 Monika Makowczenko
Monika Makowczenko

education

 Monika Makowczenko
Monika Makowczenko

education
age 27, 8/01/1997 +48 517 315 007 mako.makowczenko@gmail.com 10 138 Torino, Italy
recent Master’s degree in Architecture graduate
2016 / 2020 - Warsaw School of Technology, Bachelor of engineering in architecture
2020 / 2024 - Warsaw School of Technology, Master of engineering in architecture
2021 / 2022 - Politecnico di Torino, Erasmus+ programme exchange
work experience
2019 - Ogrodownia studio architectural visualizations
08.2020 - Architekci Zbigniew Buchner internship
04.2022 - 04.2023 - Artom&Zanotti architetti
competitions workshops
2017 - Parametric Winter School (grasshopper+Rhino)
2021 - Revitalization Project of Konstancin’s Monuments 3rd award
software skills
Adobe Photoshop Revit
Adobe Illustrator Sketchup
Adobe InDesign Rhinoceros
AutoCad +grasshopper
languages interests
english (IELTS 7,5 score/C2)
italian (B1)
polish (native)
windsurfing instructor (junior national team)
bookbinding
knitting
court of law / architectural design
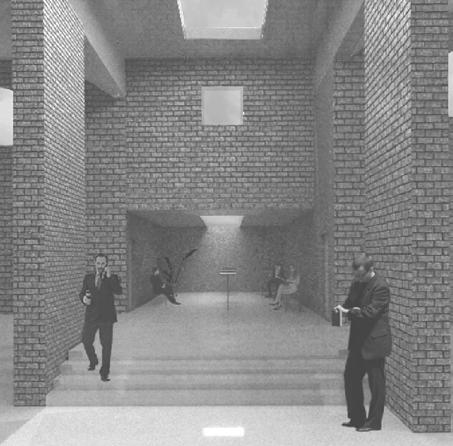
school of craft / heritage preservation design

new city life / urban concept

seasonality of urban spaces / urban design

Chieri, Ex Tabasso Area / restoration project

JOB (TEAMWORK) OTHER
hand drawings
book-binding design
architectural design
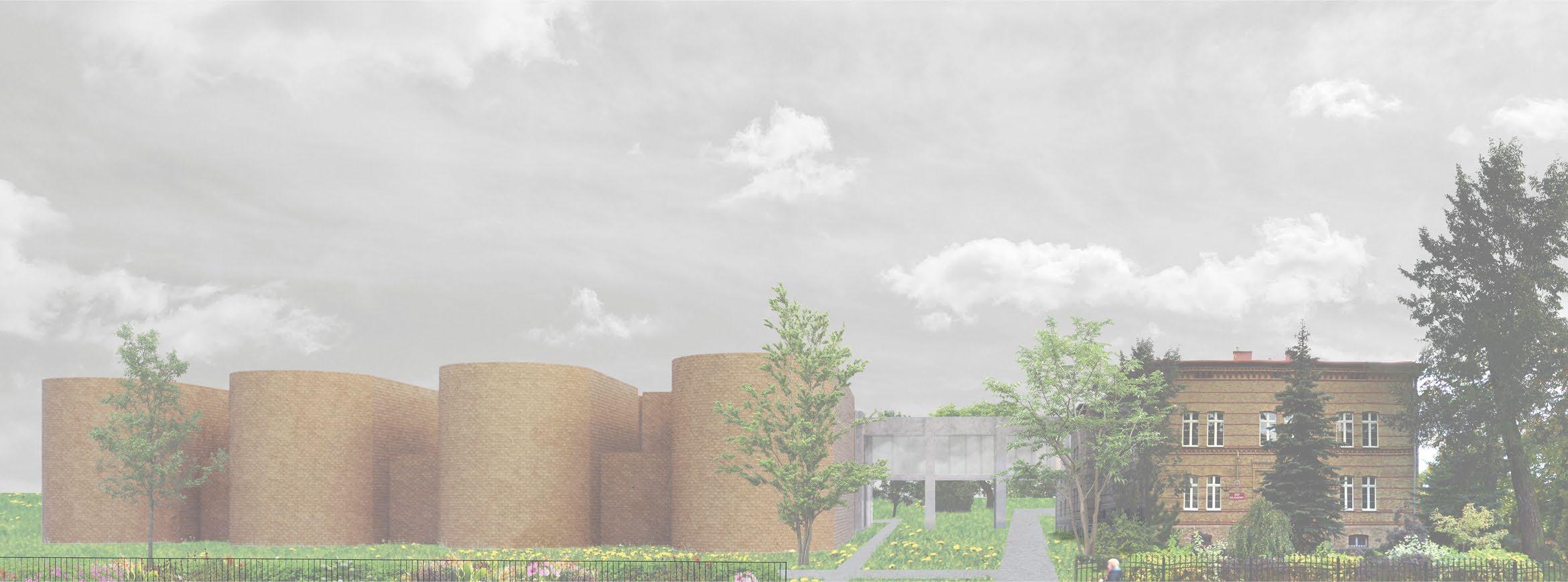
The subject of the project is the building of the District Court in Giżycko, which is an extension of the existing complex at Warszawska Street. The building currently in use, is not able to provide effective service of all functions it should perform. The stiff layout of the monument and its small size force the separation of the court departments into three distant units. For reasons of use and prestige it would be advisable to combine these functions within one building. My project is a proposal to extend the existing court by another building, in order to create a complex with a judicial function.
The location of the new building was established in the corner of Warszawska and Bohaterów Westerplatte Streets, on a plot of land bordering to the current court area. The designed building houses criminal and family departments, archives, court rooms and rooms serving the complex. The layout was divided into two parts: internal and public. The entrance hall, which separates both functions, stretches along the transverse axis of the plot and is ended with entrances on both sides. The main entrance is accessible from the courtyard, which is located between the designed building and the existing court. The public part of the building is closed from the north side by court rooms. The southern part of the plot has been designed for internal workers. Limited access to it is provided by adequate layout and guarded passages. Employees, including judges, move to the courtrooms in a different way than guests, avoiding the risk of unwanted confrontation.
division of functions

spatial formation concept

corelation with the existing court

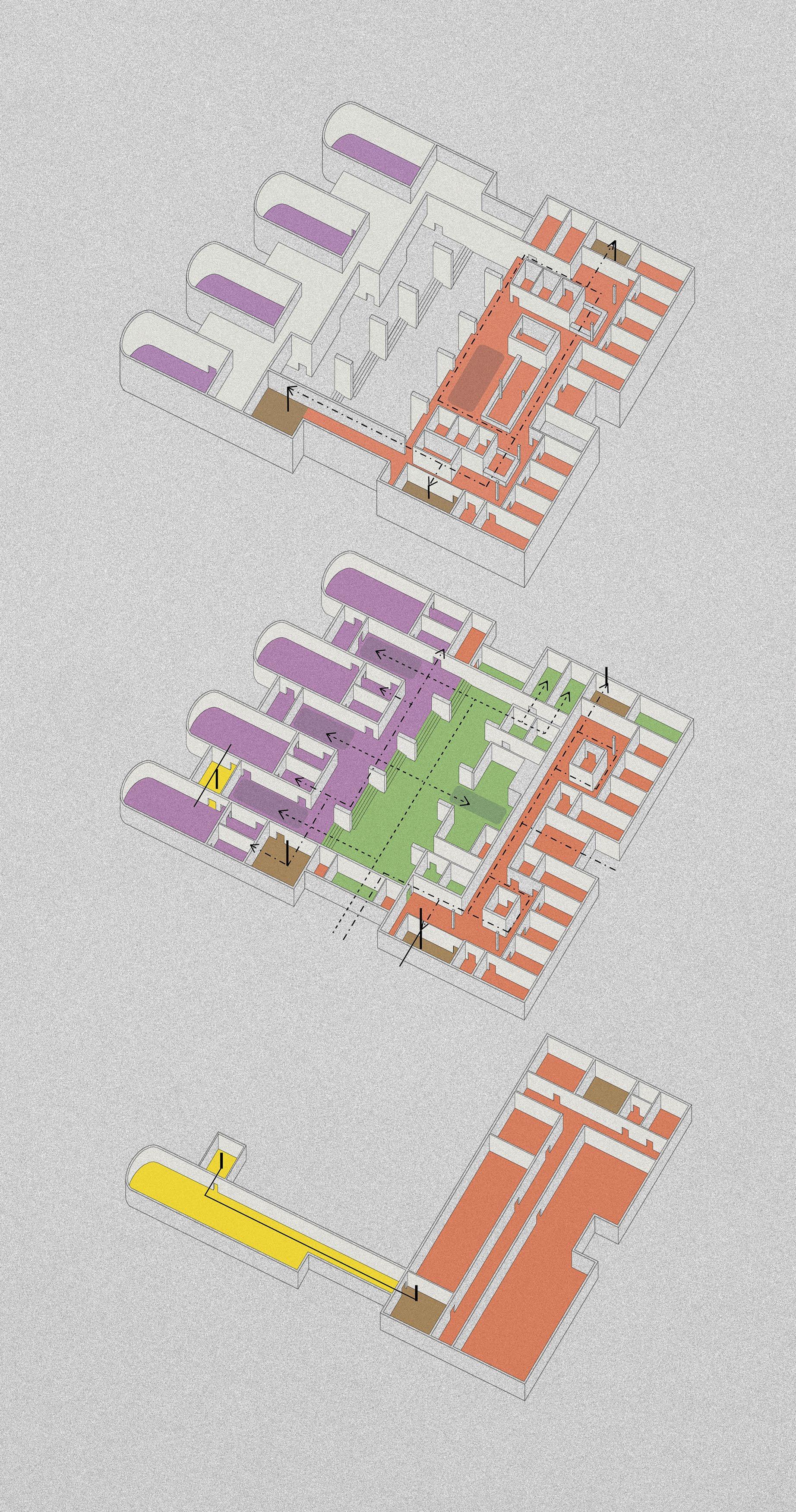

+1 / plan
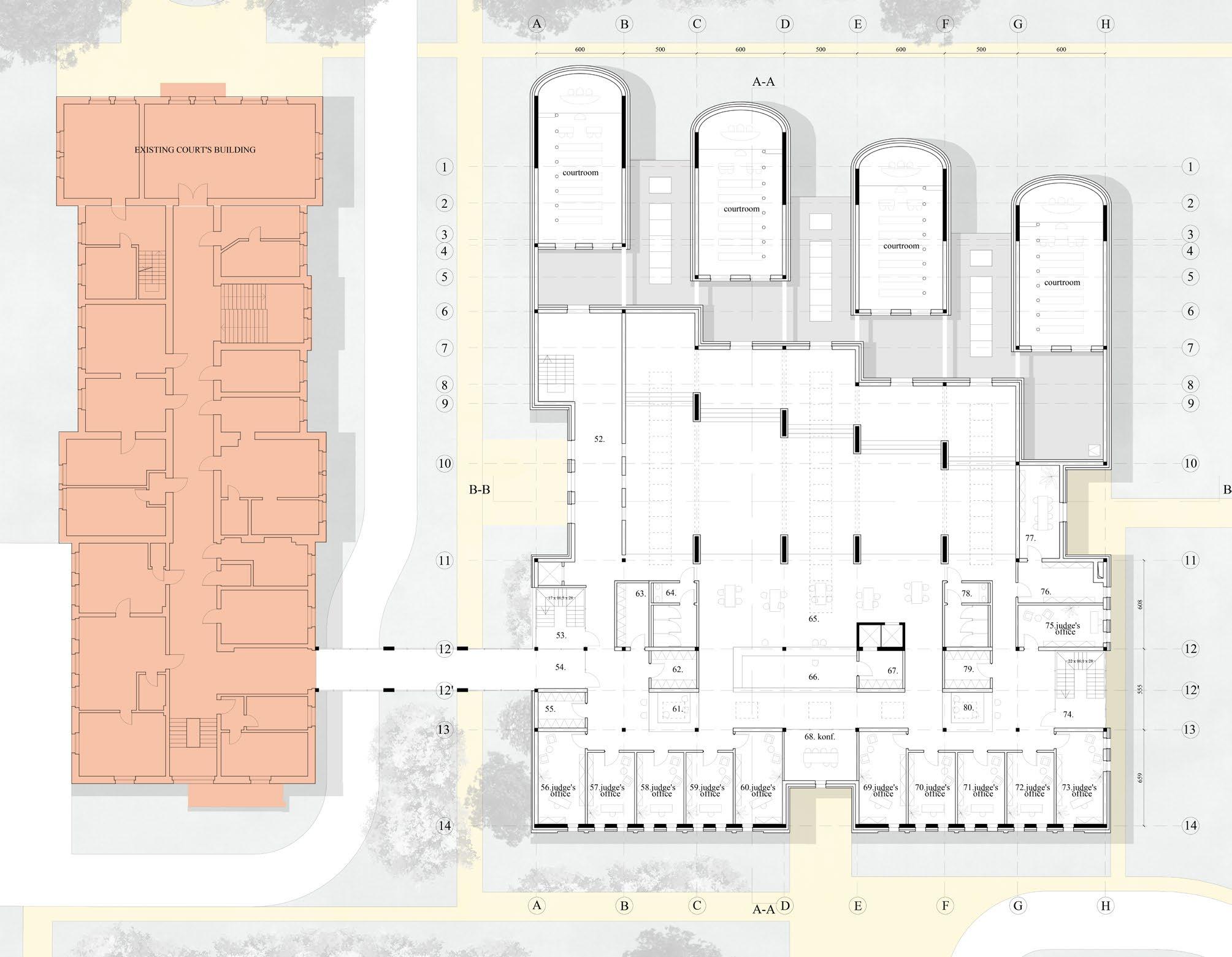
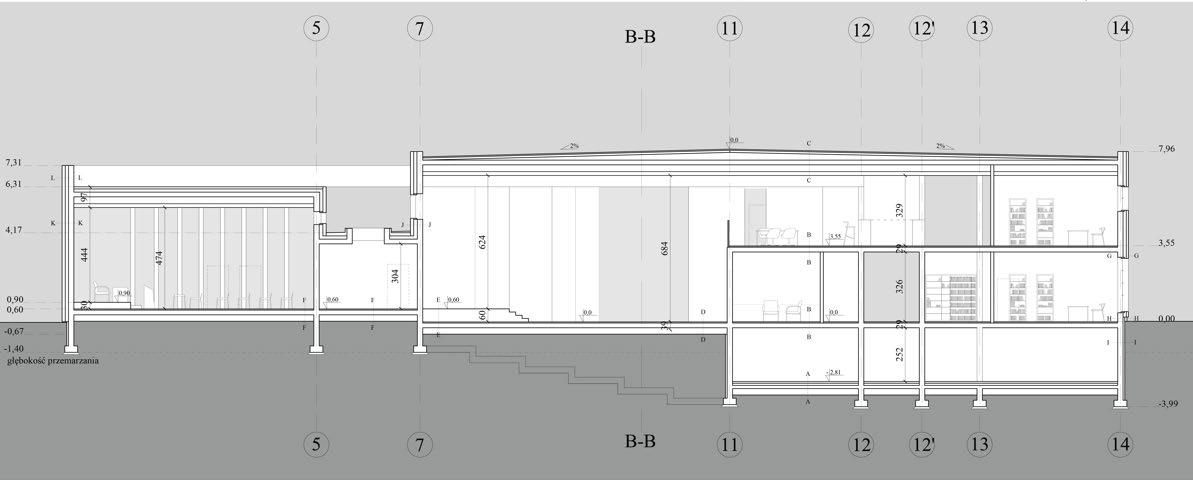


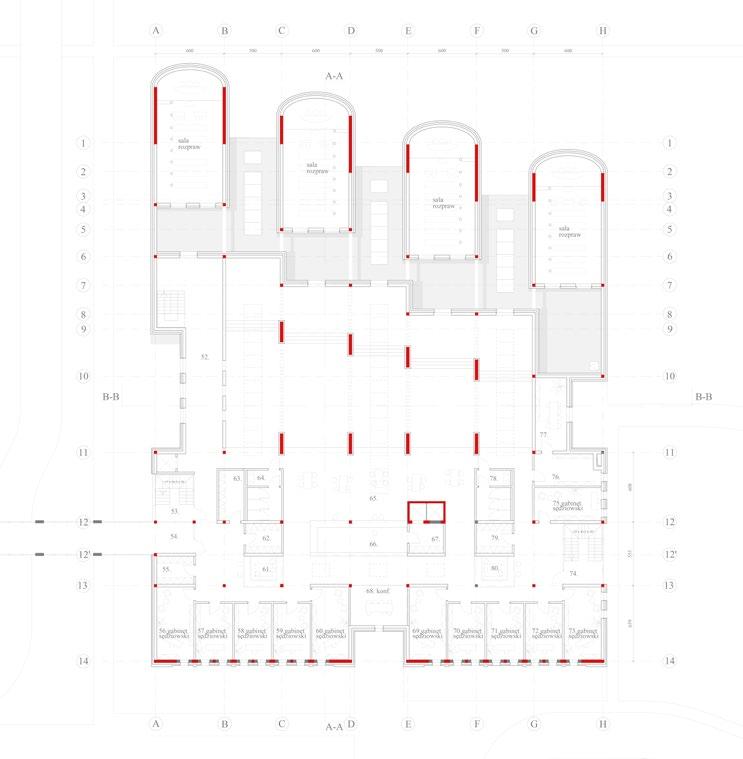


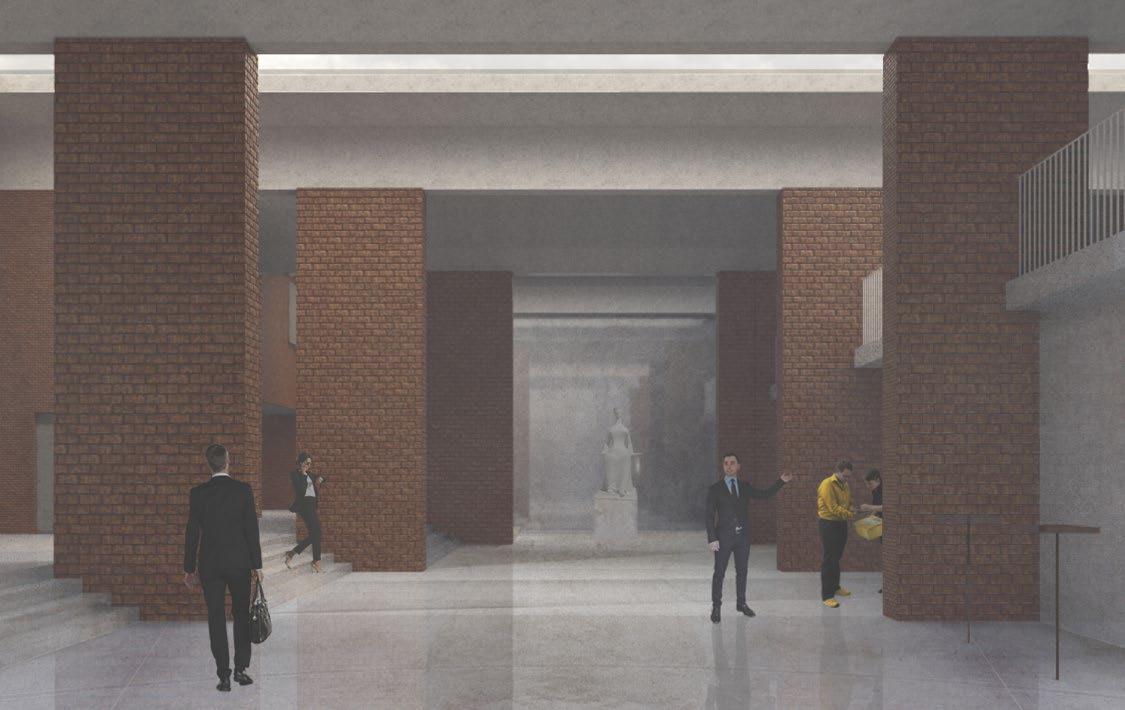

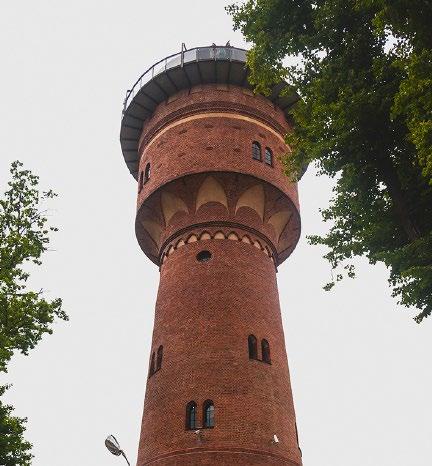

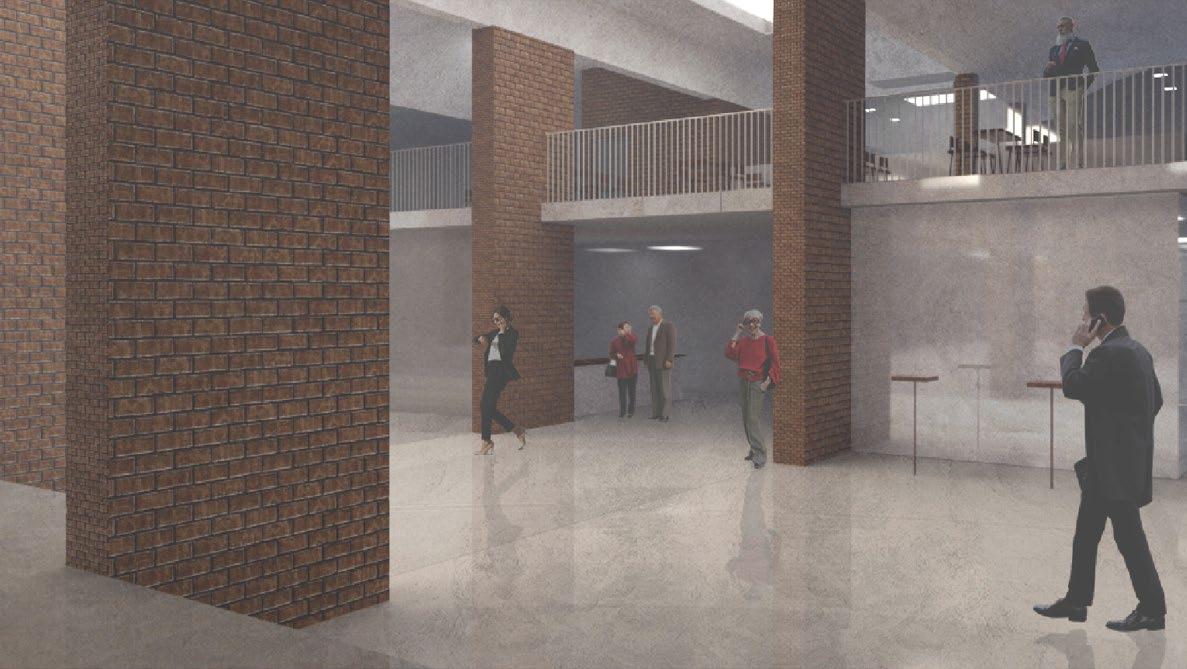

Finishing material is inspired by town’s historical monuments, located in the nearby area. Brick is a typical architectural substance for a Kingdom of Prussia that occupied the territory of Poland, where Giżycko is located. It creates a unique city’s trademark, which was meant to be reflected in the main facade, as well as in the building’s interiors.
New City Life
urban concept for getting back to community life and activizing historical, jewish district
Warsaw, Poland
heritage and preservation urban design
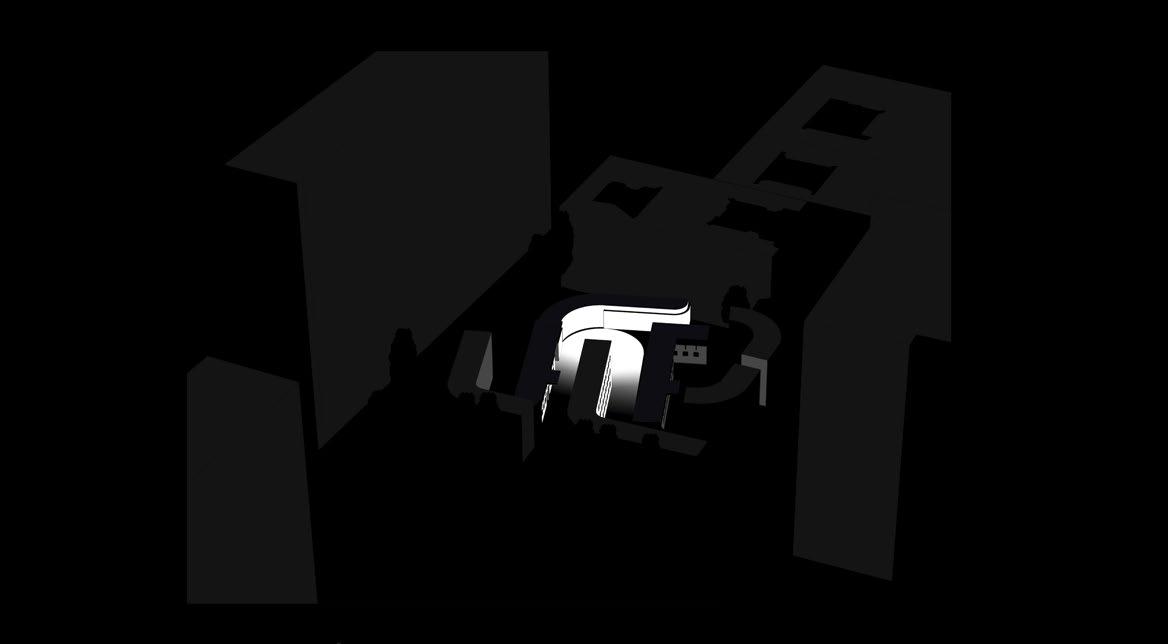
The design was created as a reaction to spreading tragedy of the world pandemic, during an ideological approach atelier at university. It was an artistic expression through architecture, of questions arisen about space during the self-isolation. Designed during the first coronavirus wave, this project is representing its insecure, disturbing atmosphere as well as a attempt to find a better future. Pandemic reality not only questioned various aspects of way we live, but also led to reevaluating people’s relationship with space.
The world quickly adapted to limiting situation and switched to virtual reality - online classes, home office, online shopping. Individual reality was now contained into a screen. Being an effective and only solution, it also pointed out the poorness of this kind of stimulation. Confinement showed, how deprivation of various stimuli can influence ones mindset. Self-isolation caused a switch in the way we perceive reality, focusing on the sight and simultaneously enforcing a long-lasting insensibility of other senses - smell, hearing, touch. It has been proven, that lack of proper sensory activity can lead to anxiety, depression or antisocial behaviour. Urban concept design is designed to activate the body and reconnect with the human through senses. Various turns, changes of facade or openings engage a user to use his muscles and thus reintroducing a fuller experience of reality.
Urban project is set in a historical jewish district. Tragic history of the ghetto in Poland, Warsaw is immortalized in a plain, monumental wall, destroyed partially by bombing in World War II. It is now playing a significant role in the integrity of the territory and local mentality. Proposed solutions aim to expose it furtherly by bringing more human activity to the location, without interfering with existing built environment. Presented design envisions a cluster of small shops, that would both revive the area and pay respect to jewish trade tradition

Use of unconventional construction elements and various twists and turns in building’s form engage a user and prevent from deprivation of stimulis, experienced during pandemic reality.
By introducing deconstuctive attitude towards the design it was possible to pay respect to historical, destroyed by bombing, lone wall and use the existing typology. Moreover, all added buildings were designed to be in such height that allows pedestrians a view of the wall.

Short forms help with wind flow and air circulation, resulting in ventilated area.


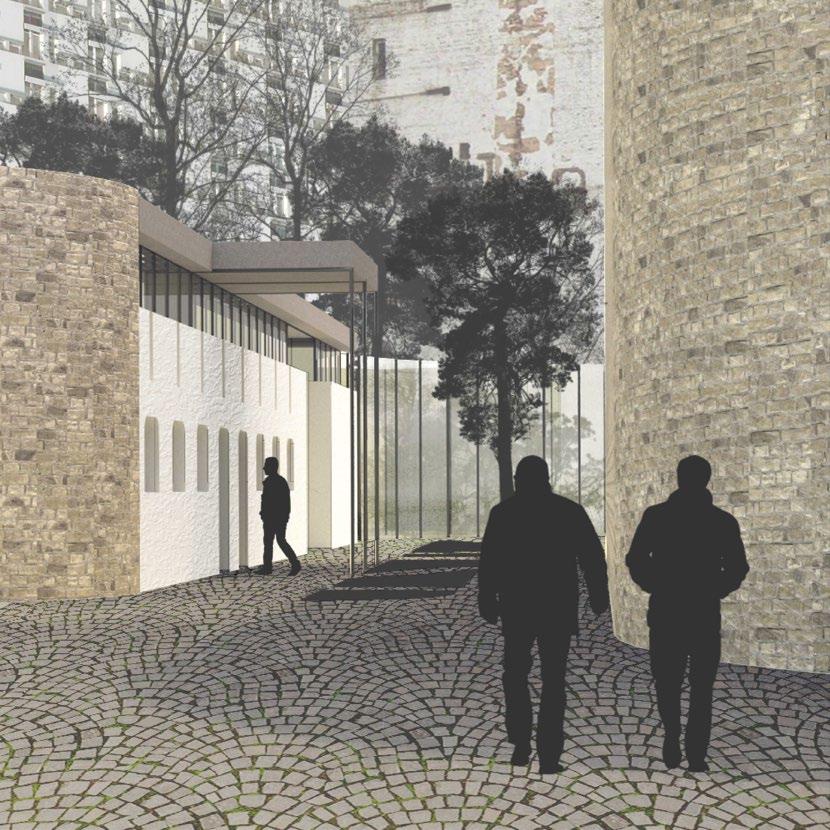
Fragmention of the form helps with stalling the viruses from spreading by moving most of the movement to the ventilated outside.

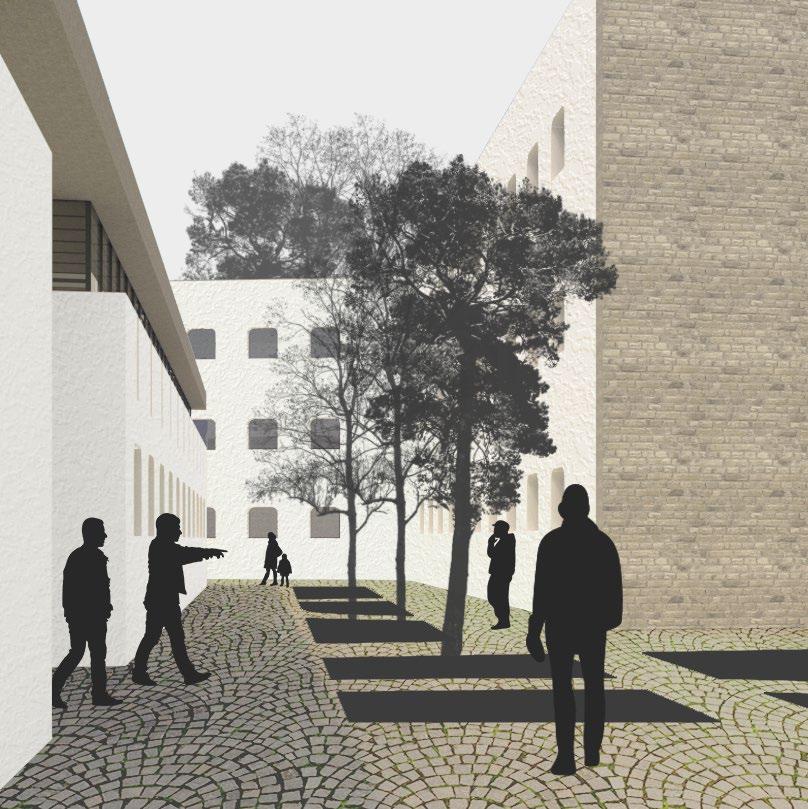




heritage and preservation architectural design, competition
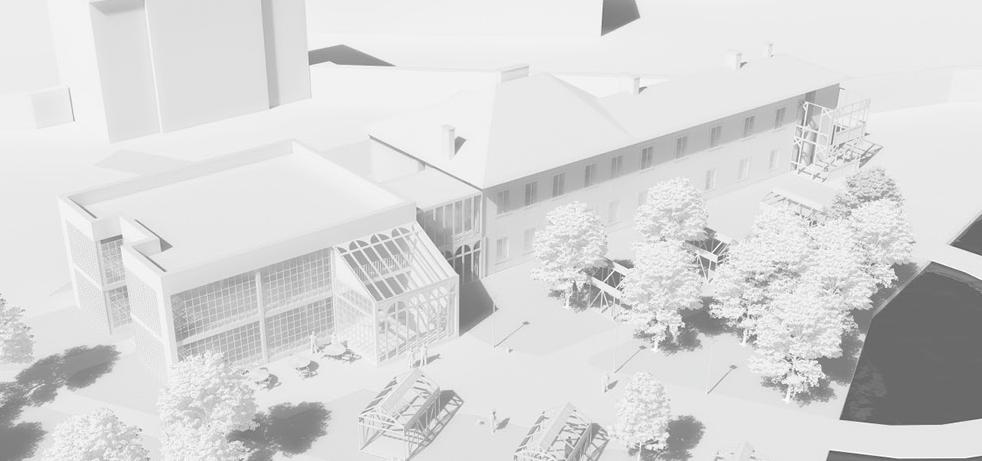
The project is an ideological proposition for a new expansion of a monument in Poland. It entails a preservation and expansion of historical Old Paper Mill Complex in Konstancin-Jeziorna. This object is an important neoclassical monument, in which the printing of polish constitution took place. Currently, its technical condition does not allow any human use and its neighbourhood awaits serious revitalization
My proposed function is an arts and crafts house, combining a service function and a post-secondary school. The facility would house workshops and exhibition spaces. The school could operate on a full-time basis, providing an opportunity for unemployed people to acquire a profession, as well as providing short-term workshops or hobby classes for a fee. This type of cultural function would present a desirable standard that would increase the quality of life in the neighborhood and at the same time have the potential to create new jobs and a more qualified cross-section of the community. As the surrounding area is revitalized, the culture and quality of the proposed facility’s offerings can grow with the community.
The current body of the building is shrouded in many, chaotic layers that conflict with the original neoclassical assumptions. The multitude of materials and forms interfere with the ideological coherence of the project. In order to restore the building to its former glory, it is advisable to dismantle the extraneous layers. Based on research and professional documentation, the extraneous parts have been chosen and intended to disassembly
Symmetry is one of the main forces shaping the architectural expression of neoclassical assumptions. The designed supplementary block is located in the western part of the plot, completing the axiality of the complex by repeating the proportions of main original block. A neoclassical aspiration is expressed in the harmony. This balanced composition attempts to be achieved by introducing simple vertical and horizontal divisions or symmetry.

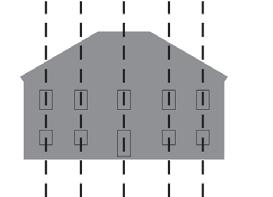


original building’s evolution and dismantle indication / based on expertise documents
I phase around 1850-1939

II phase after World War II
III phase around 1960s
IV phase (current state) after 1975



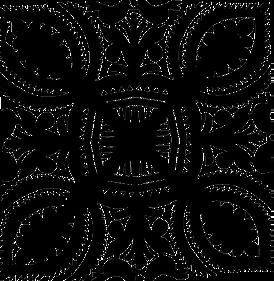



Architectural fabric is inspired by both history of the Paper Mill Complex and the surrounding urban context. Choice of a ceramic brick material and the glass panes division are a tribute to the industrial heritage of the site. Double facade is topped with a ceramic detail, that derives from typical polish folk paper cutouts, thus refering the site’s historical function.


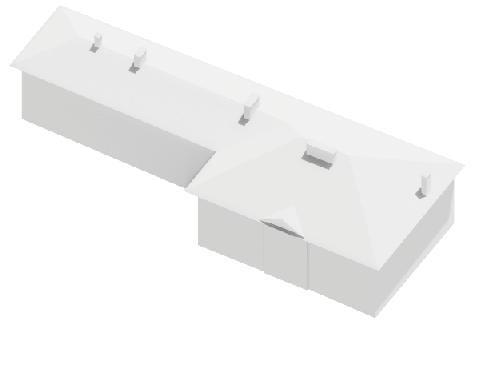

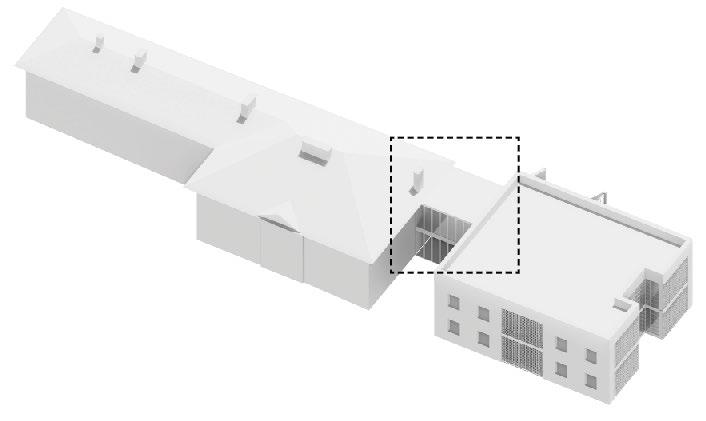




One of the most valuable historical elements of the existing building is the wooden porch. The expansion aims to emphasize porch’s importance by repeating it. What is more, the wooden detail will be simplified, and used as a brickwork detail, that also refers to polish regional paper cutouts.


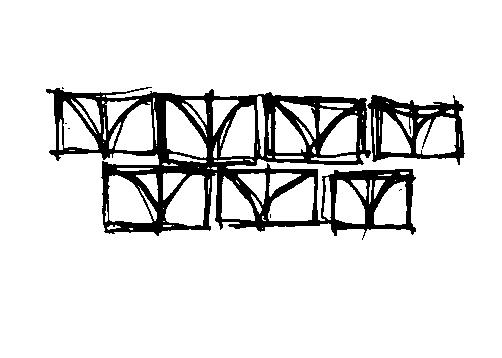

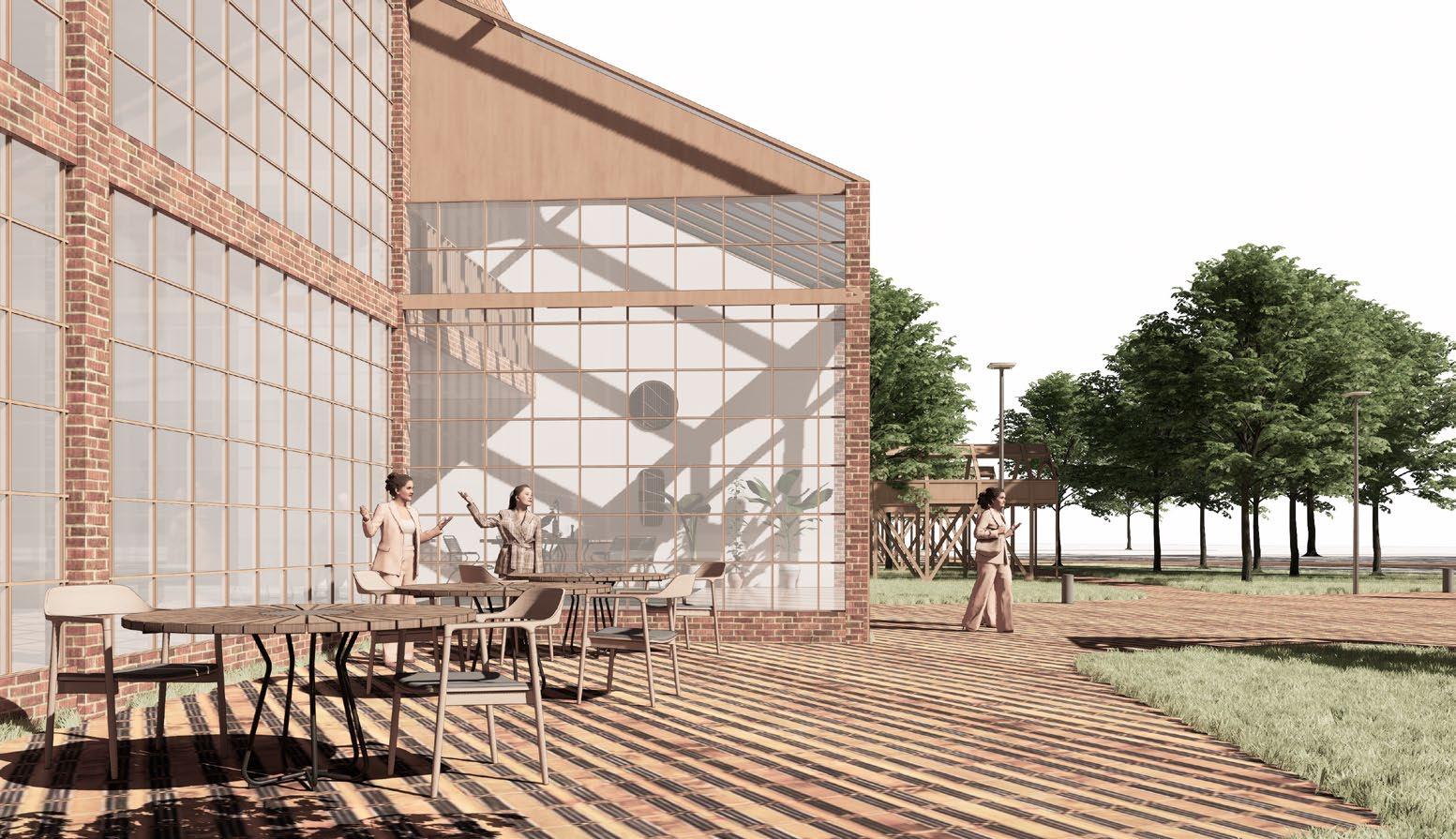
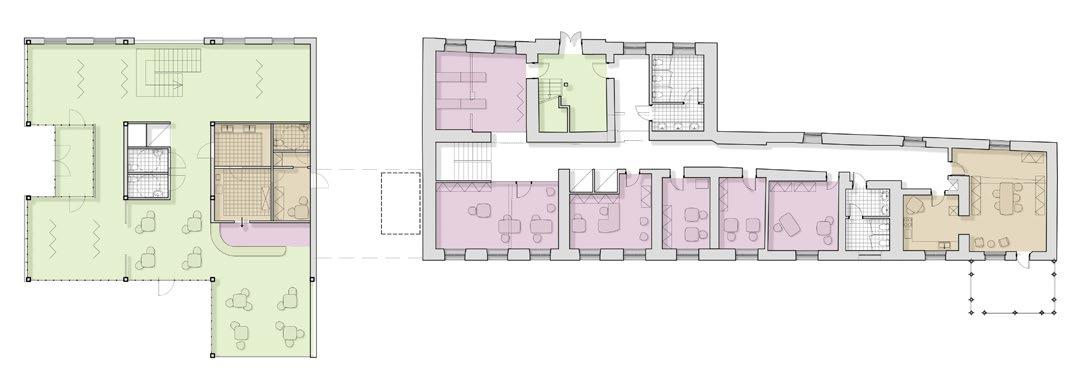


back facilities
classrooms (painting, ceramics, sketching)



staff rooms (administration, secretariat)
common spaces (gallery hall, coffeshop)
Seasonality of urban spaces on the example of Giżycko urban transformation project

Presented design is my recent master’s thesis work concerning seasonal weather changes in the temperate climate of Poland and how they affect users’ needs in a public space. Research was conducted alongside an in-depth analysis of the chosen city. The examined issues are considered in theoretical and practical terms, through the design of a system of urban spaces of the city of Giżycko. Design interventions aimed to improve public spaces’ responsiveness to the transformative nature of the climate as well as its general attractiveness. The topic of seasonality is treated not only as climate variability, but also as tourist fluctuations For this reason, the city of Giżycko was chosen for analysis, which is a great example of small tourist city that performs poorly in winter. Giżycko is considered the „capital” of sailing during the summer in Poland, due to its location amongst big lakes.
Conducted research was focused on urban microclimate, pedestrian thermal comfort in outdoor spaces and mental aspect of experiencing public space. Among other things, civilisation has developed architecture as a protection against nature, including various climatic conditions: rain, snow, heat, sun. In the winter months, the wind can make the climate appear few degrees colder than it is in reality. In order for people to be comfortable outside during these months, they need to be protected from strong winds. In cold winter conditions, people usually do not feel comfortable walking long distances. The use of urban space is not only physically but also mentally limited due to the unpleasant sensory experience as well as the lack of adequate interest generators for winter activities.
The proposed design provides a protection from wind with structures that break up and block the wind. Users will be provided with a small destination once in a while that will encourage movement by breaking up the general distance into smaller pieces. Small architecture consisting of modules will be placed along the route, where functions like benches, mirrors, phone charging stations, chess and other will take place. Those urban shelters will be equiped with rotating pieces that can be seasonally adjusted to the angles of sun and wind.
At the same time, large-space underground parking lots will be created at strategically selected locations. This will allow the removal of some surface parking lots, freeing up plots for new developments. Underground structures will also be equipped seasonally with entertainment or small retail functions. During the summer, the entire parking space will serve cars. In winter, on the other hand, when the volume demand for parking is lower due to the lack of tourists, part of the parking lot will turn into a space for a small market, supplementing the city’s service infrastructure. What’s more, bringing attractive functions underground will transform a small section of the pedestrian route into a space completely sheltered from the harshness of winter.
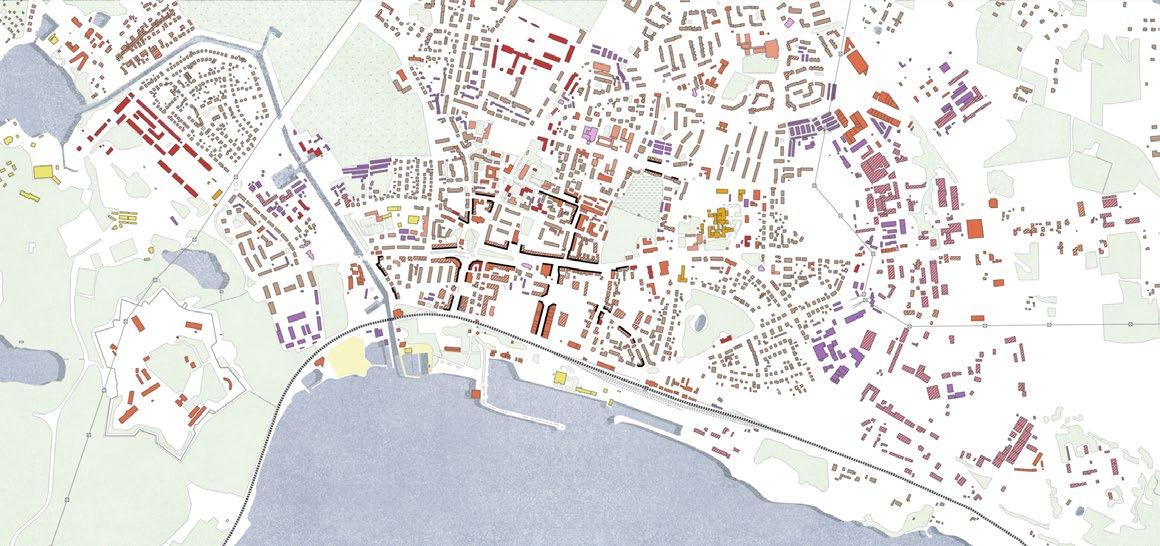

The network of pedestrian-attractive routes, with ground floor services or special functions, has an open circulation. Important city buildings and attractions are sparcely located in the city and are not included in the existing network of pedestrian-friendly system. Giżycko is lacking services, especially ones that could attract in the winter season. In the summer, most of the public life happens near the harbour. The railways create a barrier for comfortable flow between city centre and the shore.


The analysis outlined the need for a closed pedestrian circuit that engages important facilities in the city. Removal of some parking infrastructure has allowed the location of new development that will fill in the gaps in the service offer. Important existing facilities, as well as those newly designed, will be implemented in the designed system of pedestrian connections. A colored flooring will be implemented to orient a person onto attractive public spaces, with new functions that include: open markets, hotel, nightlife area, bar complex, office buildings, sailing centre and the cultural centre.


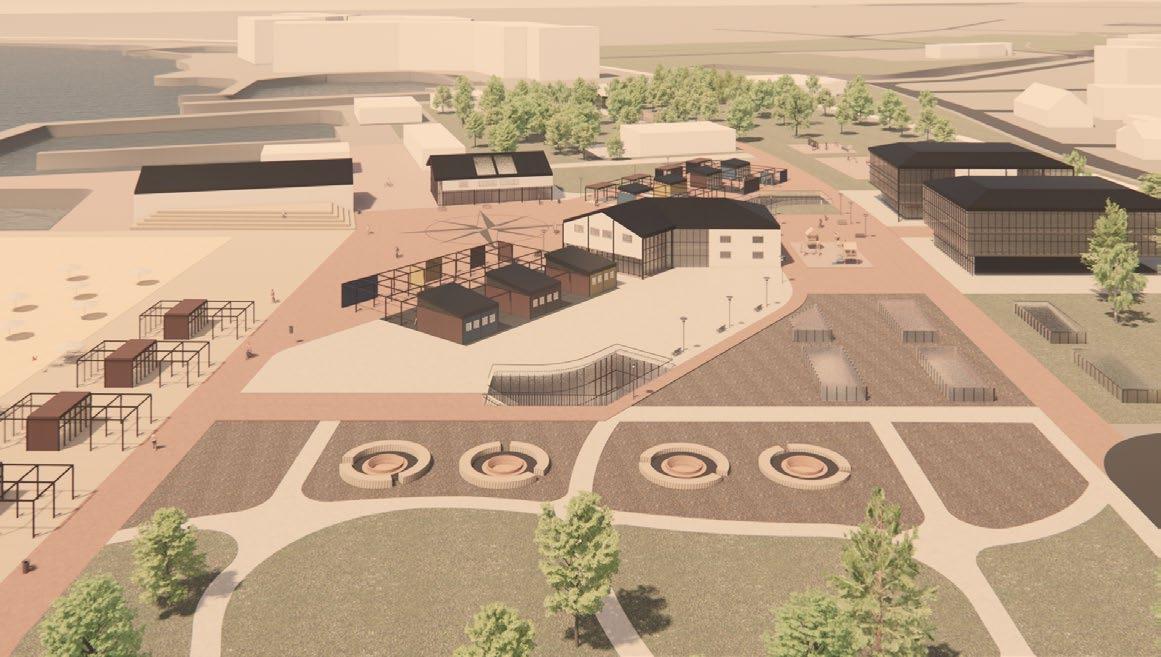
The idea of the project is based, among other things, on providing adequate pedestrian mobility not only in the summer season, but also in winter. Two different routes were created to suit seasonally changing needs regarding thermal comfort as well as type of prefered activity. The summer path opens onto the lake and connects the sailing training center, the beach and the city centre. It passes the pavilions from the lake side, exposing itself to the fresh breezes that help relieve the feeling of heat. The winter tract, on the other hand, runs partly through underground entertainment functions, such as art workshops and bars, through a temporary winter city market, which is staked on part of the parking lot in winter. The path finishes in a winter city square. The space is sheltered from the cold wind by buildings, but at the same time is in a fairly sunny location. In this area, there are located campfire spaces, the entrance to the cultural center and, seasonally, an ice rink.


Underground entertainment area can be reached by two entrances with stairs, each directed at a lake view as you go up. Glass walls create light tunnels brightening the area. Moreover, six skylights have been located above the underground lot, in the area whose surface was calculated as getting the most sun radiation during winter season.


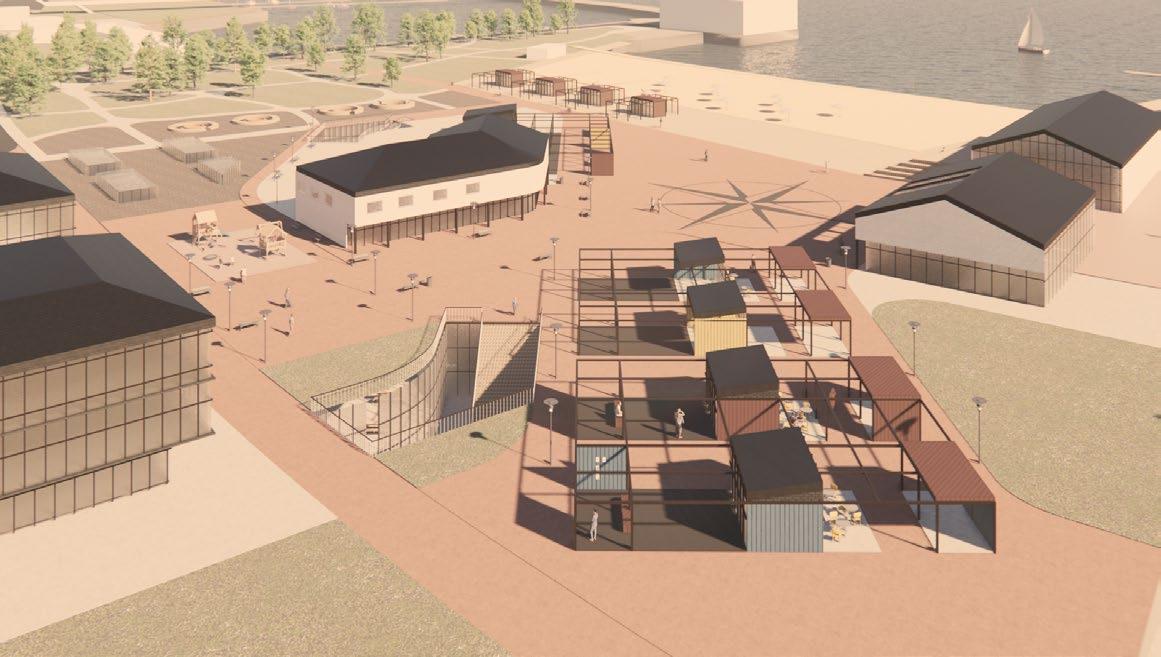

Underground architecture has been formed under the main plaza partially under buildings. Both office buildings, the cultural center and the administrative part of the training center can be accessed from the parking lots via an internal staircase. What is more, there will be underground part belonging to the cultural center, which can be used as a space for workshops and art classes. The rest of the planned functions include bar space and two dance clubs. These types of functions do not require daylight, bringing them underground will dampen noise and save above-ground space. Also located on the underground level will be a city storage space and a gym.
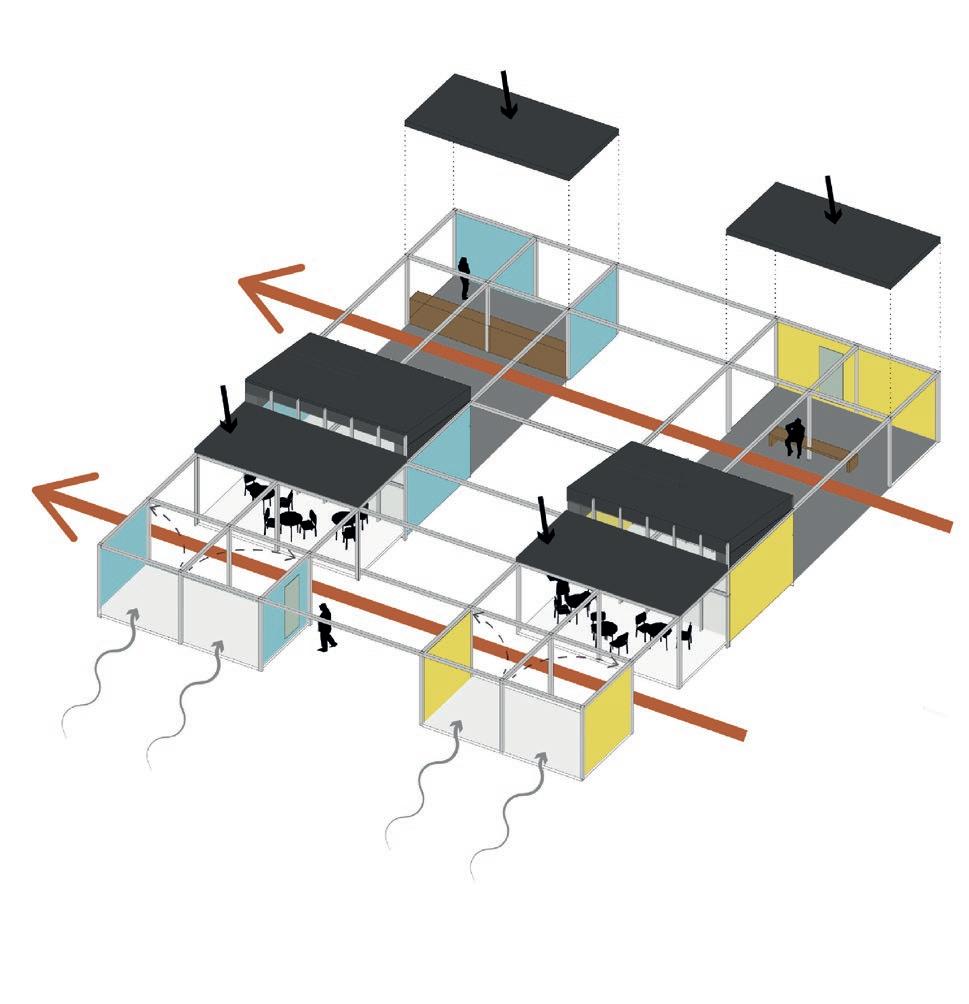

The modules contain rotatable wall elements, which the user can adjust according to the climatic situation. In winter, when the probability of strong winds is high, it is assumed that the walls will be positioned perpendicular to the direction of the wind, blocking it from flowing. In summer, the walls can be placed parallel to the direction of the wind, creating drafts and a cooling sensation. Modules also contain detachable rooftops, that could be arranged according to selected function or sun angle. Core of the module will host small gastronomy services, while the outer spaces can be either closed to create a small retail stand or open for pedestrians to use as a winter shelter. If open, they will be equipped with convenient functions like mirrors, benches, space for art shows.
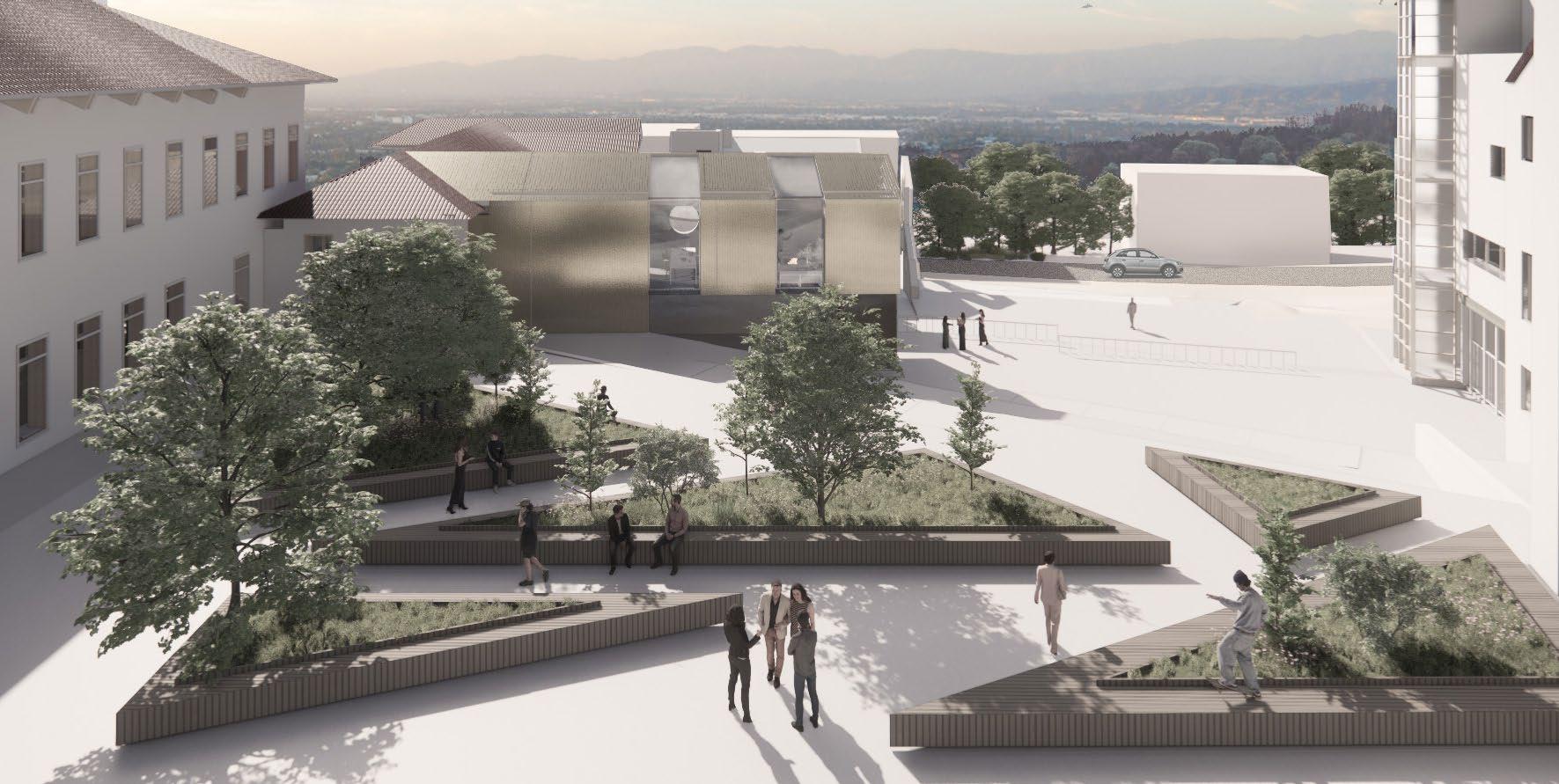
Presented work is a project I was part of during my time at Artom&Zanotti architecture studio. It was commissioned by the municipality of Chieri and is still under development. Goal of the project is the restoration and revival of Ex Tabasso buildings and surrounding area in Chieri.
In this document I present only the images or drawings that were created by me in its entirety.
During this phase of the design, we examined existing spacial conditions in detail and imagined possible new future for the complex. At this stage, we focused on three, interconnected buildings in the Ex Tabasso zone. Terrain slope shapes a multileveled complex with many passages and level changes. Proposition involves adapting the complex for public functions like a museum, hostel and coworking space.
My tasks relied on both my technical and graphic design skills. One of my main responsibilites was to create an accurate digital 3D model and plans of the exisitng buildings using laser-measured points cloud in the Revit programme and pictures of the site. Later on, I produced render images, sections, and axonometry of the design.
exemplary floor plan, inventory


exemplary floor plan, design

As an exemplary floor plan drawing, presented here is the main entrance floor. The project included conducting a detailed inventory of existing building, that would prepare a basis for the design process. Plans are showcasing six combined levels of three different buildings. Point cloud was used to determine the general layout and geometry, as well as onsite visits and photographic documentation to resolve more complex nods. During the buildings’ long history, they changed in form and use many times, resulting in complicated communication system with many half levels, stairs, entrances and additional corridors.
exemplary floor plan, new constructions (red) and demolitions (yellow)I was also in charge of the hostel layout (within the historic structure) plan and generating graphic representations of the spaces.

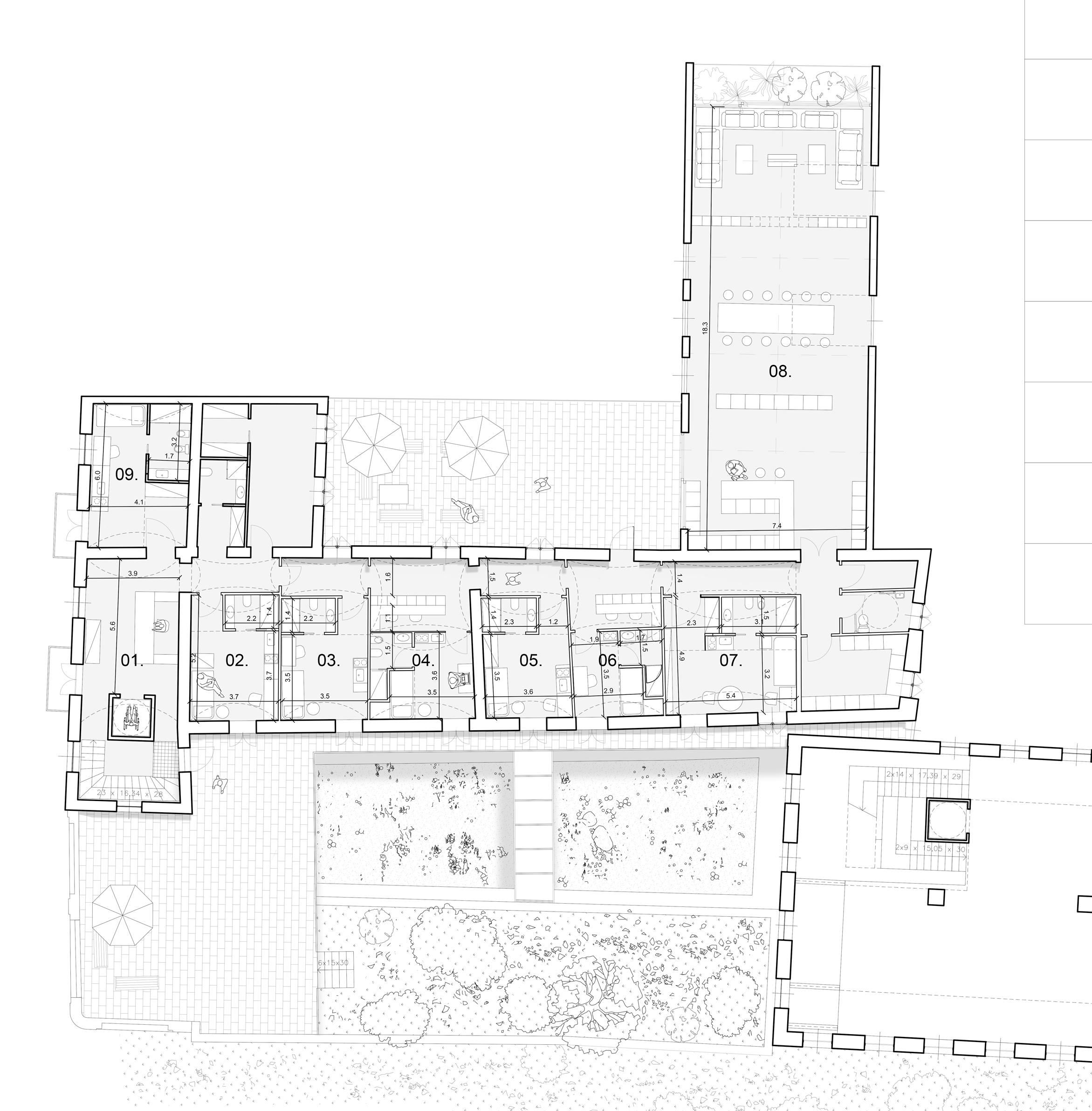
examplary, fast renders preparred by me for that stage of the design for the client

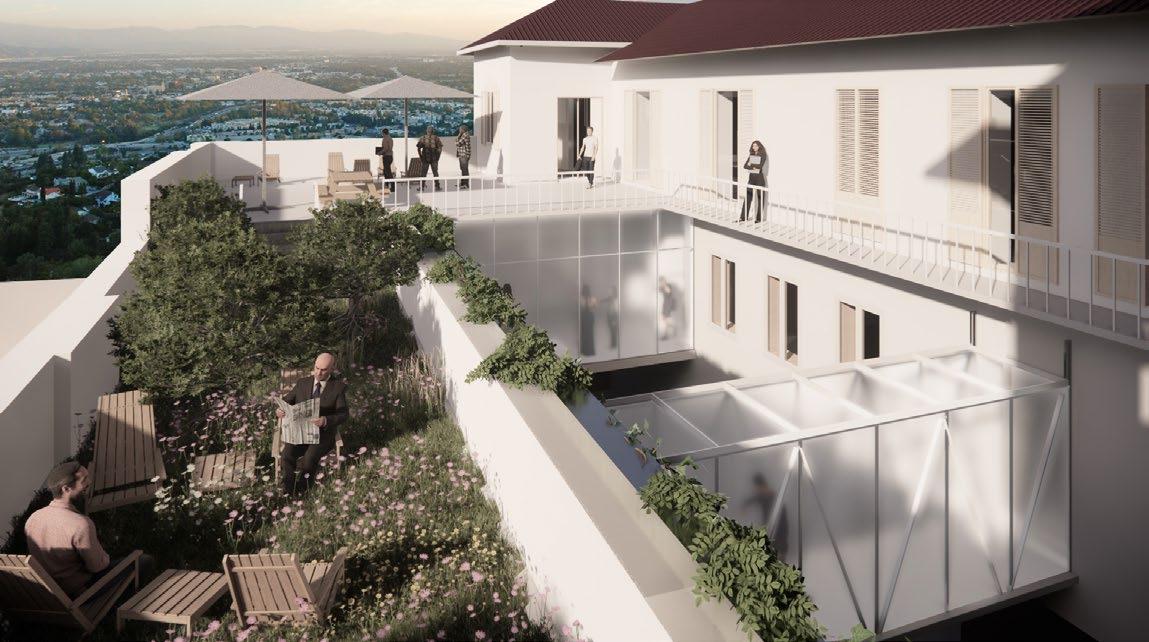
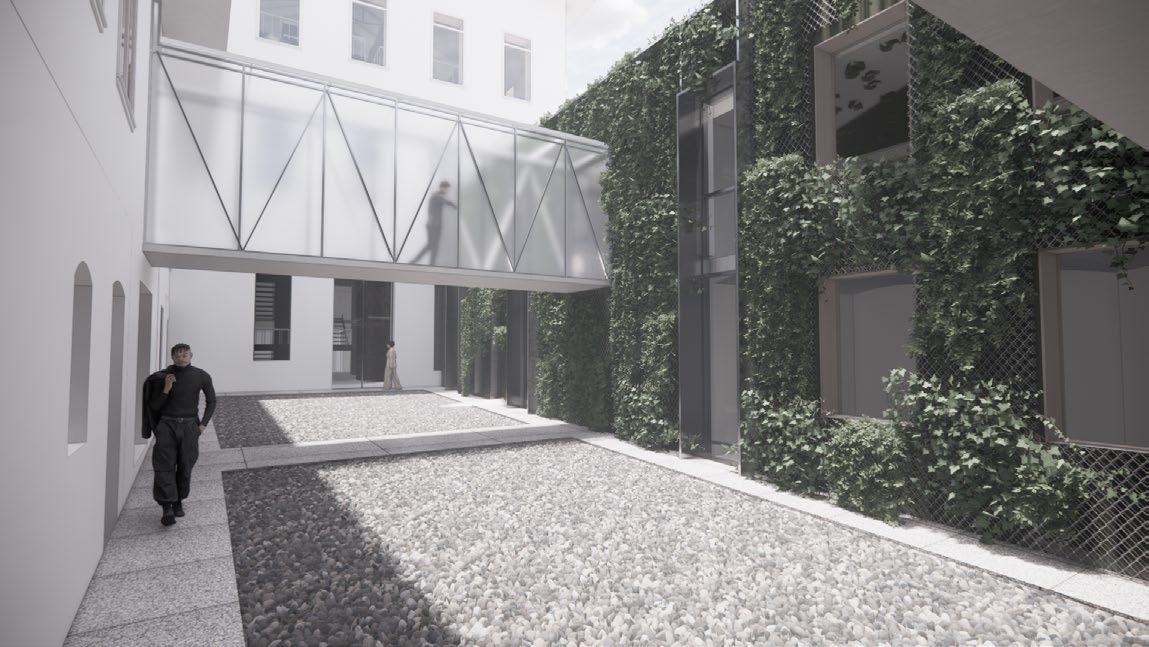
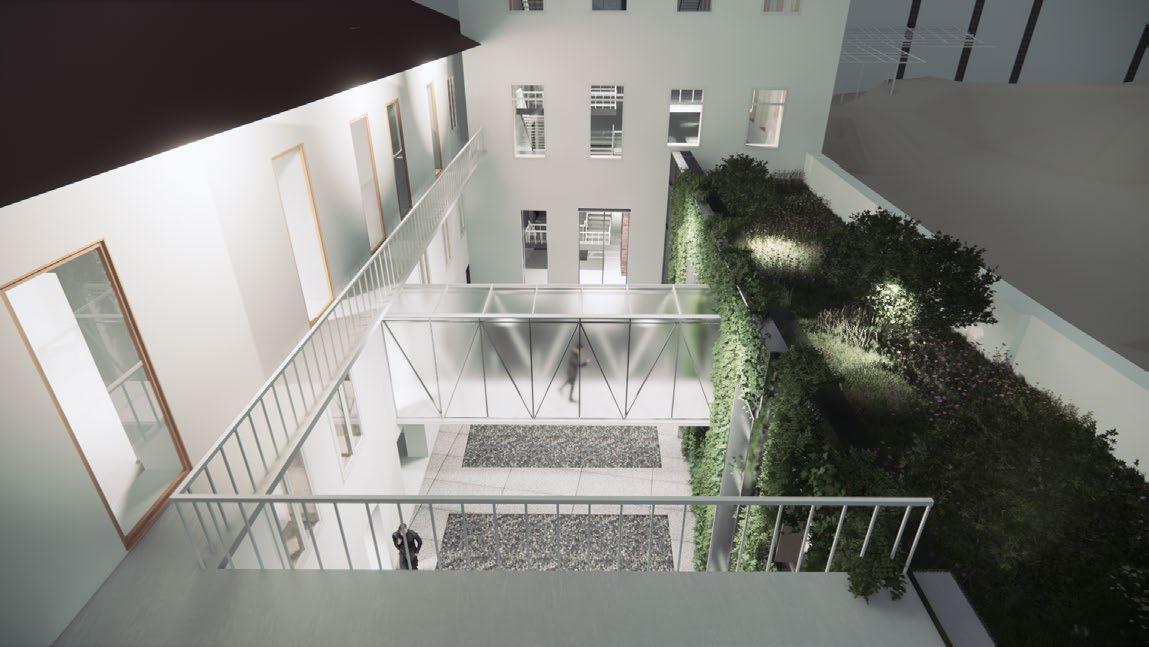

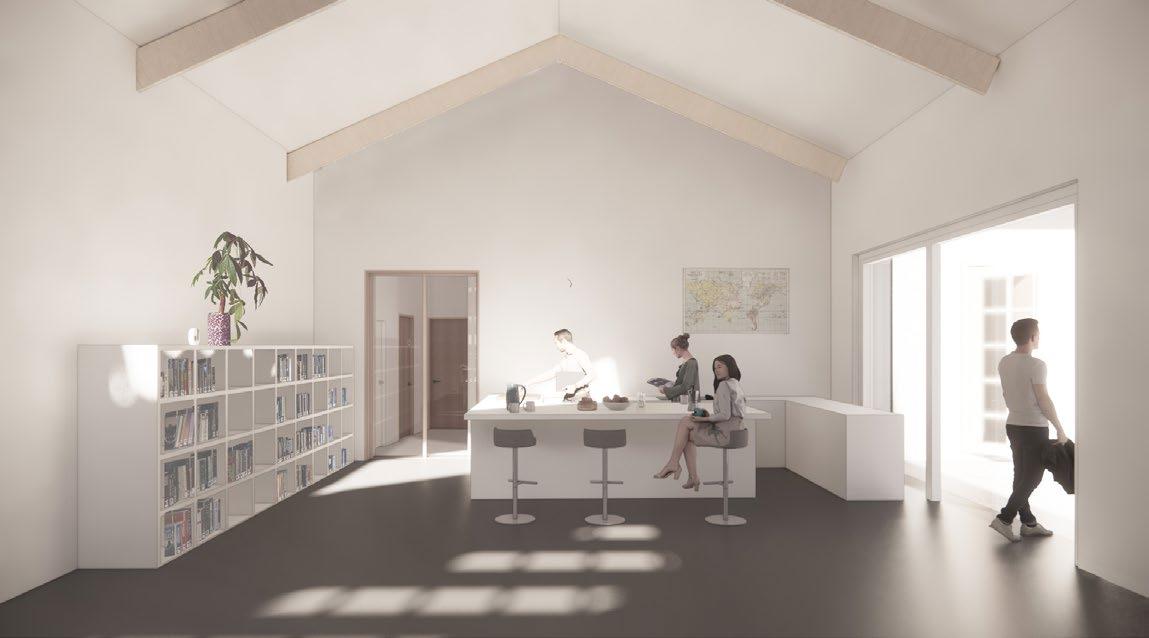
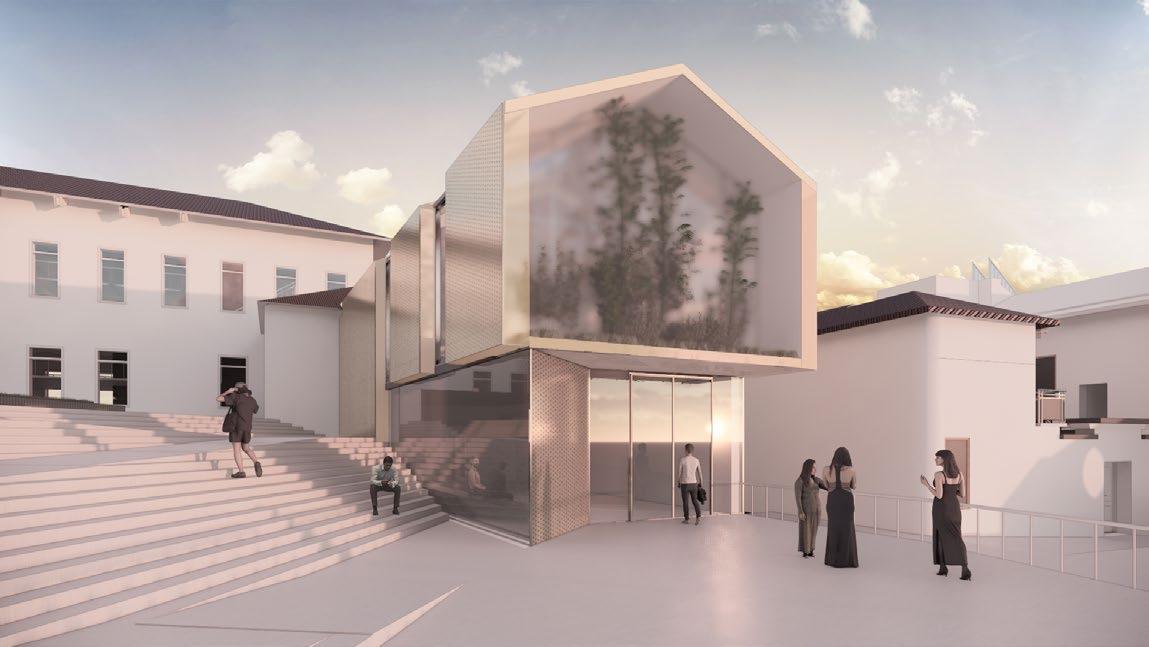

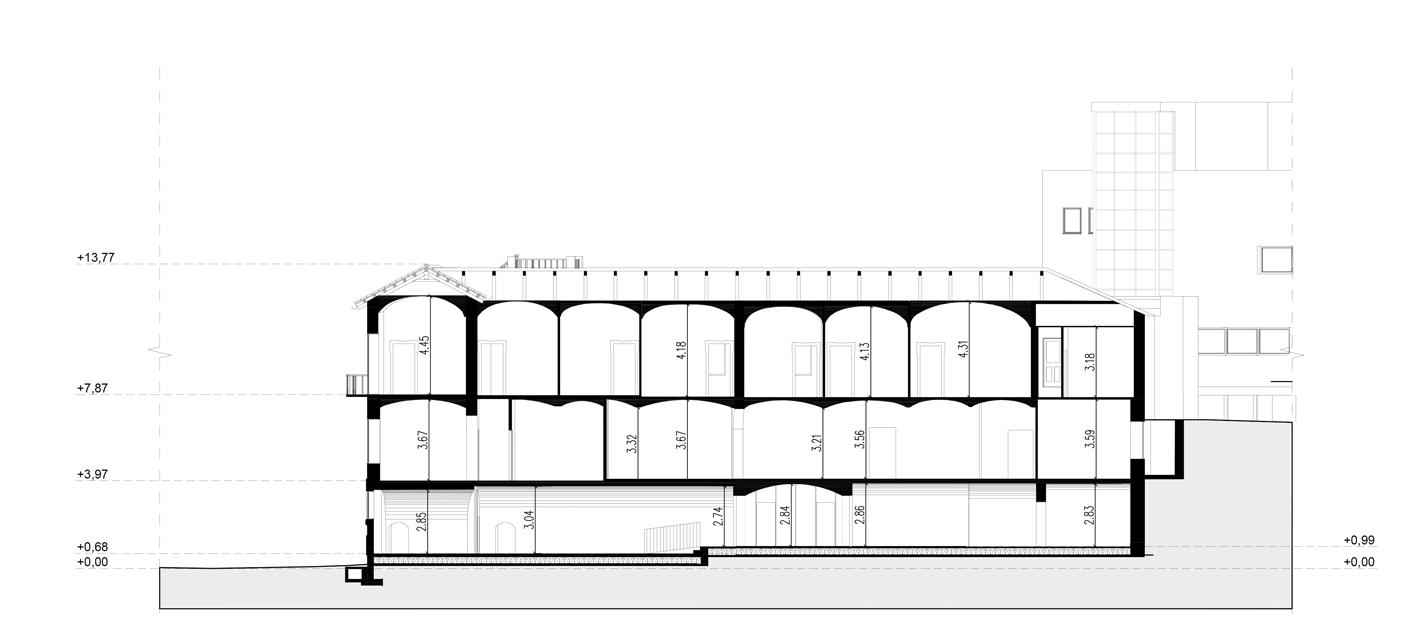
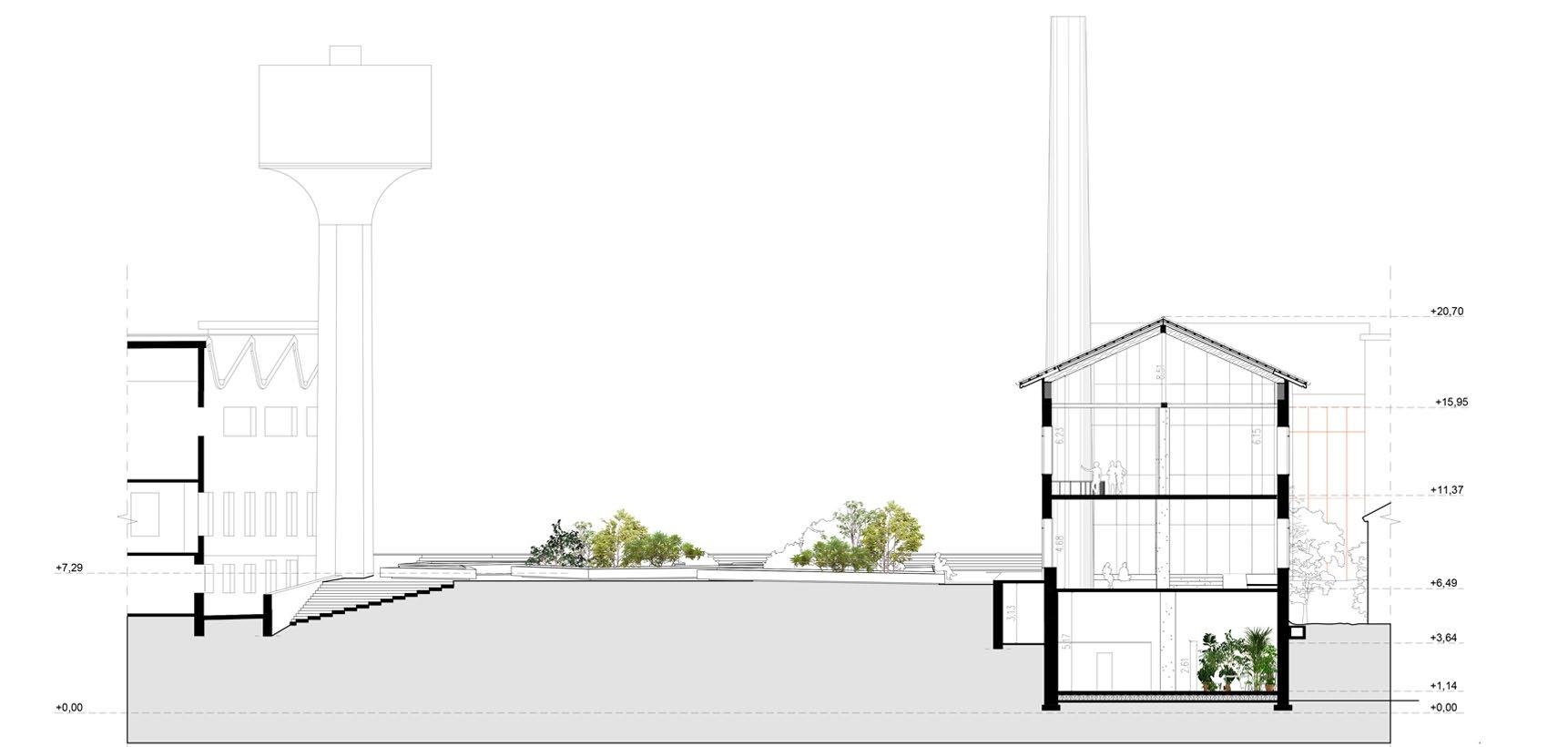



hand drawings
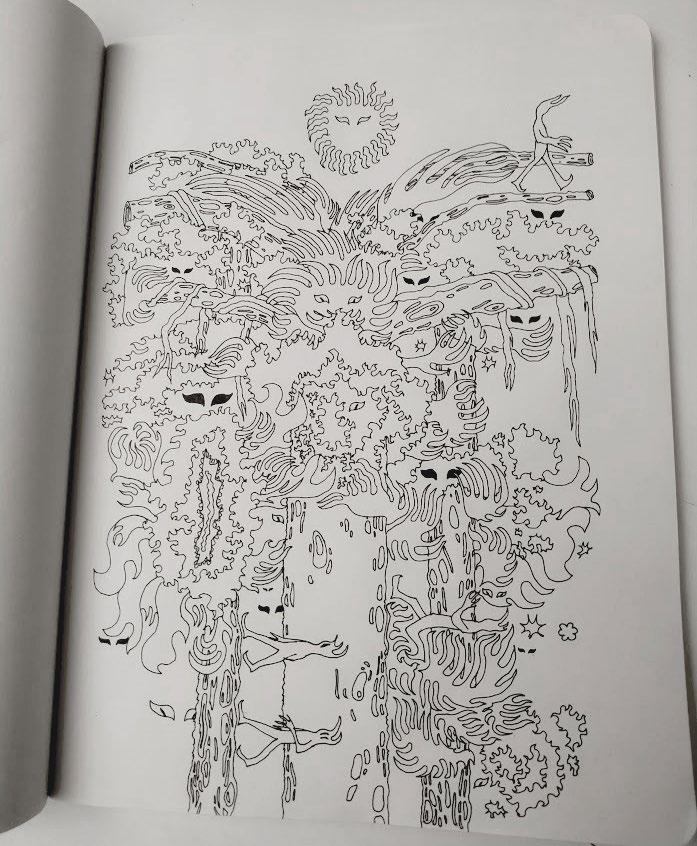
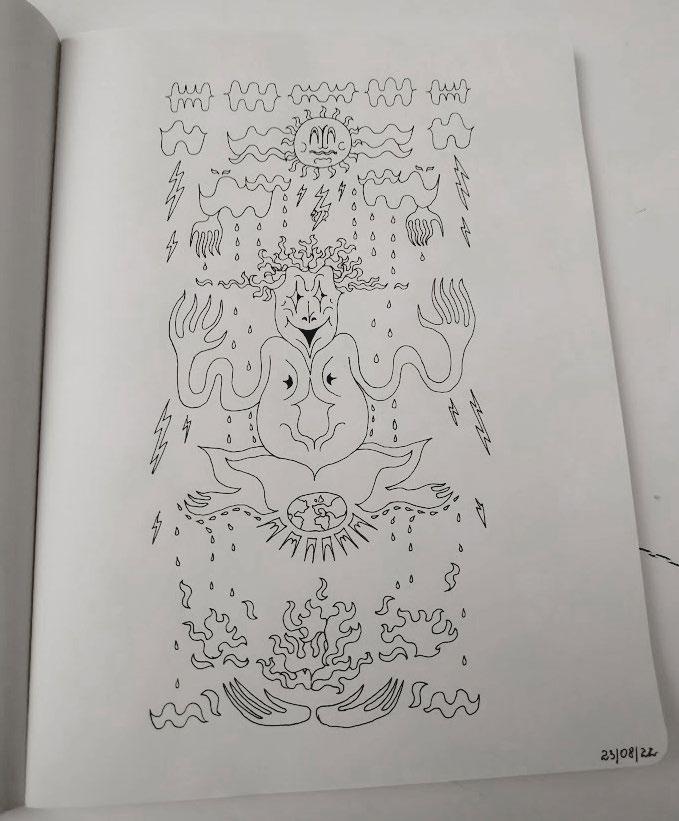

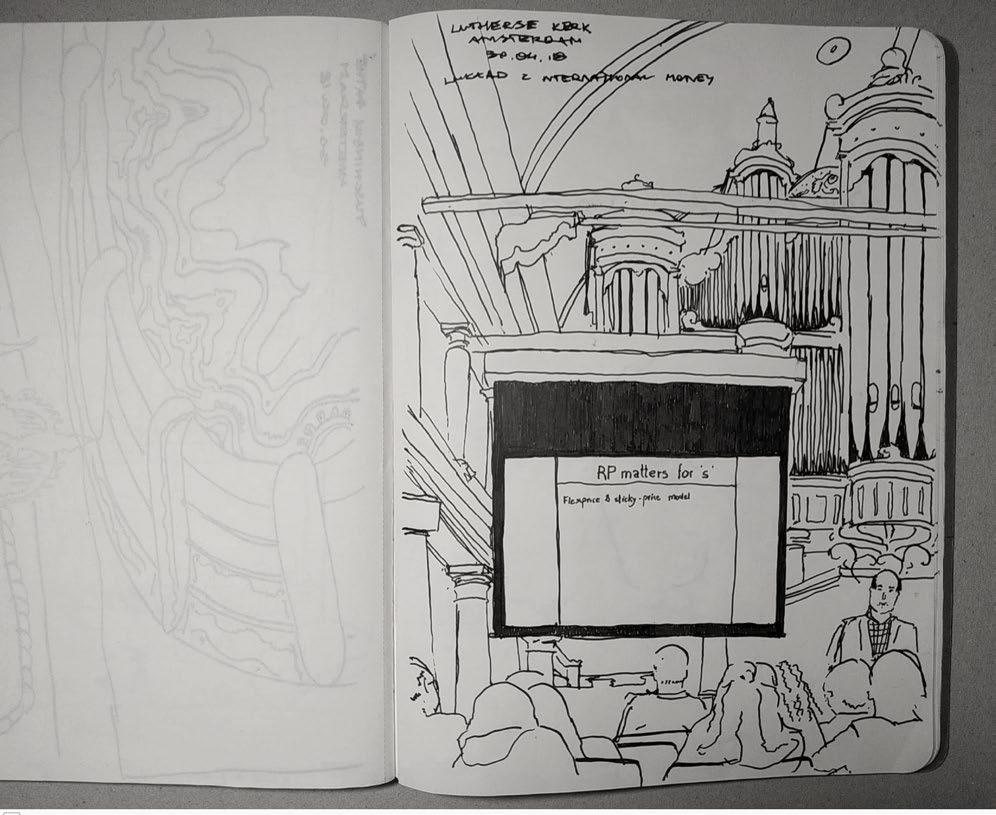
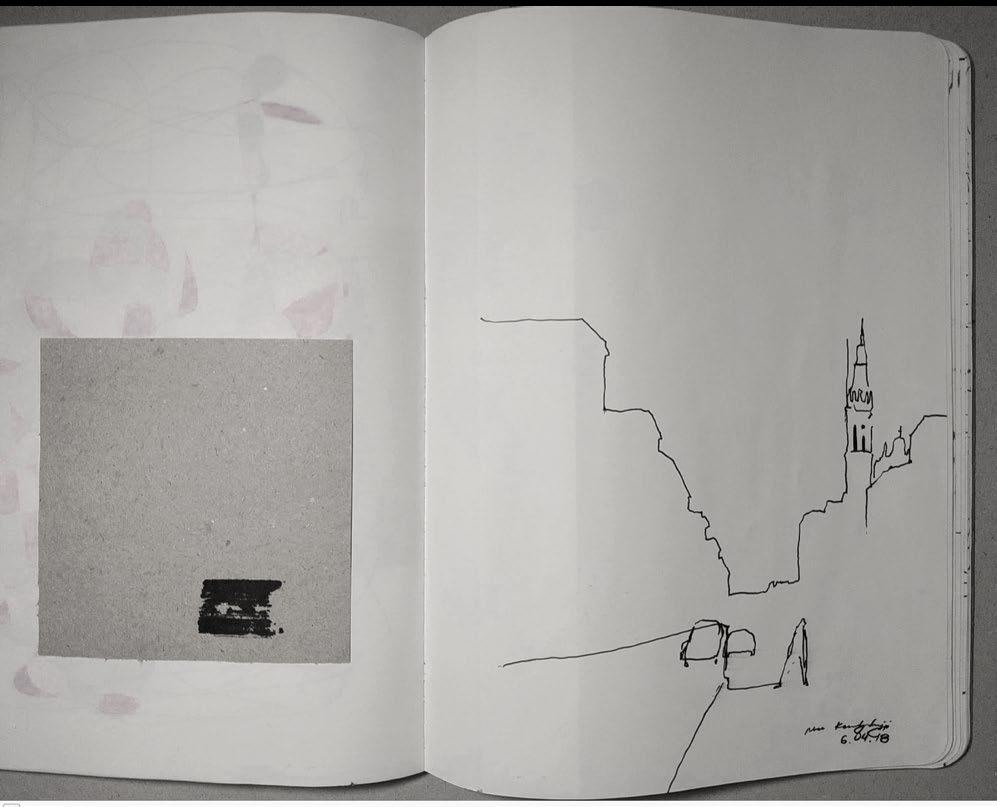



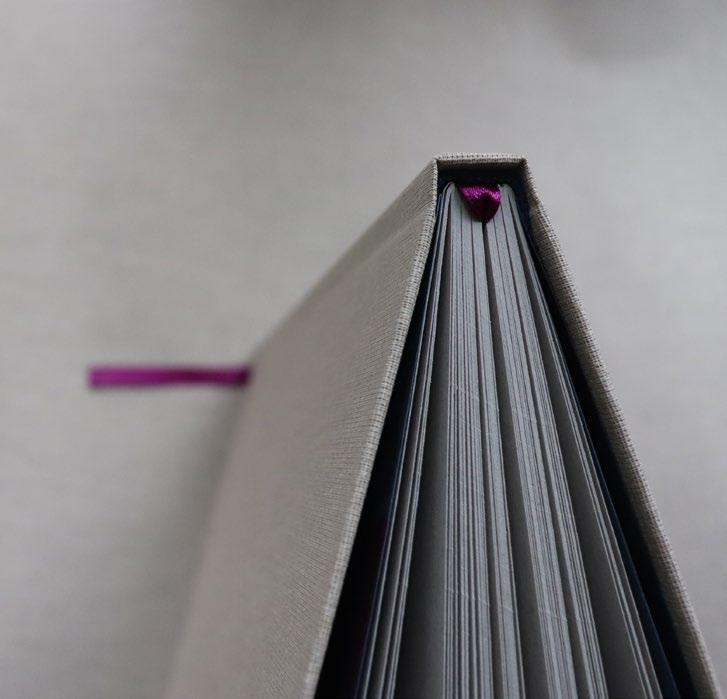

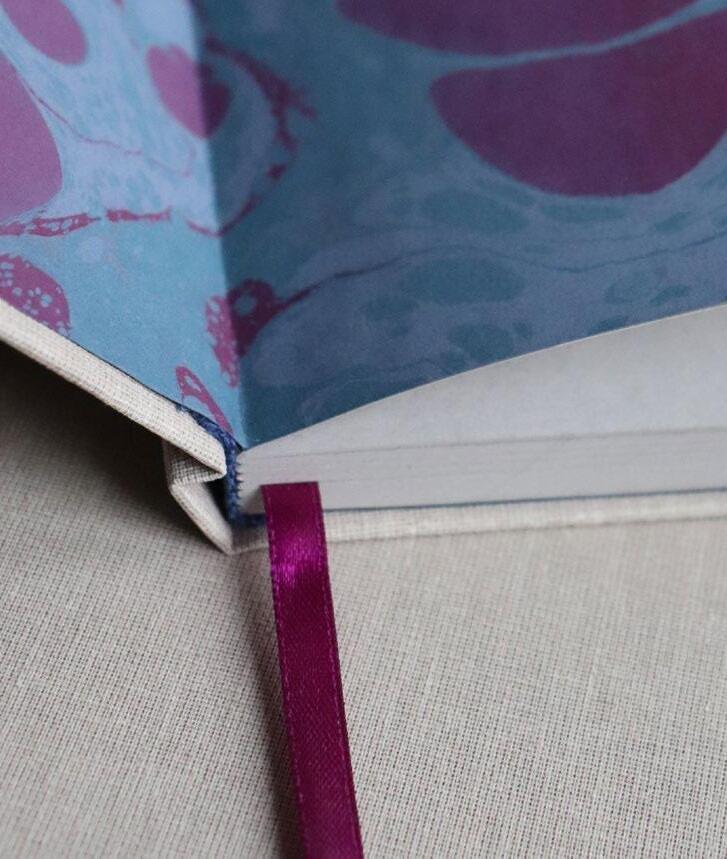
thank you :)