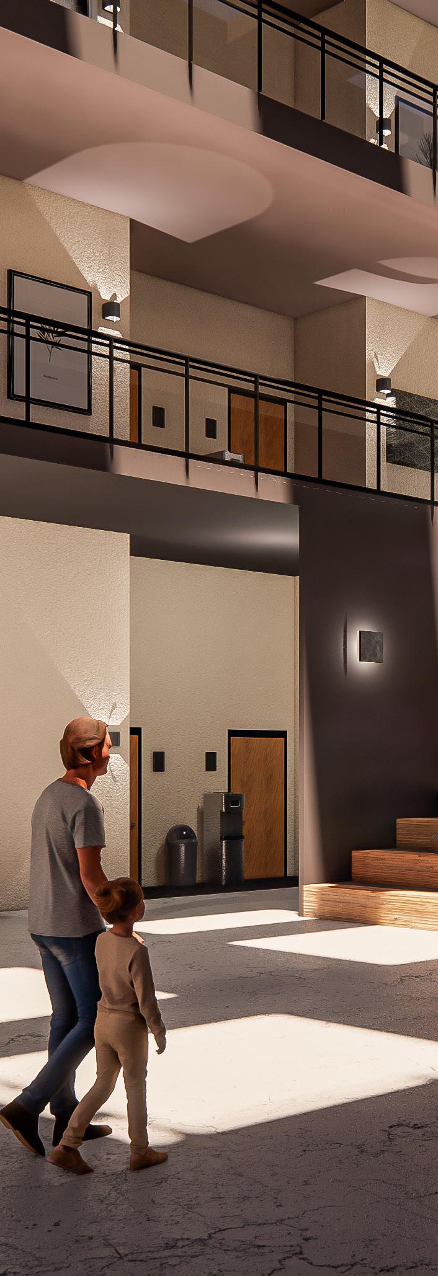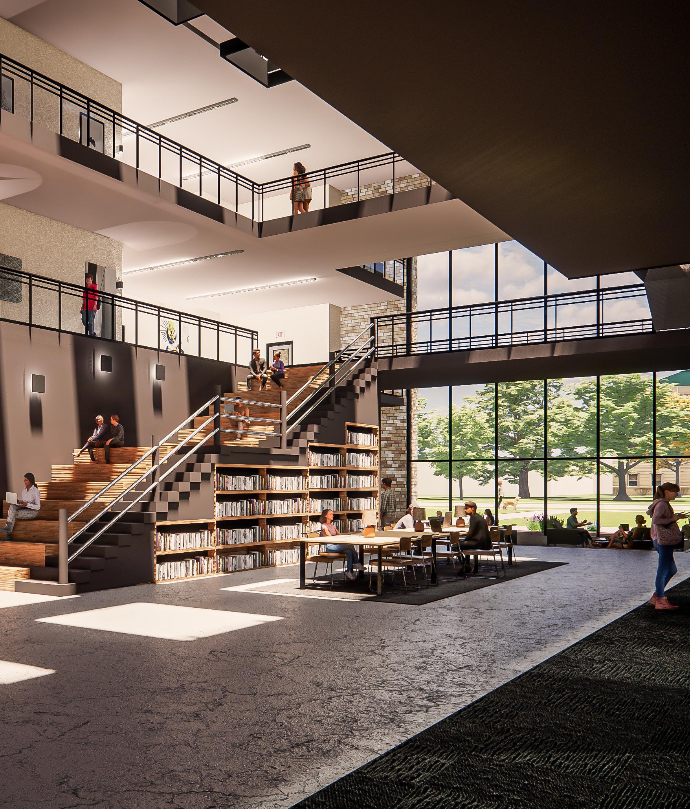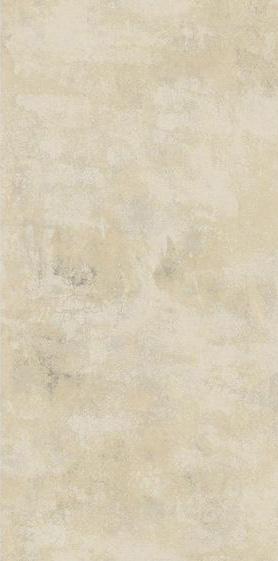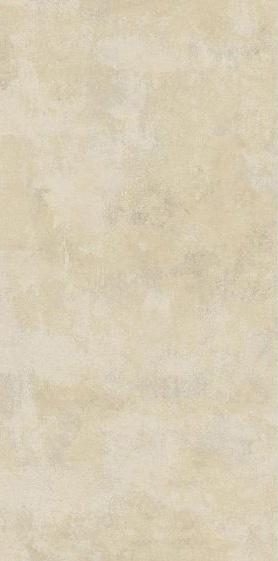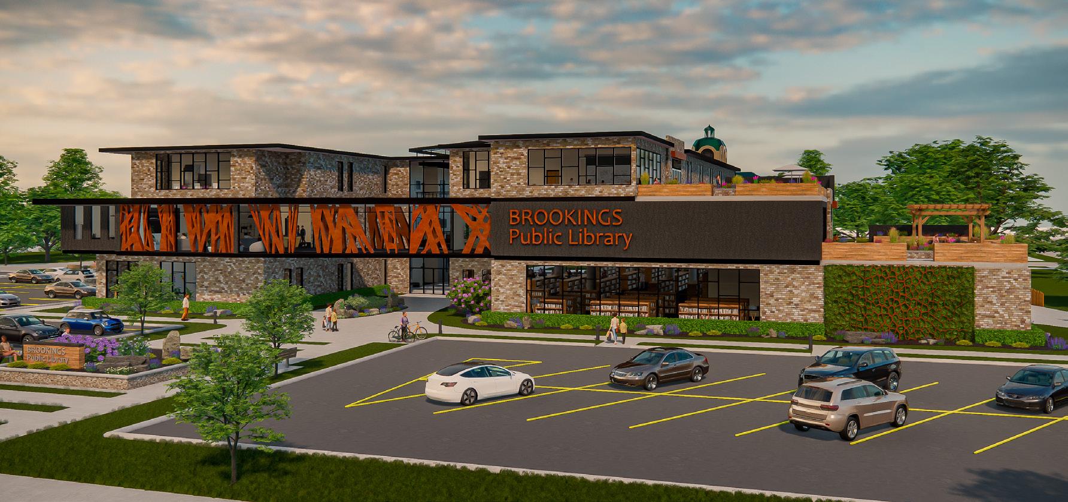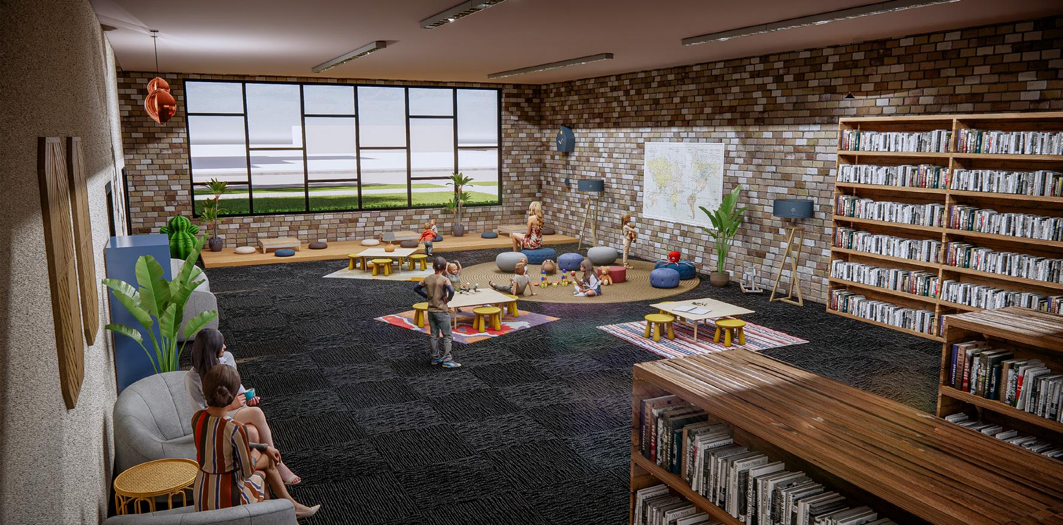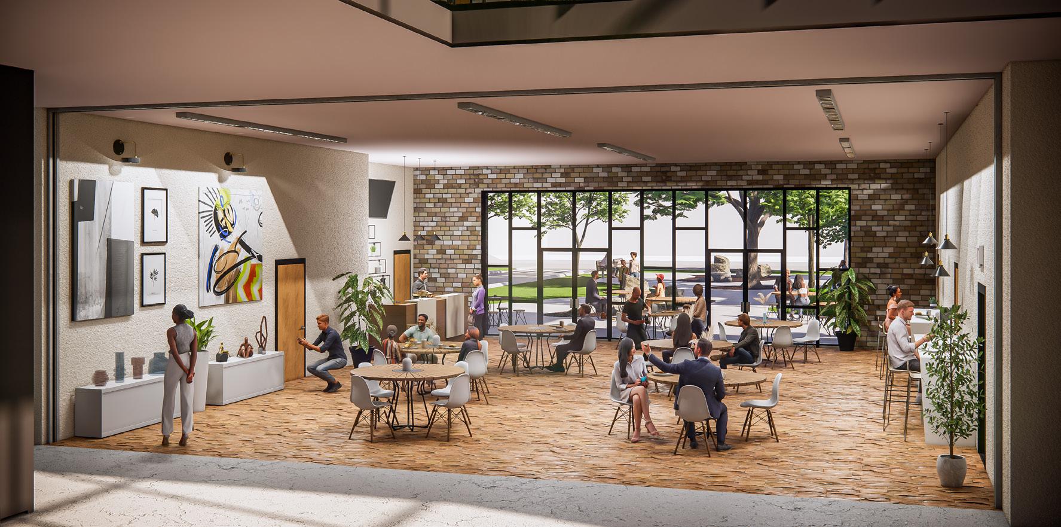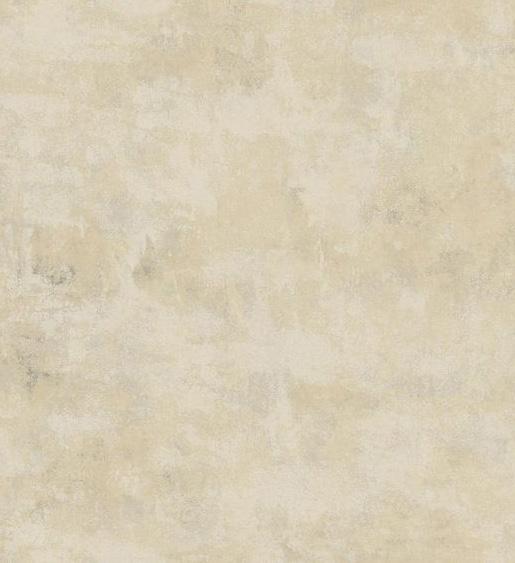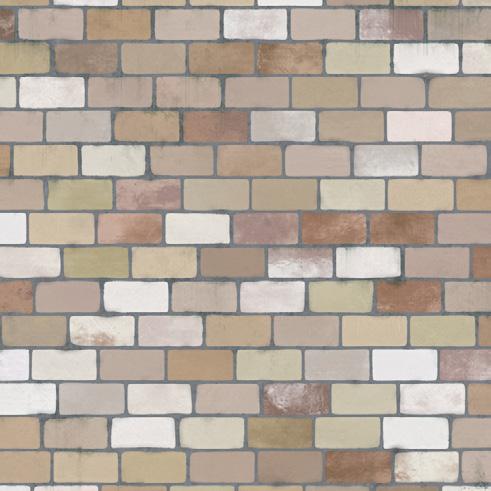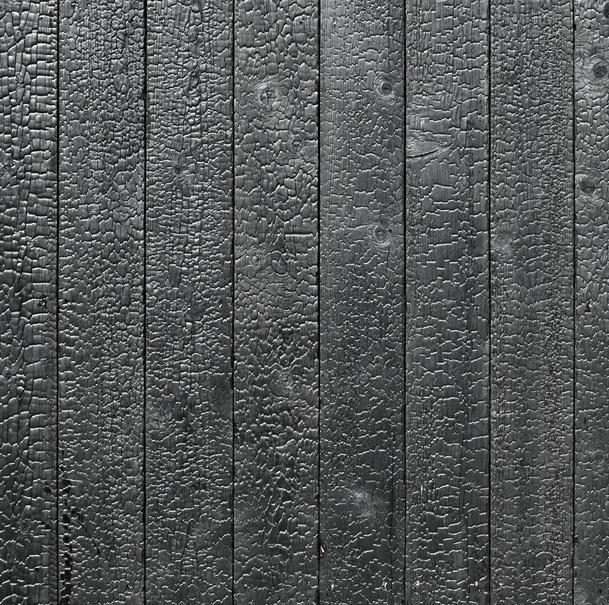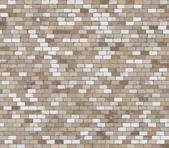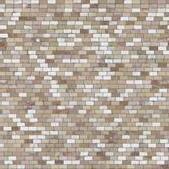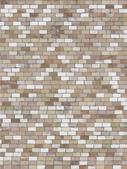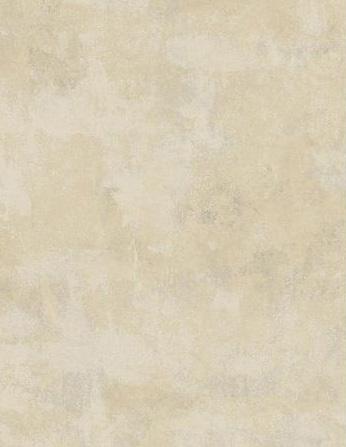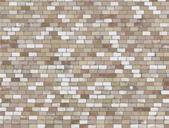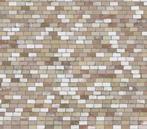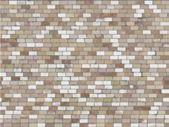Madeline Brooks
South Dakota State University
B.F.A. of Architecture
Sustainability Minor
Current GPA: 3.6
Masters of Architecture (Accelerated Architecture Program)
O’Gorman High School
High School Diploma GPA: 3.9
Achievements Education
Student Advisory Board
Representative: Fall 2023 to Spring 2024
Co-Coordinator: Fall 2024 to Present
Dean’s List
Spring 2023, Fall 2023, Spring 2024
NOMAS
Historian: Fall 2024 to Present
Employment
Architectural Intern
Lloyd Companies
Server, Host, To-Gos
Texas Roadhouse
Summer Intern
Costello Property Management
Fall 2021 to Present Gradution Date: May 2025
Fall 2024 to Present Gradution Date: May 2026
Fall 2017 to May 2021 Gradution Date: May 2021
May 2024 to August 2024
Sioux Falls, South Dakota
June 2021 to August 2023
Sioux Falls, South Dakota
June 2020 to August 2020
Sioux Falls, South Dakota
helen morton barker high school
pg. 1-8
river’s edge rentals
pg. 15-18 02 01
pg. 9-14
sioux trails terminal
pg. 19-24
brookings public library
Helen Morton Barker High School
The main focus of this Research Studio was transforming the West Mall 7 in Sioux Falls into a public high school, embracing adaptive reuse by retaining existing walls and columns. The design prioritizes code compliance and security while cultivating inclusivity through features like two-tone flooring for the visually impaired and classroom speakers for the hearing impaired. Interior solariums introduce natural light, creating inviting spaces for collaboration, study, and relaxation. Two main axis hallways serve as clear circulation routes, simplifying navigation and connecting key areas like classrooms and labs. With malls gradually declining, repurposing these structures helps breathe new life into them rather than resorting to tearing them down and starting fresh.
COURSE
Arch 454/454L, Fall 2024
INSTRUCTOR
Sean Ervin
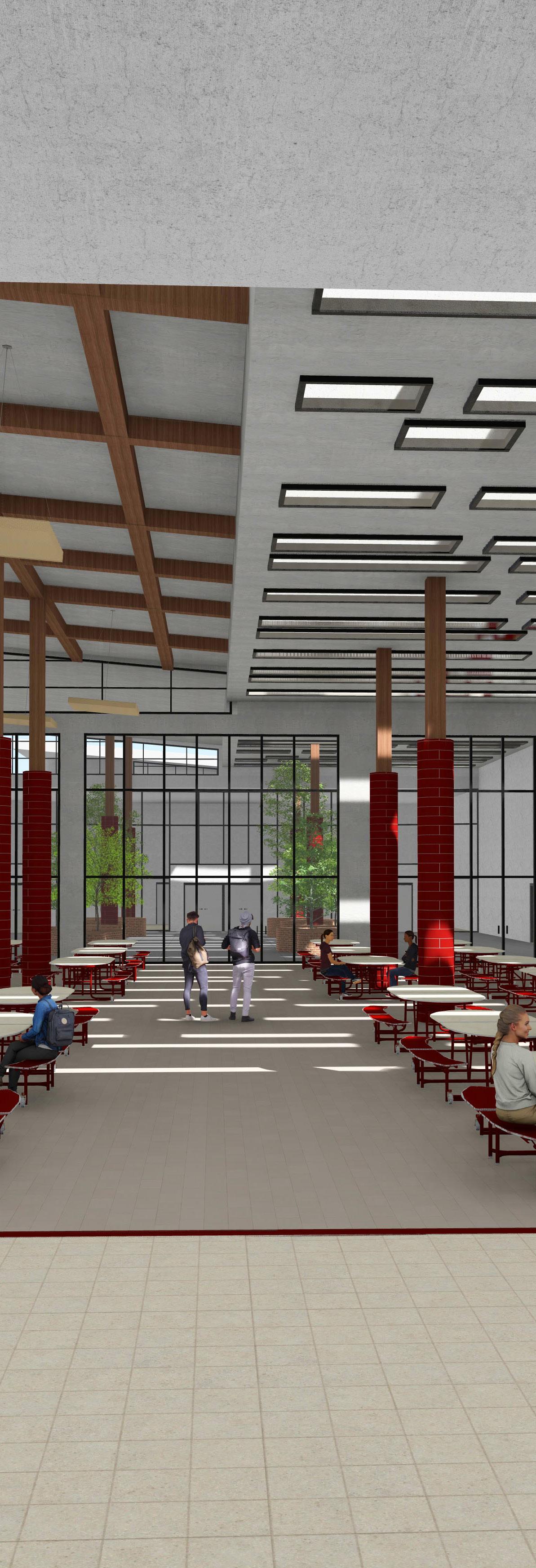
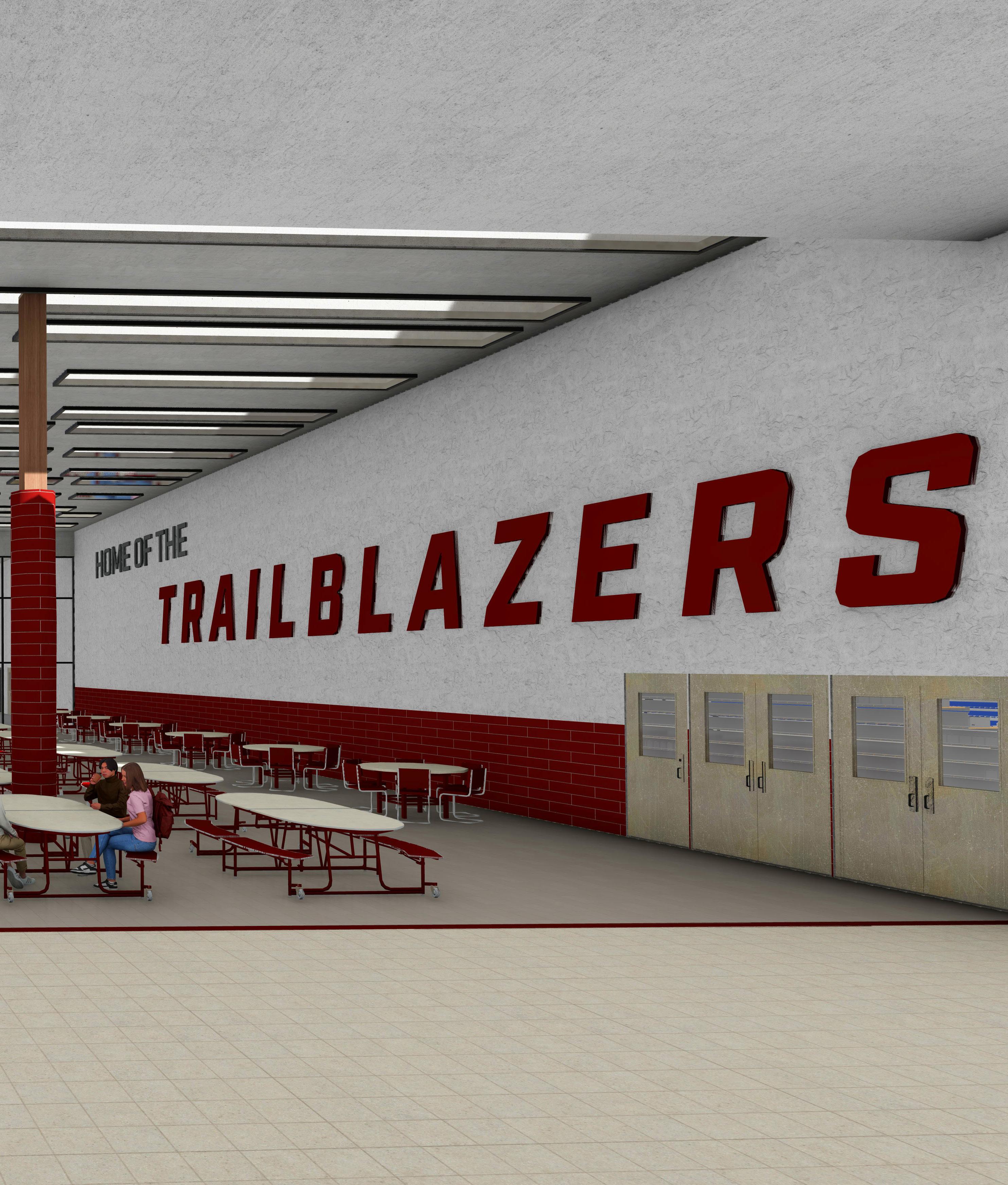
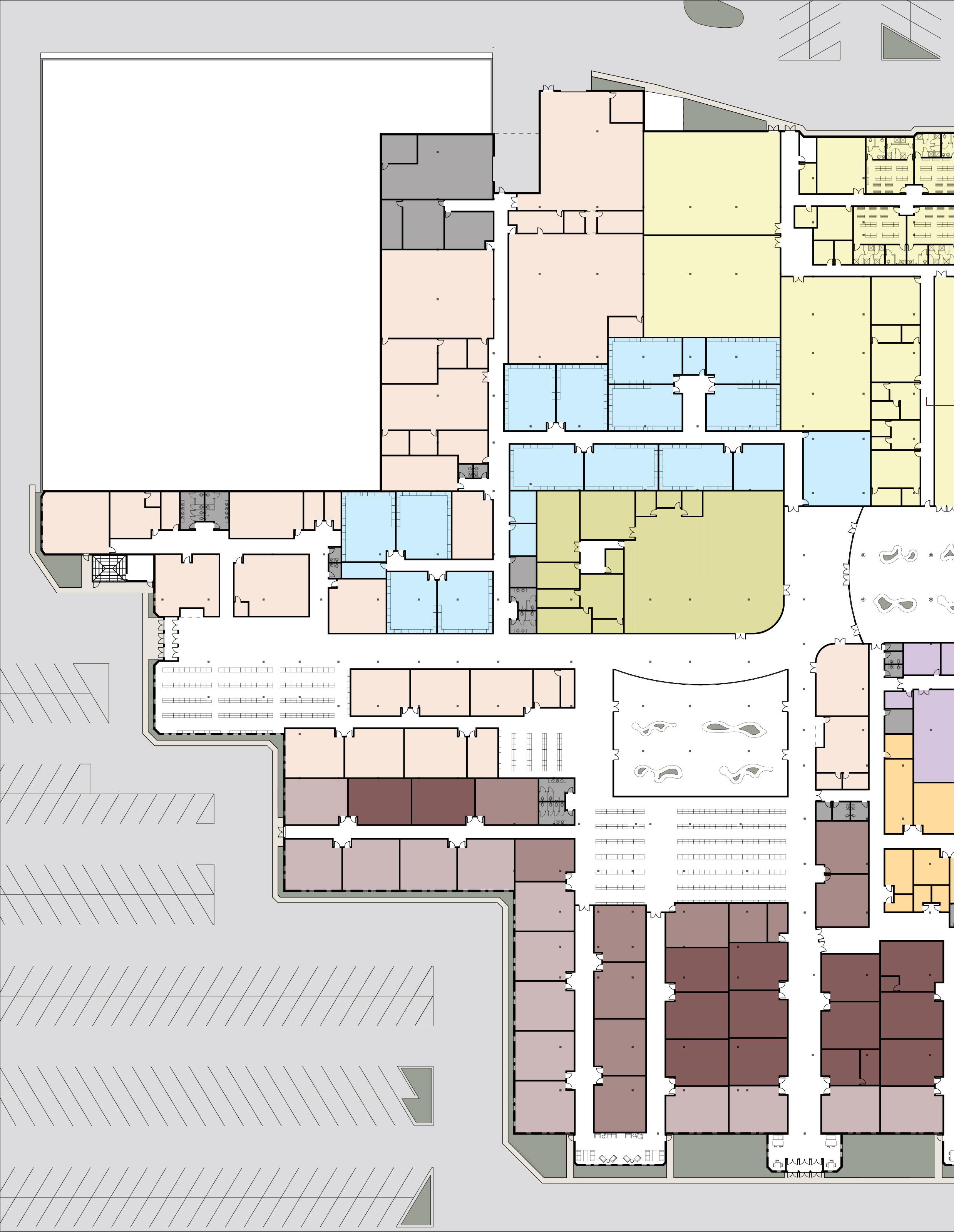
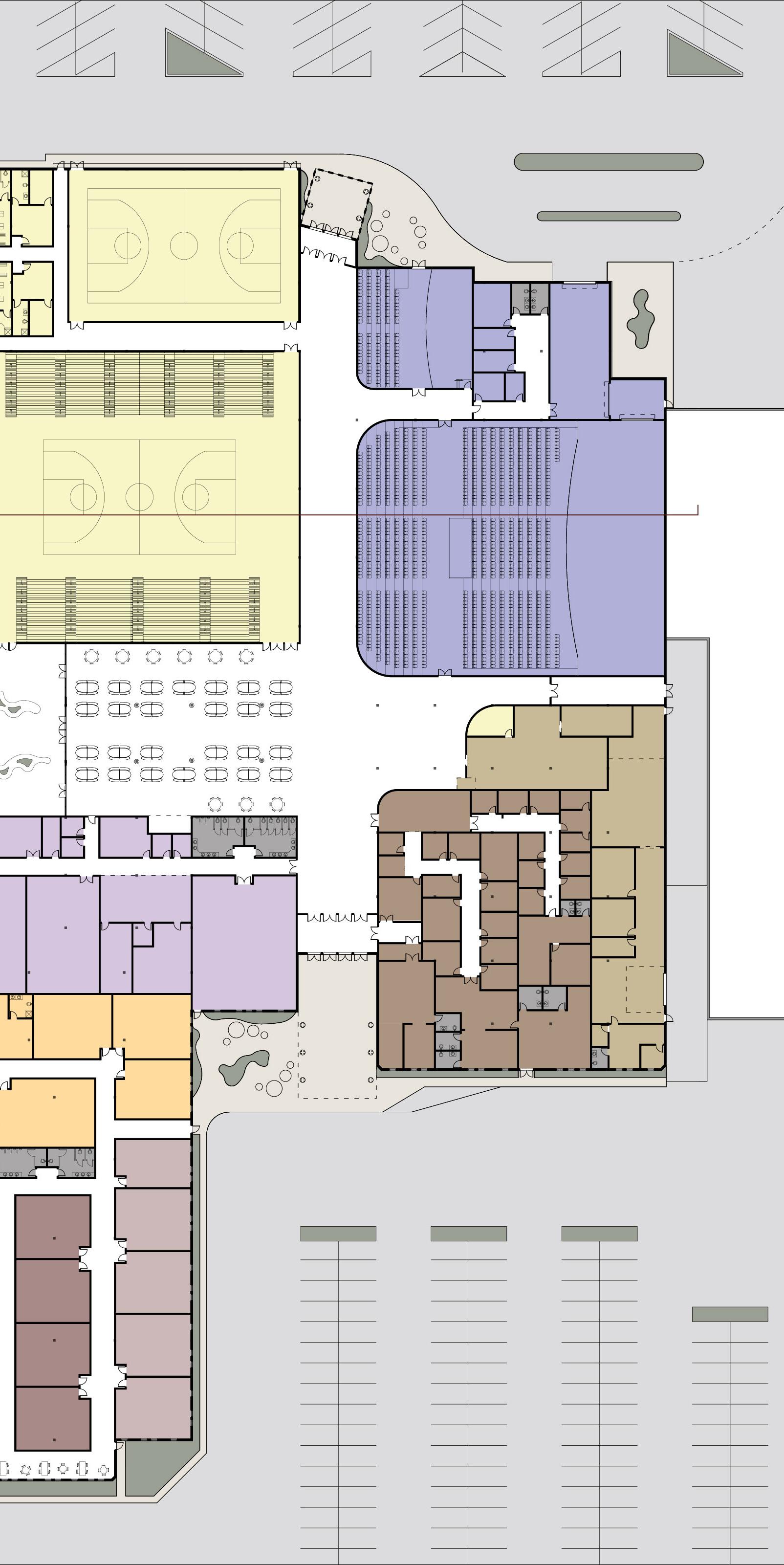
ADMINISTRATION
BUILDING SERVICES
FOOD SERVICES
PHYSICAL EDUCATION
PERFORMING ARTS
MUSIC/CHOIR
SPECIAL EDUCATION
LIBRARY
CLASSROOMS W/ WINDOWS
CLASSROOMS W/ NATURAL LIGHT
CLASSROOMS W/ ARTIFICIAL LIGHT
INTERACTIVE CLASSROOMS
SCIENCE LABS
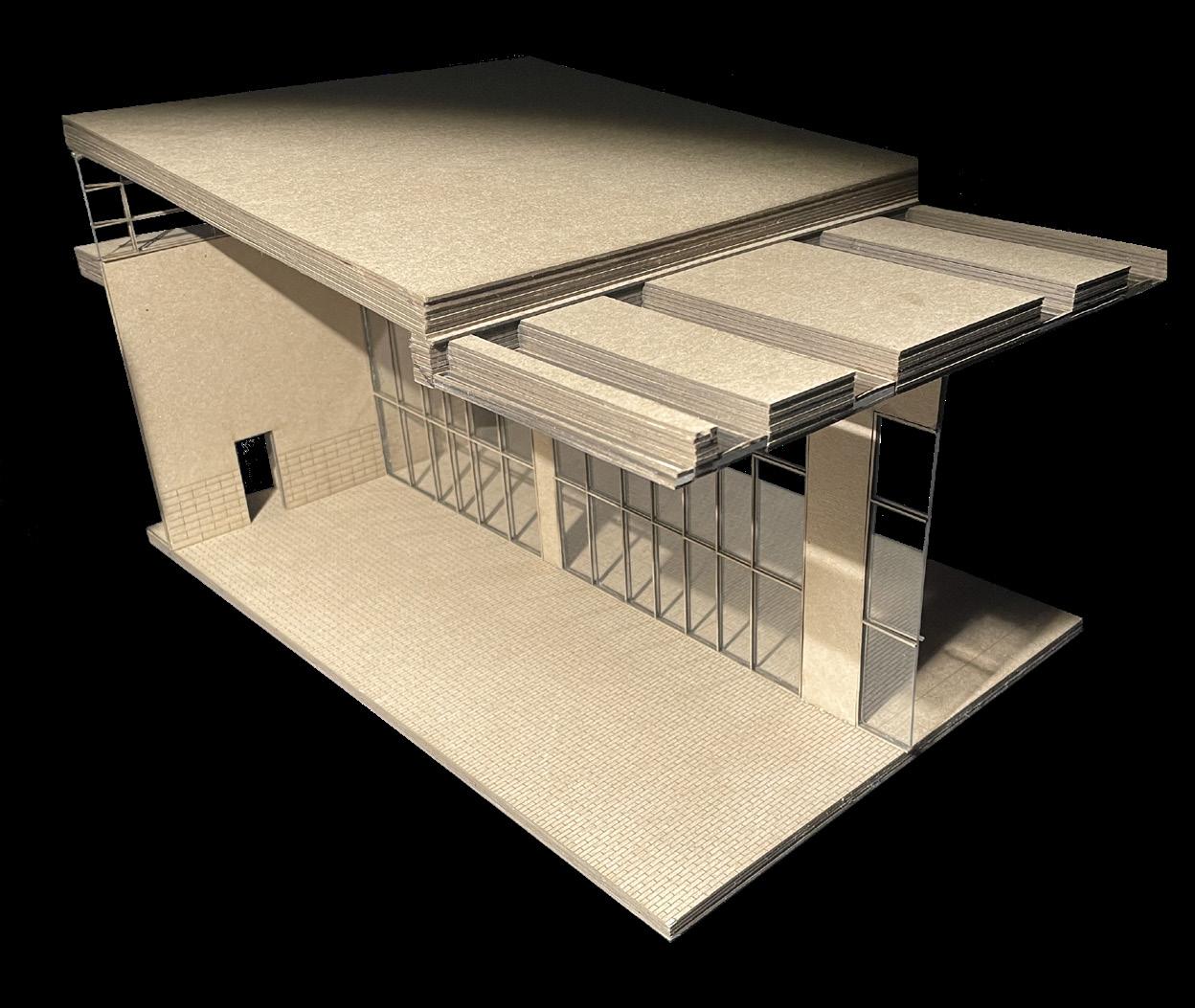
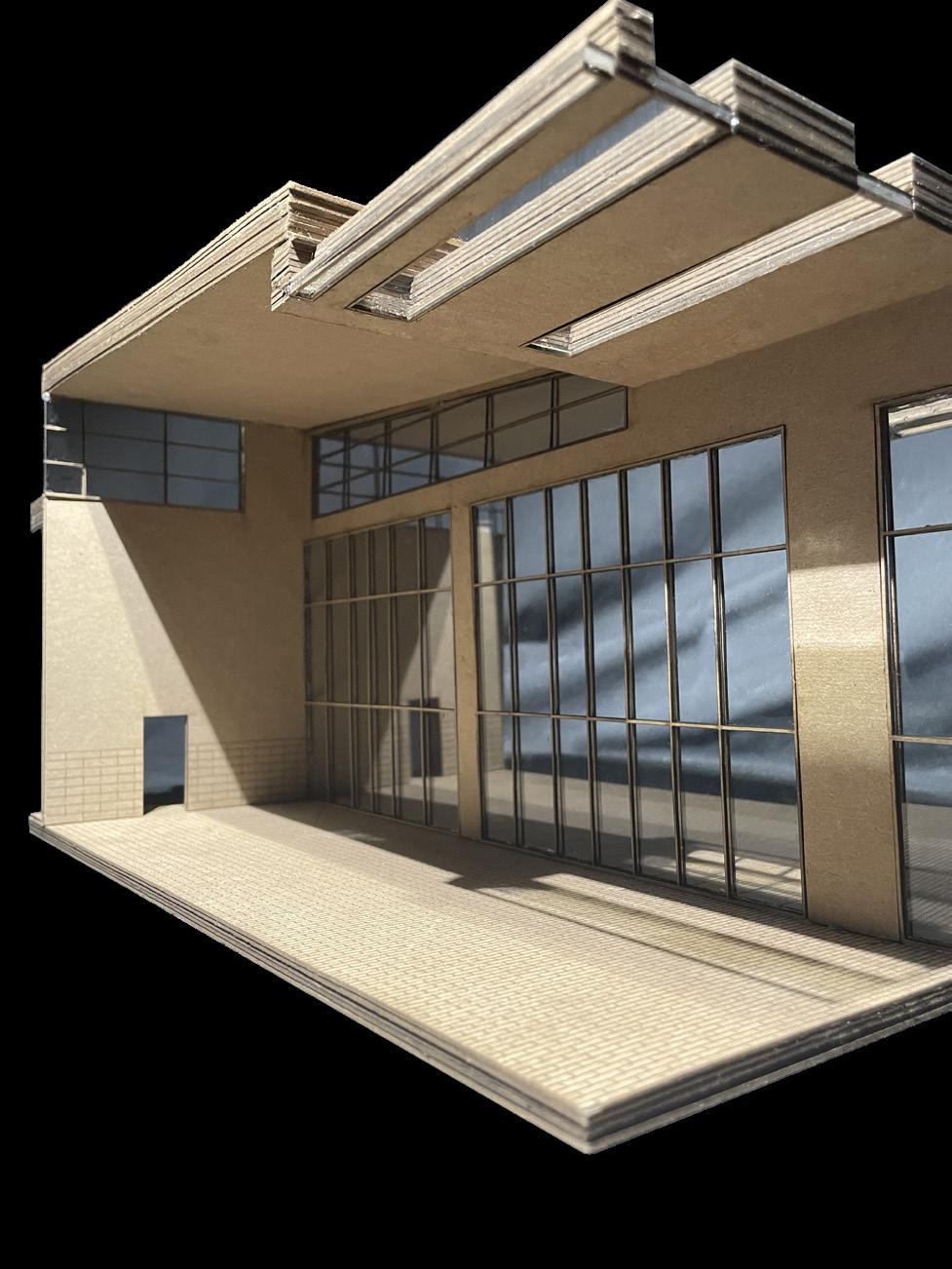
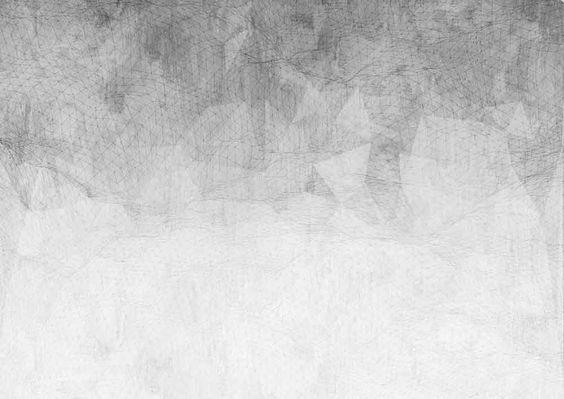

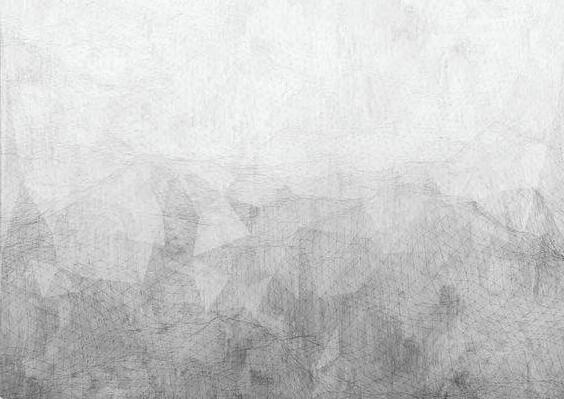
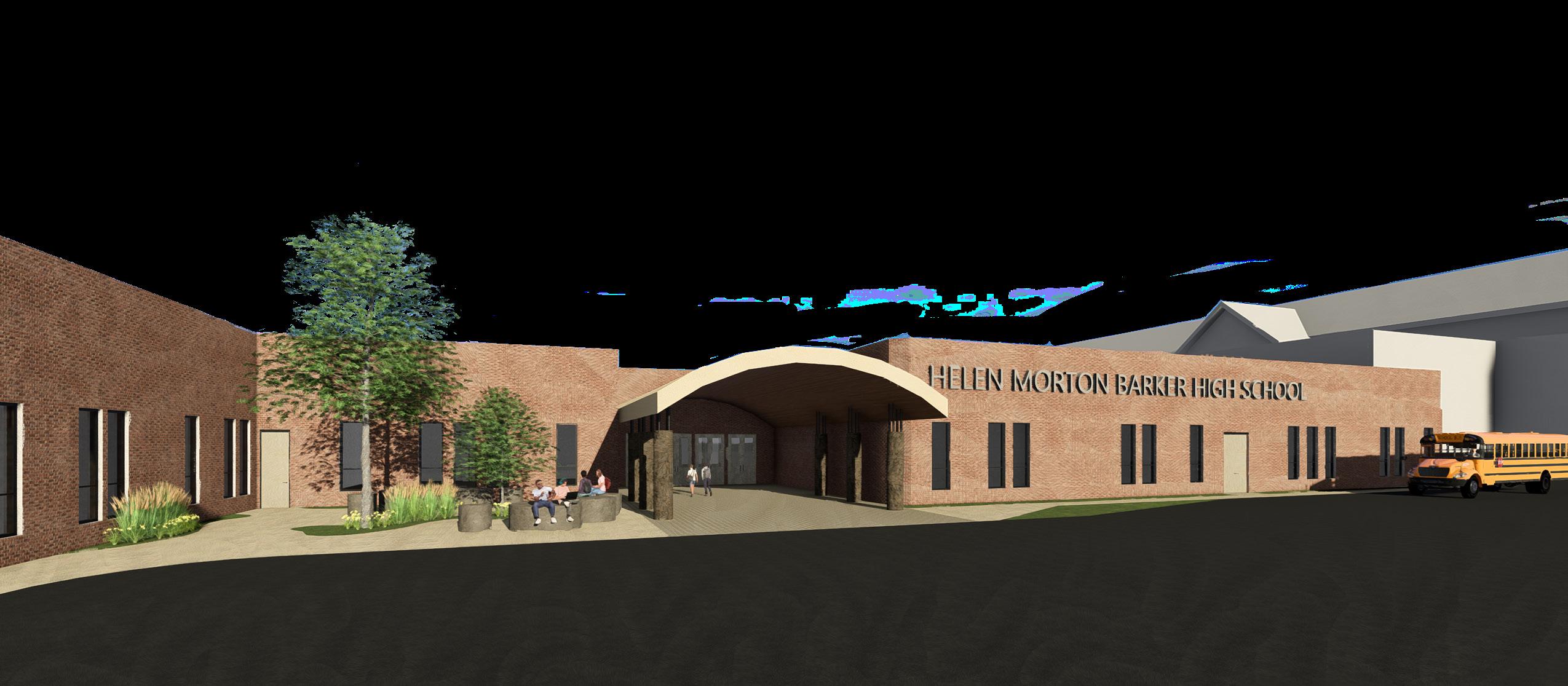


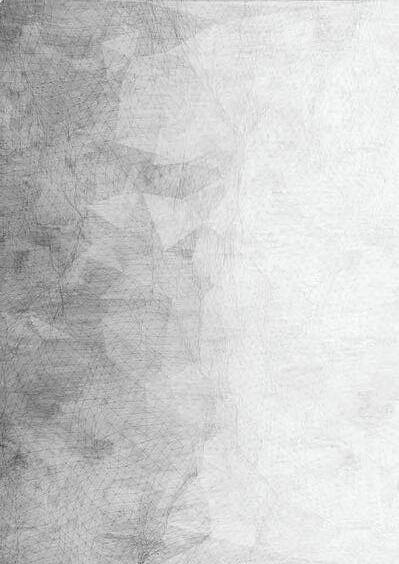
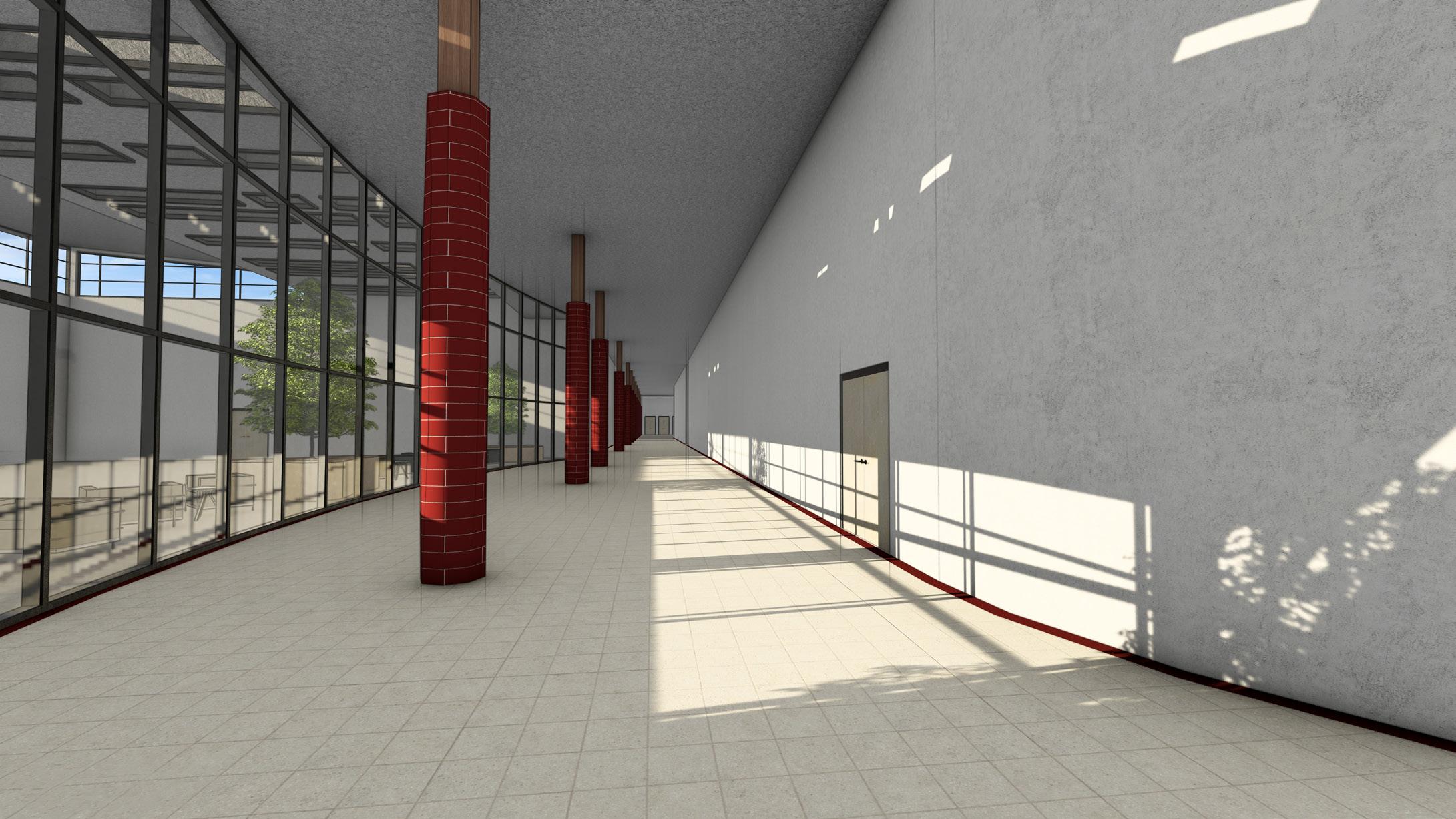
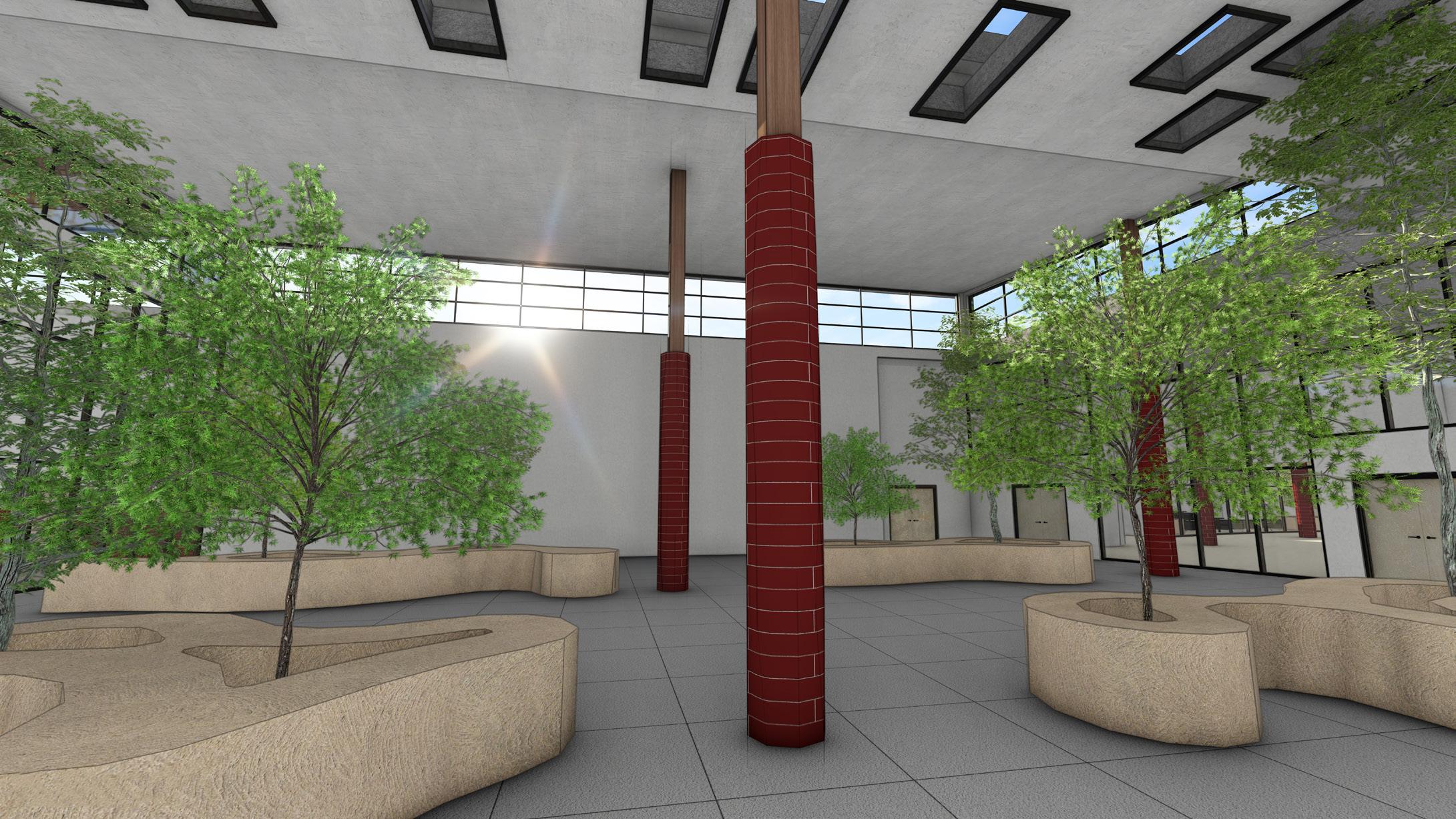

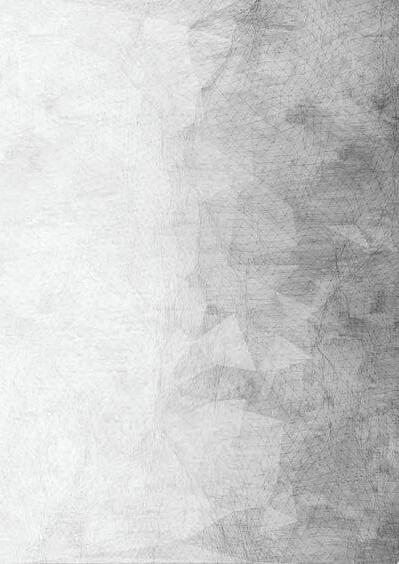
PROCESS WORK
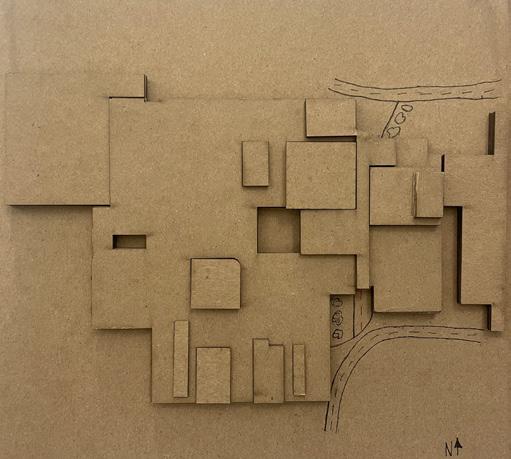
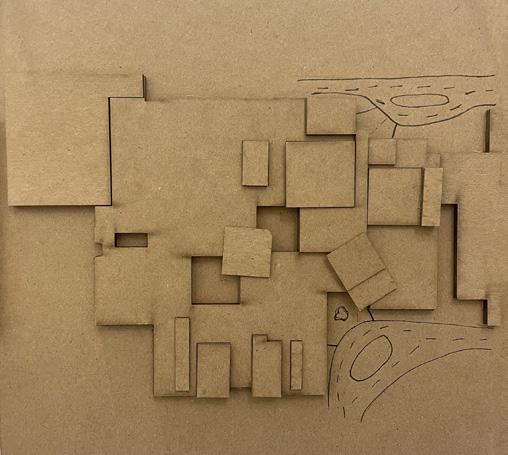
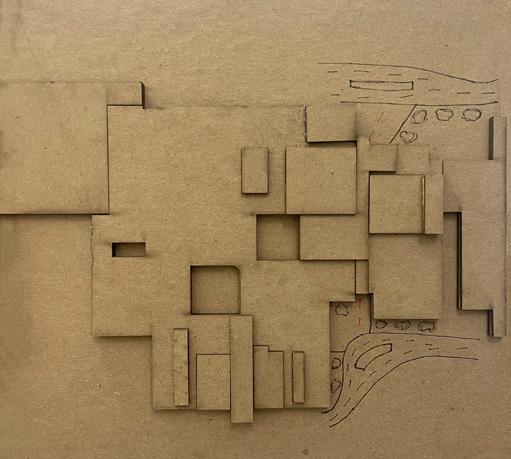
Sioux Trails Terminal
This Research Studio explored the connection between human capital issues, such as forced and child labor, and its connection to the construction industry, with students analyzing building materials to inform the design of a sustainable transit hub in Sioux Falls. The transit hub design emphasizes ground travel to reconnect with nature and features sustainable materials like brick and steel, symbolizing the city’s heritage and future. Integrated with its surroundings and transportation network, the multi-level design accommodates trains, buses, cars, and helicopters, enhancing connectivity and accessibility.
COURSE
Arch 354/354L Fall 2023
INSTRUCTOR
Sean Ervin
IN COLLABORATION WITH Cheyenne Miller & Alec Whitted
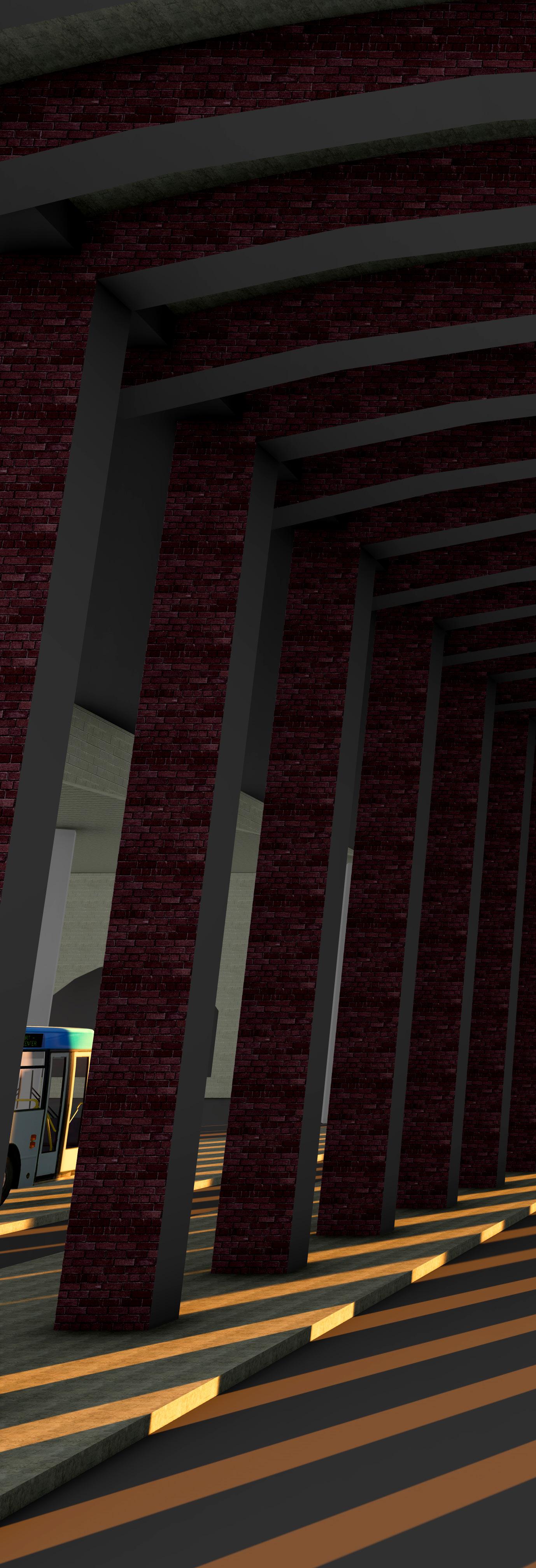
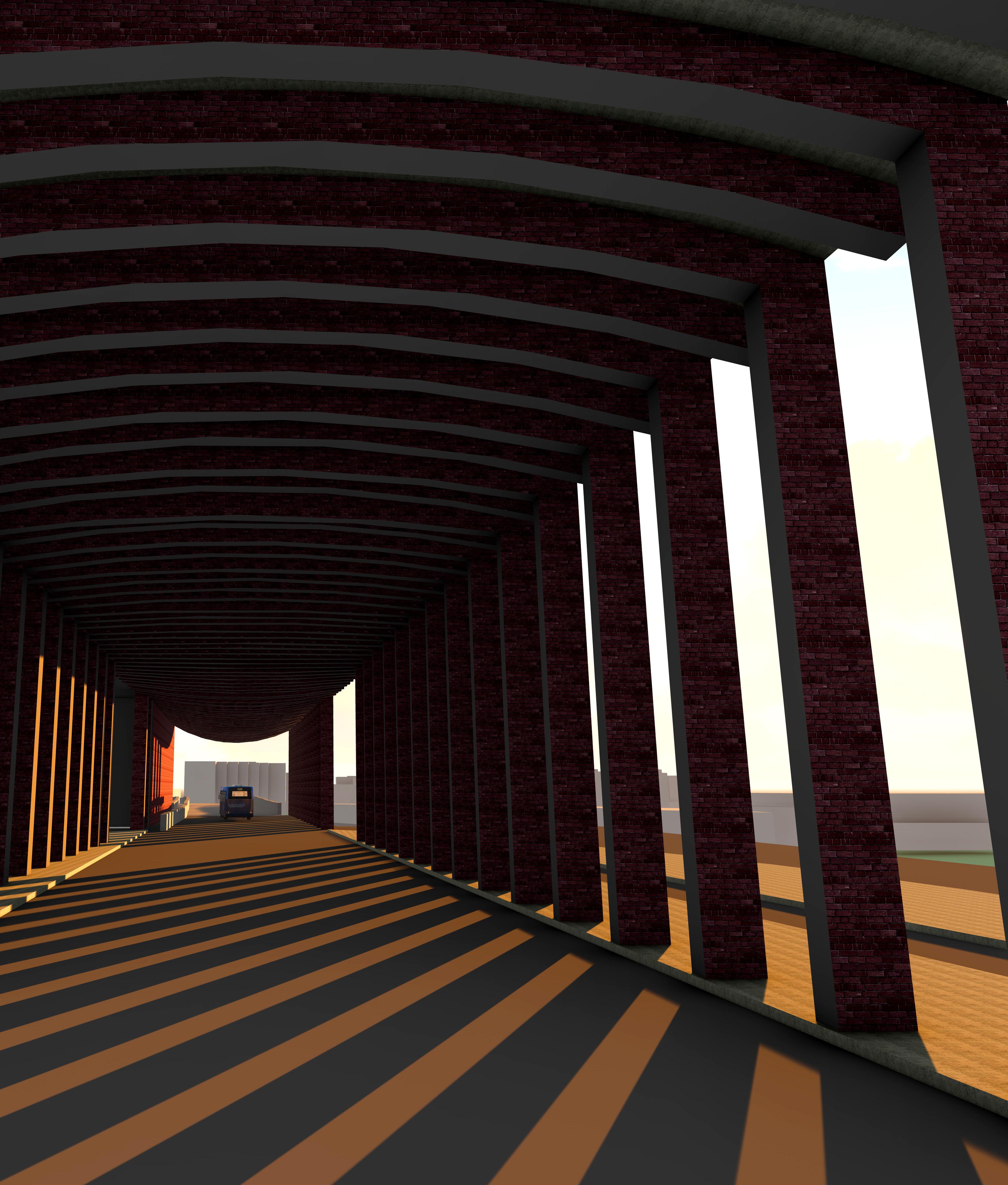
FLOOR 3
RESTROOMS
ROOFING SYSTEM
OFFICE/ADMIN HELIPADS
FLOOR 2
TICKETING/KIOSKS
RESTROOMS
JANITOR CLOSET BUS LOADING SPACES CAR DROP-OFF INDOOR WAITING AREA
FLOOR 1
PLATFORMS
ENTRY/EVENT SPACES
TICKETING/KIOSKS
RESTROOMS/MOTHER’S ROOM
MECH ROOM + STORAGE/LOADING DOCK
VENDORS IN CONCOURSE PUBLIC VENDORS
GIFT SHOP
BIKE STORAGE/RENTALS










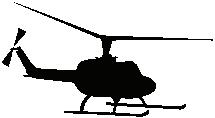



River’s Edge Rentals
This three-week Charrette focused on planning and designing a kayak rental space near The Falls Park in Sioux Falls. The main goal of the project was to create a space that attracts more visitors to the Falls and encourage them to experience the landmark from the water rather than just on land. Kayaking down the river provides a chance to slow down and disconnect from the stresses of daily life. The design integrates the site’s vernacular and downtown character, embraces the surrounding natural elements, and incorporates symbolic steel elements representing the city’s past, present, and future. Inspired by the Fall’s multi-level viewing experience, the site features a ramp through the landscaped terraces, ensuring accessibility and a universal experience for all users.
COURSE
Arch 454/454L, Fall 2024
INSTRUCTOR
Sean Ervin
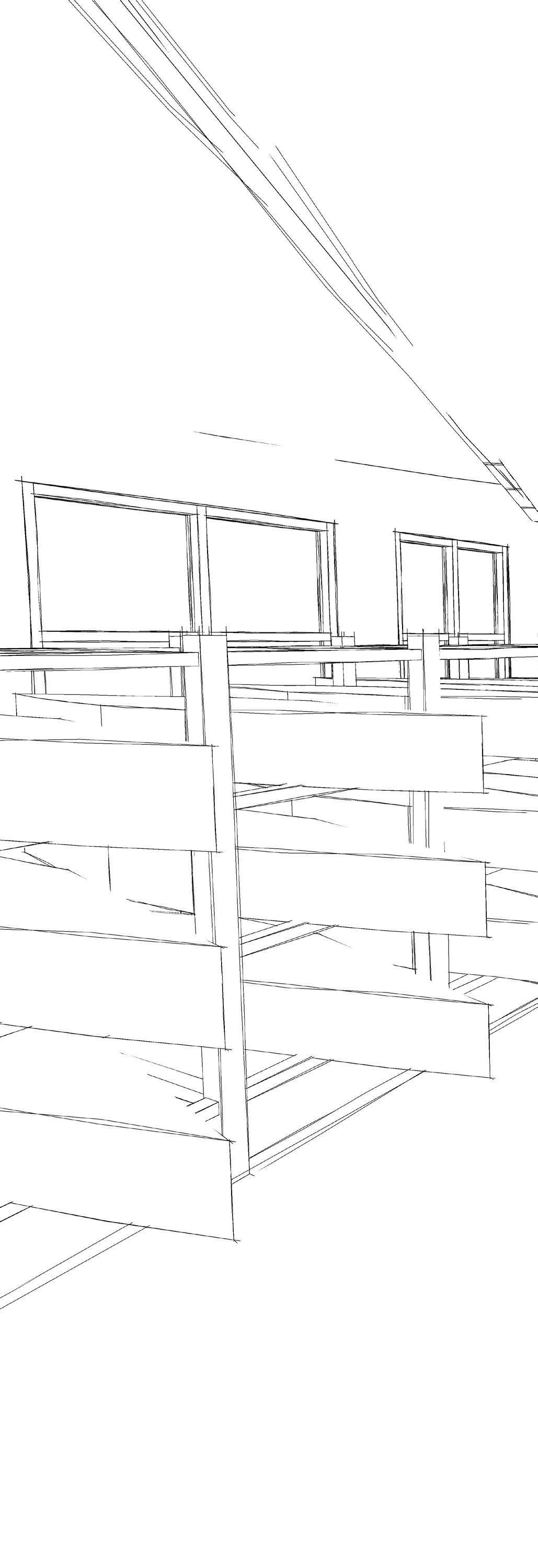
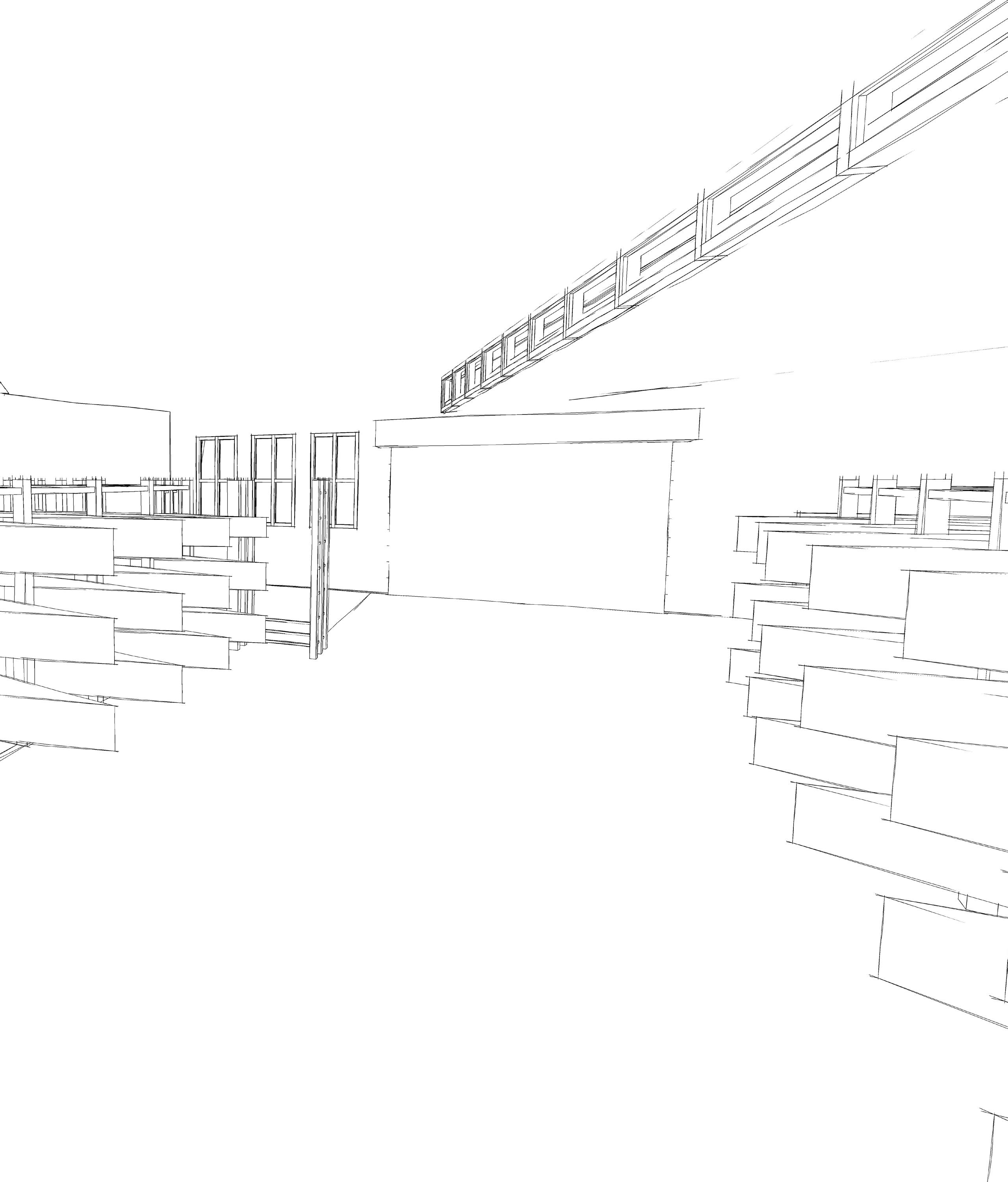




1. POINT OF SALE
2. SINGLE & DOUBLE KAYAK STORAGE
3. WASH STATION & DRYING RACKS
4. TRAILER STORAGE (WINTER)
5. PADDLE & LIFE
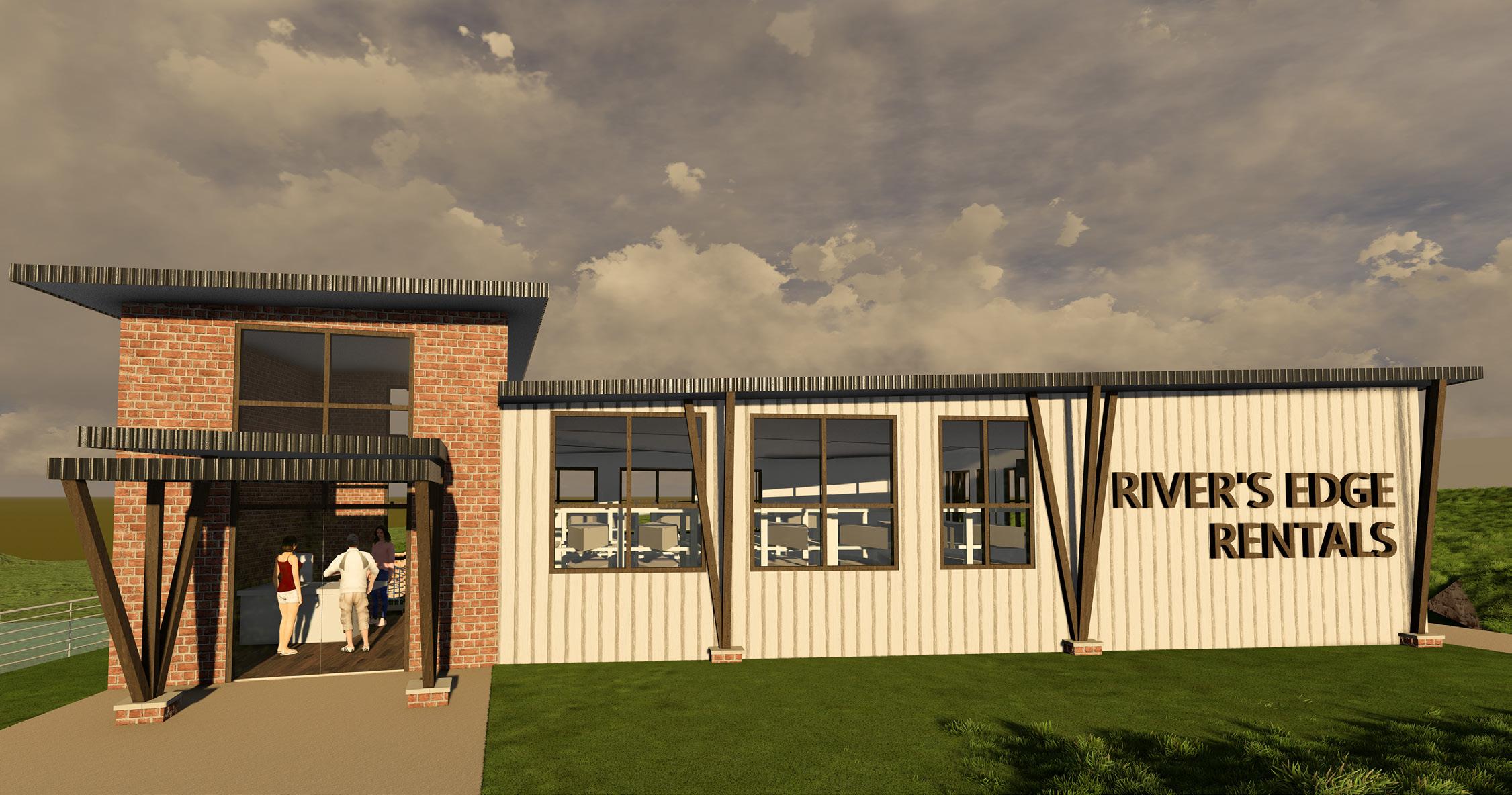
Brookings Public Library
This Research Studio focused on designing a library for the city of Brookings that will serve both the community and the college as they expand in the future. Having the privilege of working with the faculty of the current library, the project aimed to create a lasting space that will remain relevant and functional decades after its construction, adapting to advancements in technology. The design prioritizes sustainability, axial progression, and a strong connection to the historic Carnegie Library while ensuring inclusivity for all ages. By creating an inviting atmosphere, the library aspires to be a place where college students feel welcomed alongside the broader community, creating a shared space for learning, growth, and connection.
COURSE
Arch 355/355L Spring 2024
INSTRUCTOR
Sean Ervin
Nesrine Mansour
Tayebeh Nazarian
Ali Moazzeni Khorasgani
IN COLLABORATION WITH
Nill Zarearsajani
Grayden Imbery
Stetson Hulstein
Elijah Mulligan
Emily Small
Jose Medino
