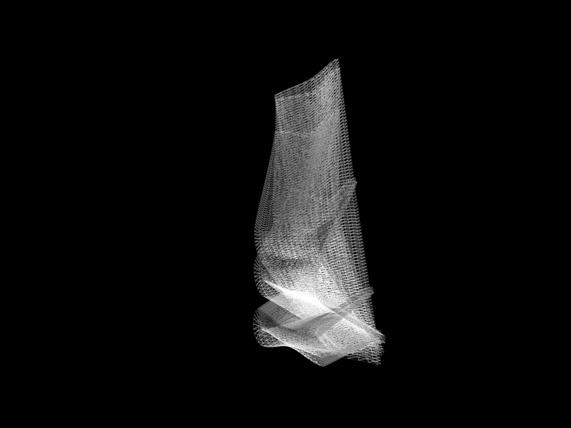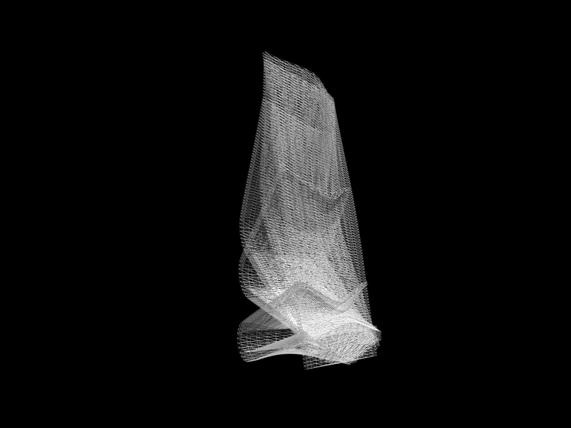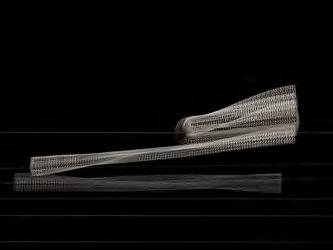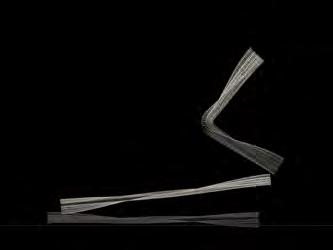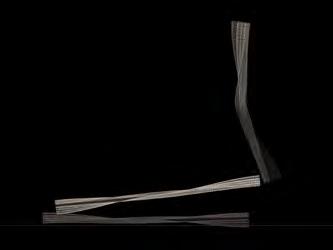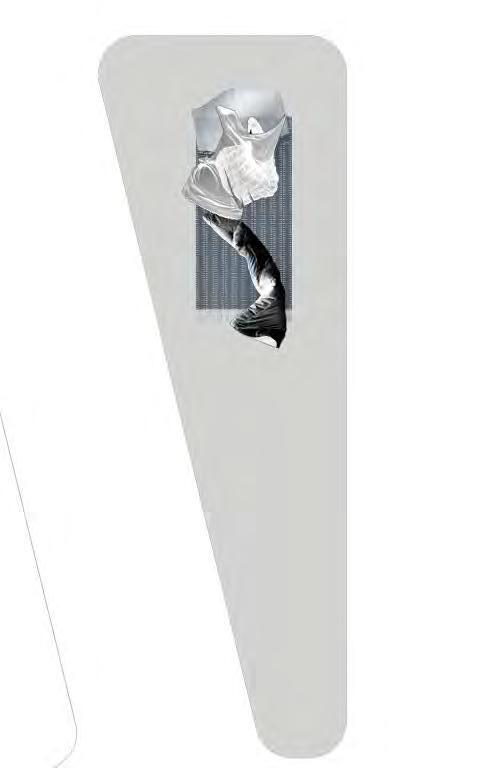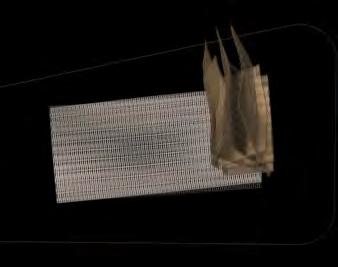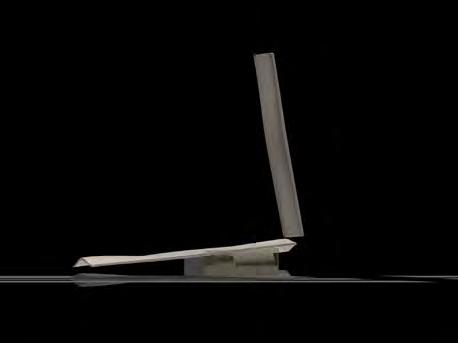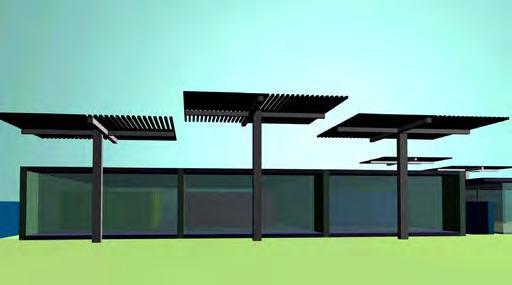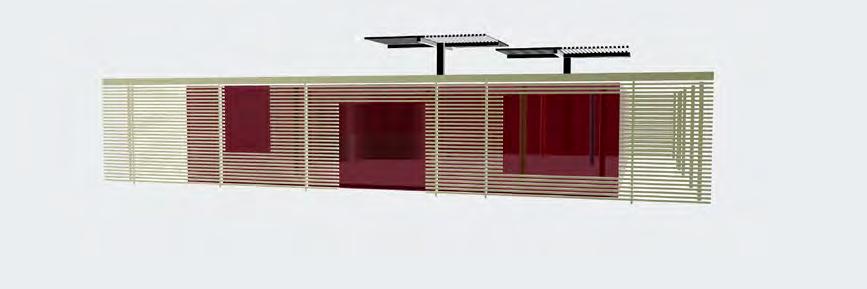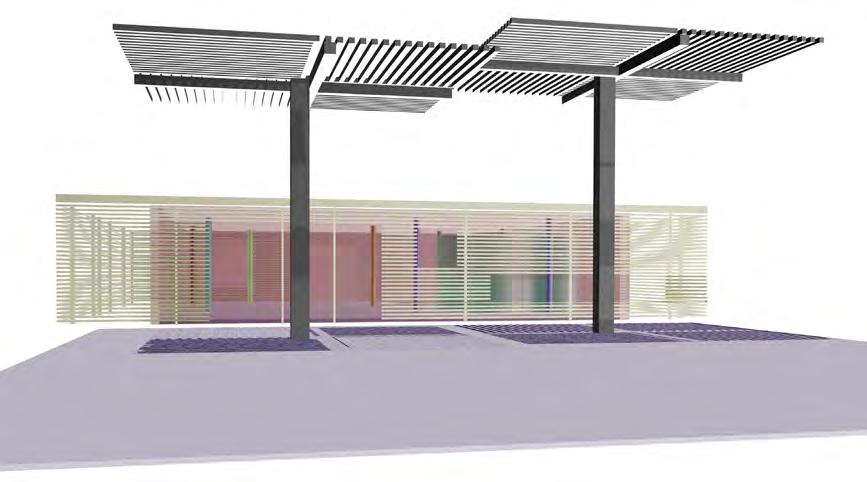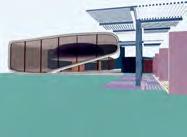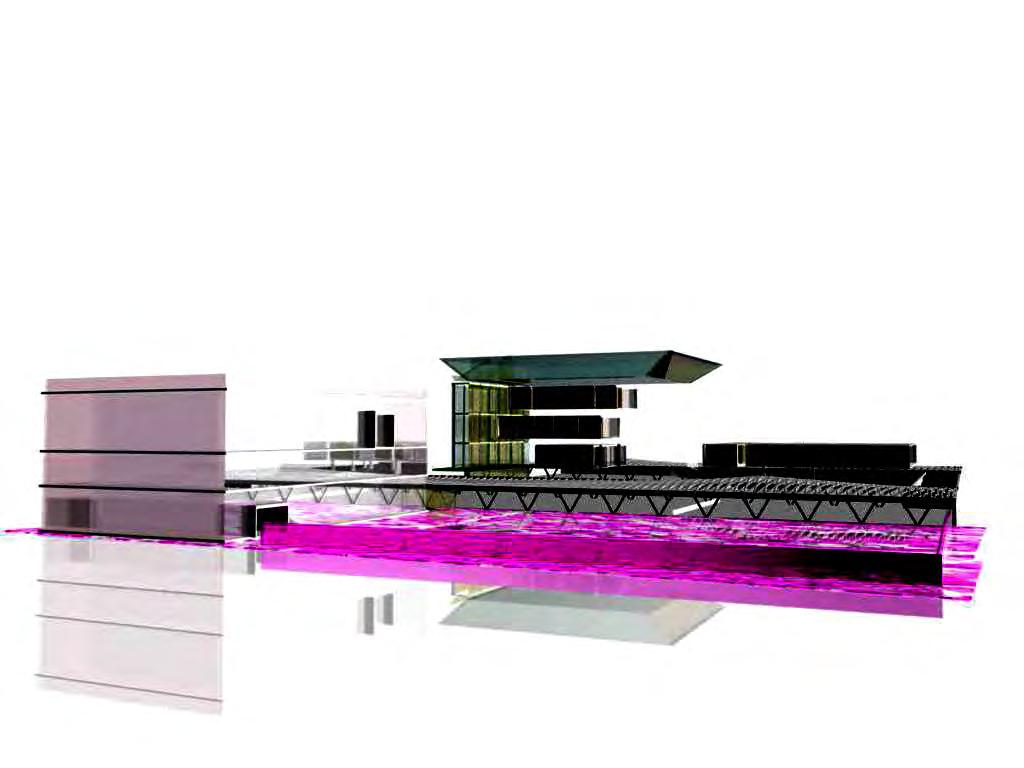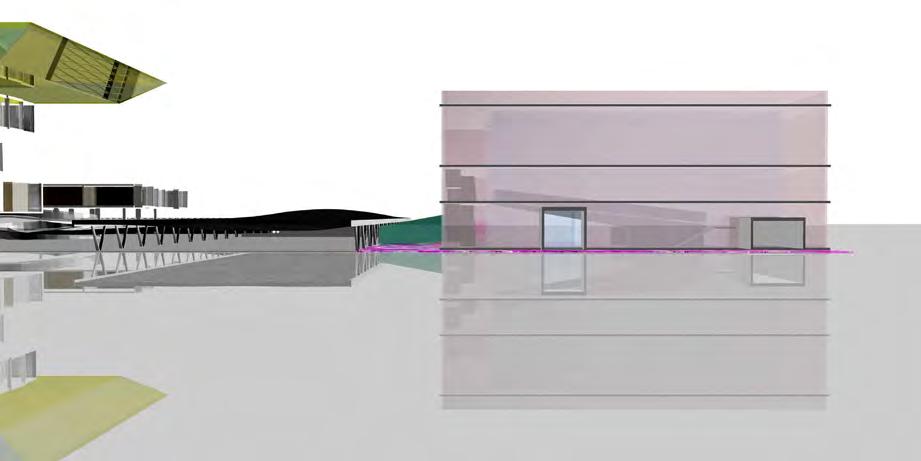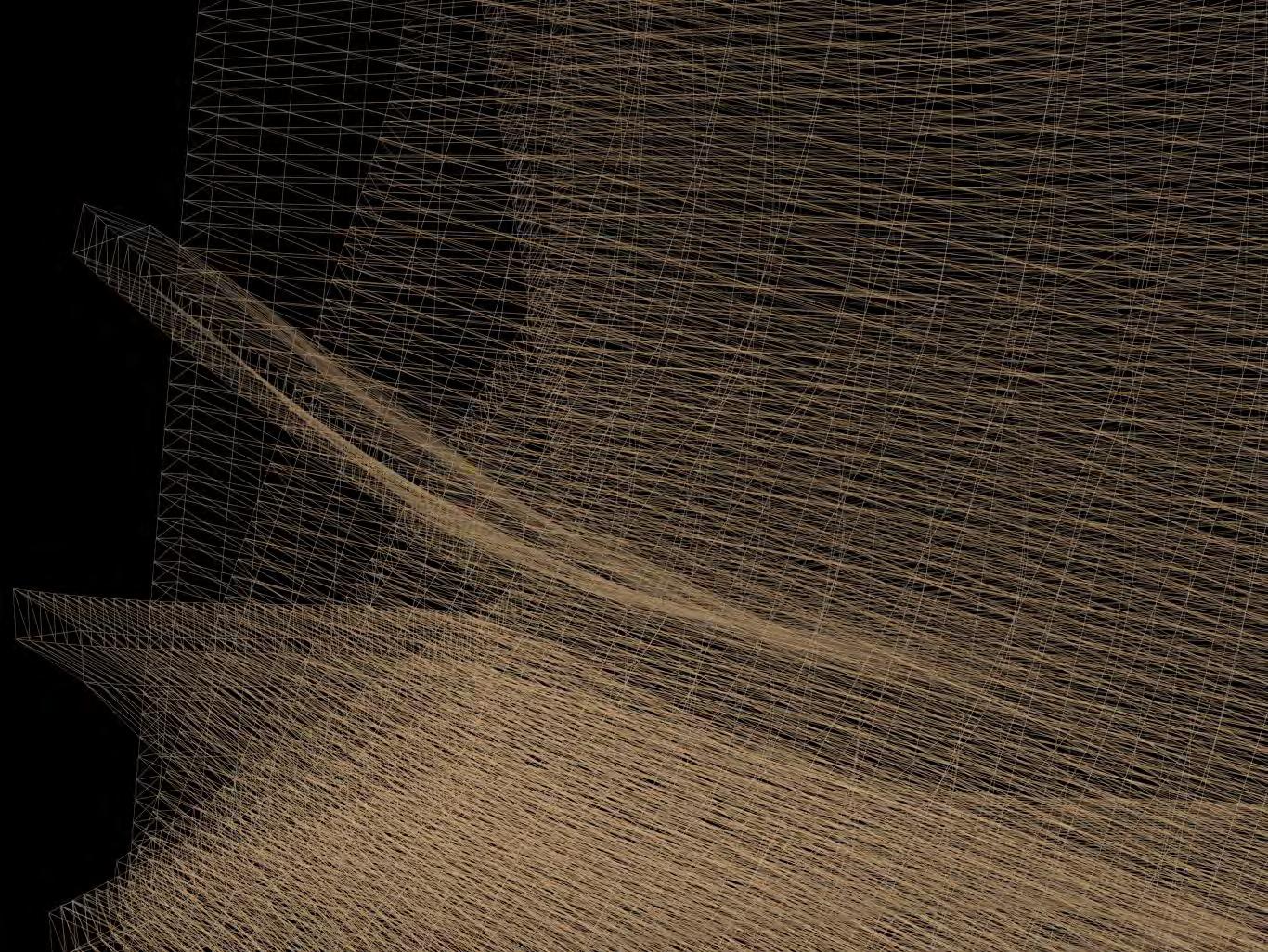
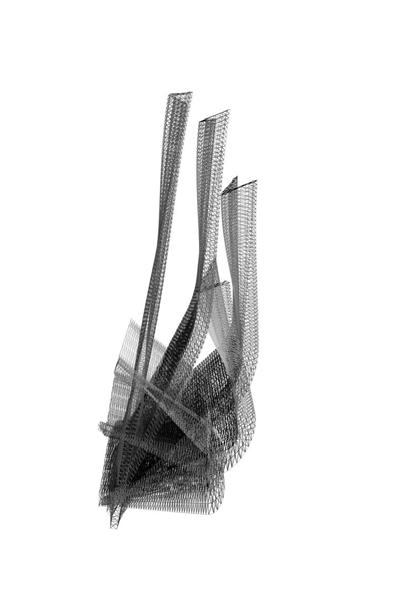
mateo antonio de cárdenas / architect 240 west 98th street, new york n.y. 10025 p: 917 215 6408 e: madecardenas@gmail.com
2016-17, 2018-22
For The Rise in Cupertino, California, landscaping, public amenities, residential and commercial uses, circulation, and views are layered in an innovative manner to create a unique open space environment rich in variety of experiences. The project was driven by several overarching objectives, including clearing an existing mall; integrating the site by breaking it down into pedestrian-friendly blocks; and introducing a dynamic mixed-use environment for neighbors and visitors. The ground level blocks contain a variety of retail, restaurant, and entertainment amenities that face the street and surround multistory integrated parking garages at the centers of the blocks. An undulating roof above reduces the apparent massing of the development.
More than 80 percent of the total site area is covered with this publicly-accessible green roof—a landscaped parkland with sports, recreational, and cultural programs—a significant new urban amenity for the city. The roof meets the ground along the western edge of the site, allowing access directly from the street to recreational paths that follow the roof as it slopes above the buildings. The paths then span above the streets and connect the green roof sections overhead.
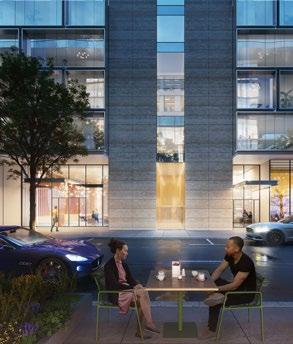
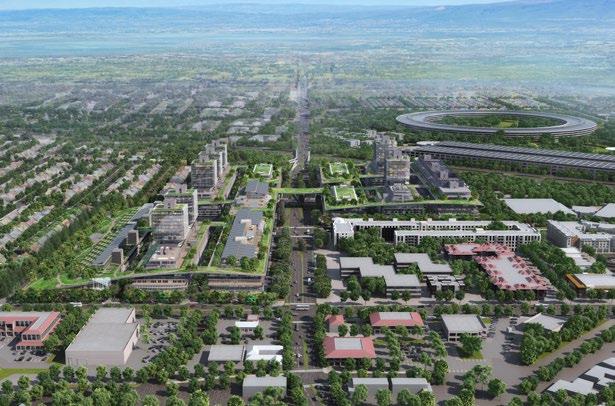
240 West 98th Street New York, New York, 10025 917 215 6408 madecardenas@gmail.com
Mateo Antonio de Cárdenas ARCHITECT, AIA
Street View
Aerial View
The Rise
Cupertino CA
Rafael Viñoly Architects
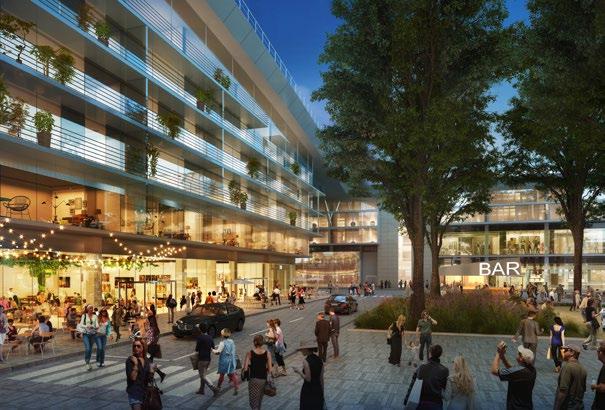
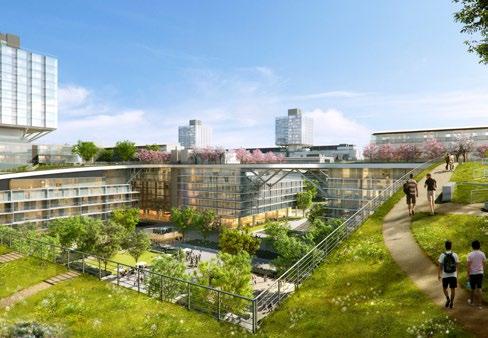
Mateo Antonio de Cárdenas ARCHITECT, AIA 240 West 98th Street New York, New York, 10025 917 215 6408 madecardenas@gmail.com
2016-17, 2018-22 The Rise Cupertino CA Rafael Viñoly Architects
Town Square West
View from Green Roof

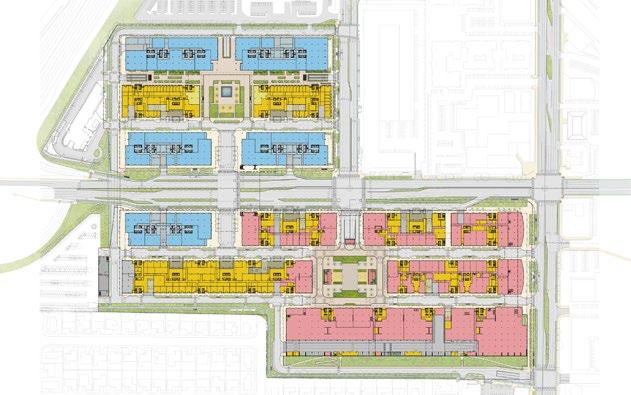
Mateo Antonio de Cárdenas ARCHITECT, AIA 240 West 98th Street New York, New York, 10025 917 215 6408 madecardenas@gmail.com DECEMBER 19&20, 2022 STREET LEVEL SITE PLAN
2018-22
2016-17,
The Rise Cupertino CA Rafael Viñoly Architects
Plan
Porte Cochere Lobby
Site
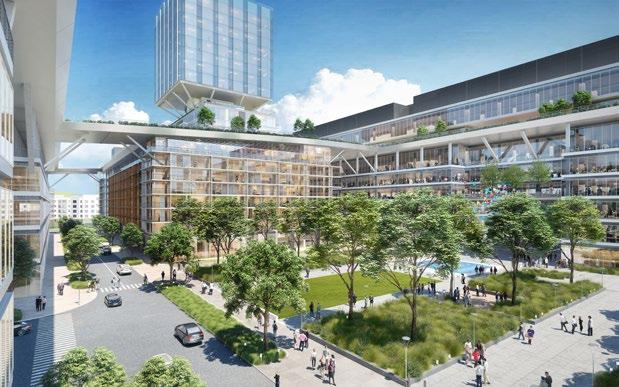
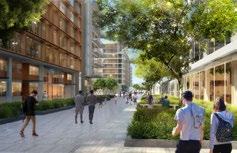
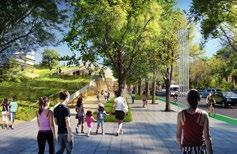
Mateo Antonio de Cárdenas ARCHITECT, AIA 240 West 98th Street New York, New York, 10025 917 215 6408 madecardenas@gmail.com RETAIL RESIDENTIAL RESIDENTIAL AMENITY RESIDENTIAL PARKING OFFICE MEP EAST TO WEST SECTION 1 EAST TO WEST SECTION 2 DECEMBER 19&20, 2022 OVERALL SECTIONS PROGRAM DISTRIBUTION 2016-17, 2018-22 The Rise Cupertino CA Rafael Viñoly Architects Town Square East East West Section Street Views


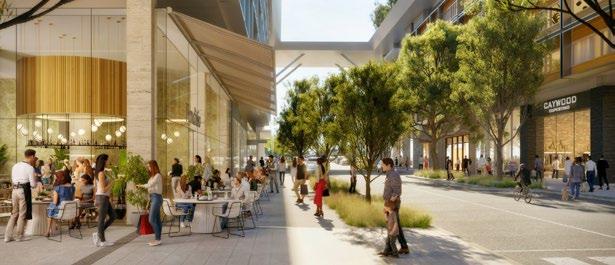
Antonio de Cárdenas ARCHITECT,
240 West 98th Street New York, New York, 10025 917 215 6408 madecardenas@gmail.com 2016-17, 2018-22 The Rise Cupertino CA Rafael Viñoly Architects
Mateo
AIA
View
from North
View
from South Street View
The Rise
Cupertino CA
Rafael Viñoly Architects
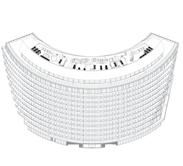
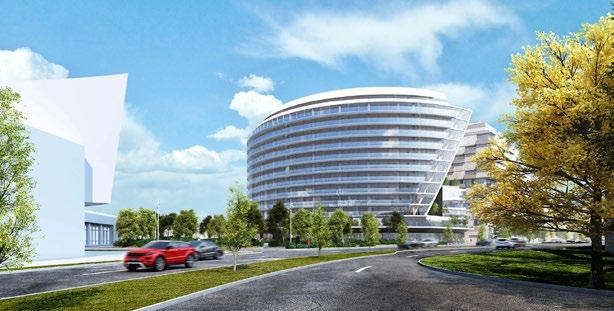
2016-17, 2018-22
Forming a terminus to a row of buildings in The Wharf development of Washington D.C., the Amaris is a mixed-use residential building with a form that maximizes views, allows daylight deep within each residential unit, and creates a recognizable and distinctive form along the Potomac River waterfront. The building overlooks the new M Street Landing Park, The Wharf’s new central public space.
The building mass is comprised of two parts, the tower and podium. The podium consists of the first and second floors and covers the full site, serving as a platform for the rest of the building. A narrow, rectilinear mass positioned on the west side contains levels three through five and completes the base of the building. The podium contains the entrance and retail spaces on the ground floor, residences and amenities on the second and third floors, and residences on the fourth and fifth floors. The tower portion of the building is a curved, eleven-story tall mass positioned over the east side of the podium that houses the bulk of the residential units. The curvilinear, tapering form creates a connection to Maine Avenue and The Wharf harbor with its yachts and speed boats. The curving of the building form opens the mass toward the park.
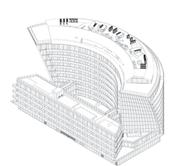
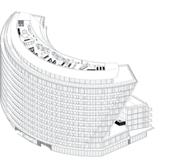
The largest residences are situated along the north and south ends of the tower, with views of the Potomac River, Washington Monument, and Jefferson Memorial.
Axos
Mateo
de
240 West 98th Street New York, New York, 10025 917 215 6408 madecardenas@gmail.com
Antonio
Cárdenas ARCHITECT, AIA
Park
View towards

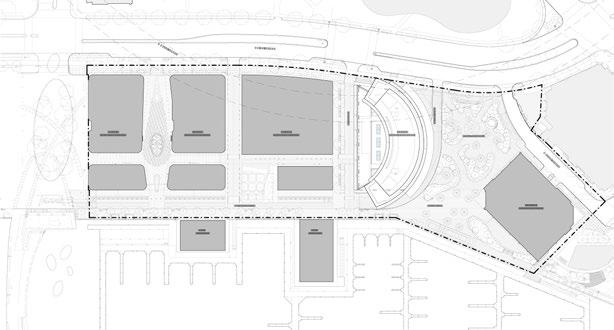
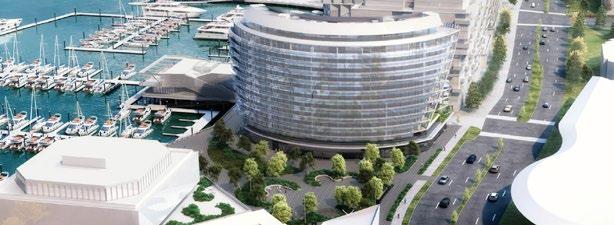
240 West 98th Street New York, New York, 10025 917 215 6408 madecardenas@gmail.com
Mateo Antonio de Cárdenas ARCHITECT, AIA
2017-18
Amaris Washington DC Rafael Viñoly Architects
Site Plan
View from River Walk Context
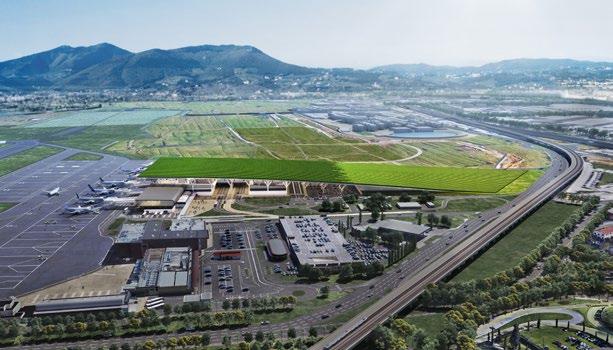
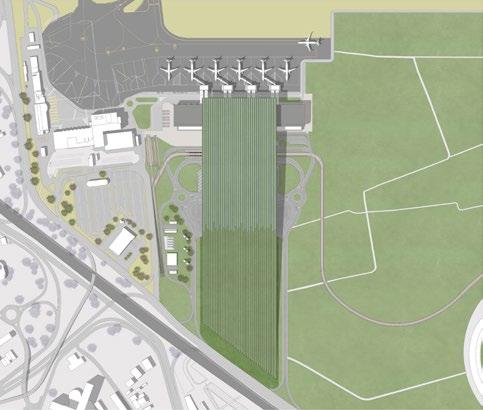
Mateo
de Cárdenas
240 West 98th Street New York, New York, 10025 917 215 6408 madecardenas@gmail.com
Antonio
ARCHITECT, AIA
2019
Firenze Peretola International Airport Terminal Florence Italy Rafael Viñoly Architects
Plan ViewNew Terminal Buiding and Green Roof
View from South
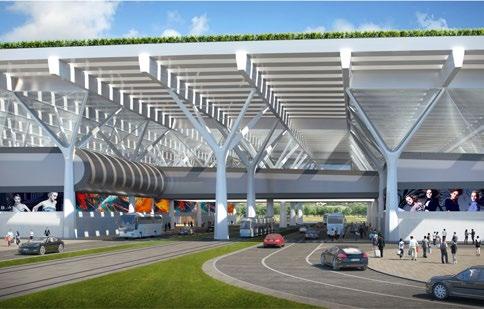
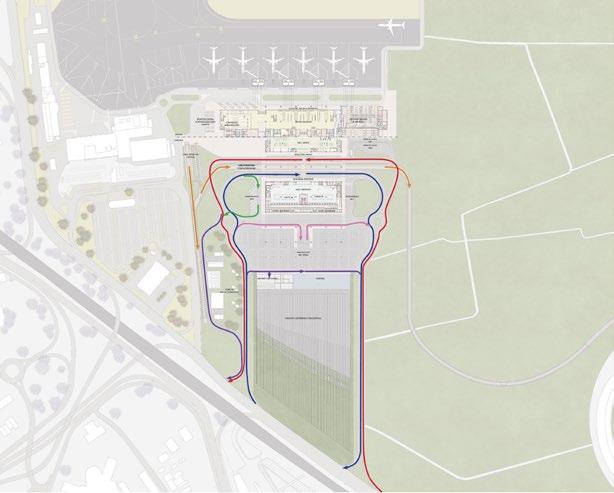
Mateo Antonio de Cárdenas ARCHITECT, AIA 240 West 98th Street New York, New York, 10025 917 215 6408 madecardenas@gmail.com
2019
Firenze Peretola International Airport Terminal Florence Italy
Rafael Viñoly Architects
Circulation
Arrival / Departure Plaza
Firenze Peretola International Airport Terminal
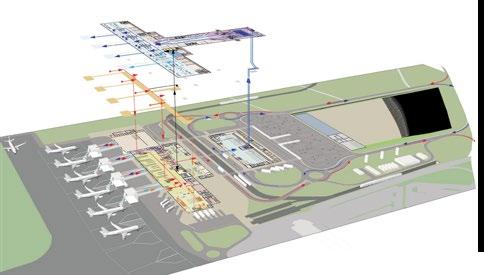
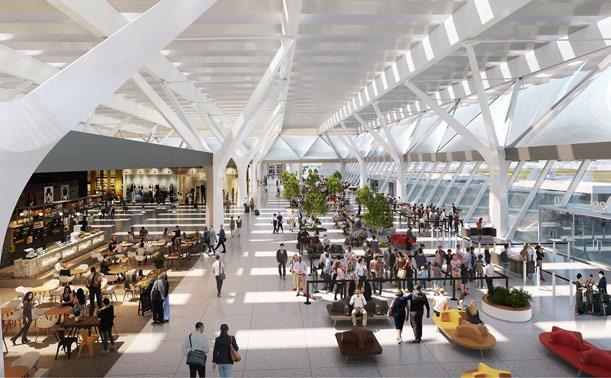
Florence Italy
Rafael Viñoly Architects
2019
Departure Hall
Mateo Antonio de Cárdenas ARCHITECT, AIA 240 West 98th Street New York, New York, 10025 917 215 6408 madecardenas@gmail.com
Circulation Section
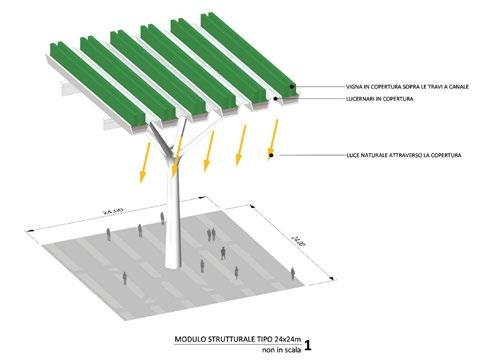

Mateo Antonio de Cárdenas ARCHITECT, AIA 240 West 98th Street New York, New York, 10025 917 215 6408 madecardenas@gmail.com 2019
Firenze Peretola International Airport Terminal Florence Italy Rafael Viñoly Architects
Night View
Structural Module
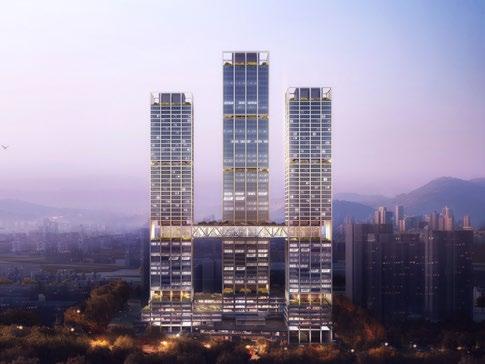
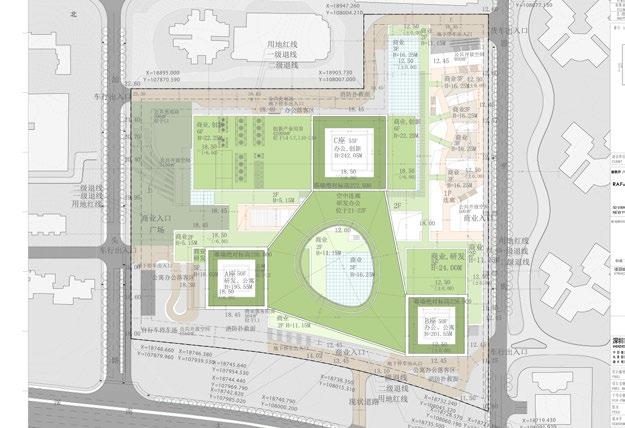
Mateo Antonio de Cárdenas ARCHITECT, AIA 240 West 98th Street New York, New York, 10025 917 215 6408 madecardenas@gmail.com
2017 Mixed Use Development Shenzhen China Rafael Viñoly Architects
Site Plan
View from South
Mateo Antonio
Greenhill School
Performing Arts Center
Weiss / Manfredi
2012-16
Performing Arts Center with Proscenium Theater, Black Box Theater, Dance Choral Hall, Backstage Support Spaces and Public Spaces.
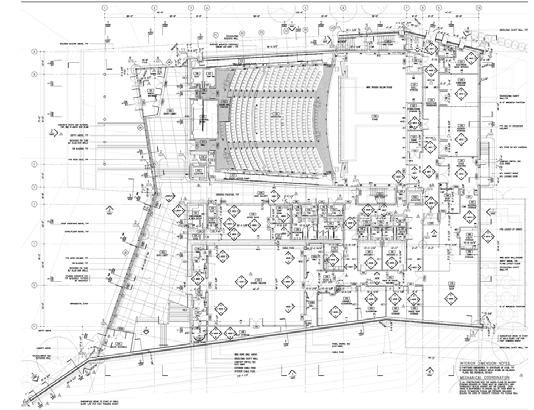
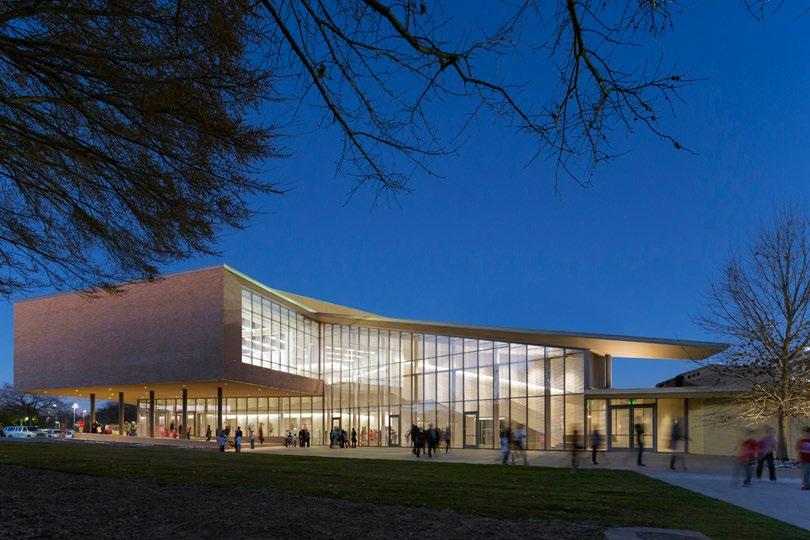
de Cárdenas ARCHITECT, AIA
240 West 98th Street New York, New York, 10025 917 215 6408 madecardenas@gmail.com
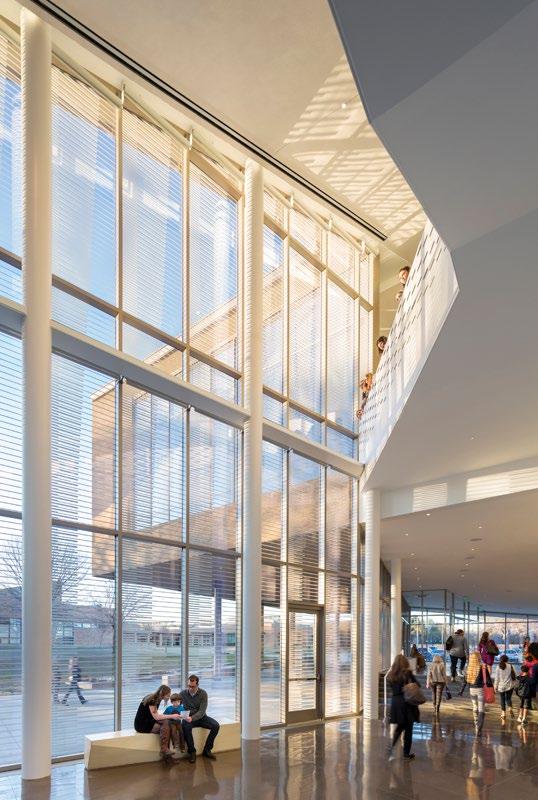
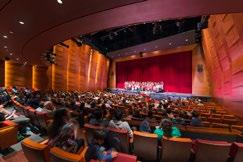

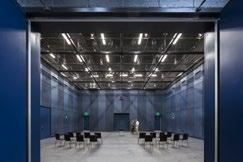
Antonio de Cárdenas
240 West 98th Street New York, New York, 10025 917 215 6408 madecardenas@gmail.com
Mateo
ARCHITECT, AIA
2012-16
VIiews of Main Lobby and Proscenium Theater and Black Box
Greenhill School Performing Arts Center Weiss / Manfredi
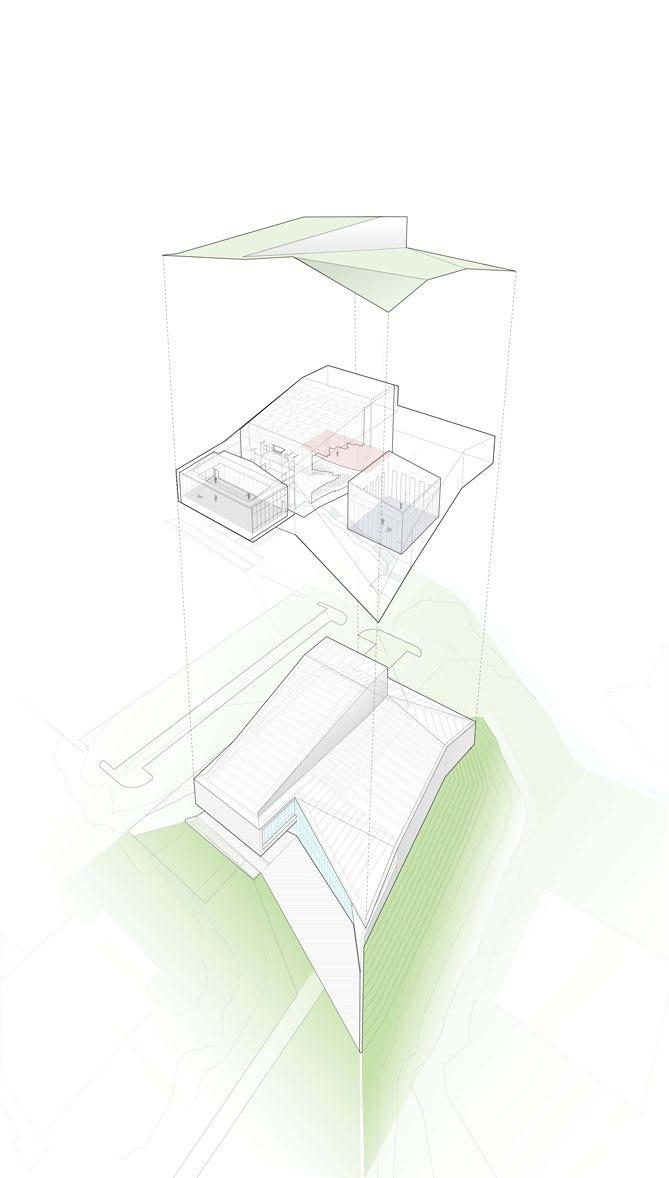
Mateo Antonio de Cárdenas ARCHITECT, AIA 240 West 98th Street New York, New York, 10025 917 215 6408 madecardenas@gmail.com 2012-16 Axo view Greenhill School Performing Arts Center Weiss / Manfredi
Greenhill
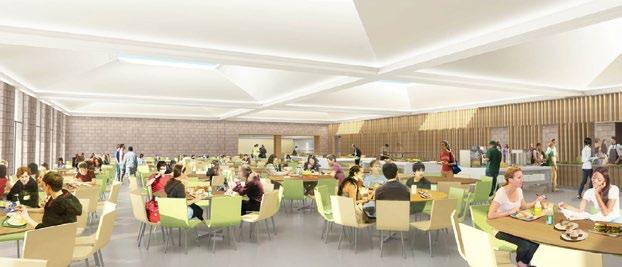

2012-16
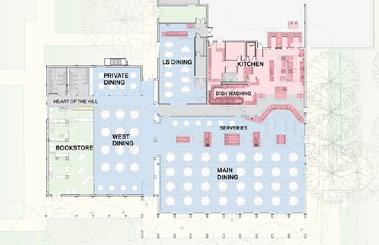
Mateo
Cárdenas
240 West 98th Street New York, New York, 10025 917 215 6408 madecardenas@gmail.com
School Dining Hall Renovation Weiss / Manfredi
Antonio de
ARCHITECT, RA
Renovation of existing dining facility and decommissioned theater into new Dining Hall.
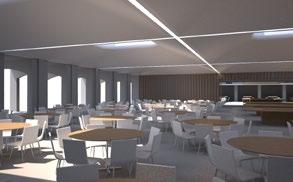
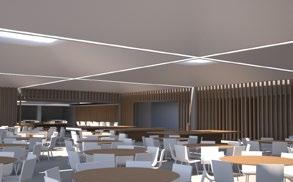


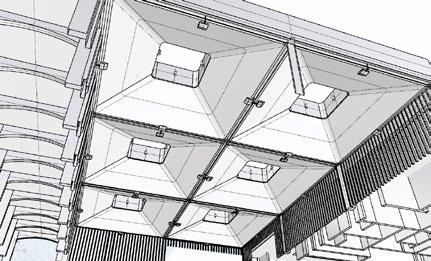
Antonio de Cárdenas
240 West 98th Street New York, New York, 10025 917 215 6408 madecardenas@gmail.com
Mateo
ARCHITECT, RA
2012-16 Studies Greenhill School Dining Hall Renovation Weiss / Manfredi



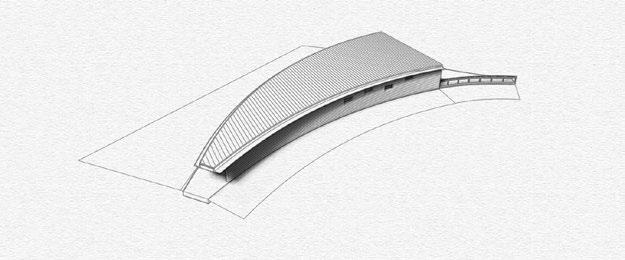
240 West 98th Street New York, New York, 10025 917 215 6408 madecardenas@gmail.com
Mateo Antonio de Cárdenas ARCHITECT, RA
2012-15 Pavilion housing changing rooms, restrooms, storage and utility spaces.
Greenhill School Athletic Pavilion Weiss / Manfredi
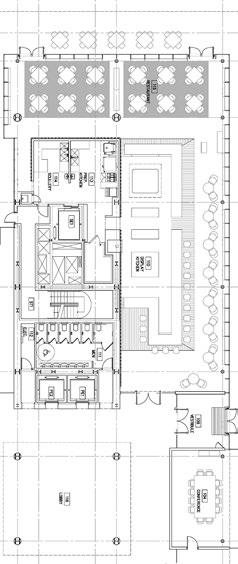

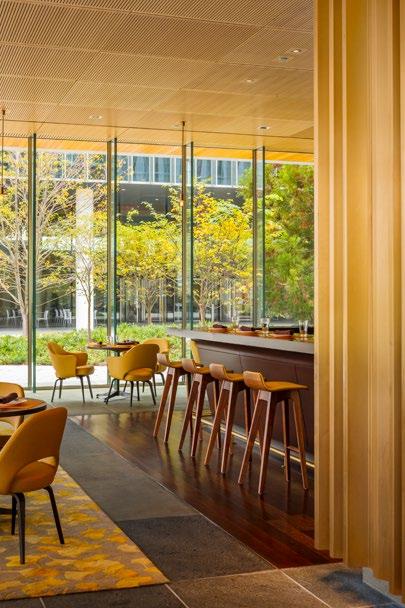
Mateo Antonio de Cárdenas ARCHITECT, RA 240 West 98th Street New York, New York, 10025 917 215 6408 madecardenas@gmail.com 2011-12 In-house restaurant for Office Campus Novartis Office Resfaurant Weiss / Manfredi
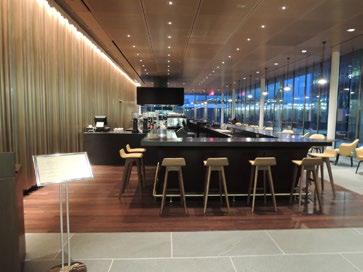
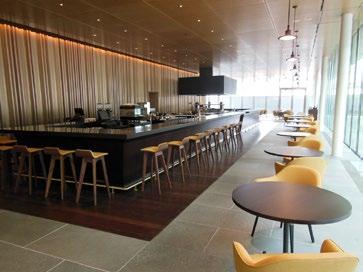
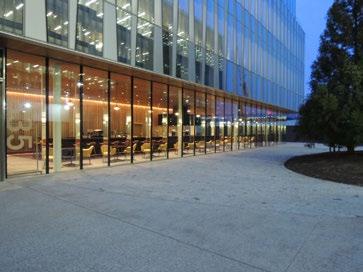
Mateo Antonio de Cárdenas ARCHITECT, RA 240 West 98th Street New York, New York, 10025 917 215 6408 madecardenas@gmail.com 2011-12 In-house restaurant for Office Campus Novartis Office Resfaurant Weiss / Manfredi
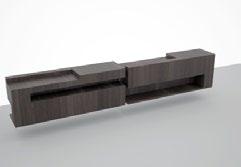
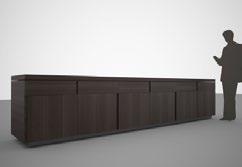
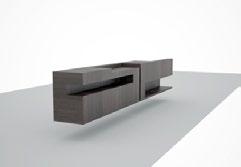

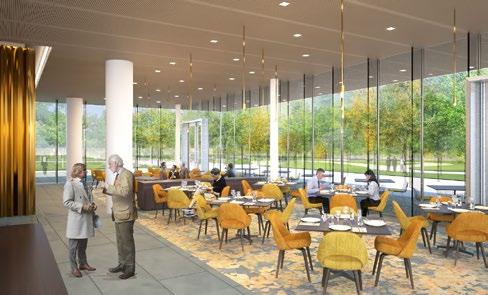
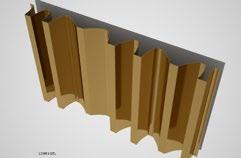

de Cárdenas
240 West 98th Street New York, New York, 10025 917 215 6408 madecardenas@gmail.com
Mateo Antonio
ARCHITECT, RA
2011-12 Custom furniture, rug and bronze pleated wall
Novartis Office Resfaurant Weiss / Manfredi

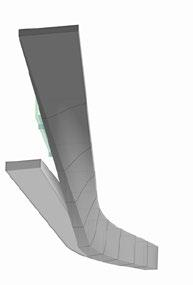
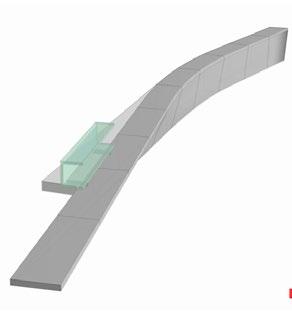
Mateo Antonio de Cárdenas ARCHITECT, RA 240 West 98th Street New York, New York, 10025 917 215 6408 madecardenas@gmail.com
Bar
Cafe
Tully Hall Public Lobbies
Lobby
and
Alice
Diller Scofido + Renfro
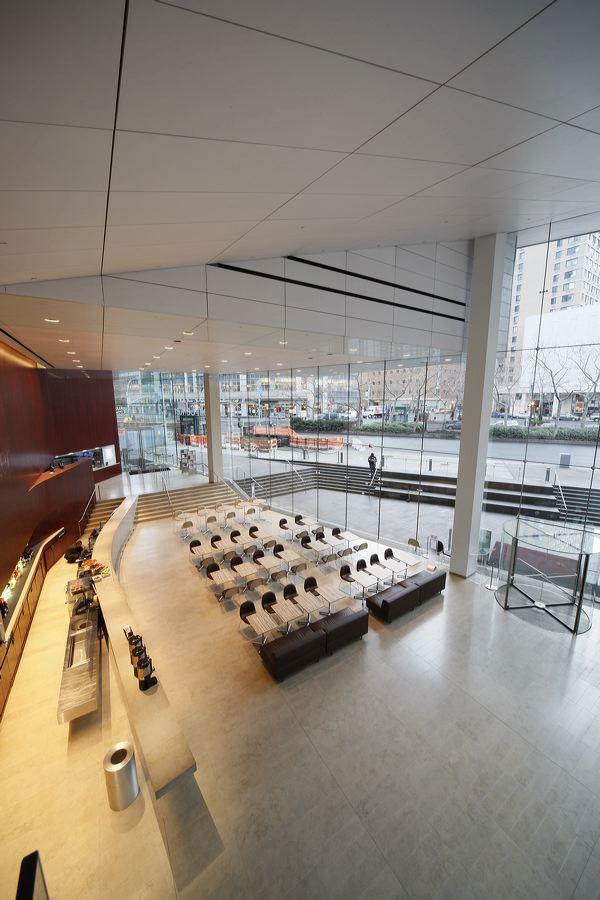
Tully Hall
Lobbies
Scofido + Renfro Lobby Bar and Cafe Mateo Antonio de Cárdenas ARCHITECT, RA 240 West 98th Street New York, New York, 10025 917 215 6408 madecardenas@gmail.com
Alice
Public
Diller
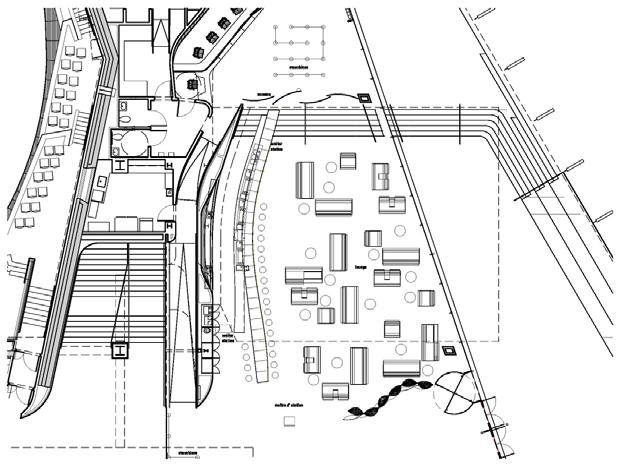
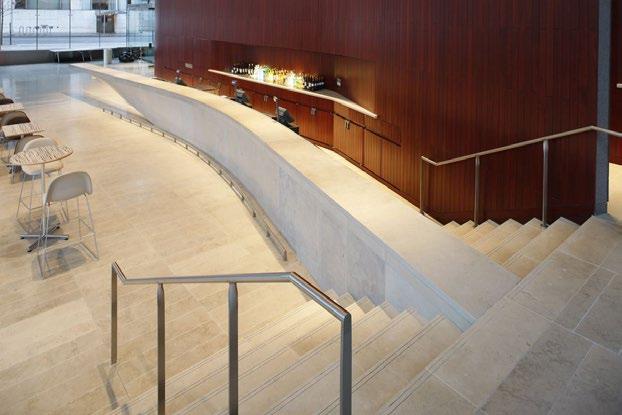
Mateo Antonio de Cárdenas ARCHITECT, RA 240 West 98th Street New York, New York, 10025 917 215 6408 madecardenas@gmail.com
Cafe
Lobby Bar and
Alice Tully Hall Public Lobbies
Diller Scofido + Renfro
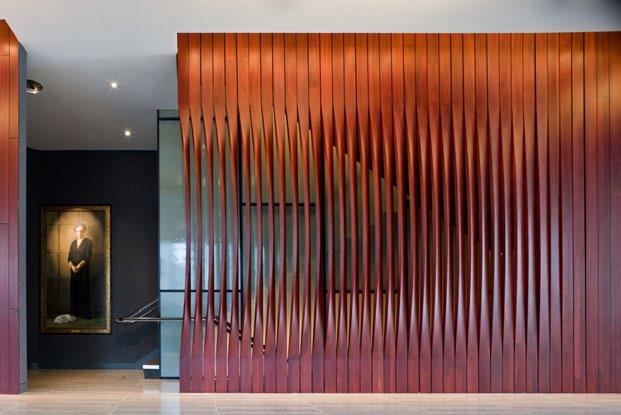
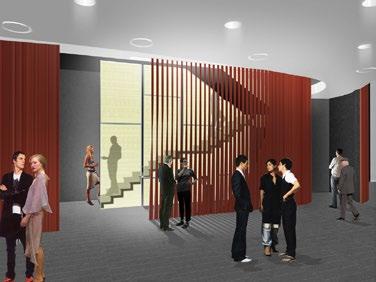
Antonio de Cárdenas
240 West 98th Street New York, New York, 10025 917 215 6408 madecardenas@gmail.com
Mateo
ARCHITECT, RA
Inner Lobby
Alice Tully Hall Public Lobbies
Diller Scofido + Renfro
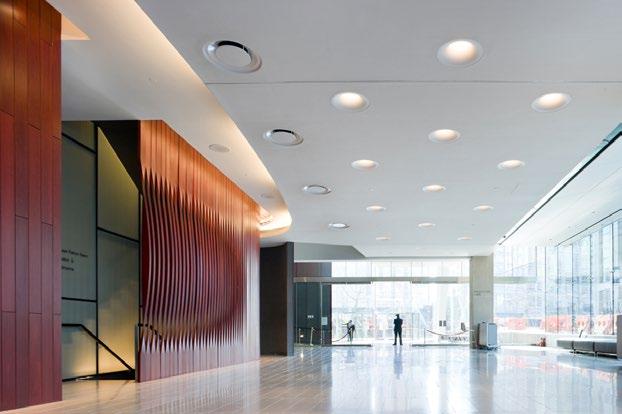
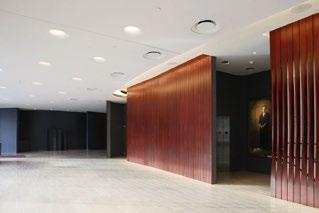
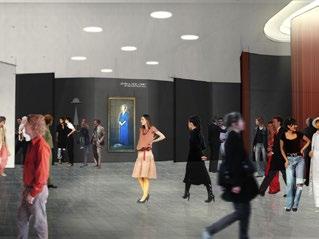
Mateo Antonio de Cárdenas ARCHITECT, RA 240 West 98th Street New York, New York, 10025 917 215 6408 madecardenas@gmail.com
Cafe
Hall
Lobby Bar and
Alice Tully
Public Lobbies
Diller Scofido + Renfro
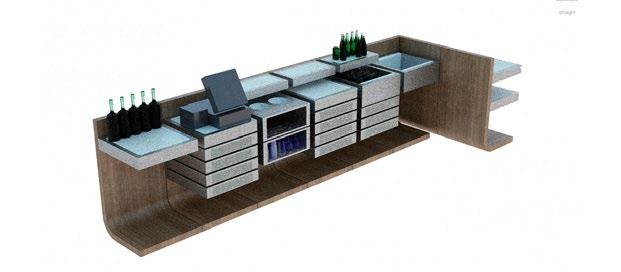
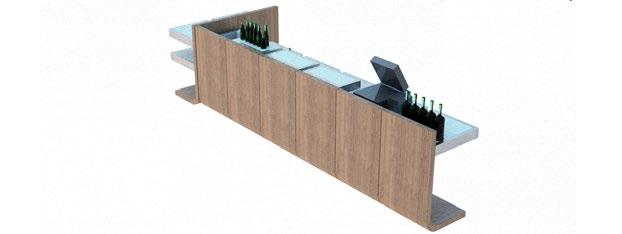
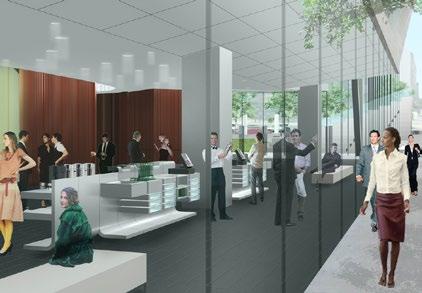
Antonio de Cárdenas
240 West 98th Street New York, New York, 10025 917 215 6408 madecardenas@gmail.com
Mateo
ARCHITECT, RA
FFE Mobile Bars
Alice Tully Hall Public Lobbies
Diller Scofido + Renfro

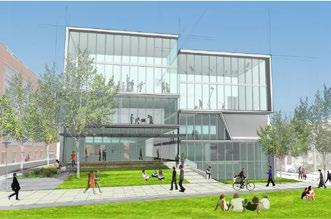
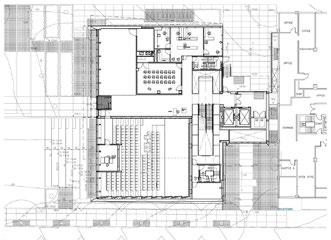
Mateo Antonio de Cárdenas ARCHITECT, RA 240 West 98th Street New York, New York, 10025 917 215 6408 madecardenas@gmail.com CREATIVE ARTS CENTER - EXTEIROR Granoff Center Brown University Diller Scofido + Renfro
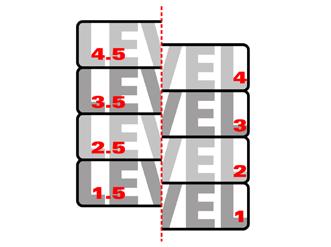
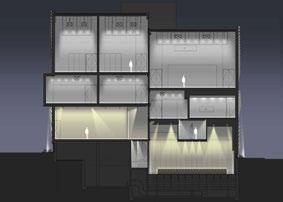


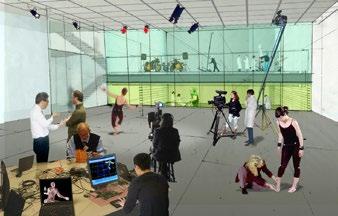
Mateo Antonio de Cárdenas ARCHITECT, RA 240 West 98th Street New York, New York, 10025 917 215 6408 madecardenas@gmail.com
SECTION CAC BROWN UNIVERSITY
Scofido + Renfro
“CLEAVED”
Diller
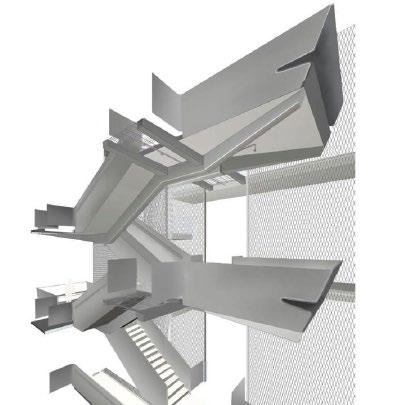
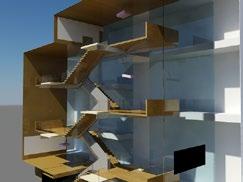
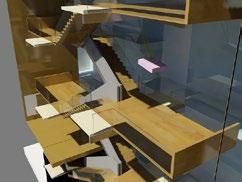

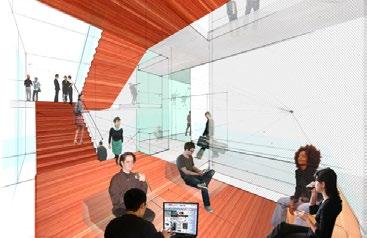
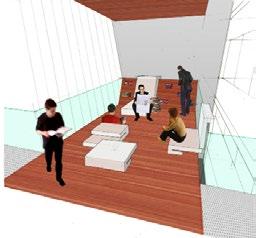
Mateo Antonio de Cárdenas ARCHITECT, RA 240 West 98th Street New York, New York, 10025 917 215 6408 madecardenas@gmail.com “LIVING ROOM” CAC BROWN UNIVERSITY
Scofido + Renfro
Diller
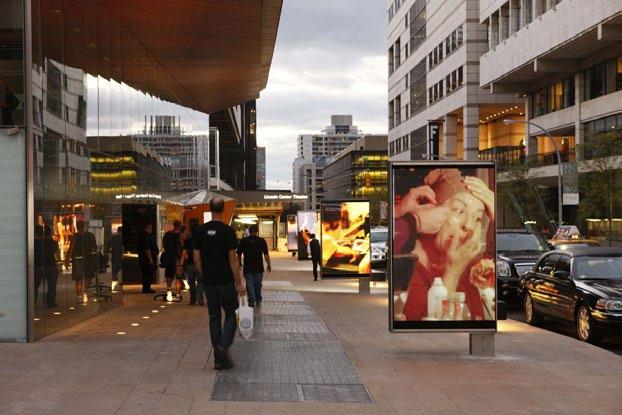
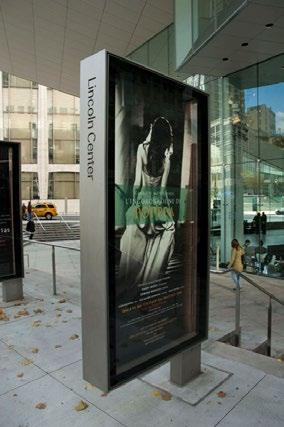

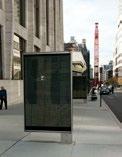
Antonio de Cárdenas
240 West 98th Street New York, New York, 10025 917 215 6408 madecardenas@gmail.com
Mateo
ARCHITECT, RA
“Video Blade”s + Poster Cases
LINCOLN CENTER 65TH STREET
Diller Scofido + Renfro
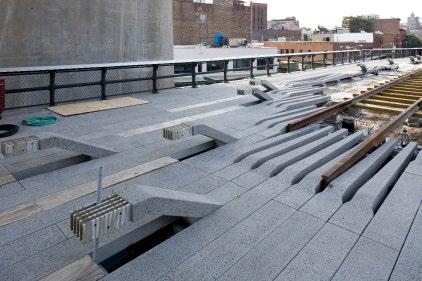
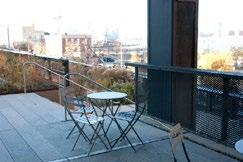
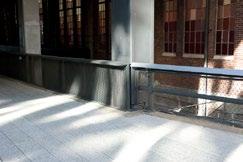
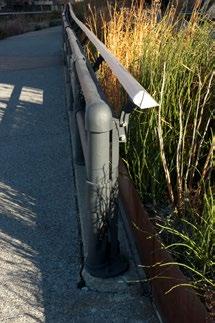
Mateo Antonio de Cárdenas ARCHITECT, AIA 240 West 98th Street New York, New York, 10025 917 215 6408 madecardenas@gmail.com Railings HIGHLINE DETAILING Diller Scofido + Renfro
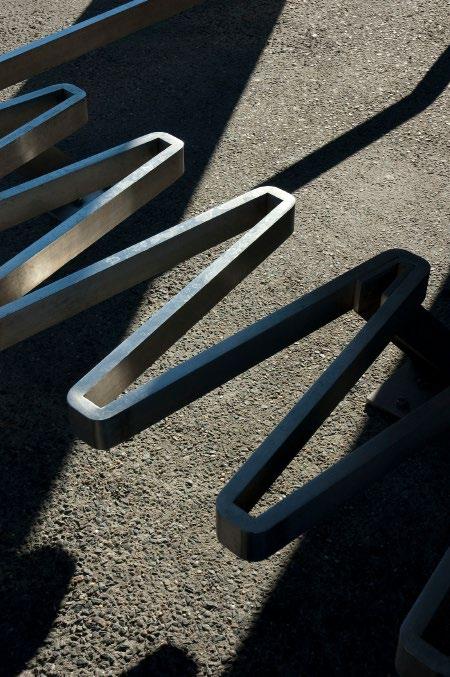
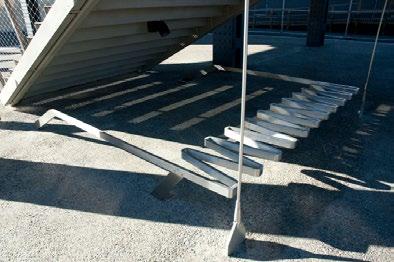
Mateo Antonio de Cárdenas ARCHITECT, AIA 240 West 98th Street New York, New York, 10025 917 215 6408 madecardenas@gmail.com Stair Detailing + Bike Rake HIGHLINE DETAILING Diller Scofido + Renfro

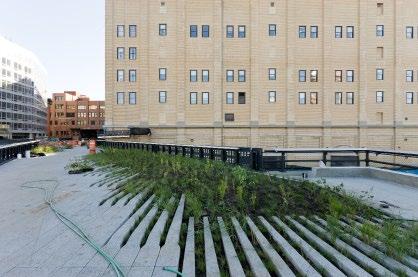

Mateo Antonio de Cárdenas ARCHITECT, AIA 240 West 98th Street New York, New York, 10025 917 215 6408 madecardenas@gmail.com
Views
Renfro
General
HIGHLINE DETAILING Diller Scofido +
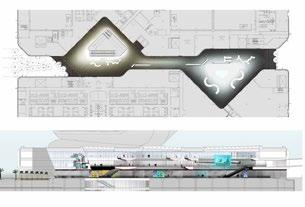
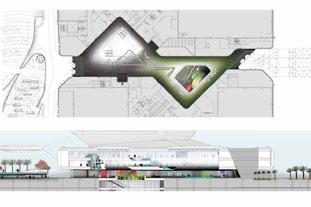
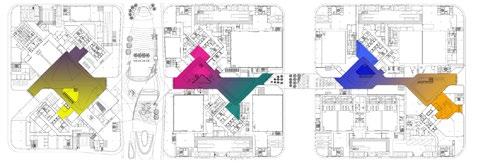
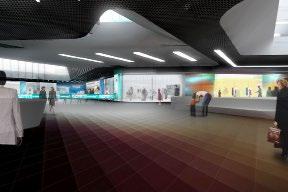
240 West 98th Street New York, New York, 10025 917 215 6408 madecardenas@gmail.com
Mateo Antonio de Cárdenas ARCHITECT, AIA
Spiral Bar and Screen / Stage Abu Dhabi Mediazone Final Project 2009-10 Diller Scofido + Renfro
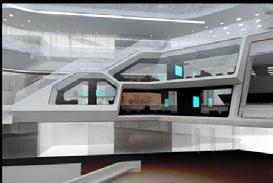

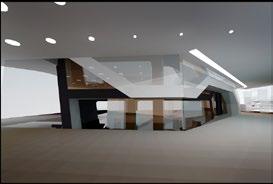
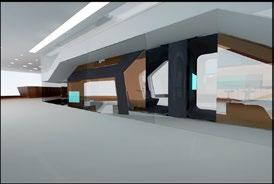

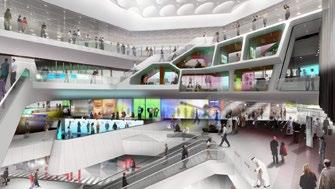
Mateo Antonio de Cárdenas ARCHITECT, AIA 240 West 98th Street New York, New York, 10025 917 215 6408 madecardenas@gmail.com
BetaHives - Media
Rooms Abu Dhabi Mediazone
Final Project 2009-10 Diller Scofido + Renfro
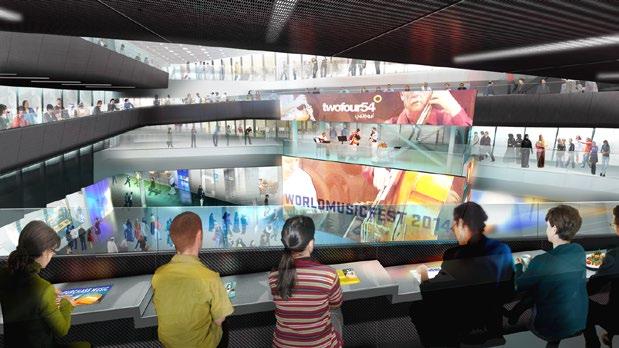
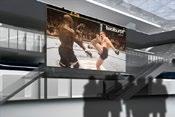


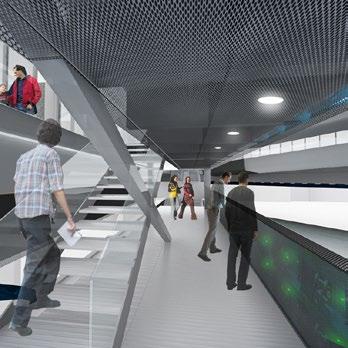
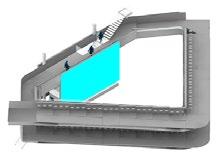
240 West 98th Street New York, New York, 10025 917 215 6408 madecardenas@gmail.com
Mateo Antonio de Cárdenas ARCHITECT, AIA
Spiral Bar and Screen /Stage Abu Dhabi Mediazone Final Project 2009-10 Diller Scofido + Renfro
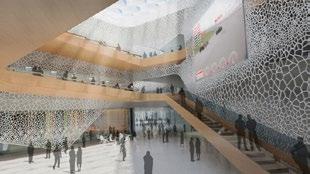
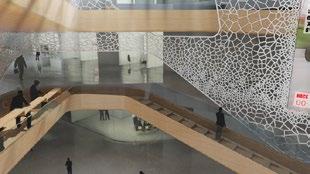
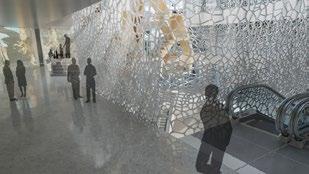
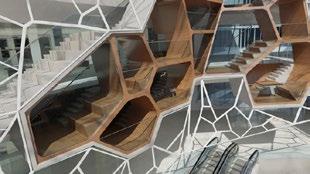
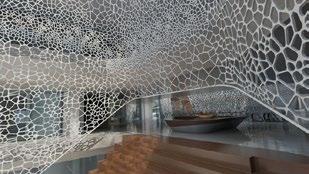
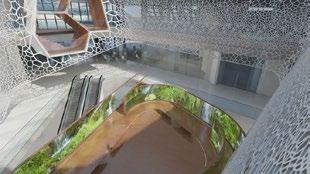
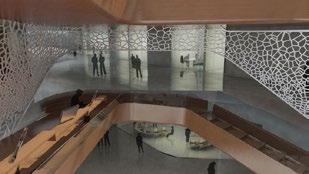
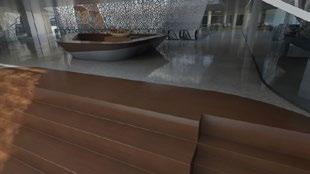
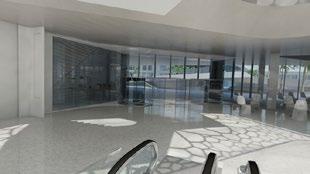
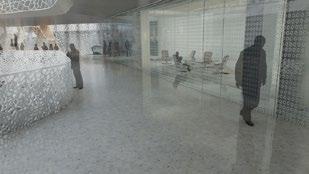
Mateo Antonio de Cárdenas ARCHITECT, AIA 240 West 98th Street New York, New York, 10025 917 215 6408 madecardenas@gmail.com Precast Screen Liner Abu Dhabi Mediazone First Project 2009-10 Diller Scofido + Renfro



































































































































