

JULIA ZHANG
Selected work 2022-2025







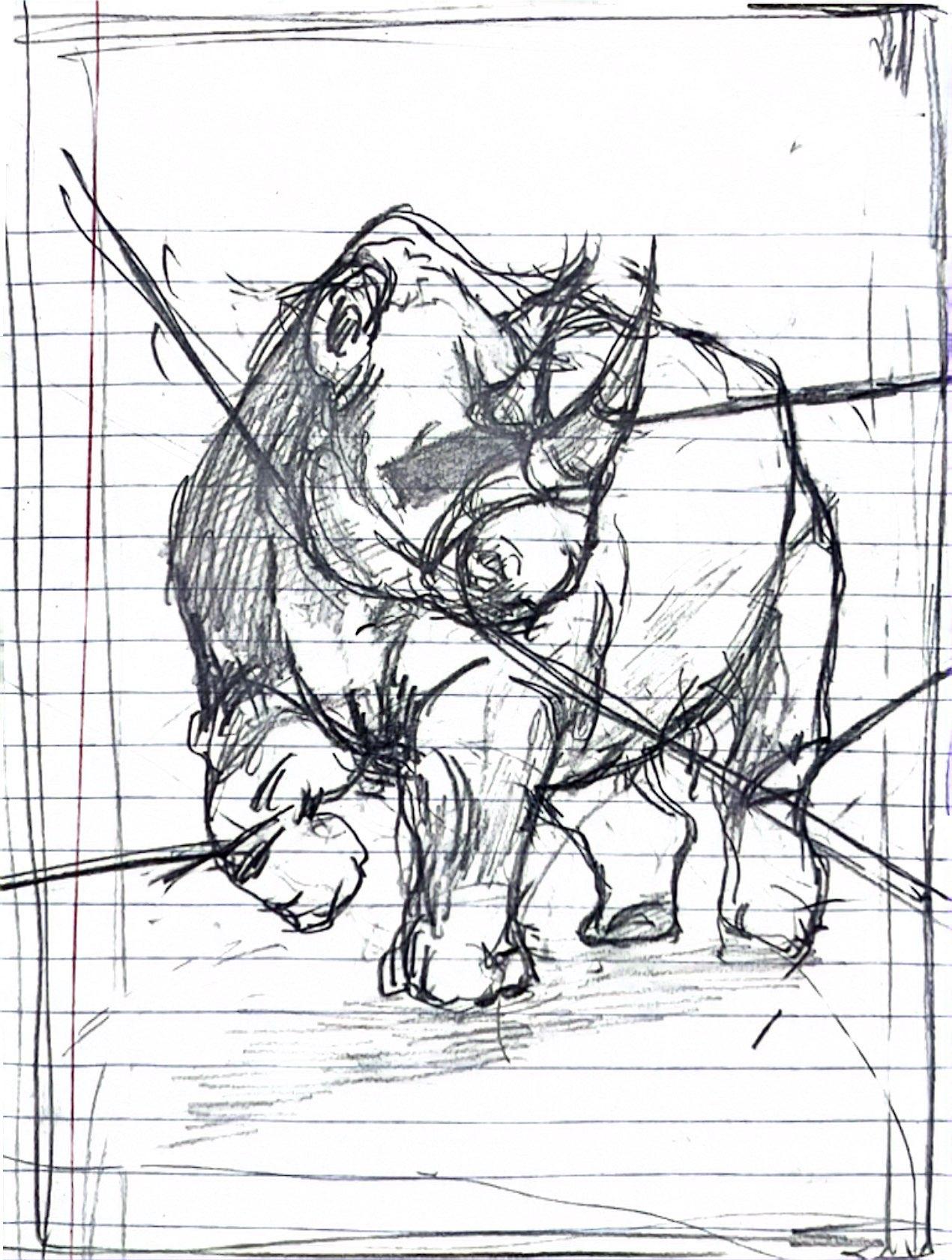
Nebula
Year/ 2024
Type/ Hospitality, Group Project
Class/ DEA 3305
Software/ Rhino, Enscape
Concept
A customizable luxurious experience that blends celestial-inspired design and wondrous navigation, guiding you through a serene and transformative journey that offers the freedom of a fully customized journey. This project is inspired by Nimbus, a groundbreaking in-air hotel project in Saudi Arabia, developed by the client of Prof. So-Yeon Yoon’s class DEA 3301, DEA graduate Eden Brachot, and her team.
This is a four-person group peroject. I was in charge of concept, editing the Rhino model and rendering with Enscape.
Rendered Floorplan
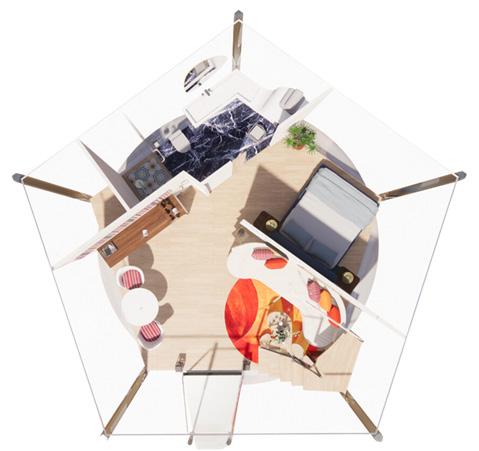
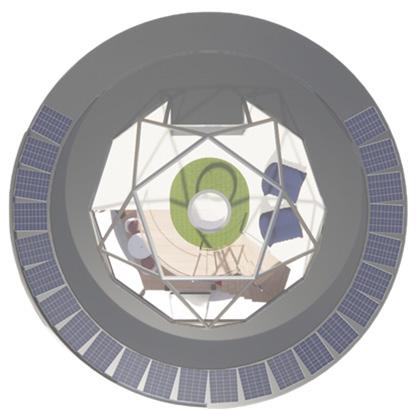
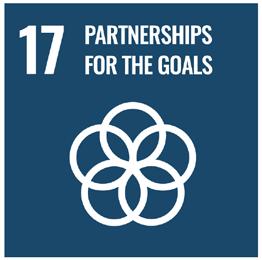

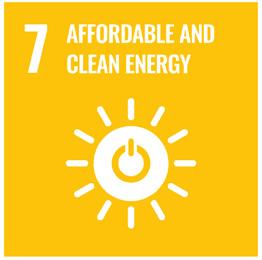
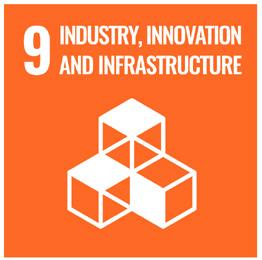
Nebula is designed to take up a minimum area of 400 sfqt on the landing ground, with the least damage to the surrounding wildlife.
The biophilic designs of the meditation slope, options of aromatherapy and healing soundscapes all help to promote relaxation and mental wellness.
125 sqft of solar panel with energy storage, generating 11.56 kWh/day, enough to power basic appliance.
This project strives to use the most sustainable and local material options possible while insuring comfort and the luxury feel.
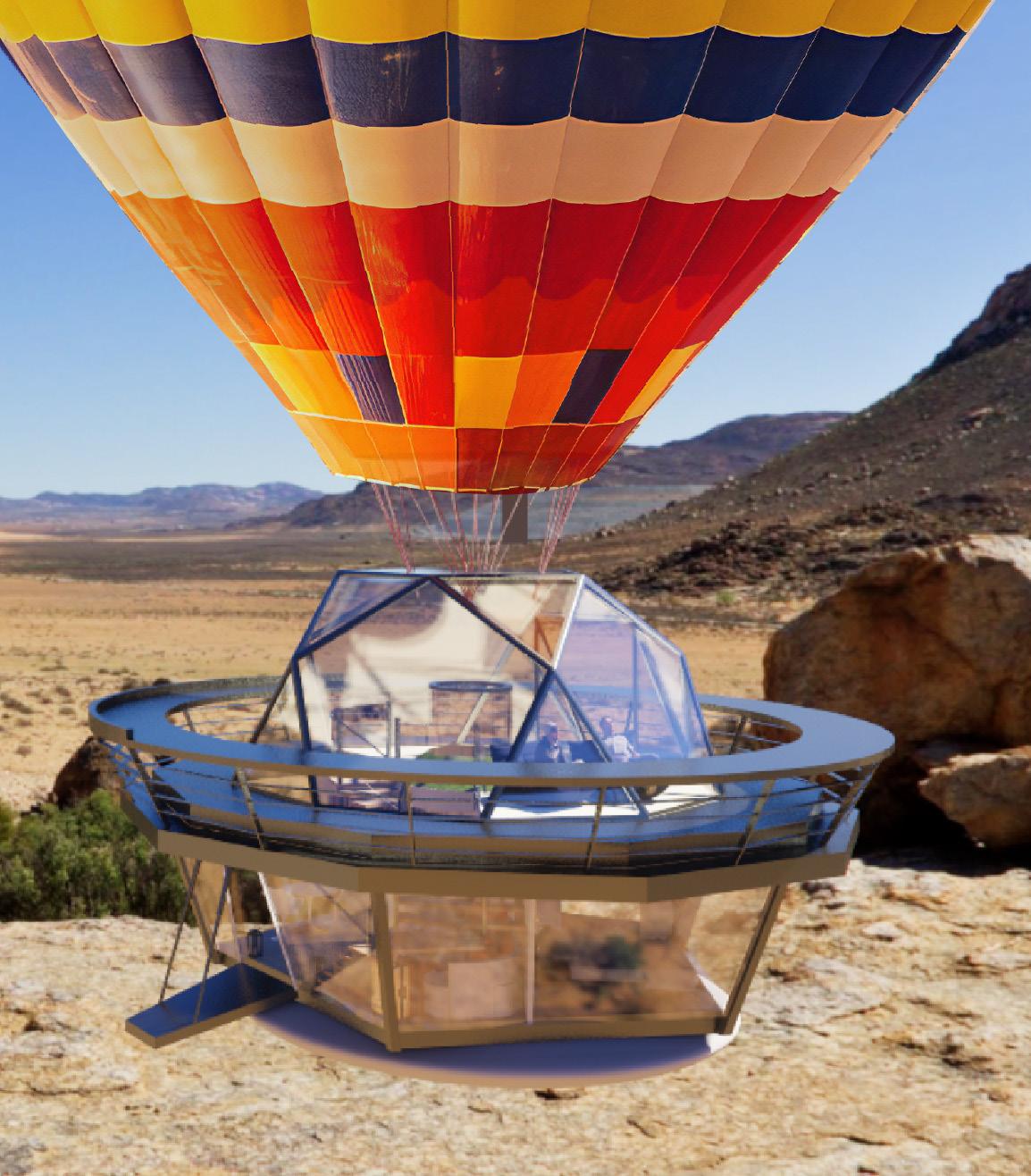
Process
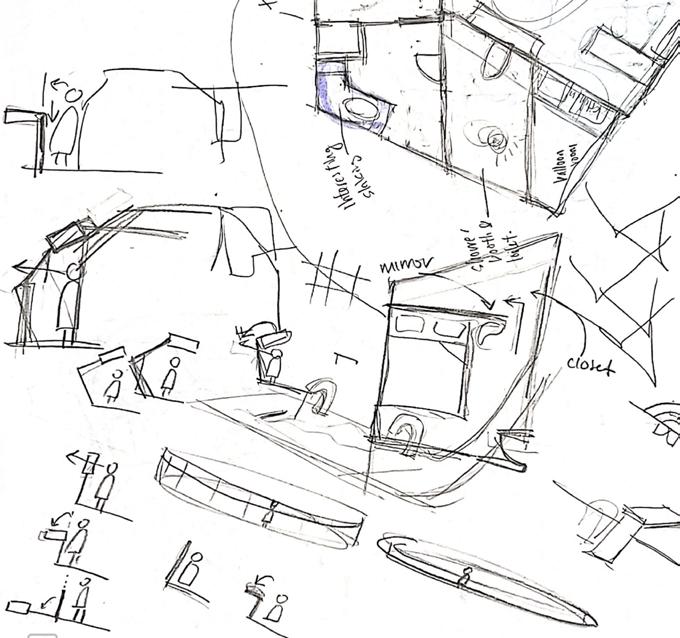
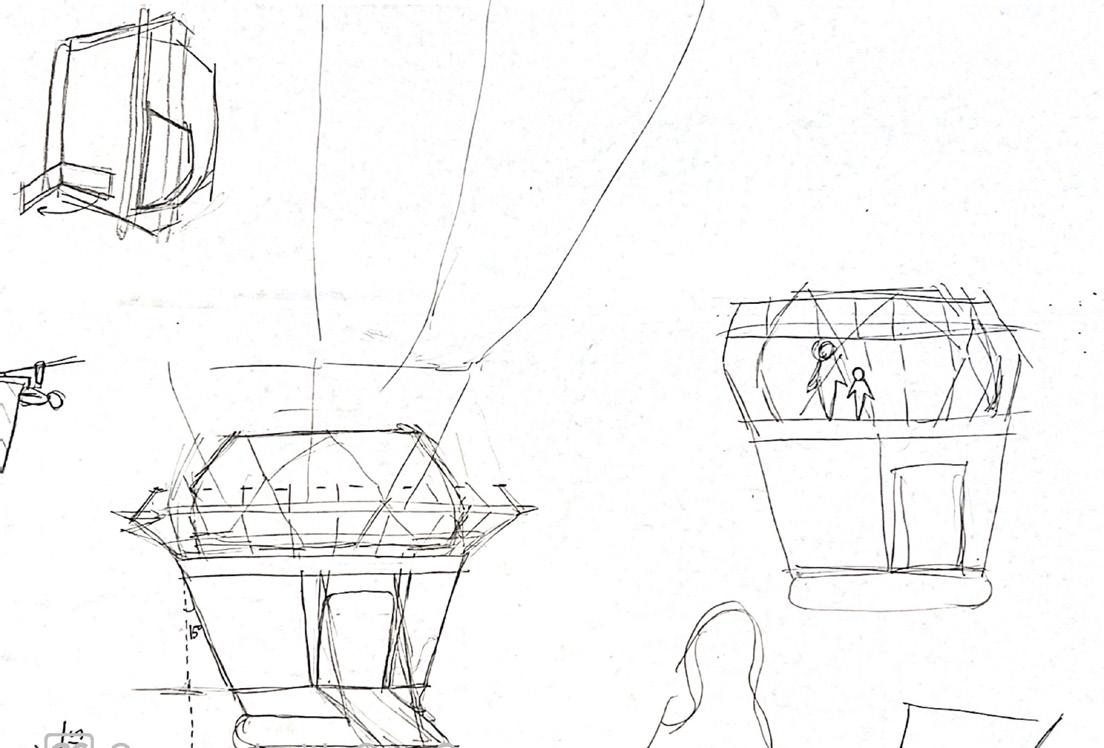
Hand sketching drafts of floorplan and exterior
Exterior view of the unit landed in a desert
1F Common Area:
A warm and welcoming space featuring various greenery and islamic patterns on the decorative elements.
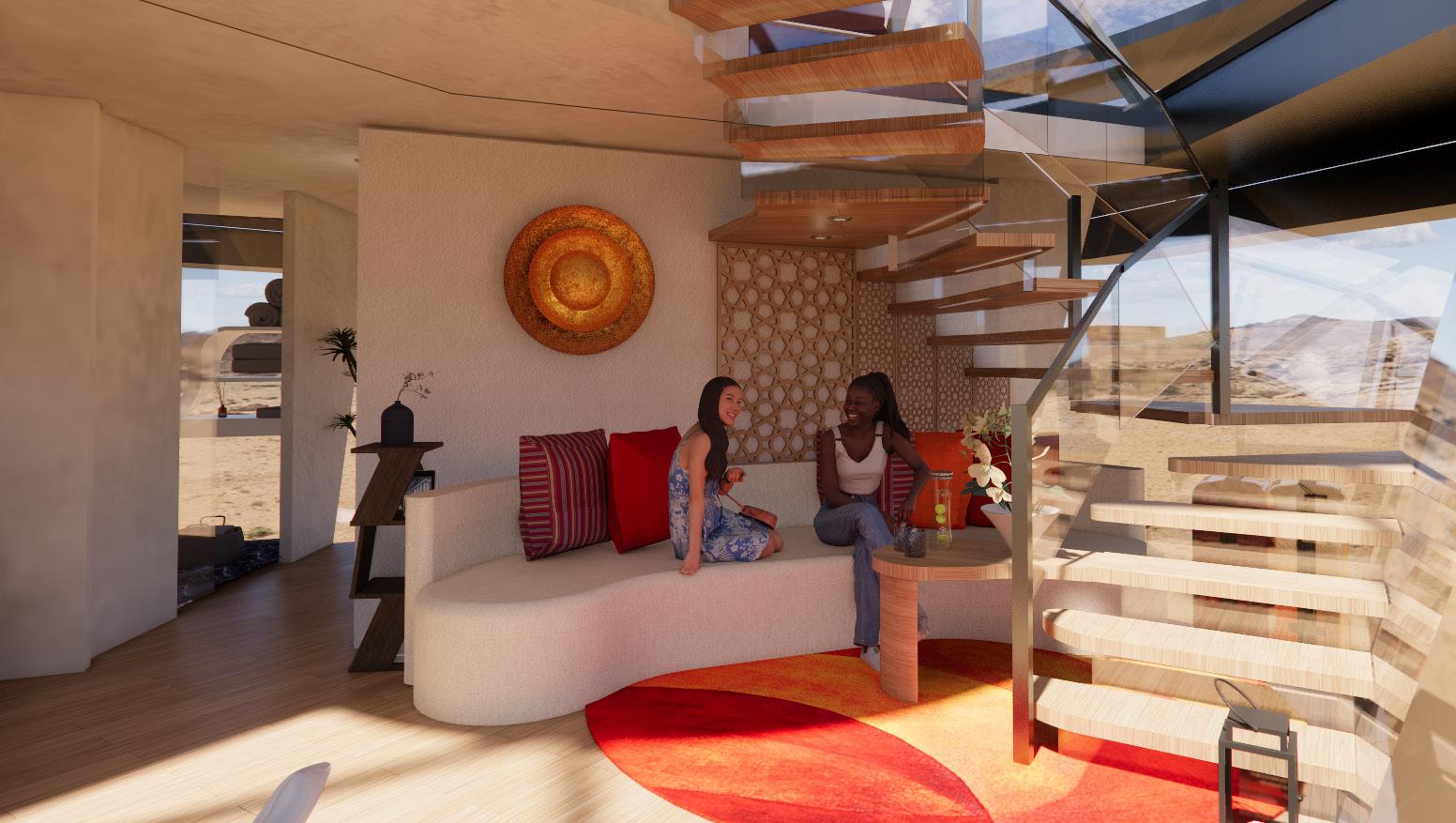
1F Dining Area:
Providing fine dining experience with local specialties. The space features view to the exterior environment and interactive programs on the glass.
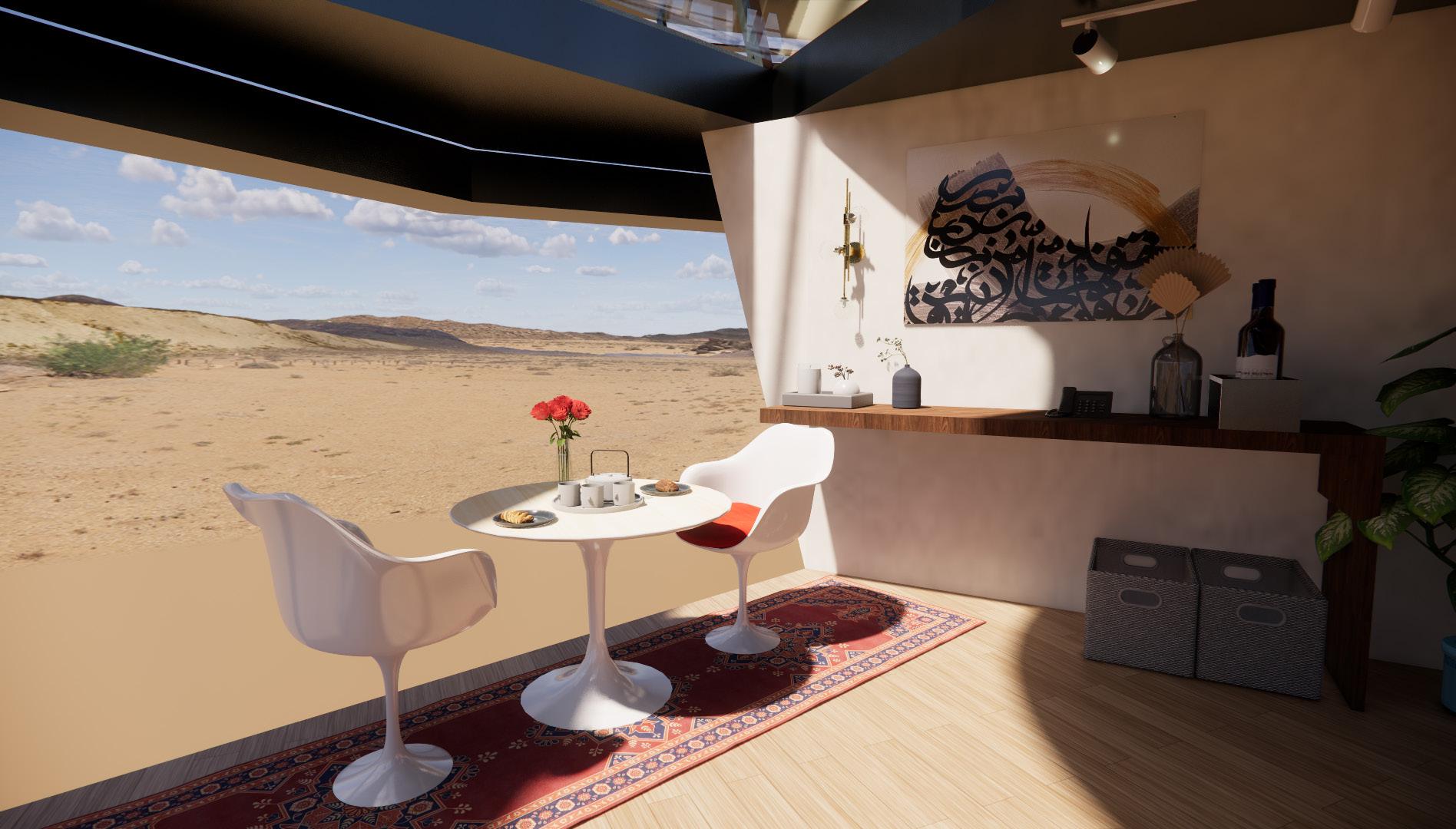
Materials
Dining Room + Bedroom - 1F
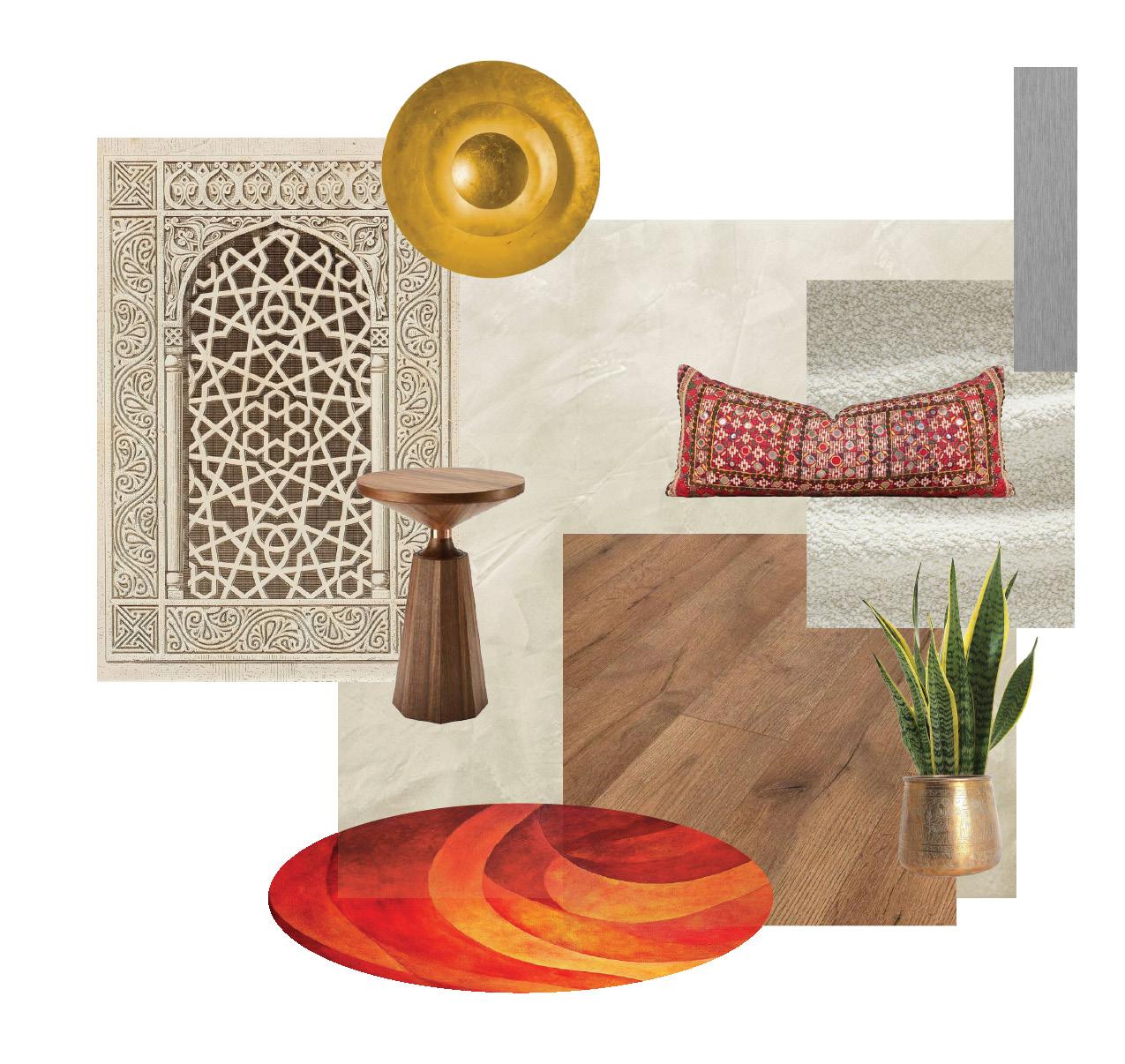
Meditative Space - 2F
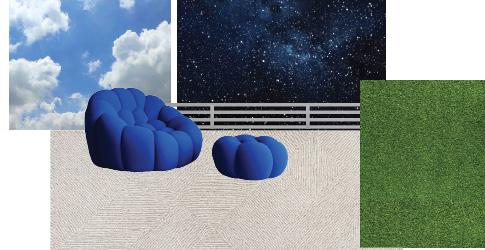
1F Bedroom:
A compact yet cozy space. The total area of the cabin is minimized to 400 sqft, minimizing damage to surrounding wildwife without taking away from the luxury experience.
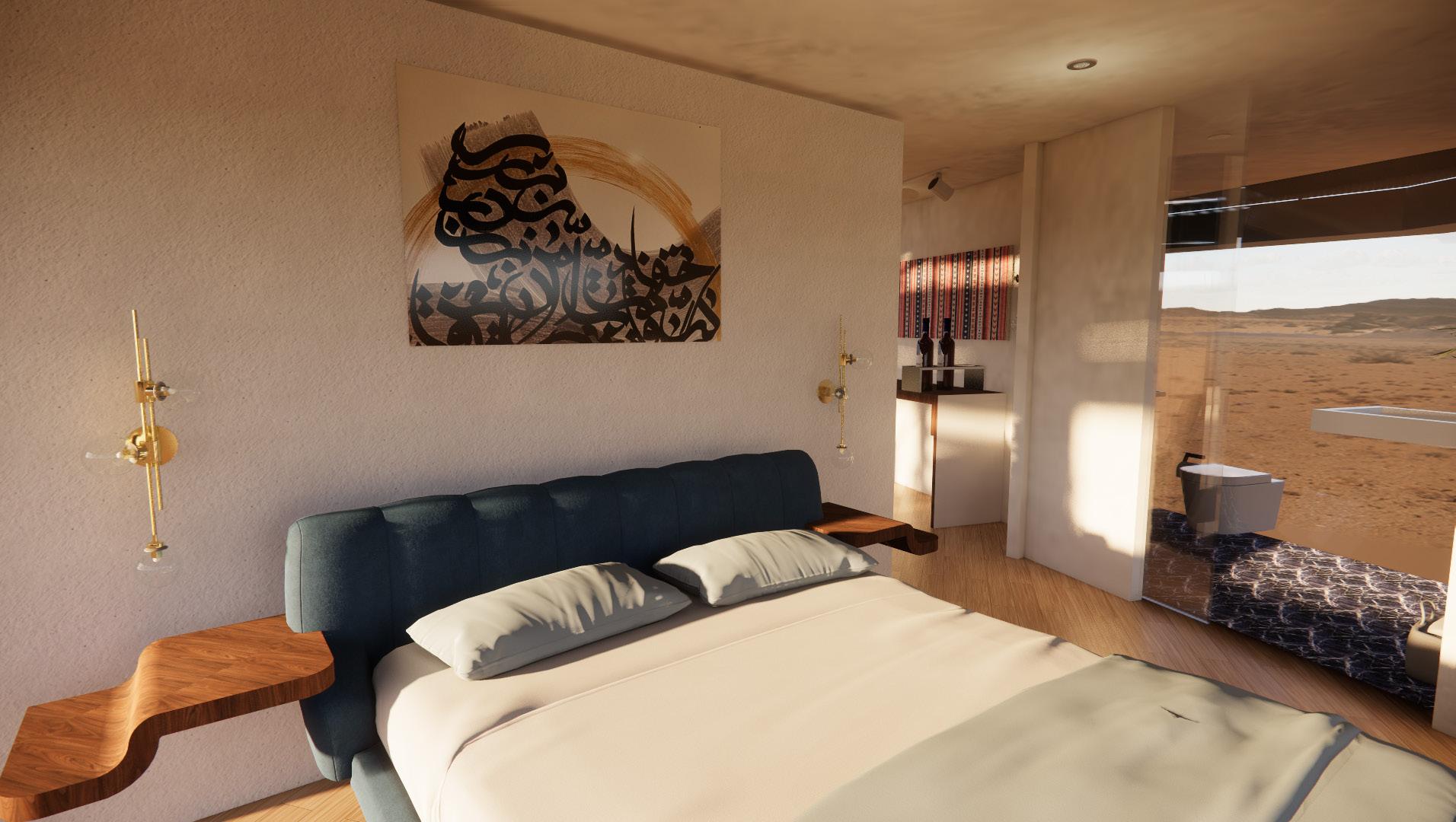
2F Balcony:
For the most surreal view during flight, and the “counter” also serves 125 sqft of solar panel with energy storage on 2F, enough to sustain basic appliances of the unit.
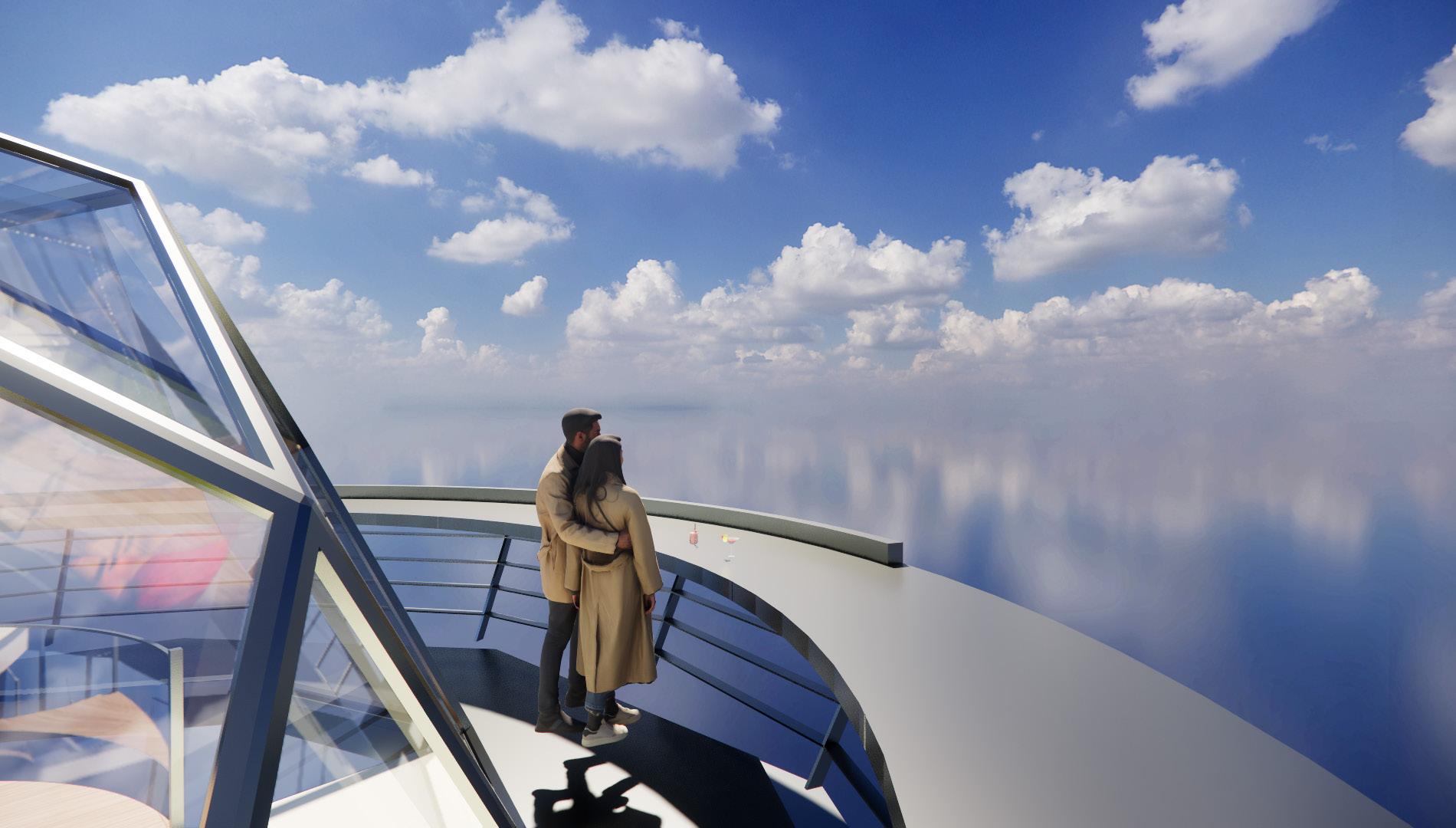
2F Meditative Space:
Interactive with the stars of the night, the guests can choose to lie down on a grassy slope or bean bags, with integrated lighting and scent therapy programs for relaxation.
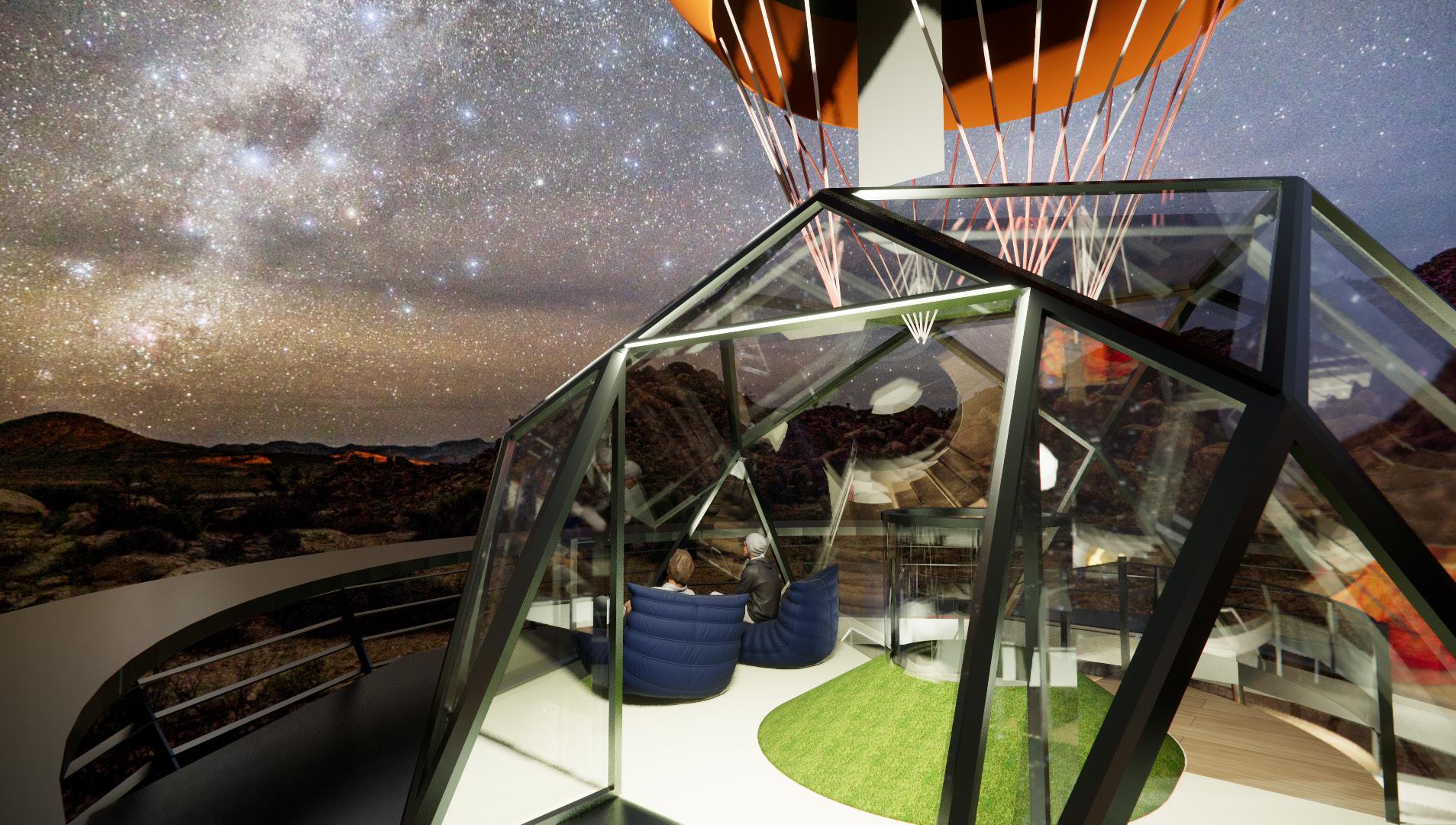
QUINZEE
Year/ 2023
Type/ Residential, Group Project
Class/ DEA1150
Software/ AutoCAD, Rhino, Enscape, Lumion
Concept
QUINZEEs, inspired by the epinomous Canadian snow shelters, are luxury cabins for adventure in extreme environments and well as enjoyment of a variety of amenities. The octgonal and rectangular modules could be easily custimized and connect to expand into habitats and base camps.
This is a three-person group project and my role was making floorplans with AutoCAD and interior renderings with Sketchup and Enscape.
Materials + FFEs
Exterior
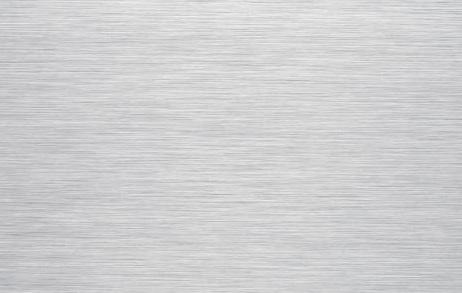
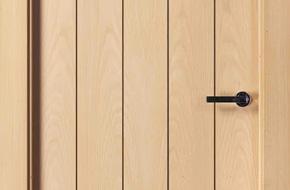
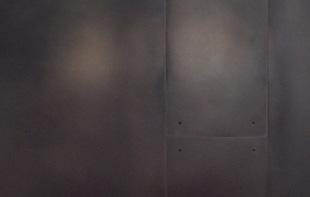
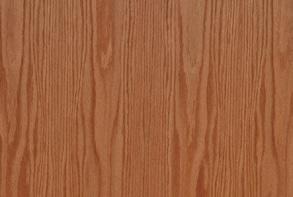
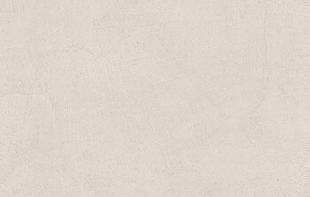
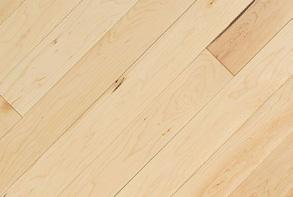
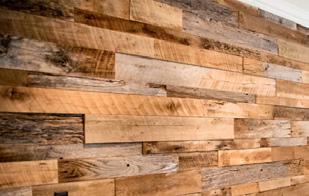
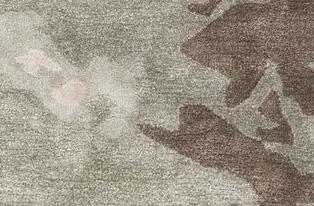
Inspirations
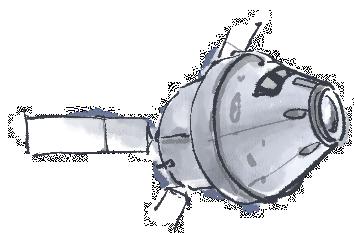
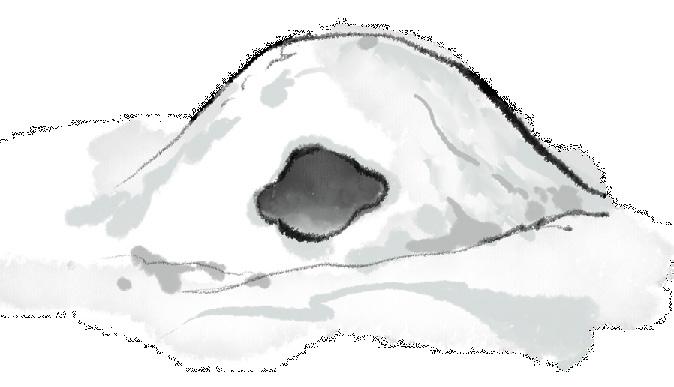
Space cabins are able to withstand extreme temperatures,with a docking mechanism attach itself with space stations, allowing astronauts to move around freely
Quinzees are Canadin snow shelters made from a large pile of loose snow
Alumium Alloy + Insulation
Door - White Oak
FireplaceCast Iron Red Oak Wall - Matte Beige Paint PanelingBamboo Slat Interior
Rustic Wood Accent Wall
Beige Abstract Carpet
Exterior Render
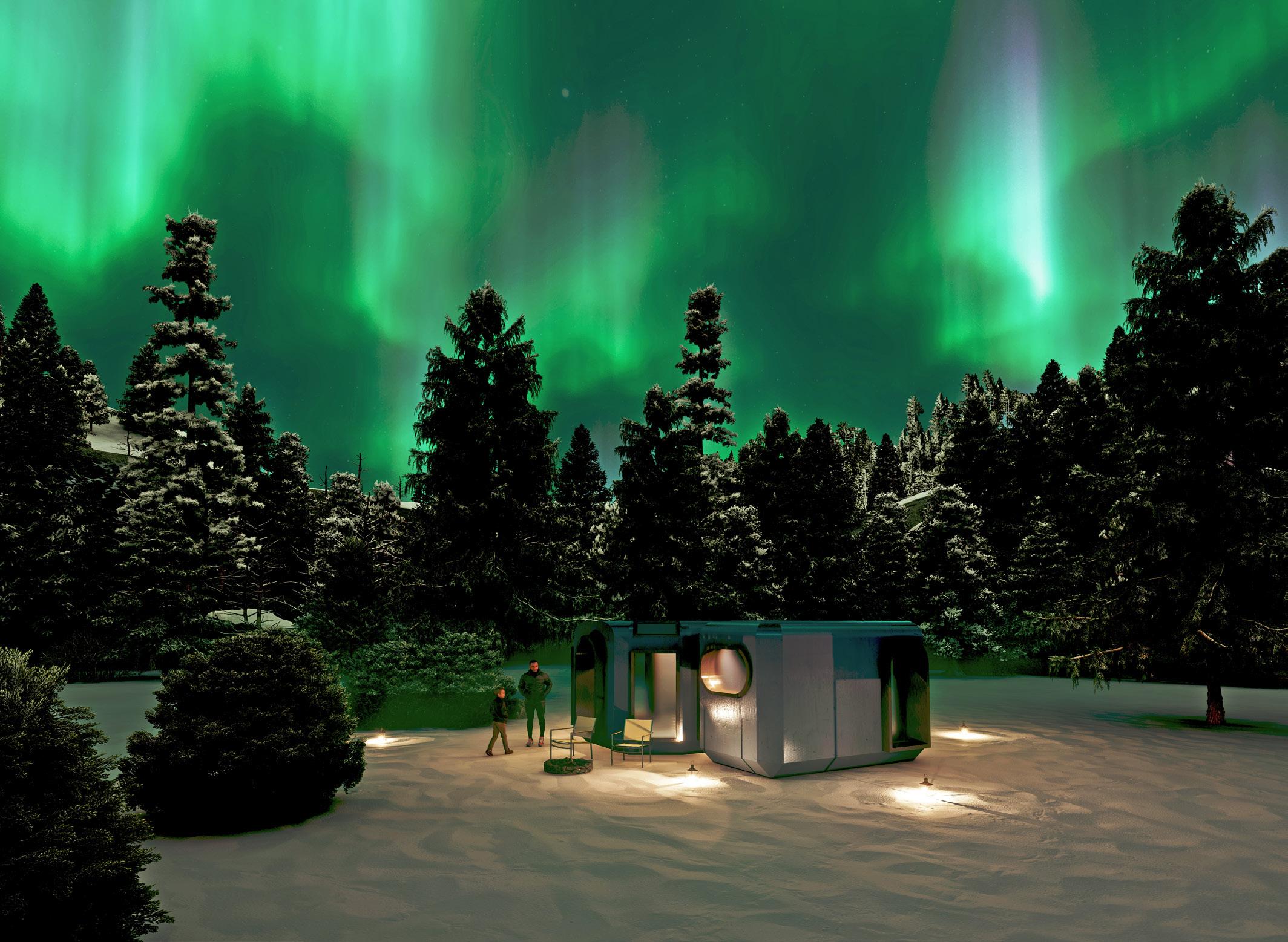
Exterior view of two connected main modules with Northern light
Modules and Combinations
The guests, whether in groups or on their own, has the liberty to choose which and how many submodules they “dock” to the main module.
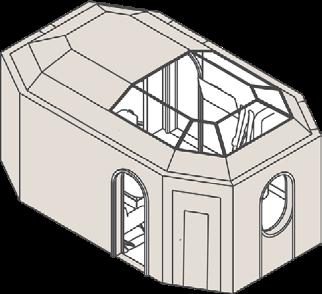
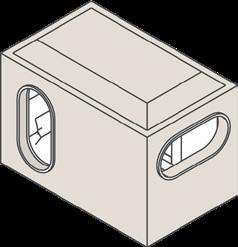




Floorplan





Single Main Unit
The main unit is the common room, dining area, with a small bath.
Single Sub-Unit
The Sub-Units each serve a different function, to be added on to the main unit depedning on the guests’ choice.
Multiple Main & Sub-Units
Guests can even choose to connect with other groups to enjoy a commual experience while maintaining privacy.
Interior Renders
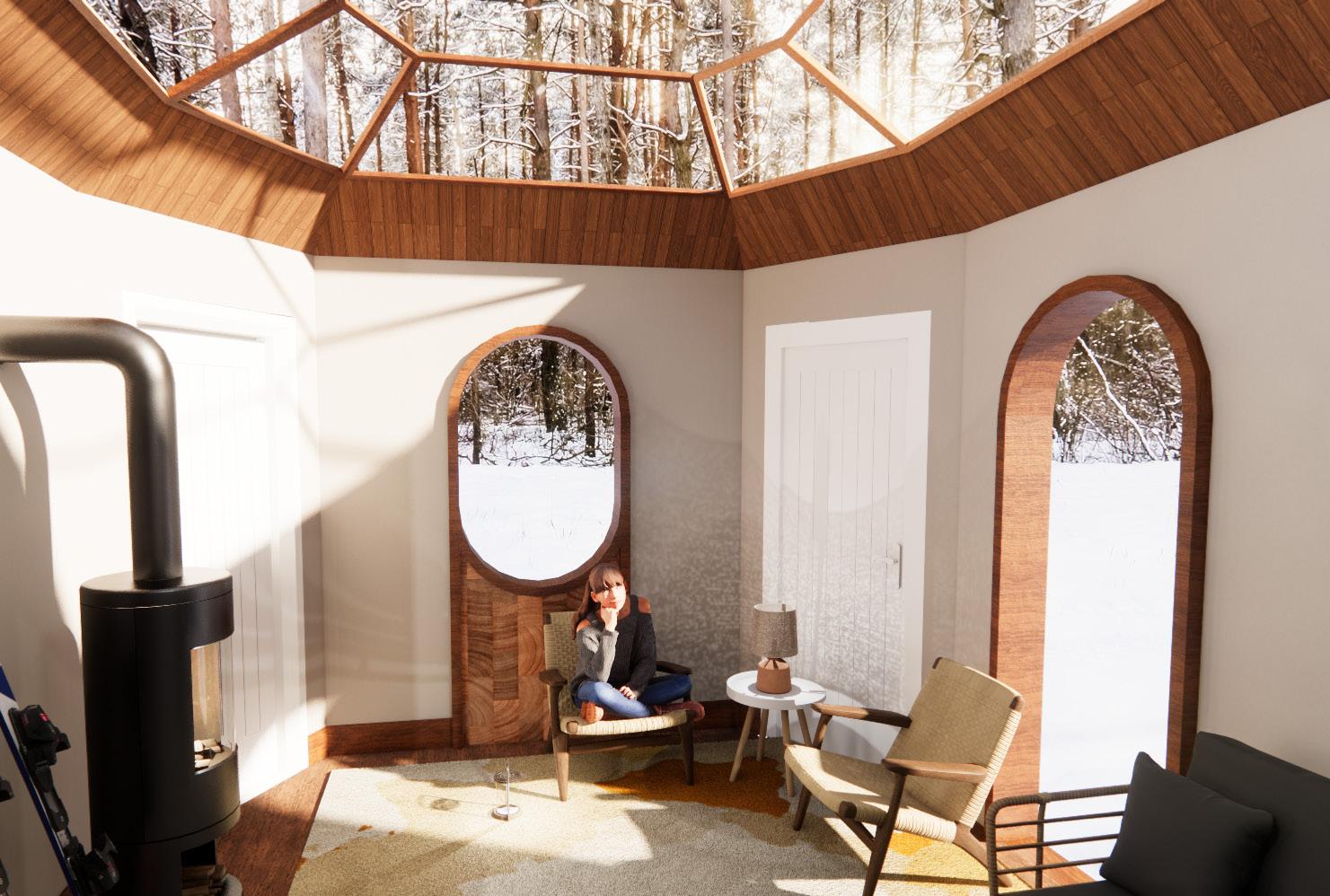
The skylight in the main module provides ample daylight in the daytime and allows the guests to share a stargazing or even Northern-light-observing experience in the nighttime.
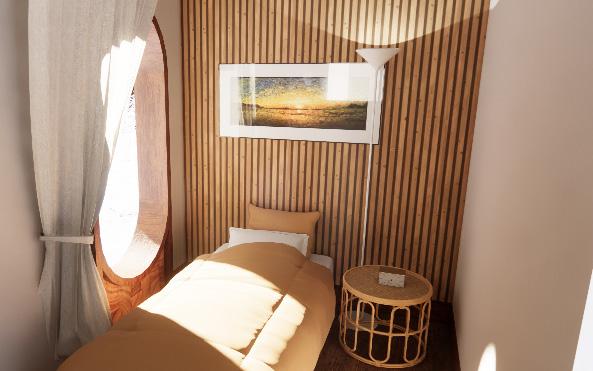
The single-bed guest model provides a cozy and discrete nook for rest, while also connecting to the communal main module.
Finger Lake Boating Muesum
Year/ 2024
Type/ Exhibit, Individual Project
Class/ DEA2203
Software/ Adobe Illustrator
Material/ Museum board, paper, silk mesh
OATING USEUM B M
This is an individual project where I got to fully develop the concept and present it to the client for critique. And my concept is the thrill of the race, which is exeplified in my overall design. To the right is the logo that I envisioned for the museum’s new branding.
Concept
The outboards and racing shells in this exhibit are not made for transport, fishing, or comfort. With no interior spaces for shelter, boaters are fully exposed to the elements. Instead, these boats embody a deep connection between humans and nature— harnessing the force of an outboard motor or the synchronized skill of rowers moving as one at full speed. The thrill is inseparable from the risk, making the boating experience whole.
USER EXPERIENCE MAPPING
User Experience Map
BLOCKING DIAGRAM
Blocking Diagram
CHILDREN’S LIGHTHOUSE
The lighthouses are unique features of the Finger Lakes, guideing the boats to safety. This interactive playscapes features a 3D tactile “map” of the space and stanionary binoculars for children to explore the exhibit from a unique perspective. This arrangement also taps into the children’s love of movement and play while the accompanied adults enjoy an exciting moment as spectators of the “race”.
RACING SHELL EXHIBIT
“CHILDREN’S LIGHTHOUSE”
BLEECHER SEATING
RACING SHELL EXHIBIT
OUTBOARD EXHIBIT
The outboards are slanted in a seemingly unstable angle against the walls, creating a sense of peril and also allowing the viewers to see the inside of the boats.
IMMERSIVE SPACE
Being slightly shocked by the dark, the visitors are invited to enter a space where they can be immersed in the projection and sound of being of a very fast outboard and the sense of a racing shell “dancing” on water.
IMMERSIVE SPACE
OUTBOARD EXHIBIT
OUTBOARD EXHIBIT
STATIONARY EXHIBITION
RESTING/PEOPLE-WATCHING AREA
INTERACTIVE EXHIBIT
PRIMARY CIRCULATION
OUTBOARD EXHIBIT
SECONDARY CIRCULATION
EGRESS E

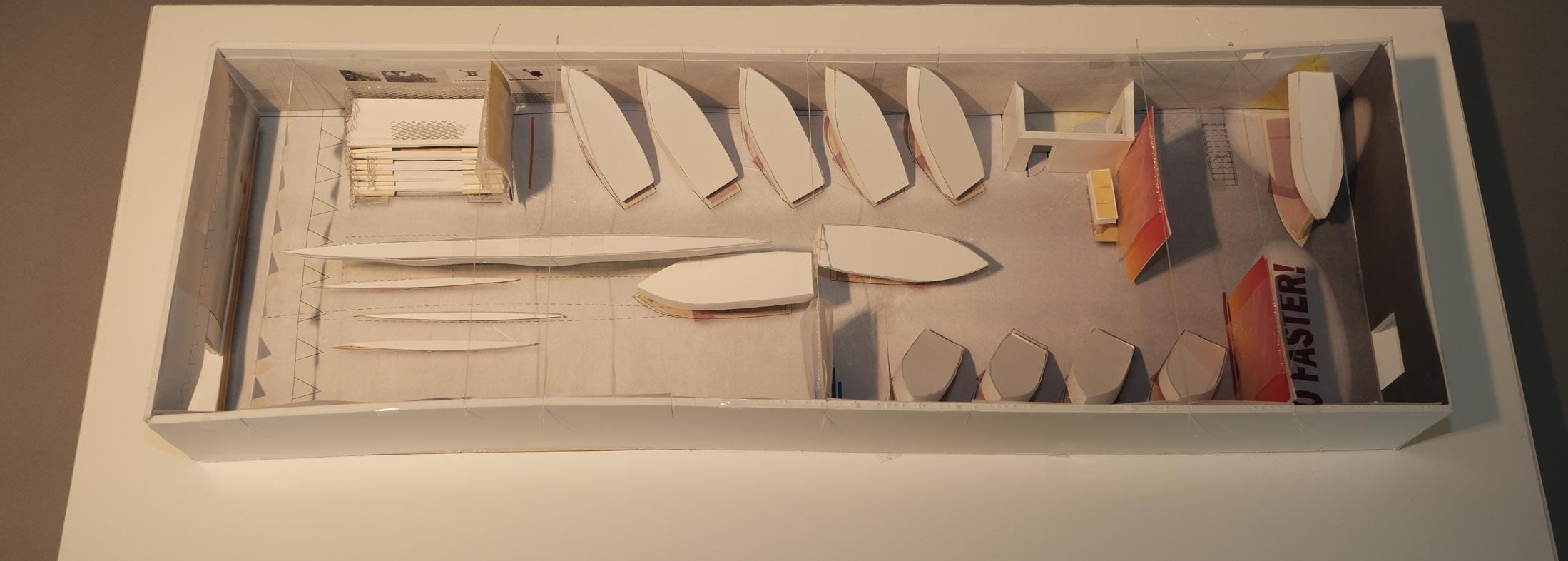
1:960 Scale Model for Exhibition Space
INTERIOR ELEVATIONS
ELEVATIONS
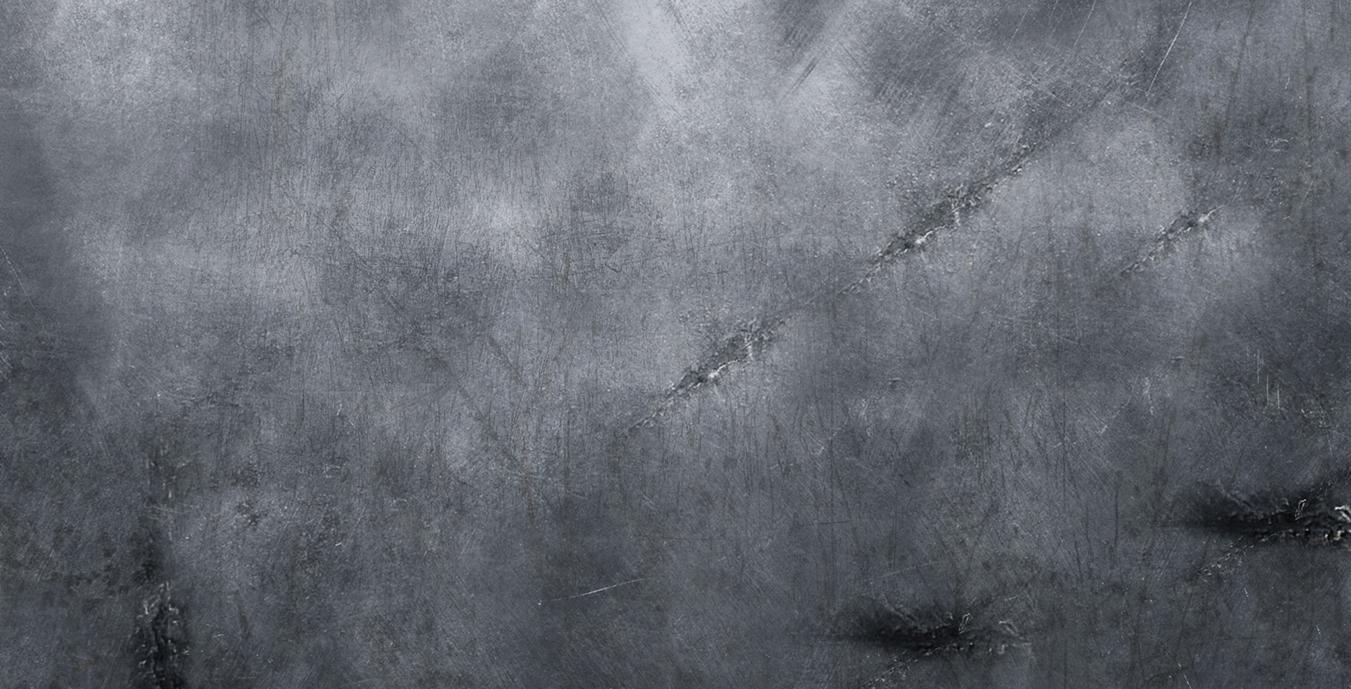


SECTION A - NORTH

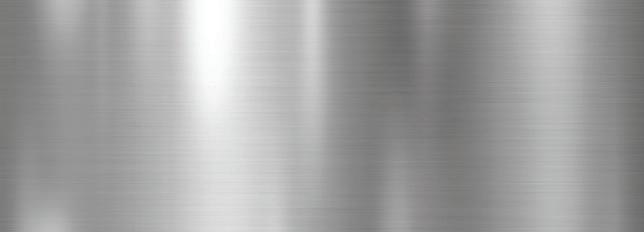

SECTION B - EAST
INTERIOR ELEVATIONS





Skylight
JULIA ZHANG_studioSHIFT
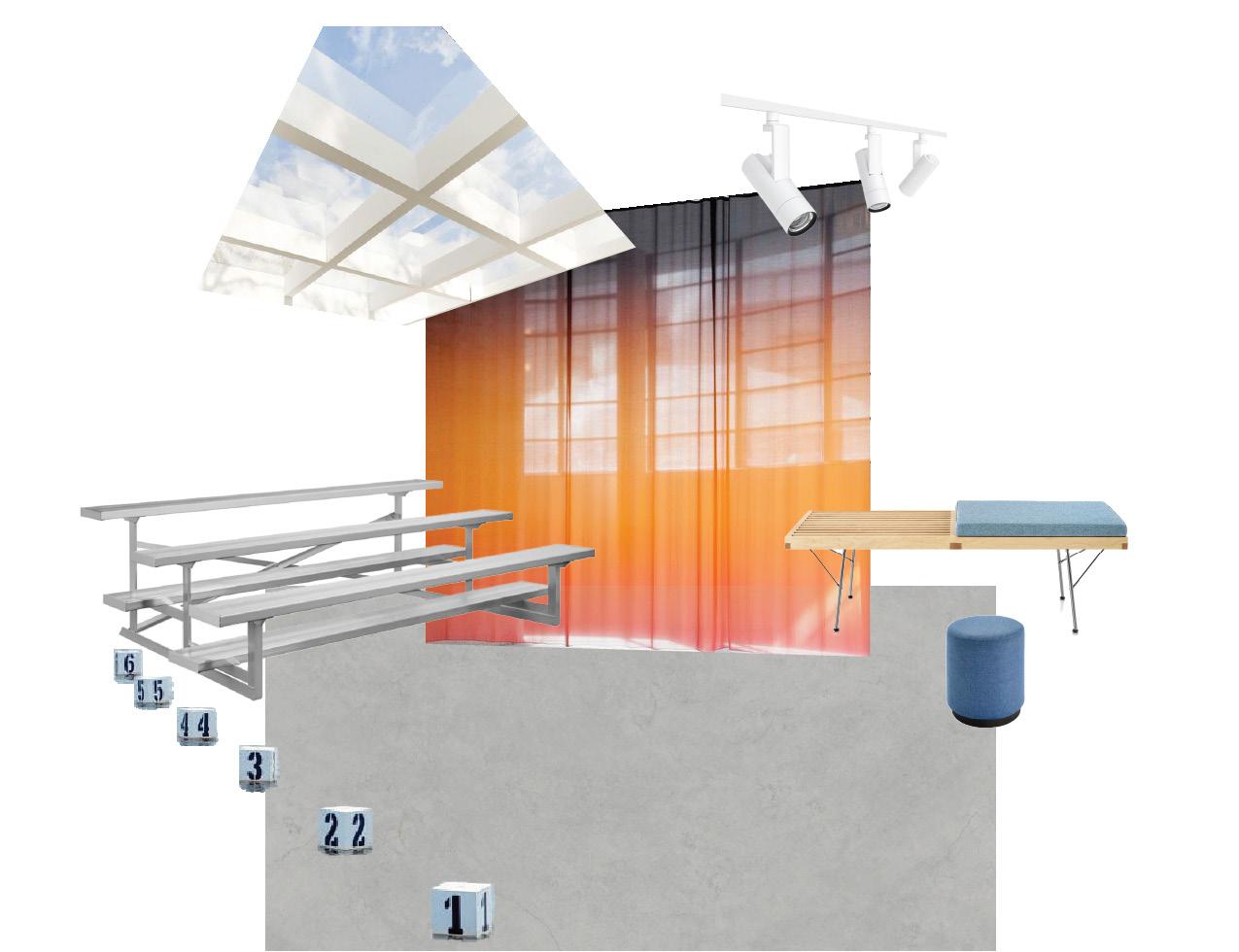
Polished concrete flooring

1/8’’=1-10’

JULIA ZHANG_studioSHIFT
ERCO Uniscan 48V
Multi-Colored Polyester Chiffon
ULINE Aluminum Bleachers
Herman Miller Nelson Platform Bench with pillow
ULINE Modular Soft Seating Bespoke Finish-line Stools



Documentations
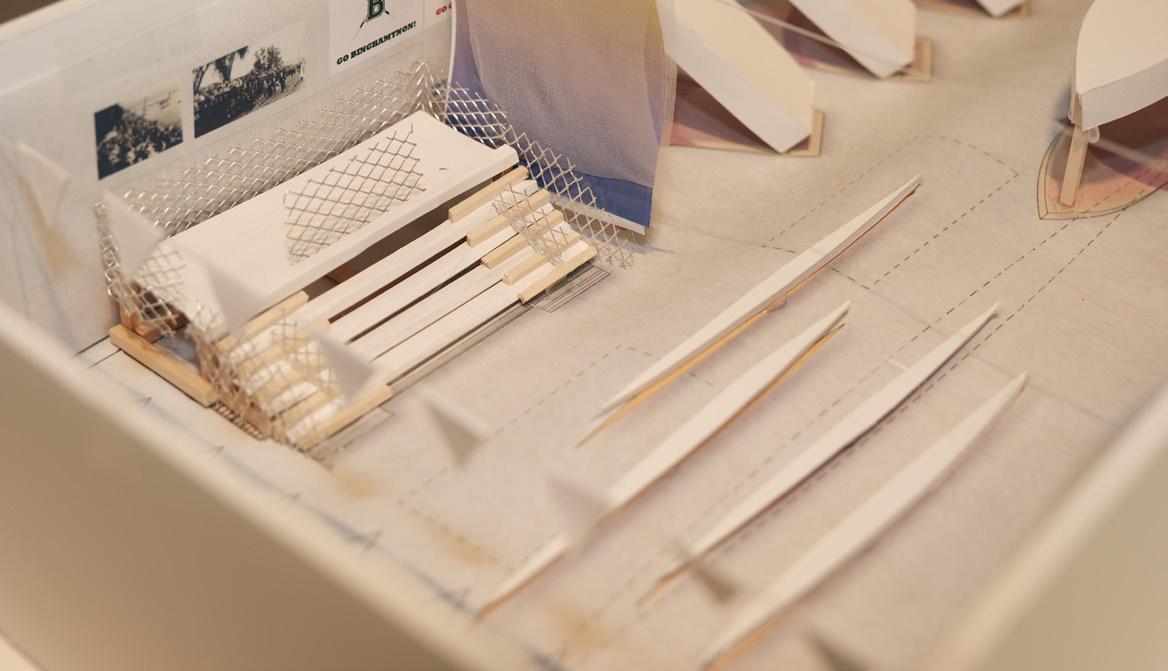
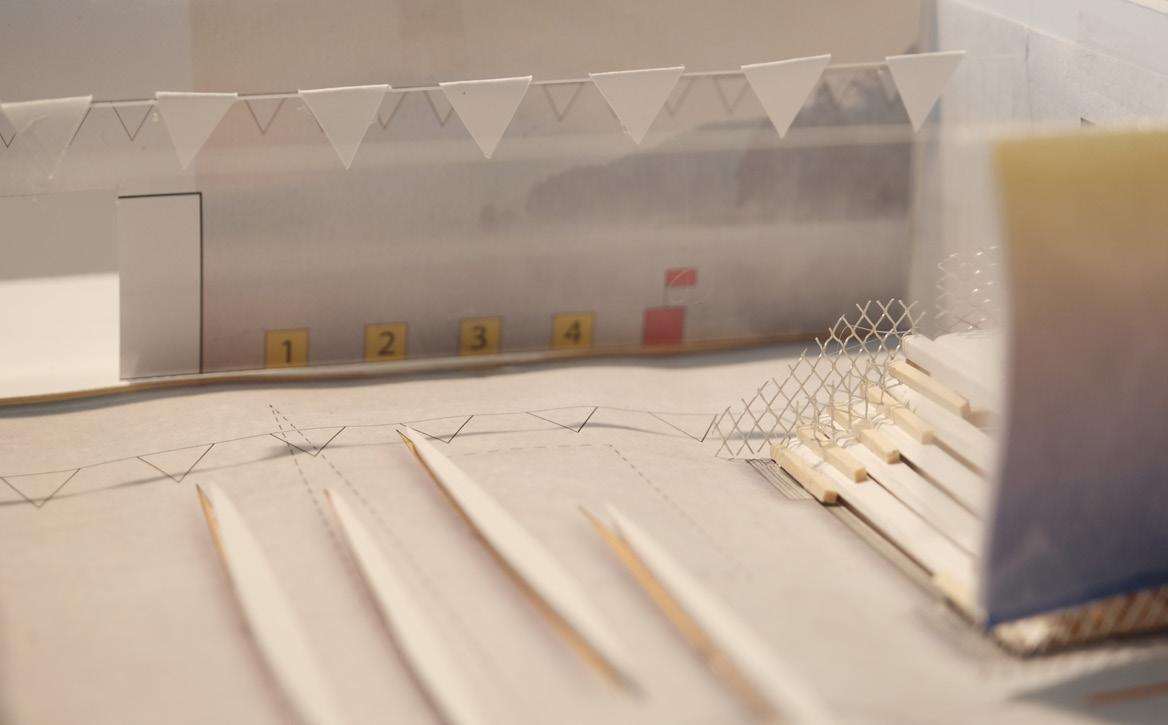
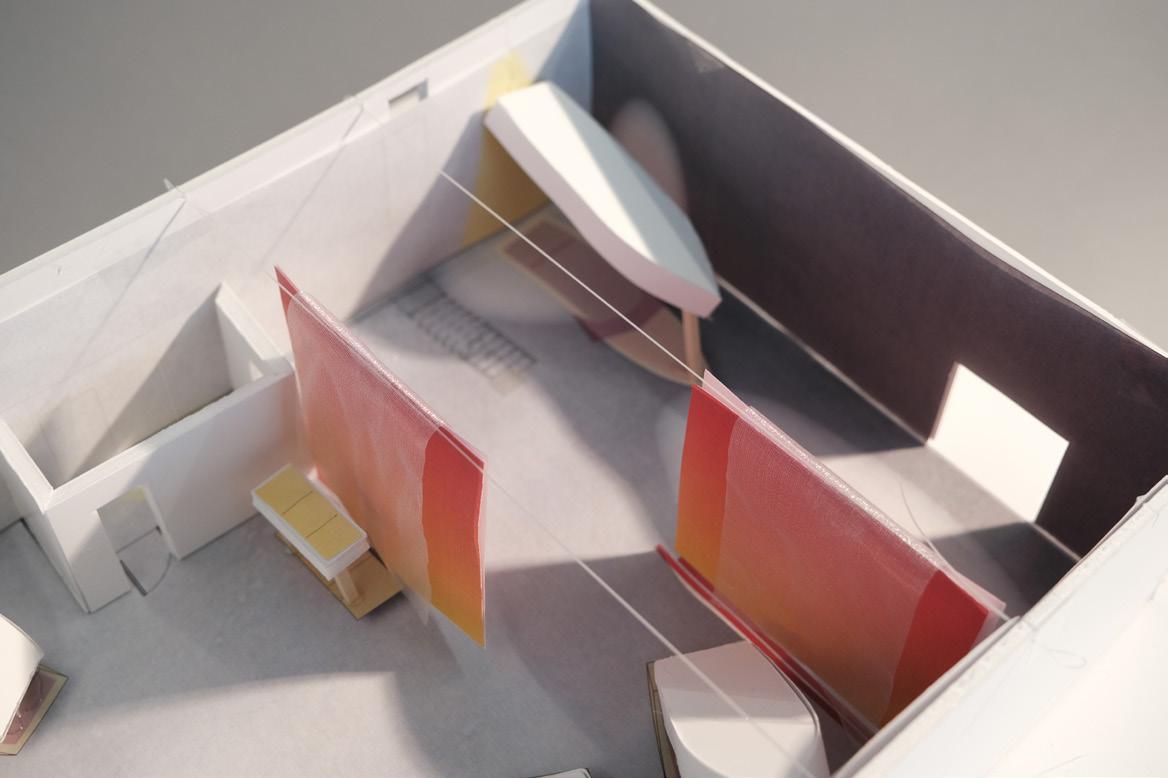
Bleechers at racing shell display
Wall murals at racing shell display
Dramatic light change upon entrance and immersive room
The LIGHT House
Year/ 2023
Type/ Residential, Group Project
Class/ DEA1150
Software/ Revit, Lumion
Concept
Nestled amongst the trees and flowing waters of Lake Tahoe, the LIGHT House is a luxury family vacation house features panoramic windows and simplistic wabi-sabi style home decoration, offering residents breathtaking views of the lake, with changing natural light that enhances its beauty in every season.
This is a two-person group peroject. I was in charge of finding the inspiration work and Lumion rendering based on the Revit model.
Tearoom - 3F
Japanese-style tearoom and meditative space with a view to the lake, topping the staircase unit
Dining Room + Bedroom - 2F
Spacious dining room for welcoming guests, open kitchen, and bedroom with private balcony
Lounge - 1F
Relaxation, gaming lounge, storage connected to the decking and outdoor space
Axon View
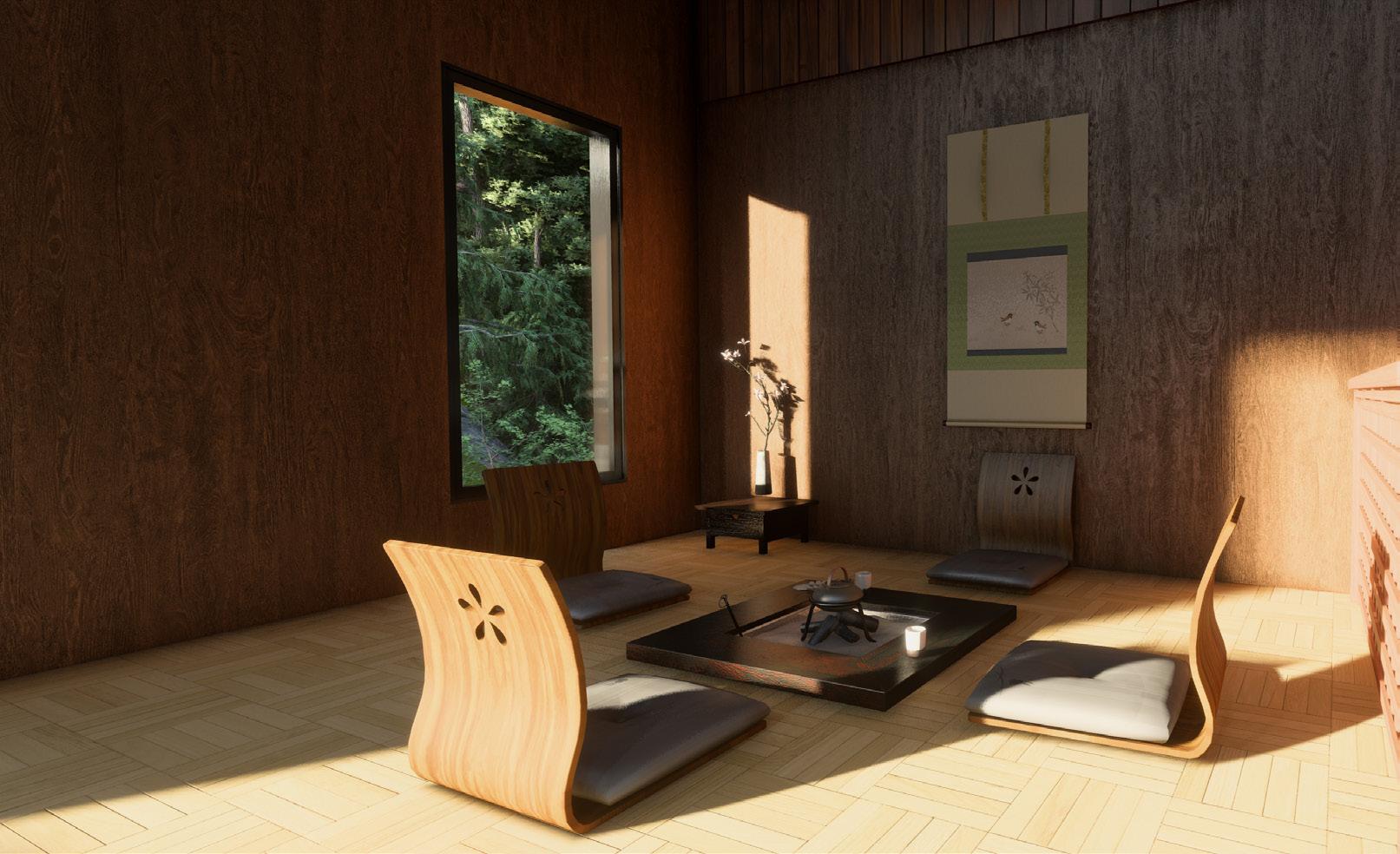
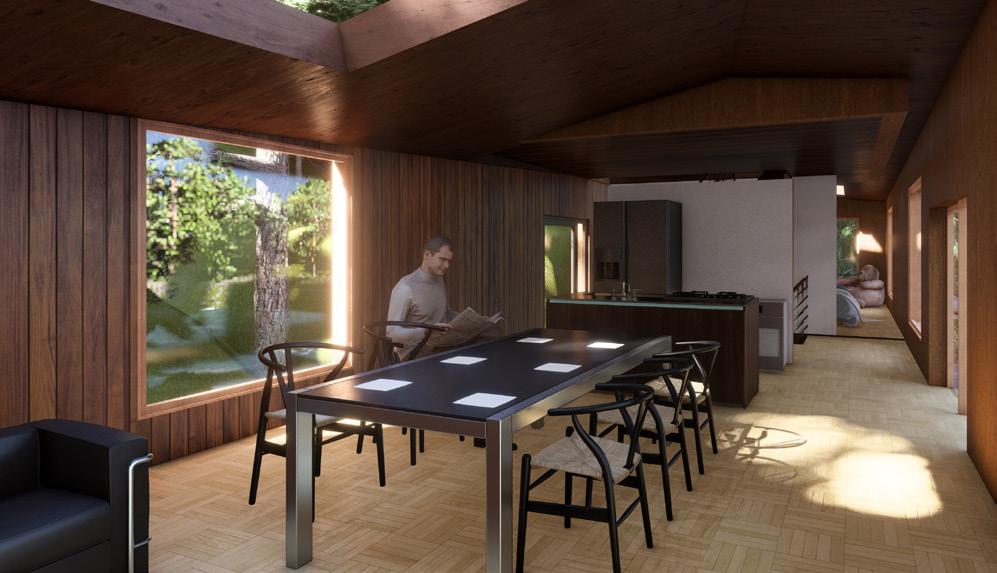
Dining Room - 2F
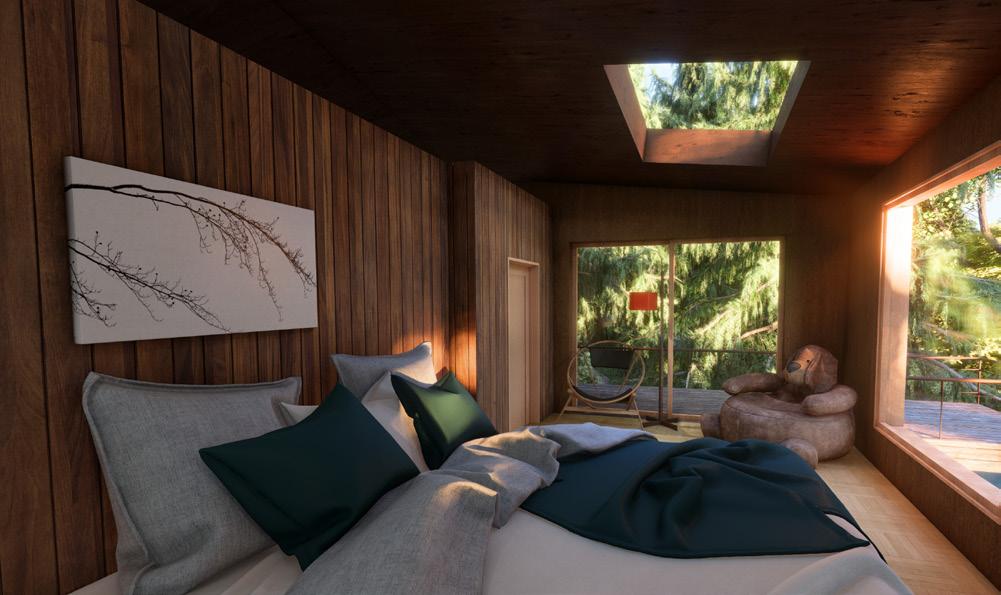
Site Plan
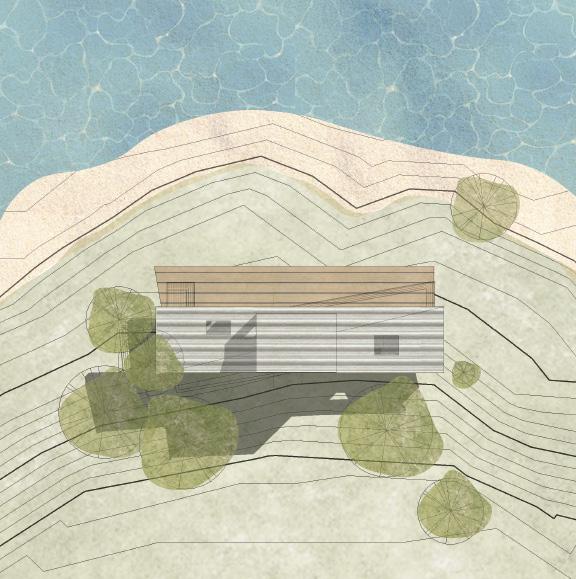
The residence has a very unique view overlooking Lake Tahoe, as well as the verdant white pine that sets the stage in the background.
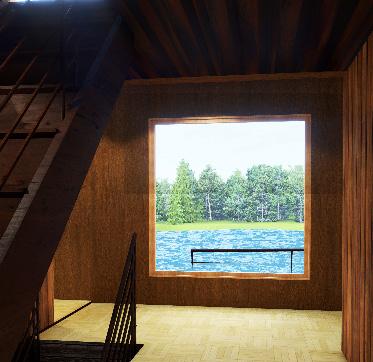
Materials
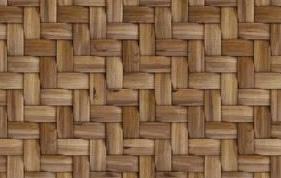


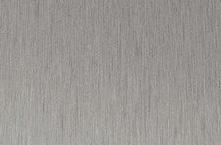
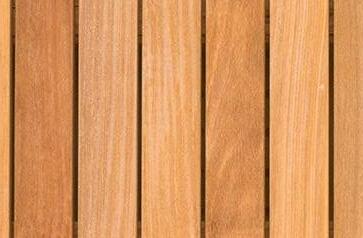
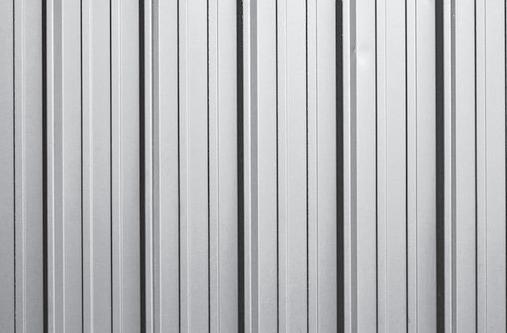
A view from the stairwell toward the lake.
Interior
Rattan
Bamboo
Beige Stucco
Brushed Stainless Steel
Cedar
Corrugated Metal
Exterior
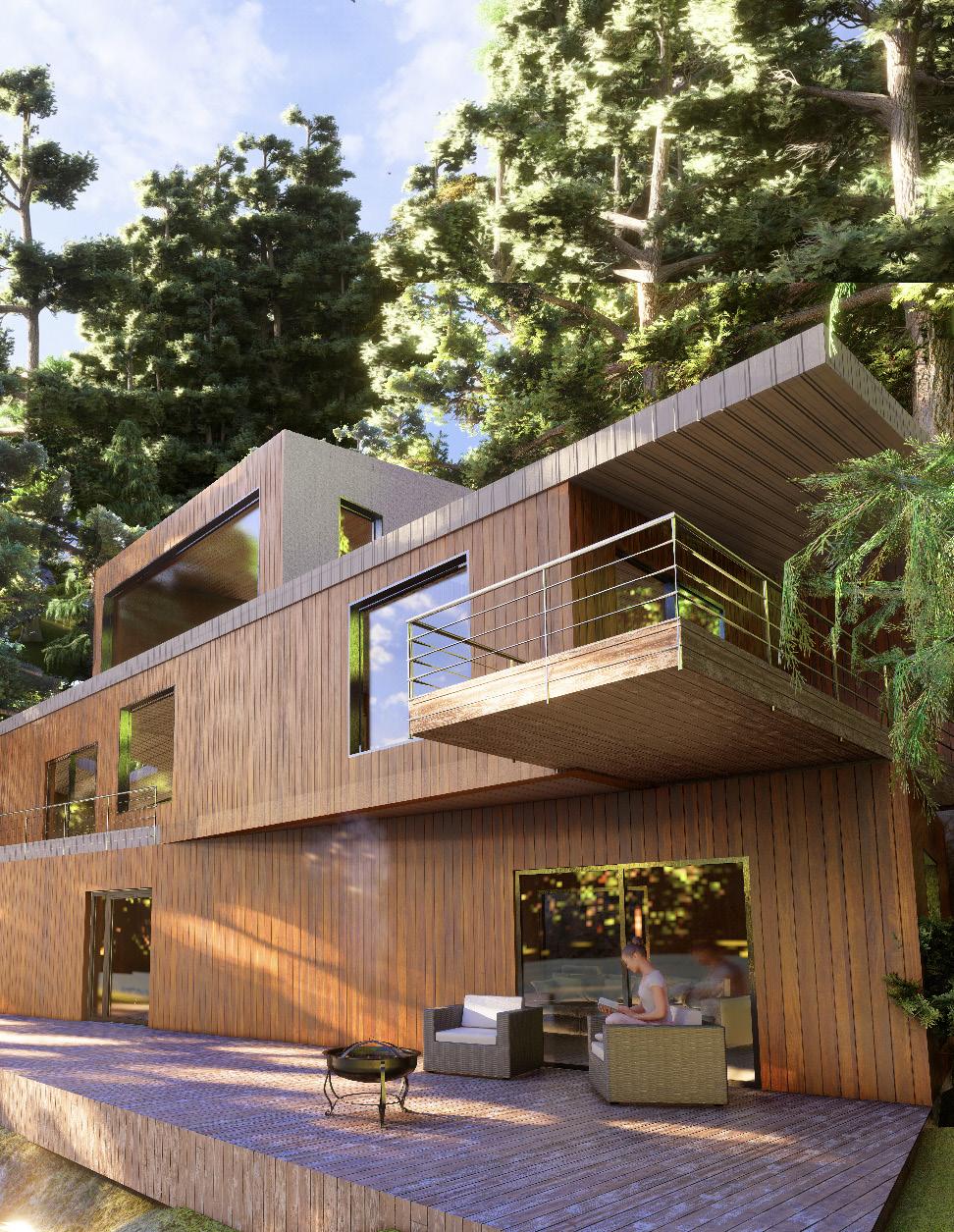
CRABBY 05
Year/ 2023
Type/ Residential, Group Project
Class/ DEA2203
Software/ Arduino, prototyping materials

CRABBY
Awareness of Fragility
Design Iterations
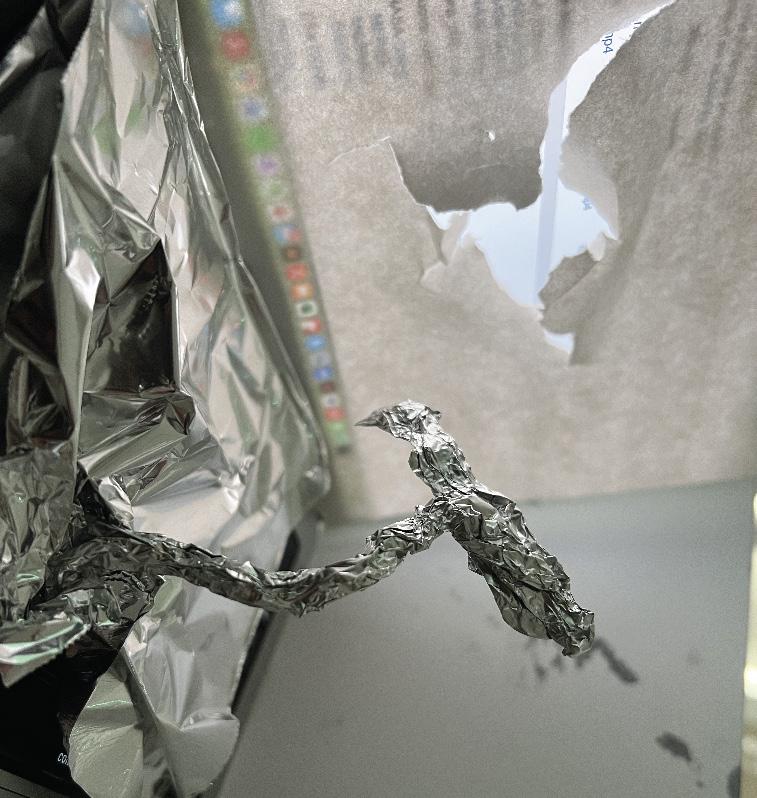
Stage 1: Rapid Prototyping with foil
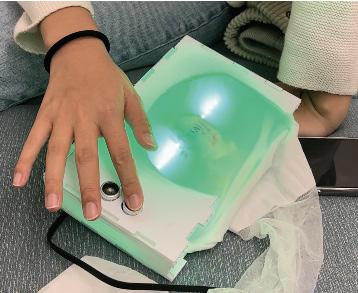
Stage 2: Mid-fidelity Prototyping with Arduino Kit
Concept
Since the Industrial Revolution, the mean surface ocean pH dropped by 0.1, which equates to a 30% increase in hydrogen ion concentration. And recent study shows that ocean acidification is causing Dungeness crabs’ shells to dissolve and also difficulty in the larvae’s development. To date, no surveys have examined public awareness of ocean acidification and its slow, unseen process makes it one of the lesser-known parts of climate change.
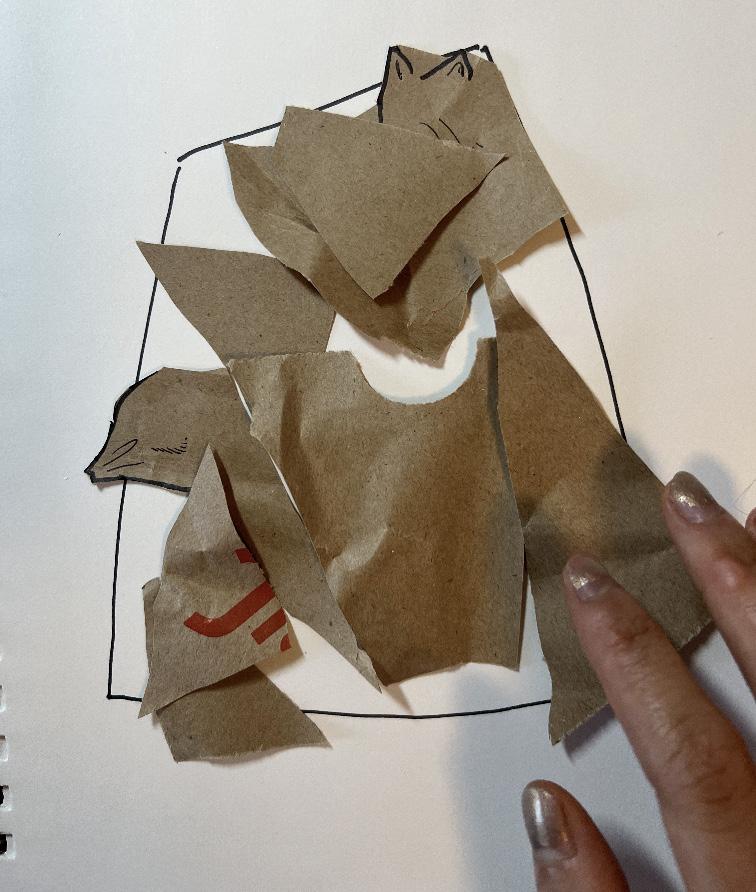
GIFs Ideation illutrating the interaction; process and the expected impact
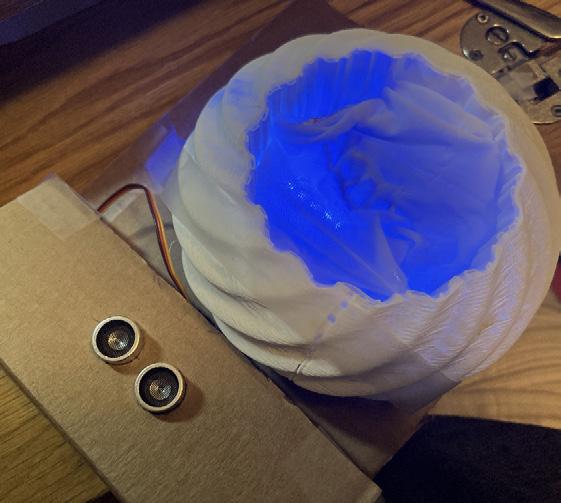
Stage 3: High-fidelity prototype with 3d-printed case; later revised and repainted.
Through interviewing college students in my brainstorming process, I recognized that although they do not directly feel the impact of climate change, they do care about the animals that are affected by it.
Thus, I designed CRABBY, a device that shows the fragility of marine organisms and appeals emotionally to the users, prompting them to be more concious about carbon emissions and make a change in their lives.
Systems Usability Study Score:
81.67

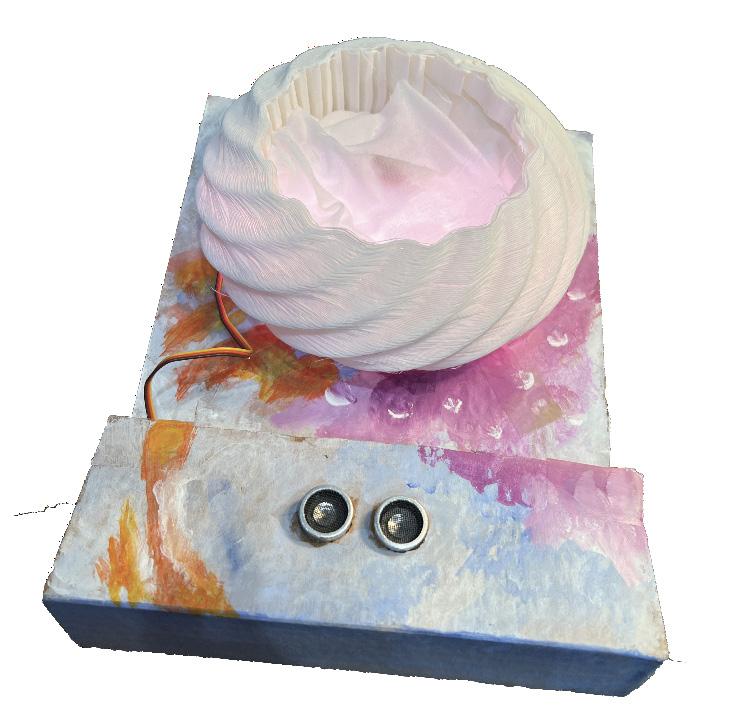
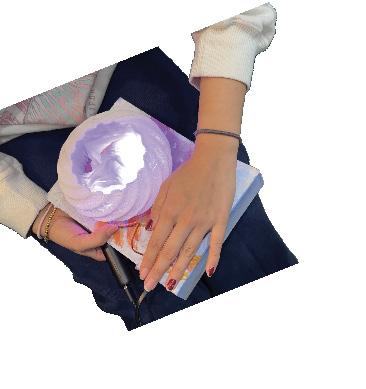
Stage 4: Painted final prototype
Programming for Collaboration
Year/ 2024
Type/ Programming Document, Group Project
Class/ DEA4590
About
This is a program document for the new Human Ecology Maker Space at Bebee Hall, to be completed Fall 2026.
For the 84-page program document that the team of 4 hard produced, our goal is to provide a program for a makerspace at Beebe Hall that serves as a vibrant design hub where Cornell community members of diverse disciplines and abilities can come together to learn, innovate, and create.
I am the team lead in charge of coordinating tasks and site visit, documentation, summary of main issues, goal and performance requirement statement, and so on.
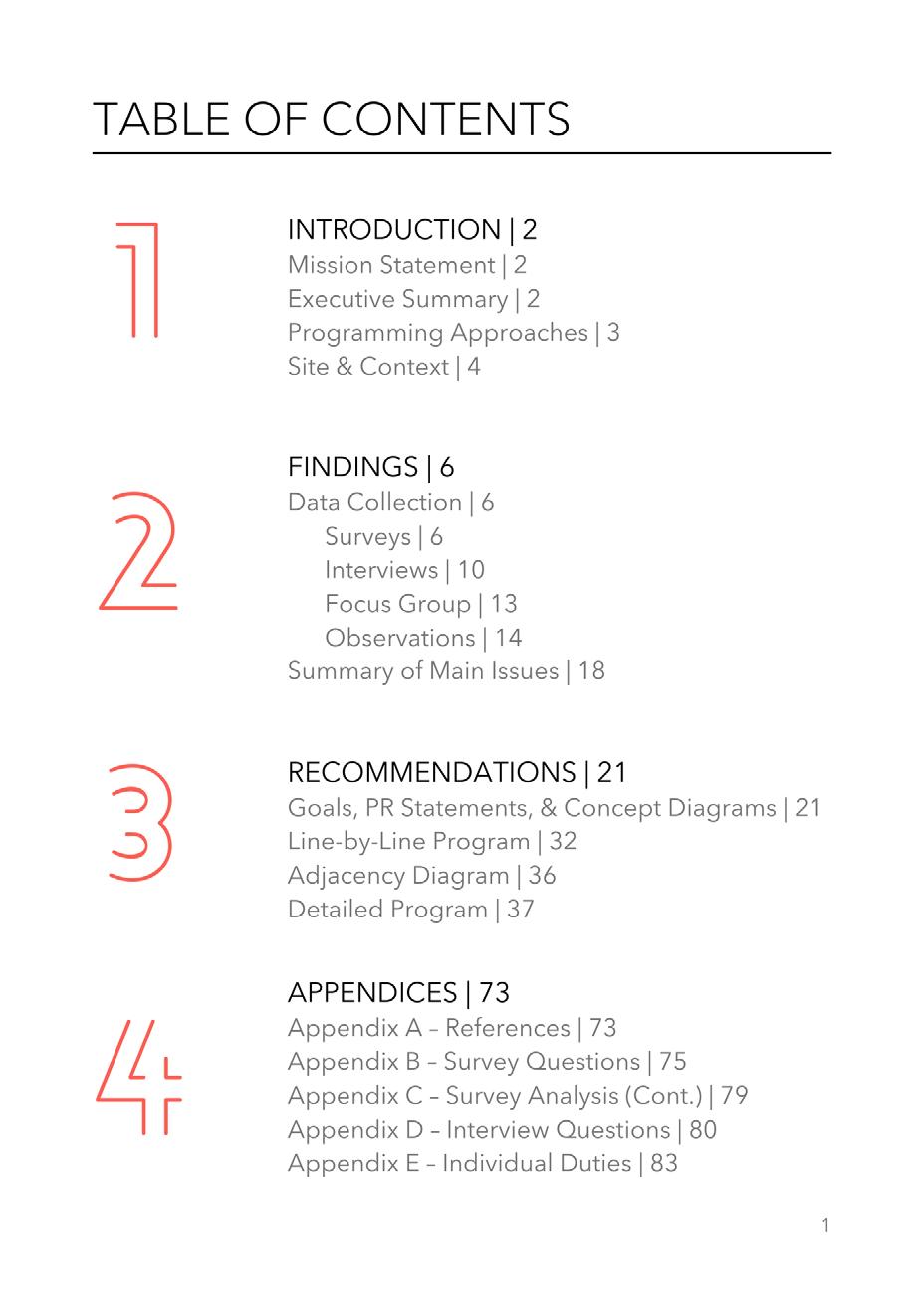
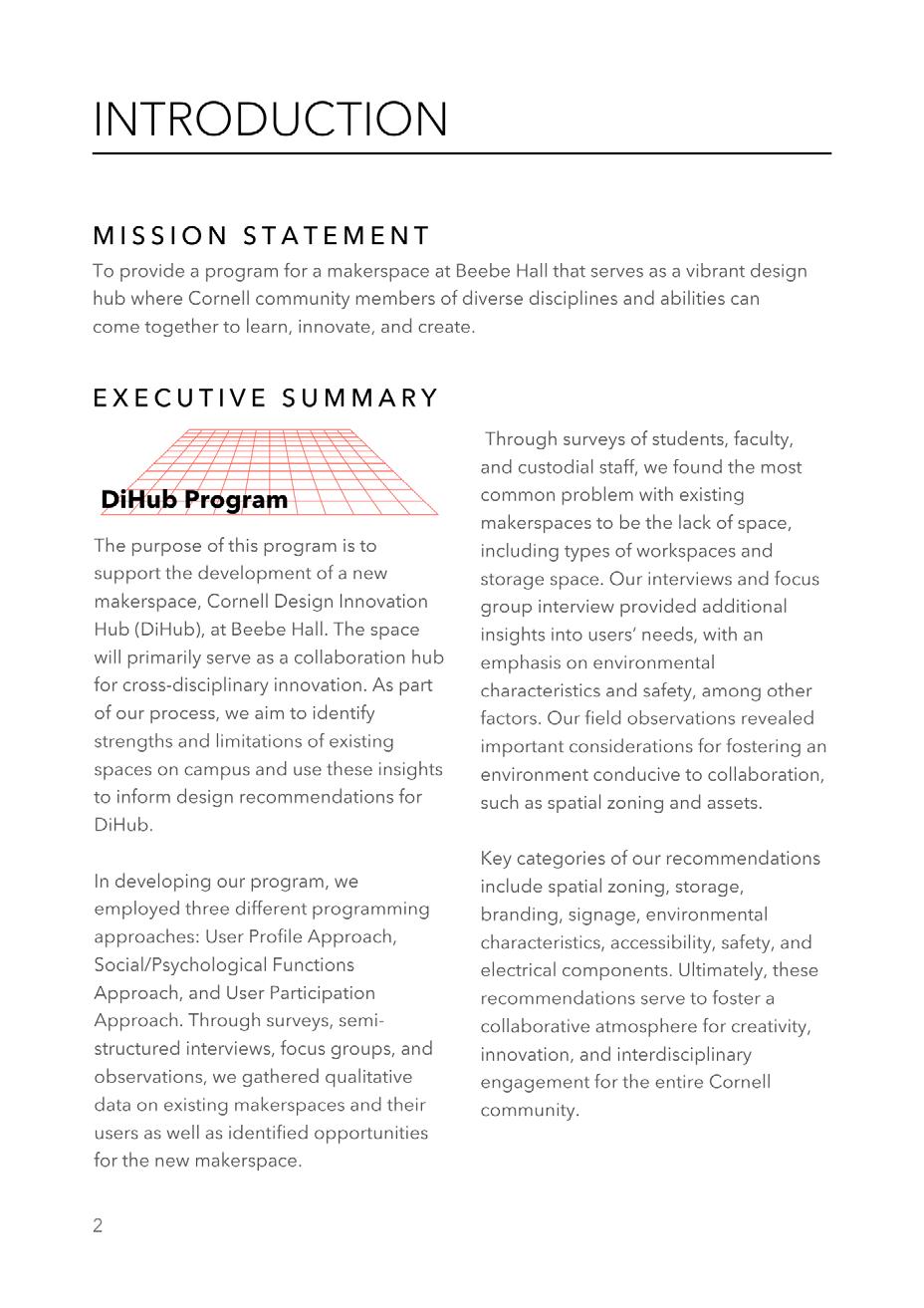
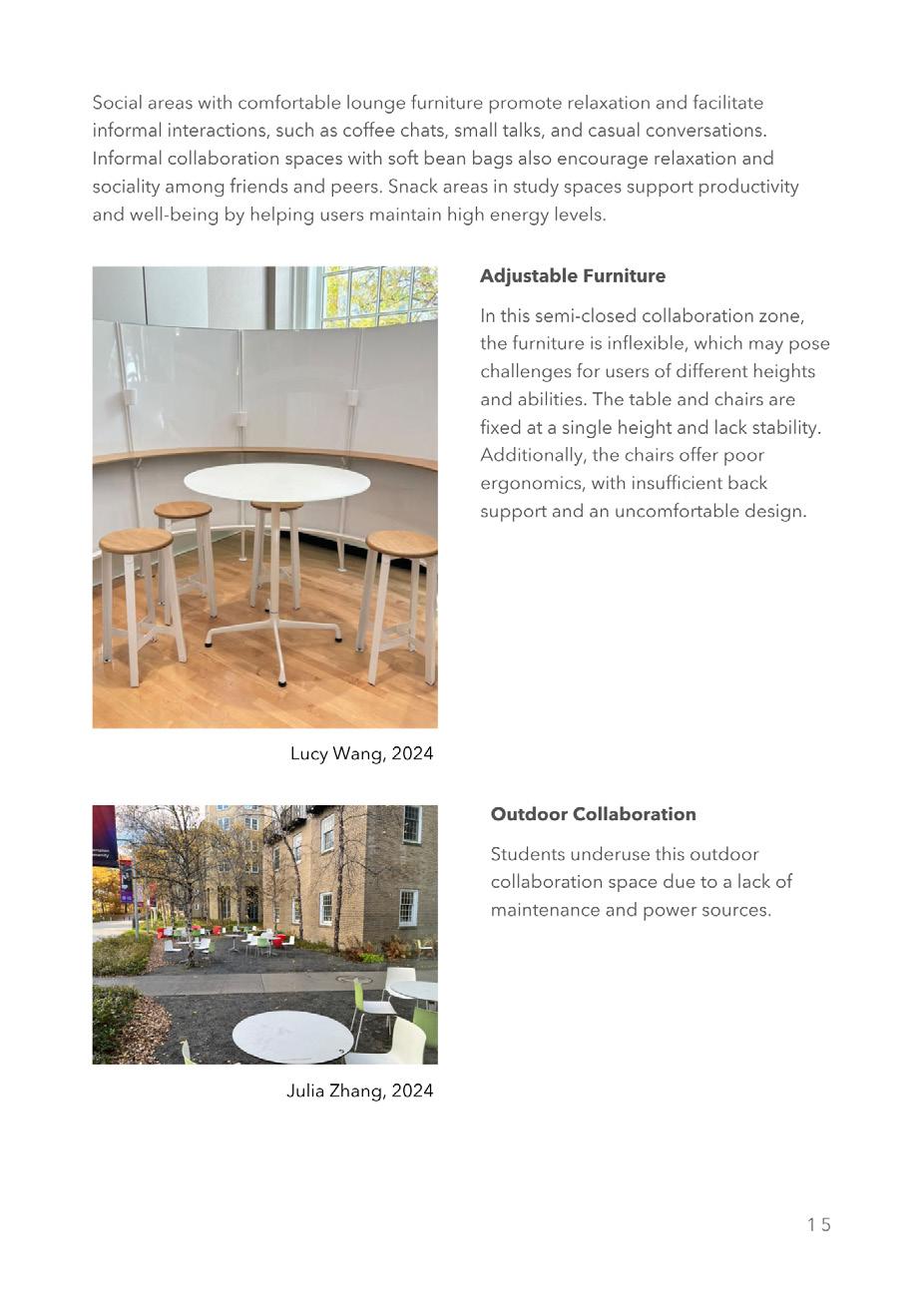
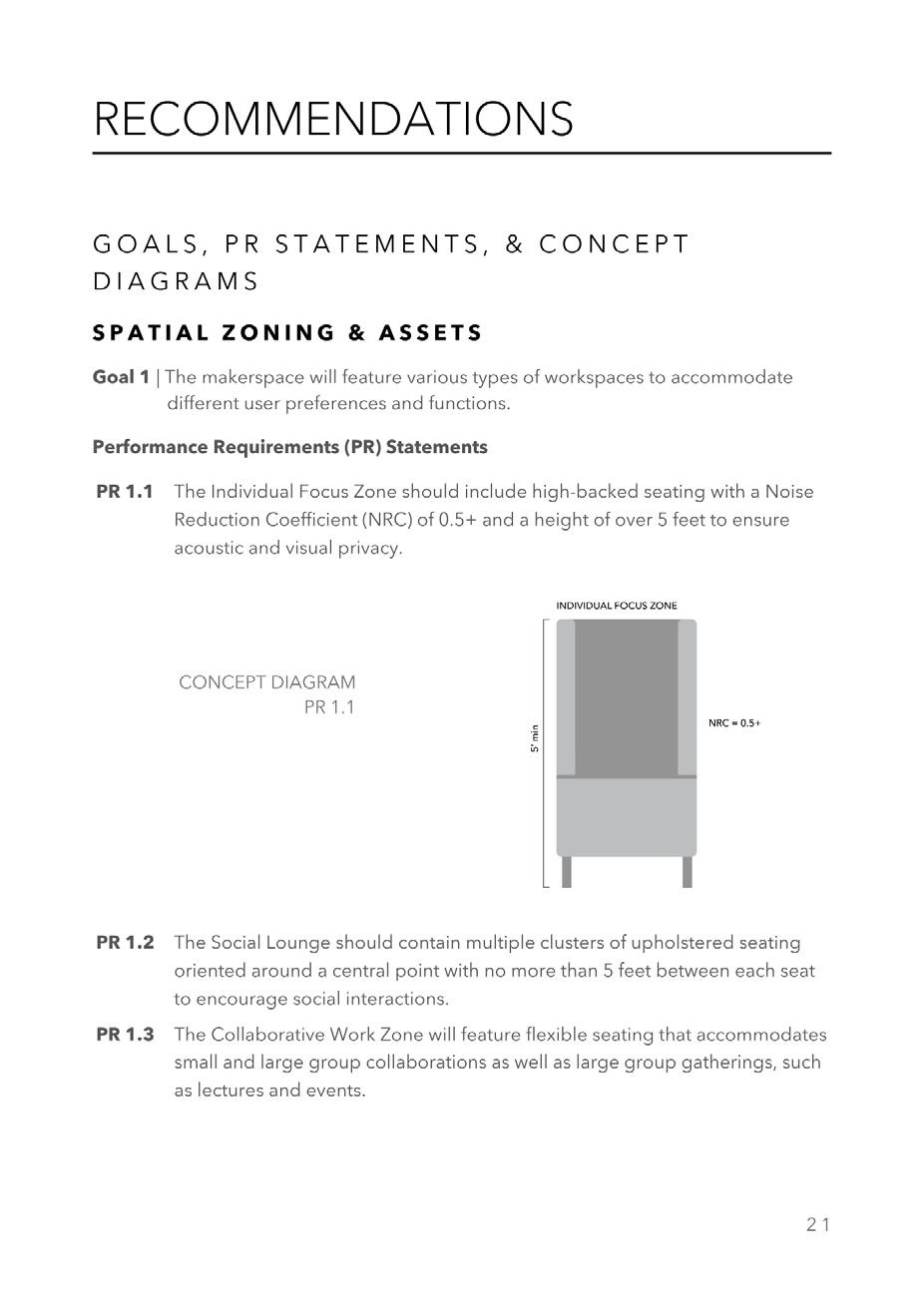
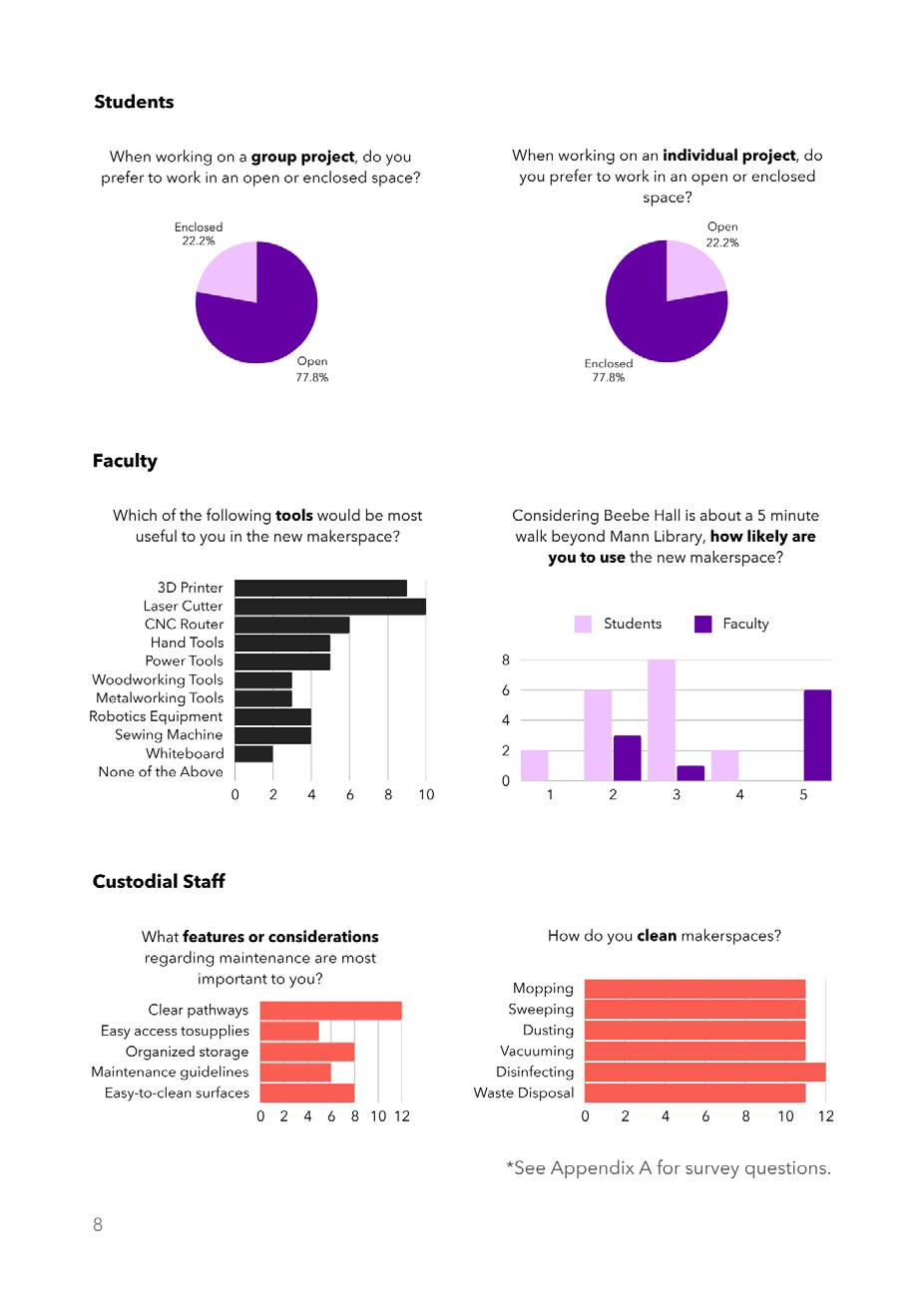
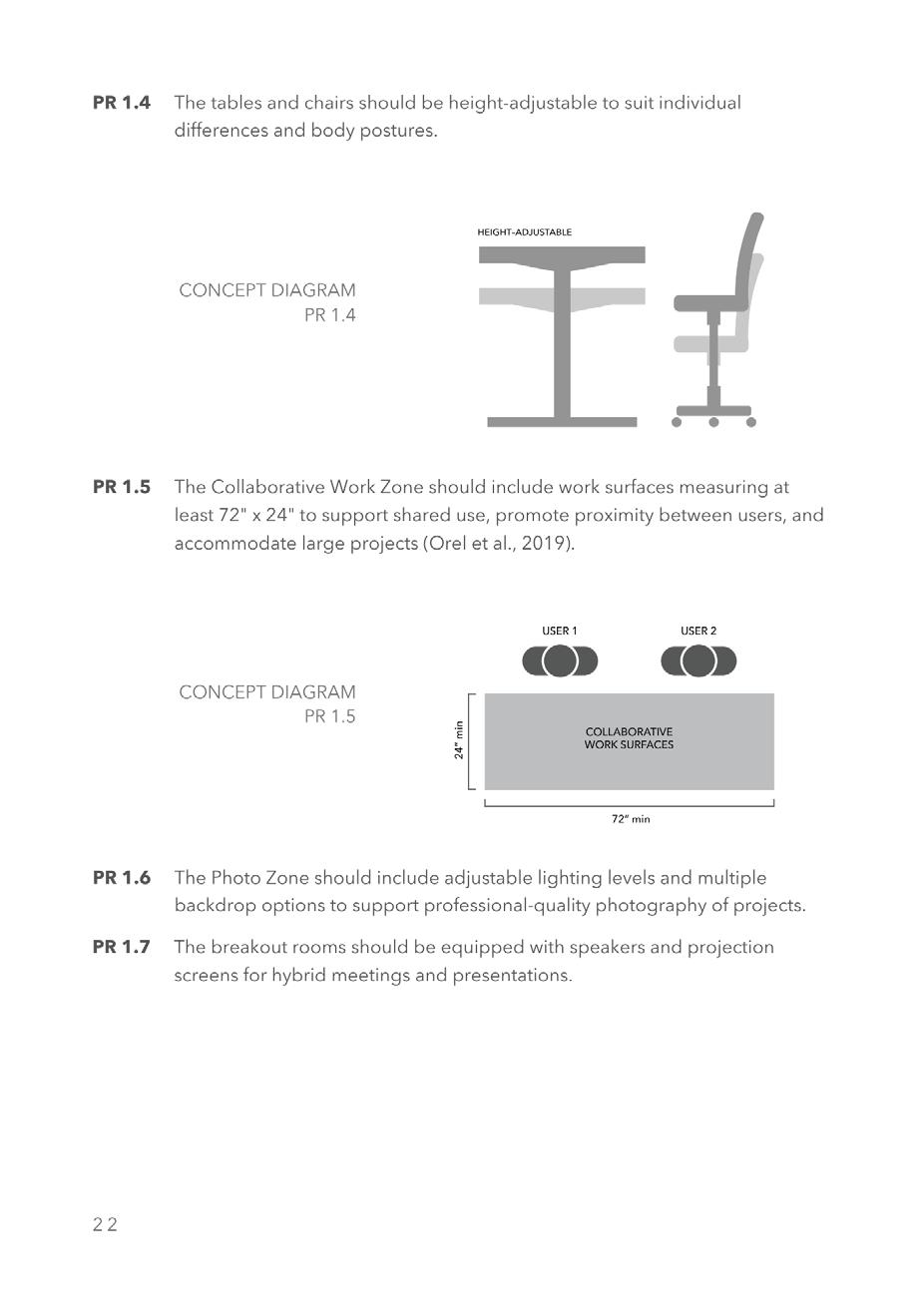
Tanni Design Charette 07
Year/ 2024
Type/ Retail, Group Project
Session/ Tanni Design Charette
Software/ Krea AI, Midjourney
About
I had the opportunity to participate in a oneday design charette sponsored by HCD alumni Tanni Wu. I worked in a group of 4 consisting of fashion and interior design of the students to develop the storefront, store interior, and clothing line with the help of AI visualization tools.
Our concept is the dreamscape of “Alice in the Wonderland” and my role is in generating concept and handsketching. This work won my group 2nd prize and $400.
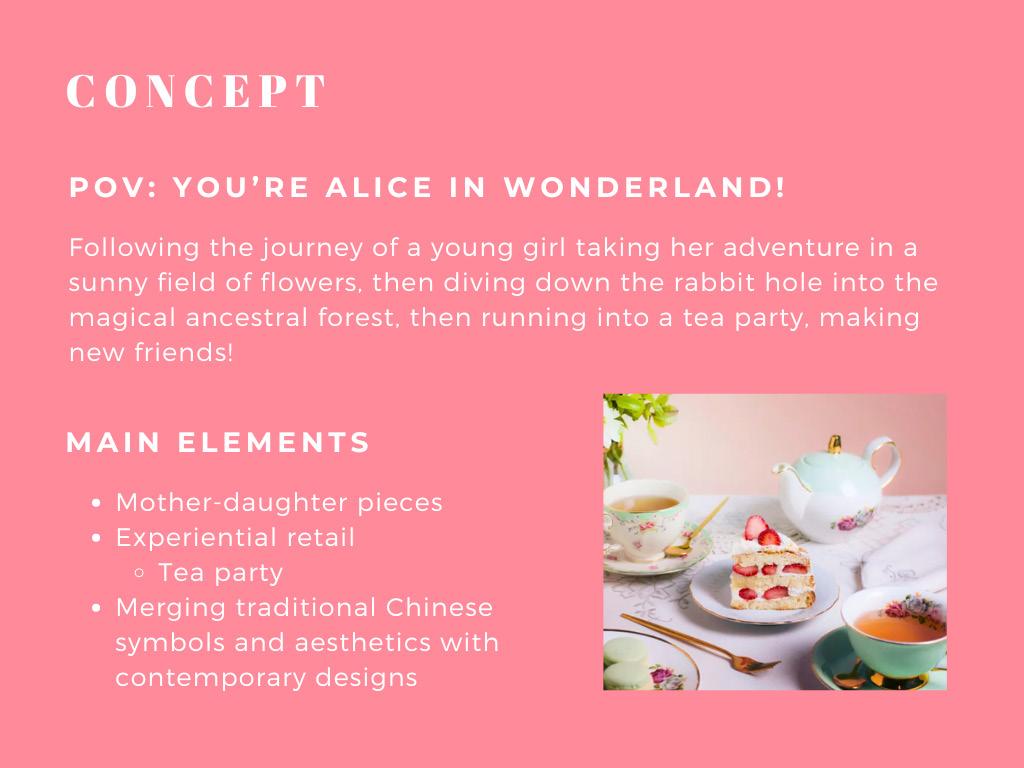
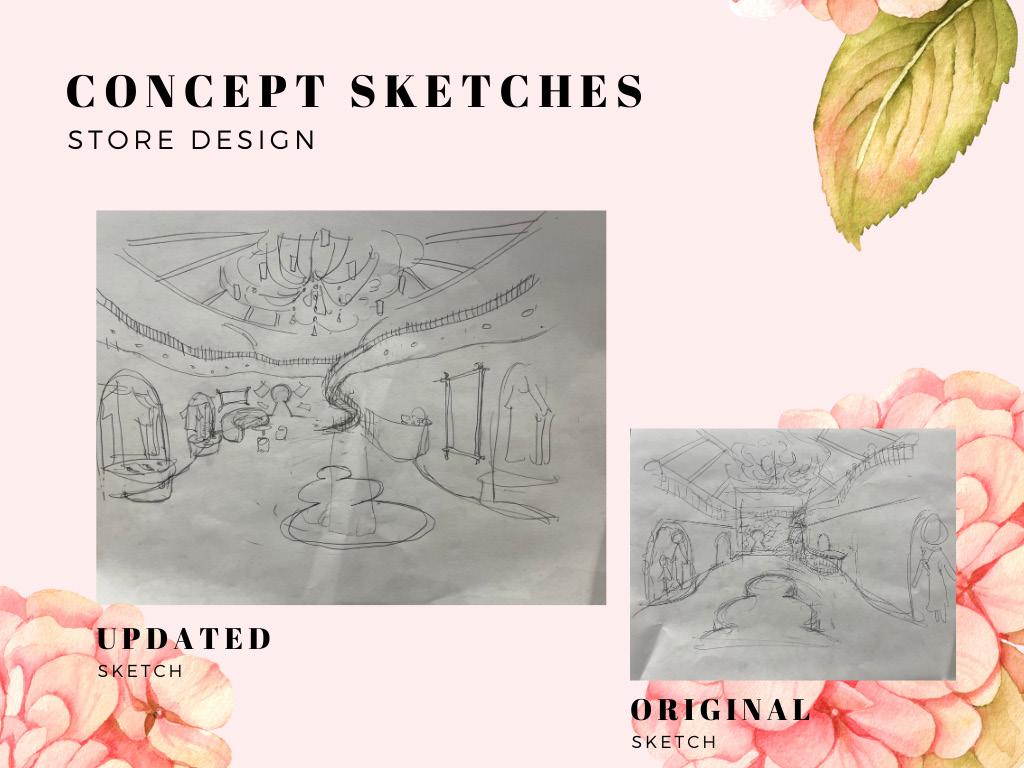
AI-Assisted Rendering
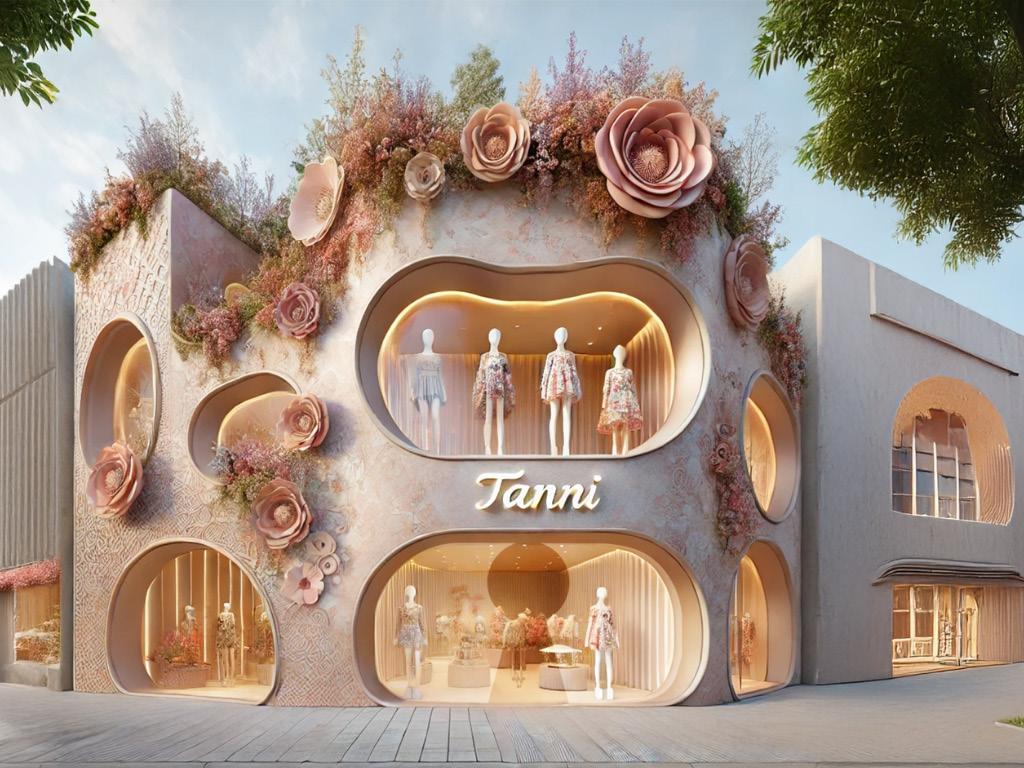
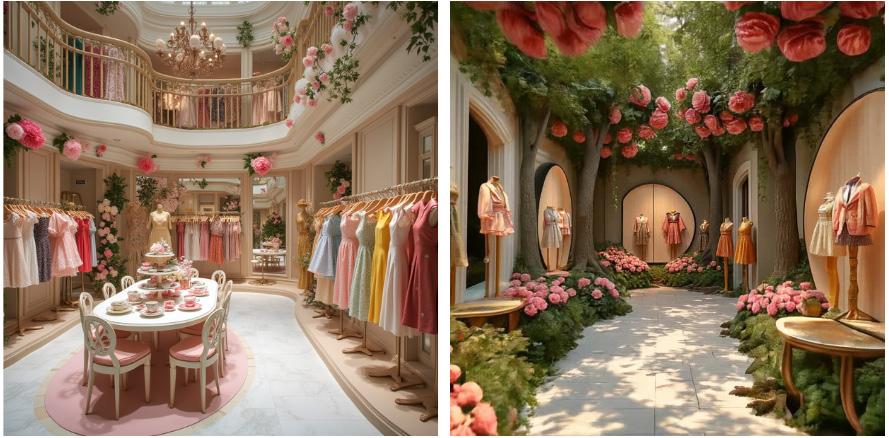
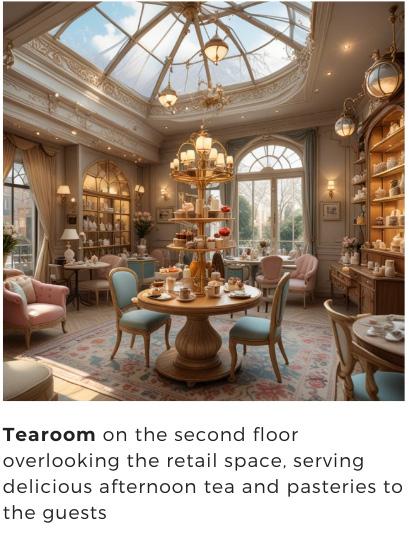

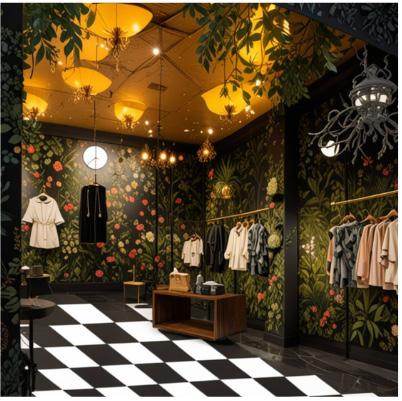
Other Work
Year/ 2023
Type/ Still Life: Hand Rendering, Individual Work, 8.5’’ x 11’’
Class/ DEA1150
Material/ Marker, Vellum Paper
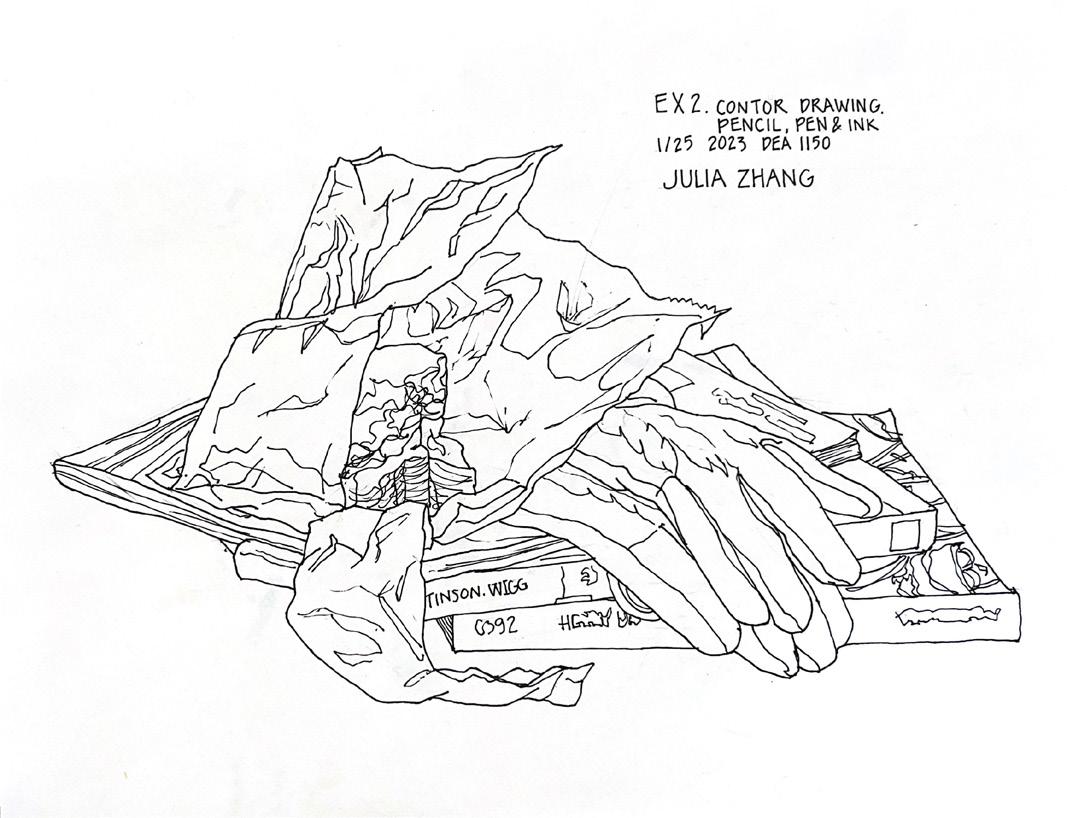
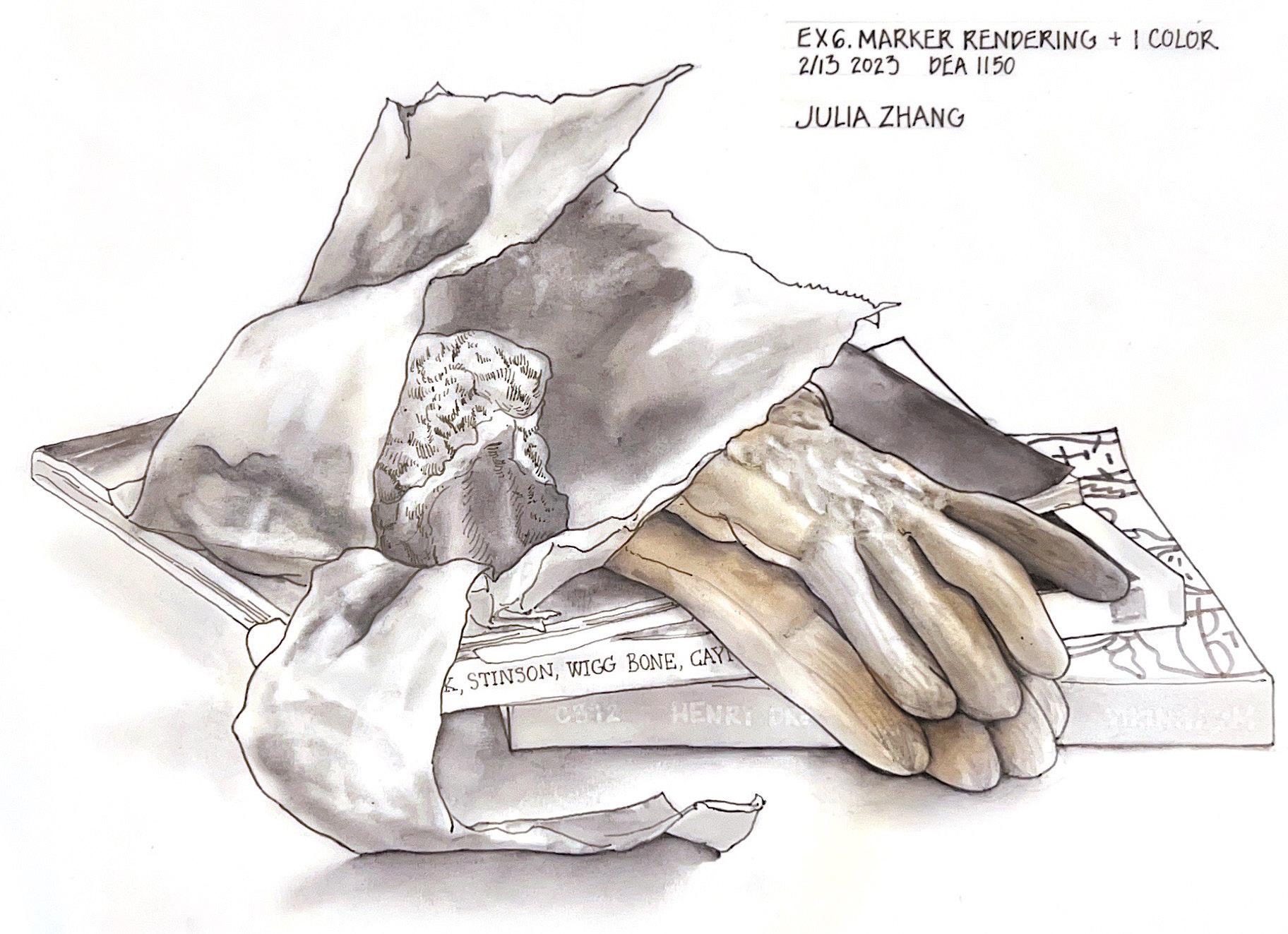
Year/ 2023
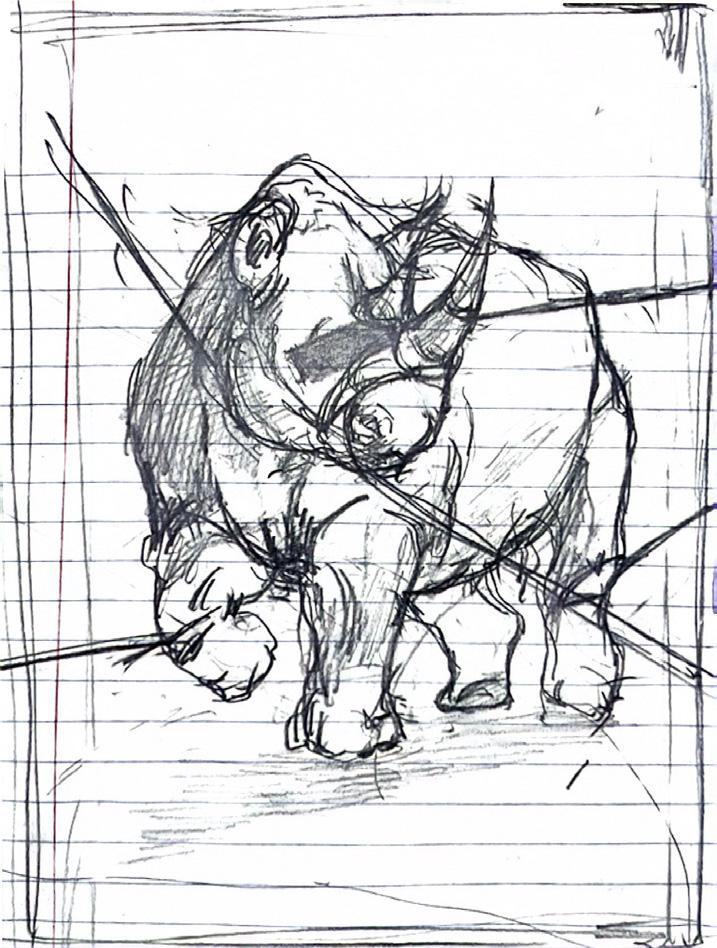


Type/ Graphic Design, Individual Work Software/ Illustrator

About
Poster design for theatre production “Rhonoceros in Love” by the Cornell Chinese Drama Society, two versions designed respectively for Chinese and English language. Design inspired by the character dynamics, a tragic and unrequited love triangle.
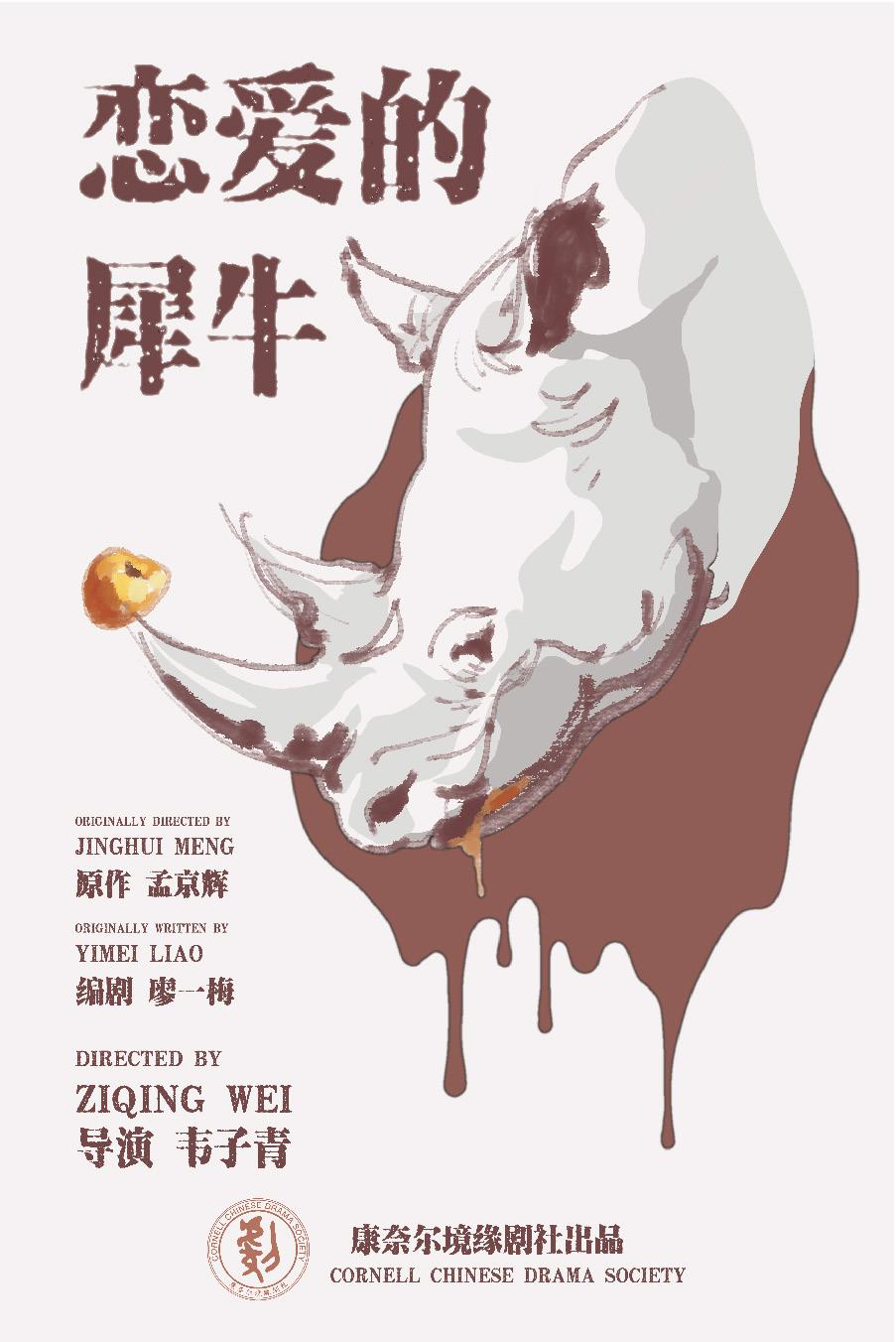
Directed by
Cornell Chinese Drama Society
Originally Directed by Ziqing Wei
Jinghui Meng
