VITTORIO CHIESA
Portfolio - 2024
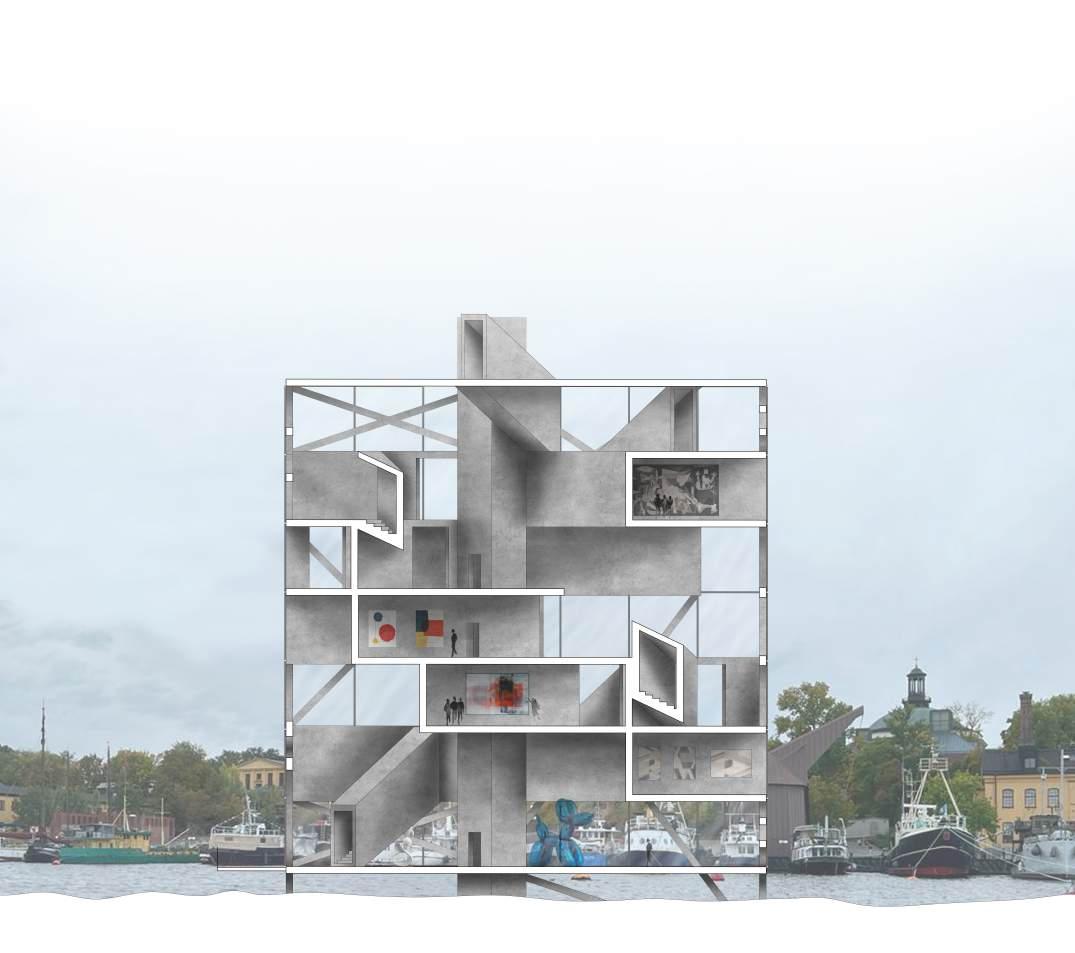



Born 25 July 1996 in Mendrisio, Switzerland. vittorio.chiesa.25.7@gmail.com +41 79 621 29 57
Architecture degrees
2023-2024 - USI - AAM, Master of Science in Architecture
2018-2022 - USI - AAM, Bachelor of Science in Architecture
Additional experiences
02.2024 - ZHAW / USI research ‘‘earth moves - sustainable construction through digital fabrication’’ with Lloret Fritschi E. (USI) and David Jenny (ZHAW)
2020-2021 - Josep Ferrando Architecture - (10 months internship)
10.2019 - Casa de Arquitectura, Matosinhos, Portugal - theatre workshop with Jean-Guy Lecat
Atelier background
MSc 2 (diploma) - Atelier Pedrozzi
MSc 2 (1st semester) - Atelier Aires Mateus
MSc 1 (2nd semester) - Atelier Geers
MSc 1 (1st semester) - Atelier Arnaboldi
BSc 3 (1st semester) - Atelier Banchini
BSc 3 (2nd semester)- Atelier Valero
BSc 2 - (whole year) Atelier Juaçaba
BSc 1 - (whole year) Atelier Canevascini
Selection of atelier projects
Diploma - Atelier Pedrozzi
Air Rights, ‘‘Basel 2035’’
Msc 2 - Atelier Aires Mateus
Open Architecture, Stockholm
Msc 1 - Atelier Geers
Everything Glorious, Collegi di Urbino
Msc 1 - Atelier Arnaboldi
Closing the loop, Leman region
Bsc 3 - Atelier Valero
Reuse of the limestone kiln, Caslano, Ticino
Bsc 2 - Atelier Juaçaba
Retirement home for my elderly parents
Digital Images
Model making
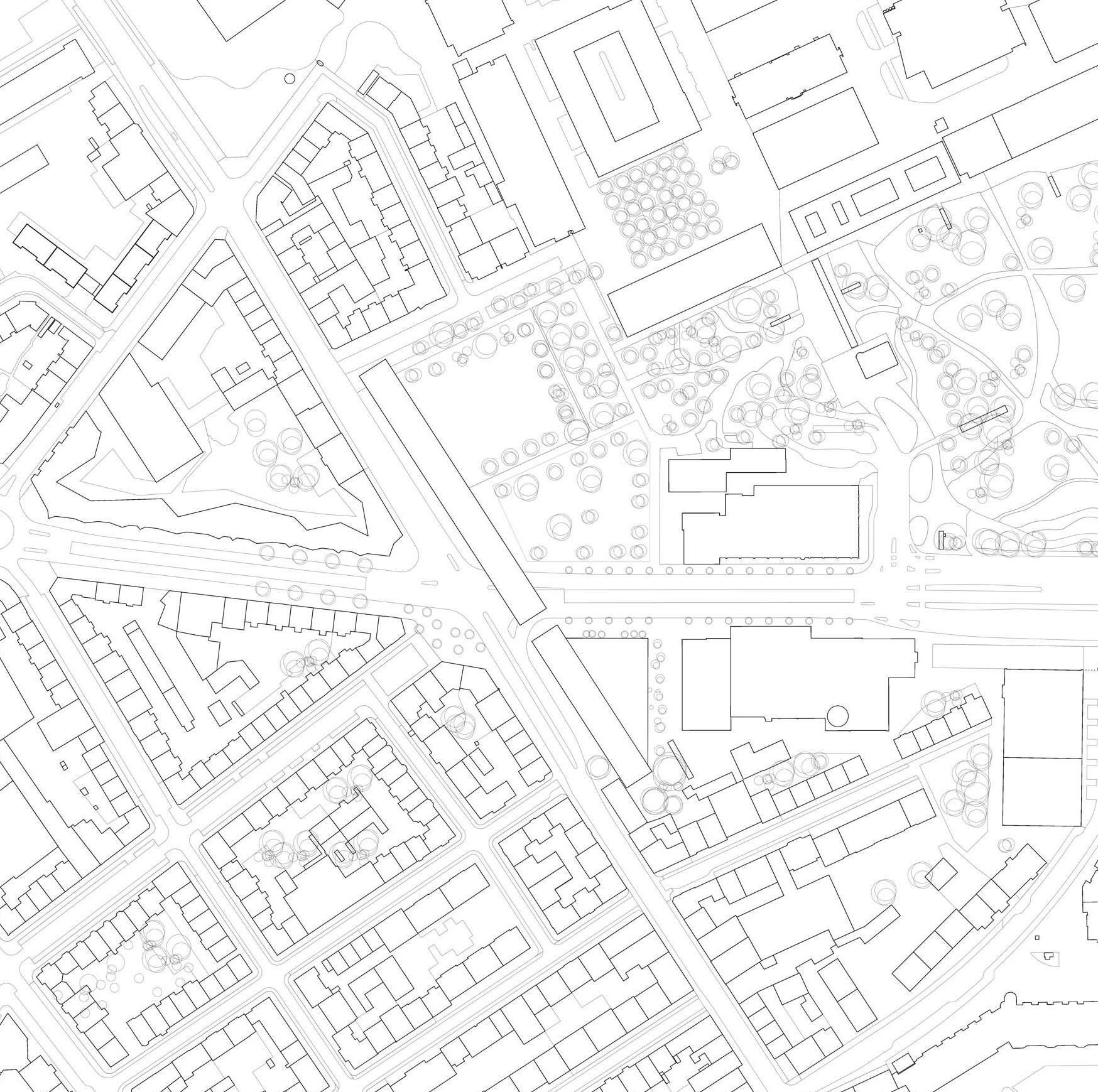
Basel needs new housing, and evidence of this can be detected in the scale of the new residential buildings, which often exceeds that of the existing context. By aligning and juxtaposing with one of these buildings under construction, the project aims to define a new urban front for Voltaplatz and thus give clearer identity to an already well-perceptible duality: to the west stands the denser, more consolidated urban area that has its center at Lothringerplatz; to the west a greener area, with pre-existing industrial buildings, that slopes down toward the Rhine. The architectural expression is a direct consequence of the structural choices: a concrete skeleton stands punctually along the park defining a very permeable limit, pivots at the intersection, and then suspends a large volume above Voltastrasse. Above and below it, a lightweight structure –¬ made of wood for the supported part and steel and wood for the suspended part – accommodates the residential and public program.





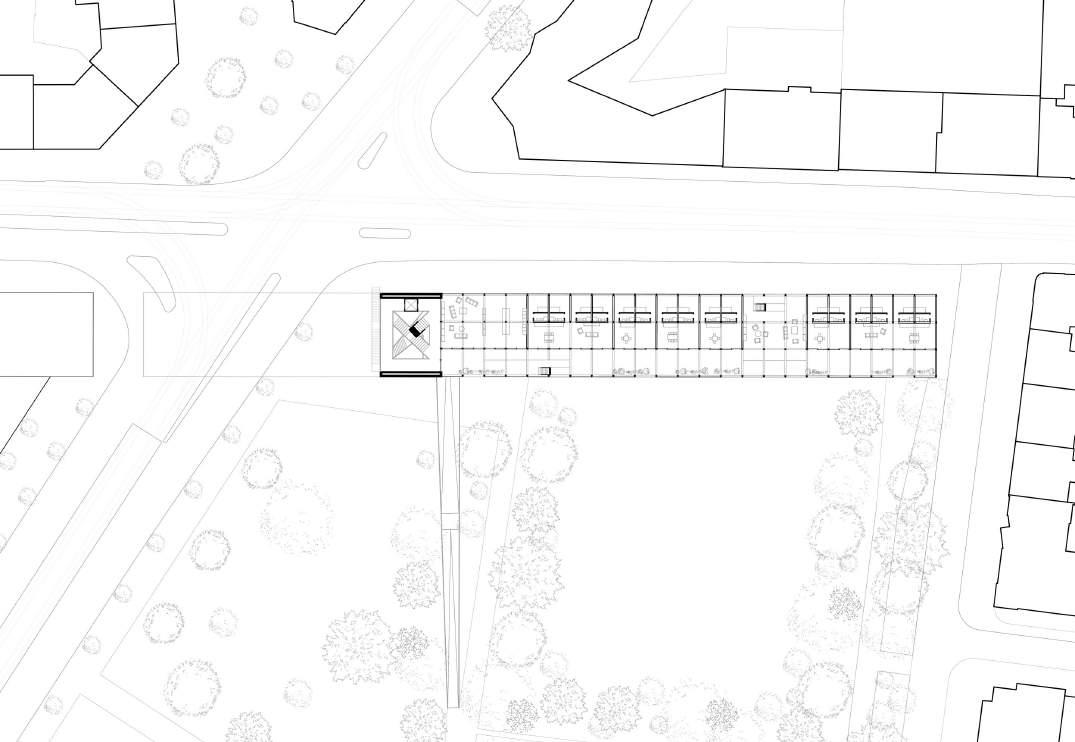
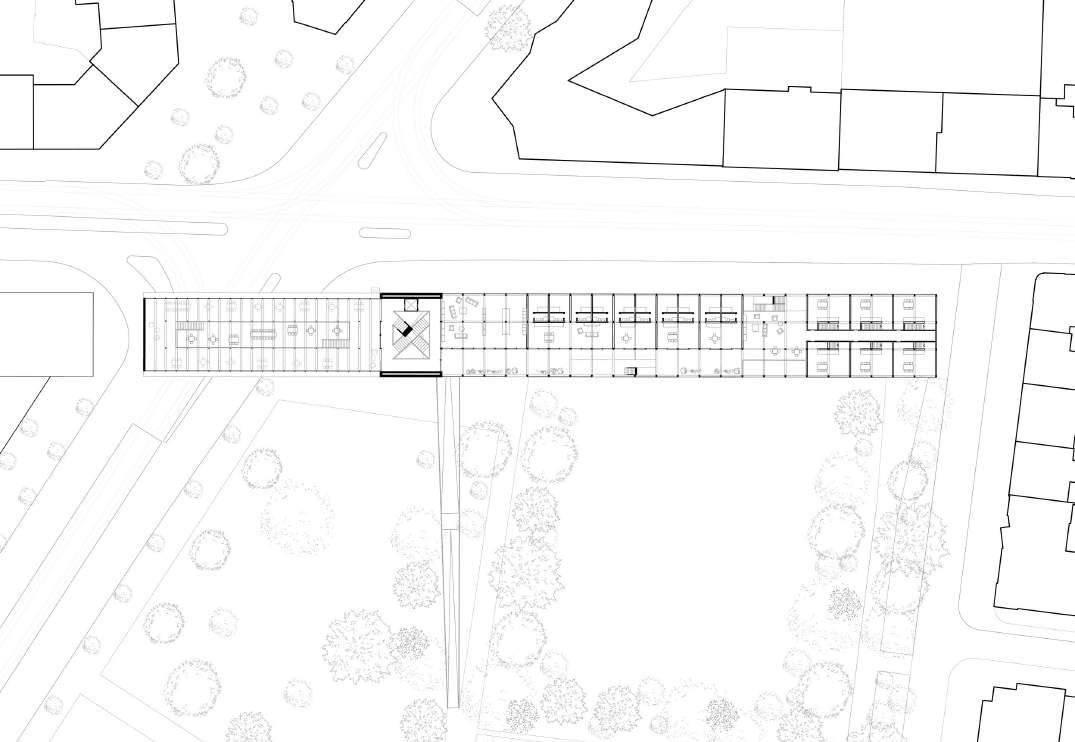
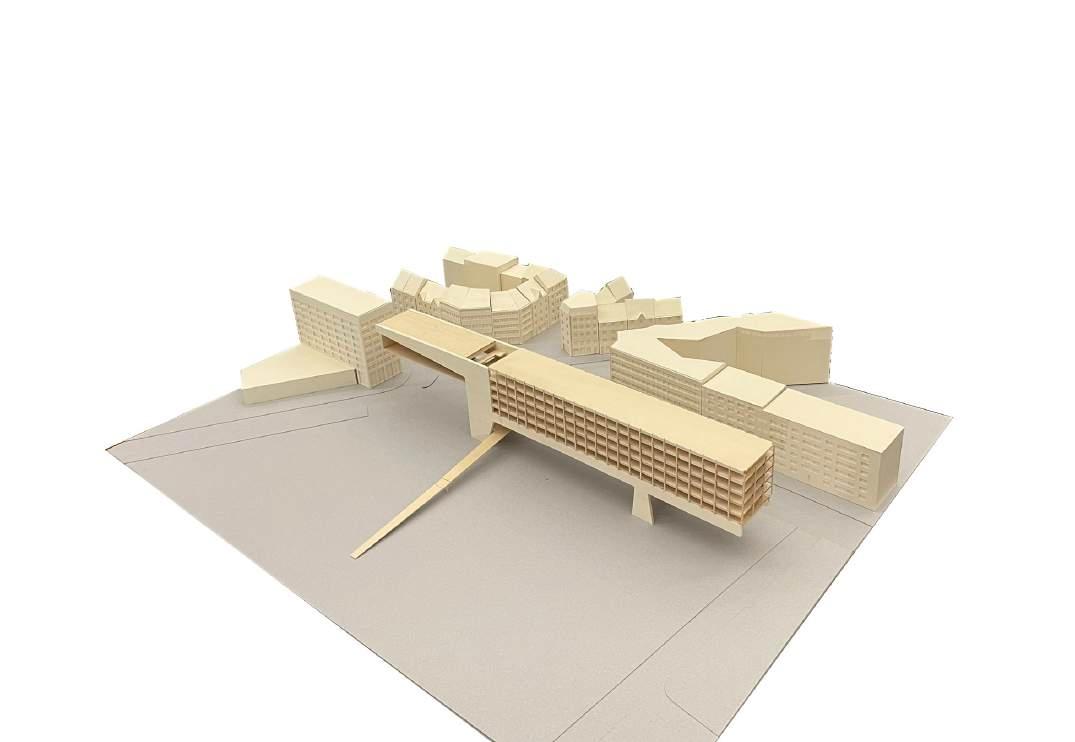

In the context of Scandinavia’s brief two-month summer and the subsequent scarcity of natural light throughout the year, the optimization of daylight becomes imperative. Acknowledging the essential need for illumination during dark winter months to facilitate various activities, the project embodies the form of a translucent lantern, revealing structural elements and human activity to passersby. This dual-purpose design not only maximizes natural light intake during the daylight-deprived periods but also offers illumination for the public square during the night. Conceptualized by contemplating how light could transform an abandoned square into a vibrant space, this project envisions a versatile future, beginning as exhibition rooms with potential collaboration with the Moderna Museet. Addressing the inadequacy of the current museum entrance, resembling an alley, the project aims to establish a robust connection between the Moderna Museet entrance and the square, transforming the area into a dynamic gathering and exhibition space, potentially surpassing the significance of the current main entrance. Positioned as an island on the water, mirroring the cultural island of Skeppsholmen, access to the project is limited to a bridge or boat, emphasizing a consistent integration with its surroundings.

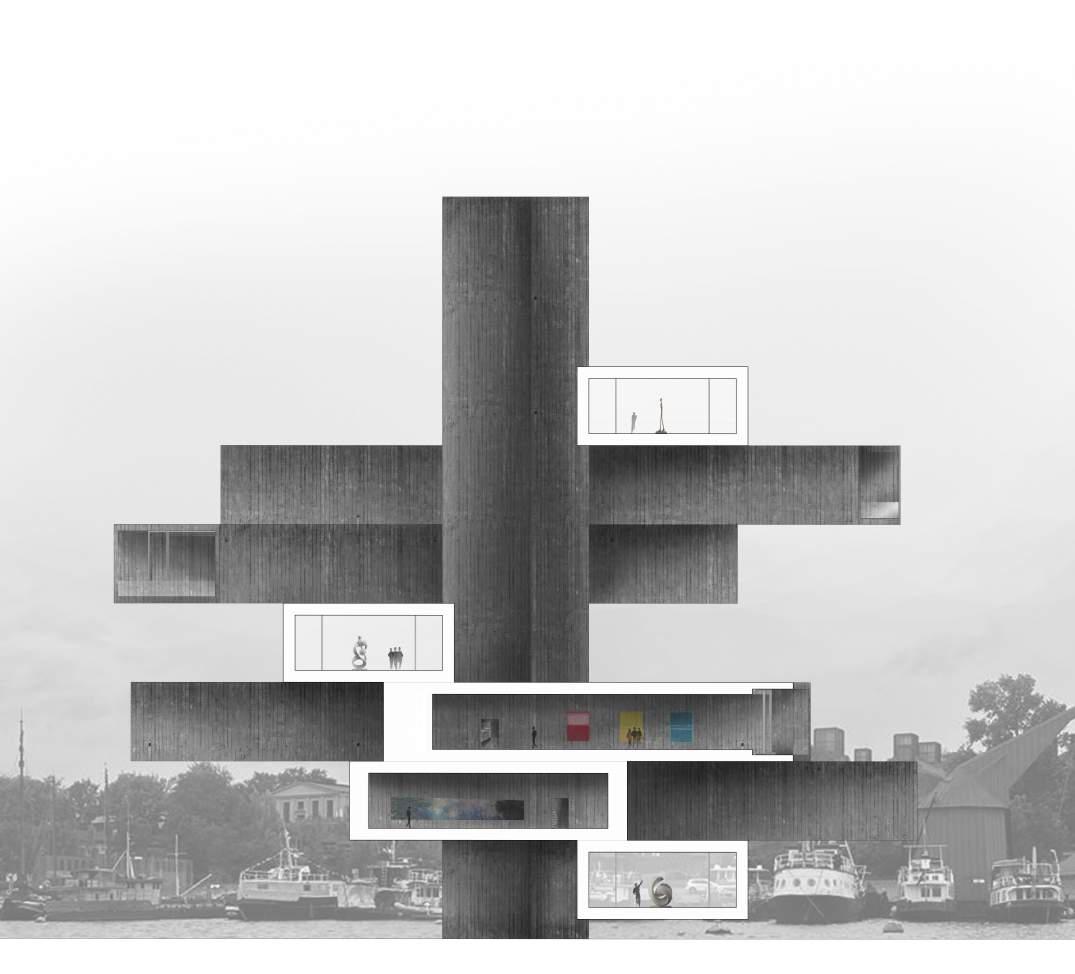
Collegio il Forte
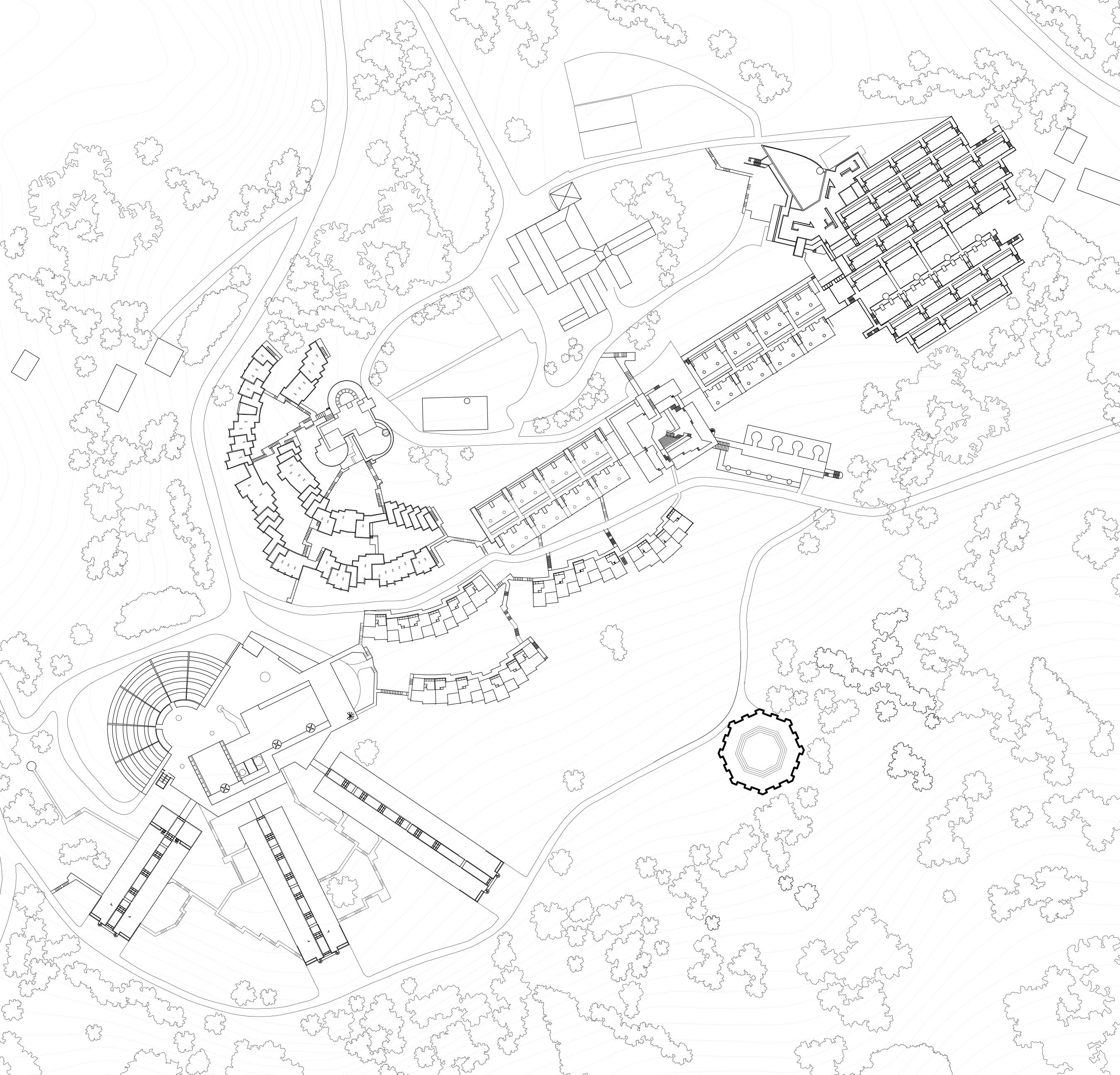
The project introduces an archaic architectural element, the fortress, to the Collegi campus, challenging De Carlo’s notion of outer space as merely “space in between.” Focusing on the revival of the courtyard as a pivotal element for spatial organization and social interaction, the new student housing facility deliberately distances itself from the established Collegi figures, presenting an austere monolith externally. However, within its walls, a lush terraced garden unfolds, offering unexpected brightness and lightness. This reinterpretation aims to breathe new life into the Collegi’s architectural narrative, exploring the potential of a fortress and reimagining the role of courtyards in fostering community and spatial dynamism.


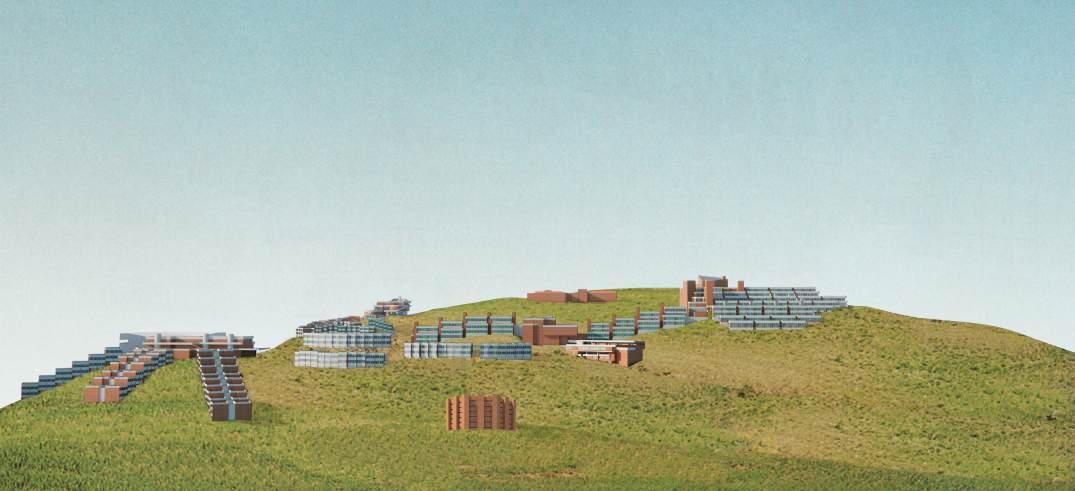
Reuse of the thermal power implant in Chavalon

The Chavalon plant, perched on a rocky spur above Vouvry, serves as a key landmark in the Chablais region - a pivotal crossroads between the Leman metropolitan area and the Western Alps. Linked strongly to the riviera and Lausanne-Morges regions, it faces demographic pressure due to significant employment areas. The plant, once at the forefront of technology, now stands dormant since its closure in 1999. Positioned at 800m above sea level, it dominates the Rhone Valley, becoming a recognizable symbol within a 20 km radius. The proposed project aims to transform the disused factory into a cutting-edge multi-sports center, capitalizing on the region’s growing interest in extreme sports. The centrality of the factory makes it a unique access point to the mountains, fostering a connection with the valley and rejuvenating the scenic location. The factory’s historical significance is evident in the urban development of Vouvry below, emphasizing its potential to once again contribute positively to the town.



The Caslano limestone kiln has been used to produce quicklime, nowadays it lies dormant and in danger of collapsing to time. My project is located in the part behind the kiln, so as to respect and not affect the centuries-old view of the kiln bank from the water and the Italian shore. The uses of the new building are dormitories for a children’s summer sports center, while the furnace is renovated and reused as a public space as a vital center of the colony. The kiln body and chimney are renovated and maintained as possible in their original state, while inside, spaces are reorganized for the new function.


GreenHouse for my parents
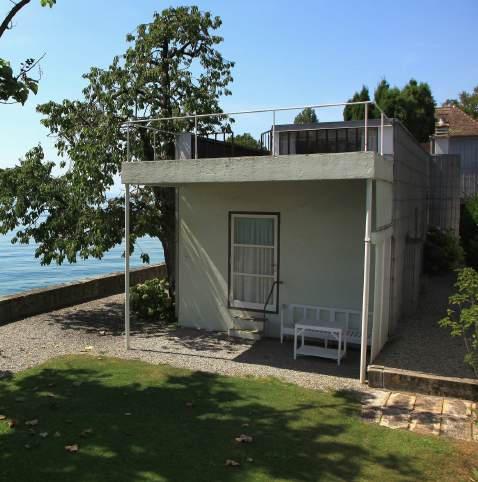
Villa Le Lac Corseaux, Switzerland. 1923-1924
Architect: Le Corbusier
Situated on the shore of Lake Geneva, the project of this exercise occupies the same plot as Villa Le Lac; designed between 1923 and 1924 by Le Corbusier for his elderly parents. In the same way as Le Corbusier, we had the opportunity to design a retirement home for our parents. In my project the functional areas of the house are connected through a winter garden. This winter garden, apart from its common orangery use, it allows the distribution of flows of the retirement place.
Situated on the shore of Lake Geneva, the project of this exercise occupies the same plot as Villa Le Lac; designed between 1923 and 1924 by Le Corbusier for his elderly parents.
In the same way as Le Corbusier, we had to design a retirement home for our parents. In my project the functional areas of the house are connected through a winter garden. Apart from its common orangery use, it distributes the flow of movement of the retirement place.
Every drawing had to be hand drawn.

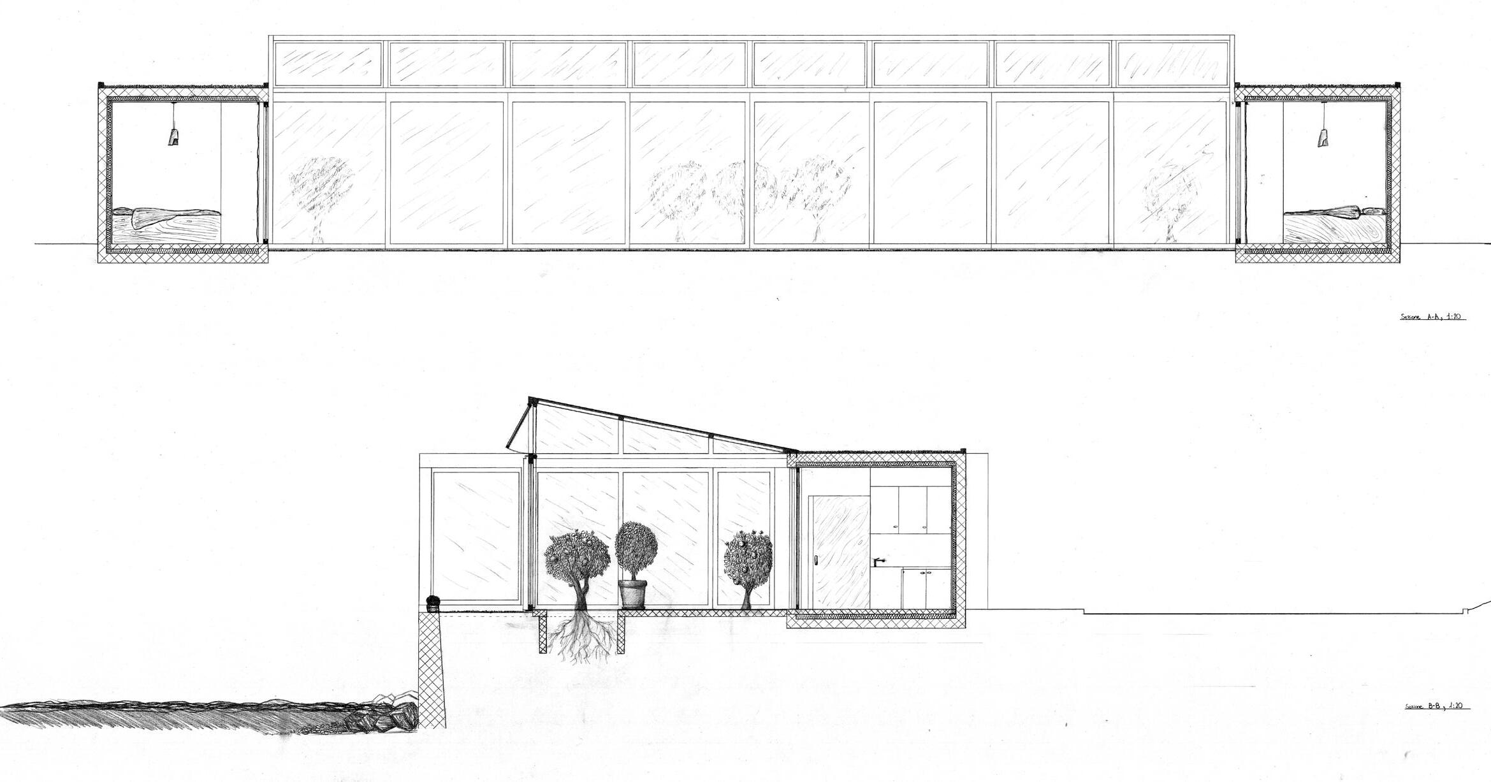

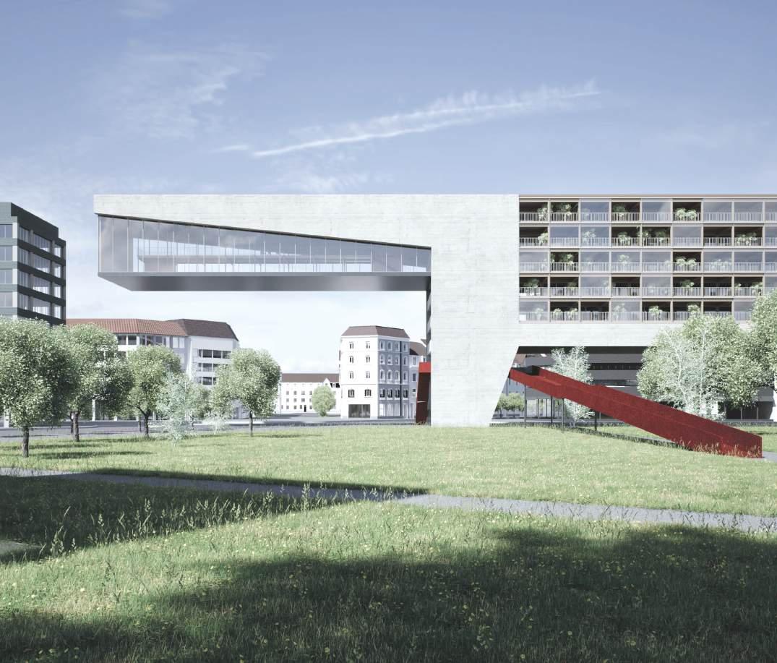
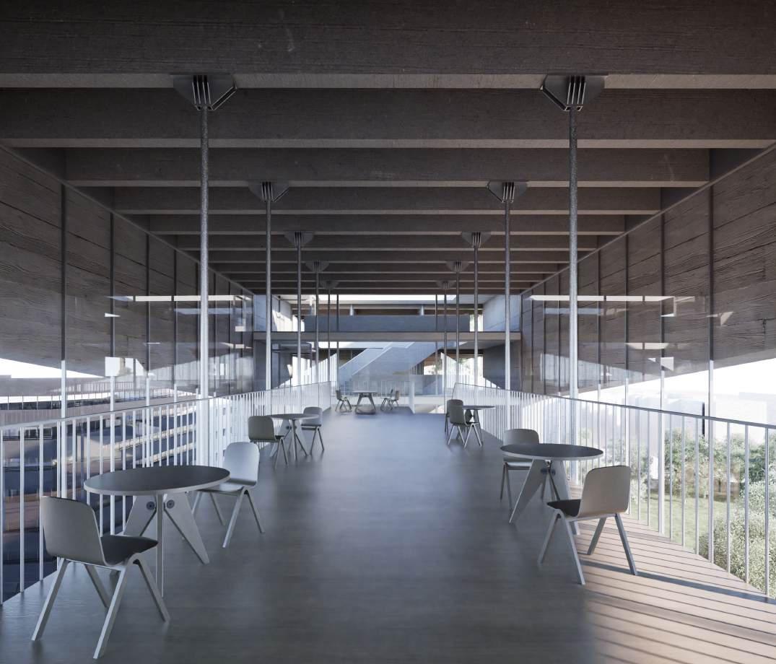
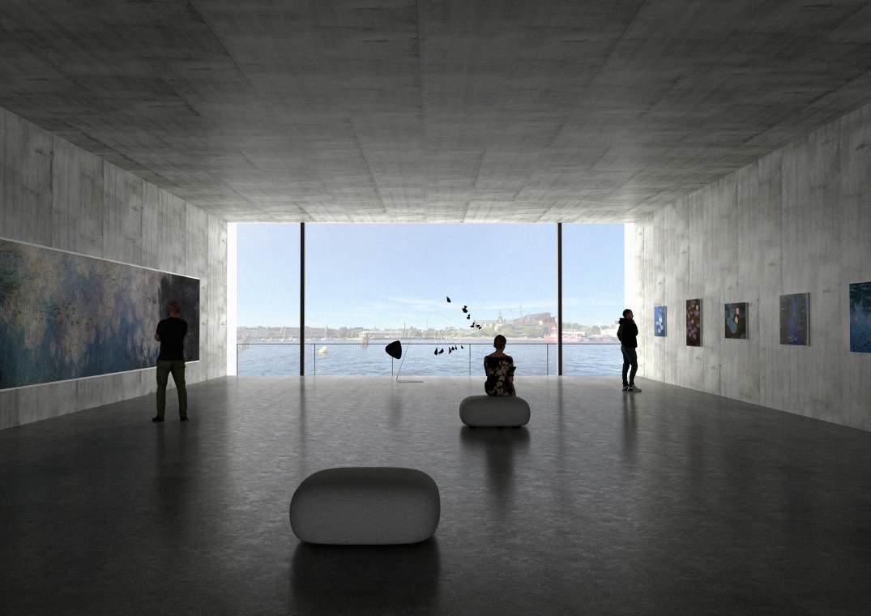
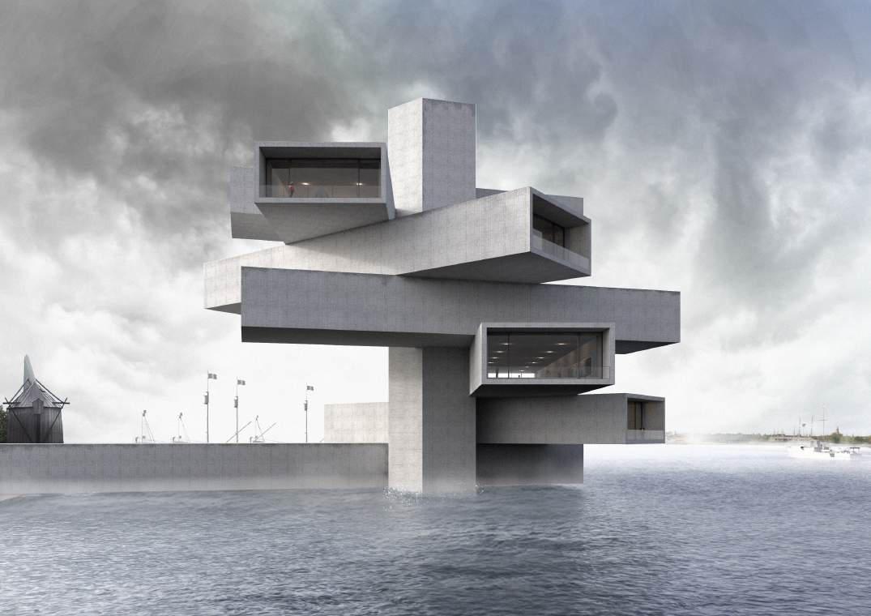
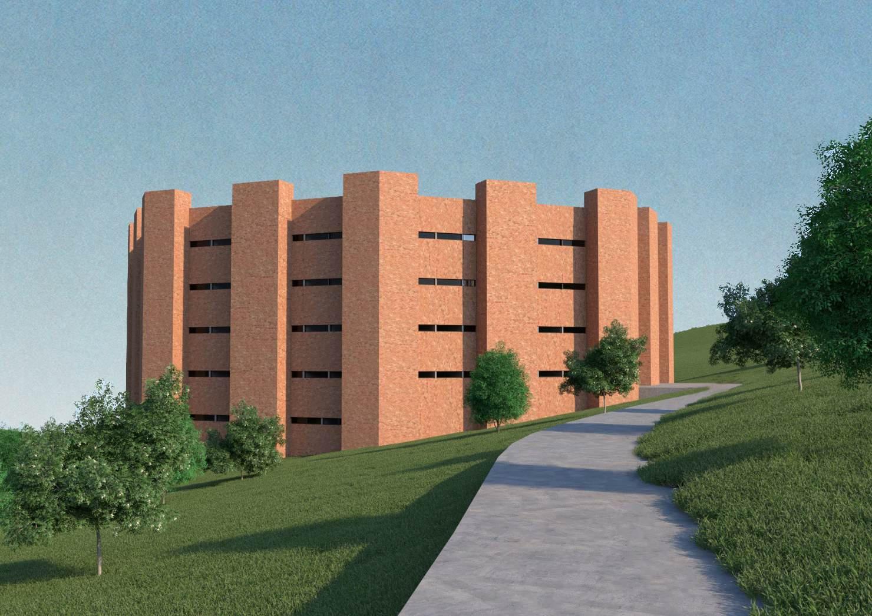



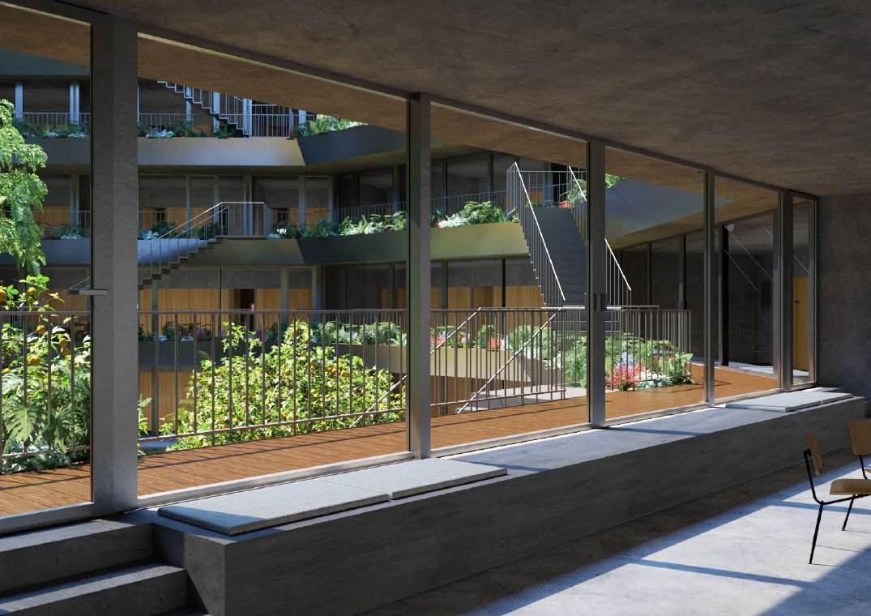

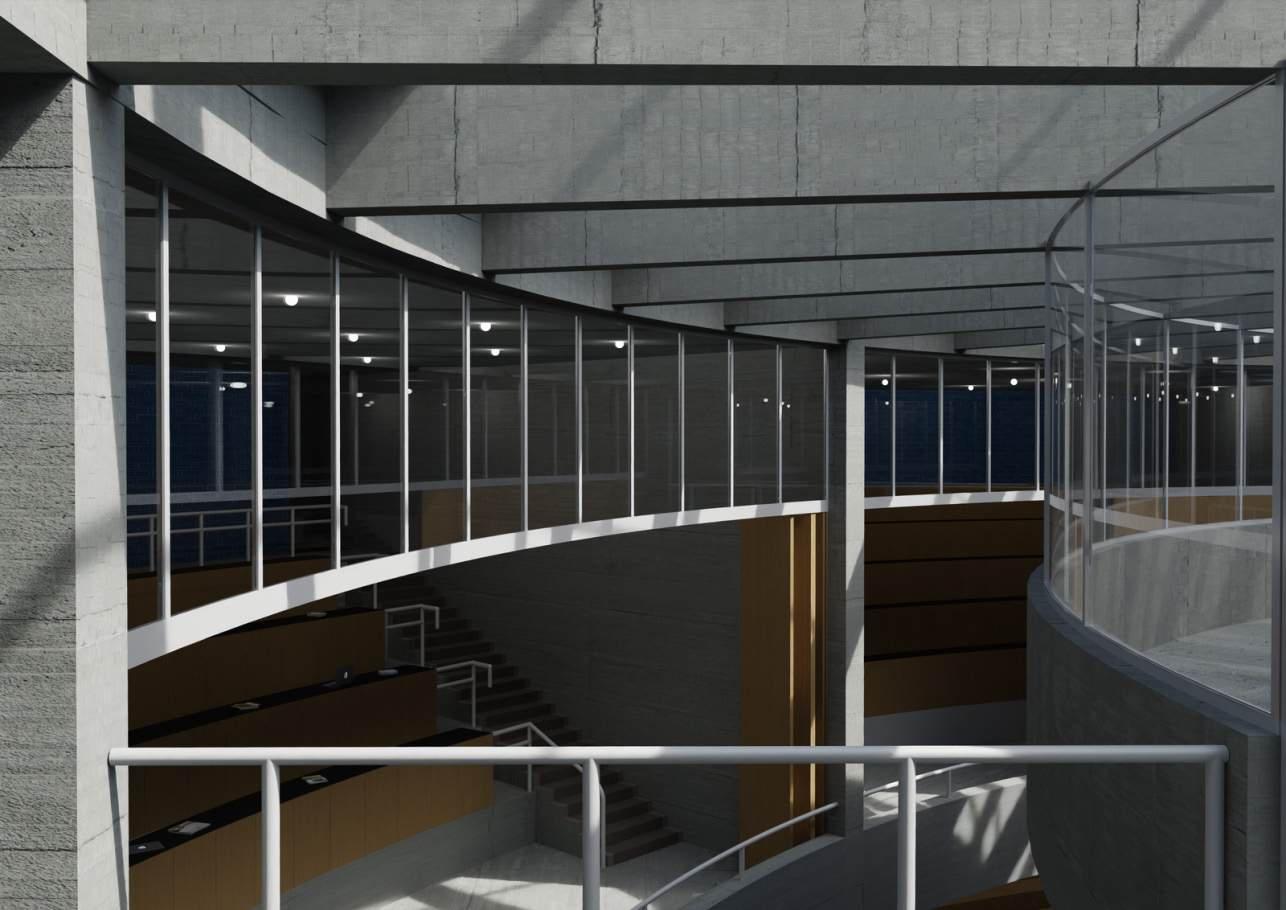

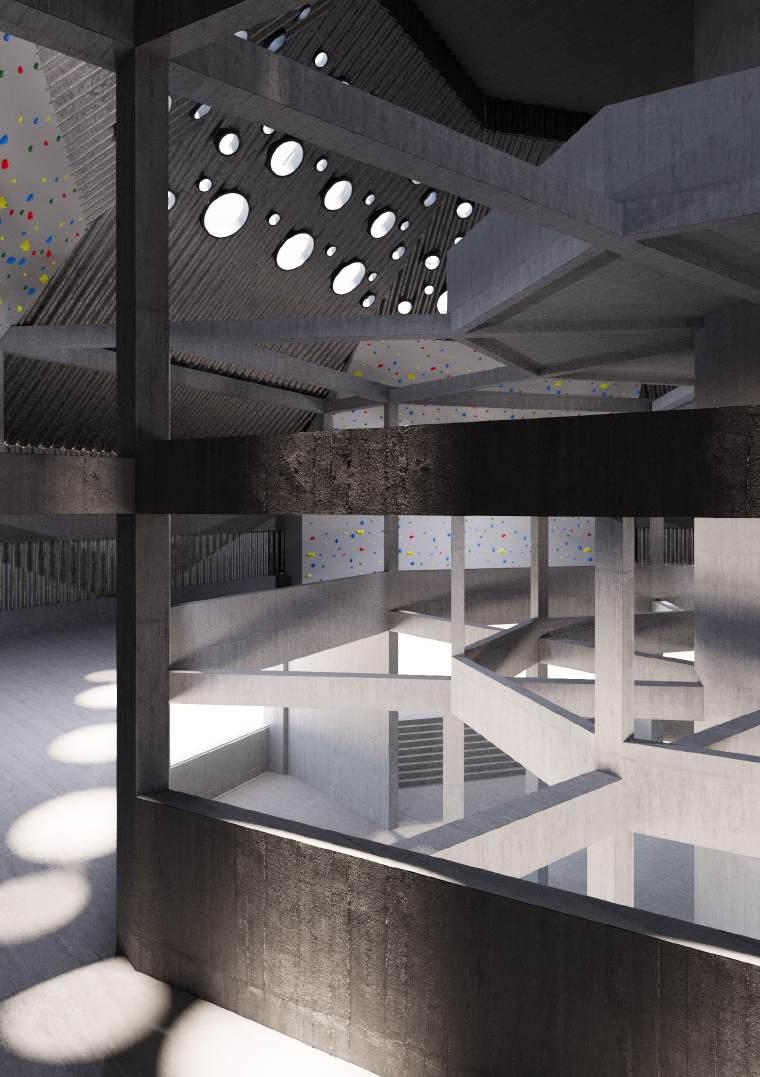
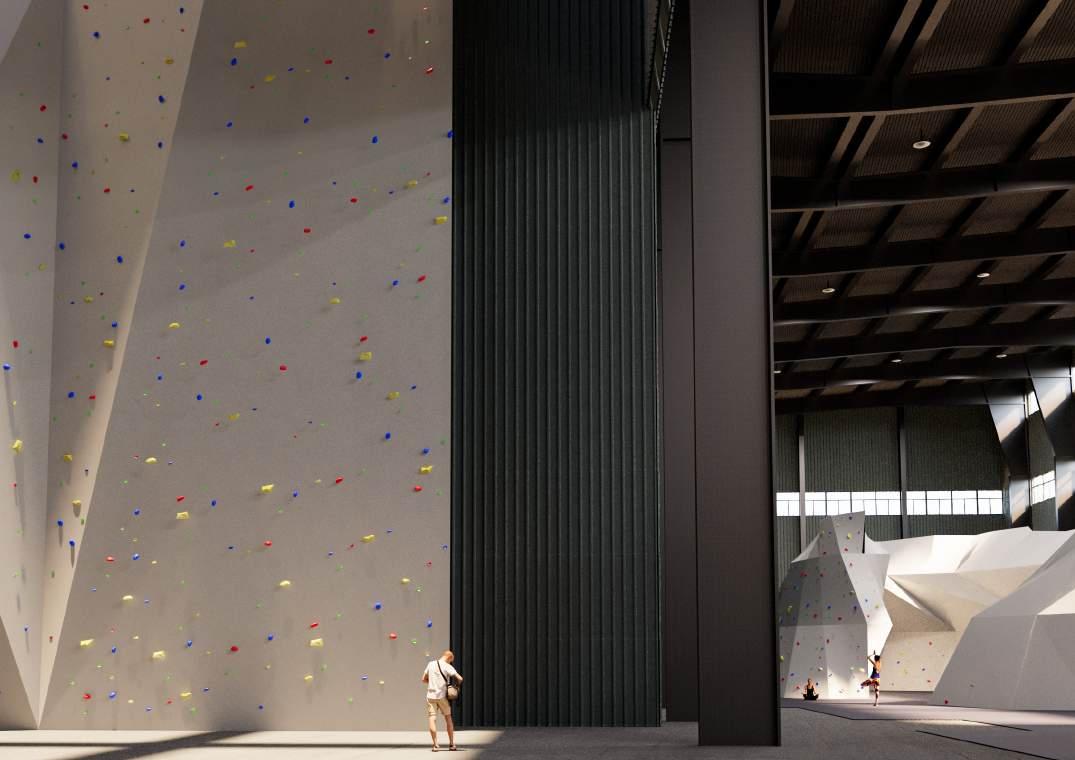


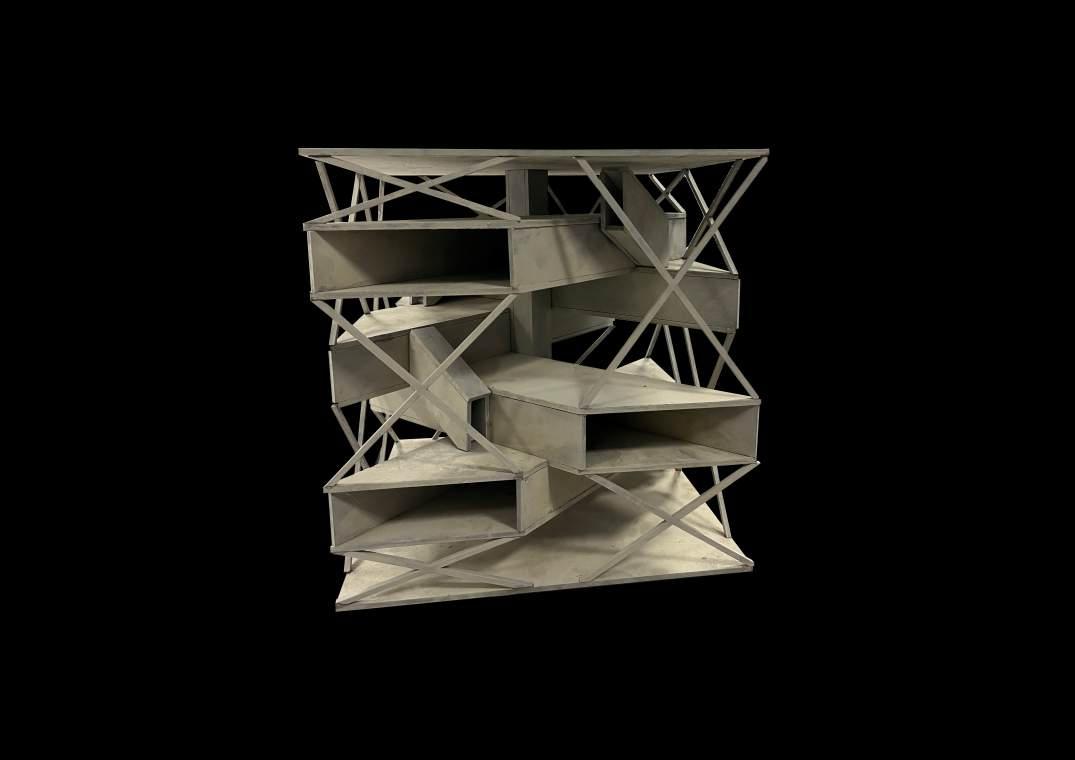

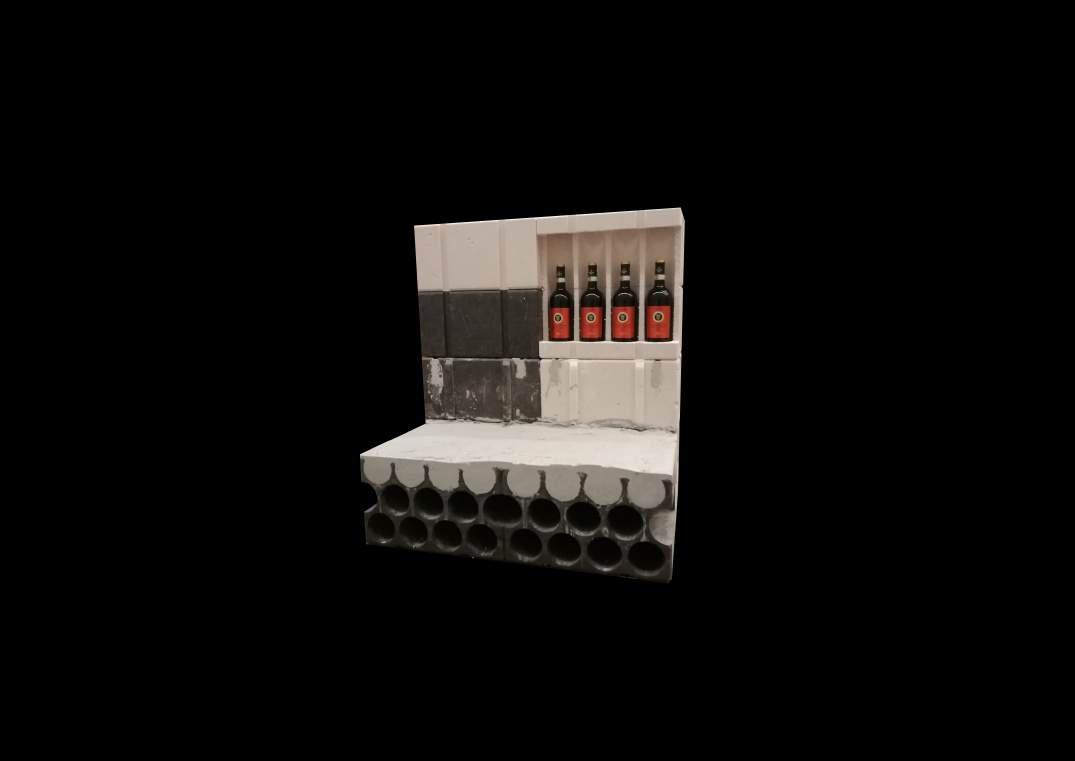

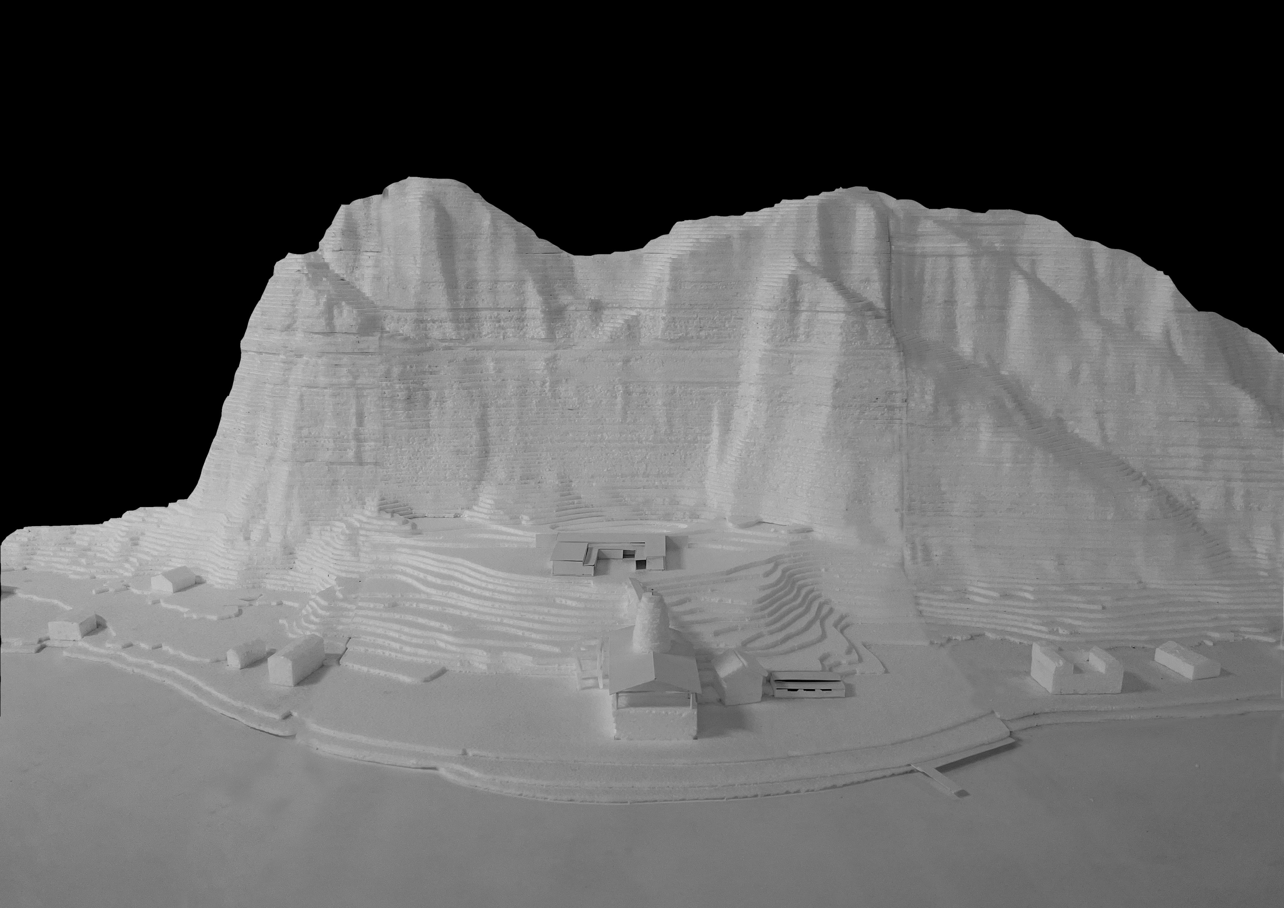

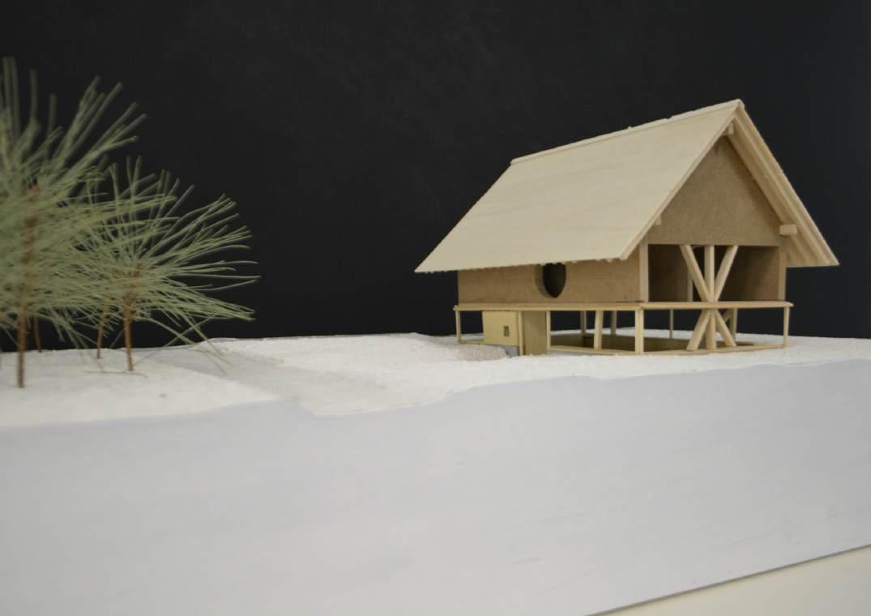
Section model representing my project for my parents’ retreat house in Corseaux. parents»
