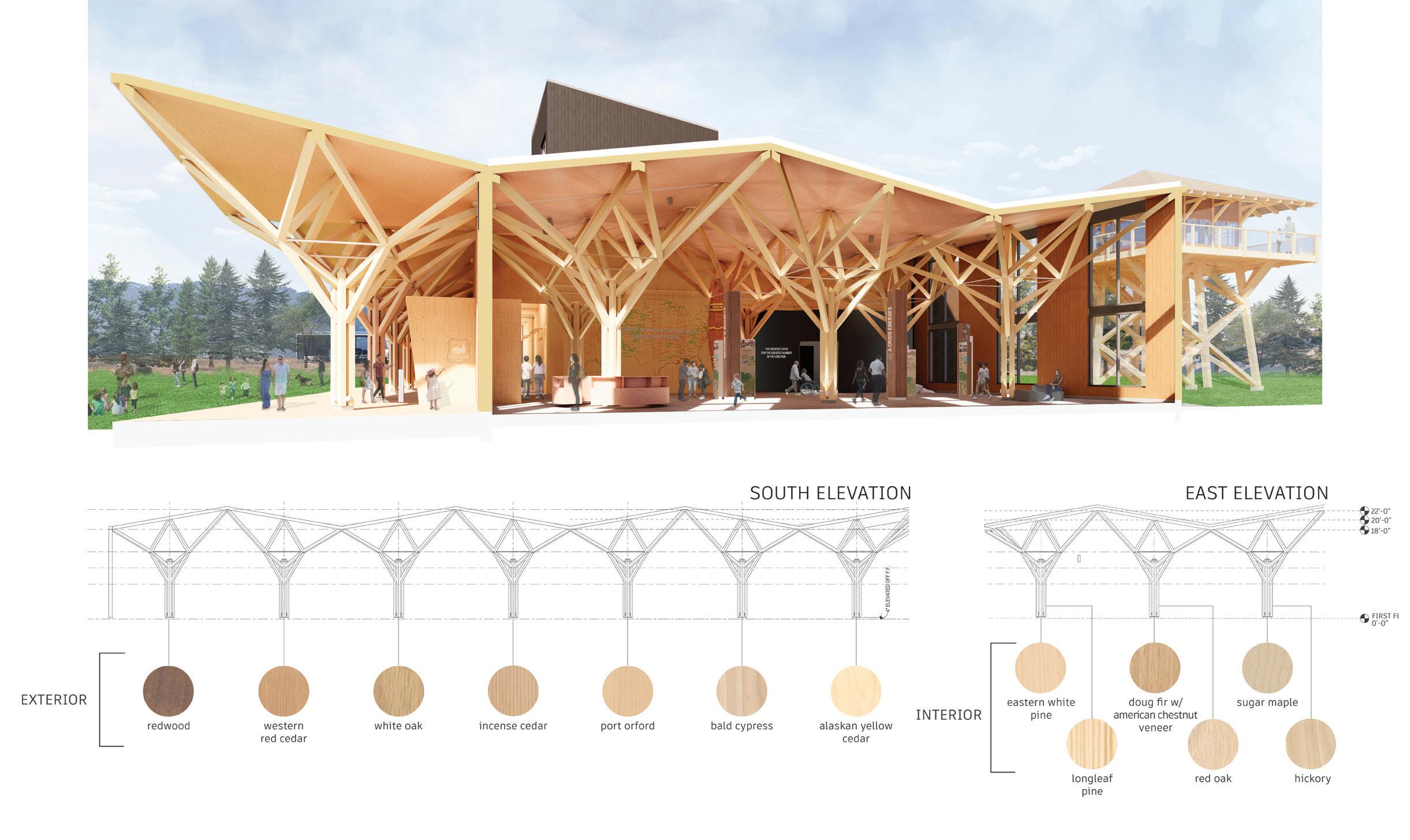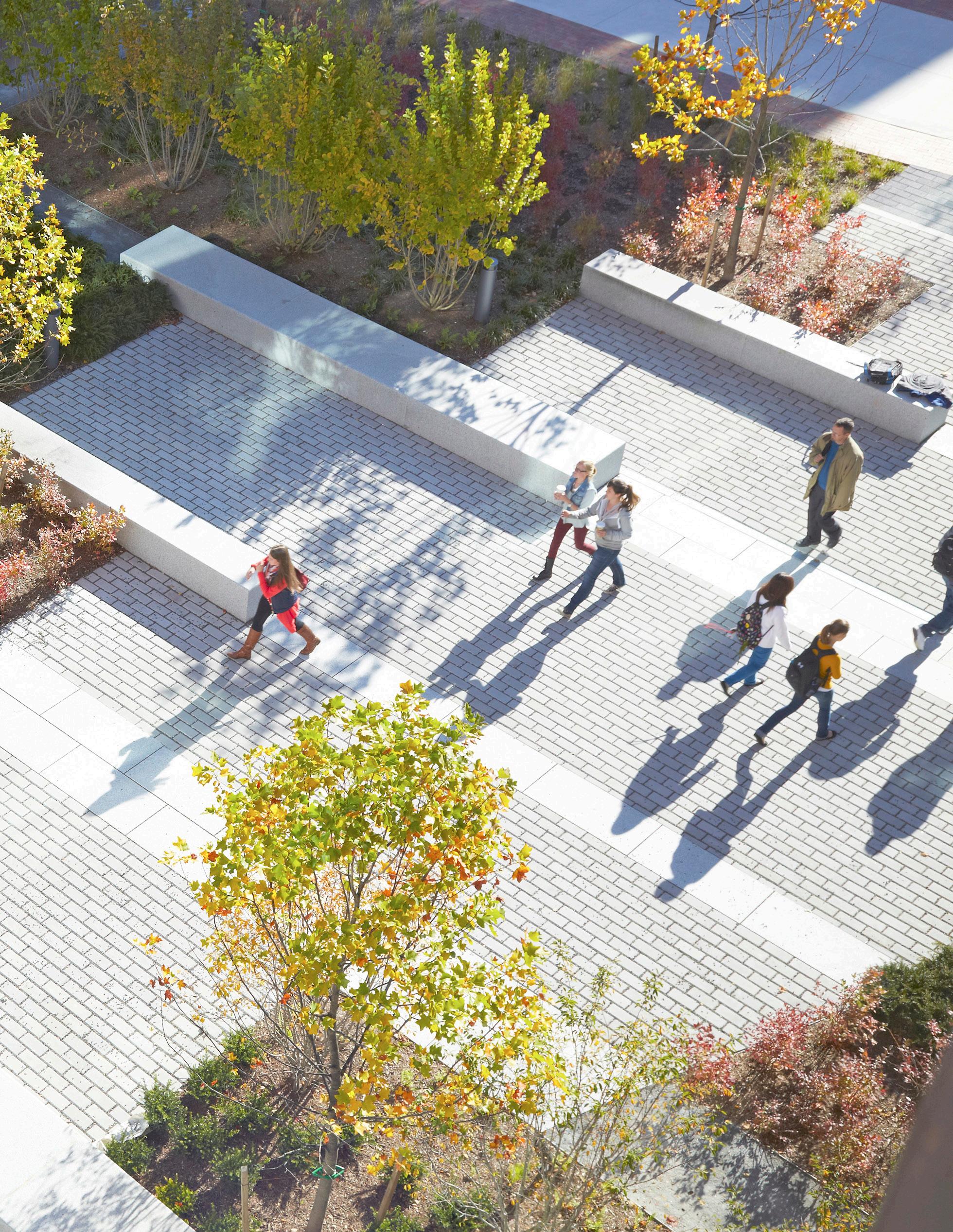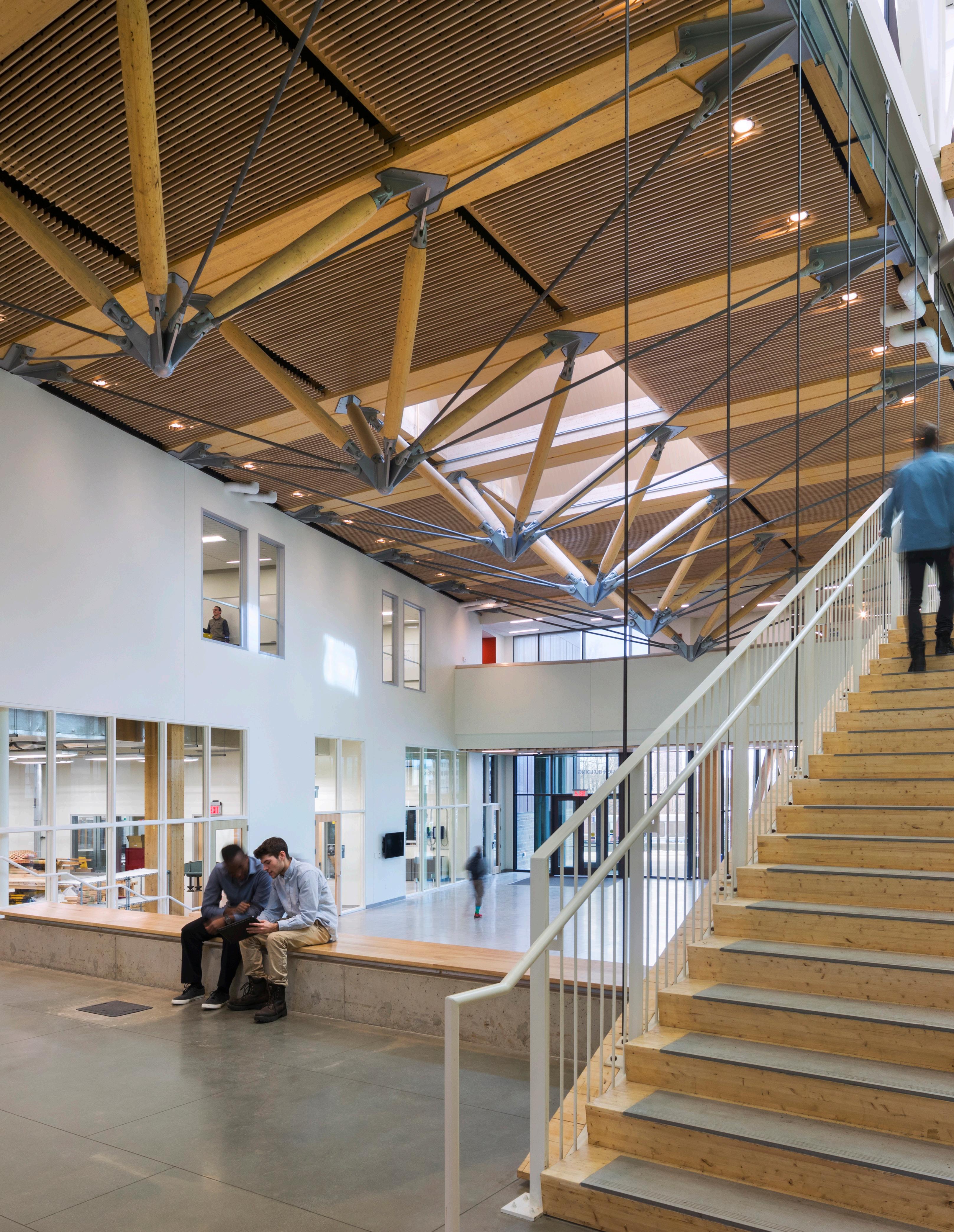
ARCHITECTURE & URBAN DESIGN
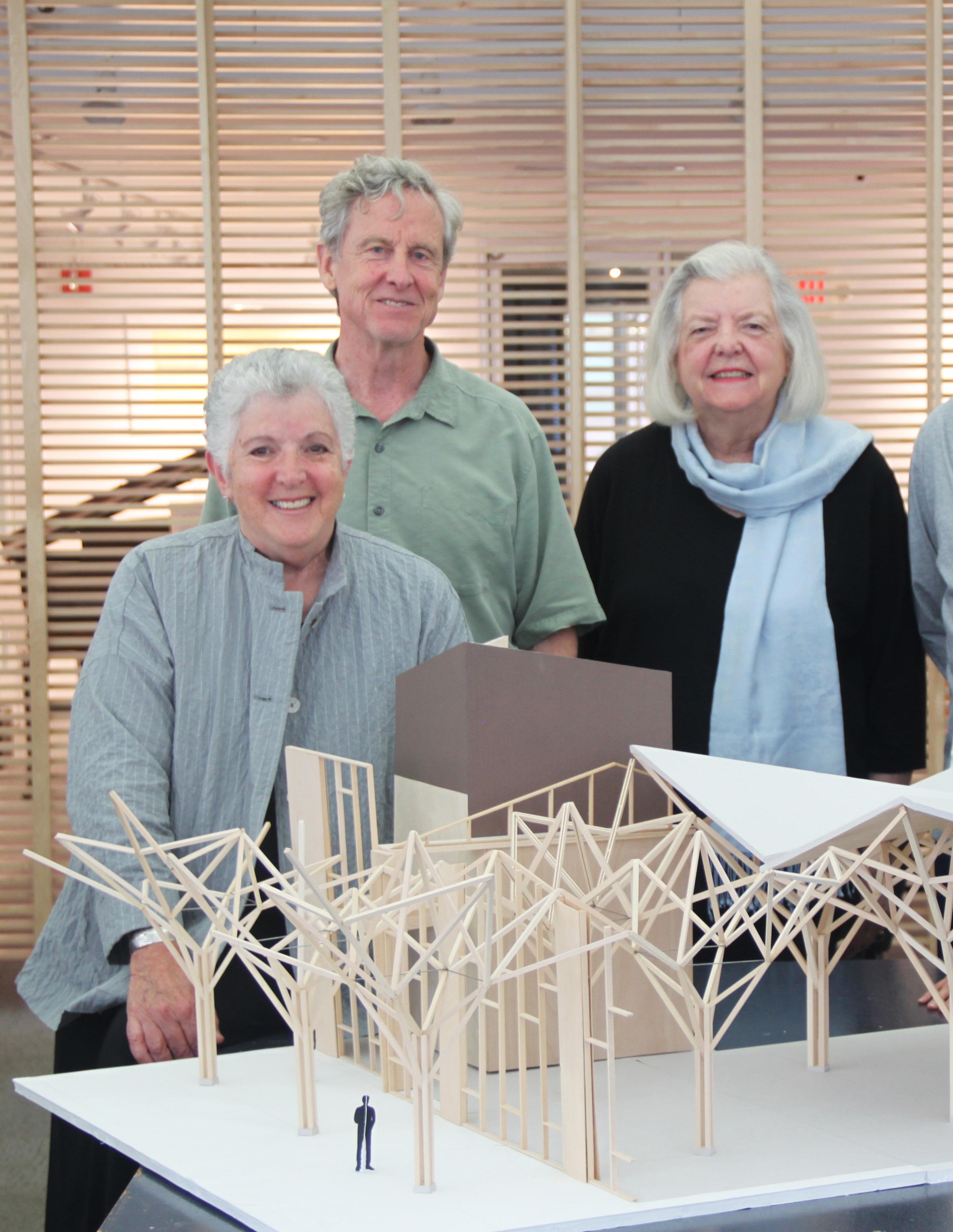
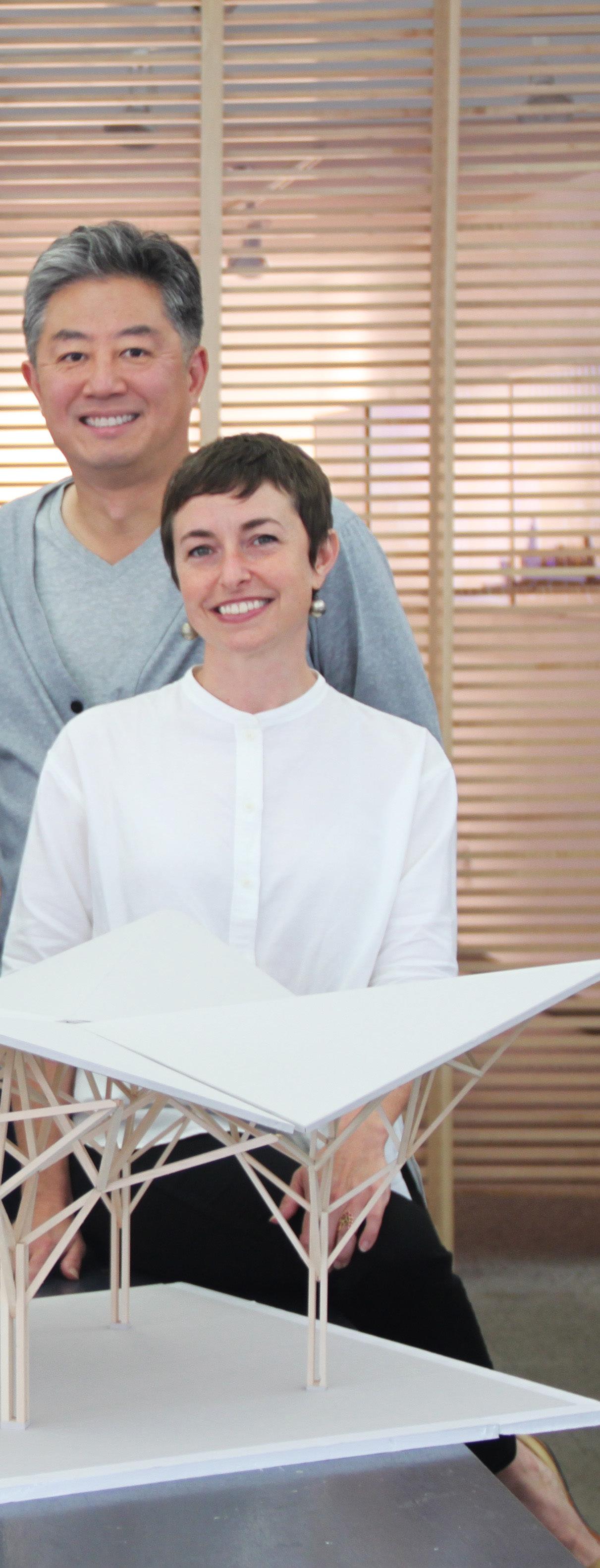




Established in 1982, Boston-based Leers Weinzapfel Associates is a practice recognized for its exceptional quality of design for the public realm in complex urban and campus contexts. The group’s special strength is the ability to meet extraordinarily difficult building challenges with uncommon design clarity, elegance, and refinement.
From the beginning, our work has been intentionally public in nature and attitude. We are committed to providing meaningful spaces for human interaction and to promoting social wellbeing. Our goal is to create bold and refined architecture for the educational realm. Work of the firm encompasses a diversity of project types, from technically demanding infrastructure installations and advanced learning and living environments for educational institutions, to prominent civic buildings and economical community recreation centers. Underlying each design concept is a clear commitment to the wise use of resources and a sustainable future. Leers Weinzapfel is an adopter of the AIA 2030 Commitment that evaluates the impact design decisions have on a project’s energy performance with the goal to reach net zero design by 2030.
In 2007, the American Institute of Architects honored us with the Firm Award, the highest distinction the AIA bestows on an architecture practice, the first woman-owned firm to be so honored. Since 2015 ARCHITECT Magazine included the firm on its annual list of Top 50 architecture firms in the country.
Focused on the human experience.
We are dedicated to architecture which supports social and physical well-being and connects people to people and people to place.
Grounded in place.
We practice site driven design, weaving together building and landscape, building and urban fabric.
Devoted to the art of building.
We delight in both traditional craft and digital technology, touching the senses through material, detail, and light.
Invested in a sustainable future.
We lead in innovative timber construction development and ultra-high-performance glass systems design.
Inspired by a tailor-made process. We seek a made-to-measure project vision unique to each purpose and place.
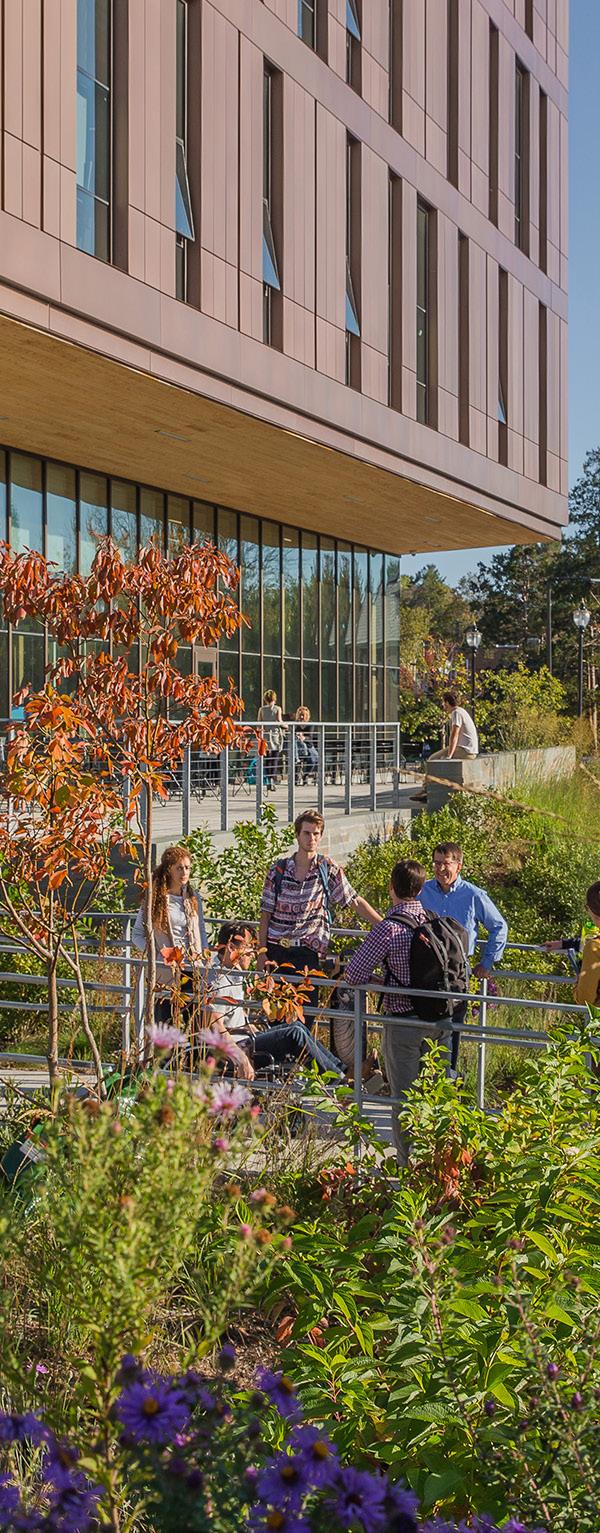

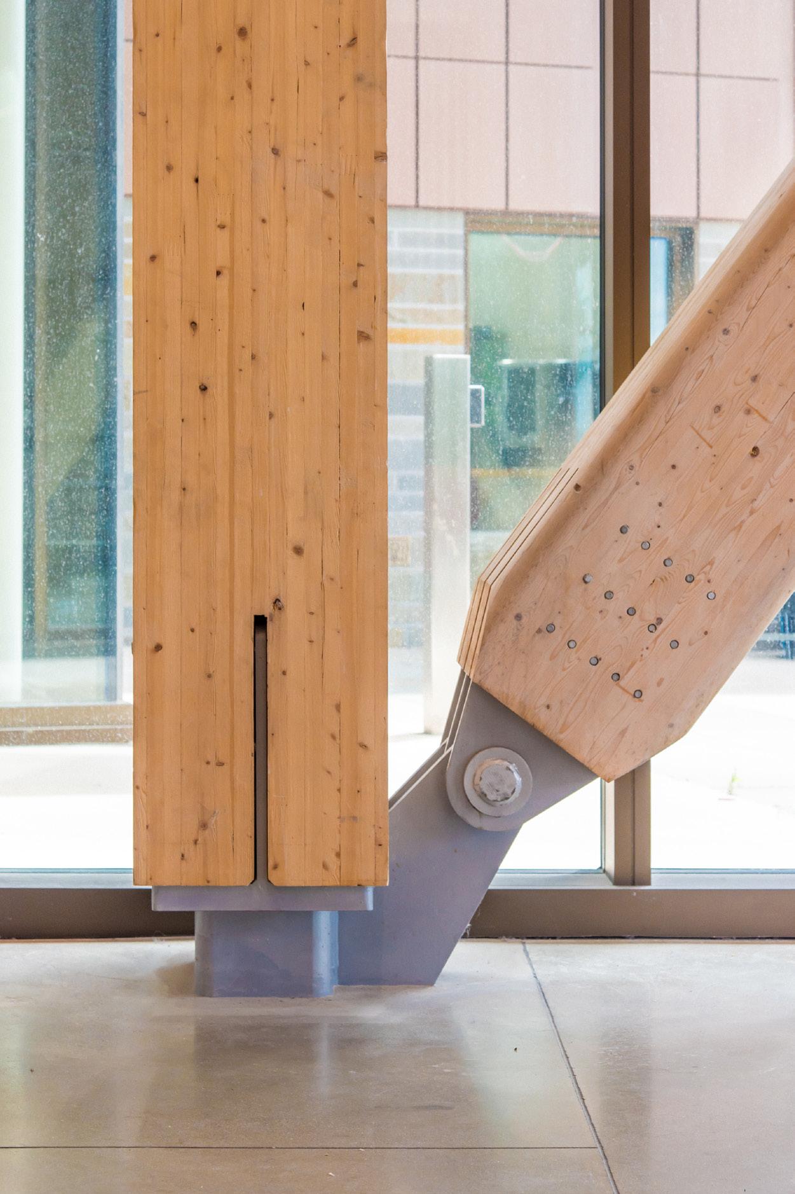
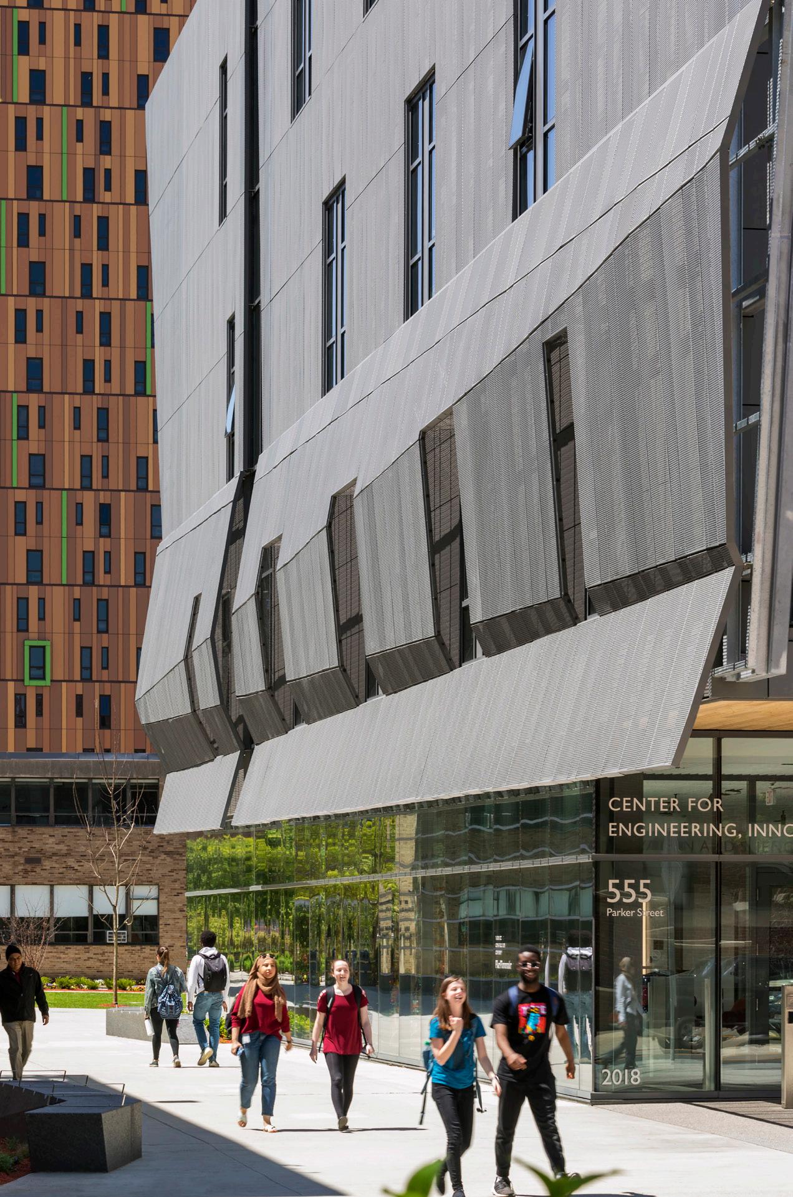
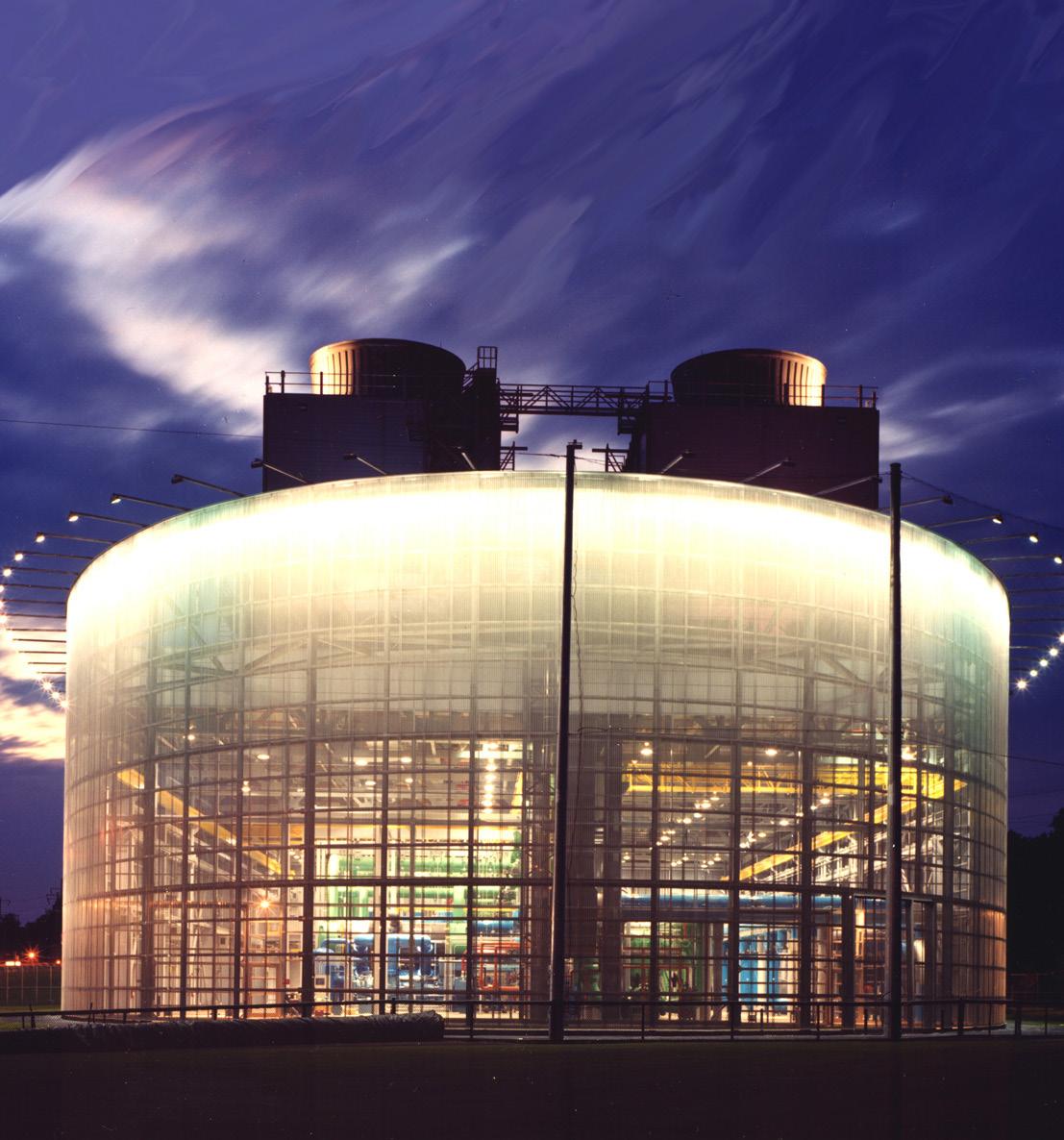
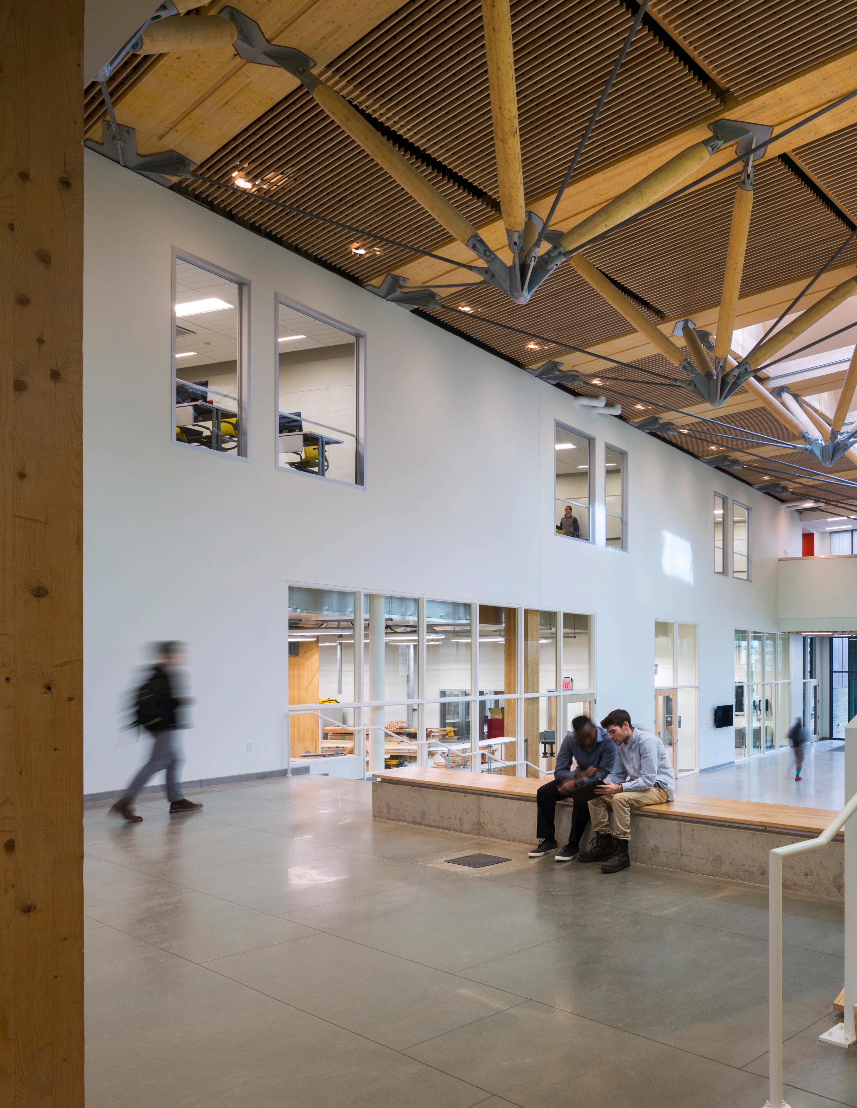
“[Their] work is a beacon who believe that architecture about buildings, but and the stories that - Thom Mayne
beacon for those of us architecture is not just but about the people that give them life. “
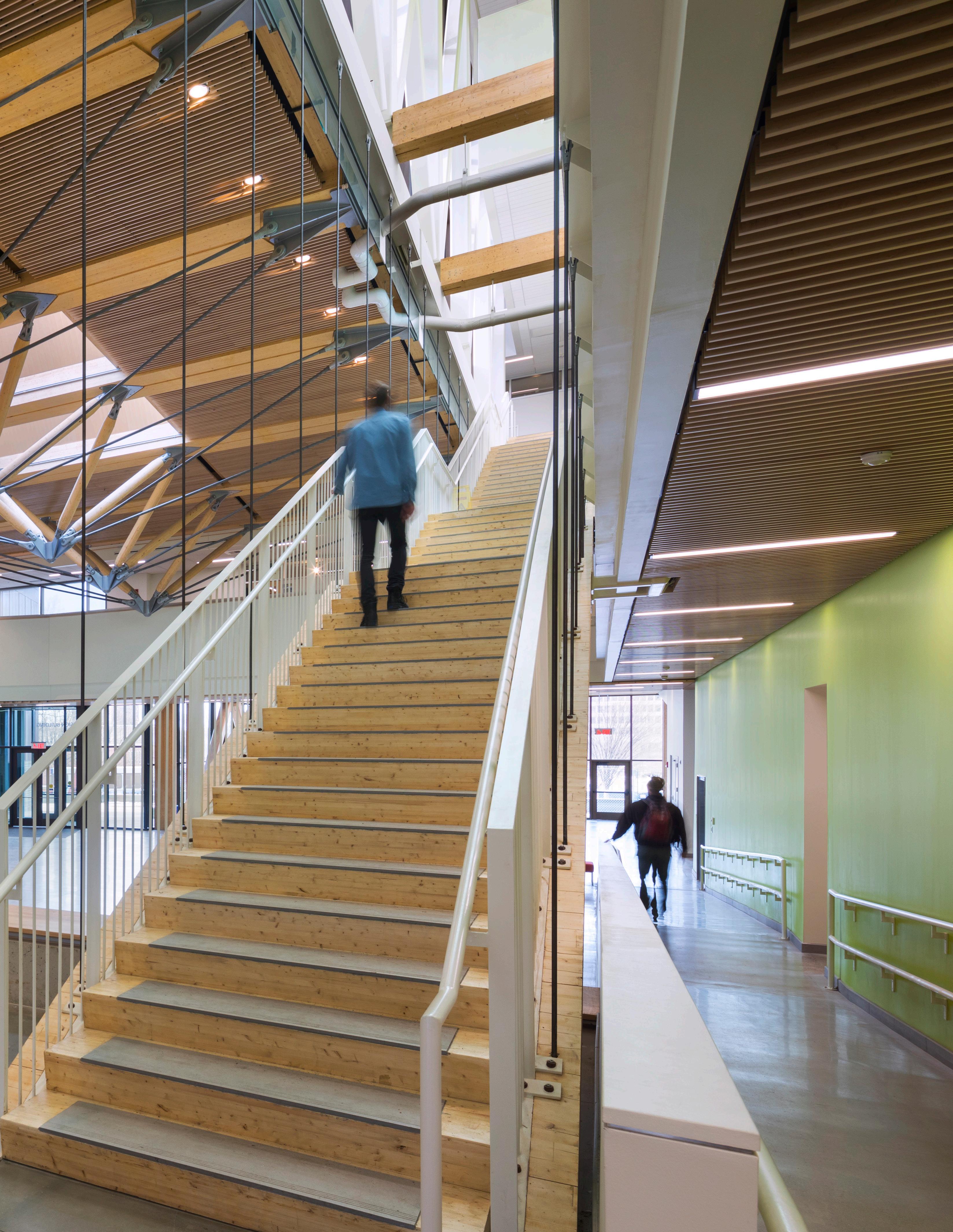
Amherst, MA
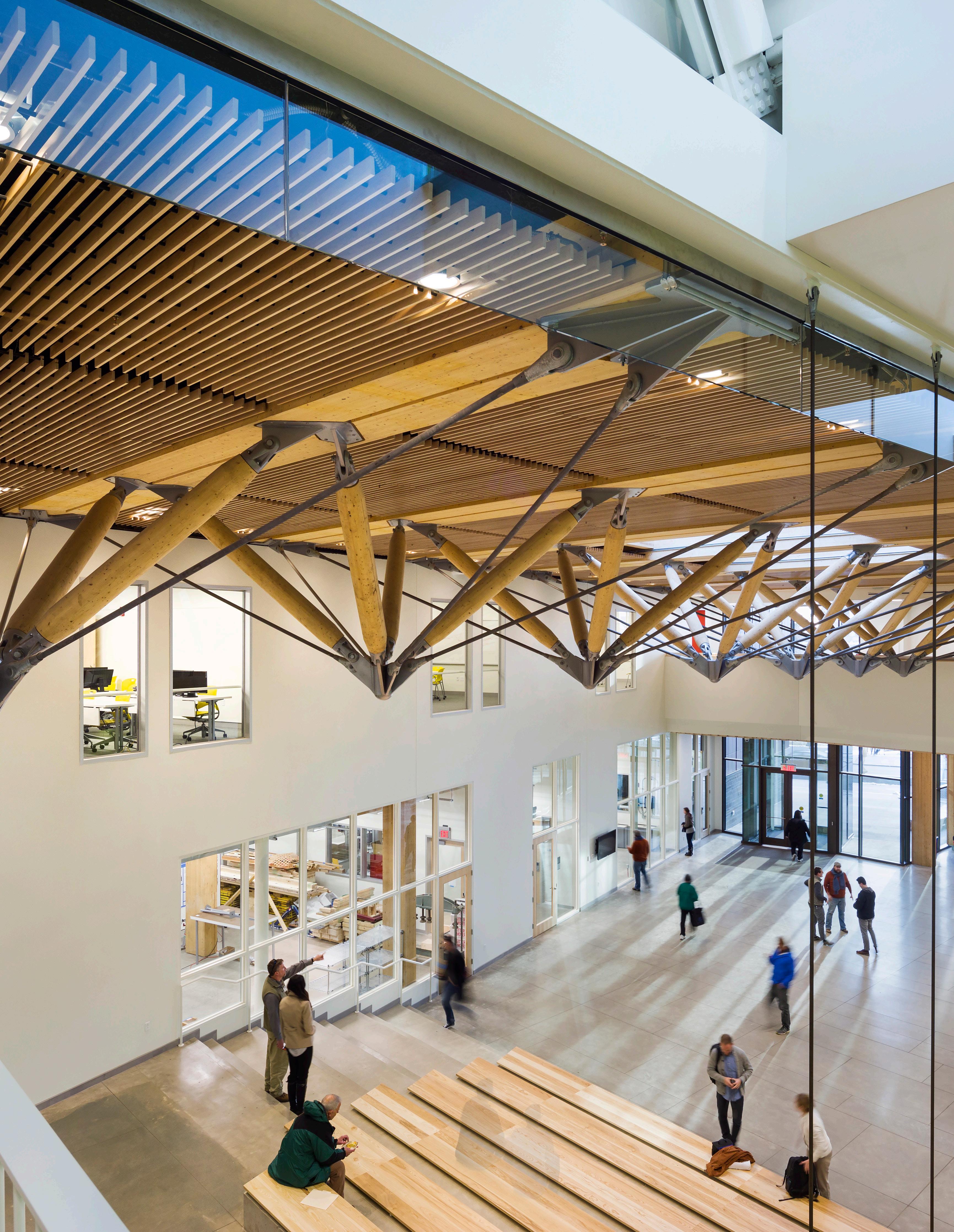
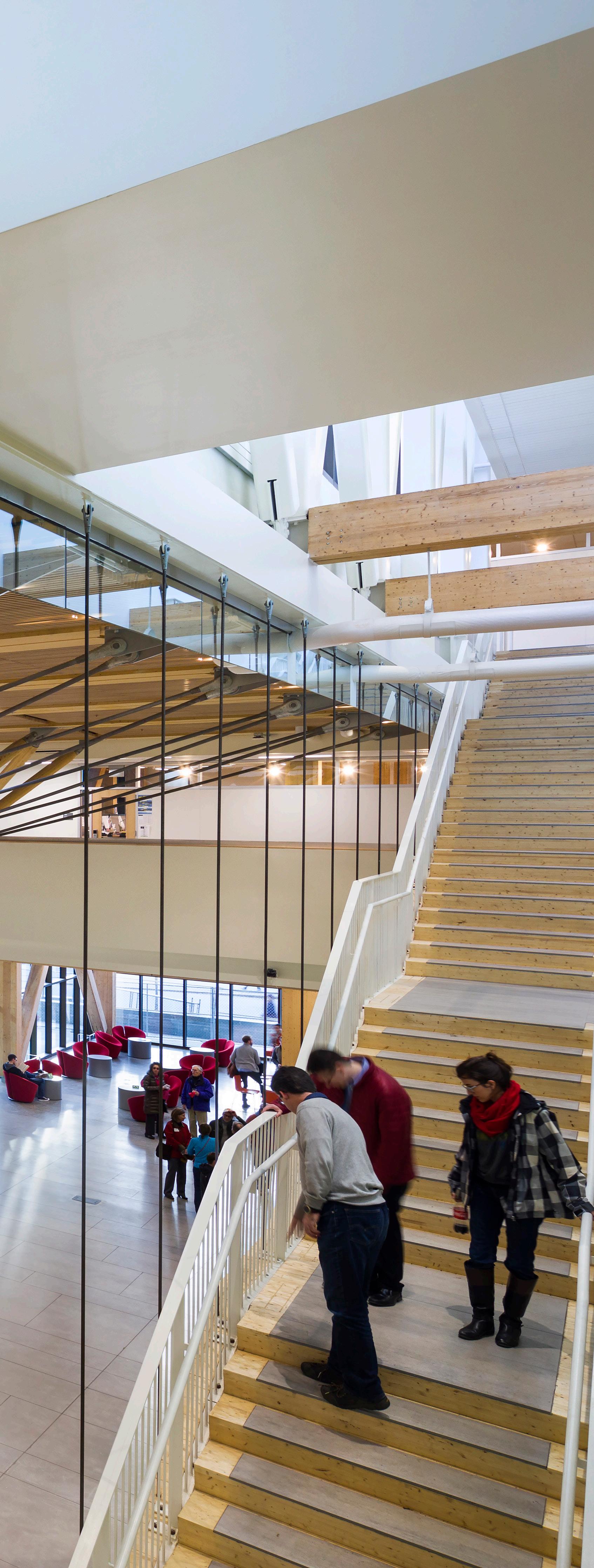
“For architects, their true skill set is to pull every sqaure inch and throw it at the question. That’s what I try to teach my students – spatial intelligence. Our architects collected every extra square foot that they met our highest aspirations. Every time I walk by here, that’s what I think about. Now those spaces are filled all day, every day. When I walked in the building the first day and saw students sitting on this ledge here talking, I practically cried.”
— Caryn Brause, Assistant Professor, Architecture
Bringing together multiple departments, the John W. Olver Design Building is a dynamic space for exchange, collaboration and experimentation, and the embodiment of a shared commitment to innovation and sustainability.
Bringing together multiple departments studying the built environment, the John W. Olver Design Building is a dynamic space of exchange, collaboration, and experimentation, and the embodiment of a shared commitment to sustainability.
The John W. Olver Design Building is a place of multidisciplinary teaching, research and collaboration, anchored around a multi-story skylit commons for both for social and formal gatherings and presentations. Held above the commons by a mass timber zipper truss, a courtyard roof garden integrates nature with building to provide a place of rest and contemplation as well as group events such as outdoor classrooms and evening receptions. The sloping site elevates the building to make for a tall four-story western face to the campus mall, addressing the larger scale buildings to the west. Facing a series of smaller historic buildings along Stockbridge Way, the three story eastern facade fits comfortably into this context.
An innovative mass timber structure showcases wood as a renewable and sustainable resource. Its low carbon footprint is critical to ensuring a building with low embodied energy. The building is also a highly visible demonstration of sustainable design practices. It is the first large-scale cross laminated timber (CLT) academic building in the US. The highly efficient envelope is paired with mechanical equipment zoned for maximum efficiency and including radiant flooring and chilled beams for energy savings. Daylight to the building’s interior is optimized to significantly reduce artificial lighting energy. Roof runoff directed through a sculptural scupper becomes a “spring source” at the top of the site. The water is filtered through aseries of successive bio-swales and timber dams to the lower end of the site and eventually back to the Connecticut River.
• Design within campus context
• Central Commons Gathering Area
• LEED Gold, Highly Sustainable Project, Mass Timber Construction
AWARDS
15+ Awards Including:
AIA Architecture Award, 2023
AIA Education Facility Design Award, 2022
AIA COTE Top Ten Award, 2020
AIA New England Merit Award, 2019
SCUP Excellence AwardsMerit Excellence in Landscape Architecture for General Design 2018
World Architecture News Awards - Sustainable Buildings 2018
WoodWorks Wood Design Awards - Jury’s Choice for Wood Innovation 2018
Chicago Athenaeum - American Architecture Award 2018
Chicago Athenaeum - Green Good Design Award 2018
World Architecture NewsSustainable Buildings 2018
PROJECT TYPE
Higher EducationNew Construction
PROJECT AREA
87,000gsf
SUSTAINABILITY
LEED Gold
SCHEDULE
Completed 2017

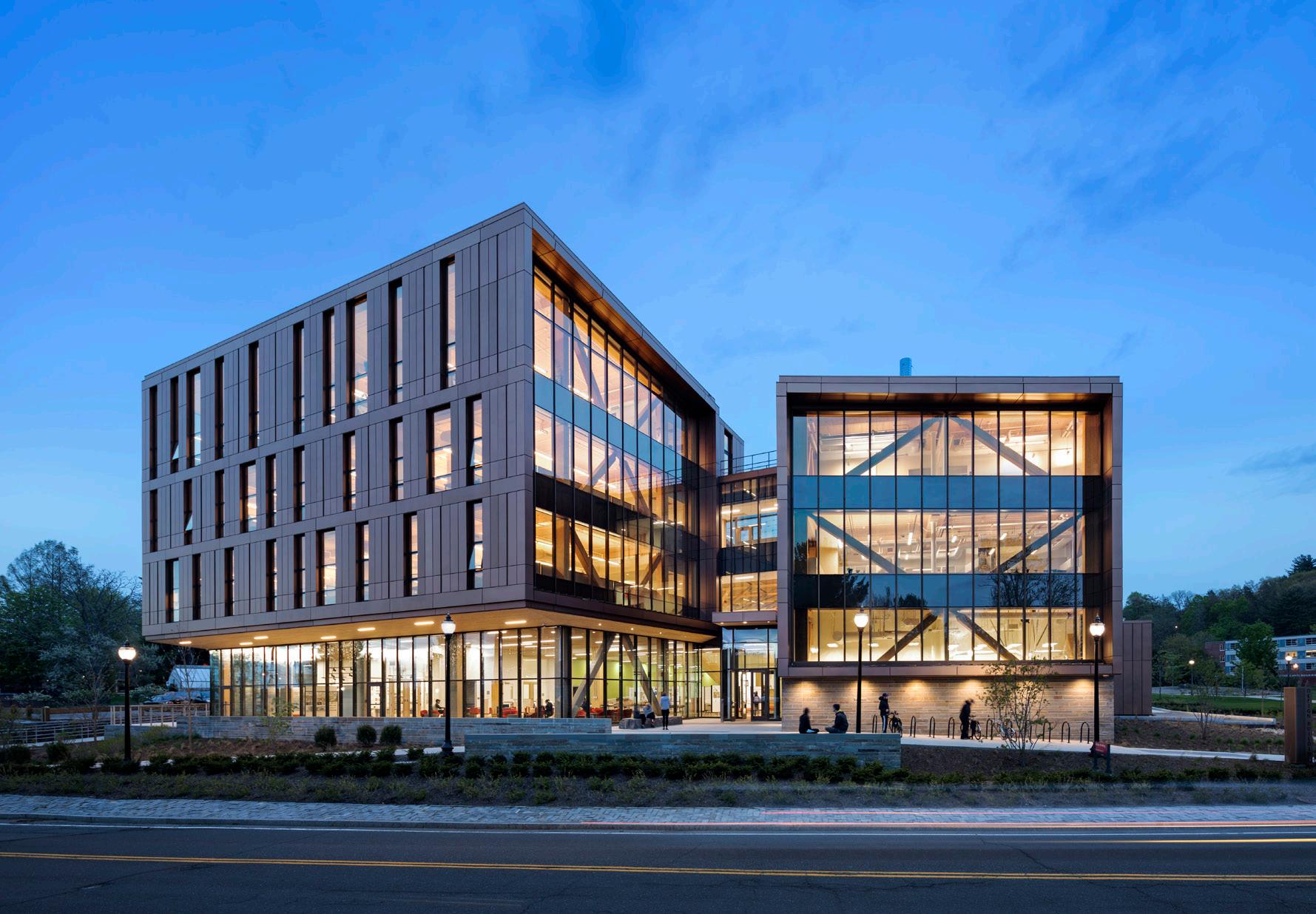
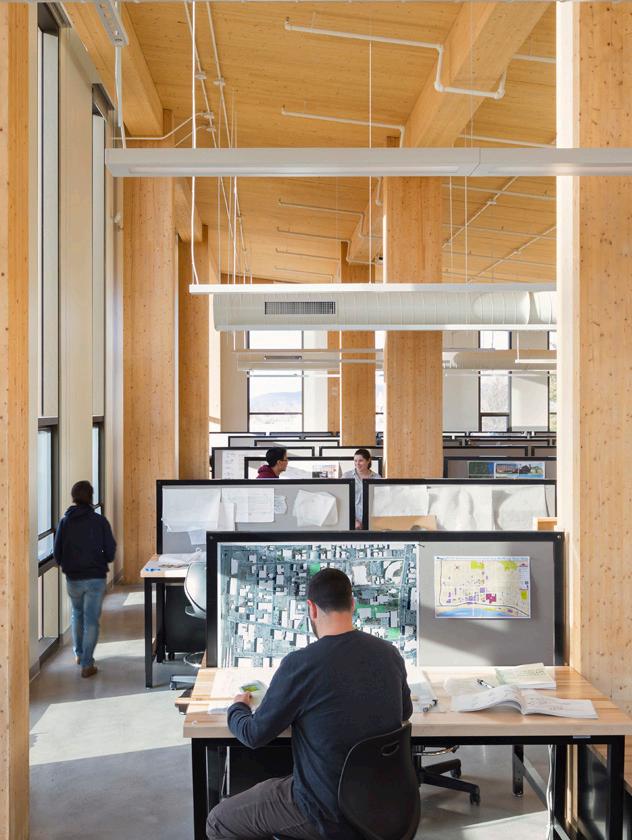
AR
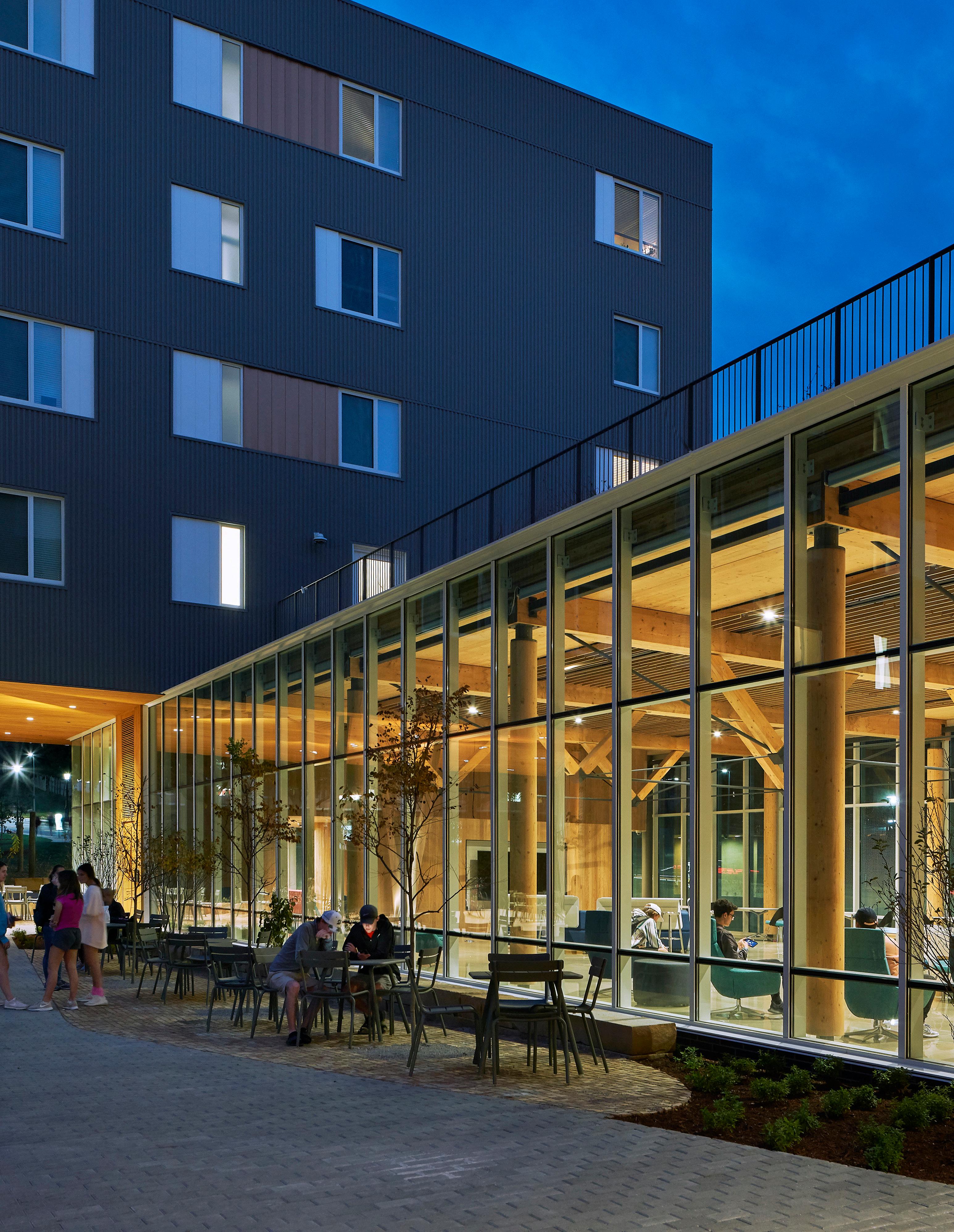
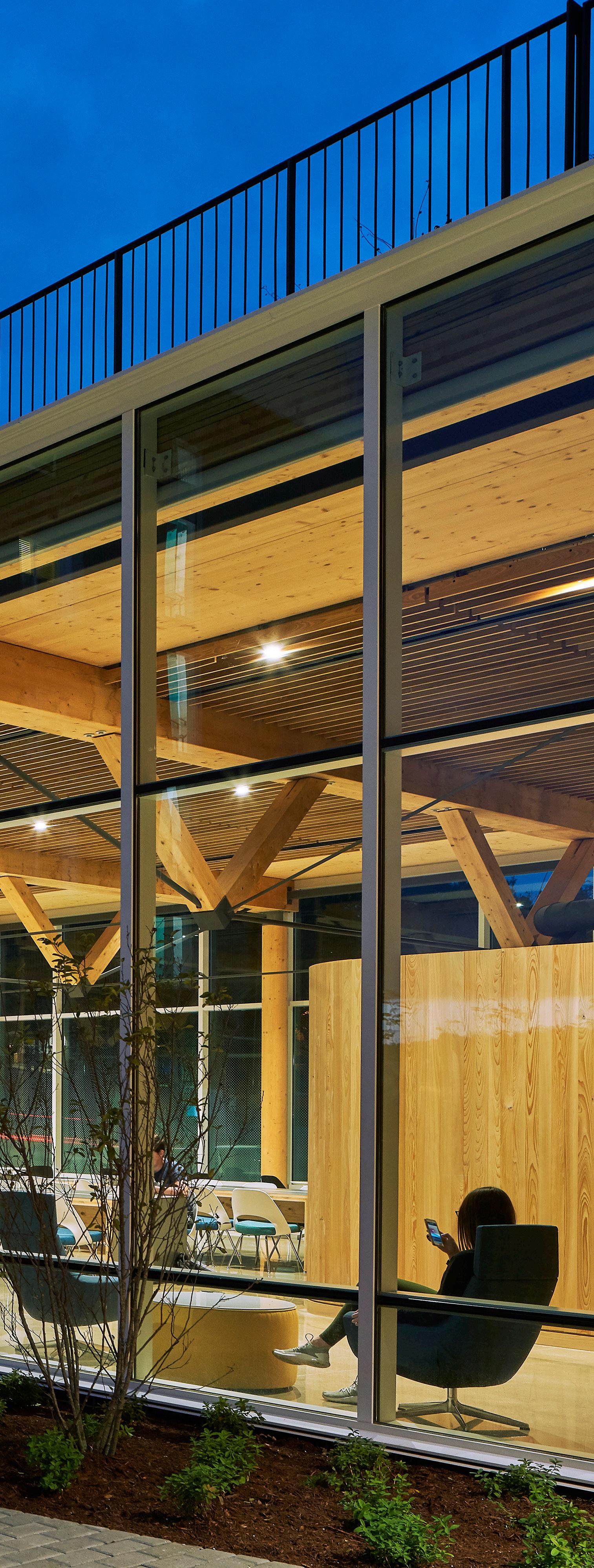
“The innovative design and materials demonstrated the university’s commitment to environmental sustainability and to the potentials of value-added responsible economic development for the state’s primary natural resource. The state of Arkansas has over 19 million acres of forest making more than half of the state forested. In 2011, 64,789 jobs in the state where related to the forest products industry.”
— Florence Johnson, Former Assistant ViceChancellor, University Housing University of Arkansas
Adohi Hall is the first large-scale mass timber residence hall and living learning setting and was largest cross laminated timber (CLT) building in the United States at its completion in 2019.
Leers Weinzapfel led a design collaborative including Modus Studio (Fayetteville, AR), Mackey Mitchell Architects (St. Louis), and OLIN (Philadelphia), in the realization of this new campus gateway project. The 202,027-square-foot Adohi Hall creates a new residential college with emphasis on a creative live learn environment within a relaxed, informal, tree-lined landscape that re-conceptualizes university housing.
Located at the southern edge of the campus, the project comprises a vibrant new destination with retail dining, classrooms, maker-spaces, performance spaces, communal spaces, administrative offices, and faculty housing, along with a mix of semi-suites and pods totaling 708 beds, intended primarily for sophomore students.
A series of interconnected buildings arranged in a sinuous, serpentine configuration set in a forested landscape provides a variety of communal outdoor spaces that offer a sustainable way of re-imagining campus housing in contrast to traditional housing on the campus quad. Other important sustainability initiatives include a significant reduction of the project’s carbon footprint by incorporating advanced timber technologies, using Cross Laminated Timber (CLT) panels and glulam beams and columns for the buildings’ structure.
The project is part of a larger precinct Master Plan, also envisioned by Leers Weinzapfel, which looks at this entire southeastern boundary of the campus as a potential site for future housing, parking, and a network of pedestrian campus pathways to accommodate future growth of the university.
• Sustainable Design, LEED Silver V.4, Mass Timber Construction
• Community Gathering
AWARDS
20+ Awards Including:
SCUP/AIA-CAE Excellence in Architecture Award, Honor, 2024
Chicago Athenaeum & Global Design News - Future House International Residential Award, 2023
Chicago Athenaeum Green Good Design Award, 2022
AIA Housing Award, 2021
Chicago Athenaeum American Architecture Award, 2021
BSA Sustainability Award, 2021, Award
BSA Housing Design Award, 2021, Citation
Architect’s Newspaper Best of Design Award, 2020
Wood Design & Building Honor Award, 2020
WoodWorks Multi-Family Wood Design Award, 2020
PROJECT TYPE
Higher EducationNew Construction
PROJECT AREA
202,027gsf
SUSTAINABILITY
LEED Silver V.4
SCHEDULE
Completed 2019
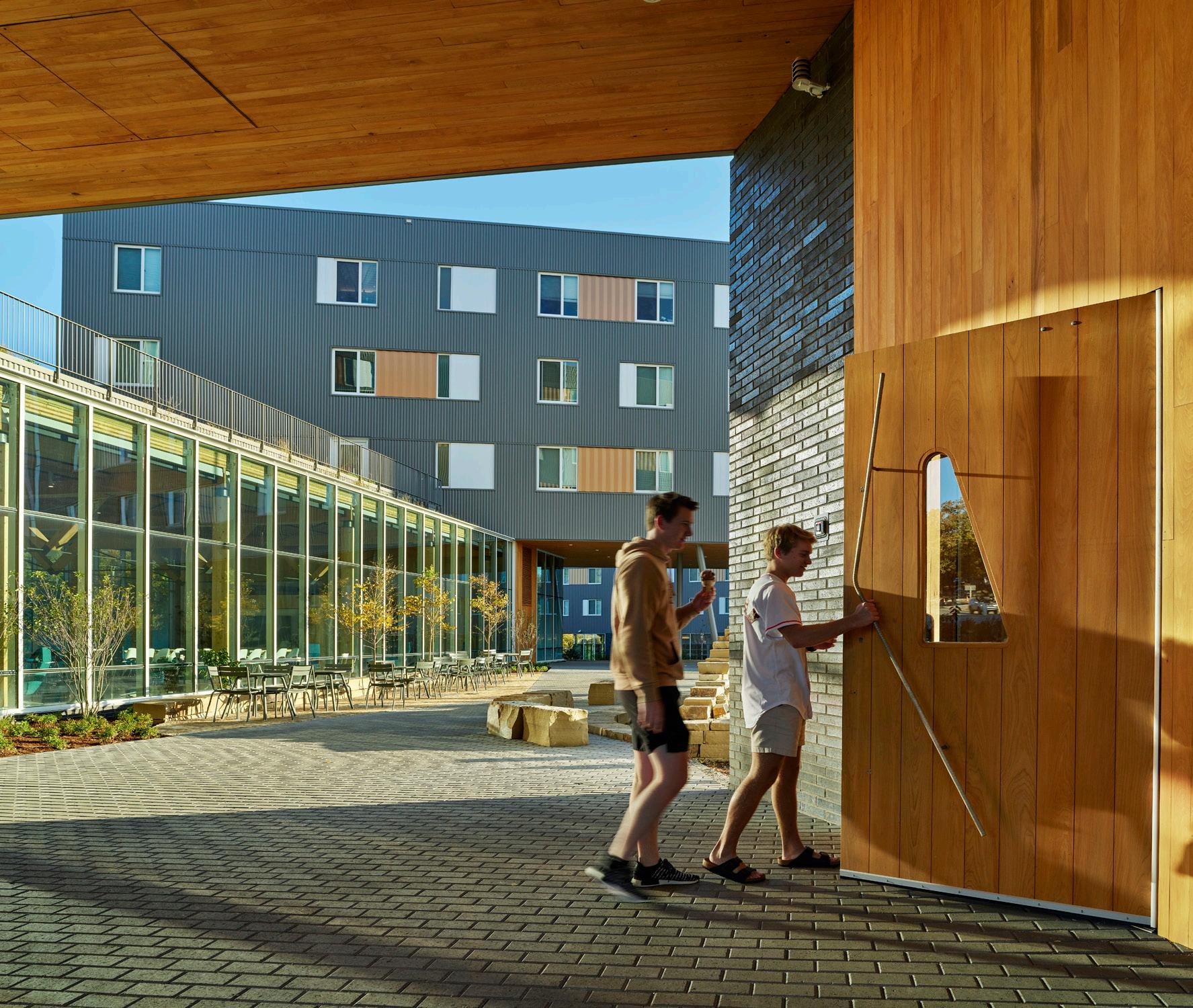
Building Entry with Cabin and Passage beyond
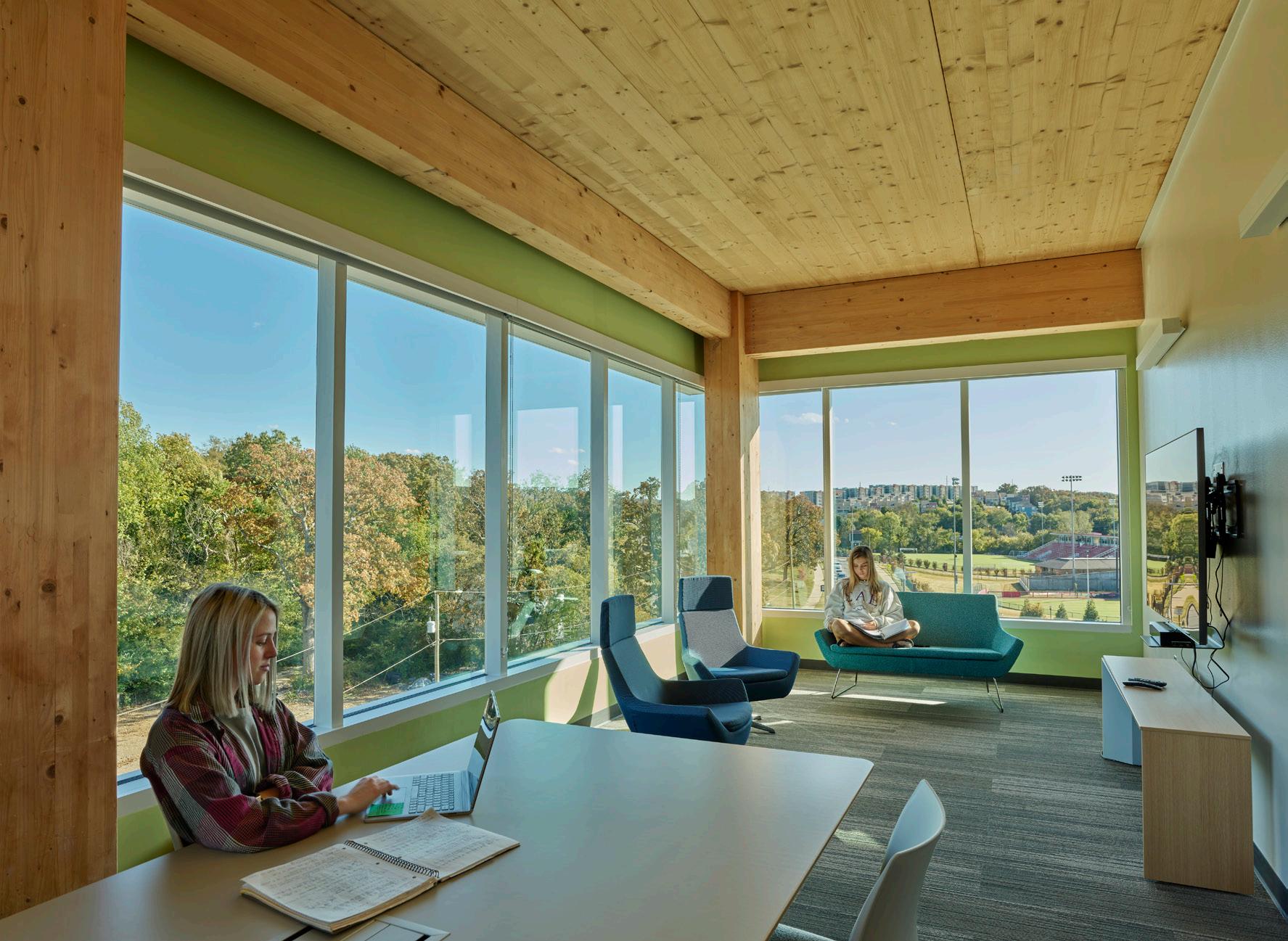
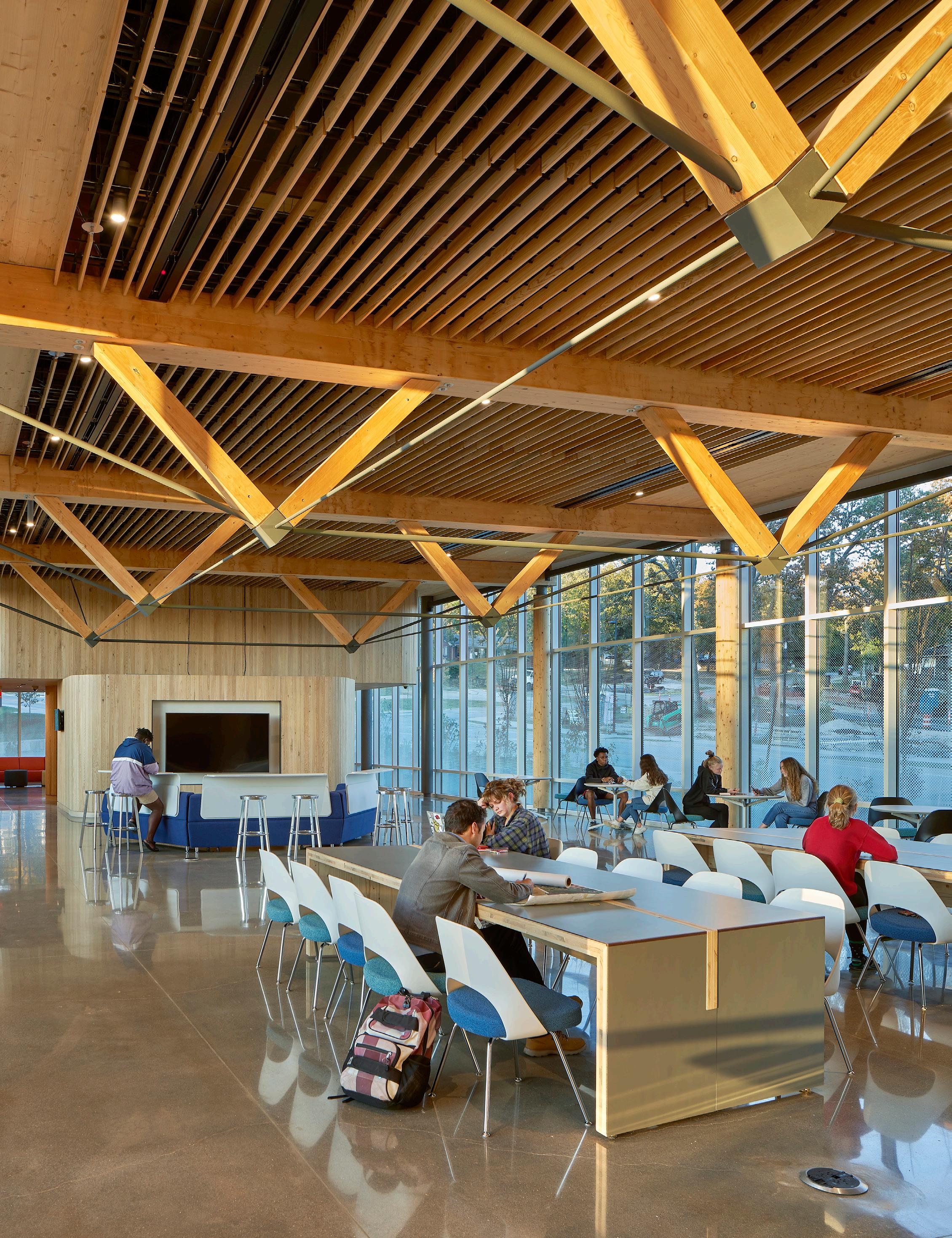
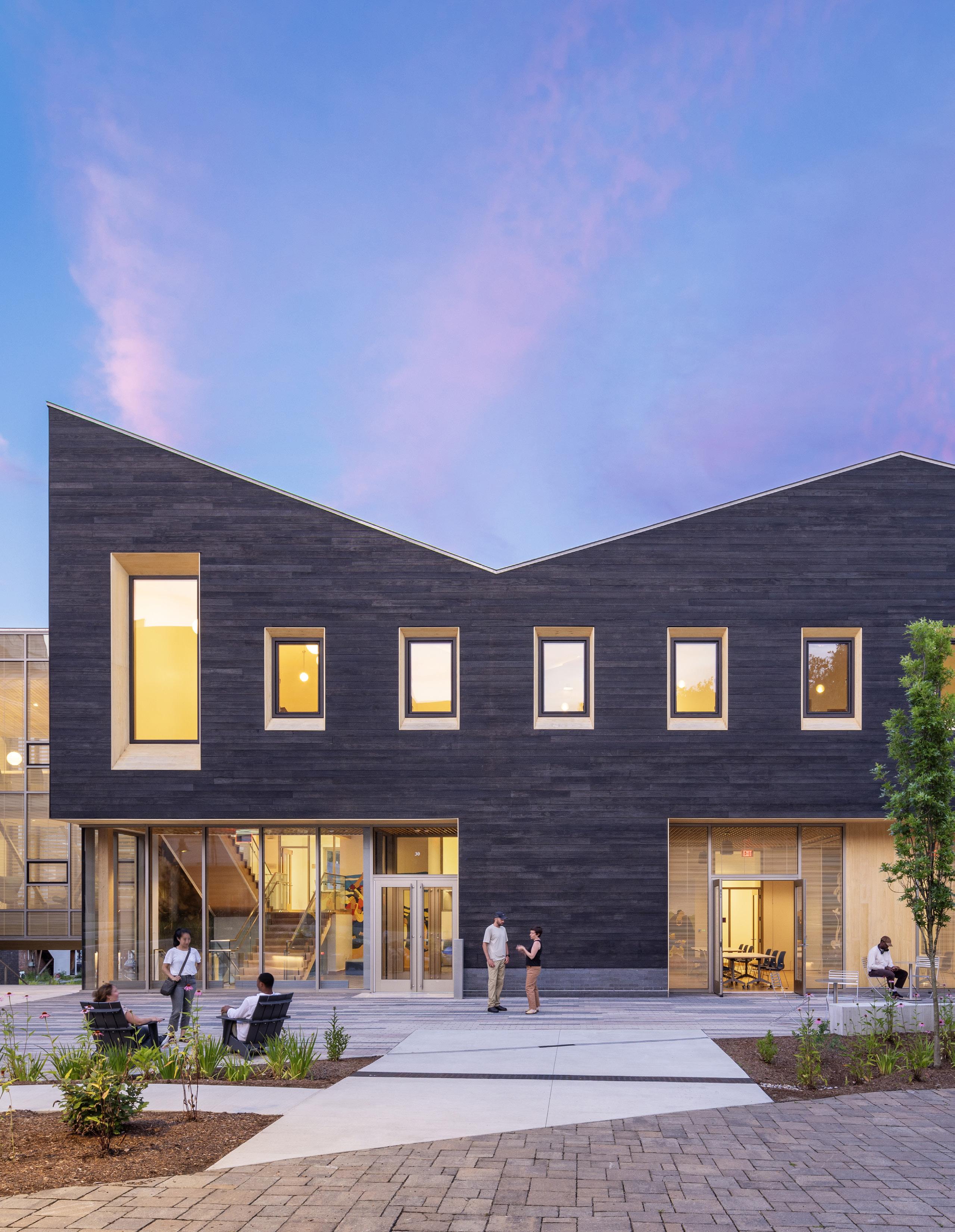
MA
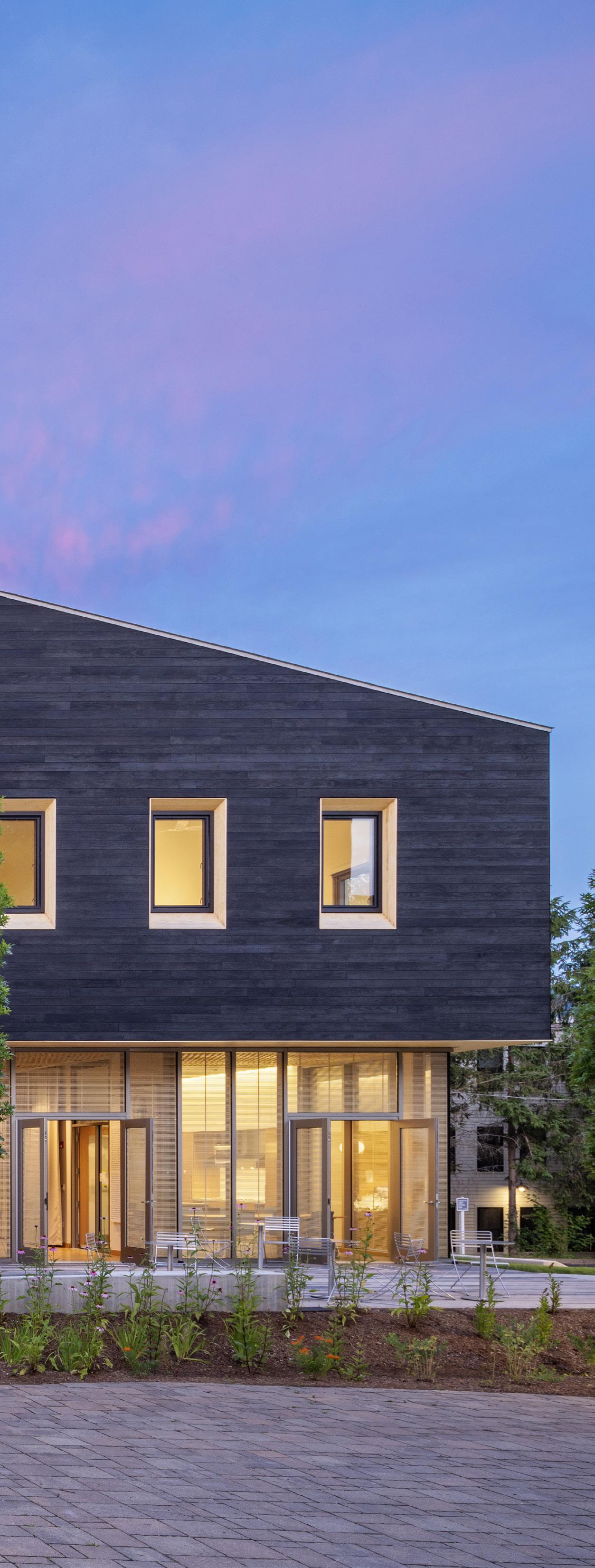
“The goal of creating a both socially and technically connected building system is valuable and shows an alignment, again, with student interests in the project’s relationship to land and the surrounding environment. Approaches to healthy materials and building systems were clearly articulated, as was the responsible approach to water management. Aesthetically, the building’s inventive form and response to context are well considered.”
— 2023 BSA Awards Jury
The Davis Center manifests the enduring impact of student advocacy for social justice and inclusive community at Williams College. Tracing its roots to 1969 campus protests, the renovated and expanded Center reopened in 2024 as a hub of programs and spaces supporting historically underrepresented communities and advancing campus engagement with complex issues of identity, history and culture.
The reimagined 25,800 sf Davis Center is a unified complex with a major new addition nestled between the existing, beloved Rice and Jenness Houses. A central public plaza unites the three buildings, bounded by a winding riverine bioswale defining the edge of the Davis Center precinct. The project carves a new universally accessible path down to Walden Street and establishes a new public entrance facing Spring Street, reaching out past campus edges to connect to Williamstown beyond.
The new addition reflects the domestic scale of neighboring Rice and Jenness Houses, but with an open, transparent ground floor that acts as a civic invitation to broad campus engagement. A dynamic folded roofscape references the peaks and valleys of the mountain ranges that surround the College. The addition is clad in charred wood, a symbolic celebration of the community’s resilience in the face of struggle and adversity.
The Davis Center is net-zero operational carbon and net-zero embodied carbon, incorporating fossil-fuel free systems, deepenergy retrofit strategies, adaptive reuse of existing buildings, low-carbon wood structure, purchased carbon offsets, and Red List-free materials. Pursuing Living Building Challenge Petal Certification, the Davis Center is a bold and vivid expression of Williams’ commitment to cultivating a community that is socially just, culturally rich, and ecologically restorative.
• Sustainable Design, Living Building, Mass Timber
• Community gathering spaces
AWARDS
Chicago Athenaeum – Green
Good Design Award, Winner, 2025
A’N Best of Design Awards, 2024 - Honorable Mention, Social Impact
Built Design Award, Winner in Architectural DesignInstitutional, 2024
BSA Unbuilt Planning & Design Award: Planning, Impact, 2023
Engineering News-Record New England, 2024 Best Projects, Award of Merit – Higher Education/Research
PROJECT TYPE
Higher EducationRenovation & Addition
PROJECT AREA
25,770 gsf
SUSTAINABILITY
Living Building Challenge
SCHEDULE
Completed 2024
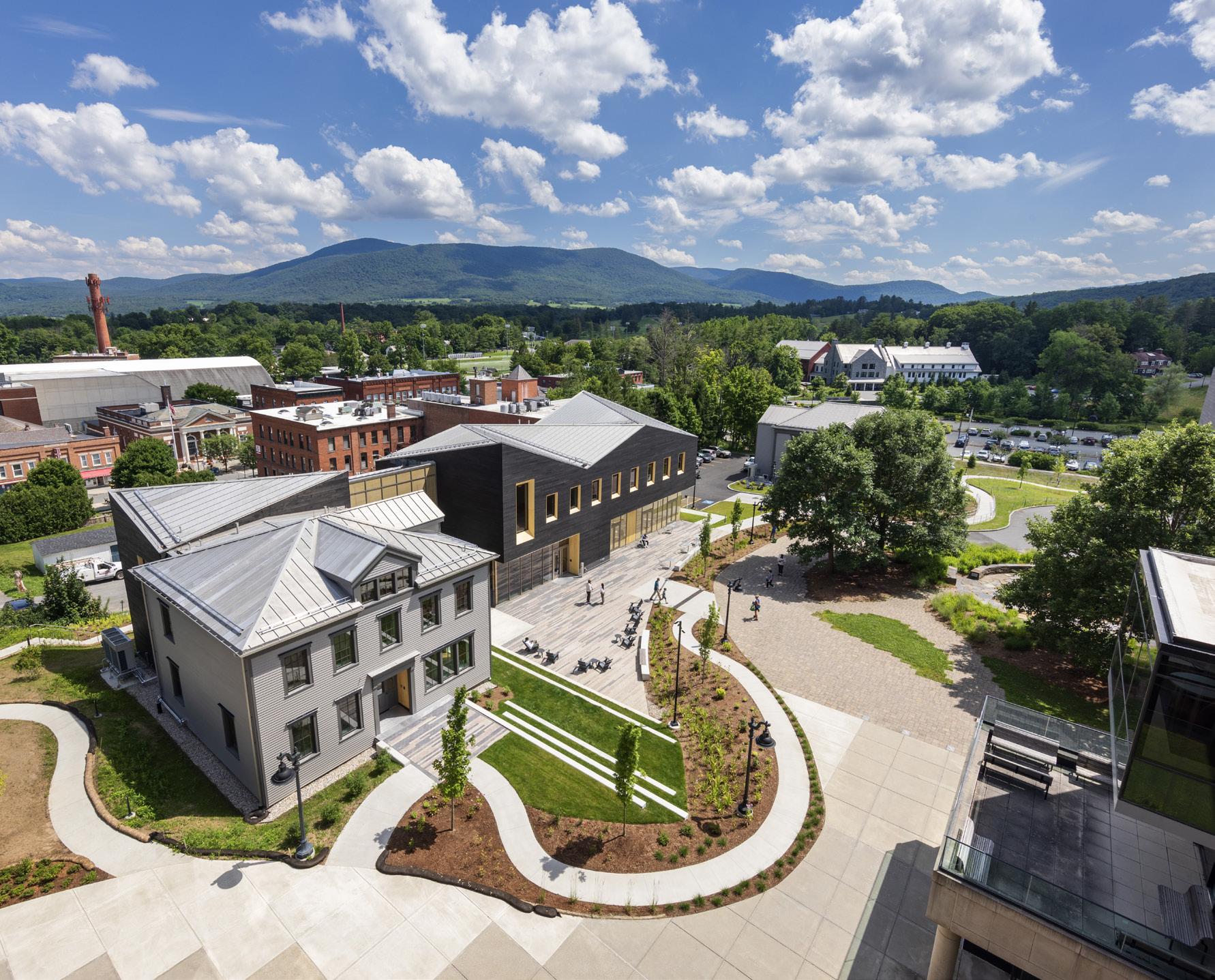
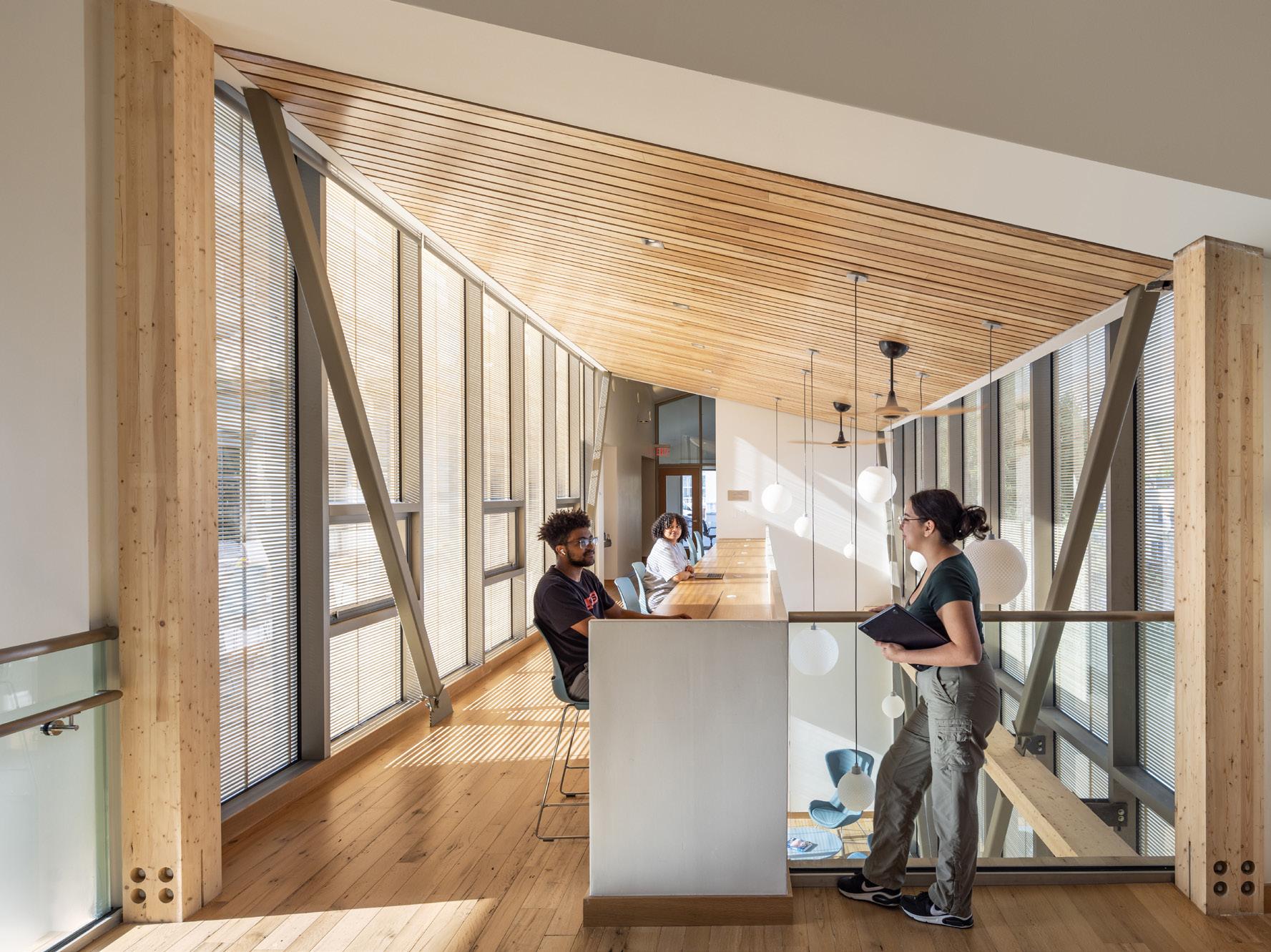
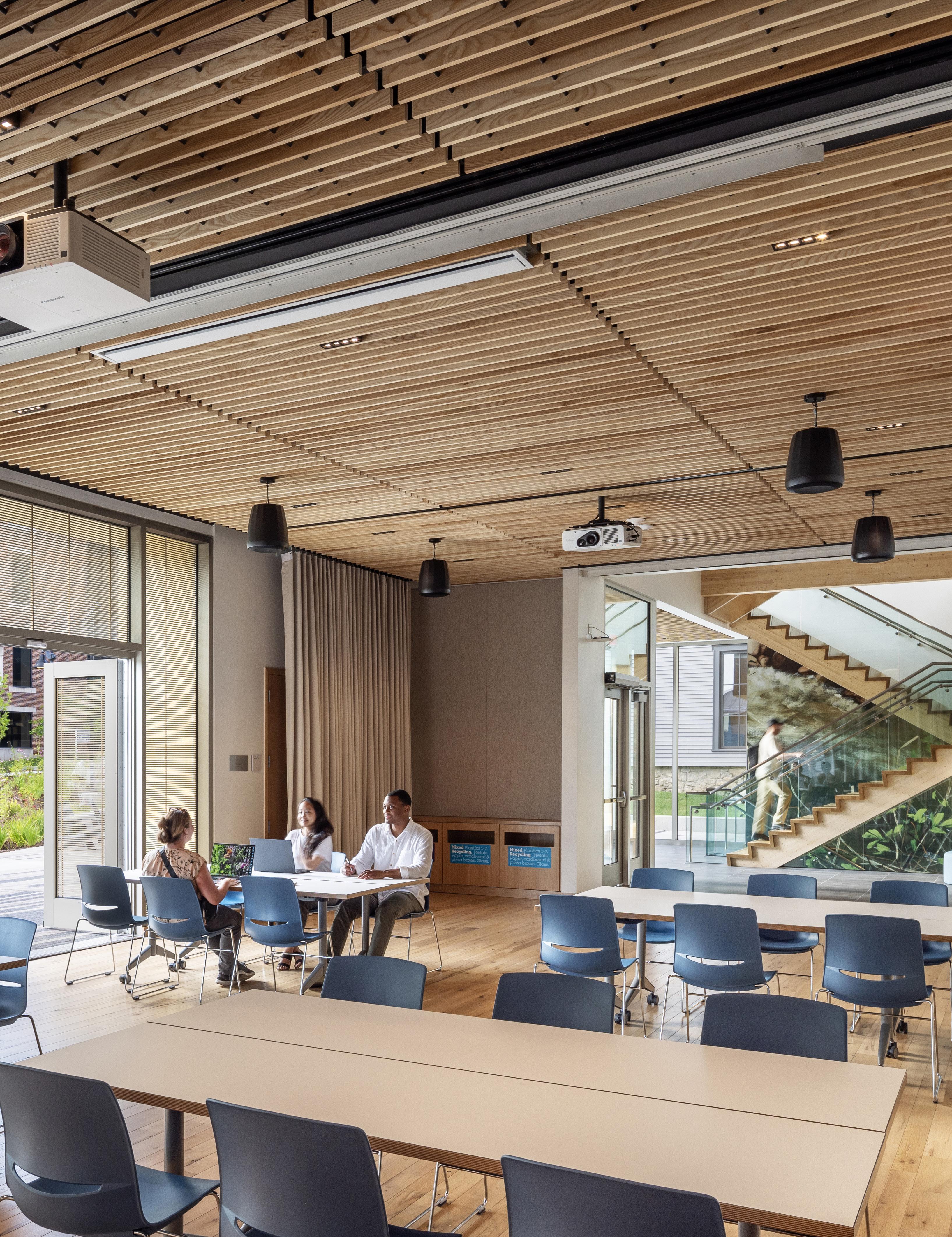
Auburn, AL
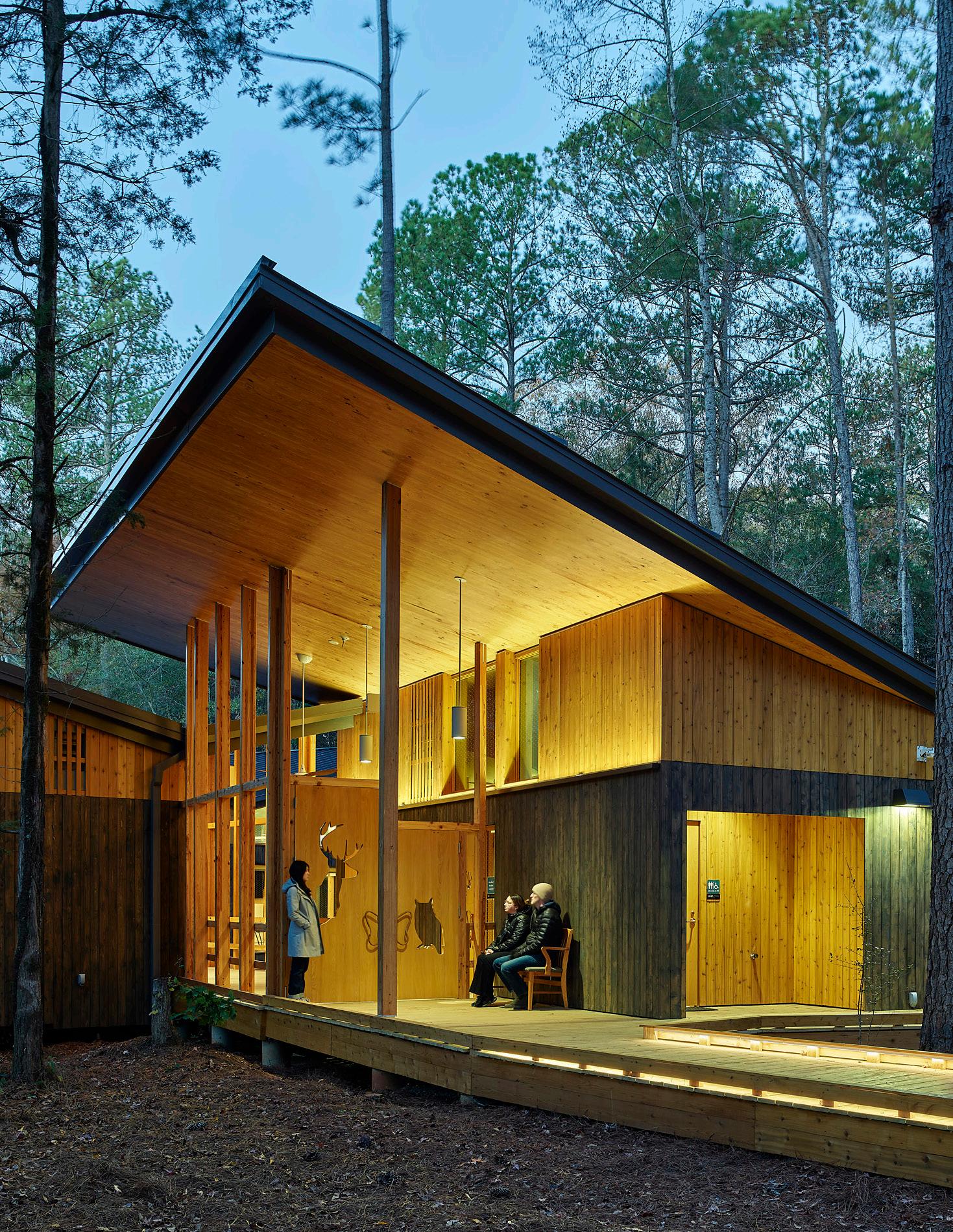

“This project is exciting because of how it allows for a design that places children and their caregivers deeply within nature while adhering to the look and actual material of that surrounding environment. The project goals are clearly articulated and evident in the aesthetics from building massing down to the details described.”
Nestled within the 120-acre tract of the Kreher Preserve and Nature Center, the new education facility promotes wonder and exploration of the natural world and cultivates a sense of stewardship toward our community and environment.
Imagined as an extension of the network of trails throughout the preserve, the preschool is organized along a central “learning trail” spine. Light-filled classroom spaces alternate with a series of open and covered porches that open out into the natural woodlands beyond.
The butterfly roof structure and operable windows allow for ample daylight and natural ventilation in appropriate seasons to increase sustainable, lower energy operation of the building. Biophilic design principles reinforce the connection to nature, with exposed local yellow pine throughout, and direct outdoor views in all spaces. Consistent with the mission of the Kreher Nature Preserve, all storm–water will be managed naturally on site. Potable water use is significantly reduced through grey water management, with rainwater collected from the butterfly roofs and used for flushing toilets.
Constructed from timber harvested on-site, the education facility celebrates the potential of wood – aesthetically, economically, and environmentally. The preschool will incorporate cross laminated timber (CLT) produced in nearby Dothan, Alabama with loblolly pine from the site as a demonstration of this new, sustainable building product with great potential for Alabama’s forestry-based industries. Exposed natural wood ceilings, walls, floors and open decks make sustainable forestry a tangible part of this outdoor based school experience. The building will be supported on wood piles, avoiding the use of concrete and further minimizing the embodied carbon of the project.
• Natural light in all habitable spaces
• Sustainable, Mass Timber Construction
AWARDS
Chicago Athenaeum – Green
Good Design Award, Winner, 2025
BSA Unbuilt Planning & Design Award: Planning, Merit, 2023
World Architecture News, 2022 - Gold Winner, Future Education
PROJECT TYPE
Higher Education - New Construction
PROJECT AREA
4,989sf
SCHEDULE
Completed 2024
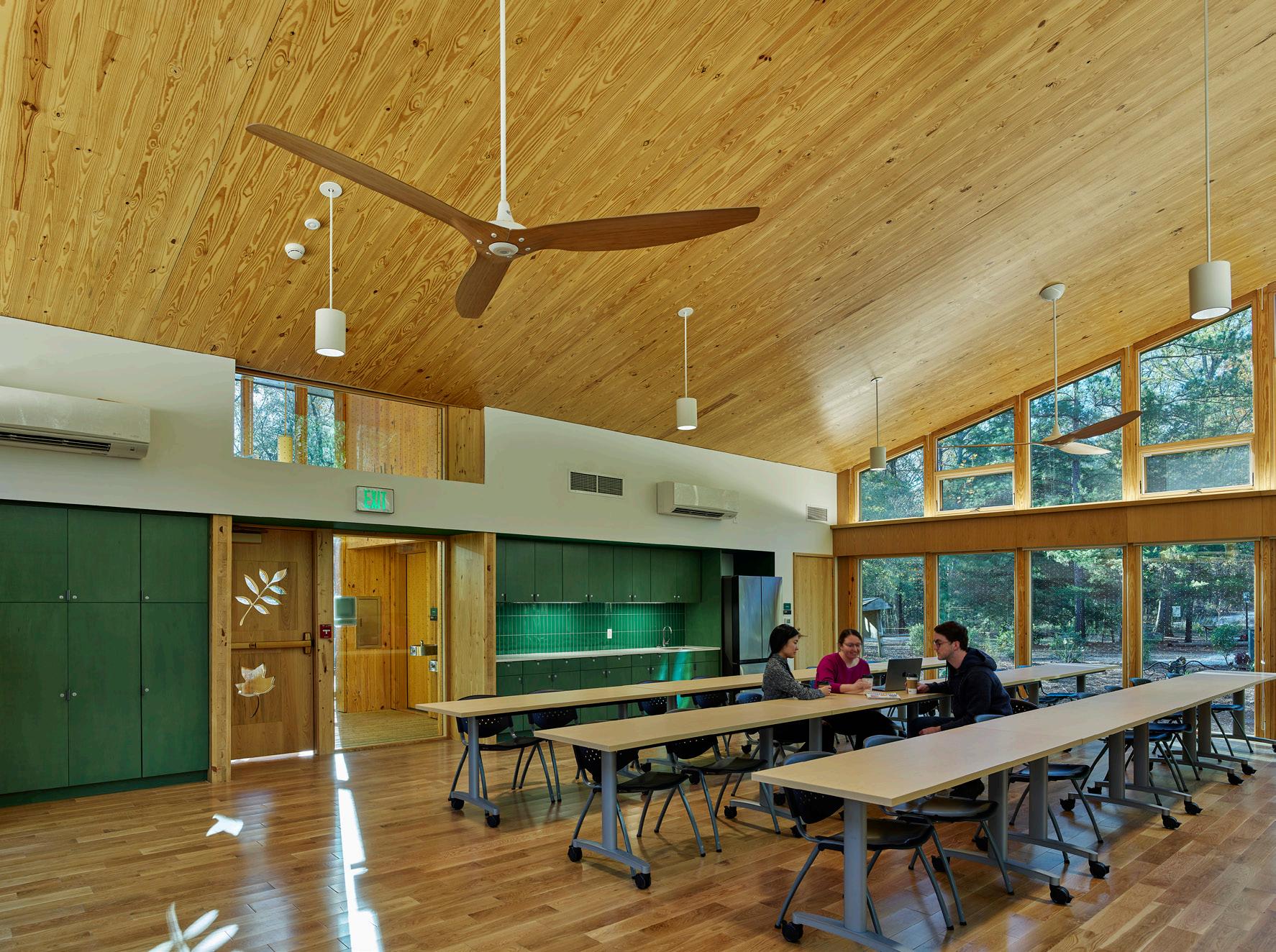
Multi-purpose event space
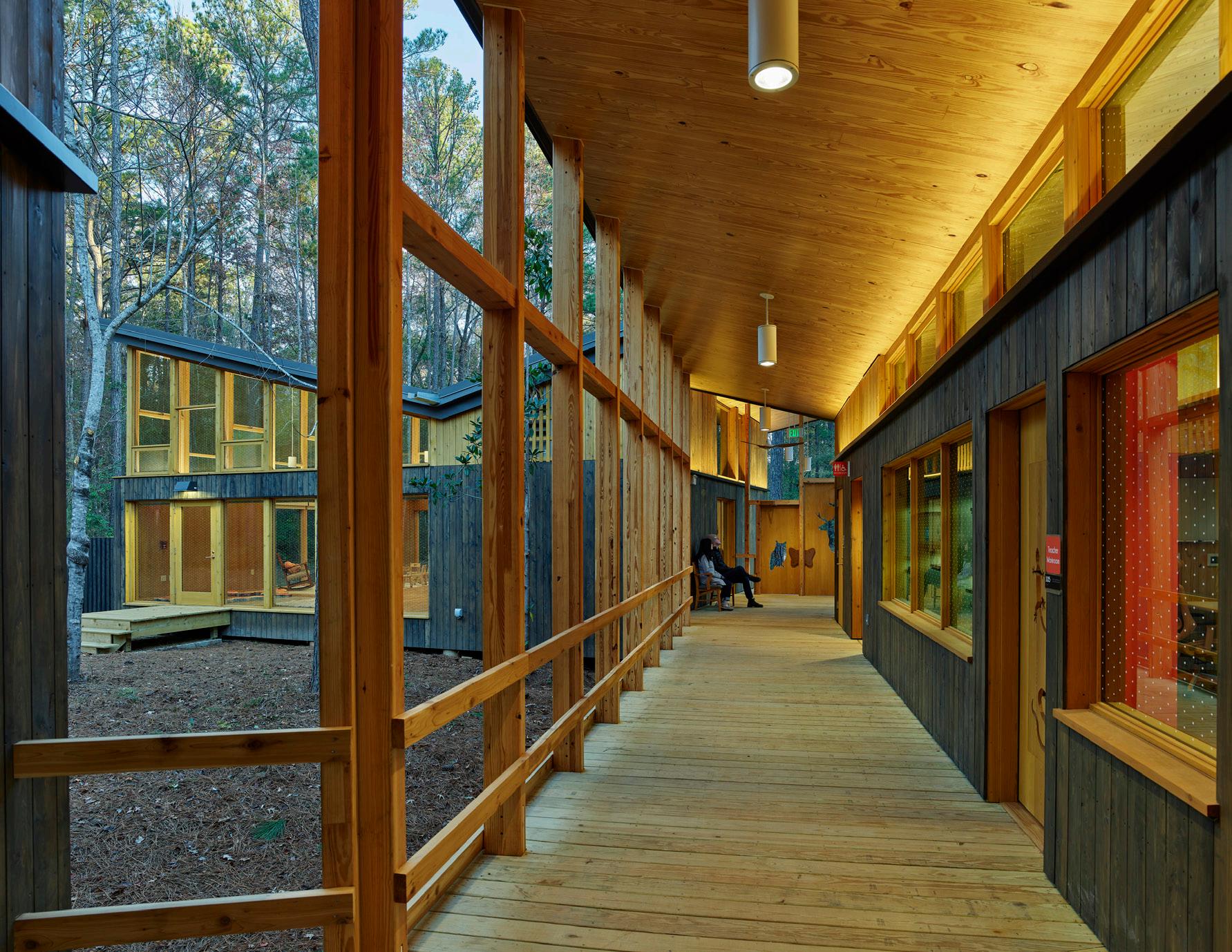
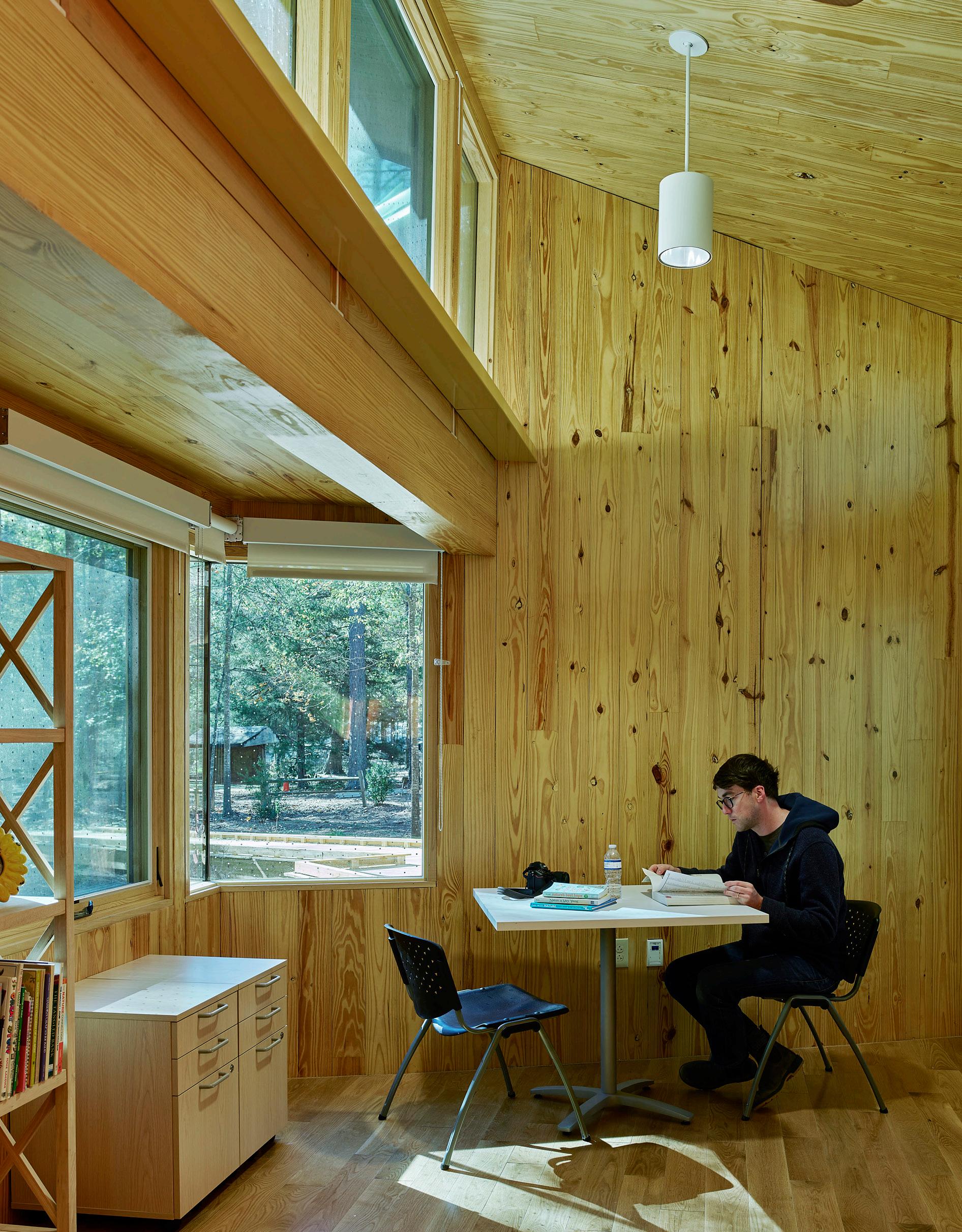
UNIVERSITY OF MASSACHUETTS AMHERST
Amherst, MA

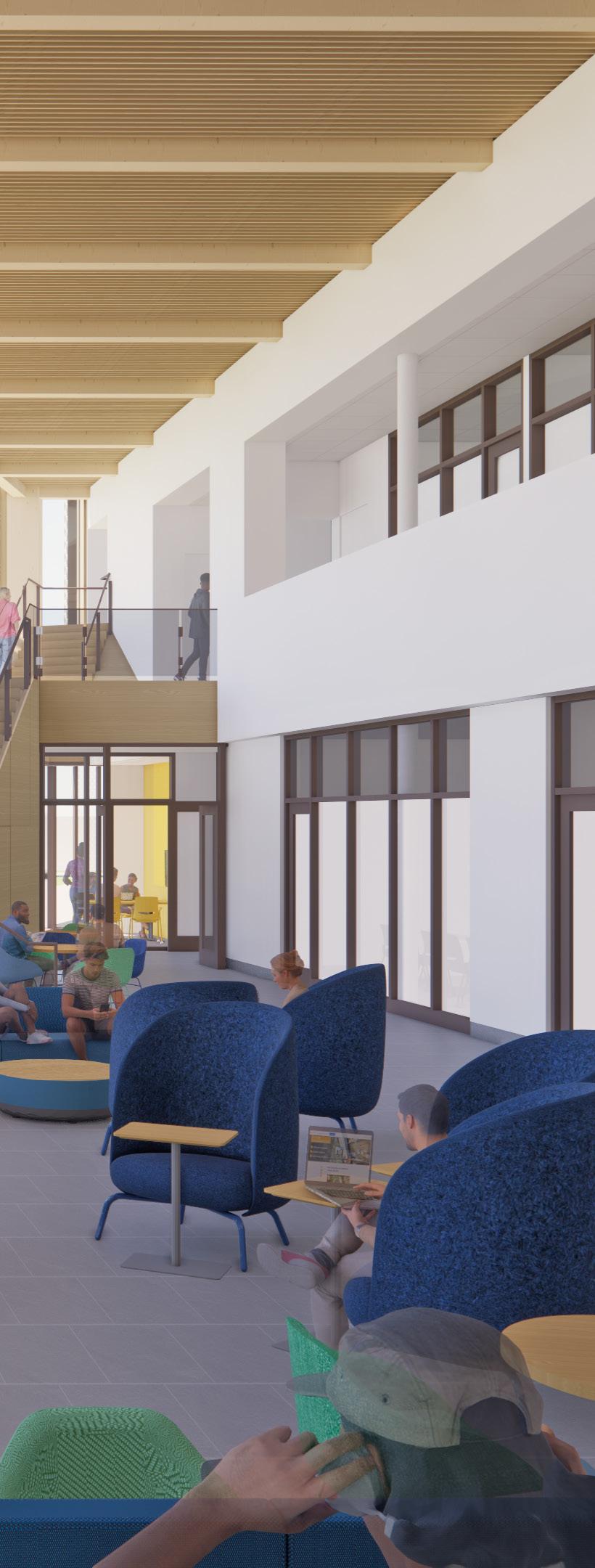
“The new SPHHS Hub will be a modern, inspiring building designed to serve as the heart of our School, providing a dedicated space for students to come together, find their campus home, and enhance their experience of belonging to UMass...The architecture will incorporate natural elements—such as abundant natural light, organic materials, and shapes inspired by nature—creating an environment that fosters well-being, reduces stress, and enhances emotional resilience.”
The HUB creates a unified gathering place for the dispersed School of Public Health & Health Sciences (SPHHS) – a new core where students can learn, collaborate, access support and advising services, and foster a stronger sense of community.
One of the most important and growing schools at the University of Massachusetts, SPHHS is a national leader in finding ways to improve public health and quality of life for all, with a focus on reducing inequities. The 26,800 sf Hub will house team-based learning classrooms, seminar rooms, collaboration spaces, advising offices and at its core, a school-wide Commons space that overlooks and engages with the exterior entry plaza.
The new building connects with the 1958 Totman Gymnasium, now home to the SPHHS Department of Kinesiology. A large plaza between the new and existing buildings opens to the main campus to the south; its form anticipates future campus expansion. A wildflower lined bioretention system, designed with a series of weirs and spillways, daylights stormwater run-off, minimizing underground pipes and cisterns.
To enter, the visitor passes through the shaded plaza, past the glazed commons and into a link connecting the Gym and the Hub. Mass timber structure and a grand wood stair highlight the warm, inviting Commons space intended for student touchdown and study spaces, along with school-wide gathering events. Adjacent classrooms are varied in size with moveable wall partitions to support flexible use.
The high-performance exterior envelope takes cues from the material palette of the adjacent Totman building. The ground floor is clad in warm-toned metal panels, while the upper floors utilize light-colored brick in a deeply textured pattern, referencing the limestone pilasters that define the Totman entry. Bird-friendly triple-glazing is used throughout, with deep vertical fins providing passive sun and glare control in the glazed Commons area.
The building design addresses key public health priorities, encouraging pedestrian movement, providing access to natural light, and promoting connections with the outdoors. Recognizing the impact of environmental chemicals on public health, the building material selection minimizes the use of plastics and emphasizes Red List Free products. In alignment with UMass’ Carbon Zero Plan, the Hub incorporates net-zero-ready, all-electric systems. With a pEUI of 25 kBTU/sf, the SPHHS Hub is on track to exceed AIA 2030 Commitment targets with an 85% reduction from baseline energy use.
PROJECT HIGHLIGHTS
• Open gathering spaces for students
• Couseling Services
PROJECT AREA
26,729sf
SUSTAINABILITY
LEED Gold (Tracking)
SCHEDULE
Est. Completion December 2025


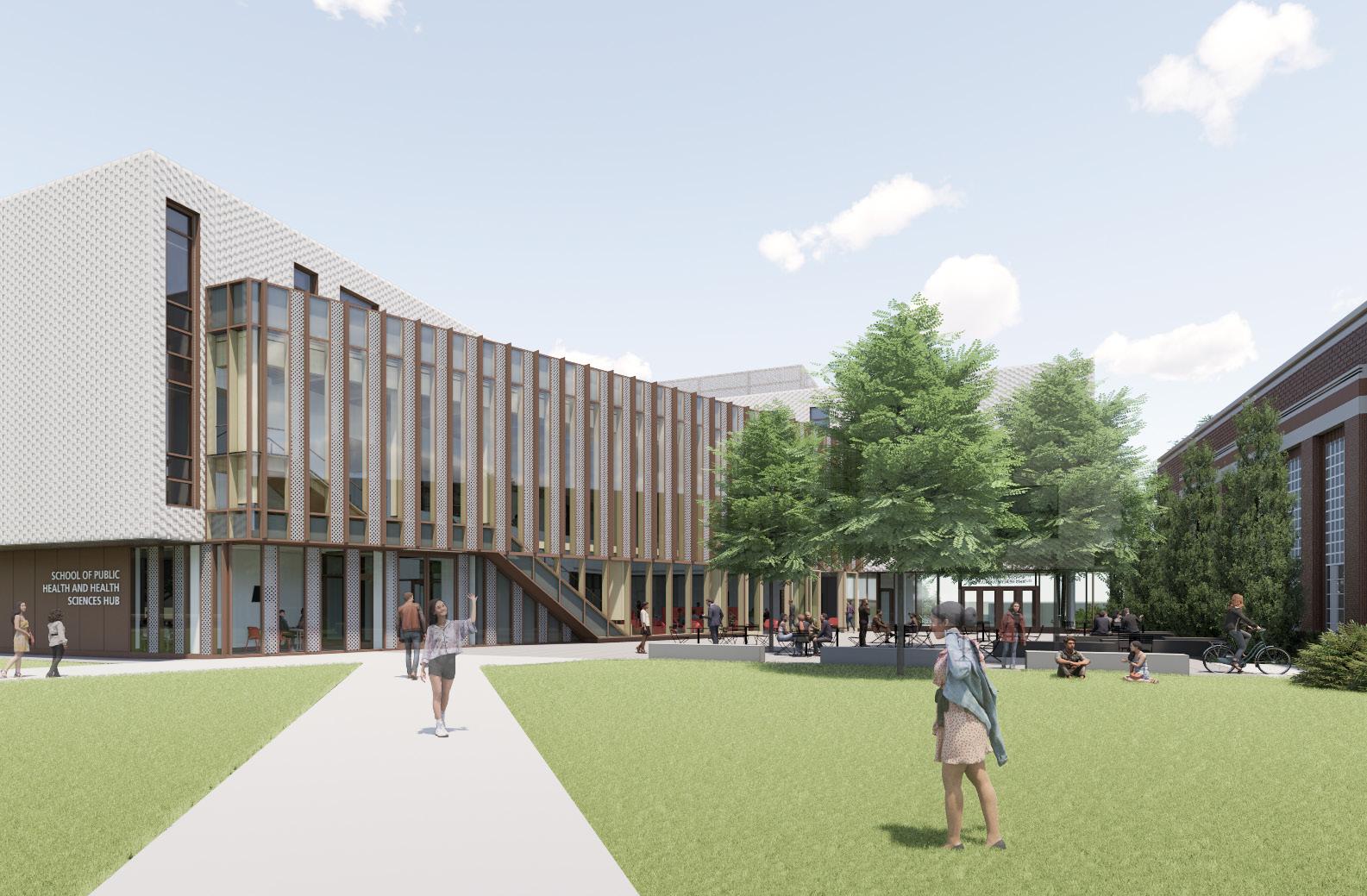
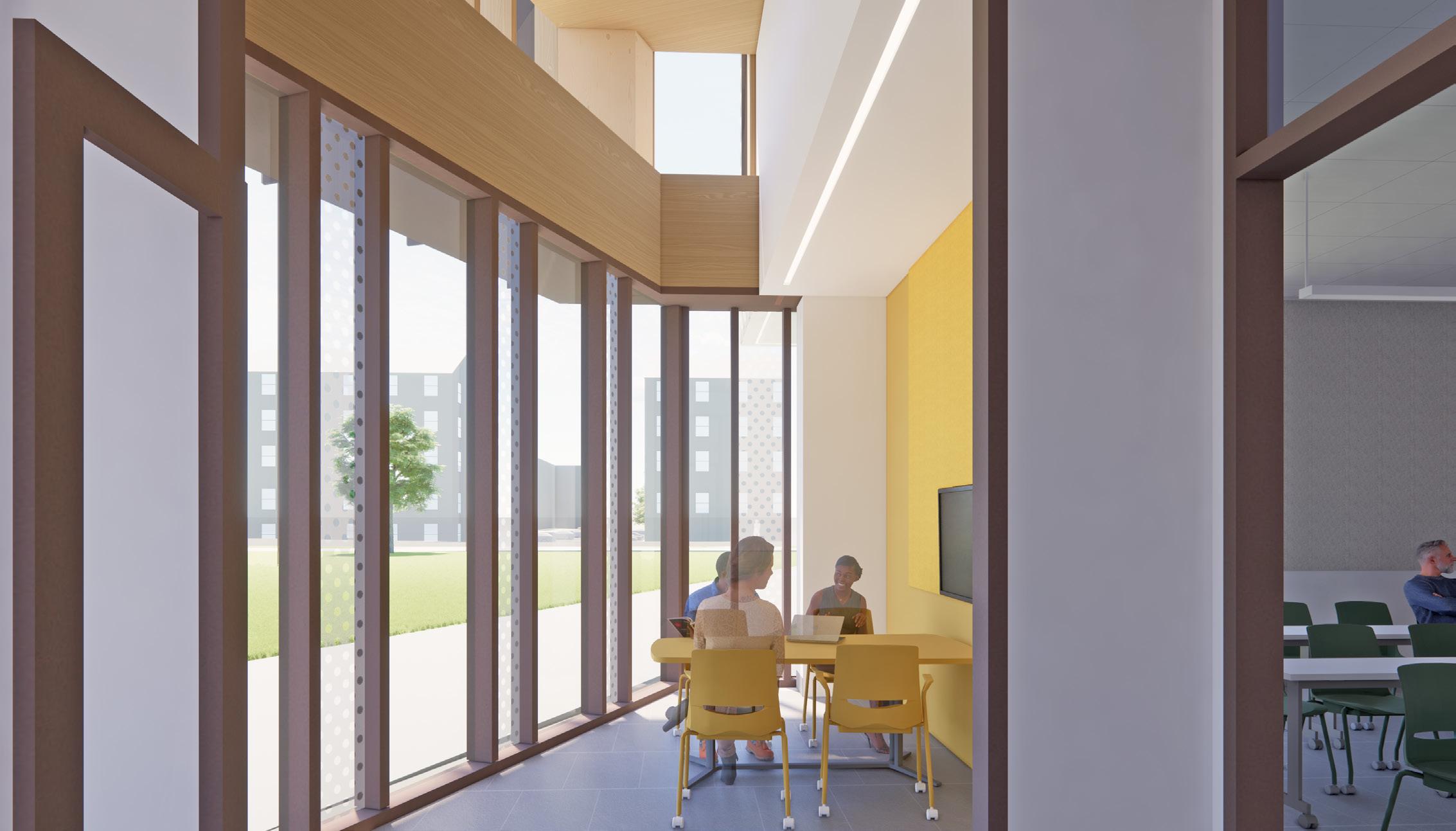
MUSEUM OF FOREST SERVICE HISTORY
Missoula, MT
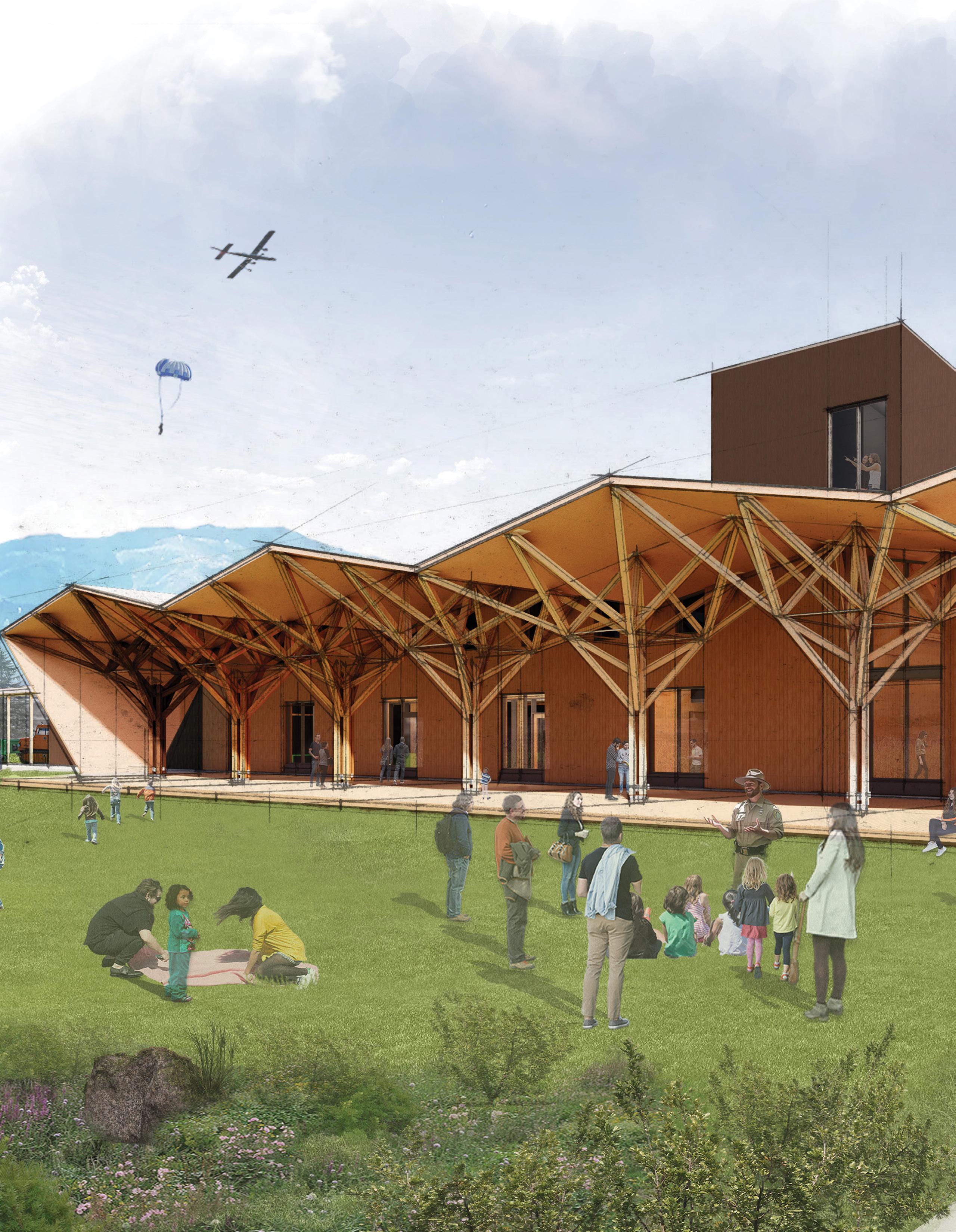
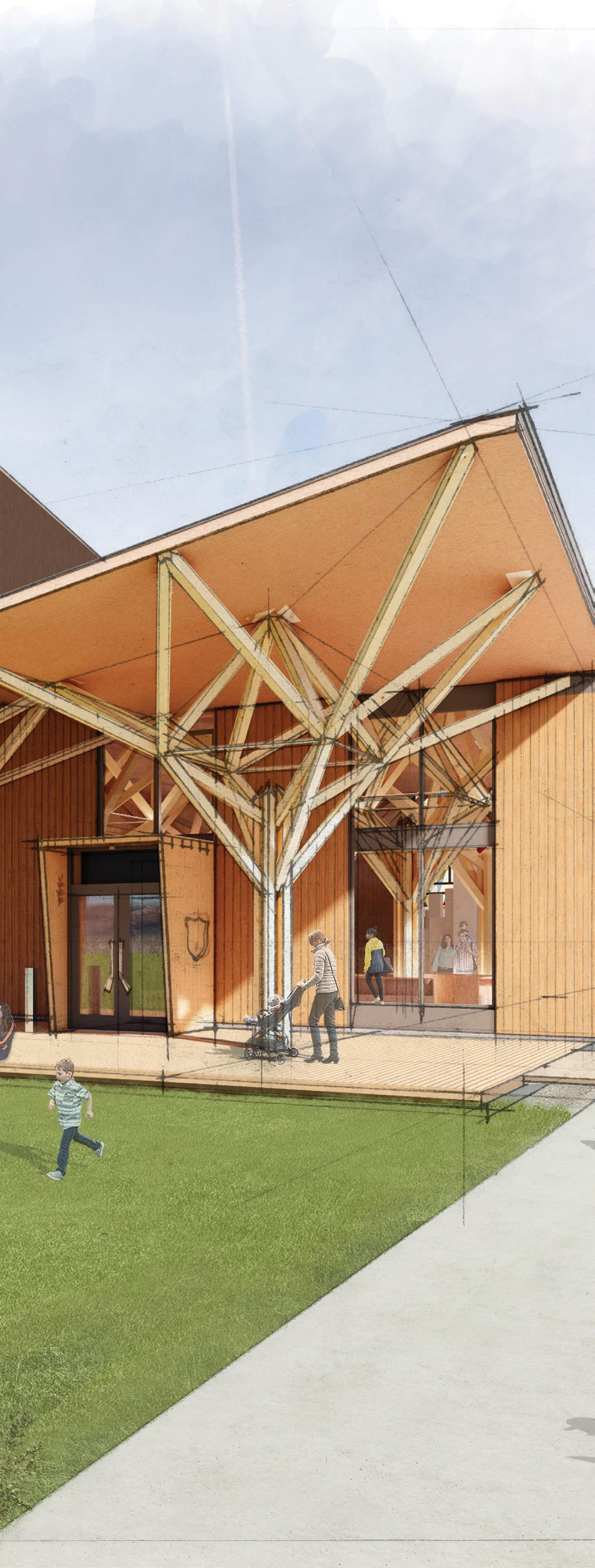
“This project presents an exciting approach to Mass Timber Construction with a creative acknowledgement of the nation’s tree biodiversity and a design that allows visitors to appreciate the Center and the surrounding context. The Center’s mission to educate the public about the history and ongoing conservation work by showcasing wood species as part of the structure and user experience is very thoughtful and done successfully.”
— 2023 BSA Awards Jury
The Conservation Legacy Center for the non-profit, National Museum of Forest Service History in Missoula, Montana will educate the public about the history and ongoing conservation work of the United States Forest Service (USFS). The design is inspired by the qualities of these forests as valuable recreational and economic resources throughout history; it also echoes features of the local surrounding mountain landscape.
The Center will be itself an exhibit, featuring representative wood species throughout the US, wood products developed with USFS Forest Products Lab, and an array of mass timber products such as glulams, cross laminated timber (CLT) and Mass Plywood Panels (MPP). Tree-like columns will exhibit timber craft and advanced engineering; these will showcase sixteen representative trees from national forests. The unique two-way span capability of MPP is exhibited in a folded roof geometry over the south facing portico and the main lobby. The predominantly wood building represents a new focus on sustainable way of building, with low embodied carbon, renewable materials, and carbon sequestration.
Visitors will experience both curated exhibits within and views to the Museum campus. Supplemental features of the center and campus provide additional visitor experiences such as archival repository processing, forested landscape with featured specimen trees among exhibits to the north, and the dramatic open vista and mountain views to the south. The south facing portico incorporates passive cooling and heating principles, by blocking hot summer sun while welcoming winter sun. A roof deck provides panoramic views of the campus and access to a fire-tower.
• Highly Sustainable Project, Mass Timber Construction
• Cultural/Museum
AWARDS
DNA Paris Design Award 2025
– Honorable Mention
BSA Unbuilt Planning & Design Award: Planning, Environmental Impact Advancement Commendation, 2023
World Architecture News Awards 2023, Education, Bronze
PROJECT TYPE
New Construction Cultural/Museum
PROJECT AREA
21,275 sf
SCHEDULE
Est. Completion October 2025
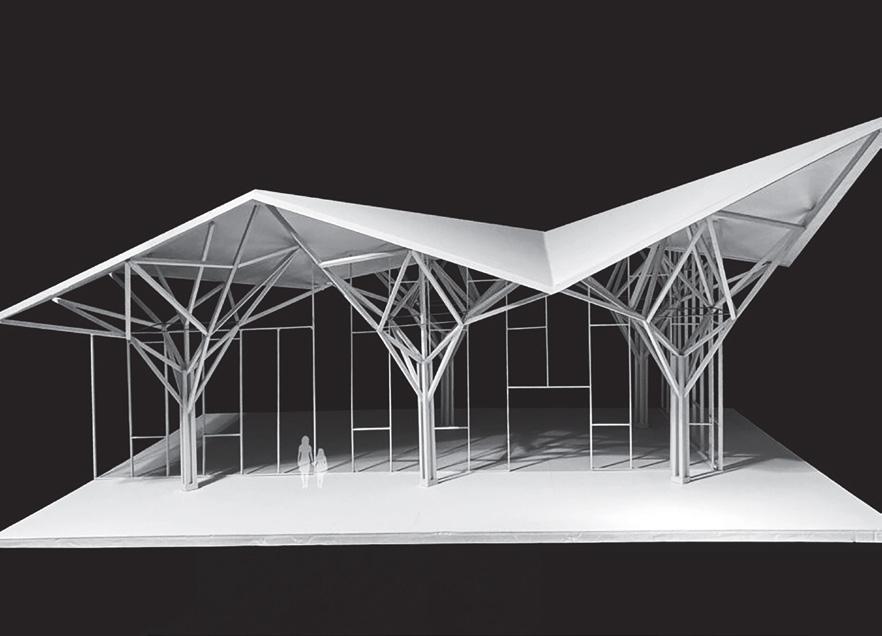
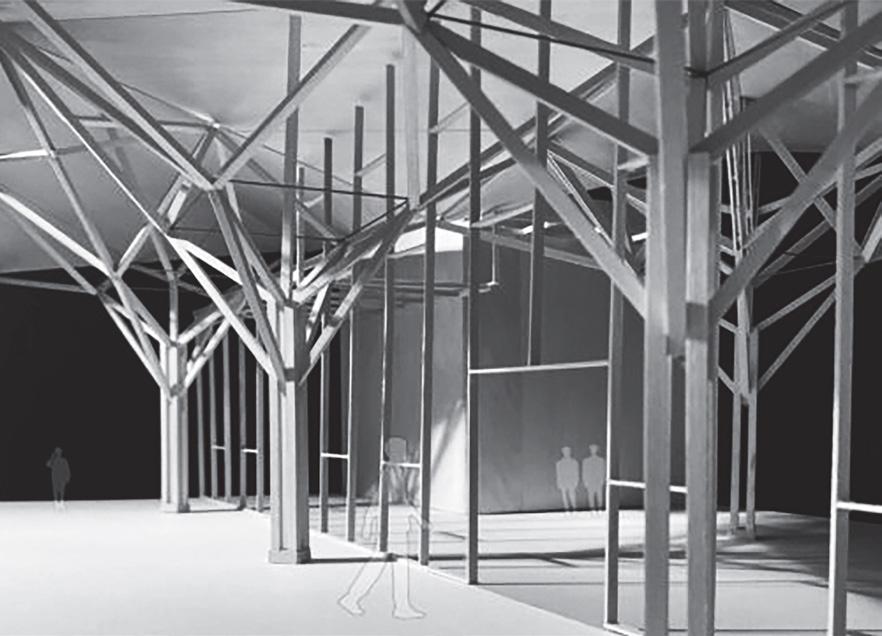
Building Model
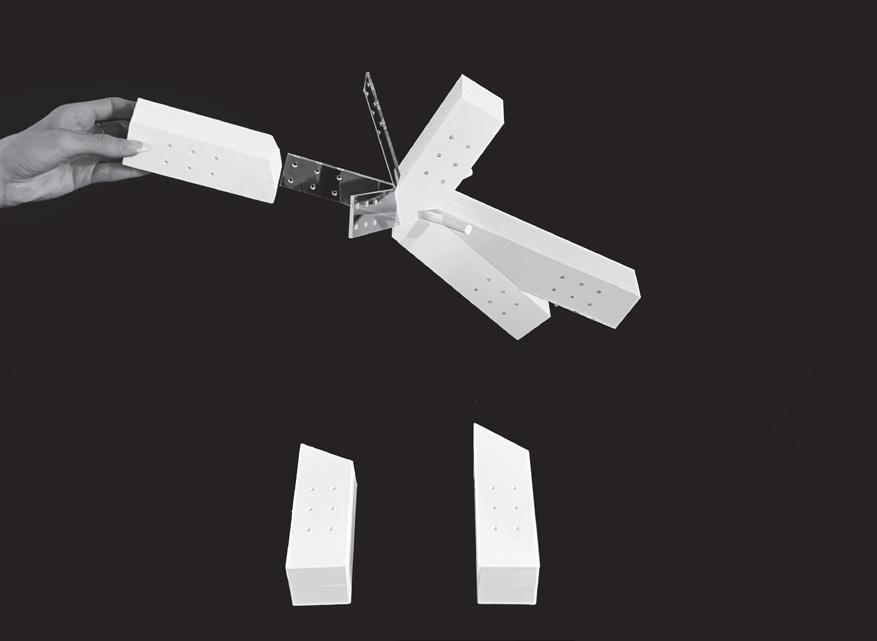
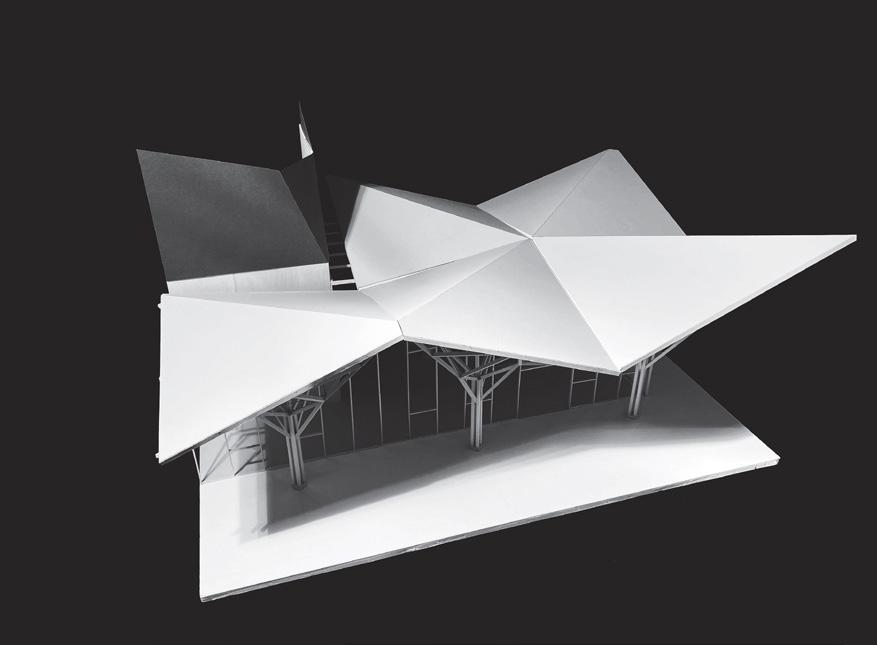
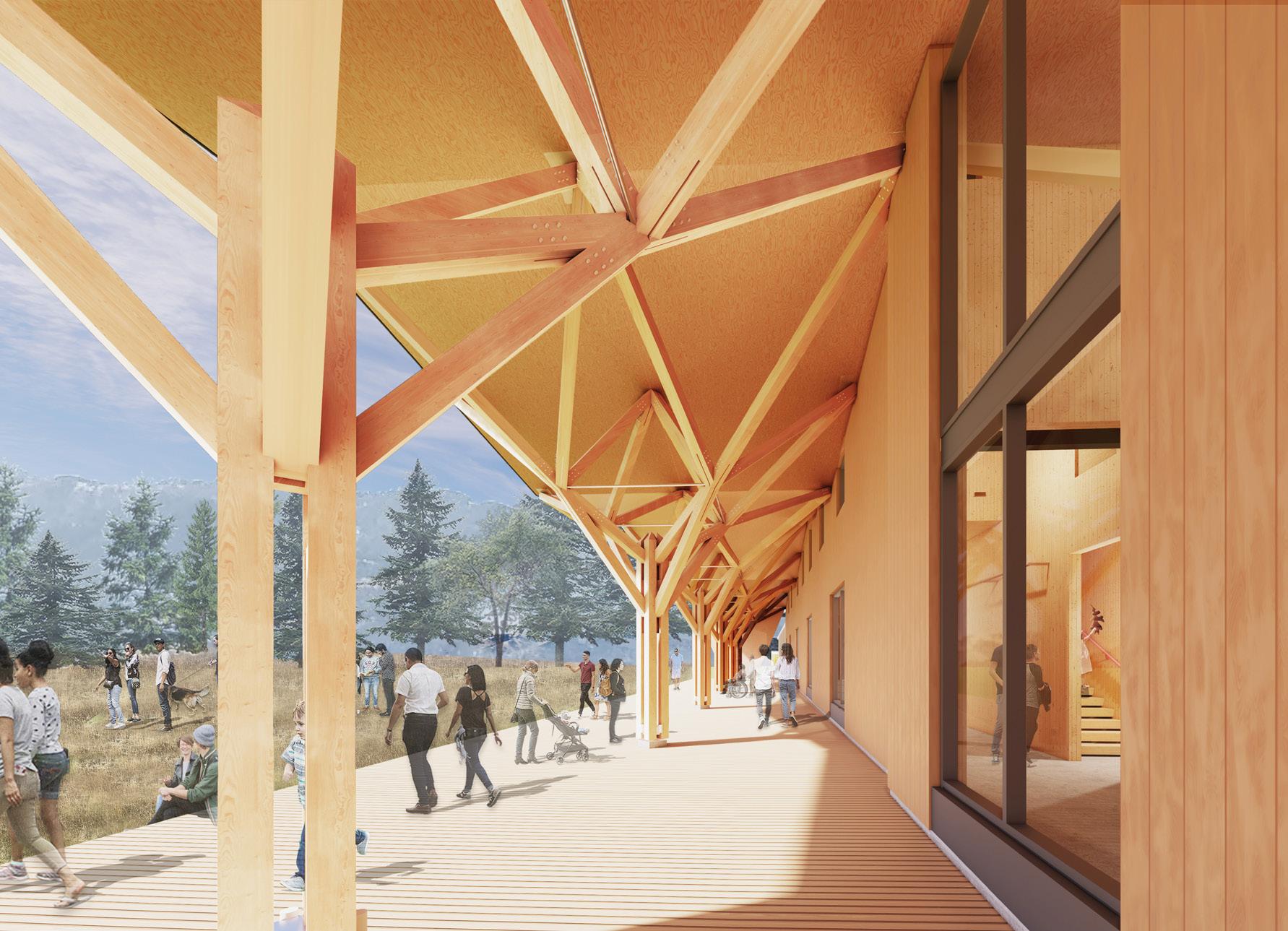
Section Perspective
