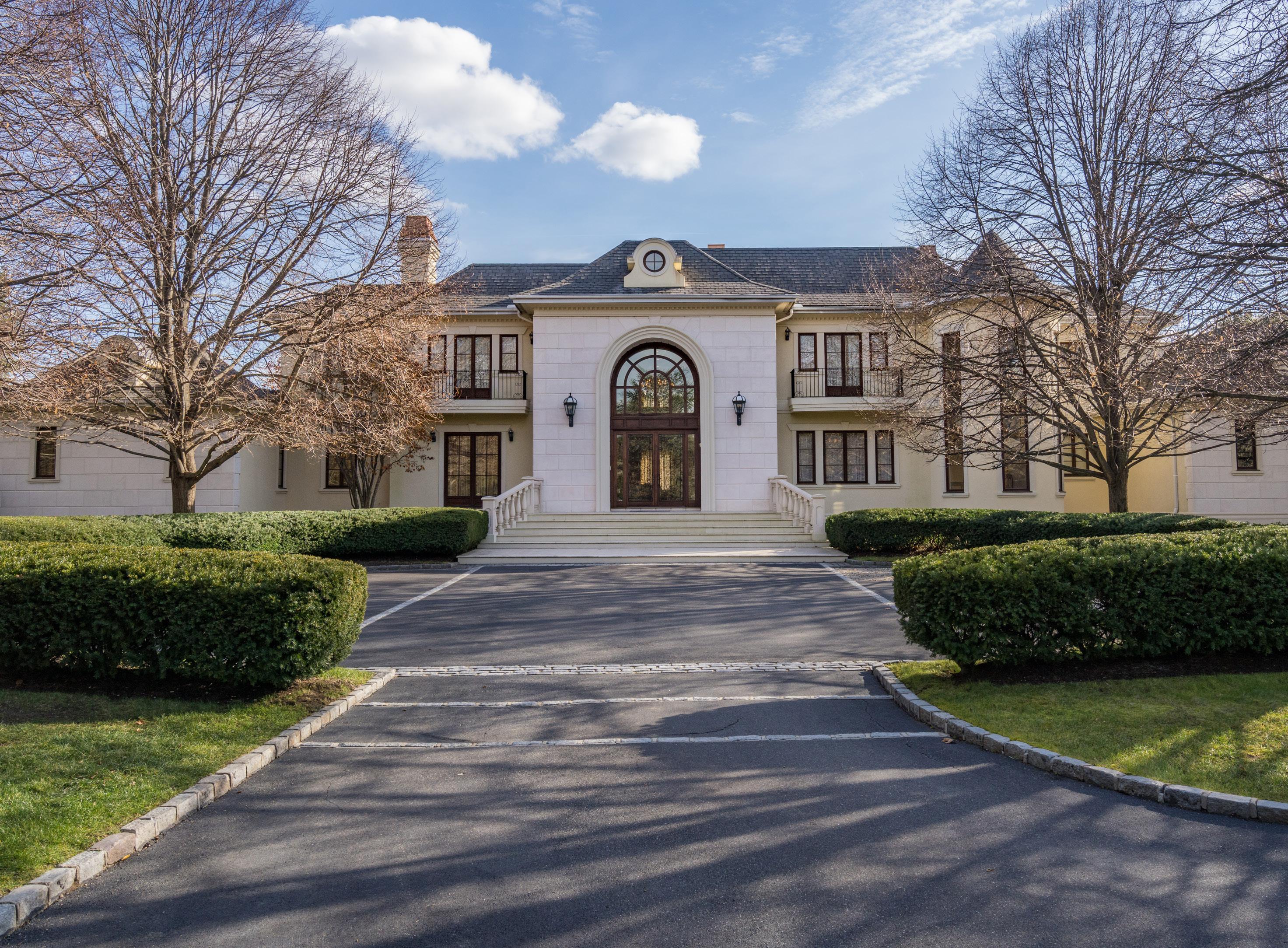
STONE & STUCCO PALACE
Polo Estates | Old Westbury, New YorkDiscreetly located off a quiet cul-de-sac,
just down the road from beautiful polo fields and a tennis club, this magnificent stone and stucco estate stands majestically on over three-and-a-half exquisite park-like acres.
Built in 1998, it is a masterful creation of OldWorld splendor and state-of-the-art comfort and convenience. This exceptional property is an unparalleled retreat boasting palatial rooms ideal for entertaining on a grand scale and every conceivable luxury residential amenity. Just a few of its many offerings include an elevator, home theater, custom bar and lounge space, fully equipped fitness center with adjacent massage treatment room, sauna and steam rooms and jet-spa for four, a resort-inspired in-ground pool and tennis court.
For well over a century, Old Westbury has been a favorite destination for Manhattan’s captains of industry and finance to make their home. Convenient to major highways and trains, the area is approximately a halfhour commute to New York City. Dotted with golf courses, a polo club, an equestrian center, three major universities, and just a short drive from boating, museums, country clubs and luxury designer shopping, the village is a premier residential destination.
Entered through stately iron gates, the extraordinary estate presents a stunning presence reminiscent of a French Chateau. A winding driveway, a spacious front courtyard,
and a side courtyard off the attached threecar garage offer ample space for parking.
The vast rear property, secluded by thick walls of evergreens, offers sweeping lawns enfolding a lattice-enclosed tennis court, a sparkling in-ground, heated, Gunite pool with stone surround, and an expansive elevated patio with stone balustrade and veranda.
Guests entering the grand two-story foyer, with powder room and guest closet, will be enthralled by the exquisite detailing throughout, including limestone-like walls, gleaming inlaid marble floors, and a graceful floating stone staircase with ornate iron filigree balustrade curving up to a balcony overlooking the foyer and living room. This incredible gathering space features two walls of generous two-story windows, highly detailed dentil crown molding, fielded panels, and a stunning carved fireplace. Archways open left and right to hallways accessing north and south wings. Brightened by French doors opening to the rear patio, the north wing hall accesses the warm and inviting library with coffered ceiling and fireplace; a sunny sitting room; two guest rooms, and a beautifully finished full bath.
The south wing provides access to the stunning formal dining room featuring gilded Corinthian columns and acanthus-leaf crown molding adorning a coffered ceiling.
A swinging door leads to the butler’s pantry, and across the hall, a comfortable media room offers extensive custom cabinetry. Both rooms access the expansive kitchen.
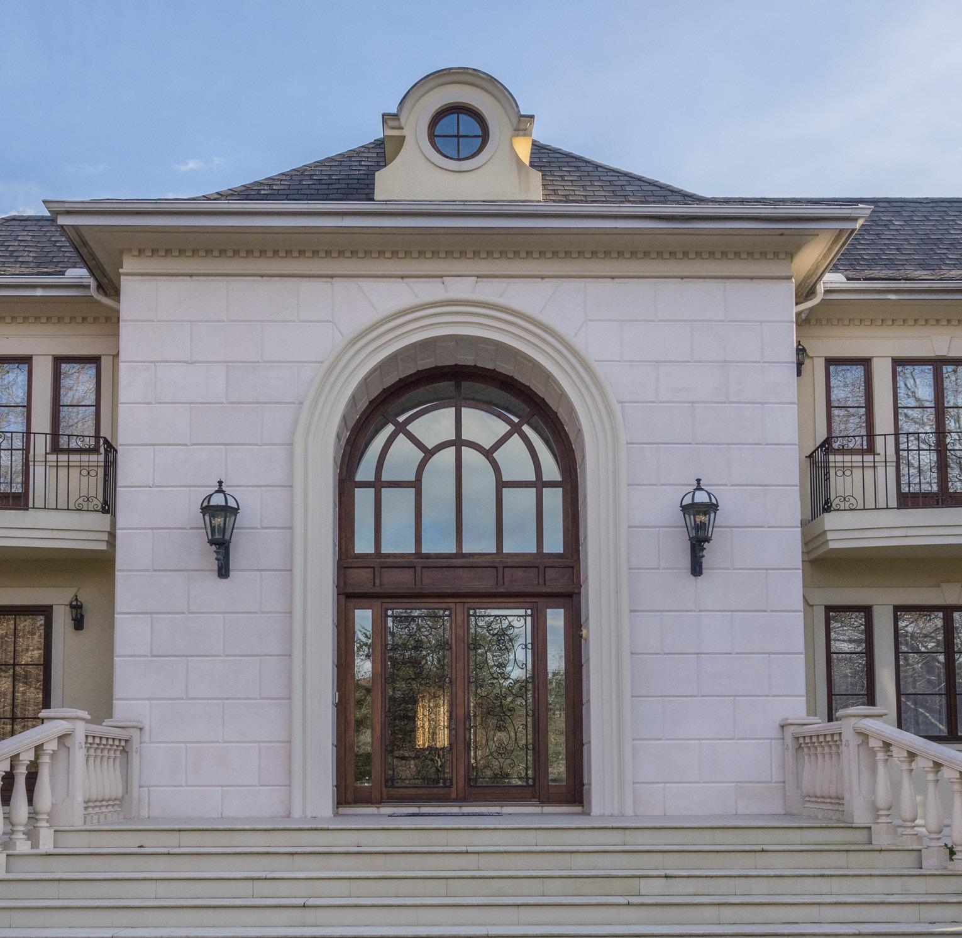
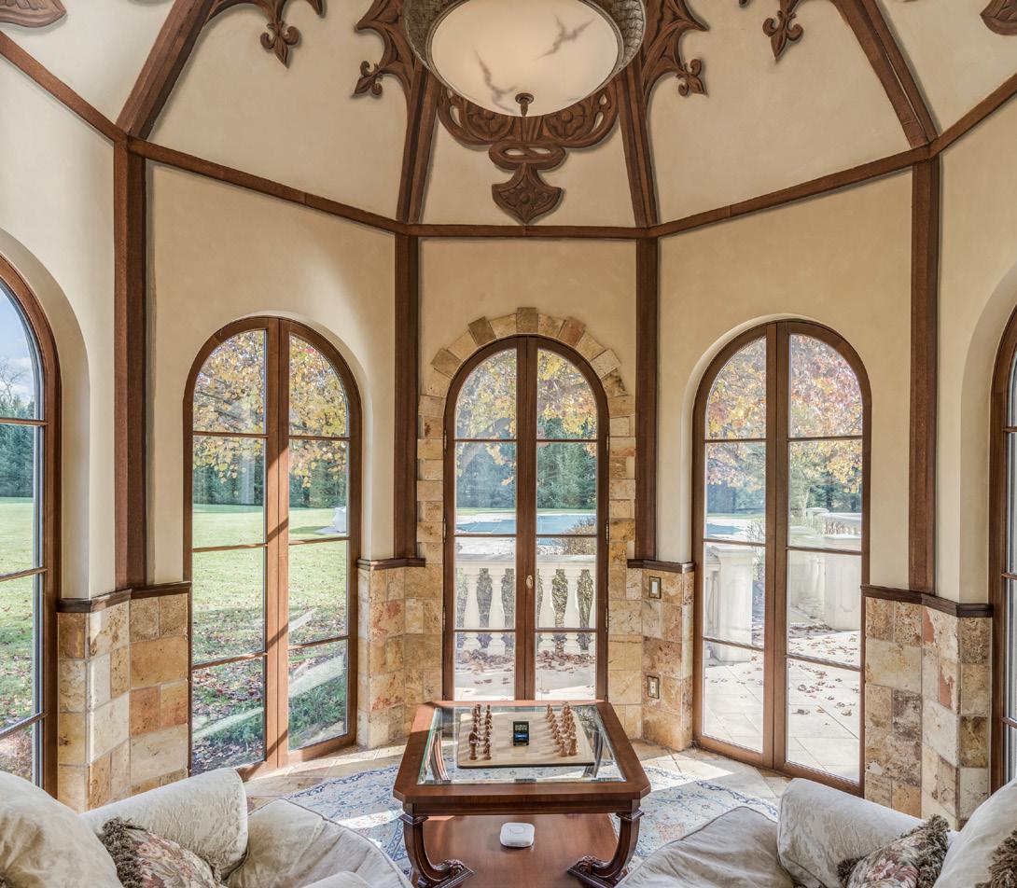
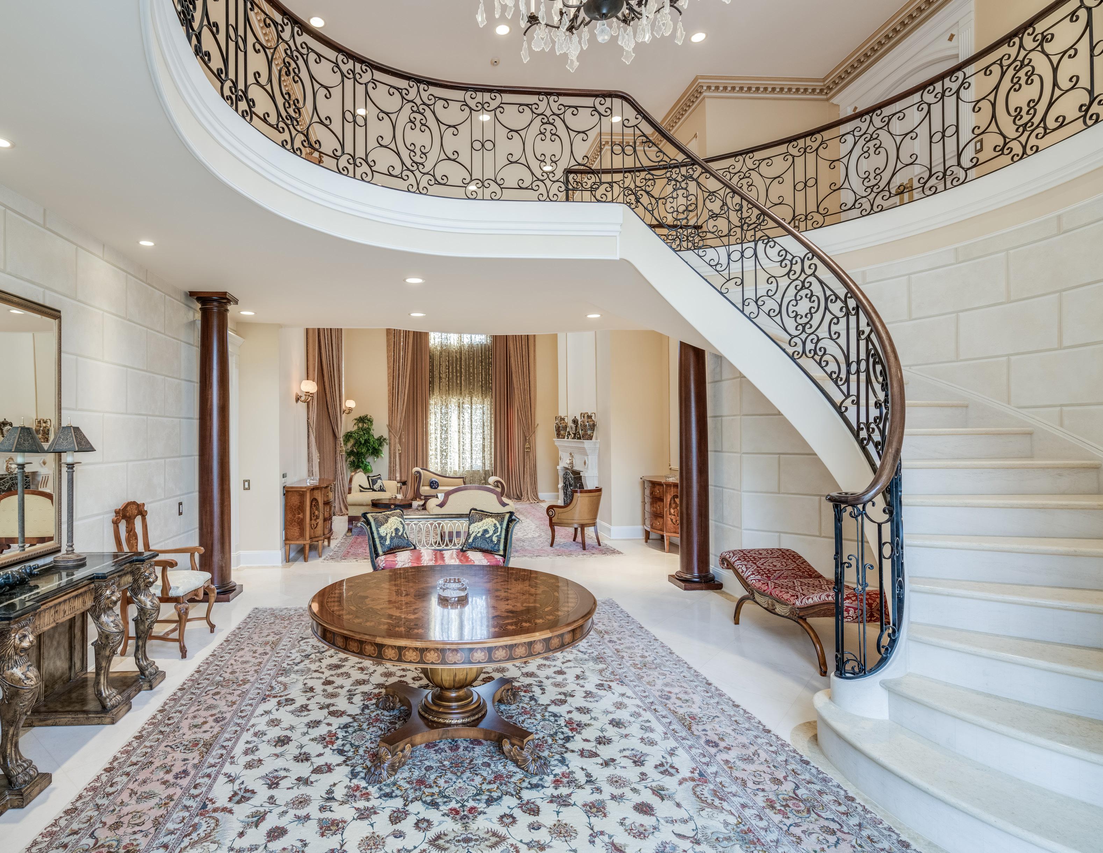
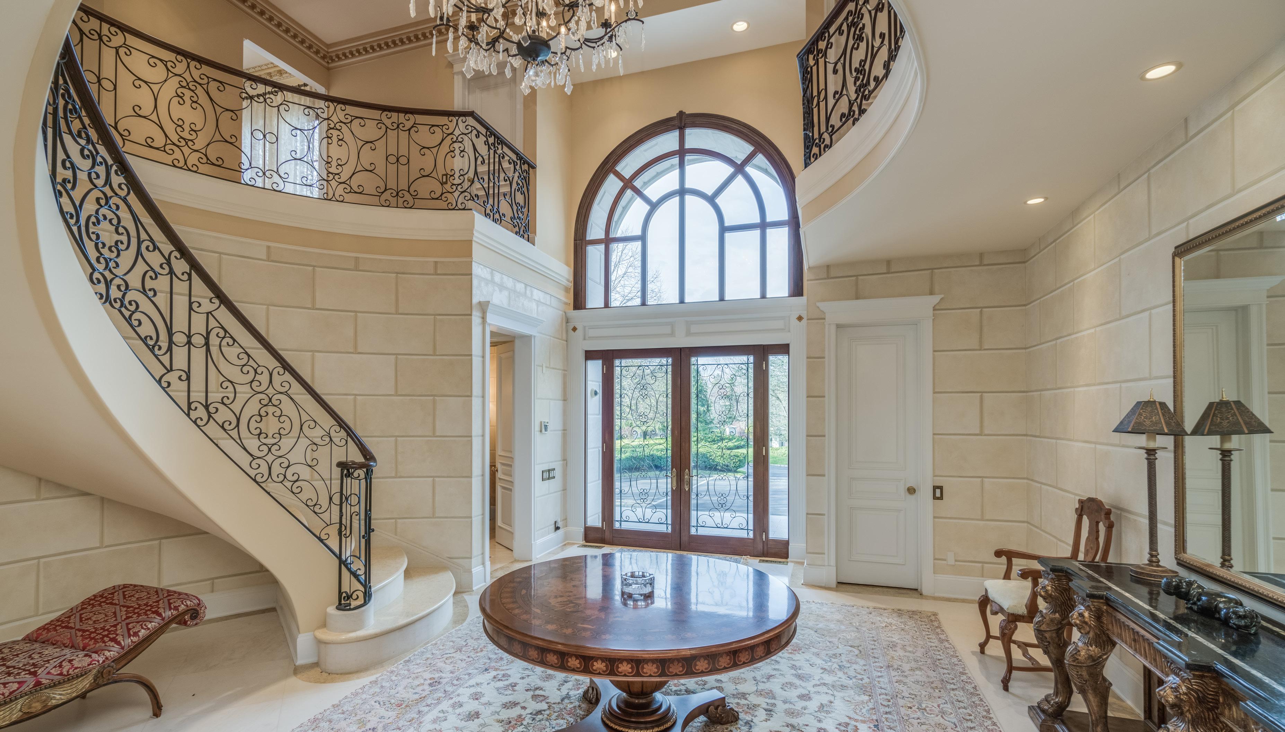
This timeless gourmet’s delight boasts gleaming black granite floors, custom cabinetry with marble counter and backsplash, elaborate moldings, wine cooler, and large center island with seating and a six-burner Wolf gas range and custom hood.
Other high-end appliances include sideby-side, commercial-size refrigerator and freezer, dishwasher, warming drawer, and an additional wall oven. A bay window illuminates a delightful breakfast area, and a hall leading to the floating back staircase provides access to the butler’s pantry, powder room, closet, and laundry room. Another hall leads to the side entrance, garage, two storage closets, and a bedroom suite with full bath.
On the second floor, the landing features Brazilian-cherry floors, two closets, entrance to the master suite in its own north wing and a hall to the south accessing two spacious and attractive bedrooms with baths en suite in addition to a cedar-lined, two-level bonus room. Enter the master suite through arched double doors and a private foyer to your private getaway. A backlit triple-tray ceiling presides over the palatial master bedroom featuring a romantic stone fireplace, cherry floors, elegant moldings, private terrace/ balcony overlooking the pool, and turret sitting room with teacup ceiling. Off the foyer, a large walk-in closet with attic access, plus two lavish marble-and-cherry baths will enfold you in luxury.
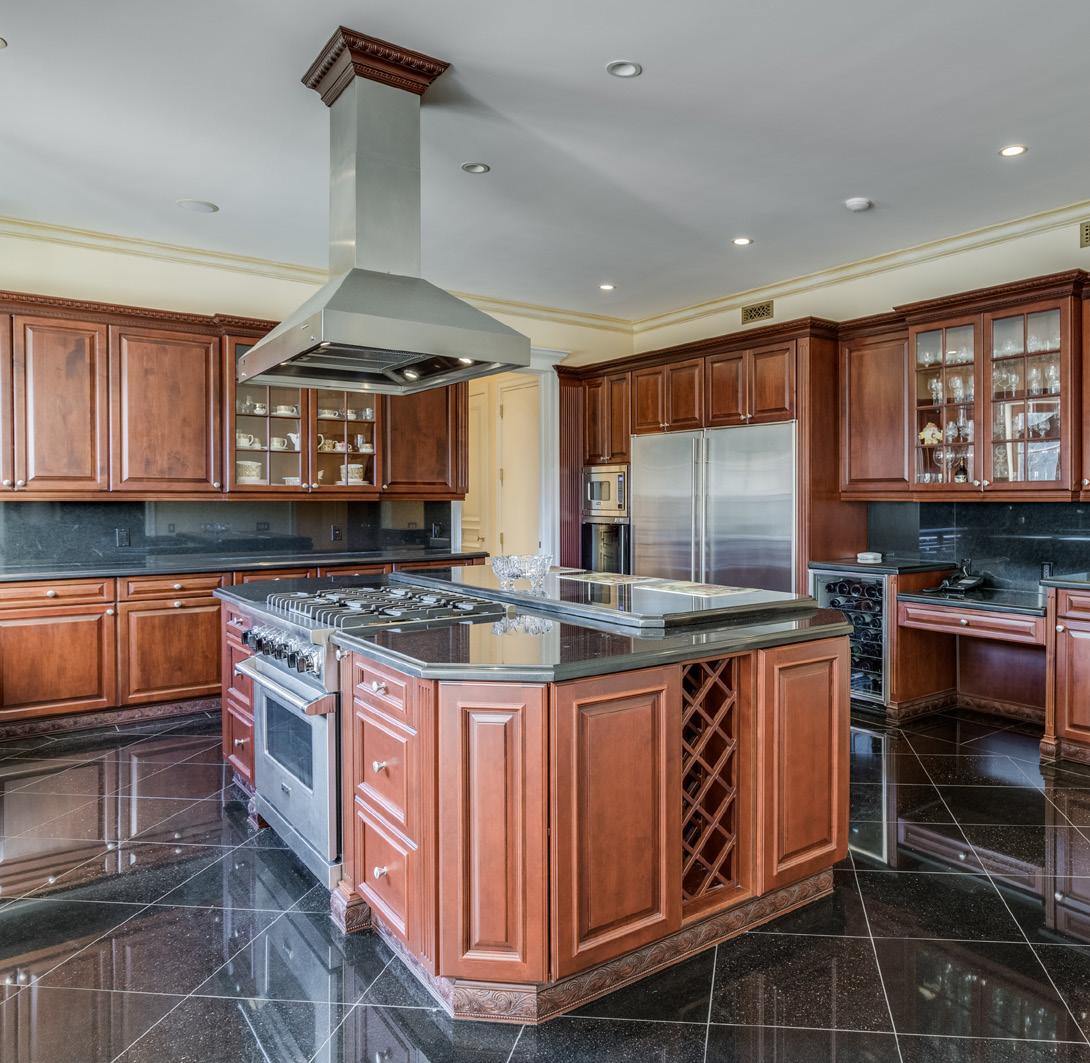
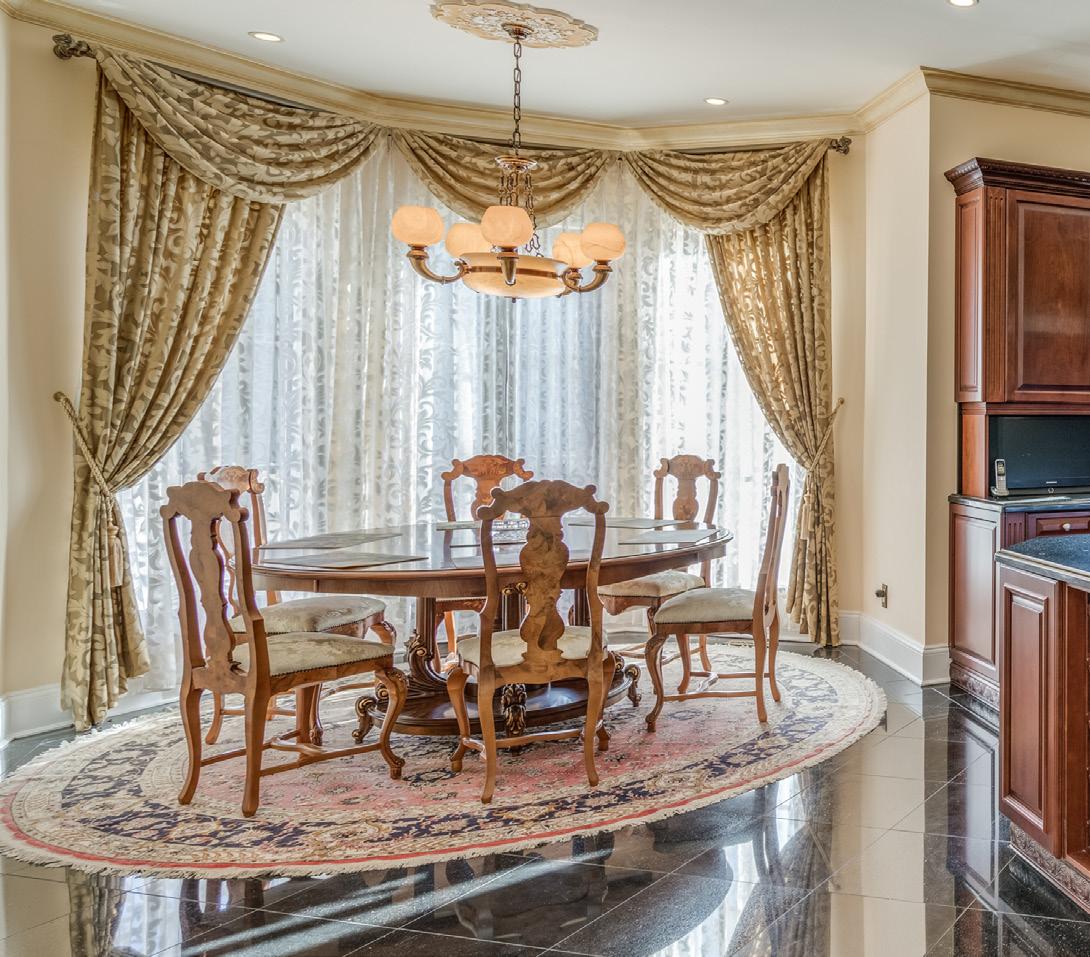
Ideal for entertaining in grand style, the full finished lower level is like having your own private club. The expansive space encompasses a large wet bar with ample seating, a roomy lounge area, a billiards area, and game table area. A posh new home theater is nearby as is the elevator, powder room, and fully equipped fitness center.
A door leads from the gym to the spa area featuring a Jet Set whirlpool spa for four, a large shower with rain shower head, and spacious sauna/steam room. Another hall leads to a full bathroom plus bonus room, presently offering a massage table and sauna. Enjoy the good life in this luxury estate ideally located in the Village of Old Westbury, where in addition to all the entertainment options you have at home, you can also enjoy equestrian pursuits, from polo to exploring miles of trails, or a good round of golf on nearby country-club golf courses. All this is only a half hour from Manhattan via train or freeway and close to three international airports.
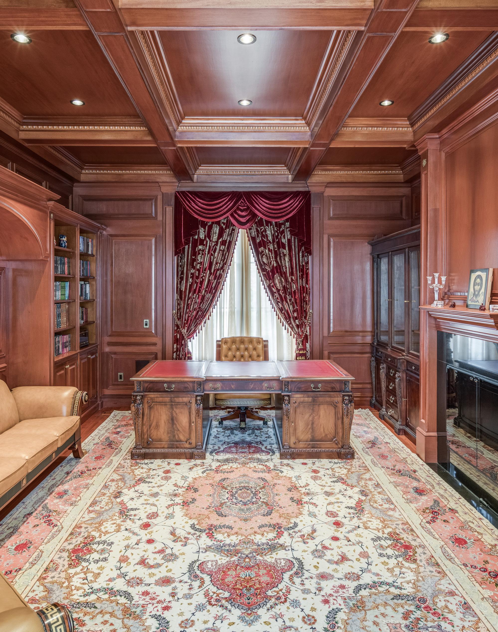
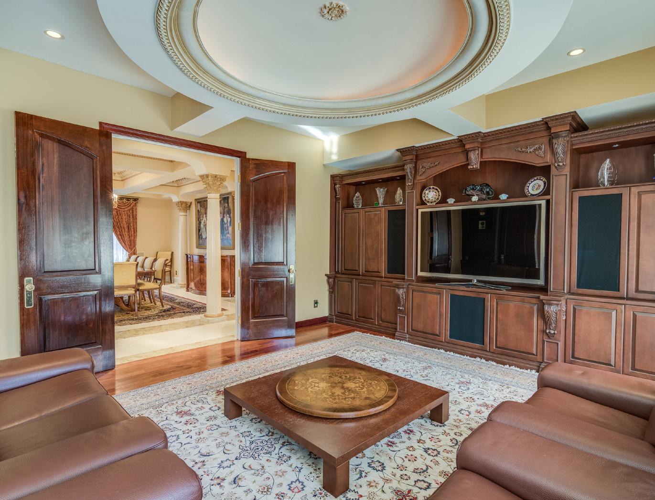
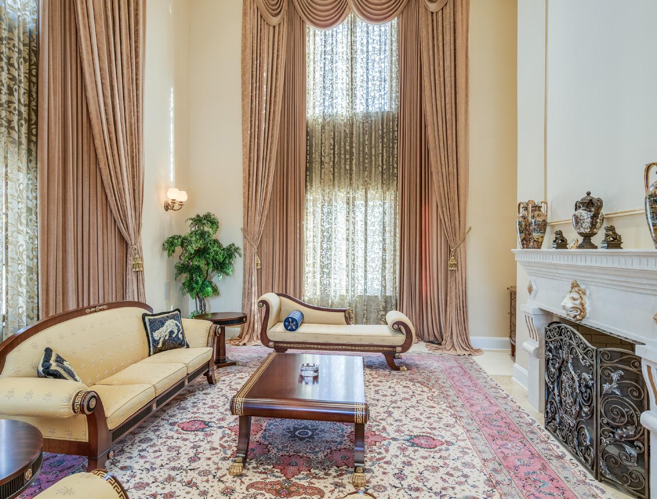
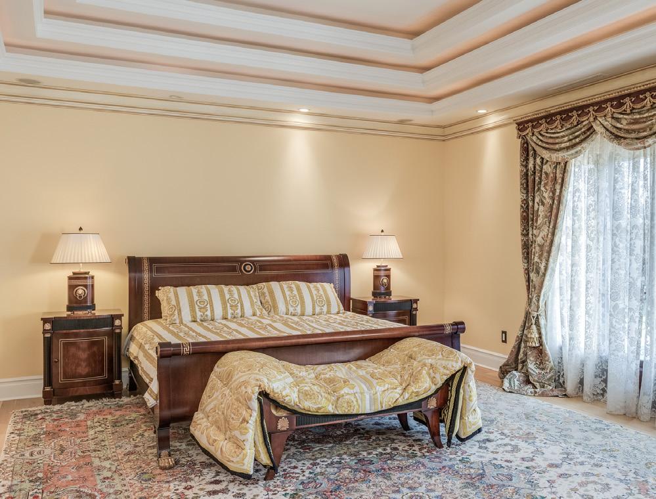
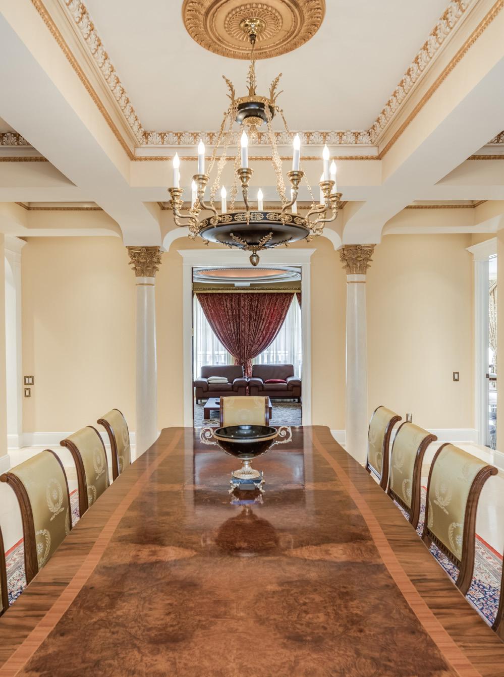
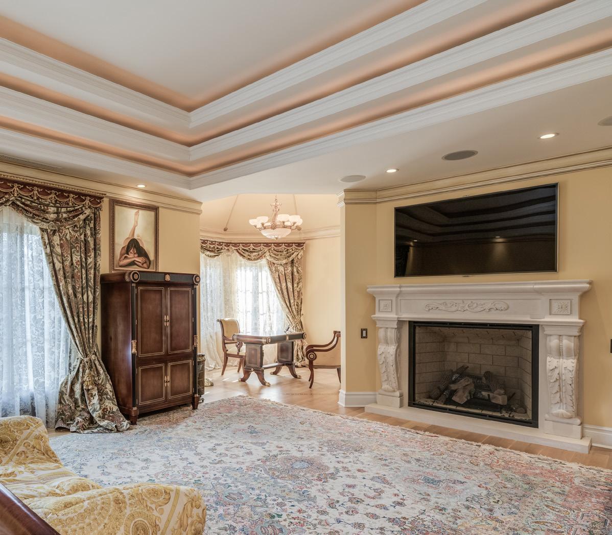
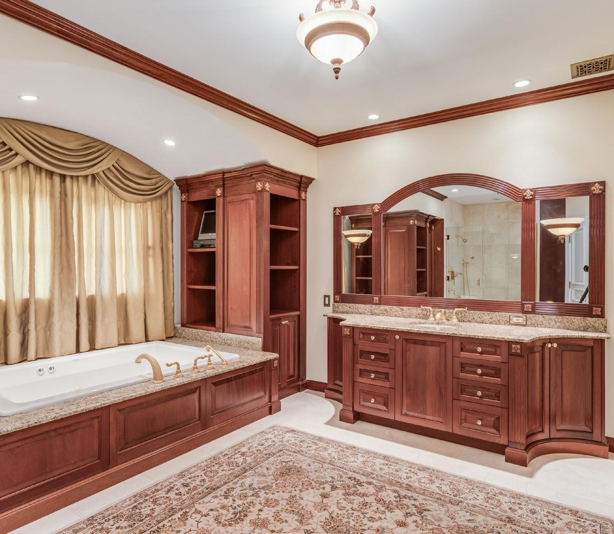
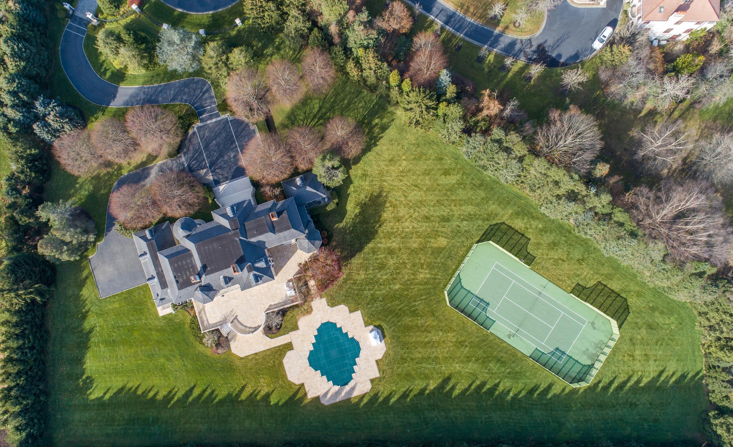
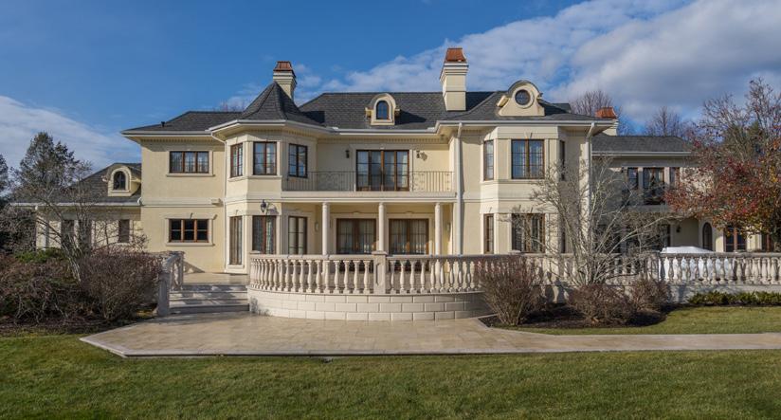
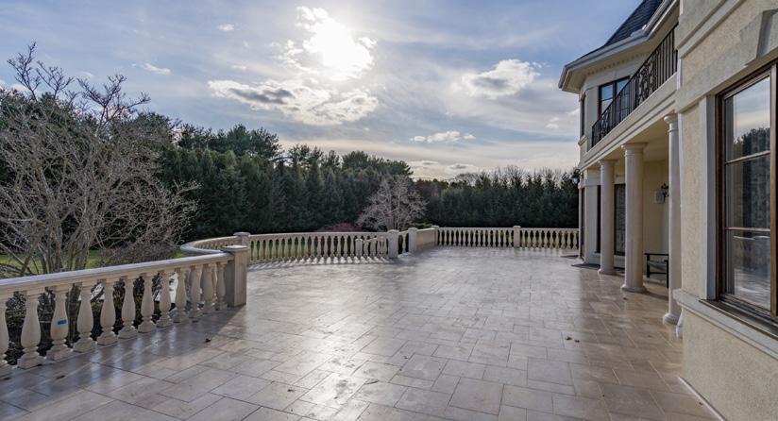
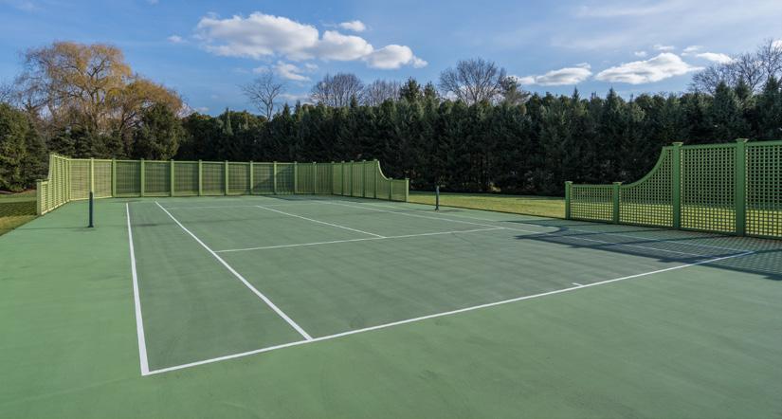
• Built in 1998
• 6 bedrooms, 6 bathrooms, 3 half-bathrooms
• Property size: 3.26 acres
• In-ground heated Gunite pool

• Lattice-enclosed tennis court
• Attached 3-car garage
• Estate fencing with electronic gate
• Stucco and stone exterior
• In-ground sprinklers
• Finished basement: wet bar, billiards area, lounge, home theater, resort-inspired spa, sauna/steam room, full bathroom, powder room, glass-enclosed shower
• Elevator to all floors
• Marble and Brazilian-cherry floors
• Exquisite detailing throughout
• Fabulous granite and cherry gourmet kitchen with high-end appliances
• Butler’s pantry
• First floor laundry
• Lavish master suite with two bathrooms, fireplace, balcony, huge walk-in closet
• Central vacuum
• Three fireplaces
• Five-zone heat
• Central-air conditioning
