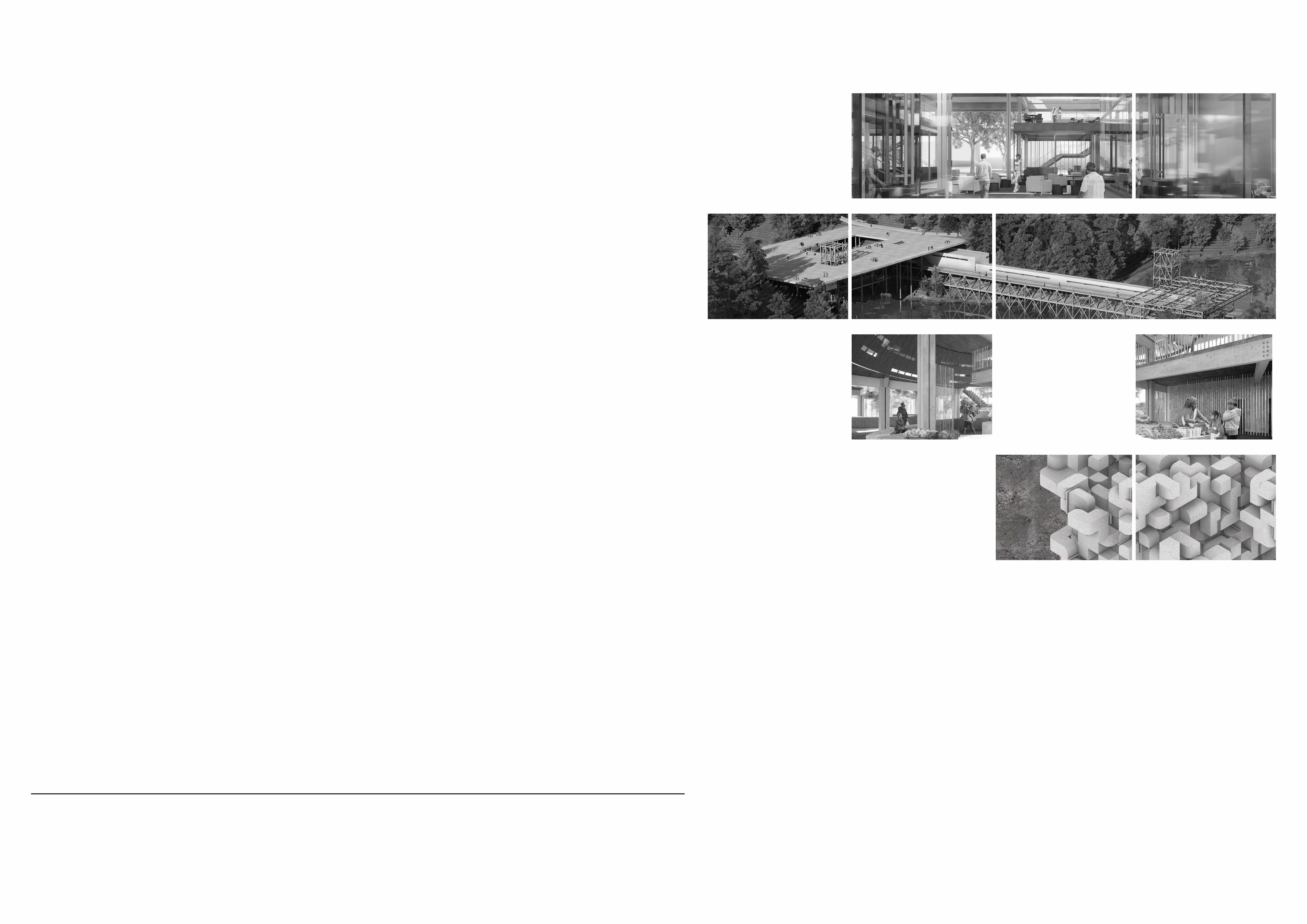

ARCHITECTURE PORTFOLIO
Yangchen
Yangchen Li
Handan City, Hebei Province, China
13363099698@163.com
(+86) 13363099698
EDUCATION BACKGORUND
09/2020-07/2025
Faculty of Architecture and Urban Planning, Kunming University of Science and Technology
Major: Architecture | Bachelor of Architecture
Average Score: 85.91/100
SCHOOL ACTIVITY

HONORS & AWARDS
09/2020-07/2023
University-Level Student Organization
• Minister of News Editing and Graphic Design Department
• Drafted event proposals and designed promotional materials, including posters and digital graphics, to enhance visibility and engagement for organizational activities.
• Managed the university’s official social media accounts, ensuring timely updates and effective communication with the student body and community.
EDUCATION BACKGORUND
17/07/2024 - 03/11/2024
Green Alliance (Beijing) International Engineering Design Co., Ltd
Project: Mingxin Residential District Design Project, Changyuan City
• Actively participated in interdisciplinary coordination among landscape, architectural, structural, and MEP (Mechanical, Electrical, and Plumbing) teams.
• Contributed to the architectural concept design and drafting of detailed drawings. Assisted in the preparation of documents for the permit application processes, ensuring compliance with local regulations.
Project: Xinzhou Forged Iron Alloy Plant Urban Complex Project
• Focused on facade design and the preparation of schematic drawings.
• Worked collaboratively with engineering teams to ensure aesthetic and functional integration of the facade within the broader urban context.
2022-2023-1
2021-2022-2
2020-2021-1
QUALIFICATIONS & SKILLS
Second-Class Outstanding Student Scholarship
Second-Class Outstanding Student Scholarship
Third-Class Outstanding Student Scholarship
Chinese Mandarin, English (Proficient) AutoCAD, Adobe CS (Photoshop, Illustrator, InDesign), SketchUp, Rhino, Grasshopper, V-Ray, D5, Lumion,Enscape
Photography,Video Editing,Painting,Singing,Tennis, Swimming
PROFESSIONAL EXPERIENCE
09/2023
Surveying and Mapping of Traditional Buildings
Conduct precise measurements and records of the geometric forms, structural features, decorative details, etc. of a residential house with a history of more than 600 years, which is located beside Dianchi Lake in Kunming City, Yunnan Province.
Project: Xinzhou Metal Press Machine Plant Urban Complex Project
• Executed conceptual design work and facade adjustments, enhancing visual appeal and functionality.
• Developed 3D models and prepared schematic drawings to communicate design intent effectively.
Project: Xinzhou JuRanZhiJia Residential Design Project
• Designed detailed floor plans and drafted technical drawings to facilitate the construction and planning processes, while ensuring space usability and compliance with design standards.
Project: Comprehensive Building Design for Weihui Public Security Bureau
• Engaged in interdisciplinary coordination to streamline architectural and engineering efforts. Contributed to architectural concept design, the drafting of construction drawings, and the creation of 3D models to visualize project outcomes.

Time: Y4 Semester1
2023.9-2024.1
Type: Public Buildings
Site: Kunming City,Yunnan Province, China
Individual Work
Instructor: Jing Liao
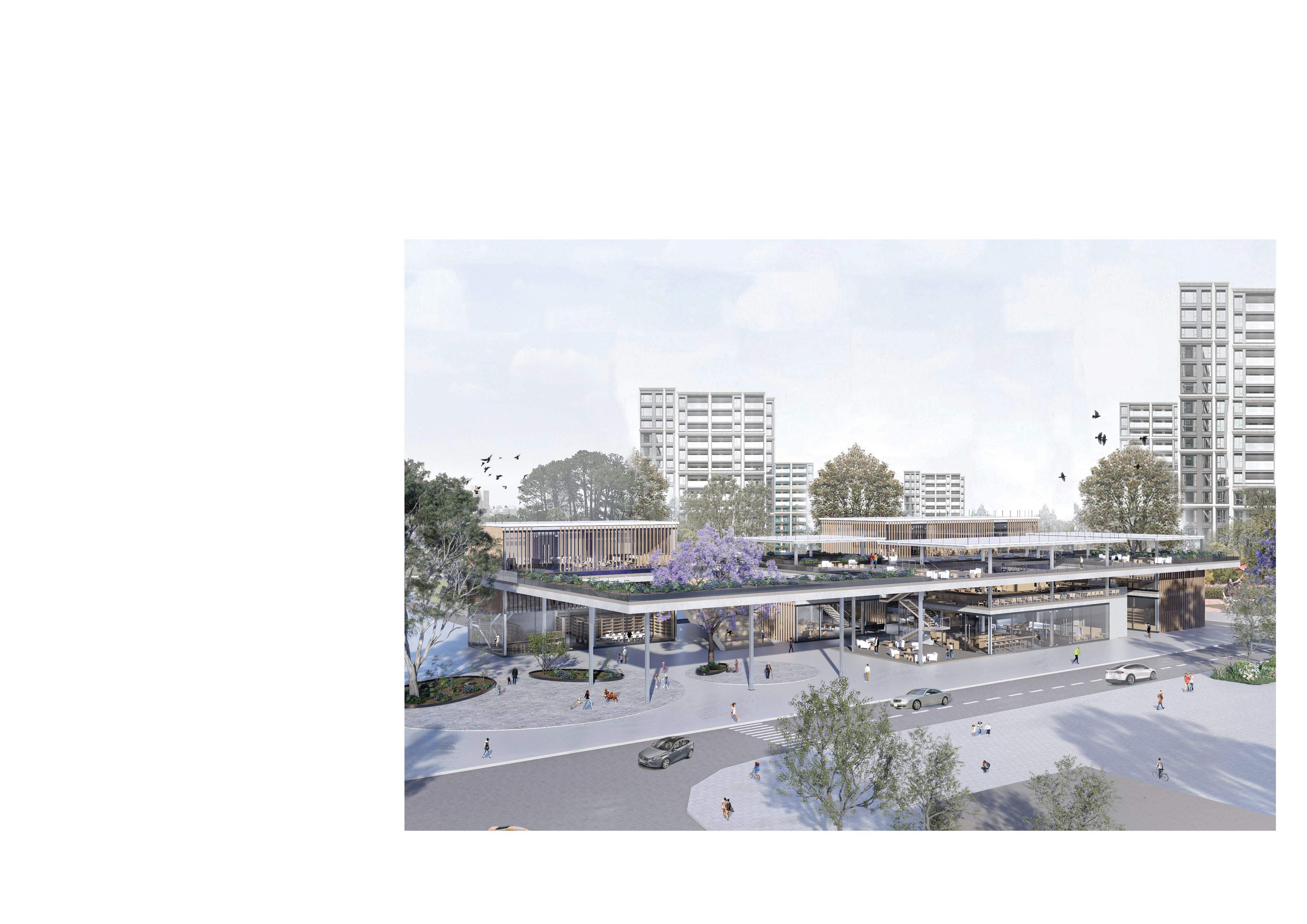
The project is located in the core high-density residential area and educational resource concentration area of the city, but there is a problem of lacking public space. This situation restricts the social activities and daily life of the surrounding people and also weakens the vitality of the community. It is necessary to activate the site through multi-dimensional design to better serve the diverse needs of the community population.
This project takes the concept of a mixed-use community space as its design philosophy, constructing multi-dimensional interactive scenarios through three-dimensional functional organization. Aiming at groups such as surrounding students, faculty, and residents, various functional areas are planned to meet needs for learning, working, and leisure. The spatial layout employs a "massing subtraction" strategy, forming a staggered and wellproportioned architectural form through spatial segmentation, thereby releasing space for a community park. The square features a flexible boundary design, accommodating diverse activities such as markets, exhibitions, and pet interactions. A three-dimensional traffic system organically connects the ground plaza with rooftop platforms, transforming changes in building elevation into an engaging spatial exploration experience. Ecological design is integrated with perforated grilles, rooftop greenery, and transparent interfaces to promote natural lighting, ventilation, and visual interaction between indoor and outdoor spaces, enhancing the space's approachability and inclusiveness.
While emphasizing functionality, the design also focuses on creating a landscape and social experience, ensuring that each space meets the actual needs of users and fostering a comfortable and vibrant community public space. The "Under the Eaves" public space design not only addresses the existing issues of the community but also enhances the quality of community life and cohesion through innovative design approaches.
Jiaochang Middle Road, Lianhua Sub-district, Wuhua District, Kunming City, Yunnan Province,
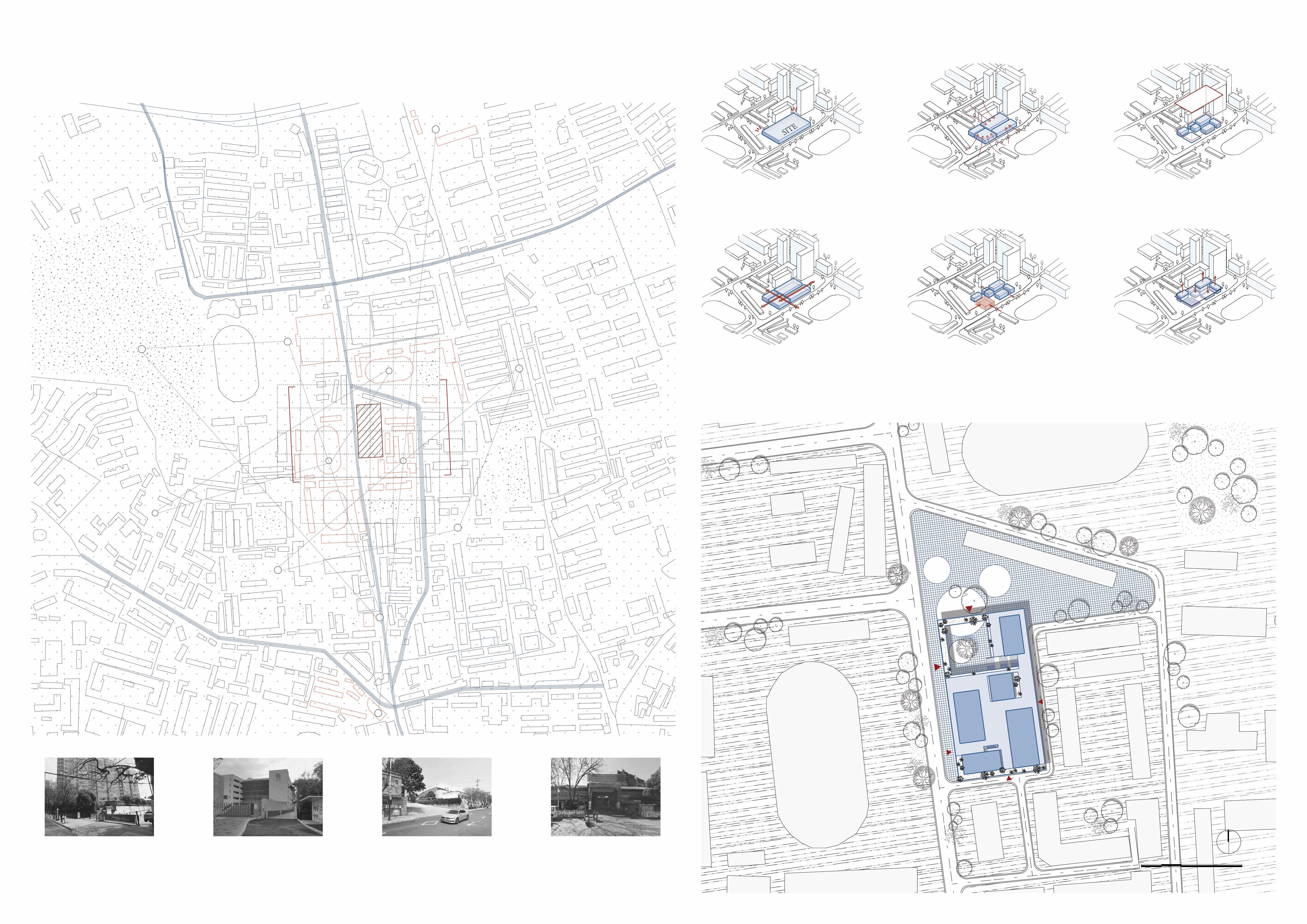
SITE

This huge roof platform covers all the spatial units. The perforated parts of the roof design form open square spaces below. This design realizes the symbiotic evolution between infrastructure and the public domain. Through the planning of spatial interweaving, it promotes the dynamic of community life among the site users.
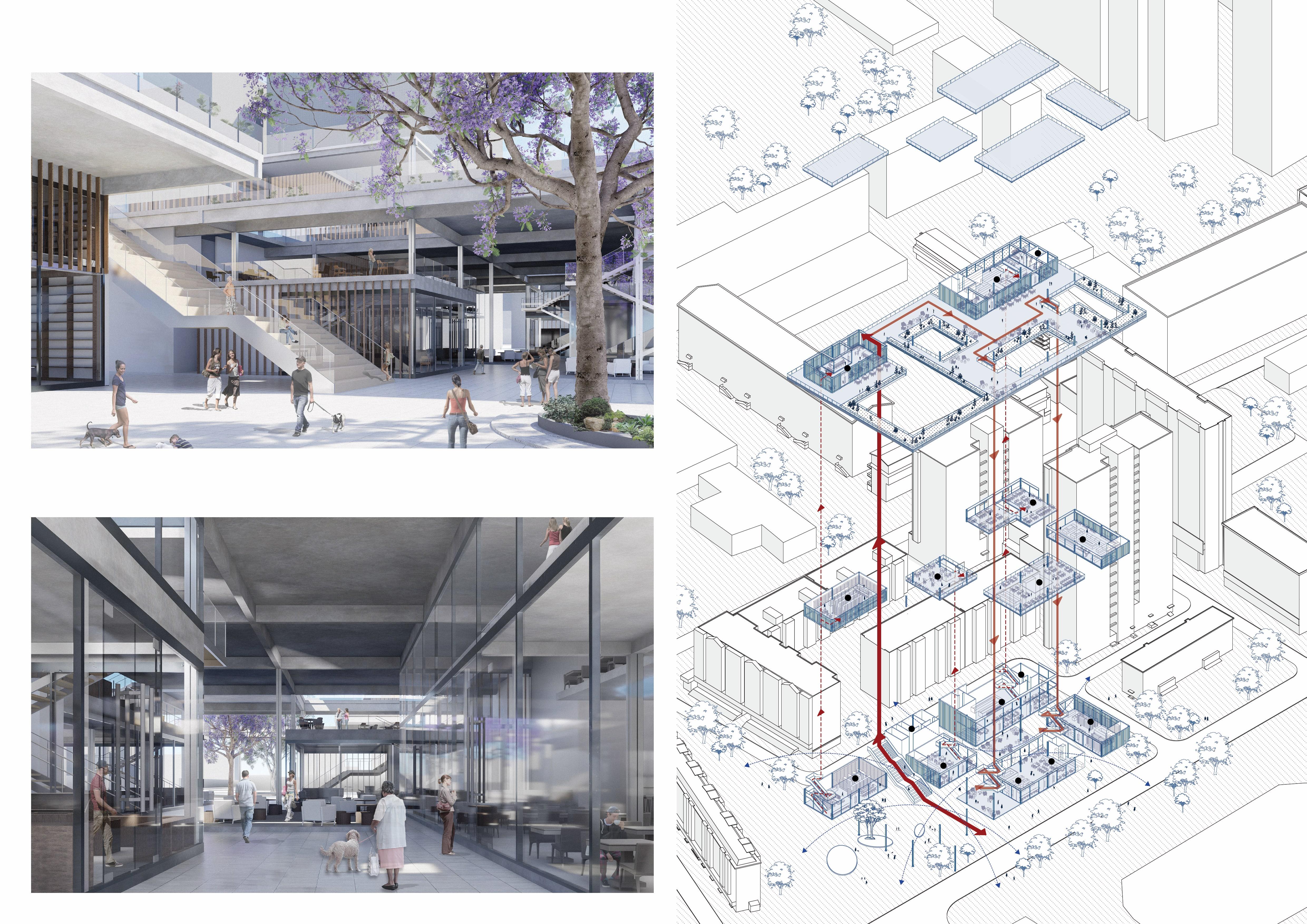
The roof platform is placed above the spatial volume, and the richness of the spatial experience is achieved through the organization of functions and layered design, forming a meandering path. In addition, the interstitial spaces between the volumes are transformed into community public activity areas, creating a vibrant social environment.
A Utilize spatial penetration design to promote visual connection while maintaining a certain degree of independence.
B Integrate ecological, social and visual interaction needs to create a comfortable and vibrant aerial social space.

C The interior and exterior spaces are designed with flexible layouts and scene creation, taking into account both functionality and social interaction.
D While enriching the vertical space experience, consider the functional synergy and pedestrian flow lines.
As an activation point, this activity center gathers the surrounding people and meets diverse needs. Students and entrepreneurs read and share office space here, residents stroll and shop at the market, and pets play in the interactive area, forming a vibrant field of "integrated learning, working and living". The design of the rooftop platform, including its view, seating arrangement and greenery, combined with the different height platforms connected by stairs, creates a vertical sense of layering, promoting social interaction through spatial design.
Time: Y5 Semester1 2024.9-2025.1
Type: Public Buildings
Site: China,Yunnan,Pu'er,Old Tea Forests of Jingmai Mountain
Individual Work
Instructor: Jing Li
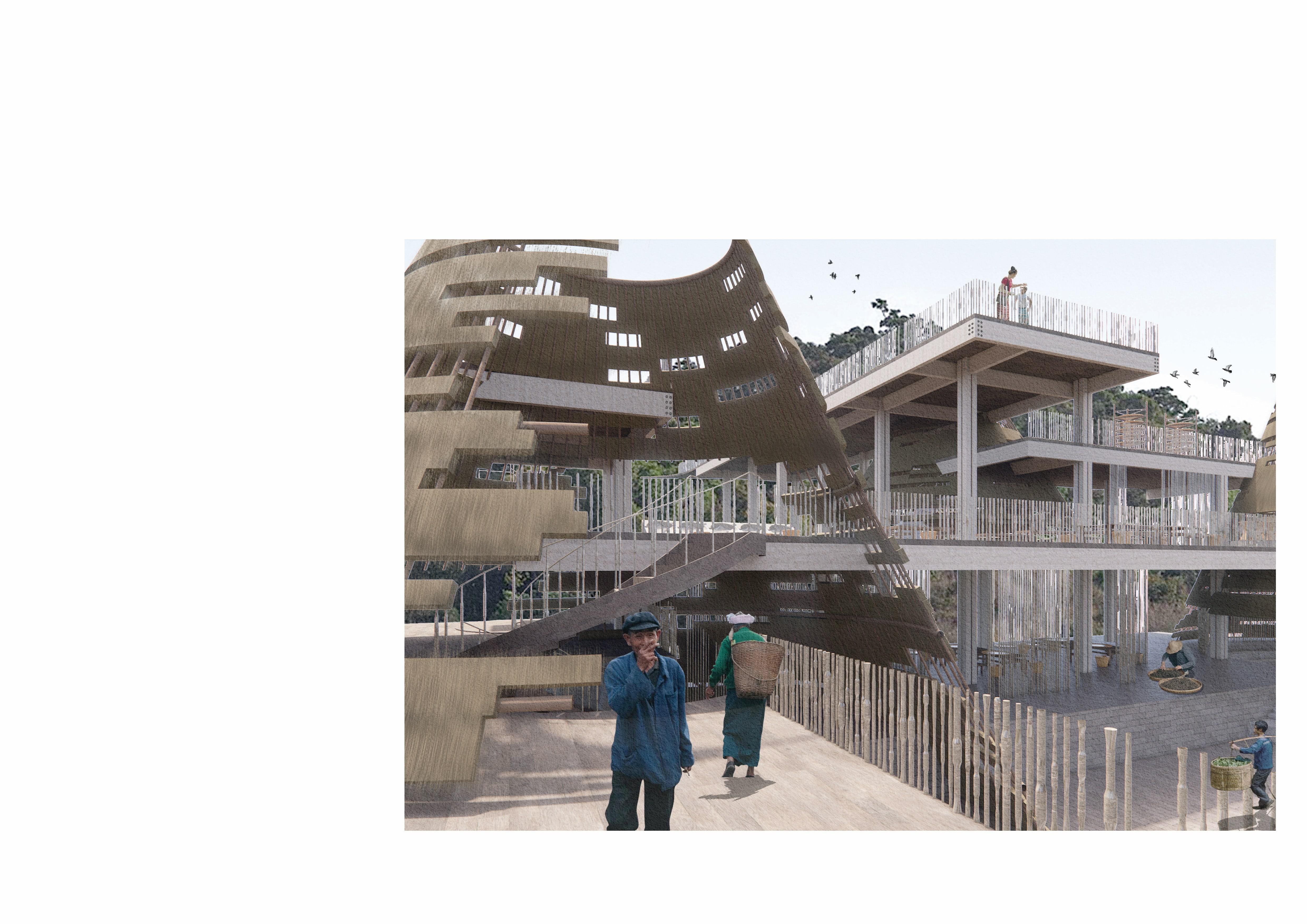
Located in the tea mountain area of Lancang Lahu Autonomous County, Pu'er City, the site is endowed with rich natural resources and ethnic cultures such as the Dai and Lahu peoples. However, restricted by geographical isolation, it faces issues like economic backwardness, inefficiency in traditional tea production, and the gradual disappearance of ethnic cultures. There is an urgent need to activate regional vitality through spatial design, connecting humanity with nature and bridging cultural inheritance with modern life.
Ethnic symbols are extracted from traditional settlements like Nuogan Ancient Village and fireplace culture. Combining parametric design methods, abstract symbols are filtered and sorted to transform ethnic linguistic elements into quantifiable spatial form logic. Using the approach of "translation of traditional elements + technical intervention," a new spatial system is constructed—one that can accommodate daily production and life while echoing nature worship, balancing regional characteristics and functionality.
Parametrically generated conical building clusters, staggered in height and blending into the tea fields, echo the centripetal nature of fireplace culture and traditional architectural features. Based on local materials (such as wood and bamboo structures), perforated facades optimize natural ventilation, while randomized openings in the facade create unique light and shadow atmospheres. The flexible structure allows functional zones to be adjusted according to usage needs, integrating spatial adaptability with ecological technology.
The design reconstructs tea-making processes and trading scenarios, promoting interactions between people, villages, and ethnic groups through aggregative spaces (such as platforms and plazas). By integrating fireplace culture and ethnic beliefs into architectural forms, it strengthens cultural identity. Using the tea mountain landscape as a link, it connects production spaces with the natural environment, enabling traditional craftsmanship to persist in modern spaces and become a carrier for displaying ethnic culture to the outside world.
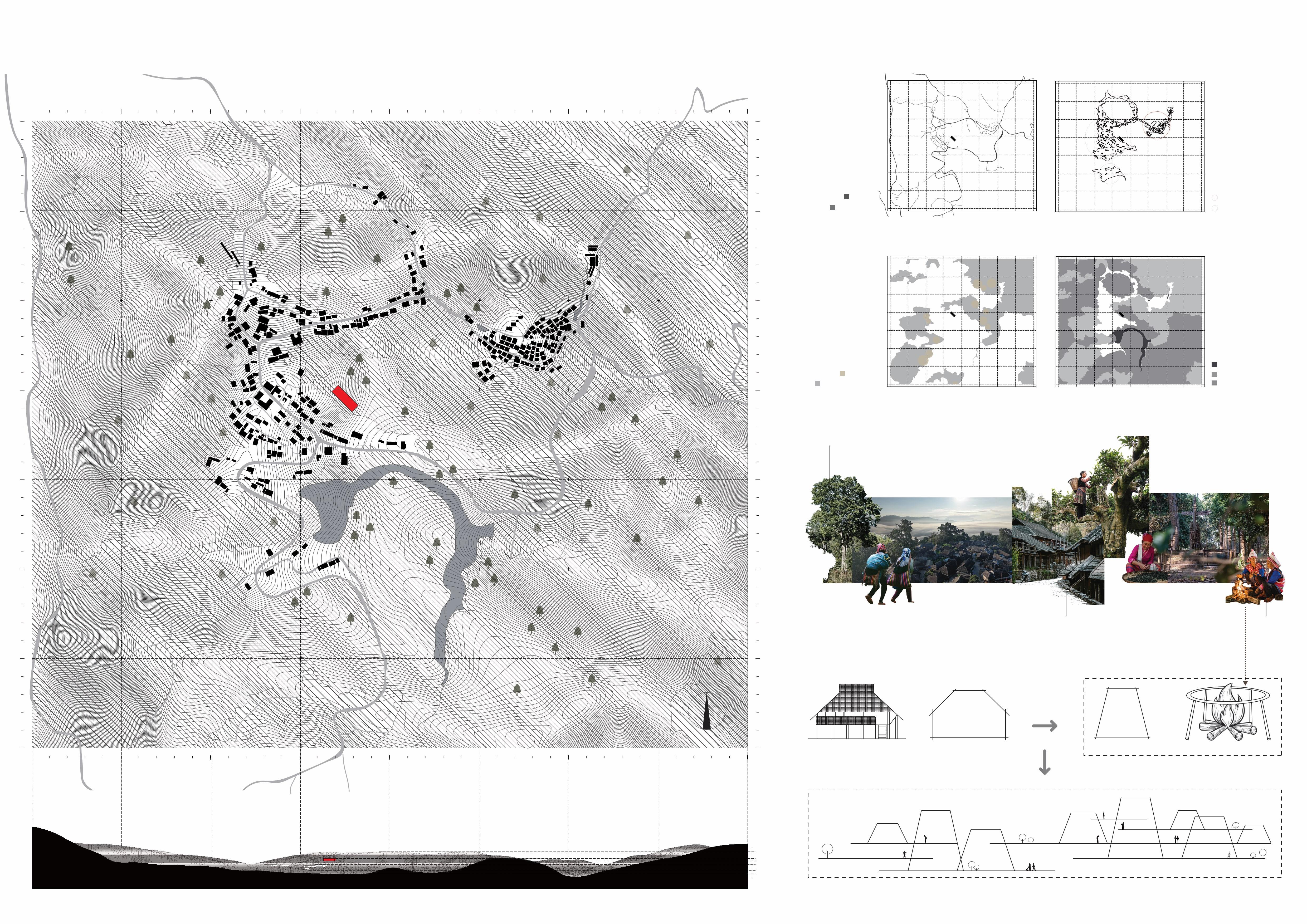
SEPERATE SORTING
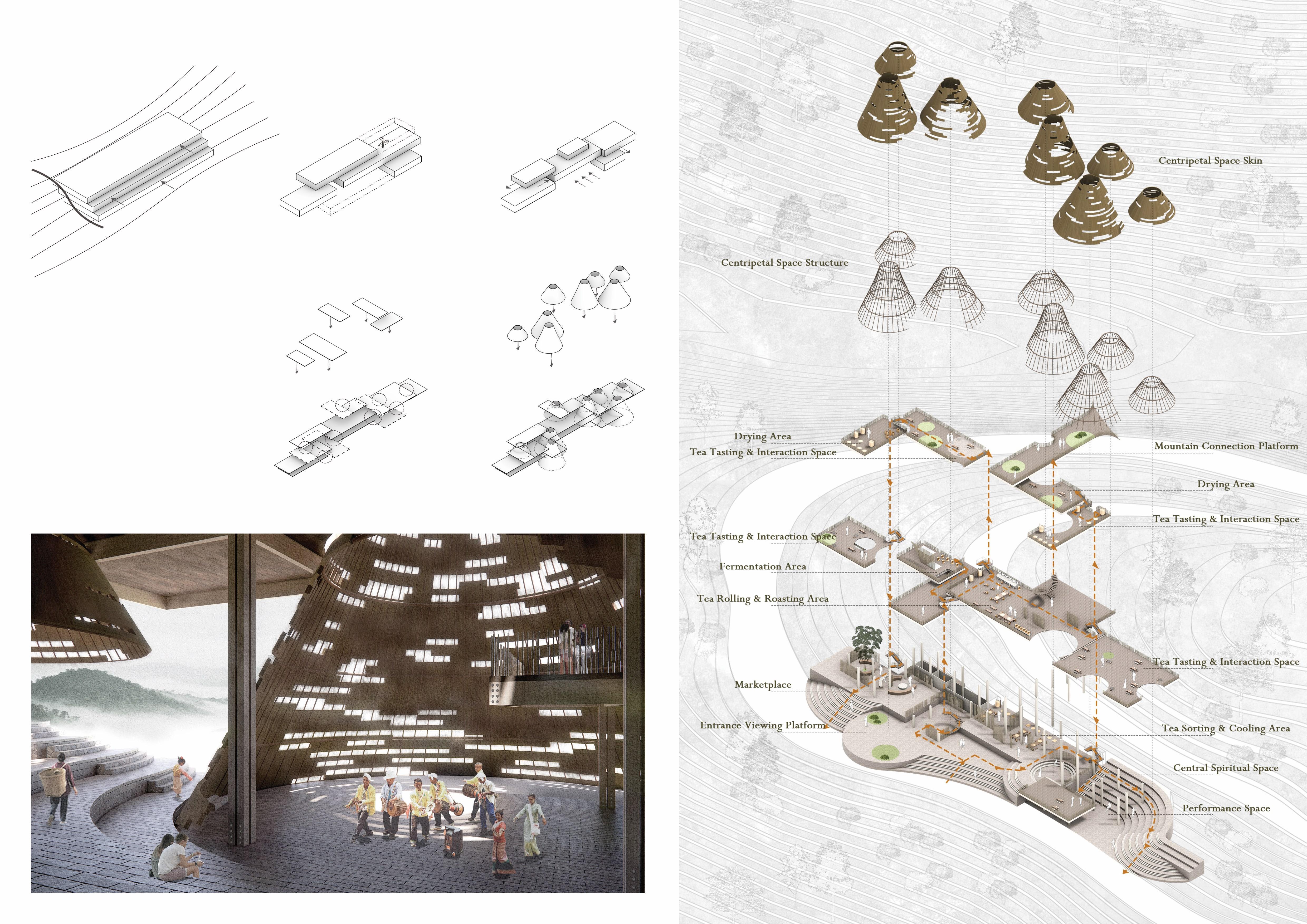
The blocks are arranged on the site in accordance with the mountainous landscape. The blocks are sliced and organized based on the predetermined spatial functions. Certain blocks are eliminated to create space for entrances, exits, and traffic flow. The solid structure is converted into a platform to diminish the mass of the building. Considering the balance and rhythm of the shape, a vertical platform space is added. At last, a conical space is incorporated where the function is required to possess a central characteristic.
ROOF STRUCTURE
PARAMETRIC DESIGN
Beginning with the local culture, the cultural feature of the fireplace, which possesses a centripetal quality, is derived. This centripetal design integrates local architectural and cultural features, granting the parametric system the ability to evolve through self-organization, ultimately creating a modern spatial narrative infused with cultural memory.
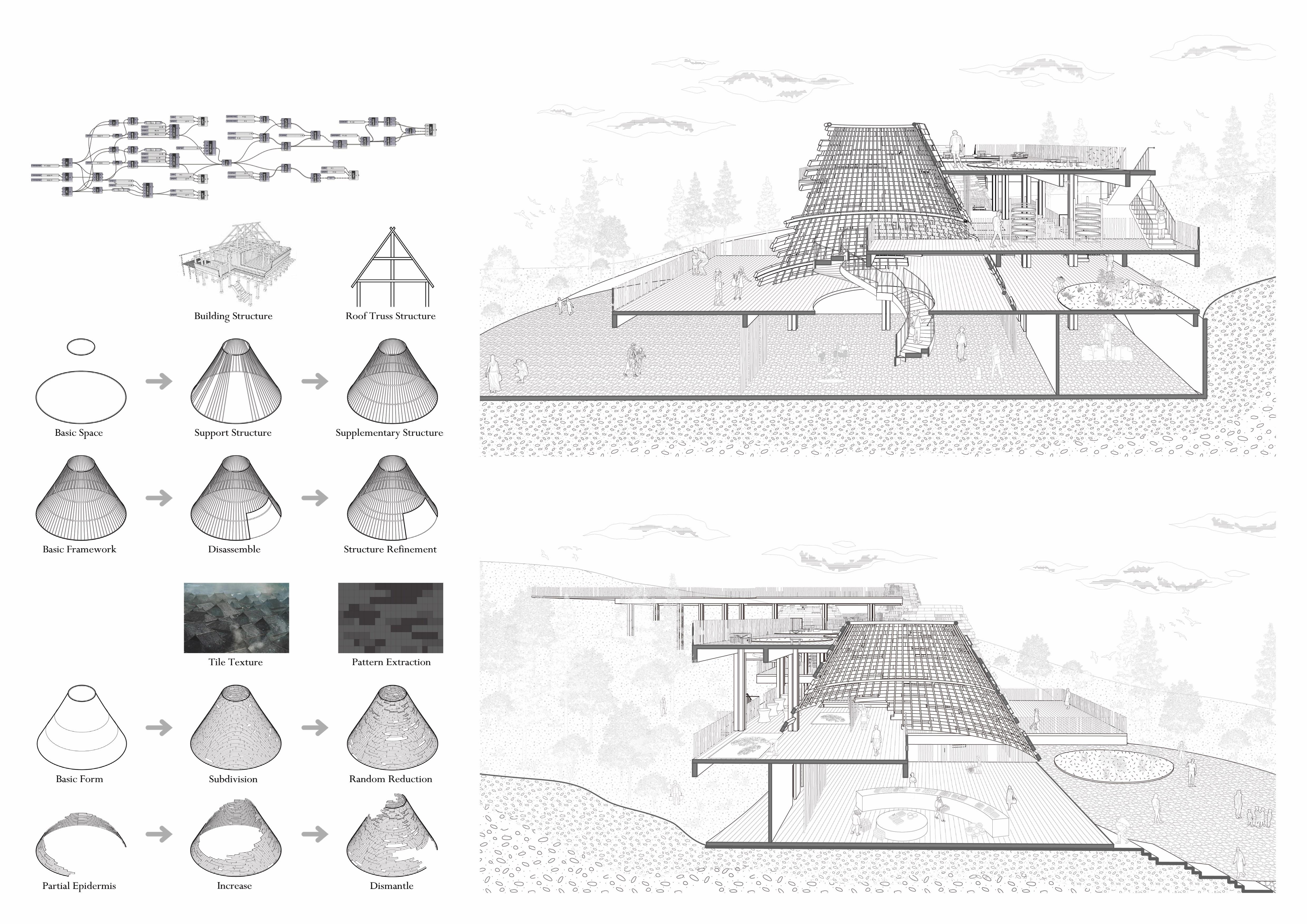
Structural Design
Using the conventional architectural framework of the Dai nationality as a model.
Skin Design
Deriving the surface textures of traditional architecture to enhance modern building materials.
Construction
Local residents transform materials from various stages of the tea tree's life cycle (trunks, fruits, branches and leaves) into building components and apply them in spatial construction, making the buildings a material extension of the tea tree ecosystem in human living spaces.
Production
Tea production, as an important part of people's lives in this region, when it takes place in a space with centripetal force, the interaction between space and culture elevates this economic activity to a cultural adhesive, making the cohesion of this region even stronger.
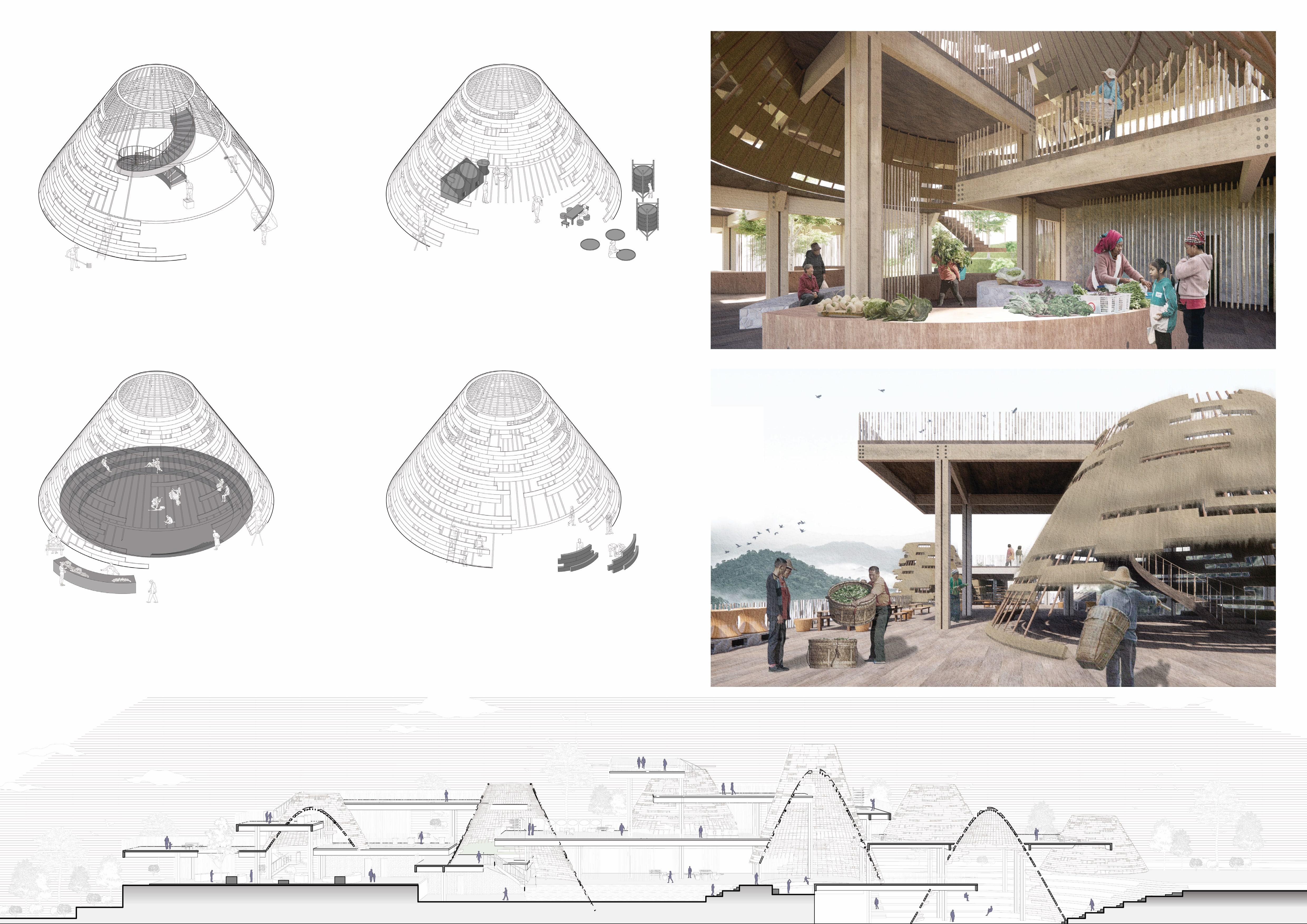
Life
The tea production and spatial construction in Jingmai Mountain both emphasize centripetalism. These spaces play a crucial role in cultural inheritance and social cohesion. They host social activities such as tea parties, markets, religious ceremonies and festivals, which can promote daily interaction and strengthen collective memory.
Research
By-products or waste materials from the tea production process (including tea dregs, tea stems, tea dust, etc.) can be transformed into building materials. However, these organic materials are prone to degradation and can be recycled for further research.
03 WHERE MOUNTAINS MEET
Innovative Project for Ecological Conservation and Regional Connectivity
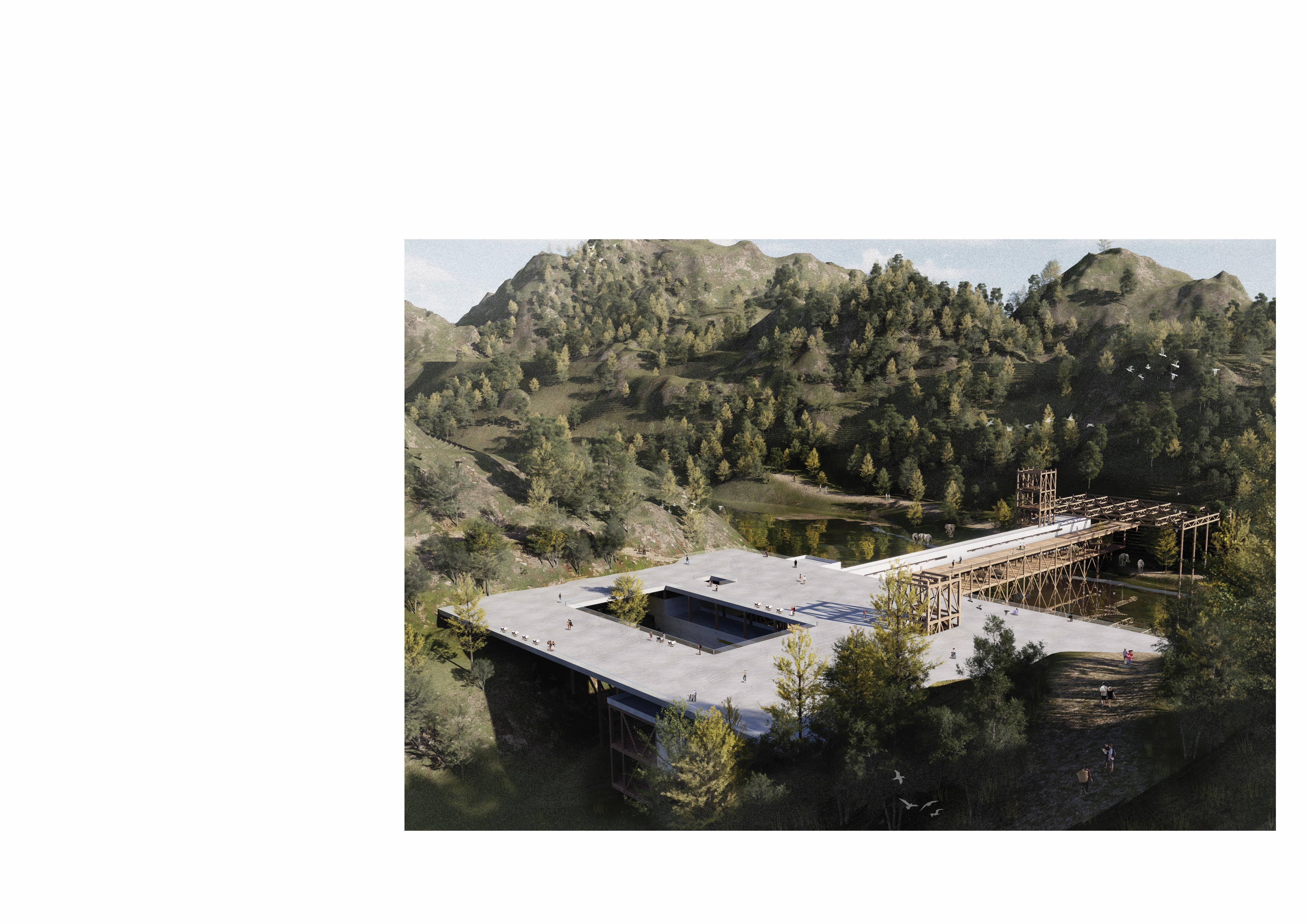
Time: Y4 Semester2 2024.3-2024.7
Type: Landscape Architecture
Site: Lancang River, Jinghong City, Xishuangbanna Dai Autonomous Prefecture
Individual Work
Instructor: Jing Liao
The area along the tributaries of the Lancang River in Jinghong City, Xishuangbanna, serves as a core habitat for Asian elephants. However, due to rubber plantations, agricultural expansion, and hydropower development, ecological degradation and habitat fragmentation have occurred. During the dry season each year, when elephant herds descend from the mountains in search of food, the floodwaters during the wet season inundate the lowlands, forcing the herds to enter human activity areas. This intensifies human-elephant conflicts and poses a threat to the survival of the species and the safety of the community.
The "three-dimensional symbiotic corridor" system is constructed, featuring elevated ecological passages. Native vegetation and olfactory markers are used to guide elephant herds to avoid floodplains and farmlands. At the same time, human use is taken into account, connecting mountainous areas with river valley villages and promoting trade and cultural exchanges. Open platforms are created on the tops of bridges, integrating green terraces, viewing decks and community activity spaces, hosting ecological education, markets and other events, achieving safe observation of elephants and human interaction. Lightweight and transparent structures are adopted to minimize the disruption to the ecological landscape.
This innovative project reimagines infrastructure as a tool for ecological reconciliation and human development, proving that conservation and connectivity can coexist through thoughtful, multi-species design. By elevating migration pathways while grounding human activities in shared, green public spaces, it not only mitigates conflicts but also nurtures a sense of responsibility toward protecting Xishuangbanna’s unique biodiversity—setting a global precedent for sustainable coexistence in biodiversity hotspots.
The site is located on a tributary of the Lancang River in Jinghong City, Xishuangbanna Dai Autonomous Prefecture. Xishuangbanna, recognized as the primary habitat for Asian elephants in China, has faced significant ecological and climatic degradation in recent years. This deterioration has been accompanied by an increase in conflicts between humans and elephants.
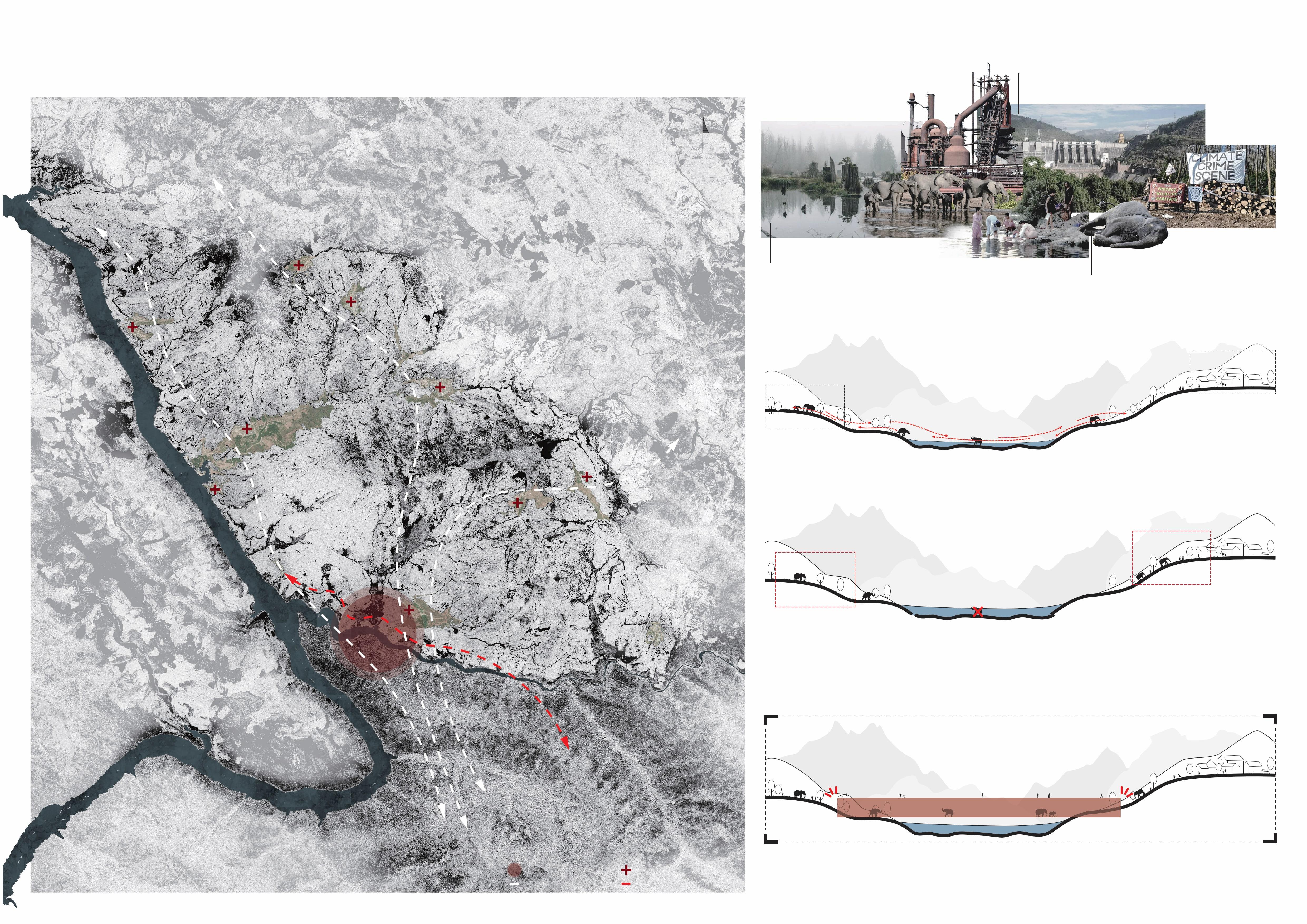
Xishuangbanna boasts abundant animal and plant resources; however, rubber cultivation, agricultural expansion, infrastructure construction, etc. have posed a threat to its biodiversity.
CURRENT SITUATION & PROBLEM
The Jinghong Hydropower Station and other projects in the Lancang River Basin have submerged the valley area, damaging the drinking water points and migration routes of elephants.
Human beings and wild Asian elephants have confrontational behaviors due to competition for living space and resources.
Wild Asian elephants migrate from high-altitude mountains to low-altitude river valleys from November to April each year in search of water sources and residual wetland vegetation.
Human-elephant
Currently, ecological disruption impacts the flood season of rivers, leading to an increase in river discharge and a rise in water levels that submerge certain low-lying areas. Consequently, the original foraging zones become in-accessible for elephants, who then need to migrate to higher locations in search of food. This might overlap with human farmlands, causing damage to crops.
STRATEGY
Combining the behavioral habits of elephants, bridges are added at the rivers along their migration routes, enabling elephants to migrate even during the flood season and reducing the risk of human-elephant conflicts. At the same time, the design of three-dimensional passage routes allows people on both sides of the river to use the bridges for passage as well, enhancing regional communication.
SITE PLAN
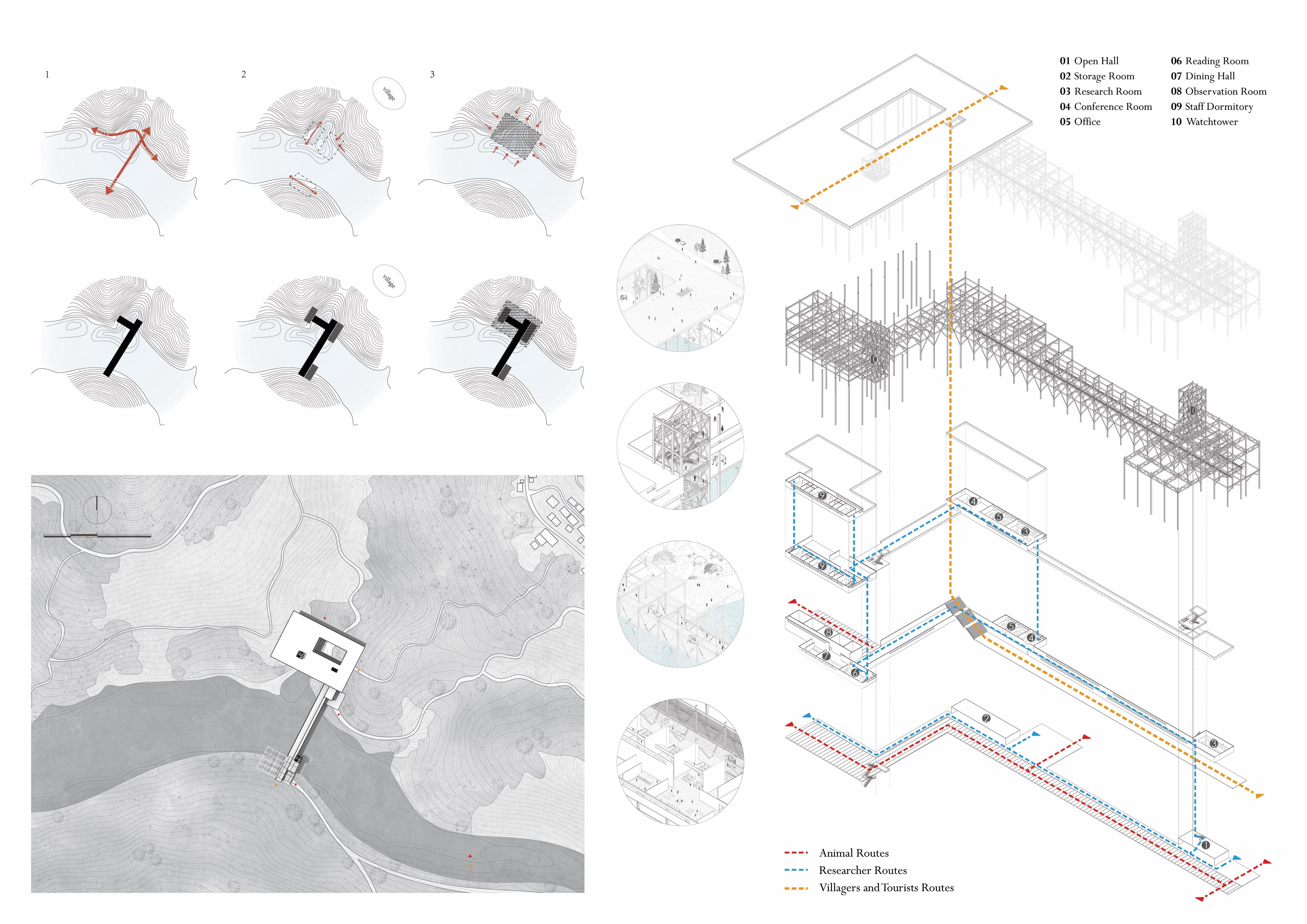
PART 1
The design of the rooftop space will serve as a transportation node to connect different mountainous areas, while also functioning as a public space to facilitate people's encounters and interactions, enhancing the vitality of the region.
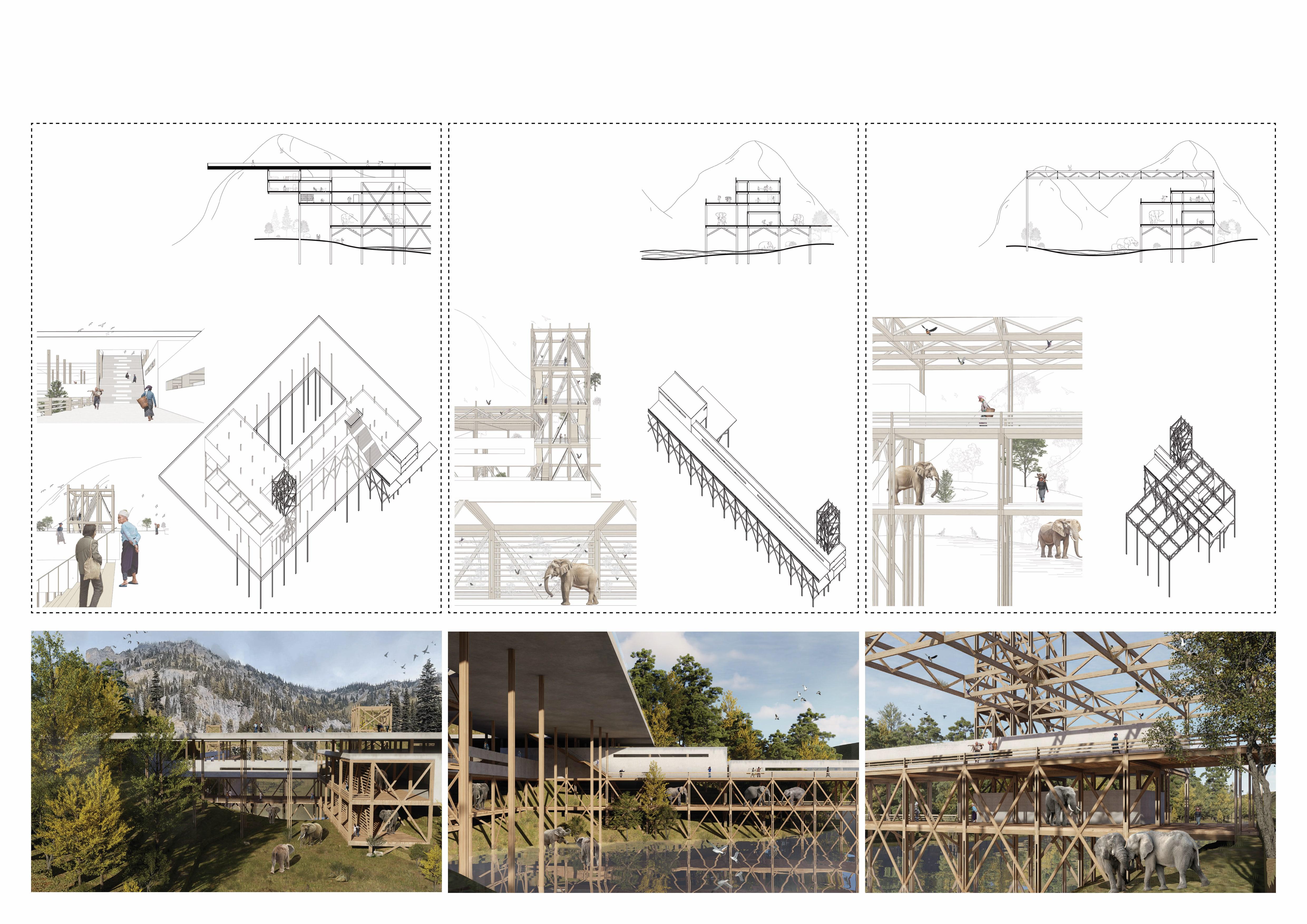
PART 2
The bridge in the middle, through a stratified strategy and spatial differentiation, strikes a balance between human use and ecological protection, thus serving as a bond connecting both banks.
PART 3
By using a structural framework to define the entry boundary, it effectively guides the flow of people or the line of sight, while also coordinating with the environment and functional requirements.
Based on the functional requirements of people and animals and the mountainous terrain, a three-dimensional symbiotic design of people, nature and functions is achieved through stratification, rotation and intelligent regulation.
While meeting the needs of human passage and animal migration, the roof space is used for public activities, and the space beneath is designed for animal observation and protection.
Through the analysis of the paths used by both humans and animals, the vertical space of this bridge is designed in layers.
Animals can migrate across the bridge, and villagers can also hold cultural activities and conduct material exchanges on it.
The structural framework design effectively partitions the space while reducing the oppressive feeling of the entity, maintaining openness and connectivity.
This entrance space is not merely a passageway but also a place that promotes interaction between people and nature. It is equipped with an observation tower that serves both educational and observational purposes.

Time: 2025.1-2025.4
Type: Architectural Design,Urban Design
Site: Jingdezhen, Jiangxi Province, China
Individual Work
Instructor: Stone Cheng
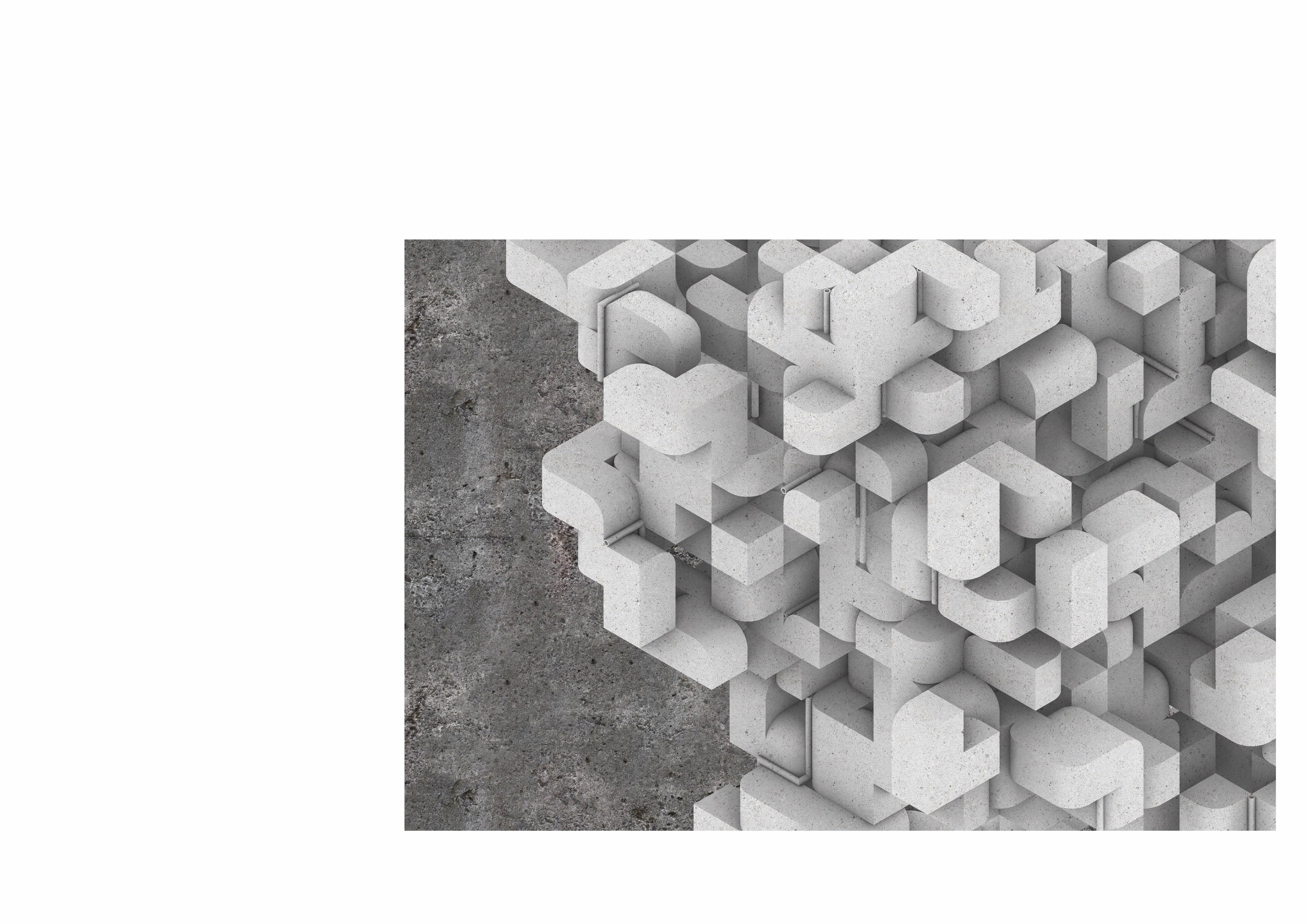
The traditional porcelain-making techniques in Jingdezhen have been impacted by modern industrialization. Handmade porcelain has gradually declined due to low production efficiency and pollution from kiln firing, which has led to the idleness of facilities in the old urban kilns. The urban texture and cultural inheritance are facing a split, and the contradiction between the tightness of ground space resources and the demand for an improved living environment is prominent.
In order to protect and revitalize this precious cultural heritage while improving the living environment of the old town, we plan to explore the utilization of underground space for traditional porcelain-making industries. In terms of the design method of spatial forms, we extract the core space from the kiln - firing process and present its form in an abstract way. At the same time, we use the WFS algorithm to randomly stack various levels of architectural forms as basic models. Then we select the most suitable form that aligns with our overall urban design framework and goals and improve its design.
Based on this design approach, by relocating key production processes underground, we can effectively address the environmental issues caused by kilns and resolve the "not - in - my - backyard" effect of production facilities. Meanwhile, we can effectively utilize spatial resources without changing the urban texture of the old town. Specifically, the underground space will be transformed into an efficient porcelain production area, providing a suitable environment for artisans to create and showcase their skills. The ground will be re - planned as a livable area and a cultural tourism zone, allowing residents to enjoy more comfortable living conditions.
Through this harmonious layout of ground and underground spaces, as well as the design that gradually increases in scale from blocks to buildings and then to blocks, we not only protect and inherit Jingdezhen's porcelain - making culture but also drive the overall economic development of Jingdezhen through the rise of cultural and tourism creative industries. Moreover, by extending underground, we explore the issue of building density in the old urban area in the vertical dimension, effectively promoting the integration of traditional craftsmanship and modern urban life.
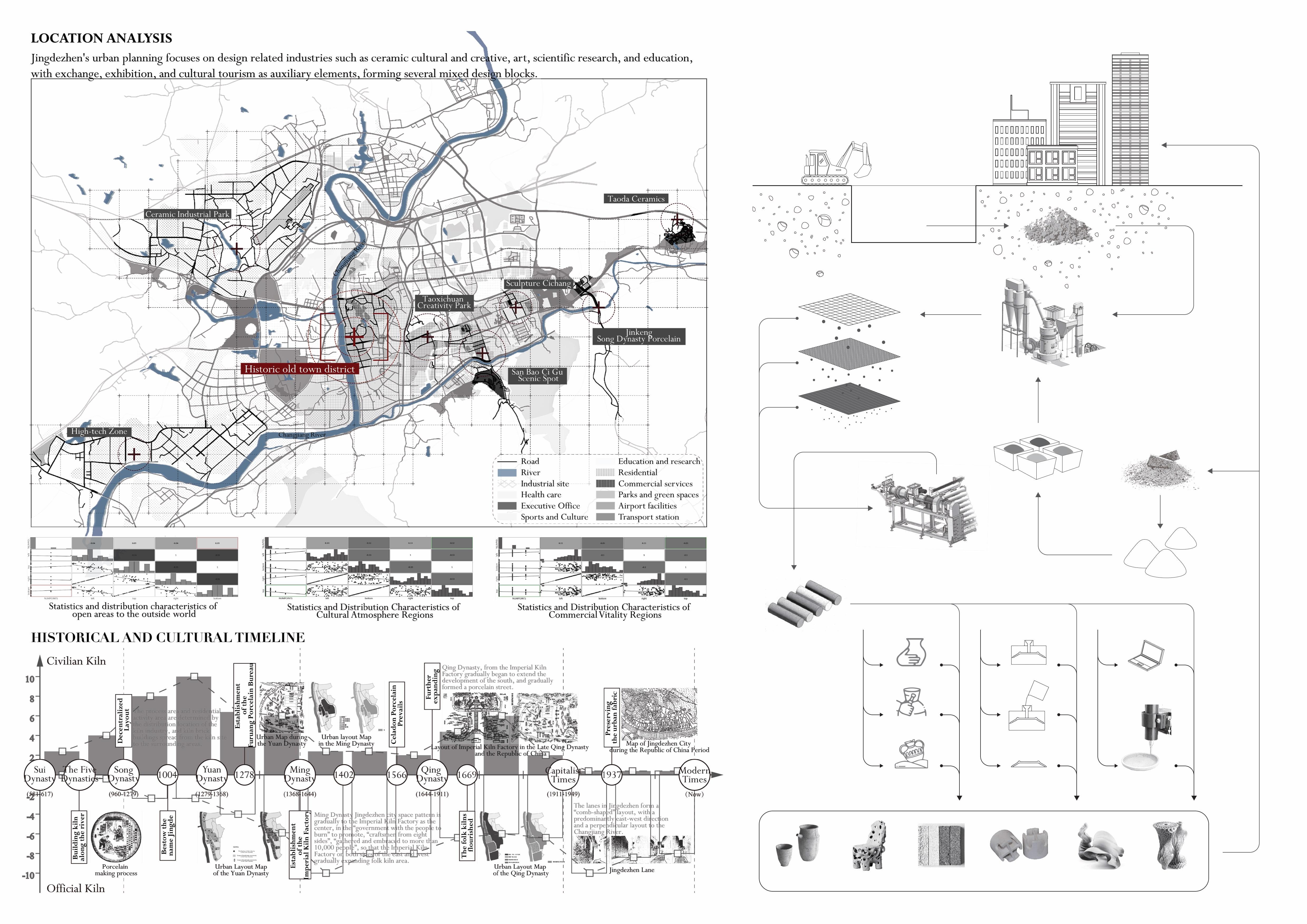
Random stacking generation using WFC algorithm with all levels of shaped buildings as the base model.
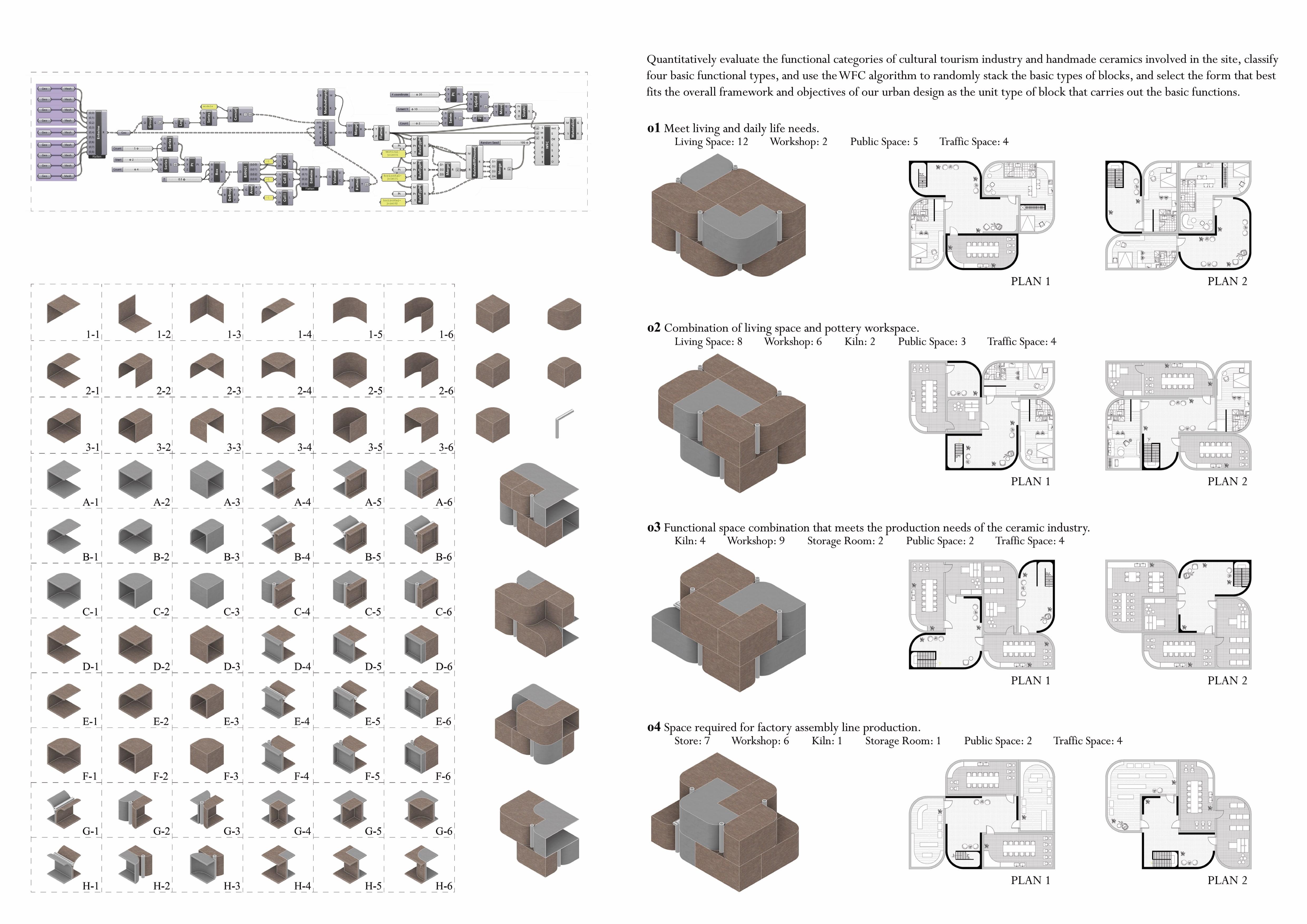
TYPOLOGY
The core of the building's monolithic form is inspired by the local traditional kiln, and through deconstruction and translation, the streamlined dome and red brick texture are extracted and applied, and the typology is used to form the building's monolithic form.
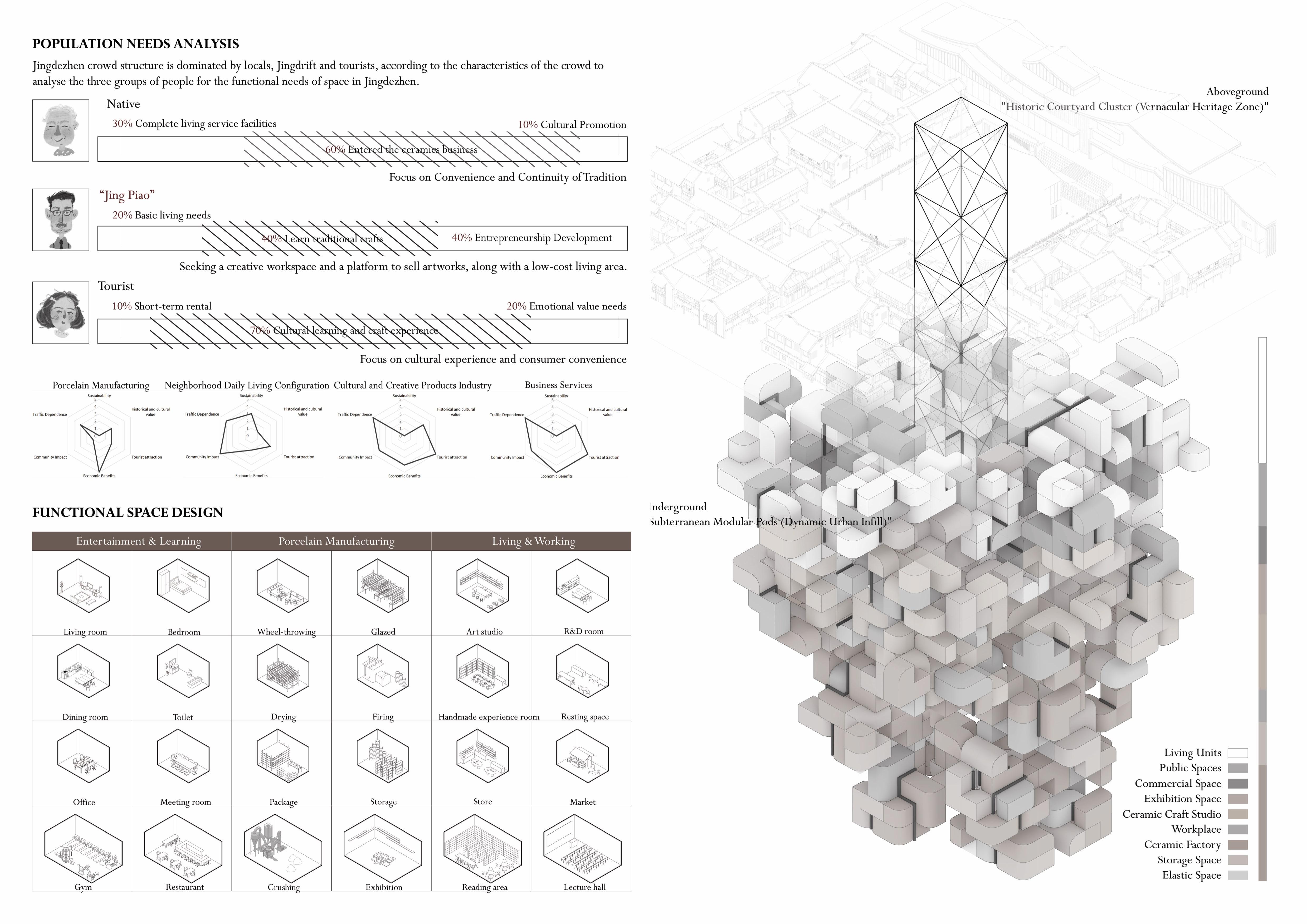
According to the core needs of the three types of people, and combined with the engineering characteristics of underground space development, a ‘vertical layering, functional symbiosis’ aboveground-underground space system has been formed: aboveground, space is optimised while preserving the urban texture of the old city. The underground space is divided into three levels: shallow, medium and deep. Community services, experience workshops and commercial areas are on the shallow level for easy access; studios and exhibition spaces are mostly distributed on the middle level to avoid interference and facilitate access to resources; the deep level is used for ceramic industry development and storage.
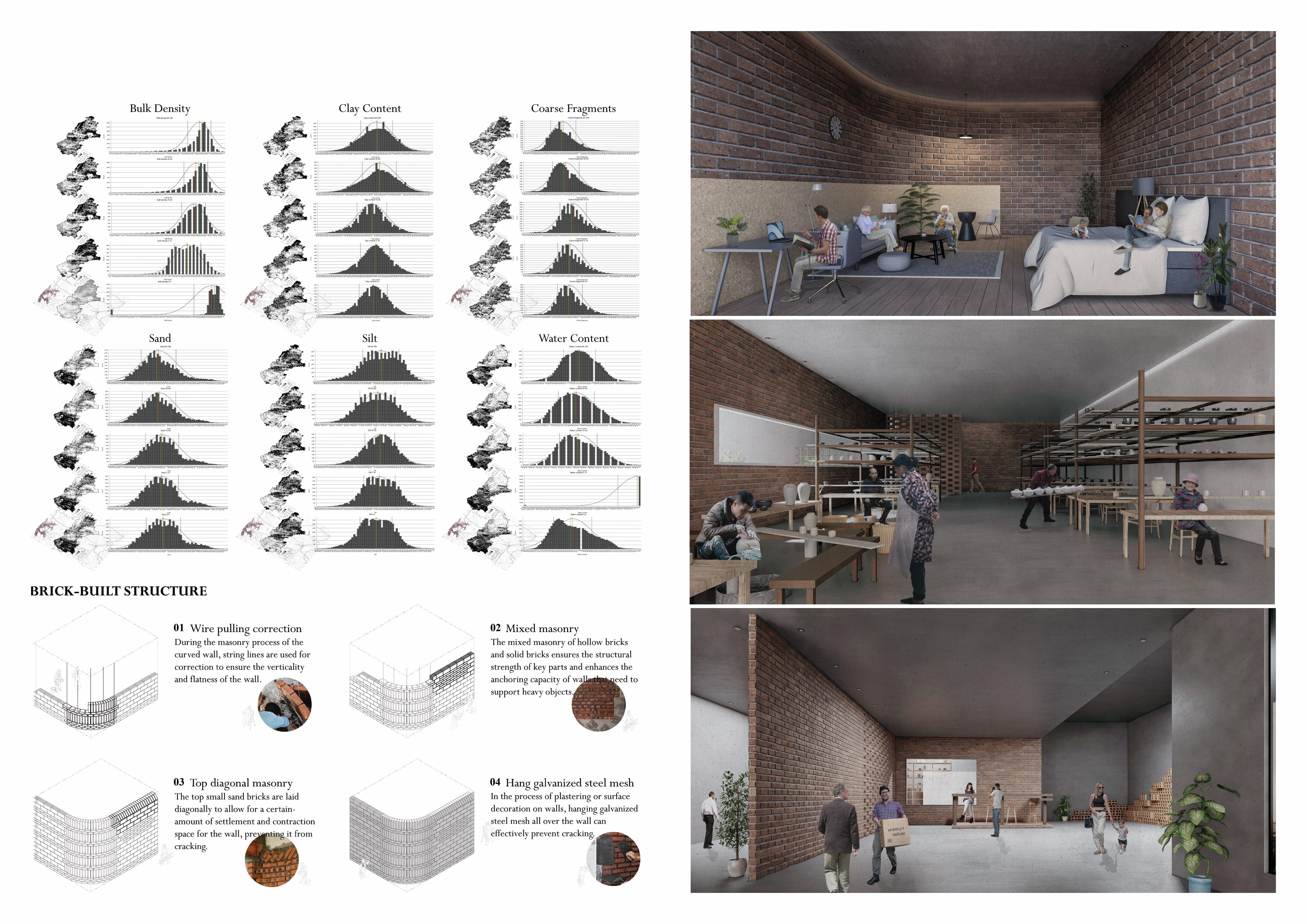
To transition the spatial density required for the development of Jingdezhen from the surface to the underground, it is necessary to analyze the physical and engineering characteristics of the soil types in the area, so that we can unlock the potential of underground space while safeguarding the geological cultural heritage of the "Porcelain Capital".
05 OTHER WORK
Surveying and Mapping of Traditional Buildings
Time: Y3 Semester3 2023.8-2023.9
Type: Traditional Residential Buildings
Site: Kunming City,Yunnan Province, China
Group Work
Instructor: Jing Liao
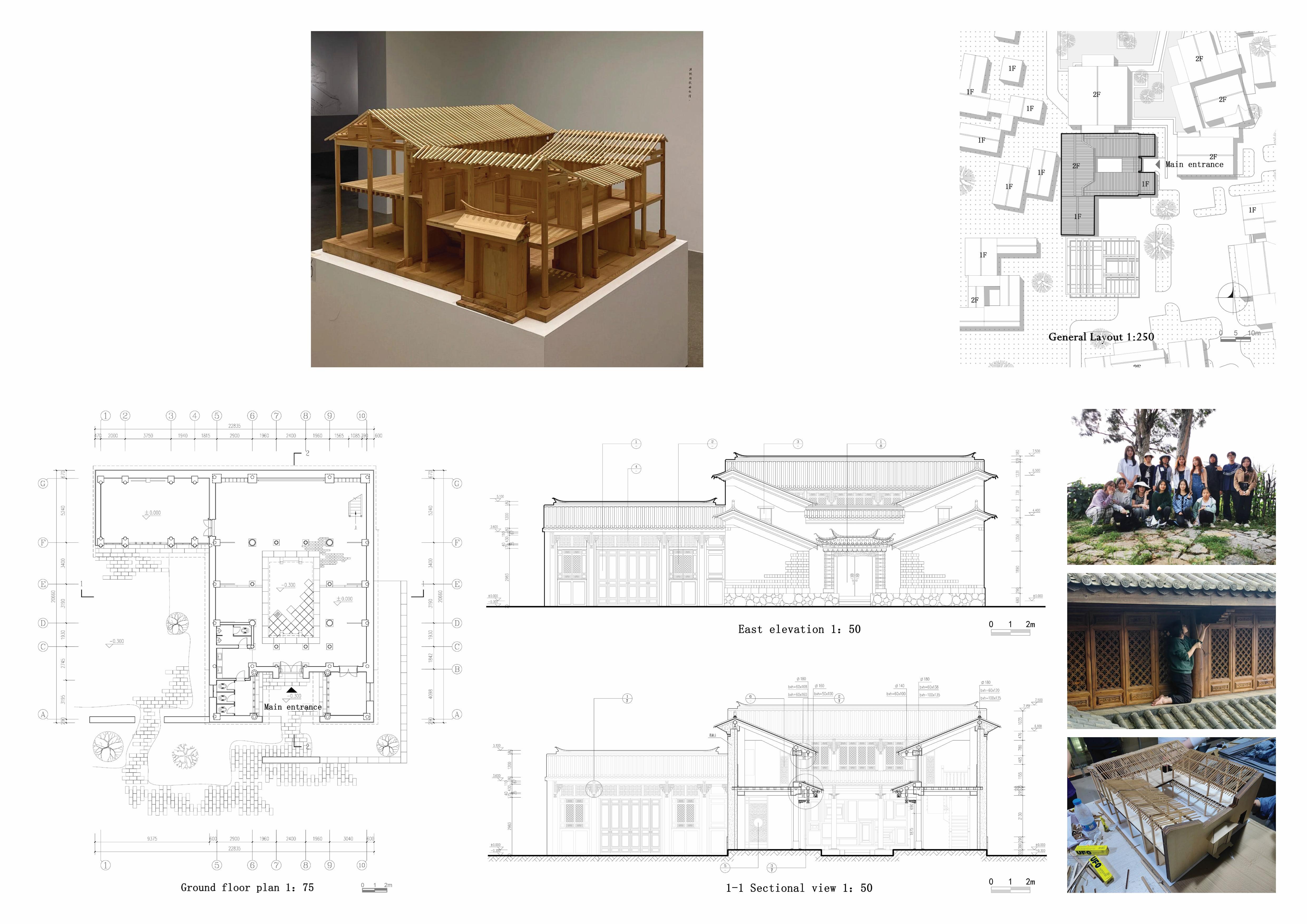
The ancient fishing village of Wolong has transformed from a traditional fishing village into a cultural and tourism complex. It faces challenges in ecological protection and cultural inheritance, but also has been rejuvenated due to the governance of Dianchi Lake and tourism development. How to preserve its historical texture in the process of modernization is a key issue for its future development.
Architecture, as a physical embodiment of society and time, deposits the testimony of era knowledge in the material "strata". Historical building research, through in-depth investigation and excavation of historical buildings, helps us rediscover those forgotten times.
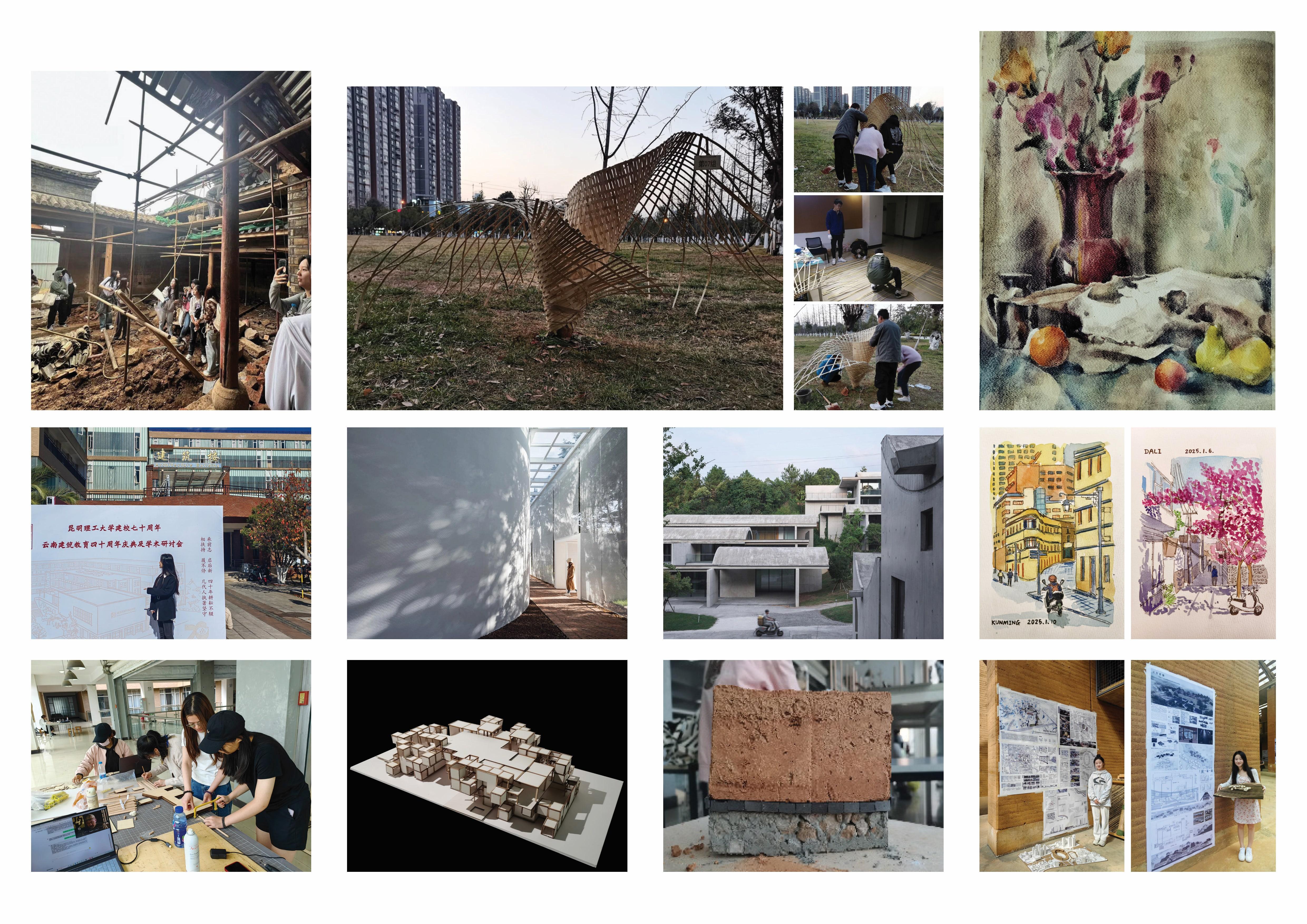
Architecture cultivates multidimensional spatial thinking and innovative design capabilities. The pursuit of architectural beauty will guide me to explore the connection between humans and the environment, offering a multidimensional perspective to observe the world.
Micro Creative Space Creation.
2023.09 Visited and studied a historical house construction project.
Watercolor Homework
Watercolor Landscape Sketching
Course Design Defense
Using bamboo strips to weave a square mesh structure, forming a natural divergent shape through twisting.
2024.06 The group participated in the Architectural Structure Design Competition.
2023.12 Participated in the 40th Anniversary Academic Symposium of the College.
Exhibition Photography
Architectural Photography
Handmade
Model Making
Study and Production of Rammed Earth Building Materials.
