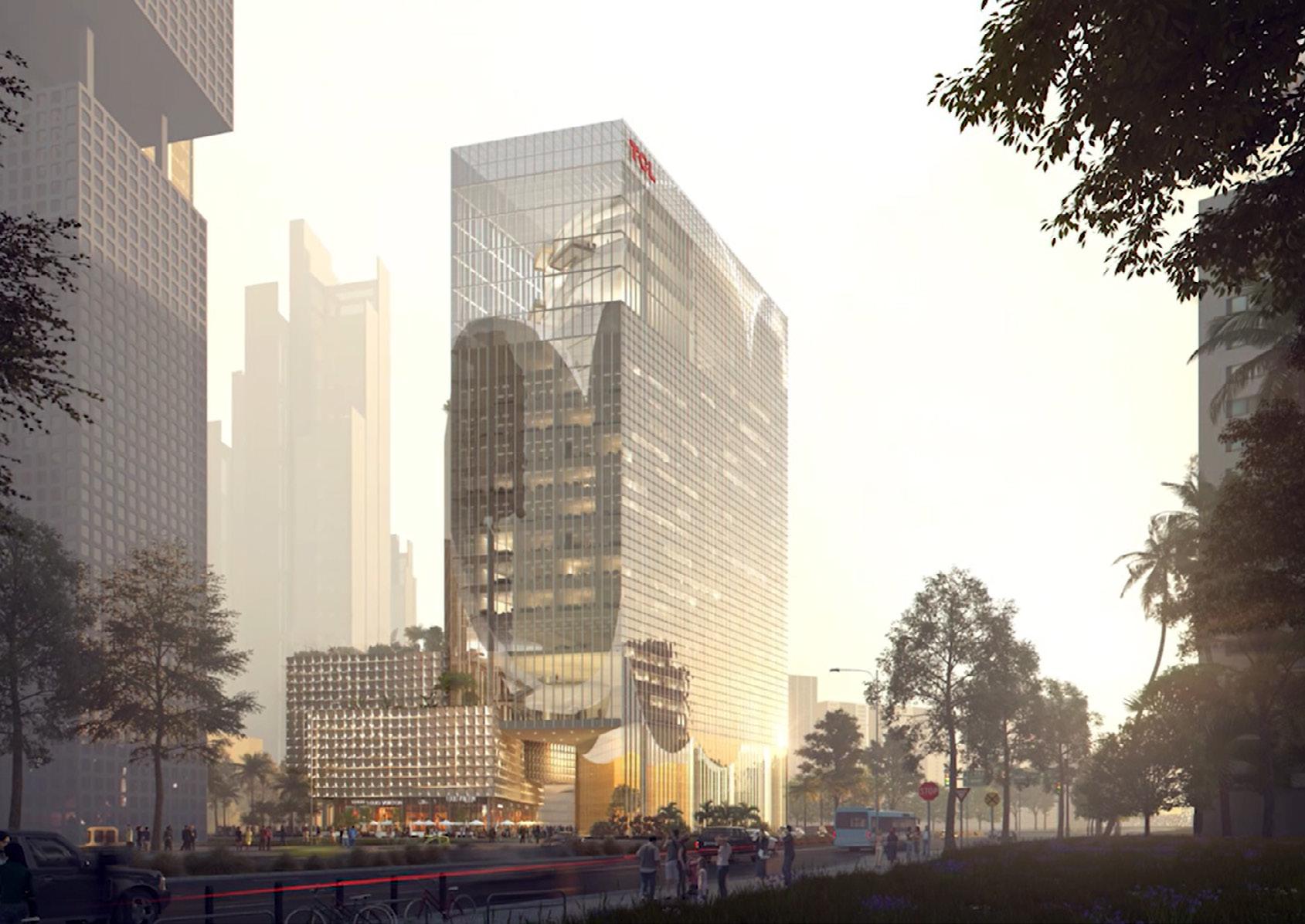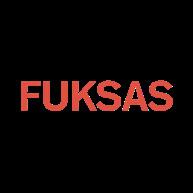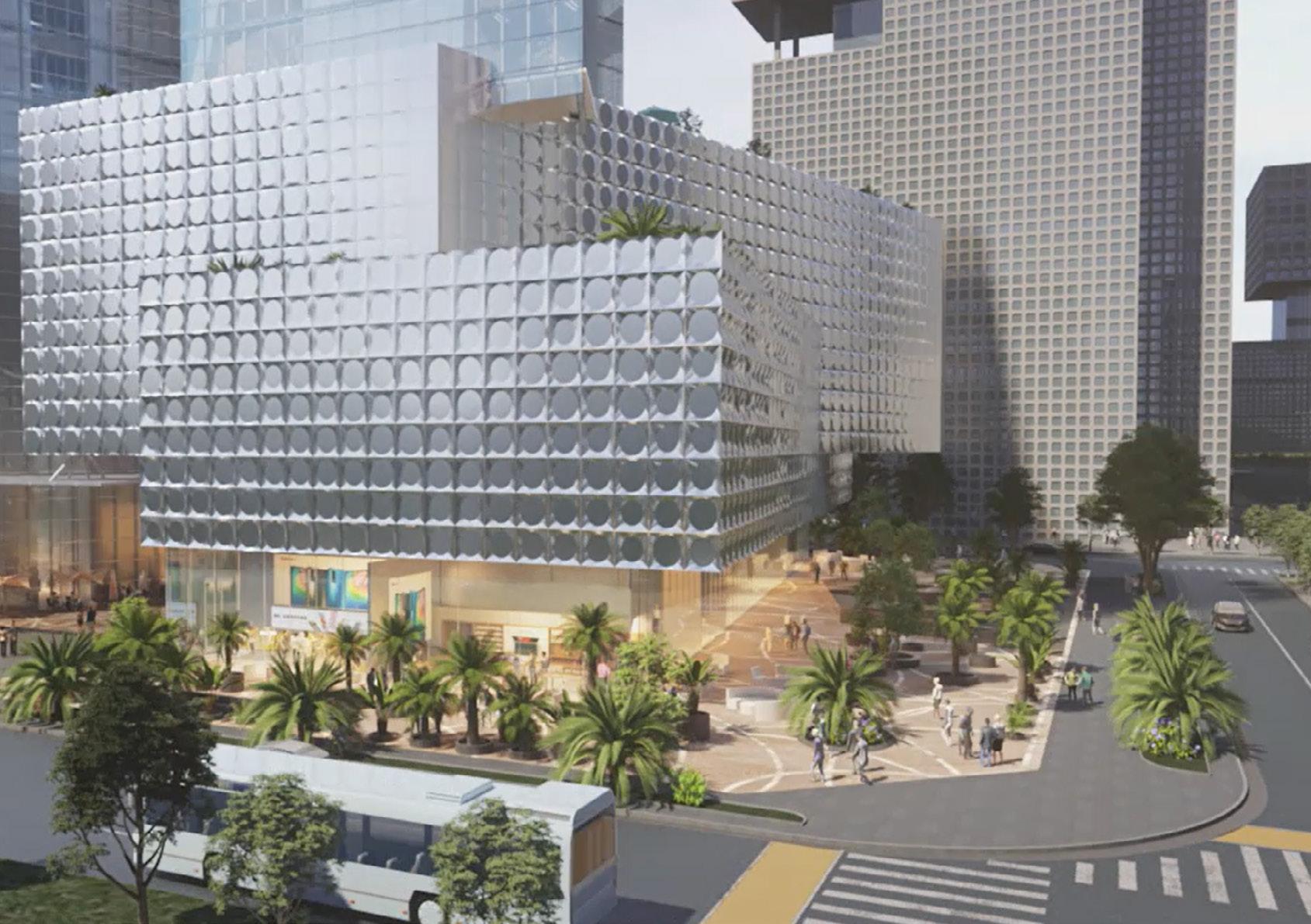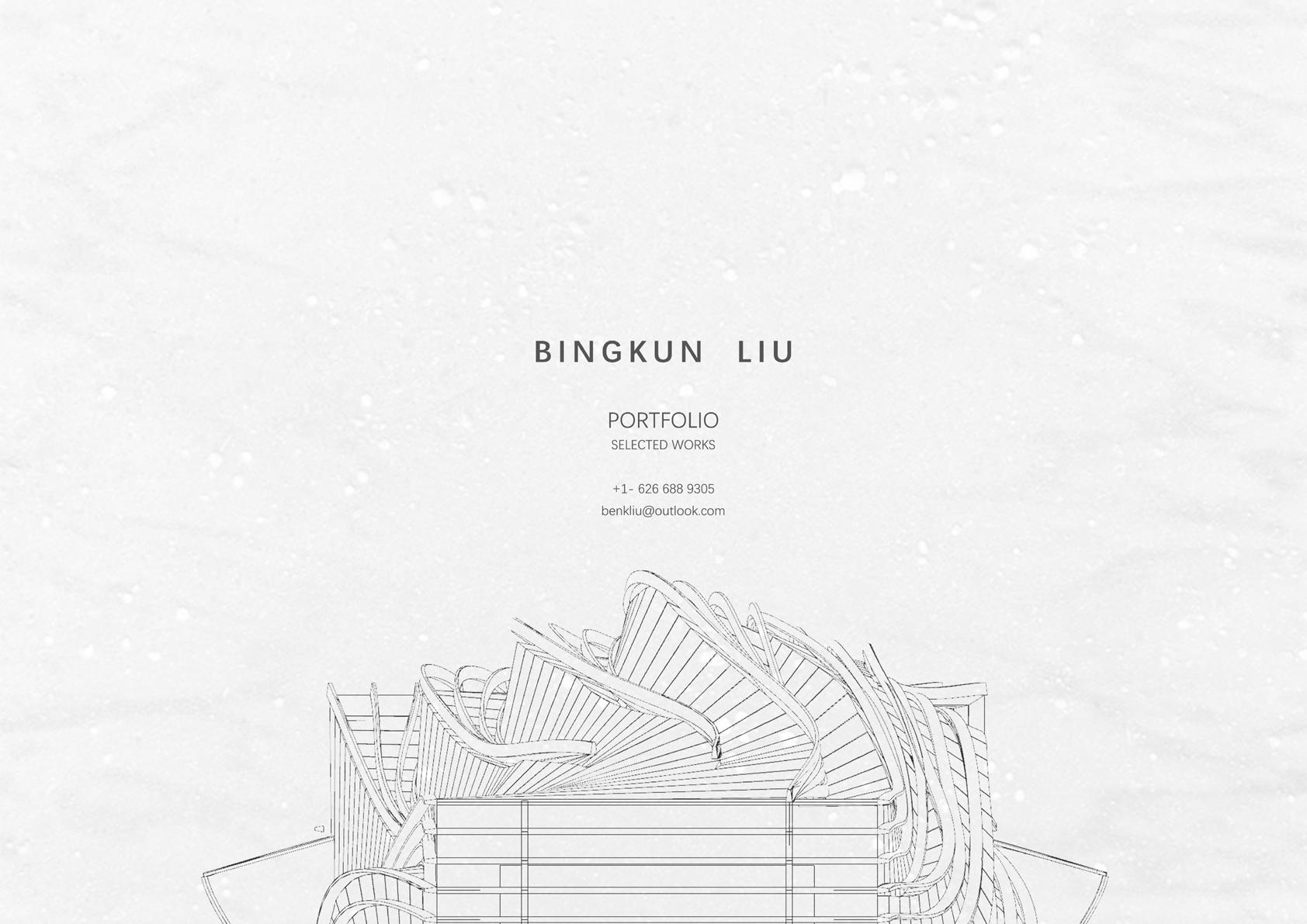

BINGKUN LIU
1+626 688 9305 | benkliu@outlook com | Linkedin: https://www inkedin com/in/liubenk/
EDUCATION
Southern California Institute of Architecture (SCI_Arc) Los Ange es, CA
M Master of Architecture (M Arch 1 , Architecture Sep 2020 - Sep 2023
• Coursework: Design Stud o, DD/CD Drawing Course, Cinematic Storyte ling with Unreal Engine Course, AR App Development with Un ty Course, Robotics Contro Course 3D Printing Fabrication, Carpentry Workshop
University of Science and Technology Beijing (T anjin)
B Bache or of Engineering, Civil Engineering
PROFESSIONAL EXPERIENCE
SoomeenHahm Des gn Ltd
Tianjin, China
Sep 2015 - Jun 2019
Los Angeles CA
D Designer Nov 2023 - Present
• Fi m Narrative Production: Created two fi ms re ated to architectural competitions, showcasing the integration of architectural design and cinematic storytel ing Deve oped scripts, storyboards, and managed the entire product on process from concept to final cut
• Design Assistance: Assisted in generating architectural design concepts Collaborated with senior architects to develop innovative so utions and detai ed plans Responsib e for organizing and compil ng competit on materia s and reports ensuring accuracy and coherence n al submissions
FUKSAS Architecture Studio (Italy)
Shenzhen , China
I Intern Architecture Designer May 2021 -Aug 2021
• Facade Des gn: Participated in the conceptual and detailed design of build ng facades for projects such as the TCL Shenzhen Bay Headquarters and AAC Shenzhen Bay Headquarters Worked on developing nnovat ve facade so utions that a igned with the overall architectural vision
• Landscape Design: Contributed to the landscape design for the TCL Shenzhen Bay Headquarters and AAC Shenzhen Bay Headquarters pro ects Involved in creat ng sustainable and aesthet ca ly pleas ng outdoor spaces that complemented the architectural des gn
• Conceptual Deve opment and Analysis: Engaged in the conceptual development and analysis for projects inc uding TCL Shenzhen Bay Headquarters, AAC Shenzhen Bay Headquarters, and Anto Hil s Museum Groups Park Created detailed ana ysis drawings to support design decisions and project presentations
VAST Architecture Studio Tian in, China
IIntern Architecture Designer Jul 2019 – Dec 2019
• Parametric Design Research: Collaborated with lead arch tect L wei Chen on the development of a parametric research algorithm
Gathered data and ideas to construct and refine the algorithm for practica application in des gn projects.
• Algorithm Implementation: App ied the parametr c research a gor thm to actual des gn projects, ensuring innovative and efficient des gn so utions Utilized data-driven design processes to enhance pro ect outcomes
TECHNICAL SKILLS
• 3D Mode ing: Rhino & Grasshopper (7 years), B ender, Maya, C4D
• Architectural draw ng: Autodesk CAD (8 years), Autodesk Revit (4 years)
• V sualization and render ng: Enscape Unreal Eng ne, V-ray, Keyshot, Unity
• Physical model making: 3D Printing woodwork ng, cement, paper model
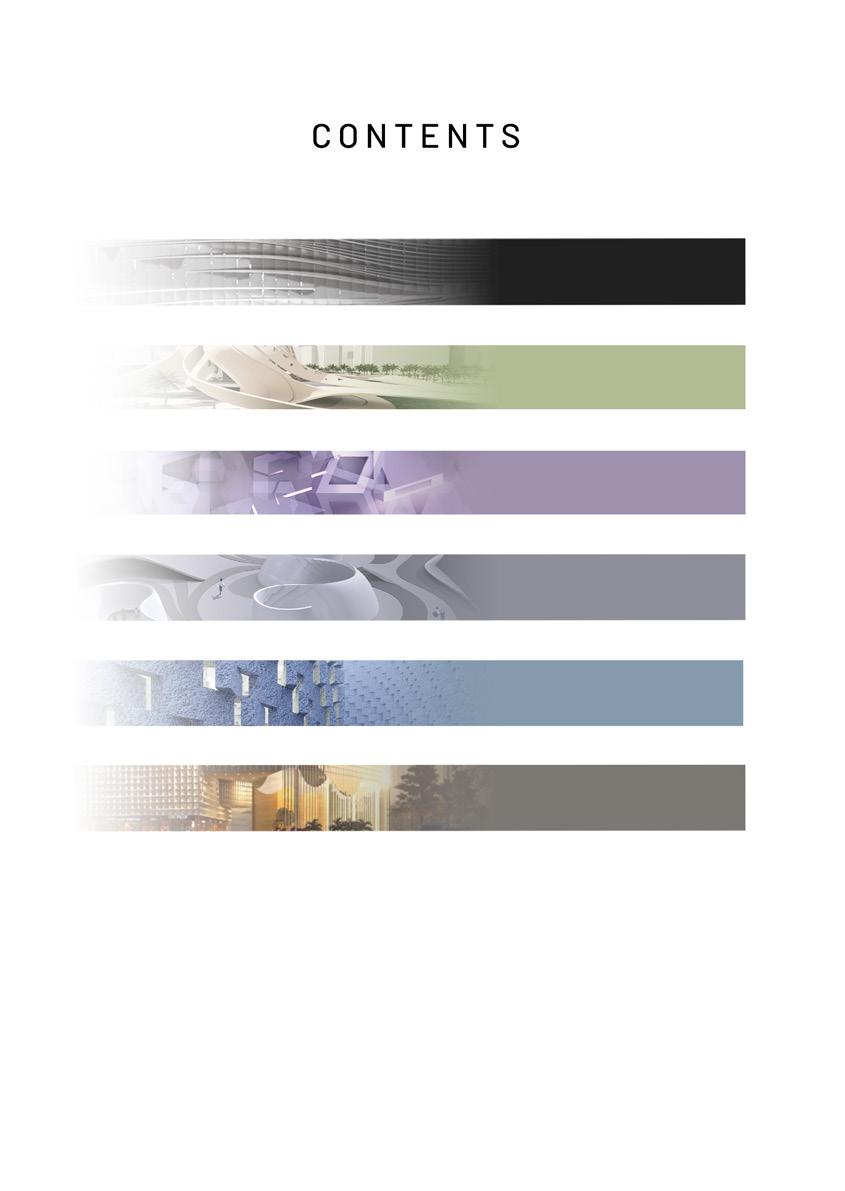
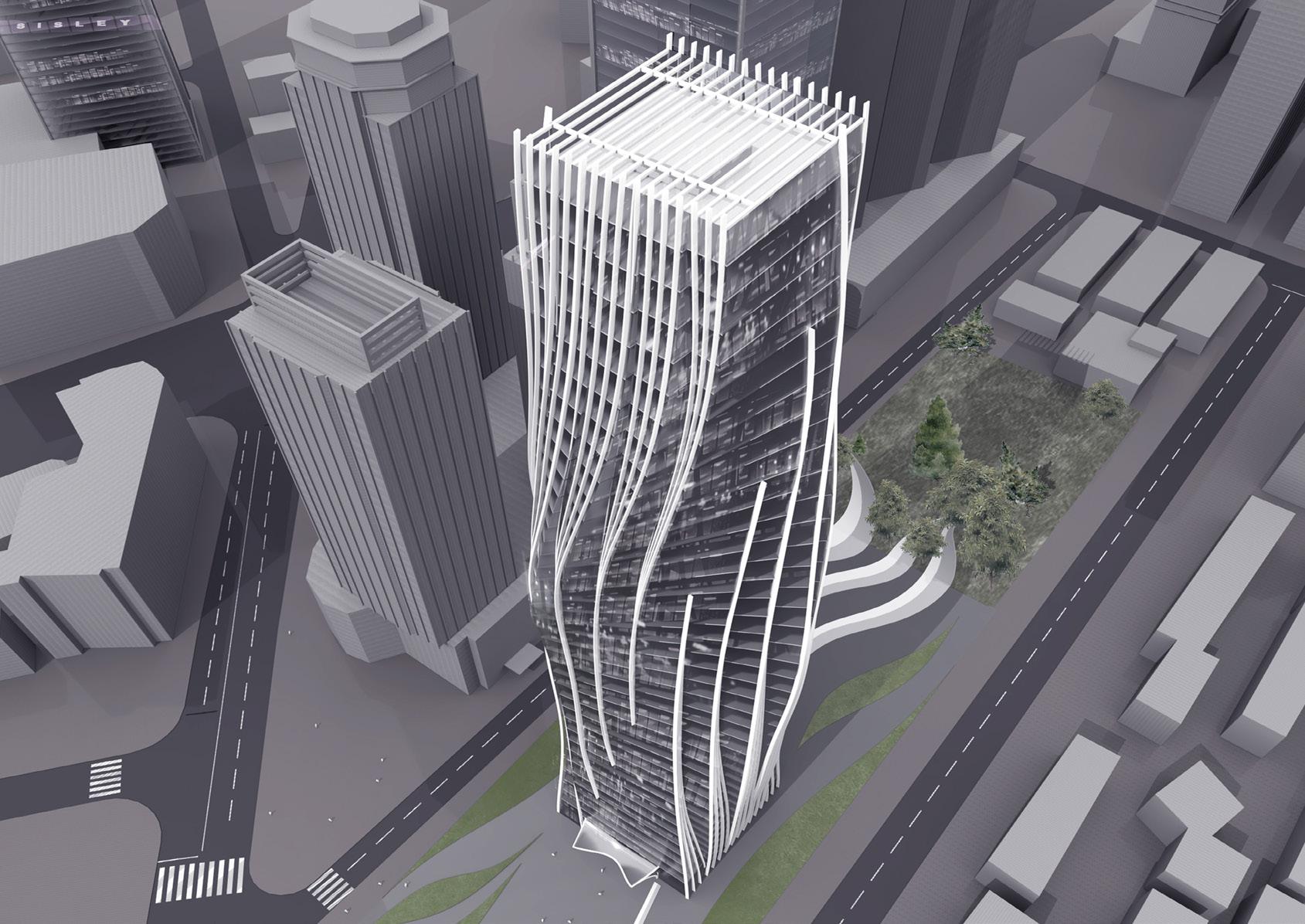
DERIVATION ARCHITECTURE DESIGN
INSTUTOR:
CO-WORKER:
LEVI CHEN YUTONG QIU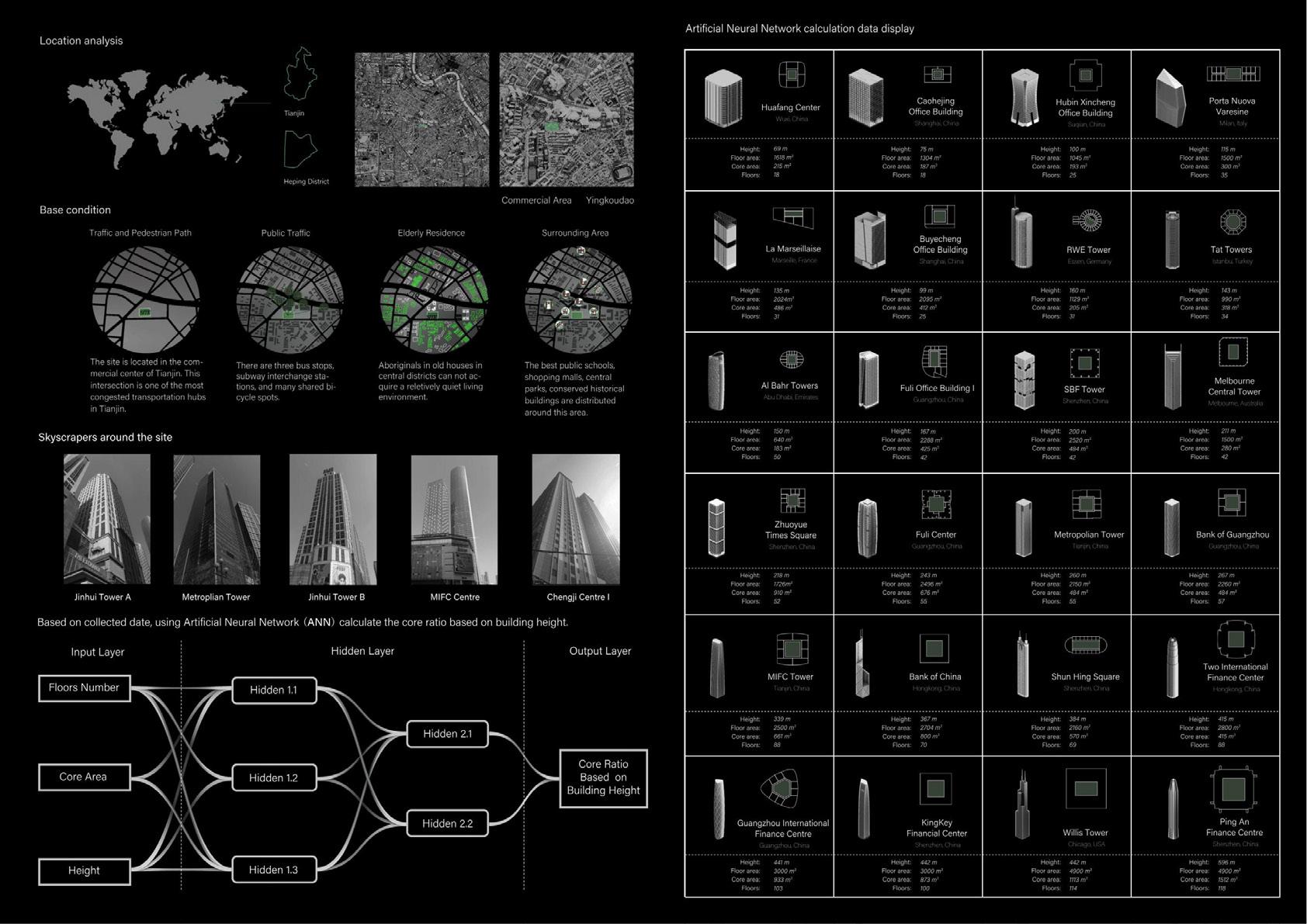
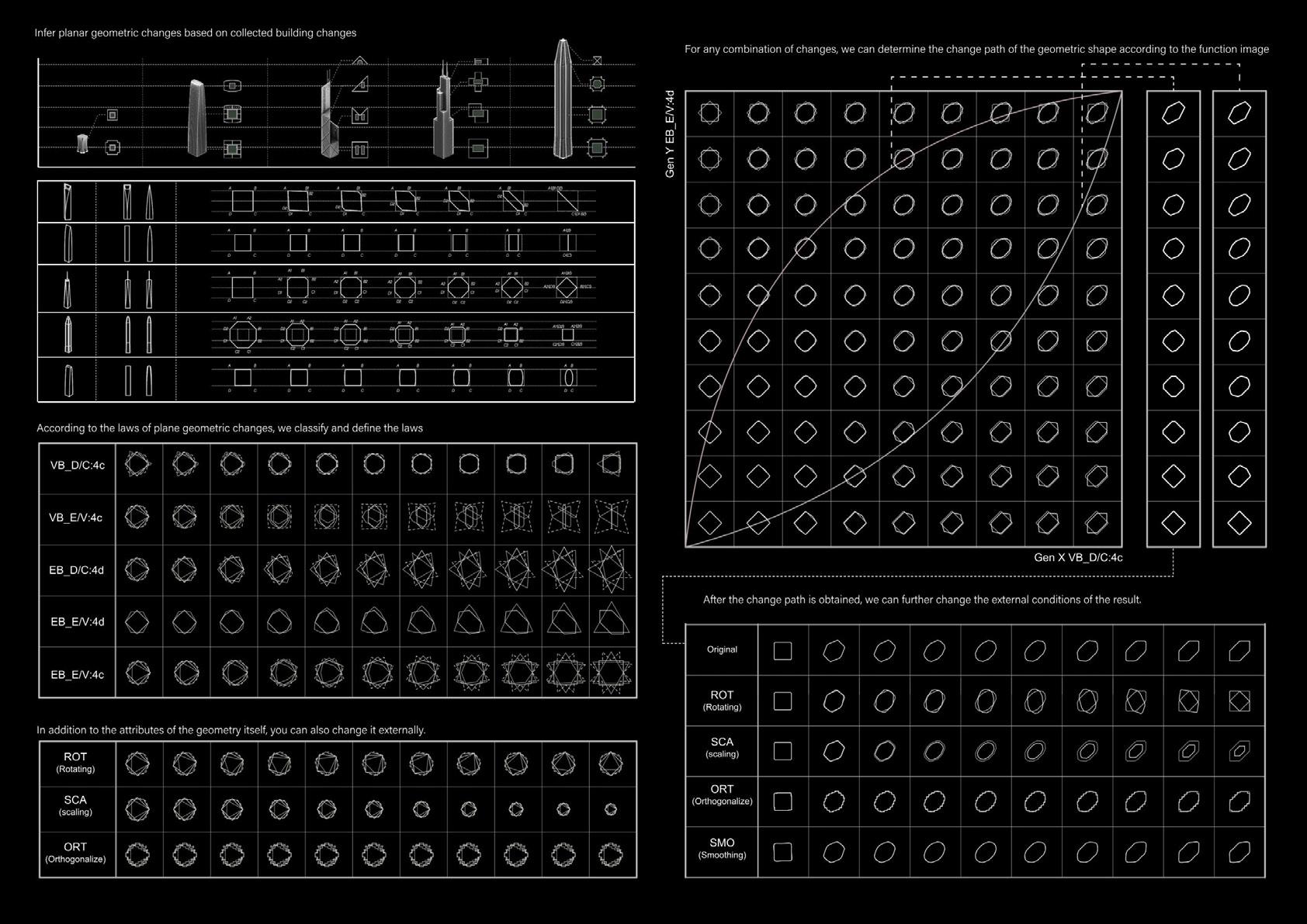
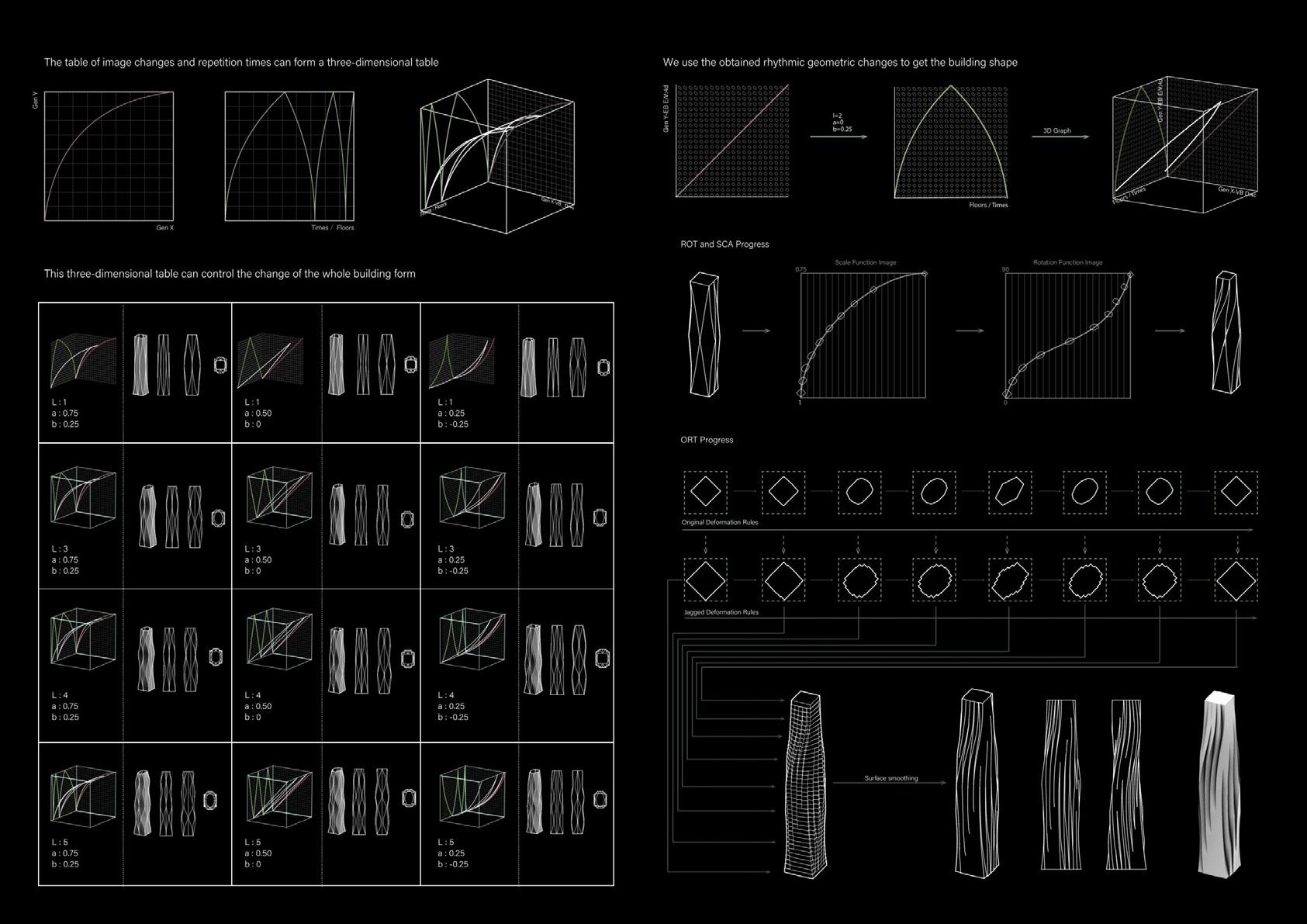
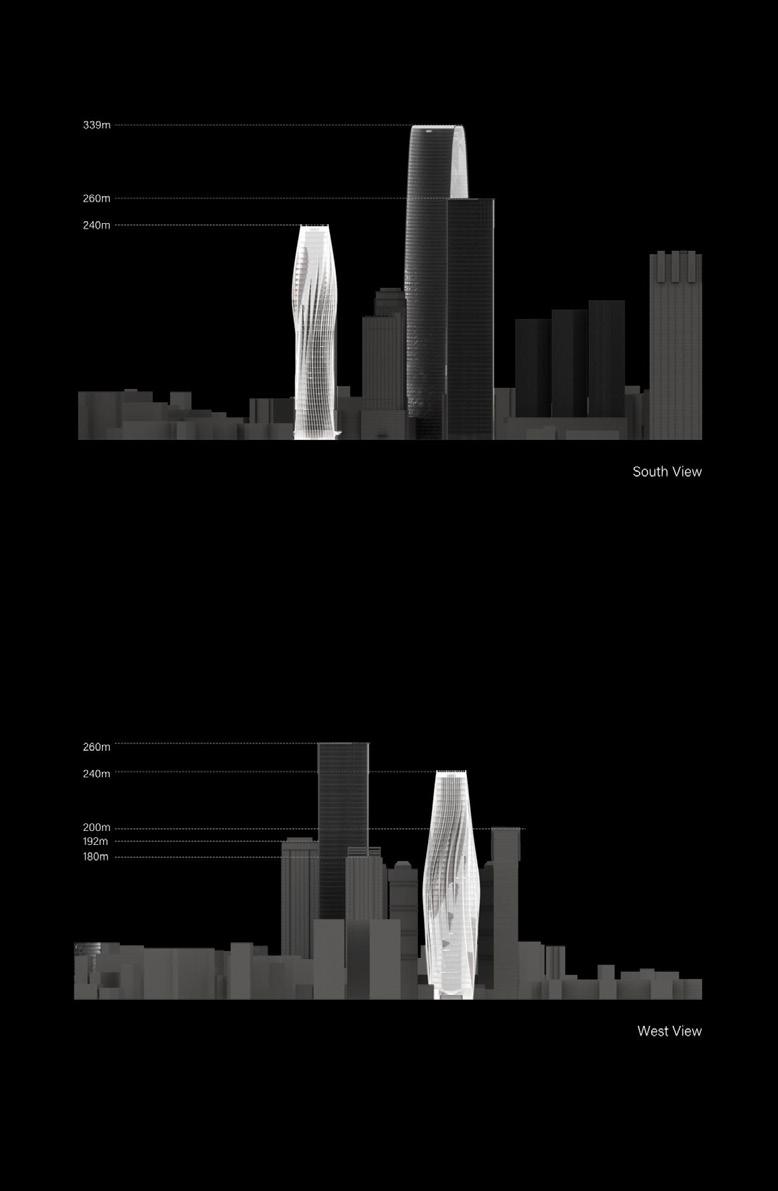
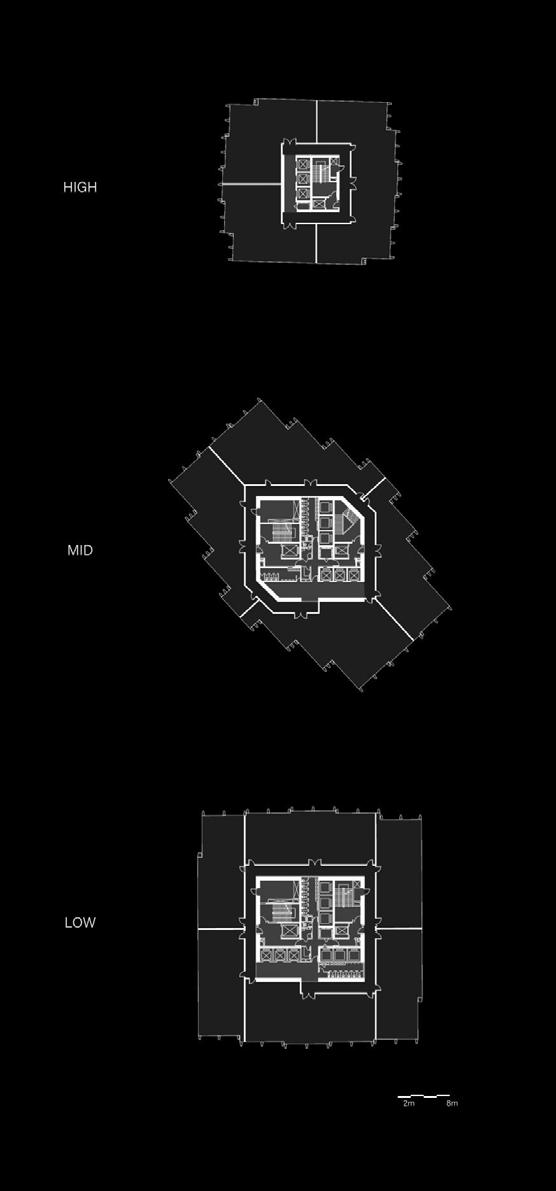
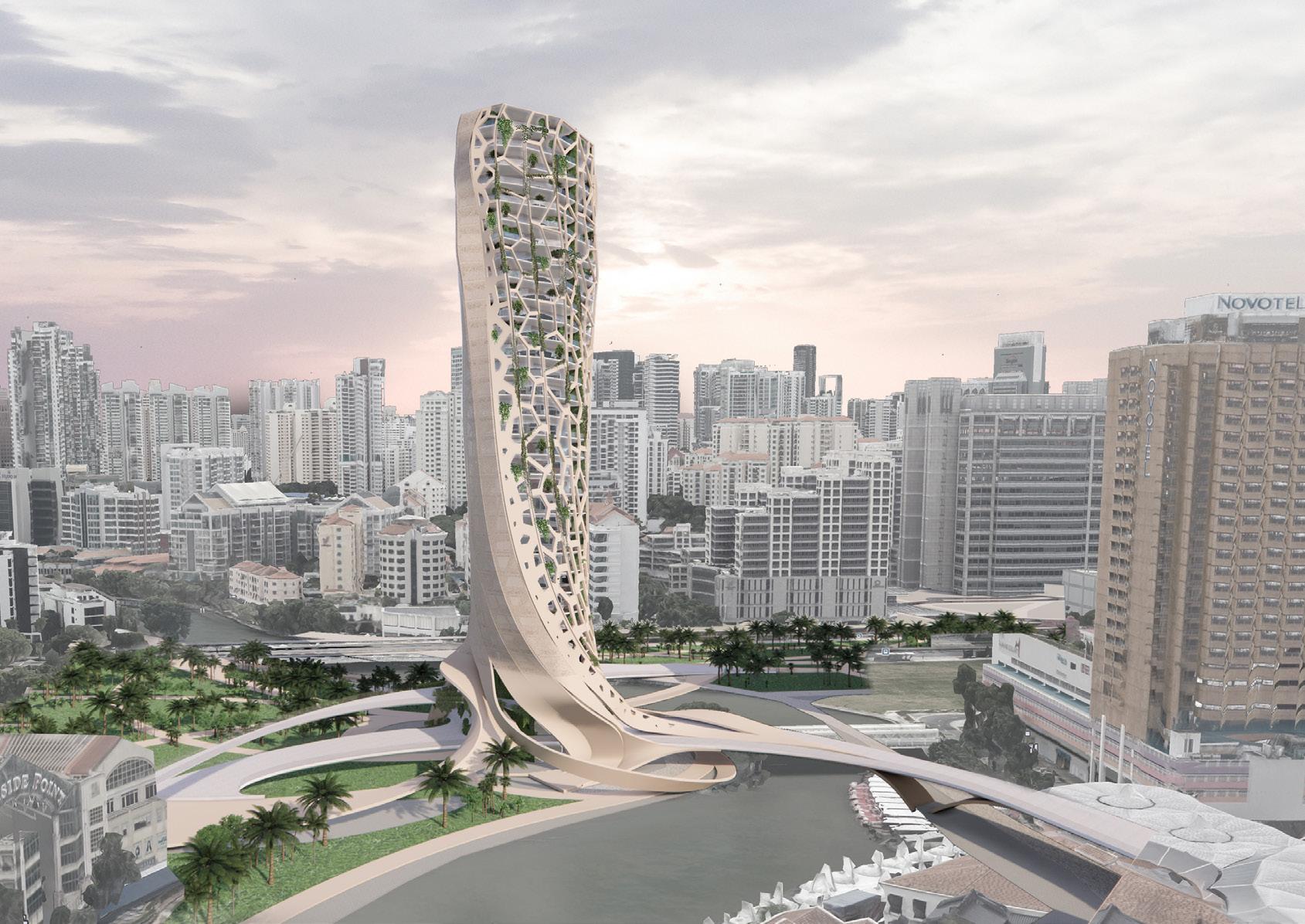
LIFE TOWARDS GREEN
CTBUH ARCHITECTURE COMPETITION
TEAM WORKS (LEADER)
MEMBER: KAI-YEN CHEN, YUEXIAO YANG
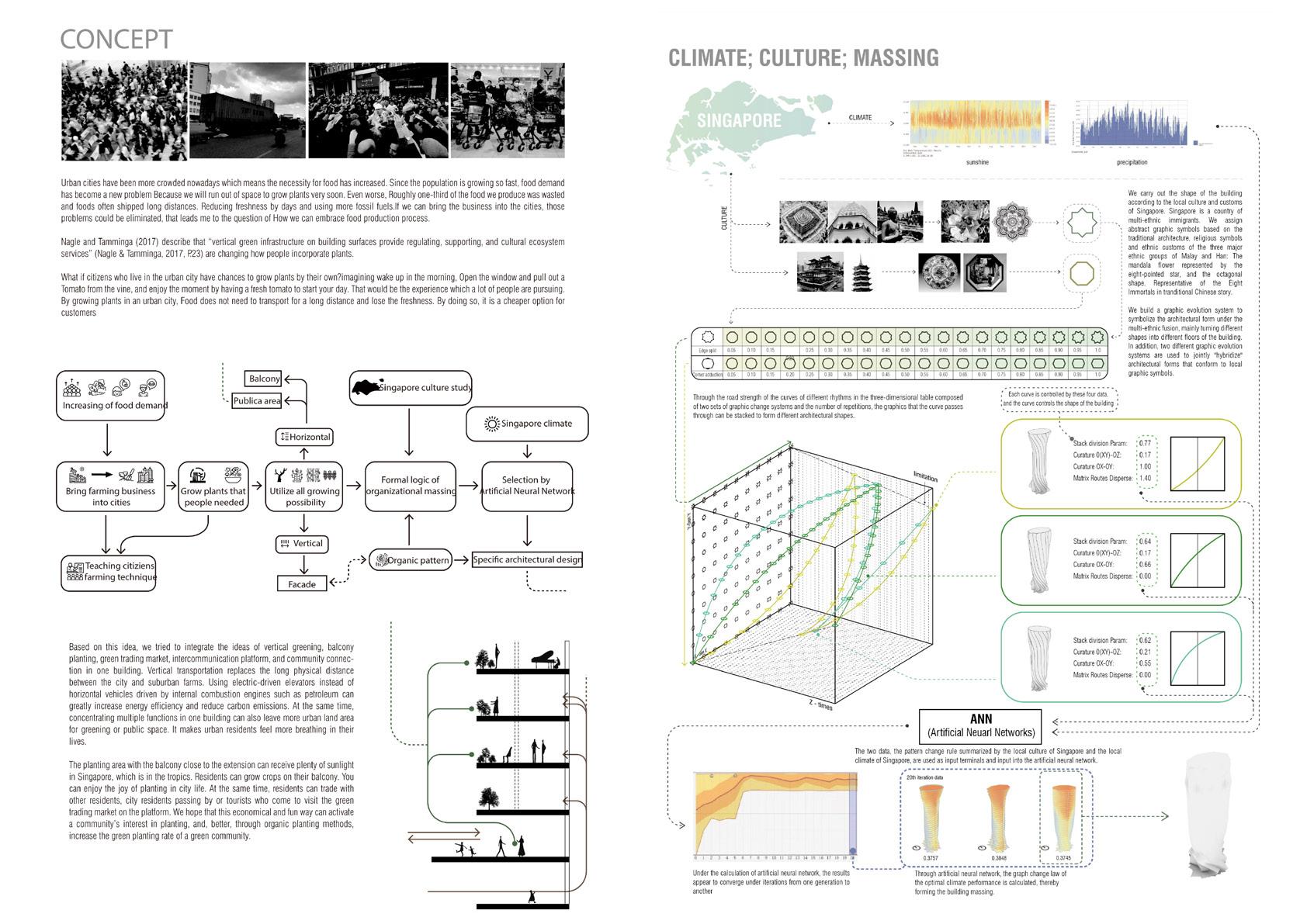

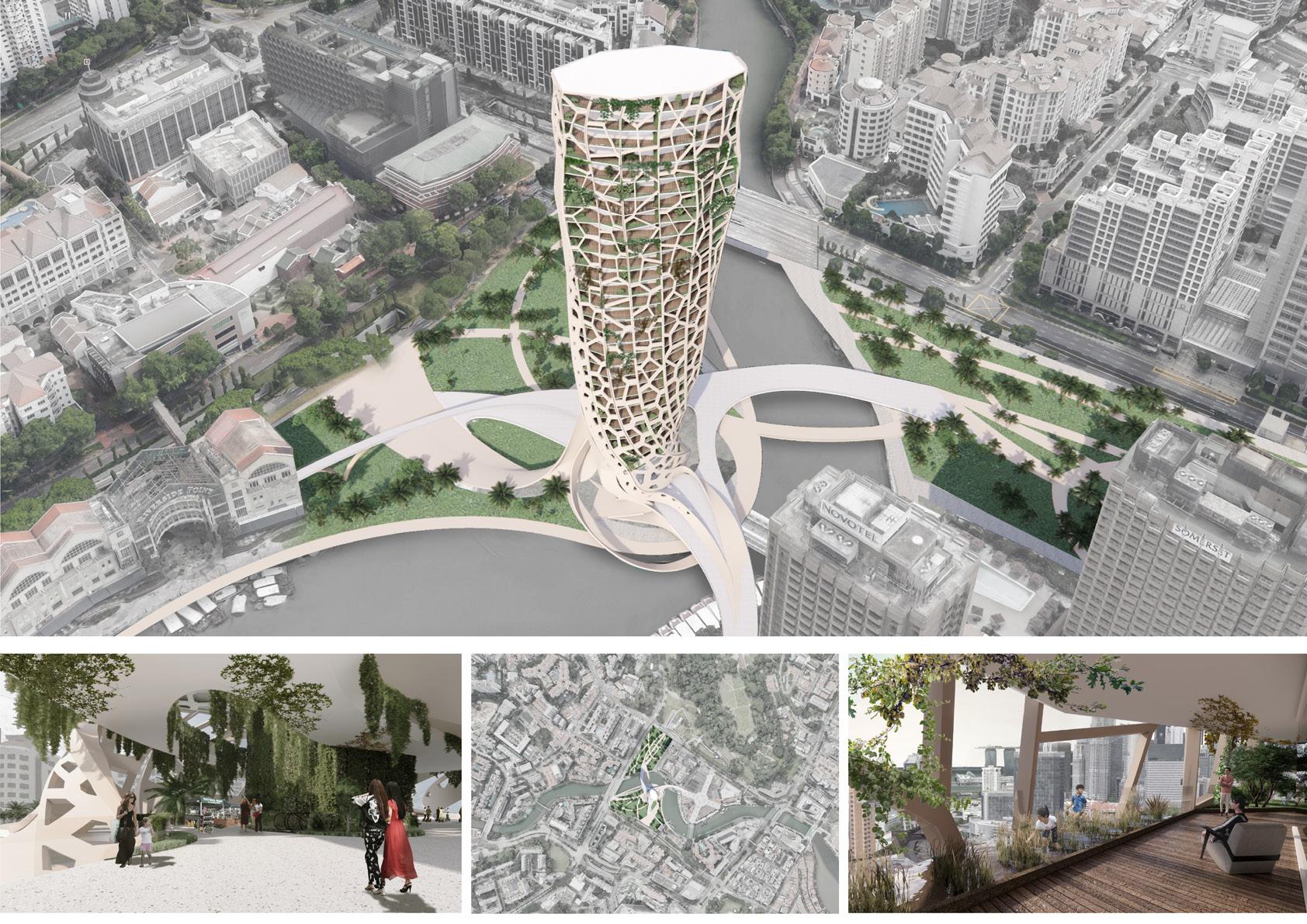
FRACTAL
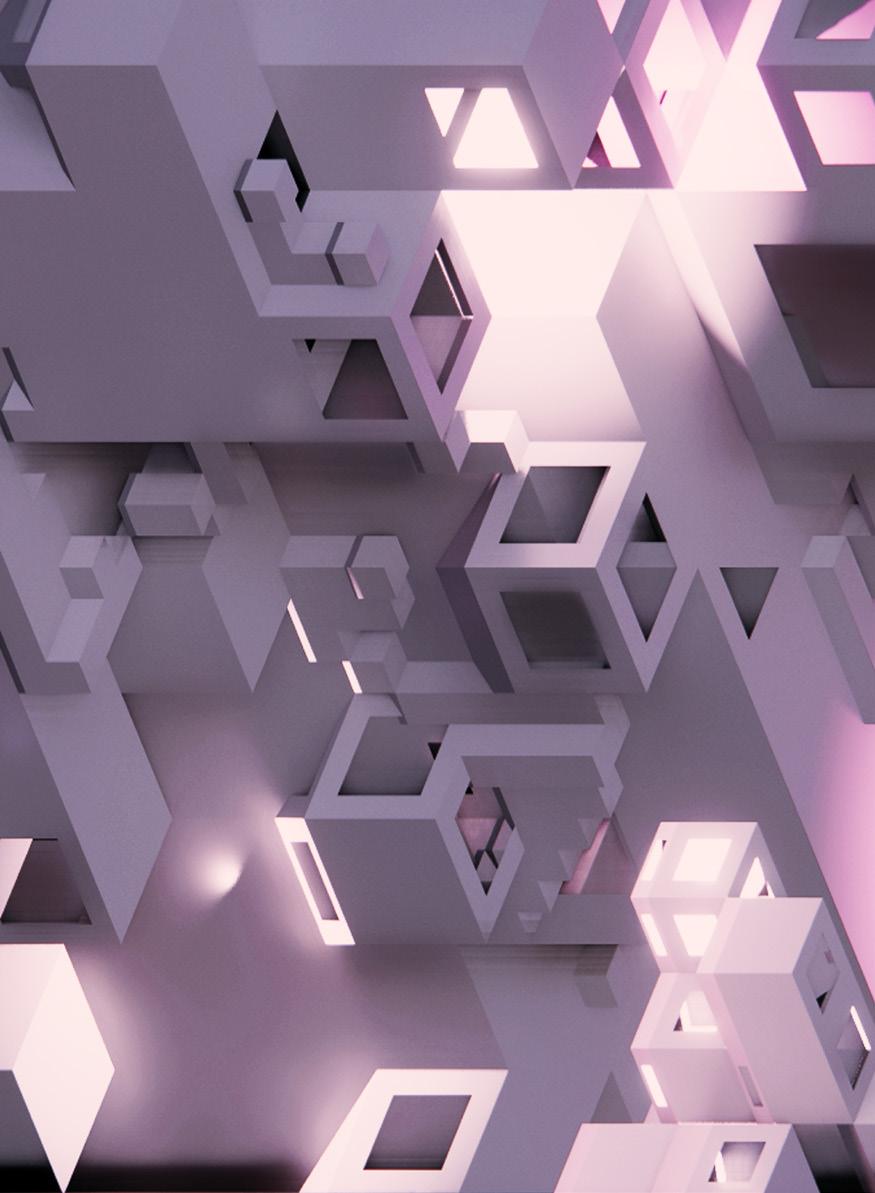
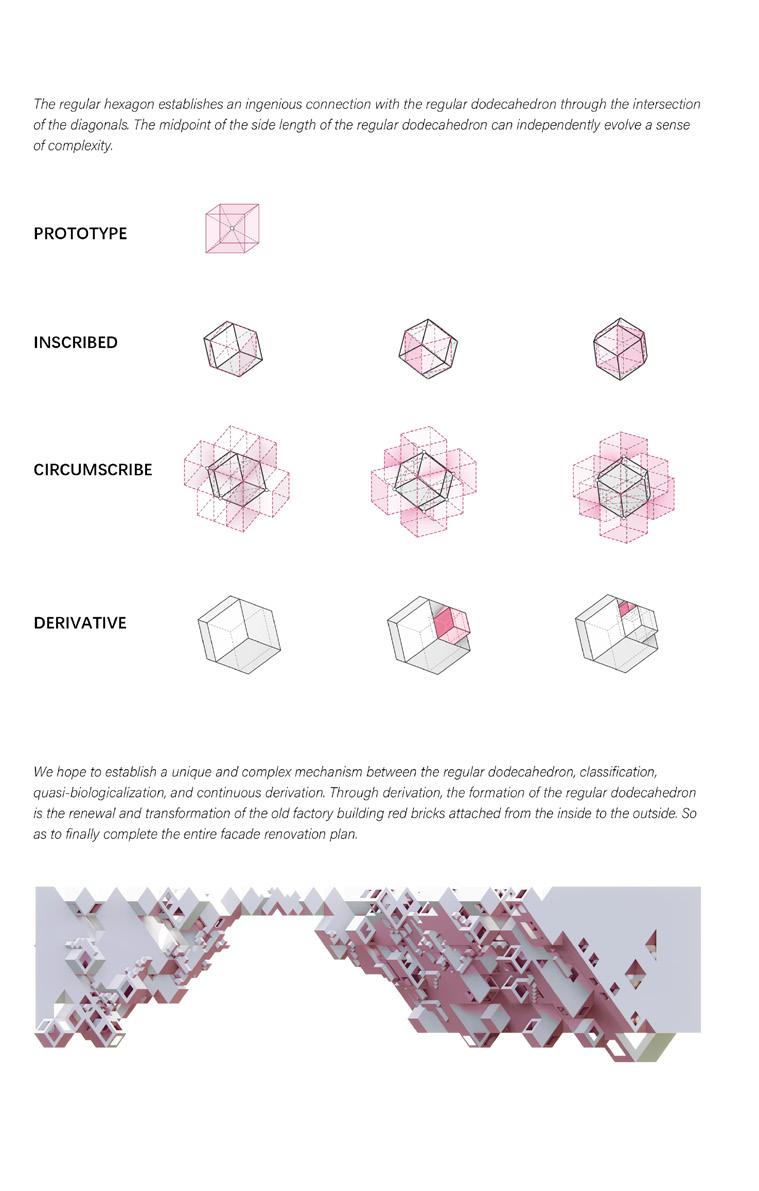 Facade renovation of the old factory building
Tutor: Liwei Chen
Cooperator: Yutong Qiu
Facade renovation of the old factory building
Tutor: Liwei Chen
Cooperator: Yutong Qiu
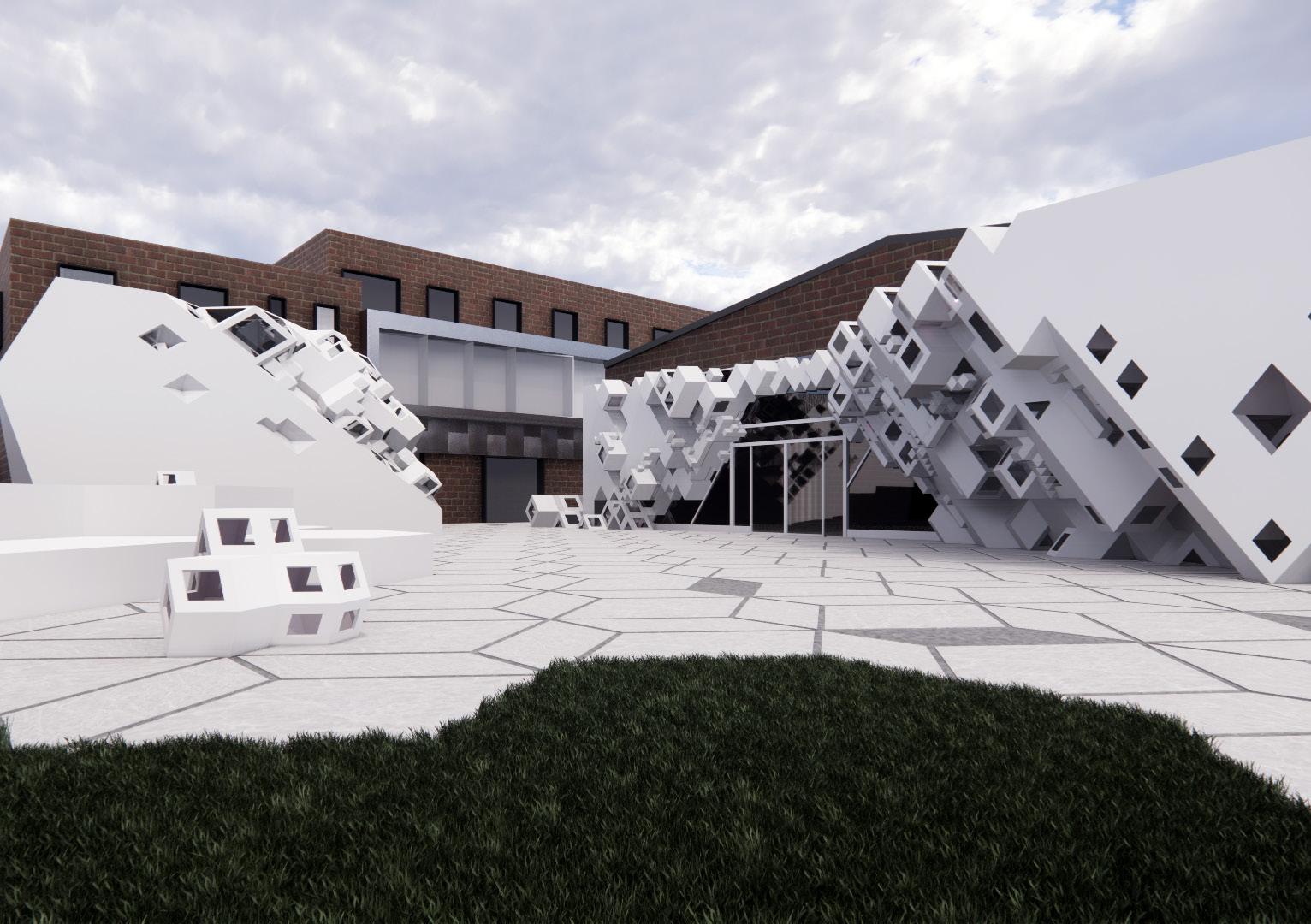
The entire renovation not only includes the renovation of the entrance facade of the old factory building, but also the renovation of the back door of the entire park and the transformation of the standing surface not far from the entrance. We used the same technique as the facade reconstruction to carry out the substation reconstruction design, hoping to form a complete mathematical design prototype instead of a decentralized design language.
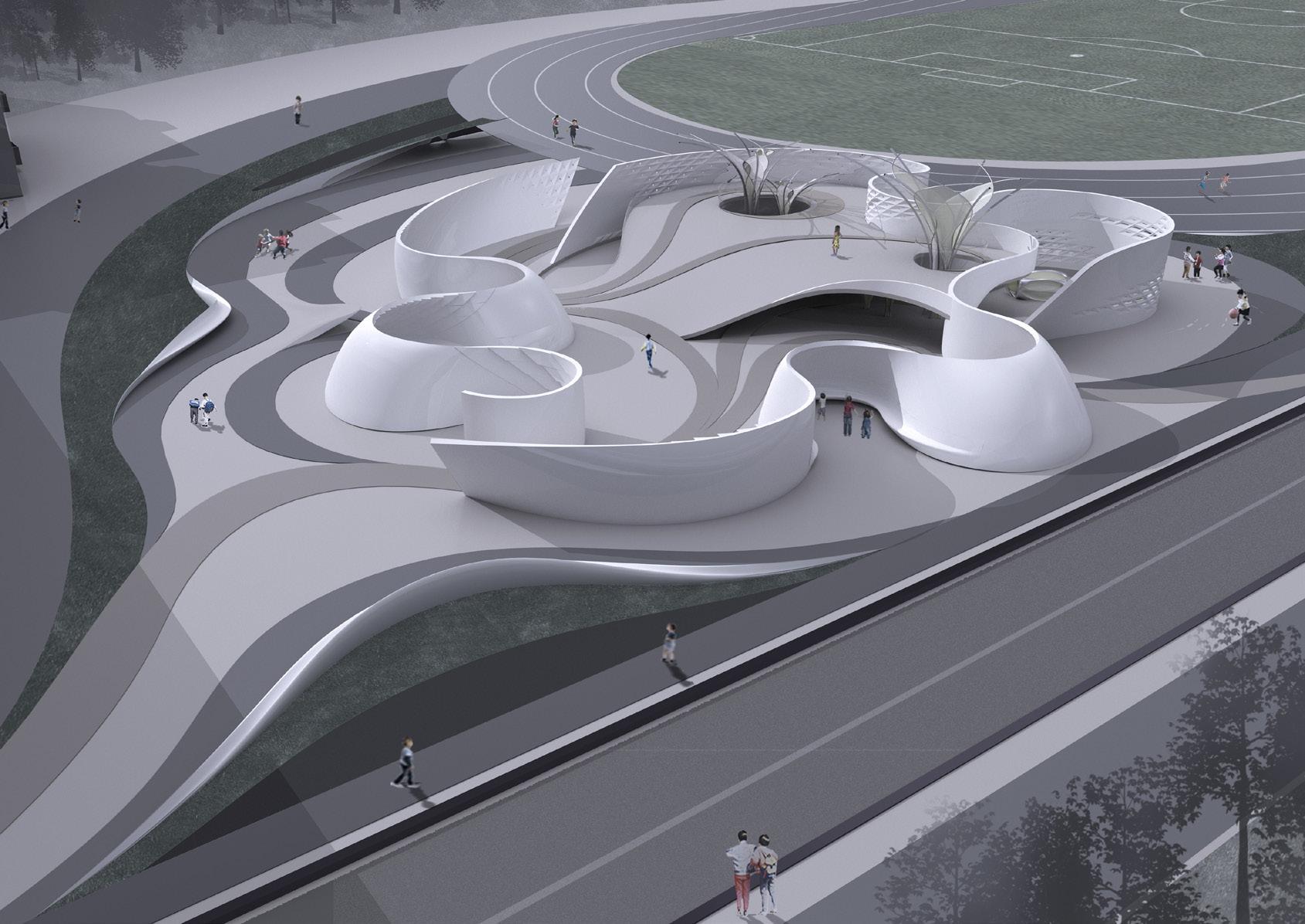
MELODY OF
SILENCE
ARCHITECTURE DESIGN
INSTUTOR: LEVI CHEN
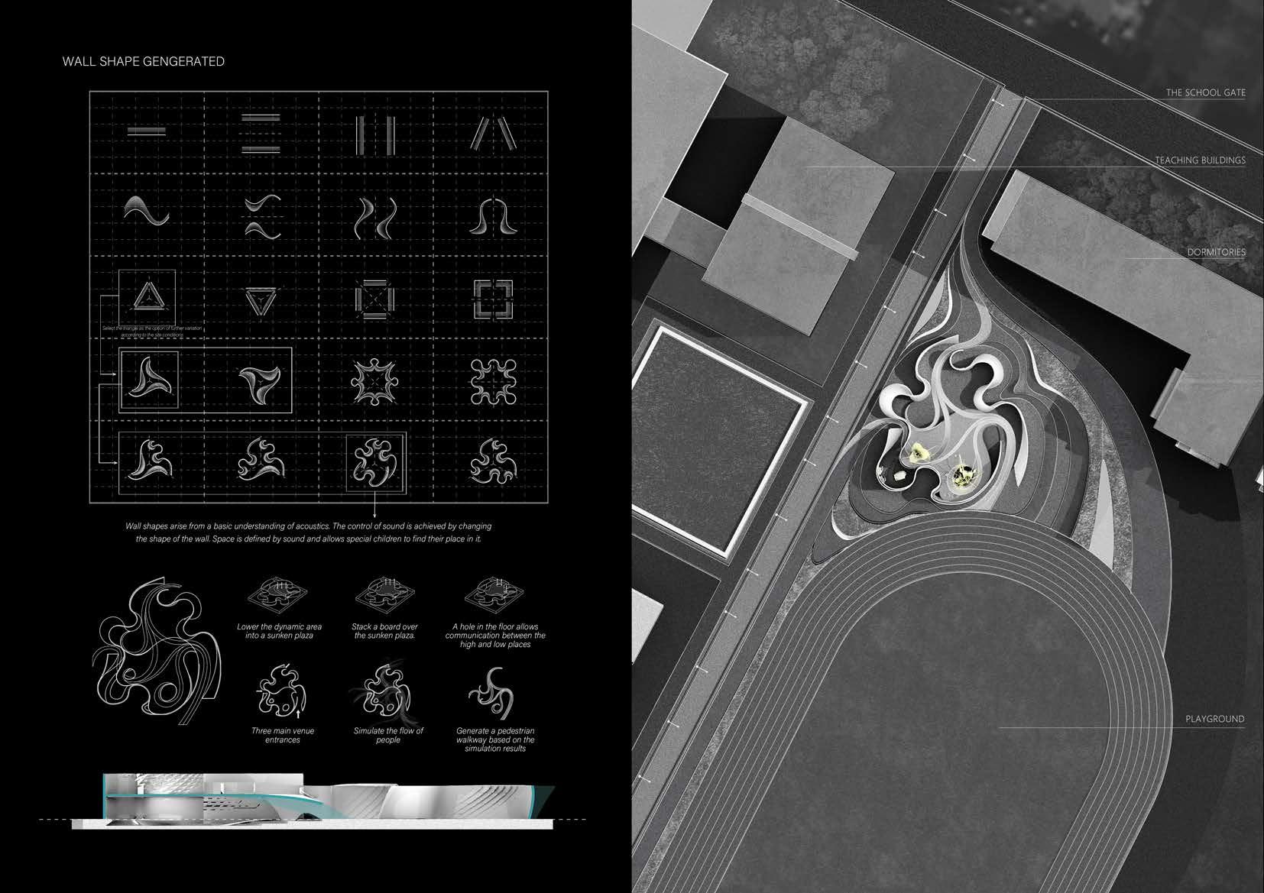
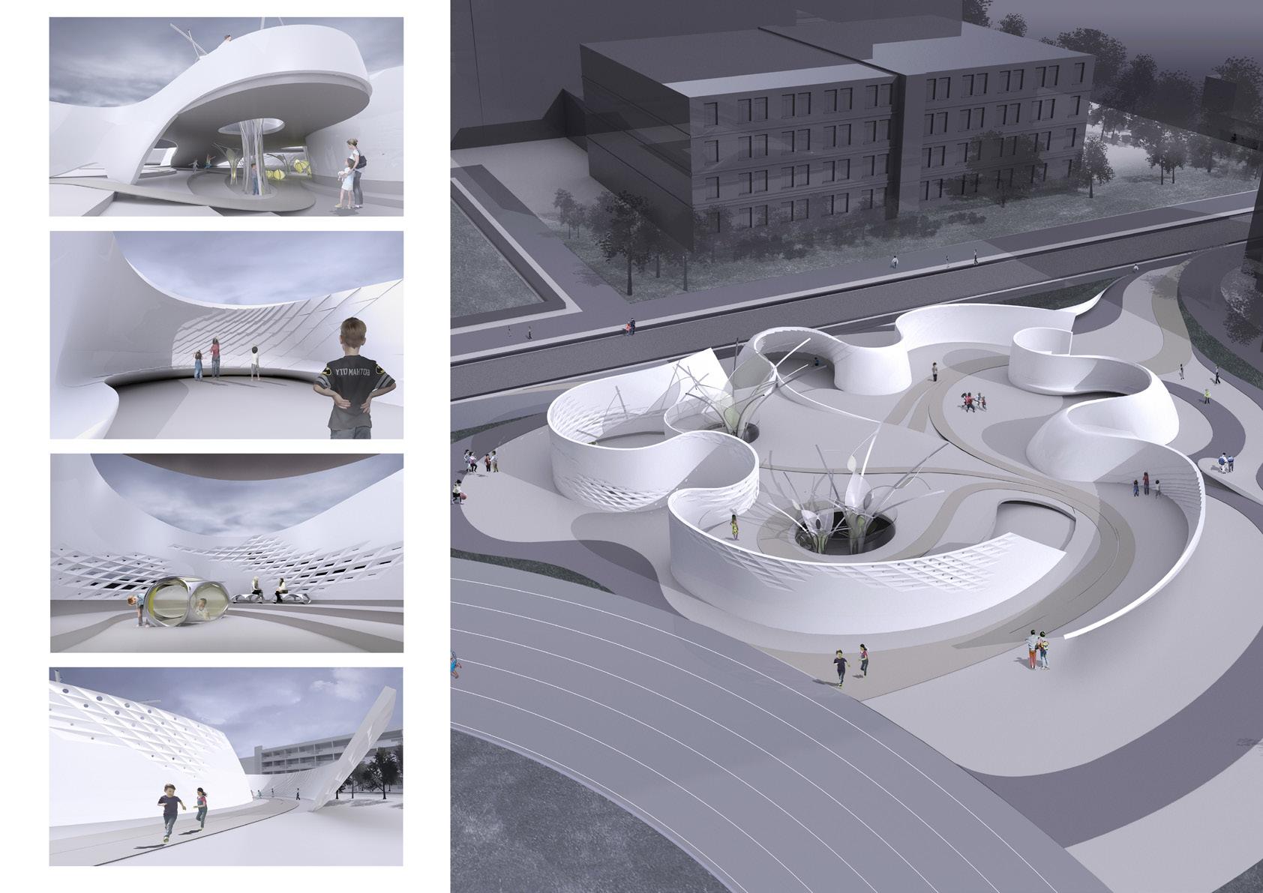
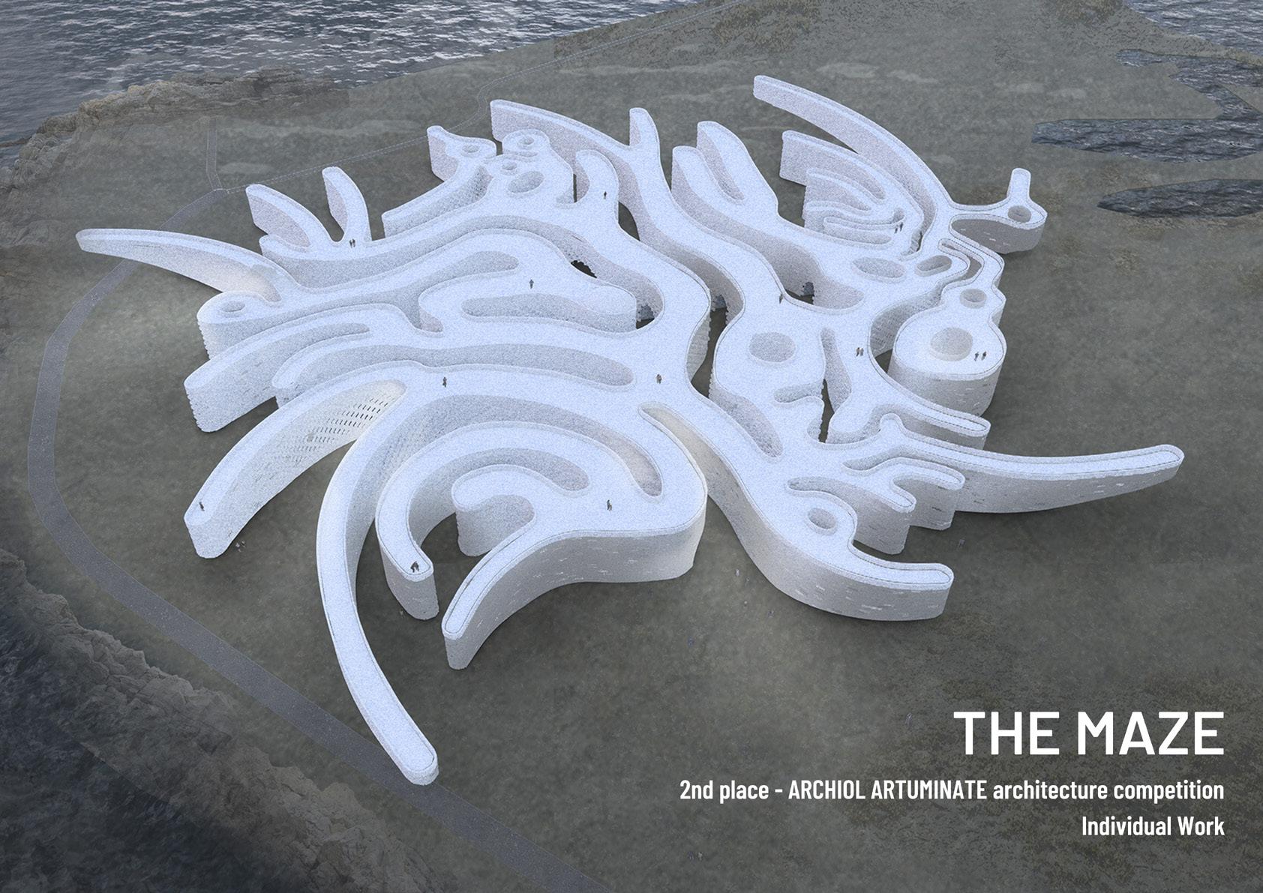
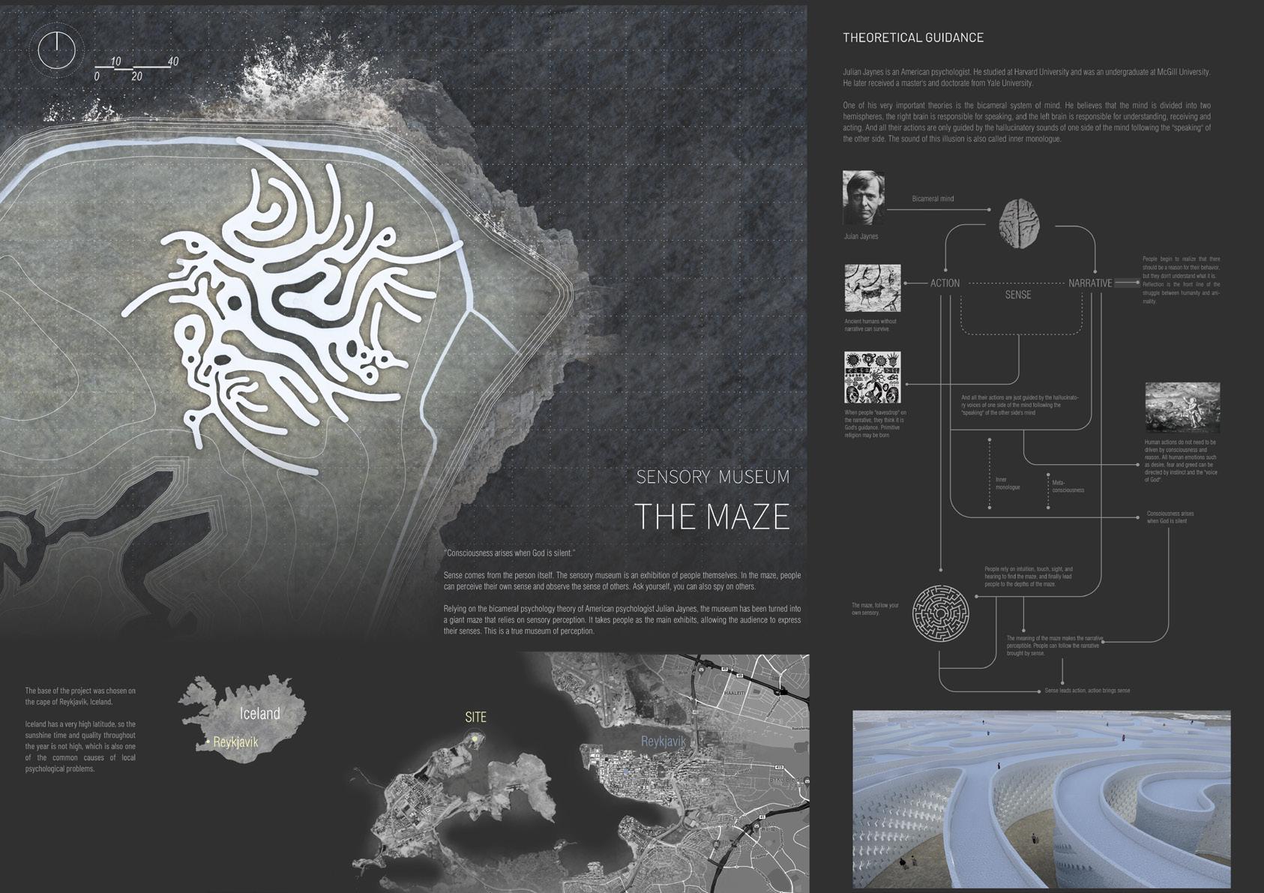
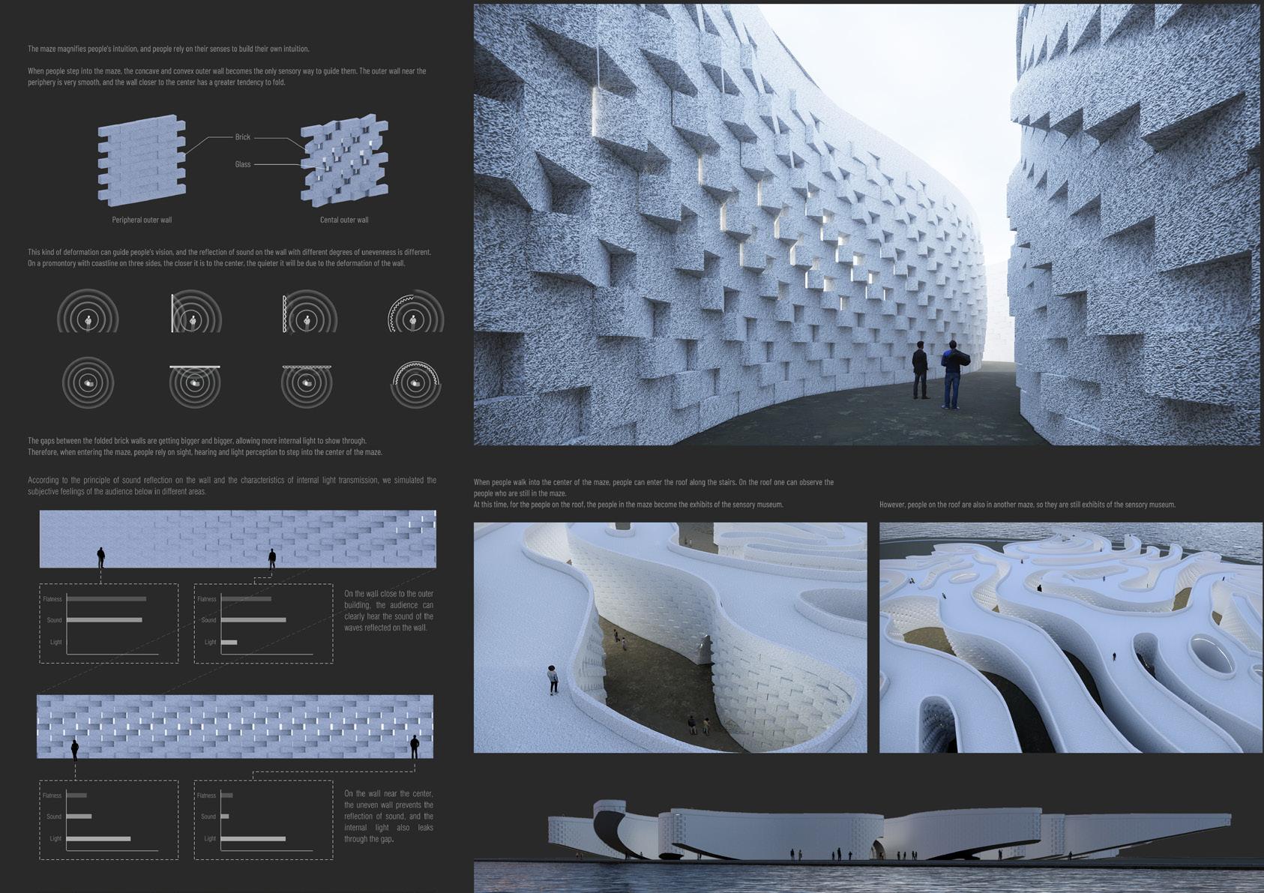
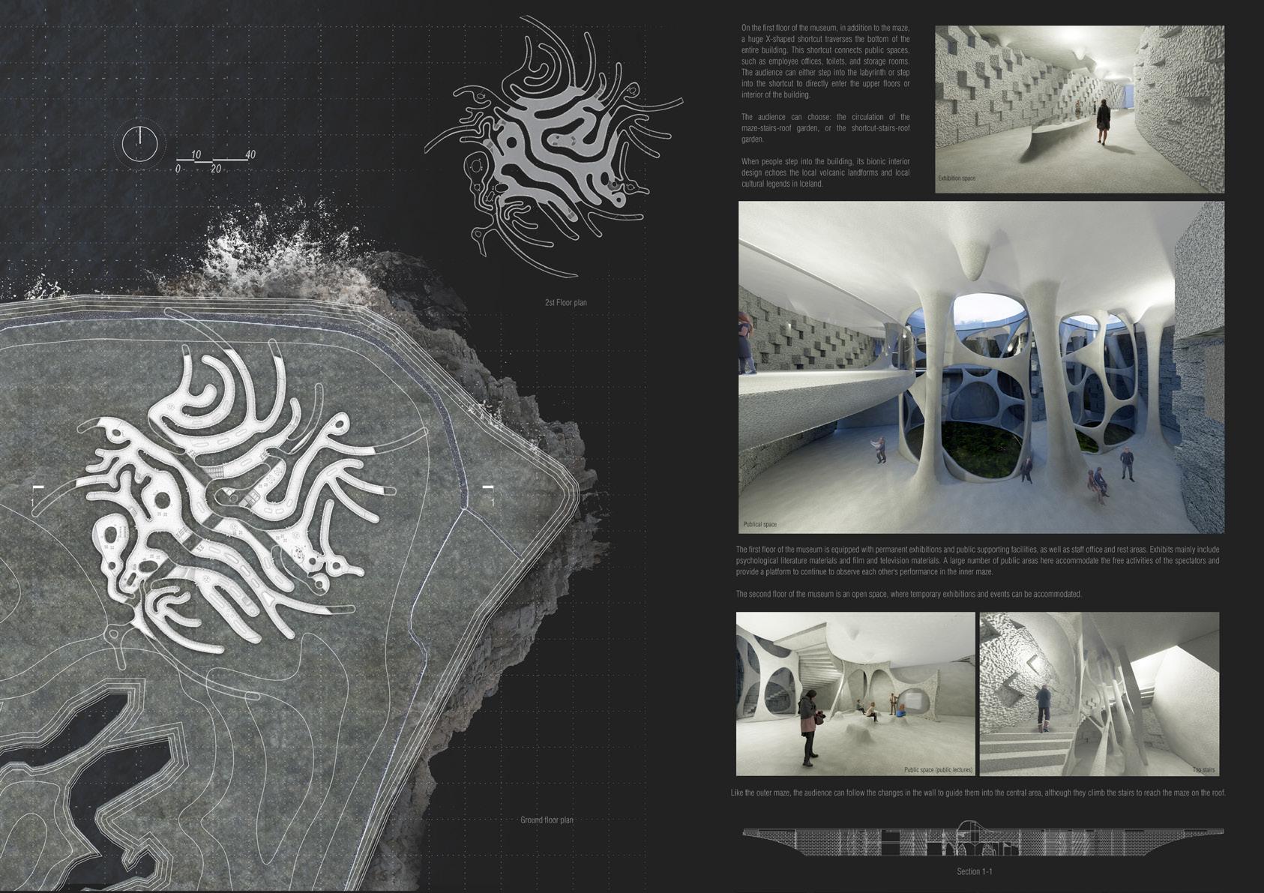
TCL SHENZHEN BAY
HEADQUARTERS
