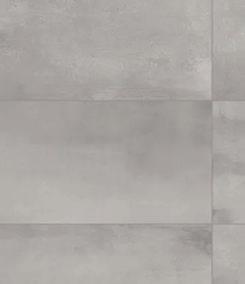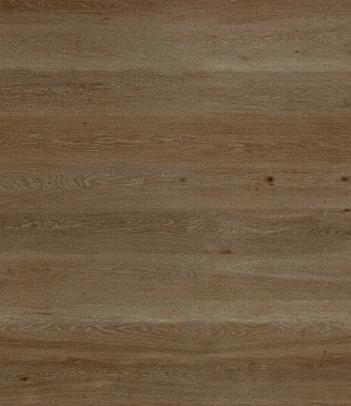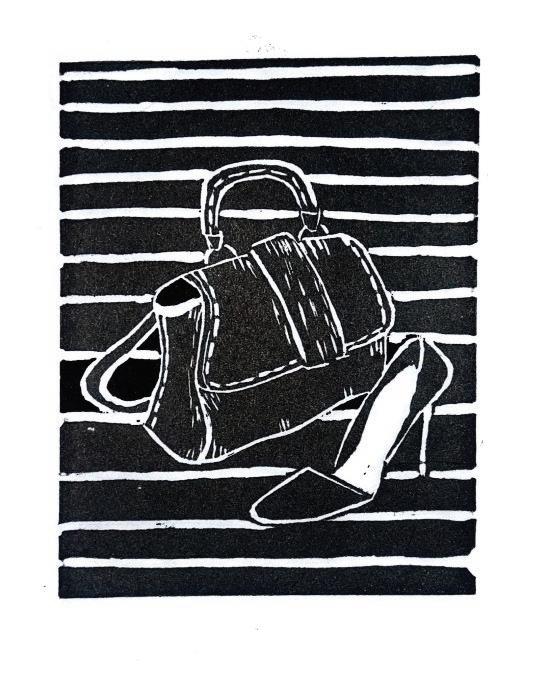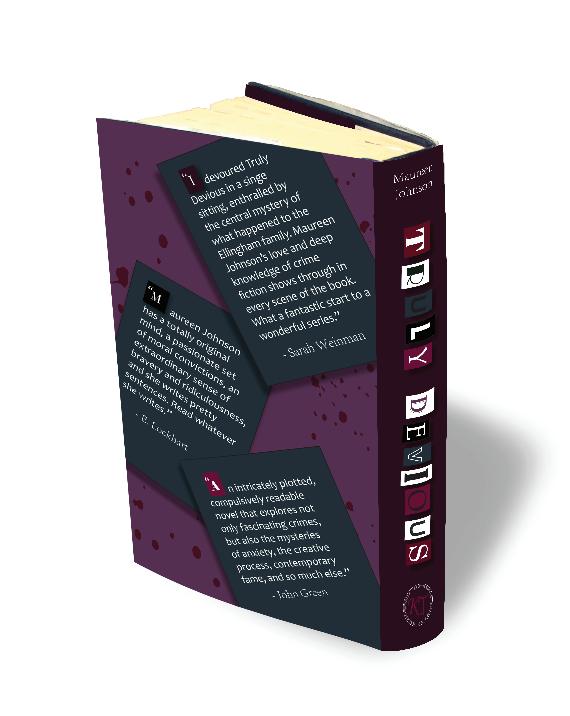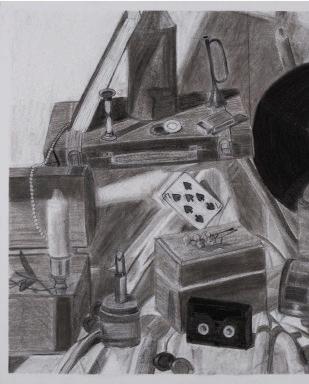Interior Design Lindsey Phillips
UNIVERSITY OF WISCONSIN - STOUT
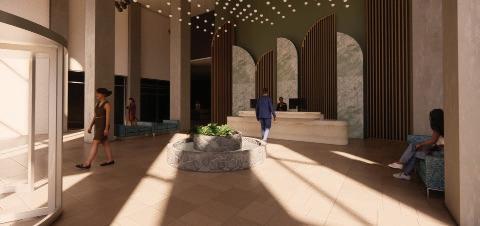
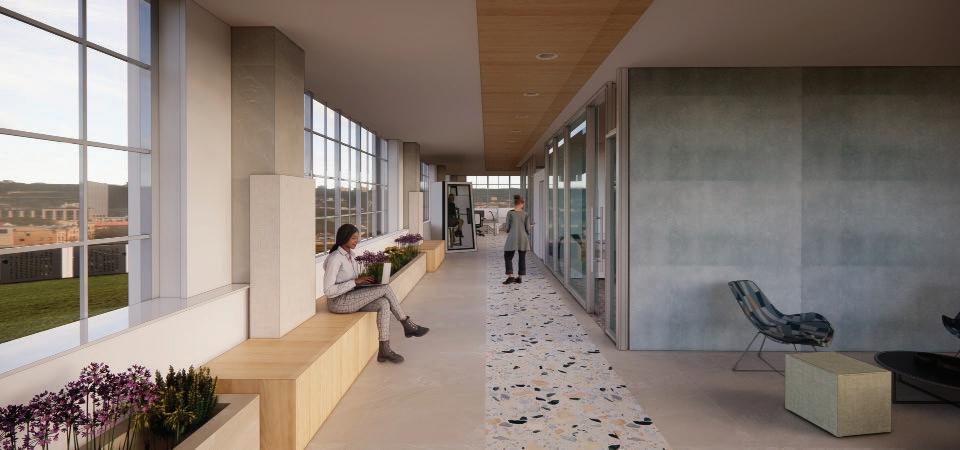
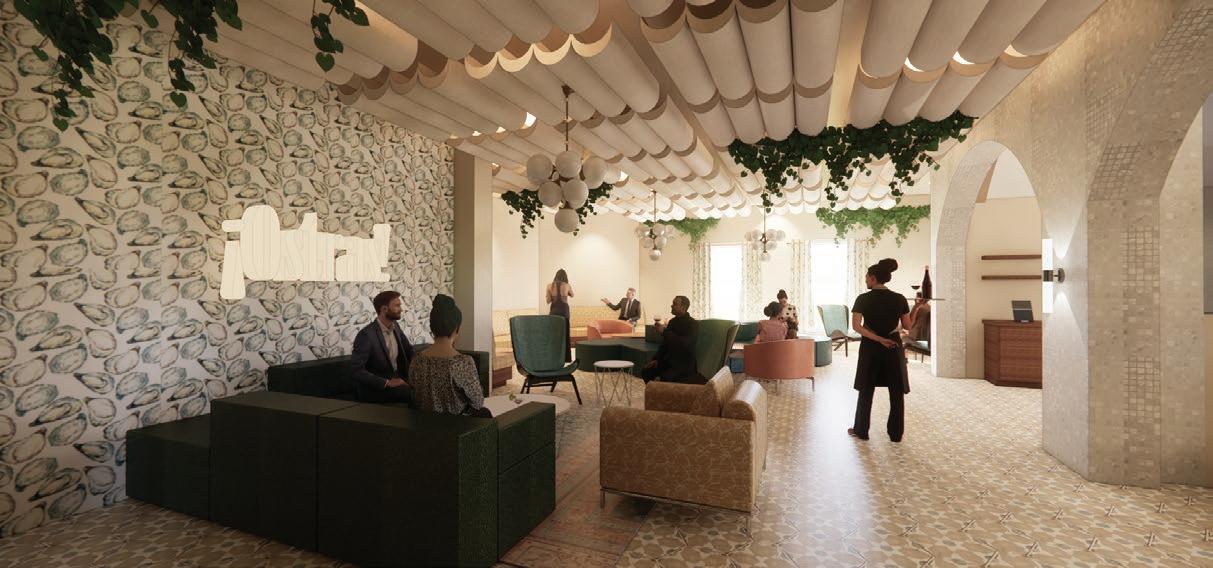
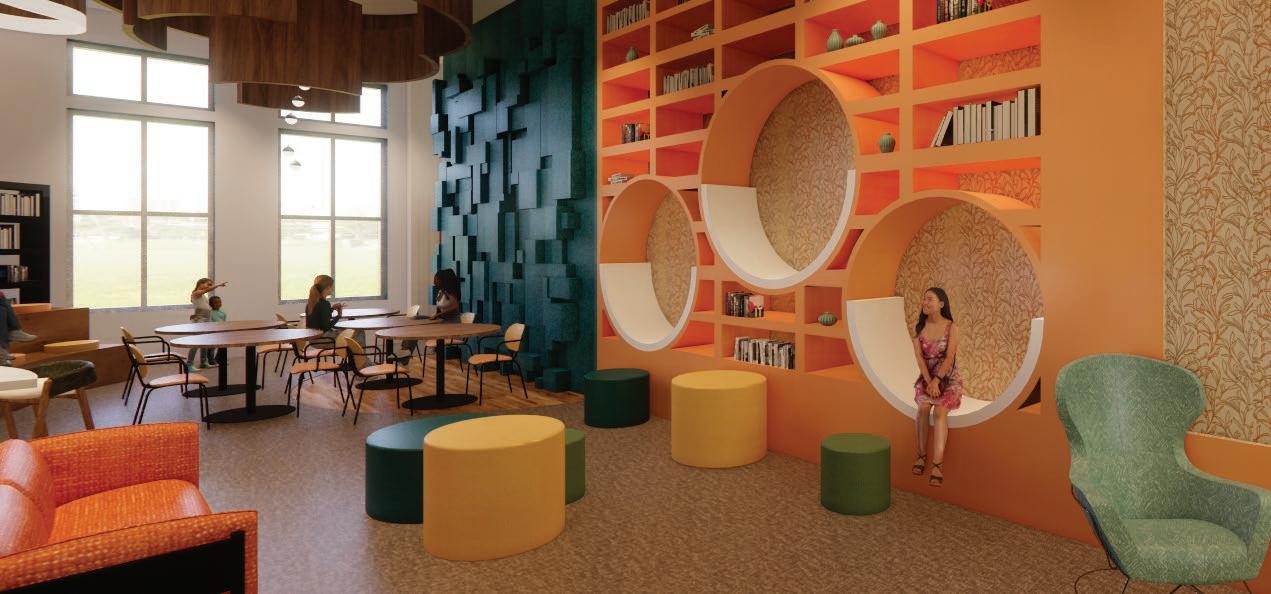
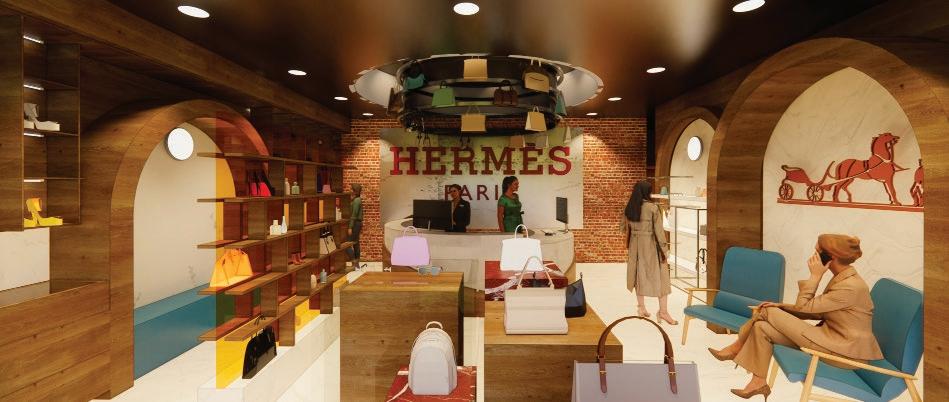
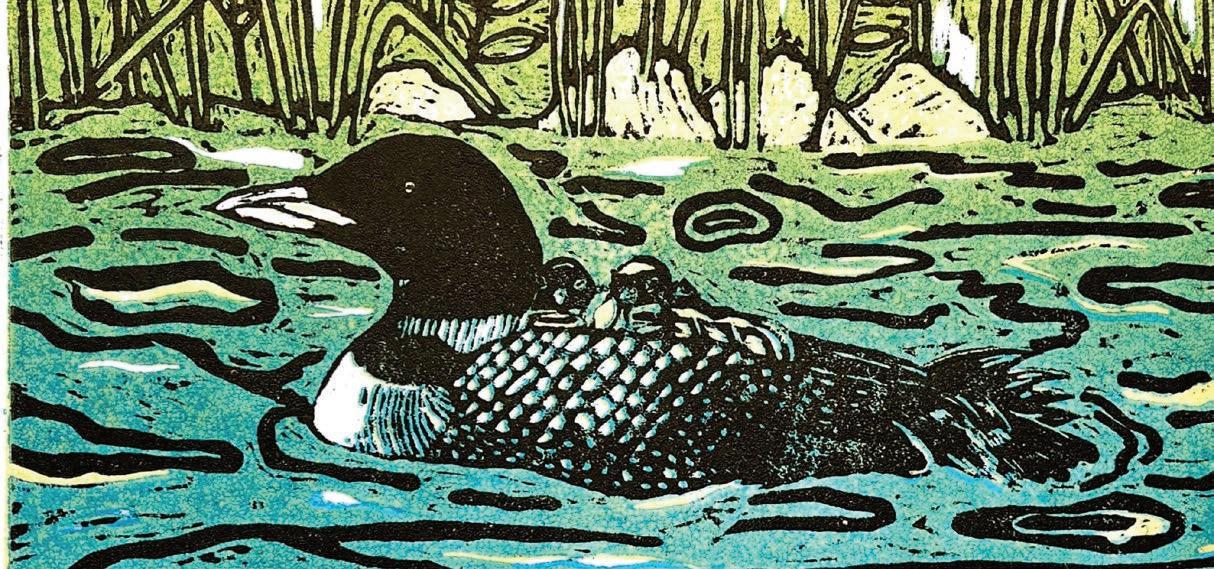
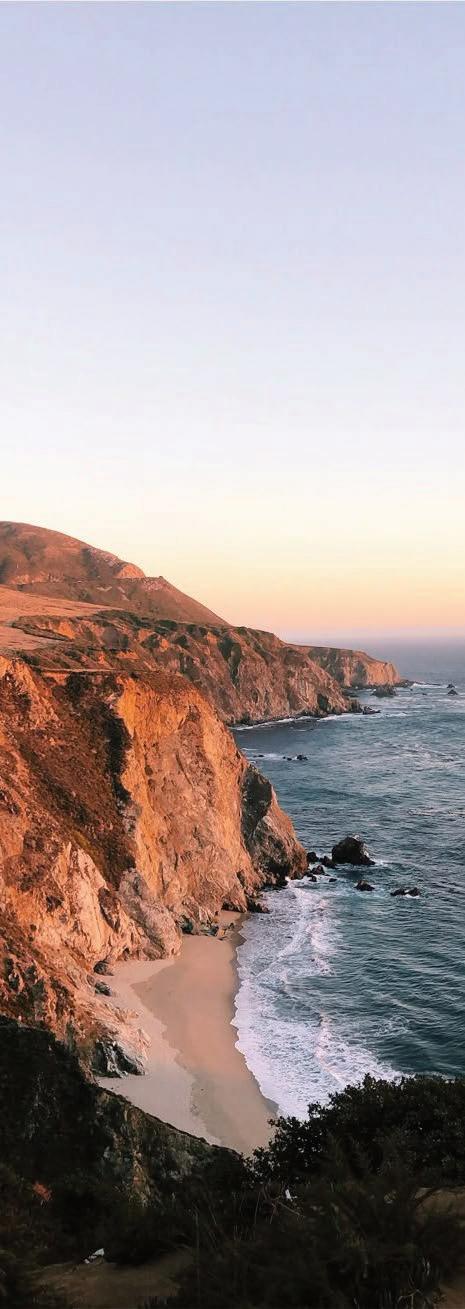








The Sault & Wren Hotel offers a serene and luxurious retreat along the San Diego coastline, blending modern design with the natural beauty of its surroundings. Spanning 64,000 square feet across four floors, the hotel is thoughtfully crafted to support both relaxation and recreation, embracing the region’s active, outdoor lifestyle. Given California’s environmental challenges, the hotel will integrate fire-resistant design through strategic material selection, thoughtful space planning, and advanced safety measures.
Design Type: Commercial: Hotel
Location: San Diego, CA
The Sault & Wren Hotel embodies a luxurious Floor-to-ceiling windows and expansive while natural stones and plush fabrics landscape. Guest rooms are designed for systems, plush bedding, and thoughtfully mystery and escape, the on-site restaurant night, with deep,
luxurious modern aesthetic infused with coastal elegance. expansive two-story spaces create an open, airy atmosphere, blend seamlessly to reflect the beauty of the San Diego both comfort and functionality, featuring built-in storage thoughtfully curated lighting to enhance relaxation. For a sense of restaurant will immerse guests in the ambiance of the ocean at moody colors evoking the serenity and depth of the sea.
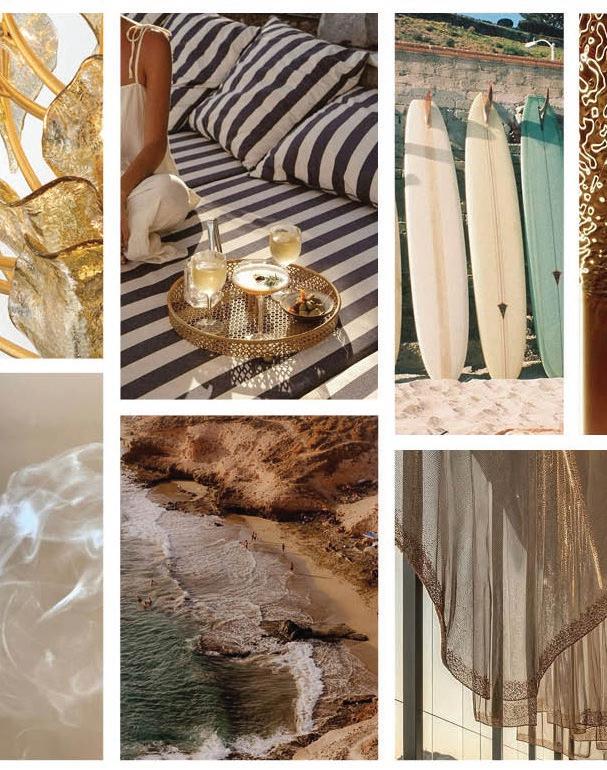
hotel research highlights
• Guests increasingly seek hotel stays that offer more than comfort—they value opportunities for learning, personal growth, social connection, and deeper meaning during their stay.
• Leading hotels are enhancing authenticity by partnering with local artists, farmers, and vendors. This includes curated art installations, locally sourced cuisine, and community-driven event programming.
• Effective lobby spaces prioritize intuitive traffic flow, designated relaxation zones, and aesthetic elements that evoke comfort and calm—contributing to both functionality and first impressions.
• Guests are drawn to rooms equipped with smart features such as customizable lighting and temperature, smart mirrors, and voice-activated systems that enhance convenience and personalization.
• There is growing demand for wellness-focused amenities, including high-quality sleep environments, nutritious dining options, fitness offerings, and stress-reducing experiences that support physical and mental wellbeing.
AESTHETIC GOAL:
Guest suites to be a tranquil escape with a minimalist yet luxurious approach, incorporating soft natural tones and refined finishes.
FUNCTIONAL GOAL:
Staff-only areas will be centrally located with discreet access to guest floors to minimize disruption while maximizing efficiency.
SUSTAINABLE GOAL:
Use window treatments that reduce glare while still allowing guests to enjoy scenic views.
Install air purification systems with HEPA filters to reduce airborne pollutants.
SUSTAINABLE GOAL:
Implement green roofs or rooftop gardens to absorb rainwater and reduce stormwater impact.
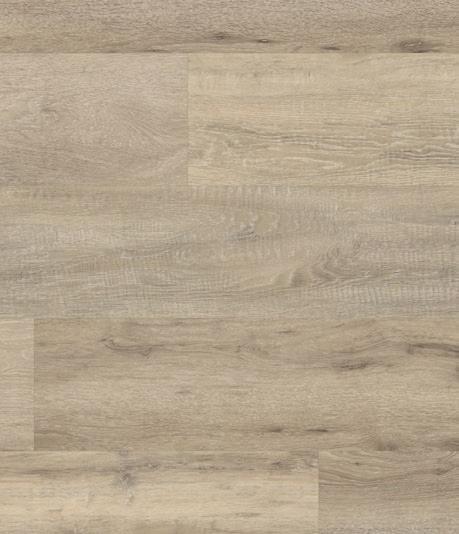




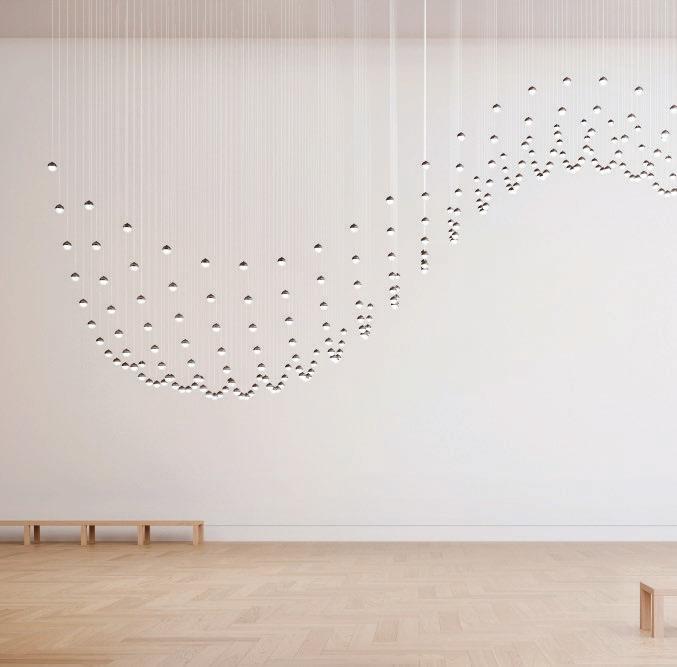
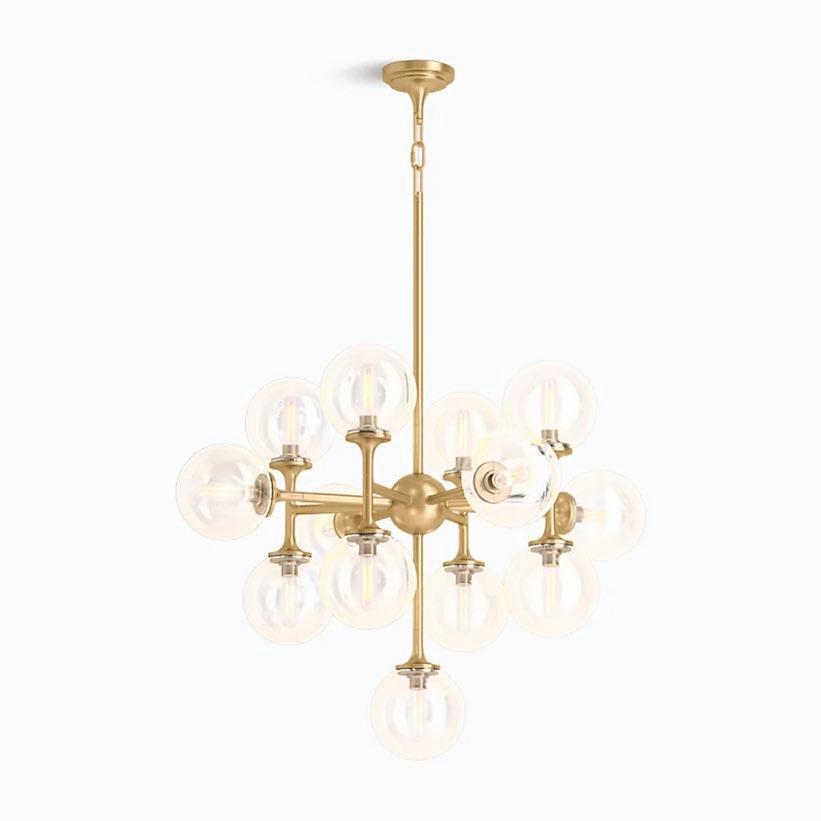
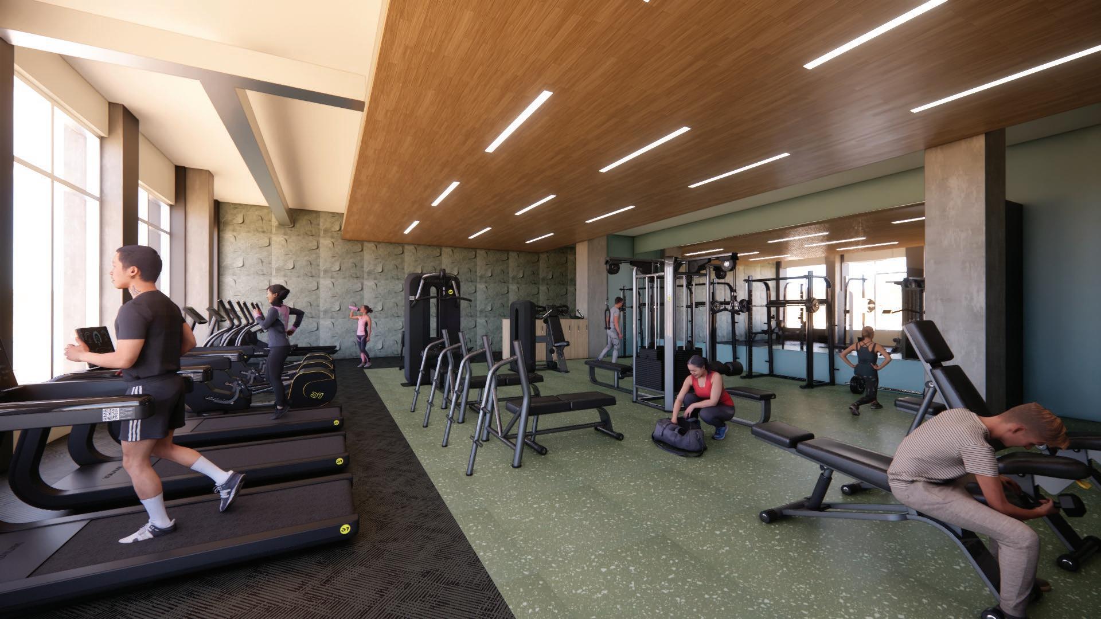




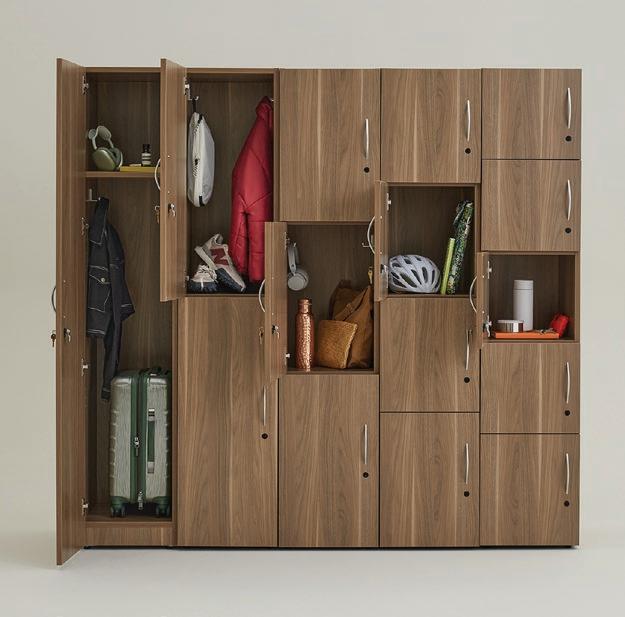
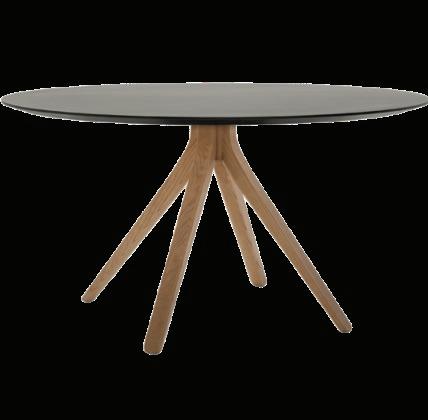

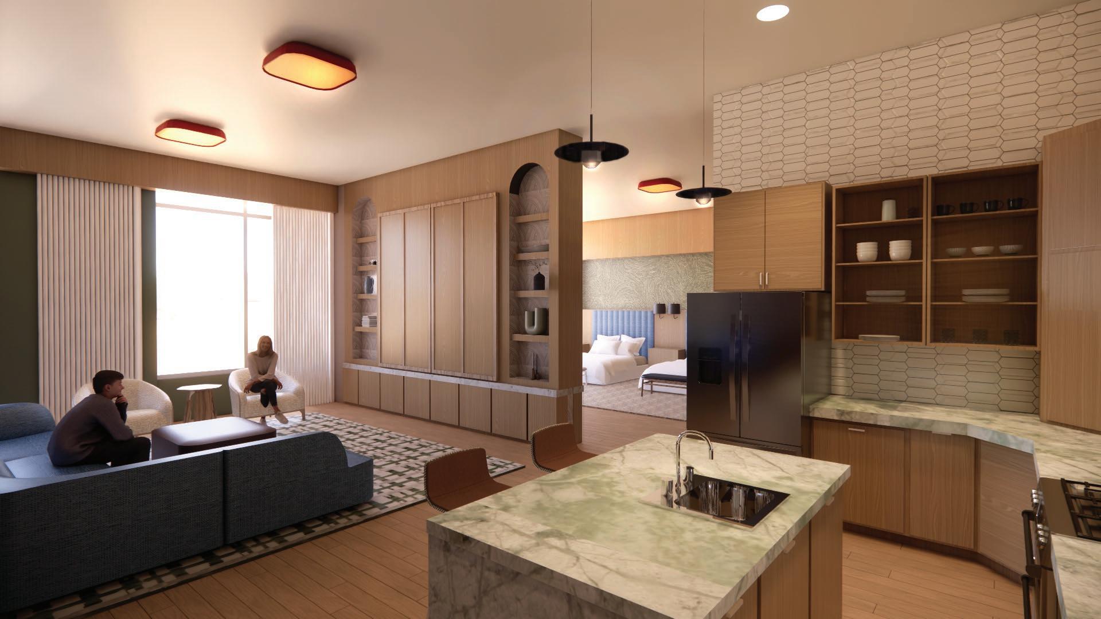





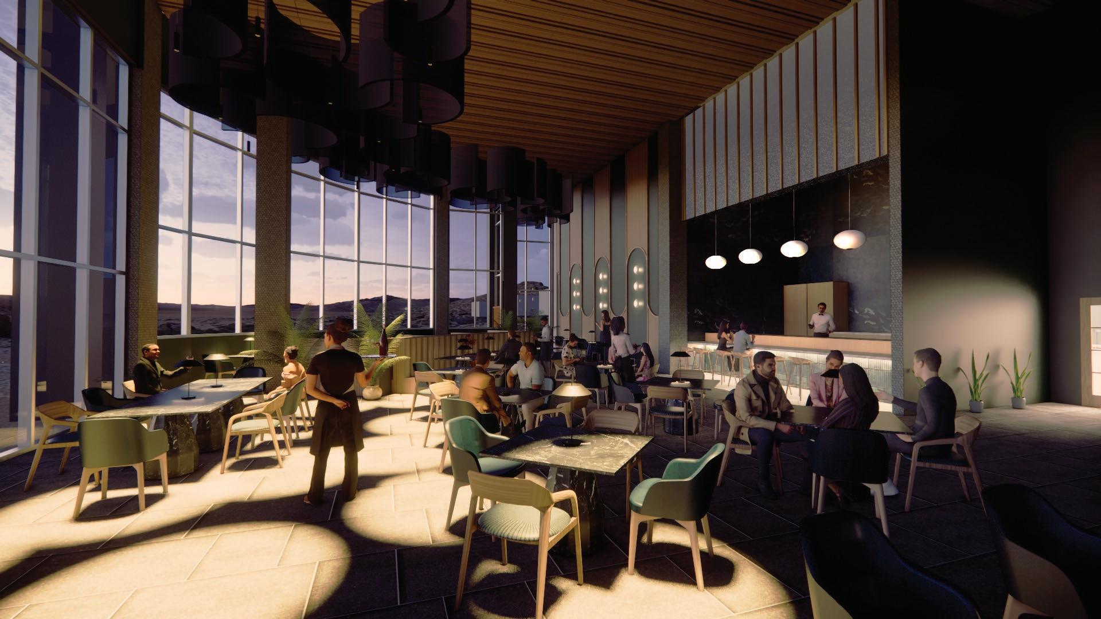
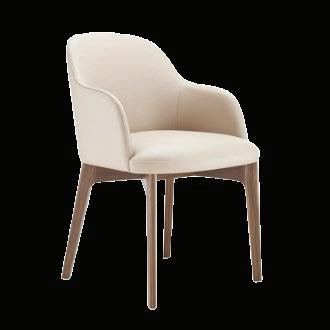






Sarah is a 28-year-old technology executive from Boston. With a demanding career that keeps her constantly on the move, she values efficiency and comfort when traveling. In San Diego for a business trip, she seeks a seamless stay—where technology enhances convenience and luxury. After a productive day, she explores the fitness center, fine dining, and rental activities. For Sarah, the hotel is more than just a place to stay—it’s a refined balance of work, wellness, and relaxation.
Scott is a 35-year-old concierge with a decade of experience in luxury hospitality. Passionate about creating unforgettable guest experiences, he thrives in fast-paced environments where attention to detail is key. From securing last-minute dinner reservations to curating personalized itineraries, Scott ensures every guest’s stay is seamless. To excel in his role, he relies on a well-designed concierge desk, a private back-of-house workspace for organization, and effortless coordination with hotel departments.
The Displaced Family Guest - Daniel
Daniel is a 42-year-old high school teacher from Santa Rosa, California. After evacuating his home due to the rapidly spreading wildfires, he and his family found refuge at the hotel. For Daniel, the hotel is more than temporary shelter—it’s a safe haven during an uncertain time. He values the empathy of the staff, the quiet comfort of a clean room, and amenities that help maintain a sense of normalcy for his two young children.
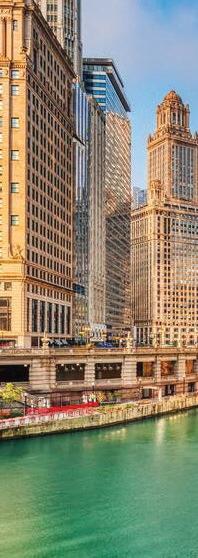
NEXT, an independent global creative advertising agency with a rich legacy of blending creativity and strategy, is opening a new office in Chicago, IL. The 16,000 SF space across the 6th and 7th floors will serve as a collaborative hub for NEXT’s dynamic team and their key clients, including brands in fast food, footwear, beverages, and consumerpackaged goods. This office will embody NEXT’s core values of innovation, inclusivity and creativity by providing a hybrid workspace designed in partnership with Steelcase, emphasizing sustainability and human-centered design.
Design Type: Commercial: Workplace
Location: Chicago, IL
Located in Chicago’s advertising agency advertising, digital, and cultivates a strong sense of Flexible arrangements encourage exchange of
blending team consumerinclusivity, Steelcase,
vibrant Fulton Market District, NEXT is a global creative agency renowned for driving innovation at the intersection of and brand strategy. A social, neighborhood-like atmosphere community and foster cross-generational mentorship. encourage spontaneous interactions, cultivating an open ideas and driving the innovation NEXT is renowned for.




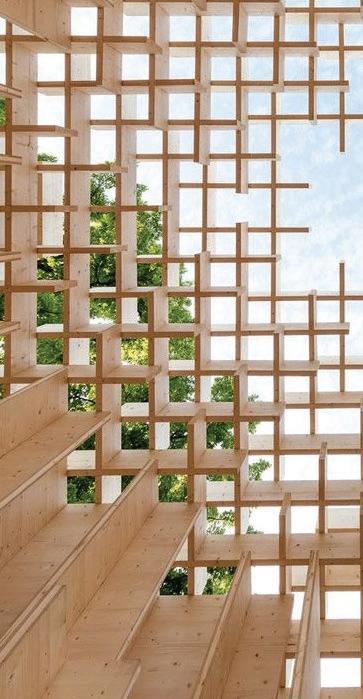


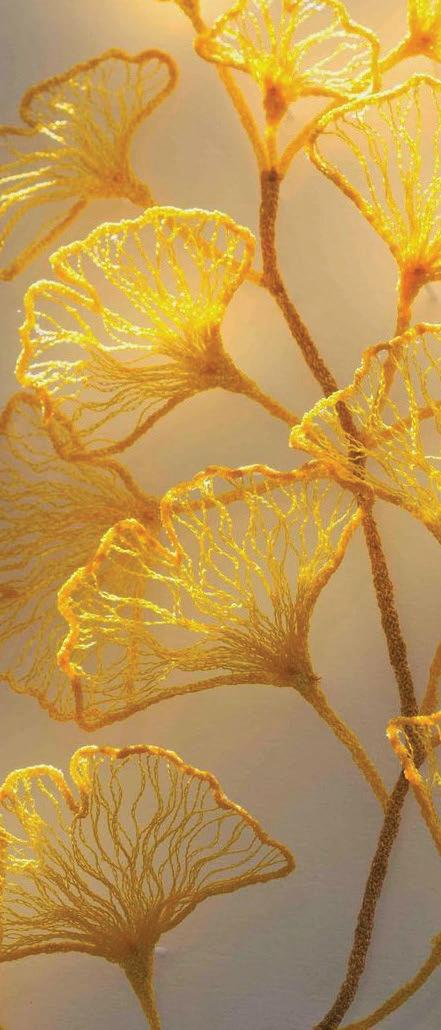
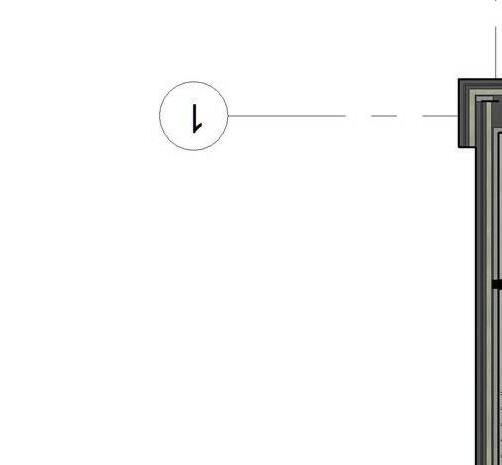


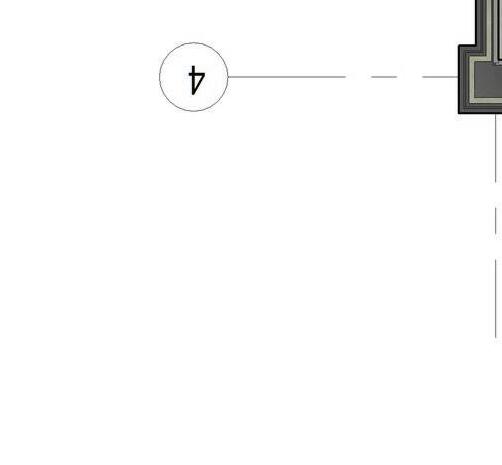



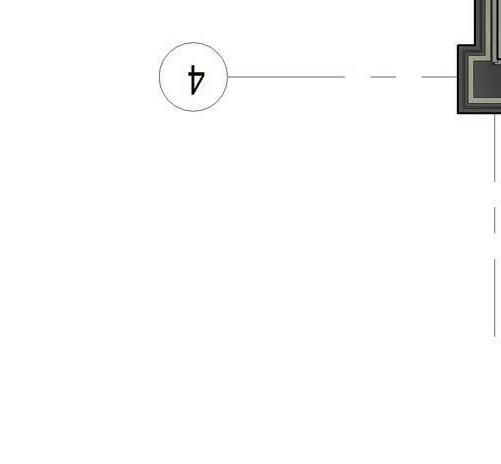

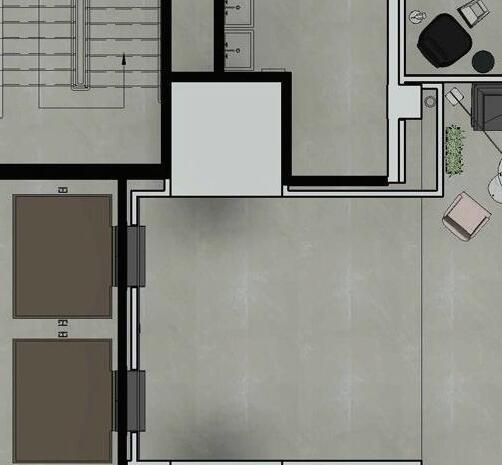
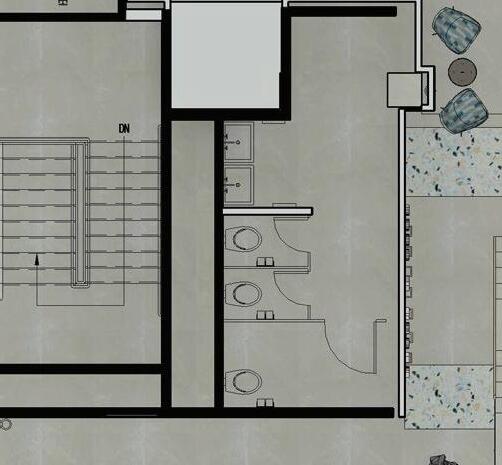
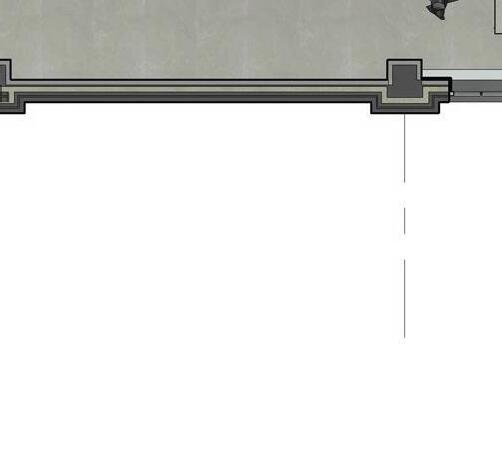
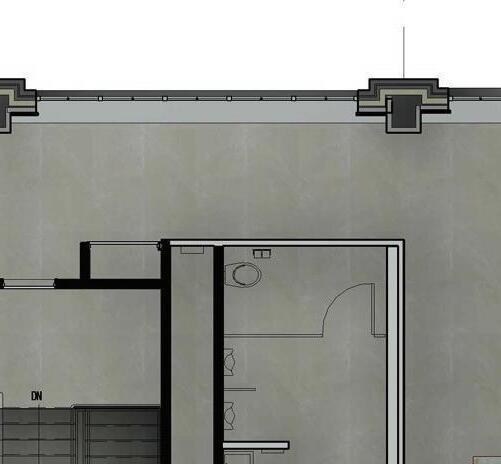
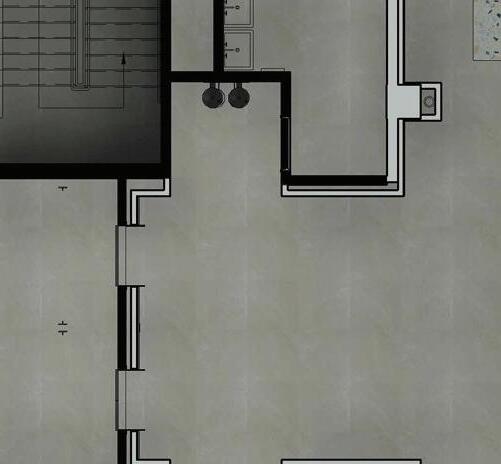
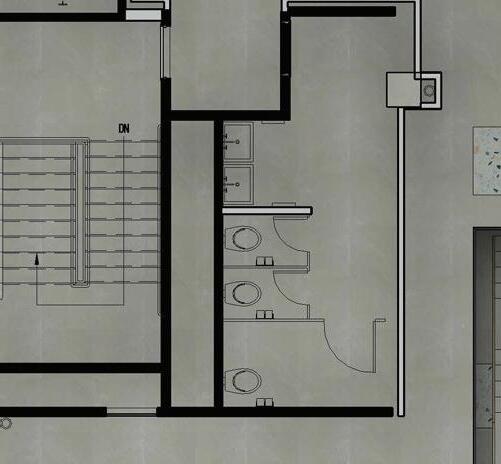


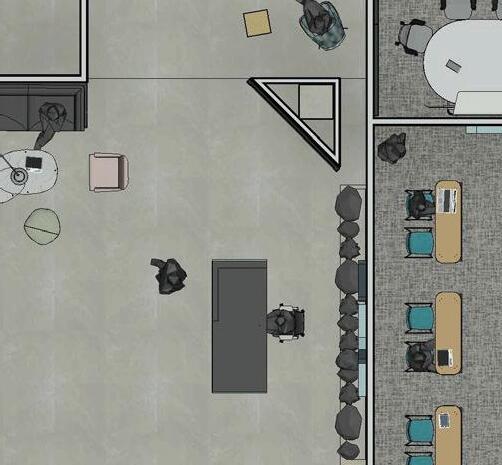
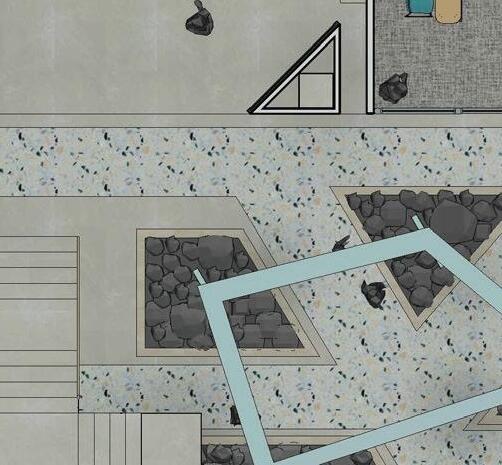
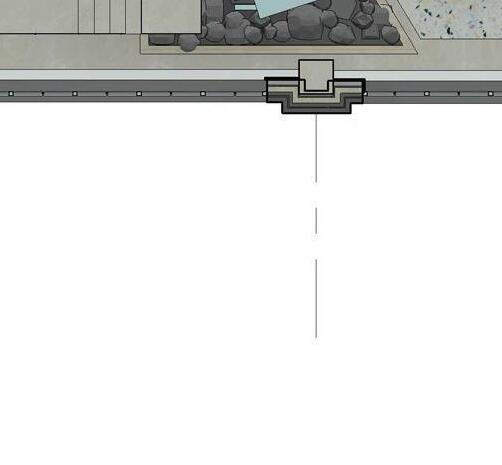



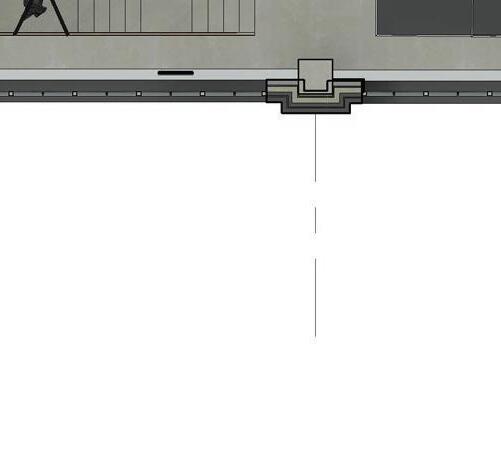
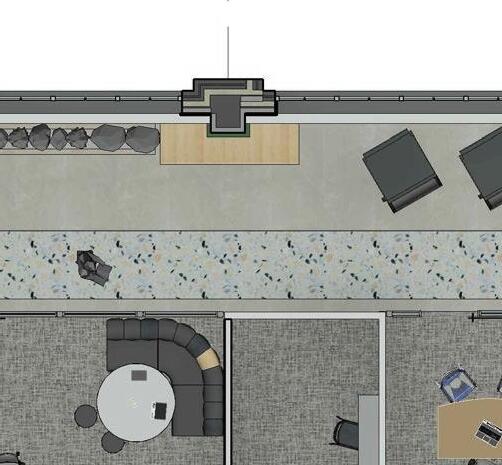
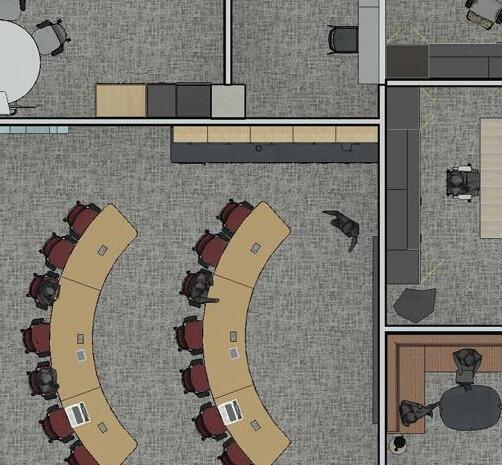
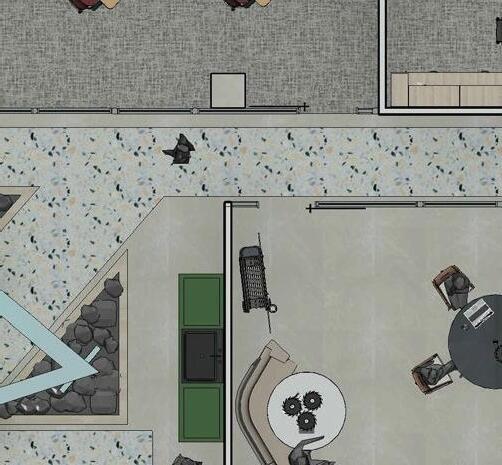
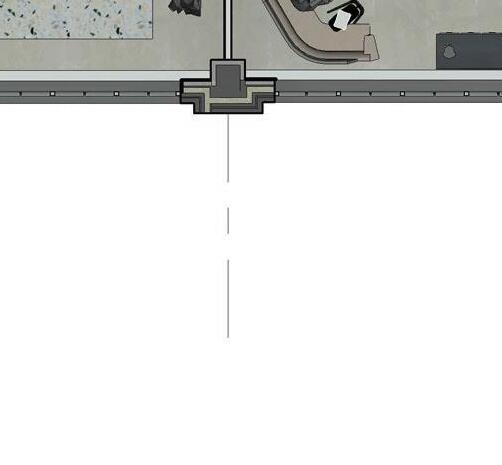


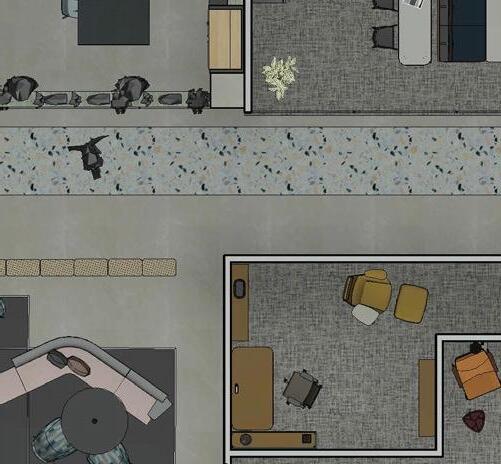
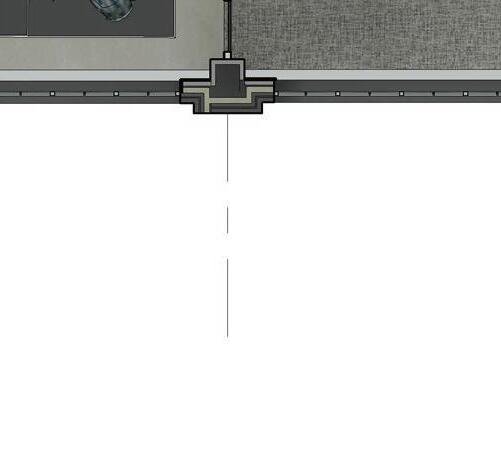

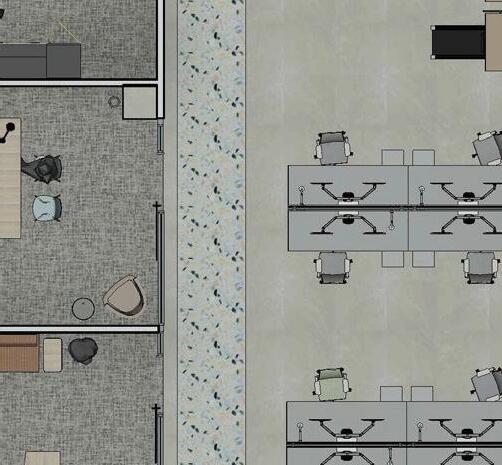
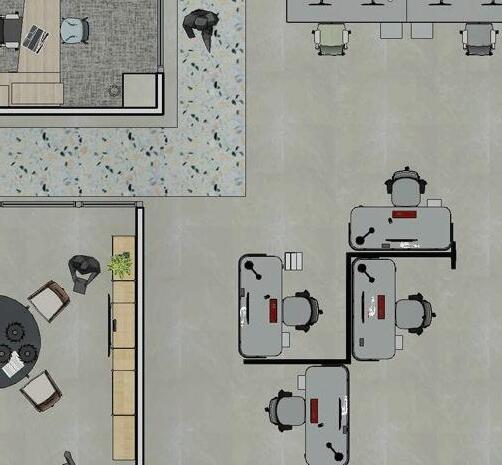


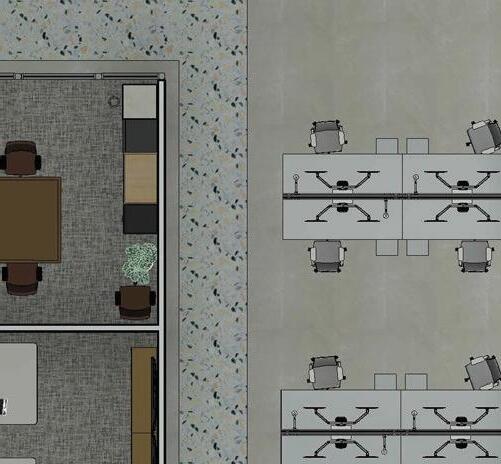




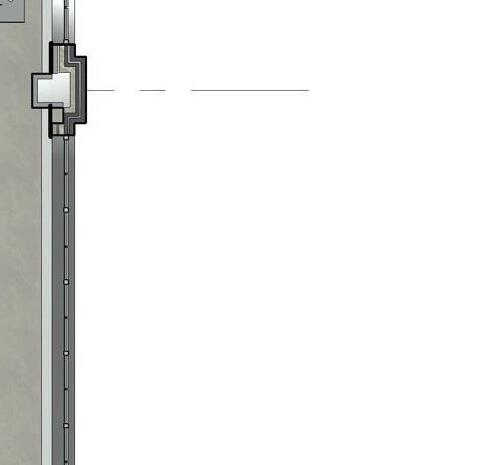

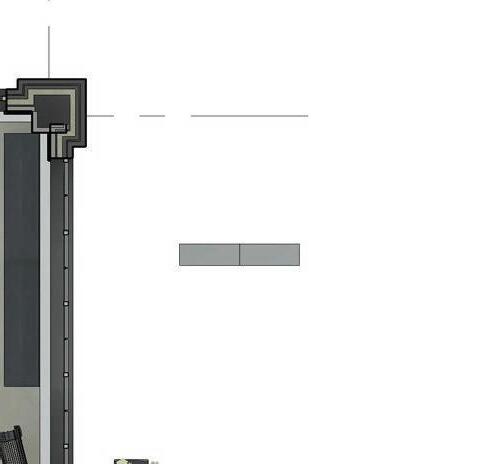
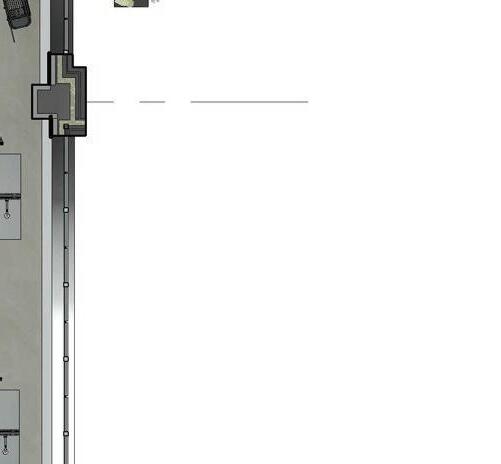
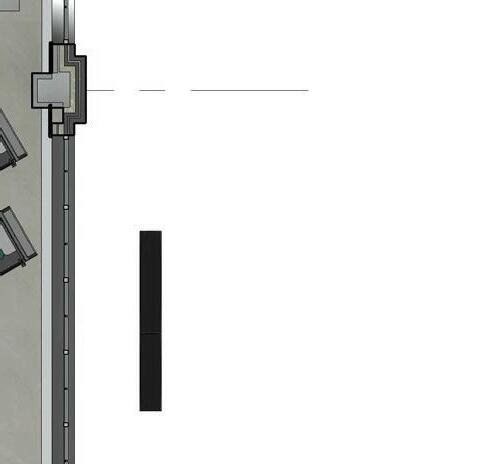

1. Reception
2. Client Presentation Room
3. Community Garden
4. Team Room
5. Workstations
6. Private Office
7. Phone Booth
8. Huddle Room
9. Wellness Room
10. Lactation Room
11. Monumental Staircase
12. Cafe
13. In-between Space
14. Resource Center

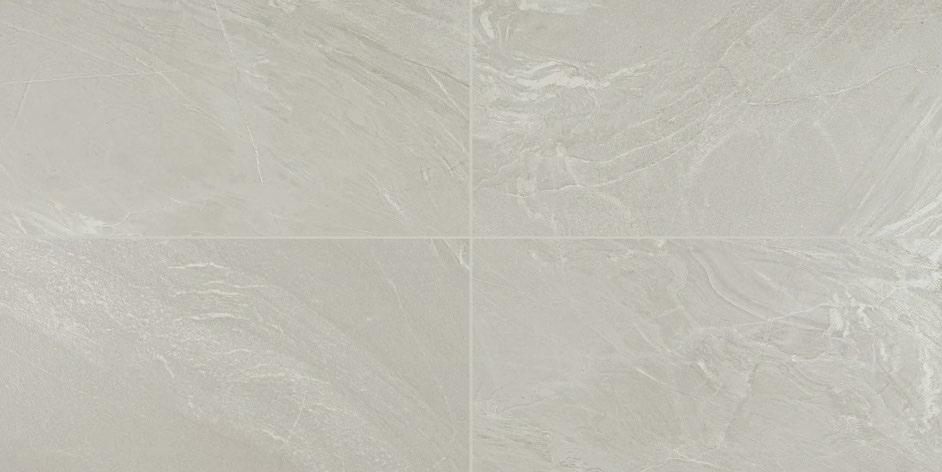

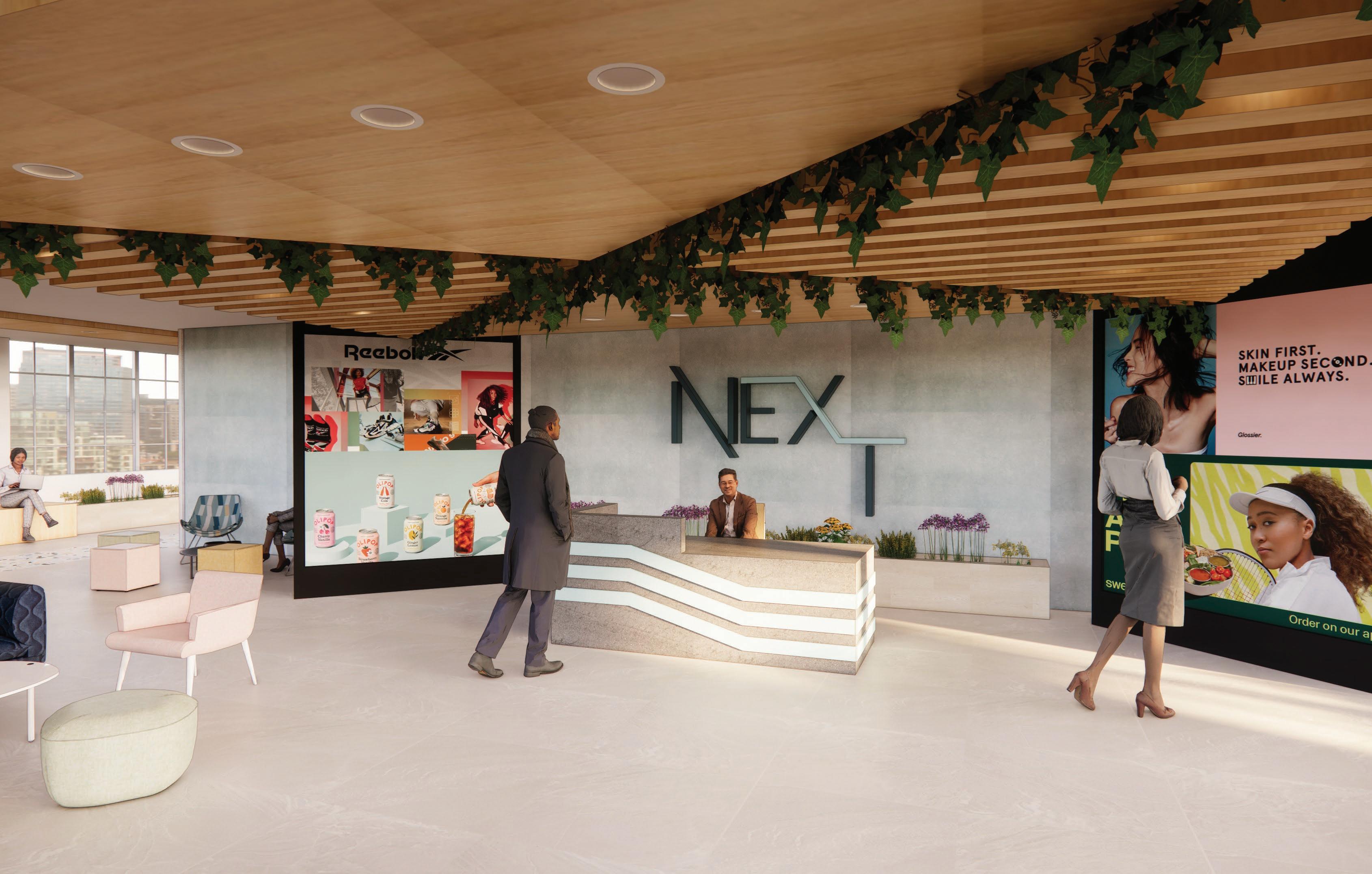



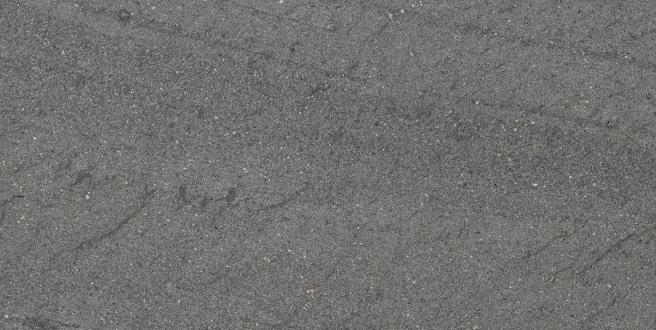
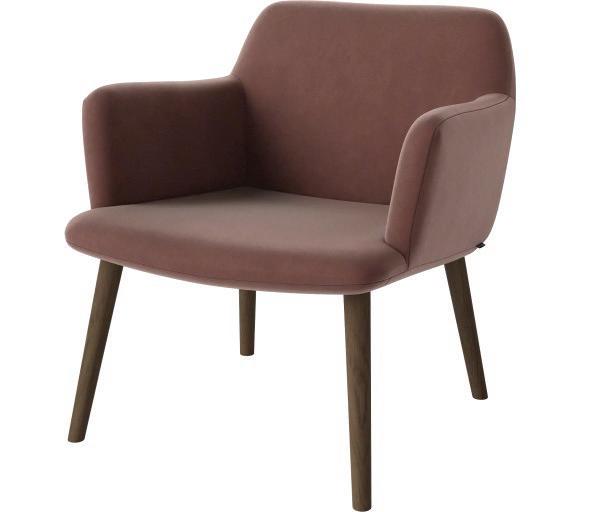
Upon exiting the elevator, guests are welcomed by a centrally located reception area that embodies the brand’s ethos and showcases NEXT’s impactful advertising work through rotating digital displays. A variety of seating options invite guests to relax and make themselves comfortable while waiting,creating an engaging and welcoming environment.
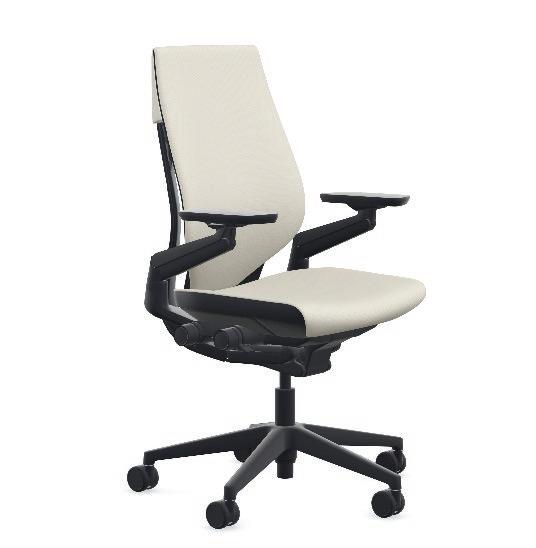

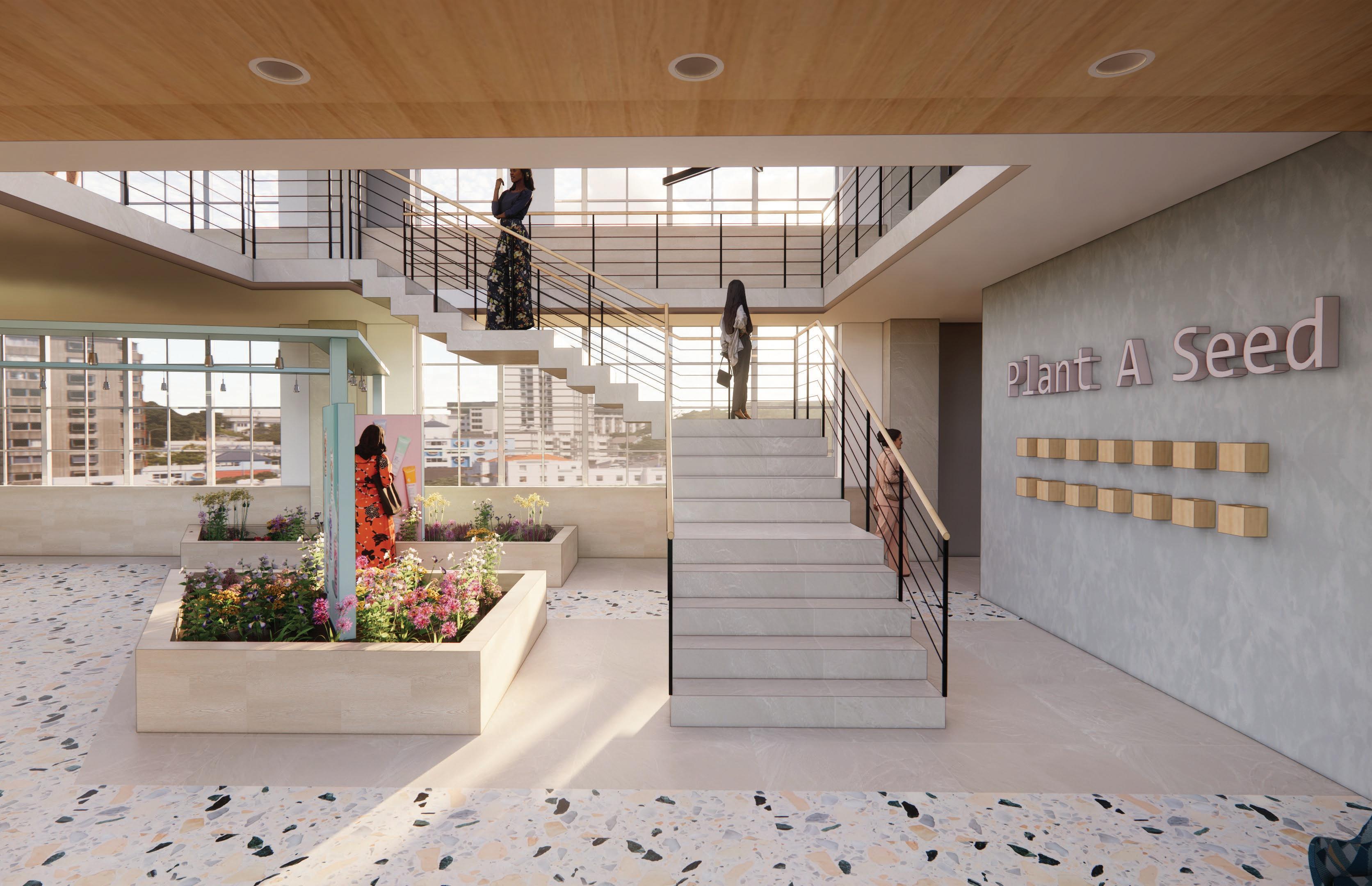
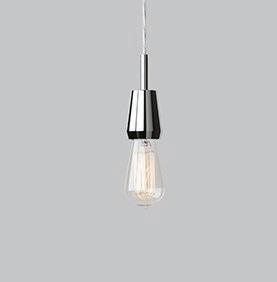


Positioned to the right of the reception area, the monumental staircase ascends to the 7th floor, bathed in abundant natural light. Below, a vibrant community garden nestles under the stairs, infusing the space with lively colors and a sense of freshness.

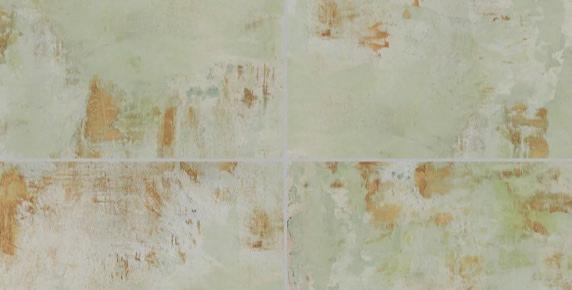
The community garden is thoughtfully situated on the south side of the building to maximize natural light, fostering ideal conditions for plant growth. Designed to bring people together, this green space serves as a gathering spot where team members can connect, see the newest client displays, and nurture both their plants and community relationships.


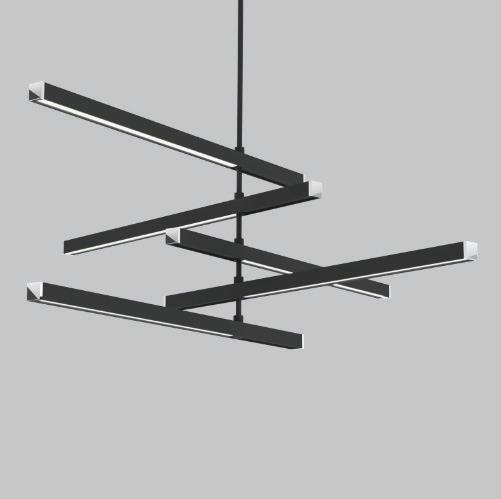
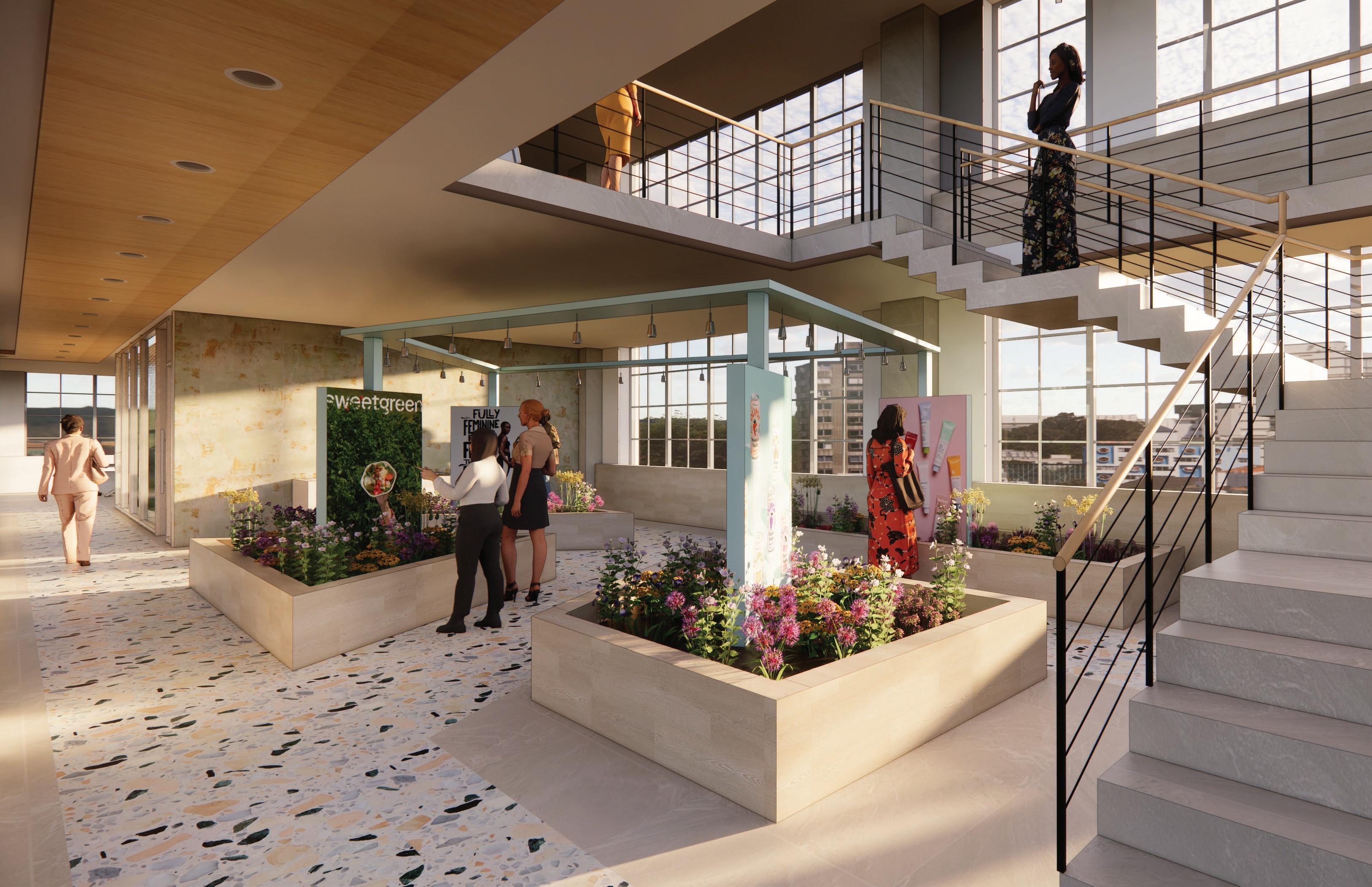


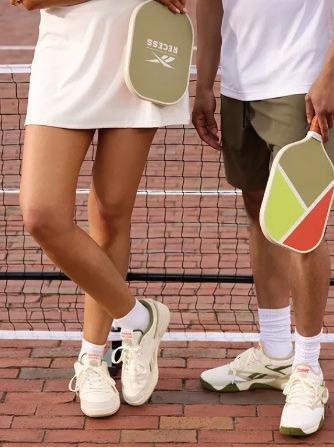

“Skin First, Makeup Second” “Building Healthier Communities by Connecting People to Real Food”
“Be More Human” “A New Kind of Soda”

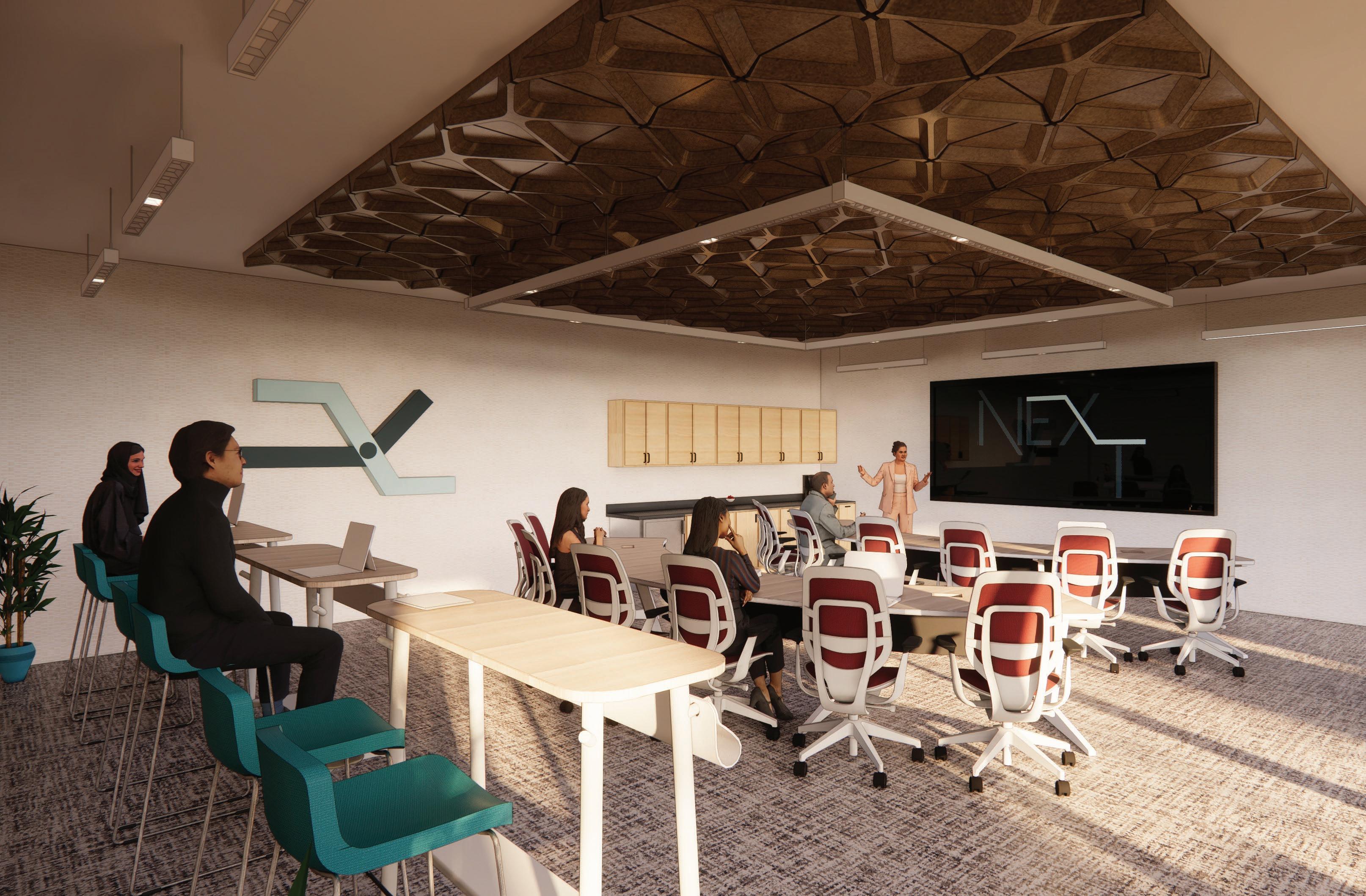
Located behind the reception, the client presentation room is designed to accommodate 10-16 people, providing a professional and engaging space for presenting new ideas and information to NEXT’s clients.
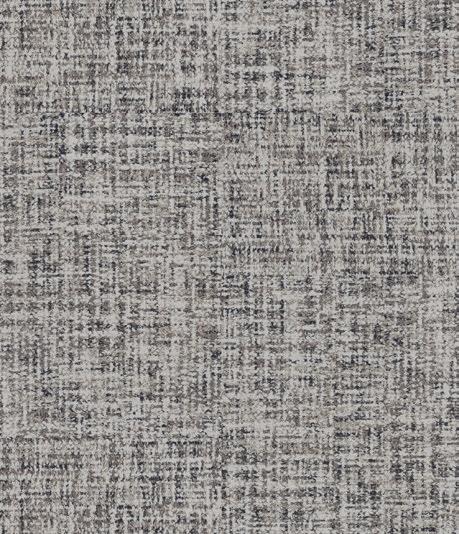
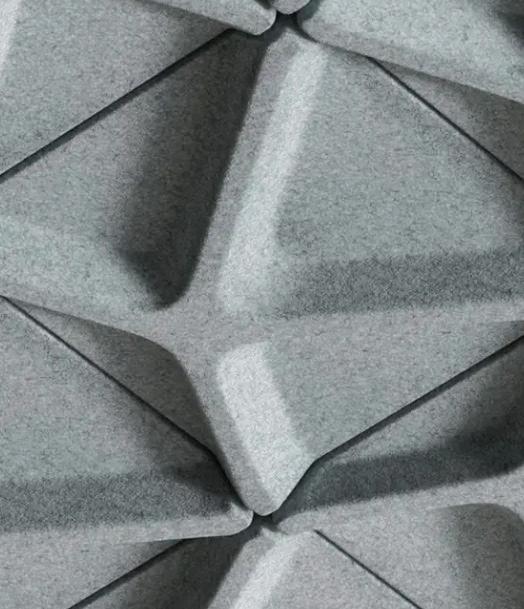
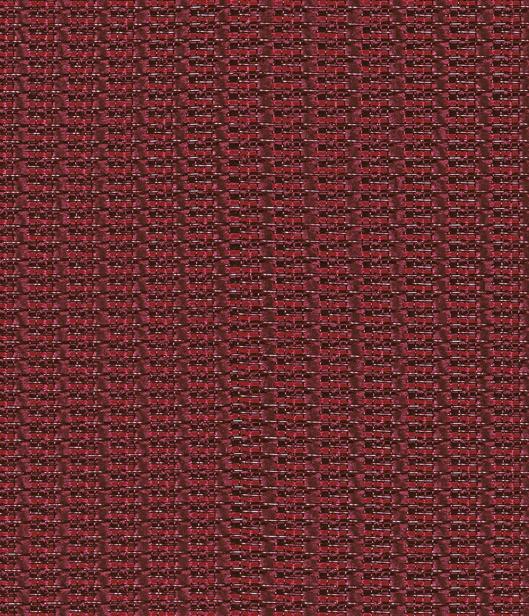
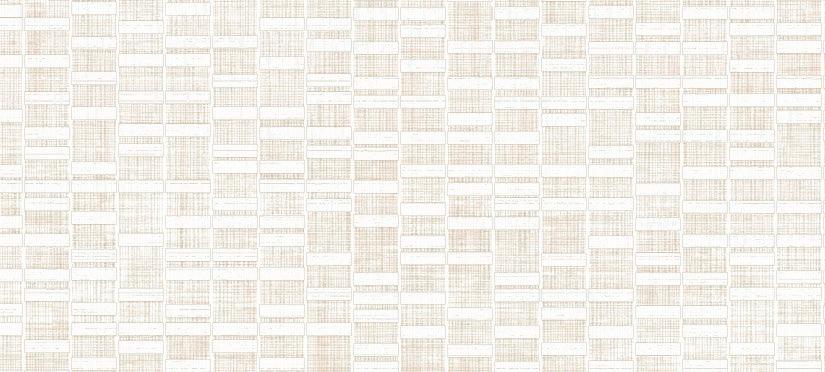

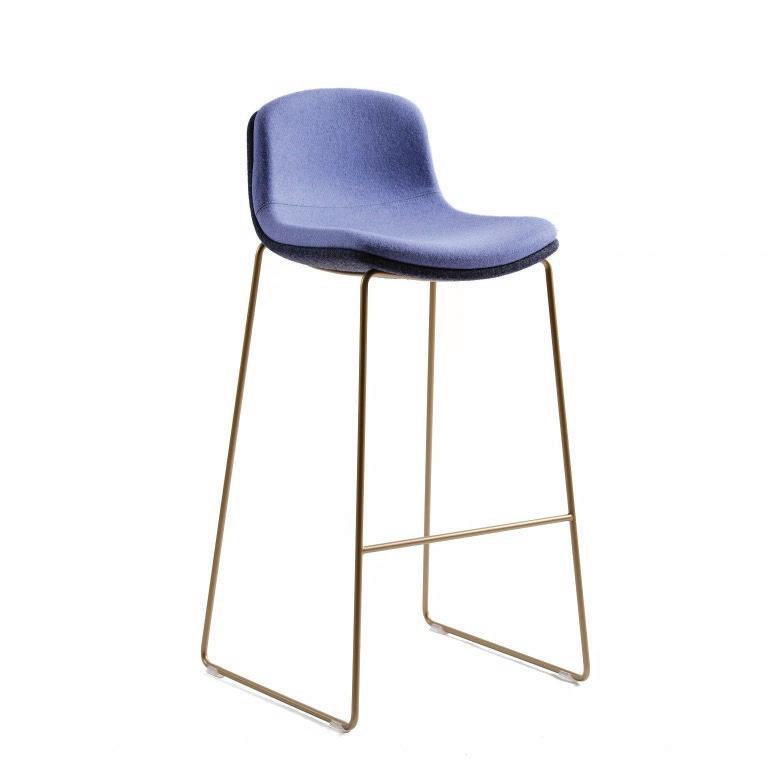
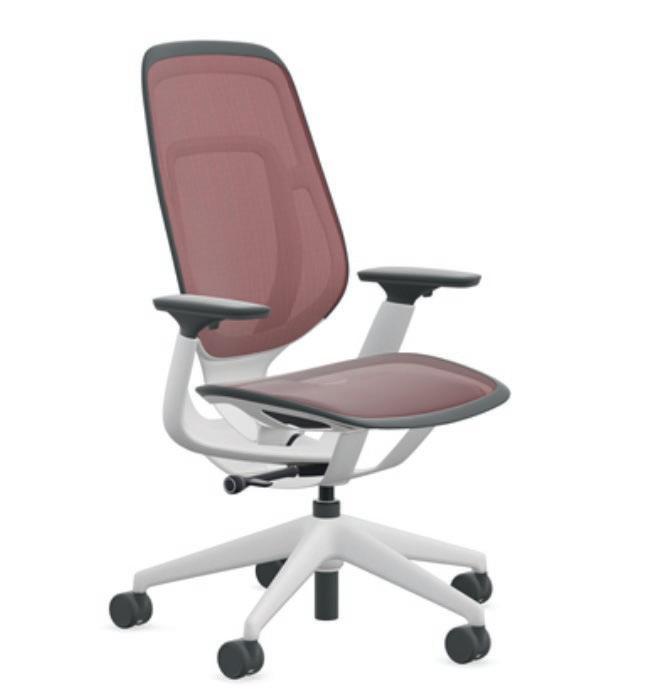
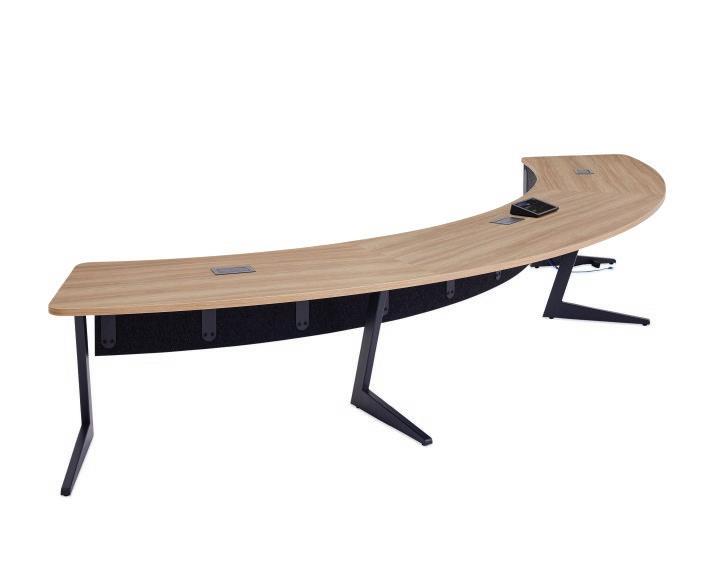

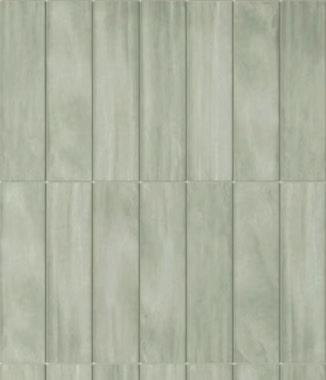




Upon exiting the elevator, guests are welcomed by a centrally located reception area that embodies the brand’s ethos and showcases NEXT’s impactful advertising work through rotating digital displays. A variety of seating options invite guests to relax and make themselves comfortable while waiting,creating an engaging and welcoming environment.


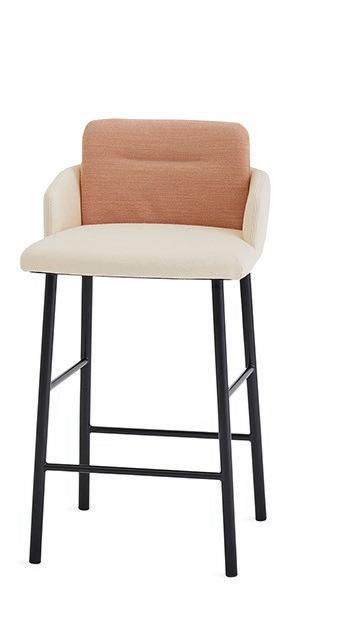


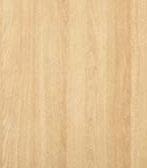
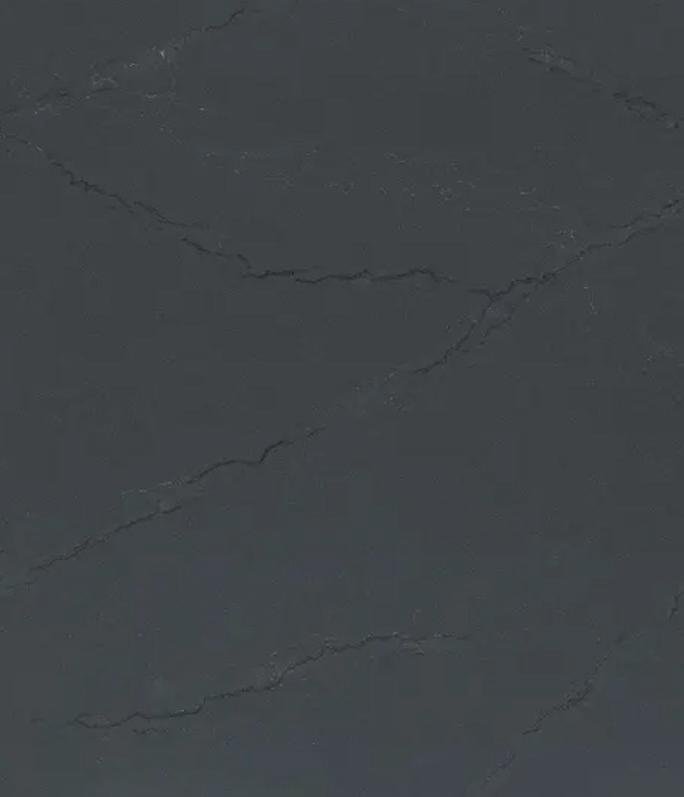

The resource center at the heart of our advertising agency bridges the creative and marketing teams, facilitating seamless collaboration and productivity. Equipped with essential tools—from printers and copiers to large flat files— this central hub is designed for easy access and efficiency, allowing team members to focus on what they do best. This dedicated space supports the agency’s commitment to delivering high-quality work with speed and precision.
The creative team’s workstations are height-adjustable and strategically positioned next to the resource center for easy access and collaboration. The layout is designed to encourage creativity and efficiency, with ample space for personal organization and team interaction, ensuring a comfortable and productive environment.


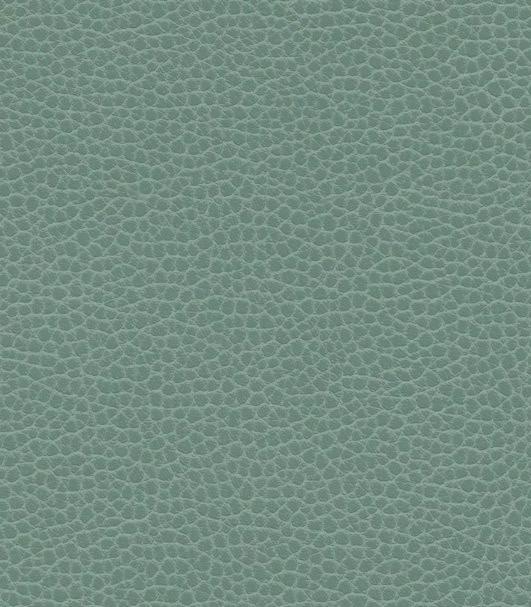

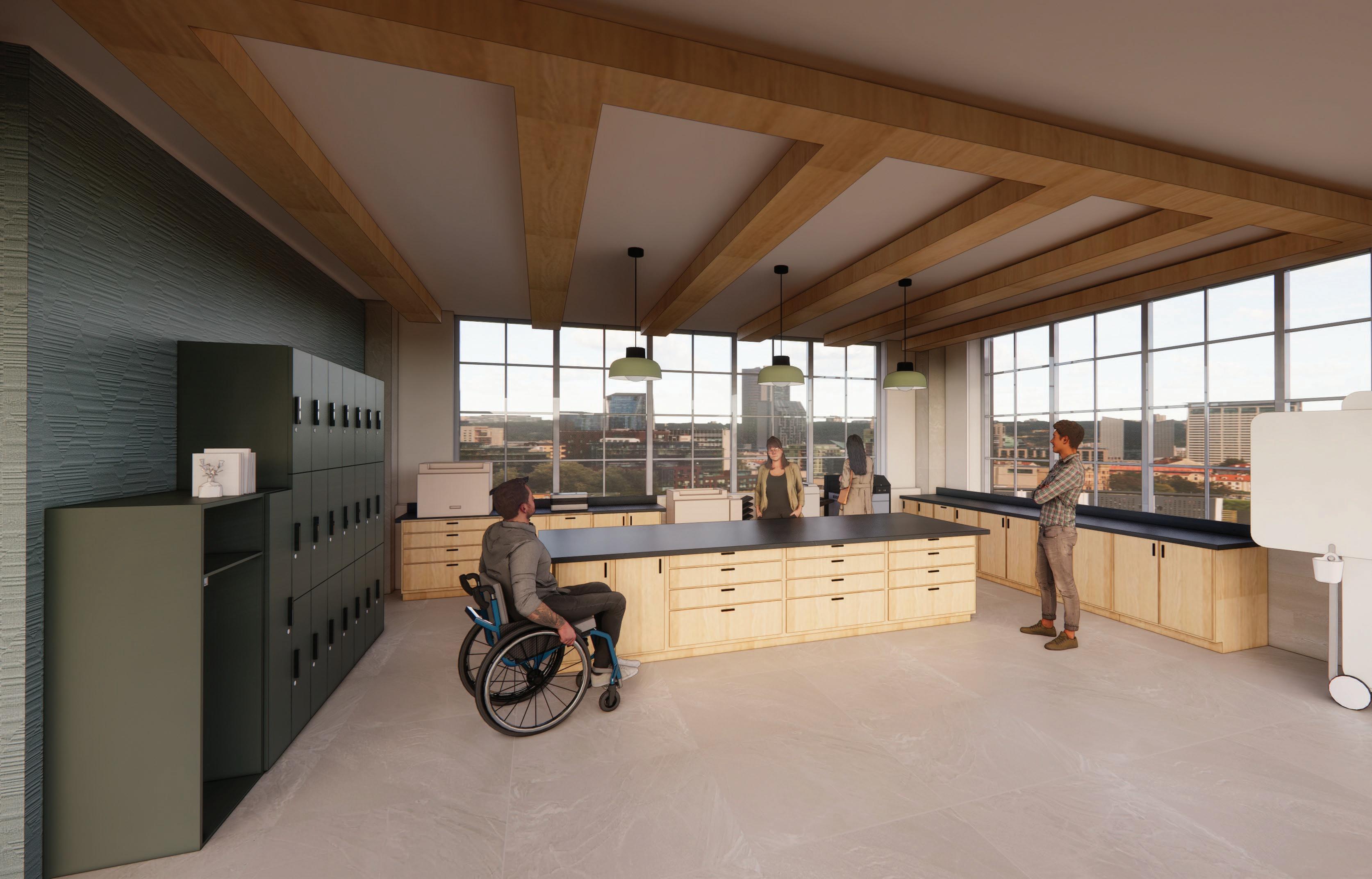
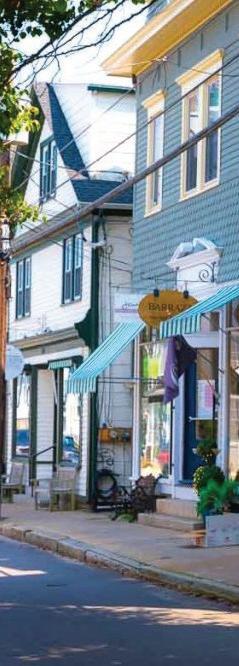
A client wants to know the feasibility of transforming the proposed site into a contemporary cocktail lounge with light meal service. The design will cater to an upscale, modern audience while reflecting the elegance and sophistication of a cocktail lounge atmosphere. The concept and menu will draw inspiration from an archival item, adding a unique thematic element to the lounge’s identity.
Design Type: Commercial: Restaurant
Location: Boston, MA
¡Ostras! is a refined tapas and craft cocktail lounge nestled celebrates Spanish-style small plates, with a particular expertly crafted Spanish-inspired cocktails, premium wines, Spain. The name ¡Ostras!—Spanish for “Oysters”—reflects delight. The lounge draws design inspiration from the natural pearls, the intricate

Perspective View
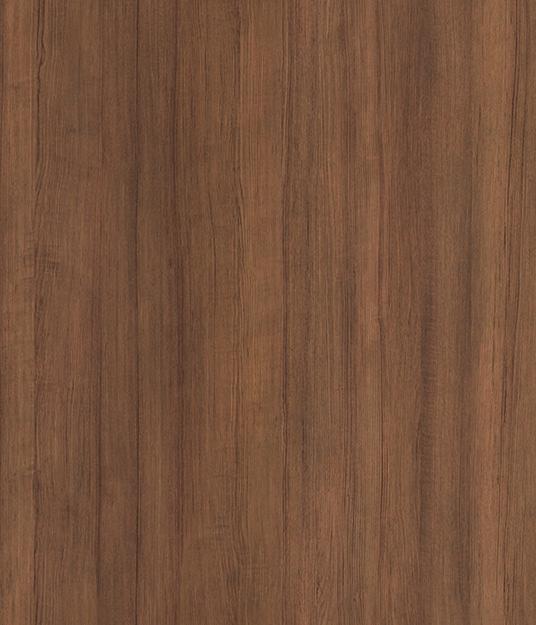


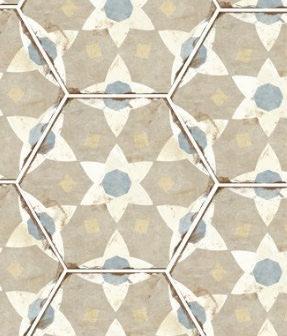

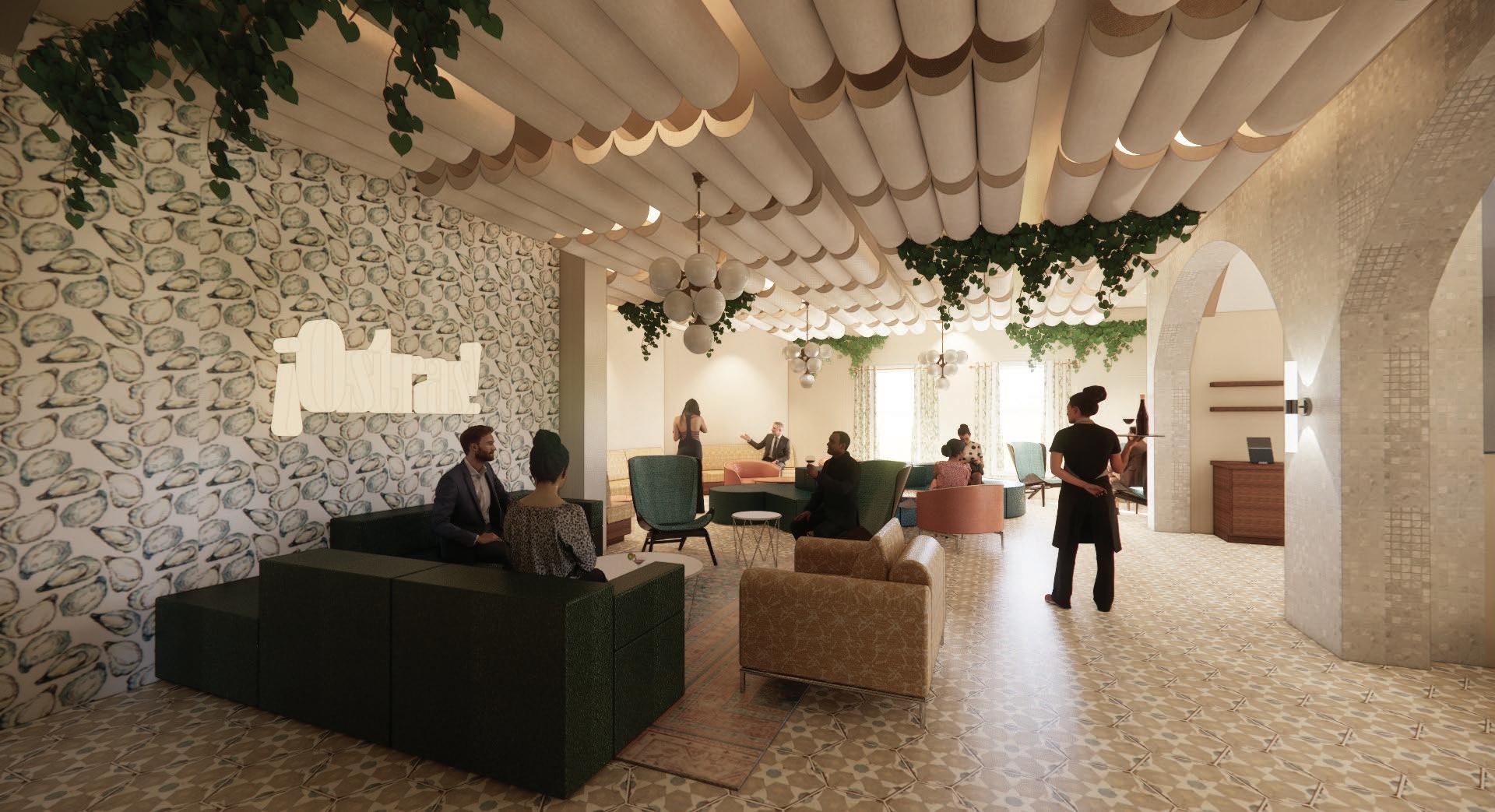
Bar Lounge Perspective View


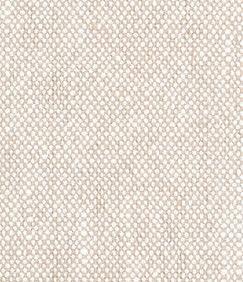


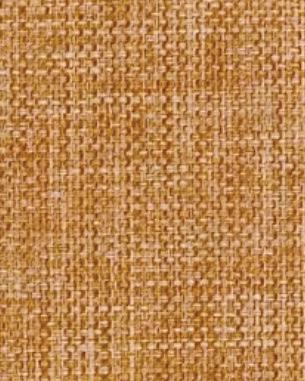
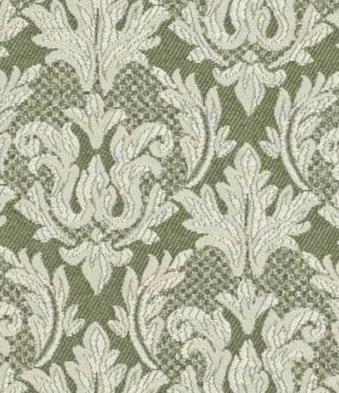

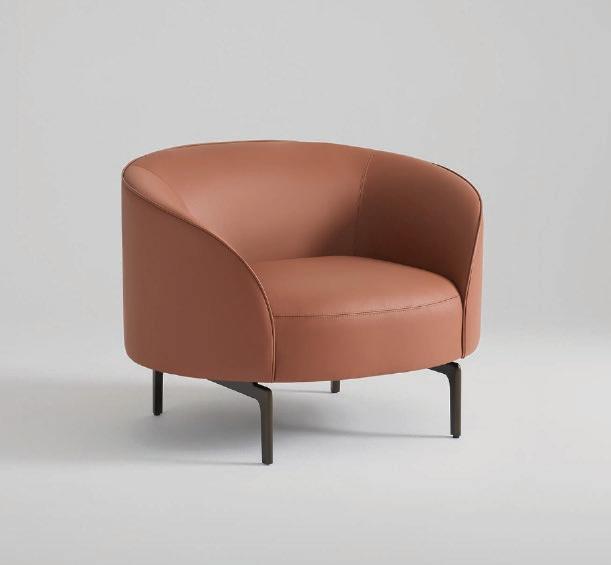


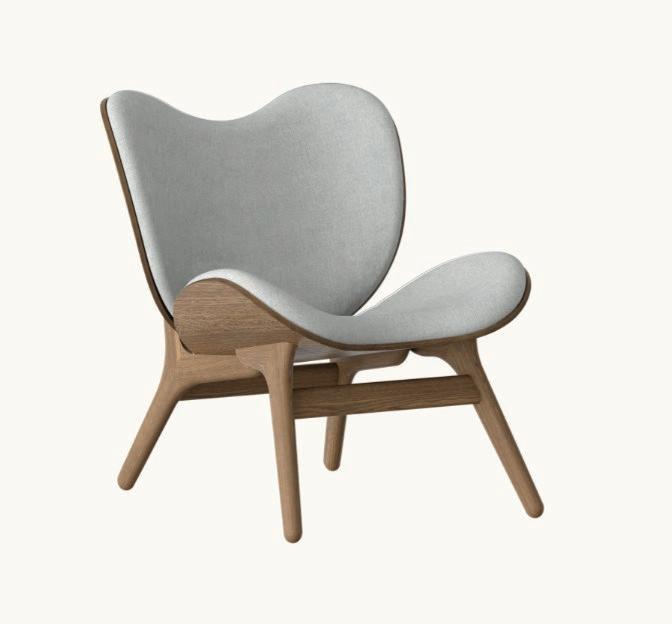


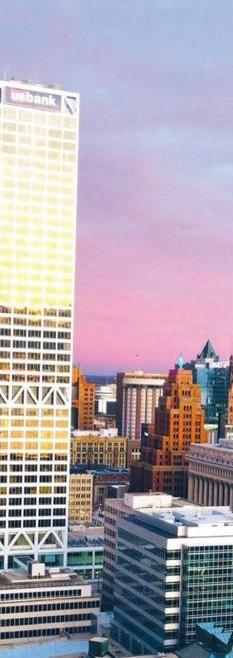
YOUmedia has decided to expand its digital learning program to locations throughout the Midwest. You have been hired by YOUmedia to design a teen space focused on digital learning at one of the Milwaukee Public Library locations. The library has identified approximately 3000 SF of space on the second floor that will be the future home for this project. This is a space where teens can hang out, get help with homework, experiment with design software in a range of disciplines, record music, and participate in a variety of digital media activities and workshops.
Design Type: Commercial: Library
Location: Milwaukee, WI
This YouMedia library redeveloped teen space, wood which hightlights the mid-century and varying ceiling heights to their ideal location. Calmness, explored with a color pallet
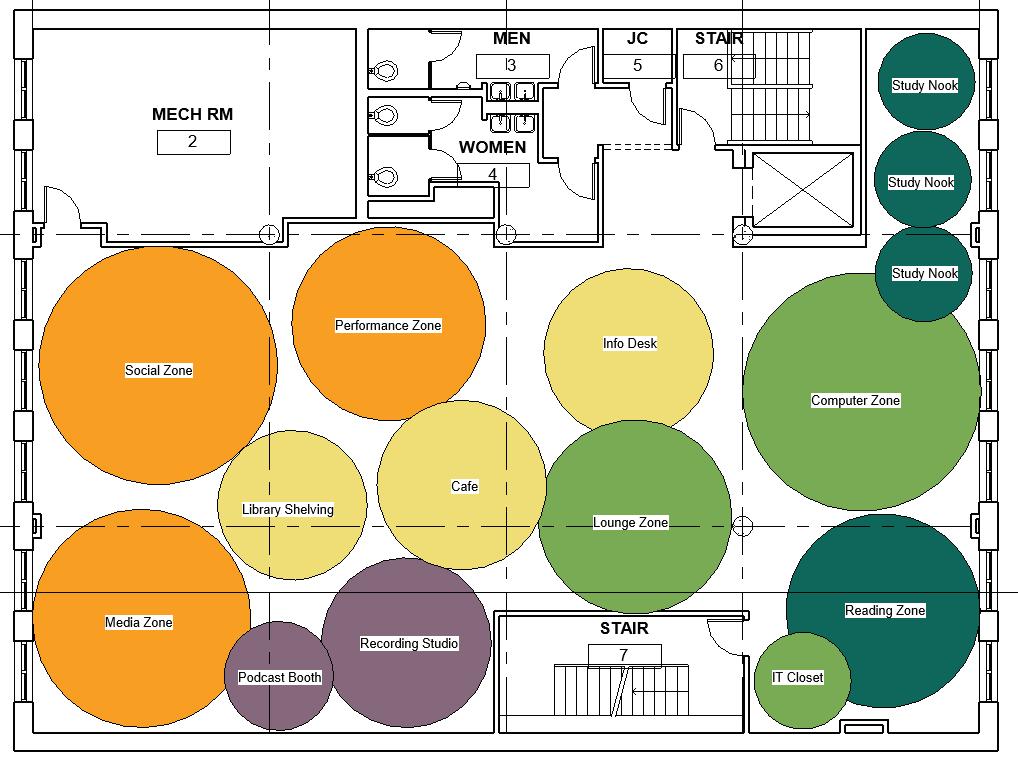
Performance Zone
Social Zone
Info Desk
Reading Zone
Cafe Zone
Library Shelving
Computer Zone
Study Nooks
Media Zone
Lounge Zone
Podcast Booth
Recording Booth IT Closet






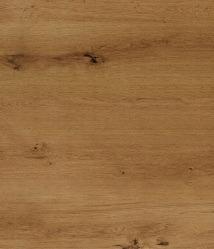




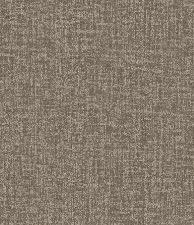


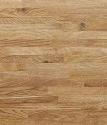
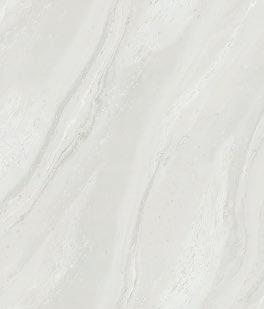




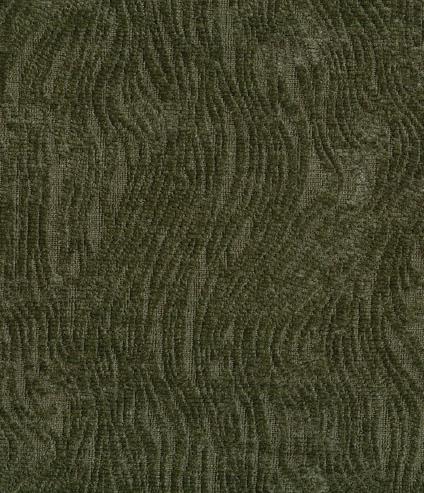
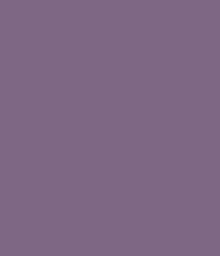

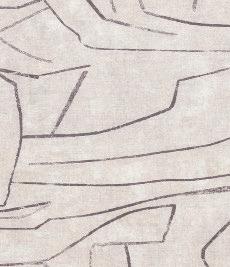

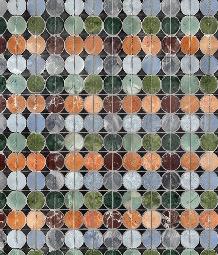


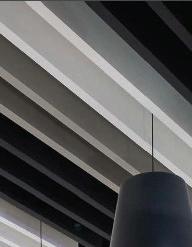
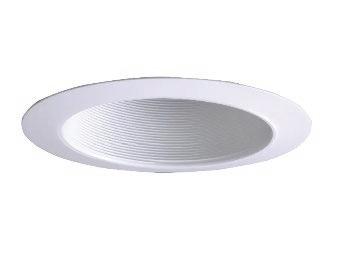
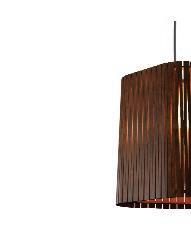

A group project to create a functional, aesthetically pleasing brick-and-mortar retail store that aligns with the brand identity of the chosen product and advertisement, while providing an engaging customer experience. This project’s goal is to explore the intersection of functionality and brand storytelling, practice integrating technical compliance with creative design, and develop skills in spatial planning, circulation, and customer-centric retail design
Design Type: Commercial: Retail
Location: Pittsburgh, PA
Hermès retail space draws inspiration deep-rooted connection to personalized echo the flowing forms of Hermes’ iconic scarves and soft elegance Metallic accents are woven complements the brand’s timeless appeal; and classic sophistication, offering
from the brand’s rich heritage of craftsmanship and its personalized customer service. Curved architectural elements subtly scarves and leather goods, creating a sense of movement woven throughout the design, adding a modern touch that appeal; resulting in a harmonious blend of contemporary luxury offering a well-crafted and refined shopping experience.


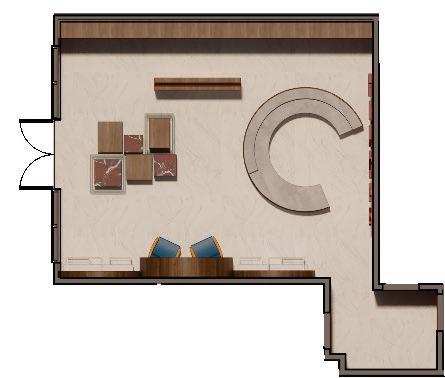
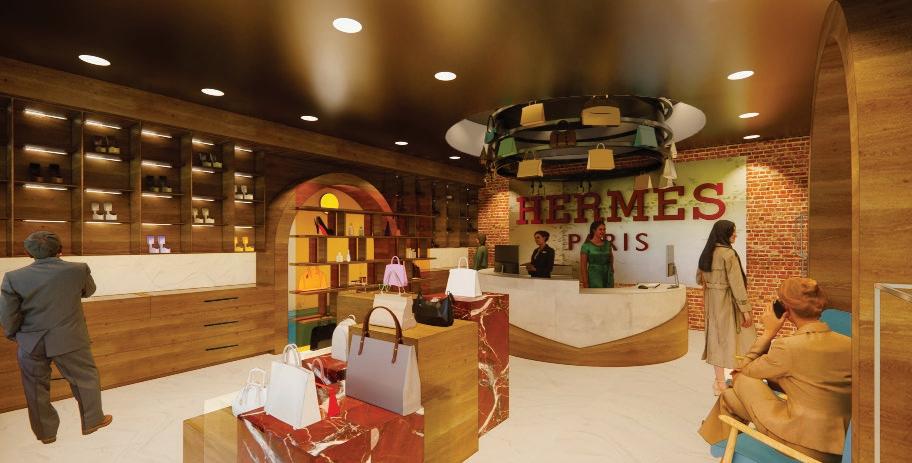
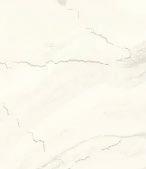

Key Features:
• Seating area with Hermes Logo
• Purse and purfume displays
Key Features:
• Round Cashwrap for views of whole store
• Shoe display with storage below
• Feature wall for new products

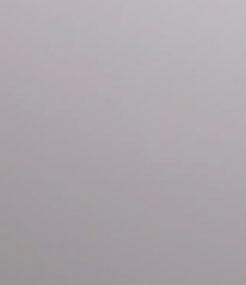
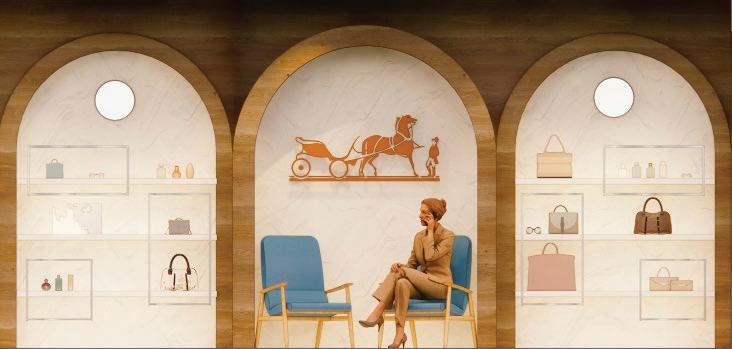

Key Features:
• Wood and tile blocks with glass displays to hold sunglasses and purses

