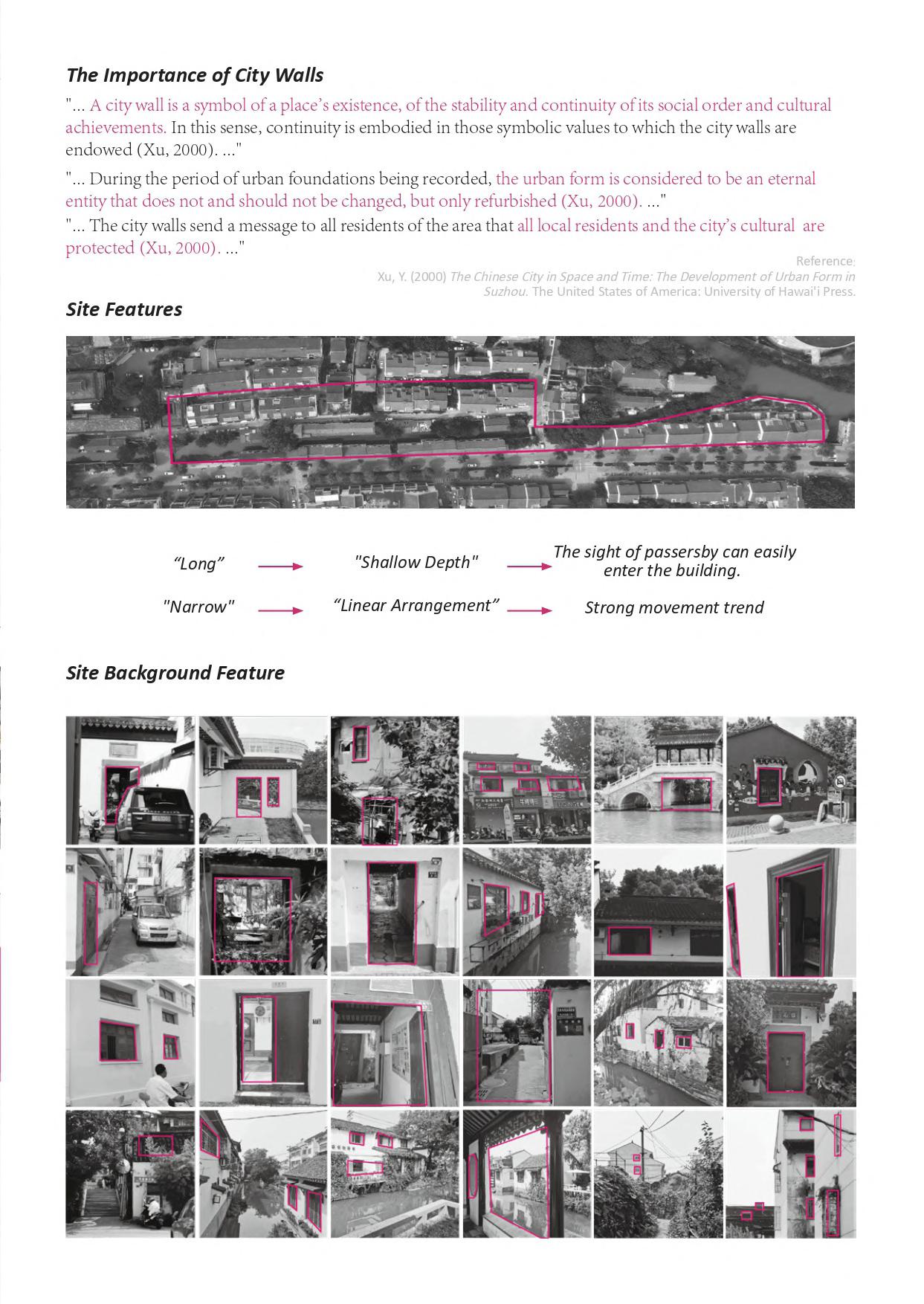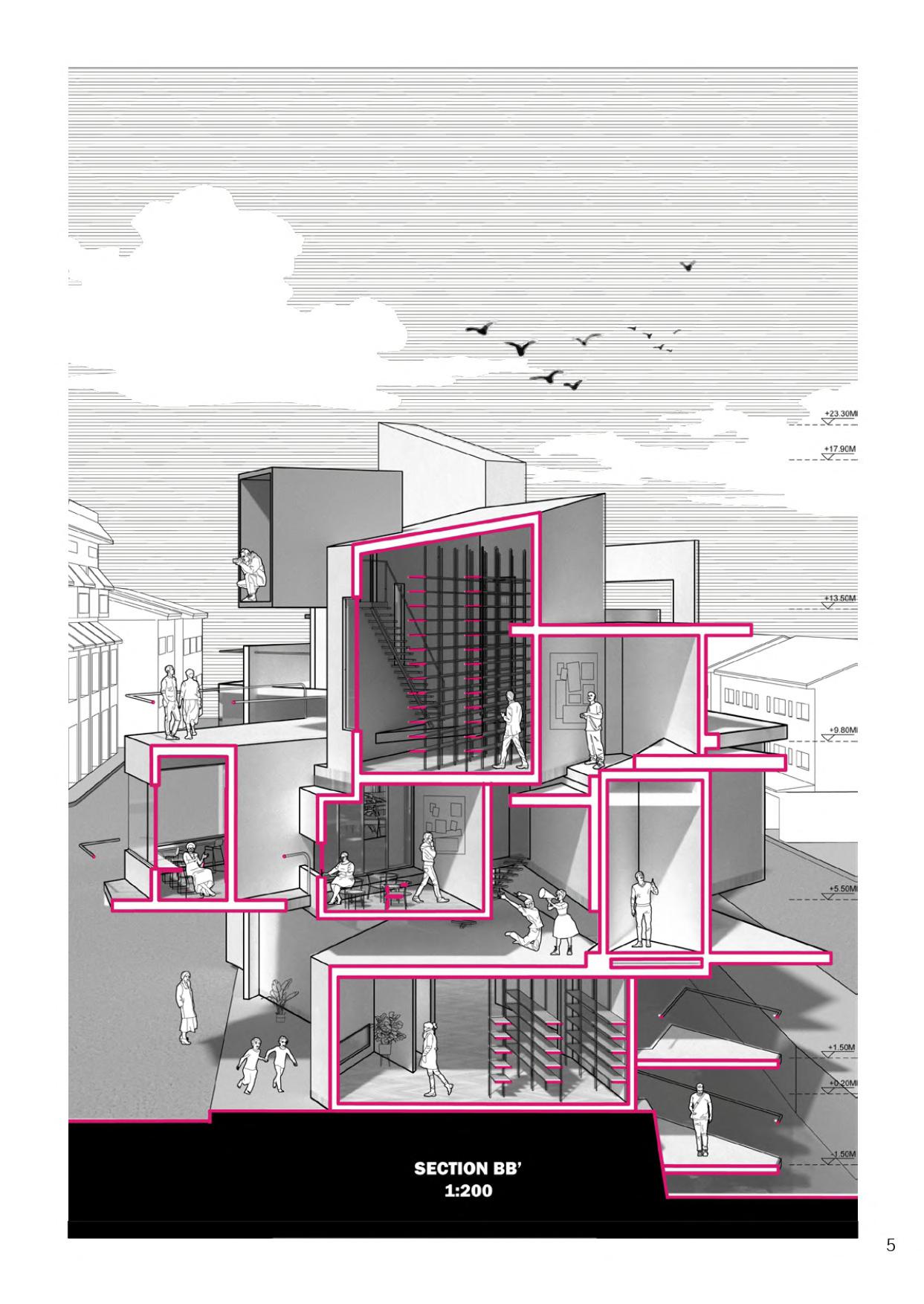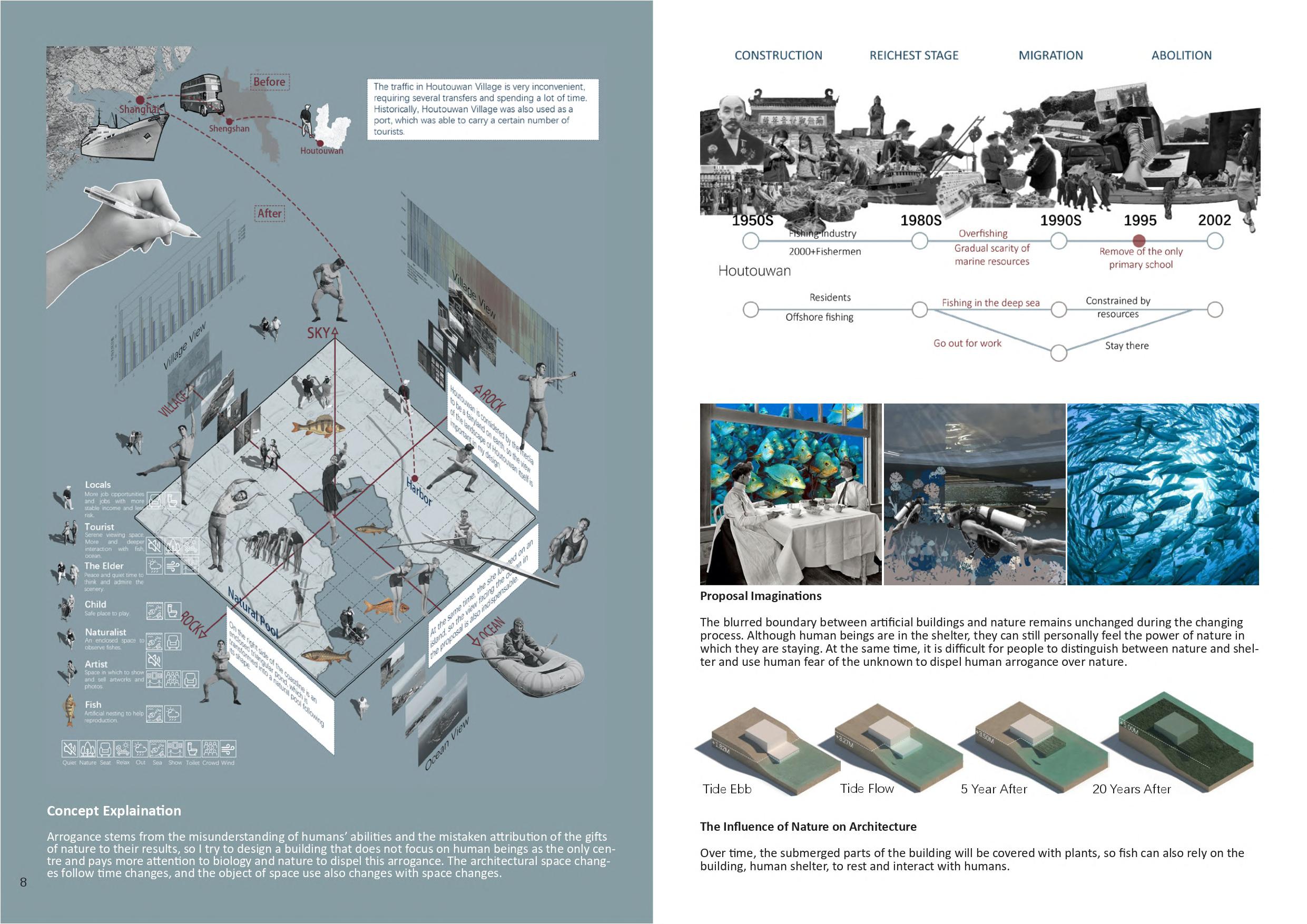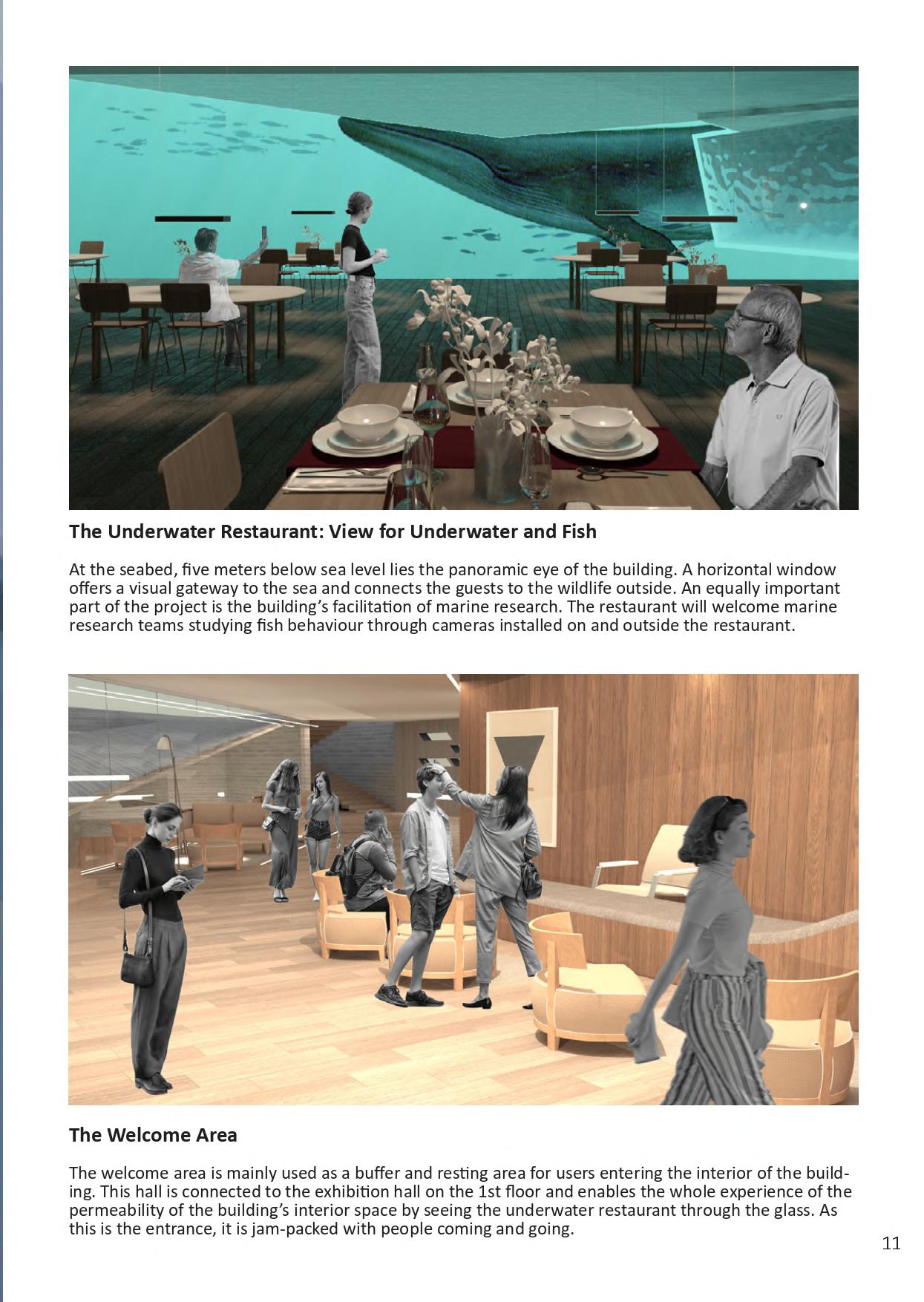
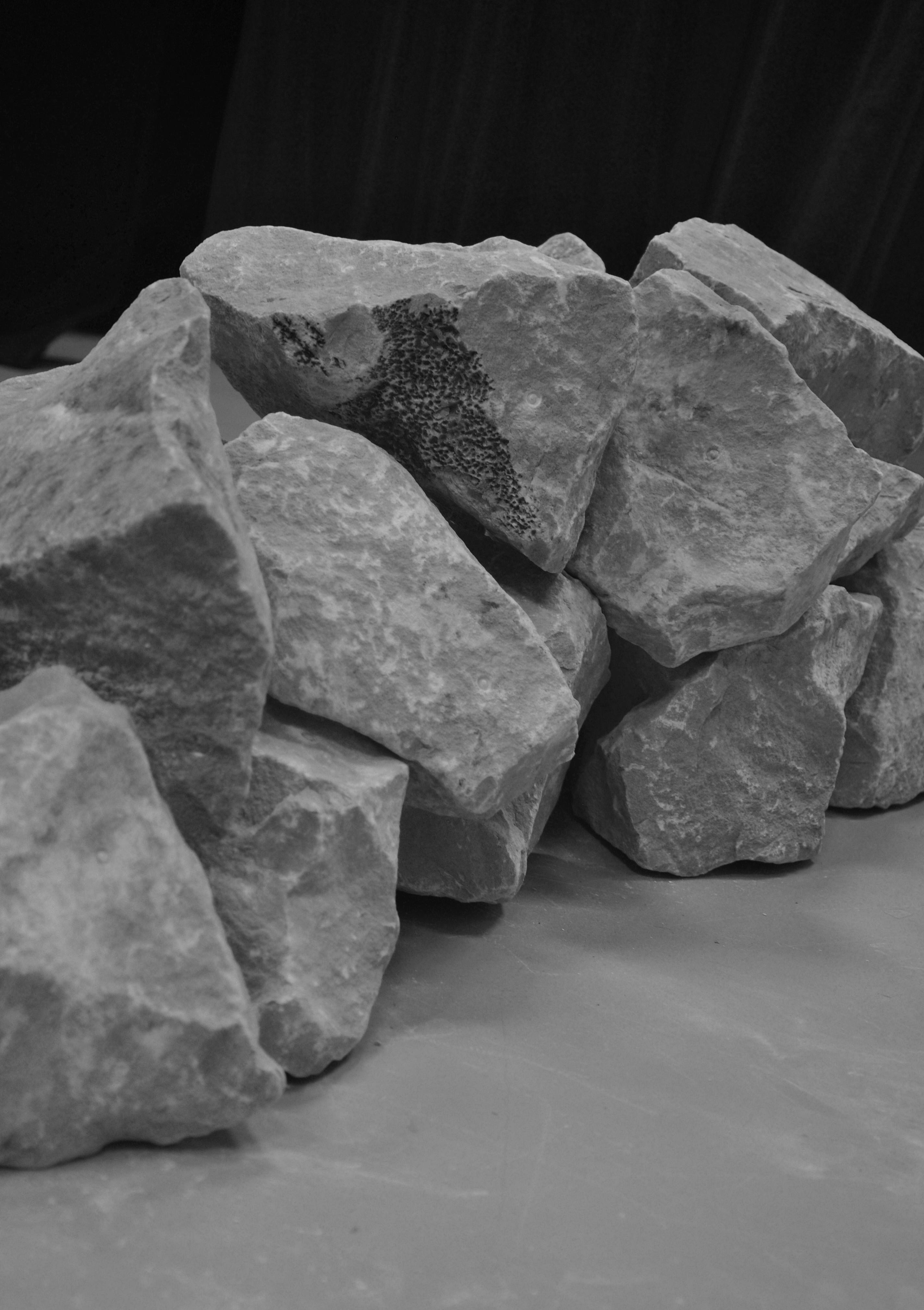



Ruoxi Li
Supervisors:
Peter Scully, Pradeep Devadass
The Wall of Infinity is a material-driven design project that seeks to transform ambiguous intuition into precise, digital, and quantifiable parameters. Guided by the principles of New Materialism, the project addresses critical ecological challenges and the inefficiencies inherent in the use of stone within the architecture, engineering, and construction (AEC) industry. It aims to activate the vitality and agency of materials, showcasing their potential for self-adaptation and self-support through computational design methodologies.
This project reexamines quarry waste stone—an often underutilized byproduct of the stone industry—by developing a computational workflow that translates traditional craftsmanship into parametric design principles. By leveraging this workflow, the project facilitates the construction of a two-layer dry stone wall that can expand infinitely along the x, y, and z axes. The system is designed to adapt to the inherent variability in stone geometry, resulting in a scalable, context-sensitive structure that is mediated by computational processes.
The Wall of Infinity exemplifies a paradigm shift in construction practices, moving towards adaptive and sustainable methodologies. It underscores the agency of materials and demonstrates the transformative potential of computational design in redefining traditional construction paradigms, fostering a deeper synergy between materials, technology, and environmental considerations.






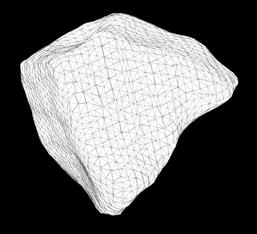






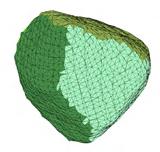


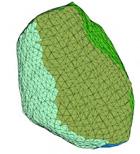






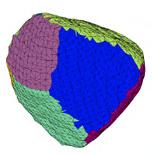




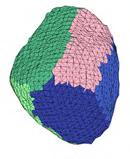

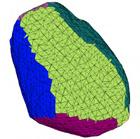


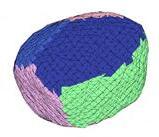

1

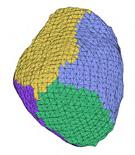


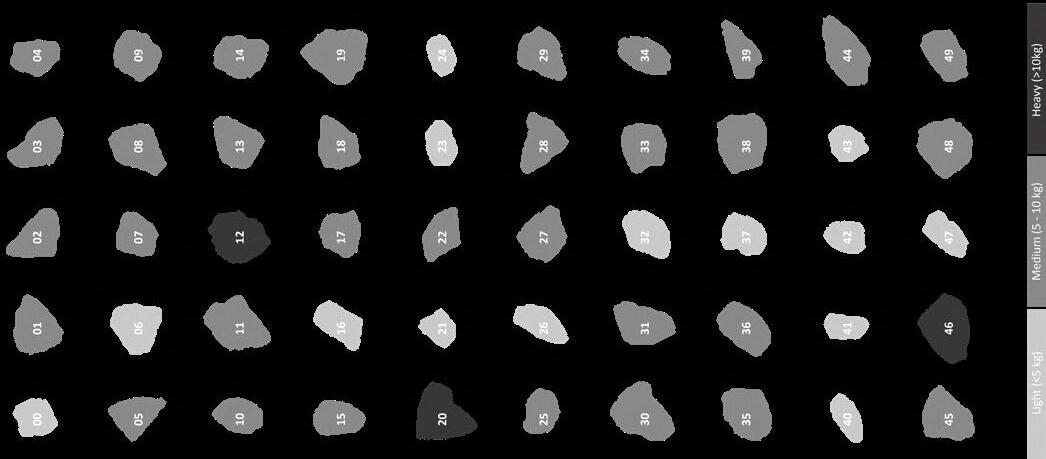


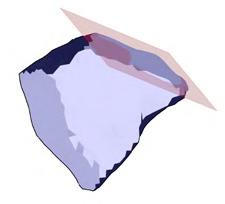

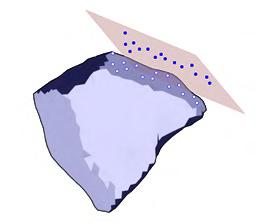








Iterative Process and Solution
Evaluating




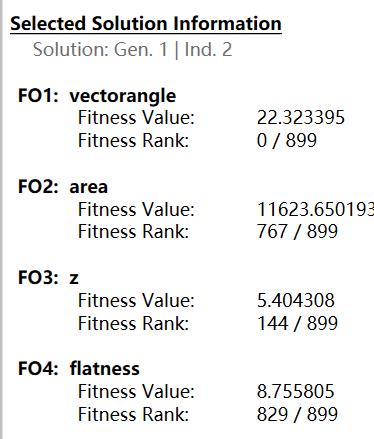


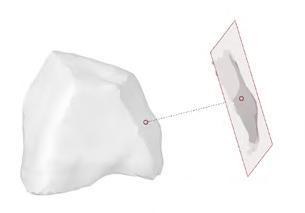





weighted average normal (WAN) is used to evaluate the geometric similarity between two stone faces. Since stones can rotate during alignment, angles equal to or greater than 90° do not exist in practice. Instead, this step provides a preliminary measure of directional similarity. A smaller angle between the WAN suggests that the two mesh surfaces are nearly similar, indicating a closer alignment in their overall geometric characteristics.


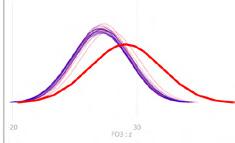

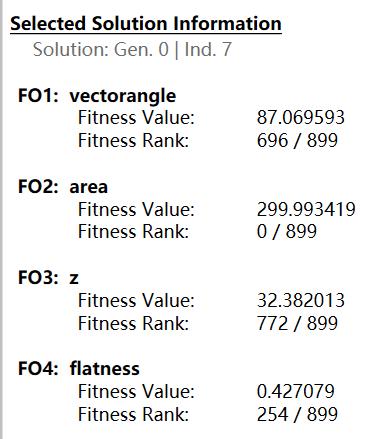



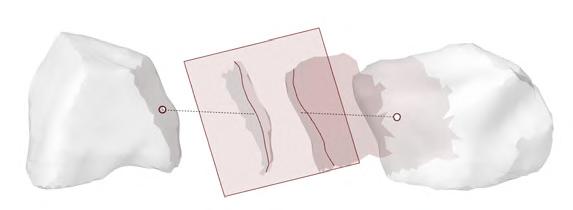

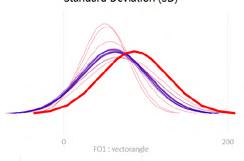




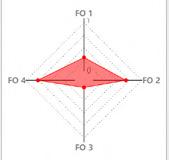




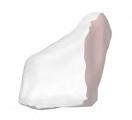




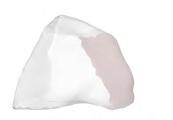









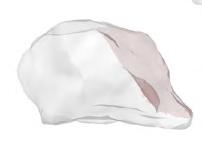
Iterative Process and Solution
Evaluating Standards and Optimal Solutions










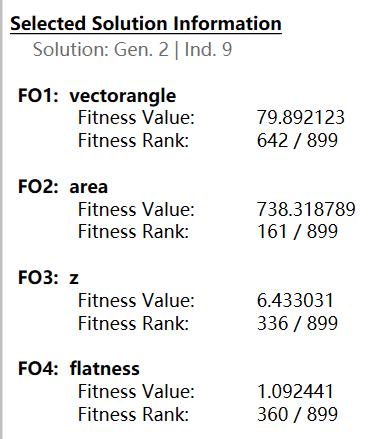
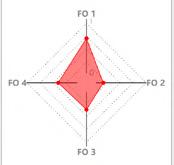


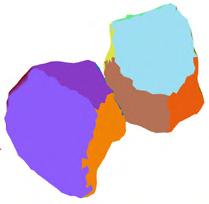




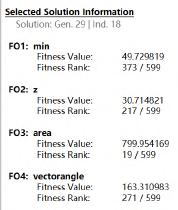
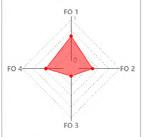

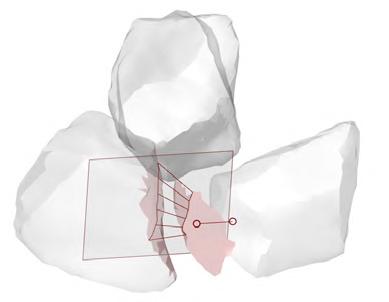

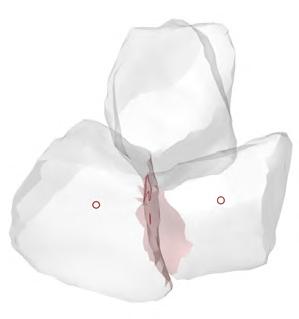
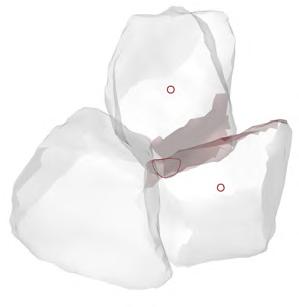


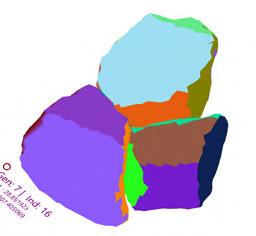

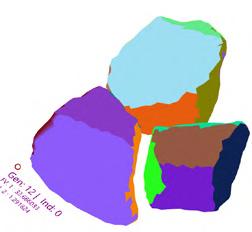




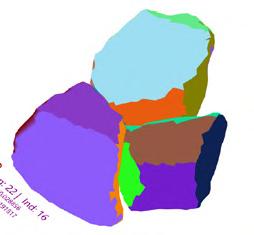


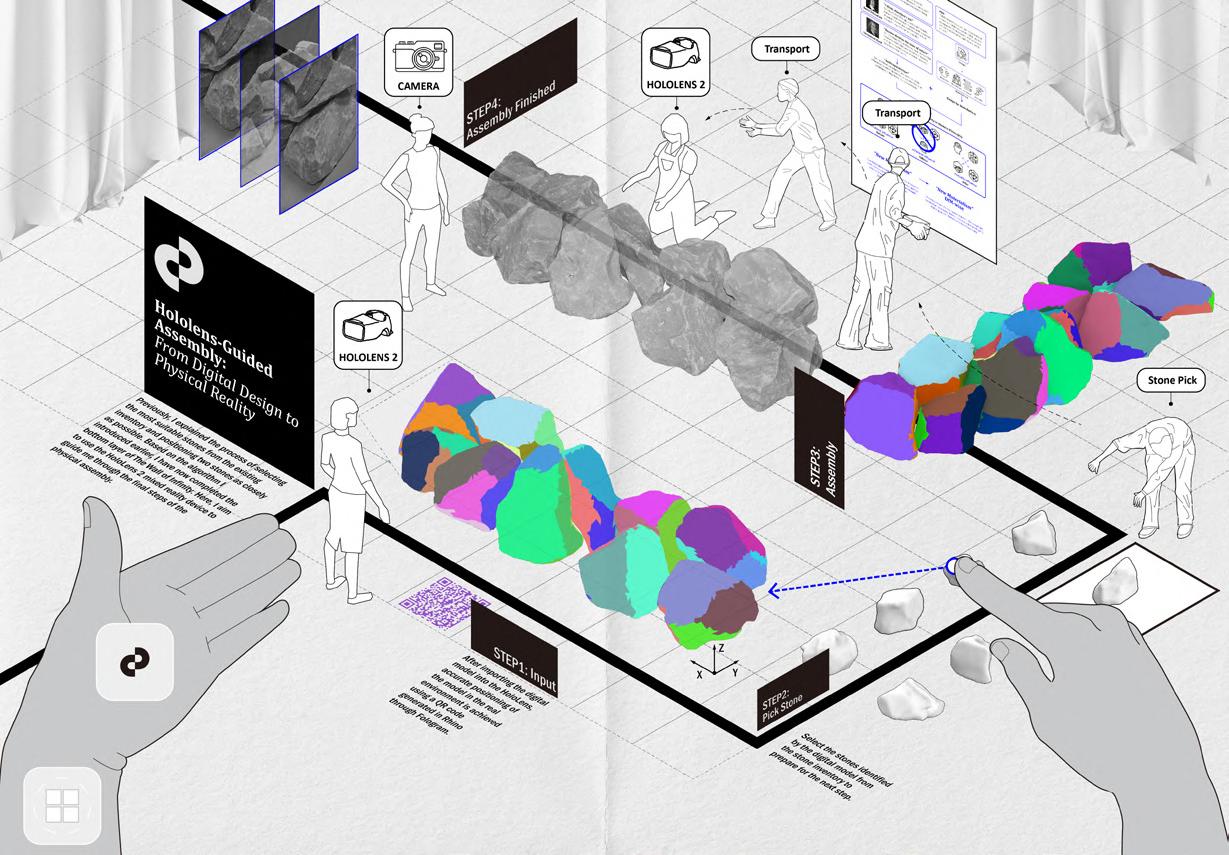
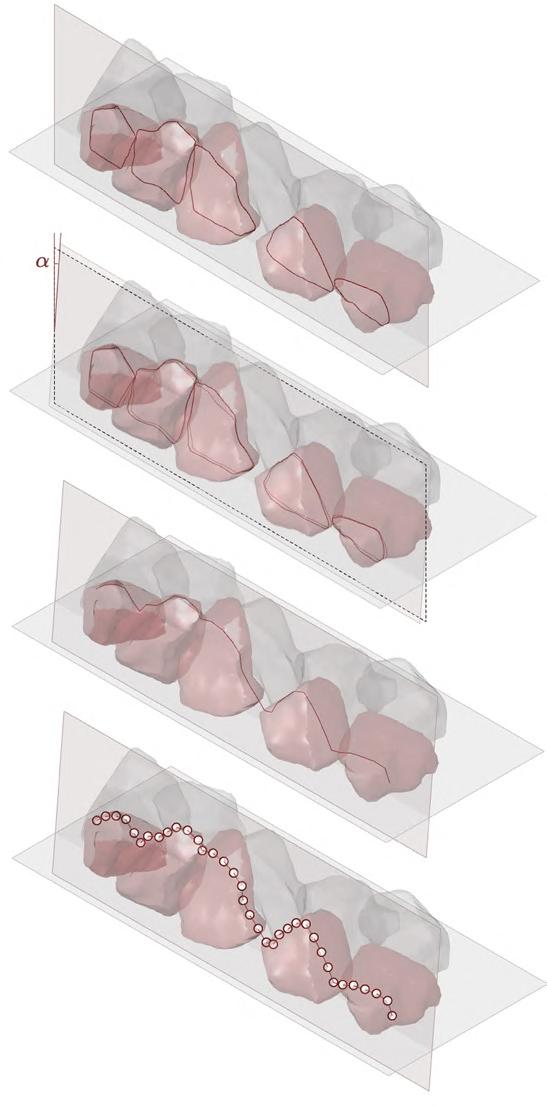


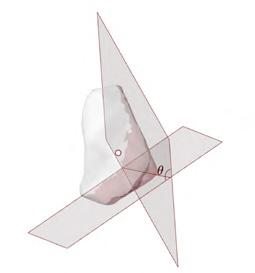
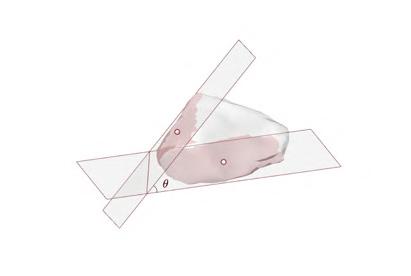







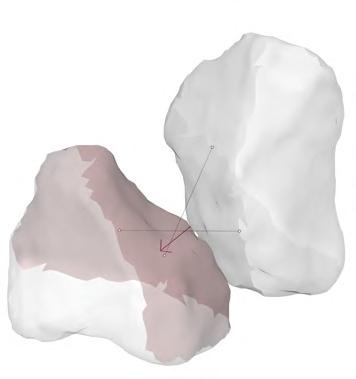
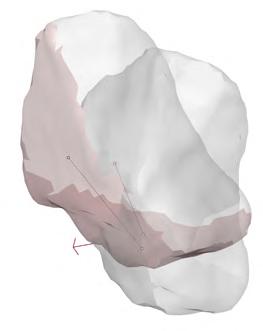

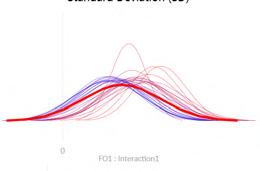



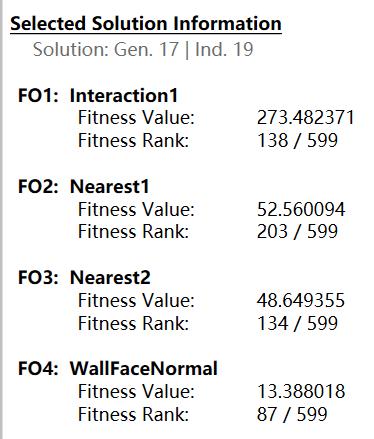


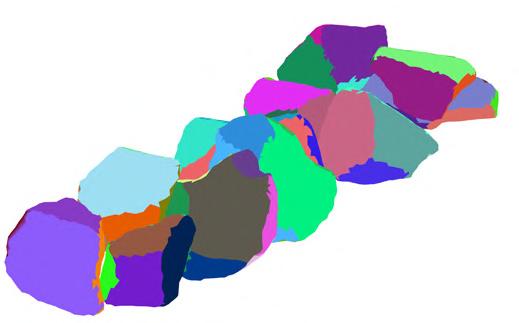


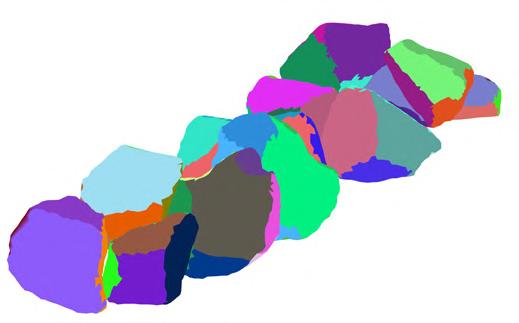

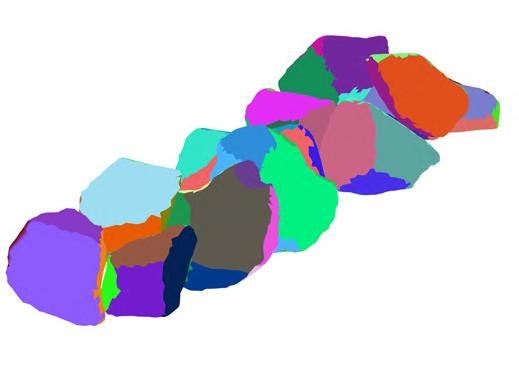

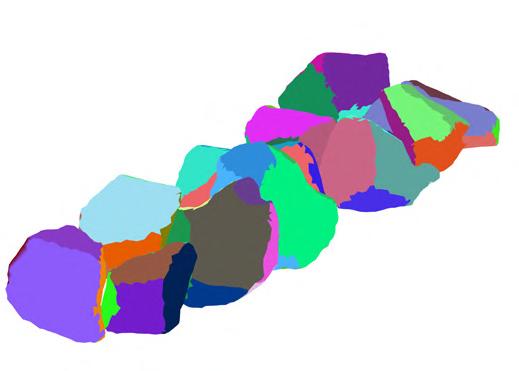




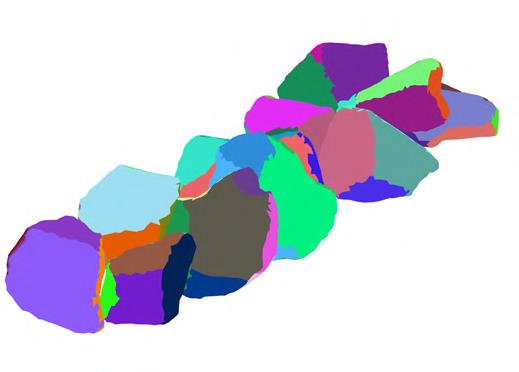




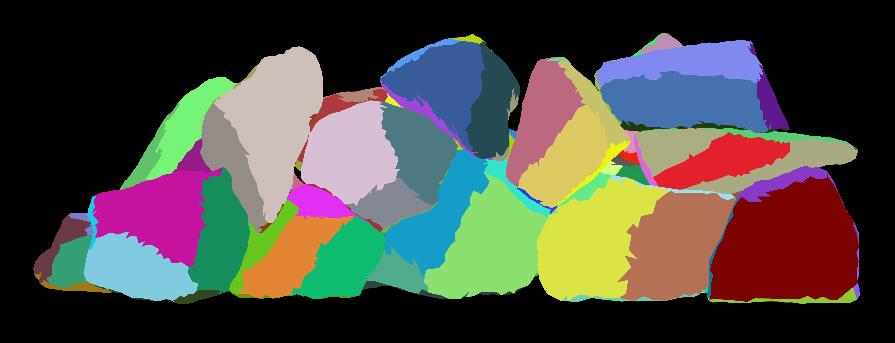

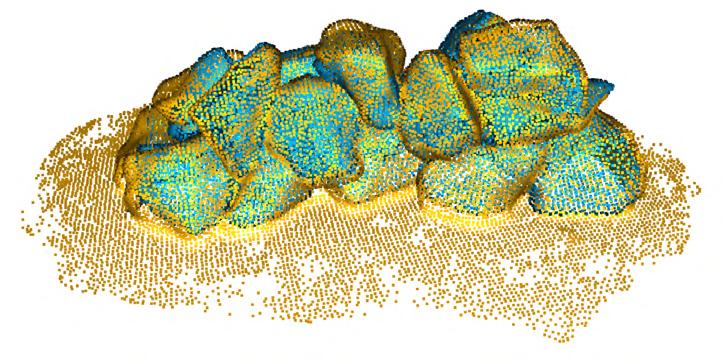
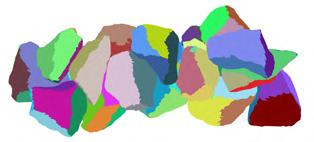

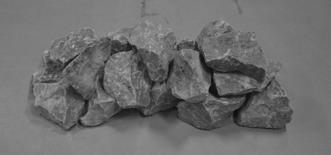



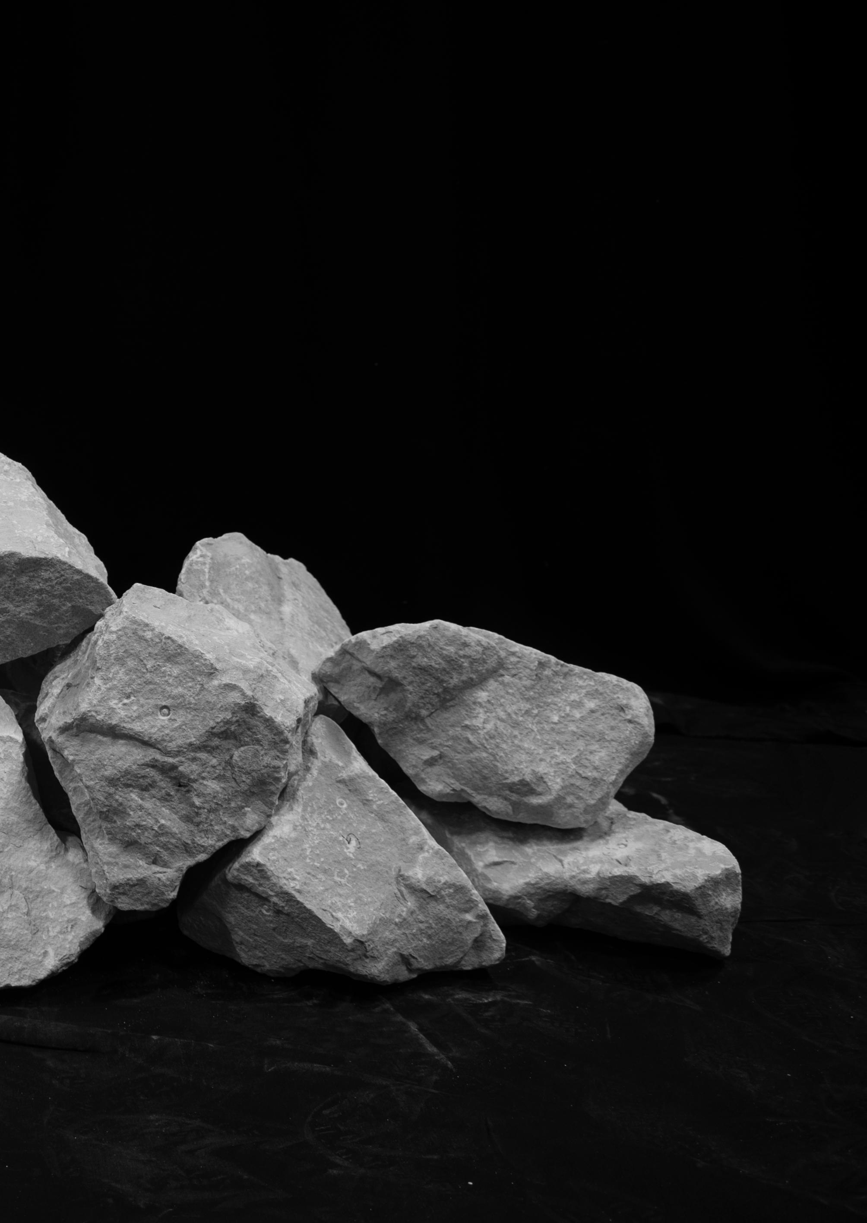

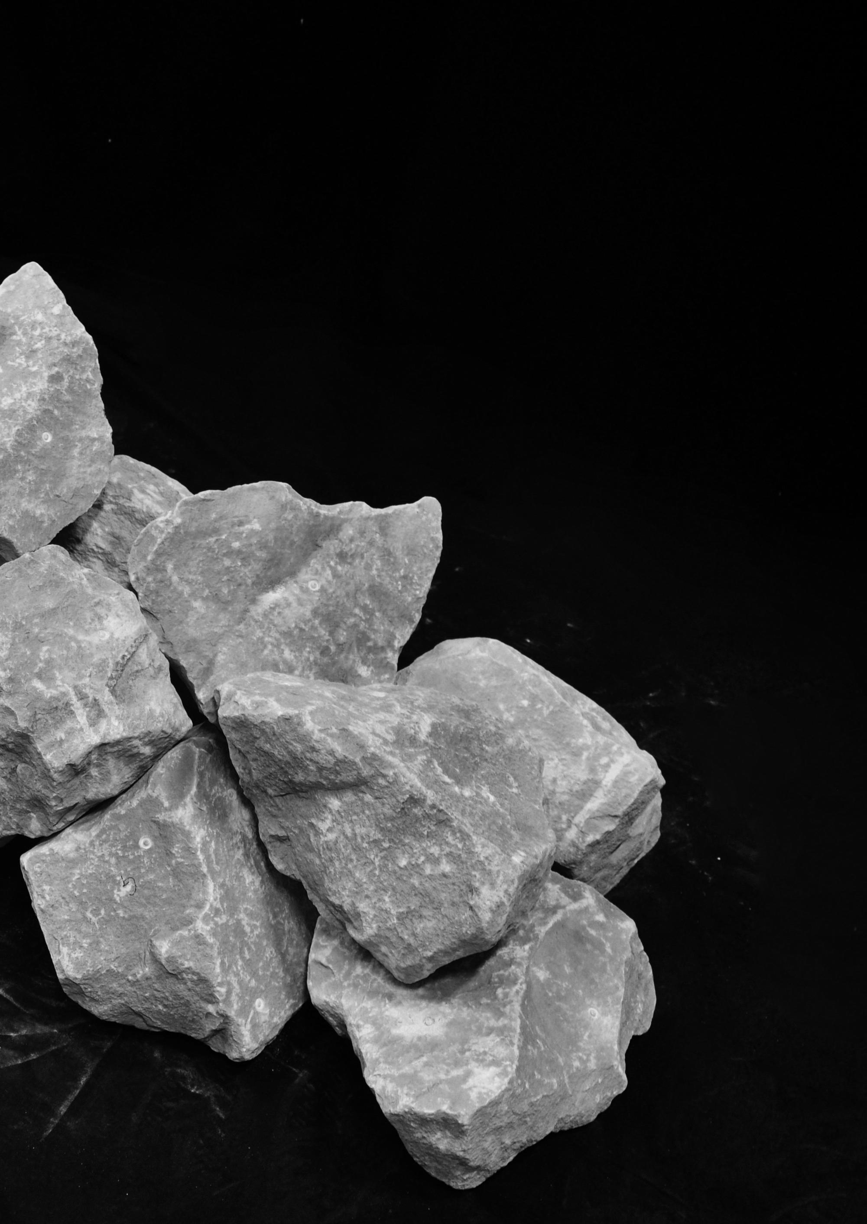

This project endeavours to expand the perspectives of conventional theatrical performance while concurrently performance intricately grounded within communal spaces. Here, theatre connects to its carnivalesque origin
The project mentions the carnival as a foundation for performances that inverse established power relationships. and the introduction of performance to daily life to redefine social order and heal social suffering. Given the architecture to characterize this distinctive form. The research is based on an undergraduate final-year project dialogue. Through these interactions, which include human-to-human and human-to-architecture dynamics, examination of new approaches to address longstanding challenges. Ultimately, this contributes to the endeavour


concurrently nurturing architectural paradigms that visualise theatre as an embodiment of public origin and actively initiates agency, exploring possibilities of social change. relationships. It introduces the Russian philosopher Mikhail Bakhtin’s carnivalesque as a basic principle the amalgamation of architectural elements with the spirit of carnival, I coin the term carnivalesque project in Suzhou, China, which attempted to offer a platform for engaging marginalized voices in dynamics, along with a re-evaluation of the underlying meanings embedded within them, we enable the endeavour of fostering a sustainable community.

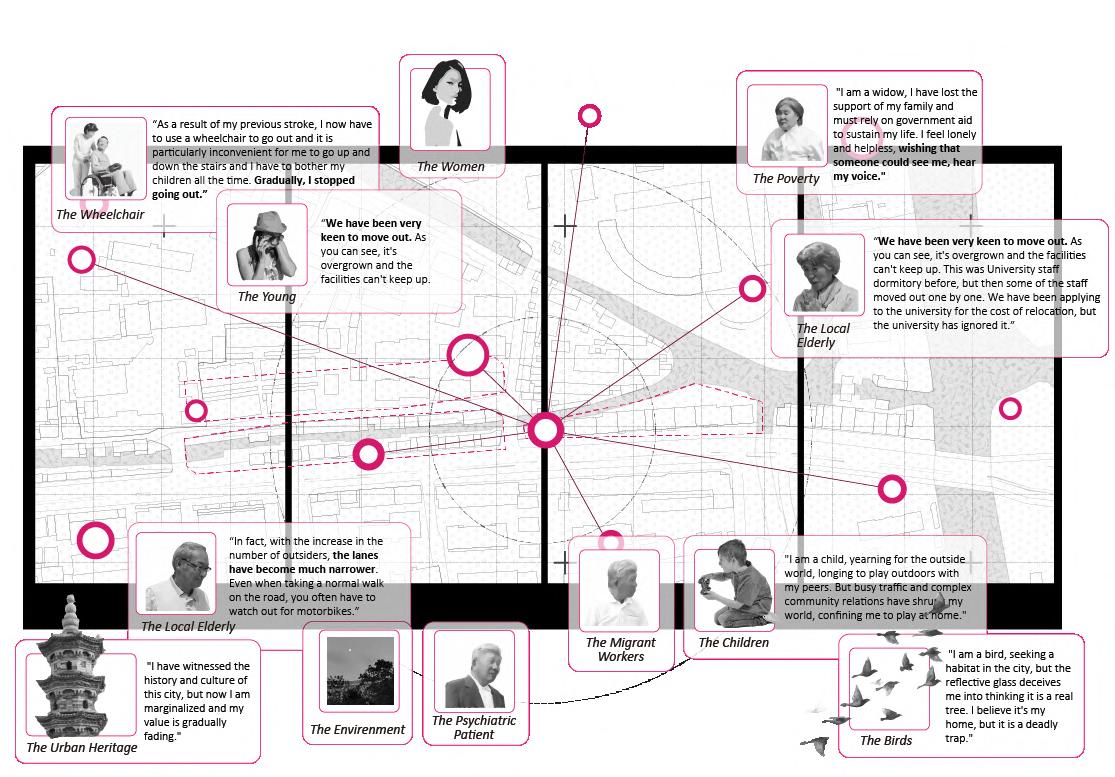
Individuals may come to realize that their constraints are not primarily imposed by authoritarian or oppressive rulers but rather stem from the limitations of the physical environment in which they reside.

"Arbitrary control" , which refers to the imposition of a controlling value system onto individuals by external forces. In some cases, individuals may establish barriers to protect themselves, yet inadvertently create obstacles in the control dynamics, failing to consider others’ needs.
The absence of design thinking, planning, and systemic considerations in the construction and shaping of spaces can unintentionally impose restrictions on individuals, hindering their authentic self-expression.

Available funtions on site

The functions of neighborhoods, as defined by urban planning authorities, often prioritize economic growth over the well-being of residents. From a systems thinking perspective, these functions can be reevaluated to introduce functional substitutions that better serve the needs of the community.

Site Charactor Theatre Concept


1. Accessbility centre
2. Temporary stalls
3. Fruit store
4. Performance stage
5. Bank stage
6. Tea house
7. Audiance seat
8. Playground
9. Repair shop

1. Accessbility centre
2. Meeting room
3. Massage parlour
4. Performance stage
5. Chinese medicine shop
6. Photo studio
7. Thrift shop/Taylor’s shop
8. Viewing platform
9. Screening room
10. Viewing platform
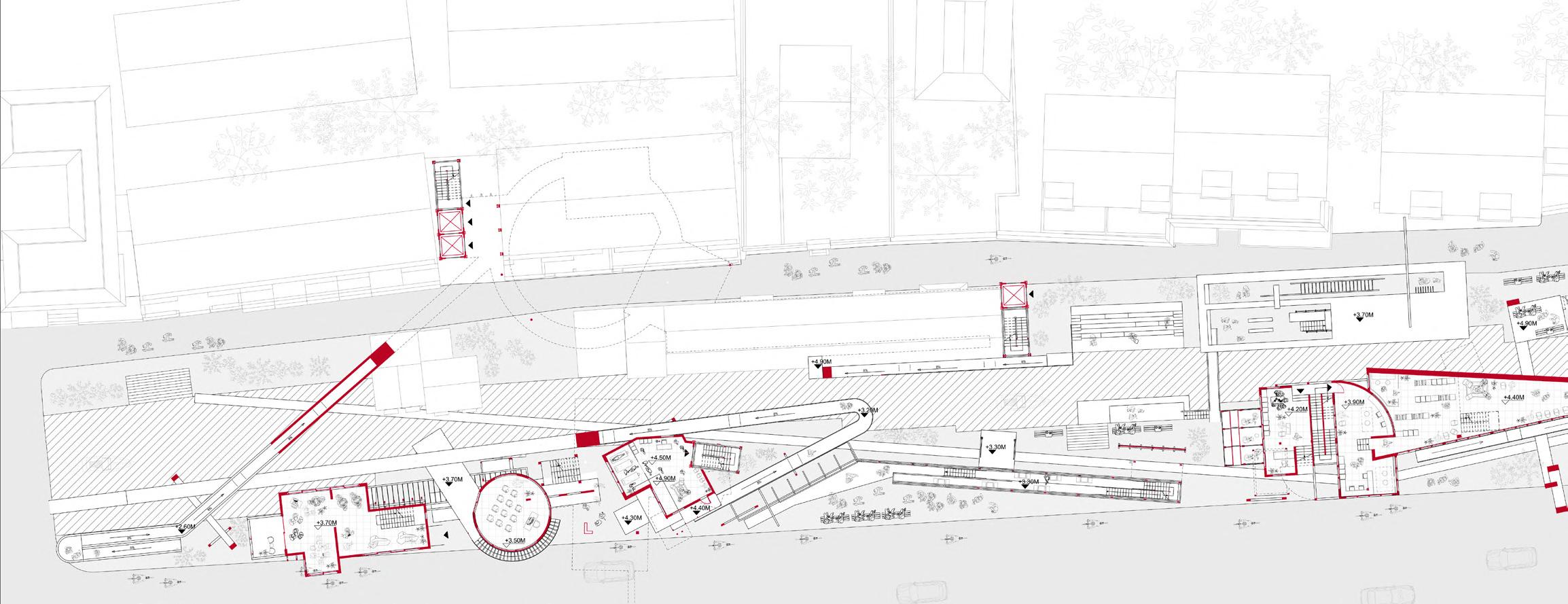
1. Fitness room
2. Community educational studio
3. Silk display rack
4. Community library
5. Handicraft workshop 6. Bird’s house

Here, individuals have the opportunity to purchase food and Chinese medicine, receive haircuts, engage in card games, attend yoga classes, do a massage and get some handicraft skills. This setting blends certain desires individuals may have with their need for control. The open pathways and spaces facilitate a sense of carnival, allowing them to construct any societal structure they desire.
By acknowledging the role of design and systems thinking in shaping the human experience, my narrative underscores the transformative potential of architecture and urban planning in liberating individuals to

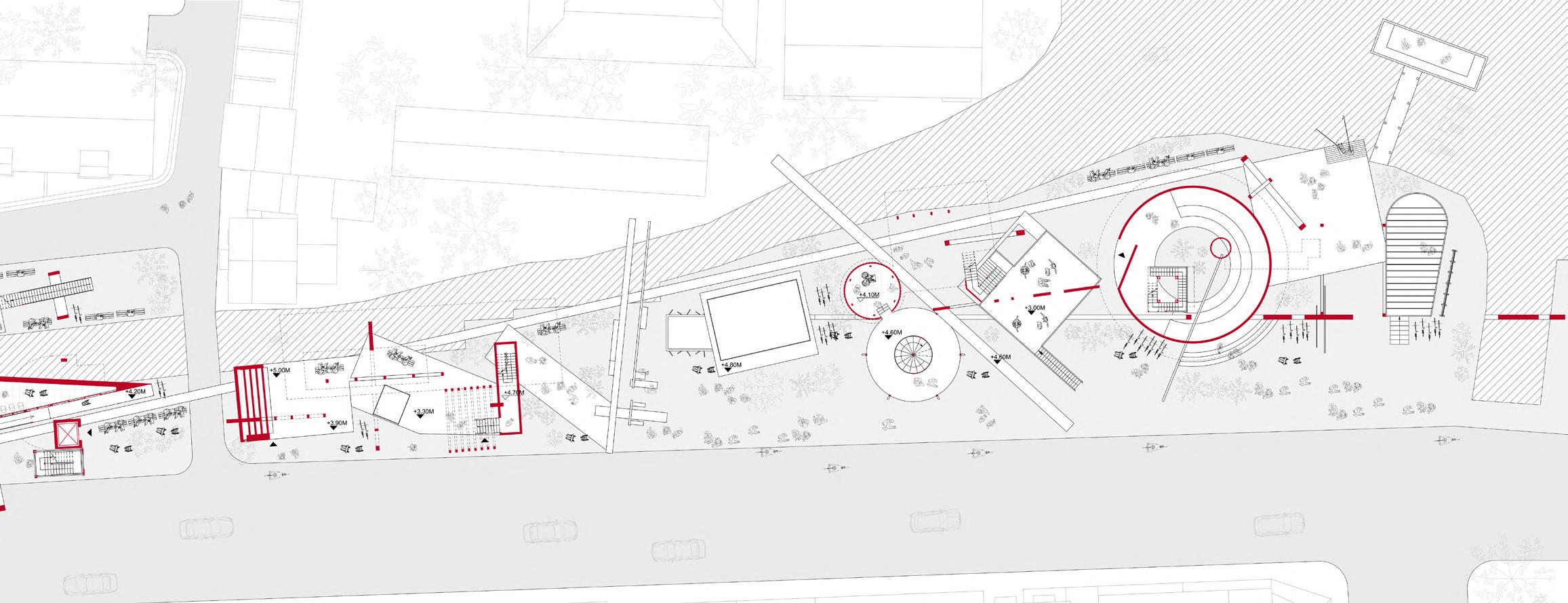
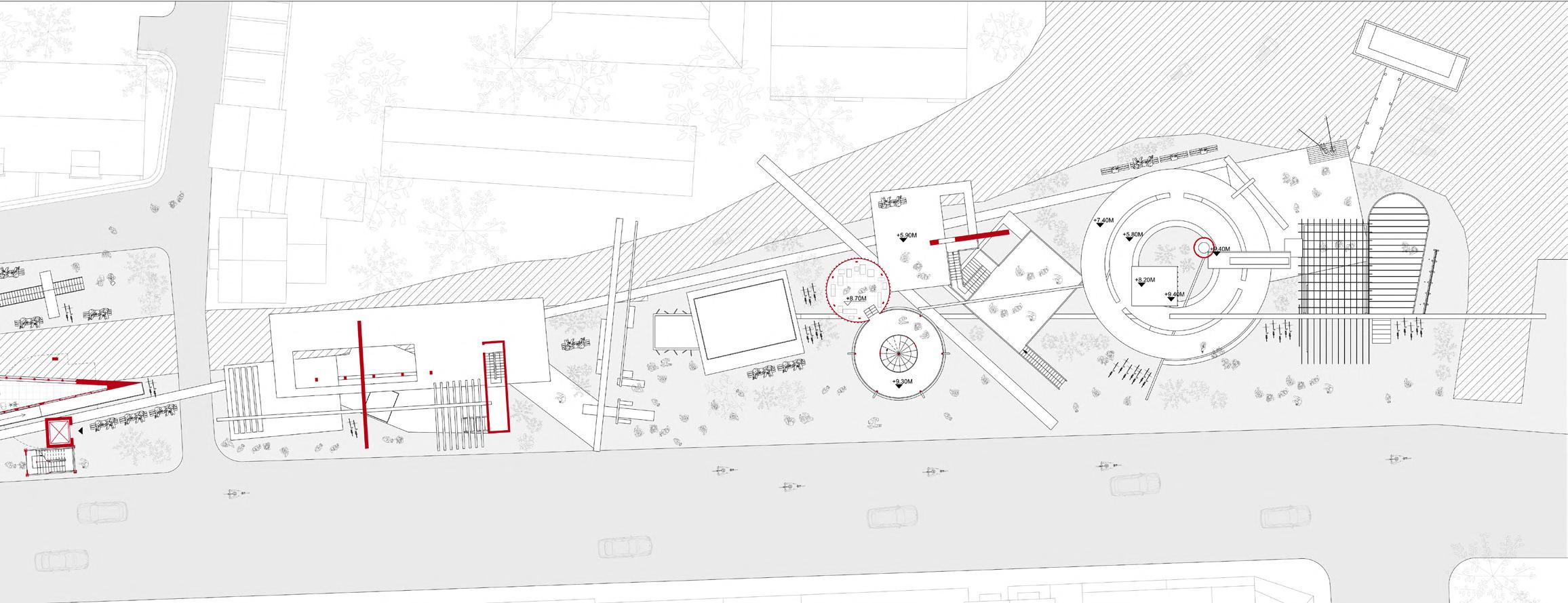
authentically manifest their true selves within these spaces.
The shift in perspective has reshaped our comprehension of the "carnivalesque," departing from conventional theatrical narratives. It signifies an exploration of the potentiality in orchestrating the intricacies of everyday life. This new conceptualization emphasizes the subtlety of life's choreography, deviating from overt dramaturgy. The 'carnivalesque' is no longer perceived as a theatrical spectacle but as a lens through which to analyze the performative elements inherent in daily activities.

The platform offers views of winding paths, a busy waterfront, and lively plazas, serving as a visual frame that encourages reflection and exploration. Spectators on the platform become both observers and participants, deeply engaging with the dynamic surroundings.
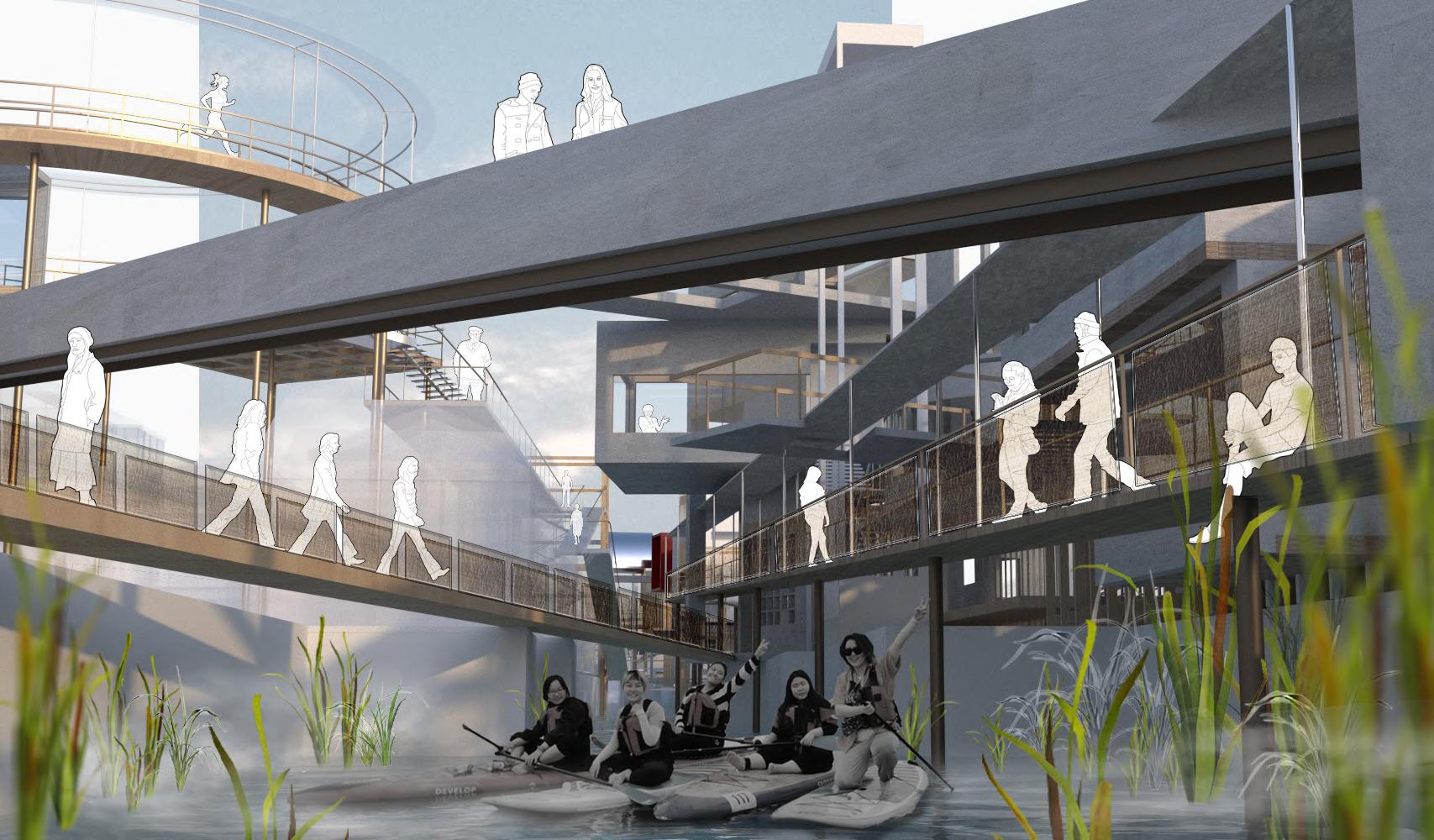
The intersecting riverfront walkways resemble audience seating, turning paddleboarders into visual focal points. As they pass by, the interaction between performers and spectators blurs traditional power dynamics. The fluid exchange of gazes creates a shared experience, where both groups co-create a space of collective engagement, redefining ideas of power and agency.



The scene describes a vibrant silk display, where tall racks showcase colorful fabrics. A triangular stage hosts a dynamic performance that captivates a crowd, while a nearby frame stage offers a viewpoint for onlookers. The flowing silk enhances the setting with elegance, blending with the audience and performance to create a visually harmonious celebration of silk and community.
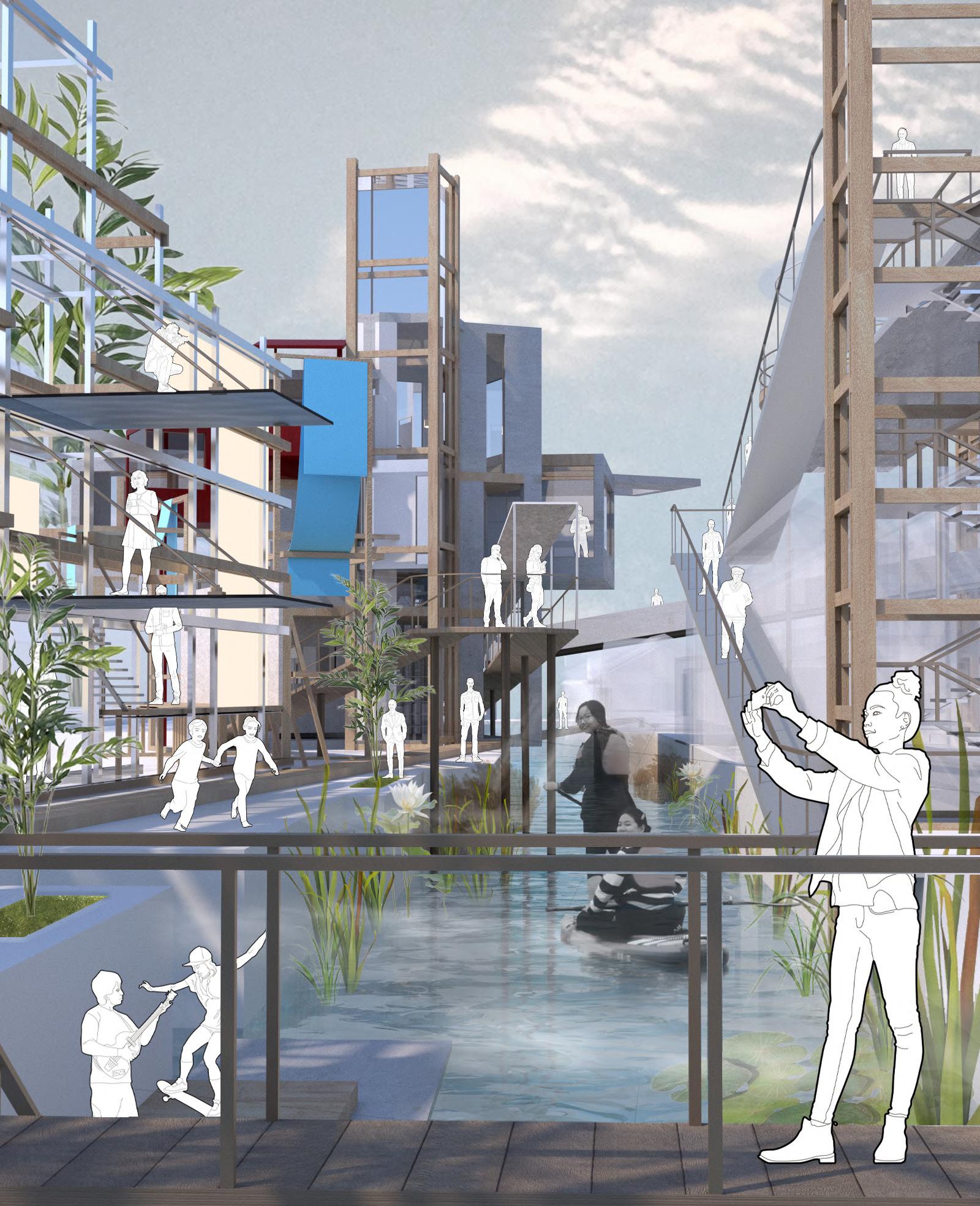
As observers stand upon the bridge, they bear witness to the shared experiences and interconnectedness of the platforms. It is here, at this unassuming position, that the power of human connection come into focus.



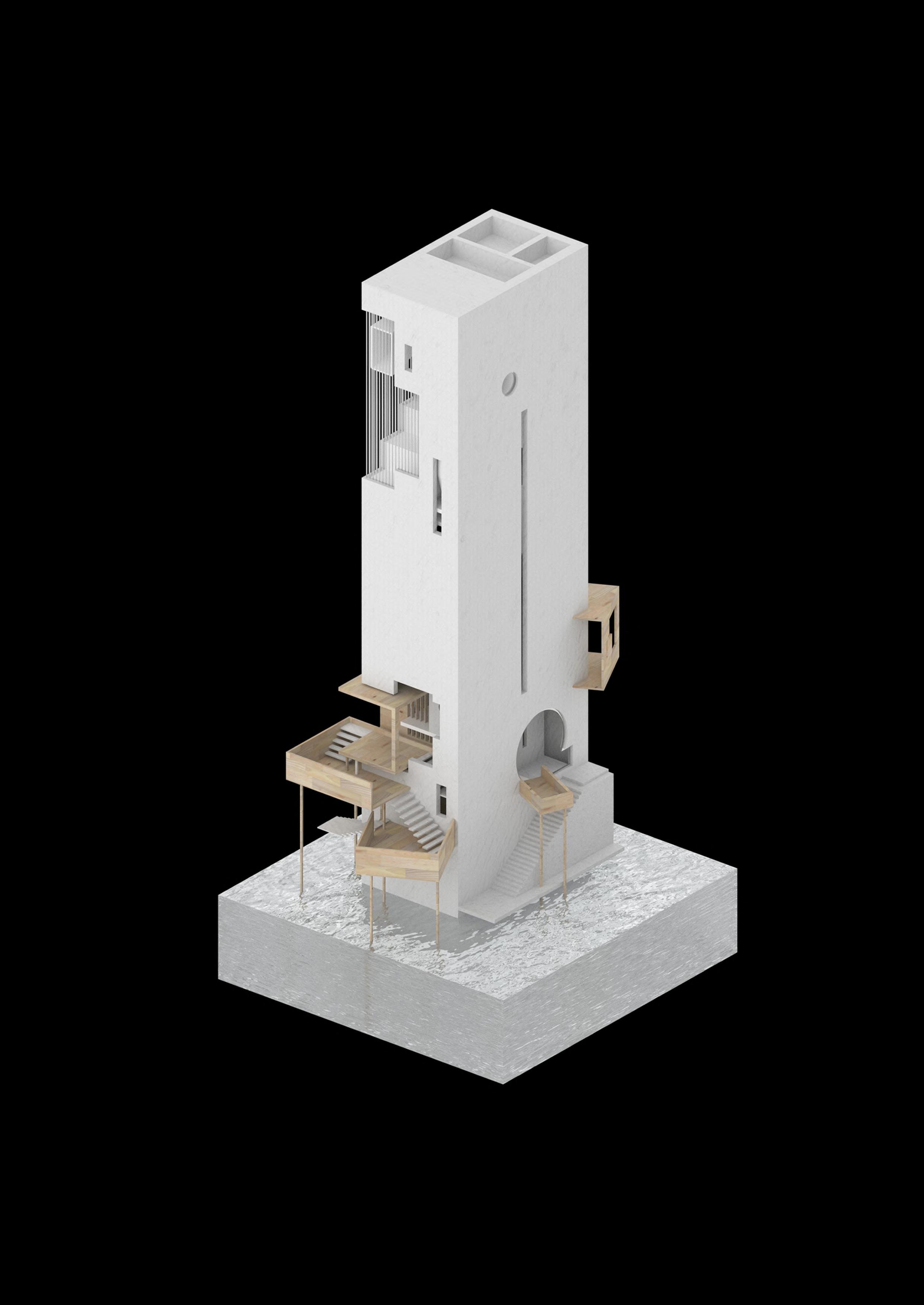

The project demonstrates the transformative potential of integrating natural elements and sounds into architectural design through the medium of theatre. Drawing inspiration from outdoor soundscape projects and adopting the concept of unbound theatre in the “Architectural Landscapes of Resistance” project, the re-search illustrates how architectural spaces can capture and amplify natural sounds and turn into an integral part of the performance.
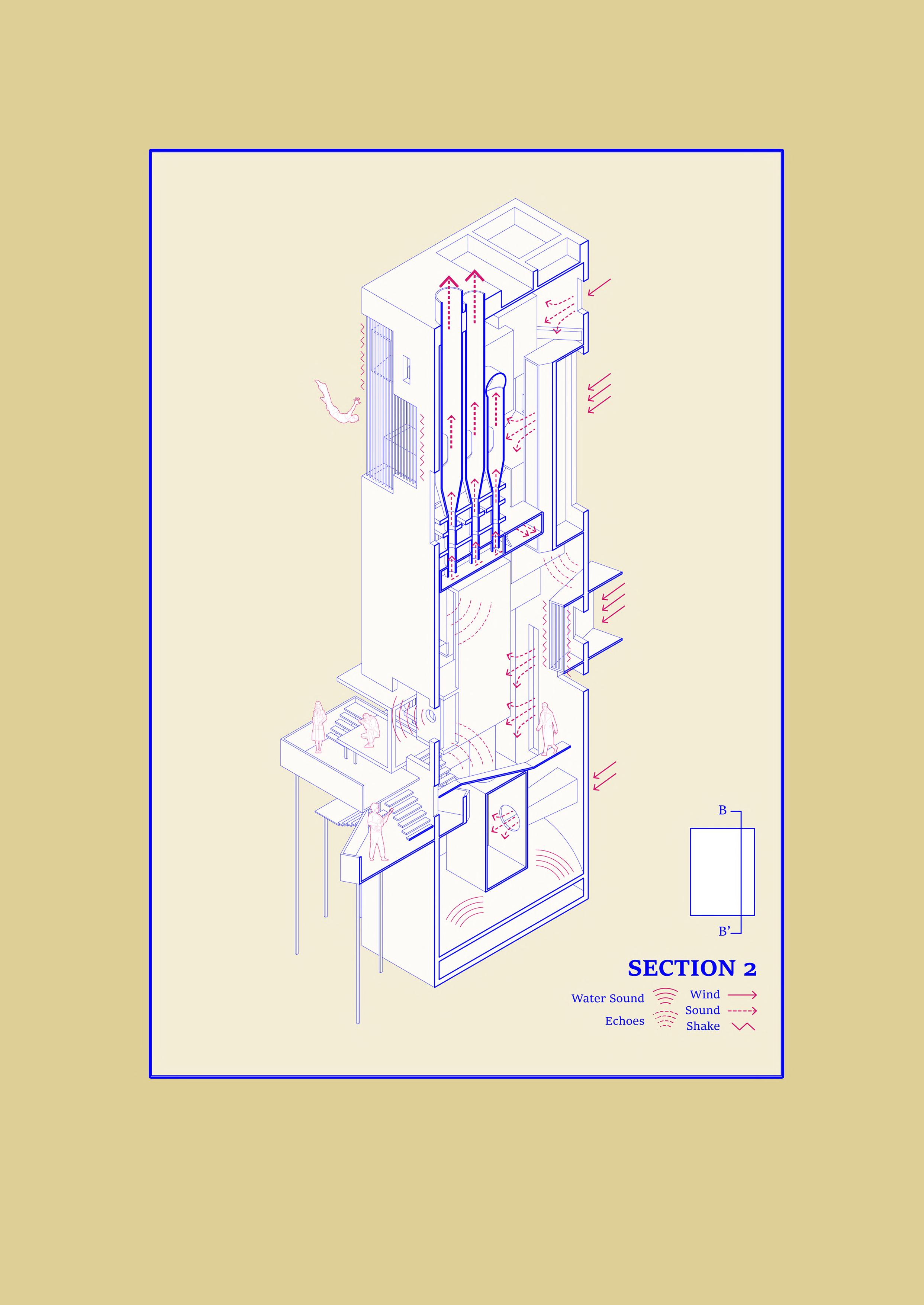
Biophonic theatre take the soundscape into account. Wind enters the structure through openings on one side, traversing spaces with acoustic properties where it is either amplified, diminished, or diffused. The other side serves as a stage and space for human performance. The sounds generated by the wind passing through this architectural instrument become an integral part of the performance on stage. It proposes a paradigm shift in architectural design, where nature is not just a metaphor but an active participant in shaping experiential and performative aspects of space.




