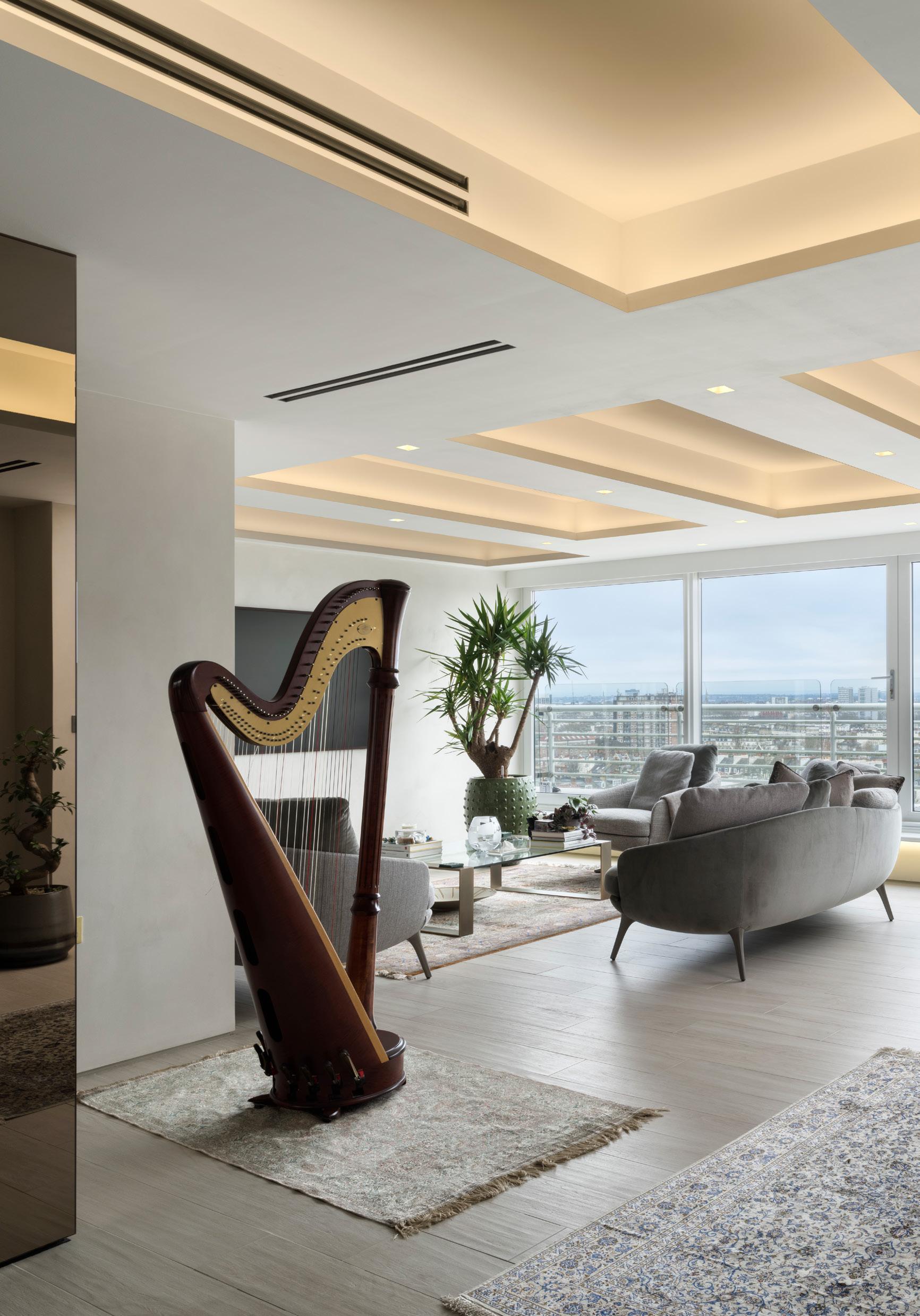YOUR PRE-PURCHASE DESIGN REPORT
HYDE PARK GATE
DESIGN REPORT
Overview
This property comprises over 9,000 sq ft (843 sq m) of internal accommodation and benefits from two private street entrances, a passenger lift, eight bedrooms, and eight bathrooms.
Situated in a quiet and prestigious cul-de-sac, the property overlooks tranquil private gardens to the rear from its private terraces. Unusually, it also boasts an indoor swimming pool on the second floor, a double garage, and extensive storage areas, including a large wine cellar.
Our proposal
Landmass was tasked with reimagining the design and layout of the second and third floors, which previously lacked cohesion and presented a confusing flow for prospective buyers. Our approach focused on optimizing spatial circulation and creating a more harmonious layout, ensuring each area seamlessly connects and enhances the overall living experience.
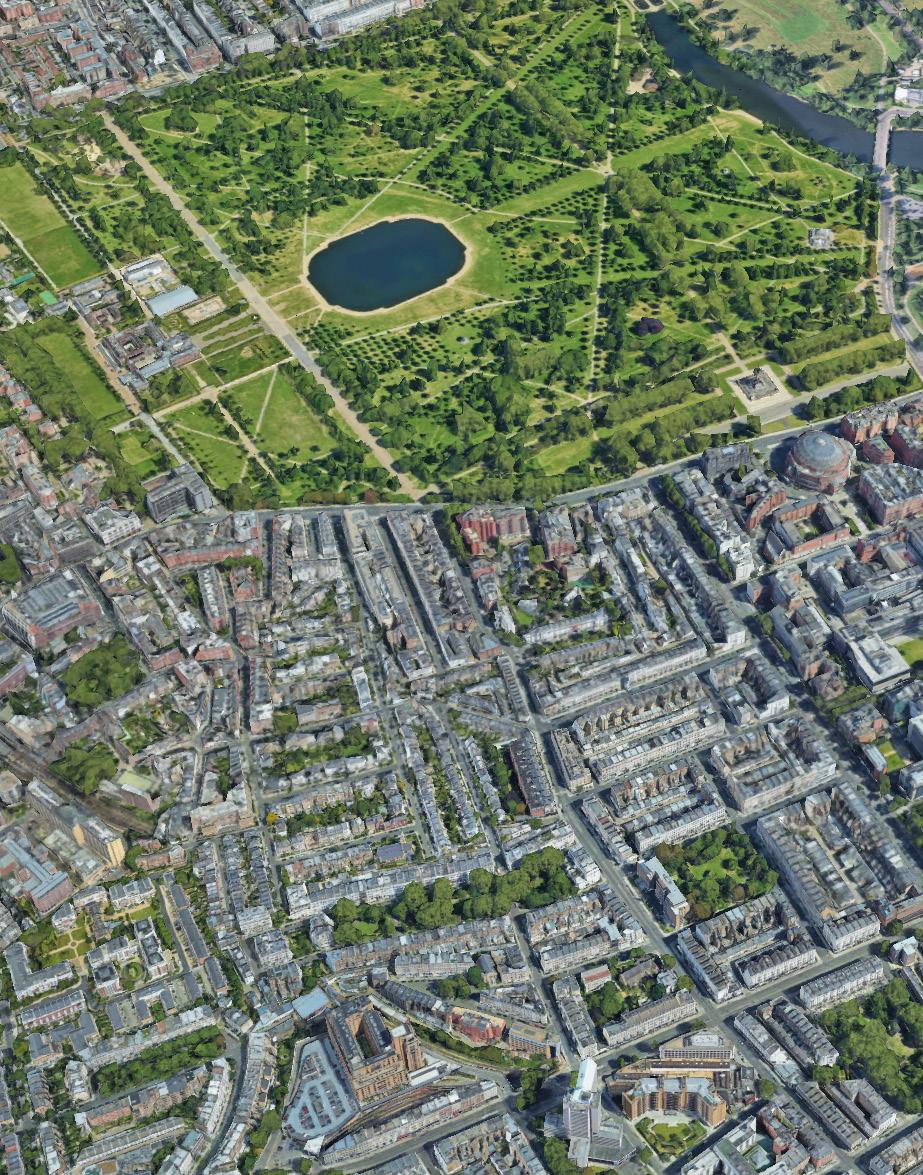
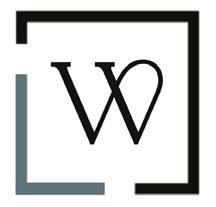

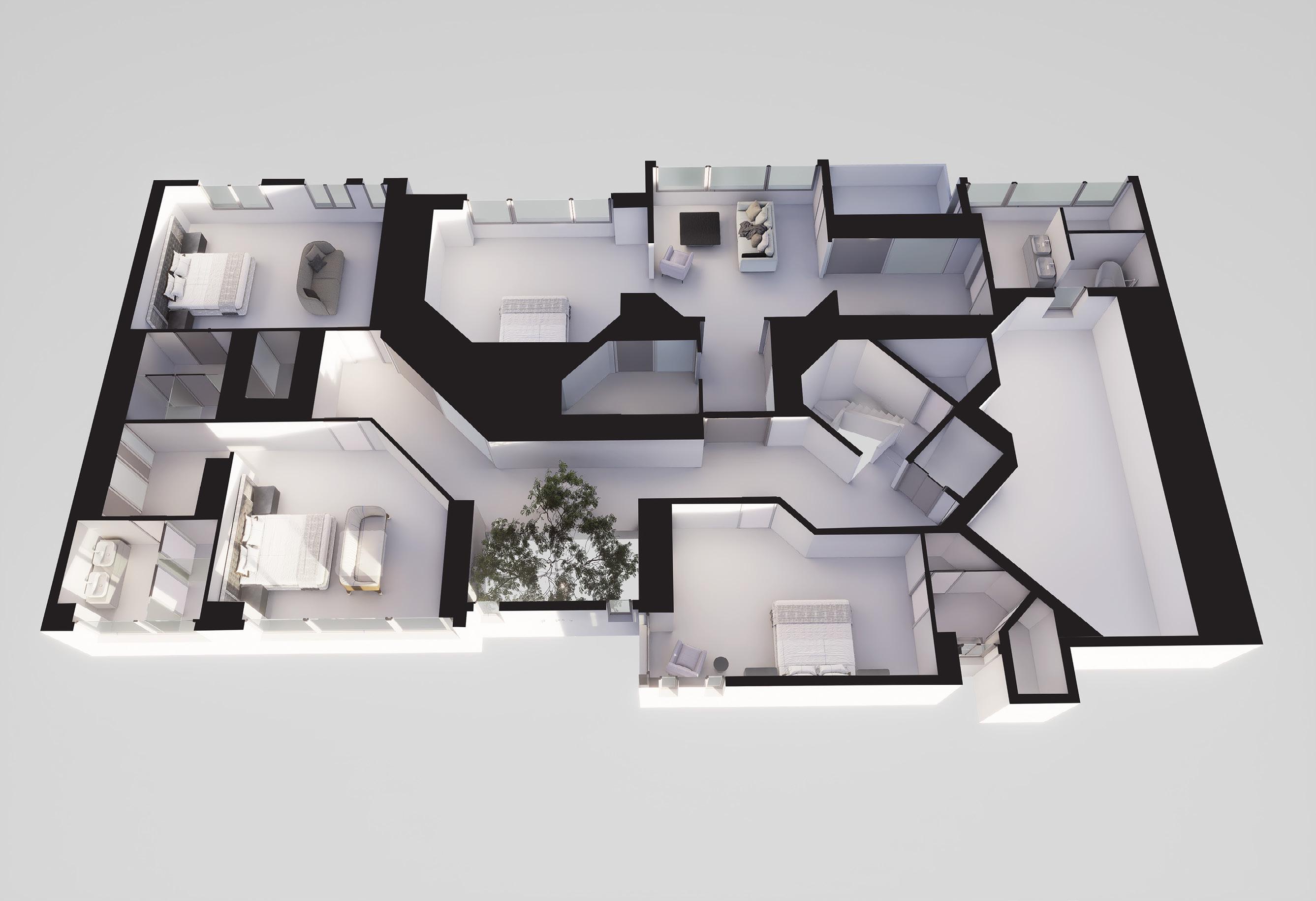
3D Visual - Second Floor Landmass - Floorplan
Reconfiguration Option 1 - 4,391 SQ FT
3D - Second Floor

Original Floor Plan - Third Floor


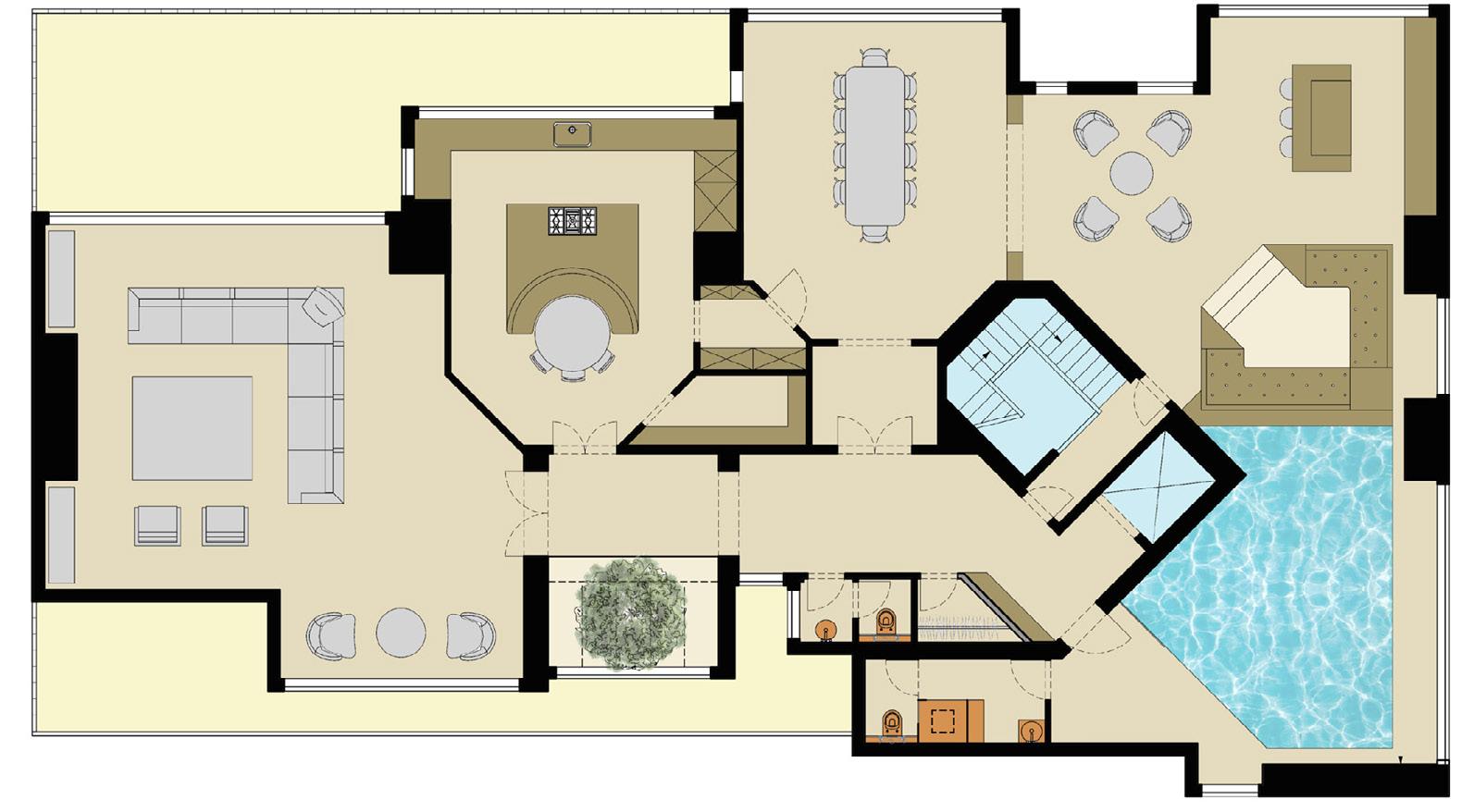
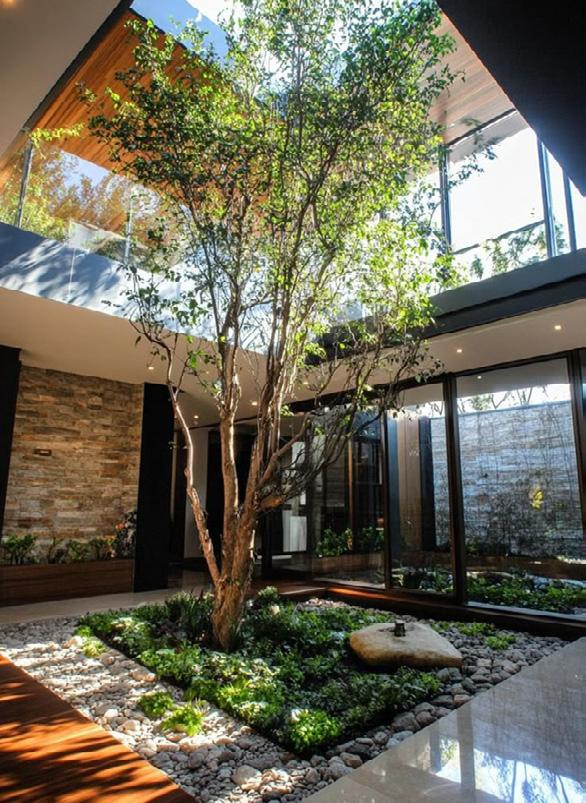

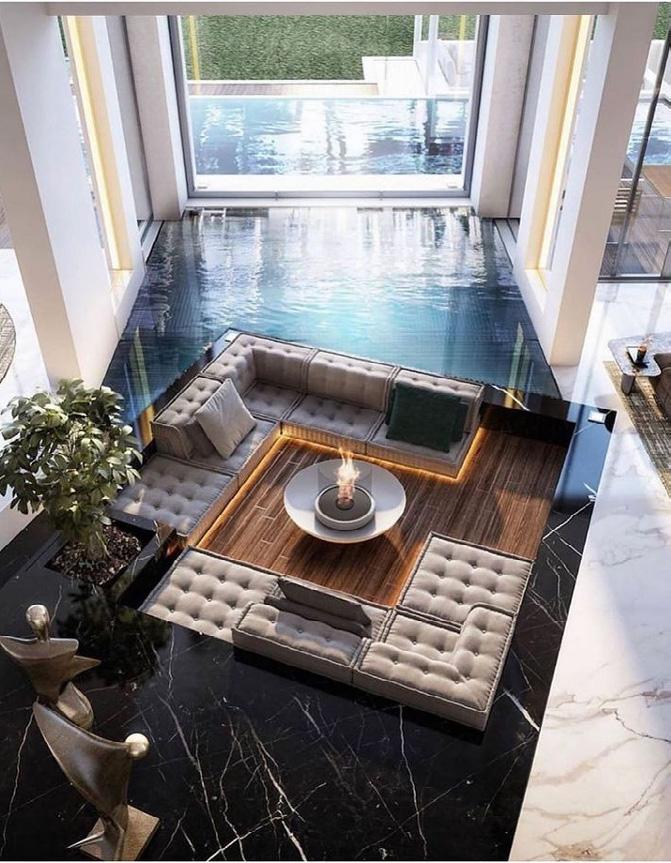
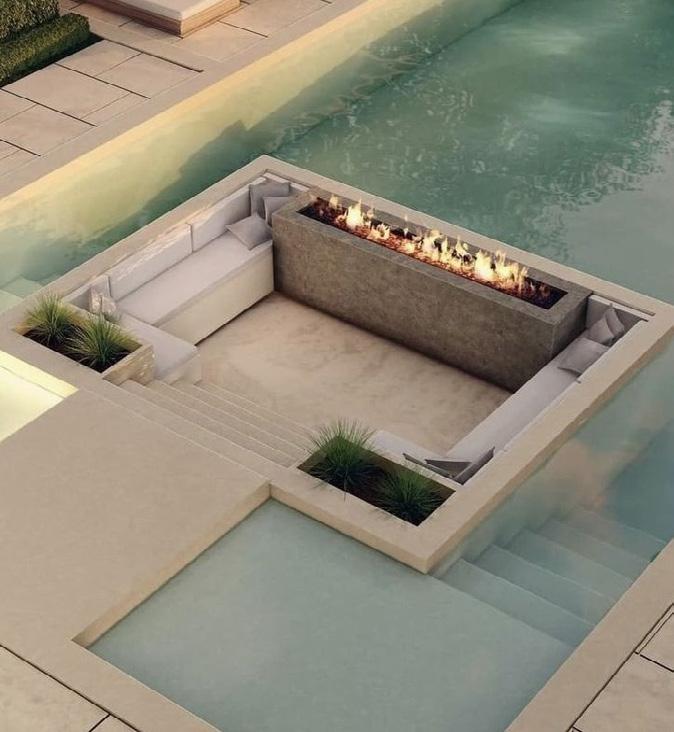

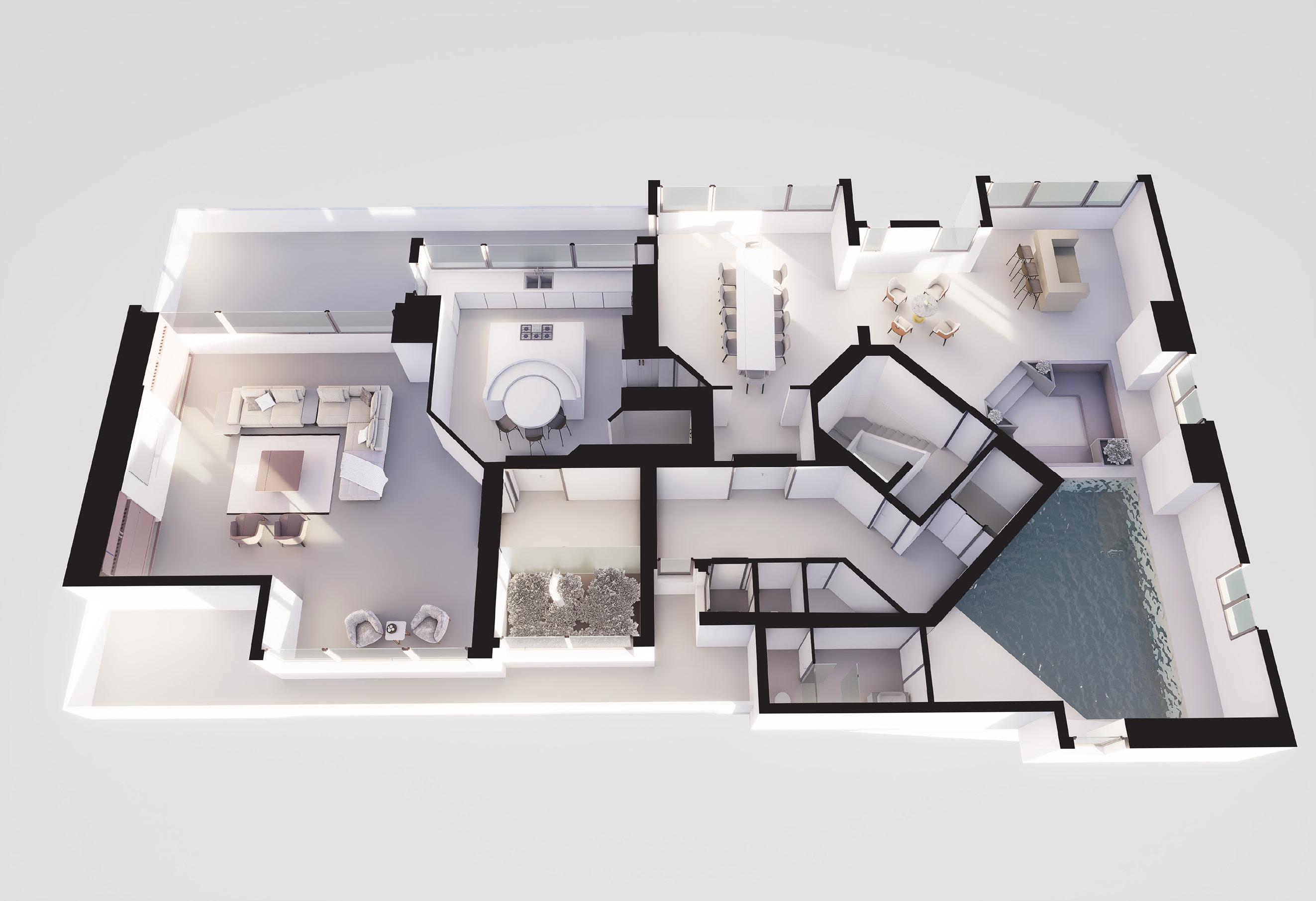
3D Visual - Third Floor Landmass - Floorplan
3D - Third Floor
Option 1 - 4,391 SQ FT

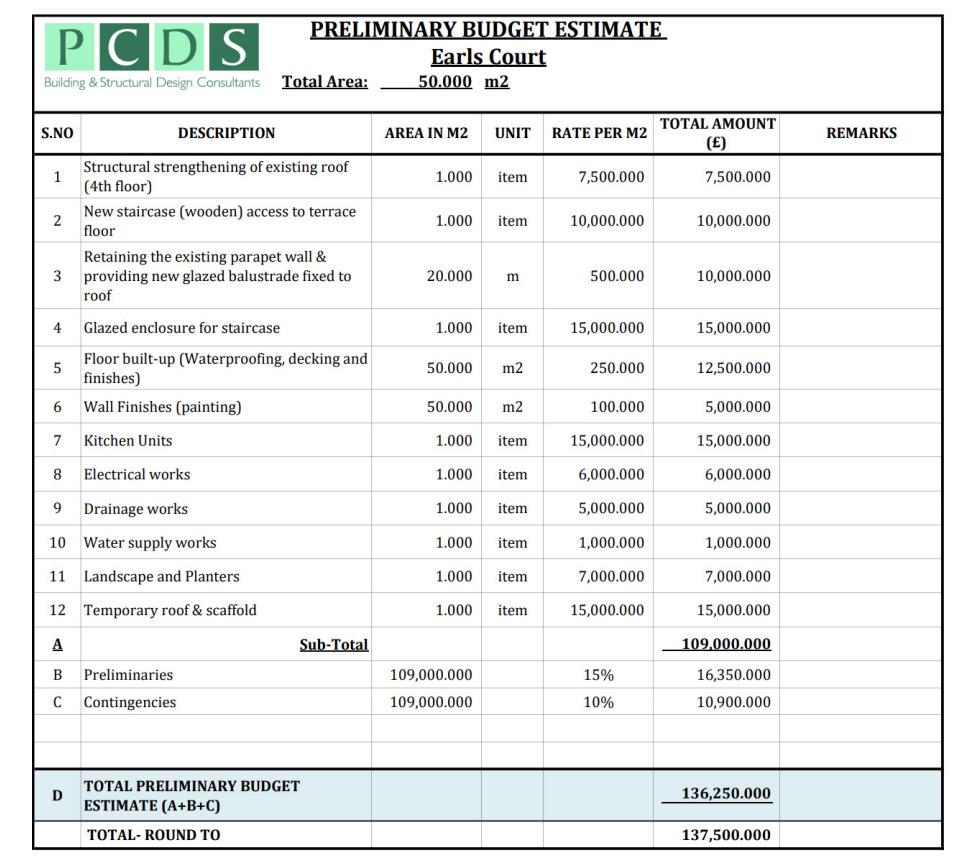
Costs have been removed for confidentiality.
Estimates
The project will take approximately 30 to 36 months to complete. This includes the design, planning, and construction phases.
PS: To get all relevant permissions and complete all the work, this could be in conjunction with all the works of the property

About Us
Landmass is a London-based, award-winning RIBA registered architecture, interior design, and development company founded in 1998. We provide design solutions, bespoke luxury properties, and development consultancies worldwide.
With a proven track record that includes the development of more than 30 luxury residential properties and over 100 architectural and interior design projects for private clients, we have deep expertise in creating meticulously planned, value-driven solutions, freeing buyers from the challenges and risks associated with design and construction.
As both a development and design company, our integrated model ensures complete control over cost, design, and delivery, while elevating the quality of space and maximising property value.
Our team is fluent in Arabic, English, French, German, and Italian, enabling us to effectively engage with international buyers.
