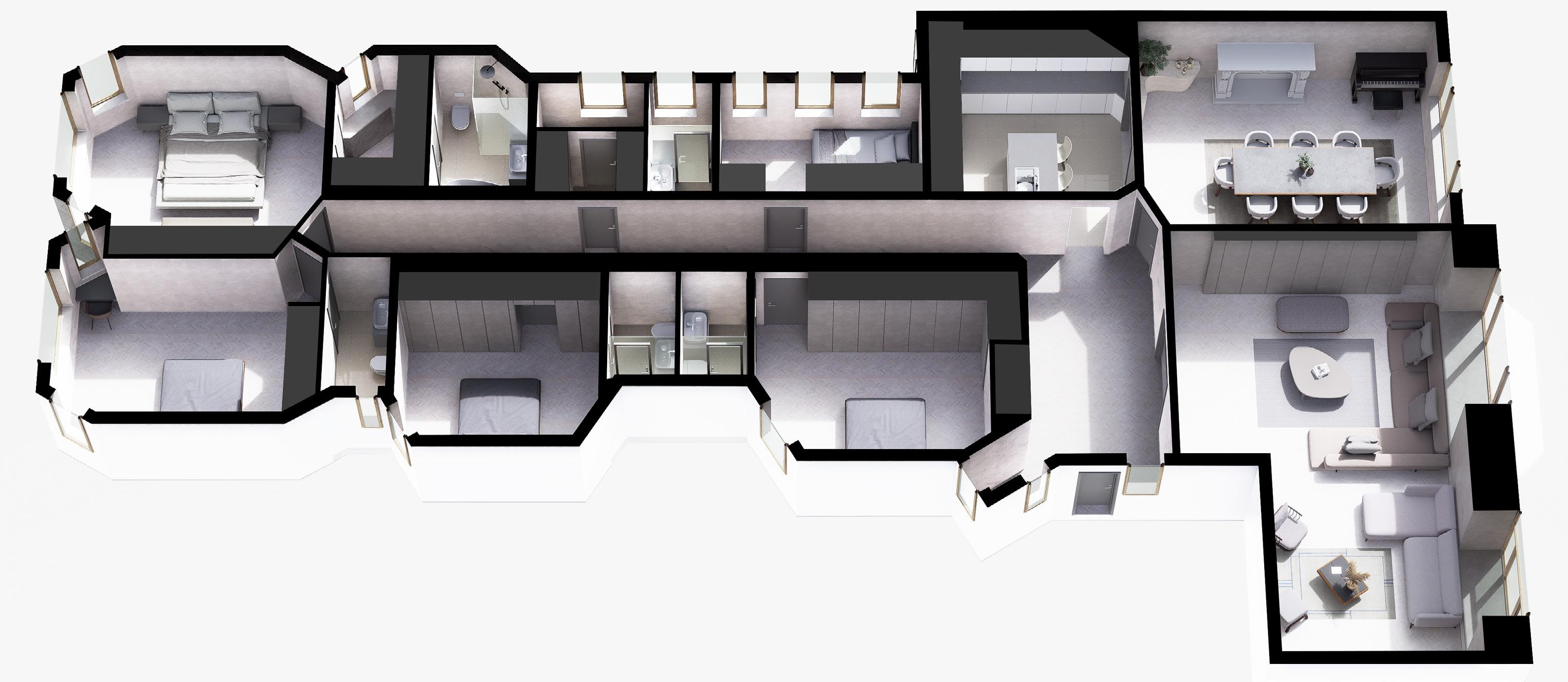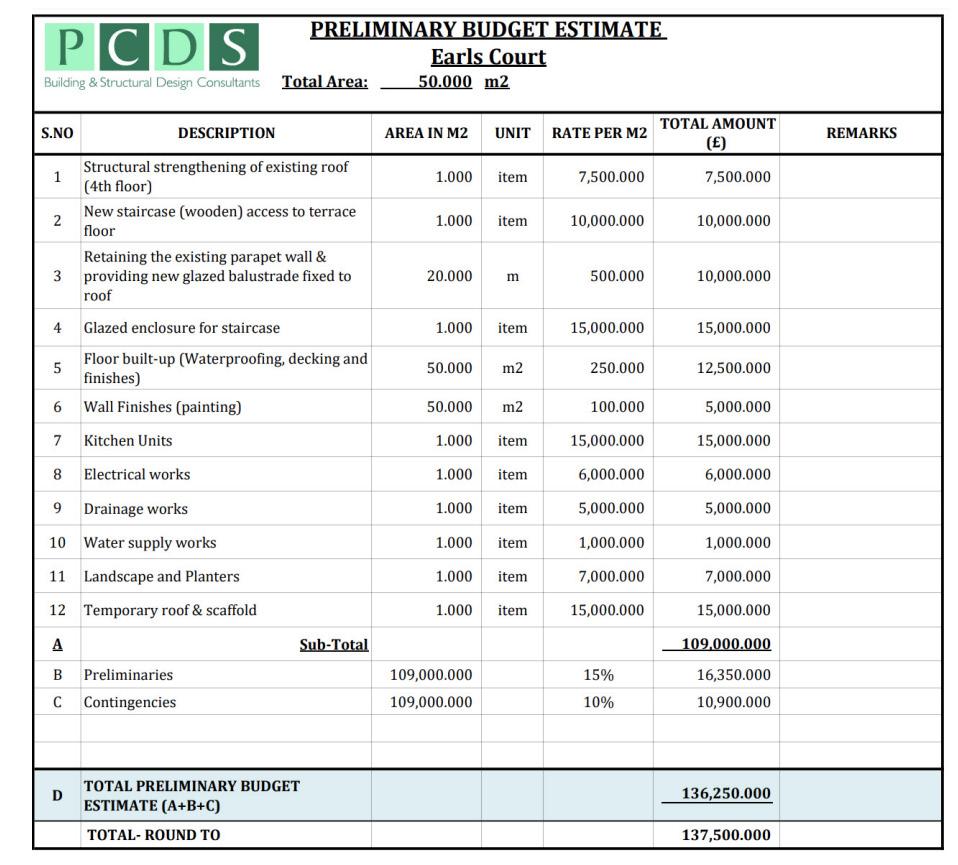YOUR PRE-PURCHASE DESIGN REPORT
HOLLAND PARK
DESIGN REPORT
Overview
This lateral apartment located in Holland Park offers around 2,650 sq ft of living space and sits on the sixth floor of a well-kept red-brick mansion block with lift access and 24-hour porterage.
The layout includes a spacious double reception room that opens onto a Juliet balcony with wide open views, a separate dining/ reception area, and a fully equipped kitchen. There are five bedrooms in total (four doubles and one single) along with three bath/shower rooms.
The apartment also benefits from excellent storage, a private lock-up garage, and access to attractive communal gardens.
Our proposal
The property attracted a buyer interested in exploring potential alterations. The proposed plan addresses their needs for space and storage. At the entrance, a dedicated coat wardrobe has been integrated into the hallway's wall, creating a welcoming arrival experience. The enlarged opening to the living room offers an inviting entry to the space.
A sliding door has been introduced between the kitchen and dining area, providing flexibility to open or close the space depending on the family's preferences.
All bedrooms have been upgraded to en-suite bathrooms, each equipped with ample wardrobes.
Particular attention has been given to the master bedroom, where a bespoke wardrobe has been incorporated. Additionally, a utility room has been added alongside the guest toilet.

Original Floor Plan

Proposed Floor Plan


Proposed
Floor Plan - 3D Visual


Interior Aesthetic Inspriation
Interior Design - Moodboard


Costs have been removed for confidentiality.
Estimates
The project will take approximately 12 to 15 months to complete. This includes the design, planning, and construction phases.
PS: To get all relevant permissions and complete all the work, this could be in conjunction with all the works of the property

About Us
Landmass is a London-based, award-winning RIBA registered architecture, interior design, and development company founded in 1998. We provide design solutions, bespoke luxury properties, and development consultancies worldwide.
With a proven track record that includes the development of more than 30 luxury residential properties and over 100 architectural and interior design projects for private clients, we have deep expertise in creating meticulously planned, value-driven solutions, freeing buyers from the challenges and risks associated with design and construction.
As both a development and design company, our integrated model ensures complete control over cost, design, and delivery, while elevating the quality of space and maximising property value.
Our team is fluent in Arabic, English, French, German, and Italian, enabling us to effectively engage with international buyers.

