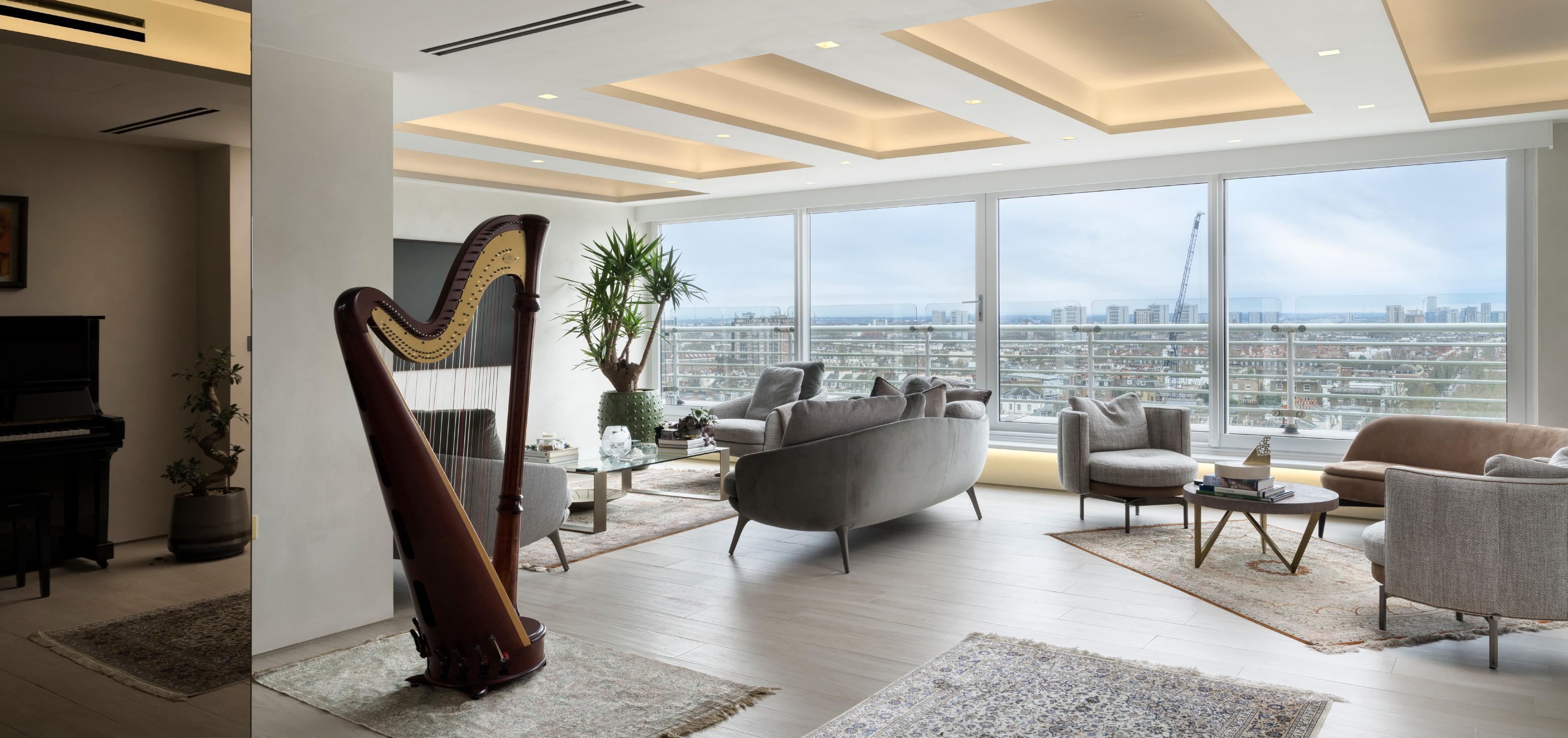


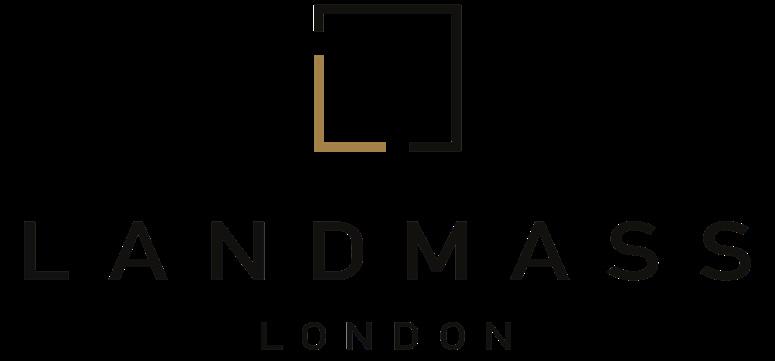
We help to maximise the value of residential, commercial and hotel developments
DESIGN, PLANNING & CONSENTS
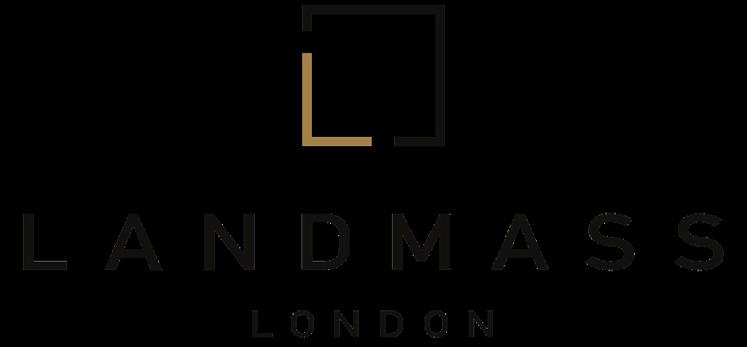





We help to maximise the value of residential, commercial and hotel developments

- Definition the project’s requirements, outcomes, and the budget.
- Concept design with CGI imagery and floorplans.
- Design establishment and alterations.
- Permissions, licences and consents.
- Specialist Reports.
- Design development meetings.
- Technical drawings.
- Specification documents and schedules.
We are award-winning RIBA-Chartered architects, designers, and developers. Since 1998, we have completed over 30 developments and delivered more than 100 projects to clients.
- Tender Package preparation
- Liaising with Building Control Inspector.
We provide bespoke solutions for private clients and developers, along with a turnkey service that manages projects from design and construction through to sale or rental. Our integrated model ensures complete control over cost, design, and delivery, while maximizing commercial viability and creating properties with broad market appeal.
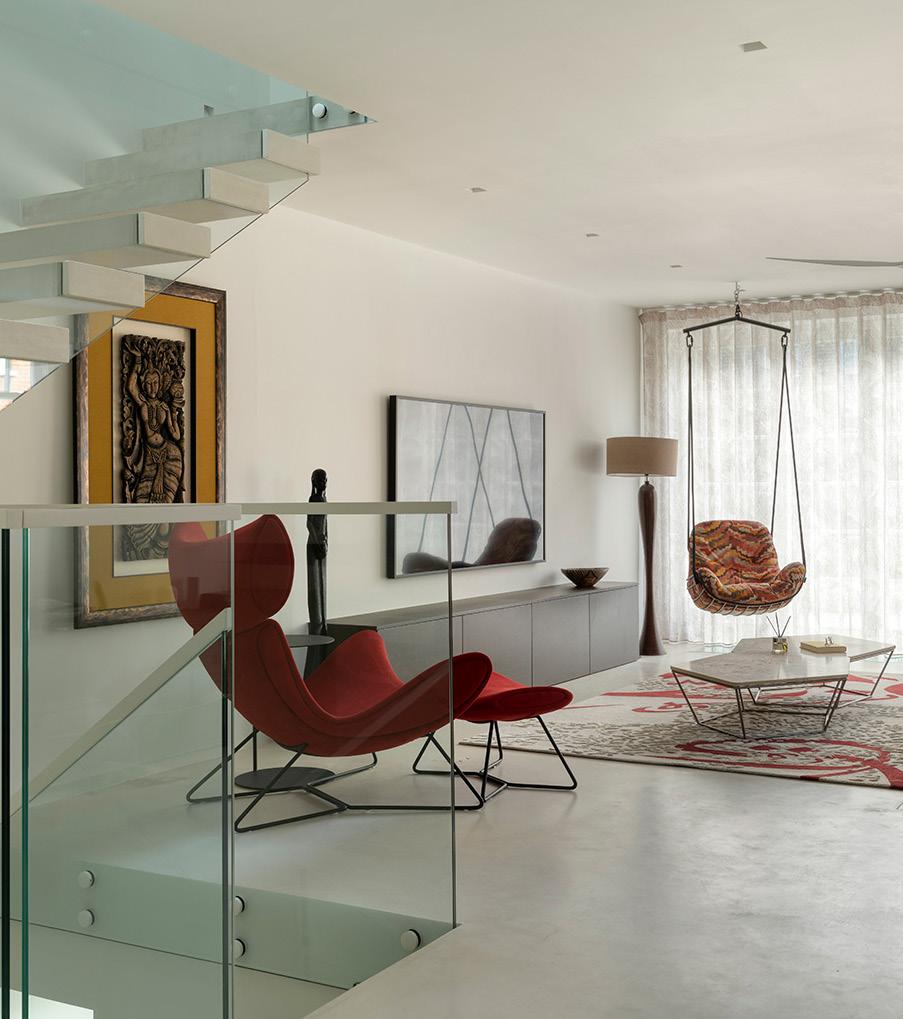

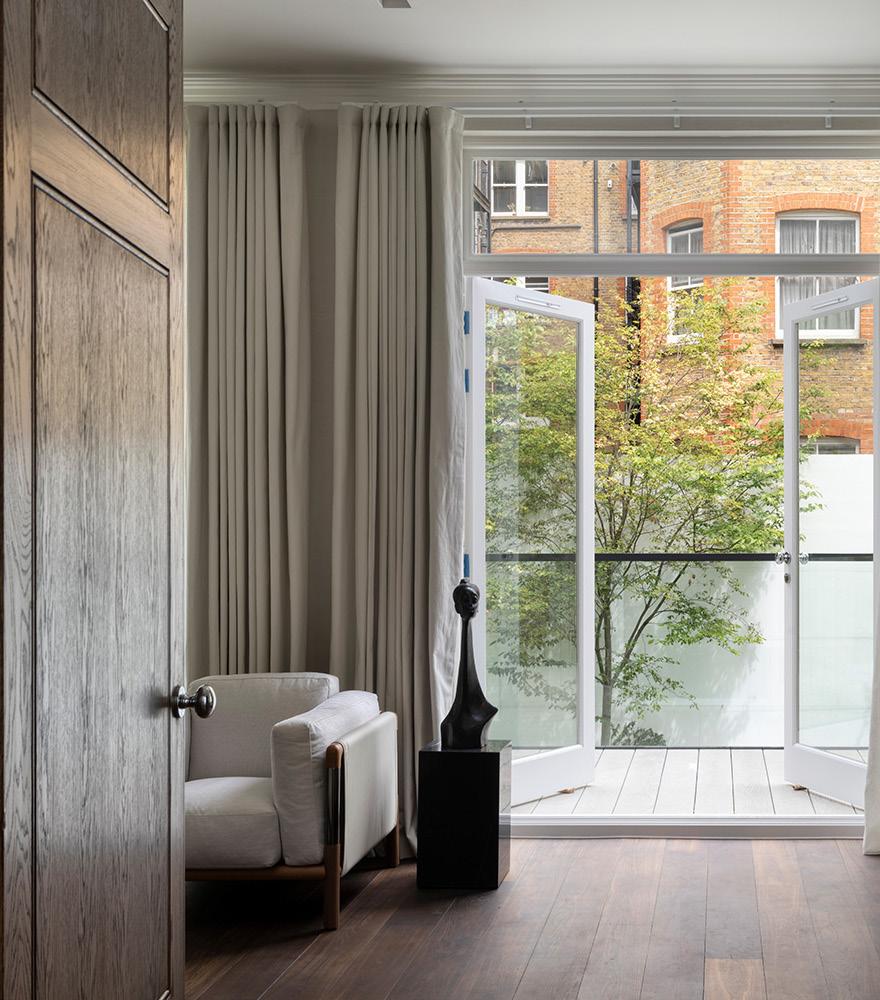
- Definition the project’s requirements, outcomes, and the budget.
- Concept design with CGI imagery and floorplans.
- Design establishment and alterations.
- Permissions, licences and consents.
- Specialist Reports.
- Design development meetings.
- Technical drawings.
- Specification documents and schedules.
- Tender Package preparation
- Liaising with Building Control Inspector.
- Works and quality supervision.
- Frequent site attendance and meetings.
- Material samples and design moodboards.
- Design problem monitoring and solving.
- Final quality control.
- Furniture layouts.
- Product schedules.
We have mastered every stage of the design and development process. As developers, we bring deep expertise in sophisticated design, timely and cost-effective delivery, and a commercial mindset aligned with the target market.
- Purchase, procurement and installation of all items.
- Styling on completion.
With extensive experience in developing unmodernised properties, we possess invaluable insight into potential complexities and know how to mitigate risks effectively.
We make the first impression count through quality, meticulous attention to detail, and carefully sourcing the right furniture — delivering a complete package crafted specifically for the target market.

Our complete service from start to finish
- Definition the project’s requirements, outcomes, and the budget.
- Concept design with CGI imagery and floorplans.
- Design establishment and alterations.
- Permissions, licences and consents.
- Specialist Reports.
- Design development meetings.
- Technical drawings.
- Specification documents and schedules.
- Tender Package preparation
- Liaising with Building Control Inspector.
- Works and quality supervision.
- Frequent site attendance and meetings.
- Design problem monitoring and solving.
- Final quality control.
- Material samples and design moodboards.
- Furniture layouts.
- Product schedules.
- Purchase, procurement and installation of all items.
- Styling on completion.
Strategic Brief Client Brief & Preparation Concept Design Developed Design Technical Design Construction Handover Sale/Rental /Hotel Use
• project
• Initial considerations for assembling the project team
• Establish the project programme
• Informations exchanges
• Developing the initial project brief and any related feasibility studies
• In particular to be considered are:
• The project’s spatial requirements;
• The desired Project outcomes;
• The site or context;
• The budget
• Assembling the project team roles and responsabilities
• Conduct initial pre-planning application discussions
• Initial concept images and mood boards
• The initial Concept Design is produced in line with the requirements of the initial project brief
• Outline proposals for structural design, building services systems, and preliminary cost information
• Conduct pre-planning application discussions and submit outline planning applications
• Prepare design and present it to the Client for sign-off
• Submit planning application
• Coordinate architectural with structural and building services
• Liasing with Building Control Inspector
• Contractor Procurement
• Prepare technical design to include all architectural, structural and building services information, specialist sub-contractor design
• Tender assessed and building contract awarded including appointing principal contractor
• Review planning conditions following granting of consent
• Building Regulations submission
• Offsite manufacturing & onsite construction
• Site inspections and supervision of works and quality
• Meetings with contractor, consultants and client
• Purchase and Procurement of all necessary items (FF&E)
• Monitoring and coordination of delivery and installation
• Styling on completion
• Handover of building and conclusion of Building Contract
• Conclude administration of Building Contract
• ‘As-constructed’ informations including
• Prepare the property for sale/rental/hotel usage
• To include furnishing, staging and advising on marketing and agents
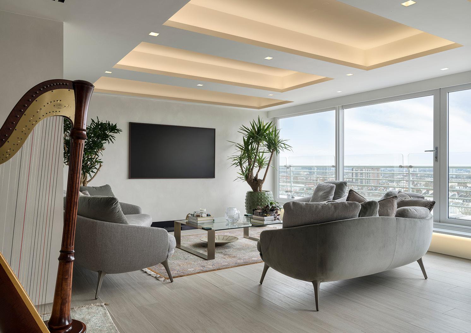
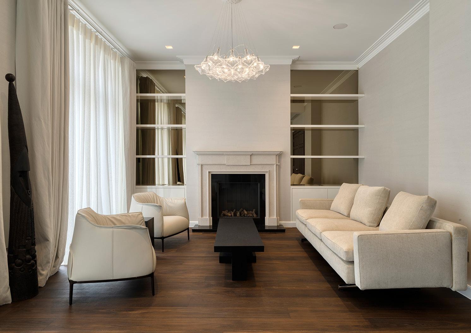
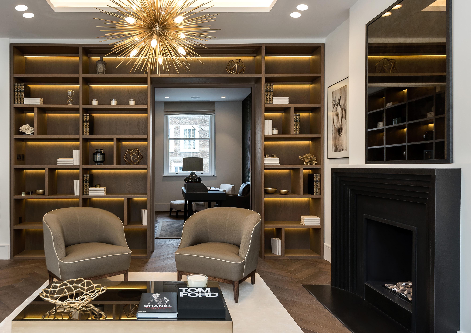


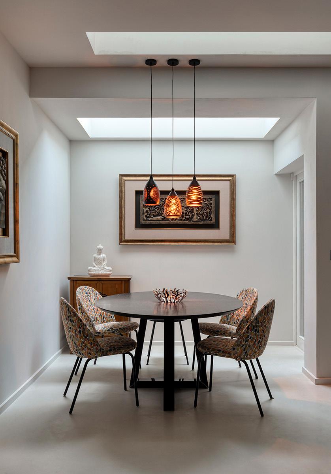

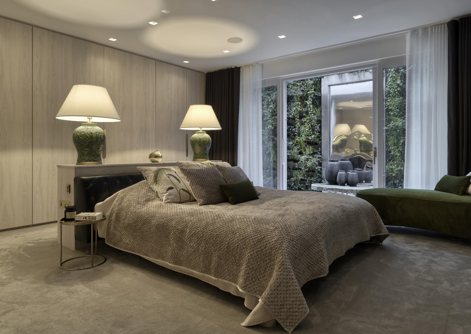



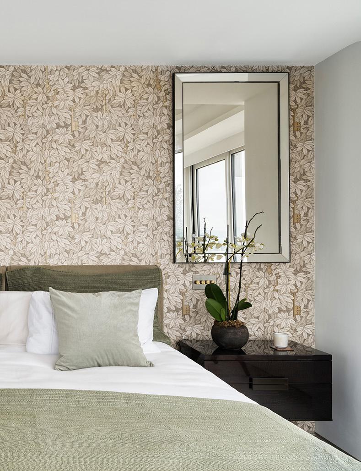
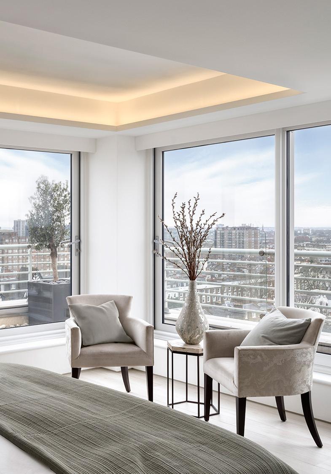
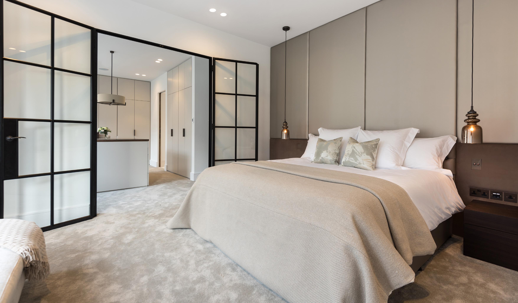
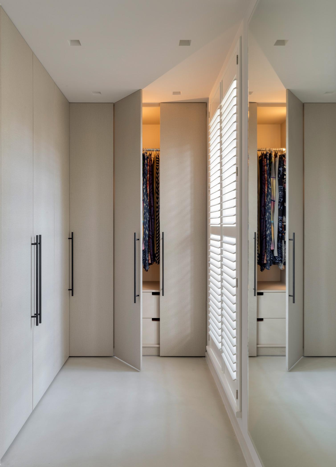
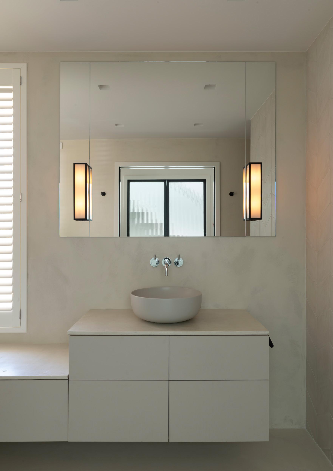
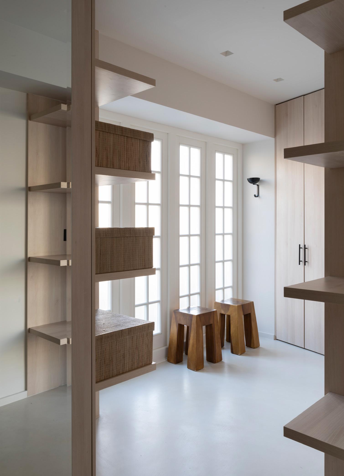
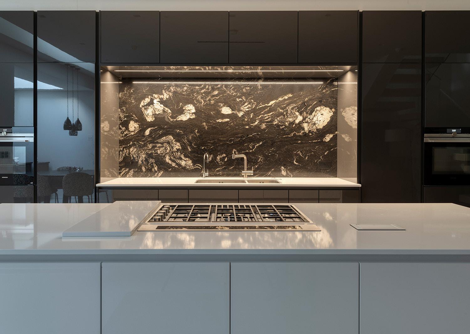
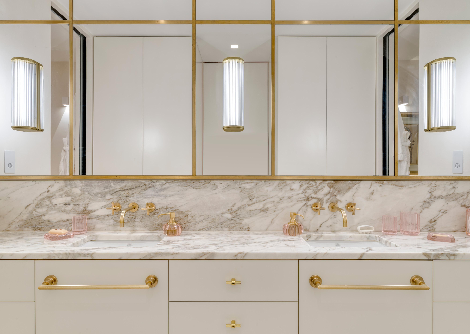
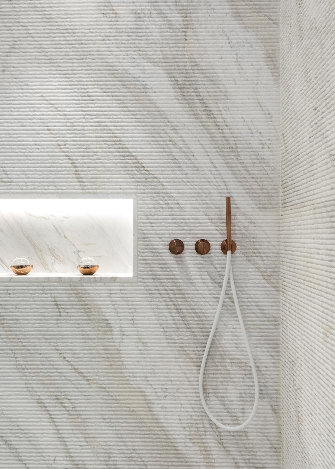
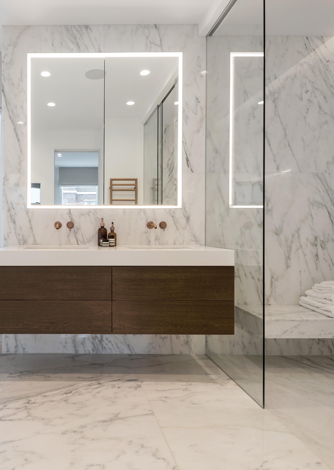

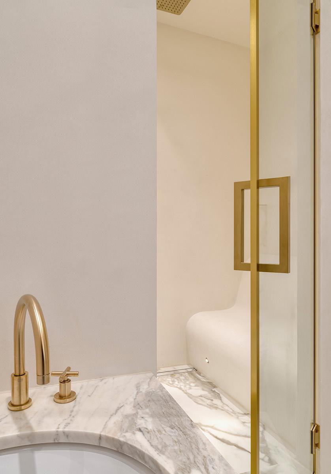
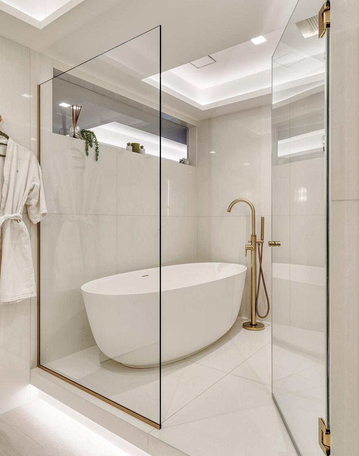
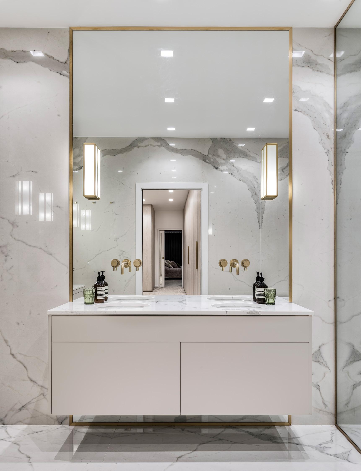
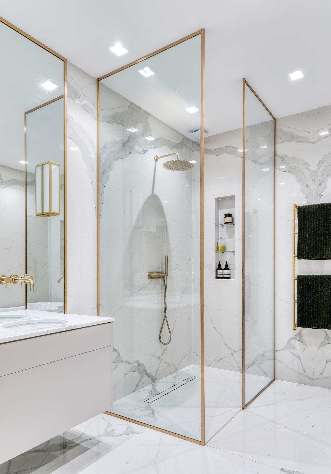
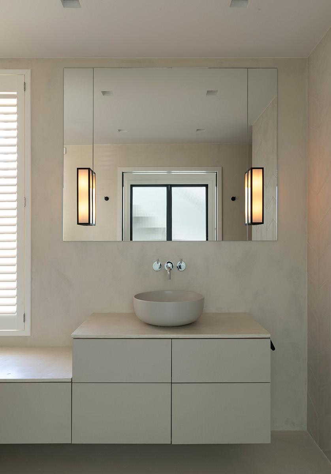

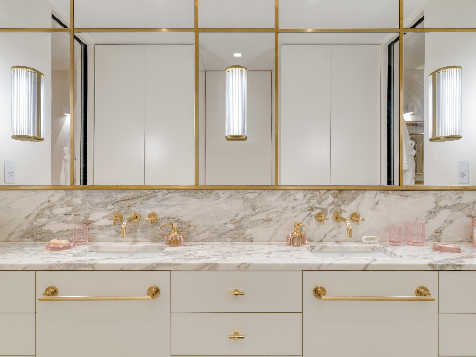

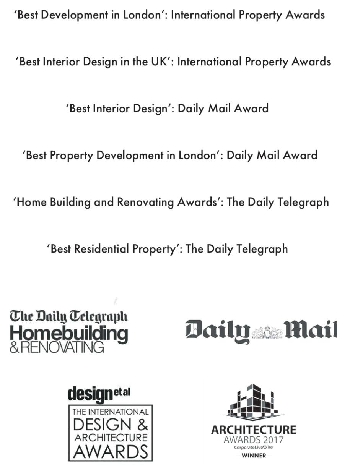



If you are interested in our solutions, please contact us
enquiries@landmass.co.uk LANDMASS.CO.UK