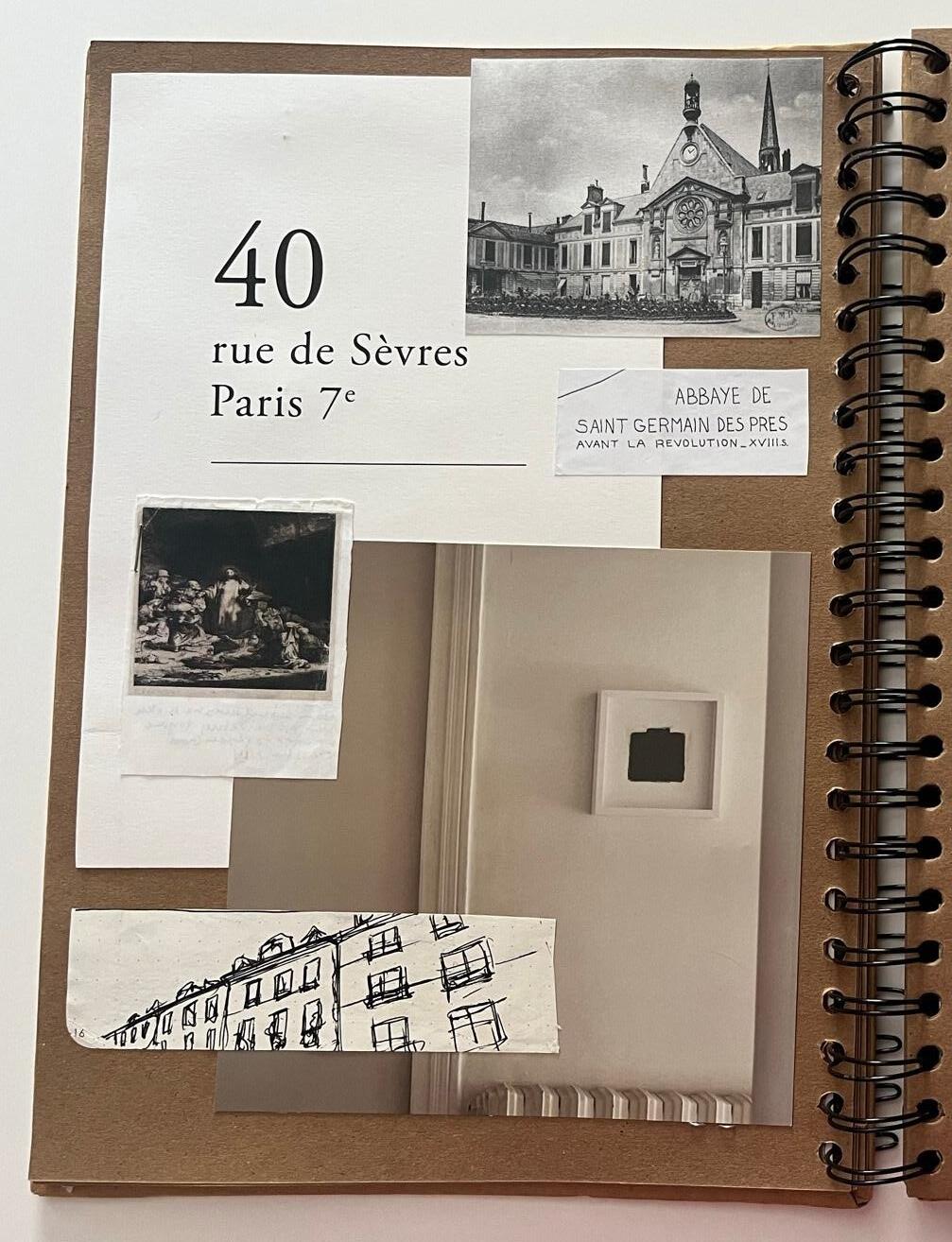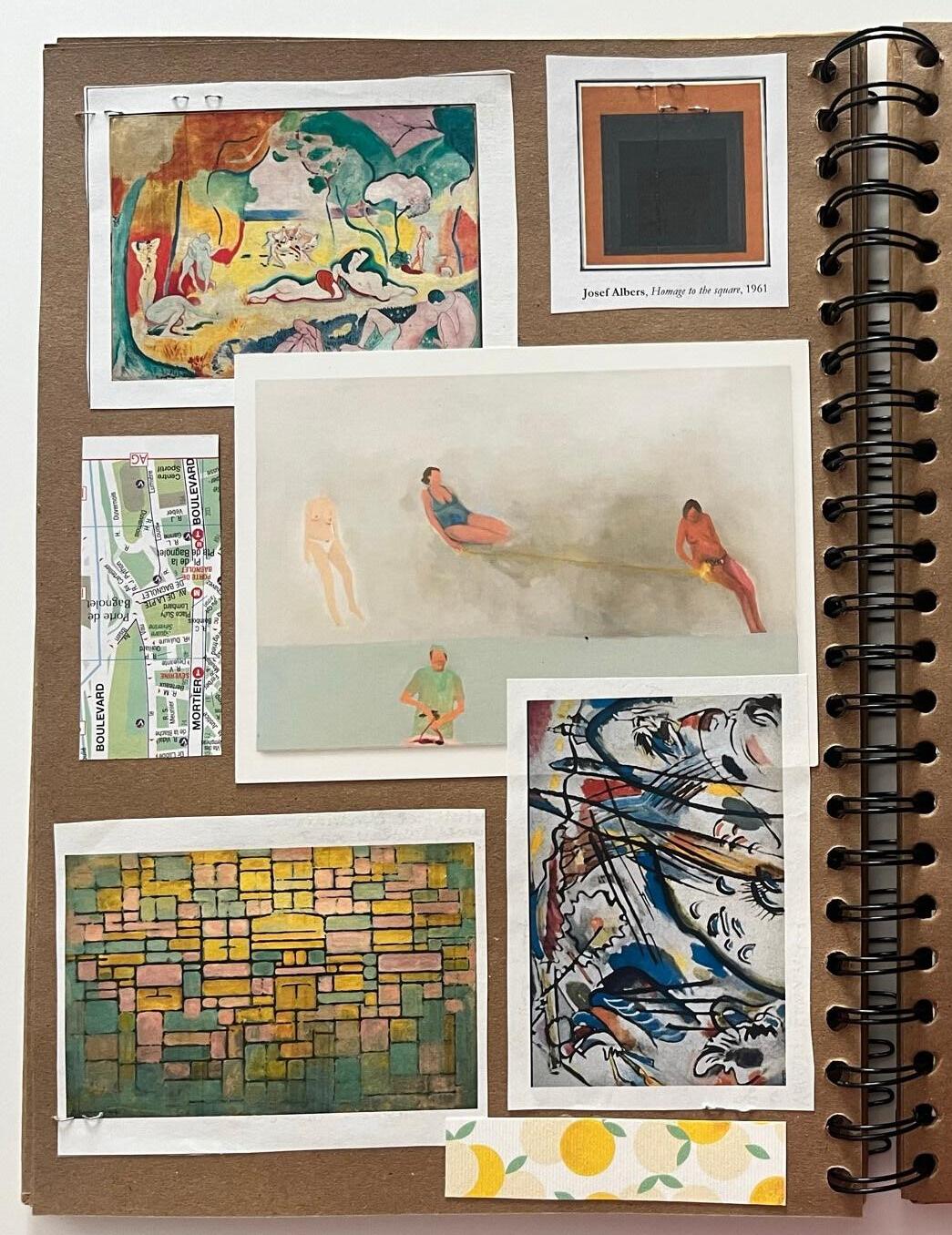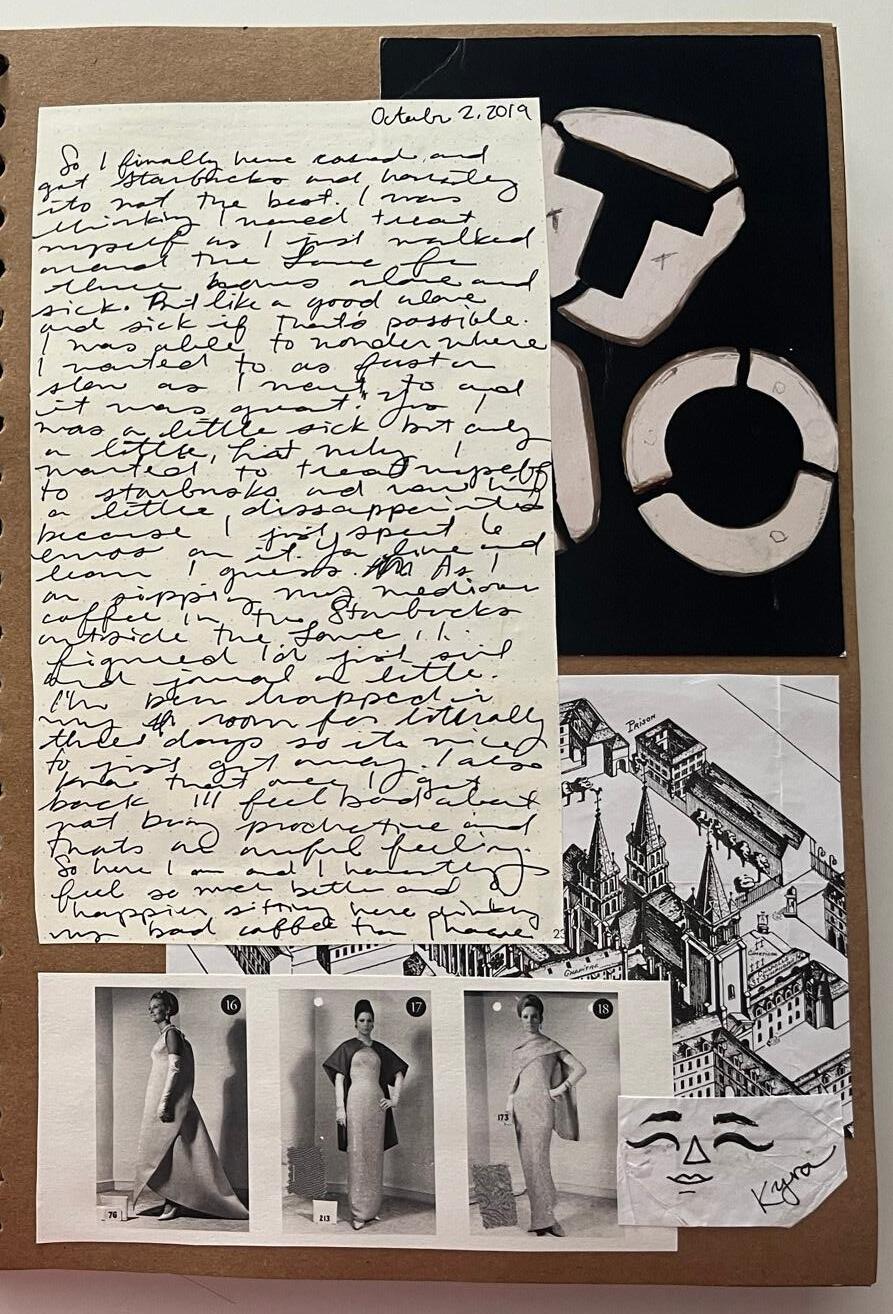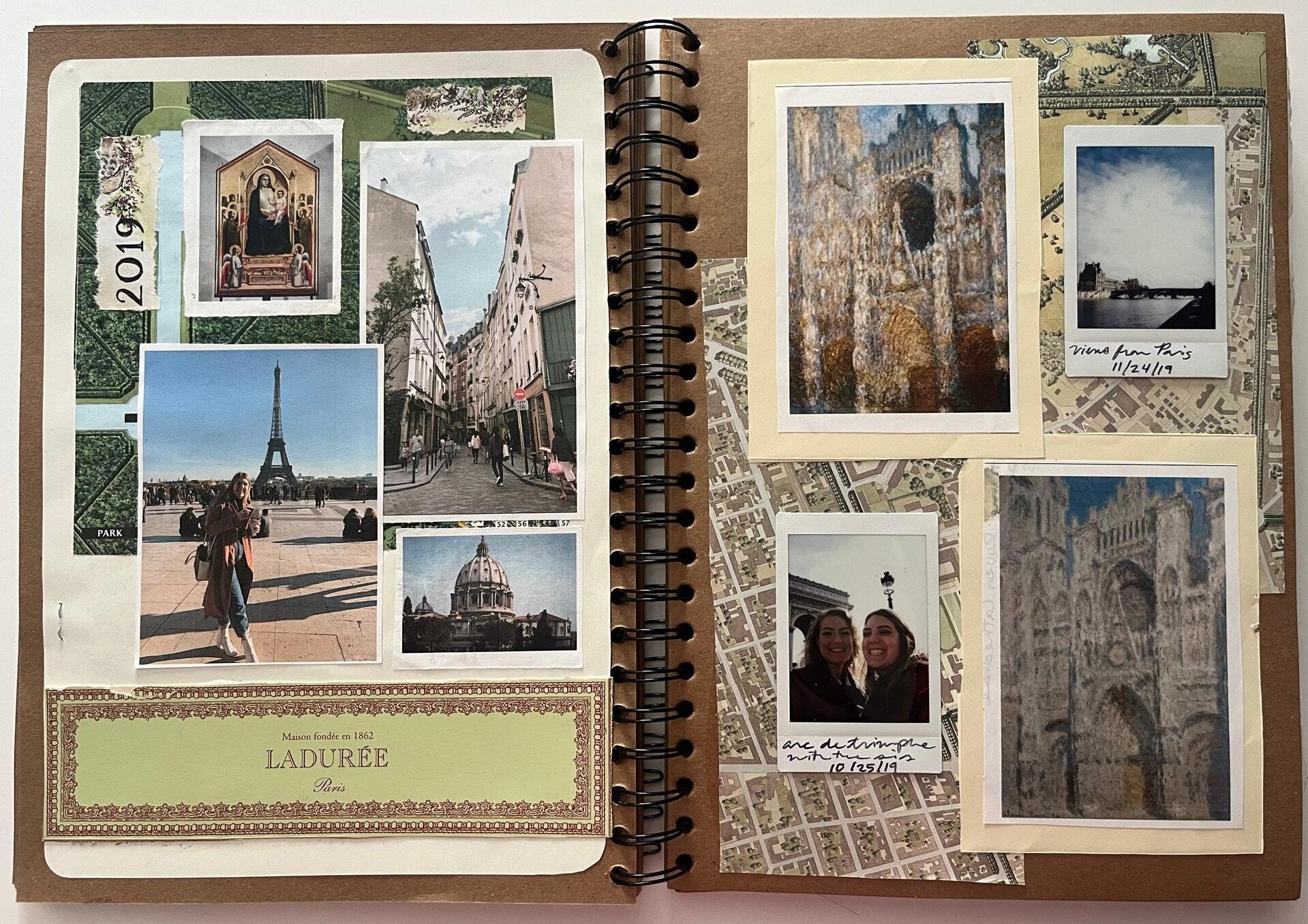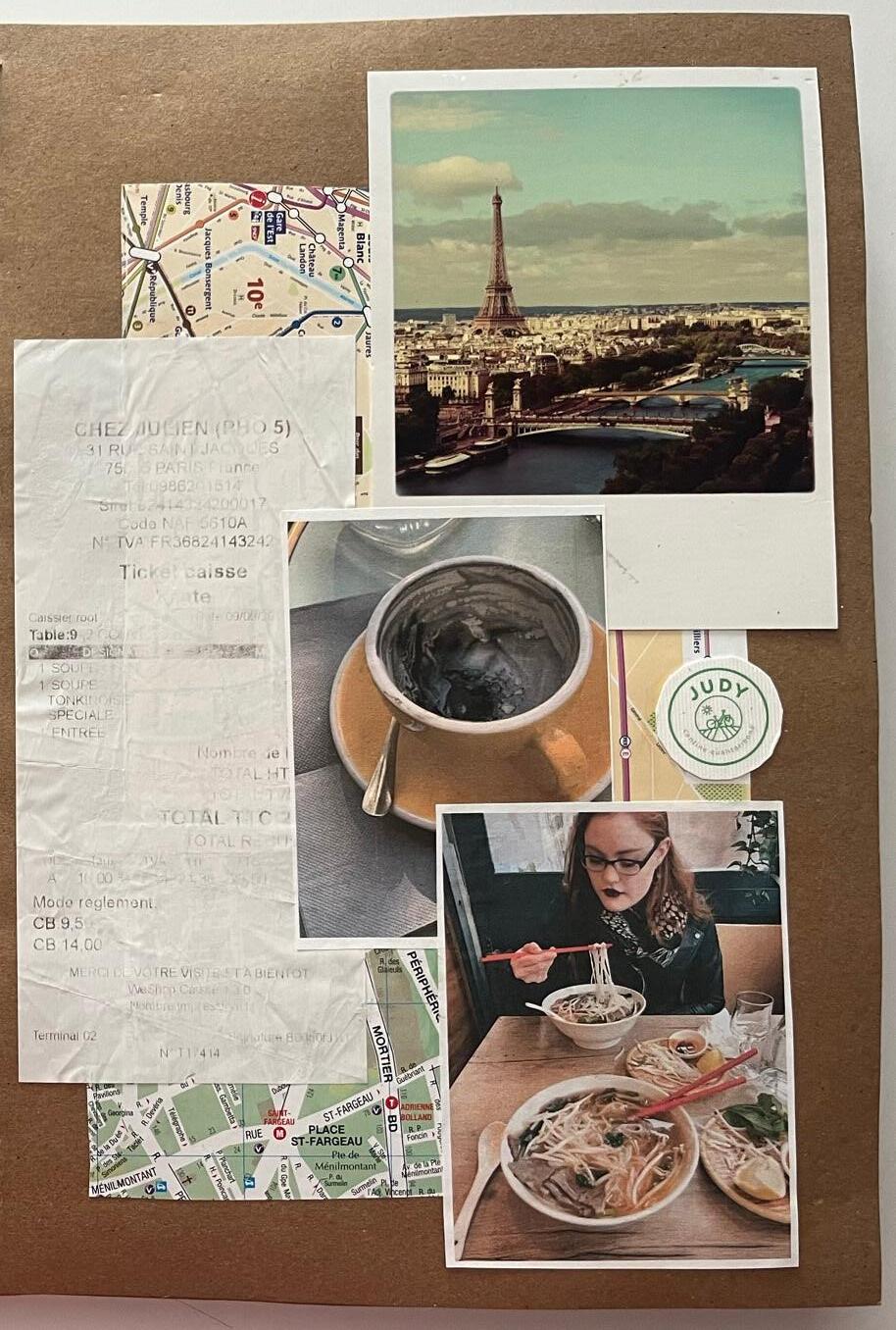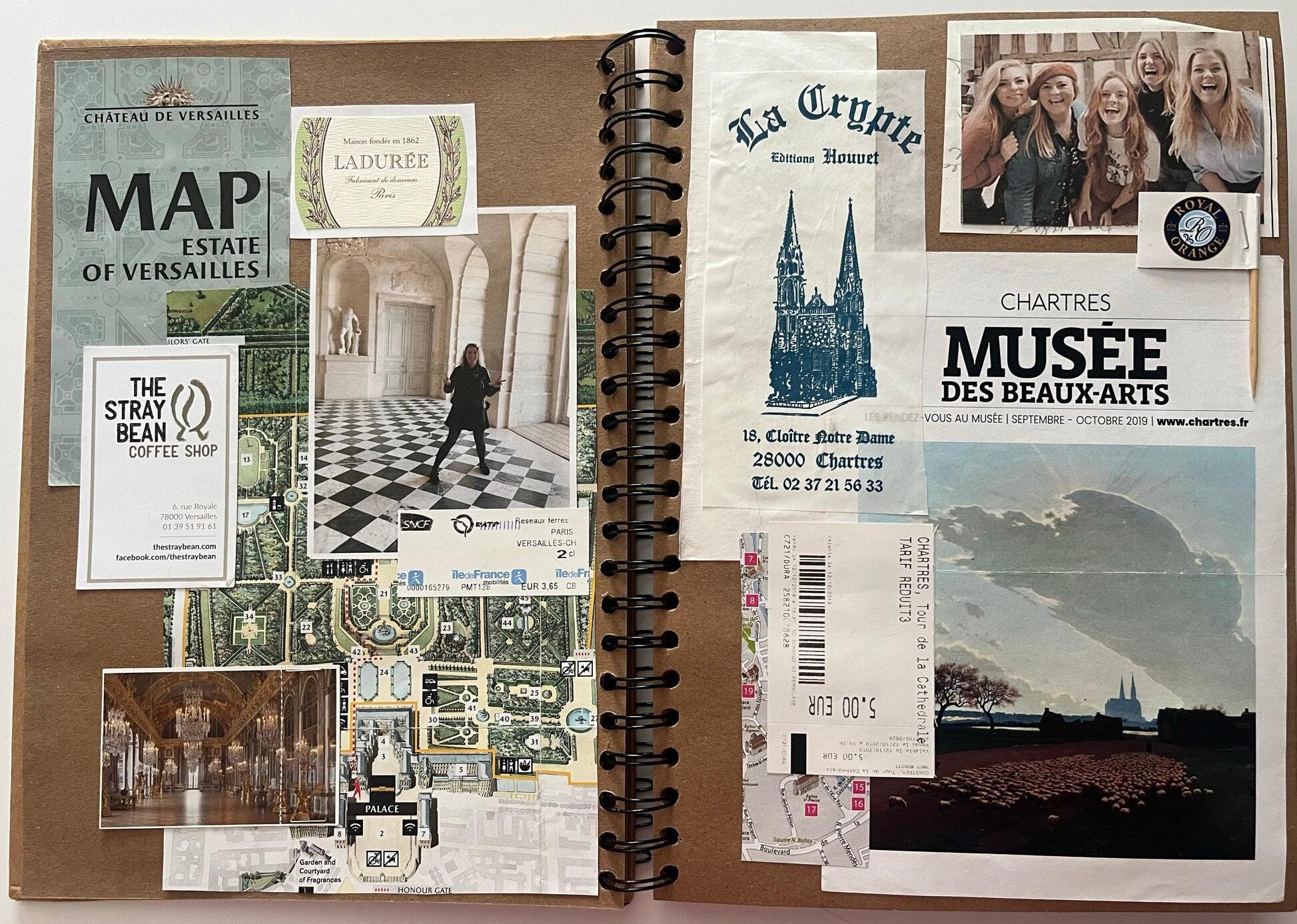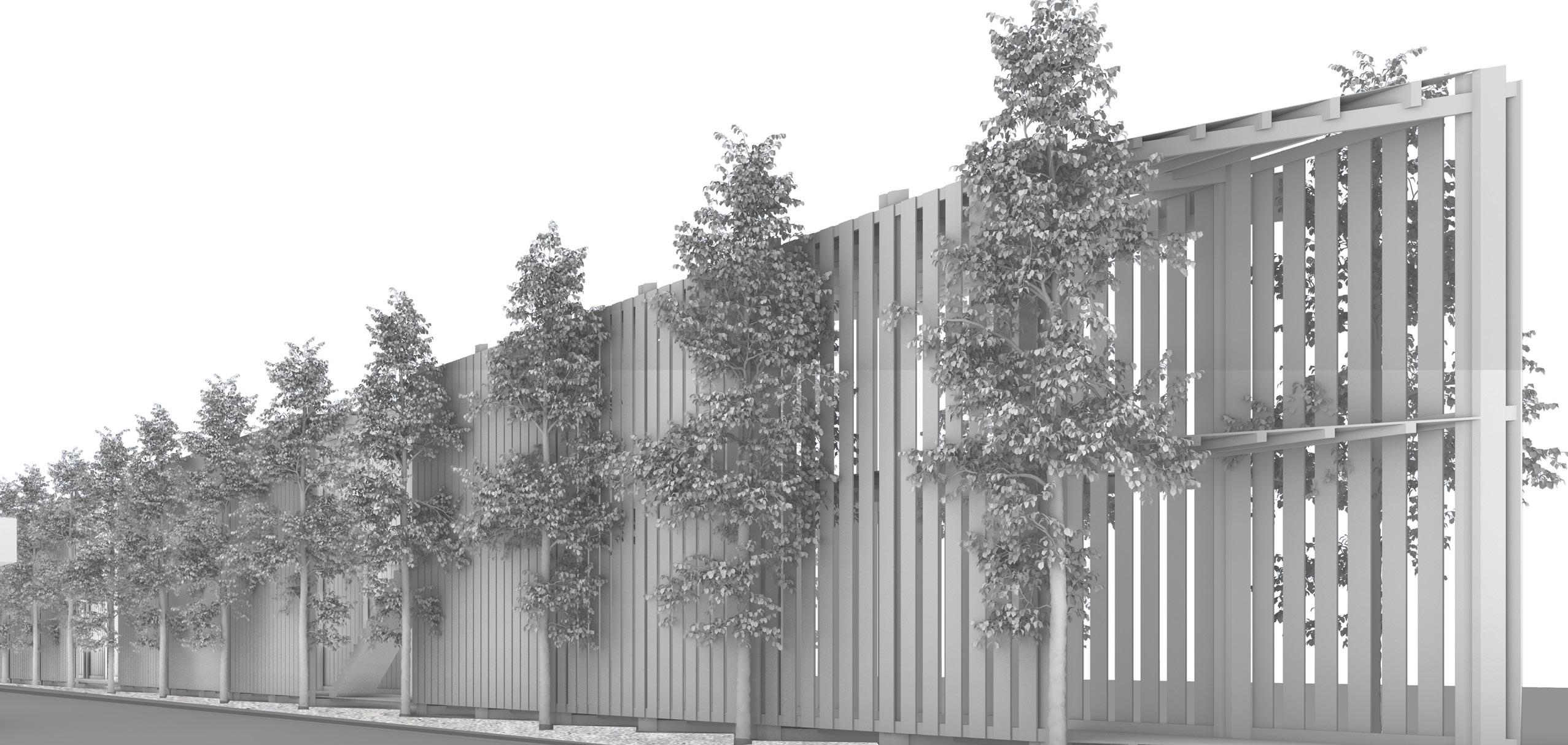

RESUME
EDUCATION
Master of Architecture Current
College of Design, Architecture, Art & Planning University of Cincinnati
Bachelor of Arts in Psychology, Minor in Art & Design 2017-2021
Asbury University- Wilmore, KY
• Honors: Magna Cum Laude
• Relevant Coursework: Art History, Graphic Graphic Design I & II, 2-D & 3-D Design, Color Theory, Aesthetics, Drawing & Painting
CONTACT

502-422-0515

chrisk9@mail.uc.edu

Cincinnati, OH
SKILLS


Revit
AutoCad

Sketchup


Rhinoceros 3D
Adobe Suite

Microsoft Office
Assistant Project Manager & CAD Designer June 2021- July 2024
ETabb Design, Construction & Development
• Applied for and organized local and state construction permits
• Designed and developed preliminary layouts in CAD for commercial medical spaces, working with subcontractors and clients to finalize design
• Aided in selecting and finalizing interior and exterior finishes
• Developed 3-D walkthroughs for client presentations using Sketchup
• Completed site surveys using Matterport equipment and developed coordinating CAD file for existing space
CAD Designer June 2021-July 2024
Black Oak Cabinetry
• Developed medical casework plans and elevations based on Architectural plans and client insight
• Carried out client edits and coordinated said changes with subcontractors
• Aided in the selection of casework finishes
WORK EXPERIENCE HONORS & LEADERSHIP
• Sophomore Class Vice President- organized class events and oversaw student proposed programs
• Human Dignity Trip- studied Holocaust events and their relation to human depravity throughout Poland, Germany, and the Netherlands.
• Paris Study-Abroad Semester- studied fine art and Frenchculture
• Senior Class Sponsor- selected incoming freshman class identity and mentored students through intentional meetings and events
1
MILLER HOUSE PAVILION
2
3
4
THIN HOUSE
PRECEDENT STUDY
ELM PEDIATRIC DENTISTRY
5
6
CRESTVIEW HILLS ORTHODONTIST
ADDITIONAL PROJECTS
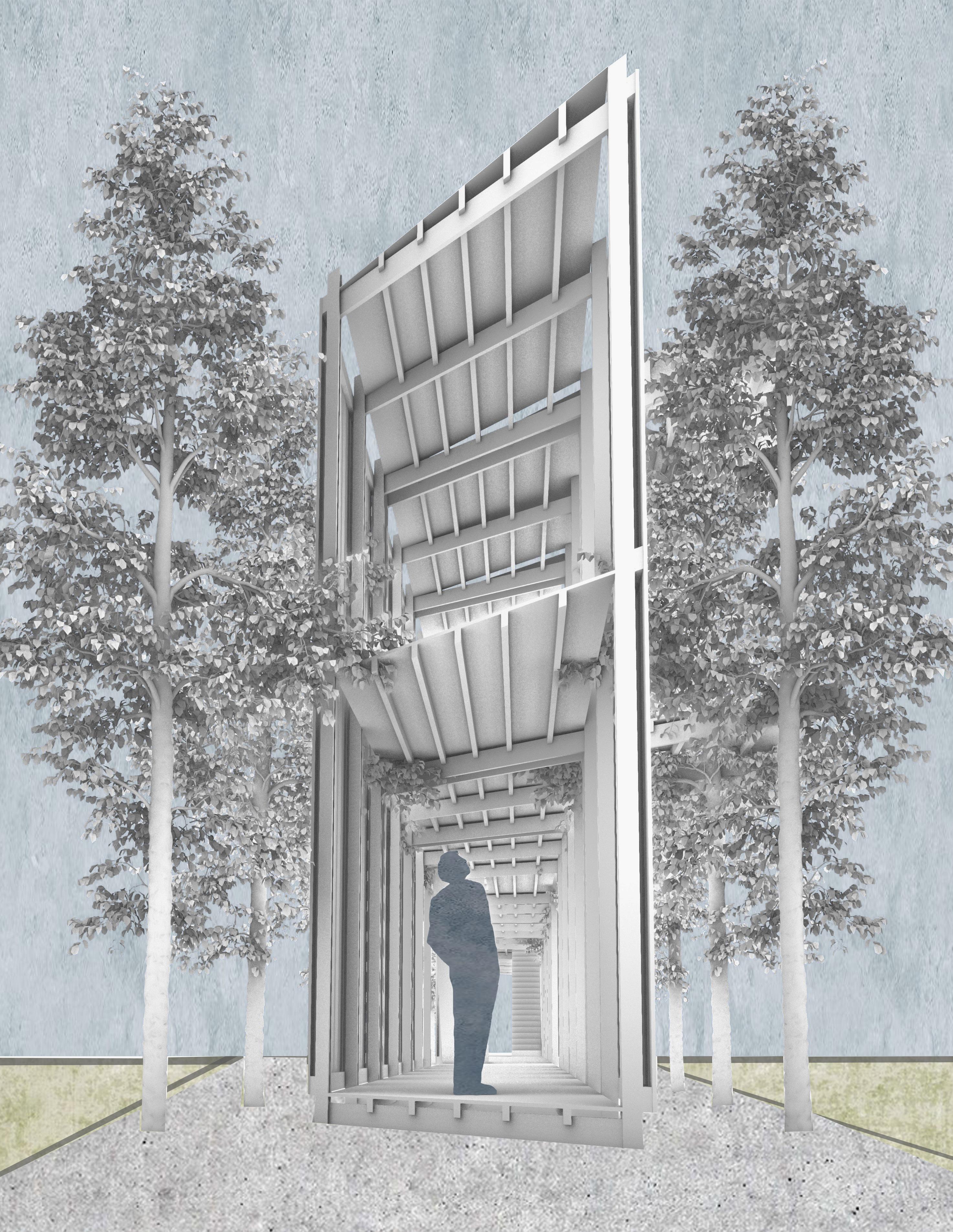
MILLER HOUSE PAVILION
The Miller House, located in Columbus, Indiana, is a striking example of modern architecture designed by the renowned architect Eero Saarinen. Its open spaces, clean lines, and large glass windows is what makes it a masterpiece of midcentury modern design, and similarly makes it a perfect site for a proposed art pavilion.
Tasked with creating a multifunctional pavilion for various art exhibits and gatherings, this design sits infront of the Miller House, focusing the attention away from the expected architecture and towards the towering art structure. The wall is divided into quadrants, sectioned by the line of sight from the main area of the house to the open meadow below. Because of this, the audience’s eye is forced through distinct paths.
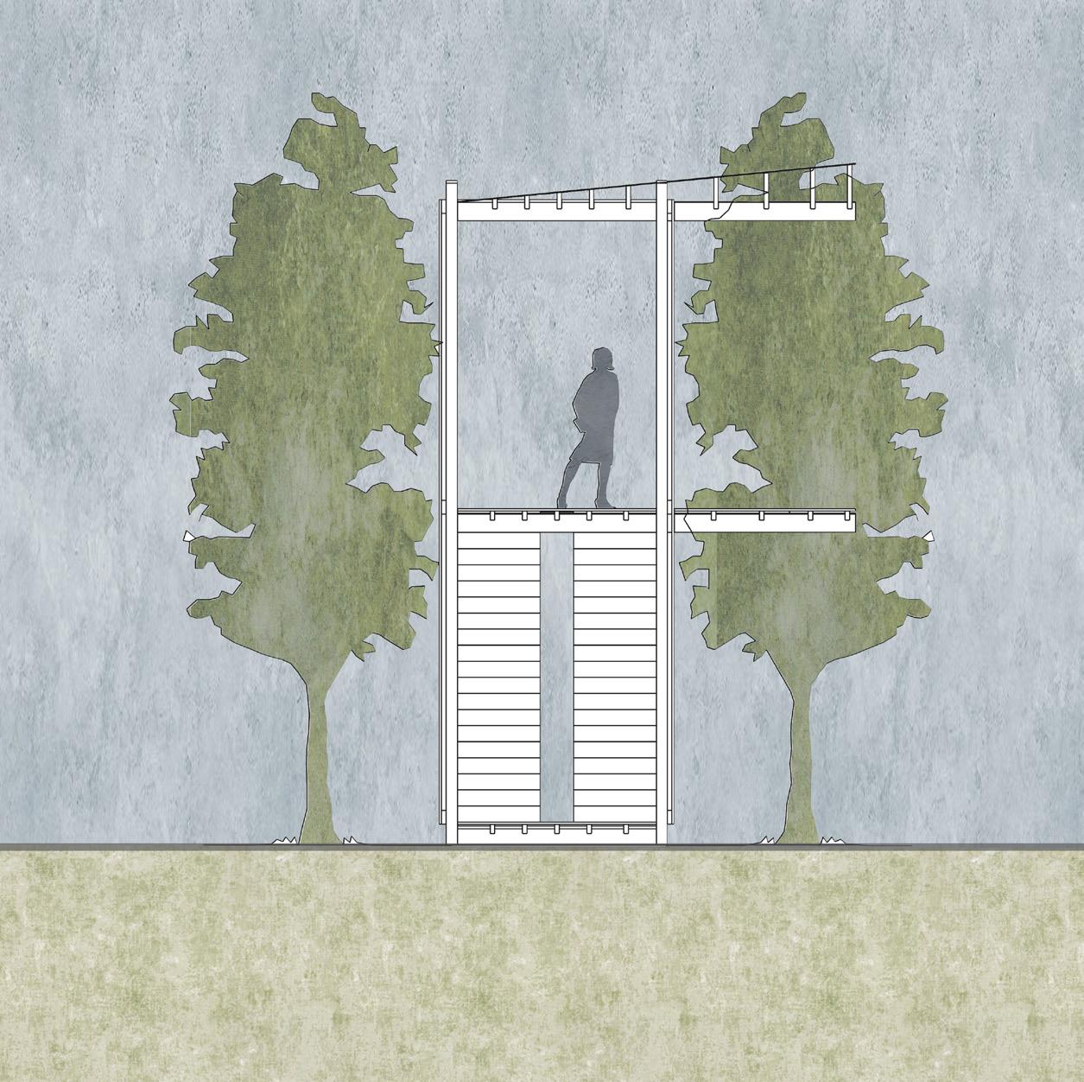
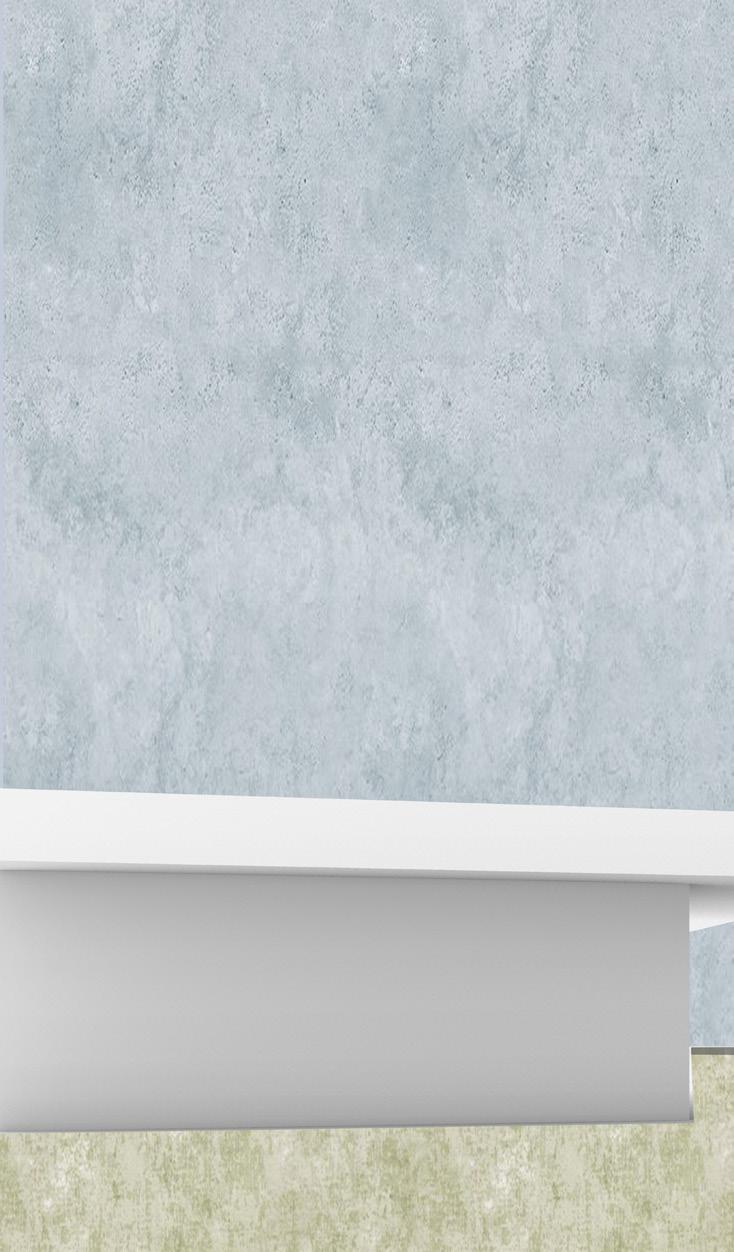
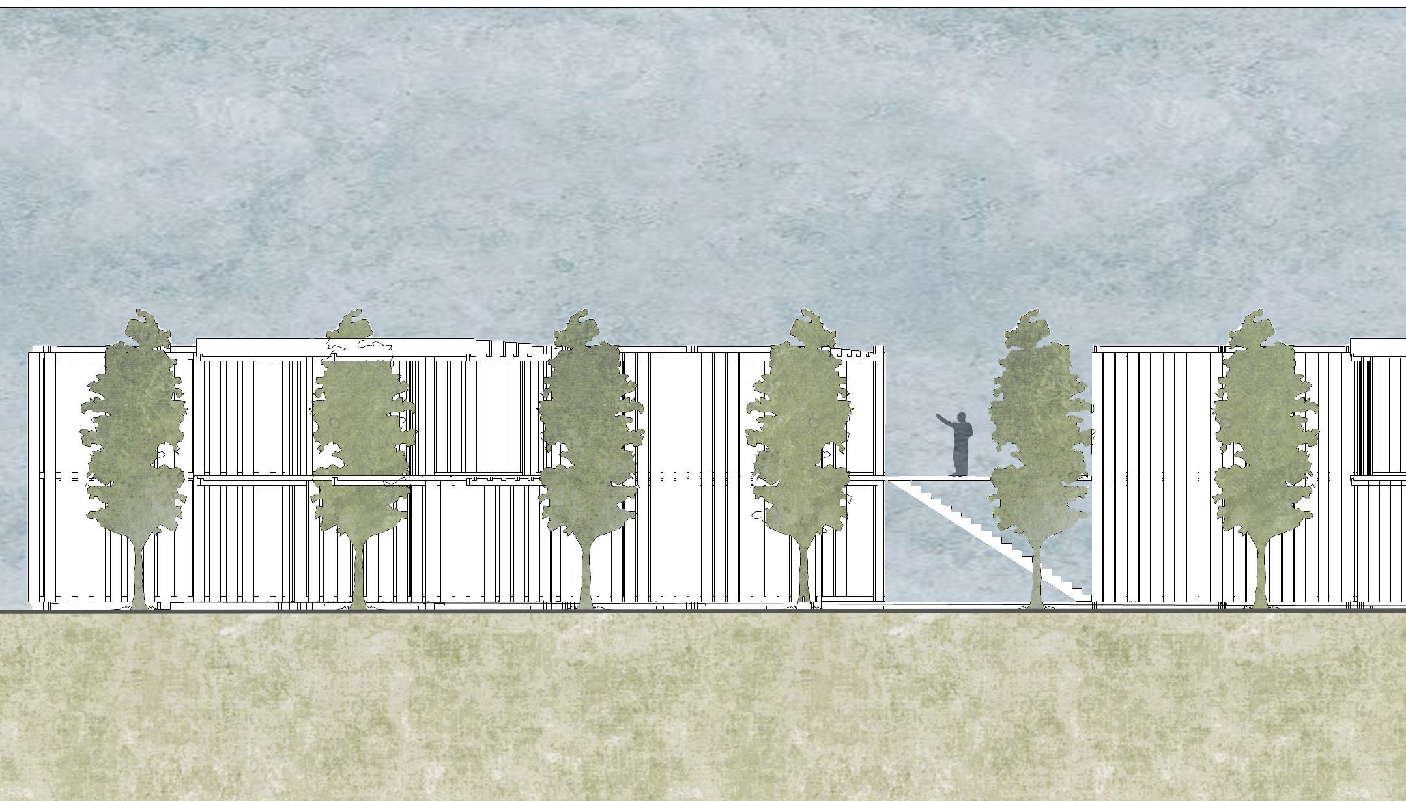
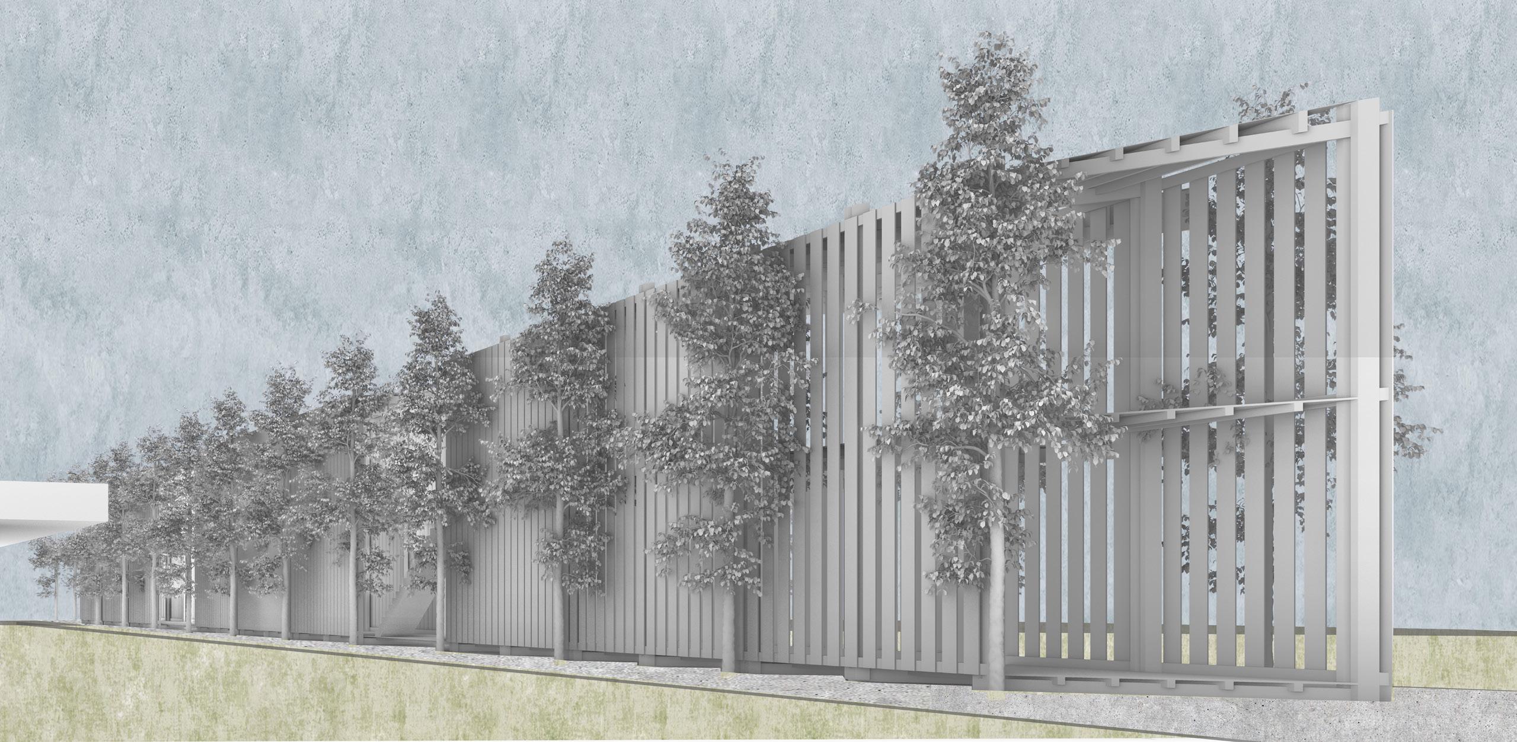
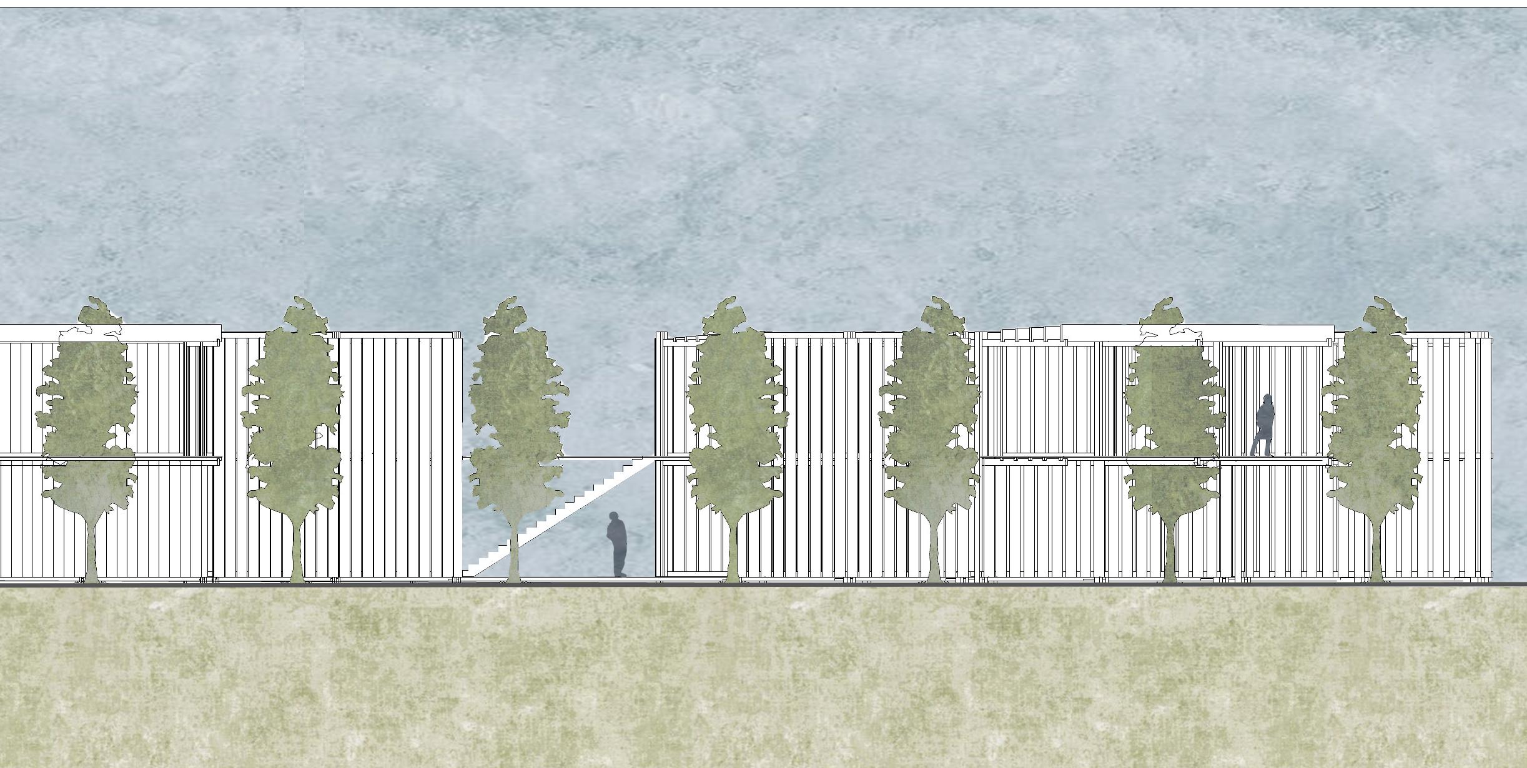
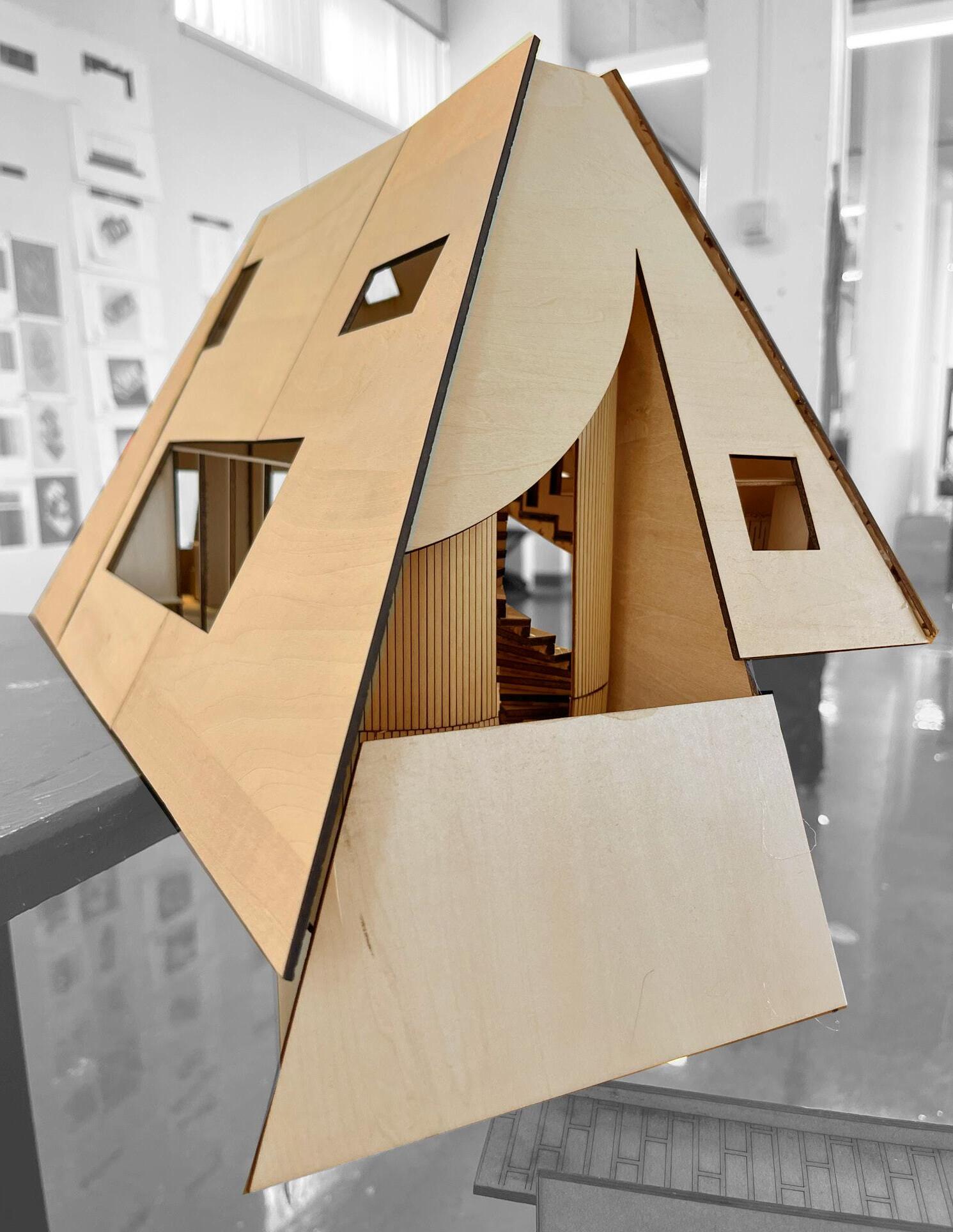
Thin House PAVILION
Based on the Tall House by Sean Canty Studios, this thin house is placed in a 3’ alley between two existing buildings. The overall space is lifted above, resting on the slopes of the adjacent roofs, and taking advantage of the view. It is divided into two floors, connected by a spiral staircase, making the space open and airy.
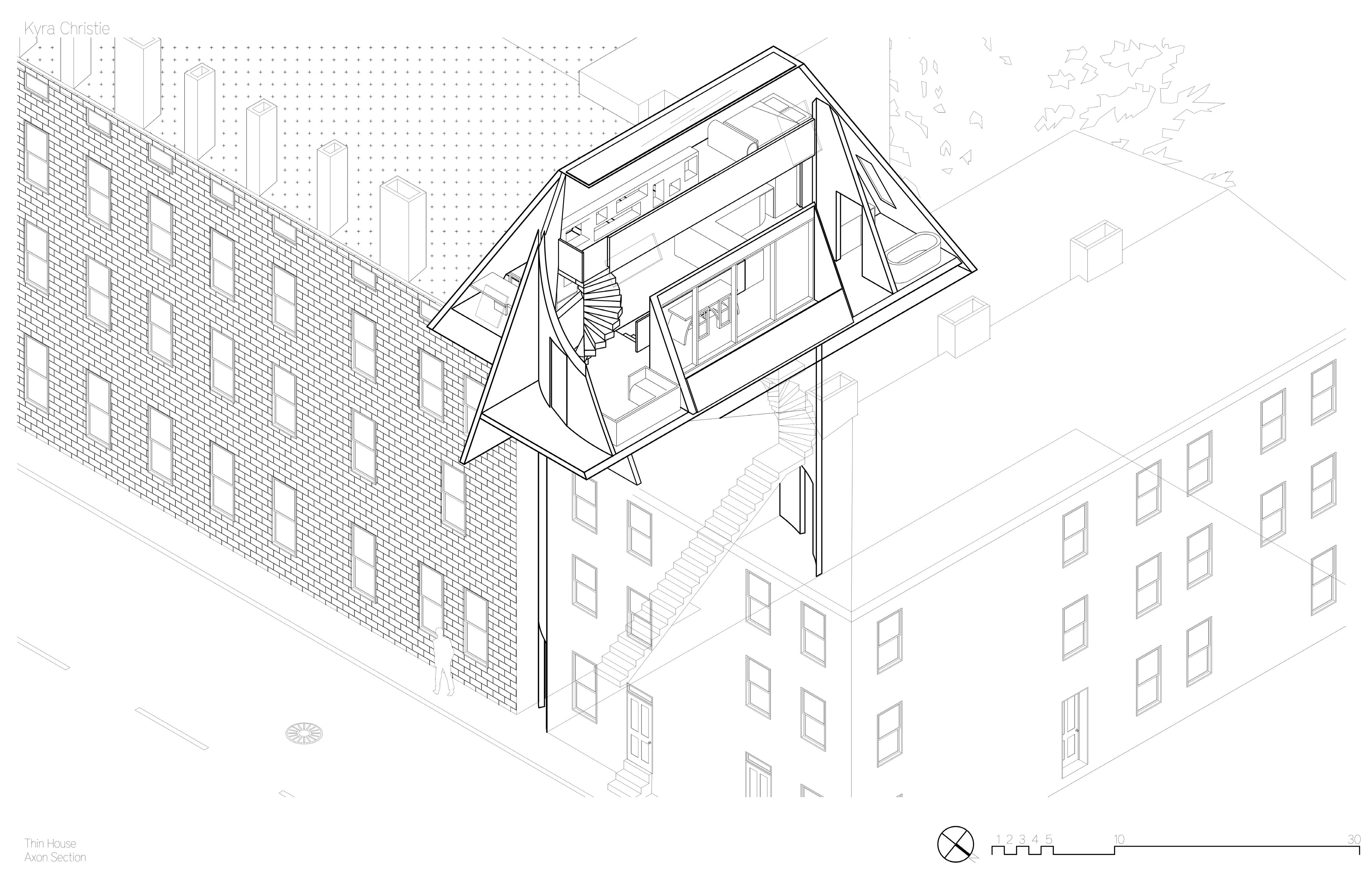
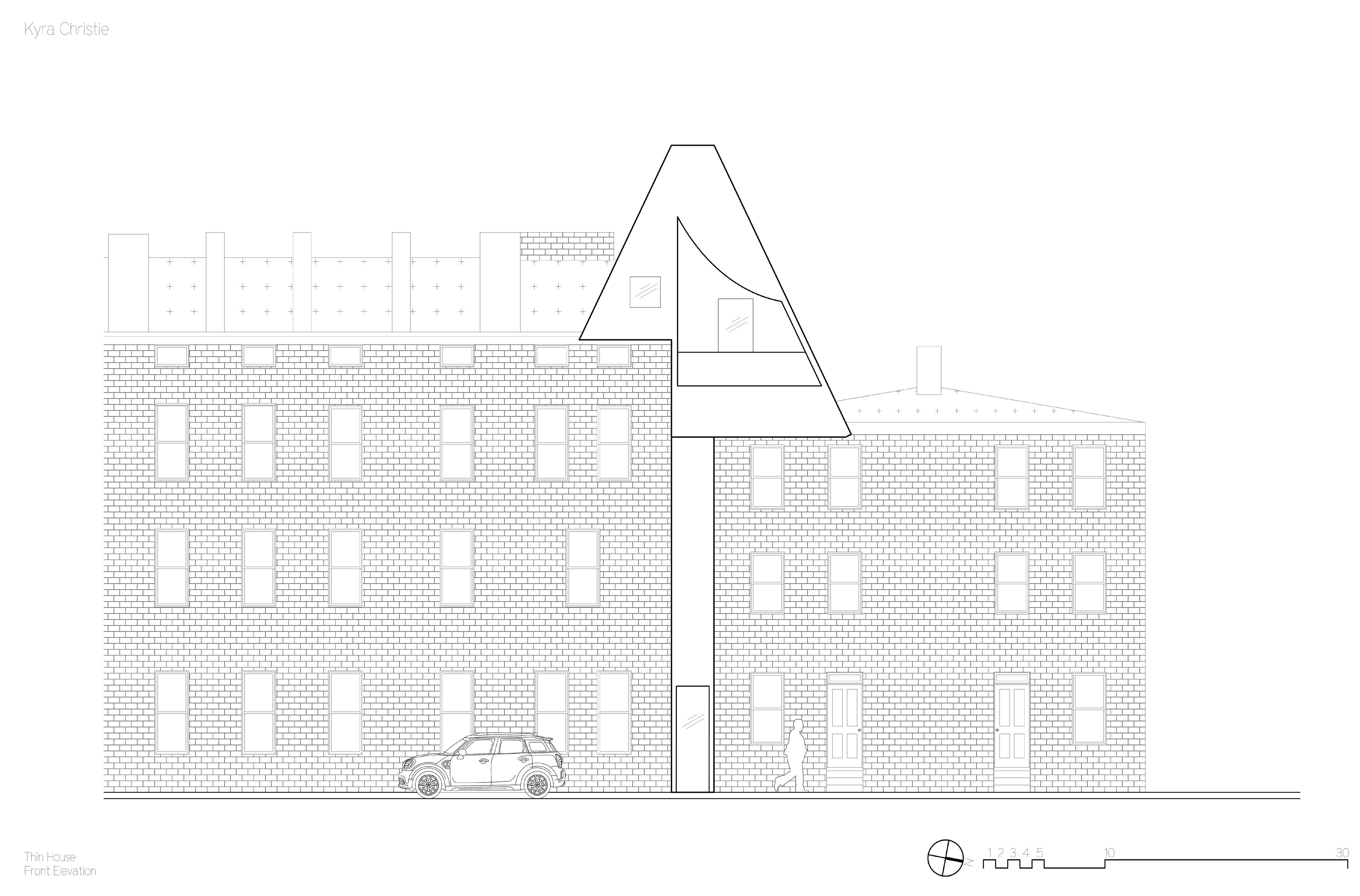
Axonometric

Front
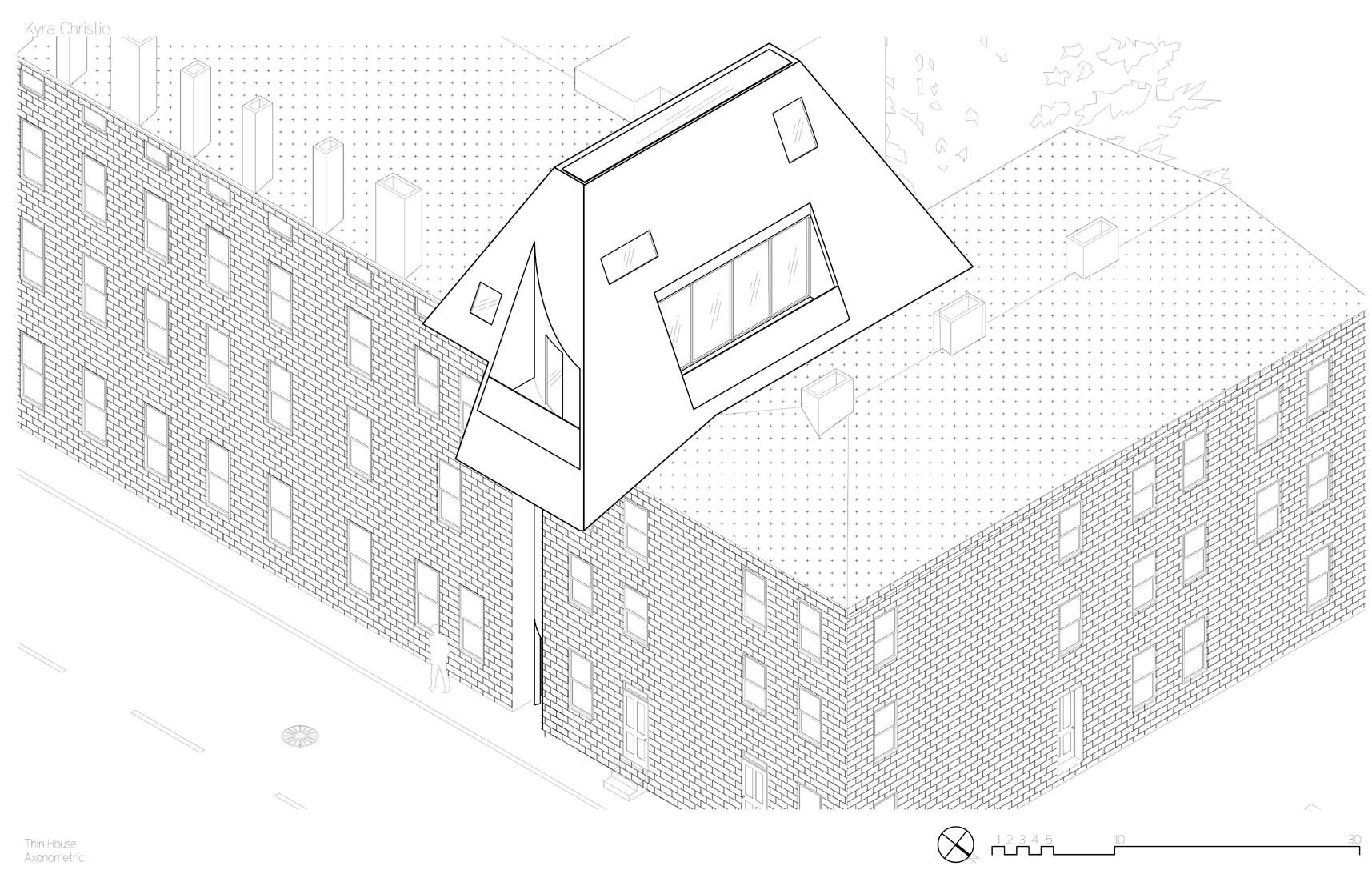
Axonometric
PRECEDENT STUDY
Public Toilets / Piotr Musialowski + Lukasz Przybylowicz
Designed by Piotr Musialowski and Lukasz Przybylowicz, these public bathrooms take advantage of simplicity and clean lines to make an impactful space. By recreating this form in a digital 3-D model and in drawings, I was able to better understand the physical construction and the specific design elements that were included. I grew in my ability to accurately represent a space as well as render it in an imaginative area.

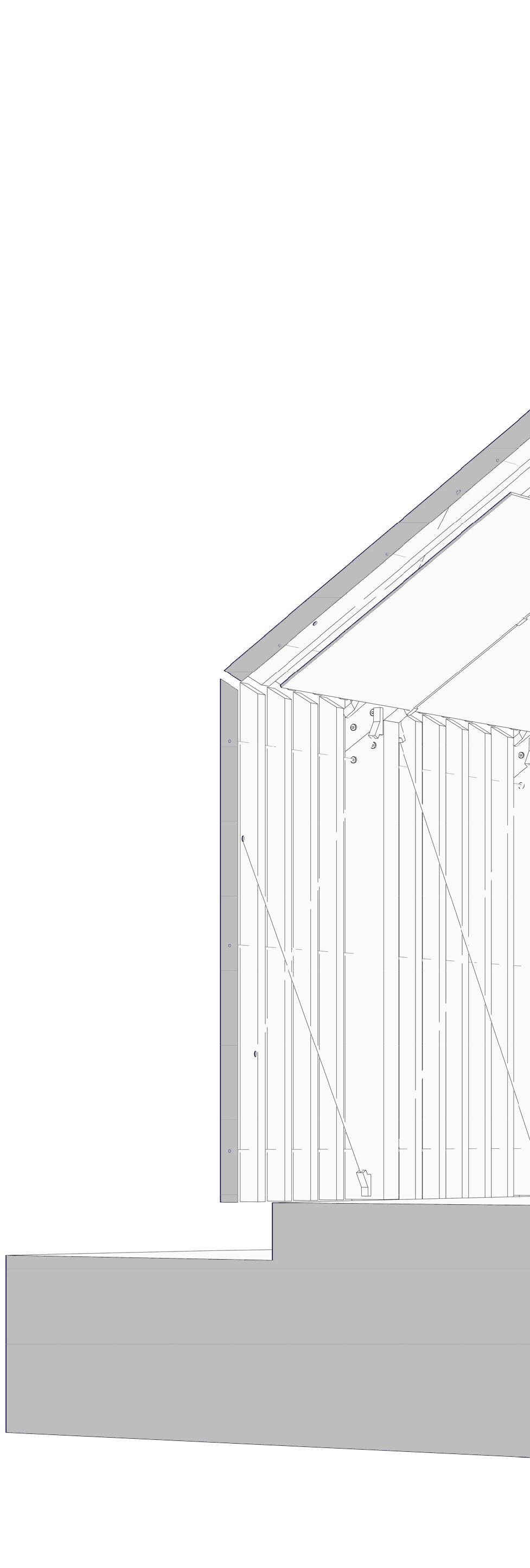
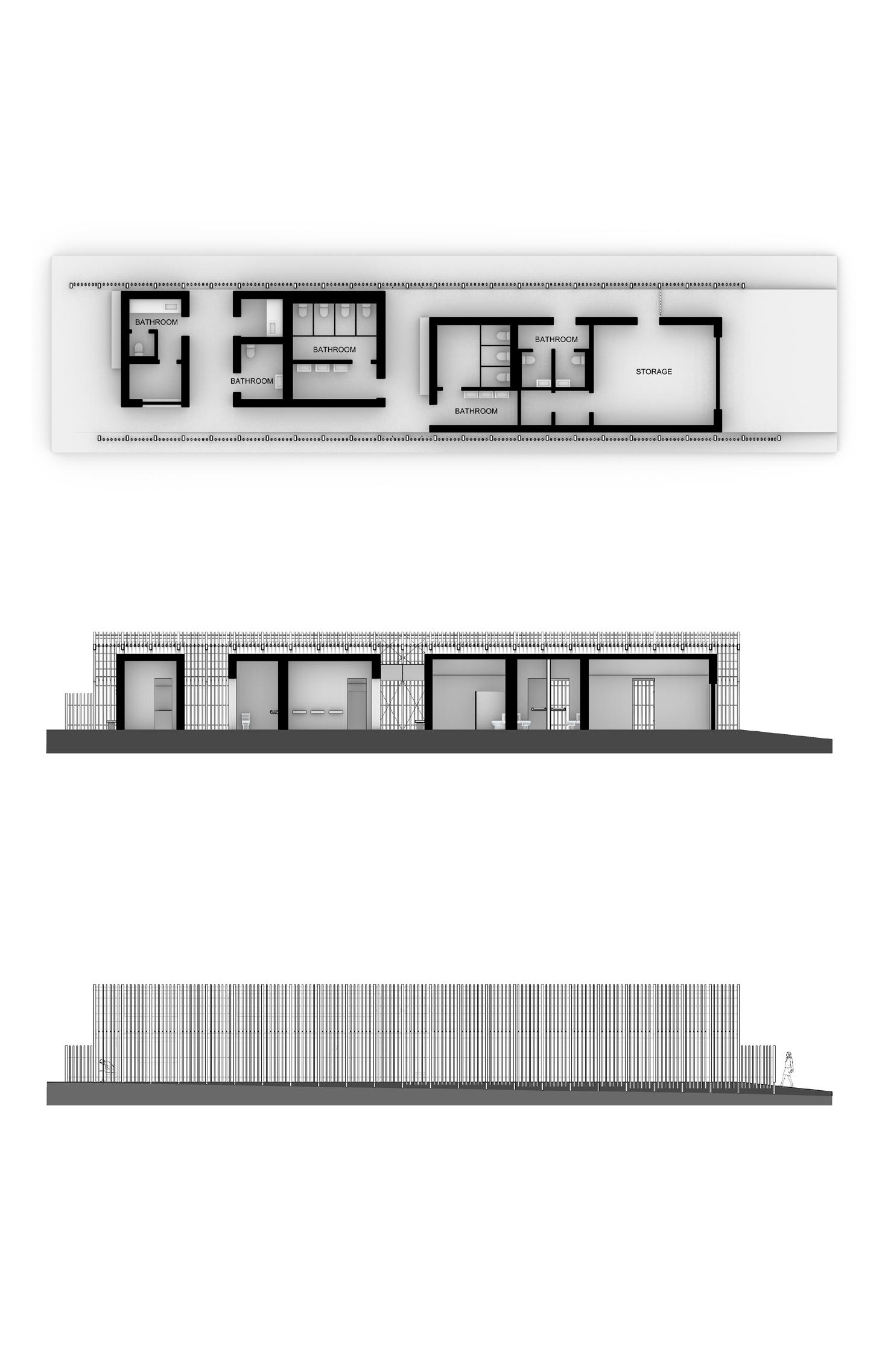
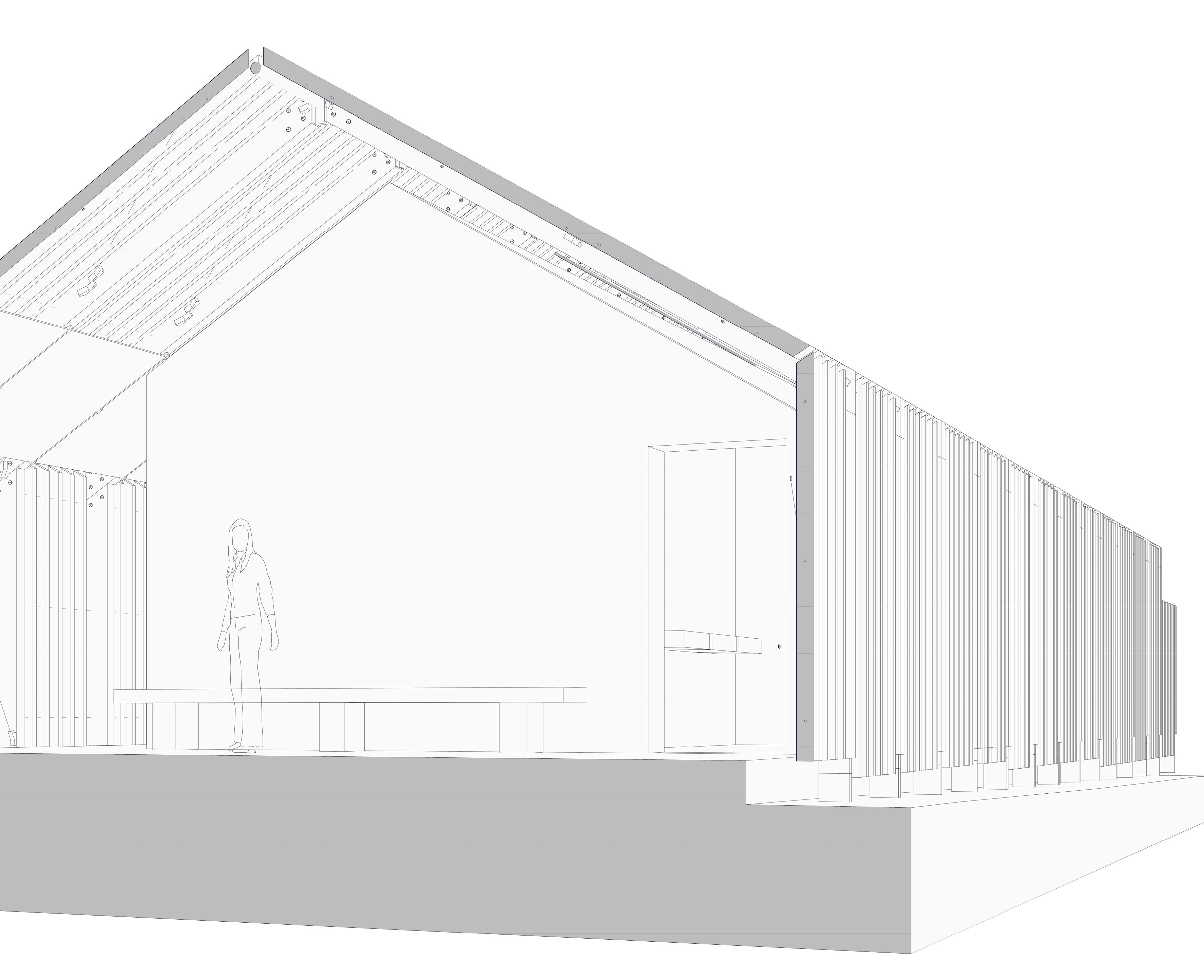

Elevation Section
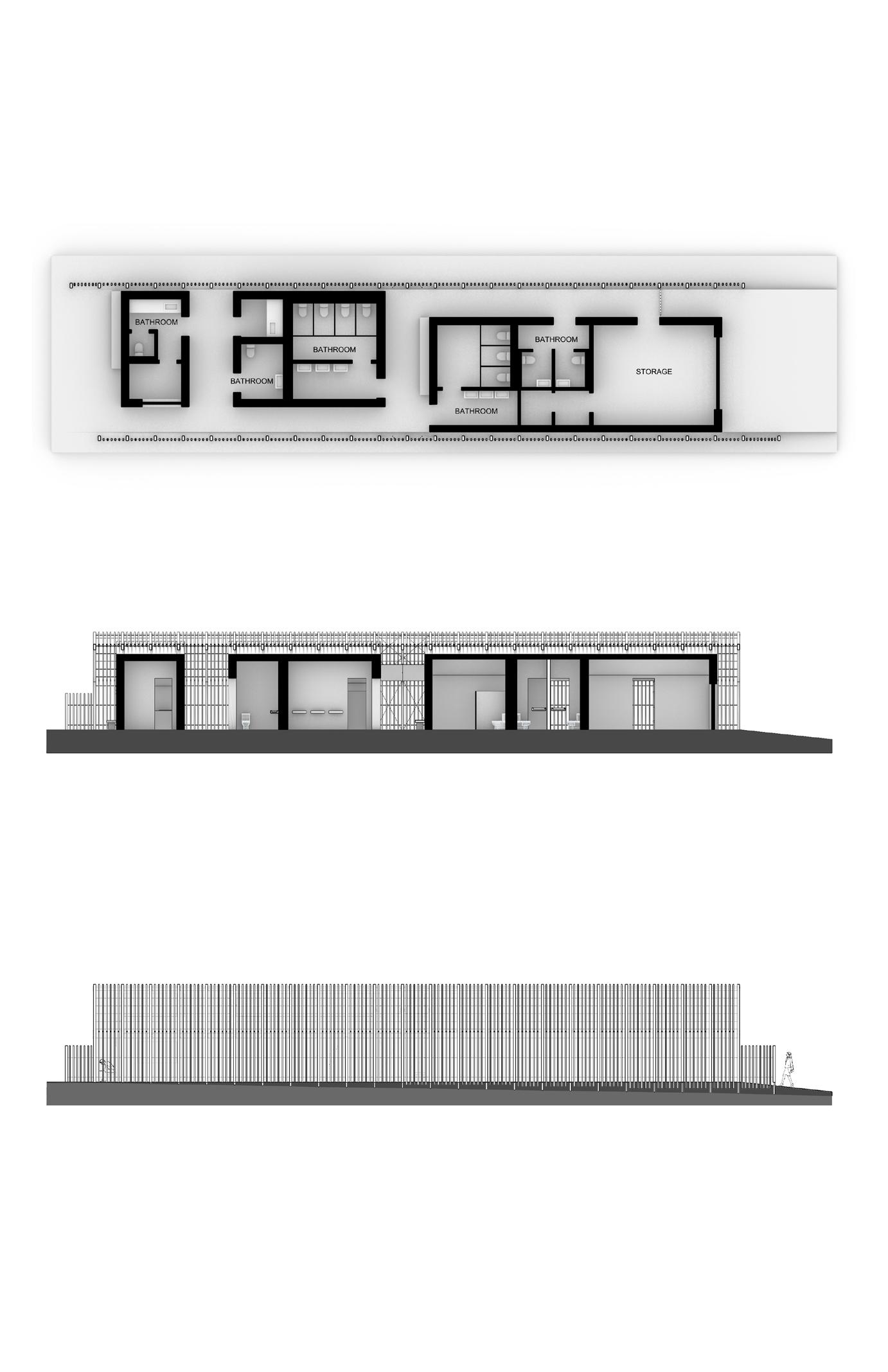
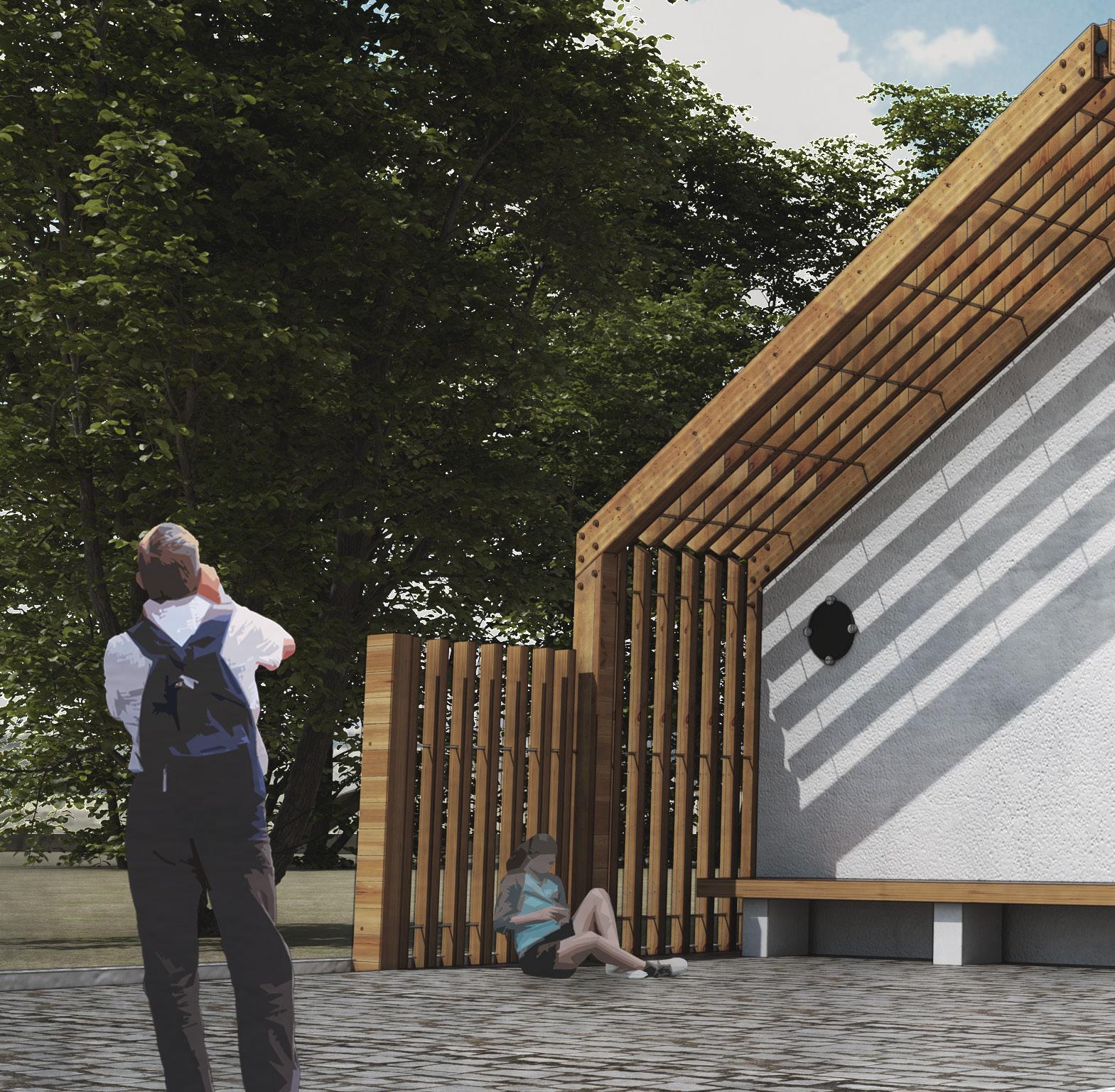
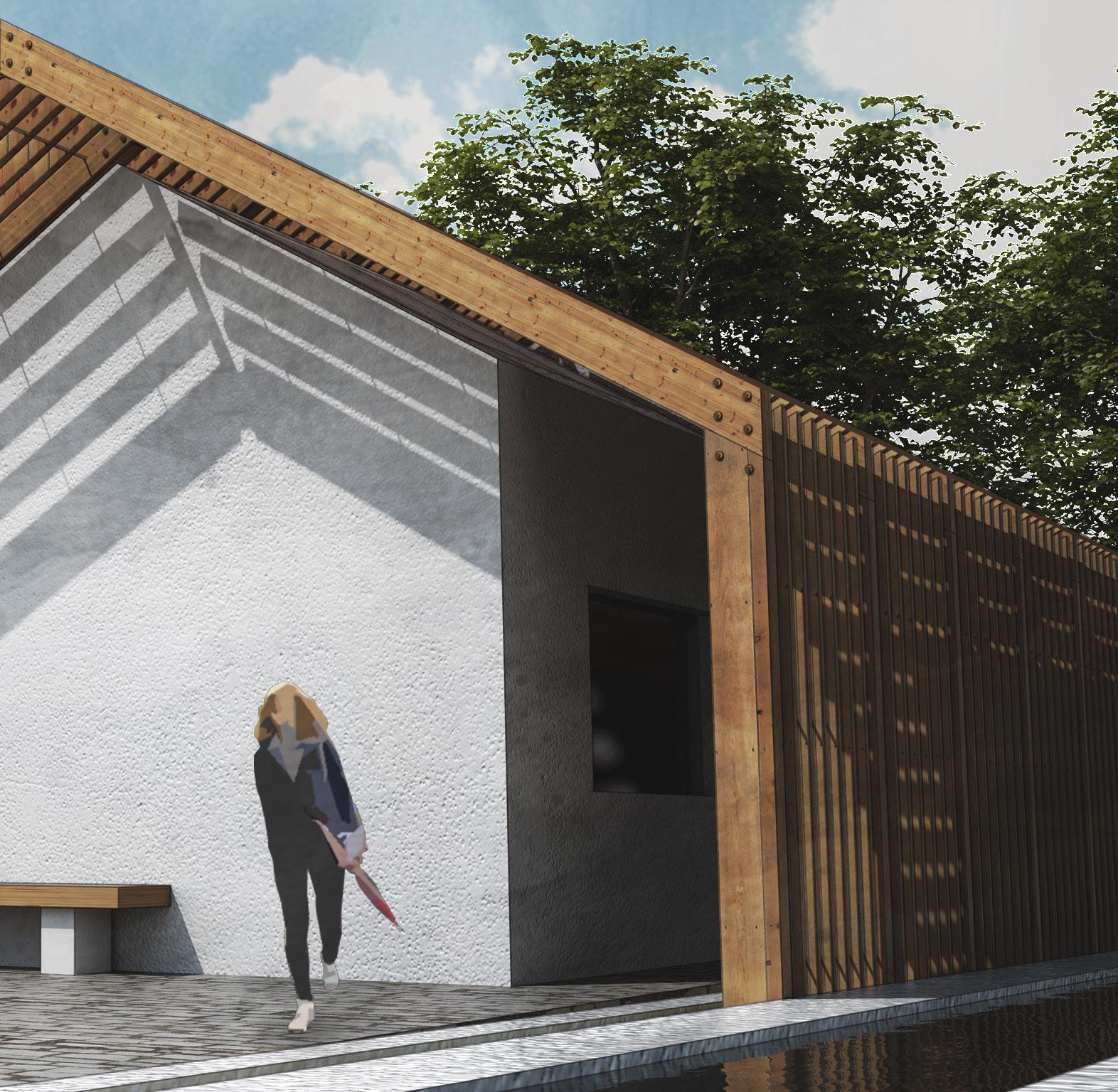
ELM PEDIATRIC DENTISTRY
DESIGN & BUILD
While working for a small construction and cabinet company that specialized in commercial medical spaces, I developed the inital floor plan based on the needs and restrictions given by the client, as well as the original interior design.
The pictured accent wall was created based on a rough idea from the client. I then used Sketchup and CAD to make the idea come to life, which was used by the contractor and cabinet company to make the finished product.



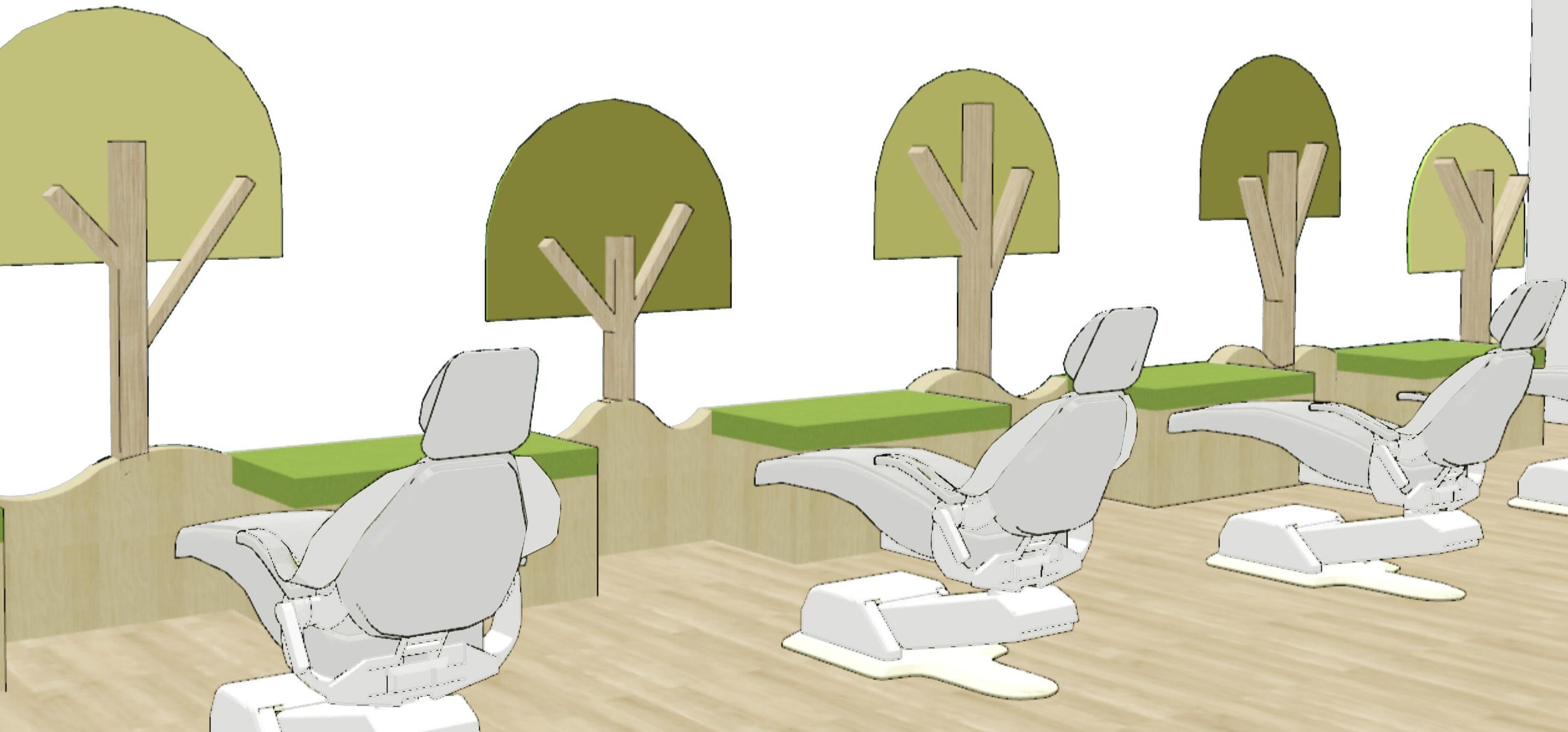
Render
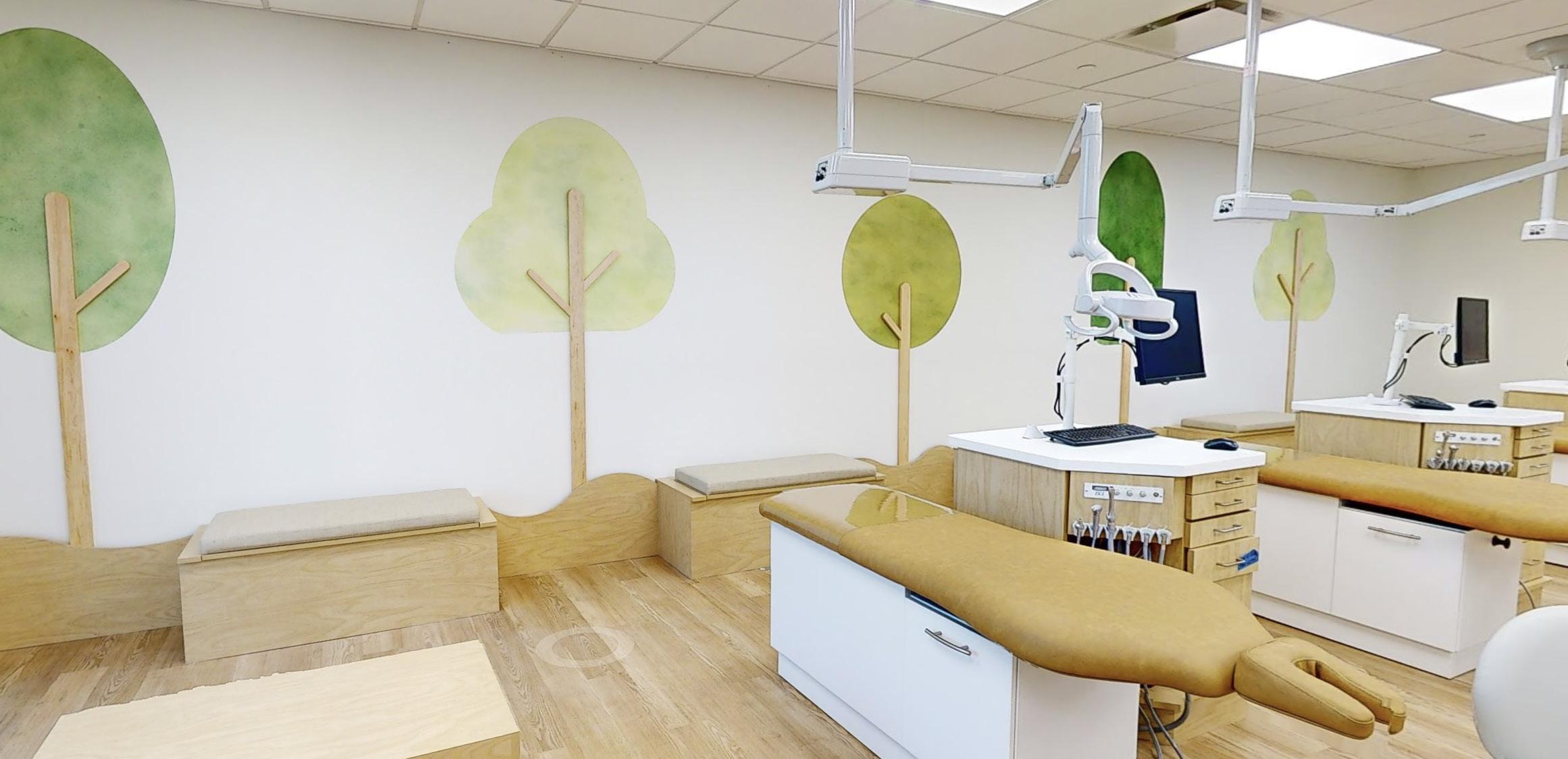
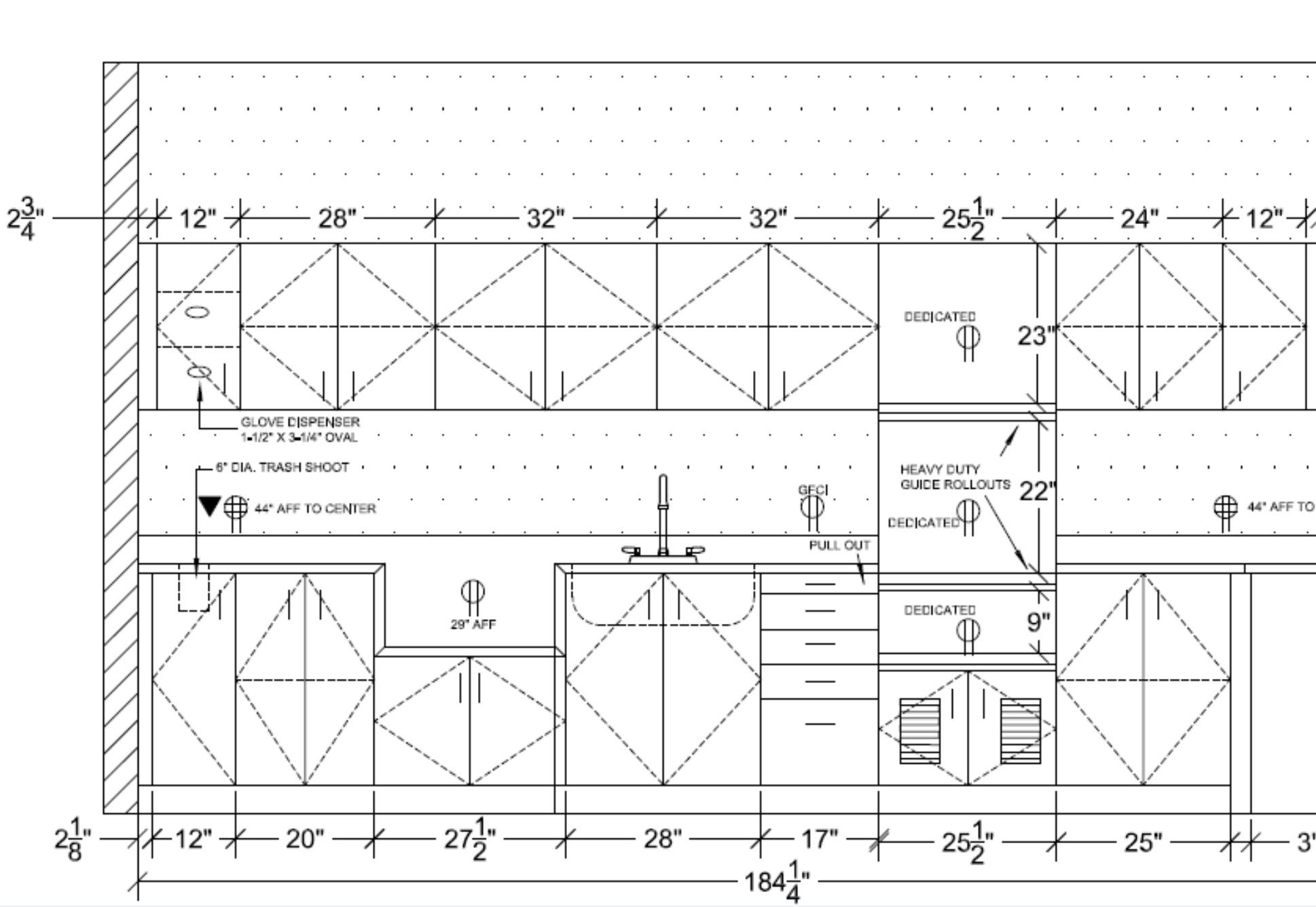
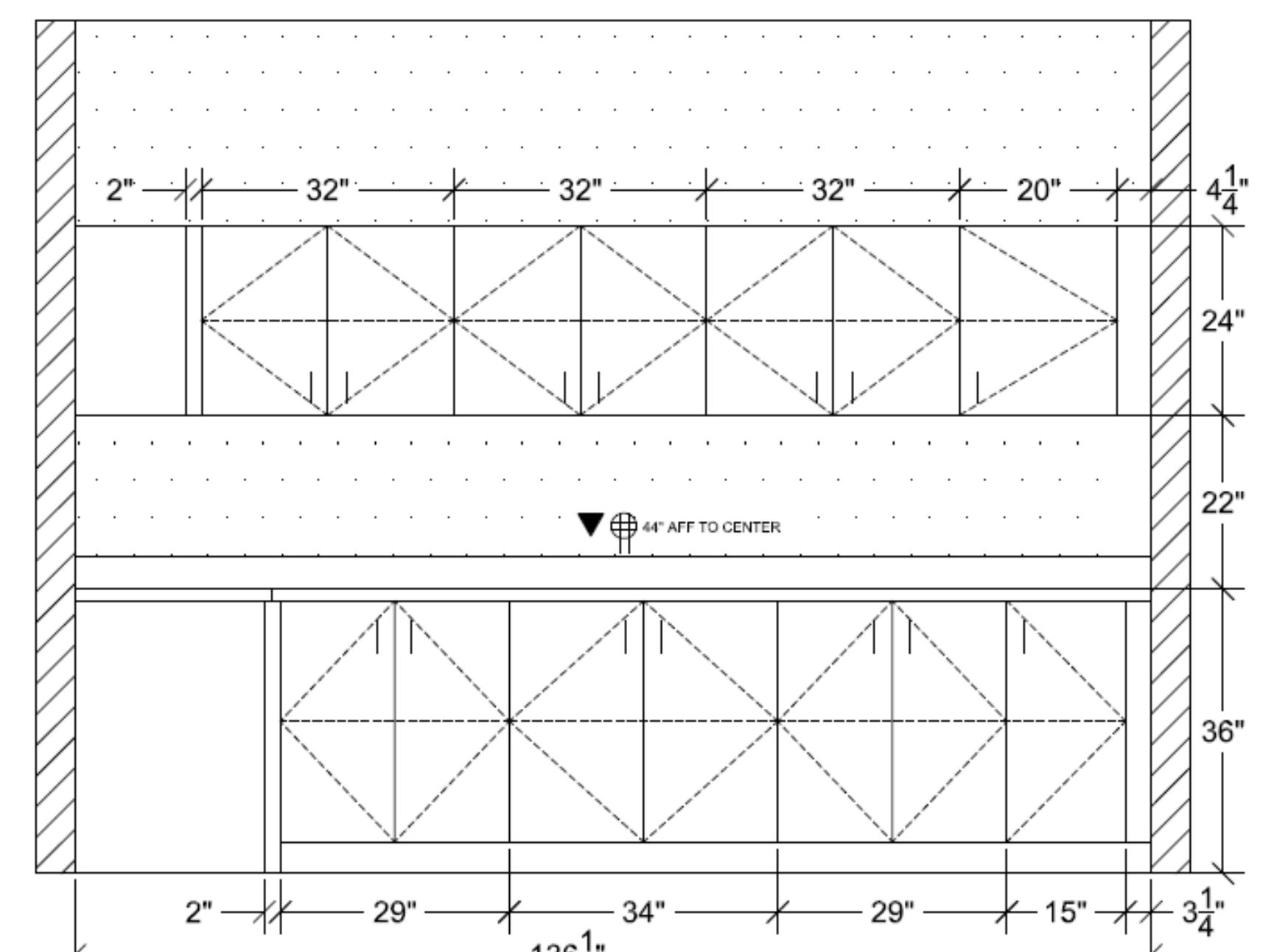
Elevation
Elm Pediatric Dentistry required a new sterilization and lab casework plan, accommodating equipment ultra-sonics and autoclave machines. developed all the plans and elevations with communication from the client the dental equipment supplier. Further designs were then requested by to ensure the space was sufficient.

CASEWORK DESIGN
a full casework equipment like machines. I elevations client and Further the client sufficient.
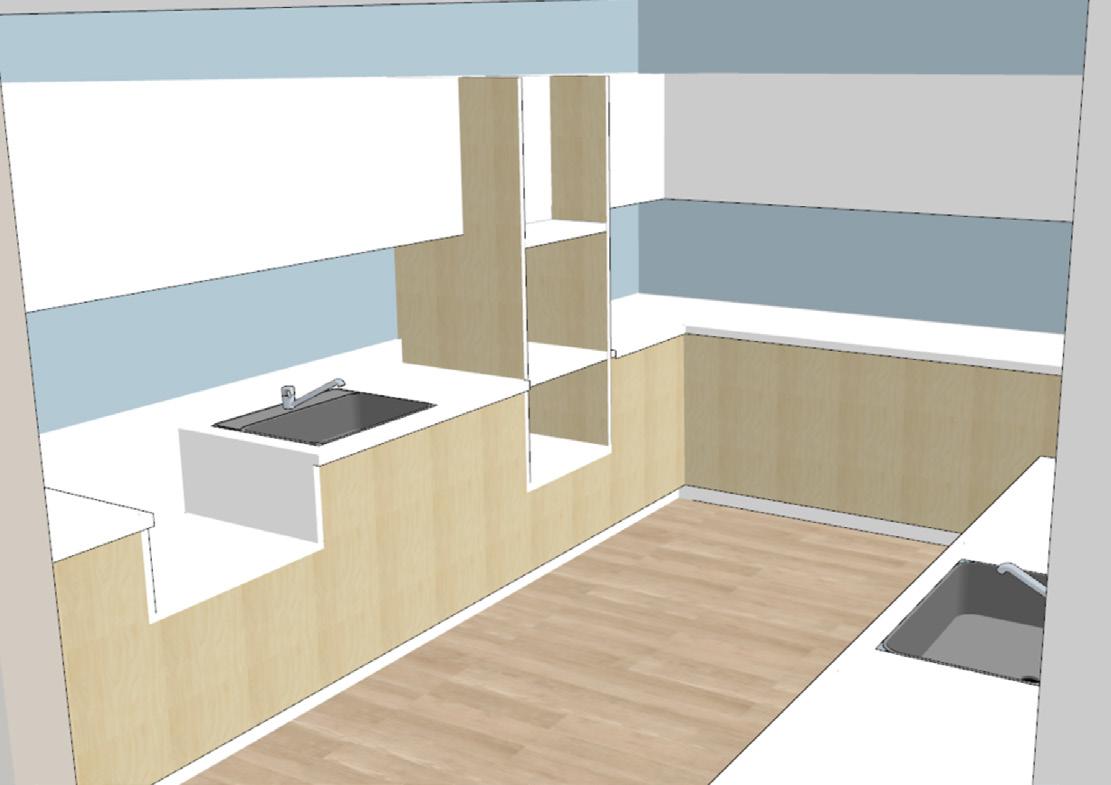
Initial Sketchup Design
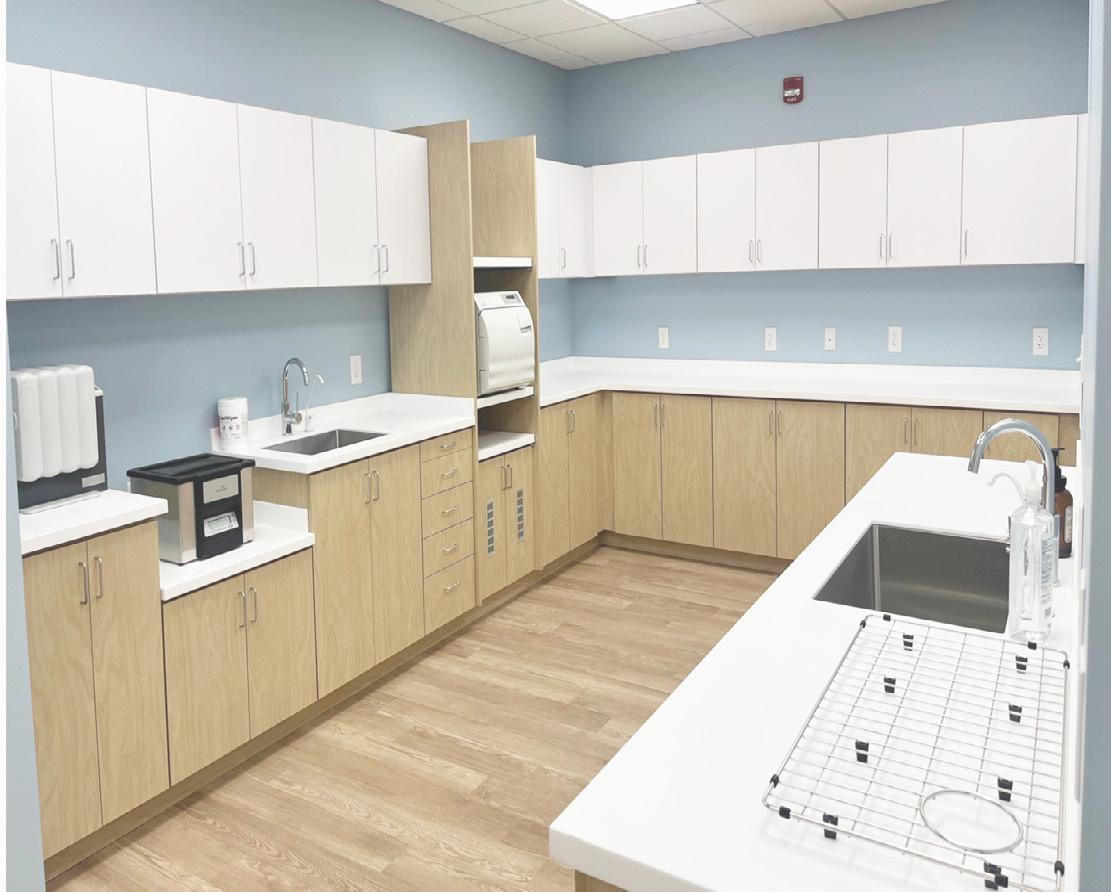
Final Site Photo
FLOORPLAN

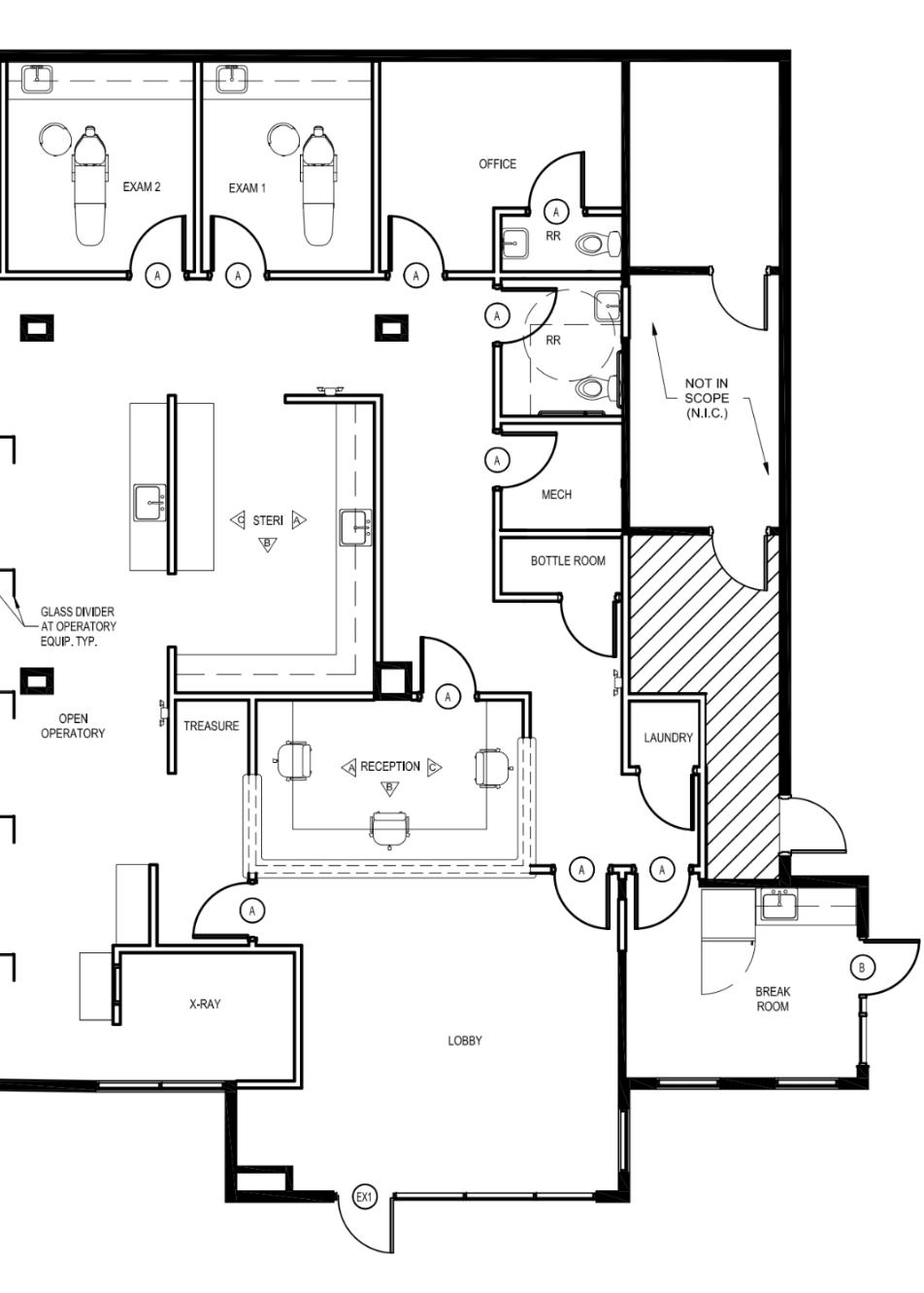
CRESTVIEW HILLS
ORTHODONTIST
An orthodontist client was looking for a modern and chic atmosphere and asked for an intial interior design. The reception desk is the main focal point, accented by a feature hallway, a bar-height working desk, and a beverage station in the lobby. Glass panels allow the otherwise elongated space to feel more open, and the contrasting tones of dark blue, white, and natural finishes brings interest. Each area is designed to maximize the space and budget restraints from the existing space and client.

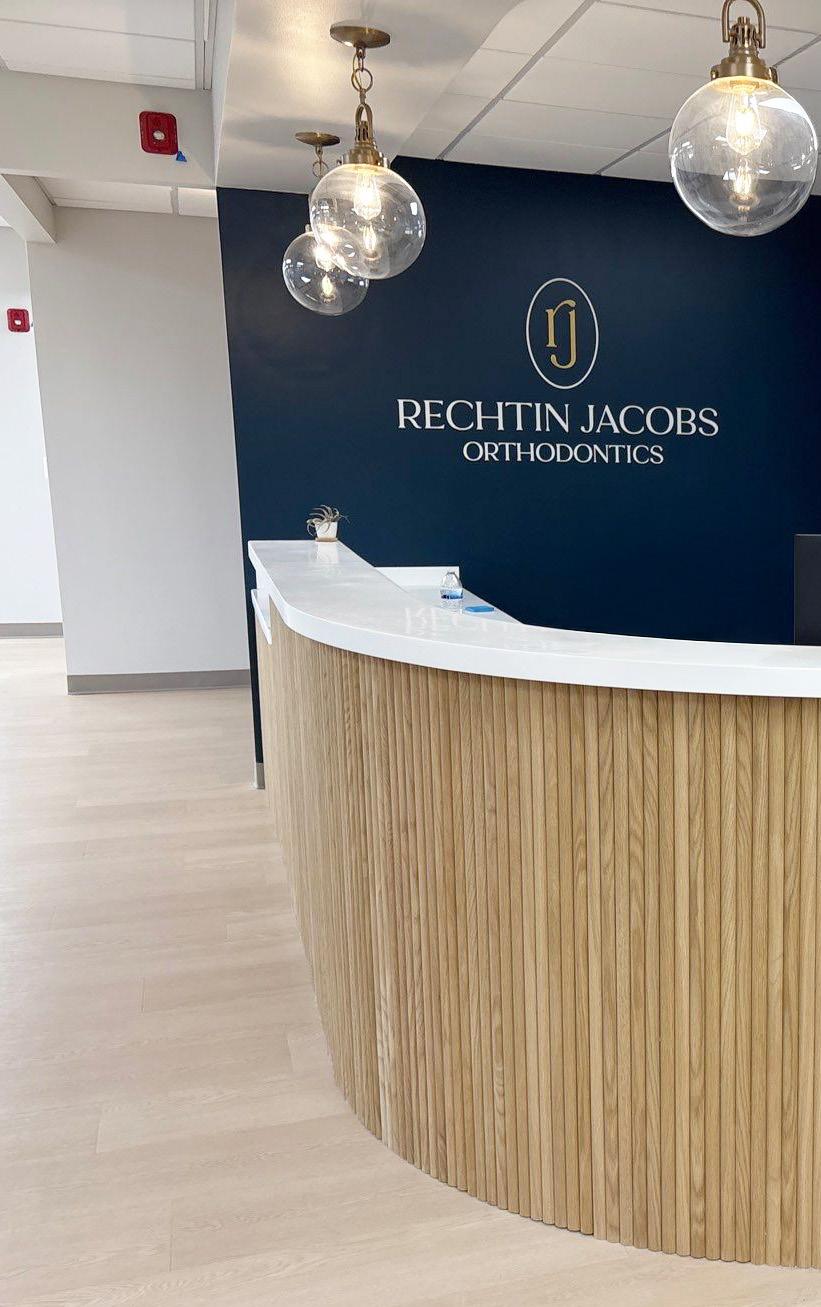
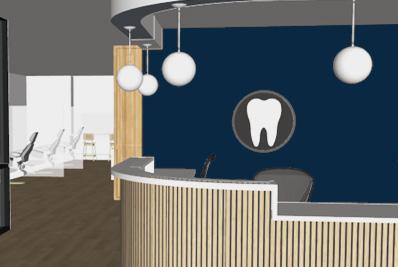
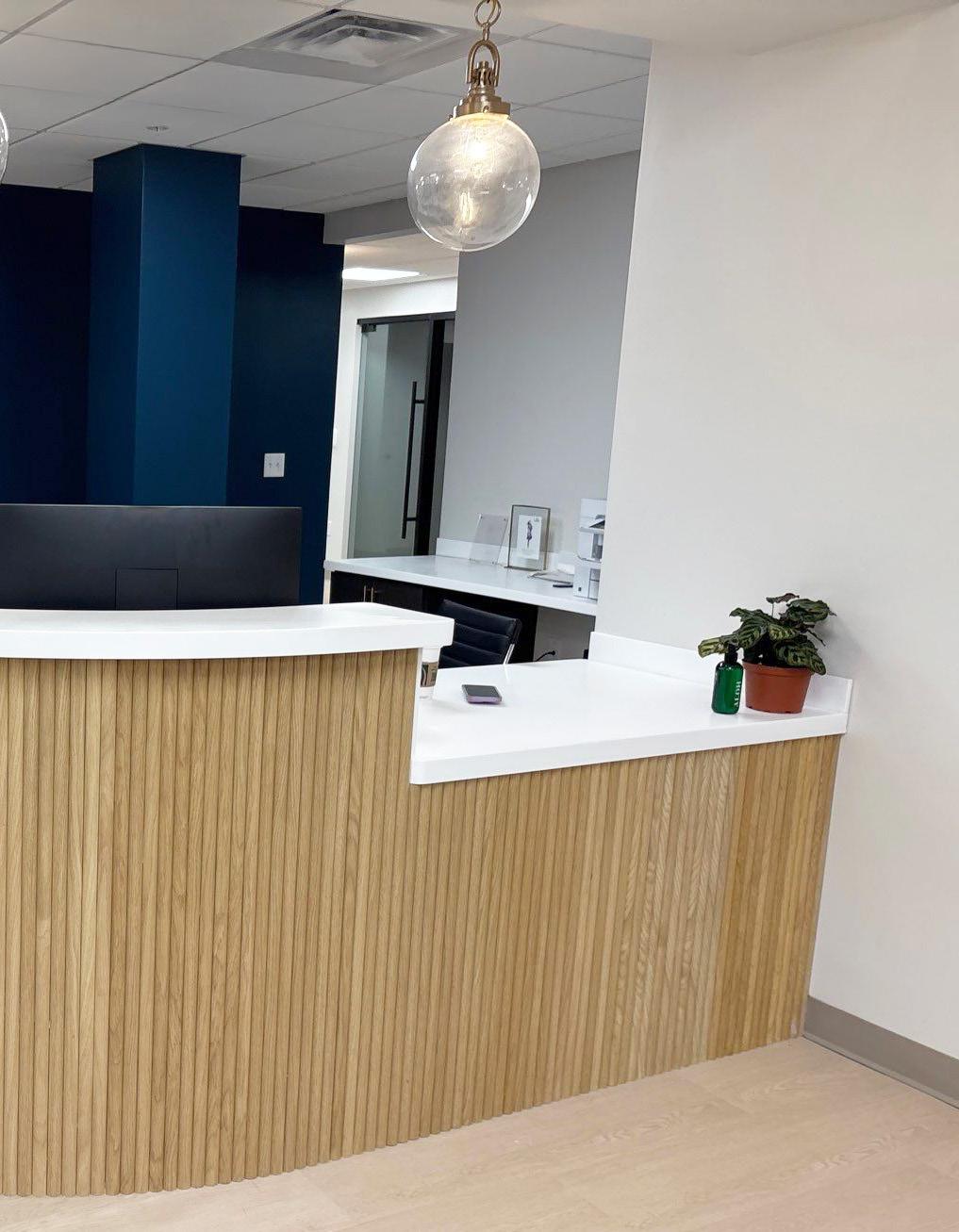
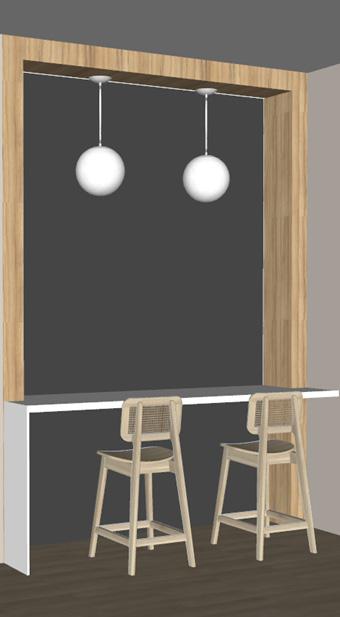
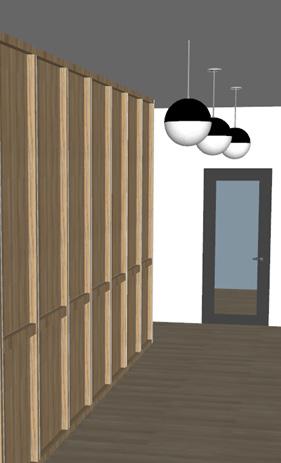
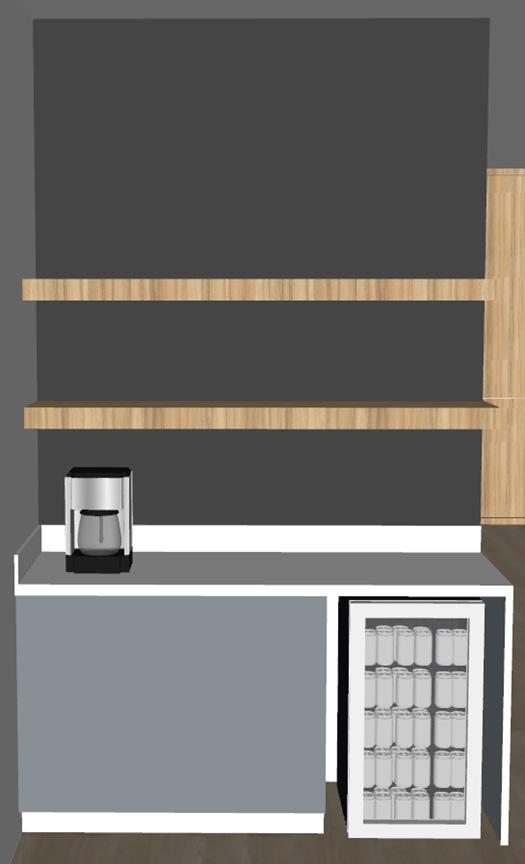
Along with a complete interior redesign, the client asked for a new floorplan that accomodated several private rooms, offices, a large lobby, and new treatment area. This floorplan was developed by personally completely a site visit with the engineers, and then reworking the inital space Multiple versions were created and sent to the client, with revisions incorportated. In the end, the following plan was happily approved. Initial Sketchup Design
ADDITIONAL PROJECTS PAINTING
By pursuing a minor in Art and Design, I had the opportunity to further develop my skills in acrylic, water, and oil painting. I found a preference for still life and landscape compositions, as the study of shadow and light is always changing in its complexities.

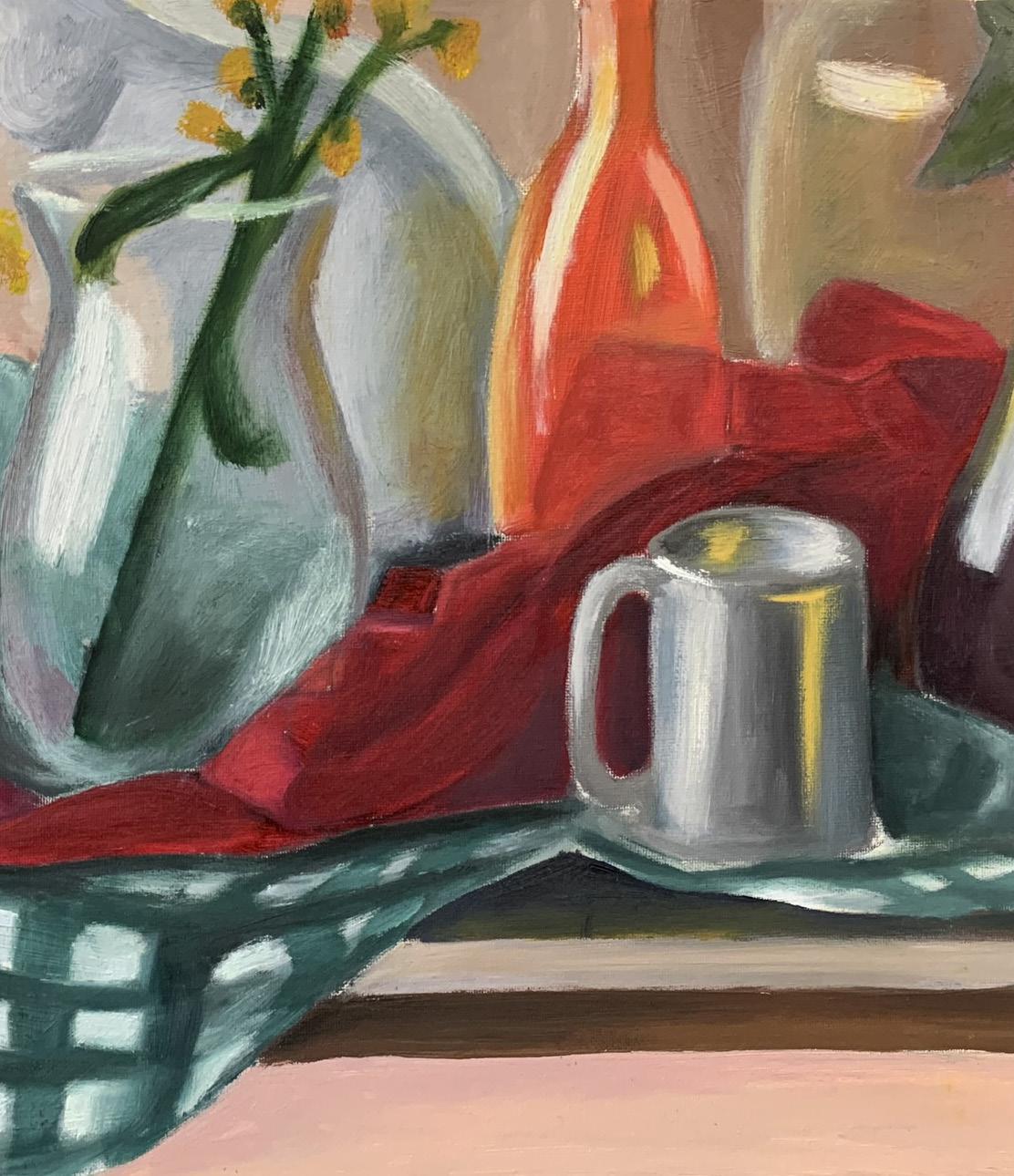
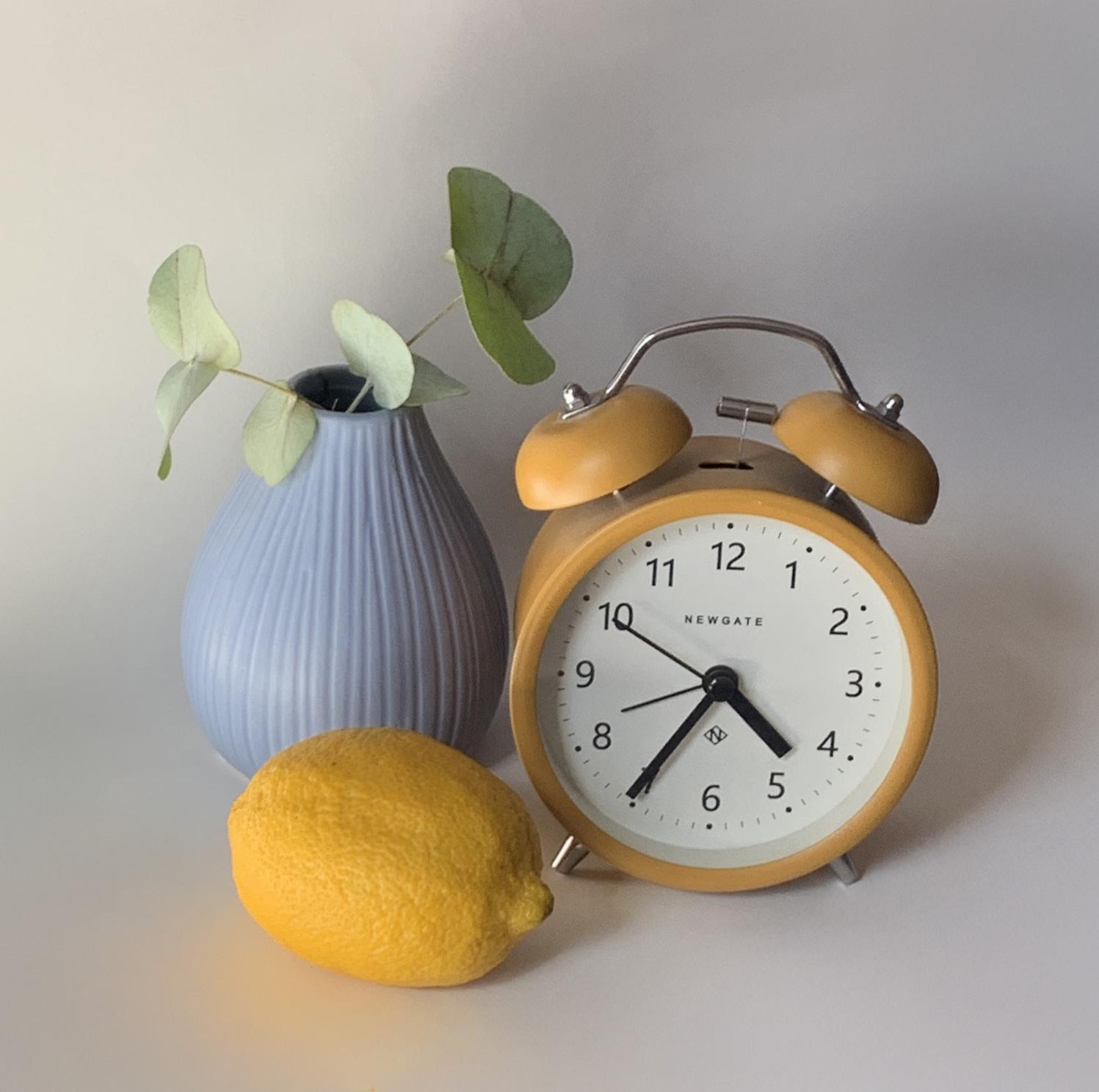
Reference
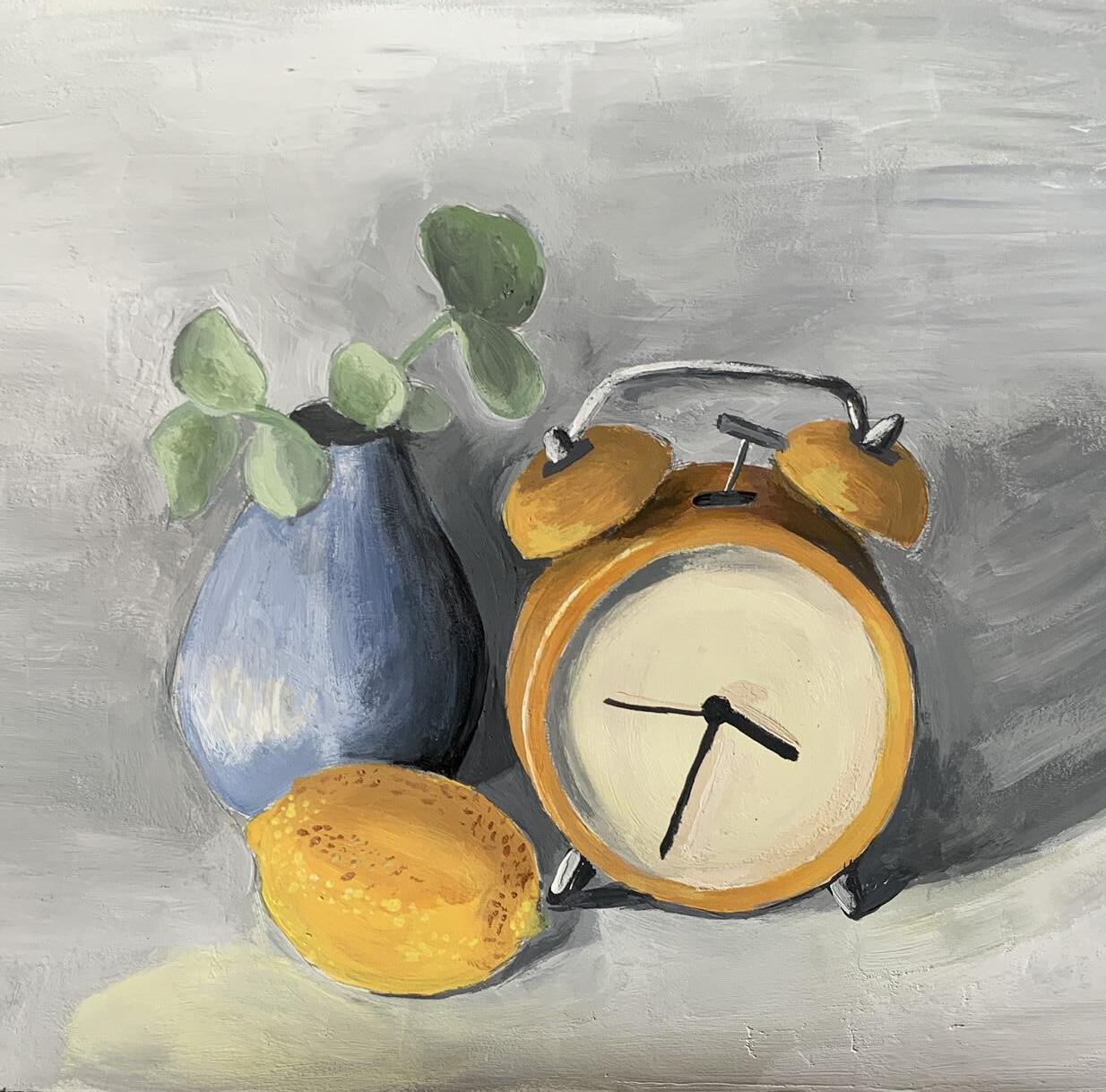
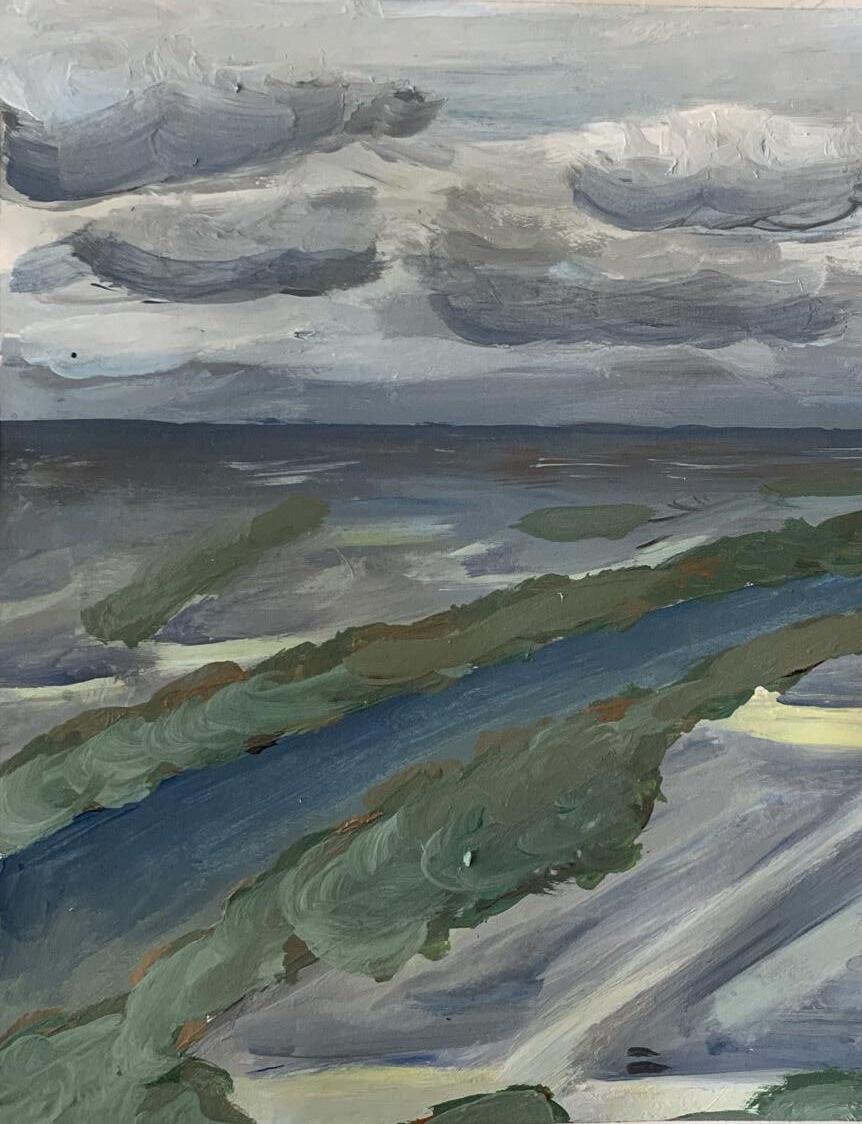
LandscapeLandscape-
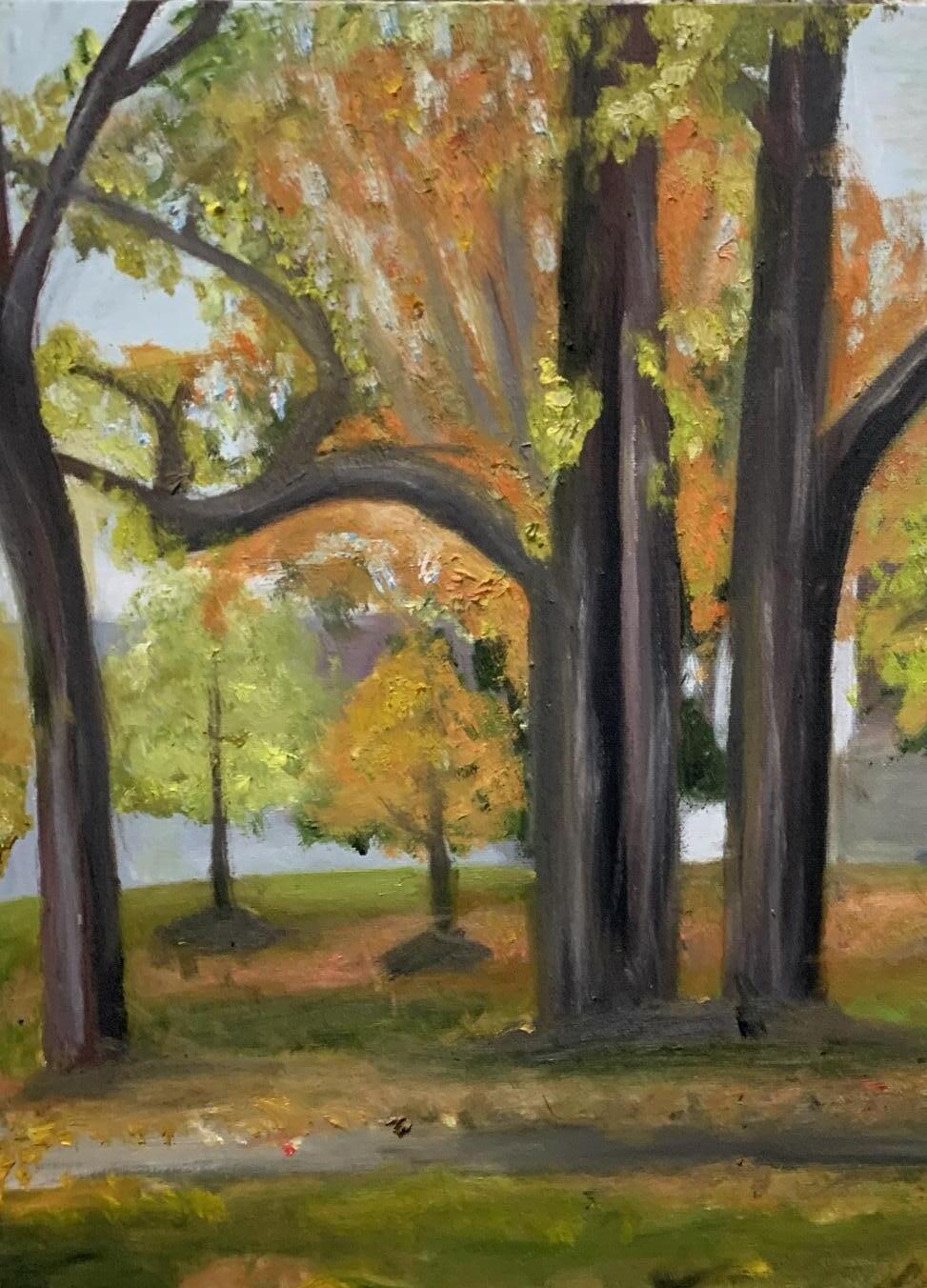
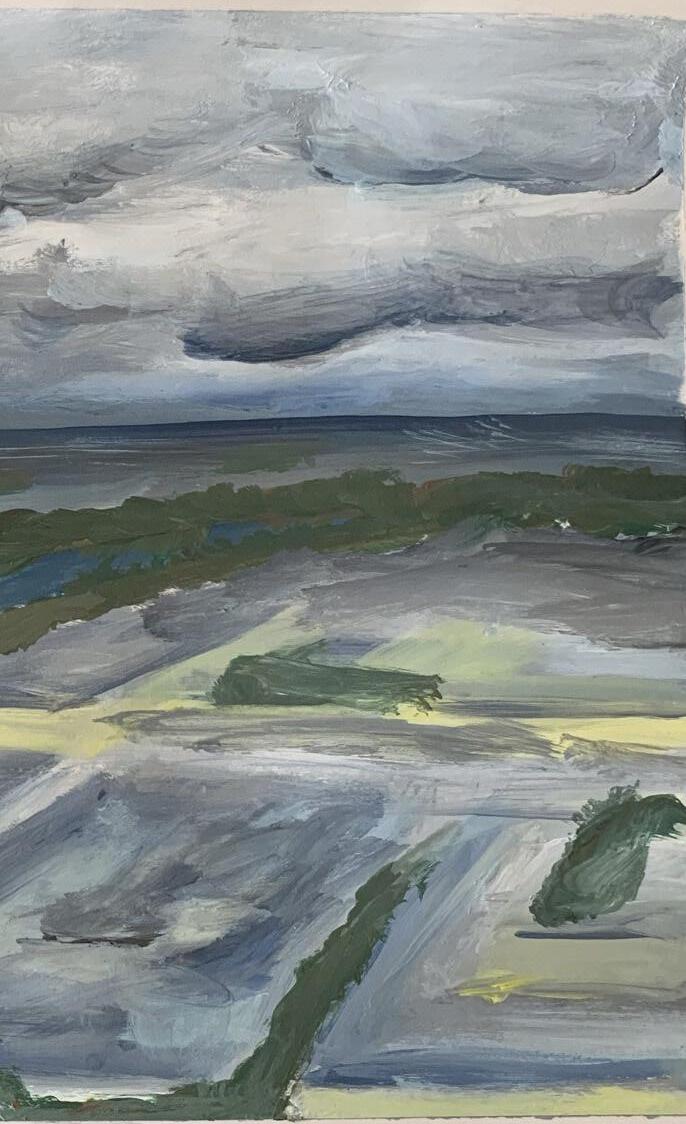
Landscape- Acrylic Painting
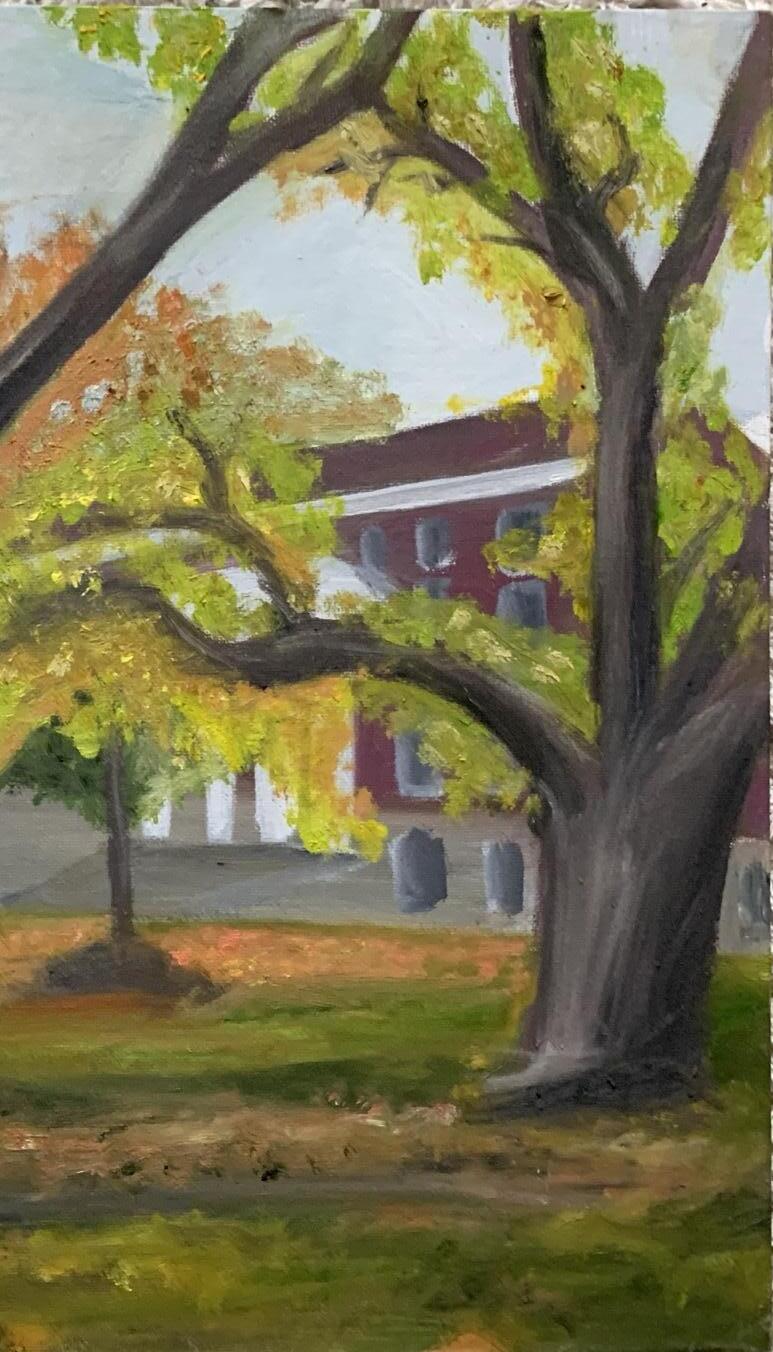
Landscape- Oil Painting
As I progressed further into my minor, I found myself very interested in color theory. This not only become very important in my art designs, but also in my other studies. While studying psychology as a major, I focus on the relationship between colors and feelings; what is the emotional response from specific tones and how can we harness that to make our surroundings more inviting but also more efficient.
PERSONAL HOBBY
SCRAPBOOKING
Scrapbooking, though a personal hobby I have developed to satisfy the artistic side of myself and capture memories of my travels and experiences, has become a functional outlet to further develop spatial awareness, compositions, and color relationships.
