SELECTED UNDERGRADUATE WORKS
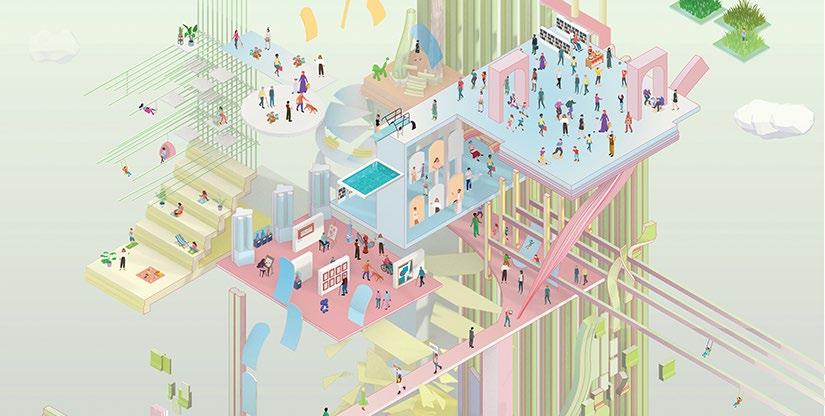
Architecture Portfolio 2025


Architecture Portfolio 2025
Professors Rod Kruse and Ayo Iyanalu
Partner Katlyn Aikin
This semester’s focus was creating architecture that had not just a neutral but a positive effect on its surroundings. The site we worked with is a victim of poor wastewater management and a collection point for much of Ames, Iowa’s dirty runoff. As a result, the site has experienced catastrophic erosion and toxic deposits, leaving the soil compromised, the steeplysloped site bare of native flora, and large patches of trees dead.
Our team chose to situate our building within one of these patches of dead trees, partly to minimize any impact on living systems and partly to intercept the two main drainage points through which toxic water entered the site. The building itself operates as an open hydrological loop, capturing drainage and rainwater and sending it through seven different purification steps. These purification steps capitalize on natural decomposition processes to clean the water with plants, microbes, and minimal chemical additives. After water is cleaned, it is either used by our building as grey water, given to the Ames water filtration plant, or released safely back into the site. In this way, our building works to improve its site and work with existing constraints and patterns to fulfill its needs sustainably.
The building itself houses education programs, providing a space for Ames residents to learn about water conservation, sustainable use practices, and to occupy as a workspace oriented towards a peaceful, natural environment.

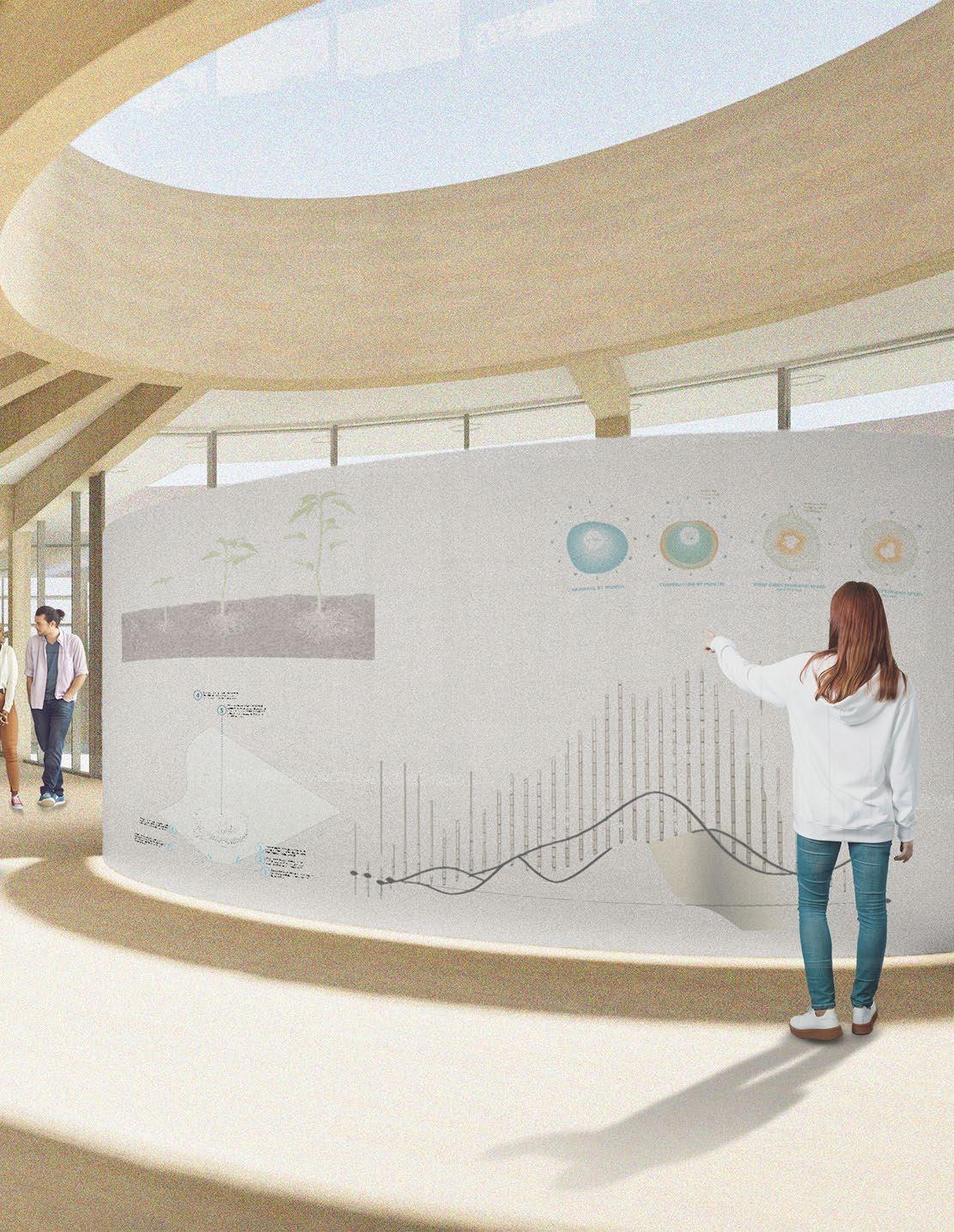



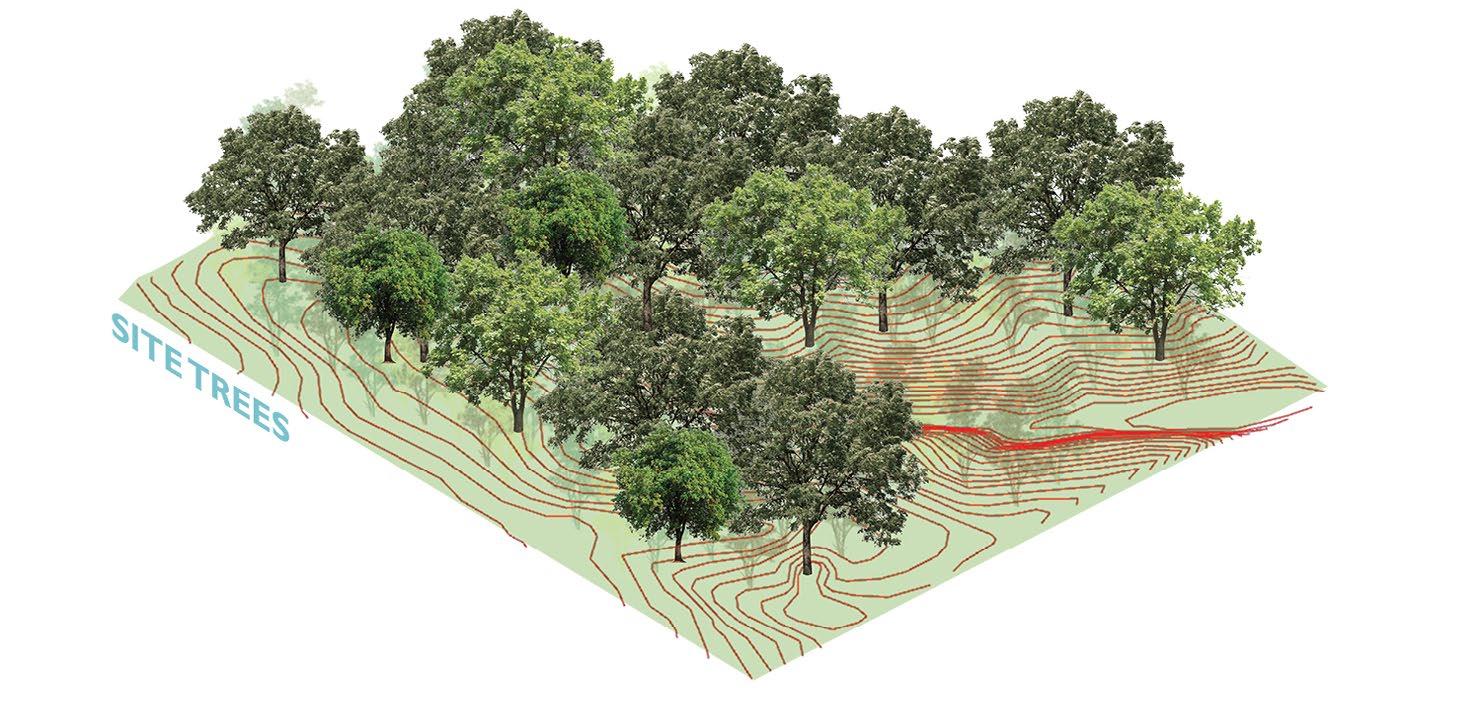
Brush on site pointed to the prairie that had once inhabited the land as well as an abundance of invasive species.

Ash, Oak, Elm and Maple comprised the main tree population, with the oldest on the East border.

The southeast corner housed a busy intersection between two of Ames’ busiest streets making conversation impossible.
Both of the soil types present on site are highly susceptible to erosion and not conducive to deeply-rooted plants.

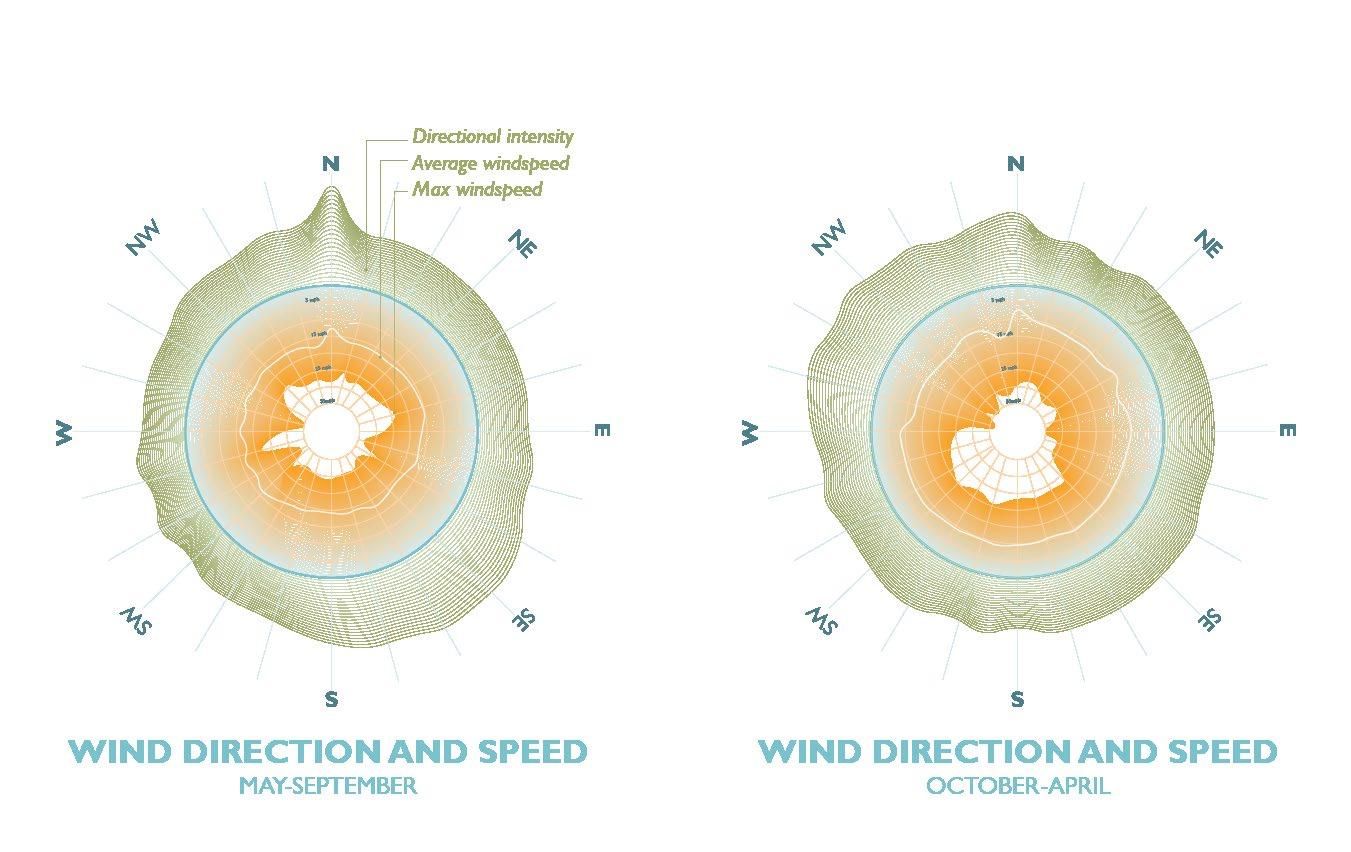

credit: Katlyn Aikin
Our team employed a closed hydrological loop system to capture and filter incoming stormwater coming from two drains on the southwestern corner.


1. ENTRY into a spacious lobby
2. LOBBY featuring full views of the main floor
3. CENTRAL SYSTEMS OVERVIEW giving guests real-time data about the closed hydrological loop
4. WORKSPACE oriented towards the rain garden
5. RAIN GARDEN creating an environment of peace and focus
6. CAFE fueled by collected and purified rain water
7. ELEVATOR AND STAIRS to the lower exhibition




1. VESTIBULE maintaining special atmospheric conditions for the exhibition space 2. AERATED LAGOONS, step four of the hydrological loop
OUTDOOR LAGOONS, step five of the hydrological loop 4. EDUCATION SPACE for interactive learning
5. LECTURE SPACE for more organized education about conservation 6. ADMIN OFFICES to house security, maintenance, and event management
MECHANICAL AND STORAGE

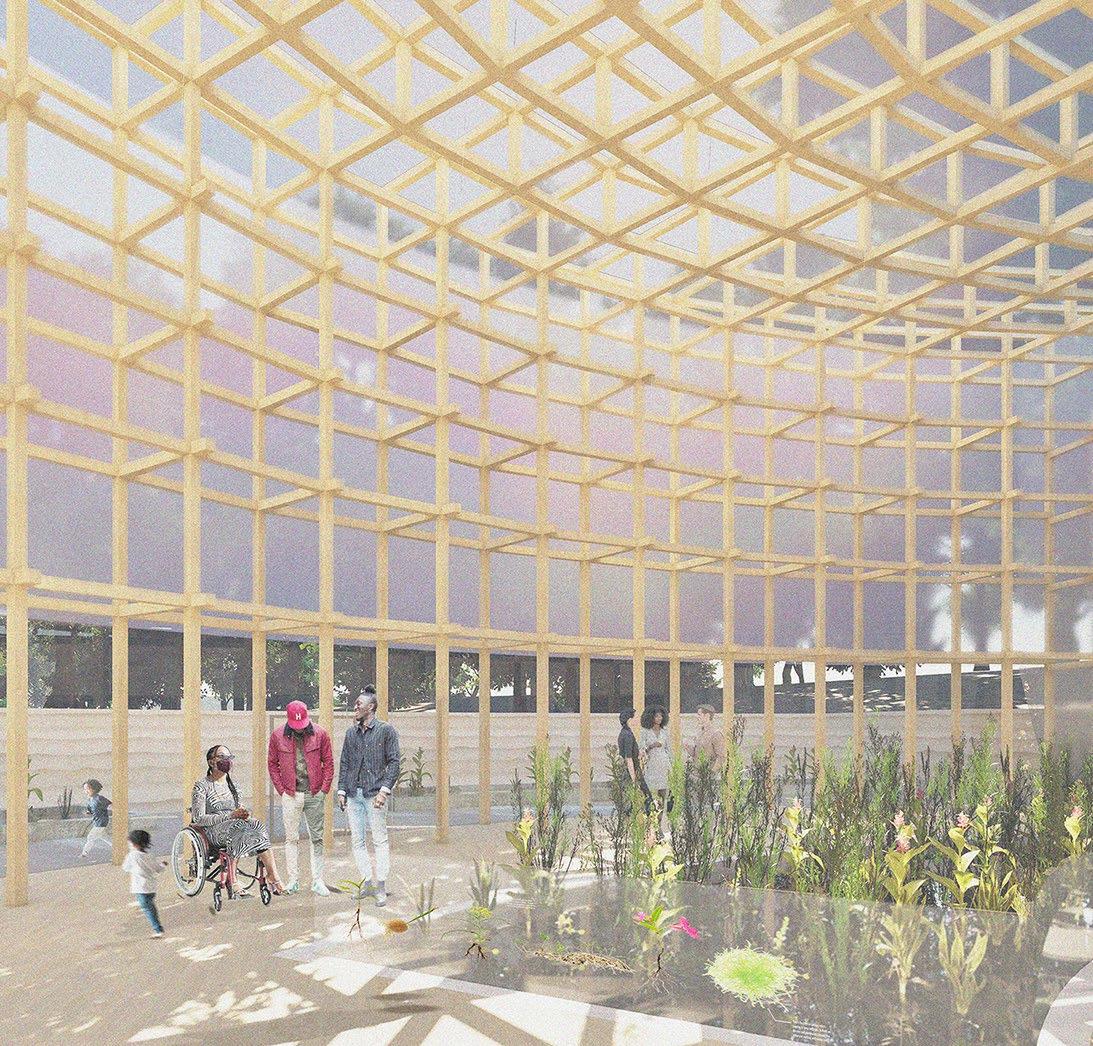

All above-ground areas of our building can be 100% daylit

Our building’s orientation and openness allow it to be 100% daylit 75% of its annual operating hours.
Our team prioritized choosing sustainable, locally-sourced materials for our project.
1. GREEN ROOF ASSEMBLY: Collecting rainwater
2. LOW-E GLASS SKYLIGHT: Minimizing solar heat gain
3. MASS TIMBER STRUCTURE: White pine glulam
4. POLYCARBONATE WALL: Natural lighting and thermal integrity
5. CURTAIN WALLS: Triple-pane glass and fibreglass frame
6. EXTERIOR SHADING: Custom timber louvers
7. CLT FLOOR CONSTRUCTION: White pine housing UFAD
8. RAMMED EARTH WALLS: All retaining and solid walls; concrete is limited to the building pad
9. LAGOON DISPLAY GLAZING: Tempered glass railings display information about the system
10. TIMBER LATTICE STRUCTURE: Inspired by the Japanese Cidori toy which allows three wooden pieces to latch into a connection without metal fasteners.
11. POLYCARBONATE SKIN: Adequate lighting for plants while comfortable for visitors
Center: Exploded materials axon Right: Material sourcing distance diagram

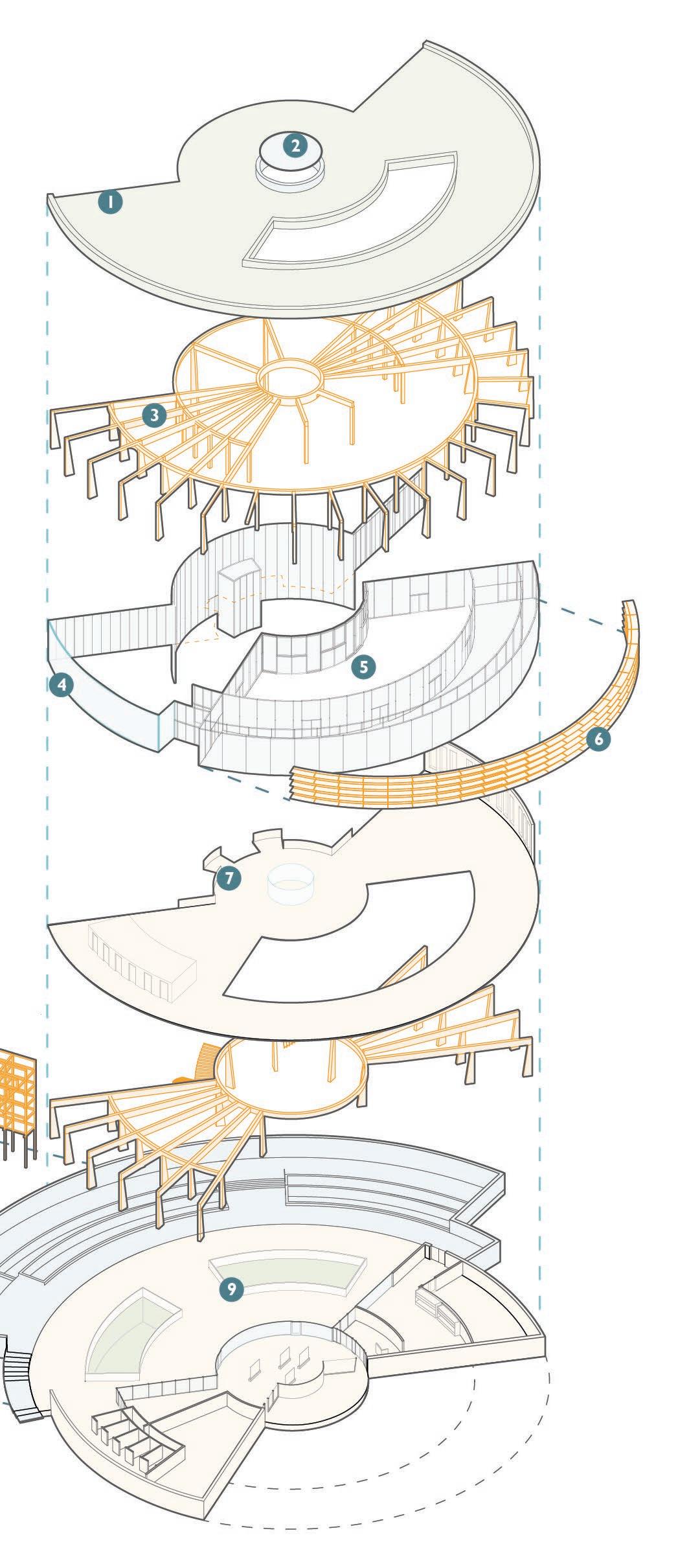



This section highlights how we employed the AIA’s ten principles of design excellence, focusing primarily on designing for integration,

integration, ecosystems, water, energy, and well-being.

A section detail of the double-skin curtain system details how it works to naturally ventilate the space in the summer.
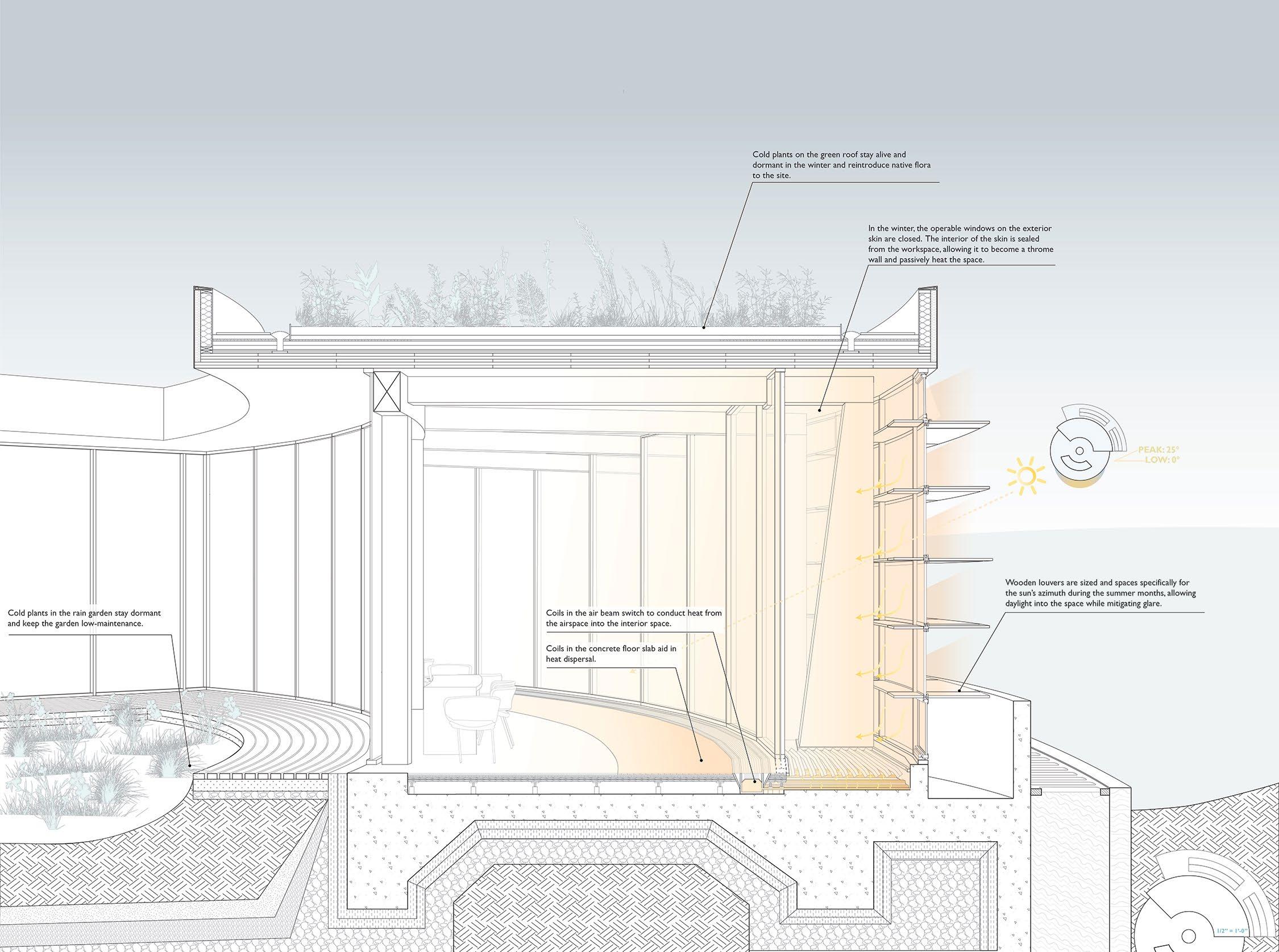
In the winter, the double-skin wall is closed, creating a throme wall to naturally heat the space in the winter.
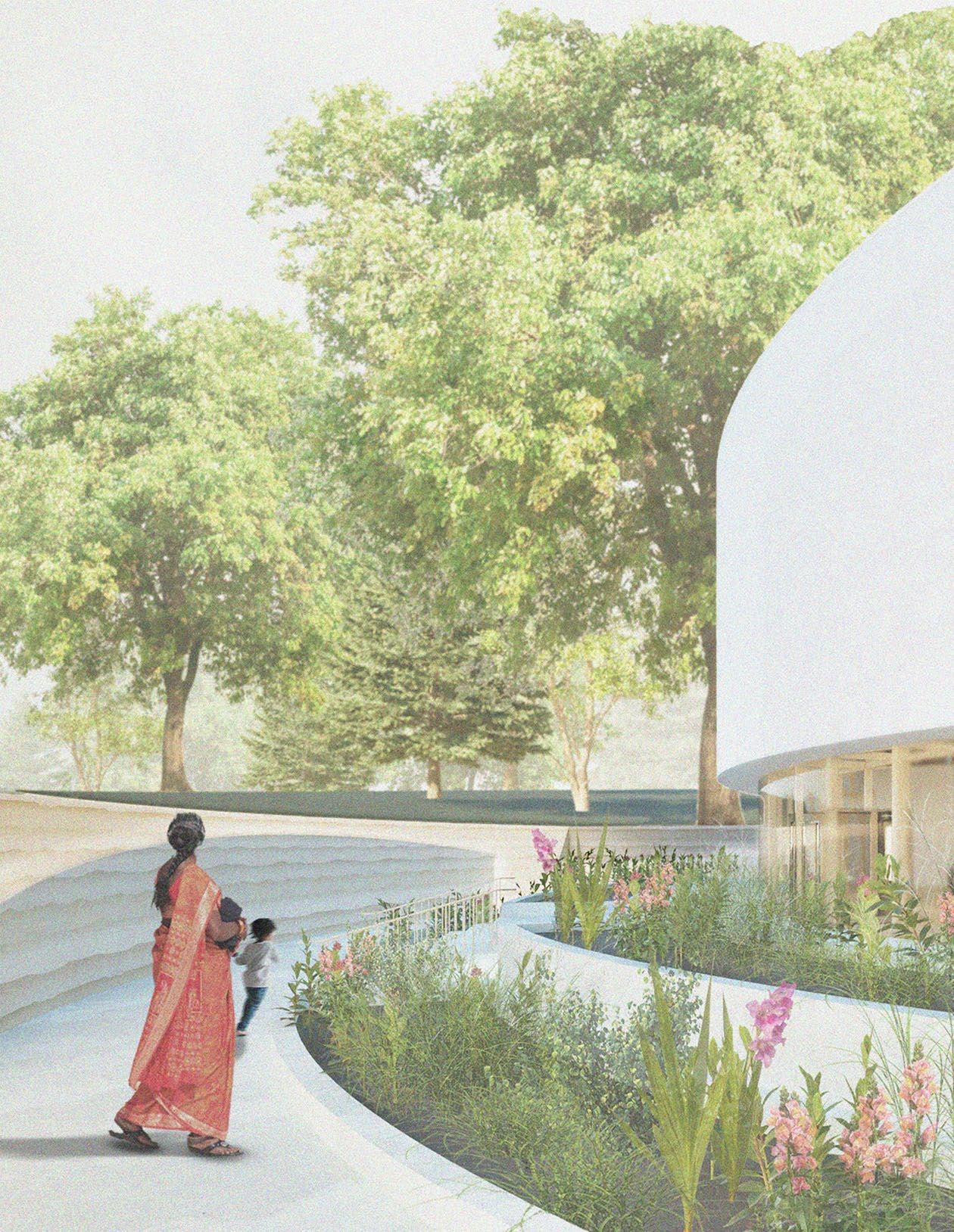

Professor Bosuk Hur Partners Katlyn Aikin and Fatemah Almahmeed
This project focused on revitalizing empty spaces in San Francisco’s Financial District. Post-COVID, San Francisco has suffered from a doom loop, in which rising vacancy rates have left many building owners unable to afford security. This has led to increased crime rates in the Financial District and beyond, causing tenants to vacate buildings and exacerbating the problem.
Our project sought to tackle this by creating a community space inside the abandoned Crocker Bank. Once a grand symbol of capitalistic wealth and Eurocentric prosperity, this bank has sat empty, costing its owners $250 a day in fines for closing access to the rooftop garden, a registered POPOS. Architecturally, the bank features common Italian Renaissance components, including white marble, ornate detailing and carving, and massive scale meant to overpower human occupants.
Our team chose to fill this space with a mixed-use development including artist residencies, a market for local craftsmen, and a highly versatile gallery that caters to a multitude of artist typologies. In doing so, we are amplifying minority voices and artists who would otherwise struggle to exhibit and sell in such an expensive city. We hoped to provide an opportunity for reparations to historically marginalized communities in San Francisco, including the Chinese immigrant community, Native American tribes, street artists, and economically lower-class residents.


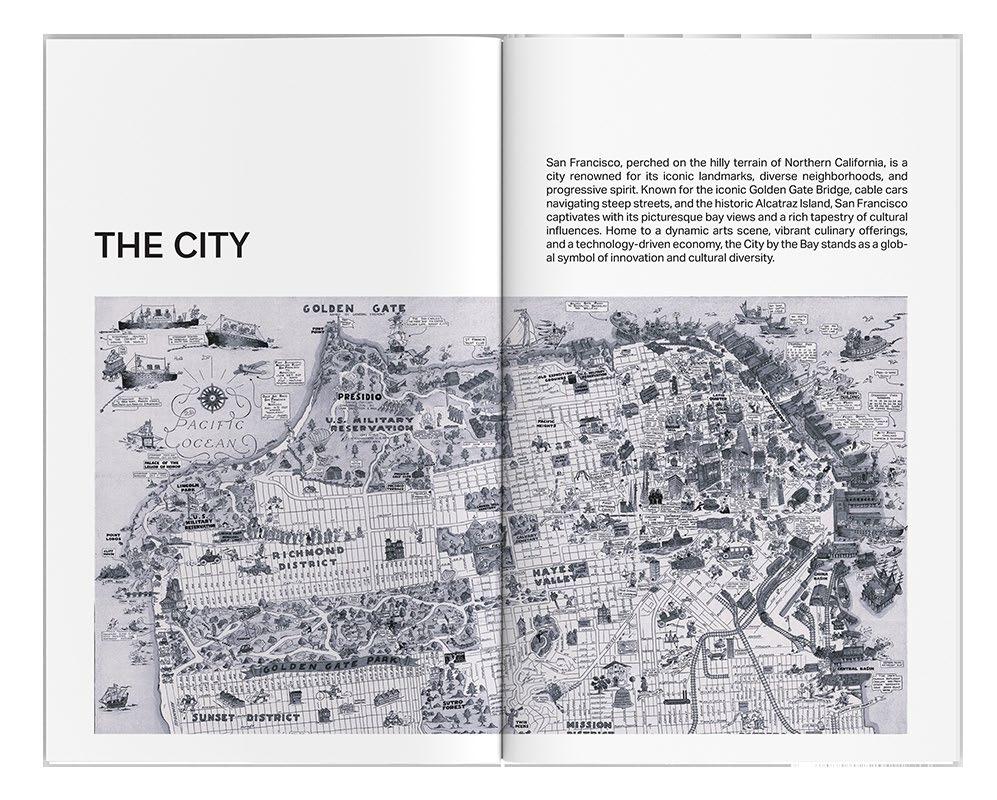
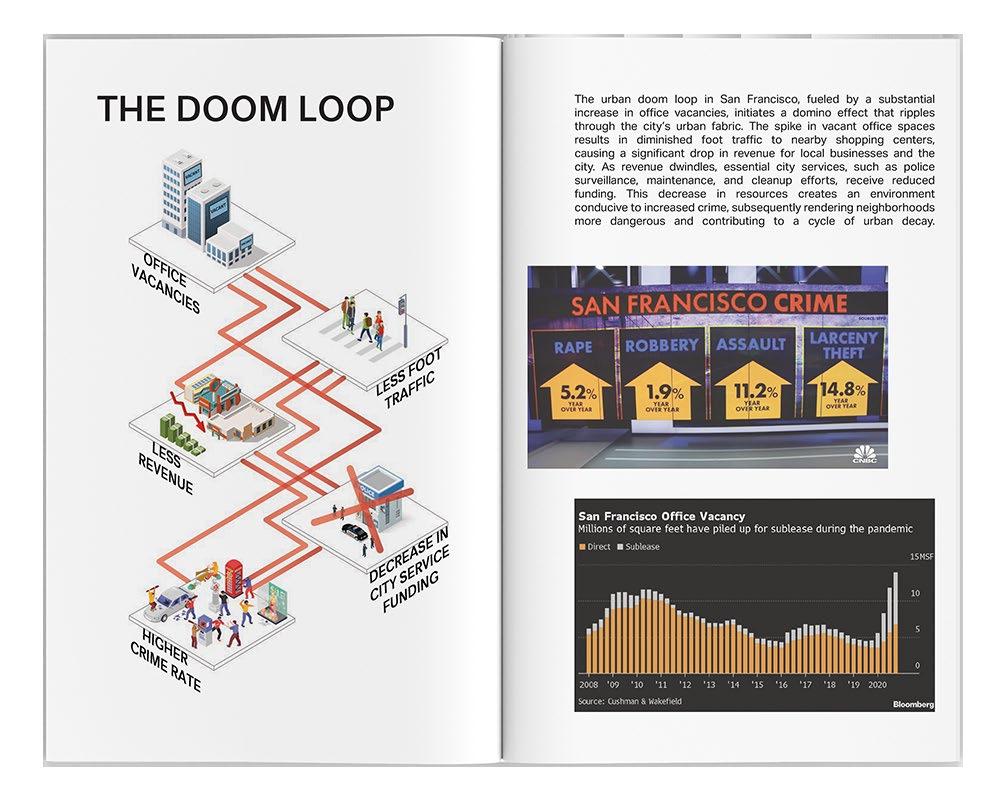
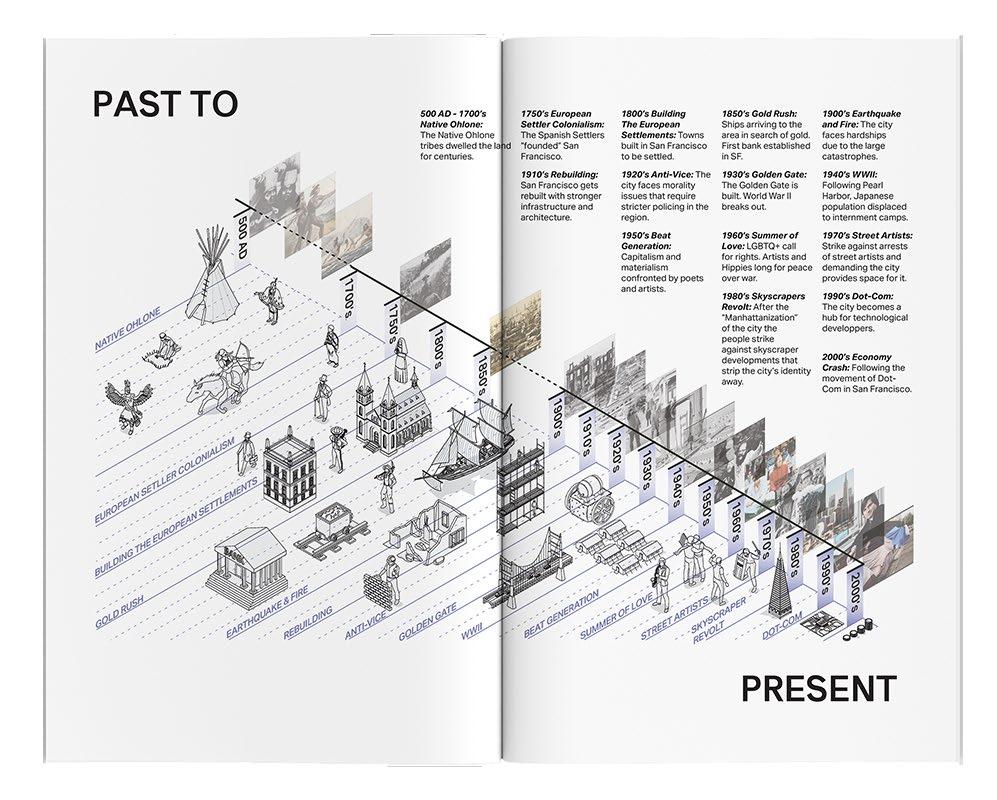

Our team started by creating a book filled with research about San Francisco’s and the Financial District’s history, focusing on marginalized groups and the effects of the doom loop. This research became the basis for our intervention’s purpose.




We then moved into researching our site and its history to create an intervention that would operate symbiotically with existing social, economic, and environmental factors. We laid out an economic plan to make the intervention viable for developers.
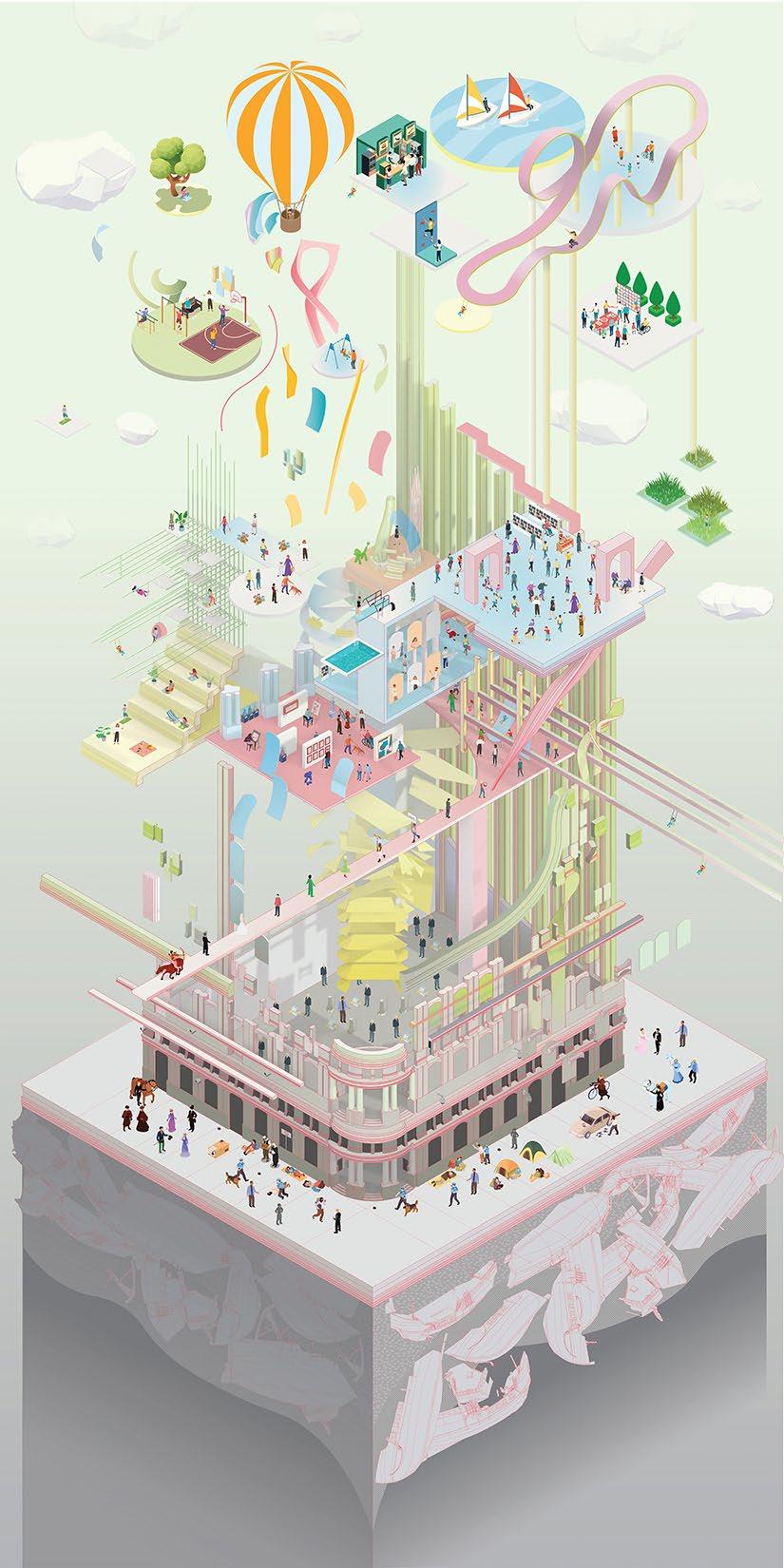


We created a manifesto that told the story of our intervention. On the bottom, we pictured Crocker Bank surrounded by its history and its current state. Traveling upwards, we unravelled the bank and built new, more colourful innovations and programs meant to serve the community by providing platforms and representational spaces for artists, craftsmen, minorities, and micro-communities.


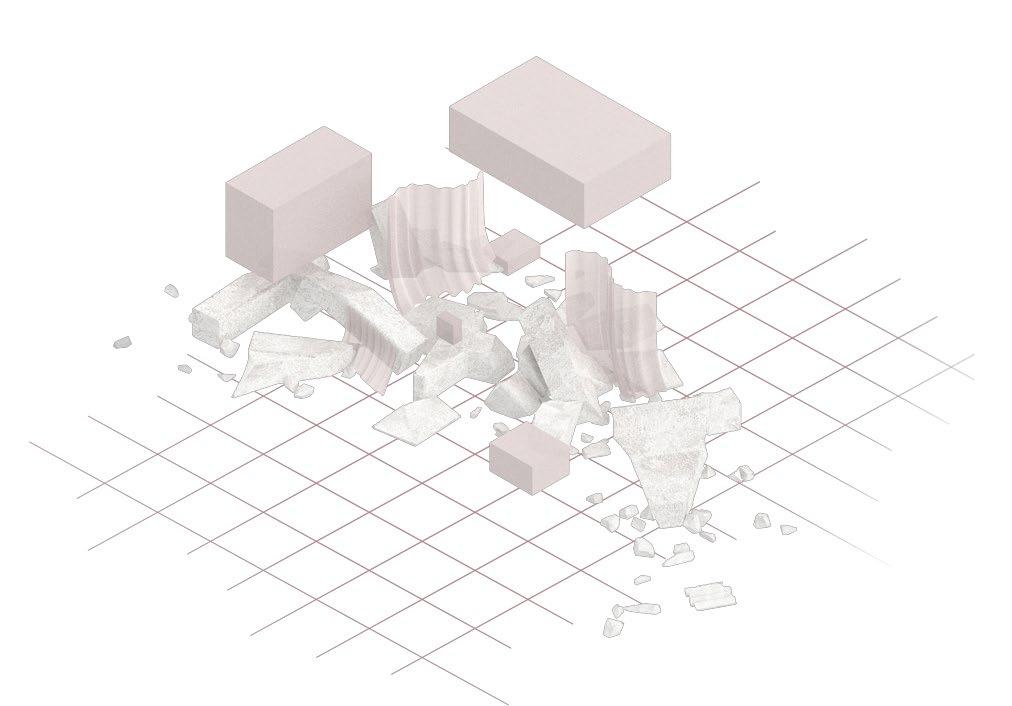
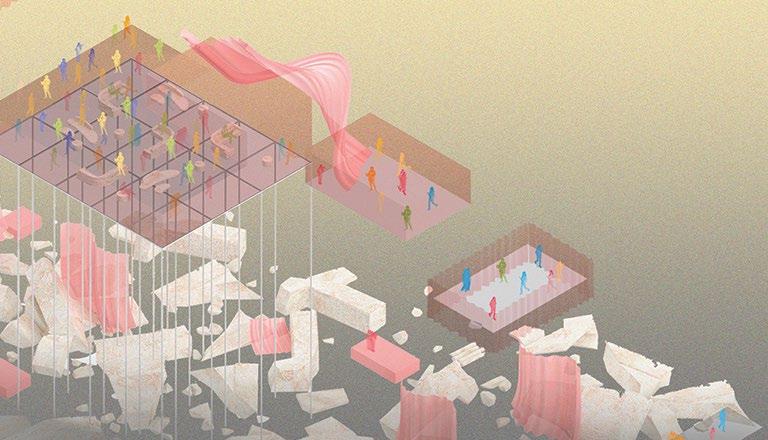
Our team chose to build a versatile structure out of metal framing, giving artists and curators the opportunity to create their own exhibition spaces using curtains. This ephemerality not only keeps the space versatile and able to meet any future spatial needs, but engages in symbolic irony; the bank, built of heavy stone and reflecting naturalized ideals about white power and capitalistic gain, is now filled with ephemeral structures housing what has proven to be truly permanent: community and representation of populations and ideas that contradict Eurocentric capitalistic hierarchies.

floorplan showing the layering of ephemeral spaces within the metal framework
Exploded isometric example of spatial configurations
Credit: Fatemah Almahmeed

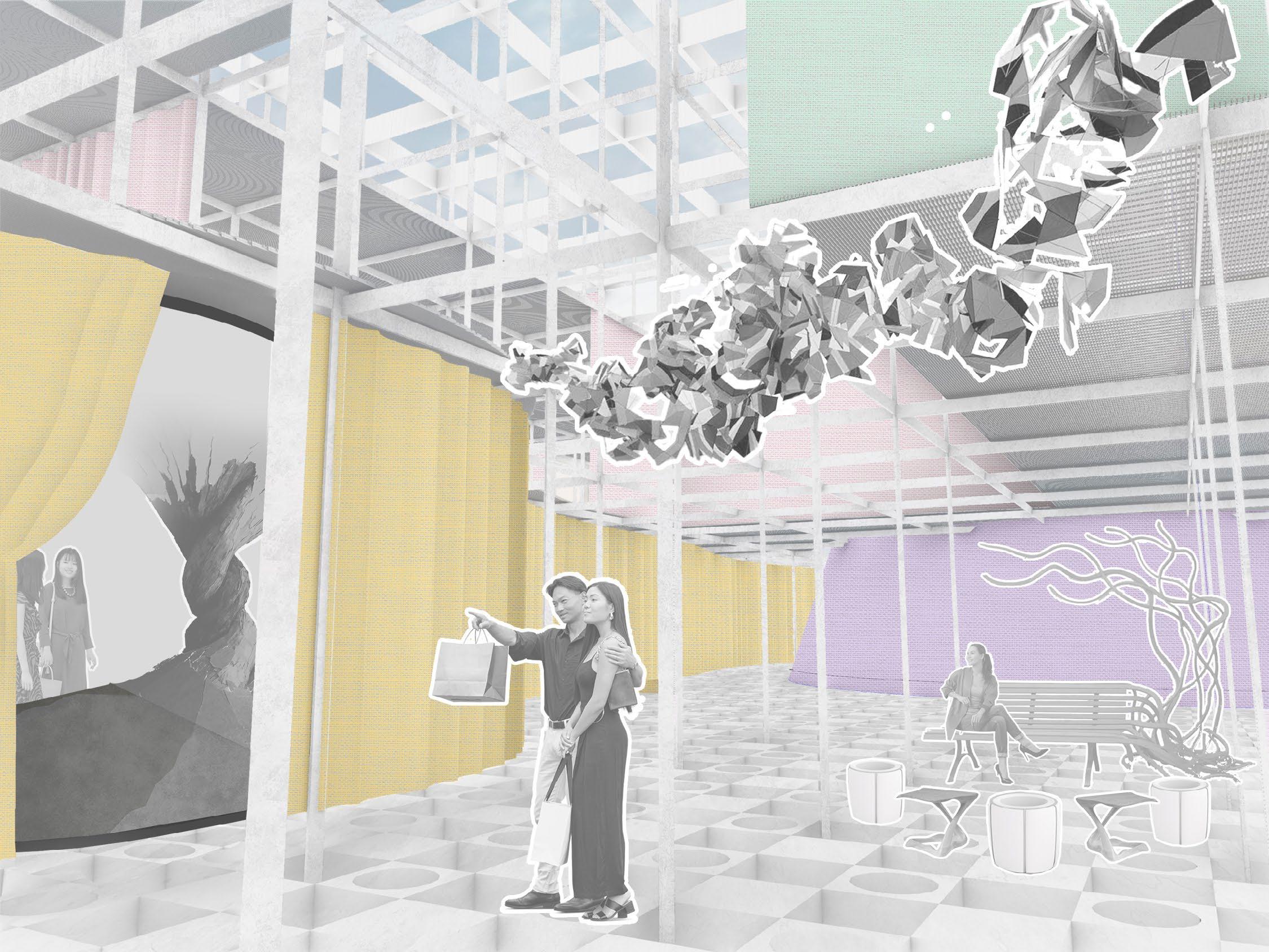
Interior rendering highlighting the structure’s lightness and its effect on the interior.



1/8” final project model



Kristiana Tu is a fifth-year undergraduate student in Iowa State University’s architecture program, graduating in May 2025.
Her passion for design stems from a love for people and community. While at Iowa State, she has devoted time to community-oriented clubs and initiatives. She has been a member of Iowa State’s NOMAS chapter since 2022 and has served as its event coordination chair since August of 2024. This role has allowed her to connect with professionals both locally and nationally in an effort to provide networking opportunities and professional resources to minority architecture students at Iowa State. She has also been a peer mentor for freshman design students, worked at the College of Design’s print shop and resource center, and helped lead an architecture publication club at Iowa State called STRATAA.
As a designer, she is passionate about design that goes further than buildings. Through five years of studio and multiple internships, she’s dedicated herself to designing spaces and experiences tailored to diverse contexts, clients, and environments. She is passionate about environmental responsibility and has completed a minor in sustainability. Her work displays consistent attention to detail and an extraordinary level of care.