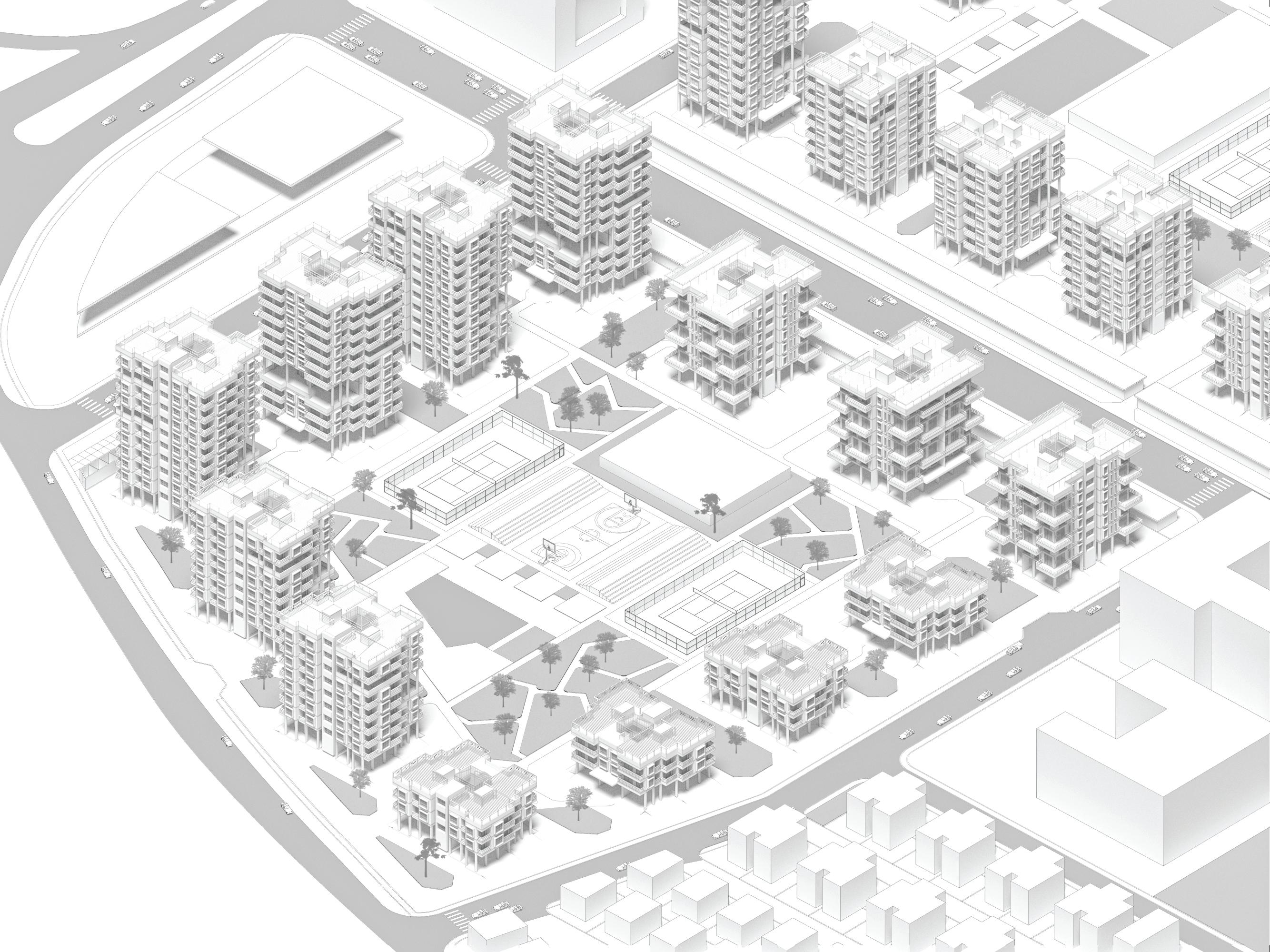

KRIPA PANJARI
EDUCATION
Aug 2017 - Jun 2022
Aug 2014 - Feb 2016
Dec 2021 - May 2022
Jun 2022 - Aug 2022
Amity University Maharashtra S.I.E.S. College of Arts, Science and Commerce Higher Secondary School Certificate (Science) Percentage 60.15
Bachelor of Architecture (B. Arch) CGPA 7.69/10
Nirvaana Construction Co., Mumbai Internship
Redgraphy Design Studio Employment
NEIGHBOURHOOD DESIGN
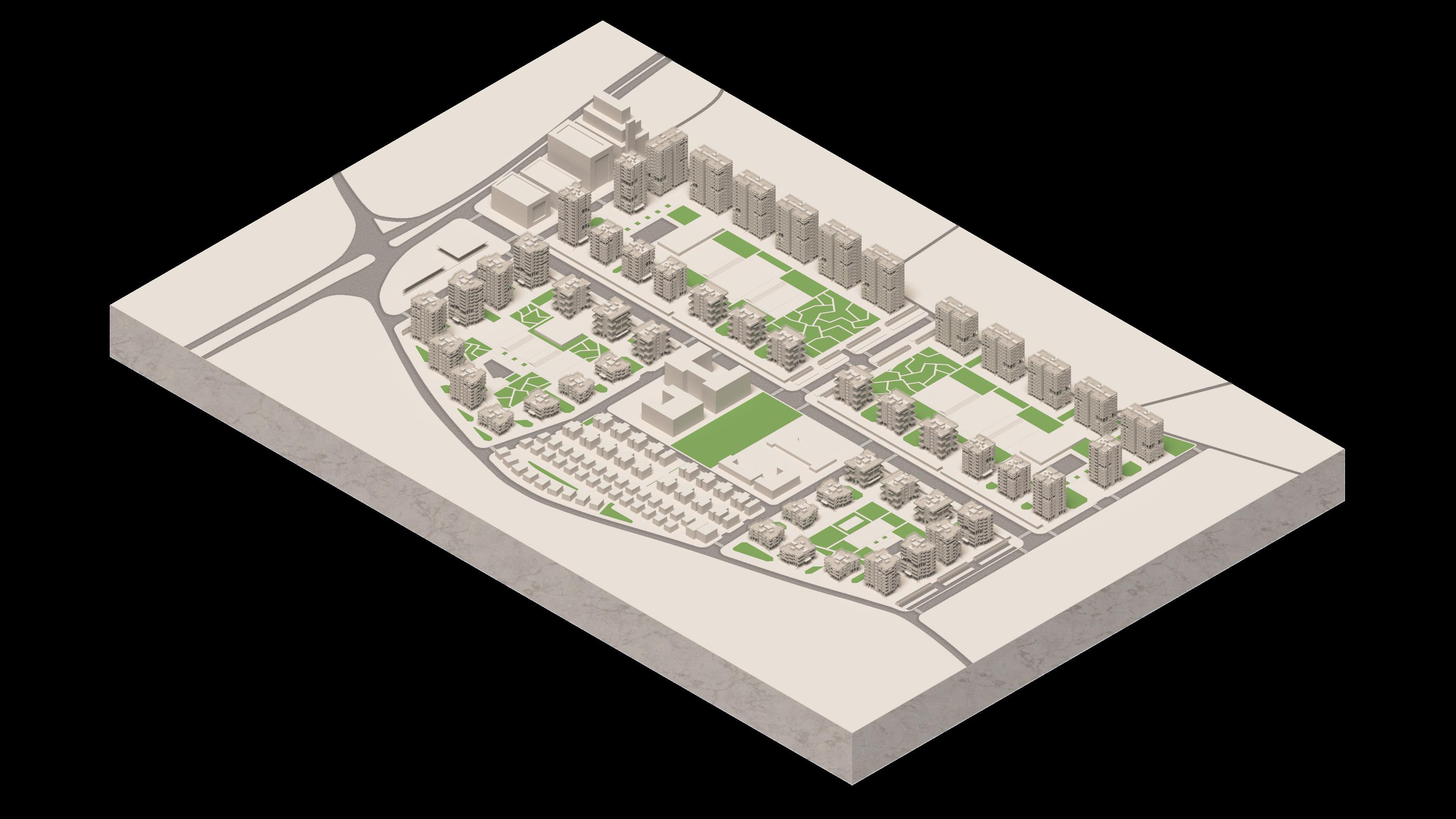
TRAINING CENTER
ARCHITECTURE PSYCHOLOGY CENTER
URBAN HAAT
CONTENTS
MIXED-USE OFFICE BUILDING
WORKING DRAWING
INTERNSHIP WORK
PROFESSIONAL WORK
LANDSCAPE DESIGN ASSIGNMENT
MODEL MAKING
The aim of the brief is to design a neighbourhood with 2,00,000 sqm of built up area for residences divided among 4 main typol ogies as per the income group system. i.e. HIG - Higher income group 150 sqm, MIG - Middle income group 80 sqm, LIG- Low income group 50 sqm, EWS- Economically weaker section 30 sqm into apartments, duplex, bungalows and row houses.

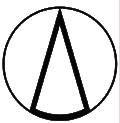

The objective of this proposal is to facilitate interaction and promote walking.
This design achieves cross ventilation and multiple views for all typologies. Provision of intermediate community spaces inside the buildings are provided in modules with more than 30 apart ments.
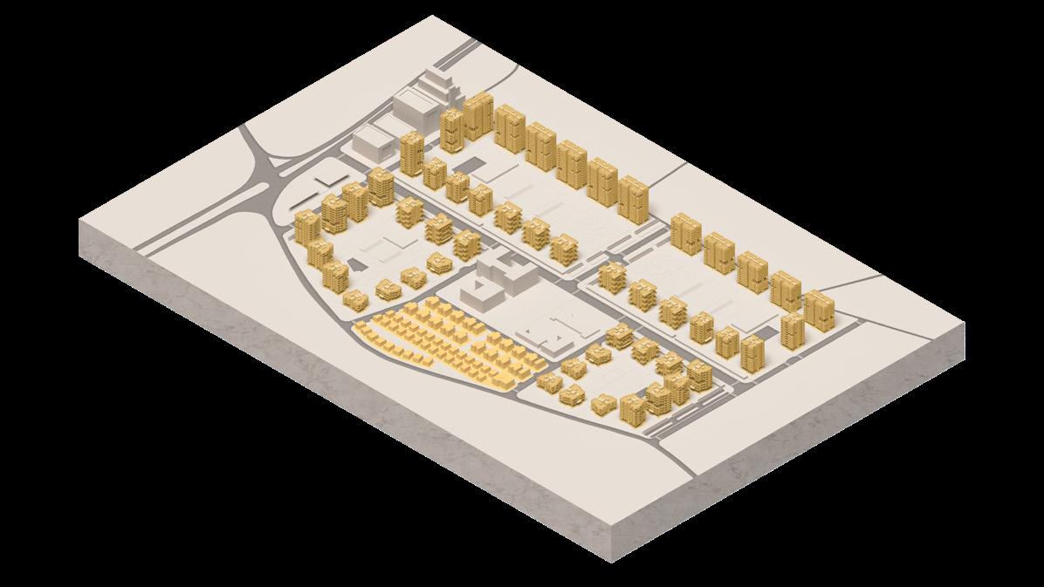
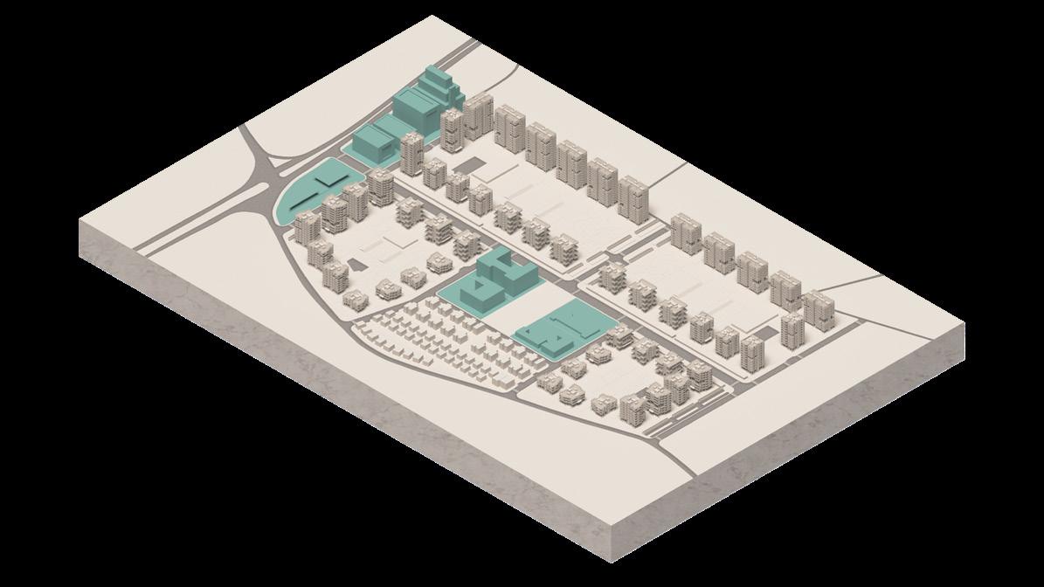
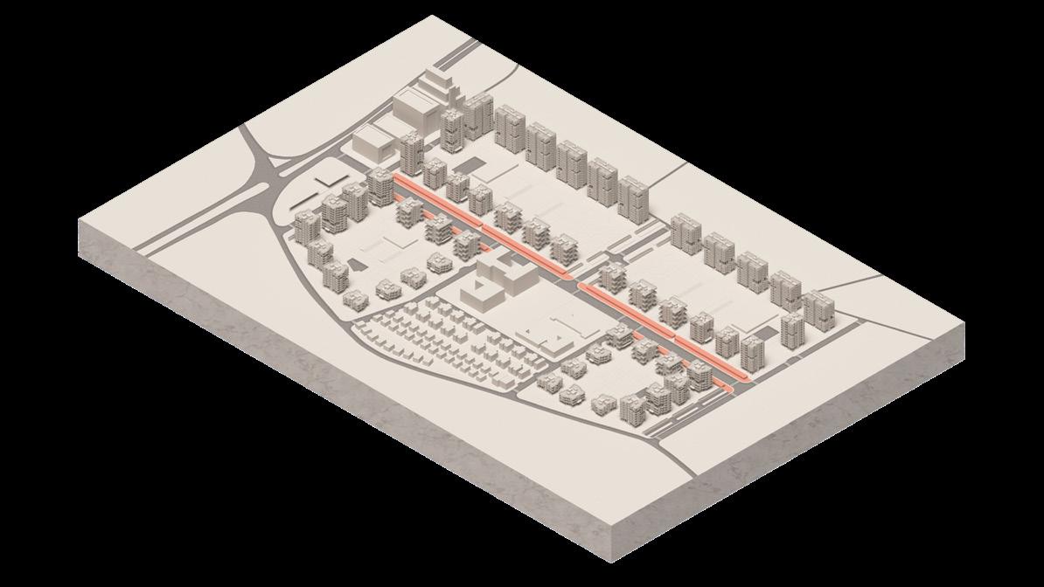
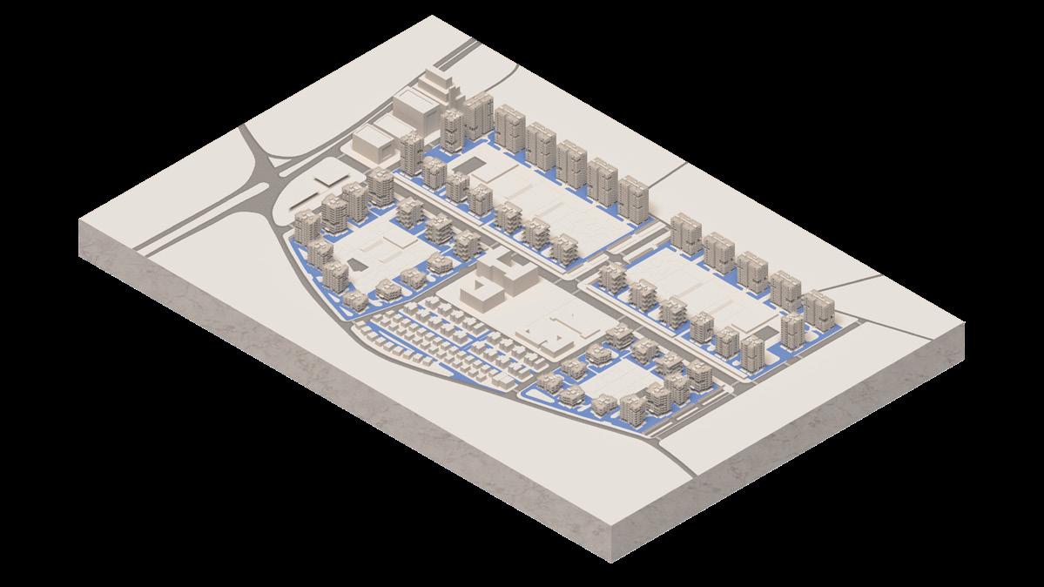
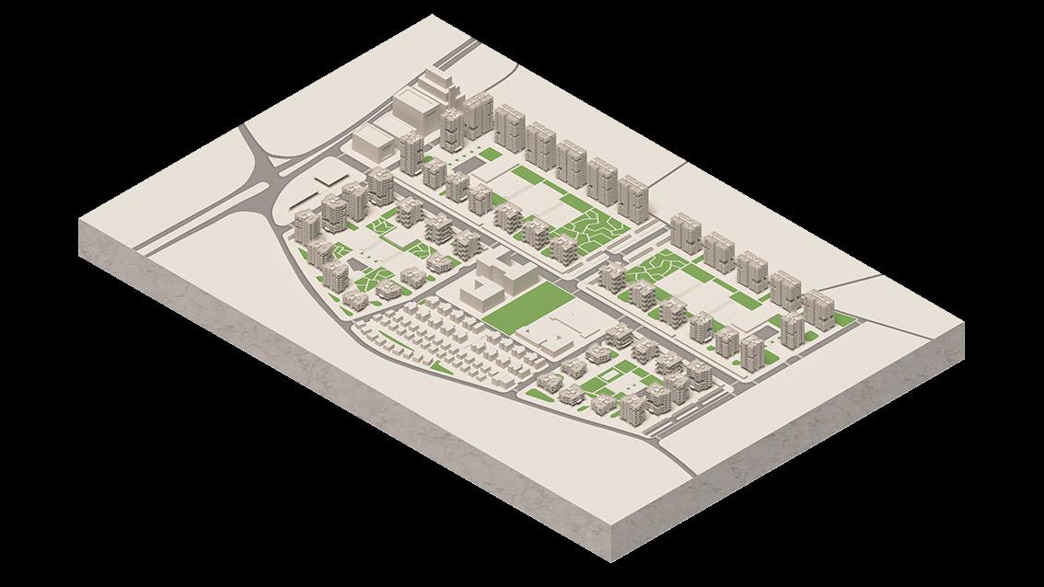
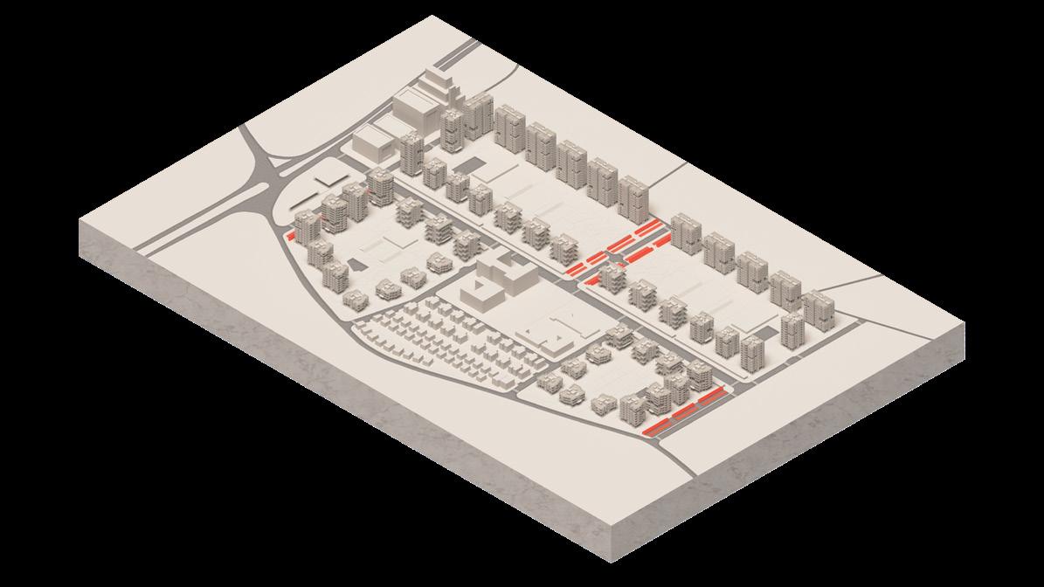
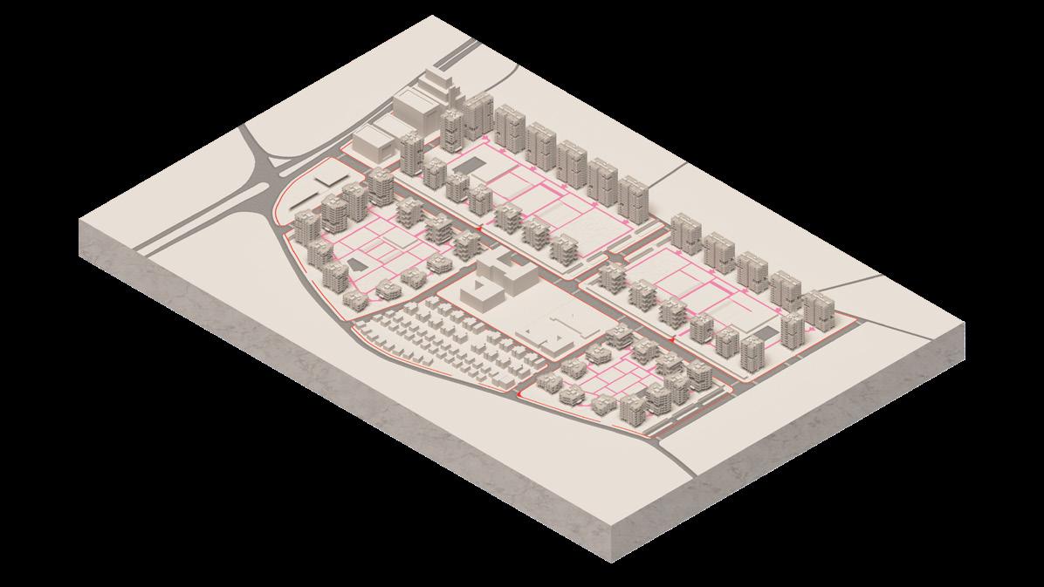
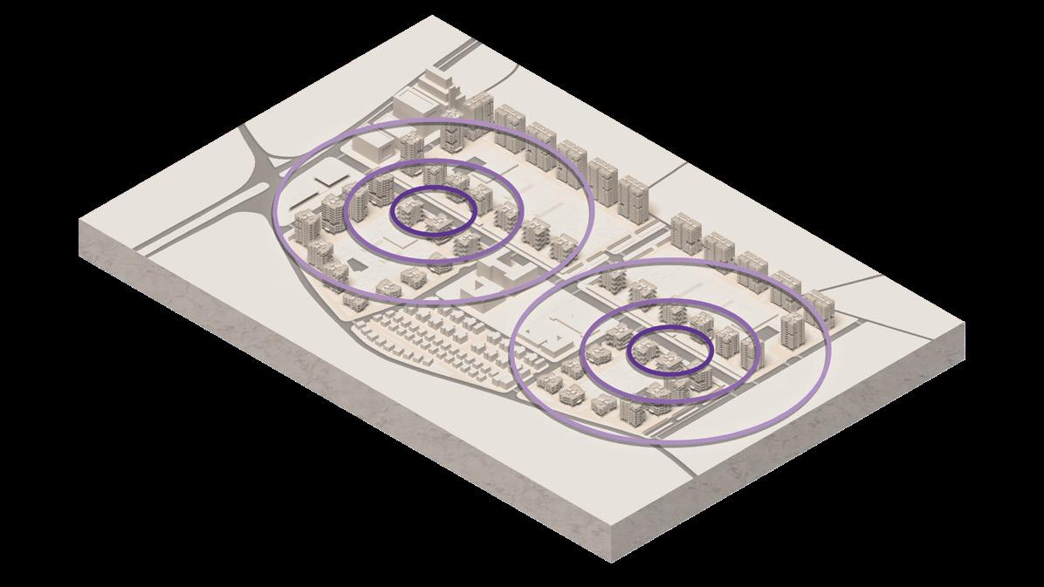

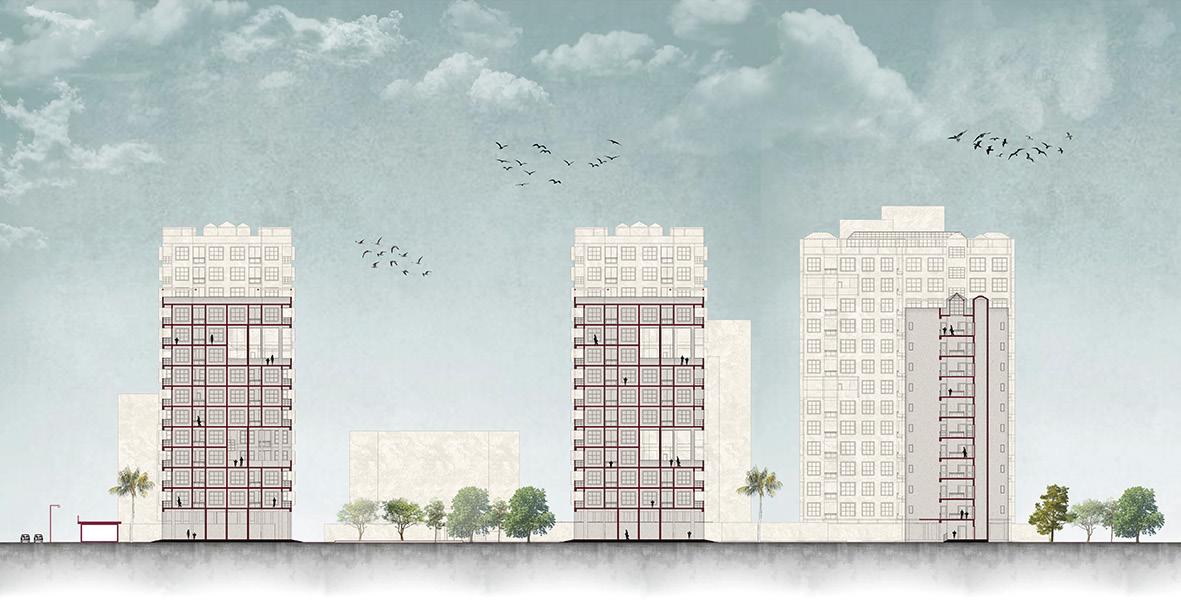
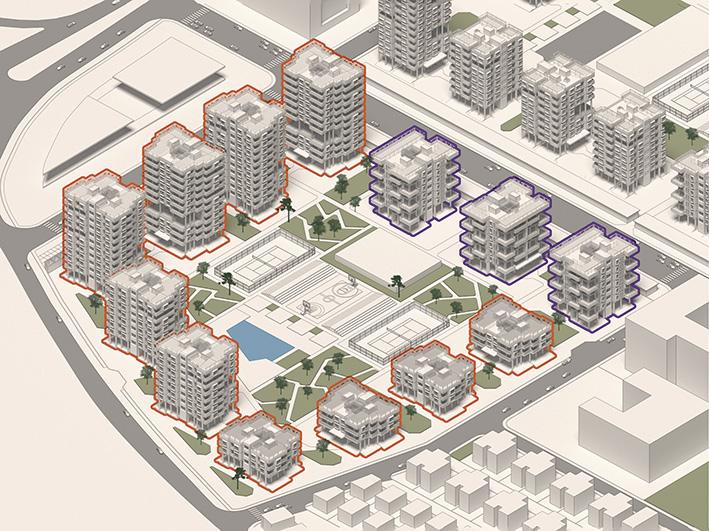
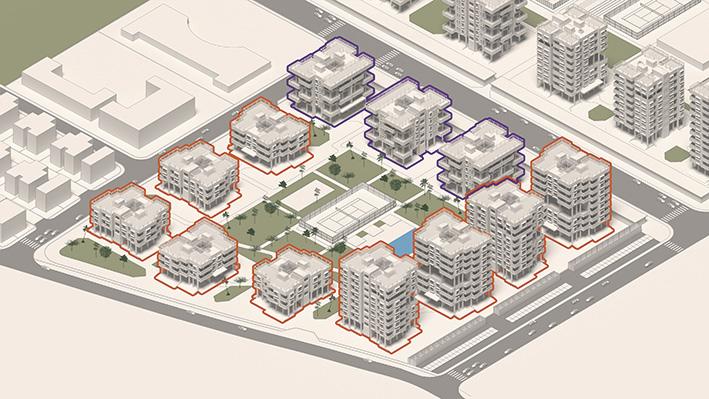
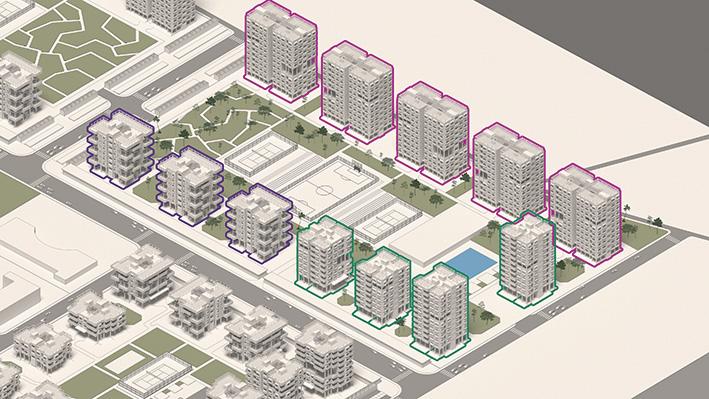
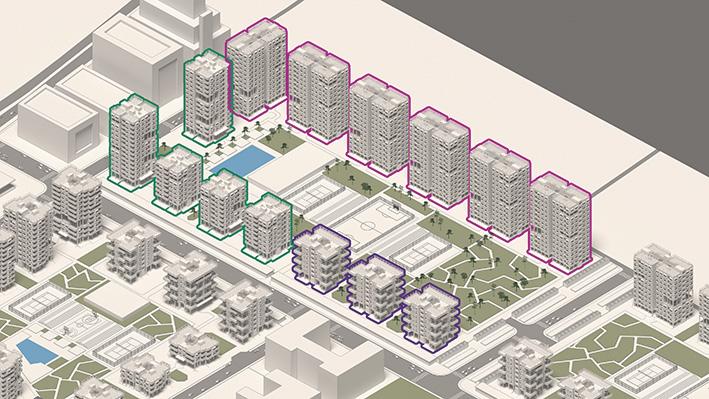
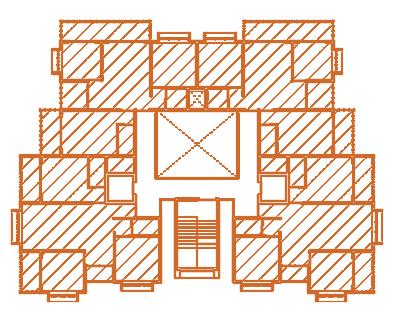
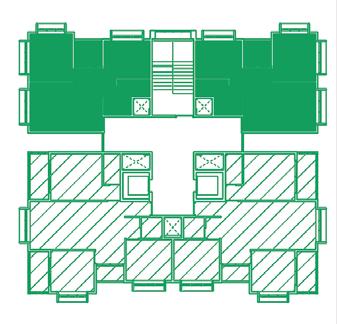
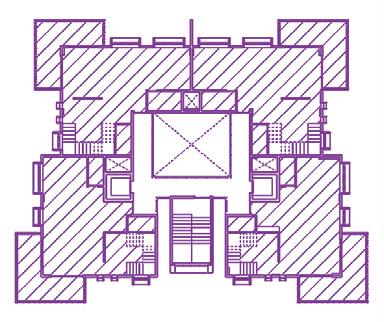
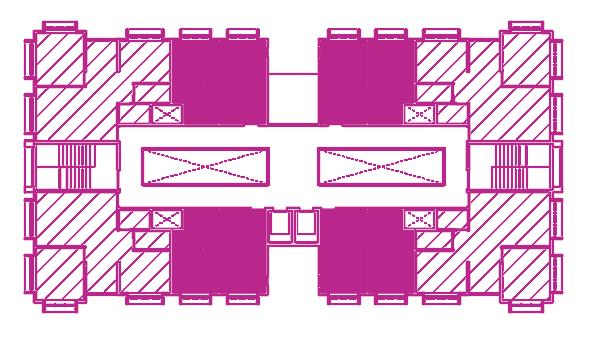
HIG Unit Isometric view
HIG Unit Isometric view
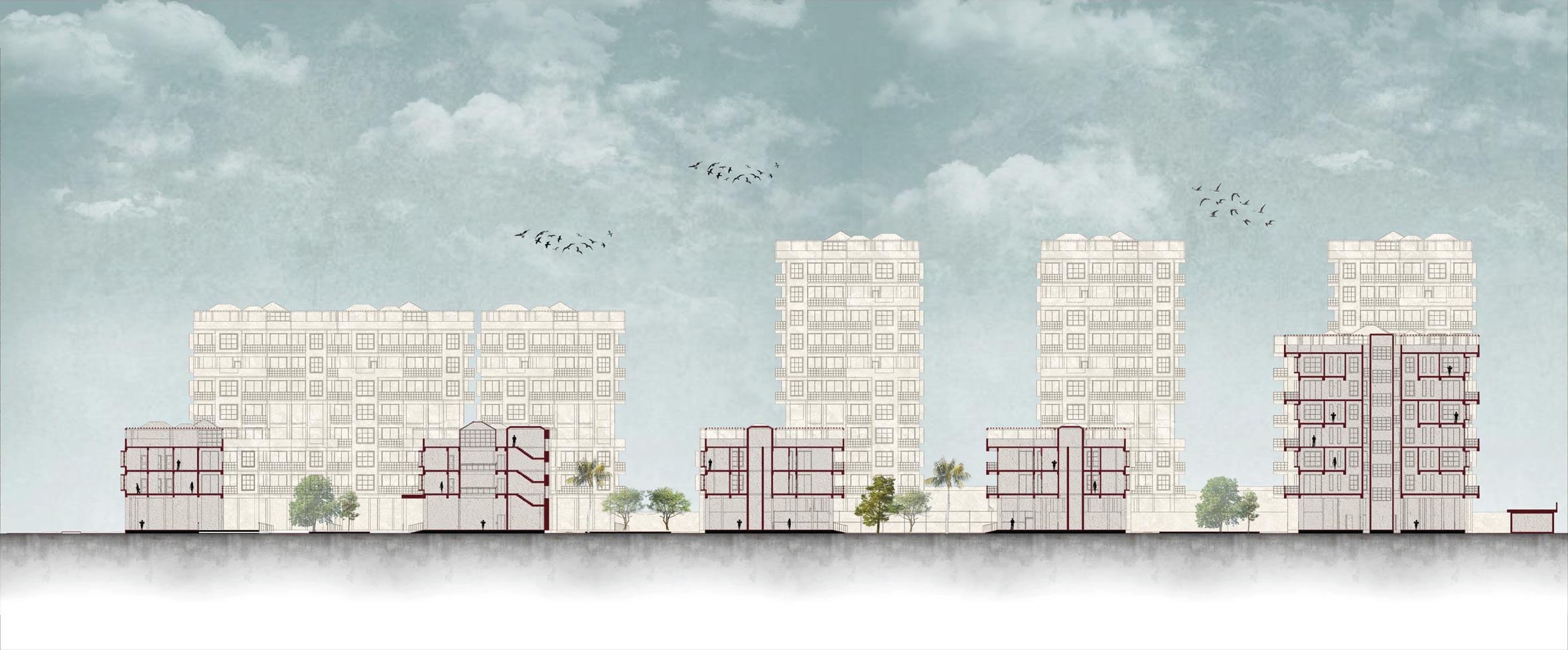
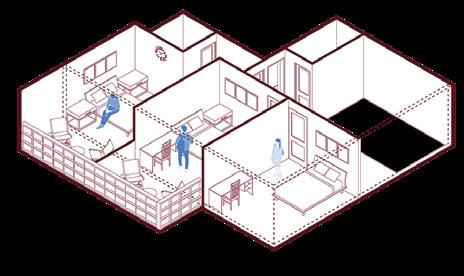
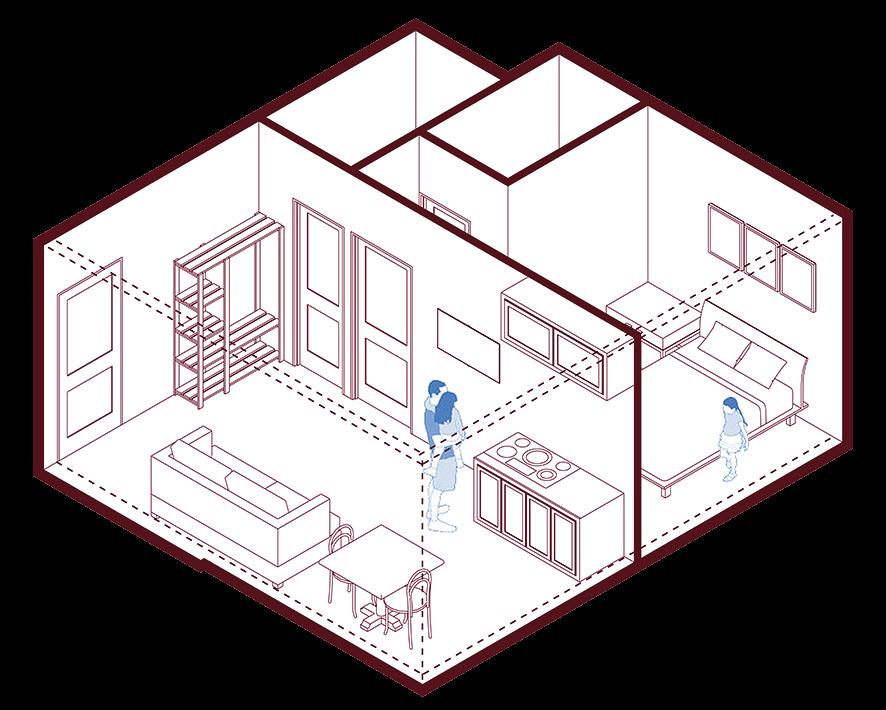
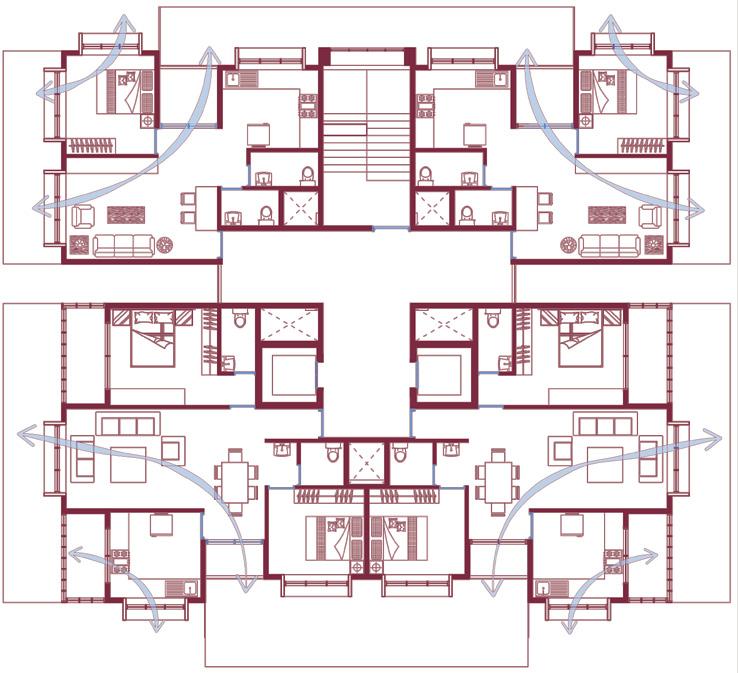
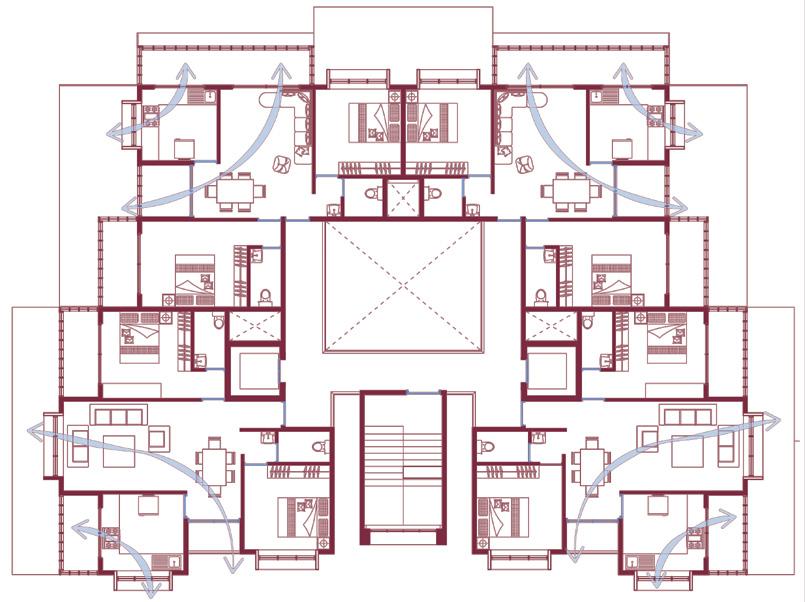
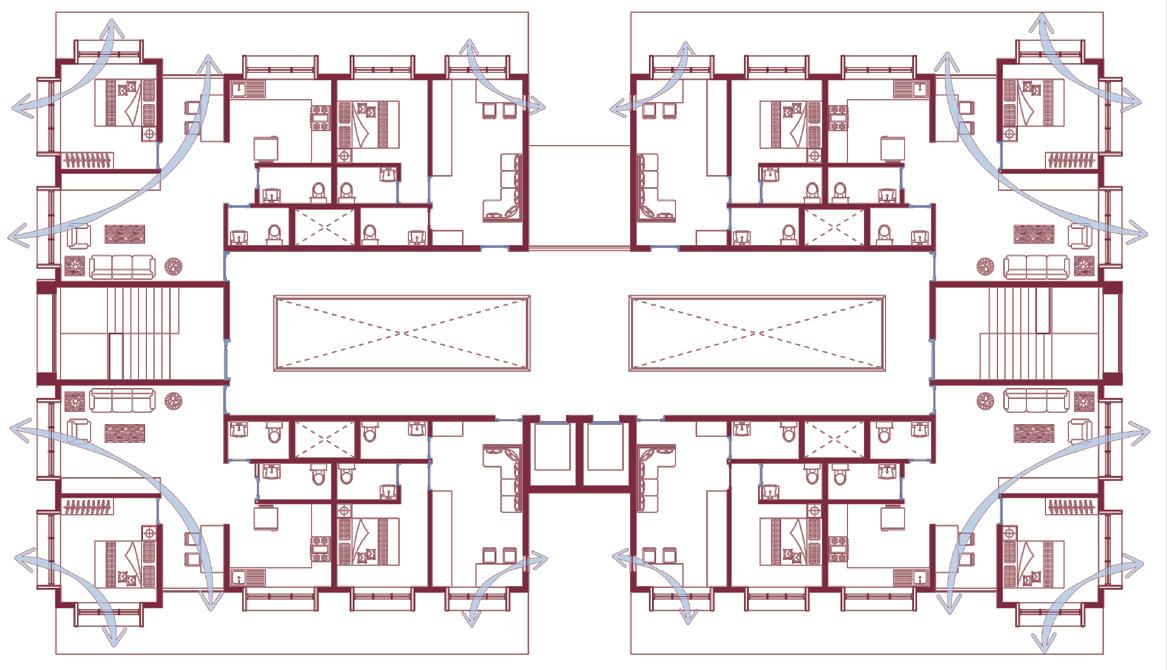
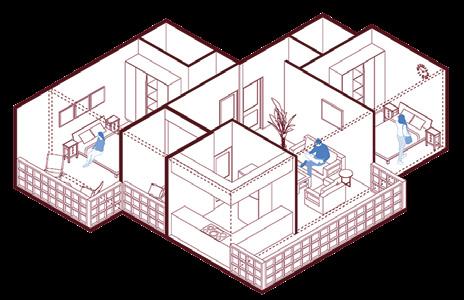
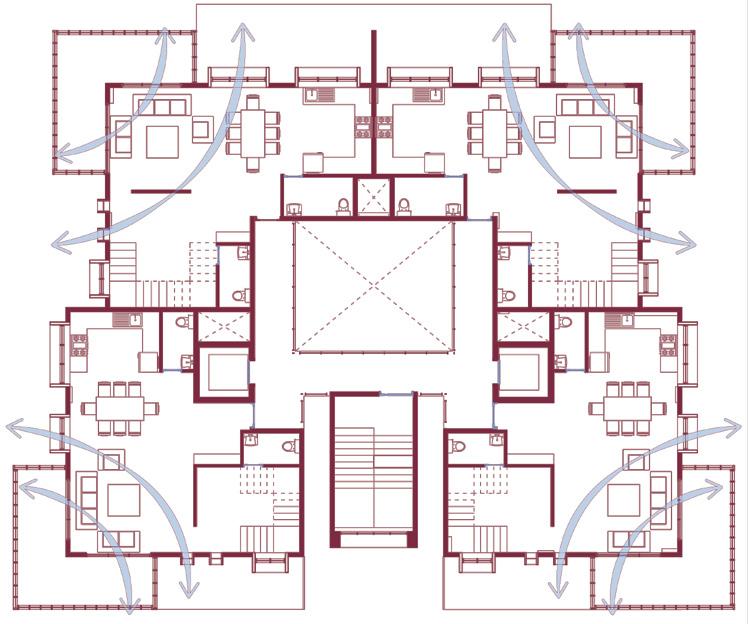
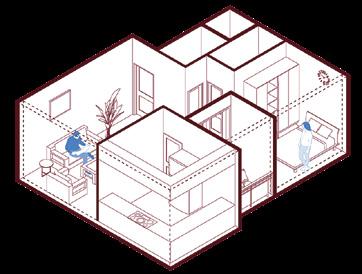
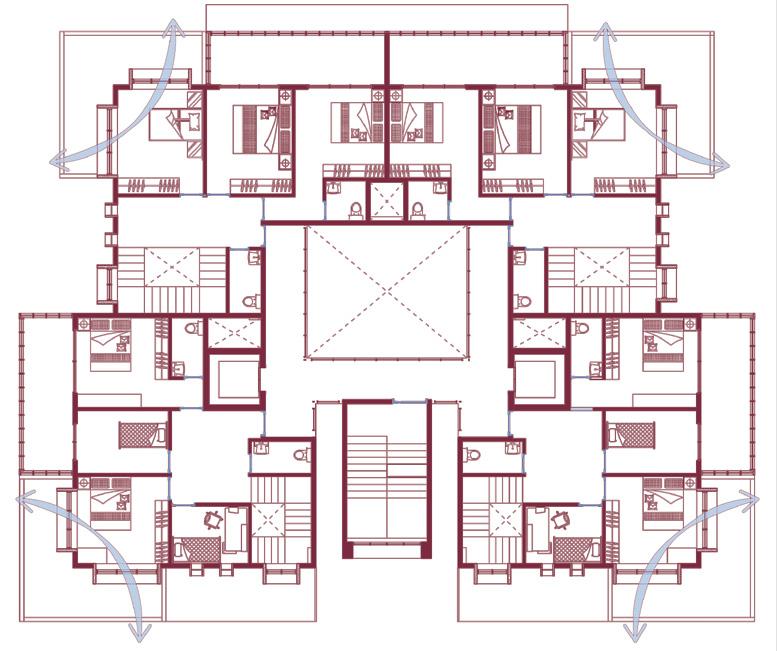
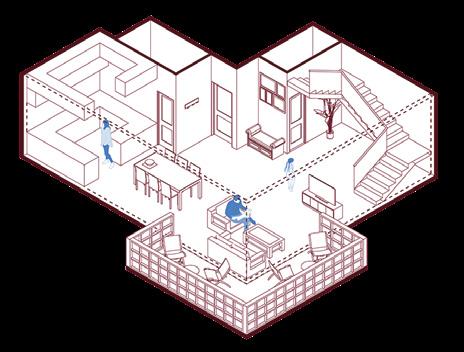
MIG Unit Isometric view
LIG Unit Isometric view MIG floor plan
Ground floor plan
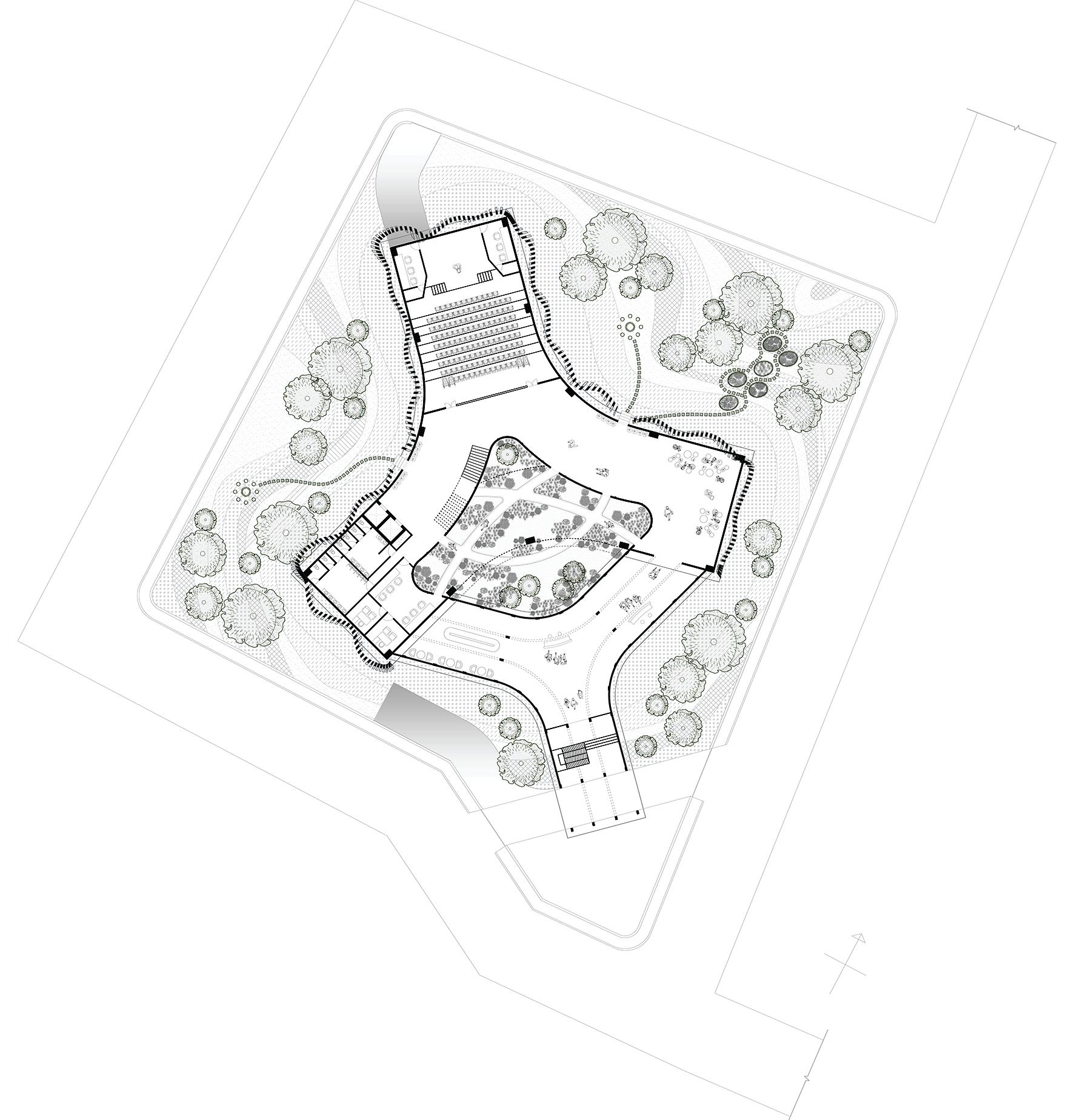

The aim of theis design problem is to design a training centerfor working professionals. It is a soft skill, workspace skill training center. Companies can rent out the center for inductions, train ings, seminars, workshops, annual felicitaion events etc. The site is located in Lonavala which is a Hill station on city outskirts.
The weather, views and location makes it a perfect getaway from a typical office vibe to a more pleasant, calm and fun learning experience.
First floor plan Second floor plan


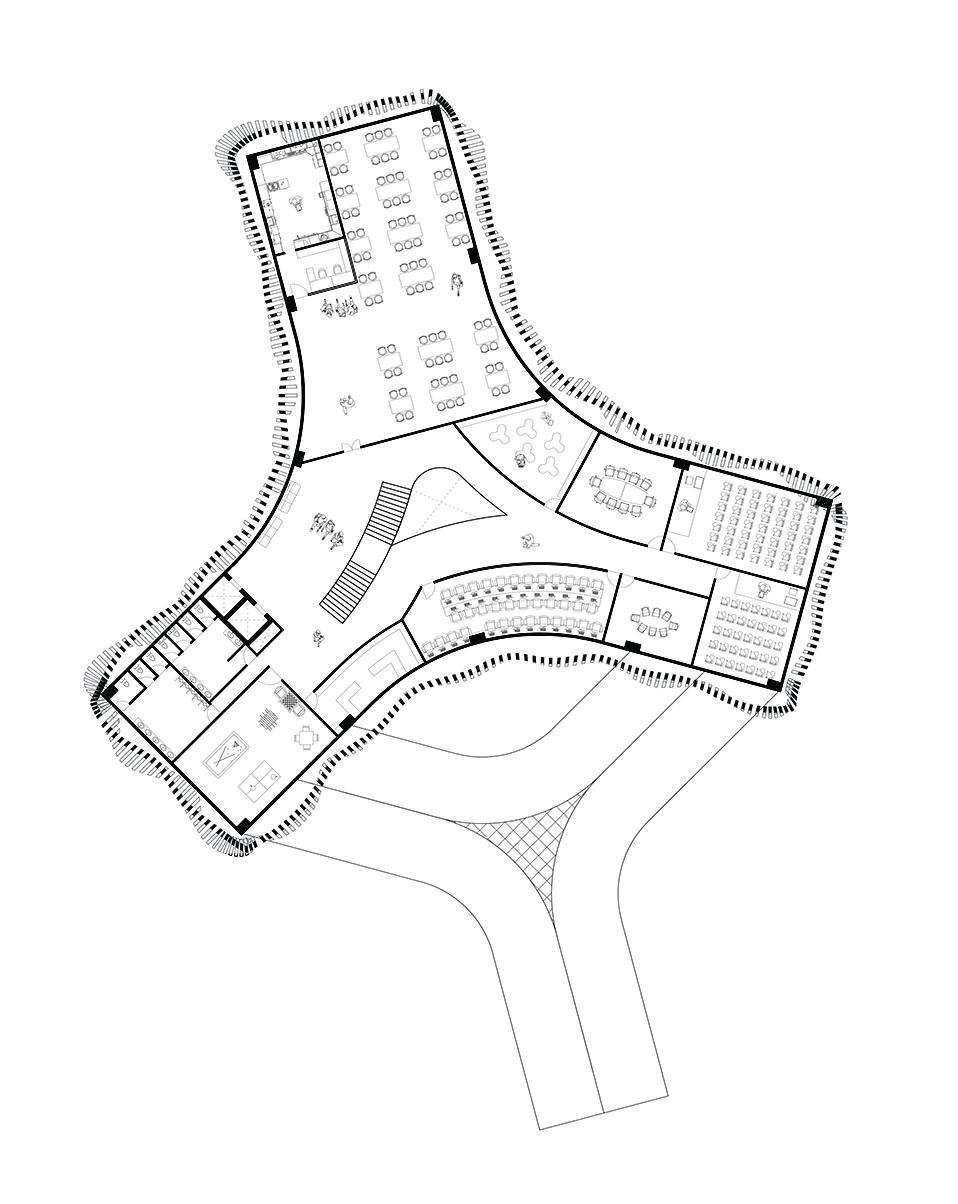
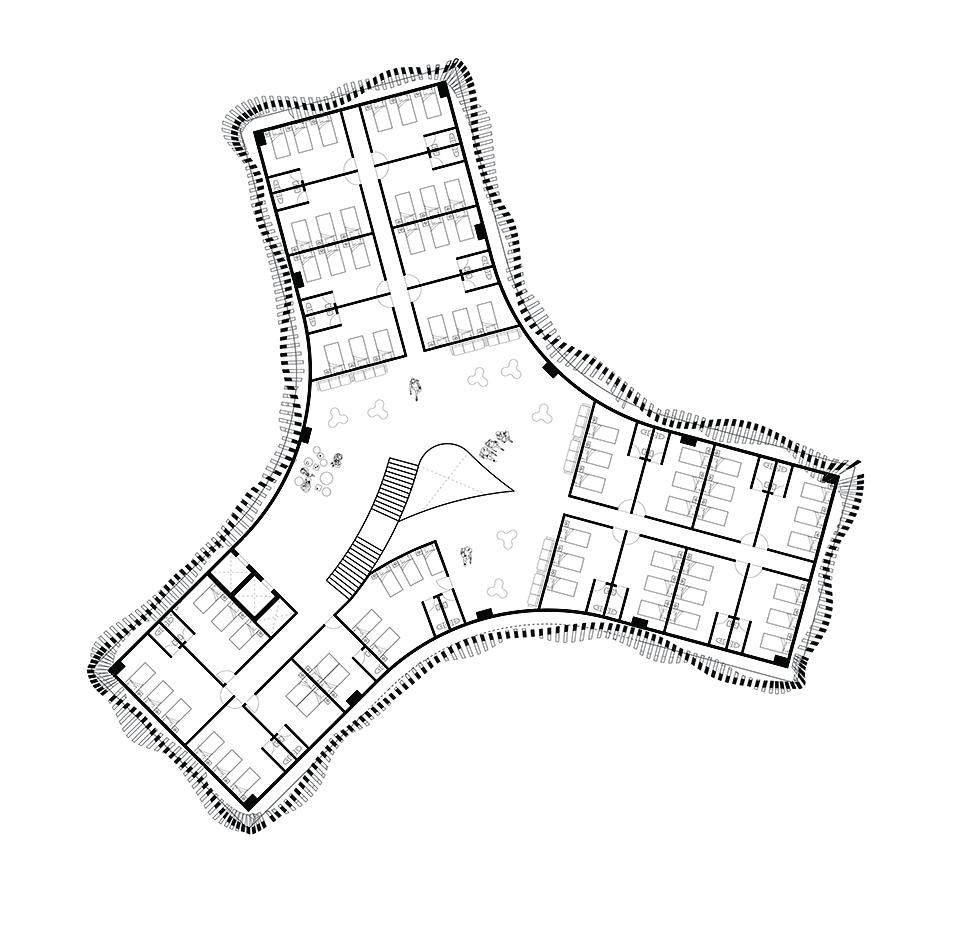
Reception
Section through reception to Auditorium
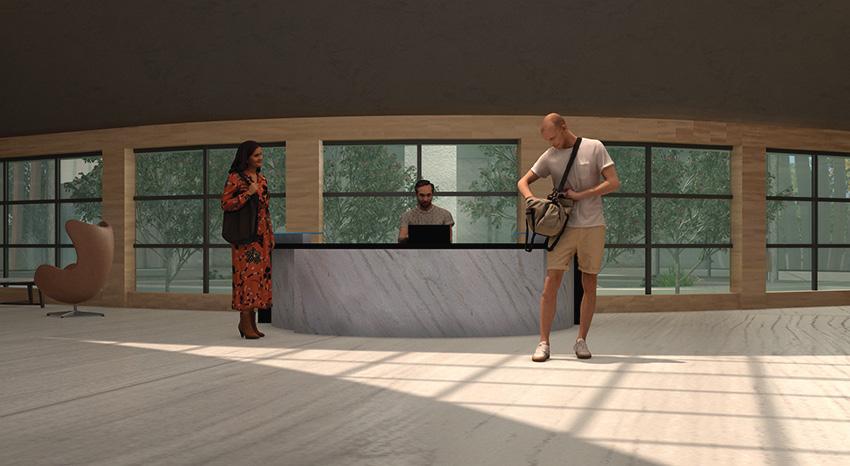

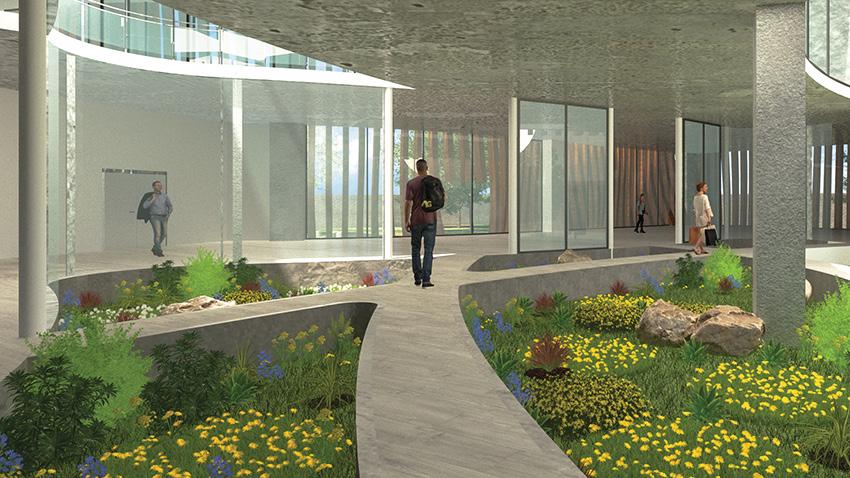 Central courtyard
Central courtyard
Fire place
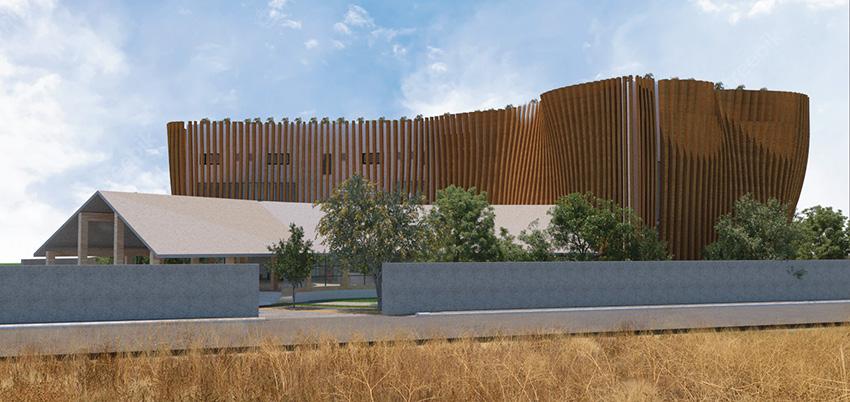
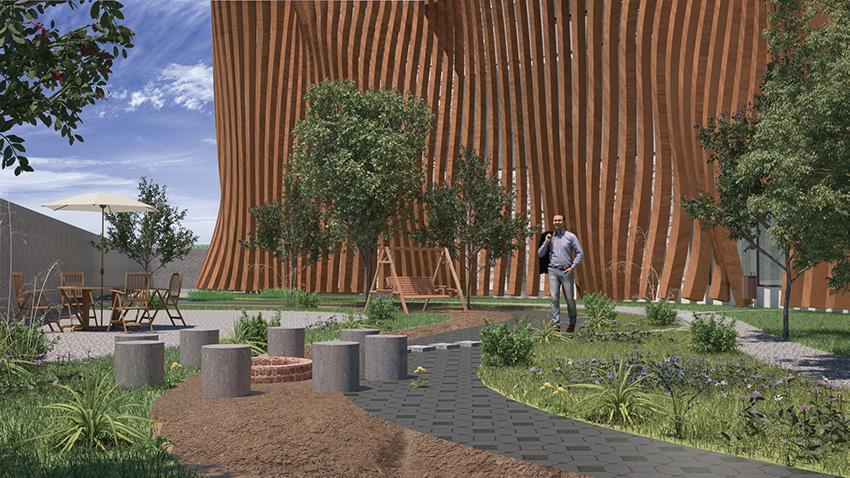
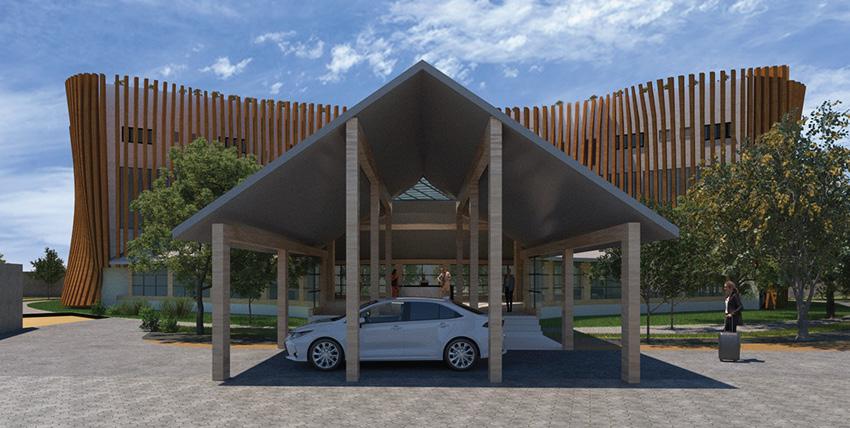 View of building from neighbouring plot
View of building from neighbouring plot
Architecture Psychology center is a center of learning for designers to get a better understanding of Architecture Psychology. Project consists of Experience center, Research center, Exploration center and Exhibition area. Visitors from any walk of life are welcomed to explore the building. They are taken through a journey to experiences different emotions, those reacions and observations are recorded for study, analysed and then used for designing solutions. This project encourages deisgners to exhibit their work and understanding for Architectural Psychology in the exhibition center. The resource library is extensive and rich in variety at the Exploration center.

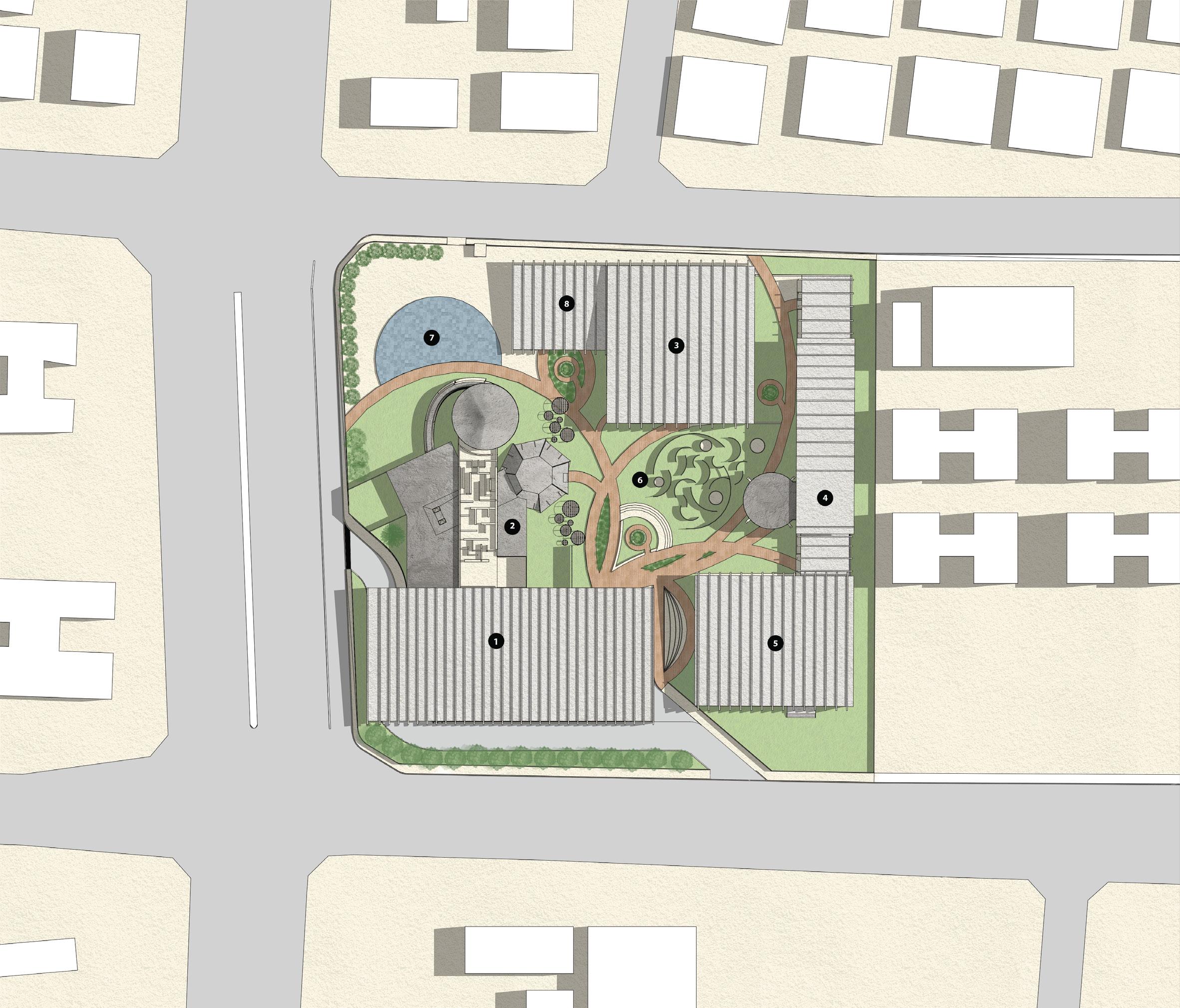
Ground floor plan
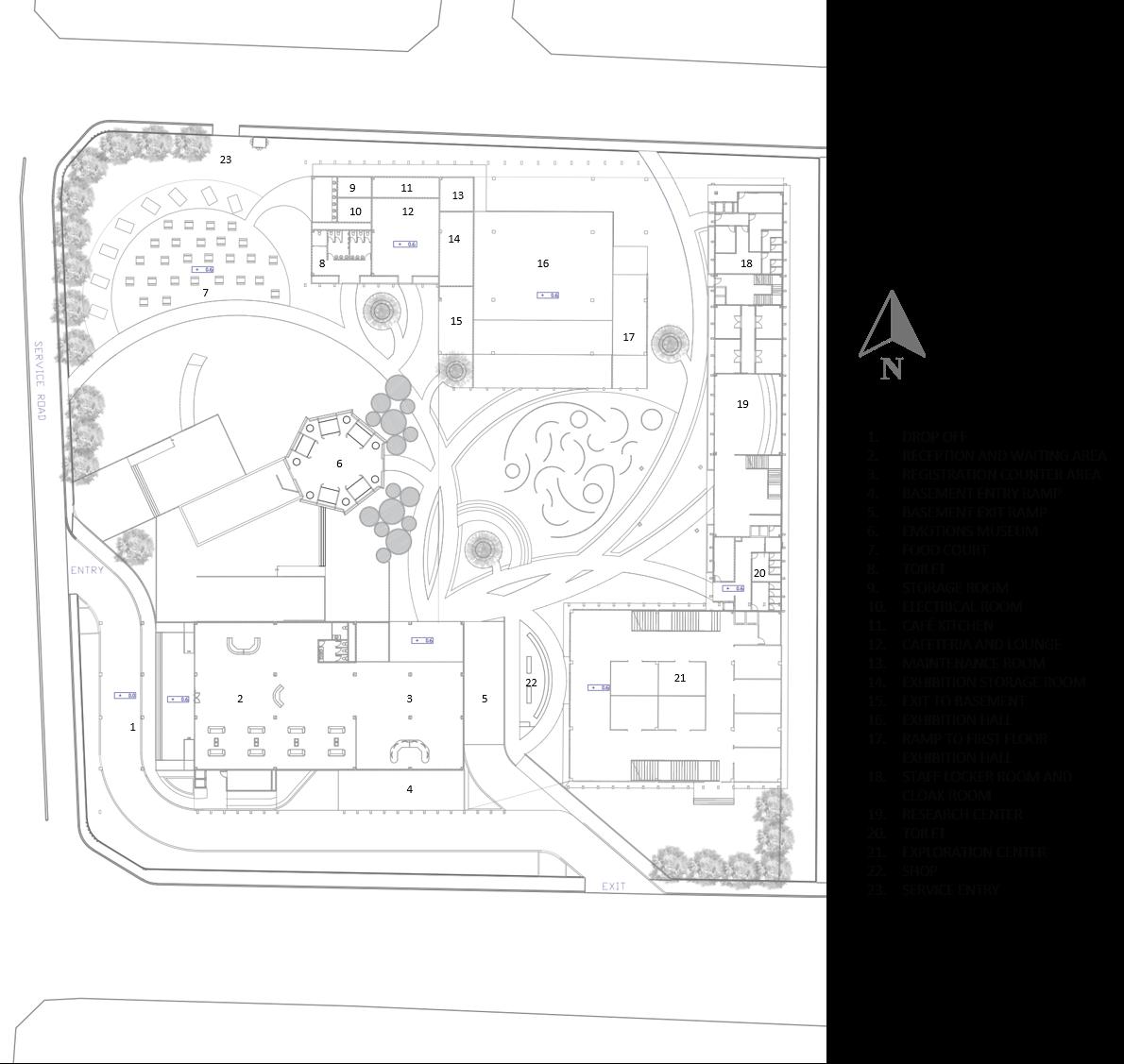

The reception and waiting area is the first space the visitors enter. The roof of this building extends over to the porch and the basement entry ramp.

The emotions museum building is an adaptible building to exhibit different emotions such as, joy, fear, security, anxiousness, curiosity, hope etc by means of Architectura setting.
The exploration center stores various examples of settings, moods, lighting, textures and flora.




The exhibition center is a stage for designers to exhibit a sample of their learning and analysis of Architectural Psychology. This is a multi purpose area with two levels that can be used in various ways for various purposes.
The research center is where data of the survey and obversations of visitors in site are recorded, analysed for studies. It also has lecture hall, library and computer labs to run simulations.
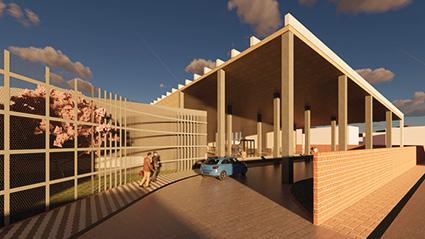
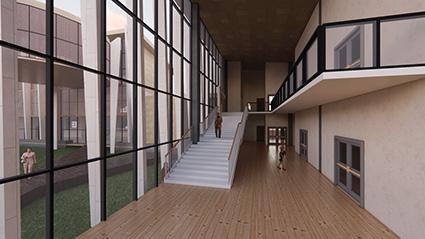
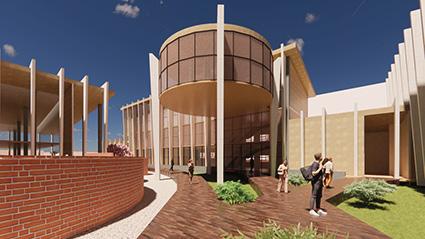
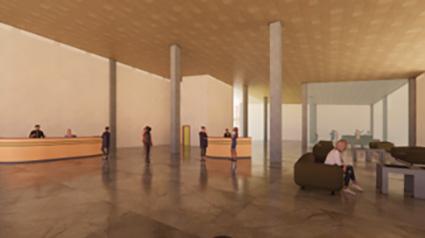
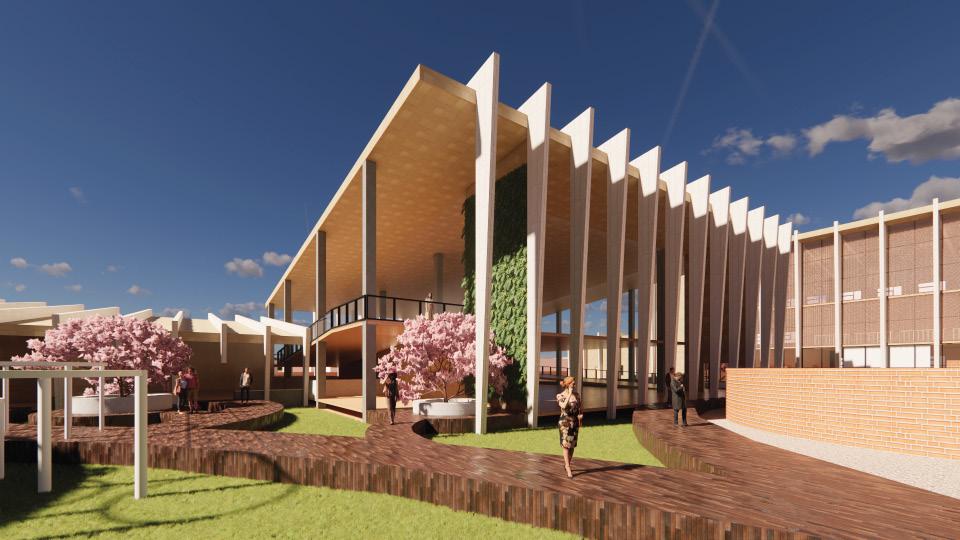 Entrance Porch
Exhibition Center
Entrance Porch
Exhibition Center
A haat is a marketplace that is held on a daily basis especially in rural regions. Urban haat is the city’s take on a daily market. This urban haat is located in alibag, a city famous for its tourist attractions.
Artisans, small business owners, craftsmen, caterers and many other artists come from various parts of the coun try to rent a stall in the haat.
This design solution aims to integrate a park within the haat. The park acts as a respite from the walking and shopping. People visit haats with their families and can enjoy the pleasant vibe a garden brings.
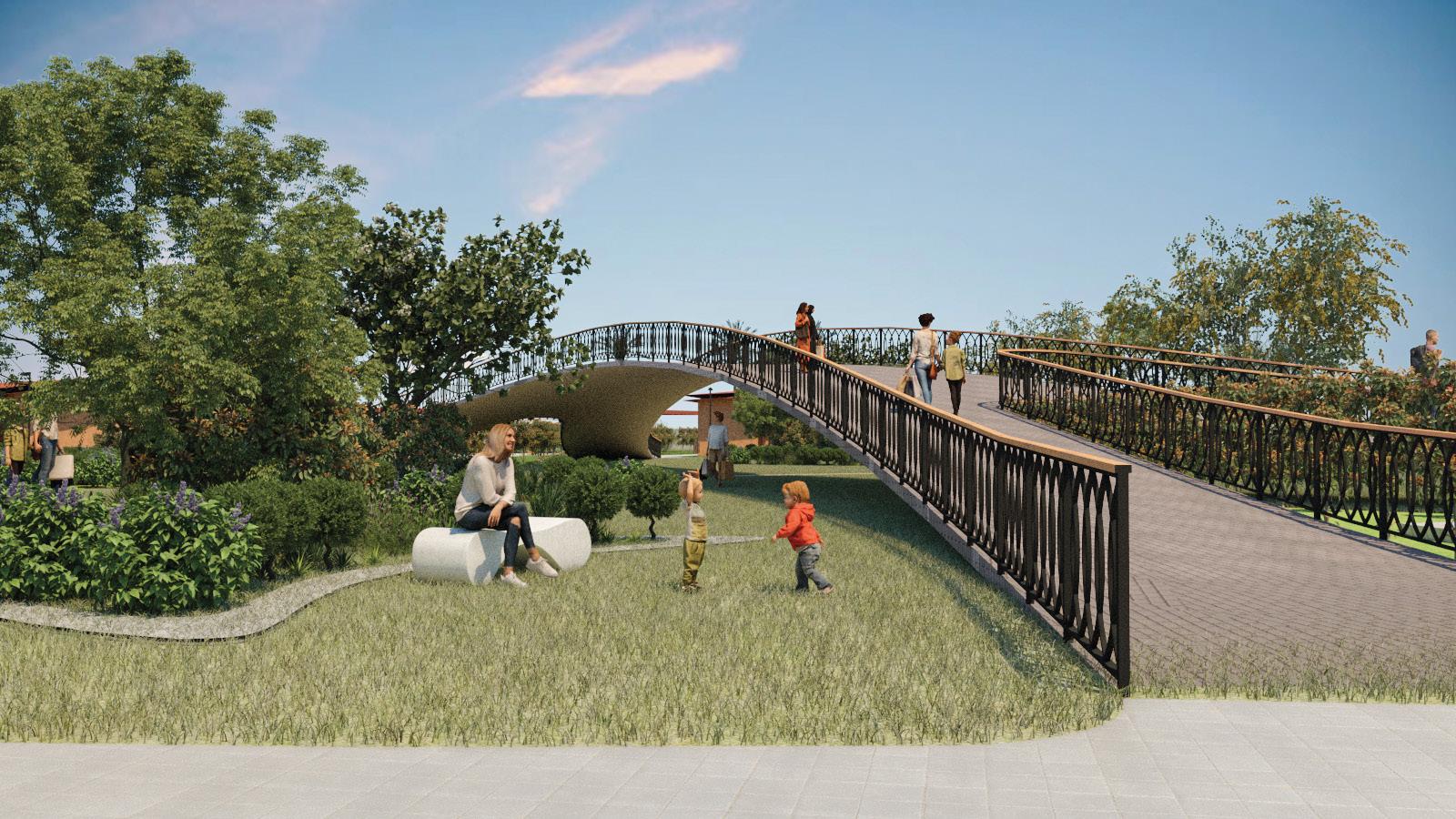
Site Plan
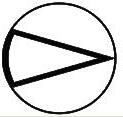

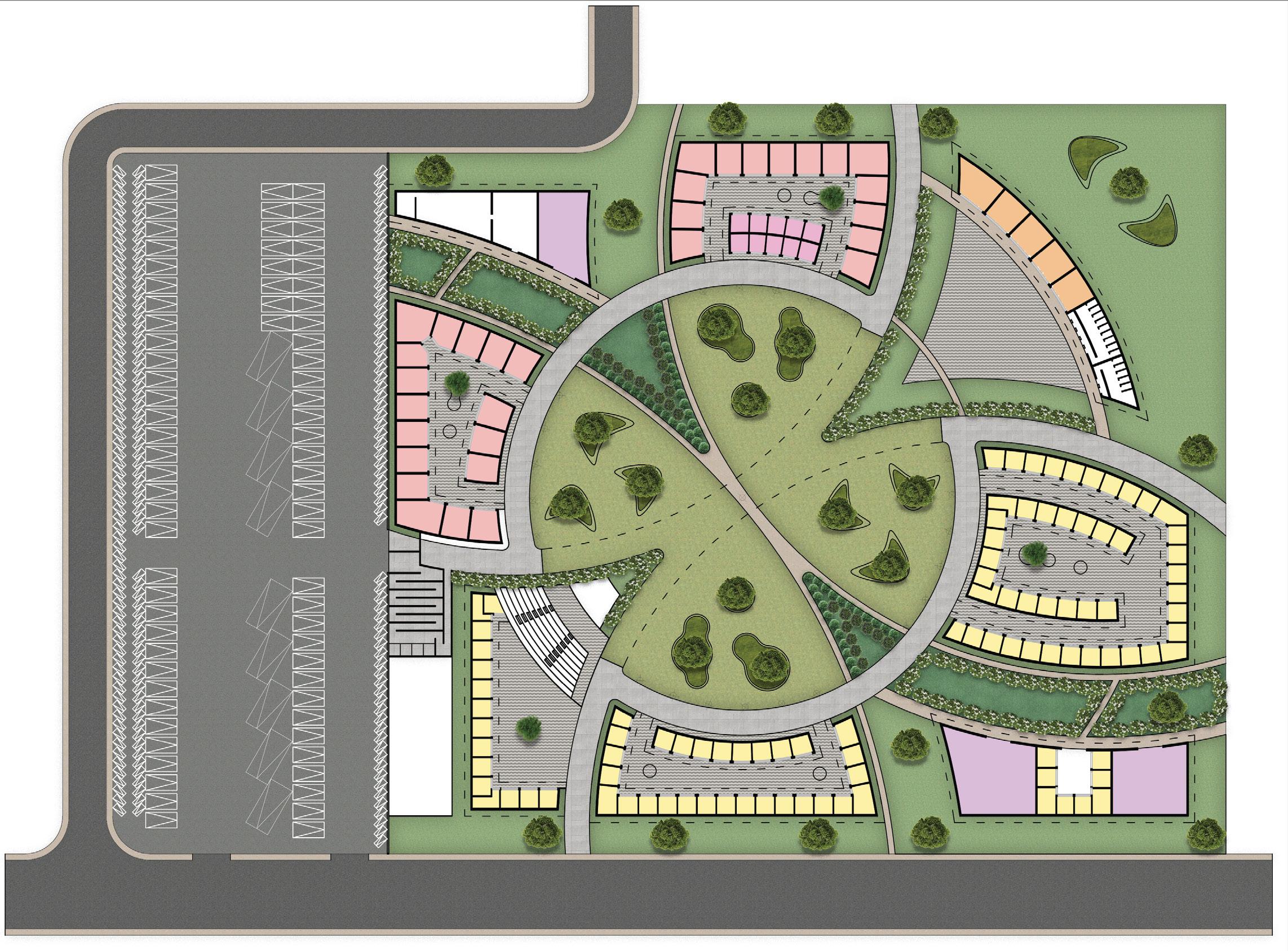 Medium Sized Permanant shops
Medium Sized Permanant shops
Shops, pathway and central garden
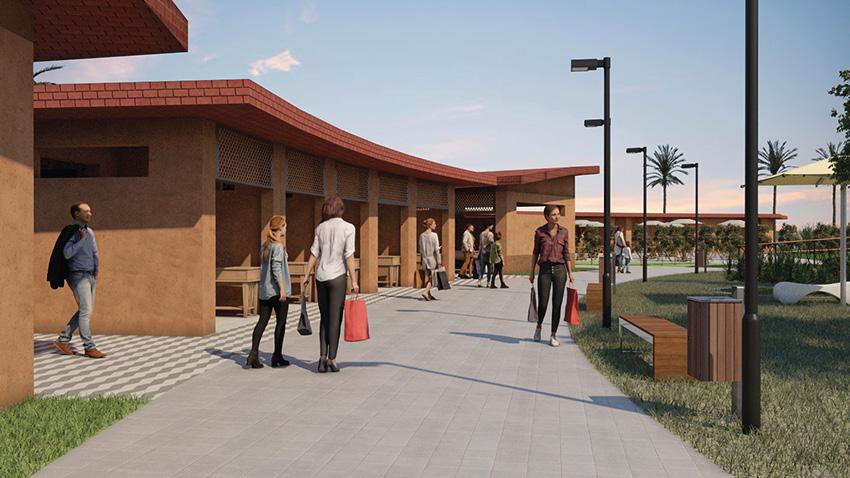
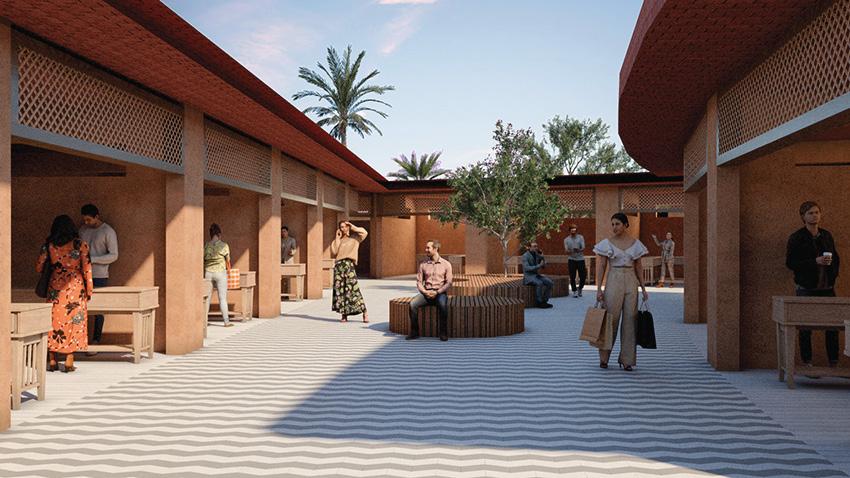
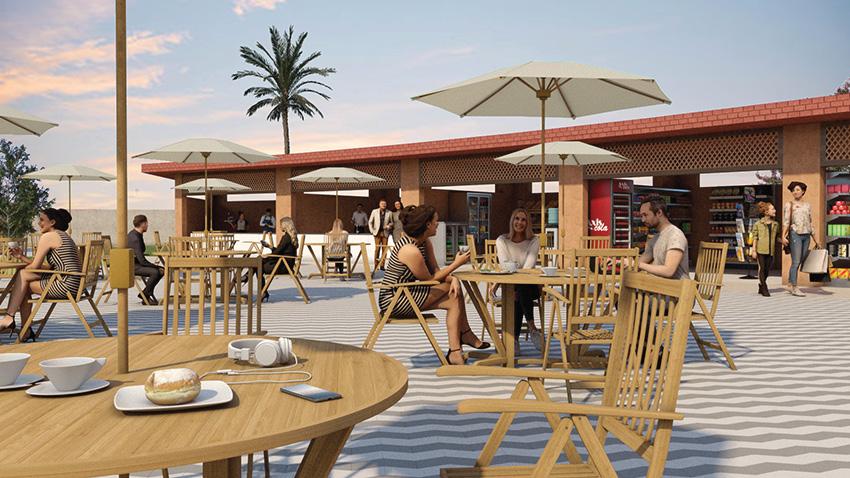
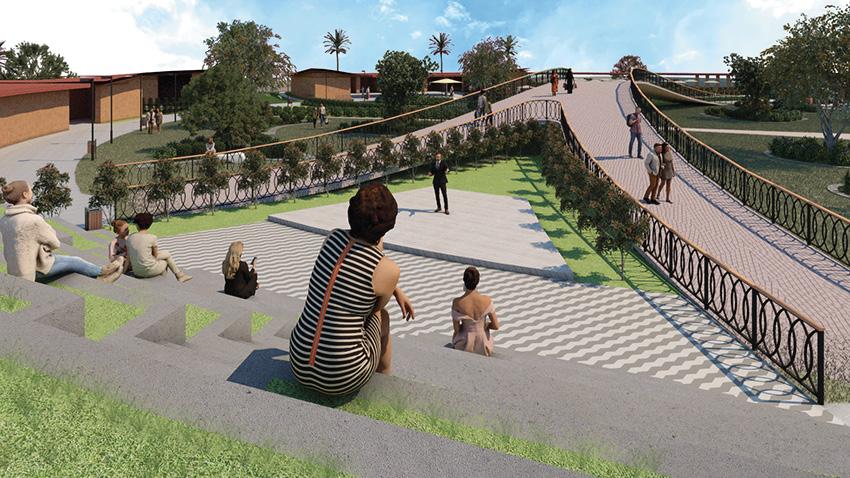 Amphitheatre and bridge
Amphitheatre and bridge
The aim of this project is to design a mixed-use commer cial building in Navi Mumbai region of Maharashtra state having site area of 78,000 sqm and built up area of 1,16,000 sqm of which office space consumes > 50%. The building comprises of offices, hotel, indoor sports center, gym, car showroom and a convention center.
The design solution has two identical staggered build ings with terrace gardens.
The structure of the building is made of RCC core and braced frame exoskeleton. The facade has window walls with solar infused glass windows with a gradation pattern to maintain visibility while reducting heat gain.
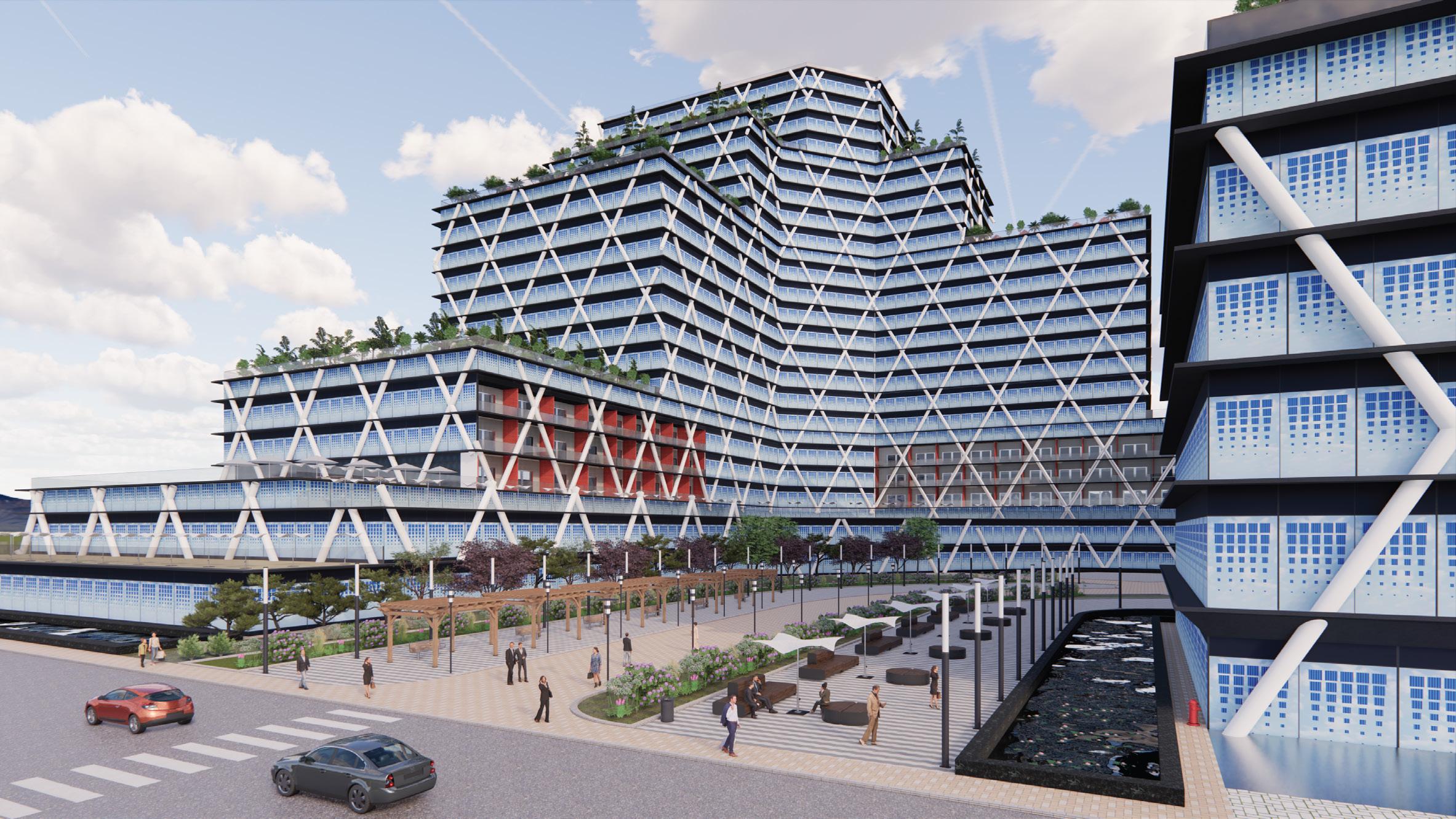
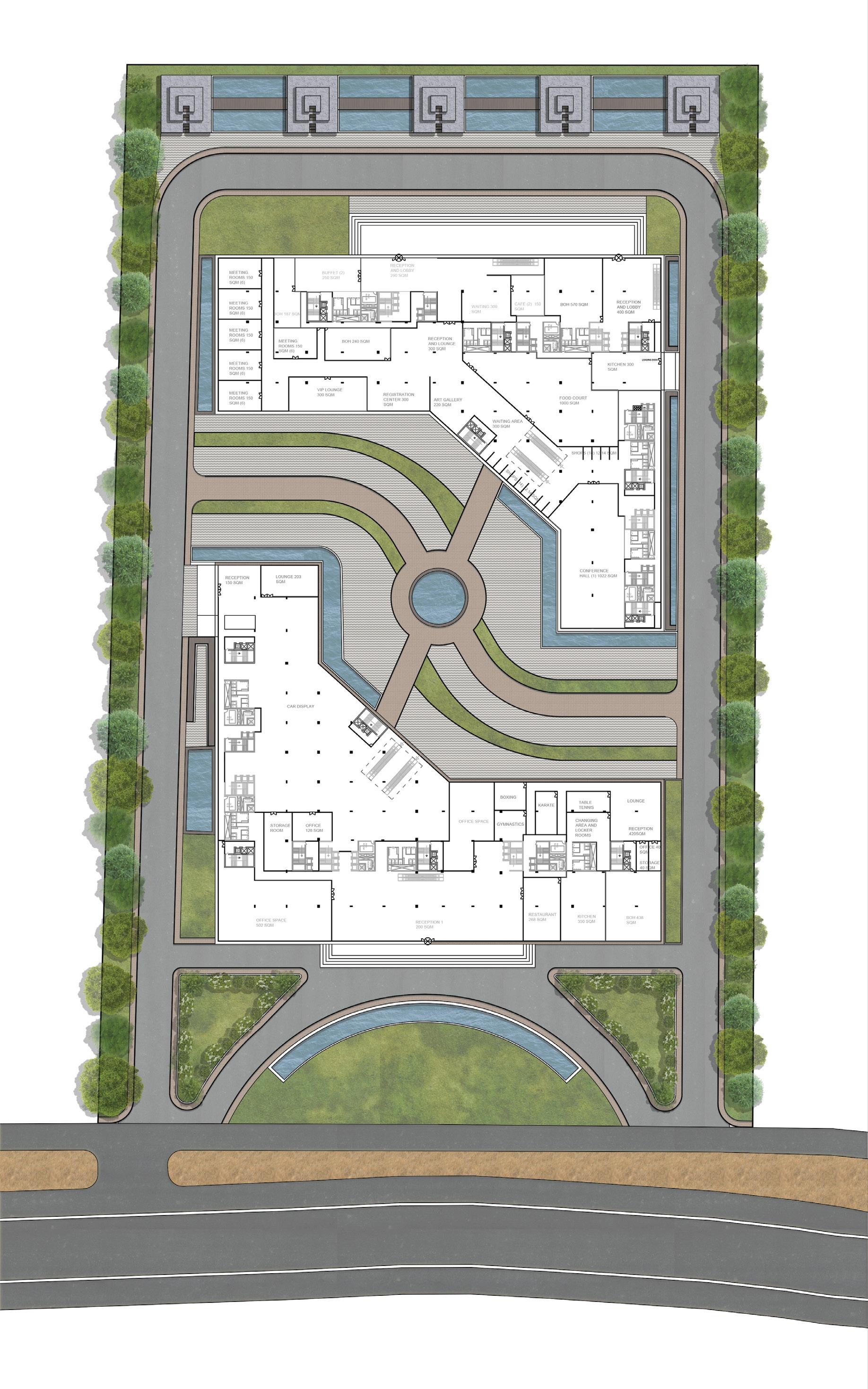

Building 1 Axonometric View with zoning
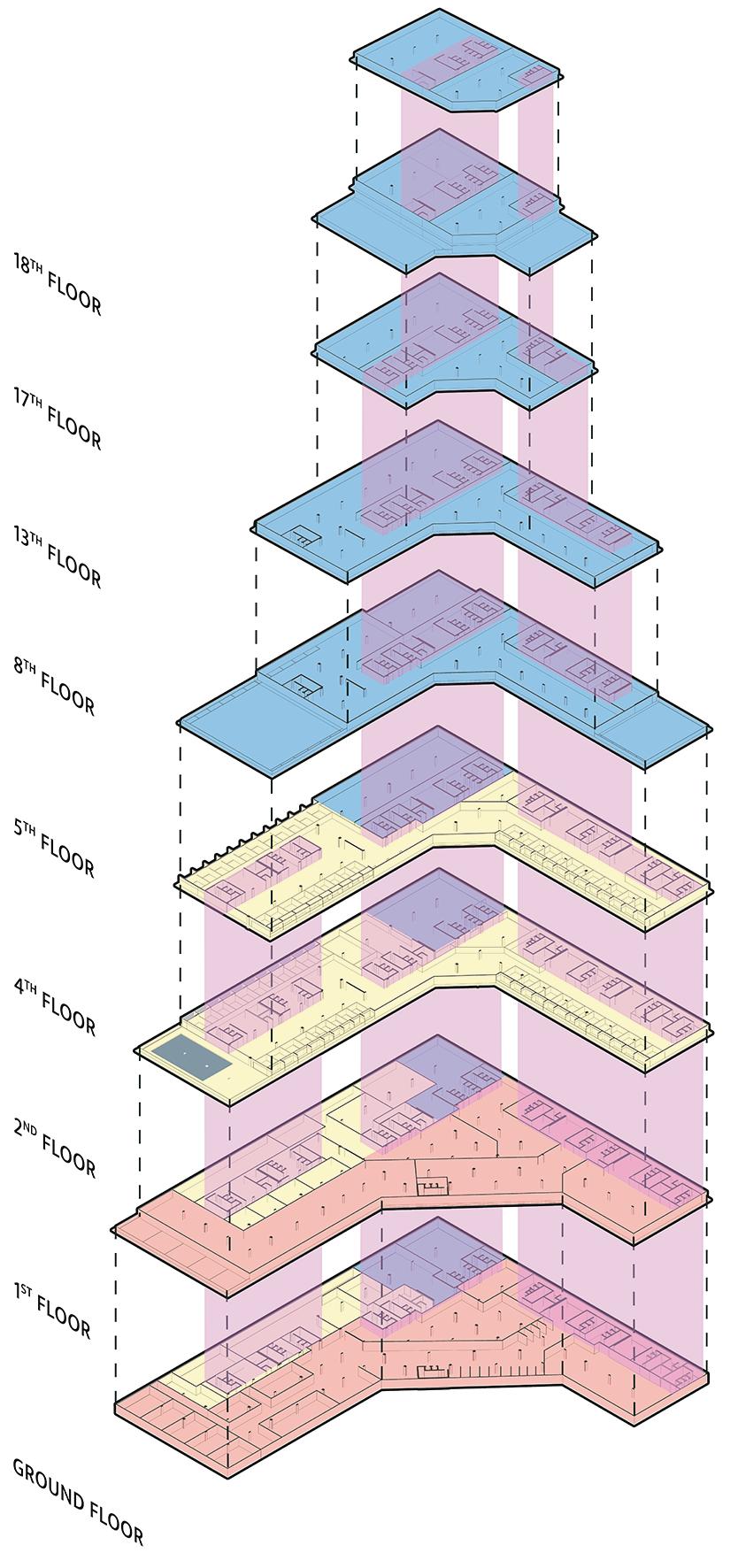
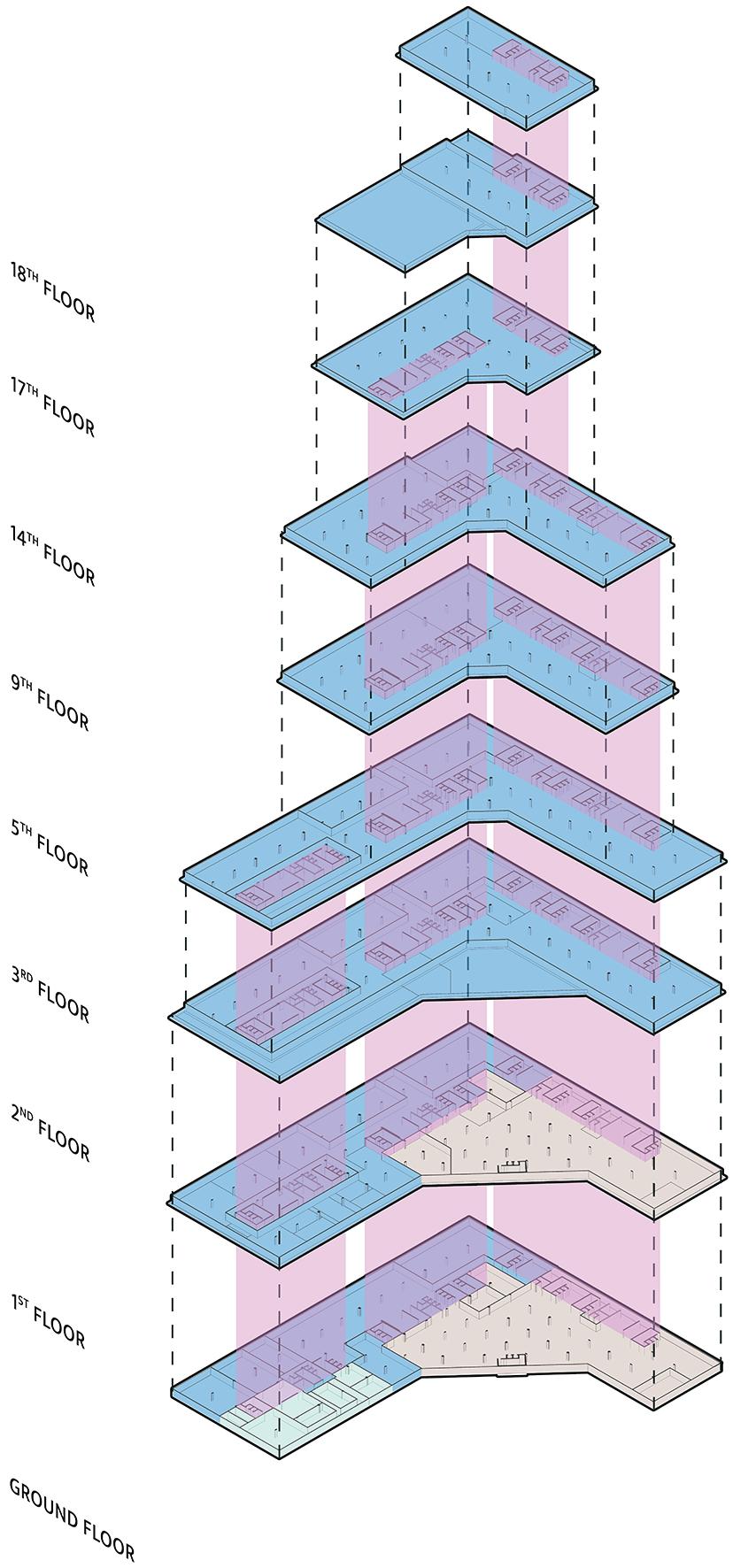
Form development

Convention Center Hotel & Restaurants Office Spaces
Building 2 Axonometric View with zoning
Indoor Sports Area Car
Elevation
Section detail showing RCC slab cantilevered by 1 meter to assist braced frames and provide partial shade, terrace garden details and false ceiling details
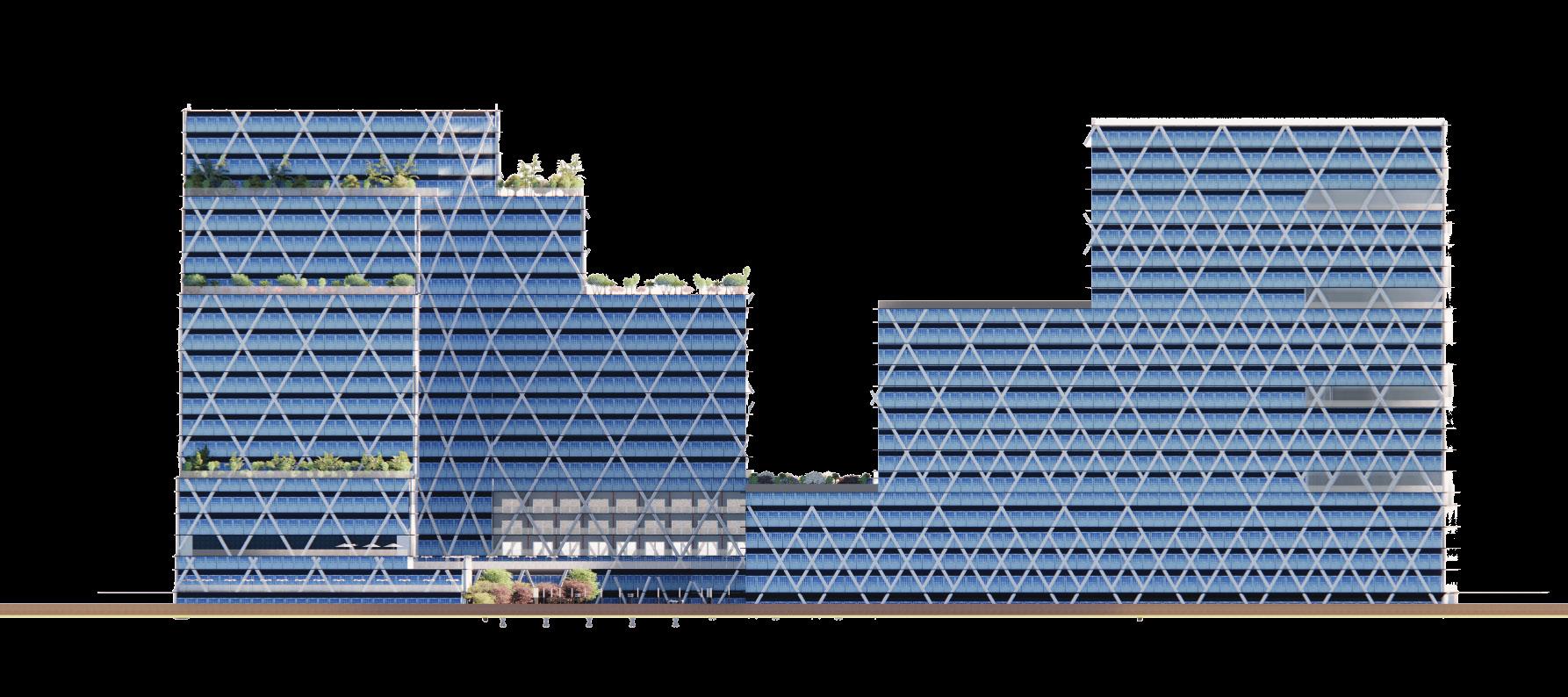
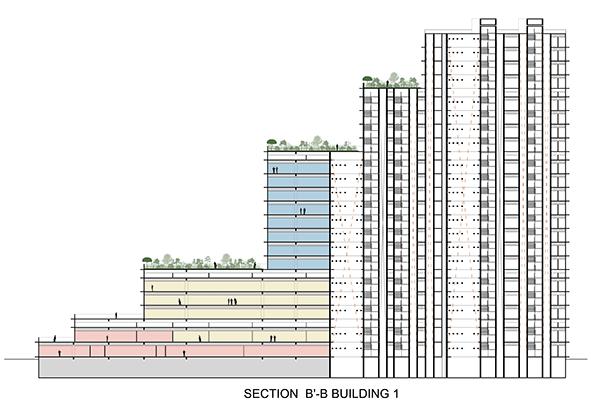
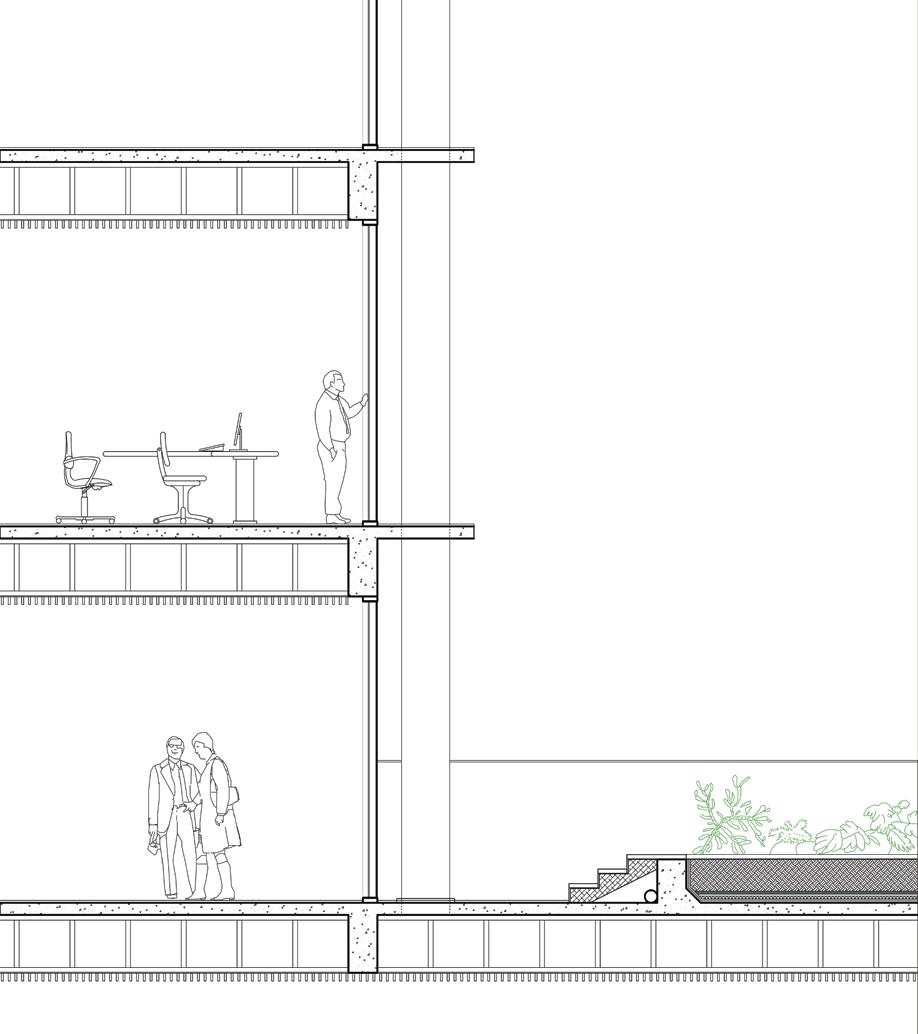
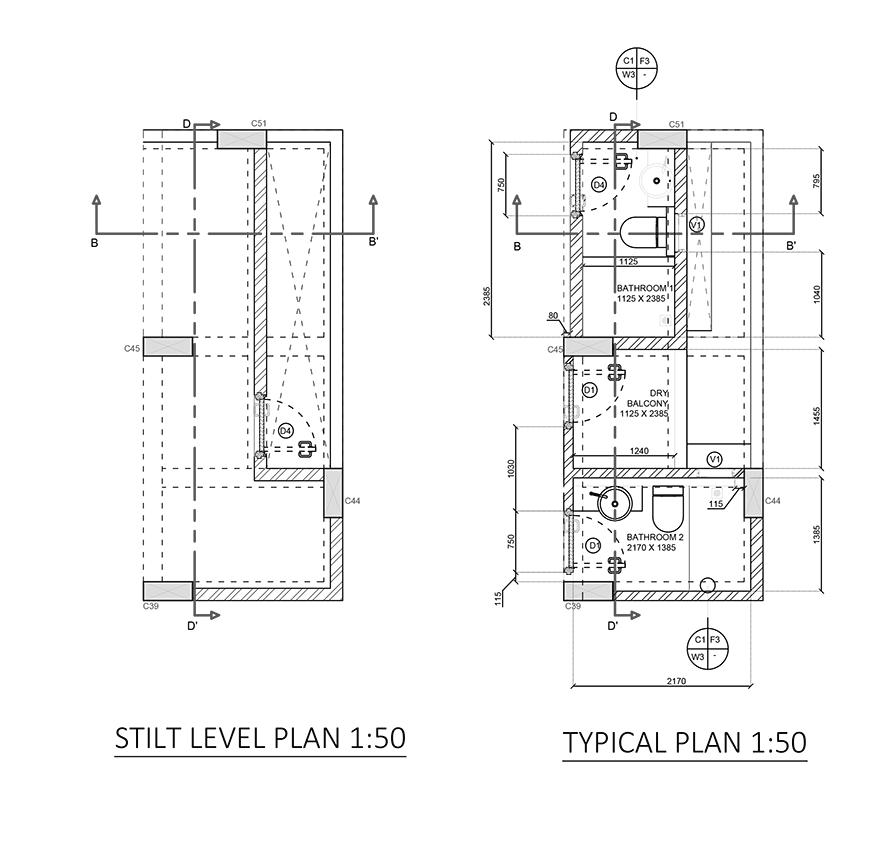
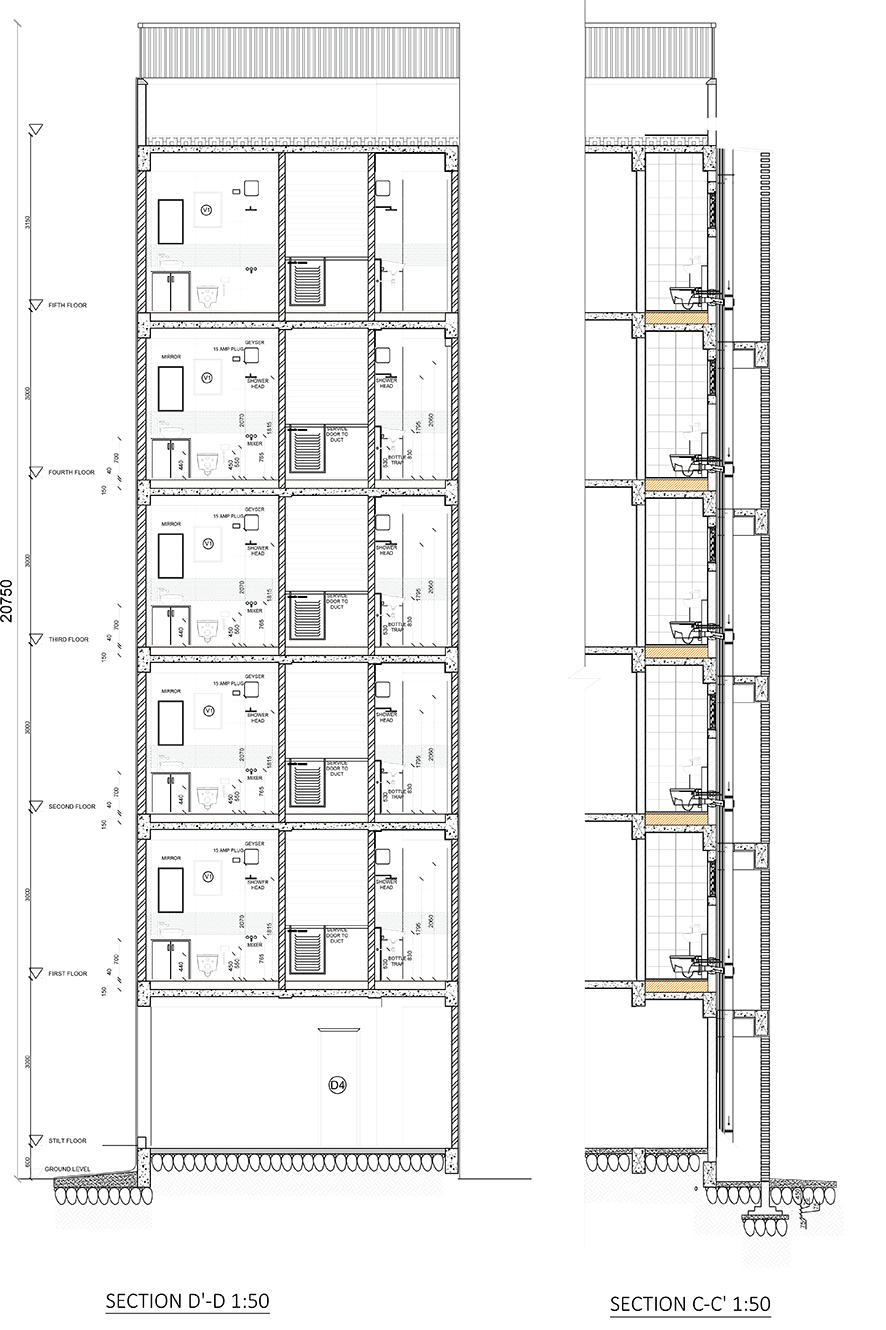
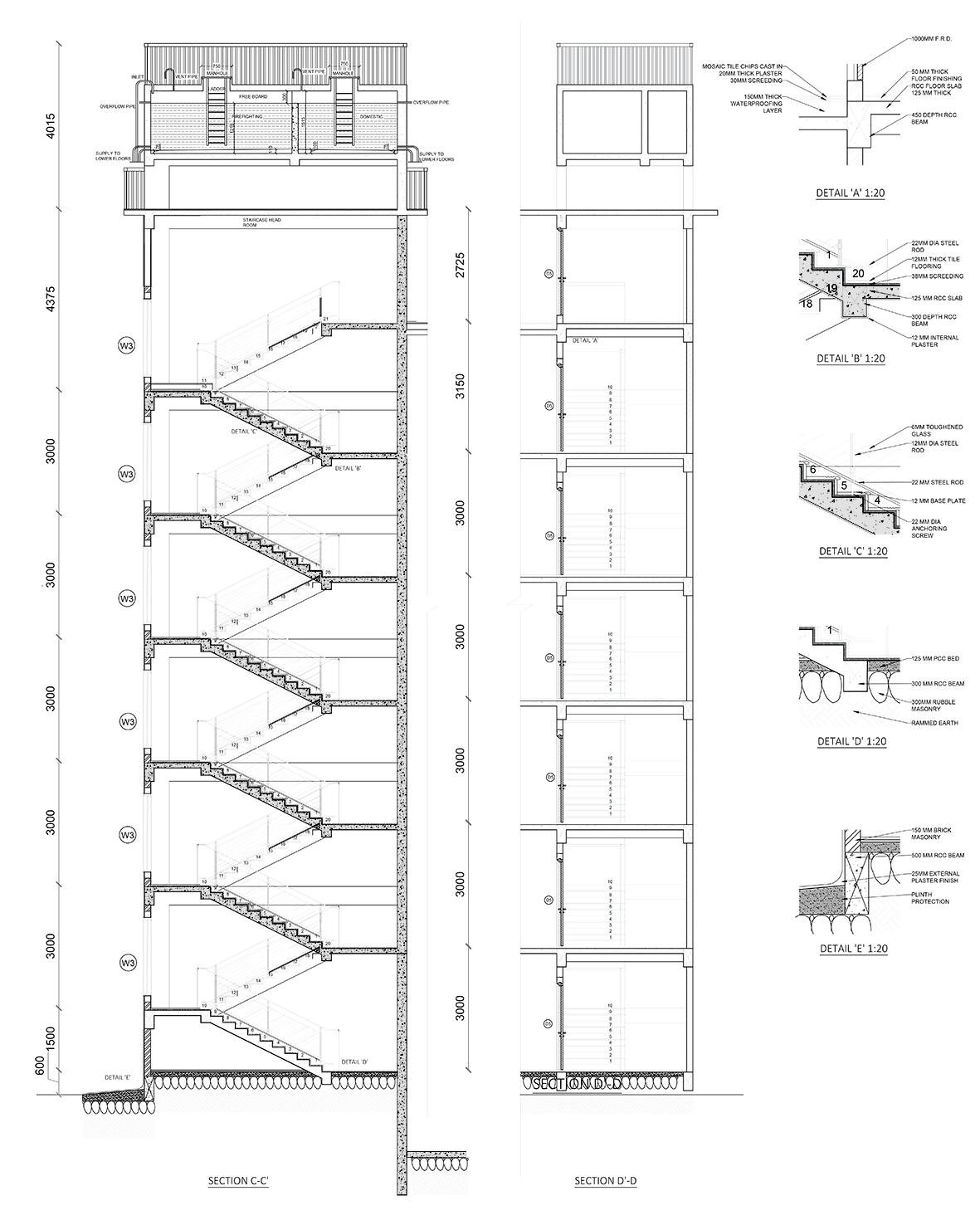
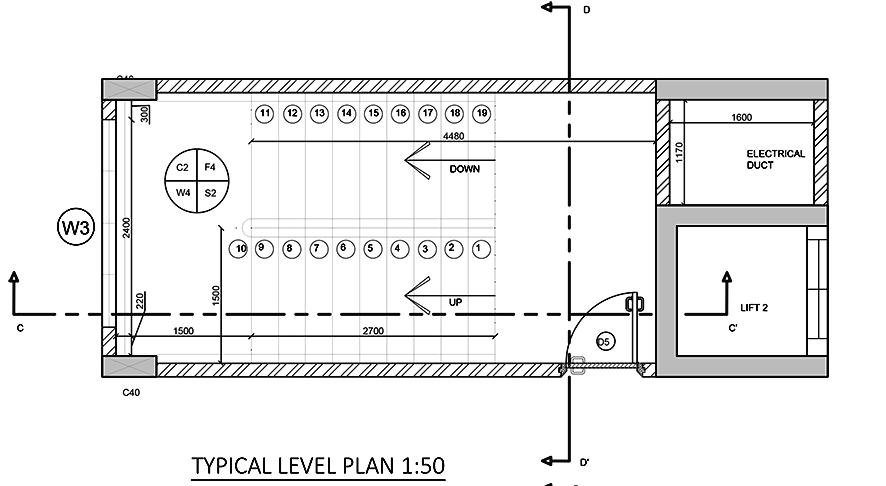
Role:
Designing conceptual floorplans for the residential building with given requirements.
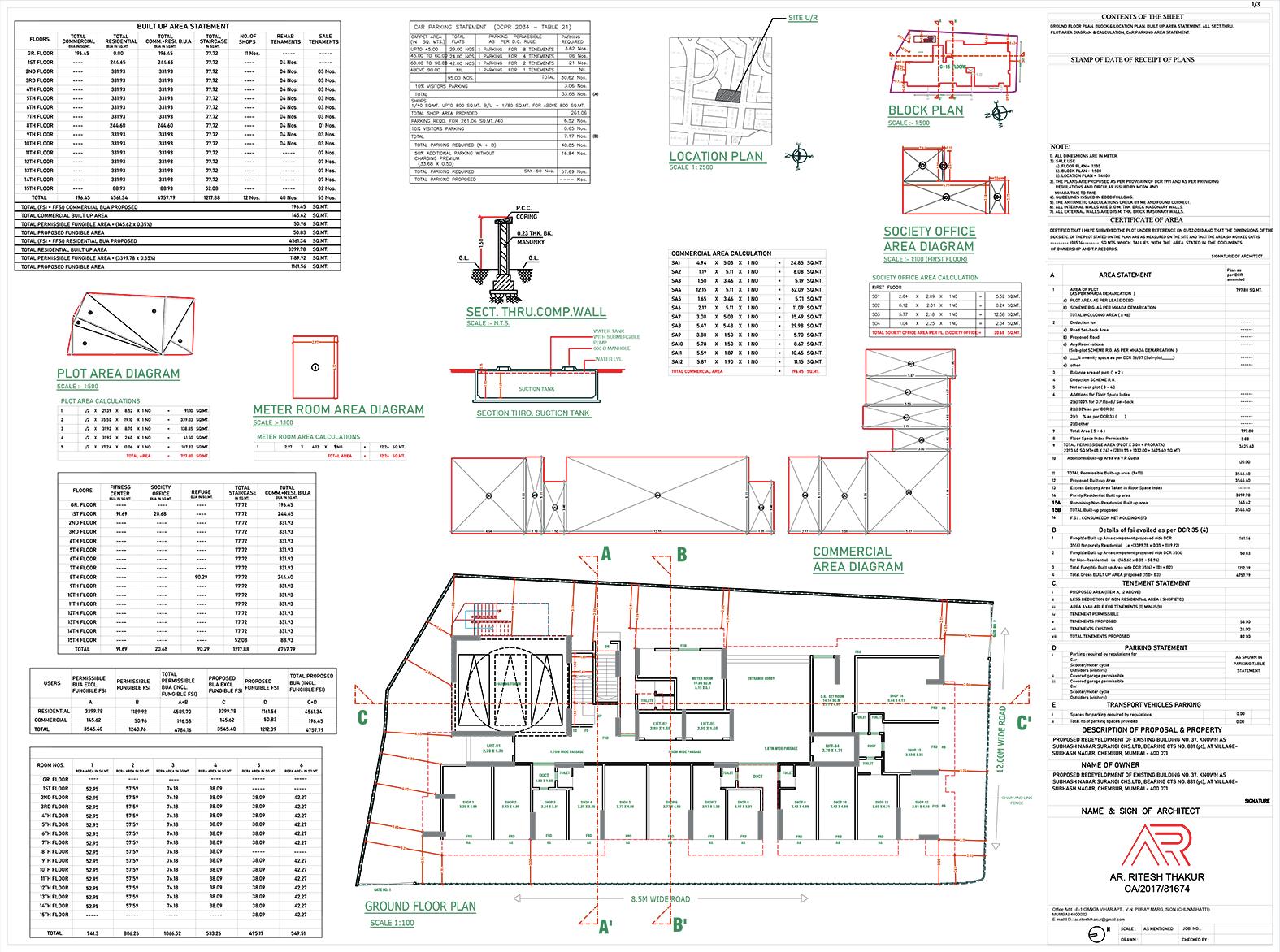
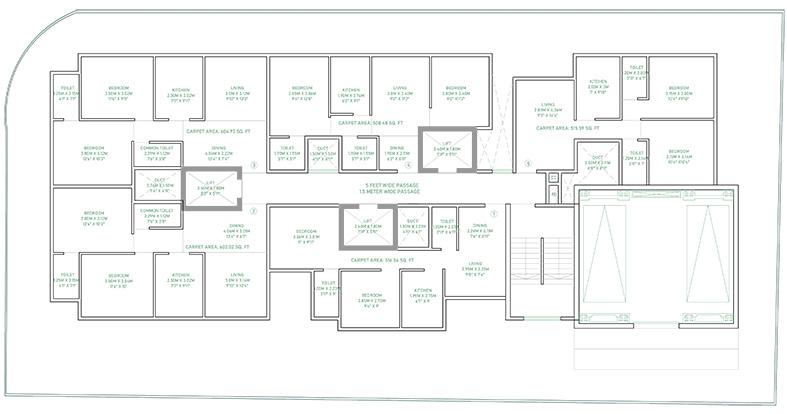
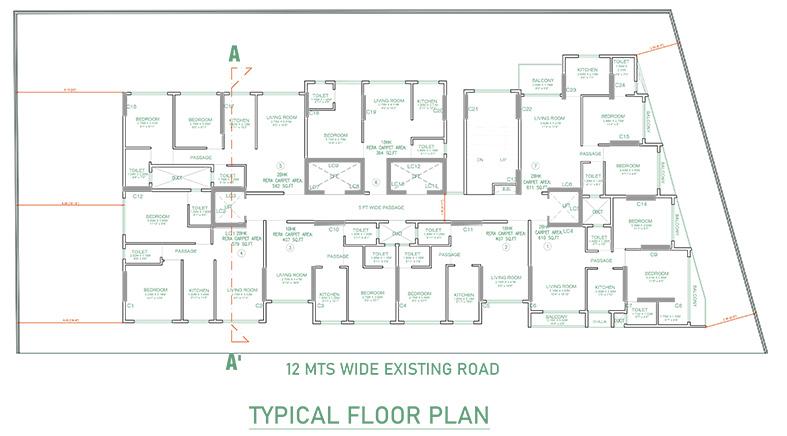
Making approval drawings.
Coordination with consultants. Making working drawings.
Readying centerline plan. Site coordination with Surveyor and engineers.
Overlooking on-going construction.
In my professional experience, one of my roles was of a product design er. I designed many chandeliers with the theme “ Bold and Gold” for an American Chandelier company
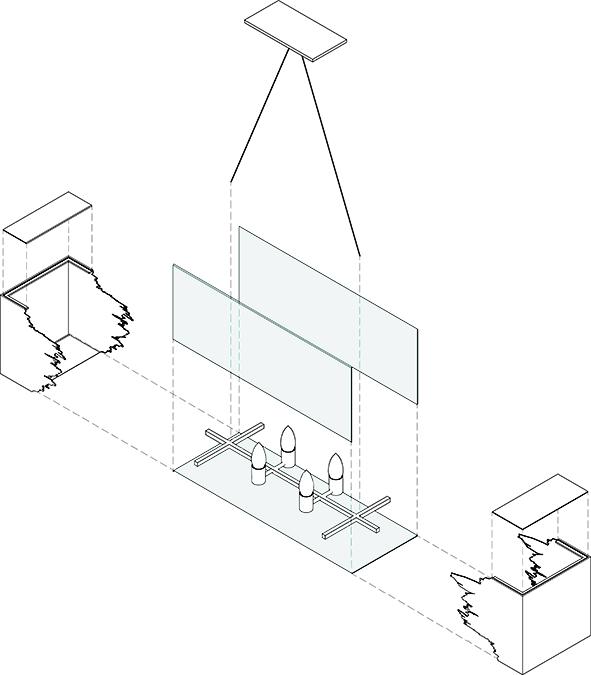
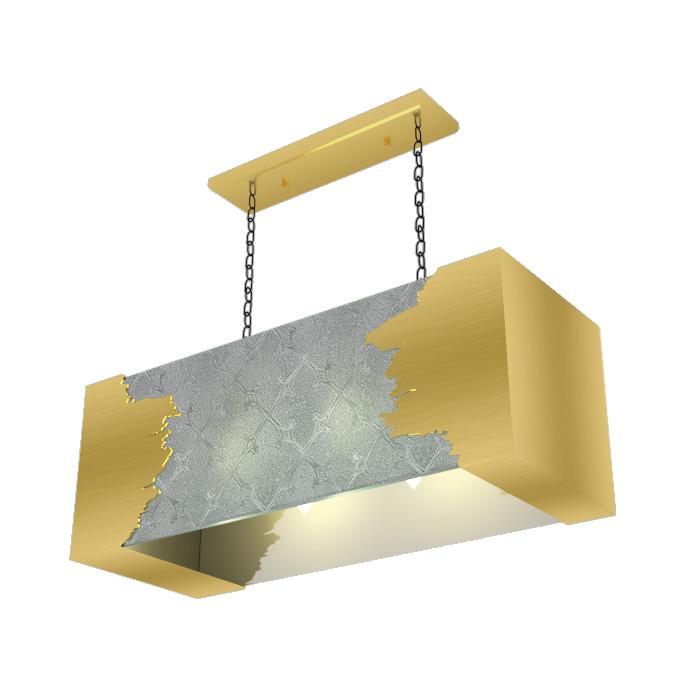
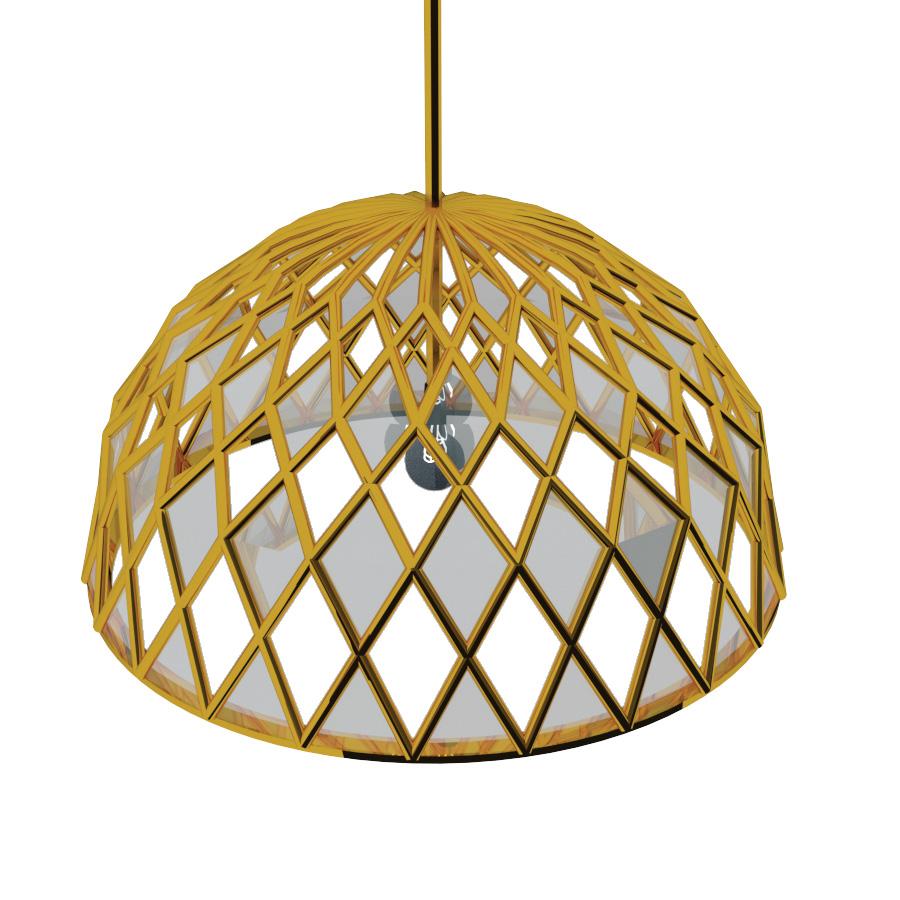
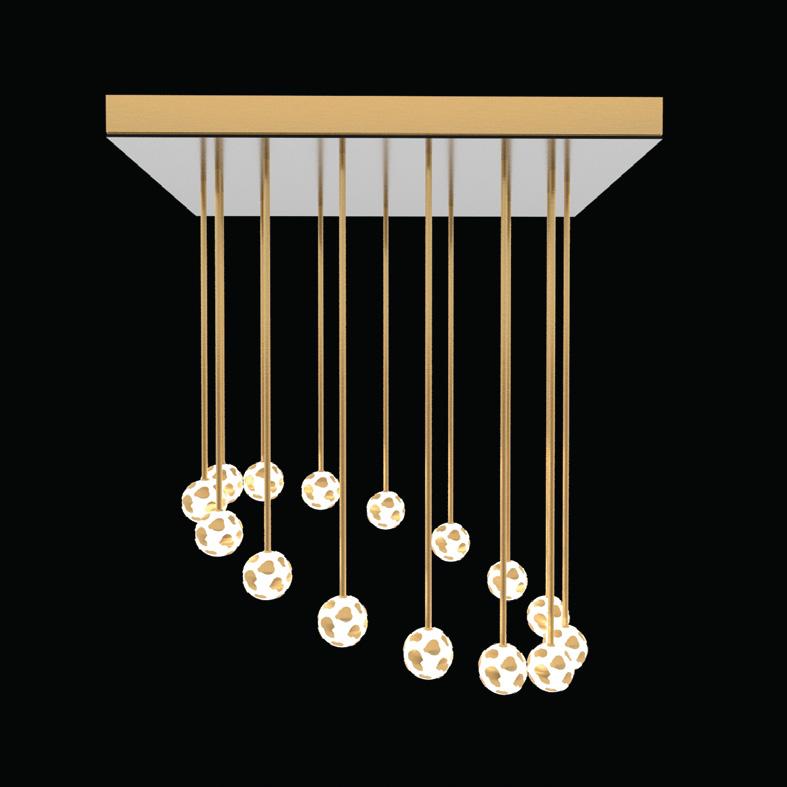
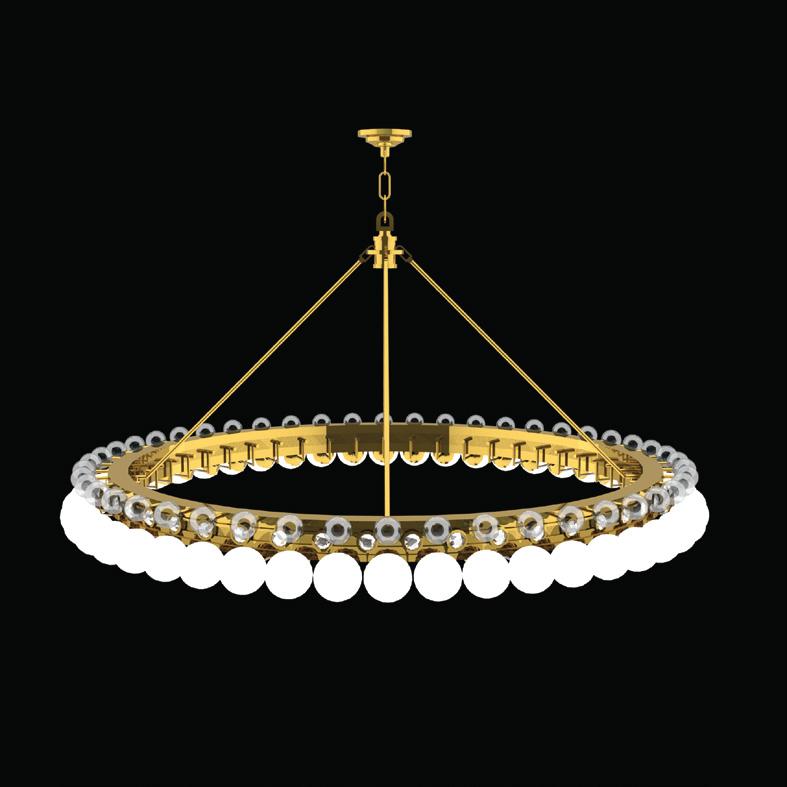
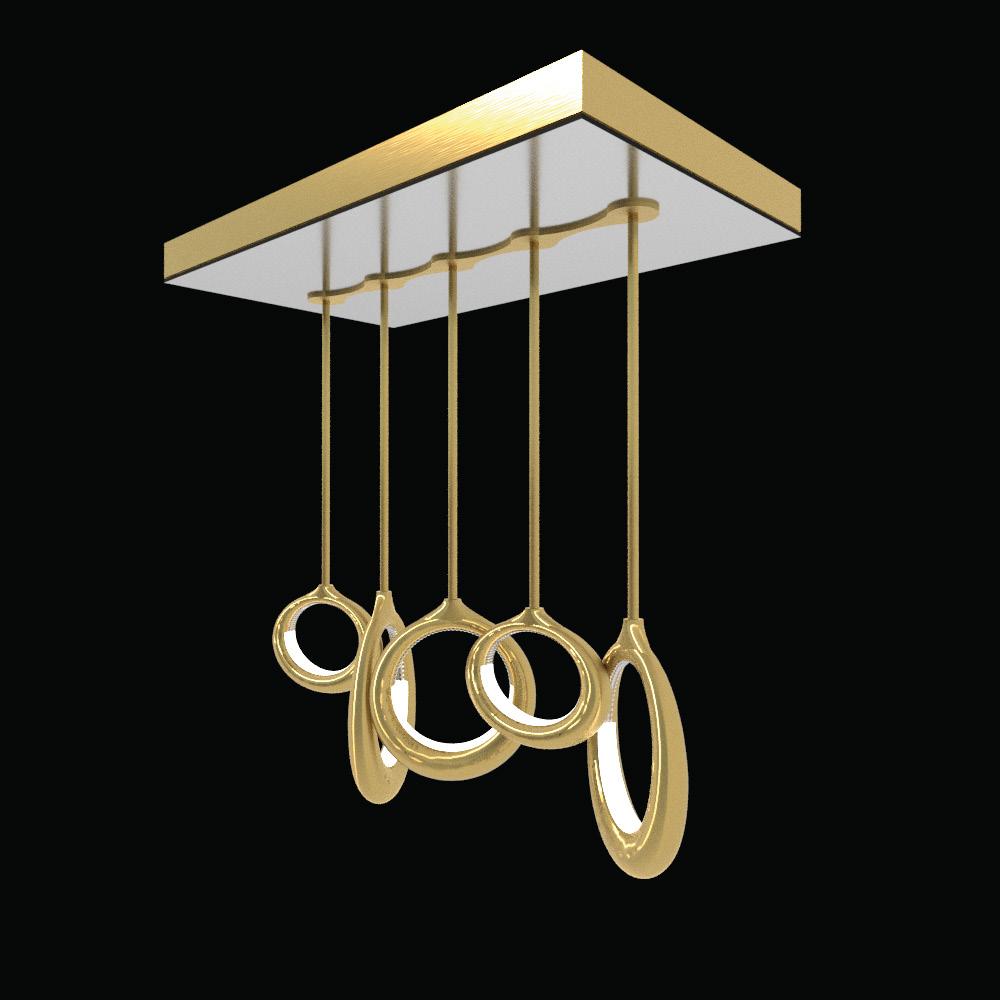
In this assignment we were asked to sketch natural landscape elements in three different scales as accurate as possible using Landscape design graphics.
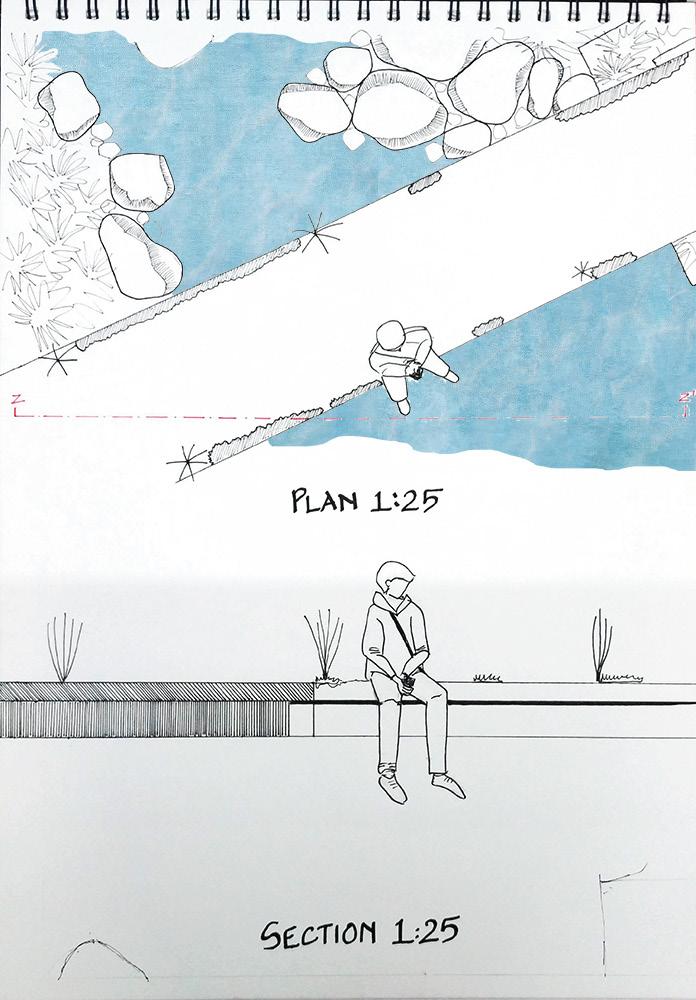
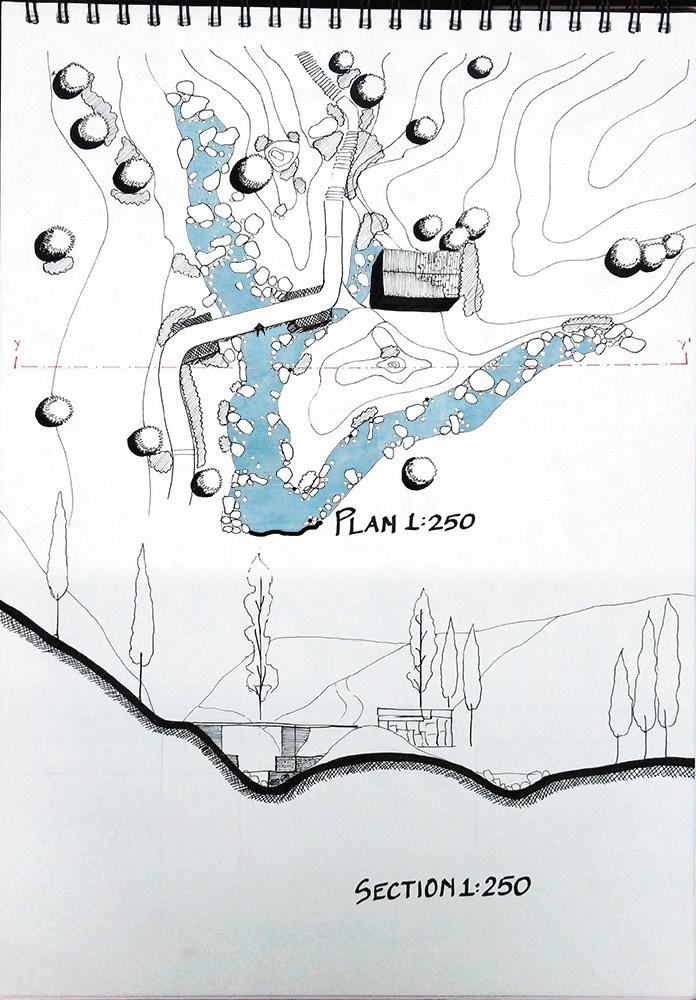
This assignment helped me become more observant to details in the natural environment.
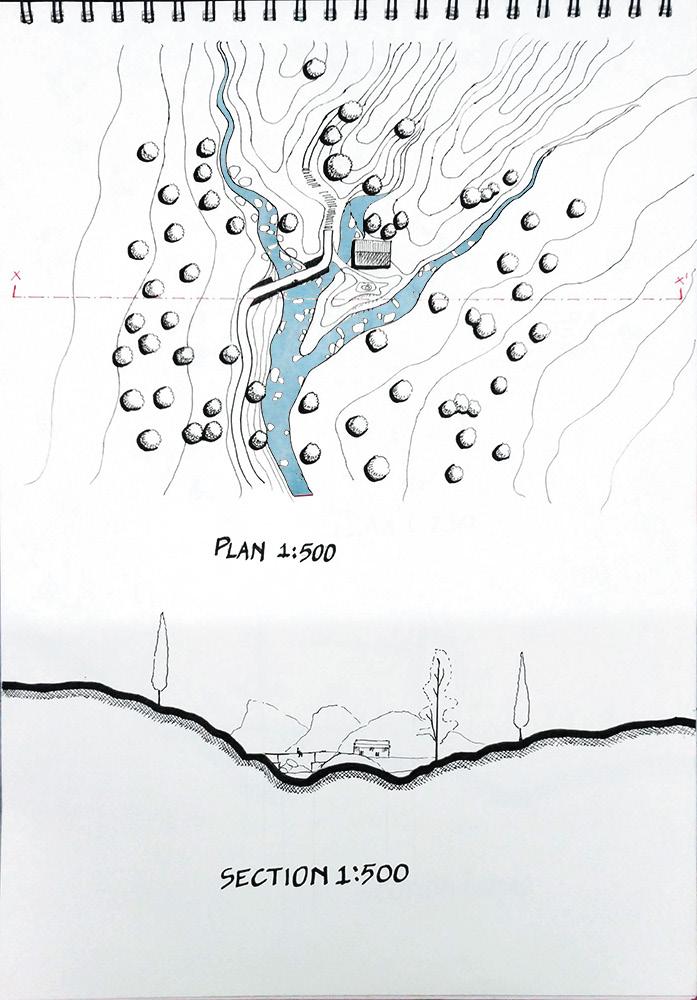
Form study of buildings by Herzog de Meuron
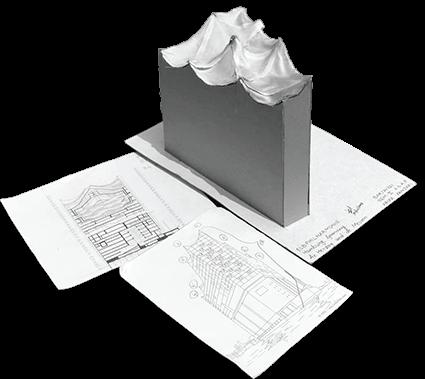
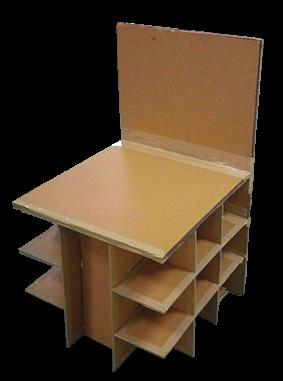
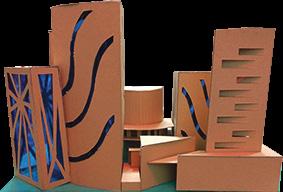
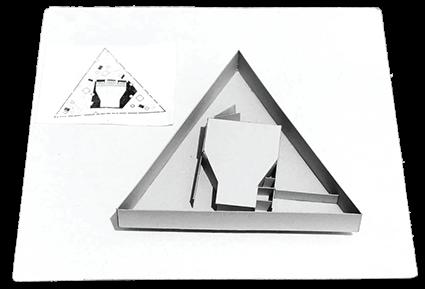
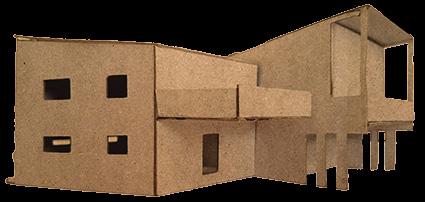
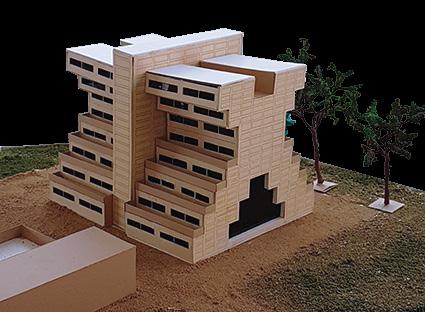
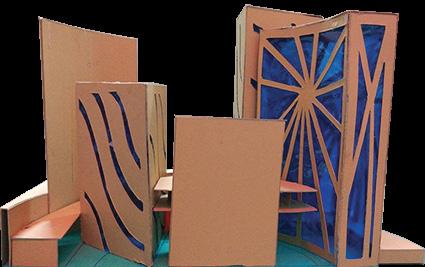
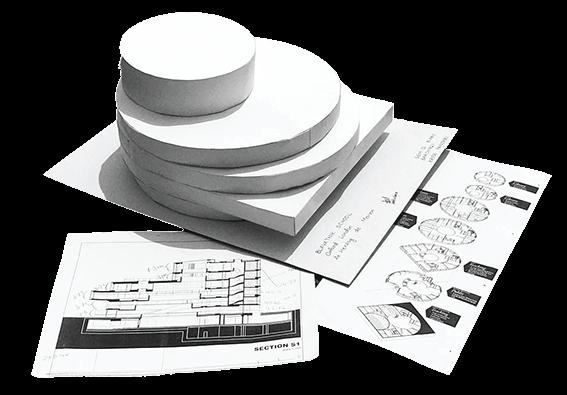
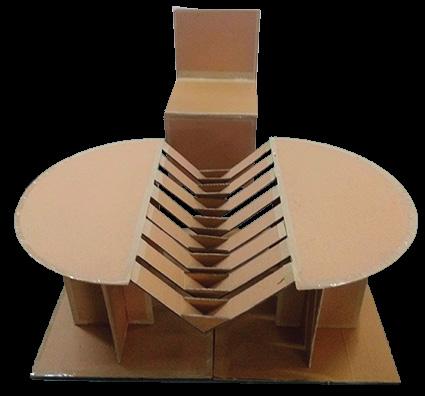
Bungalow preliminary model
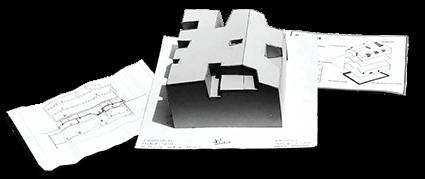
3D Composition with light and shadow playIndian National Science Center by Ar. Raj Rewal Life size model of chair and table made out of cardboard for CampDES competetion
KRIPA PANJARI kripapanjari27@gmail.com +91 8169667970
