Landscape Architecture Portfolio - 2024
King Lung (Knight) Man
0466526948
Knightman.w@hotmail.com
www.linkedin.com/in/knight-man
https://issuu.com/knight.man/docs/king_lung_man_landscape_architecture_portfolio
https://sites.google.com/view/knightstyle/portfolio
WORK EXPERIENCE
Assistant Landscape Designer / Project Manager Earthasia Limited
Landscape Architecture Intern Ricky Liu & Associates Architects + Planners
Architectural Assistant United Consulting Limited
EDUCATION
Master of Landscape Architecture RMIT University
B.A. (Hons.) in Landscape Architecture
Aug. 2018 - Aug. 2021 Hong Kong
Jun. 2017 – Jul. 2017 Taiwan
Jun. 2014 – Jul. 2015 Hong Kong

July. 2022 - July. 2024
Technological and Higher Education Institute of Hong Kong Sep. 2015 – Jun. 2018
Higher Diploma in Building Technology and Interior Design
Hong Kong Institute of Vocational Education (Morrison Hill)
CERTIFICATIONS FOR SOFTWARE
Building Information Modelling (BIM)
Advanced Modelling Course - REVIT Hong Kong Institute of Construction May. 2020
Certificate of Computer Information Technology Testing (AutoCAD)
Occupational Skill Testing Authority, Ministry of Human Resources and Social Security of the People’s Republic of China
Dec. 2013
SKILLS
Technical Skills
Autodesk: Revit, AutoCAD
Adobe: Photoshop, Illustrator, InDesign, Premiere SketchUp, Lumion, Rhinoceros, GIS Software
Design Skills
Detail and Planting Design
Master Planning
Sustainable Design Practices (e.g. Water Sensitive
Urban Design (WSUD), Meadow Garden Design)
Physical Modelling
3D visualizations
Soft Skills
Communication
Problem-solving & Adaptability
Attention to Detail
Teamwork & Independent Work Capabilities
Time Management
01 WORK EXPERIENCE
Residential & Hotel Development
Governmental Projects
Commercial Projects 2015-2016 & 2018-2020
02 MASTER PLANNING
Learning Into Nature
Academic Project: 2022 & 2023 B2G
03 SUSTAINABLE LANDSCAPE DESIGN
Kwu Tung - Creative Wetland City
Academic Project: 2017
04 PARK & PLAYGROUND DESIGN
HEXA-DRA-GON
Academic Project: 2016
05 DETAILED DESIGN
Cornwall Street Pocket Park
School Court Space
Academic Project: 2015
06 PROJECT BY REVIT
Phoenix Nirvana
Vegatation And Urban Waterway Strategy
Academic Project: 2013 & 2024
Work Experience in Hong Kong │ Private & Government Projects │ 2015-2016 & 2018-2020
WORK EXPERIENCE
Work experience includes landscape architecture and architectural projects, covering both private and government sectors in Hong Kong. The design includes both soft and hardscapes, such as native, evergreen, and ornamental planting design, vertical greenery, water features, fence design, pavement patterns, and so on.
GRANDE MONACO
Residential Development
Job Duties:
• Design Development to Construction Stage
• Design Review ( Hard & Softscapes)
• Project Coordination
• Document Submission
• Project Meeting
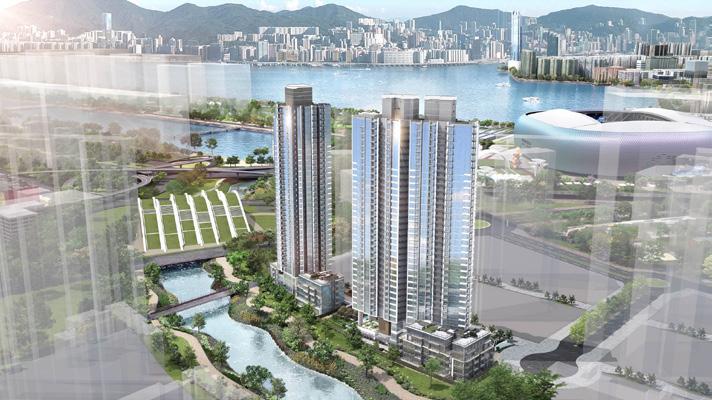
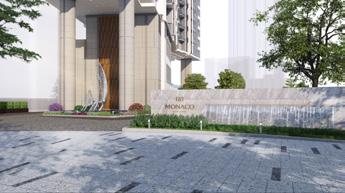
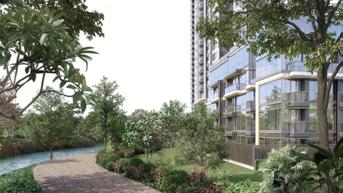
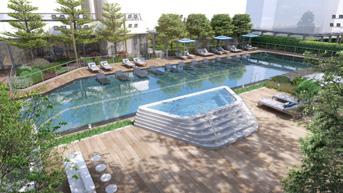
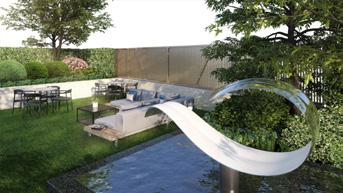
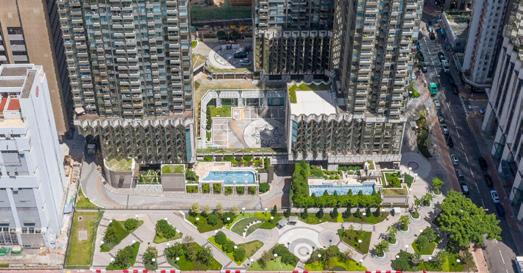
Residential & Hotel Development
Job Duties:
• Planting & Detailed Design Review
• Construction Inspection
• Document Submission
Birdview: Buildings with Podium and Public Park
Residential Development
Job Duties:
• Detailed Design to Construction Stage
• Design Review ( Hard & Softscapes)
• Construction Inspection
• Project Meeting
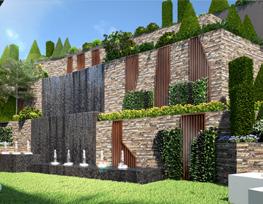
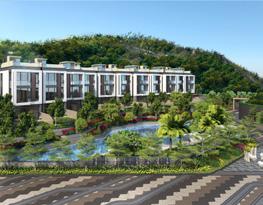
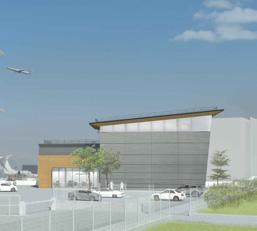
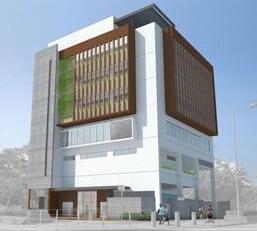
LONG PING COMMERCIAL CENTRE
Commercial Project
Job Duties:
• Interior Green Wall Design
• Design Development to Construction Stage
• Project Coordination
• Preparing Required Documentation
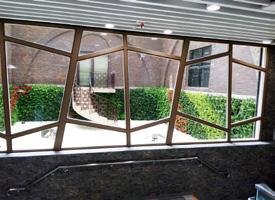
FLIGHT SIMULATOR TRAINING CENTRE (L) & JOINT-USER BUILDING (R)
Governmental Projects
Job Duties:
• Concept to Phase of Construction (Softscape)
• Cost Estimation
• Project Coordination
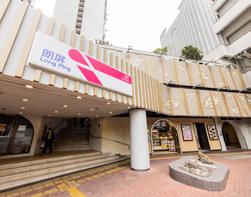
MASTER PLANNING
Two projects consider how to connect the site with surrounding resources, neighborhoods, and the community, enhancing the relationship and interaction between people and the environment.
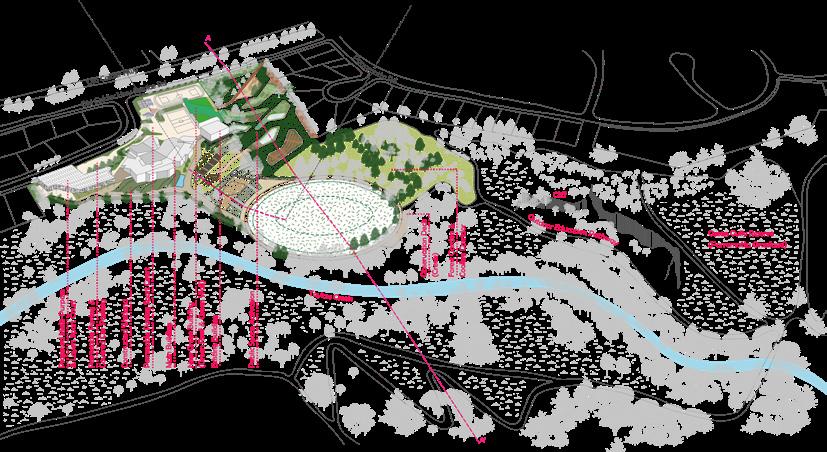
LEARNING INTO NATURE
St Augustine’s Primary School, Keilor, Brimbank City, VIC, AU
The studio is developing a future-oriented blueprint for 2050, addressing societal and environmental challenges like social disruptions (e.g., COVID), evolving mobility, and climate change (urban heat islands, water management). The design fosters resilient urban environments by connecting schools and outdoor spaces Technical Skills
• Adobe Photoshop & Illustrator
• SketchUp












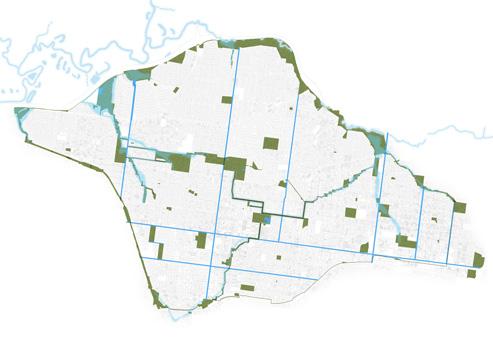















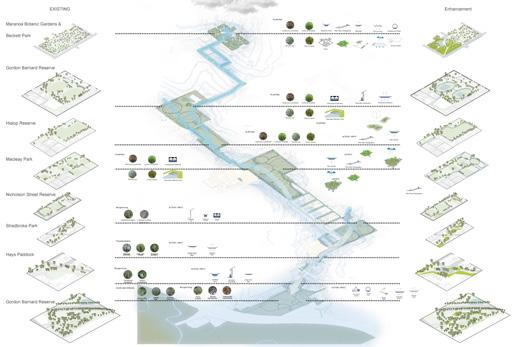
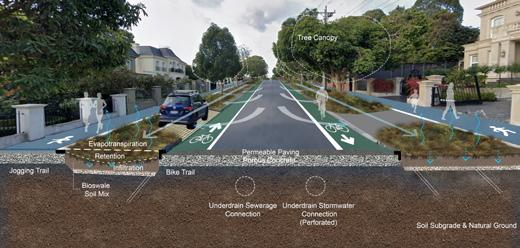
B2G
Birrarung Tributaries (South-East Melbourne), VIC, AU
The studio explores a strategic landscape framework to reconnect the Birrarung River system with human activities through observation, research, and design interventions. By utilizing topographic advantages and linking public green spaces through water filtration treatments, the proposal enhances ecological health and sustainability, creating a more resilient microclimate.
Technical Skills
• Adobe Photoshop & Illustrator
• Rhino
• Google Earth
• QGIS
SUSTAINABLE LANDSCAPE DESIGN
KWU TUNG - CREATIVE WETLAND CITY
Kwu Tung North, New Territories, Hong Kong
Technical Skills
• Adobe Photoshop & Illustrator
• SketchUp
• AutoCAD
• Lumion
This project aims to create a space that supports sustainable, comprehensive development, preserves cultural heritage, and fosters a creative community, enhancing local distinctiveness and shaping a unique town. The design incorporates green infrastructure, biodiversity, and resource management, providing a place for people to live, think, create, and grow in harmony with nature. Ecological thinking will balance human needs with environmental preservation.
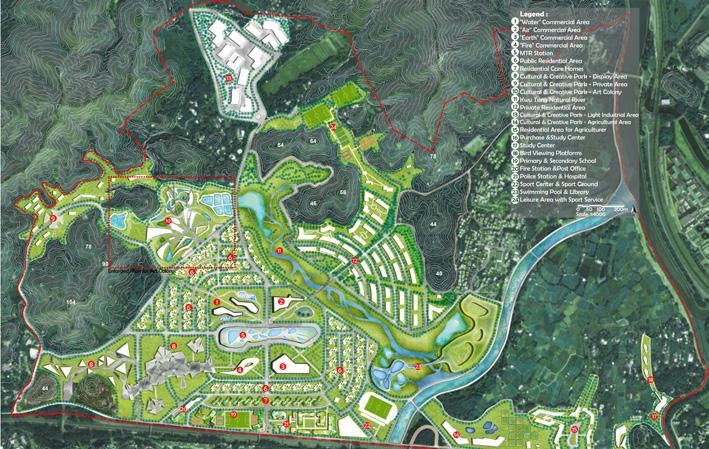
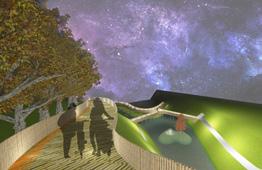
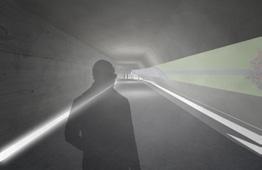
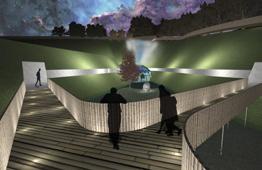
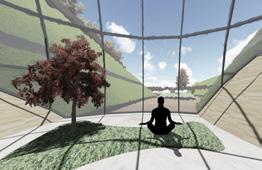
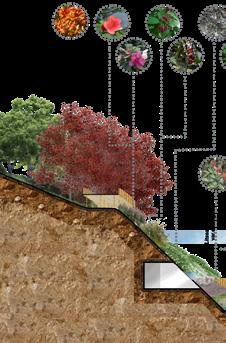
Planning Strategy According to Hydrological Context
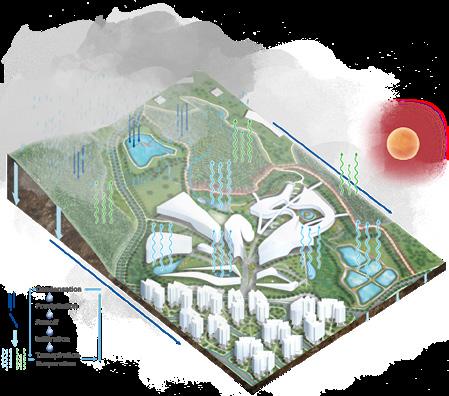
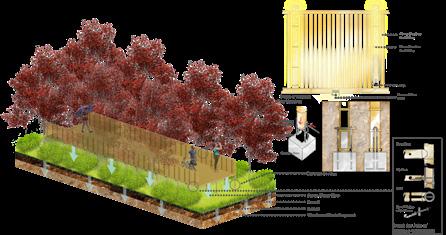
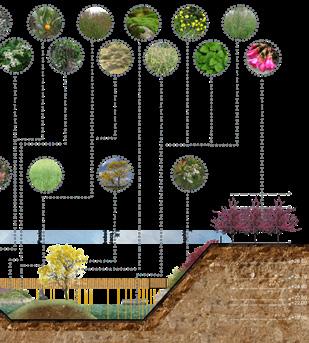
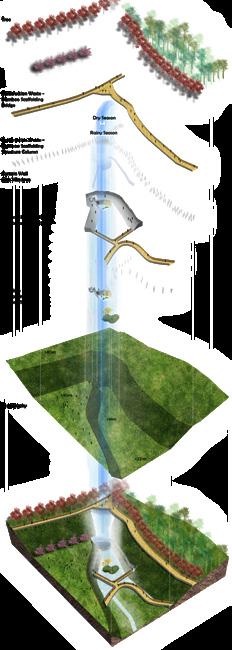
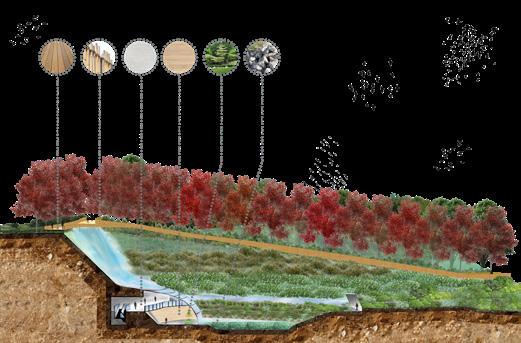
PARK & PLAYGROUND DESIGN
HEXA-DRA-GON
Sai Kung, Hong Kong
Technical Skills
• Adobe Photoshop & Illustrator
• SketchUp
• Lumion
The park's landscape design draws inspiration from the mythical dragon, a symbol of versatility and power in Chinese culture. This concept integrates three main elements: sky, hills, and water. Elevated viewpoints and canopy walks represent the sky, offering panoramic views.
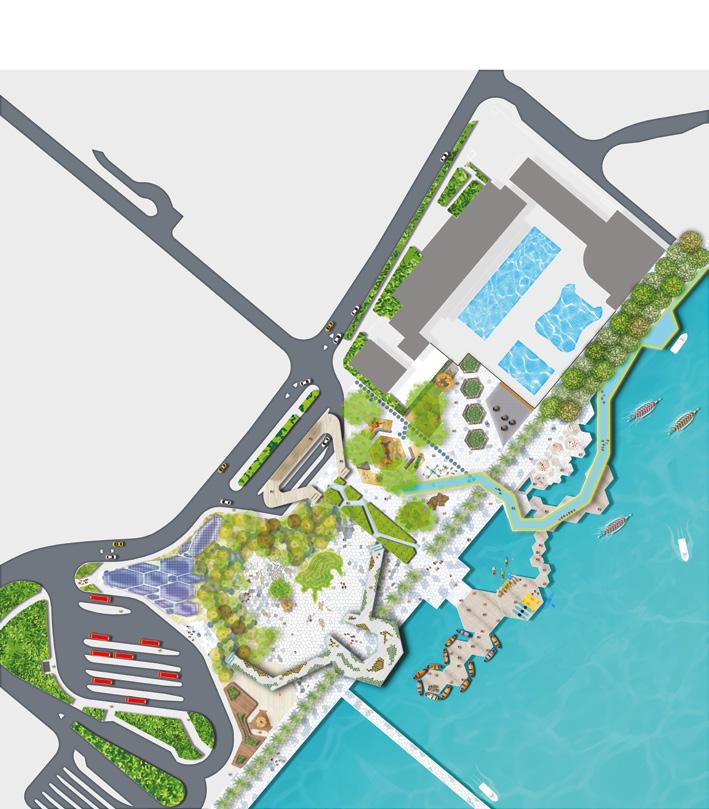

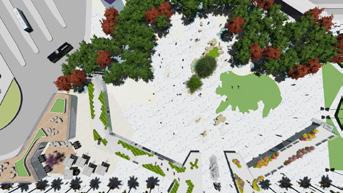
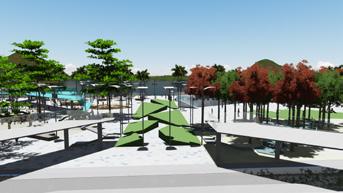
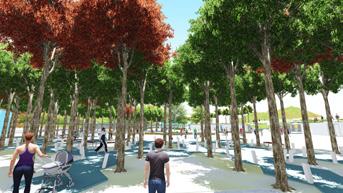
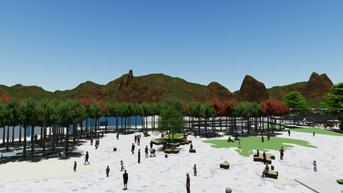
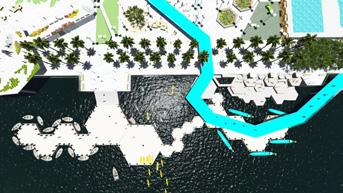
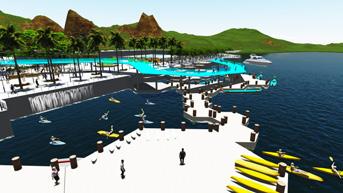
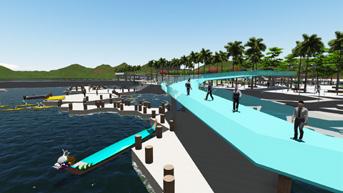
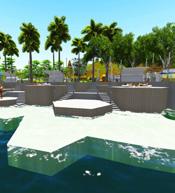
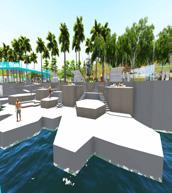

DETAILED DESIGN
CORNWALL STREET POCKET PARK
Kowloon Tong, Hong Kong
Technical Skills
• Adobe Photoshop & Illustrator
• SketchUp & V-Ray
• AutoCAD
To recreate the comfortable atmosphere of a home in a public space, the design incorporates water features based on the existing site conditions to create a welcoming environment that feels like home for city dwellers. The concept of circular water represents the continuity of daily routines. Different water features offer varied experiences to visitors.
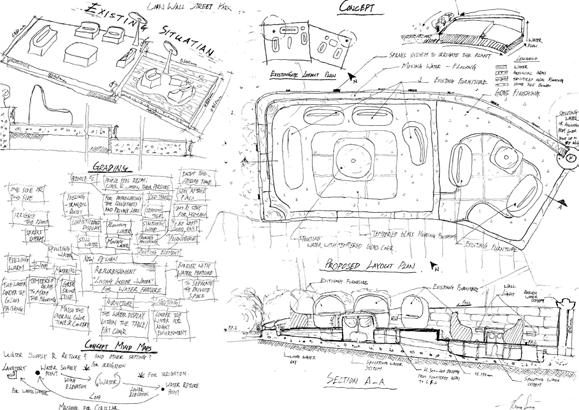
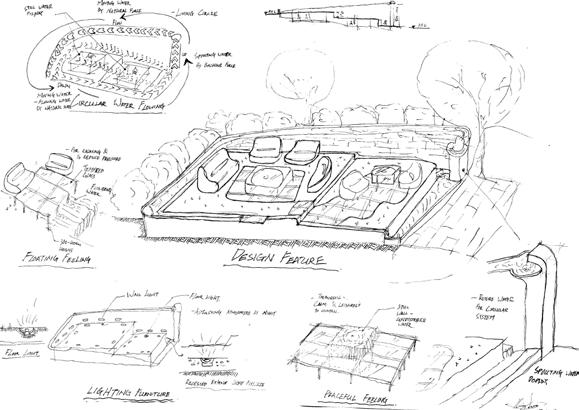

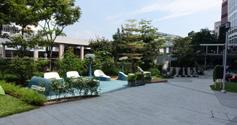
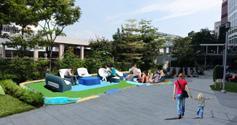


DETAIL - WATERPROOF RECESSED LIGHT SCALE 1:5
DETAIL - WATERPROOF RECESSED LIGHT SCALE 1:5
DETAIL - WATERPROOF RECESSED LIGHT SCALE 1:5
FOAM RUBBER SURFACE GASKET
FOAM RUBBER SURFACE GASKET
FOAM RUBBER SURFACE GASKET
CAST IRON BOX WITH CHECKERED COVER, GALV.
CAST IRON BOX WITH CHECKERED COVER, GALV.
CAST IRON BOX WITH CHECKERED COVER, GALV.
GROUND CONDUCTOR TO JCT. BOX HOUSING MASTIC COMPOUND PVC STUB OUT WITH CAP CONCRETE PAD
MASTIC COMPOUND PVC STUB OUT WITH CAP CONCRETE PAD
THK. 40mm TEMPERED GLASS GASKET
THK. 40mm TEMPERED GLASS GASKET
GROUND CONDUCTOR TO JCT. BOX HOUSING MASTIC COMPOUND
STUB OUT WITH CAP CONCRETE PAD
GROUND CONDUCTOR TO JCT. BOX HOUSING
ALUMINUM BRIDGING; 500mm INTERVAL DISTANCE
ALUMINUM BRIDGING; 500mm INTERVAL DISTANCE
BRIDGING; 500mm INTERVAL DISTANCE
THK. 40mm TEMPERED GLASS GASKET
GASKET WITH RAISED FLOOR PEDESTAL
GASKET WITH RAISED FLOOR PEDESTAL
GASKET WITH RAISED FLOOR PEDESTAL
GASKET WITH RAISED FLOOR PEDESTAL
ALUMINUM BRIDGING; 500mm INTERVAL DISTANCE
ALUMINUM BRIDGING; 500mm INTERVAL DISTANCE
WOOD FLOORING
WOOD FLOORING
ALUMINUM BRIDGING; 500mm INTERVAL DISTANCE
DETAIL - TEMPERED GLASS WITH ARTIFICIAL GRASS & WOOD FLOOR SCALE 1:10
DETAIL - TEMPERED GLASS WITH ARTIFICIAL GRASS & WOOD FLOOR SCALE 1:10
LIGHT SECTION
MOUNTING SCREW AND ANCHORS
MOUNTING SCREW AND ANCHORS
MOUNTING SCREW AND ANCHORS
ADJUSTABLE CAST BRASS FACEPLATE
ADJUSTABLE CAST BRASS FACEPLATE
ADJUSTABLE CAST BRASS FACEPLATE
TEMPERED LENS
TEMPERED LENS
TEMPERED LENS
COPPER PRE-GREASED SOCKET INJECTION MOLDED PBT BOX WIRE
BERYLLIUM COPPER PRE-GREASED SOCKET
INJECTION MOLDED PBT BOX WIRE FENCE LIGHT
BERYLLIUM COPPER PRE-GREASED SOCKET
BERYLLIUM COPPER PRE-GREASED SOCKET
INJECTION MOLDED PBT BOX WIRE FENCE LIGHT SECTION SCALE
INJECTION MOLDED PBT BOX WIRE
SCALE 1:5
CAP WITH PVC
IRRIGATION SYSTEM DETAIL SCALE 1:5 FENCE WALL
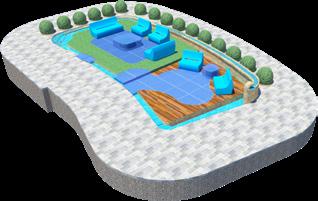
THK. 40mm TEMPERED GLASS GASKET ALUMINUM BRIDGING; 500mm INTERVAL DISTANCE ALUMINUM BRIDGING; 500mm INTERVAL DISTANCE Existing Plants Swales Irrigation System Fence Light Flooring Edge And Curb Recessed Light Existing Finishing
OF EXISTING PAVEMENT SMOOTH FINISH ON ALL EXPOSED FACES OF CURB COMPACTED GRAVEL BASE CONCRETE CURB SWALES SECTION SCALE 1:5 CONCRETE CURB CEMENT SAND SCREED STONE TILE GRASS
OF EXISTING PAVEMENT
CURB SWALES SECTION SCALE 1:5 CONCRETE CURB CEMENT SAND SCREED STONE TILE
CURB SWALES SECTION SCALE 1:5 CONCRETE CURB CEMENT SAND SCREED STONE TILE
DETAILED DESIGN
SCHOOL COURT SPACE
Kowloon Tong, Hong Kong
This is an industrial school with a building pattern reflecting an industrial layout. Therefore, industrial elements will be incorporated into the design style, including the use of colors (grey, black, and brown) and materials (wood, fair-faced concrete, and steel). Five areas will be utilized to create different functions for students to enjoy their space, such as lounge areas, study areas, small talk areas, gathering areas, lunch areas, and so on.
Technical Skills
• Adobe Photoshop & Illustrator
• SketchUp & V-Ray
• AutoCAD


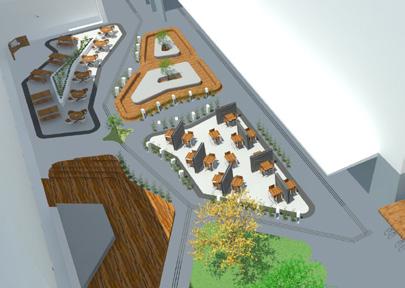









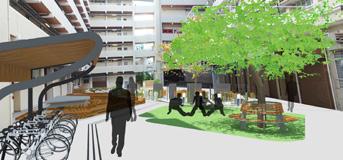
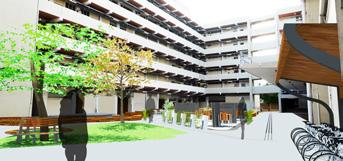


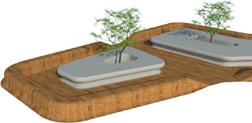



PROJECTS BY REVIT
PHOENIX NIRVANA
Fa Yuen Street, Hong Kong
This building symbolizes rebirth, much like the recovery after the Fa Yuen Street catastrophe. The design theme is inspired by Jenga—when the tower falls, it can be rebuilt. The project is created using 3D modeling (Revit) to examine the connection between architectural design and the surrounding environment, focusing on its structural design and malleable spaces.
Technical Skills
• Revit & Rendering
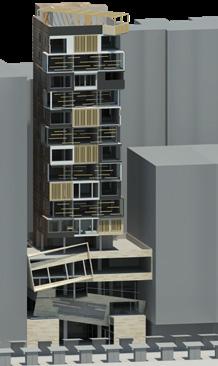
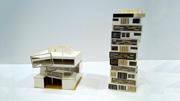
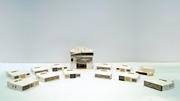
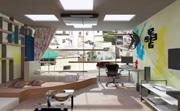
Export Drawings from Revit
VEGATATION AND URBAN WATERWAY STRATEGY: BIM AS METHOD ENHANCING LANDSCAPE RESILIENCE TO CLIMATE CHANGE
Birrarung Marr, Melbourne VIC
The capabilities of BIM as a system (using a Life Cycle Thinking approach) offer visual insights by collecting, collating, and analyzing data related to site conditions and information. It integrates data from different stages into a model to support observation and analysis, enabling the creation of efficient planting combinations or groups for a sustainable and resilient planting strategy.
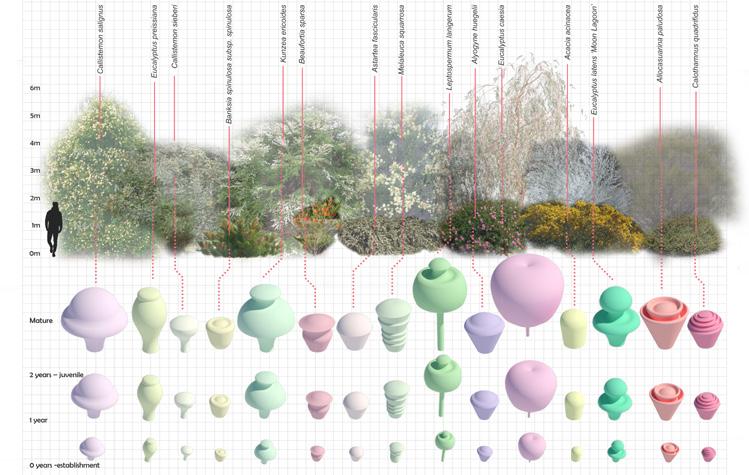
Landscape Architecture Portfolio - 2024
King Lung Man (Knight) Knightman.w@hotmail.com www.linkedin.com/in/knight-man
