ARCHITECTURAL PORTFOLIO





BACHELOR OF DESIGN IN ARCHITECTURE (HONOURS) MASTERS OF ARCHITECTURE
These projects showcase my interest in applying theoretical and conceptual ideas to design. From a hotel for multiple stigmatised creatures to a conceptual visual essay of the object of desire in architecture, I have had the privilege to push the boundaries of thought in architecture. I am deeply interested in the process of place-making and what makes good architecture. Throughout my practice I hope to answer this question and pass on the knowledge I gain.
Mobile: 0407 919 894
Email: kmanj.design@gmail.com
The heart of our project is to re-frame the relationship between people and stigmatised bats and rats, to celebrate moments of mutual benefit and ecosystem generation. From our preliminary research of the flora and fauna of the Botany Bay region we discovered that the Grey Headed flying fox and micro bat species like the Eastern Bentwing Bat and Gould’s Wattled bat, are native and transient to and in the area. We also came across the presence of the Rakali. The Rakali is a semi aquatic native rodent also known as the golden-bellied water mouse or water rat. Our intervention promotes the cohabitation of bats, rats and people. The existing site conditions have been minimally and non-invasively intervened to invite the Rakali and native bat species and to provide spatial opportunities for them to inhabit and engage in ecosystem generation.
In observing the site it was important to consider the transient and temporal nature of Australian weather shifts and conditions rather than a simplistic reduction to seasons and this led us to facilitate opportunities for wetland generation. Charting the activities of the Rakali, the bats and people in a 24 hour cycle informed our focus on a design with solid and permeable boundaries that facilitates our focal nocturnal species nighttime hunting and foraging activities with the diurnal activity of people walking, gathering and relaxing in the space.

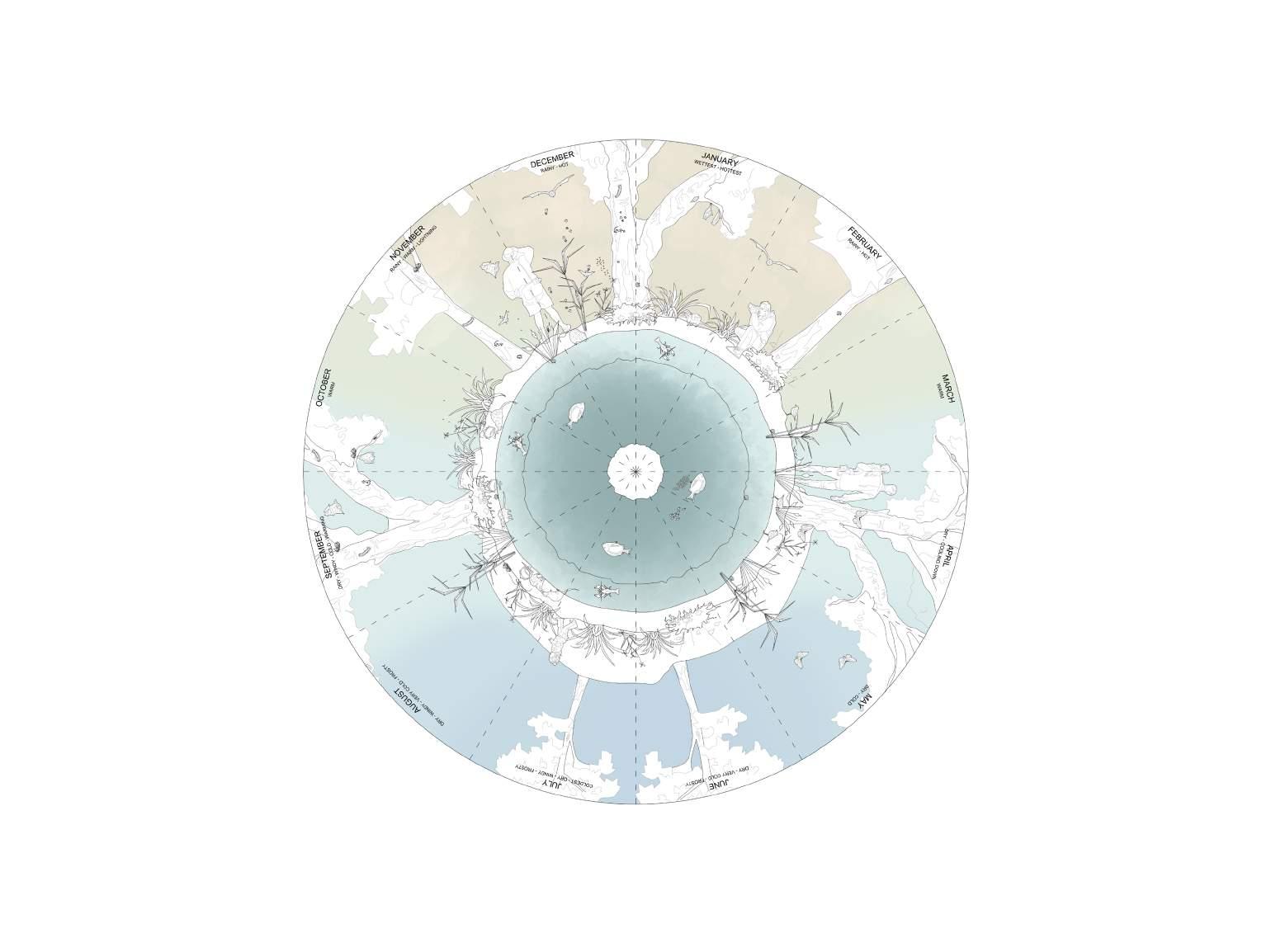
Time of Day
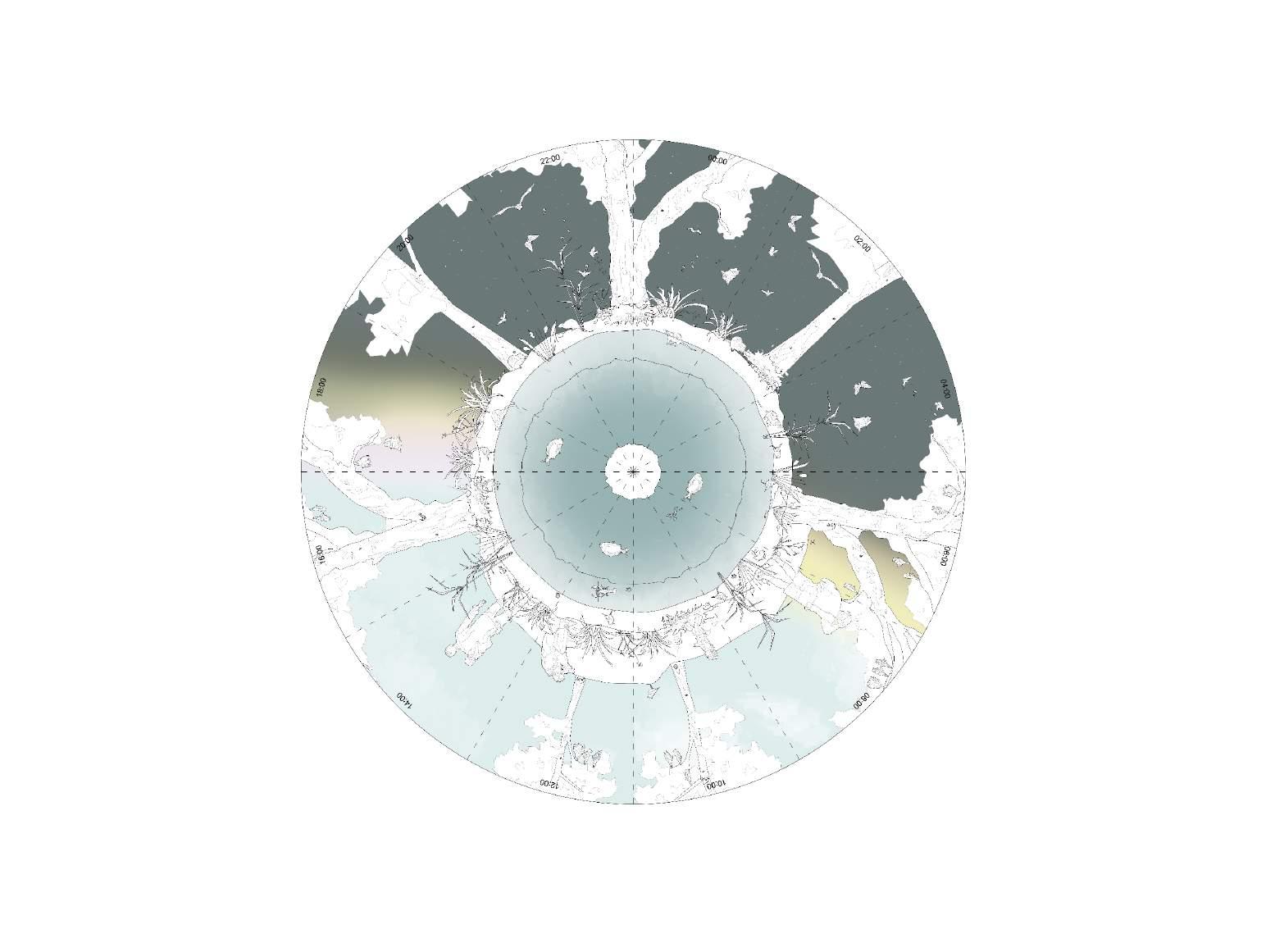
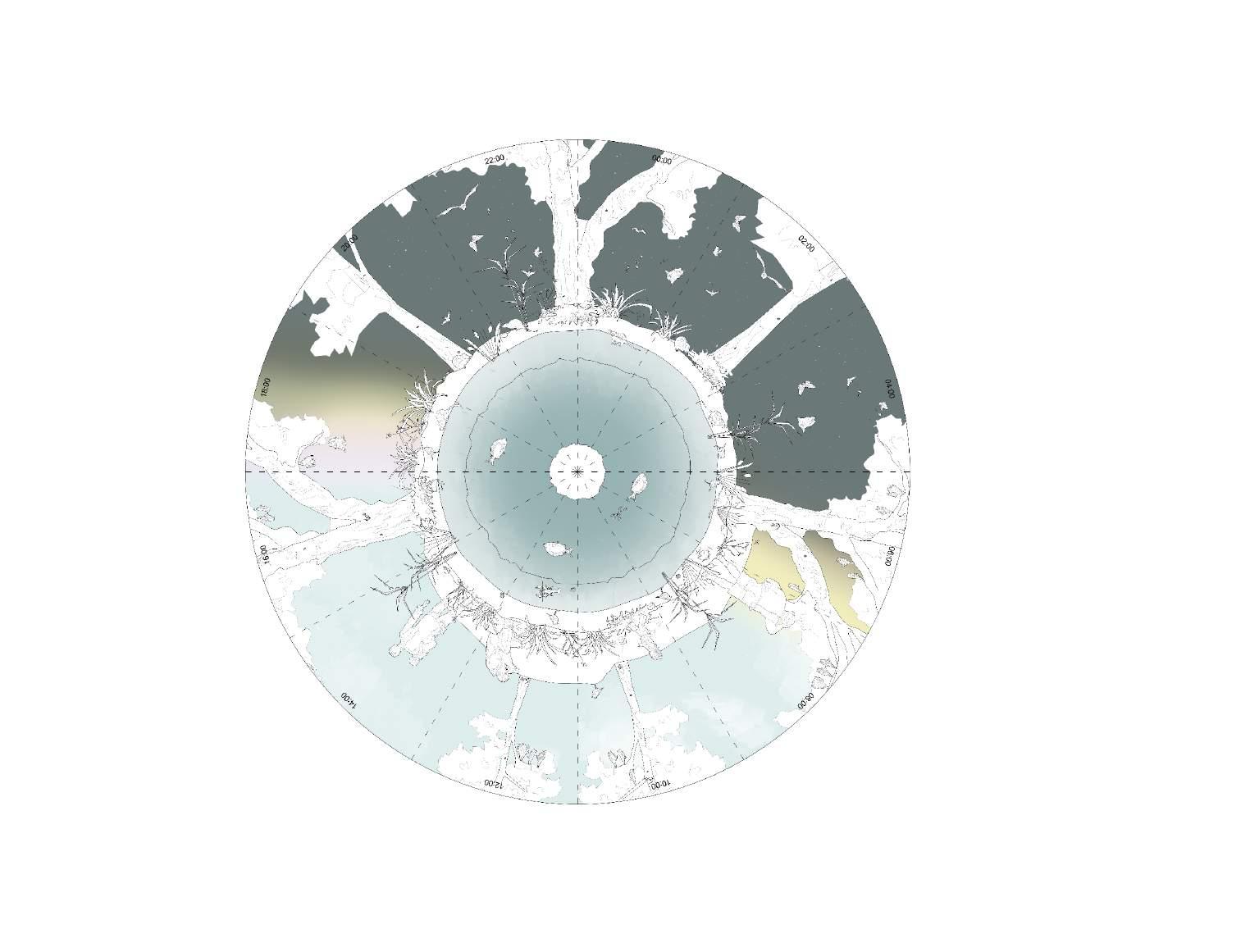
The stigmatisation of bats and rats has been embroiled in our fear of zoonotic disease. These creatures have been culled, poached, and type casted as pests and perceived with disgust for years. They are blood sucking vampires and vermin of the underground. However, in submitting to this perception we fail to recognise and celebrate their significant role in environmental sustainability as ecosystem amenity boosters and their contribution to balancing the population of introduced species. Bats are seed spreaders, pollinators, fertilisers who can thrive in the hollows and cavities of our urban environment. By creating a condensed environment that allows people to observe and experience the shifts and transformations in nature, we learn to appreciate these magnificent creatures.
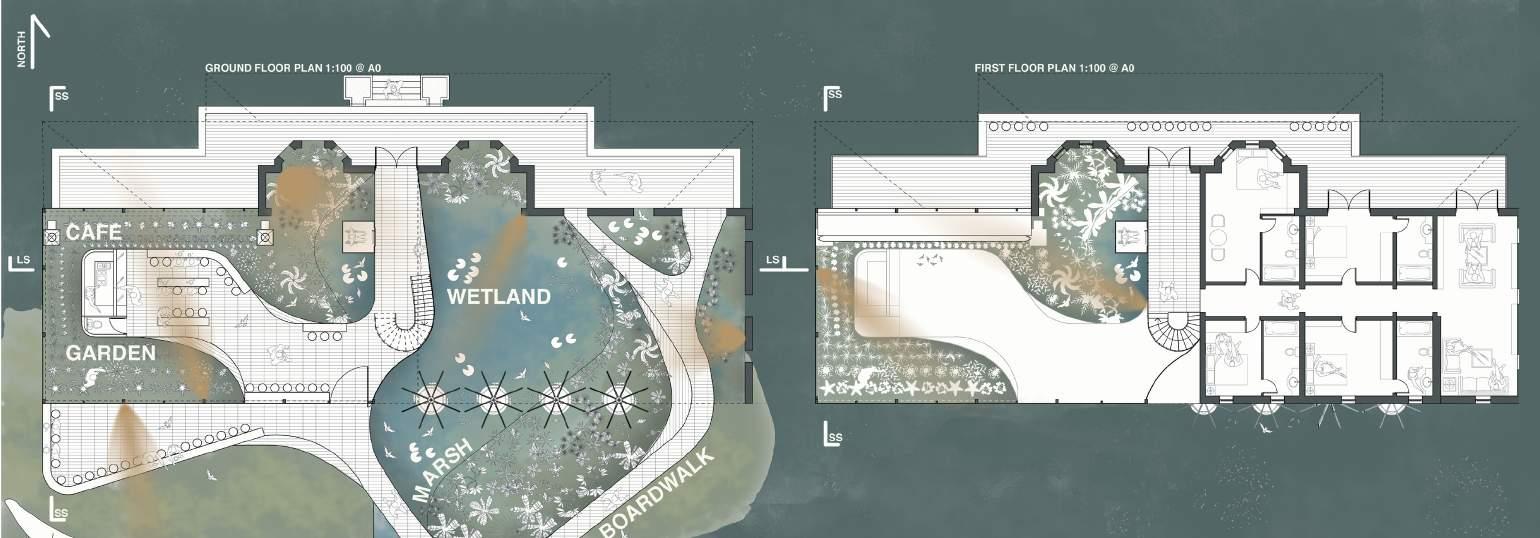

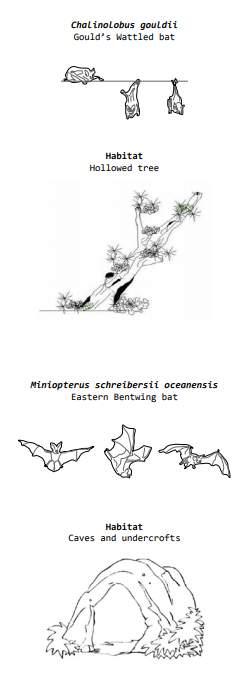
Sections and Elevations

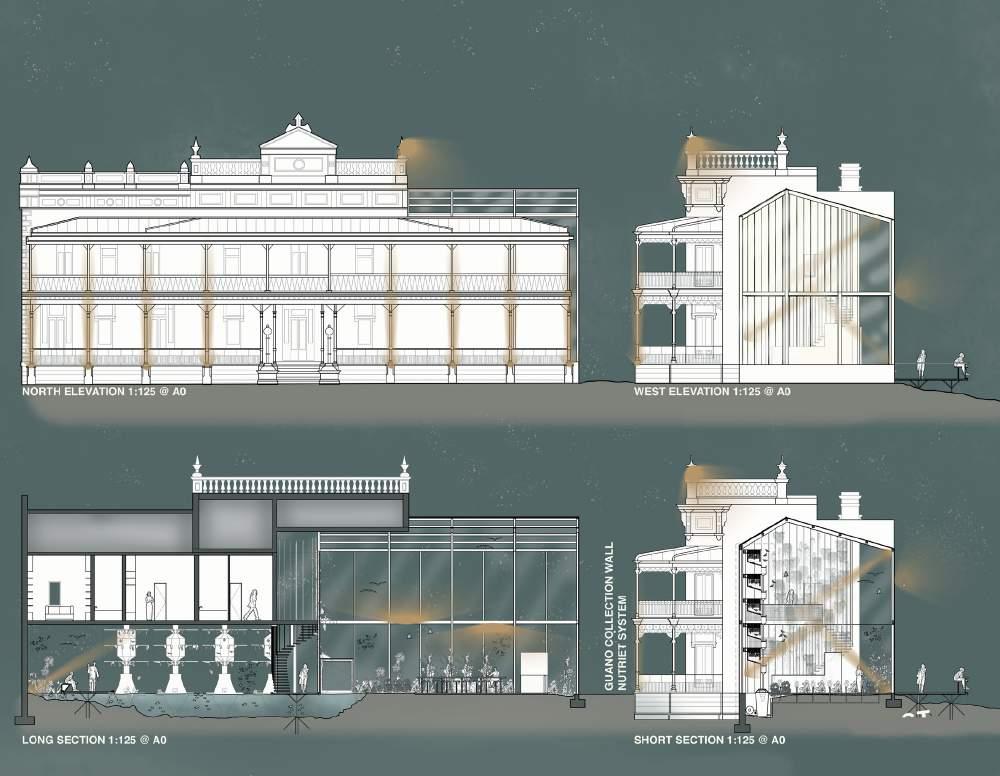



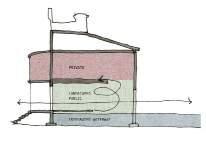
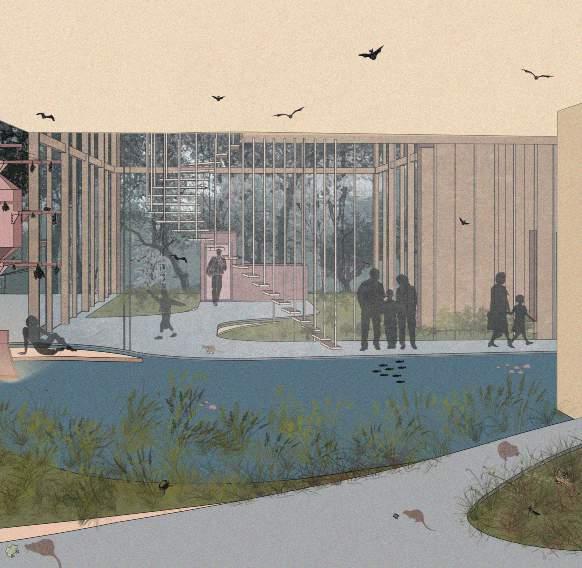


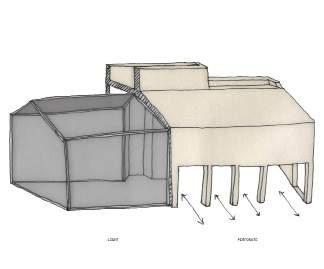

The sundial is an ancient instrument that tracks the sun’s movements, from which we can read the time. The aesthetic of this tool inspired the structure of Axial Cabin and its utility forged its purpose. The truss frame mimics the sundial pointer and maximises the north face of the roof plane to accommodate for solar panels. It also creates an exposed angled roof, which combined with varying floor levels creates moments of compression and expansion. These facilitate views and experiences.
The cabin has a minimal material palette of earthy tones and native grasses and vines to populate the facade and landscape. The interior spaces have several experiential moments such as the rebar wall that connects the internal spaces to the landscape in a unique and modest statement. The cabin also aims to function off-grid. It is raised on timber piers and rainwater tanks are stowed beneath. Furthermore, the greywater from the shower and kitchen are reused for the toilet. The roof has north-facing solar panels embedded within it, whilst the loft bedroom extrudes through it.


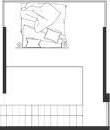

The entrance to the cabin is embellsihed with native grasses and a rebar grid for vines to grow upon. This connection with the natural landscape carries on throughout the cabin. The cabins entrance opens into the mudroom and its central window. The rebar is a permeable boundary that delineates this informal space from the rest of the cabin.
This considered design creates moments of surprise and joy. The bathroom, with its signature bath provides privacy and full height glazing that faces dense bushland. The loft parallels the bath experience in its framing of the magnificent, surrounding views. Many personal moments have been considered in the design of this cabin to provide comfort and delight to its inhabitants.

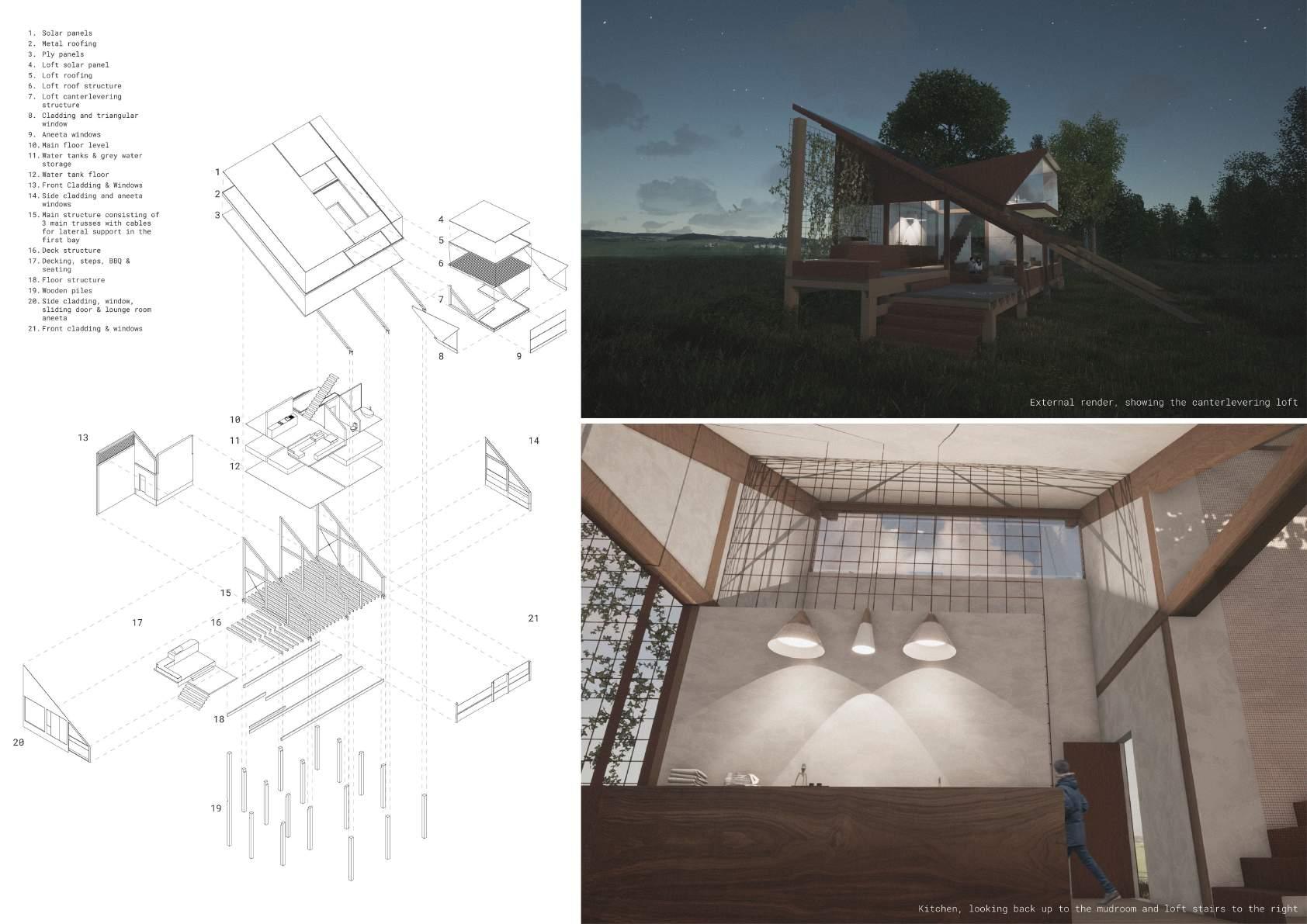
The Junk Playground is a space that uses materials that are at the end of their life and gives them new meaning. We have chosen to focus on metal and textile waste products and giving them renewed lives that incorporate elements of play, provide protection from the environment and enhance the unique aspects of site. The design process we have undertaken to produce new meaning is metabolic. We have taken old, used steel machinery and canvas drop sheets, imprinted with the experiences of their past lives and disassembled them into separate parts. With these parts we have reconstructed them into a playground of experiences for people to take shelter from the harsh heat and wind of Coober Pedy and to discover moments of play and excitement within a complex structure.


The experience of the pavilion itself aims to be tactile, engaging and interactive. Not only will people be able to interact with and leave their mark on the pavilion, it will, through the staining and weathering of the materials, record and exhibit how people in the past have used the space. This includes things like that paths that are more commonly walked along become stained with wax and mud. All elements used in the construction record their rich history, making recycling a meaningful part of the experience rather than only a social responsibility and limitation as some people see it. People hold an innate sense of curiosity and have the capacity for creating mythical histories within spaces. This pavilion uses playfulness to hone that ability and allow for discovery.
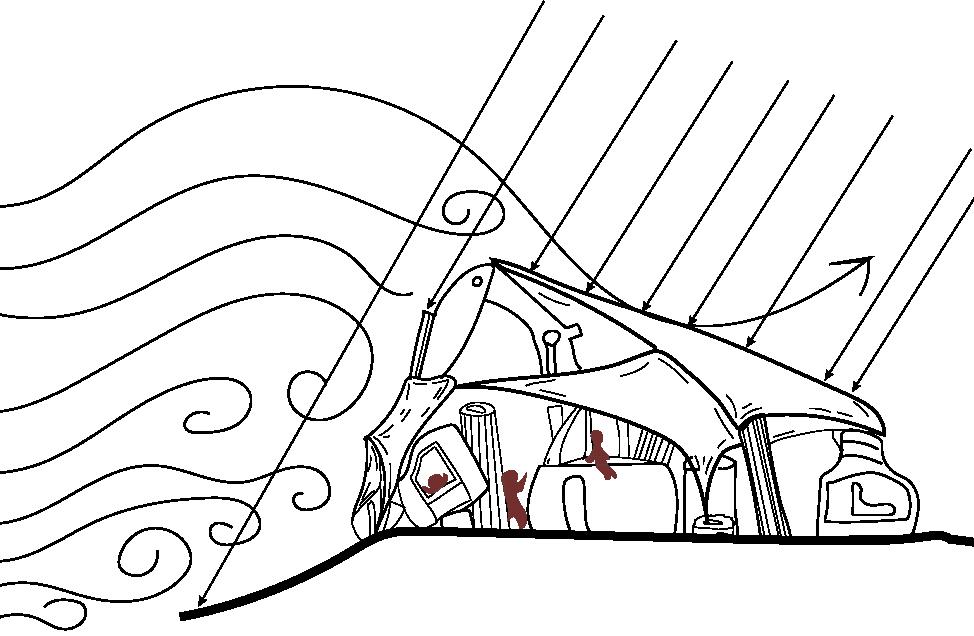

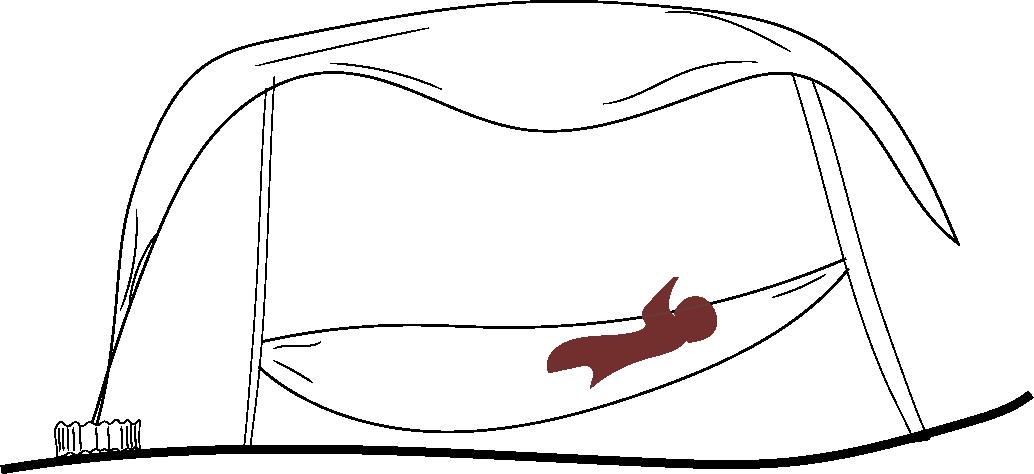


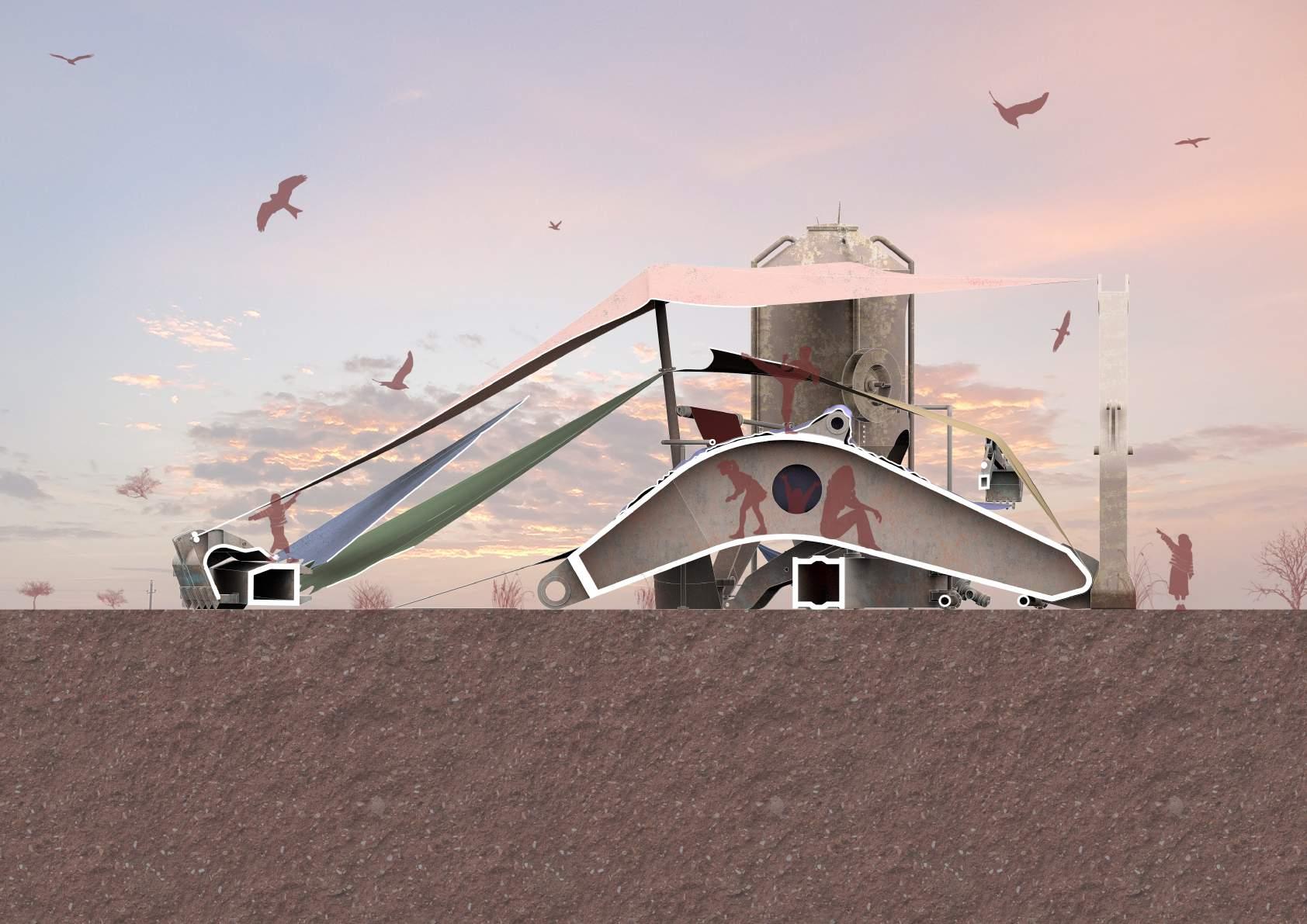
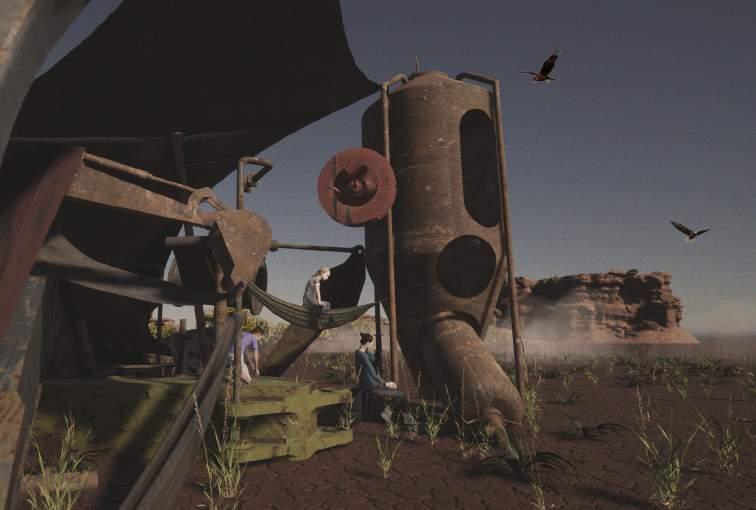

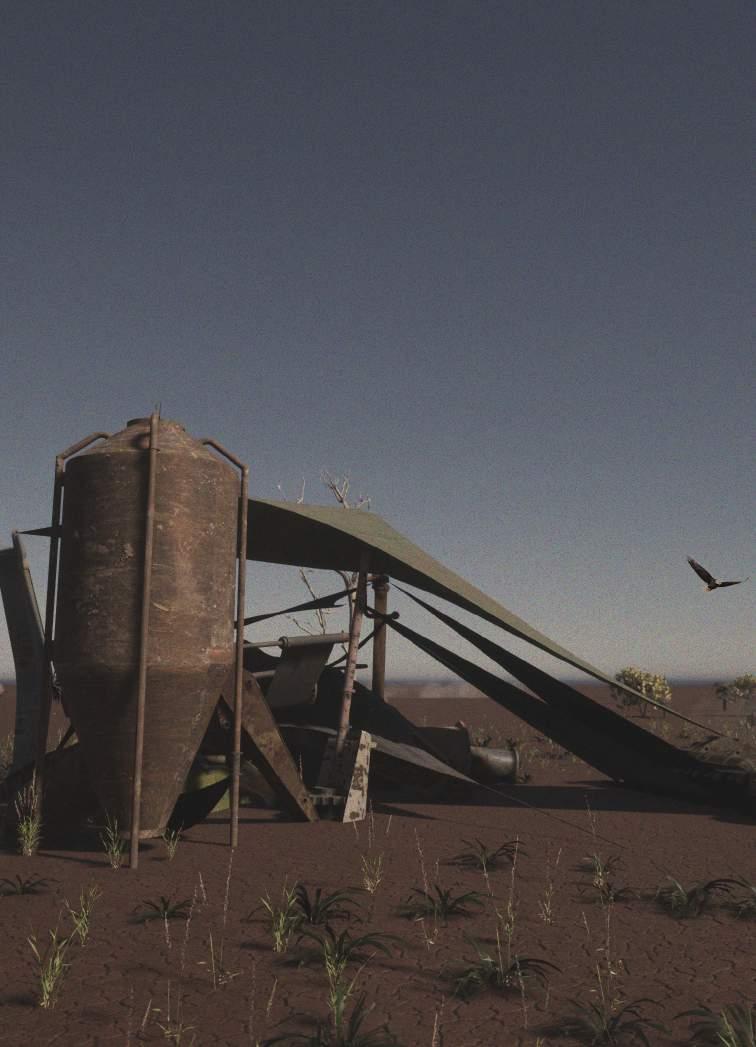
Exploded Isometric Projection
 Canvas Eyelet Detail
Screw Pile Foundation Detail
Canvas Eyelet Detail
Screw Pile Foundation Detail
Architects do not make buildings but drawings and models of them. During the preliminary stage of design, the analysis of the physical, temporal, haptic and atmospheric characteristics unique to a building site is understood as a critical step in the design process. It involves surveying a location and making connections between the observable phenomena and historical information to produce insights that can be incorporated into a proposed structure. Over time, these analyses have increasingly become a mechanical process of documentation using a disembodied means of signs and symbols to describe the various events occurring at a site in absentia. Due to the globalisation of architectural forms and rapid shifts in programmatic uses of buildings, ideals of multi-functionalism, flexibility, and adaptability have arisen and diminished the importance of responding to the surrounding context. Alongside the globalisation of architectural forms, material and methods of construction are disintegrating the unique character of regional places and producing a notion that Kenneth Frampton describes as ‘indeterminacy.’ As a result, buildings have lost their connection with the places and communities they are situated in. This lack of effective site analysis in architectural practice only fosters the growing disconnection people have to the very structures meant to connect us to our community and culture. By reminding ourselves of the value of the site in making culturally meaningful structures, this thesis aims to meditate on how site analysis influences the formation of place and to remind us that rediscovering the significance of site analysis can help us orient ourselves in a changing world

Architects design through drawing and it is this medium with which they critically analyse and make decisions about the opportunities that the world of a proposed building site affords. A ‘world’ in this context means the manifold experience of man-made and natural phenomena at a particular location. Within this world, it is the characteristics of a place that make it distinctive and contribute to place-making practices. However, as our cities become increasingly globalised there is a dissatisfaction with indeterminate modernity and the missing sense of place in the structures that help us understand where and how we are. This sense of place emerges from a process of creating a world of events within a structure that reconciles and negates to the natural and man-made phenomena at a site in a way that they contribute meaningfully to activities which occur there. The first step of this process is to document and describe the existing environment in order to ‘gather’ and to negate; and its limits are the horizon of the I know and the I can.
By evaluating the evolution of practices of assessing a site and addressing this dissonance between the actual site and the methods architects employ to document and describe the world of places, we can respond to the issues of human disconnection and indeterminacy in present place-making practices. Uniting and understanding the real and imagined events occurring at site can help in identity creation and become a productive model for place-making. Historically, the assessment of a site has been founded on rituals and stories whilst standardisation and the production of Graphic standards, catapulted into architectural practice by Frederick Ackerman, have grown in prominence and have abstracted and simplified this process into a practice of functionalism and economical documentation called site analysis.
This thesis will dedicate sections of analysis to past and present practices of drawing and communicating site analysis and elaborate on the nature of place-making. By drawing from observations of prominent architectural precedents and maps of site, the argument will contextualise their importance for place-making. Furthermore, this thesis will argue that site analysis has a direct correlation to effective placemaking and is more complex than a record of physical site data. Making the claim that it is the root of sensory and cultural experience and is a practice that is connected to place-making more deeply than is expressed in contemporary practice, this thesis addresses how place affects the dissatisfaction and indeterminacy prevalent today by analysing site and using that knowledge to facilitate better places.
By following the emergence of initial considerations of the environment during Antiquity to the standardised regimented mechanical practices perpetuated in handbooks and architecture education today we can understand how the relationship with site has evolved and how it has impacted the way we respond to context. This thesis calls for a reassessment of producing analytical information about a site. Paul Emmons articulates that, “drawing is not only an aid to imagination; the locus of invention is within drawing....A knowing architectural hand carries an almost automatic, preconscious knowledge of drawing” It is through the process of embodied drawing that we can reassert a stronger understanding of site. Emmons presents embodiment as a process that resembles the architect’s endeavour to make the invisible, visible. He states, “embodiment is not a prescription but rather an open relation. If ‘bodying’ is an immediate physical fact, then design as em-bodying invents signs to project the physicality of the metaphysical.” As understanding site is a process of drawing out the invisible and making it a visible gesture to inform design, embodied drawing can facilitate the analysis of place through the facture of drawing and address the indeterminacy in place-making practices.
