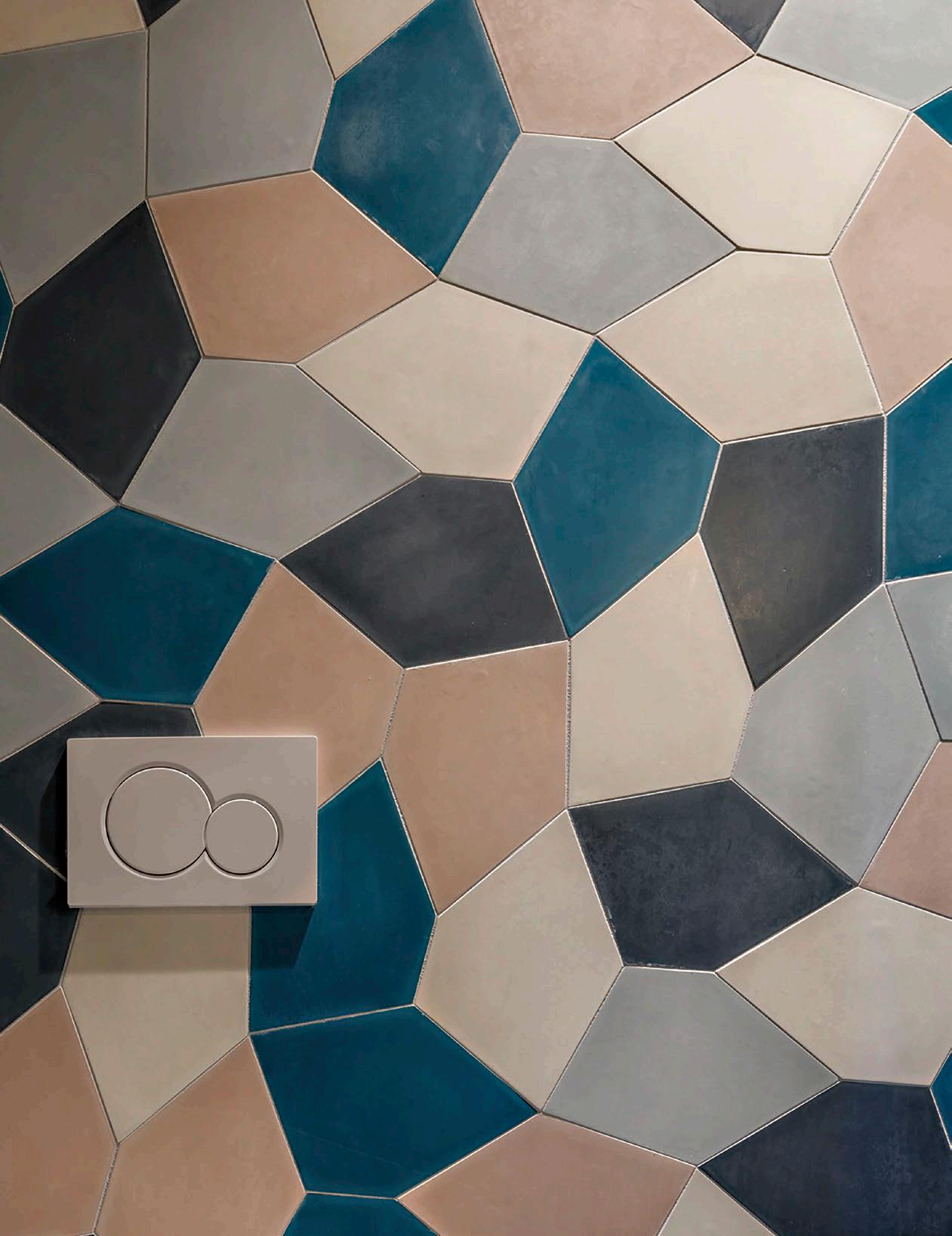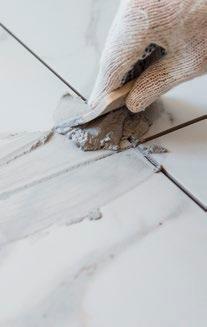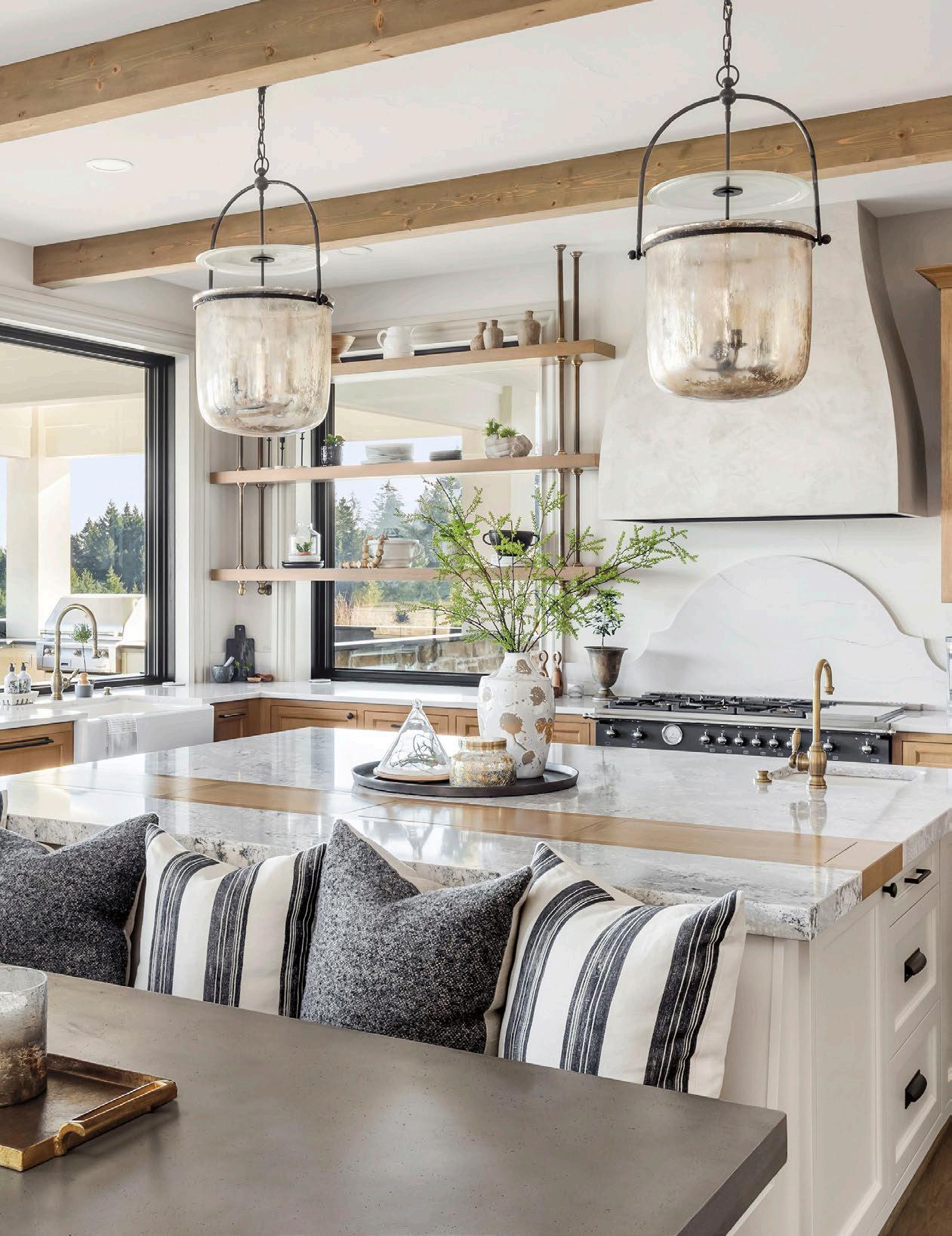

Inspirational Designs in
Kitchen & Bath
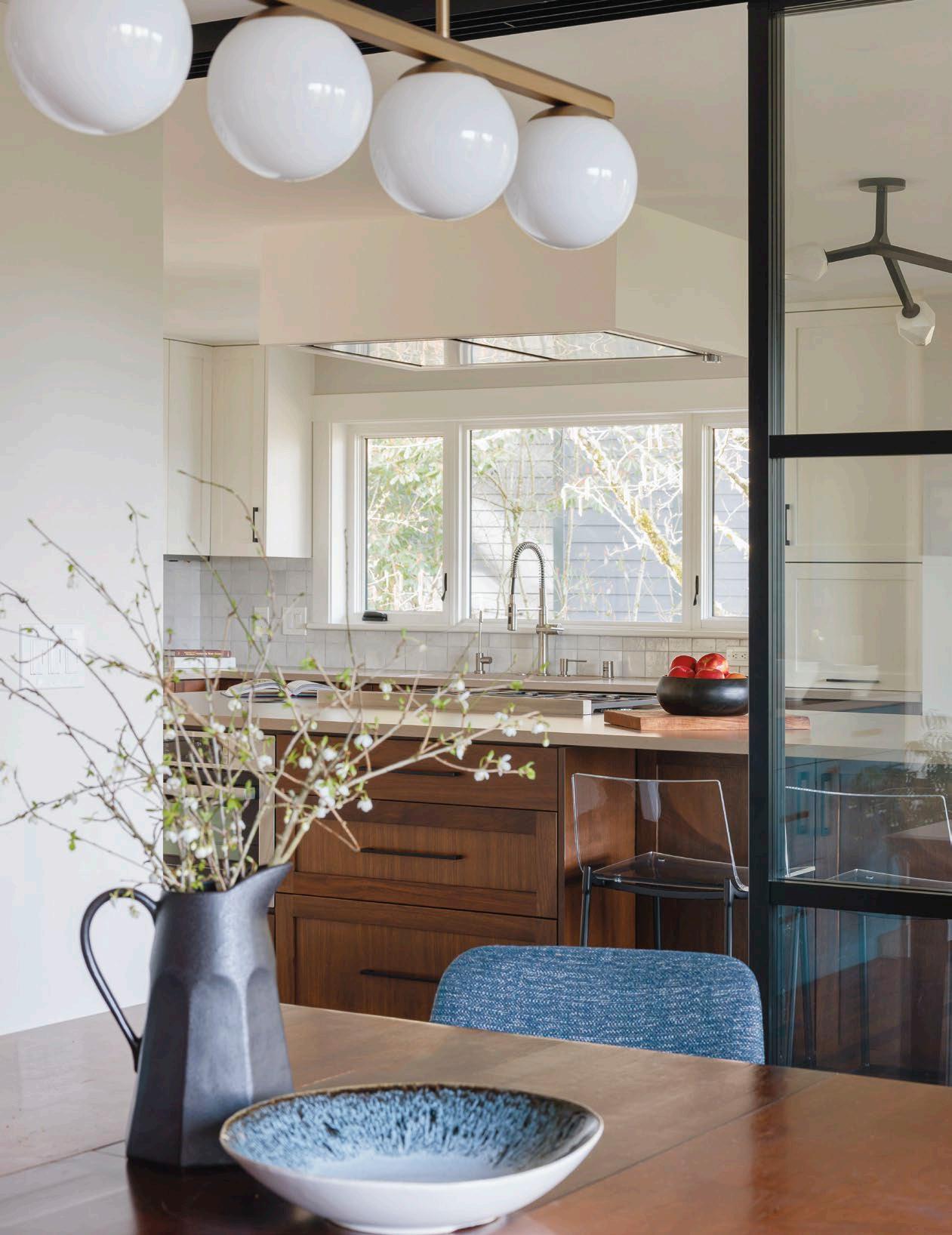
Written by Anne Godenham and Kristen Boehm
Photo by Alessandra Brescia Photography
Kitchens and bathrooms are complicated remodeling projects from start to finish. We’re not trying to be discouraging, just realistic! With so many large appliances, the stress on functionality and longevity, plumbing and electrical needs, and thousands of options to consider for every material and finish, these projects are not to be approached willy-nilly!
That’s why bringing in the professionals is almost always going to save you money, time, and angst in the long run. The National Kitchen & Bath Association (NKBA) is a leading organization in the industry, providing respected professional certifications, conducting proprietary research, and representing the interests of designers and firms. Our own Puget Sound chapter is large and active, and conducts its own Design Competition annually.
We reached out to the minds behind 2024’s winning designs and asked them to describe their projects, what these designs achieved for their clients, and any trends they saw going the distance in 2025. We hope that you take inspiration from these award-winning designs, and take note of a few professionals to contact about your next project!
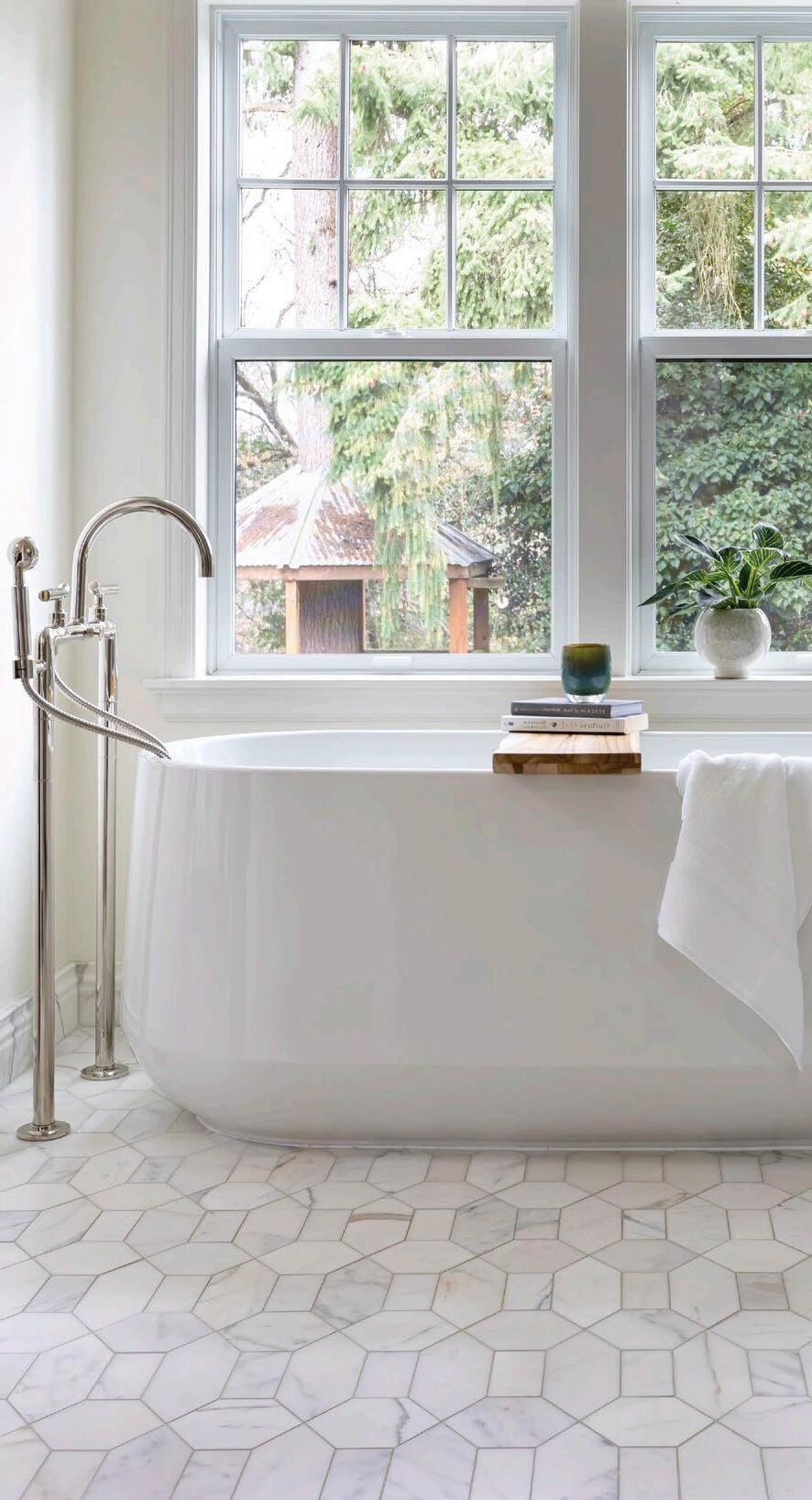
Photo by Sumaira Amber
HOW TO CREATE A TAILORED DESIGN
Written by Andrew Mikhael
The most important thing that I find is finding the client’s personal definition of luxury. As this project illustrates, with well traveled clients who’ve encountered all kinds of high end designs, it wasn’t the fanciest or newest trends that moved the needle, it was creating the feeling that they loved in their favorite destination city. I’m not interested in following design trends and don’t think it’s a worthwhile way for anyone.
Don’t copy what your neighbors are doing. At best, if they’re doing it right they’re doing what works for them. At worst, they’re just copying what they think they’re seeing and you end up with a copy of a copy, with the point far lost in translation.
A better way is to work with a designer who knows all the tricks, and can deploy the most powerful ones to make your space uniquely yours with elegance.
What are some universal “tools in MY toolbox”?
X Seamless detailing to make the materials stand out without losing practicality
X Choosing products that make cleaning easier, i.e. skirted toilets
X Heated floors in bathrooms to soften the cold winter edge, “Japanese”/washing toilets that save water while offering a luxurious cleaning experience.
X Open, but not exposed, kitchens—visual connection and flow while maintaining some separation so you’re not staring at a mess when you sit down for dinner
X “Garden-to-table”— forget farm to table, connecting your home garden to your kitchen is a priceless luxury
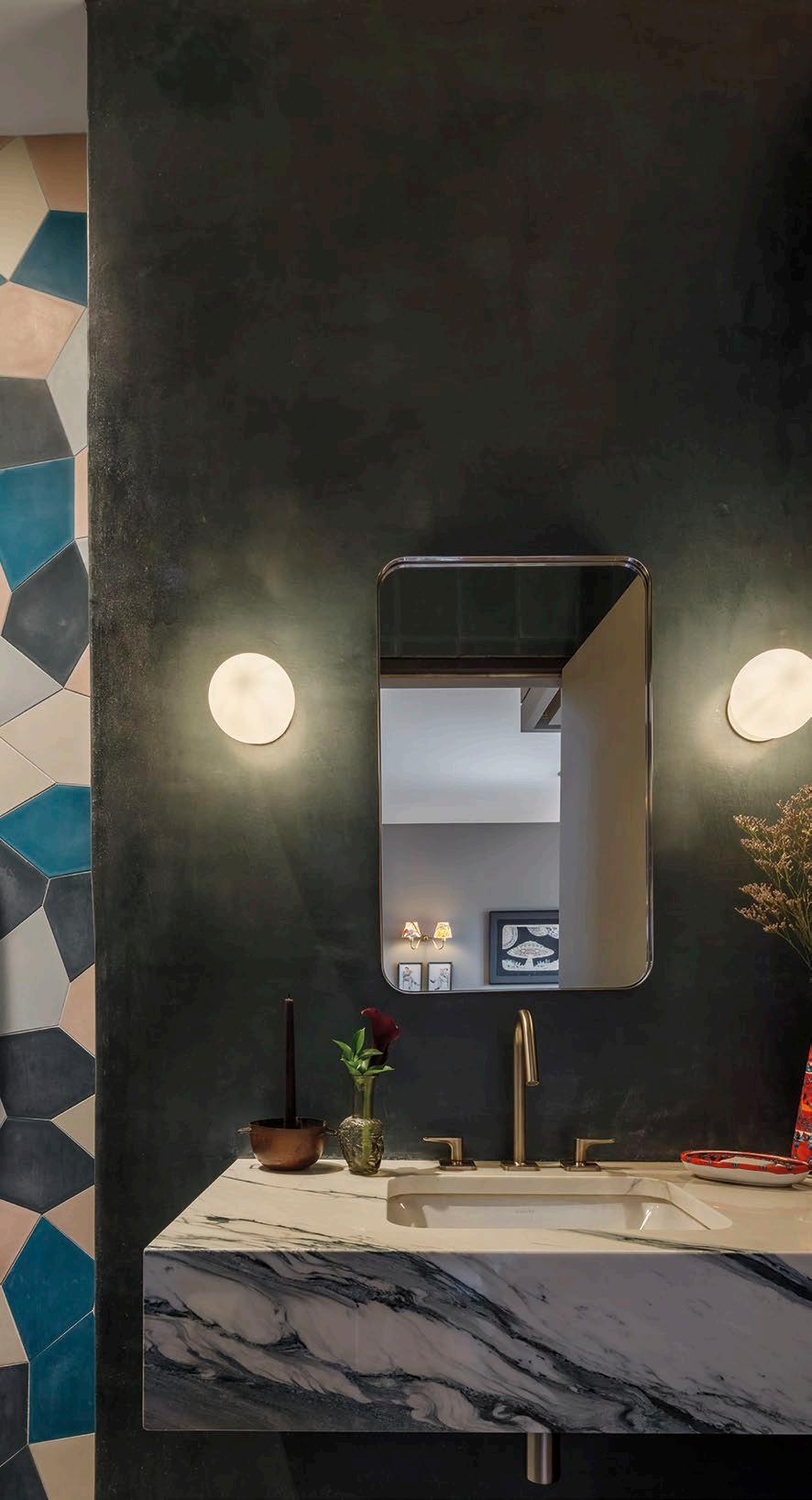
“NOMADIC WETROOM”
SECONDARY BATHROOM, 2ND PLACE
Andrew Mikhael of Andrew Mikhael Architect
Photographed by Brad Dickson
“When my clients needed a second bathroom for overnight guests—and to keep visitors from having to use their [ensuite] bathroom—they sought to balance luxury, privacy, and space efficiency while incorporating inspiration from their favorite destination, Marrakech. The limited footprint and building regulations posed constraints on the bathroom’s location. The design also needed to accommodate a larger kitchen and extra bedroom, requiring innovative use of space. We created a “wet bathroom” where the entire room serves as a shower, eliminating the need for separate enclosures. A subtle curb at the door manages water flow, seamlessly combining practicality and elegance. The bathroom comes alive with pentagon-shaped concrete tiles imported from Morocco and Moroccan Tadelakt plaster in a modern palette. High ceilings, subtle textures, and color blocking evoke the grandeur of Marrakech, making the space feel both expansive and serene. Radiant heated floors add a spa-like touch, while a hidden niche behind the vanity wall keeps toiletries discreetly stored, maintaining a clean, uncluttered look. Thoughtful details ensure the bathroom feels both functional and luxurious, creating a harmonious blend of modern design and Moroccan charm.”
“LOVE OF ARISTOTLE”
PRIMARY BATHROOM, 3RD
PLACE
Charlene Mathew of Charlene Mathew Designs, LLC
Photographed by Jeff Milton
“Aristotle identified the three sources of love and affection as “good, pleasant, and useful.” These homeowners had no affection for the remodel completed by previous owners.
Being 5’3” and 6’5” tall, nothing about their original space felt good, pleasant, or useful. In fact, entering the shower was somewhat hazardous, necessitating a step up and over the curb while ducking below a tiled beam that only served as a high shelf for placing items. Ergonomically, the vanity and shower heads were too low and there was no place to sit or shave. Aesthetically, they wanted the space clean, updated, and stylistically suitable for this turn-of-thecentury home.”
2025 feels like it will be a mix of nature, light, and bold patterns.
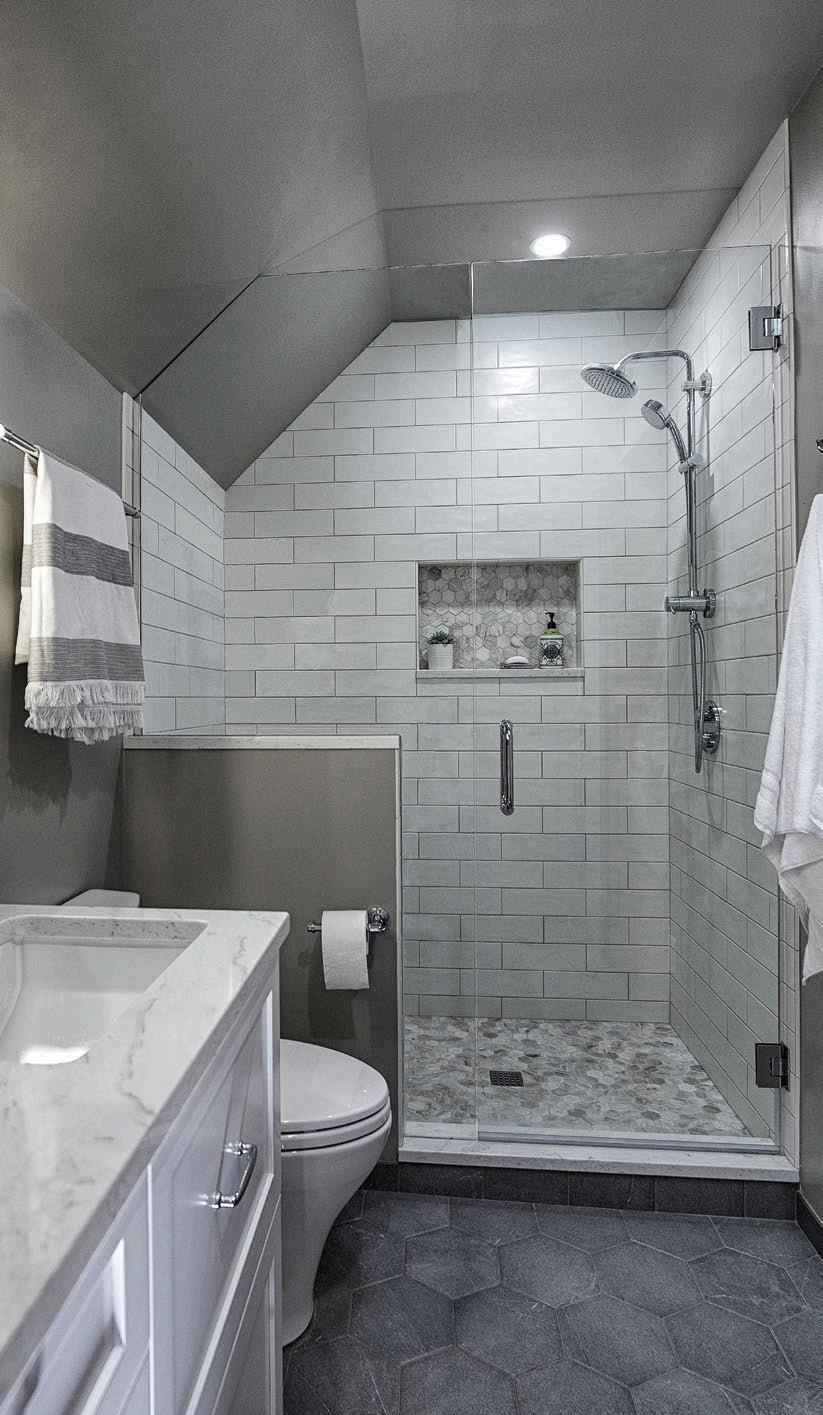
“The space held some challenges, like the 74.5” ceiling height on one length of the room, which became suitable for the vanity, toilet, and shower seat. The next challenge was placing shower fixtures at heights for different users which was resolved with a higher fixed-mount shower head and a handheld on slide bar which works for a seated user shaving as well. Relocation of the sink p-traps allowed for u-shaped drawer storage at each sink. A perfect bathroom to win the love of Aristotle.”
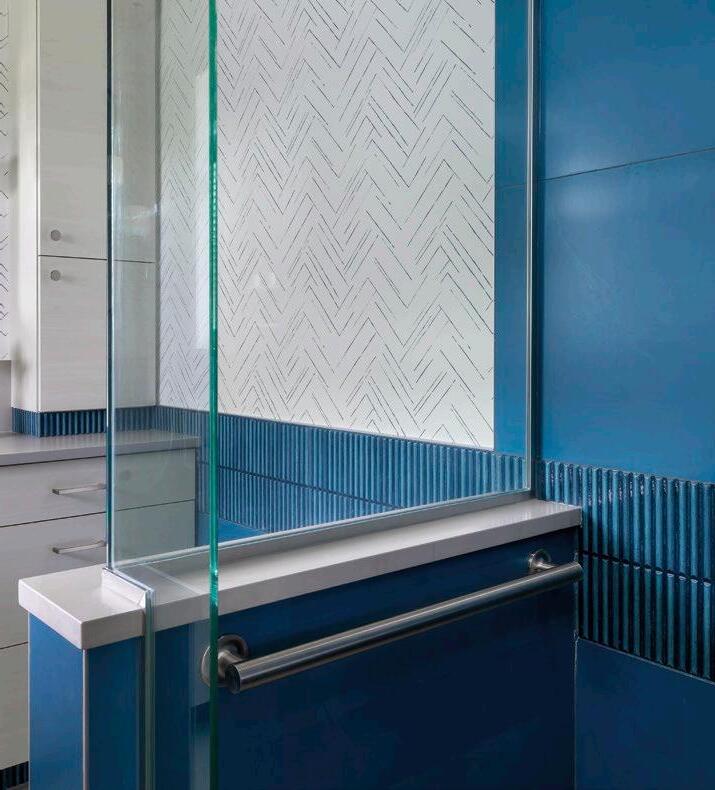
“RIPPLE WRAPPED BATH”
SECONDARY BATHROOM, 3RD PLACE
Richard Landon of Richard Landon Design
Kirsten Conner of Kirsten Conner Interior Design
Photographed by Julie Mannell
“Our design team loved transforming our client’s guest bath into a welcoming, happy, and vibrant space. We answered their craving for color and energized their morning rituals with ripple textured tile, energetic wallcovering, and the soothing linen-like textures of the floor tiles and cabinet facings. Our clients love the result and enjoy having more storage, better ergonomics, and a safer shower to begin their days.
We believe that clients are moving away from white and grey bathrooms and are craving vibrant colors in their tile and flooring. The stunning robin’s egg blue of this tile is what caught our clients’ eye.”
“FROM THE WINDOW TO THE WALL”
SMALL KITCHEN, 1ST PLACE
Beth Brunner and Emma Deana of Quartz & Bone Interiors
Photographed by Kara Mercer | Contractor: A&R Construction
“Early in our conversations with our clients it became clear that light was a huge priority for their kitchen remodel. With a spectacular view of Lake Washington from the front of their home, the existing kitchen in the back was closed off, outdated, and dark.
We removed a major wall in order to flood the back of the home with natural light, but focused on maintaining a kitchen space that felt distinct and defined. As avid entertainers, our clients valued ample space to prep and cook in tandem, while hosting guests at the oversized island and serving drinks from the bar peninsula that separates the dining space.
Heading into 2025, we expect to see more clients with the same desire to bring the outdoors in, whether it’s an increase of natural light, a focus on outdoor kitchens and entertaining spaces, or selecting more natural and organic materials. Combined with a return to more classic, traditional details such as natural stone counters and backsplashes as well as warmer neutral and earthy color palettes, we expect to also see a drive to create distinct spaces in the kitchen realm, such as butler’s pantries and separated dining rooms.”
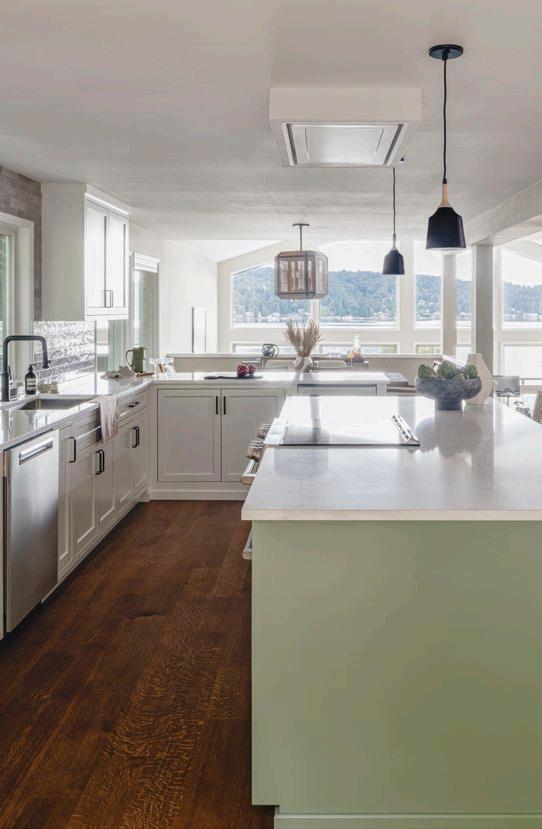
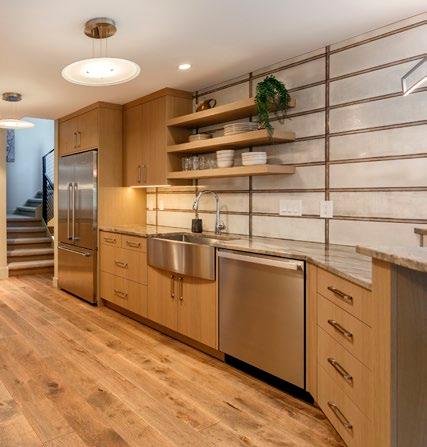
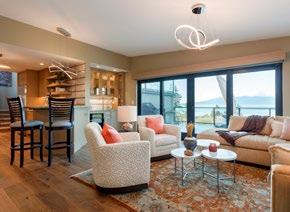
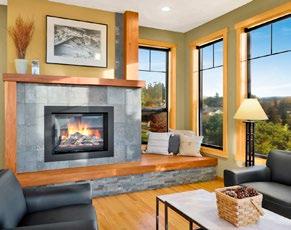
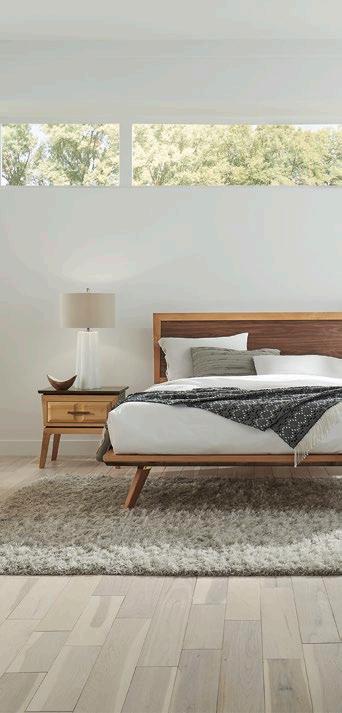
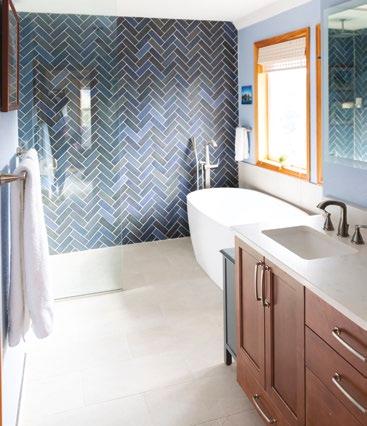
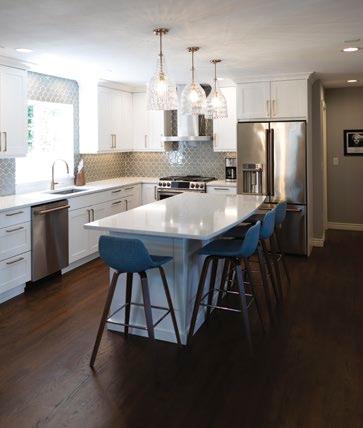
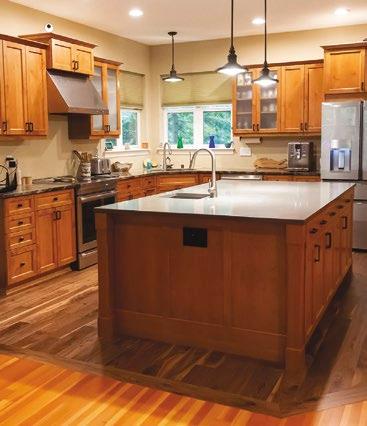

TRENDS FOR 2025
Written by Michelle Yorke
X As for design trends looking ahead to 2025, I see a continued evolution of smart kitchen features. The integration of technology in the kitchen is becoming more seamless, from intelligent appliances that can adjust settings automatically to smart faucets that control water temperature and conserve energy. I expect to see even more innovation in this space, making kitchens not only more efficient but also more sustainable.
X Another trend I predict will continue to gain traction is the use of two-toned cabinetry. The combination of wood and painted cabinets creates a dynamic look that blends warmth with a modern, clean aesthetic. The contrast between natural wood tones and bold, contrasting colors offers a lot of creative freedom. It allows designers to play with textures and finishes, creating depth and interest while still maintaining an overall sense of harmony in the space. I’m excited to see how these trends evolve as clients continue to prioritize both style and functionality in their kitchens.
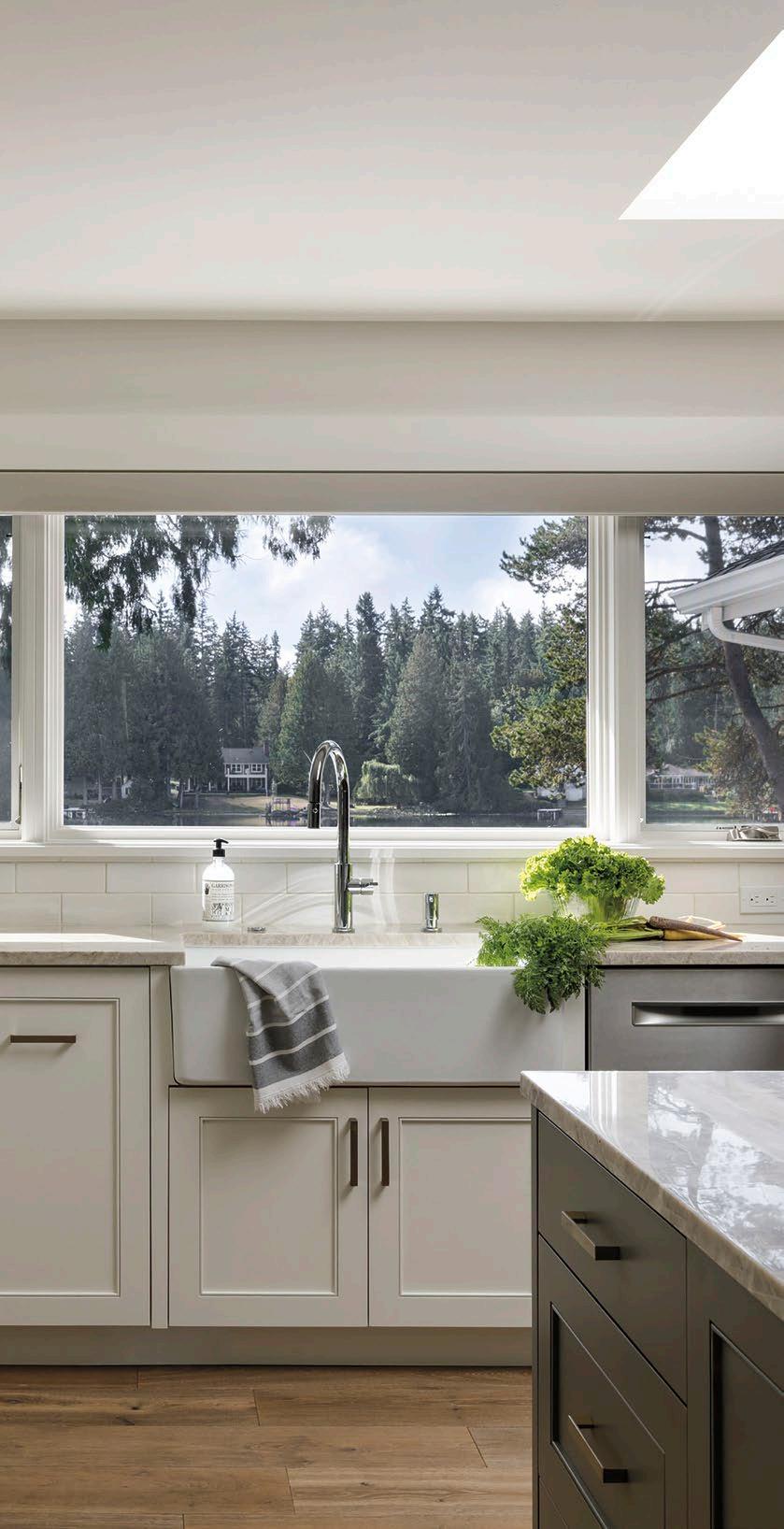
“LIVIN’ THE LAKE LIFE”
LARGE KITCHEN, 2ND PLACE
Michelle Yorke of Michelle Yorke Interior Design
Photographed by Miranda Estes Photography
“This lake front home was dark, enclosed, and very outdated with old appliances, cabinets, and a layout that did not take advantage of the amazing lake views. We redesigned the kitchen by removing a wall that separated the kitchen and great room. This allowed for natural light, a large island, and the sink to be positioned with a beautiful view of the lake. A large island accommodates a prep sink, second dishwasher, storage, and functional seating for two. The best feature of this kitchen is the hidden walk-in pantry, cleverly concealed behind a cabinet panel door that blends effortlessly with the surrounding cabinetry. One of my favorite aspects of the project was working with our clients and transforming their dated 1990s kitchen into their dream kitchen. It was a true partnership throughout the process, as we worked together to bring their vision to life. The stunning lake view was central to the design, and we made sure to orient the layout to maximize the natural beauty outside, allowing the kitchen to feel like an extension of the landscape. We incorporated luxury appliances that are not only functional but also a joy to use, elevating the space to meet their passion for cooking and entertaining. The beautiful, luxurious quartzite countertop was another key element and it became the heart of the kitchen. It was incredibly fulfilling to help create a space that seamlessly combines beauty and practicality.”
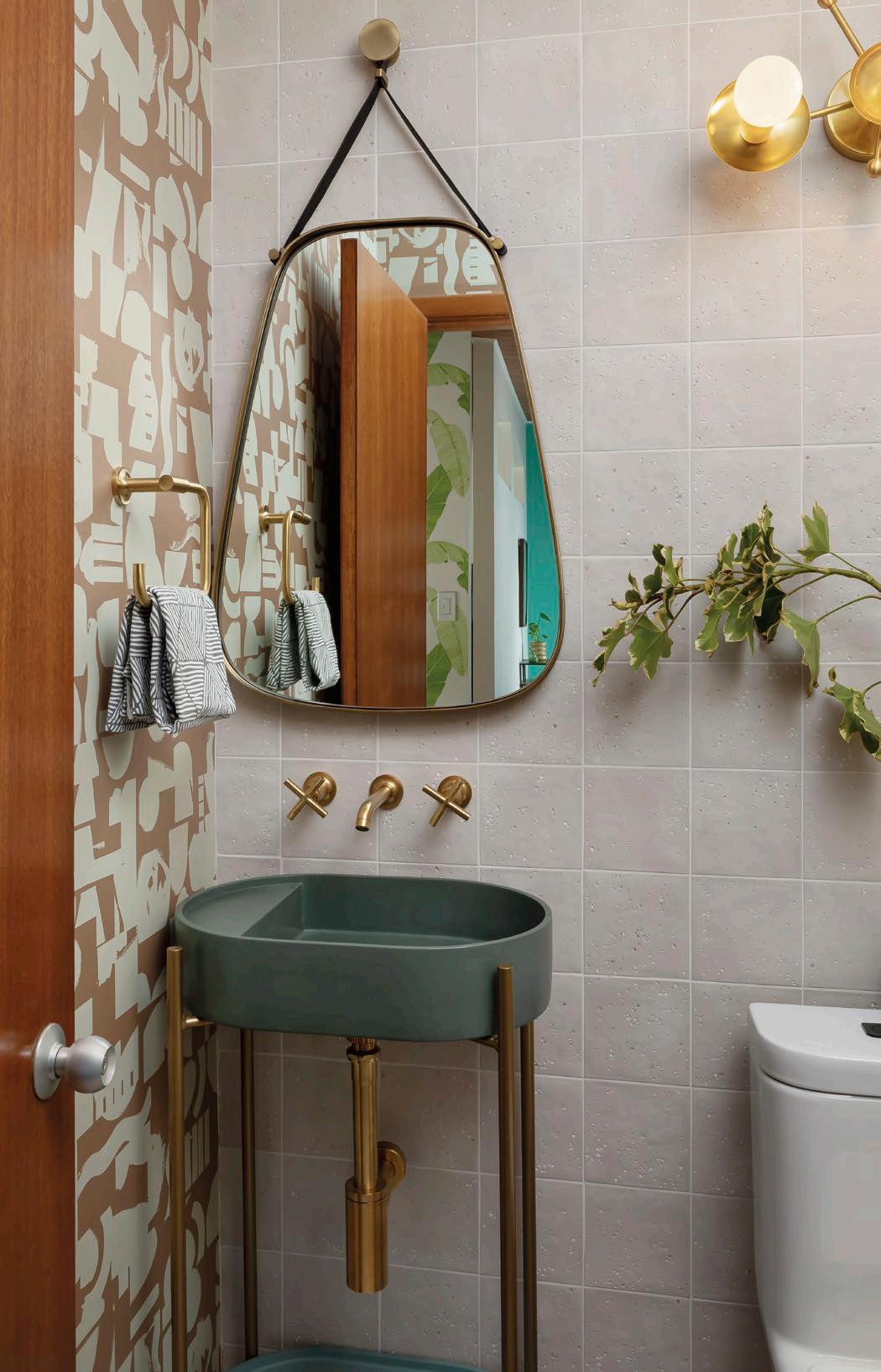
“ORGANIC AURA” POWDER ROOM, 2ND PLACE
Heather L. Kirk of Kirk Riley Design
Photographed by Julie Mannell
“A remodel in the adjacent kitchen sparked the update of a 1980s powder room trapped in a midcentury modern home.
Moody, nature-inspired materials were used throughout the space and finishes were mixed to represent the clients’ love of nature, especially the beach. From the handmade concrete sink in kale green that sits on a brass console, to the turquoise shelf it holds below, a magical mixture of colors and textures fascinate the senses. Satin brass plumbing fixtures and a mod-inspired wall sconce add a touch of dazzle to the organic tones.
We created a tiled feature wall in a stardust porcelain with a pebbled texture, making a welcoming visual impression.
The traditional appeal of a wall covering is completely reinvented with this attention-grabbing abstract pattern [which] yet achieves a subtle aura by its tone-on-tone coloring.
Mixing warm neutrals is a color trend that we are going to see continue growing in this year. Comforting earth tones with deep moody accents is a welcome combination for our homes.”
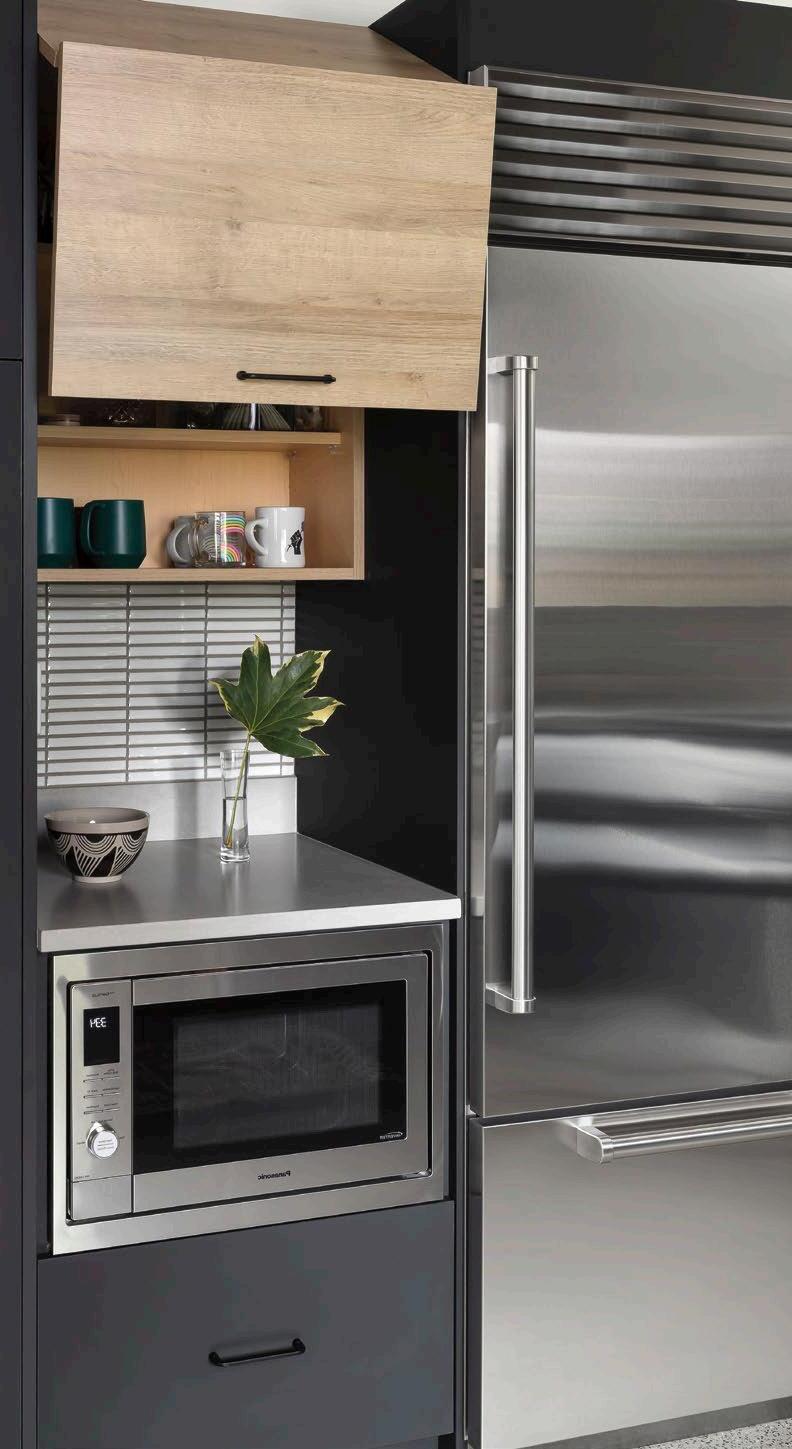
SMALL KITCHEN, 3RD PLACE
Heather L. Kirk of Kirk Riley Design
Photographed by Julie Mannell
“Our design directive was to remove all elements of the 1980s kitchen in this mid-century modern home. With roots in California and France, more natural light was at the top of the list for this young family.
The hurdles we jumped to remodel this kitchen began with enlarging the window. Adding storage proved impossible with the given conditions. The footprint of the kitchen could not be expanded or extended due to its location in a corner at the back of the house.
To allow the glorious west facing light into the space, we had to eliminate the inadequate fluorescent lighting and garden box window. A larger window that folds open increased natural light as well as the view into the backyard. Improved site lines were a bonus for watching kiddos and dogs at play in the backyard.
Textures and finishes in a mix of matte, honed, varied, and smooth create a welcoming space where nothing is too precious. Black cabinets in Italian laminate are super matte with antifingerprint technology and a velvety feel for elegant easy maintenance.
This is a kitchen for the clients to use, not just for show. The wife was so excited to use the new Miele range, she had sourdough bread baking in the oven prior to construction completion! Gray quartz countertops set off the high gloss handmade backsplash and add graphic pattern detail. All combined for a soothing backdrop with the polished concrete floors for a warm and sophisticated mix of colors.”
“PANTRY PARADISE”
LARGE KITCHEN, 3RD PLACE
Gina Chambers of JL Remodeling
Photos courtesy of JL Remodeling
“In this transformative kitchen remodel, we took a dated space that lacked style and function, and not only updated the space—we reimagined it. Our mission was to create a design that was as functional as it was stylish. A well-designed space that not only exudes style but creates comfort and ease of use in everyday life.
We began our design journey by converting an under-utilized adjacent space into a fully equipped butler’s pantry. Both the butler’s pantry and main kitchen are packed with creative storage solutions from utensil pull-outs at the range to custom cabinets designed to store small appliances with easy access for daily use in mind. We wanted the kitchen to have a space for everything, eliminating clutter while maximizing both functionality and flow.
Visually we paired modern and traditional elements to create a timeless design. The result is an organized, easy-to-use space that caters to everyday life while also offering an ideal setting for entertaining and hosting gatherings.
The kitchen features Kingston Brass fixtures, Monogram appliances, shiplap ceilings, soapstone countertops, and custom oak French doors with cremone bolts. Full of sophisticated character and charm, this project is a testament to the transformative power of design.”
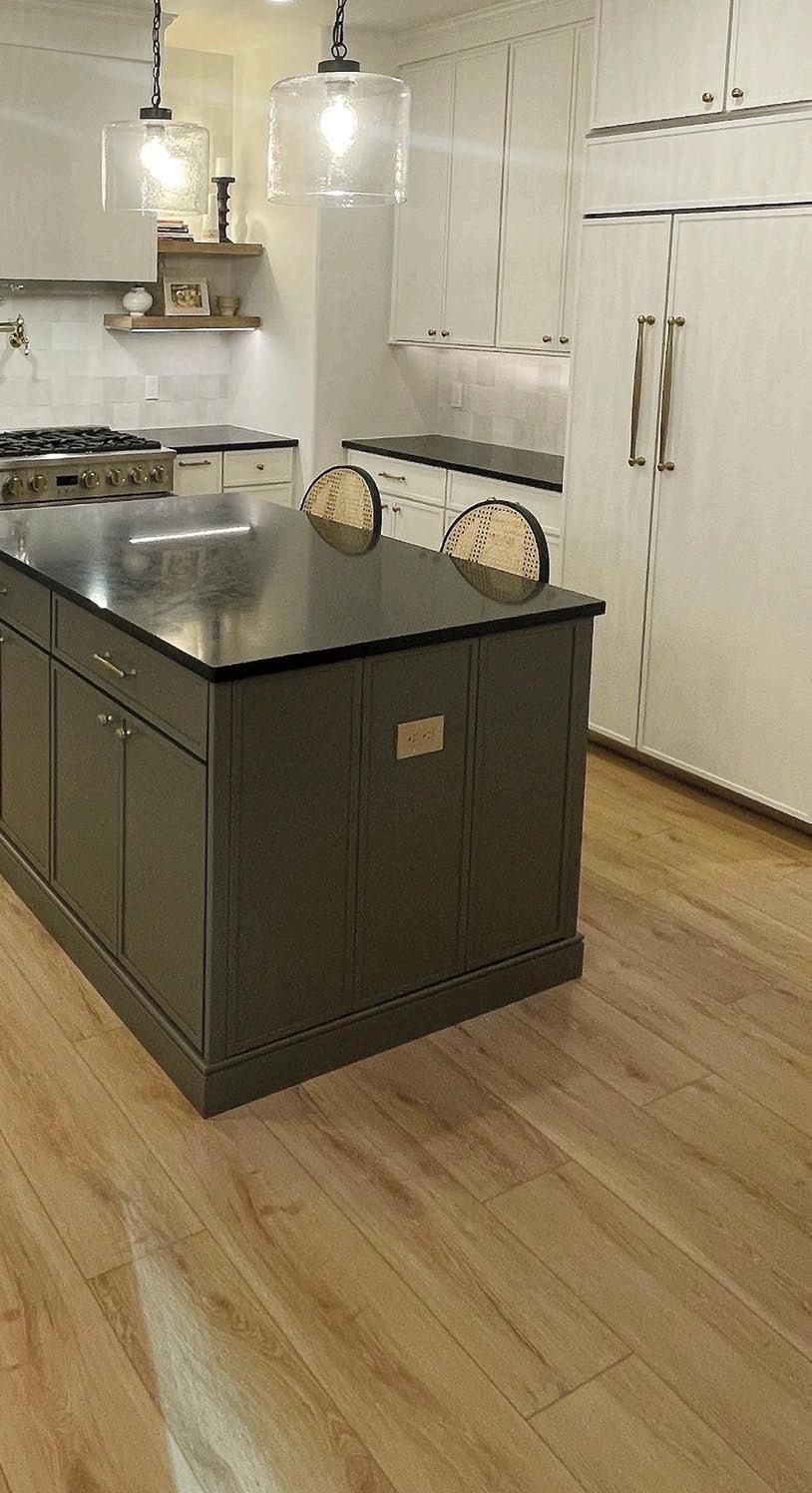
2025 PREDICTIONS
Written by Gina Chambers
X In 2025 I anticipate we will see bolder design choices, warm woods, off-whites, and rich earth tones as we move away from the era of stark whites and grays. Mixed woods and metals are also in, adding layers of interest as we warm up our spaces. Leaning into classic eras of design, we will see more use of fun shapes, patterns, and natural or faux stone. I see more utilization of walls to elevate the design with rich colors, textures, and wallpapers, [plus] wood, tile, or stone features. Many opt to move away from quick-tofade trends and generic designs to incorporate personal touches in their spaces.
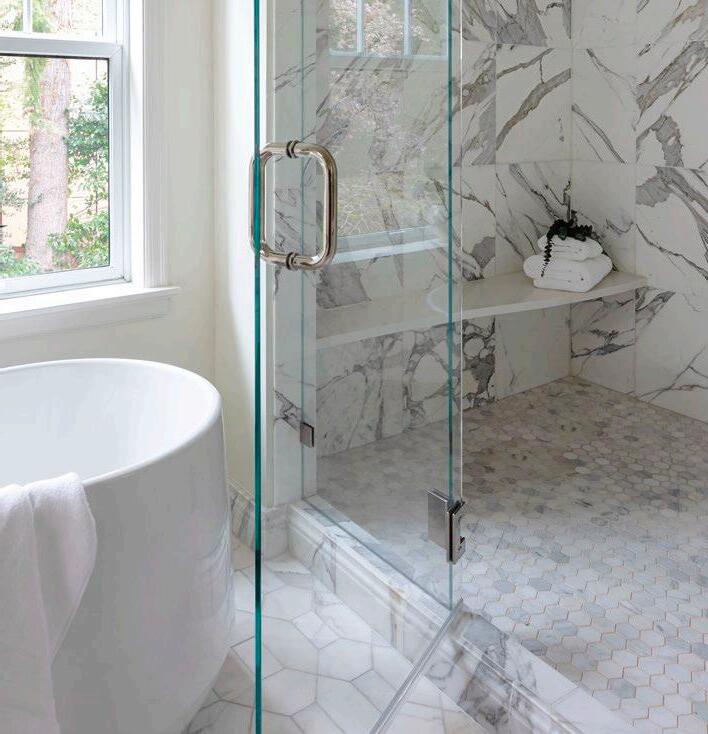
“MODERN SERENE OASIS”
SECONDARY BATHROOM, 1ST PLACE
Photographed by Sumaira Amber
“The small bathroom in this traditional colonial style home had been “updated” by the former owners for resell; their style was bland and too modern for the home. The space was also lacking a tub, which the homeowners wanted to fit in.
By moving the door, altering the hall a bit, and changing the door to the shower, we were able to put in a petite Kohler freestanding tub. The vanities were updated to maximize storage space while still reflecting the style of the home. White marble was chosen as the main material in the bathroom for its timeless quality, and quartz countertops were easy maintenance and easy on the budget.
Small details like a mosaic floor, large mirrors, light finishes, and the vanities raised on legs make the space feel more open and trick the eye, making it appear larger without actually expanding the floor space of the room.”
“HINDSIGHT VISION 2020”
OPEN PLAN KITCHEN, 2ND PLACE
Photographed by Alessandra Brescia Photography
“The remodeled kitchen was expanded into the former kitchen table space, and the wall between the kitchen and dining room was removed and replaced with large sliding glass doors that stack to one side. The idea for the glass doors came about to keep some audio separation in the spaces, when need be, as both homeowners work from home and one of the children does schooling from home.
The dining room was reorientated allowing for a small office on the opposite side of the wall, as well as a built-in buffet in the dining room. We reused some original stained-glass windows from the home in the dining room built-in cabinets.
The living room fireplace area was redone to add needed storage and TV space, and tie in with the rest of the newly appointed spaces. The new spaces feel updated and modern, but true to the PNW midcentury vibe.”
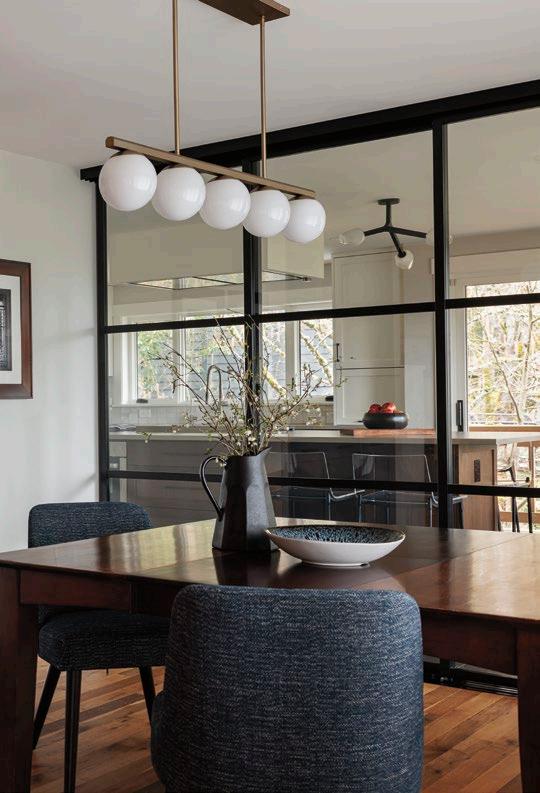
Kristina Ciccu of Kristina Ciccu Interior Design
Kristina Ciccu of Kristina Ciccu Interior Design
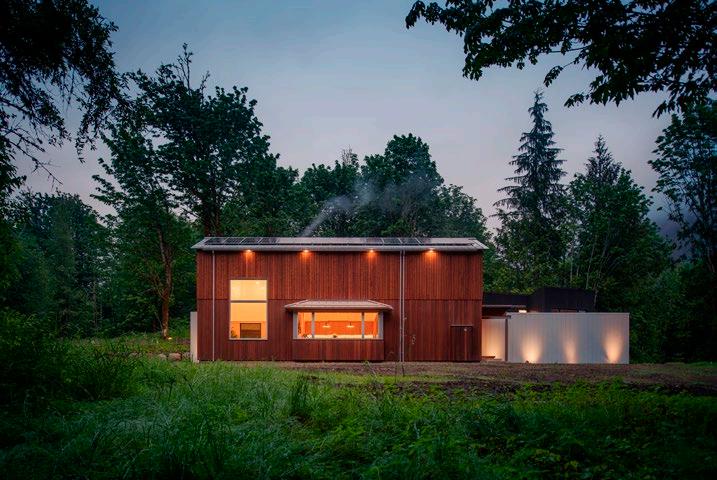
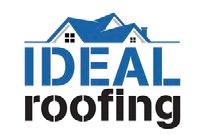












TRENDS IN 2025
Written by Anna Popov
X “Although we do not find ourselves following trends too often, we are loving the surge of added personality we see out there in kitchens and bathrooms. Where living rooms, dining rooms, and bedrooms have always been a favorite for adding character and personal touches, we are delighted to see people being brave when it comes to the more utilitarian areas of the home. Whether that be with a dramatic countertop stone or deep muted green cabinets, we are here for an extra level of design elements being brought to these spaces, whilst of course, in true IBP style, keeping practicality and function at the forefront.”
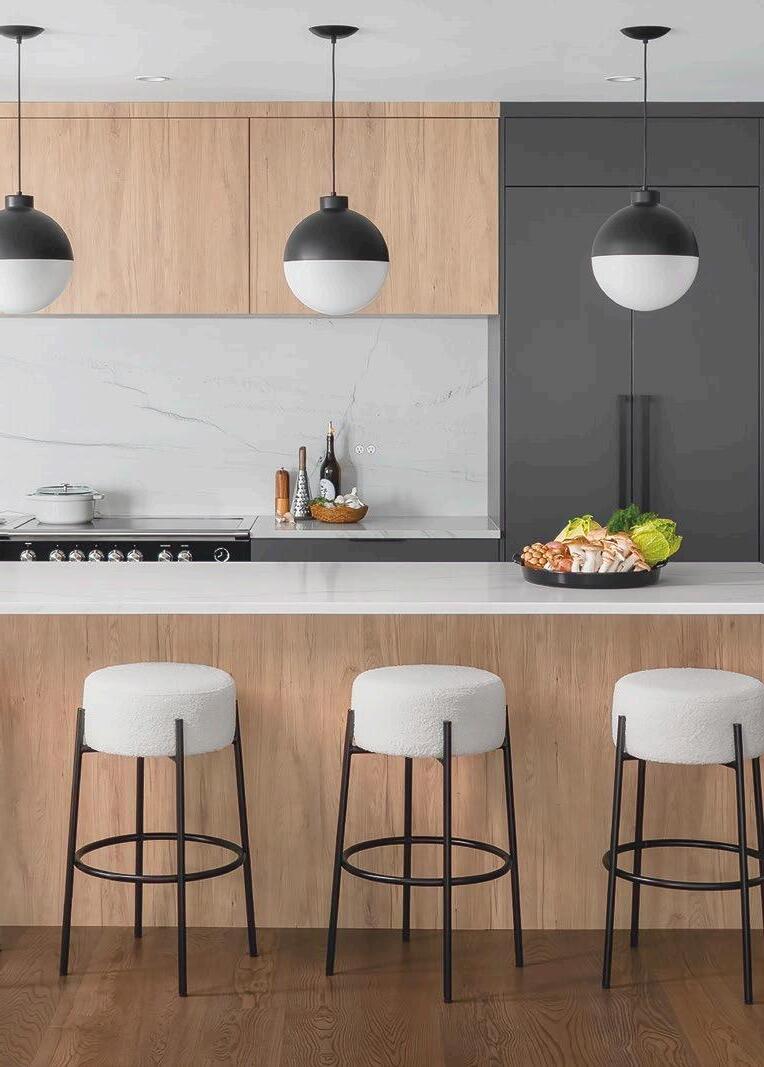
“The original living room, dining room, and kitchen were all closed off from each other and separated from the outdoor deck. By opening the wall between the living room and kitchen and installing the new full height window wall, we were able to improve the flow of the main floor tenfold.”
“WHAT’S COOKIN’ GOOD LOOKIN’”
OPEN PLAN
KITCHEN, 1ST PLACE
“This kitchen was carefully designed with family in mind. Modern and functional, every square inch was utilized, with storage and ease of use at the forefront. Coupled with stunning materials and finishes, this kitchen sets itself apart as the dream kitchen the homeowners always wanted.
We opened the [main living space] to the kitchen by partially demolishing [a double height] wall, creating the perfect flow. We then brought the space down to a livable level with the introduction of a subtle but impactful horizontal line that encased the architectural elements that were overwhelming the space and made them feel part of the design scheme. Then, the piece de resistance, we designed a full height window wall. It creates a beautiful connection with the patio and mature yard as well as bringing in a flood of natural light to the newly freed kitchen space.
We designed a large island for the family to gather. Kids can eat breakfast or finish homework, and there’s a prep-sink and garbage pull-out for food prep whilst socializing with family or guests.
The custom kitchen cabinets were designed with the client’s needs and preferences in mind. Warm wood tones are balanced with a dark charcoal and stunning quartzite countertops and backsplash. We designed the main kitchen cabinet wall with a hidden door to a new walk-in pantry.
The goal for this pantry was to have a place for the dayto-day kitchen tasks to take place and be hidden away easily from the rest of the space. The full height door makes this pantry disappear when it’s closed for a seamless look whilst inside small appliances, dry goods, cookbooks, and kids’ snacks can be available.”
Anna Popov of Interiors by Popov
Photographed by Anton Benedikt with AB Photo & Video
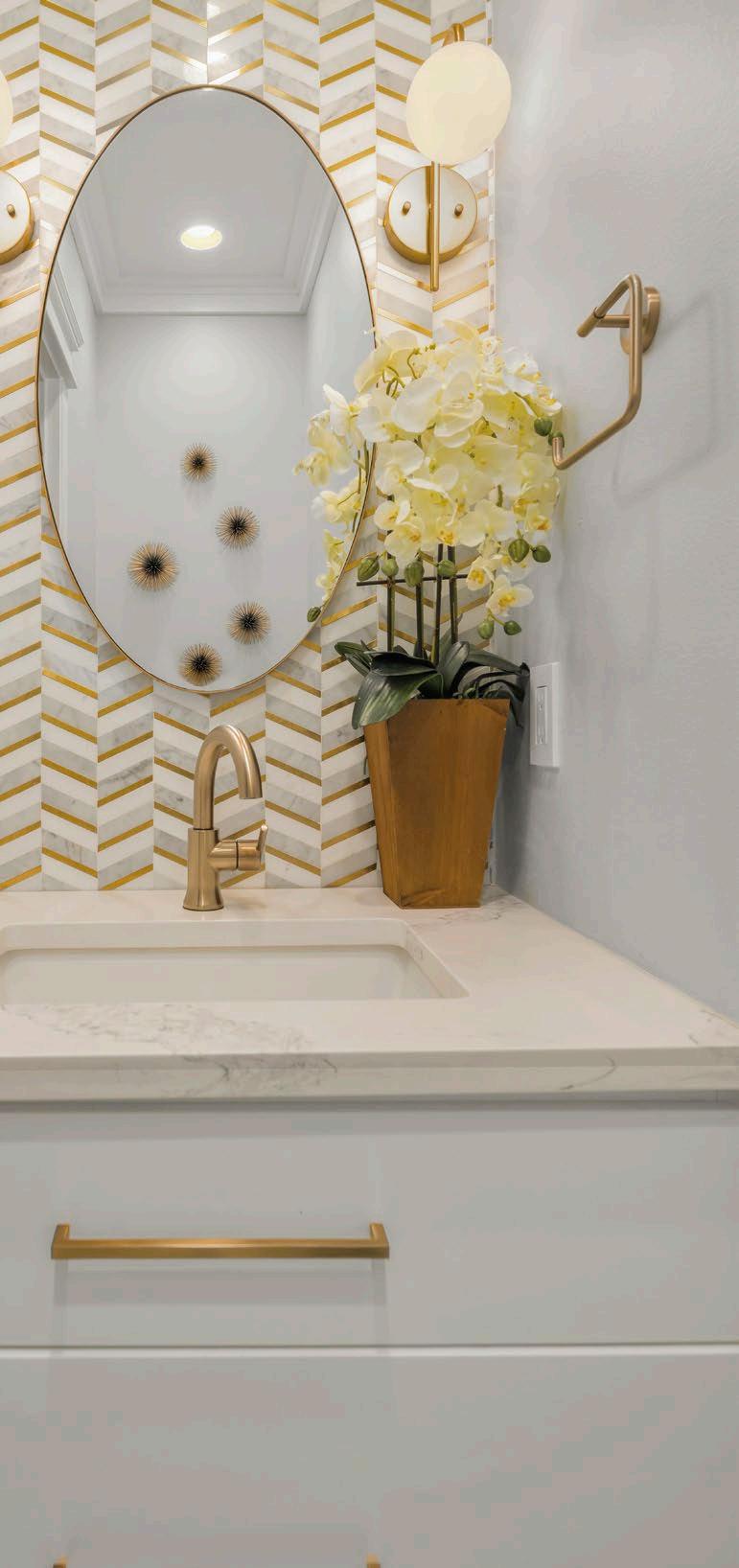
“METALLIC MOSAIC”
POWDER ROOM, 3RD PLACE
Shefali Thomas of Design & Elevate
Photographed by Derrick Louie of Clarity Northwest Photography
“Thoughtful design can transform even the smallest spaces. This remodel by Design & Elevate used a light color palette paired with metallic, reflective accents to make the space feel bright and inviting.
The champagne fixtures with a soft brass finish complement the gray and white marble mosaic arranged in a geometric chevron pattern behind the vanity. The small scale of the mosaic not only adds pattern but creates a focal point for the vanity wall. The mirror and light fixtures were chosen to have a sleek, modern profile—a refined contrast to the mosaic’s small scale.
To maximize storage space, the original sink base with double doors was replaced with U-shaped drawers to neatly organize essentials like hand towels and toilet paper. Champagne brass cabinet pulls tie the drawers to the room’s modern aesthetic.
Geometric metallic art, arranged in an organic layout on the wall behind the toilet, reflects beautifully in the mirror, enhancing the room’s sense of depth. Every design element prioritizes functionality and aesthetics, ensuring the powder room is sophisticated while easy to maintain. The result is a well-balanced, modern, and inviting space that complements the rest of the home.”
LOOKING AHEAD: TRENDS IN KITCHEN AND BATH DESIGN
Written by Shefali Thomas
X Natural finishes with subtle color accents: Kitchens are increasingly leaning toward softer hues, moving away from stark contrasts.
X Softer metal finishes: Clients are opting for muted metal finishes, such as champagne brass or luxe nickel, over bold black or bright gold fixtures, for a more understated elegance.
X Biophilic design in bathrooms: Nature-inspired elements are gaining popularity, creating a spa-like ambience. Soft patterns, natural textures, and soothing colors create an atmosphere where homeowners can unwind after a busy day.
2025 KITCHEN REMODEL IDEAS
When asked about what trends they saw coming in 2025, many of our designers hedged their responses by saying that they don’t actually recommend chasing trends. Instead, the move right now is towards individuality and expression, something we’ve often heard over the past couple of years in regards to interior design. So, while keeping that in mind, here are some current ideas to inspire you while you plan your kitchen remodel.
The kitchen is a prime candidate for bringing the outdoors in, as more and more folks are longing for a touch of nature in their homes. This can be done by using stone and wood, or maximizing the natural light to your kitchen with floor-to-ceiling windows, glass doors, and skylights. The kitchen also lends itself to blending your indoor and outdoor spaces—extend your cooking, dining, and entertaining areas with a covered patio or a deck.
“Heading into 2025, we expect to see more clients with the same desire to bring the outdoors in, whether it’s an increase of natural light, a focus on outdoor kitchens and entertaining spaces, or selecting more natural and organic materials.”
- Beth Brunner and Emma Deana of Quartz & Bone Interiors
People are beginning to desire a cleaner look without sacrificing the flow of an open floor plan. One way to achieve this is the “concealed kitchen,” a type of design where appliances are out of sight, cabinets and drawers are flush and push-to-open, and pantries are closed off. Another is varyingly called a back kitchen, a “dirty kitchen,” a butler’s pantry, and a scullery—essentially, a closed off area where storage and food preparation can be done without being on display.
“Open,
but not exposed,
kitchens—
Online sources report that backsplash is expanding to cover more and more wall space in kitchens. In addition to protecting walls from spills and smoke, the color and cut of the tiles you choose is another chance to inject your personality into the space. Combination or multipurpose kitchen islands are also gaining popularity; instead of being a solid shape, your island can house storage, seating, and appliances to save space and increase functionality. Continuing that idea of making your fixtures work harder for you, high-tech or smart appliances can be integrated into your kitchen remodel by a designer for seamless use.
visual
connection
and flow while maintaining some separation so you’re not staring at a mess when you sit down for dinner.”
- Andrew Mikhael of Andrew Mikhael Architect
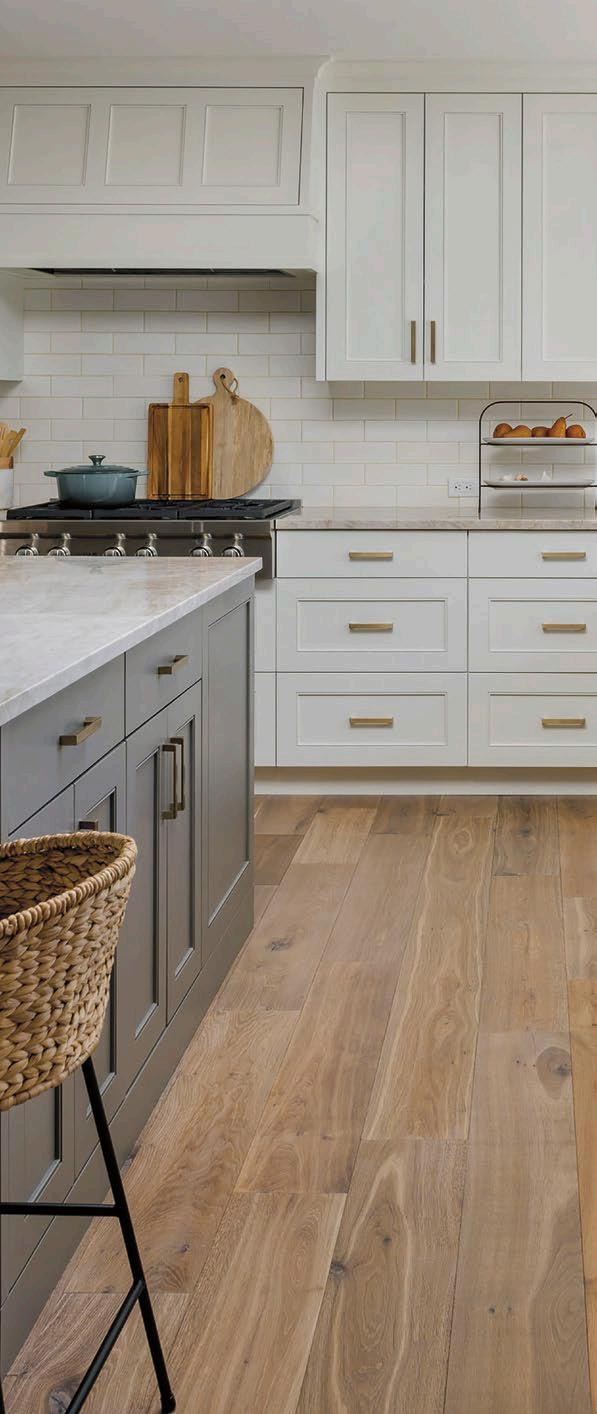
“The integration of technology in the kitchen is becoming more seamless, from intelligent appliances that can adjust settings automatically to smart faucets that control water temperature and conserve energy. I expect to see even more innovation in this space, making kitchens not only more efficient but also more sustainable.”
- Michelle
Yorke of Michelle Yorke Design
Photo by Miranda Estes Photography
THINGS TO CONSIDER
WHEN YOU’RE-SHOPPING COUNTERTOPS
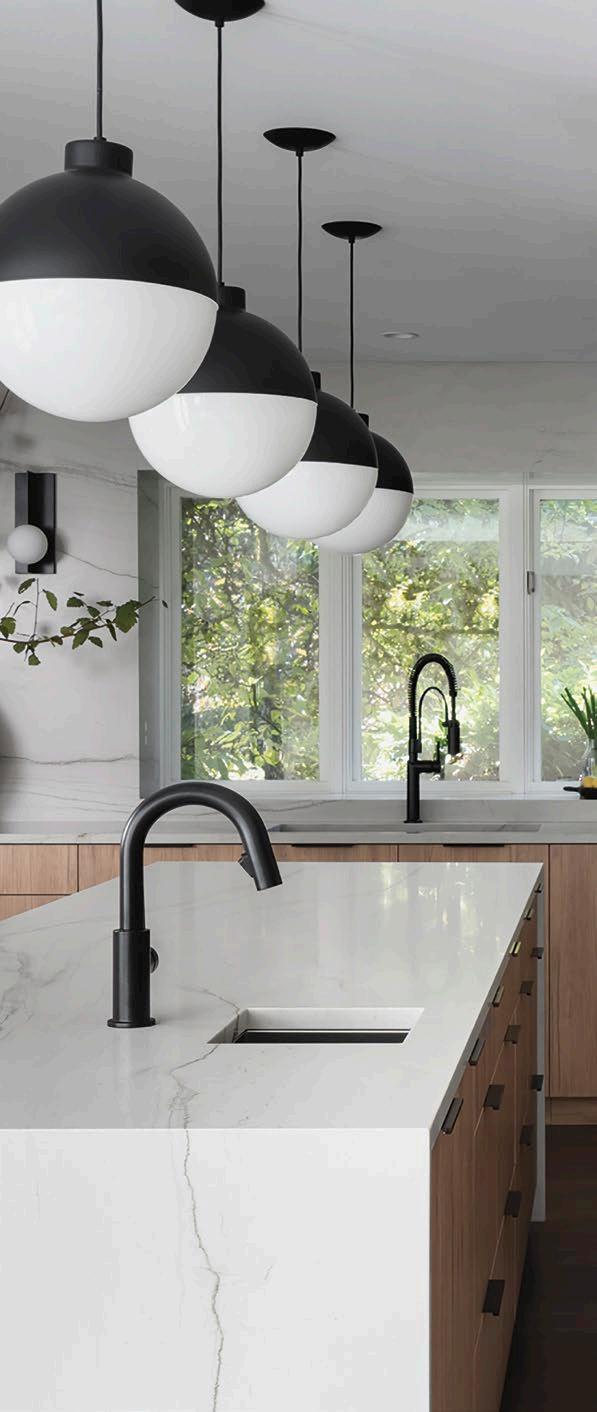
Budget
The amount you’re willing to spend on countertops will definitely affect your options, and it isn’t just for the initial purchase. Different materials require different upkeep and repairs, so keep those long-term costs in mind.
Environmentalism
Many top-performance countertops are made with synthetic materials. Organic materials like stone, wood, glass, and ceramic are more sustainable, but often more delicate.
Installation and Maintenance
Picking a heavy-duty or rare material means that you’ll be dependent upon the availability of specialists. For some, this isn’t a problem at all! Others may be more interested in countertops that can be installed or serviced by themselves.
Edges
First time buyers may not be expecting to be asked what edge they’d like on their counters! There’s many different kinds, from the classic square to the s-curve ogee. Different materials work better with different edges, and they have a big impact on style.
HARDWARE
Kitchens and bathrooms are rich in cabinets, drawers, sinks, and handrails, which means they’re excellent places for hardware to shine! Any functional bit or bob that you install is another chance for a stylistic choice.
Locally, we have excellent places to shop hardware. In Bellingham, Interior Doors & More offers hardware from at least 11 top suppliers, plus doors, cabinets, trim, stair parts! Bellingham Millwork Supply Co. has been around for more than 30 years, and carries everything from hardware to countertops, to flooring and doors, to raw lumber. Hardware Sales was founded in 1962 and has become a trusted regional name. In addition to shopping for handles and pulls, they provide all sorts of services and goods.
For easy shopping, go to doitbest.com. Use their Store Locator to look through tons of local shops affiliated with Do it Best, a hardware, lumber, and building materials cooperative. That includes Anacortes Henery Hardware, Ekrem Hardware Do-it Center in Burlington, Mount Vernon Building Center, E & E Lumber Inc. in Sedro-Woolley, Browne’s Home Center in Friday Harbor, Nugent’s Corner Market Grocery & Hardware in Everson, Pacific Building Center in Blaine, Westside Building Supply Do-it Center in Lynden, and more!
KITCHEN CABINET
COLORS
Natural Wood
Natural wood comes in many colors and finishes (not just the thick, honey-colored oak you might remember from a few decades ago). Pale woods like maple, white oak, beech, or birch can provide the airy feeling of white without the sterility. A medium-toned stain is great for a rustic or cabin-ey vibe. Dark brown and black on natural wood will seem distinguished. There are even vibrant color stains, so you don’t have to sacrifice that organic grain for a pop of color.
White
Timeless, simple, and ever-popular! A majority-white scheme for your cabinets will keep your kitchen feeling open and clean. It’s also the perfect canvas to decorate against without having your decor fight with your cabinets for the spotlight.
Black
For a dramatic look, black cabinets portray modernity and sleekness. Famously easier to maintain than white, black is also flexible: against stainless steel appliances it will lend a state-of-the-art air to your kitchen; against marble it’ll be stately and luxe.
Color
Painted cabinets allow you to express yourself with easily-changeable pops of color. Try a sage green with a neutral palette, a dusty blue against whites and greys, or your favorite color in pastel in the midst of a maximalist design. You also don’t have to stop at just one! While we recommend running the idea by any designer you might be working with, with an artist’s touch you can have cabinets be multicolored, in a gradient, decorated with a mural—the sky’s the limit!
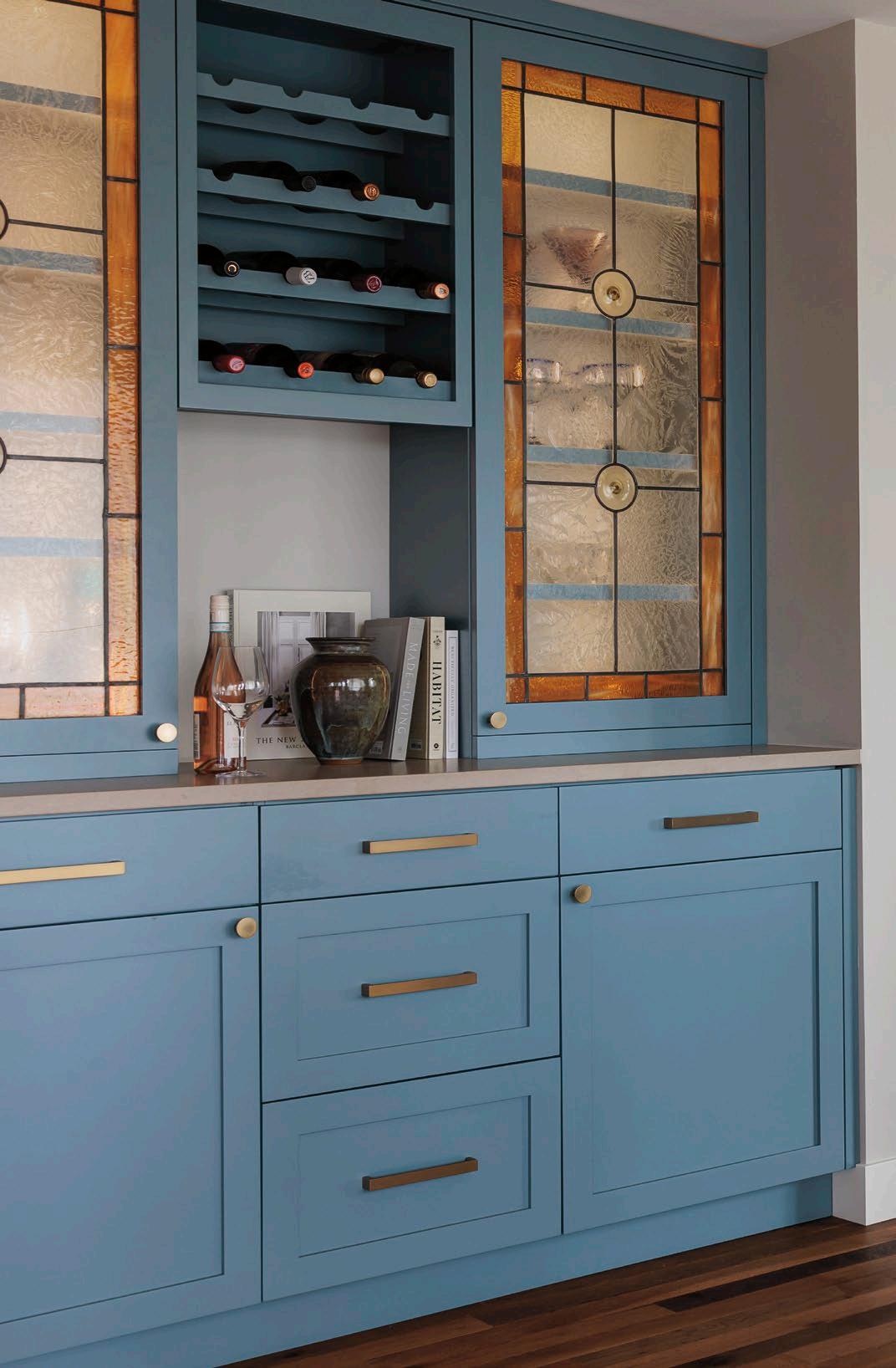
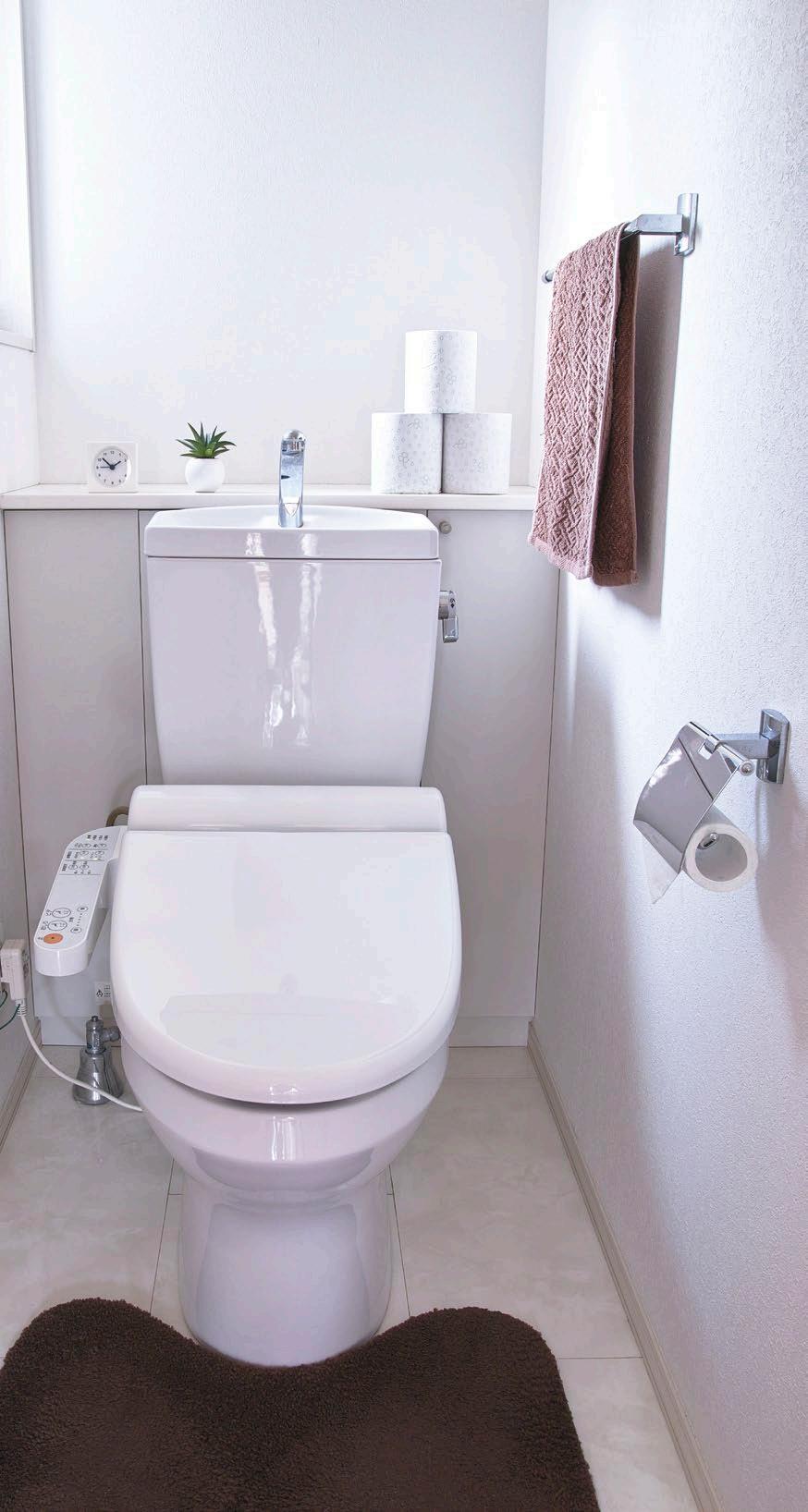
GAME OF THRONES
The toilet is a non-negotiable part of any bathroom, from half to full, so why choose a bog-standard, well, bog? There are hundreds of options out there—whether you want something practical, something beautiful, or a combination of the two, here are some ideas to get you started!
Kohler Reach Dual Flush Elongated
One-piece toilets like the Kohler Reach are becoming more and more popular for their smooth appearance, space-saving shape, and unbroken, easy-to-clean surface (no more dusty feet or gunky side traps!).
CeraStyle Wall Mounted
Speaking of dusty feet, why not opt for a wall-mounted toilet and eliminate the problem altogether? Not only will you be able to clean underneath this toilet (and see more of your floor tiles or wallpaper), but the low-profile, tankless design is also great for small spaces.
TOTO Drake Elongated with Washlet
Long considered the gold standard of toilets, TOTO is a Japanese brand that marries sleek, minimalist design with exceptional function and highend bidet features. This Drake Elongated model is surprisingly comfortable, and you’ll never want to use another toilet after trying the Washlet.
San Souci One-Piece Compact
For something a little different, why not go for a color? Granted, when most of us think of colorful toilets, we either think of the matching pink or avocado sets of the 1950s or the black or gold toilets of the 1980s, but this one keeps it contemporary with a skirted design that’s beautiful and easy to clean.
Kohler Persuade Curv
Recovering goth? Fan of Star Wars? Just into big, masculine toilets? This is your throne. The matte black finish is infinitely cool, while the elongated seat and high back make it comfy for long, er, reading sessions.
THE ULTIMATE SPACE-SAVER
The first time you see a toilet-tank sink, you’ll probably be grossed out—our brains have a hard time imagining washing our hands with ‘toilet water.’ But it’s worth checking that instinct, because these brilliant little sinks, which replace the top of your toilet tank and use the clean water that comes in to fill it up after a flush, are exceptional space- and water-savers. They’re especially good for tiny powder rooms or old homes where the toilet is in a separate room from the vanity and tub.
2025 BATHROOM REMODEL IDEAS
Much like with kitchens, designers stressed the importance of personal choices over trend-following when it comes to remodeling bathrooms. The way you choose to design your bathroom has everything to do with how you want to use it (besides the obvious, of course). Here are a few ideas for a range of priorities!
Relaxation
Do you love to take baths to unwind? You’re probably going to want to prioritize a deep soaking tub over a tub/ shower combo. Sleek, freestanding tubs are beautiful and practical, for those of us who will actually use them. To capitalize on the ‘luxury retreat’ vibes that a soaking tub brings, consider stone drenching, covering the walls, floors, and showers with the same stone material to create a spa-like look.
Minimalism
If you prefer a more practical space, with clean lines, monochrome color schemes, and clear countertops, focus on sourcing high-quality pieces for the fixtures and furniture that will stand out against the lack of clutter. Large vanities topped with beautiful stone, floating fixtures, and framed mirrors can all bring personality to a minimalist space. If you want to add a bit more interest, opt for textured tiles in the shower—they have 3-D elements that can bring a lot of depth and movement to walls.
Primping
Do you take forever to get ready, spending ages on your hair and makeup? You’ll want to prioritize the vanity area, making sure you have great counter space and storage for all your tools and products— and, of course, truly excellent lighting. You might also consider a warm color scheme, to bring out the rosy undertones in your skin: try incorporating natural materials like wood, bronze or gold metallic accents, or even a pale pink wall color.
Creativity
If you’re the kind of person who likes to be surrounded by color and pattern at all times, your bathroom should be no exception! Bring joy and fun into this often-utilitarian space with bold, personalized features like a fun peel-andstick wallpaper mural, mirrors with organic shapes or interesting frames, floating shelves to display funky accessories, or a bright shower curtain. Just be careful with paint colors: yellow or green tones can make your skin look sickly when you look in the mirror.
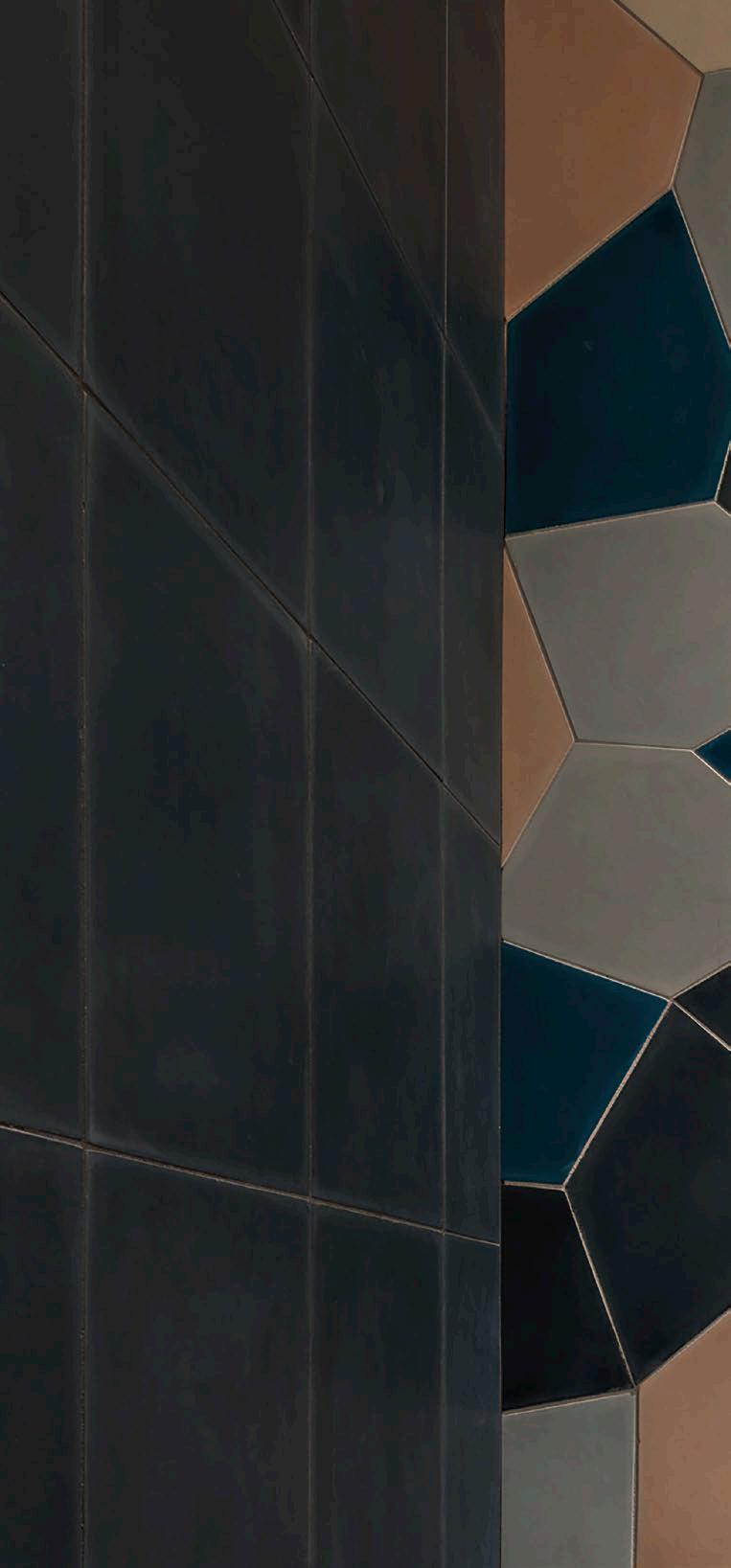
Photo by Brad Dickson
