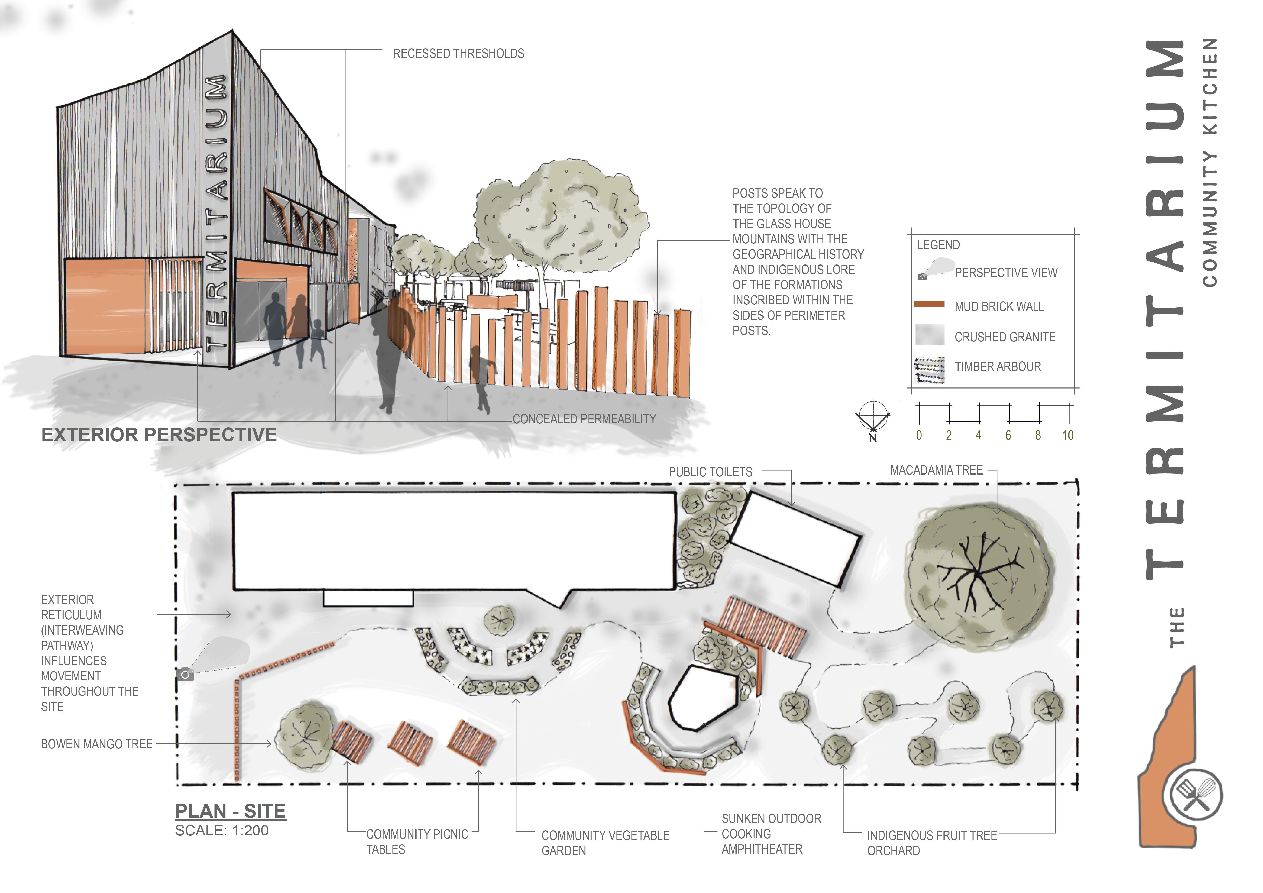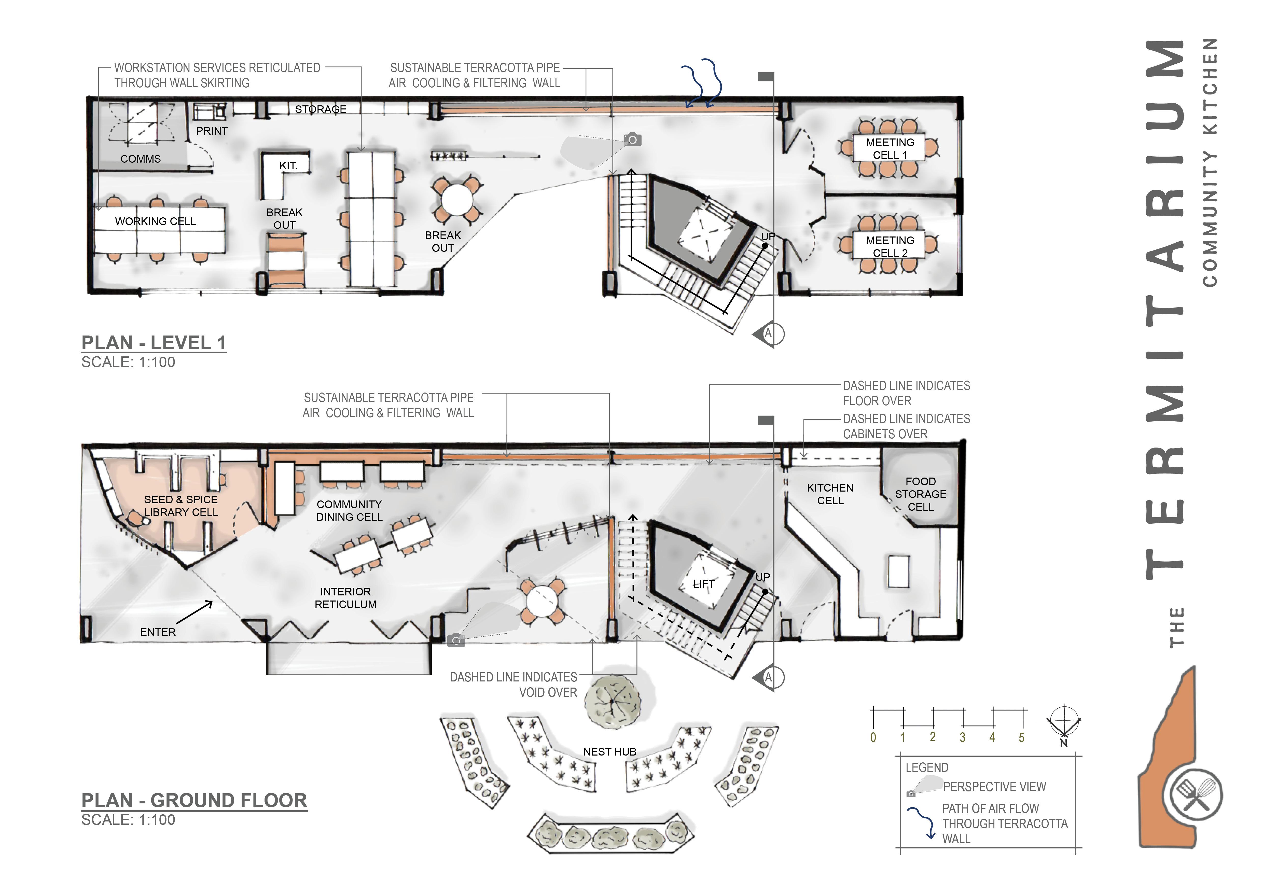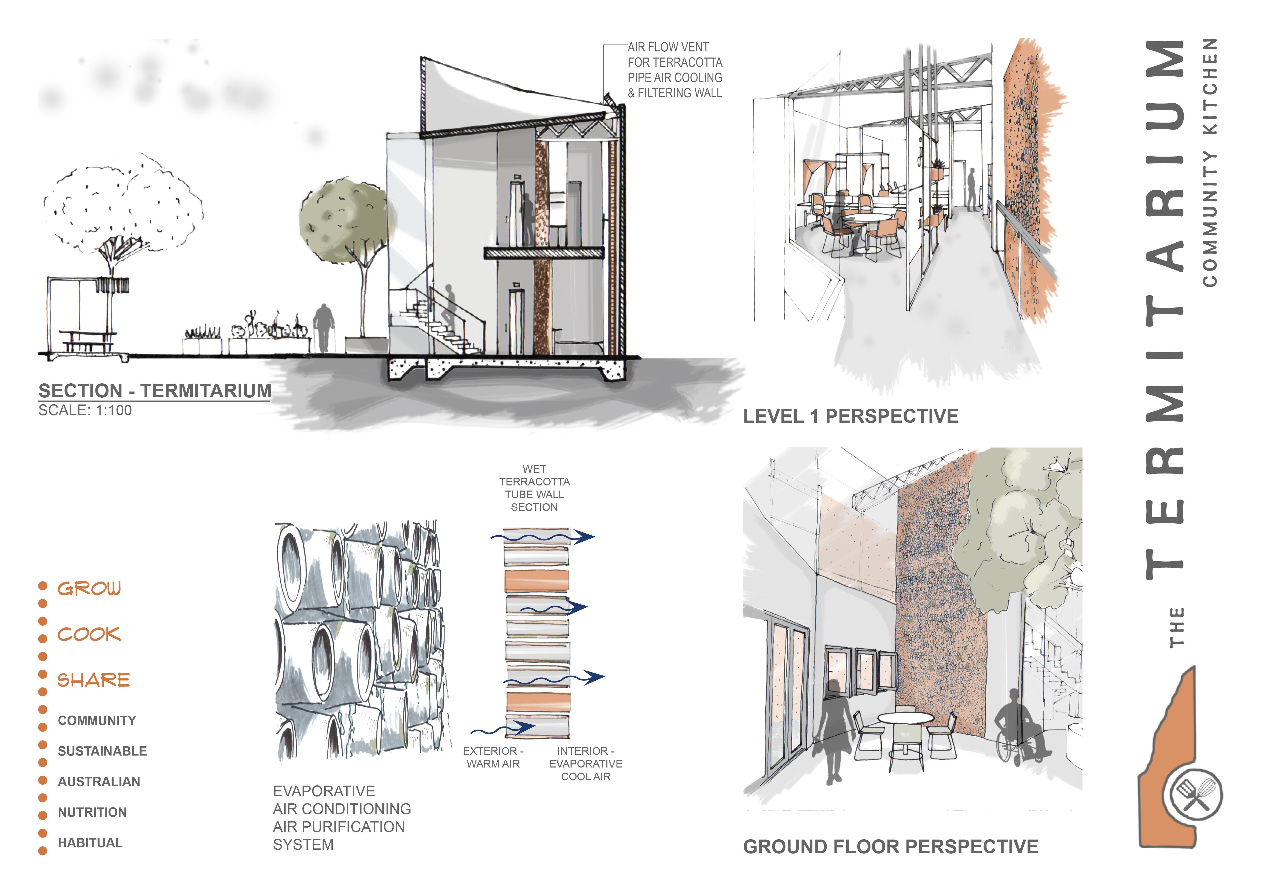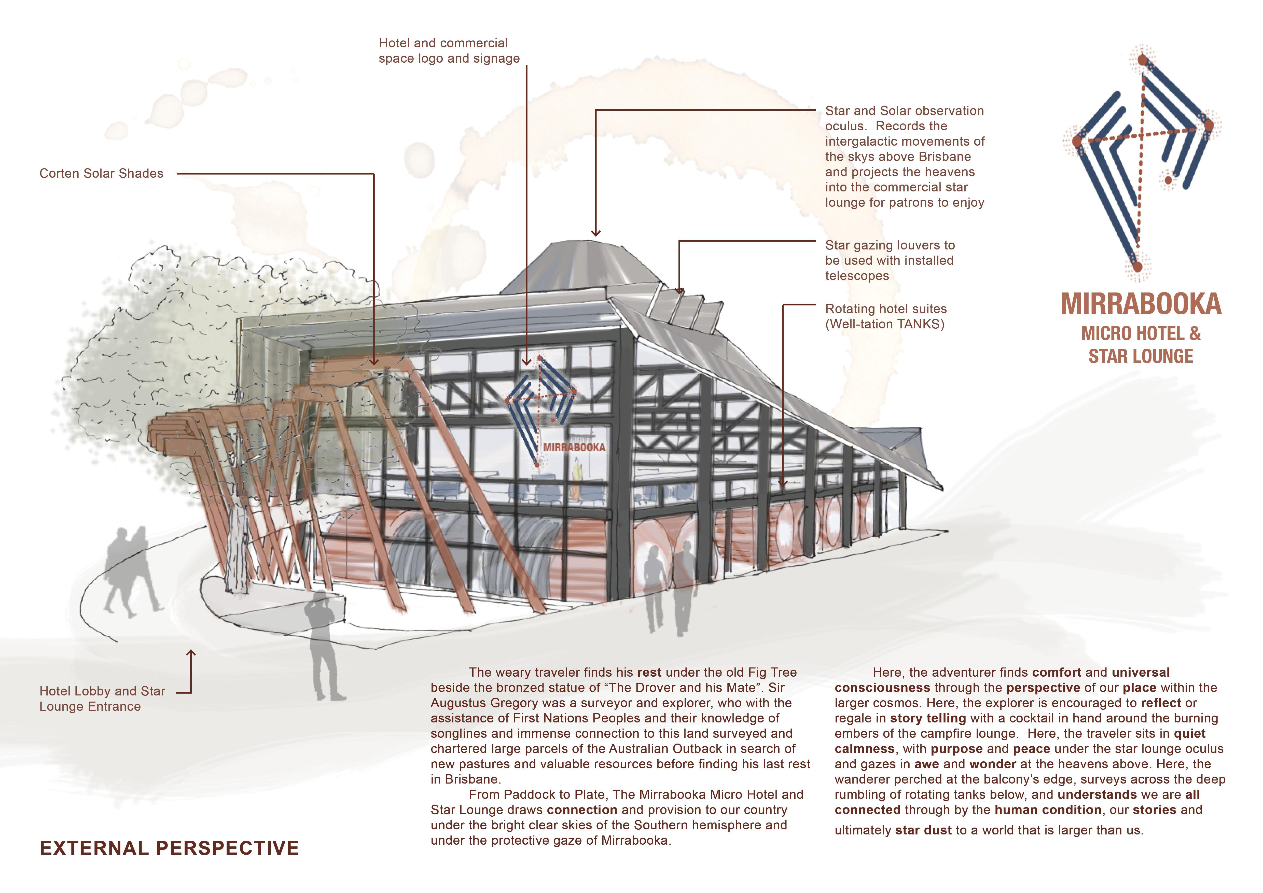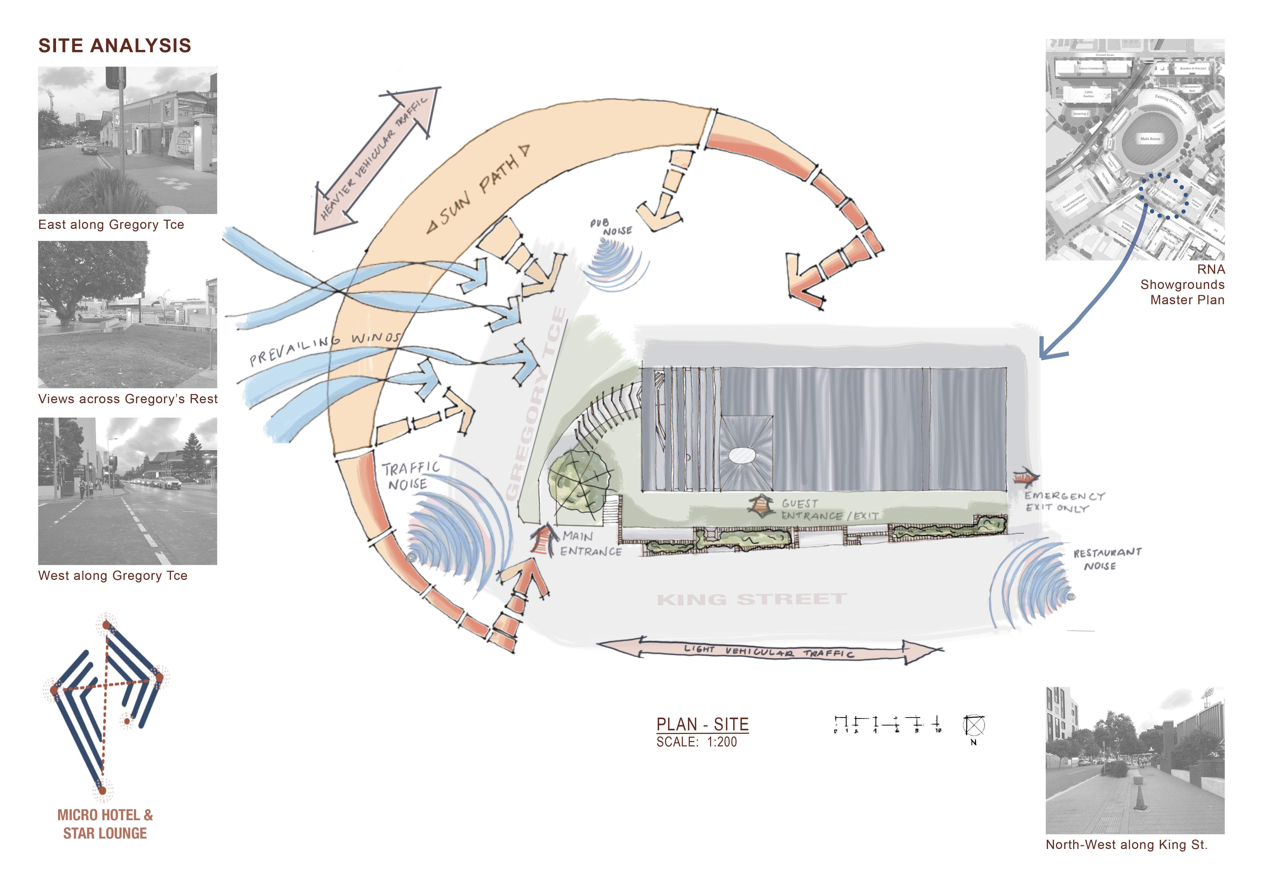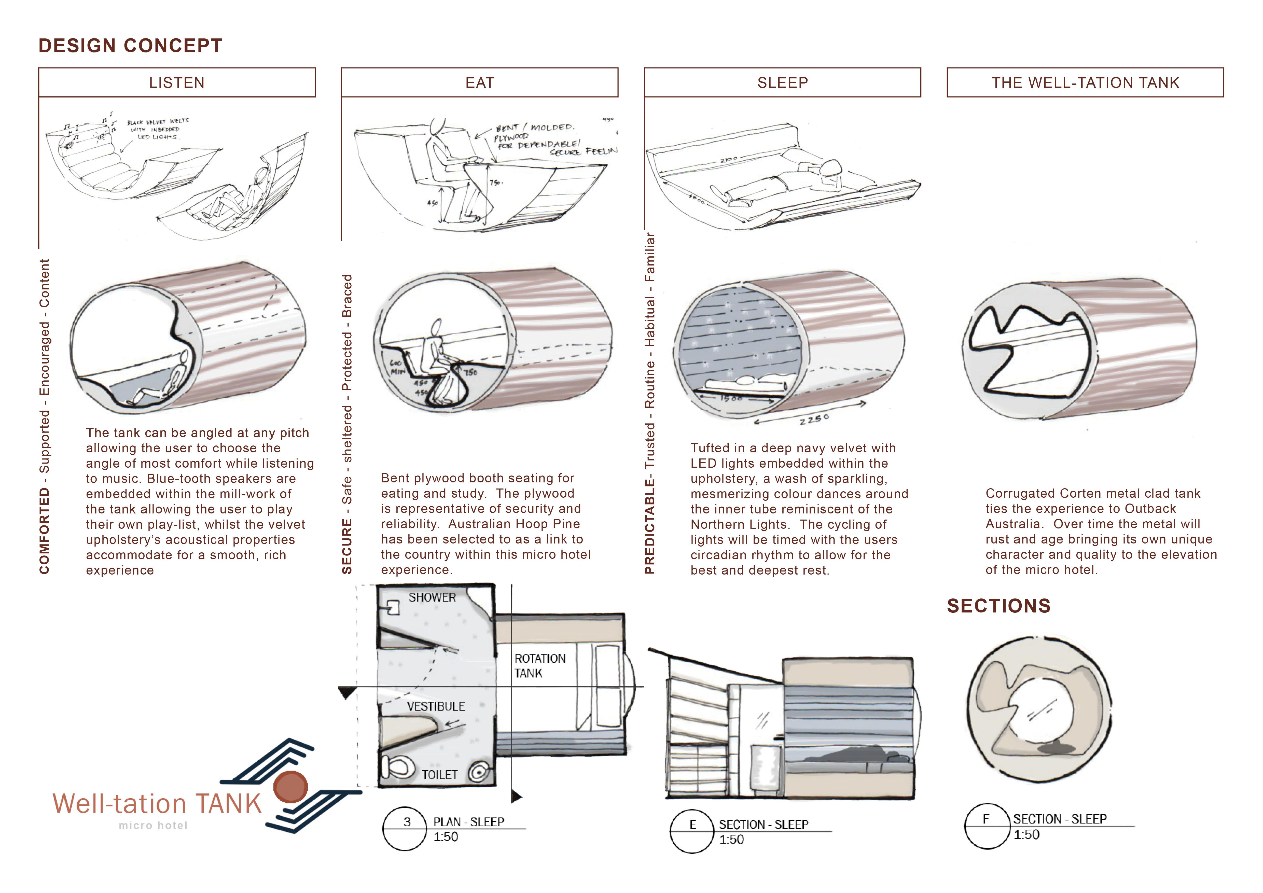

KIRSTEEN JAMES kj
DESIGN PORTFOLIO
section A
01
• Interior build-out of a new office space at 609 Main for a law practice firm .
• 44,300 SF. Level 25 &26
• 2024-2025
PROJECT TEAM:
Ken Wiesehuegel (Principal), O’Neal Furr (Project Manager), Paul Manno (Design Director), Brett Sare (Technical Director), Chris Ardoin (Designer), Ashlee Owens (Designer), Kirsty James (Designer)
ROLE ON PROJECT:
• Schematic Design
• Design Development
• Construction Documentation
• Construction Administration
• Furniture & Finishes

Positioning the design of the Paul Hastings office on the resilience of the Houstonian spirit, the design ties the permanence of strong architectural iterations with unexpected moments.
Thoughtfully curating a new experience for clients and staff
alike, a neutral environment is harmonized with elements of collaboration. An interplay of rigor and organic elements foster a refined and harmonious balance throughout the design, resulting in gallery-like spaces that captivate interest, while allowing volume and light to flow, creating
places that promotes meaningful interactions.
Leveraging a moment of change for the firm, the design reflects Paul Hastings ethos of adaptability and growth, integrating form and function to support their evolving needs.
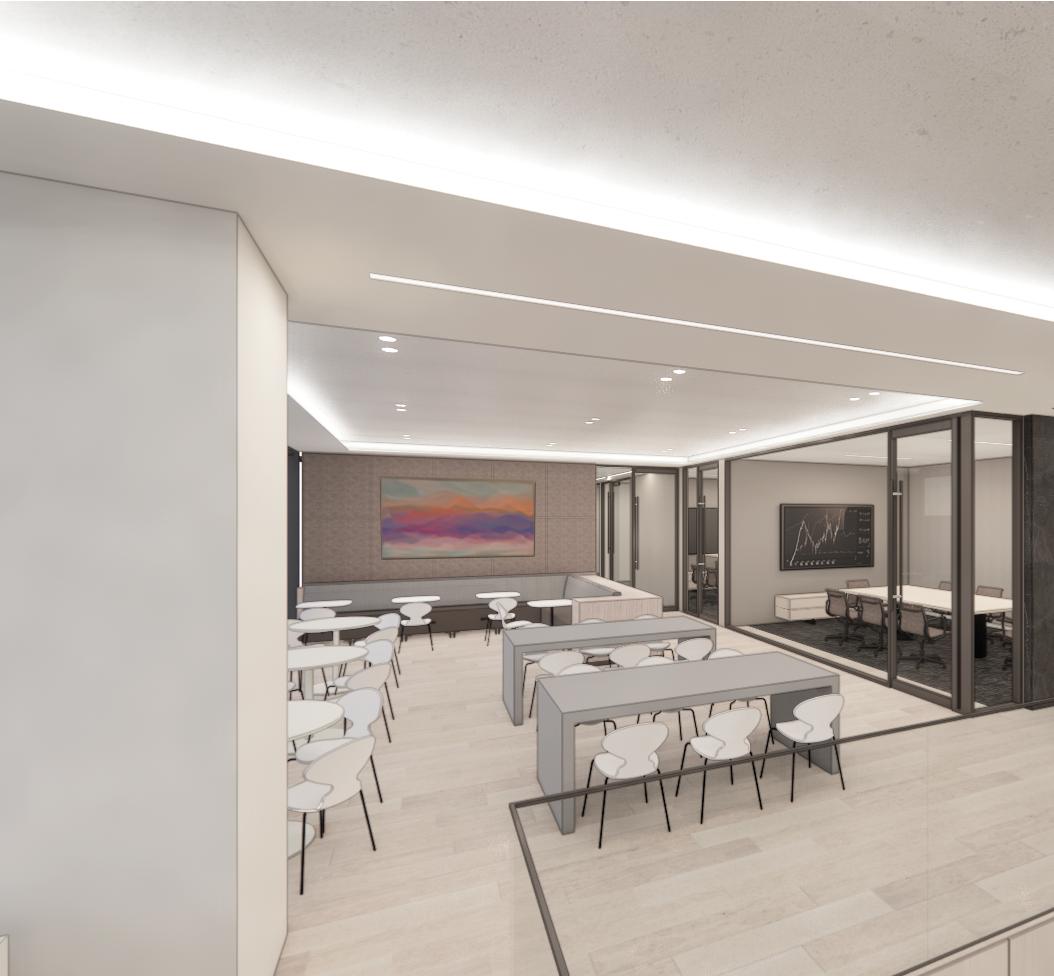

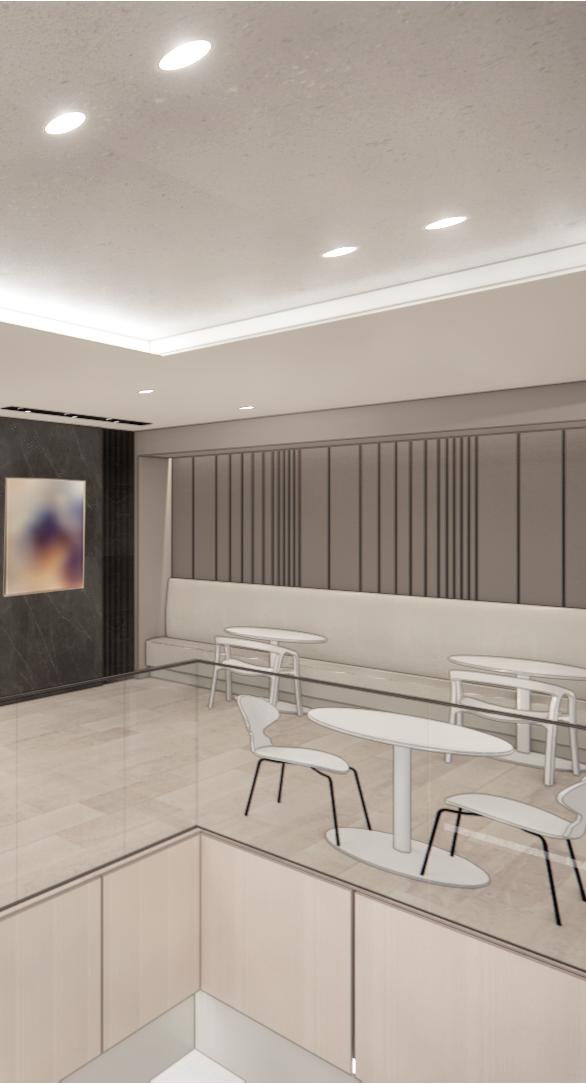
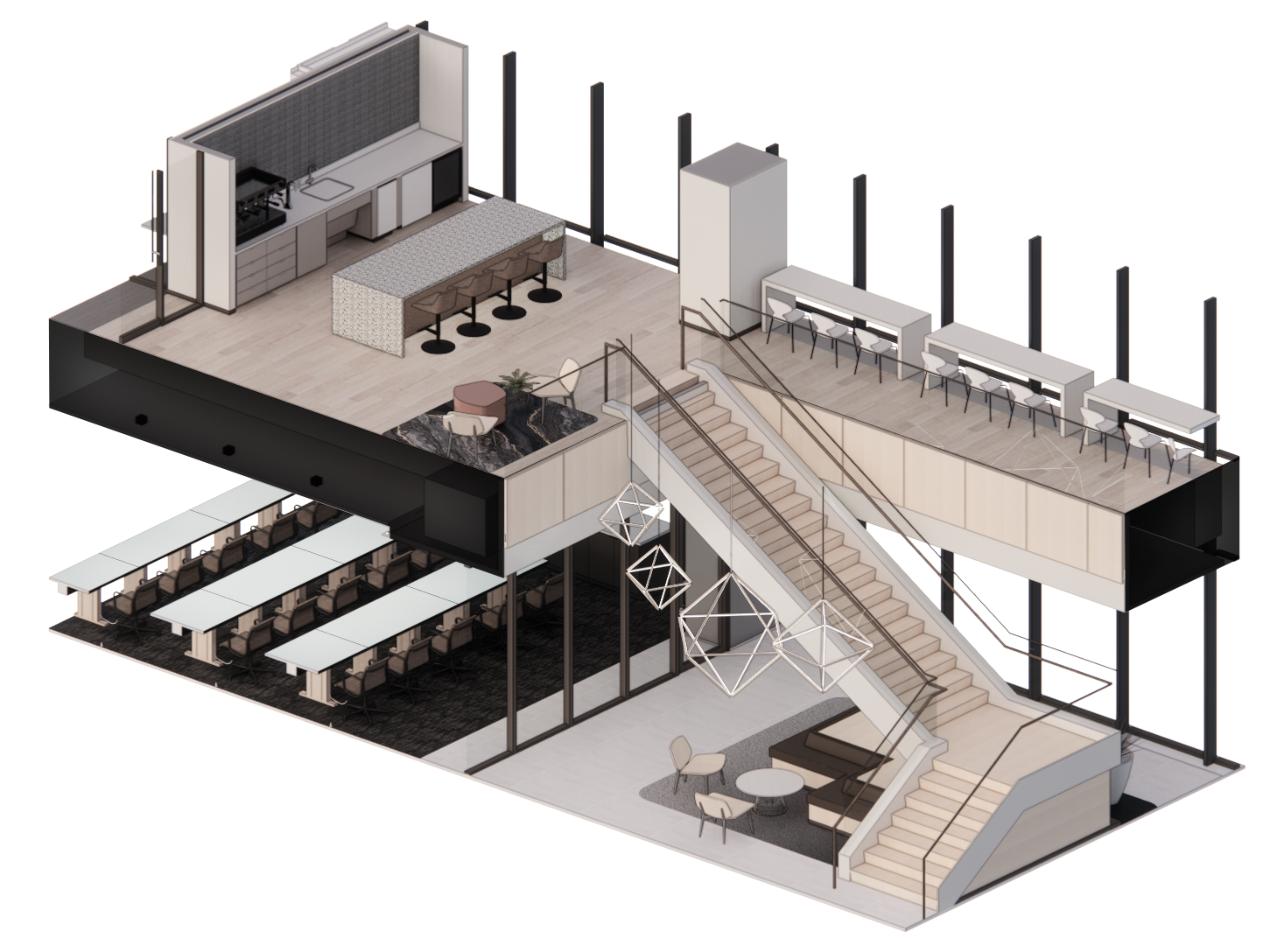


• Complete interior renovation of a new office space for a financial and insurance firm.
• 15,500 SF. Level 14
• 2023-2024
PROJECT TEAM:
Ken Wiesehuegel (Principal), Brett Sare (Project Manager & Technical Director), Chris Ardoin (Designer), Brittney Sooksengdao (Designer), Kirsty James (Designer)
ROLE ON PROJECT:
• Schematic Design
• Design Development
• Construction Documentation
• Construction Administration
• Furniture & Finishes
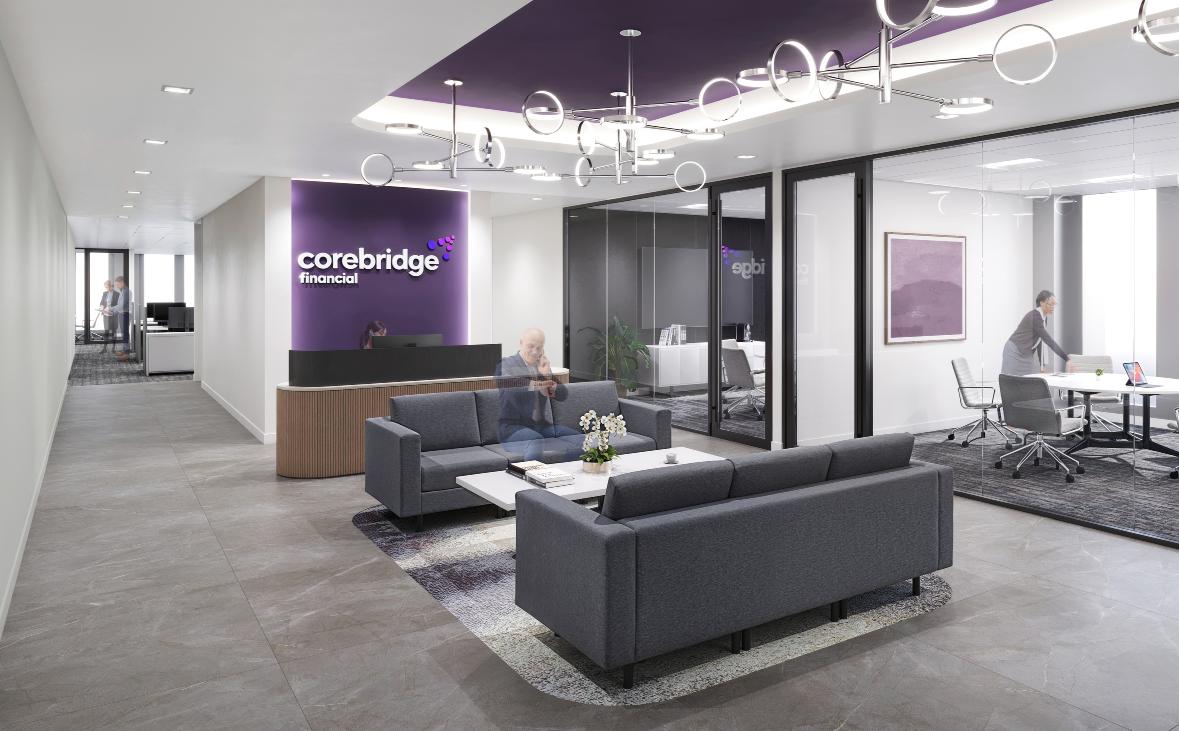
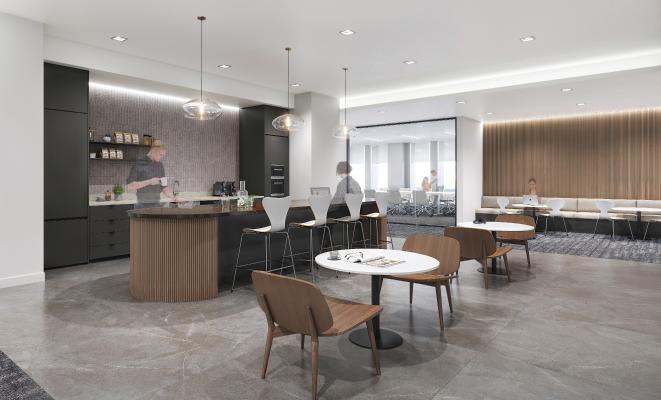
CLOSED SQUARE OPTION
SEATS @ THE TABLE: 26
SOFT SEATING: ~6
TOTAL: ~32
BOAT OPTION
SEATS @ THE TABLE: 21
SOFT SEATING: ~19
TOTAL: ~40
TRAPEZOID OPTION
SEATS @ THE TABLE: 21 SOFT SEATING: ~19
TOTAL: ~40
ISOSCELES OPTION
SEATS @ THE TABLE: 15
SOFT SEATING: ~15
TOTAL: ~30
OPEN SQUARE OPTION
SEATS @ THE TABLE: 16
SOFT SEATING: ~14
TOTAL: ~30
SEATS @ THE TABLE: 21 SOFT SEATING: ~19
RECTANGLE OPTION TOTAL: ~40
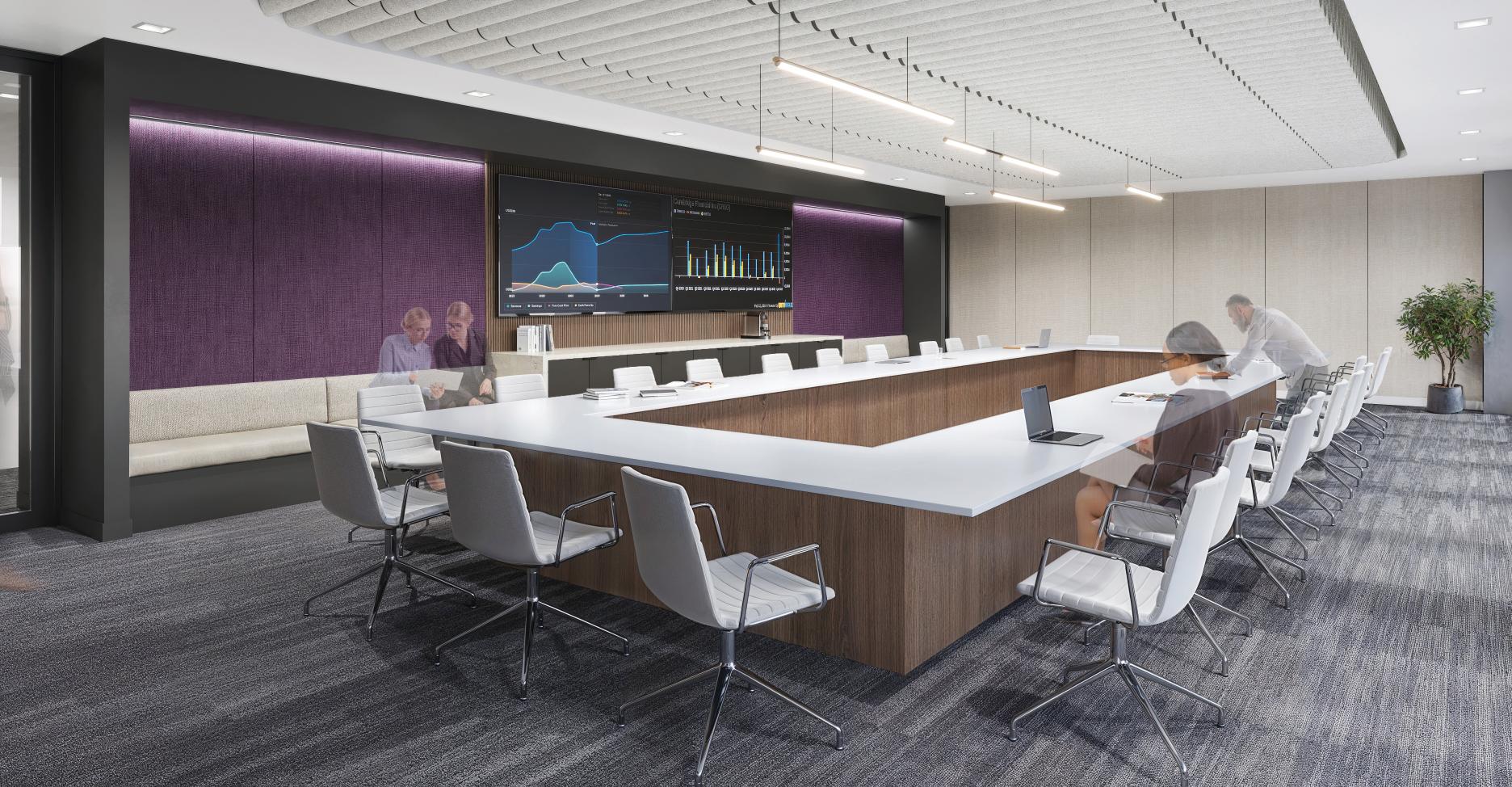
CREST OPTION TOTAL: ~33
SEATS @ THE TABLE: 13 SOFT SEATING: ~20
SEATS @ THE TABLE: 22
SOFT SEATING: ~14
OVAL OPTION TOTAL: ~36

• Headquarter relocation of an upstream energy company-
• 84,000 SF. Levels 5, 10 & 11
• 2022-2024
PROJECT TEAM:
Stephanie Burritt (Principal), Stephanie Ory (Project Manager), Vince Flickinger (Design Director), Kristy Emmrich (Technical Director), Cydney Clinton (Designer), Kirsty James (Designer)
ROLE ON PROJECT:
• Test Fitting
• Space Planning
• Schematic Design
• Design Development
• Construction Documentation
• Construction Administration
• Furniture & Finishes

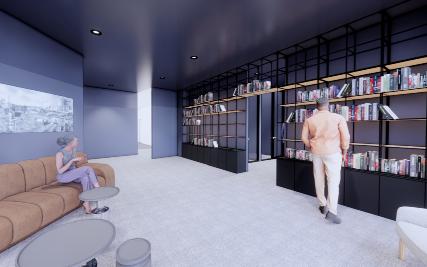

With its roots established in a handshake between two men, Helmerich & Payne has interlaced a rich history of hard work with five core company values based on respect, consideration, innovation, teamwork and integrity.
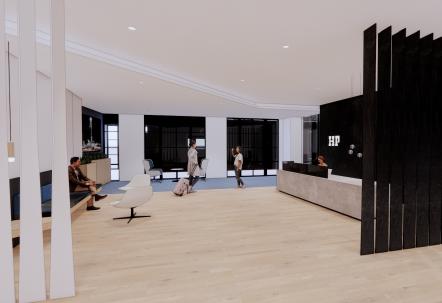
The design of the new company headquarters in Tulsa will engage H&P’s guiding principals by dovetailing functional space design with rich texture, creative material application and thoughtful adjacencies.
The vision for the new corporate headquarters is to interweave the relationship between base and rig, blend the collaborative worlds of in-person and hybrid teams, and connect the rich company history with strategic future forward pathways through an inspiring and supportive space.

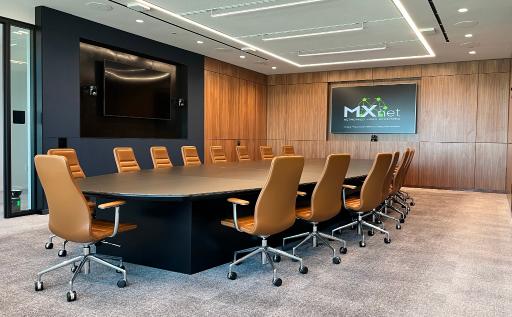
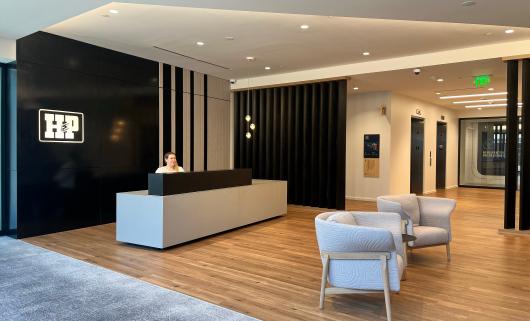


• Interior build-out of a new office space at Texas Tower for a commodities trading firm.
• 31,196 SF. Level 36
• 2022-2023
PROJECT TEAM:
Stephanie Burritt (Principal), Stephanie Ory (Project Manager), Vince Flickinger (Design Director), Kristy Emmrich (Technical Director), Cydney Clinton (Designer), Kirsty James (Designer)
ROLE ON PROJECT:
• Test Fitting
• Space Planning
• Schematic Design
• Design Development
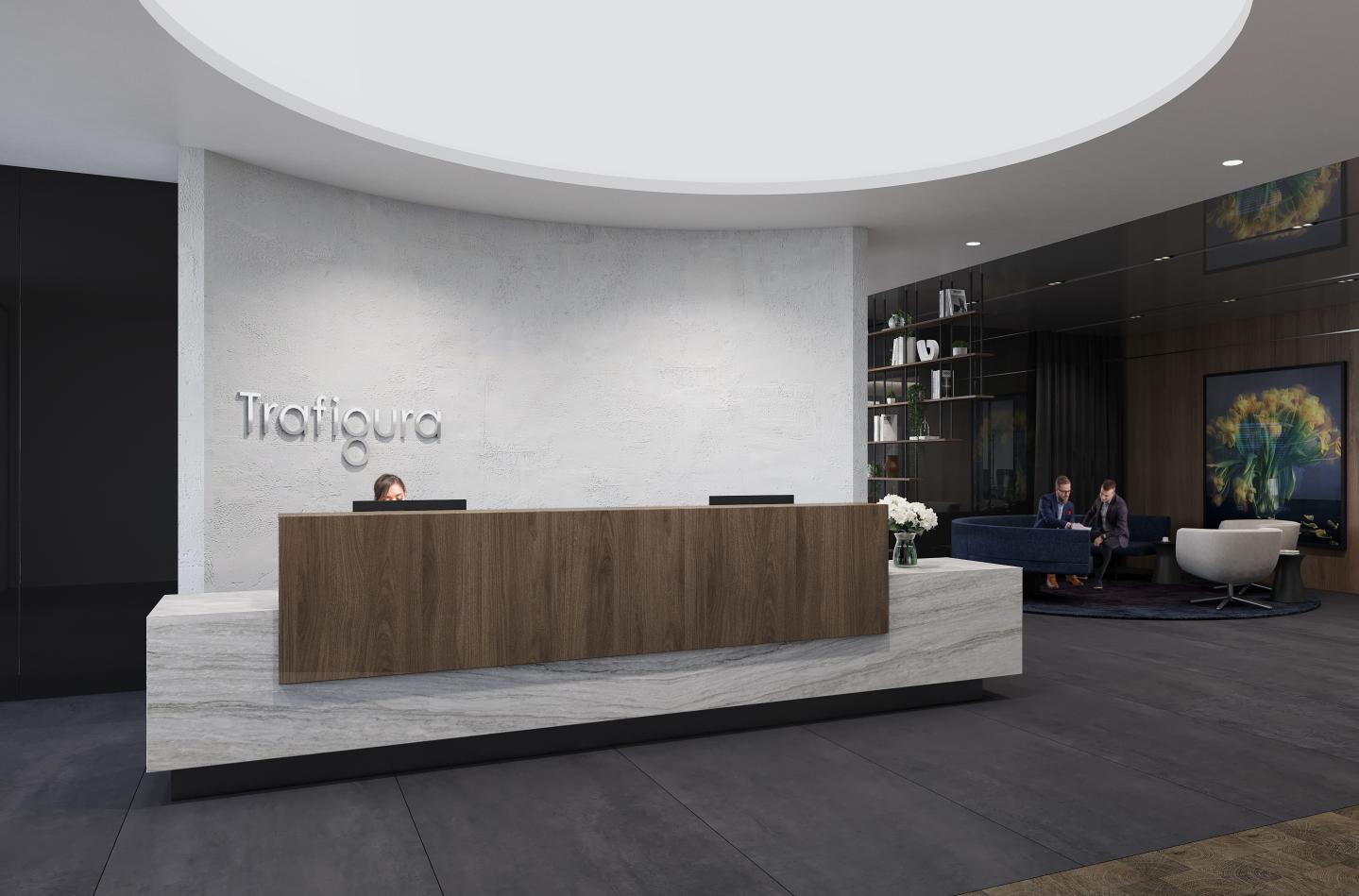
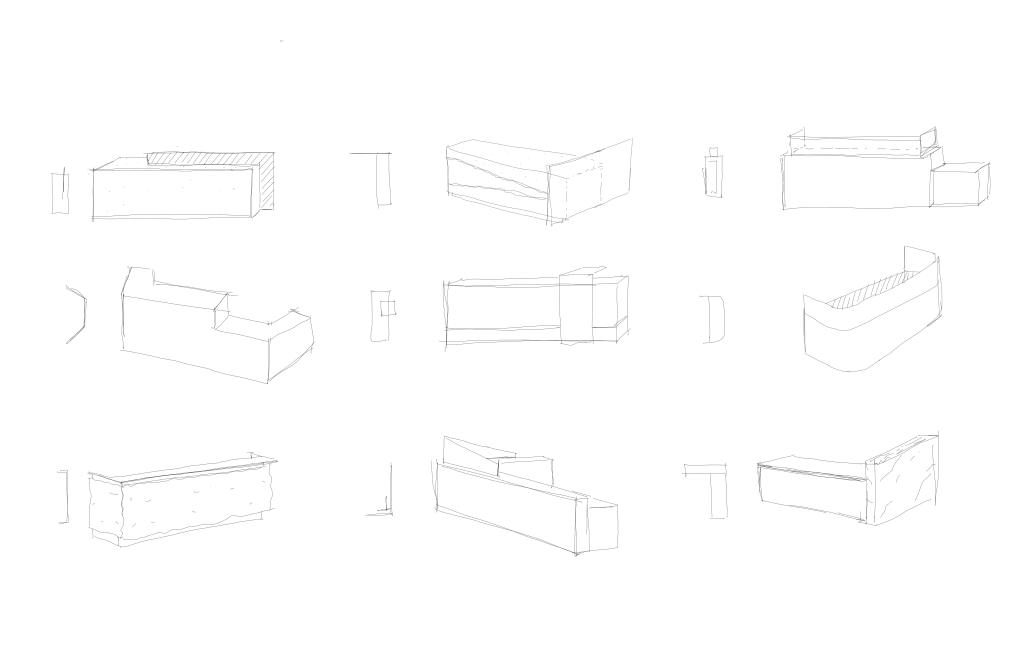




RECEPTION DESK STUDIES:

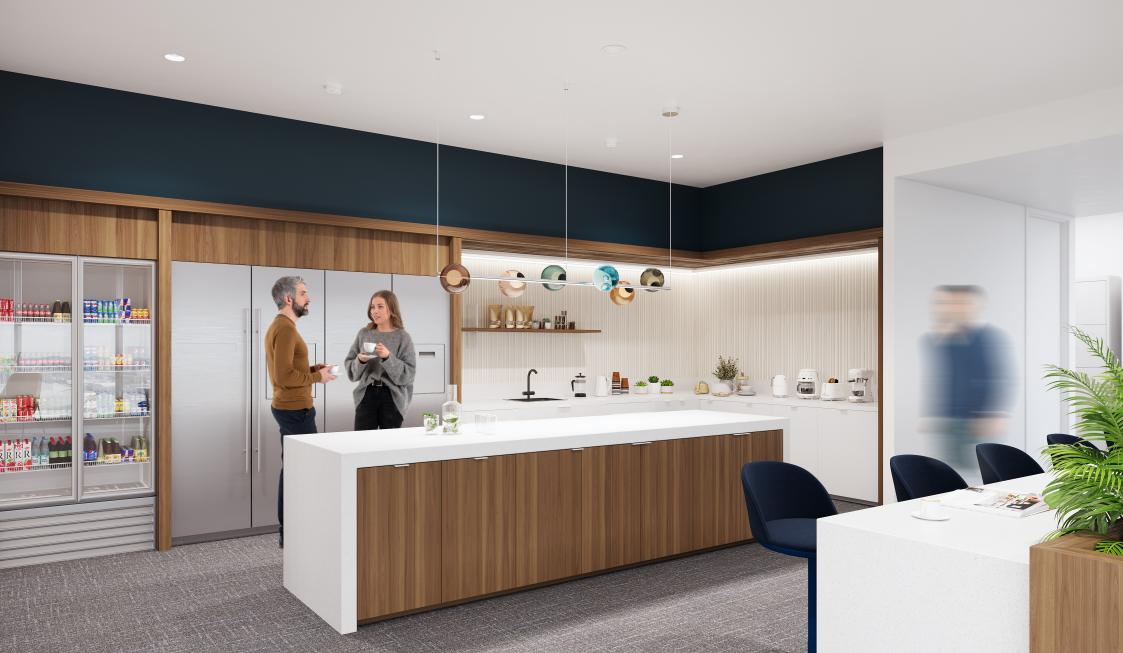

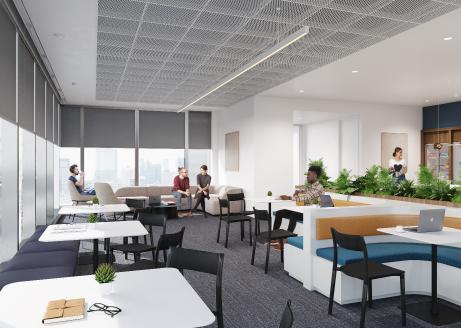
Trafiguras vision to create “an increasingly interconnected and prosperous world ....” is achieved through the reliable, efficient and vital current of connecting physical commodities from their points of origin to the points of need.
The design of the new space will embrace the company’s vision by connecting spaces and function through careful space adjacencies and thoughtful design.
The new Trafigura Houston office will strengthen the connections between employees and trade by creating an environment to support the seamless flow of work, collaboration, and knowledge in an inspiring and supportive space.

