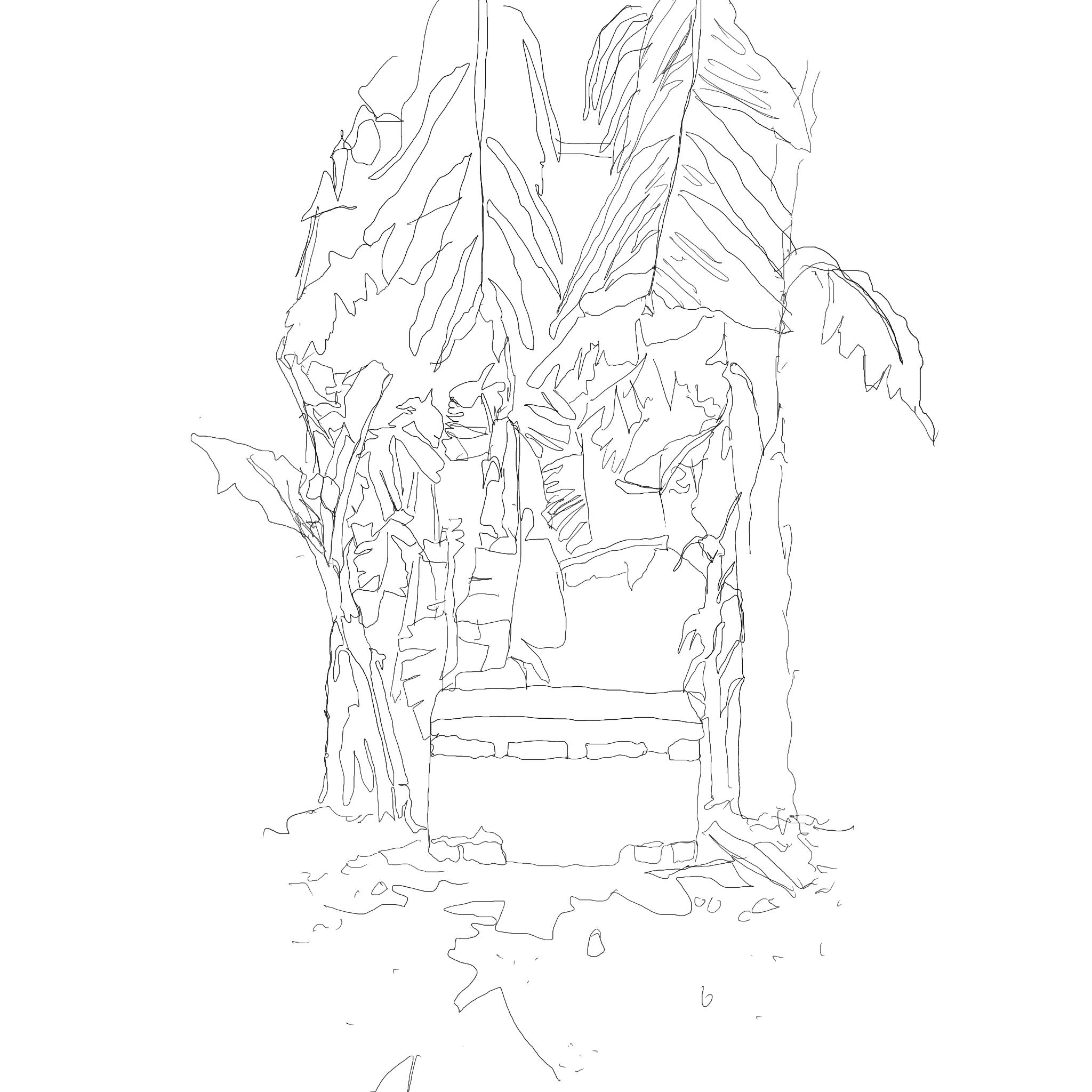

PO RTFOLIO ARCHITECTURAL
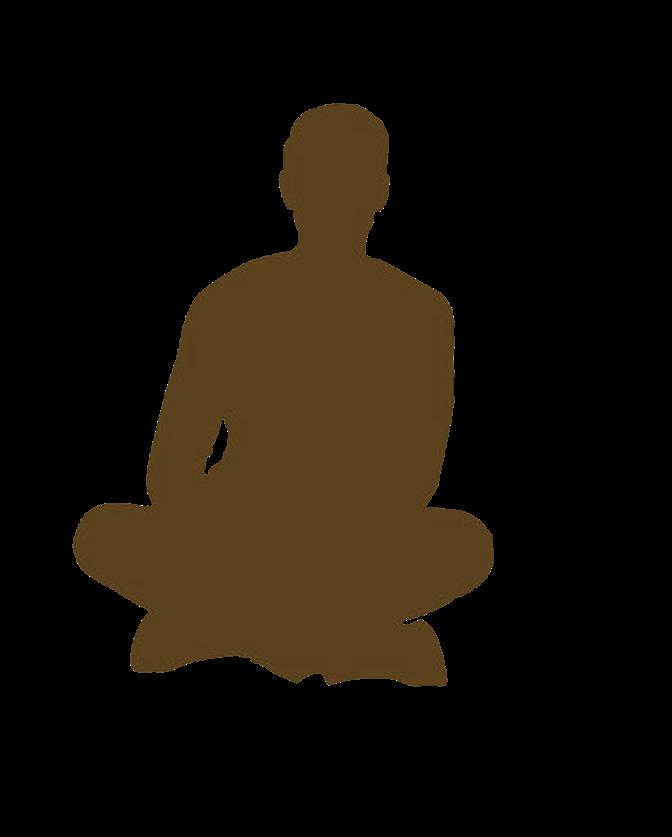
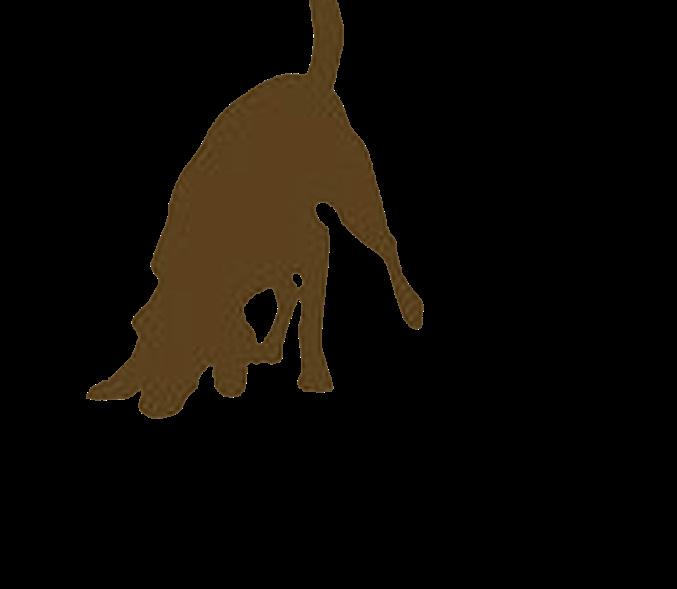
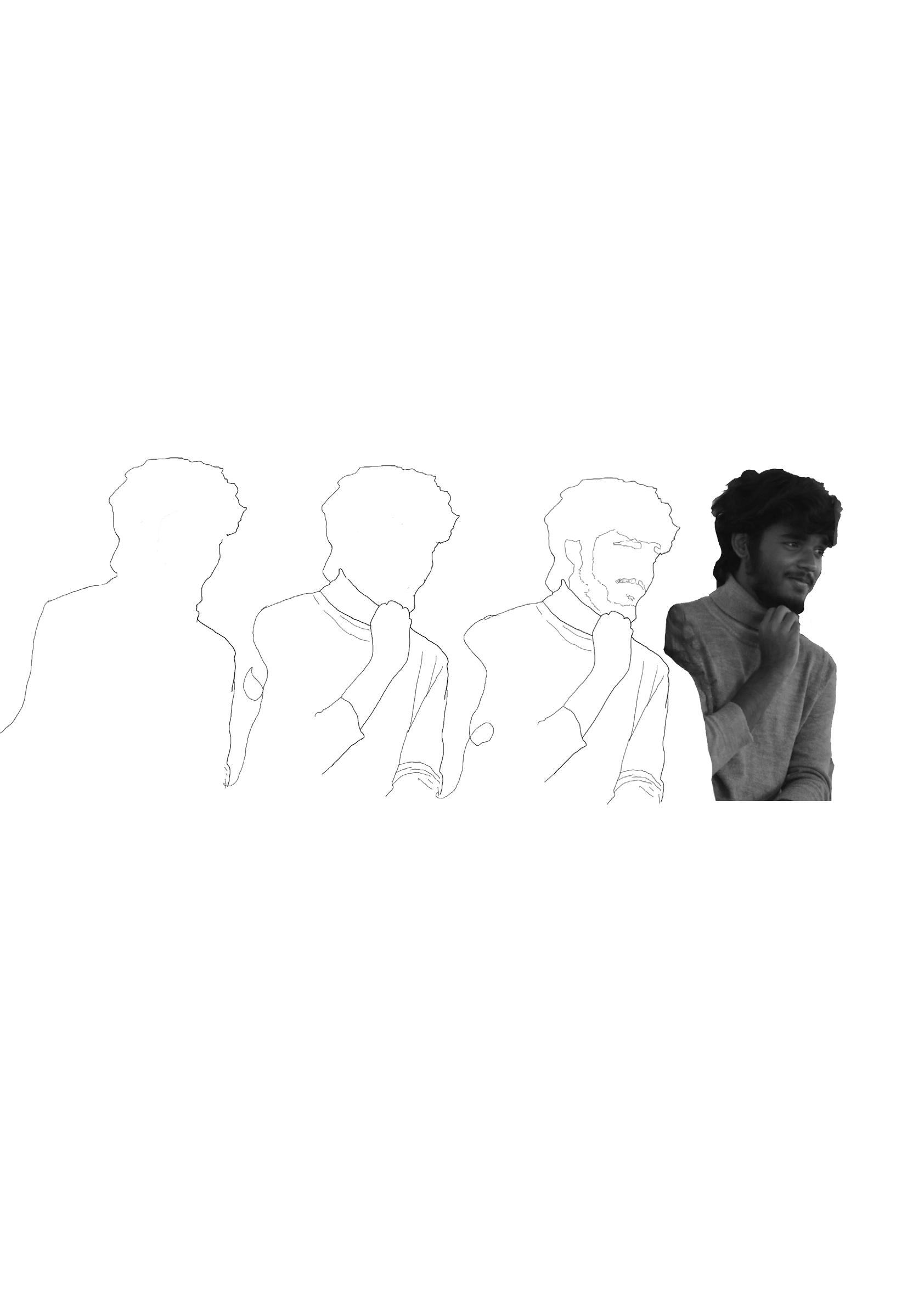
KIRAN
Passionate architecture student deeply committed to sustainability and earth-based design principles. Demonstrates high involvement in sustainable architecture initiatives. Firm believer in the importance of process, seeing it as integral to personal growth and development. Embraces challenges as opportunities for learning and shaping character over time.
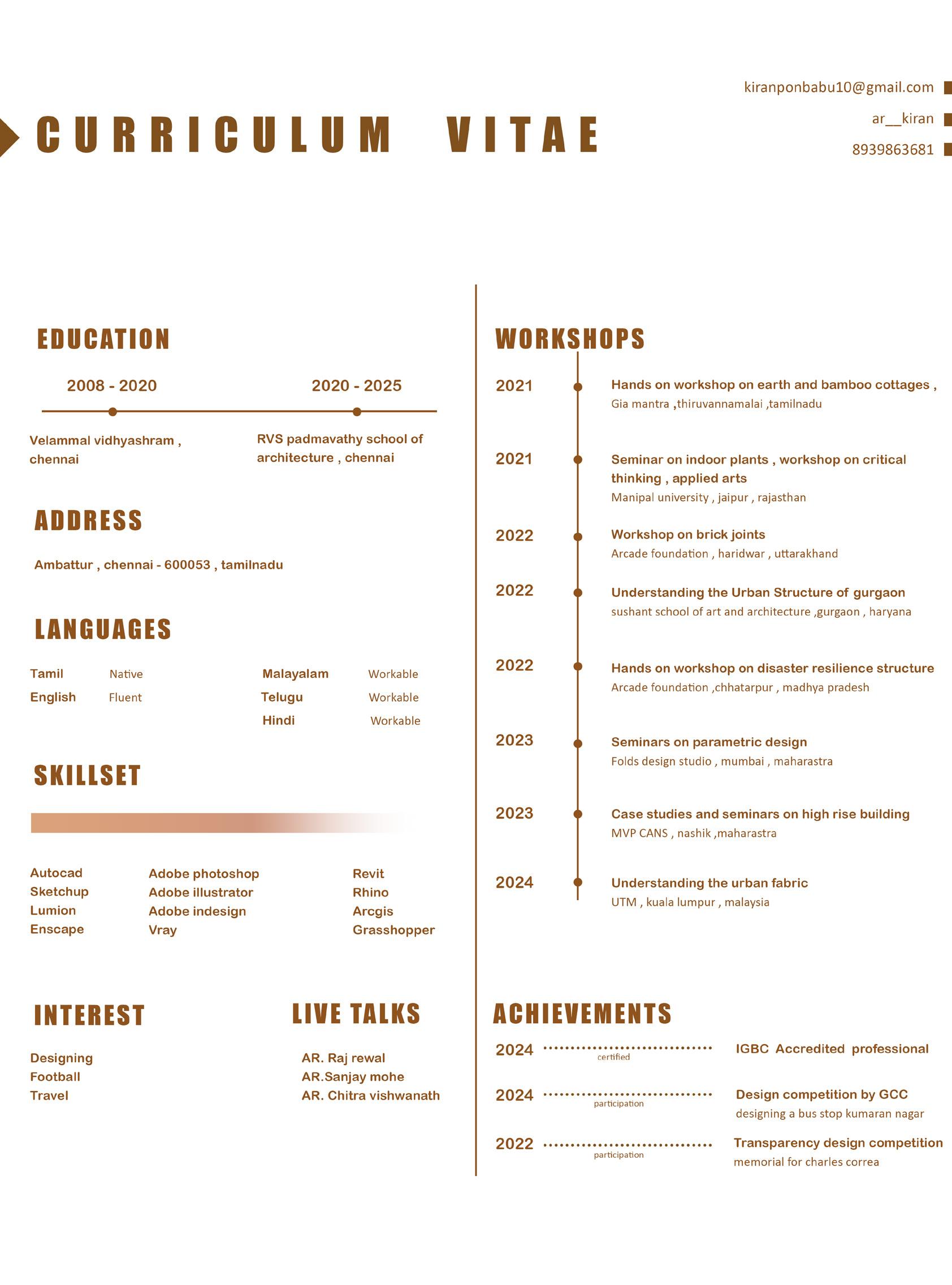
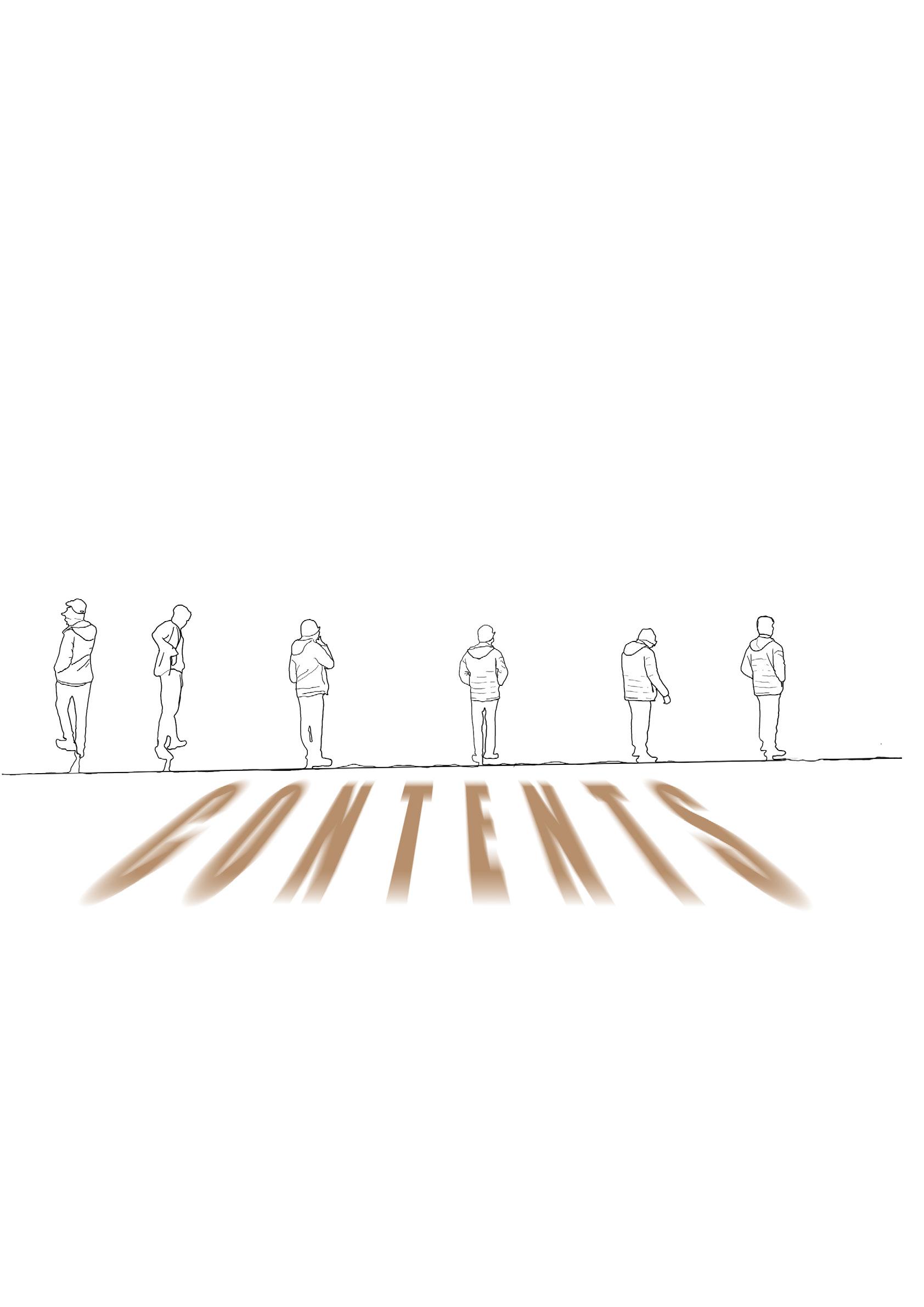

CHEVAGAM
HOUSING STUDIO / SEM 5
06 - 13

AGA KHAN
HOUSING STUDIO / SEM 5
14 - 21

BUS STOP
URBAN STUDIO / SEM 8
22 - 27
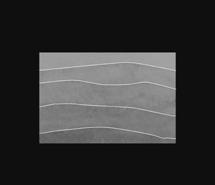
MISCELLANEOUS
28 - 40
01

CHEVAGAM
HOUSING STUDIO / SEM 5
The project, located in Shenoy Nagar, Chennai, involves separating the OSR from the site while maintaining its commercial essence. An existing Aavin Booth at one corner is acknowledged in the separation process. The commercial zone is carefully maintained.
Surveys near the site reveal a demand for improved living conditions, especially among bachelor, female, and student occupants of poorly maintained PG accommodations.
To address this, a fast construction method using steel housing and modular shipping containers is proposed, inspired by Charles Correa’s principles. Each unit has its own common and private spaces, with connectivity between them. Public and private courtyards are planned accordingly.
The interior of shipping containers is well-insulated with polyurethane foam and gypsum plastered to reduce heat ingress.
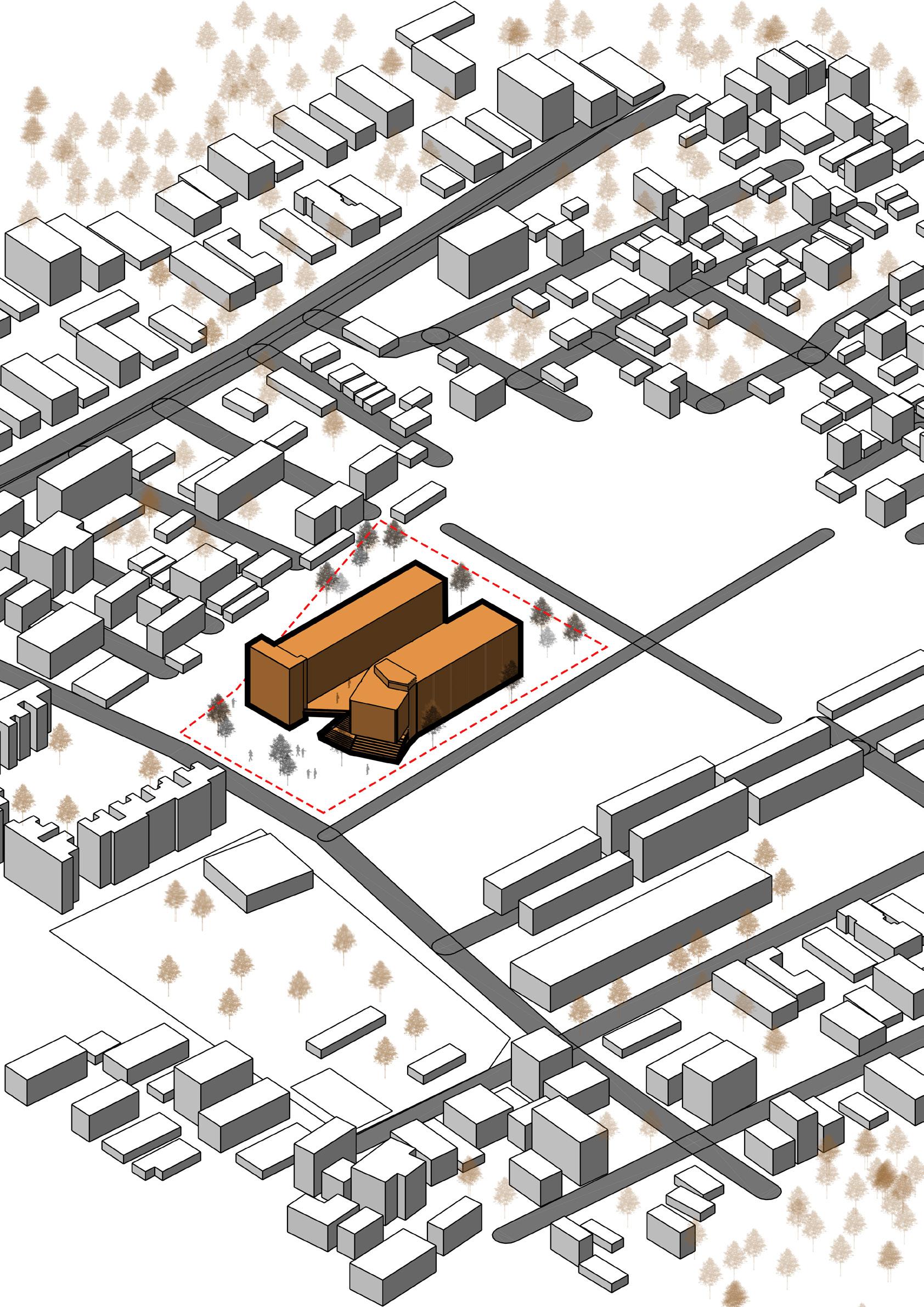
FIRST FLOOR PLAN
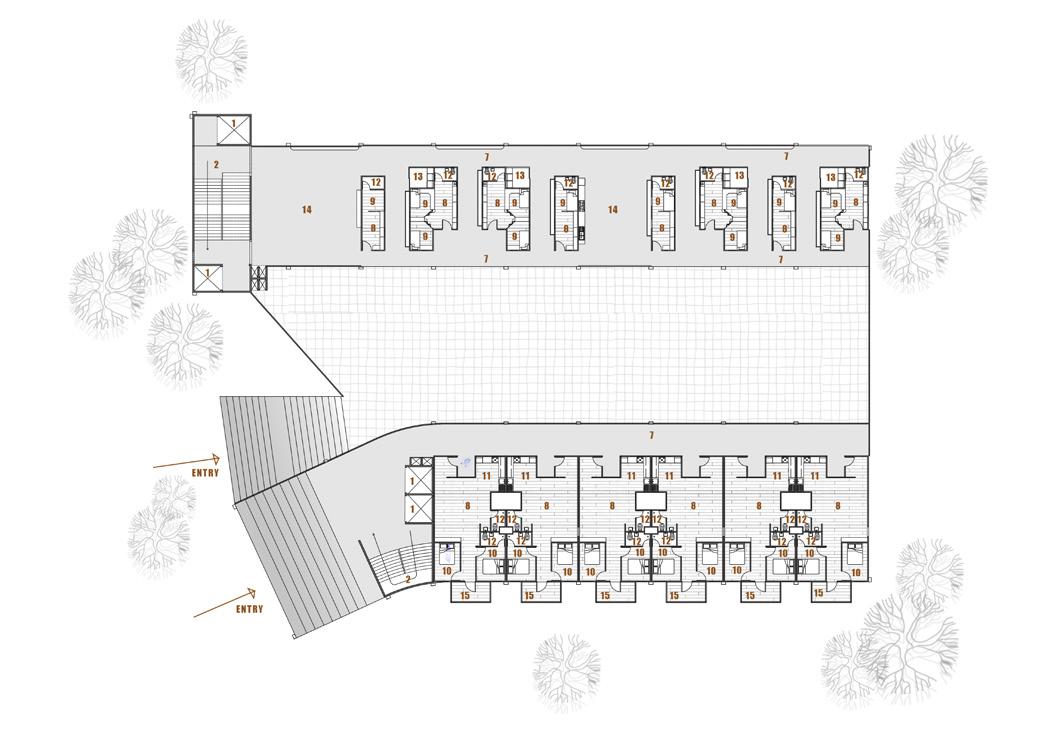

2nd AND 3rd FLOOR PLAN
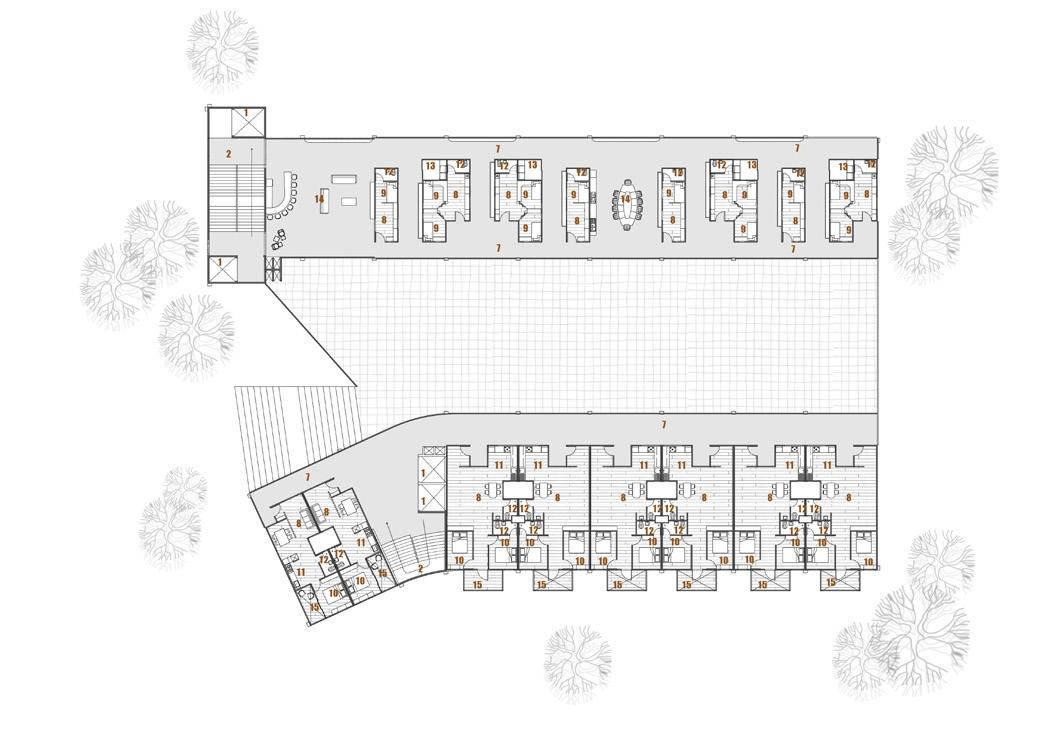
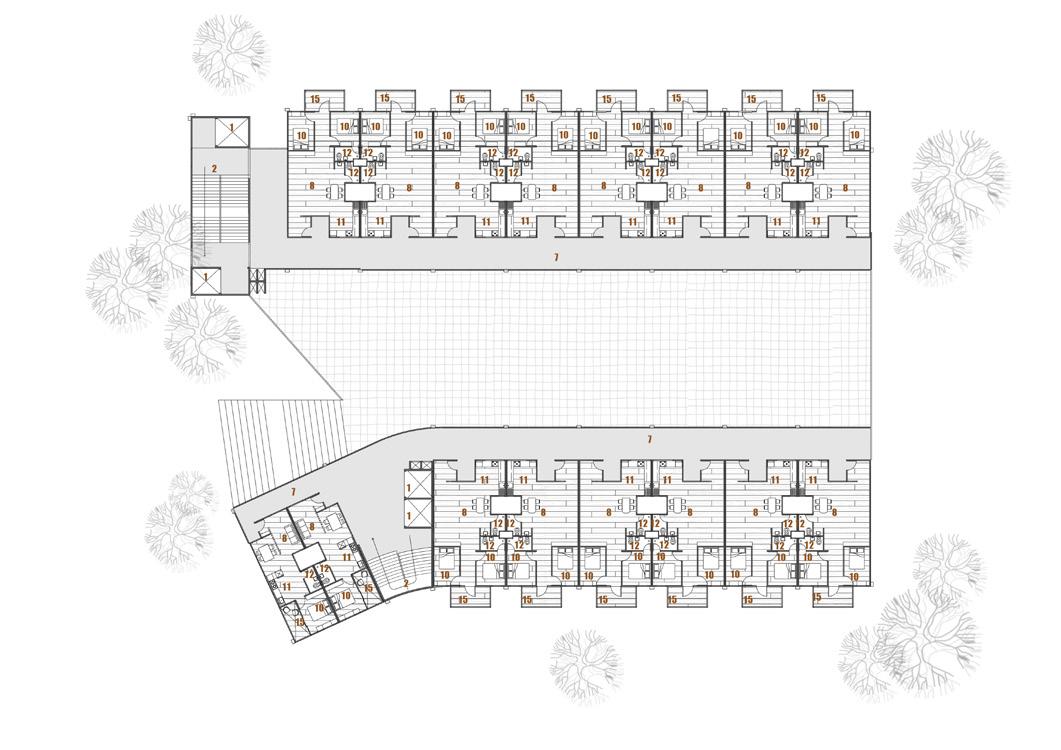
LEGENDS
1.LIFT
2.STAIRCASE
3.GARBAGE CHUTE
4.ELECTRICAL DUCT
5.NETWORK DUCT
6.FIRE DUCT
7.CORRIDOR
8.LIVING
9.PRIVATE LIVING
10.BEDROOM
11.KITCHEN
12.TOILET
13.LAUNDRY
14.LOUNGE
15.BALCONY
SITE RESPONSES
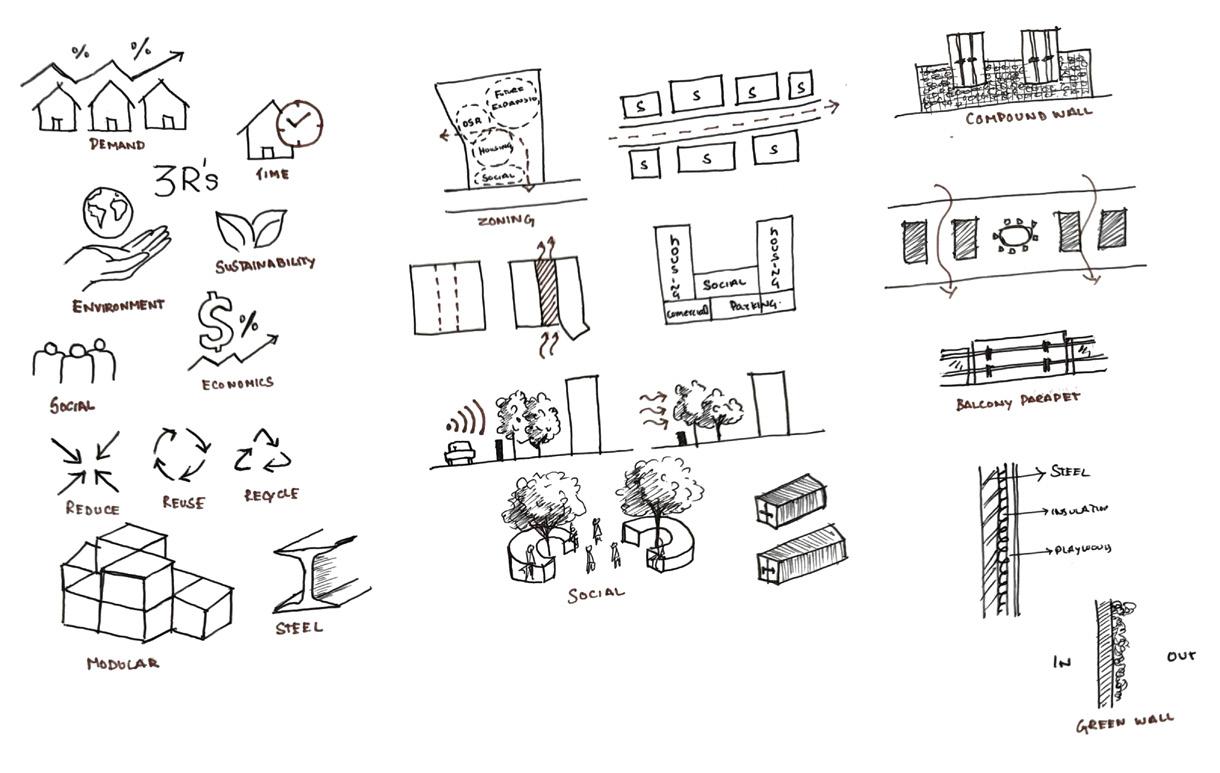
DESIGN STRATEGIES
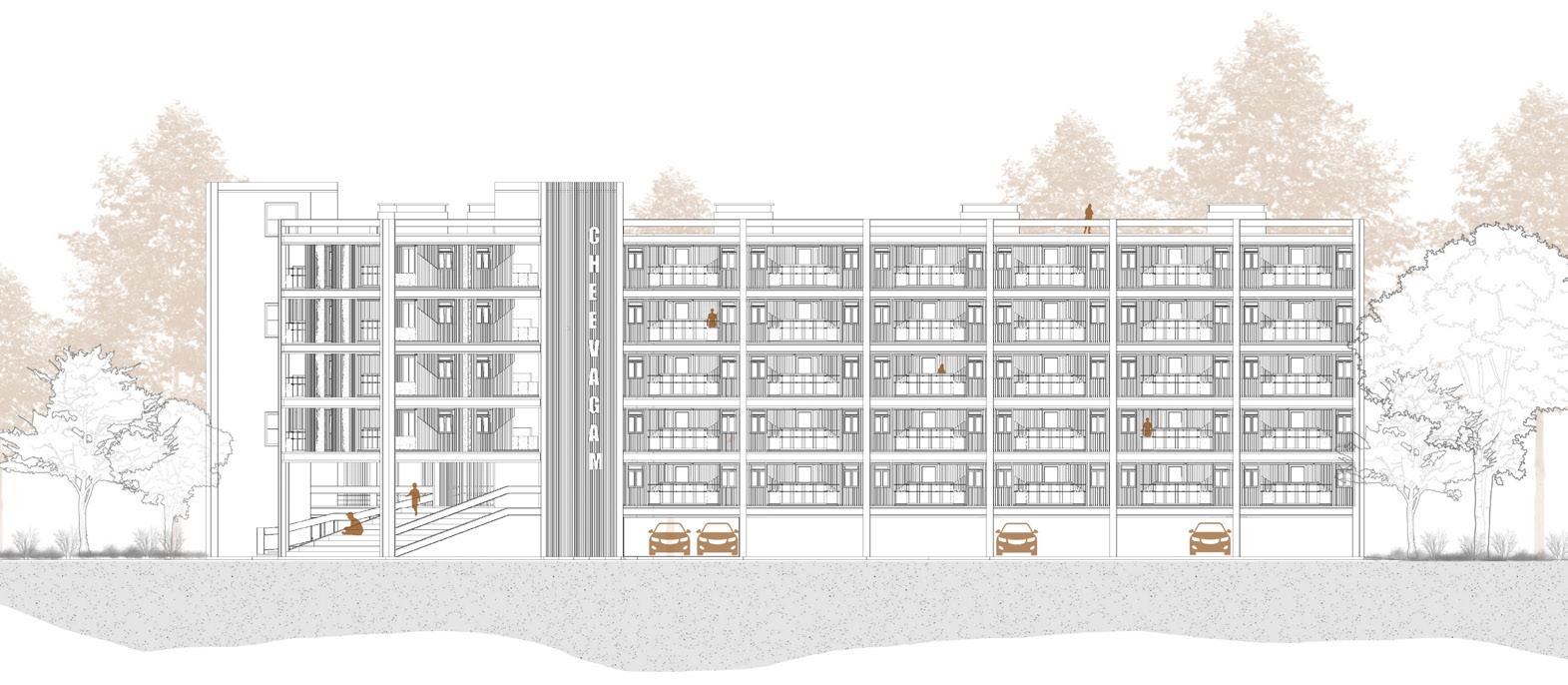
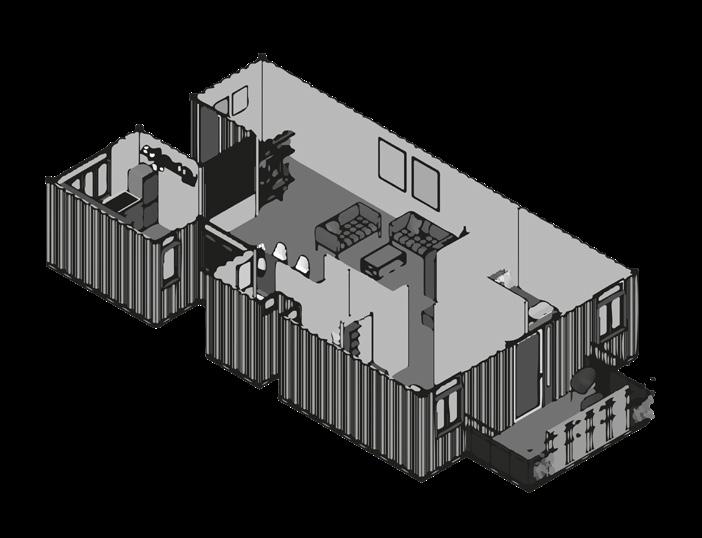
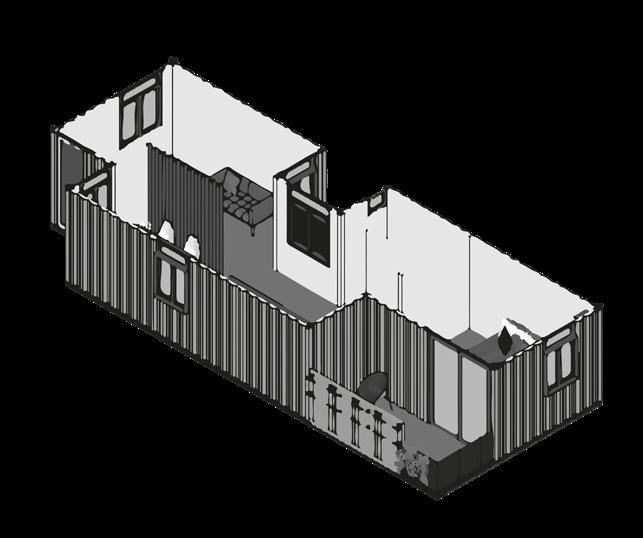
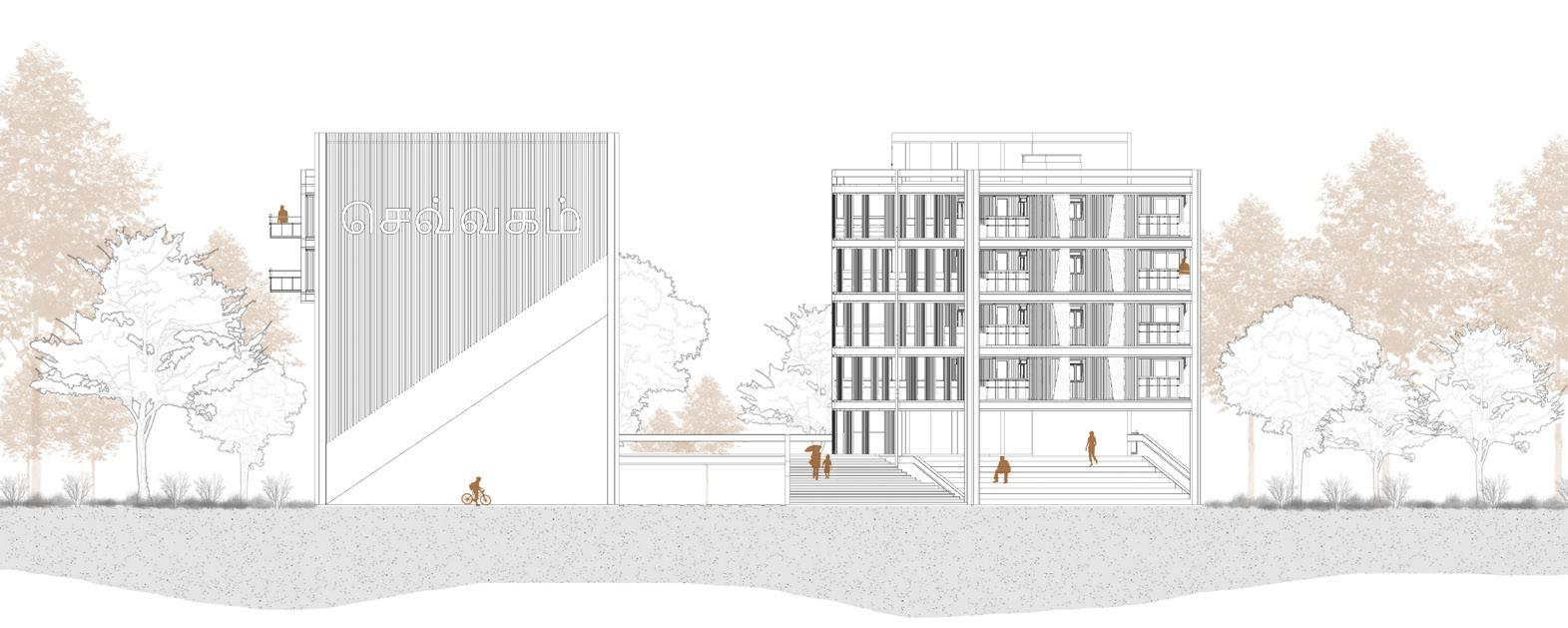
WEST ELEVATION
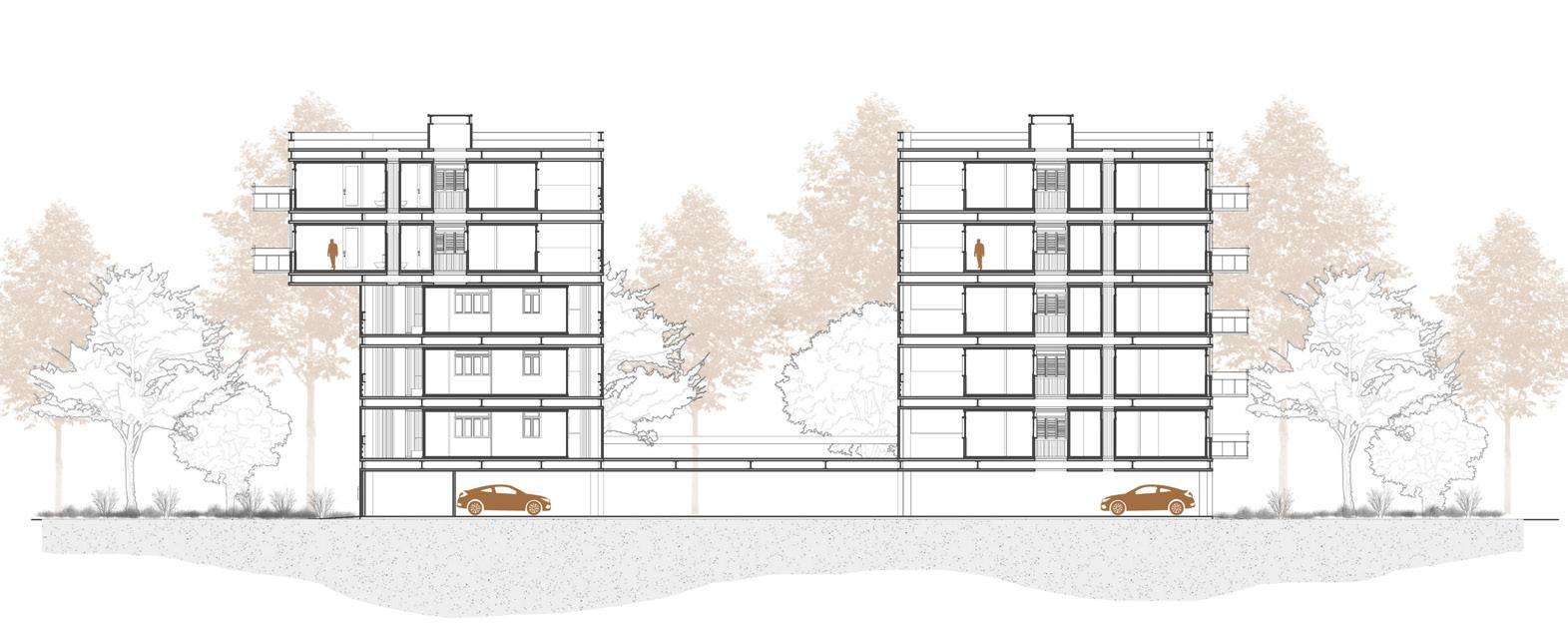
DETAIL
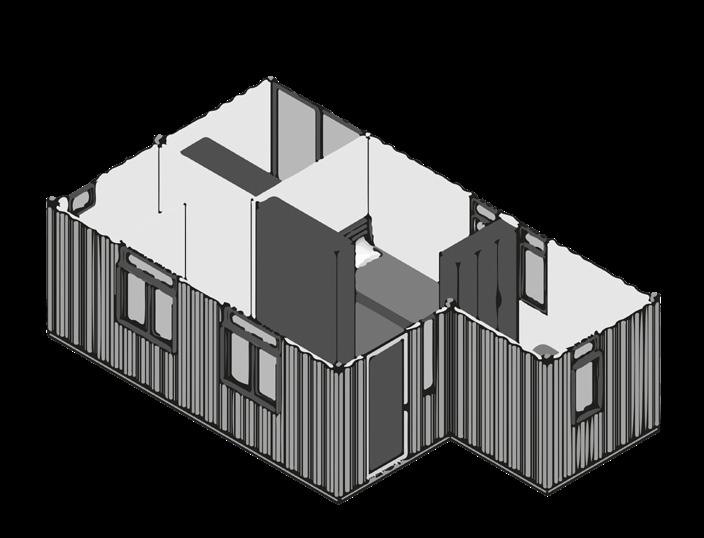
1RK DOUBLE COT MODULE
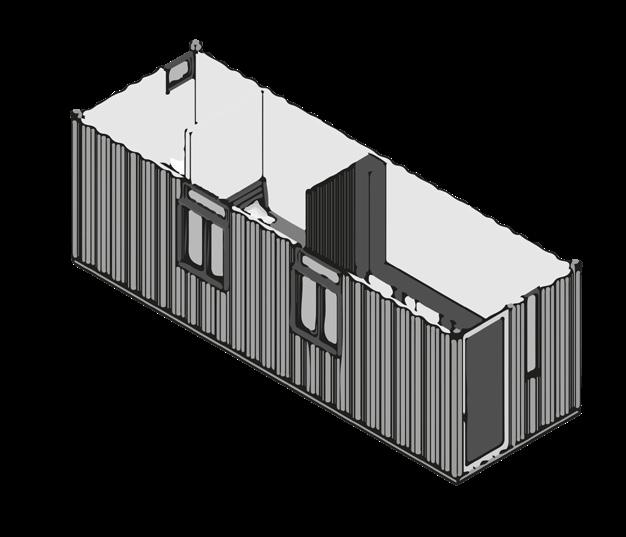
1RK SINGLE COT MODULE
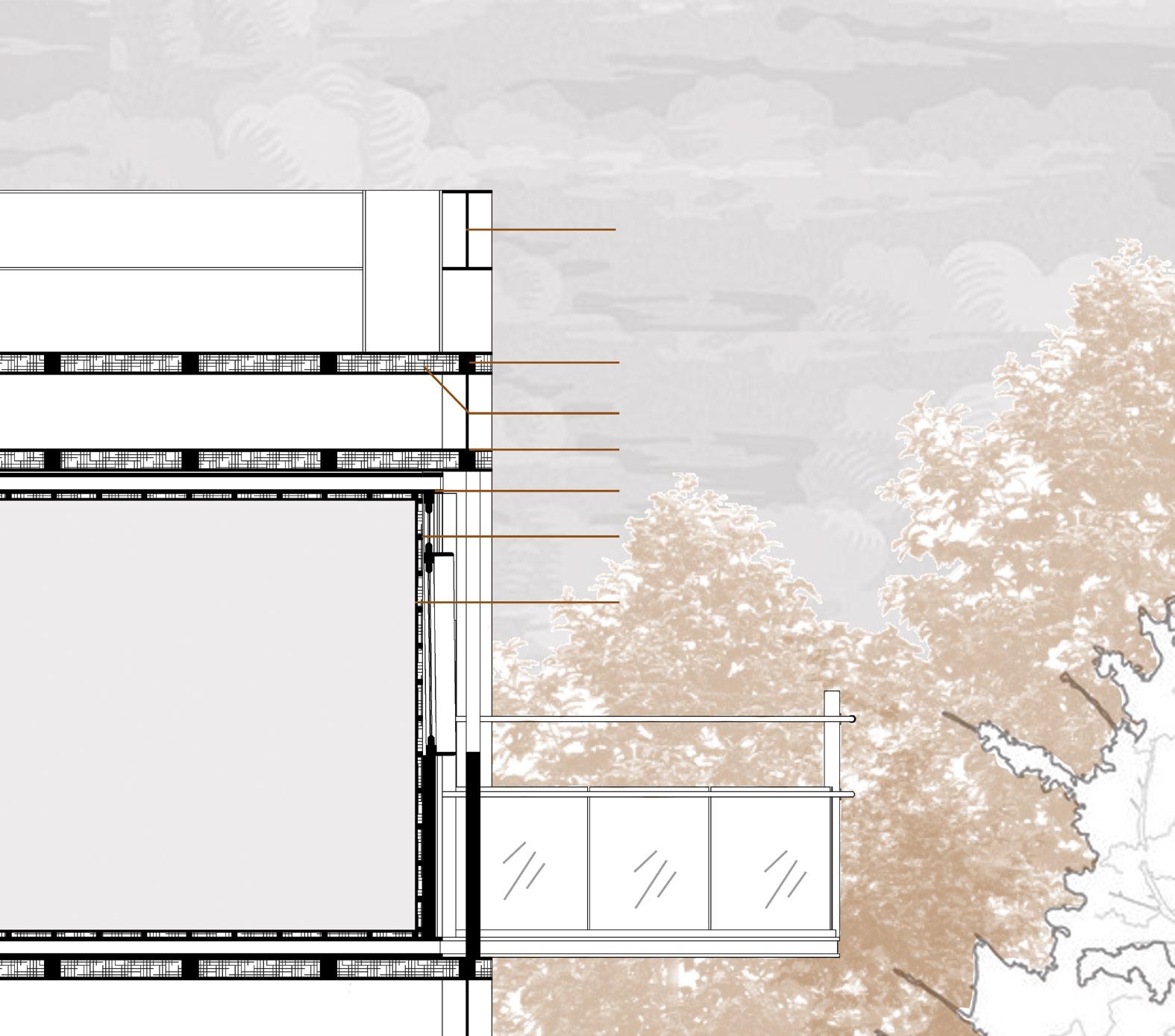
MILD STEEL SQURE TUBE
MILD STEEL PLATE
POLYURETHANE FOAM
STEEL CONTAINER SHELL
WOOD MULLIONS
GYPSM BOARD
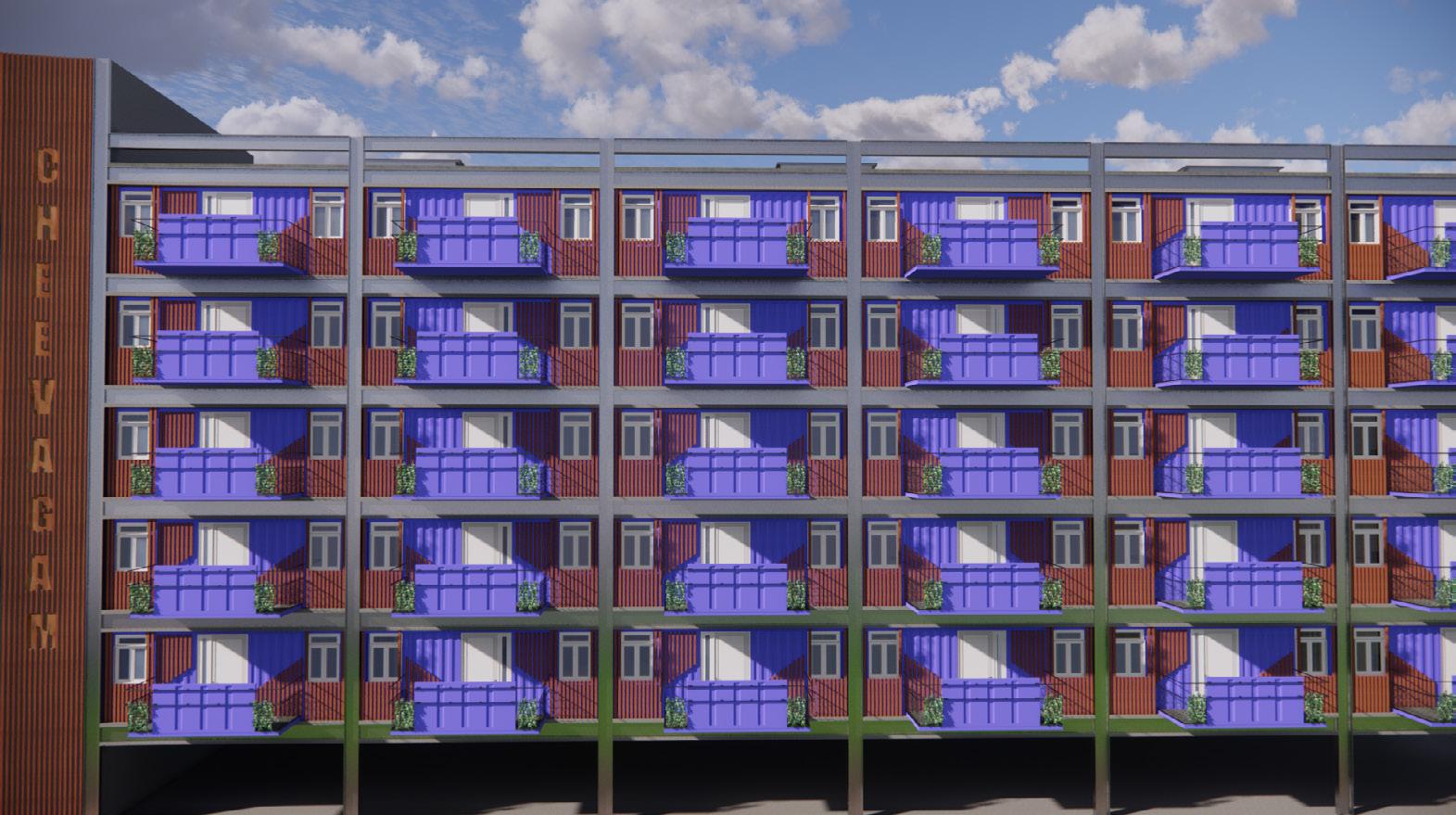
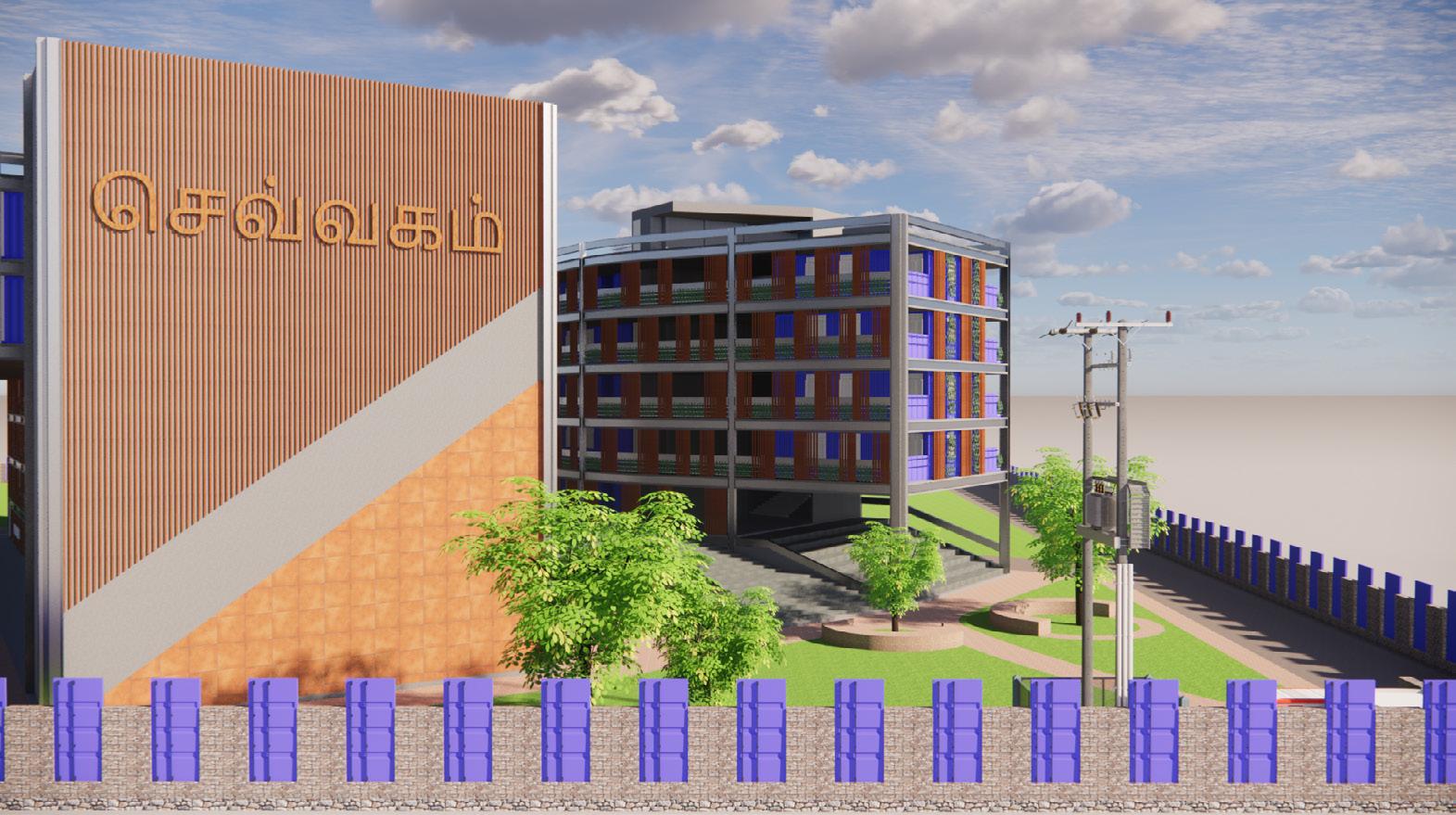
Enscape render
02
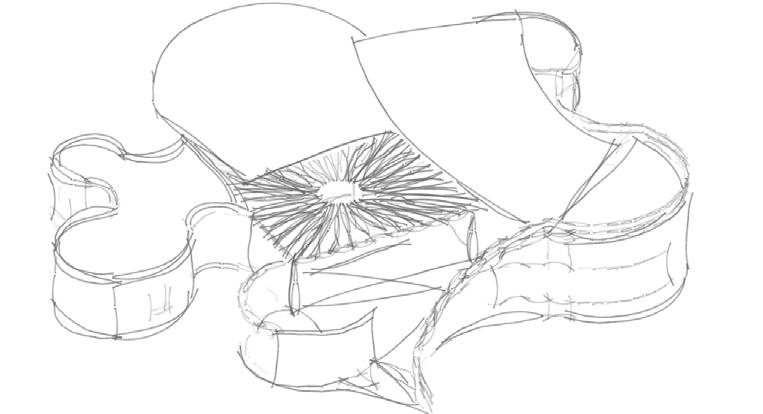
AGA KHAN
HOUSING STUDIO / SEM 5
Create a commemorative memorial that celebrates the architectural brilliance of Charles Correa, inspired by his iconic Gandhi Ashramam project. Integrate Correa’s design ethos and principles, emphasizing sustainability, community engagement, and the harmonious blend of modernity with traditional Indian aesthetics.
Incorporate elements reminiscent of the Gandhi Ashramam, such as open spaces, natural ventilation, and areas for reflection and communal interaction. Utilize locally sourced vernacular materials to honor Correa’s dedication to cultural context and environmental stewardship, showcasing the richness of indigenous craftsmanship.
Ensure that your design reflects Correa’s vision while serving as a timeless tribute that resonates with both the local community and admirers of his work worldwide. Let your creativity shine as you craft a memorial that encapsulates the essence of Correa’s architectural legacy and inspires future generations.
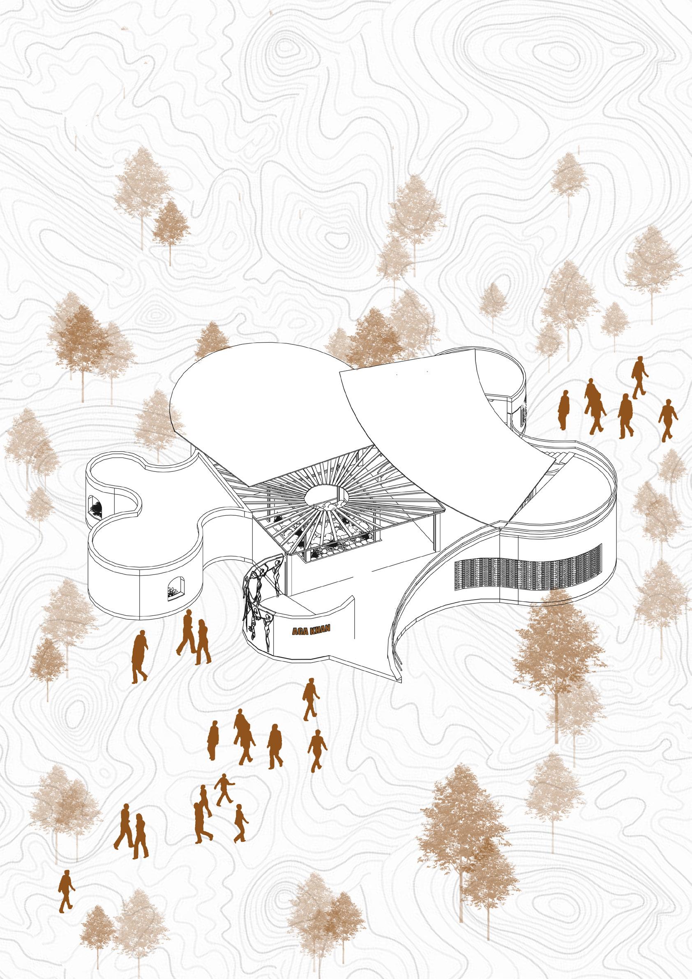
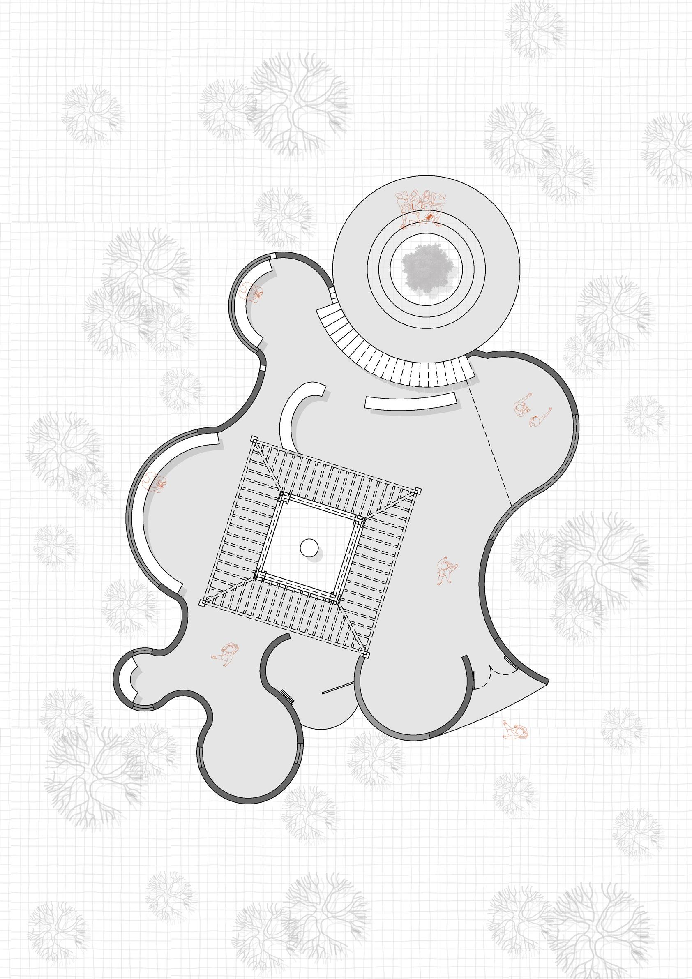

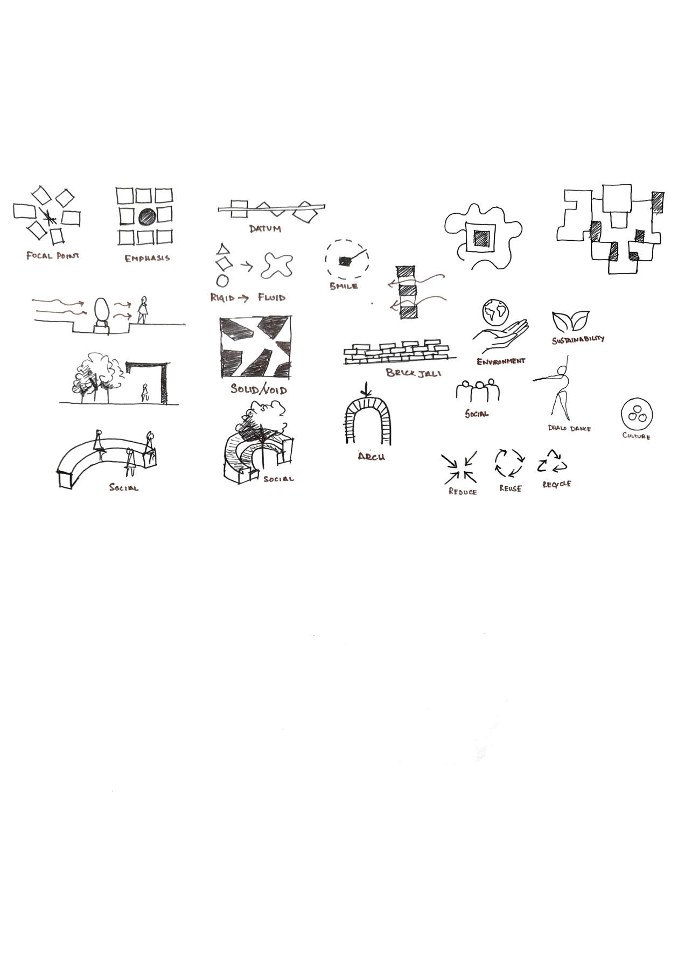
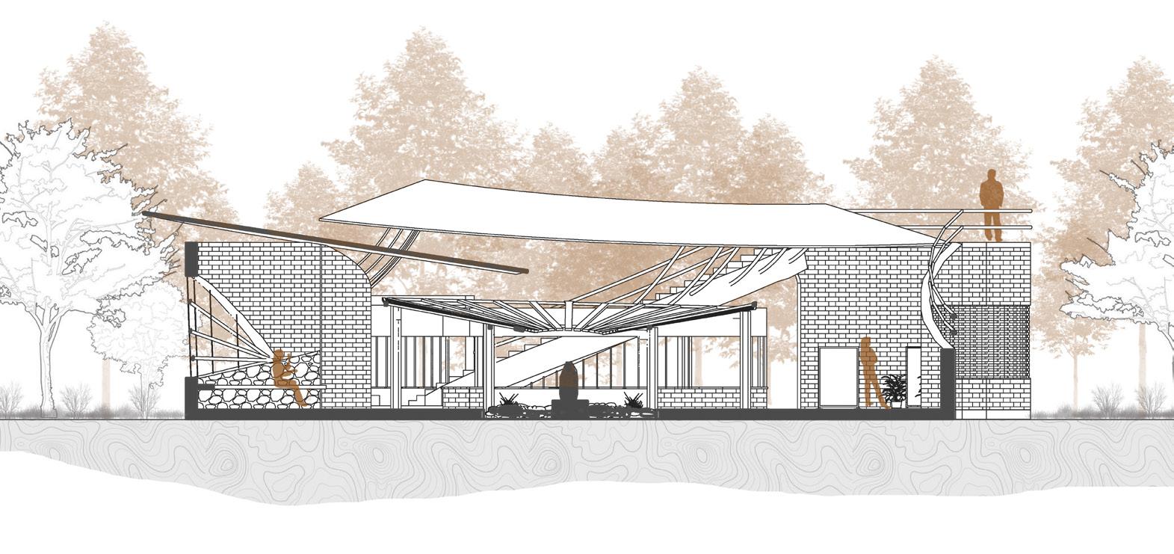
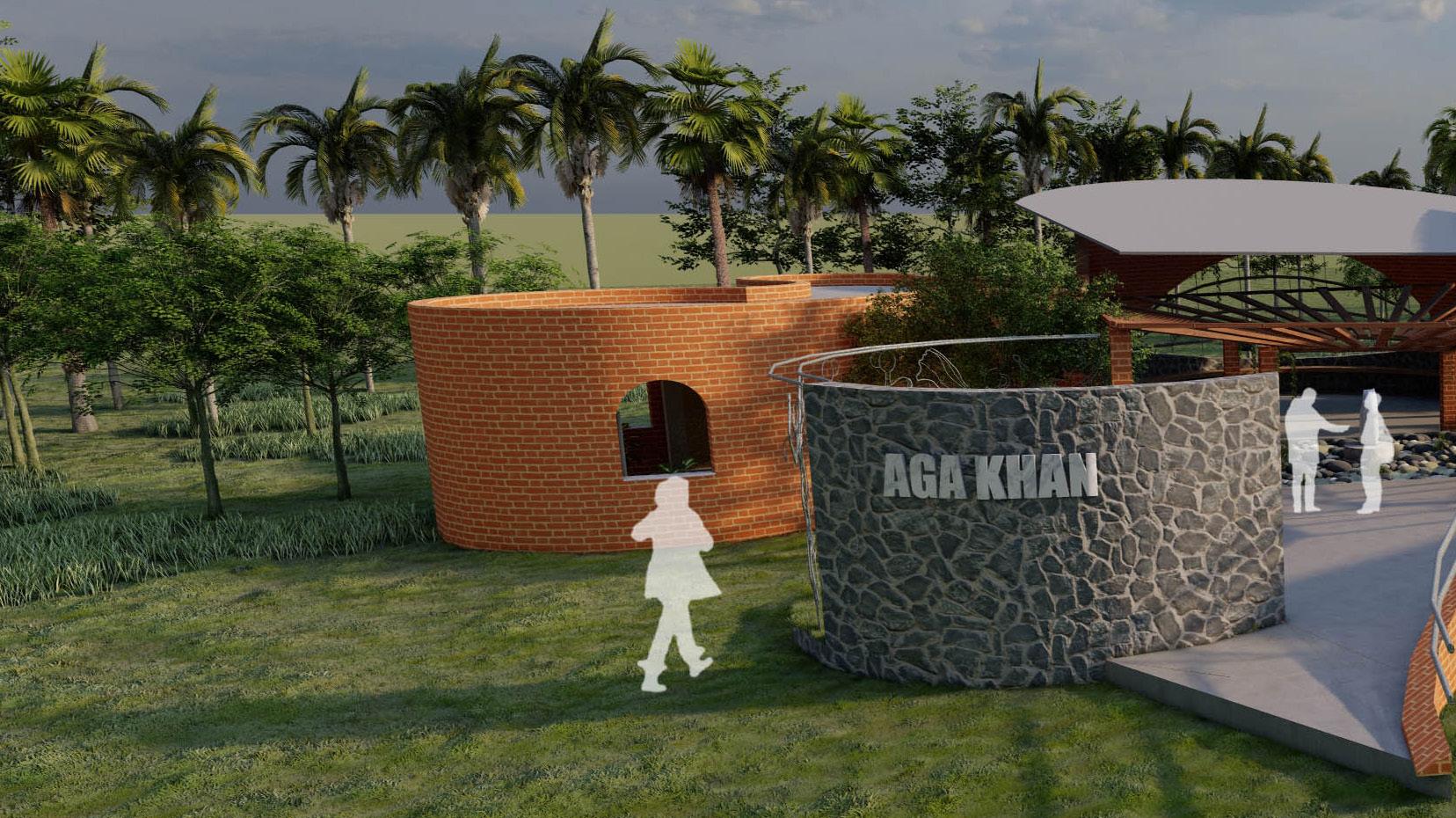
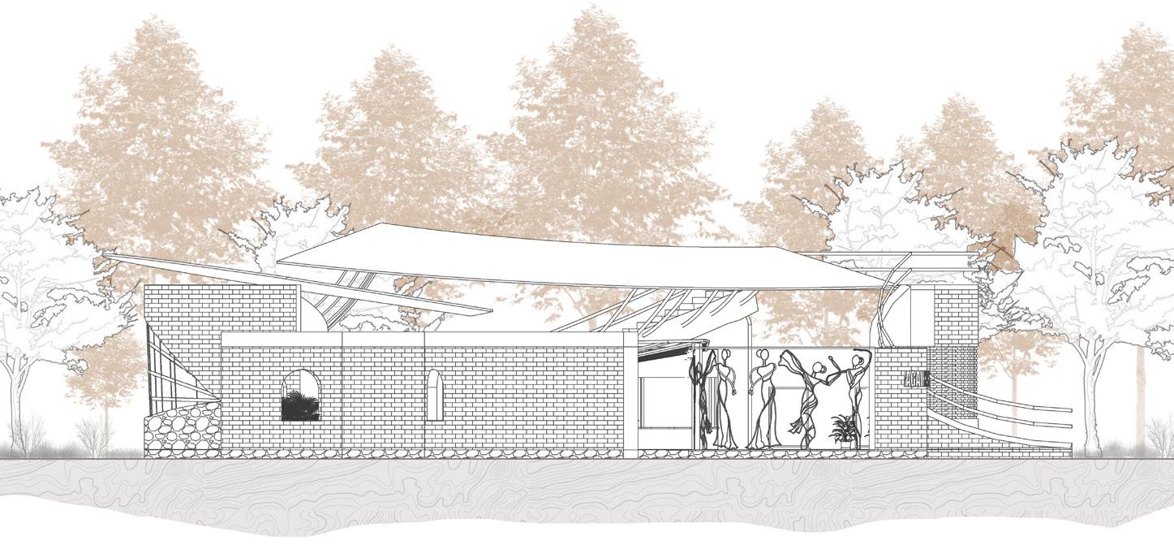
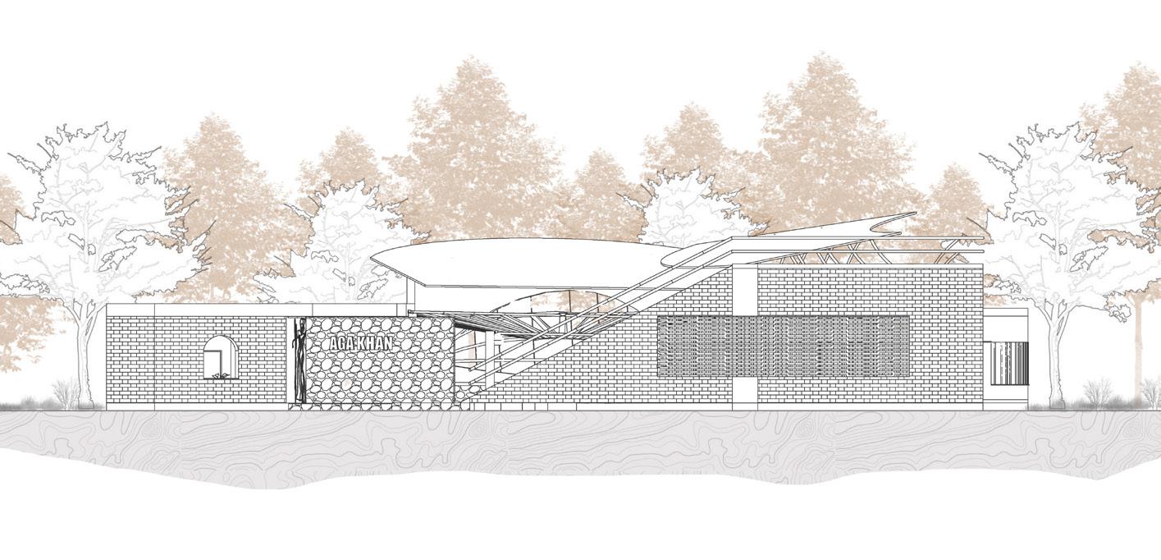
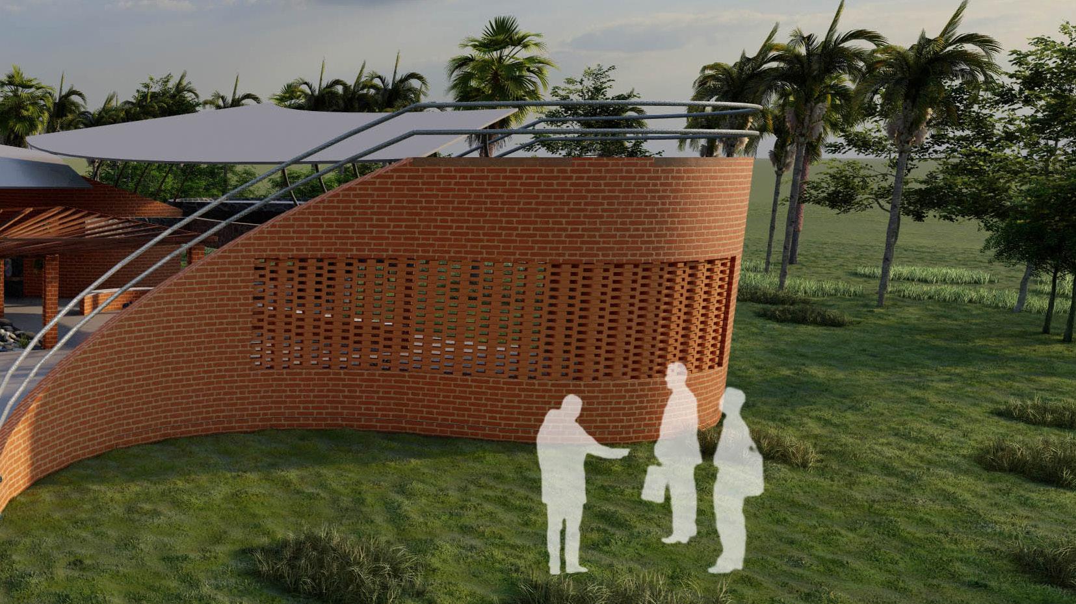
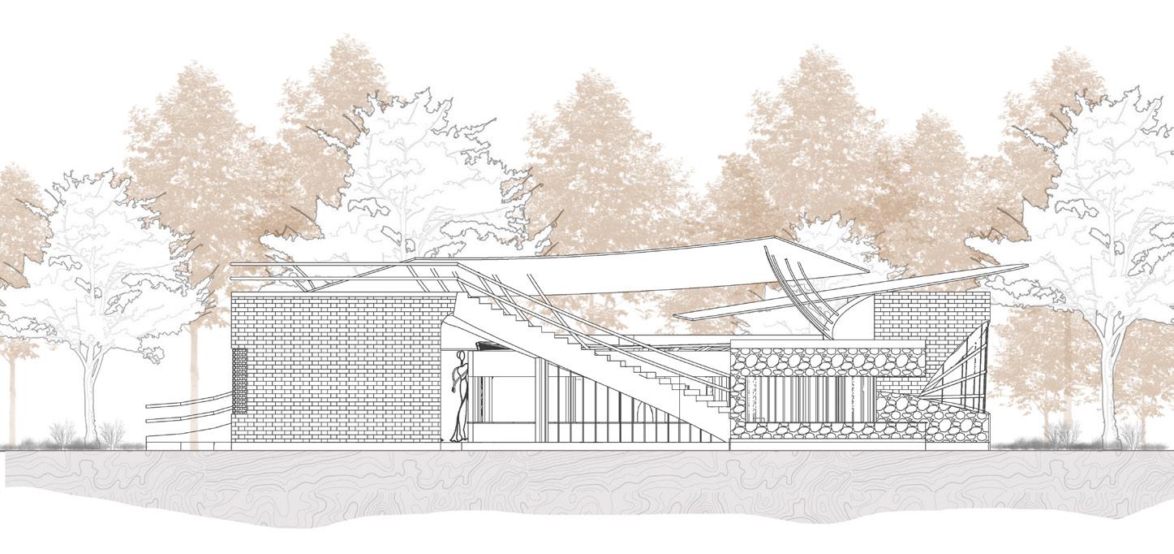
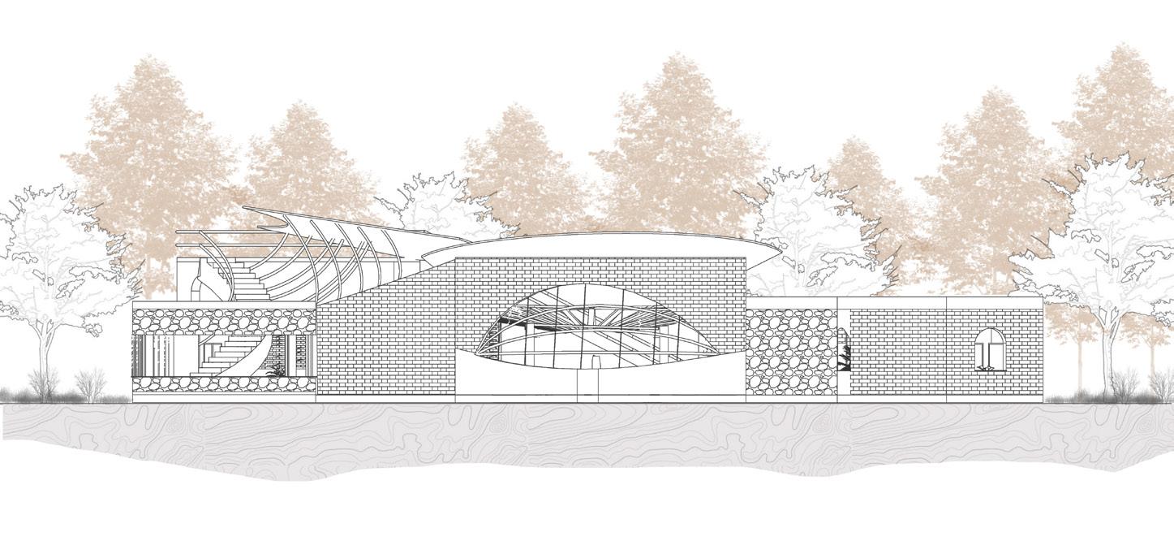
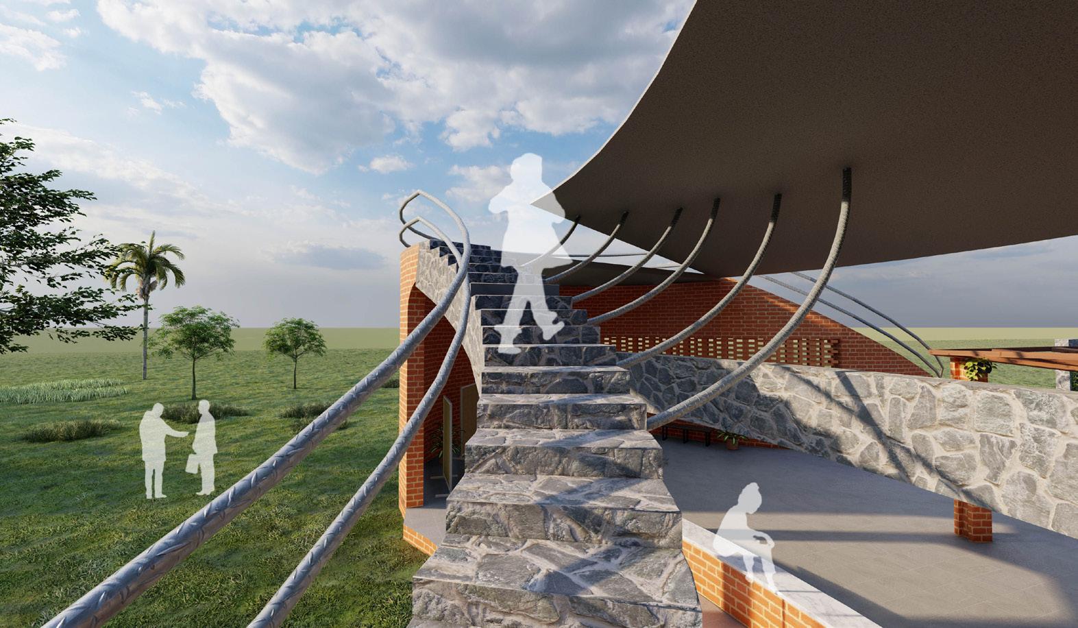
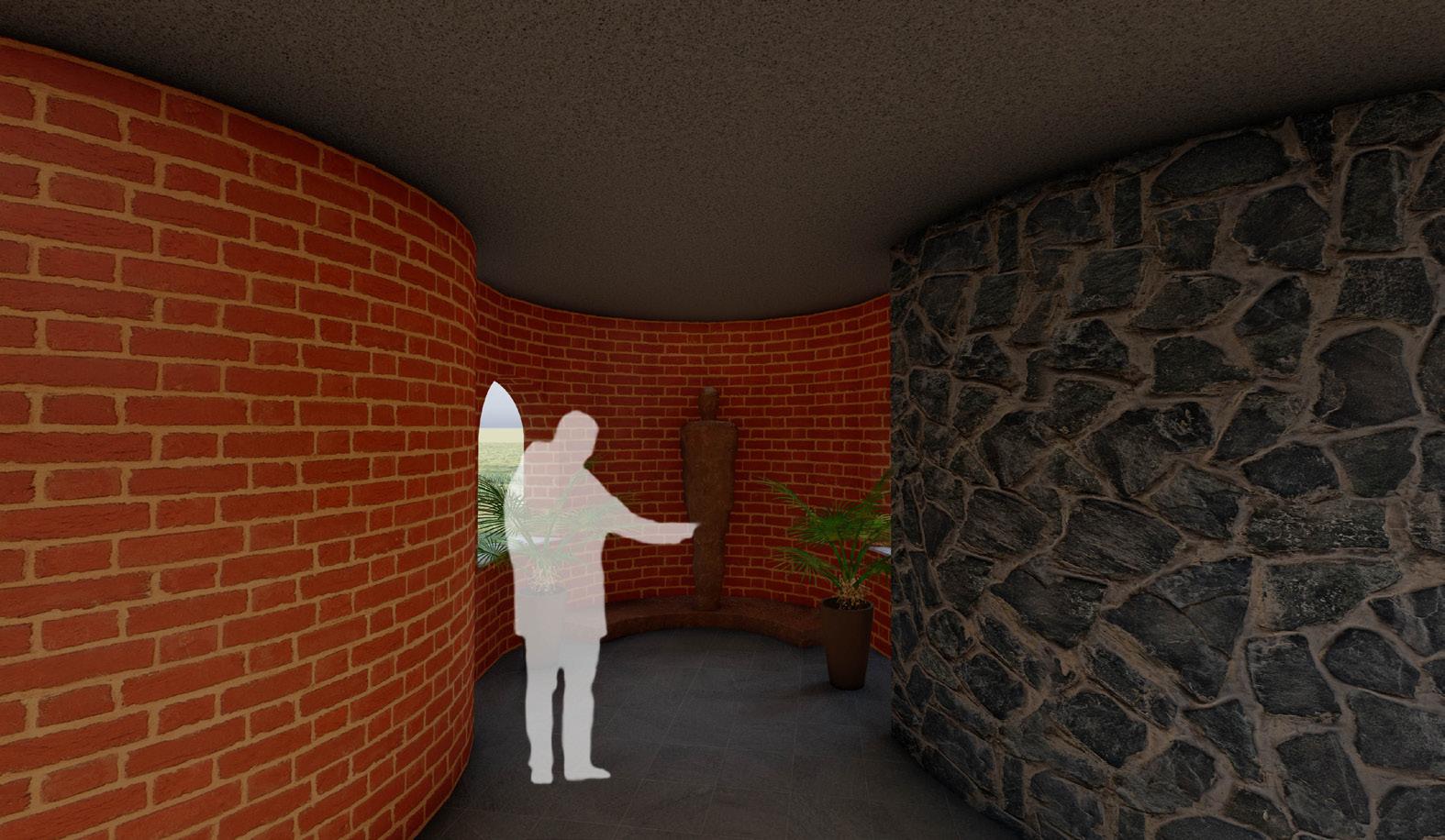
03
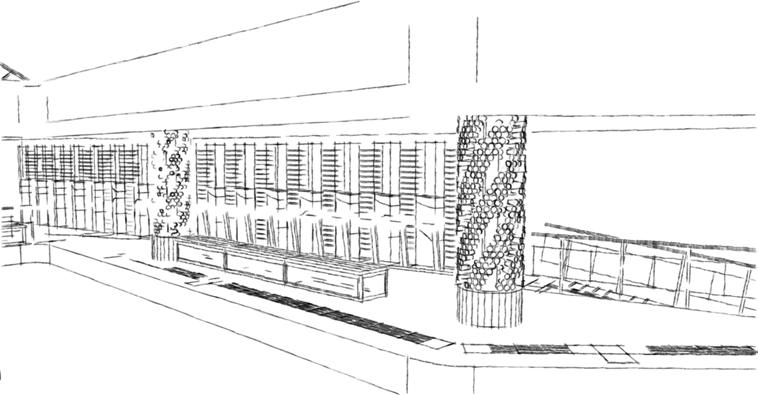
BUS STOP
URBAN STUDIO / SEM 8
The architectural design for the Kumaran Nagar Bus Stop, located in a moderately busy area, aims to create a user-friendly and sustainable space that addresses several critical issues. The new design will resolve bus parking challenges by providing designated spaces for buses to park efficiently, ensuring smooth traffic flow. A modern ticket counter will be integrated, facilitating easy and quick transactions for passengers. Comfortable seating areas with adequate shading will be installed to protect users from harsh weather, ensuring their health and safety.
The design will emphasize inclusivity by incorporating accessible features for all users, including those with disabilities. Utilizing passive design strategies and renewable energy sources, the bus stop will promote sustainability. The implementation of the 3Rs— reduce, reuse, recycle—will be a core focus to minimize waste and encourage eco-friendly practices.
Additionally, the design will foster social interaction and community engagement, creating a welcoming environment. Measures will also be taken to reduce vandalism, ensuring the bus stop remains a clean and safe space for all.
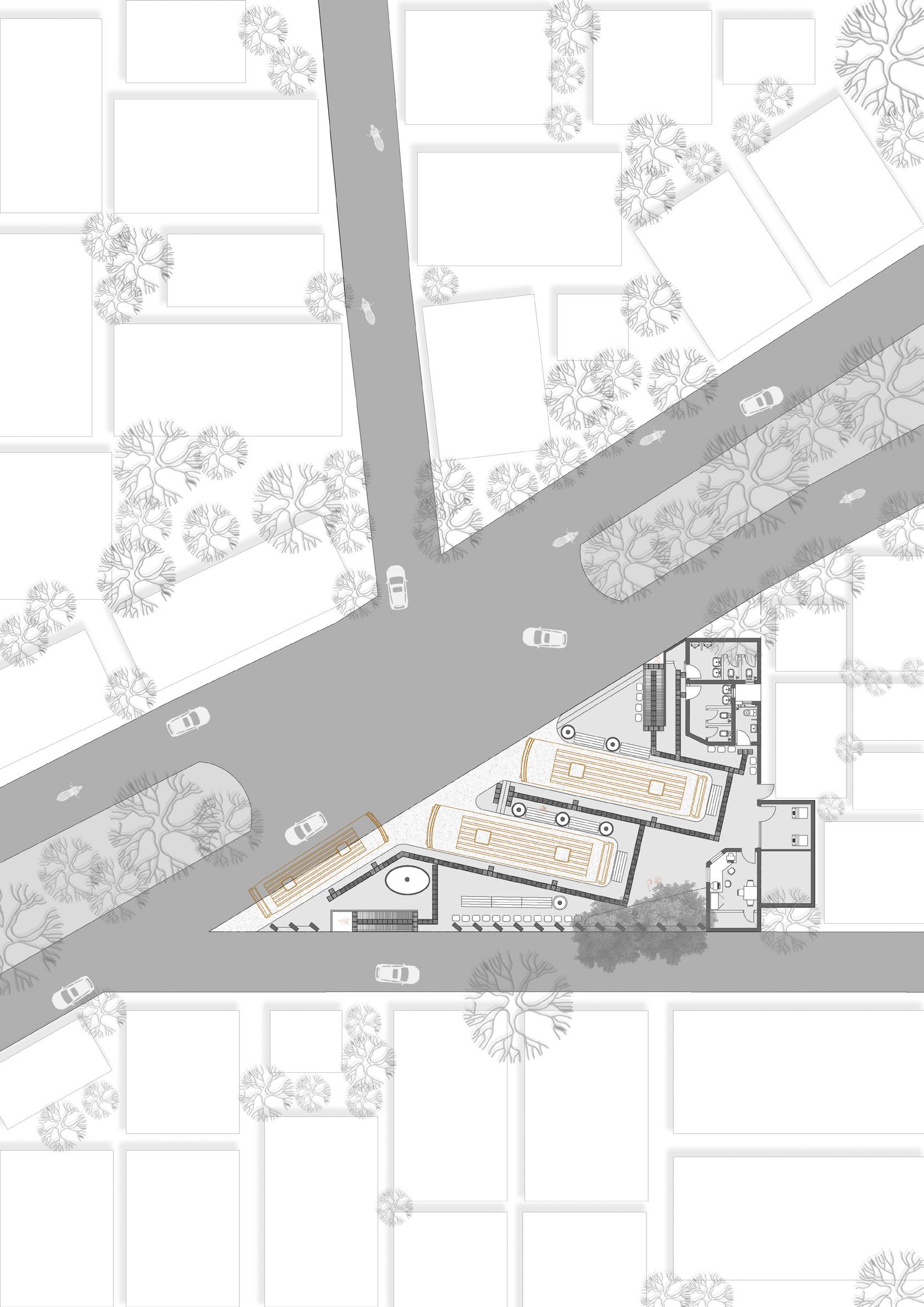

WALLS WERE CONSCIOUSLY DESIGNED IN ACT OF MINDLESS VANDALISM
GABION WALLS TO AVOID STICKING POSTERS
DEBRIS FROM DEMOLISHED STRUCTURE 25mm WHERE USED IN GABION WALLS
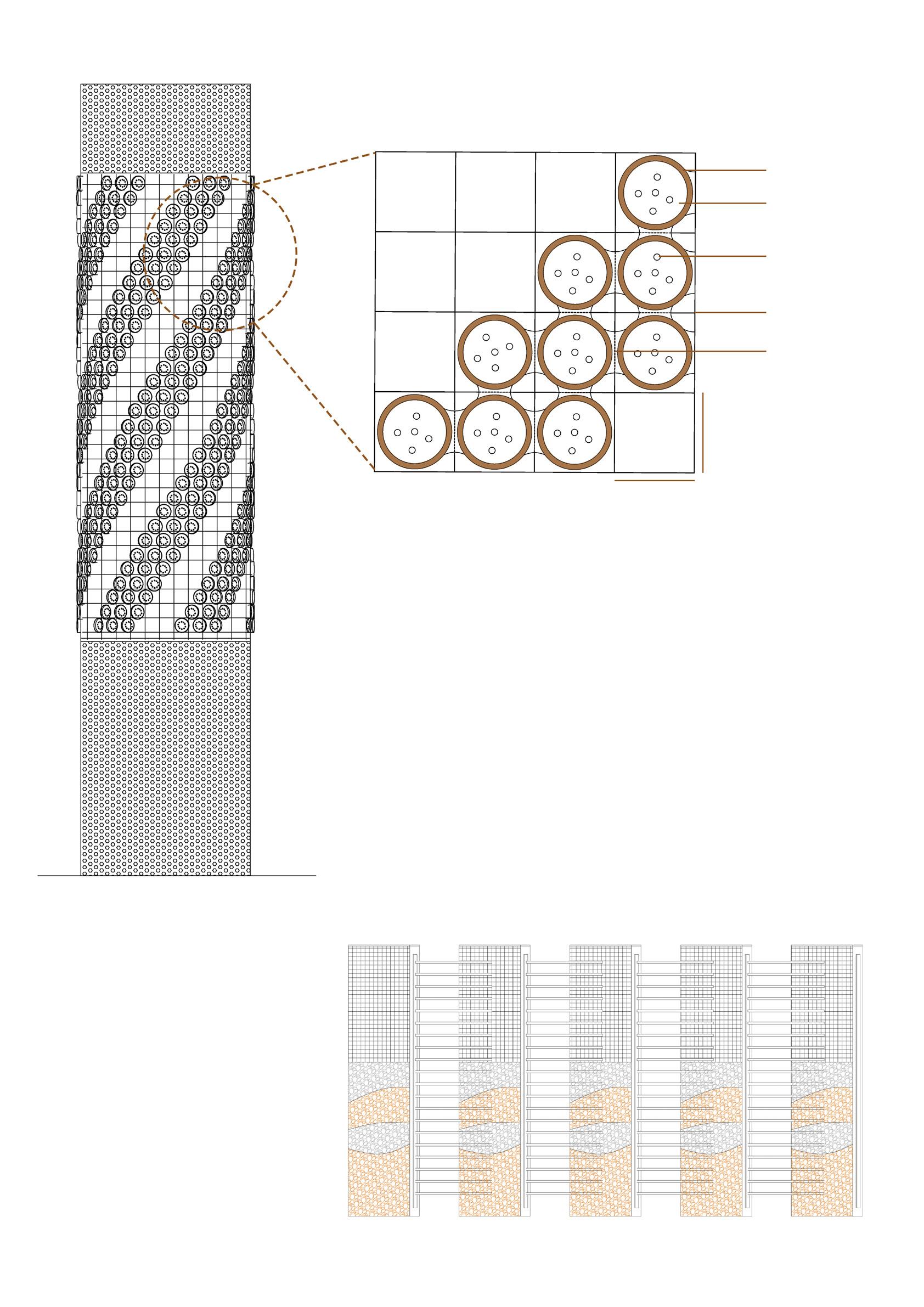
HOLLOW CYLINDRICAL BLOCKS - THIS IS MADE OUT OF TERRACOTTA. THE IDEA IS TO INSIST PASSIVE COOLING . IN REGARD TO CLIMATE RESPONSIVE DESIGN
FUNCTION - THE TERRACOTTA HALLOW CYLINDRICAL BLOCK INFUSED WITH MUD ABSORBS THE MOISTURE CONTENT IN THE ATMOSPHERE AND AS THE AIR PASSES THROUGH THESE BLOCKS... HOT AIR IS CONVERTED INTO COOL AIR ...THIS ENSURES THE THERMAL COMFORT FOR THE USER
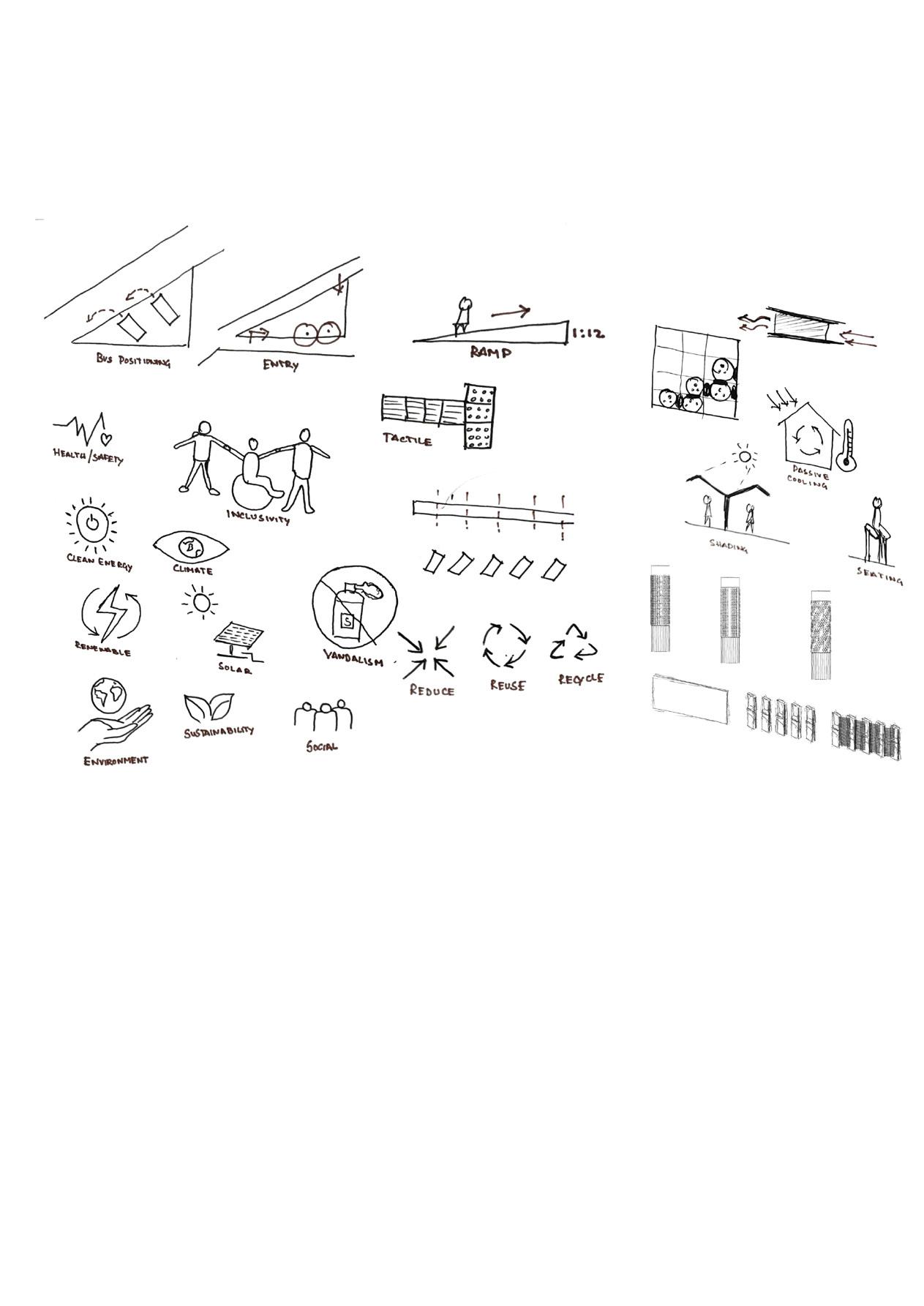
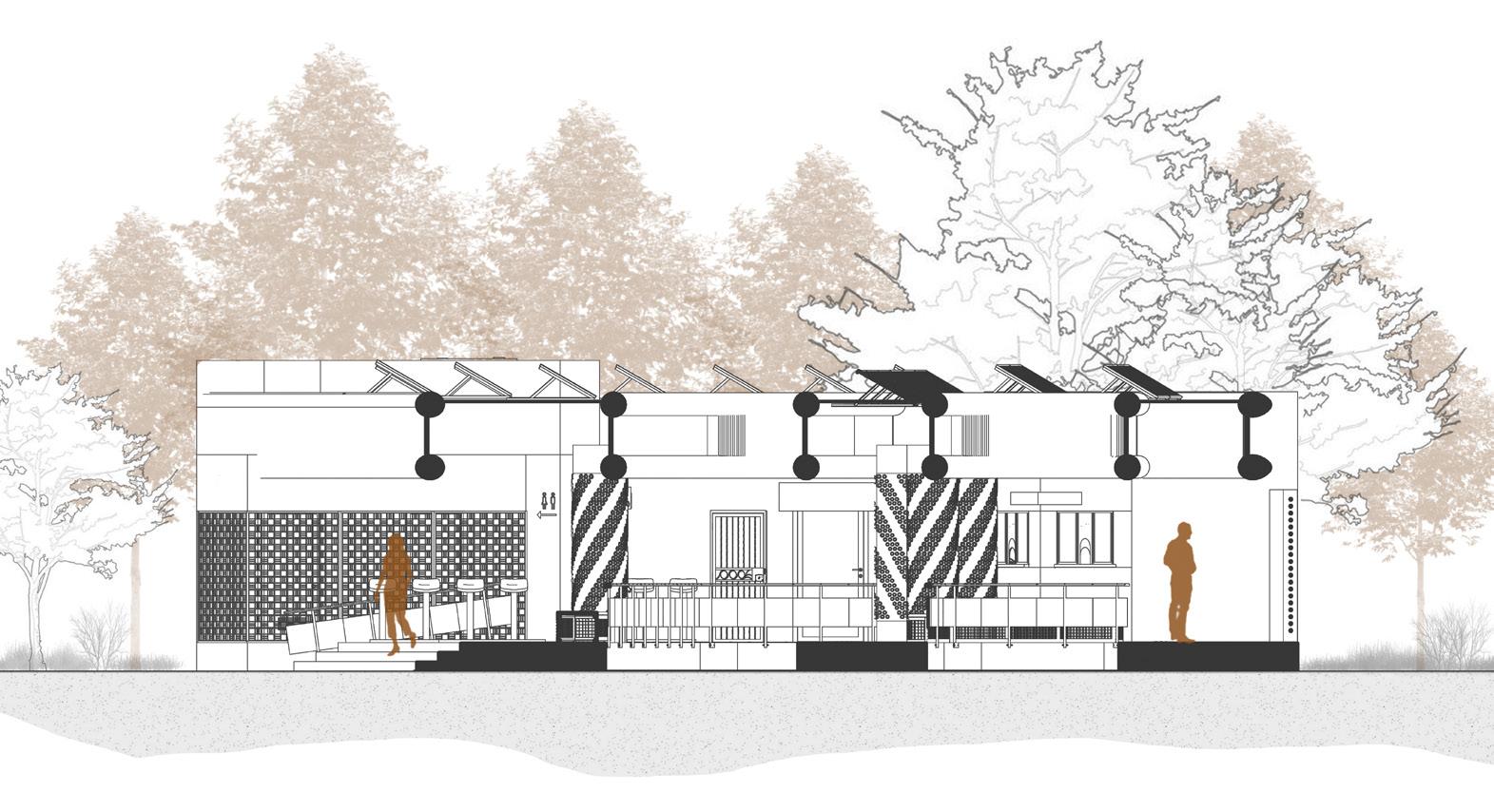
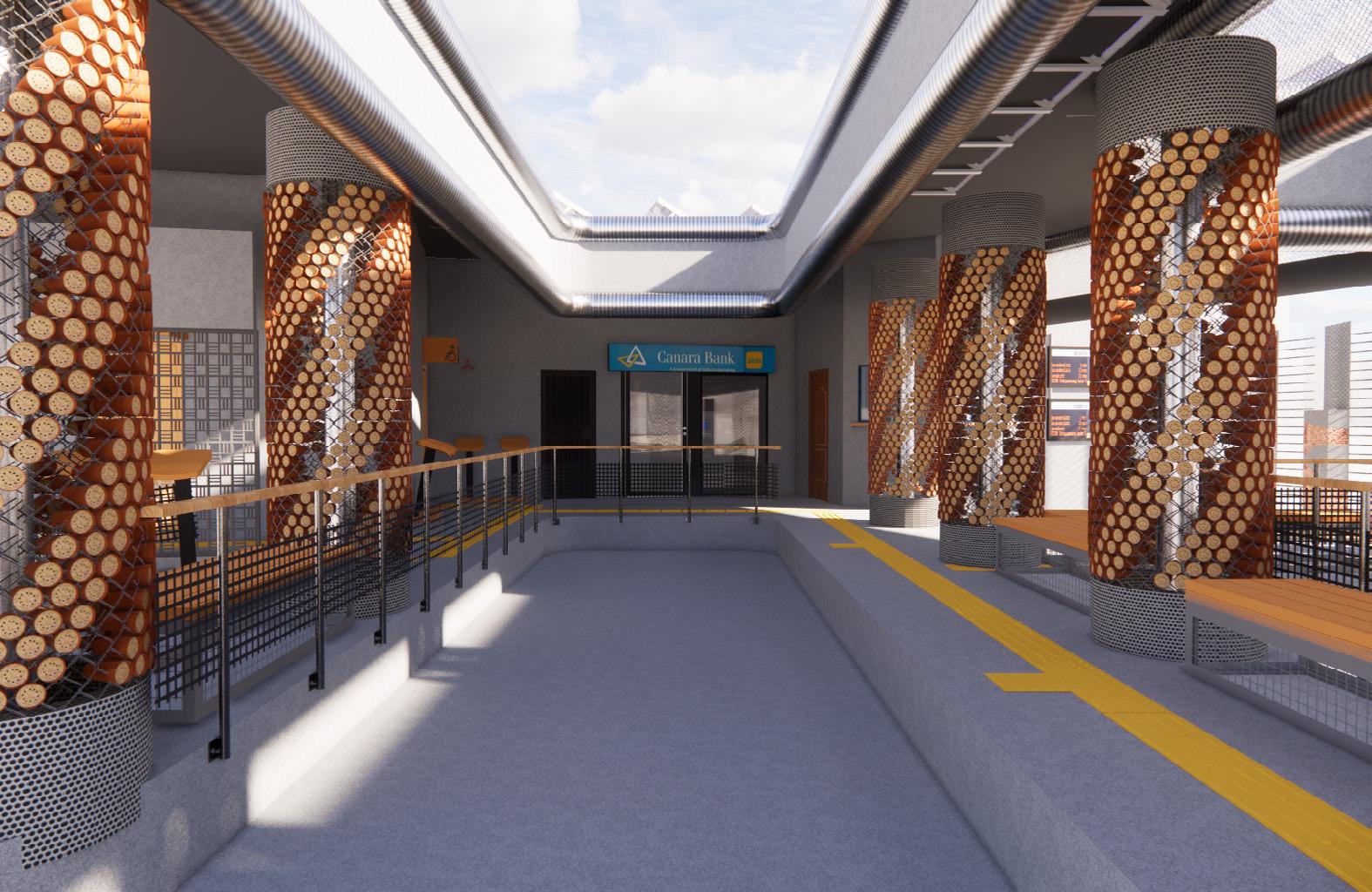
Enscape render
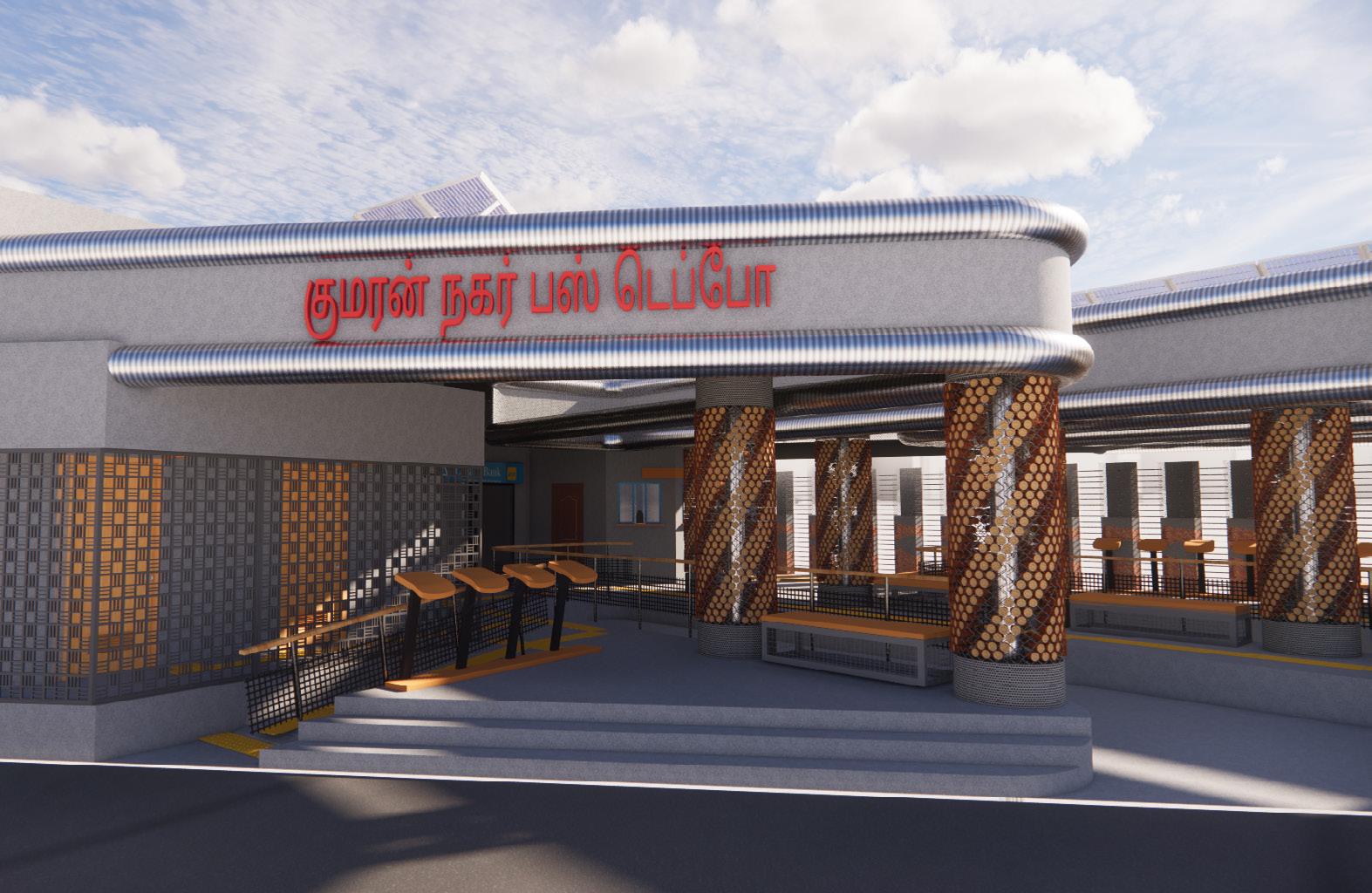
Enscape render
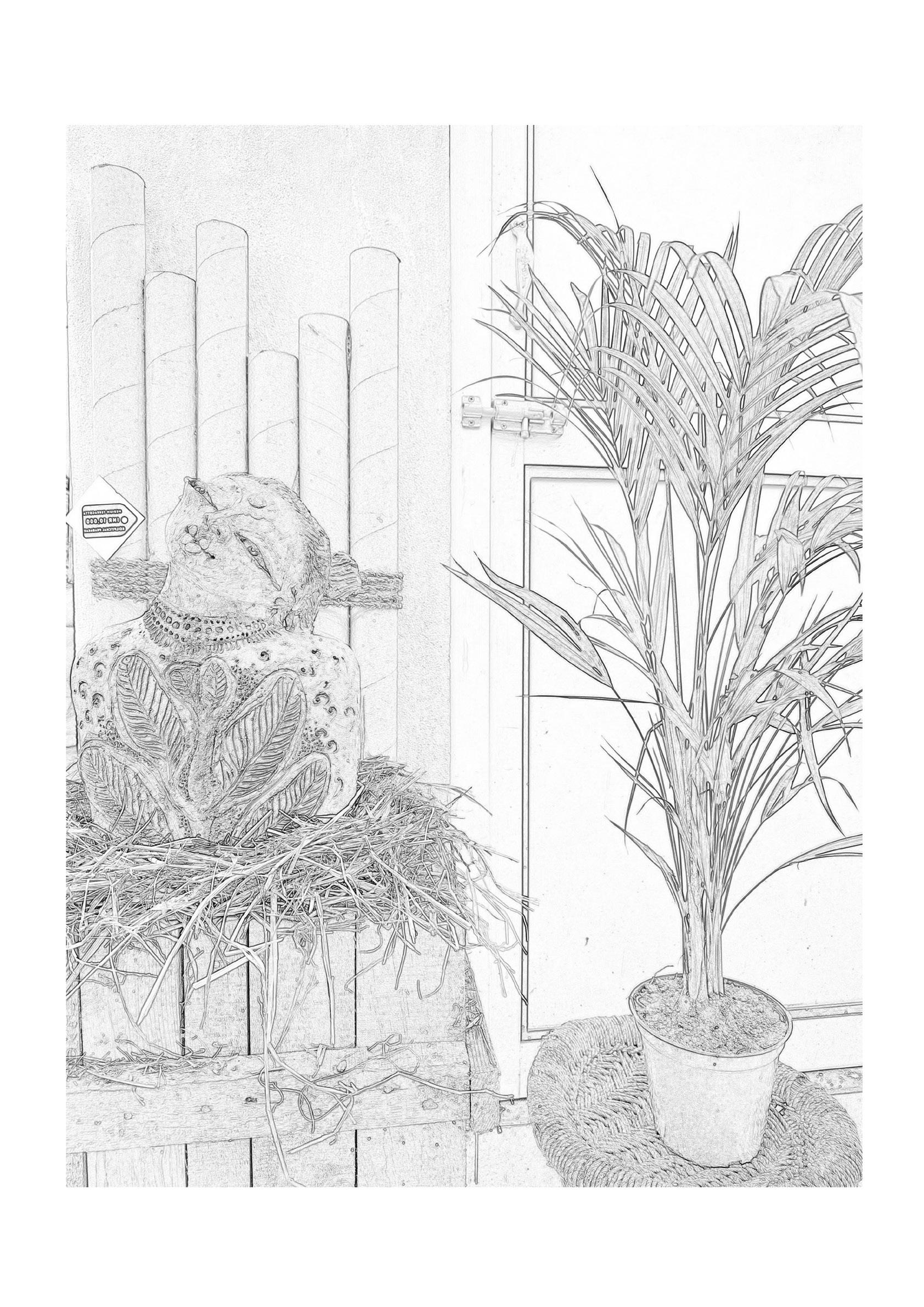
Miscellaneous
Mottamadi 3.0
Live project
Poured earth seating
Brick house elevation
Travel through mud
Arcgis
Detail drawing
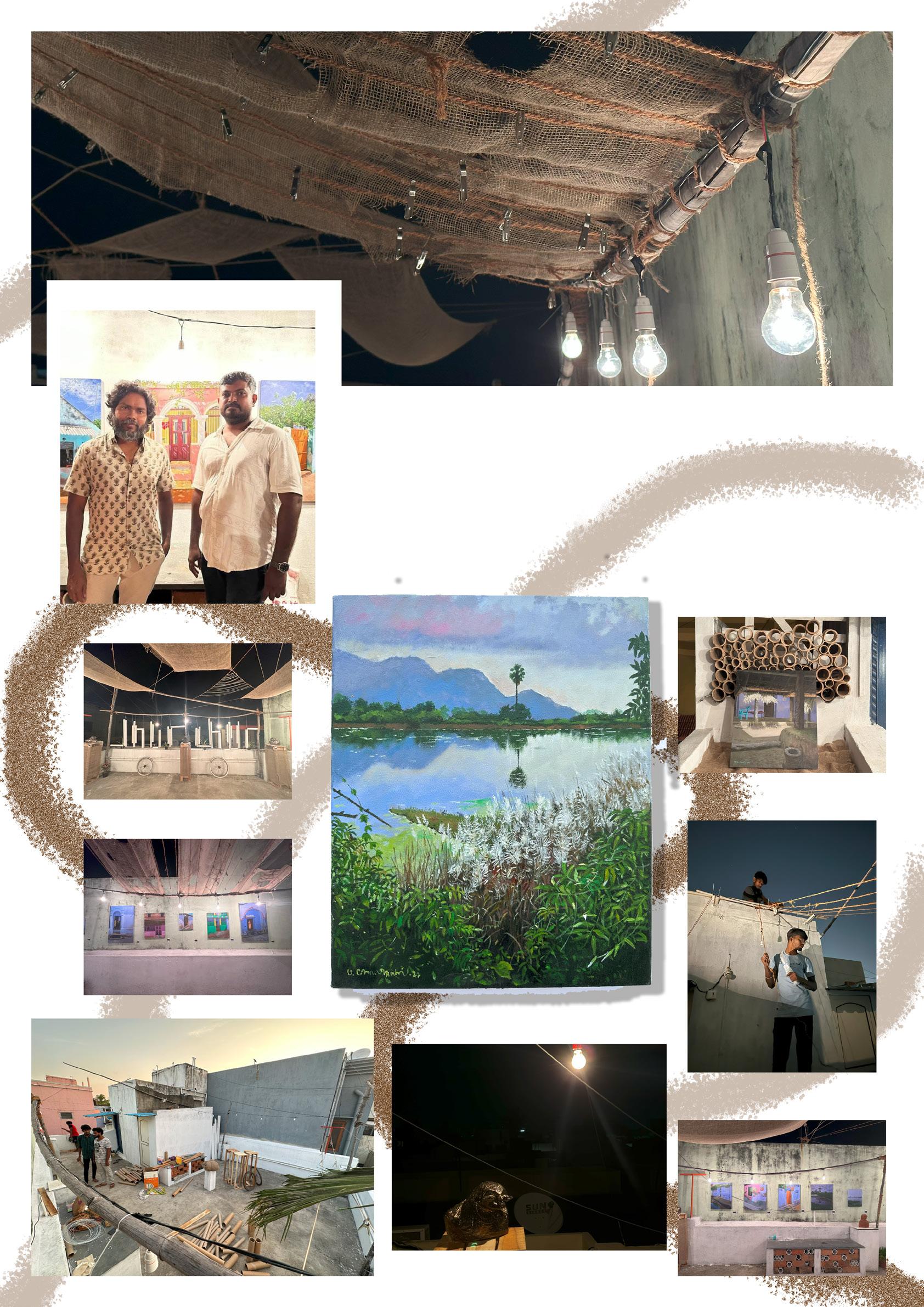
Mottamadi 3.0
The art exhibition “Mottamadi 3.0” by artist Koilpitchai Prabakar is a unique event held on the terrace of his house, named after Mottamadi. The exhibition showcases artworks created using waste materials collected from surrounding households and shops, such as paper rolls, jute cloth, jute thread, and waste clips
A live project on disaster resilience and recovery was conducted in Chattarpur, Madhya Pradesh, headed by the Arcade Foundation and Gandhi Ashram. The project provided hands-on experience with earthbags, arches, cow dung plaster, and cane
Bhopal hands on
Live project
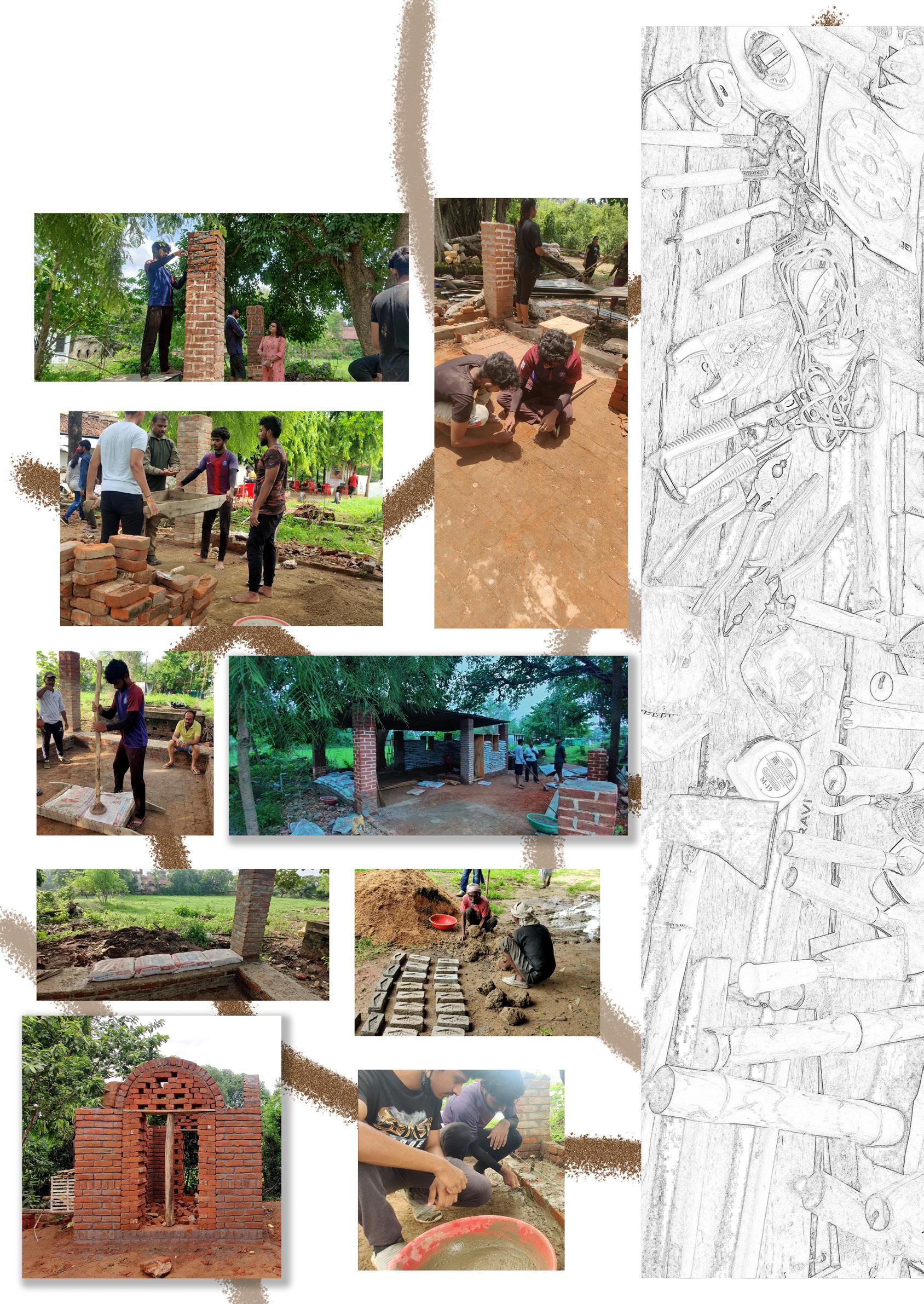
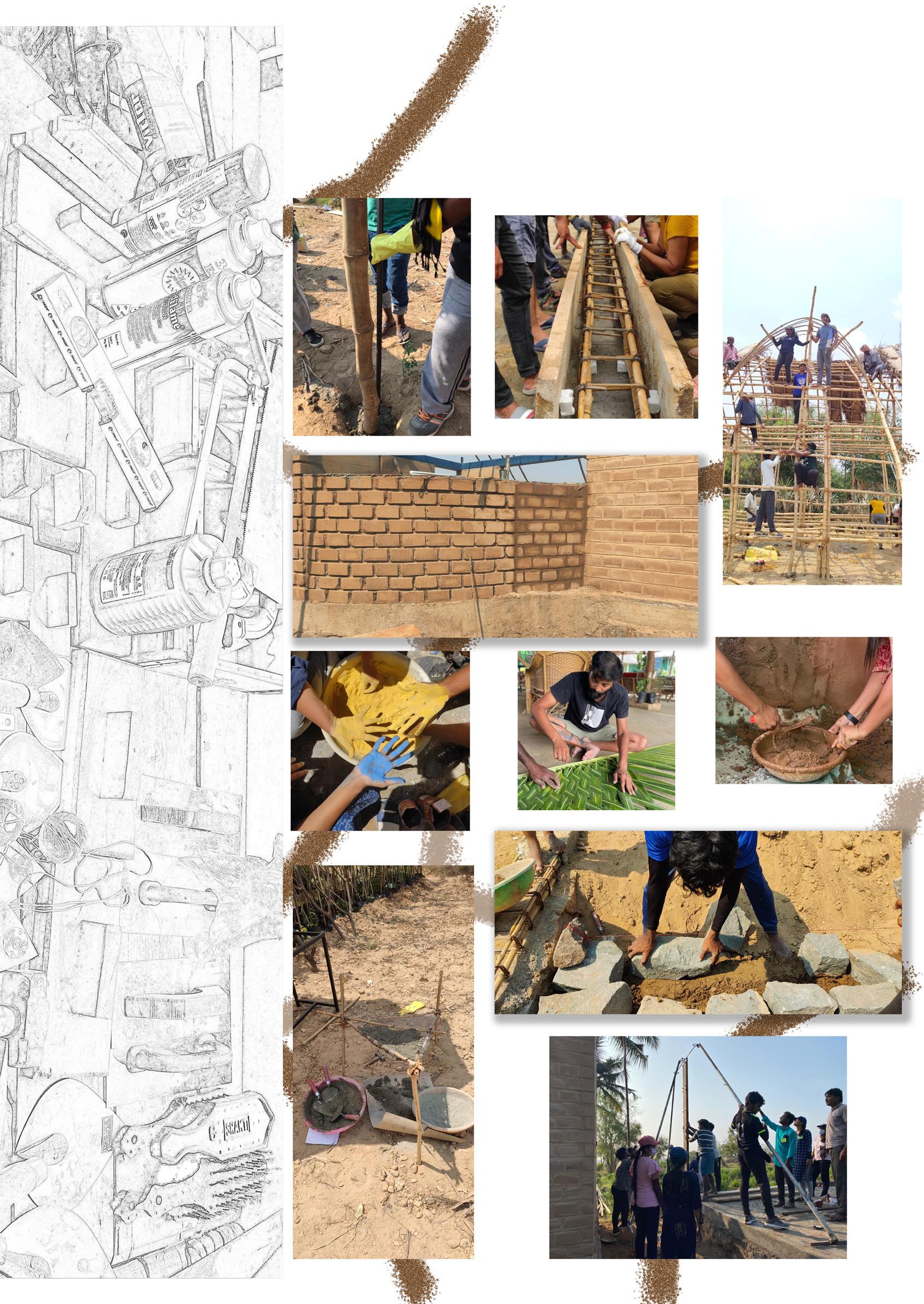
The Natural Building Workshop provided hands-on training in the construction of earth and bamboo structures. received training in pit foundation, random rubble foundation, bamboo knotting, bamboo and thatch roofing, building walls with CSEB and rammed earth, pointing and finishing, cement and oxide flooring, and experimented with alternate building material such as ferrocement.
Thiruvannamalai workshop
project
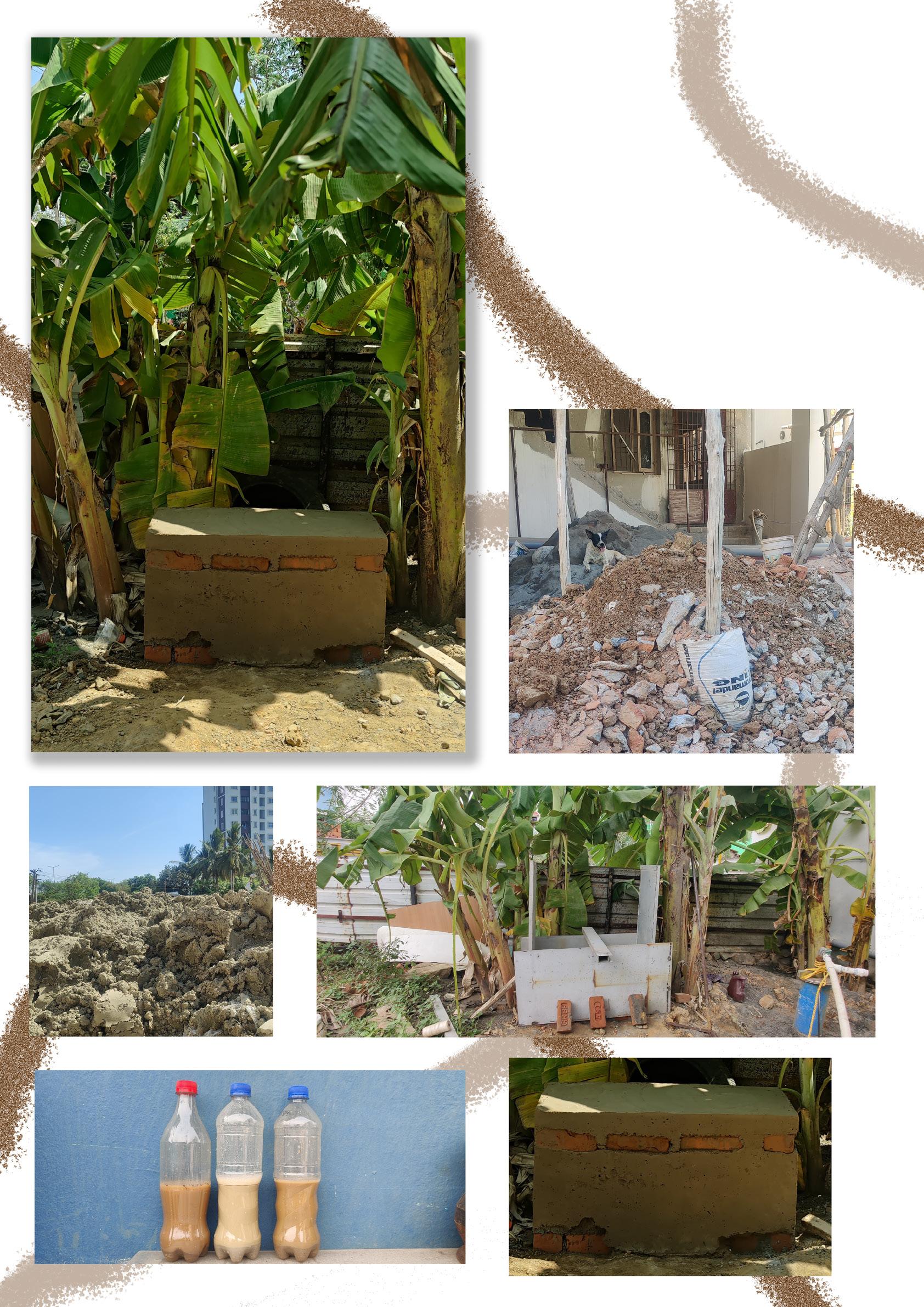
poured earth
The interest in earth architecture motivated me to experiment with poured earth, utilizing waste debris from the construction site that had been piled beforehand. Mud was selected based on its clay content. Waste bricks were strategically placed during the pouring process to enhance the aesthetic appeal without compromising the strength of the structure.
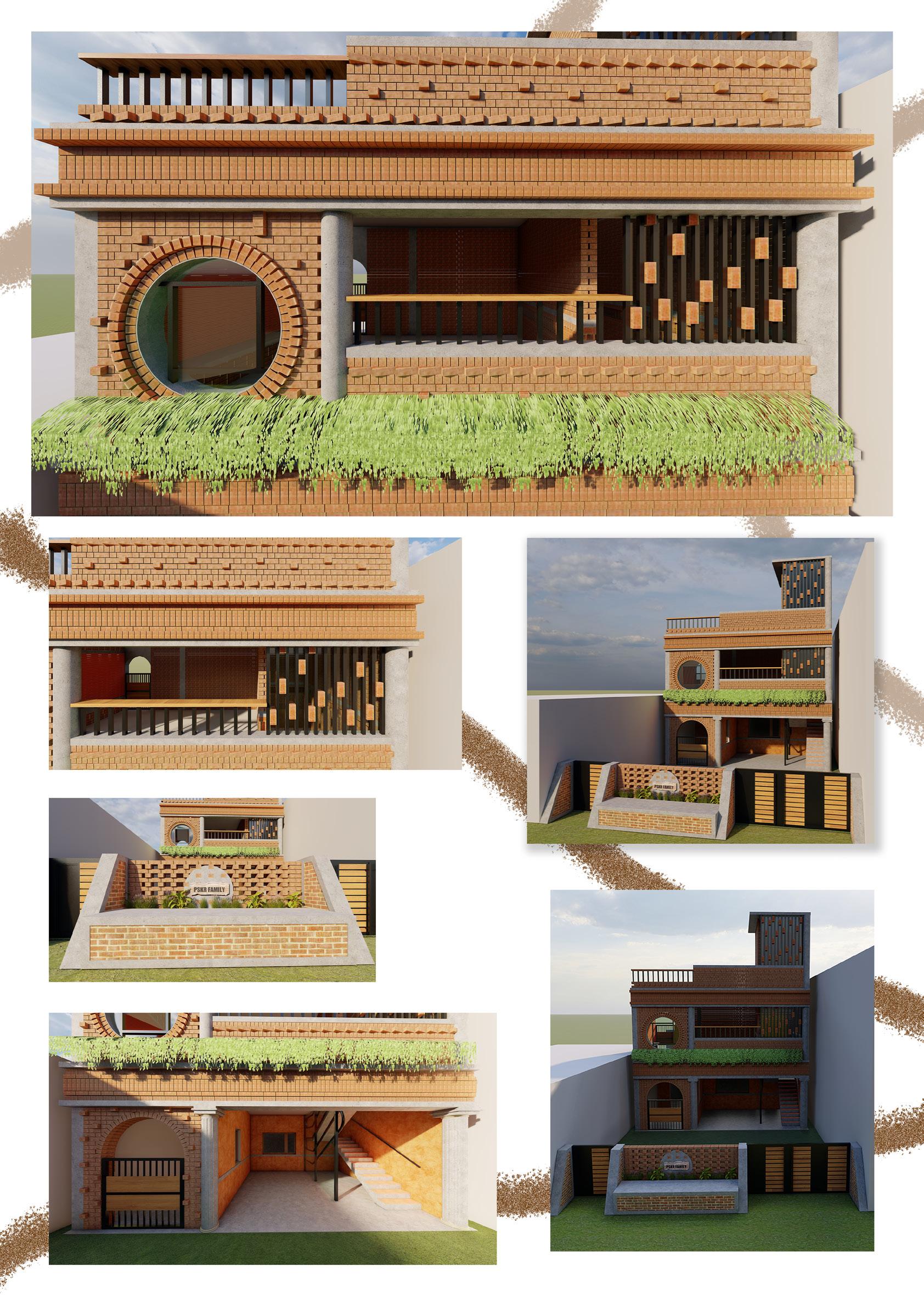
brick house
Travel through earth
Traveling through various earth architecture sites allowed me to visit structures designed by renowned architects, enhancing my knowledge and understanding through firsthand experience.
FLINT STONE
by makeinmitti
sanctity ferme , shoolagiri
sanctity ferme ,
by wallmakers
sanctity ferme
travel
through
by wallmakers kg chavadi ,coimbatore
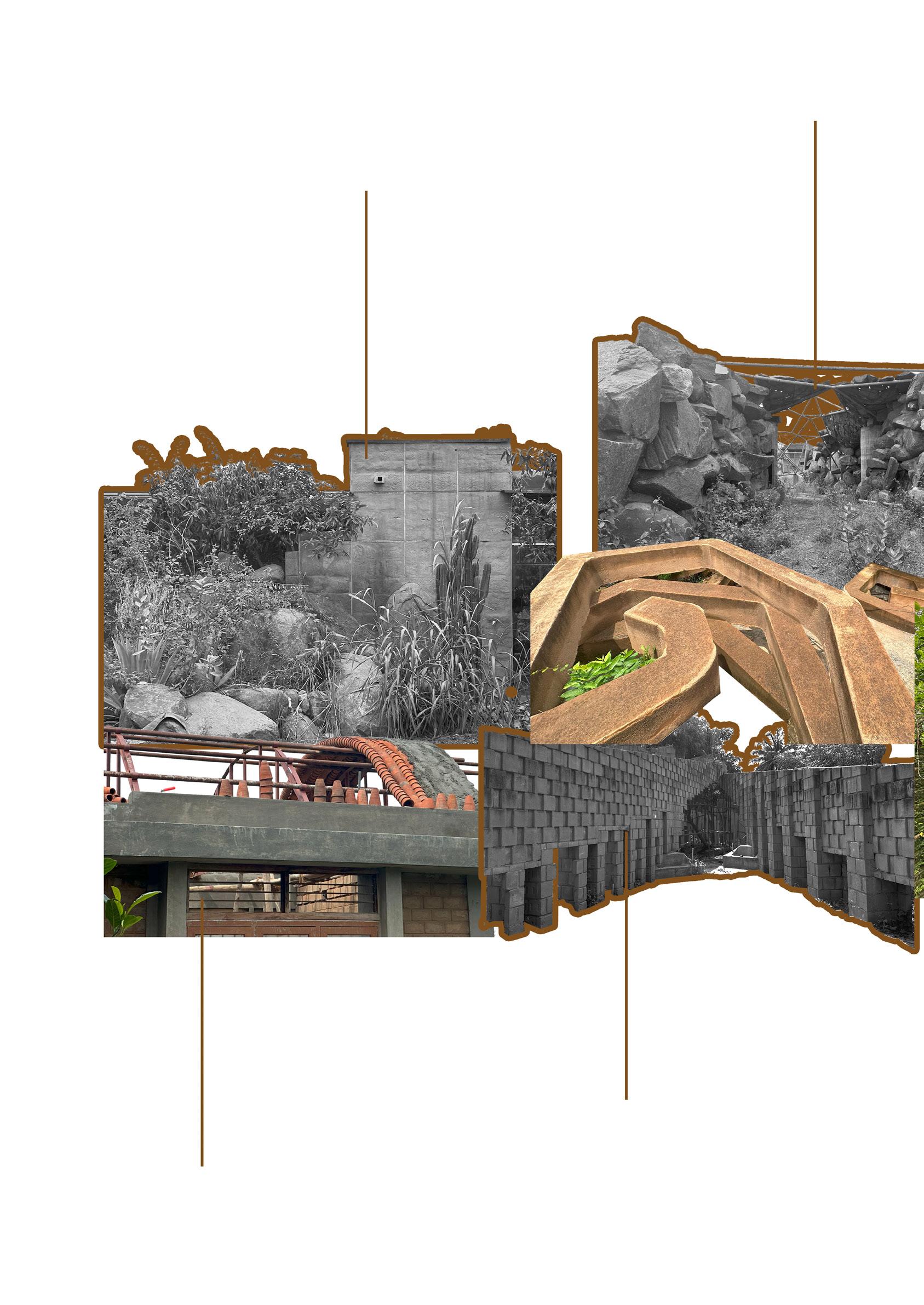
wallmakers
CHUZHIby wallmakers
sanctity ferme , shoolagiri
by wallmakers ferme , shoolagiri
LEDGE
peermedu , kerala
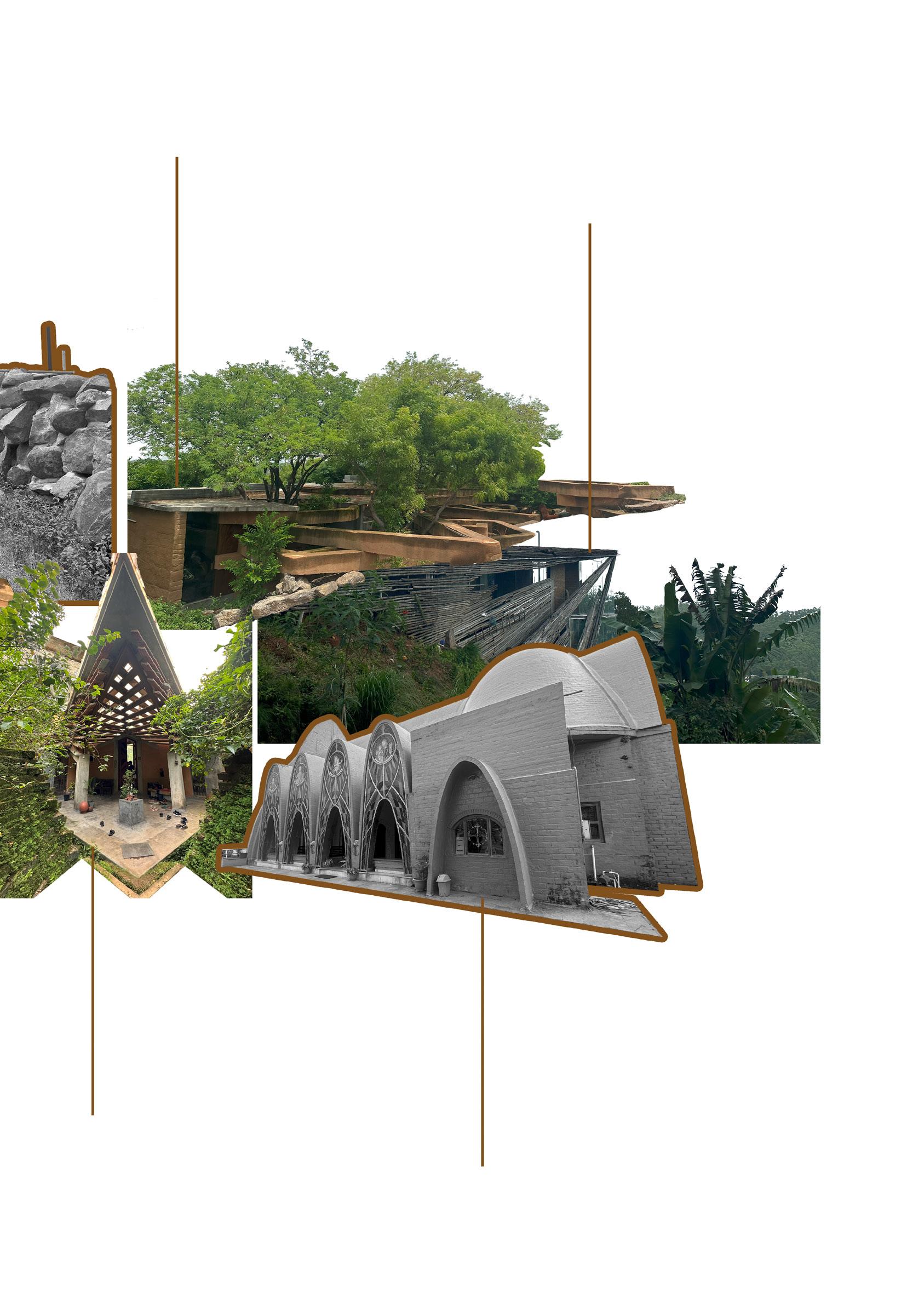
CHIRATH by wallmakers
by wallmakers pala , kerala kochi , kerala
ST GEORGE CHURCH
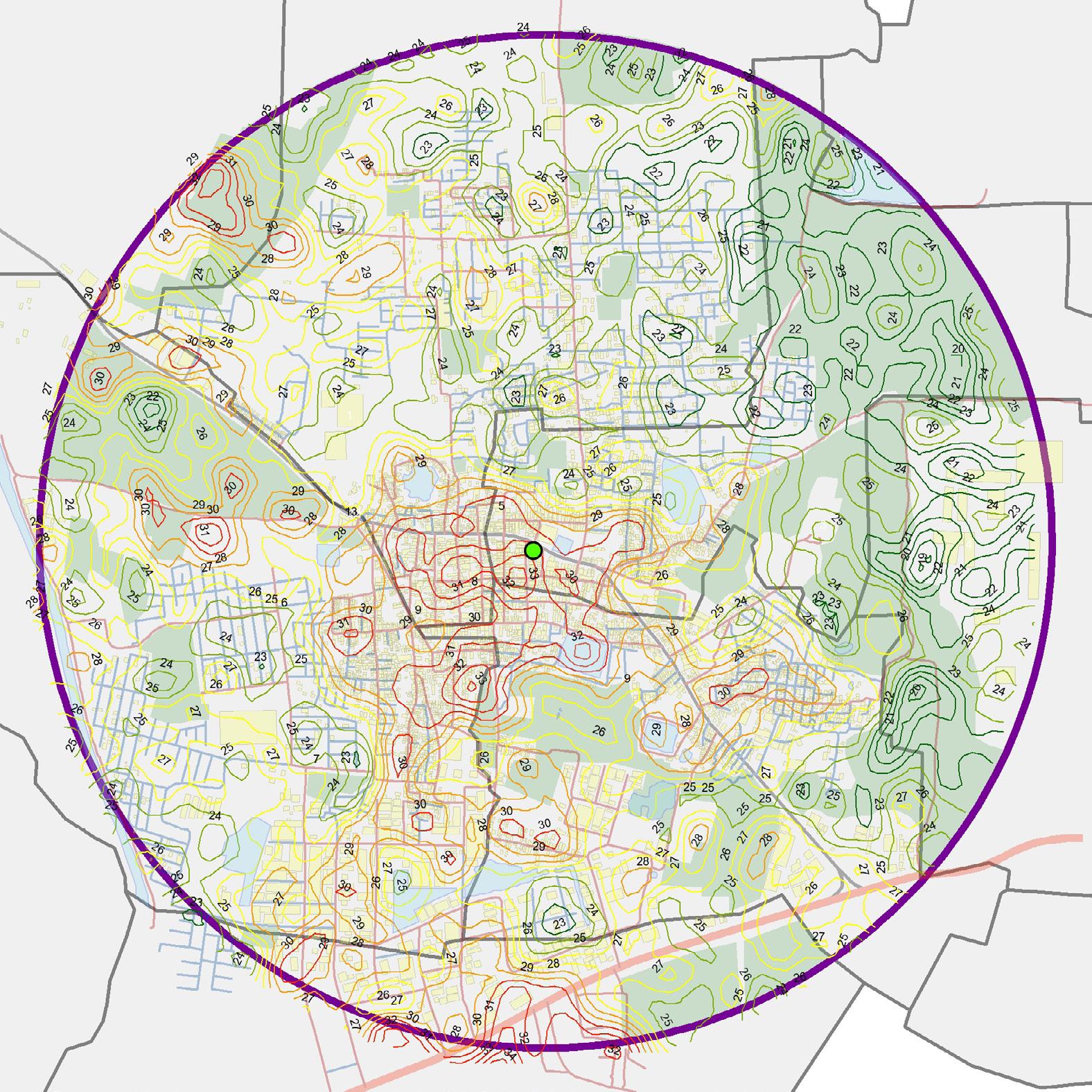
Contour map




ELEVATION C
kiranponbabu10@gmail.com
