INTERNSHIP POR TFO LIO
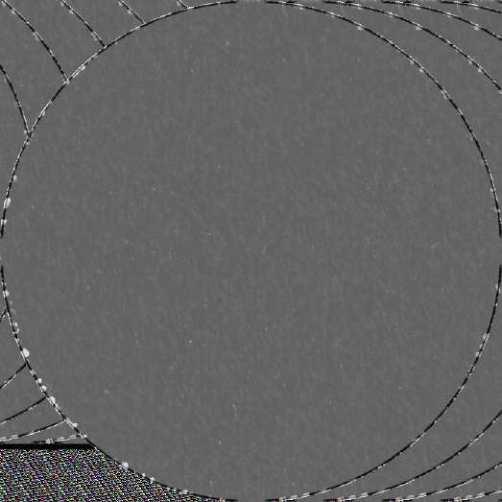
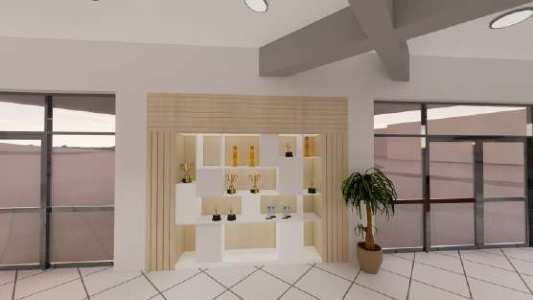
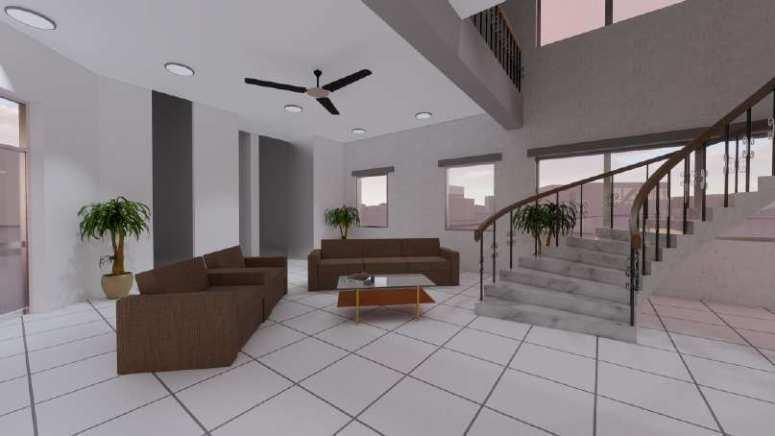
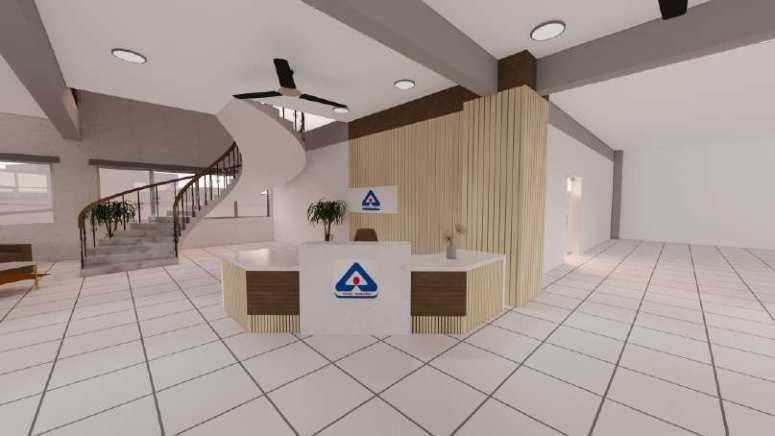

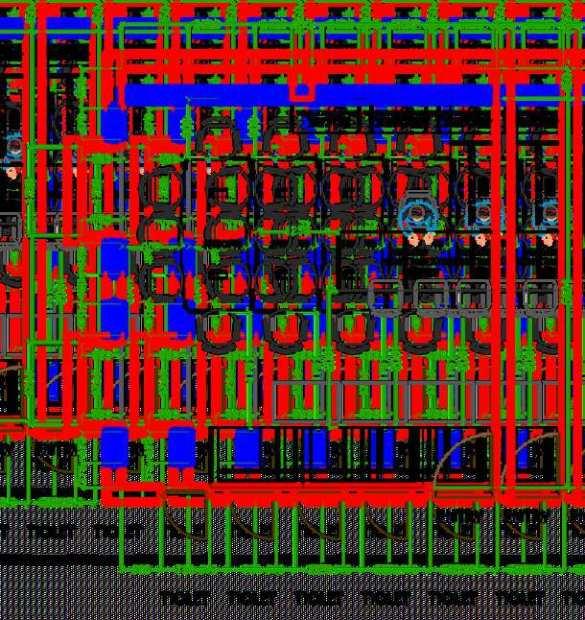
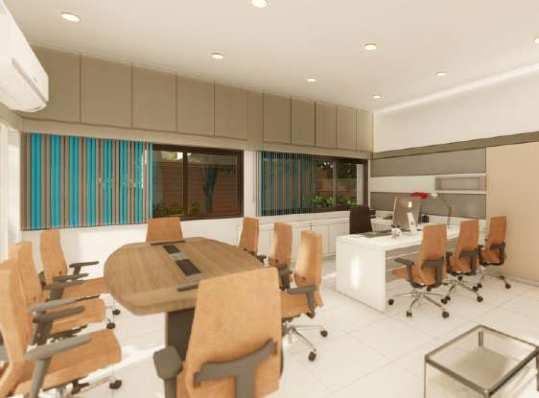
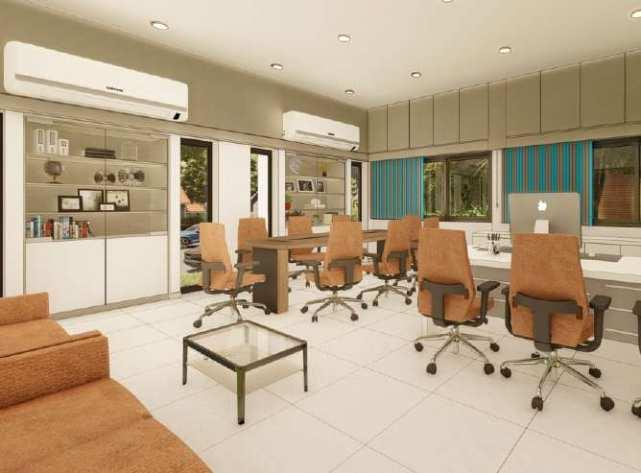
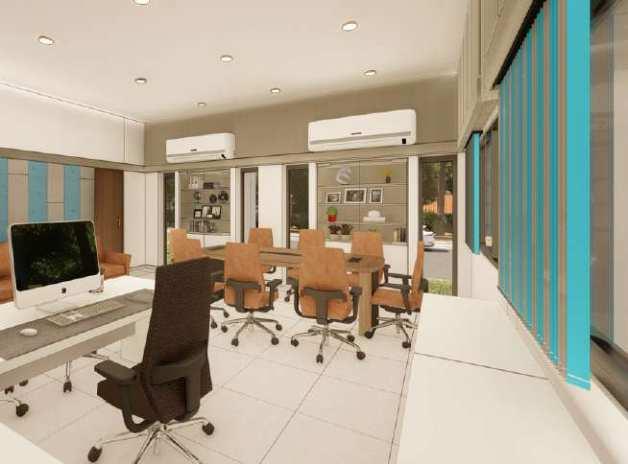
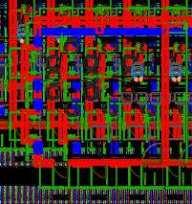
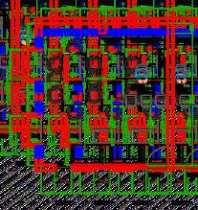
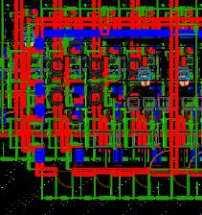






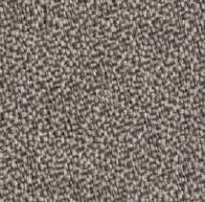
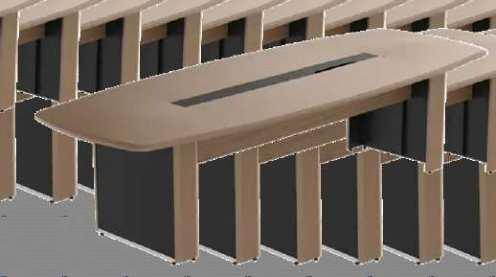
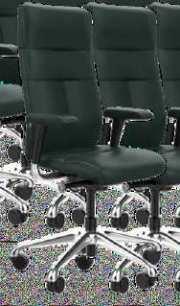
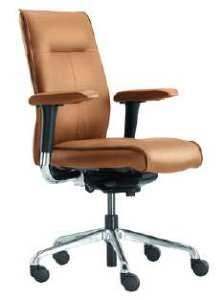
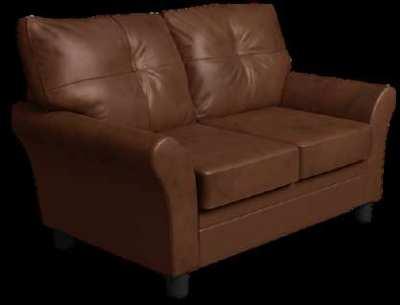
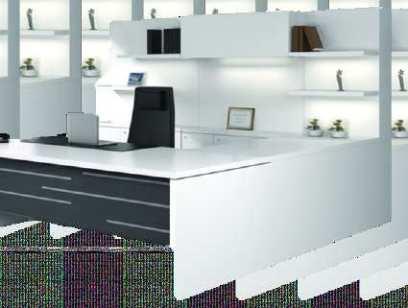
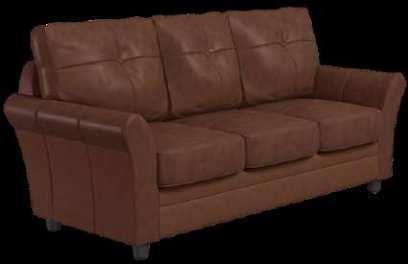

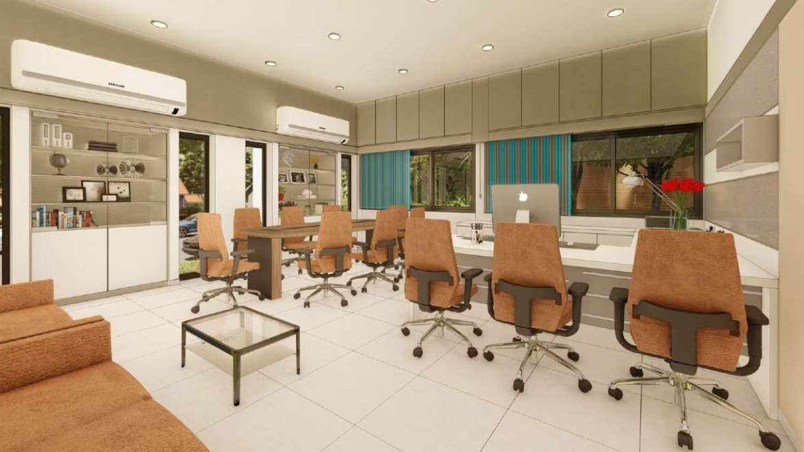

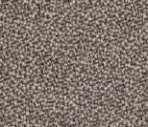



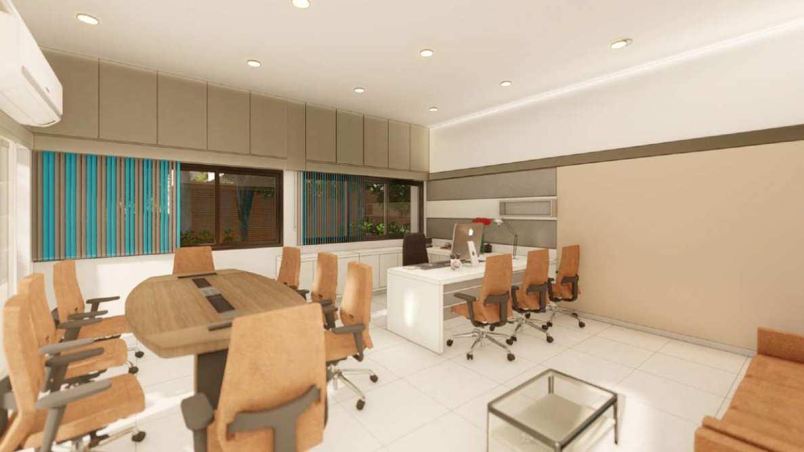





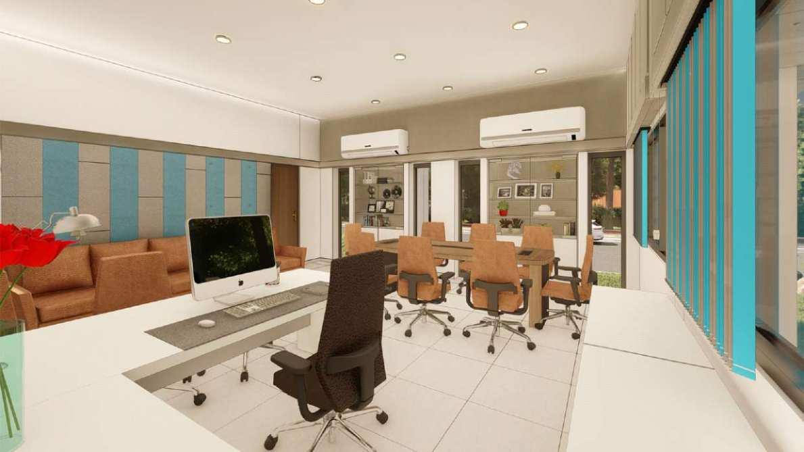





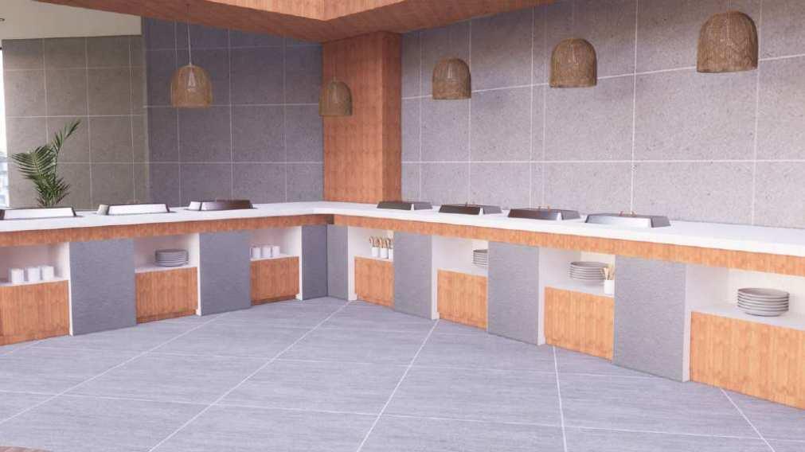

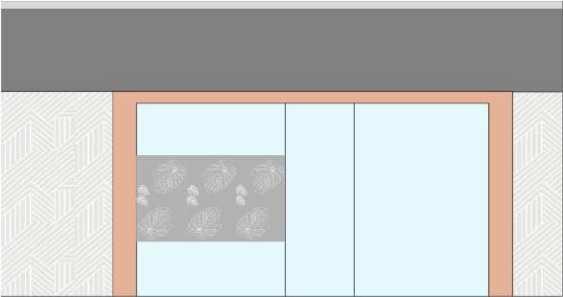

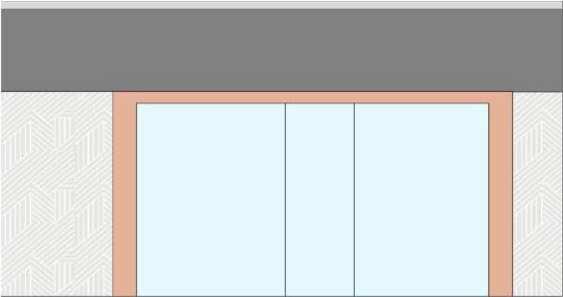


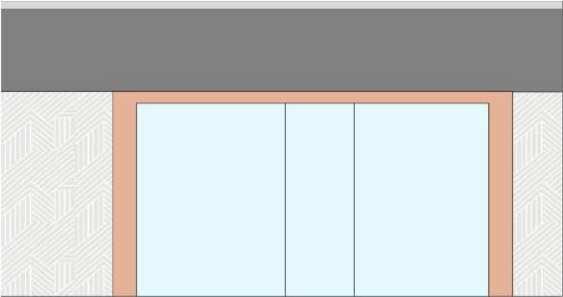


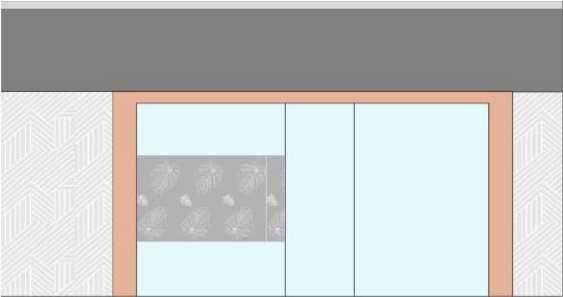

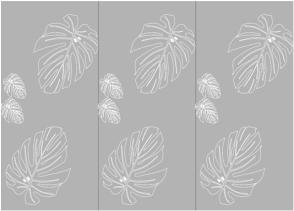
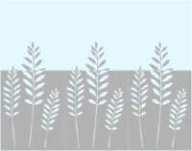
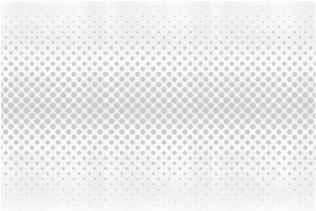
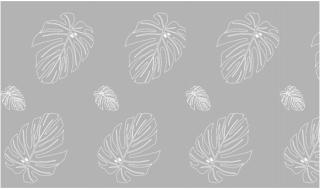



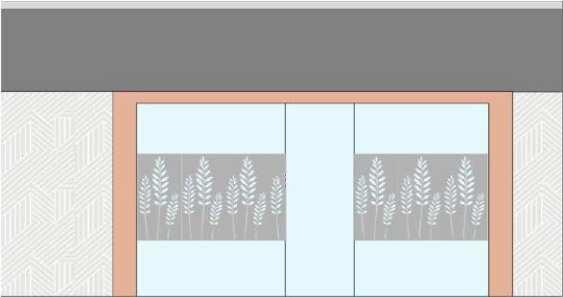
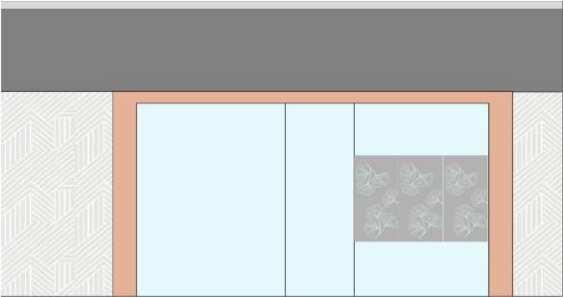

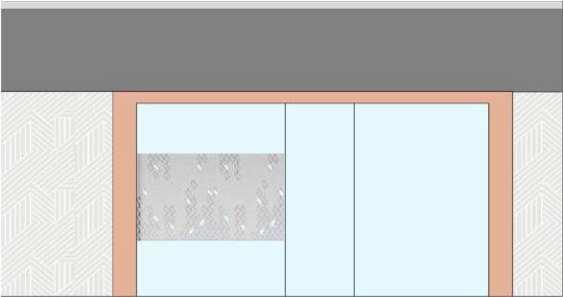

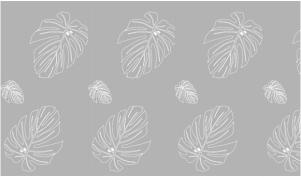
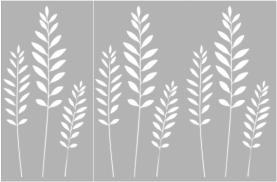
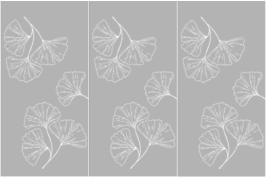
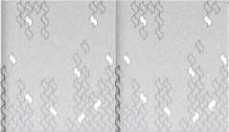

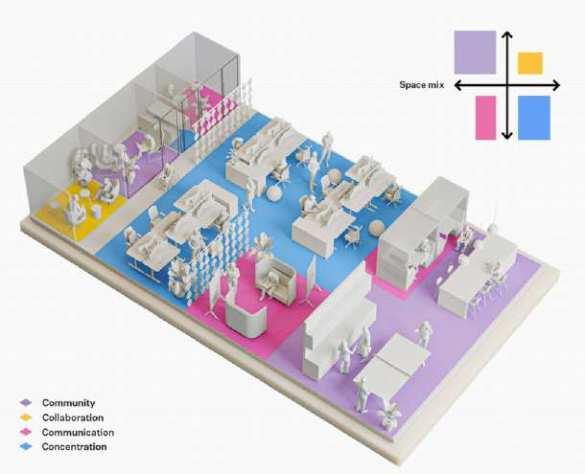
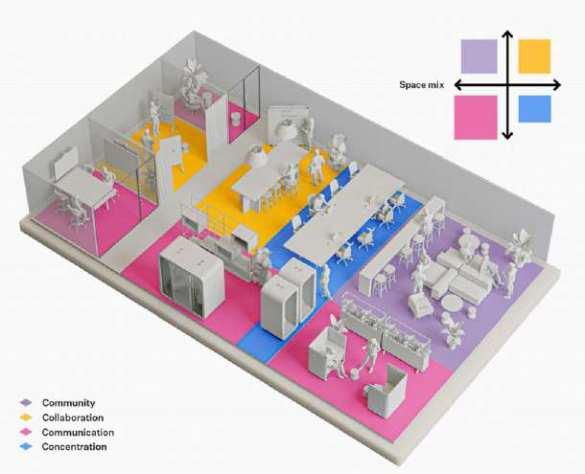
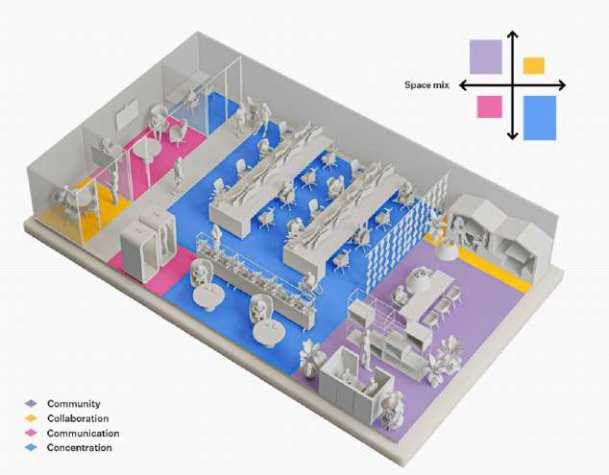
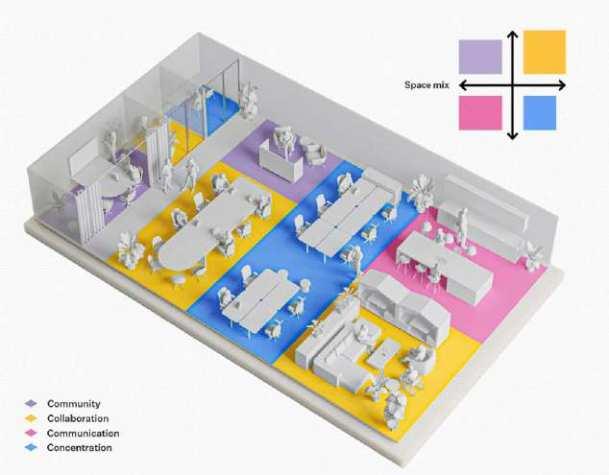






















































































































This research inves�gates various disabili�es to inform the design process for a specific disability.
To understand the complexi�es of the chosen disability, i have consulted research papers that explore both the medical interven�ons used to address the disability and the impact of the built environment, specifically architecture, on individuals living with the disability.
TYPES OF DISABILITIES
VISUALIMPAIRMENT
Vision impairment covers a range of different types and levels of vision loss, spanning a wide spectrum from minor sight reduc�ons to complete blindness.
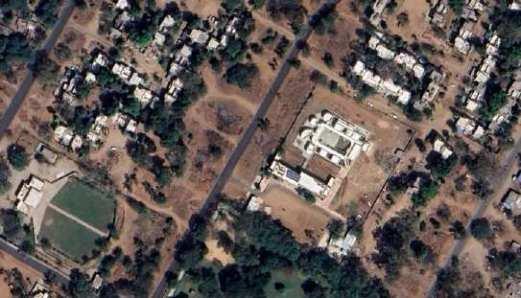
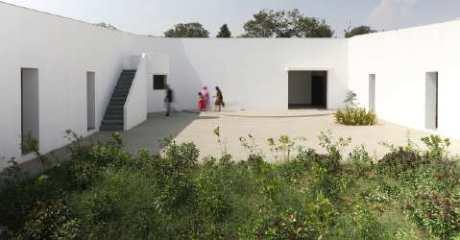
PROJECT NAME :SCHOOL FOR THE BLIND AND VISUALLY IMPAIRED CHILDREN
LOCATION :SECTOR 16, GANDHINAGAR, GUJARAT
CLIMATE :HOT & DRY
MATERIAL USED :BRICK WALLS WITH 5 DISTINCT PLASTER TEXTURE,KOTA STONE FOR FLOORING
YEAR OF COMPLETION :2021
ARCHITECTS :SEALAB
SITE AREA :3,000 SQ.M
BUILT-UP AREA :750 SQ.M
CLASS :TILL TENTH GRADE
NUMBER OF STUDENTS :80
NUMBER OF STAFFS :15
TYPE OF EDUCATION :EXCLUSIVE
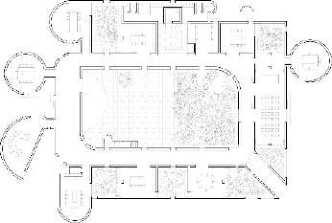
The school for the blind and visually impaired children in gandhinagar is designed for children from remote villages and towns in gujarat and professors eager to offer them a be�er educa�on and opportuni�es in society. Ini�ally, the school occupied an exis�ng building, previously a primary school.
the new academic building, on the west of the exis�ng one, has ten classrooms with five different types arranged around a central courtyard. This space provides a contained exterior space for the children to play, perform, or celebrate fes�vals. This simple building typology allows the students to create a mental map of the spaces. The corners are iden�fied with strokes of light or ar�culated volumes, and the corridor surrounding the central plaza has different widths and volumes on each side.

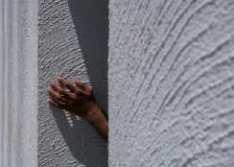

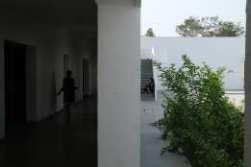
INFERENCE
•using new materials and surfaces. This helps but new to a blind student
•no hindrances during circula�on
•recrea�onal spaces are provided
• efficient planning and layout gives a sense of orienta�on and guidance
Mumbai has many ins�tu�ons for the blind which are run by the government or NGO . There are many types of different NGOs offering educa�on and boarding .
Mumbai has almost 13 schools which accommodate around approx 4500 students, while navi mumbai has only 1 while increase popula�on in the area and there is a need.
Children from neighbouring states are also studying in such ins�tu�ons. Many ins�tu�ons has sca�ered loca�ons and different ownerships which makes the resources not to be shared.
SITE DETAILS
CO-ORDINATES:
19°02'33.8"N 73°03'44.4"E
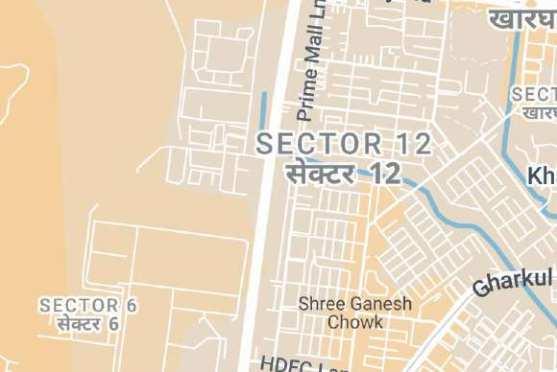
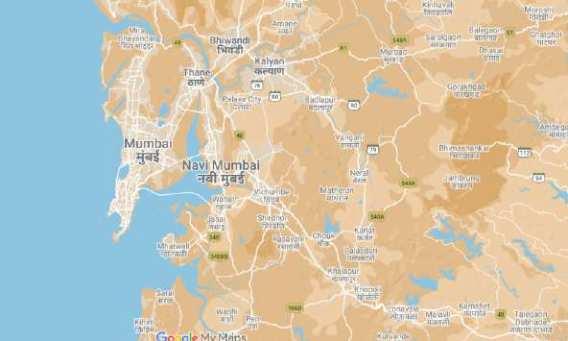
The proposed project is to design a skill centre for the blind and visually impaired that create ideal environment for the educa�on and training of children suffering from blindness and vision impairment.
It is proposed exclusive educa�on providing special needs for the visually impaired project aims at providing skills for the visually impaired children .
UTILISING NATURAL LIGHT FROM N BUT USING CURTAIN WITH USING A CURTAIN AND ALTERNATE BETWEEN BRICK AND LOUVERS.
CAPTURING SUN FROM S, NEEDS SHADING( USING BRICK JALI AND GREEN WALL).
CAPTURING WIND FROM S-W, NEEDS SHADING.
WALL PANEL WITH GROWING MEDIUM
MODULAR PANEL
WALL
HORIZONTAL SUPPORT
MANGALORE TILES
PLATE (RAFTER 300 X 300MM) COLUM ( 300 X 300MM) FACIA BOARD
COLUMN SIZE : 0.5 X 0.5M ,ALL DISTANCE C/C IS 5M
BEAM SIZE : 0.5 X 0.3M (DEPTH X WIDTH),ALL DISTANCE C/C IS 5M
ALL COLUMNS IN COURTYARD IS 0.4 X 0.4M
SLAB THICKNESS :0.15M
ELECTRICAL SUPPLY PLAN
LEGEND
SUBSTATION
MUNICIPAL MAIN ELECTRICAL SUPPLY SUPPLY LINE
MAIN


