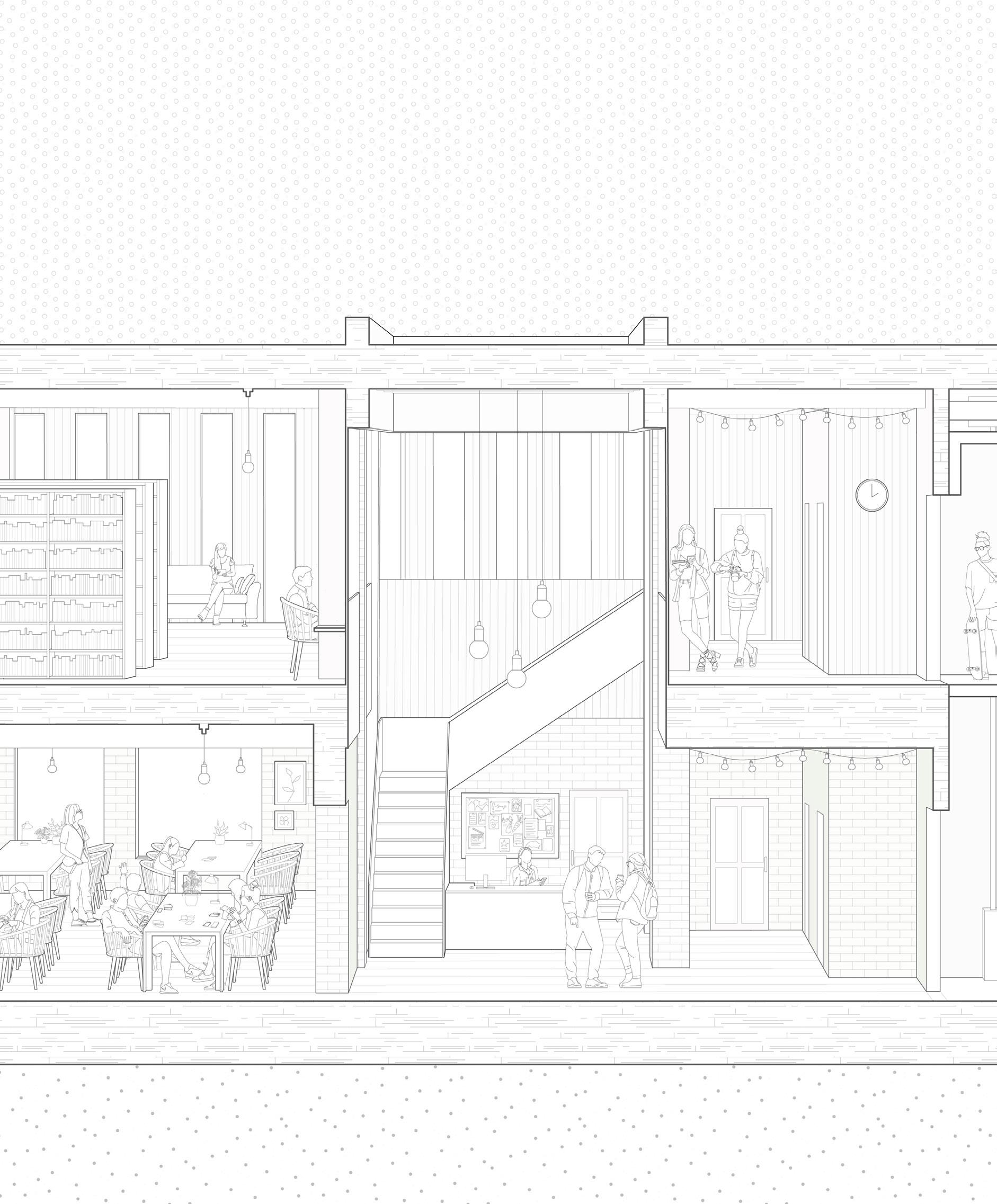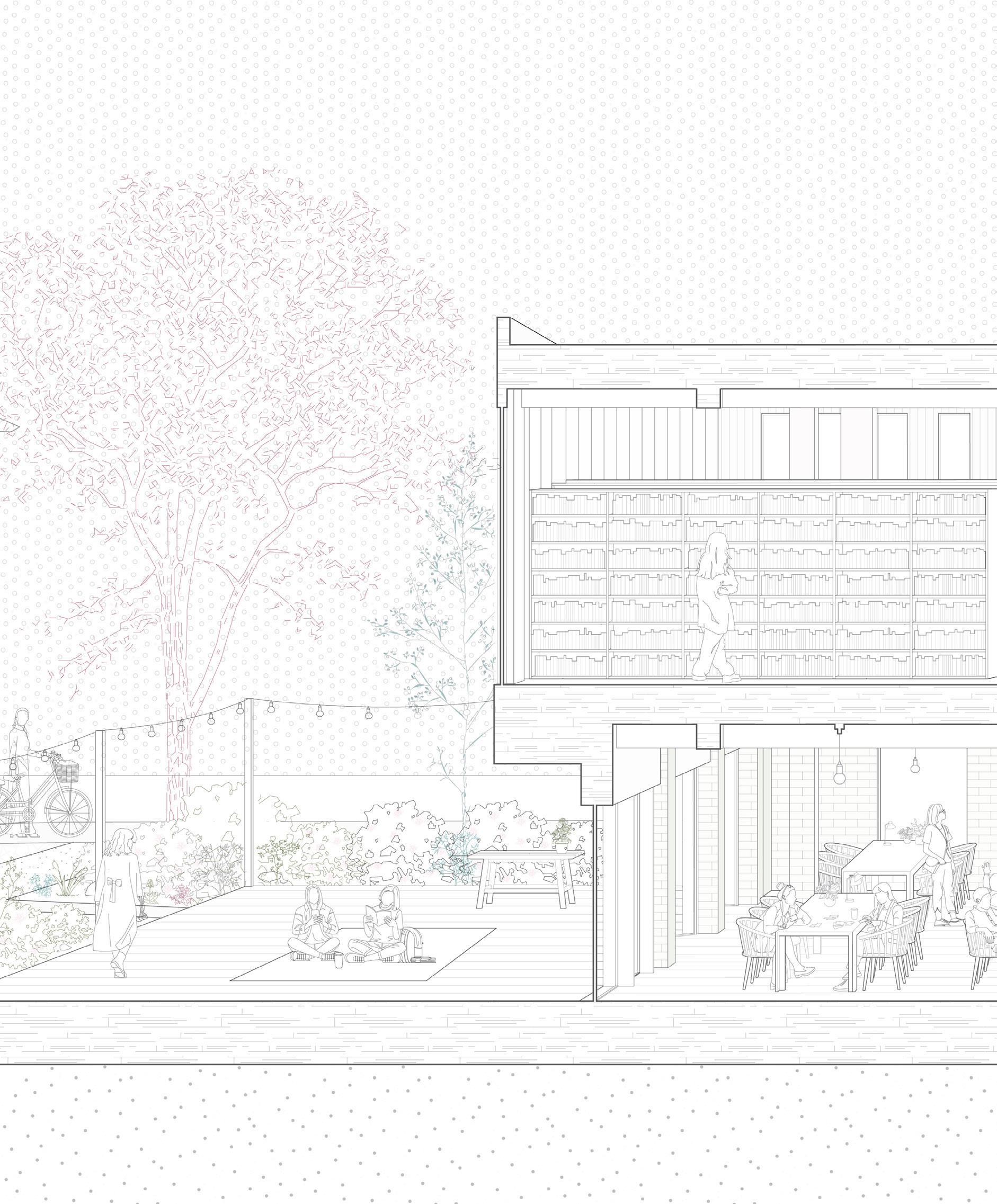

Kiran Bentley
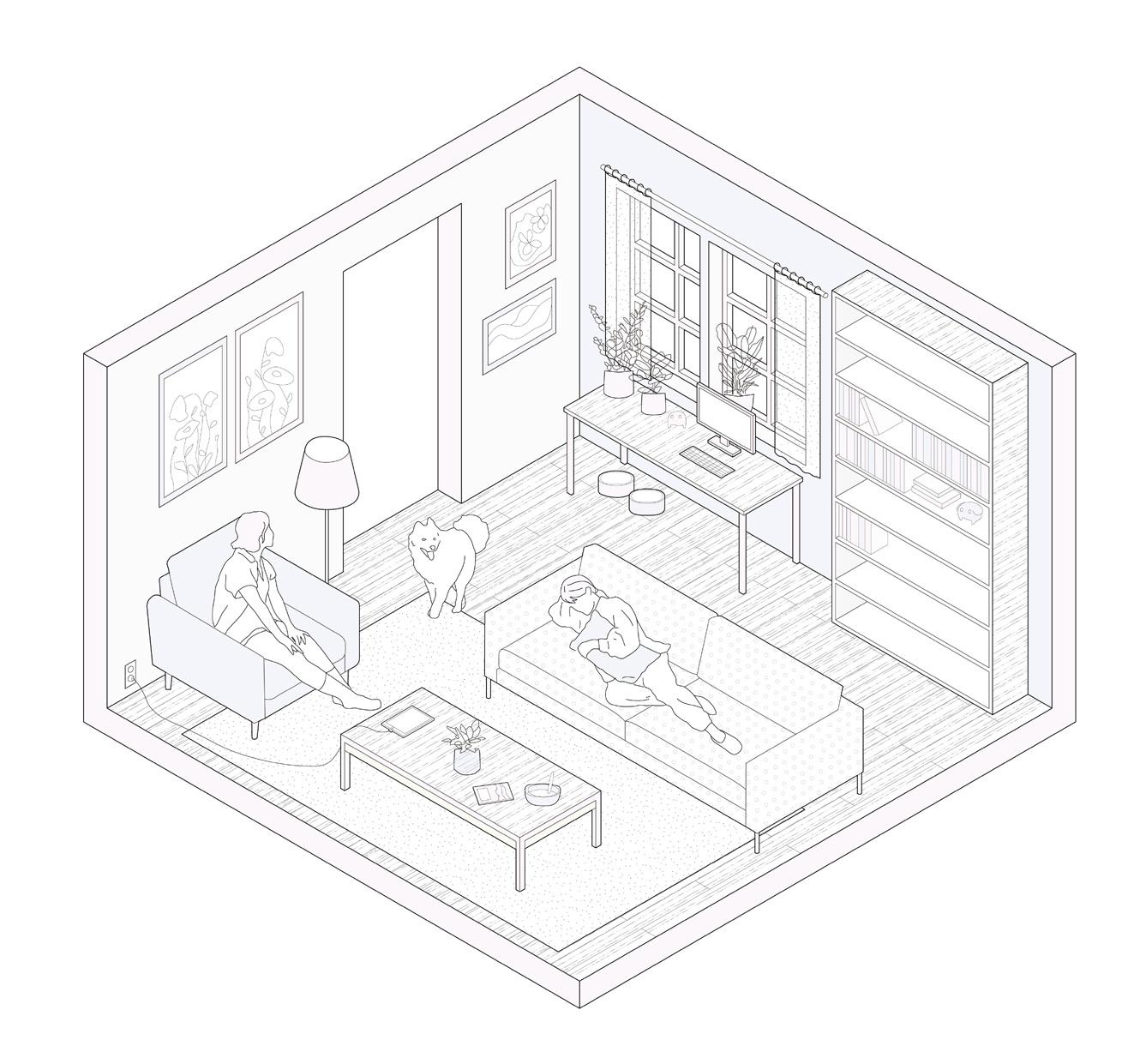
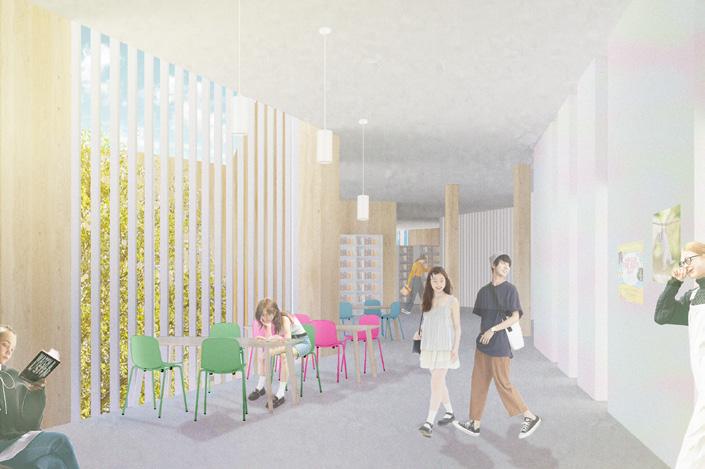
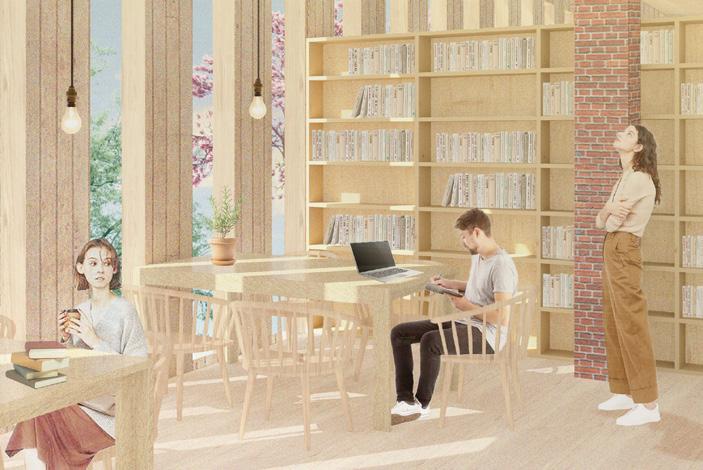
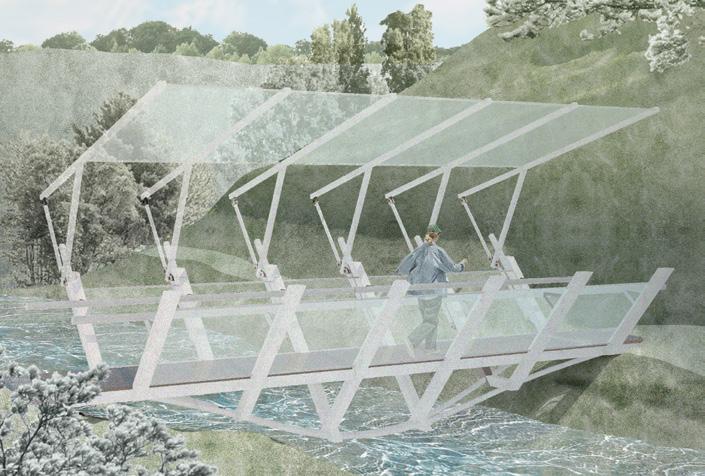
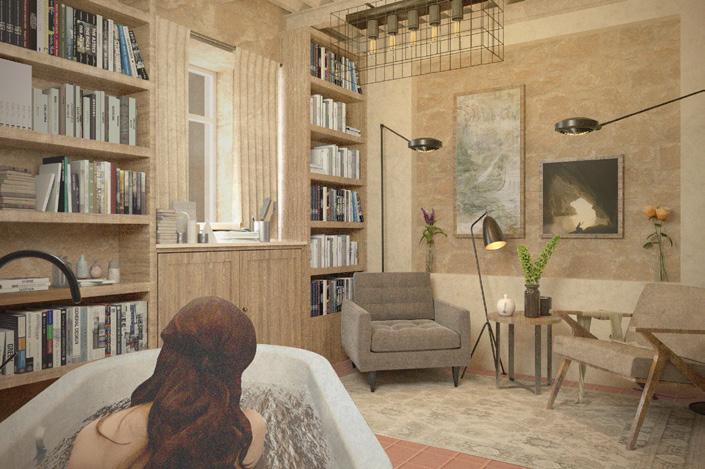
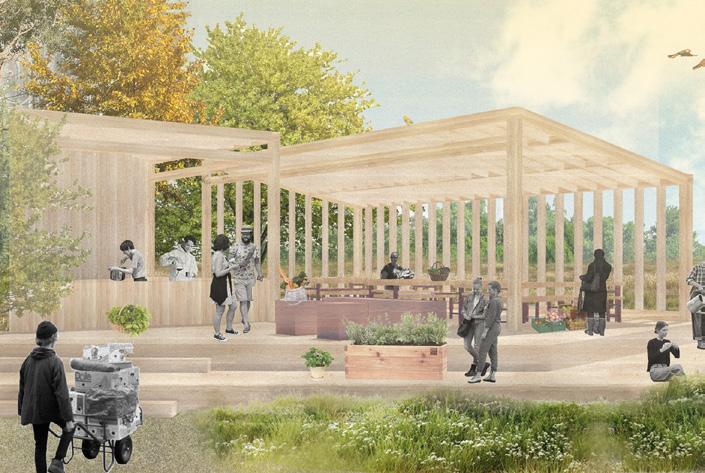
Connecting Corners
Hotel Lucerna
Skeletal Bridge
Laurel Creek Pathways

It’s nice to meet you!
My name is Kiran Bentley, I am currently an undergraduate student at the University of Waterloo School of Architecture finishing my second year.
I am an enthusiastic young designer who is passionate about the storytelling that emerges from architecture. I aim for my projects to coexist with, serve, and improve the cultural and physical surrounding environment and weave within daily lives and routines. I am fascinated by thoughtful, adaptive design that brings people together and paves the path to a bright present and future.
I look forward to growing my abilities and expanding my knowledge throughout the architectural profession, as well as make valuable contributions to your team!
Curriculum Vitae
Summary of Qualifications
• Strong skills in architectural design gained through two years of academic projects, competitions and work experience in the field
• Proficiency in various softwares pertaining to architectural visualization and representation
• Enthusiastic team player capable of taking on both leadership and contributive roles
• Thorough and detail-oriented approach to work, dedicated to care and quality of craft
Work Experience
Architecture/Interior Design Intern
January-April2024
STUDIOS Architecture New York, NY
• Designed plan testfits and set up models in revit for large-scale office interior renovations
• Aided in concept and experiential design, planning and site survey for a small-scale museum project
• Prepared slideshows for client project presentations
• Created diagrams, renders and visualization for projects
• Compiled material research and communicated with manufacturers
Drafting Technician
June-August2024
Dorlan Engineering Consultants Inc. Mississauga, ON
• Collaborated with teams of engineers and architects on various large and small-scale projects
• Produced structural and detail drawings through Autocad and Revit
• Compiled zoning bylaws and city code information as well as information on materials and details
Education Skills
University of Waterloo
September2023-Present
• Honours Bachelor of Architectural Studies candidate (B.A.S. Hons), co-op
• Excellent Academic Standing
• President’s Scholarship, awarded for admission average of over 90%
• Active member of BRIDGE (student activity council)
Humberside Collegiate Institute
September2019-June2023
• Ontario Seconday School Certificate of Bilingual Studies in French Immersion
• Centennial Scholar - Maintained honor roll from grades 9-12
Digital Rhino 3D AutoCad Revit
V-Ray Enscape
Photoshop Illustrator Indesign
Analog Hand Drafting Model Making CNC Milling
Laser Cutting 3D printing
Sketching Office
Microsoft Office
Google Suite
Bluebeam
FF&E
School of Architecture Cambridge, ON
• Yearbook council executive member, Co-leader of Drama Club, member of Art Club
Toronto, ON
English (Fluent)
French (Fluent)
Italian (Beginner) Languages Fashion Geography Guitar
Doodling Humanities
Dollmaking Interests

May 5, 2025
It is with enthusiasm that I write this letter of recommendation for Kiran Bentley, who joined us from the University of Waterloo and completed her first co-op internship with our team. We thoroughly enjoyed having Kiran join us at STUDIOS Architecture, and she made a meaningful contribution throughout her term.
One of the highlights of Kiran’s internship was her involvement in a confidential museum project. This initiative required a deep sensitivity to local culture, terrain, and materials. Kiran impressed us with her ability to craft a thoughtful and cohesive material palette and design language that resonated with the context of the site. Kiran also excelled at producing compelling conceptual site plans with graphically strong diagrams.
Her visual communication skills added real value to presentations and internal design discussions. She took initiative in expanding her proficiency and worked to improve the accuracy of her digital work. This growth was evident in her increasing use of tools like Revit as an aid in bringing these concepts into drawings.
Kiran has proven herself to be a capable and thoughtful emerging designer. She will make a real contribution to your team.
Please feel free to contact me if you require any further information.

Adrielle Slaugh
Associate Principal aslaugh@studios.com
646.454.3435

August 23, 2024
To Whom It May Concern,
I am happy to provide this letter of recommendation for Kiran Bentley as she pursues work placement opportunities as part of her Bachelor of Architecture Studies at the University of Waterloo. Kiran worked as a drafting assistant at Dorlan Engineering Consultants during the summer of 2024 where she reported to me in my position as a senior structural draftsperson.
As an employee, Kiran was friendly, punctual and reliable. She was eager to take on the tasks assigned to her and was efficient in completing them.
Kiran assisted in preparing design layouts and site plan options as par t of a Site Redevelopment Project. Using AutoCAD, Kiran prepared multiple traffic flow scenarios for consideration. She participated in conversations to narrow down viable options and modified the site plan drawings as the design developed. Additionally, Kiran assisted in the preparation of concrete foundation drawings for a swimming pool and hot tub as part of a permit submission package.
Kiran was a pleasant addition to our office environment. Her work was creative, thoughtful and organized. I am confident that she will carry these qualities with her as she continues her education and work experience and have no hesitation in recommending her for future employment opportunities.
Sincerely,

Rebecca Kaposy Senior Draftsperson
Laurel Creek Pathways
Course: ARCH292, 2A Design Studio
Year: 2024
Supervisor: John McMinn
Media: Rhino, V-Ray, AI, PS
Location: Waterloo, Ontario, Canada
Set across the scenic landscape of Laurel Creek, Laurel Creek Pathways is the new Faculty of Law building for the University of Waterloo. The building aims to weave seamlessly within the site, harmonizing with existing natural campus conditions and creating dynamic paths of movement and gathering. The form was constructed around the existing slope, sidewalks, trees and floodplain, with the intent of intruding minimally on existing conditions and, rather, adding to them. The building’s long, planar form and sense of verticality offer immersion with surrounding treescapes in every corner, and the use of wood through the interior and exterior further this natural connection.
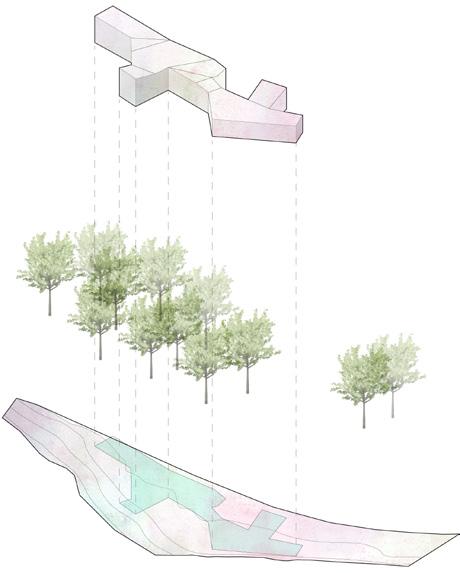
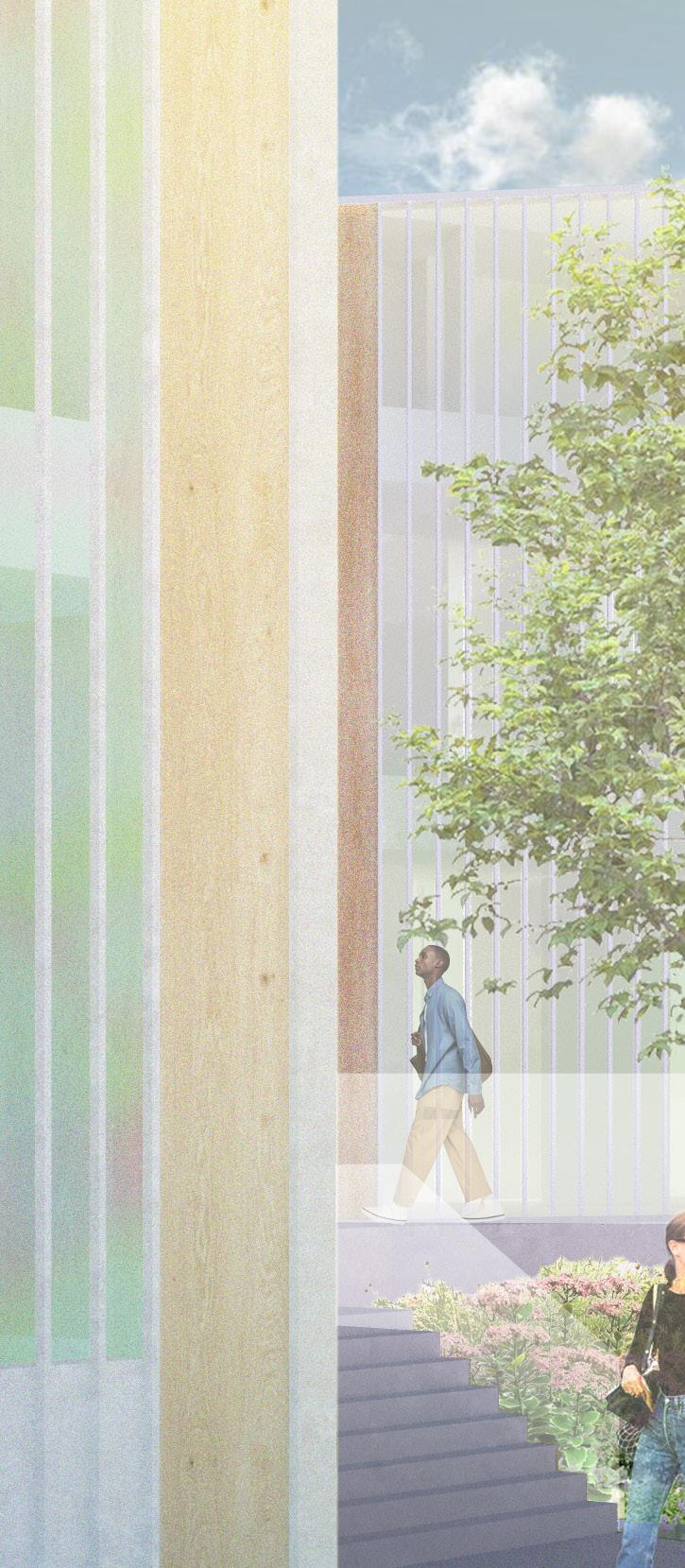
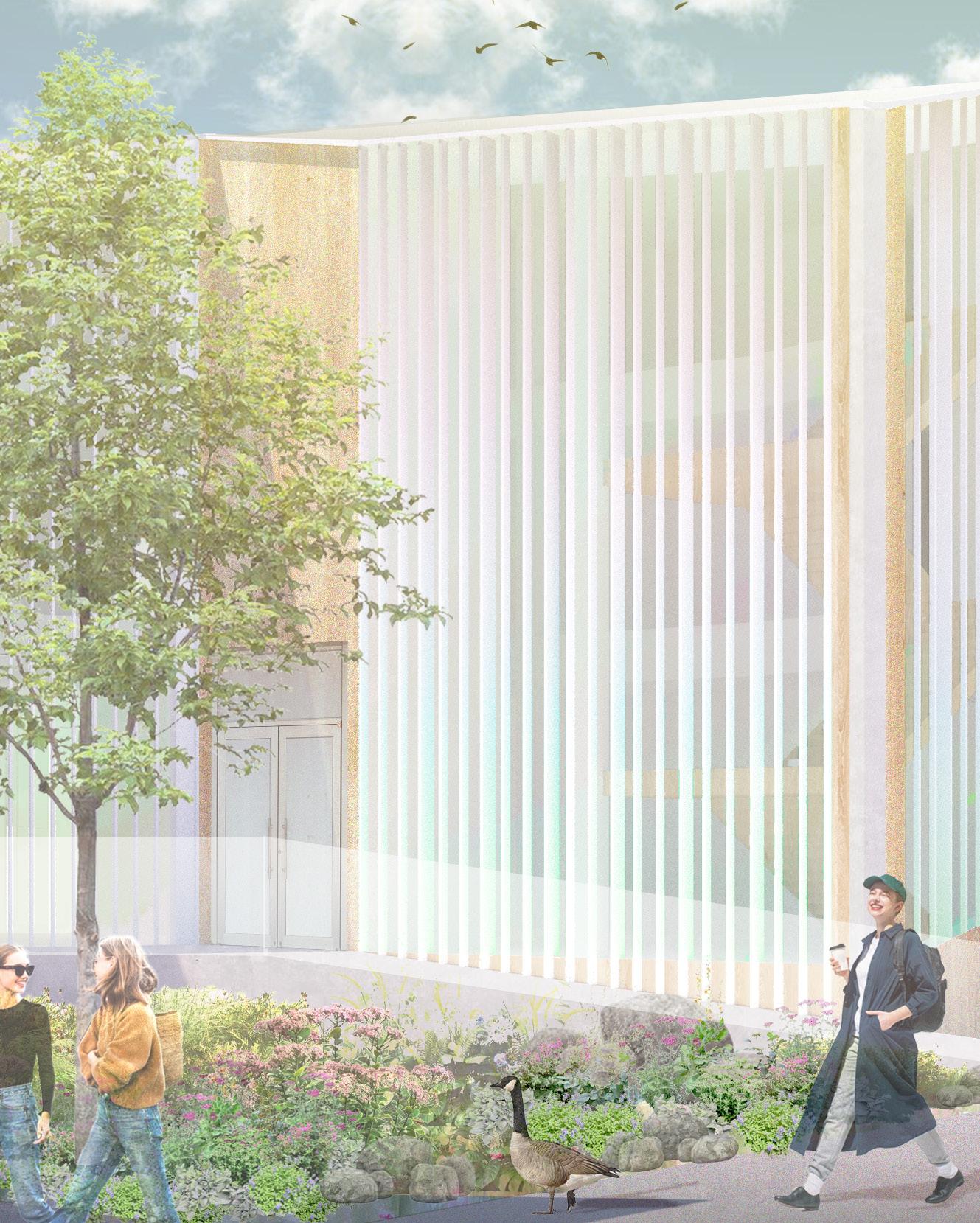
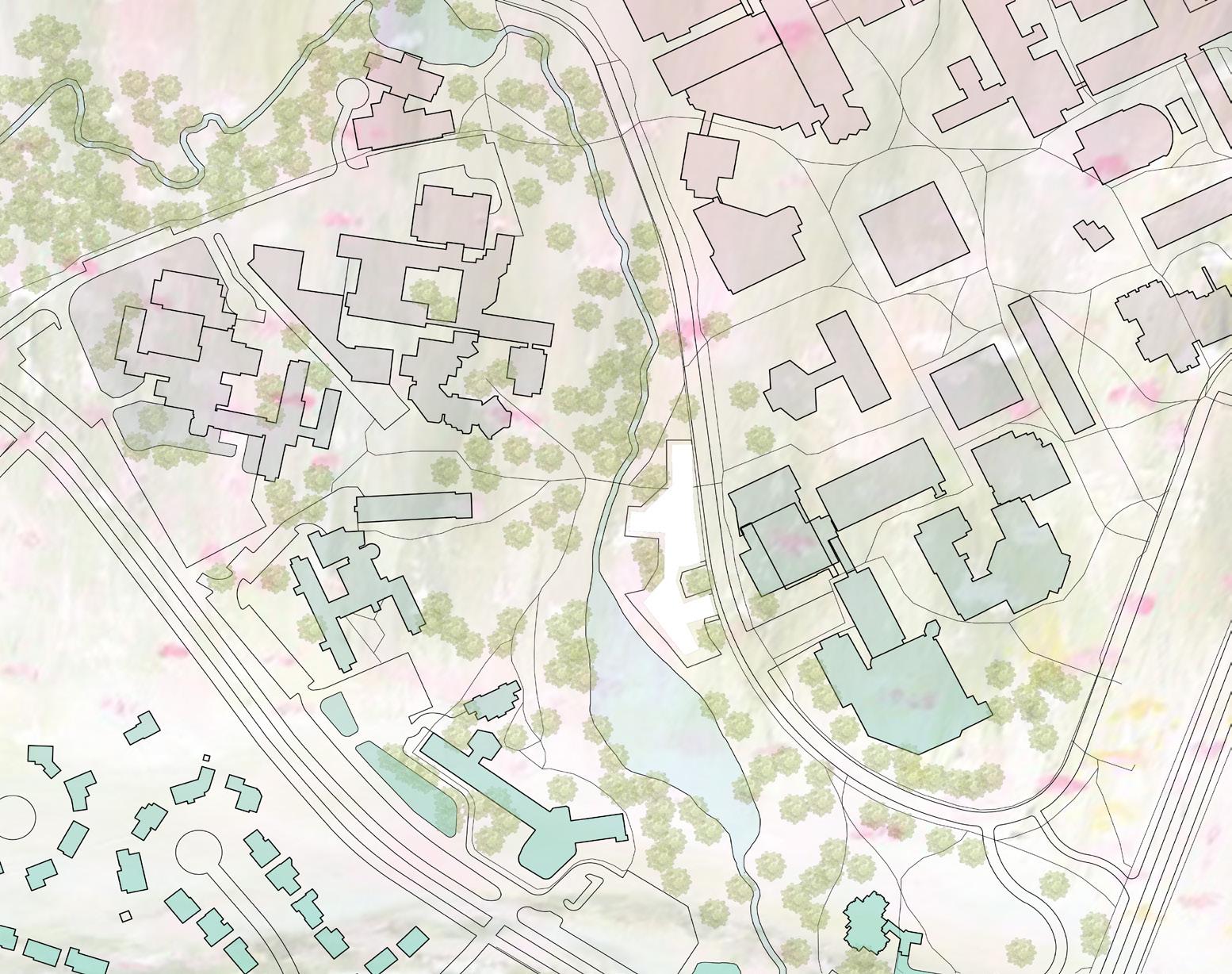
context plan
The building sits in between Ring Road and Laurel Creek, offering a connection between the academic and natural areas on campus. Corners jut out to offer exterior spaces in between, which hold rain gardens, ample seating and paths of movement. Bike-friendly concrete decking and additional pathways join seamlessly into the existing exterior circulation, joining spaces of movement with spaces of gathering and resting woven in between.
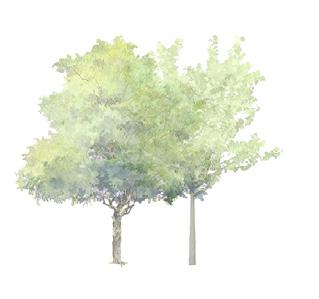


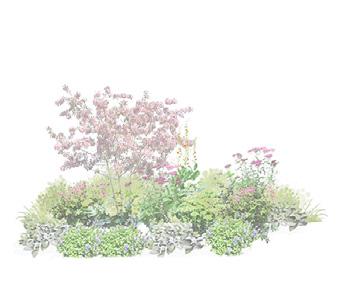


campus map 1. faculty of law
faculty of env.
sociology building 4. Hagey hall
arts lecture hall 6. modern languages 7. Dana Porter library 8. needles hall 9. faculty of science 10. physics building
11. eng. lecture hall
12. faculty of eng.
13. south campus hall
14. St Jerome’s uni.
15. Renison college
16. United college
17. Conrad Grebel col.
18. Minota Hagey res.
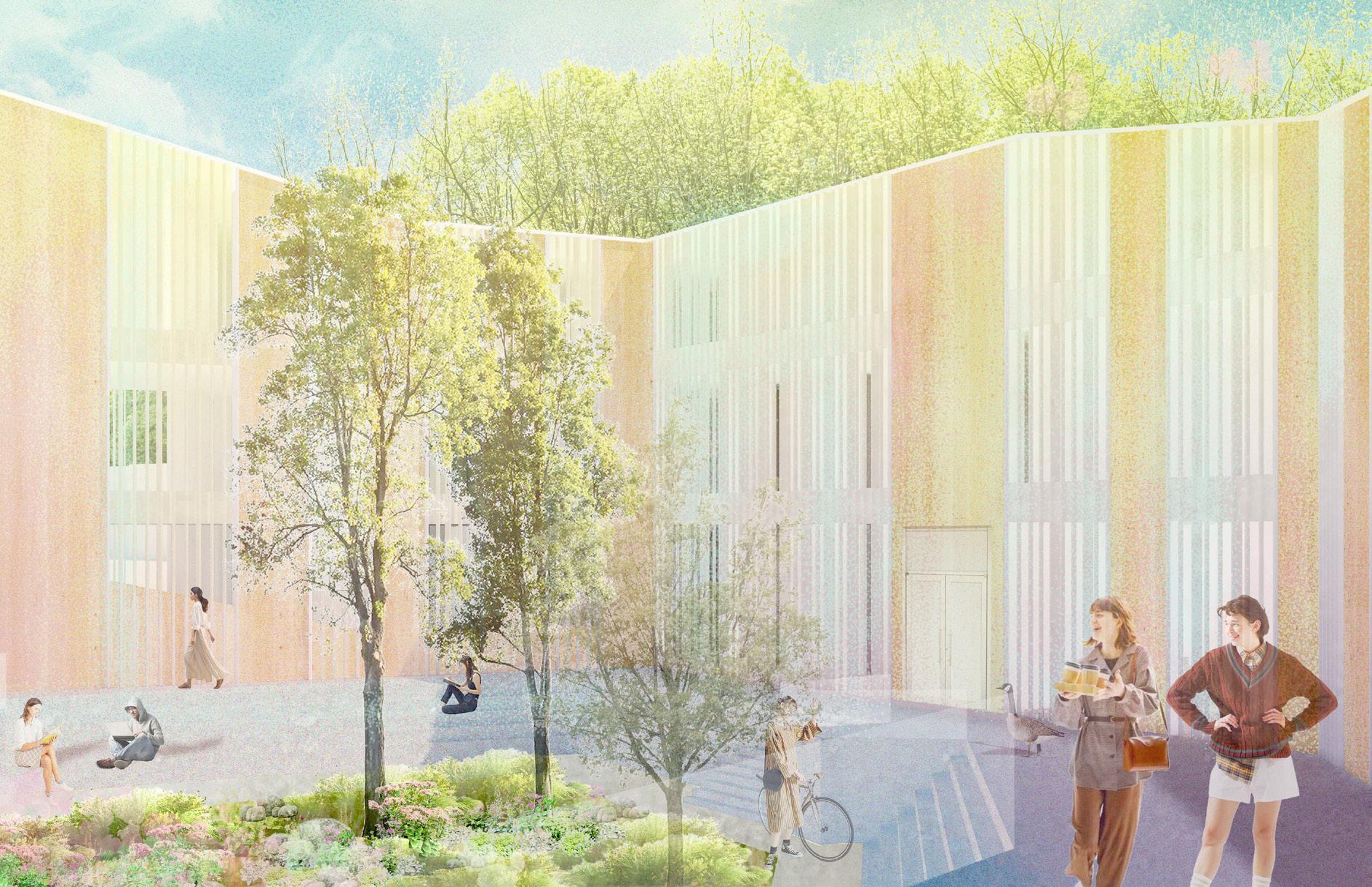
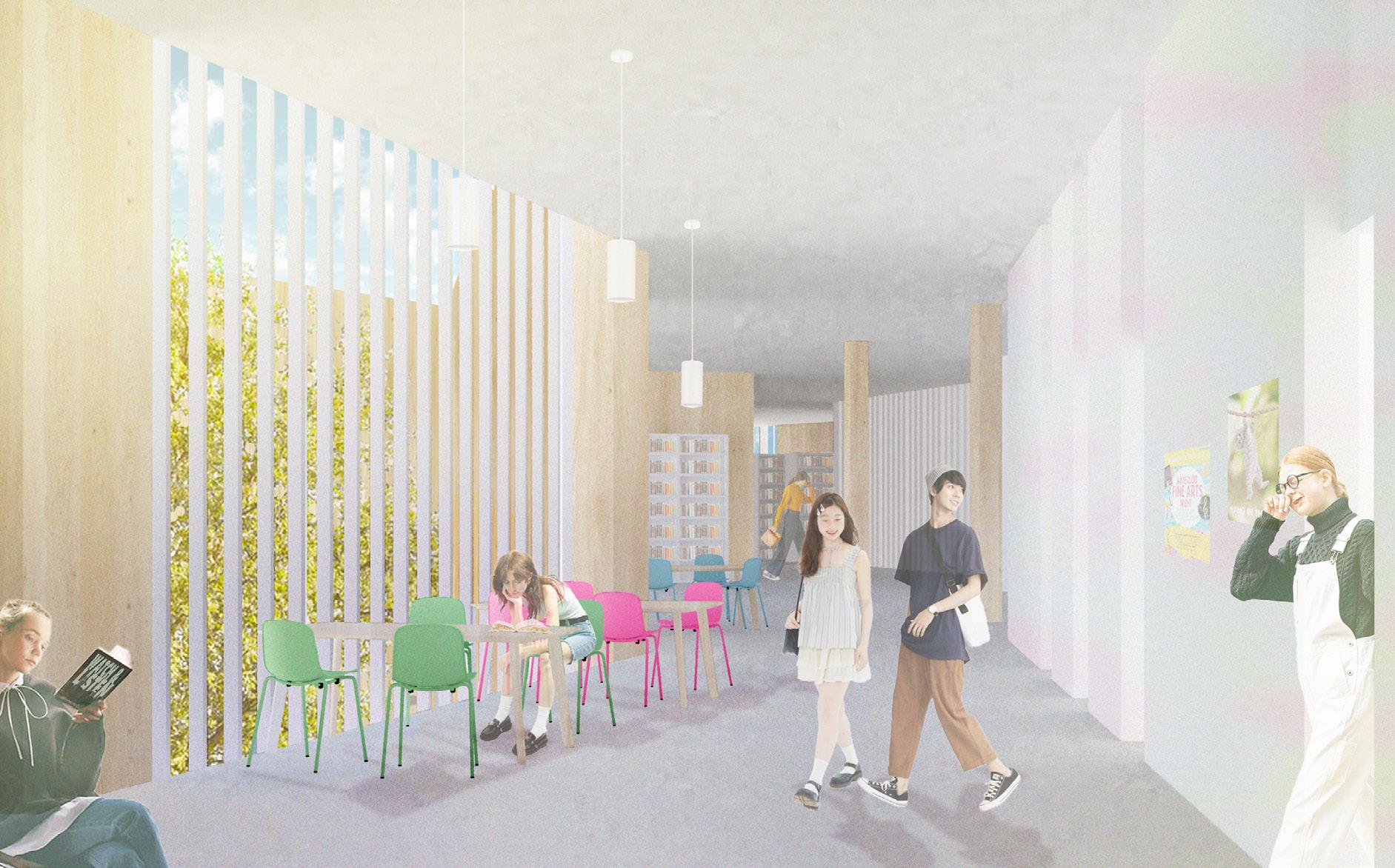
exterior courtyard view library
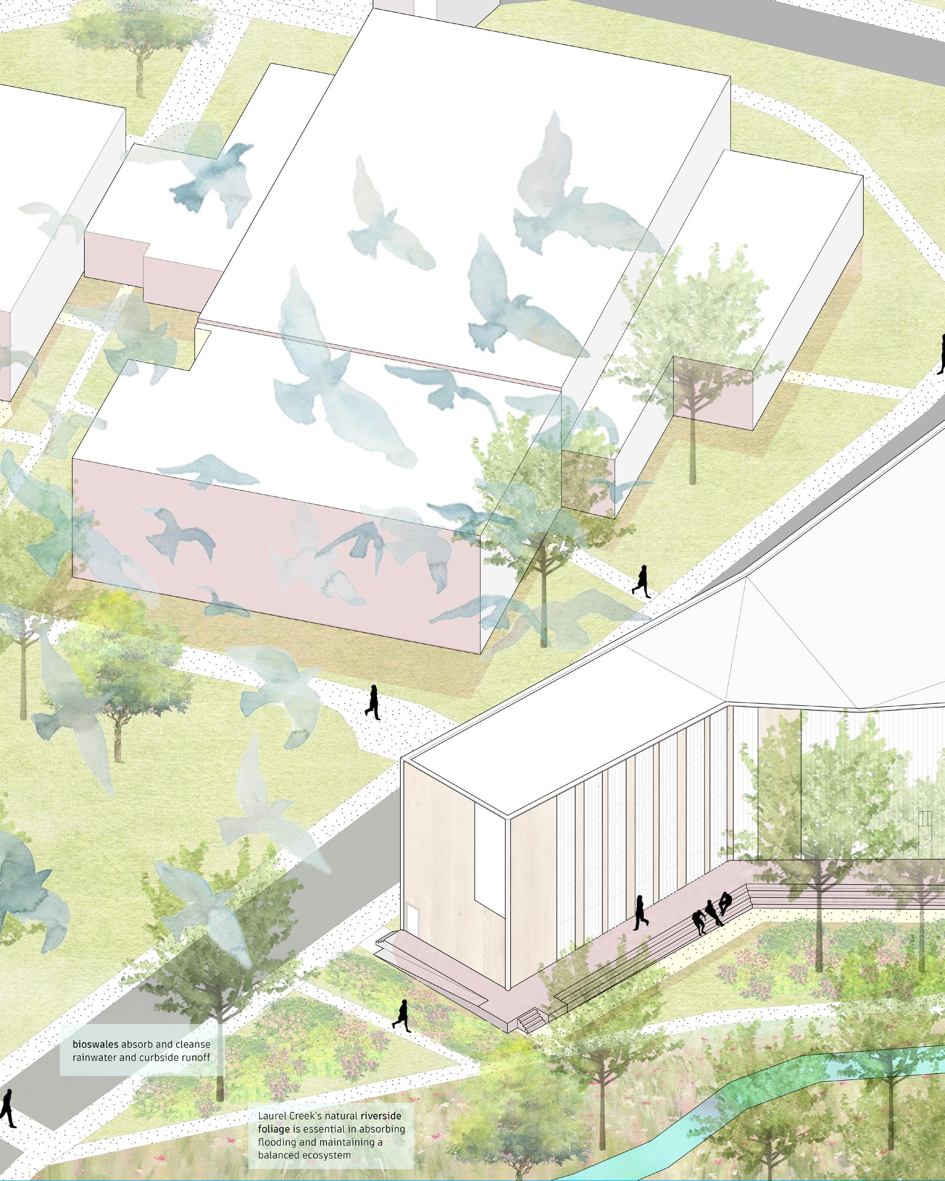
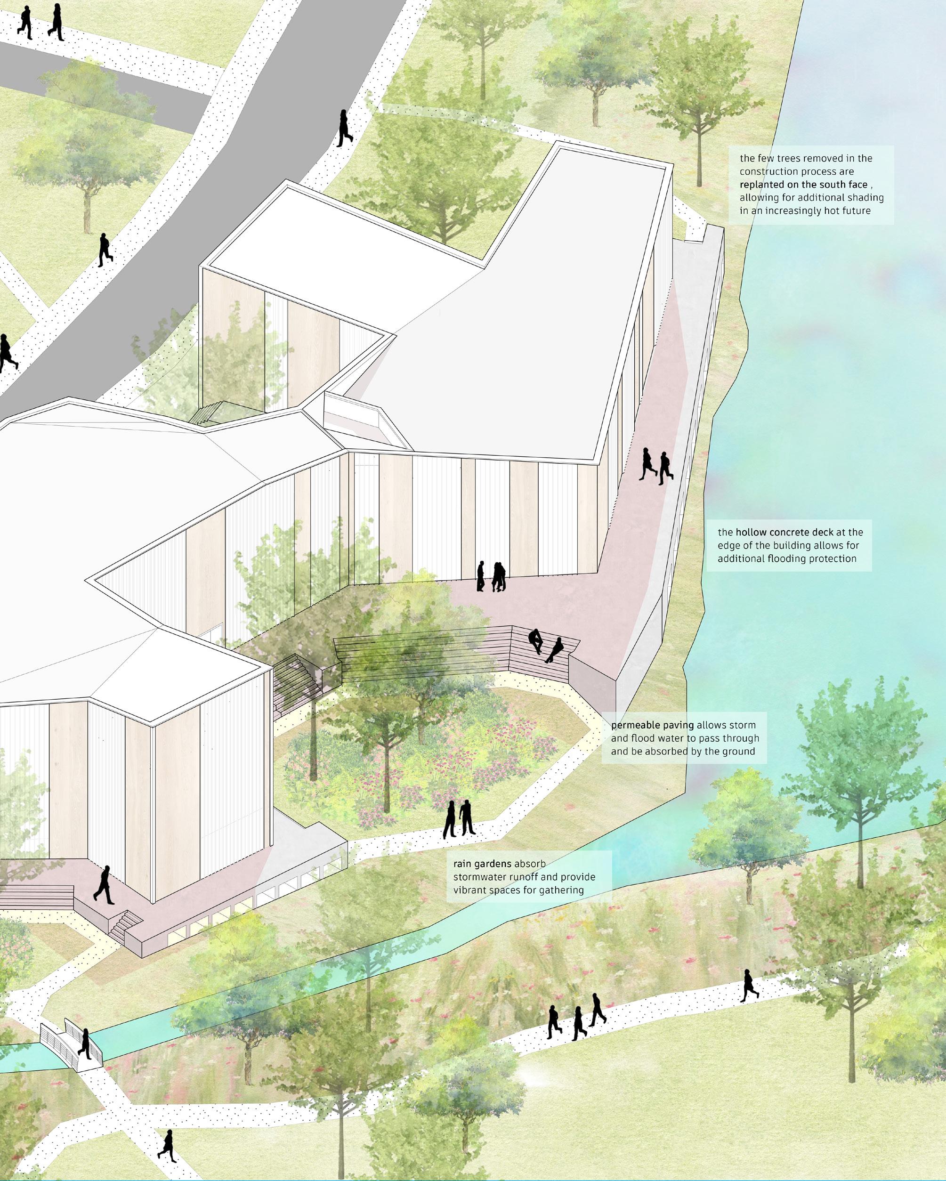
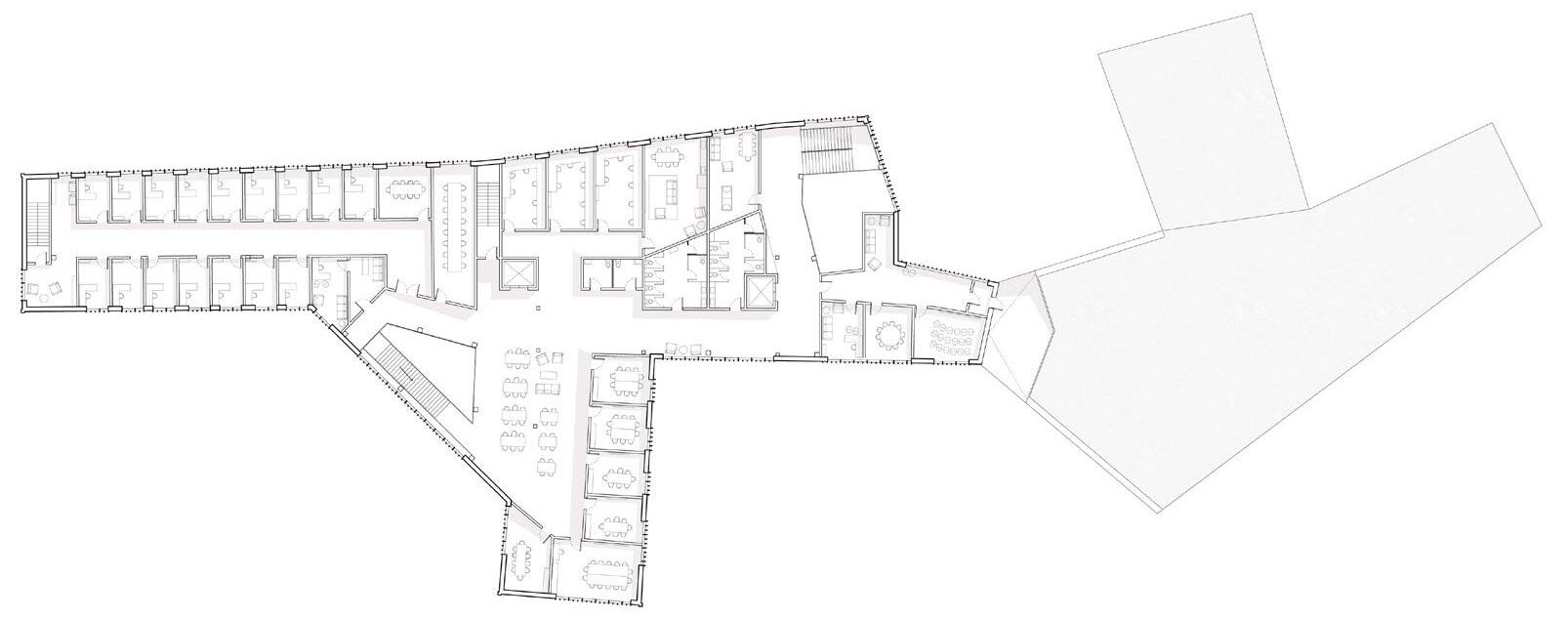
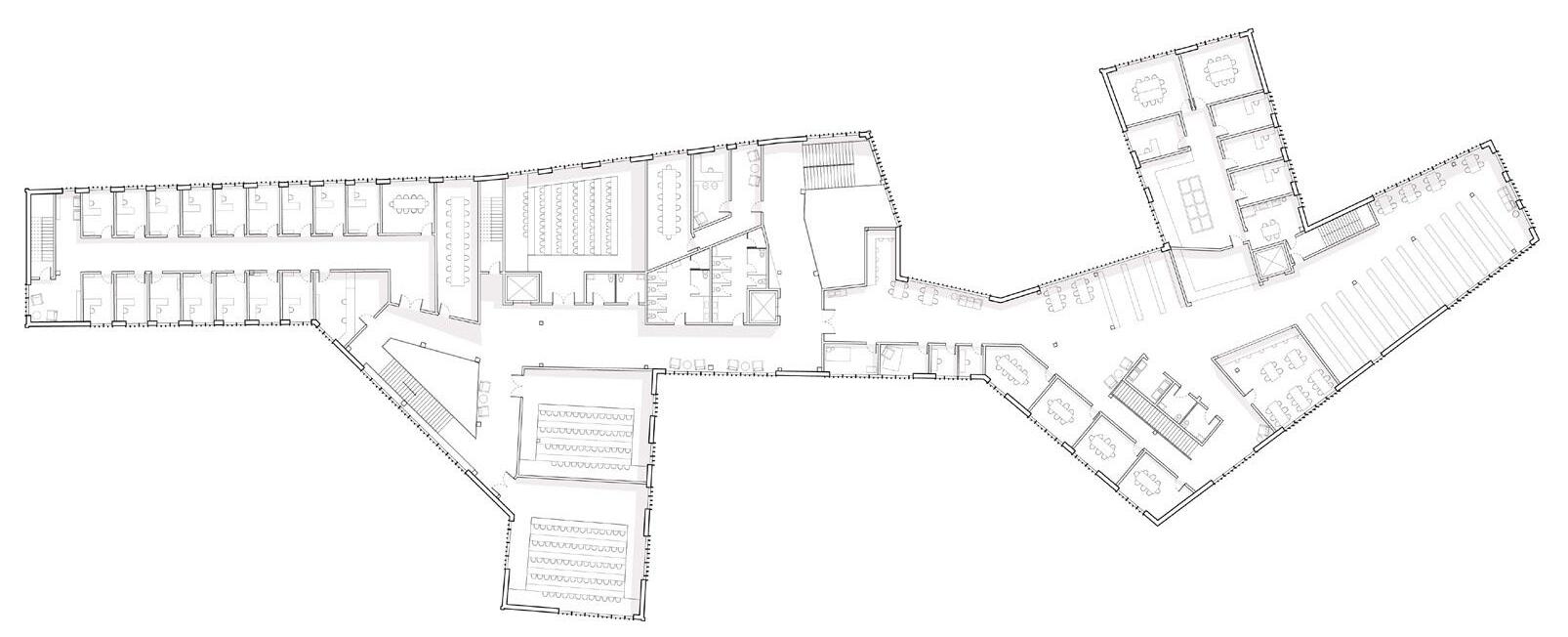
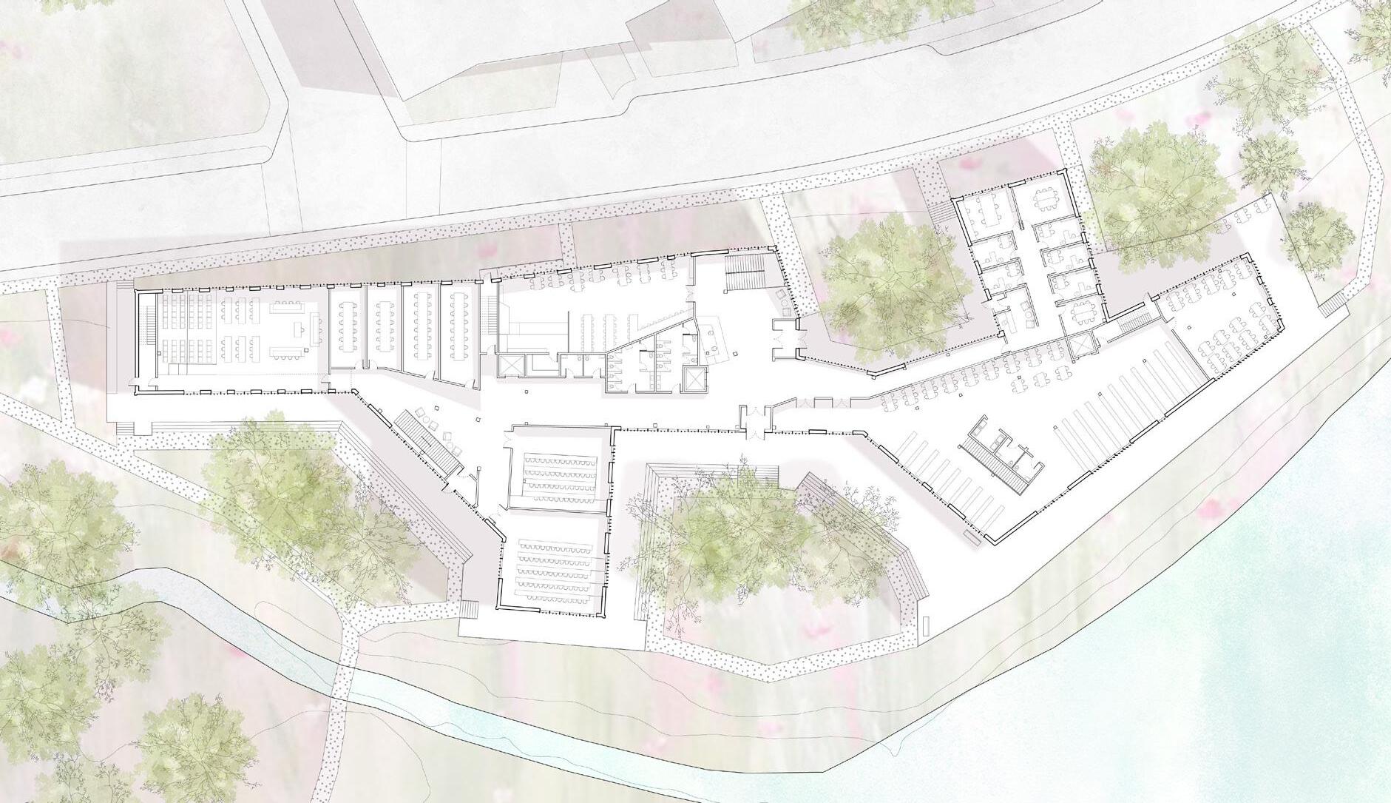
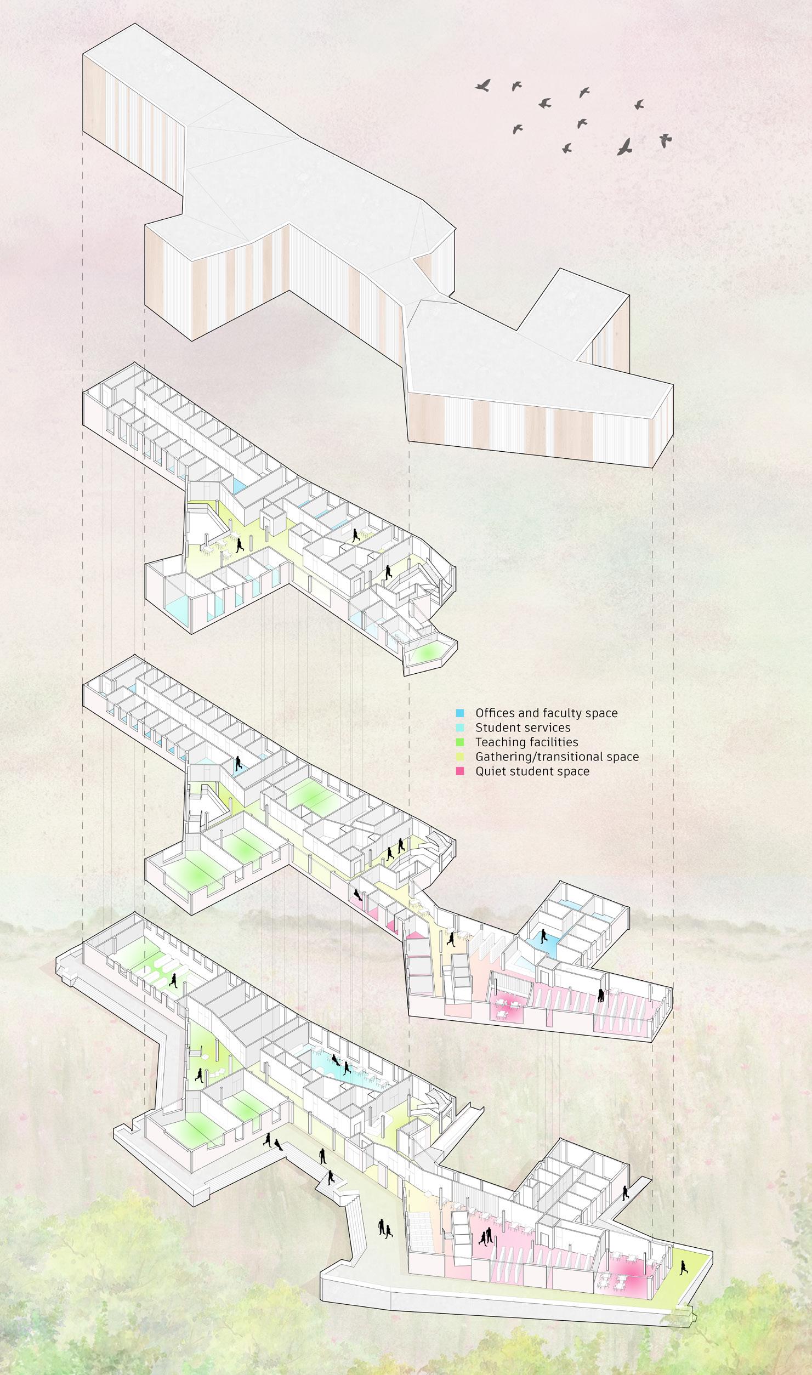
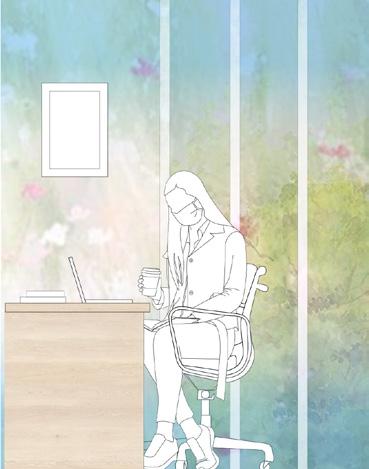


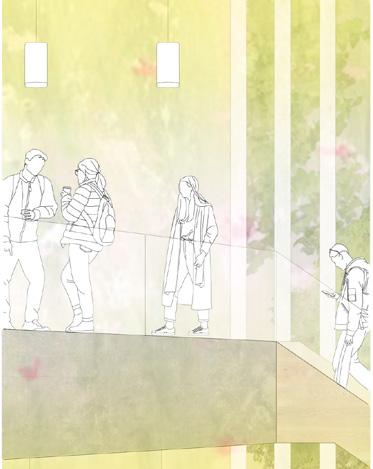

study room quiet study room
moot court
lecture hall
services
open-air teaching space
atrium seating area library stacks
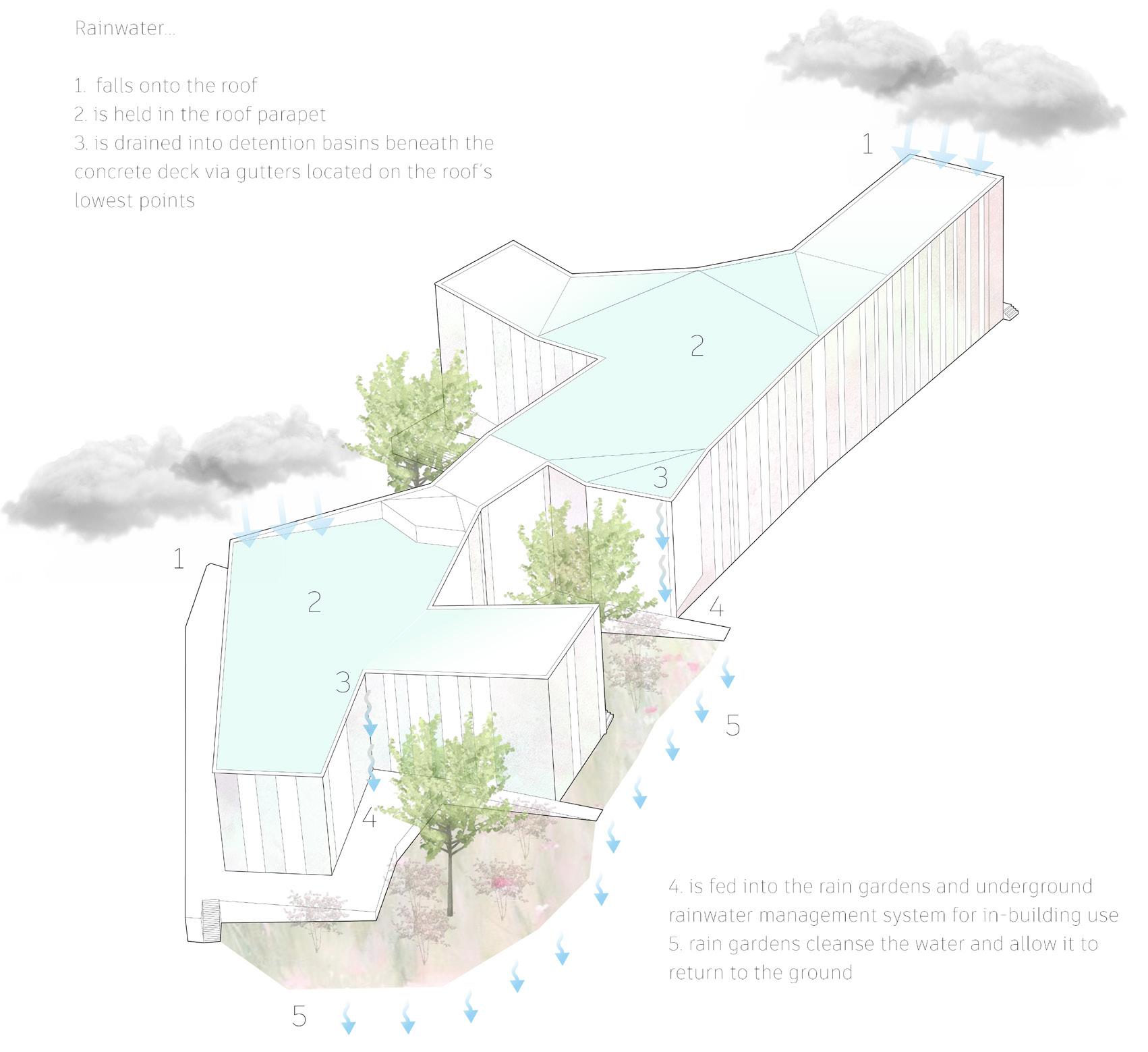
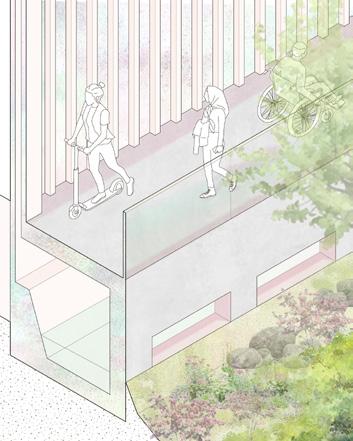
The roof’s sloped edges guide rainwater to the flat, papareted zones, holding it as it slowly drains into the vertical corner gutters. It is then redirected to the detention basins beneath the building’s concrete deck, which circulate into the underground water storage and surrounding rain gardens and bioswales. Redirection of rainwater to designated vegetative areas is effective in minimizing excess creek flooding, and is also beneficial to the surrounding site as flora cleans, filters and re-releases water back into the environment.
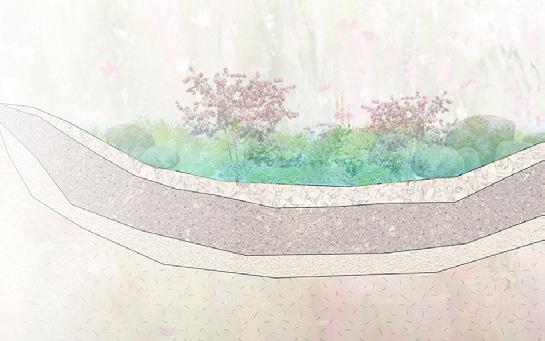
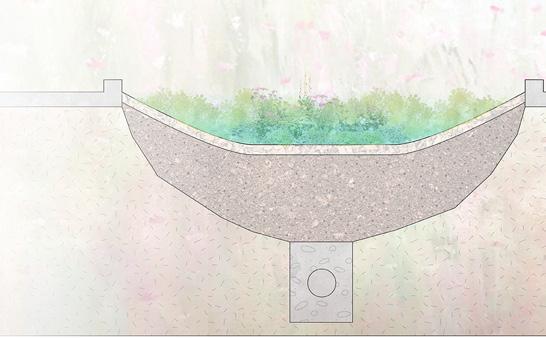
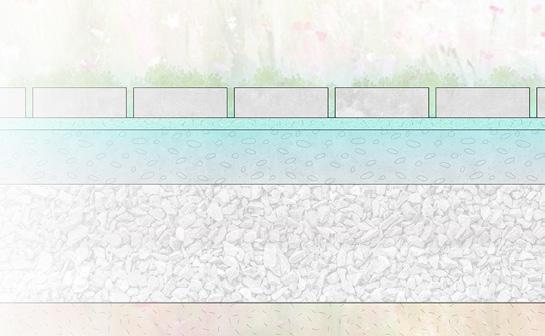
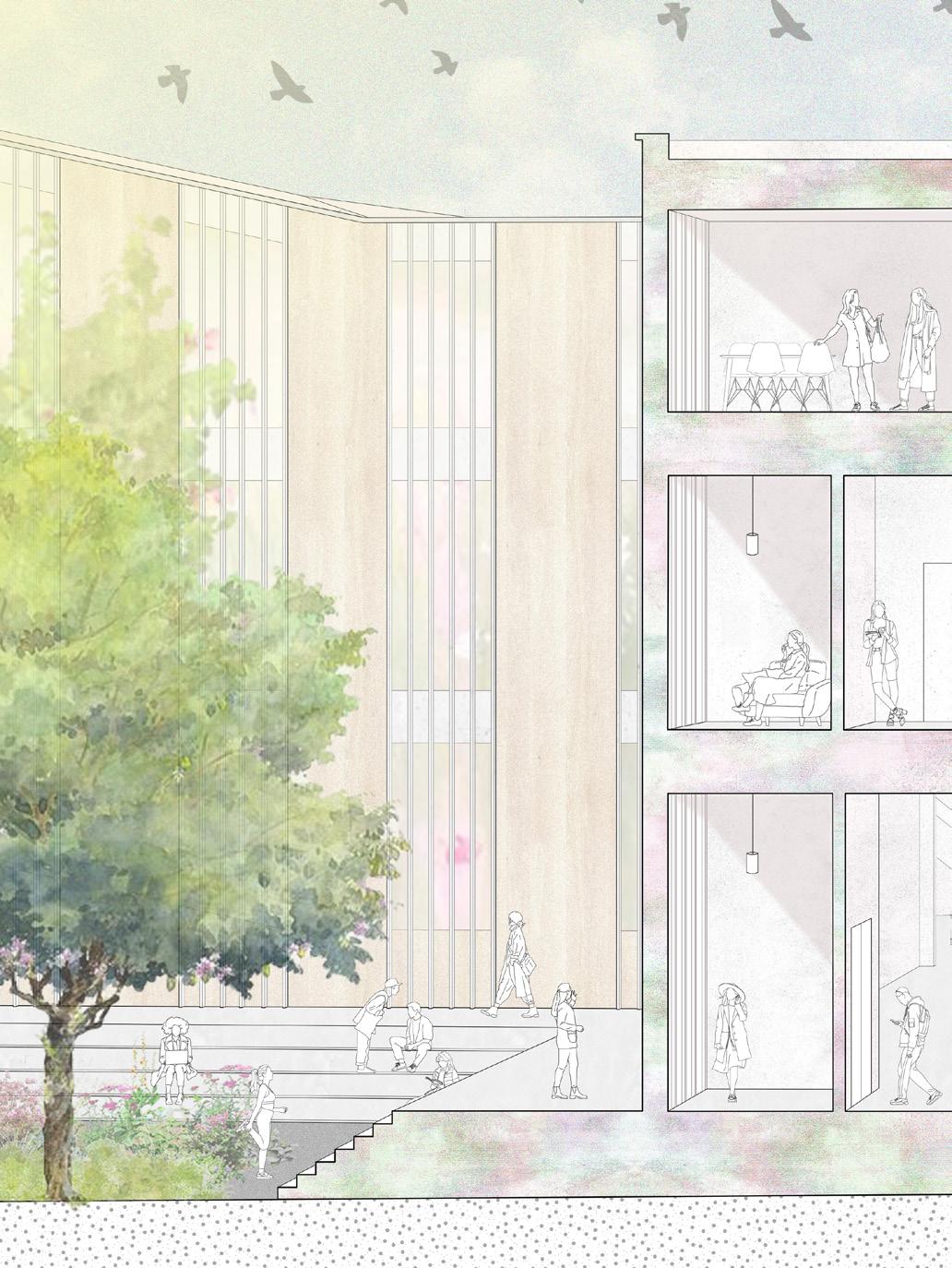
garden and interior section
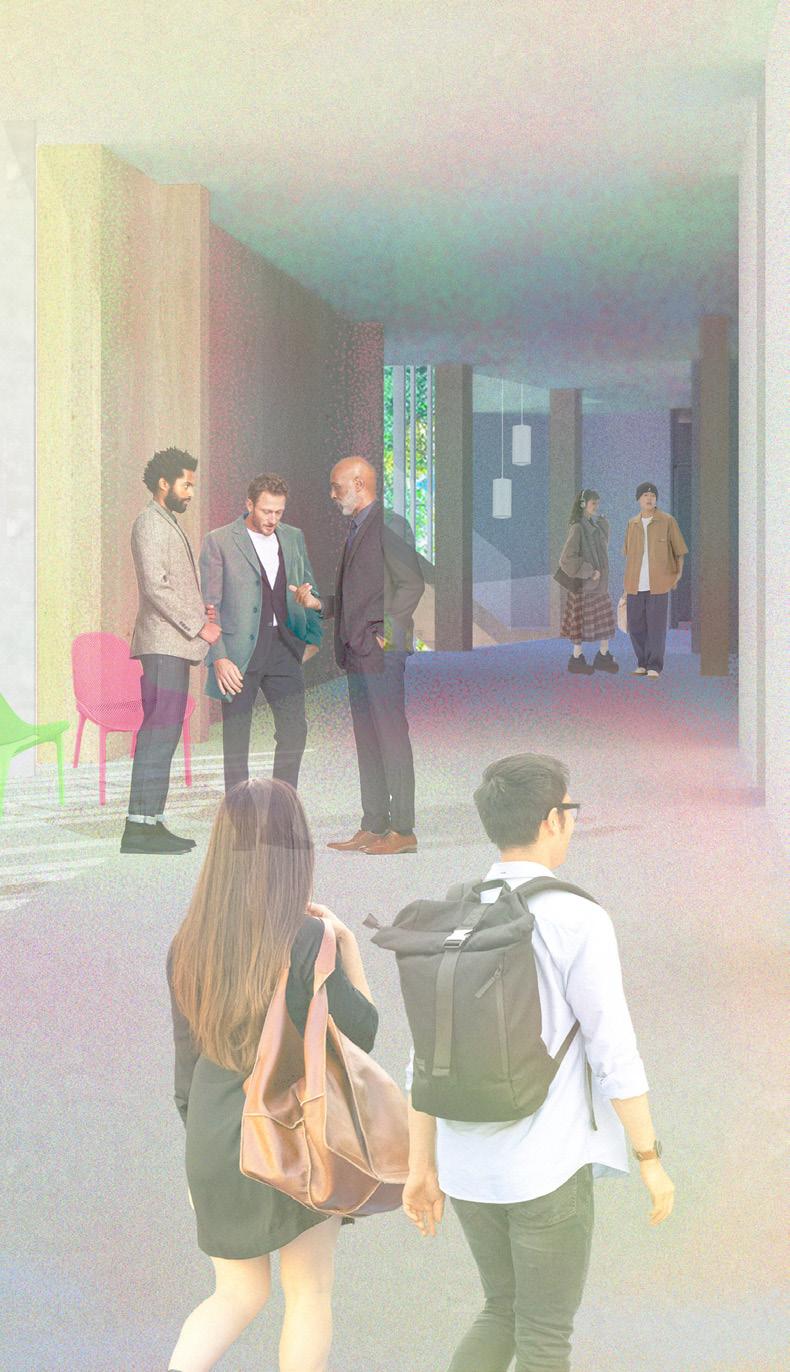
hallway view

longitudinal section

Connecting Corners
Course: ARCH193, 1B Design Studio
Year: 2024
Supervisor: Linda Zhang
Media: Rhino, V-Ray, AI, PS
Location: Cambridge, Ontario, Canada
Located in the heart of downtown, Connecting Corners is a library designed for the young adult population of Cambridge. This population is highly disconnected due to car dependency, lack of nightlife or recreational activities, and low population density among other factors. Connecting this group is important for the city as it can allow for a more unified and connected community in future years. The library serves as a laidback and informal gathering space that offers flexibility and comfort. Simple and airy convertible spaces allow for various different social events to take place, while quiet library and study space on the second floor allows for relaxation and productivity.

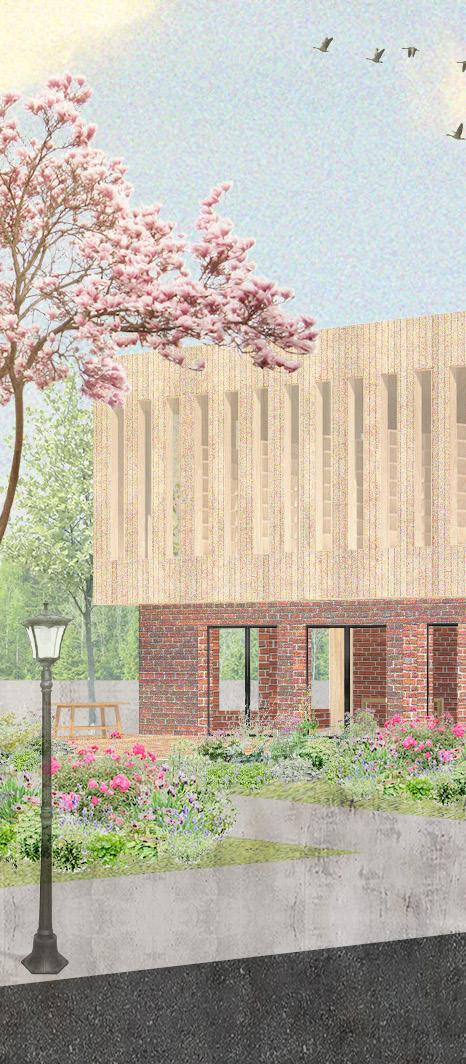
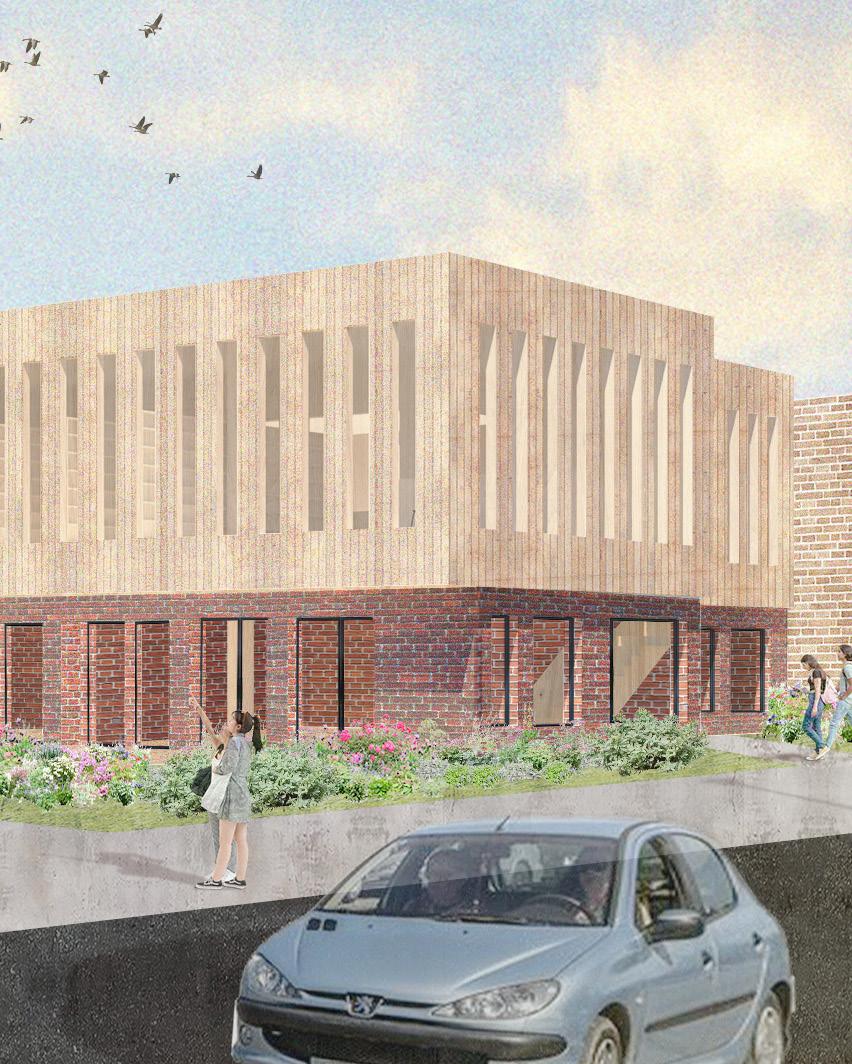

The building was designed to weave into the surrounding street context of Cambridge’s Main street, which is predominantly composed of small, two-story brick storefronts. While the first floor blends into the street, the second floor contrasts with a simplistic and airy wooden facade to give a feeling of new directions.
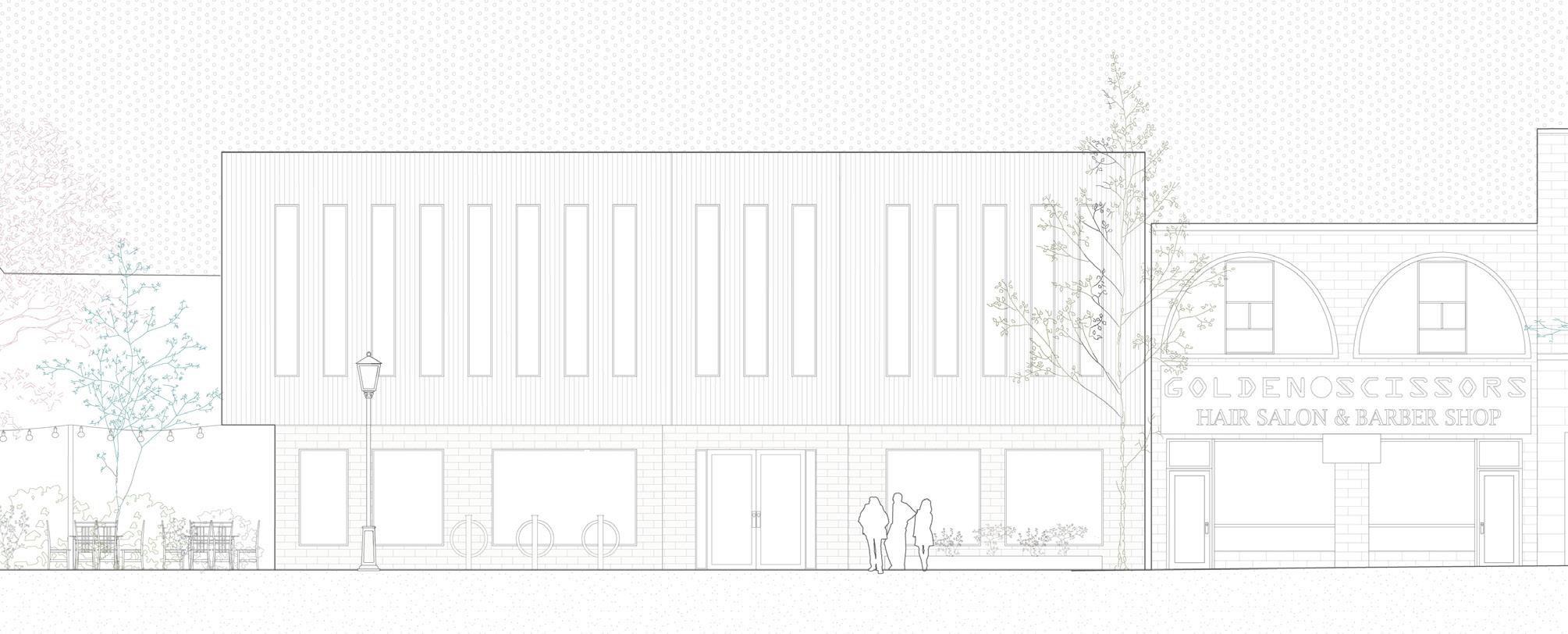
Ainslie Bus terminal
Dickson st. Trendy cafes and shops
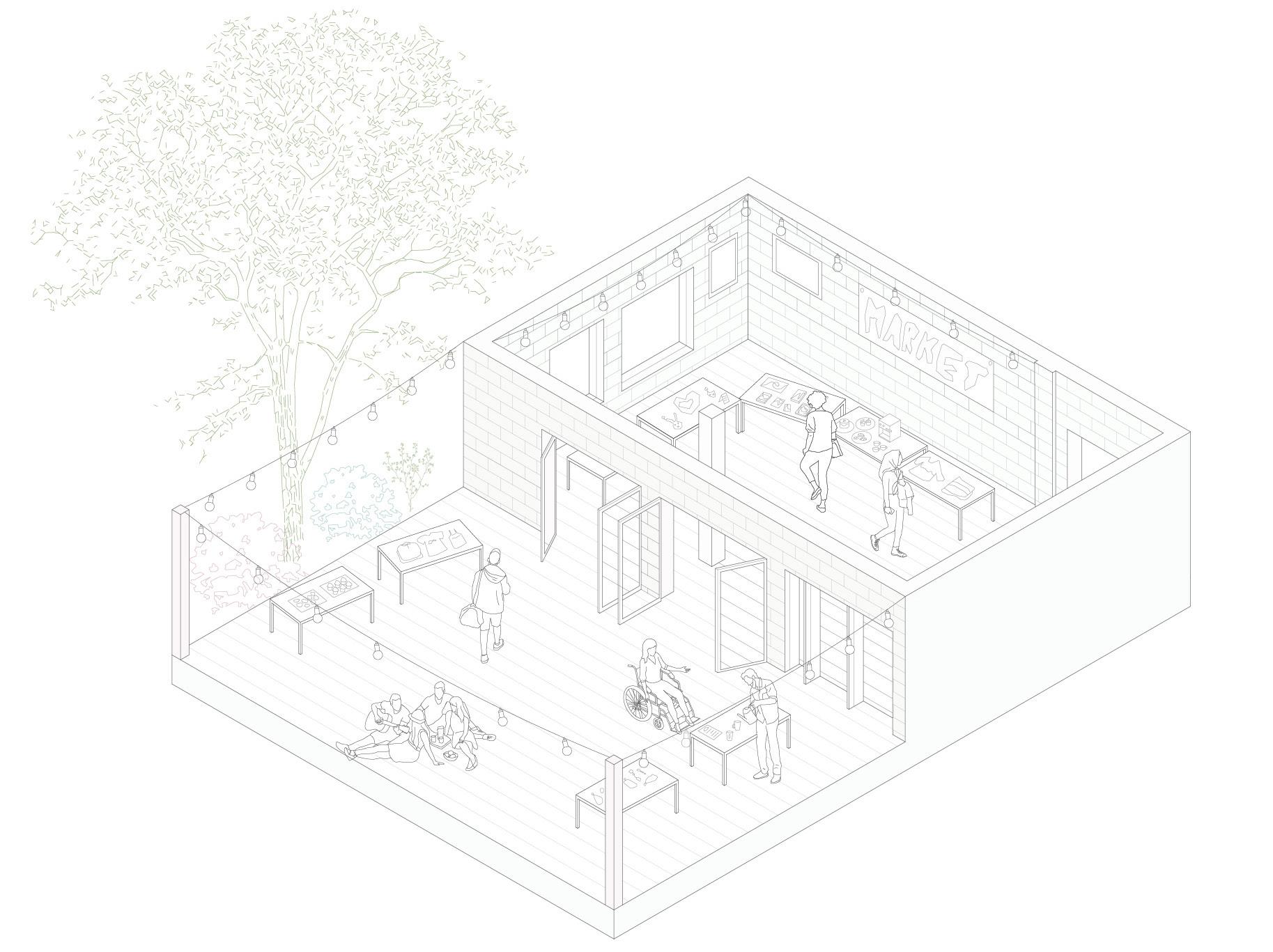
isometric of large event space in use
The first floor of the library holds two rooms as well as an atrium. These spaces are deliberately left as flexible and convertible, allowing for various community events to take place. The large event space opens into the exterior deck, allowing for use of the vibrant garden and an open connection to the Main Street public.
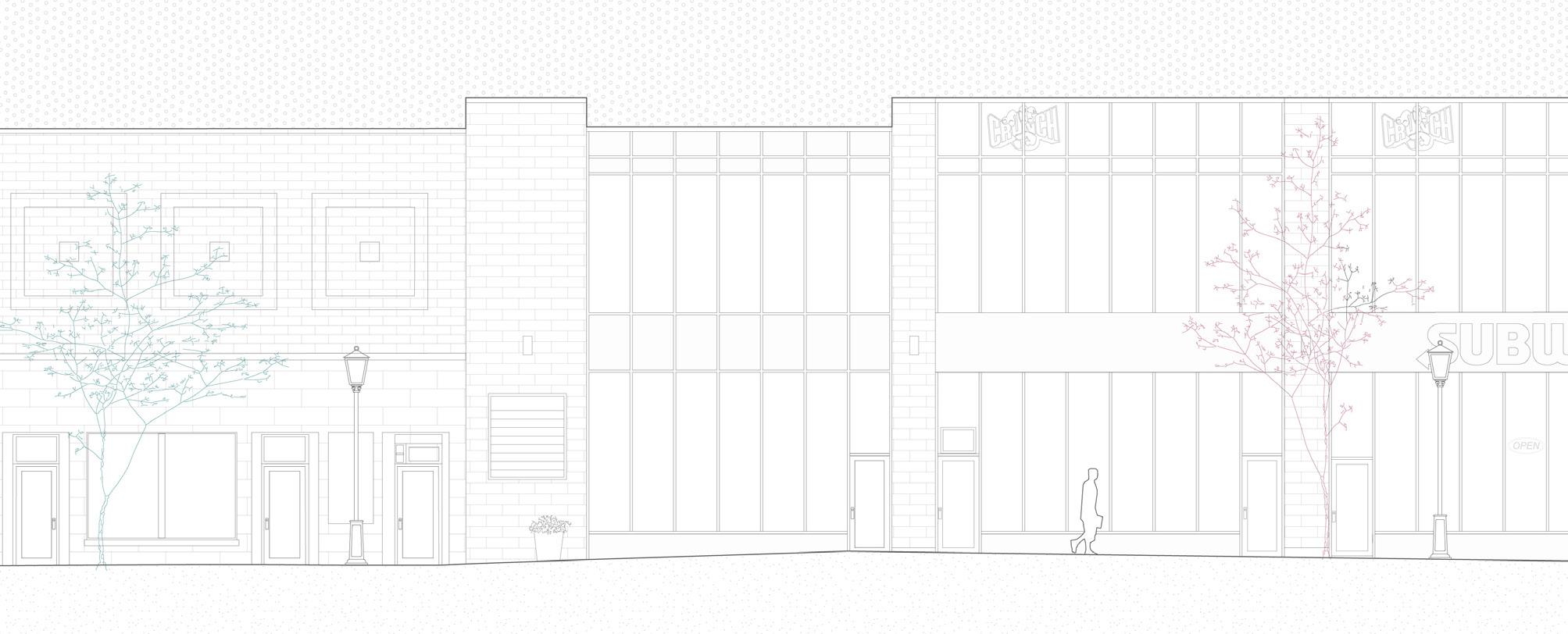
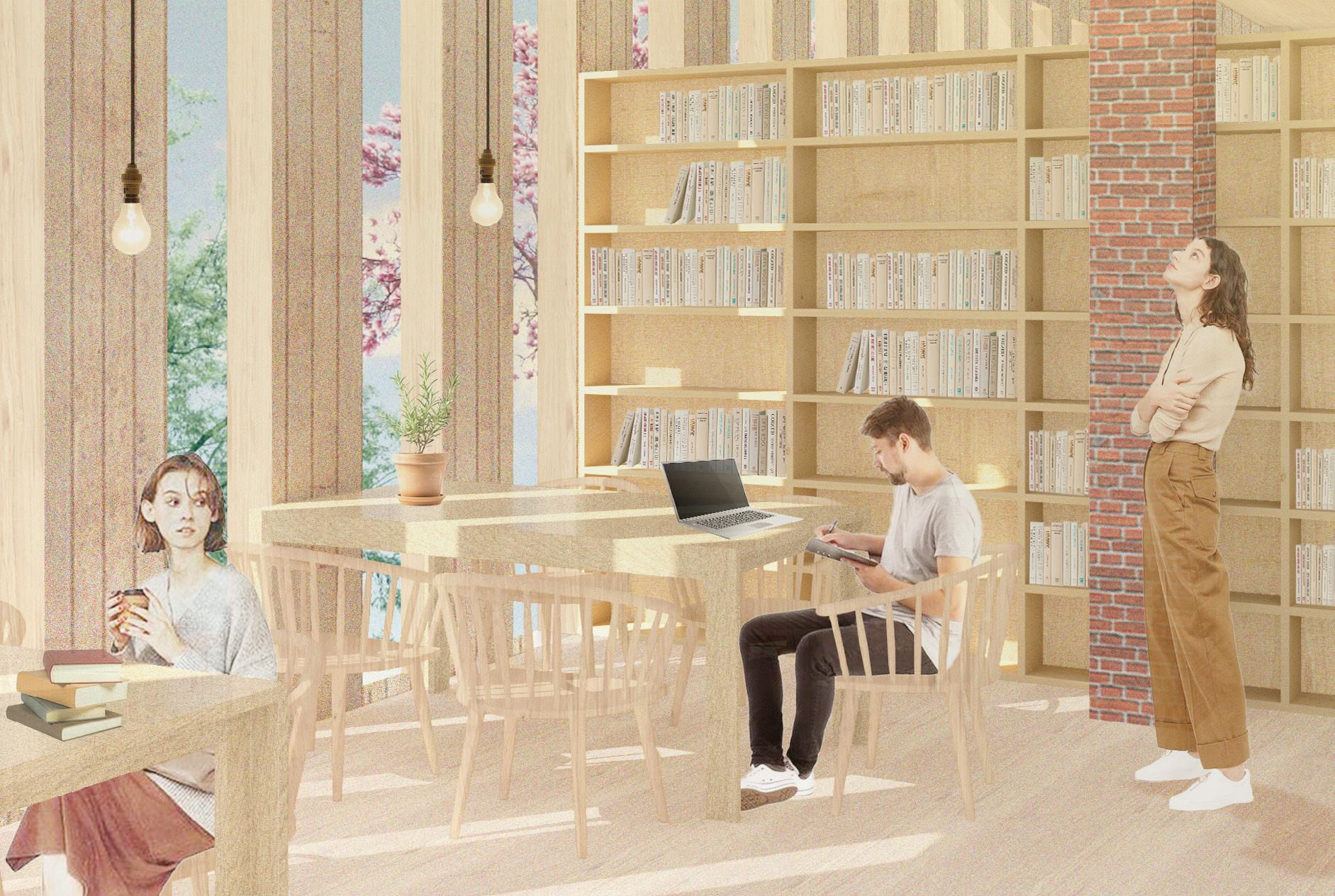
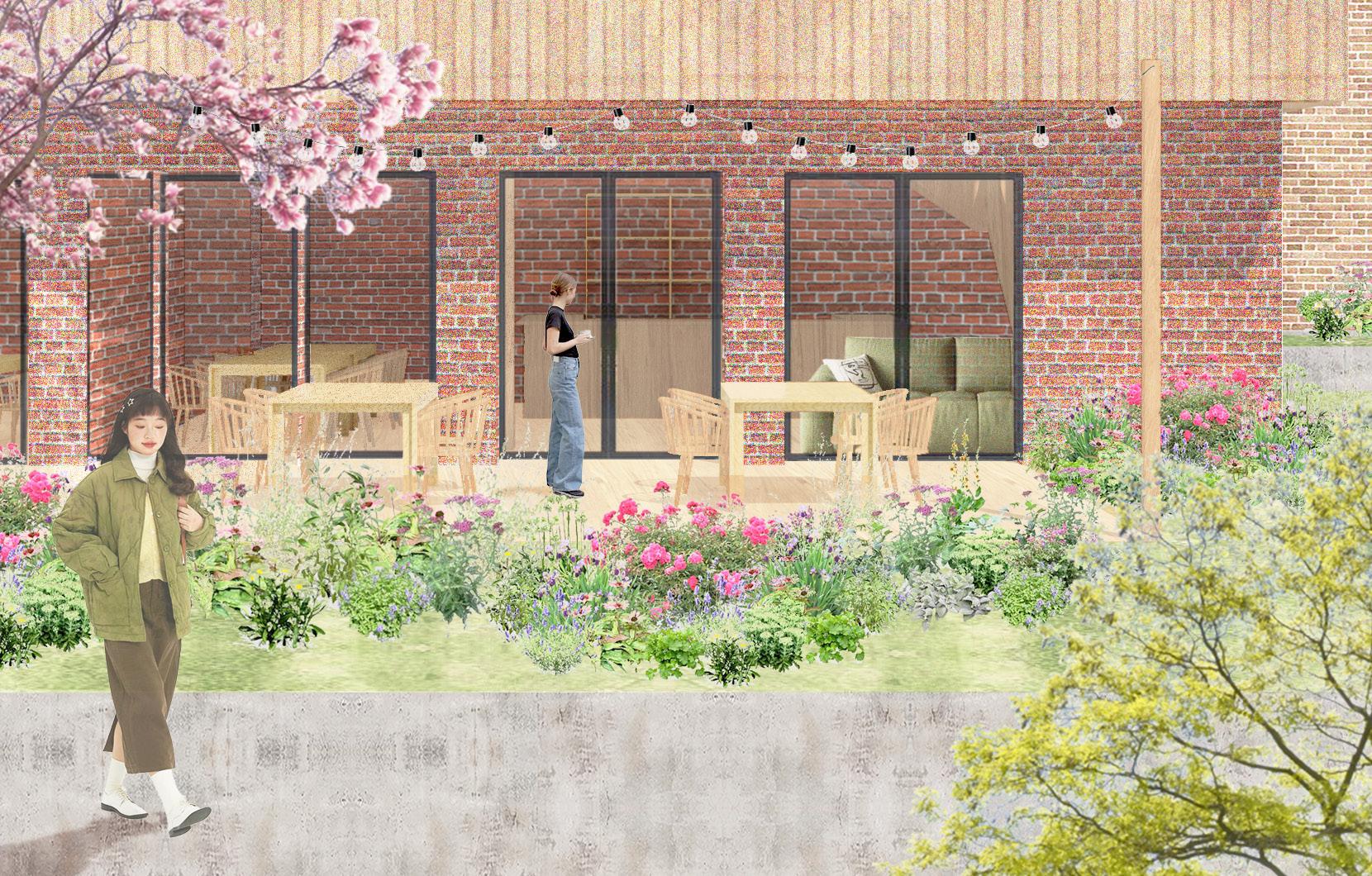
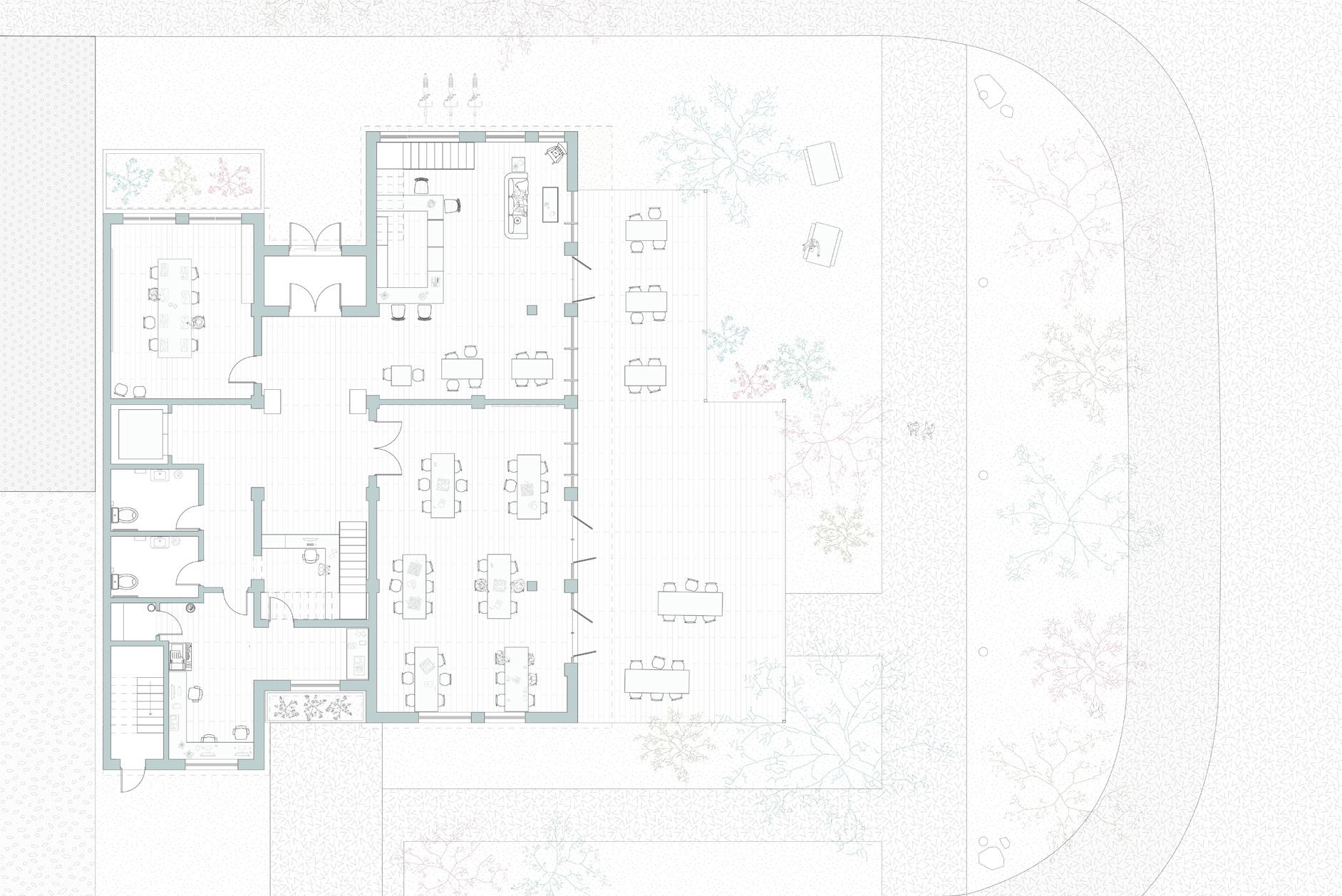
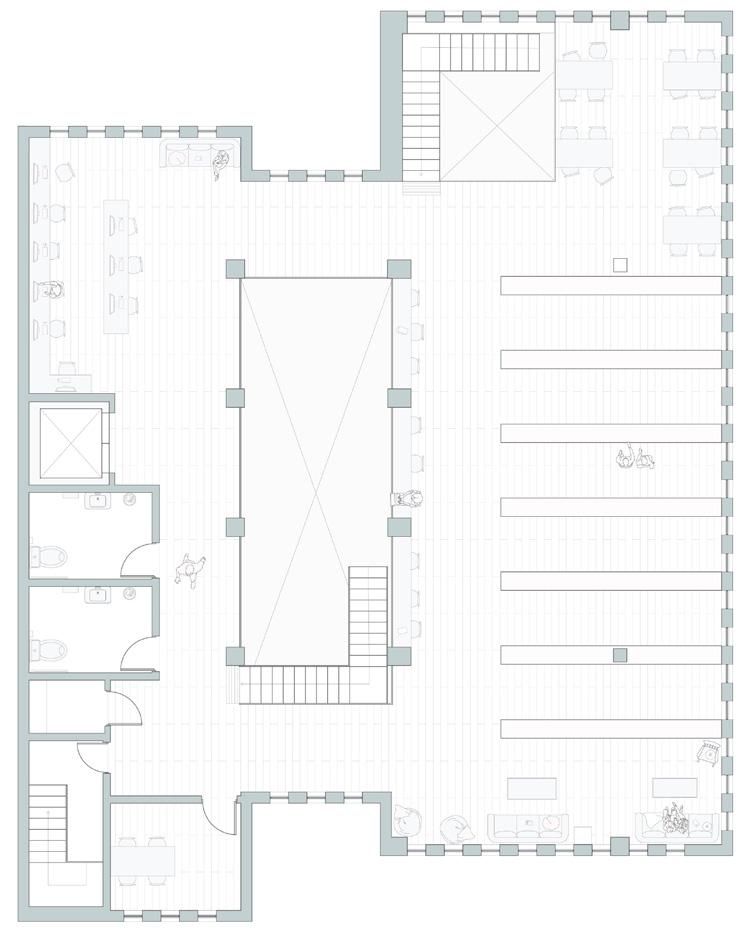
1. atrium
2. cafe
3. large gathering space
4. small gathering space
5. bathroom
6. staff area
7. elevator
8. book stacks and quiet space
9. seating area
10. computer lab
11. private meeting room
12. fire exit


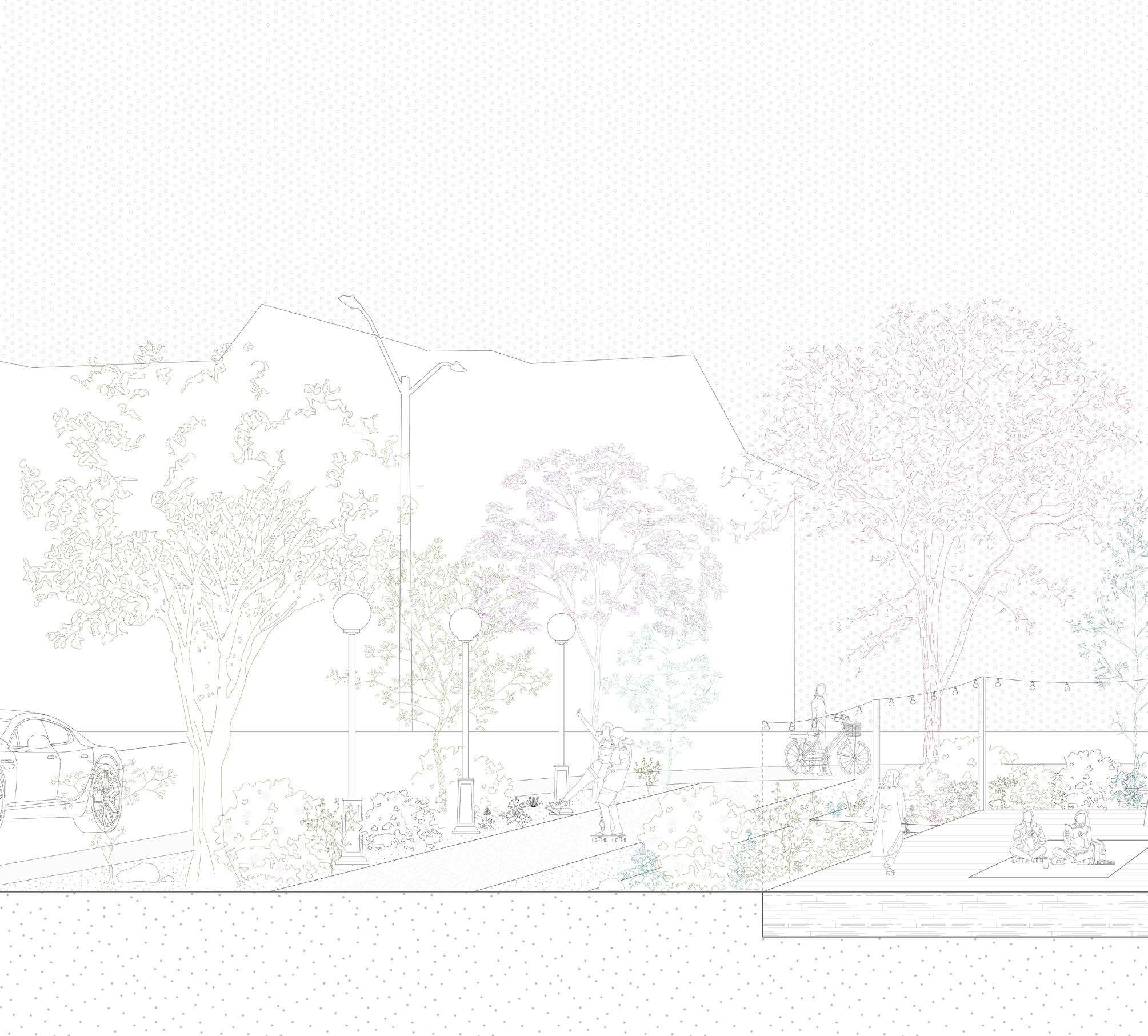

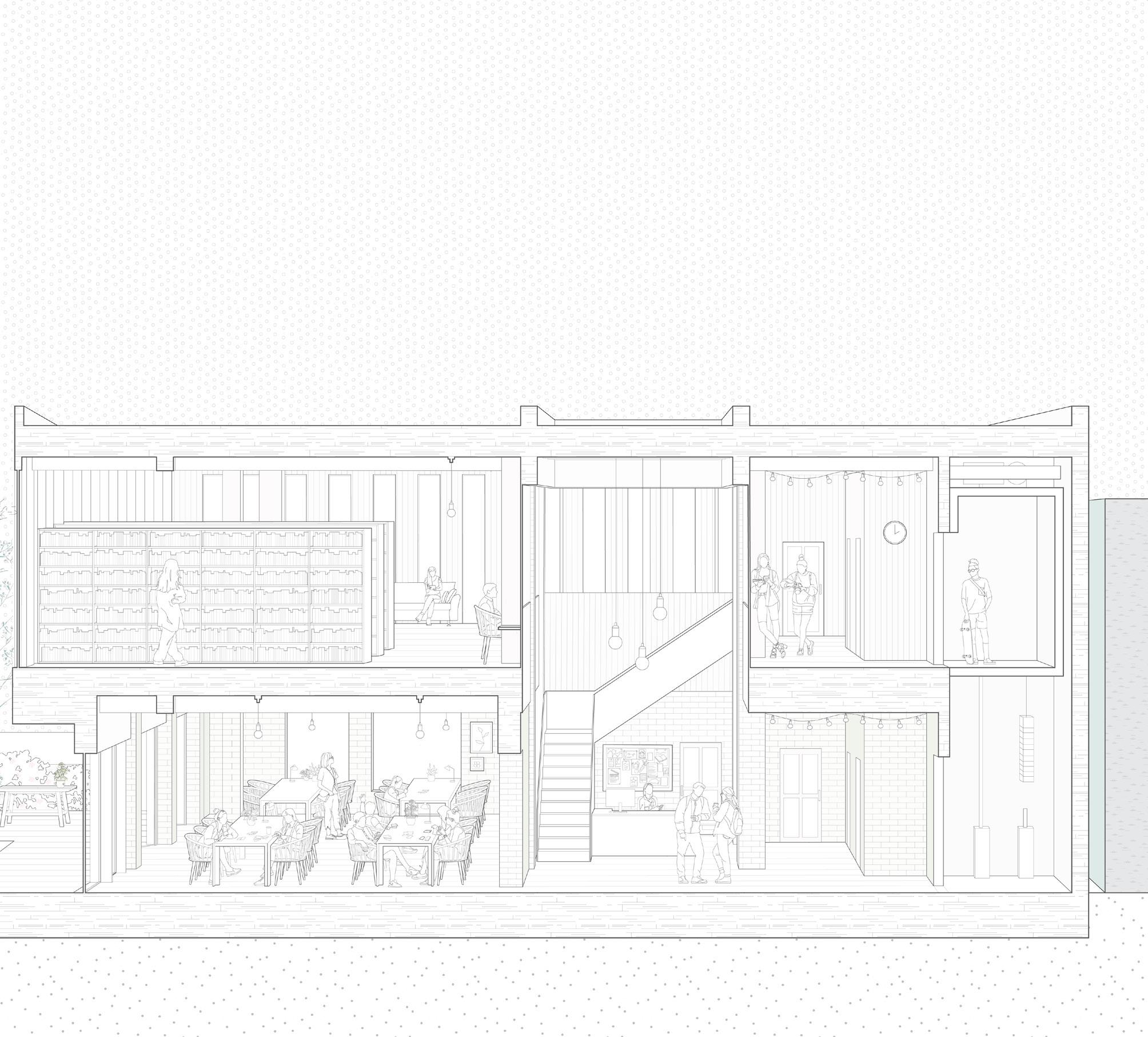
Skeletal Bridge
Course: ARCH193, 1B Design Studio
Year: 2024
Supervisor: Linda Zhang
Media: Rhino, V-Ray, AI, PS
Location: Hamilton, Ontario, Canada
Collaborator: Ben Norton
Spanning across the scenic Sherman Falls, Skeletal Bridge emobdies a simplistic and minimalistic form to elegantly sit within the wilderness. Composed of skeletal components brought together with transparent steel wire mesh frame, it offers a lightweight design for ongoing pedestrians while allowing for picturesque views of the river’s waterfall.

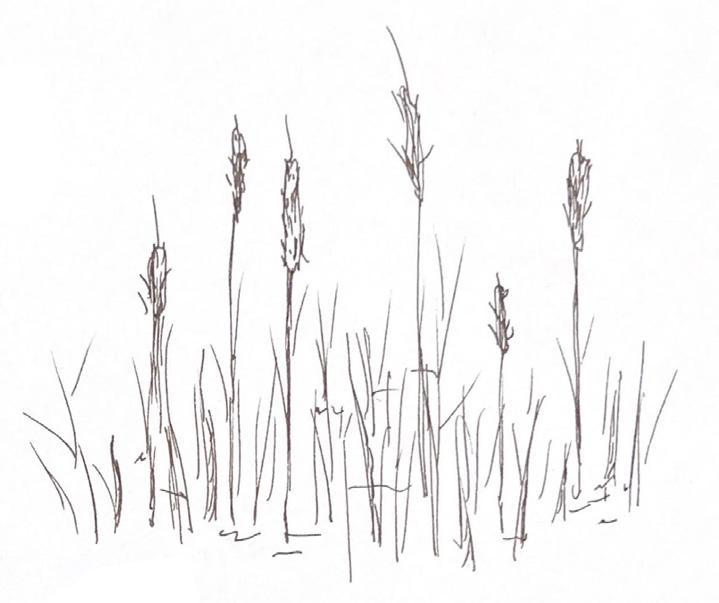
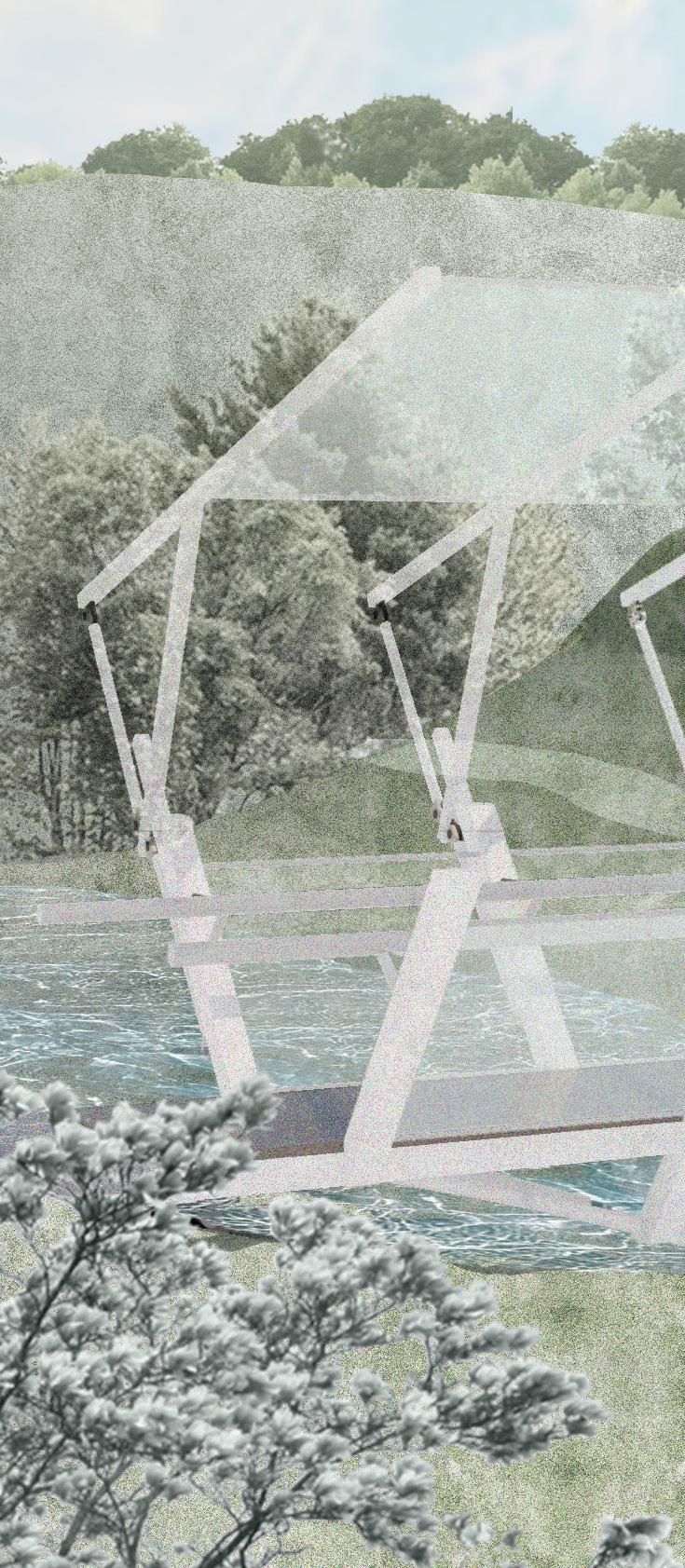
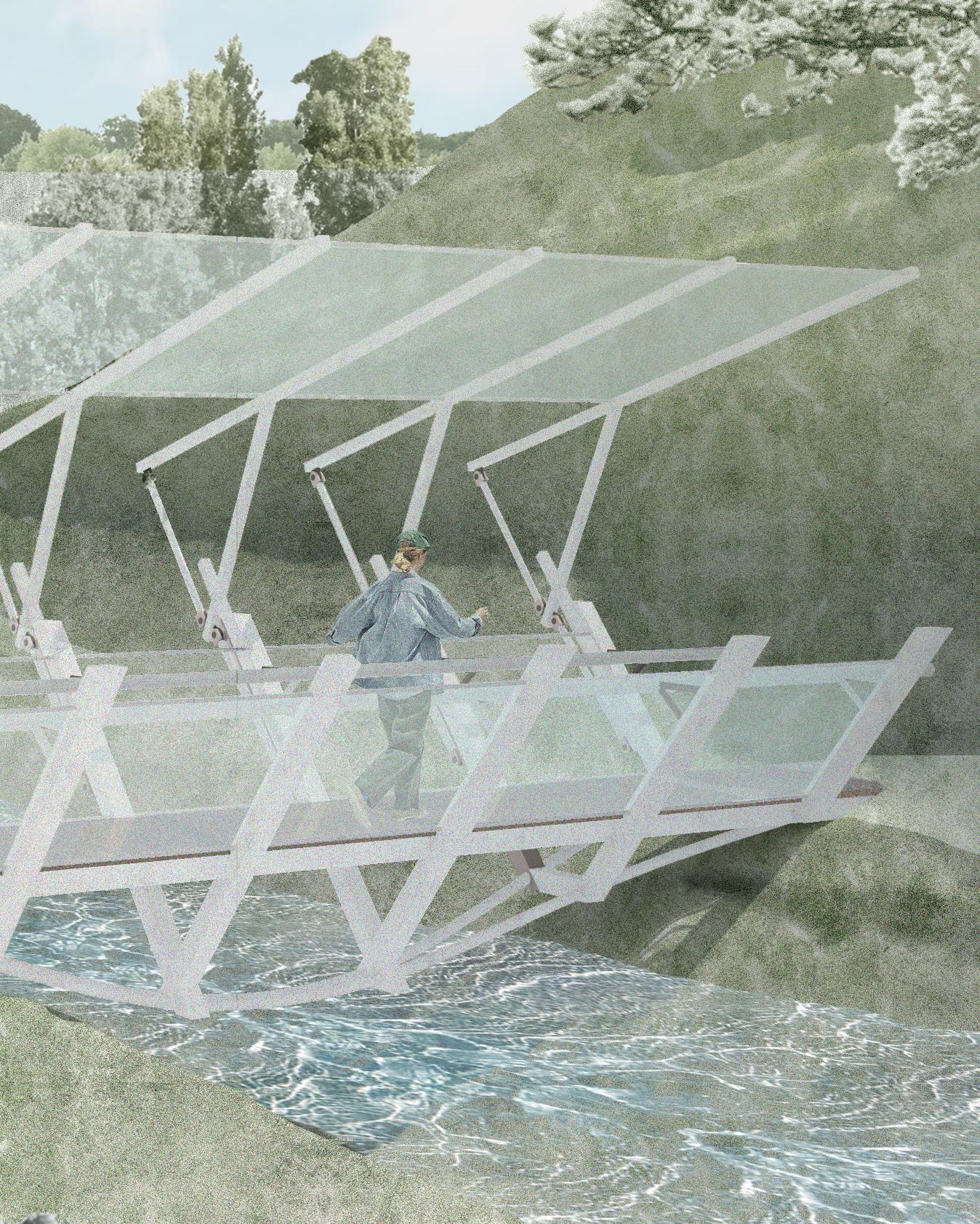
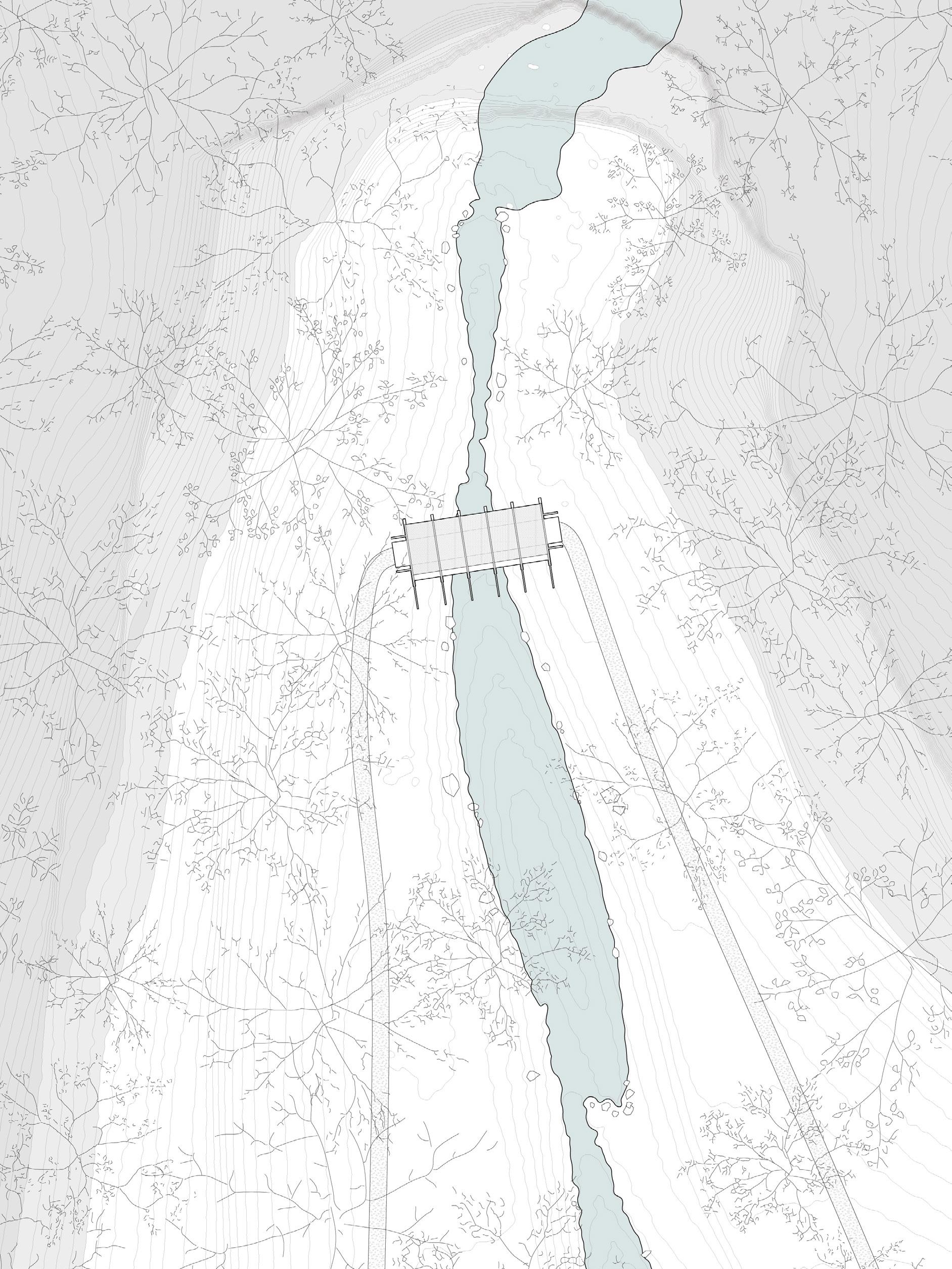
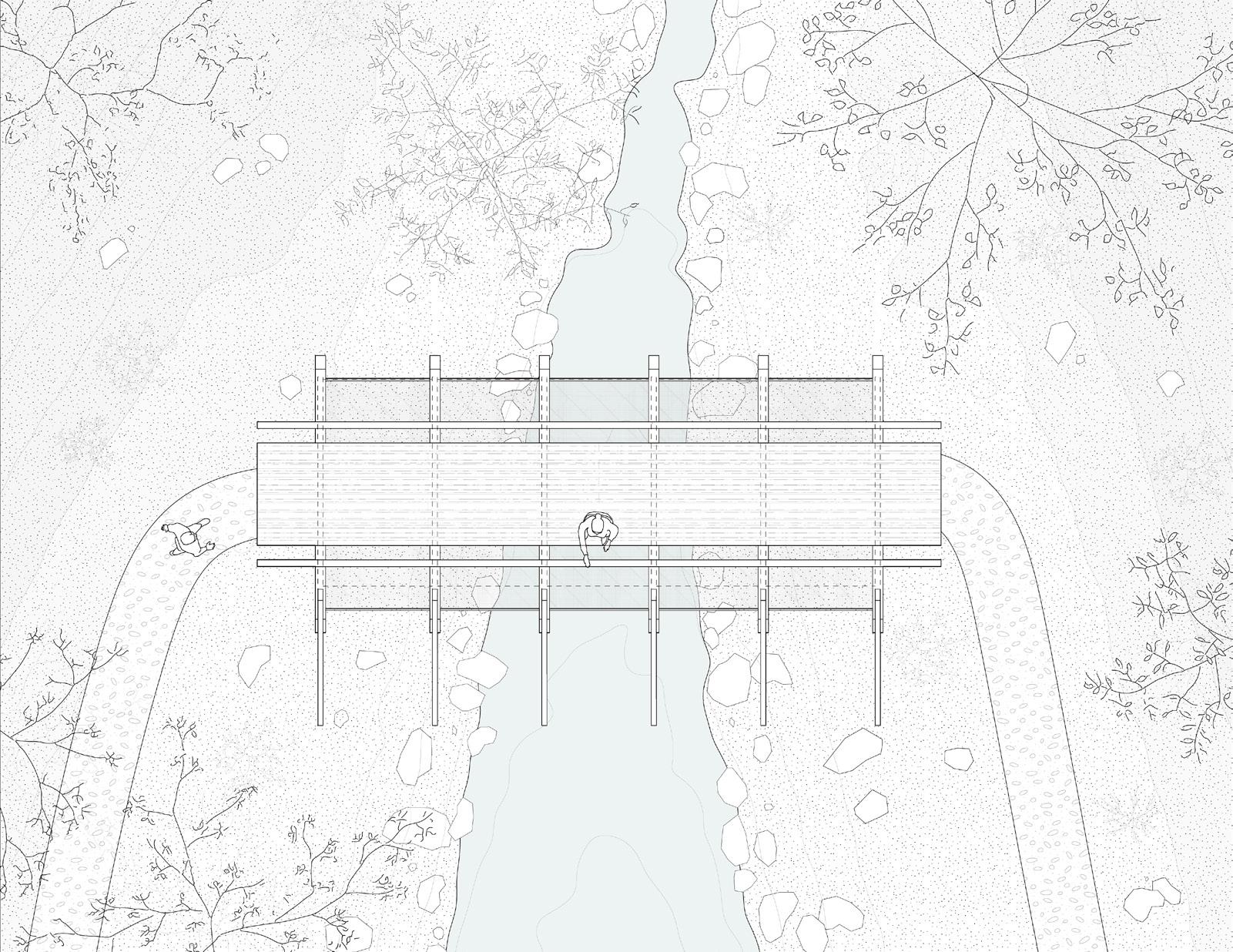
bridge plan
longitudinal section
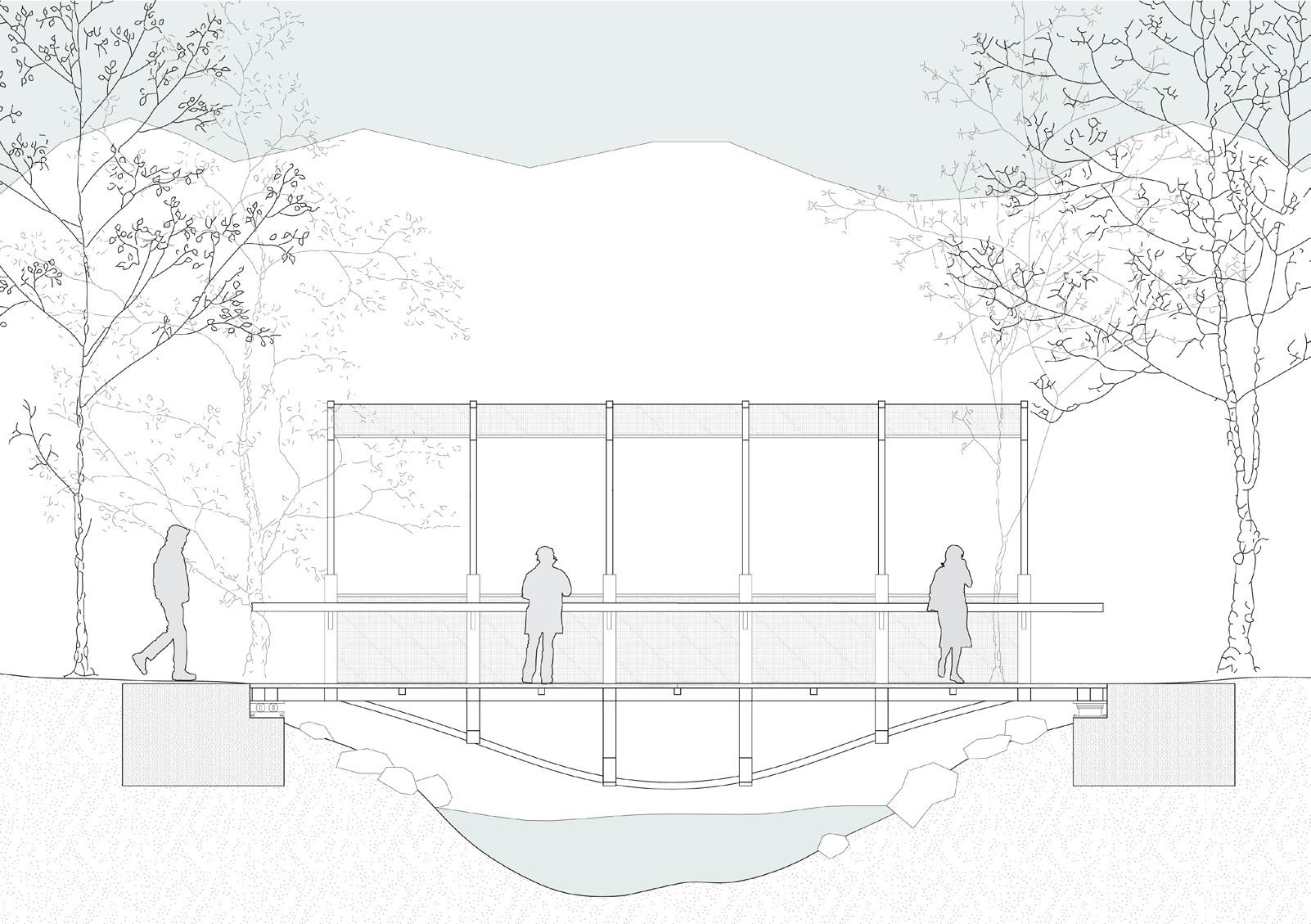
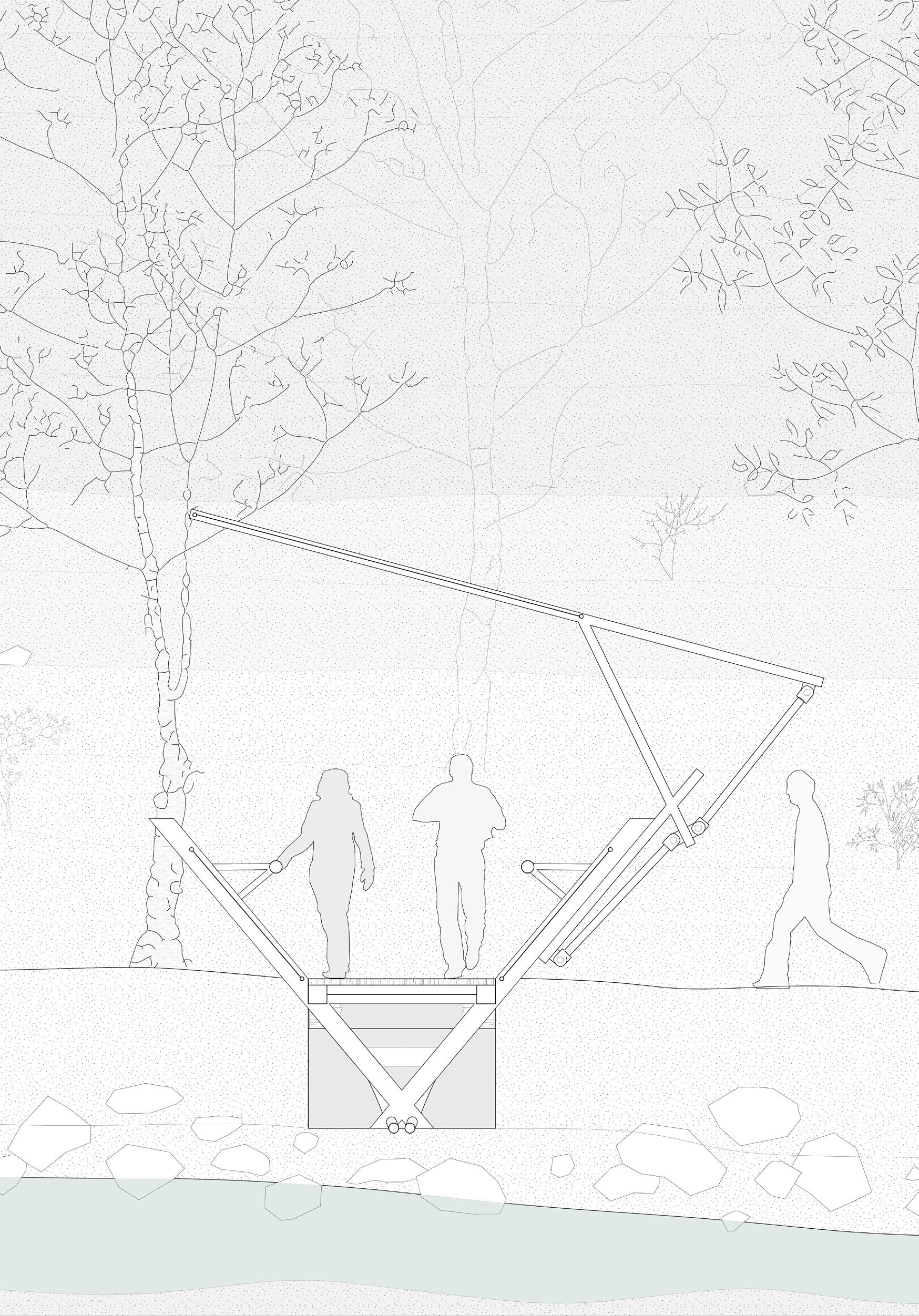
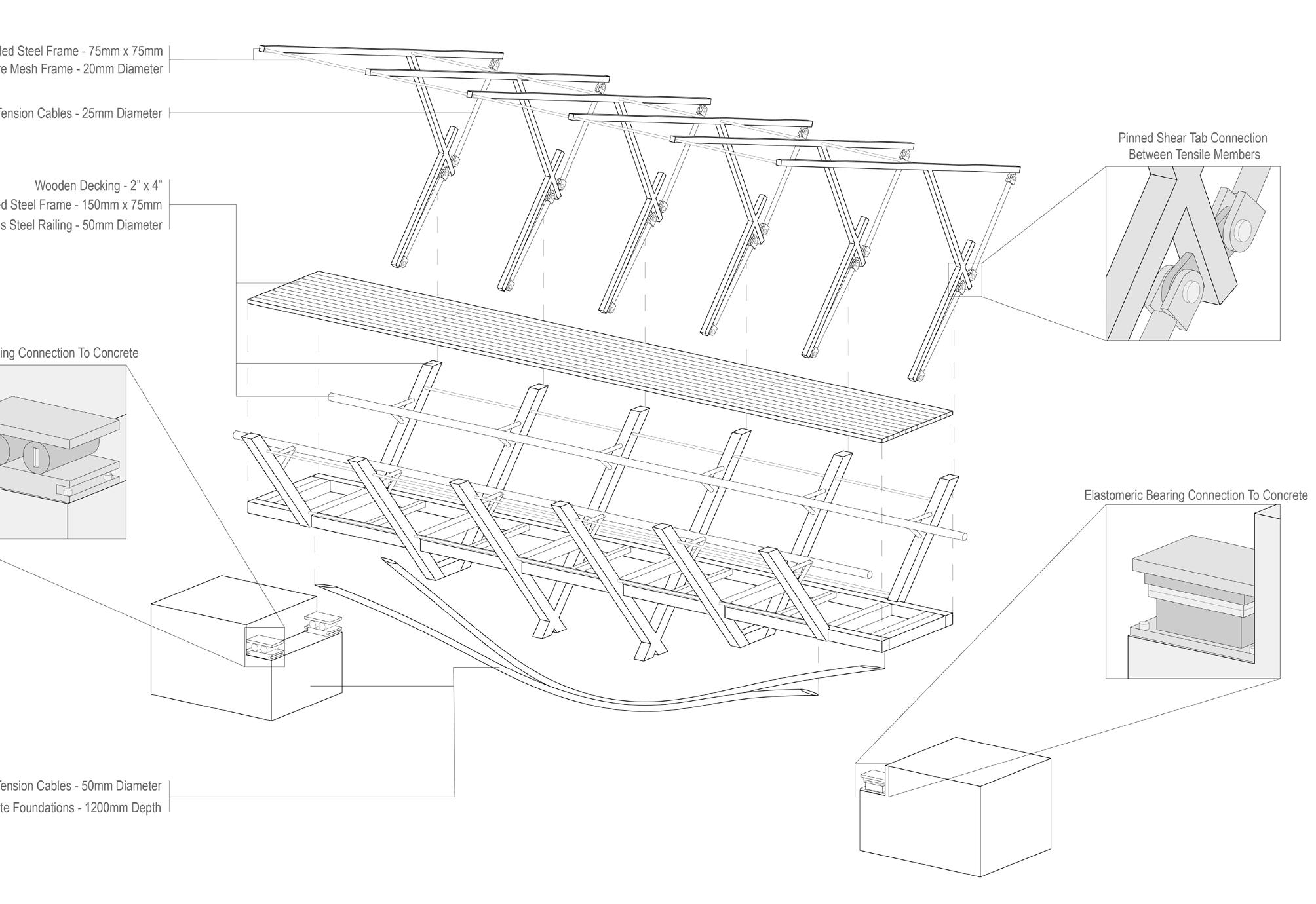
axonometric
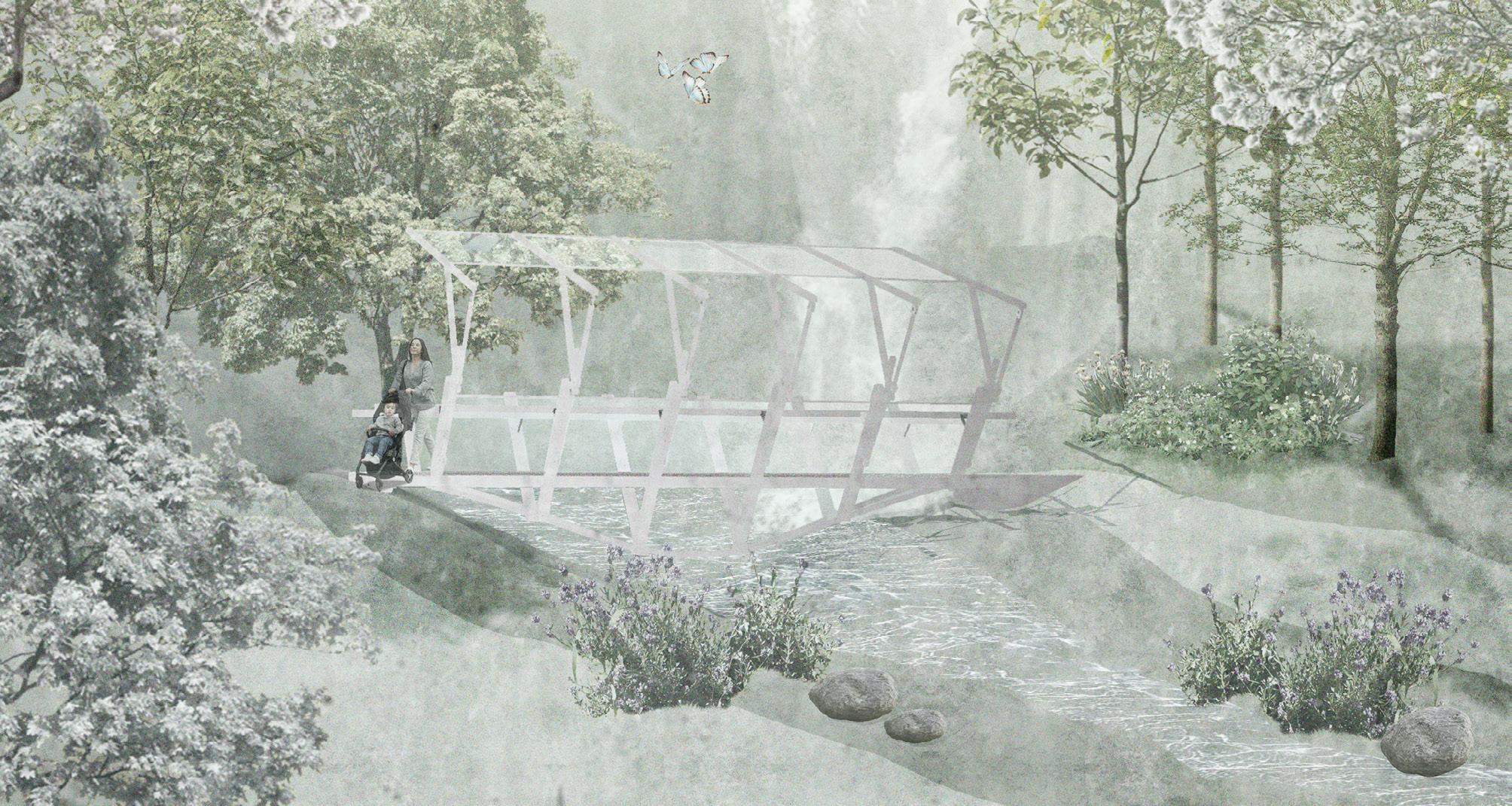
Hotel Lucerna
Competition: Terraviva Lighthouse Hotel
Year: 2024
Media: Rhino, Grasshopper, V-Ray, AI, PS
Location: San Domino, Italy
Collaborator: Jackson Adams
The existing lighthouse at Punta del Diavolo serves two important purposes: functional and symbolic. During its operational period, the lighthouse guided ships crossing the Adriatic. Decades later, however, the lighthouse has become a symbol of San Domino and, by extension, the Tremiti Islands. Inspired by this concept, the project uses the dichotomy of functional and symbolic as its guiding principle. From these two unique purposes arises an opportunity to provide two distinct experiences for those who choose to embrace them.

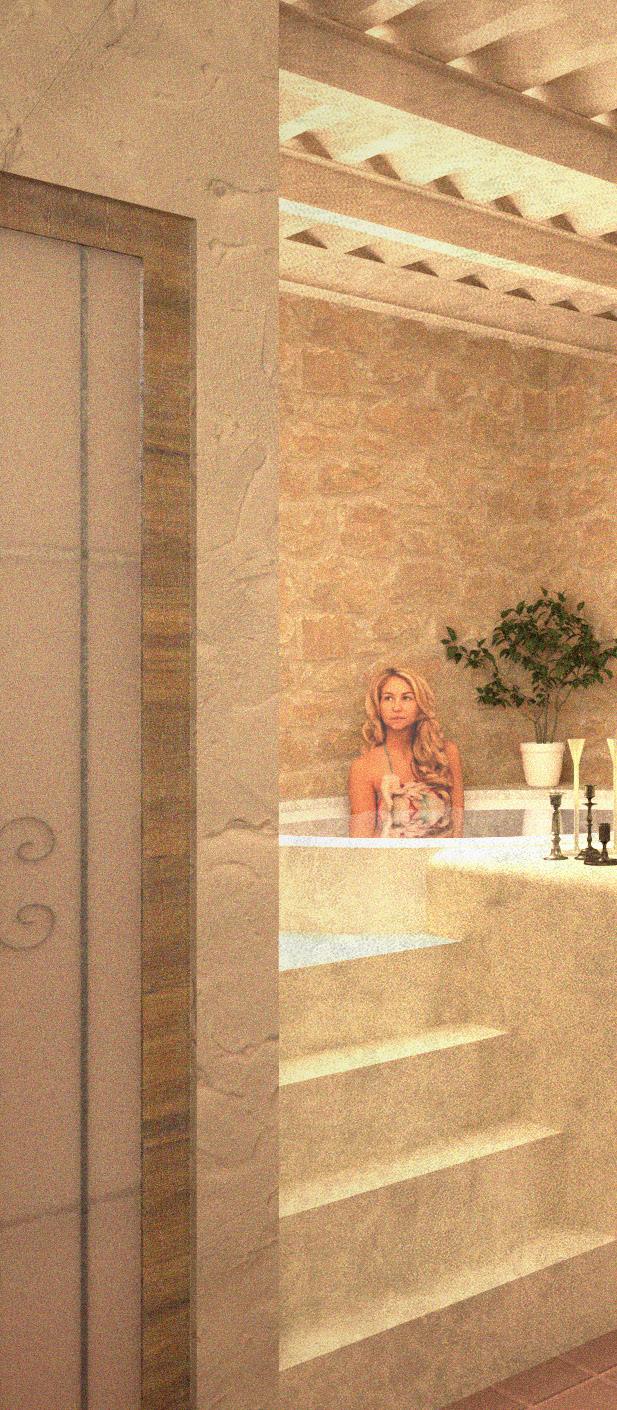
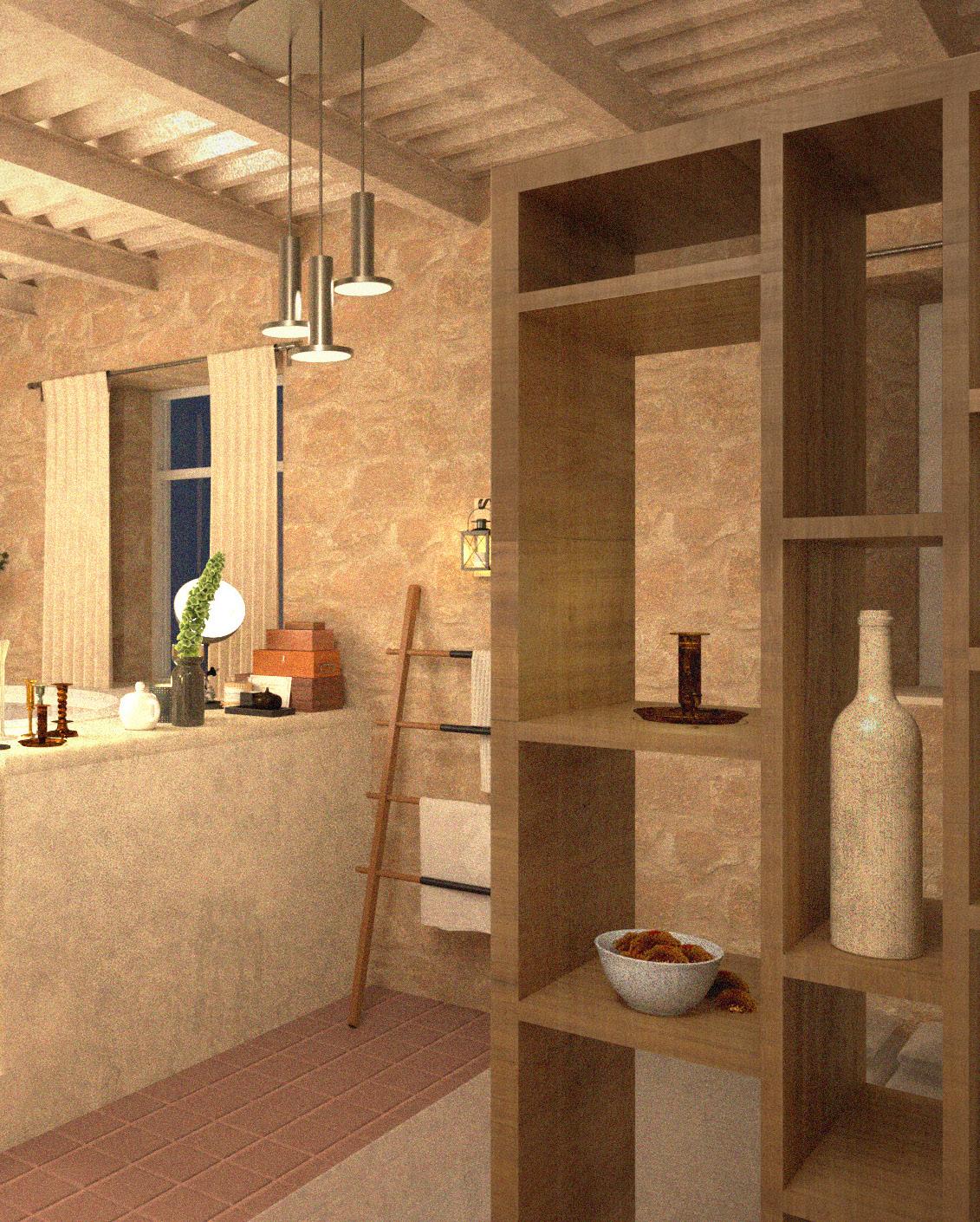

Two personas emerge from these experiences, representing the framework within which services are provided. The Mariner persona embodies an appreciation of the lighthouse as a type, fascinated by its history and role as vital infrastructure. The Islander persona focuses on the appreciation of the Tremiti Islands as a whole, with Punta del Diavolo as its symbol. The project features a panoramic sea-view terrace at its entrance, with an infinity pool repurposed from an existing water tank. The ground floor is divided by a two-story grand entrance into guest and staff areas. The entrance is created by strategically removing a section of the upper floor slab, repurposing the existing lantern unit as a central lighting fixture.


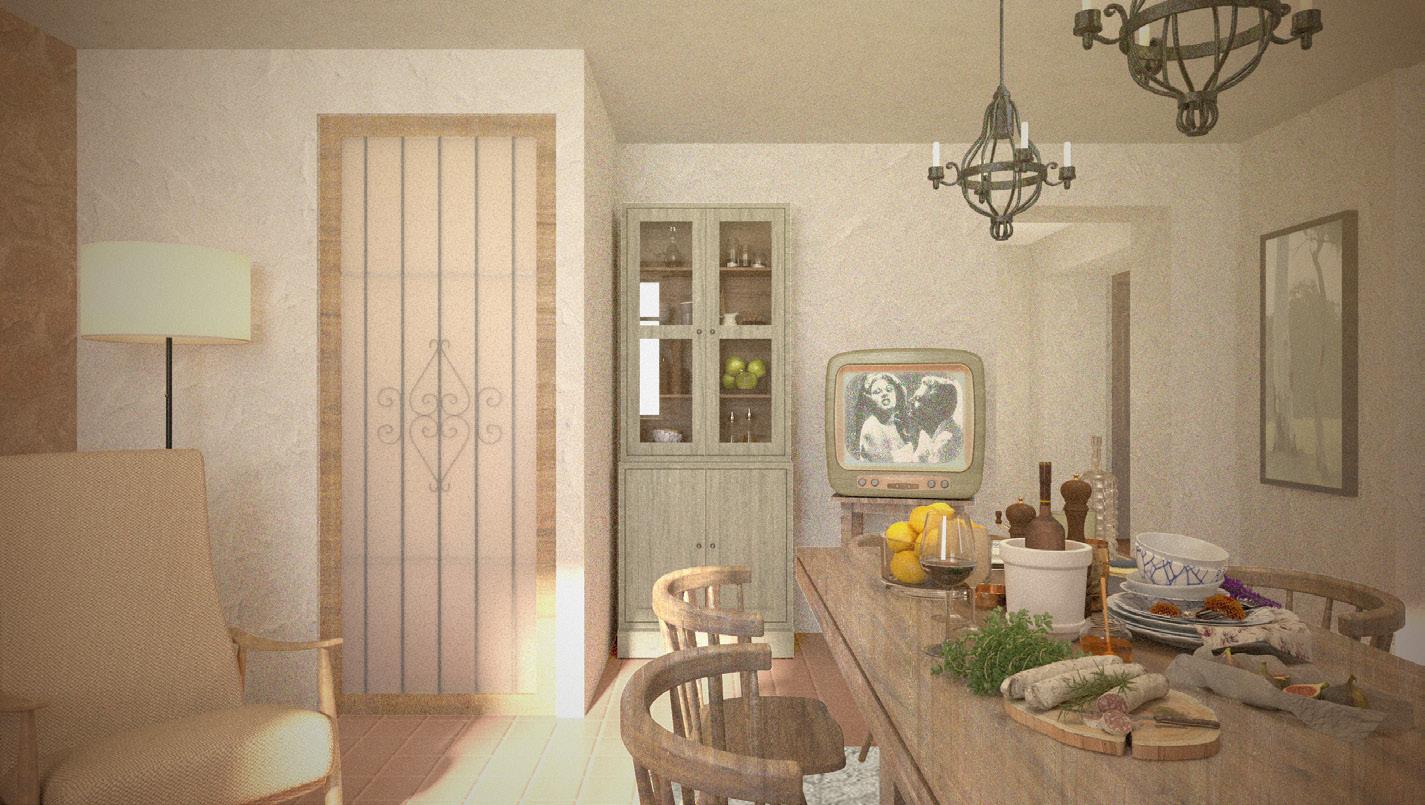
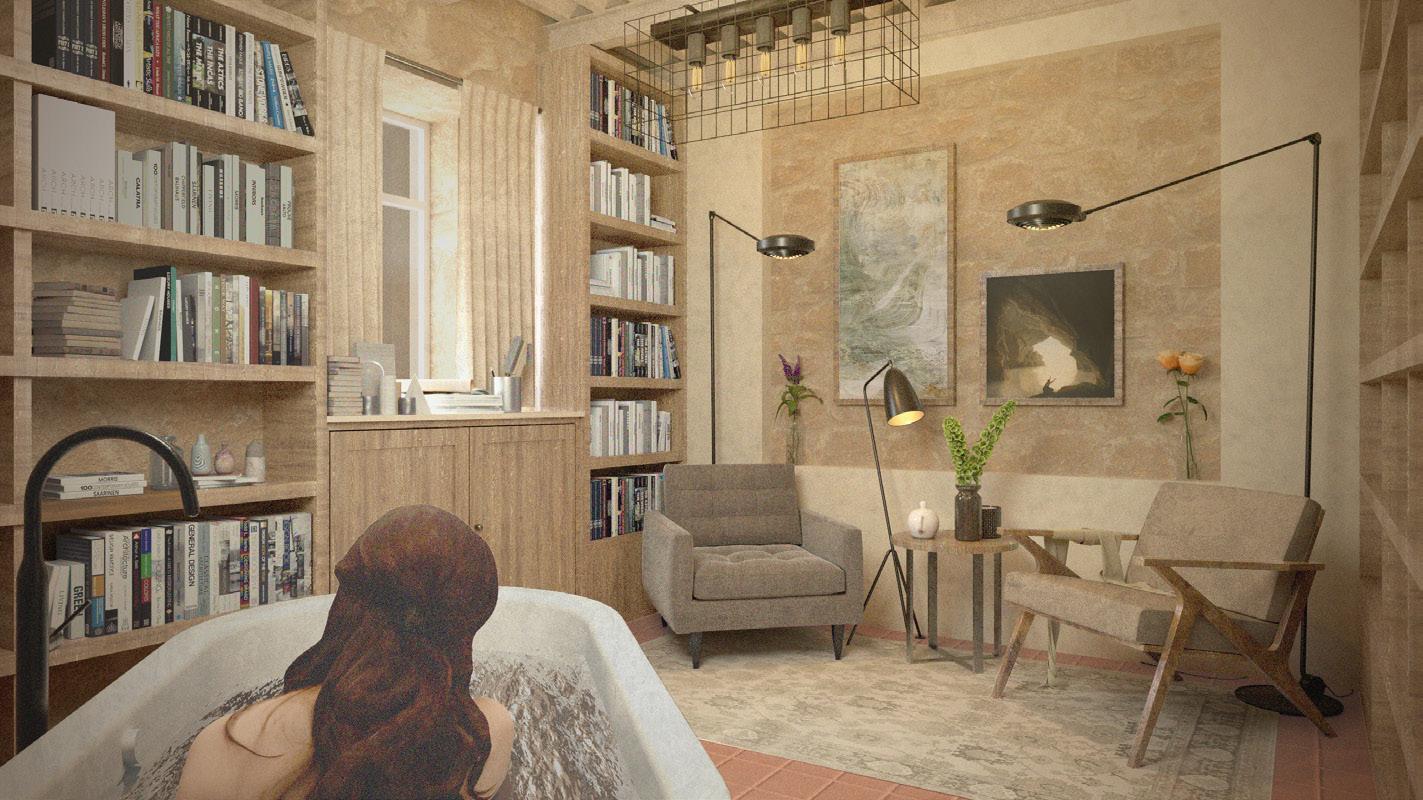
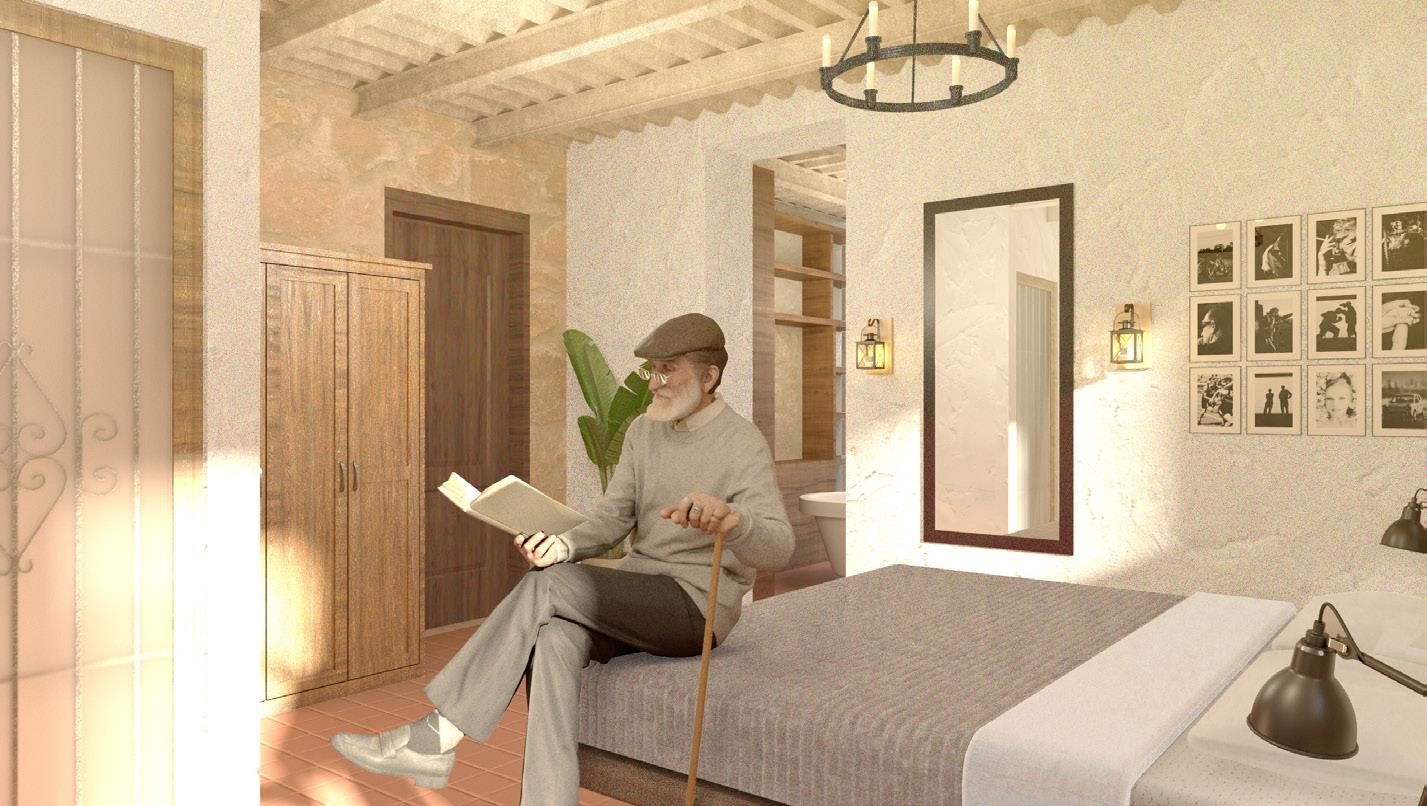
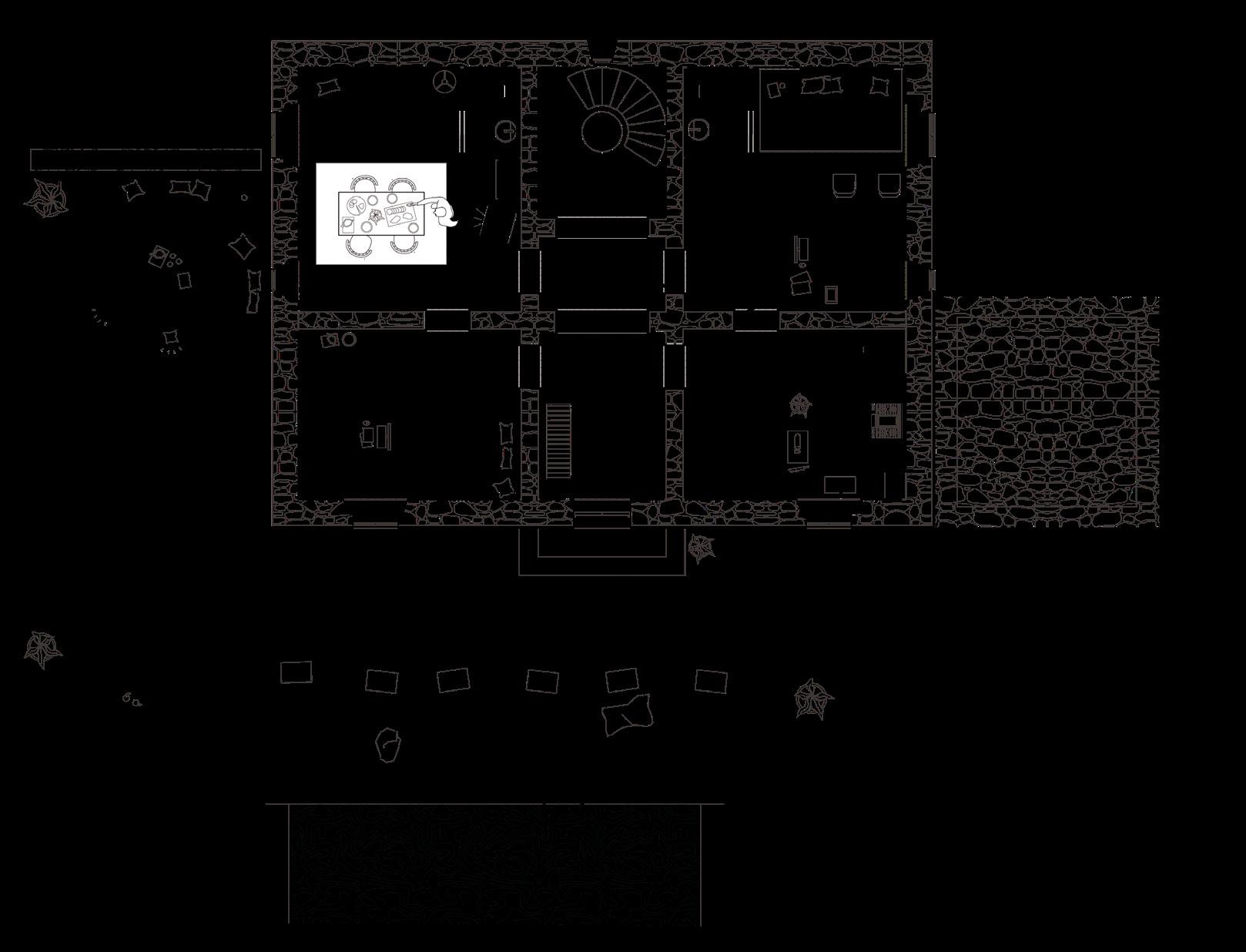
ground floor plan
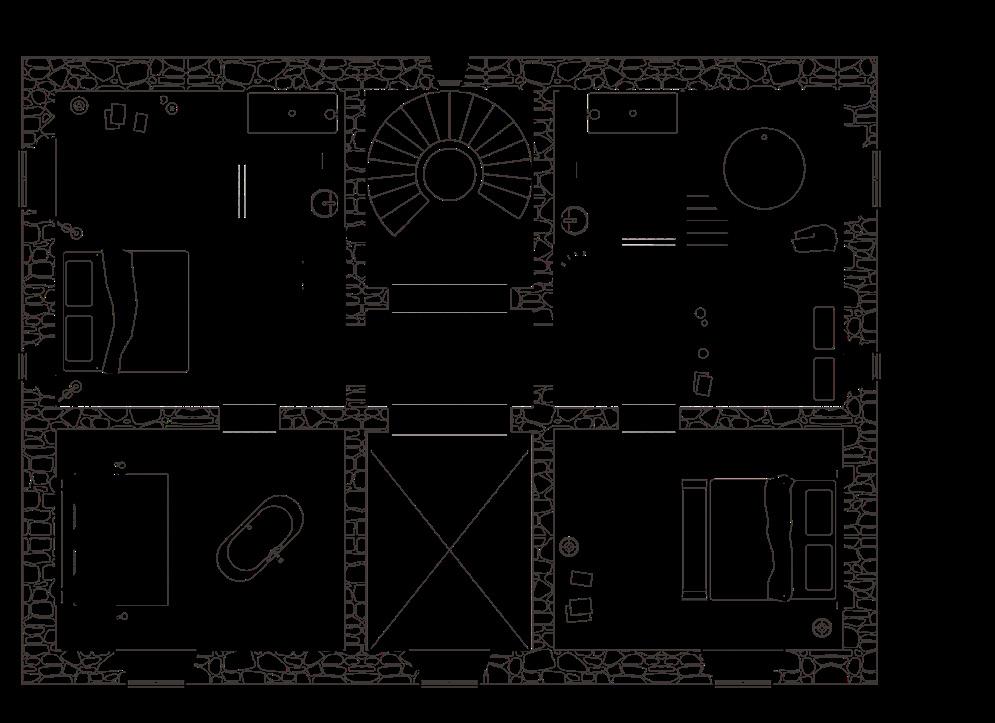
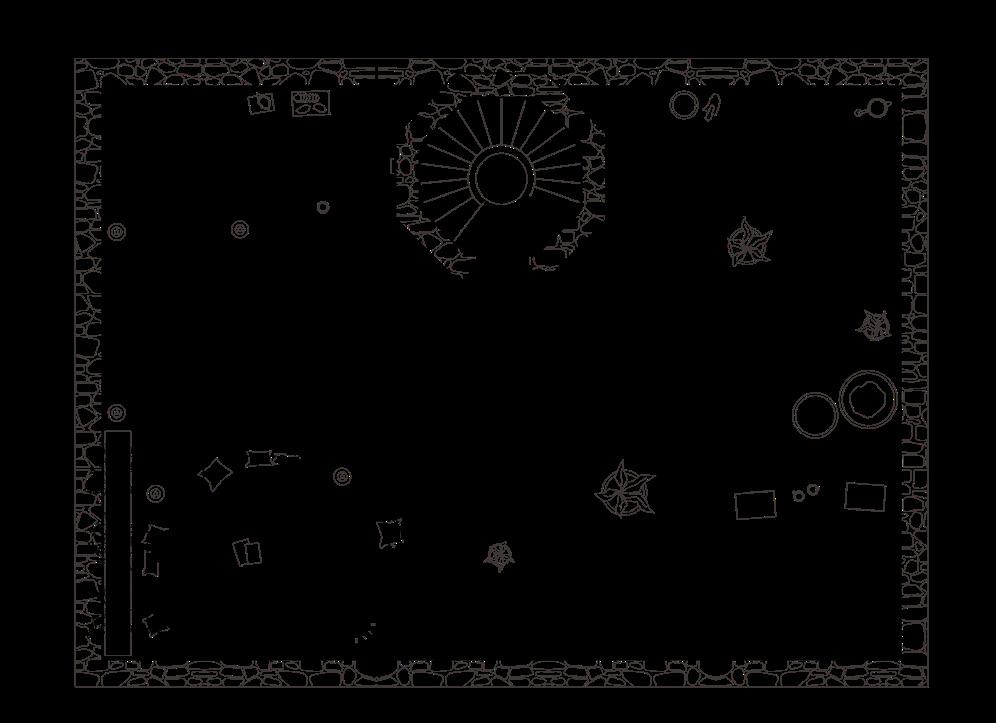
first floor plan roof plan
The reception area west of the entryway serves as a cocktail bar during the evening. At the end of the hall sits a spiral staircase encased in lime plaster, coiling around a small pneumatic elevator. The upper level consists of a balcony overlooking the entrance and the Mariner and Islander guest suites, deliberately desiigned for each persona. The Mariner suite includes a library, while the Islander suite features a private spa. The roof terrace provides additional views, as well as space for entertaining and gathering.
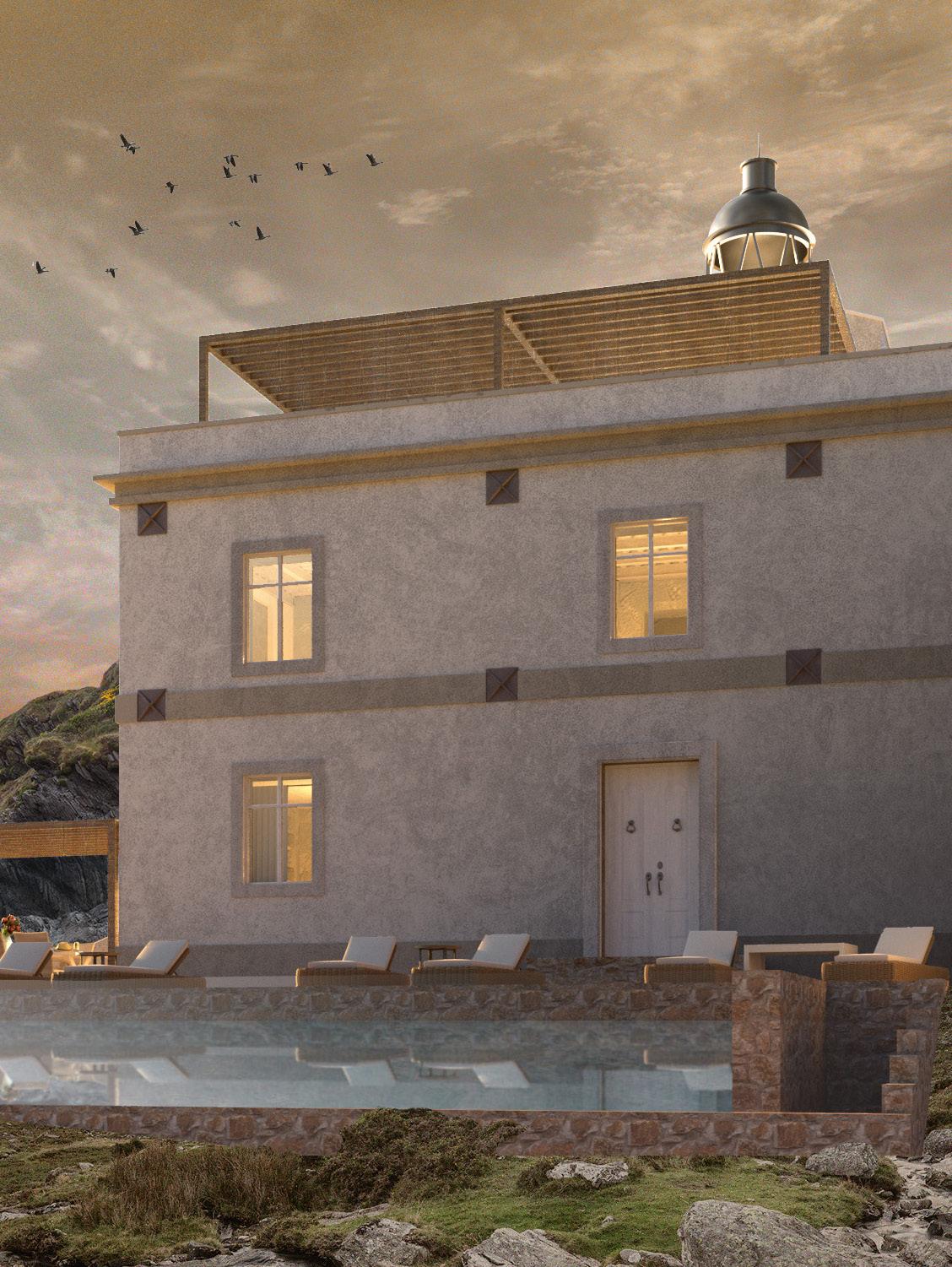
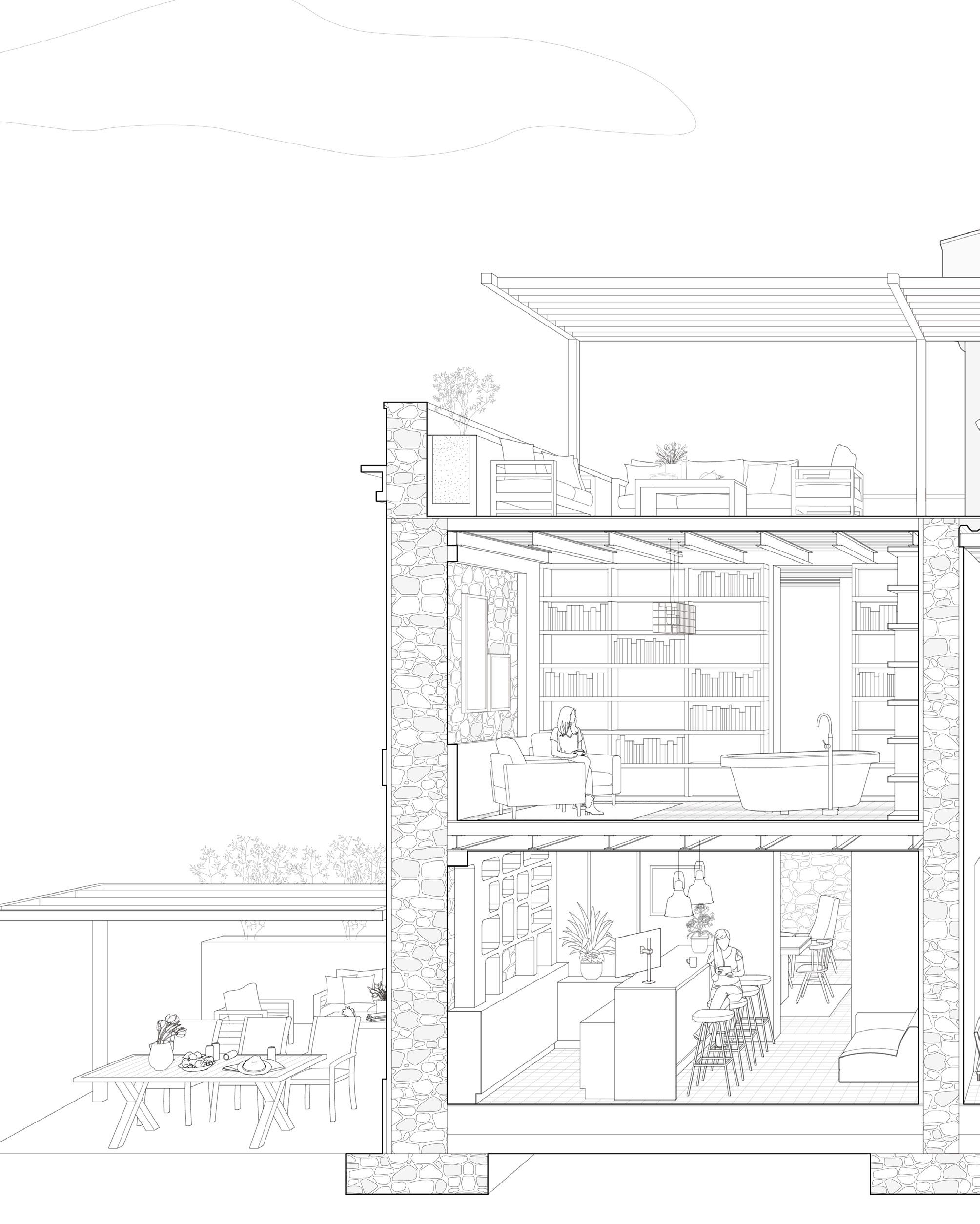
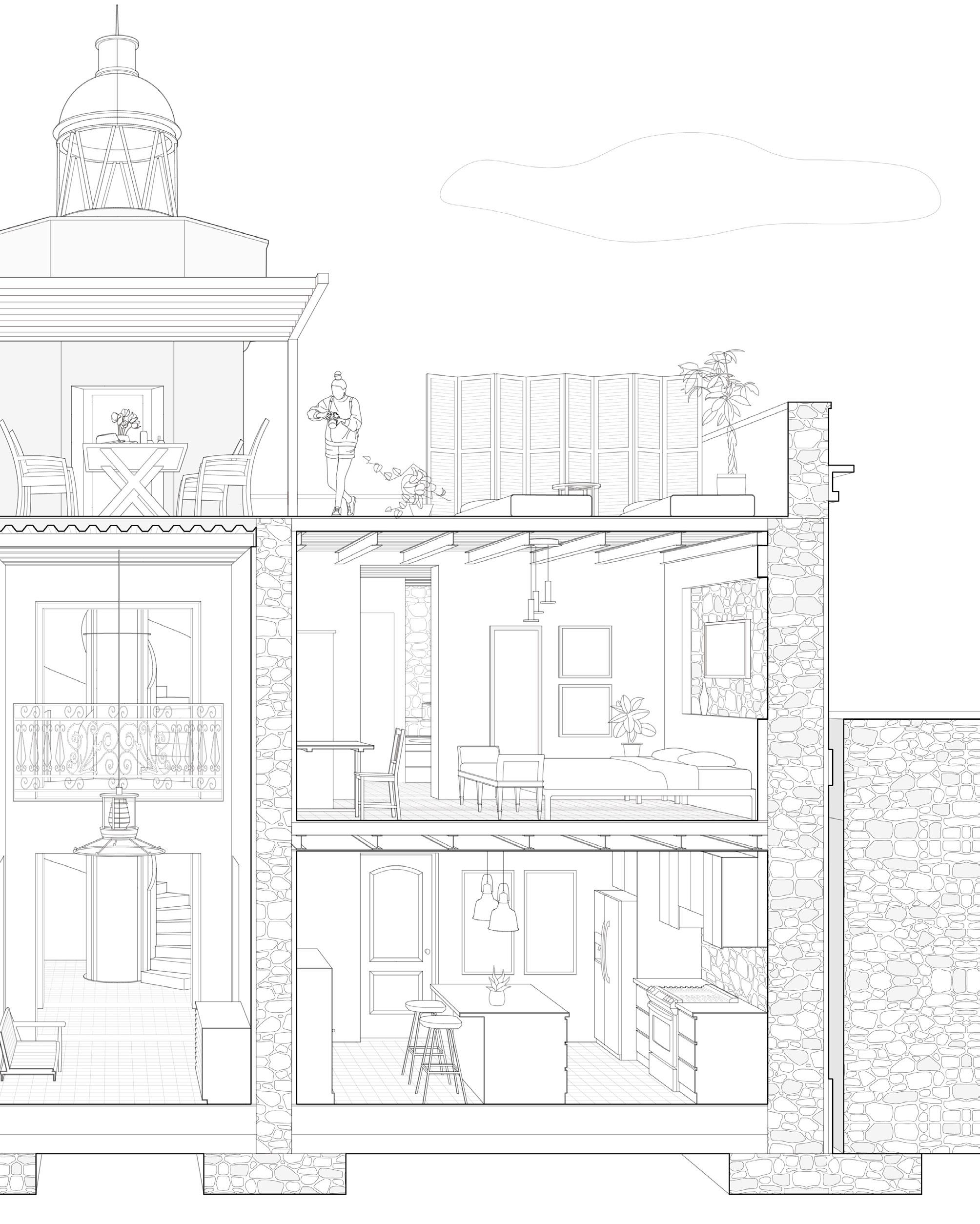
Additional Works - Pavillion Design
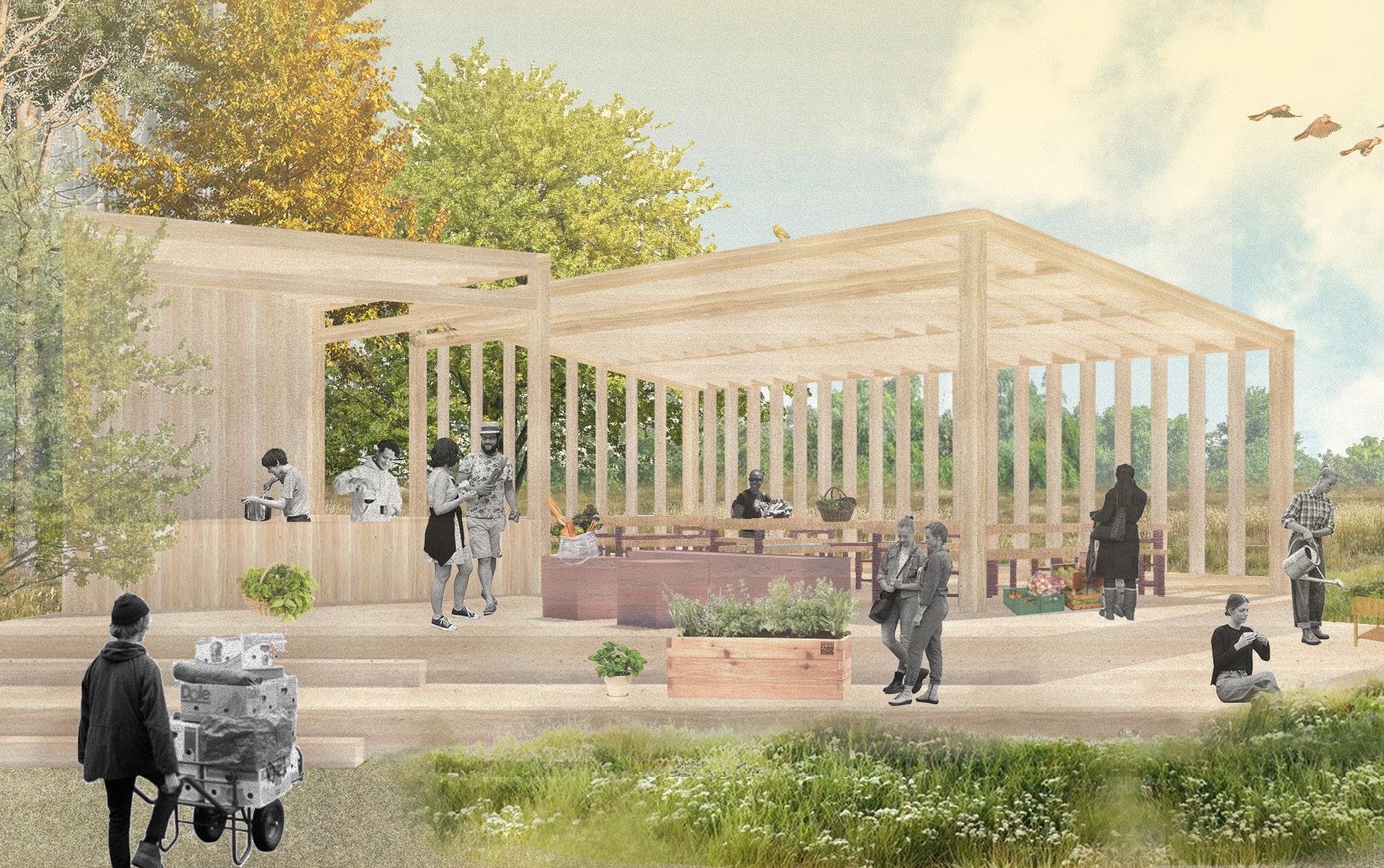
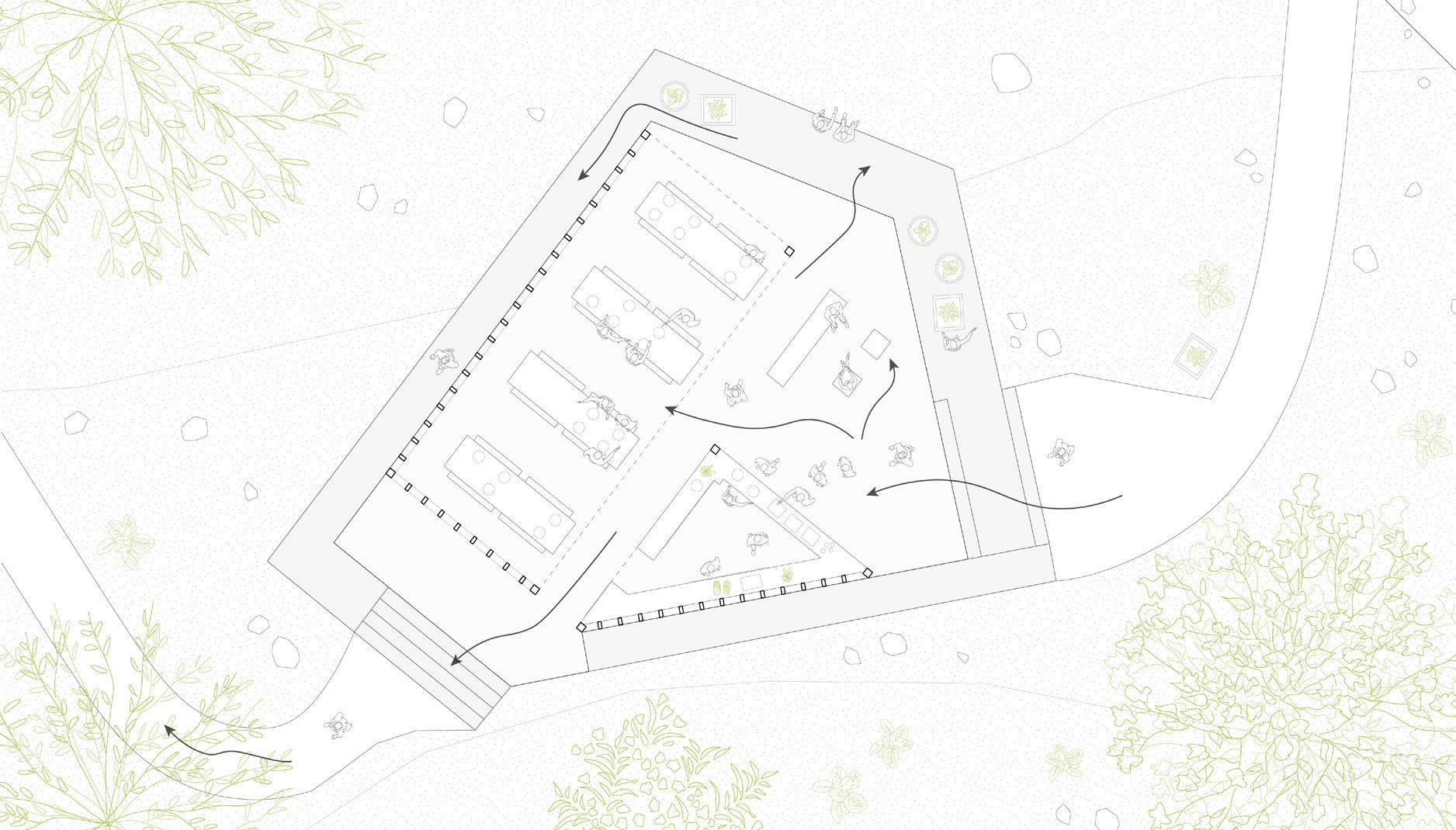

agents diagram
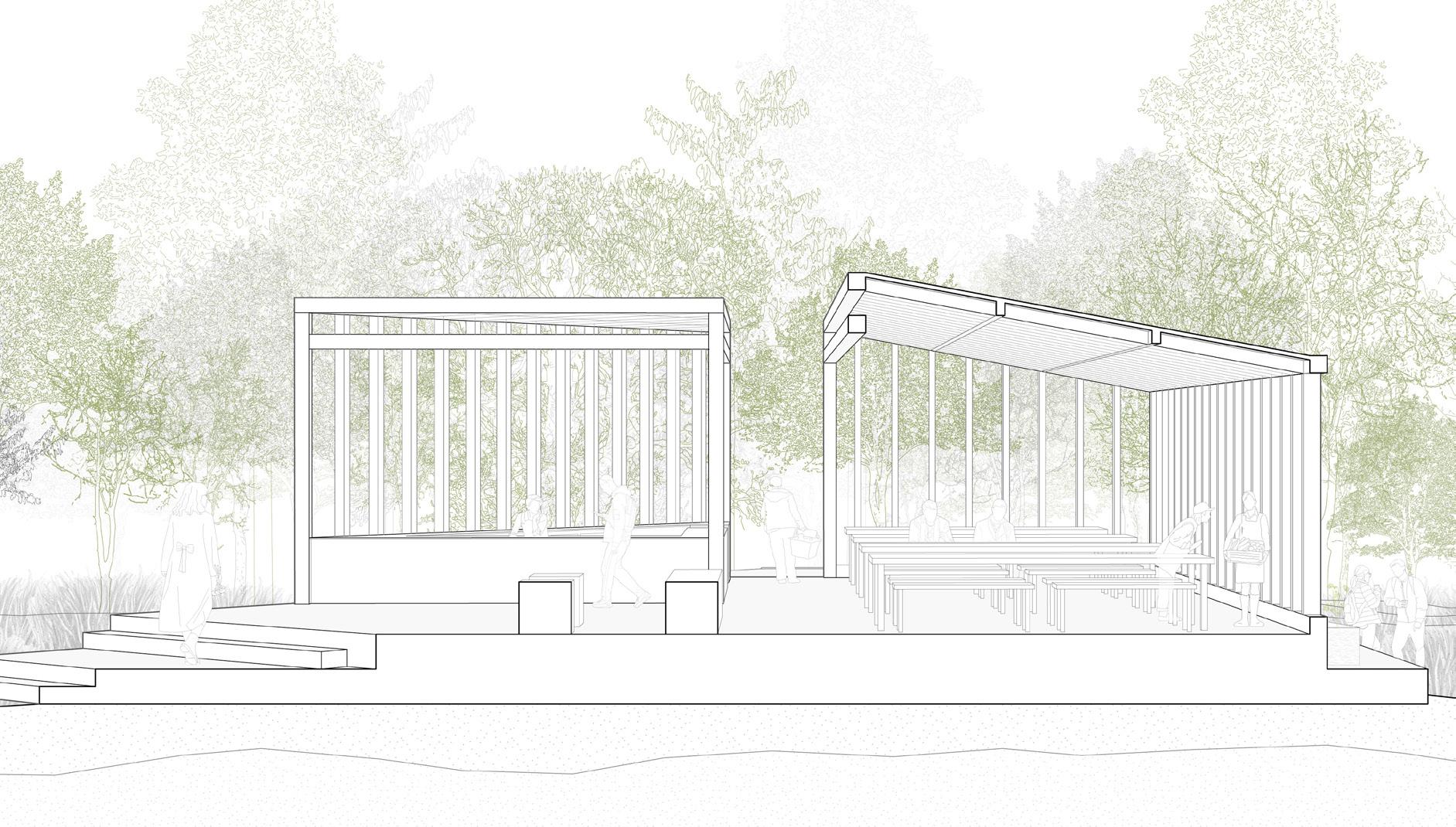
Additional Works - Case Study
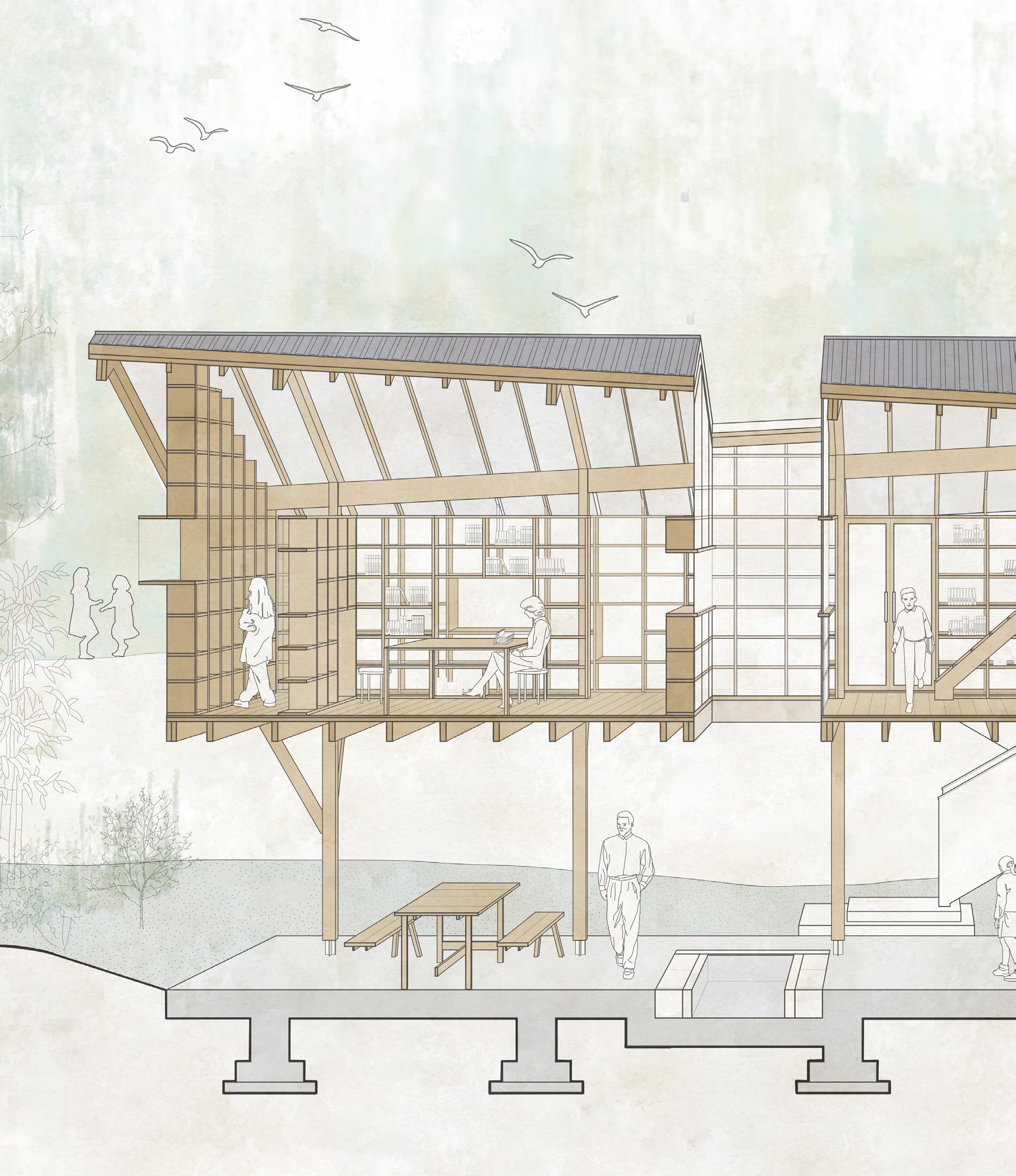
Mountain House in Mist Library, Zhejiang, China with Yingying Ren and Youjia Zhang, 2024
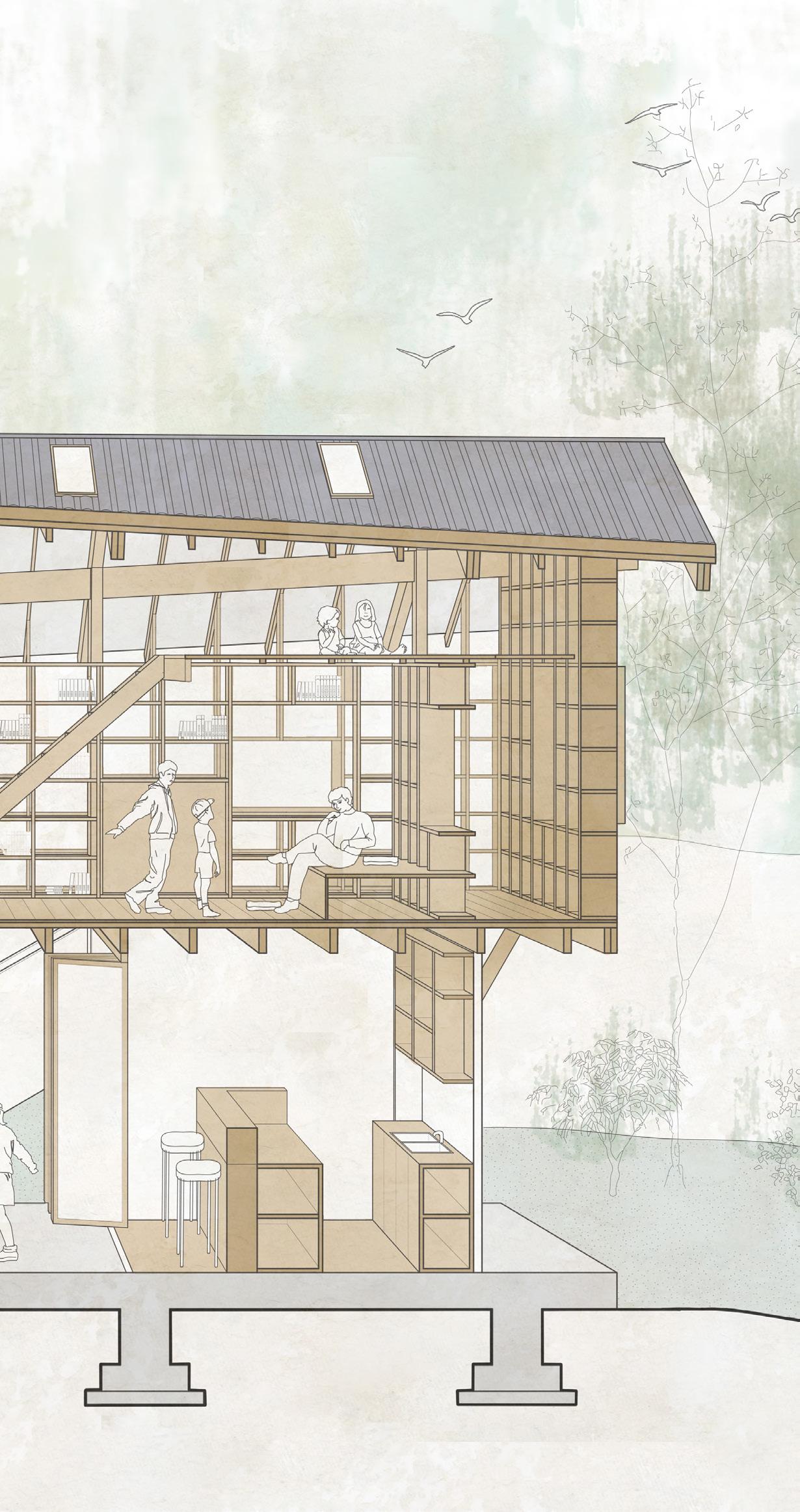
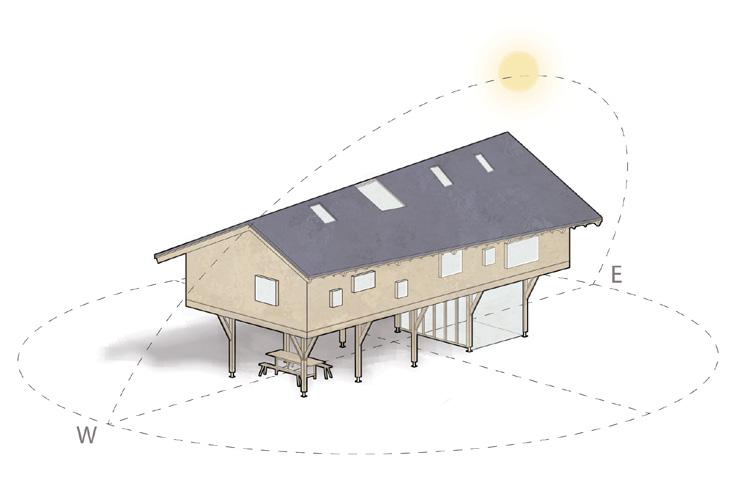
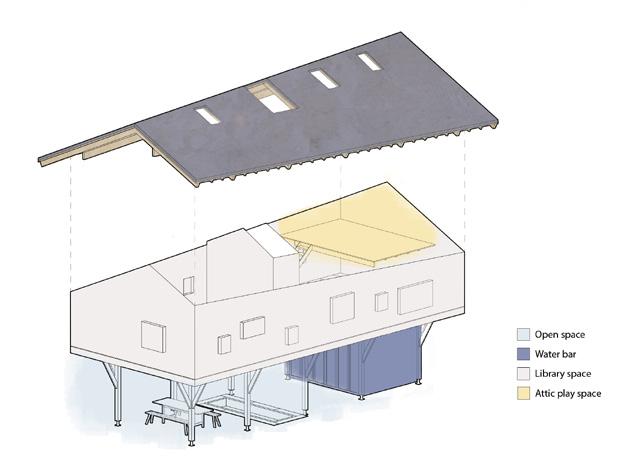
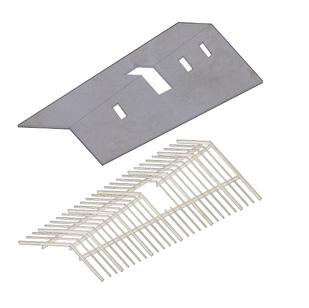
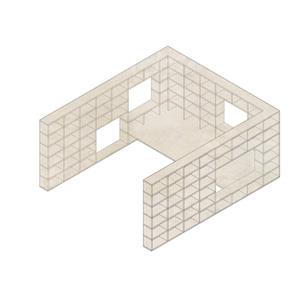
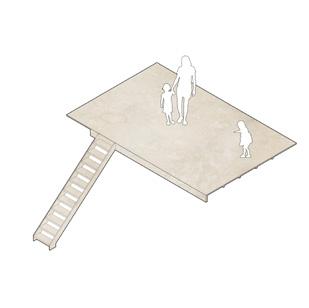
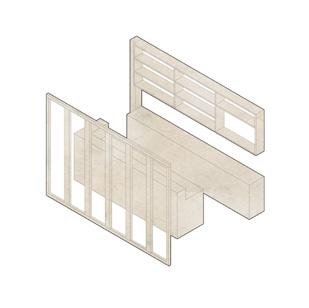
Additional Works
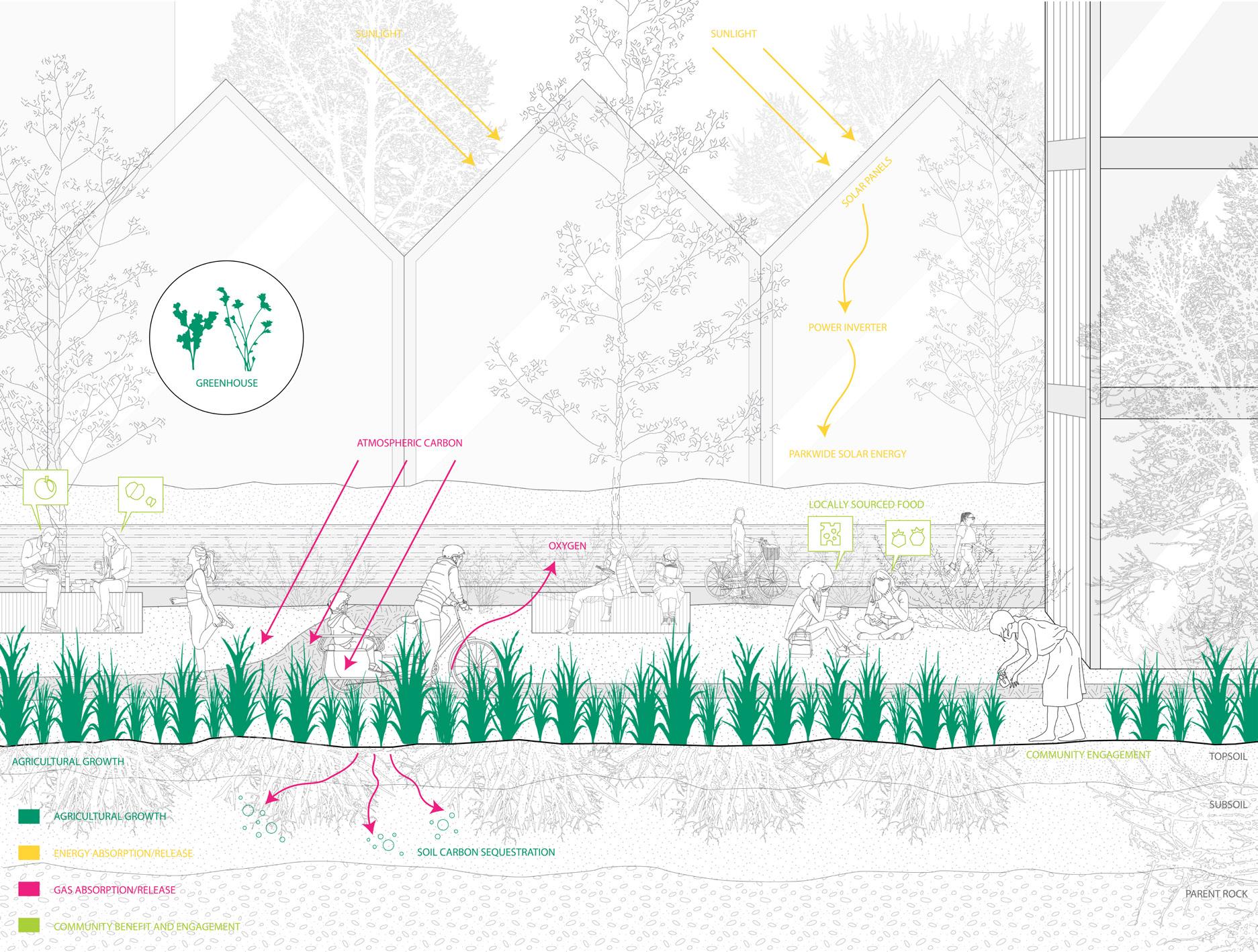
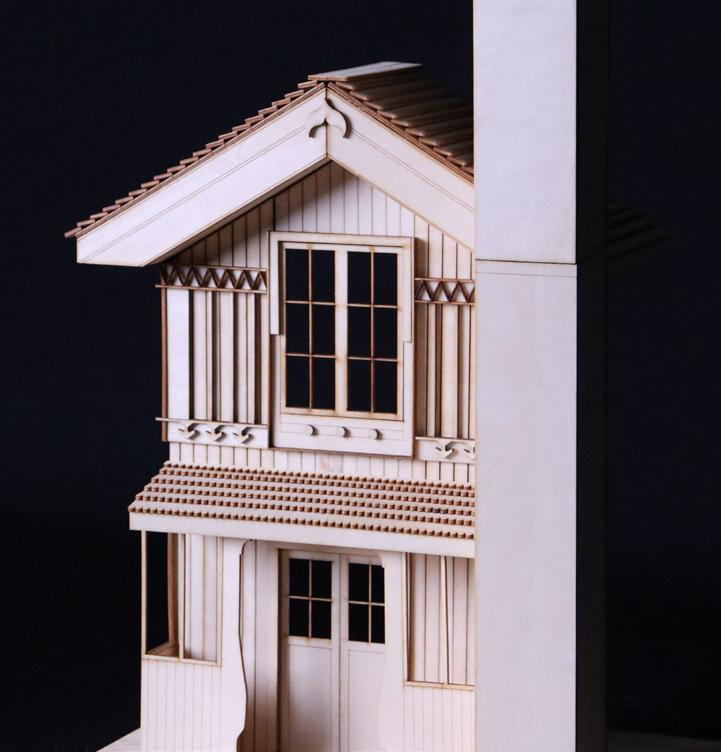
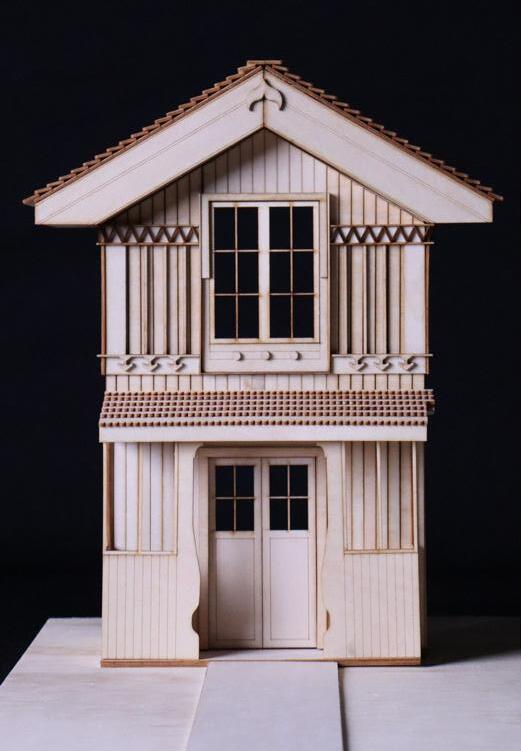
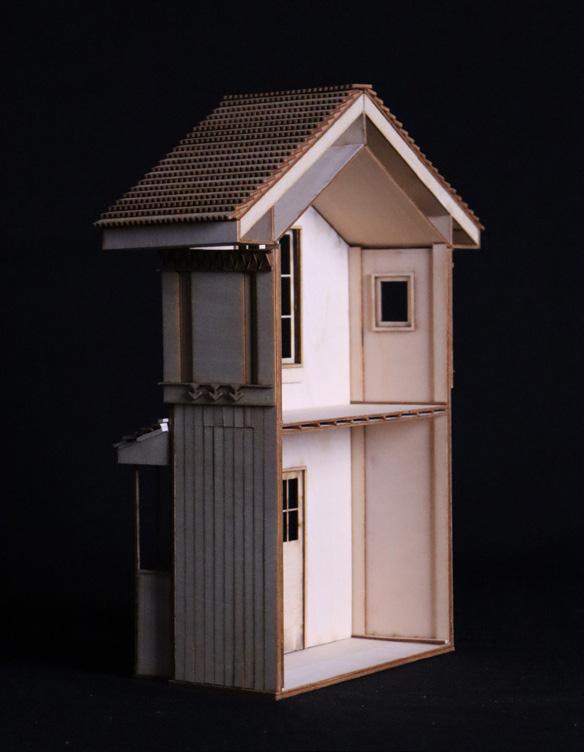
case study - Agro Food Park Expansion Denmark
Carl Larsson house with Yasaman Bozorg-Grayeli, Grace Rabishaw, Youjia Zhang
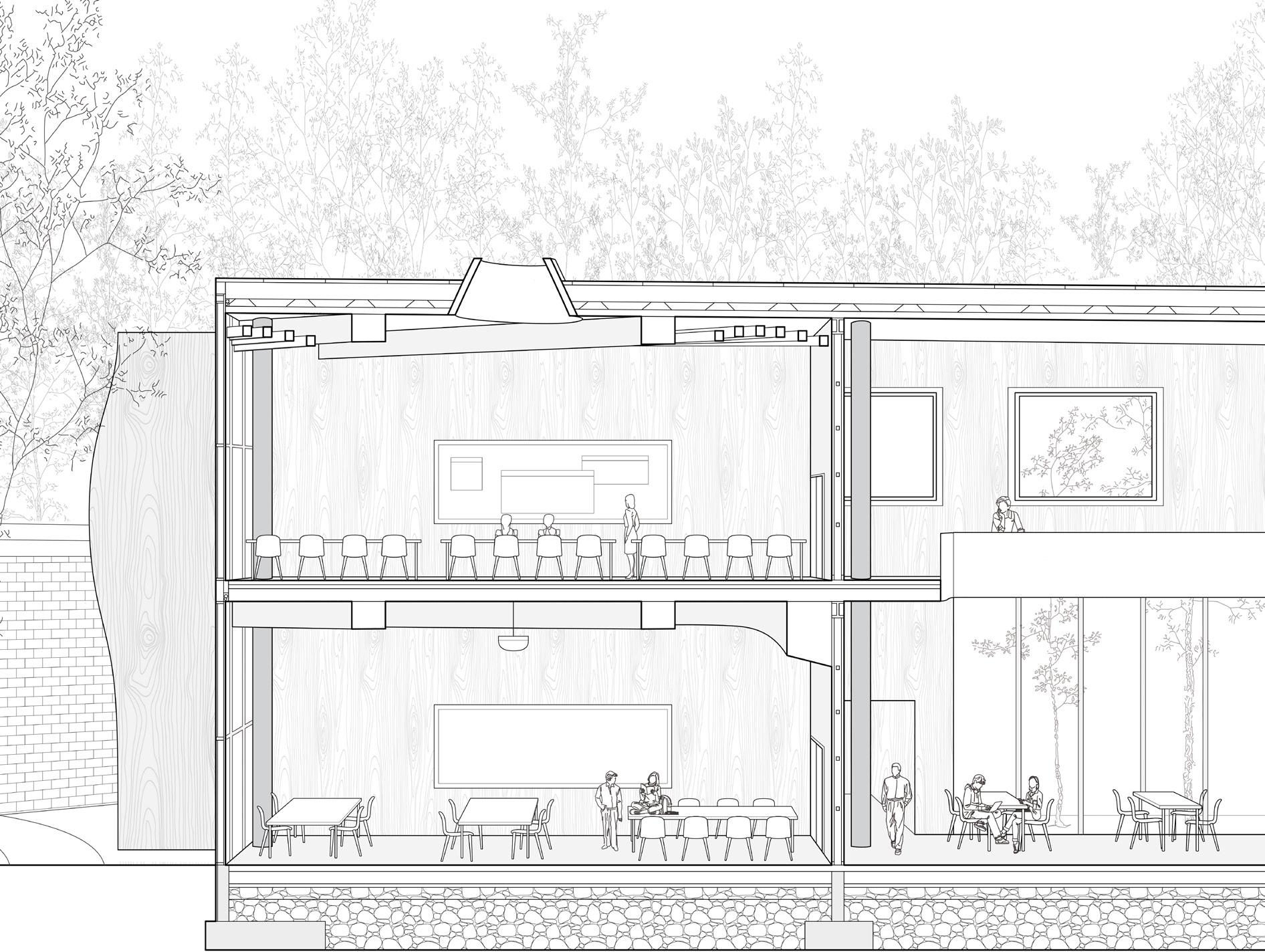

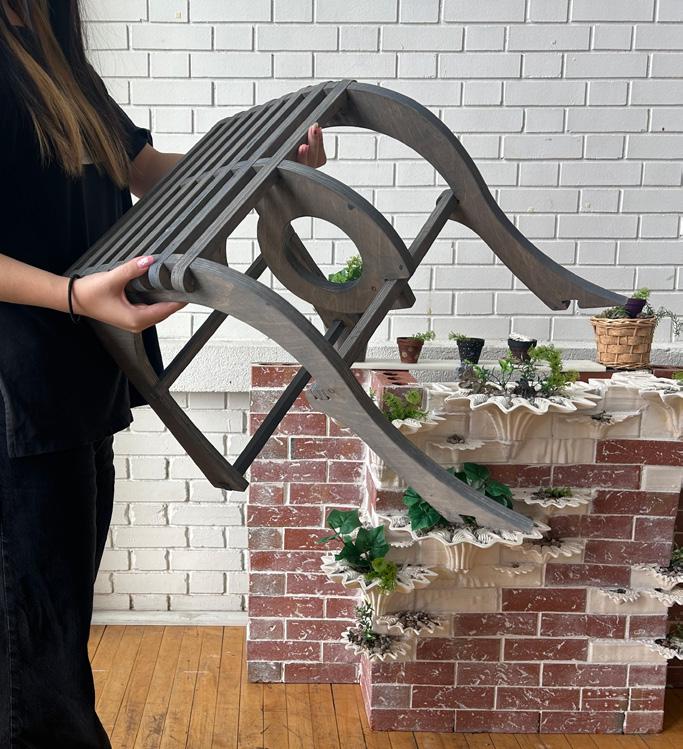

fishbone chair with Yasaman Bozorg-Grayeli, Grace Rabishaw, Youjia Zhang
detail sections - UVIC Centre for Indigenous Law (case study)
