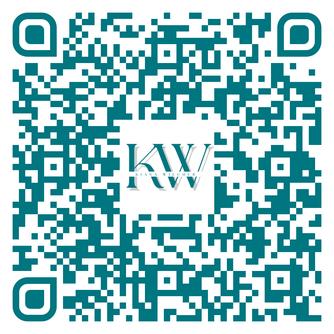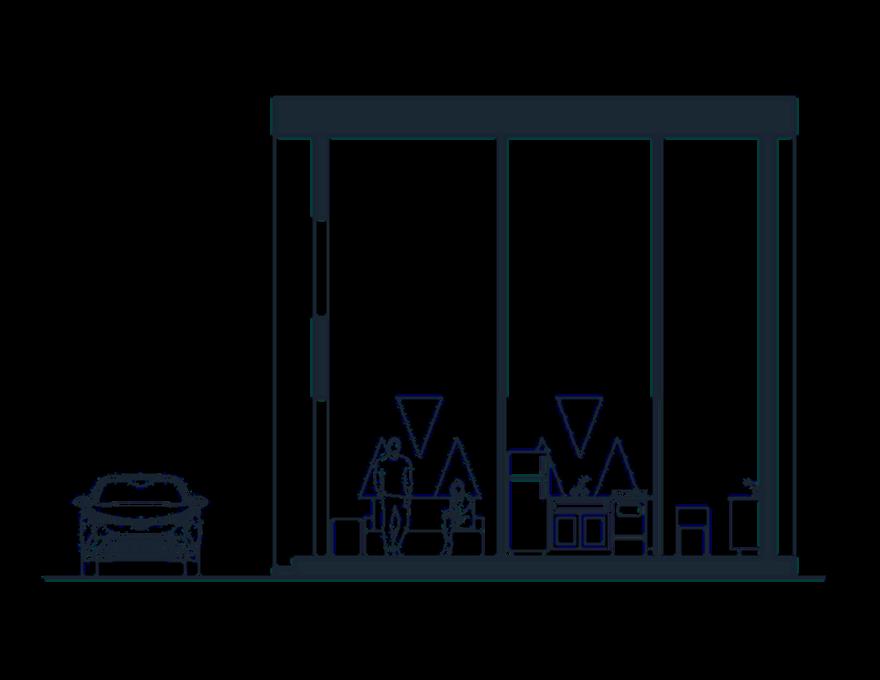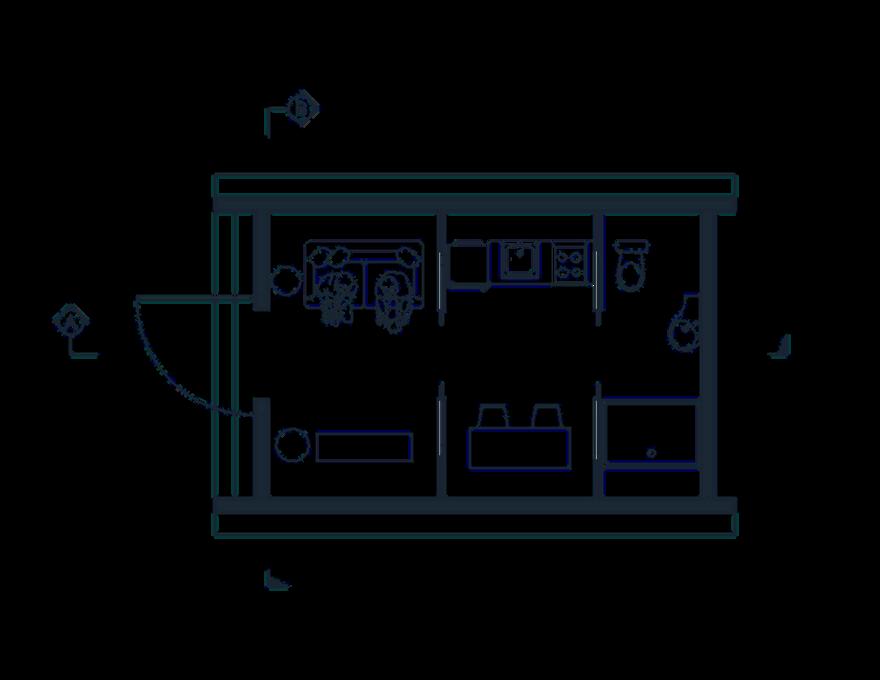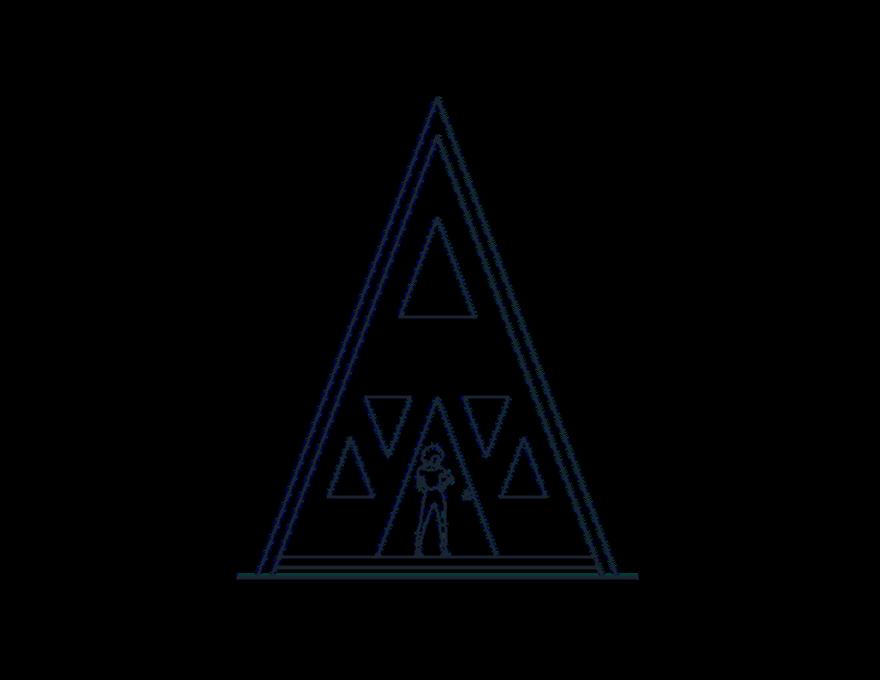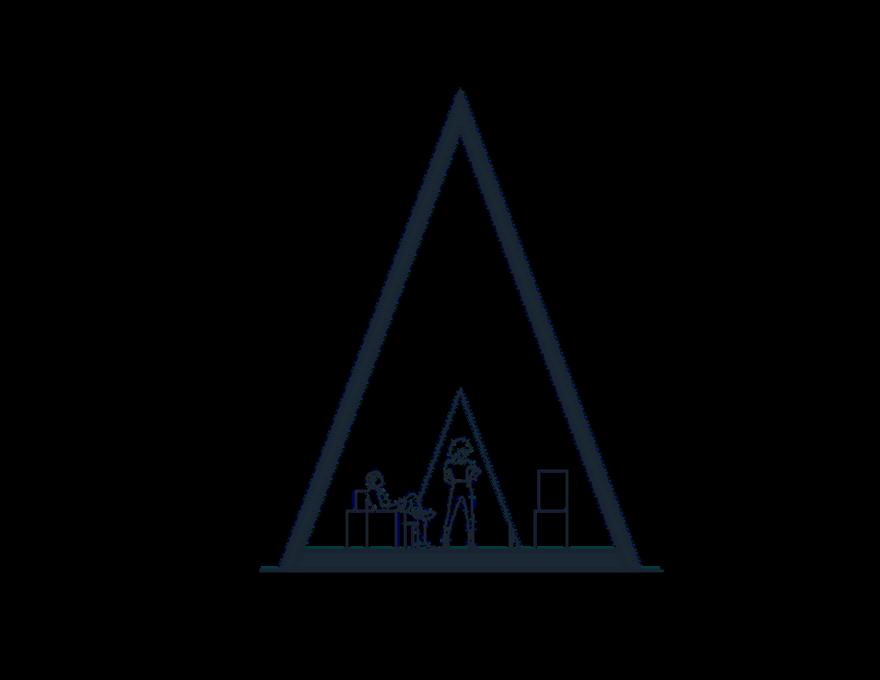KIANA WILCHER KIANA WILCHER
803-476-2157 • kwilcher15@gmail com
www linkedin com/in/kiana-wilcher-2712b124a/
SUMMARY
Fifth-year architecture student minoring in construction science and management and historic preservation at Tuskegee University Looking to expand my knowledge and experience in the built enviornment
EDUCATION
Tuskegee University
Bachelor of Architecture
Minors: Construction Science and Management, Historic Preservation University Scholar 2024 NOMAS Tuskegee University Chapter 2021-2026
President 2024-2025
Treasurer 2022-2024
Graphic Design 2021-2022
WORK EXPERIENCE
SKILLS
• Auto Cad
• Rhino 3D
• Twinmotion
• 3D Printing
• SketchUp
• Leadership
Aug 2021 - May 2026
SIAC Commissioner’s All Academic Team 2021-2022 2023-2024
2024-2025
Contributor to the Tuskegee Rural Schools Exhibition; Smithsonian Museum Jan - May 2025
Worked with Dr Kwesi Daniels to create replicas of historical vehicles from Tuskegee University’s history for the exhibit At the Vanguard: Making and Saving History at HBCUs
Created Digital Models and 3D printed and assembled Physical Models to be displayed in a diorama
Fellow; HOPE Crew Digital Documentation Fellowship
Jun - Aug 2024
9-week summer fellowship with the National Trust for Historic Preservation. Researched current and historical cultural and architectural practices in Southern Arizona. Spent 10 days on-site and got first-hand experience in historic preservation with historic contractors.
Research Intern; MIT Summer Research Program
8-week summer internship in the Department of Architecture at MIT
Jun - Aug 2023
First 4 weeks designed, modeled, and drafted plans for tiny houses in Rhino 3D. Second 4 weeks researched the potential uses of digital fabrication in historic preservation. Used Rhino 3D to digitize and edit plans for and model a historic building.
ADDITIONAL INFORMATION
Certificates
Additive Manufacturing Associate Level Issued by Dassault Systems in 2019
Languages: English
