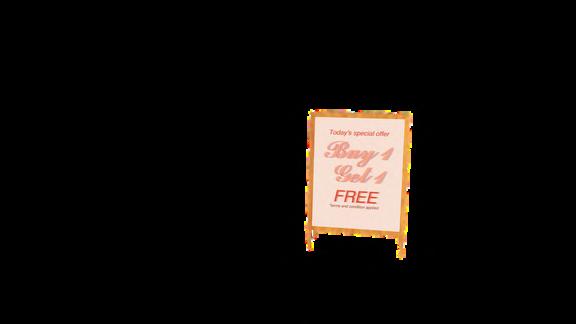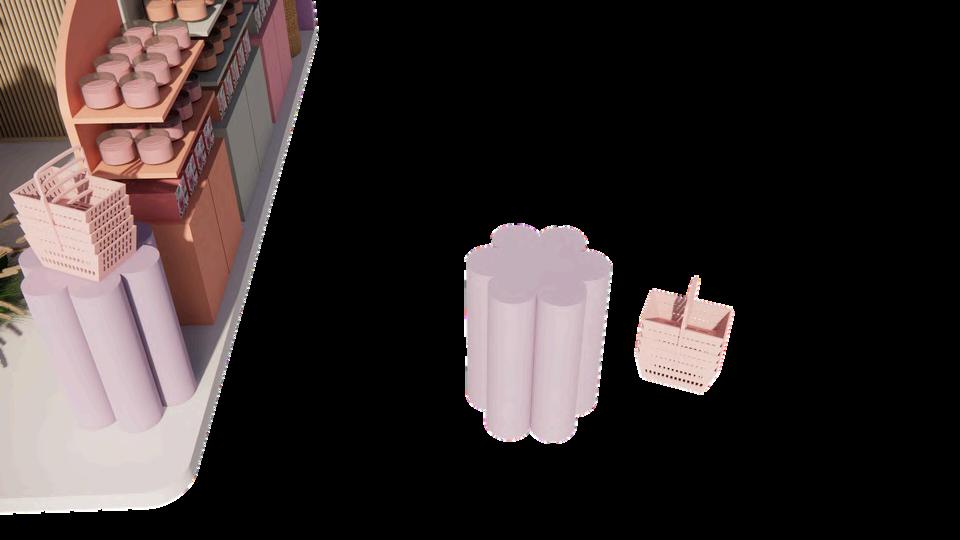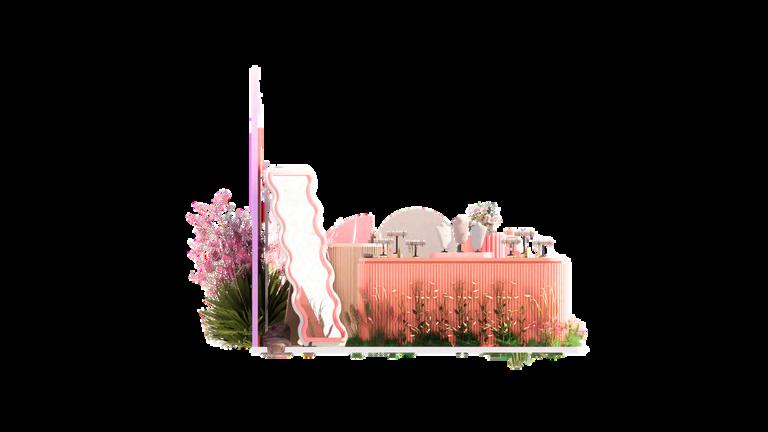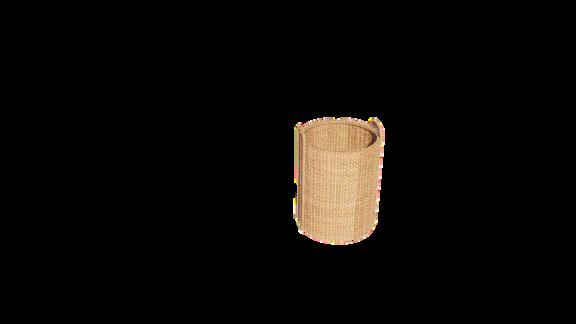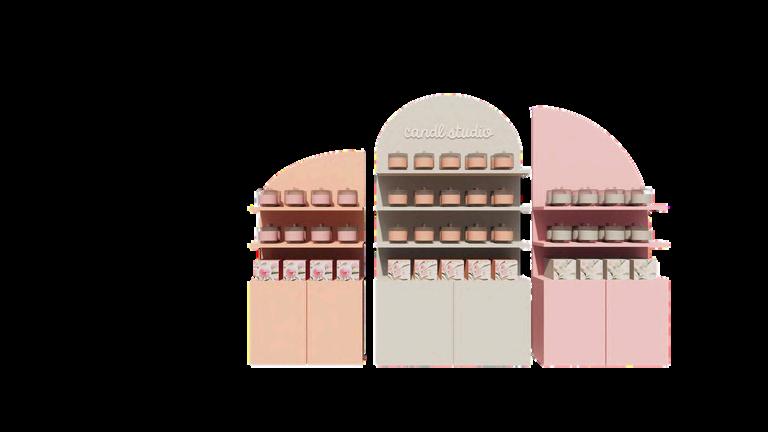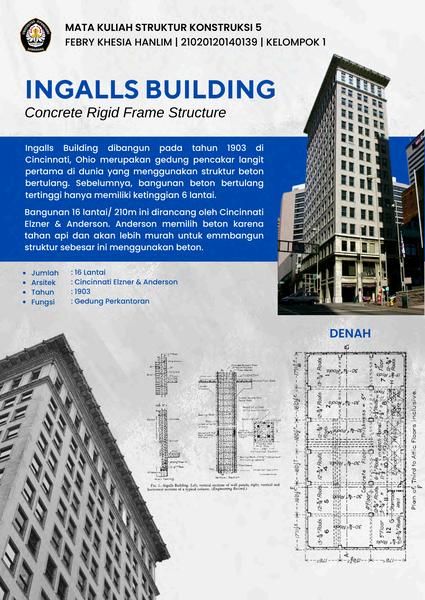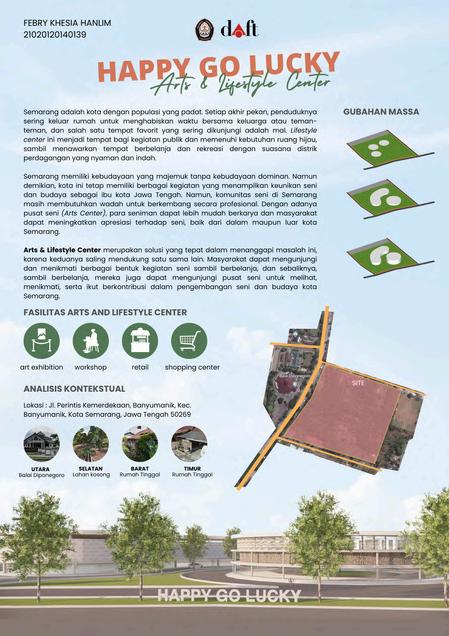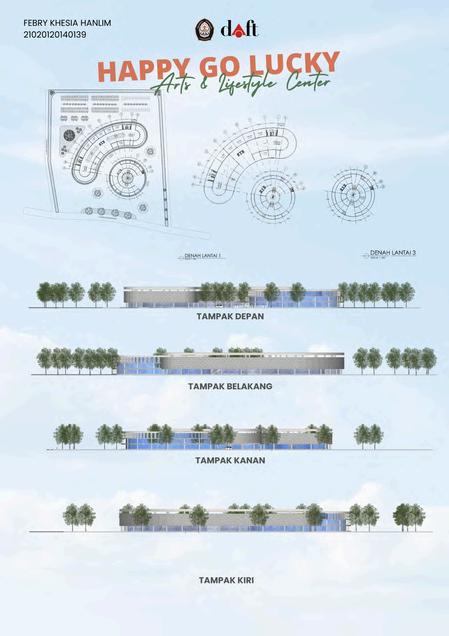PORTFOL O
by Febry Khesia Hanlim
selected works from 2020-2024


by Febry Khesia Hanlim
selected works from 2020-2024

As a recent Architecture graduate from Universitas Diponegoro, I am passionate about creating innovative and sustainable design solutions. My academic experience has equipped me with a solid foundation in urban planning, building design, and visualization, and I am eager to apply these skills in real-world projects. I am particularly interested in environmentally conscious designs that balance aesthetics with functionality. Ready to contribute fresh ideas and collaborate with professionals in the field, I am excited to begin my career in architecture.
+62 813-1695-8816
www.linkedin/in/khesiahanlim behance.com/febrykhanlim febrykhesiahnlm@gmail.com
Architecture Intern
Frelelance Architect Freelance
Business and EntrepreneurshipCoordinator
Steering Commitee
Creative Fundraising Staff
Entrepreneurship Coordinator
Media and Publication Staff
Guardian Angel
Registration Staff 2021
Multimedia Coordinator
Business and Entrepreneurship Staff
KKL Arsitektur
HMA Amoghasida
Archipreneur 4.0 x PR(s)cool
Orientasi Diponegoro Muda (ODM)
Miniatur (Minggu Seni & Arsitektur)
LKMMD FT Universitas Diponegoro
PKKMB Universitas Diponegoro
Archipreneur 3.0
HMA Amoghasida
Archipreneur 2 0 Aug 2021 - Jun 2024 Oct 2021 - Dec 2021 Jul 2021 - Dec 2021 May 2021 - Jul 2021
Microsoft Office (Advanced)
Microsoft Excel (Intermediate)
Microsoft Powerpoint (Advanced)
Sketch Up (Advanced) Autocad (Intermediate) Enscape (Advanced) Revit (Novice) Archicad (Beginner) Adobe Photoshop (Intermediate) Adobe illustrator (Advanced)


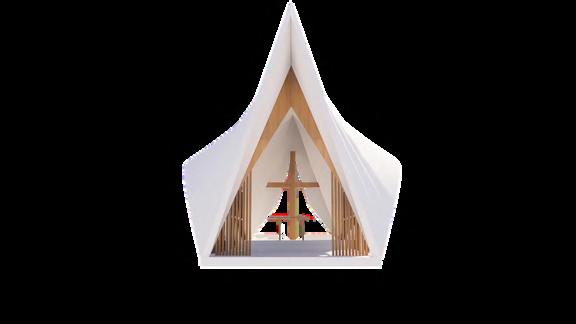
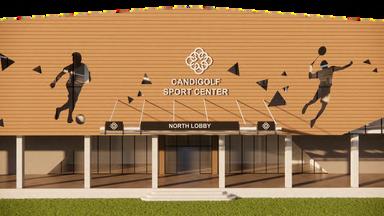
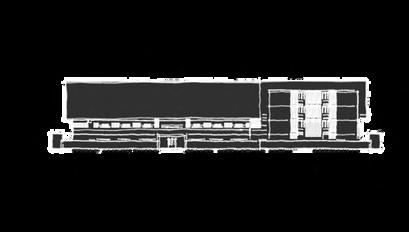
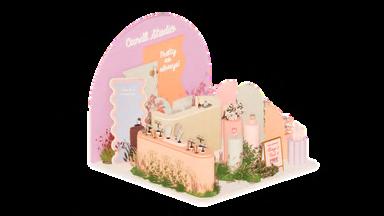

House | Architecture Design Studio | 2021
The brief of this project asked to build a house for a lecturer. The Lecturer living with his wife, have two teenage children; a high schooler son, and a junior school daughter. A minimalist yet compact housing with a touch of scandinavian style to represent the warm of the family Set in the busy urban, the house should be a home that give the “relax” effect. Scandinavian homes are identical with simplicity, dominant neutral colors, and natural materials Located in downtown Cilegon, Banten province, amidst the hustle and bustle of dense city activities, the vegetation and open space in this house is expected to provide comfort and relaxation for users
This lecturer's house plan has four bedrooms, fo living room, family room, dining room, kitchen, a for the lecturer himself.
1. carport
2. terrace
3. living room
4. bedroom 1
5. bathroom 1
6. family room
6. drying room First Floor Second Floor
7. dining
8. kitchen
9. Bathroom 2 1 bedroom 2 2. bathroom 3 3. balcony
4. bedroom 3
5. laundry
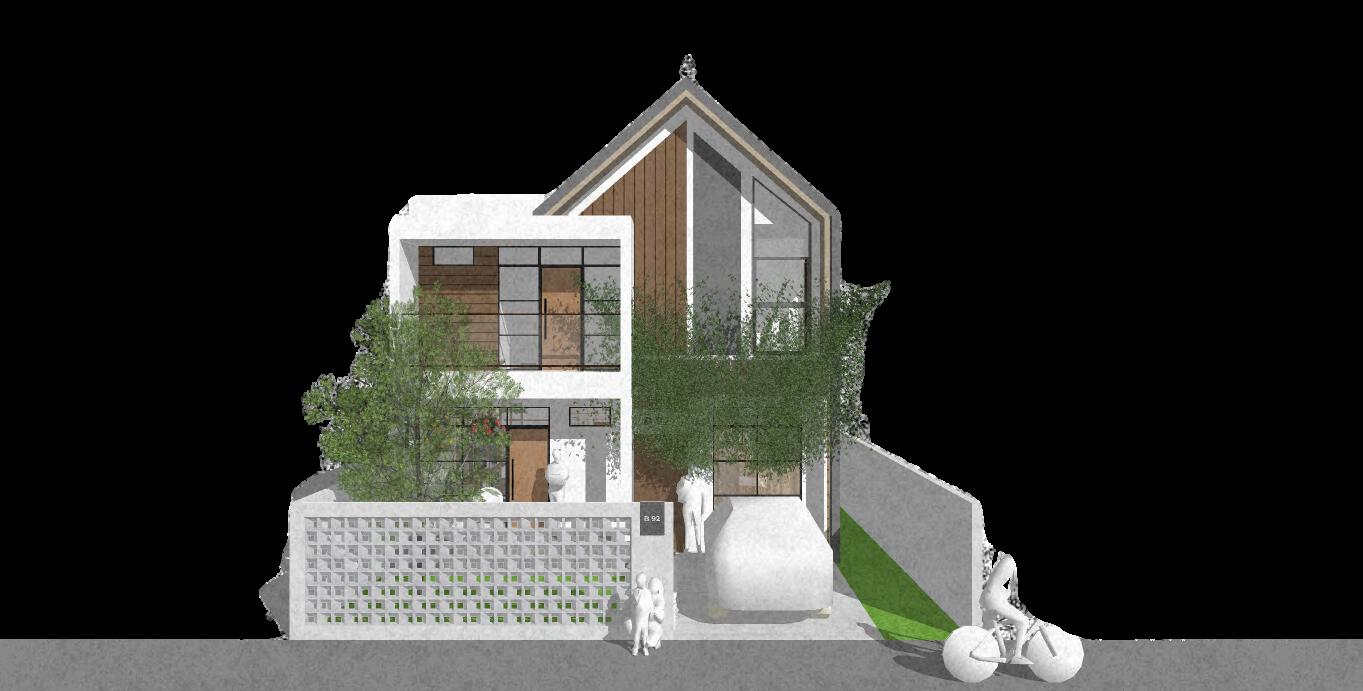
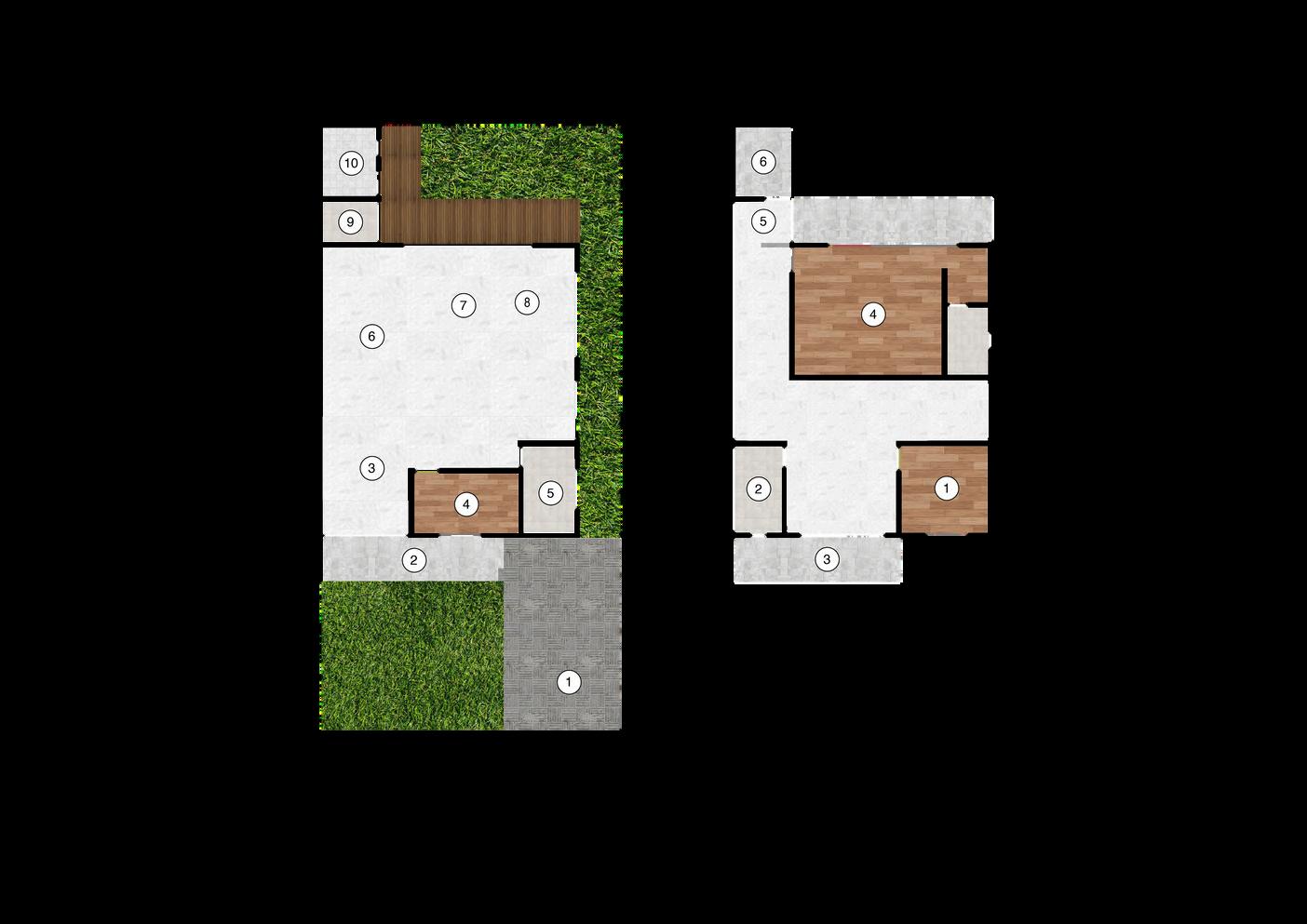




The strategy for designing air circulation in this house involves placing vegetation in the front and back garden areas.
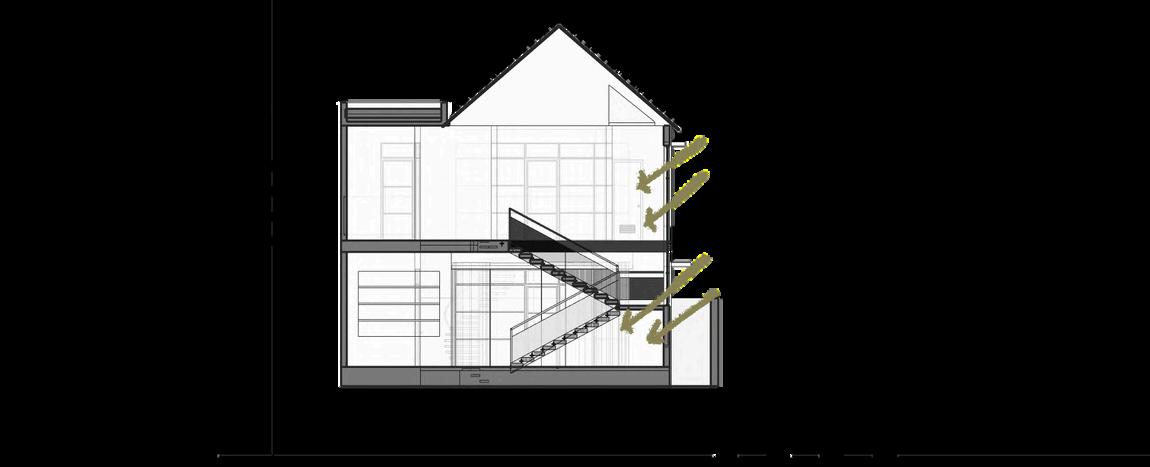
A tree is placed on one side of the site to lower the building's temperature, creating a temperature difference between the front and back gardens.
Basically, air flows from high pressure to low pressure, so this temperature difference is intended to create air circulation that flows from the front garden to the back garden through the interior spaces of the building


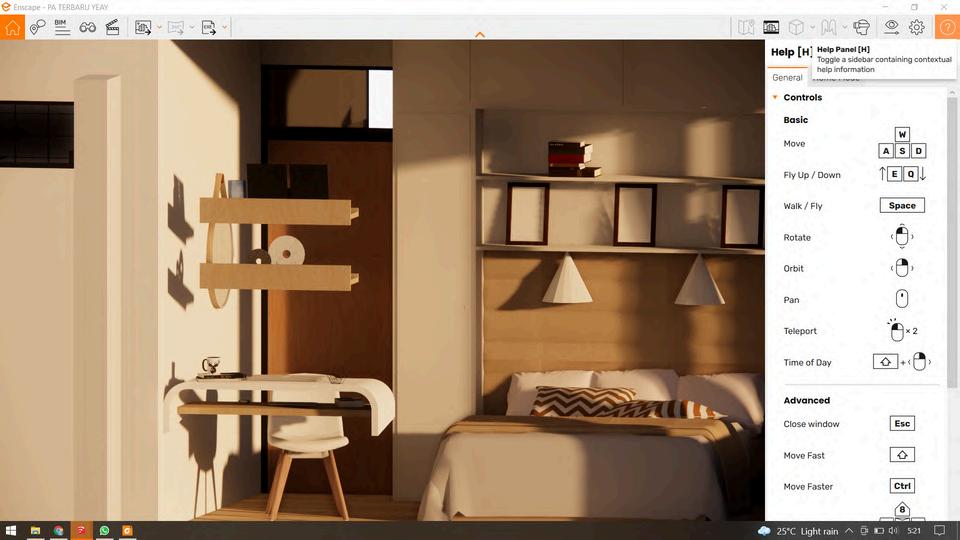



a comprehensive destination that a café experience, offering a onea healthier lifestyle. Specializing in offee, it provides customers with a nic products, from fresh produce made meals. The store is designed ging customers to make mindful Whether you're looking to stock up a delicious plant-based meal and Cafe offers a holistic approach to ming environment


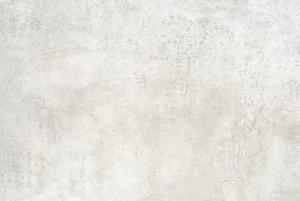



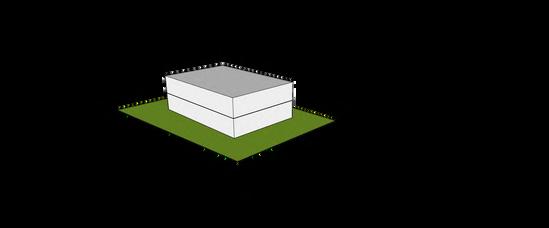
Thebuildingonthesite faceswestwithaninitial square-shapedmass
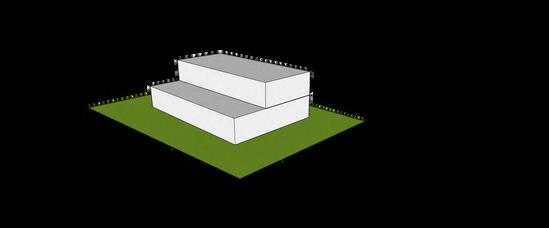
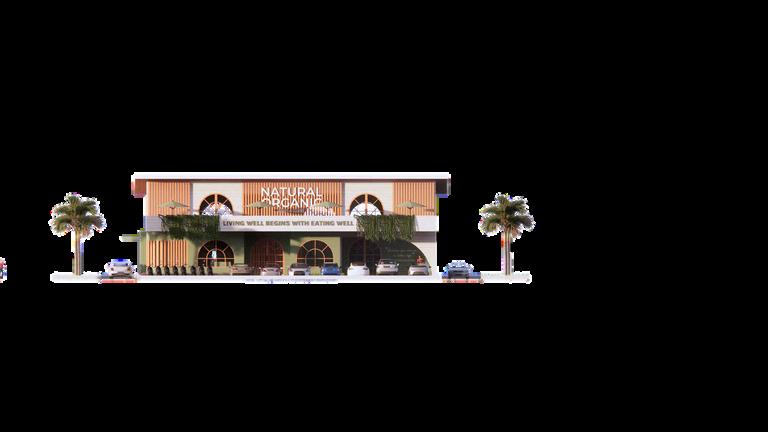
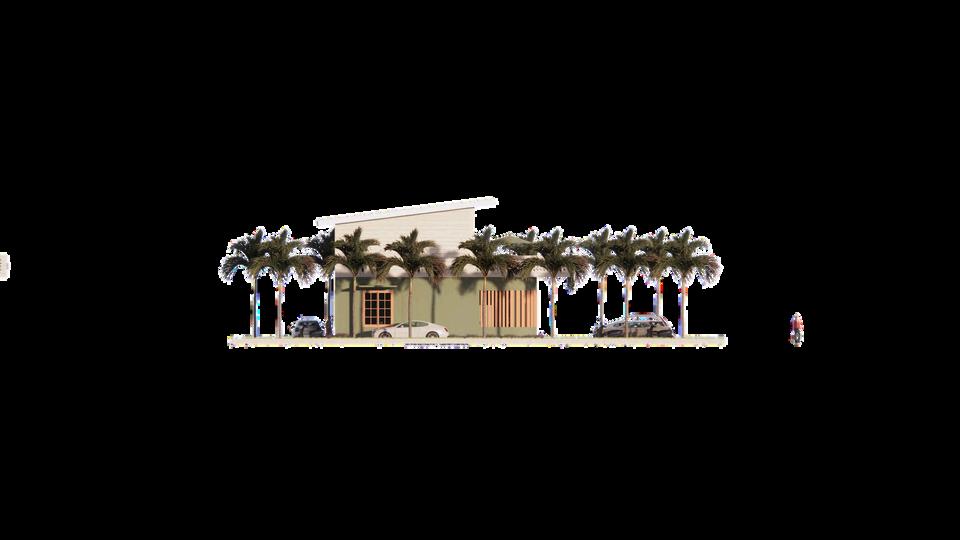
Thebuildingmassis dividedintotwoto accommodatethespace needsfortheminimarket andcafe.
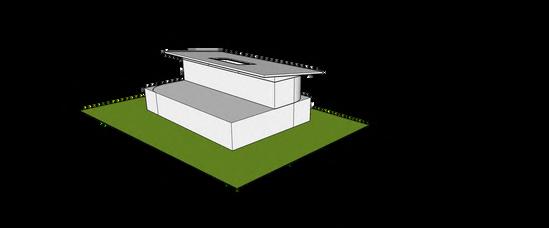
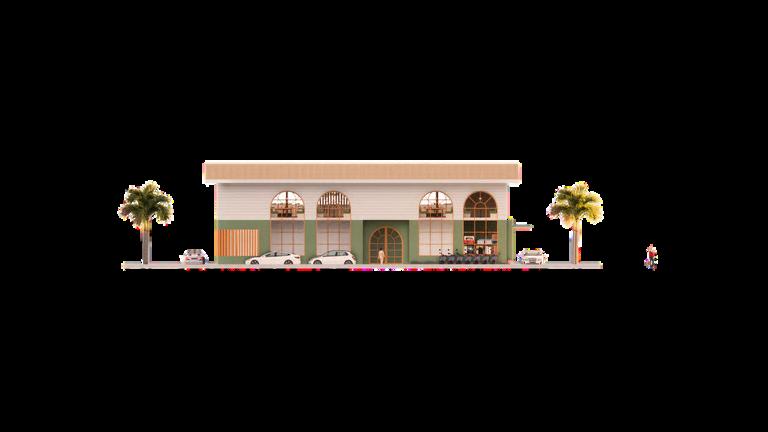

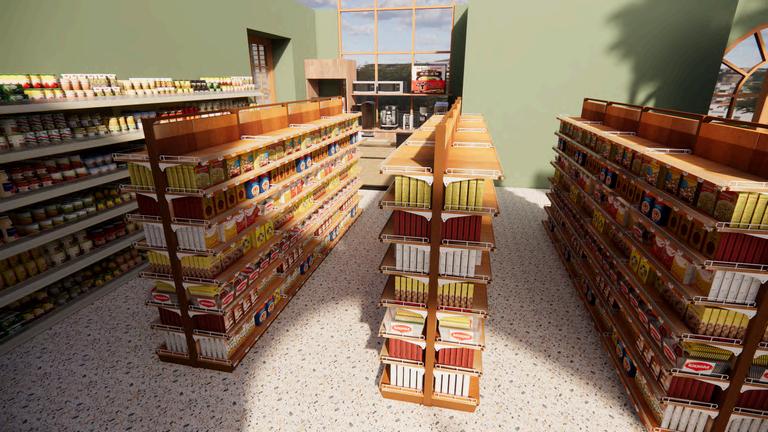






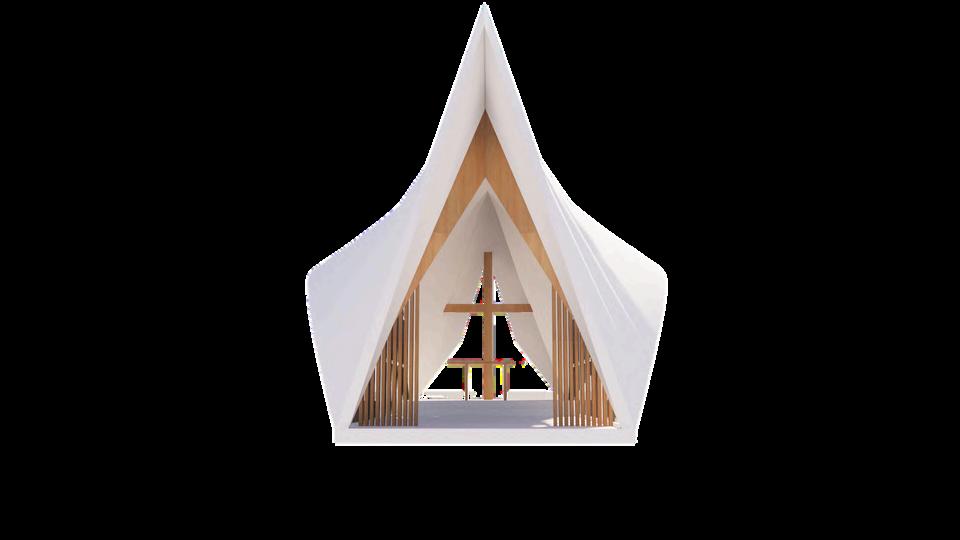
PT Jeghier Architect Indonesia
PT. Jeghier Architect was founded in Bali in 2004. Located in Denpasar, Bali, specializes in various fields of architecture such as urban design, master planning, landscape design, public buildings, government buildings, villas, and resort. Although often associated with modern design, this architectural firm successfully maintains traditional Balinese architecture as a main source of inspiration and design principle. Some of its projects in Bali include Umah Daun Villa, Hiliwatu, Krisna Oleh-Oleh, and UC Silver Restaurant. The firm's accomplishments have been recognized with several awards, including the IAI Awards in the hotel and residential categories in 2016 Several project that i assisted during my internship program such as BNN office’s lobby, reception, and lounge, Villa and Chapel in Ubud.
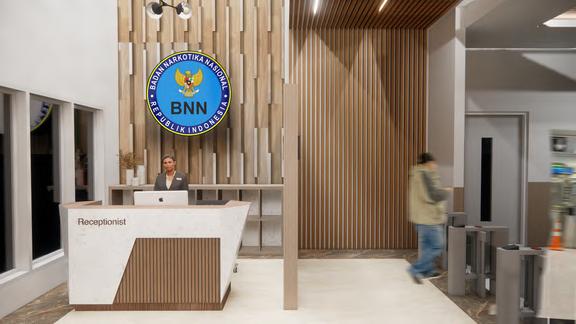


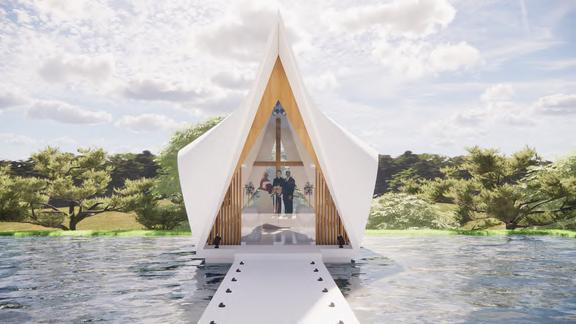
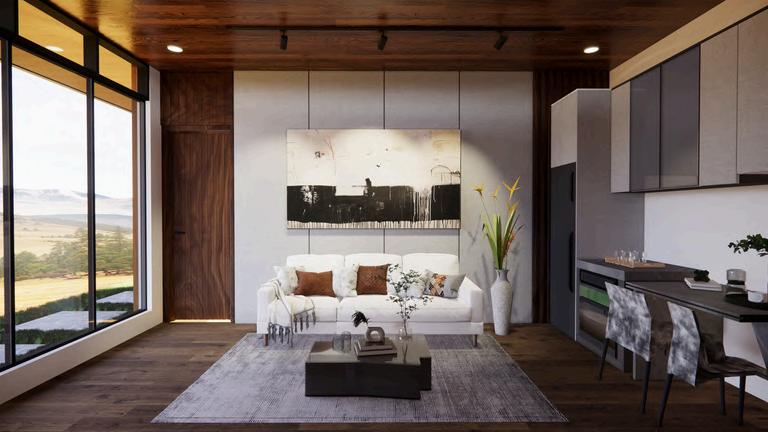
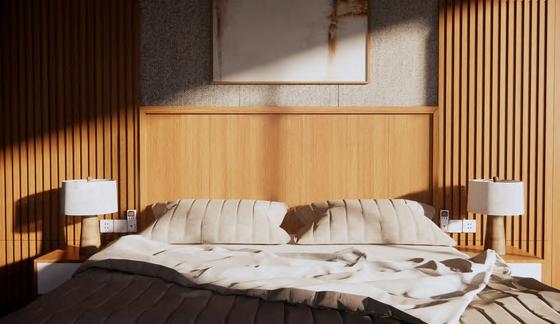
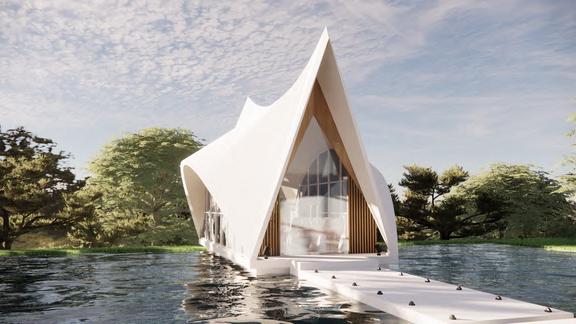

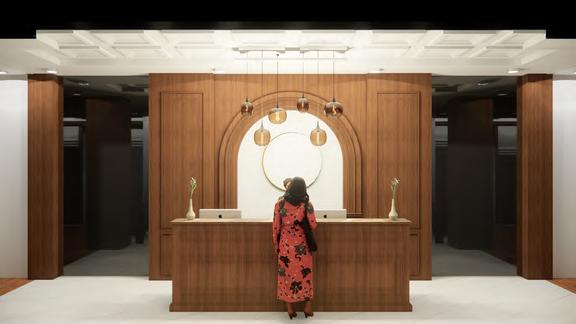









Sports Center | Architecture Design Studio | 2023
Semarang covers an area of 300 hectares, developed since 1997 It is strategically located just 15 minutes from the city center and close to shopping centers, hotels, hospitals, and toll road access. Situated in a hilly area, Candigolf Semarang offers the fresh and cool air characteristic of the natural hillside environment. Candi Golf Residence features a modern housing concept, focusing on living with nature and sustainability.











Over years of experience, we realized the importance of creating something beyond a place. Our township is not only about the provision of space, but it is also about bringing a livable ambience, enabling positive lifestyles, and nurturing a great and supportive community
student community
Candigolf residents

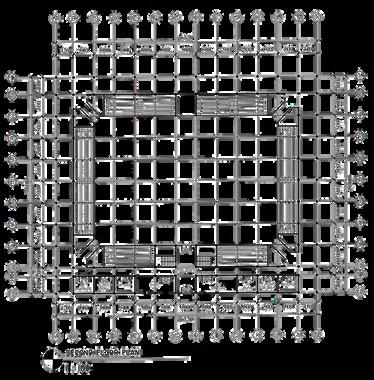

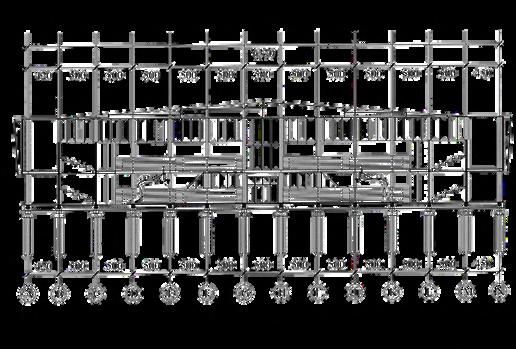

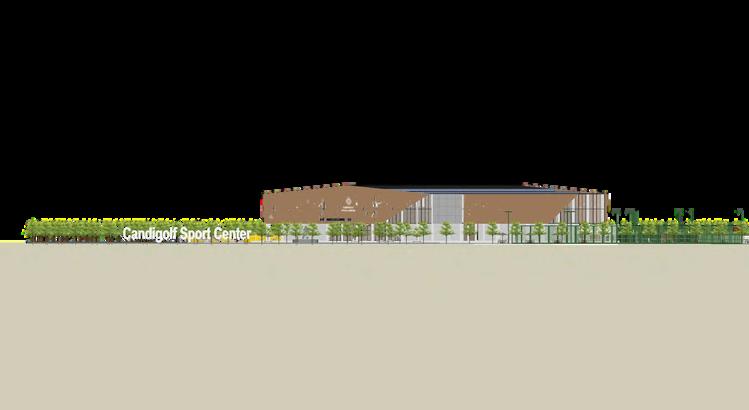
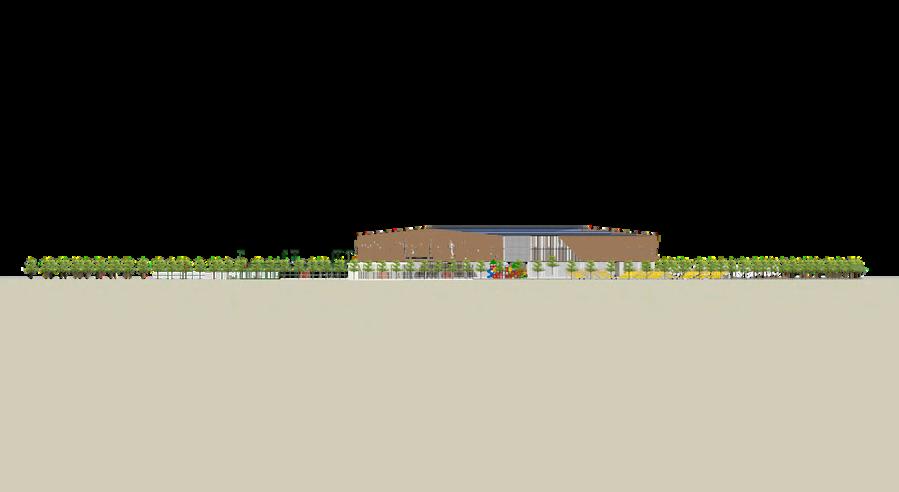








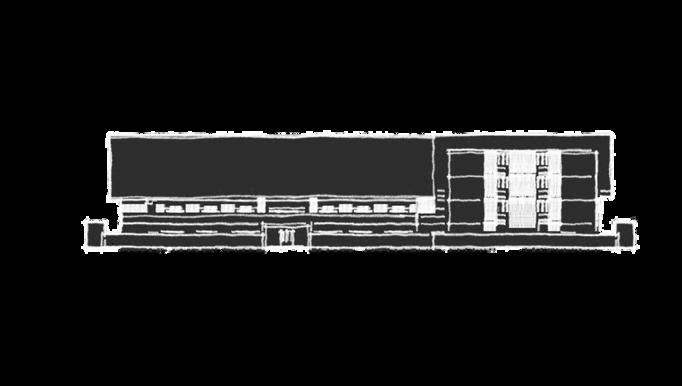
Funeral Home & Memorial Park | Final Project | 2024
The grieving process is a deeply personal and complex experience, with varied emotional reactions for each individual. The loss of a loved one can trigger various negative feelings, including sadness, loss, and emotional pain. However, in situations of loss, the bereaved family is also confronted with practical demands related to the funeral process. In Indonesia, funerals are generally conducted through burial or cremation, in accordance with traditional and inherited beliefs. Funeral facilities such as crematoriums, funeral homes, and columbariums are crucial in the handling of death outside of funeral ceremonies.
Cilegon City, as a city with religious and cultural diversity, still lacks comprehensive funeral home facilities. Designing a funeral home with a one-stop-funeral service concept is important to understand how to design a funeral home that provides funeral services with a one-stopservice concept, thus meeting the needs, supporting, and creating a comfortable and safe environment for grieving families.
Keywords: Death, Funeral Home, Crematorium, Columbarium, Memorial Park
The city of Cilegon is one of the cities in the Banten province that has religious and cultural diversity. However, despite this diversity, Cilegon does not yet have a fully equipped funeral home facility. Currently, there is only one funeral home (Rumah Duka Perbawa) with inadequate facilities.
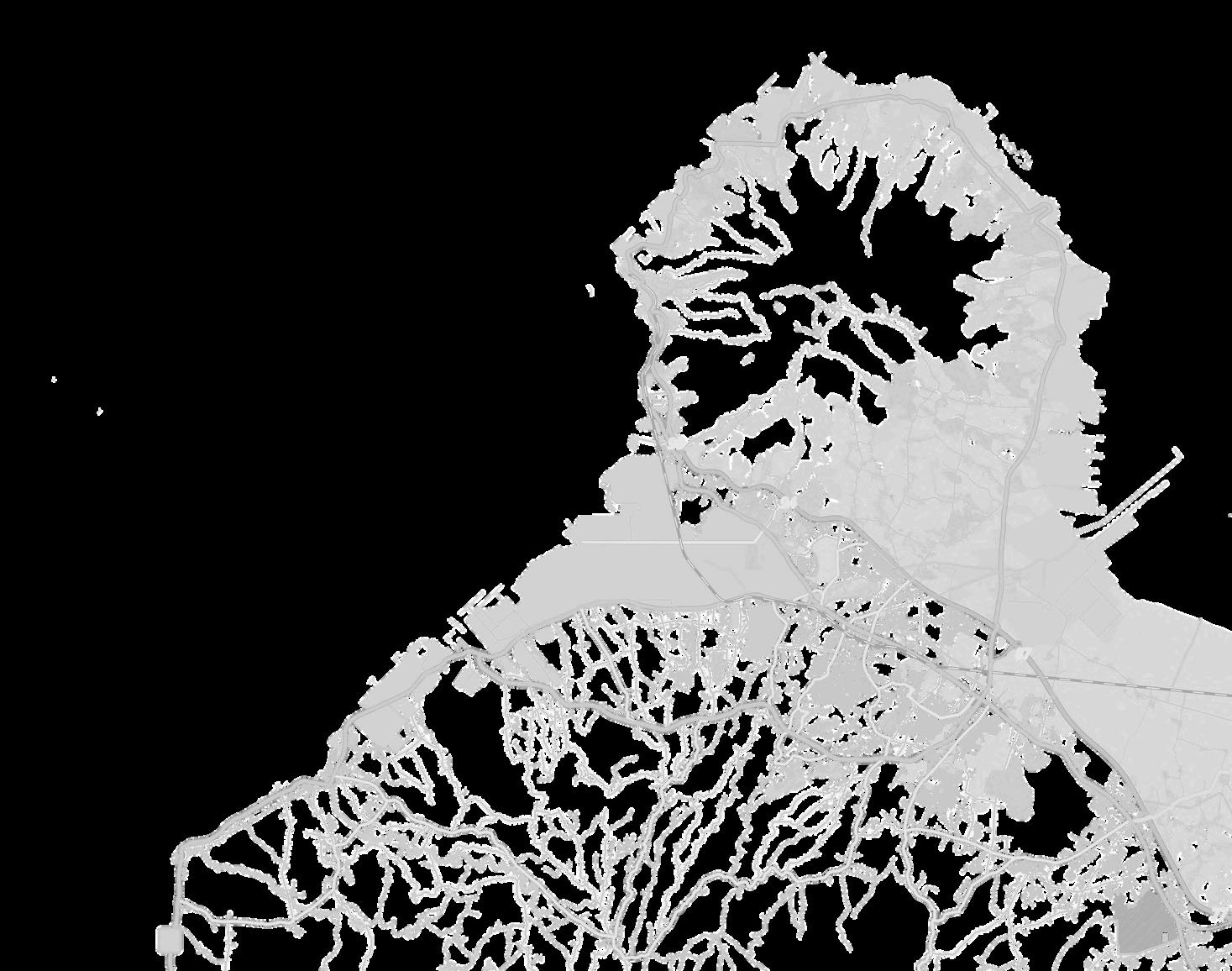
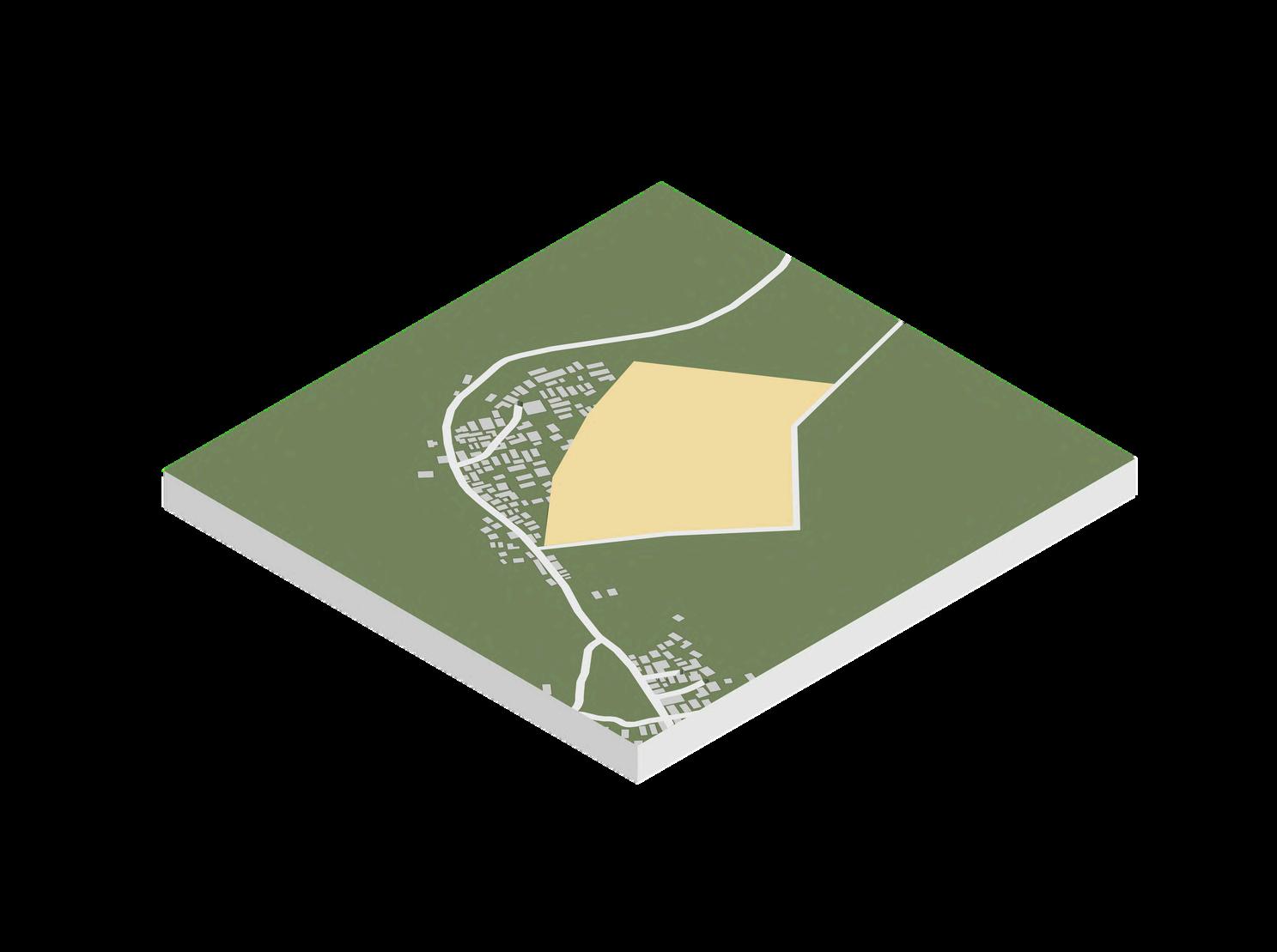



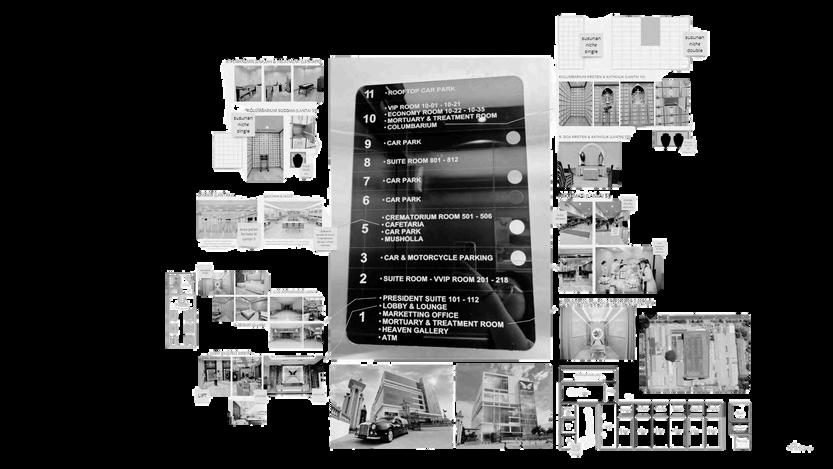
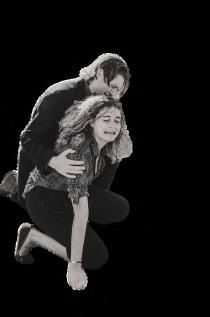


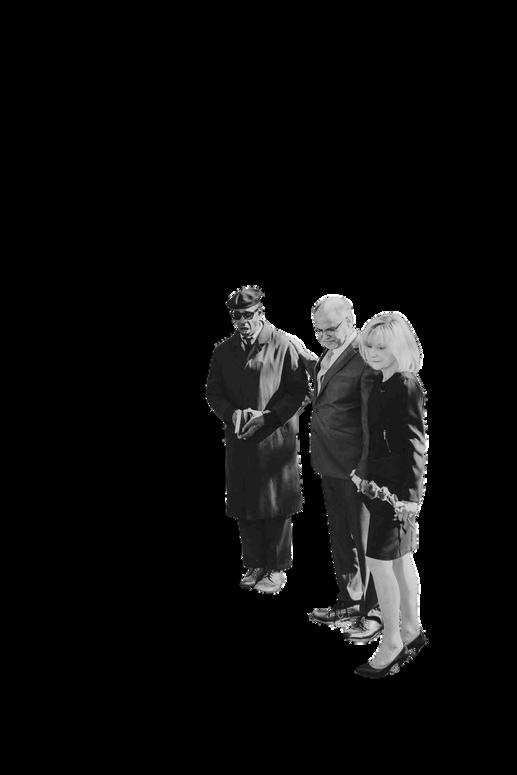


‘Thebody’fromhospital ‘Thebody swashedand prepared ‘Thebody’isplacedina choosencasketbyfamly
Guest (family and friends)
Funeralservice ‘Thebody’ismovedtoa buria plot ‘Thebody’ispaced
‘Thebody fromhospia ‘Thebody sprepared removingslverandjewery

theurnpacedat coumbarumnche bythe amiy
heremains(ashes) transferredtoanurn choosenbythefamly
Thebody’ispaced na crematoncontainer Crematon funera service
Cremationprocess (approx15-2hours)
‘Thebody ismovedto crematonchamber
Guest and family (after several time)










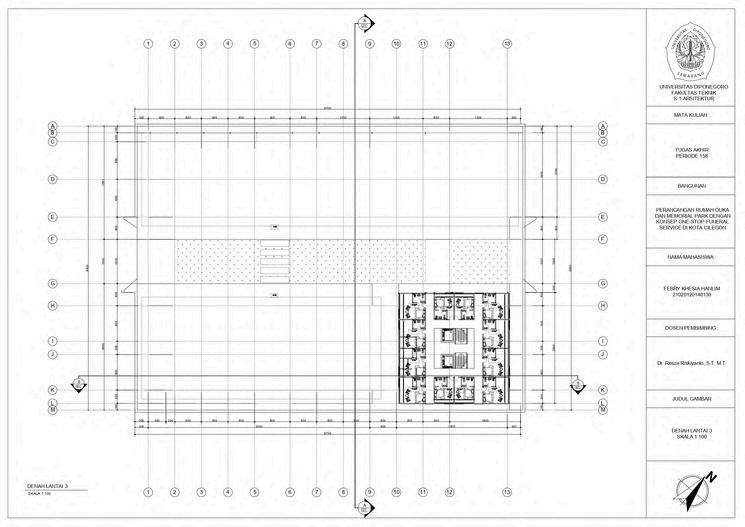
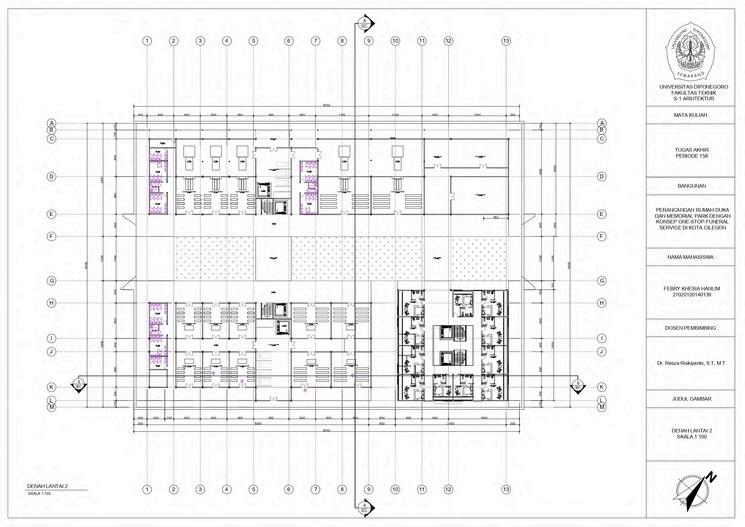
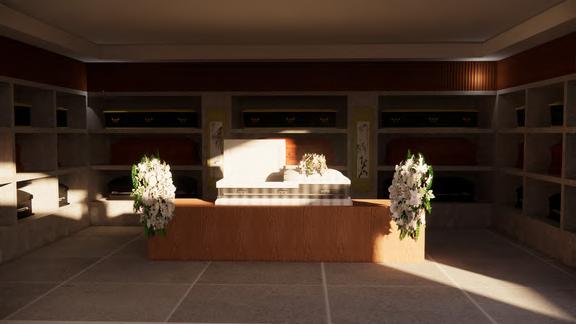
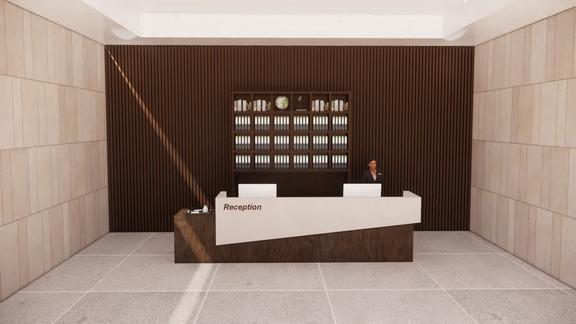

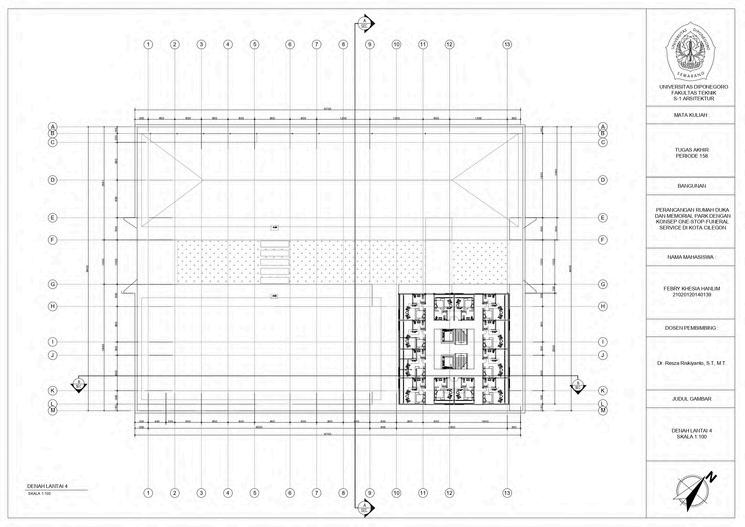
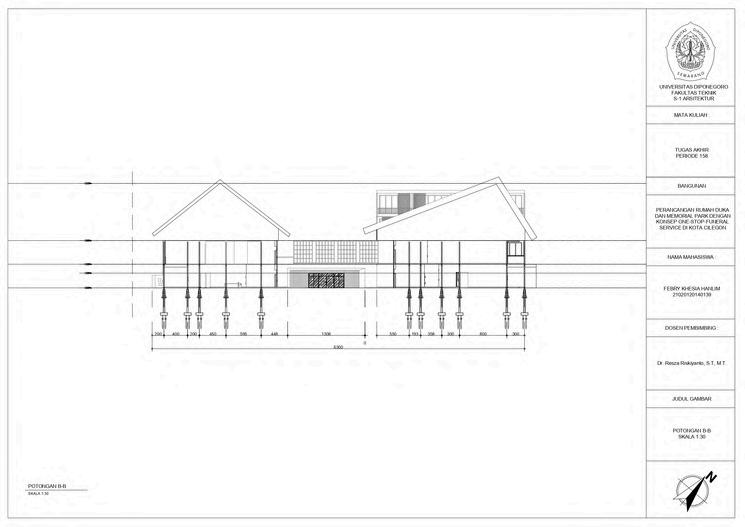
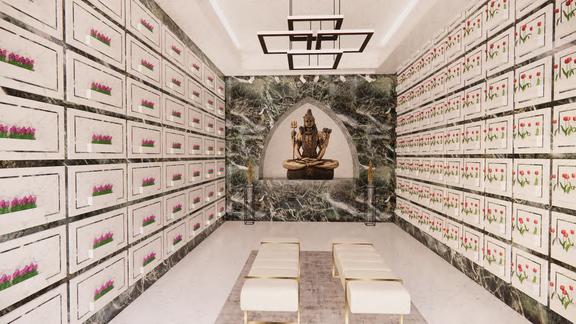
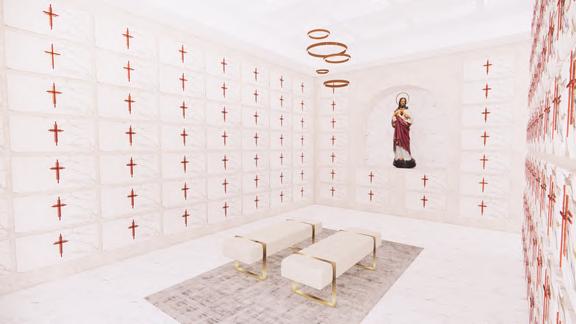


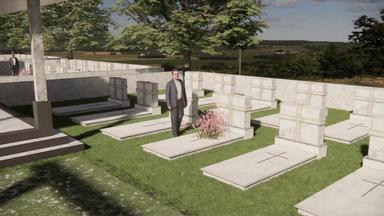

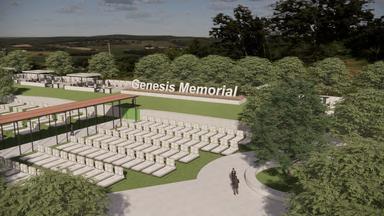
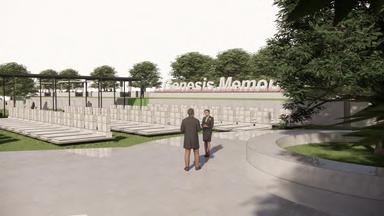





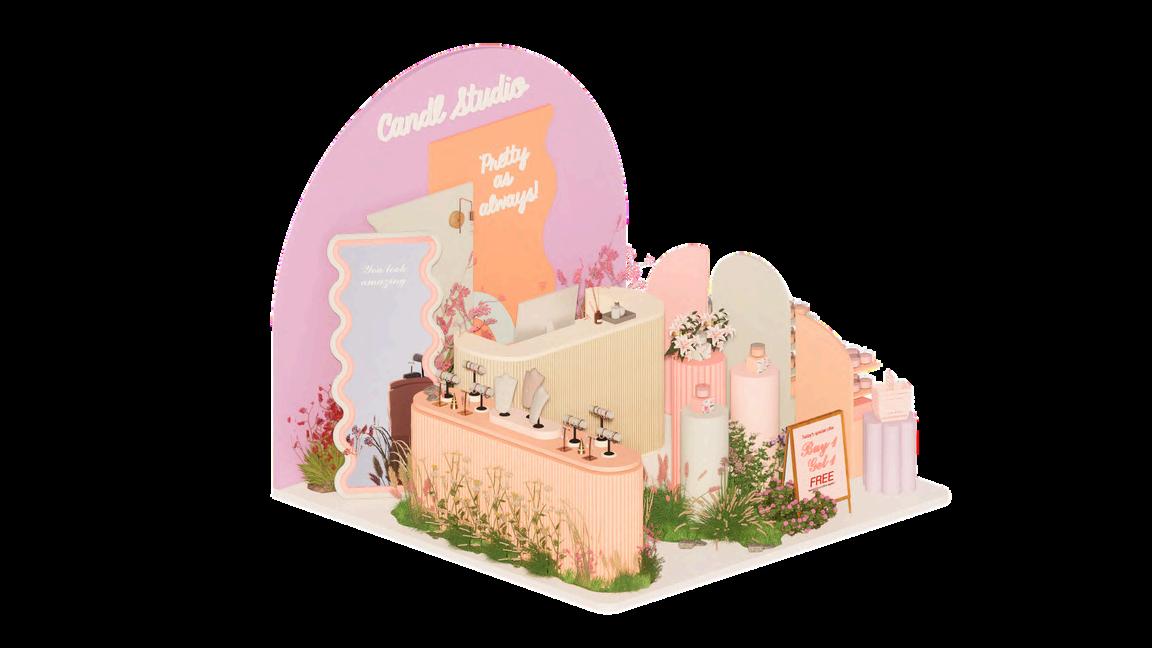
Visual Merchandising | Freelance | 2024

Candl Studio, a renowned brand from Indonesia, is well-known for its unique products, including candles and bead jewelry accessories. The task at hand was to design a compact 3x3 meter indoor booth for an upcoming bazaar event, capturing the essence of the brand in a limited space The client emphasized the use of pastel colors, aiming to create a vibrant and welcoming atmosphere that exudes joy and cheerfulness. This choice of soft, calming hues aligns with the brand's identity, appealing to visitors with a playful yet soothing visual experience, making the booth stand out in the bustling event.


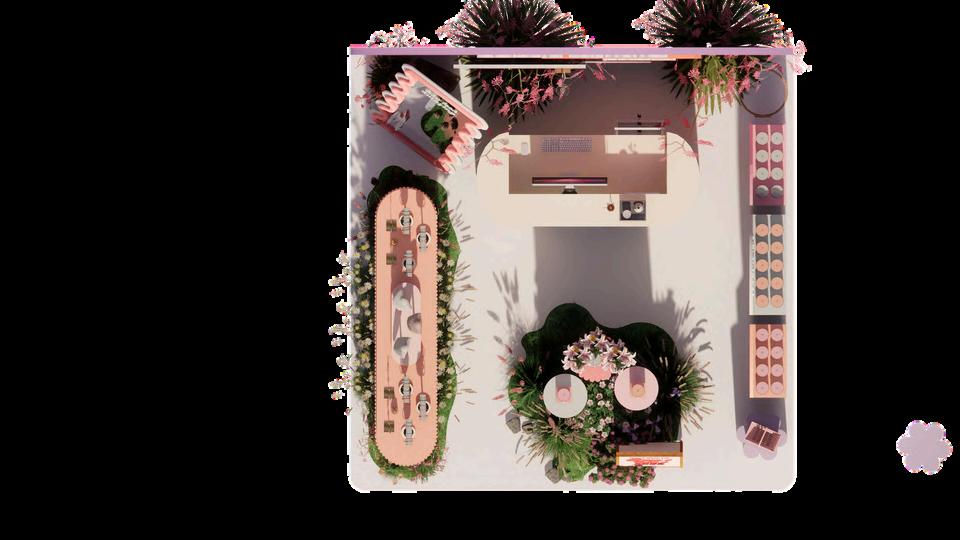


Candl studio was a brand from Indonesia known for selling candle and beads jewelry accessories. The brief was to design a 3x3 m indoor booth for bazaar event. The client only wants pastel color to represent the joyful and cheerful vibes.
Brand Year Location : Candl Studio : 2024 : Cilegon, Indonesia




