Architecture
PORTFOLIO
Selected Works
Khana Daniyal
Experience
Email: khanadaniyal9@gmail.com | Phone: (647) 883 -7513
LinkedIn: www.linkedin.com/in/khana-daniyal
Portfolio: https://issuu.com/khanadaniyal/docs/daniyal_portfolio
Intern Architect | Cherie Ng Architect Inc. Toronto, ON | April 2024 - Present
Manage projects independently through all phases from schematic design to contract administration, producing coordinated drawing sets. Support project delivery by reviewing tender documents, evaluating bids, responding to RFIs, reviewing shop drawings, and issuing PCOs and COs to ensure smooth construction execution.
Graduate Teaching Assistant | University of Waterloo Cambridge, ON | September 2022 - January 2023
Assisted in Architectural and Architectural Engineering courses by organizing office hours, grading sketches and essays, providing feedback on design projects, responding promptly to student inquiries, and delivering an energy modelling tutorial.
Architectural Assistant | Wallman Architects Toronto, ON | May 2022 - September 2022
Supported multiple phases of high-rise residential projects by developing construction documents, 3D models, and graphic presentations using AutoCAD, Revit, and SketchUp. Collaborated with design teams and Consultants to ensure accuracy, code compliance, and clear communication of design intent that facilitated smooth project progression.
Junior Contract Administrator | Wallman Architects Toronto, ON | May 2021 - April 2022
Responded to RFIs, reviewed shop drawings, and issued site instructions while updating construction drawings using AutoCAD and Revit to reflect Client and Construction requirements for high-rise residential projects.
Research Assistant | Toronto Metropolitan University Toronto, ON | June 2020 - May 2021
Research assistant for Dr. Will Galloway, studied Japanese convenience stores and the Tokyo Master Plan to design a new building typology that is self-sustaining using the Food Energy Water (FEW) Network. Assisted in creating a video and graphics to explain Japanese urbanism within Setagaya, Tokyo; displayed at the Venice Biennale 2021.
Education
Master of Architecture (MArch)
Waterloo University | 2021 - 2024
Bachelor of Architectural Science (BArcSc) | Concentration in Building Science
Toronto Metropolitan University | 2017 - 2021
Involvement
Analog Film | University of Waterloo
Fabrication | January 2023 - December 2023
Form Lab | University of Waterloo
Finance & Fabrication | September 2022 - December 2023
Architecture Course Union | Toronto Metropolitan University Mentor | September 2019 - April 2021
Skills
Distinctions
Drafting: Rhinoceros, SketchUp, AutoDesk: Revit, AutoCad
Production: Vray, TwinMotion, Enscape, Lumion
Adobe Suite: Photoshop, Indesign, Illustrator, Lightroom, After Effects, Premier Pro Sustainability: Therm 7.8, HOT2000, WUFI, DesignBuilder, EQuest, Green Building Studio, Other: MS Office: Word, Excel, Powerpoint, Project, ArcGIS
LEED Green Associate | Canada Green Building Council September 2021
Tokyo Stories | Venice Biennale 2021 Exhibition Time Space Existence 2021
The Aging Community
Site: Christie Pits, Toronto
Master Thesis
Softwares: Revit, Adobe Suite, Enscape
Duration: Year long
Full thesis: http://hdl.handle.net/10012/20252
There has been a demographic shift resulting in an increasing number of older people than younger people in the demographic pyramid. As a result, there is a strain on the number of resources available, such as senior specific homes, to accommodate the growing need for housing the elderly of our society. In addition, with ever-increasing prices in the real-estate market, general housing shortages, and the lack of affordable housing, low-income seniors have limited choices, in many cases, none.
The thesis analyzes different design and planning strategies to create an inclusive care community that supports continual aging. A design framework and strategies were developed to propose an intergenerational community that supports healthy aging. This approach was developed as a conceptual urban and architectural design that explores ways to facilitate care between all generations and create a shared space in the urban context of Toronto, one that encourages aging in place and social interaction between a diverse aging population and younger generations. The thesis outcome is an architectural community project that re-imagines healthcare, residential and mixed-use urban and building developments for every stage of life.
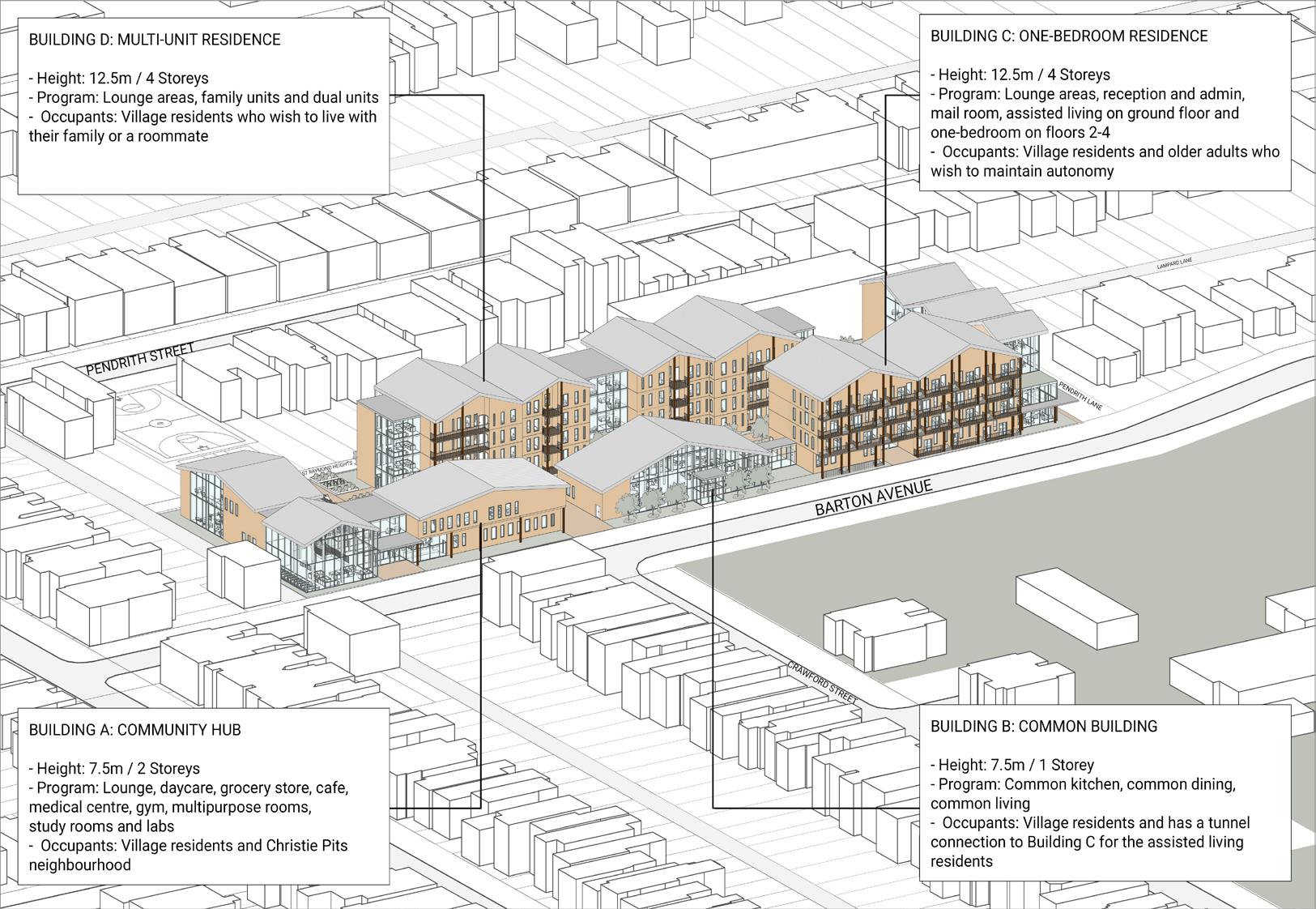
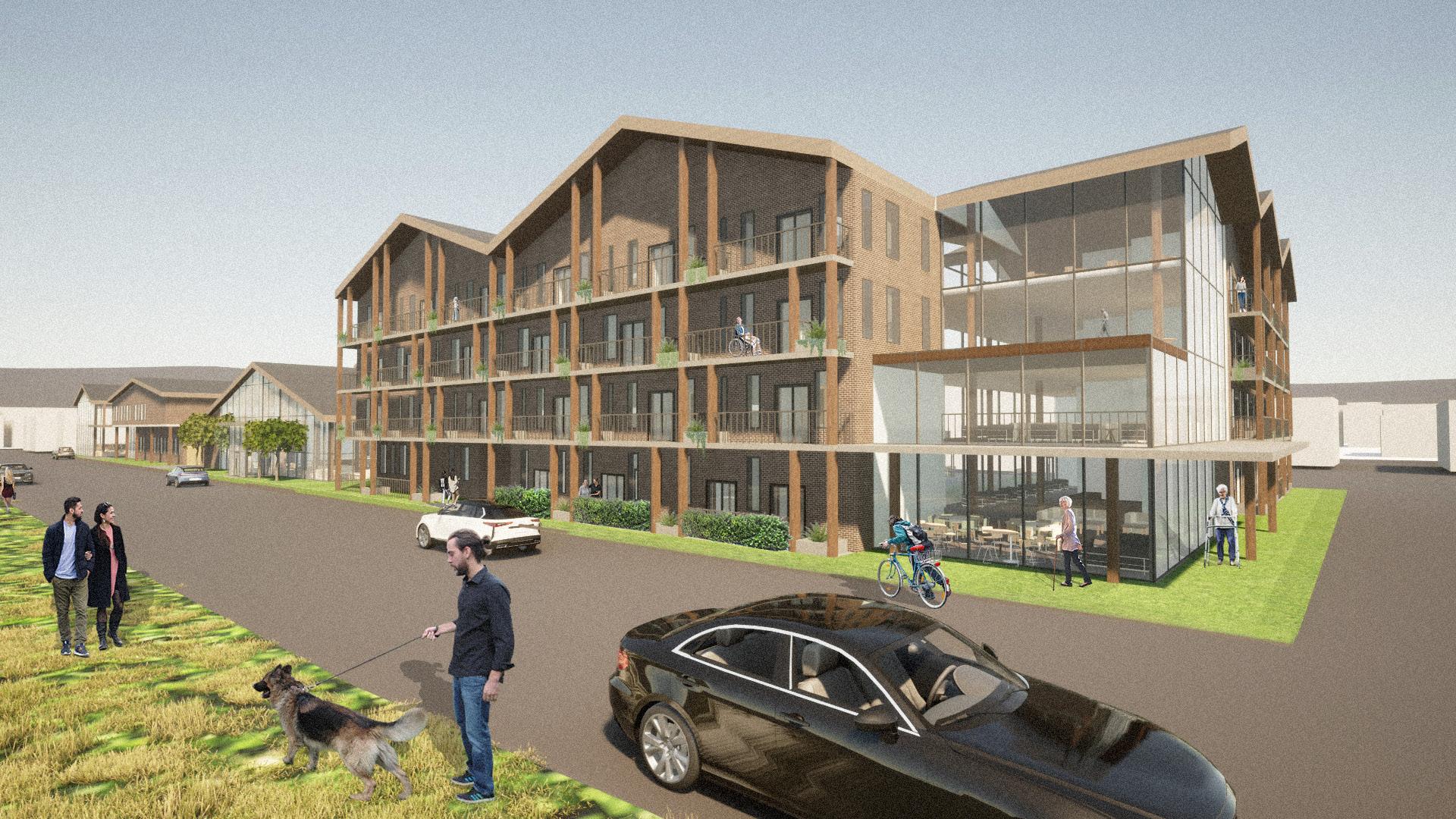
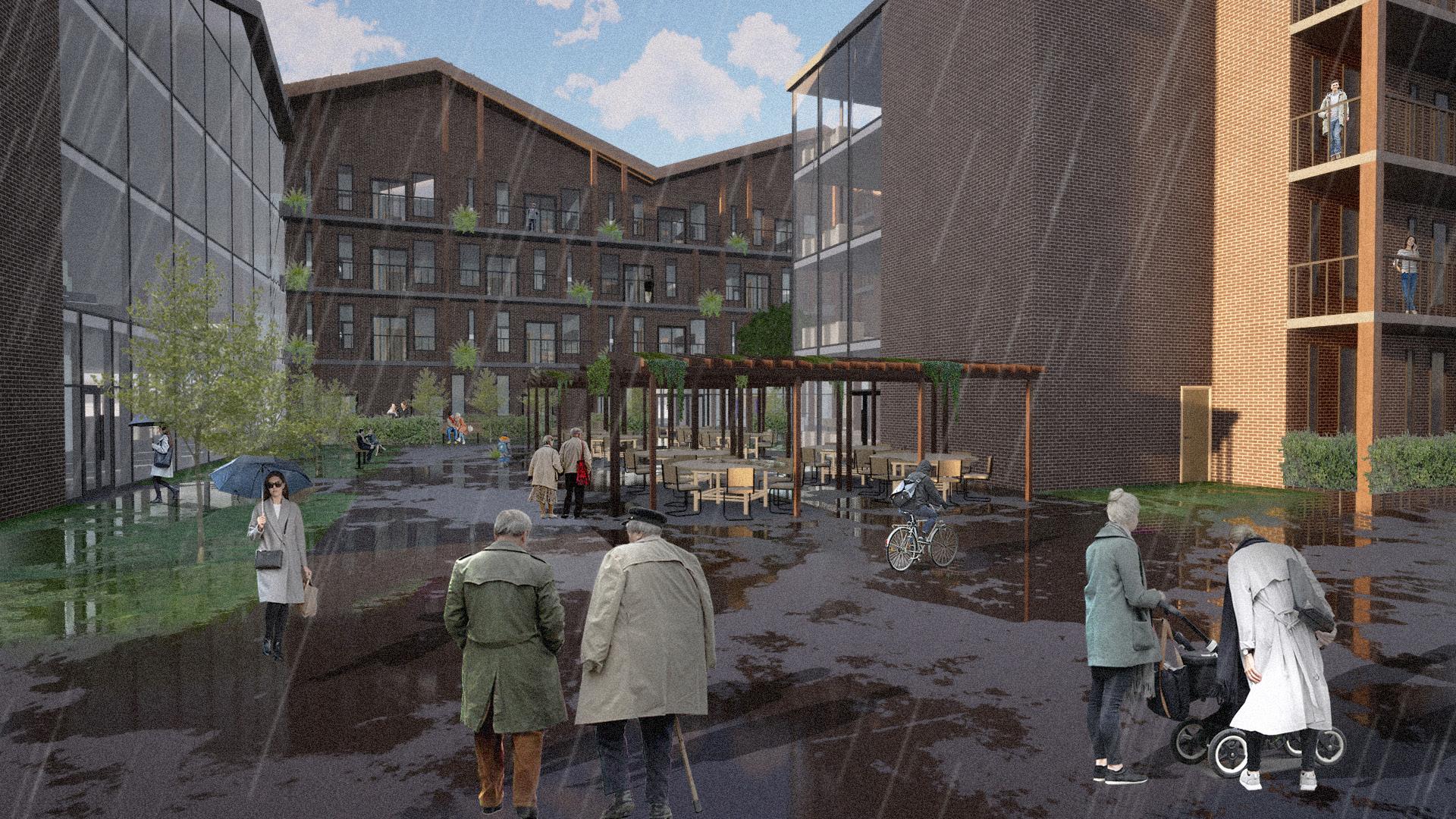
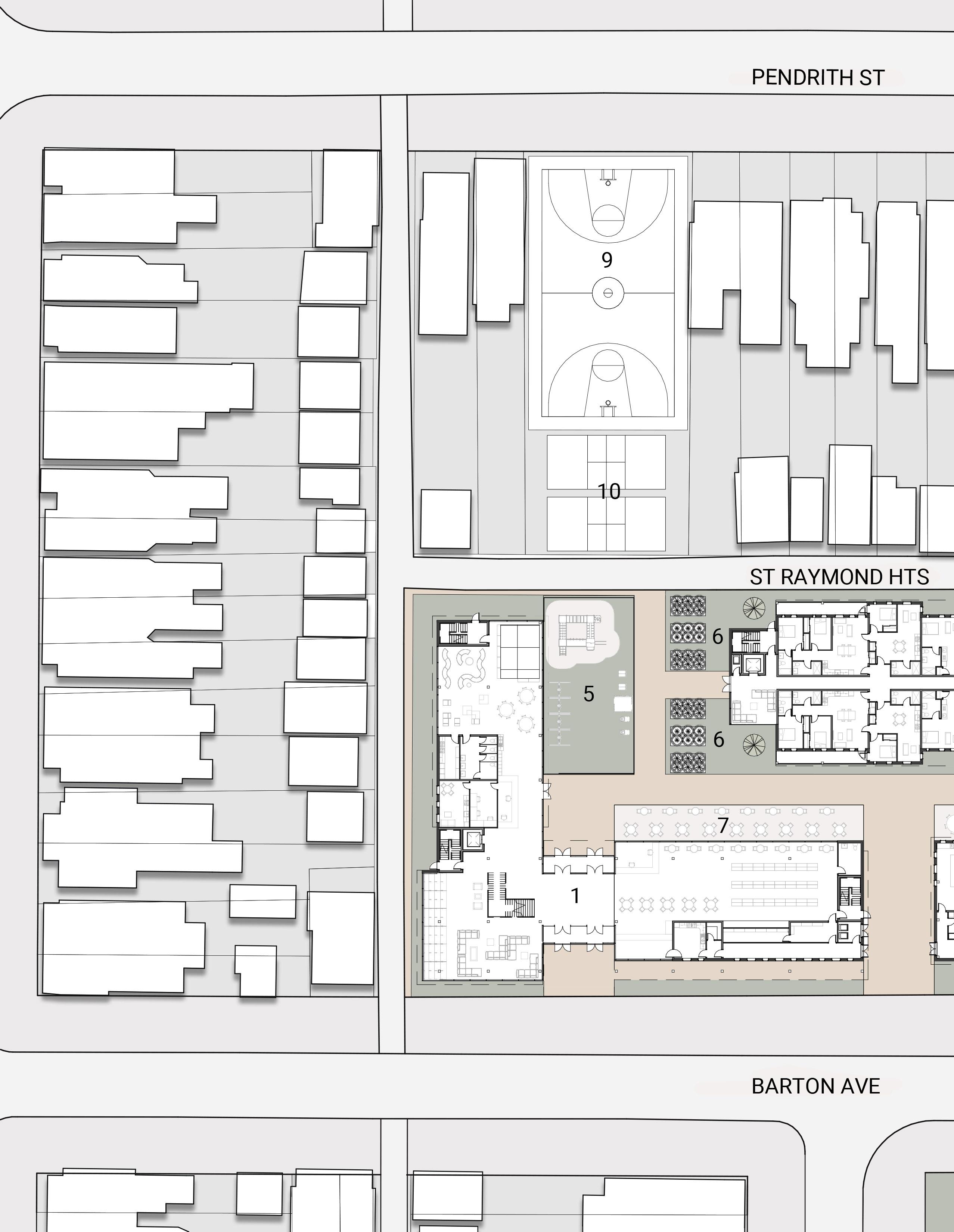
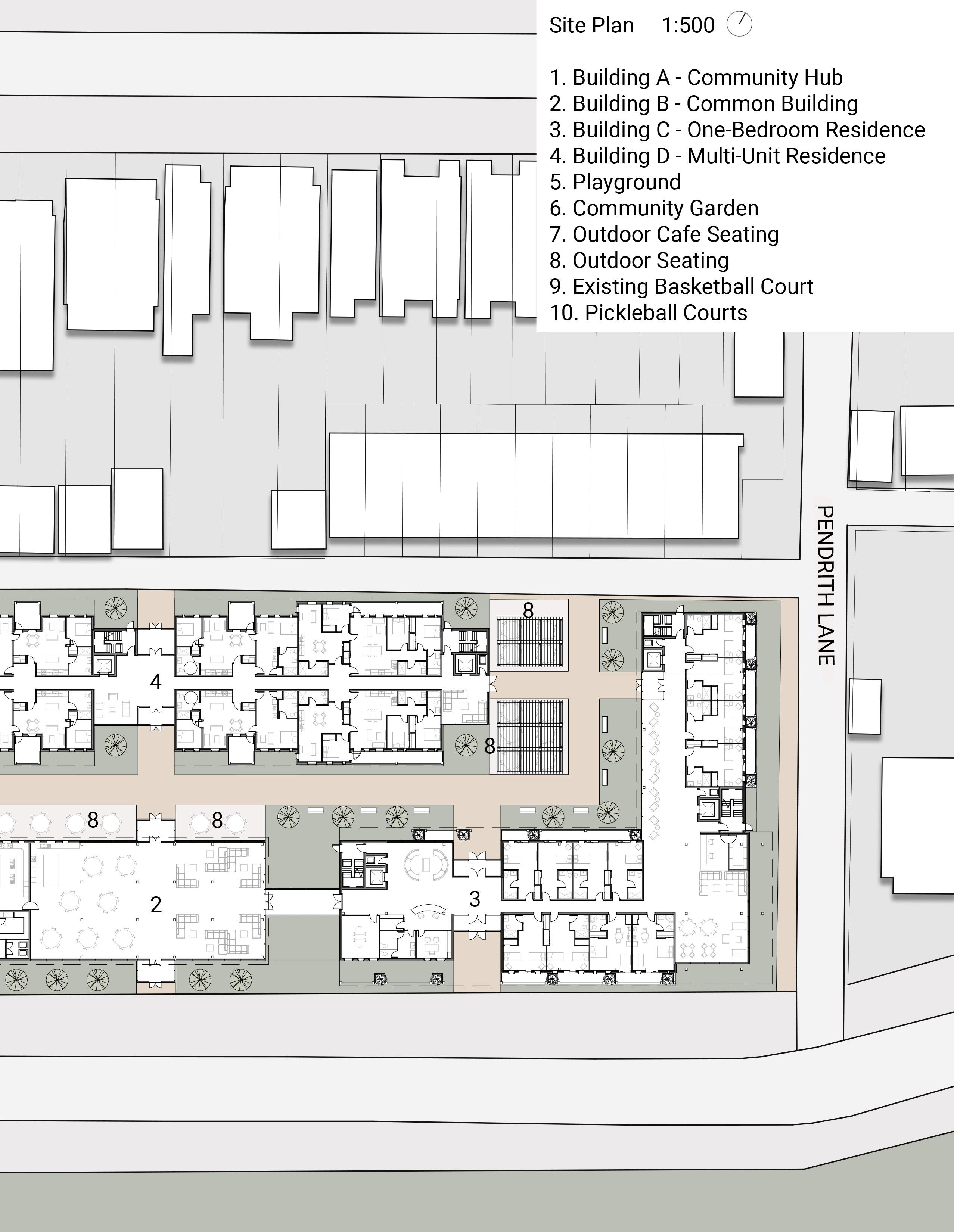
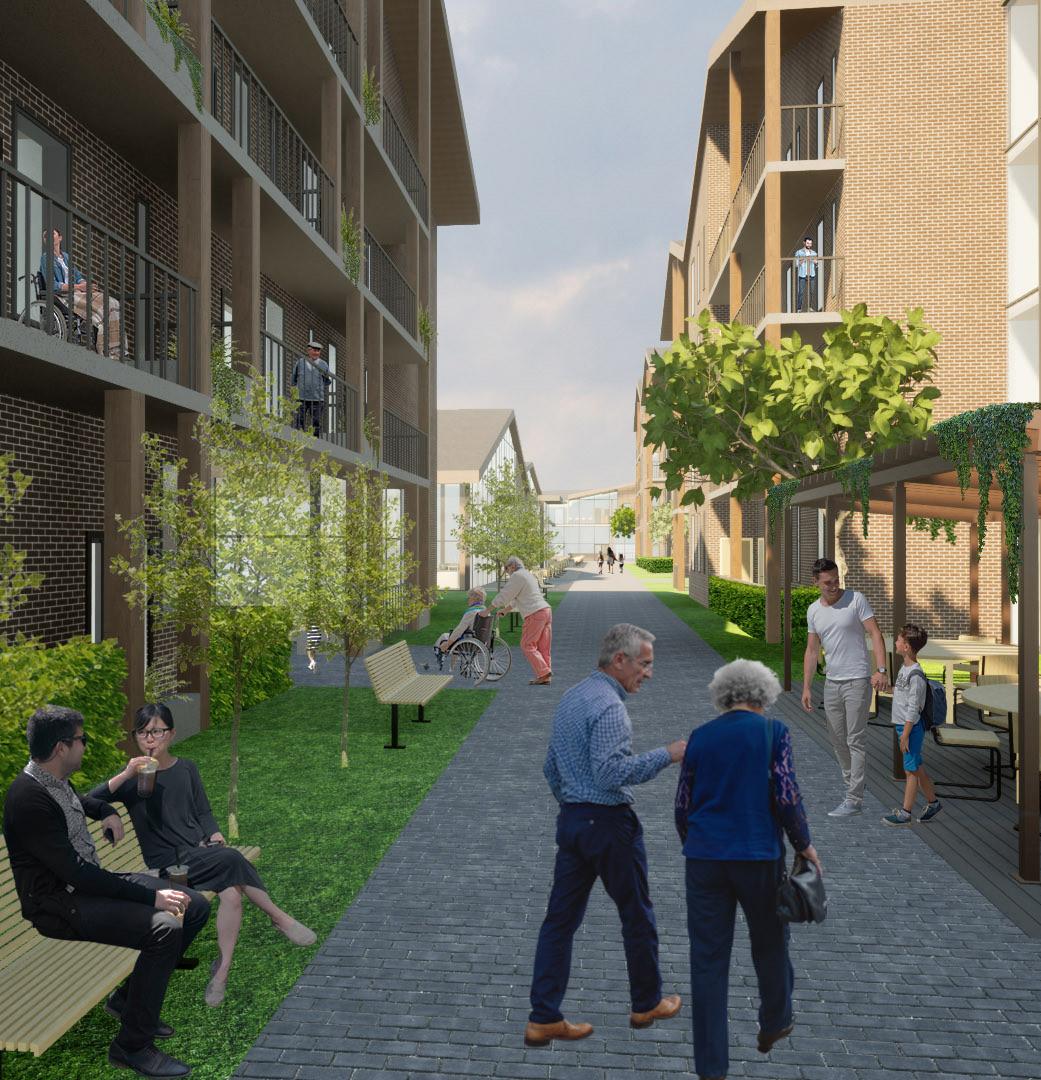


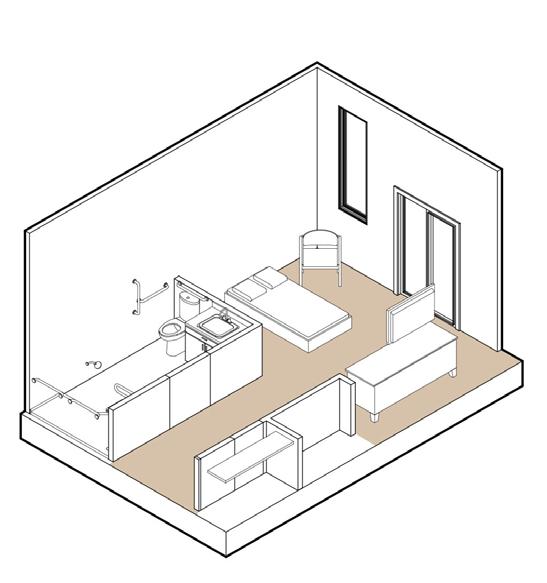
]
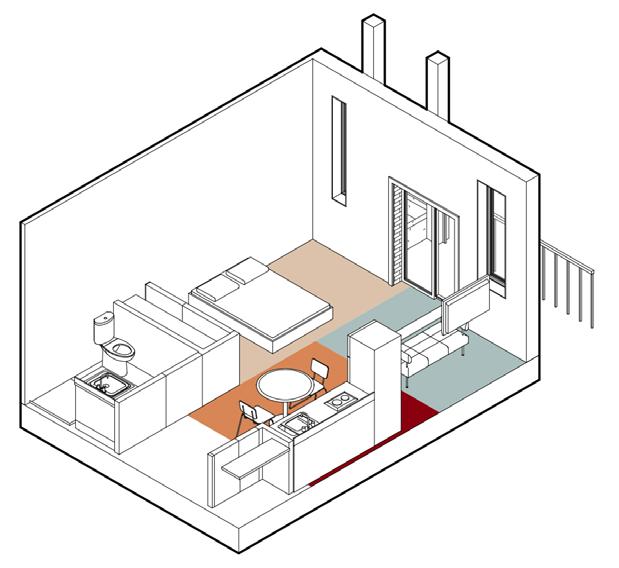
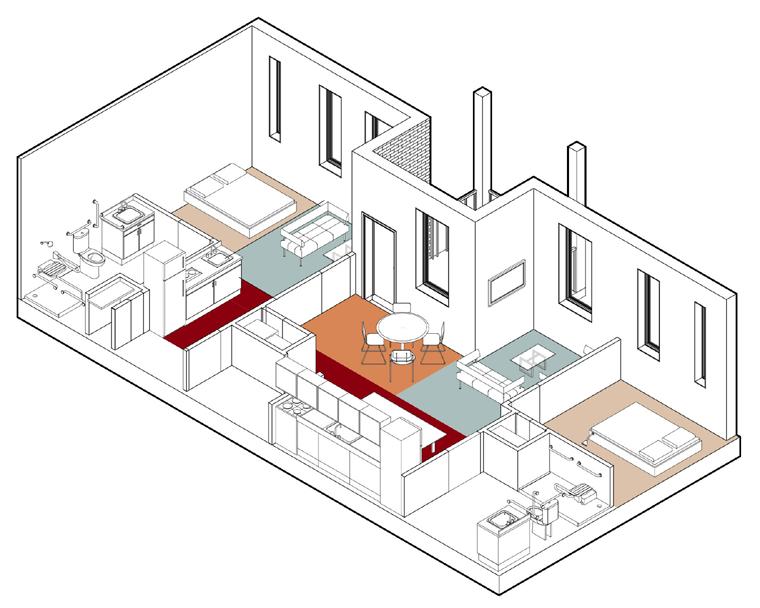
]
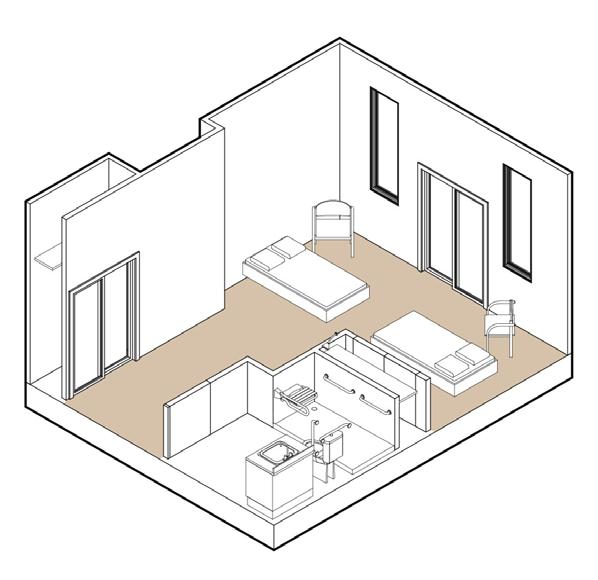
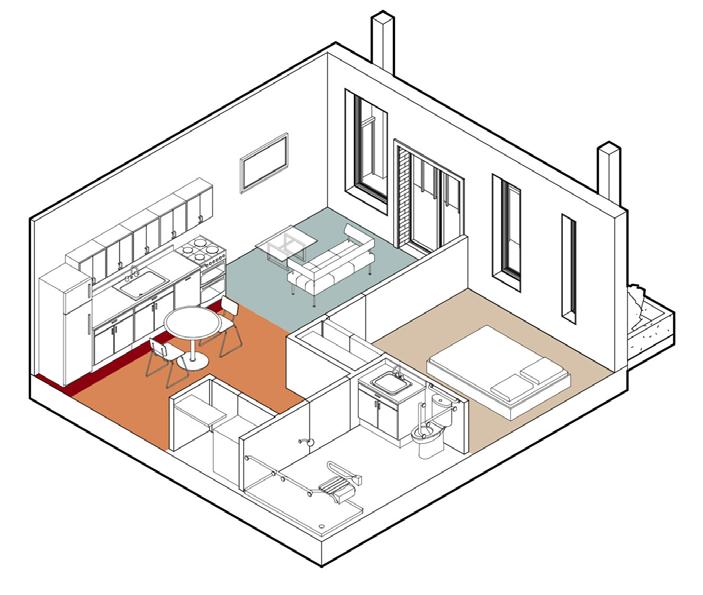
]
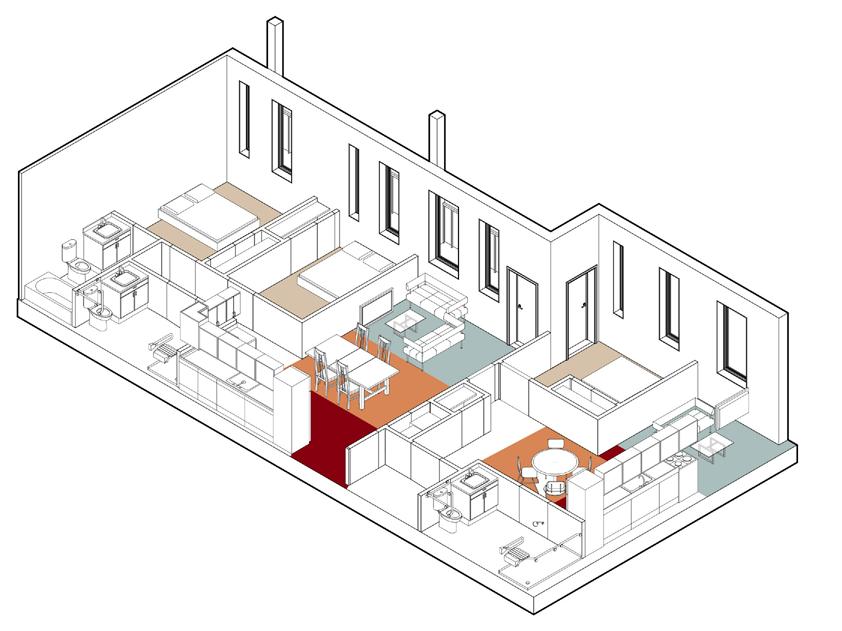
]
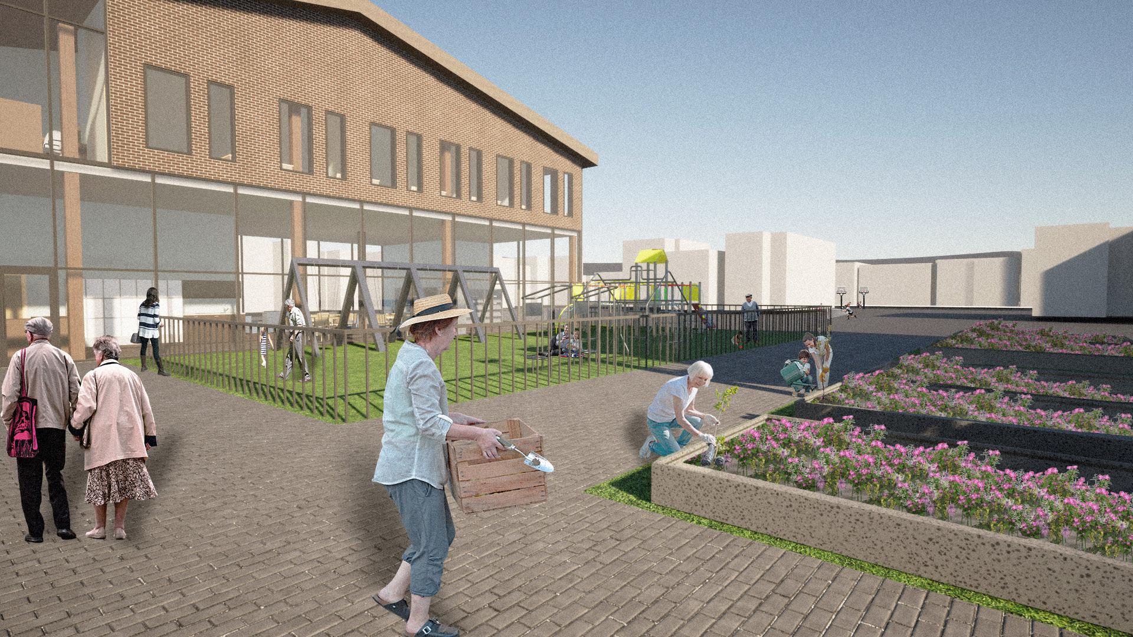
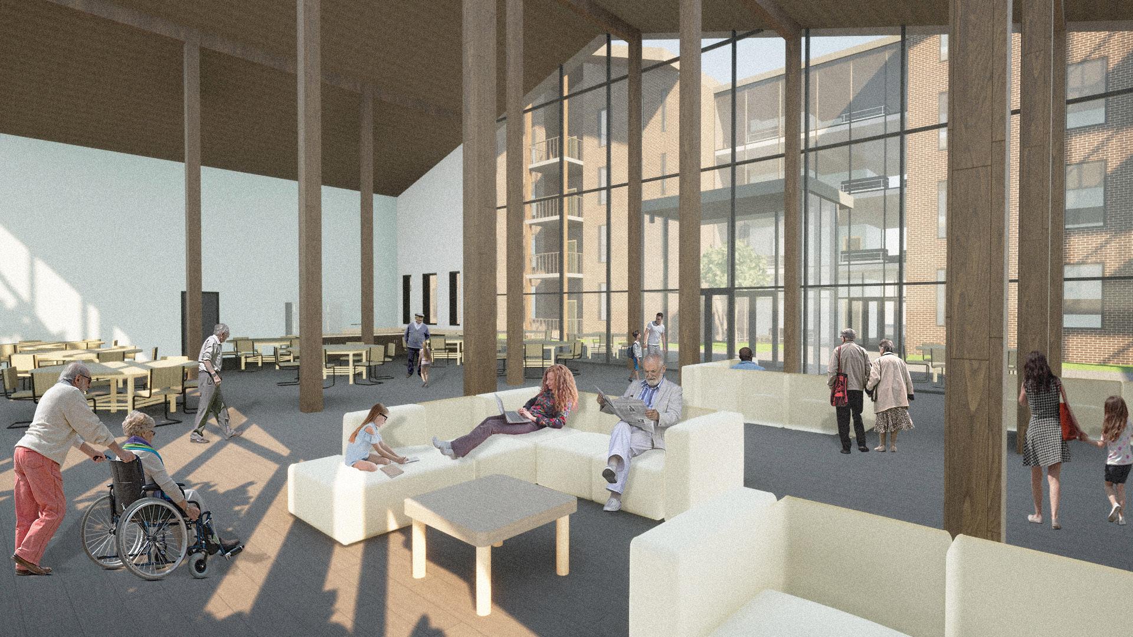
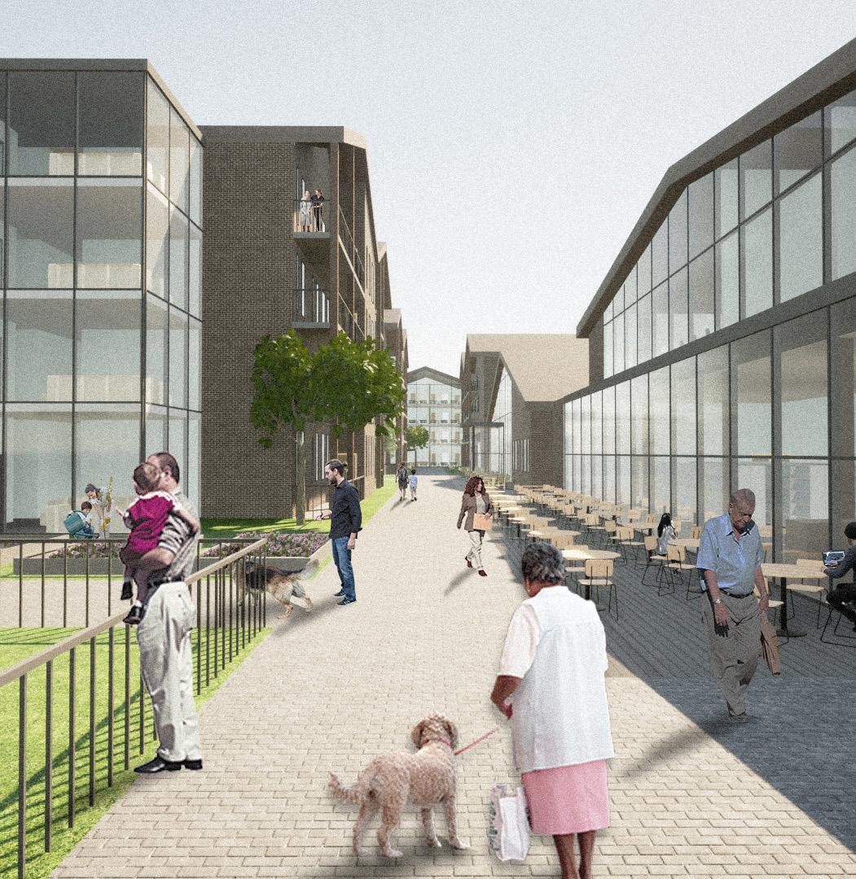
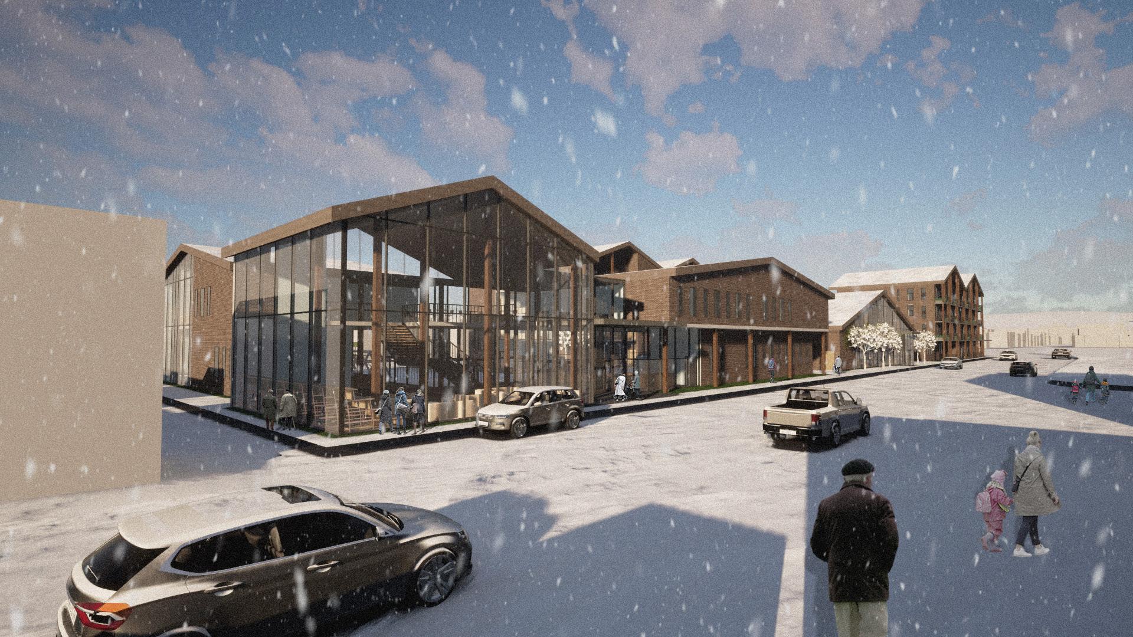
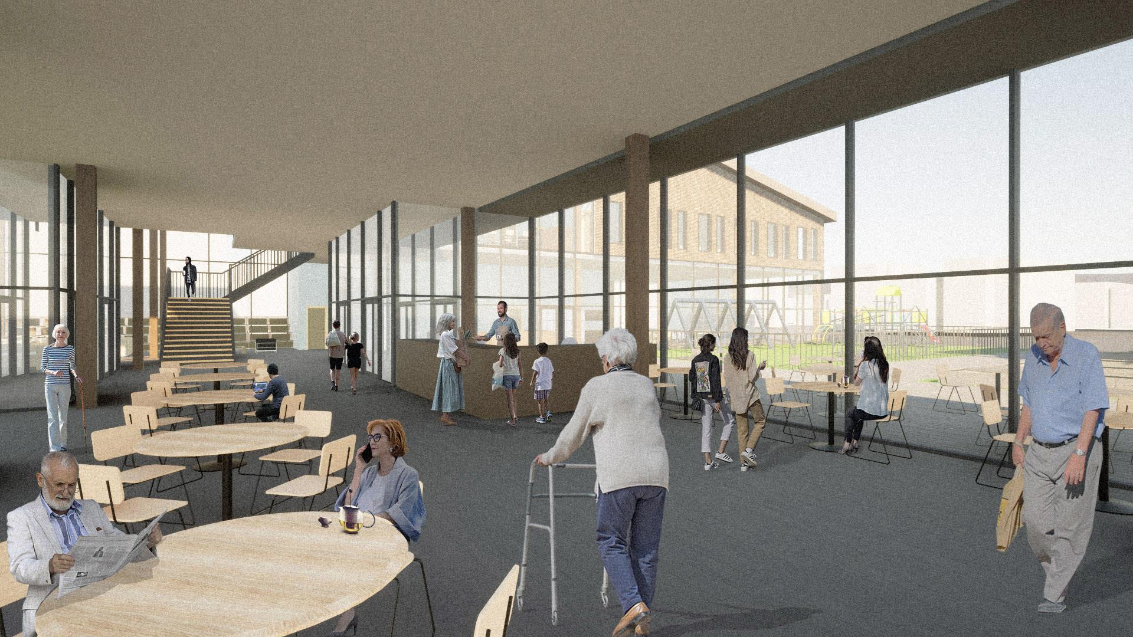
Site: Sutera, Sicily, Italy
Winter 2023 Term
ReBuild School
Softwares: Rhino, Revit, Adobe Suite, TwinMotion
Duration: Semester Long
Video: https://youtu.be/lDTx-Gg1d74
Due to the effects of De-Growth, the township of Sutera in Sicily, Italy is experiencing physical deterioration and a decrease of jobs, unable to sustain the livelihood of refugees, as younger people are moving to larger cities. As a response to the influx of refugees, Sutera begun to let refugees into their homes. The ReBuild School is a response to the influx of refugees by providing them a space to learn skills while they temporarily live in Sutera till they get their documents. Concurrently, to share and excel their skills, students rebuild the damaged and abandoned buildings. The school allows for a partnership with the locals, exchanging in culture, traditions and building trust.
Six modular scaffolds create different temporal spaces, mostly social and working spaces. The program for the new school looks at adding spaces for technology, culinary, agriculture, woodworking and other construction industries. There spaces are added onto the existing abandoned buildings to create the ReBuild School. The scaffolds penetrate deteriorating buildings, actings as a secondary structural support, creating interior spaces and divisions.




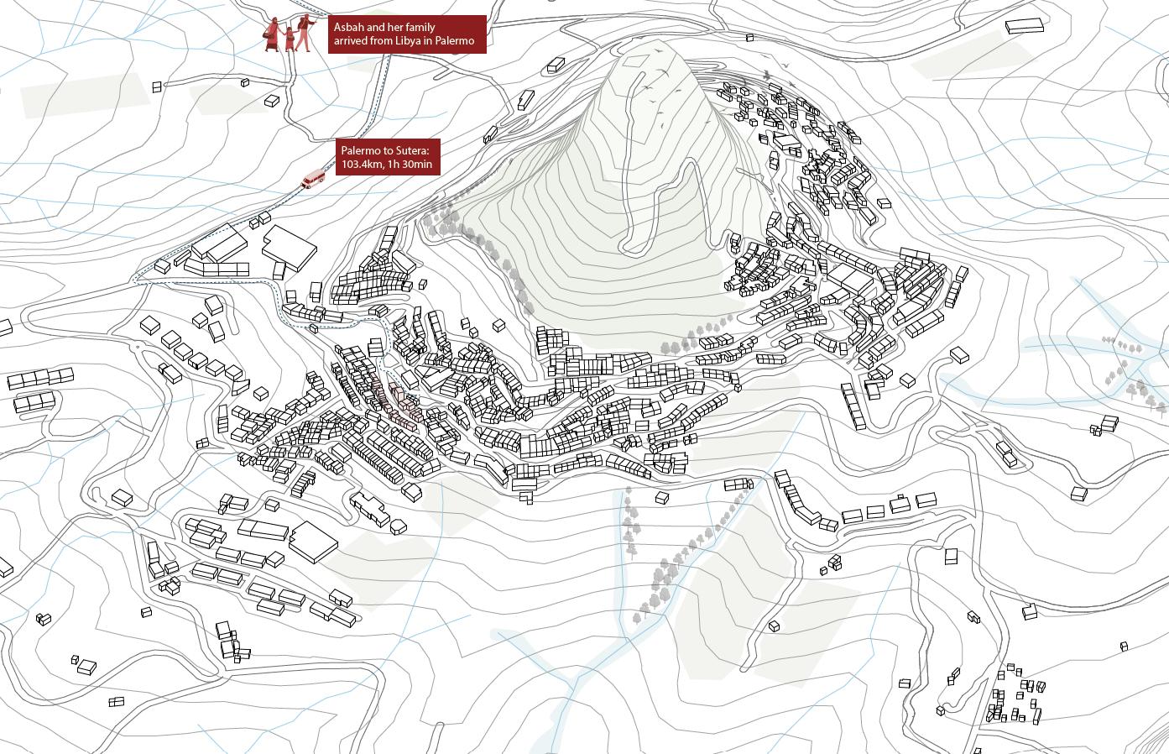
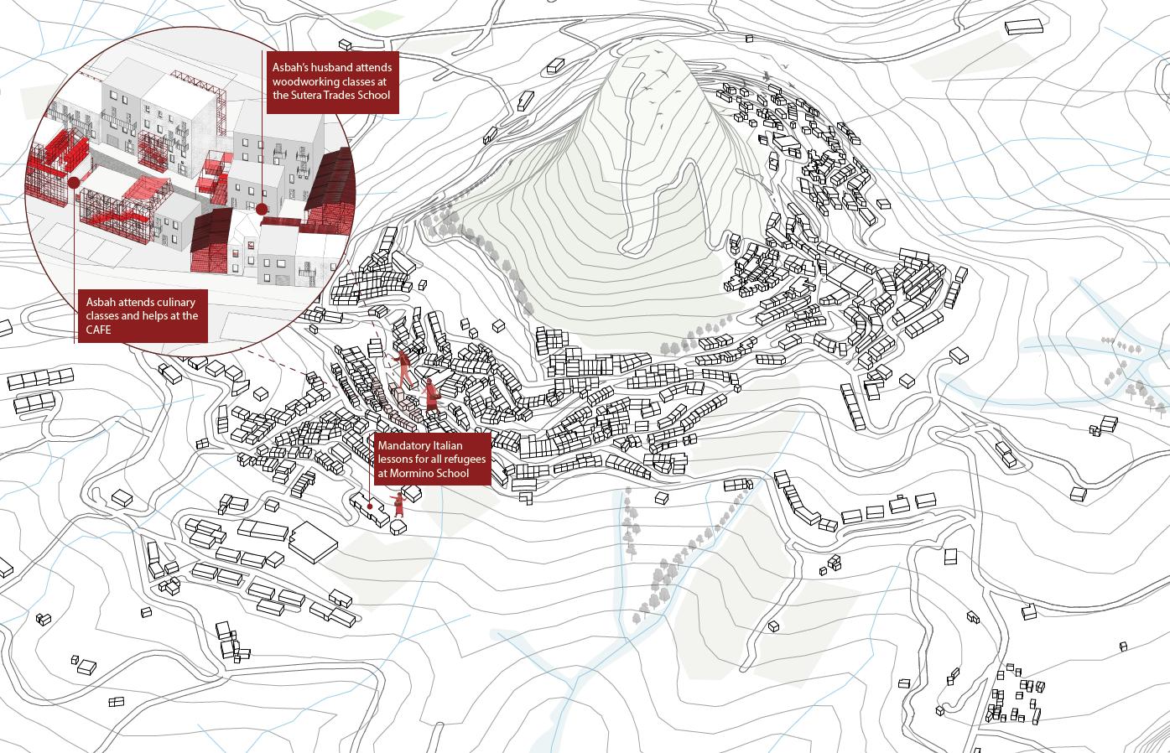
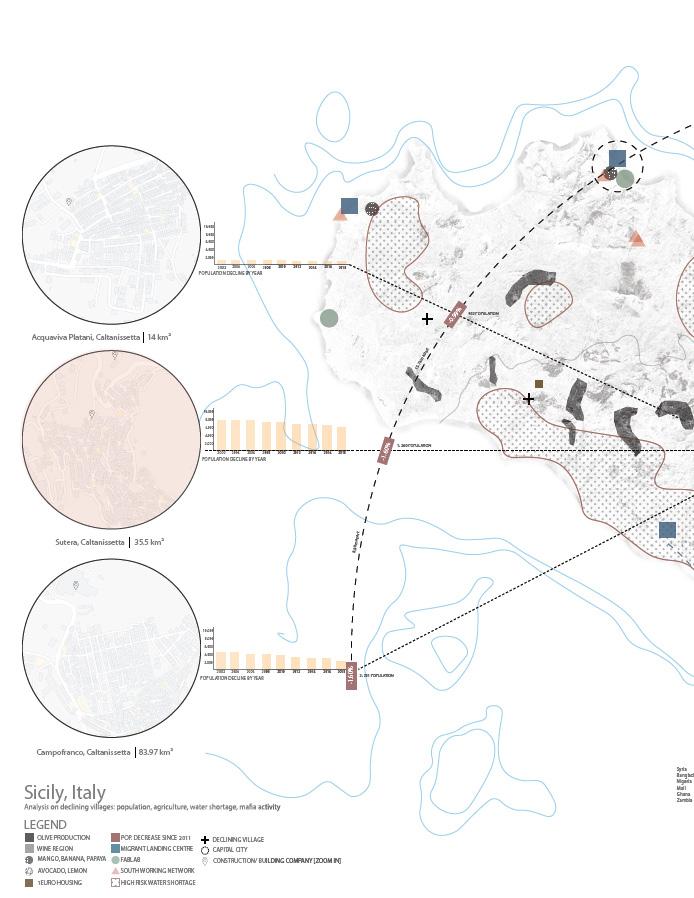
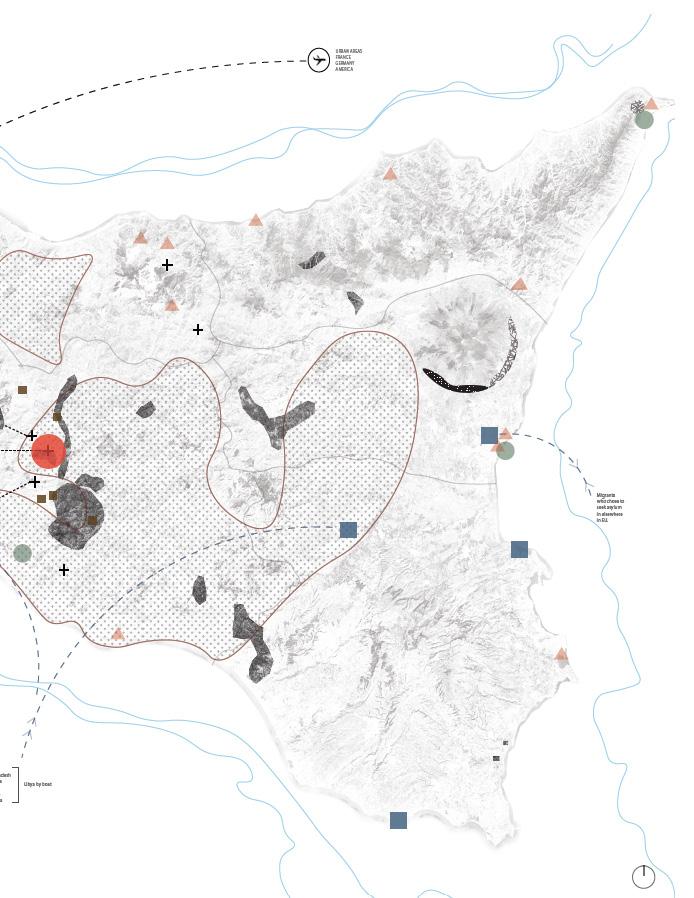
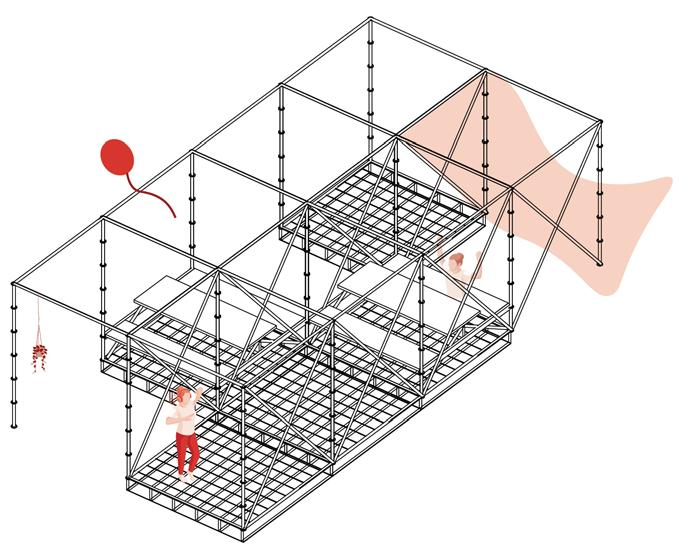
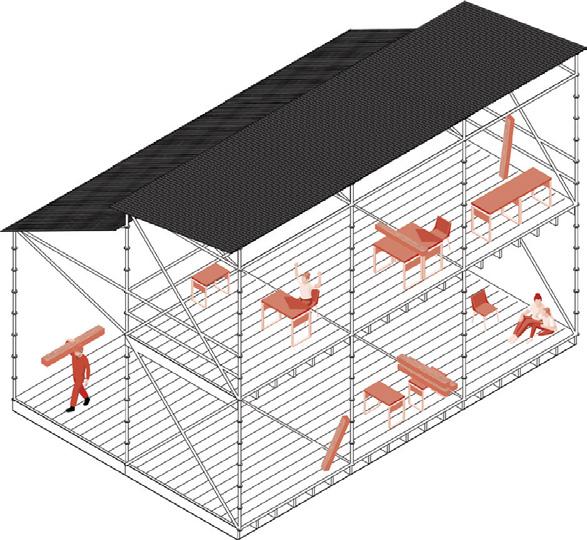
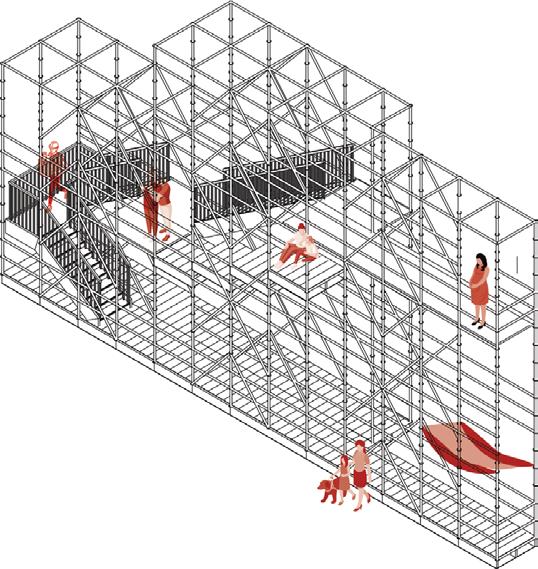
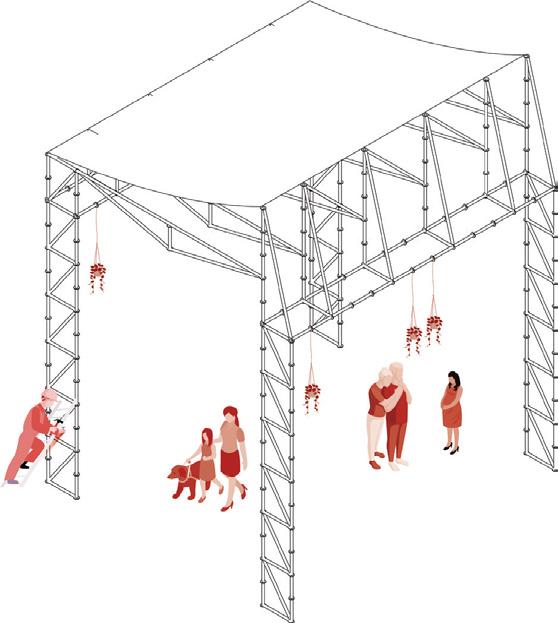
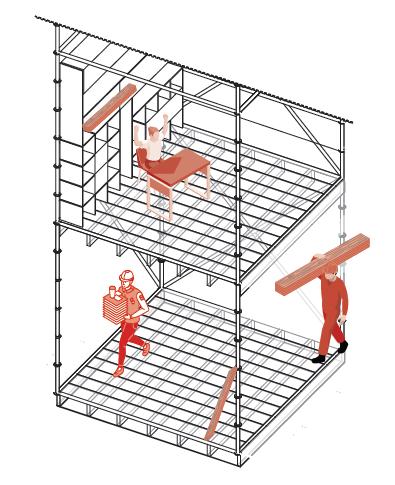
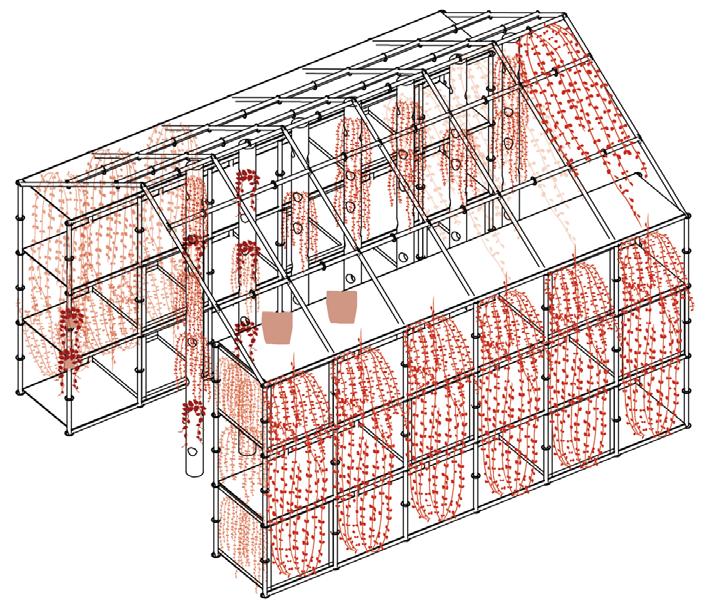
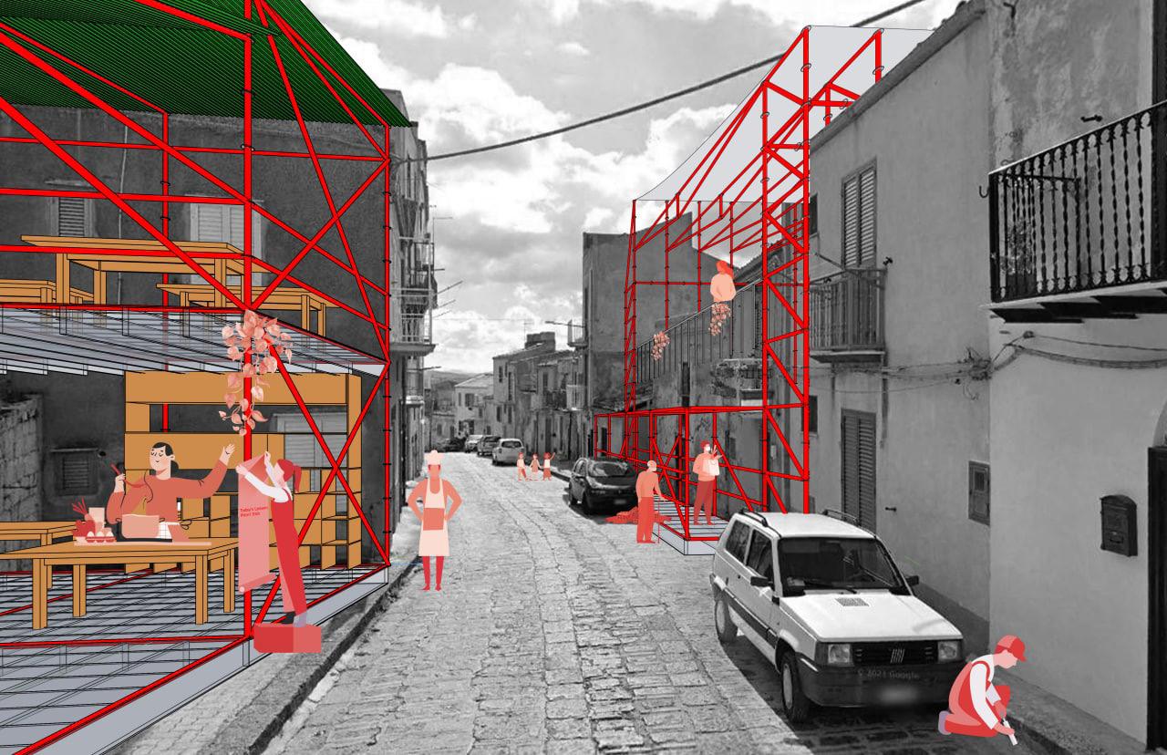
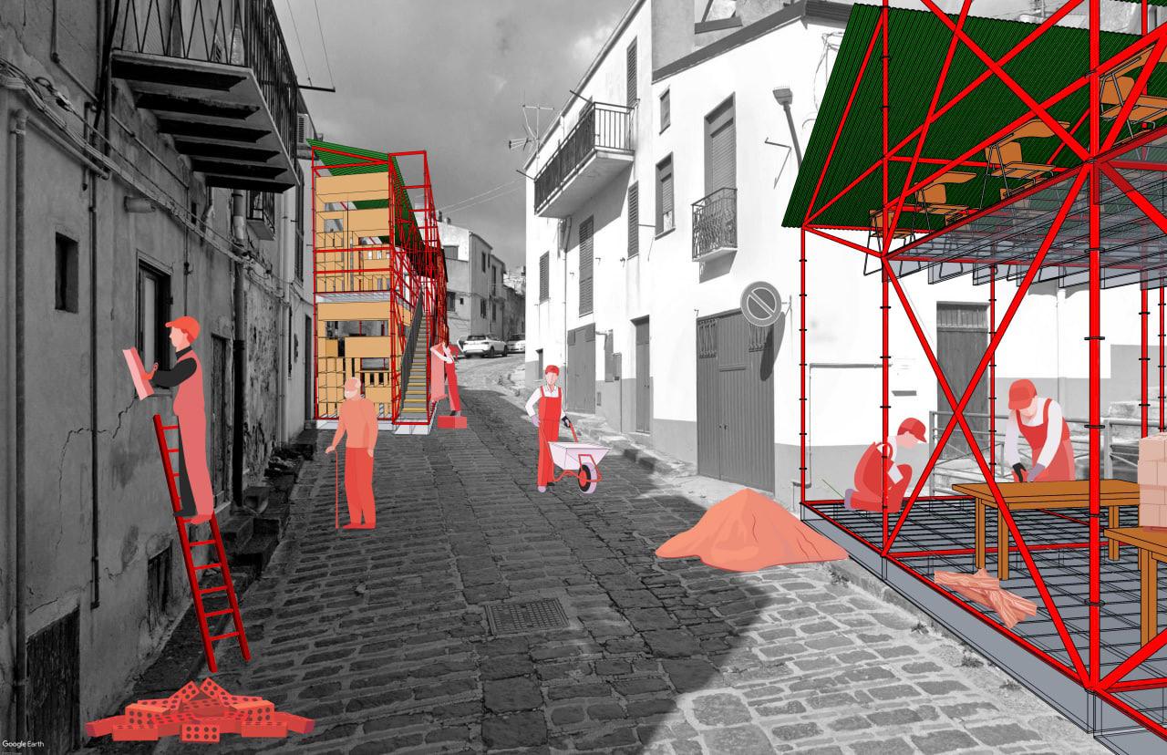
[View of Construction Students]
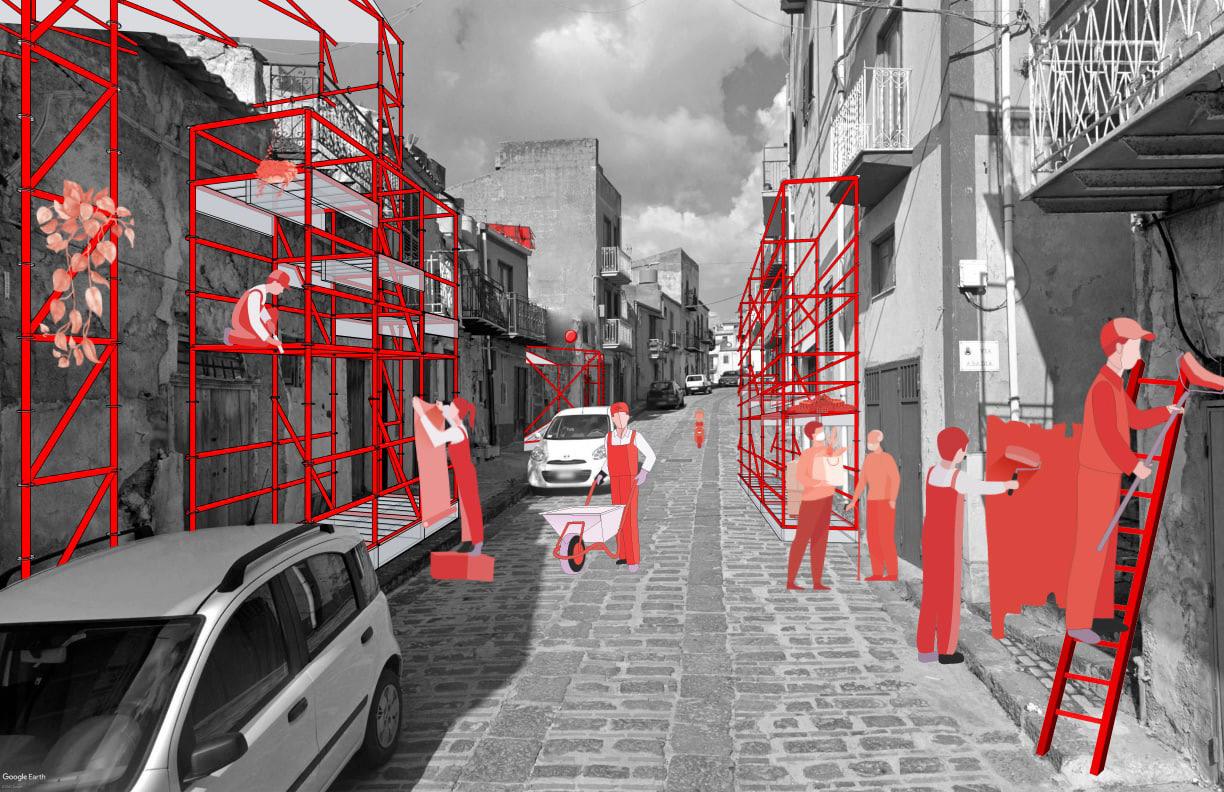
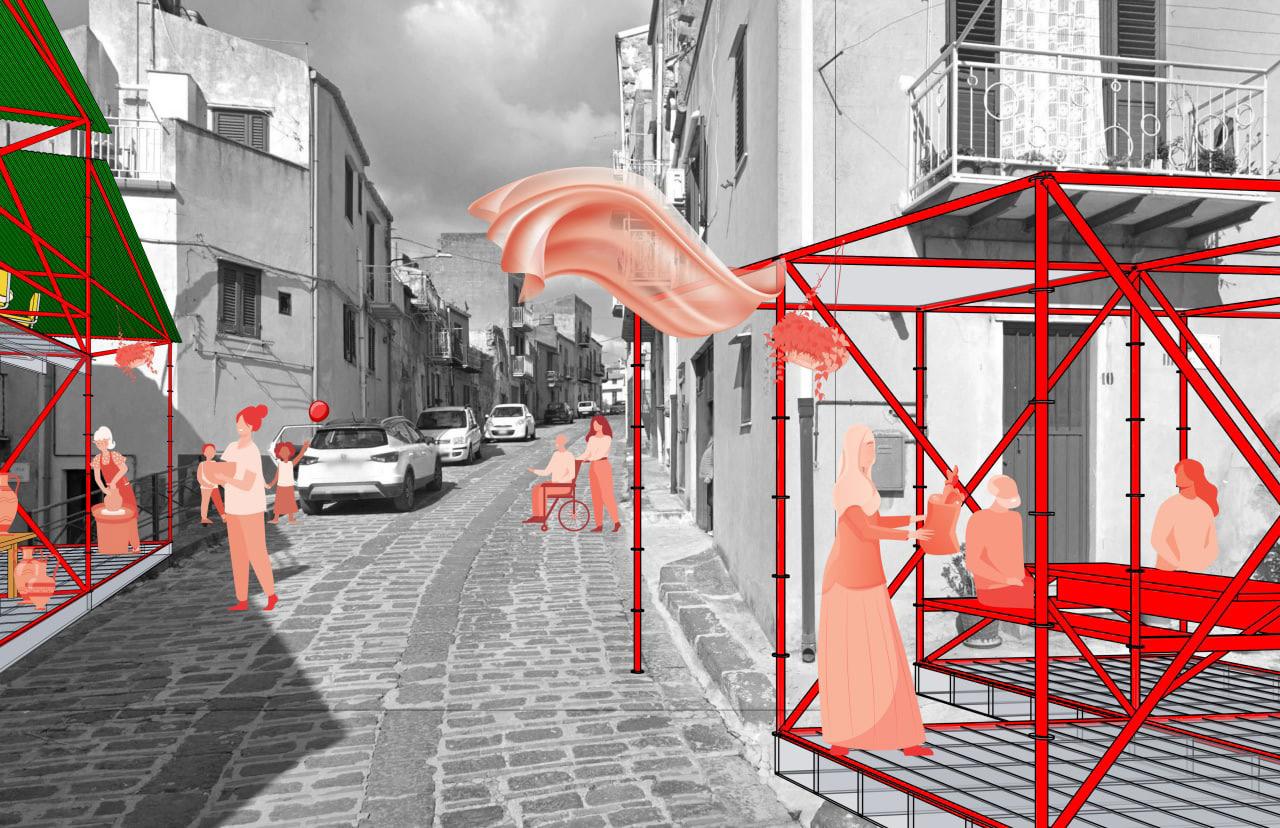
[View from East End of Block]
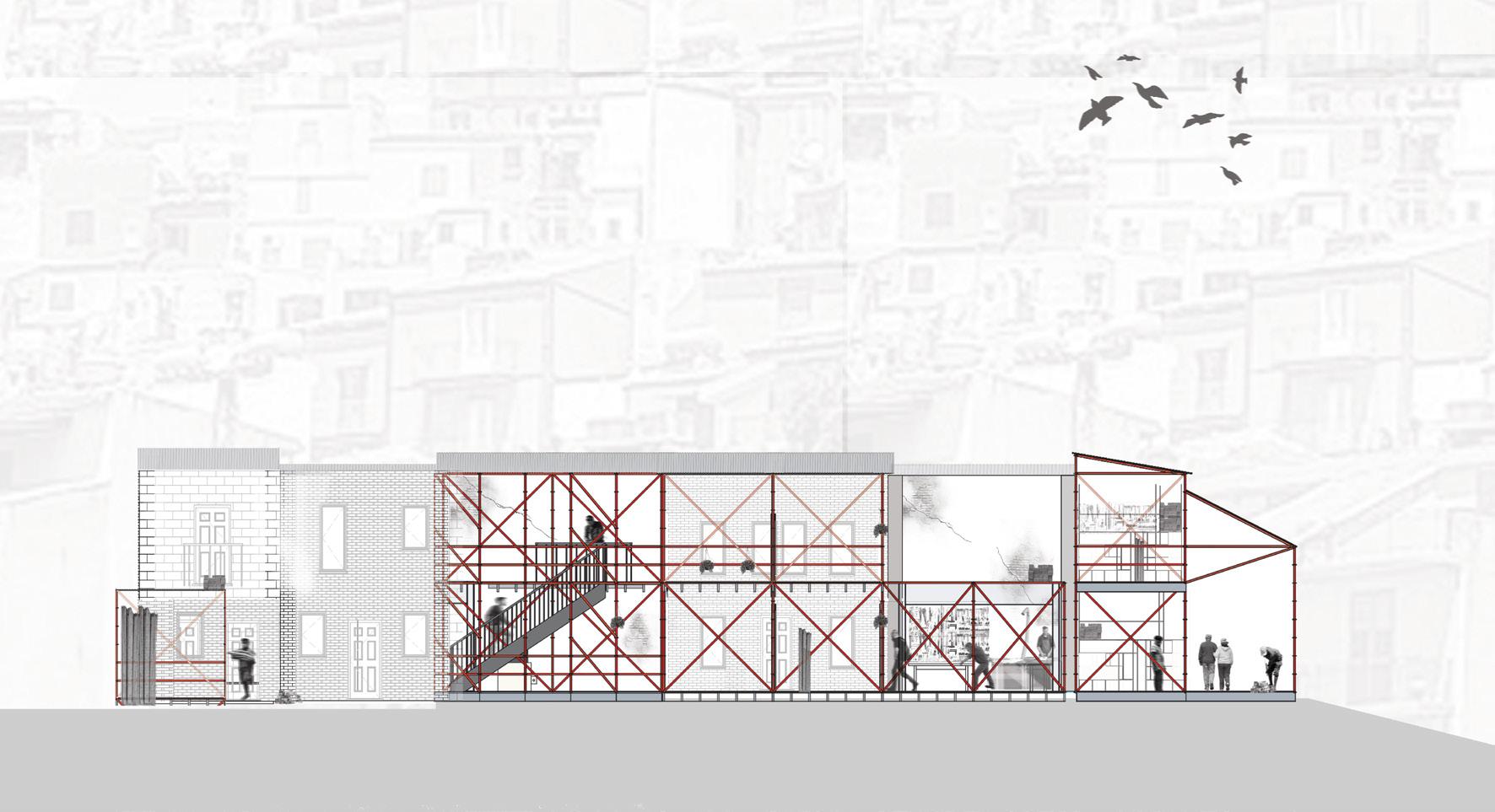
[Workshop Classrooms and Maker Spaces Section]
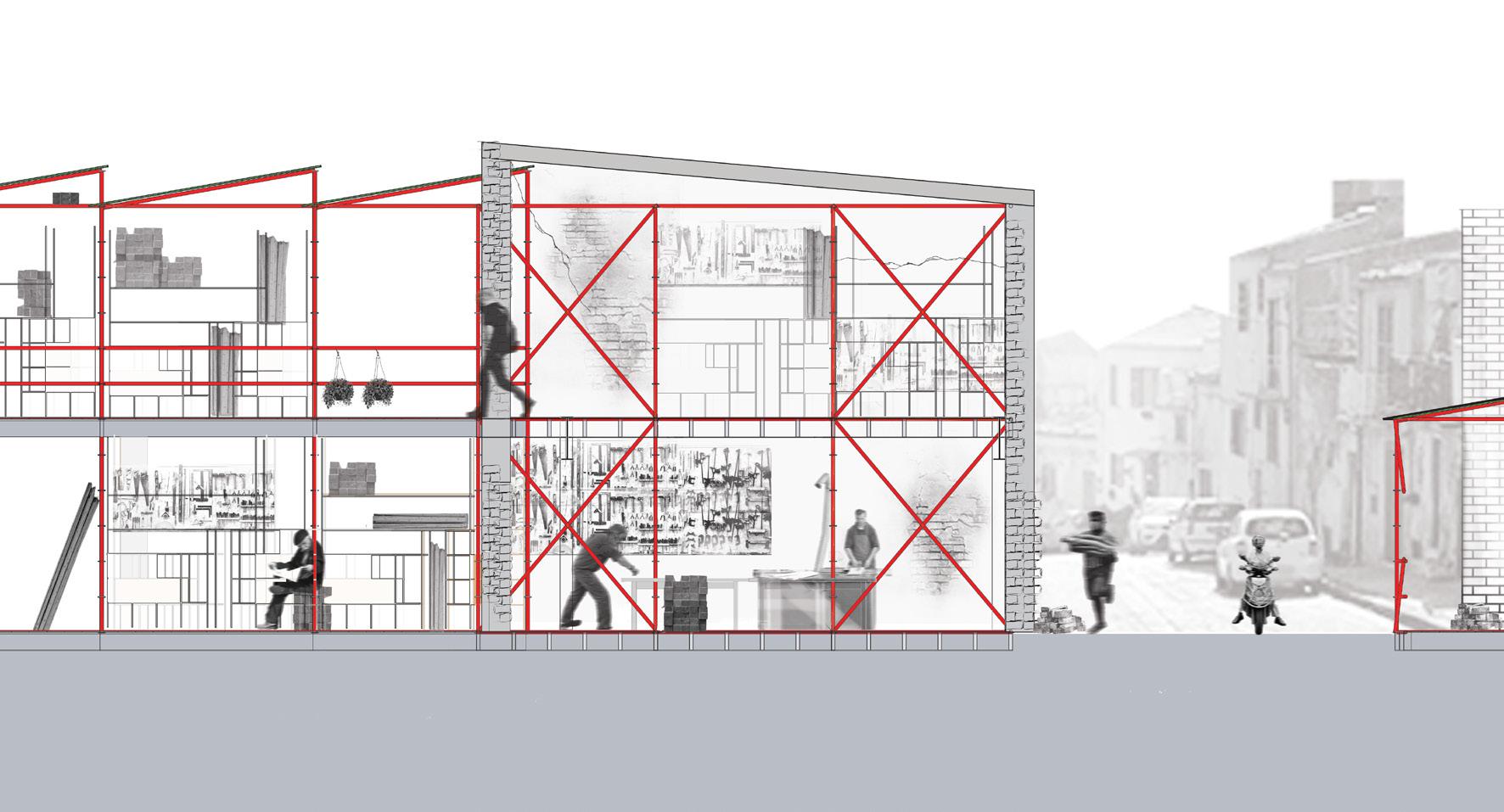
[Construction School Section]
Transformation (Phase I)
Site: 1337 Queen St. W (Parkdale), Toronto ON Fall 2019 Term, Integration Studio I
Softwares: Rhino, Revit, Adobe Suite, TwinMotion
Individual, Academic Project
Duration: Semester Long
The aim of the project was to design an idea exchange in Parkdale and as the classical library program is altered from quiet individualistic spaces to an area where social interactions are encouraged and put on display. The atrium in the centre of the building promotes community and social interaction. As each floor setback, indoor terraces are created for the public to use as study or gathering spaces using the atrium as an interior courtyard. These spaces become places of interaction between the public where they can come together to talk and share ideas embracing the loud and chaotic environment of the city and community. Overall, the building uses the program and atrium to transform the library into an idea exchange.

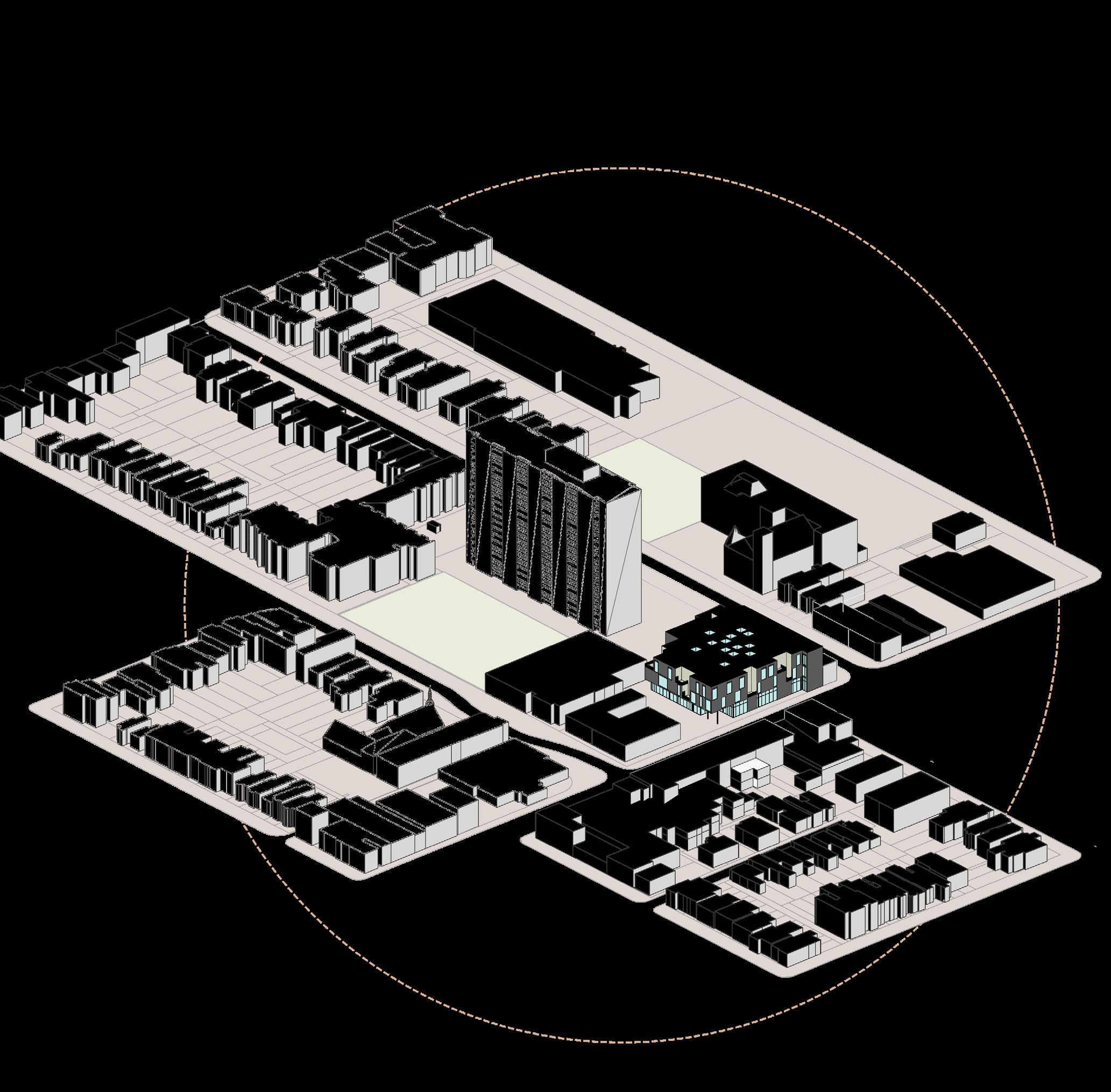
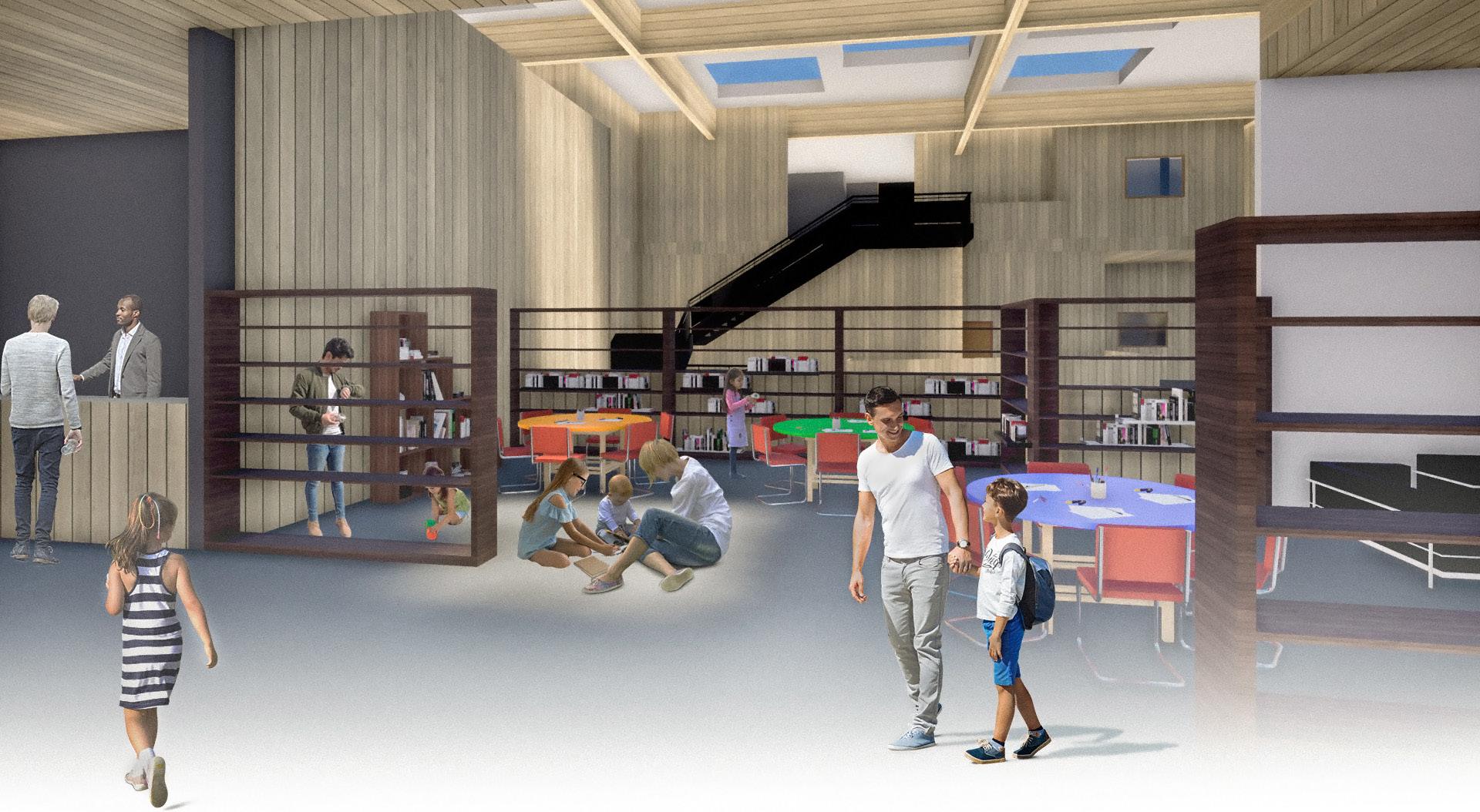
[
Kids Area Perspective]
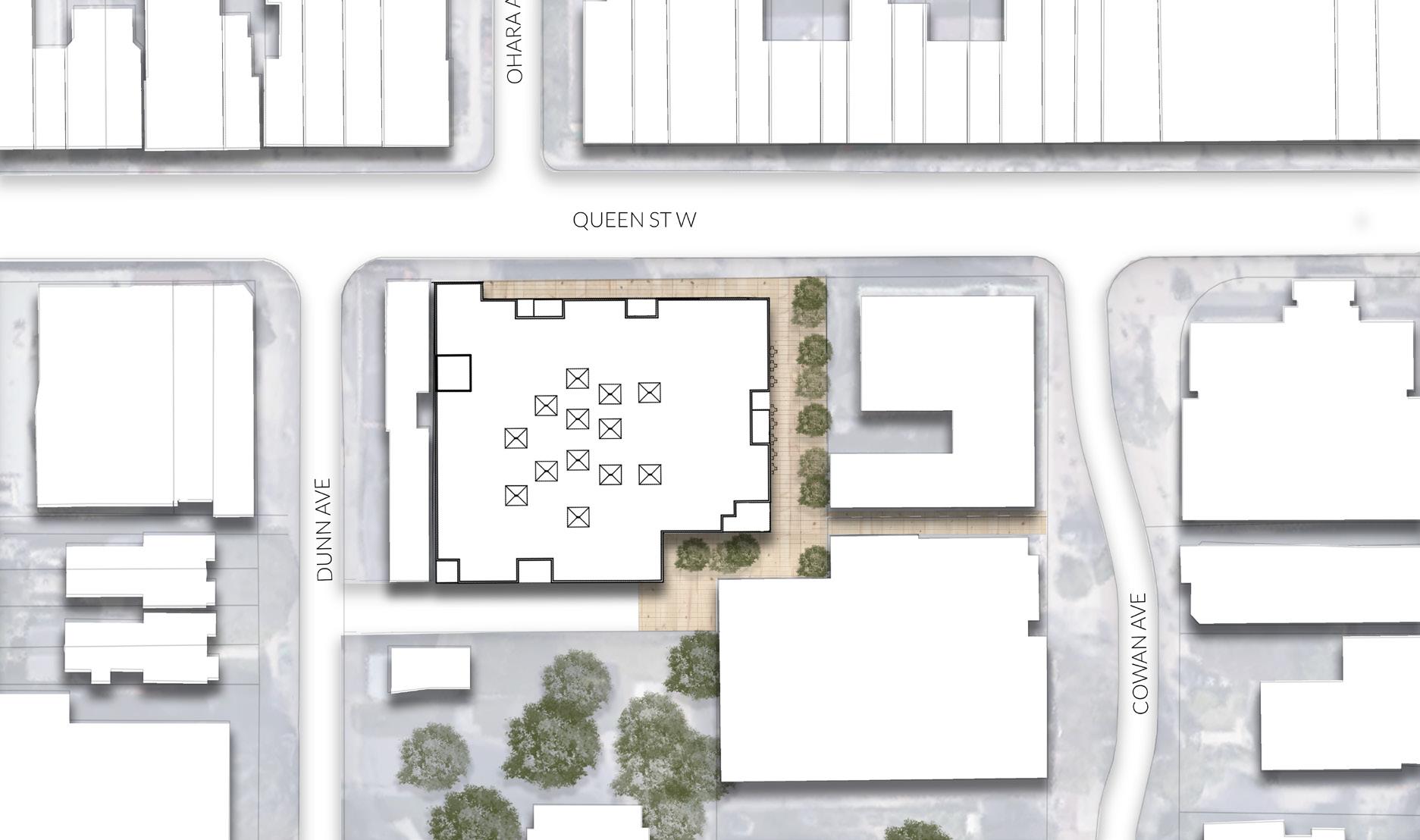
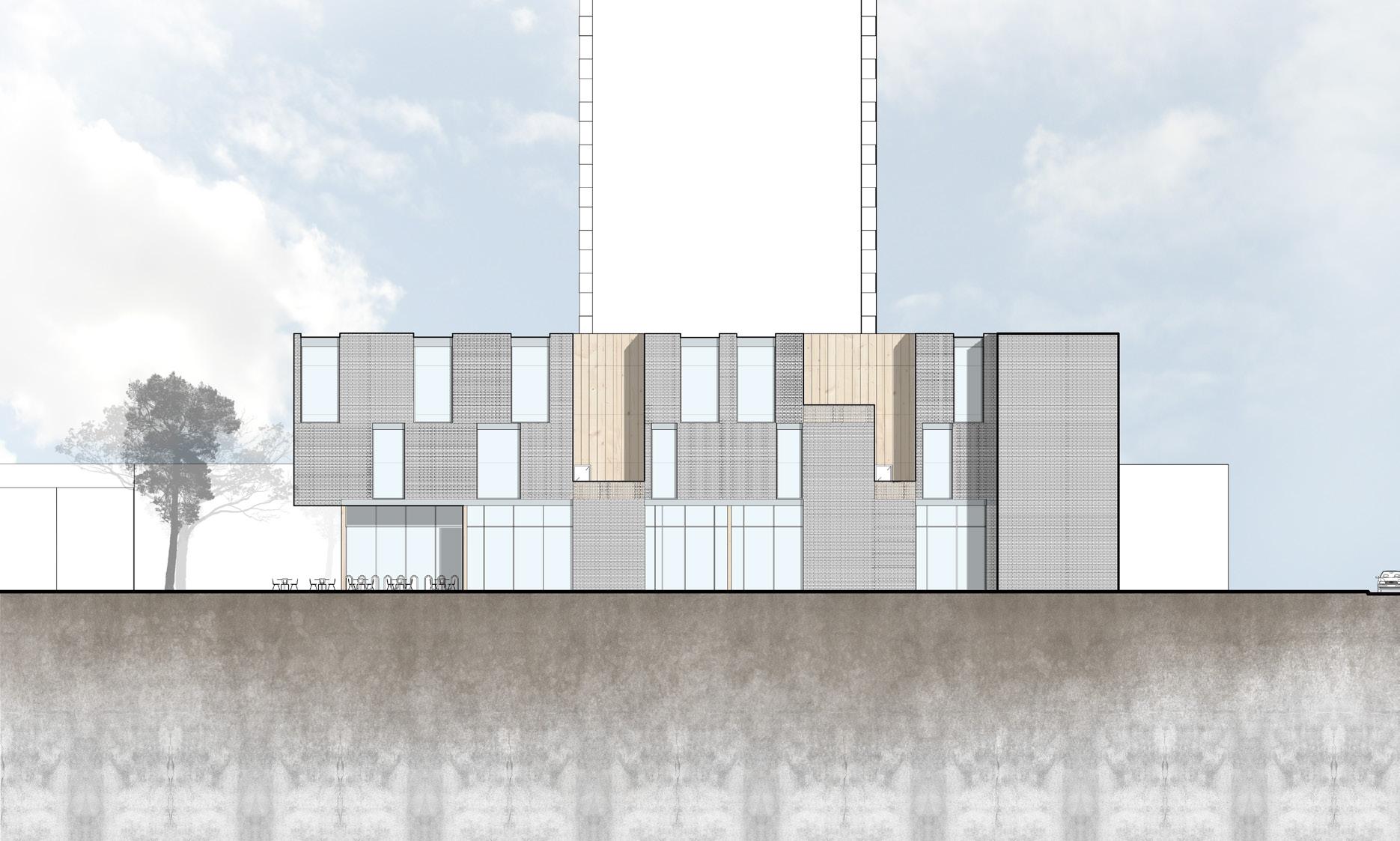
[North Elevation]
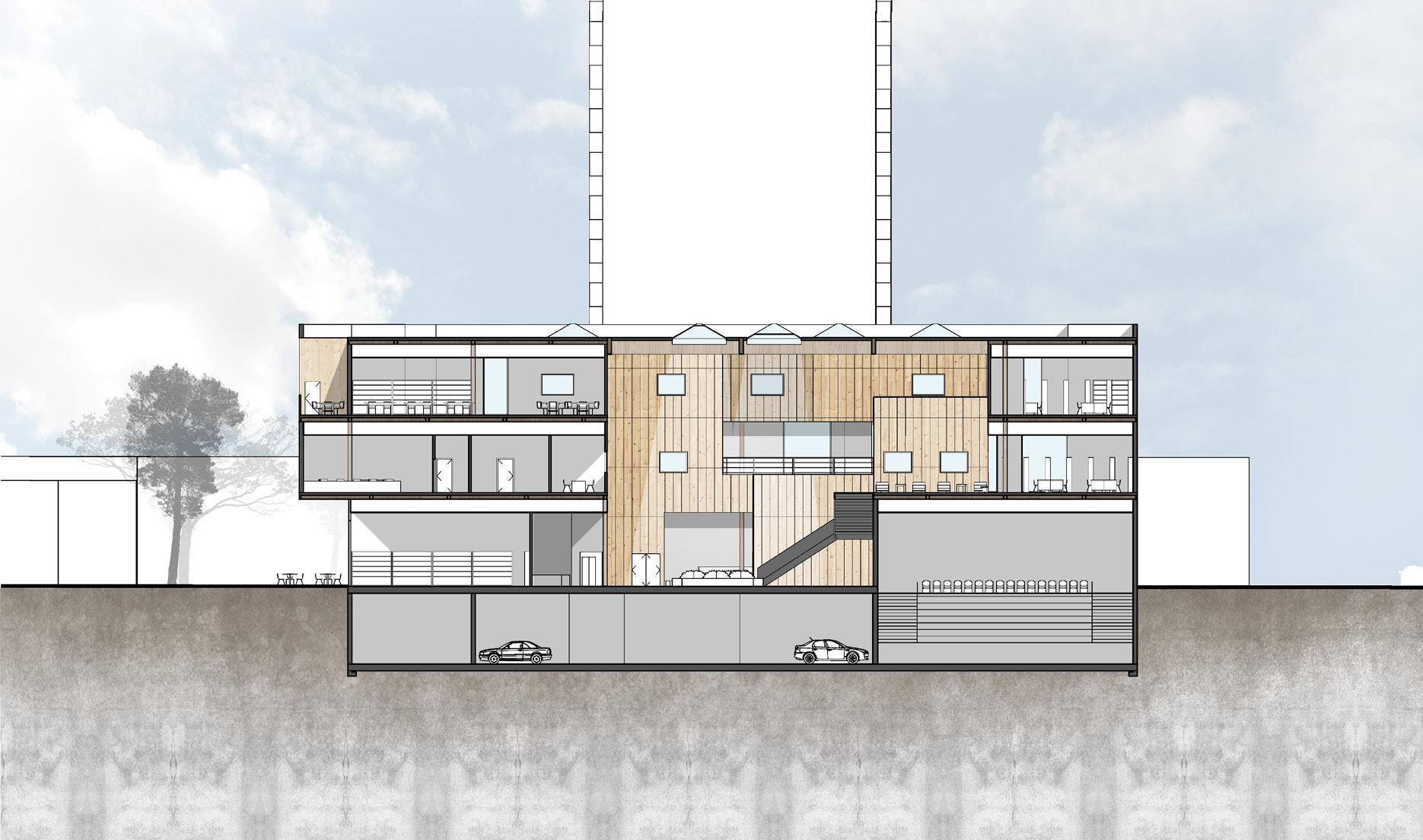
[Section A-A]
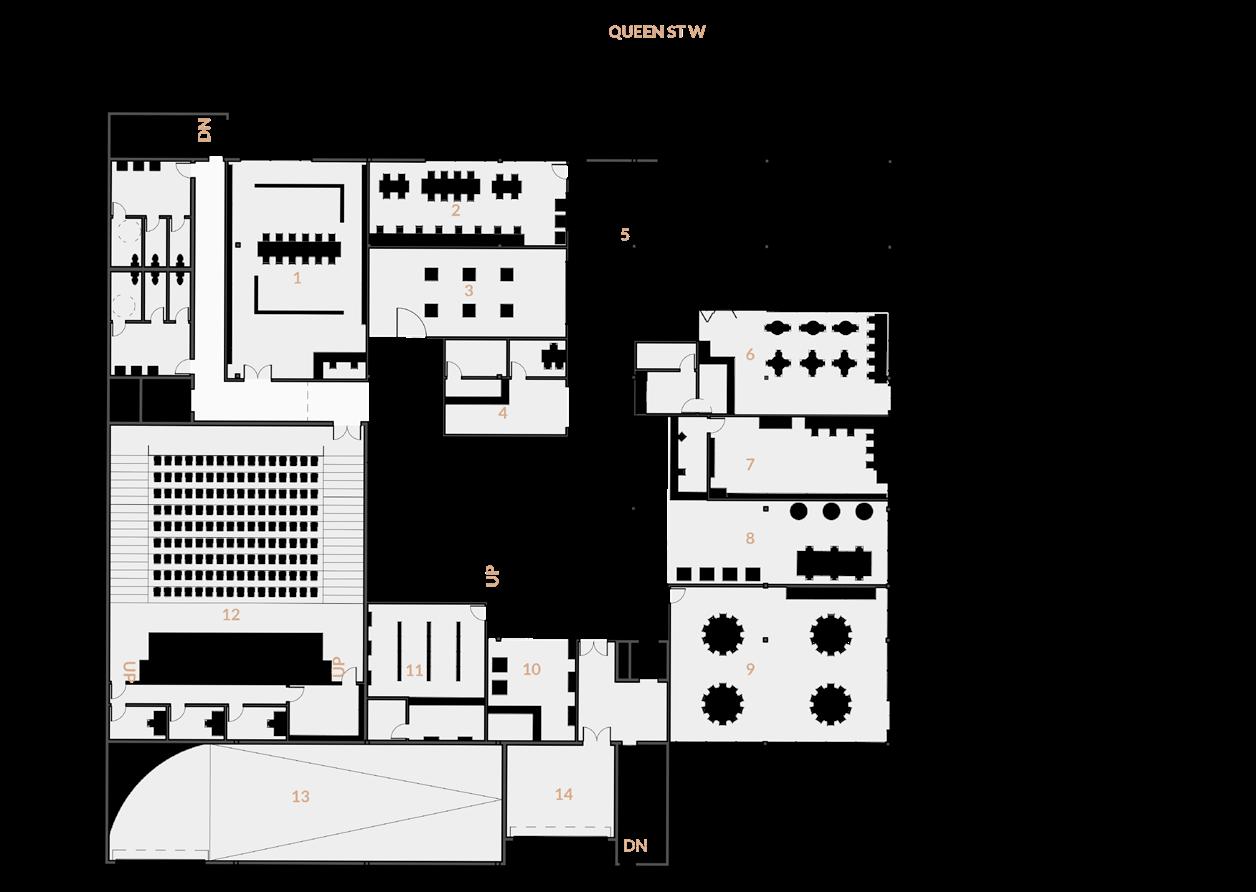
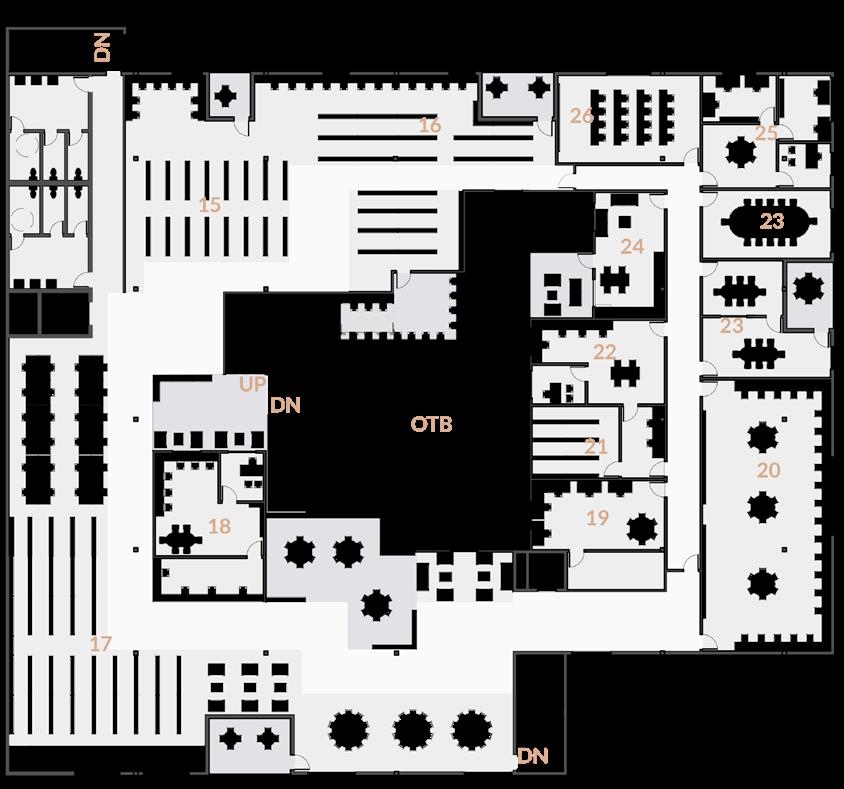
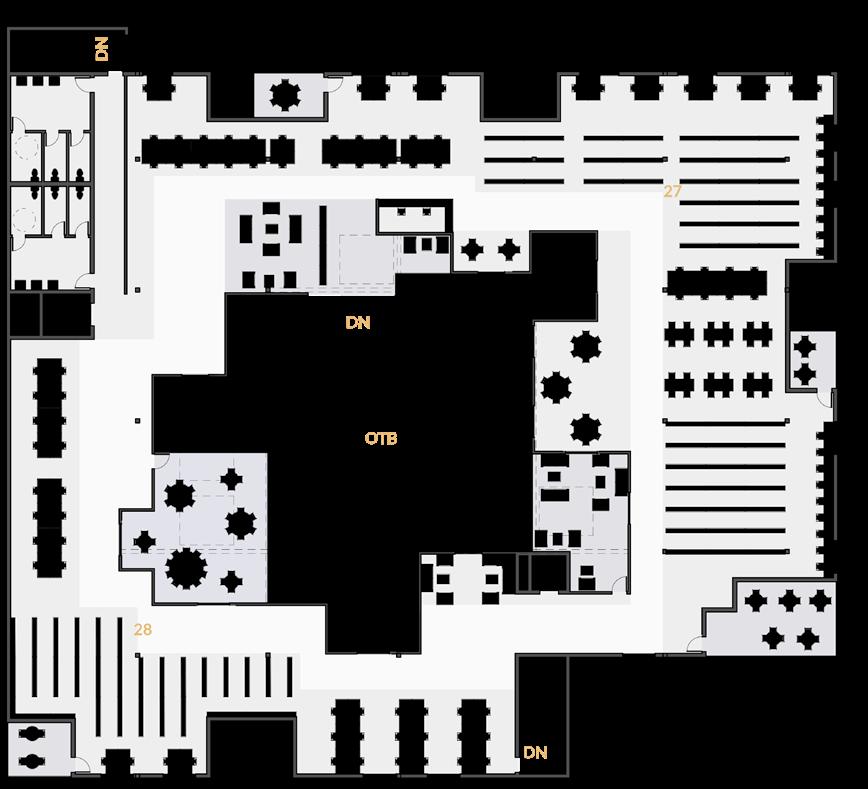
1. Rare Book Museum
2. Hobby zone / Maker Space
3. Exhibition
4. Cloakroom
5. Entrance & Lobby
6. Cafe
7. Cataloging & Processing
8. Entrance, Printing & SelfCheck
9. Aboriginal Outreach
10. Information Hall
11. Shop & Copy Centre
12. Auditorium
13. Entrance to Underground Parking
14. Loading Dock
15. Arts & Media
16. Other Languages
17. Children Area
18. Referencing & Consultancy
19. Acquisitions
20. Hobby Zone & Maker Space
21. Tech & Service
22. IT
23. Conference & Work Rooms
24. Staff Room
25. Admin
26. Training Centre
27. Teen Area
28. Adult Area [Level Three] [Level Two] [Level One]
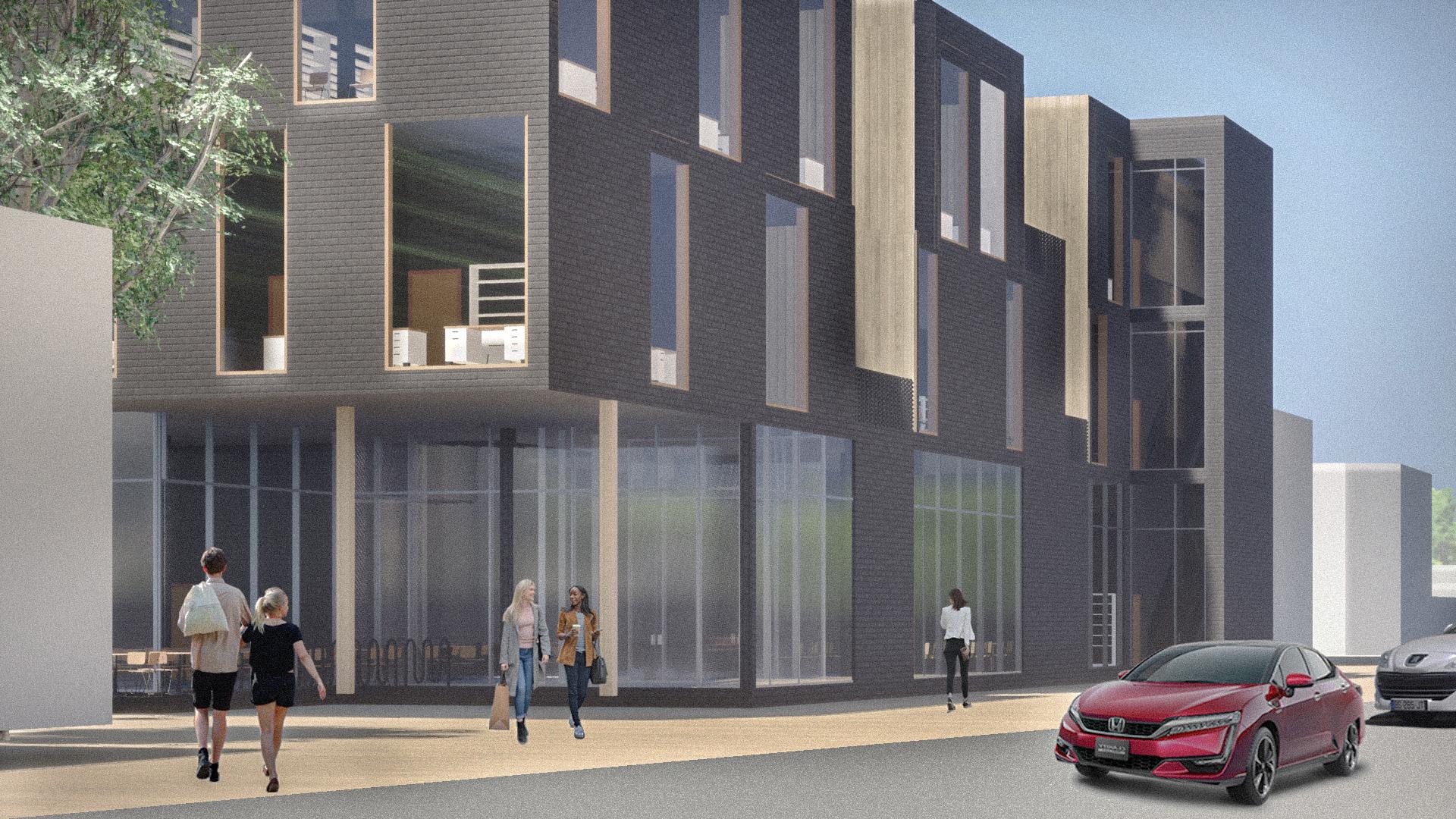
]
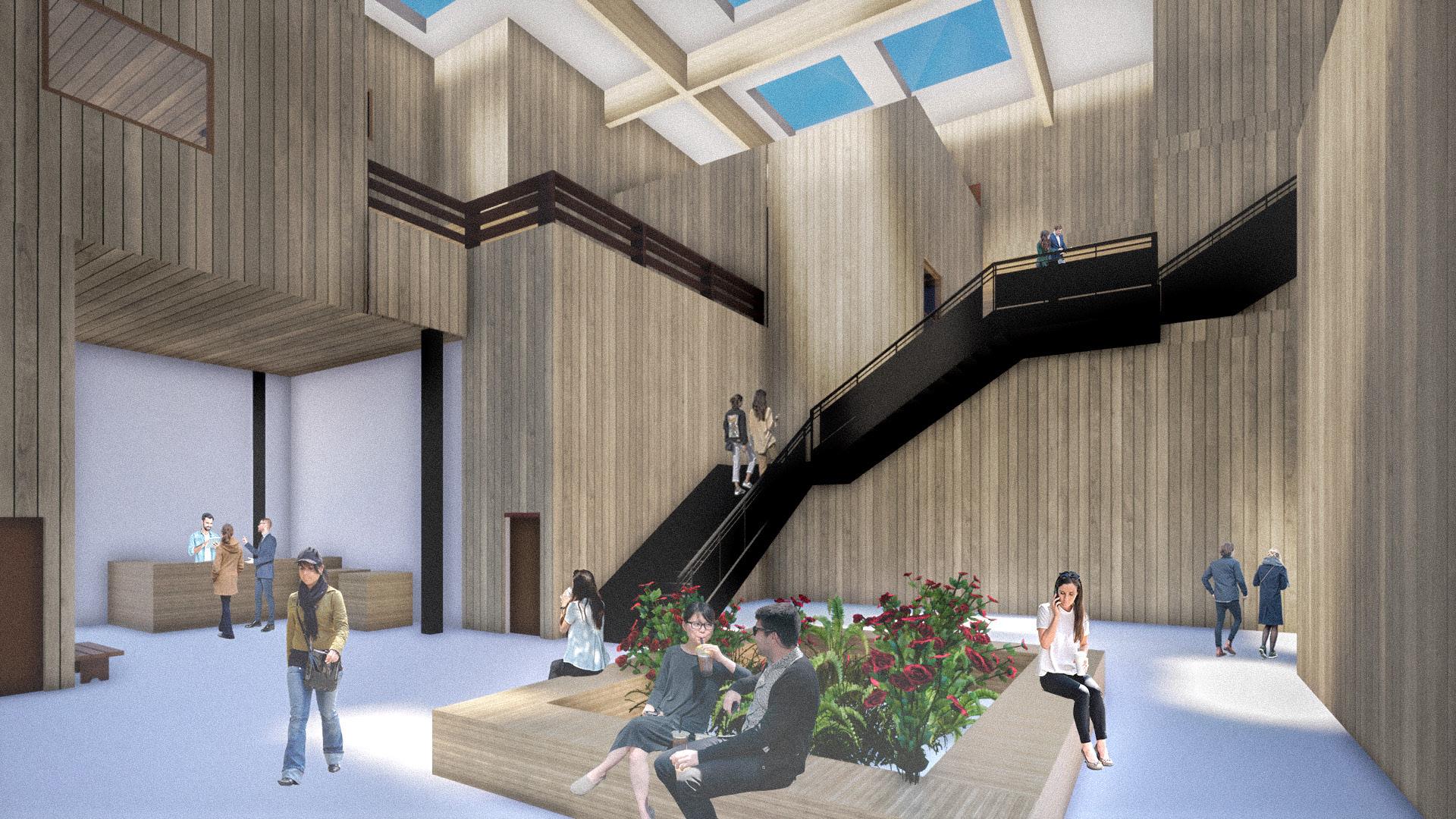
[Atrium Perspective]
Transformation (Phase II)
Site: 1337 Queen St. W (Parkdale), Toronto ON Winter 2020 Term, Integration Studio II
Softwares: Rhino, Revit, Adobe Suite, TwinMotion
Individual, Academic Project
Duration: Semester Long
This project was a continuation of the previous phase where the task was to design an idea exchange. During this phase much more focus was applied to the technical qualities such as structural and mechanical systems to determine how this building would perform. Within this phase, other design ideas were also explored where the previous terraces were replaced with pop-outs to promote community and social gathering. As a result, there are various cantilevers placed that overlook the atrium to display people coming together and interacting.
The design combines both concepts by using the top of the pop-outs from the first and second floor as terraces on the floor above them. On the exterior, a similar pattern is followed by adding pop-outs that overlook the streets and laneways around the building. Furthermore, as a play on the push and pull concept of the massing the facade is made with aluminum panels made of various sizes that make pieces cast a shadow onto others to make it appear three-dimensional.
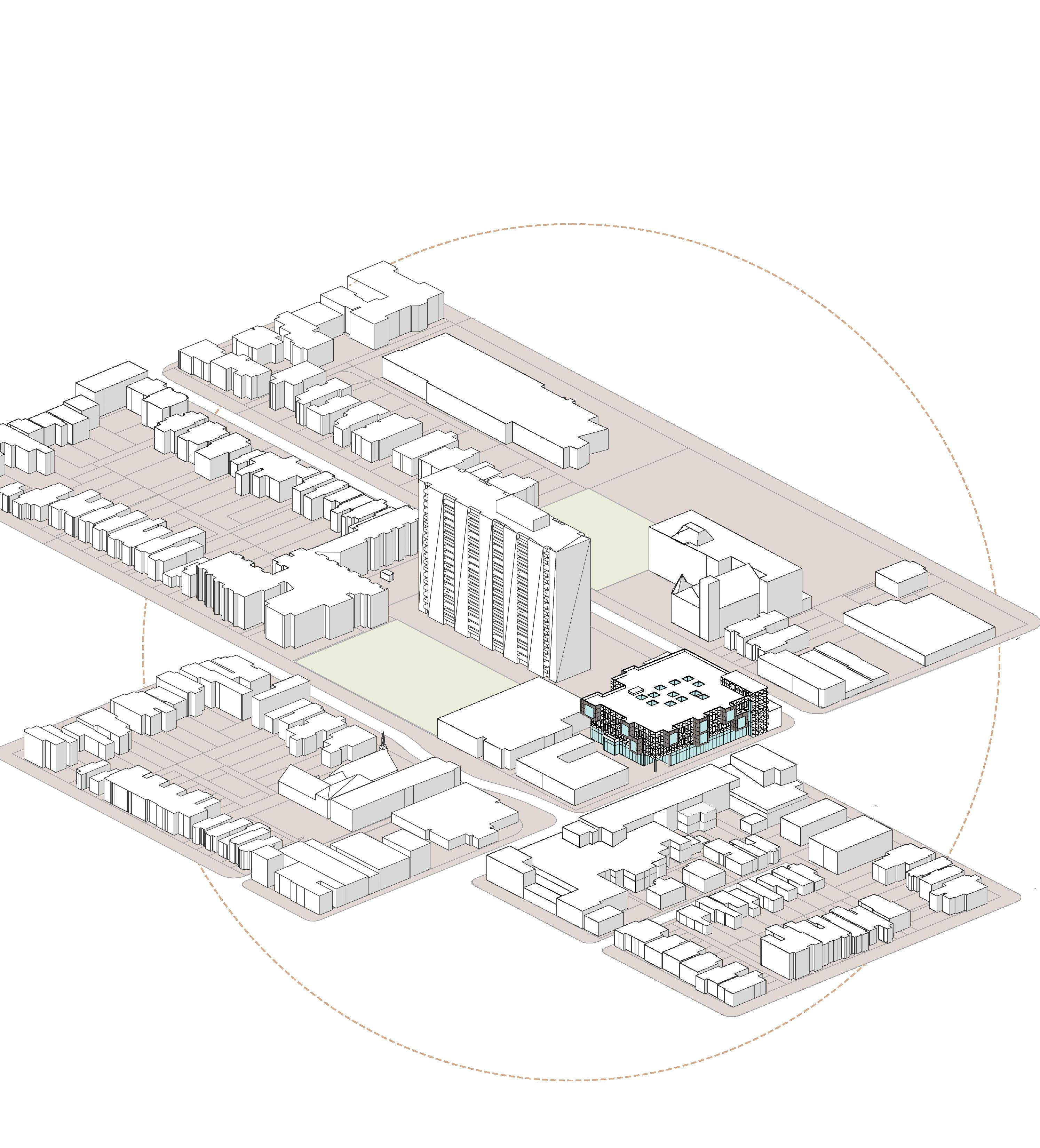
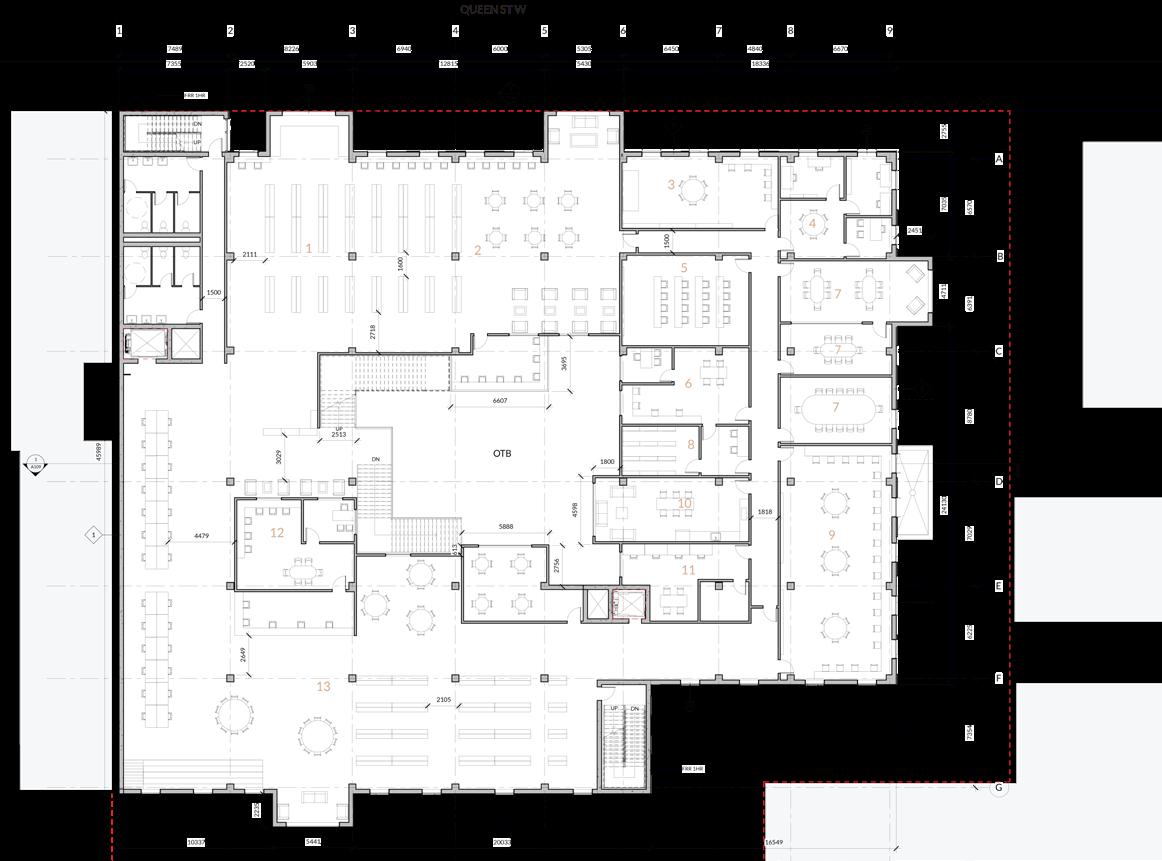
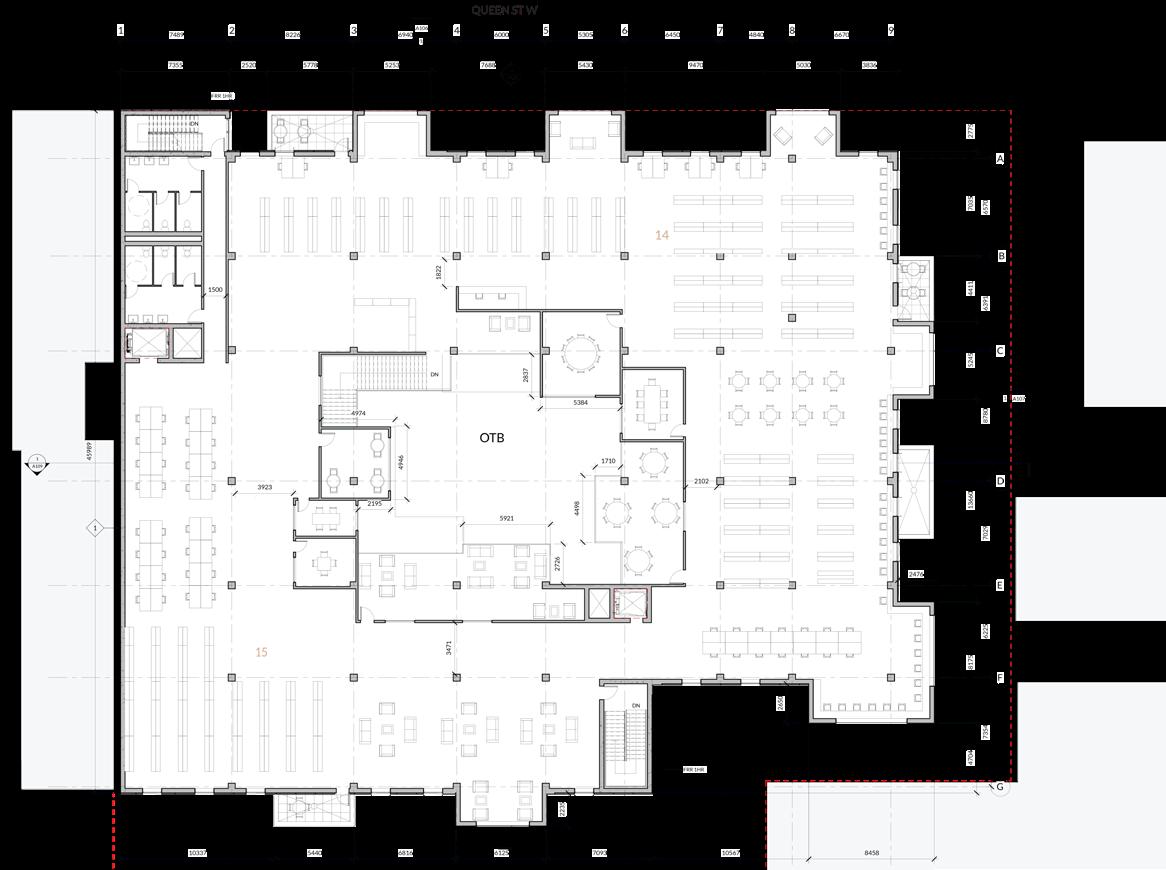
1. Arts & Media
2. Other Languages
3. Cataloging & Processing
4. Admin
5. Learning Centre
6. IT
7. Conference & Work Rooms
8. Tech & Service
9. Hobby Zone / Maker Space
10. Staff Room
11. Acquisitions
12. Reference & Consultancy
13. Children’s Area
14. Adult’s Area
15. Teen’s Area [Level Two] [Level Three]
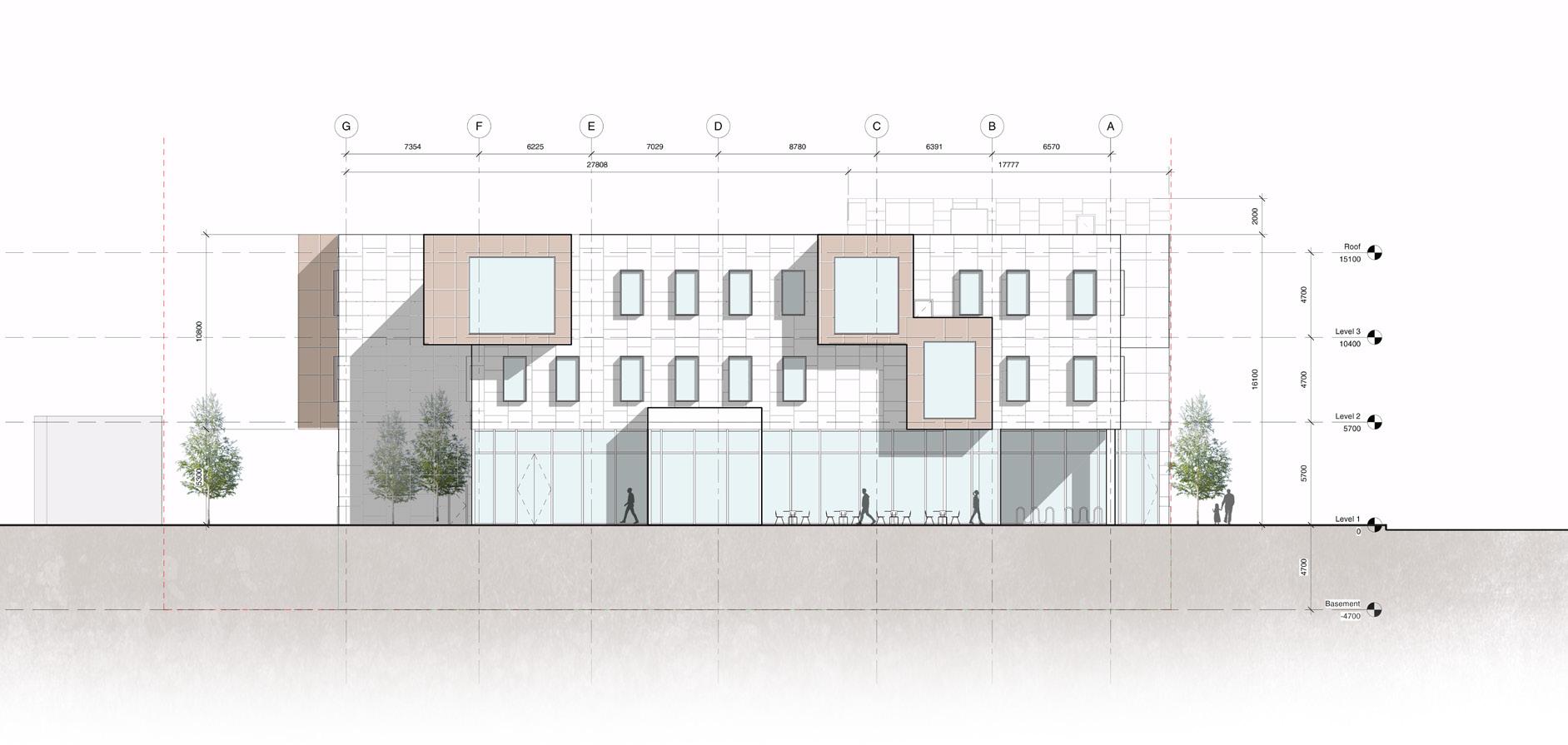
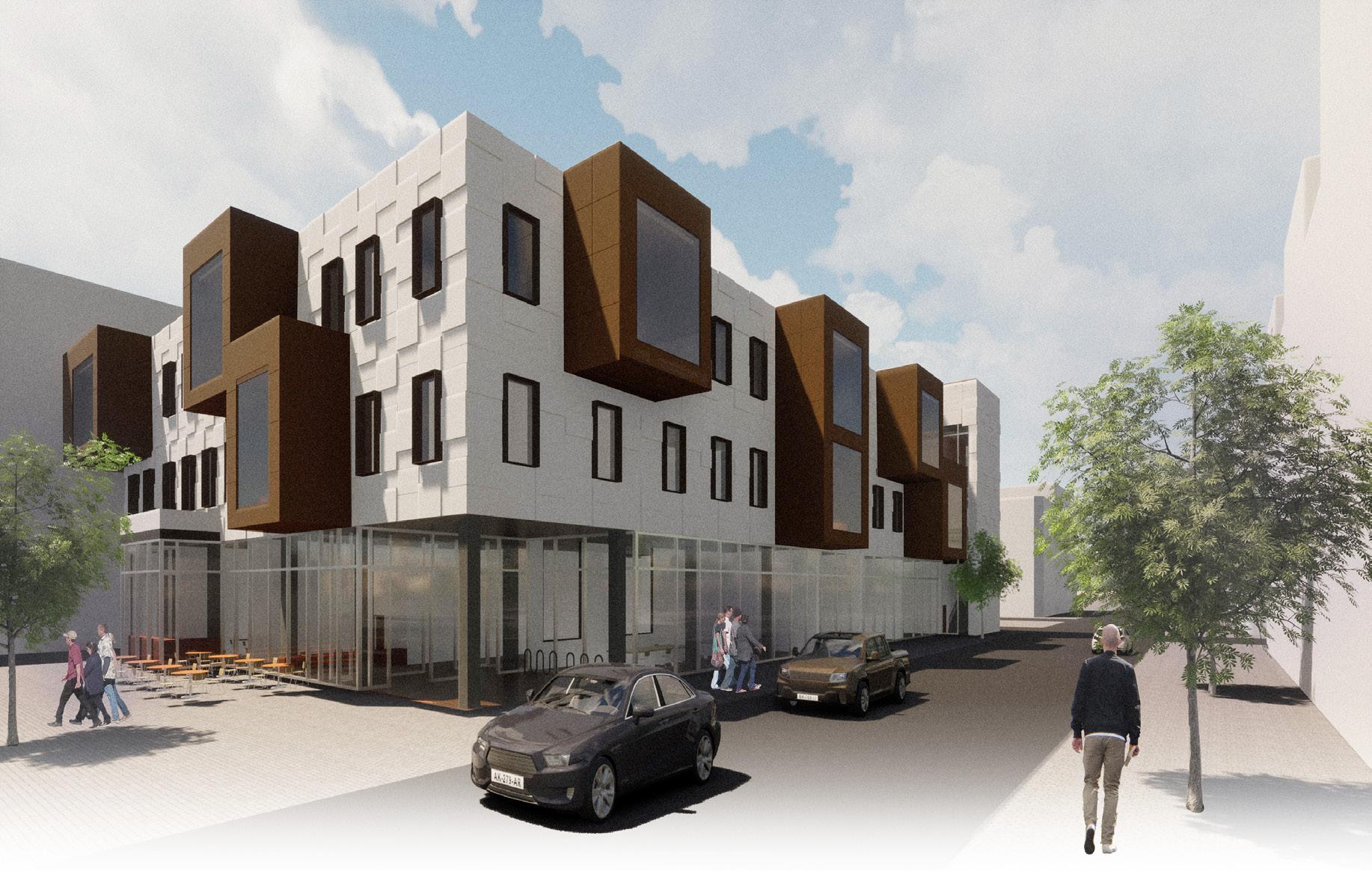
[Exterior Perspective]
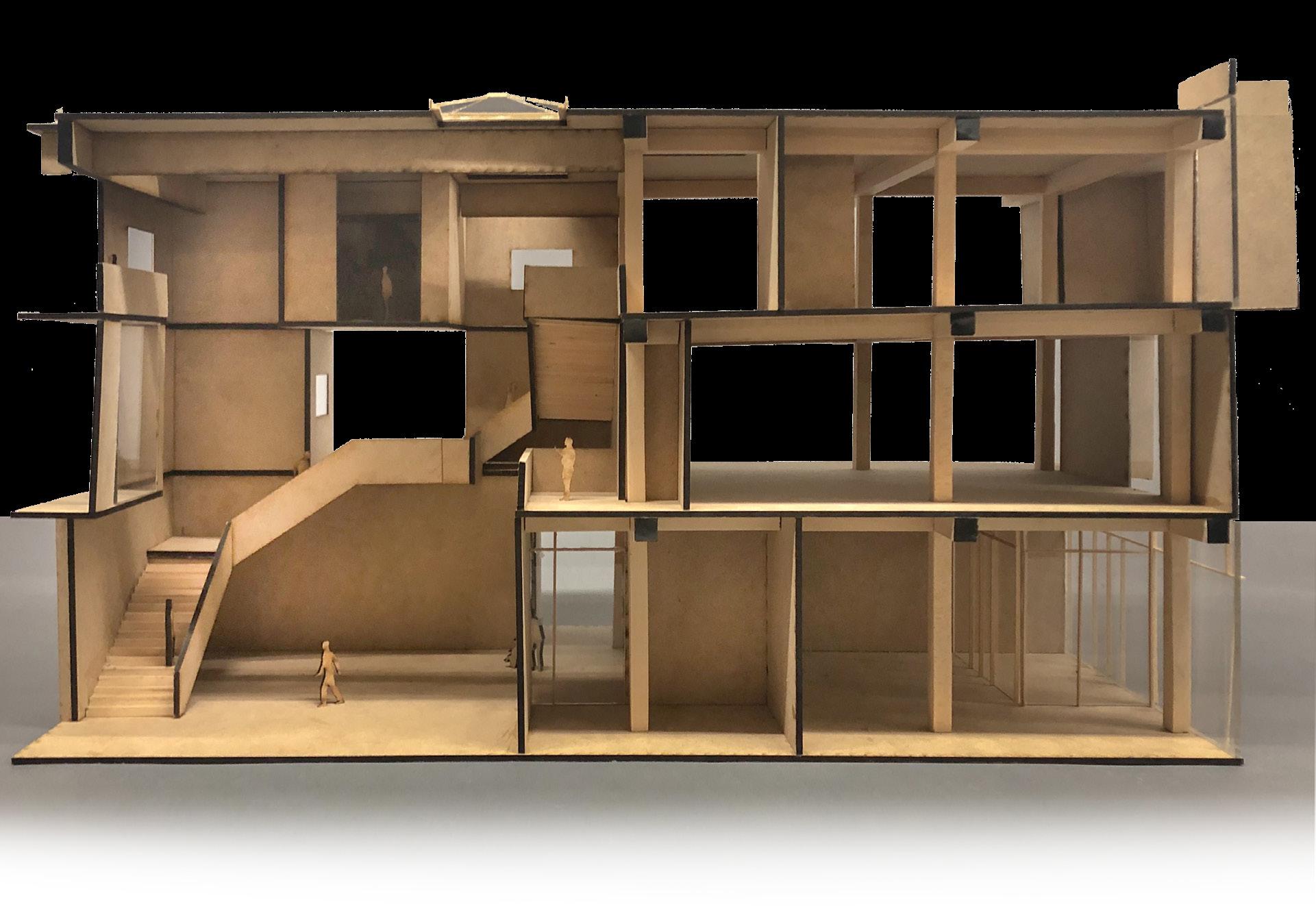
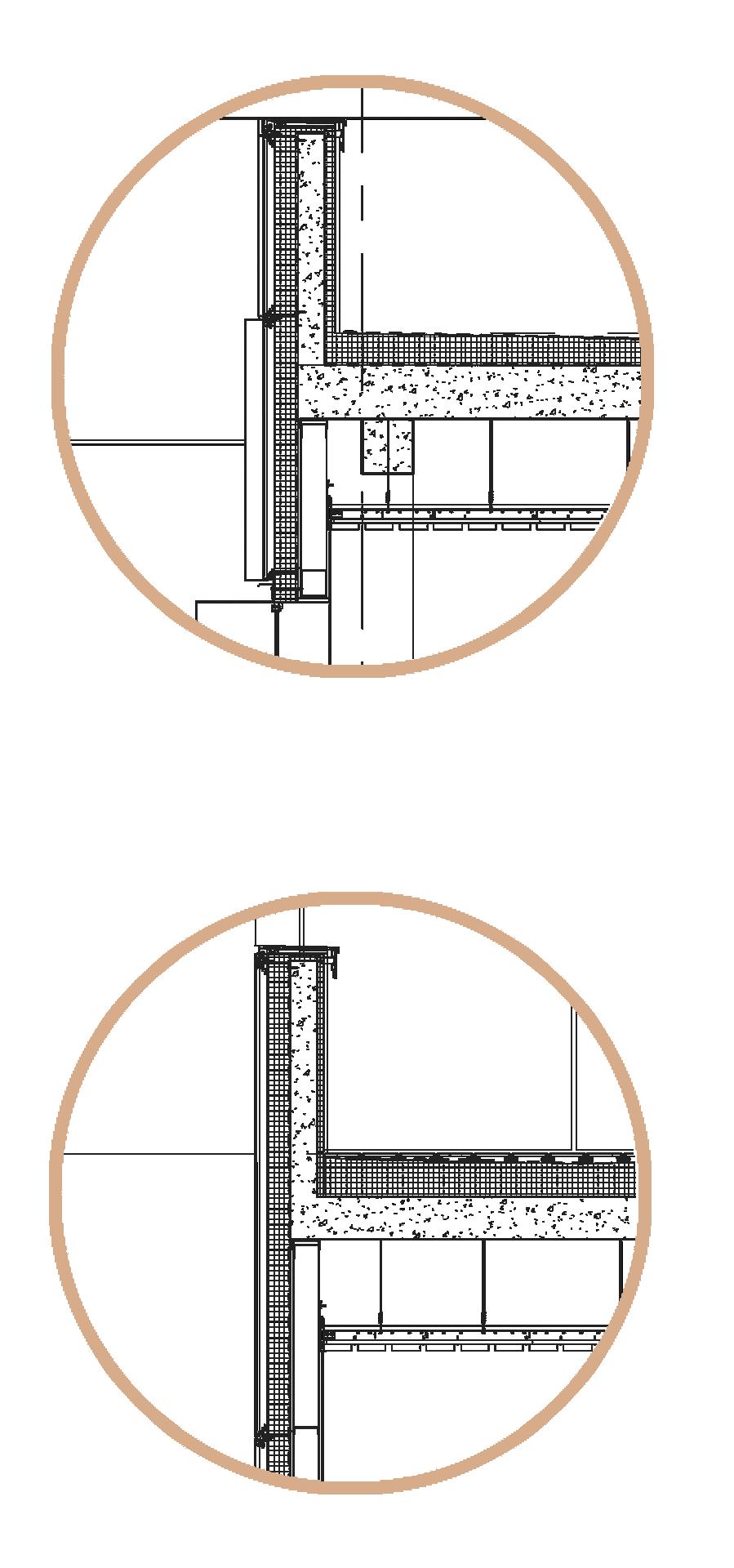
Roof Detail]
Varying Sizes of Aluminum Composite Panels
Metal Z-Girt
50mm Air Gap
110mm Rigid Insulation
Vapour Barrier
125mm Reinforced Concrete
Vapour Barrier
50mm Rigid Insulation
Aluminum Flashing
Waterproofing Membrane
120mm Rigid Insulation
Vapour Barrier
250mm Reinforced Concrete Slab
Wood Panel Suspended Ceiling Finish
Terrace Detail]
Varying Sizes of Aluminum Composite Panels
Metal Z-Girt
50mm Air Gap
110mm Rigid Insulation
Vapour Barrier
15mm Gypsum Board Sheathing
120mm Stud Wall Back Up
15mm Drywall
600mm Concrete Pavers
Pedestals
Waterproofing Membrane
120 Rigid Insulation
Vapour Barrier
200mm Reinforced Concrete Slab
Envelope Detail]
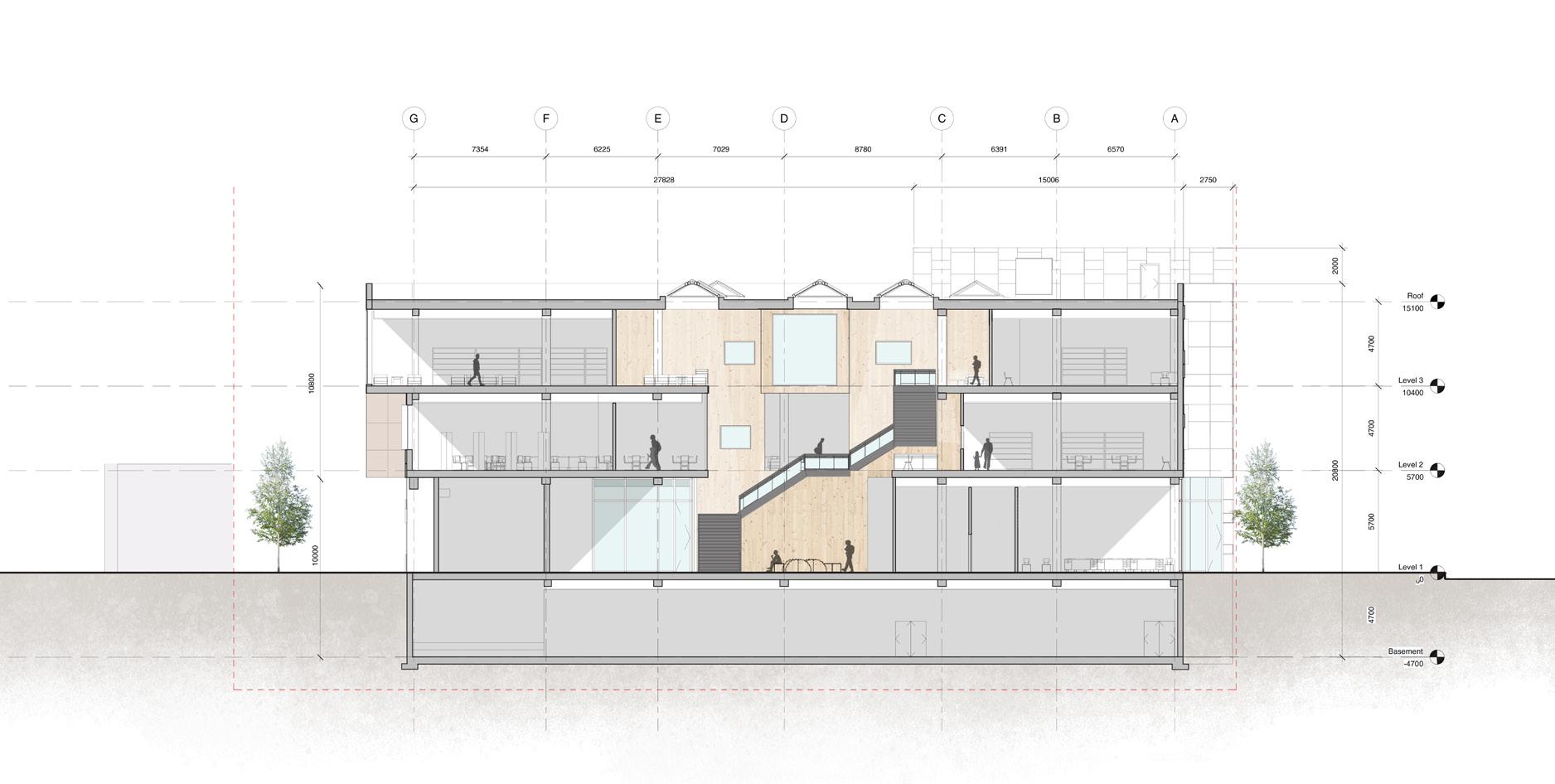
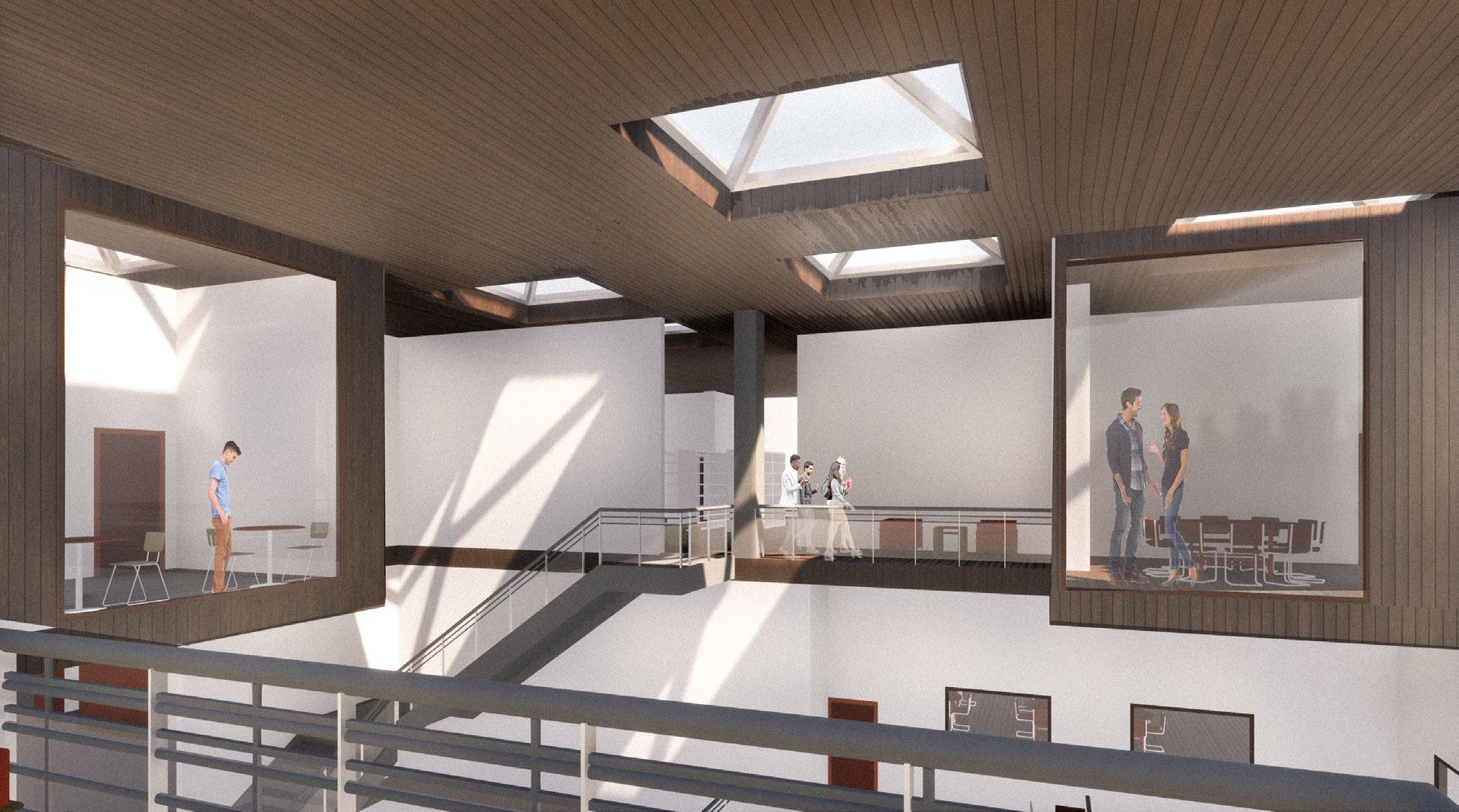
[Interior Perspective]
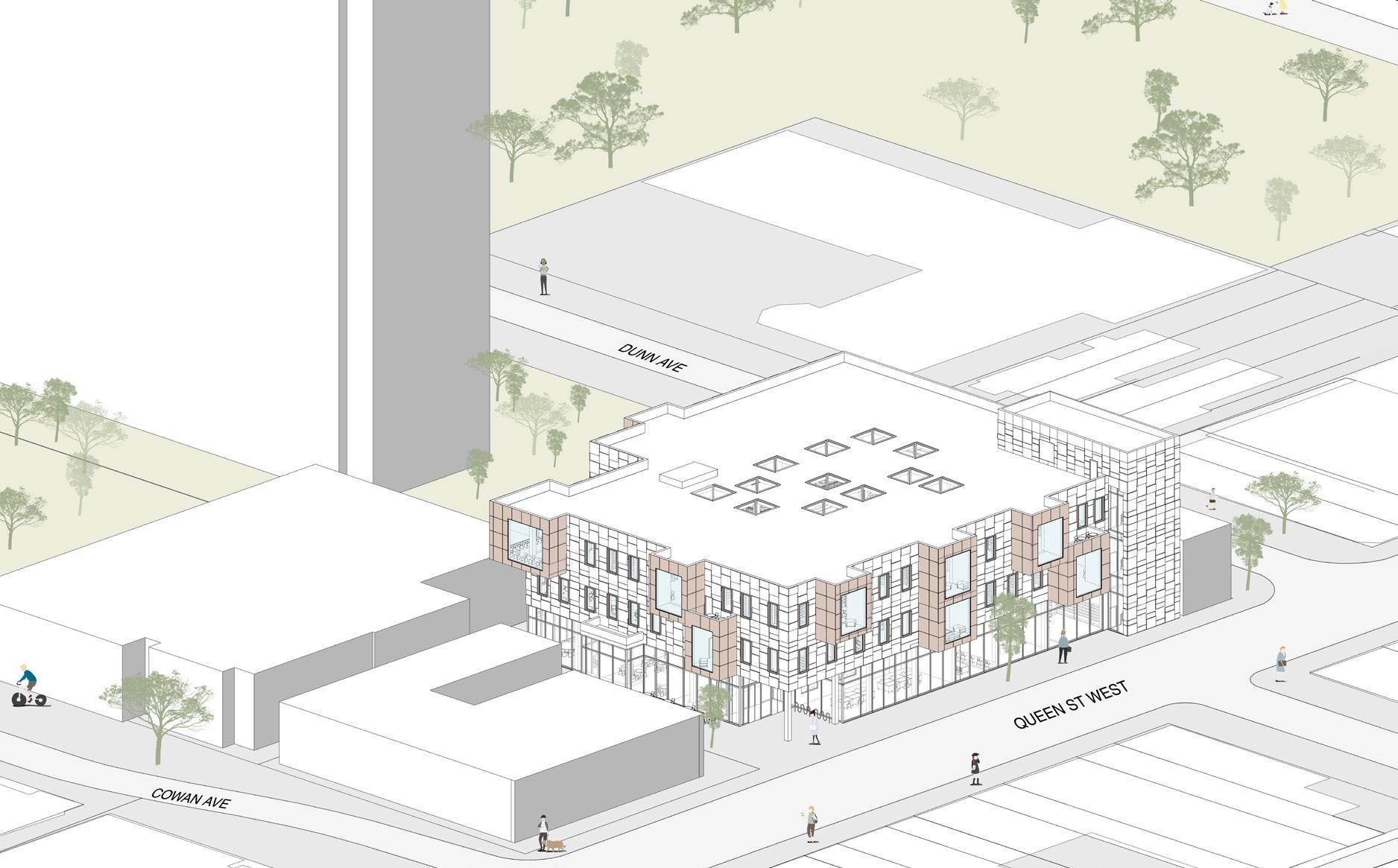
[Axonometric of Model]
Subtraction
Site: 65 Brock Ave (Parkdale), Toronto ON Winter 2019, Design Studio III
Softwares: Rhino, Revit, AutoCad, Adobe Suite
Individual, Academic Project
Duration: Semester Long
The design intent for the project was to create a residential building for migrating researchers to stay at, while they work. The concept of the design was to create intimate spaces for the residents. The different spaces emphasize interactive areas and each has an outdoor component. A goal for the project was to embed the interior and exterior to create miniature retreats for the residence to relax and enjoy their visit. The spaces range from public, semi-public and private spaces.
Private spaces were carved out of the volume to create miniature retreats for each resident. Each unit is unique to allow the resident to take control of their space and make it theirs during their stay. While the semi-public and private spaces are the landscaped spaces on the ground floor and roof solely for the residents. As the building is isolated from the nearest street these areas face towards the train tracks located beside the site to further provide isolation and retreat for the visitors.


Original form
Parts are cut-out
Volume is split into three portions based on the residential and public areas
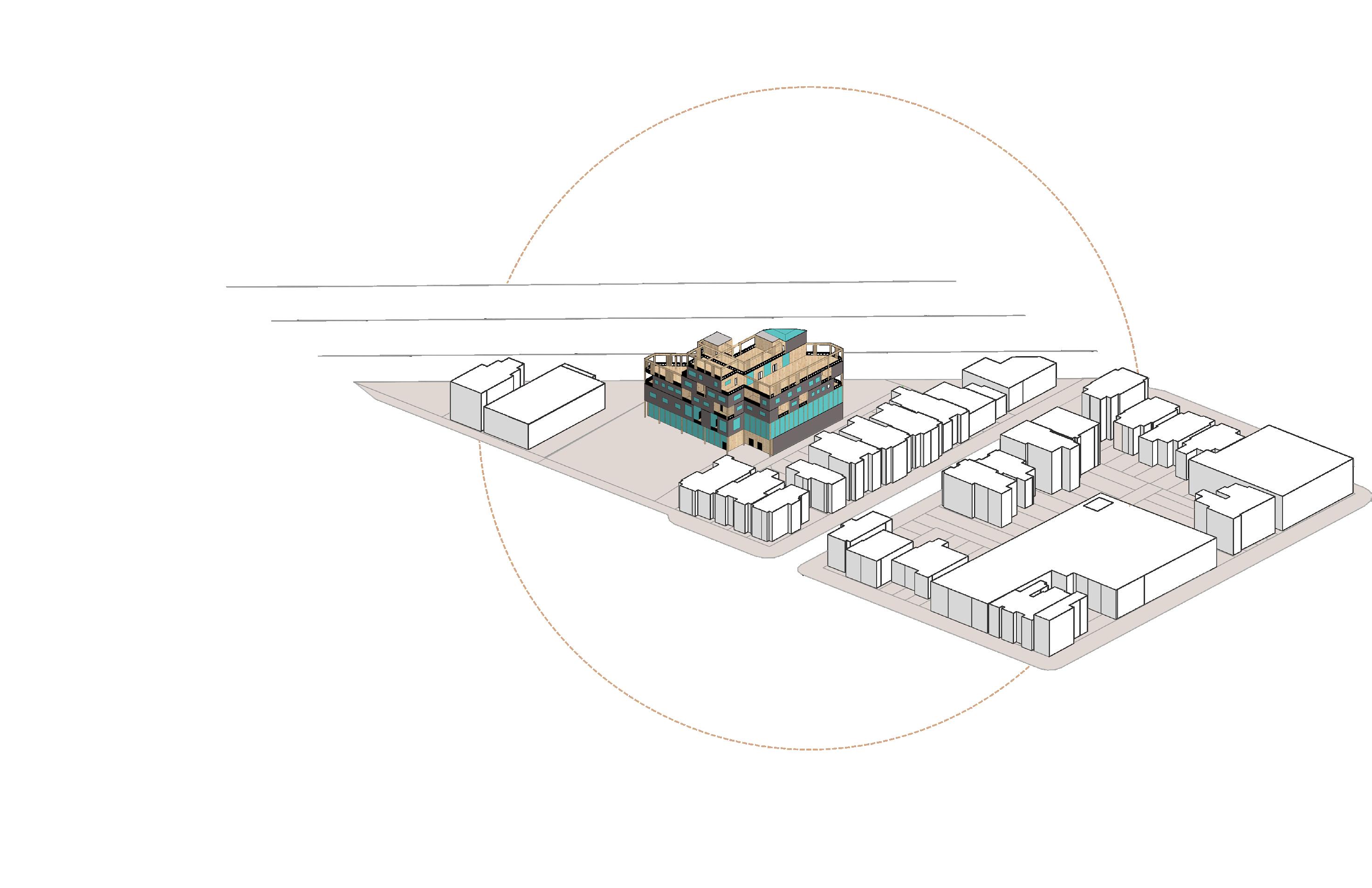



Three portions vary in height to create terraces
Square voids are added to create private terraces

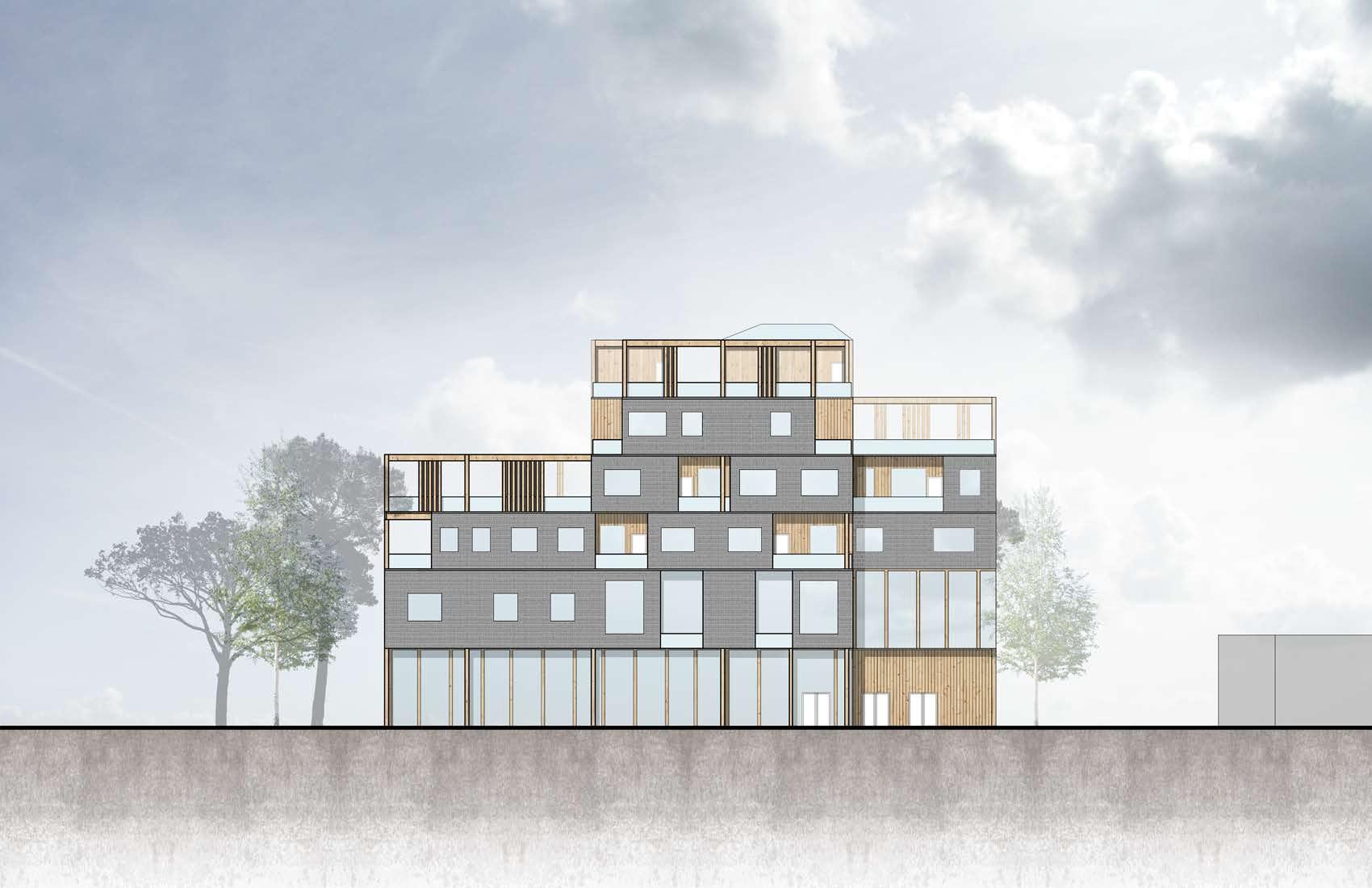
[West Elevation]
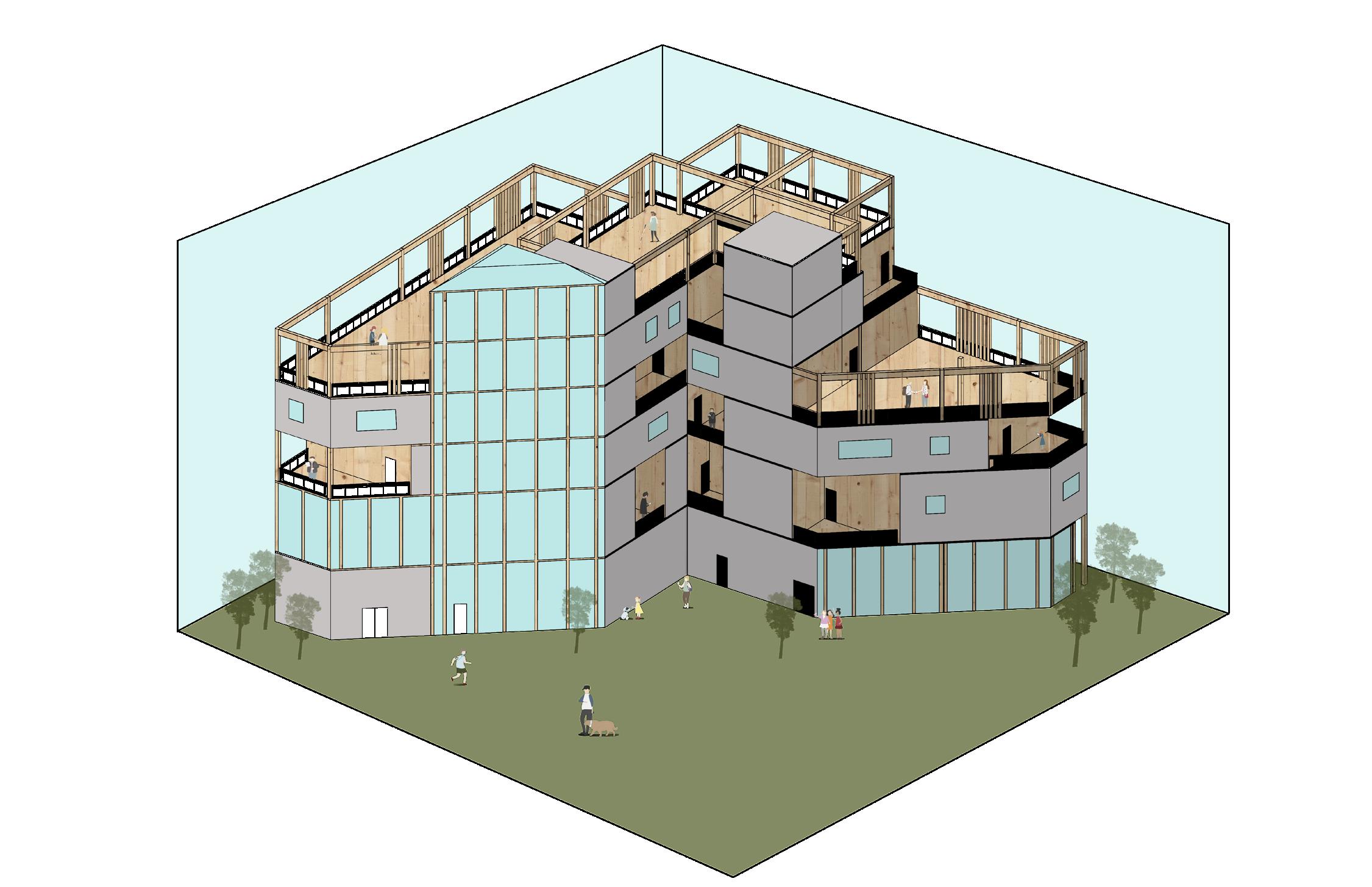
[Northeast Axonometric]
[Public Spaces]
Level One: Lecture Hall Lobby Library
Level Two: Library Individual and Group Study Spaces
Level Four/Five/Six: Public Terraces
[Family Units]
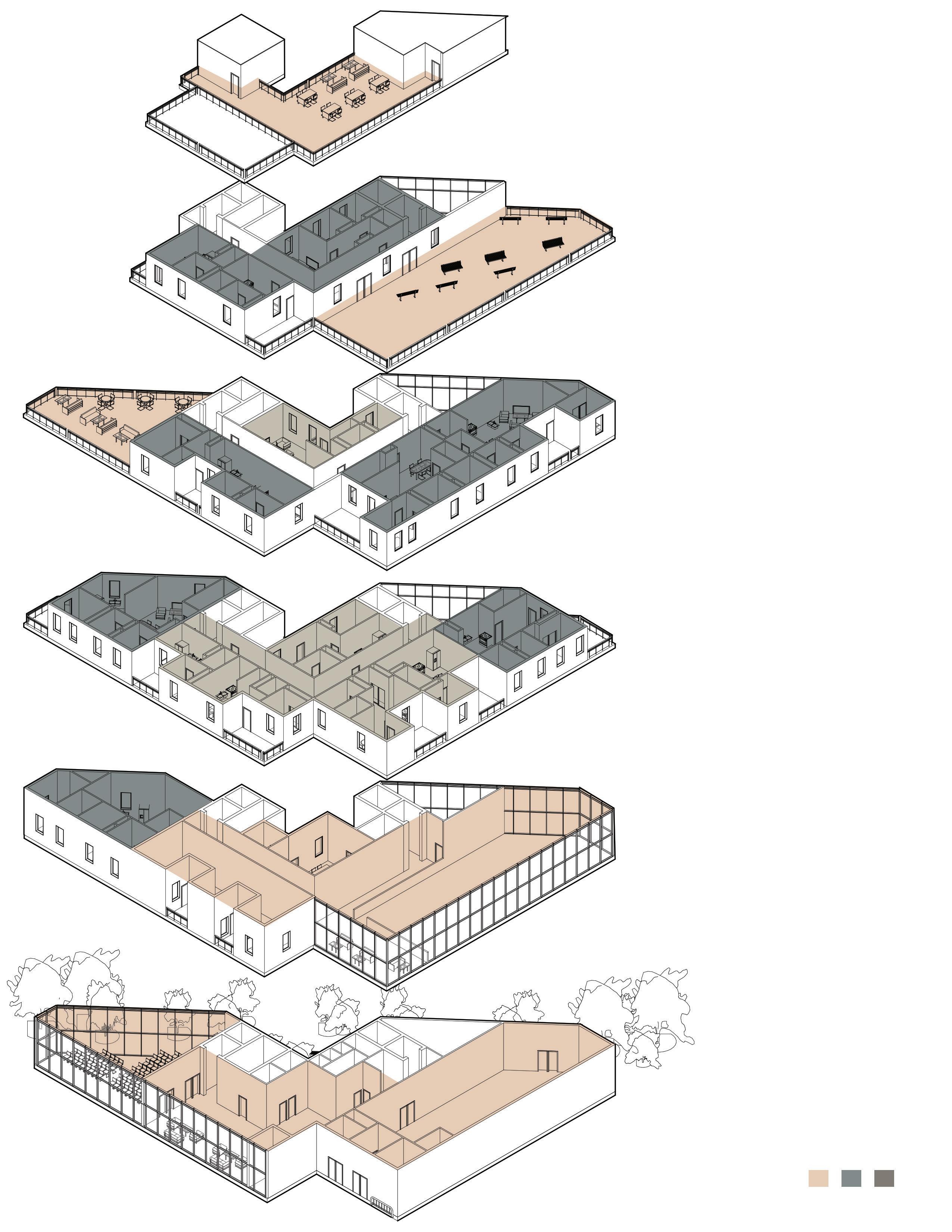
Three Bedrooms Kitchen and Dining Room Living Room Washroom


[Single Units]
One Bedroom Kitchen Living Room Washroom

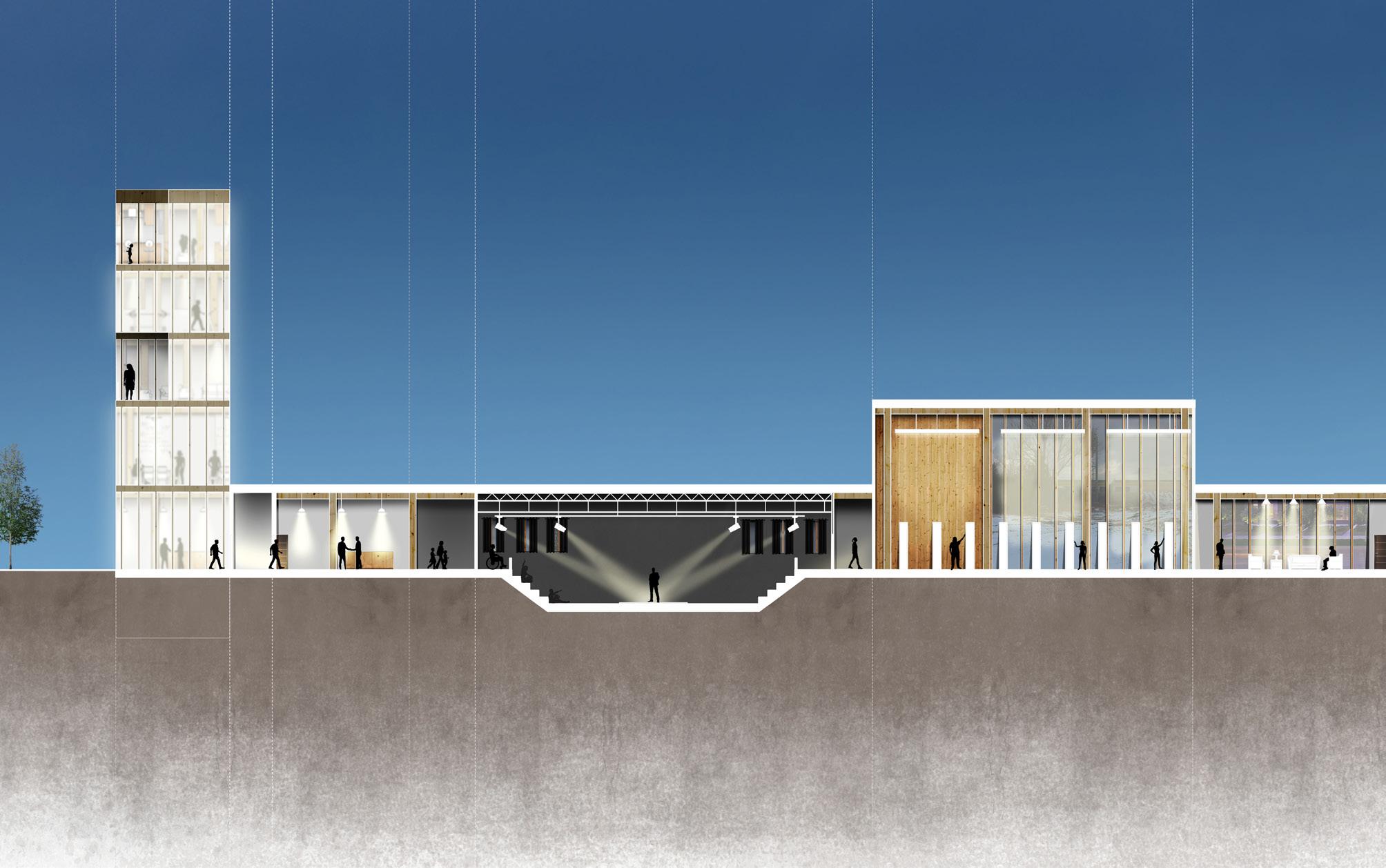
[Experiential Section]
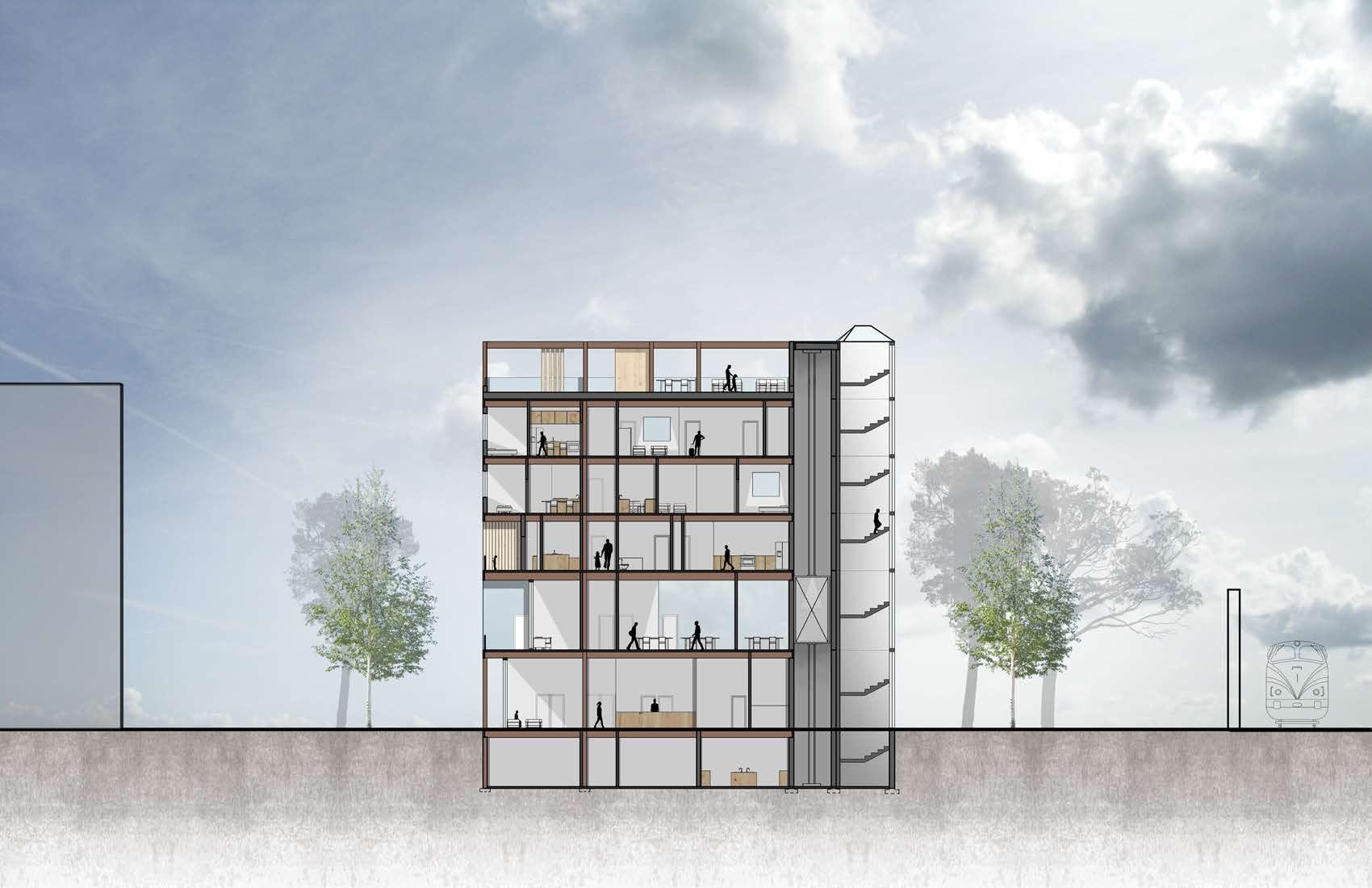
[Section A-A]
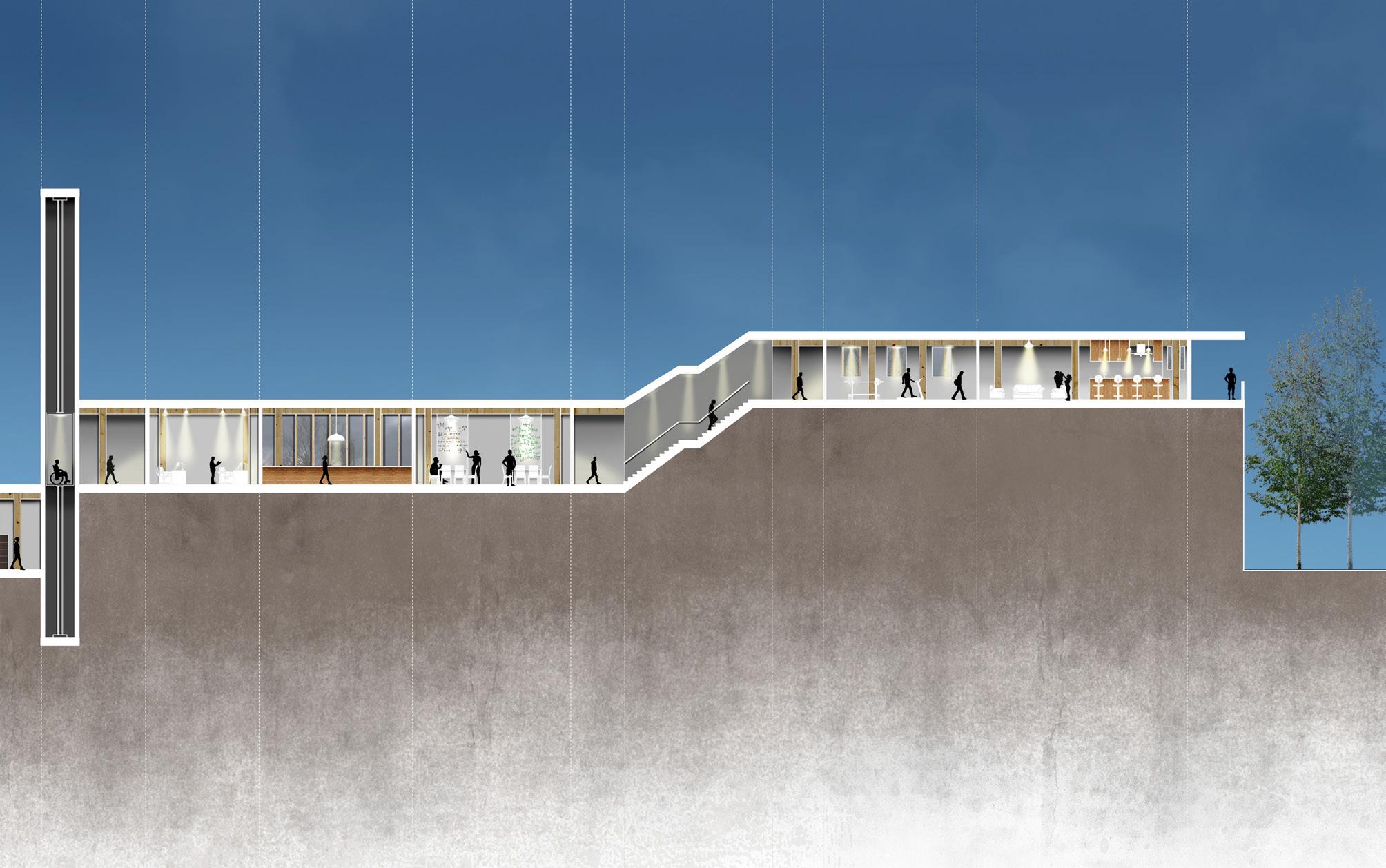
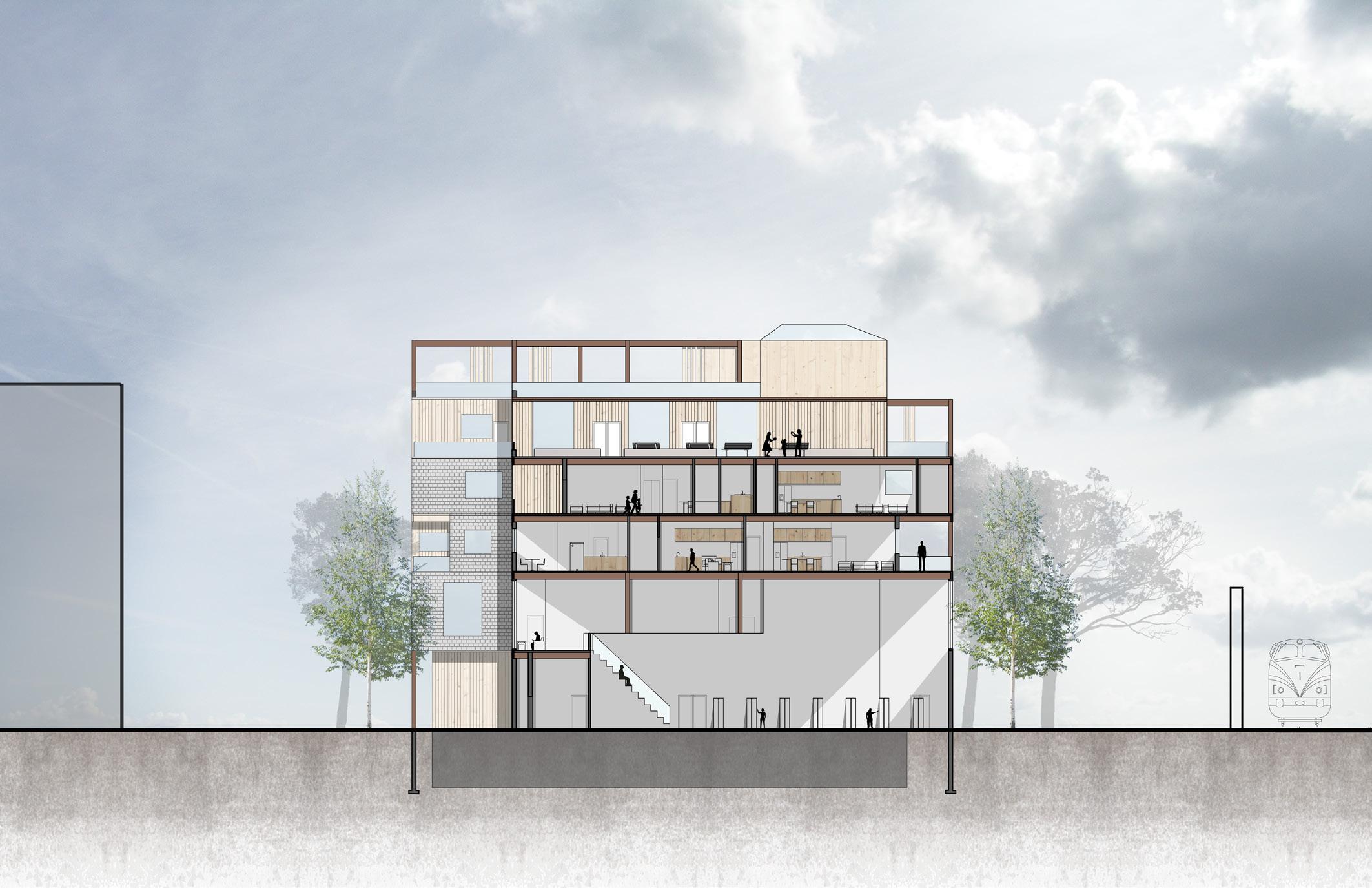
Hidden
Site: Evergreen Brick Works, Toronto ON Winter 2018 Term, Design Studio I Softwares: Rhino, VRay, AutoCad, Adobe Suite
Individual, Academic Project
Duration: 2 Months
The goal of the design was to design a research cabin for two botanists to work at the Evergreen Brick Works. The design intent incorporates a space, solely for both the botanist and an area for the public to use where the public could engage with their work to get a better understanding of the site.
As a result, the cabin is divided into two parts: live and work. The workspace is pushed forward while the live spaces are pushed back to allow for privacy. To provide the botanist with privacy the facade of the live area is covered with louvres to allow light into the structure but restrict outside views. While the work area is open with glazing to allow the public to engage with the space.
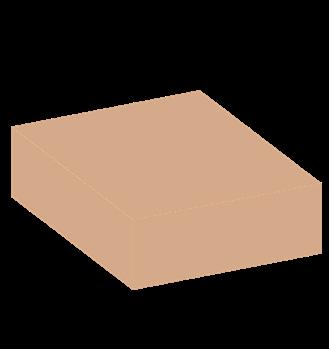
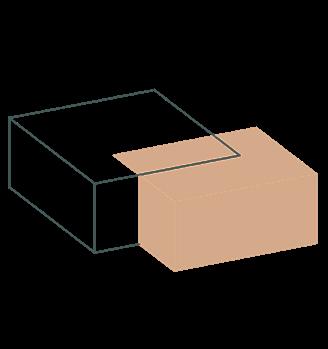
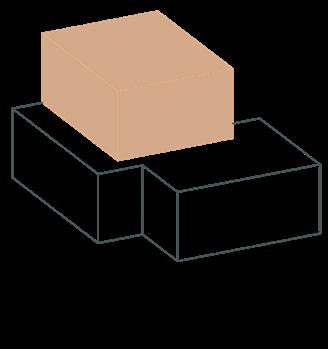
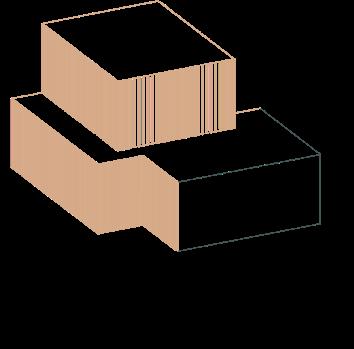
Original form Form divided into two: live and work
Additional private volume is added Louvres added the live area for privacy

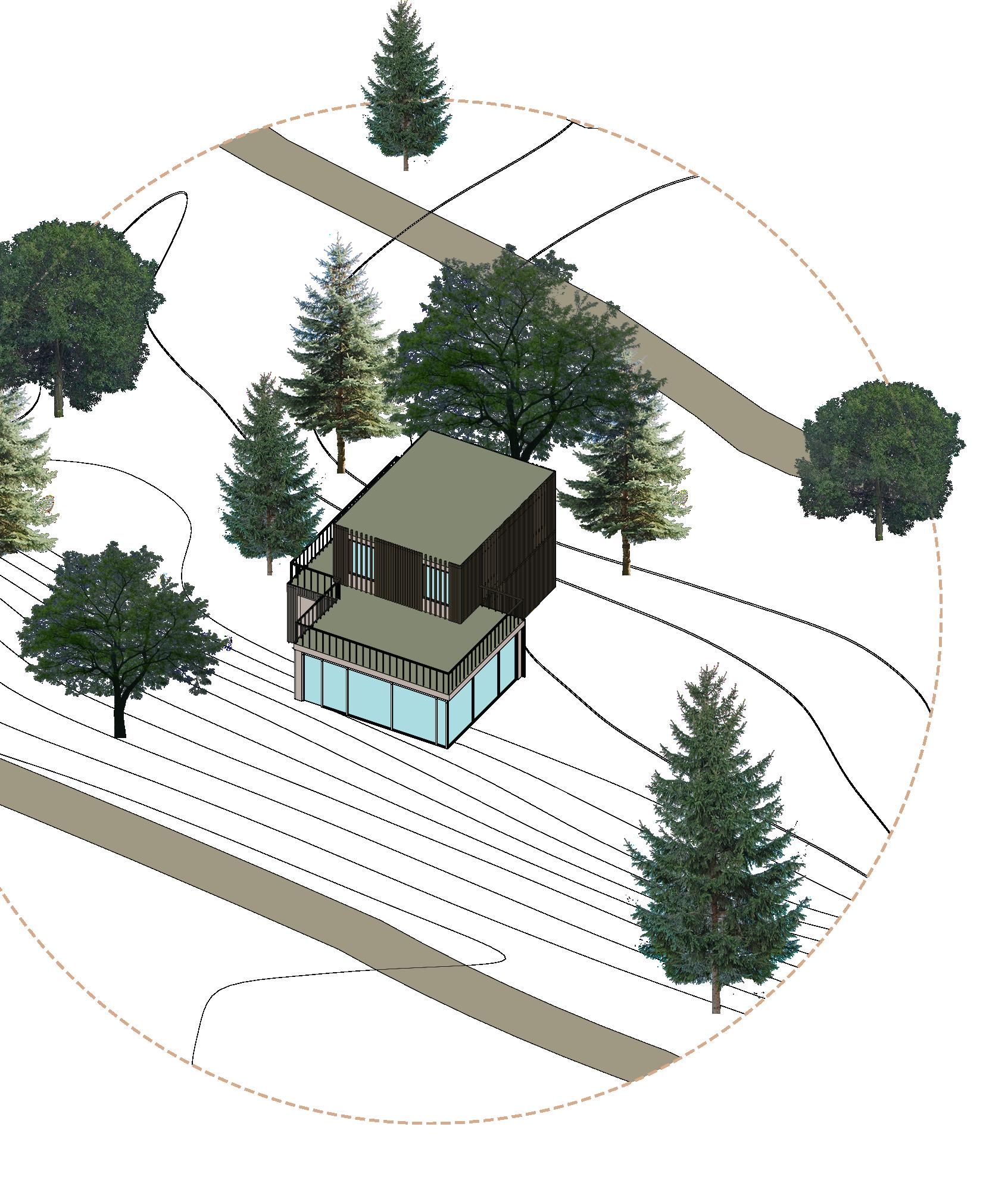
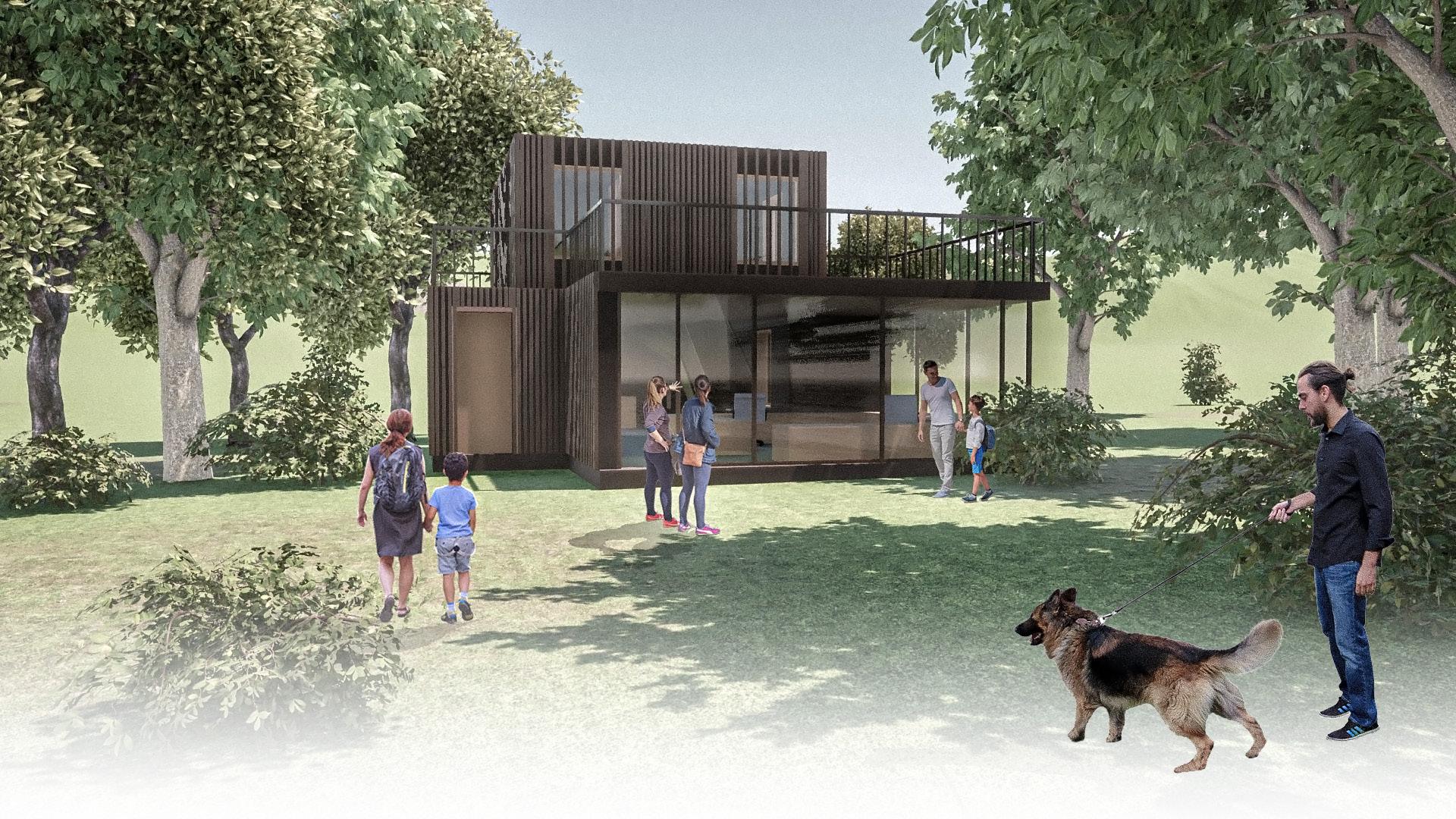
[Exterior Perspective]
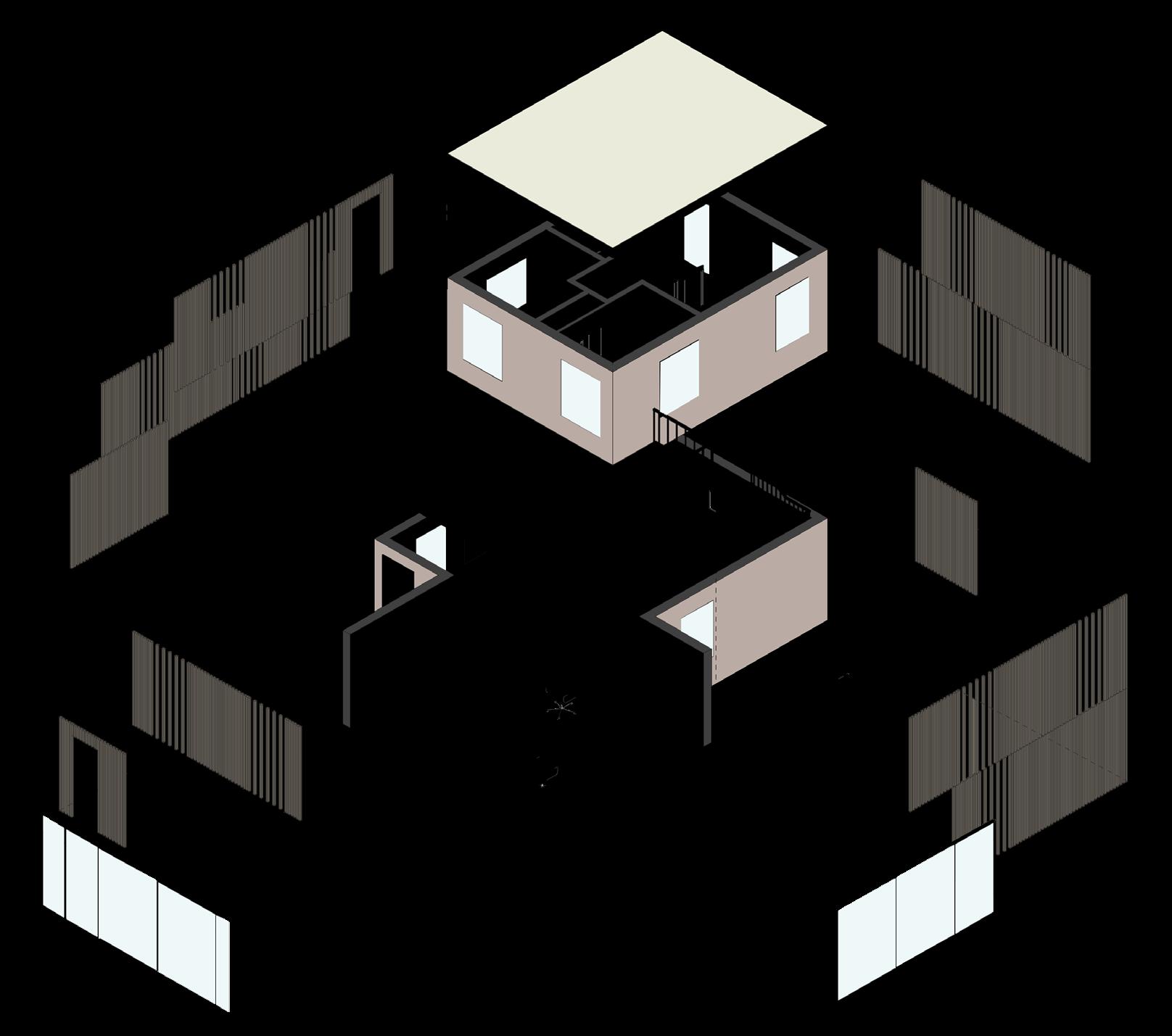
[Exploded Axonometric]
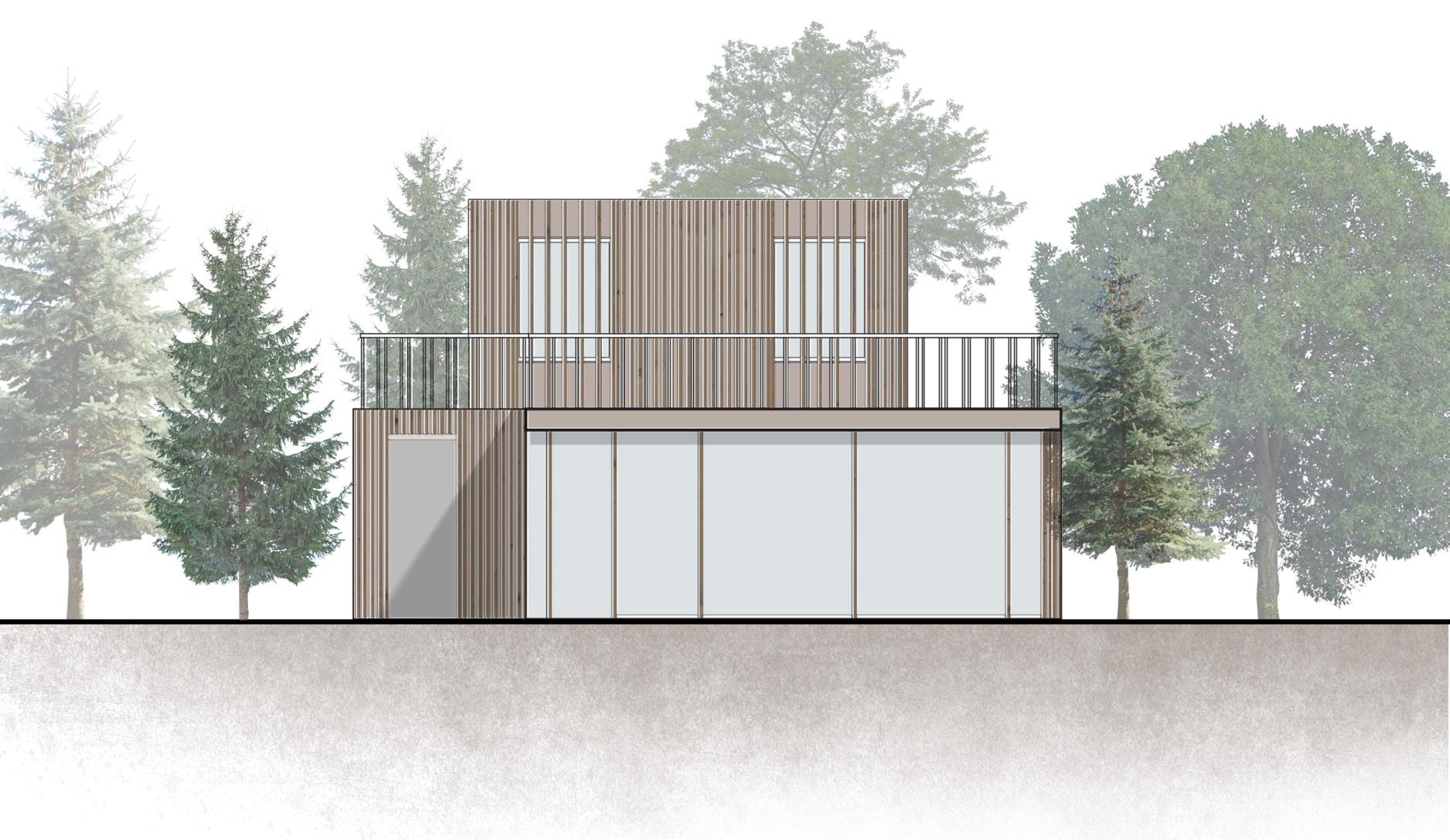
[West Elevation]
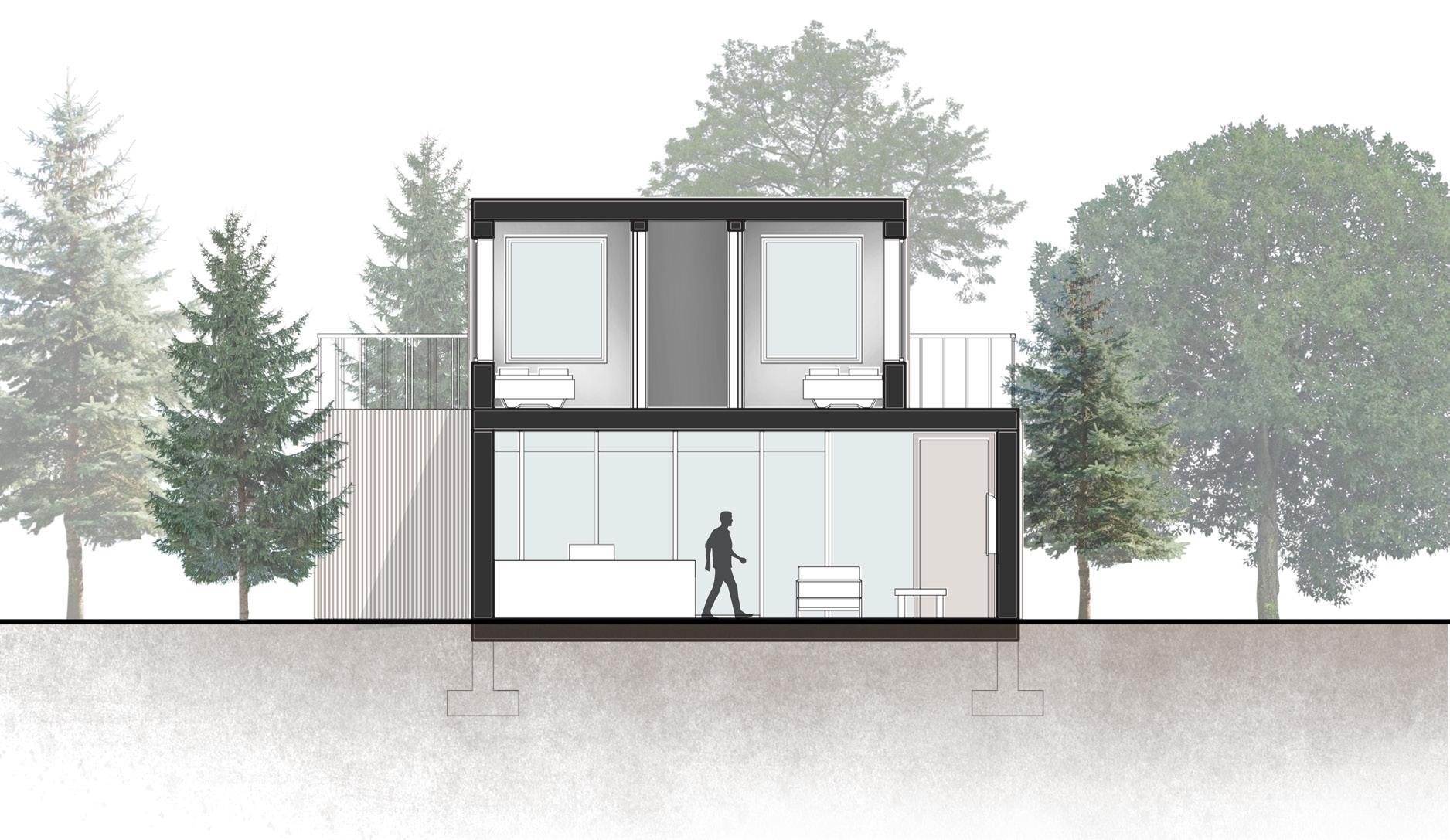
[Section B-B]
Site: Home
Incognito Mode
Playhouse 2020 Competition
Softwares: Rhino, Adobe Suite
Group Members: Mehvish Chandiwala & Pranjl Sharma
Personal Project
Duration: 1 Month
The idea of the competition was to design something that would inspire play during quarantine for people to do at home. The Incognito Mode is a simple shelf with a secret compartment to stash anything you want hidden. It allows people to combine types of play to role play - like playing pirate to hide secrete treasure or playing spy to find the mystery - or pull pranks on others; the project was meant to allow kids to use their imagination and creativity for an endless amount of stories and secrets.
I worked with two students and I contributed to the final design and created the assembly and material diagrams using Rhino 5.0 and Adobe Illustrator and Photoshop. I was also responsible for writing the narrative and description about the object. (Not my work: perspectives with model being used)
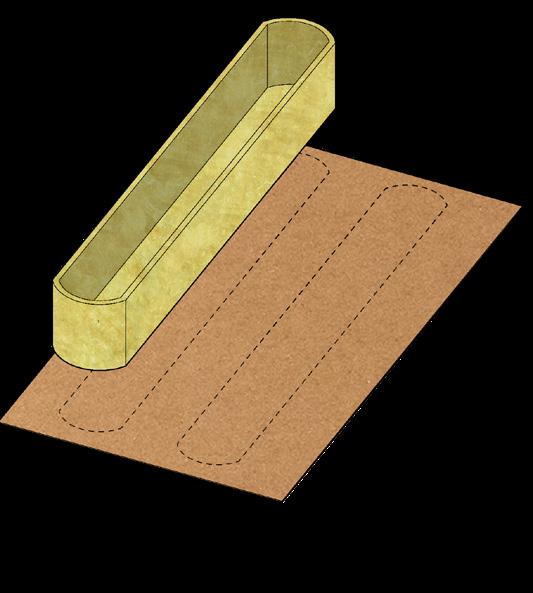
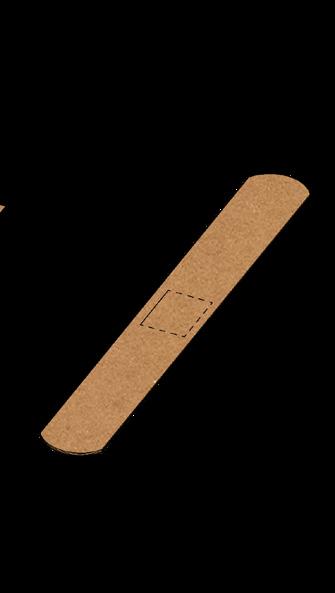
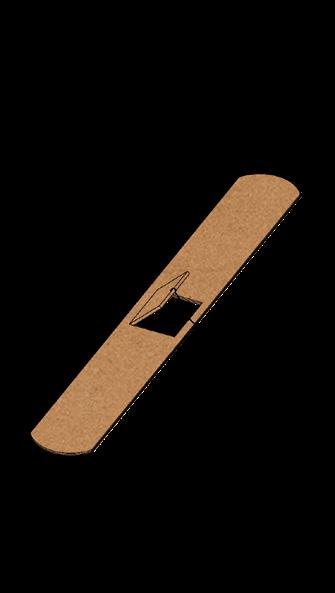
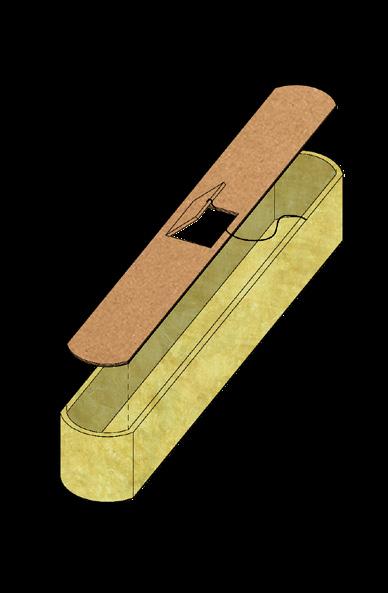
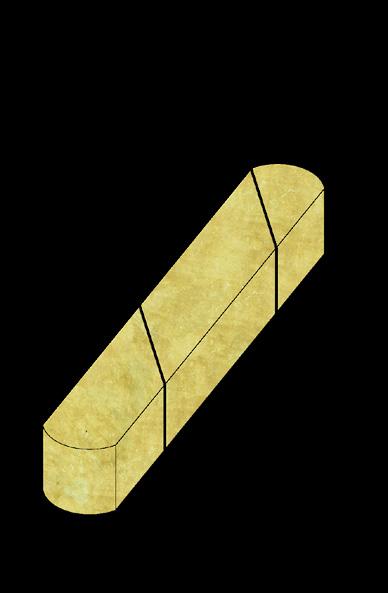
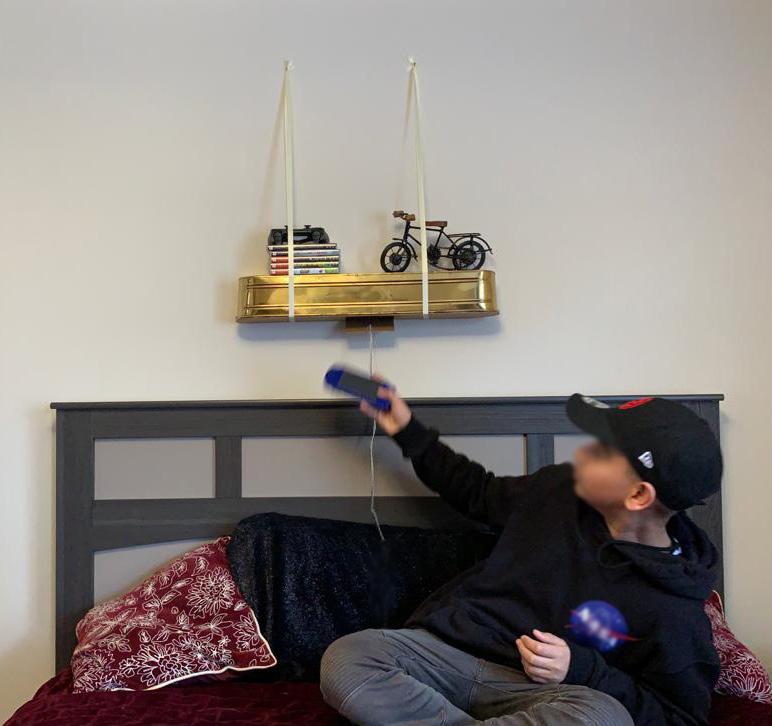
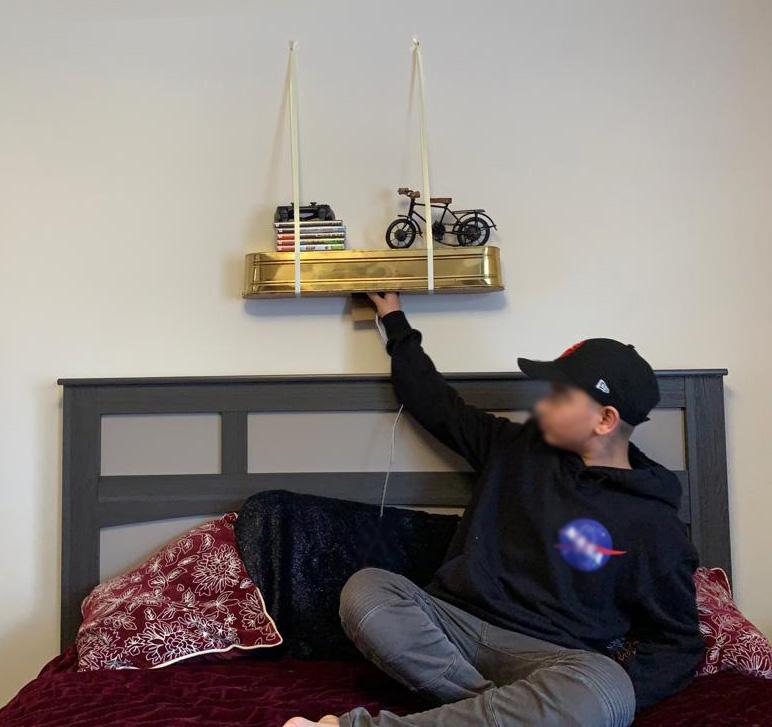
[Material Diagram]
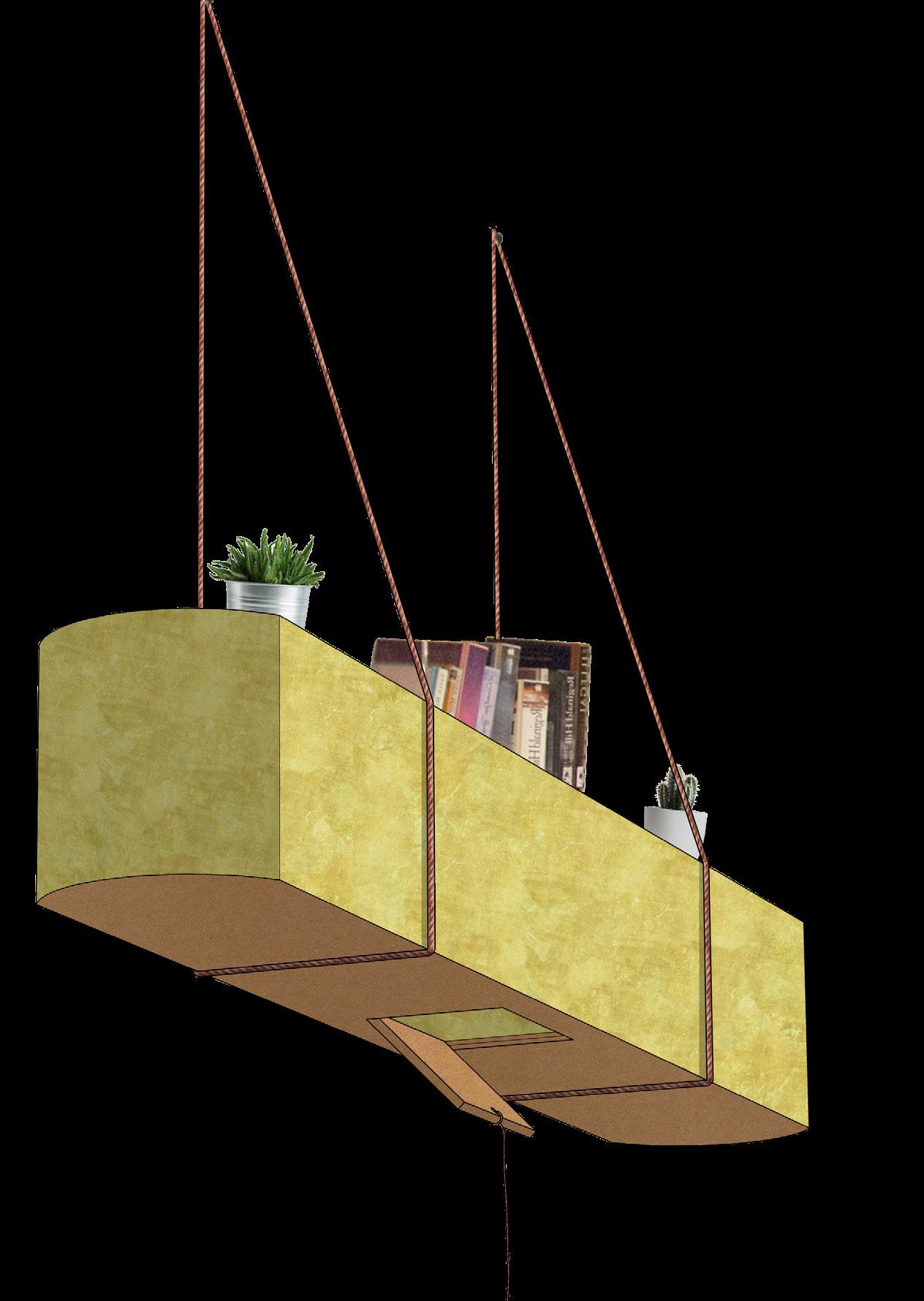
Email: khanadaniyal9@gmail.com
