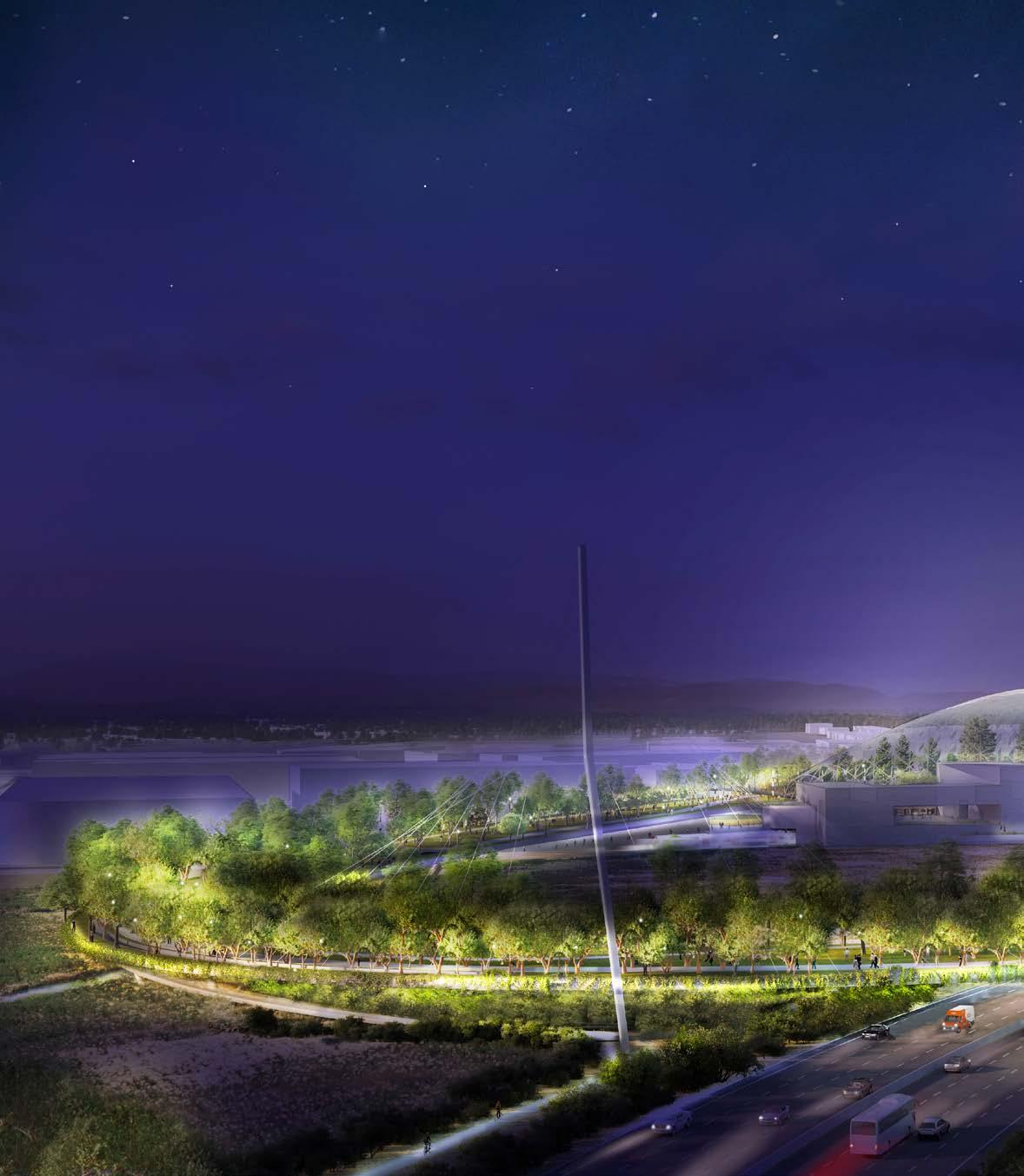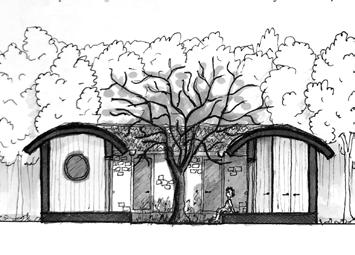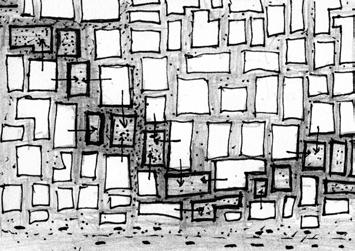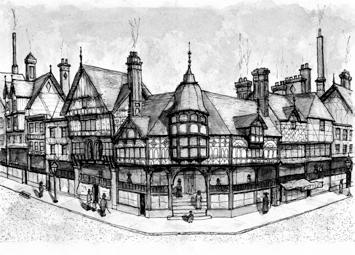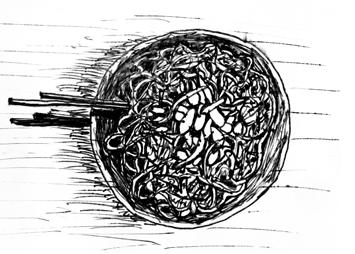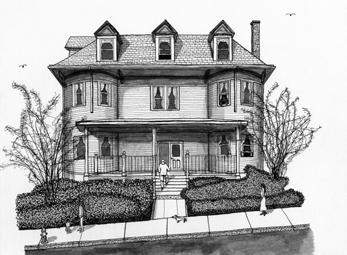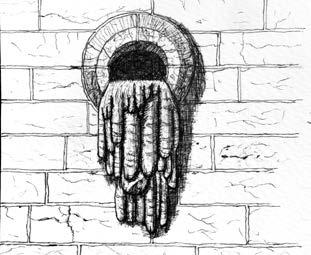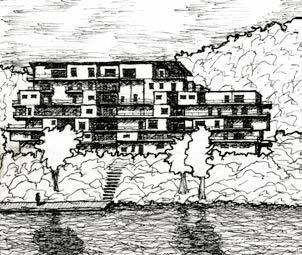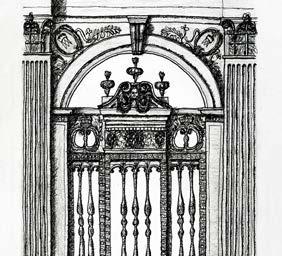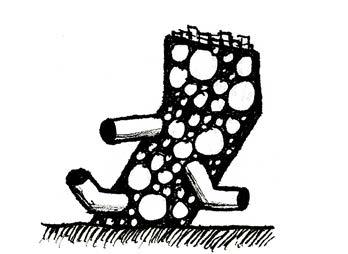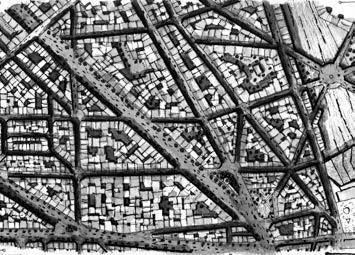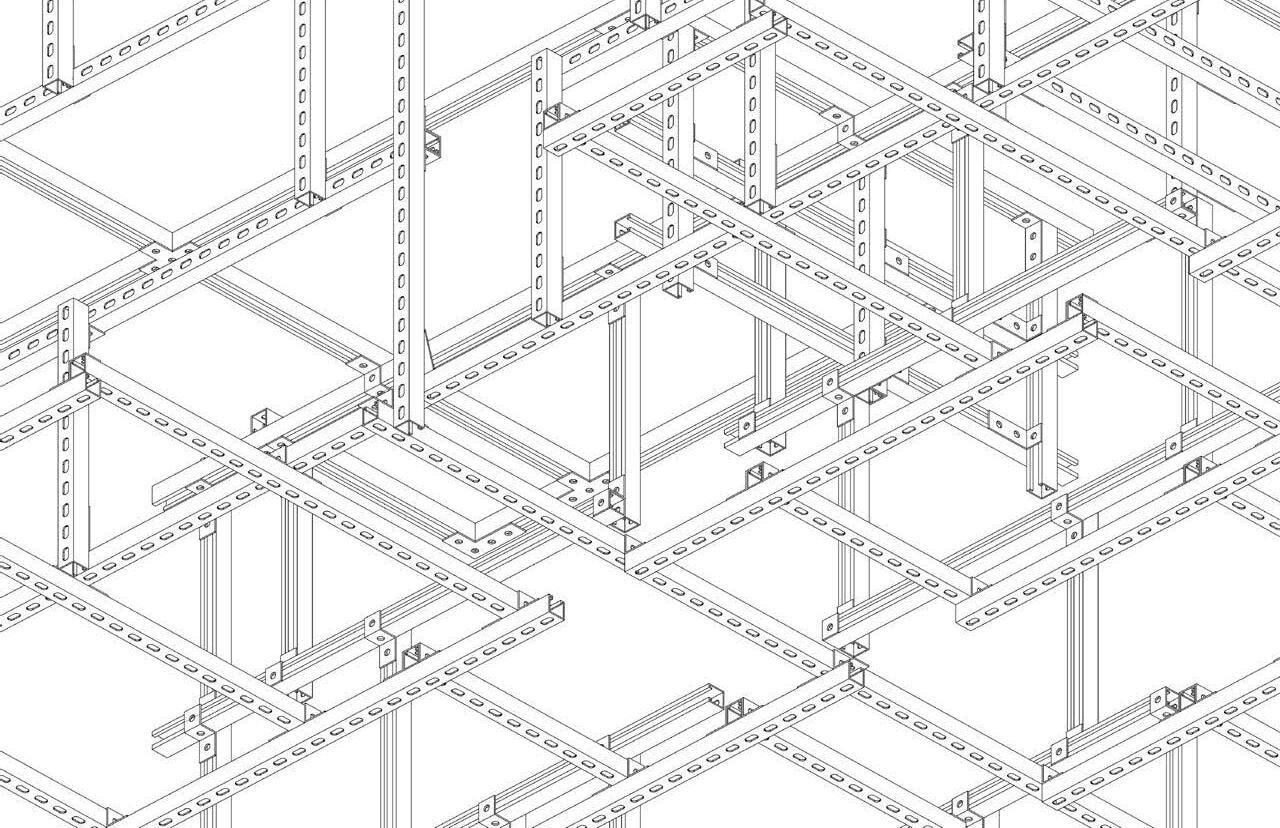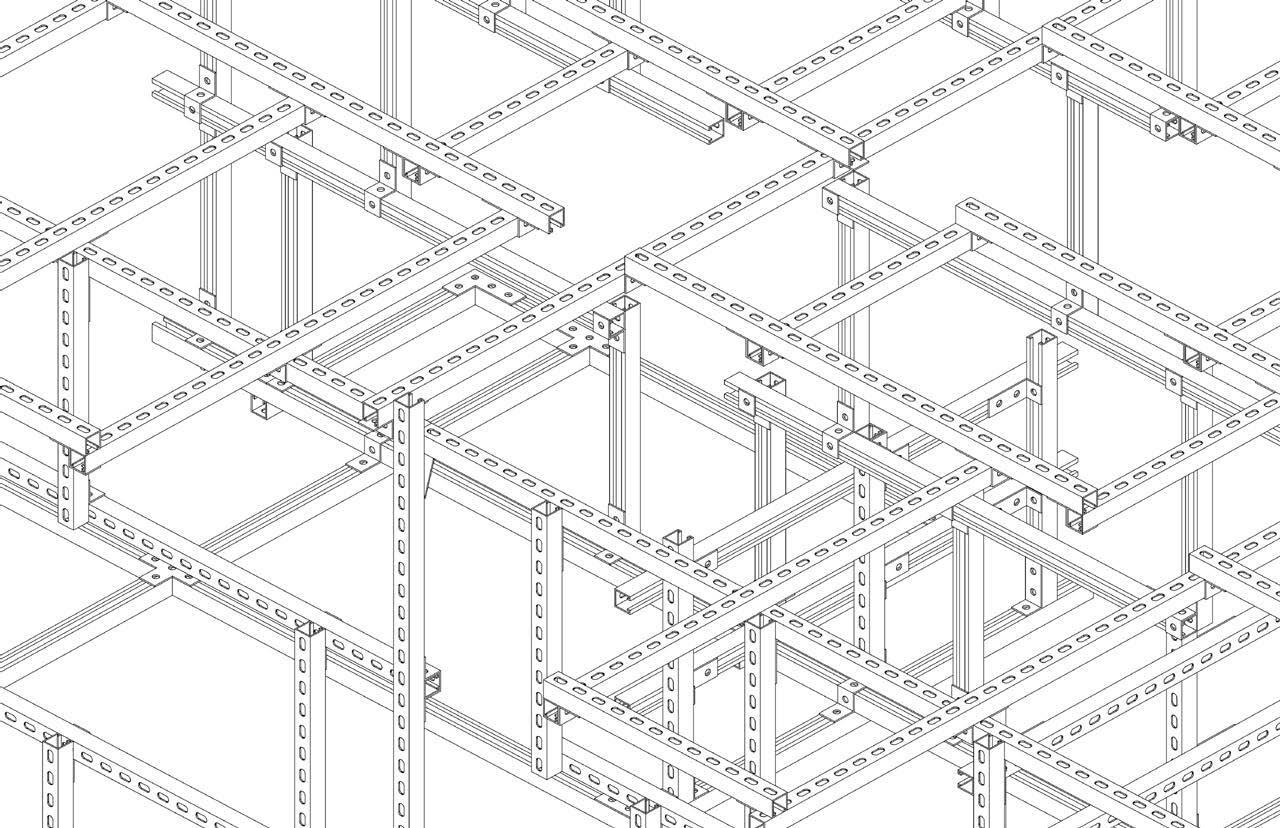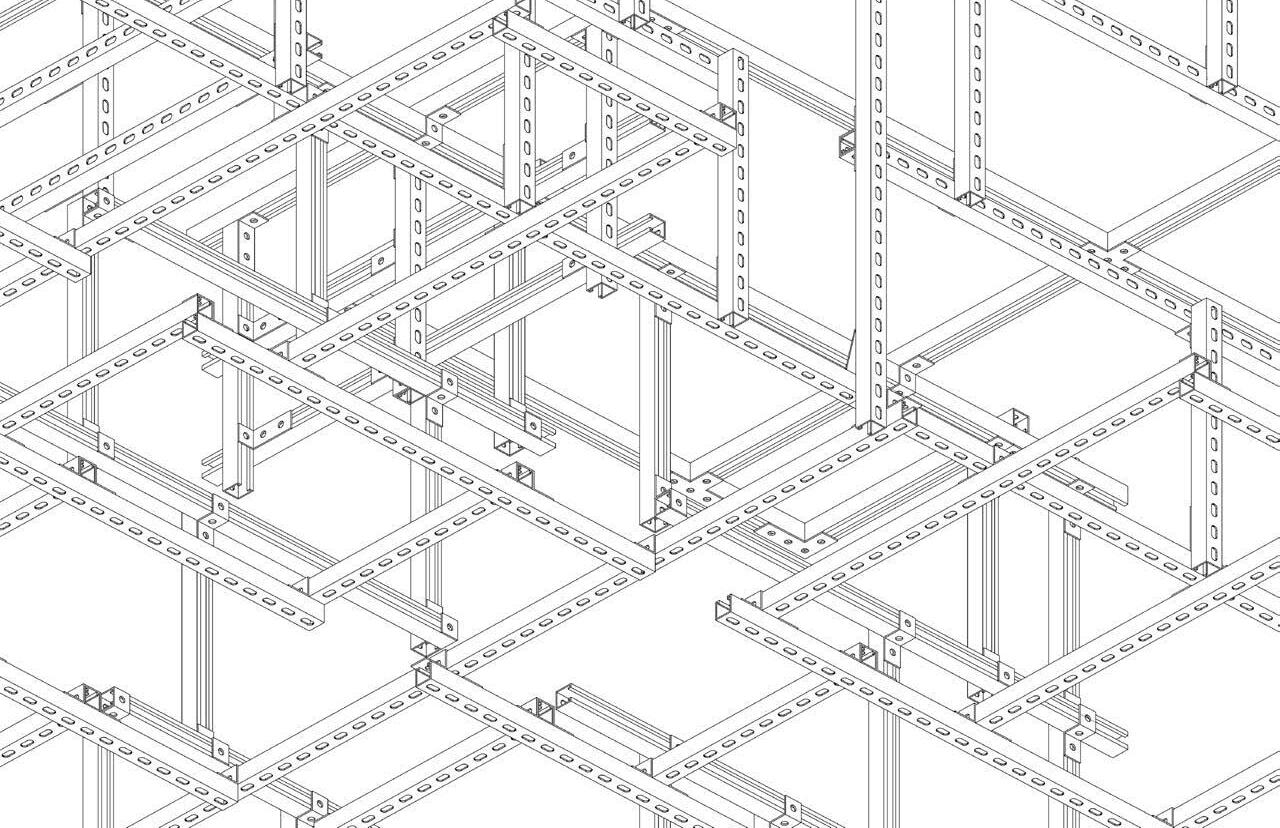
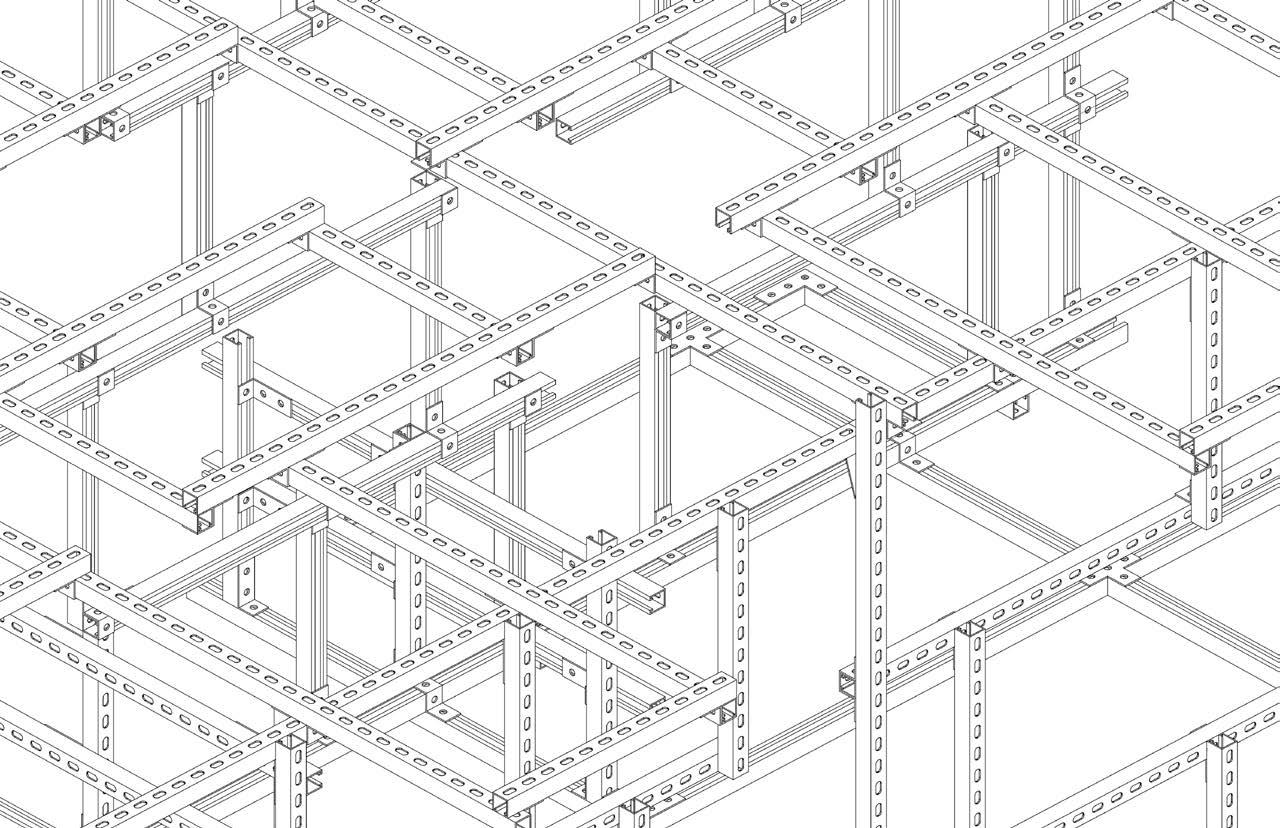
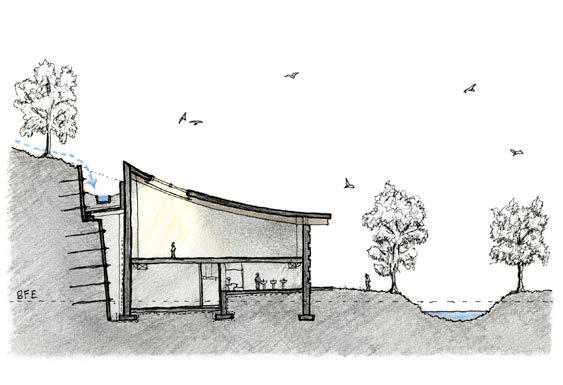




Bentonville, AR
Crystal Bridges is a renowned art museum surrounded by a forest trail network. Castin-place concrete galleries are submerged into either side of a river valley, connected by exposed timber bridge buildings that offer views to the landscape. Visitors arrive to the museum from above, on top of a valley, and so the design emphasizes the roofscape by punctuating it with slender skylights. The result is a holistic blend of art and architecture, light and landscape.
Moshe Safdie Architects
Status: Under Construction Program: 114,000 GSF Expansion Facing Page Lobby Photo: Stephen Ironside Following Page Model Photo: John Horner
My role on the expansion project team included BIM modeling, detailing, MEP coordination, field observation, and construction administration.
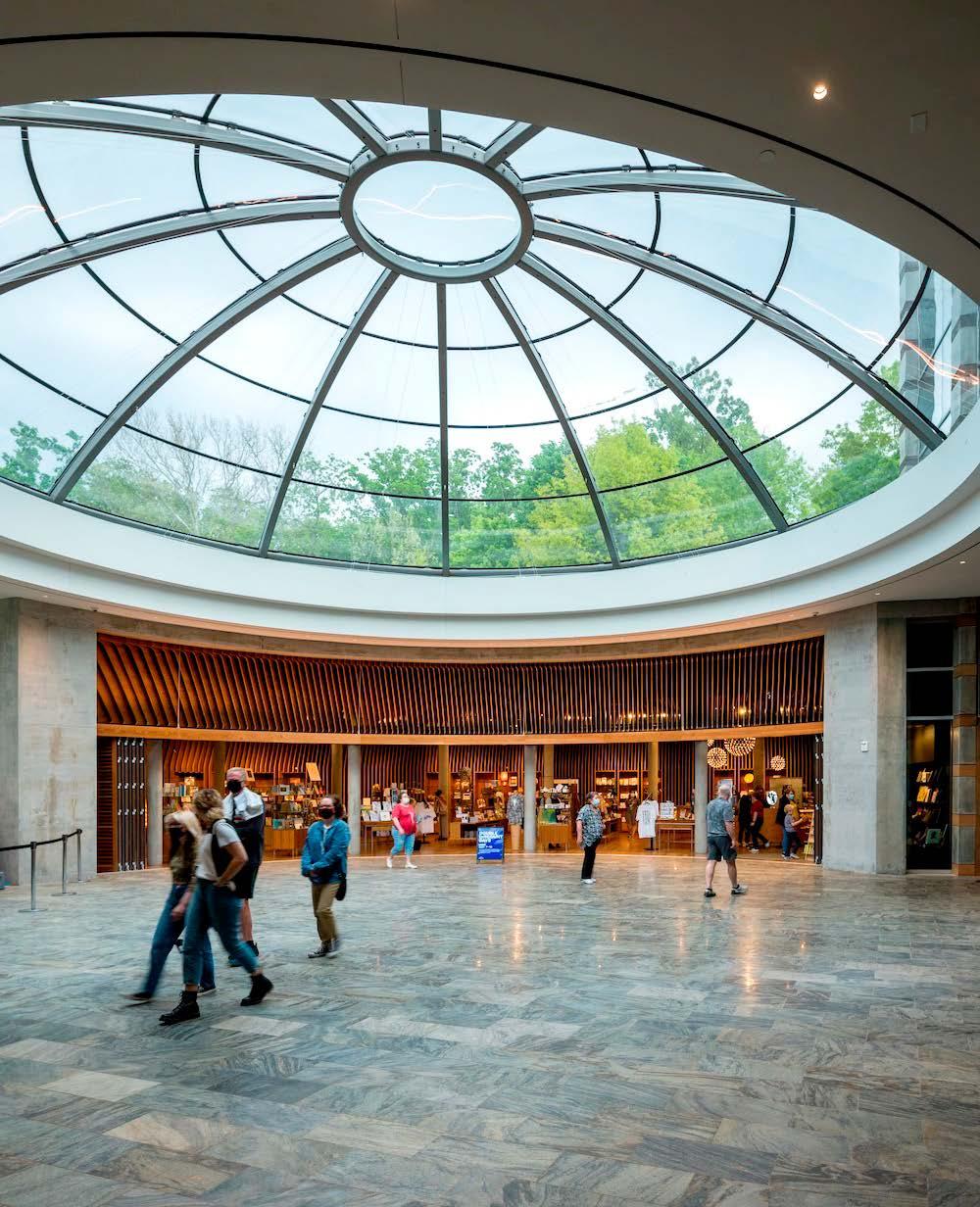

Materiality : Natural textures and colors suit the woodland context.

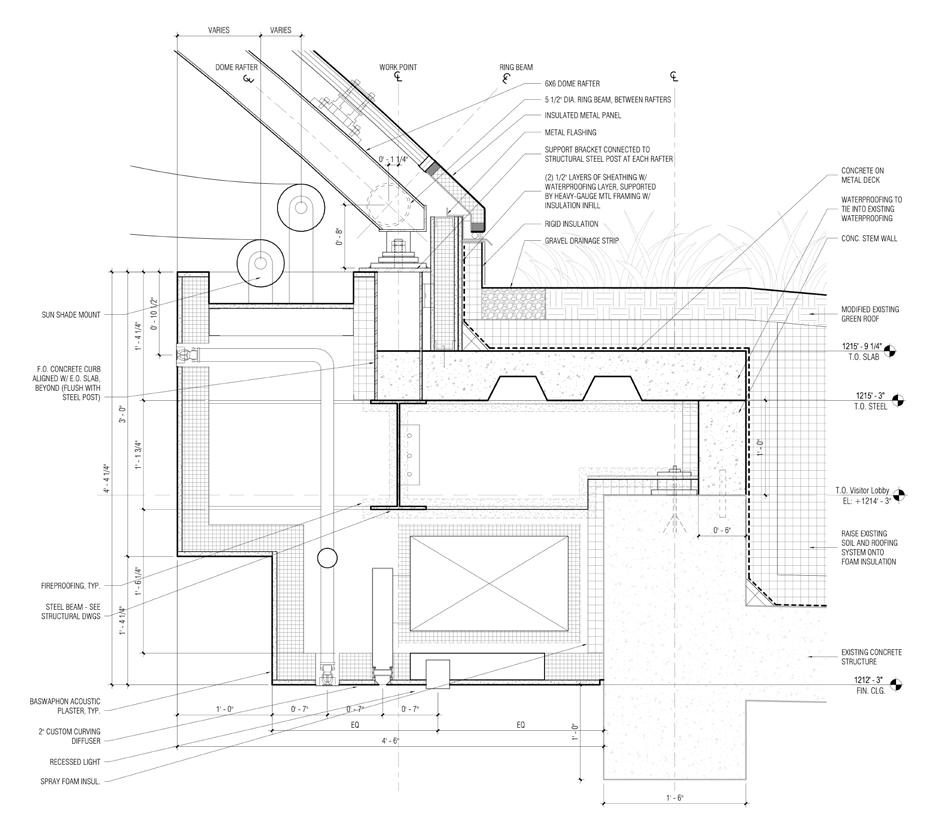

Structure: For a 50 foot lobby dome, minimal steel sizes were achieved through diligent coordination with the fabricator.

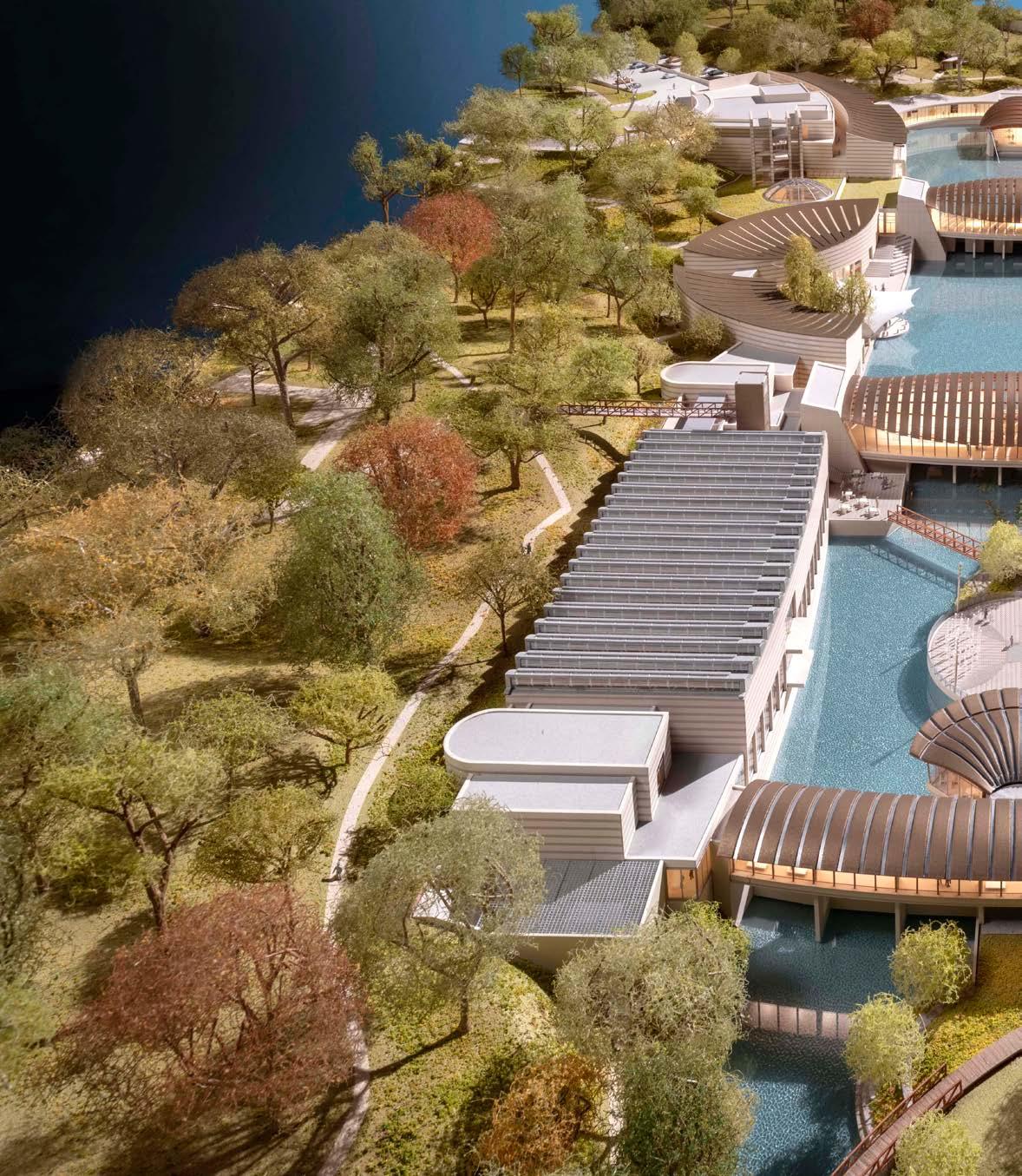


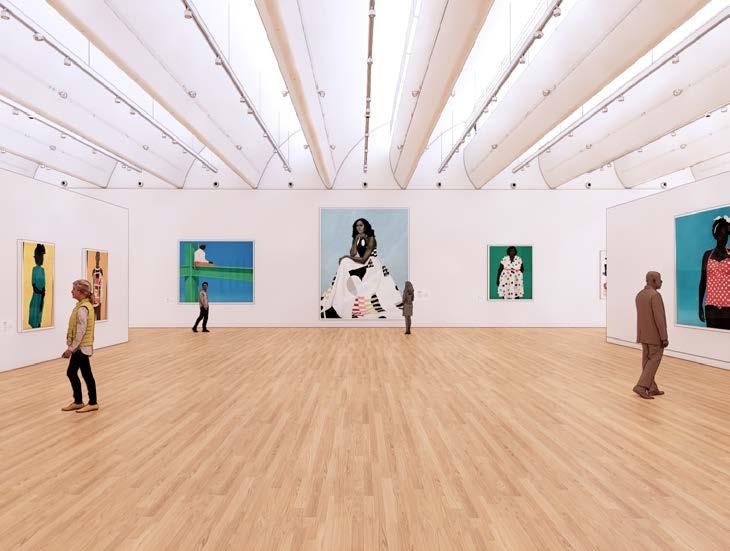

Technical Detailing : A translucent laylight system suspended below the skylights creates diffuse illumination.
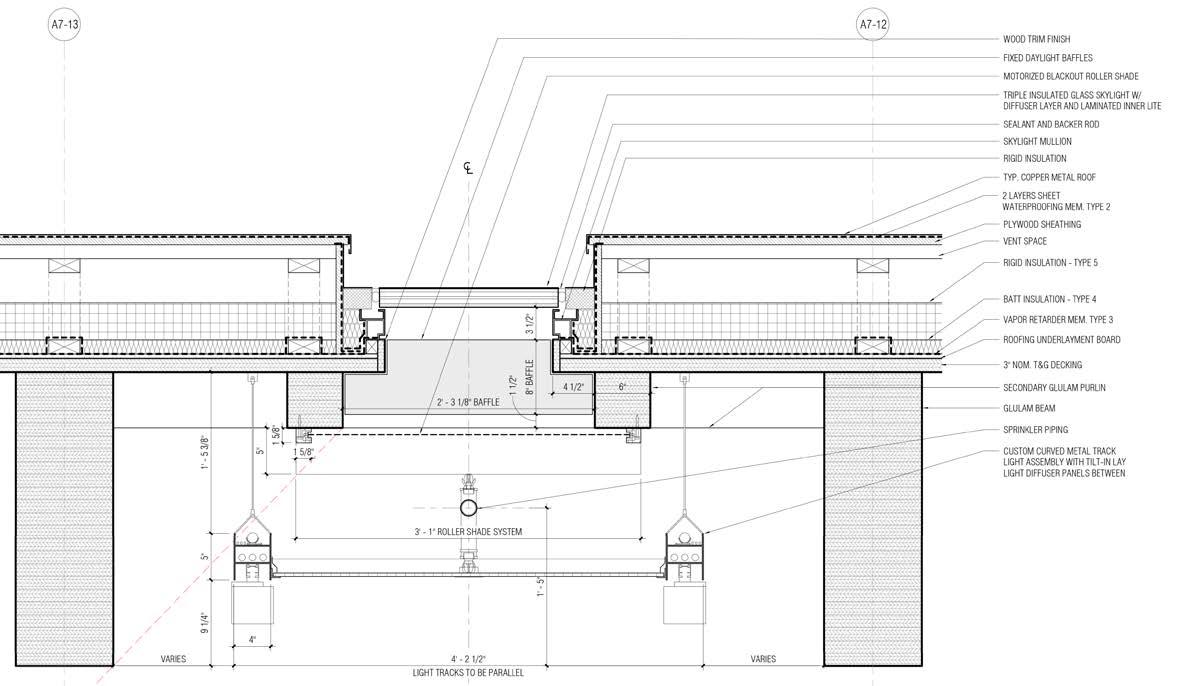

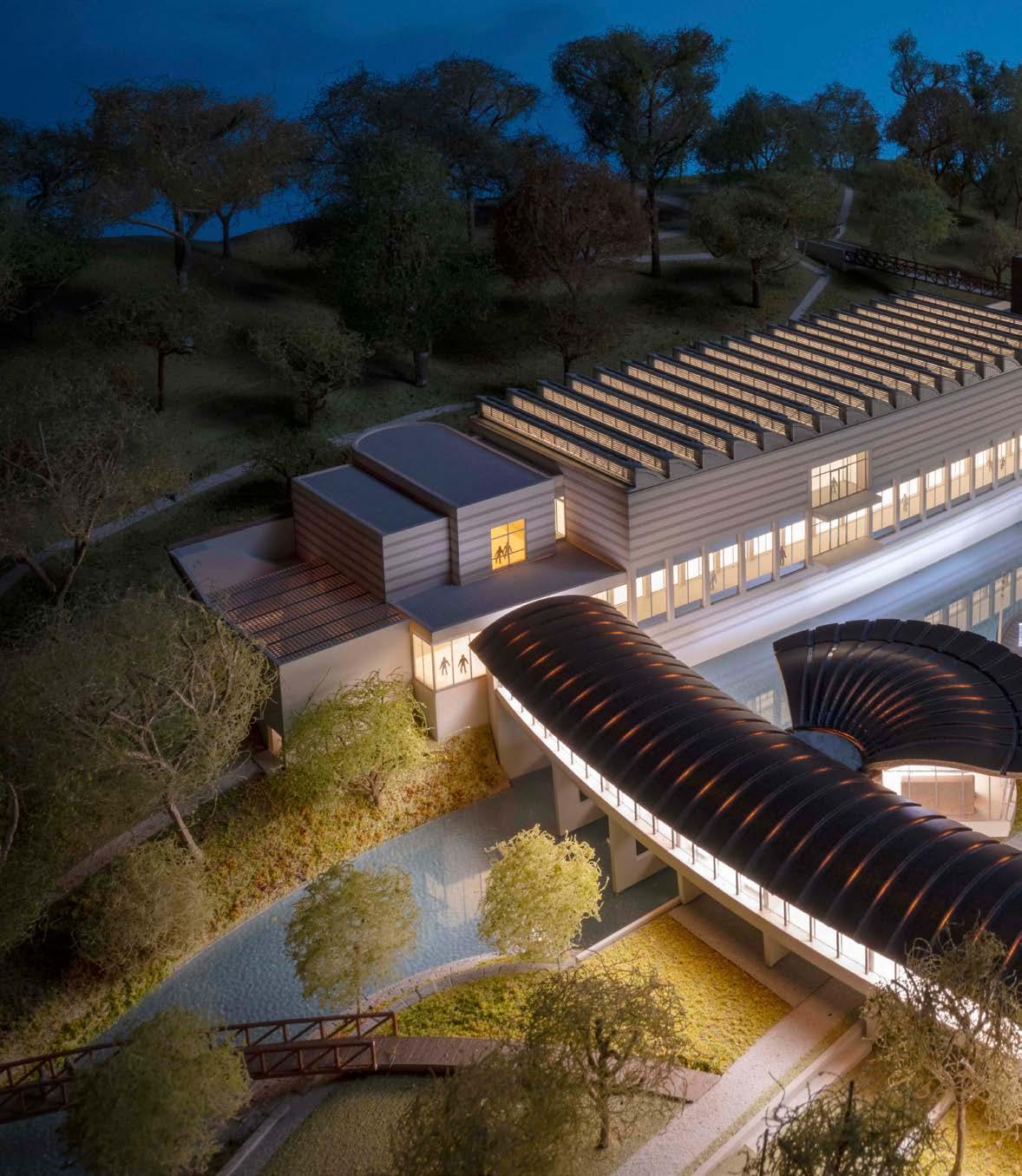


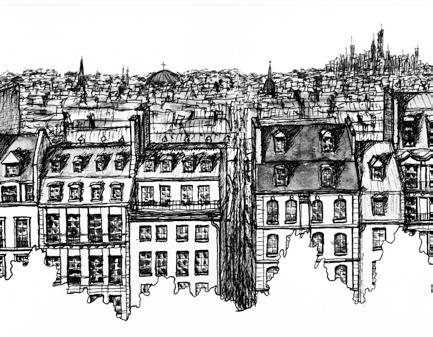
Worcester, MA
Mid-rise buildings are unique in operating at both the pedestrian scale and as urban icons. This home/office proposal starts with a survey of mid-rise typologies, exploring how subtle changes in shape can influence both the street and the skyline. Inside, each two-story unit bridges across a conventional double-loaded corridor, allowing for two separate entrances: one professional and one personal. Residents retain their privacy, but the proximity of home to workplace allows for great flexibility in lifestyle.
Critic: Timothy Love (Northeastern University)
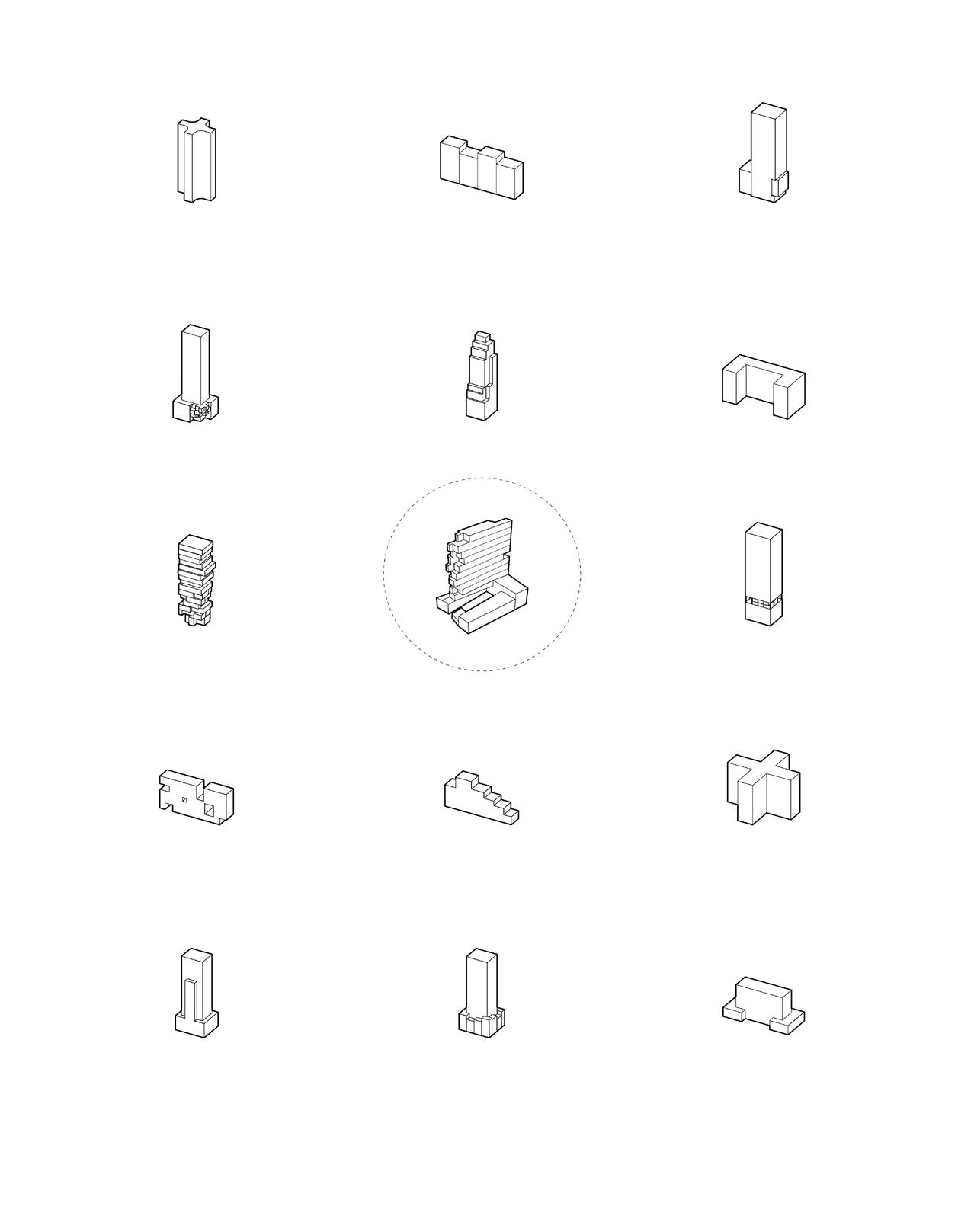
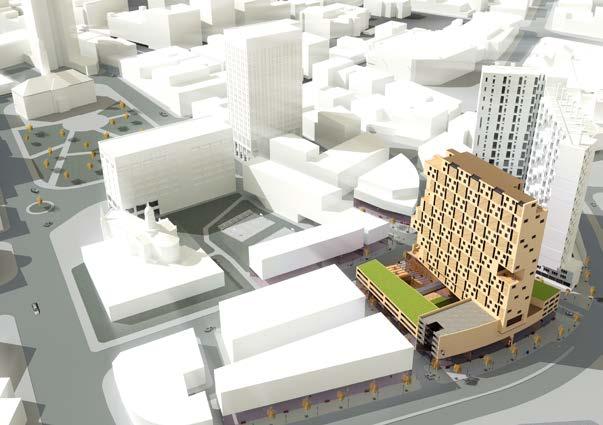
Urban Design: The building frames an axial gateway between the historic City Hall and Union Railroad Station.
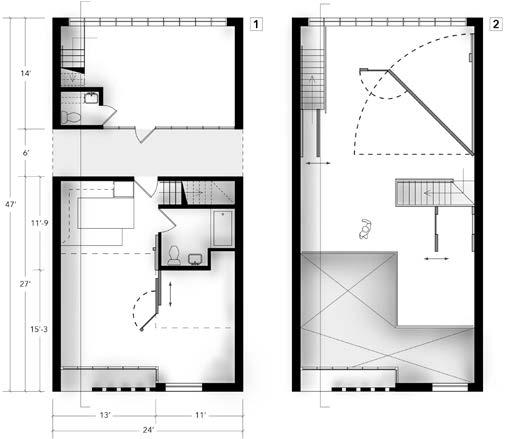
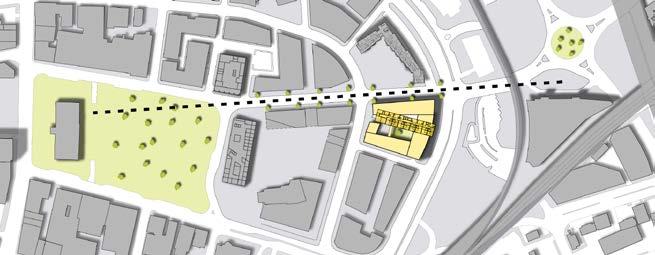
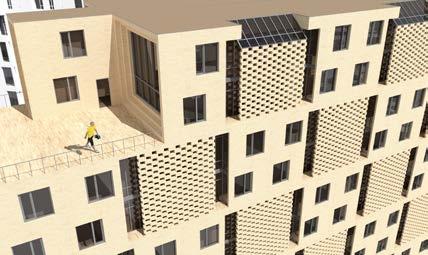




Unit Planning : Corridors occur on every other floor, increasing the building’s rentable area substantially.
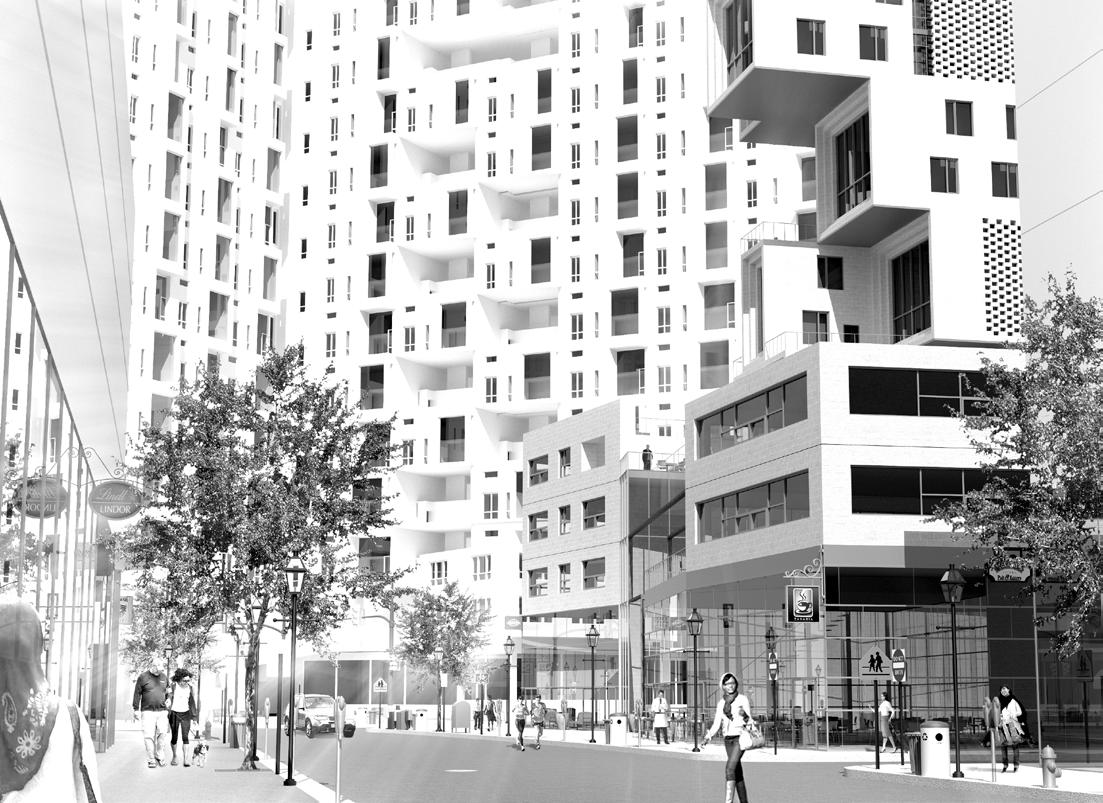

Lake Winnipesaukee, NH
Located on a small island in the Lakes Region of New Hampshire, the structure houses exercise and relaxation spaces. A simple shed roof, supported by exposed heavy timber framing, opens up toward a view of a calm and secluded cove. The materials are natural and the lighting is subtle, with a reverence that suits the peaceful woodland context. The building’s high-performance enclosure is carefully detailed to conserve energy, and contains no petroleum-derived plastics or foam insulation.
Status: Unbuilt Program: 2,400 GSF
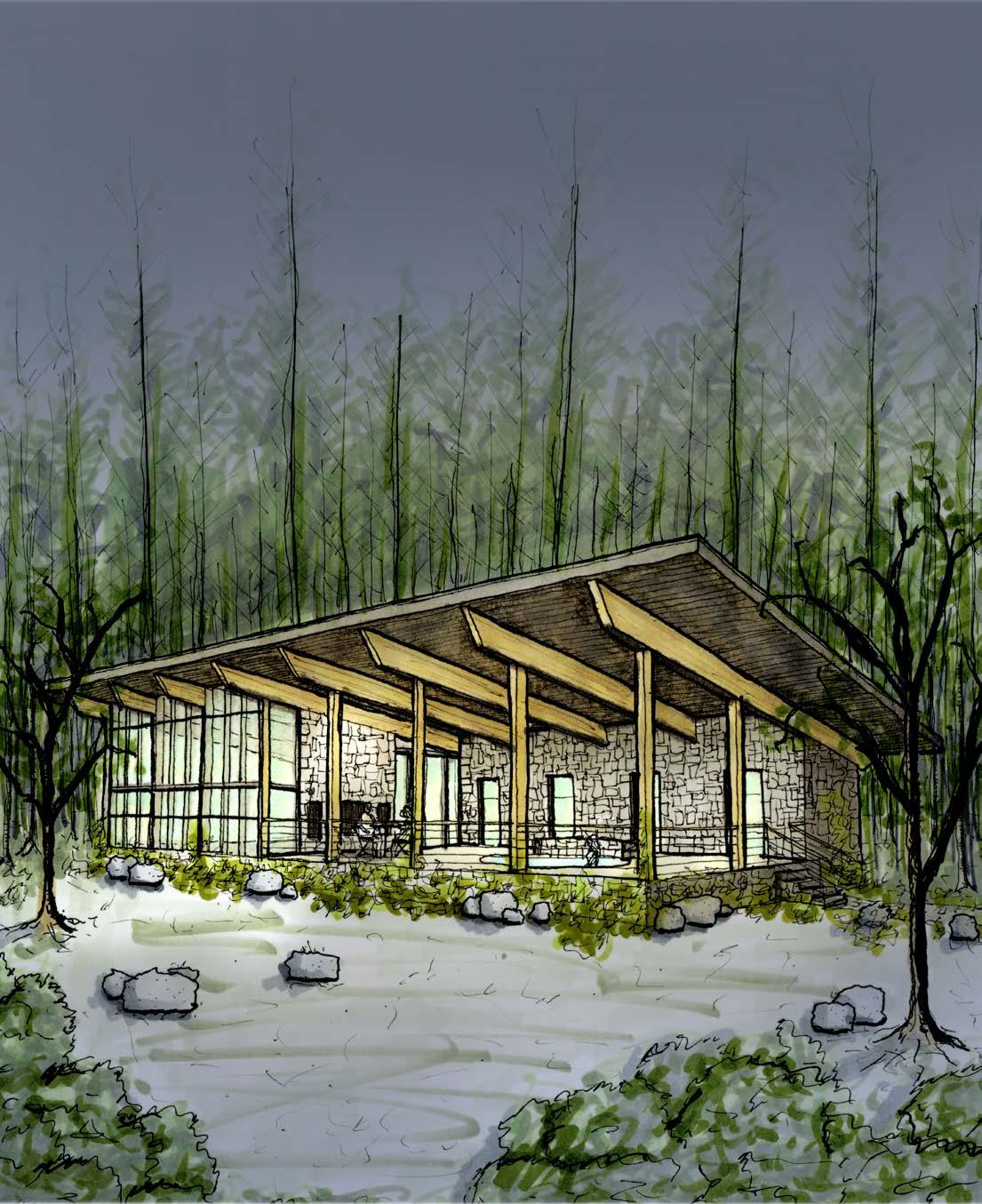
Passive Design: The building enclosure is detailed for airtightness, insulation, and longevity.


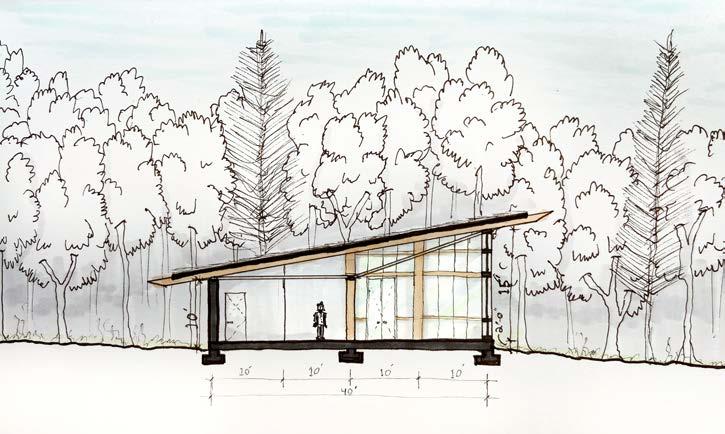
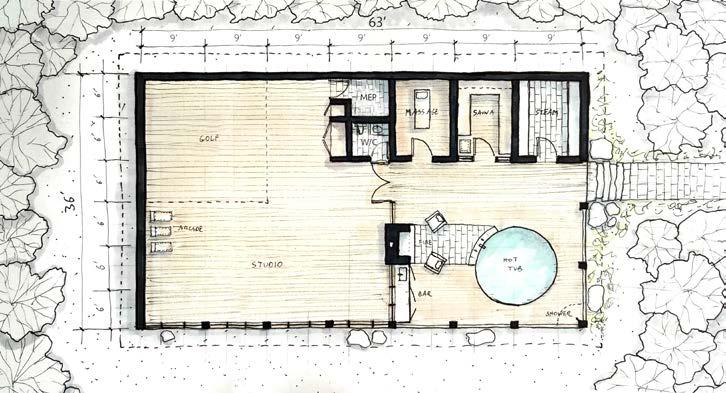
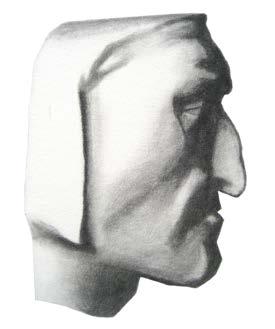
Abu Dhabi, UAE
Set within a public landscape are homes for the three Abrahamic religions: a mosque, a synagogue, and a church. The intent is not only to exchange spiritual knowledge, but to further the secular project of goodwill between cultures. The structures are visually unified: lightweight grid shell enclosures clad in translucent panels bathe worshipers in a gentle daylight, the same light shared by all faiths and peoples.
Moshe Safdie Architects Competition Finalist Program: 70,000 GSF Spiritual Campus
My role on the competition team included digital design, physical modeling (facing page), orthographic drawings, rigorous program research, and space planning.
My Dante Alighieri portrait (above) is based on the lithography of Charles Bargue (France, 1827–83). Dante’s centuries-old writings have come to define modern notions of an afterlife, especially in Christian art.



Spirituality : Glass, water, and glossy panels create reflections and a calm ambience. Religious buildings often use diffuse light to express the divine.

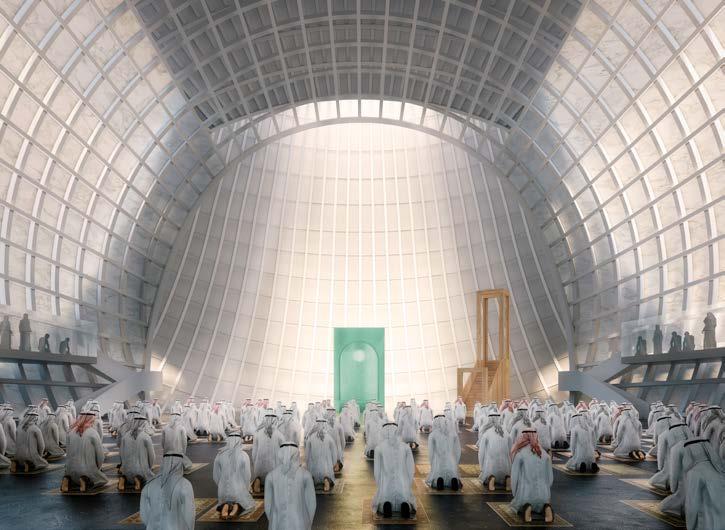
Structural Lightness : The mosque’s grid shell structure evokes the tradition of domed prayer halls across the world.
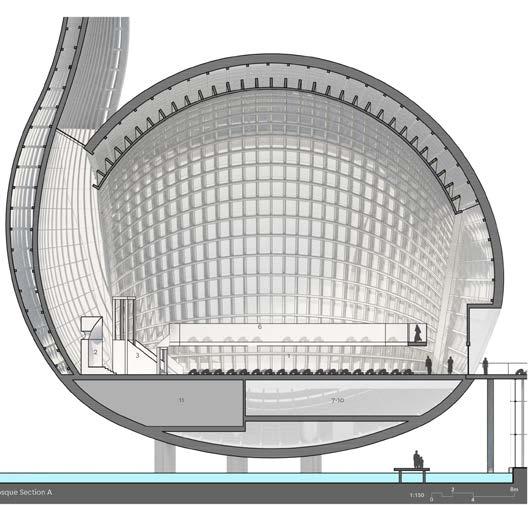
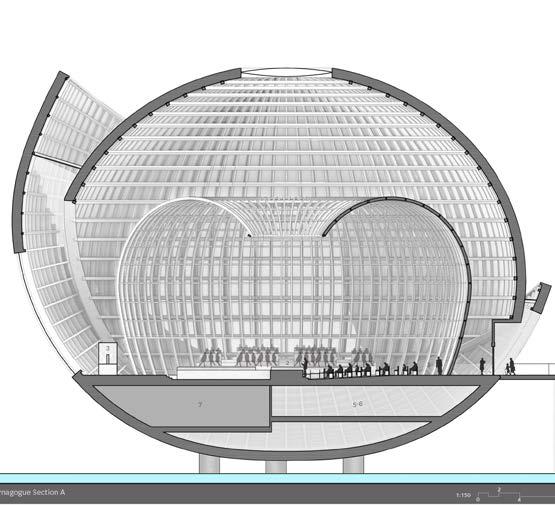

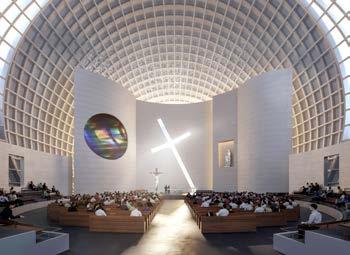
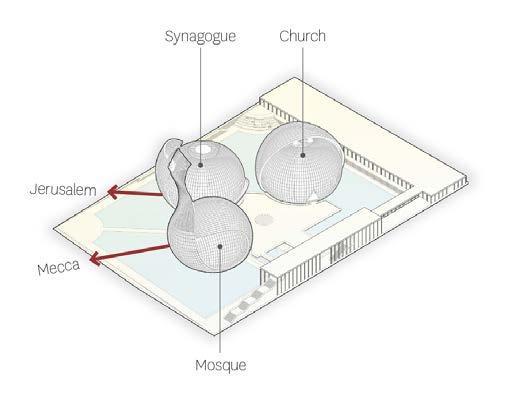
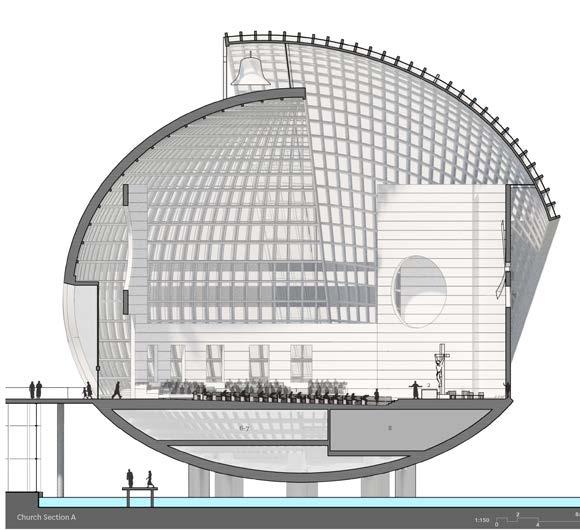
Constructability : Shell geometries are set out along simple spheres, increasing repetition in panel size to reduce costs.

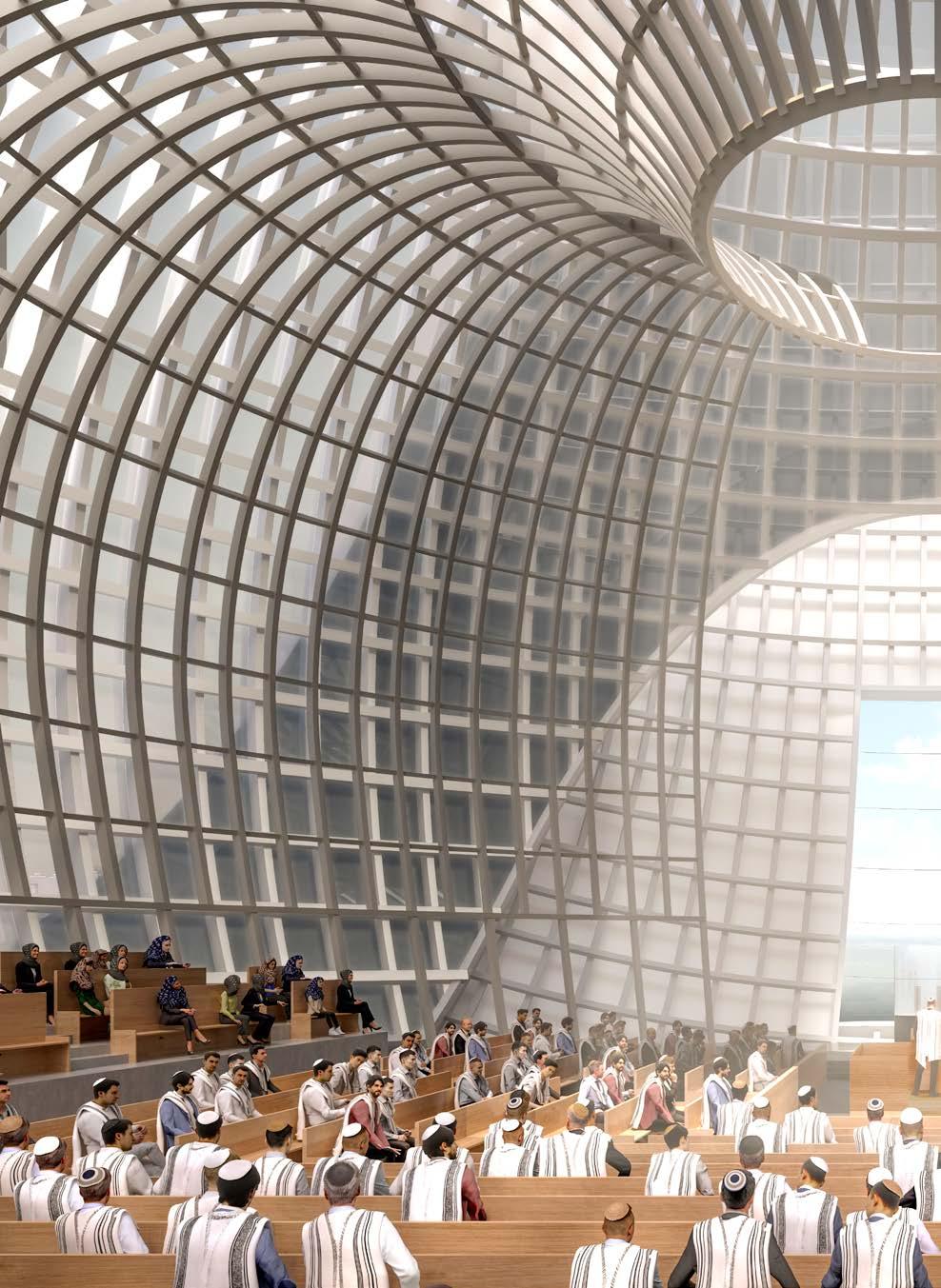
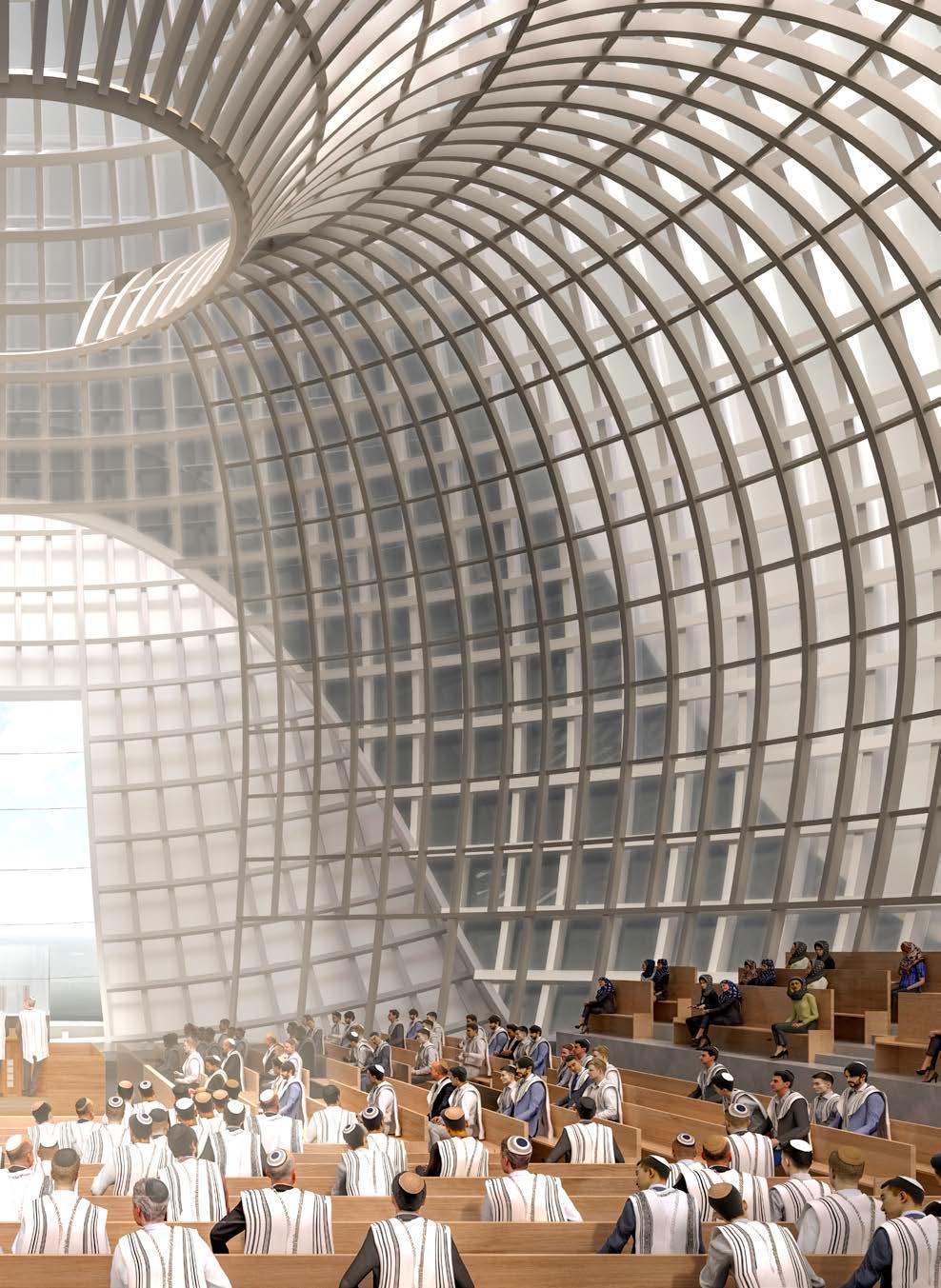
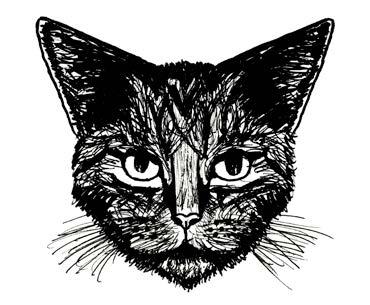
Swampscott, MA
The living room of this small apartment needed additional storage, so I constructed a custom maple built-in along a windowless wall. Open shelving holds books and plants, with integral lighting that casts a warm glow on the wall behind. At the bottom, enclosed cabinetry separates workaday electronics and office supplies from curious pets, while the bench above tilts upward to become a desk. The natural material palette and hand-crafted details lend a subtle poetry to a humble dwelling.
Status: Constructed All fabrication and photography by author
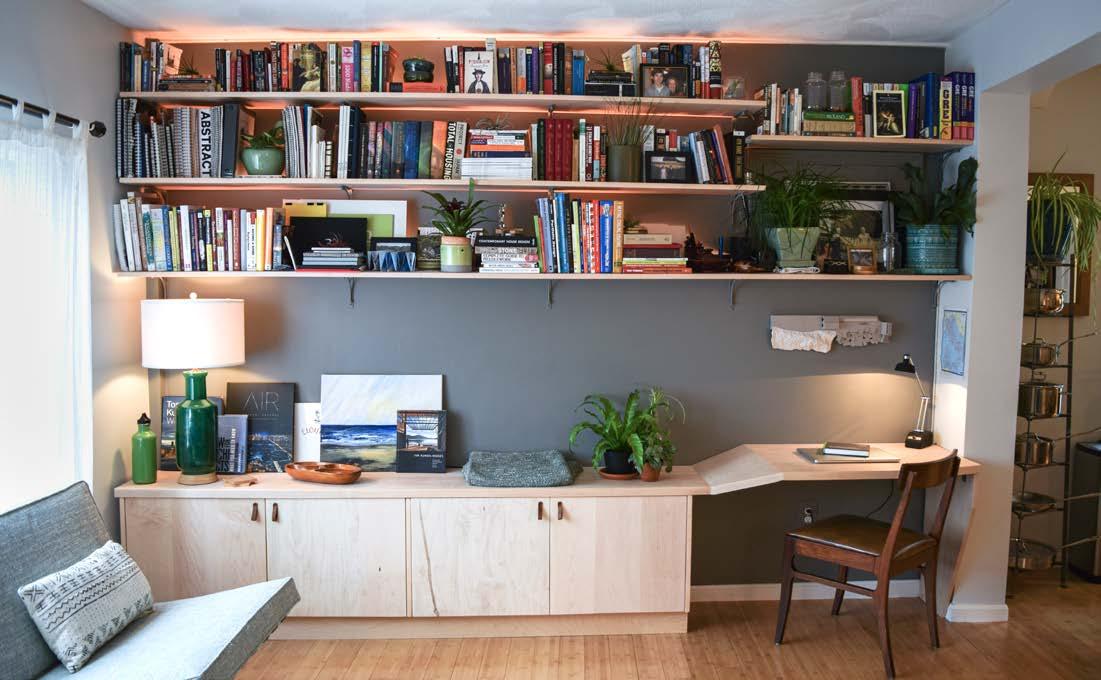
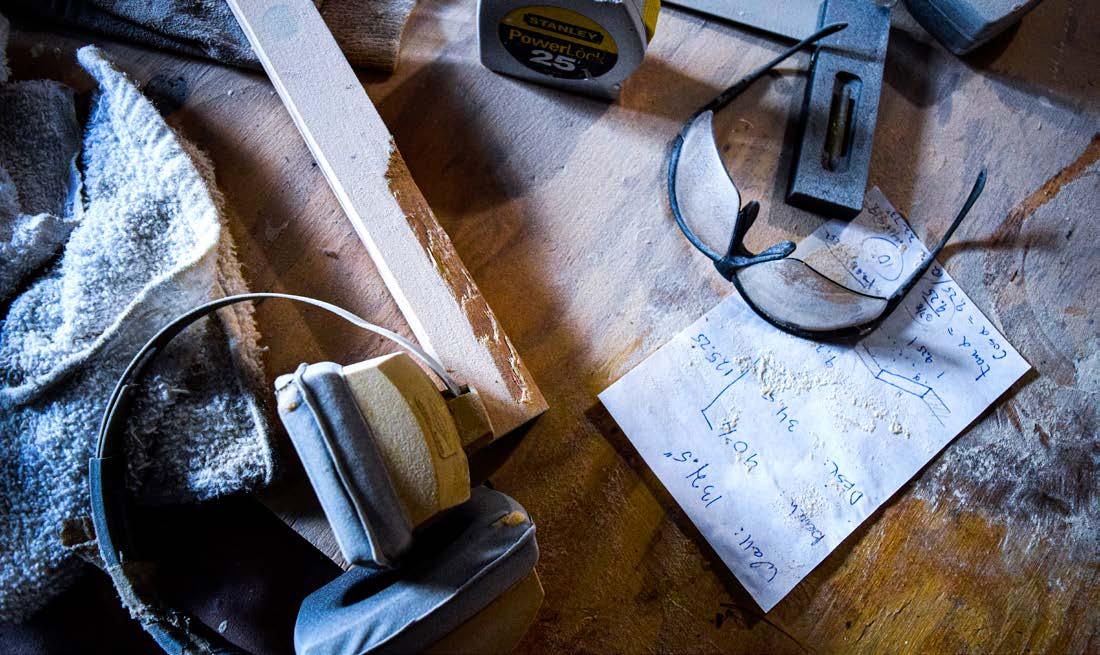
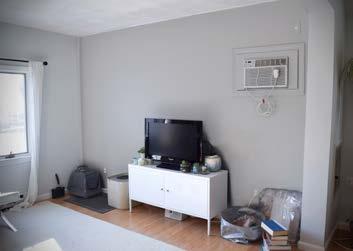
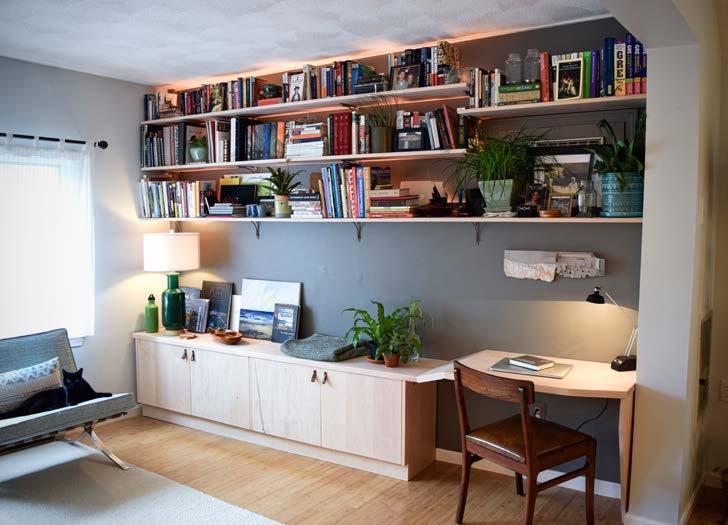
Craftsmanship: The cabinetry was built to a 1/32” tolerance, without any digital fabrication tools.
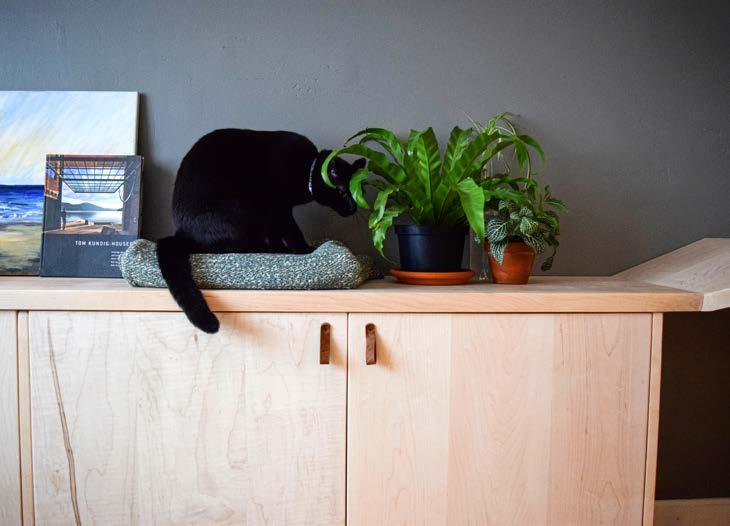

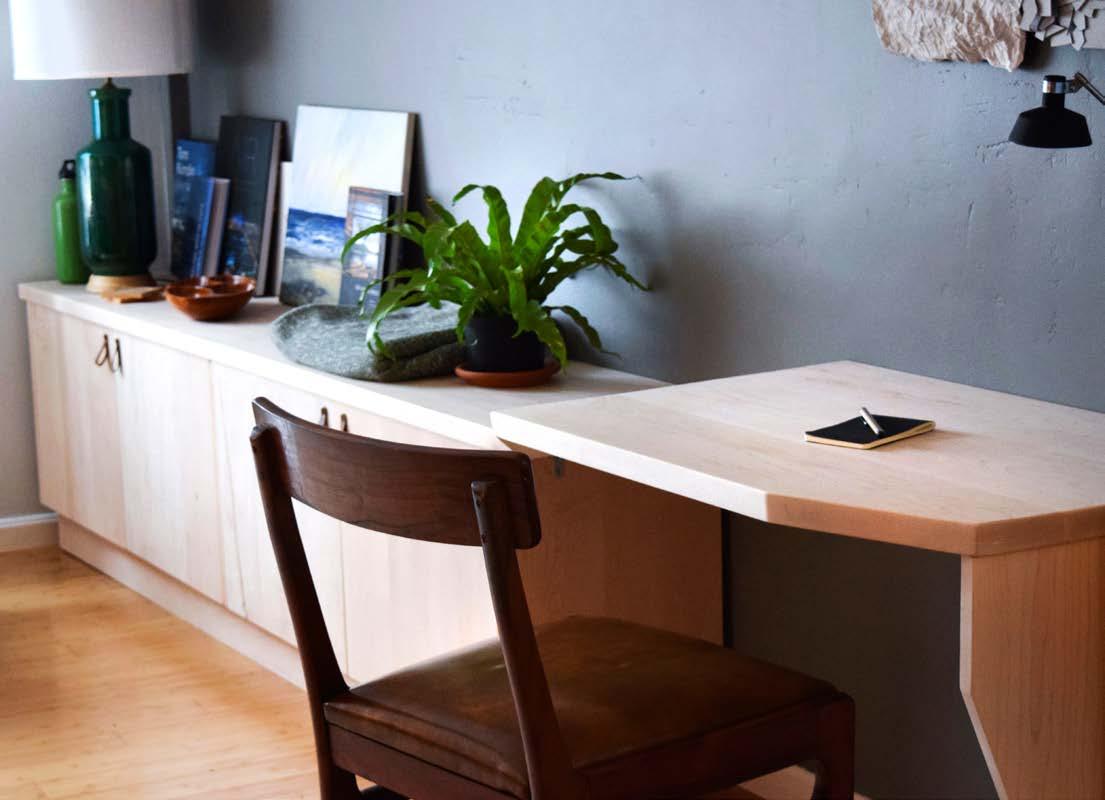
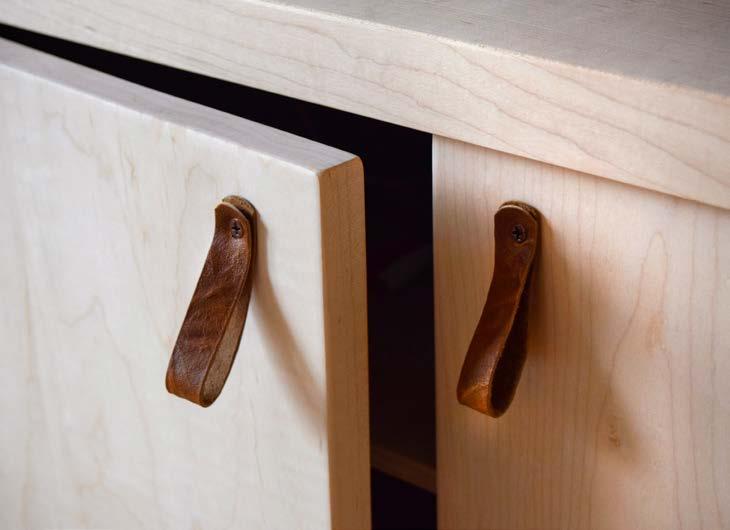
Ergonomics : Chamfered corners and leather cabinet pulls make the millwork comfortable to navigate.


We physically interact with printed media through its materiality, color, and texture. Each of the book designs shown here was built and bound by hand, over many hours. They are crafted objects, not outputs of industrial machines. As with architecture, these publications are meant to be touched and experienced, not merely looked at.
Facing Page: Using a home-made book press, text blocks are being prepared for binding. Grooves are sawn into the signatures to insert thread, which adds extra strength so the book can withstand heavy use. Once the text blocks are glued, this spine is concealed by a hardcover casing.
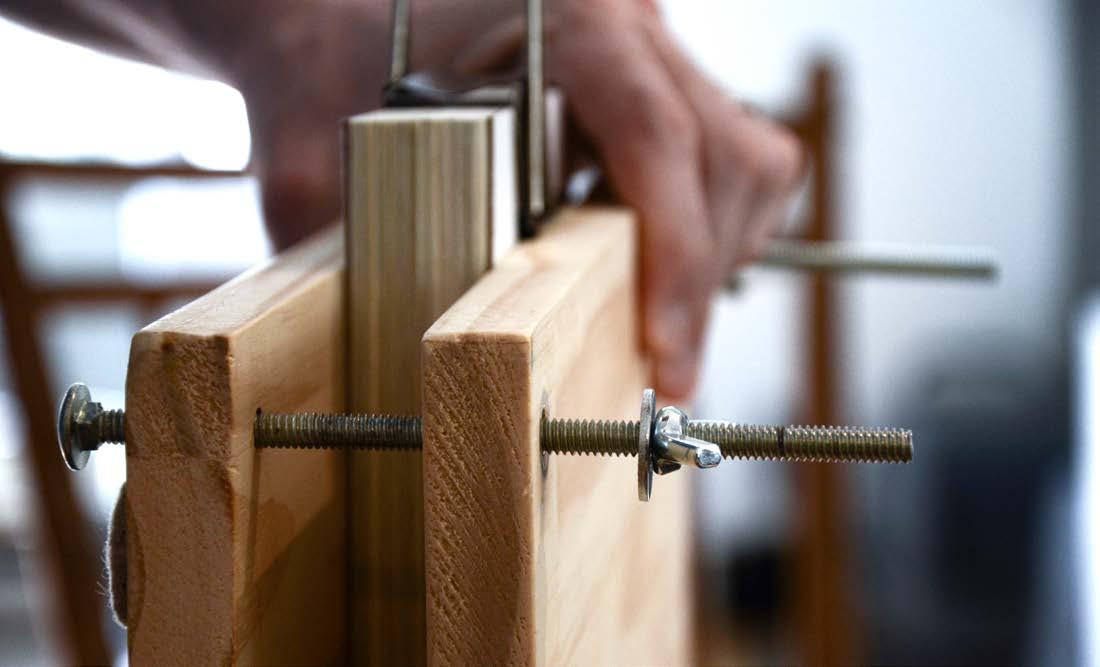
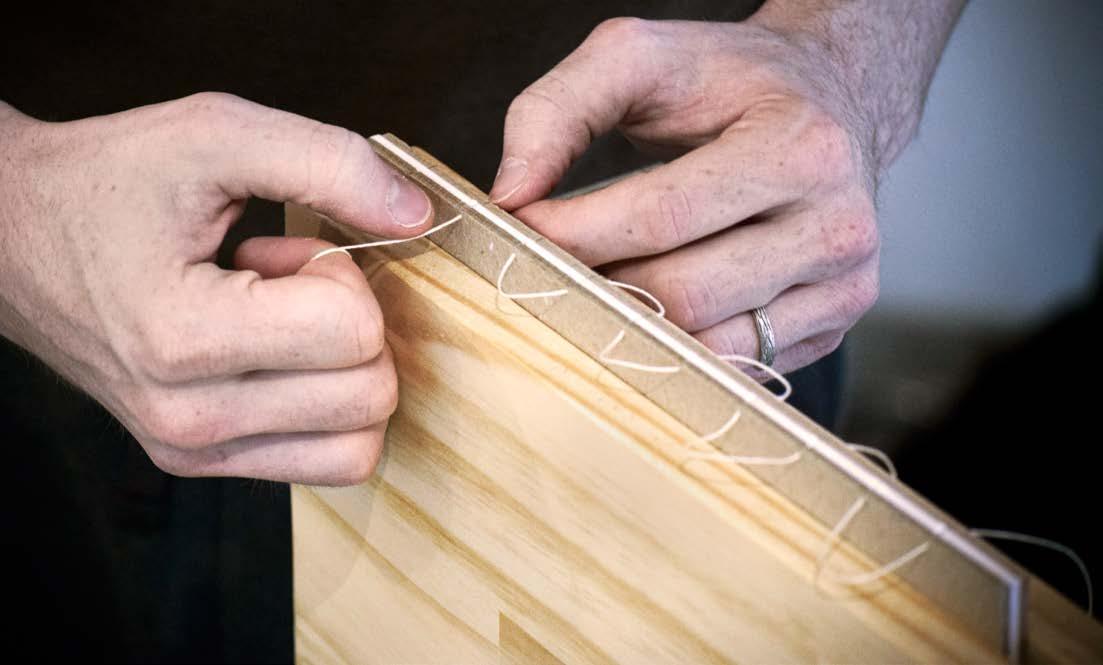

Form: A book can have a structure, becoming a piece of architecture.

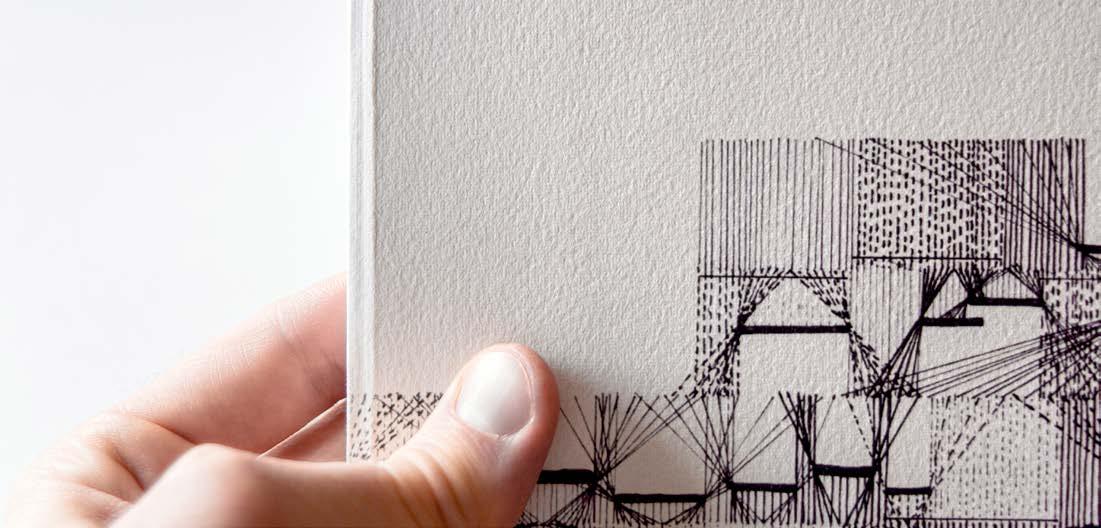

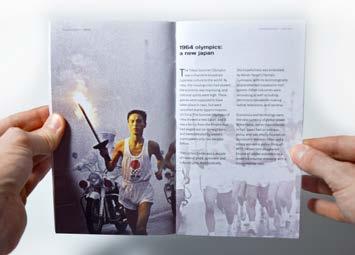
Tactility : Paper weight, grain, and fiber content help determine how a publication feels in your hand.

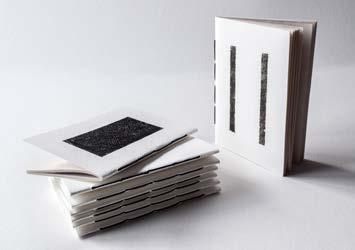
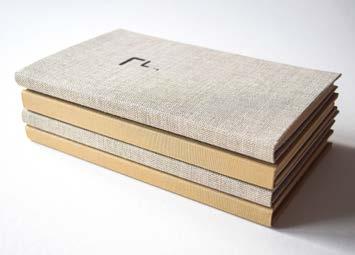
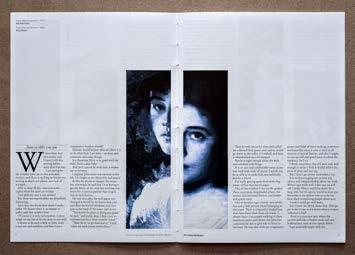
Binding : Waxed linen thread (above) helps saddle stitched books to lay perfectly flat. An integral bookmark ribbon (below) is a delicate counterpoint to a sturdy case wrap.


LANDSCAPE Menlo Park, CA
Facebook (Meta) HQ in Silicon Valley is surrounded by overcrowded freeways, but also beautiful salt marshes. The design team was tasked with creating a masterplan to integrate additional office space into a new mixed-use neighborhood south of the marshes. Our winning competition entry proposes an elevated park that will link the two existing Facebook campuses to the new neighborhood. This 10 acre park bridges cyclists over the freeways and immerses pedestrians into the incredible marshland, without disturbing its ecology.
Moshe Safdie Architects Competition Winner Status: In Permitting Phase Program: 800,000 GSF Master Plan
My role on the project team included evocative presentation drawings, model-making, massing concepts, and content for client meetings.


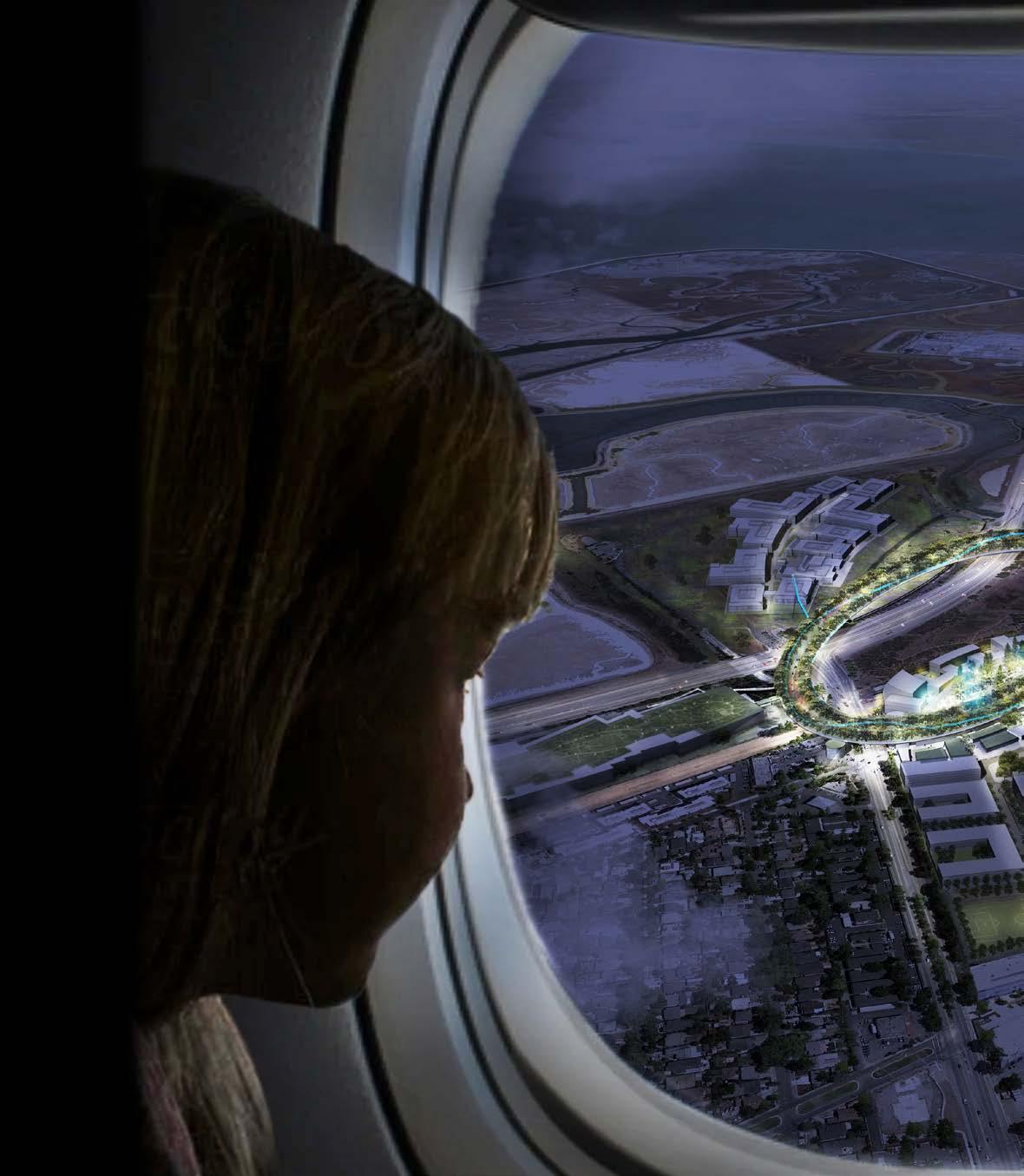


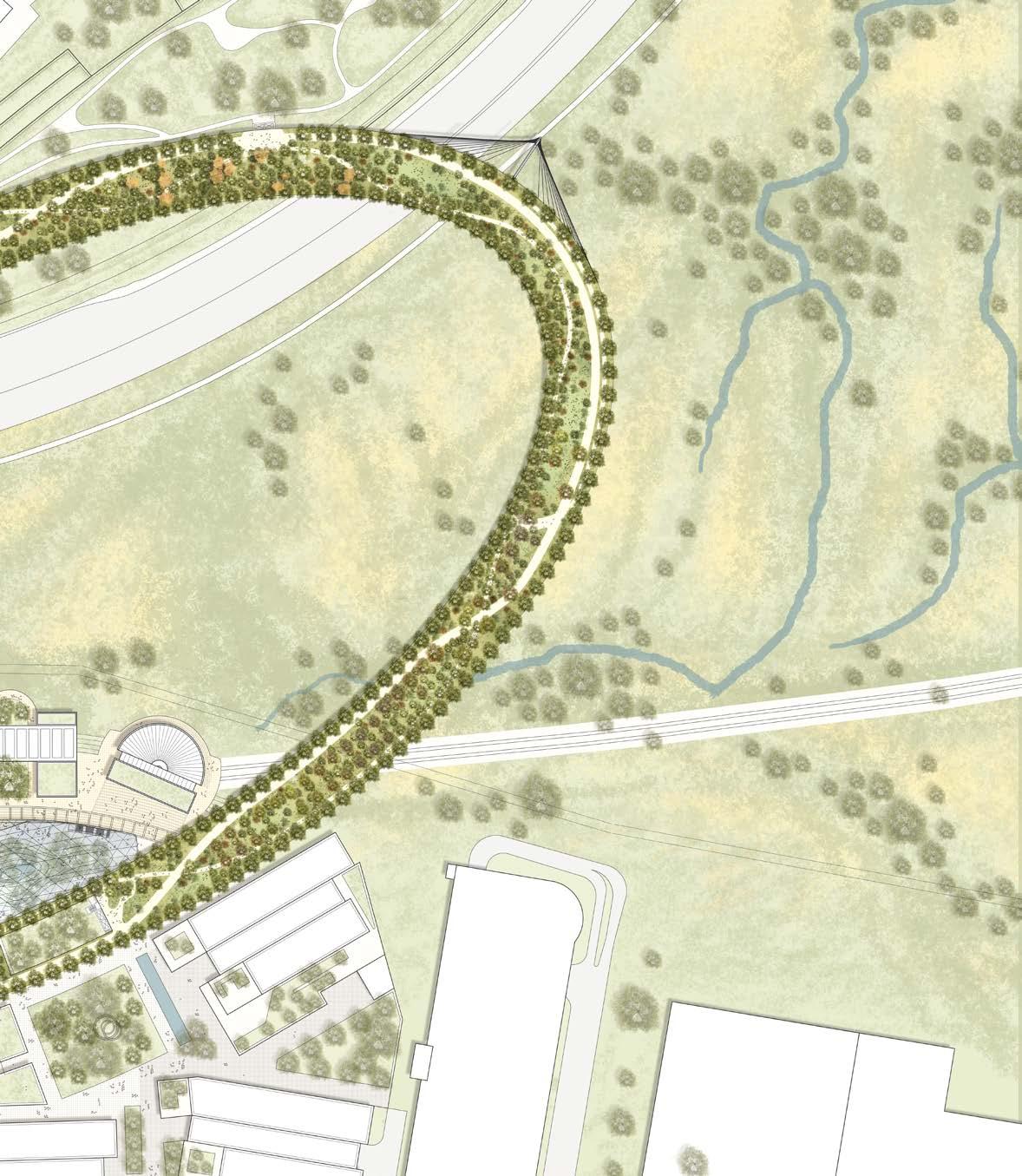
Public Space: A grid shell roof covers indoor woodlands, enabling evaporative cooling for a street-level forum.
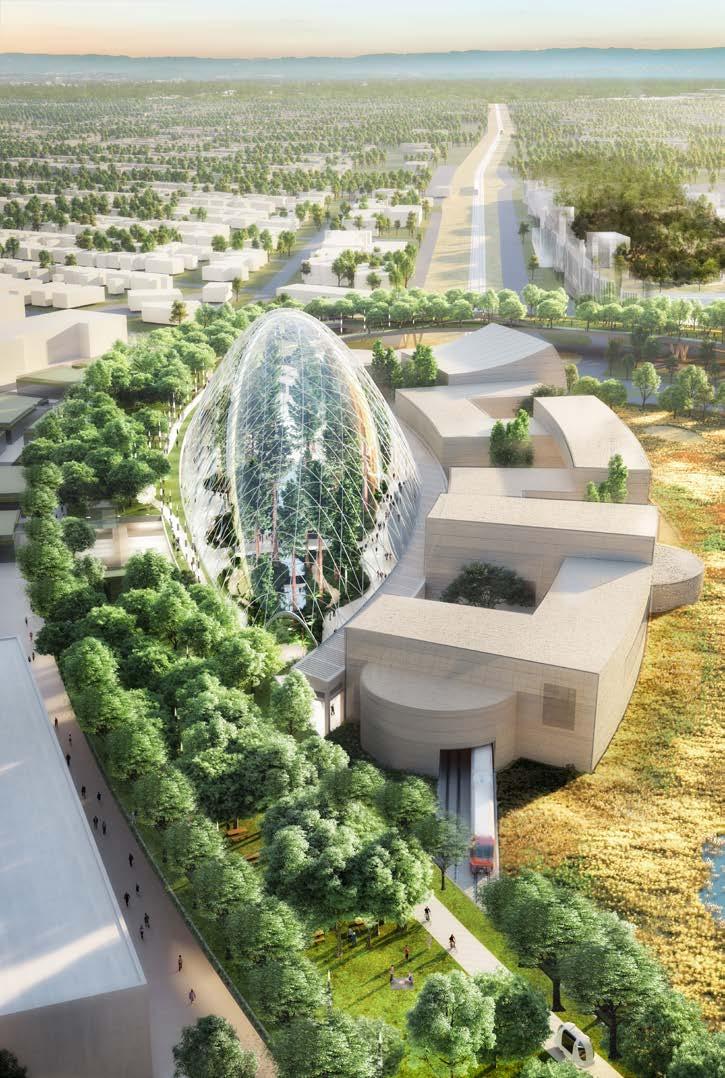
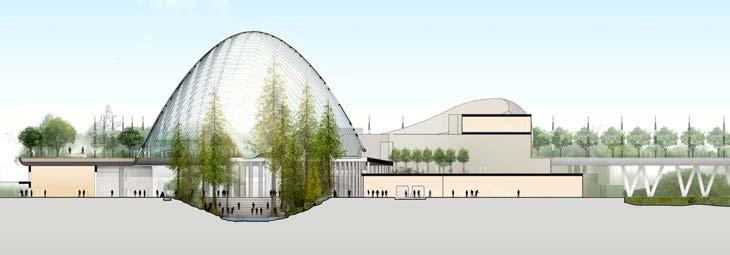
Master Planning : The goal was to connect three sites while also creating a central community gathering place.


Landscape Urbanism: The ellipse isn’t just a park, it’s pedestrian infrastructure that bridges uncrossable freeways.
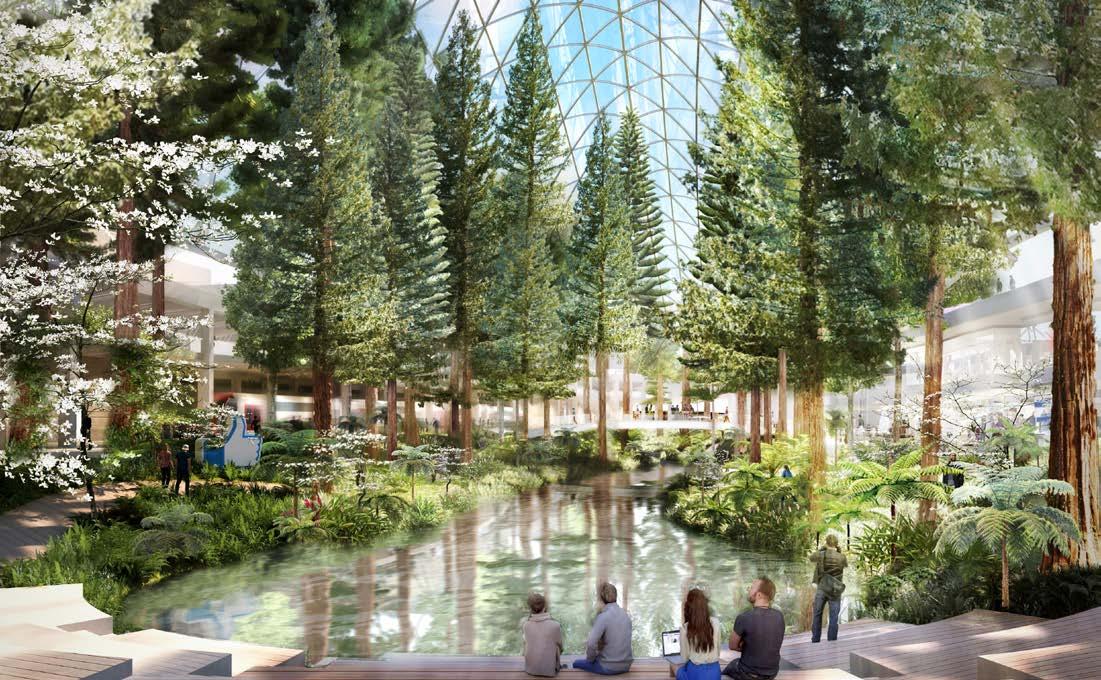
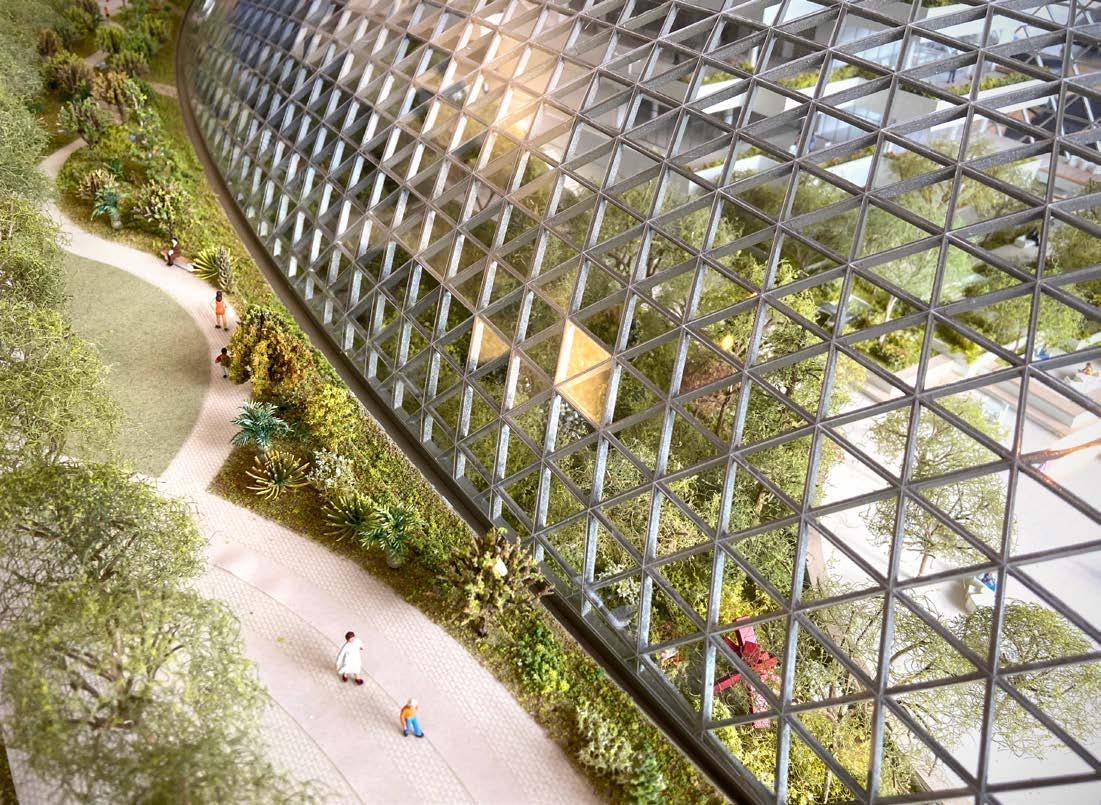
Model-Making : Large physical models enabled rapid experimentation with building proportions and materials.


