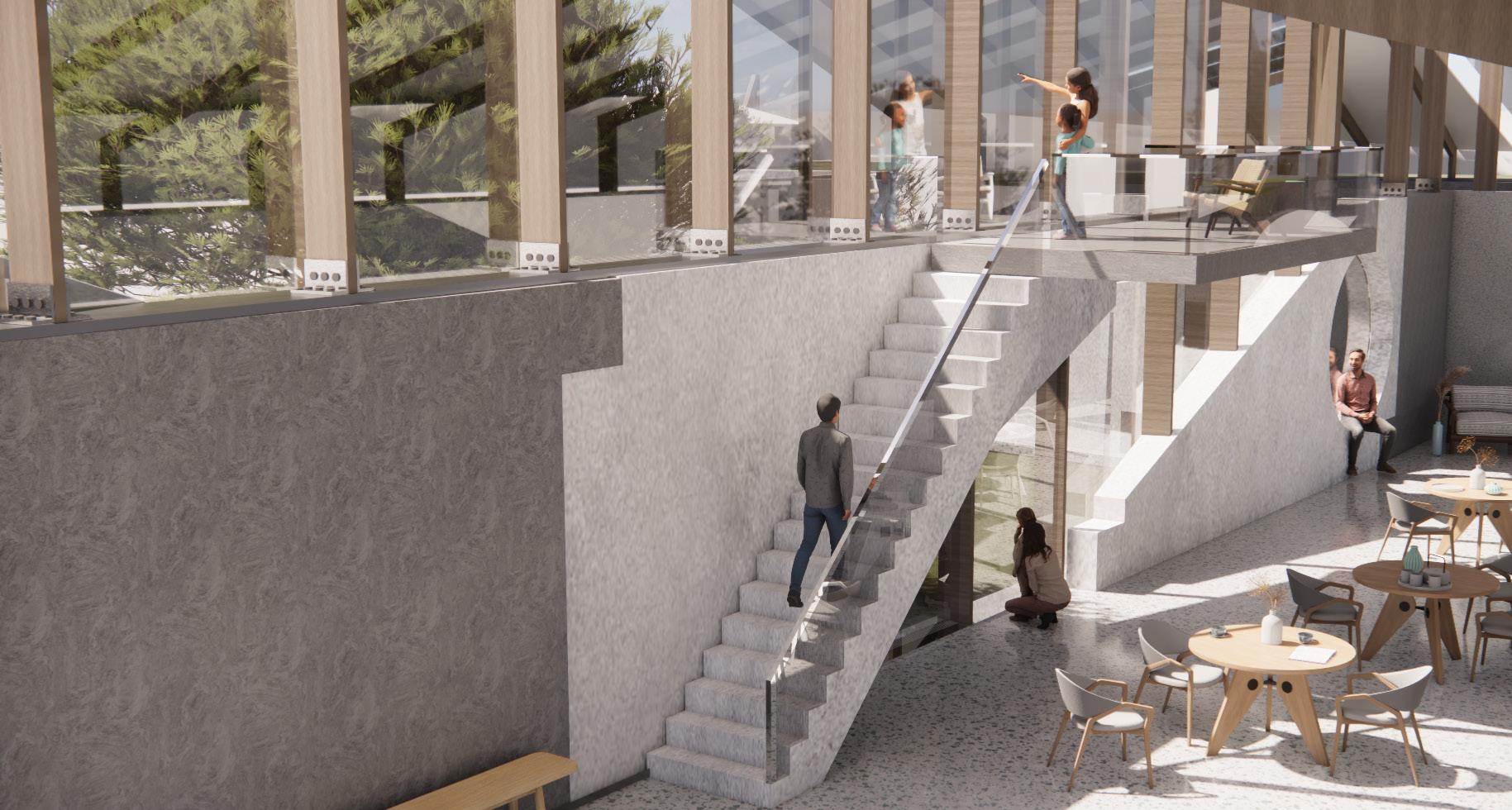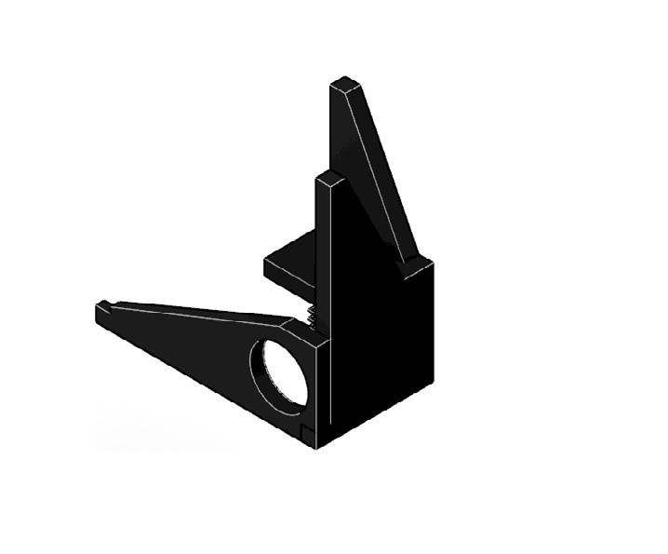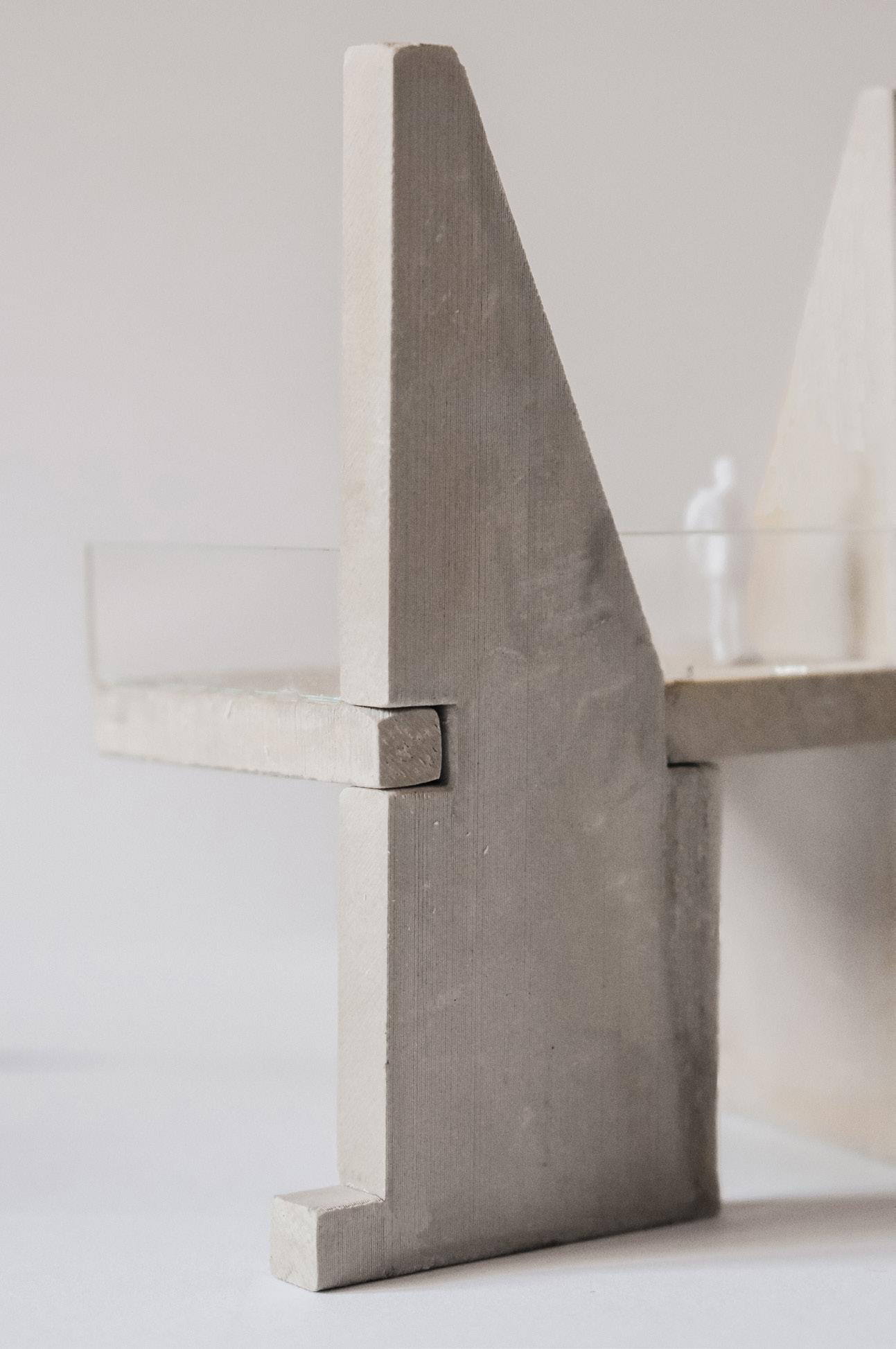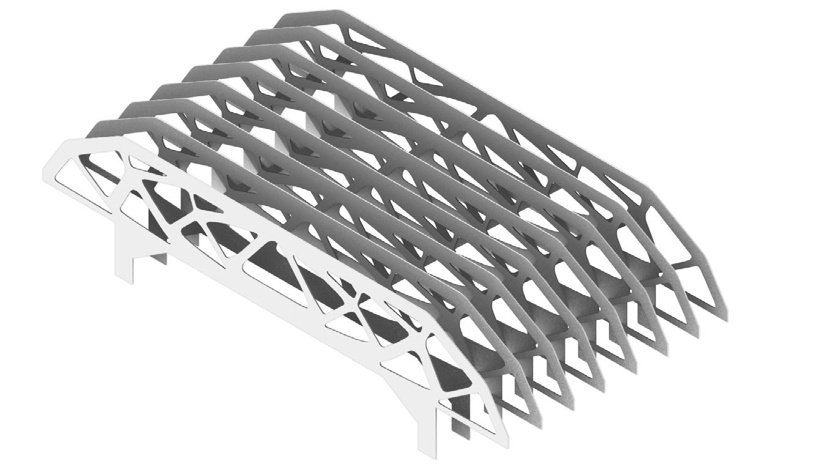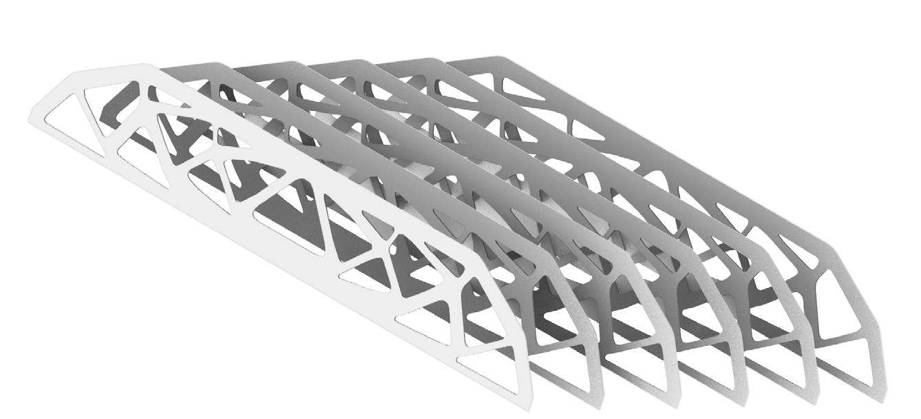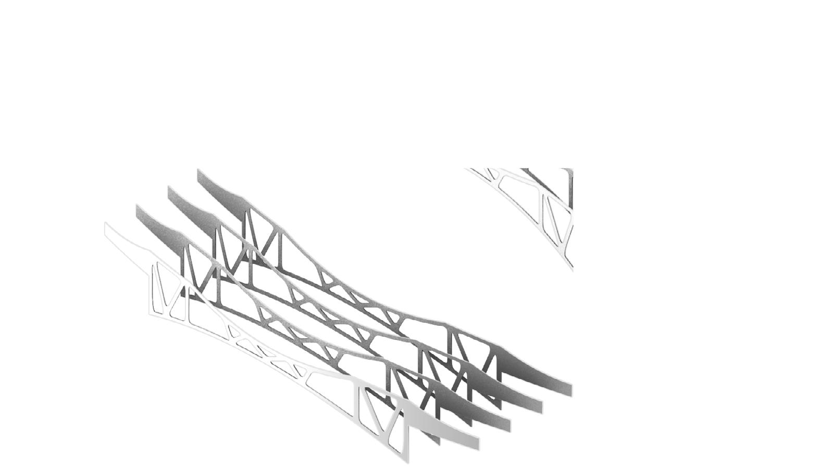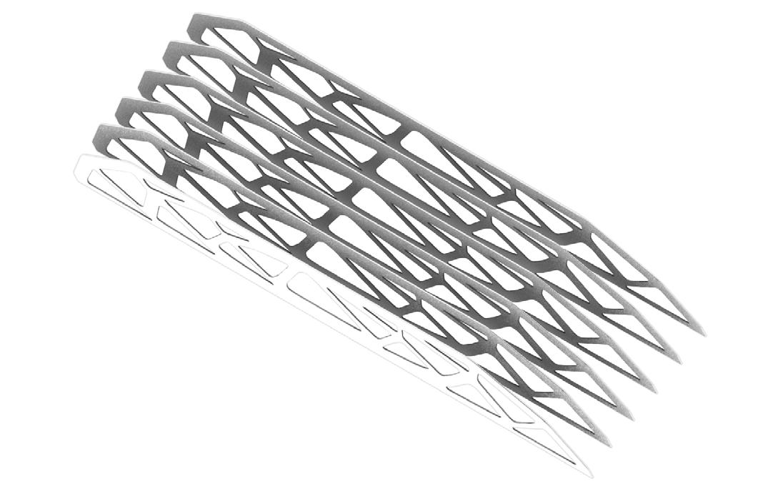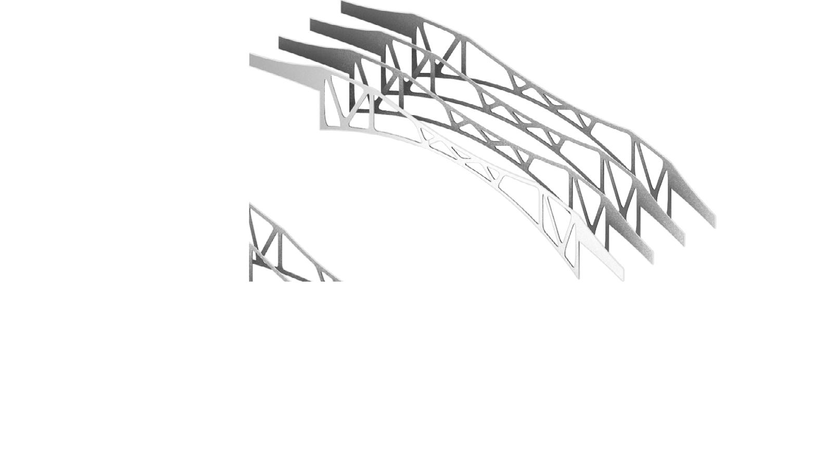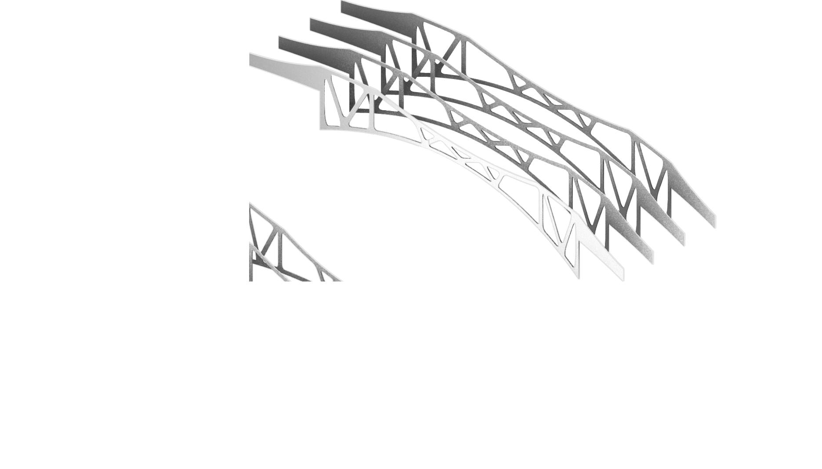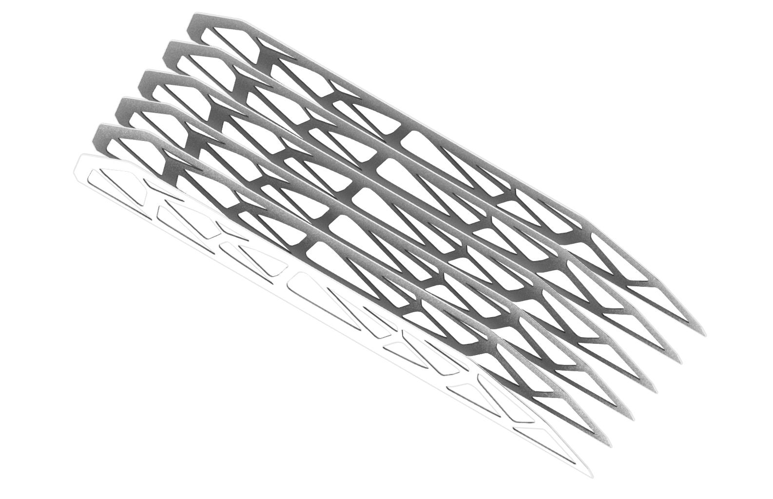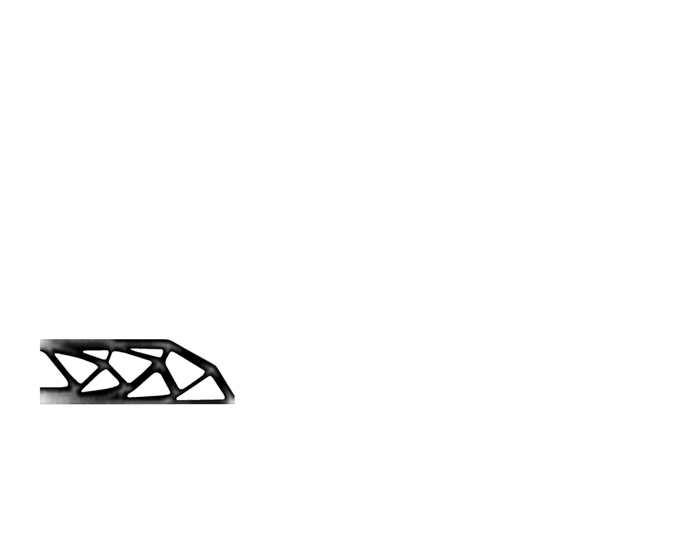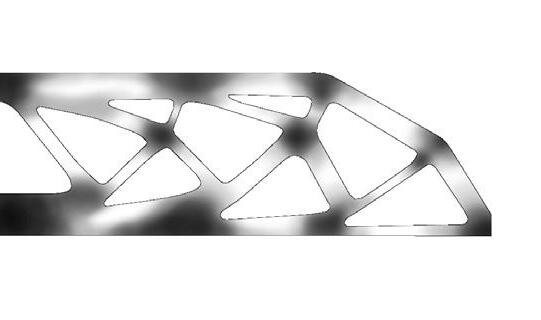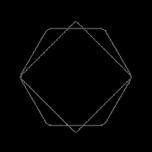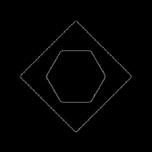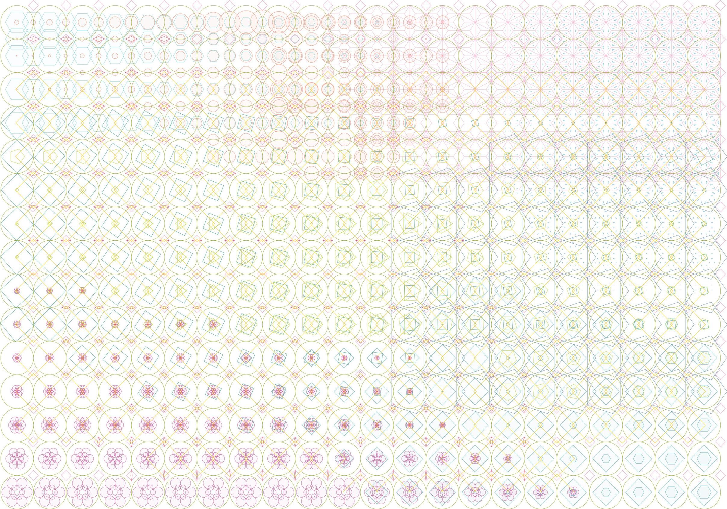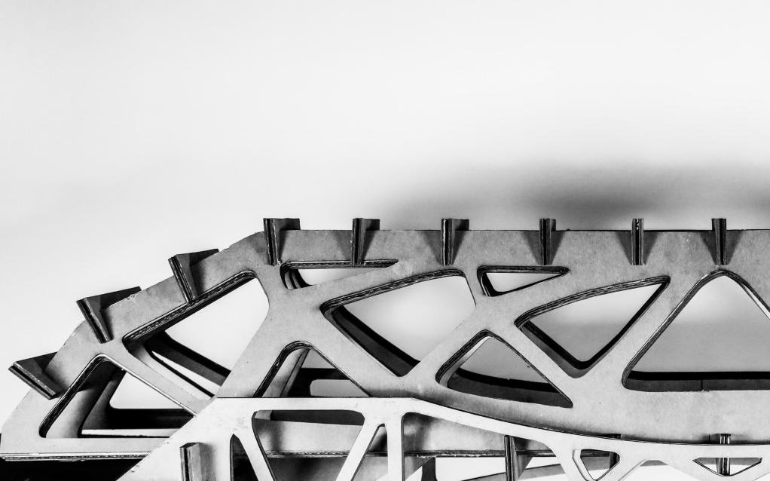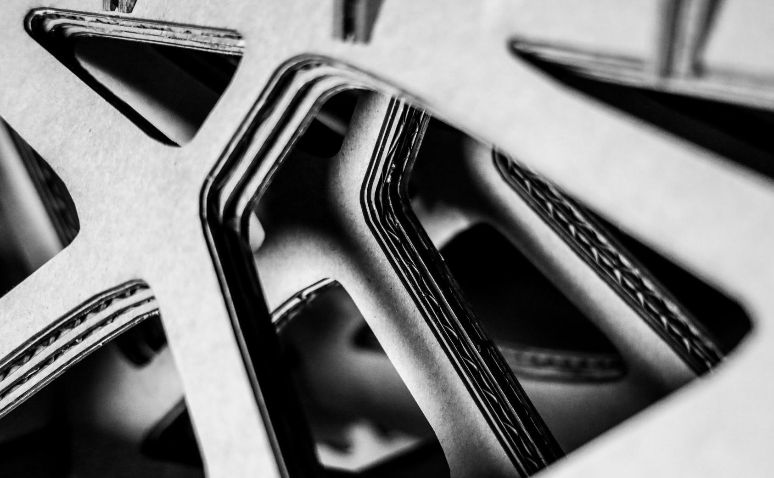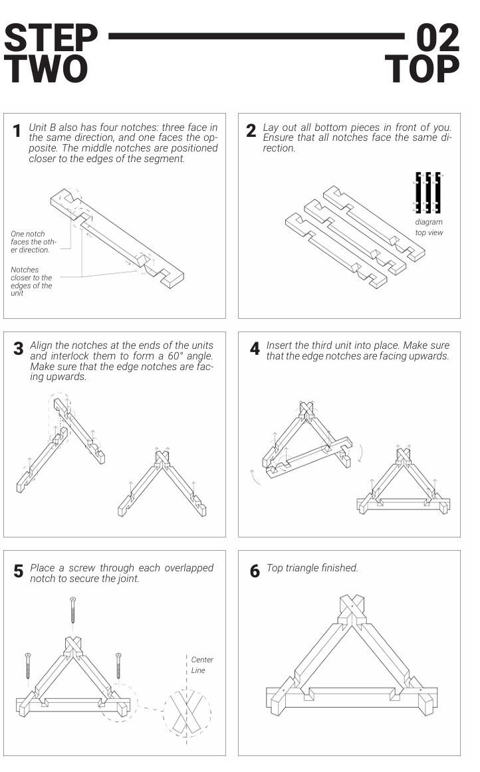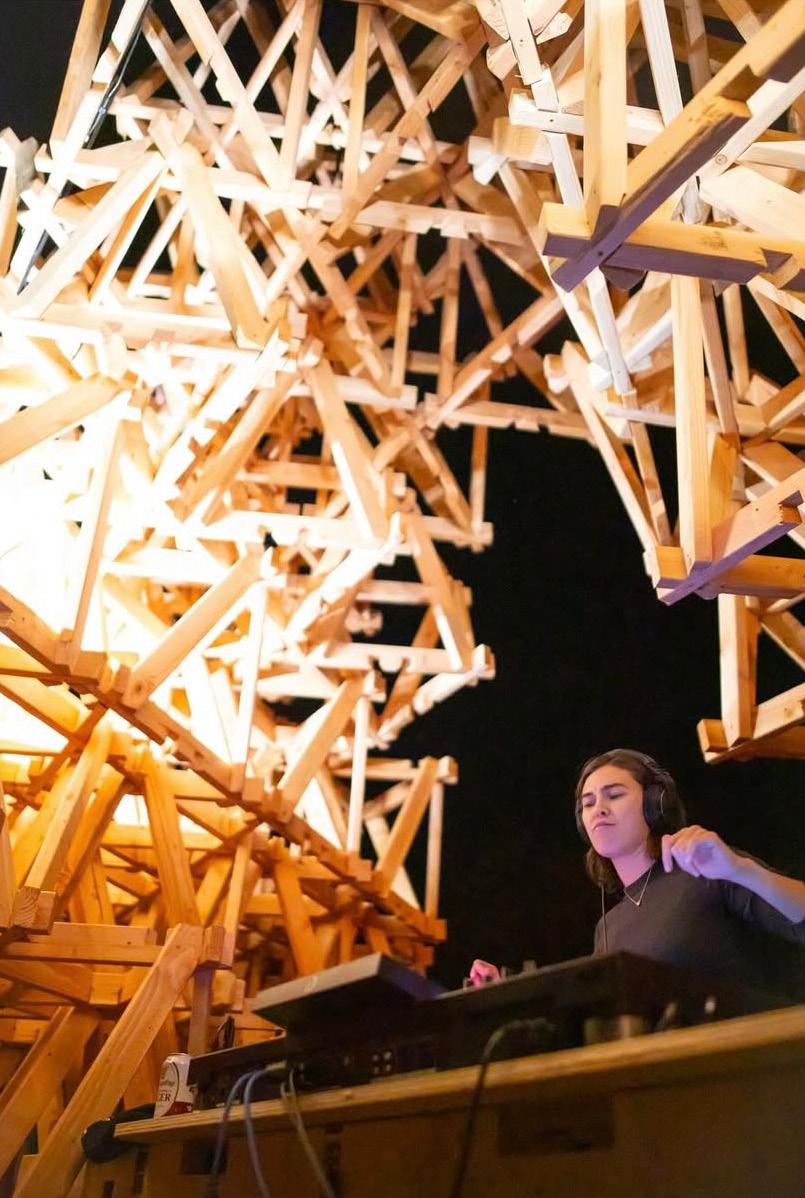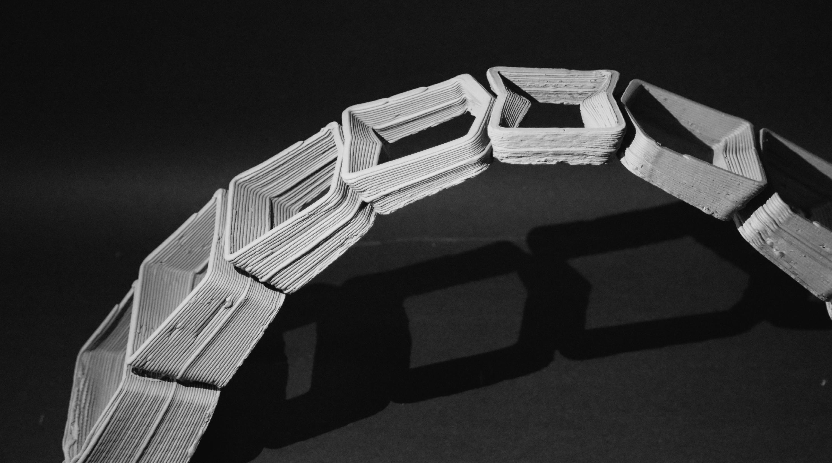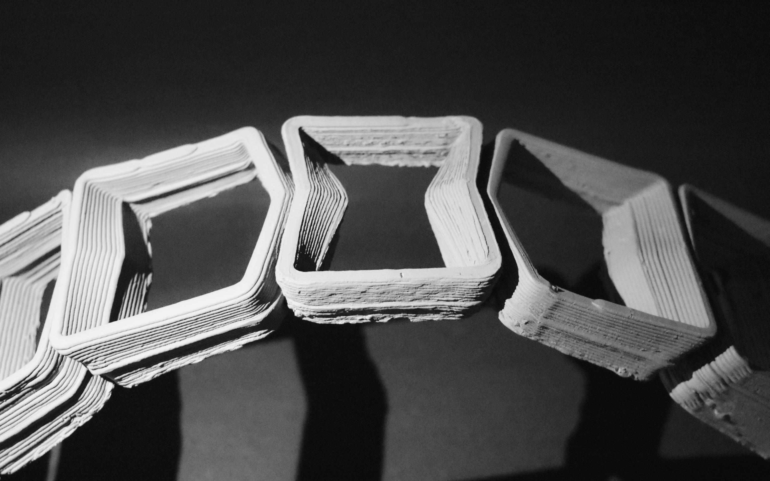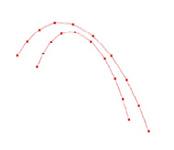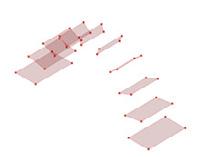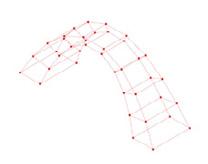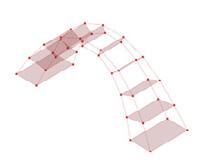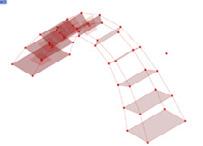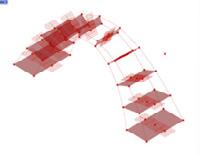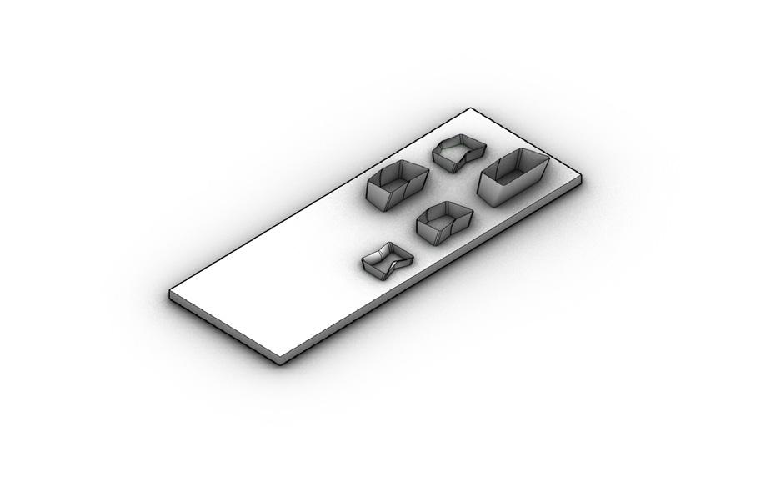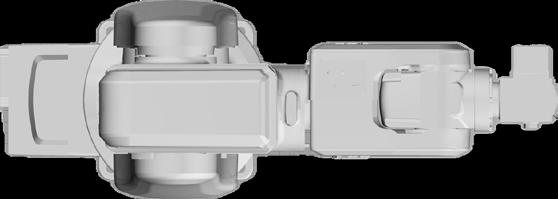PORTFOLIO
M.Arch ‘27 Cornell AAP
B.S. Civil Engineering
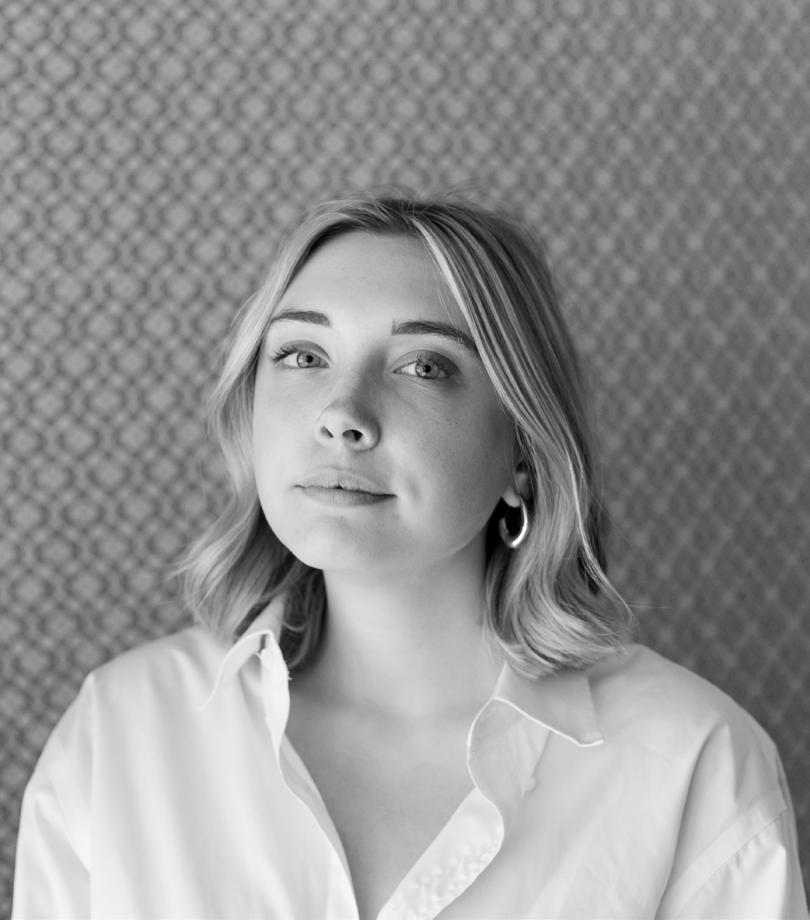
As an interdisciplinary student of structural engineering, architecture, and studio art, my interests lie in employing the potential of computational design, not as a luxury, but as an accessible tool to address current global issues. By marrying parametric design with affordable widely available materials, aim to create architectural solutions that are not only structurally intelligent and aesthetically thoughtful, but also equitable, scalable, and human centered. My work aspires to bridge the gap between high tech design and real world accessibility, contributing to a future where architecture actively uplifts marginalized communities and redefines boundaries of justice, care, and shelter.
BROOKE KENWORTHY - LEED Green Associate, M.ARCH ‘27, B.S. Civil Engineering
EDUCATION
Masters of Architecture
Cornell University School of Architecture, Art, and Planning
2024-2027
GPA: 3.74
Bachelor of Science in Civil Engineering
Studio Art Minor
Saint Louis Univeristy
2020-2024
GPA: 3.50
Cum Laude
HONORS
Cornell University School of Architecture, Art, and Planning
2024 - Present: Cohort Representative
Saint Louis University
2024: Spirit of the Billiken Award Recipient
2023: Leadership & Service Award Recipient
2020 - 2024: University Honors Program
2022 - 2024: University Ambassador
2024: Senior Experience Ambassador
SKILLS PROFESSIONAL EXPERIENCE
Fabrication:
ABB IRB 1200 & 1400 Robotic Manufacturing, Model Making, Laser Cutting, Casting, 3D Printing, Computer Numerical Control Cutting, Additive/Subtractive Parametric Assembly Methods
Drafting/3D Design: Revit, Rhinoceros, AutoCAD, Civil 3D, Grasshopper, Karamba, Galapagos, Sketchup
3D Rendering: Enscape, Lumion
Adobe:
Photoshop, Indesign, Illustrator, Lightroom
Professional Certifications: Fundamentals of Engineering Certification, LEED Green Associate
21 May - 21 Aug : Allen & Hoshall Engineering Civil Engineering Intern Memphis, TN Supervisor : Robert Cochran
Utilized existing AutoCAD plans to create three-dimensional SketchUp models of existing structures.
Overlaid models into Lumion to create visual presentations for clients and community members.
22 May - 22 Aug brg3s Architects Architecture Intern Memphis, TN Supervisor : Susan Golden
Organized the project and sample libraries, sorting them into CSI format.
Produced proposal presentations for companies including Nike, in which case the firm was awarded the project.
Drafted letters of interests for various projects including a list of qualifications and examples of projects of similar scope and cost.
25 May - 25 Aug Luckett & Farley Architects Architecture Intern Louisville, KY Supervisor : Jeff Durham
Assisted in the development of drawings and Revit modeling of a major renovation of a Ford Land manufacturing plant in Louisville, Kentucky
Produced graphics and schematic designs for the potential revitalization of an empty church registered as a national historical site in downtown Louisville
LEADERSHIP
AAP M.Arch Cohort Representative Cornell University School of Architecture, Art, and Planning 2024-2027
AAP Weekly Student Newsletter Editor 2024-Present
Civil Engineering Senior Capstone Professional Advisor Saint Louis University Supervisor Ronaldo Luna
TEACHING / RESEARCH
Literature Reveiw: Climate Adaptation & Sustainable Building Practices
Supervisor: Billie Faircloth
Cornell University School of Architecture, Art, and Planning 2024-2027
Polylith: Build Fest 2.0 Peace Rises Robotic Manufacturing / Assembly Team
Project Supervisor: Lawson Spencer & Ekin Erar Fall 2025
Studio Workshop Instructor: Cornell M.Arch Foundations
Cornell University School of Architecture, Art, and Planning
Fall 2025
GrooveLam Grooved Laminated Timber
Supervisor: Felix Heisel
Cornell University School of Architecture, Art, and Planning
Fall 2025 - Present
Timber Joinery Framing: Cornell Sustainability Fund
Supervisor: Lawson Spencer
Cornell University School of Architecture, Art, and Planning
Fall 2025 - Present
Optimized Conctrete Cast Bridge
Supervisor: Martin Miller
Cornell University School of Architecture, Art, and Planning
Fall 2025 - Present

