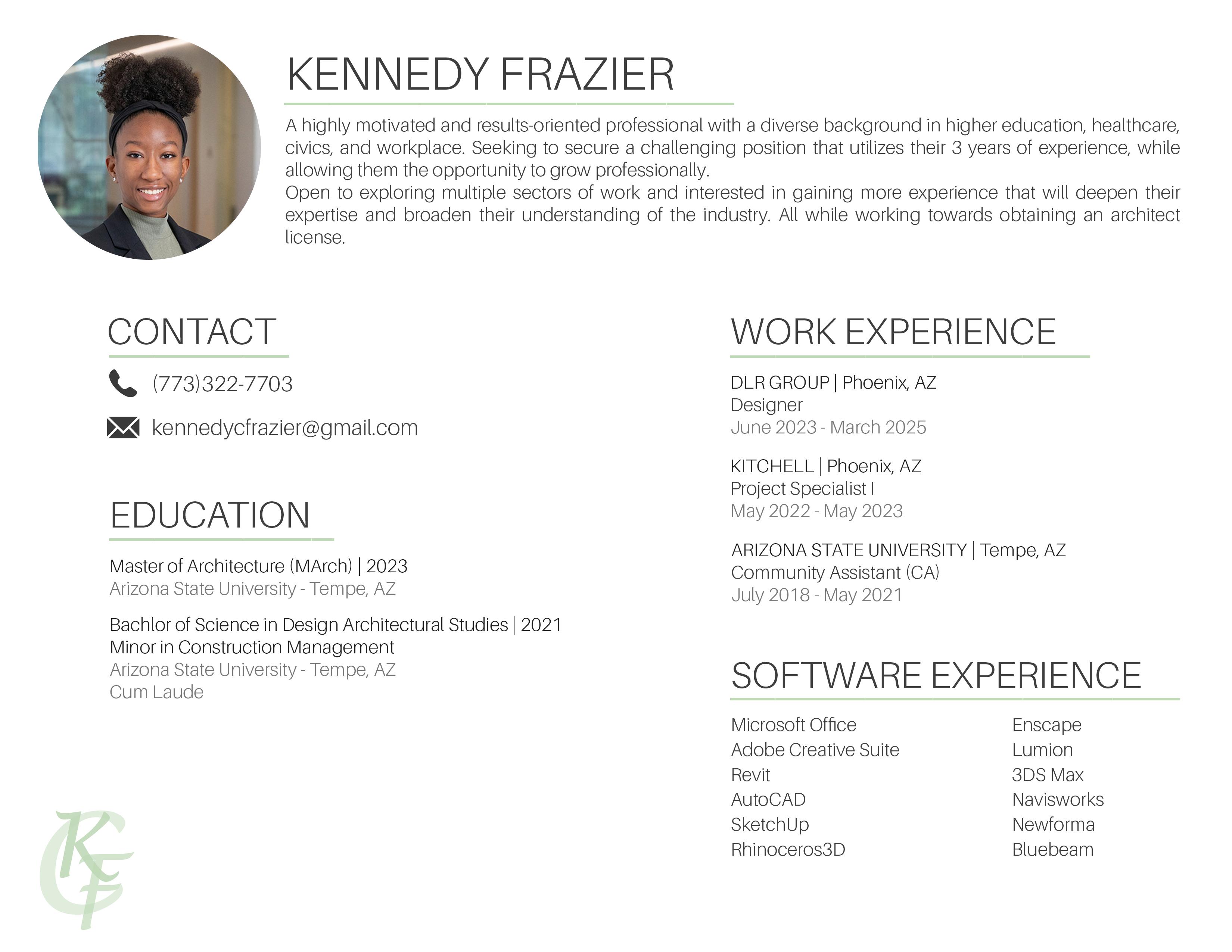01 SOUTH PIER PROFESSIONAL WORK
This project located in Tempe, Arizona is a mixed-use development project. My role was to graphically organize the logistic plans for the pursuit of constructing South Pier.
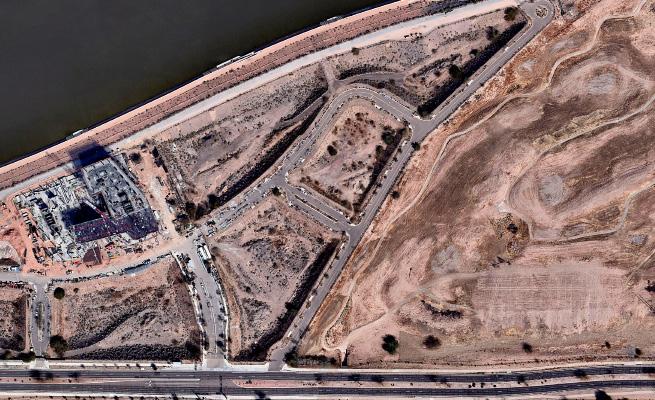
SOUTH PIER : SITE LOGISTICS: CRANES & CONCRETE PUMPS
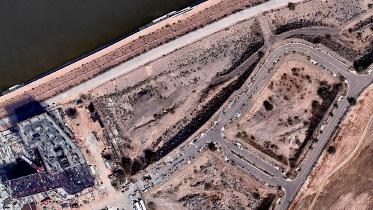
02 SRP JOURNEY
TO RECOVERY
This project is located in Arizona. My responsibilities included working on the graphics for the site model and 3D printing the model.
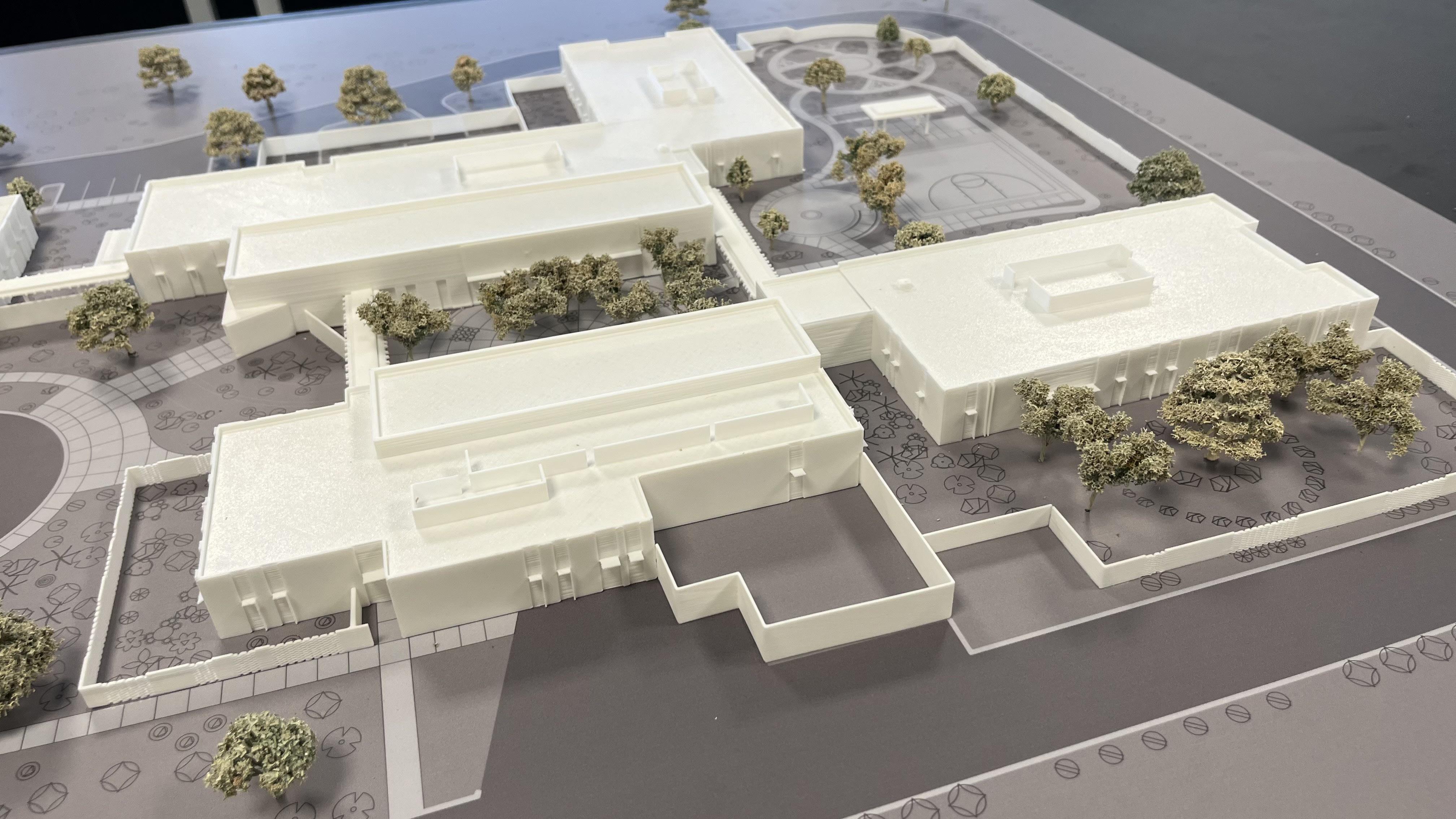
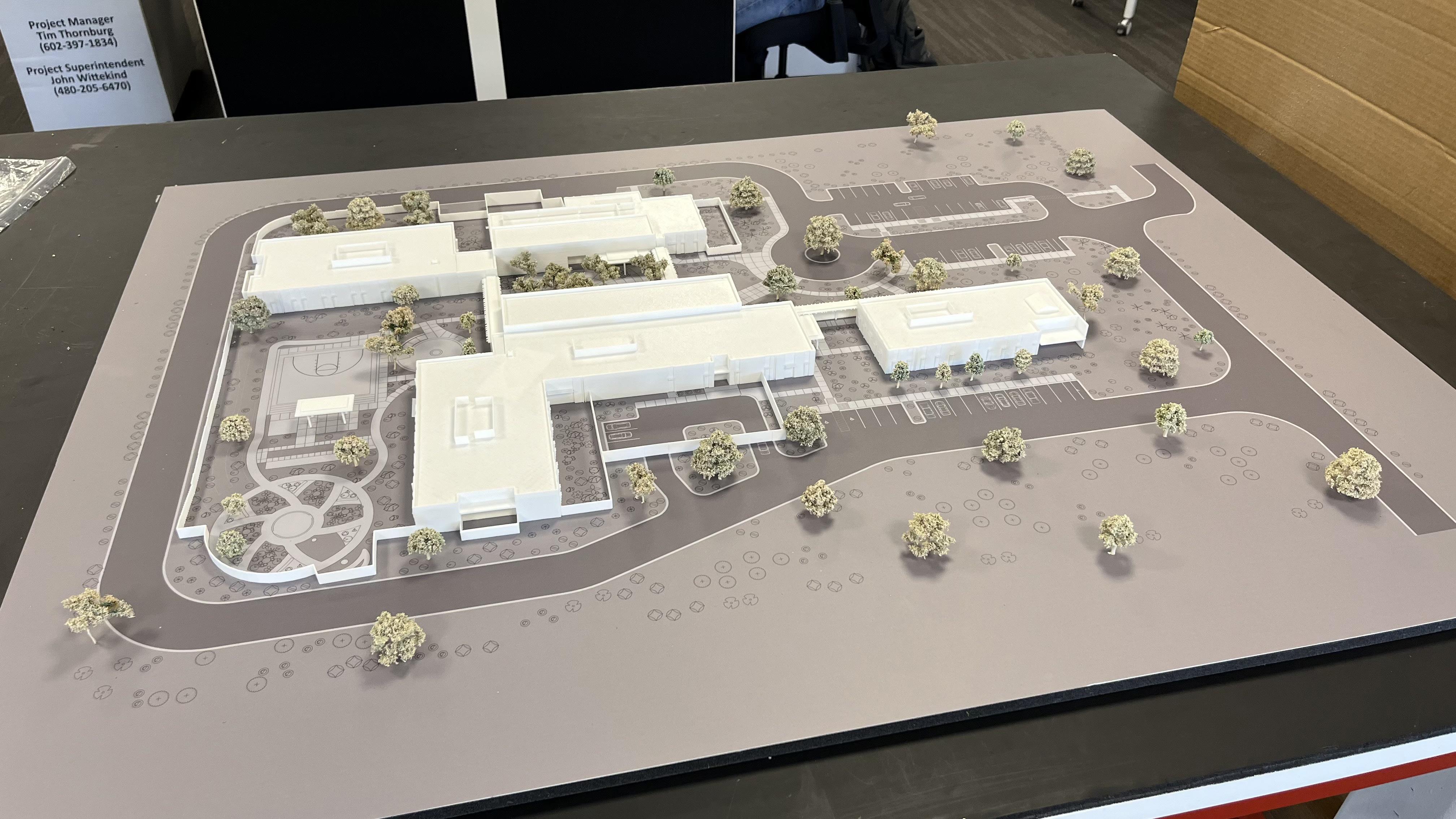
03 UCSD THEATRE DISTRICT LIVING AND LEARNING DISTRICT
This University of California San Diego project consists of five mixed-use buildings and a subterranean parking garage. My position on this project was to work on the layout of the exterior prefab panels and 3D printed exterior panels of the building for reference.
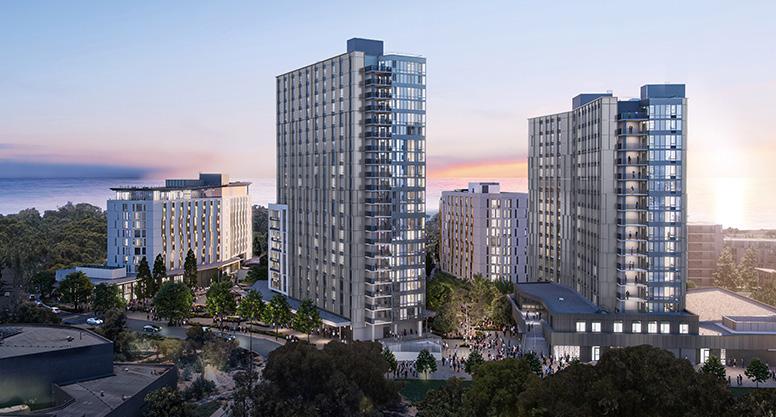
3D PRINTS - EXTERIOR PANEL
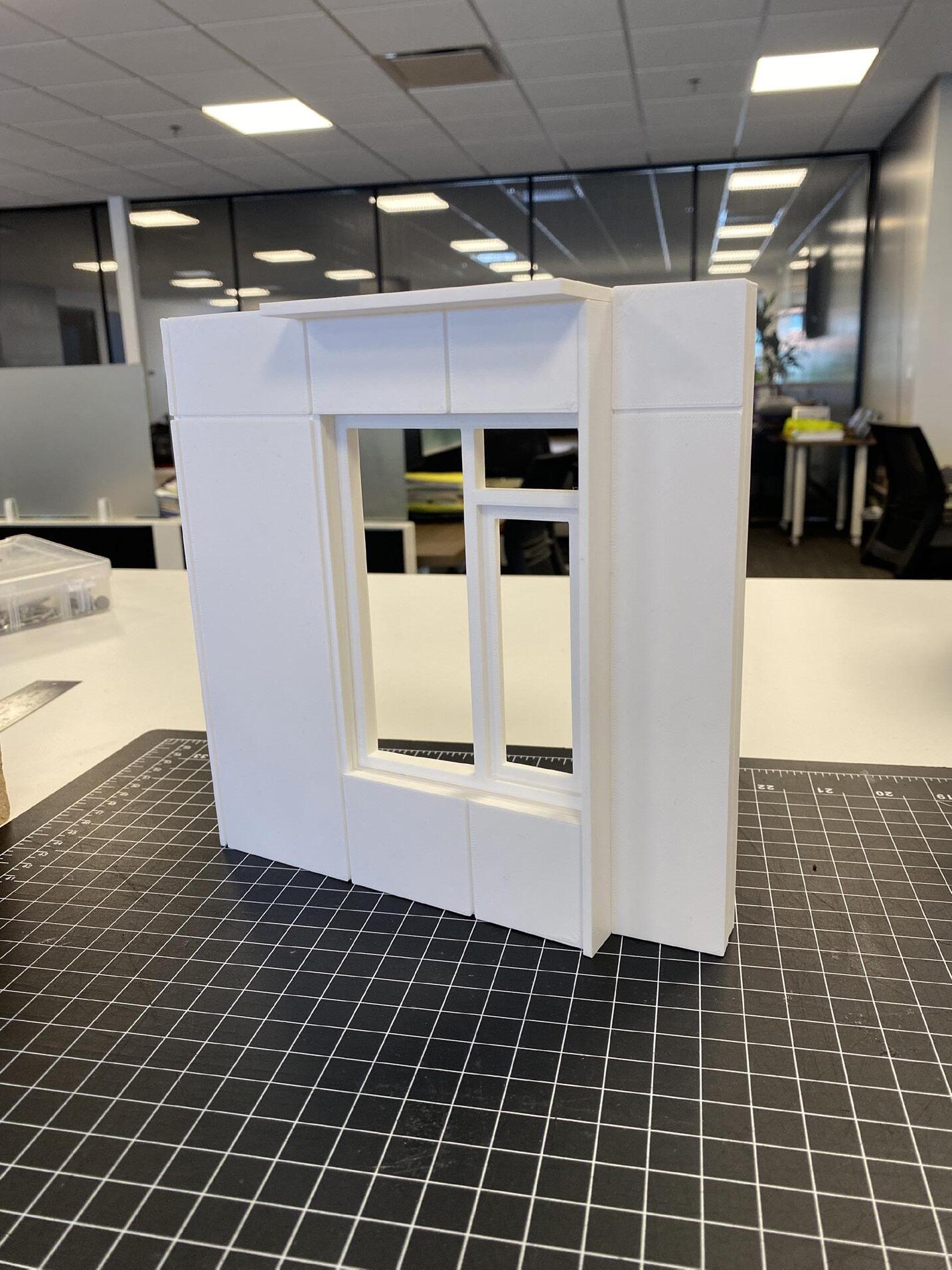
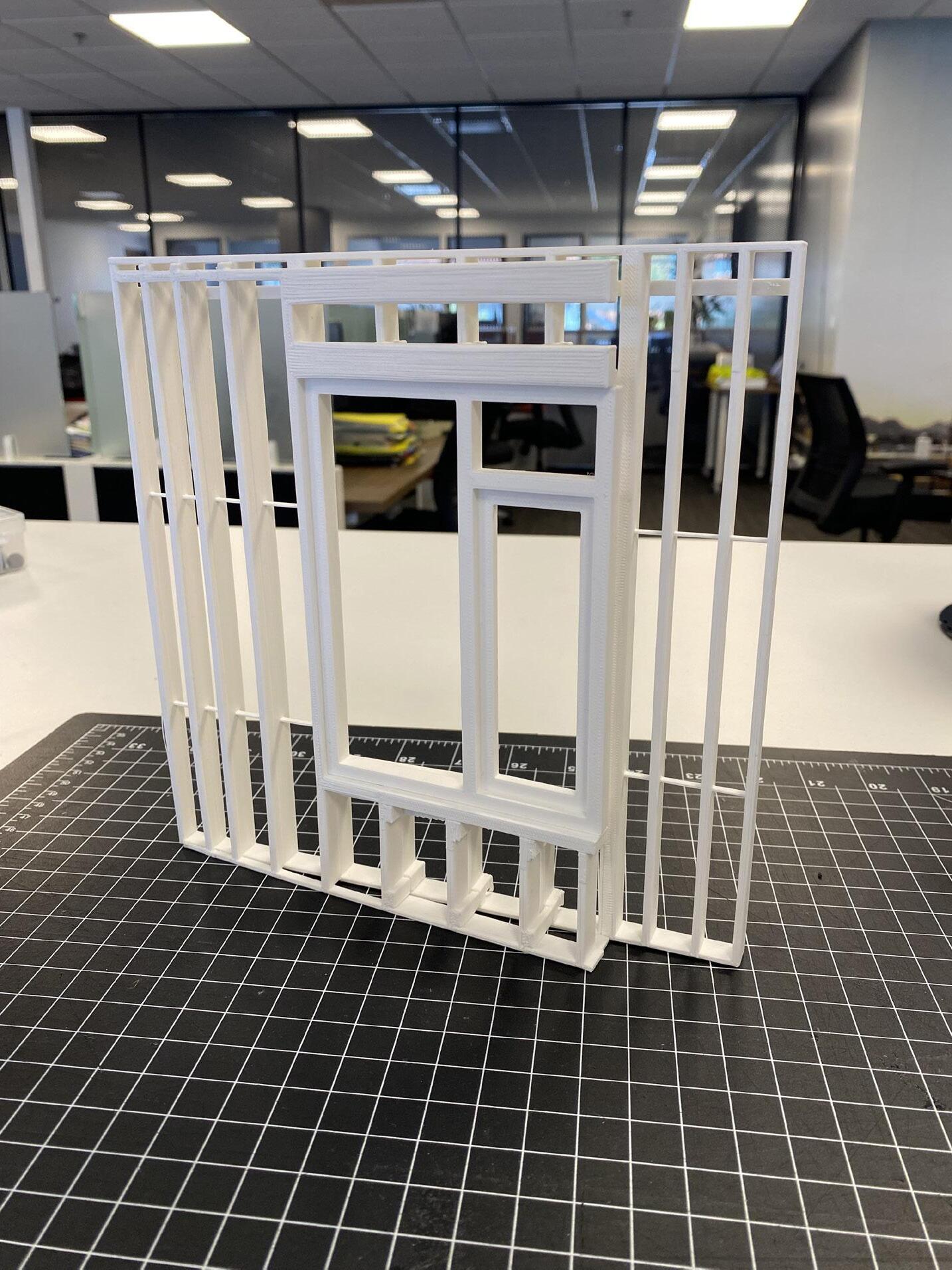
04 MARICOPA COUNTY ELECTIONS FACILITY
BUILDING
This project, located in Phoenix, Arizona, is a three-story building with a basement designed to accommodate the County’s full-time and seasonal election employees, as well as securely store ballots while ensuring transparency, safety, and promoting wellness. My responsibilities included developing scrim iterations for the perforated screen using 3D modeling, 3D printing, and laser cutting. In addition to Photoshop work, site layout design for renderings, and documentation during the Design Development phase. This project is currently under construction.
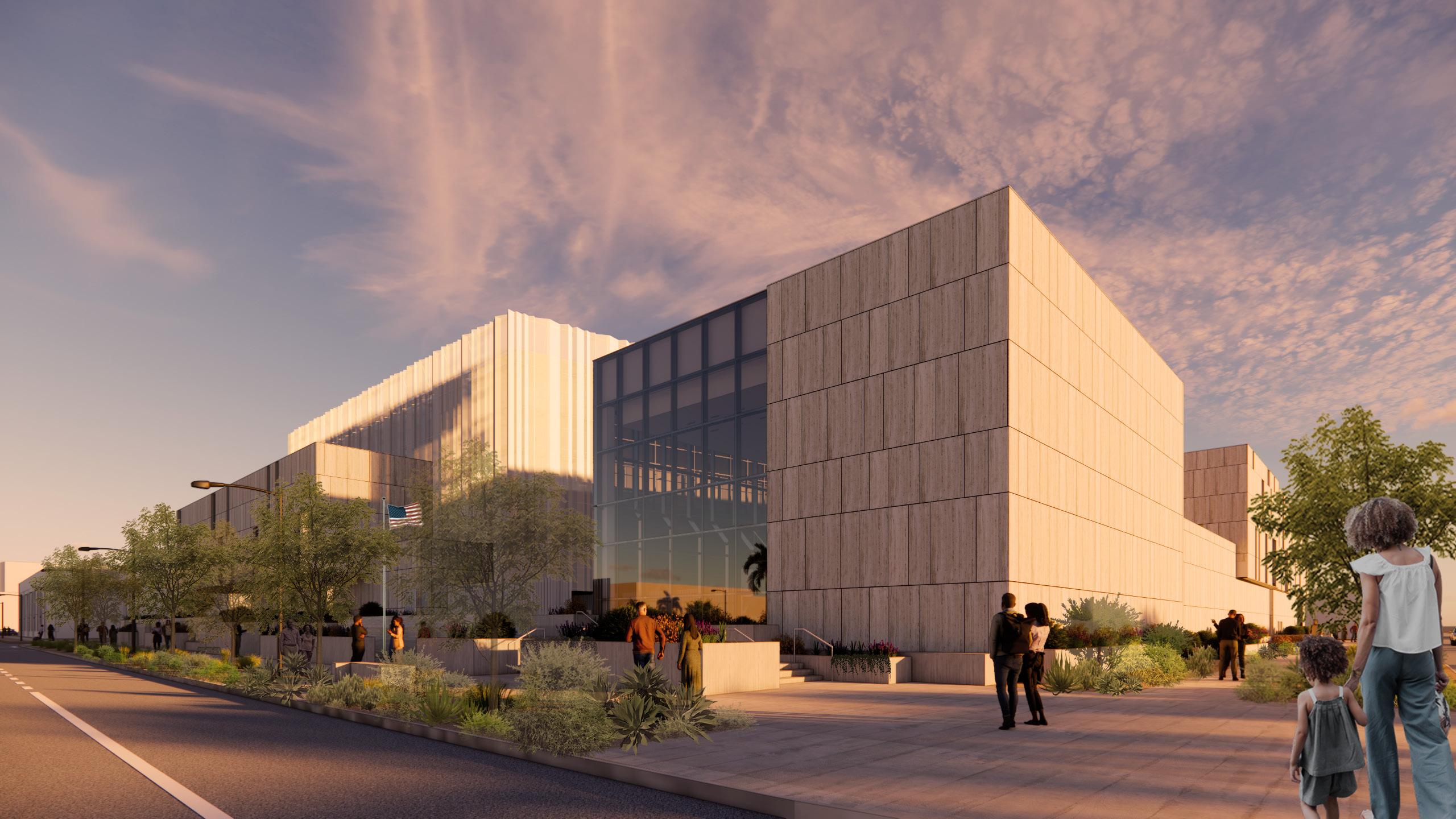
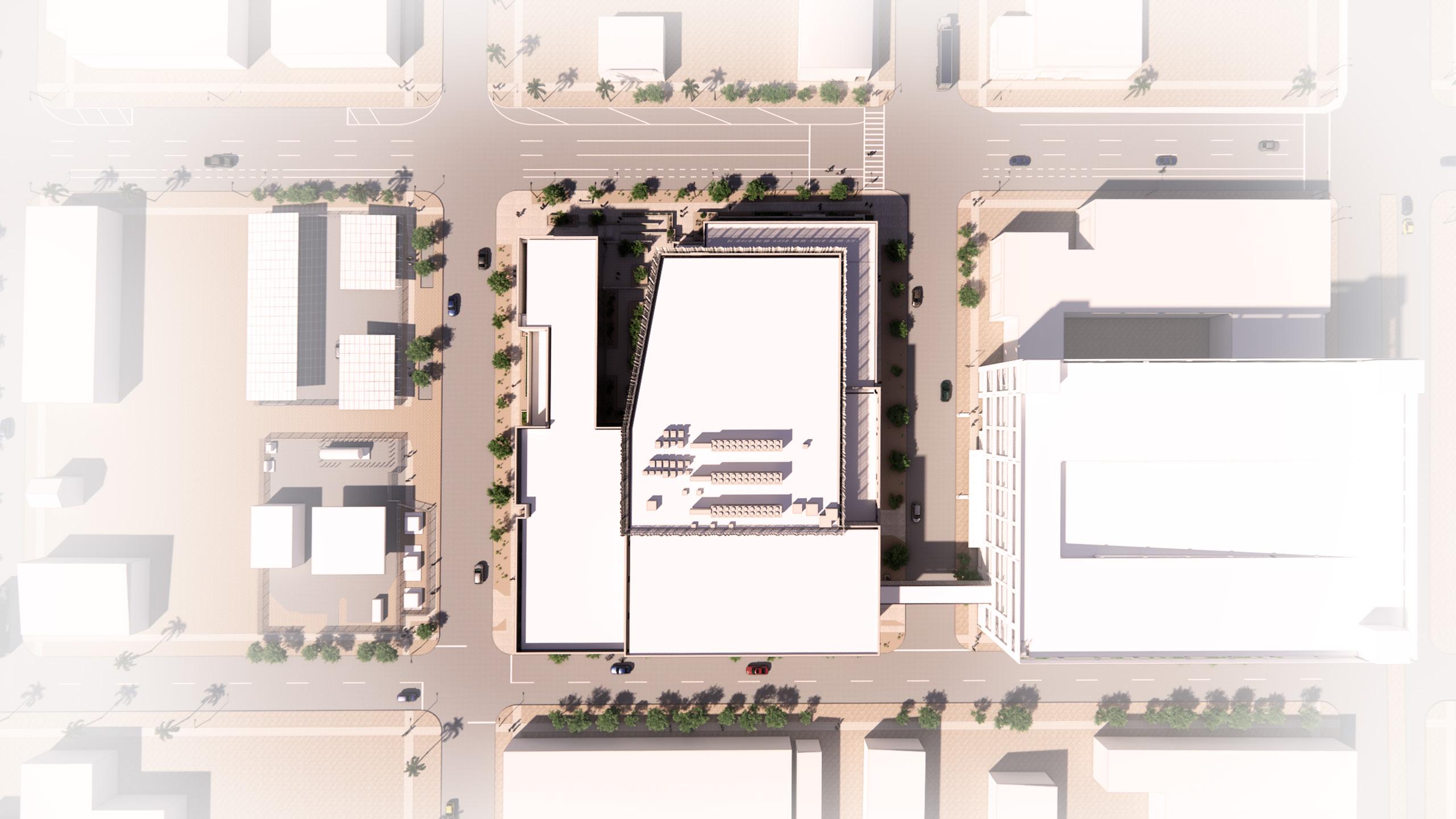

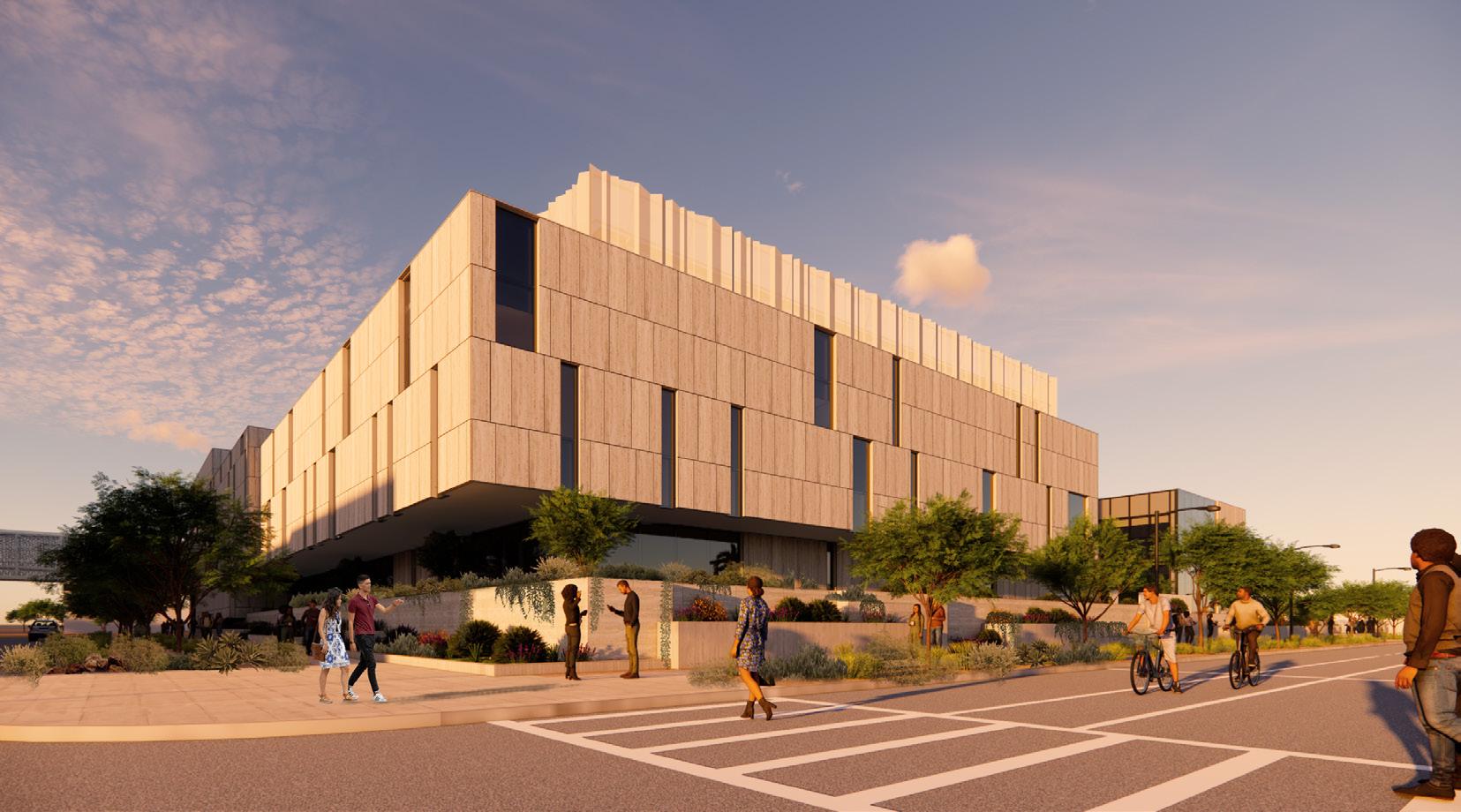
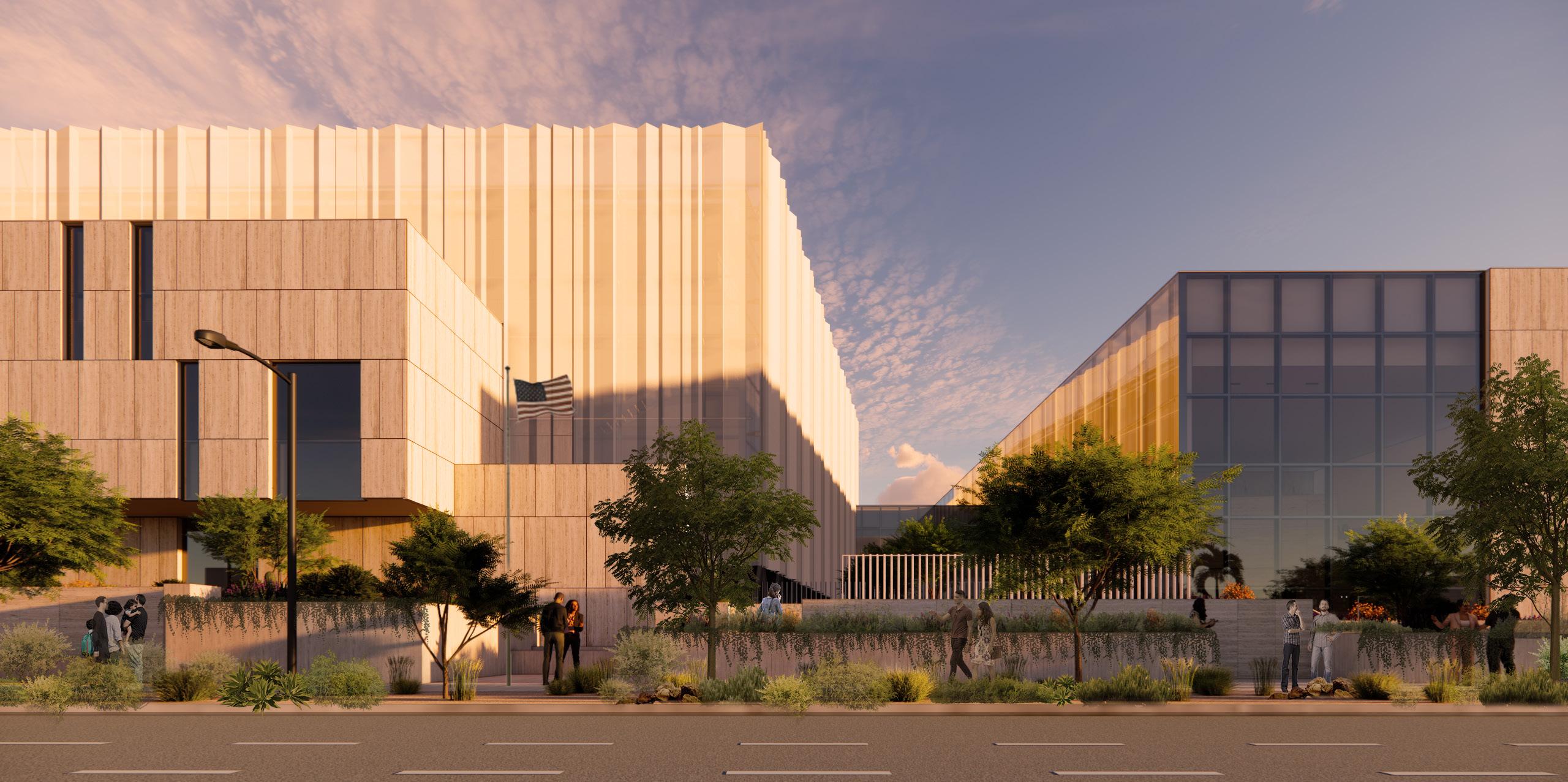
3D PRINT MODEL - SECTION CUT OF SCRIM
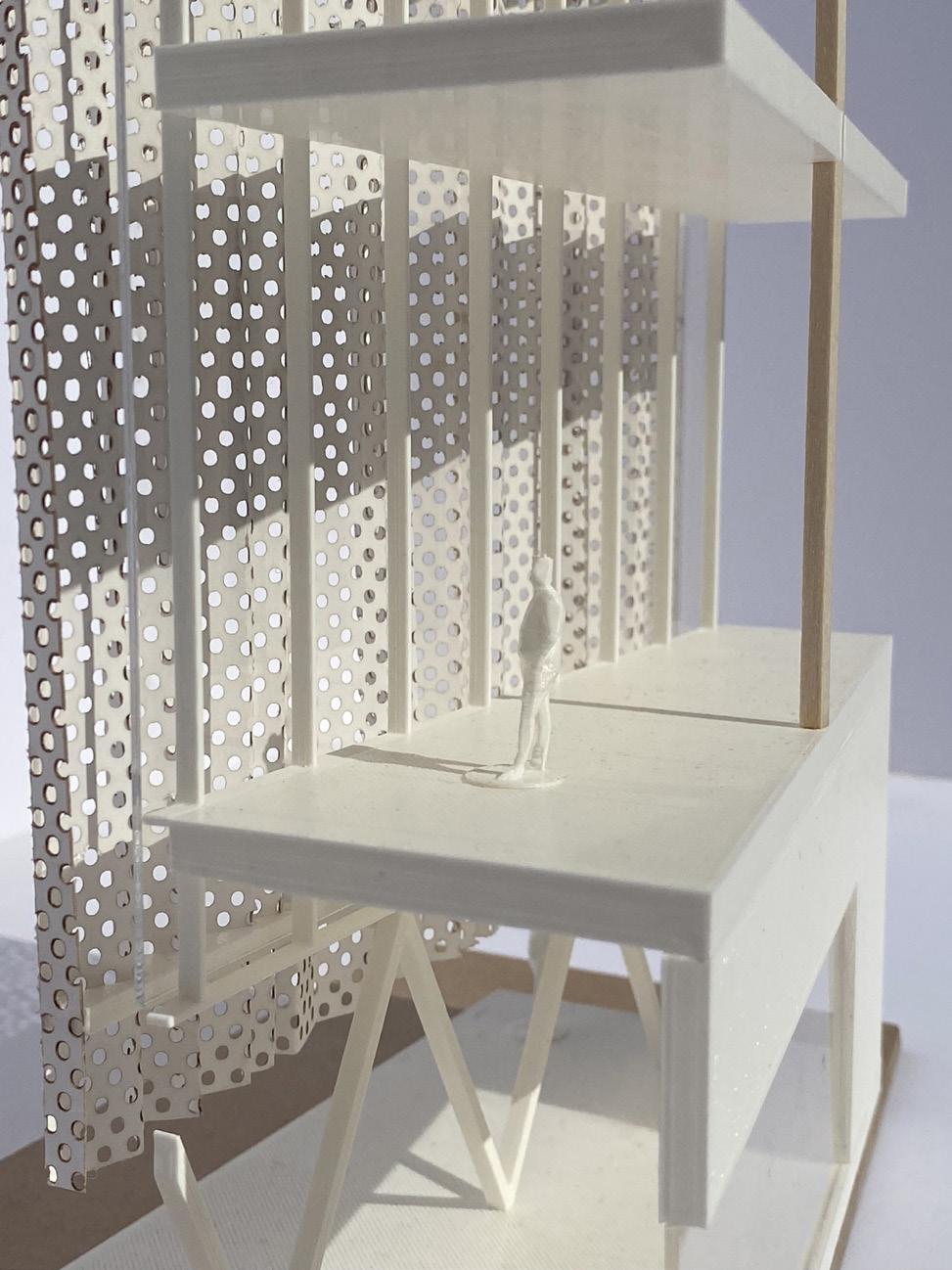
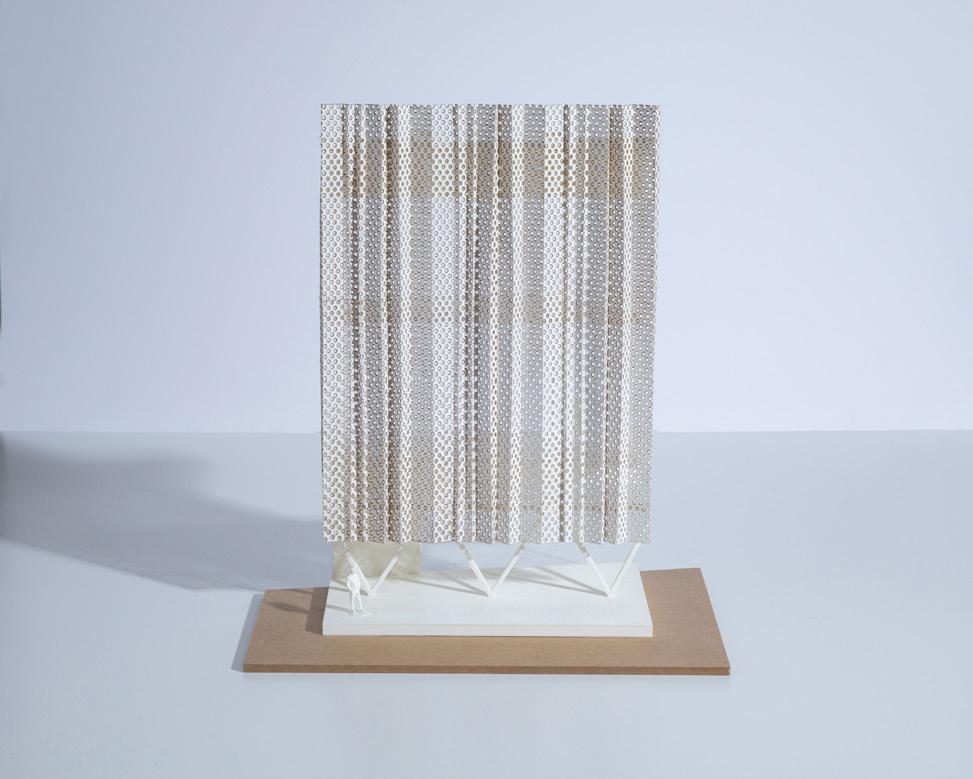

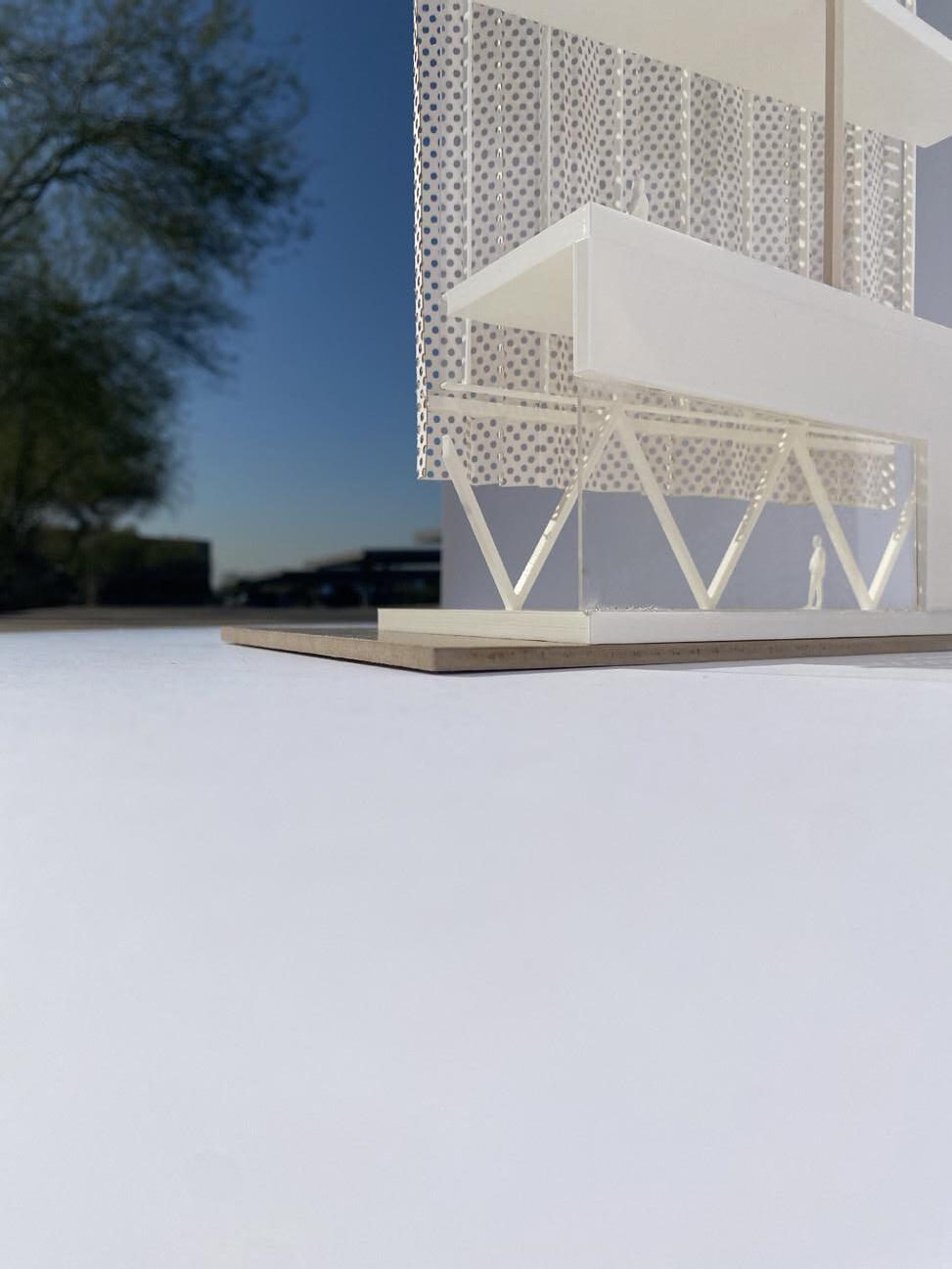
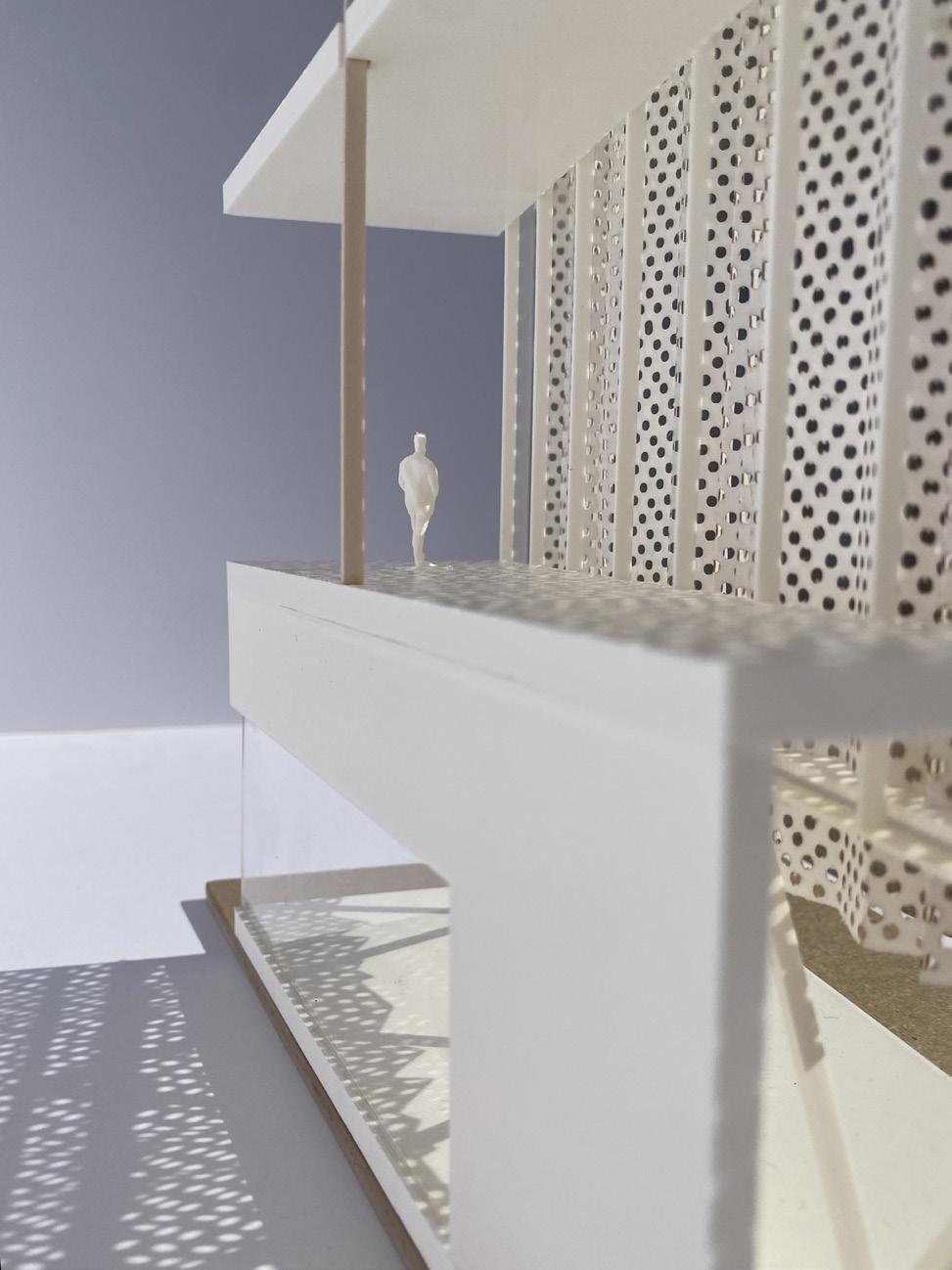
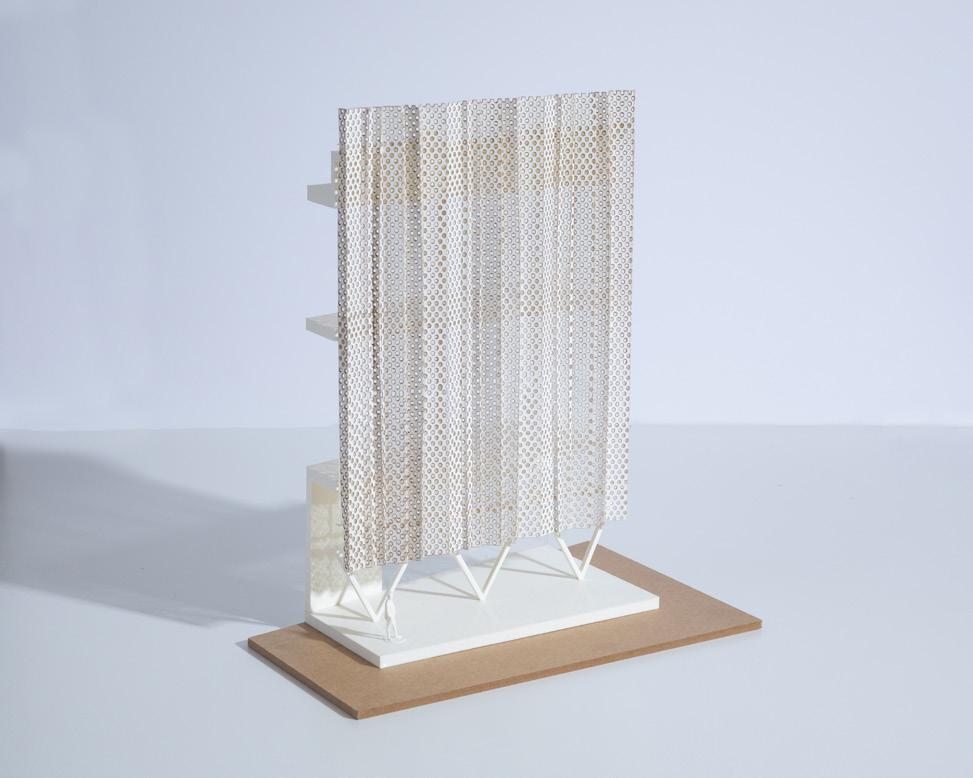
05 DEPARTMENT OF ECONOMIC SECURITYTI REMODEL
This project, located in Phoenix, Arizona, involved a one-story tenant improvement remodel. My responsibilities included documenting Design Development drawings and Construction Documents, coordinating with engineering consultants, and playing an active role throughout the Construction Administration phase.






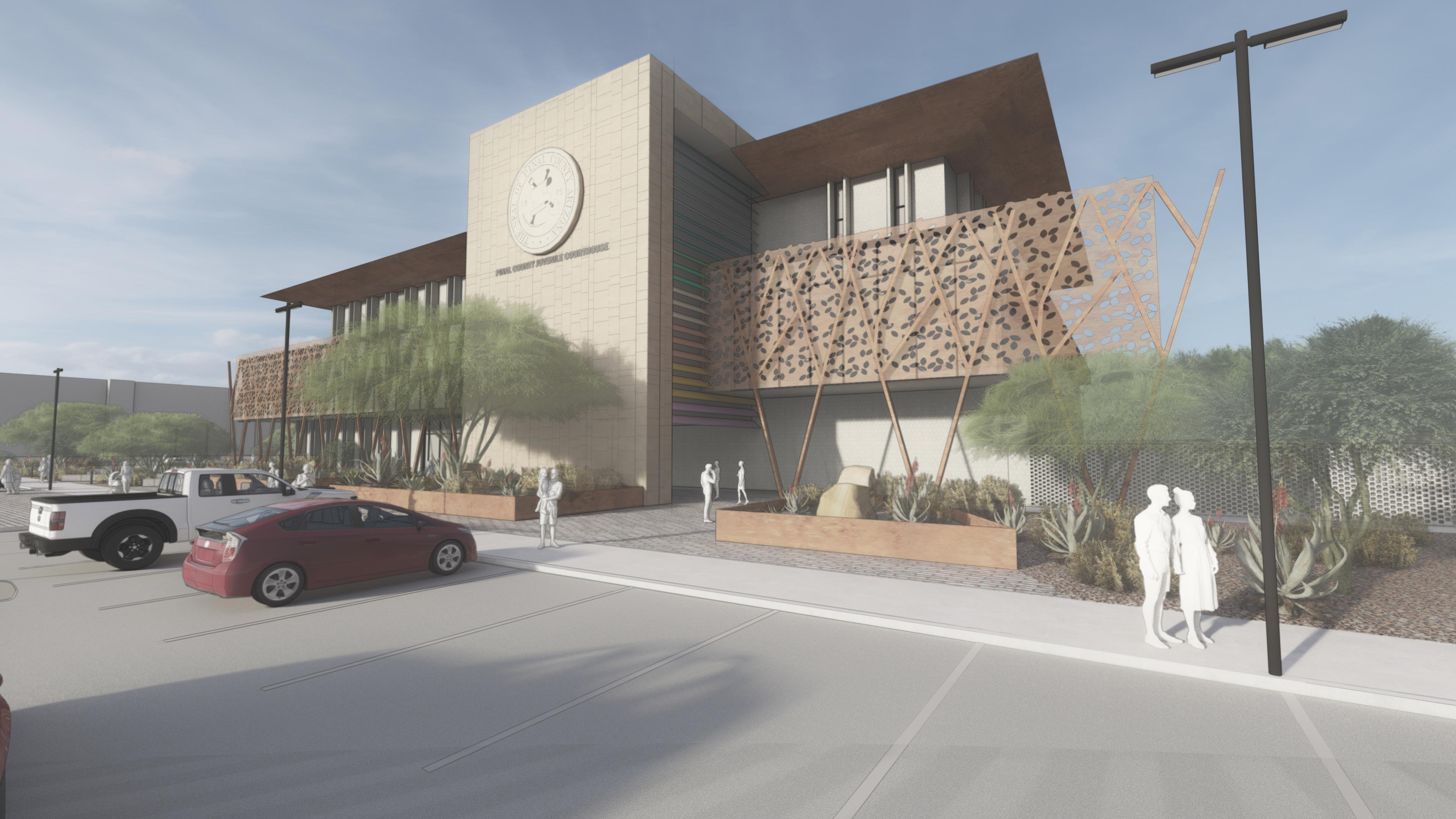
06 FEASIBILITY STUDY
This feasibility study aimed to showcase the potential design of the future Pinal County Juvenile Courthouse. My responsibilities included research, narrative development, site analysis, context, building and site design iterations, program layout, and assisting with the rendering process.
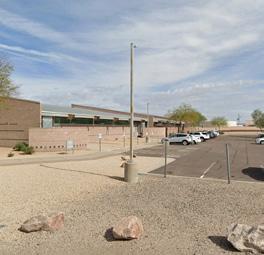

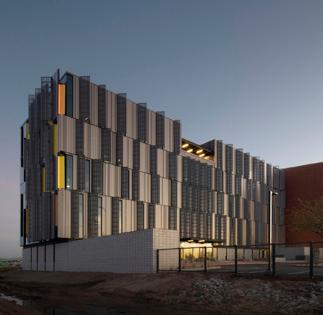

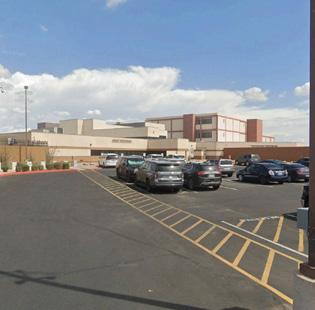
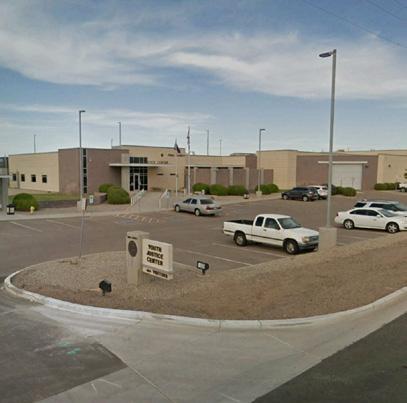
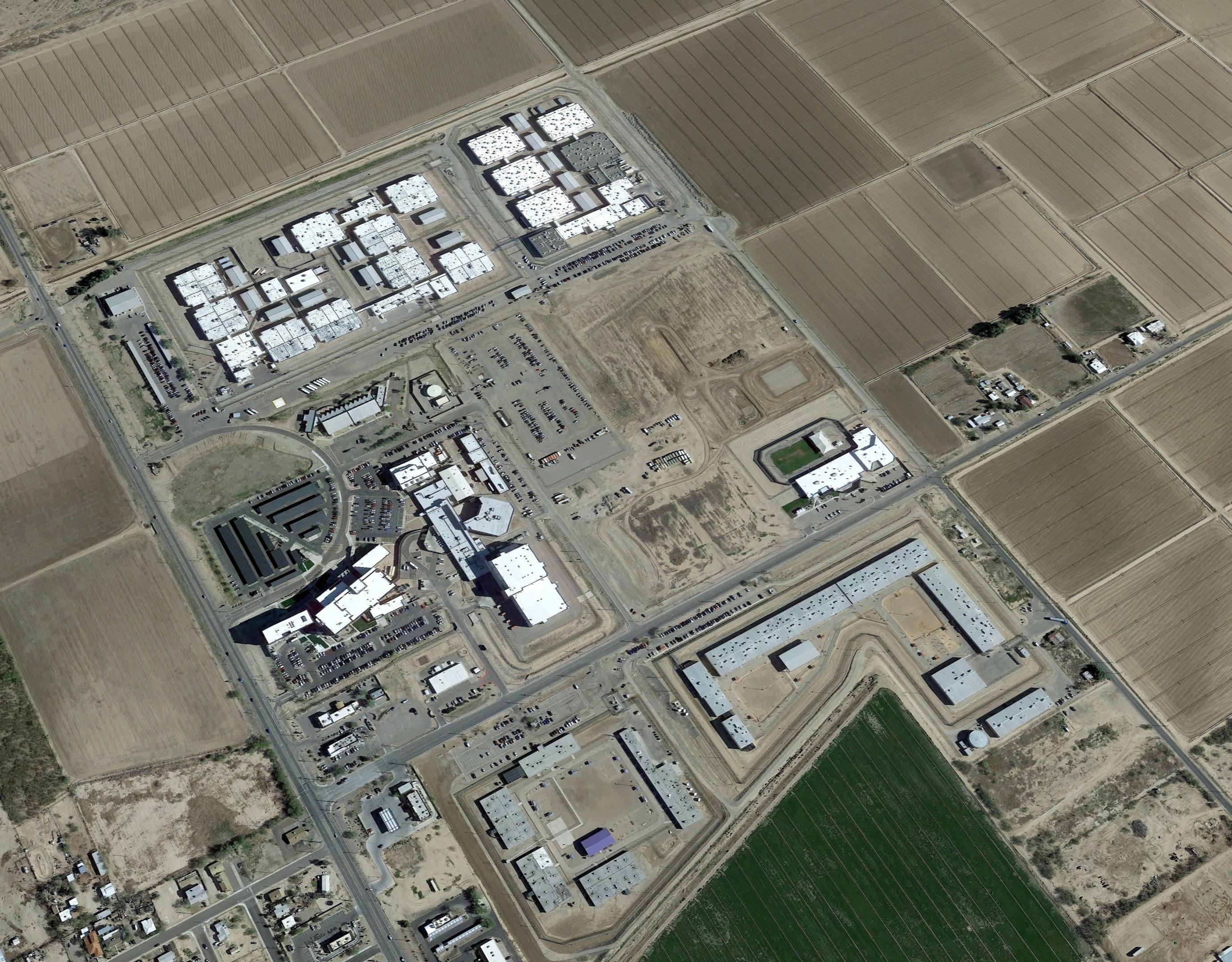


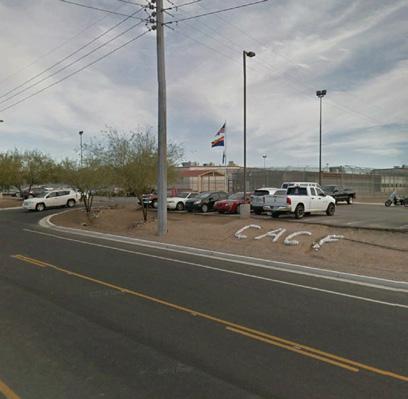




THE COMMUNITY TREE

The design of the juvenile courthouse reflects not only its function as a center of justice but also its role as a symbol of hope and transformation within the community. At its heart lies a symbol deeply rooted in both nature and the collective consciousness: the tree. The tree takes on multifaceted significance, representing growth, strength, resilience, and interconnectedness of the juvenile justice system and the broader community
Architecturally, the incorporation of the tree concept serves to unify the juvenile justice system with the surrounding community. The courthouse stands not as an isolated institution but as an integral part of the urban landscape, its design inviting collaboration and engagement from local community artists to create exterior and interior murals throughout the site. Within its chambers, families find not only a space for legal proceedings but also a supportive environment designed to facilitate healing and rehabilitation. Through thoughtful design choices, such as natural lighting, open spaces, and greenery, the courthouse fosters a sense of connection and belonging, ensuring that children and parents alike feel empowered to participate actively in the pursuit of justice and redemption. As families make their way through the doors, they are greeted in a spacious lobby bathed in natural light. Courtrooms are designed with large clerestory windows to let in natural lighting to assist in wellness, offering a glimpse of nature’s tranquility without distractions amidst the legal proceedings. Through thoughtful integration of the tree concept, the courthouse fosters an atmosphere of hope and empowerment, reminding families that within these walls lies the opportunity for renewal, positive change, and the collective responsibility to nurture and support the youth, ensuring a brighter future for all.






PUBLIC ENTRANCE
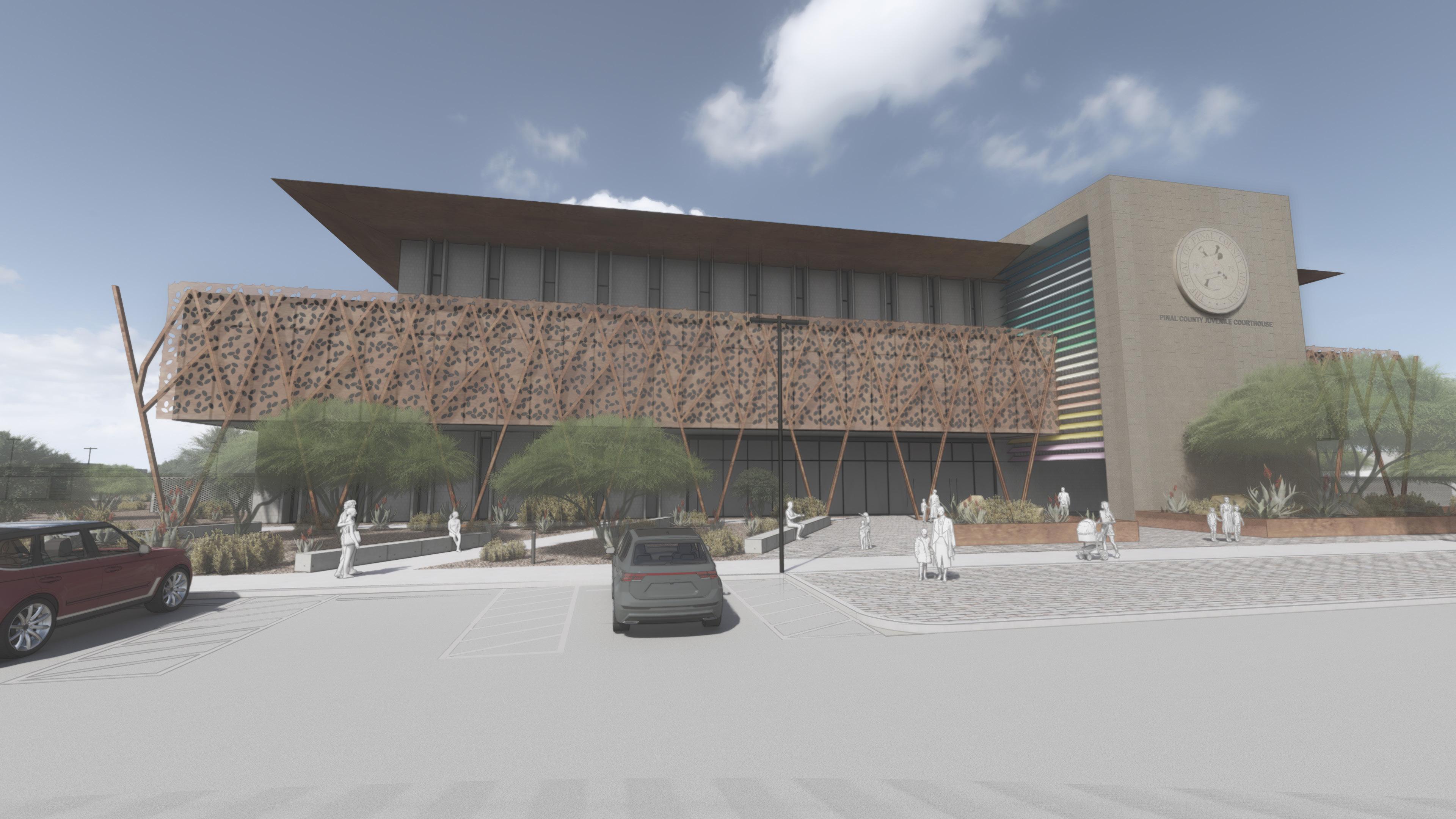
07 CRYSTAL BRIDGE CONSERVATORY GRADUATE WORK

PROPOSED DESIGN SOLUTIONS WITH BOTANICAL GARDENS ADDITION
Is it truly a long building? Remove the lobby and interior steep topography and you are left with a mere 112’ to display botanical collections. This extension fulfills the conservatory’s desire to stretch across the site connecting it to downtown Oklahoma City. After an in-depth analysis of the existing building, there are several notable areas of improvement.
Though the Crystal Bridge is located in a public park, it does not have the infrastructure to support populous communal gatherings. Therefore, our design incorporates large, open-air pavilions.
To address the notable lack of sustainable systems incorporated into the original design, solar panels provide energy and shade the outdoor pavilions. To save further on energy and resources, water filtration systems have been integrated with the new wetland botanical collection to filter graywater.
Architecture has the power to give people a sense of pride in their culture and place. It can also invoke a sense of responsibility to take care of their home. The Crystal Bridge is neither good nor bad in this regard. It is neutral. To bring this design home, the botanical history of its location is explored.
The objective was to better understand current conservatories. This was achieved through research, case studies, building upon existing documents, and creating a physical and 3D model. The next phase was to propose and add an extension to the conservatory that was assigned to each group.
Group Participants: Kennedy Frazier, Susannah Montgomery, Aaryaman Srivastava, & Kelsey Timmer

= 1'

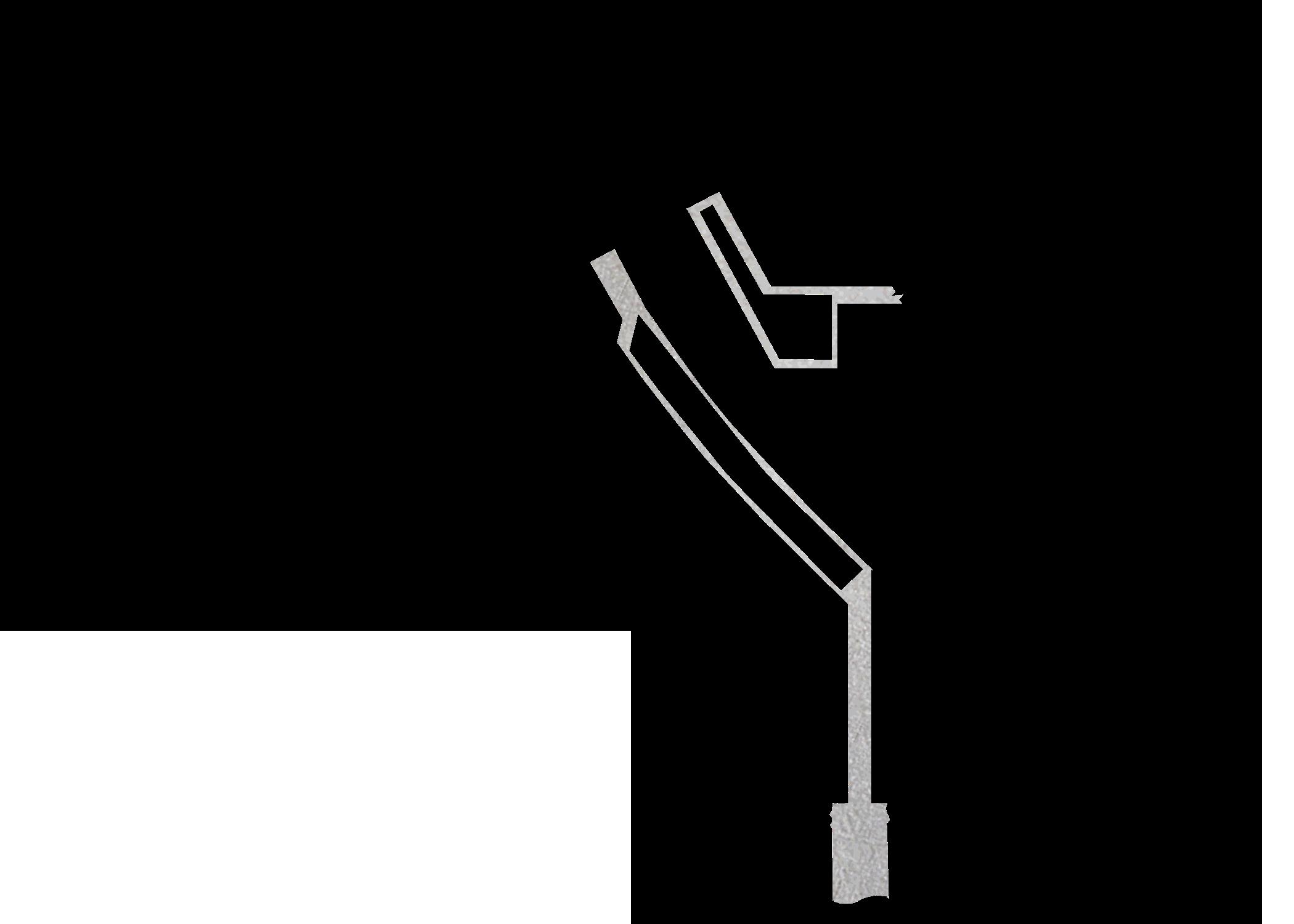





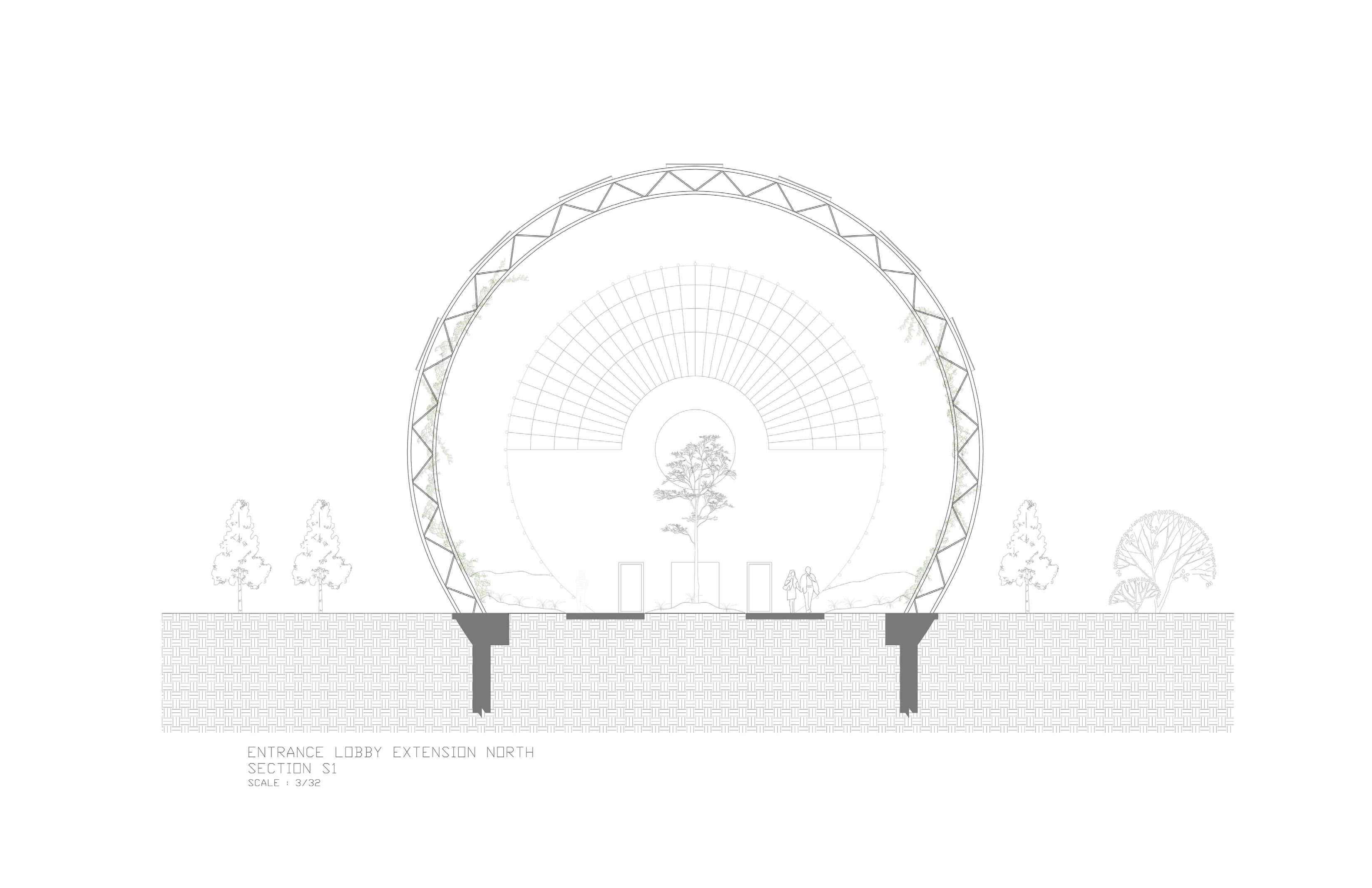


Proposed Sections by Kennedy Frazier & Aaryaman Srivastava

Existing Trusses
Proposed Trusses
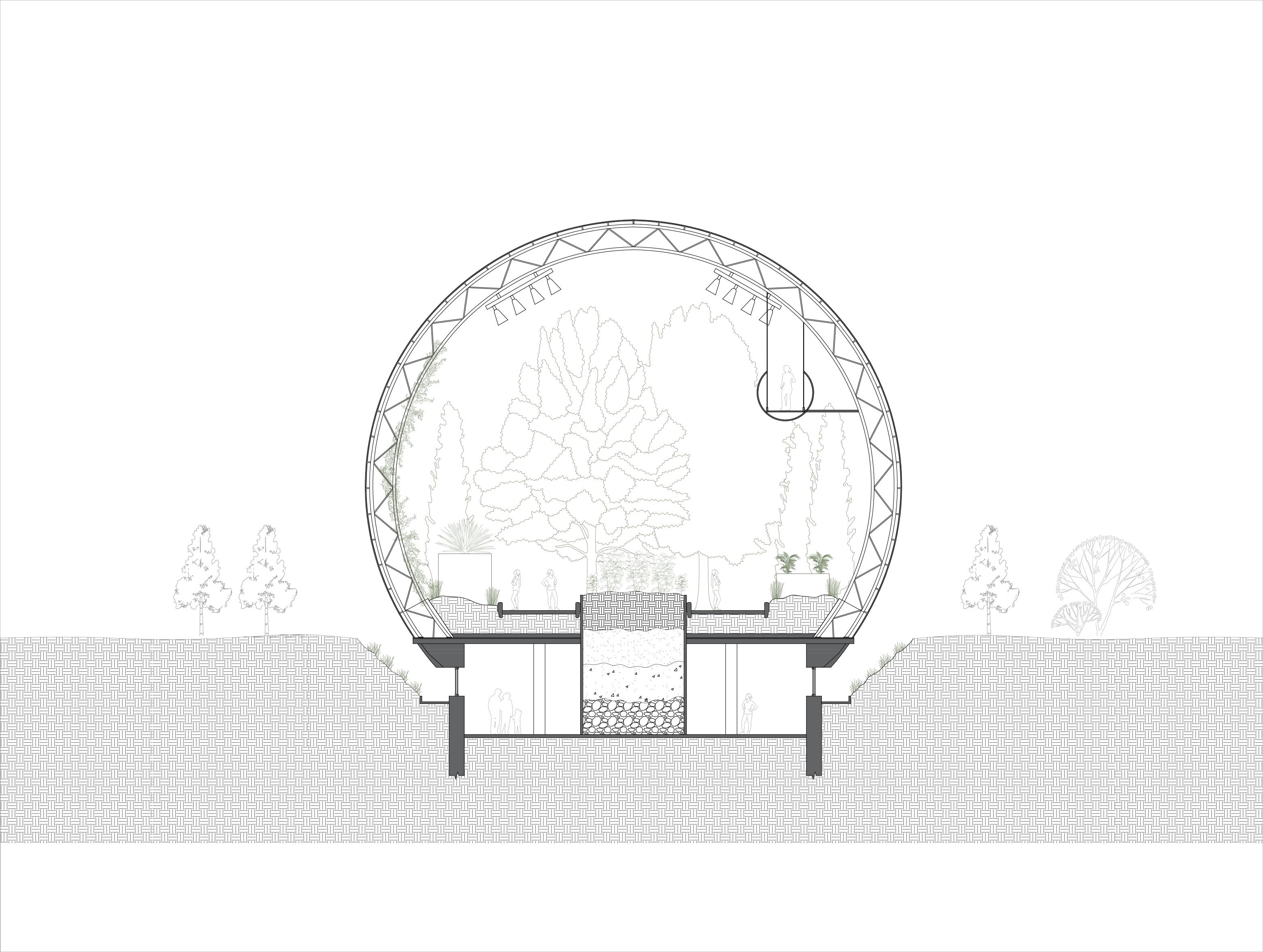
Proposed Sections by Kennedy Frazier
S-3 IS AN EXHIBIT REPRESENTING OKLAHOMA’S WETLANDS.
BALANCE FOR NATURE’S ECOSYSTEM, SHELTER PROTECTION, AND NATURAL WATER PURIFICATION. THEY
DESPITE THE BENEFITS, WETLANDS ARE IN DANGER. WETLANDS TO FARMING, DREDGING, MINING, AND URBAN
EXHIBIT WE AIM TO EDUCATE ABOUT NOT ONLY PRESERVATION USE THE NATURAL WATER FILTRATION TO SUSTAINABLY
S-5 HIGHLIGHTS THE IMPORTANCE OF AGRICULTURE AND THE EARTH, SOIL, AND PLANTS. INDIGENOUS PEOPLE SQUASH TOGETHER TO PRESERVE A HARMONIOUS AND AGRICULTURE BECAME INDUSTRIALIZED, MUCH OF THE TO MONOCULTURES, UNFORTUNATELY LOSING THE INTEGRITY RESULTING IN THE DUST BOWL. THIS EXHIBIT ALSO SERVES

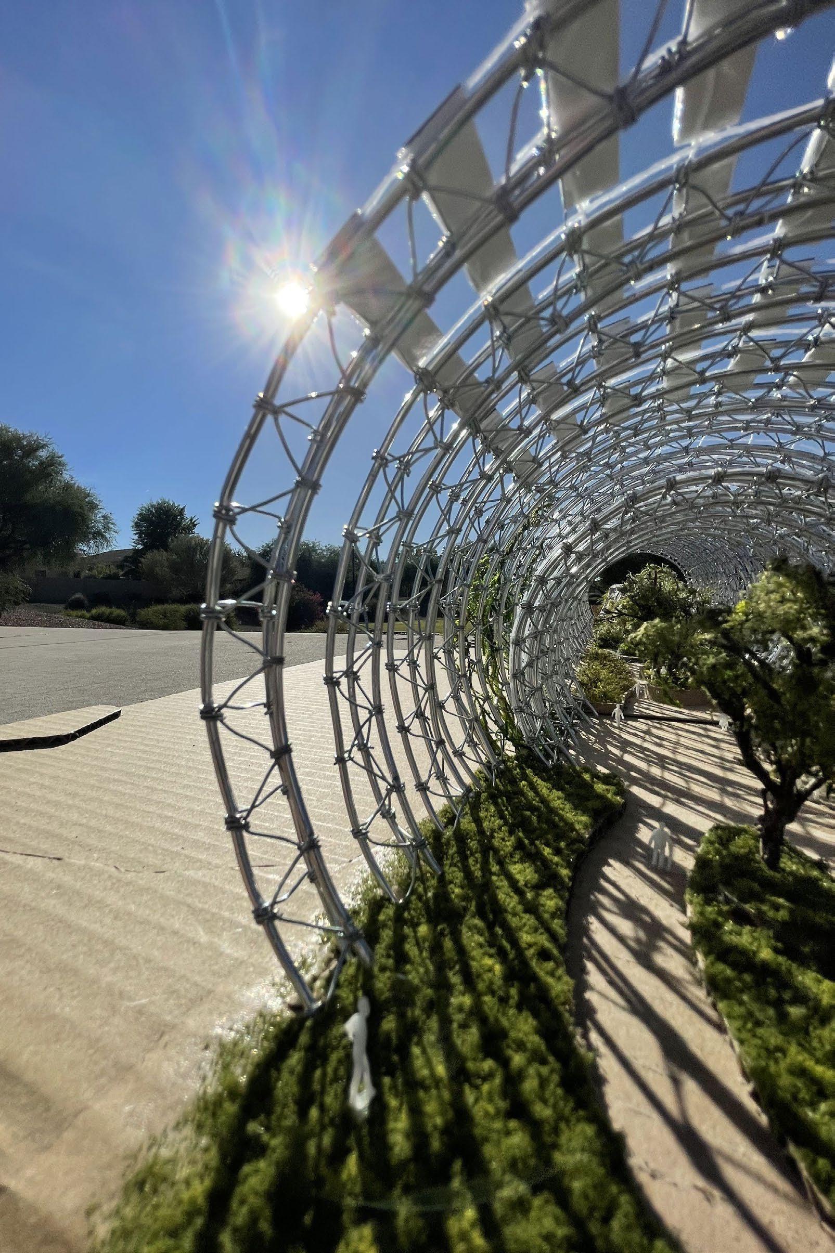

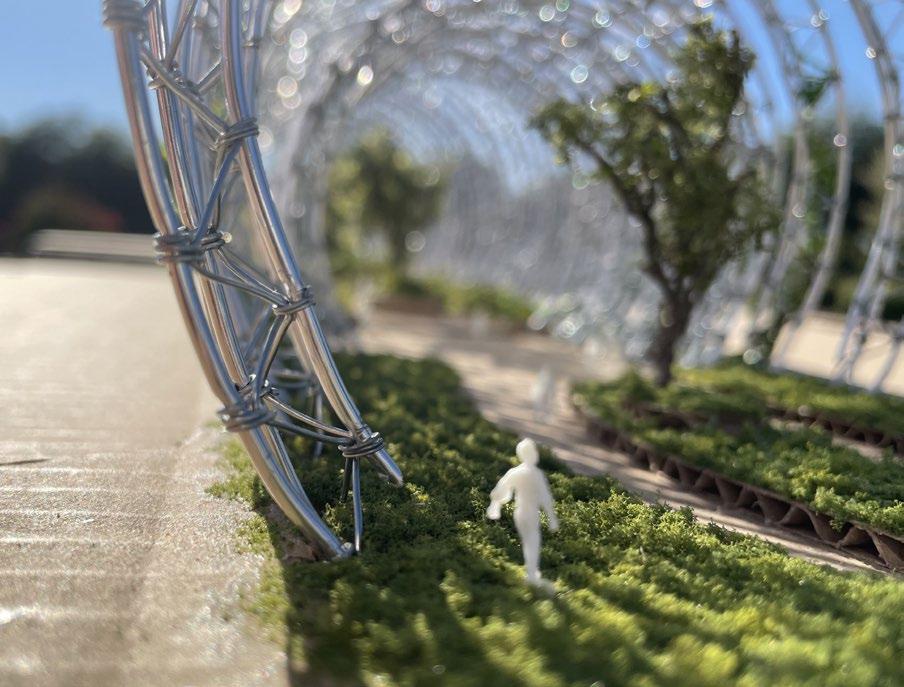

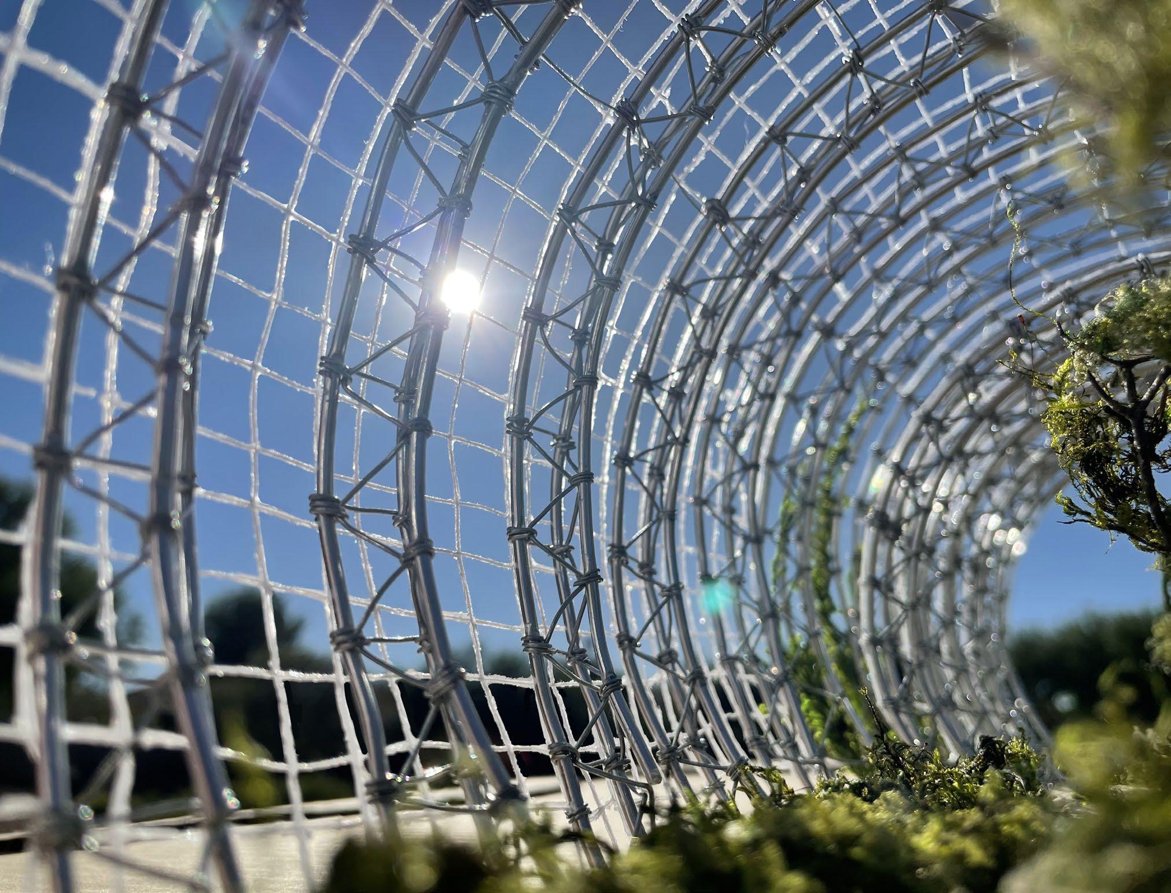
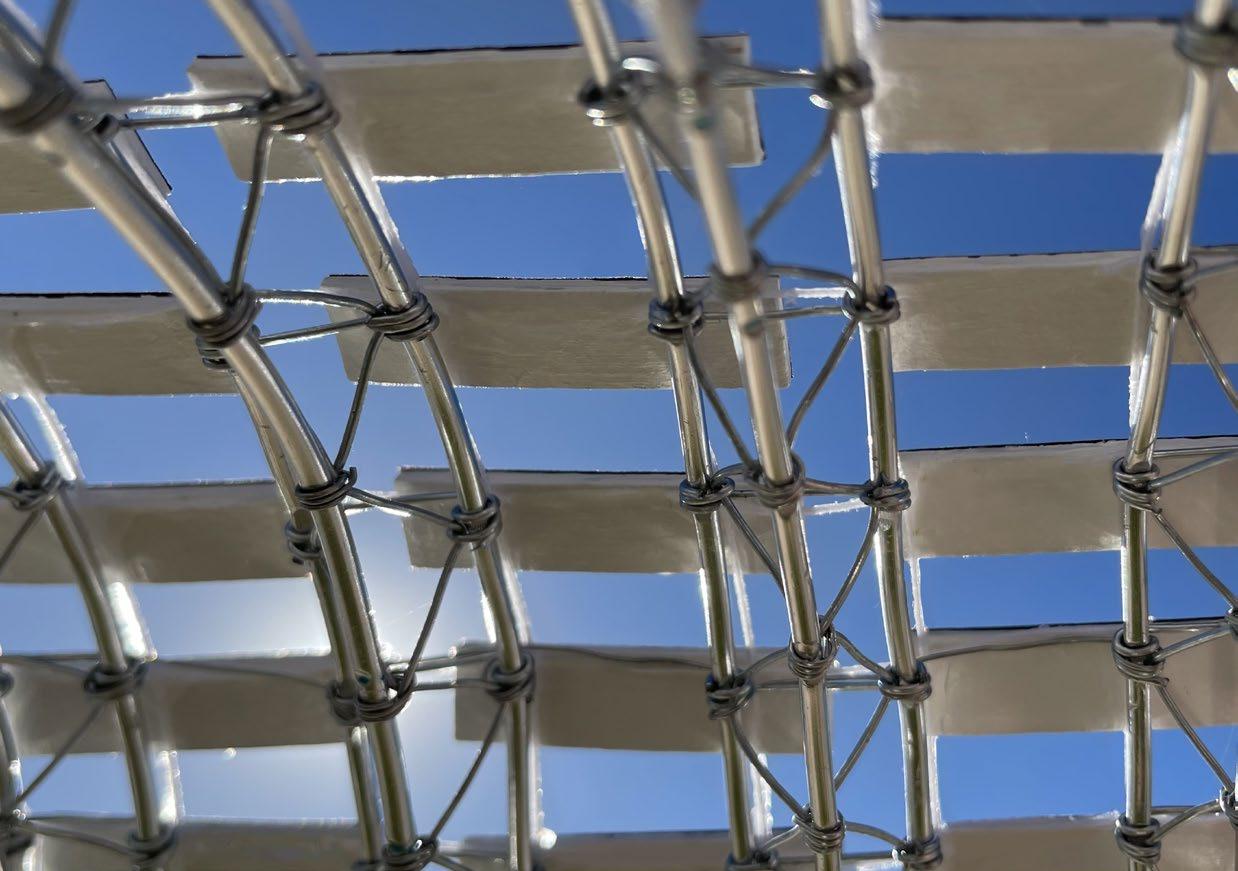
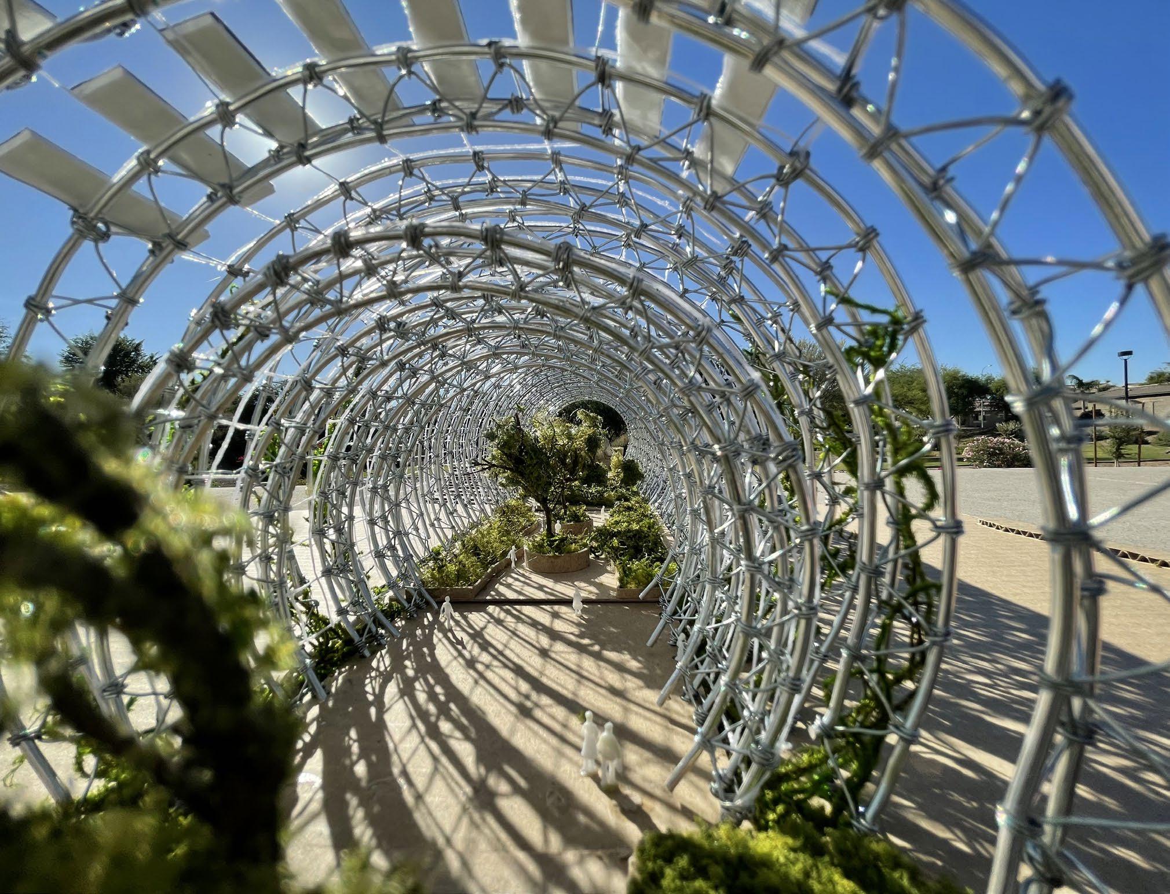

08 URBAN FOOD ACCESSIBILITY

The objective was to come up with a thesis, based upon major issues that humanity face within the 21st century. This process was done with radical thinking and the development of a comprehensive project which demonstrates the application of research in solutions through architectural design.
Downtown Phoenix Farmer’s Market started early 2005 by a non-profit organization
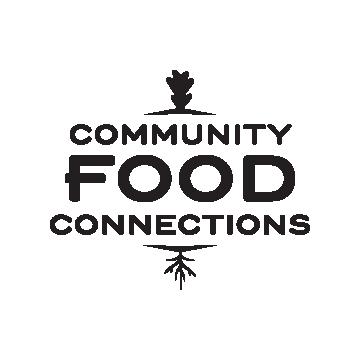






DT Phoenix Farmer’s Market moves to its newer and larger location May 2022
DT Phoenix Farmer’s Market had a celebration in rememberance of it’s first location April 2022





































Downtown Gateway District
Previous Famer’s Market
Selected Site
Bio Med District
720 N 5th Street Phoenix, AZ
Density: 218 Max Height: 425 ft Square Feet/Acres: ~93,480 sqft / ~2.14 acres

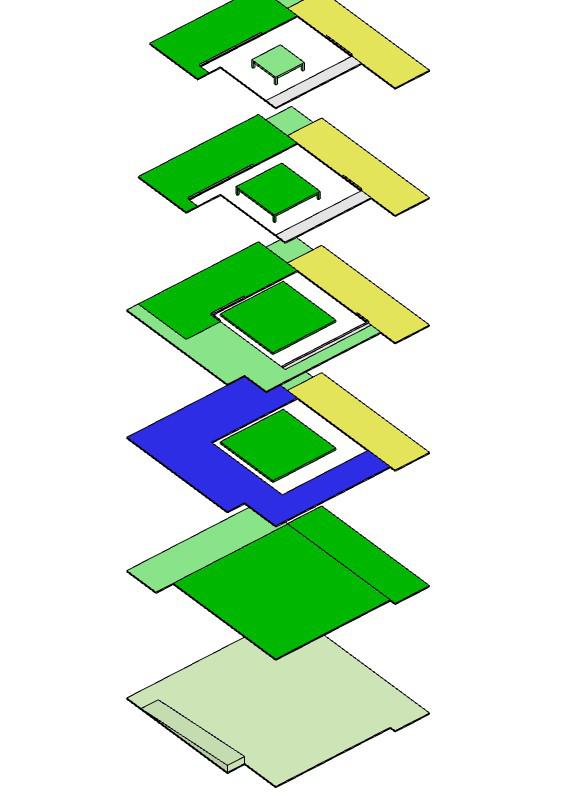
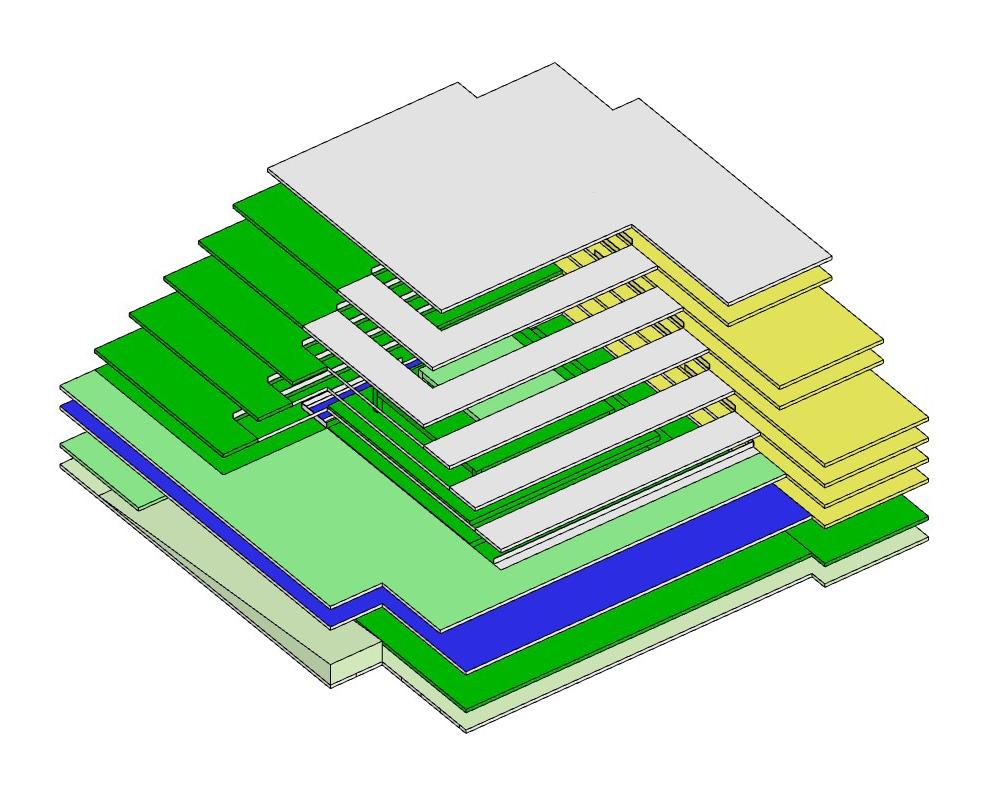
Stair + Elevator Core
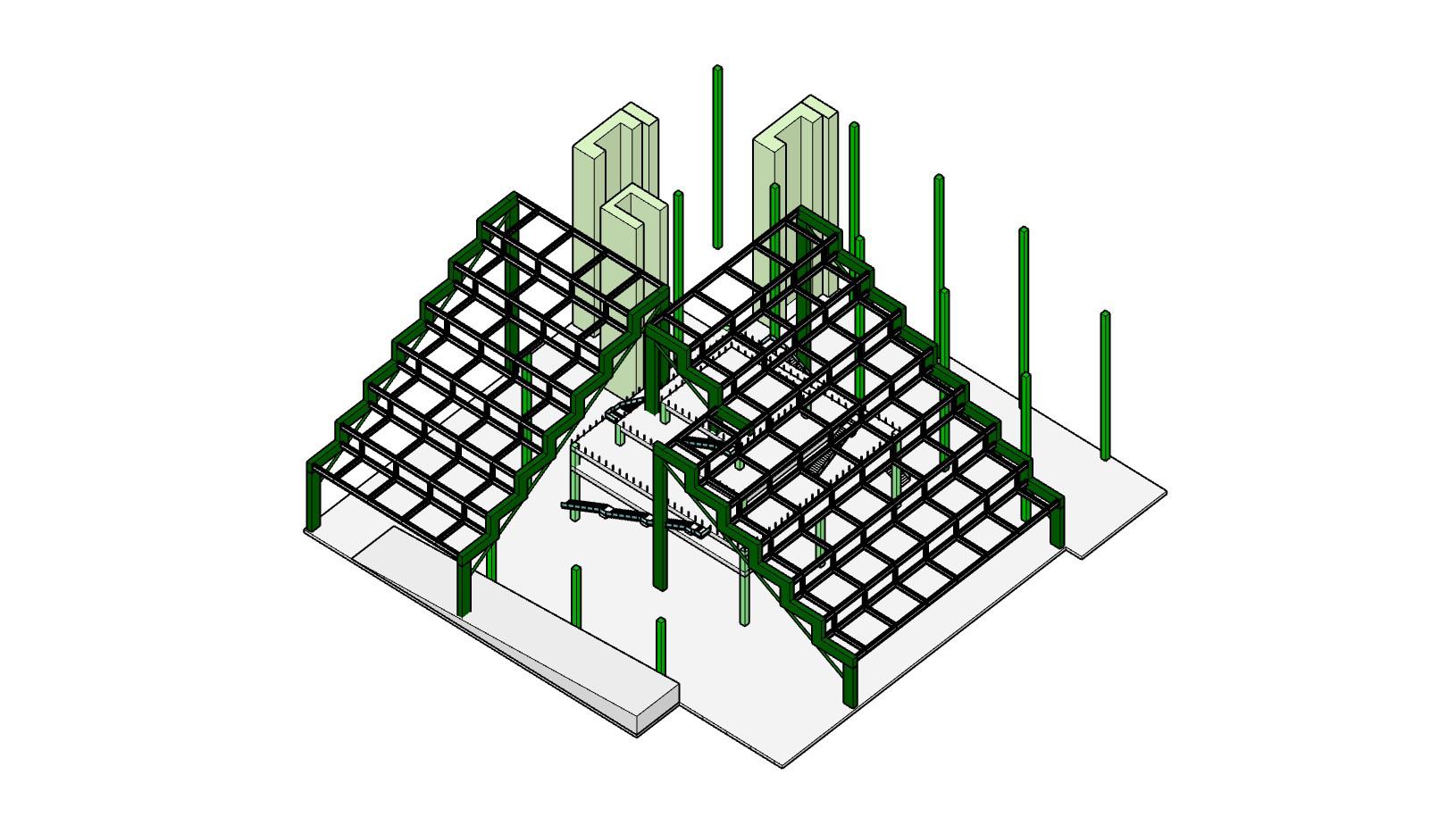
Insulated Double Pane Windows - Transparent
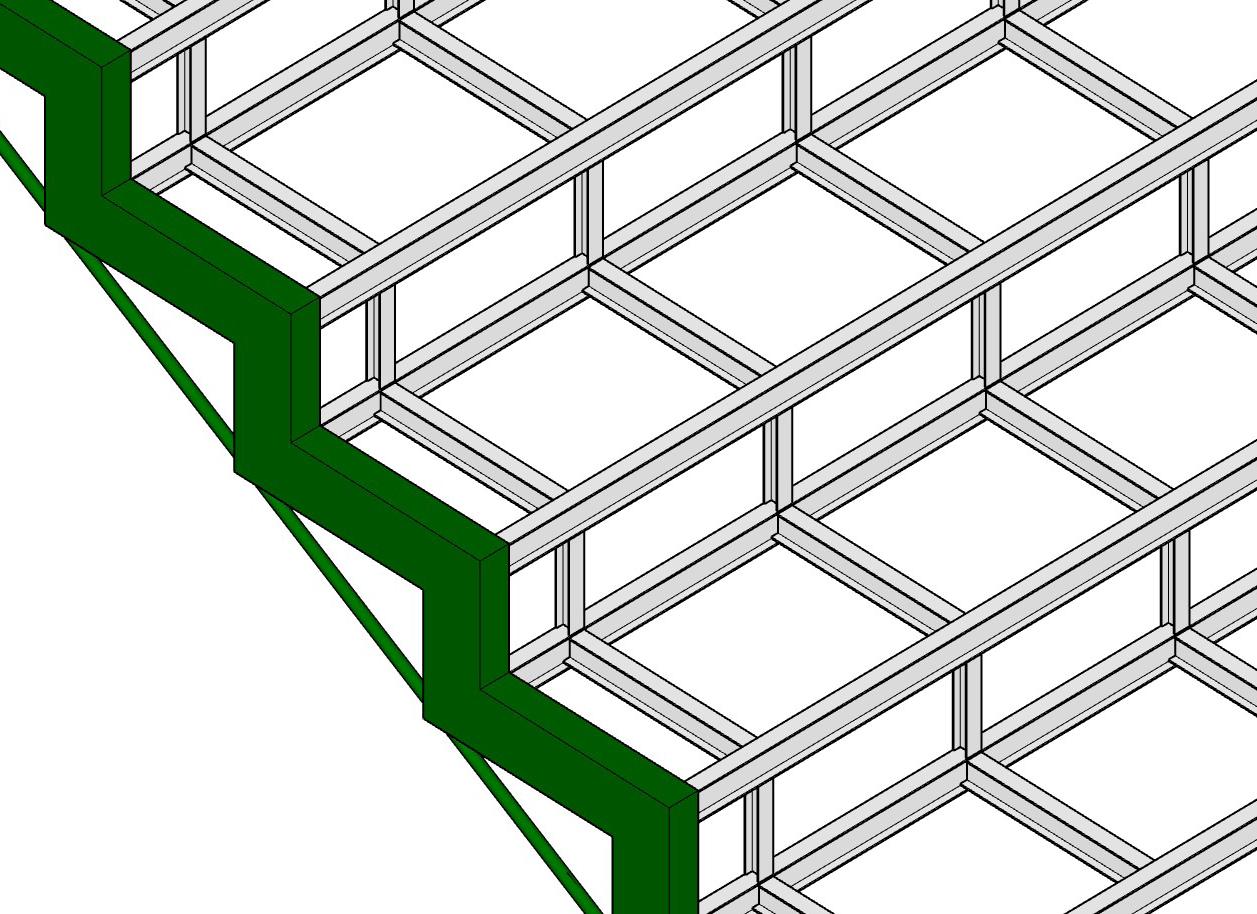
Windows -
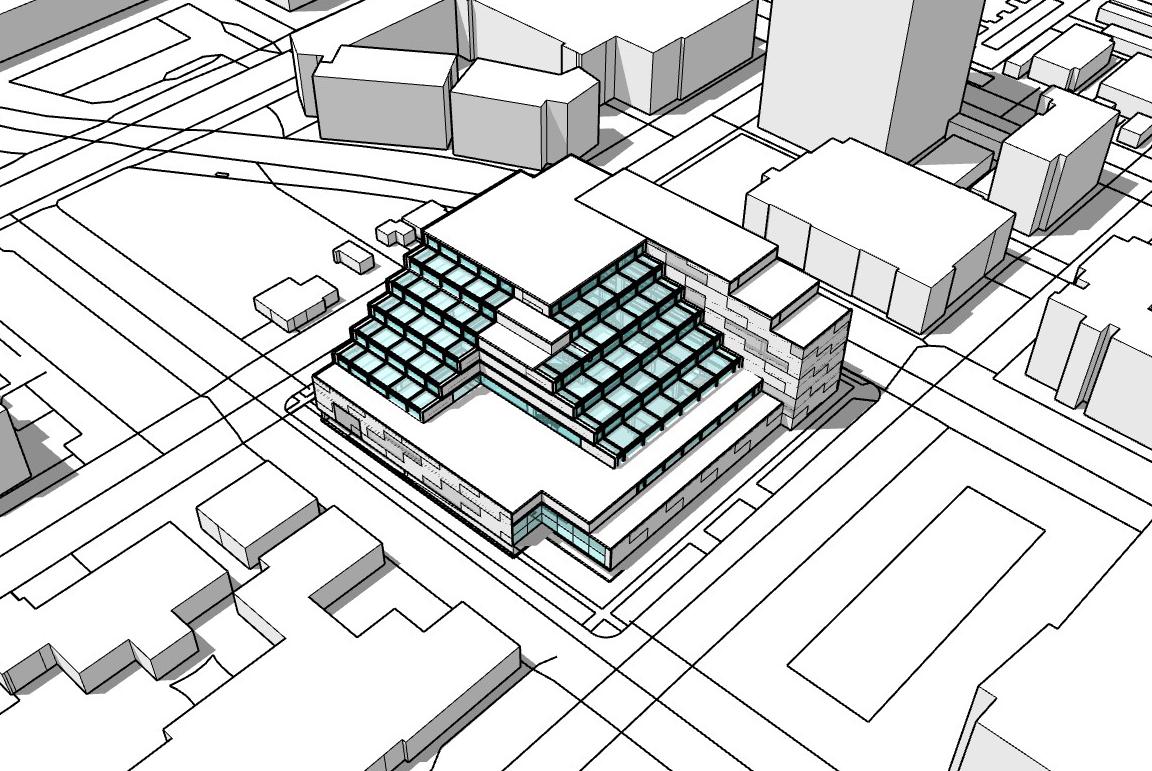
FLOOR PLANS
FLOOR PLANS

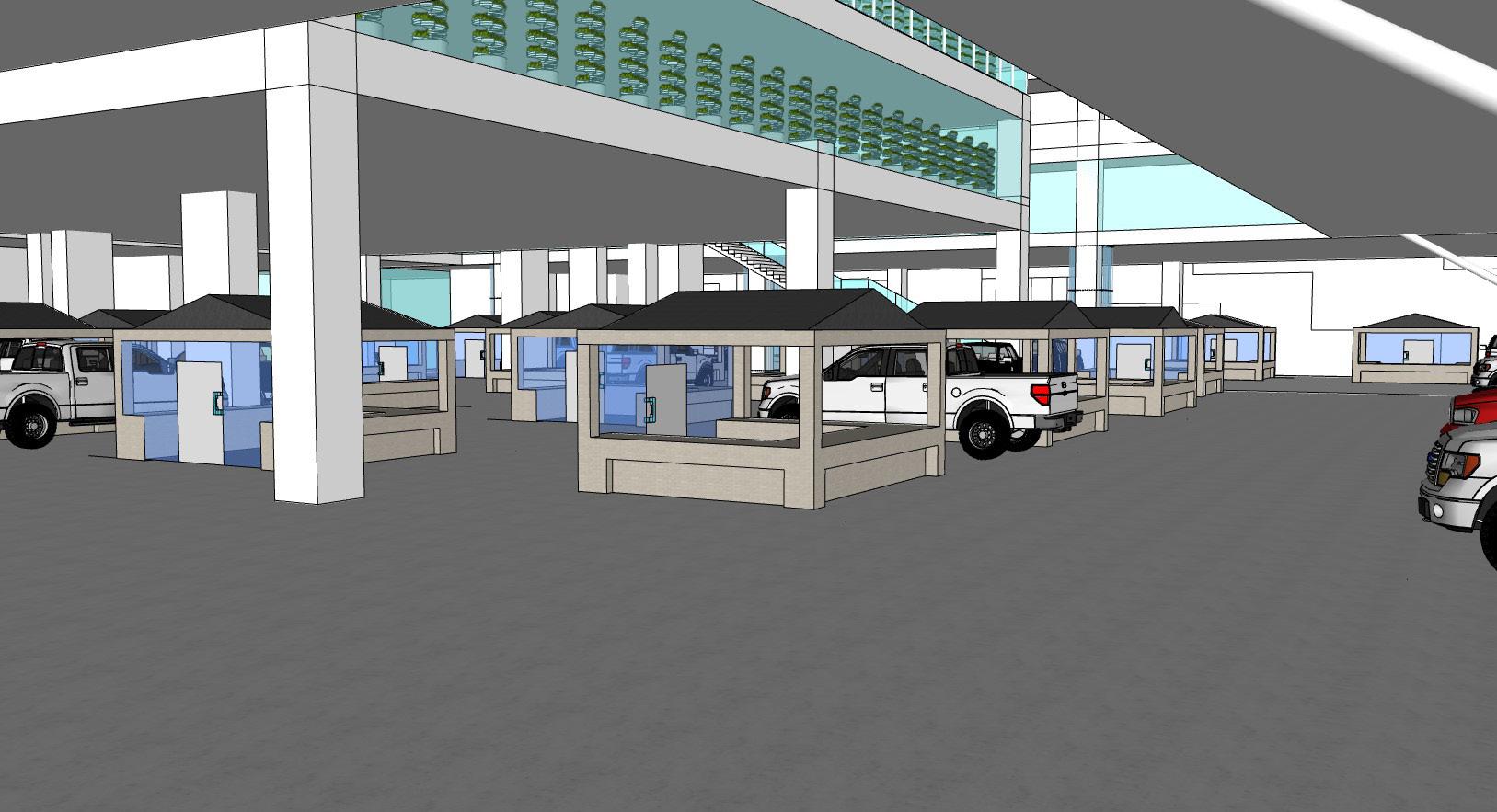

RESUME
