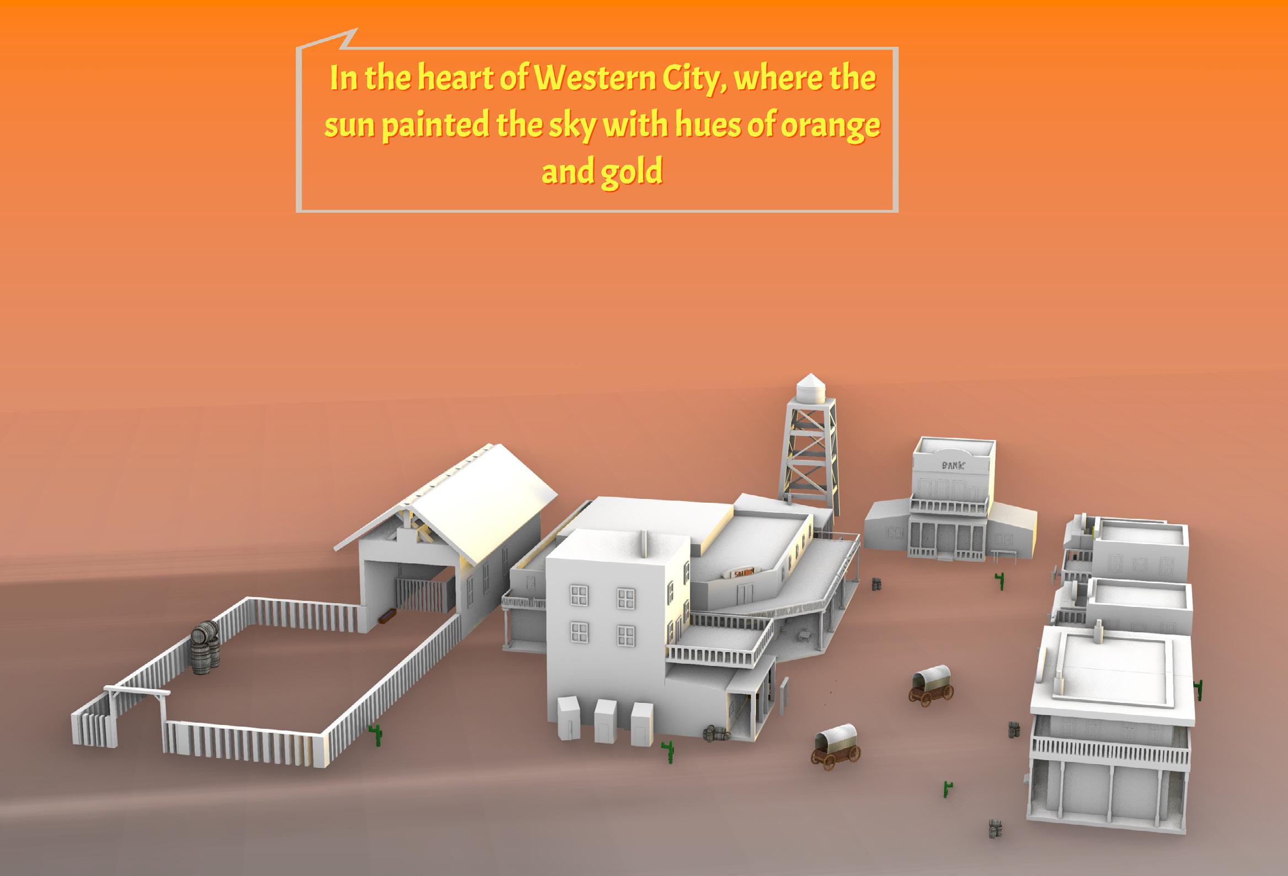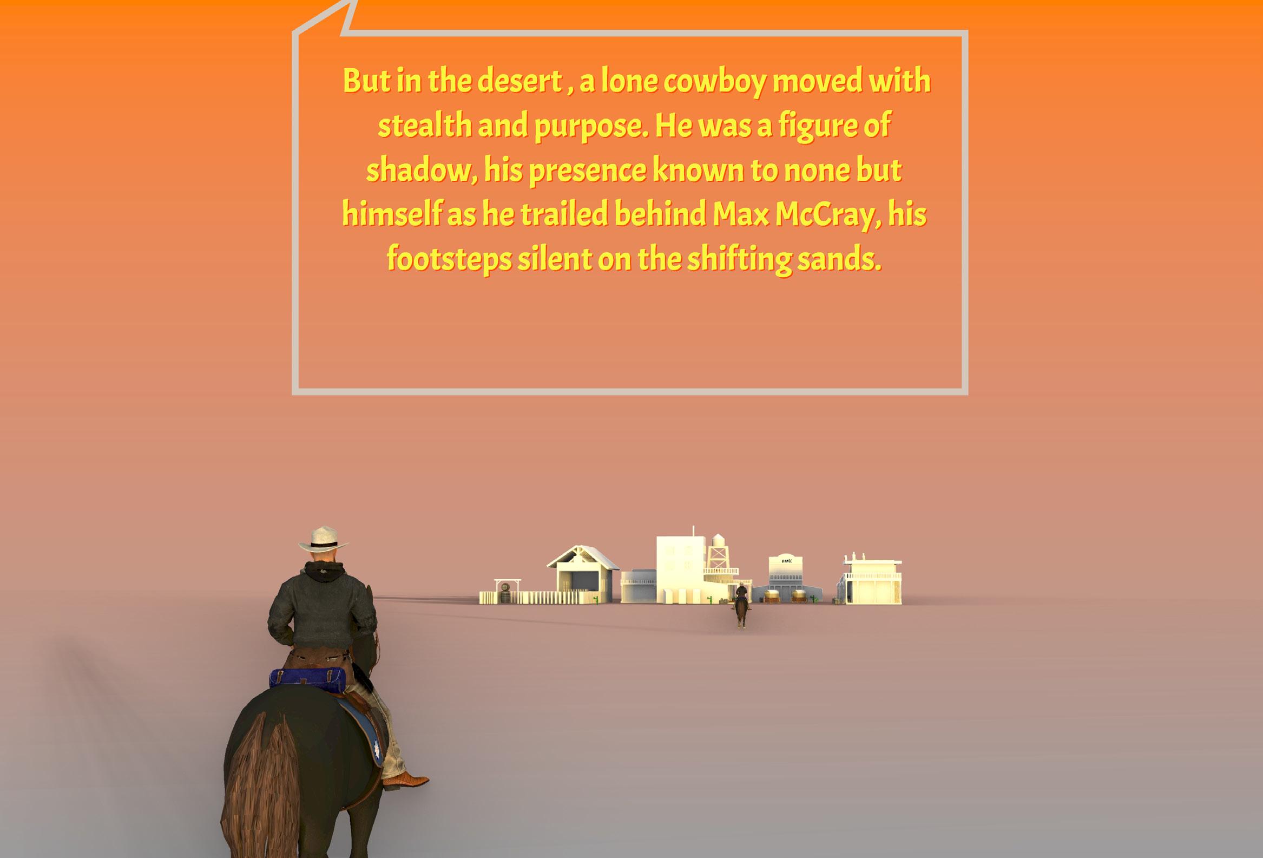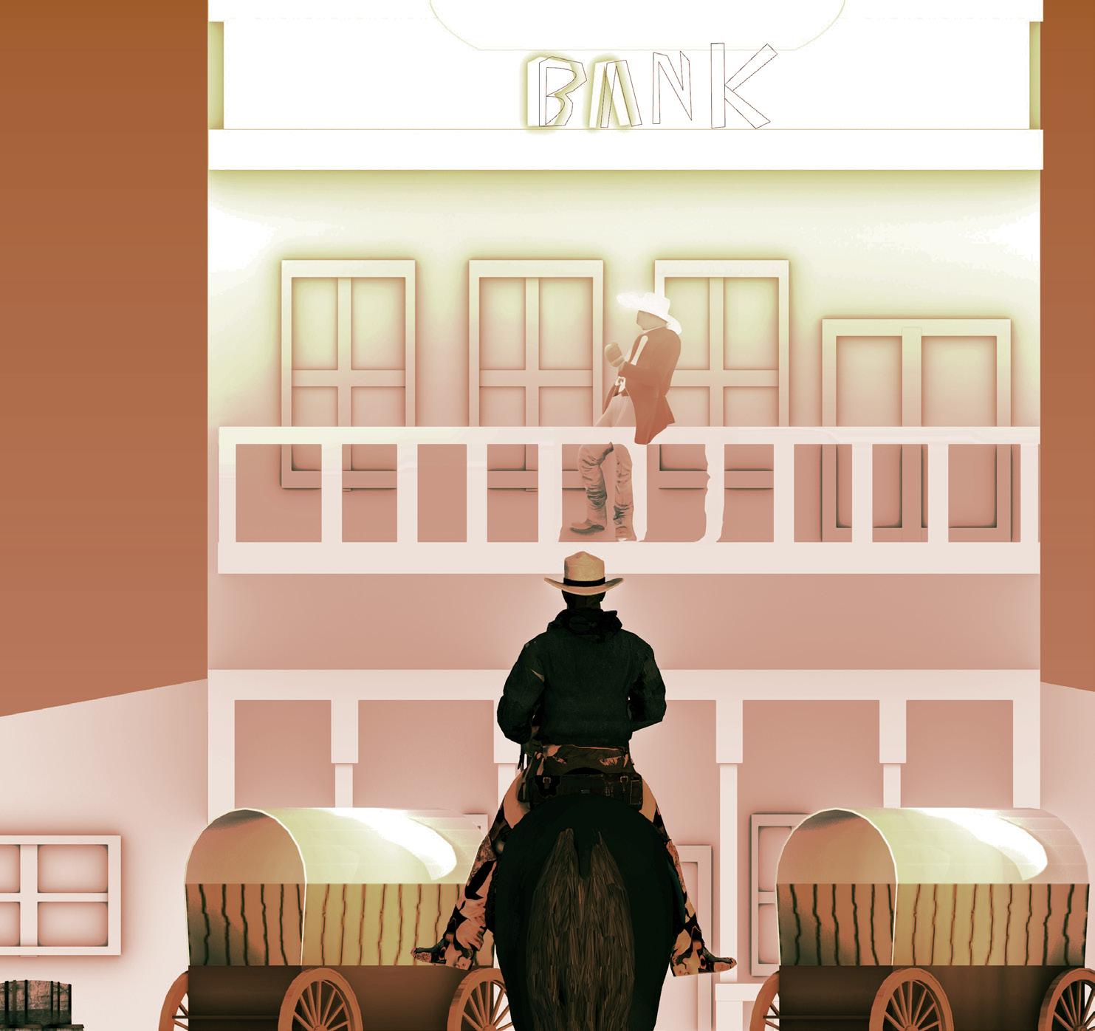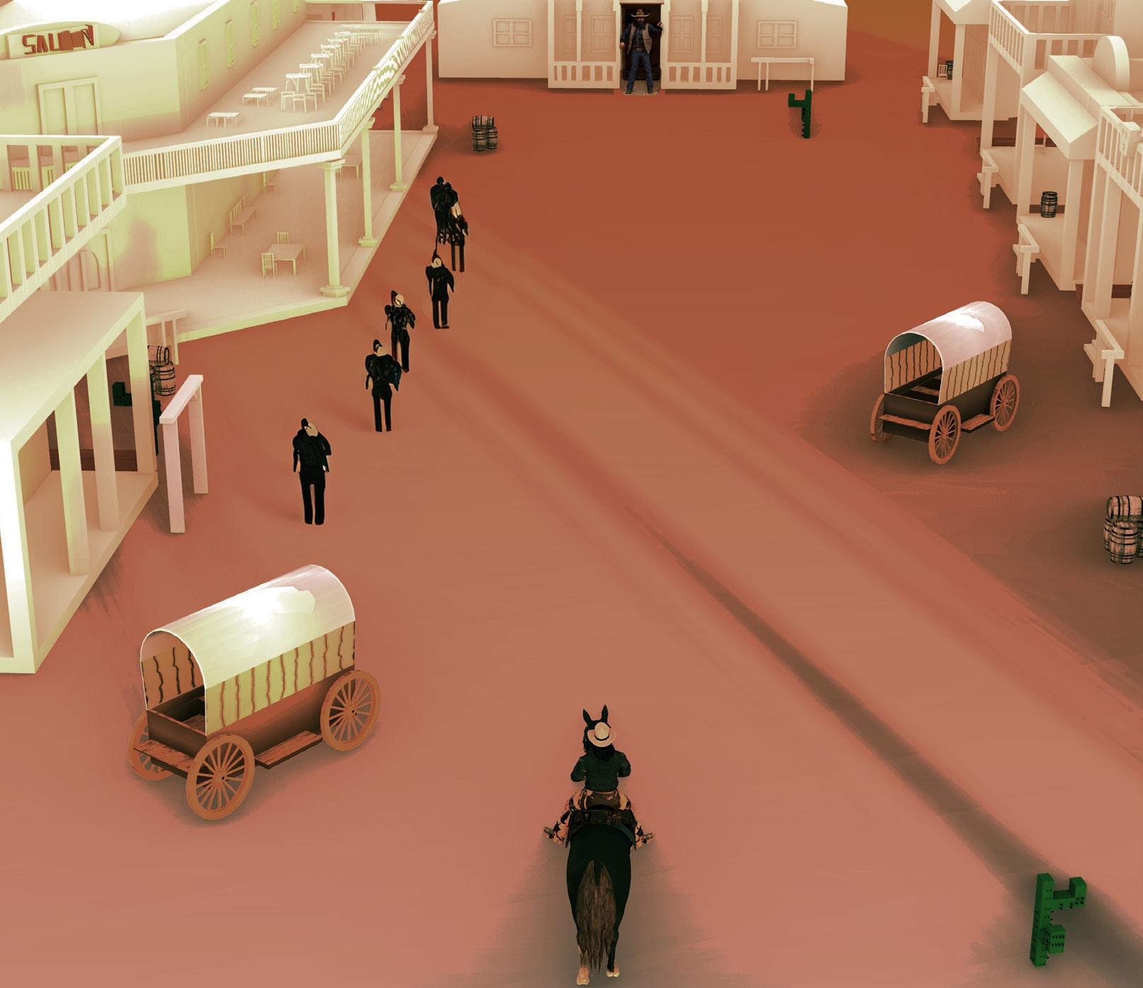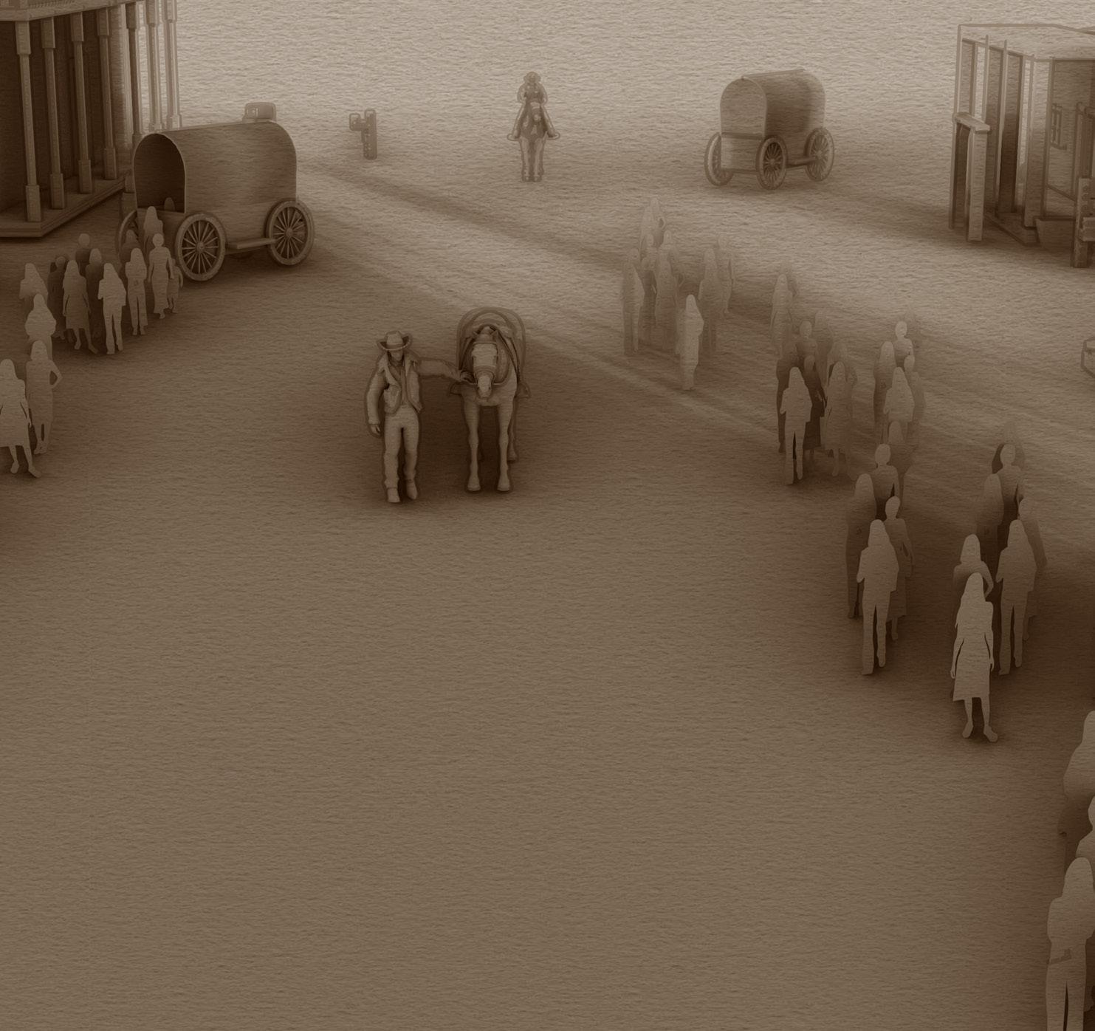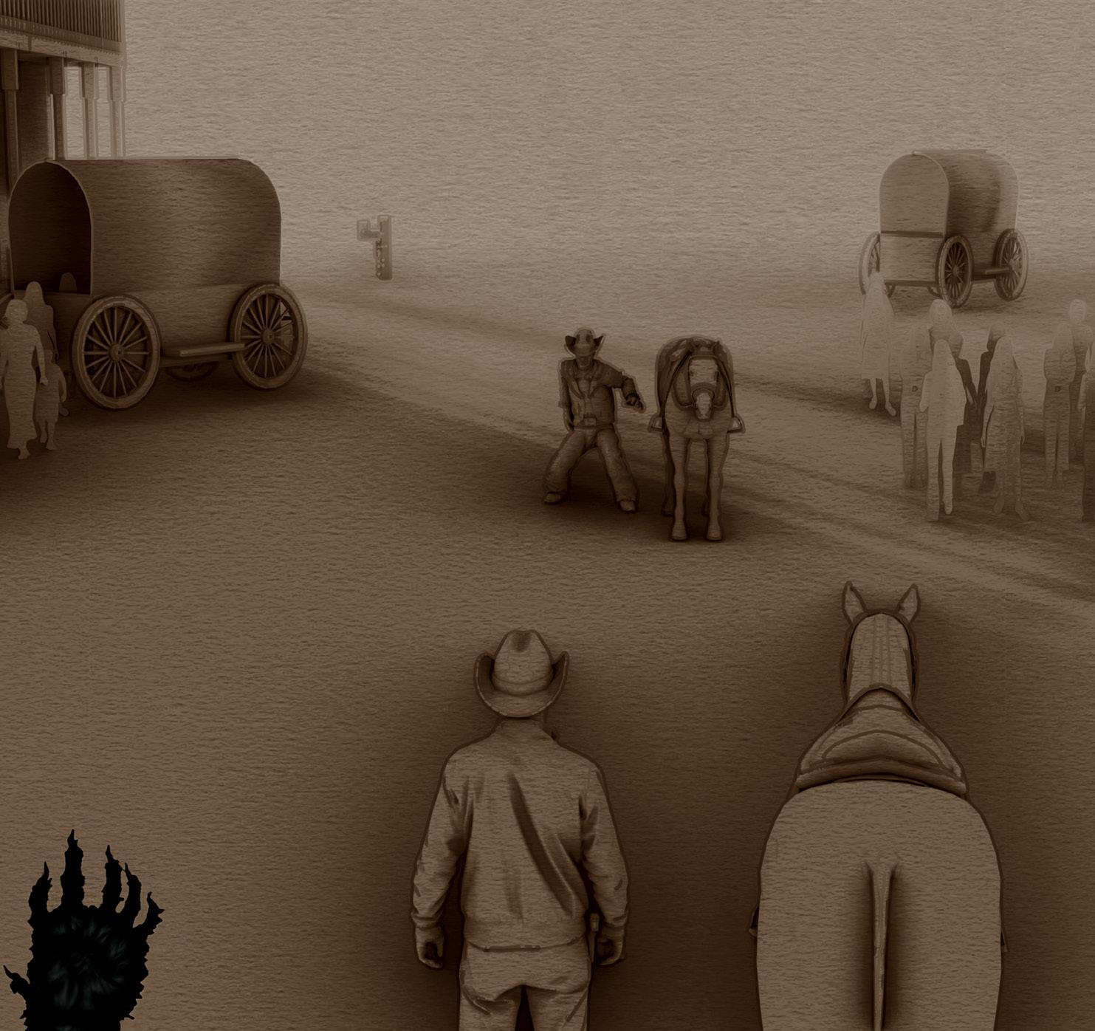ARCHITECTURE PORTFOLIO
1 HABITAT + WENTWORTH COLLABORATION CENTER
2 SMFA CENTER FOR TEEN ACTIVITY
3 THE CHARLES RIVER WOODEN BOAT BUILDING SCHOOL
4 TRANSITIONS THE VESTIBULE
5 STORYTELLING
Instructor : Gloria Chang
Project: Habitat for teen collaboration
Site : Station street
This project explored architectural design using simplified elements and a focus on creativity. Designs were created from limited palettes, emphasizing vocabulary, syntax, and historical usage to translate theory into practice. The project resulted in a space for Habitat, working with Wentworth.
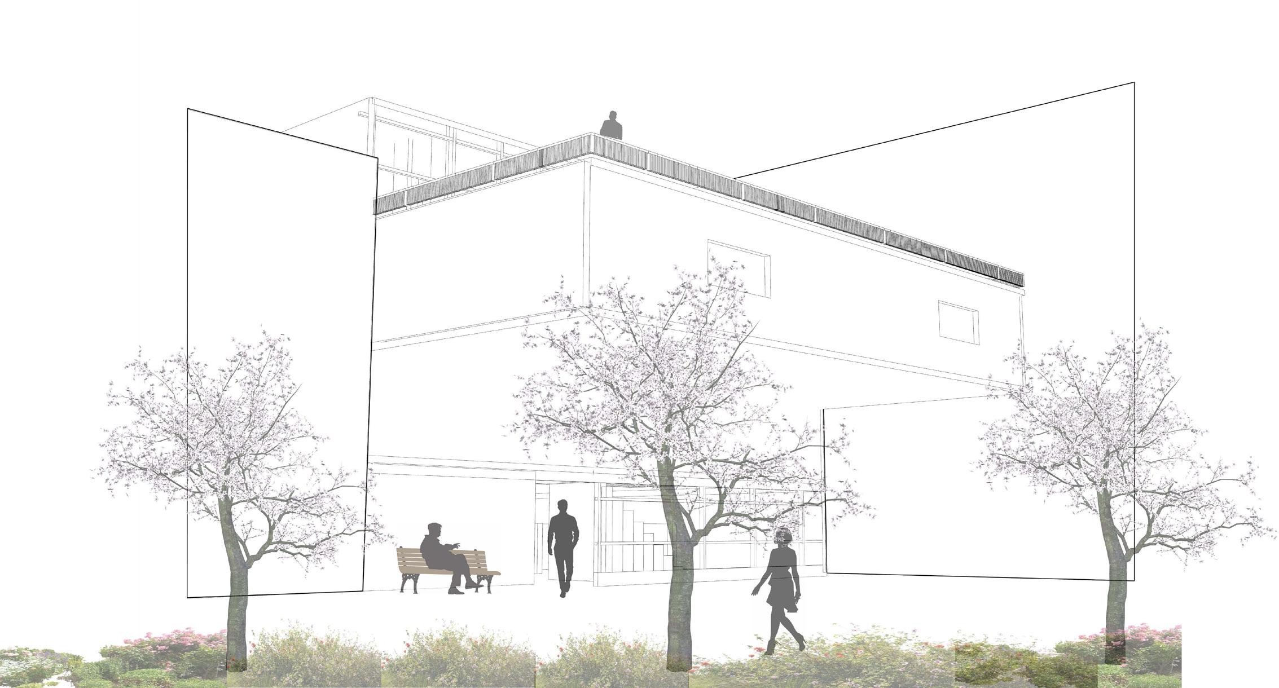
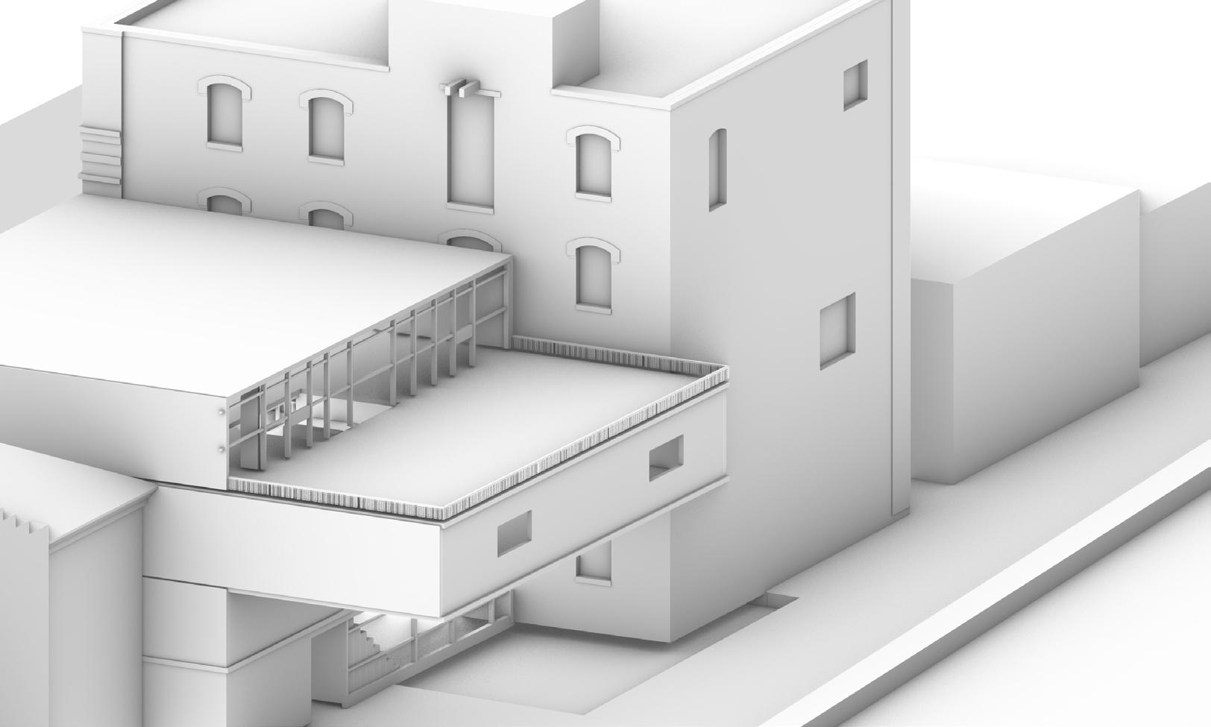
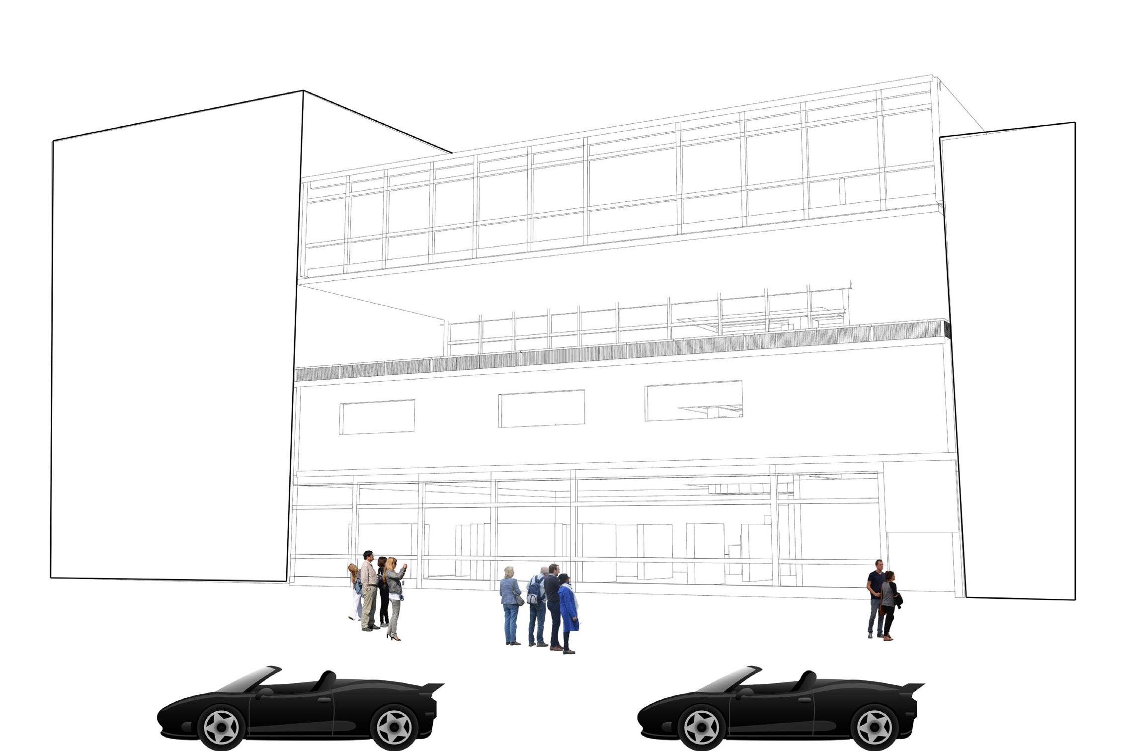
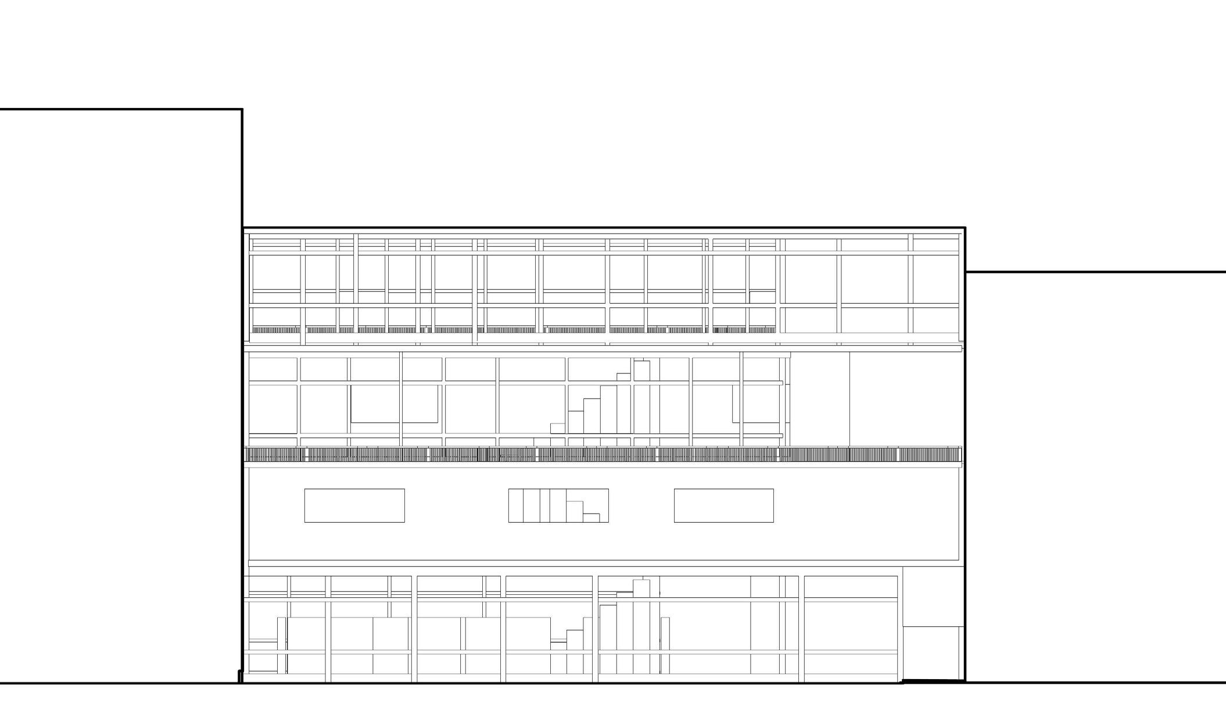
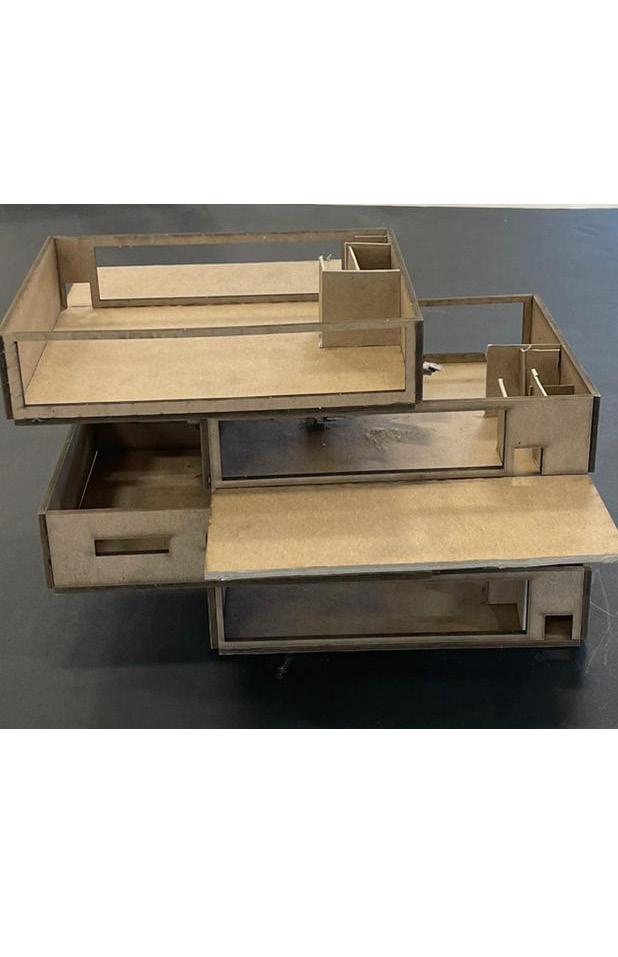

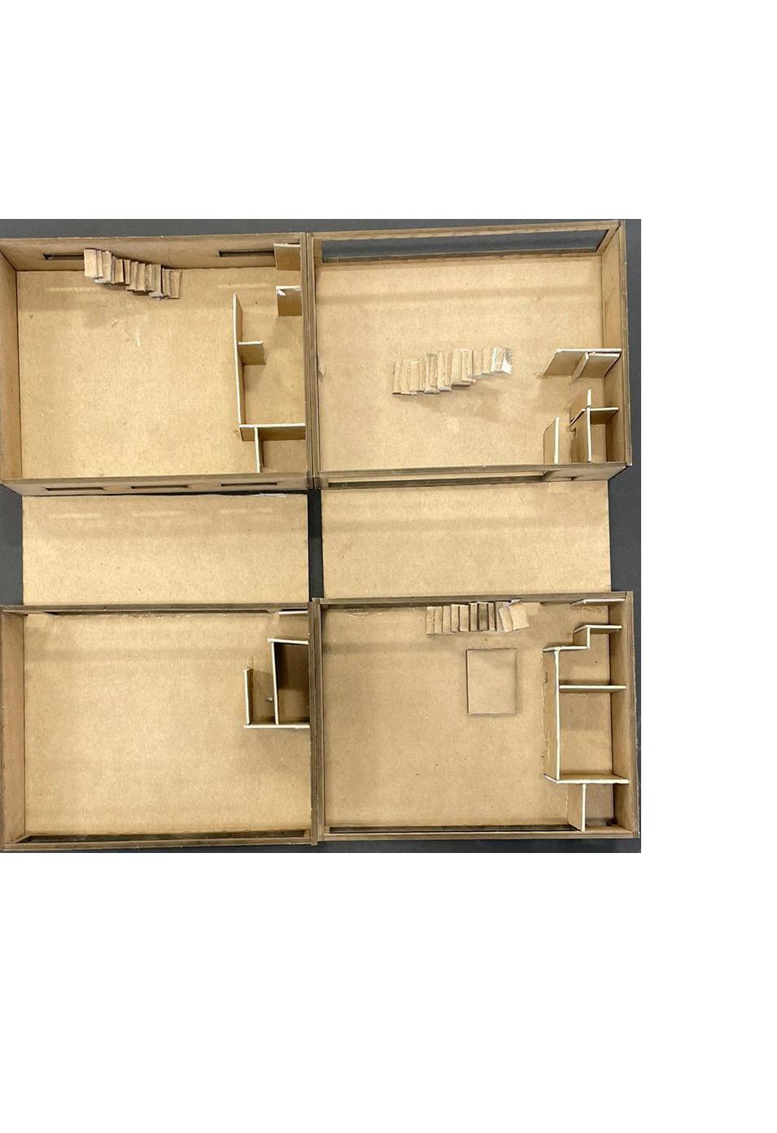
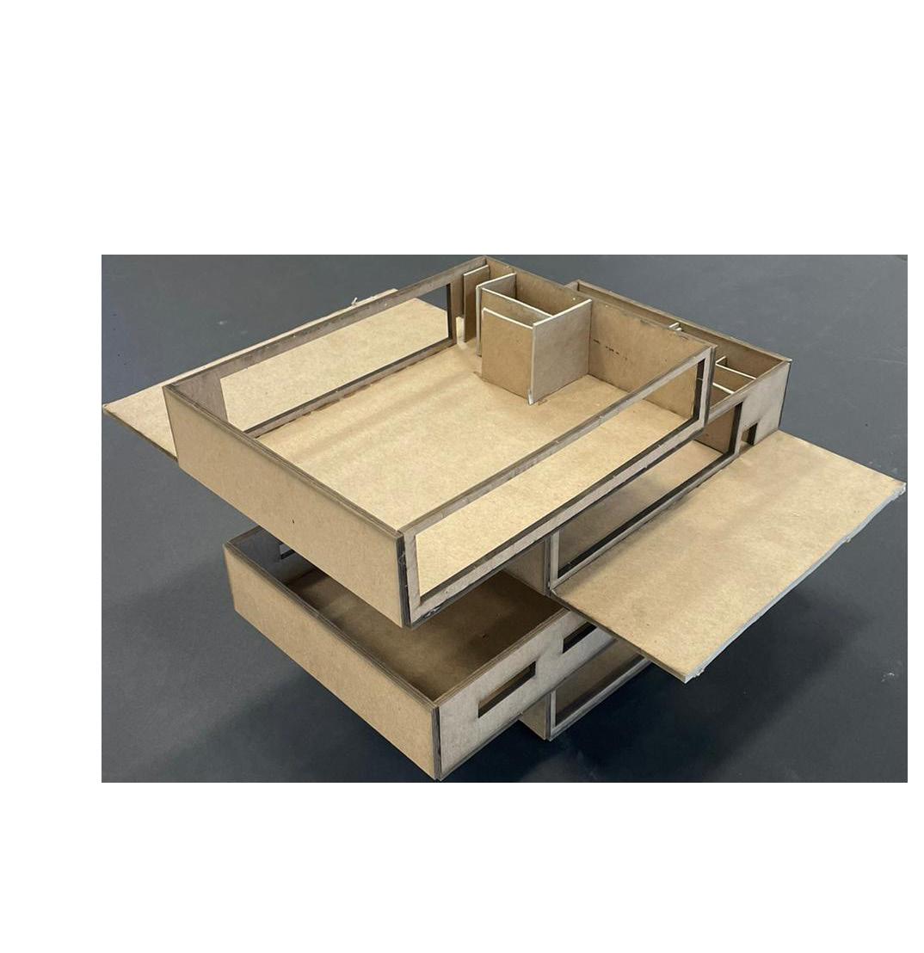
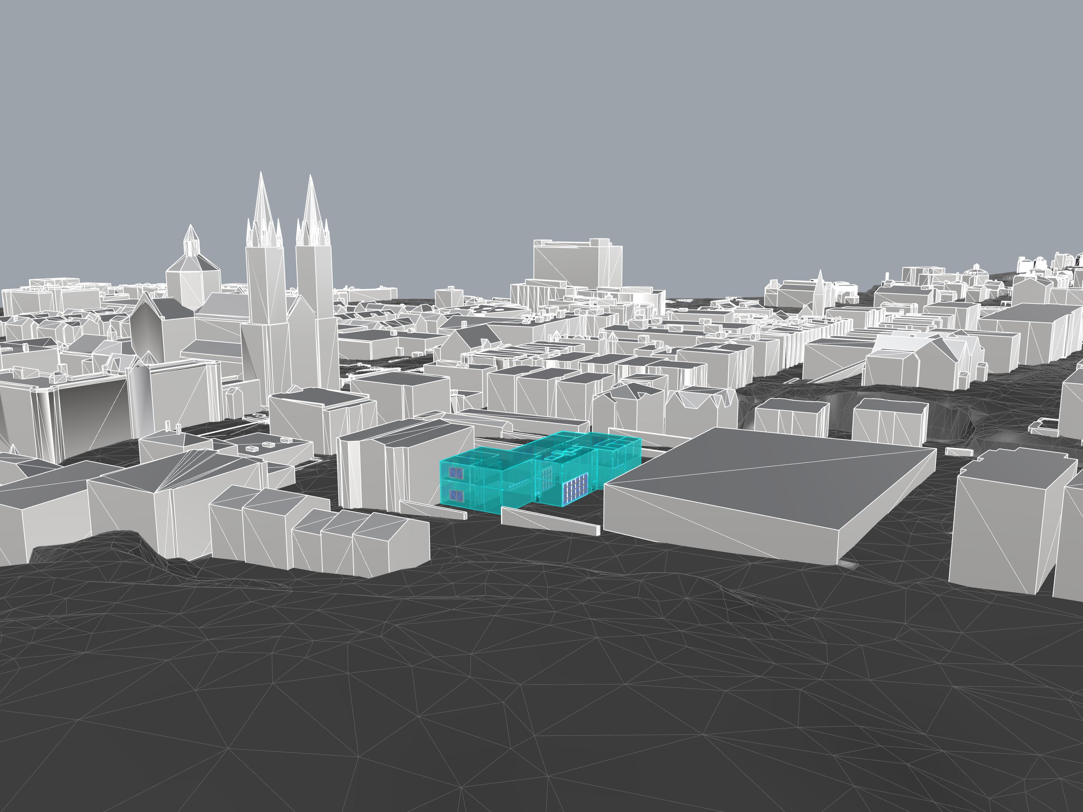
Instructor : Tamara Metz
Project: SMFA teen center
Site : Mission Hill
The center serves as a multi-purpose space, particularly focused on providing educational, economic, and cultural support for underserved populations, such as youth who have dropped out of formal education and women seeking economic independence. The building prioritizes openness and accessibility, with a pavilion-like design featuring lattice brick walls, reinforced concrete columns, and naturally lit and ventilated classrooms connected by a longitudinal walkway. The design emphasizes the interplay between indoor and outdoor spaces.
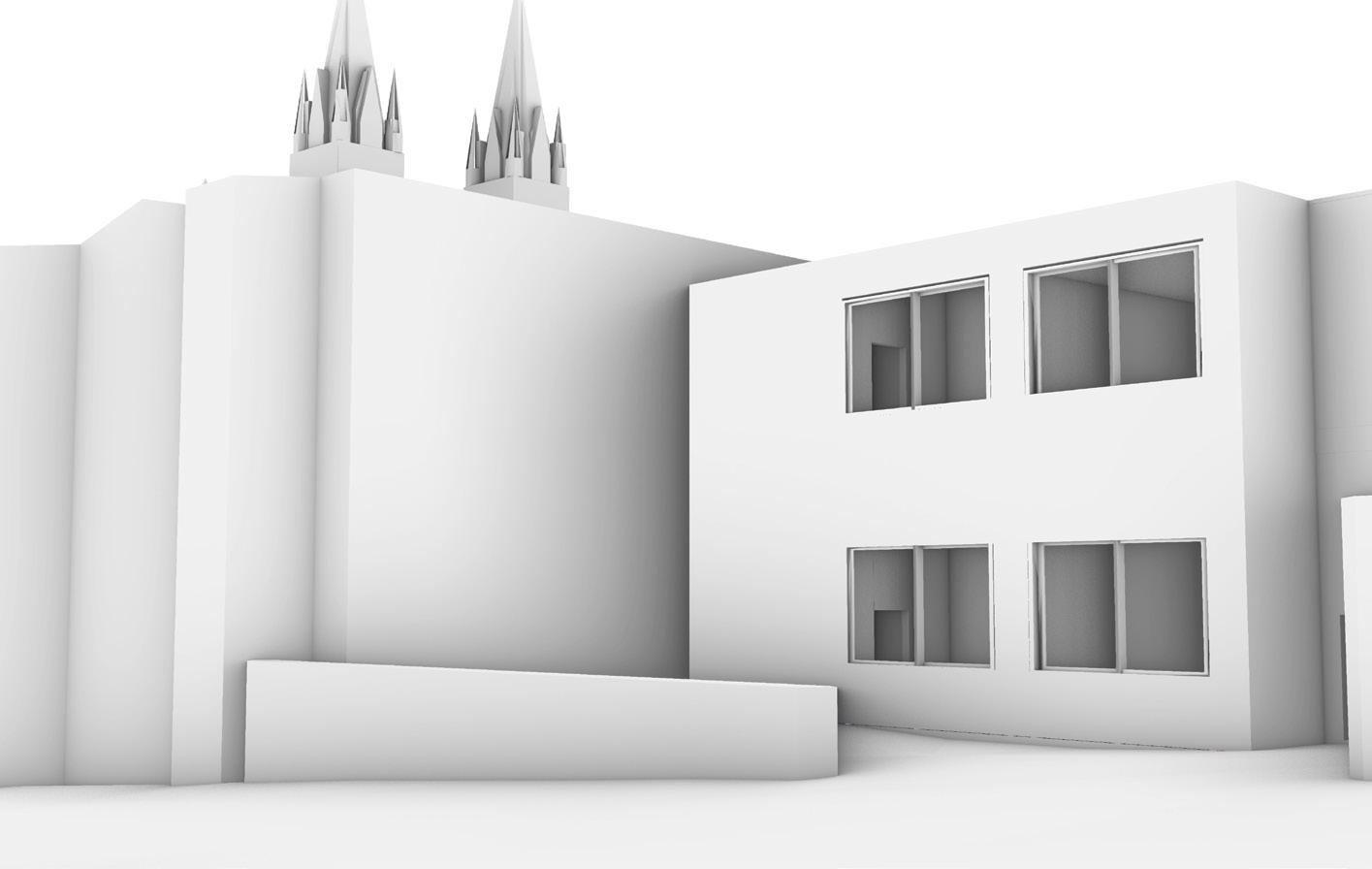
















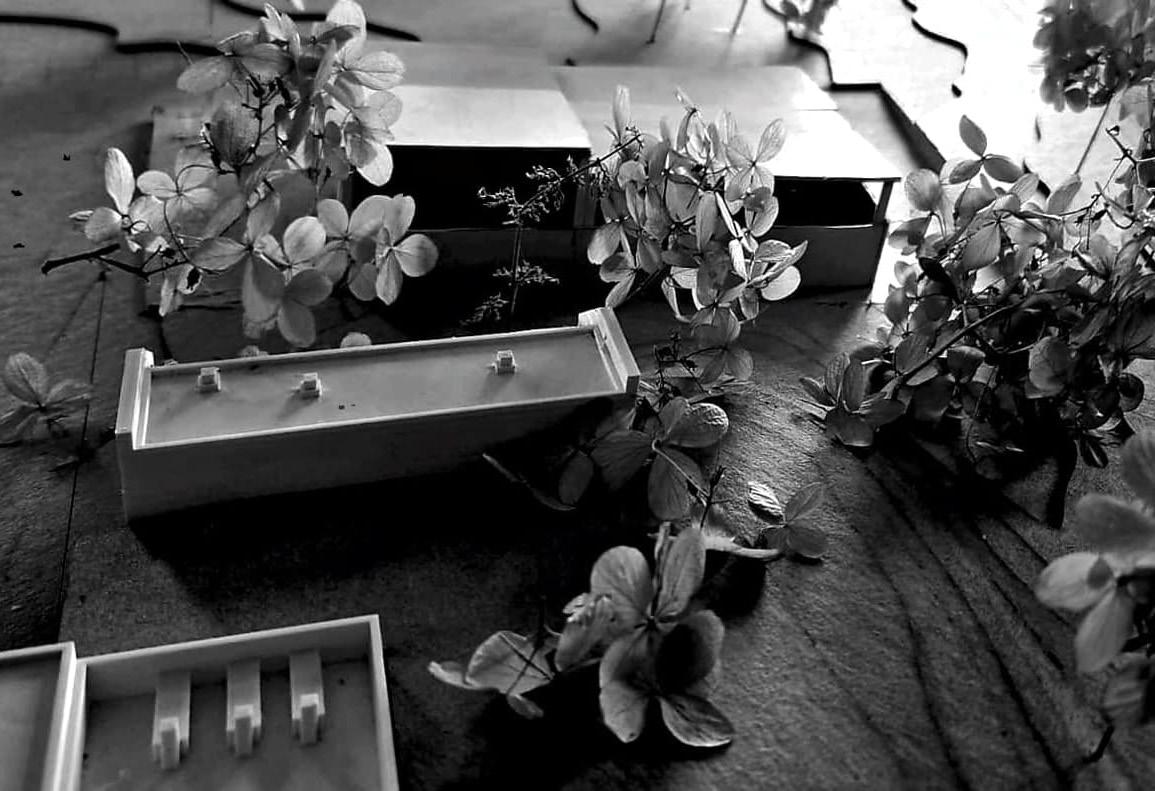
Instructor : Tamara Metz
Project: Boat building school
Site : Magazine beach , Cambridge
The Wooden Boat Building School’s design strategically balances noise levels. Hands-on activity areas are located near semi-public zones to encourage interaction without excessive noise. This layout creates a vibrant yet serene atmosphere for both focused learning and creative craftsmanship.
B 1/8” = 1’-0”
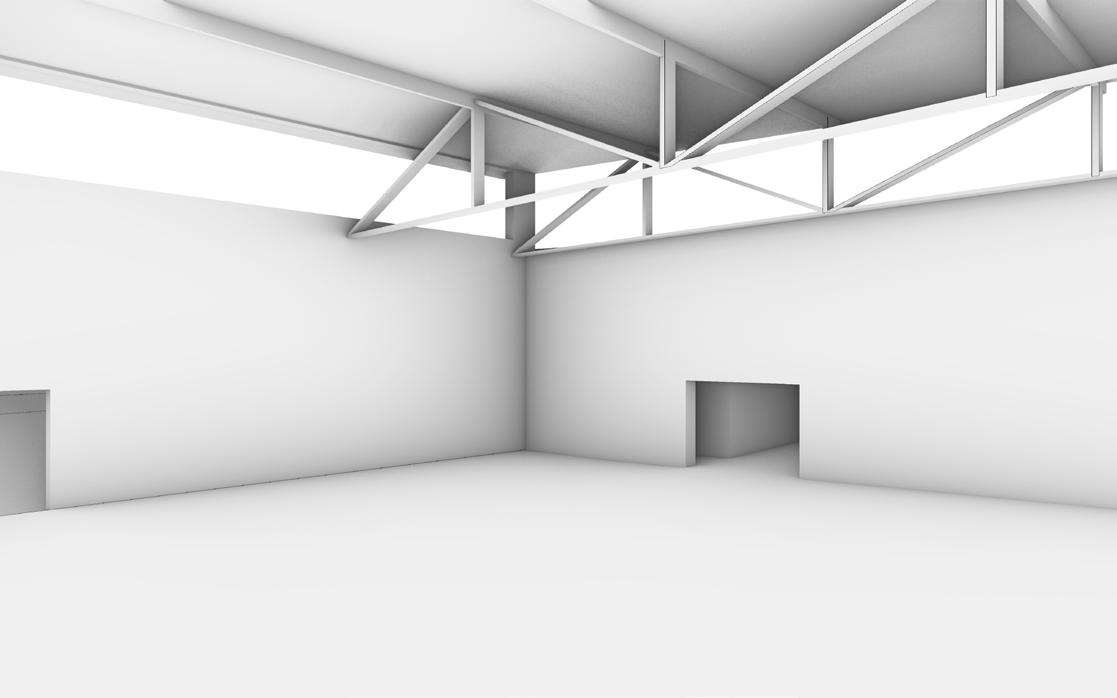
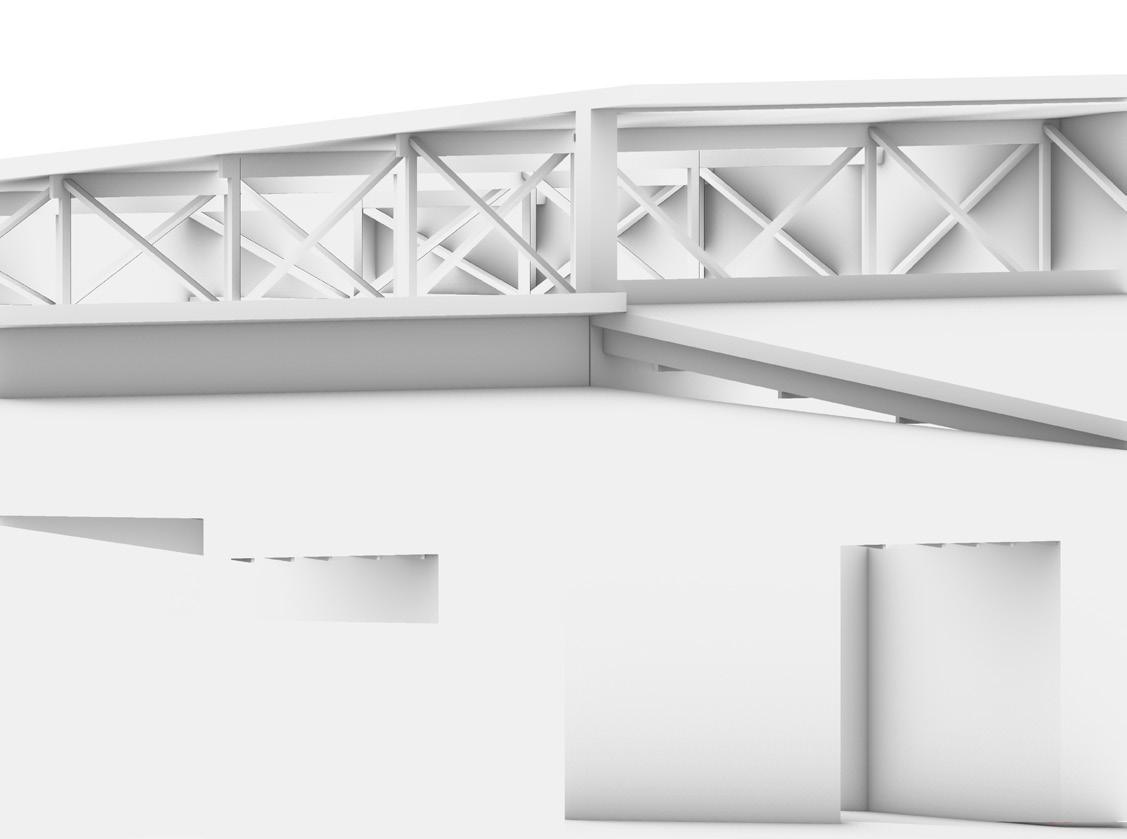
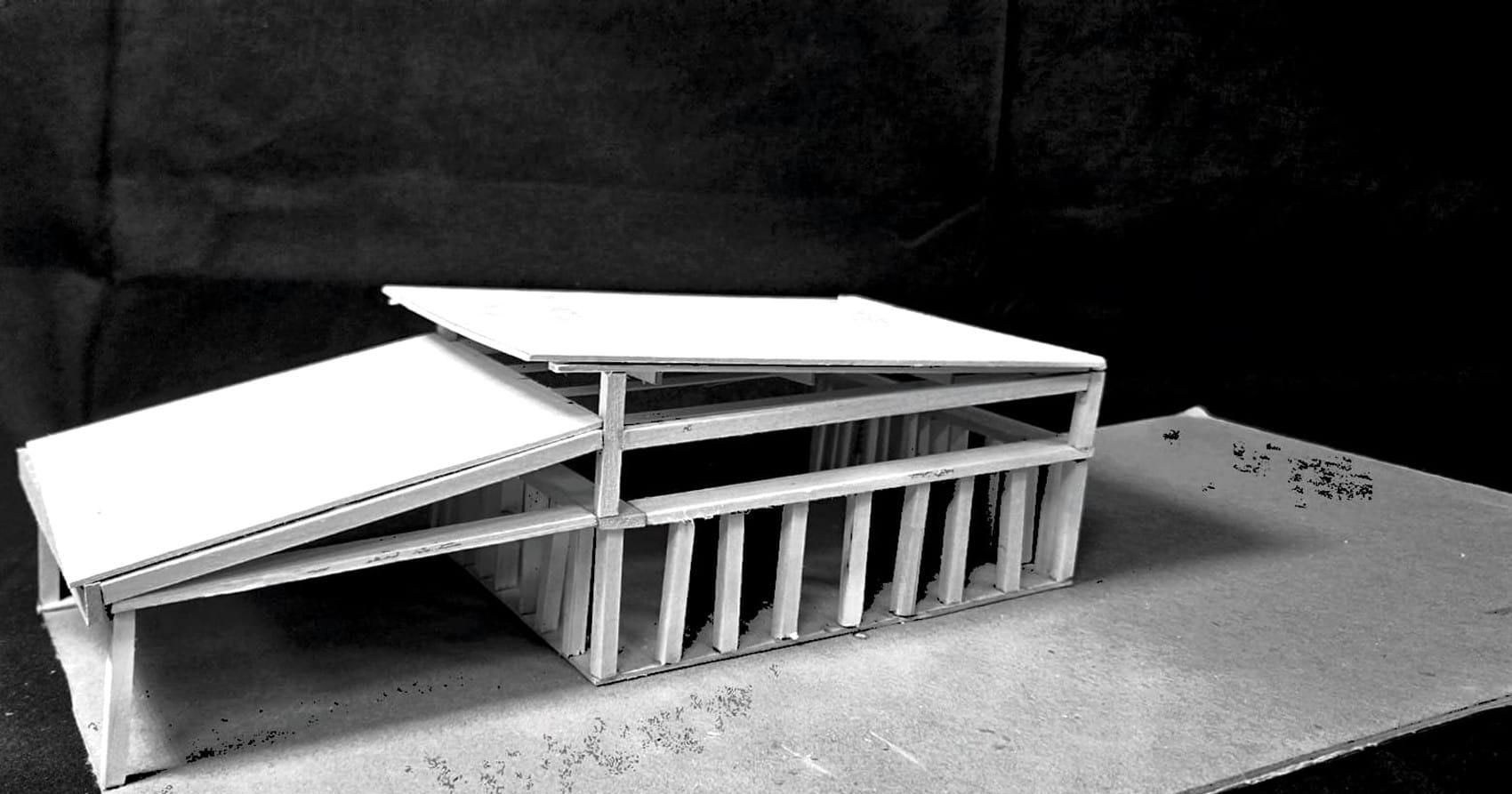
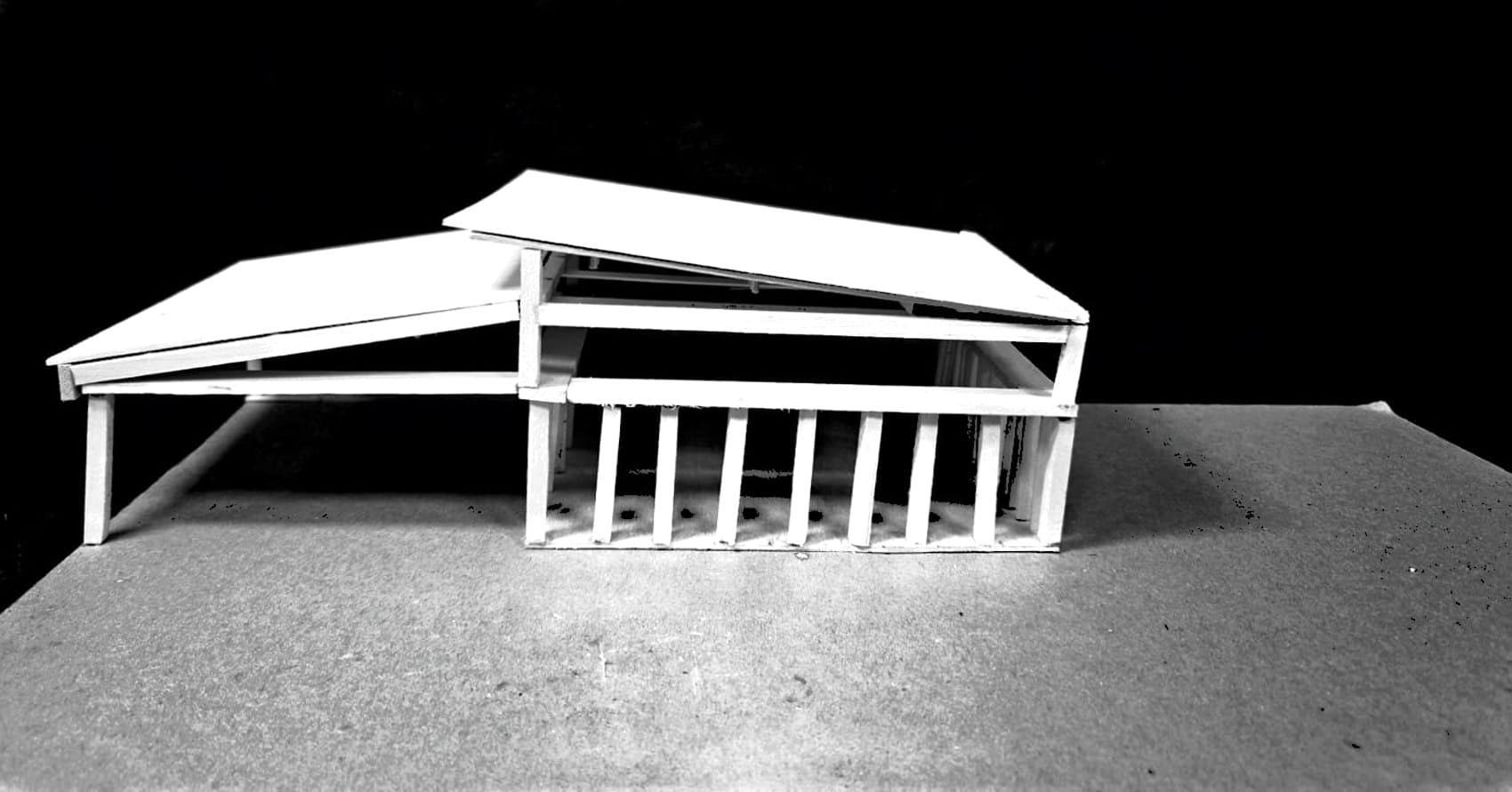
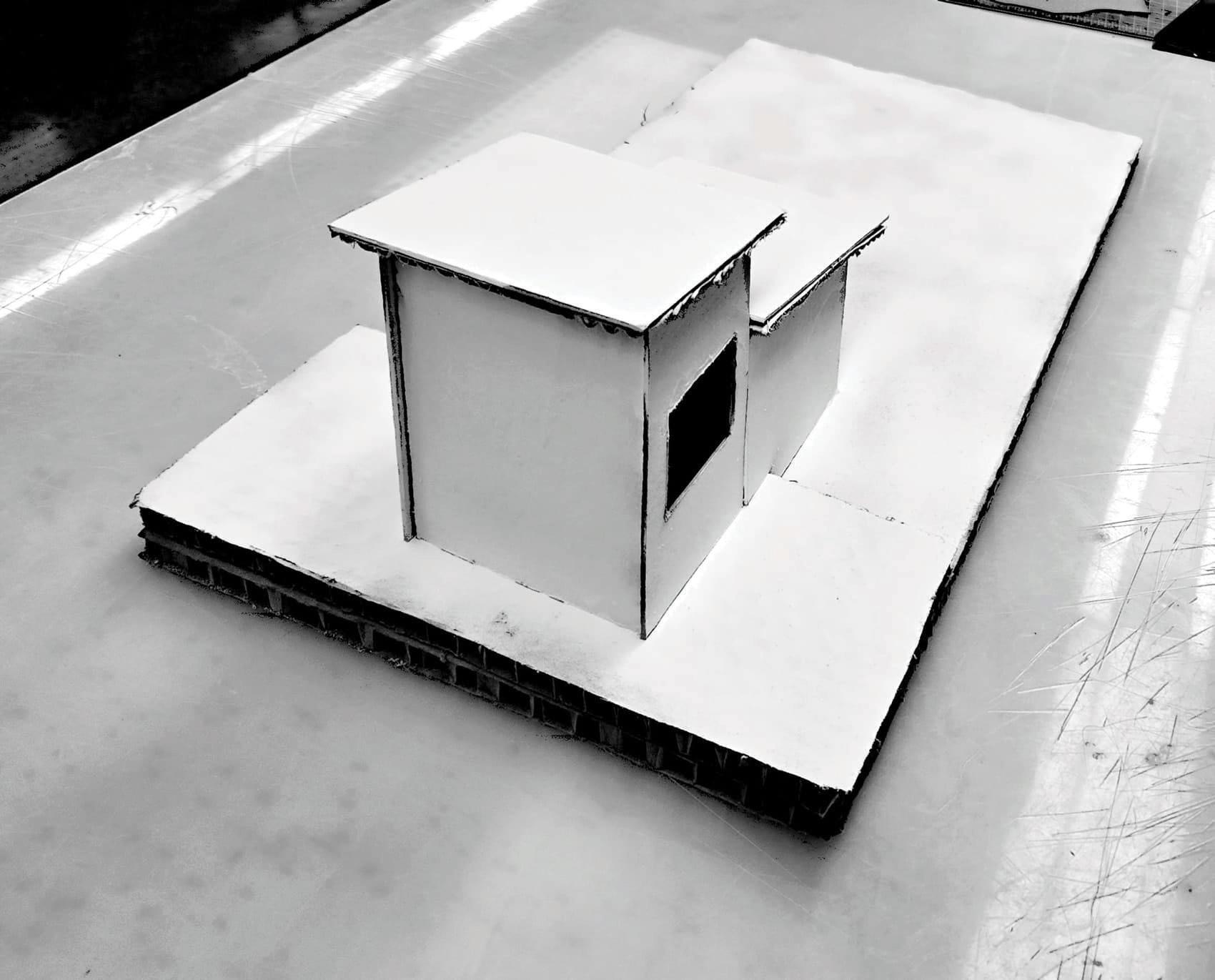
Instructor : Marc Mulligan
Project: Transitions space
Site : None
The project is on the “genkan,” a classic Japanese entrance. It is a significant area that bridges the outside world to the house. The design illustrates how important this space is for the theme of “Transitions” that Studio 04 is working on. The genkan includes a bench where residents and visitors can sit upon entry or exit. A shoe shelf is provided for storing shoes, which maintains organization and neatness. One of the windows of the genkan admits natural light, which, by making it warm and comfortable, creates the perfect atmosphere inside. It will consider how home modifications can promote better movement of people and connection to the house.
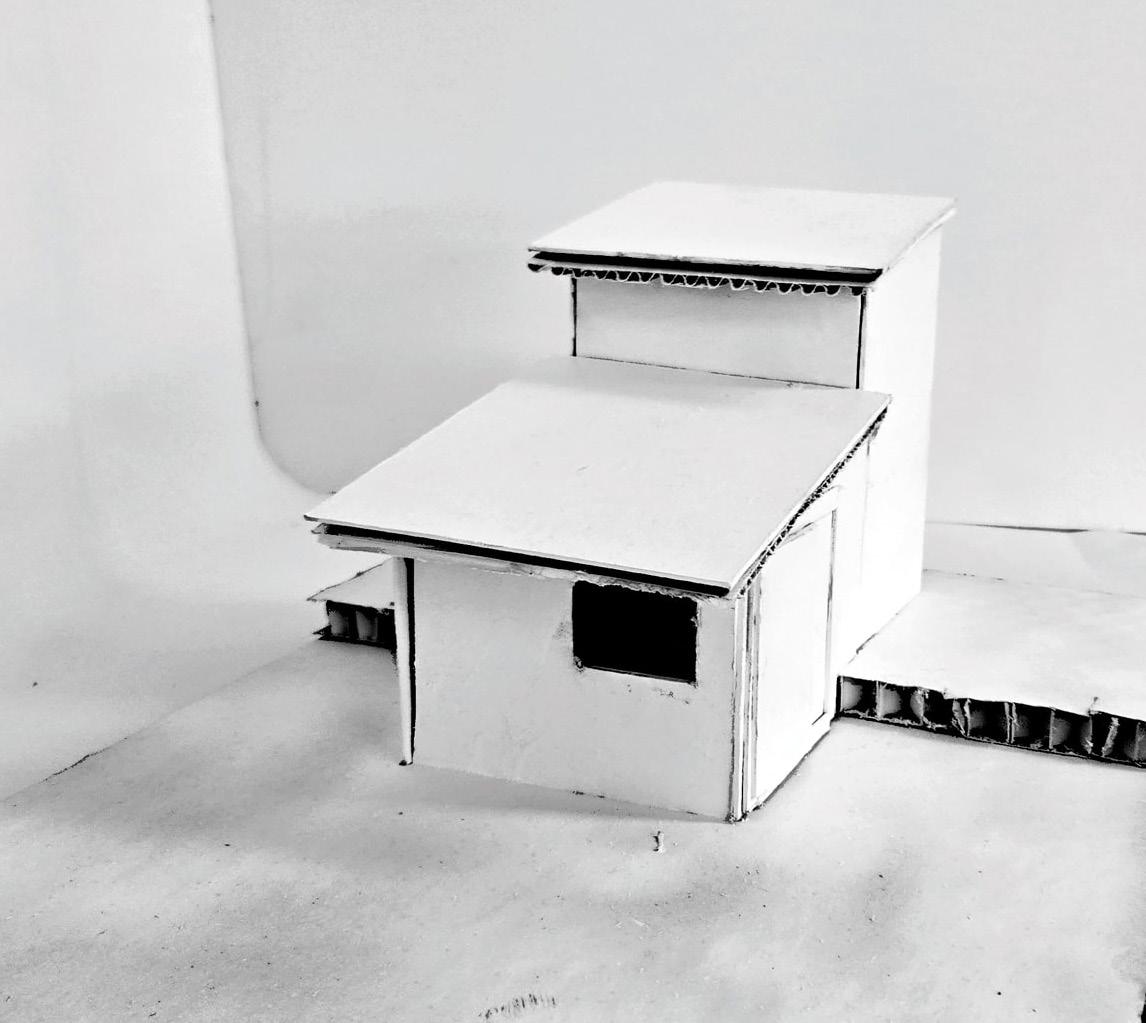
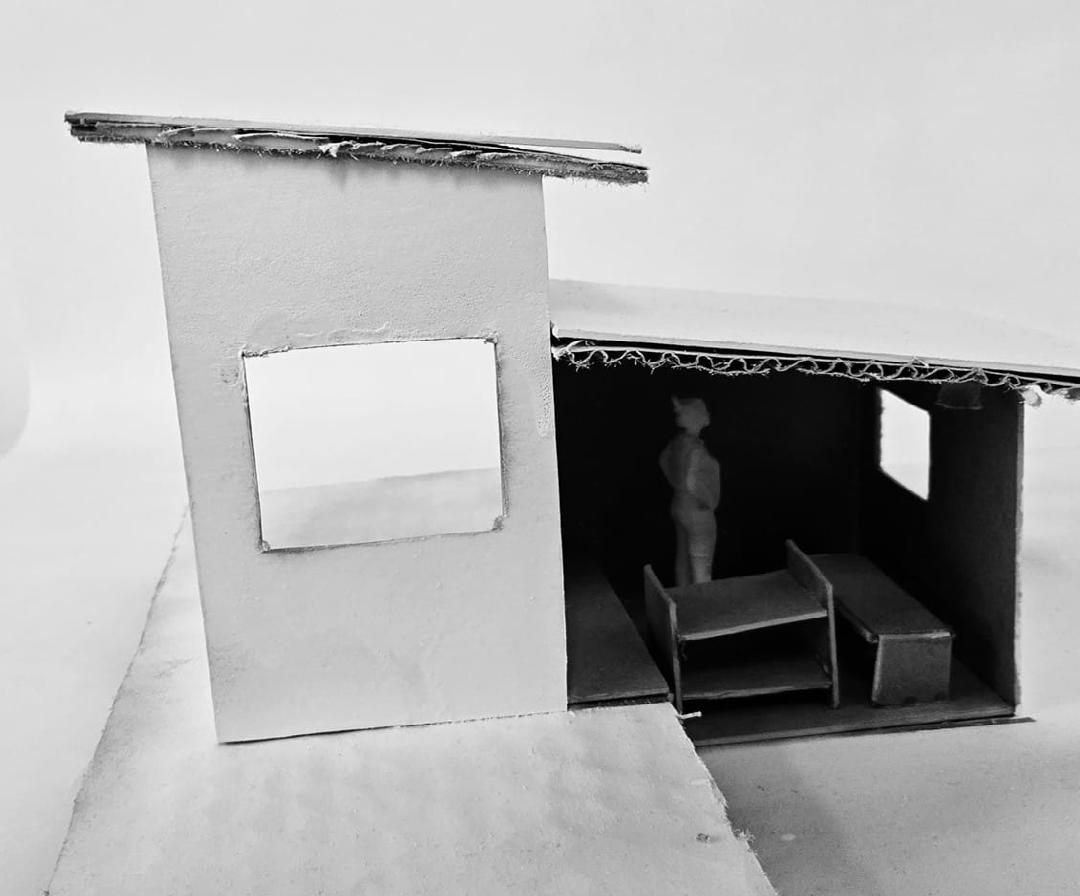
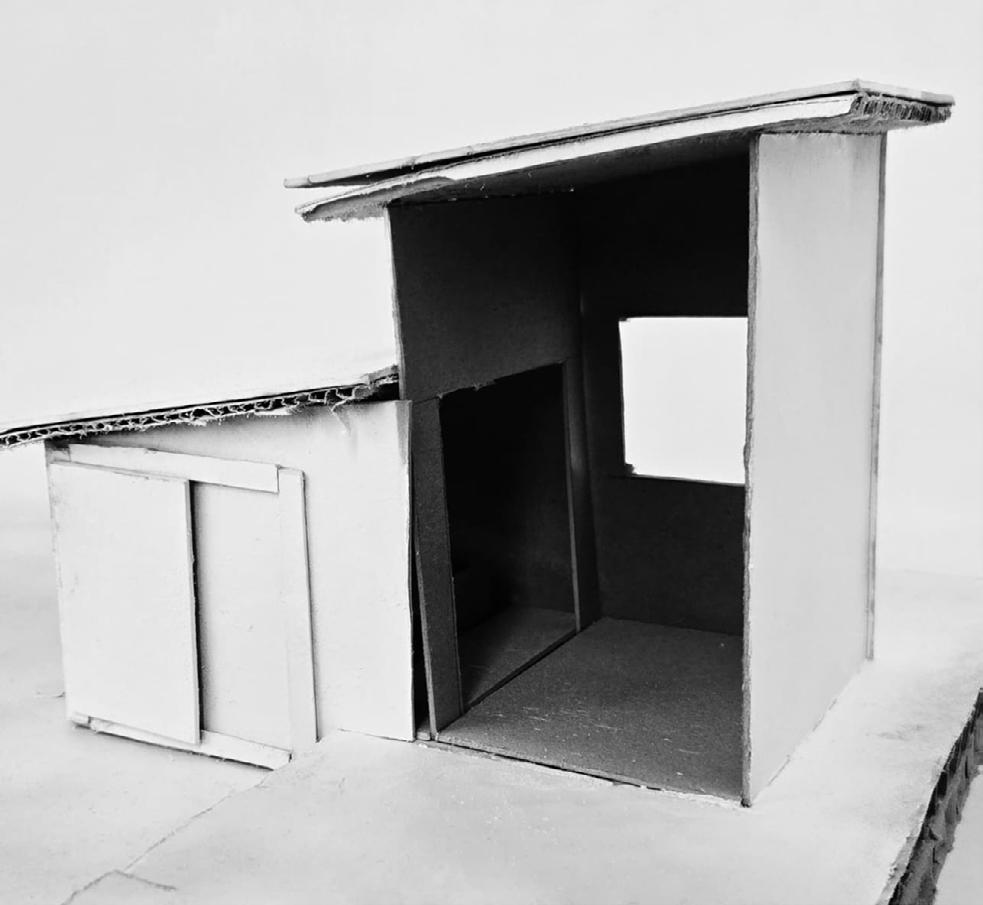
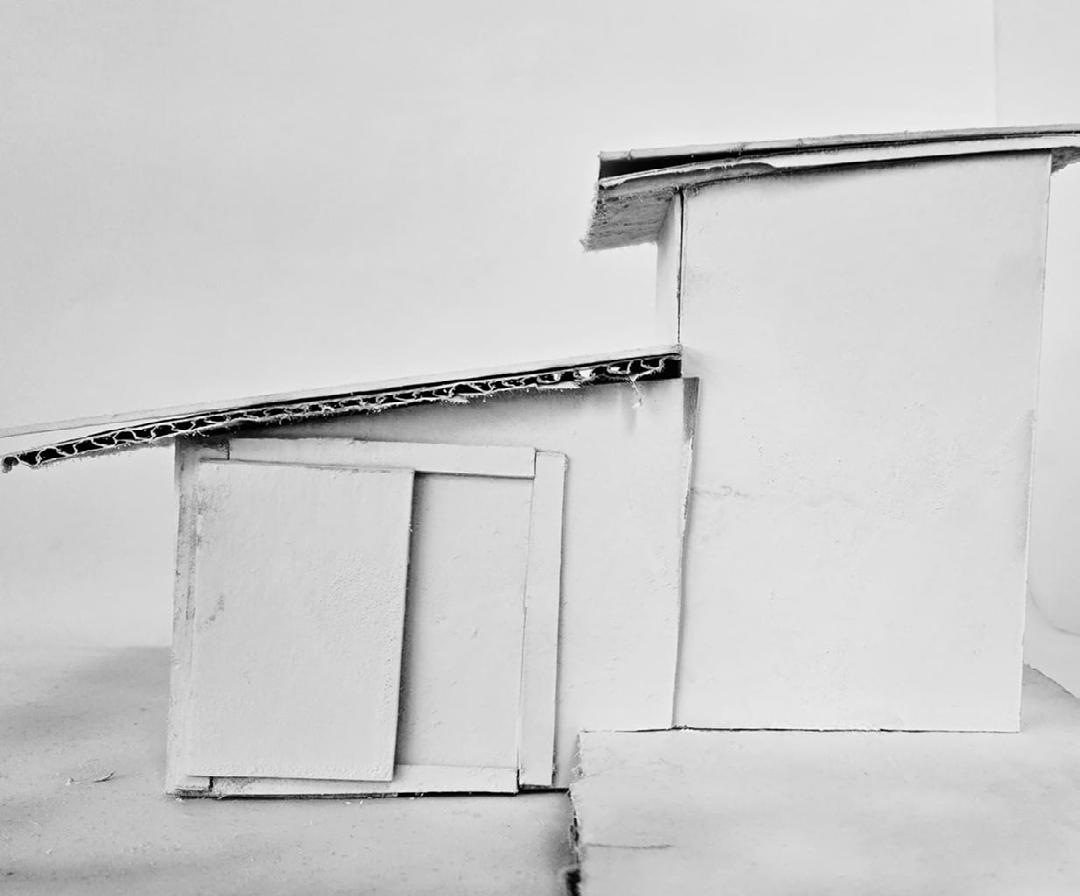
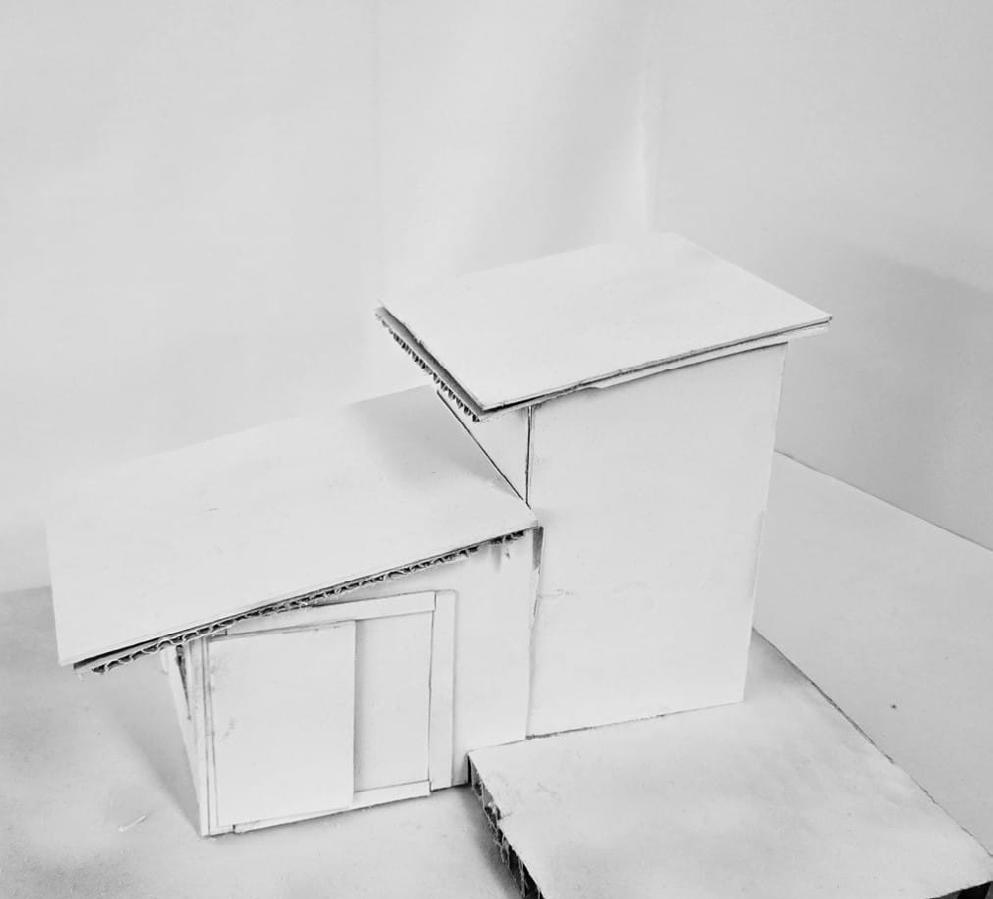
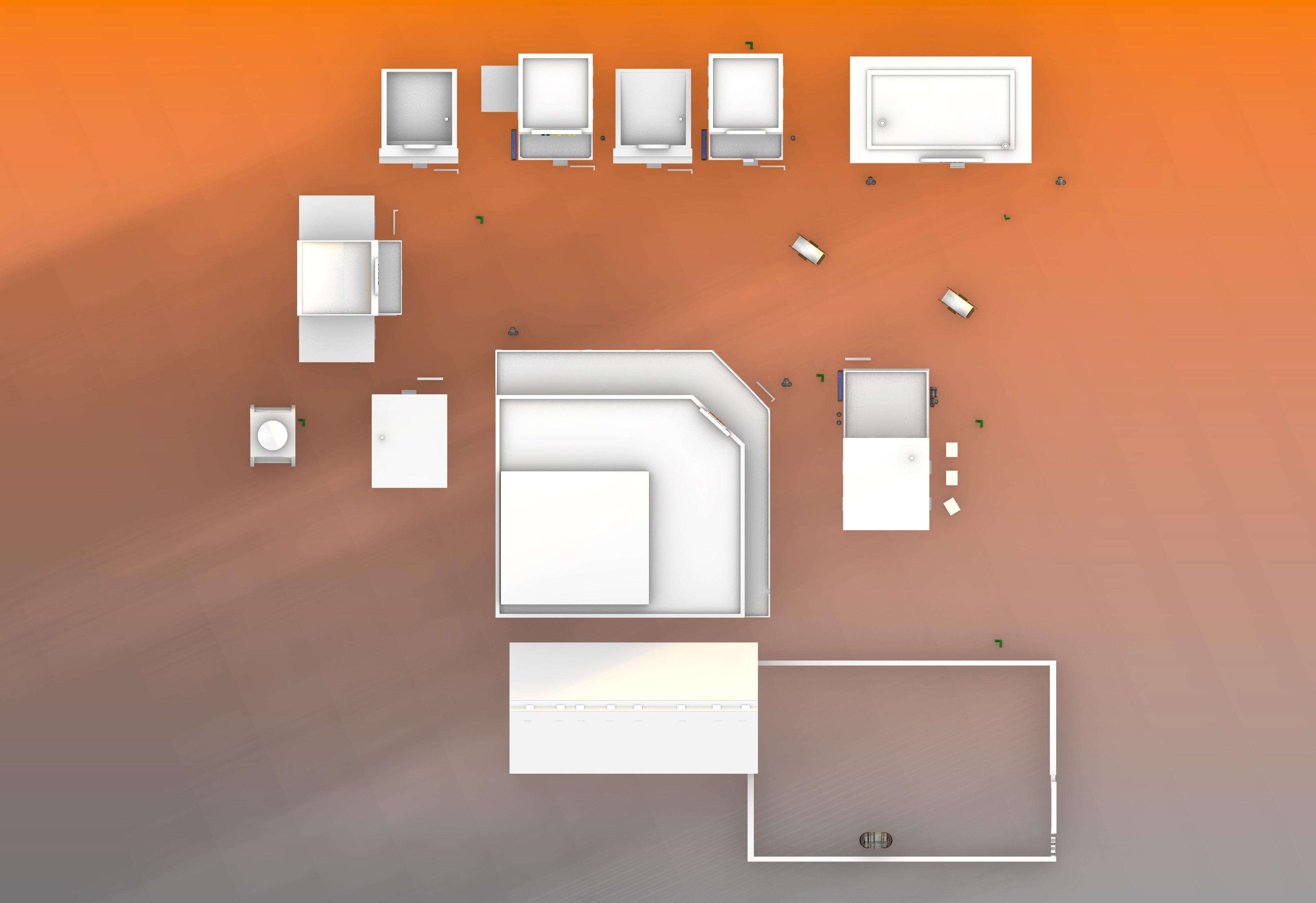
Instructor : Anthony Averbeck
Project: Storytelling
Site : None
The narrative aimed to create an unpredictable storyline that defies conventional expectations. It sought to avoid predictability and surprise readers with an unforeseen conclusion. Regarding the city’s portrayal, the pacing of the story was prioritized, and the city’s role in shaping the narrative was explored. The city serves as a fundamental backdrop, influencing the characters and contributing to the overall atmosphere.
