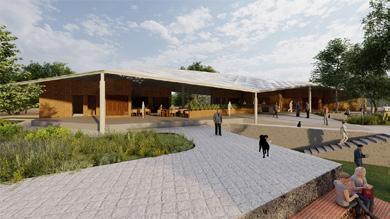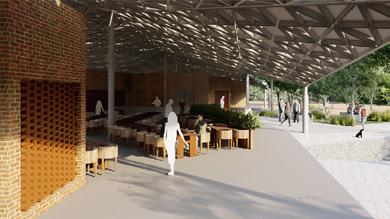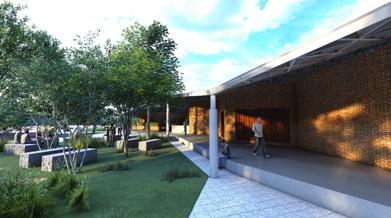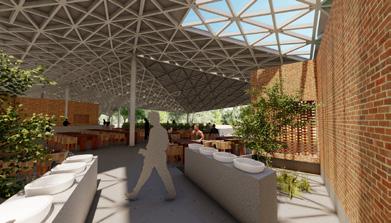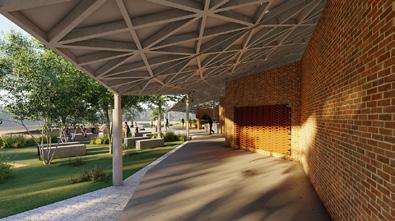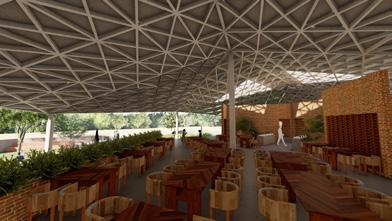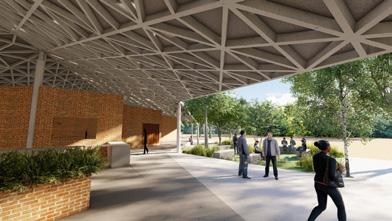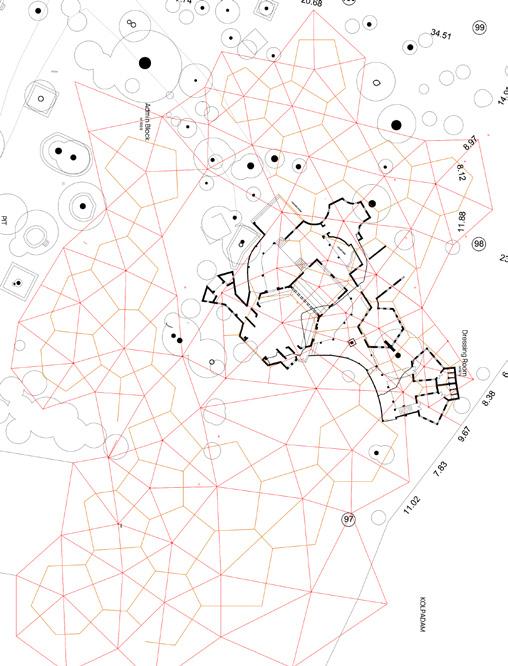
1 minute read
1 CAMPUS DESIGN
Semester 6 I Material Study
The project is about redevelopment of ‘school of drama’ at Thrissur,designed by Ar. Laurie Baker. The site is located on the banks of a seasonal paddy field ,‘kolpadam’.The project Intend to create working drawing with material specifications.The school of drama campus is proposed with new structure catering the existing function.
Advertisement
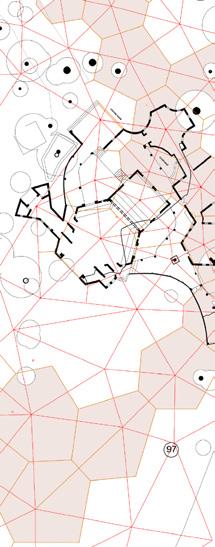
The School of Drama’s Studio Theater Block in Thrissur is an impressive work done by renowned architect Laurie Baker. Serving as a pivotal hub of the campus, the theater boasts a distinctive massive hexagonal pyramid roof making it a uniqie design. Comprising multiple spaces, including a Lightroom, scenic room, makeup room, costume room, and dressing room, the building has been thoughtfully designed for functionality, while maintaining a cohesive aesthetic throughout.
The roof of the building is a standout feature, constructed from filler slabs, which not only provides a visually striking effect but also serves a practical purpose in offering soundproofing and insulation for the theater.
Its unique design and construction highlight the architects commitment to creating beautiful, functional spaces that cater to the specific needs of their occupants.

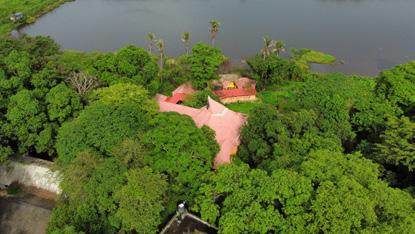
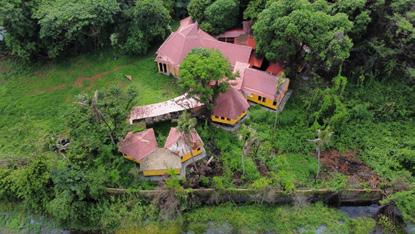
Design process
The design employs the Voronoi idea, with the Laurie Baker Theatre serving as the starting point. Different points are picked from inside the theatre and extended outward, generating a diagram in between the tree lines and going around the theatre, creating formations. The points are combined to create triangles, which are bisected to generate shapes within, and the triangles are used as the roof line and a roof form is generated.
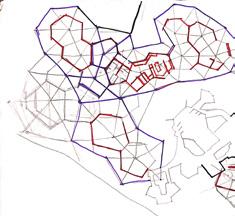

13.5MM LAMINATED GLASS
SILICONE SEALANT
65 X 65 MM TEE SECTION 6mm GAUGE
38 X 38 MM SHS 3.2mm GAUGE
6MM RUBBER SPACER
50MM ACP SANDWICH PANEL
150 X 75 RHS 5mm GAUGE
150 X 75 RHS 5 mm GAUGE
DETAIL @ A
BRICK JALI WALL
PLANTER BOX
100MM DPC
RUBBLE FOOTING
30MM SCREED
20MM FLOOR FINISH
100MM PCC
DETAIL @ B
16. 50MM ACP SANDWICH PANEL
17.M5 X 80MM BOLT
18.STEEL PLATE 6mm GAUGE
19. 150 X 75 RHS 5mm GAUGE
20. STEEL PLATE 8MM GAUGE
21.STEEL GUTTER
200MM Ø CHS STEEL COLUMN
DETAIL @ C
ACP SANDWICH PANEL
SKYLIGHT
STEEL GRID SHELL
STEEL COLUMN EXPOSED BRICK WALL
