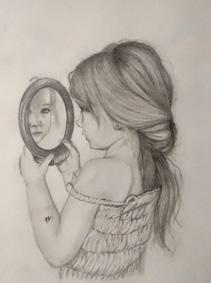

KEERTHANA KARTHIKEYAN
My name is Keerthana Karthikeyan a student architect with a keen interest in exploring the world of architecture and design, passionate in designing and eagerly waiting to gain experience in the field.Hope to seek a position that allows me to gain hands-on experience to further my knowledge and skills.Through this opportunity, I hope to develop technical skill sets and apply them in a professional environment.

EDUCATION
2019 – Present BACHELOR OF ARCHITECTURE


SEED Abdul Kalam School of Enviromental design,Kochi
AWARDS
SEED Excellence award 2022
-Citation for Architectural design semester 5
WORKSHOPS
Ente Bhoomi kochi documentation and restoration of bamboo structure Clay modeling workshop
Technical Skills
P hone; +919207361449
E mail:keerthanakarthikeyan@seed.edu.in

Autocad
Sketchup
L umion



A dobe P hotoshop
A dobe I ndesign
Microsoft office
INTERESTS Music Traveling Art Movies CONTACT PROFILE LANGUAGE English Malayalam Hindi
SPACE MAKING


LAND BUILDING RELATIONSHIP

MODEL MAKING

MISCELLANEOUS

MATERIAL STUDY
CONTENT
1.
2. 3. 4. 5.
3 NOTION OF SHELTER
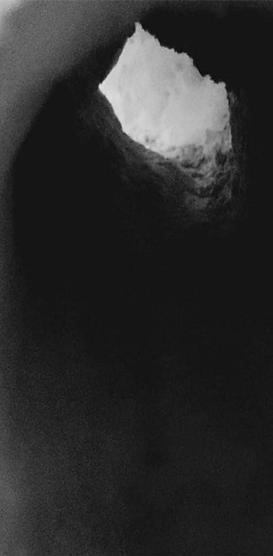
SEMESTER 3 I SPACE MAKING STUDIO
The studio explored ways of space making through the fundamental elements of architecture.The focus was on human dwelling, the notion of being sheltered, and the relationship between human & nature, learning about making spaces based on anthropometry and developing a bodily understanding of architecture through working models.
Different iterations created to be aware about the emptiness the exits in architectural spaces and to know that reduction is also a mode of Creation.




SPACE AND INTIMACY



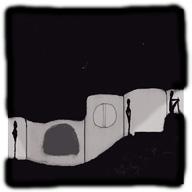



Creating an intimate dwelling to rest, store, cook/eat, defecate,walk, climb, jump, fall, socialise .. Illustrating how the constant aspects of nature interact with shelter.

CREATION OF PROSPECT
Creating spaces that will engage with the environment around that gives more meaning to the space inside
CREATIVE URGES
Space created becomes a bodily extension of needs To show the existance of emptiness in architectural space,and that reduction also is a mode of creation.





Certain mass, one that can be carved by hand slowly reaching out to make openings/ light/ connections.









1 CAMPUS DESIGN
SEMESTER 6 I MATERIAL STUDY
The project is about redevelopment of ‘school of drama’ at Thrissur,designed by Ar. Laurie Baker. The site is located on the banks of a seasonal paddy field ,‘kolpadam’.The project Intend to create working drawing with material specifications.The school of drama campus is proposed with new structure catering the existing function.
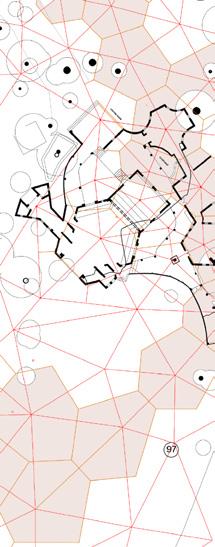




The School of Drama’s Studio Theater Block in Thrissur is an impressive work done by renowned architect Laurie Baker. Serving as a pivotal hub of the campus, the theater boasts a distinctive massive hexagonal pyramid roof making it a unique design.
Comprising multiple spaces, including a Lightroom, scenic room, makeup room, costume room, and dressing room, the building has been thoughtfully designed for functionality, while maintaining a cohesive aesthetic throughout.



The roof of the building is a standout feature, constructed from filler slabs, which not only provides a visually striking effect but also serves a practical purpose in offering soundproofing and insulation for the theater.
Its unique design and construction highlight the architects commitment to creating beautiful, functional spaces that cater to the specific needs of their occupants.

DOCUMENTATION



Design process
The design employs the Voronoi idea, with the Laurie Baker Theatre serving as the starting point. Different points are picked from inside the theatre and extended outward, generating a diagram in between the tree lines and going around the theatre, creating formations. The points are combined to create triangles, which are bisected to generate shapes within, and the triangles are used as the roof line and a roof form is generated.







LEGEND 1.ADMIN BLOCK 2.ARCHIVE 3.LIBRARY 4.CAFETERIA 5.COMMON TOILETS 6.MUSIC DEPARTMENT 7.OPEN AIR THEATRE 8.OPEN GATHERING AREA 10.LAURIE BAKER THEATRE 11.SCENOGRAPHY LAB 12.WORKSHOP ROOM 13.OPEN WORKSHOP 14.EXHIBITION AREA 15.BLACK BOX 9.STUDENTS CENTRE 1 2 3 4 5 6 7 8 9 10 11 12 13 14 15 SITE PLAN
SECTION
PLAN
SITE
SITE



LEGEND 1.LIBRARY 2.COMMON ROOM 3.STAFFS DINNING 4.TOILETS 5.KITCHEN 6.LARGE BURNERS 7.VEGETABLE STORAGE 8.MEAT STORAGE 9.GENERAL STORAGE 10.GARBAGE ROOM 11.POT WASH 12.WASH 13.SERVING AREA 14.CAFE DINNING 15.WASH AREA 16.LADIES TOILET CAFETERIA FLOOR PLAN A
CAFETERIA 1 2 3 4 5 6 7 8 9 10 11 12 13 14 15 16 17 17.MENS TOILET A
INDIVIDUAL BLOCK PLAN
SECTION AA

PART
B C A
PART SECTION
ELEVATION
13.5MM LAMINATED GLASS
SILICONE SEALANT
65 X 65 MM TEE SECTION 6mm GAUGE
38 X 38 MM SHS 3.2mm GAUGE
6MM RUBBER SPACER
50MM ACP SANDWICH PANEL
150 X 75 RHS 5mm GAUGE
150 X 75 RHS 5 mm GAUGE
DETAIL @ A
BRICK JALI WALL
PLANTER BOX
100MM DPC
RUBBLE FOOTING
30MM SCREED
20MM FLOOR FINISH
100MM PCC
DETAIL @ B
16. 50MM ACP SANDWICH PANEL
17.M5 X 80MM BOLT
18.STEEL PLATE 6mm GAUGE

19. 150 X 75 RHS 5mm GAUGE
20. STEEL PLATE 8MM GAUGE
21.STEEL GUTTER
200MM Ø CHS STEEL COLUMN
DETAIL @ C

ACP SANDWICH PANEL
SKYLIGHT
STEEL GRID SHELL
STEEL COLUMN EXPOSED BRICK WALL





















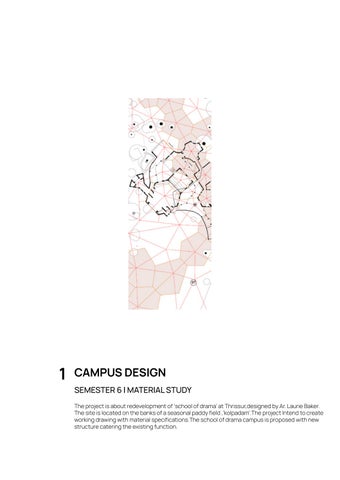





































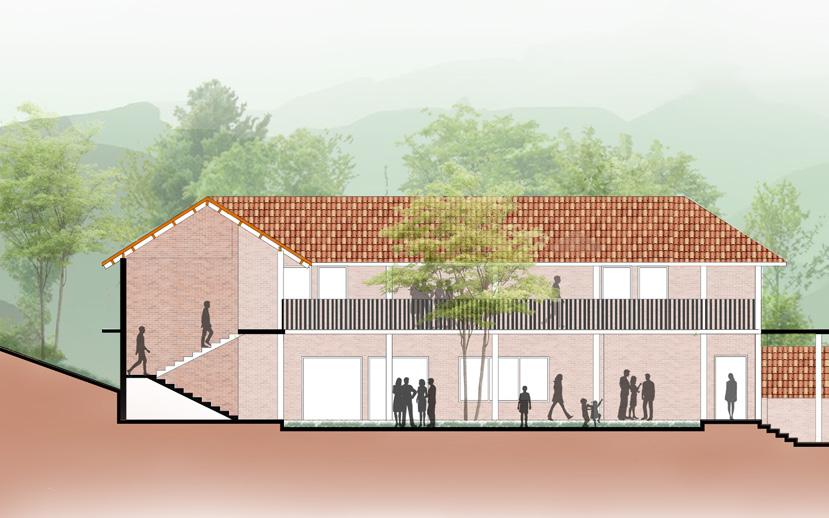




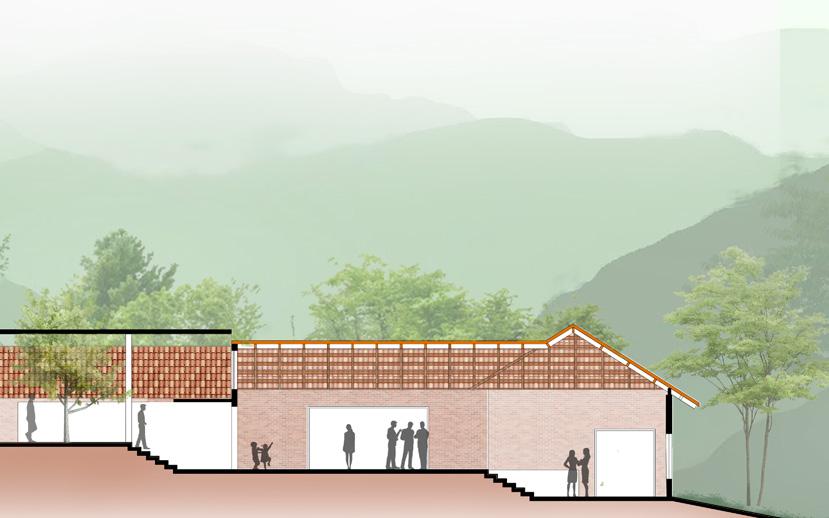

 Courtyard Residential block Cafeteria
Courtyard Residential block Cafeteria




































 Live Structural model making at Wadiyar Centre for Architecture
Live Structural model making at Wadiyar Centre for Architecture



