BUILDINGSTORMWATER-RESILIENT,CHILD-FRIENDLYSTREETSCAPESINSOUTHWILLIAMSBURG
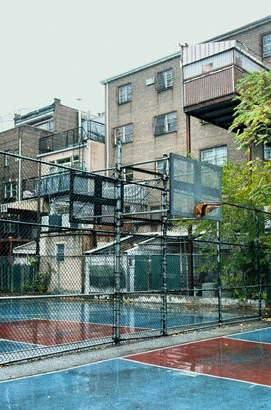
FAMILY-CENTERED COMMUNITY
•Quality, child-oriented infrastructure is limited
•Public playgrounds are made up of largely impervious surfaces, rather than green area












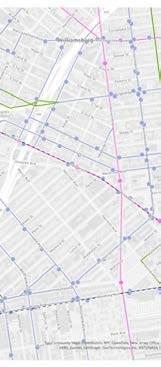
South Williamsburg, nestled within the southern portion of Brooklyn Community District 1, is predominantly a residential area characterized by its R6 and R7 zoning. These designations support a mix of low to mediumdensity housing, accommodating the neighborhood’s large Hasidic Jewish community. This community is known for its deep-rooted traditional values, including large family units averaging eight to ten children, and distinct gender roles that influence aspects of daily life, such as separated educational systems for boys and girls. The distinct cultural fabric of this enclave significantly shapes our project proposals.
Based on a mapping analysis that involved the creation GIS maps, the main following environmental and transportation challenges – inland flooding, air pollution, urban heat island effect, and limited public transit and micro mobility infrastructure – were identified in the region. Pairing this data with the Safe Routes to Schools site designations, we landed on the stipulated site boundary in South Williamsburg.
A site visit revealed a vibrant youth community navigating the streets, often without adult supervision, highlighting the urgent need for safer, more accessible urban spaces. We also observed extensive inland flooding, exacerbating the need for strategic environmental interventions. Informed by our mapping analysis and firsthand observations, we are developing targeted strategies to enhance South Williamsburg’s resilience to environmental challenges and improve its transportation infrastructure. Our proposals aim to create a safer, more inclusive urban environment that respects and reflects the unique cultural identity of its residents.


SITE
PROPOSED
INLand flooding AIR POLLUTION PM 2.5 VULNERABILITY ELEVATION AND GREEN INFRASTRUCTURE LIMITED MICRO MOBILITY INFRASTRUCTURE
SW CONTEXT & KEY ISSUES STORMWATERFLOODING& GREENINFRASTRUCTURE Sources:https://data.cityofnewyork.us/Environment/NYC-Stormwater-Flood-Map-Moderate-Flood-with-Curre/7r5q-vr7p https://data.cityofnewyork.us/City-Government/NYC-Stormwater-Flood-Map-Moderate-Flood-with-2050-/5rzh-cyqd https://data.cityofnewyork.us/City-Government/NYC-Stormwater-Flood-Map-Extreme-Flood-with-2080-S/w8eg-8ha6 •Much of the southern region of South Williamsburg lies within the current, 2050, and 2080 stormwater floodplains. These areas were particularly affected by Super Storm Sandy and have received significantly less infrastructure investments and resiliency funding in the past decade, compared to northern regions of the community district. LEEAVE BEDFORDAVE FLUSHING AVE KENTAVE HARRISONAVE MARCYAVE BROADWAY STUDY AREA BQE Climate Resilience Neighborhood Studies: South Williamsburg MOCEJ CRP 5172: NYC Urban Planning Workshop SW CONTEXT & KEY ISSUES ELEVATION& GREENINFRASTRUCTURE •The southern region of South Williamsburg lies at much lower elevation than central regions of the community district, with the proposed study site being located approximately 12 feet above sea level. Regions further north, around the convergence of Lee Avenue and the BQE, have an elevation of approximately 52 feet. LEEAVE BEDFORDAVE FLUSHING AVE KENTAVE HARRISONAVE MARCYAVE BROADWAY STUDY AREA BQE Sources: https://data.cityofnewyork.us/Environment/DEP-Green-Infrastructure/spjh-pz7h Climate Resilience Neighborhood Studies: South Williamsburg MOCEJ CRP 5172: NYC Urban Planning Workshop SW CONTEXT & KEY ISSUES AIRPOLLUTION: PM2.5VULNERABILITY Sources:https://www.epa.gov/ejscreen/download-ejscreen-data https://www.epa.gov/system/files/documents/2023-06/ejscreen-tech-doc-version-2-2.pdf •The featured map combines particulate matter levels with a supplemental demographic index based on five socioeconomic indicators: percent low-income, percent limited English speaking, percent less than high school education, percent unemployed, and life expectancy highlighting the vulnerability of South Williamsburg to air pollution. LEEAVE BEDFORDAVE FLUSHING AVE KENTAVE HARRISONAVE MARCYAVE BROADWAY STUDY AREA BQE Climate Resilience Neighborhood Studies: South Williamsburg MOCEJ CRP 5172: NYC Urban Planning Workshop SW CONTEXT & KEY ISSUES TRANSPORTATION: CROSS-BOROUGHCONNECTIONS Sources:https://data.cityofnewyork.us/Transportation/Bicycle-Parking/yh4a-g3fj •The avenues of Broadway, Graham Ave, and Lorimer St. are some of the main transit corridors in the region, particularly for buses. •South Williamsburg streets, like Bedford Avenue, used to house bike lanes, however this infrastructure was removed in 2009 due to protests by the Hasidic community over the influx of outsiders into their neighborhood. LEEAVE BEDFORDAVE FLUSHING AVE KENTAVE HARRISONAVE MARCYAVE BROADWAY STUDY AREA BQE Climate Resilience Neighborhood Studies: South Williamsburg MOCEJ CRP 5172: NYC Urban Planning Workshop

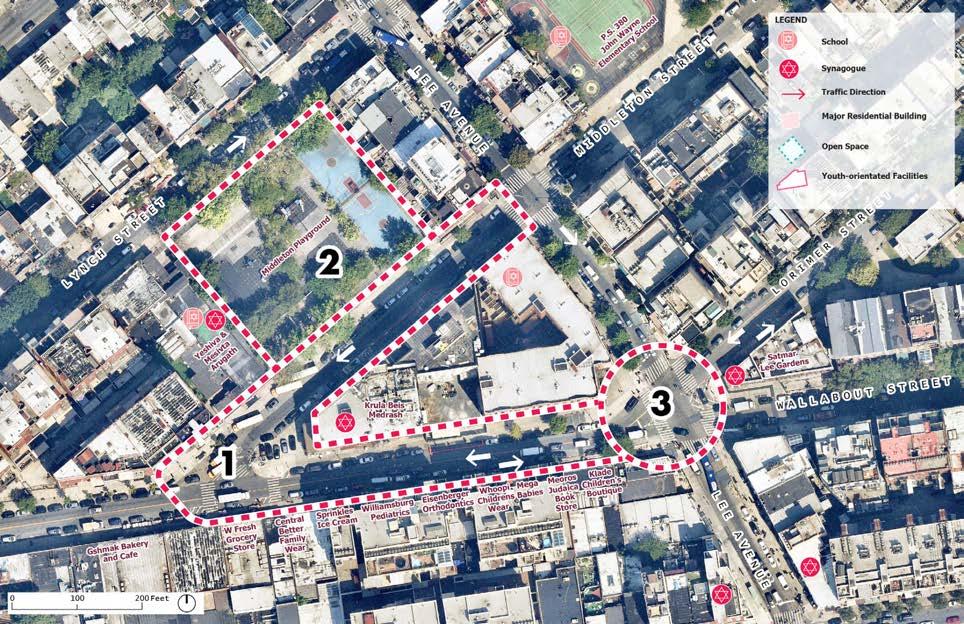
South Williamsburg is made up of many youth oriented facilities, including playgrounds, schools, ice cream shops, and pediatric health offices.
We chose three typologies to focus our design proposals on: streetscapes, playgrounds, and intersections, to develop solutions to make this region more safe, playful, and climate resilient.
Streets were chosen due to the safe route to school. While intersections were unsafe for pedestrians, with congested cars and buses.
Allocating work amongst our group, I focused on the second typology and redesigned the playground, specifically on the Middleton playground.
SITE ANALYSIS TYPOLOGIES
YOUTH-ORIENTATED FACILITIES Climate Resilience Neighborhood Studies: South Williamsburg MOCEJ CRP 5172: NYC Urban Planning Workshop
FOCUS AREA OPPORTUNITIES
DESIGN TYPOLOGIES MIDDLETON PLAYGROUND LEE | WALLABOUT | LORIMER INTERSECTION
STREETSCAPE MIDDLETON STREETSCAPE Climate Resilience Neighborhood Studies: South Williamsburg MOCEJ CRP 5172: NYC Urban Planning Workshop
FOCUS AREA TYPOLOGIES
WALLABOUT

The Middleton playground primarily consisted of impervious surfaces, lacking both green spaces and green infrastructure. Adjacent to a primary private education institutional for girls, the site was highly utilized by primary school children. It was frequented by individuals across various age groups, from toddlers below five to older adults overseeing the children, engaging in conversations among themselves. Despite its apparent popularity, the playground did not adhere to the exemplary design standards set by other more renowned parks and playgrounds in New York City.
While the playground received heavy usage, specifically at after school hours, the basketball and handball courts were especially vacant on our site visits.
There is a high elevation for the playground on Middleton street and a downward slope towards Lynch street. Red terra cotta apartments surround the playground. There are chain linked fence enclosing the handball courts and the swing. The parameter of the playground are also chain linked. Further, New York City has designated $2 billion to renovate the current basketball court.
We looked another successful playground projects of similar scale. Precedents for improvement ideas at Middleton playground included work that was done by the Trust for Public Land. This organization helped to facilitate the transformation of New York City playgrounds into community hubs that could be open to the public outside of school hours and serve new recreation and gathering spaces for the larger New York City community.
EXISTING CONDITIONS OF THE PLAYGROUND
SCALE COMPARISON

Highlighted is the final set of proposed playground interventions. Middleton Playground will be reworked to include a basketball court in the top right corner, a children’s playground with an adjacent area for supervisors on the left side, an open space for community gatherings and running around in the center, and a community garden and compost station on the lower right. A scooter lane continues from the streets to the intersections to allow the continuation of playfulness.
The open space at the center allowed the flexibility of different activities and easy access. The playground placed most further away from the sports field to allow for safety precautions. Supervisor areas were weaved between the open space and the elderly plaza was situated in a quiet corner for the most pleasant experience. The community garden and compost station allowed for easy access to gardening plots for nearby residences, particularly those living on Middleton Street.
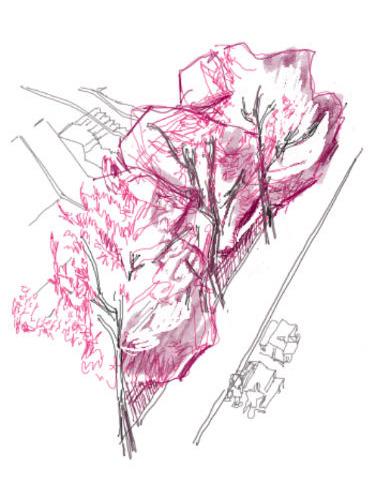







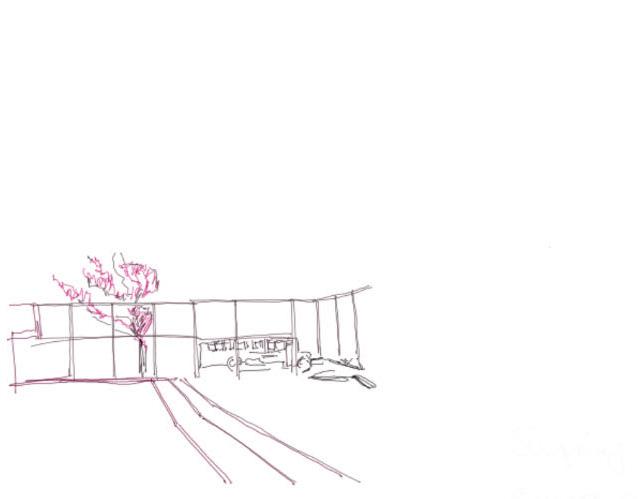

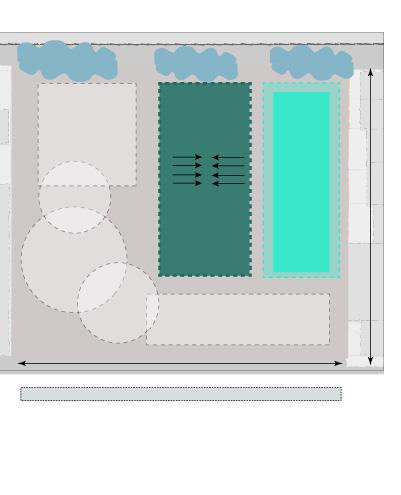



PROPOSED PLAYGROUND PLAN DESIGN AND STRATEGIES 2 2 3 3 3 1 1 1
2 2 1 3

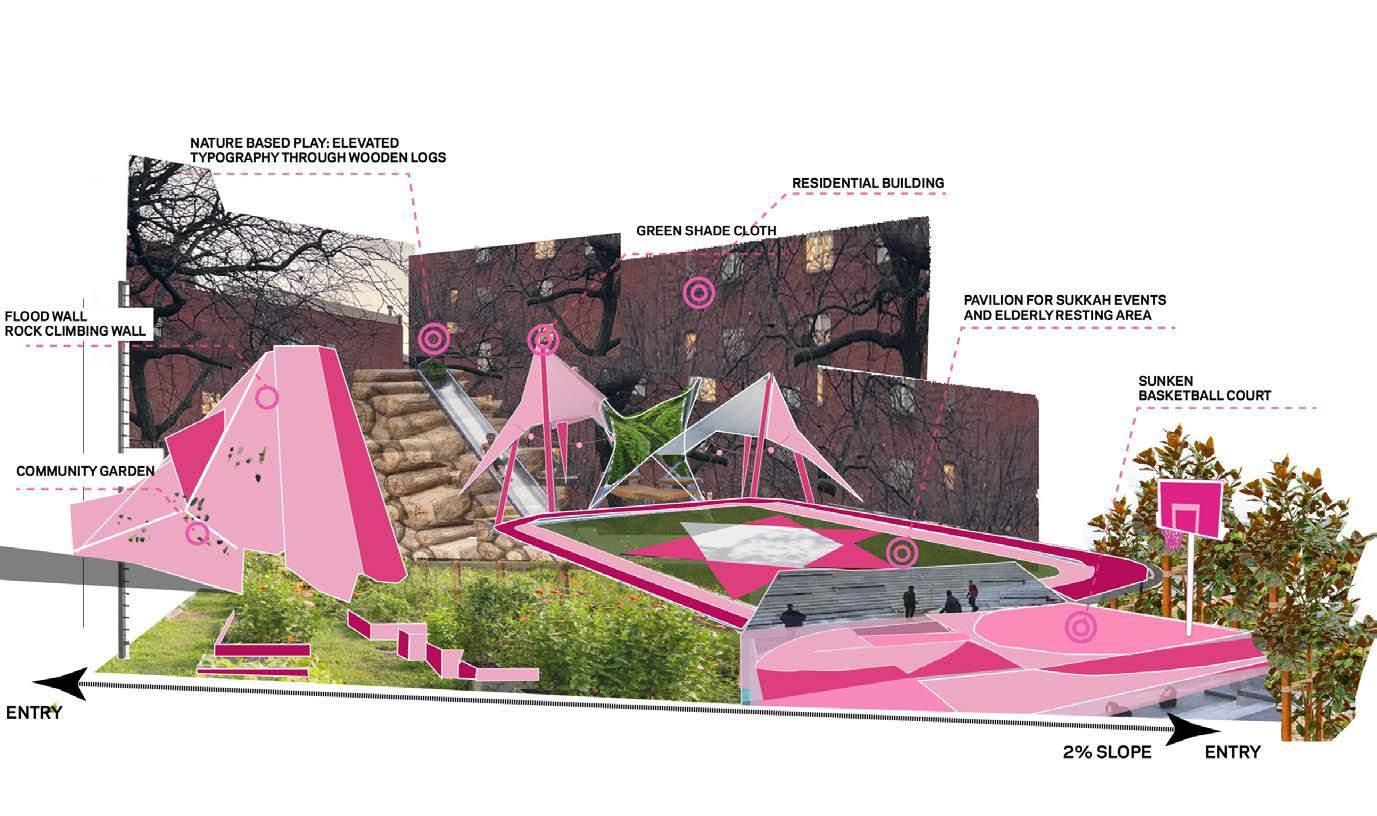
STREET SECTION: BEFORE AND AFTER
Looking at the playground from a section point of view, the new design will have a variety of different elevations through playscape features. Elements like flood walls will serve a dual purpose, and will be integrated with play elements like rock climbing walls to create environments that support a variety of different forms of movement. Similarly, a sunken basketball court to tackle inland flooding. The 2% slope follows the existing typography, designed to take the water to the bio-retention tank placed at the corner with the lowest land typography.
Nature based play such as utilizing wooden logs give a different character to the playground. A green shade cloth is used both for the Sukkah culture events, as well as to provide shade for the elderlies. The green shade cloth provides shade for the warm temperatures during the summer in New York city. The green shading system that was developed recently enables the setup of vegetated canopies or tensile structures. More aesthetically, a star like shape similar to the symbol used in the Sukkah culture is placed on the synthetic turf. However, to ensure other ethnicities of the area is included in the playground, an altered version of the symbol is used.
SECTION OF SARA J. TOMPKINS PLAYGROUND Climate Resilience Neighborhood Studies: South Williamsburg MOCEJ CRP 5172: NYC Urban Planning Workshop
STREET

PROPOSED PLAYGROUND AXONOMETRIC
The site’s programming is centered around three core themes: relaxation, education, and physical activity. It features a variety of spaces, from serene, low-stimulation areas such as the resting zone for supervisors, to dynamic, high-energy playground structures designed for children.
The axonometric illustrates major landscape strategies. The design incorporates varied topographies to facilitate flood water management. Existing large trees will be preserved, enhancing the focus on green spaces through the introduction of bioswales and a spacious open field. A strategically sloped turf directs rainwater to the playground’s lowest point, feeding into a rain garden and bioswales. To manage stormwater, the plan includes above-ground storage for onsite rainfall capture and below-ground storage to handle incoming water, including street runoff.
Sunken Basin Basketball Court $2.7 million / 1,700 cubic meters of water management11 Parks Department, DEP
Organic Infill Synthetic Turf Field $104,000 for sand-based turf8 additional $450,000 for cork & coconut fiber base10 Parks Department, DEP
Scooter Rack and Resting Area $3,000 / rack9 Parks Department
Safe Streets and Roads for All (SS4A) grants, established under the Bipartisan Infrastructure Law
Cities Connecting Children to Nature, partnership between National League of Cities and Children & Nature Network
Cost: $15.5 million (projected)
Cost: $15.5 million (projected)
Children's Playground $70,000 for play equiptment, $2.1 million for total playground park area8 Parks Department, Play-GroundNYC, North Brooklyn Parks Alliance
Community Garden & Compost Station $10,0007 - $148,0008 NYC Parks GreenThumb, GrowNYC, NYC Community Garden Coalition
Flood Mitigation Assistance Grant Program (FMA), sponsored by FEMA
Water Street Corridor Streetscape Improvements New York, NY (2024)
Supervisor Area with Green Shading$50,000 - 200,000 / 390 meters6 Parks Department, DEP
Water Street Corridor Streetscape Improvements New York, NY (2024)
Building Resilient Infrastructure and Communities (BRIC), sponsored by FEMA
Environmental and Climate Justice Community Change Grants, established under the Inflation Reduction Act and run by the EPA
New Bus Stop $30,000 / bus shelter5 DOT
Bus Stop Parking & Street Paint $0.75 - 1.00 / linear foot4 for parking stripes, $100,000 for total artwork8 DOT, PS 380 (John Wayne Elementary)
Rock Climbing Wall $13,000 boulder3 Parks Department
Slides and Swings $5,700 for eight-seater swing2 Parks Department
Elevated Tree House $7,000 - 15,0001 Parks Department
Project for Public Spaces’ Community Placemaking Grants
Promoting Resilient Operations for Transformative, Efficient, and Costsaving Transportation Program (PROTECT), established under the Bipartisan Infrastructure Law
U.S. Department of Health and Human Services (HHS) Environmental Justice Community Innovator Challenge
Cost: $21.1 million (projected)
Cost: $21.1 million (projected)
Sources: https://www.nyc.gov/site/capitalprojects/index.page
Sources: https://www.nyc.gov/site/capitalprojects/index.page
Climate Resilience Neighborhood Studies: South Williamsburg MOCEJ
Climate Resilience Neighborhood Studies: South Williamsburg MOCEJ
CRP 5172: NYC Urban Planning Workshop
CRP 5172: NYC Urban Planning Workshop
COSTS OF SIMILAR NYC CAPITAL PROJECTS
COSTS OF SIMILAR NYC CAPITAL PROJECTS
PLAYGROUNDS INTERSECTIONS
PLAYGROUNDS INTERSECTIONS
KIPP AMP Playground Crown Heights, Brooklyn (2019)
KIPP AMP Playground Crown Heights, Brooklyn (2019)
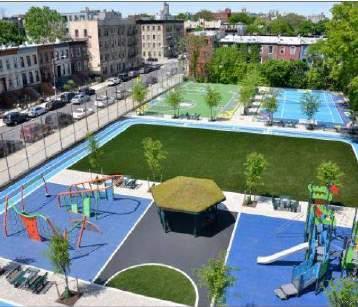
Cost: $2.1 million
Cost: $2.1 million
P.S. 221 The North Hills School Little Neck, Queens (2019)
P.S. 221 The North Hills School Little Neck, Queens (2019)
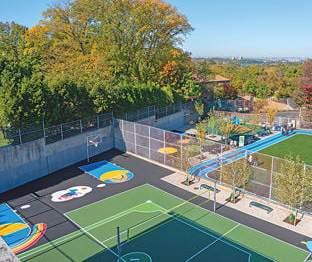

Cost: $1.5 million
Cost: $1.5 million
PROPOSED INTERVENTIONS
PROPOSED INTERVENTIONS
Union Turnpike Center Median Replacement Forest Hills, Queens (2024)
Union Turnpike Center Median Replacement Forest Hills, Queens (2024)
Presented are some initial cost estimates for interventions to the playground. These costs can be scaled, depending on the size, materiality, and complexity of the chosen interventions.

Cost: $9.4 million (projected)
Cost: $9.4 million (projected)
W 125th St, 5th Ave to Morningside Ave Signal Installation New York, NY (2028)
W 125th St, 5th Ave to Morningside Ave Signal Installation New York, NY (2028)
We also looked at costs of playground projects that have been completed or are in the process of being constructed in New York City
Cost: $2.2 million (projected)
Cost: $2.2 million (projected)
COST & NEXT STEPS
INTERVENTION COST ESTIMATE CITY AGENCIES & COMMUNITY ORGANIZATIONS GRANT PROGRAMS
Sources: 1. How Much Does Building a Treehouse Cost in 2024? 2. Tripod Swing Set Heavy Duty 3. NatureROCKS Medium Boulder 4. What's the Average Cost to Stripe Parking Lot?
FOR PLAYGROUND INTERVENTIONS 5. Getting Bus Shelter for Every Bus Stop in NYC 6. LEAFSKIN Green Shady Structure 7. Start-up and Maintenance Costs of Your Urban Gardening Project 8. Interview with Mary Alice Lee (TPL) 9. Scooter Rack 10. Alternative Materials for Field Offered 11. How to Climate-Proof Your City Climate Resilience Neighborhood Studies: South Williamsburg MOCEJ CRP 5172: NYC Urban Planning Workshop
IMPLEMENTATION
In conjunction with our project focused on the redesign of specific areas within South Williamsburg, we utilized visual communication skills to analyse the area for a better understanding of the district.
02
ANALYSIS OF SOUTH WILLIAMSBURG THROUGH VISUAL COMMUNICATION METHODS
Professor Hobum Moon Individual work Cornell University, 2024



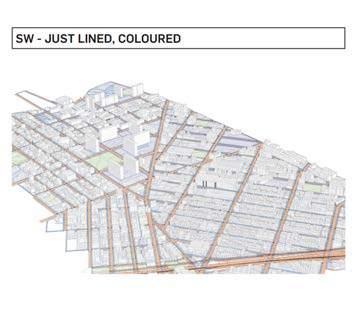
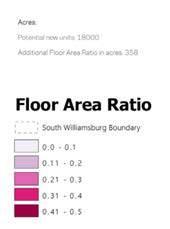
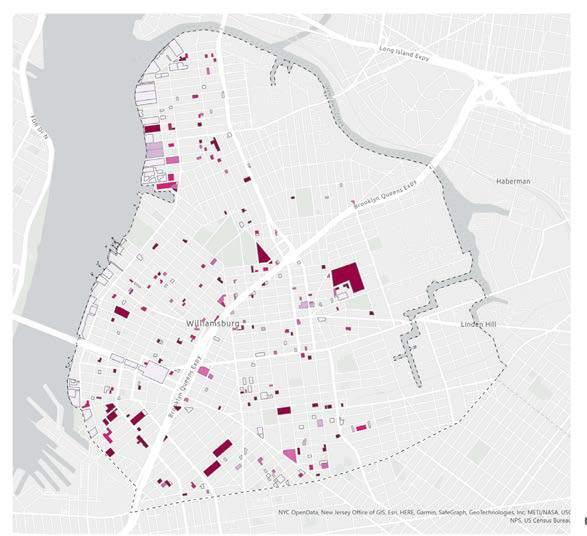
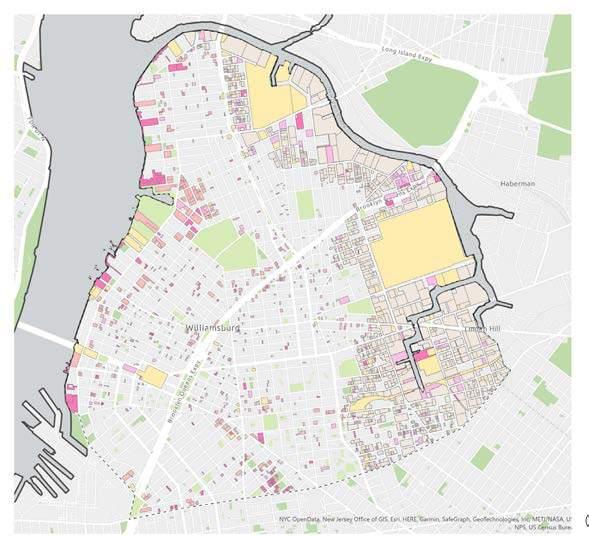

 MAPPING ANALYSIS OF EXISTING SITE CONDITIONS AND FUTURE OPPORTUNITIES
ZONING ANALYSIS
ZONING ANALYSIS
MAPPING ANALYSIS OF EXISTING SITE CONDITIONS AND FUTURE OPPORTUNITIES
ZONING ANALYSIS
ZONING ANALYSIS



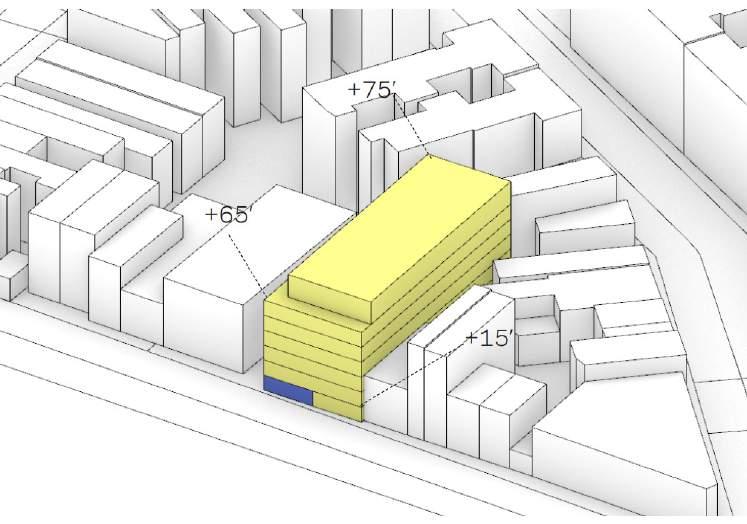
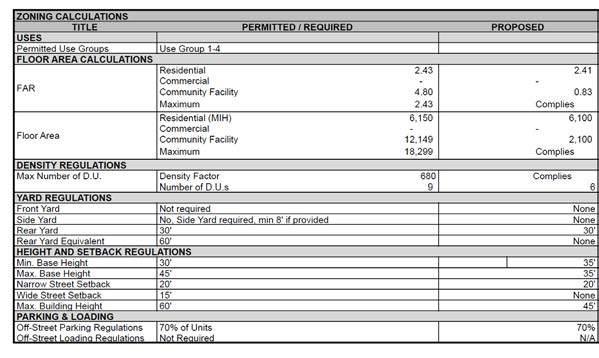
ZONING ANALYSIS


ZONING PROPOSAL

SOCIO-ECONOMIC INFORMATION
MASSING STUDY: GOOGLE EARTH
MASSING STUDY: RHINO

03
Manhattan mall
Converting vacant office buildings to affordable housing
Location : Midtown, New York City
Professor : Bob Balder, Gary Bates Group work
Cornell University, 2024
New York City, a vibrant metropolis synonymous with ambition and possibility, faces a critical juncture in its architectural history. With an unprecedented 94 million square feet of vacant office space, equivalent to 26 Empire State Buildings, the city stands on the brink of a transformative shift that has the potential to address pressing housing demands and reshape the architectural landscape. In this studio, we explore the theoretical and practical aspects of re-imagining office buildings into residential units,
Our project centers on a distinctive redevelopment in Midtown, specifically the transformation of the Manhattan Mall, situated at the bustling intersection of 33rd and 34th streets along 6th Avenue. Our design involves carving out a central atrium within the building, a strategic move to flood the lower levels with natural light into the structure. As the project’s planner, I engaged deeply with zoning laws and regulations, with a keen focus on the progressive “City of Yes” initiatives, which advocate for more adaptive and inclusive urban spaces. These became a critical foundation for our architectural vision. We identify the users in Midtown, and cater for the diverse audience in Midtown. We take an intergenerational approach to our design, with different room typologies for different ages and different user types. Each space in the building takes the resident through a different experience.
By transforming the Manhattan Mall into a residential oasis, we not only propose a solution to the pressing need for housing but also contribute to the ongoing evolution of the city’s architectural legacy.
SECTION


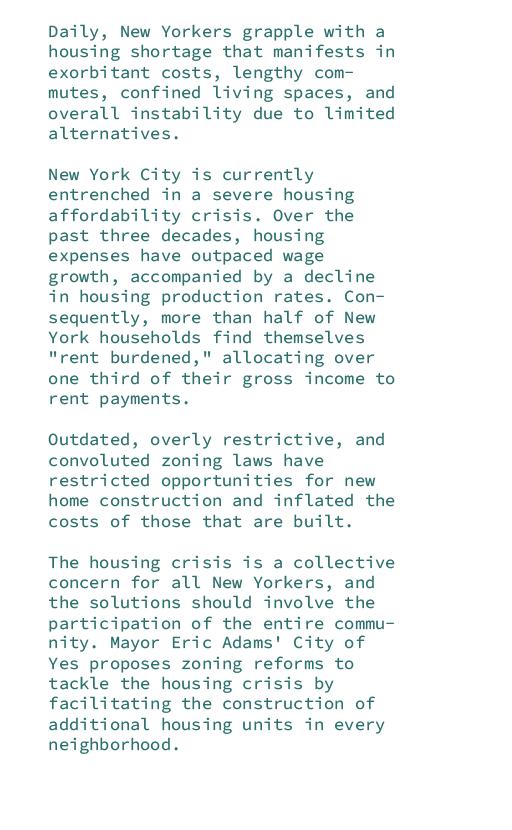
MANHATTAN SITE ANALYSIS: city of yes
The site plan, created in arcGIS and then illustrator, shows specific data in Manhattan without the Manhattan grid, challenging the grid system in the city.

OFFICE
WORKER DEMOGRAPHIC INFORMATION
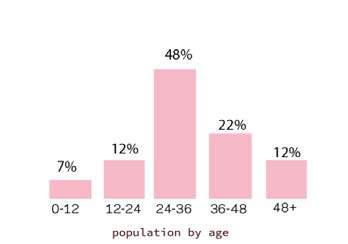
MIDTOWN SITE ANALYSIS
OFFICE WORKER
corporate financials economic operations


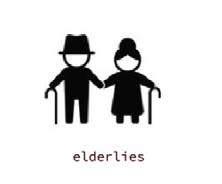
INTEGENERATIONAL RELATIONSHIP
TEACHERS STUDENTS (high school) (language school)
FIRE FIGHTERS
TOURISTS
WORKERS IN RETAIL ESTABLISHMENTS
RESTAURANTS/BARS
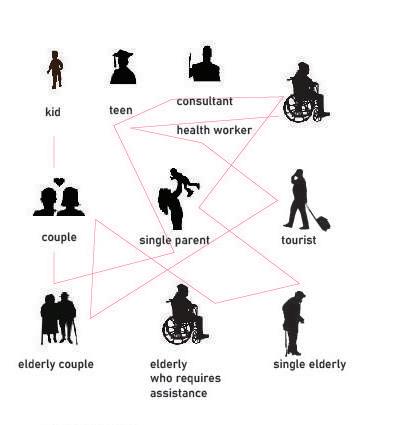
UNRELATED RELATIONSHIPS
The idea of care amongst different individuals across different ages. They do not need to be related such as the composition of a normal intergenerational family. Care can exist in any space of the home where different generations of individuals exist.

CONCEPTUAL SITE ANALYSIS: midtown 31st street to 34th
NON HUMAN
TARGET AUDIENCE
diverse community

CONSTRUCTION PROCESS



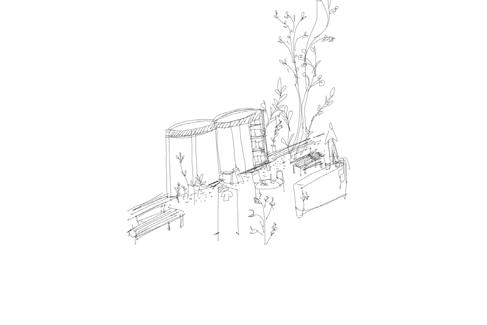
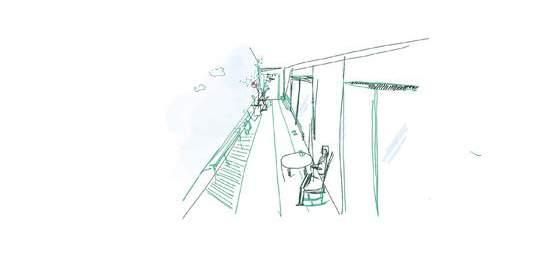
moments
ACCORDING TO THE SITE ANALYSIS ON GIS AND PHYSICAL SITE VISITS, THE PROGRAM OF THE BUILDING IS ILLUSTRATED THROUGH THIS SECTION. THE DIFFERENT EXPERIENCES OF A SPECIFIC USER IS CONCEPTUALLY REPRESENTED ACCORDING TO OUR CHOICES OF PROGRAMS AND USES.

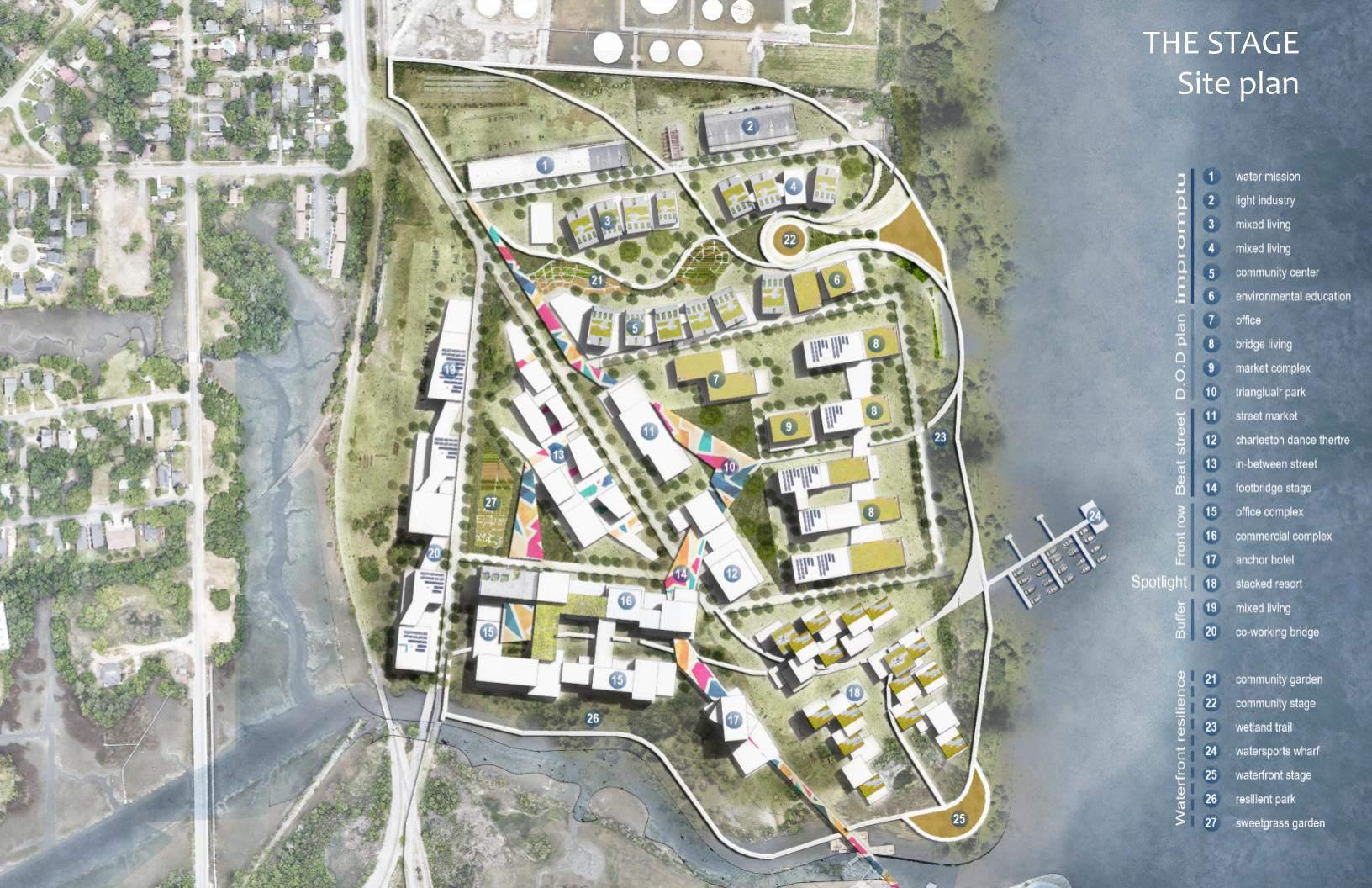
04
THE STAGE
North Charleston Waterfront
Location : North Charletson, South Charleston
Professor : Mitch Glass
Size : 1000sqm
Group work
Cornell University 2023
Our proposal, The STAGE is a mixed-use community situated in North Charleston. Currently, North Charleston faces issues of segregated community and flooding risks, while experiencing potential of economic development. Therefore, our proposal aims to build the site as a ‘STAGE’ for different ‘actors’ within the community to come together. The STAGE is designed on the basis of four pillars: equity, economic boost, resilience, and connectivity. We utilise existing configurations and form following a horizontal configuration at the waterfront to allow great access from the main street, Beat Parade into the waterfront. Our vision is setting North Charleston as a STAGE to exhibit its vitality, resilience, and culture.
PLAN
COLLABORATION WITH GROUP MATE
SITE
IN
MISSION STATEMENT
EQUITY
A STAGE FOR AN INCLUSIVE COMMUNITY
PUBLIC SPACE
GREENBELT
AMPITHEATRE
WETLAND PARK
PARKING
BIKE LANES
PEDESTRIAN FRIENDLY LANES
A STAGE FOR ECONOMY VITALITY
ECONOMY RESILIENCE
A STAGE FOR FLOODING RESILIENCE
CONNECTIVITY
A STAGE TO A BROAD CONNECTION

PARADES
PROMOTE EXISTING CAR EXHIBITION
CHARLESTON PERFORMANCE
HANDICRAFT STUDIOS
BASKET WEAVING
NIGHT MARKET
URBAN FARMING
BIOSWALES
PUBLIC SPACE/PLAZA
ROOFTOP
PUBLIC TRANSPORTATION
AFFORDABLE HOUSING
LOCAL RETAILS
ELEVATED GROUND
URBAN SINKS
COMMUNITY CENTRE
PUBLIC ART
EDUCATION
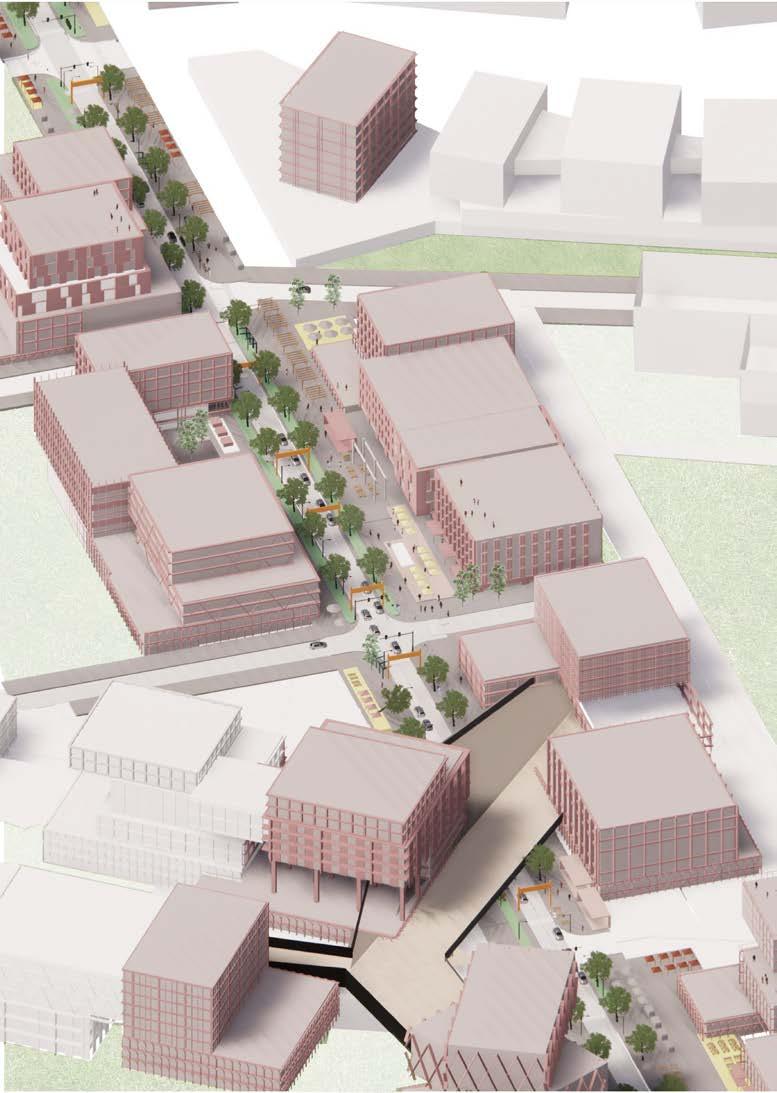
MAIN STREET DESIGN: BEAT PARADE AXONOMETRIC
PERFORMANCE
RESPONSIVE/ INTERACTIVE
DOD PARCELS ON EITHER SIDE OF STREET DETERMINED LOCATION OF STREET ACTIVATION DESIGN
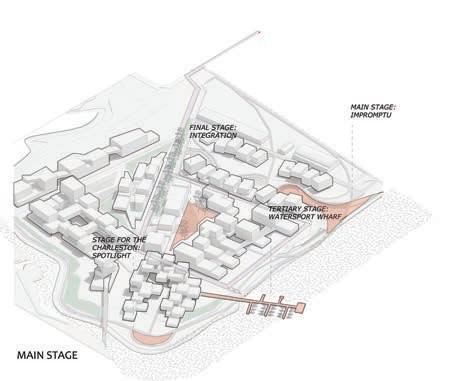

MAIN STAGE CIRCULATION
Mixed use accommodation to enrich economic activities
Increase African American culture-based economic activities
PROGRAMME
Provide affordable housing
Ensure a balance between the local community and tourists
Ensure competent involvements with local business
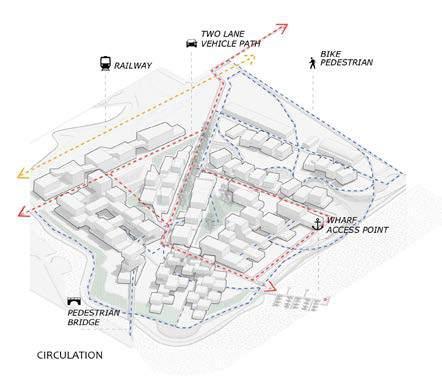
Comprehensive transit systems to allow connection from waterfront as well as different communities that surround the area
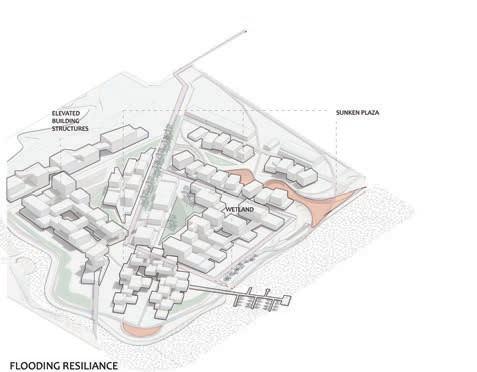
FLOODING
RESILIENCE
Adequate preparation for future flooding risks
PARTI DIAGRAMS

FOUR STAGES: THE FRONT ROW + SPOTLIGHT SECTION
BUILDING TYPOLOGY

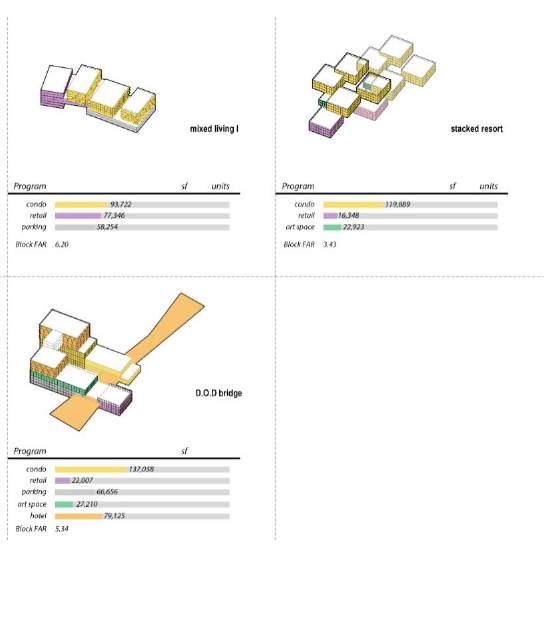
BUILDING PHASE






CONDO AFFORDABLE HOUSING ARTS RETAIL HOTEL OFFICE_CLASS A OFFICE_CO-WORKING PARKING MARKET CONSTRUCTION CONDO AFFORDABLE HOUSING ARTS RETAIL HOTEL OFFICE_CLASS A OFFICE-WORKING PARKING MARKET CONSTRUCTION

temporarily PERMANENT Homes
Affordable Tower
Location : homeless community hotspots, Sydney
Professor : Paolo Statcchi
Size : 6m x 6m
Individual Work
University of Sydney 2021
As ‘housing’ becomes a means of the accumulating of wealth rather than the satisfaction of basic shelter, poverty and homelessness becomes an prevalent, ongoing and unresolved issue till today. In recent years, long term homelessness have increased significantly in Australia’s larger cities, such as Sydney. My proposal seeks to address the issue through providing shelter around Sydney homelessness hot spots, placing them at hidden spaces as well as out in public spaces for different purposes and reasons. The building manifests ideas of architectural capsules through limiting the total area into 6x6m square boundaries experimenting with the idea of creating comfortable shelters in confined spaces. The towers provide a practical solution through advanced construction techniques for the unhoused community.
04
01 ACTIVE : individual activities
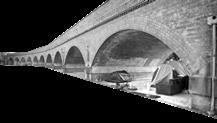
The

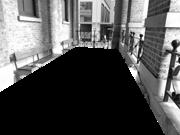

The lack of homeless shelters to cater for the needs of the houseless community has become a prevalent issue of today








playing
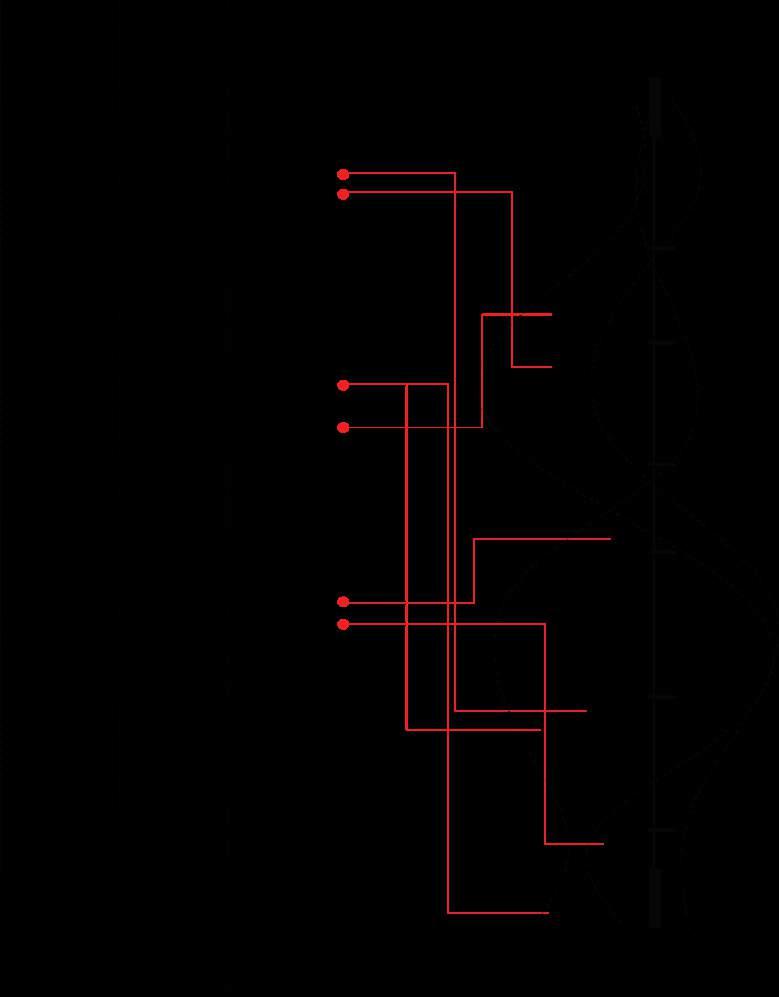

02 ACTIVE : group activities



A variety of surrounding audience including children, school kids, adults, elderlies adjacent to the homeless sites
03 PASSIVE


thoroughfare exercising gatheringcommunicating remain,stopping

socialising relaxing resting
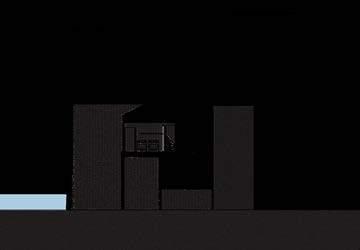
Group activities surrounding the sites make certain spaces relatively loud

Passive activities around the site will not disturb the towers. Usually open spaces allow a comfortable space for people to rest, corners of buildings allow for people to stop and linger
Location of the towers are chosen carefully to not disturb those who stay near the site. Some are hidden and some stand clear on the site. Hidden towers are not to disturb the public, giving those residing in towers a quiet space to stay. The towers out in the clear are placed for educational purposes for the public as well as easy access to towers.



9am-11am morning lunchtime 12pm-1pm afternoon evening dawn night
1pm-3pm 3pm-5pm 5pm-7pm 8pm-12am
SITE ANALYSIS parks/openland
of buildings
parks rooftop verandas below bridges 27% 32% 8% 10% 8%
PLACE MCA
hotspots placement of design N TIMELINE BEHAVIOR ANALYSIS
rear
car
MARTIN
houseless
homeless community hotspots around Sydney include public and private spaces WENTWORTH PARK BRIDGE
HARBOUR ORIGINAL open land 4m skylight vegetation rooftop module exterior garden module ground floor community area kinetic curtains 900mm staircase hypothetical site Wentworth park
verandah
PROTOTYPE
rooftop
the
SCALE 1:50 pet capsule single studio kitchen vegetation community capsule with balcony group capsule
DARLING
PROTOTYPE 1
PROTOTYPE 2
3
under
bridge
The
LOCATION PROTOTYPES
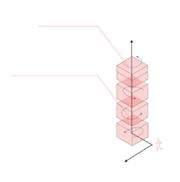











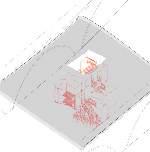





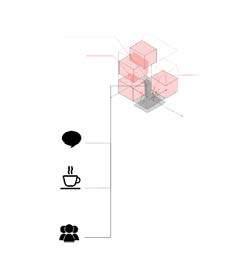











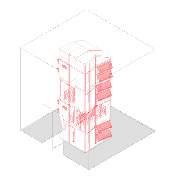




module prototypes
plan drawings for different scenarios and different users

















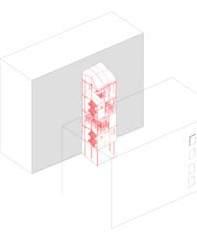
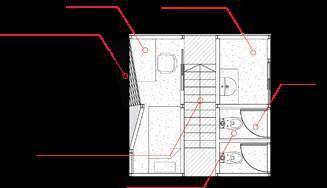

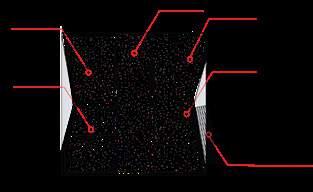



original form tower placed out in the open parkland additional vertical space twistable modules education socialising activities TOWER FORM PROTOTYPES attached to corner of unused rooftop rooftop verandah alleyway additional balcony additional balconies capsule additional rooftop modules match and fit within the abandoned interior abandoned house additional interior above the bridge fitted under the bridge with access above the bridge bridge view vegetations social linear building placed beneath verandas/sheltered spaces The houseless tower can be placed at a variety of sites. Each module can be built and assembled according to the location that is available. On a more global level, towers can be placed and easily removed in anywhere situated around the city center of Sydney. thinner modules placed between buildings additional rooftop relaxation entertainment view relaxation social communication activities walking exercise resting social thoroughfare PROTOTYPES of unused rooftop rooftop alleyway additional balconies capsule modules match and fit within the abandoned interior abandoned house additional interior beneath verandas/sheltered thinner modules placed between buildings relaxation social communication resting social thoroughfare placed out in the open parkland
FORM PROTOTYPES attached to corner of unused rooftop rooftop verandah alleyway additional balcony additional balconies capsule additional rooftop modules match and fit within the abandoned interior abandoned house additional interior the bridge with access above the bridge view vegetations social linear building placed beneath verandas/sheltered spaces
houseless tower can be placed at a variety of sites. Each module can be built and assembled according to the location that is available. On a more global level, towers can be placed and easily removed in anywhere situated around the city center of Sydney. thinner modules placed between buildings additional rooftop relaxation entertainment view relaxation social communication resting social thoroughfare
TOWER
The
affordable housing towers
placed at a variety of different locations. Each module
assembled to different shapes according to the specific location. The towers can placed and removed around the city center of Sydney.
can be
can be
single studio vegetation multi-people studio Each module caters for a specific audience, with consideration singles and groups, individuals and community area MODULE PROTOTYPE kitchen pet N disabled bathroom 700 x 2000 mm door capsule capsule timber slat kinetic facade 700mm sliding door vegetation balcony capsule 200mm thick timber wall storage beneath bed steel I-beam timber slat kinetic facade timber slat kinetic facade timber slat kinetic facade 900mm central staircase unisex toilet pet shelter sink/kitchen top light and sound switch shower disabled showers stairs to allow pet access stovetop handrails fridge elevator disabled toilet 900mm central staircase 0m 2m4m SCALE 1:50 single studio vegetation multi-people studio Each module caters for a specific audience, with consideration singles and groups, individuals and community area MODULE PROTOTYPE balcony kitchen disabled pet community N disabled bathroom 700 x 2000 mm door capsule capsule timber slat kinetic facade 700mm sliding door vegetation balcony single bunk bed capsule 200mm thick timber wall additional balcony balustrade storage beneath bed steel I-beam timber slat kinetic facade timber slat kinetic facade timber slat kinetic facade 900mm central staircase unisex toilet shelves single bed light and sound switch shower disabled showers stairs to allow pet access desk foldable table stovetop handrails fridge elevator disabled toilet 900mm central staircase 0m 2m4m SCALE 1:50 single studio vegetation Each module caters for a specific audience, with consideration kitchen disabled disabled bathroom 700 2000 mm door capsule capsule timber slat kinetic facade 700mm sliding door vegetation balcony single bunk timber slat kinetic facade 900mm central staircase unisex toilet shelves single bed stairs to allow desk foldable table stovetop handrails fridge elevator disabled toilet 900mm central staircase single studio vegetation multi-people studio Each module caters for a specific audience, with consideration singles and groups, individuals and community area MODULE PROTOTYPE kitchen disabled pet N disabled bathroom 700 x 2000 mm door capsule capsule timber slat kinetic facade 700mm sliding door vegetation balcony single bunk bed capsule 200mm thick timber wall steel I-beam timber slat kinetic facade timber slat kinetic facade timber slat kinetic facade 900mm central staircase unisex toilet pet shelter sink/kitchen top light and sound switch stairs to allow pet access fridge disabled toilet 900mm central staircase 0m 2m4m SCALE 1:50 single studio vegetation multi-people studio Each module caters for a specific audience, with consideration singles and groups, individuals and community area MODULE PROTOTYPE balcony kitchen disabled pet community N disabled bathroom 700 x 2000 mm door capsule capsule timber slat kinetic facade 700mm sliding door 200mm thick timber wall additional balcony balustrade 900mm staircase storage beneath bed foldable table top steel I-beam timber slat kinetic facade timber slat kinetic facade timber slat kinetic facade timber slat kinetic facade 900mm central staircase unisex toilet shelves single bed pet shelter sink/kitchen top light and sound switch corridor bookshelf community shower shower disabled showers stairs to allow pet access desk foldable table stovetop handrails fridge elevator disabled toilet 900mm central staircase 0m 2m4m SCALE 1:50 single studio vegetation MODULE PROTOTYPE balcony kitchen disabled pet community N disabled bathroom capsule vegetation balcony 200mm thick timber wall additional balcony balustrade 900mm staircase storage beneath bed foldable table top timber slat kinetic facade timber slat kinetic facade timber slat kinetic facade timber slat kinetic facade 900mm central staircase unisex toilet shelves single bed pet shelter sink/kitchen top light and sound switch corridor bookshelf community shower shower disabled showers stairs to allow pet access desk foldable table stovetop handrails fridge elevator disabled toilet 0m 2m4m single studio vegetation multi-people studio MODULE PROTOTYPE balcony kitchen disabled pet community disabled bathroom 700 x 2000 mm door capsule capsule timber slat kinetic facade 700mm sliding door vegetation balcony single bunk bed capsule 200mm thick timber wall additional balcony balustrade 900mm staircase storage beneath bed foldable table top steel I-beam timber slat kinetic facade timber slat kinetic facade timber slat kinetic facade timber slat kinetic facade 900mm central staircase unisex toilet shelves single bed pet shelter sink/kitchen top light and sound switch corridor bookshelf community shower shower disabled showers stairs to allow pet access desk foldable table stovetop handrails fridge elevator disabled toilet 900mm central staircase single studio vegetation multi-people studio Each module caters for a specific audience, with consideration singles and groups, individuals and community area MODULE PROTOTYPE kitchen disabled pet N disabled bathroom 700 x 2000 mm door capsule capsule timber slat kinetic facade 700mm sliding door vegetation balcony single bunk bed capsule 200mm thick timber wall storage beneath bed steel I-beam timber slat kinetic facade timber slat kinetic facade timber slat kinetic facade 900mm central staircase unisex toilet shelves single bed pet shelter sink/kitchen top light and sound switch shower disabled showers stairs to allow pet access desk foldable table stovetop handrails fridge elevator disabled toilet 900mm central staircase 0m 2m4m SCALE 1:50 single studio vegetation multi-people studio Each module caters for a specific audience, with consideration ingles and groups, individuals and community area MODULE PROTOTYPE balcony kitchen disabled pet community N disabled bathroom 700 2000 mm door capsule capsule timber slat kinetic facade 700mm sliding door vegetation balcony single bunk bed capsule 200mm thick timber wall additional balcony balustrade 900mm staircase storage beneath bed foldable table top steel I-beam timber slat kinetic facade timber slat kinetic facade timber slat kinetic facade timber slat kinetic facade 900mm central staircase unisex toilet shelves single bed pet shelter sink/kitchen top light and sound switch corridor bookshelf community shower shower disabled showers stairs to allow pet access desk foldable table stovetop handrails fridge elevator disabled toilet 900mm central staircase 0m 2m4m SCALE 1:50

600x600x6000 screw piles
90x90 SHS
300 PFC steel rods
kinetic facade
aluminum window frame secondary metal stud frames prefab module 1
10mm internal wall linings
R2.5 wall insulation +metal stud
20mm external wall cladding
15mm ceiling lining board sound insulation and conduits
20mm thick plywood balustrades cross bracing main steel structure steel rod module3
10mm ceiling lining metal stud trusses storm water gutter fizcia
0.55 colour steel meal roof roof hip
steel structure 2 3 4 16 17 18 1 13 14 15 19 20 21 24 25 23 22 12 6 9 8 7 11 10 5 L shape plate nuts & bolts steel handrails bolts to floor structure motor pulley roller guide within U section tube CHS sliding aluminum chassis rail tube steel string rods circular balustrades staircase welded T plate I beam to attach staircase blots to attach staircase to plate wall to ground construction staircase construction kinetic curtain 1 kinetic curtain 2
PREFAB CONSTRUCTION AXO
1 2 3 4 5 6 7 8 9 10 11 12 13 14 15 16 17 18 19 20 21 22 23 24 25

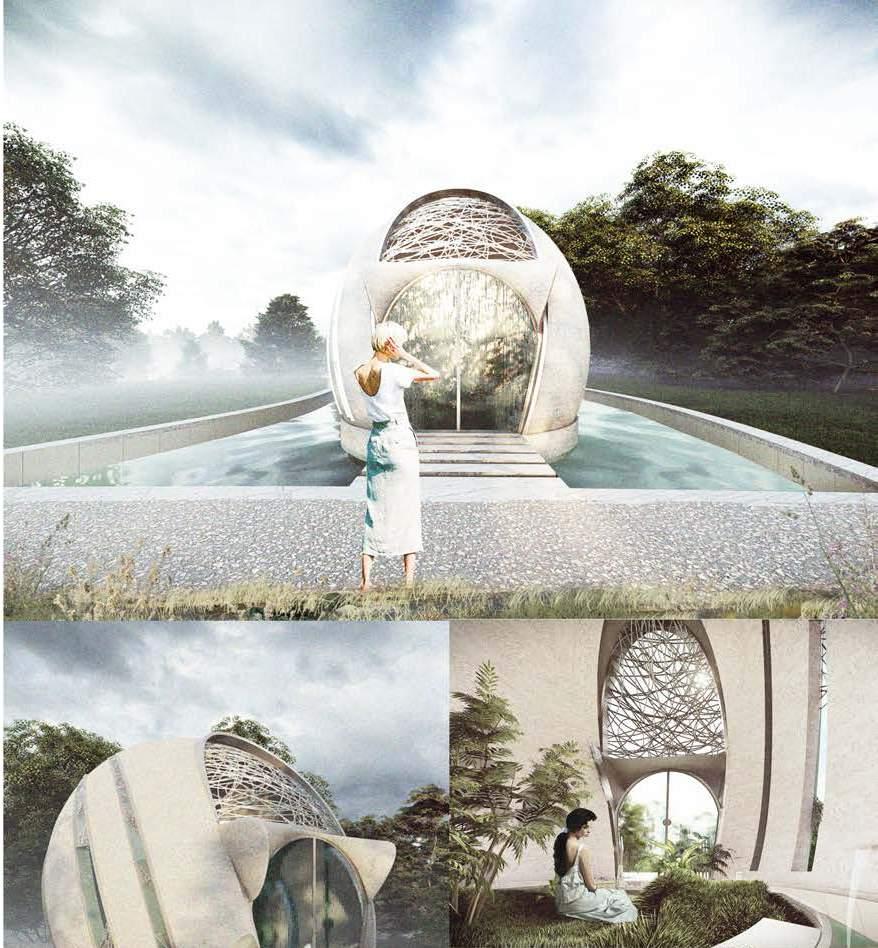

PARTI DIAGRAMS

shell
dome opening typography
Inspired from our nostalgic relaxing memories at the beach when we were child, the form and patterns of a shell becomes the main inspiration to the structure and design of our relaxation hub...
CONCEPT SITE

The Cadigal Green of the University is situated adjacent to the Wilkinson Building, the architecture building at the University of Sydney. Amphrite corner caters for stressed architecture students as well as other students who utilise the space. The space is a quiet and relaxing area created to distress students after long hours of study and long all nighters.

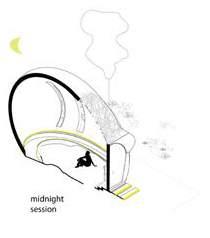
natural ventilation with daylighting midnight session


arrangeable seating arrangeable beanbags
connection with nature personal space
05
Amphitrite Corner
The Relaxation Hub
Location : Wilkinson Building, Sydney
Size : 25sqm.
Group Work : Charlotte & Lily
University of Sydney 2021
“We borrow from nature the space upon which we build. -- Tadao Ando
The relaxation hub begins tucked comfortably into a planter box dug out on the slope of cadigal green of the University of Sydney, Amphitrite Corner explores the concept of reconnecting nature through architecture, specifically through bringing nature into the interior.
Elements from nature are incorporated into our design, translating it into a natural healing space. It is designed to fit 1-2 students passing Cadigal Green along with decorated, arrangeable furniture to create a personalised experience. Greenery enhances the experience through students’ five senses, transferring them from the hustling busy world into a protected ‘natural’ interior space.


AXONOMETRIC
The building follows a concrete shell dome, accessible through concrete planks. Water borders the main building, creating the perception of a ‘floating’ island to emphasise spiritual and metaphysical benefits it brings to the relaxing experience within the hub. The concept continues within the building, the center area again ‘floats’ amidst surrounding water. The serenity and calming modulation of water emphasises flow and fluidity, accompanying the area as white noise.
N 1m 0m 2m 3m 4m 5m

patterned opening glazed opening SCALE 1 : 50
interior surrounding water PLAN

SECTION

Amphirite Corner ends beautifully, combining the flow of air, tranquility of water and rays of sunlight with subtle patterns to immerse students into a stress free, healthier and a more breathable space….
concrete dome textured glass door patterned skylight sunken grass space relaxation space

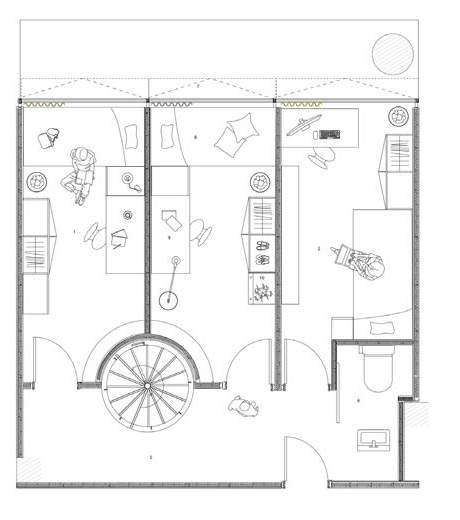

ROOM UNIT TYPOLOGY ONE
FACADE DETAIL
06
A HUGE HOUSE
Alterations and Addition of Existing House
Location Sydney
Professor : Michael Mossman
Group work Delos, Charlotte, Leo University of Sydney 2022
Alike the previous project, the project consists on the hypothetical design of residential alterations and additions. In this assignment, we prepared necessary contracts, drawings and documents, The site is located at 8 Boomerang Street. The client of the house is a couple - altering a garage-cum-guest studio that they now want to use as a garage-cum-home office.
Our proposal considered the site, SEP, LEP as well as fire safety with concealed fire roller blinds. Additional Timber Louvre, additional skylight and additional glazing lifted the exterior of the office while an office and photography studio were added to allow for both individual and group works from the clients.



floor plan one
ground floor plan
interior design - PHYSICAL MODEL

8 BOOMERANG STREET
Alterations and Addition of Existing House
Location : Sydney
Professor Michael Mossman
Group work : Delos, Charlotte, Leo University of Sydney 2022
The project consists on the hypothetical design of residential alterations and additions. In this assignment, we prepared necessary contracts, drawings and documents, similar to what we would do in real life. The site is located at 8 Boomerang Street. The client of the house is a couple, who is altering a garage-cum-guest studio into a garage-cum-home office.
Our proposal considered the site, SEP, LEP as well as fire safety with concealed fire roller blinds. Additional Timber Louvres, additional skylight and additional glazing lifted the exterior of the office while an office and photography studio were added to allow for flexible activities as an individual or with a group.

original shadow : June21st 12pm


proposed shadow June21st 12pm

06
SITE PLAN
RENDER
SKETCH SHADOW DIAGRAM

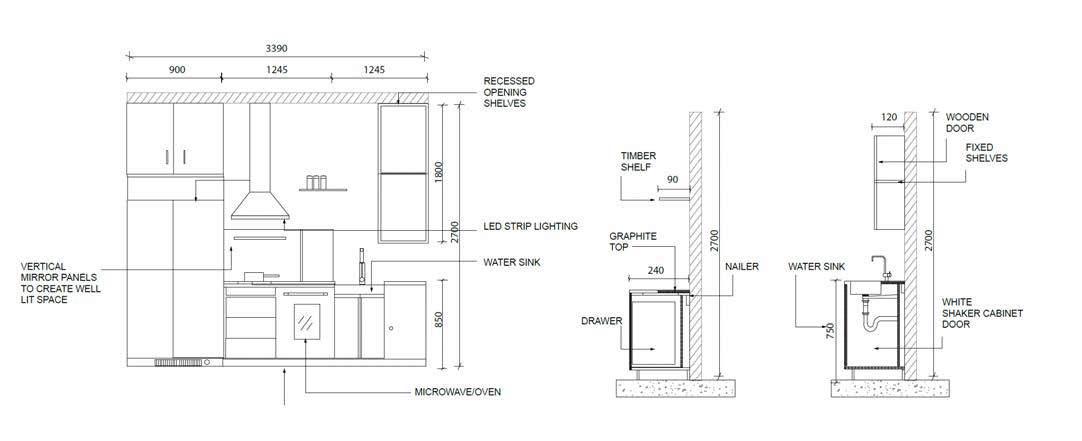


ELEVATION DOOR SCHEDULE INTERIOR DETAILED SECTION


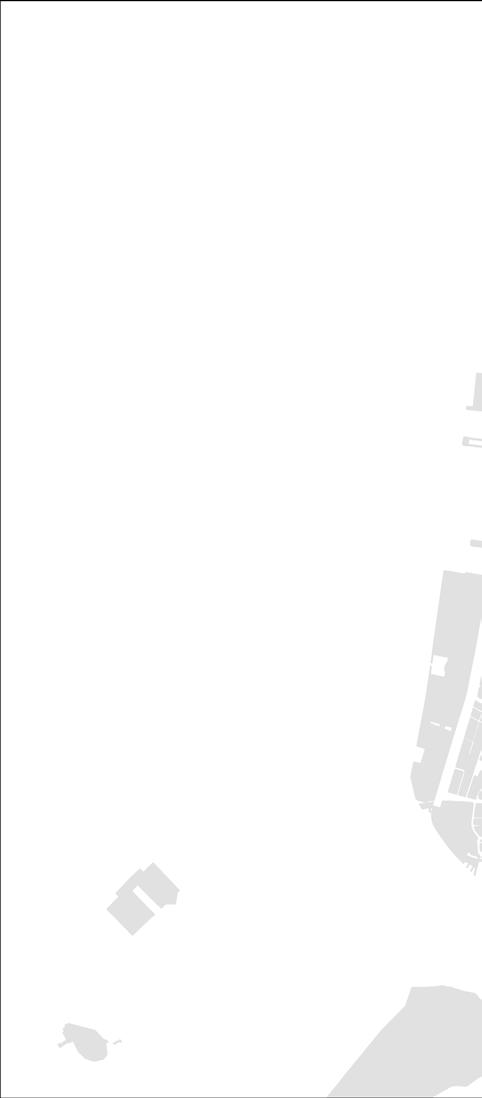
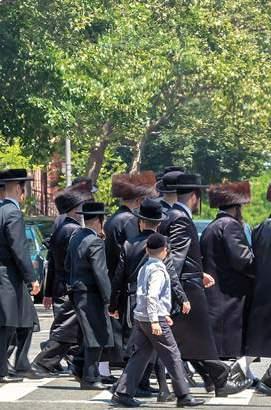


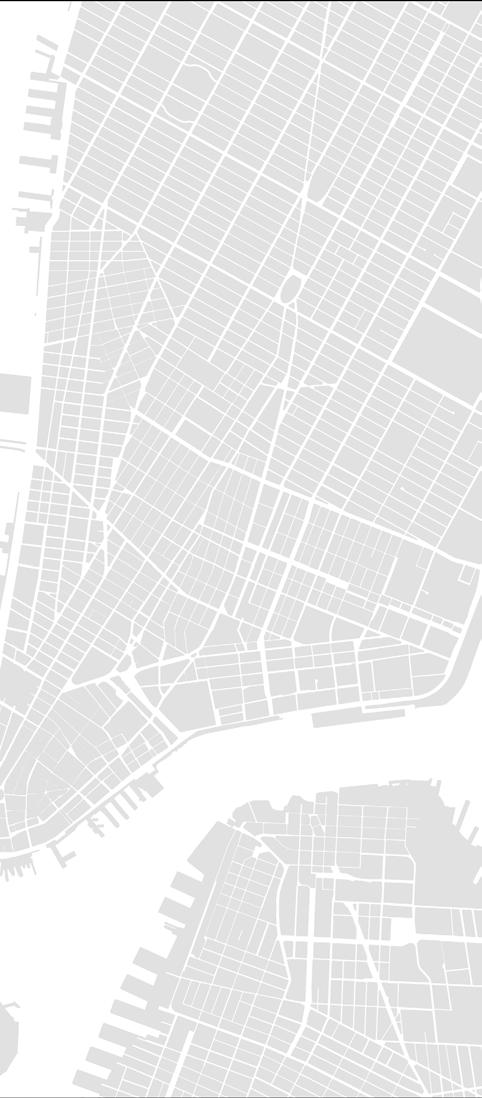

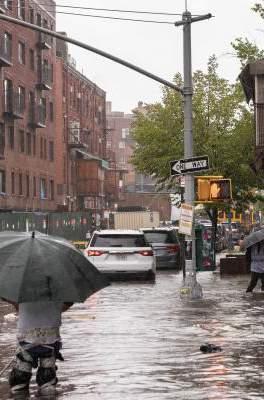



















































 MAPPING ANALYSIS OF EXISTING SITE CONDITIONS AND FUTURE OPPORTUNITIES
ZONING ANALYSIS
ZONING ANALYSIS
MAPPING ANALYSIS OF EXISTING SITE CONDITIONS AND FUTURE OPPORTUNITIES
ZONING ANALYSIS
ZONING ANALYSIS

















































































































