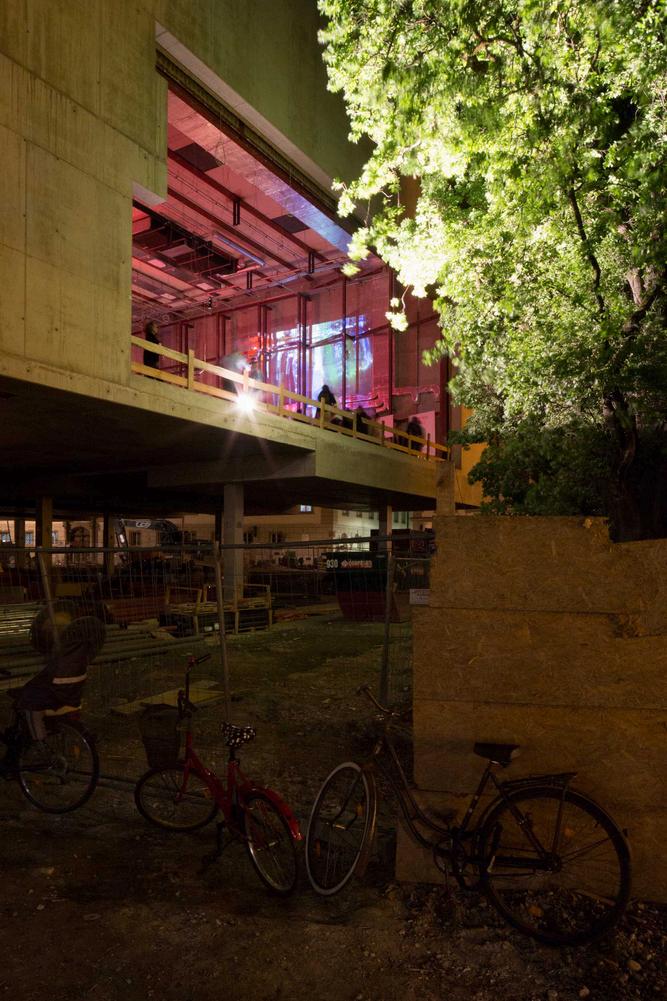KATHRINA DULLER
Architectural Designer

Portfolio
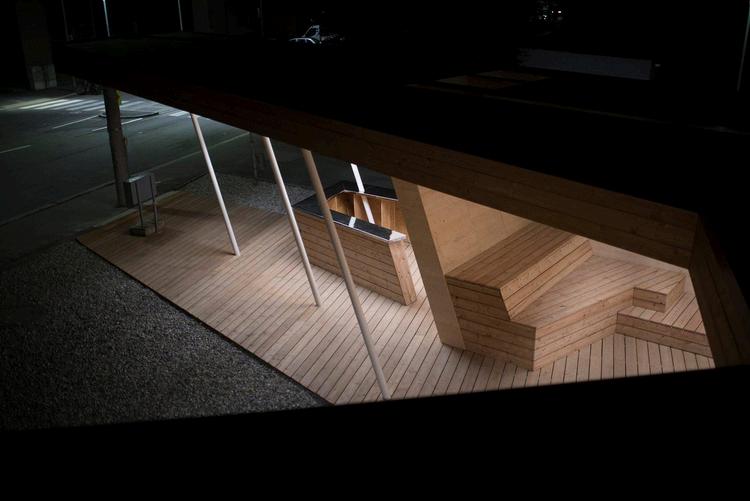
A student-led project in Innsbruck, this temporary structure fostered intergenerational connections while offering hands-on construction experience.
I E B L U M E
Real-world understanding of construction processes
Bridging education and urban development
Strengthening community through collaborative building

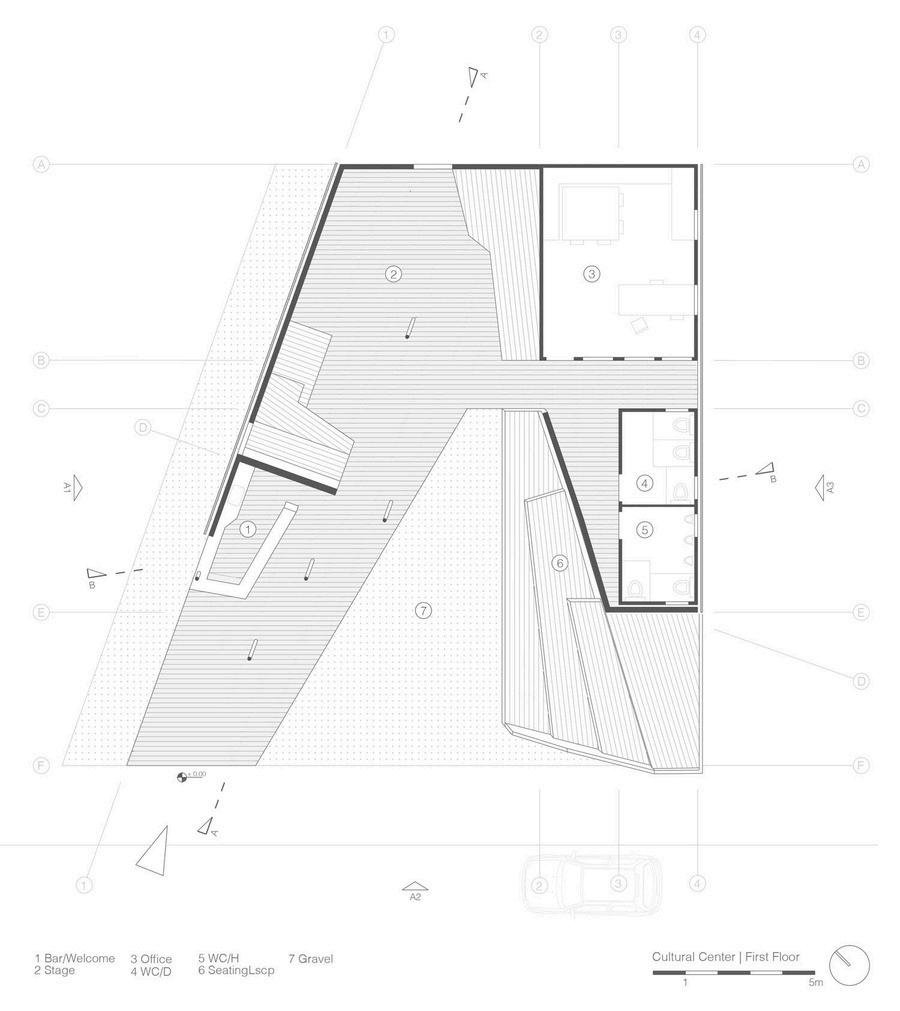
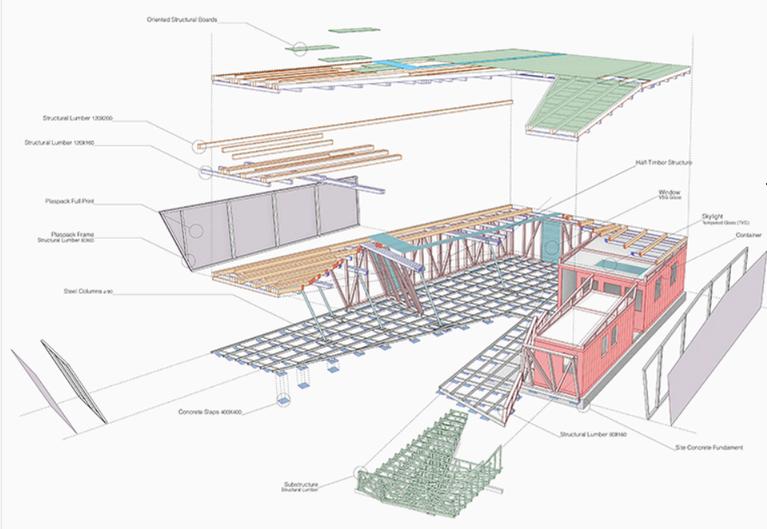
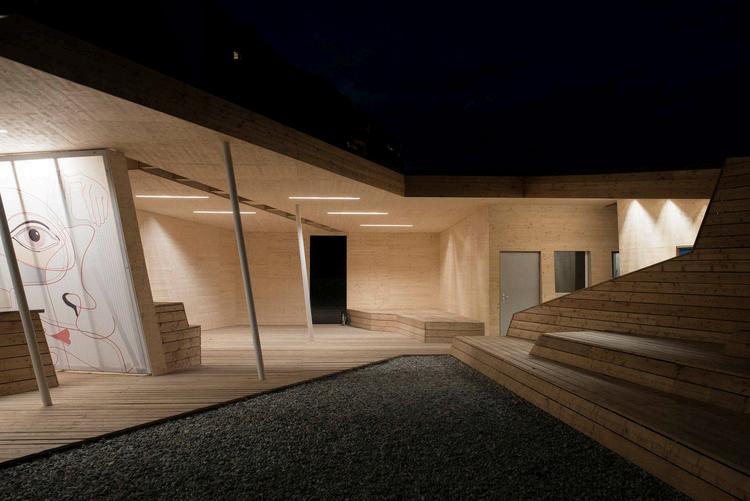
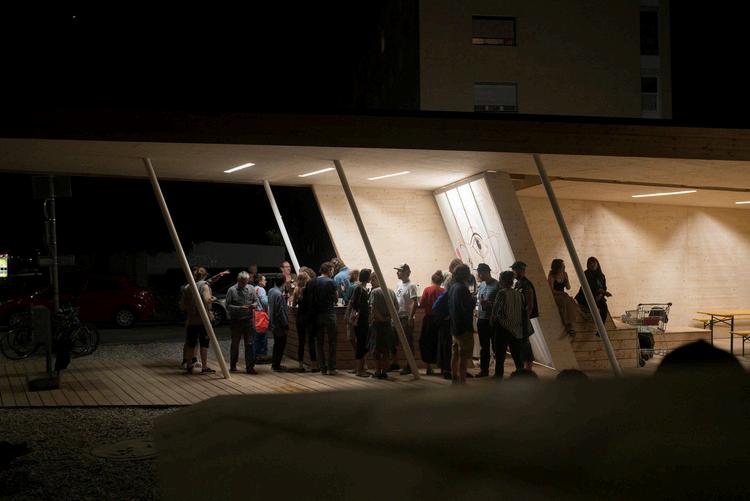
The renovation of a Wilhelminian-style flat balanced historical preservation with modern design. Restoring floors, windows, and sanitation elements unlocked new possibilities for spatial transformation.
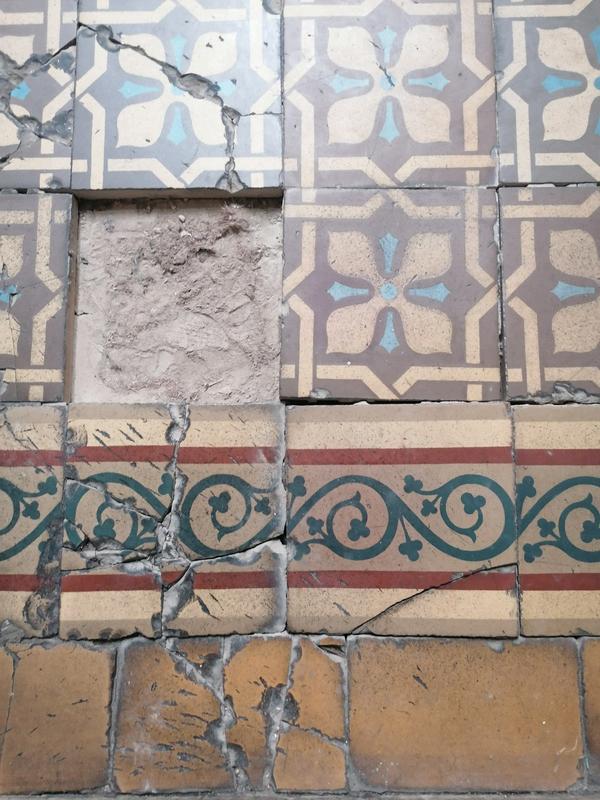
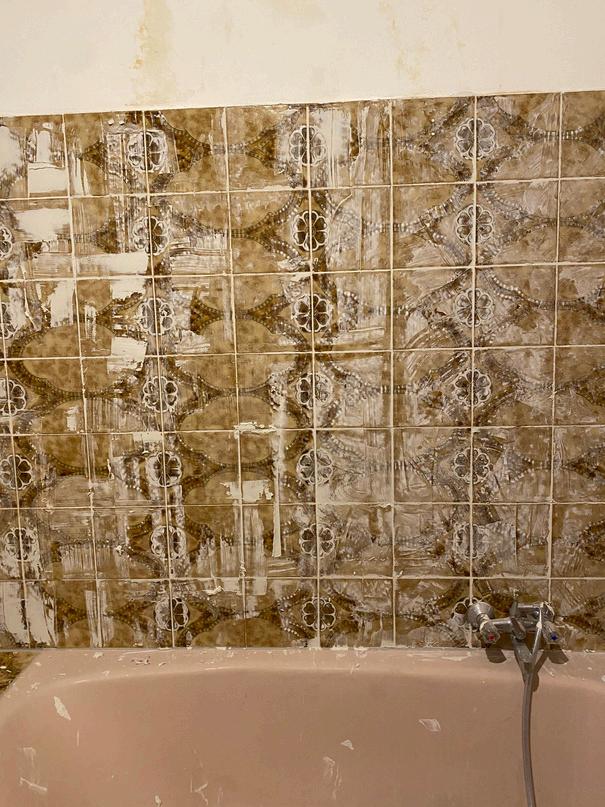
Refining spatial planning and attention to detail 6
Merging tradition with contemporary aesthetics
The impact of materials, lighting, and color on interior design

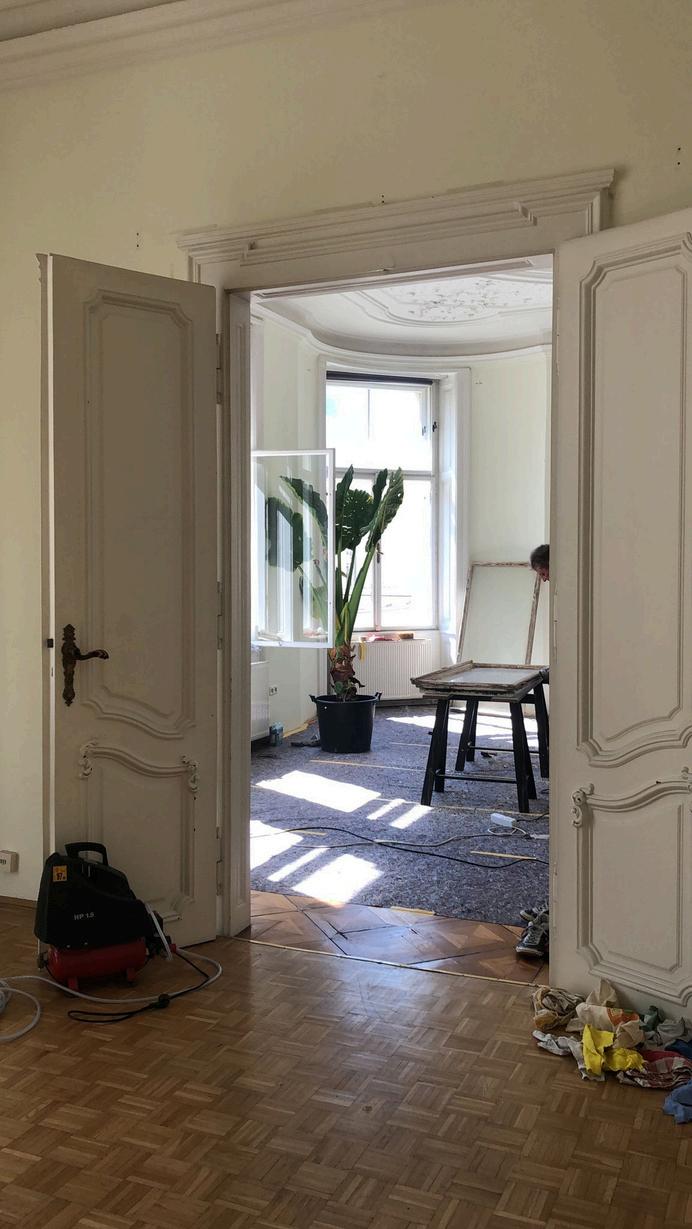

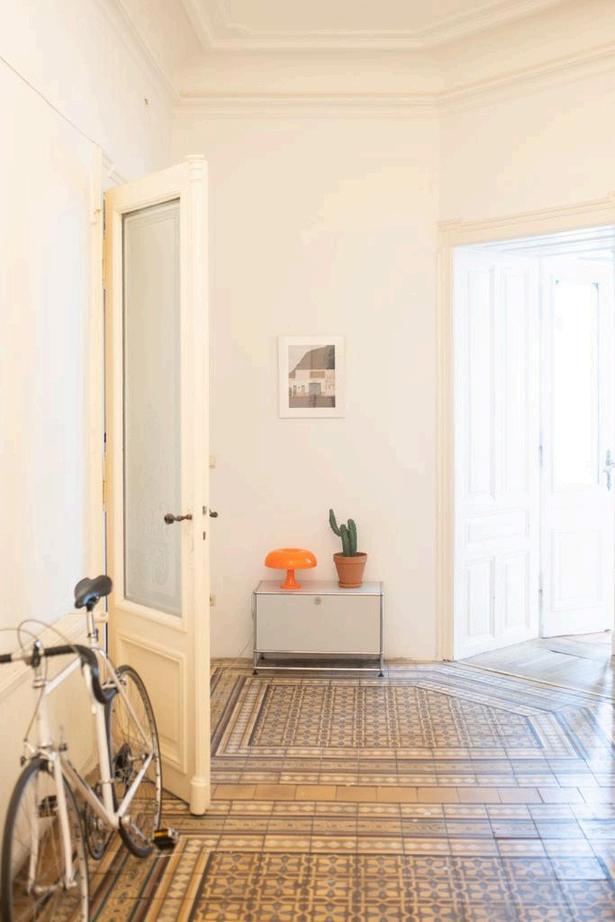
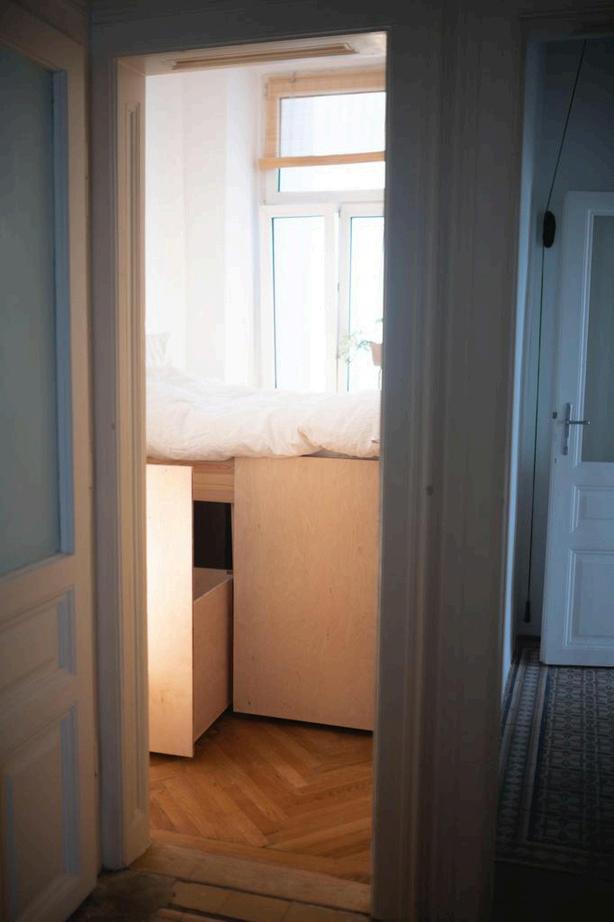

Reimagining democracy through design, culture, and utopian thinking, this project transformed electoral spaces into hubs of creativity and engagement Set in a repurposed school and supermarket, our interactive headquarters invited participants to envision future societies through participatory art and performances.
Adaptive reuse as a tool for democratic engagement
Encouraging dialogue and imagination in political discourse
Modular design for flexible, evolving spaces
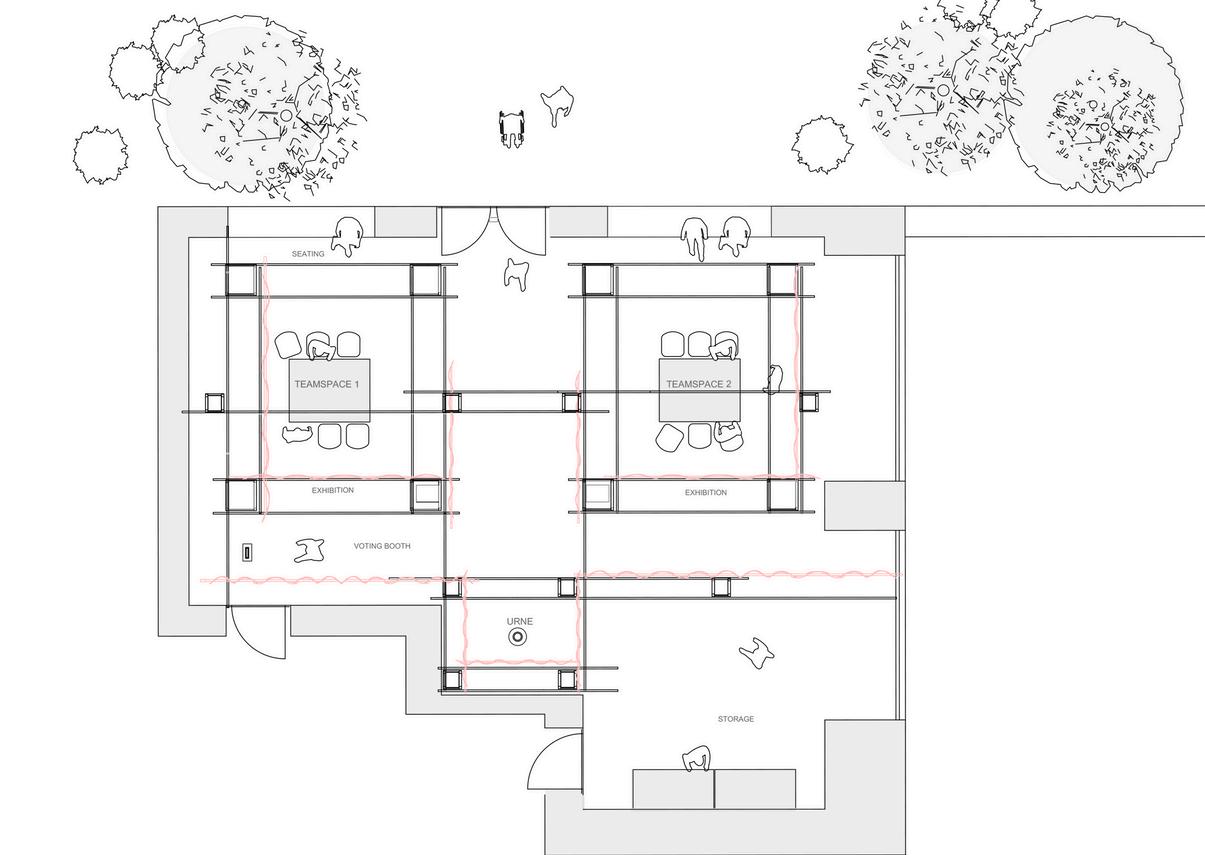
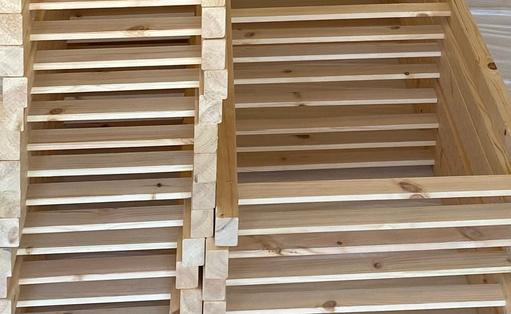
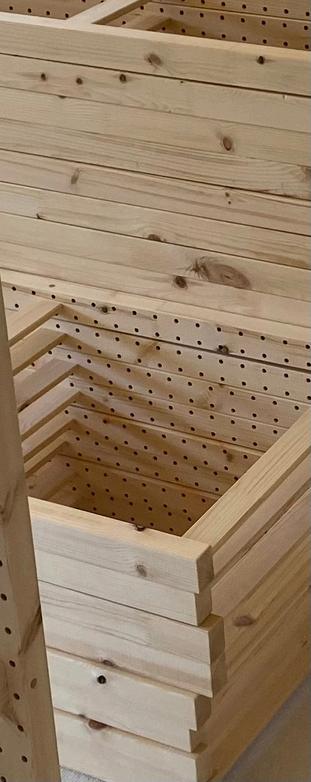

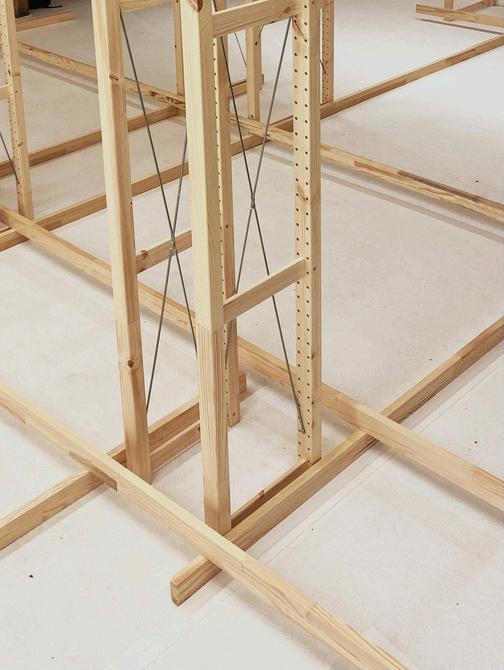
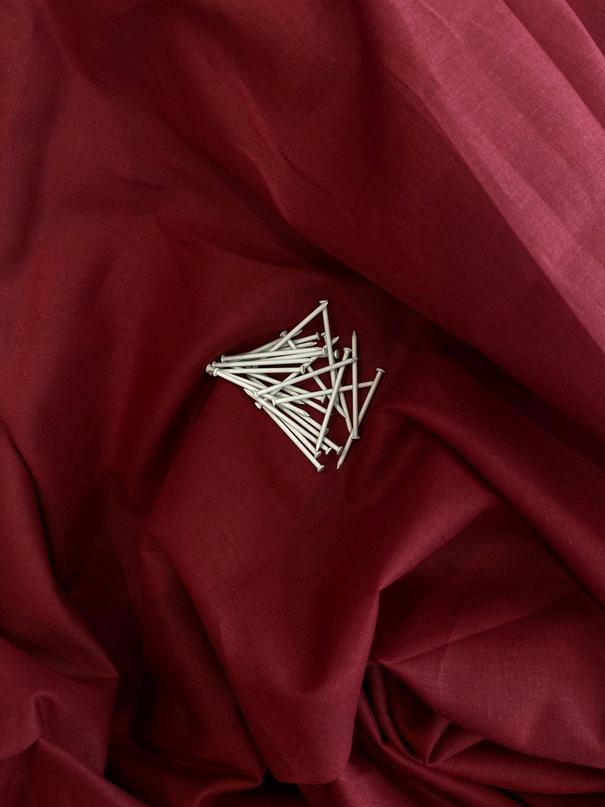

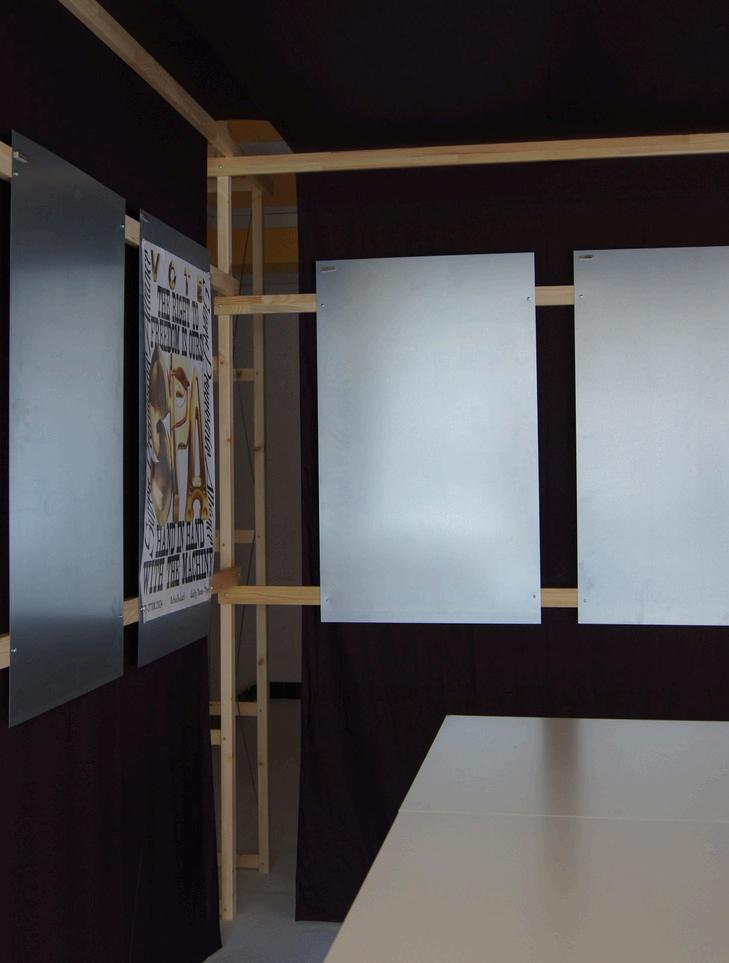
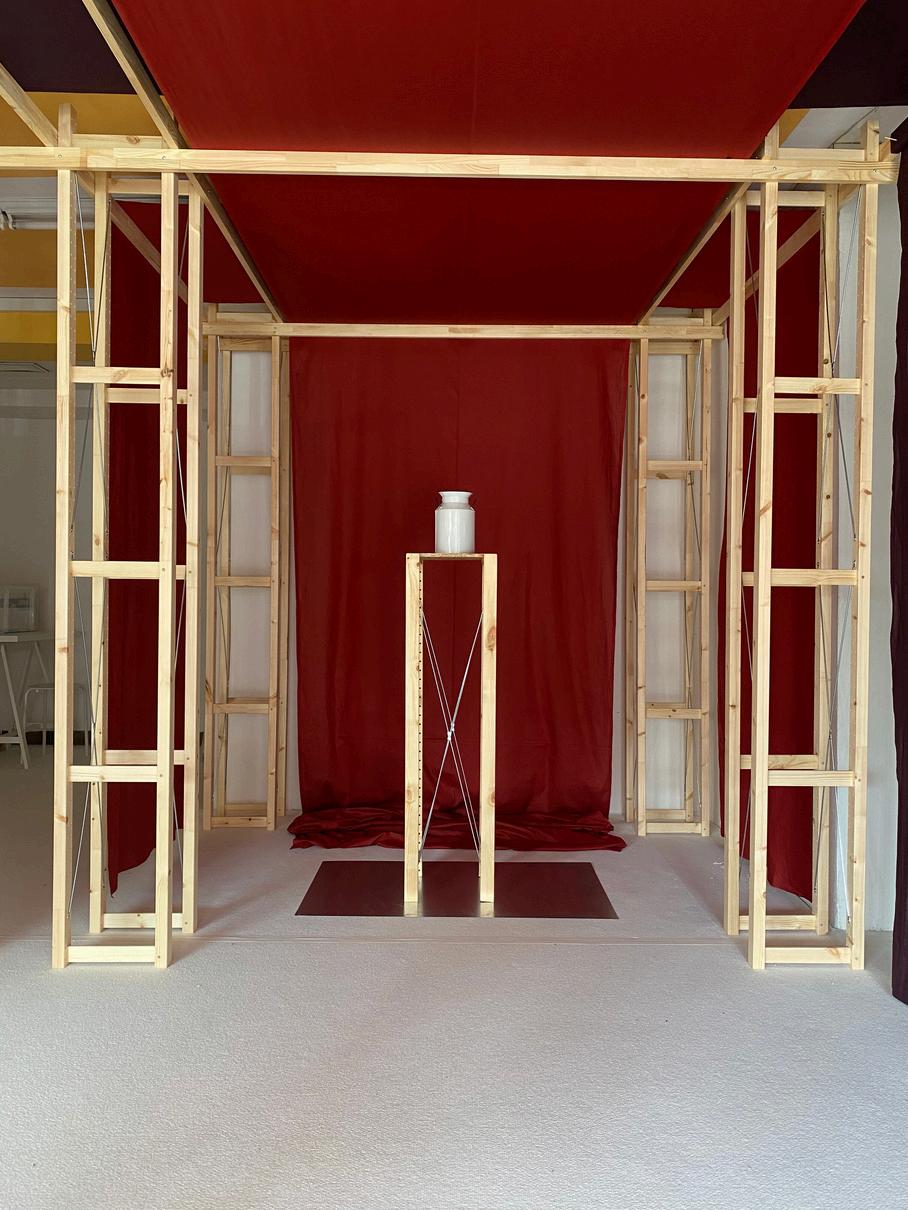
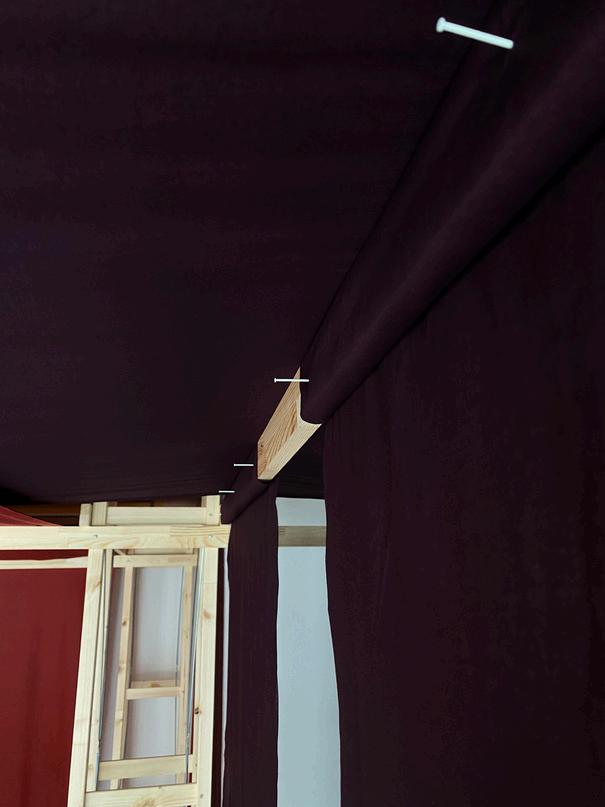

A transition from theory to practice, this renovation integrates themes from my Master’s thesis, embracing the "glitch" as a design element. LIDAR 3D scanning revealed unexpected deviations, inspiring a dialogue between past and present.
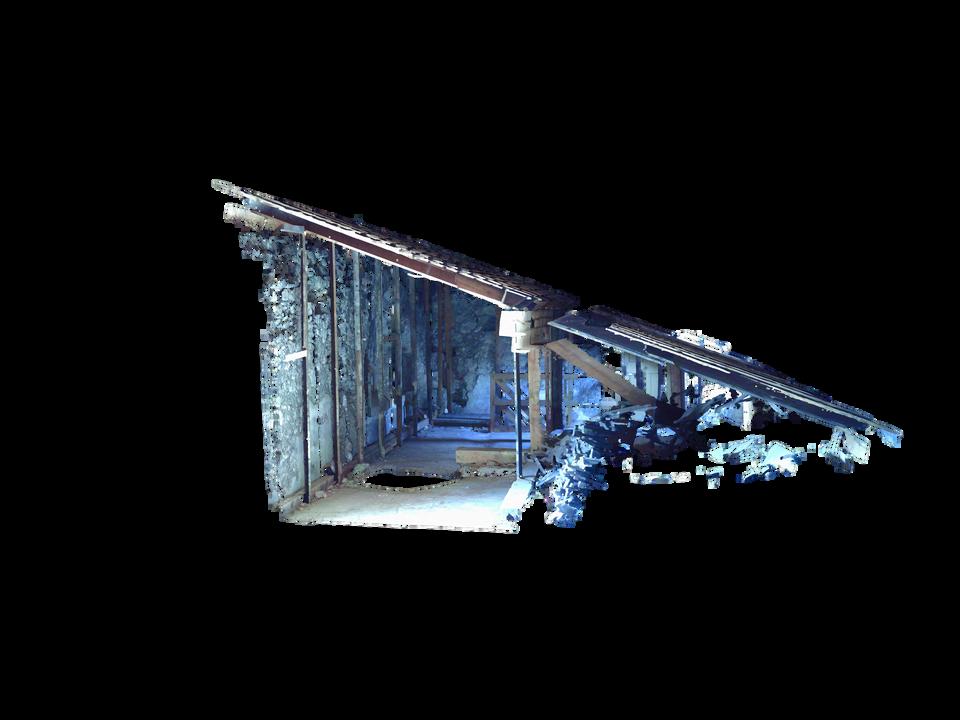
Implementing conceptual research into real-world design
Exploring digital imperfections as architectural storytelling
Honoring heritage while fostering transformation
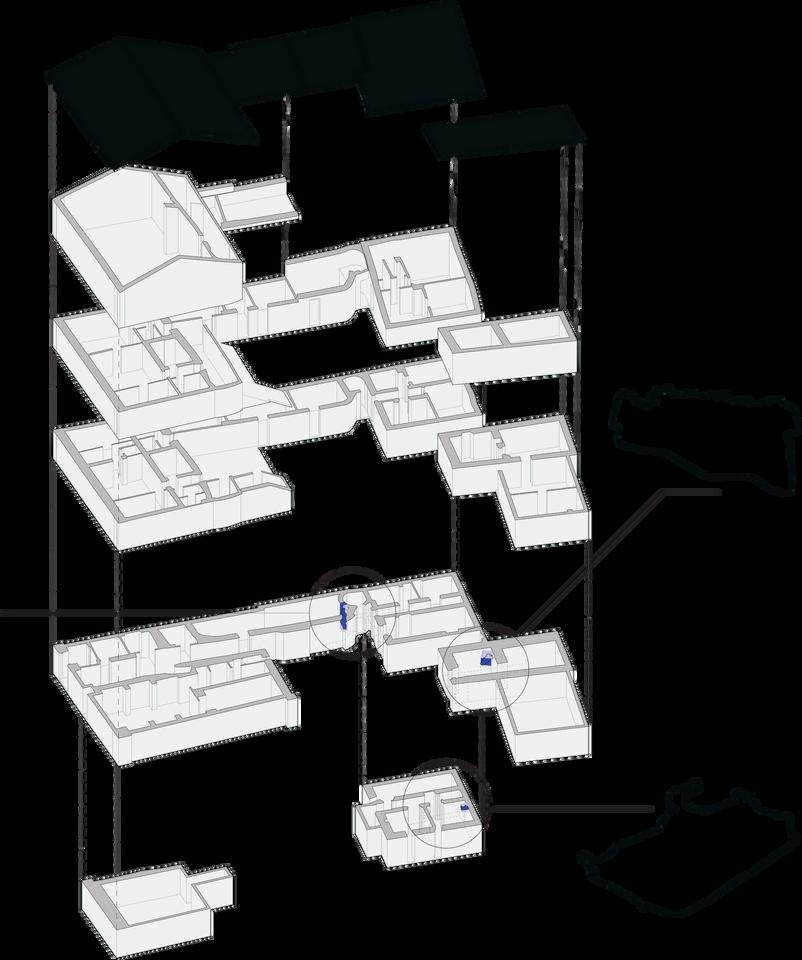

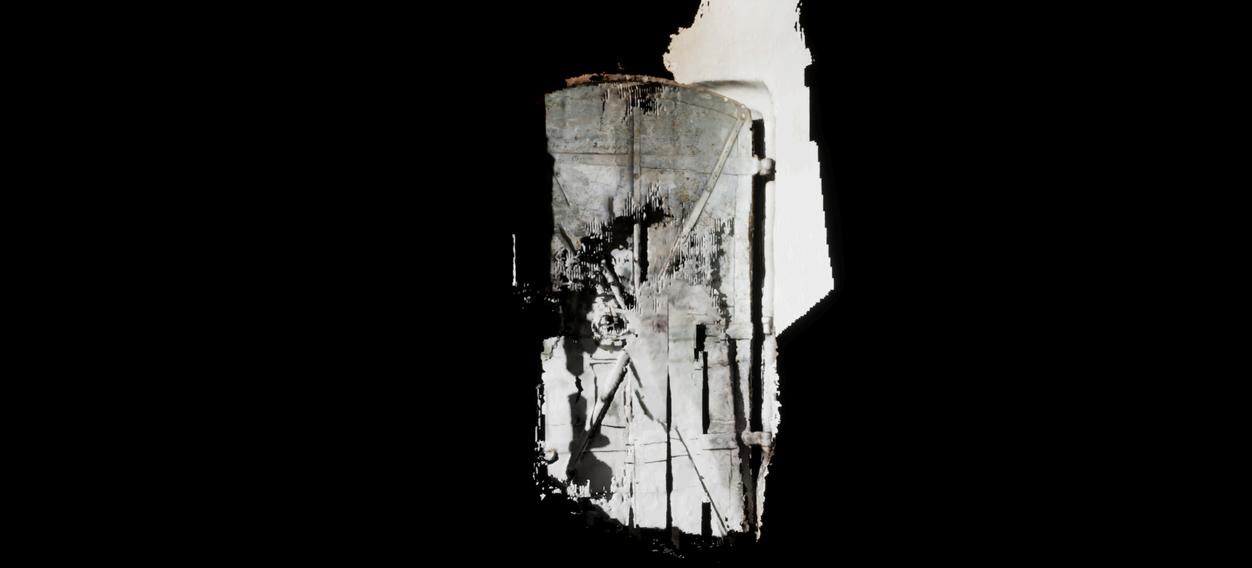
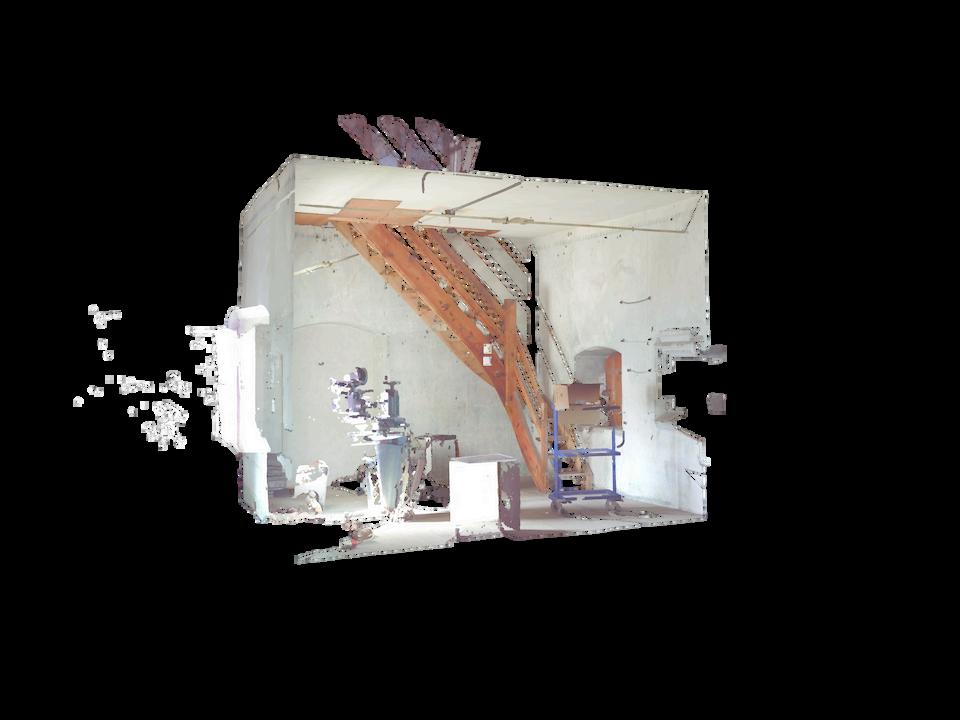
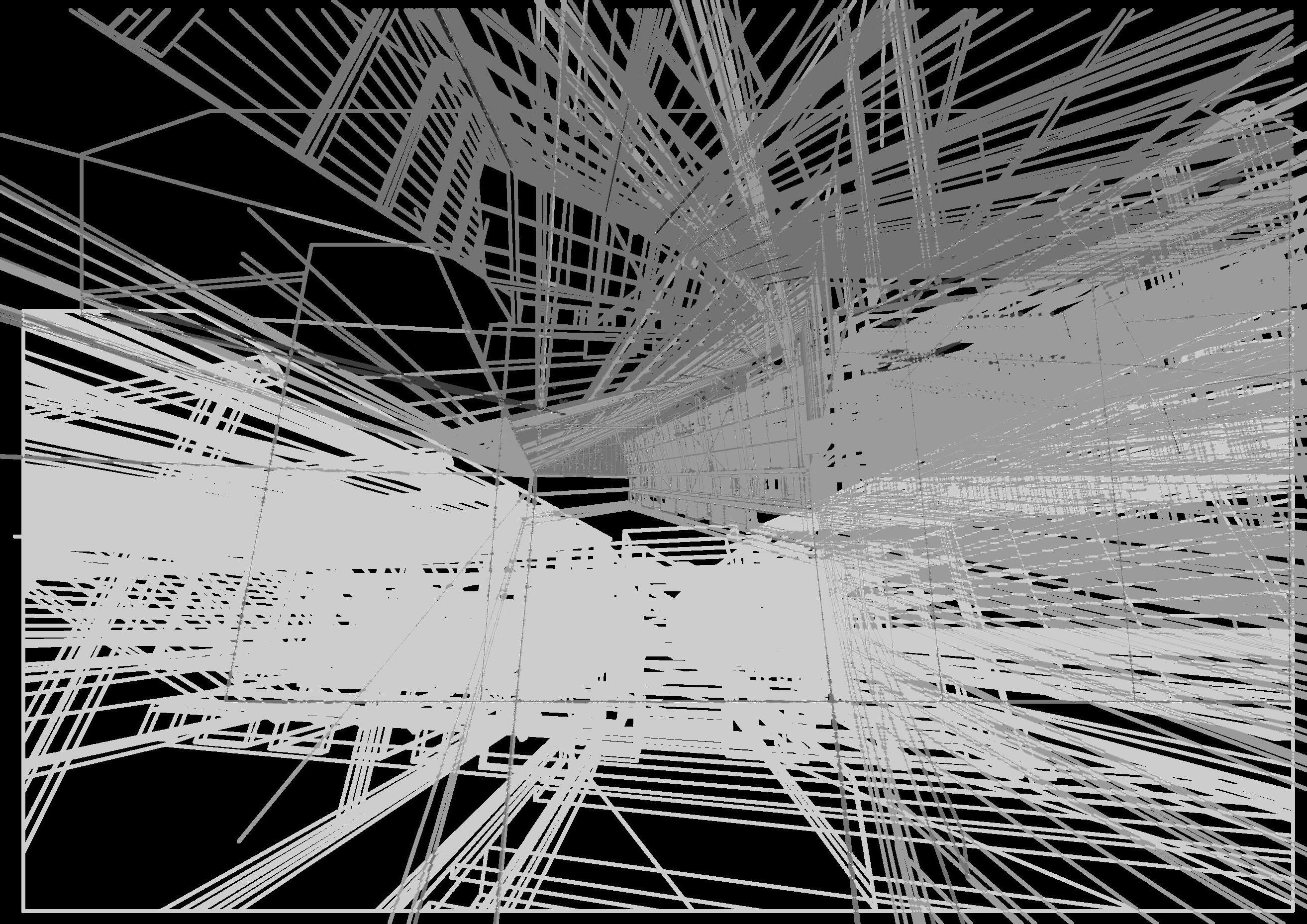



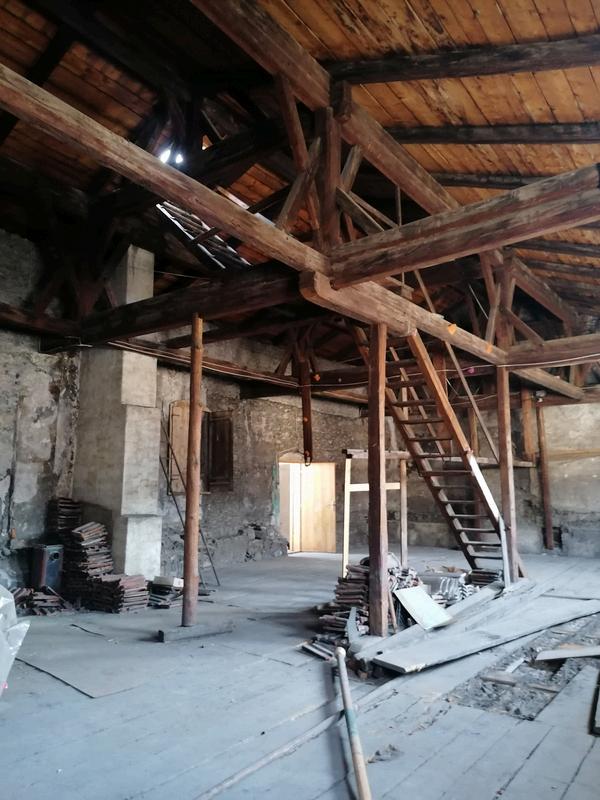

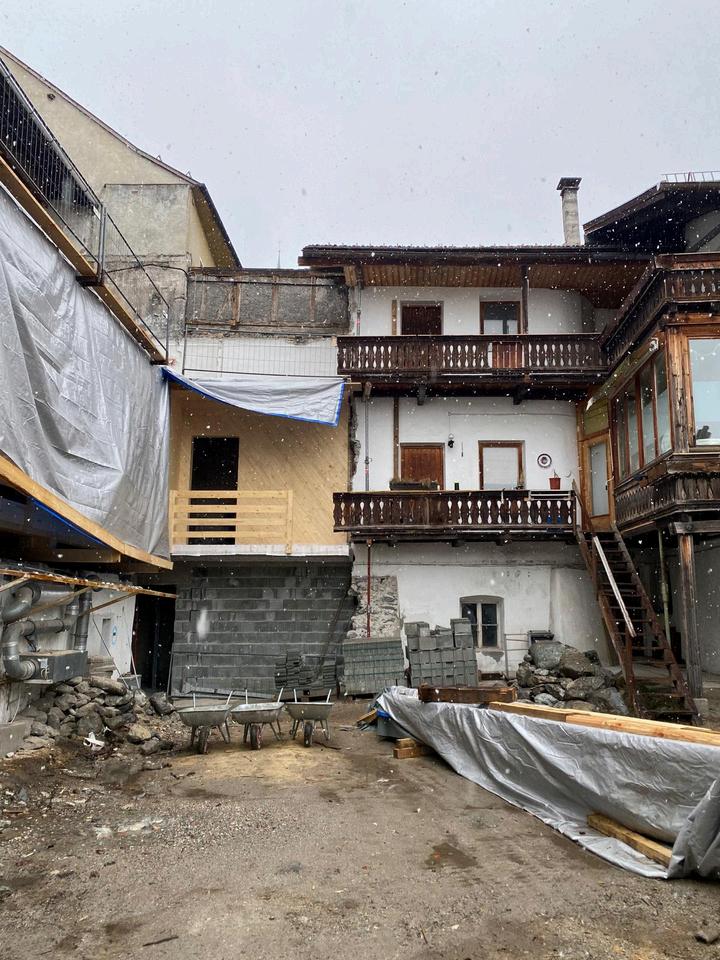
A public sculpture project that evolved from a simple material study into a striking urban intervention. This installation reclaims space, inviting participation through form and presence.
The iterative nature of architectural form-finding
Artistic freedom through material exploration
Creating public dialogue through sculpture
Collaborative work between students, professors and the city
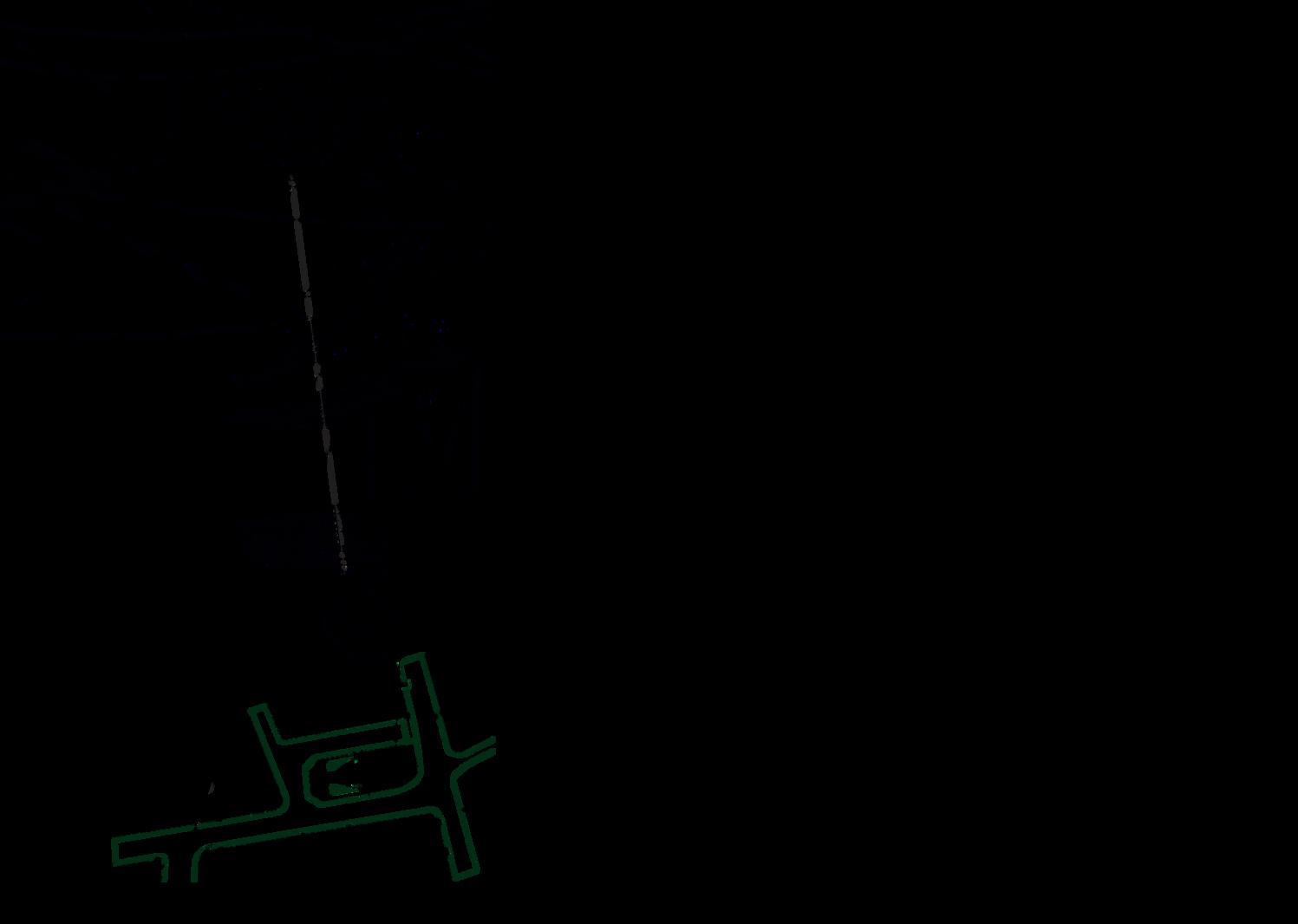
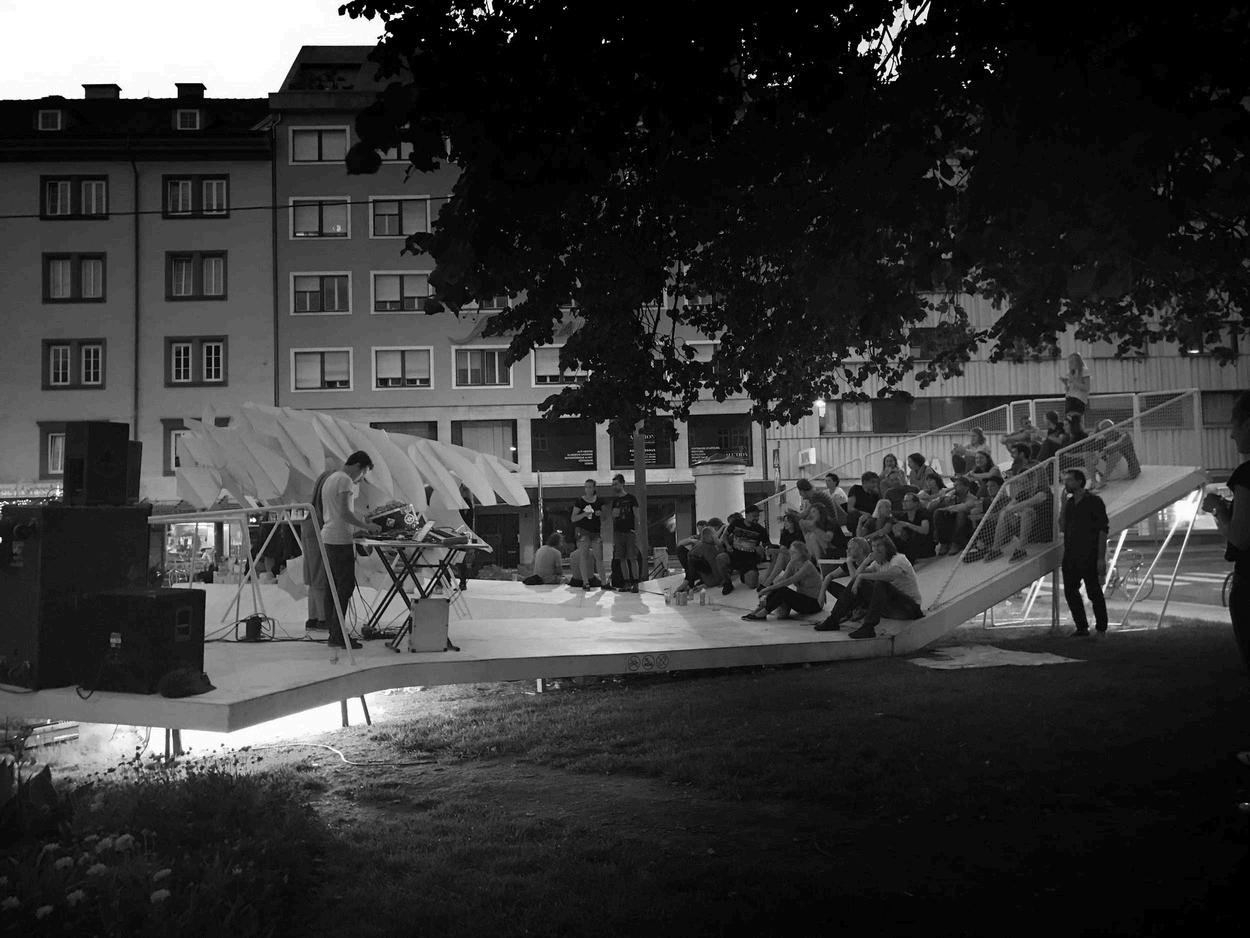
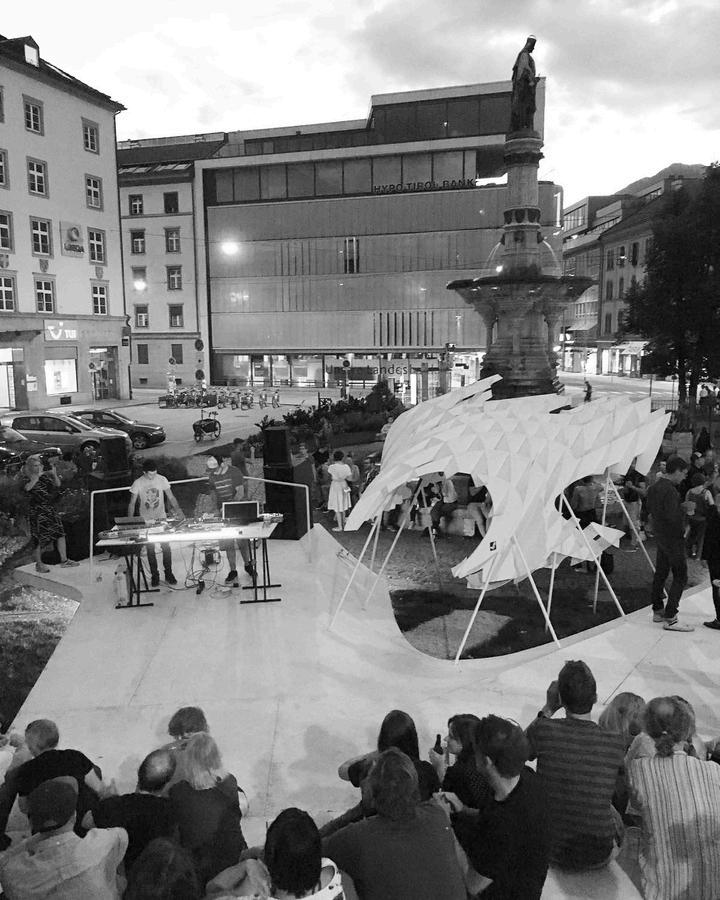
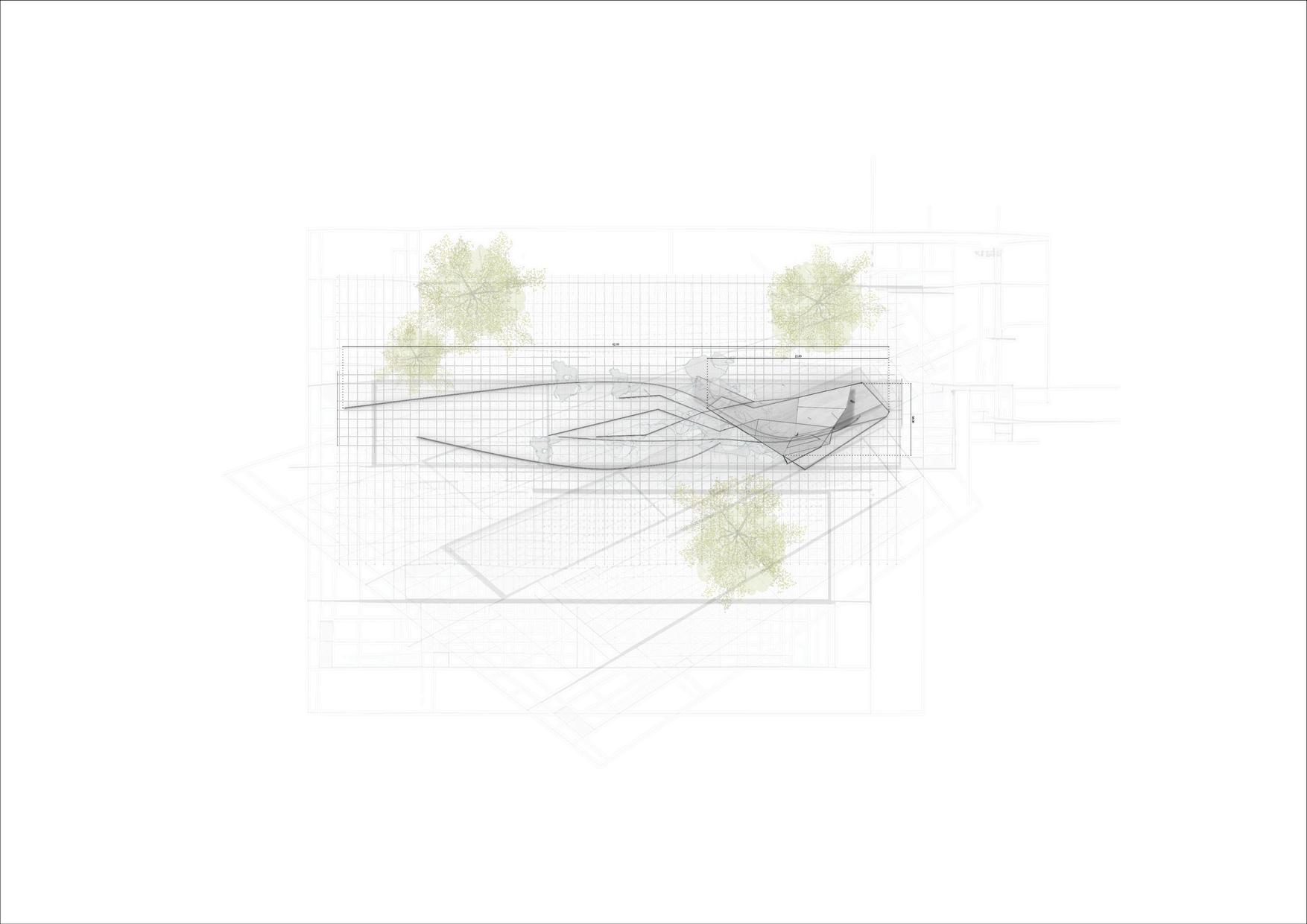
Creating public dialogue through sculpture
Stage Design
Model Building

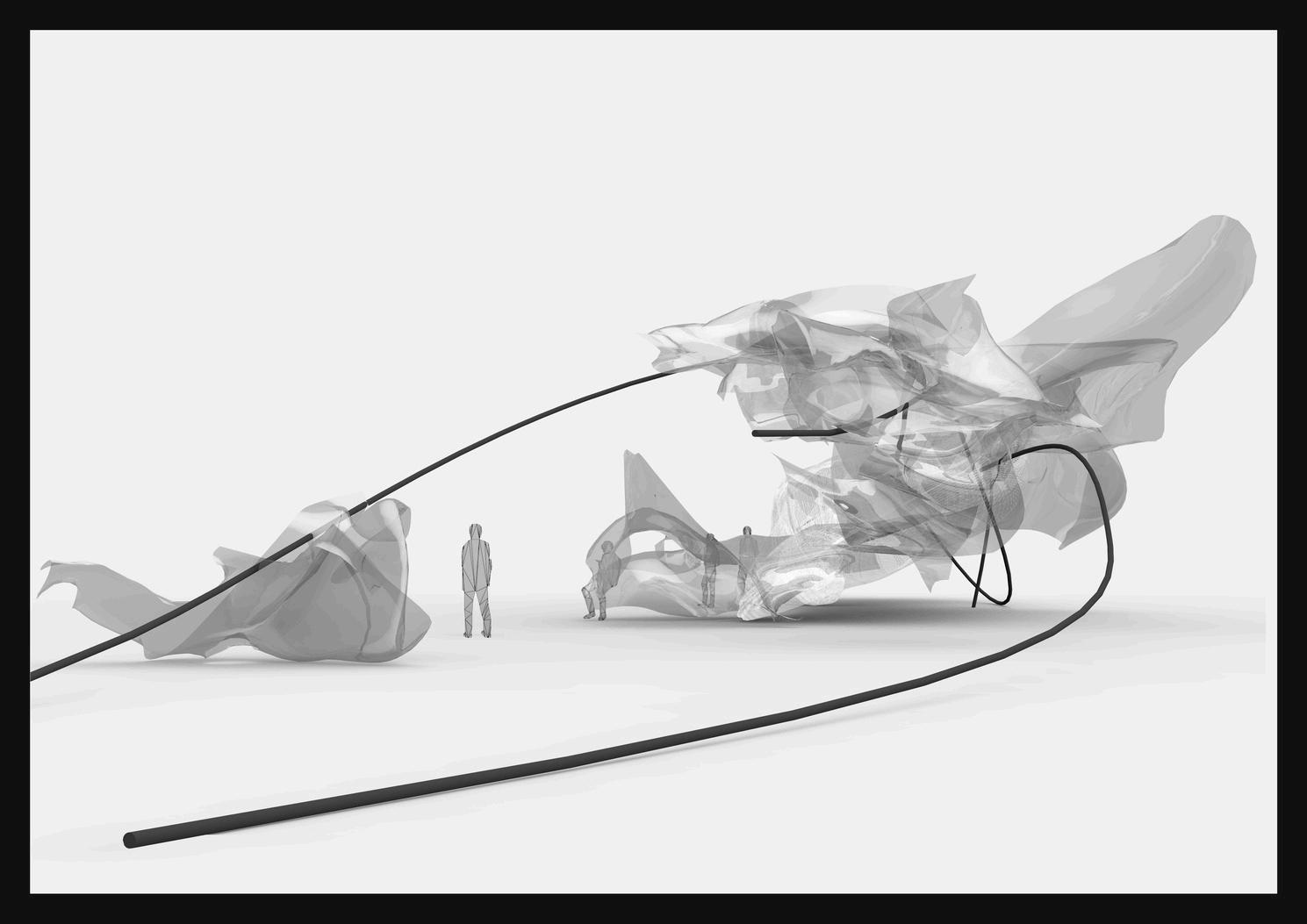

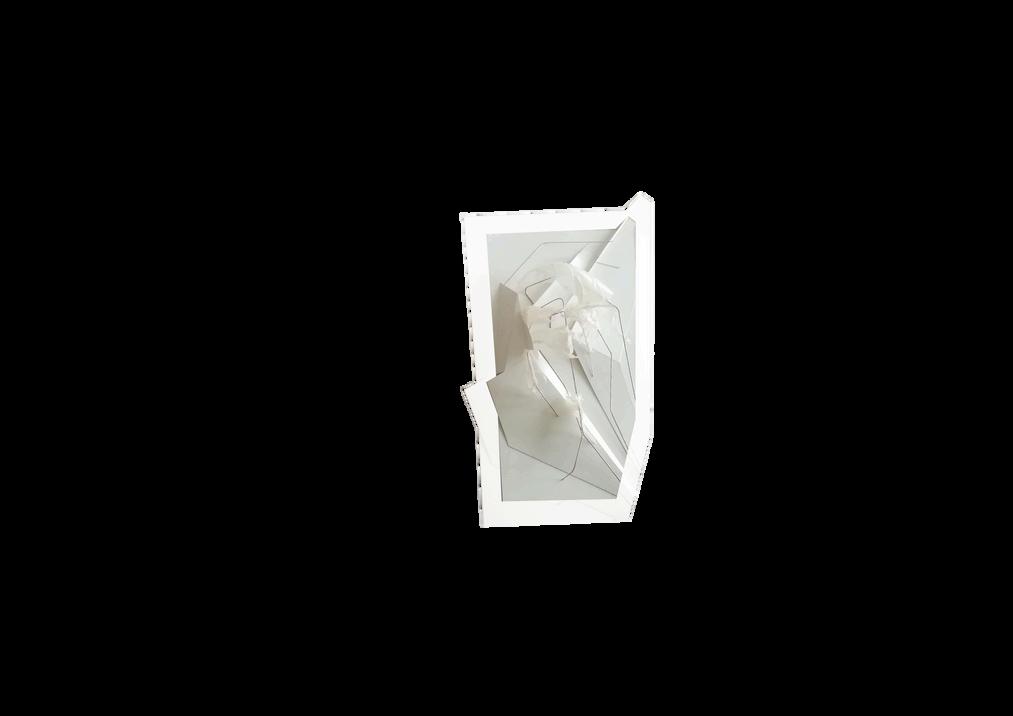
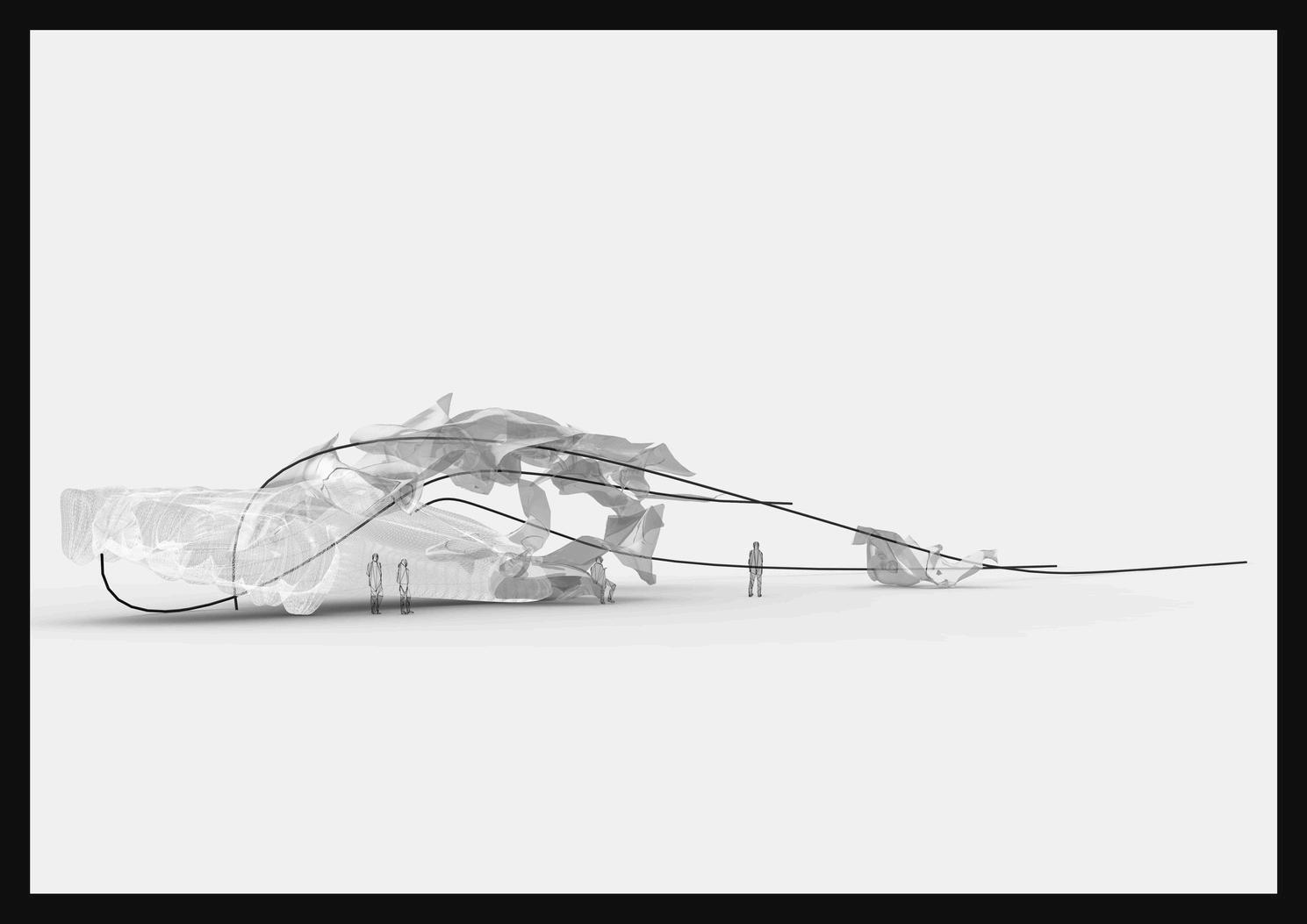

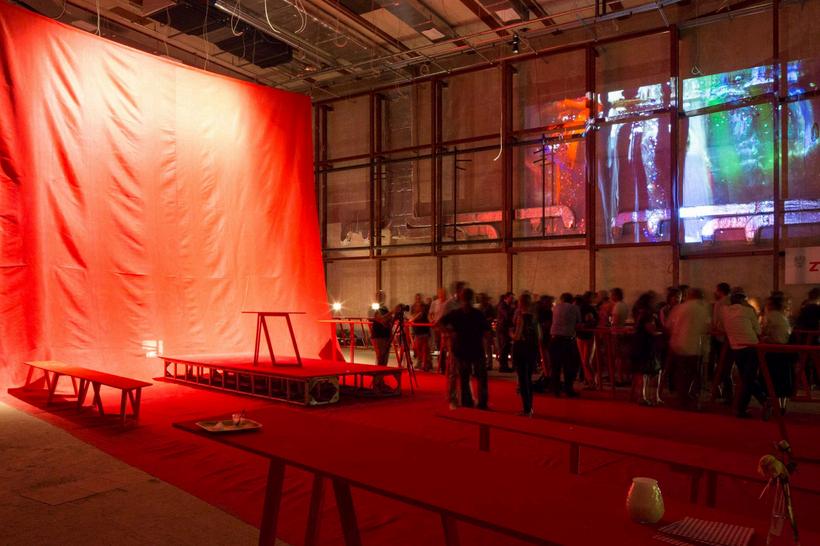
For the Federal Chamber of Architects and Chartered Engineering Consultants Festival, modular furniture was designed and an exhibition was curated in an unfinished space, contrasting construction with design interventions
H O U S E O F M U S I C
Spatial adaptability in curatorial work
Enhancing environments through contrast and materiality
Forward-thinking design for reuse and transformation
