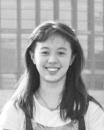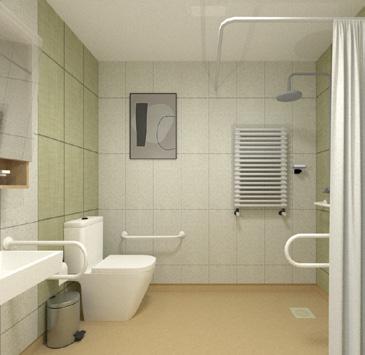
Hanxiao Ma



Telephone number
+45 50146864
Email hanxiaom.kal@gmail.com
www.linkedin.com/in/ hanxiao-ma-ab21b9259
Hi, I am a master student in architecture with seven years of academic study and practical experience. I have a strong interest in timber architecture, transformation, sustainable and nature projects. I'm very motivated by learning new things and handling challenges, enjoys handcraft and travelling. I'm a good cooperator in a teamwork, am adaptable to bilingual work environments.
EDUCATION
2017.9-2022.6
2022.9-2025.6
2024.8-2024.12
China University of Mining and Technology
Bachelor of Architecture GPA: 87.51/100 4.03/5 Ranking: 10/98
Chalmers University of Technology
Master Program of Architecture and Urban Design
Bergen Architecture School
Exchange study on wooden structure building technic
WORK EXPERIENCE
2023.6-2023.8
Projects My work
2023.9-2024.1
Projects My work
2024.2-2024.6
Projects My work
SOFTWARES
AutoCAD
Revit
Rhino
SketchUP
Grasshopper
Adobe Suit
Vray, Enscape
Lumion
D5
Ecotect
Phoenics
Internship at TJAD Original Design Studio, Shanghai
Museums, primary school, riverside urban renewal
Analysis graphing, interior design, 3D modeling, randering, construction drawings
Internship at CEBRA, Aarhus
Visitor center design competition, residential district design competition
Design generating, site research, physical &3D modeling, analysis graphing
Internship at C.F. Moller Architects, Aarhus
Campus design competition, arena design competition
Facade design, physical &3D modeling, randering, logo & product design
PROJECTS & WORK
Construction volunteer, 2024.7
- Moulin is a vernacular renovation project in South France started by architect Stephen. I learnt about traditional stone and wooden structure construction technics from this experience.
Teaching assistant, 2023.3
- A course about ad-hoc concept developing, 3D modeling with Rhino and grasshopper in CTH. Minister of competition group for Solar Decathlon China, 2021.1-2021.10
- The competition aims to build a zero-energy risidential building in Zhangjiakou. I was responsible for the on-site constuction, detail design and publicity. Tutor's studio, 2019-2022
- Professor Tan Chen's studio mainly focus on rural renovation and sustainability. During the stay, I led two rural renovation competitions and participated in academic studies on sustainability and heritages.
LANGUAGE SKILLS HONORS & AWARDS
Model making (carpentry, laser cut, 3D print, CNC), photography, filming, vedio editing, graphic design (website, poster, logo), driving, drawing, writing, translation
Consecutive school scholarship for 4 years
"Zijin" Award of Architecture Design & Environmental Art Contest |
Second award
Team leader, took most part in concept develop, design and expression
The 8th Sraits Cup
Bamboo structure device construction
Solar decathlon China 2021
Physical construation of zero-energy building
"Guyu cup" National undergraduate sustainable building design competition | Excellent award
Team leader, took most part in concept develop and design
"Hakka cup" National village design competition | Excellent award Team leader, took most part in early stage analysis and programme design

01 SHELTER
SHELTER
A bamboo-structure bird-watching tower
Location: Hanshou, Changde, Hunan, China
A bamboo-structure bird-watching tower by wetland
Type: Academic individual work, completed the design of building and structure
Location: Hanshou, Changde, Hunan, China
Time: June 2020, 6th semester
Time: June 2020, 6th semester
Covered area: 322m²
Covered area: 322m²
Through the lapse of time, man-made structures will decay and be abandoned by human, but as soon as it is being used by other lives, its use as a building remains.
By merging into the nature, a building can redefine itself after the erosion of time.
Built with nature material and local technique, the tower serves not only as a bird watching and resting spot, but also as a foundation for ecosystem to develop upon. Which remind people of the local history how Qingshan Lake was occupied by human, and later returned to the nature again.
By merging into nature, a building can redefine itself after the erosion of time. The tower is a bamboo-stone structure, built with original workmanship. Above the water, it serves people as an rest area, a pier, and a bird watching tower. Underwater, the porous stone cage structure promotes sedimentary and the development of eco-system. The Green-mountain Lake was once farmland, and was given back to nature. In the years, the nature- material structure will also be given back to nature.
HISTORY ANALYSIS
Exploit (1949-1995)
The area of Dongting Lake has been greatly reduced due to the intensive reclamation after the establishment of RPC.
Backfire (1954-1998)
As fewer lakes, flood storage capacity is reduced, floods in Yangtze river basin happened more frenquently, the 1998 catastrophic flood was a wake-up call.
Reflect (1998-2003)
Since 1998, the government has vigorously carried out the policy of returning farmland to lakes. Farmers lost their farmland and had to make a living by fishing, which damaged the wetland ecology.
Reconcile
(2003-now)
In 2003, with the efforts of WWF, the "community co-management" system was established in Qingshan Yuan. Tourism and scientific research activities became important economic sources for local residents, and the villagers actively protected the wetland ecology.
Return (future)
As the relationship between man and nature continues to ease, animals will gradually take over their own territory, and all man-made things will shed traces of human use and devote themselves to nature.













































