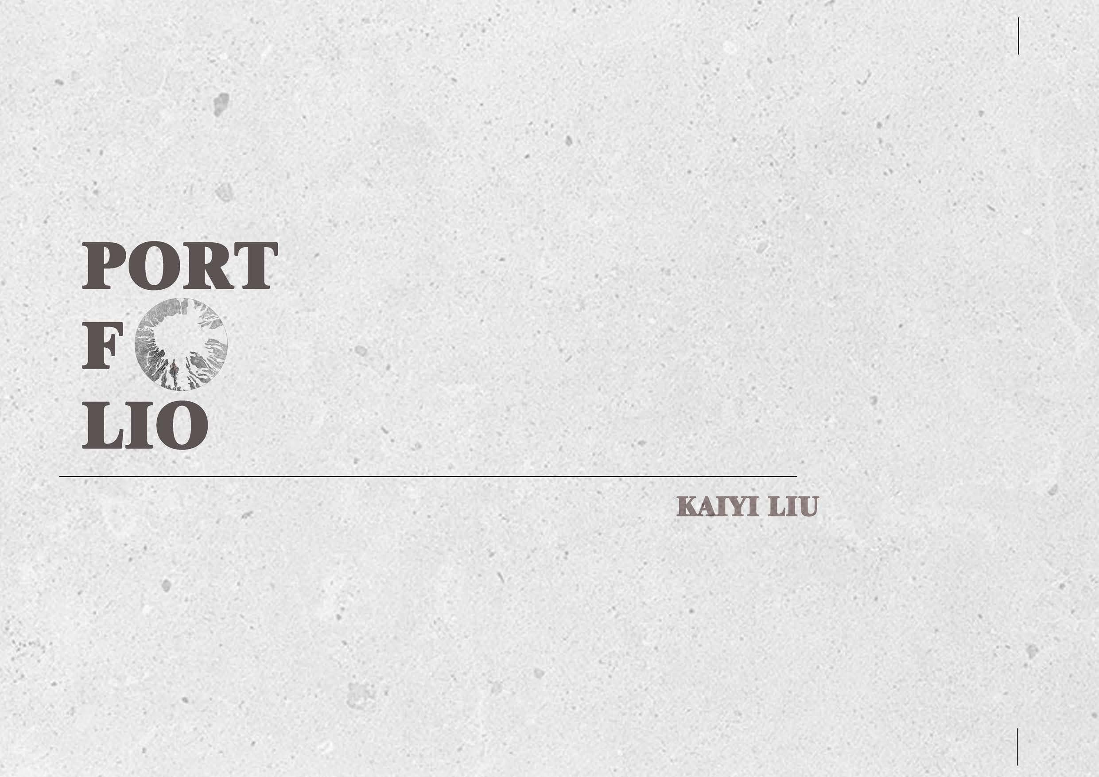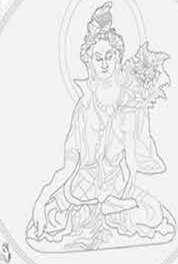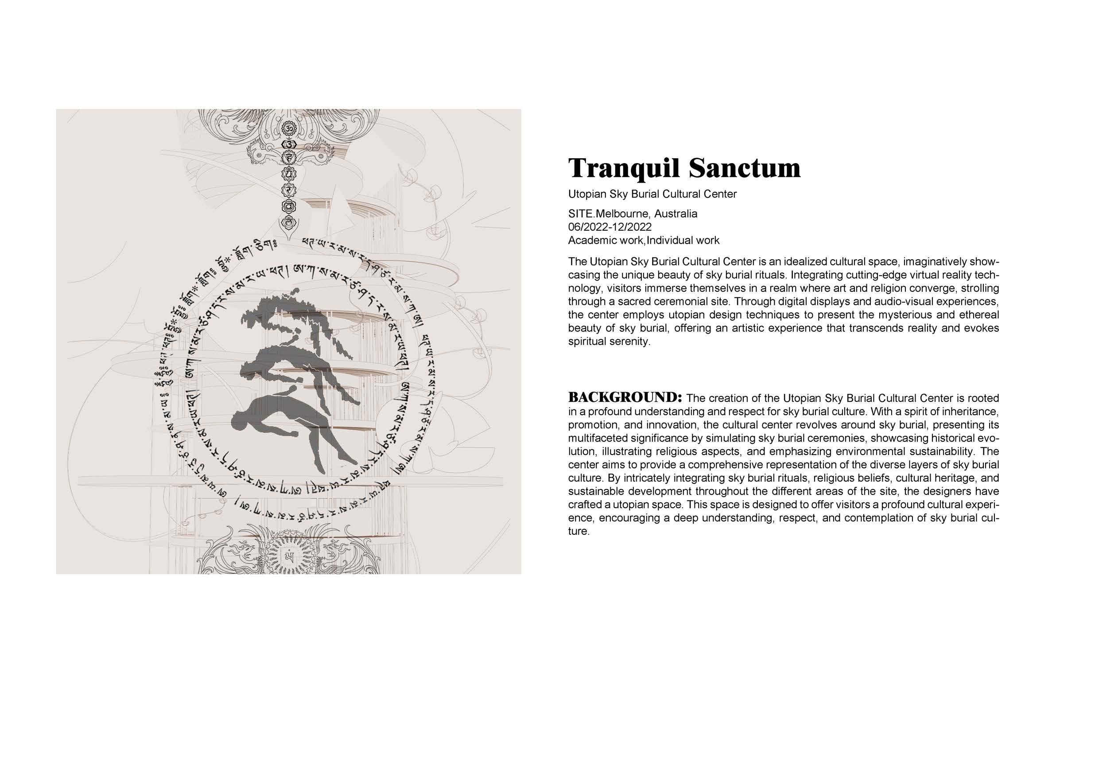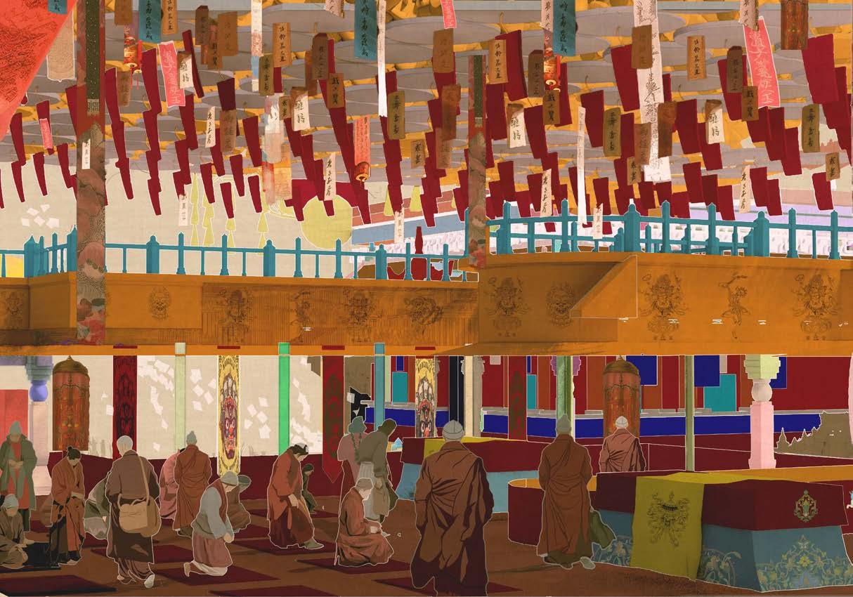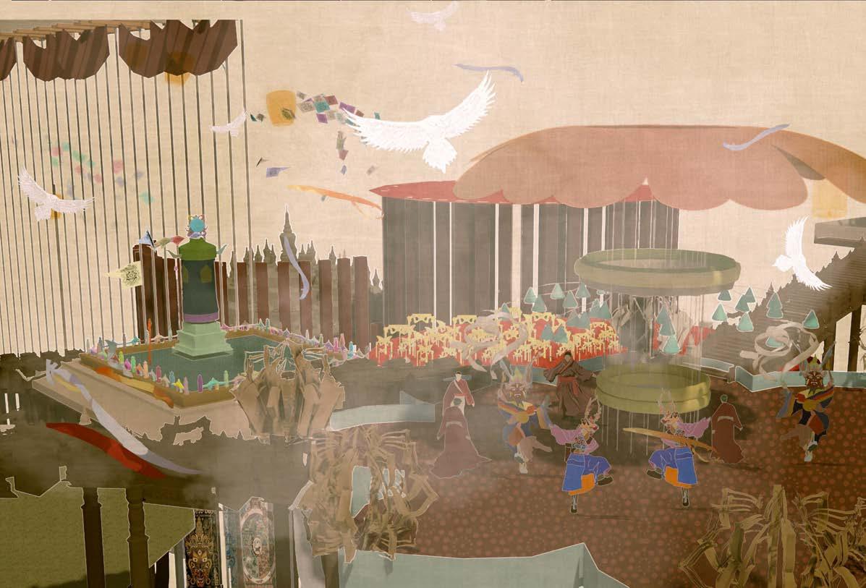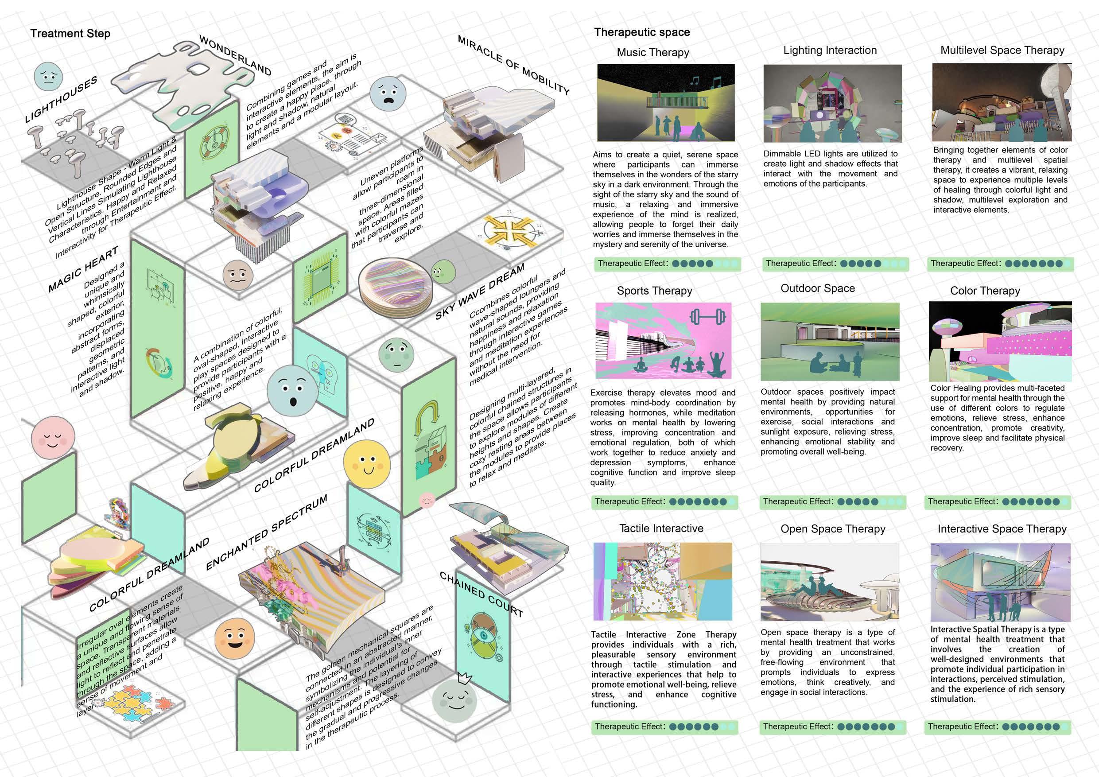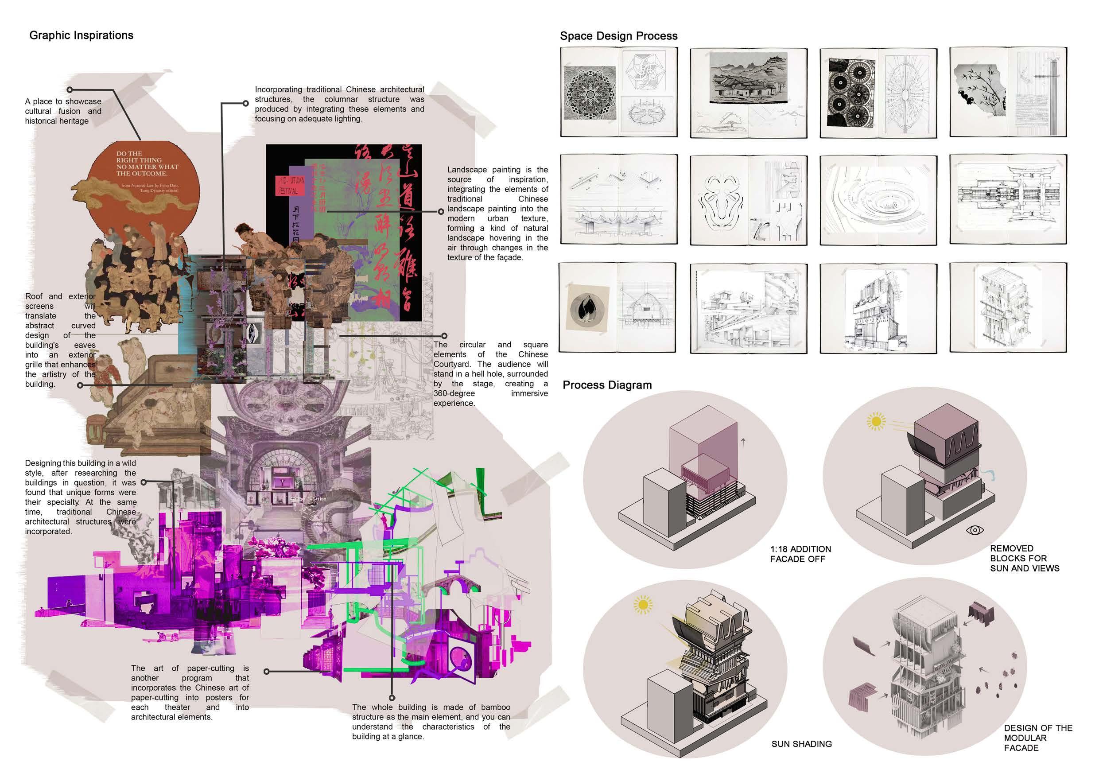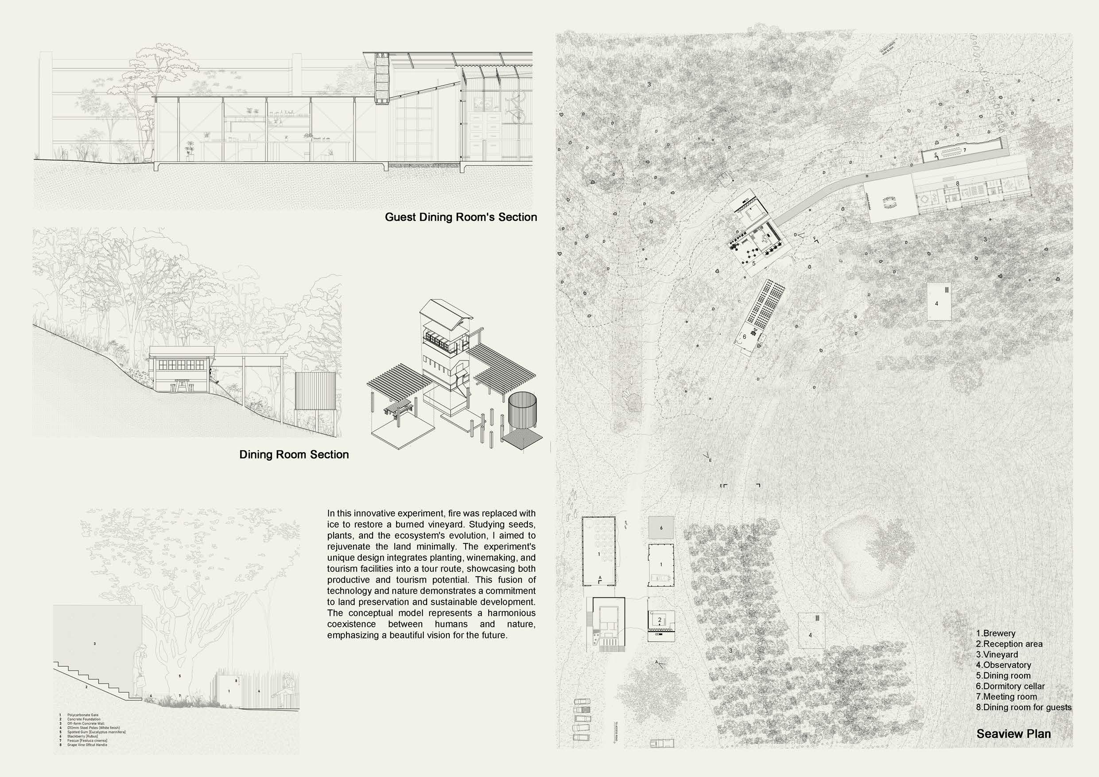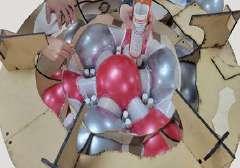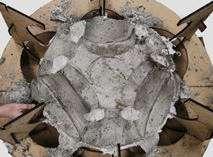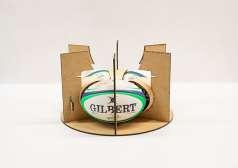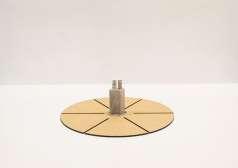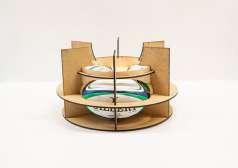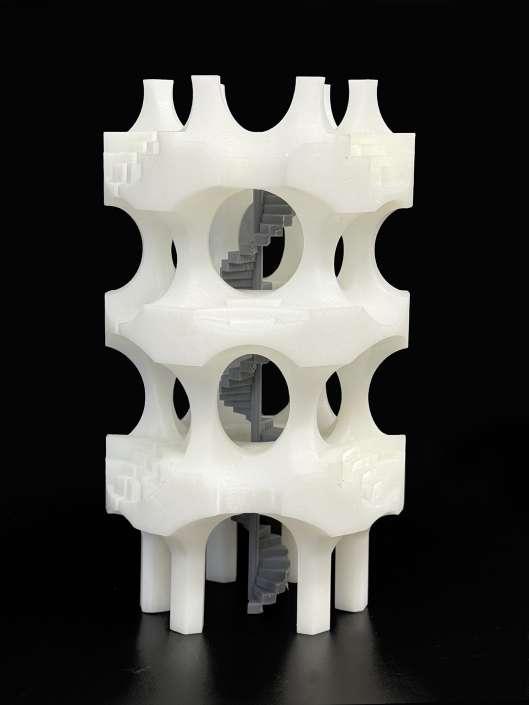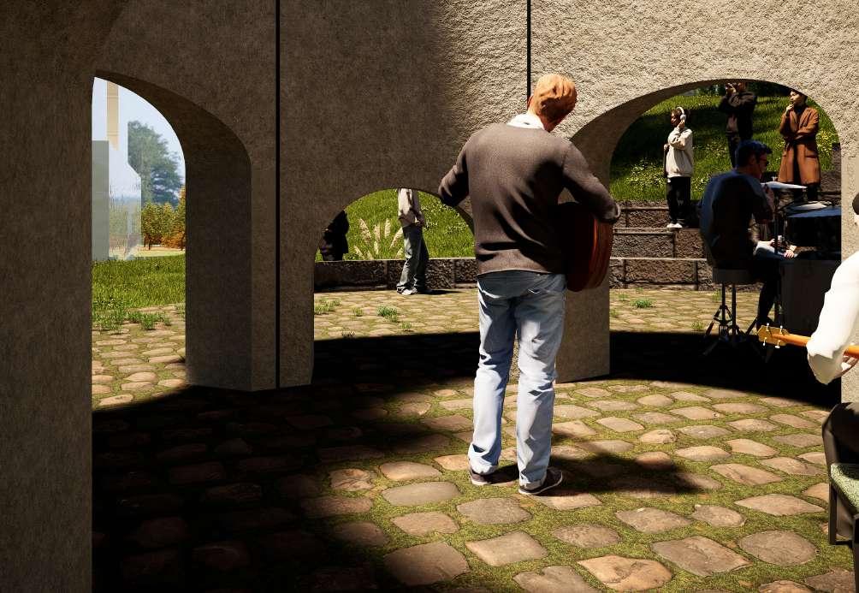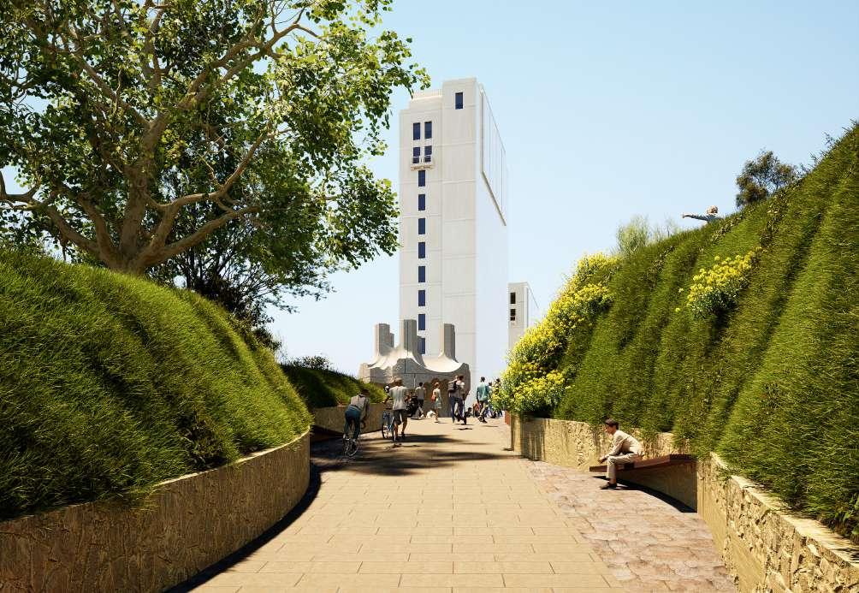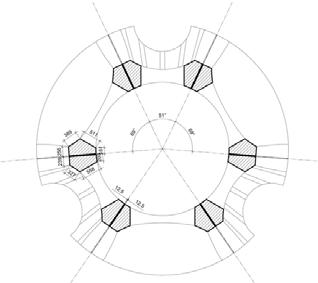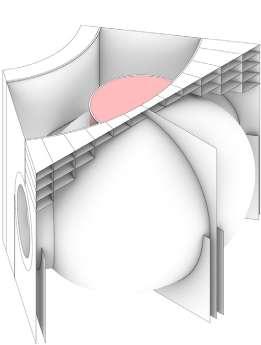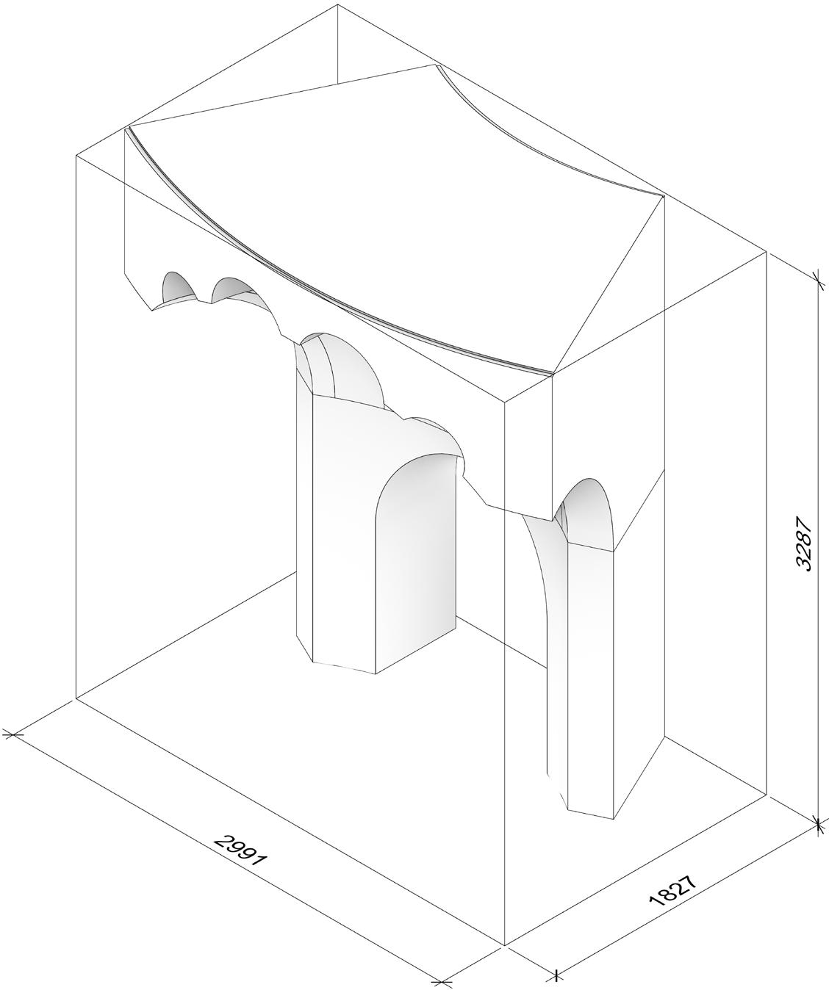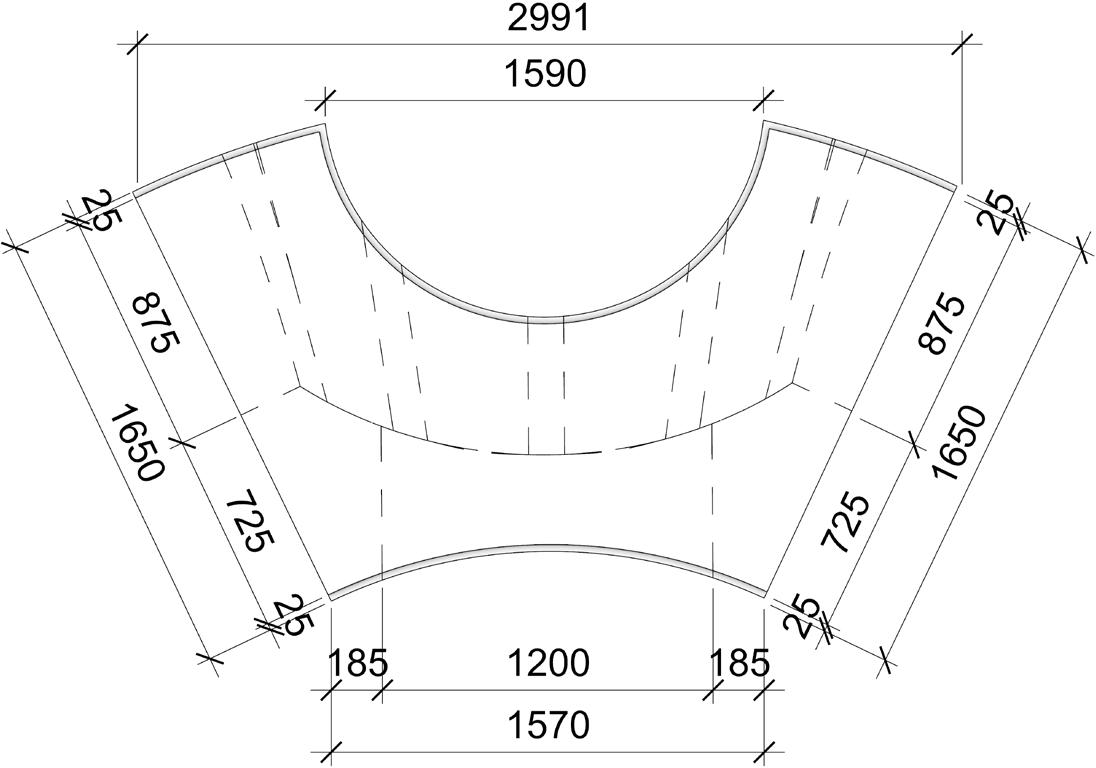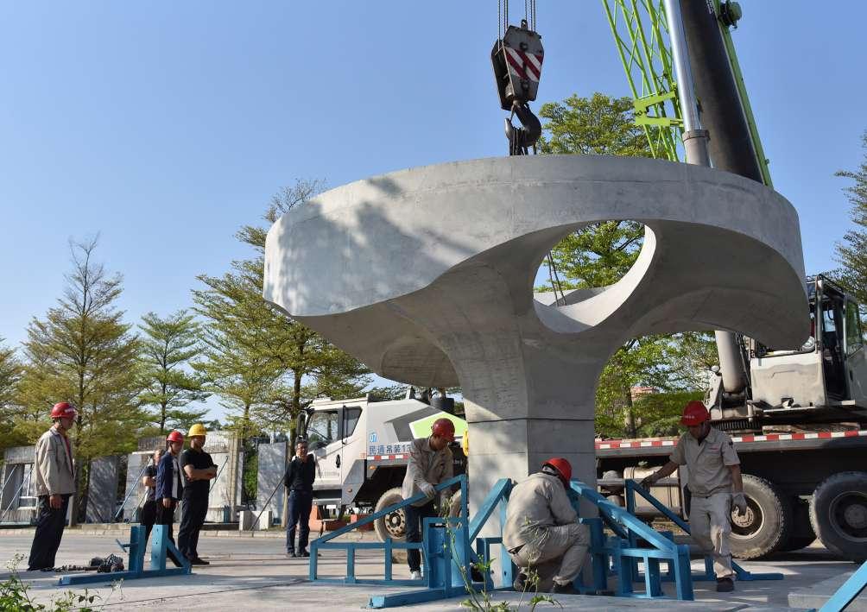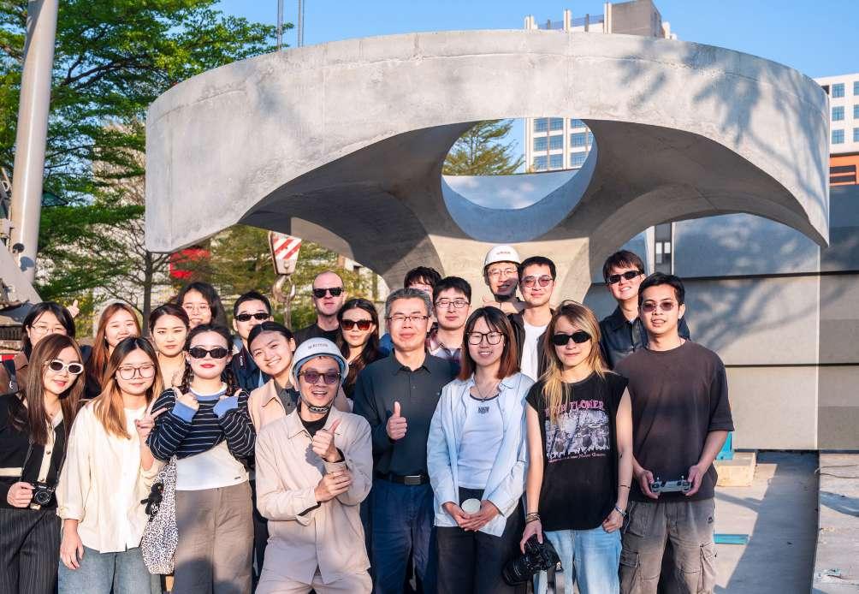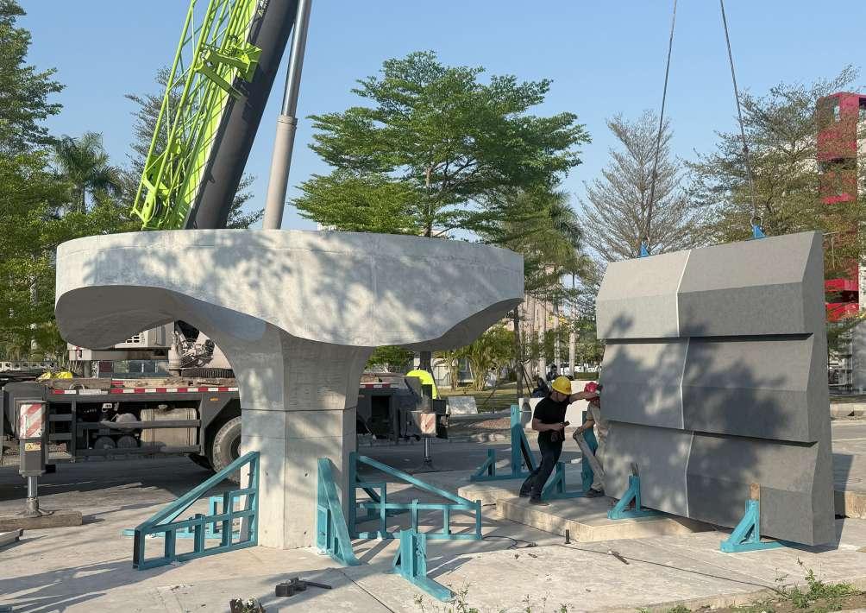Tranquil Sanctum
Site: Tibet, China
Date: 06/2022 - 12/2022 Academic work,lndividual wo「k
02 DreamSoul Haven
Site: Melbourne.Aust「alia Date: 03/2022 - 09/2022 Academic work,lndividual work
03 Time Journey
Site: Melbourne,Australia Date: 07/2023 - 11/2023 Academic work,lndividual work
04 Minimal Intervention
Site: Melbourne,Aust「alia Date: 02/2023 - 07/2023 Academic work.Individual work
05 Inflatable Formwork for Concrete Casting
Site: HONGKONG
Date: 05/2024 - 06/2025 Academic work.Group work
Inflatable Formwork for Concrete Casting
The University of Hong Kong MAAD6103 Design Research Studio III Documentation Group
The first mockup model is complete, symmetrical and stable, which proves that the whole design process is successful and reasonable. The concrete surface clearly records the outline of the mold, and the columns are slightly distorted due to the high compression of the concrete.
MOCKUP TRIALS
The 1:1 MOCK-UP project presents a large-scale concrete prototype that reexamines the column-to-slab structural archetype by investigating alternative materials for formwork design, emphasizing environmental sustainability, economic viability, and responsiveness to the casting process. The primary objective of this project is to analyze the structural dynamics of the plate column while aiming to create a sculptural form akin to an umbrella, achieved by inverting a membrane under the pressure exerted by an inflated balloon.
MOCKUP TRIALS
Prior to the official pour, we conducted a 1:15 mock-up, a 1:10 mock up and worked with the factory to complete the construction drawings for a 1:1 prototype. This approach not only helps to optimise the current design, but also enhances our understanding of the manufacturing process and builds up more practical knowledge for next semester’s construction at the site.
The construction methodology for this design involves the integration of elliptical elements with a diameter of 4 meters and spherical elements of equal size, forming the fundamental building blocks of the structure(Figure 5). The first layer is supported by prefabricated hexagonal columns, which create an arched arrangement that enhances both the visual aesthetics and structural stability of the design. These hexagonal columns, approximately 1.43 meters tall, are complemented by arches reaching a height of 2 meters, which collectively support the platform for the second layer.
DESIGN PITCH
模板设计 FORMWORK
模板设计 FORMWORK
模板设计 FORMWORK
模板设计 FORMWORK
预制构件A1 PRECAST COMPONENT A1
Precast Concrete Components
预制构件A1 PRECAST COMPONENT A1
Component A1
SIZE(L*W*H)=3.94M*1.97M*3.29M 体积=4.97立方米
普通混凝土重量=11.93吨
普通混凝土重量=11.93吨
Component A2
SIZE(L*W*H)=3.94M*1.97M*3.29M VOLUME=4.94M³ NORMAL CONCRETE WEIGHT=11.93T
SIZE(L*W*H)=3.94M*1.97M*3.29M SIZE(L*W*H)=3.94M*1.97M*3.29M 体积=4.97立方米
PRECAST COMPONENT B1
预制构件B1 PRECAST COMPONENT B1
Precast Concrete Components
Component B1
Size(L*W*H)=3.94M*1.97M*3.29M Volume=4.97㎡ Normal Concrete Weight=11.93t Top View
VIEW @1:50
预制构件B2
PRECAST COMPONENT B2
Size(L*W*H)=2.99M*7.83M*3.29M Volume=4.63㎡
Normal Concrete Weight=11.11t
预制构件A2 PRECAST COMPONENT A2 TOP VIEW
预制构件A2 PRECAST COMPONENT A2 TOP VIEW @1:50
Size(L*W*H)=3.94M*1.88M*3.29M Volume=4.74㎡ Normal Concrete Weight=11.38t Top View
预制构件B2 PRECAST COMPONENT B2
Component B2
SIZE(L*W*H)=2.99M*1.83M*3.29M
体积=4.63立方米
普通混凝土重量=11.11吨
SIZE(L*W*H)=2.99M*1.83M*3.29M 体积=4.63立方米
普通混凝土重量=11.11吨
SIZE(L*W*H)=2.99M*1.83M*3.29M VOLUME=4.63M³ NORMAL CONCRETE WEIGHT=11.11T
SIZE(L*W*H)=2.99M*1.83M*3.29M VOLUME=4.63M³ NORMAL CONCRETE WEIGHT=11.11T
SIZE(L*W*H)=2.99M*1.75WM*3.29M
体积=4.27W立方米
普通混凝土重量=10.25吨
SIZE(L*W*H)=2.99M*1.75WM*3.29M
