
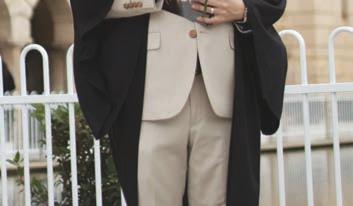



Passionate about designing spaces that enrich lives and reflect the essence of their users, I am a dedicated architecture graduate committed to creating transformative environments. With a strong foundation in architectural design, research, and visual communication, I hold a Master’s degree in Architecture from UWA, along with a Bachelor’s degree and a Diploma in Spatial Design from Nanyang Polytechnic.
To me, architecture is more than just constructing buildings or decorating spaces—it is about fostering meaningful connections between people and their communities. As a fresh graduate still exploring my own architectural language, I am driven by a deep passion for designing spaces that not only look beautiful but also create a lasting impact and contribute positively to society. This passion was further nurtured during my Master’s studies, where I focused on social impact in architecture, reinforcing my belief that thoughtful design has the power to shape lives for the better.
Name: Tan Kai Yang
Date of Birth: 05/11/1996
Nationality: Singaporean
Phone: +65 88929431
Email: tankaiyang96@icloud.com
Linkedin: www.linkedin.com/in/kaiyangtan
Software Skill
Address: Blk 553 Ang Mo Kio Ave 10 #22-1990 Adobe Indesign
Education
- Master of Architecure (University of Western Australia)
- Bachelor of Arts Architecture (University of Western Australia)
- Diploma of Spatial Design Architecture (Nanyang Polytechnic Singapore)
“Identidade” preserves TimorLeste’s heritage, blending tradition and innovation to ensure cultural legacy endures.
Viridescent Plaza blends affordability, connectivity, and sustainability, linking urban and green spaces for community living.
The assessment analyzes an architectural project’s structure using detailed drawings, focusing on accuracy and materials.
This assessment develops photorealistic rendering using 3ds Max and V-Ray for an off-grid cabin design, incorporating Revit for technical drawings, plans, and sections.
Studio
Location: Dili, Timor-Leste
Porject Type: Public/Education
“Identidade” – Identity is a design library preserving and transmitting the cultural essence of Timor-Leste, embodying resistance and national pride. Inspired by Uma Lulik traditional housing, it fosters a communal spirit, blending conventional materials with innovation to honor heritage while embracing progress. Serving as a bridge between past and future, the library ensures Timor-Leste’s cultural legacy endures for generations.

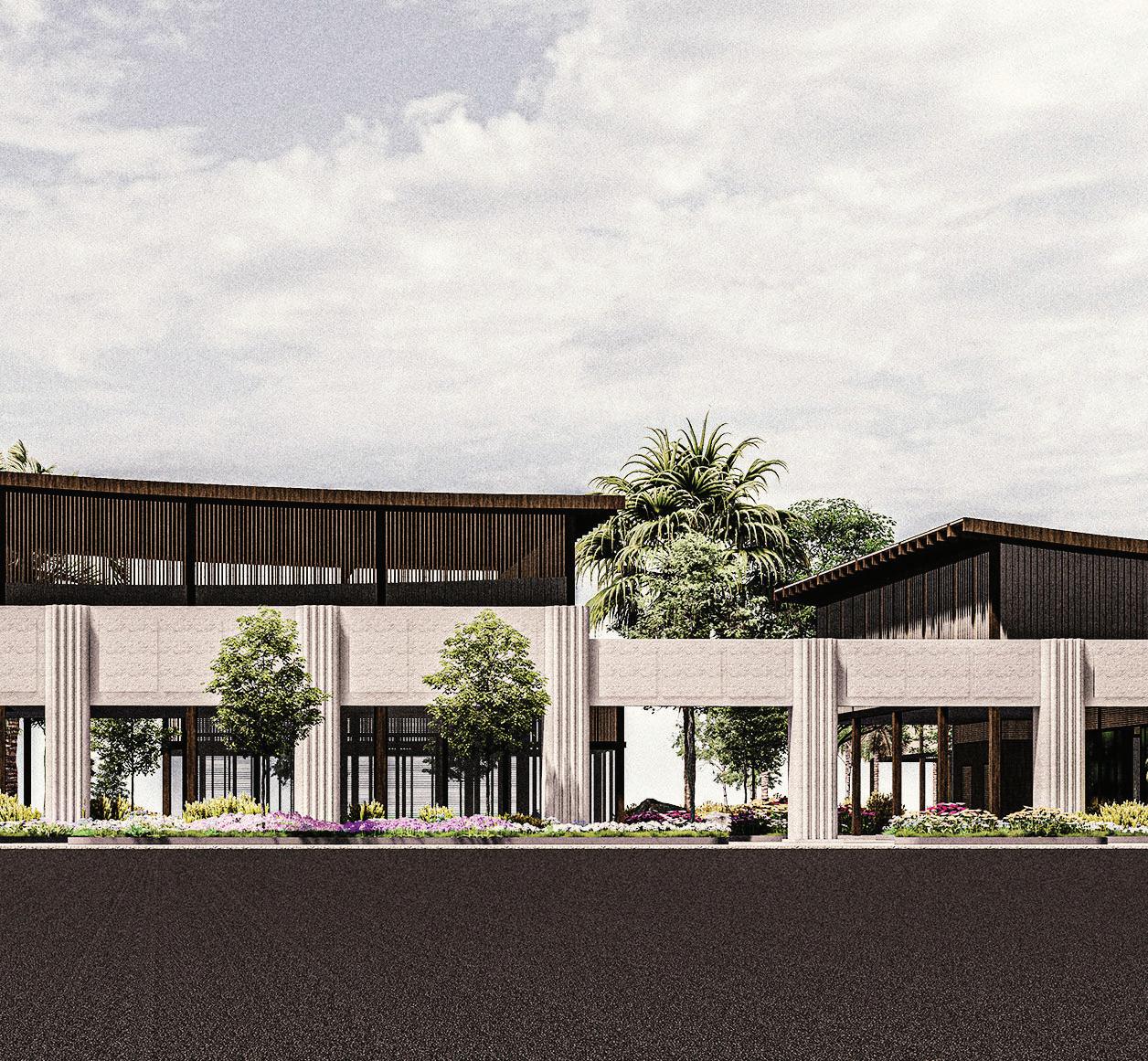







The interior of the ruins occupies a significant portion of the site, imposing limitations. Complete removal opens up greater possibilities.
Tear down the entire rear structure in order to construct a new building that will provide an enhanced and more functional space, given its limited historical elements.
To avoid constraints imposed by its current form, a portion of the exterior structure will be removed, while preserving select elements to maintain its original identity.


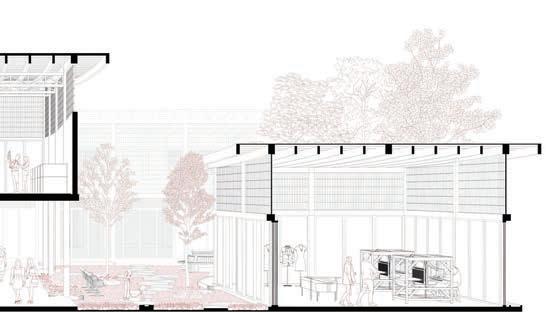
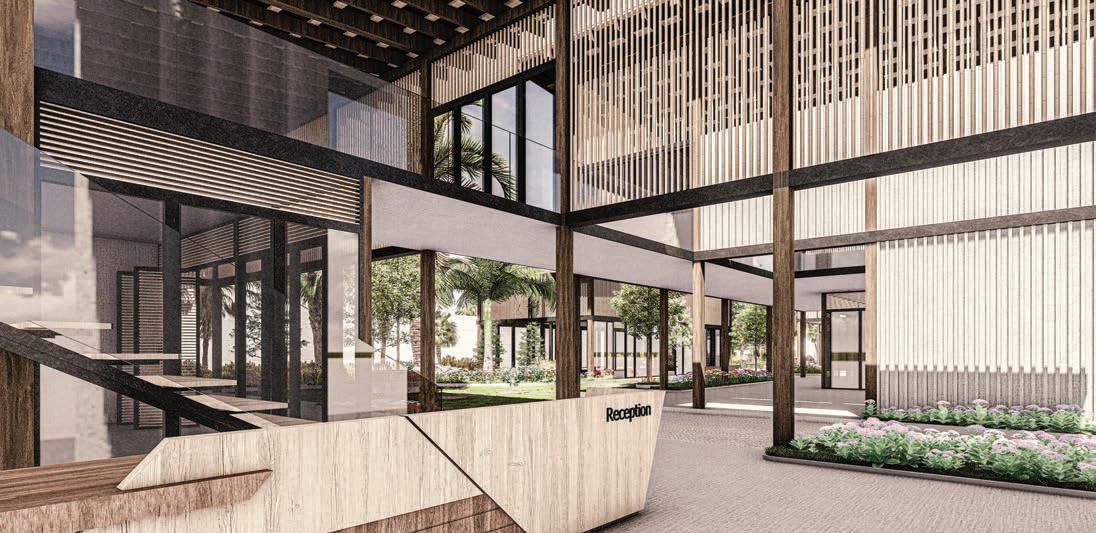

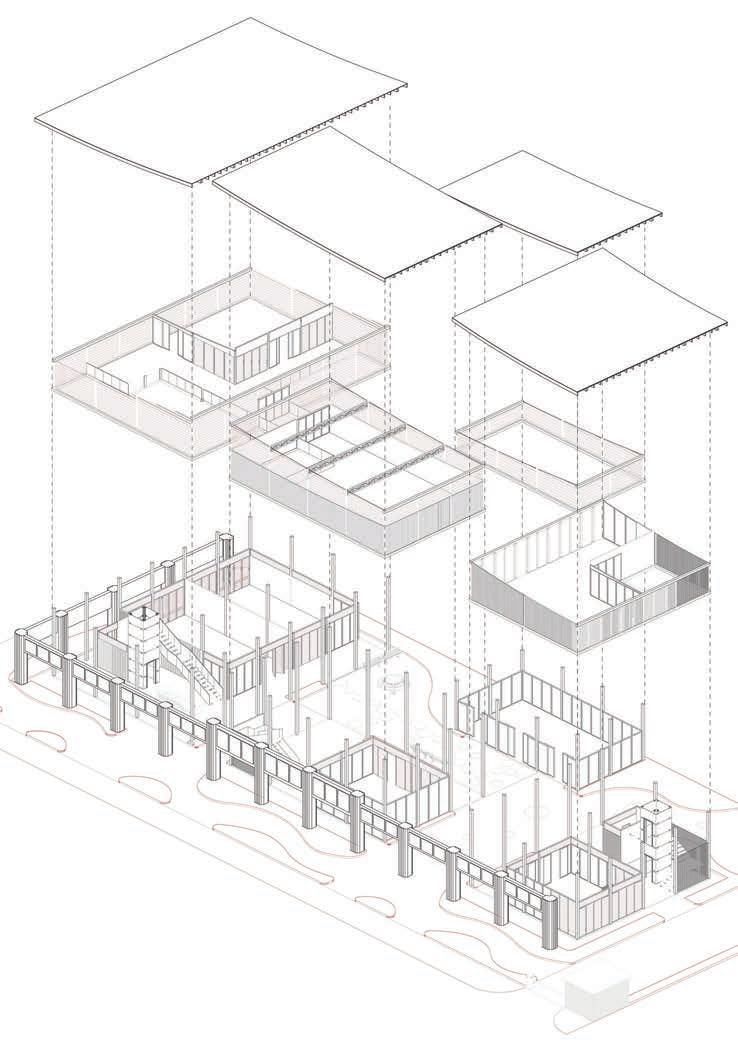
Studio
Location: Perth, Australia
Porject Type: Social Housing
Viridescent Plaza is an affordable social housing project in North East Perth, strategically located along the Graham Farmer Freeway to balance cost and connectivity. Designed to integrate seamlessly with its urban surroundings, the plaza follows existing grids to avoid disrupting the space. Acting as a central hub, it bridges public and private spaces, work and leisure, and urban and green landscapes. The design connects East Perth Train Station, Mardalup Park, and Banks Reserve through a continuous green scape, fostering interaction and accessibility. Prioritizing affordability, accessibility, and sustainability, Viridescent Plaza enhances urban living while maintaining strong community ties.
Location: Saintes, France
Porject Type: Social Housing
Architect: POGGI & MORE architecture
This assessment involves selecting an architectural project of our preference and analyzing its structure through detailed drawings. The study includes both two-dimensional and three-dimensional analyses, focusing on completeness, legibility, and graphical quality. The goal is to understand the project’s structural elements, services, materials, and assembly.
Given limited resources, such as photographs, we will examine and recreate structural details as accurately as possible. AutoCAD will be used for precise line work, while Photoshop will enhance post-production and rendering, illustrating material applications effectively.


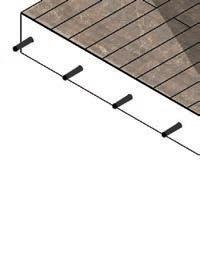
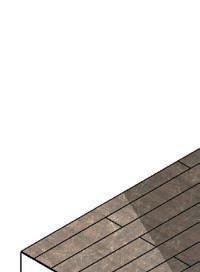
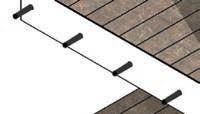
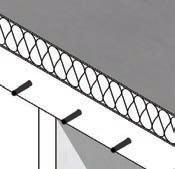
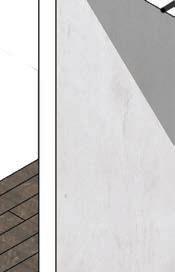
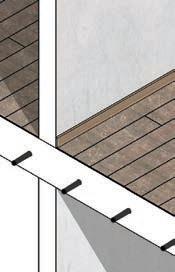


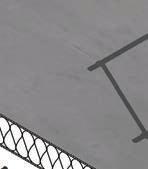
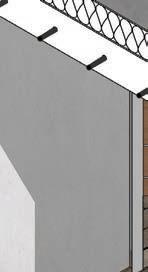

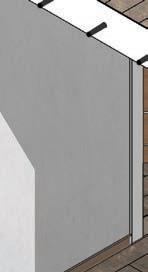
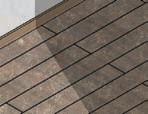
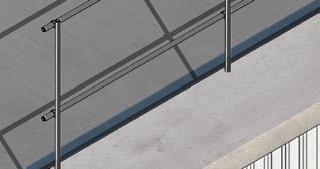
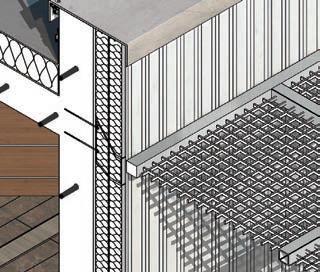

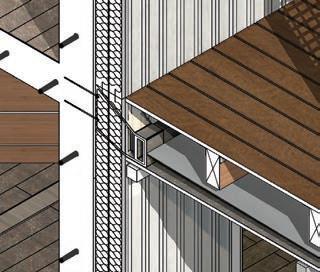
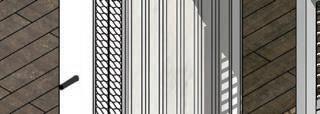

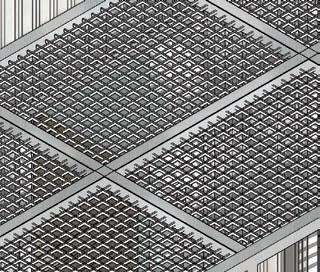

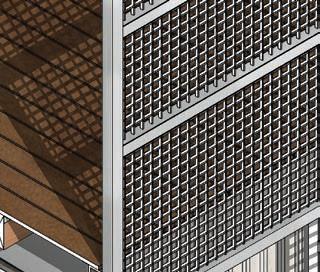
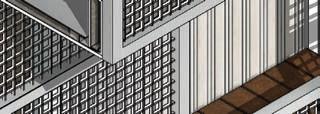
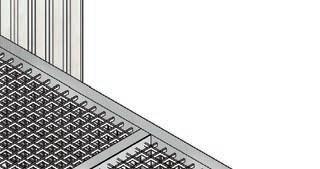
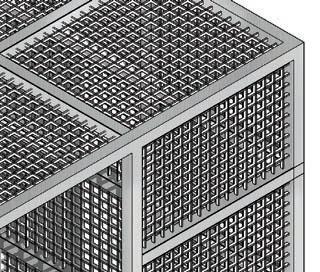
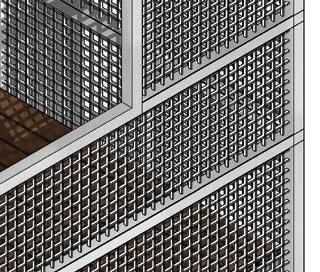

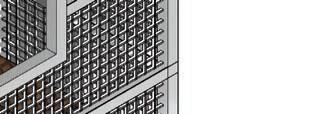



























































































































4)
5) Stone wool thermal insulation (160mm)

















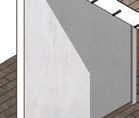

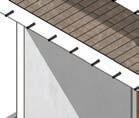

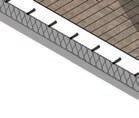

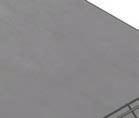



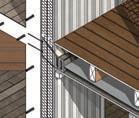
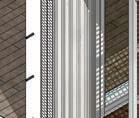
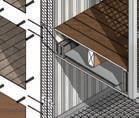
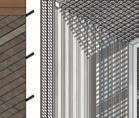
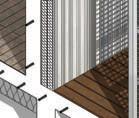




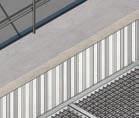
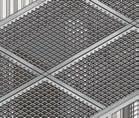


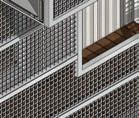
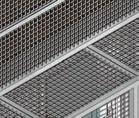
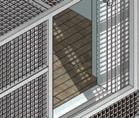


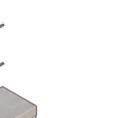


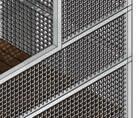
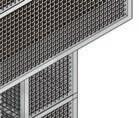


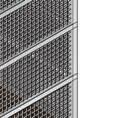
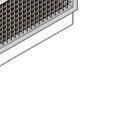


Location: Offgrid, Alpine National Park
Porject Type: Offgrid Cabin House
This assessment focuses on developing photorealistic rendering skills using Autodesk 3ds Max and V-Ray. By designing an off-grid cabin, the project explores material application, camera angles, and lighting techniques to create high-quality visualizations.
The second part introduces Revit, using it to produce technical drawings, including plans, sections, and detailing. This project is a comprehensive architectural exercise, incorporating site analysis, technical documentation, and rendered visuals to demonstrate a complete design package.
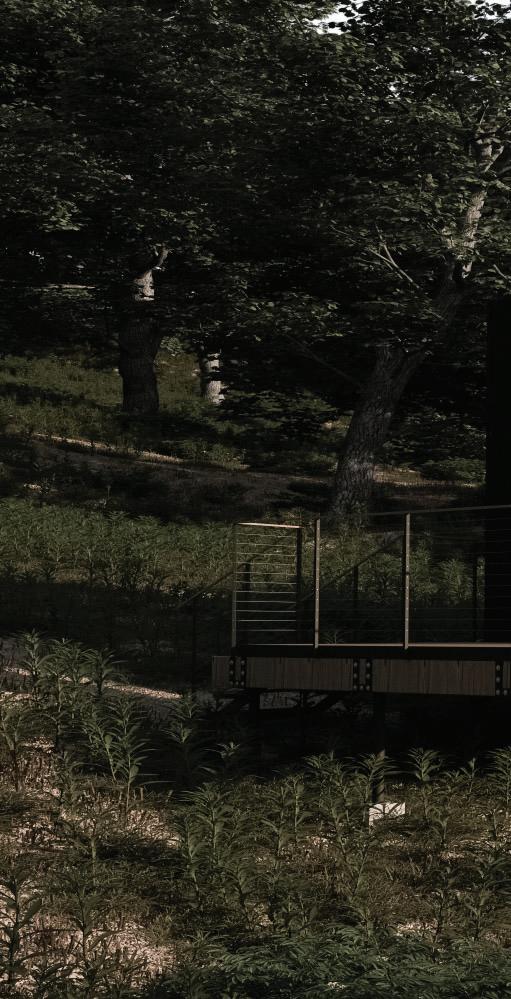

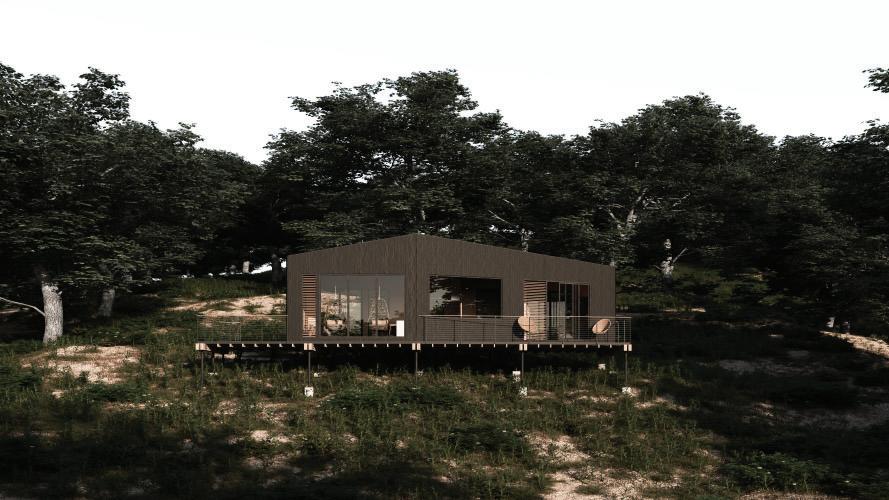
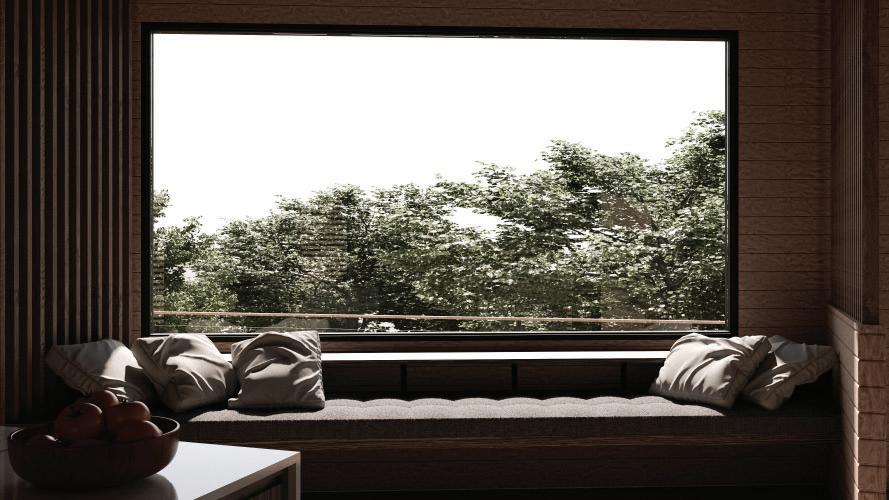
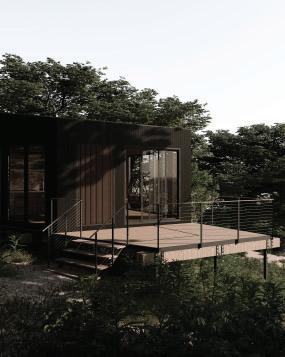
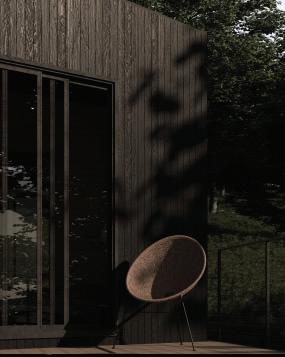
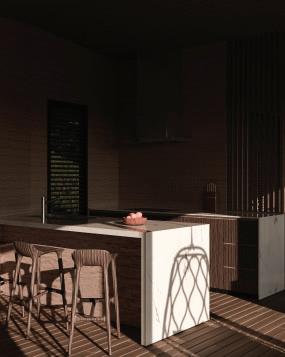


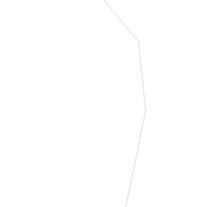


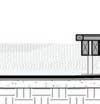



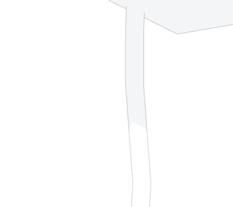
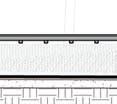



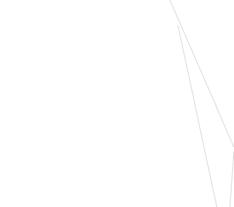





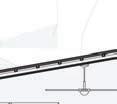

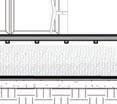



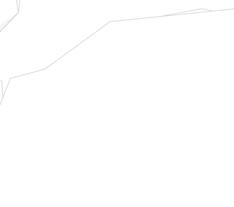
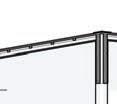

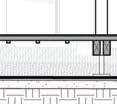

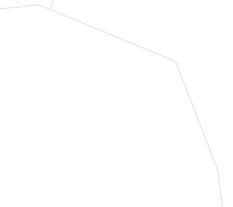
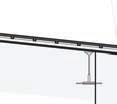

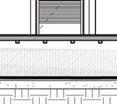




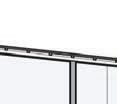
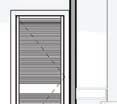
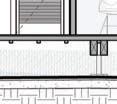

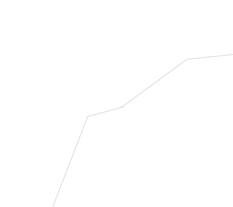

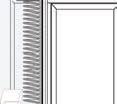
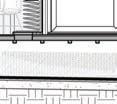



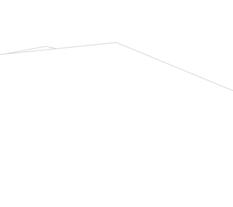
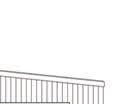
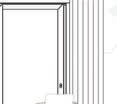



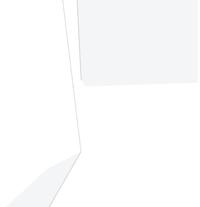


















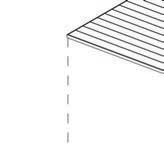

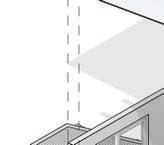
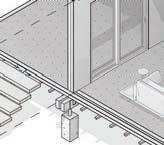
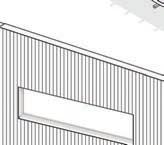
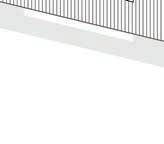

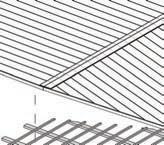




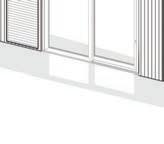



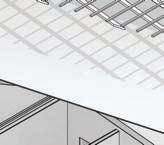




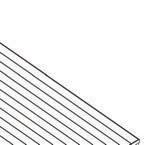



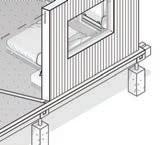
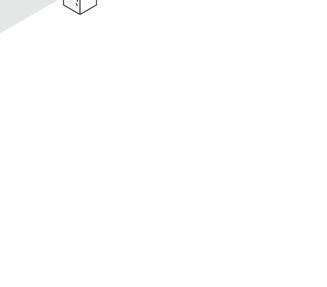















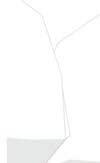
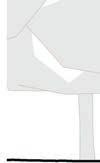

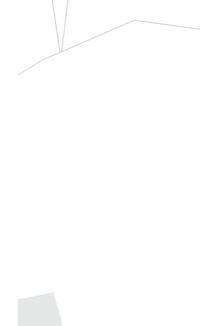




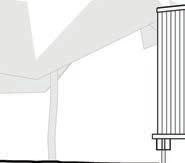

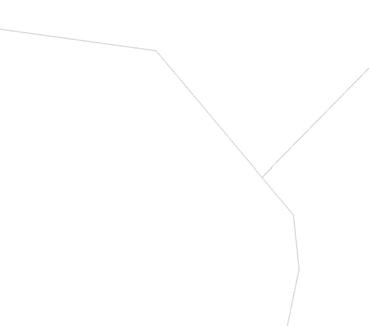
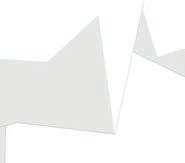
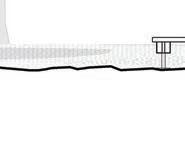

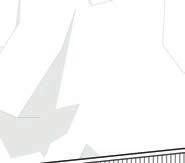


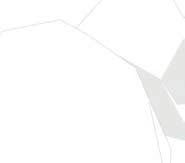
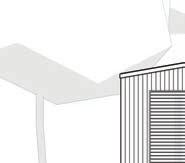
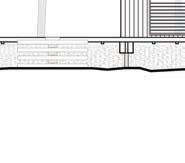


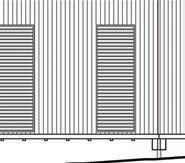

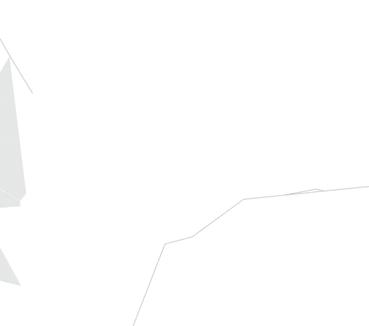
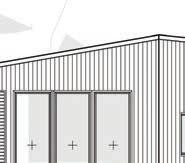
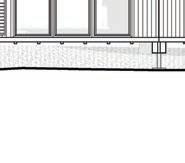
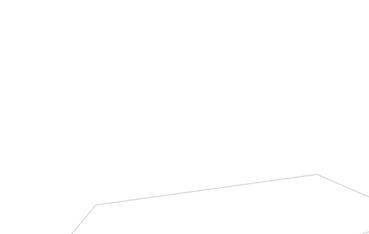





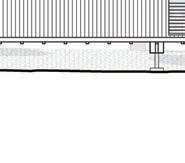

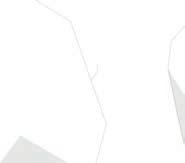












Thank You!