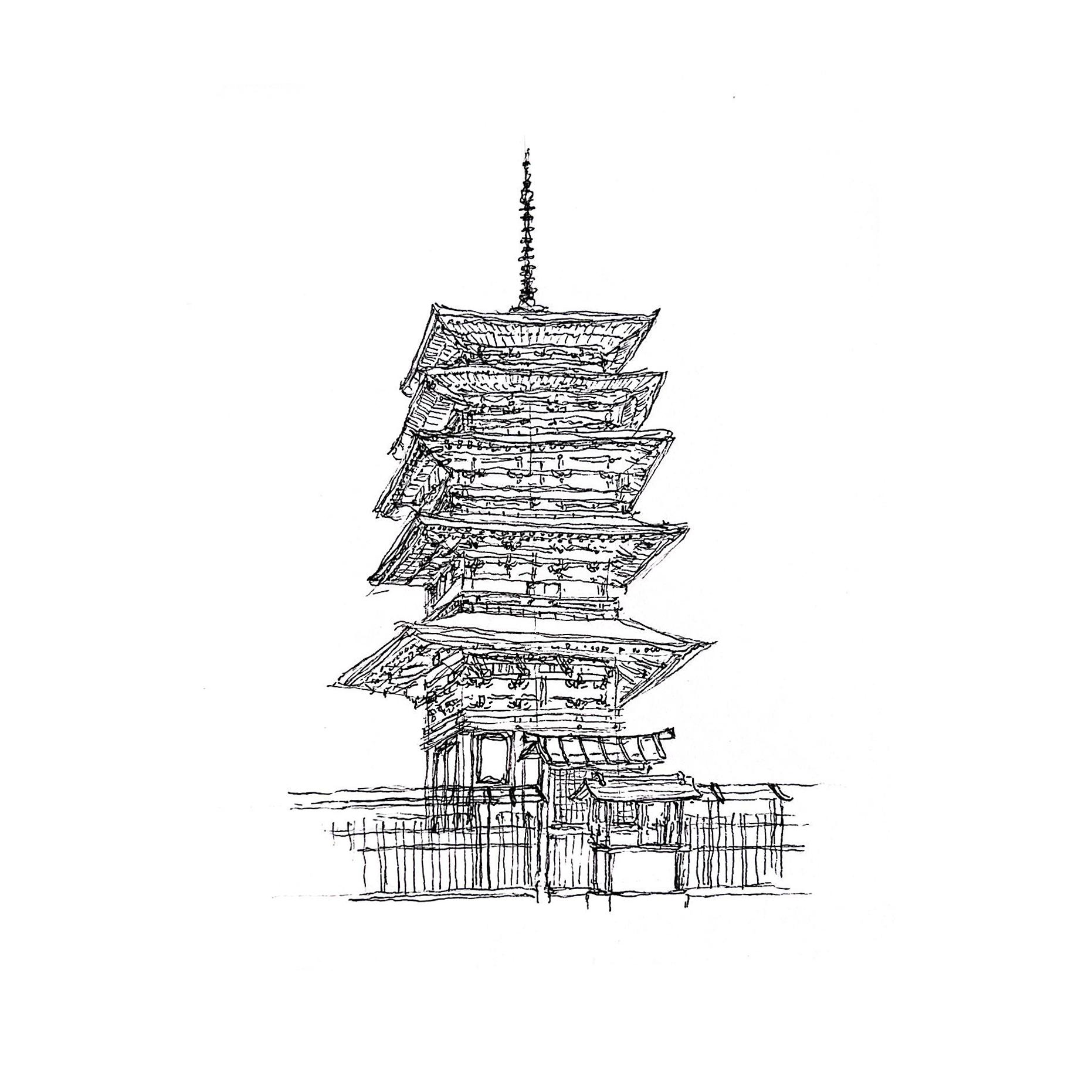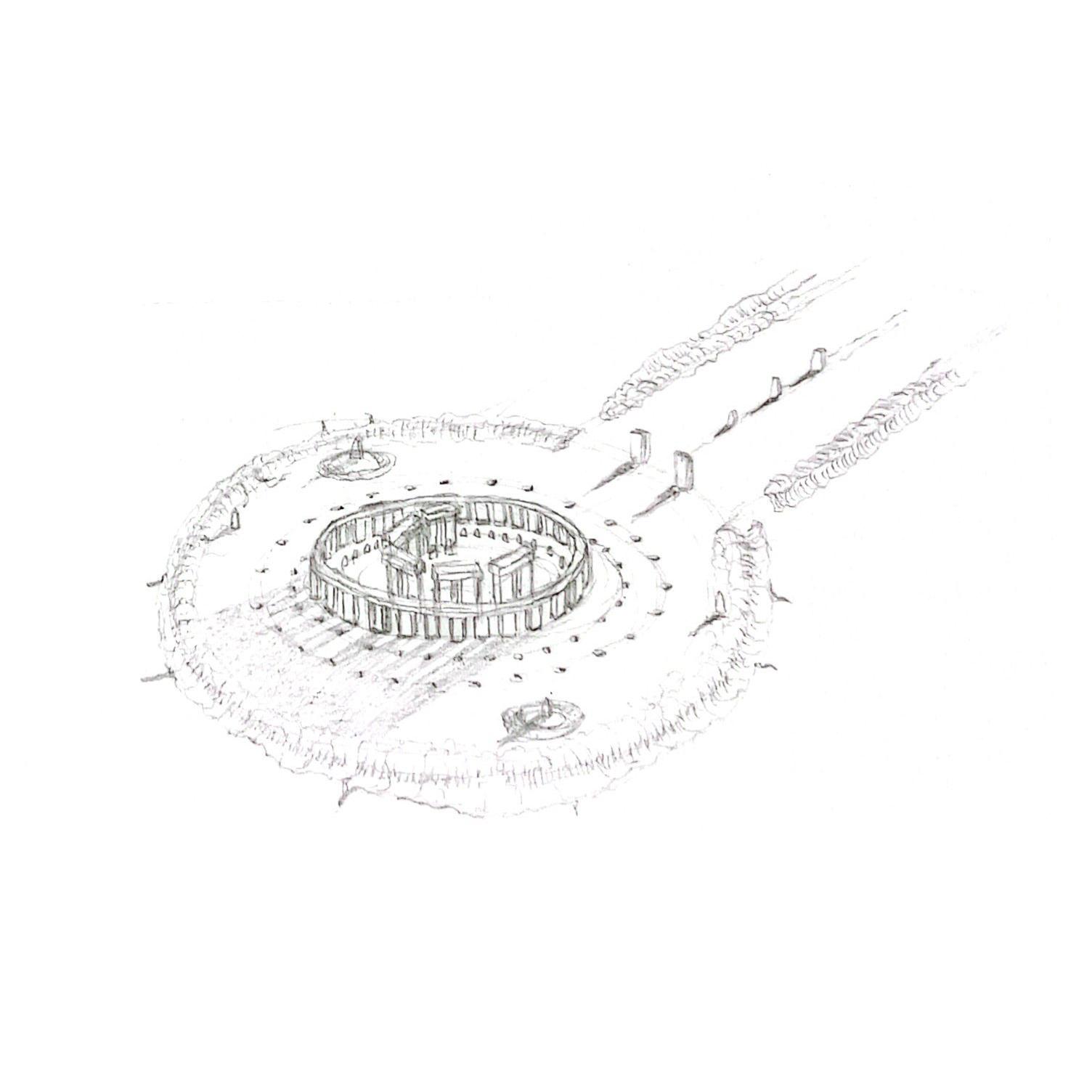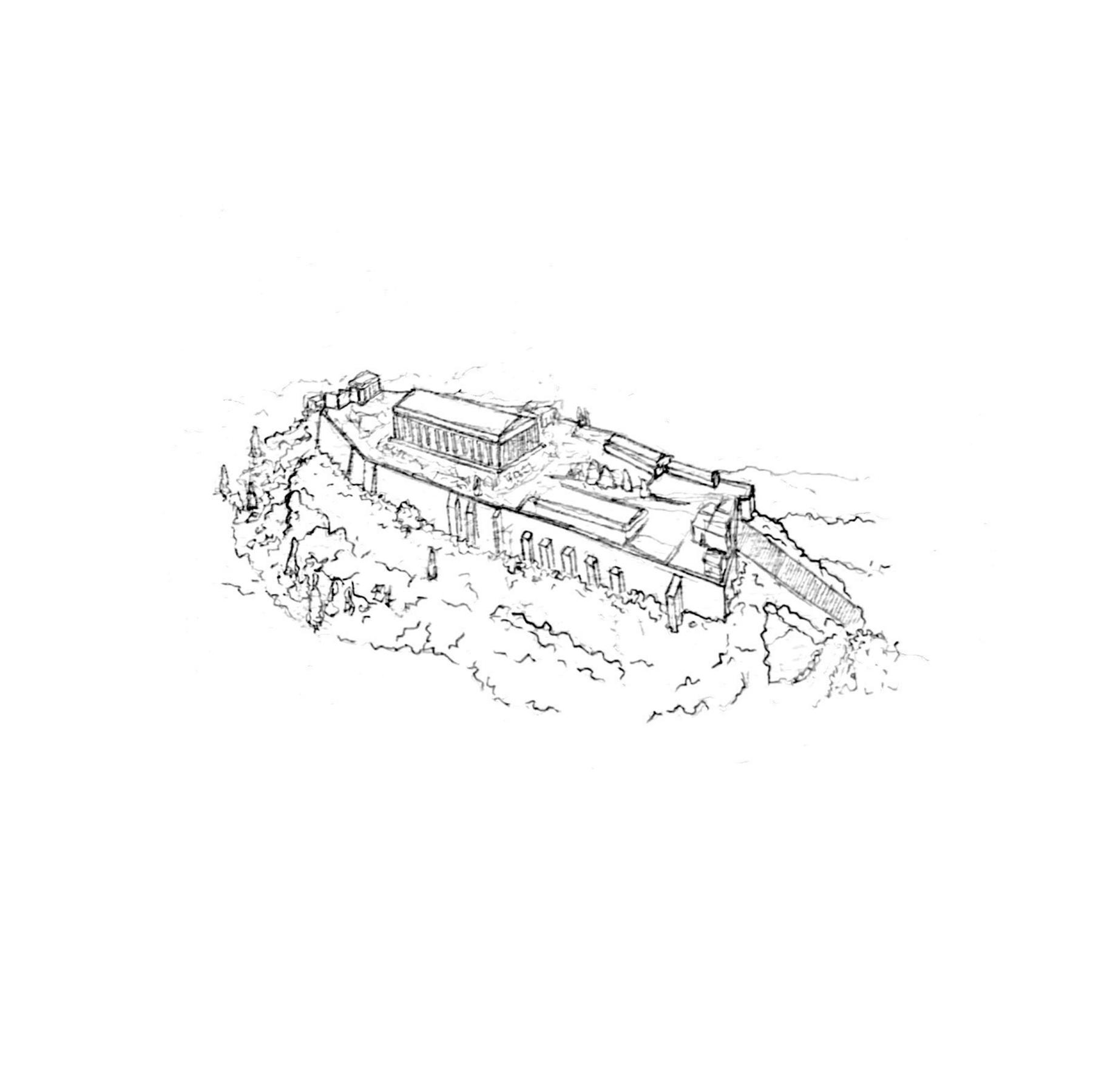PORTFOLIO
PERFORMANCE
COMMUNITY
PRECEDENT

PERFORMANCE
COMMUNITY
PRECEDENT
Studio 04 | Spring 2024 | Professor: William McIlroy
The performance space centered in Boston, Massachusetts, is designed to be welcoming, akin to a cave opening, inviting people inside. The ramp and gradual elevation changes serve as a vertical transition from the lower residential buildings to the higher commercial buildings adjacent to it. Observers can view the circulation through the exterior ramp, sloped forms, and elevated back-of-house. Featuring large stairs and a cafe/display area that gradually ascends, the space encourages a leisurely pace. As visitors move through the space, they naturally slow down, engaging with each performance area before reaching the open green roof. Positioned directly above both gathering areas, the rooftop area hosts the final performance space where visitors can enjoy views of the bustling city intersection where their journey began.



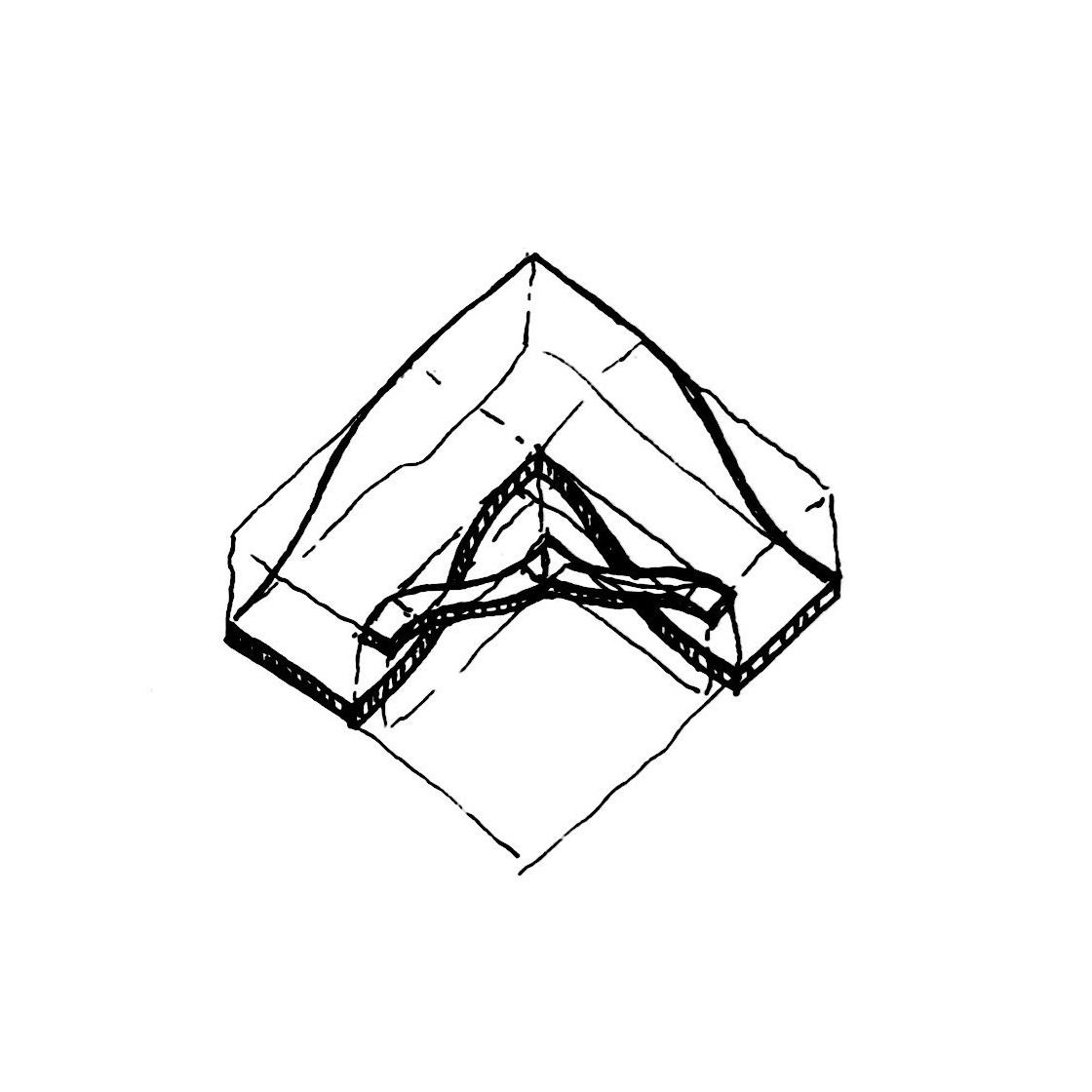
Studio 03 | Fall 2023 | Professor: Kevin Lee
The boat building school, located in Brooklin, Maine, is designed to minimize distractions for the boat builders while subtly maintaining a connection with visitors. The layout of the space allows for instances where observers and builders can overlook each other, ensuring a harmonious coexistence without direct interaction between them. At the heart of the school lies a central circulation path, characterized by two staircases that offer distinct perspectives across the space. The layout effectively separates the private realm of the builders from the public observers while still fostering a shared experience through the two circulation paths. The design mirrors the synergy between the secluded boat builders and the outside world, allowing for a space that maintains the learning and gathering space of the surrounding community.


Studio 03 | Fall 2023 | Professor: Kevin Lee
The community center is arranged in line with the Stony Brook train station in Boston, Massachusetts, a constant hub of circulation and transportation. The space serves as a smooth transition through the station, site, and public space and utilizes its alignment to transition into a public entry space that mirrors the station’s portico. In addition, the natural form of the environment lifts up and allows the urbanistic form to rest beneath, establishing a connection between the building and the site.

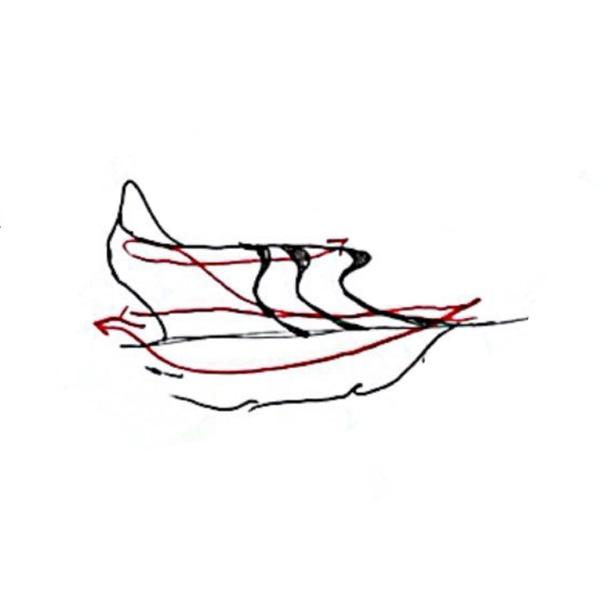
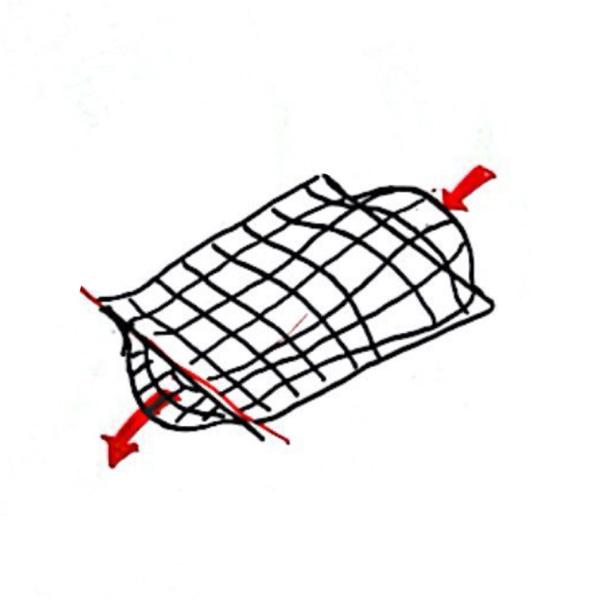

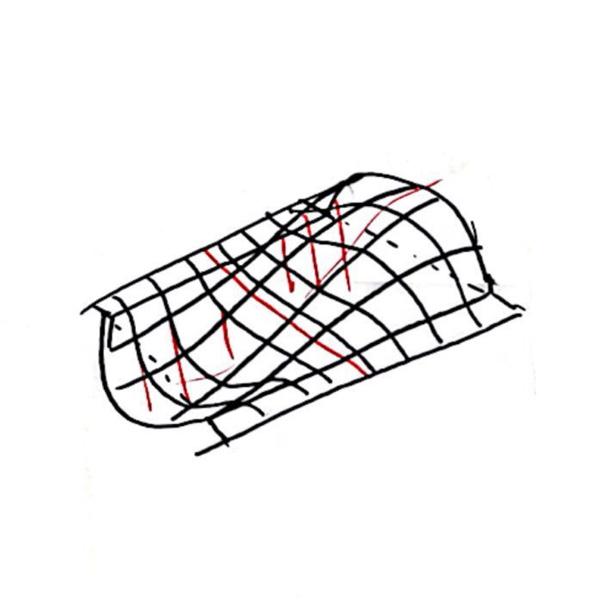
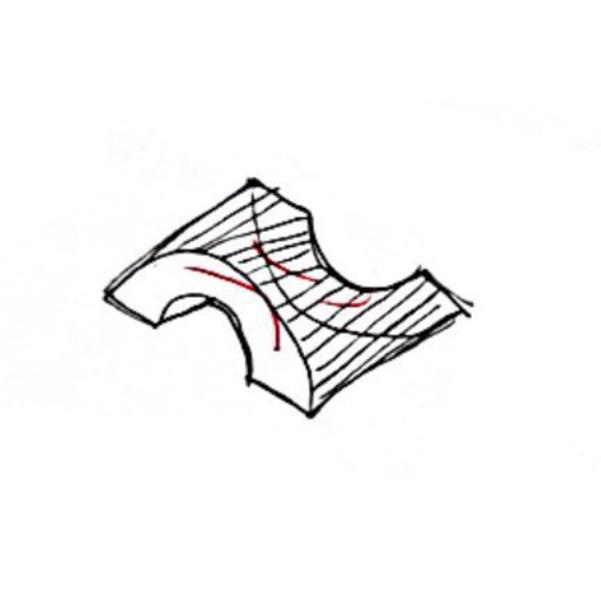
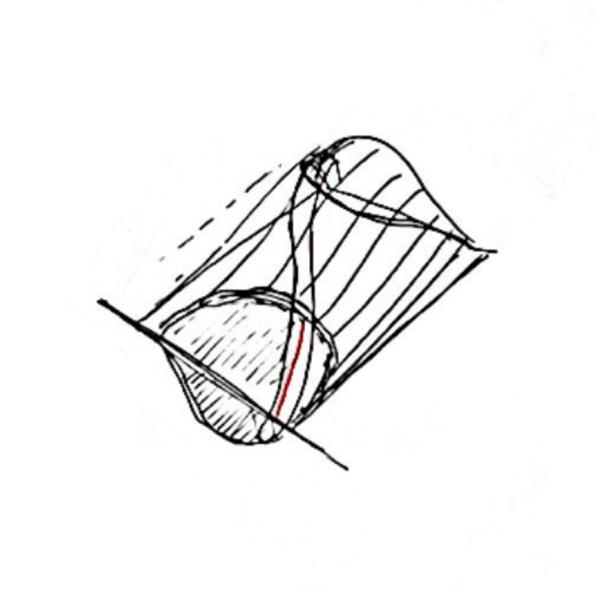
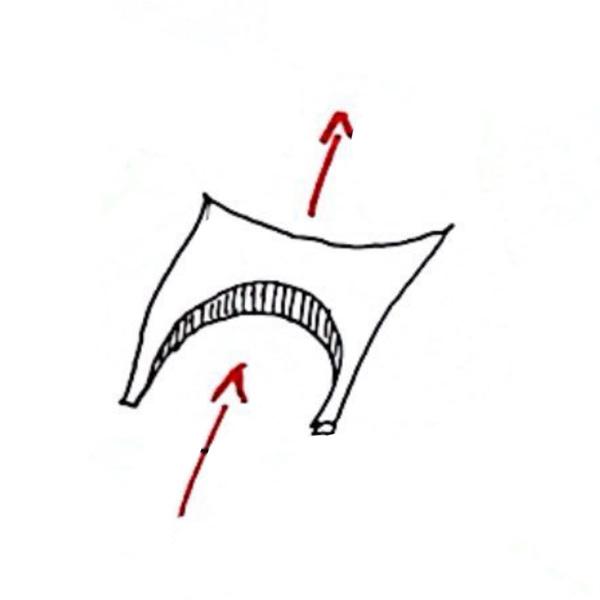
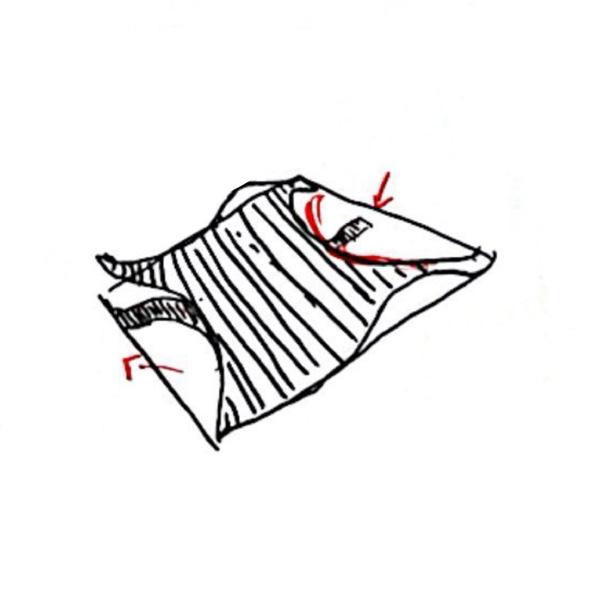

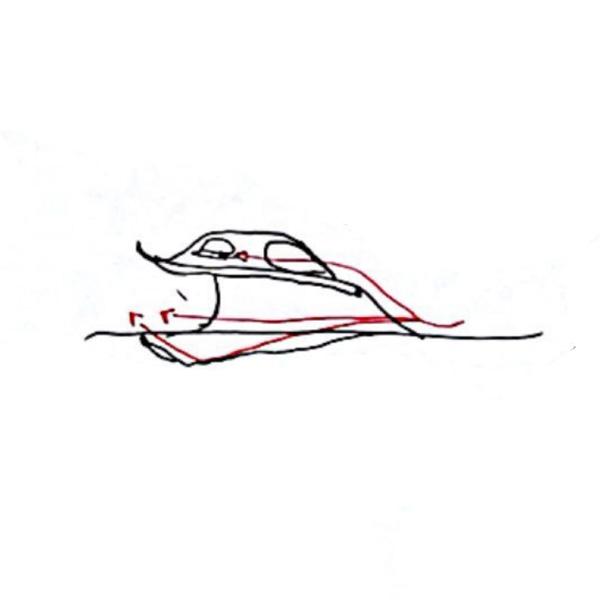
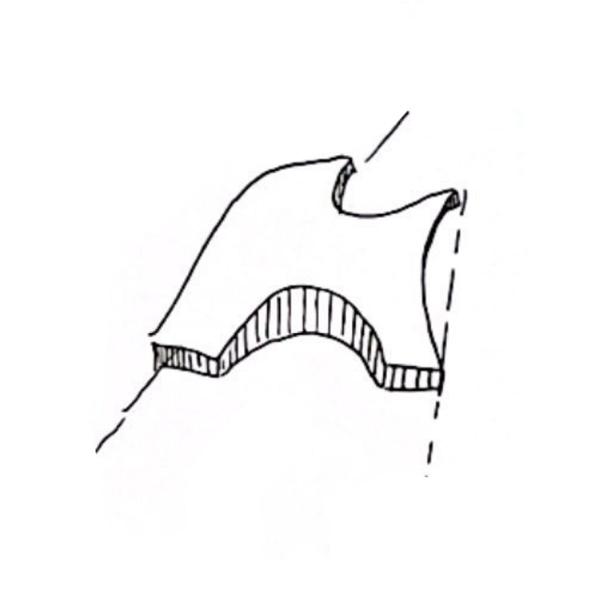
The precedent study of the Moorelands Camp Dining Hall is a project that requires detailed research into the architectural framing and detailing of the structure. This investigation involves the plans and sections of the building, along with a physical model of a corner fragment crafted using basswood and chipboard.
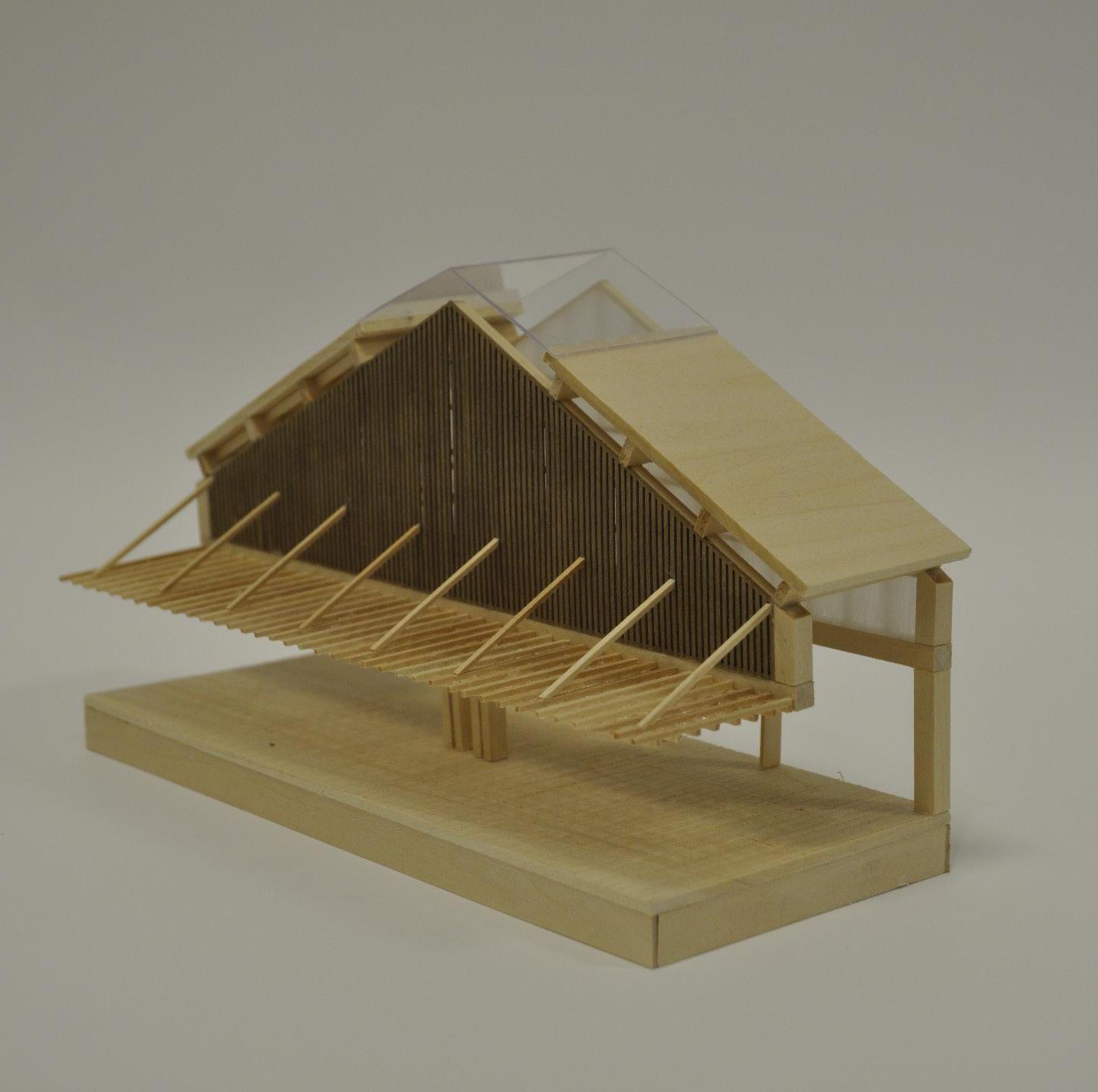
As part of an urban hotel lobby design competition for DunnEdwards which emphasizes the inclusion of biophilic design and community spaces, the project explores spatial transitions, intersecting geometries, and the relationship between interior and exterior environments. The design utilizes specific colors from Dunn-Edwards’ palette to highlight key spatial transitions. By integrating spatial compression, rotating geometric forms, and local flora, the design enhances guest experiences and fosters community interaction, transforming the lobby into an experiential space that integrate nature into the urban environment.
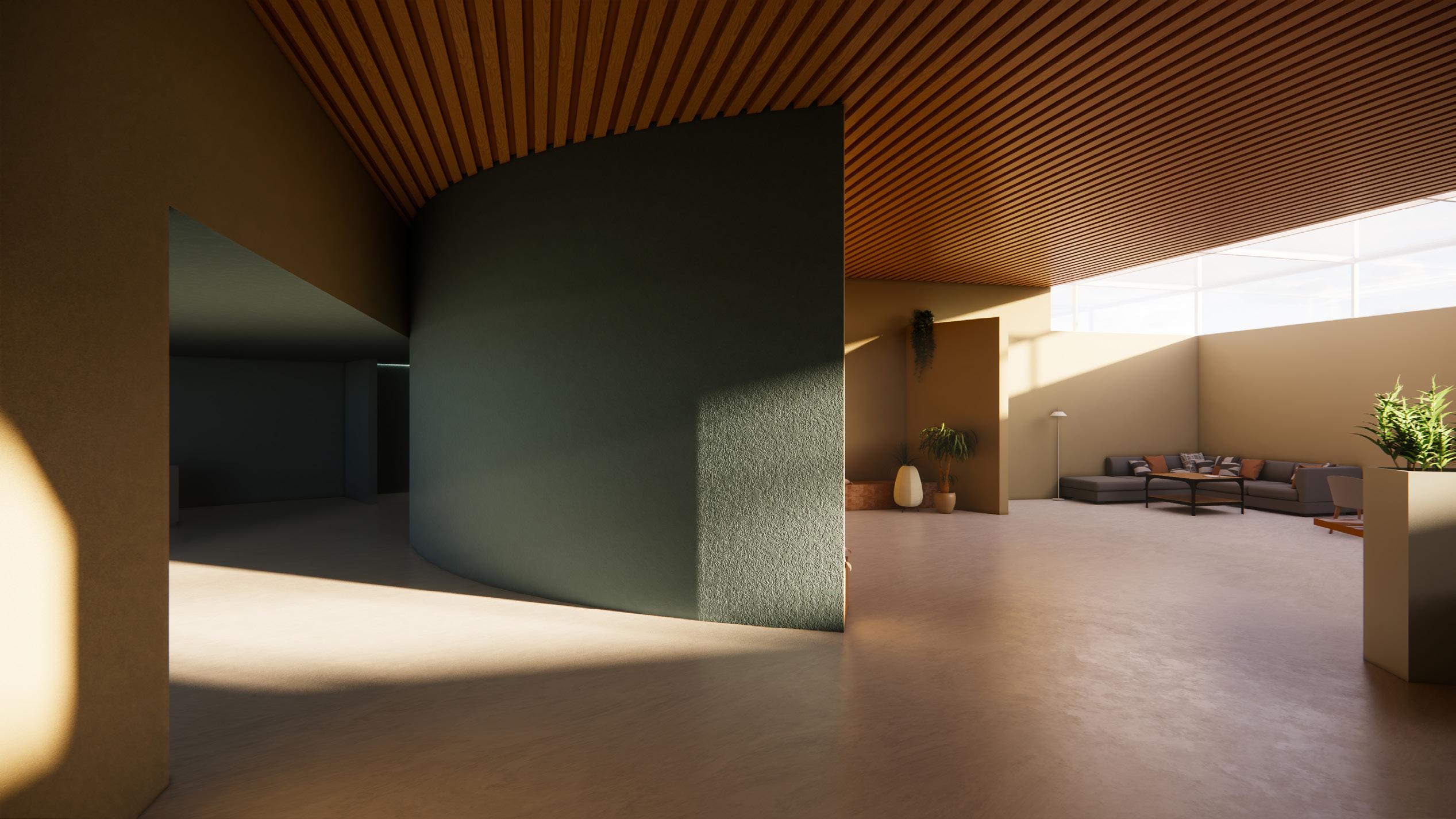
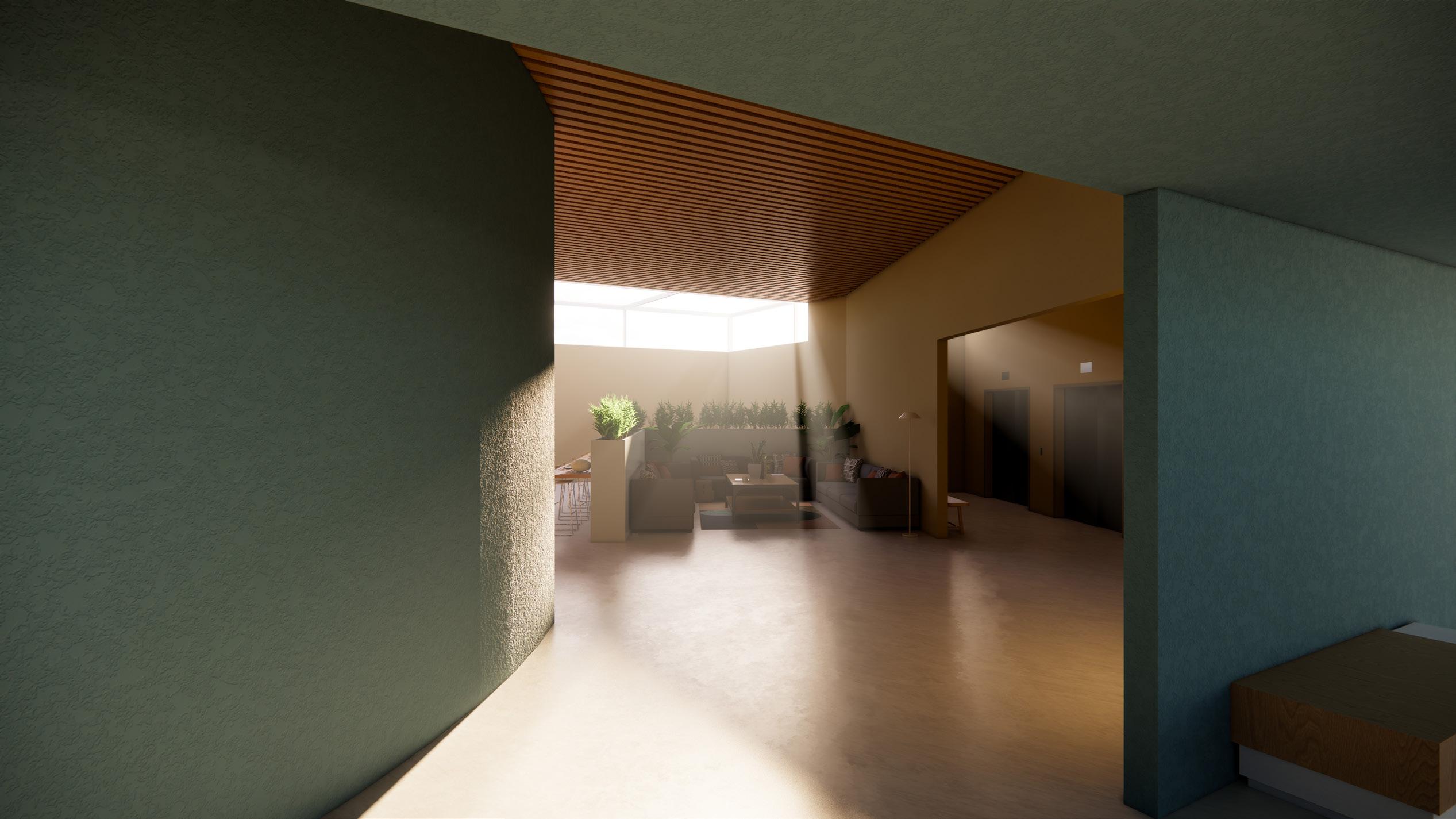
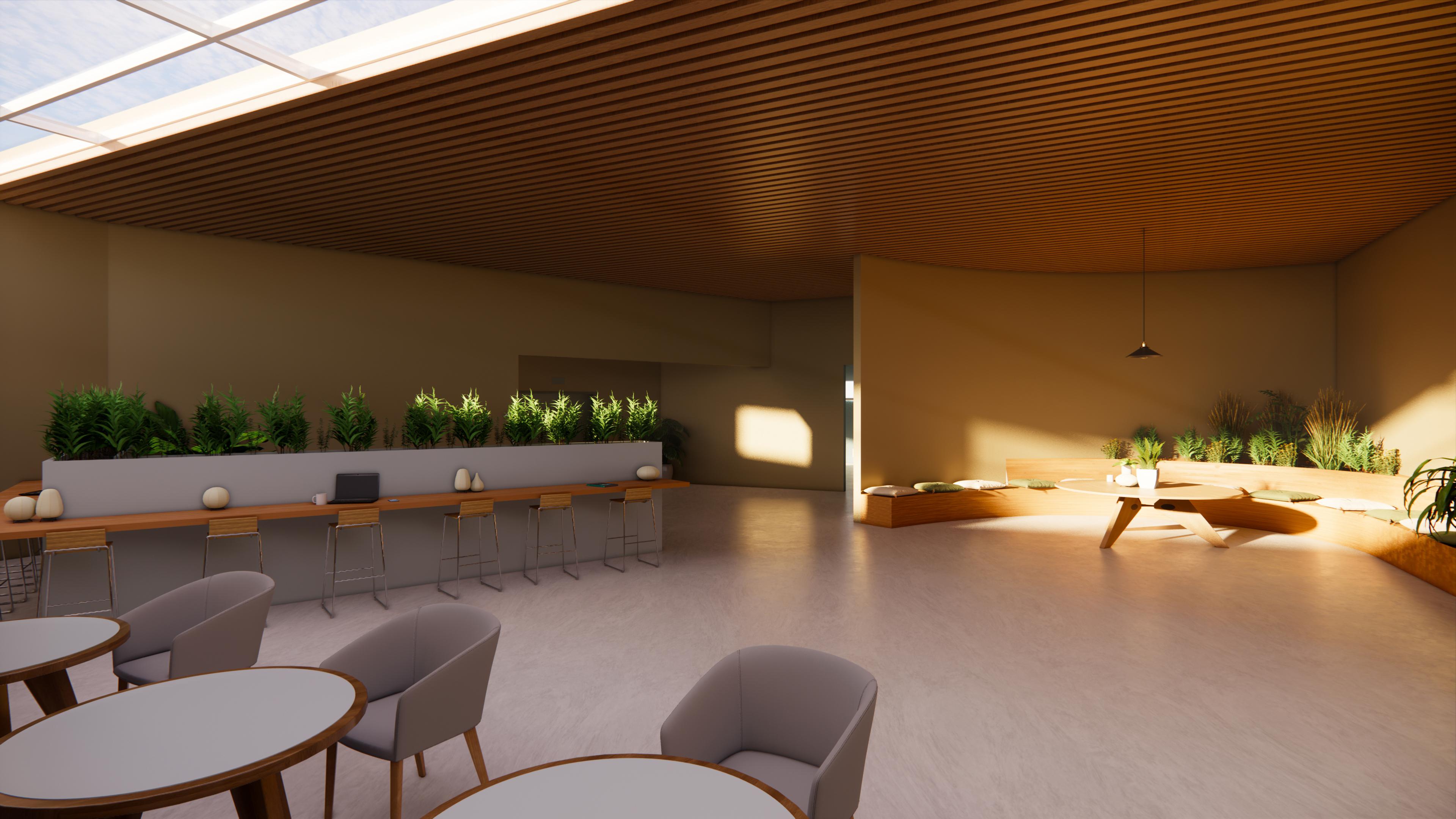

A collection of hand drawings, both personal and academic. In the former, the historic temples of Japan serve as a canvas for on-site sketches, capturing the essence of traditional Japanese design and architectural techniques. These drawings, crafted through careful observation, showcase the intricate details of this architectural style. Meanwhile, the historical drawings expand the scope to include buildings from around the world, providing further exploration of architectural evolution for academic study. This compilation of hand-drawn narratives showcases both immediate representation and analytical inquiry.
