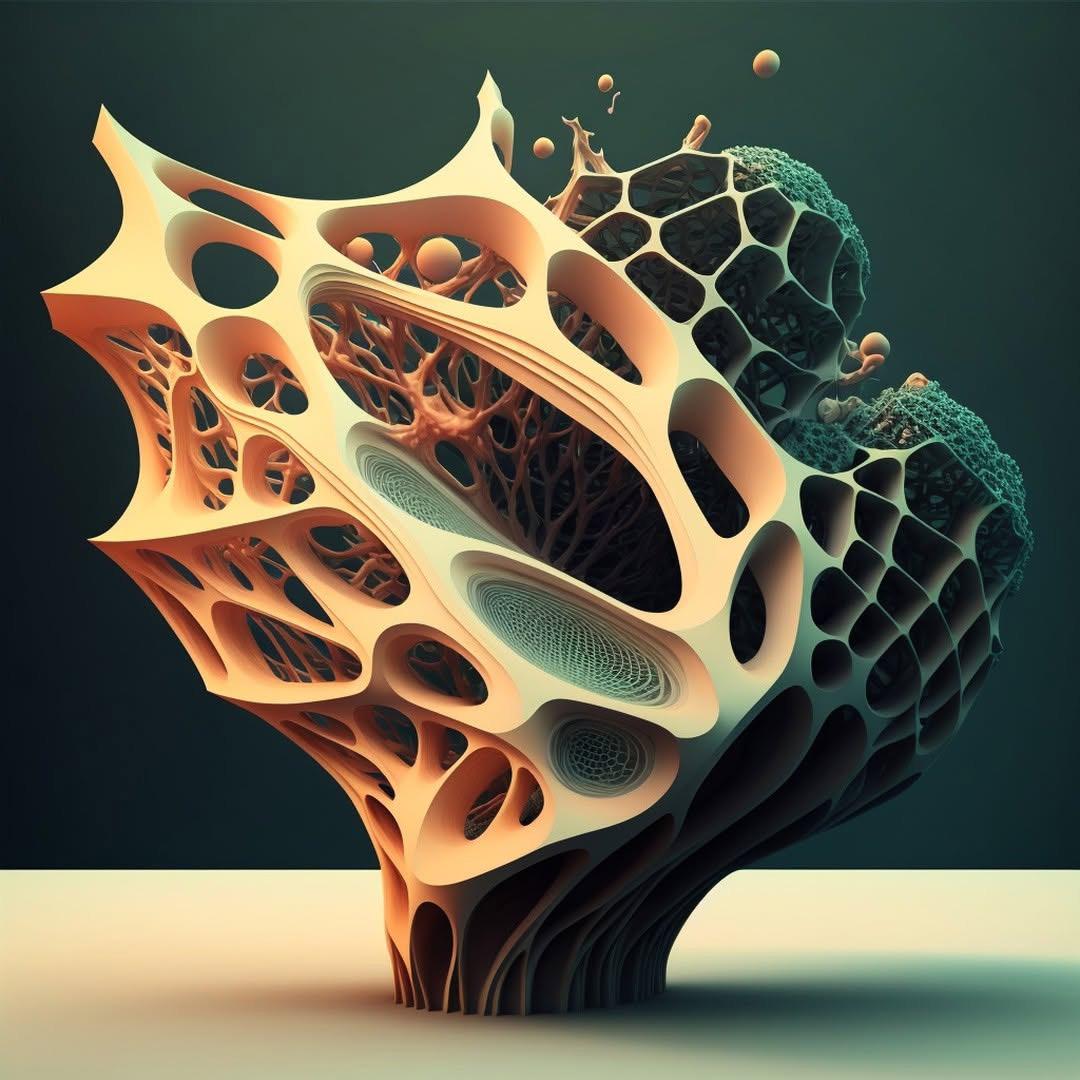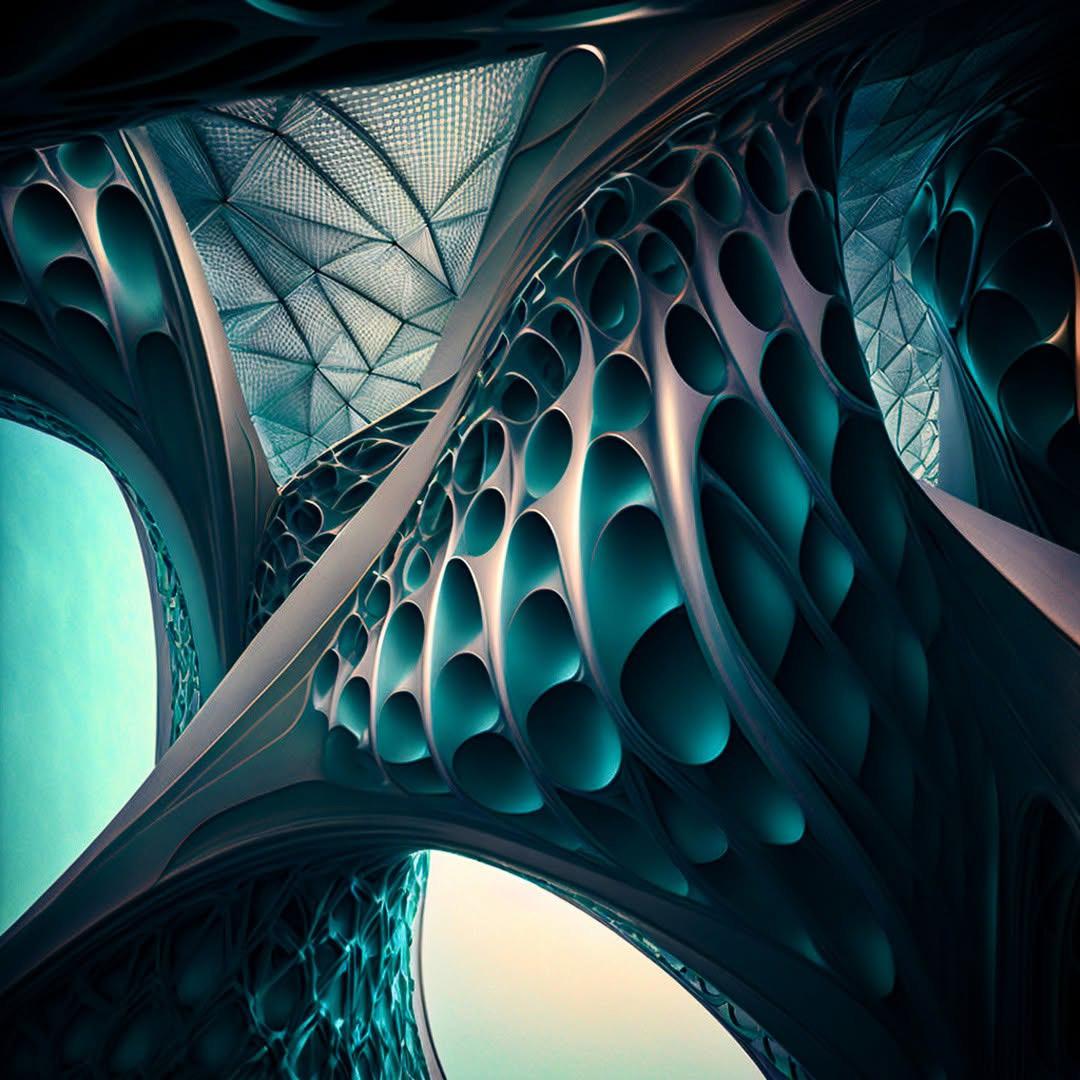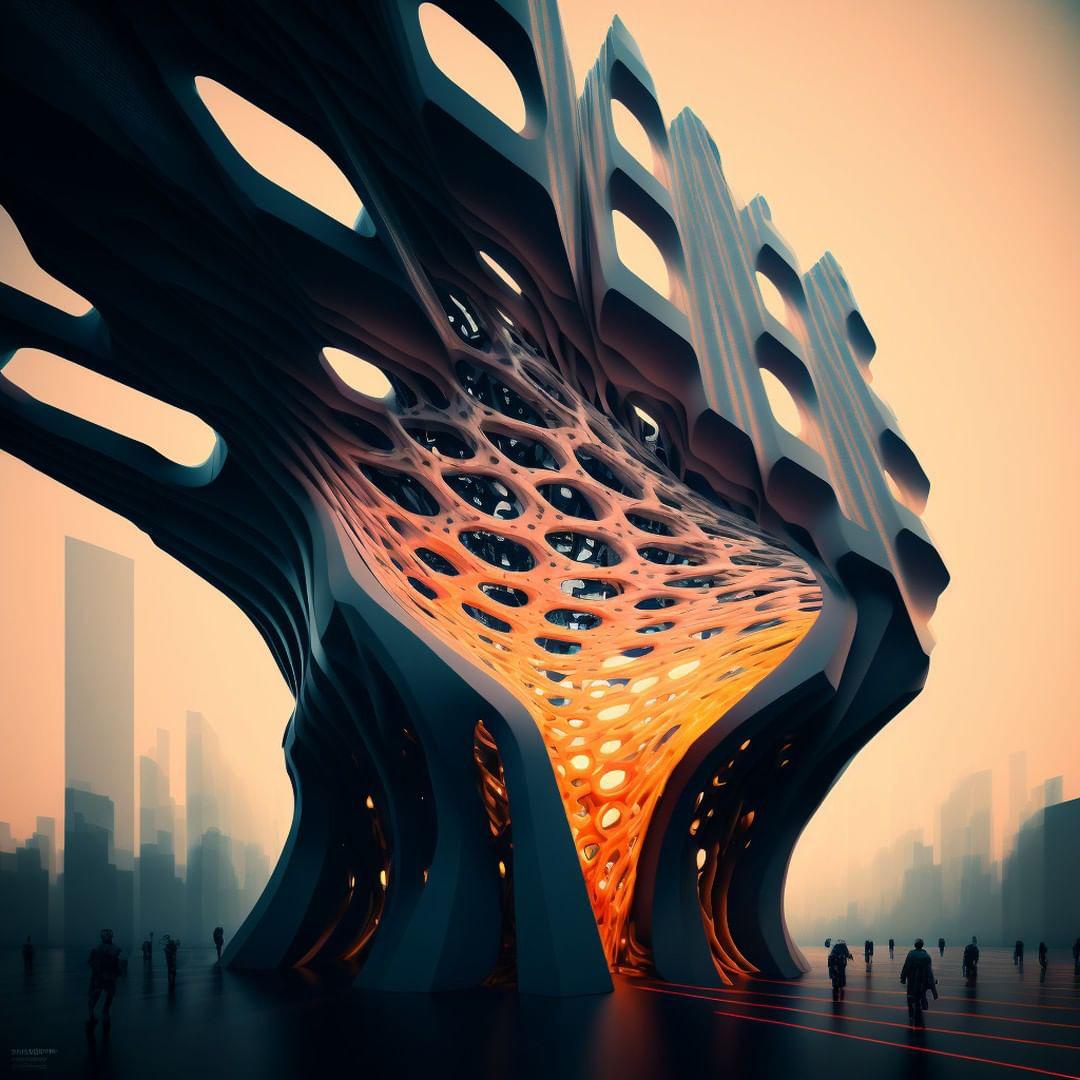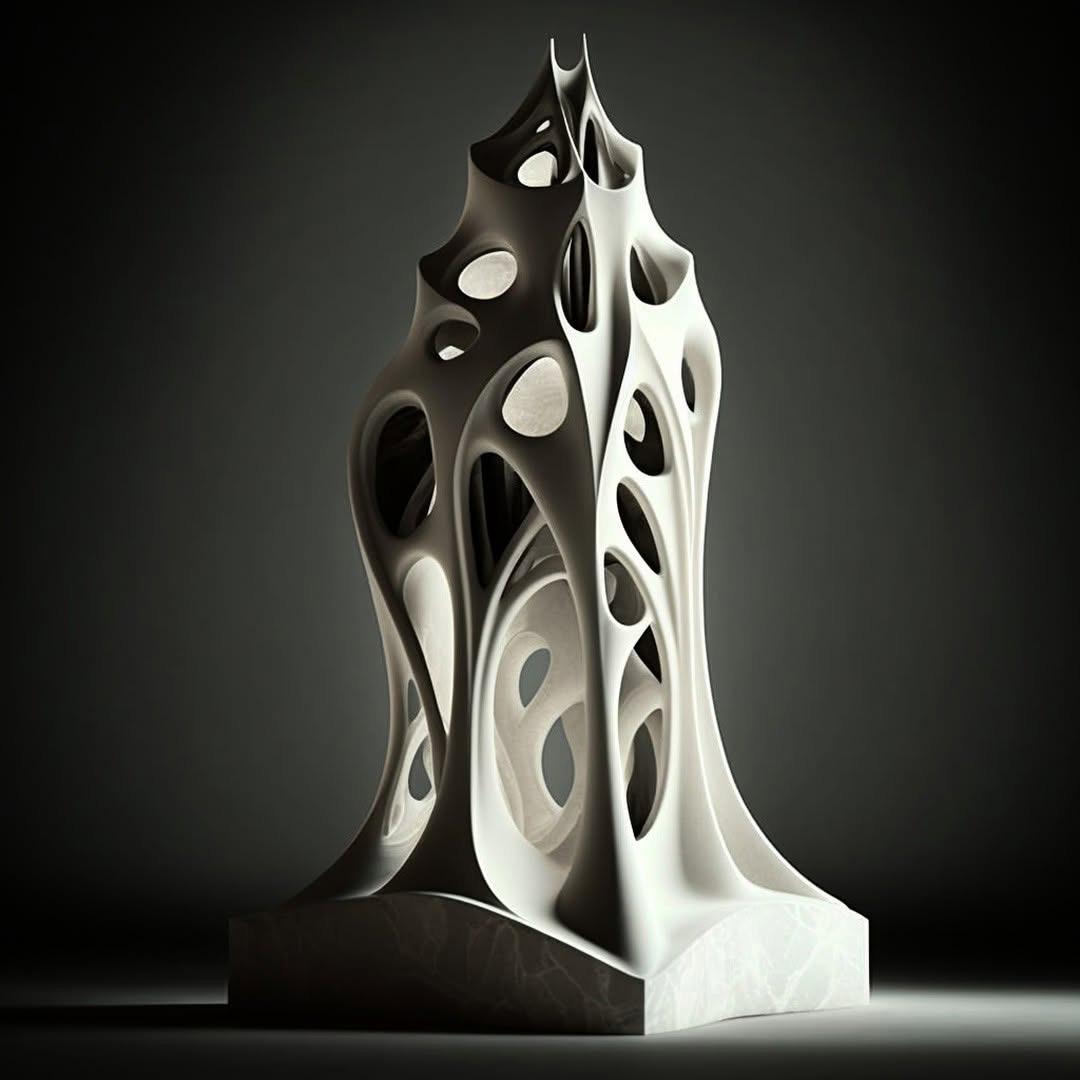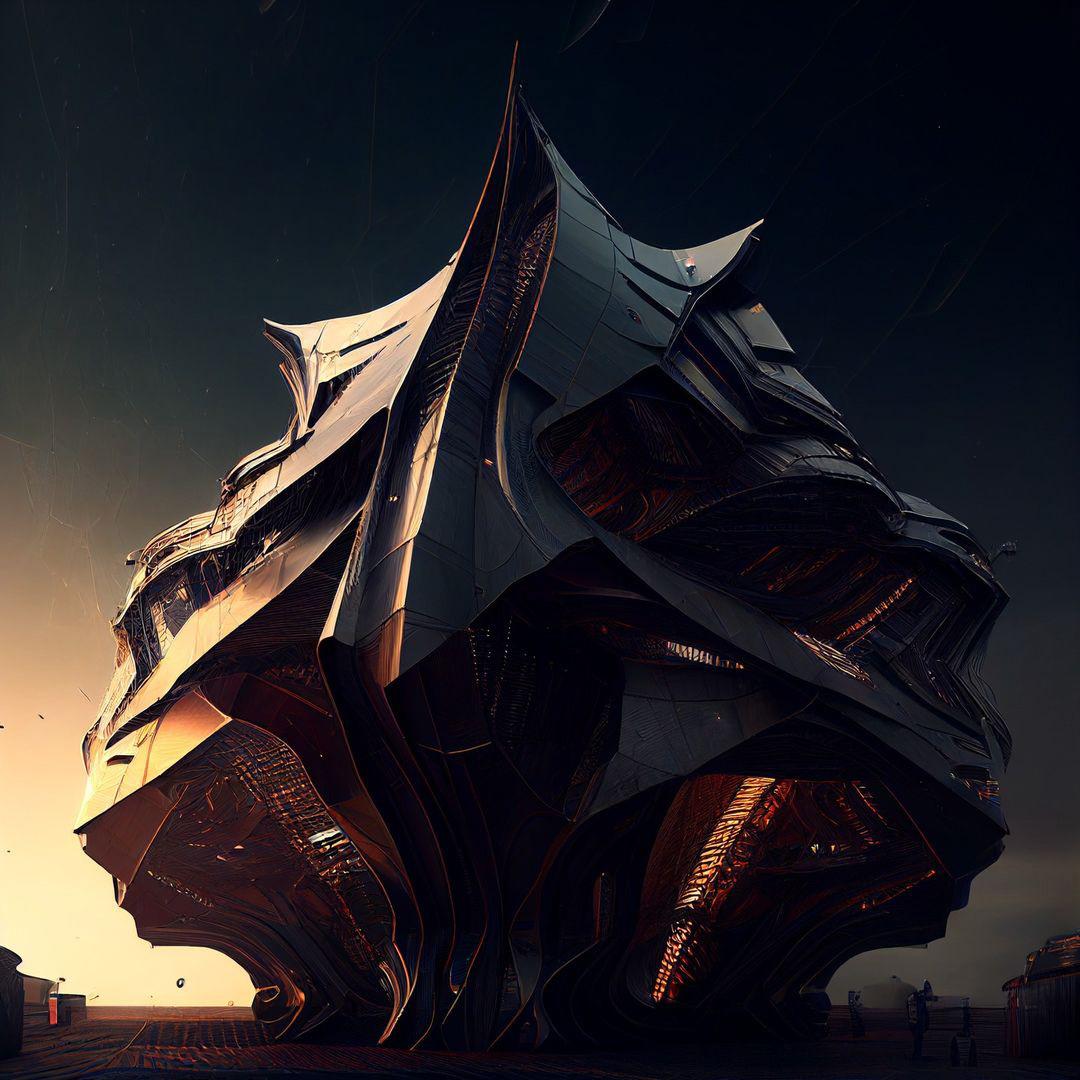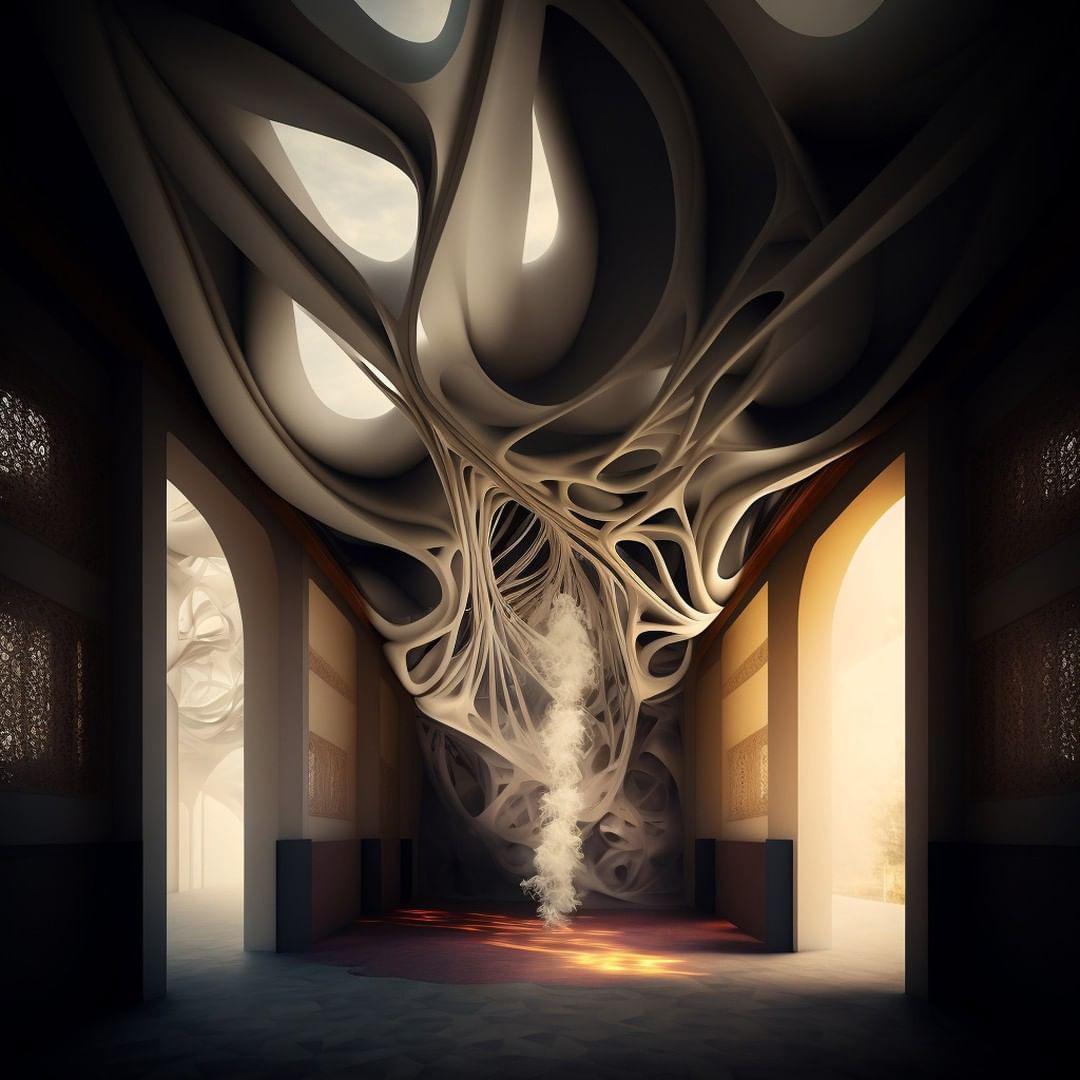PORTFOLIO PORTFOLIO
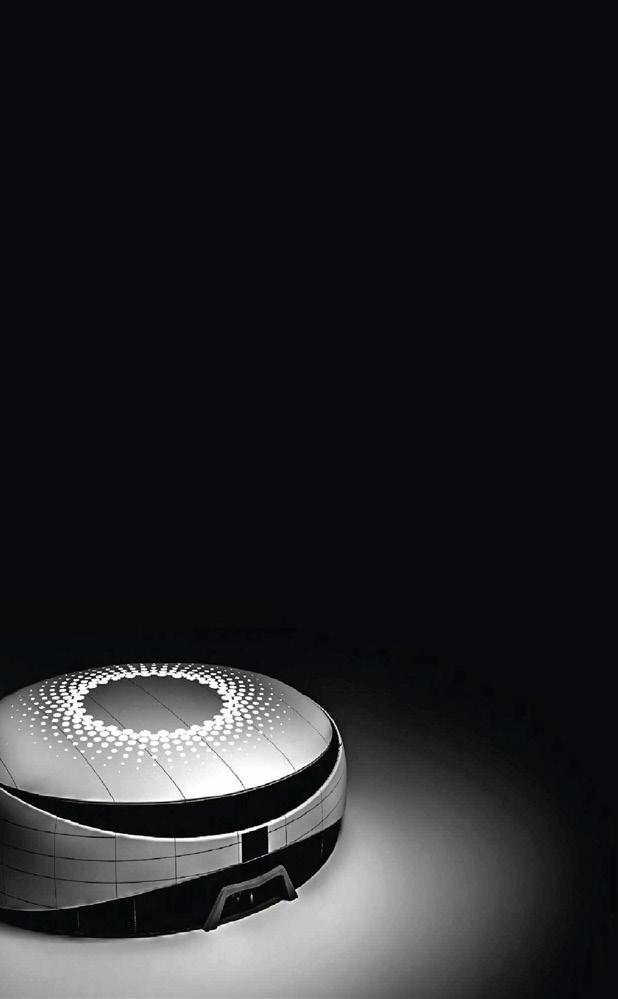
OROMIA BANK
CENTER OF EXCELLENCE
COMPETITION ENTRY PROJECT
01
ENAT BANK HQ
HEAD QUARTER DESIGN 02
COMPETITION ENTRY PROJECT
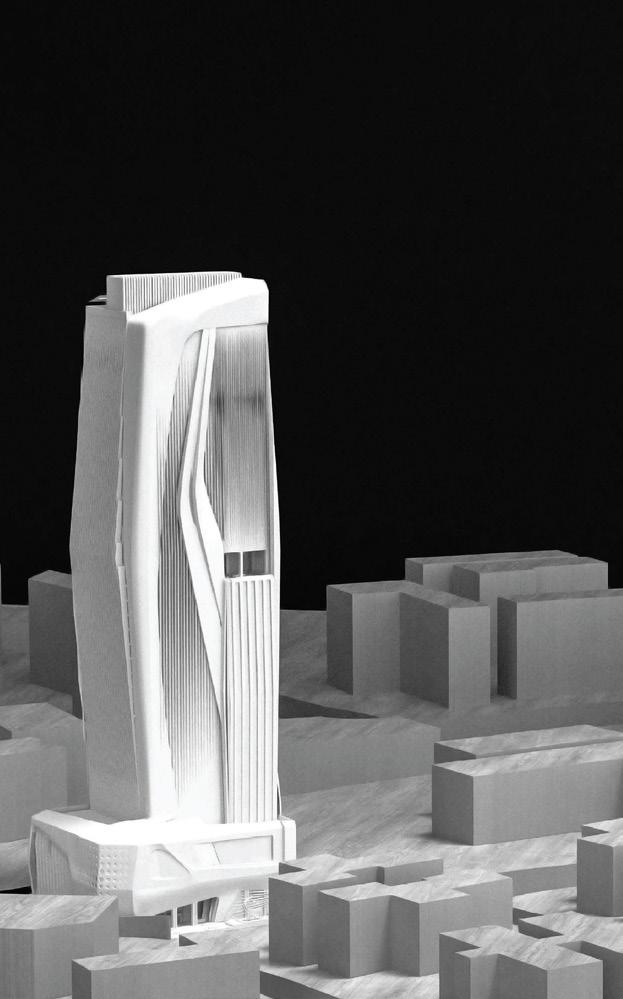
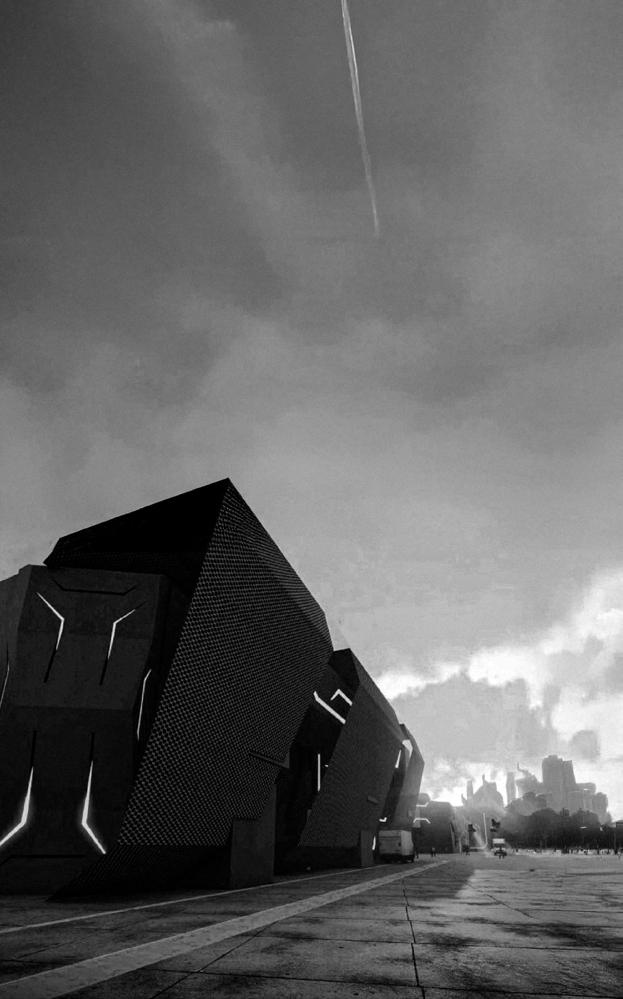
CAR FACTORY
COORDINATED DESIGN
SCHOOL PROJECT
03
STADIUM
COORDINETED DESIGN
SCHOOL PROJECT
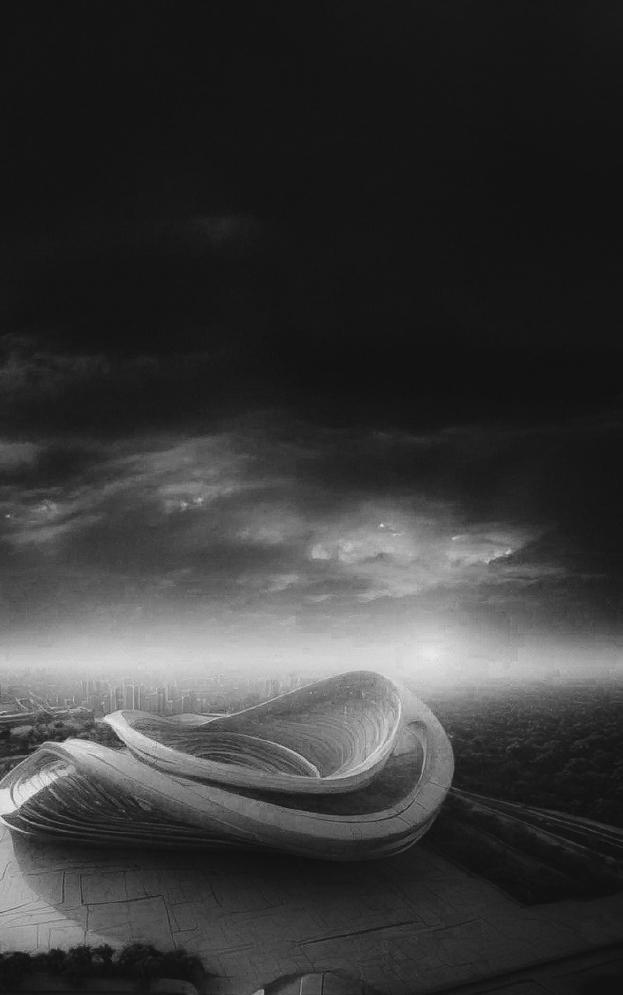
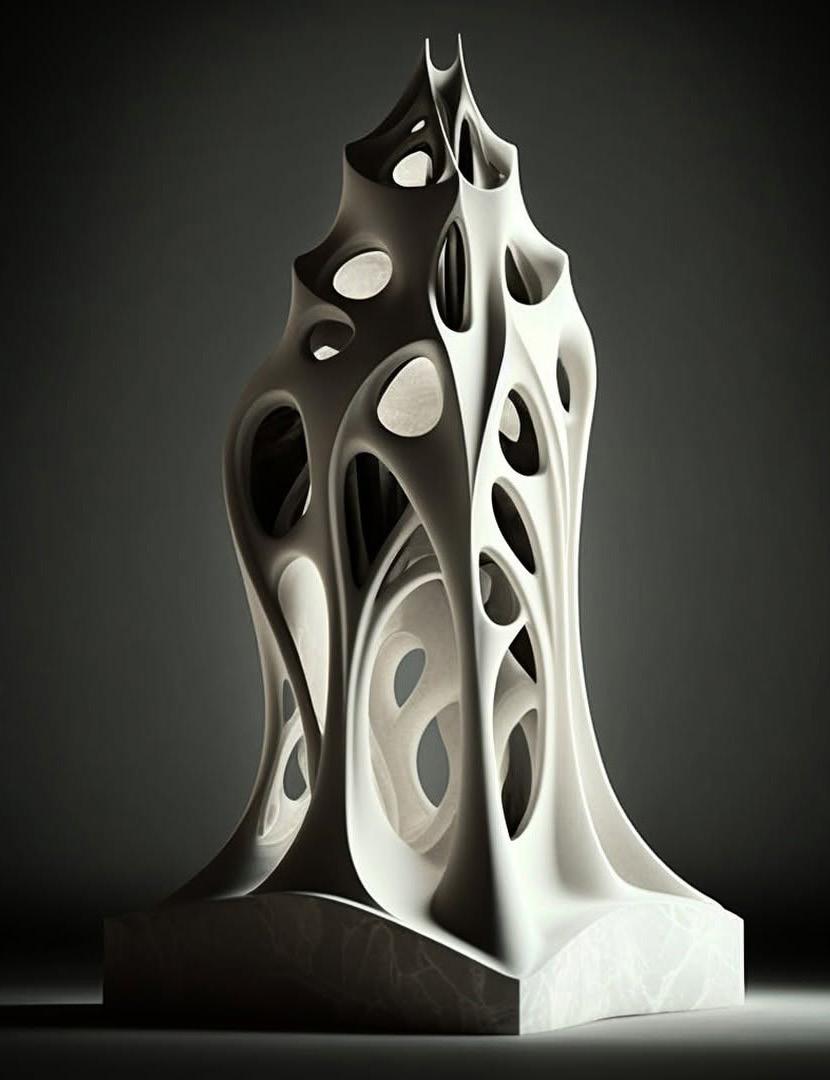
INSPIRATIONS
RENDERS
MODELS AND 05
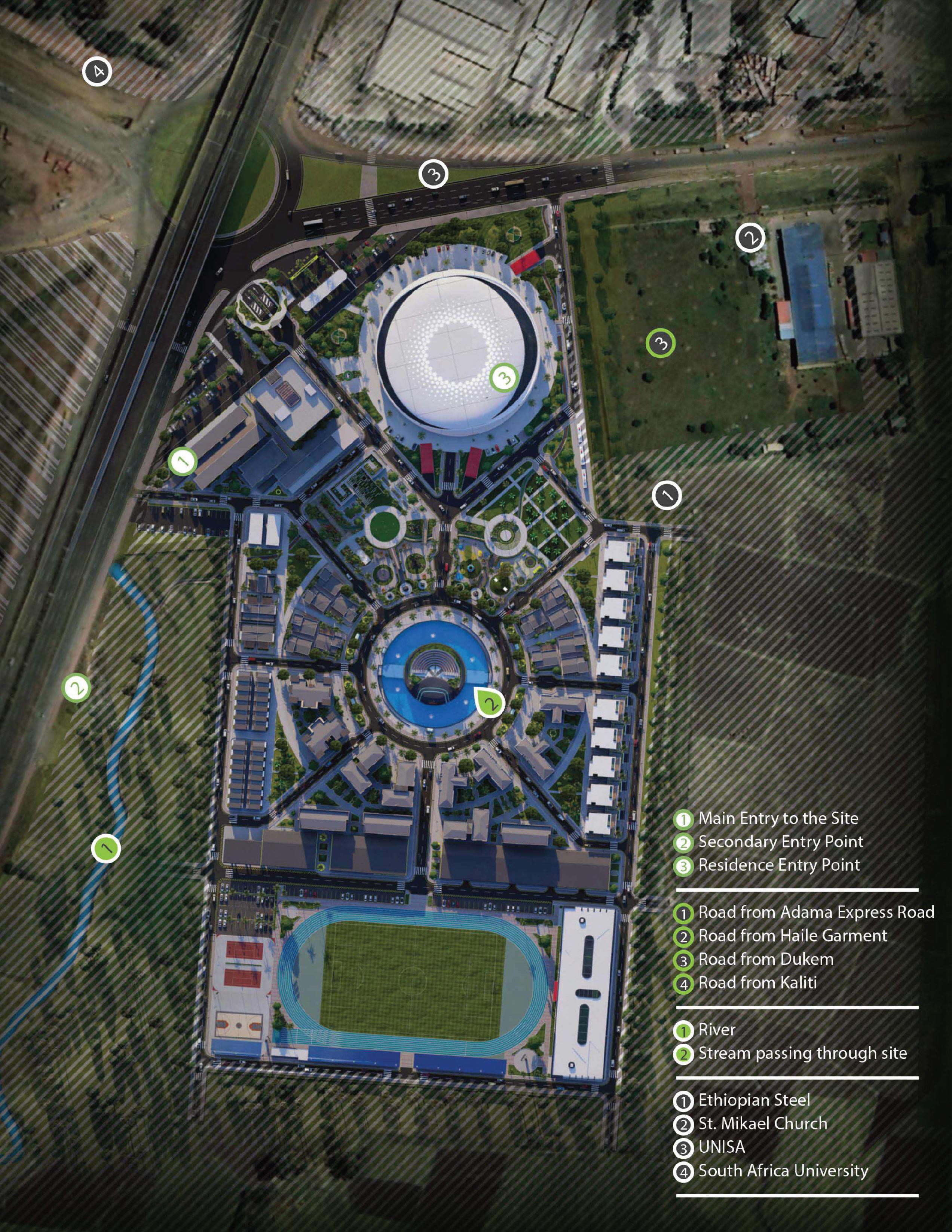
Oromia International Bank
Center of excellence Design competition
Addis Ababa, Ethiopia
Team Work 2022
This project was a competition entry that I worked on with my friends, in partnership with JDAW Consulting Architects and Engineers. After thoroughly studying the Oromo culture, we designed an urbanhood. My responsibilities included leading the team, designing the Convention Center and the Pavilion, and creating 3D renderings and graphics.
In the Oromo oral tradition, the saying “Umeen Walaabuu Baate” signifies that all creatures emerged from “Walaabuu,” the primordial water from which God created everything. In the Oromo worldview, water is considered the fundamental substance and source of life. Before creation, there was only water, and all creatures were brought into being from this water known as Walaabuu.
We developed the urban design based on this concept, with all the urban blocks converging towards the center, symbolizing the idea that all things originate from a central source.
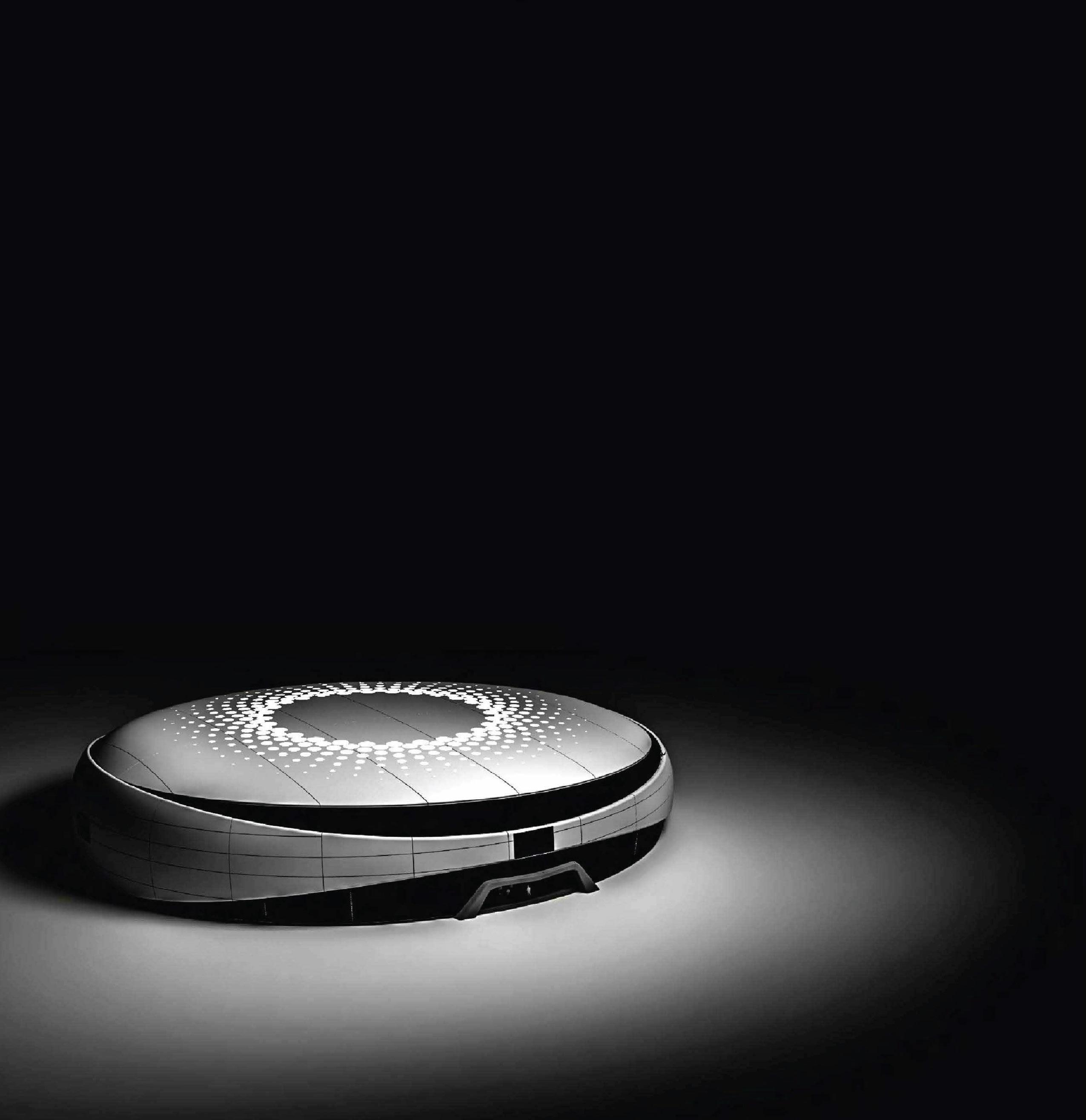
Convention Center

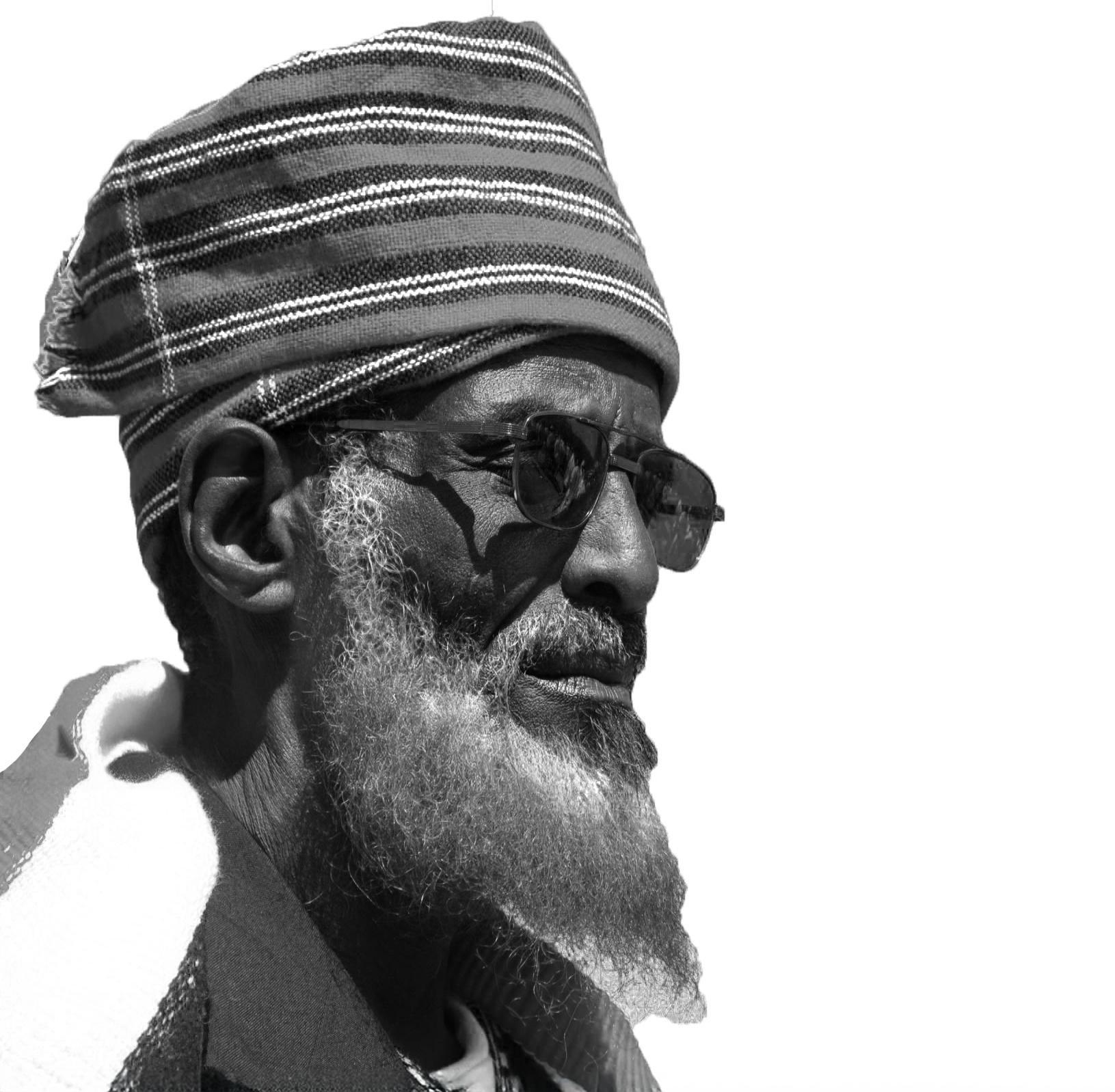
The Gadaa system, the Oromo people’s traditional democratic governance, is an egalitarian structure based on age grades, ensuring leadership transitions every eight years. Inspired by the head wrap worn by Gadaa leaders, a symbol of wisdom and cultural identity, the convention center’s design reflects the system’s structured yet fluid nature. Layered, overlapping roof structures mimic the fabric’s organic flow, symbolizing movement, hierarchy, and governance. Integrating Oromo aesthetics with natural materials and open spaces, the center fosters dialogue, learning, and unity. Blending tradition with modernity, it becomes a landmark honoring Gadaa heritage while serving as a hub for leadership and community engagement.

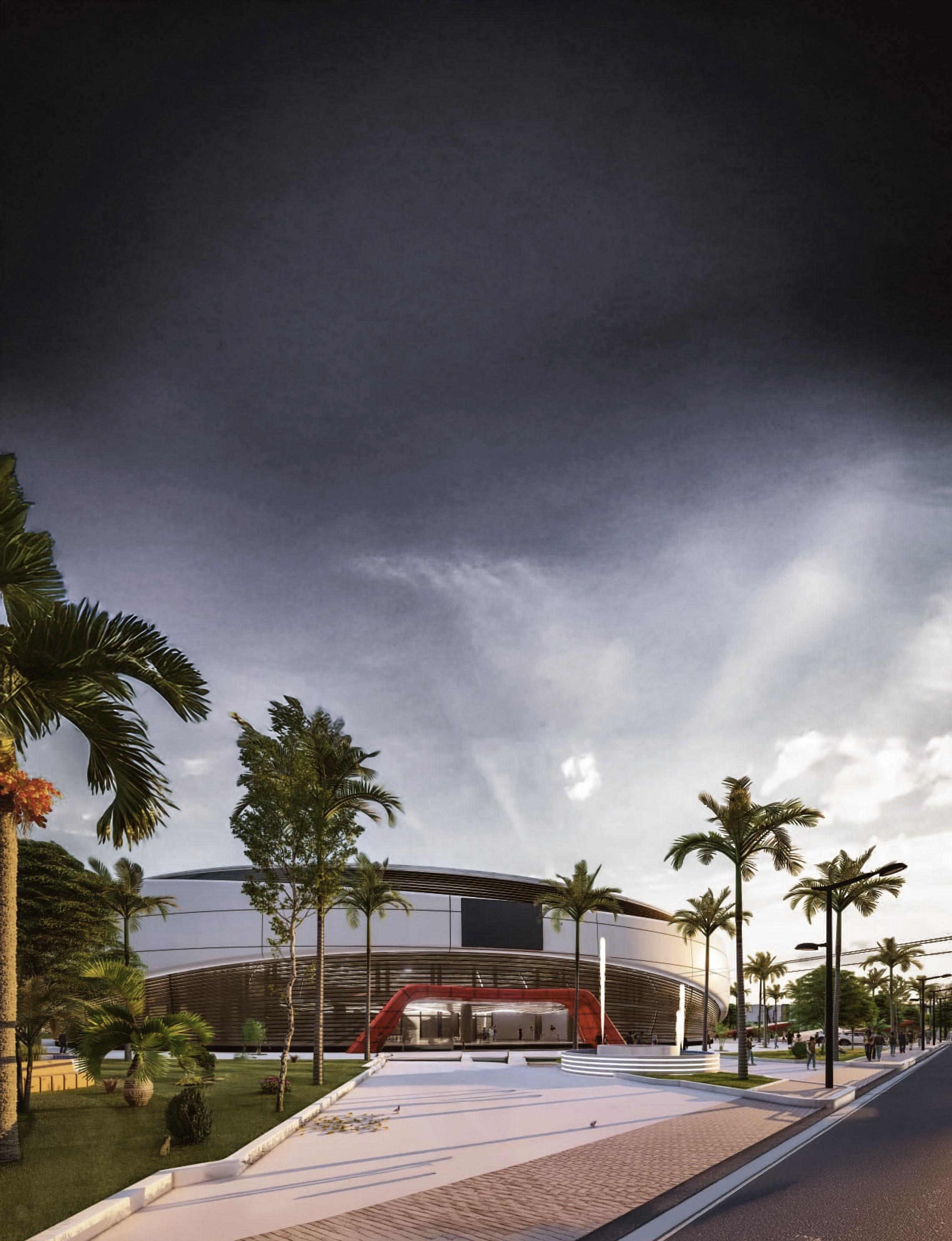
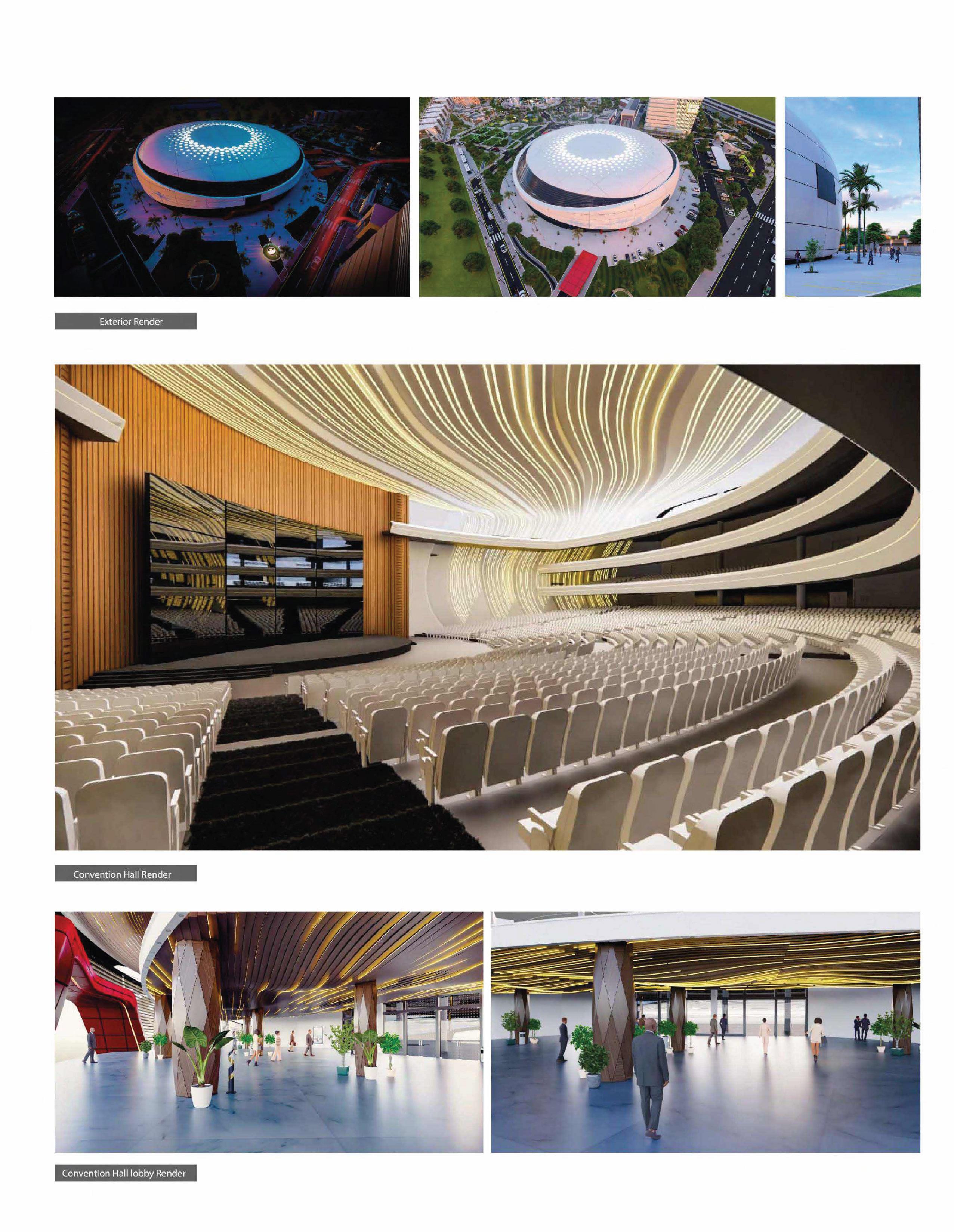
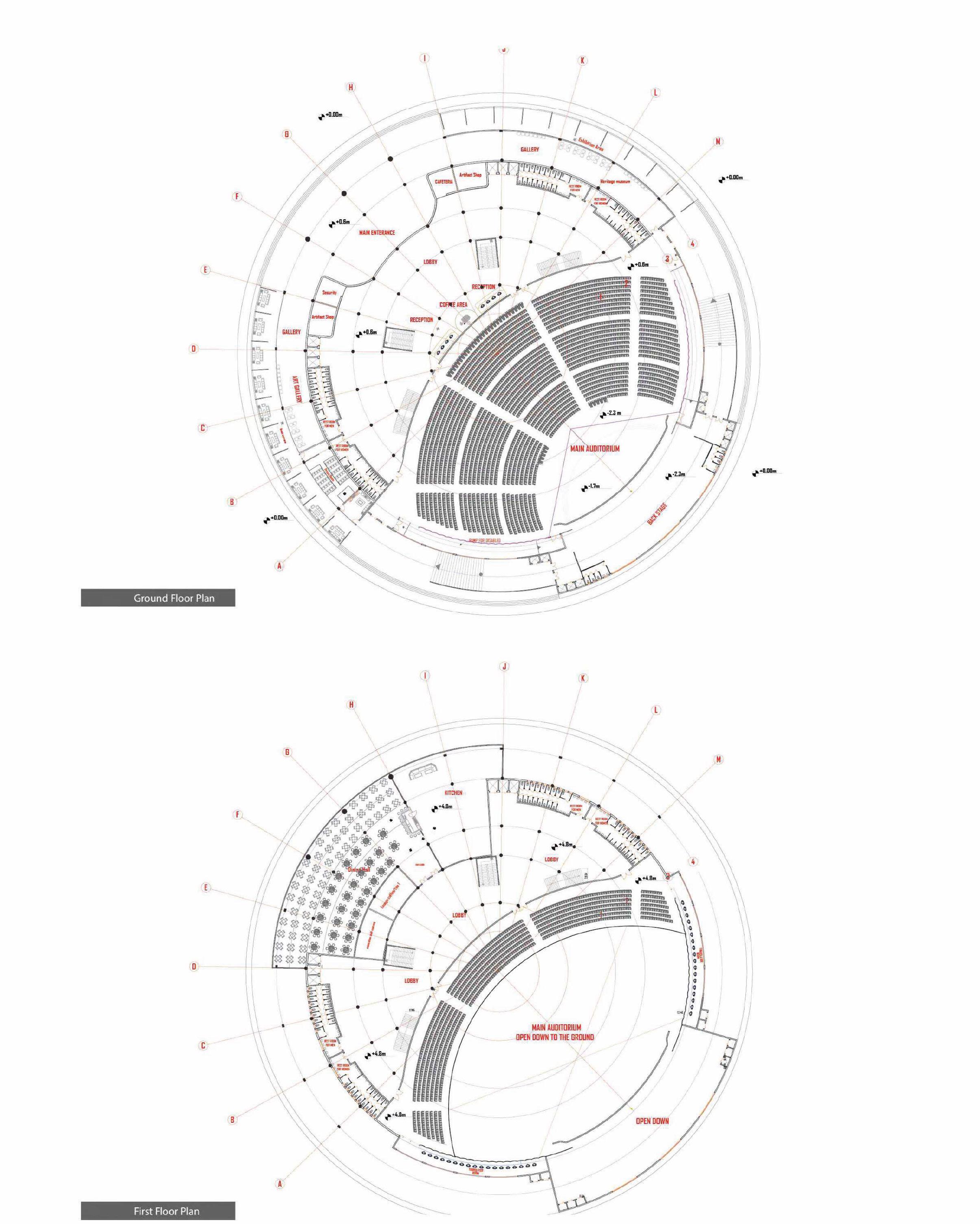
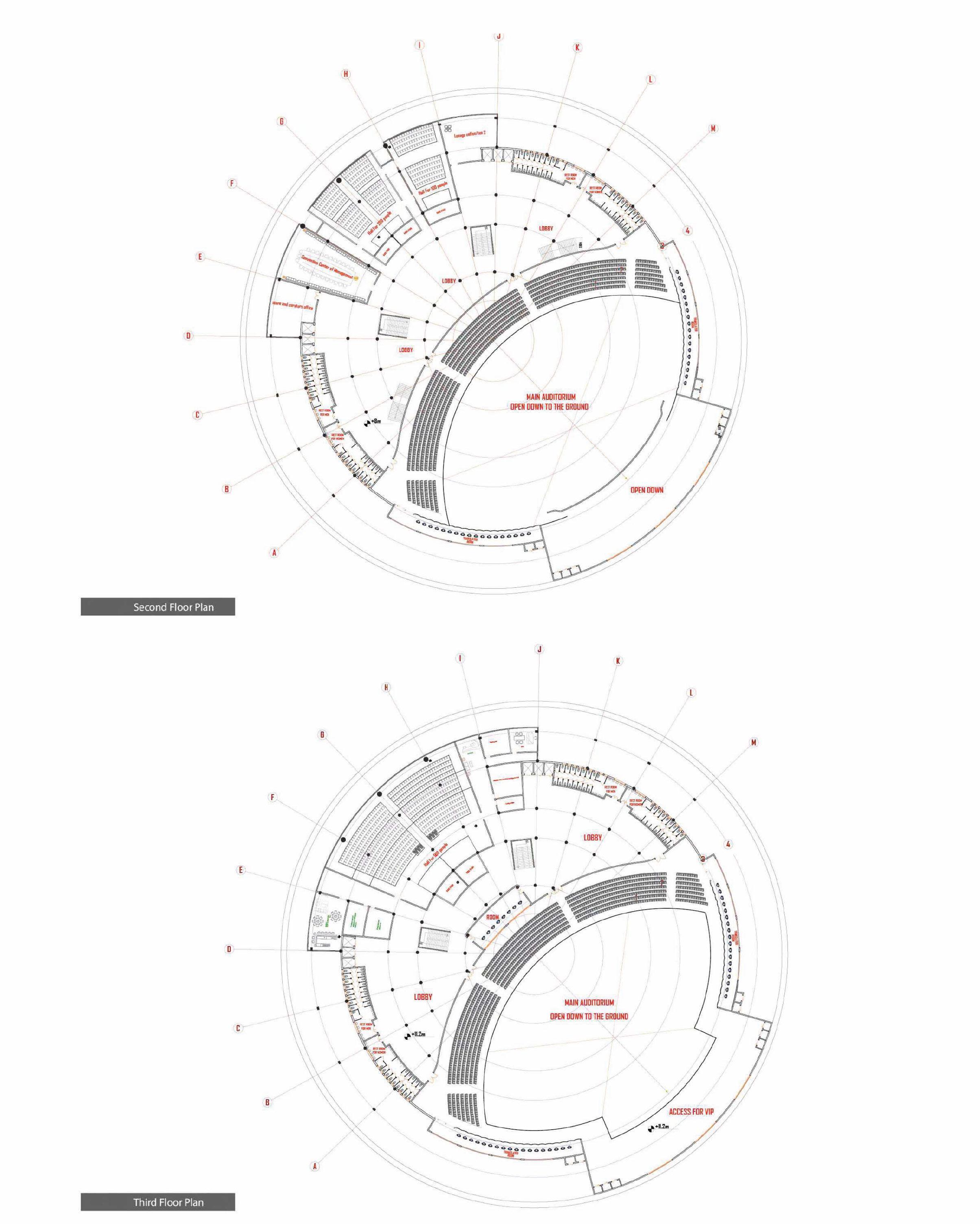
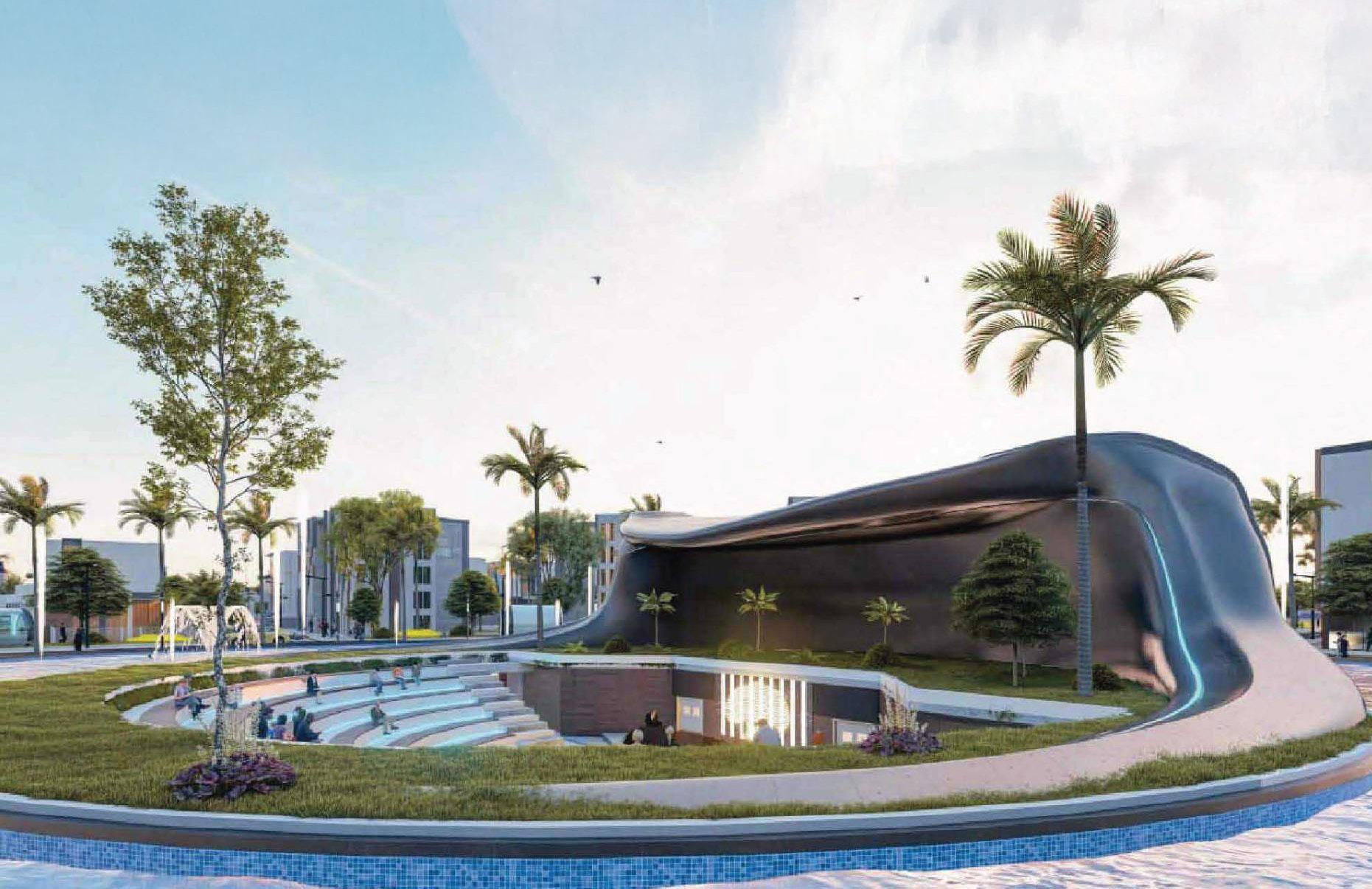
Walaabu Pavilion

The Odaa tree and Walaabu are central to Oromo philosophy and culture. The Odaa tree represents unity, wisdom, and governance, serving as a sacred gathering place where decisions are made under its shade, reflecting democratic values and collective leadership. Walaabu, symbolizing the origin of Oromo civilization, is also considered the source of life and resources, particularly water, which sustains the community. It embodies peace, equality, and the balance between nature and society, emphasizing sustainability and interconnectedness. Architecturally, both can inspire designs rooted in harmony with nature, creating spaces that honor cultural heritage and environmental stewardship.
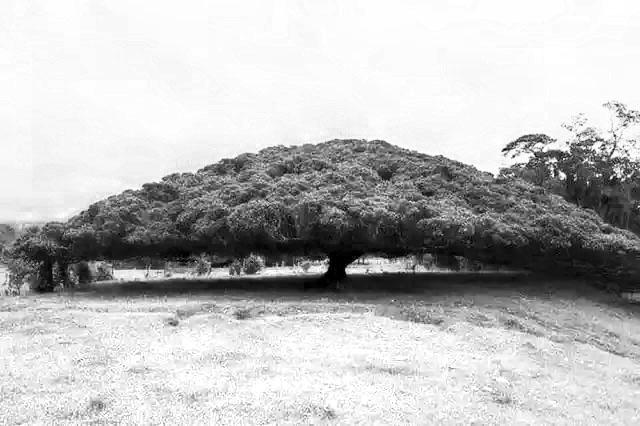
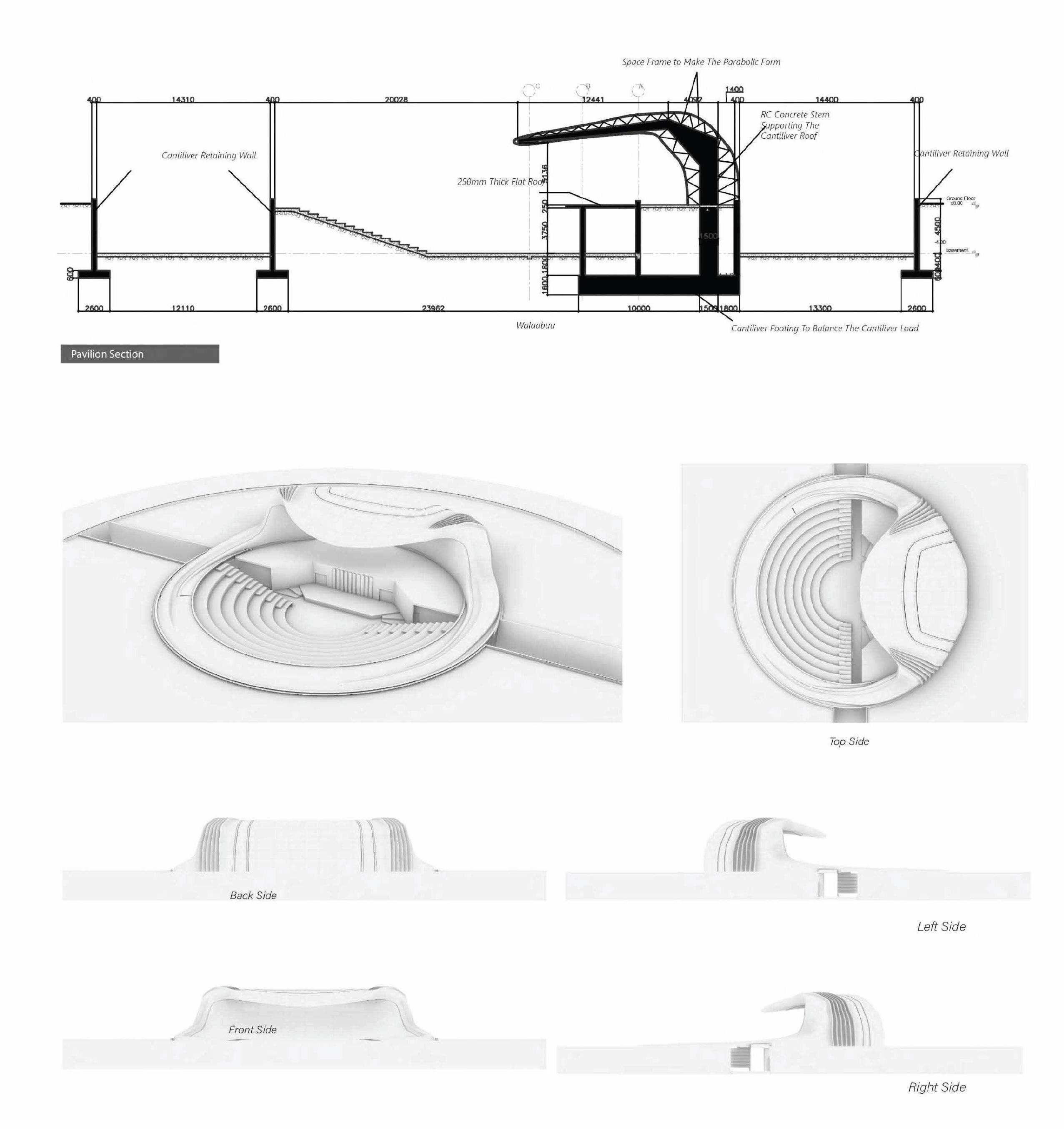
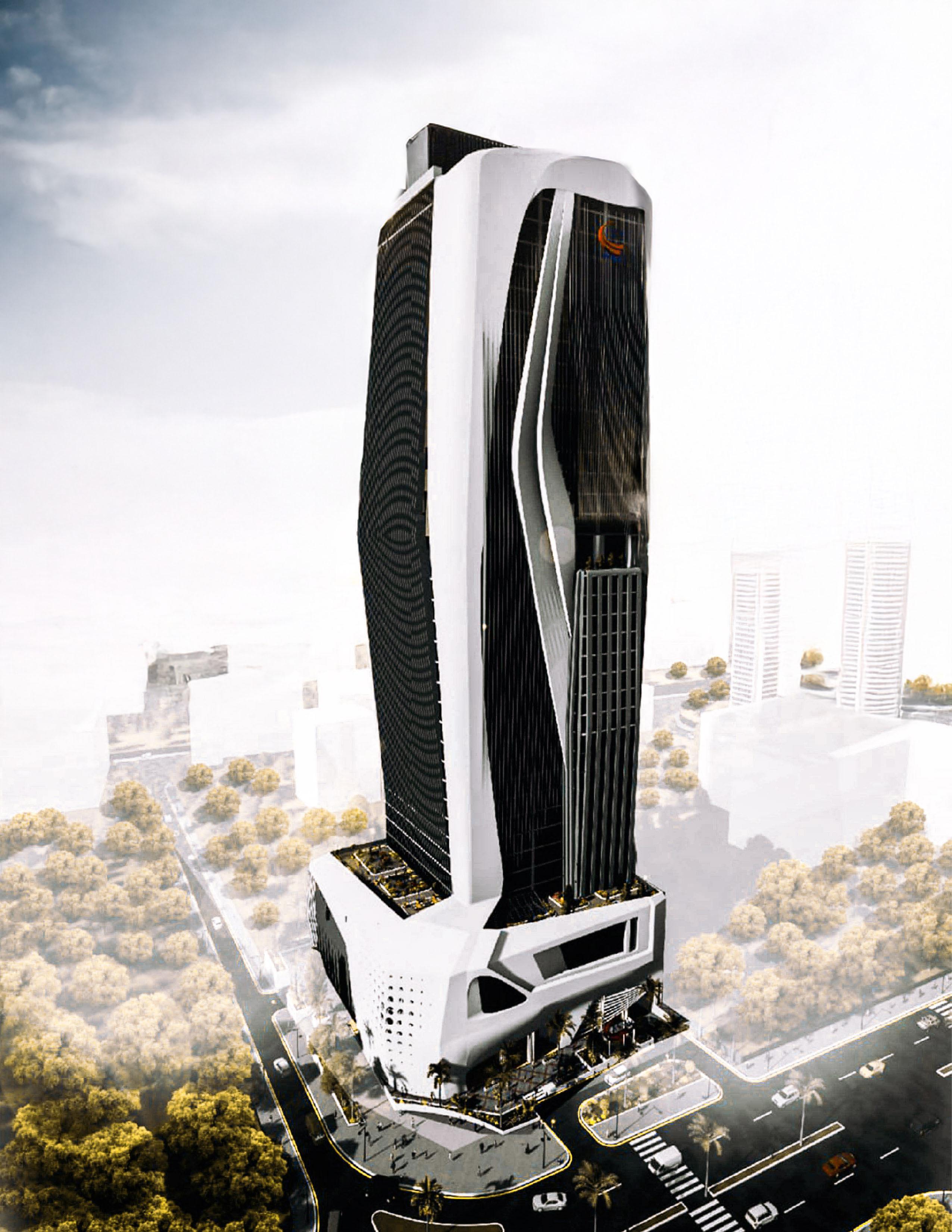
Enat Bank Head Quarter
Design competition
Addis Ababa, Ethiopia
This project was an entry for the Enat Bank Headquarters design competition. The Amharic term “Enat” translates to “mother,” symbolizing care, growth, and support. Our design concept was centered around the idea of nurturing, a fundamental characteristic of motherhood. The architecture reflects this theme through organic forms, open spaces, and natural materials, emphasizing growth, community, and sustainability. By drawing inspiration from the nurturing role of a mother, the design aims to create an environment that fosters collaboration, innovation, and warmth, promoting both individual and collective success within the bank’s headquarters.
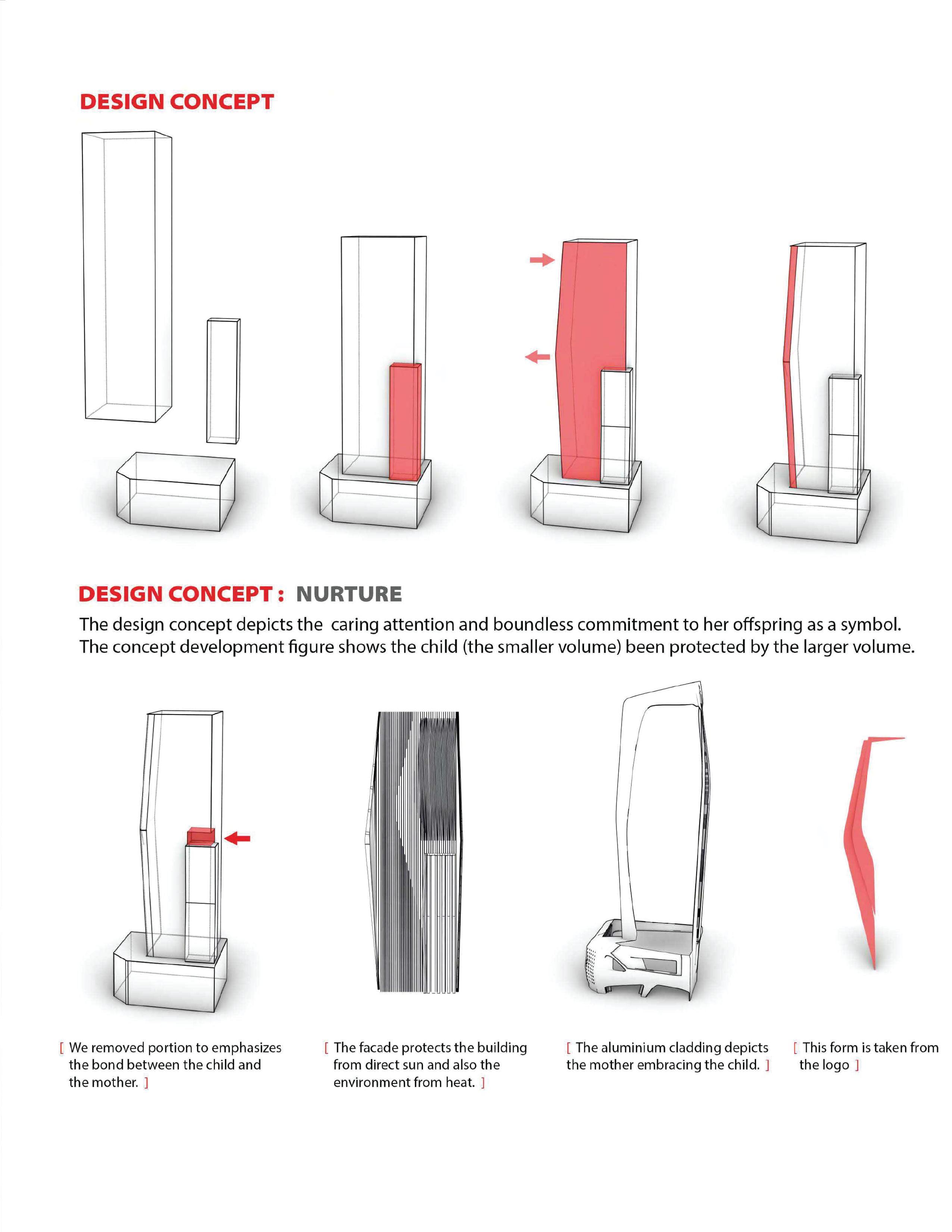
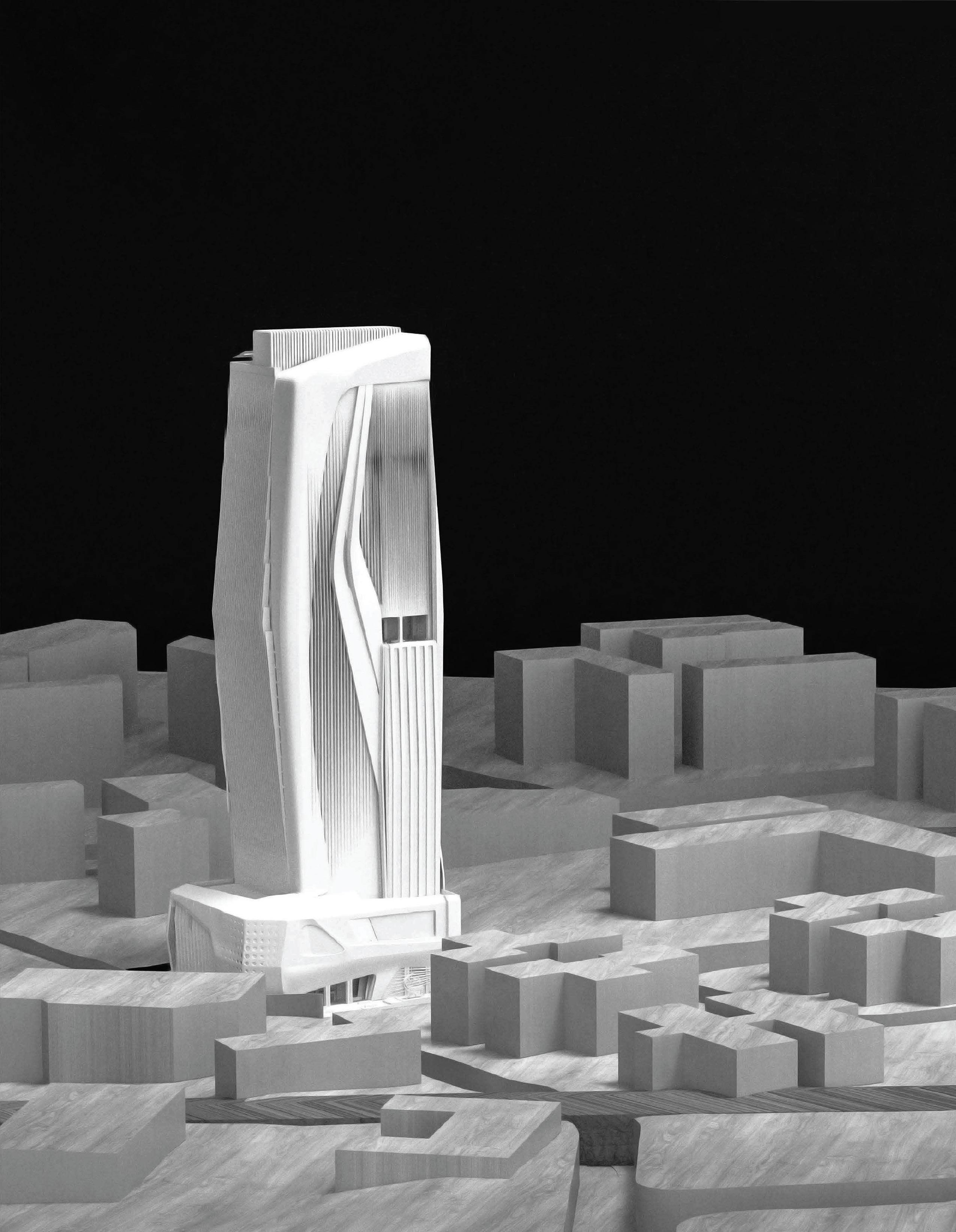
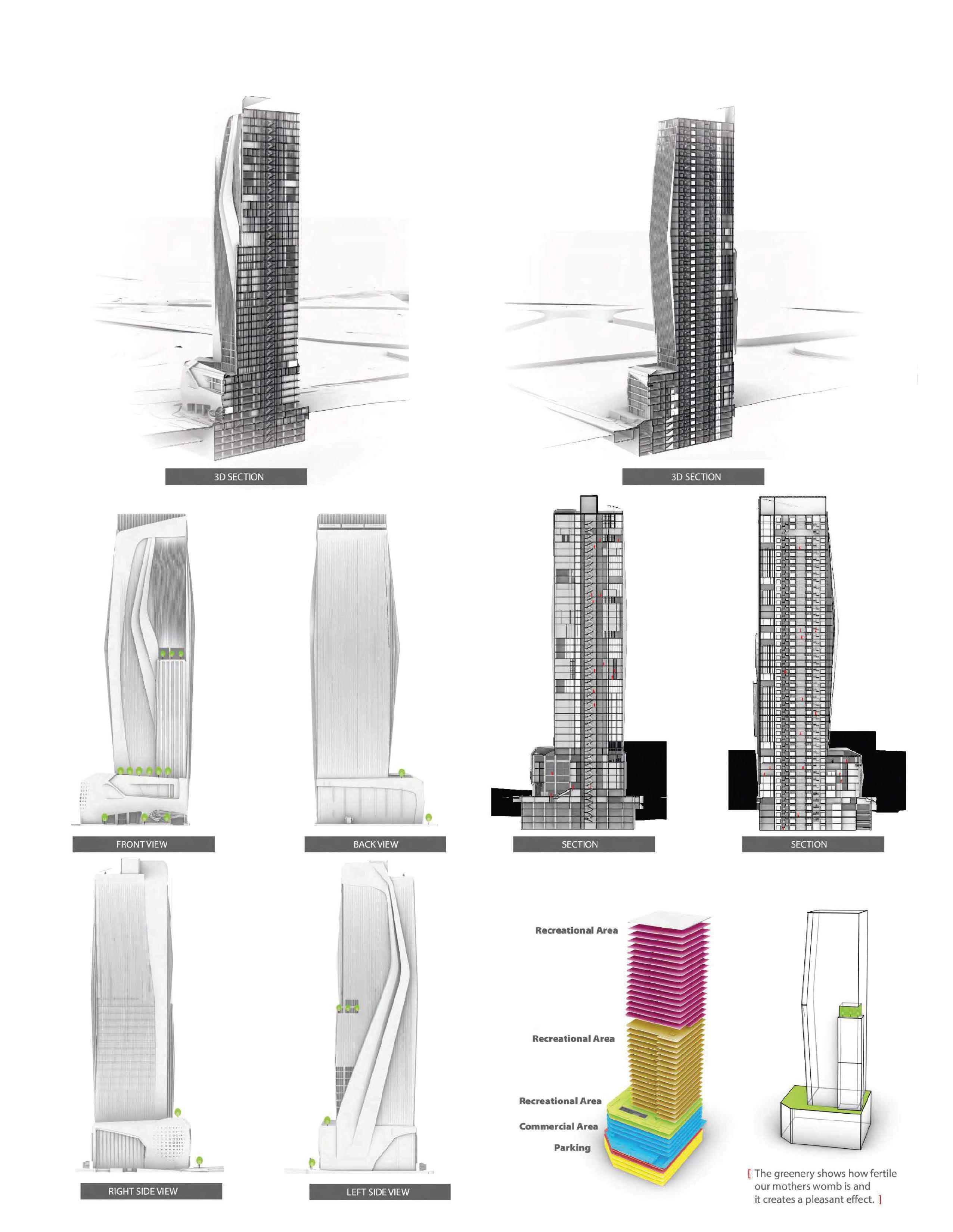
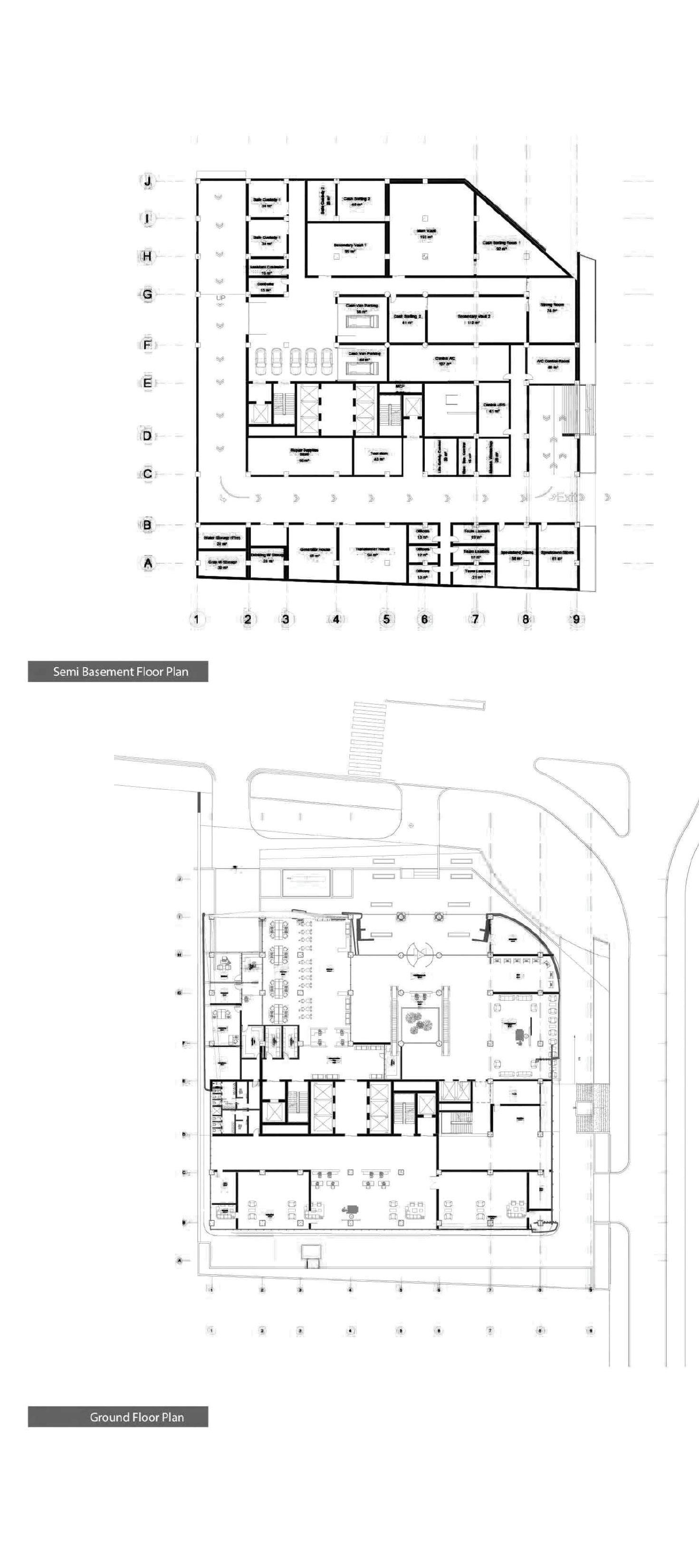
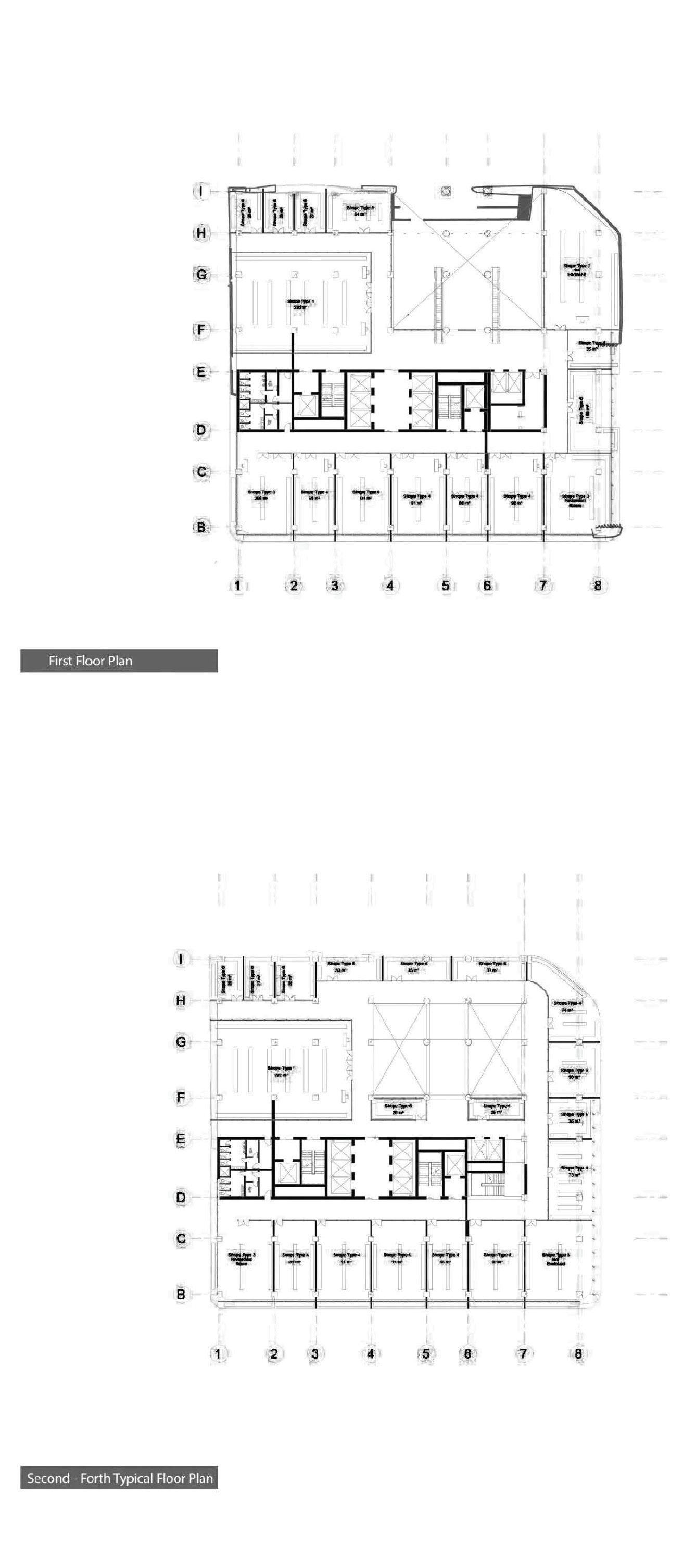
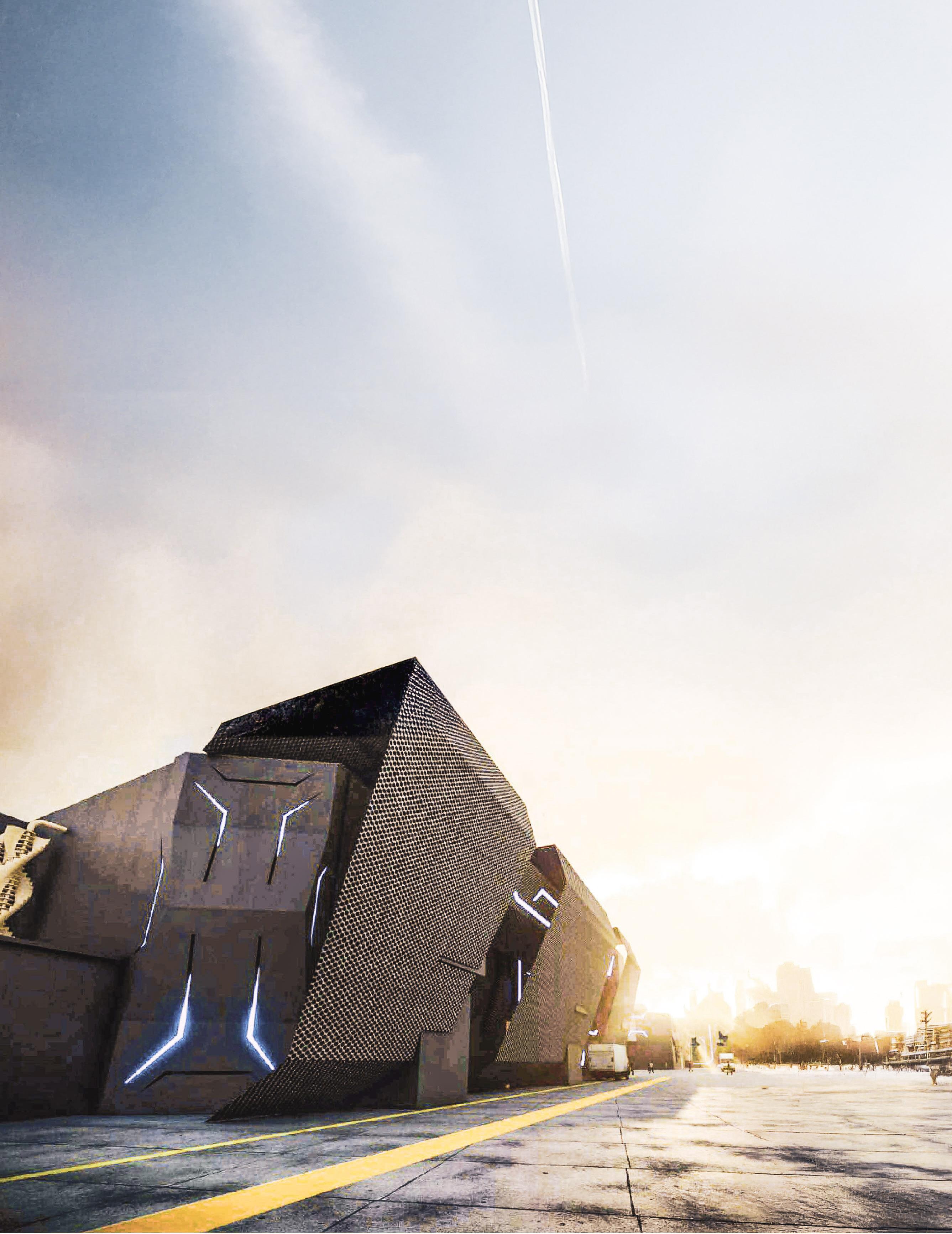
Car Factory
Academic coursework
Addis Ababa, Ethiopia
This project was developed as part of my academic coursework, with the concept of “Dynamism” at its core. Dynamism embodies continuous progress, vigor, and active development. It reflects a mindset focused on positive change, innovation, and adaptability. The design incorporates these principles through fluid forms and adaptable spaces that encourage interaction, movement, and flexibility. The structure is not just visually dynamic but also functionally versatile, evolving with the needs of its users. Sustainable materials and smart technologies are integrated, ensuring the building remains at the forefront of architectural innovation. By embracing dynamism, this project aims to create a space that fosters growth, creativity, and positive transformation, making it a vibrant, enduring part of the community, always progressing with time.
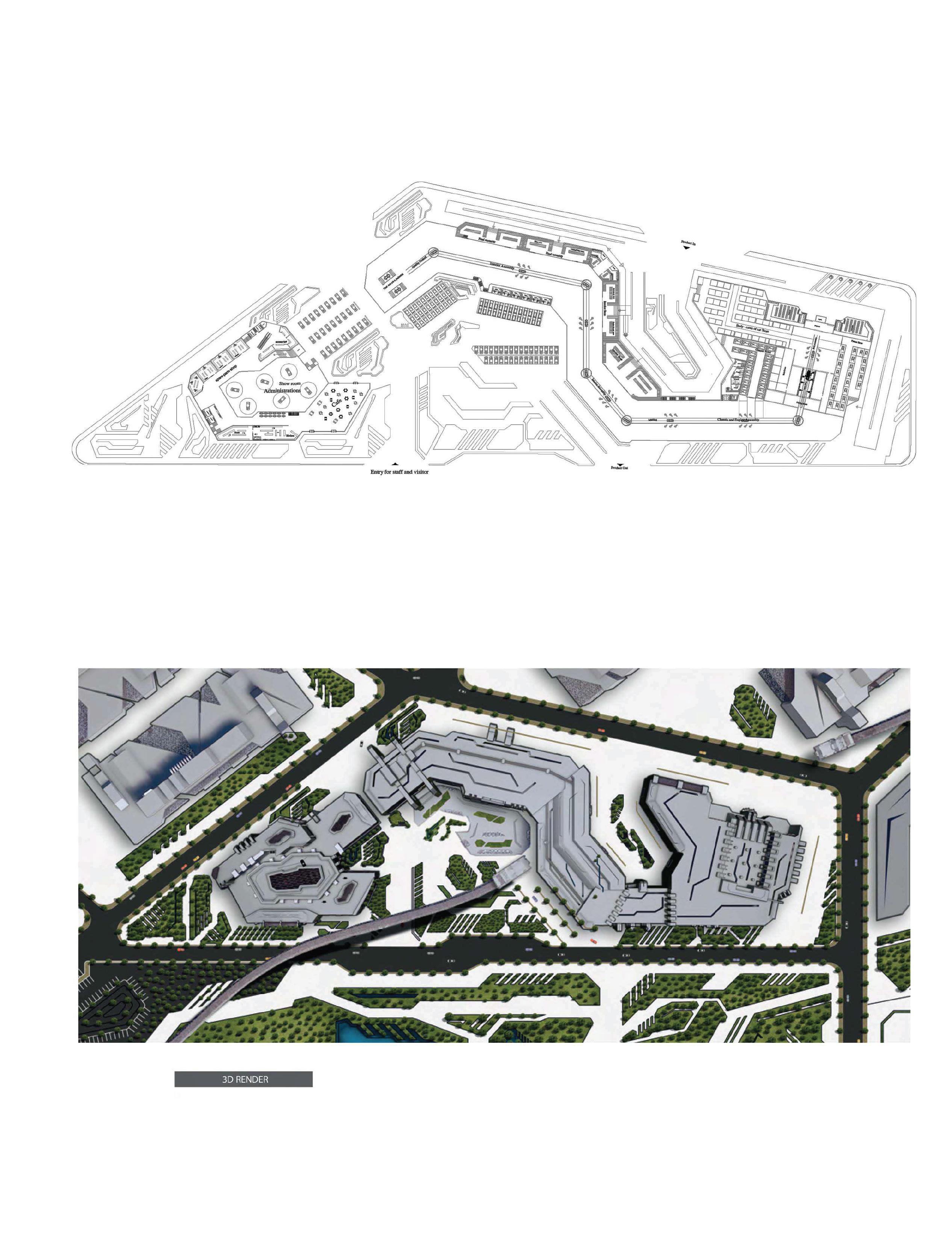
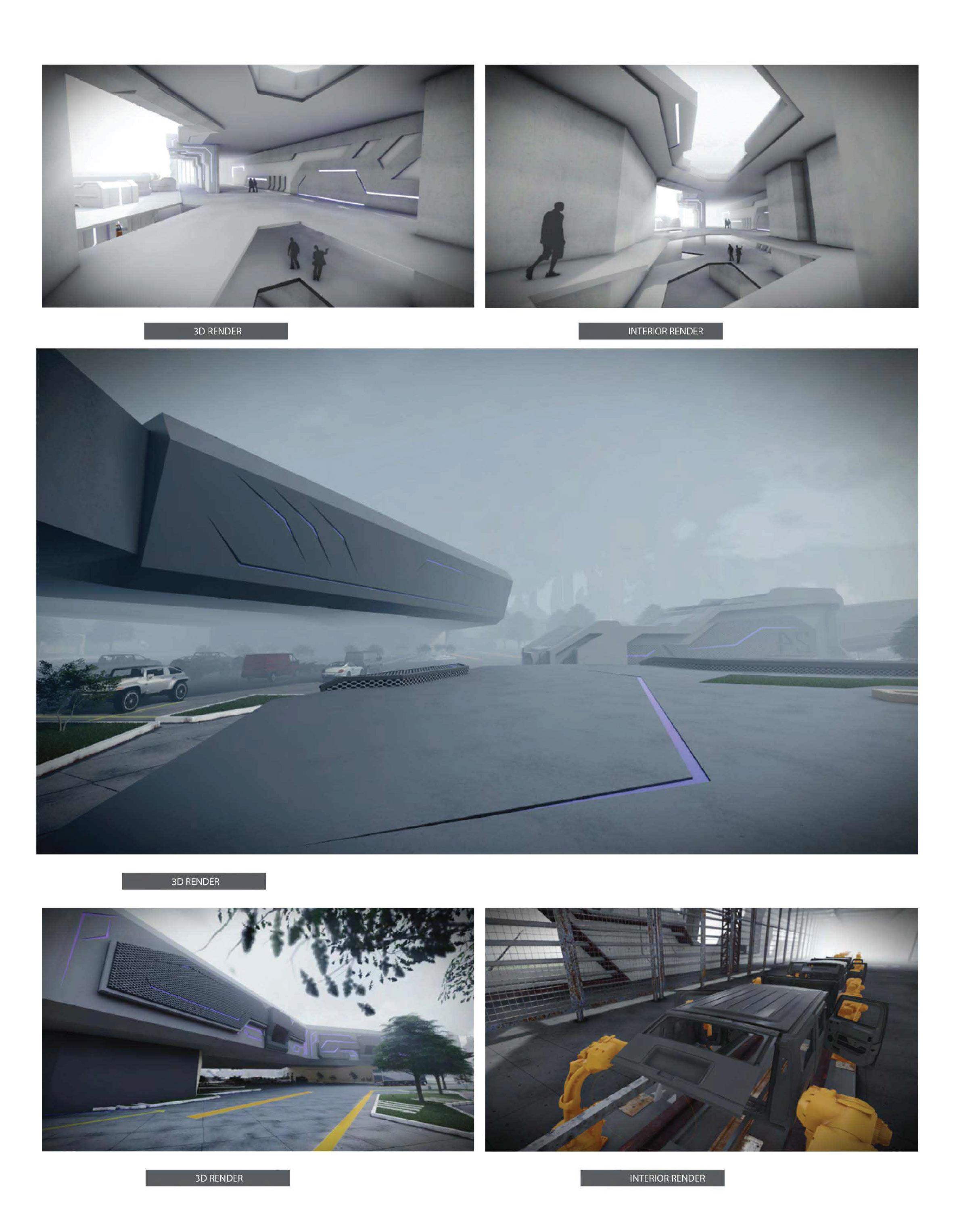
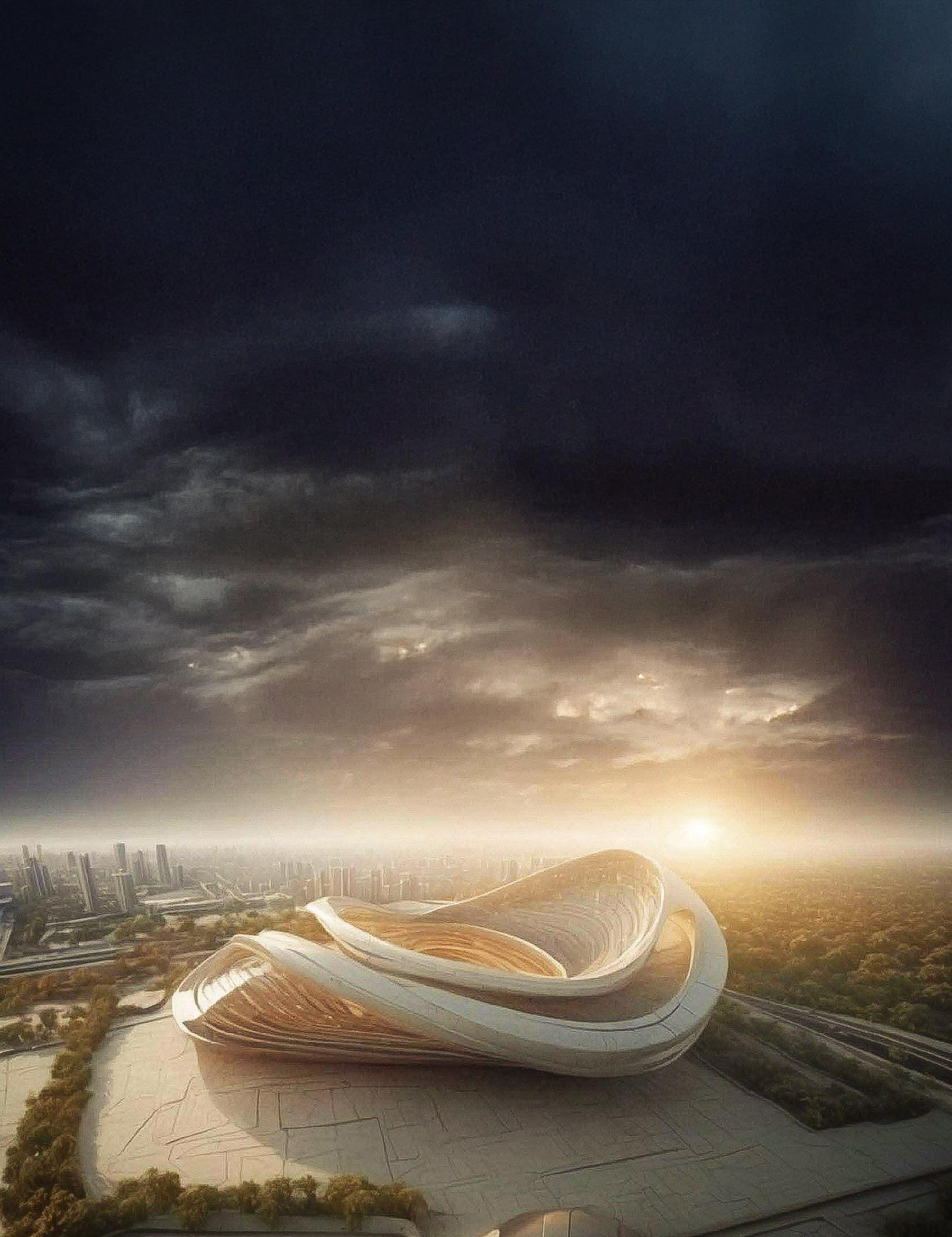
Academic coursework
Addis Ababa, Ethiopia
This project, part of my academic coursework, focused on designing a stadium. The design concept was inspired by a deflated soccer ball, symbolizing how something seemingly deformed or useless can be reimagined for new purposes. The collapsed form of the ball represents potential energy, transformation, and resilience. This concept informed the stadium’s structure and aesthetic, with curved, flexible shapes and layered surfaces that suggest a sense of renewal and dynamic motion. The design highlights the idea that even the deformed or discarded can be reformed into something valuable, showcasing creativity and innovation in architecture.
Inspirations
