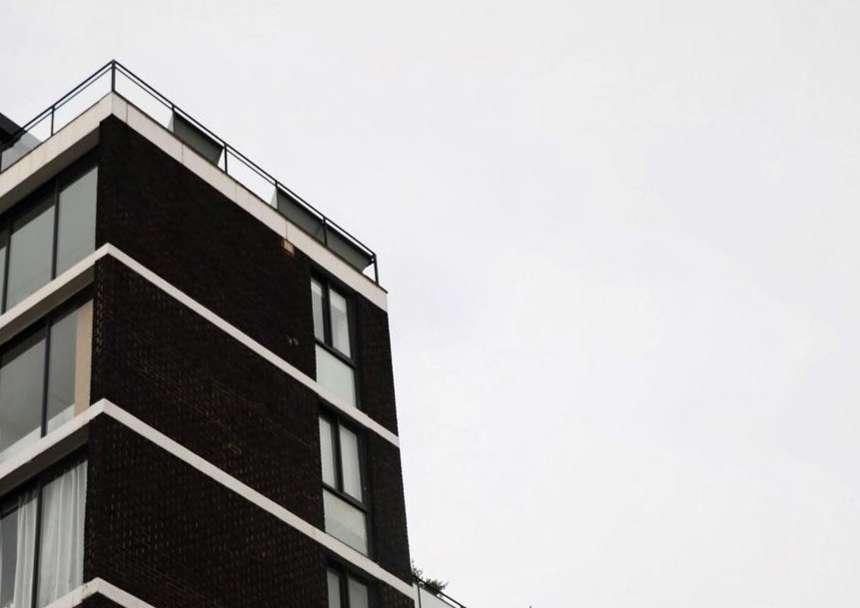
1 minute read
ARTIST HOUSE
The design resolves around a chosen South African artist, Mbongeni Buthelezi’s art style. The art style which portrays the mould between his urban and rural upbringings or daily woes. The resident included a studio space. As a whole it was to be designed in an architectural style that speaks to the artist or resembles his art style. The proposed home needed to be experienced and responsive for him. It further needed to be flexible, entertaining and allowed a working space.

Advertisement


The requirements or factors of the design approach was simply to integrate the house to the outdoor space: the courtyard which connected the living space, art studio and bedroom quarters played a great role in accentuating the flexibility of the design aim. Not only it integrates the three blocks but proposes future private or intimate art exbibitions, therefore utilizing more space for the occasions like the spacial organisation of an art exhibition.
The rammed earth walls are the hierarchy of the design depicting the homesteadand upbringings and reinforces the idea of the dominating mass viewed in plan. The floor plan was in a sense of a timeline resembling the length of periods spent in different environments and how they eventually in his art subject matter. the bedroom quarters is the lonegest showing his time spent in the rural area. The kitchen side is the time spent in the urban area and eventually when the two merge they become one long block emphasis on his art subject matter.




