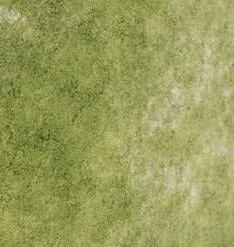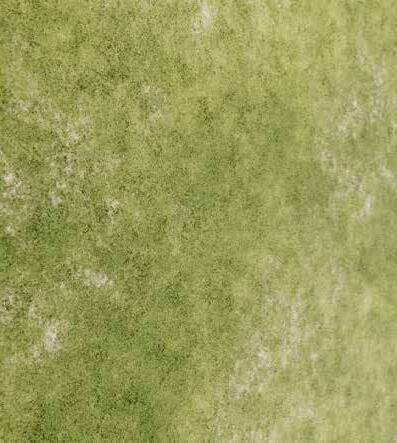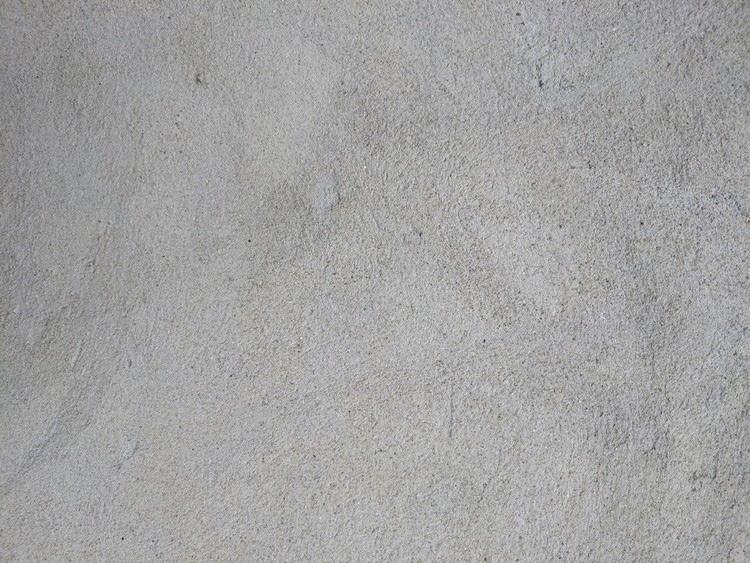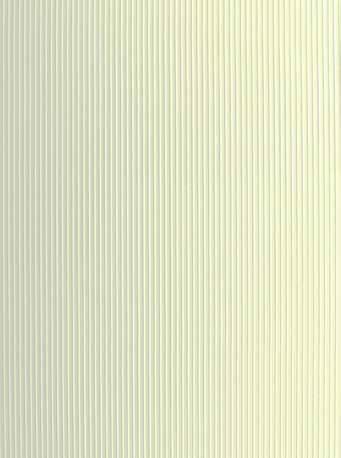UNDERGRADUATE ARCHITECTURE

Justine Balon University of San Francisco 2023-2024 Selected Work
With a background passion for the world of design, I continue to explore the built environment with both admiration and criticism, taking note of how I can apply elements into my own designs. I believe architecture is nothing without the community it provides as the architect, urban planner, pool of engineers, etc. work in harmony to implement something in an already existing social space. As a student in San Francisco, I prioritize getting to know the surrounding areas in the city through community work in order to understand creating for a built environment already so deep with culture and history. Because of my background in community work and my own personal experiences, I have aspirations working in affordable housing and educational based design - university campuses and/or public education buildings.
Current Standing: Junior at University of San Francisco
Bachelor’s in Arts, Architecture
Minor in Architectural Engineering
One of the main issues for the architecture students at the Unviersity of San Francisco is the lack of workspace. With only 3 studios, 12 desks in each studio and one open lobby utilized as a universal space for critiques and galleries - both the students and faculty suffer from the enclosed environment. The current studios have no windows with cold, concrete walls. As the architecture program continues to grow with an increase in the student body, there grows a demand for more studio and critique space. Using the parking lot in front of the existing studio of 80’-0” x 36’’-0”, my design puts a central focus on the utilization of natural light and an open studio concept in contrast to studio classrooms.
Location: University of San Francisco, San Francisco, CA
Course: ARCH 240 • Fall 2023 Professor: Angelo Claudio
Handdrawn drafts & Adobe Photoshop
Precedent: Kent State University Architecture Studio










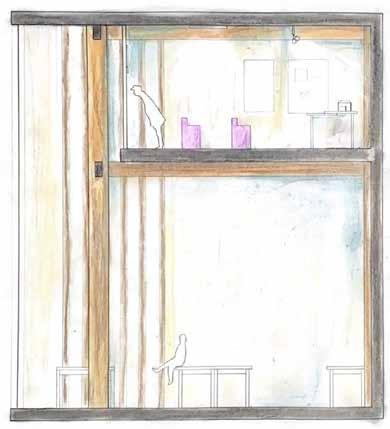








As cohousing is a very specific type of community living, my direction in this project was to cater to the clients niche interest in the creative world. The client consisted of a young adult San Francisco artist community. The Fort Mason site itself is a very prominent hub for a thriving creative culture as the cohousing community is located next to the Golden Gate Bridge and the Fort Mason Center for Arts and Culture. The cohousing community is a space for the artists to work on their projects, exchange ideas, and work in unity. A community like this thrives in an inspiring environment and being an artist myself, I understand the battles of art block and overcoming it. The community has its own public art gallery and community building.
Location: Fort Mason, San Francisco, CA Course: ARCH 230 • Spring 2024 Professor: Leslie Moldow
Revit, Illustrator, Photoshop, Lumion

Central pathway between two public buildings
Blank space for artwork




Affordable housing in the Bay Area is at an alarming demand. Vulnerable groups consist of but aren’t limited to low-income, disabled, veteran, racial minority, LGBTQ+, recently incarcerated, and elderly communities. Many seniors in the Bay Area need affordable housing, and the number of people experiencing homelessness is growing. The senior population is a silently ignored one and government programs aren’t enough to sustain them financially. This project was an in depth research on current/existing affordable housing projects and programs in California as well as practice designing within building and city code/regulations. There is a large stigma with affordable housing in correlation to unpleasent and unattractive appearances, so the focus was to coordinate elements of joy to create a welcoming and fun living space.
Location: Oakland, California, CA
Course: ARCH 230 • Spring 2024 Professor: Leslie Moldow
Revit, AutoCAD, Illustrator, Photoshop
Precedent: Via Verde Dattner Architects


















