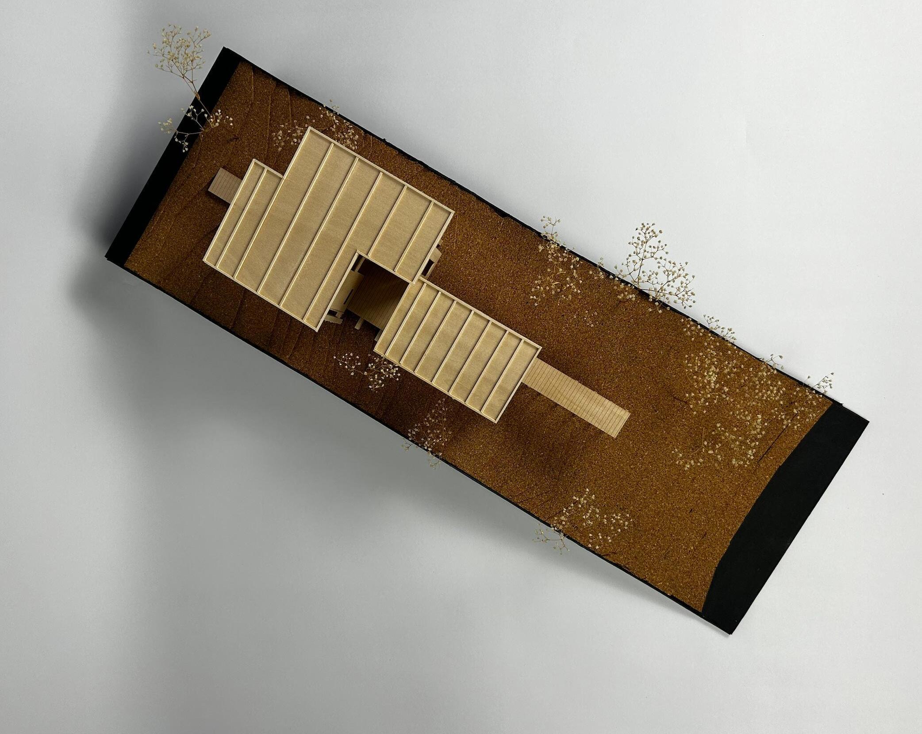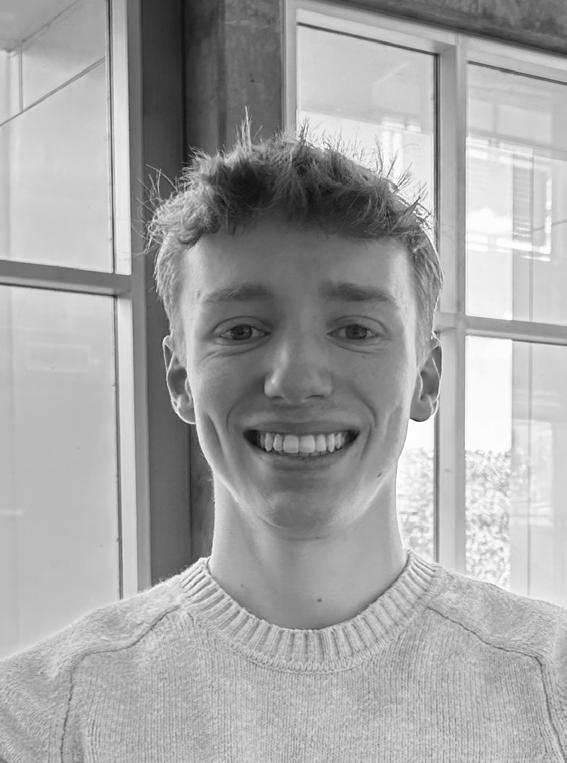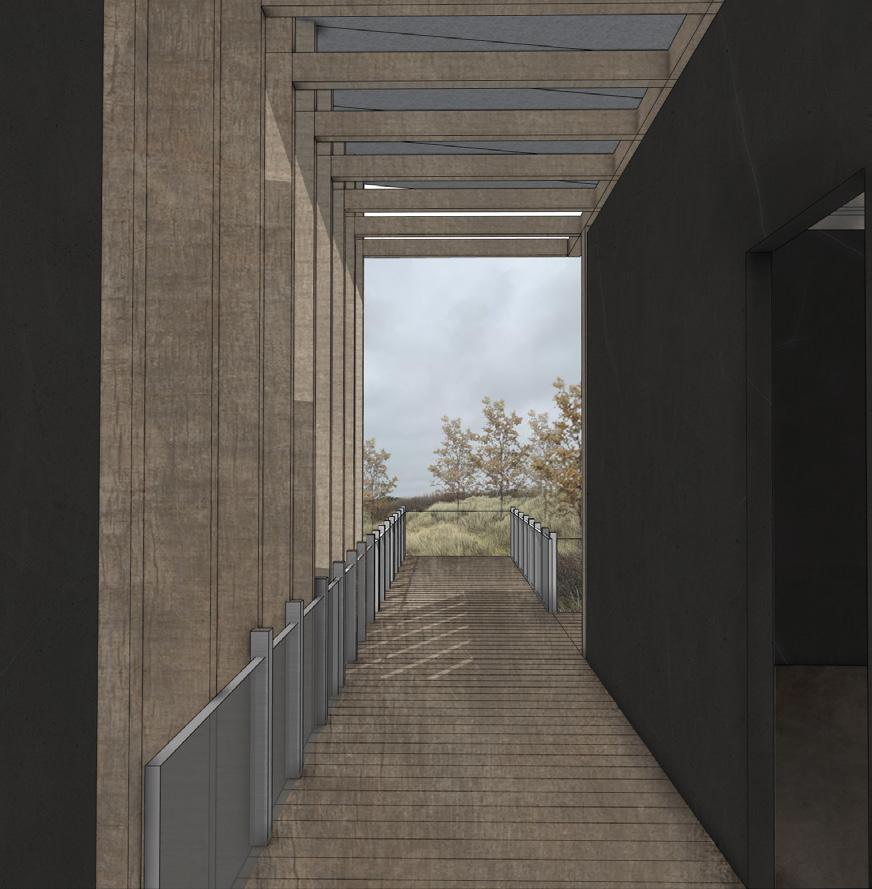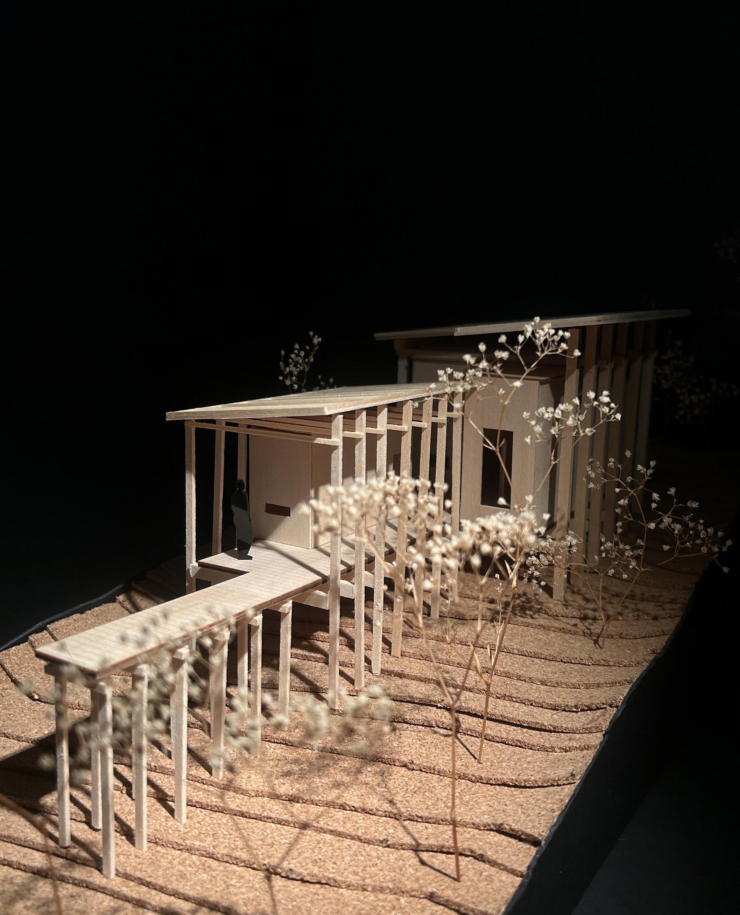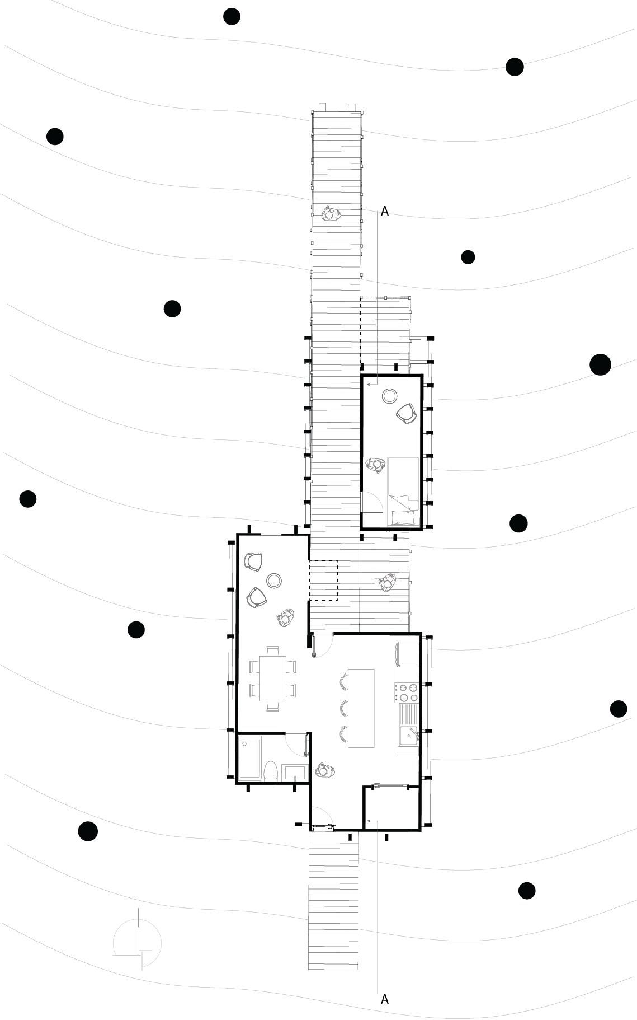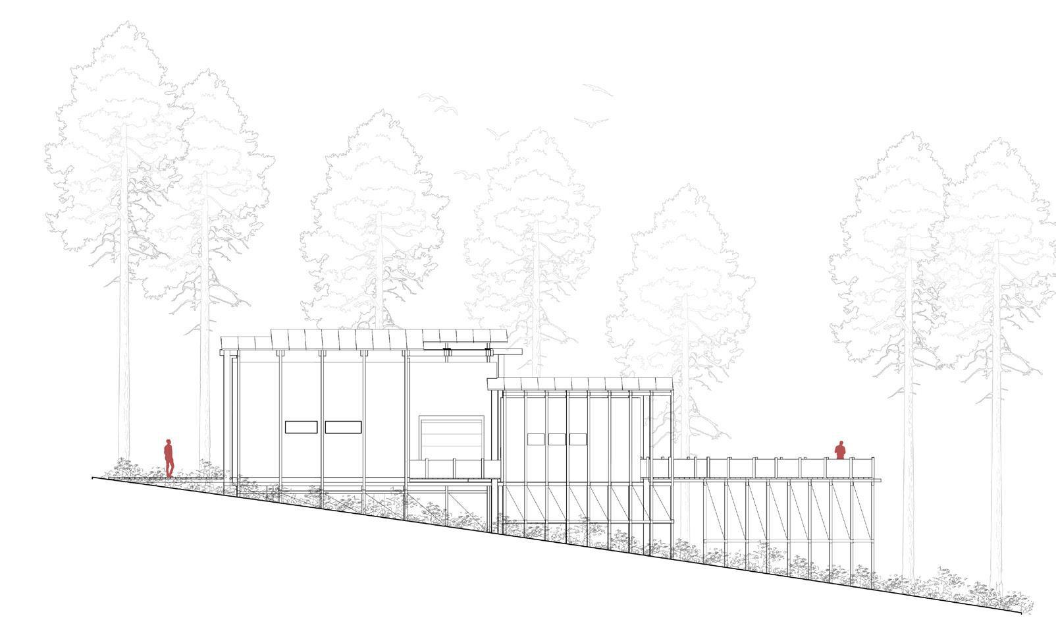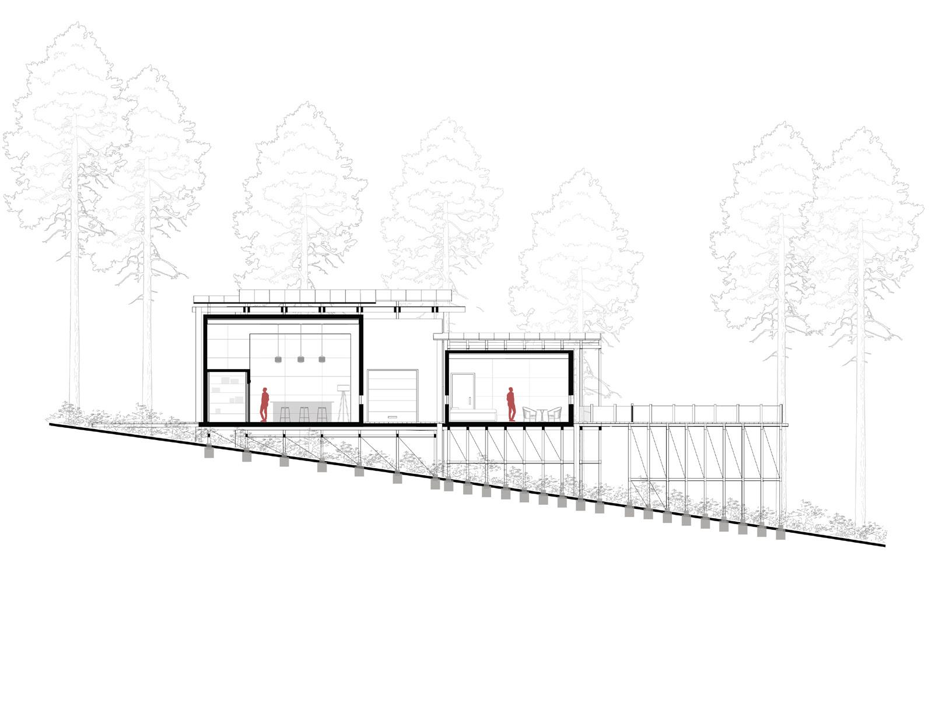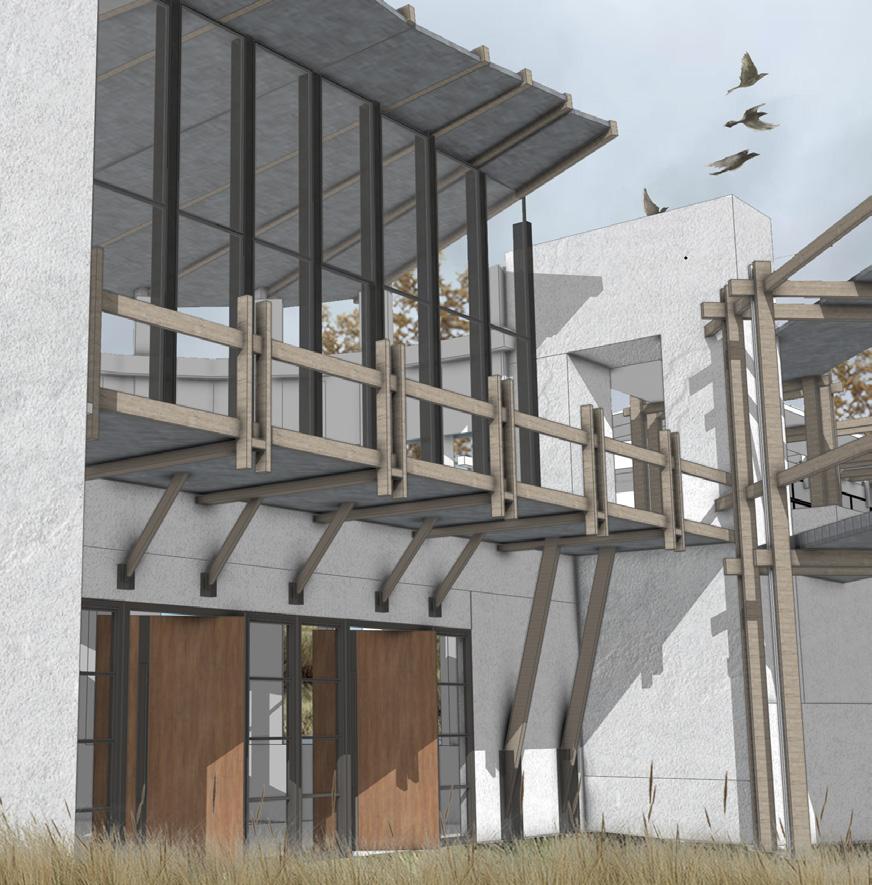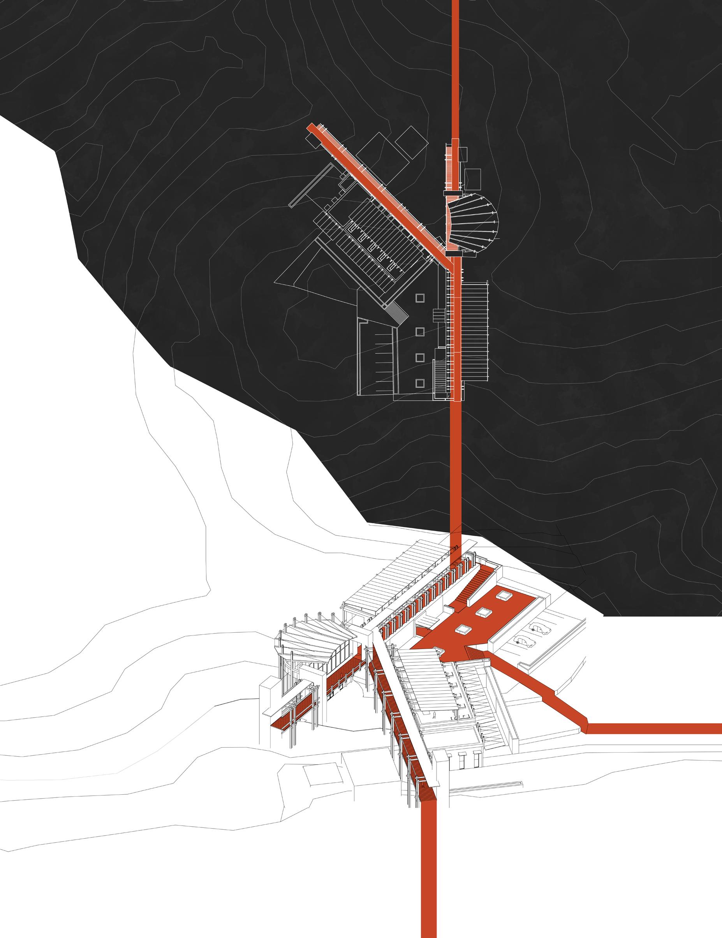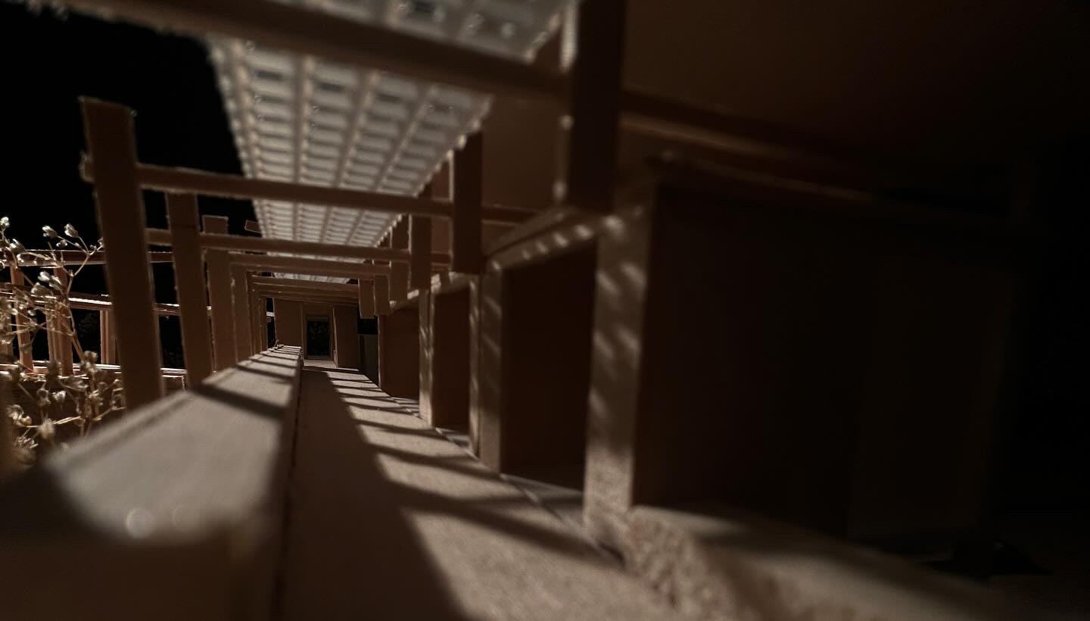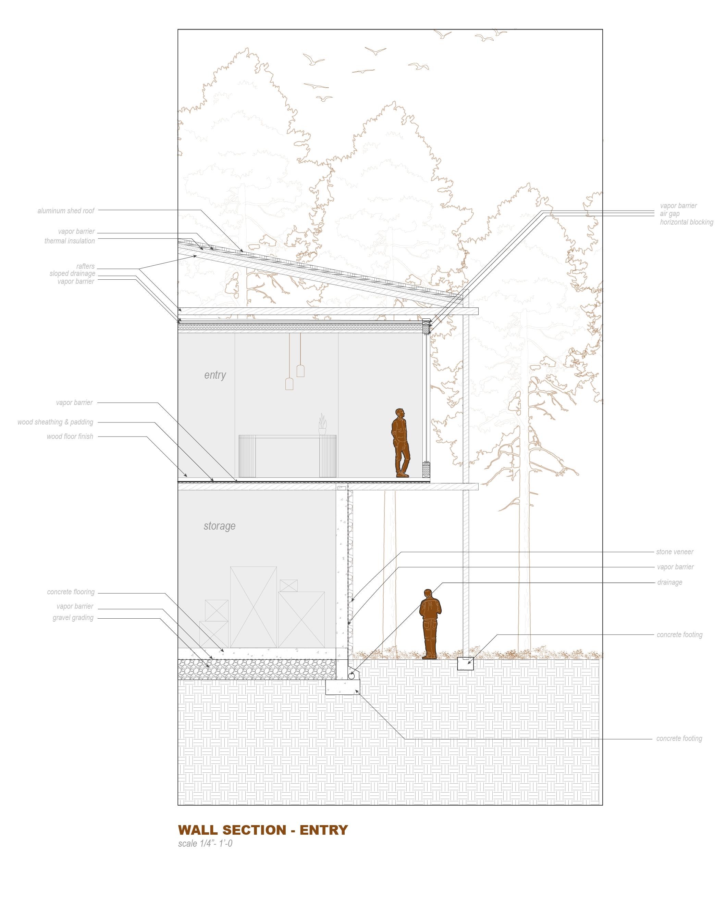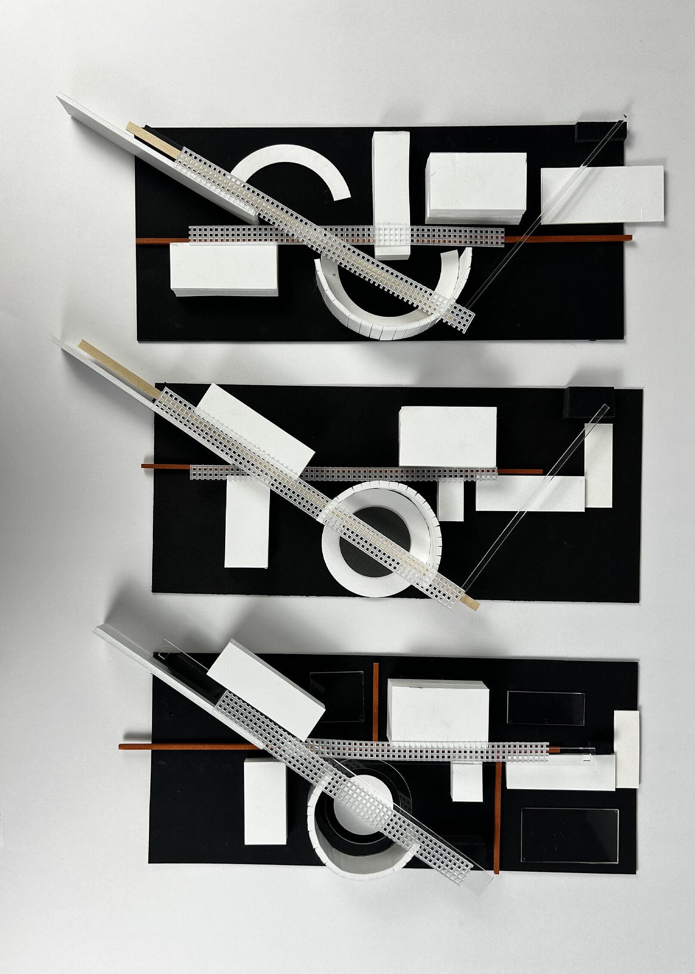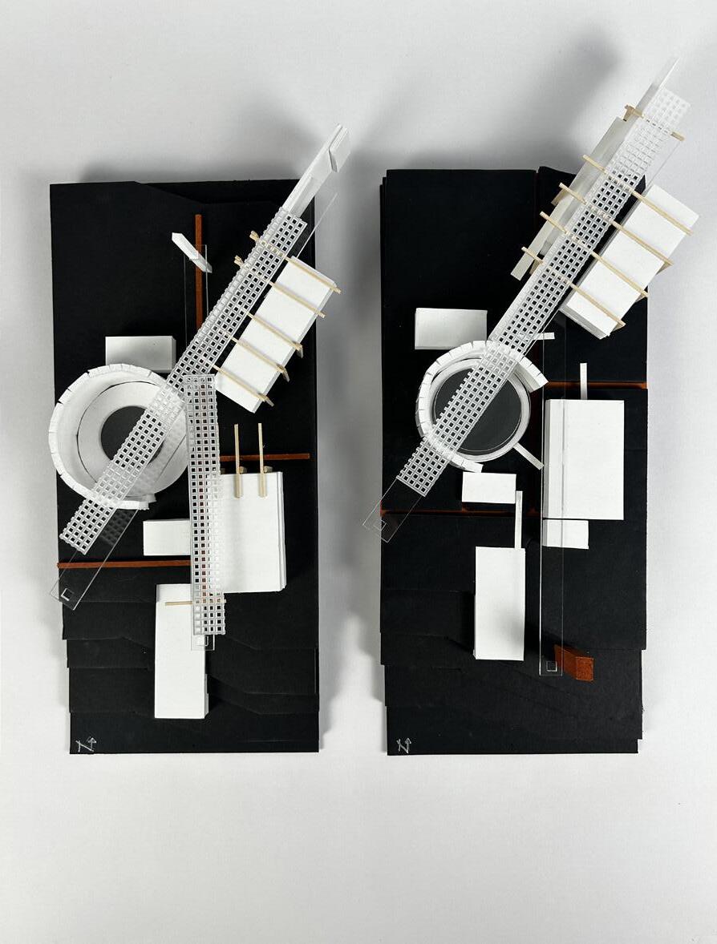PORTFOLIO
Works 25’
Selected
Justin Barkie
Justin Barkie
3rd Year B-ARCH
Info
Kennesaw GA
404-998-3720
jbarkie@students.kennesaw.edu
Kennesaw State University, Kennesaw GA — Bachelors of Architecture
5 Year B-ARCH & Construction Management minor MONTH 2021 - MONTH 2027
GPA: 3.81
Certifications & Licenses
Prefabrication, The Changing Face of Engineering and Construction. Procore Technologies
Navigating LEED, Practices for Achieving Green Certifications
Procore Technologies
Research & Extracurriculars
IREX: Global Solutions Conversations Project U.S. Department of State’s Bureau of Educational and Cultural Affairs
Education Skills
Revit
Rhino
Sketchup
Auto-Cad
Adobe Photoshop
Adobe Illustrator
Adobe Indesign
Microsoft Office suite
Physical Model Making
AIAS
LINEAR RETREAT
4 Week Duration
The Linear Retreat cabin is grounded along a central axis in the form of a spanning deck that reaches into the surrounding woods. A grid is formed by linear and horizontal beams that are both structural and aesthetic. The central mass houses the basic spaces, kitchen, dinning, and living, while a separate suspended rectilinear pod is constructed further out on the axis. The intention behind this is to further immerse the individual in nature.
model photography
VISTA
7 Week Duration
Vista Winery embodies the essence of elevated and dynamic experiences inviting visitors to engage with both the enjoyment of wine and its intricate production process by decentralizing spaces, the winery creates a series of in-between voids that encourage exploration and movement throughout the facility.
AIA- Design Excelence- Integration - Well Being
production plan
model photography
entry plan
Each mass was programmatically separated to create void spaces throughout the facility. A canopy mesh was introduced, overlapping the decking, while the orange lines were utilized to delineate public versus private paths, integrating movement within the design. The elevation of these linear elements along the spatial masses served as a strategy to balance a facility that fosters public interaction while still functioning as a productive winery. Additionally, a curved form was incorporated to contrast the overall design and establish visual
