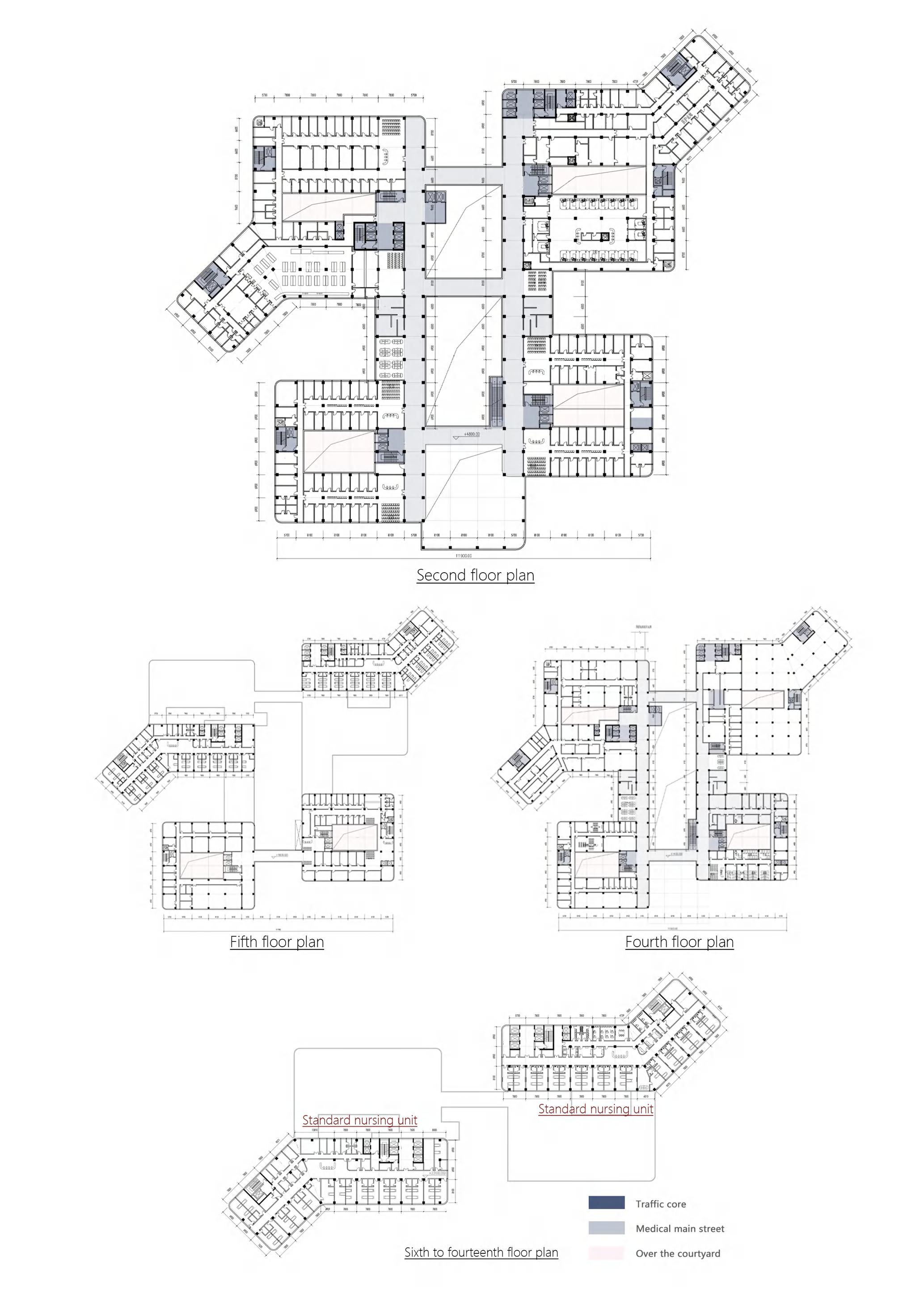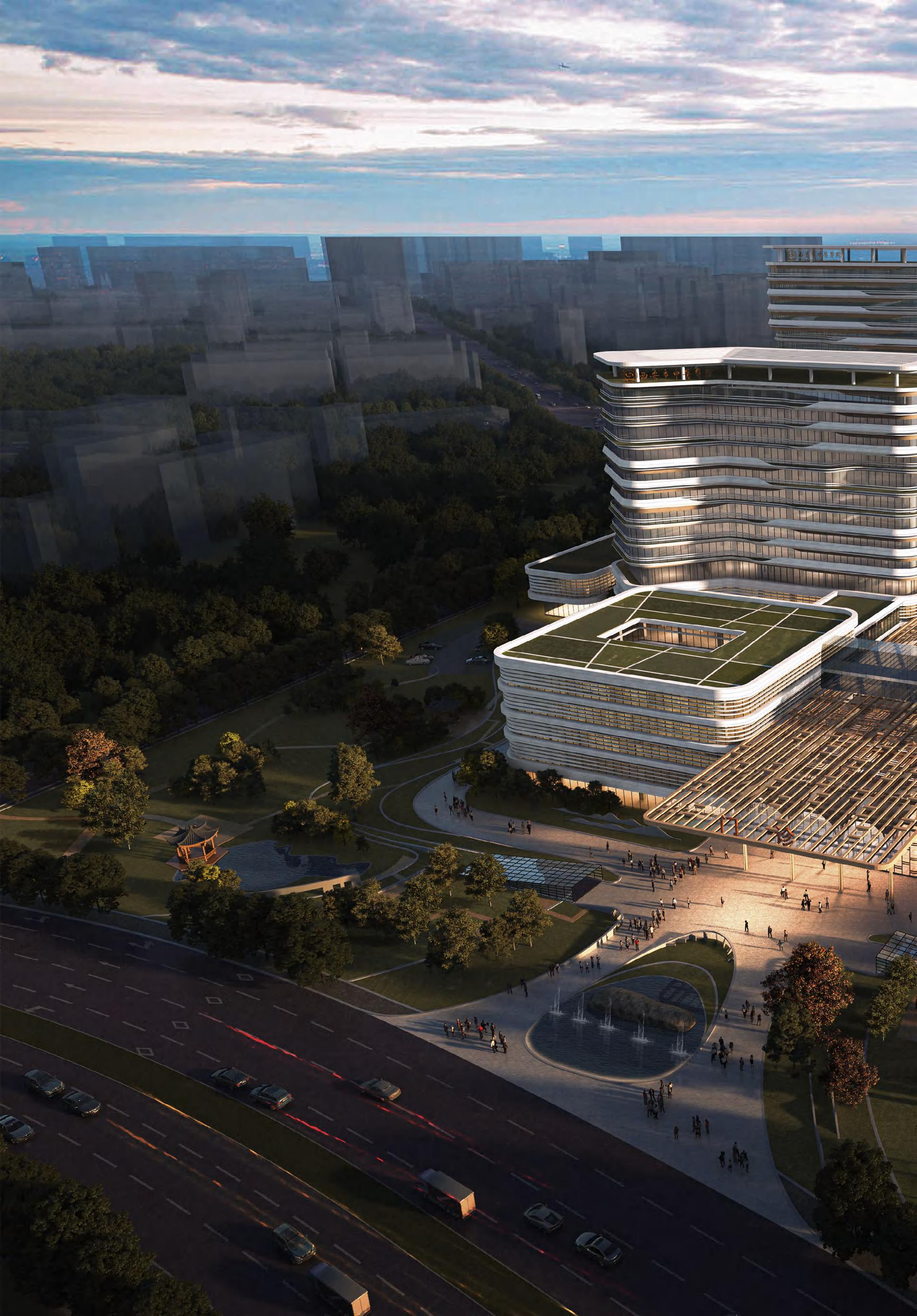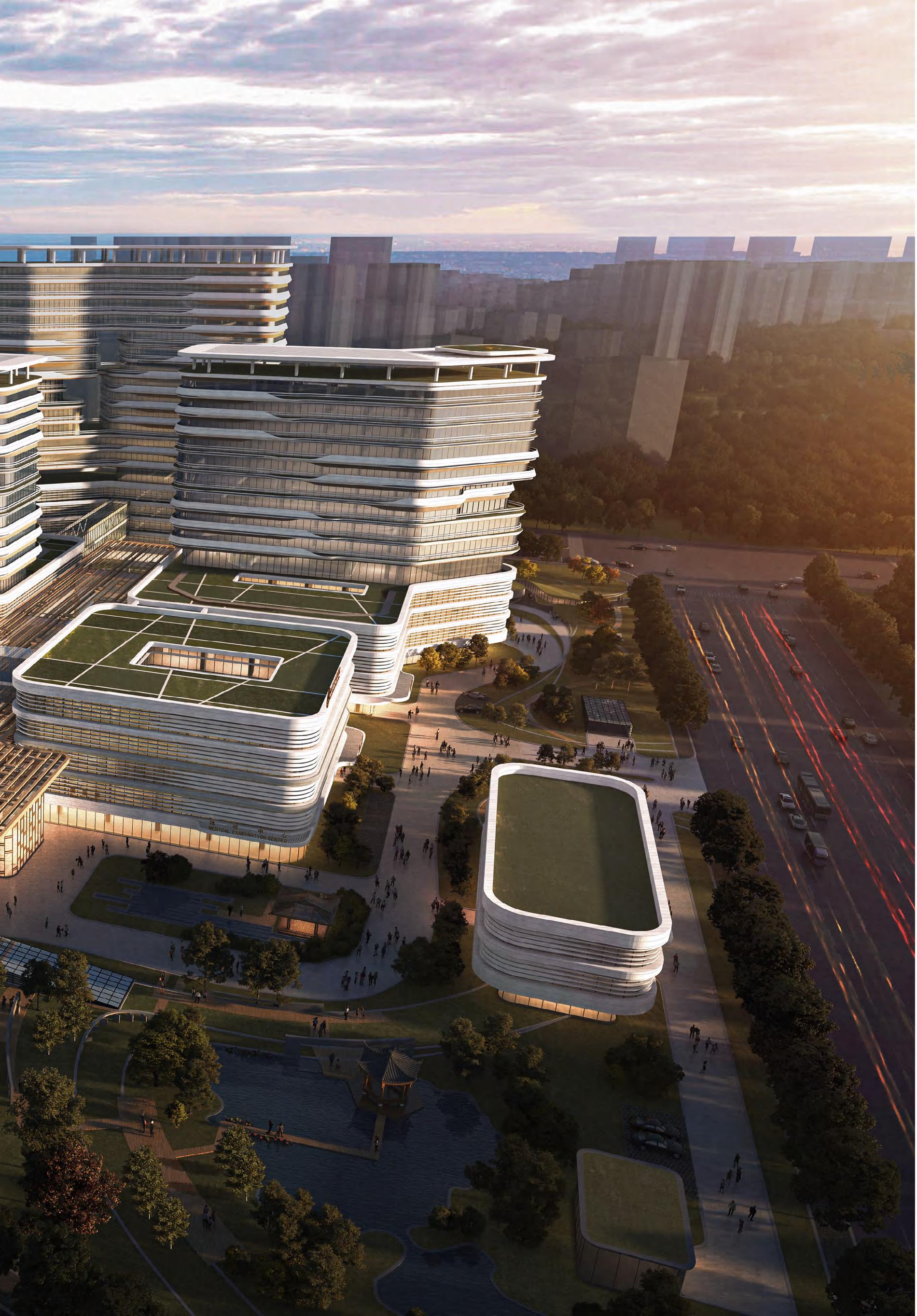Junyi He
Architecture Portfolio
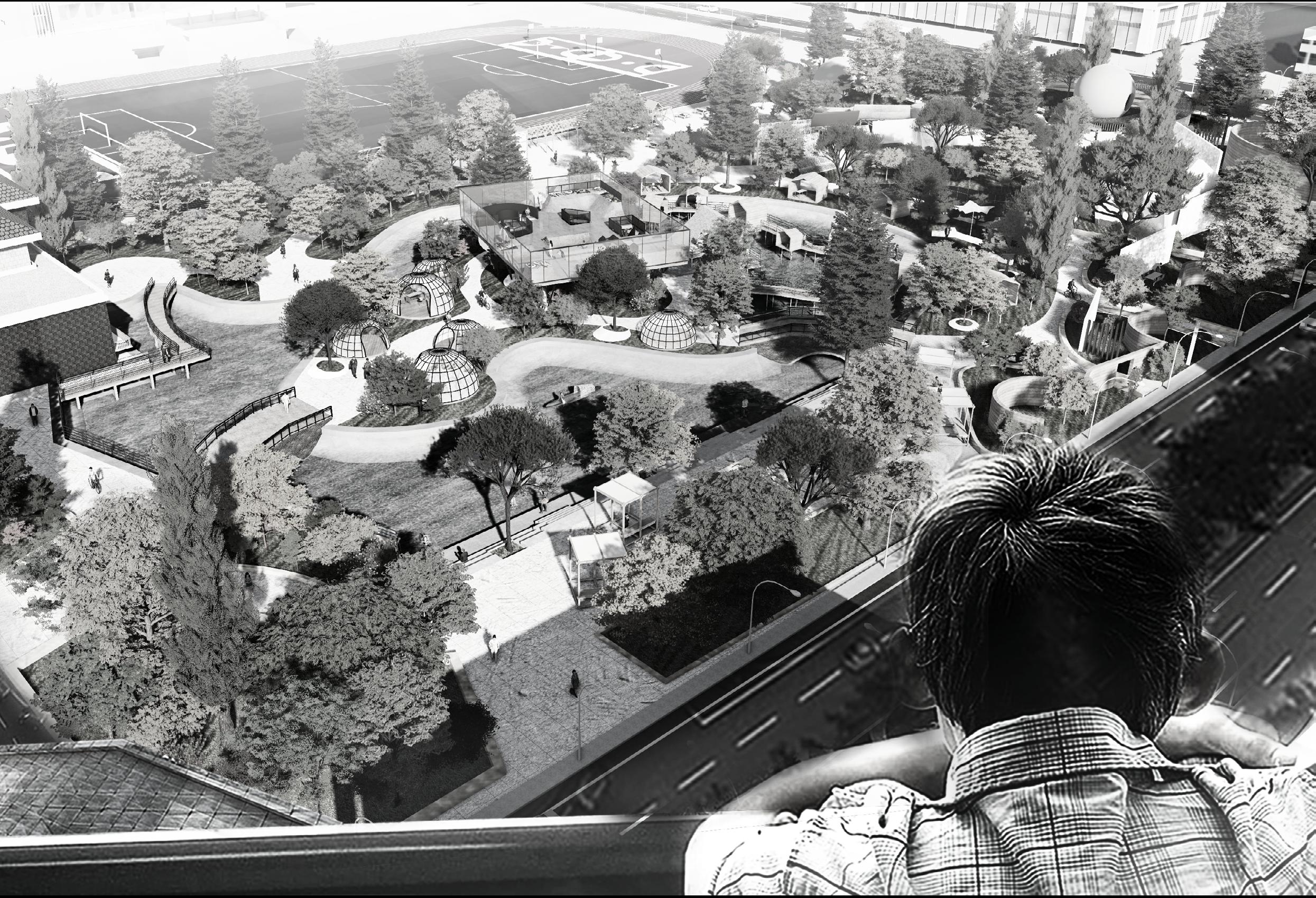
Welcome
Introduction
This portfolio presents a curated selection of both my academic and preessiona! work,demonstrating the breadth of my experience as an architecture student.
These pages illustrate my progression in design, presentation, and technical skills, showscasing my aptitude and approach to architectural practice.
Experience
Graduate Student: 2023-2025
Master of Architecture RIBA part 2 University of Manchester
Architecture Assistant: 2021-2022
China Zhongyuan International Engineering Co., LTD
Undergraduate Student: 2016-2021
Bachelor of Architecture
Northeastern University(China)
Outdoor Studies
March final thesis Y2
Housing Renovation
March thesis Y1
Traditional Chinese Medicine
Work as architectural assistant
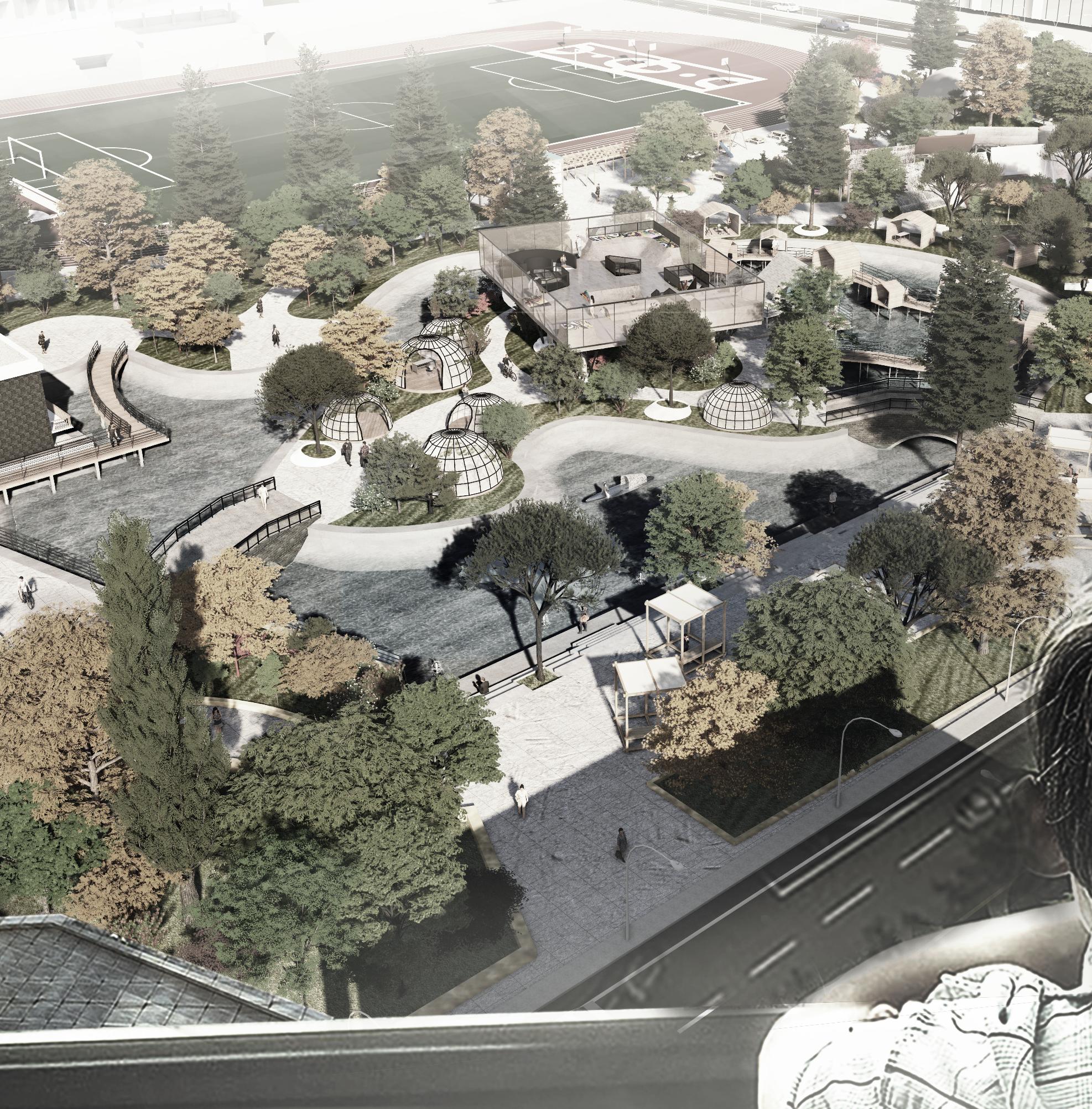
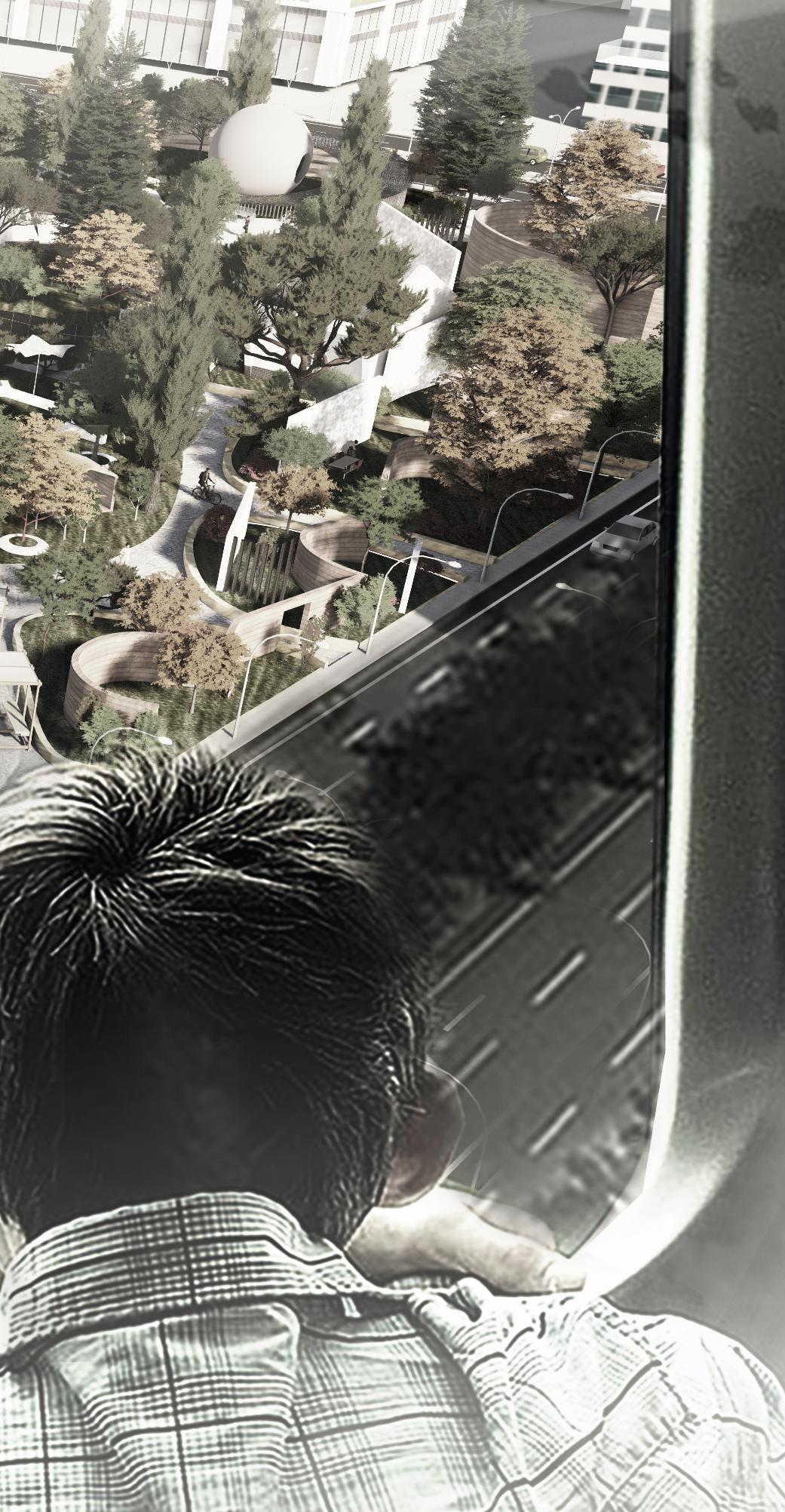
Location: Beijing, China
Time: 2025
Software used: Rhinoceros+Enscape AutoCAD Photoshop llustrator
[ Outdoor Schools | Study outside
I believe children require opportunities for experimentation in outdoor space in order to develop creative and critical thinking skills, so need an environment that enables learning structured through play.
Meanwhile, I want to minimise carbon while maximising durability.
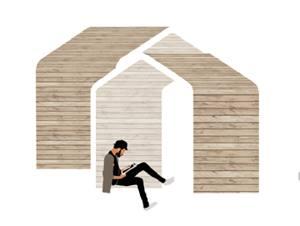


The negative effects
The impact caused by long-term formalized classes.
Middle school student's normal week schedule.
Project motivation: To seek changes to long-term formalism learning

Middle school students spend nearly 10 hours a day at school and 6 hours in the same classroom studying different subjects.
Such daily routines not only cause students to become numb and rigid, but also gradually make them lose enthusiasm for learning.
In this project, I hope to counteract the impacts caused by the long-terms formalistic learning through a non-formalistic learning approach.

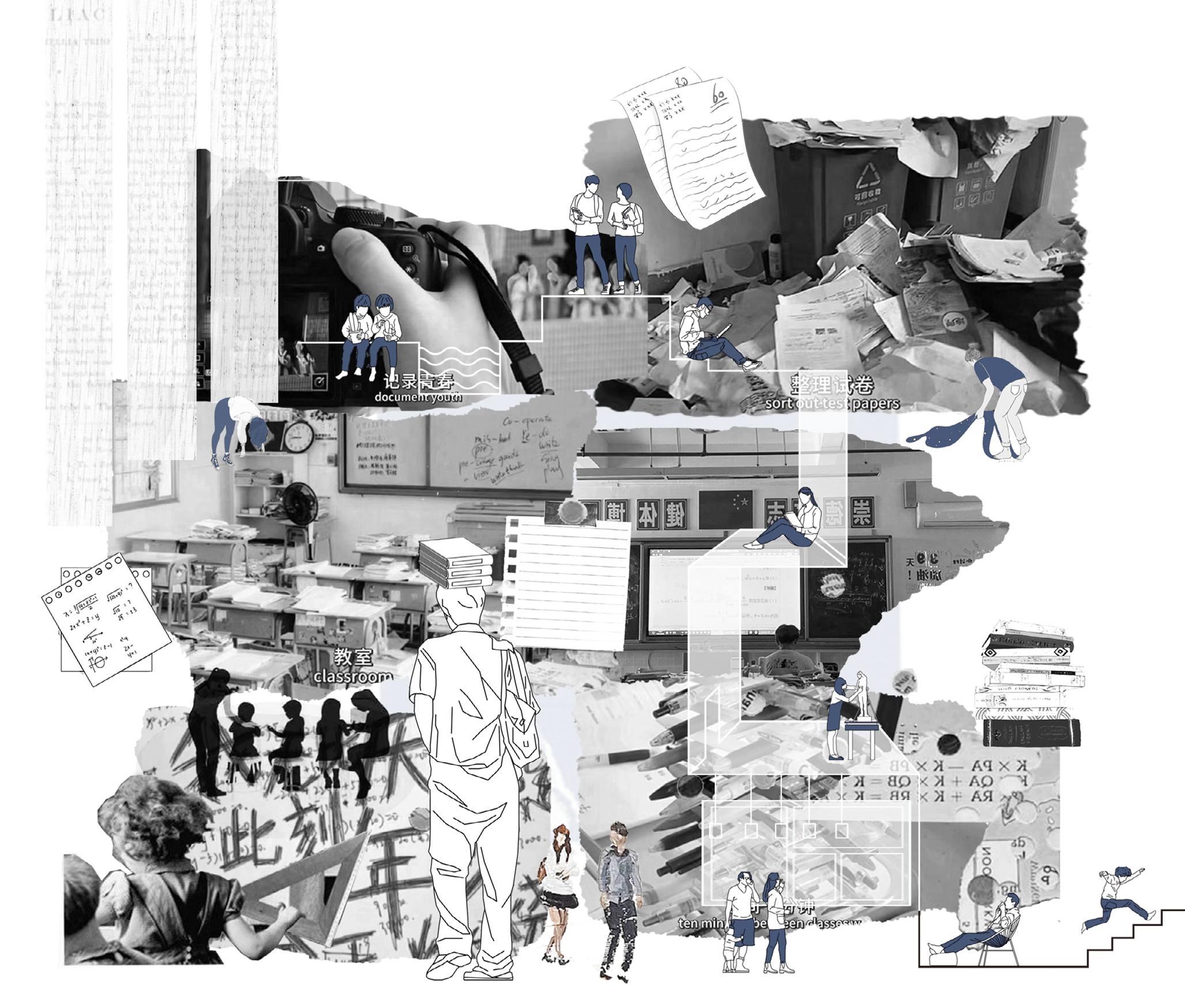
The excessive use of classrooms causes hygiene problems
Repetitive learning activities lead to a gradual decline in attention.
The monotonous practice pattern makes students feel confused and no longer think about their original intention of learning.
Lost hopes for going to school and desired to finish school every day.
Students are solely focused on their grades and the recognition of their teachers
Decrease physical condition
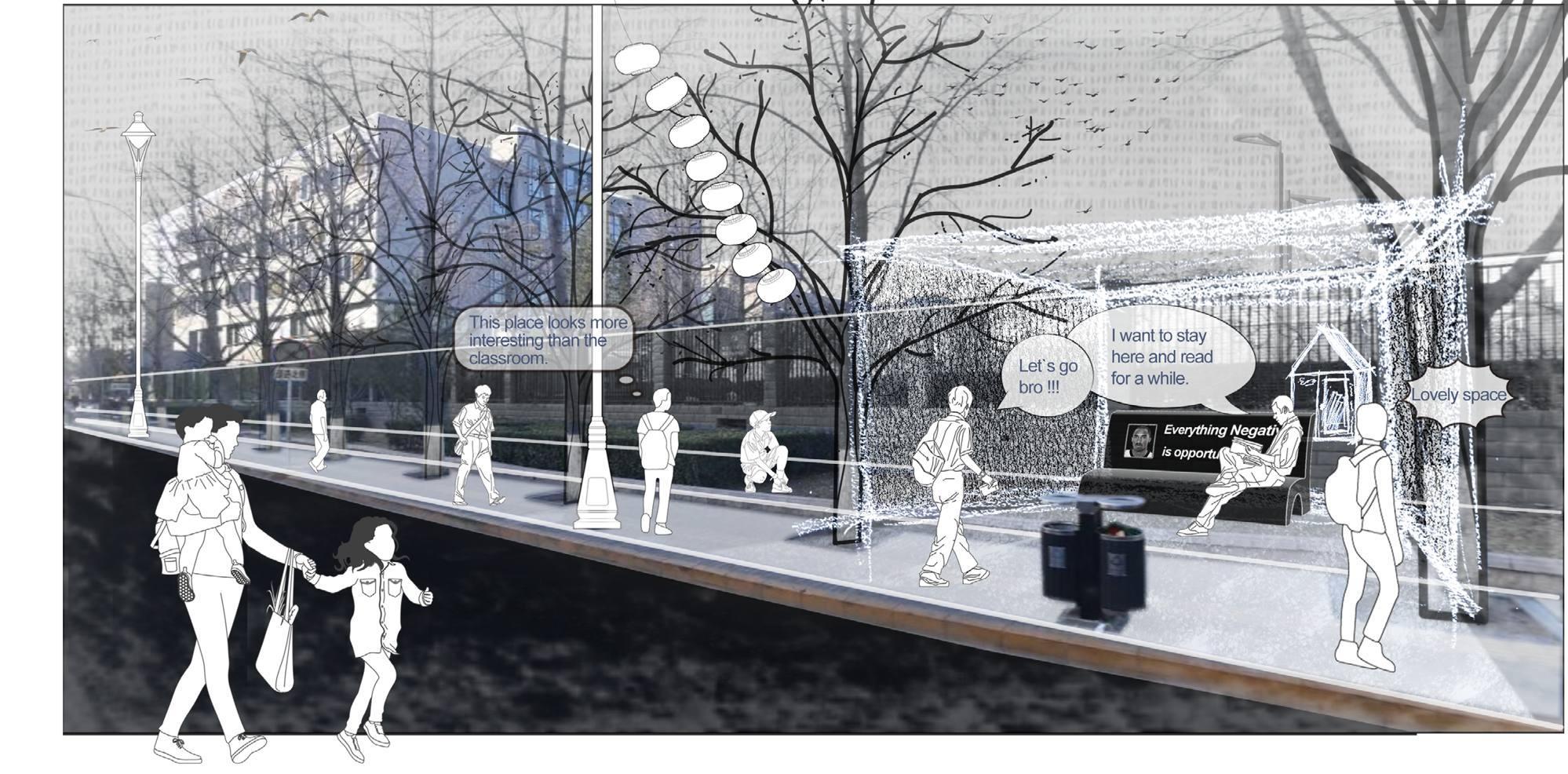
outdoor learning is a possible solution to solve formalism problem
Positive impact of outdoor learning

Social Affordance
Providing situations and settings for students to socialize and interact with each other.
Cognitive affordance
Grab children’s attention but without creating aesthetic pollution.
Natural Affordance
Natural features present in the environment like rocks, trees, terrain, etc.
Deepen the sense of experience
the touch of materials, the smell of air, the sound of space.
Analyze the different types of outdoor learning activities and the benefits for students.
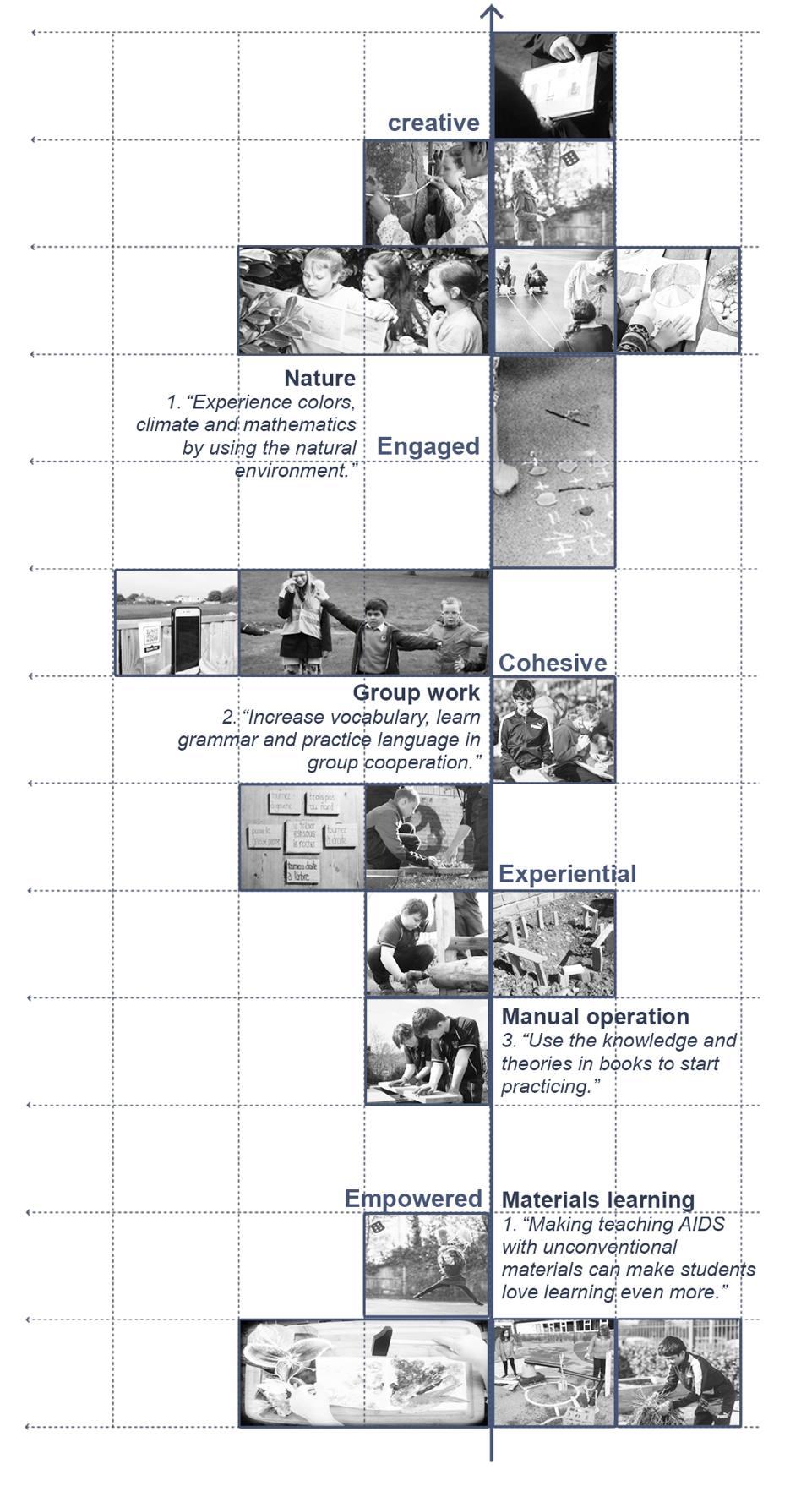
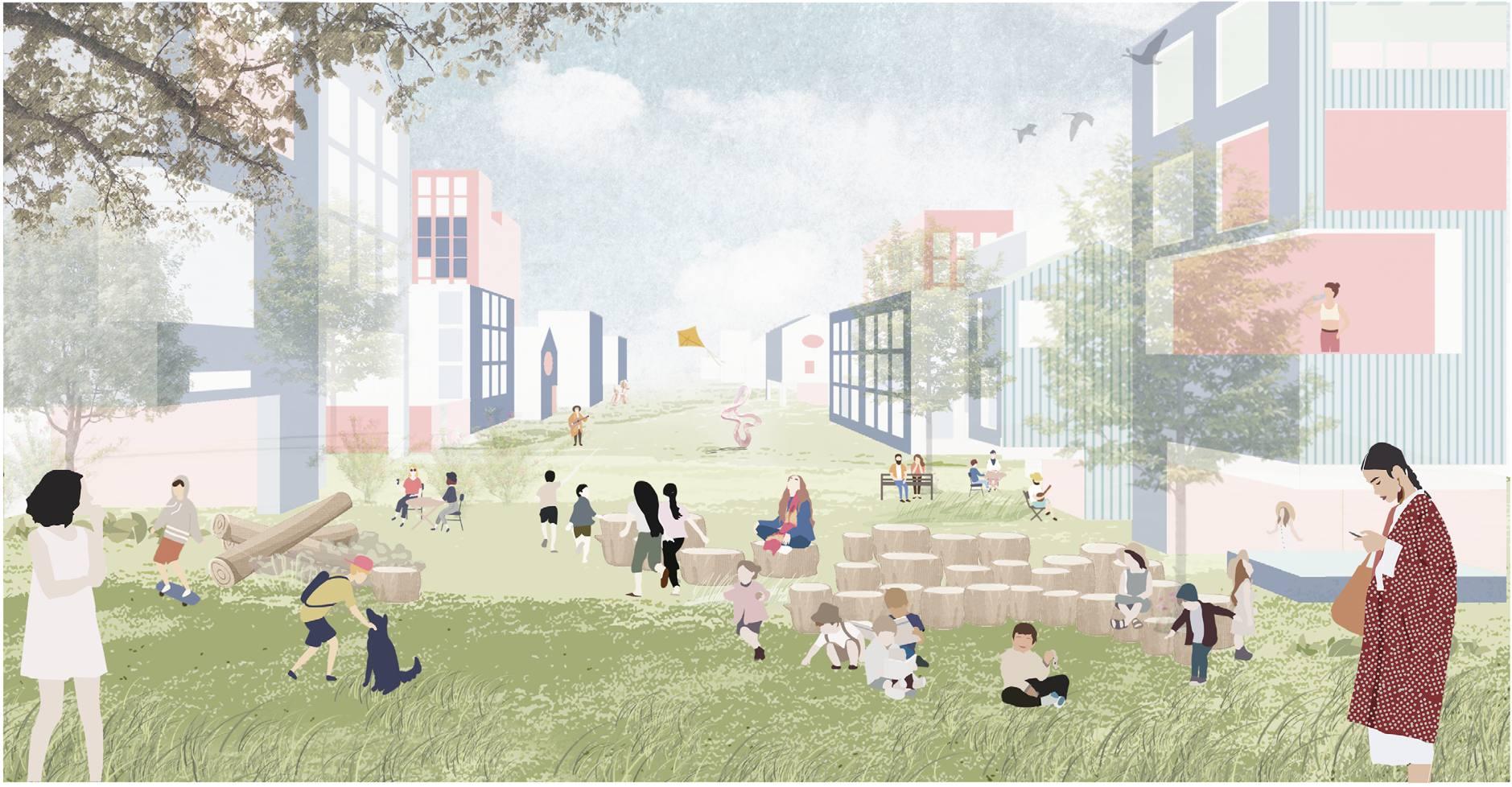
What can be done during outdoor learning
Outdoor learning activities
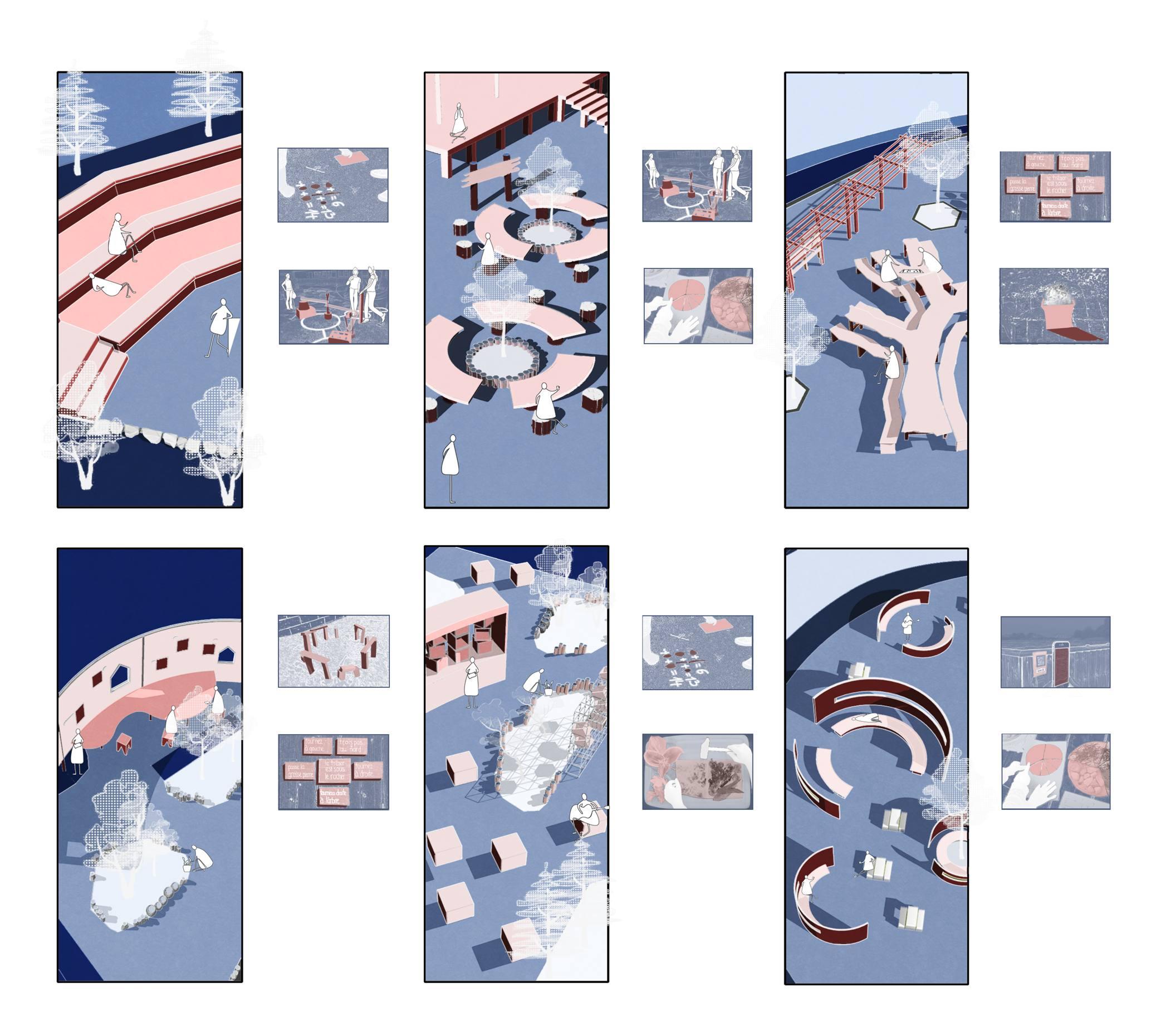
• Give speeches and perform in the stepped space.
•Sitting around, doing handicrafts and communicate with peers.
•Freely discussed what they had learned.
• Give speeches and perform in the stepped space.
• Give speeches and perform in the stepped space.
• Give speeches and perform in the stepped space.
What kind of space can be used to host outdoor teaching activities
Organize outdoor learning activities based on the dome space.
To completely avoid the formal learning environment, a nonlinear and non-closed spatial form is adopted. While organizing students for small concerts, drama performances, outdoor classes, or be used for daydreaming, reading, and meditation. Provide them with tutoring related to compulsory courses such as math, language and experiments.
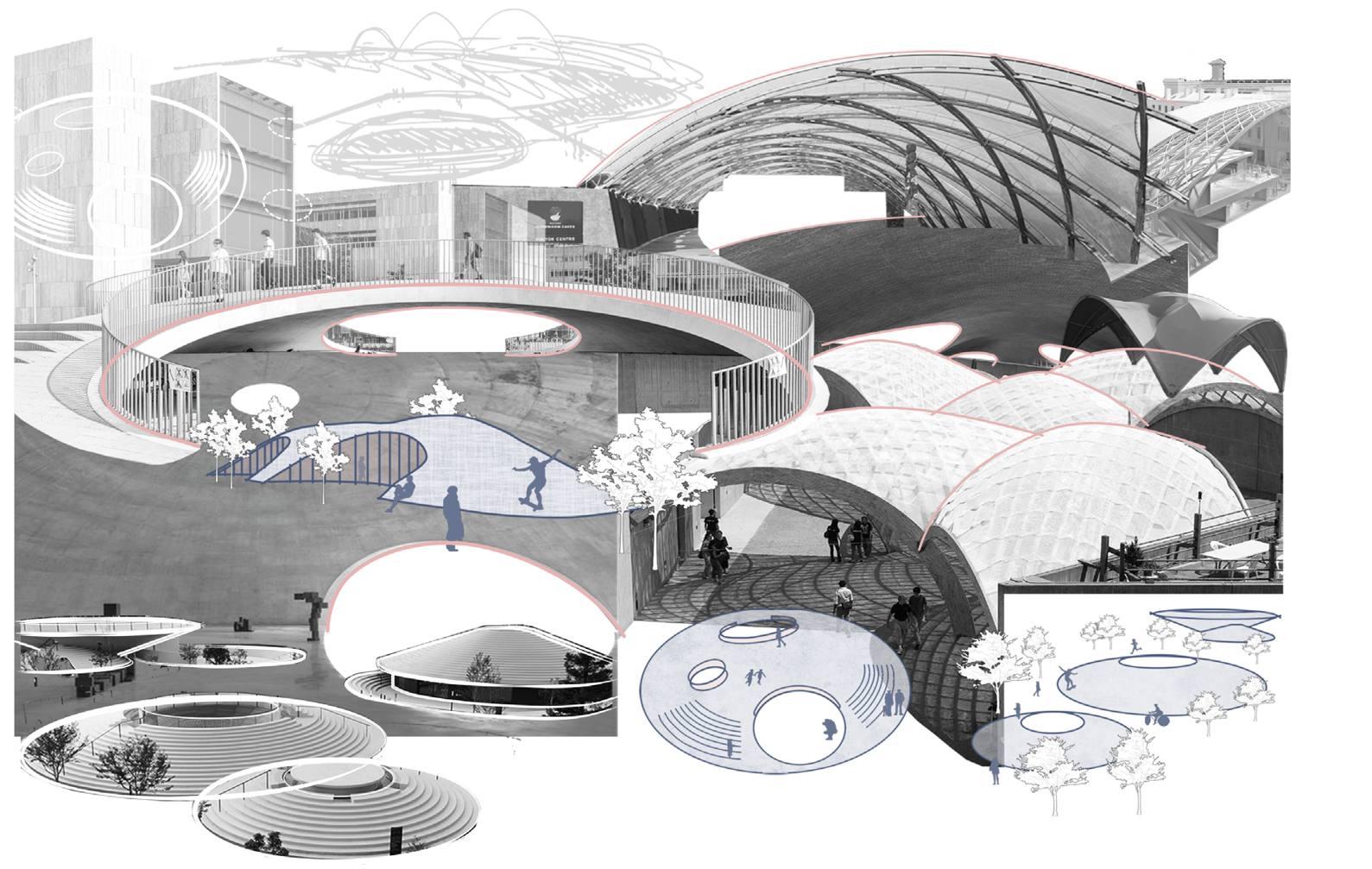
Outdoor learning prototype space design
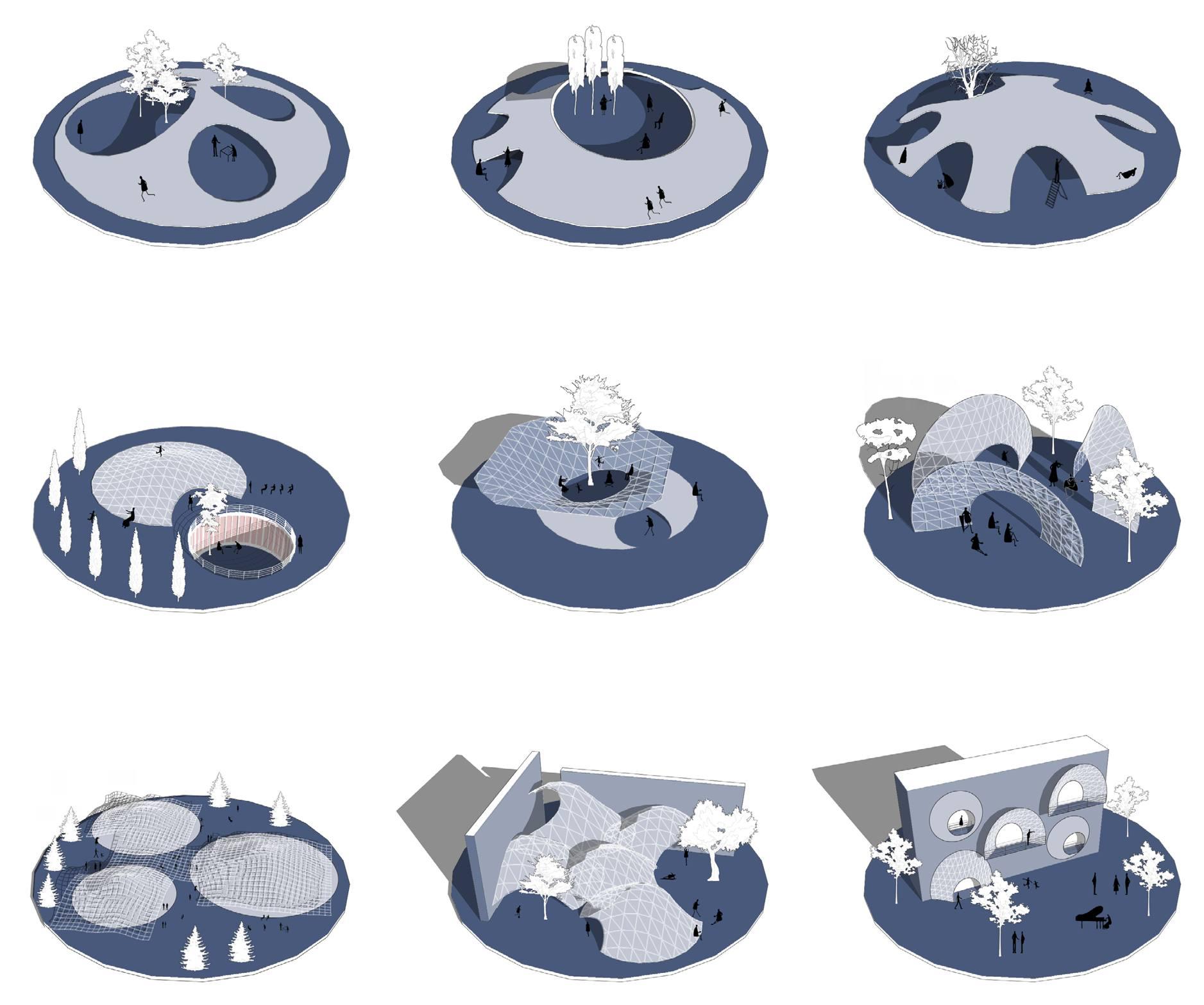
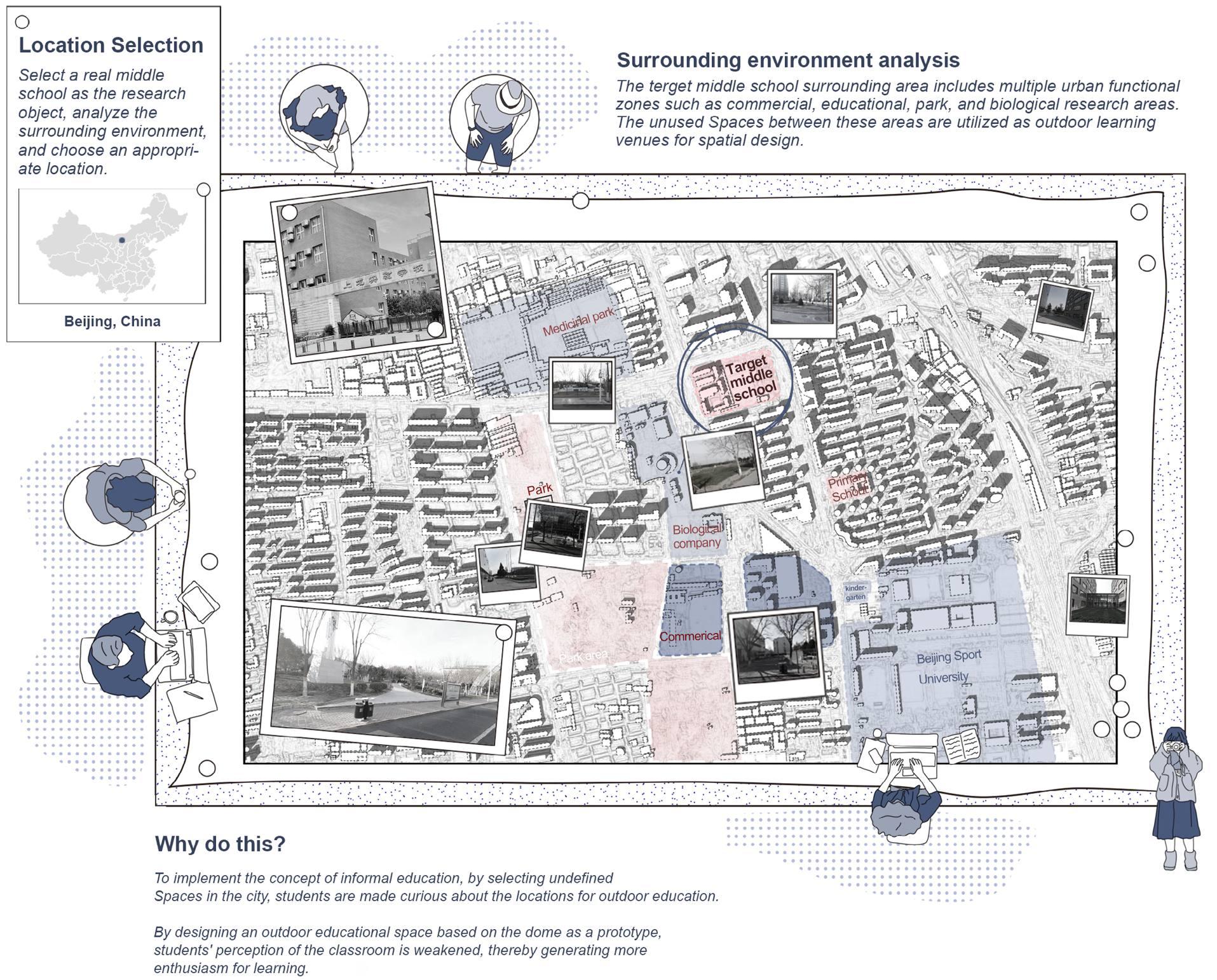
Prototype space street collage
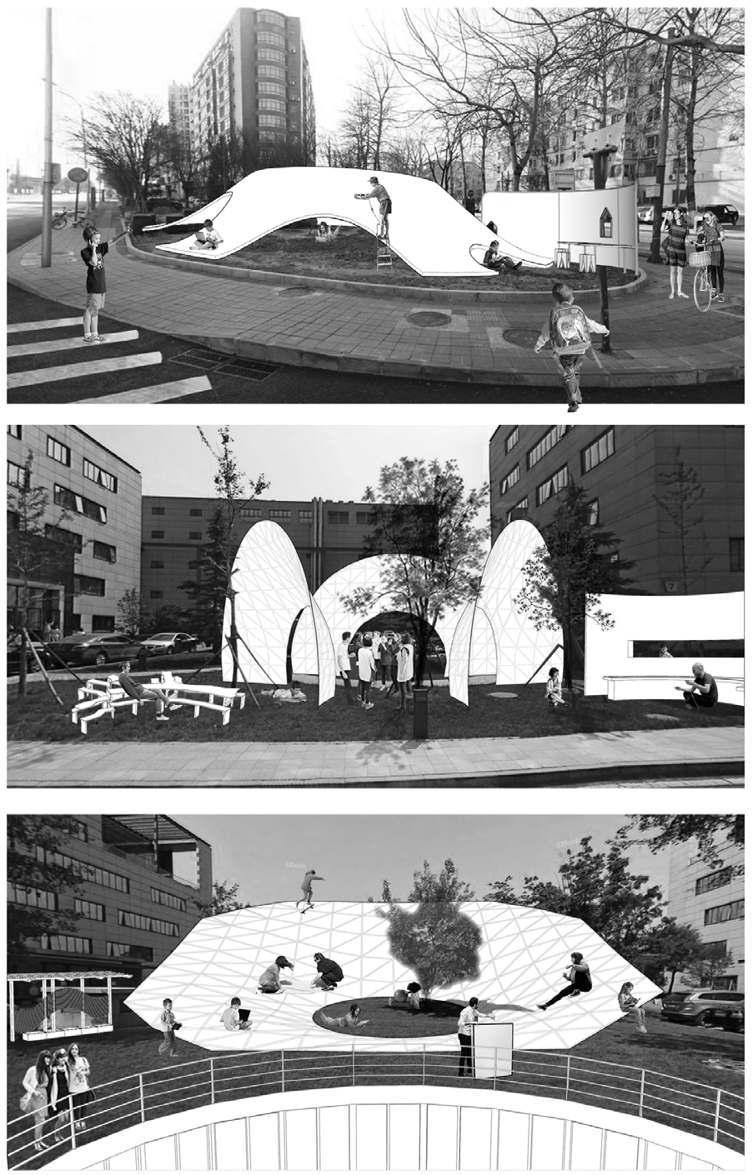
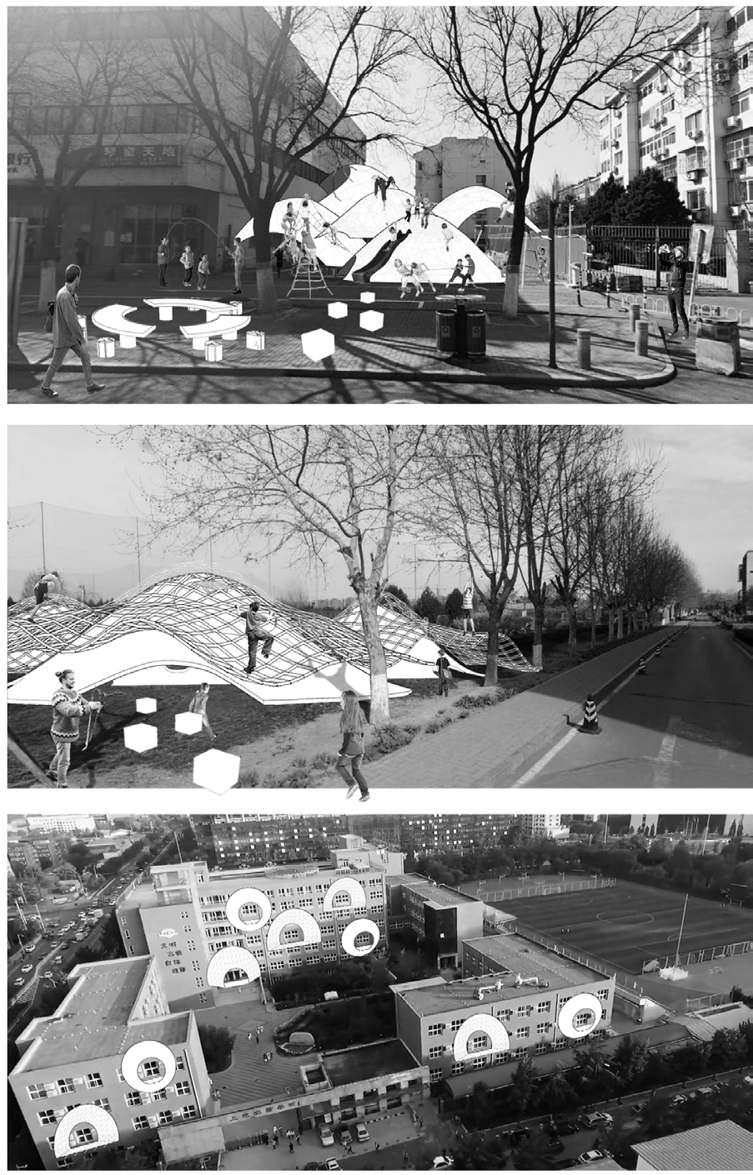
Urban Acupuncture
whenever students start outdoor teaching activities, they have more diverse environments to choose from.
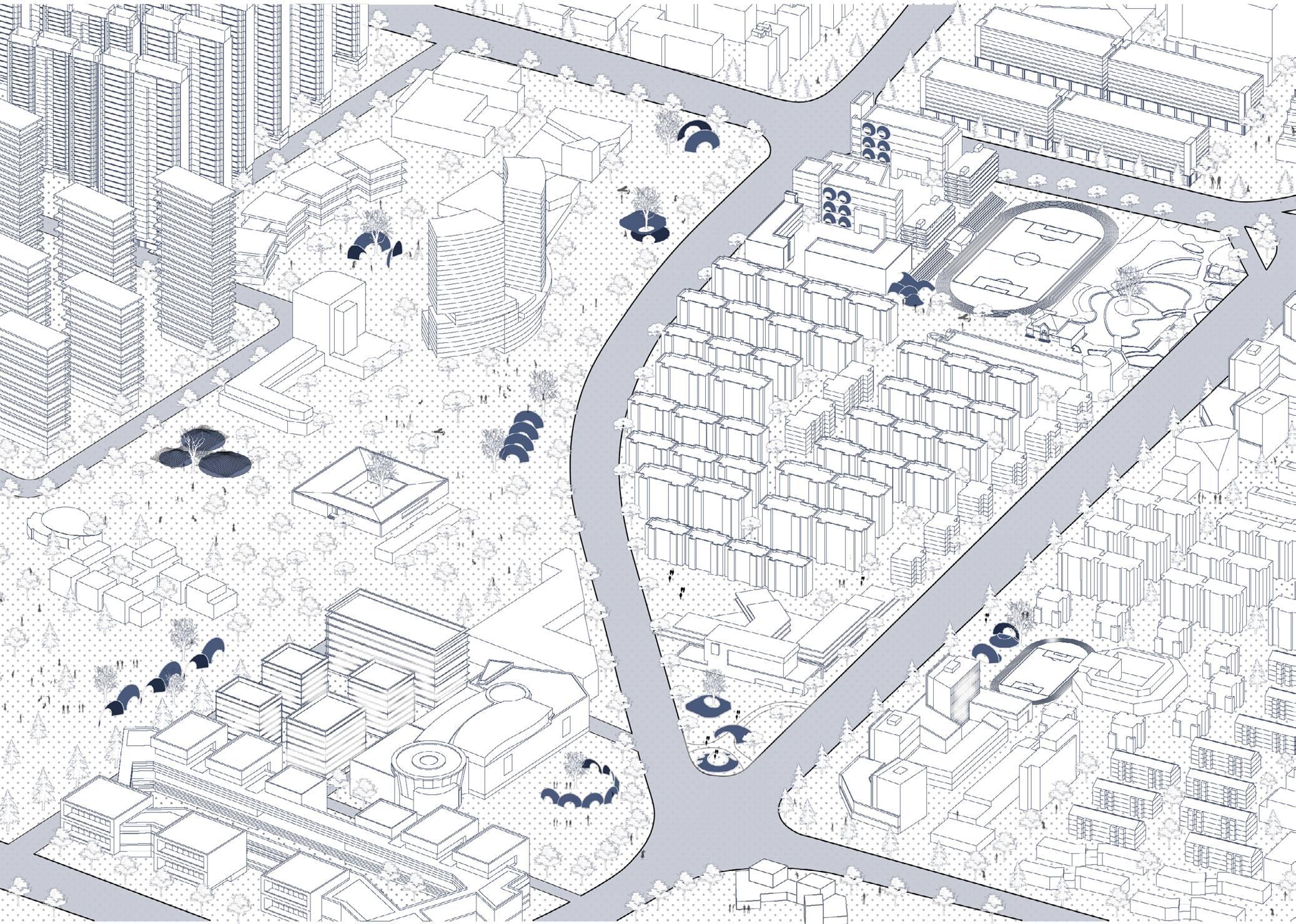
•Math class
•Laboratory class
•Climbing activity
•Language class
•Lounge
•Language class
•Laboratory class
•Communication center
•Self study
•Cafe
•Art class
•Class break
•Facade Renovation
•Reading Space
•Workshop Center
•Art Class
•Exhibition center
•Art class
•Art gallery
•Language class
•Science class
•Laboratory class
•DIY center
Used for technical research
•Physics Laboratory
•Sports Center
•Street stage
•Performance center
•Mini theater
•Lecture center
Used for technical research
•Math class
•Marketing class
•Outdoor Market
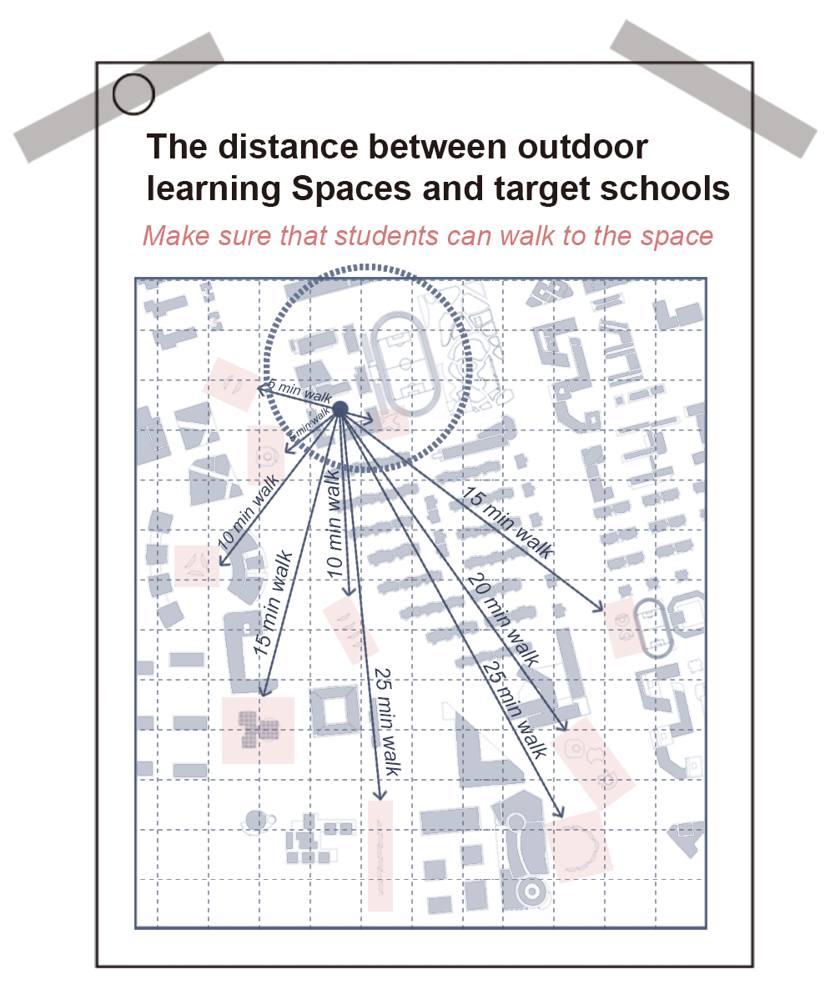
Urban acupuncture design proposal
Considering that students still mainly attend indoor classes, the acupuncture range of should not be too far from the school.
In combination with the division of different functional areas in the city, corresponding outdoor learning Spaces should be set up.
I go to nature every day for inspiration in the day’s work.
——Frank Lloyd Wright
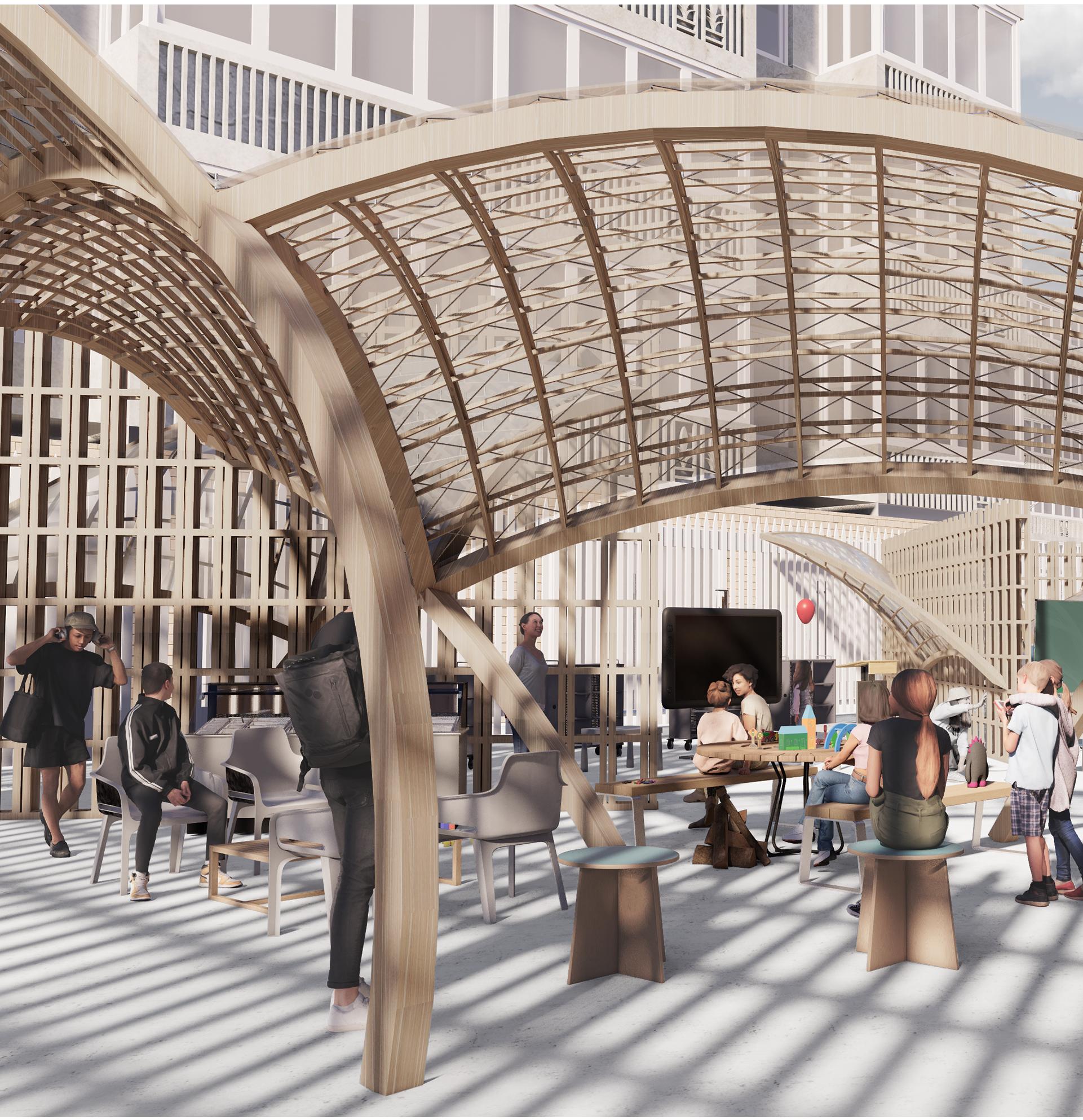
Performance space
Laboratory class & DIY center
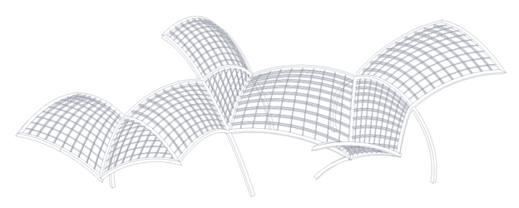
Based on the prototype space design, the Interlaced beams timber grid shell structure is used to construct the vault space.
For areas of different sizes, different numbers of continuous vault replicas are adopted to provide space for the experimental demonstration under the vault and the spontaneous experiments of students.
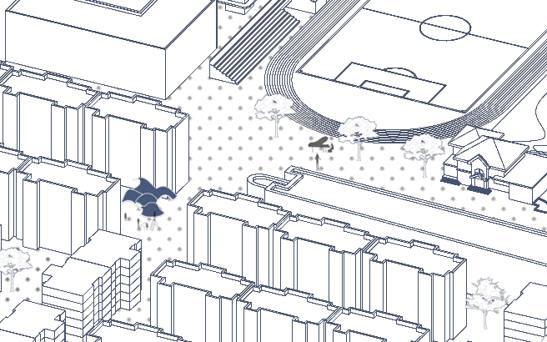
•The location In the community closest to the target school.
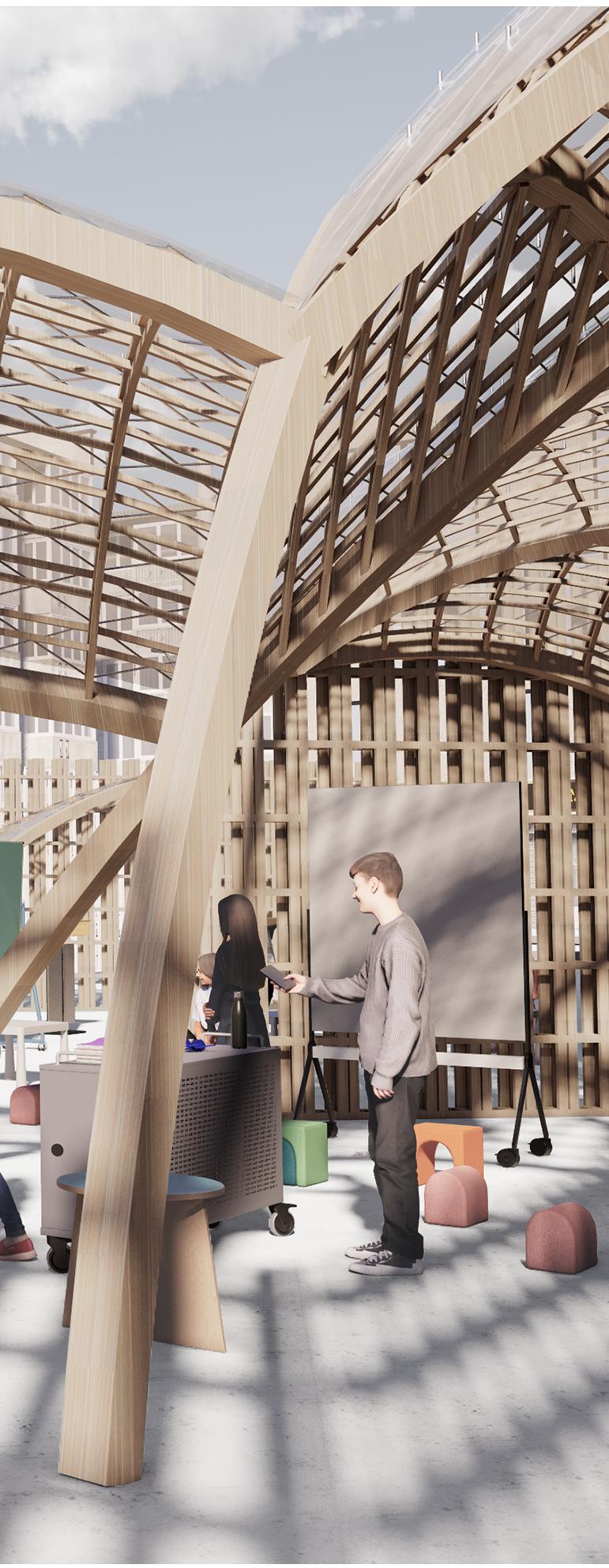
Technical Research
Design components for the connection parts of timber beams
The positional relationship of the arches and how to fix them together need to be considered at the intersection of each timber glulam ring-beam arch.
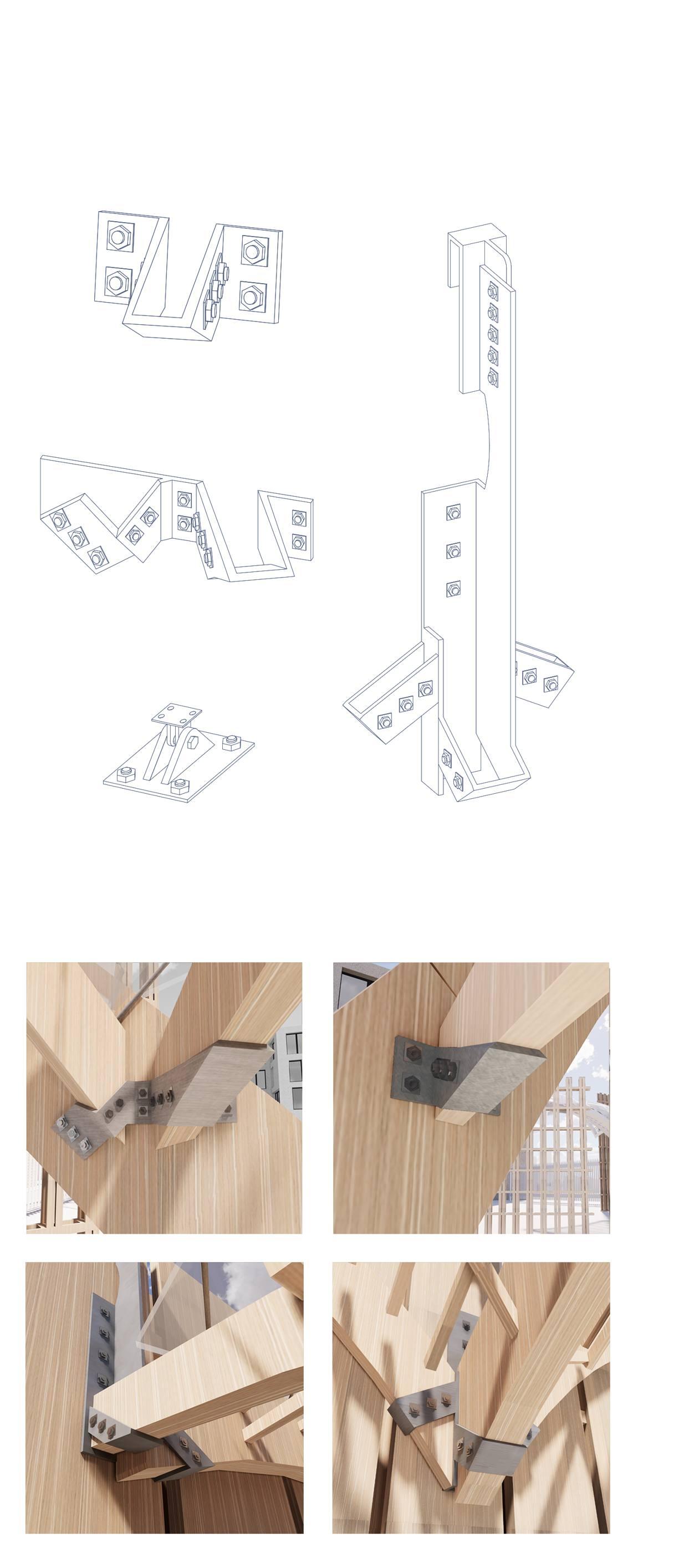
•Connection component design
Structural selection
Single-layer grid shell
Resulting in the problem of overly heavy components..
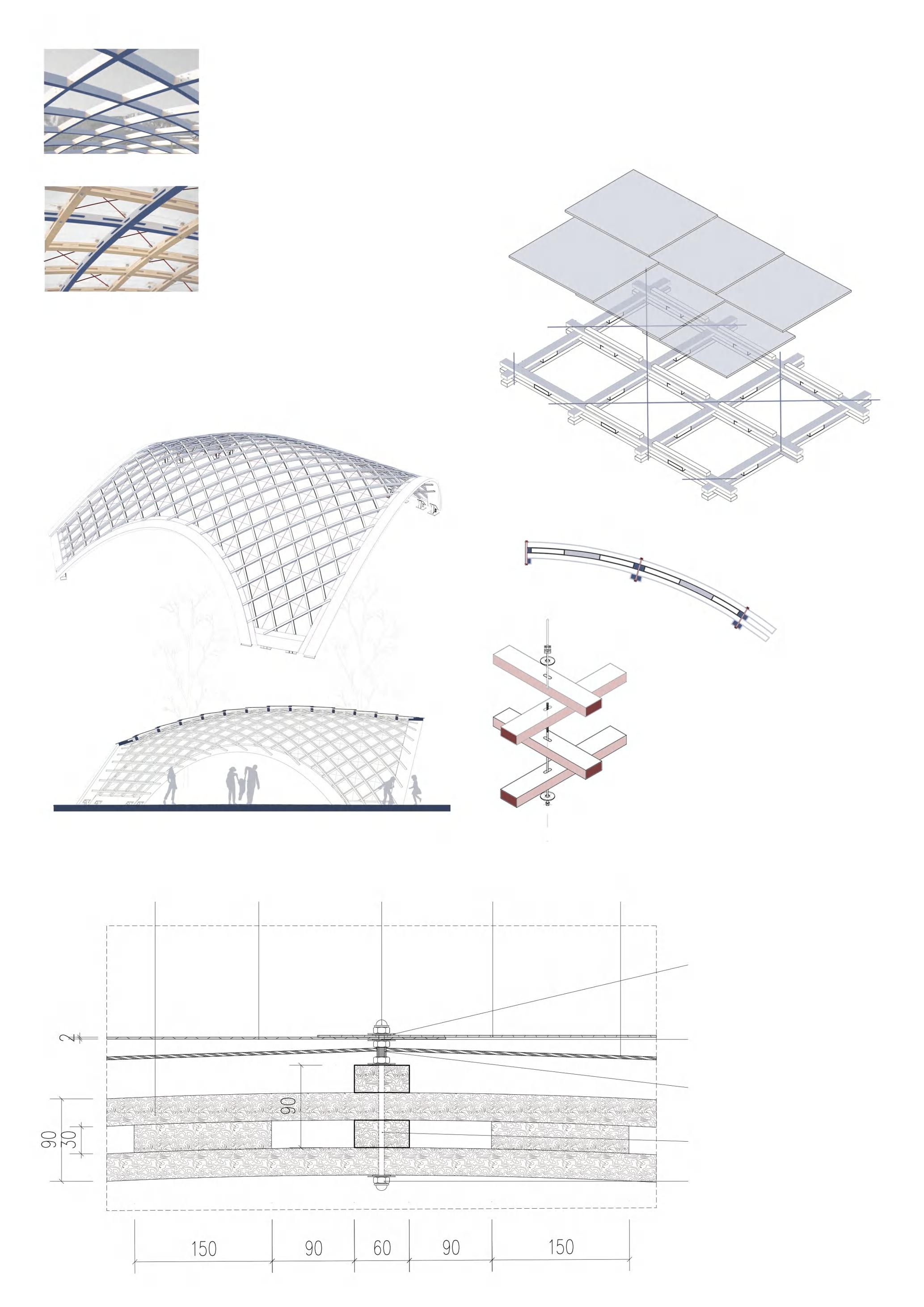
Interlaced beams grid shell
The system not only makes efficient use of materials but also enhances the aesthetic appeal.
Structure details research
By deconstructing the structure, create detail prototype space to make it serve the project.
Four curved edges support the Interlaced beams timber grid shell, with steel cables securing the grid and covered with polycarbonate sheets.
Screw
Details 1:20
Continuous domes and the space beneath
How can the space be utilized by students and residents
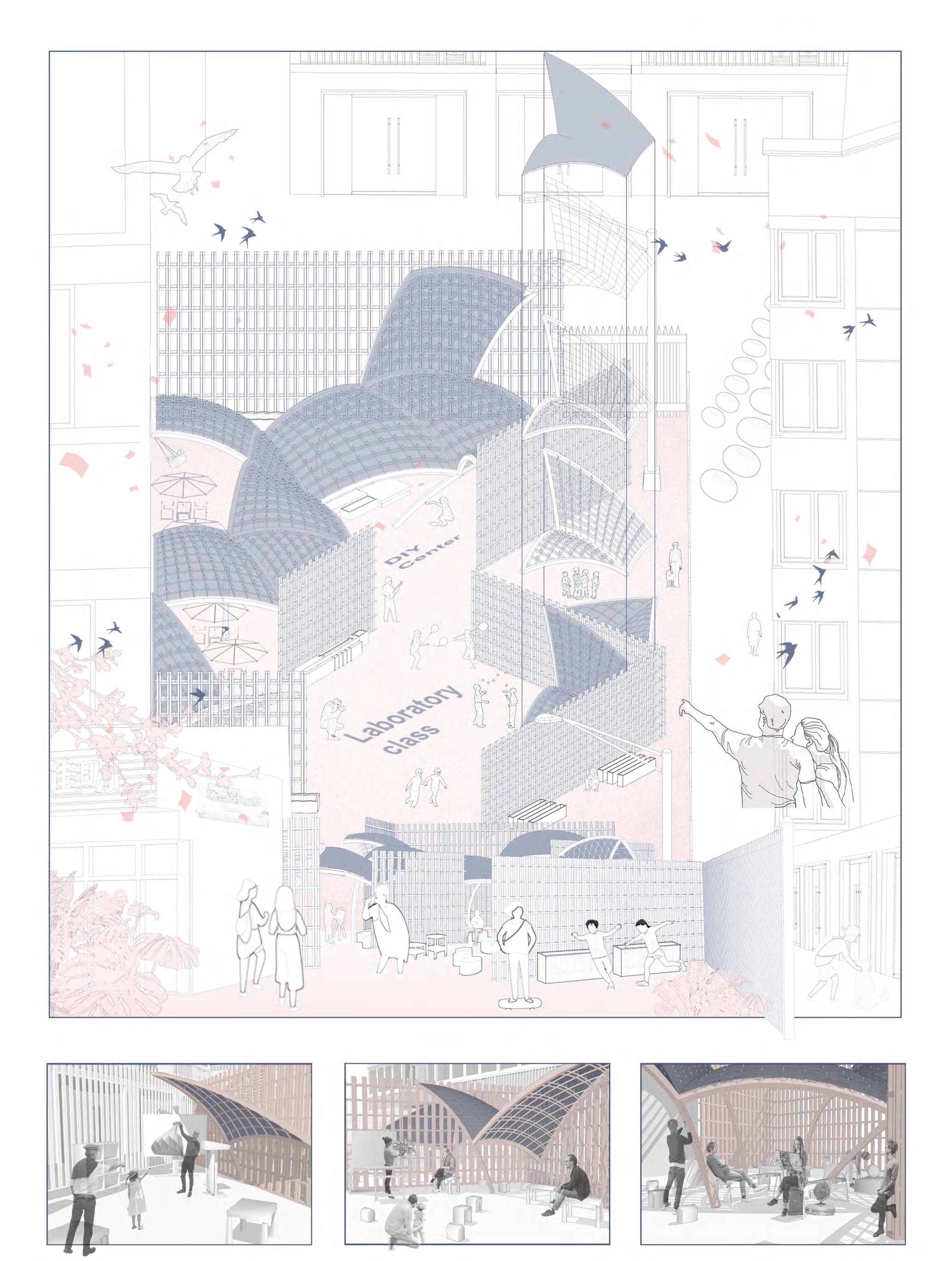
•DIY center
Under the continuous dome space, a place is provided for students to conduct experimental exercises.
Space under the dome
Used for holding debates, recitals, educational activities, open-air performances and other teaching activities.
•Community center
After class, this area can provide activity space for the surrounding residents.
•Laboratory class
The front space is divided into an experimental demonstration area and discussion area.
Another part of the spatial research
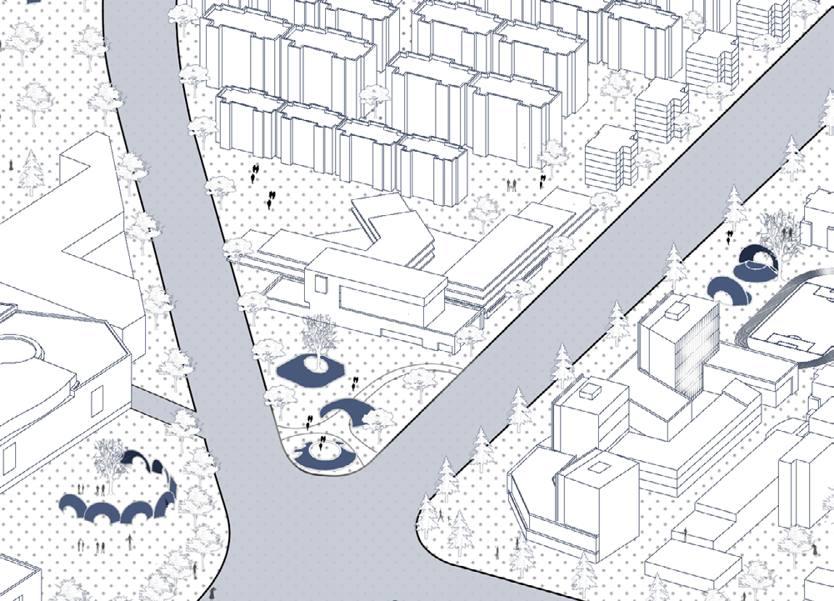
Scheme Generation
Located in the center of urban acupuncture, It's the green space of the commercial center of the region.
3D component space design
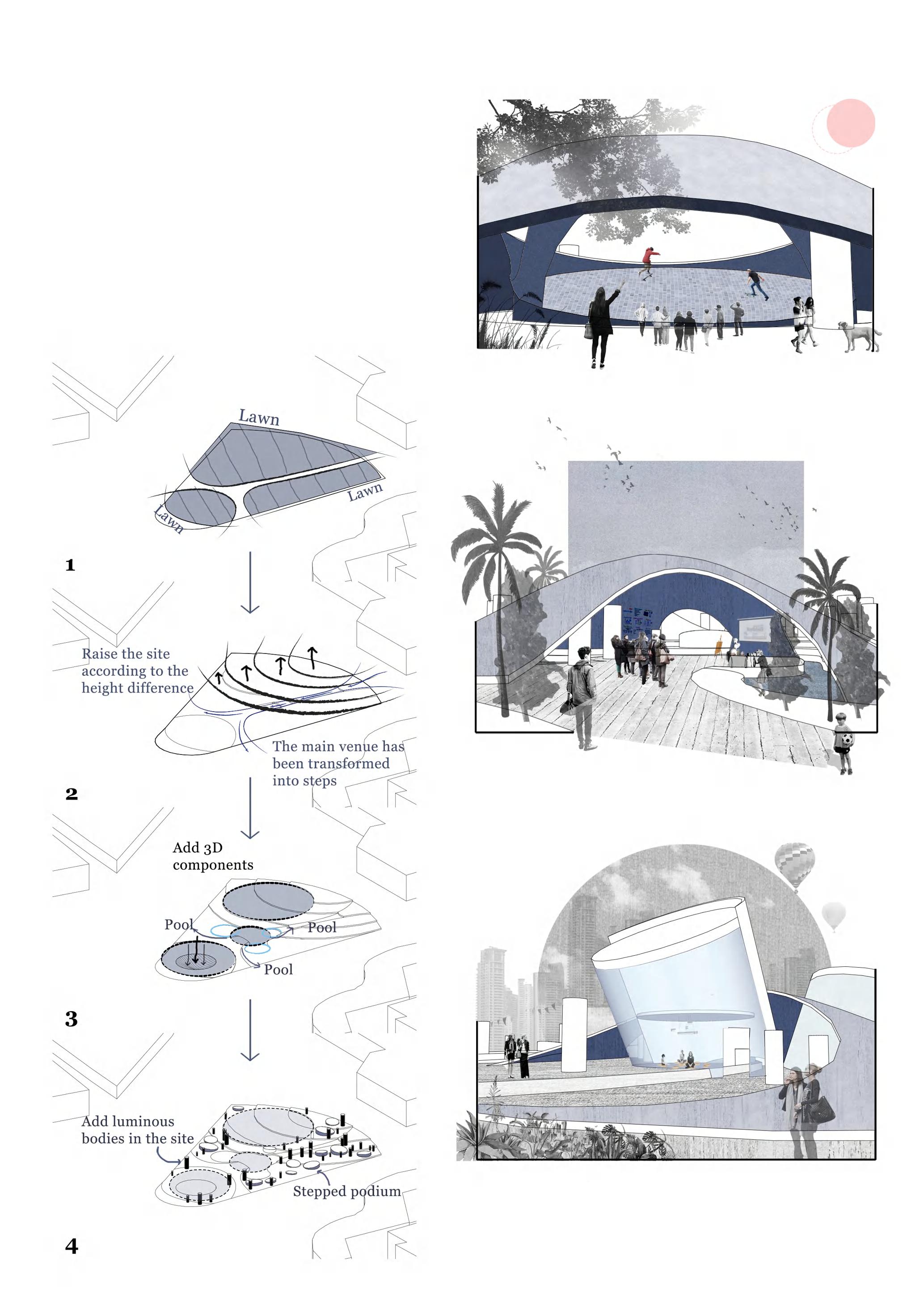
Performance Center
Students learn and show in the form of performances based on the content required by the language class.
Mini Theater
Students can display their self-arranged class performances in a loop.
Art Gallery
The temporary exhibition area allows schools to display students' phased achievements, such as compositions, handicrafts, and so on.
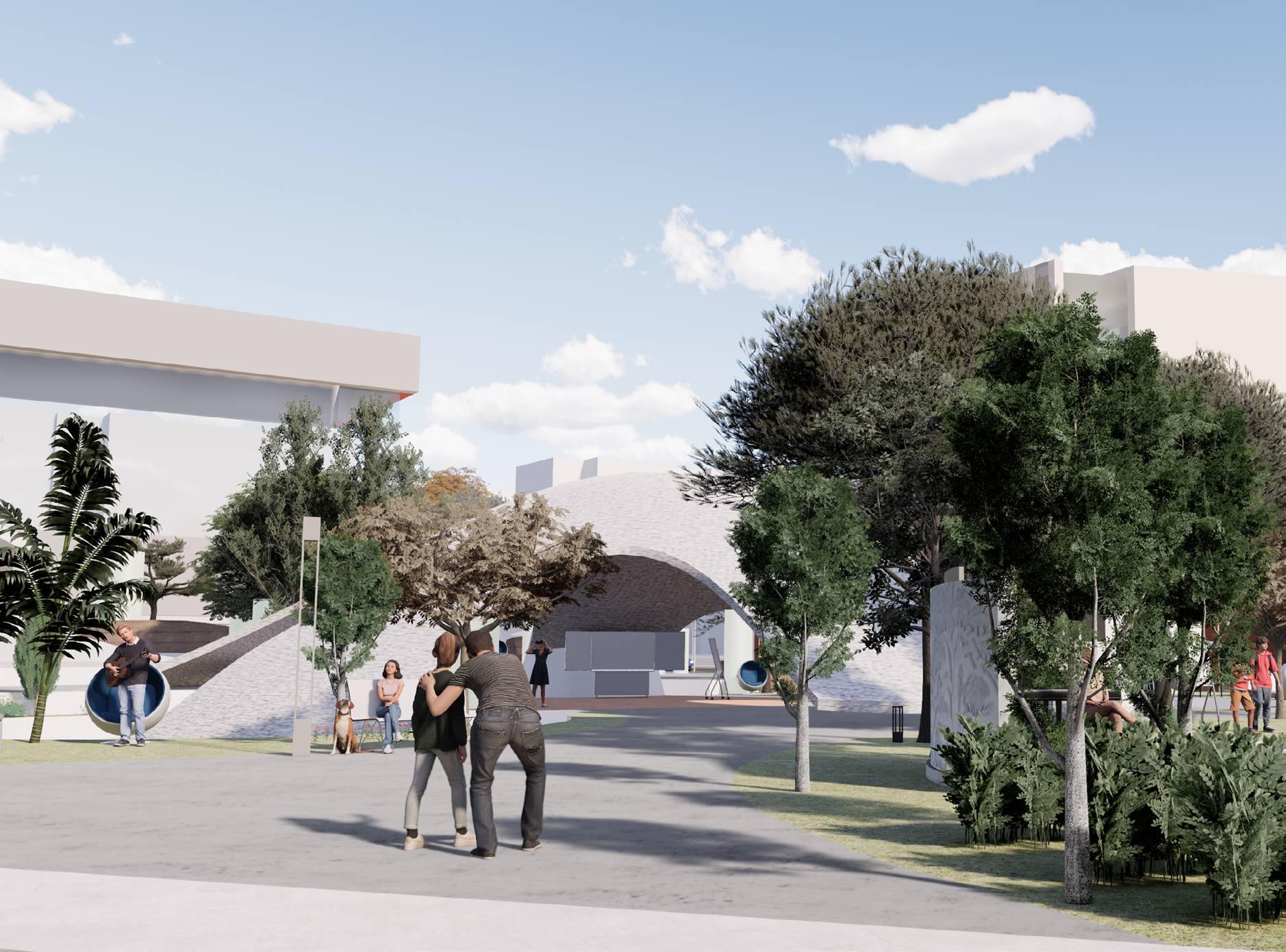
Why is the concrete structure needed in this area
Space requirement
Concrete domes have better light-blocking properties compared to wooden grid shells.
In addition, the concrete structure ensures the accessibility of the roof, providing citizens with more leisure and entertainment Spaces.
Social factors
Most of the buildings in this area are of concrete structure and were all constructed within the last five years. Therefore, both the output of building materials and the expertise of the construction teams lie in concrete rather than wood structures.
The projection screens can be used in conjunction. It can also be used for conducting optical interference experiments in
Construction details
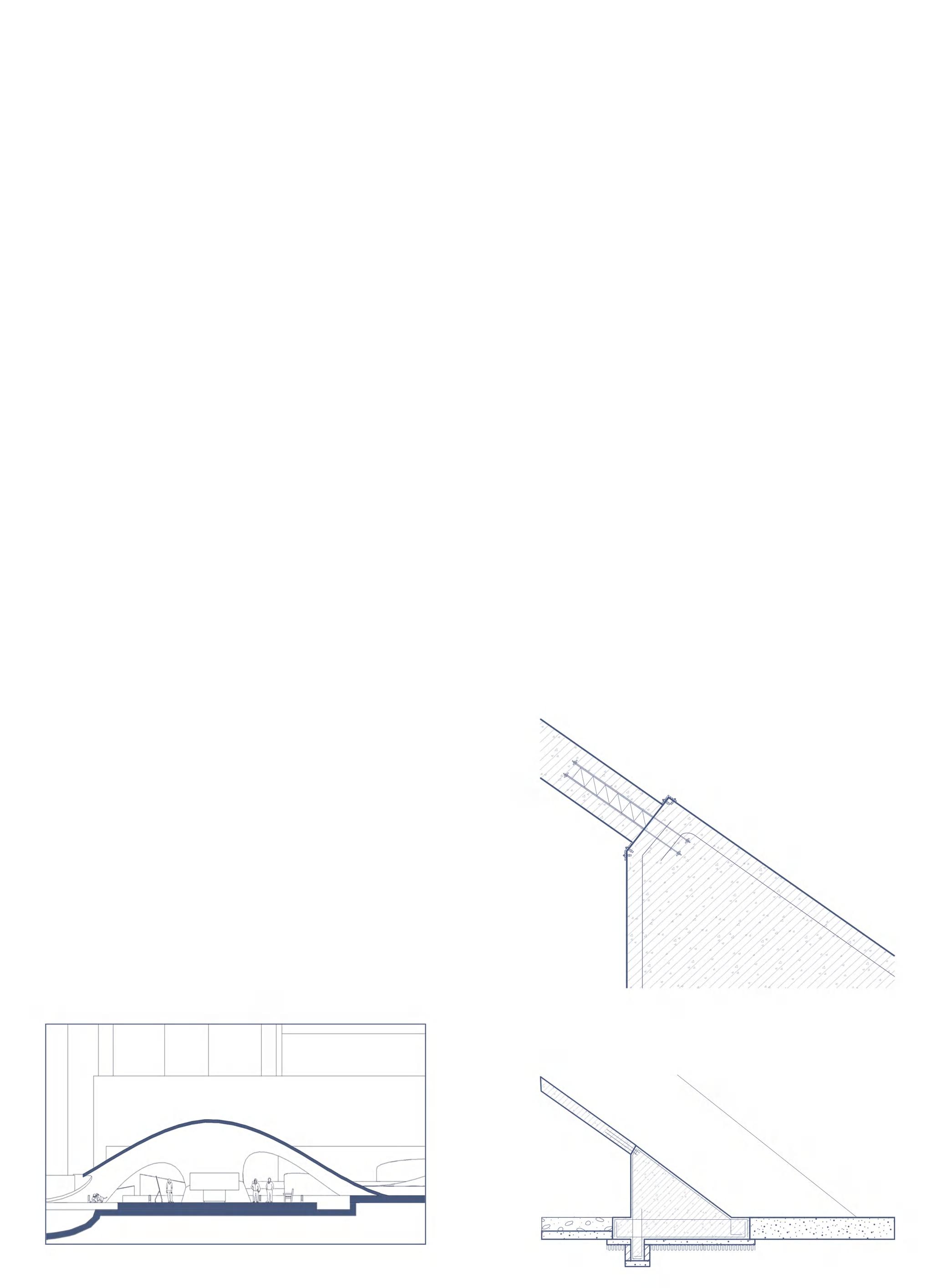
P.R dowels
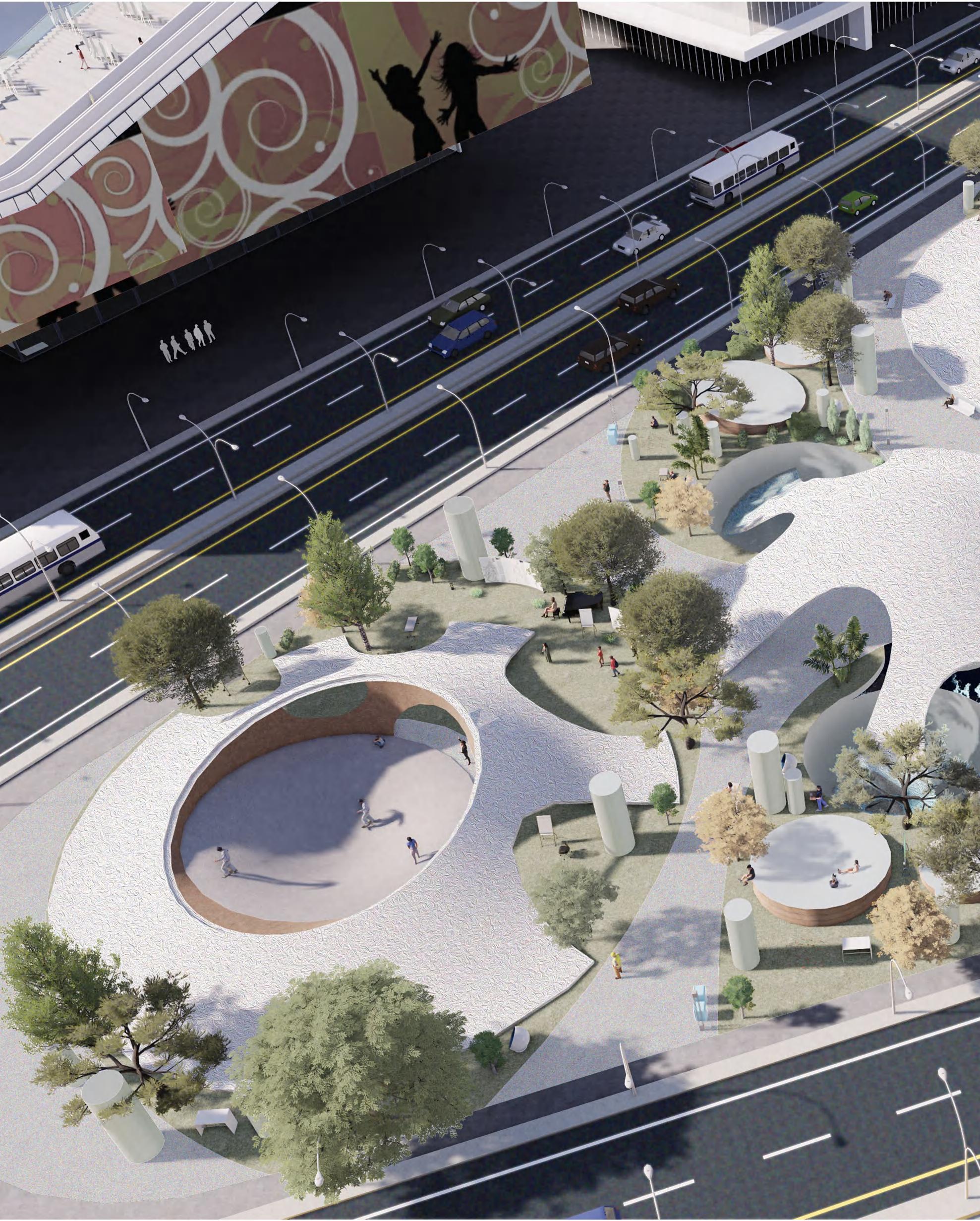
We need our children to spend more time outdoors where they can move their bodies in ways that will build their physical literacy and cognitive skills and where they can experience nature.
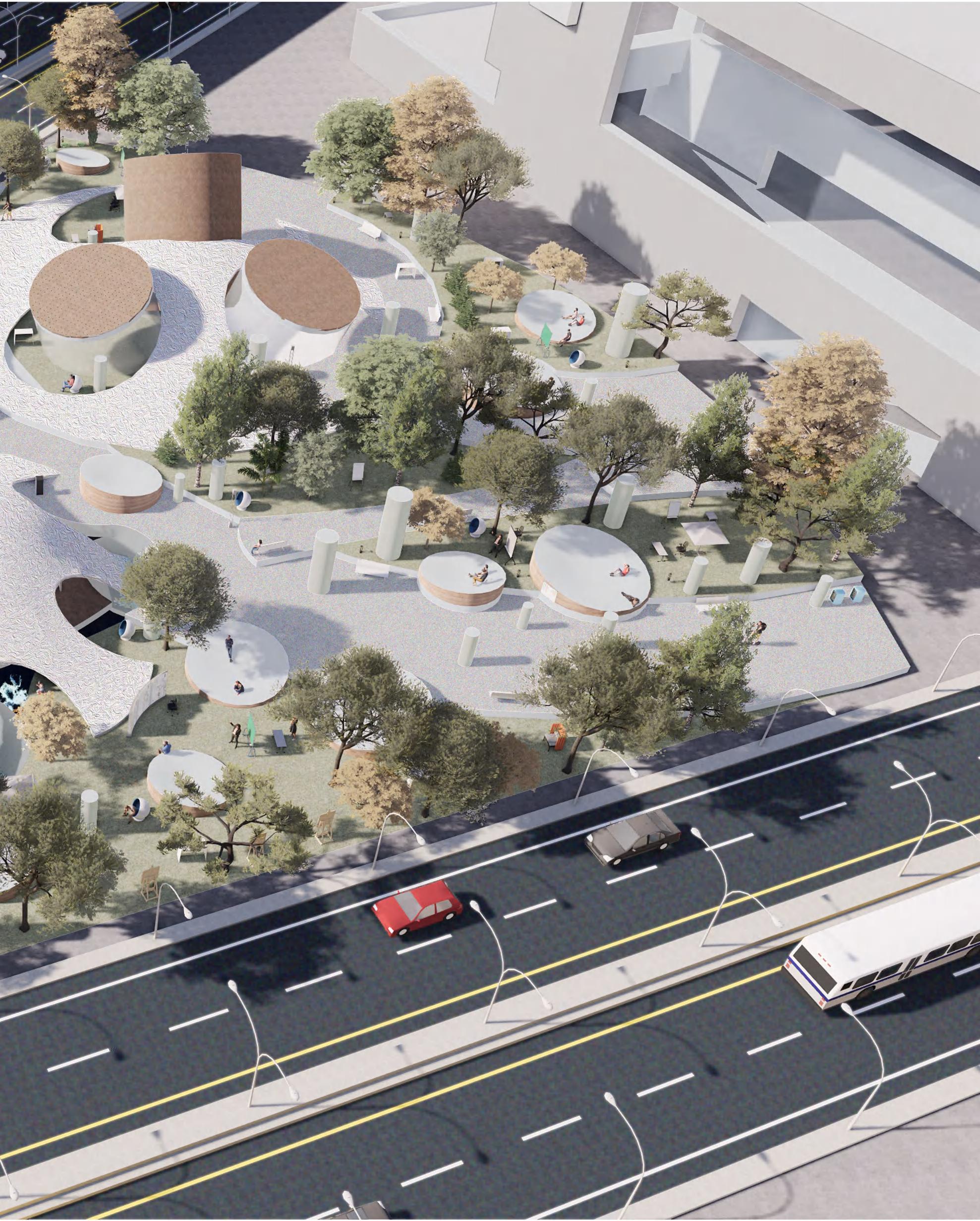
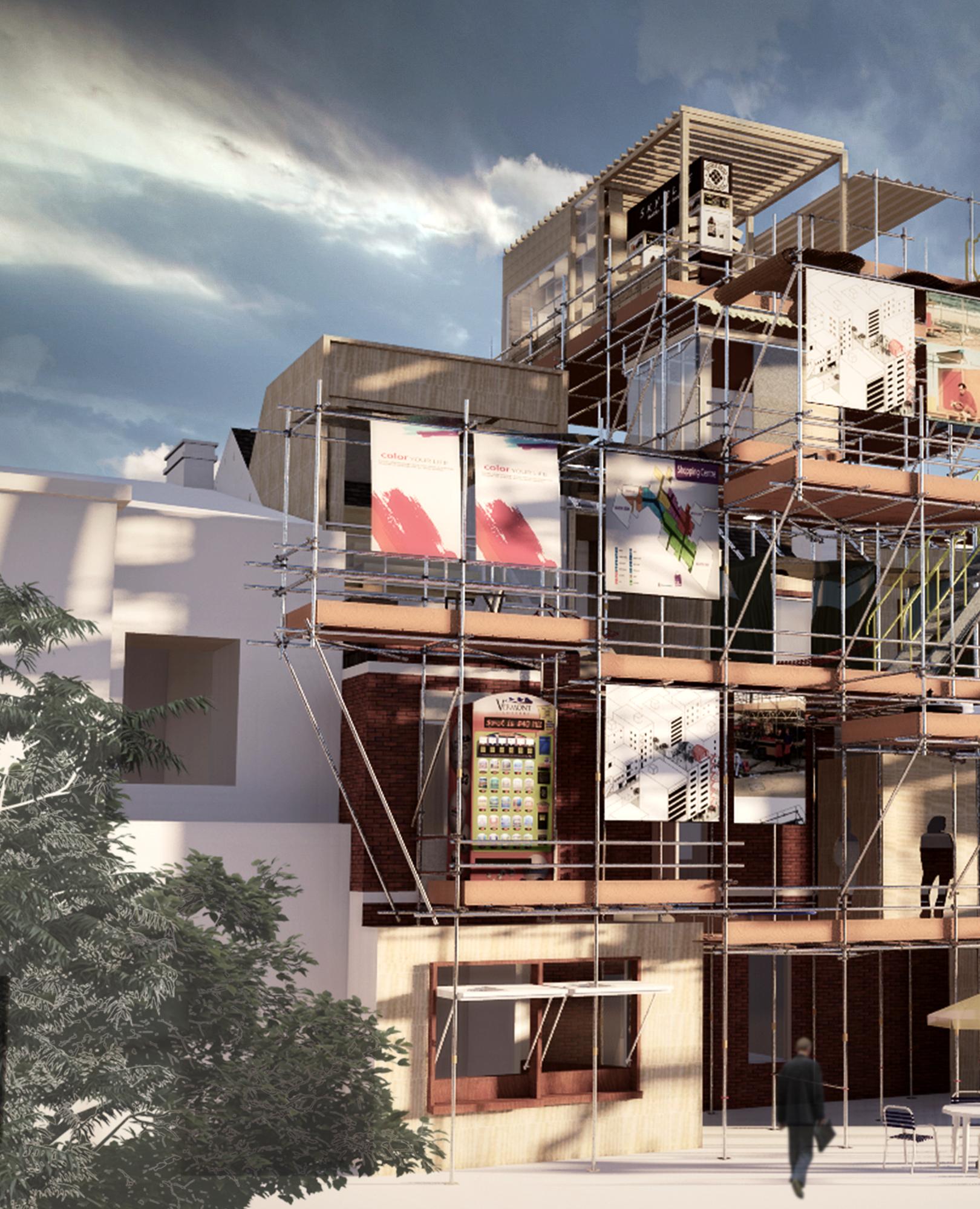
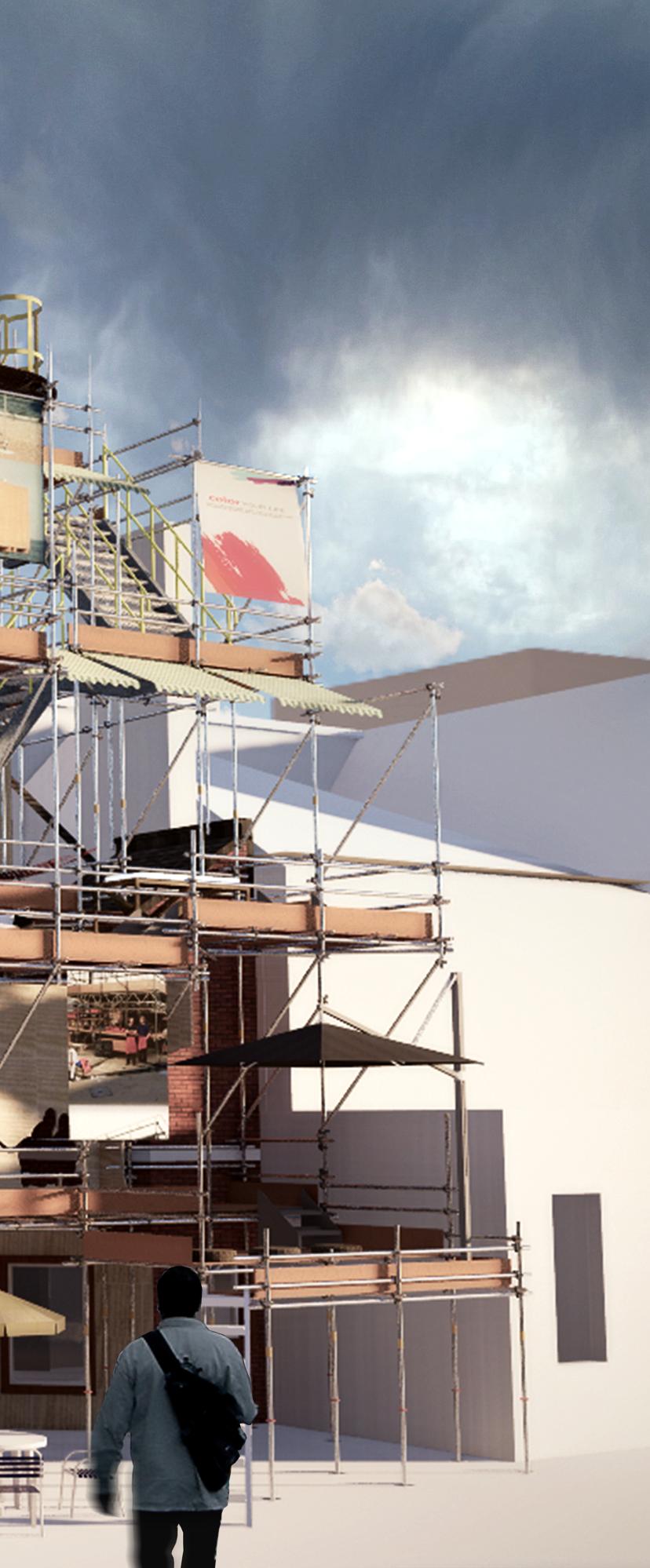
Location: Spartan works
Sheffield Time: 2024
Software used: Sketch up Enscape AutoCAD
Procreate Photoshop
[Renovation of existing houses]
In this exercise, we are required to focus on culture and differences.
We treat the users as actors, and consider Common Spaces as performance stages. Under this premise, we protect common and also produce common. Culture, society and economy will all become important criteria for the project. We will research on structure and materials to achieve the purpose of simulating a real project.
• floorage : 375m2
• building storey : 3
• building height : 12.65m
• Current status house:Not in use
• After renew: Tea house
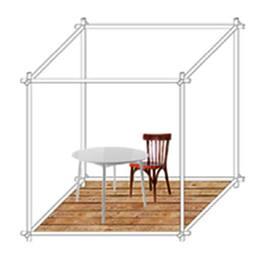
Sheffield is a city in South Yorkshire, England, named after the river Chaffey that flows through the city. With a population of around 577,800 (mid-2017), it is one of the eight largest cities in England outside of London. The city's metropolitan area has a total population of 1,569,000, the largest in England after Birmingham and Leeds.
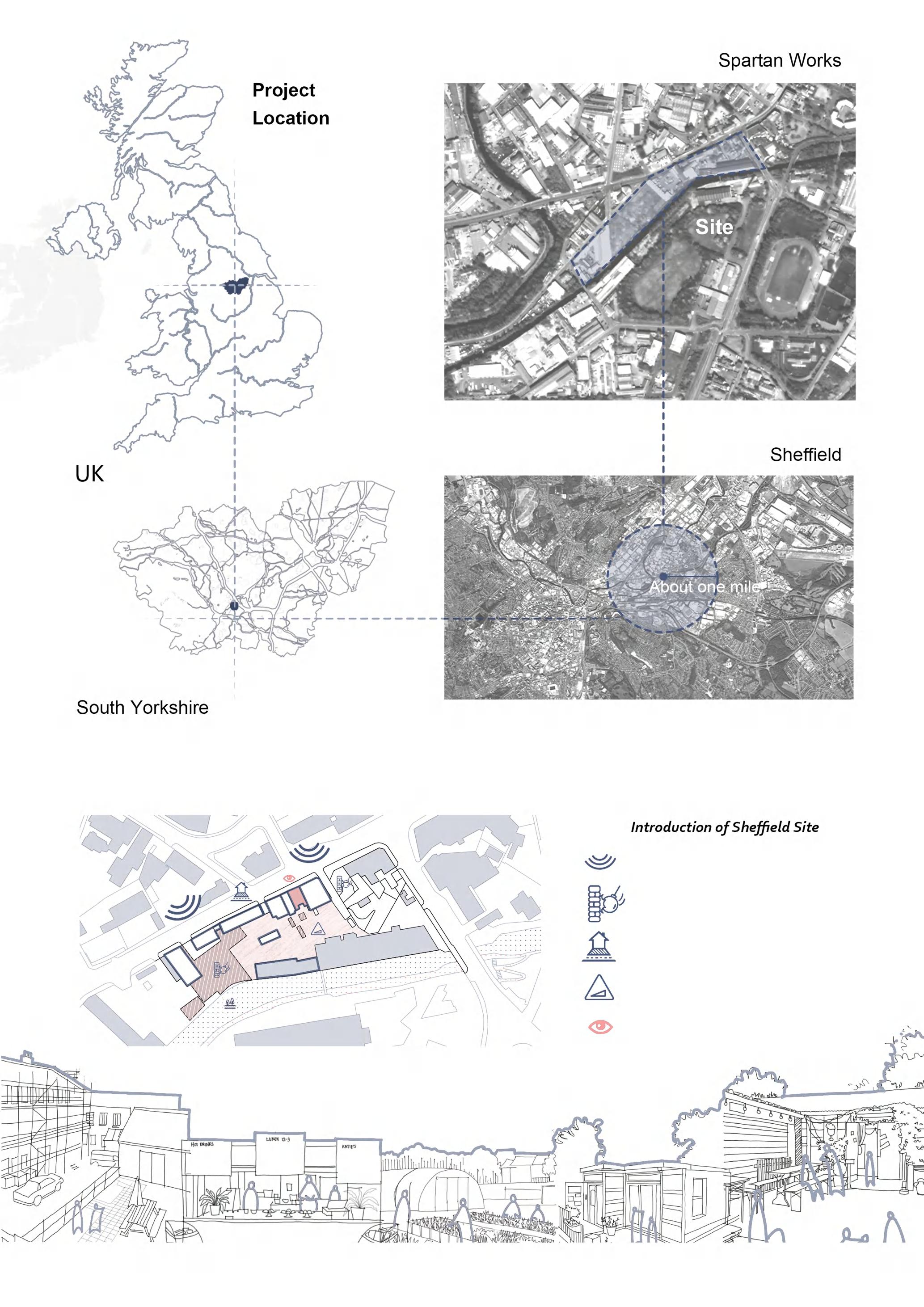
1. NOISE -Busy road causes noisy environment
2. BUILDING THAT ABLE TO DEMOLISH -Reused materials & More buildable space.
3. ACTIVE FRONTAGE -Attracts passerby.
4. TOPOGRAPHY -Slope in the courtyard
5. TARGET BUILDING VIEW - View towards road.
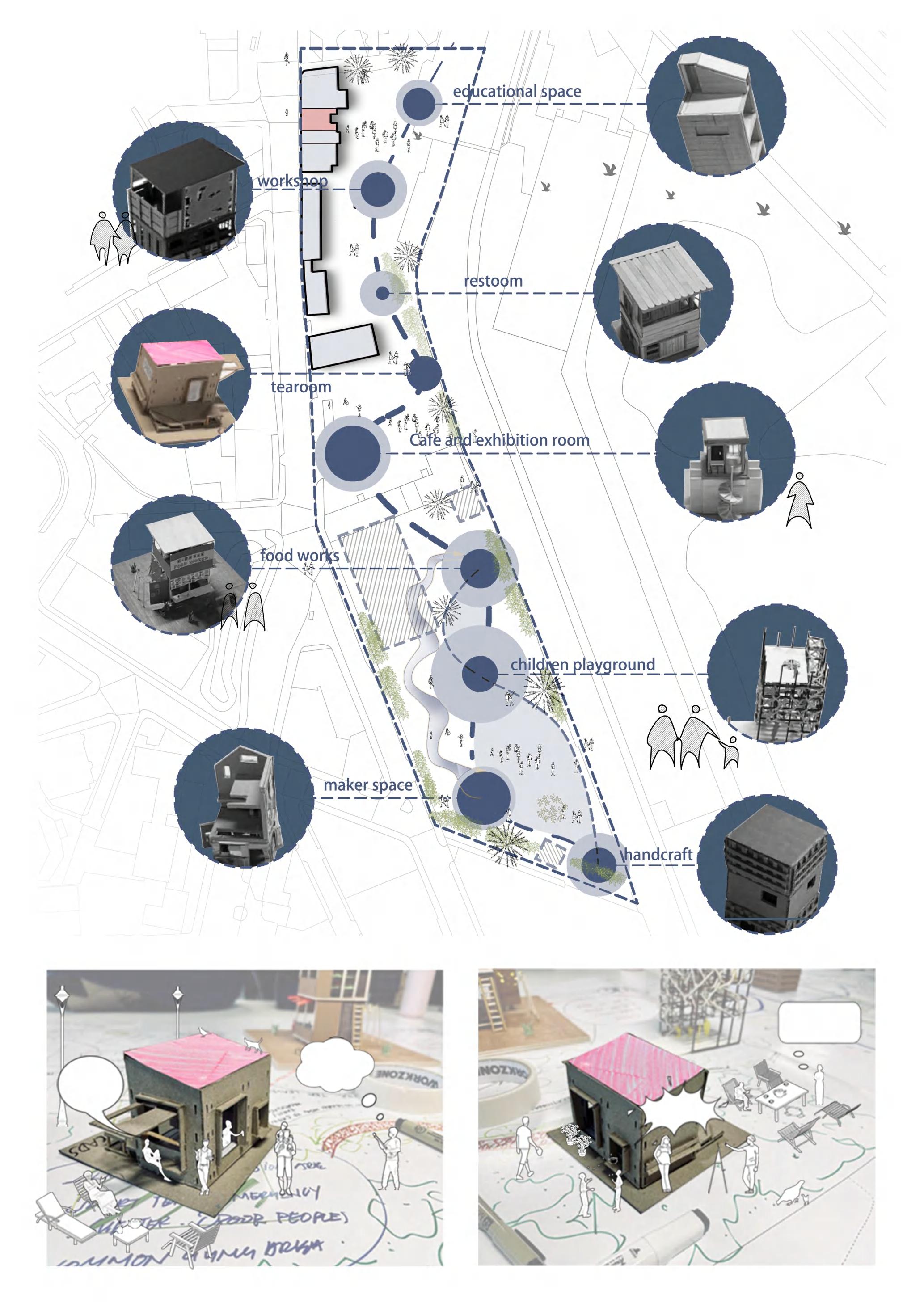
Consider how the site take back economy through these prototype spaces made by each students in the group.
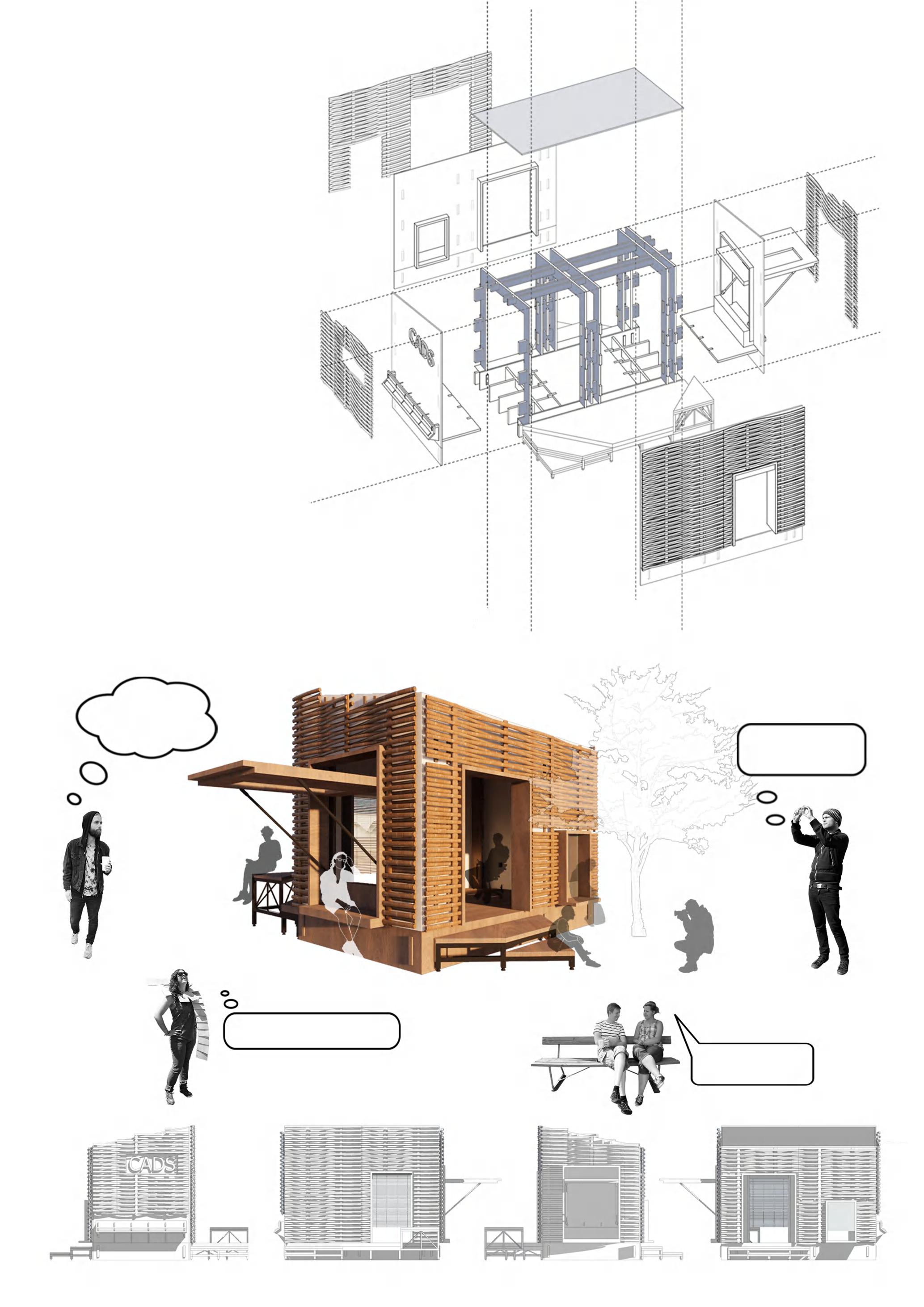
Prototype space design
Based on the individual business plan in the common space activation workshop, further explore the construction of the space. The commercial space with brand-new functions will be used to renovate the target houses on the site.
How to connect the prototype space and the project
In the project, explore how the facade and floor plan of the target building will change after incorporating the functions from the prototype space.
Conduct exploration of the combination details between the newly added building materials and the existing ones.
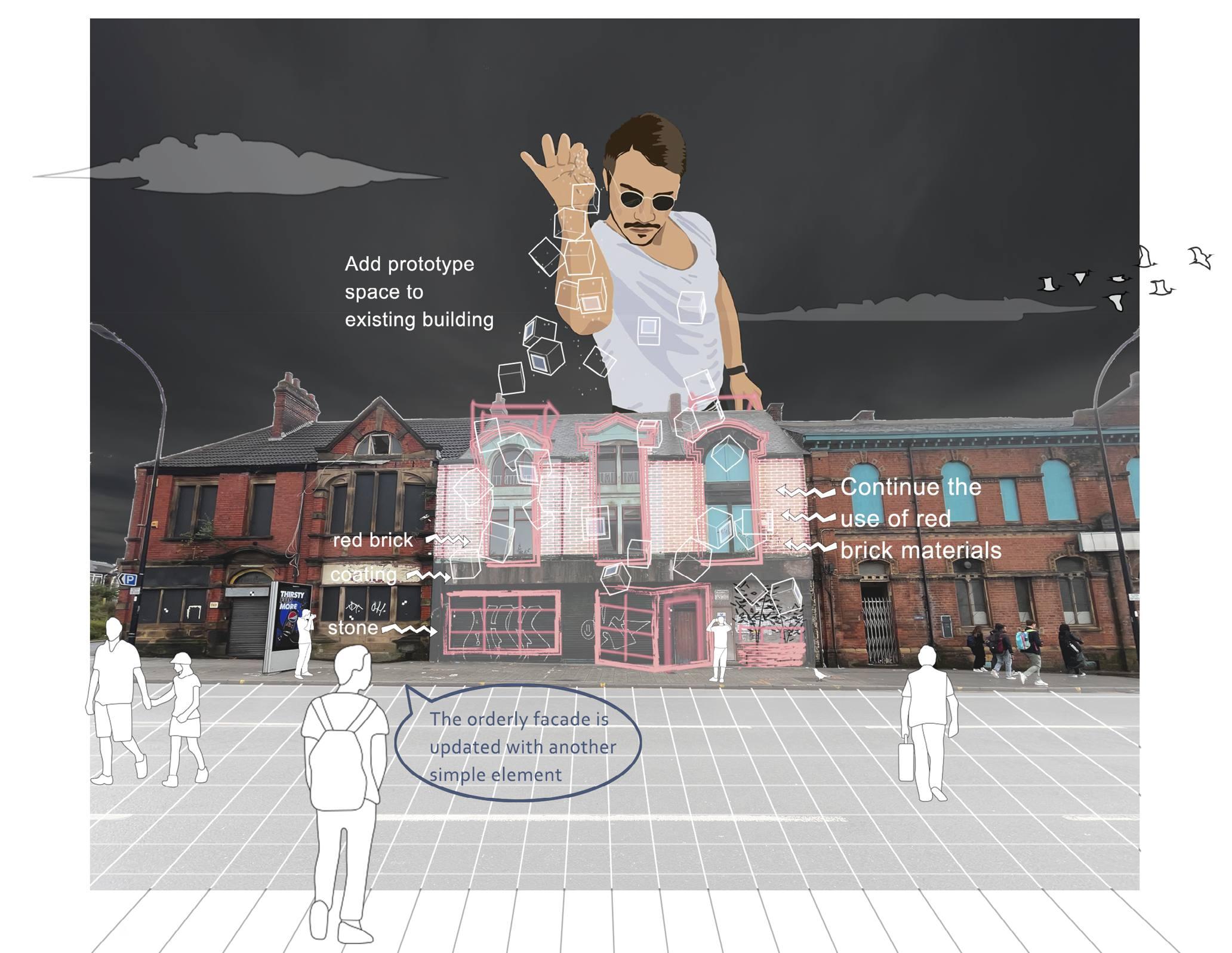
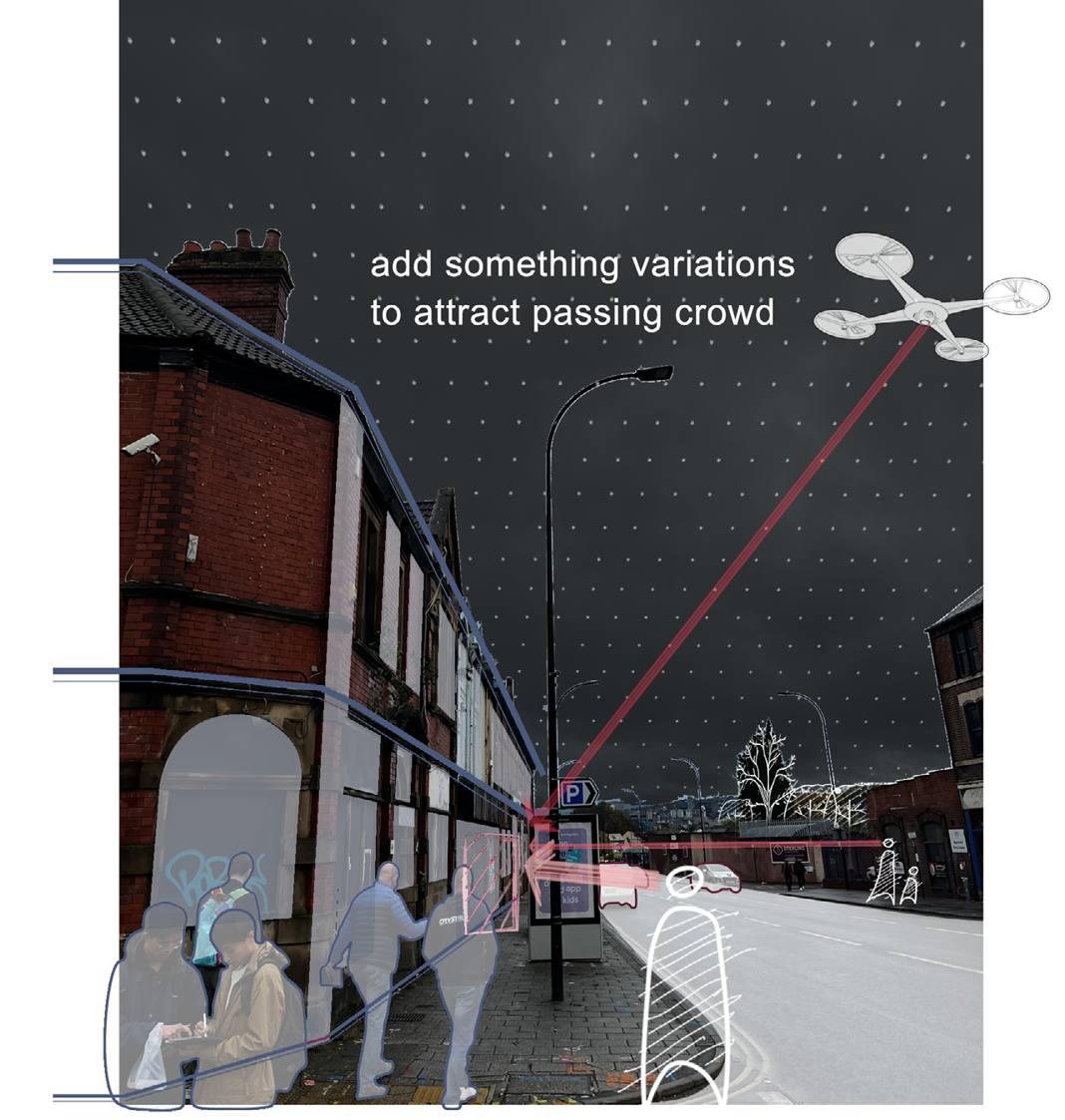
Target building renovation Strategy
Firstly, broke the order of the original facade and highlighted one corner of the cube as the entrance, hoping to attract people.
Secondly, through the application of the cube architectural language, the original building space is spatially expanded, establishing a solid foundation for the integration of new functions.

New facade design based on the new adding function
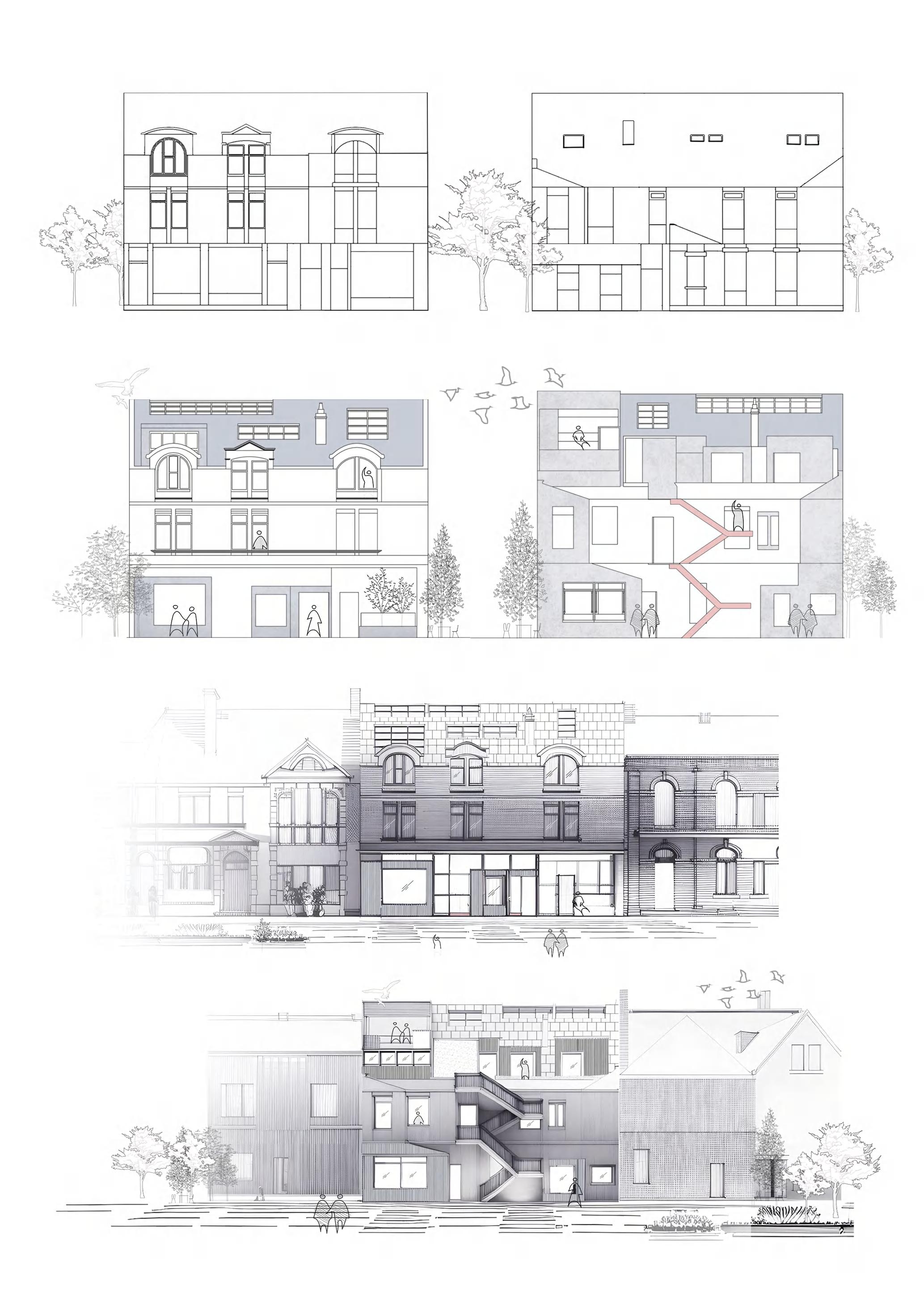
facade facing the courtyard (drew by procreate)
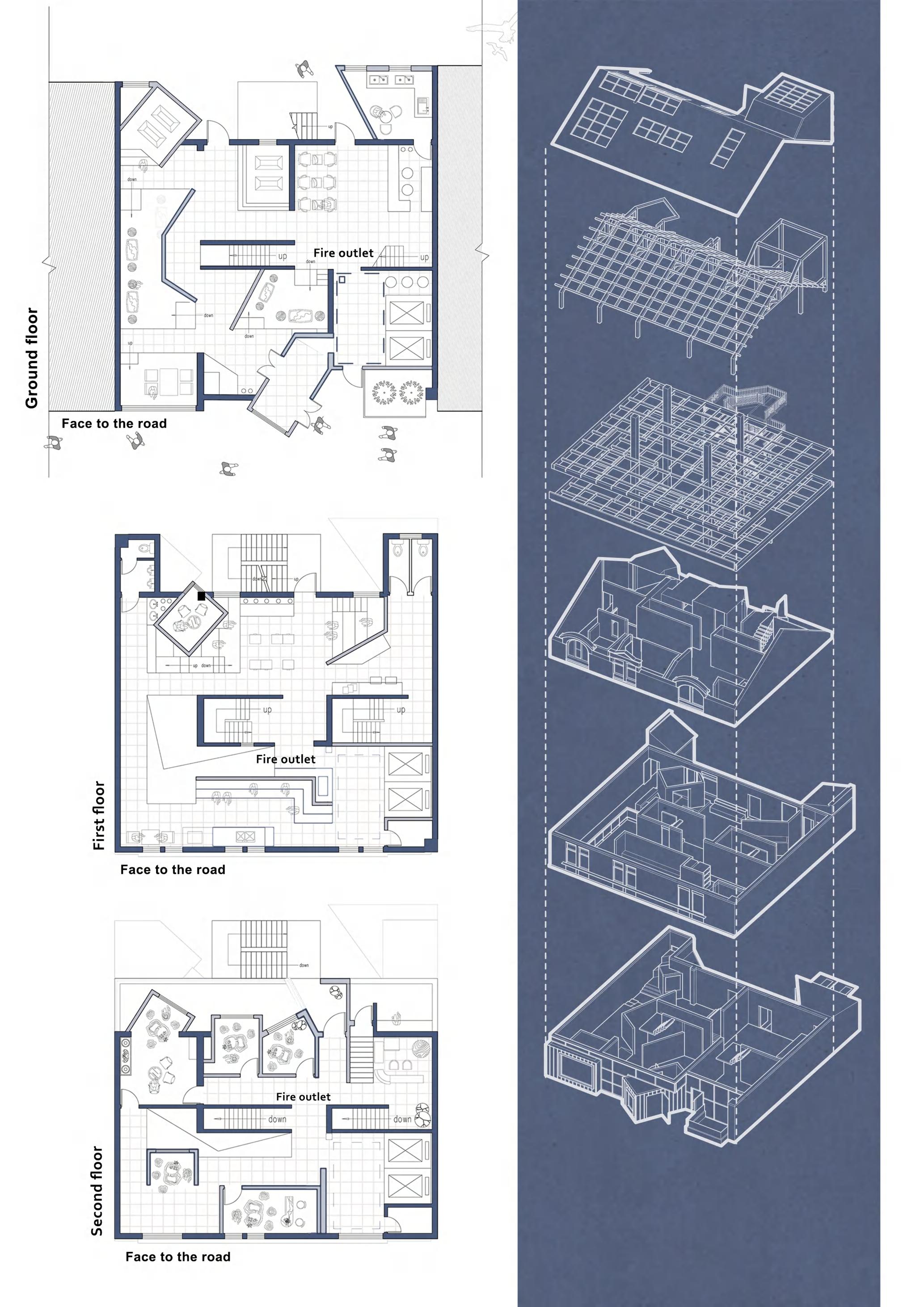
Plan Renovation
The ground floor is the public tea drinking space. The first floor is the tea ceremony experience space and the second floor is the private rooms.
The original building's walls were dark blue, while the new ones are light blue.
Vertical spatial organization strategy
About Section A-A'
I preserved the majority of the original house structure, including columns, beams, stairs, etc., as well as most of the internal window shapes.
However, due to the addition of a atrium in the design, the visual space for users in the vertical space has increased.
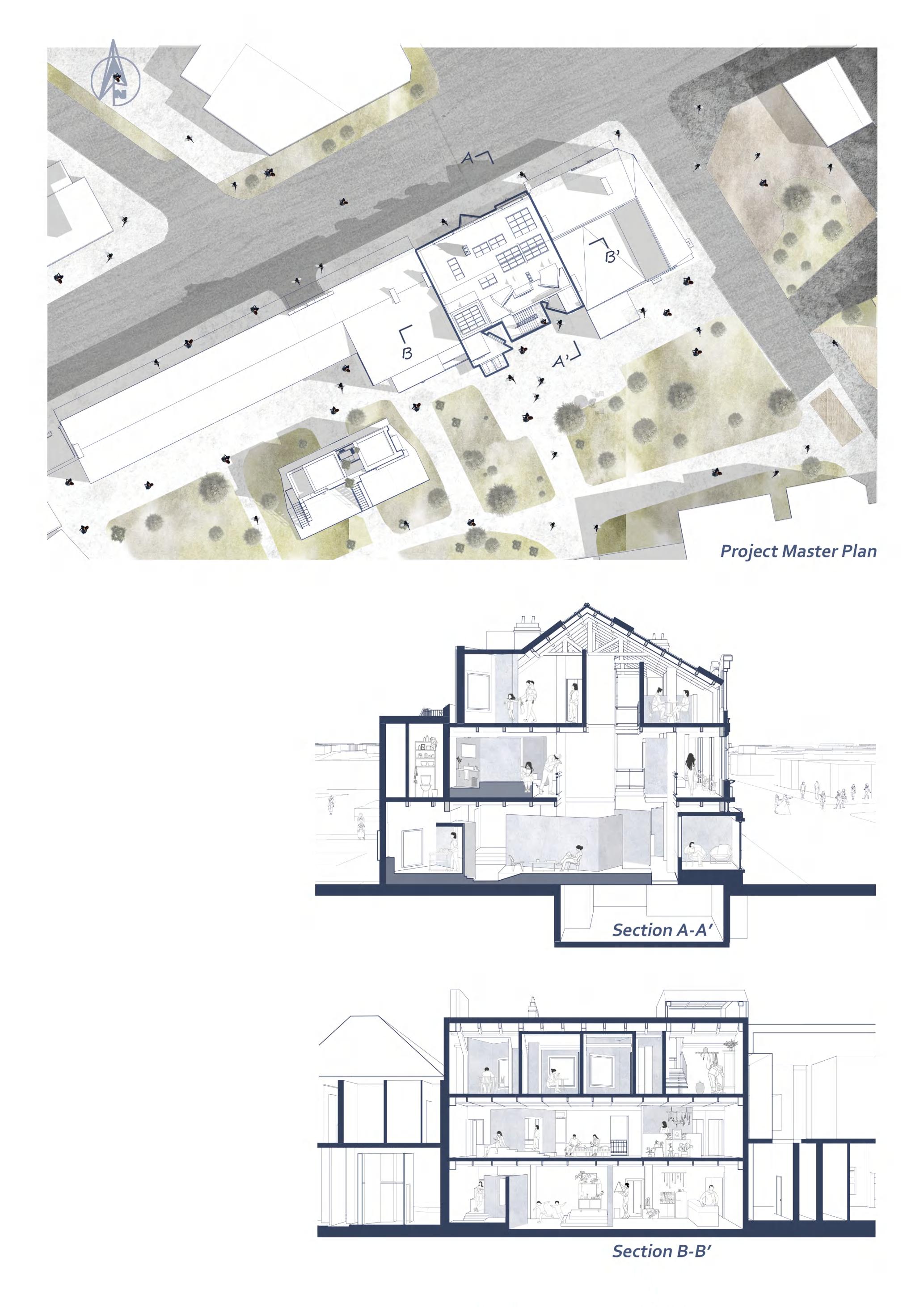
About Section B-B'
Both the ground and second floors are commercial tea Spaces. The difference is that the second floor is independent tea rooms and a rooftop viewing stand served for membership.
The first floor is the tea ceremony exhibition and learning space. As a soft cultural space, this can help stimulate consumption
Slope
Waterproof layer
Insulating layer
Isolation
Plaster the top of the board
Wooden roof
Plaster the bottom of the board
Future Maintenance
After the renovation of the house is completed, scaffolding is set up to provide workers with maintenance space. The space generated during the scaffolding construction can be used for shows, rest and other purposes after the maintenance is finished.
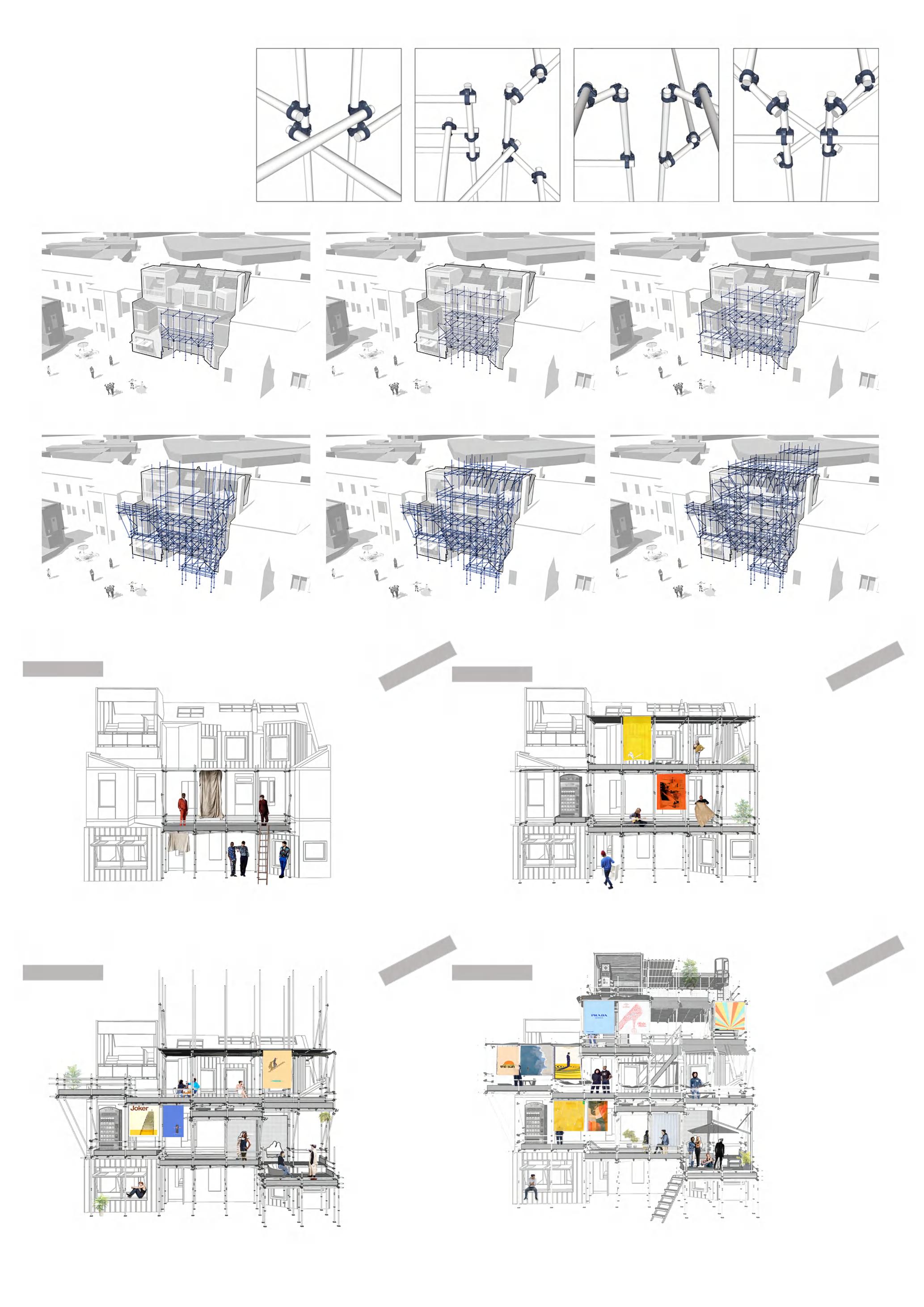
The space utilization of scaffolding
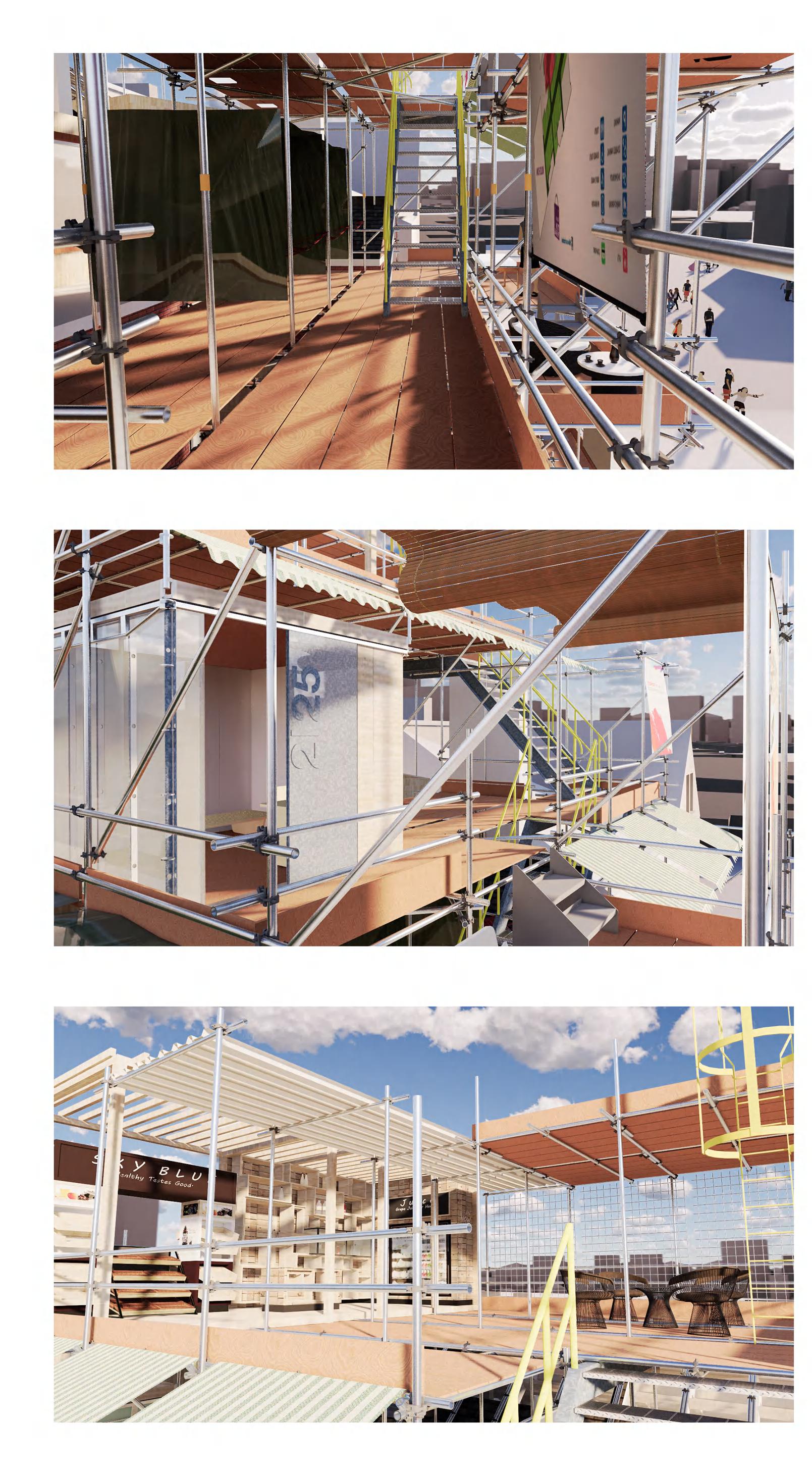
For scaffolding used in building maintenance, in addition to its basic function of repair, it can also serve as an extension of the building space and act as a bridge connecting the functions of indoor and outdoor spaces.
Referring to the prototype space design, the tea room is arranged outdoors. By placing the platforms at different heights in the horizontal direction, it not only enriches the users' visual changes but also endows the space with a private attribute.
Additional scaffolding was erected on the roof to set up commercial Spaces, and both the view and the temperature were impressive. The design of this space is a commercial utilization of common building components.
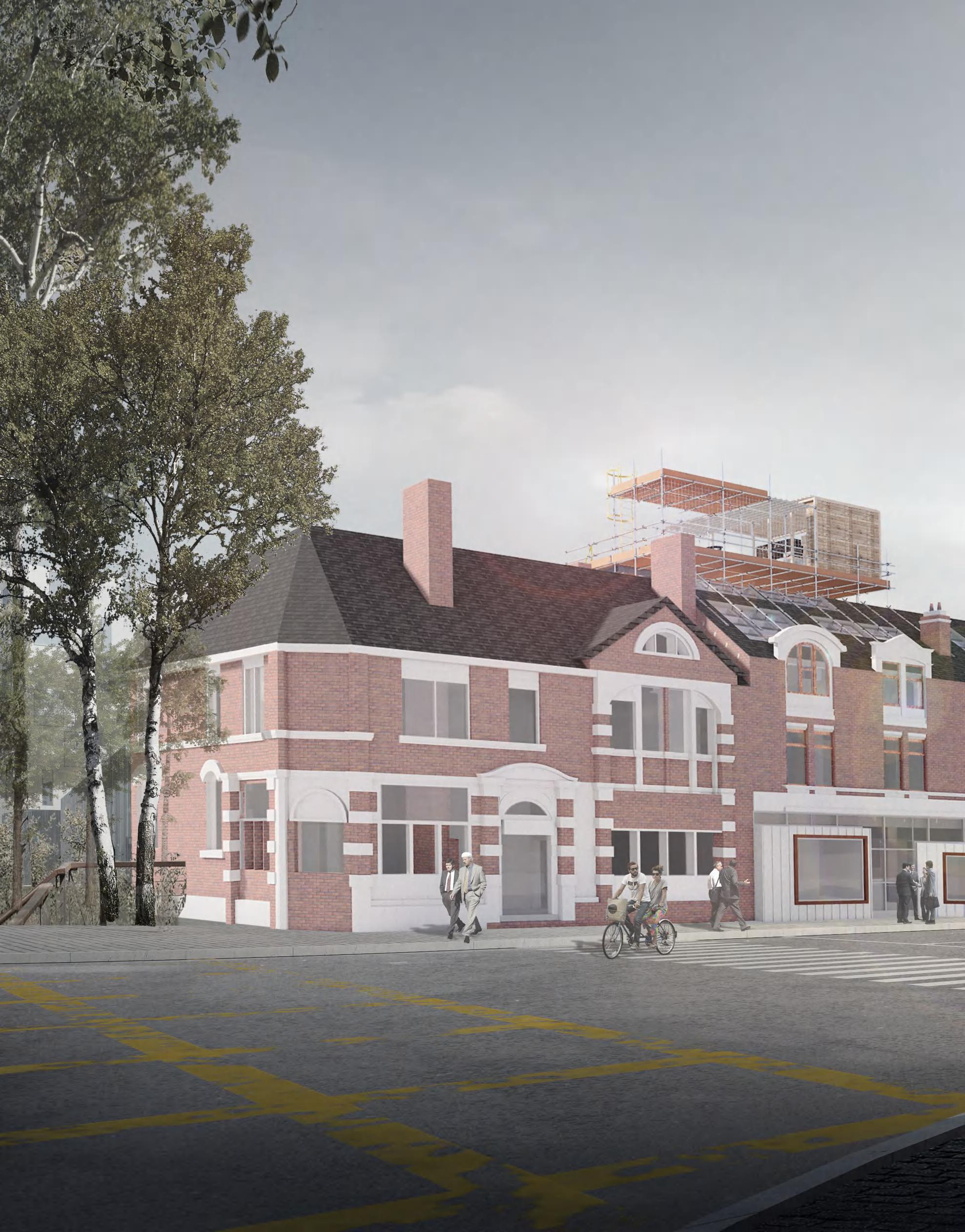
Any attempt to revitalize the regional economy cannot do without engaging people. At the Spartan works in Sheffield, we have provided a popular space for the residents, offering tea drinks as a byproduct which boosts economic benefits.
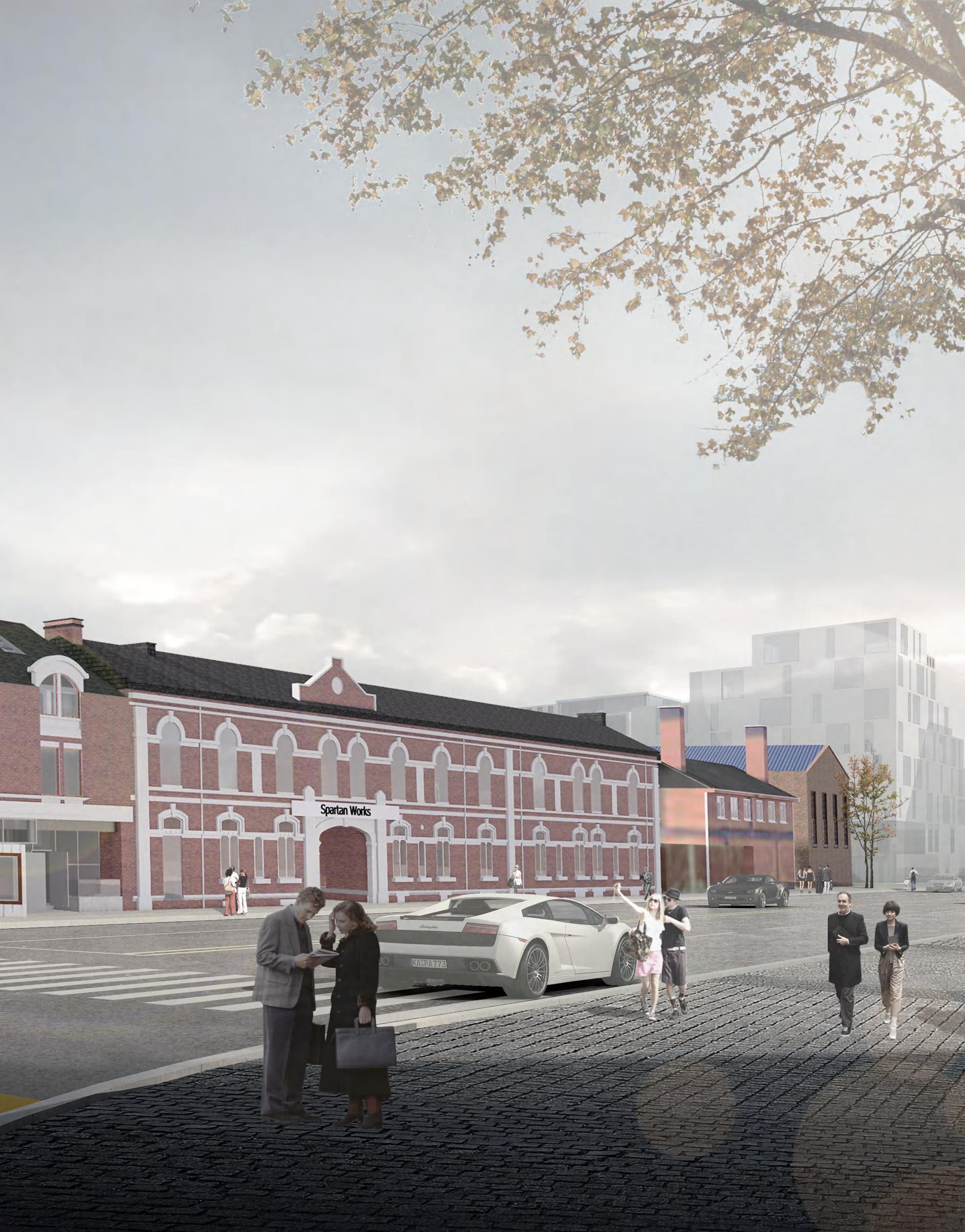
——Housing renovation | A teahouse in Sheffield
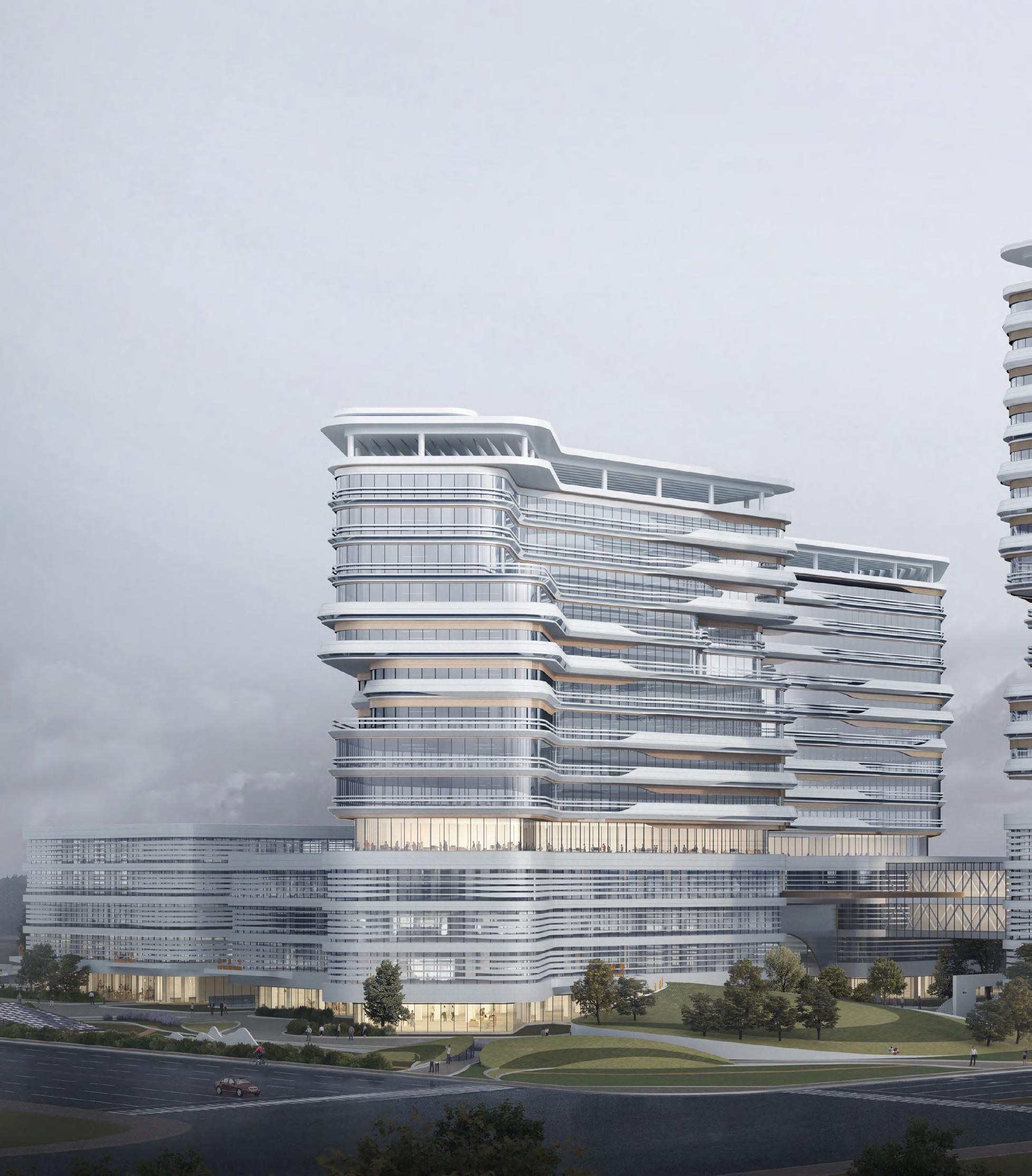
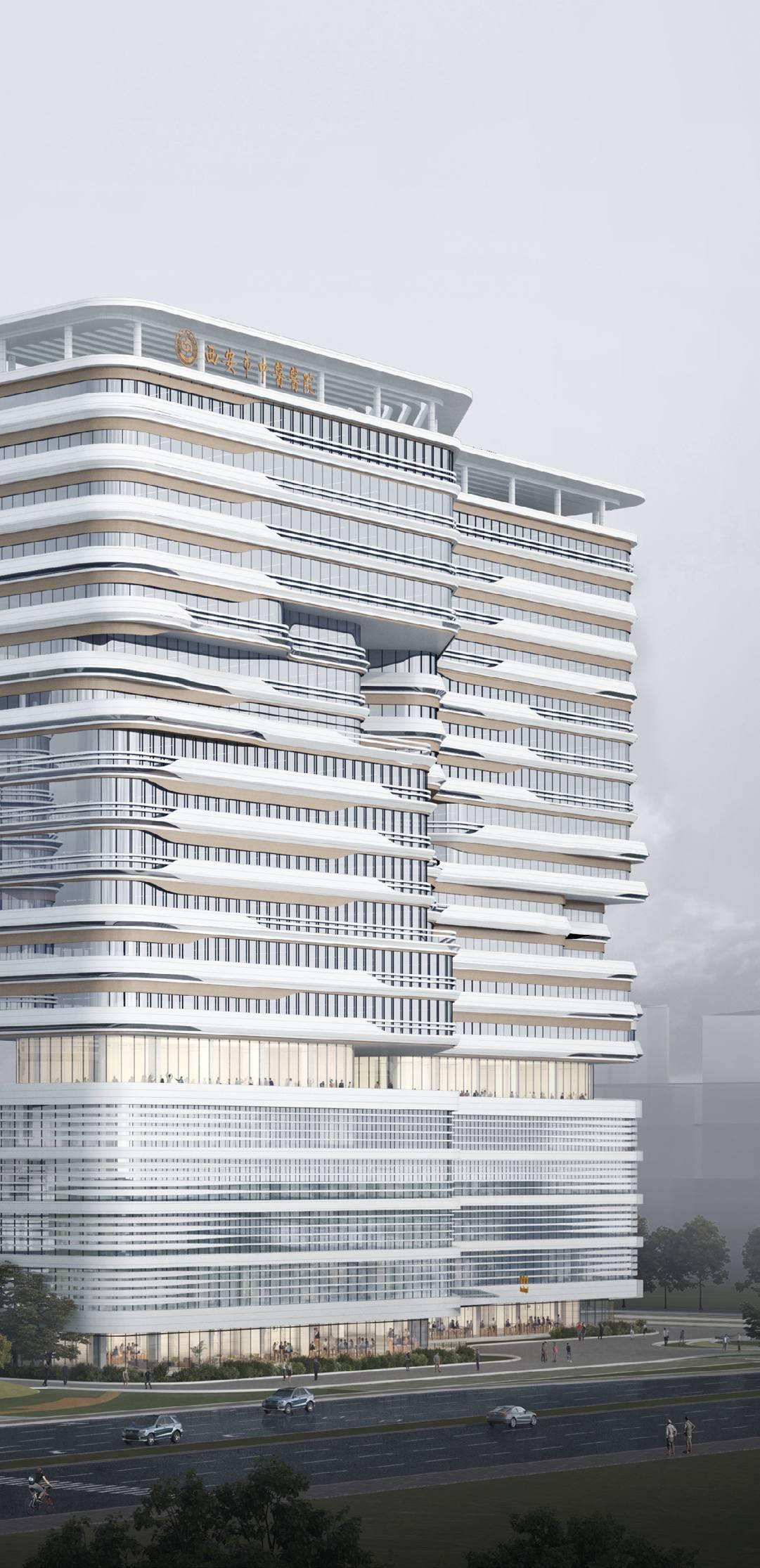
Location: Xi 'an, China
Time: 2022
Software used: Rhinoceros+Lumion AutoCAD Photoshop llustrator
[ Xi 'an Hospital of Traditional Chinese Medicine ]
This Project belong to Chinese Xi 'an Municipal Government.It was completed in collaboration with the working team.A team of four people.I'm responsible for modeling and the drawing of analysis diagrams.The historical buildings preserved in the ancient city are abstracted in outline and used as facade elements.
• floorage : 132453m2
• building storey : 14
• building height : 61.7m
• greening rate : 35%
• plot ratio : 1.38
Culture and concept design


Native culture
Xi 'an was once the starting point of the ancient Silk Road. To fully draw on the local historical and cultural connotations, this project, in terms of architectural layout and architectural space, use abstract design approach of lines to transform cultural symbols into design language, and finally presents them through modern materials.


This project takes the culture of traditional Chinese medicine as another feature, and combines the basic meridian diagram of the human body with the site to make the architectural layout in a macroscopic way.
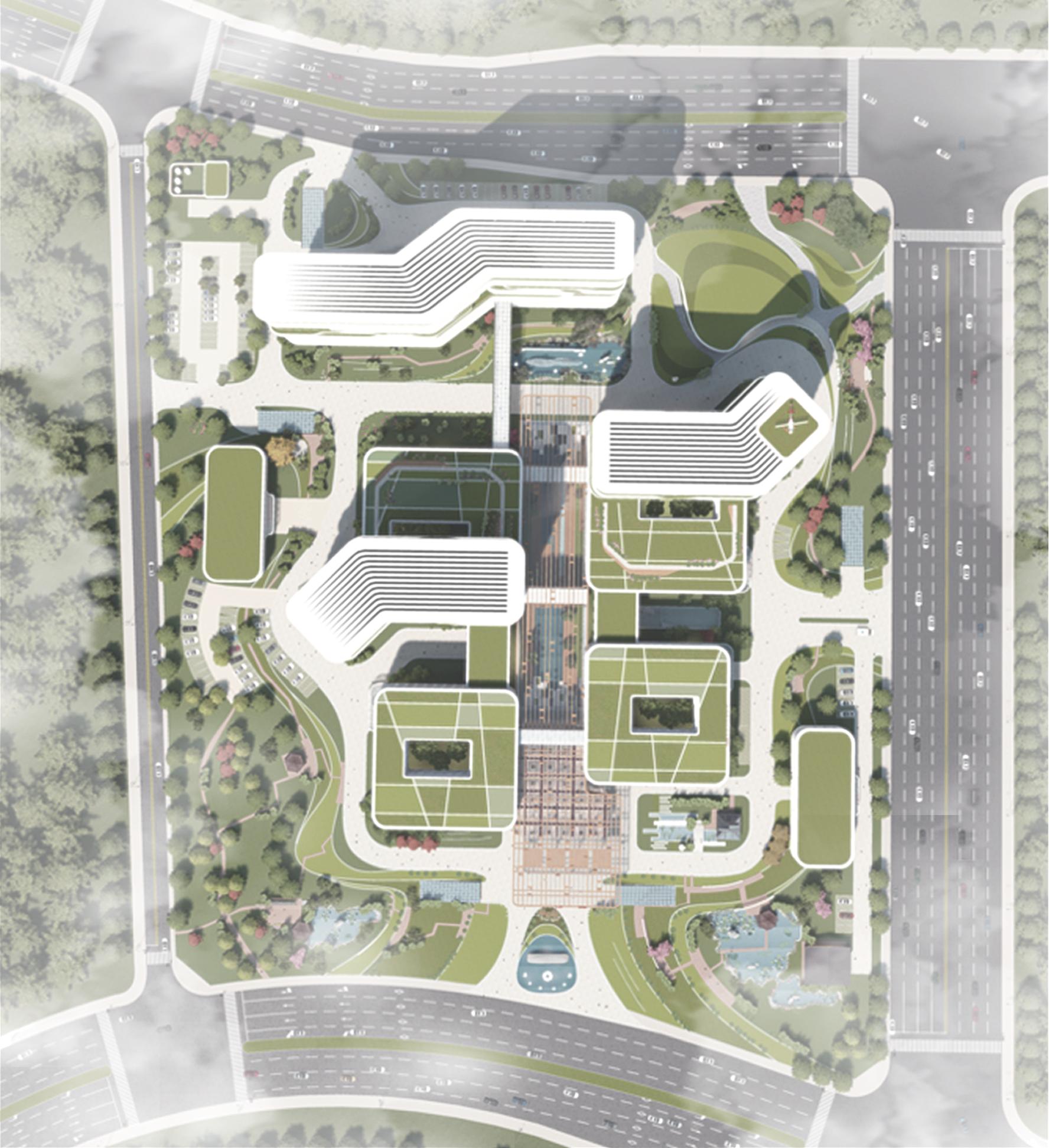
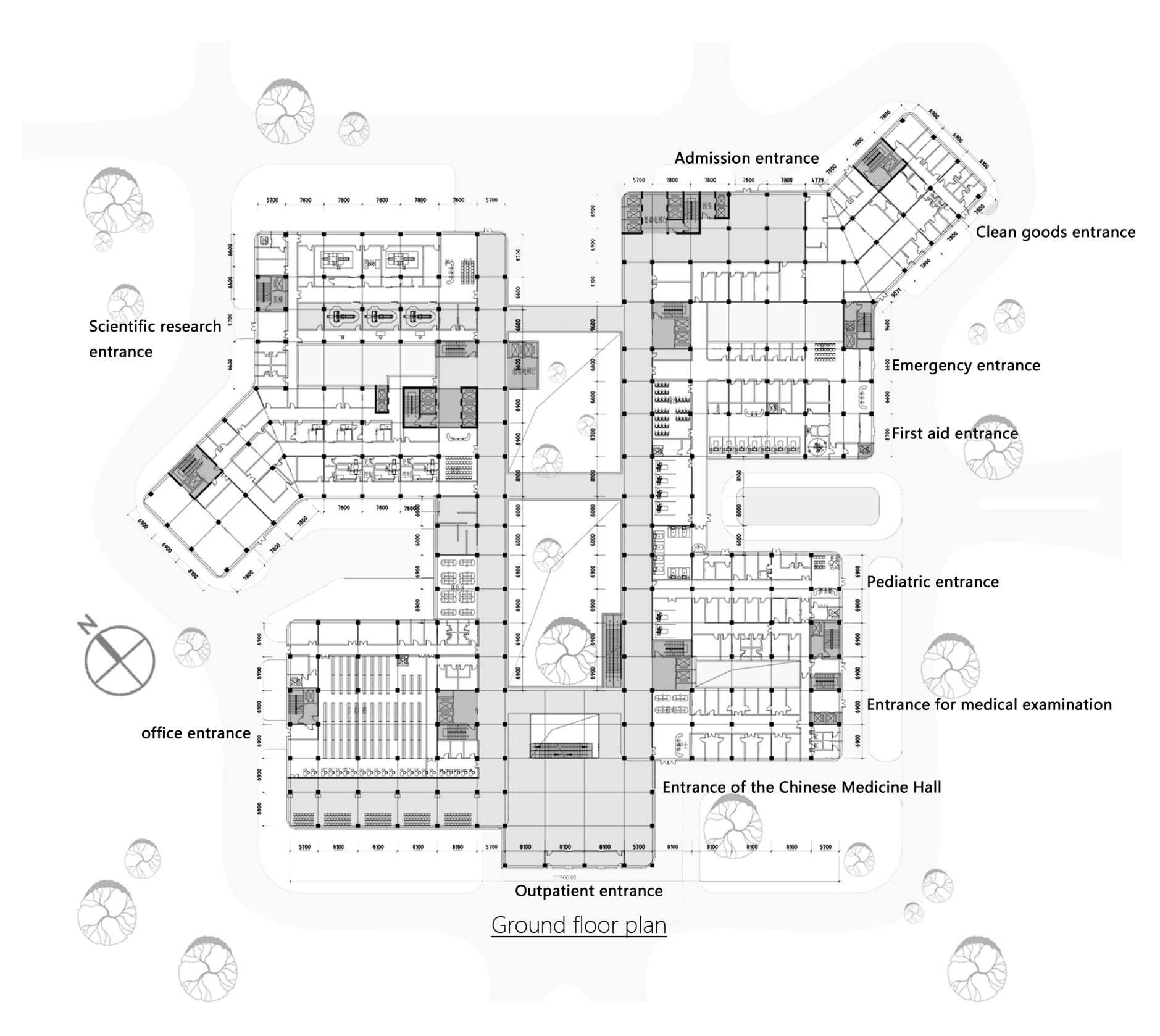
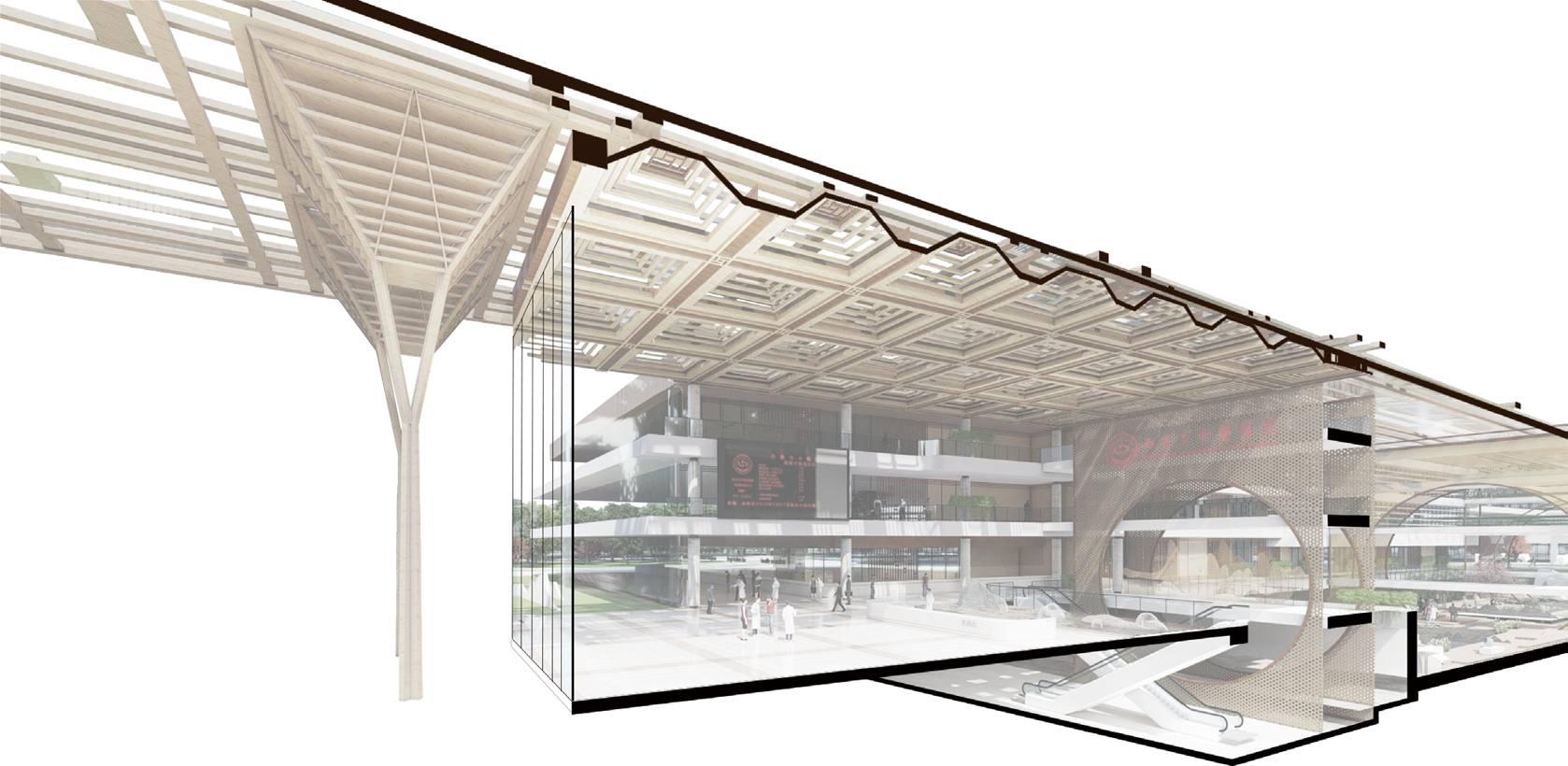
Section of the entrance clinic hall
