P O R T F O L I
O

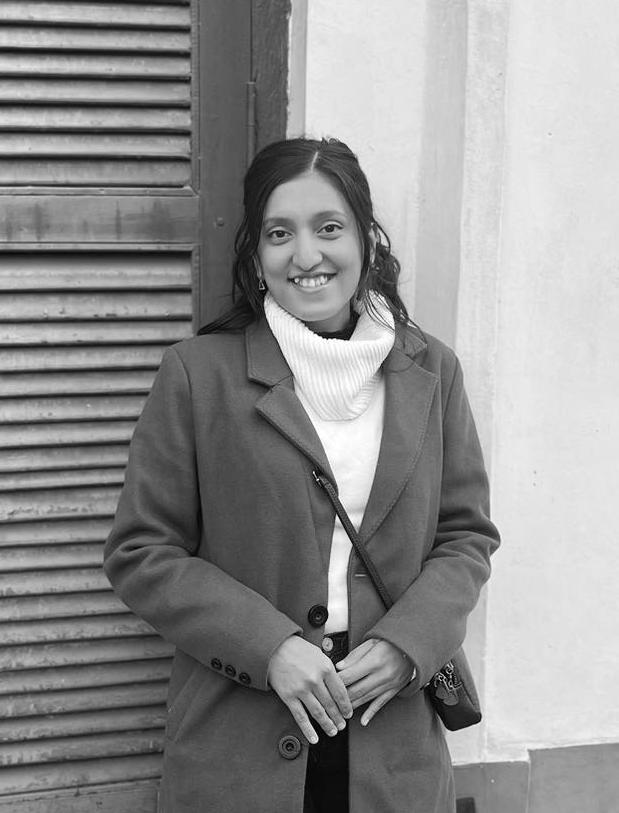
Imadol,Kathmandu
Phone: 9808880496
Email: juhiranithapa@gmail.com
A girl whose enthusiasm for designing and creation led her to the overwhelming journey of architecture.
Education
2018
SLC
Vishwa Jyoti Higher Secondary Boarding School
2021
Intermediate level
Aroma College
2022-Current
B.ARCH
IOE,Pulchowk Campus
Department of architecture
Interests
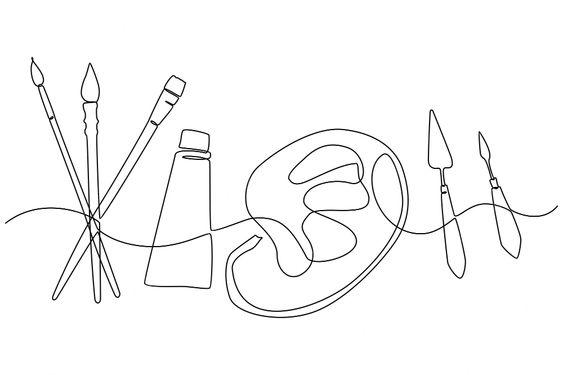
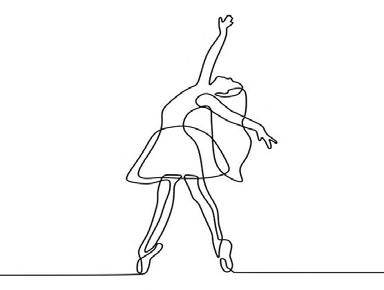
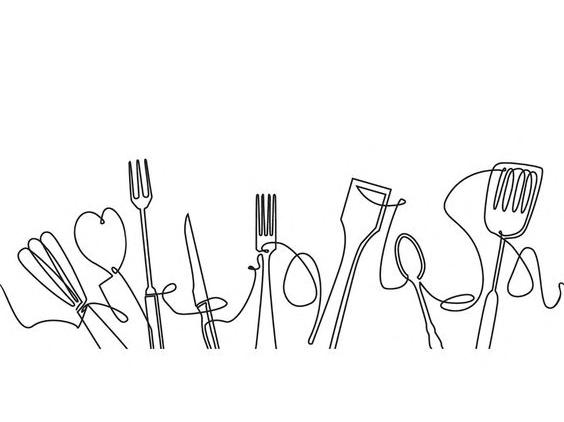
Painting Dance Cooking
Software Skills
Autocad
Photoshop
Sketchup
Adobe indesign
Adobe illustrator
D5 render
Blender
Language
Nepali
English
Hindi

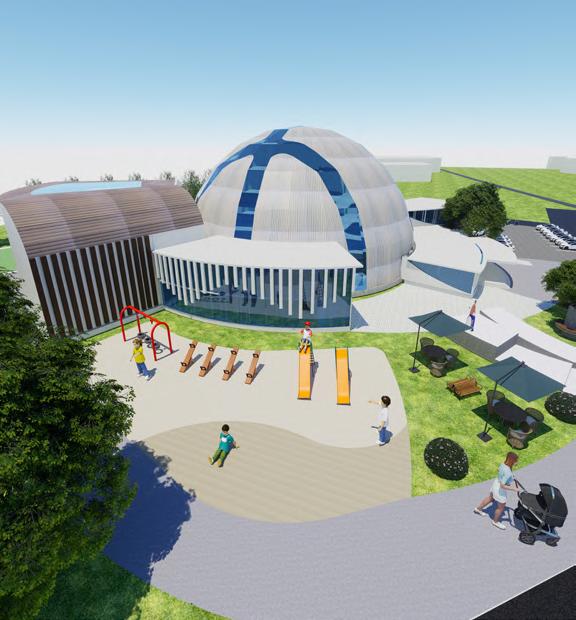
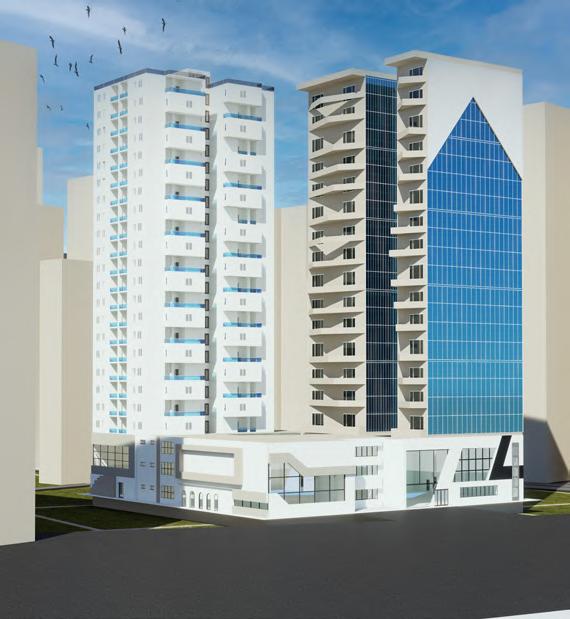
01 02 03 RESIDENCE INDOOR SPORTS COMPLEX COMMERCIAL COMPLEX
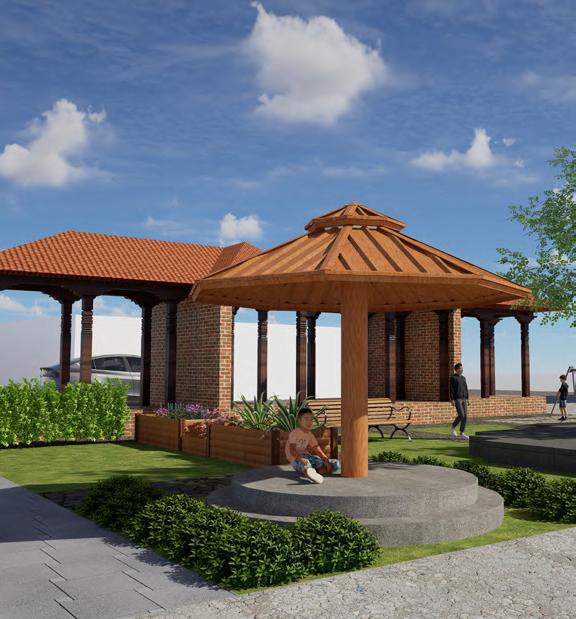
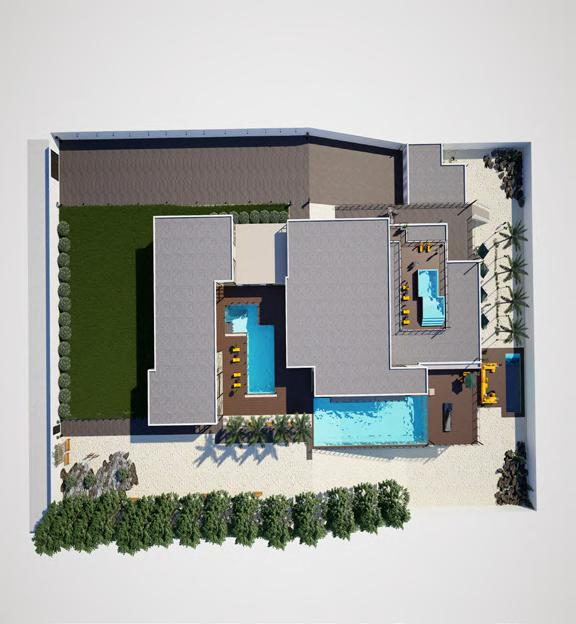
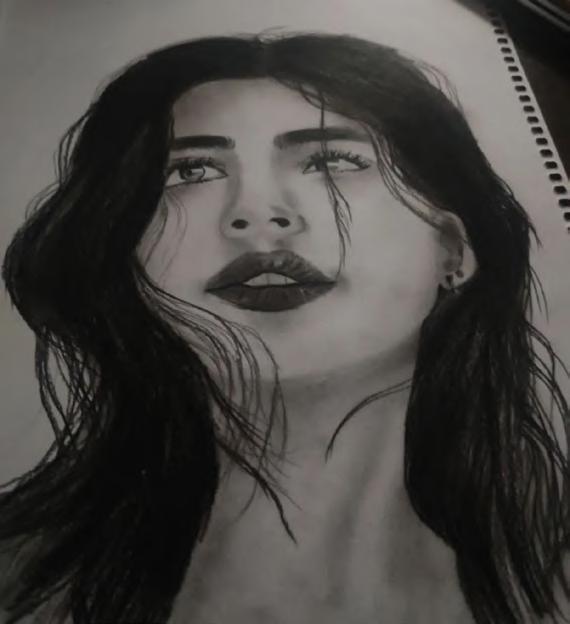
COMPETITION
COMPETITION
04 05 06 DESIGN
RENDER
MISCELLANEOUS
RESIDENCE

01

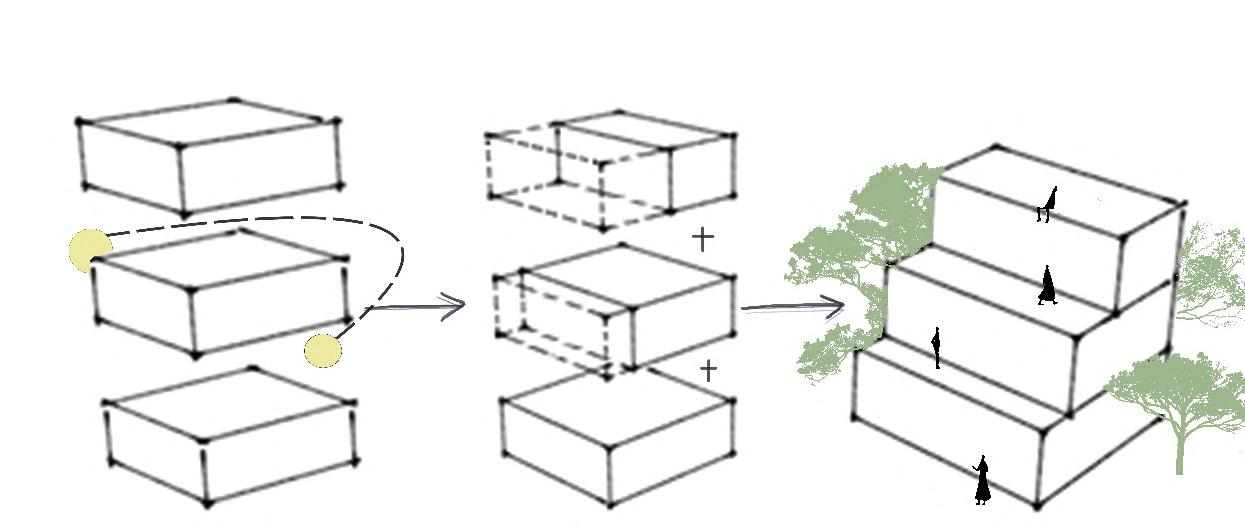
Concept
The steps of life:
Each block represents the growth of family,how a individual starts a life and gradually through different phases develops a family.The planning is done in similar way with inidividual rooms at bottom and family rooms at top.
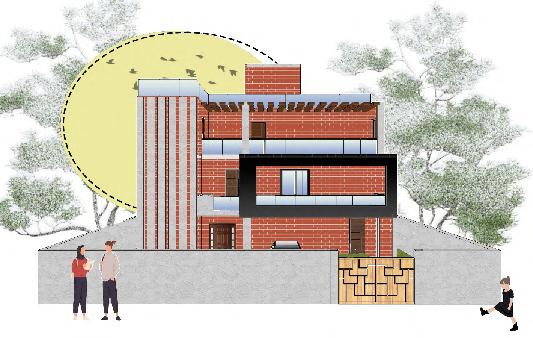
Traditional x Contemporary
Brick facade with akhi jhyal and wooden doors,windo with box style form to elevate its asthetic from surrounding buildings.
Family room
laundry
Wash room
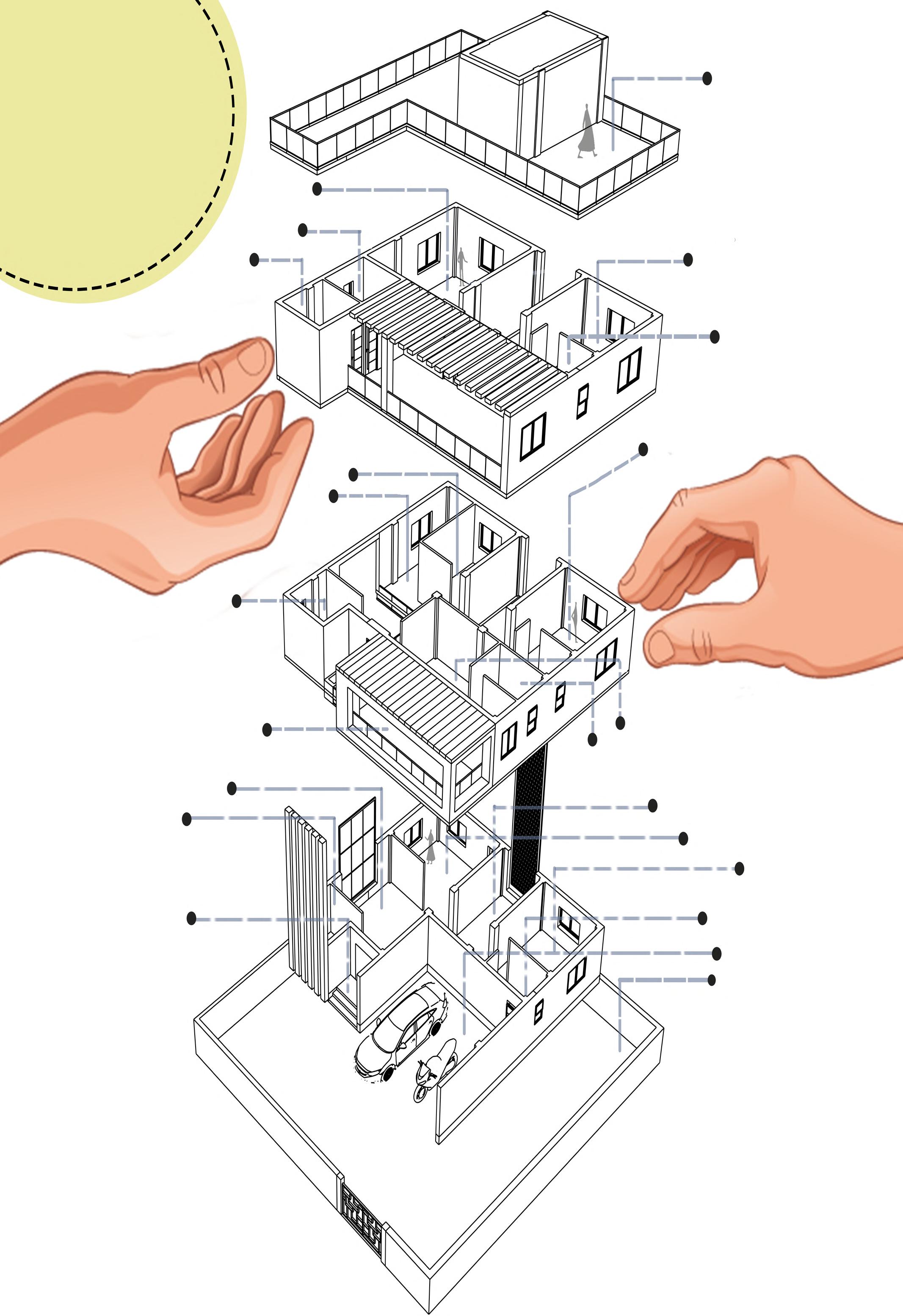
Terrace
Kid’s bedroom
Washroom
Bedrooom
Washroom
Stair case
Gym
Balcony
Living room
Washroom
Porch
Bedrooom
Washroom
Staircase
Kitchen
Bedrooom
Washroom
Parking
Washroom
Isometric View Of Plan
Interior Views
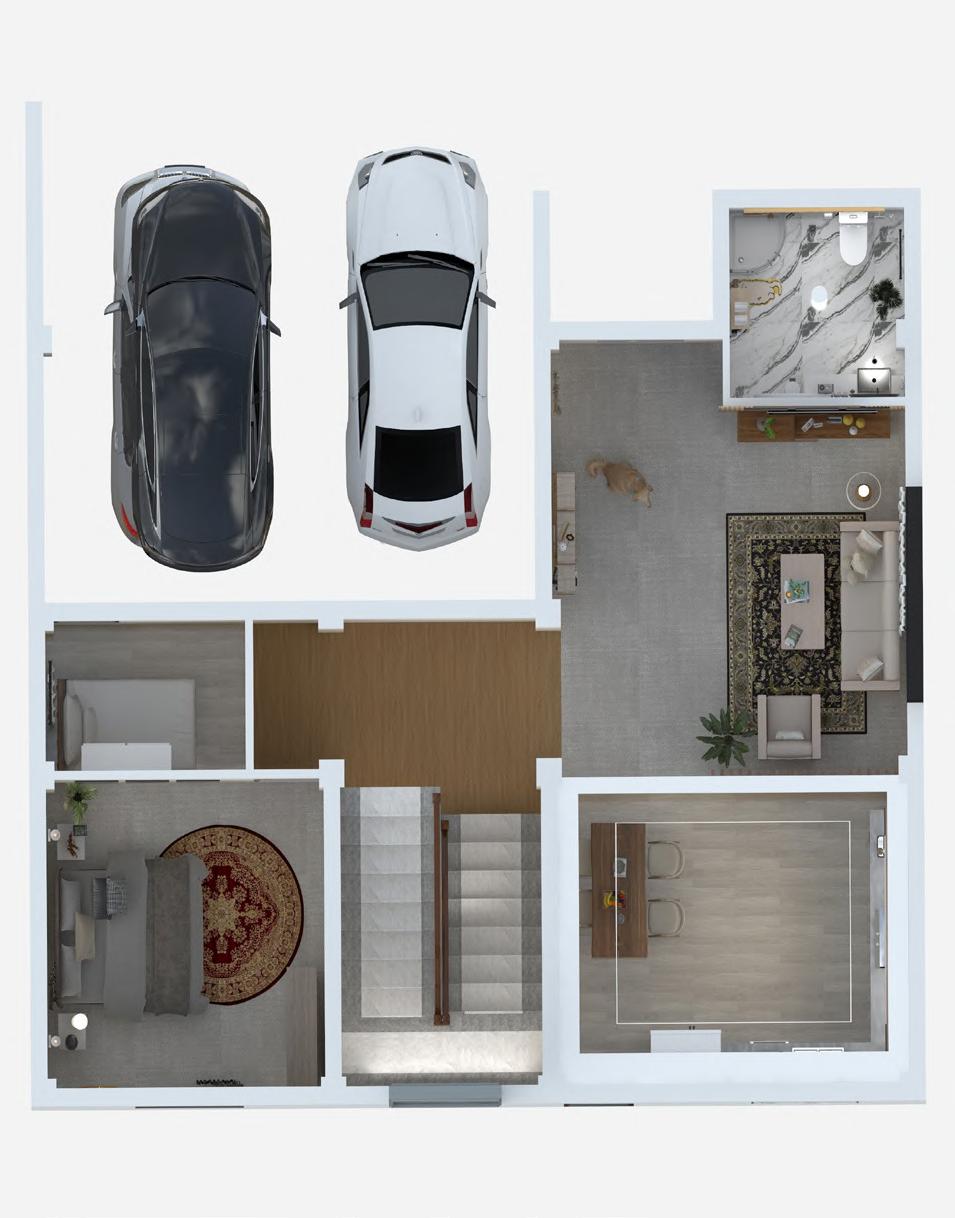

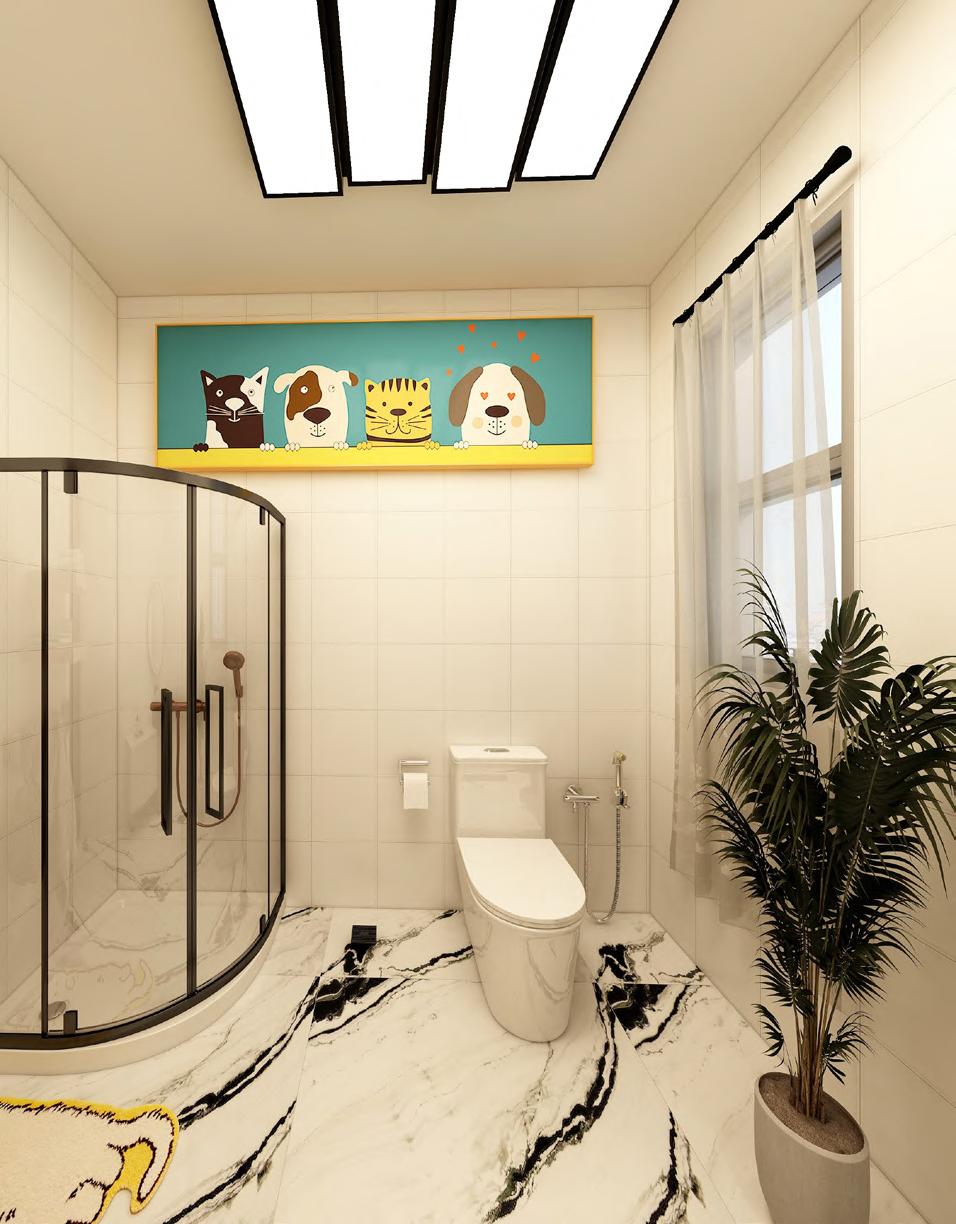
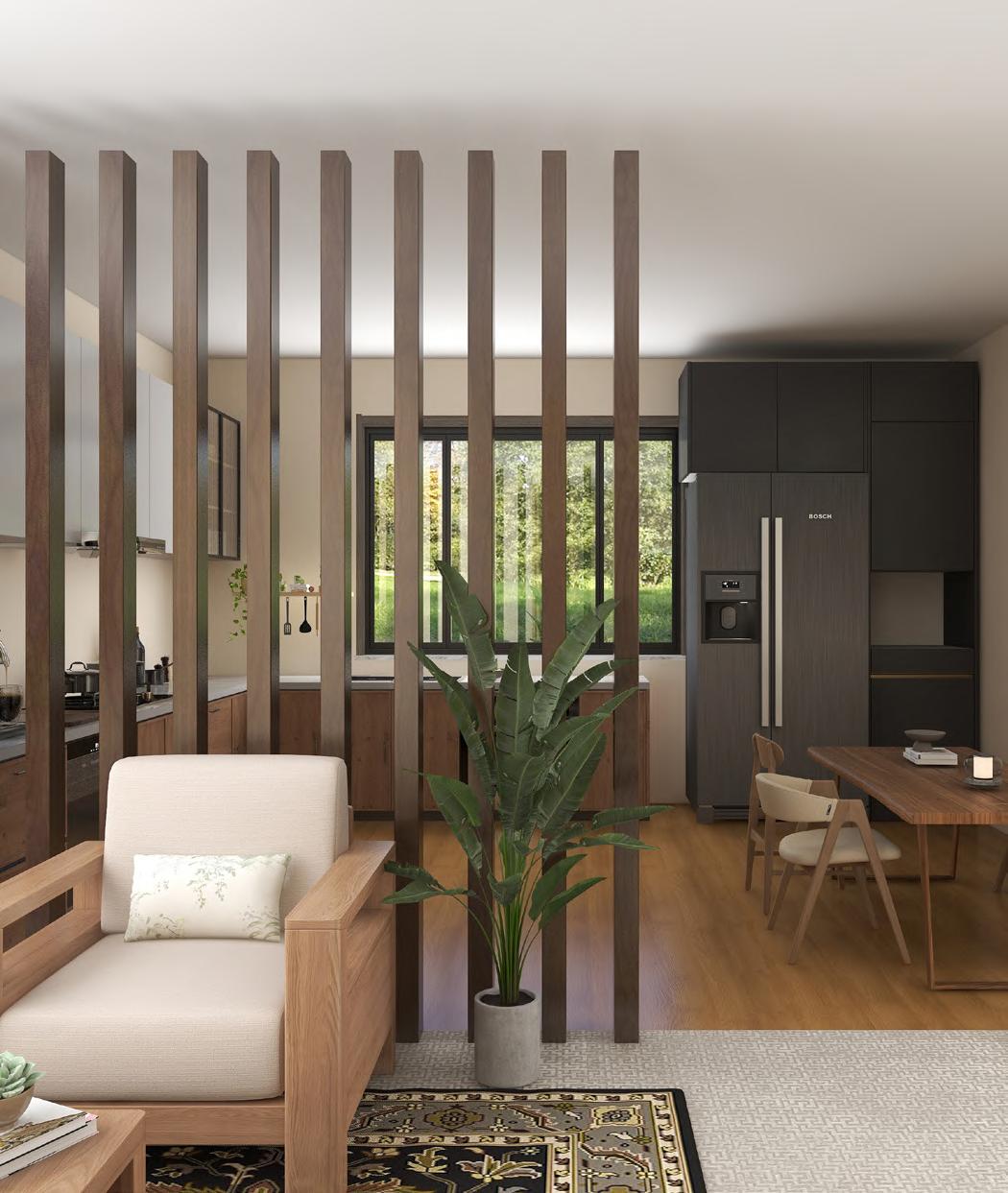
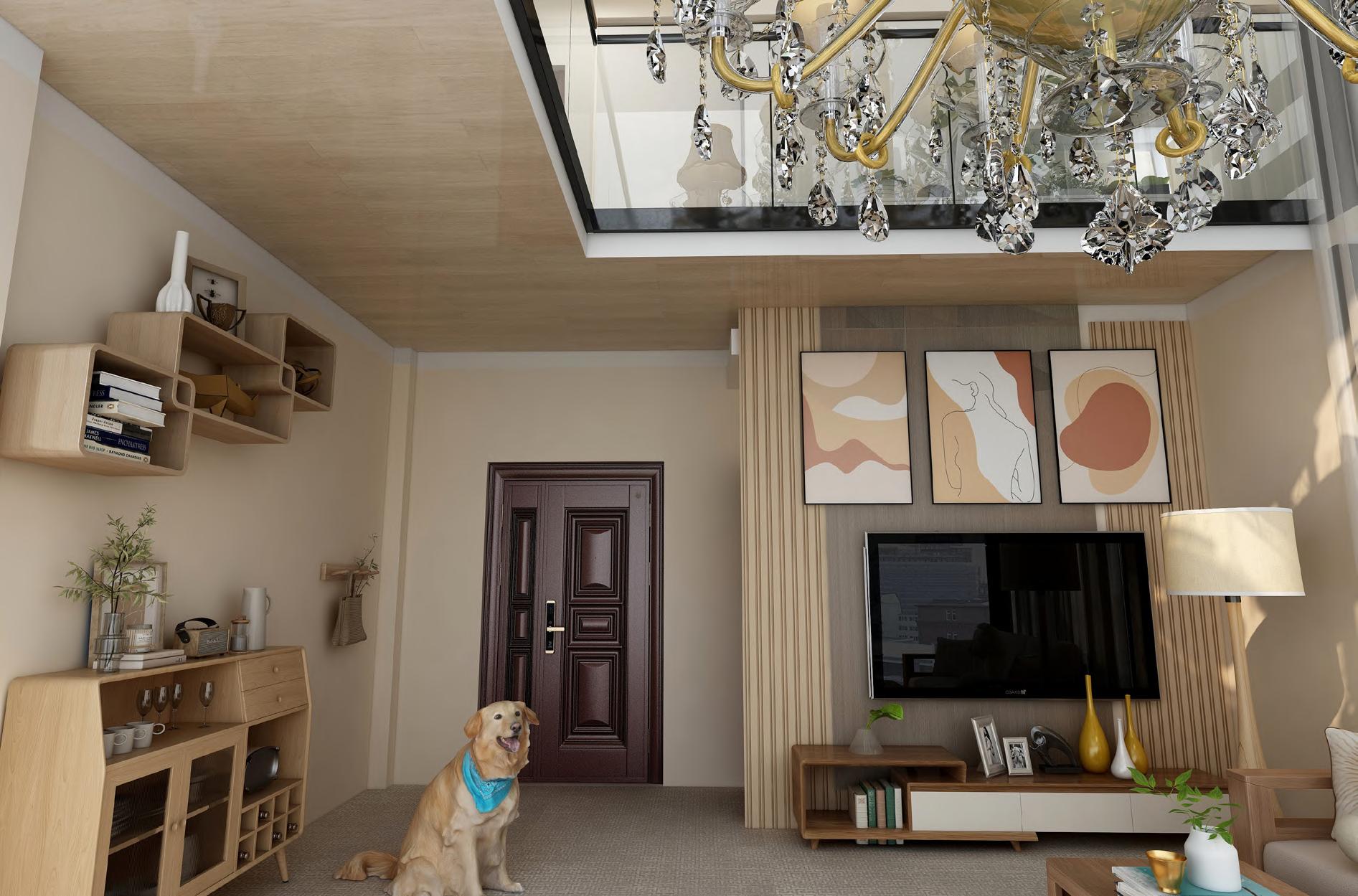

Interior Views


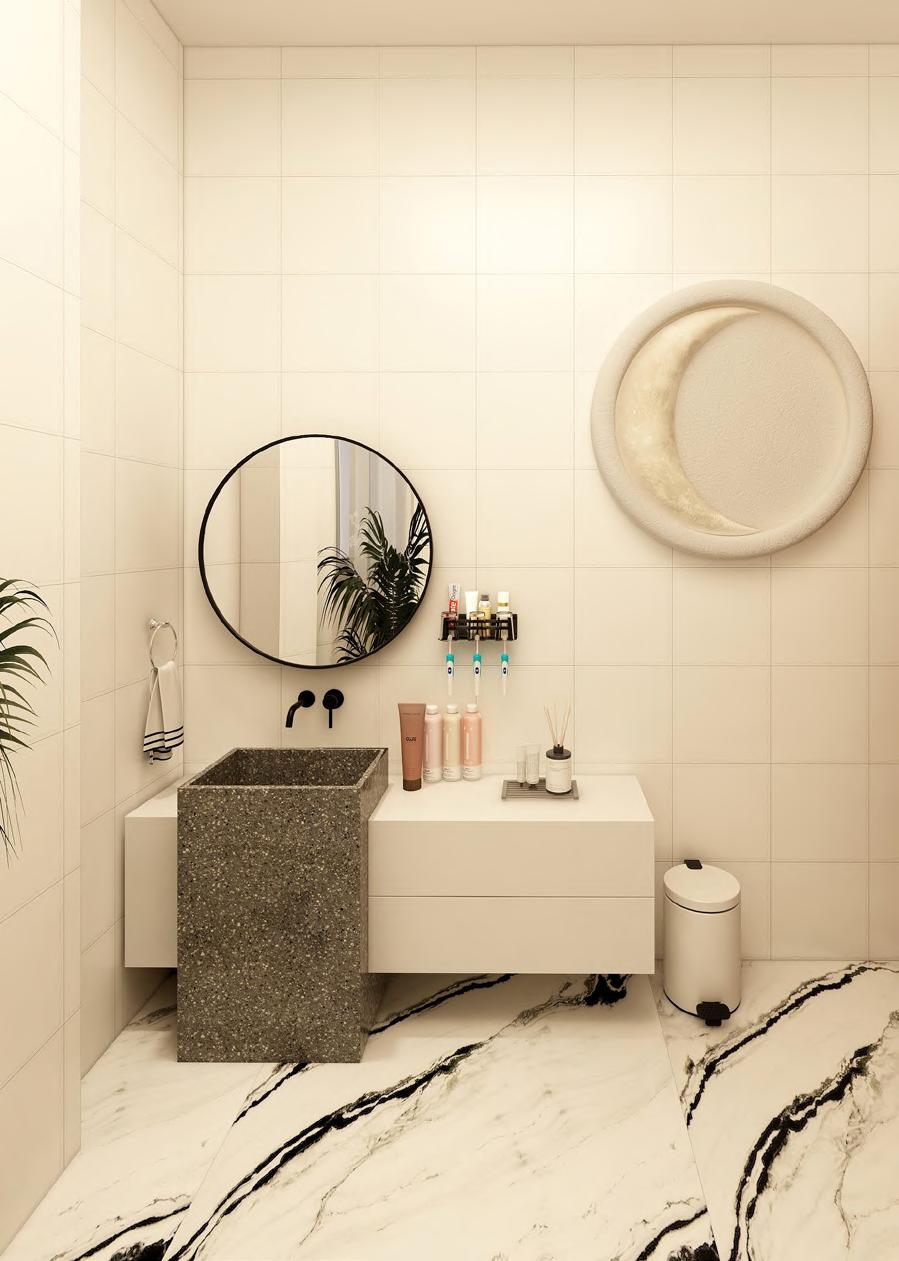
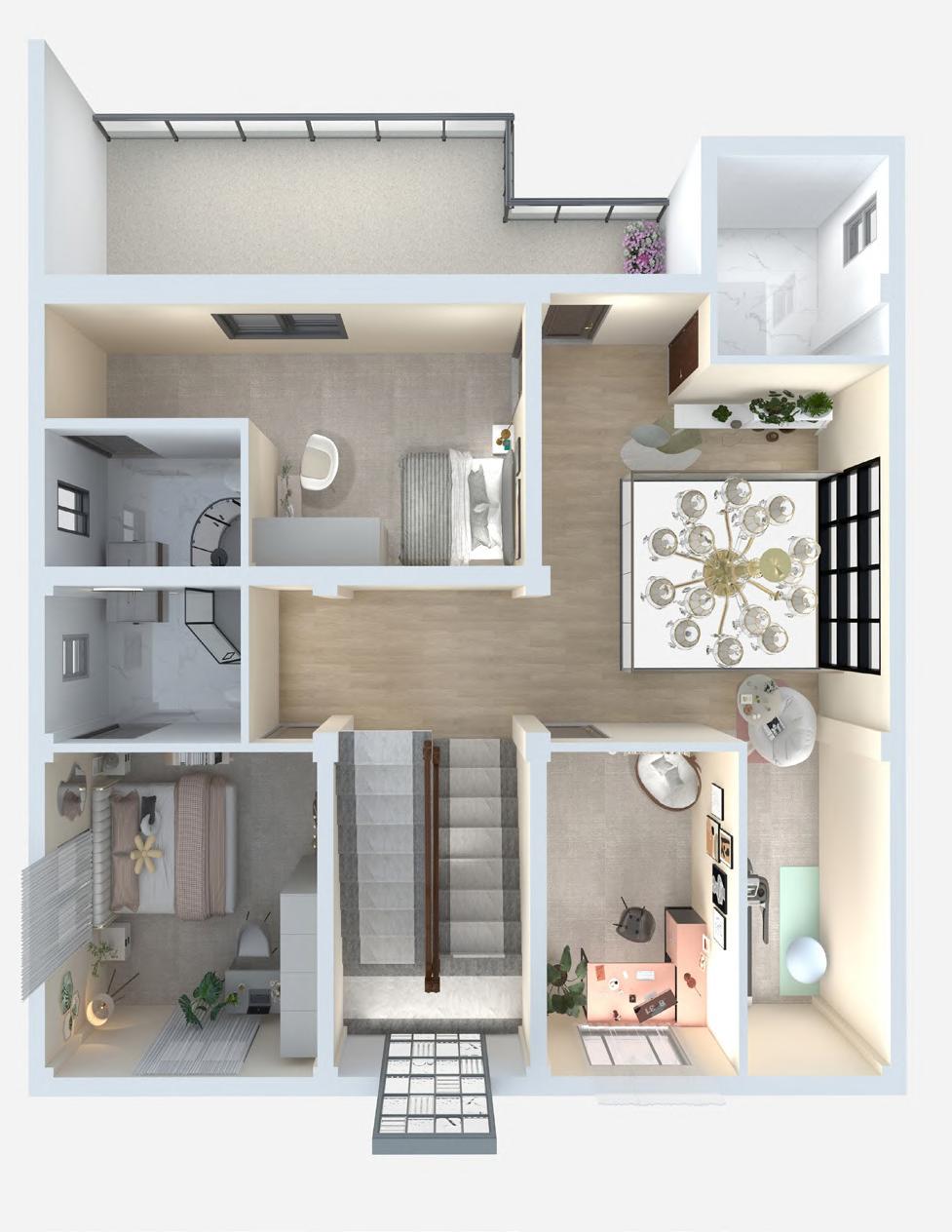
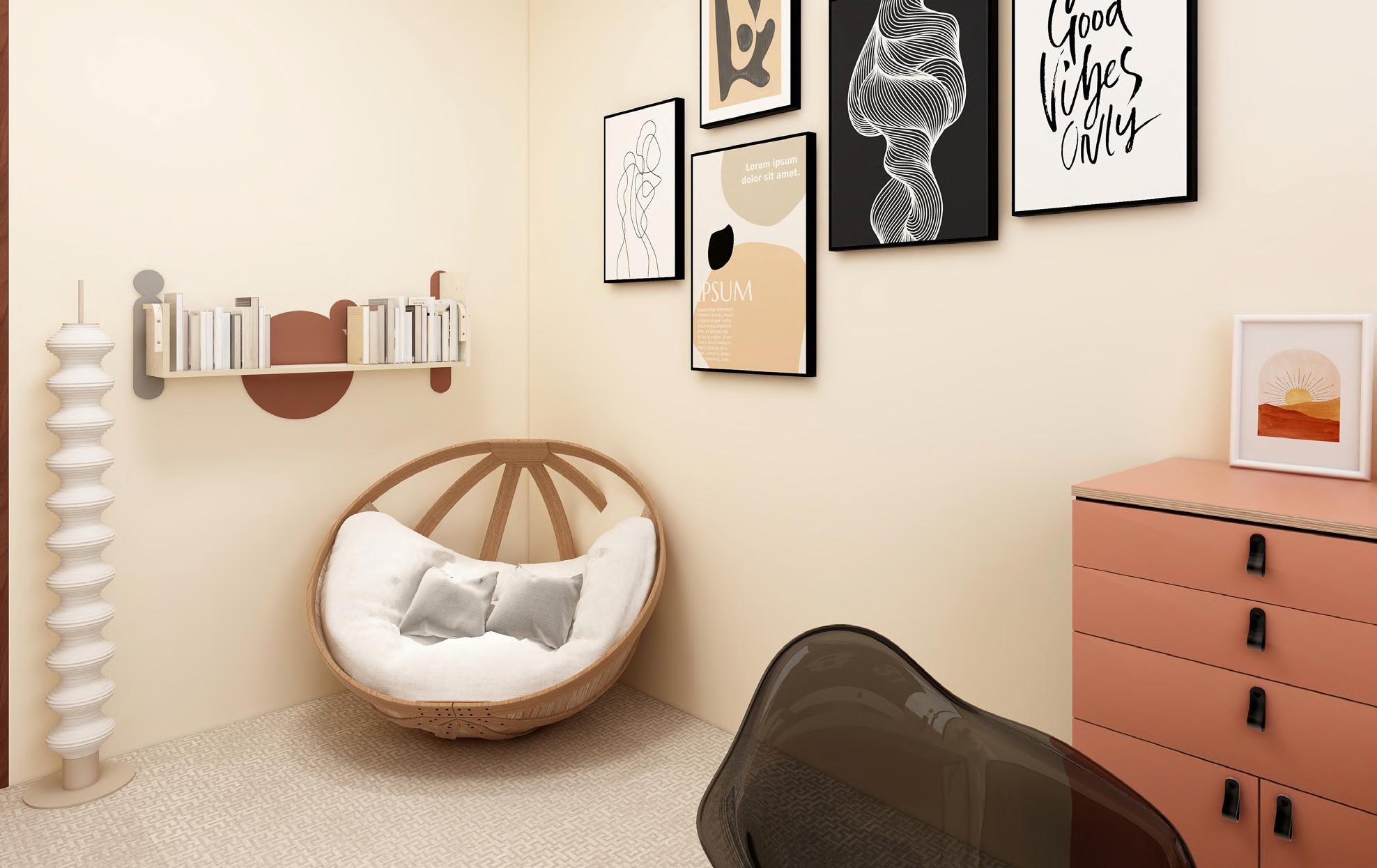
INDOOR SPORTS COMPLEX
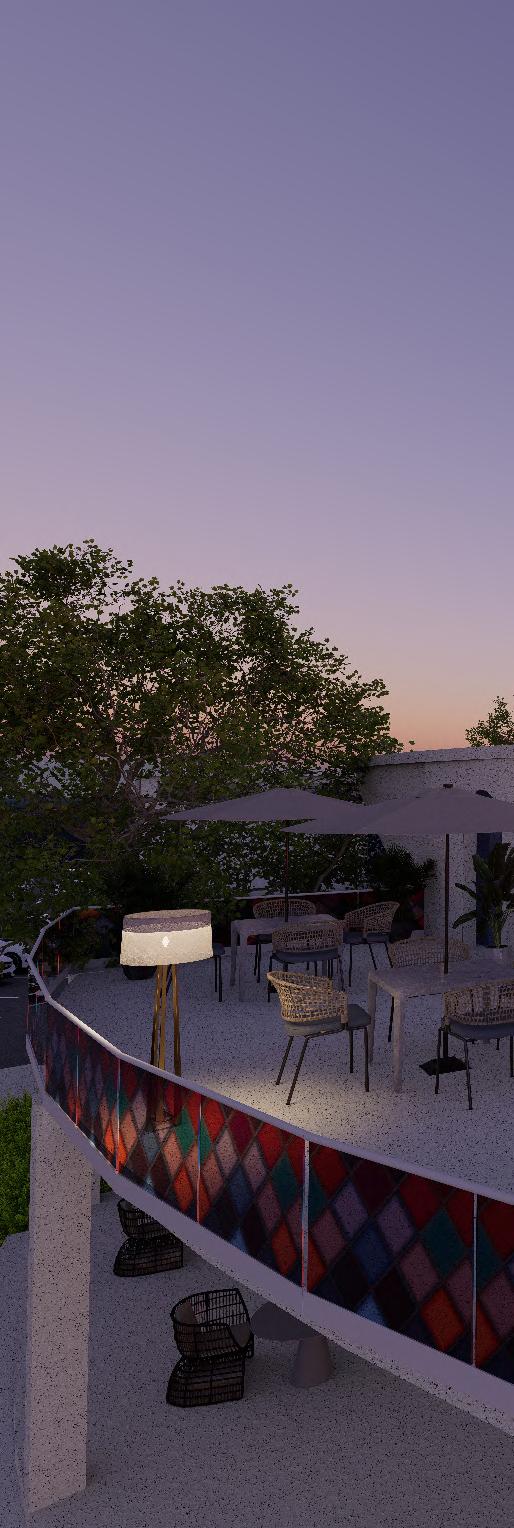
02
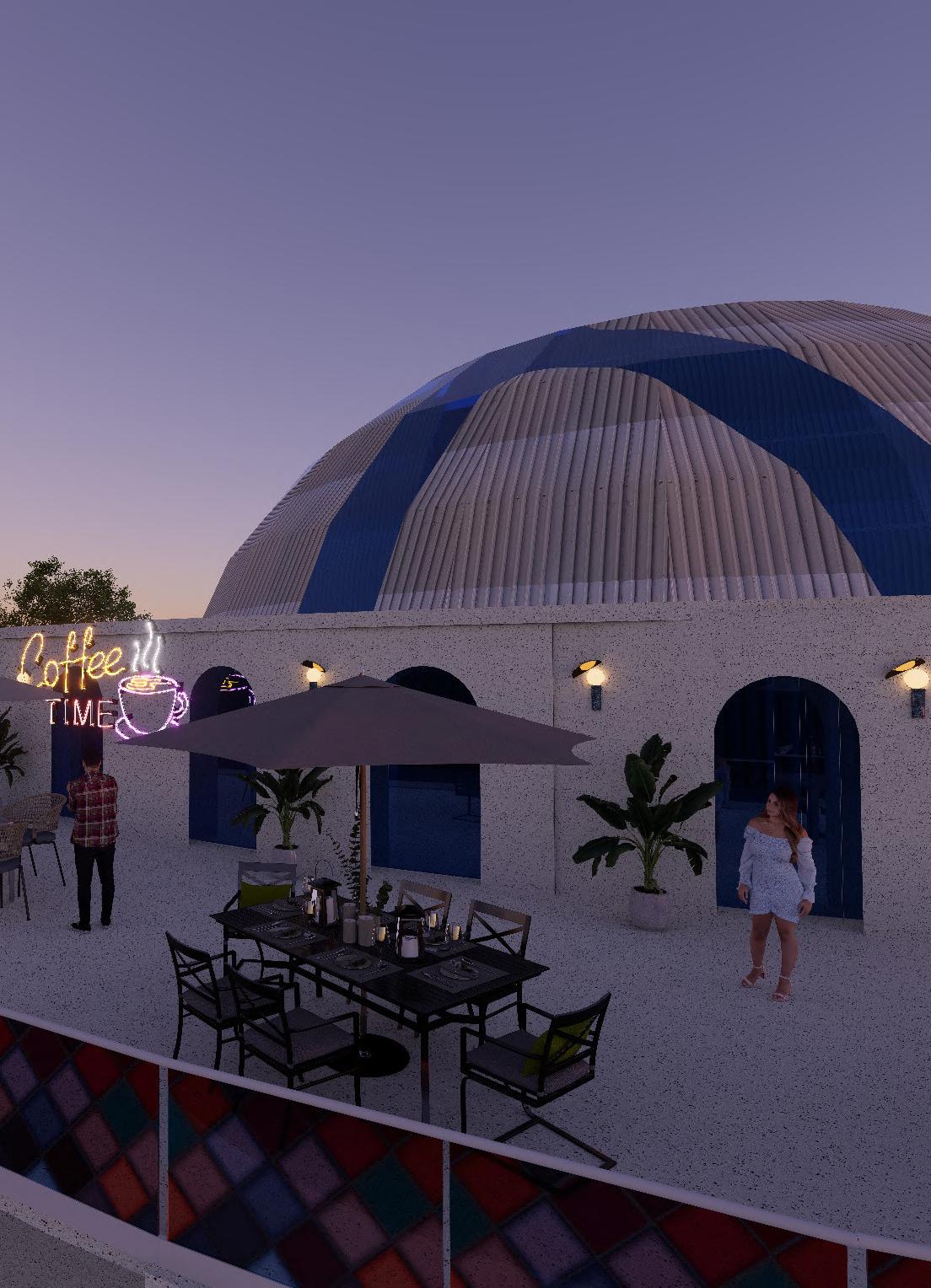
Concept
The project is an organism that will live in the given environment so,to give an essence of sports complex why not mimic something related to games
Source of inspiration
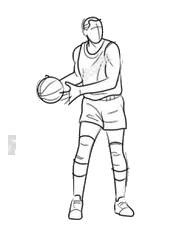
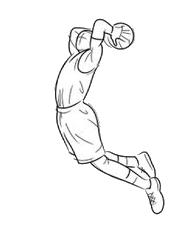
User activity
Most of the games made the use of ball and projectile motion

Main game choosen basketball
User profile
The strips of basketball used as roof light and facade treatment


Elliptical or circular shapes derived


Design principles
Hiearchy
Reflect the main Sports hall
Repitition
Curvilinear Shapes
Emphasis
Create the Visual dominance
Form development
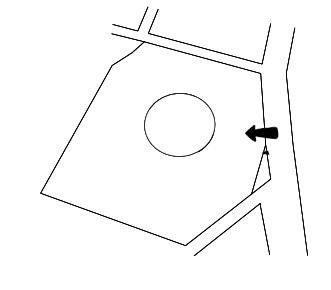
Circular shape taken along the axis of road which leads to basketball court

The outer circle given mass and some part of it cut out
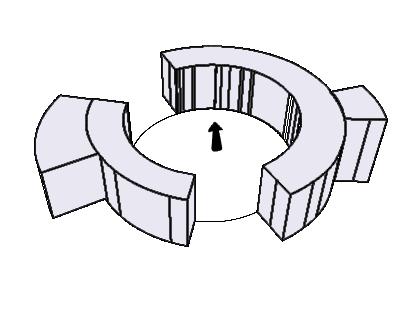
The central circle given the mass of dome

Another circle created along same circle
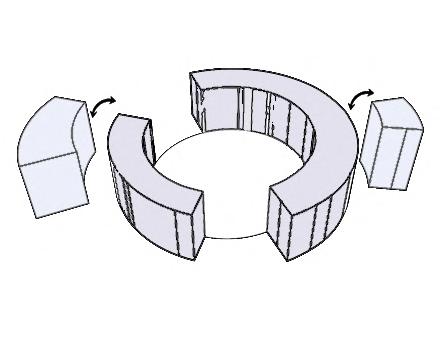
The cut out portion added to the another direction

Final form
Plan
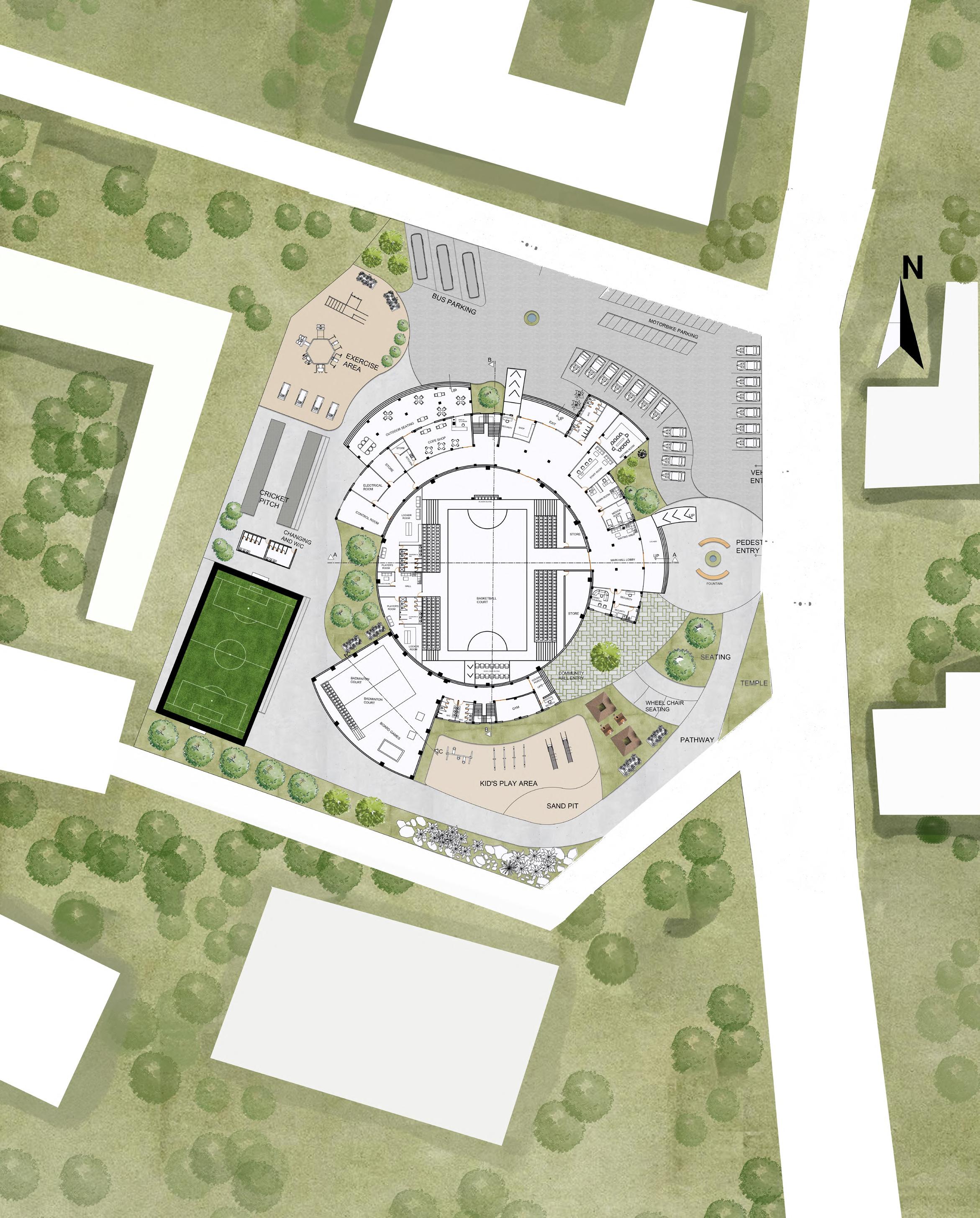
Elevation

West Elevation
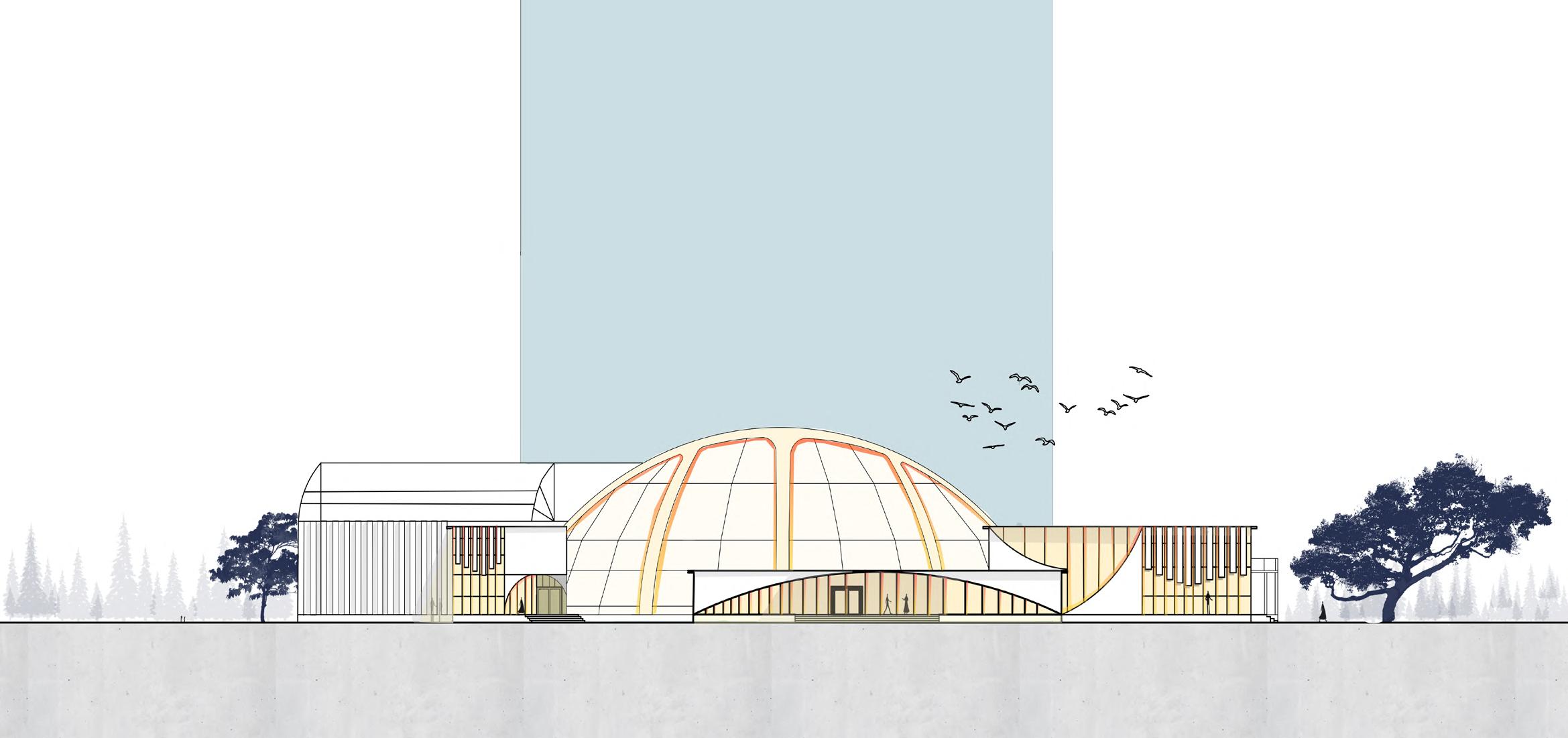
East Elevation
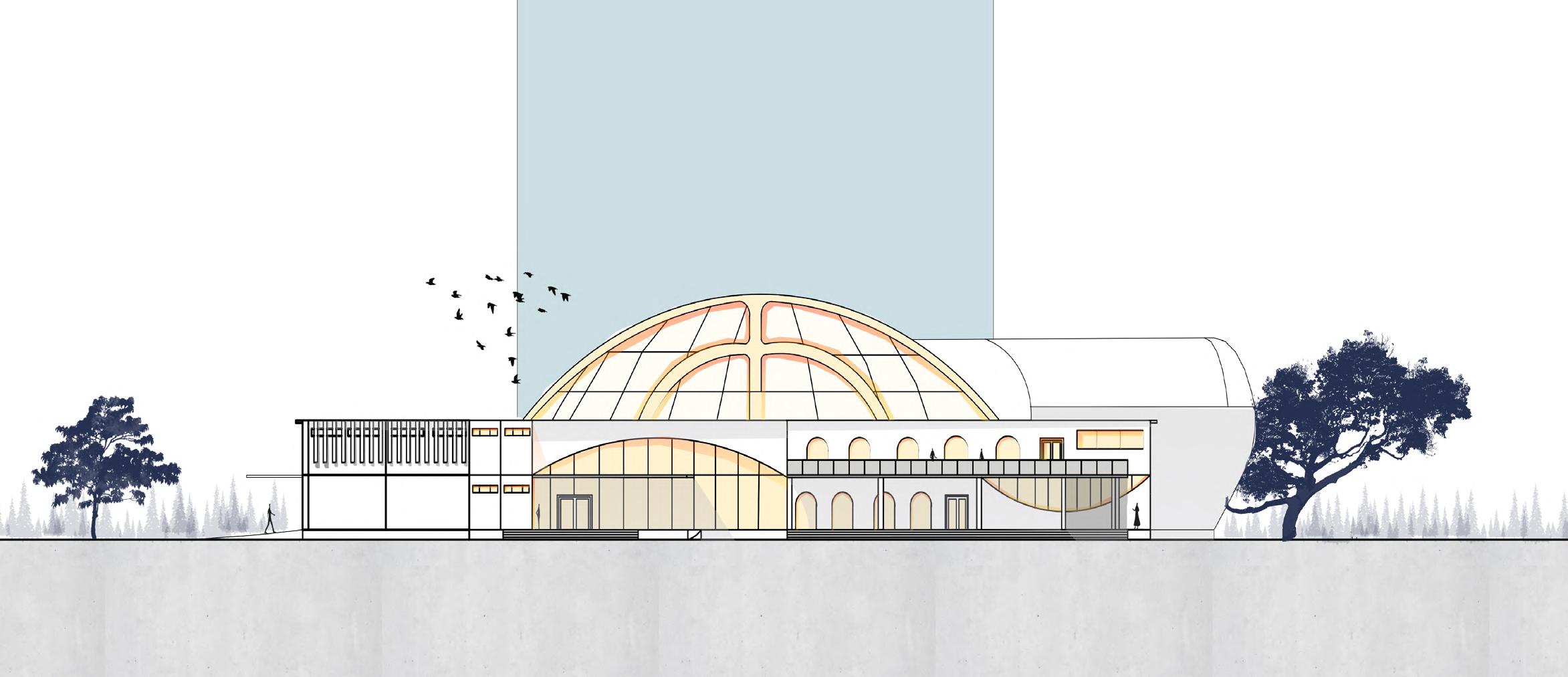
North Elevation
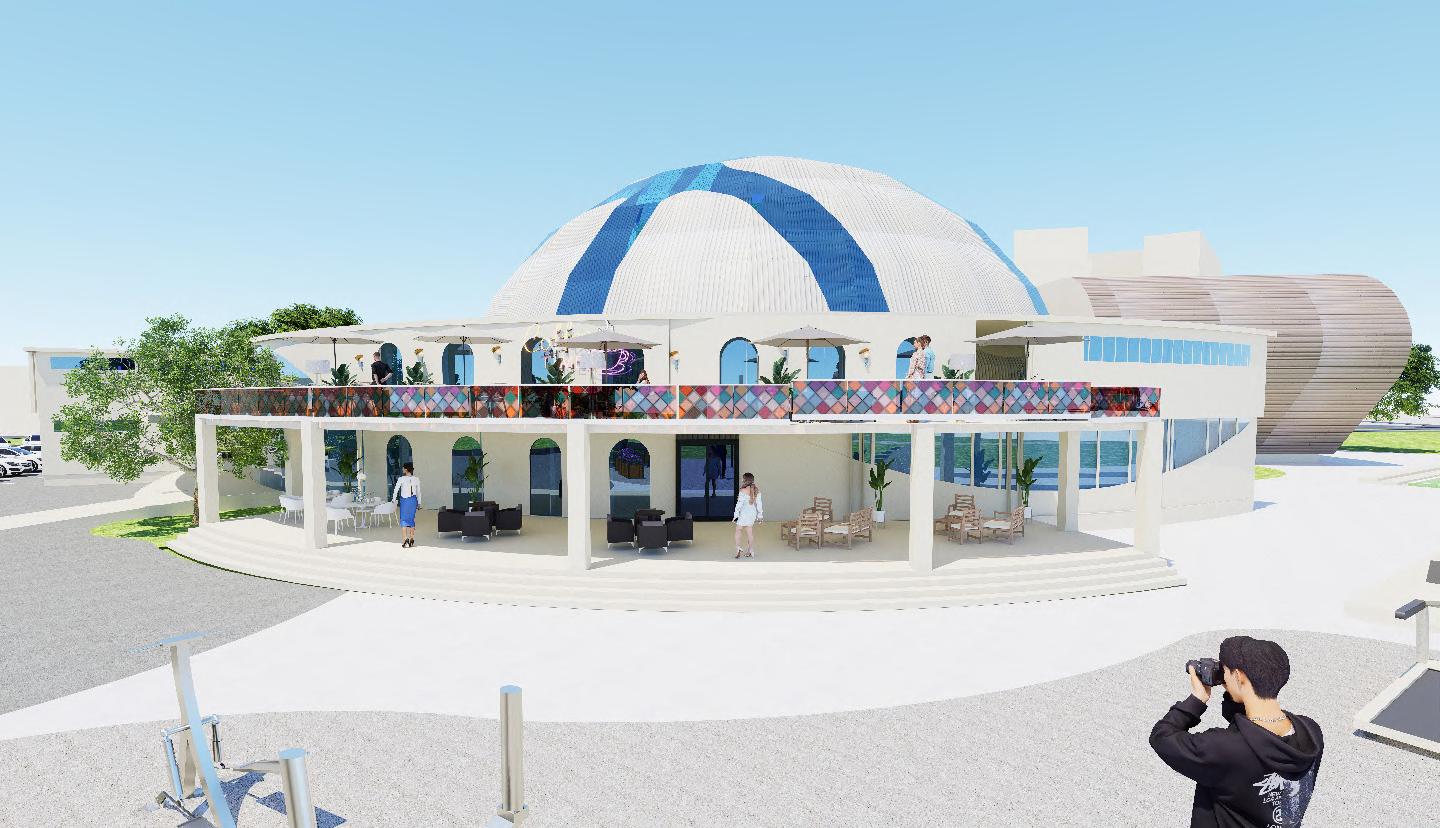
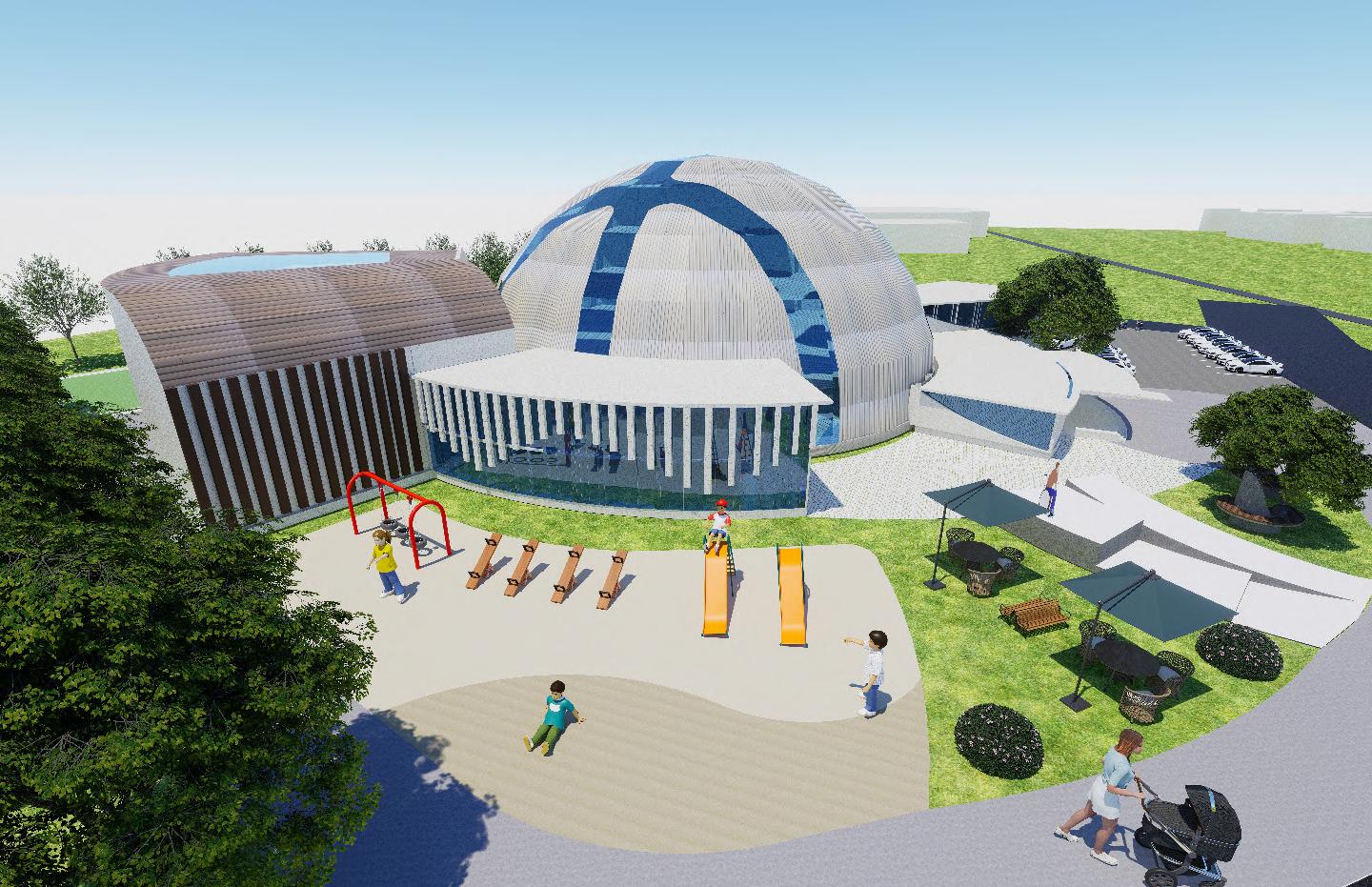
Exterior views

Structure Details
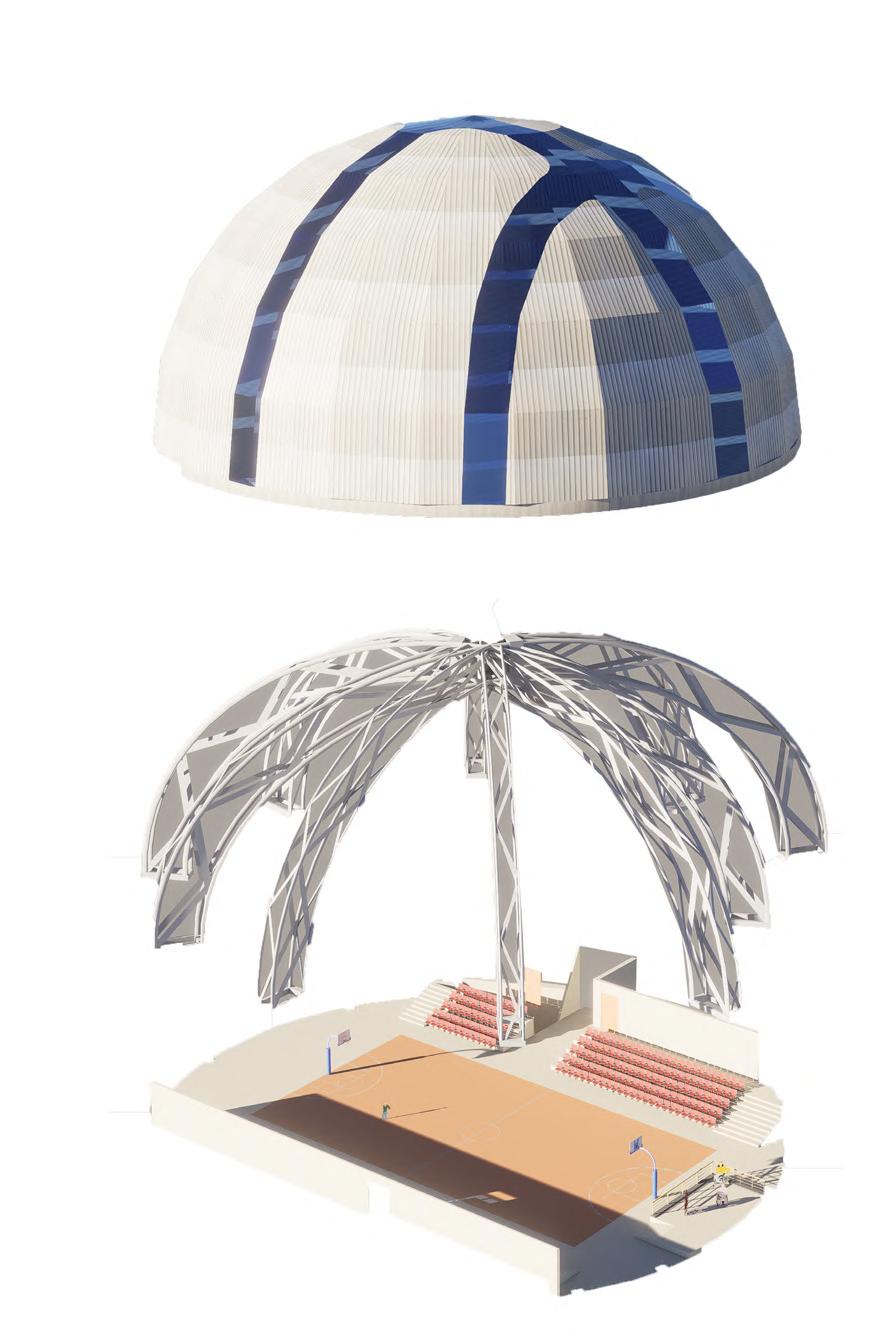
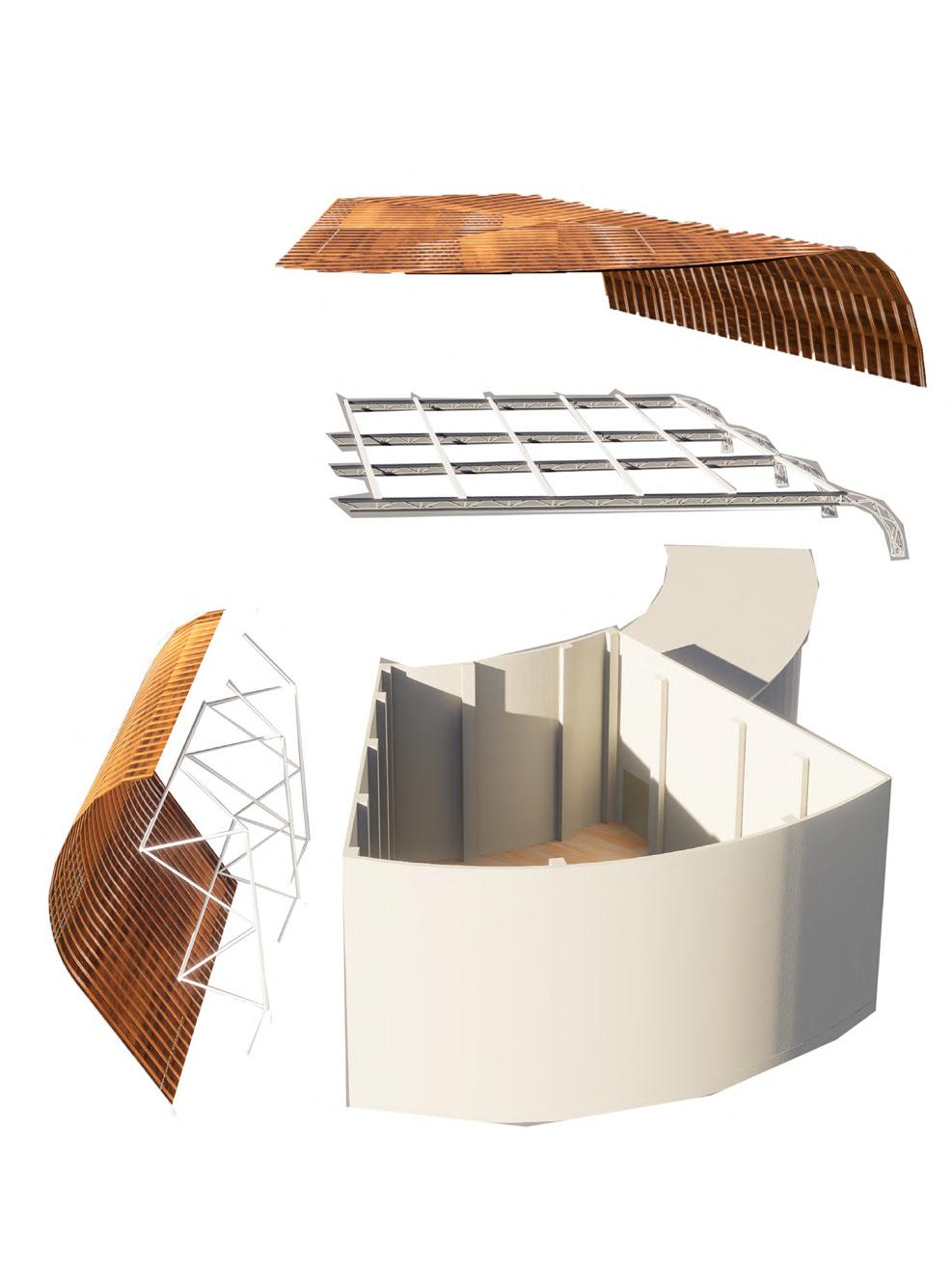 Dome truss
Polycarbonate sheets (opal)
Polycarbonate sheets (bronze opal)
Truss
Main sports hall
Community sports hall
Dome truss
Polycarbonate sheets (opal)
Polycarbonate sheets (bronze opal)
Truss
Main sports hall
Community sports hall
Aerial views
COMMERCIAL COMPLEX

03
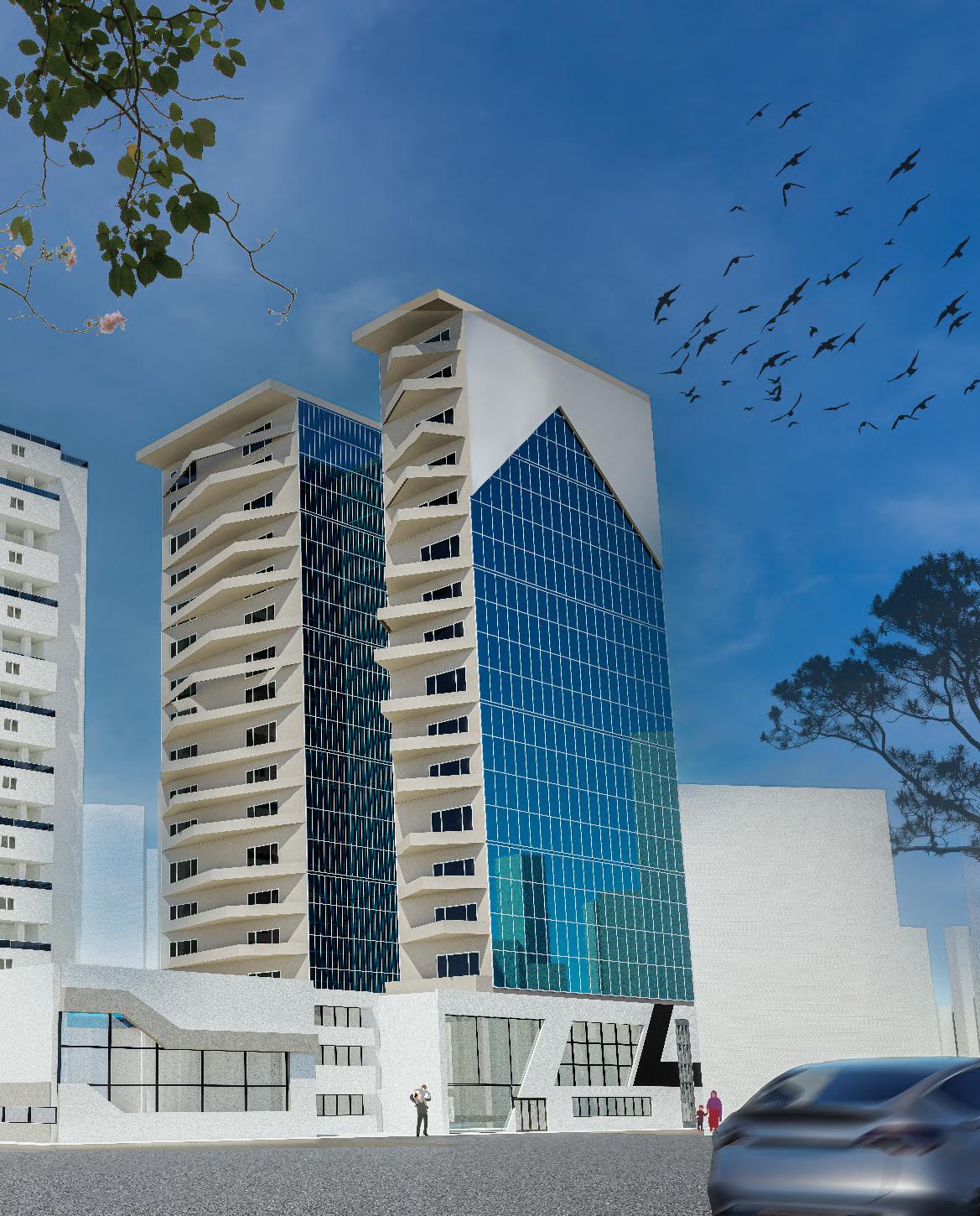
Concept
A tower complex which represents contemporary residential unit and chaos representing office unit.


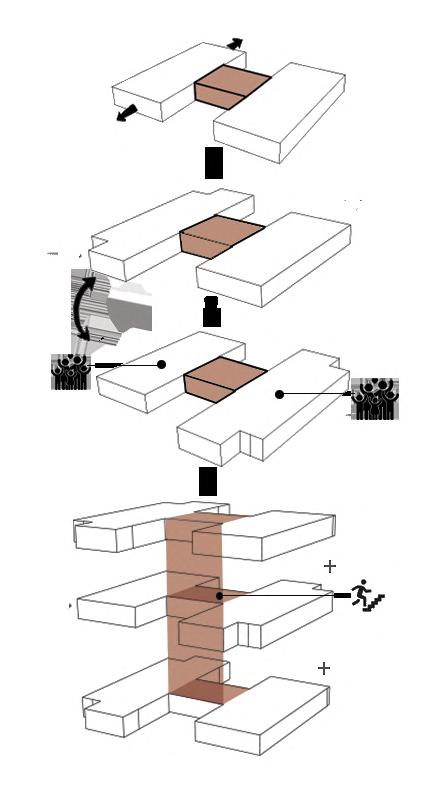

Apartment unit
unit
Commercial unit
Office
Final form
Form development
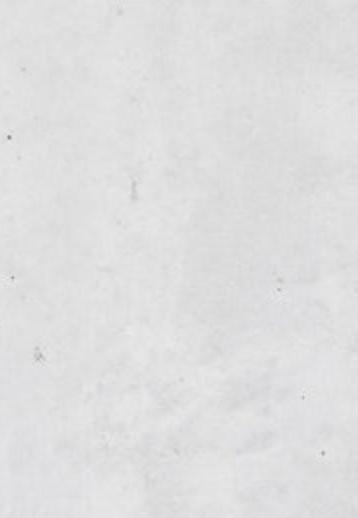
Plan

Section at A-A
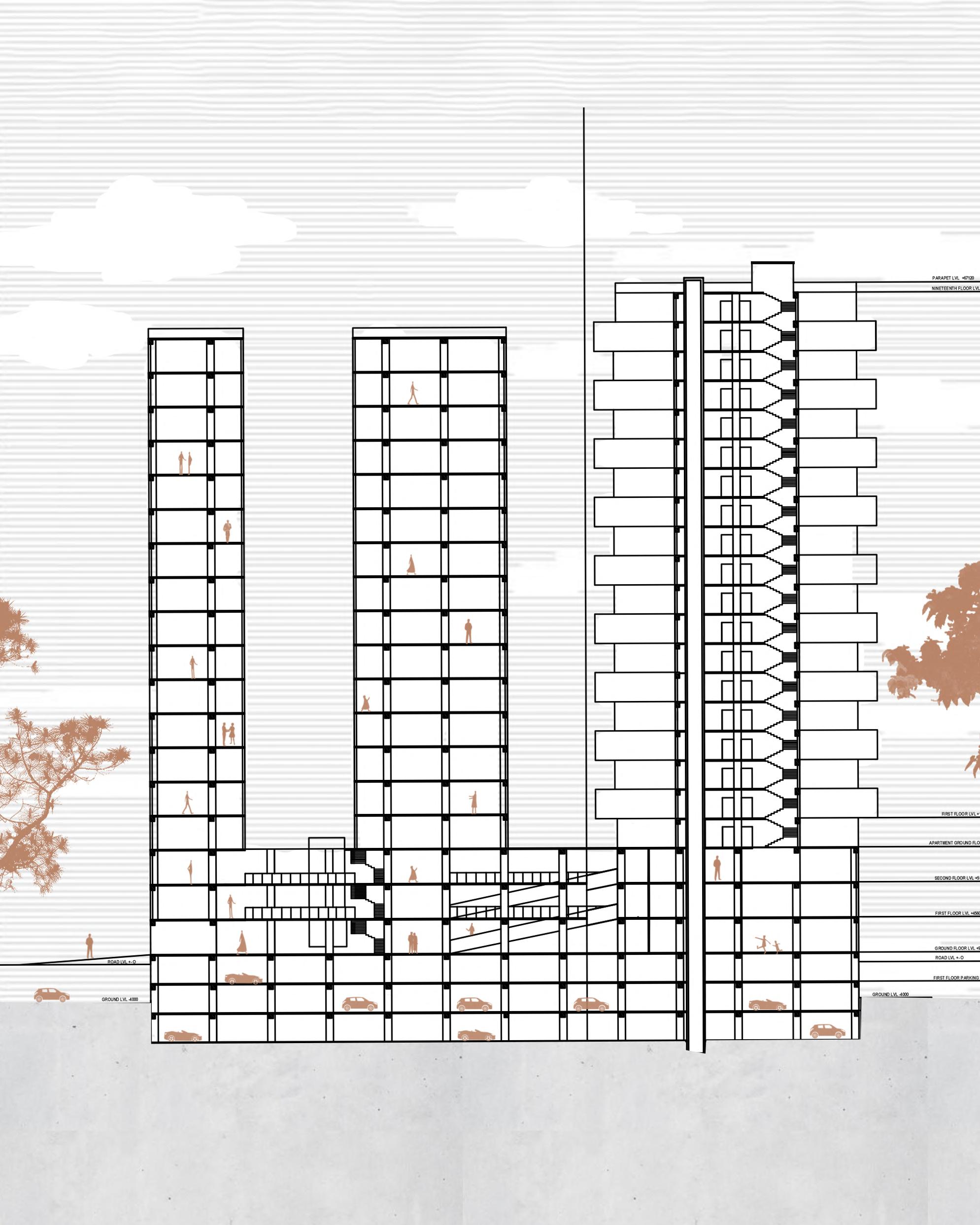
Section at B-B
04 DESIGN COMPETITION
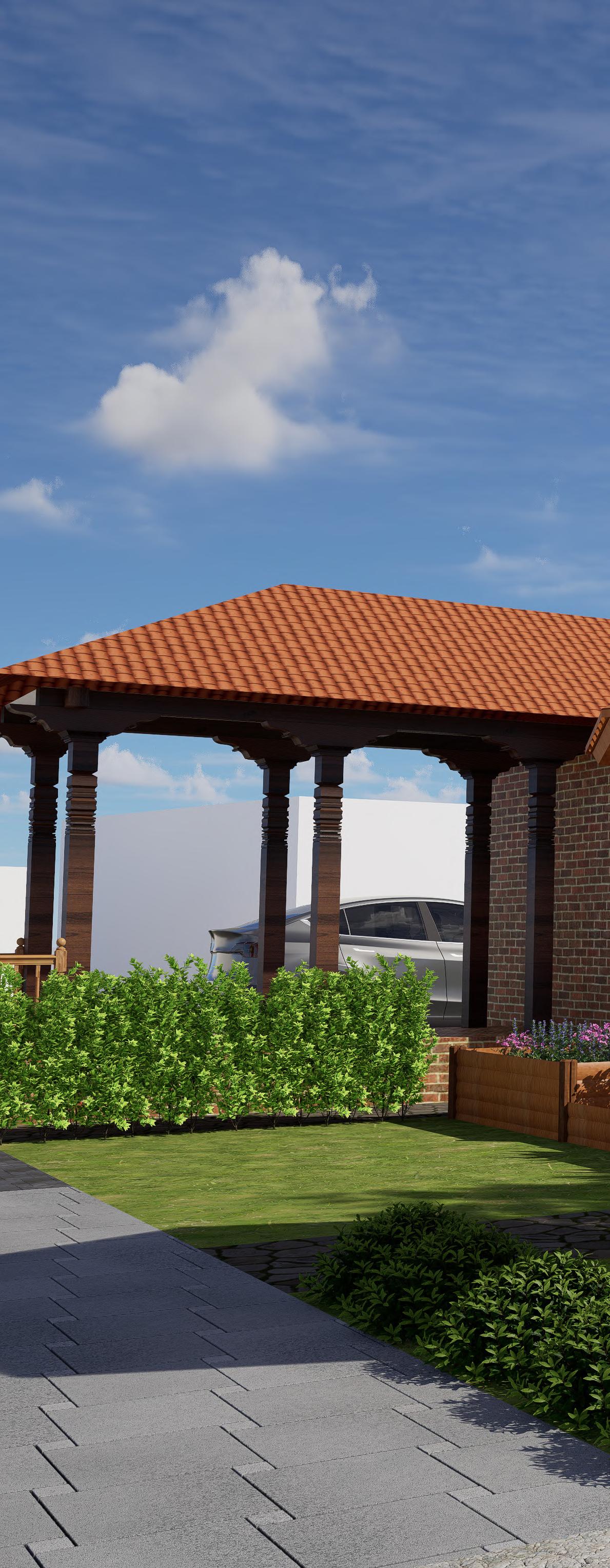
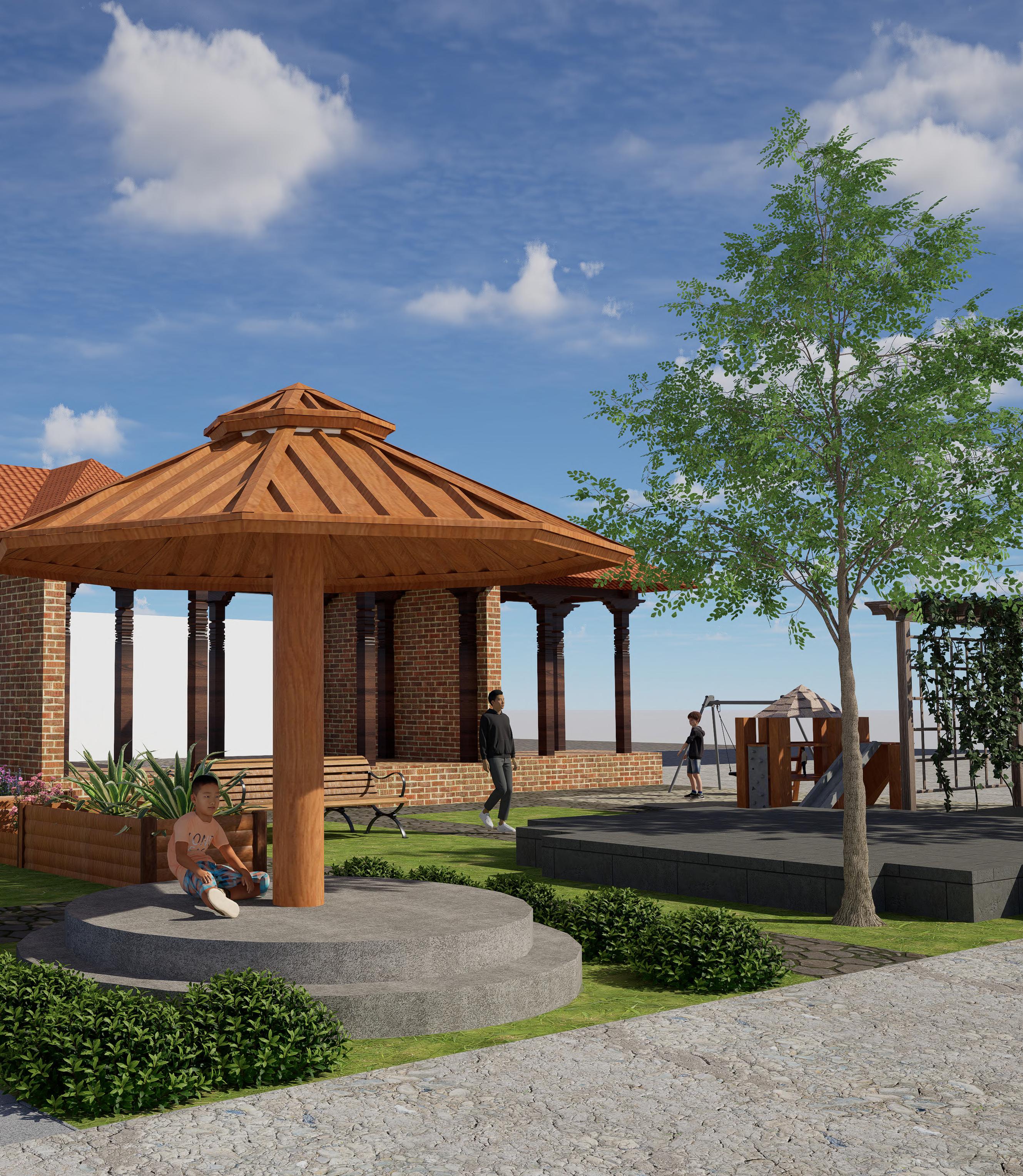
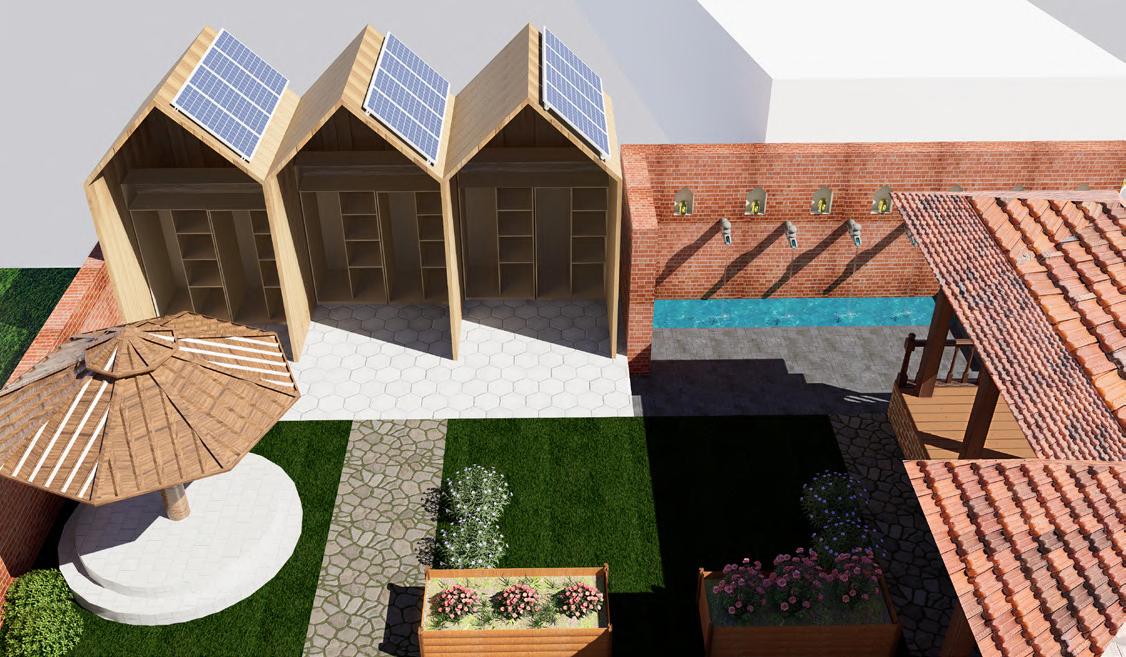
Hand made items shops for employment opportunities
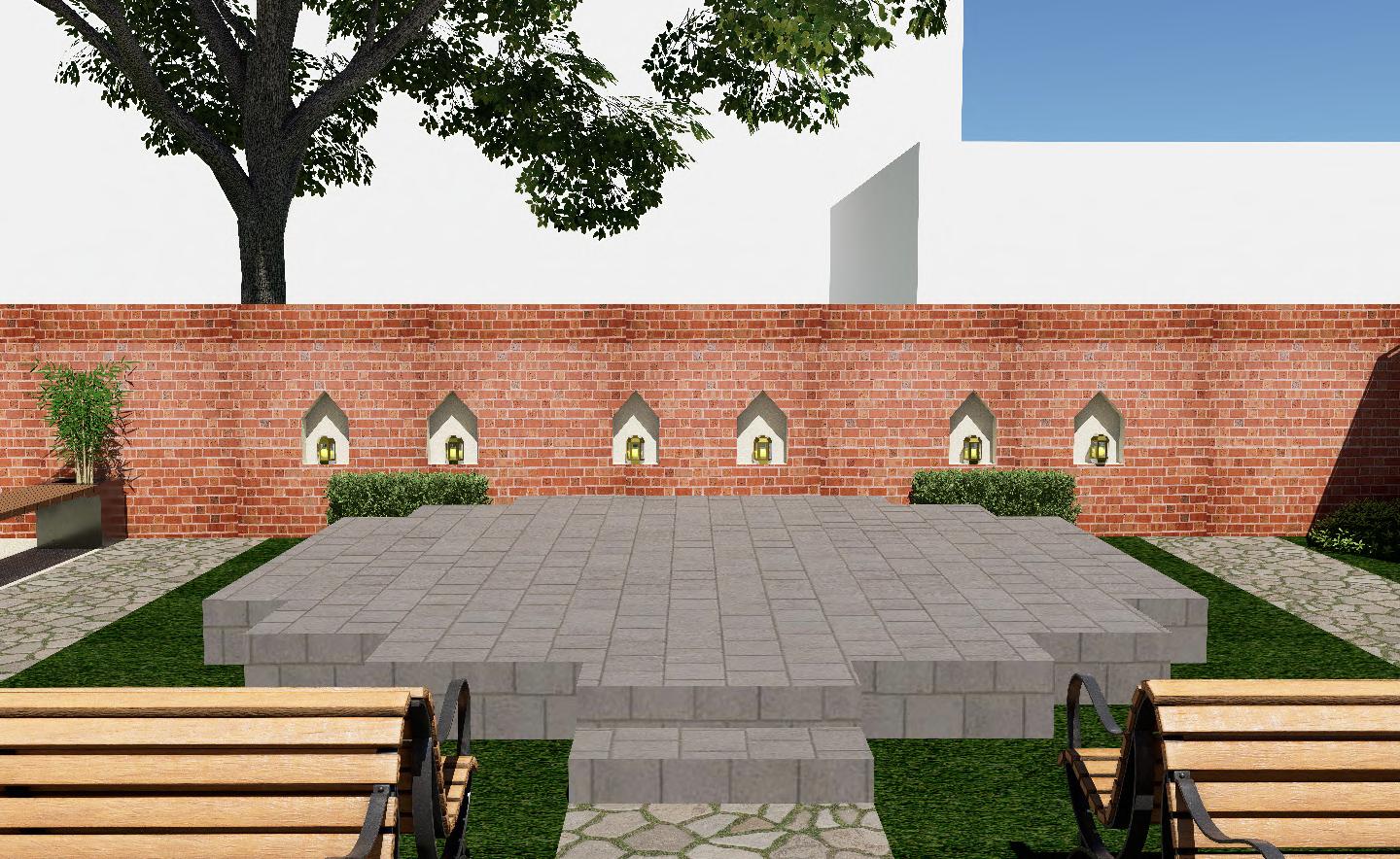
Raised platform (dabali) for religious and cultural performances or gathering
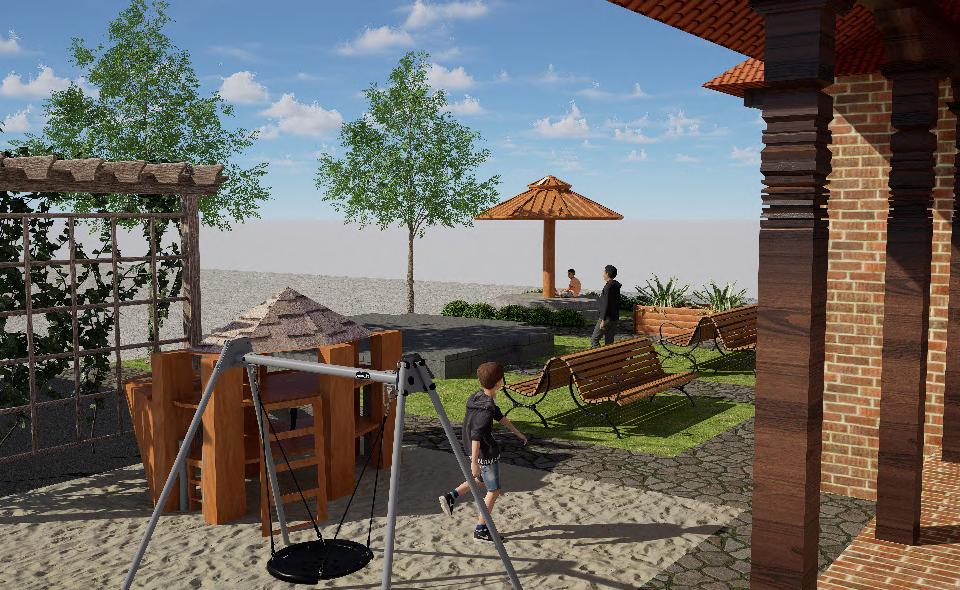
Play areas for kids
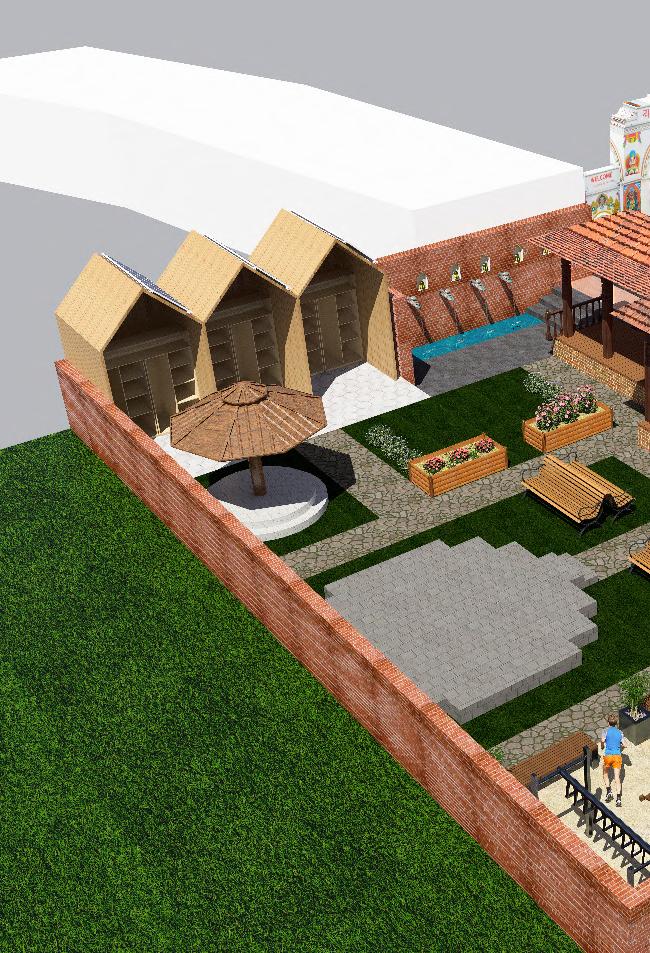
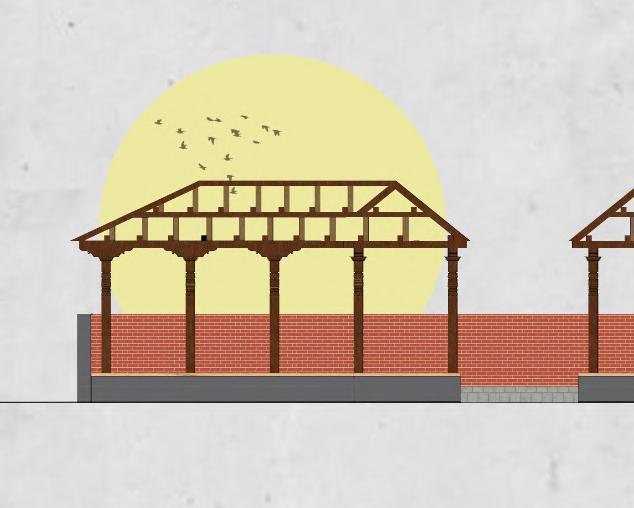
OF Section along
ECHOES
OF YALA
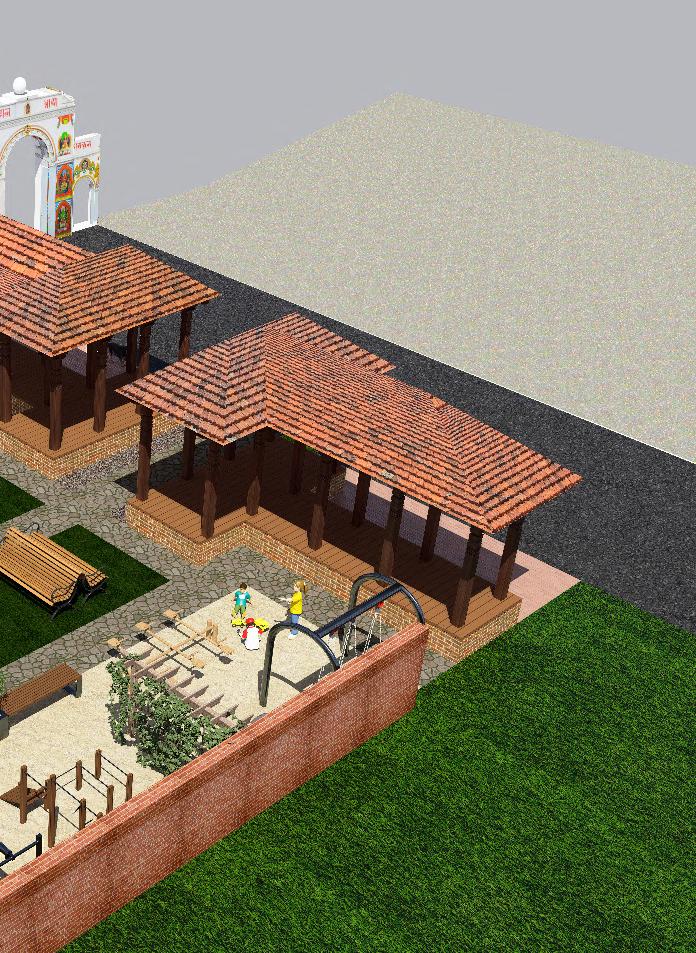
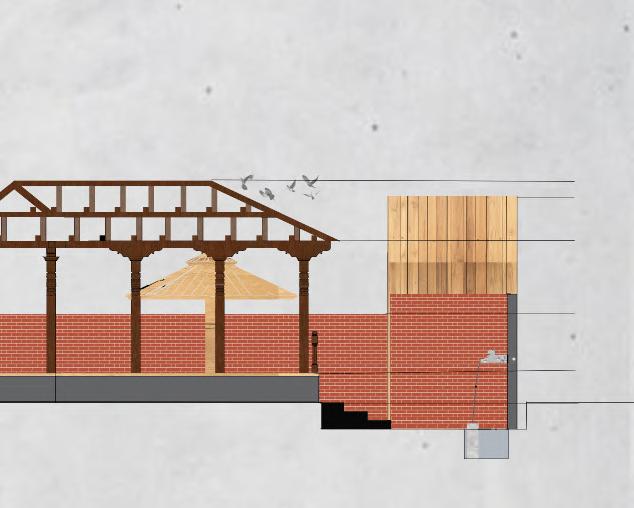
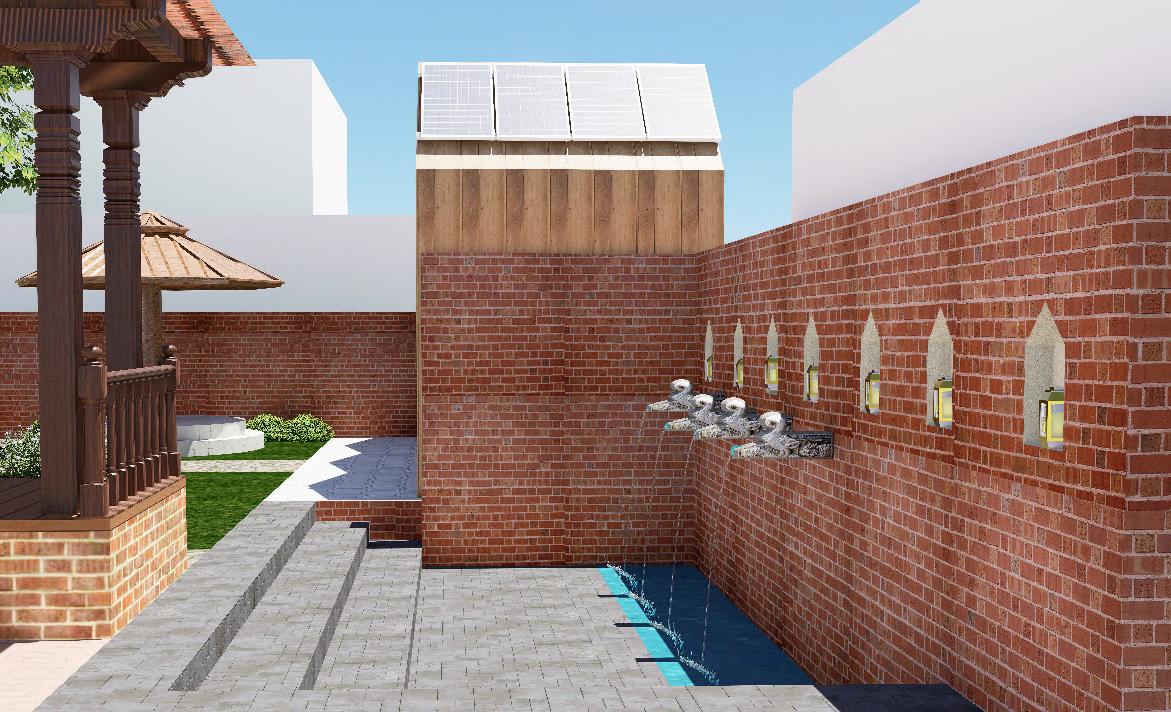
Water sprout for pedestrians and locals
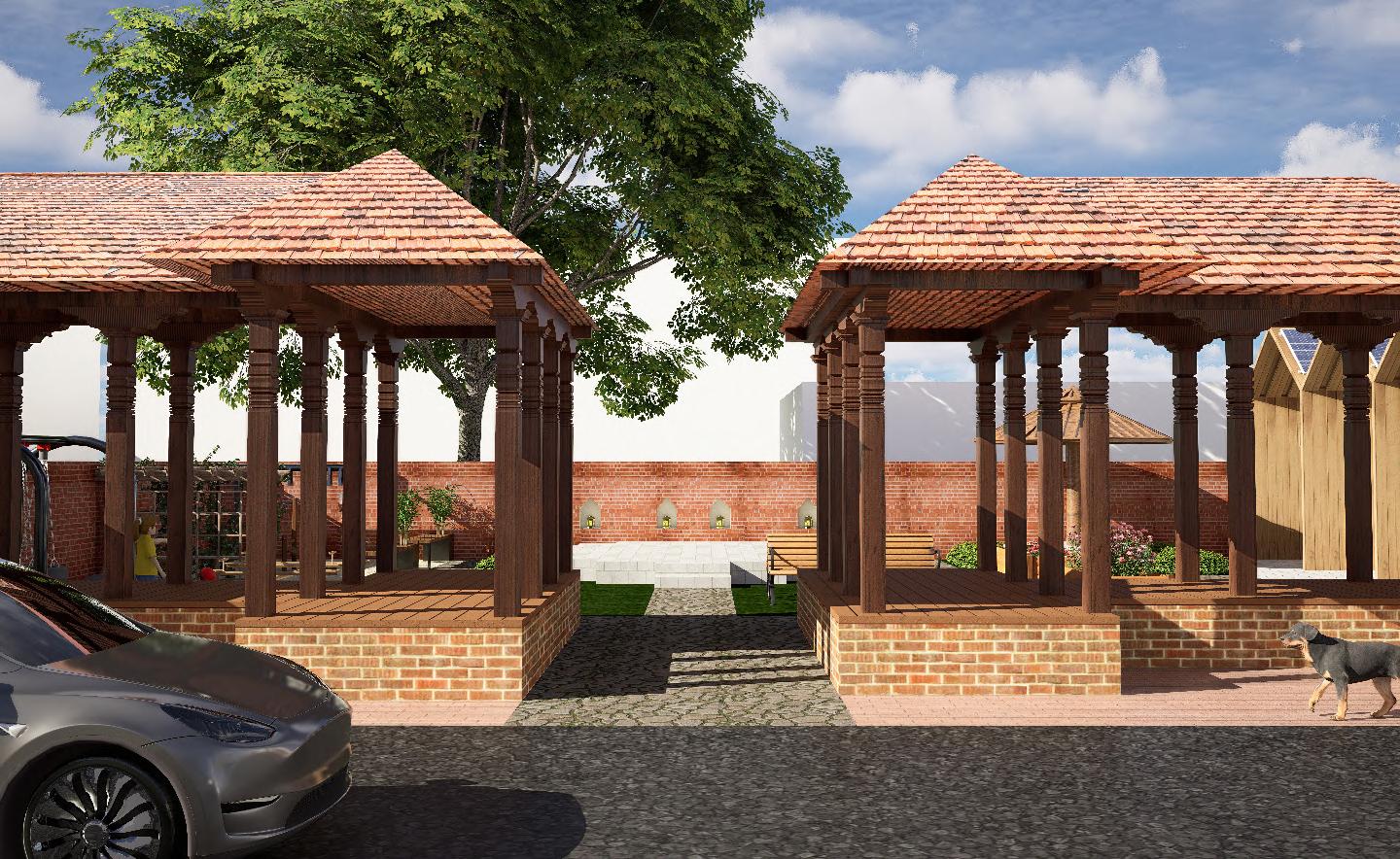
Axis maintained in the entrance

Seating space(pati) for pedestrians
along pati
RENDER COMPETITION

05

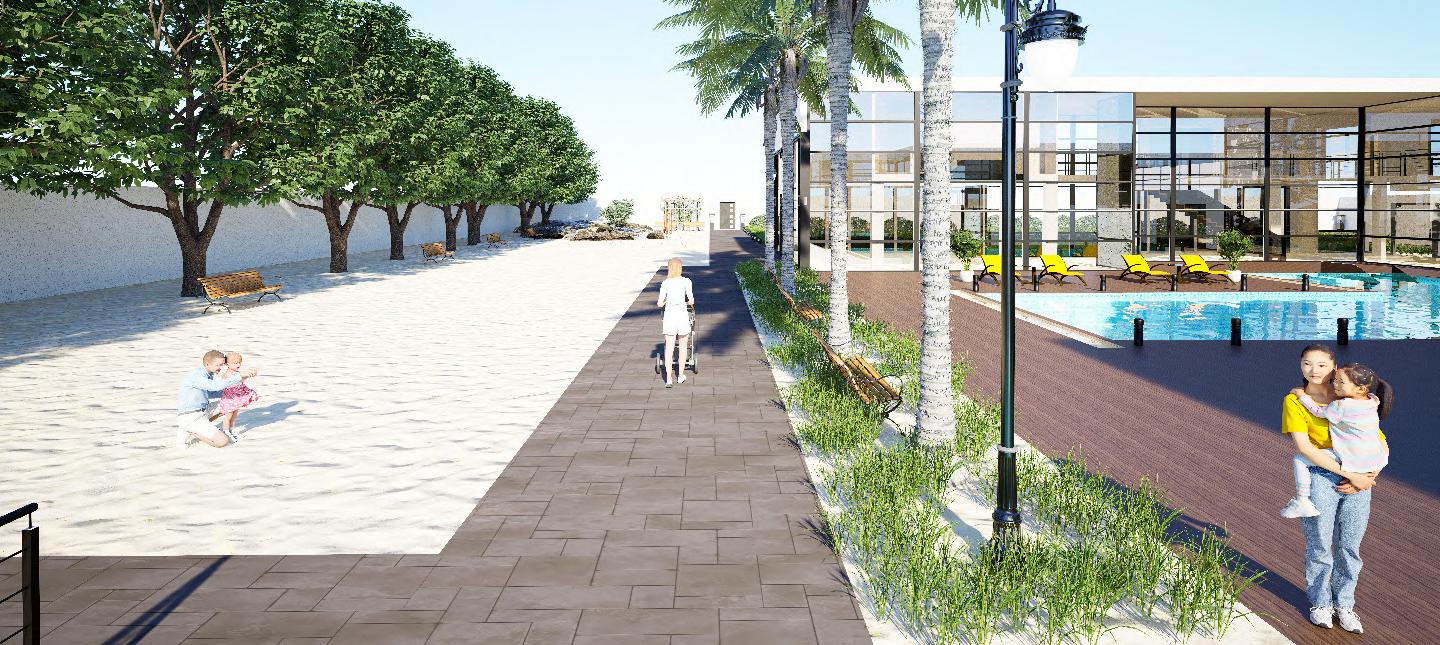
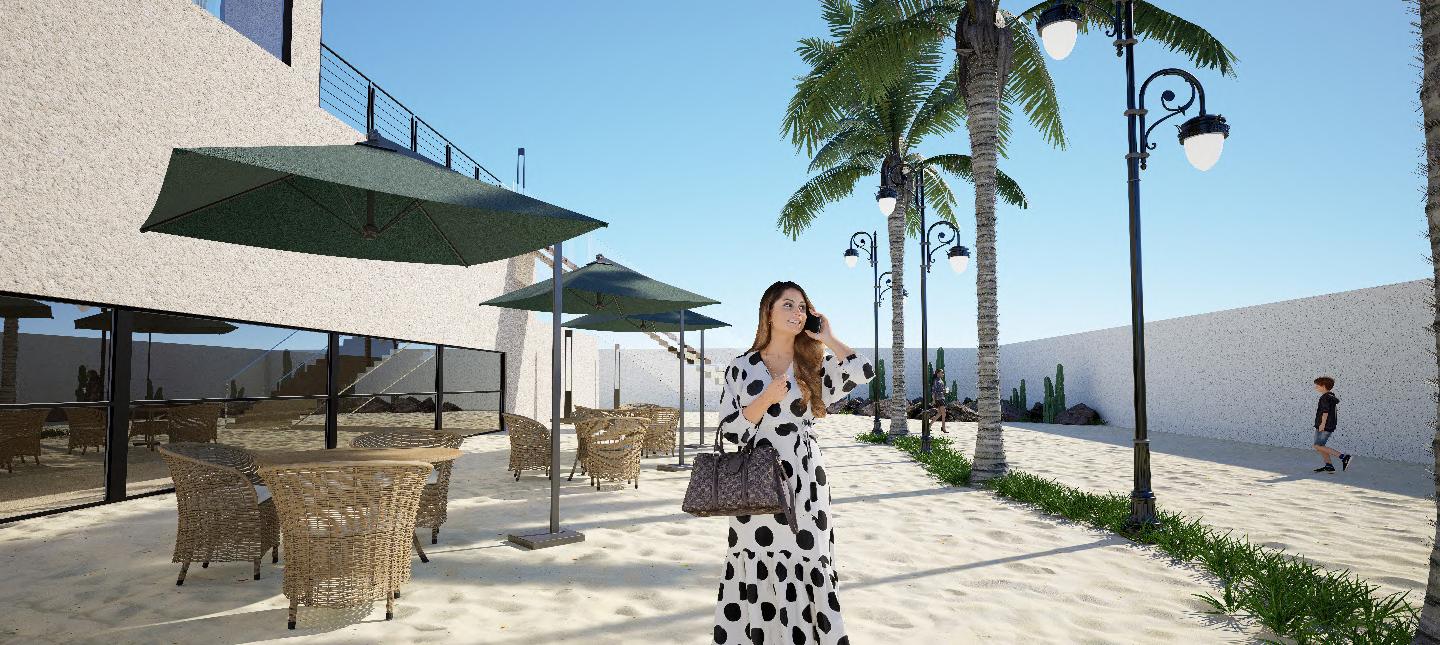
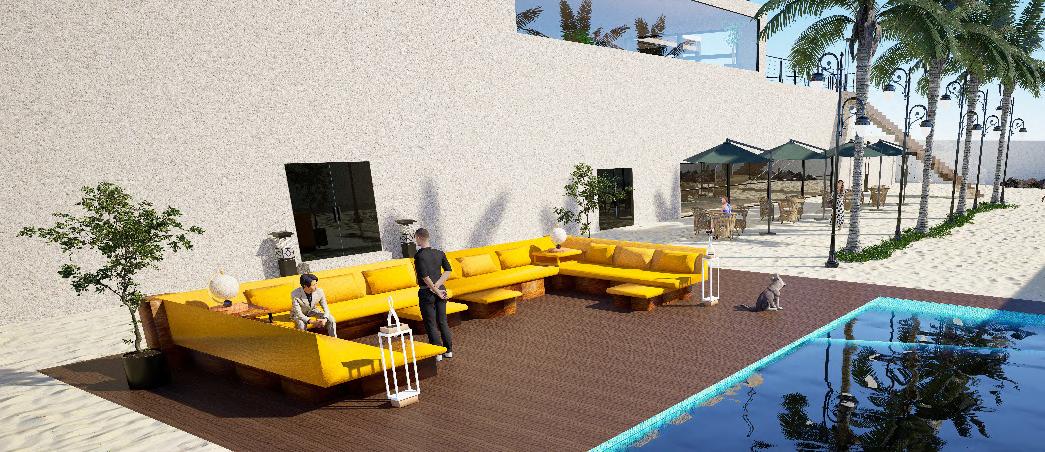
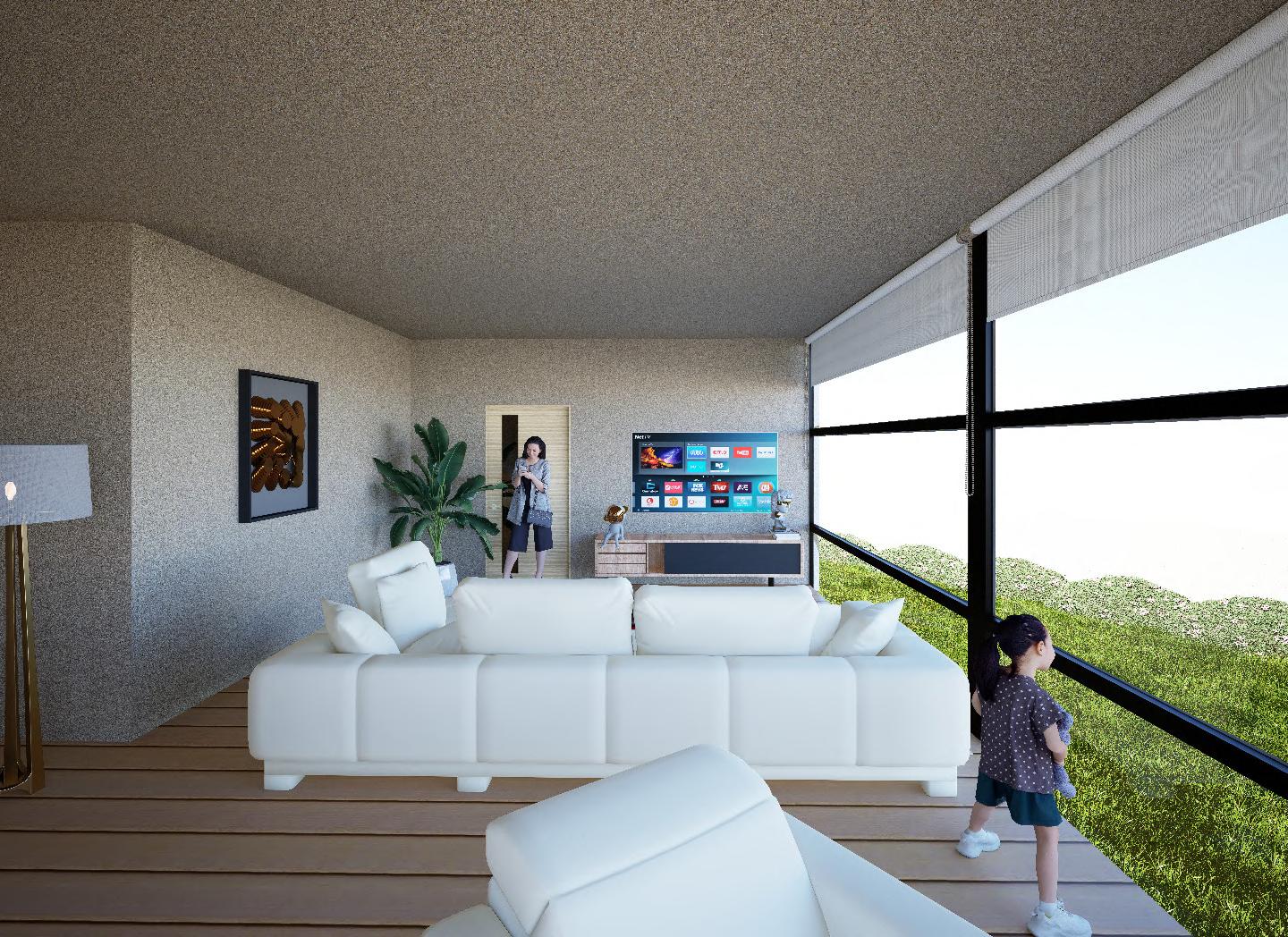

MISCELLANEOUS

06
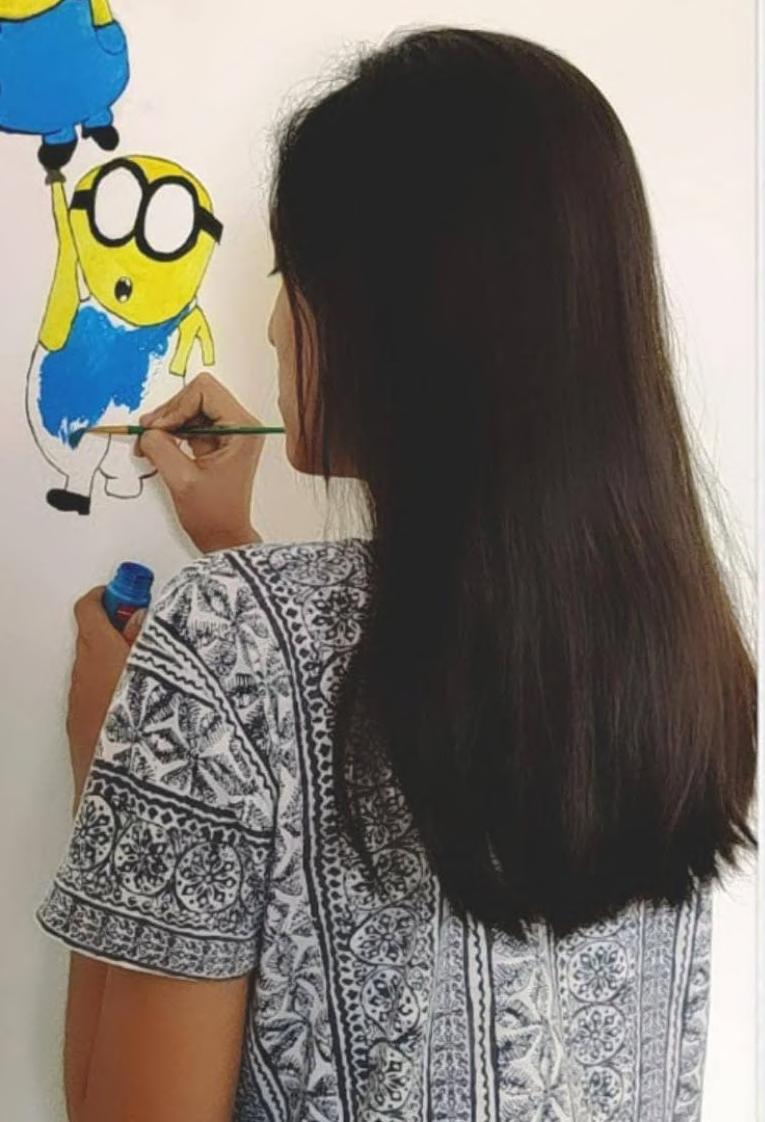
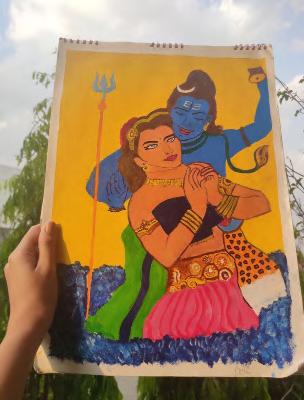
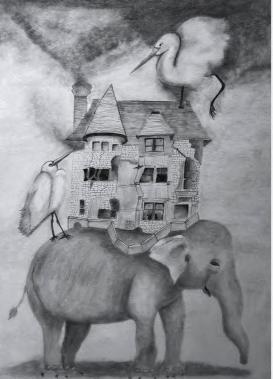
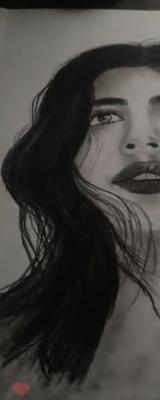
Sketches
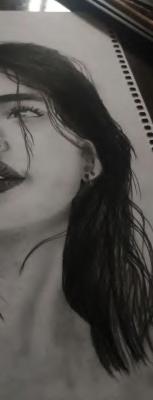
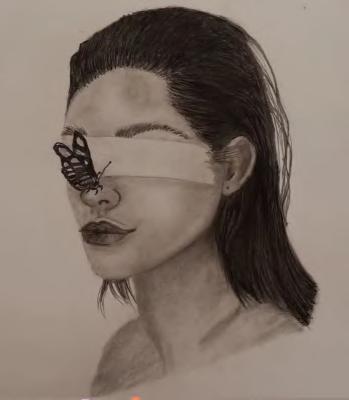
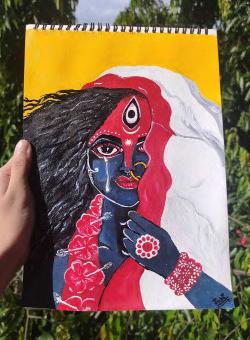
Sketches
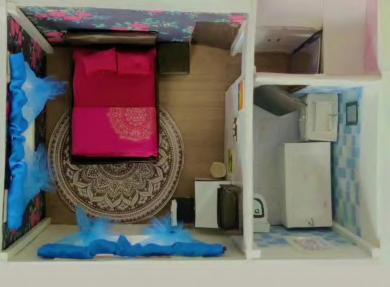
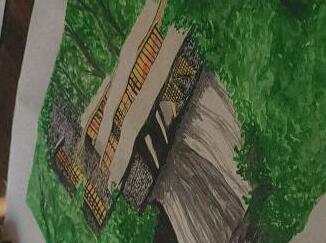
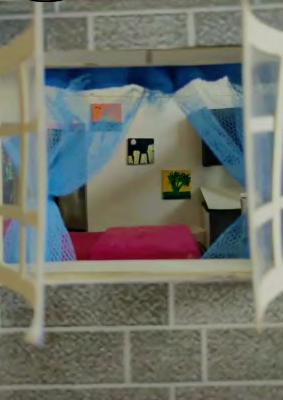
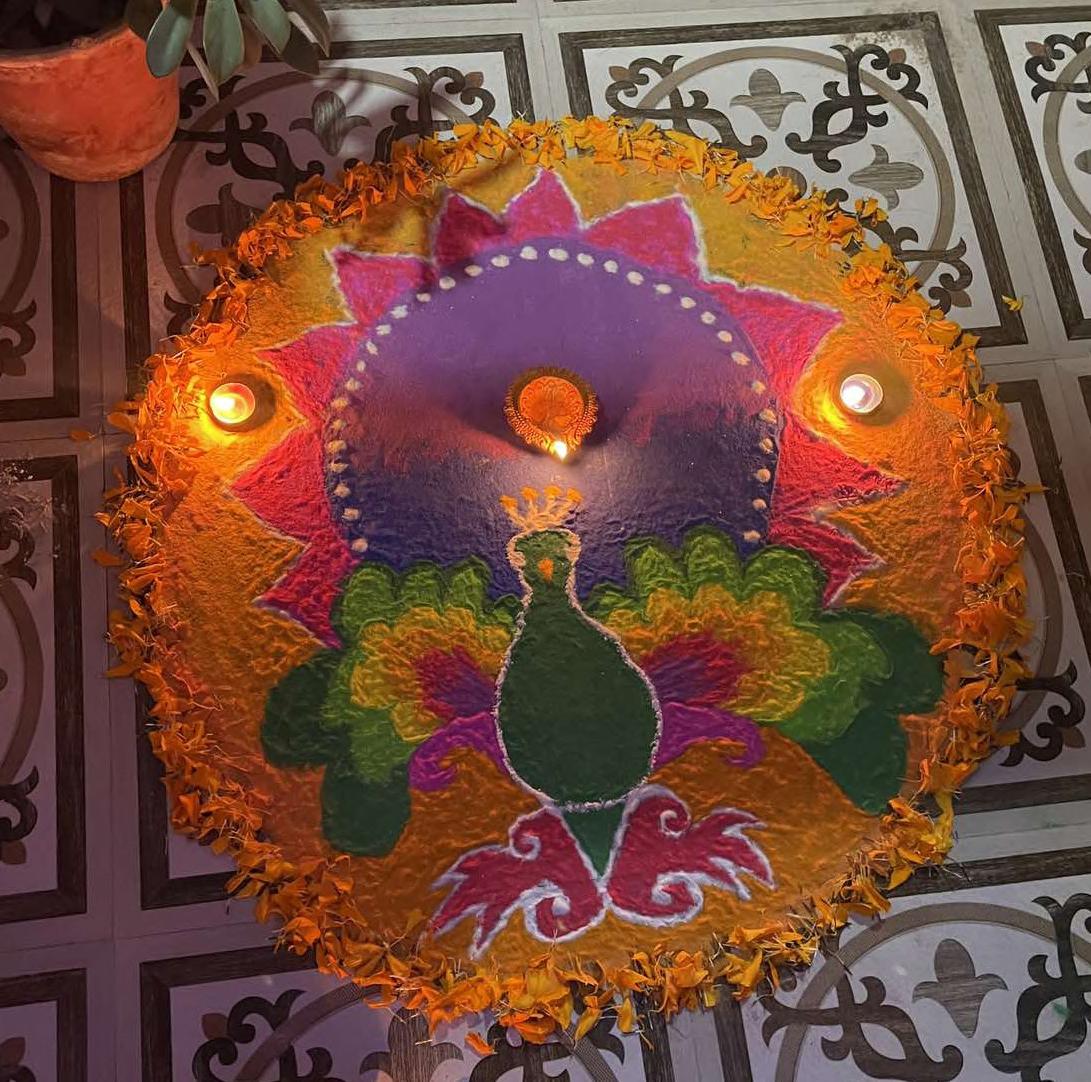
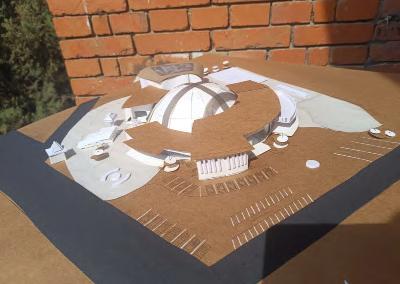
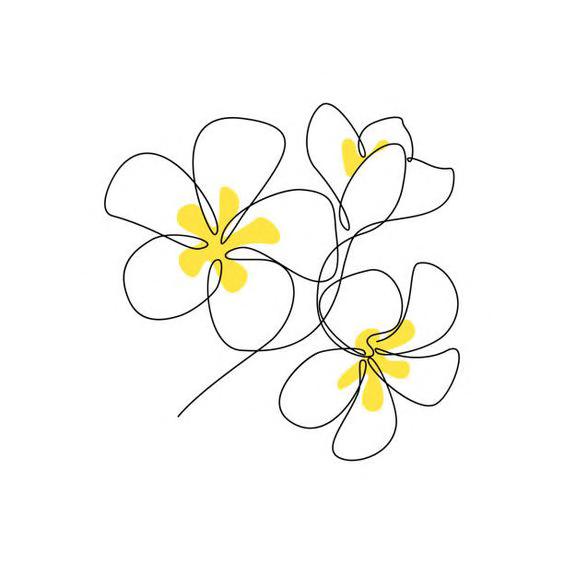
THANK

THANK YOU juhiranithapa@gmail.com 9808880496



















































 Dome truss
Polycarbonate sheets (opal)
Polycarbonate sheets (bronze opal)
Truss
Main sports hall
Community sports hall
Dome truss
Polycarbonate sheets (opal)
Polycarbonate sheets (bronze opal)
Truss
Main sports hall
Community sports hall









































