JAZLYNN WOHLERS
SELECTED WORKS

SYRACUSE UNIVERSITY
SCHOOL OF ARCHITECTURE


“give and take”, 2024



SYRACUSE UNIVERSITY
SCHOOL OF ARCHITECTURE


“give and take”, 2024

The Cine Impero in Marsala, Sicily, was built to show propaganda through media, but the building can also be thought of as propaganda itself. It was built on an east-west axis, with form and symmetry that invokes ancient Greek temples. These are visual elements that legitimize the fascist regime’s power.
We used scaffolding as a tool for our commentary. The scaffold reorients the building from its former east-west axis to the north-south axis of the city. The scaffold also disrupts the careful symmetry of the Cine, which also resembles an ancient temple. This offers a distorted, fragmented view of the building, only revealing certain chunks. This creates a visual contrast between the gentle scaffold and the monument’s decay.
In this way, we are using modules that suggest incompleteness to embarrass the cinema’s completeness, imperfection to embarrass its imposing perfection. Distorting its image and

controlling the view of its decay is a further embarrassment of the cinema’s form in its reuse. We no longer wanted this building to continue to architecturally represent the connetion between fascism and ancient powers.
The site plan combines rendering and drawing techniques to emphasize intervention on the ground. The core is used for circulation throughout the new program - an artists’ residency for propagation of journalism - which consists of a lecture hall, offices, classrooms, workshop spaces, and recording rooms. Additional programs around the site include the artist residency building, a cafe, newsstand, archive, amphitheater, and renovated ticketbox for the adjacent archaeological site.
In collaboration with Eleanor Thurber (‘25) and Mauren Ferguson (‘25).
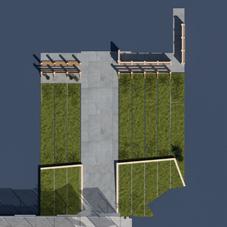
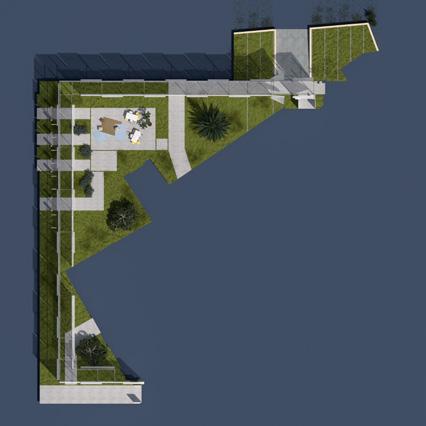

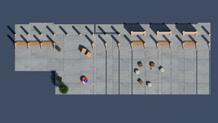





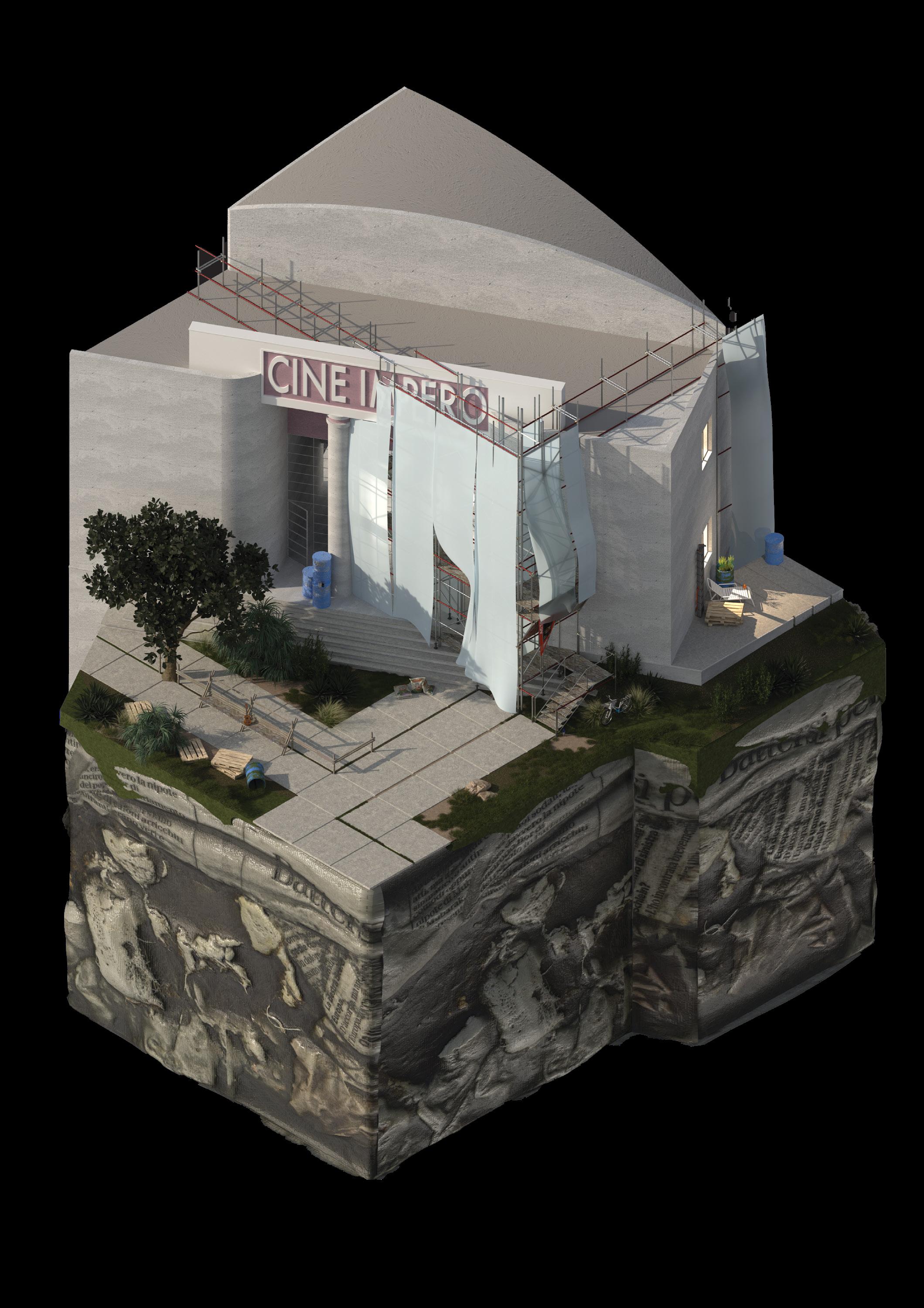
Through a physical chunk model, we captured the relationship between our intervention and the decaying site.
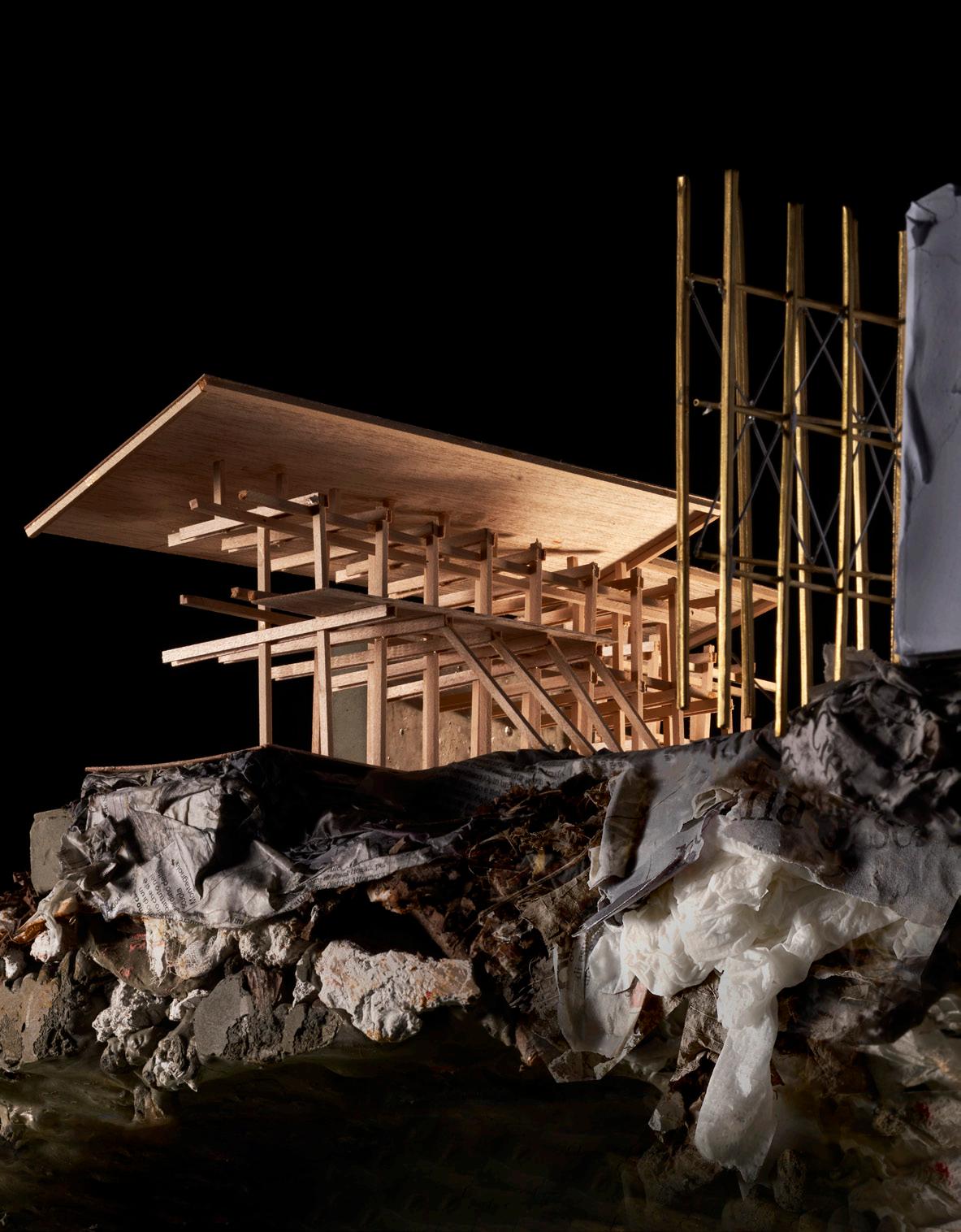
The scaffold on the cinema is part of a greater system; there are multiple interventions around the site similarly made of construction formwork. Across the site, there is a general yet very intentional sense of incompleteness and eternal construction.
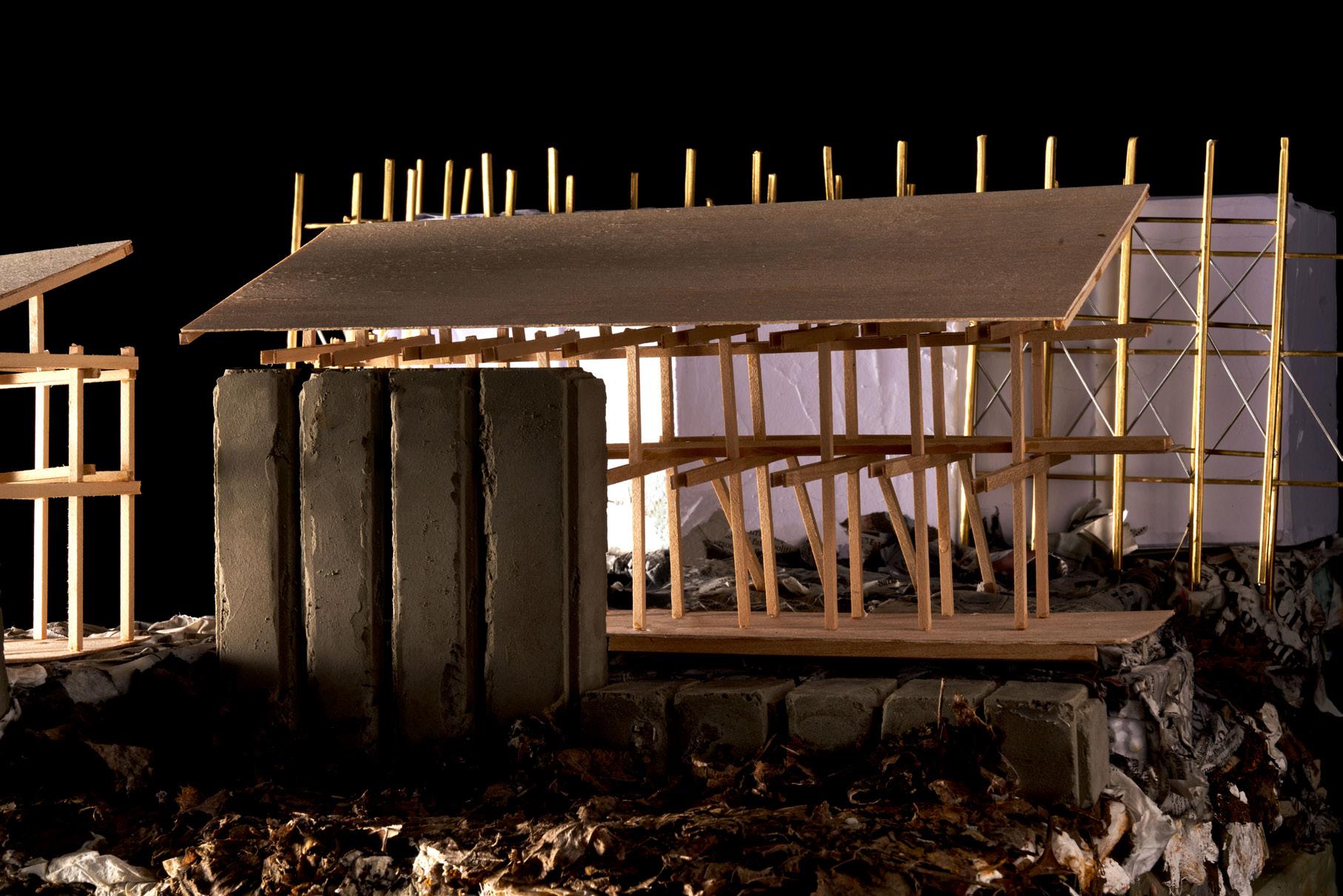
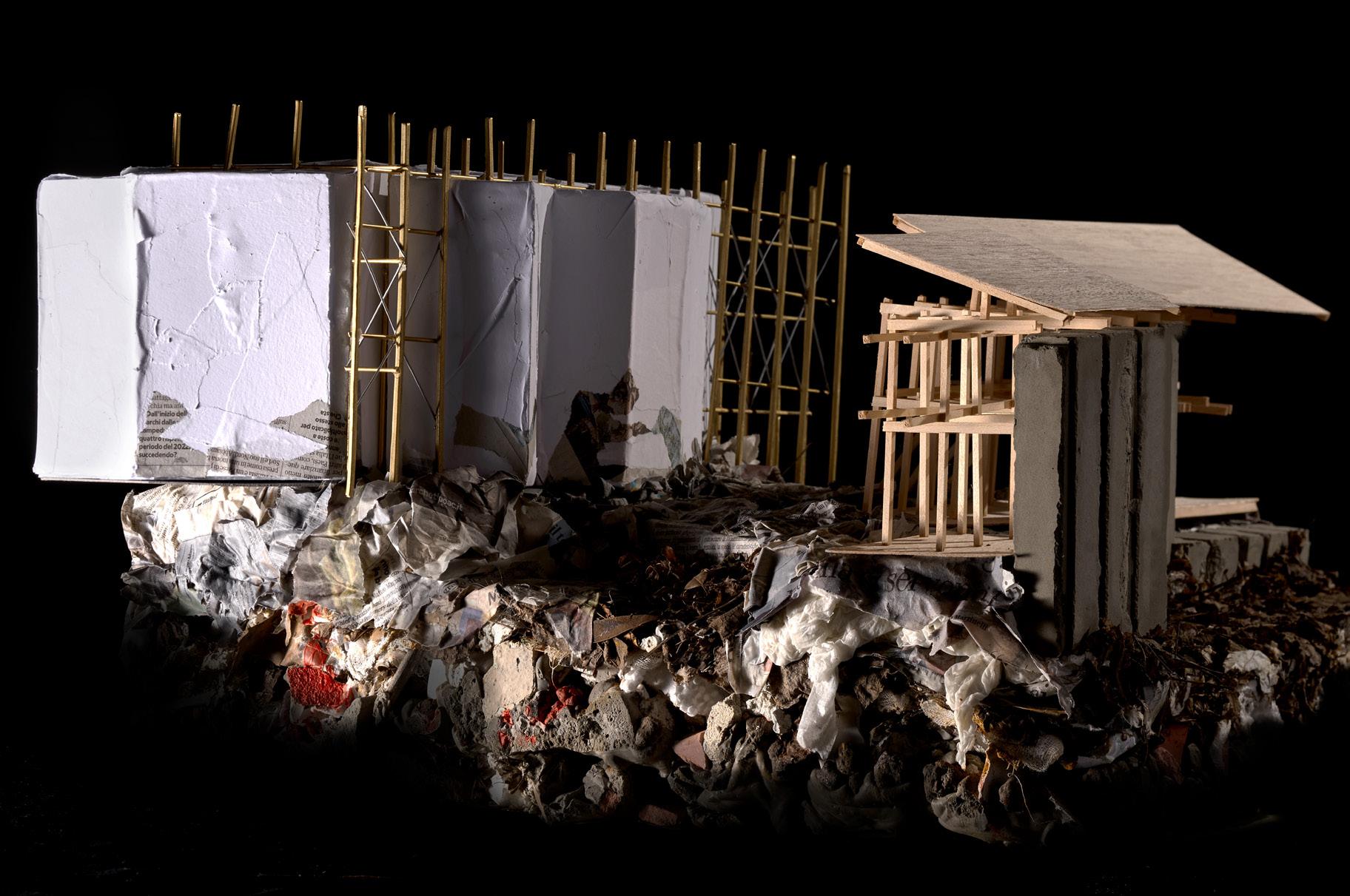
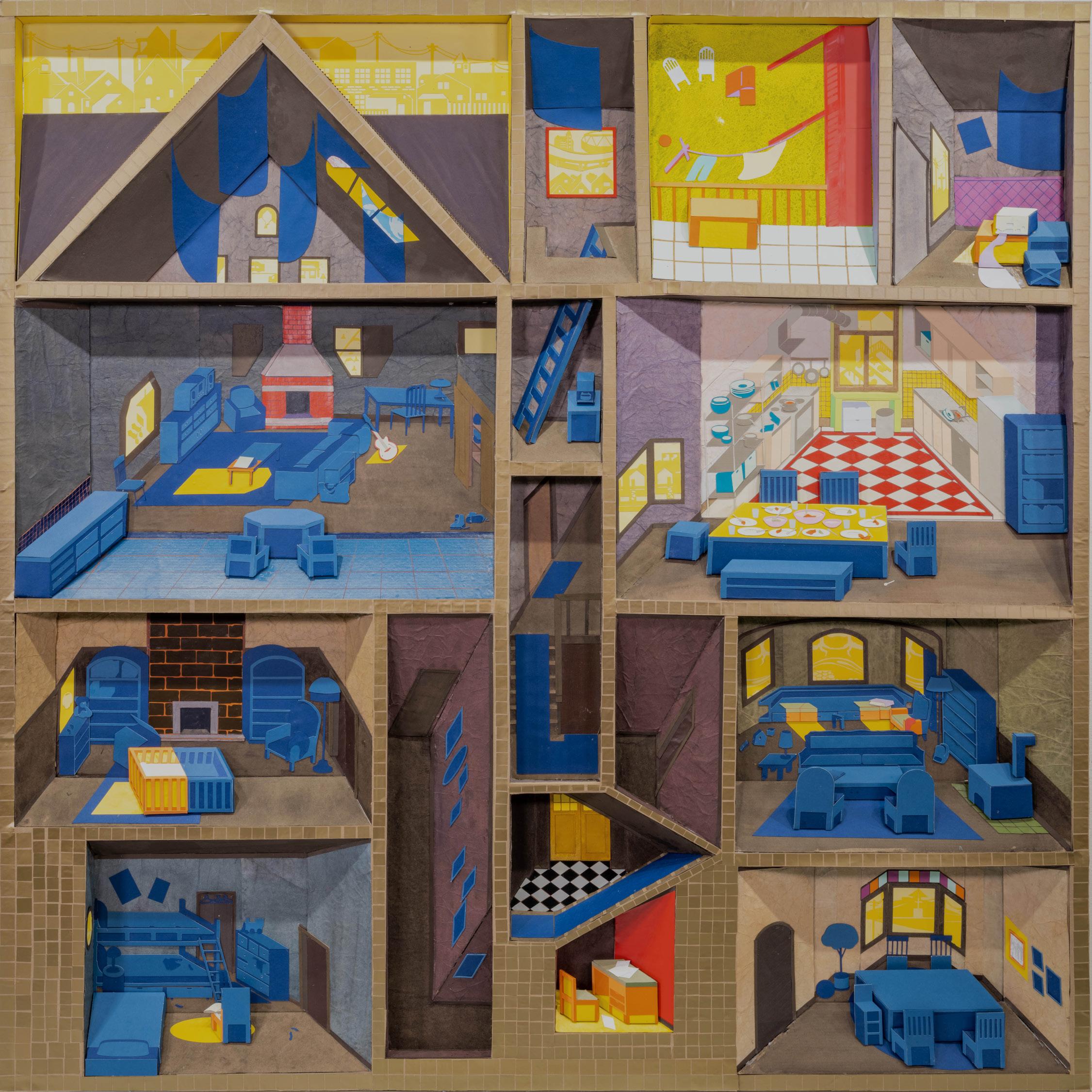
Revealing Hidden Rituals is part of a larger studio called Building Stories, which considers the more intimate aspects of domestic life to construct imaginative representations of the home in use. The occupants are past or present famous figures that could be inserted into an imaginary investigation with some knowledge of their real lifestyles. However, our projection became more powerful when focusing less on the people themselves and more on the ways they interacted with their space and with each other. Over the course of one semester, we created a visual story of our “tenants’” domestic space. Each one had some kind of creative aspiration that was entwined with their everyday life. The figures we chose were:
J.R.R. Tolkien and his family (author of Lord of the Rings, professor)
Sixto Rodriguez (musician, construction worker, and political activist)
Mashama Bailey (chef, social work graduate)
Lee Bul (sculptural and textile artist)
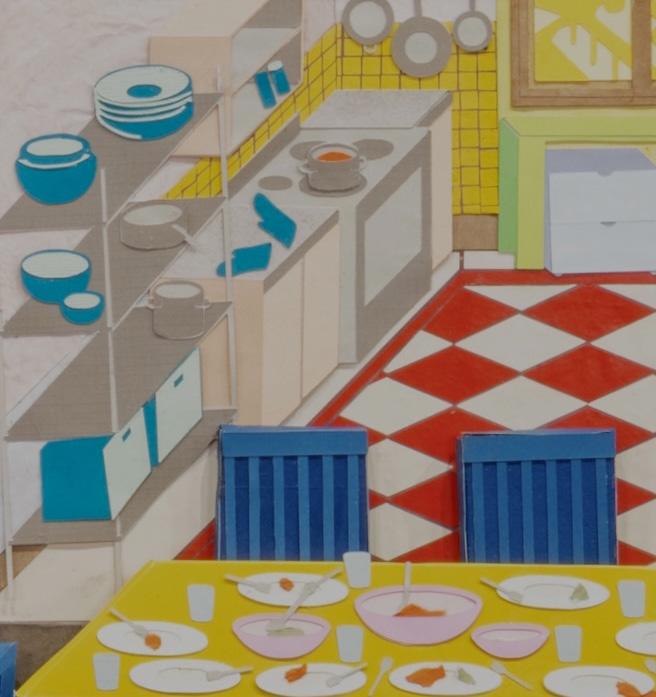
The project depicts a usual end of the day for all the residents of the house. They come home after their typical day away from the house to gather and eat together, leaving their own separate spaces in the dark with only the traces of their hidden rituals highlighted through light from the views outside. These rituals are pieces of the residents that inspire them and sculpt their worldview. All the people in this building have hidden rituals separate from their ordinary life, an aspect of each of them that also connects them.
The final deliverables were a 4’ x 4’ “drawdel” populated by furniture and other evidences of domestic life populating the background and foreground in a 3-dimensional relief, as well as a 1:75 model of the multifamily home.
Different modes of projection were used to compose each room and circulation. Our medium was a range of construction paper, vinyl, and watercolor on a wooden frame.
In collaboration with Eleanor Thurber (‘25).

The facade reflects a house that is loved and patched. It also has subtle hints to buildings in the area, like old masonry or industrial windows.
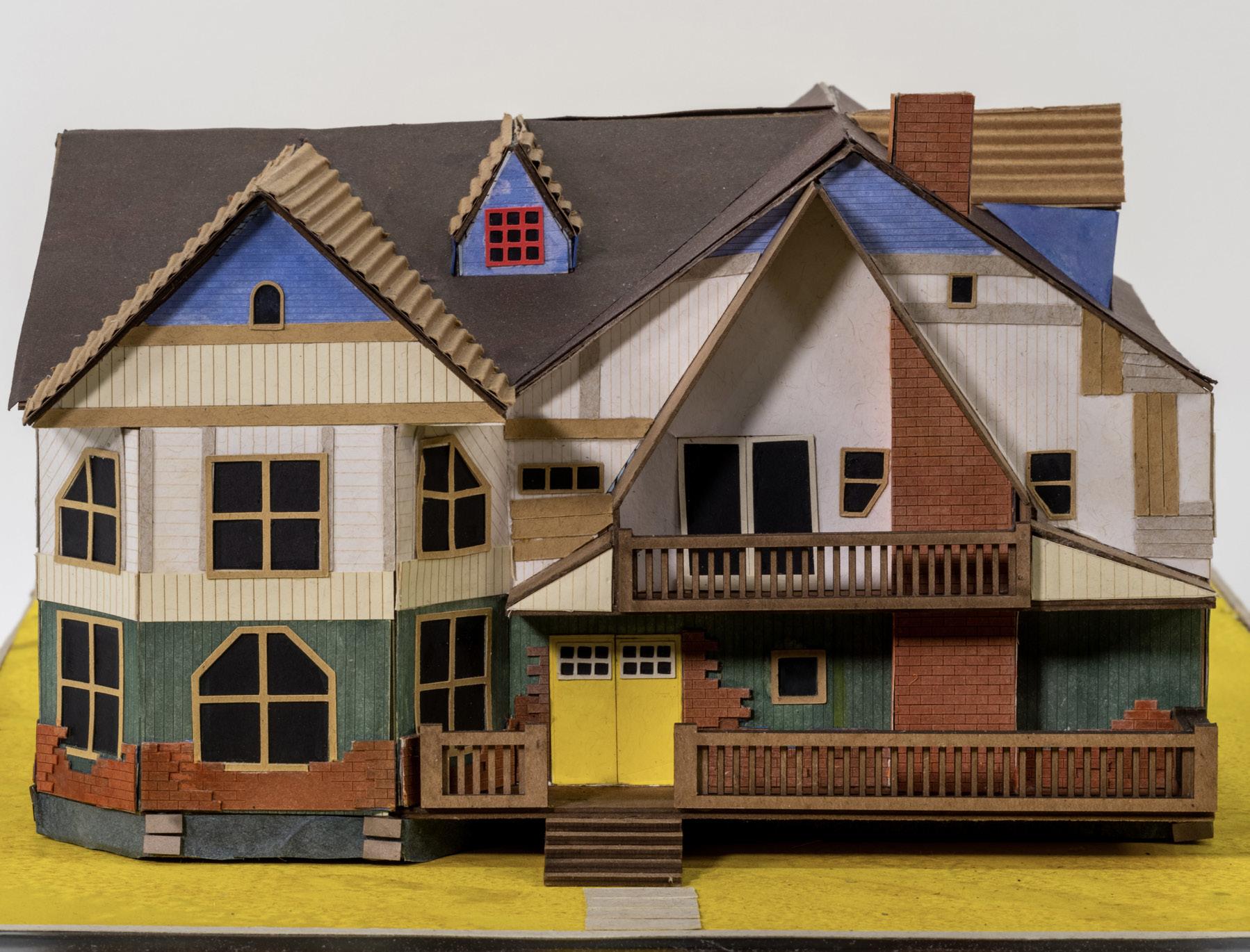
The house is located in the suburban outskirts of the downtown and university area. As it is located west of I-81, it is primarily a neighborhood of color. Therefore, it is important that we imagine our tenants find strength in community and each other, like the real residents of the neighborhood do.
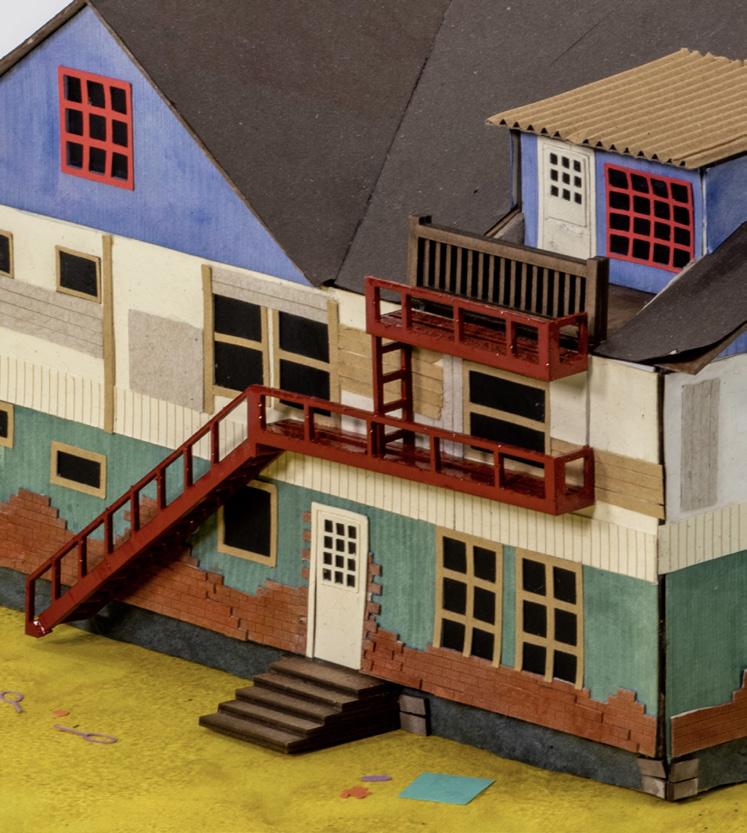
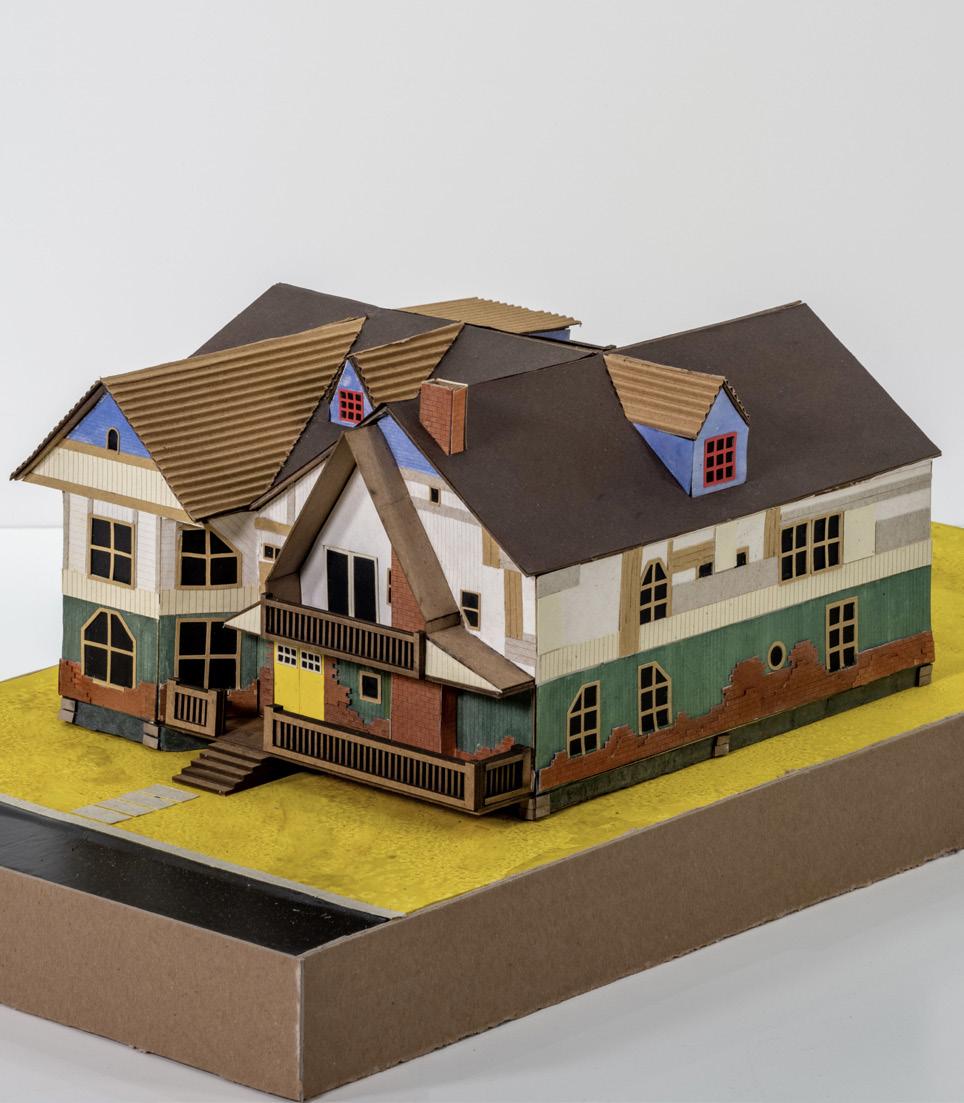
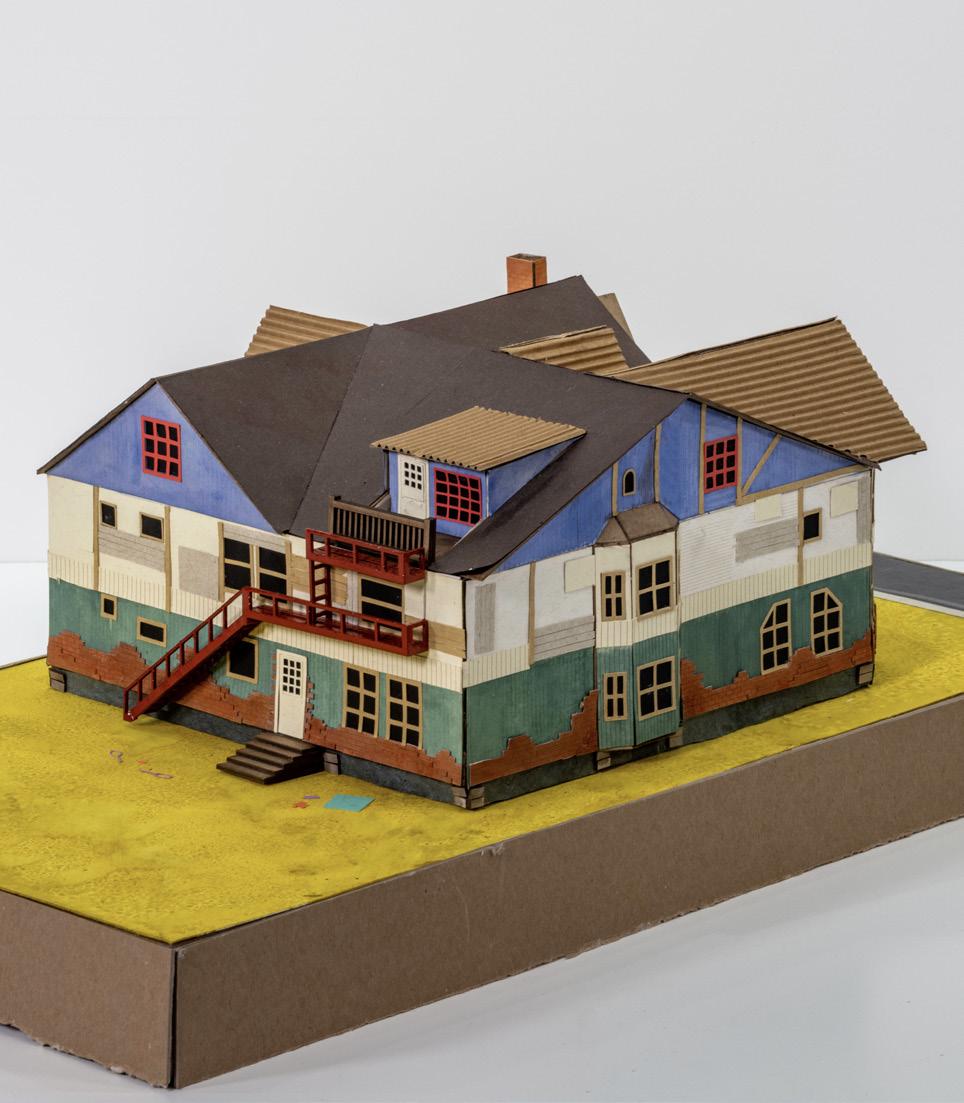
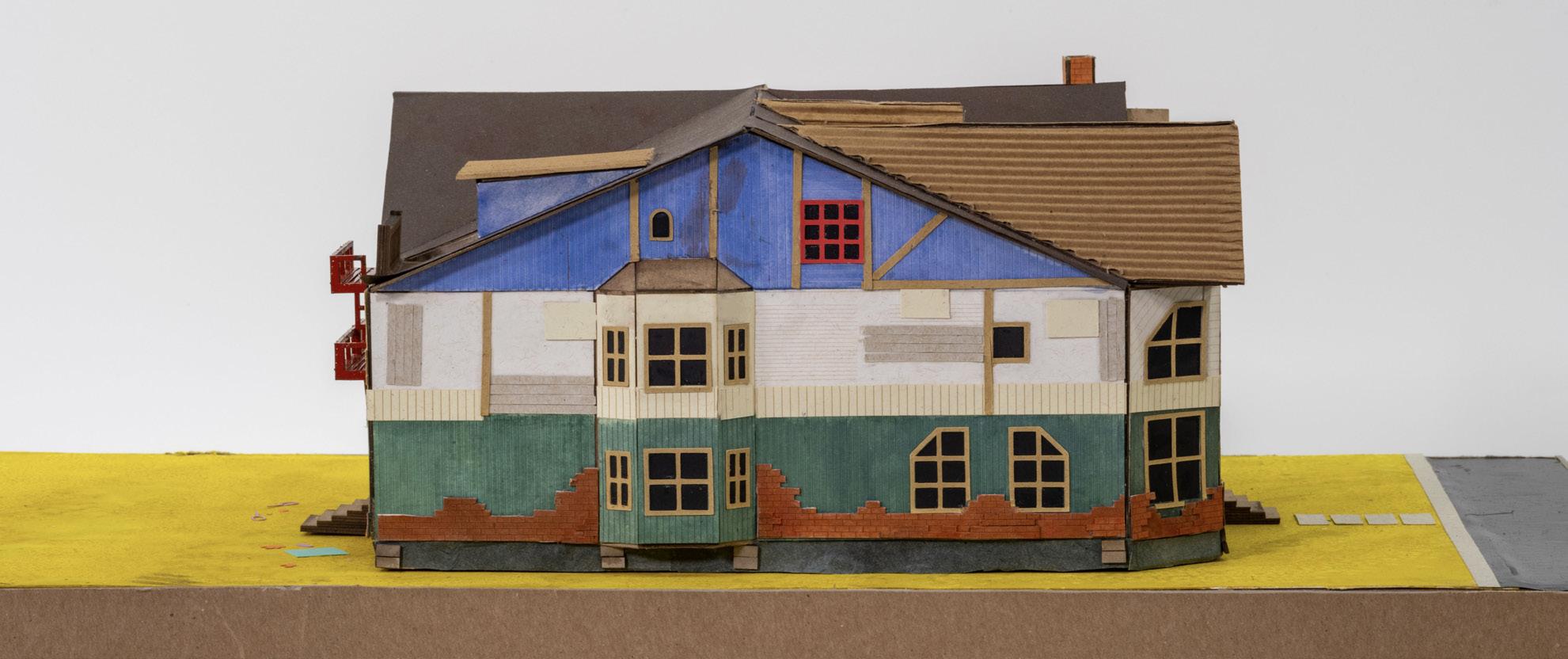
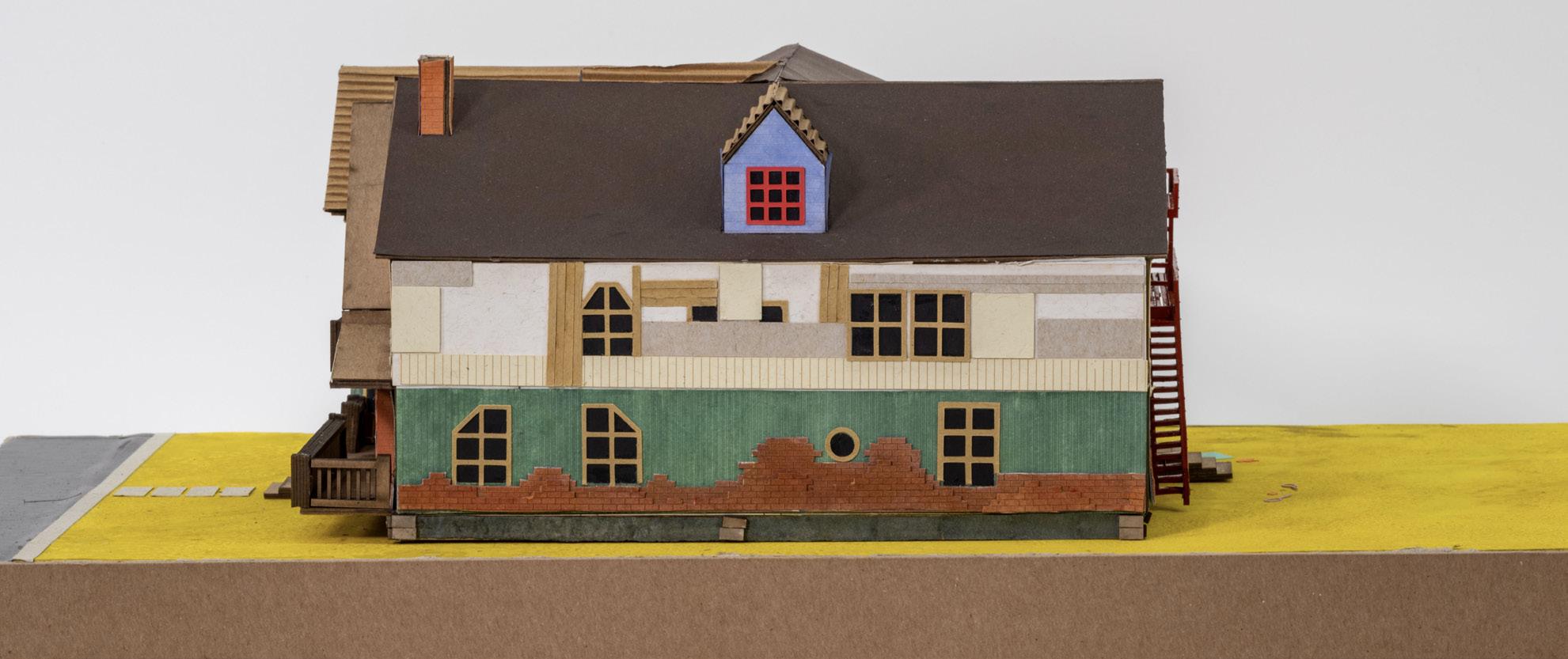
Visiting Critics: Drawing Architecture Studio
Library Volumes is a mass timber library extension of the School of Architecture’s home building, Slocum Hall for the Comprehensive Architetcural Design course. The project fully considers structure, climate, and environmental strategies in addition to program. It houses an extended library, cafe, classrooms, reading rooms, and project archives.
In collaboration with Eleanor Thurber (‘25).
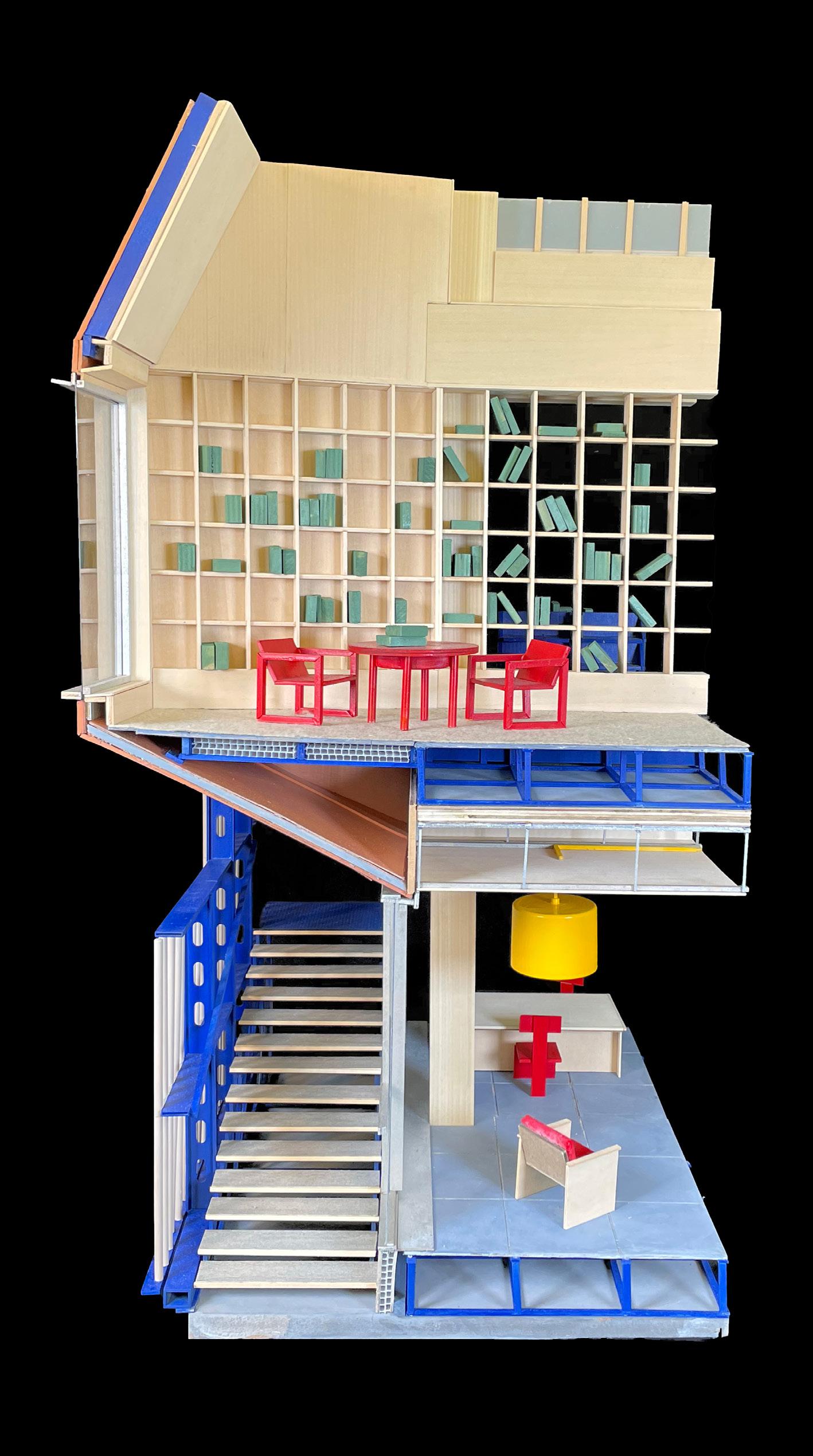
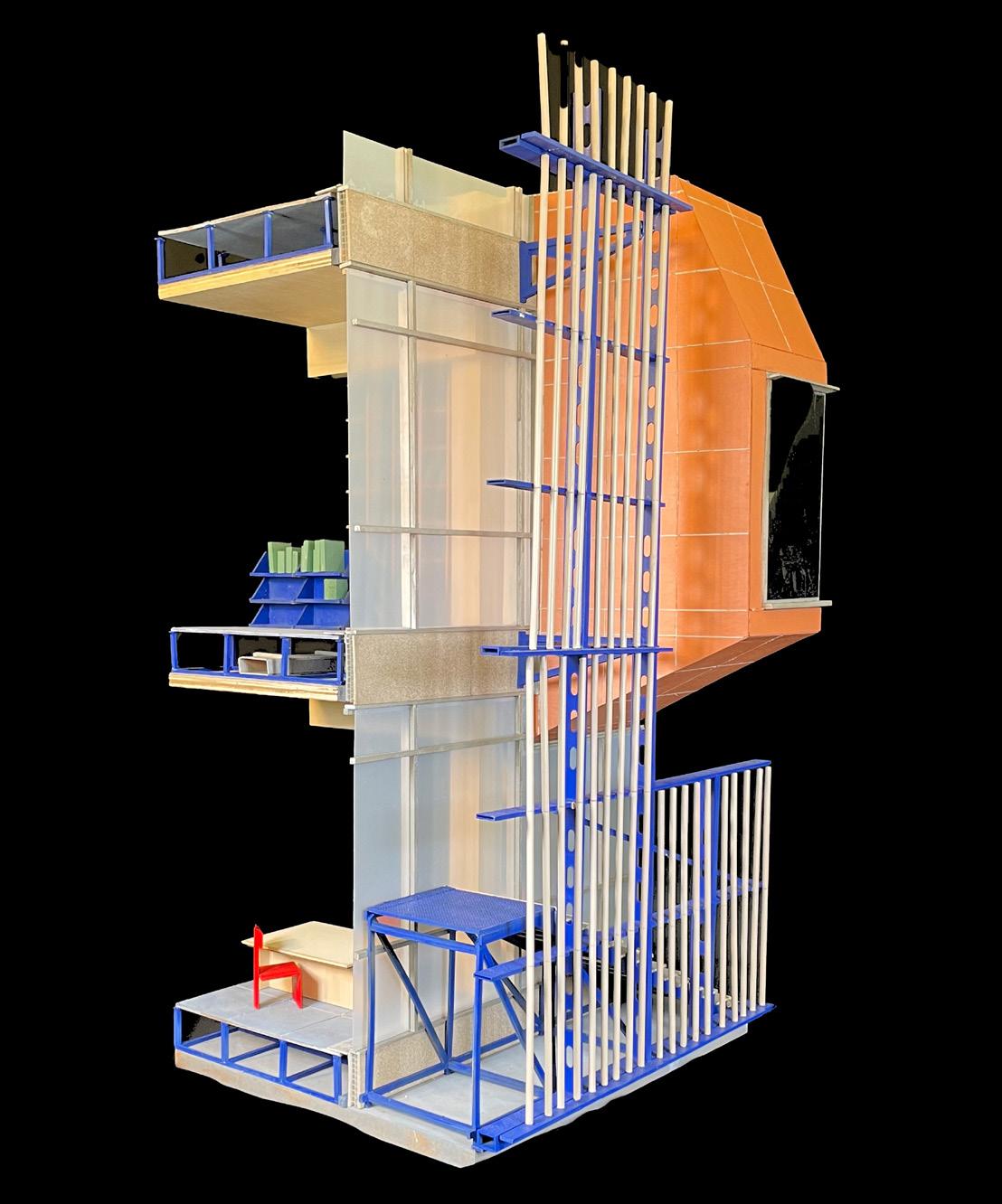
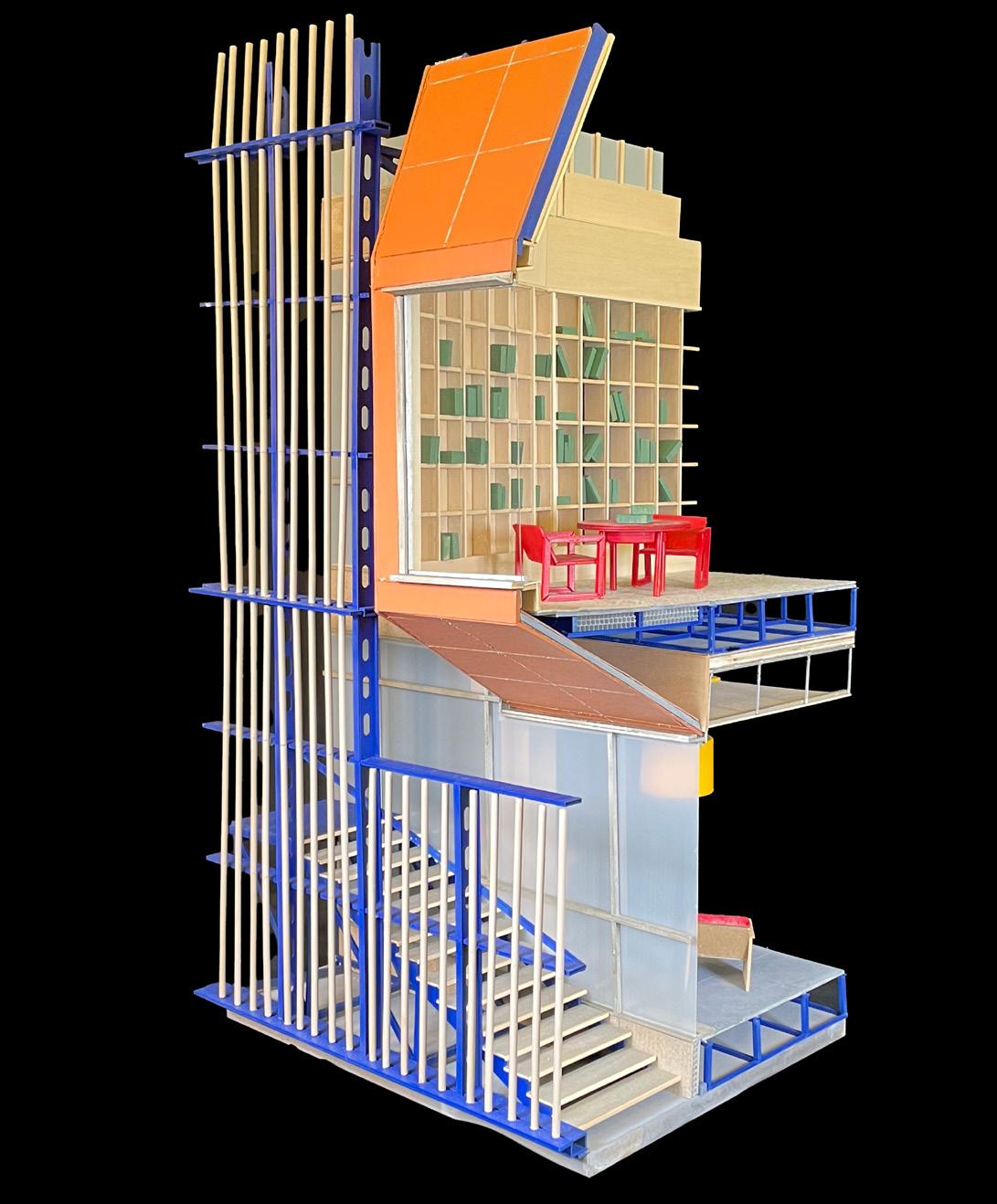
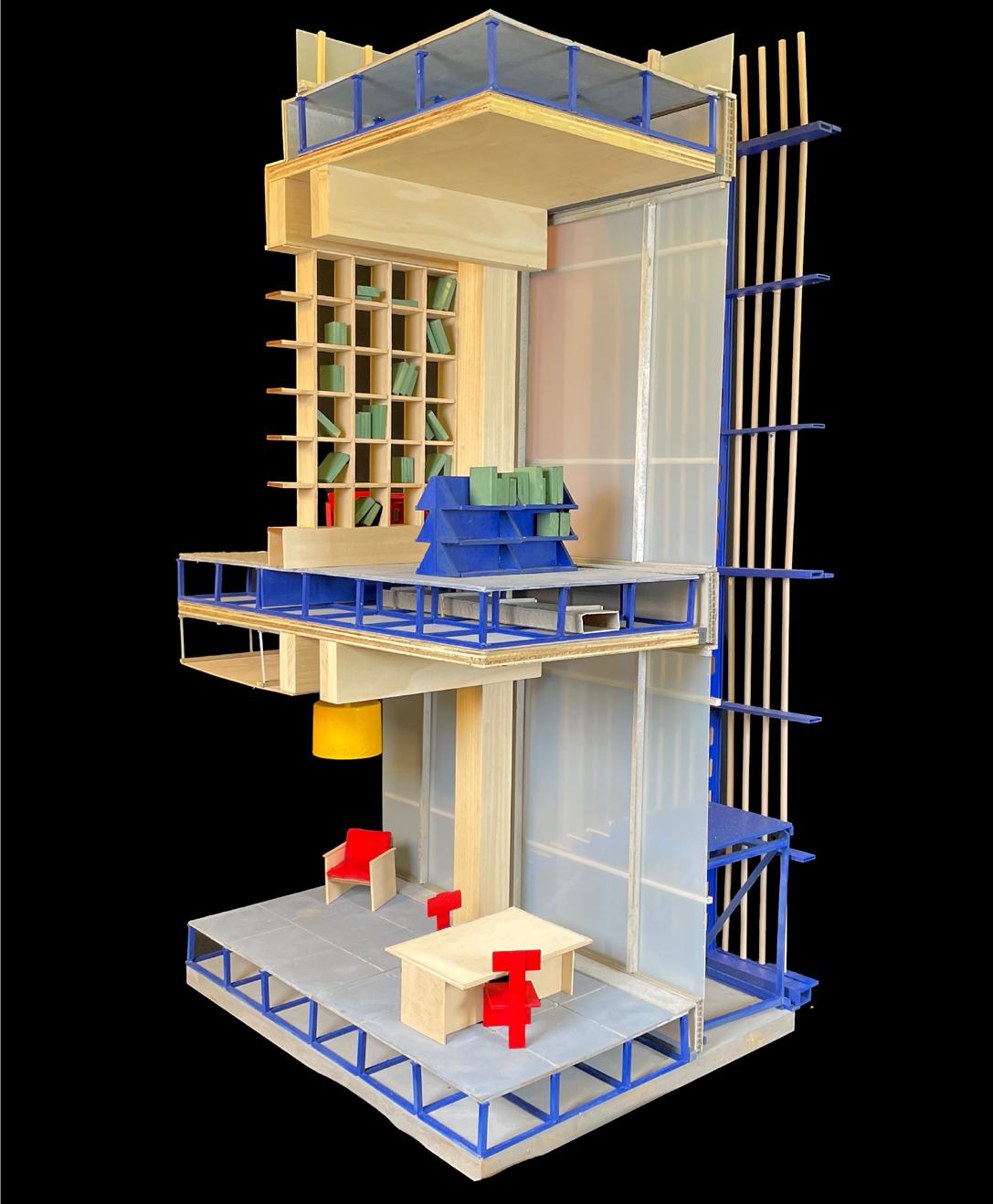
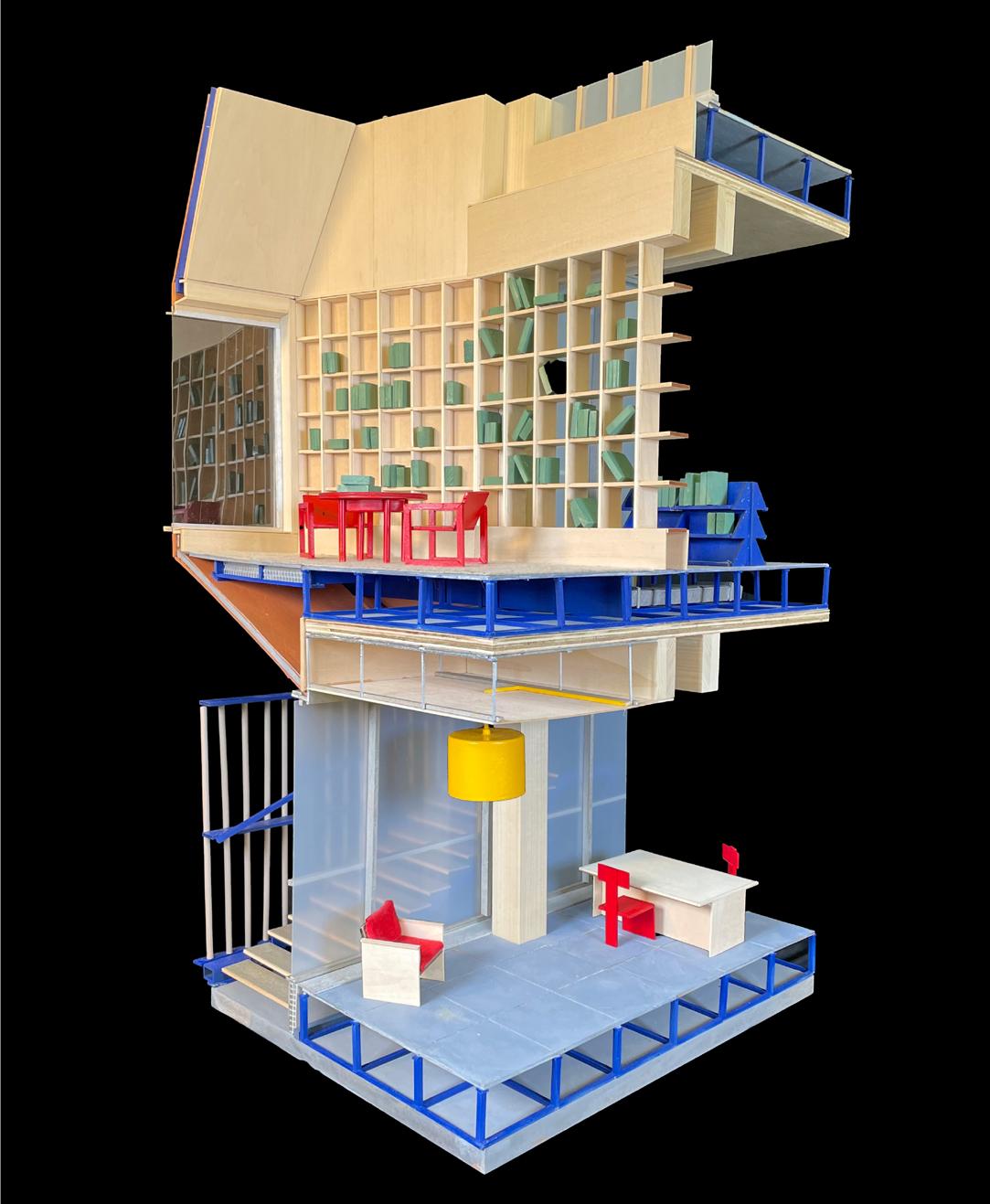
The semester concluded with the deliverable of a 1” = 1’ comprehensive chunk model that showed the spatial, structural, and environmental qualities in a curated moment.


SYRACUSE UNIVERSITY SCHOOL OF ARCHITECTURE
