

PORTFOLIO
Jonathan Palominos
Contents
Office for an Architect
Hot Wells Passive Bathhouse
Handcrafted Harmony: Architectural Unity
Shaping Paths, Sculpting Terrain
Office for an Architect
Professor David Kernodle Fall 2023
Situated within Ruby City in San Antonio, Texas, this project seamlessly blended the functions of a café and architecture office. To ensure optimal functionality, the design delineated between served and servant spaces. Each level offered unique vistas and experiences, fostering connections with the surrounding culture and verdant landscape.
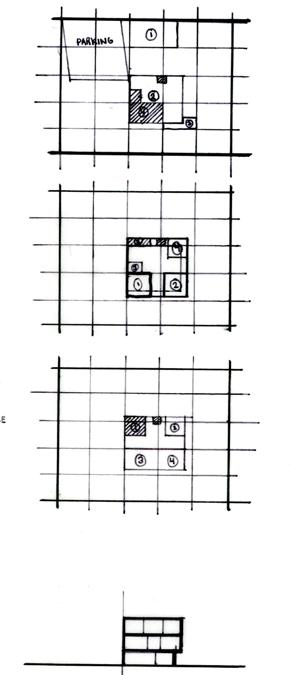
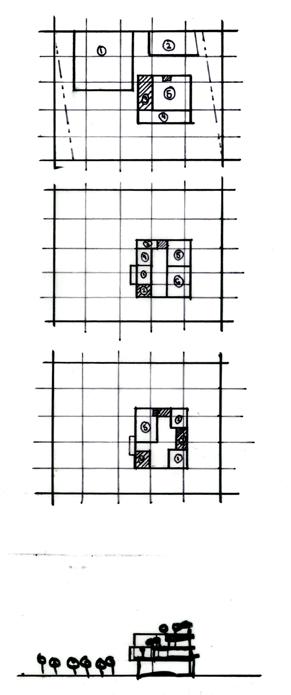
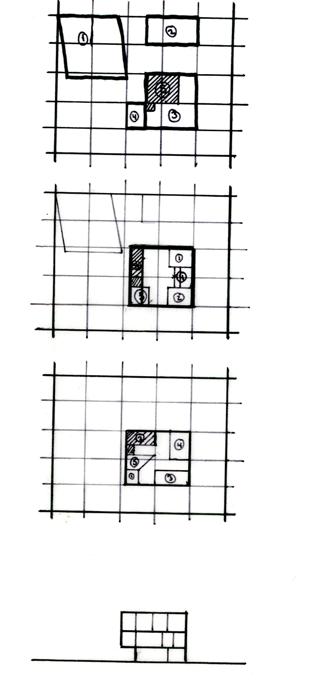
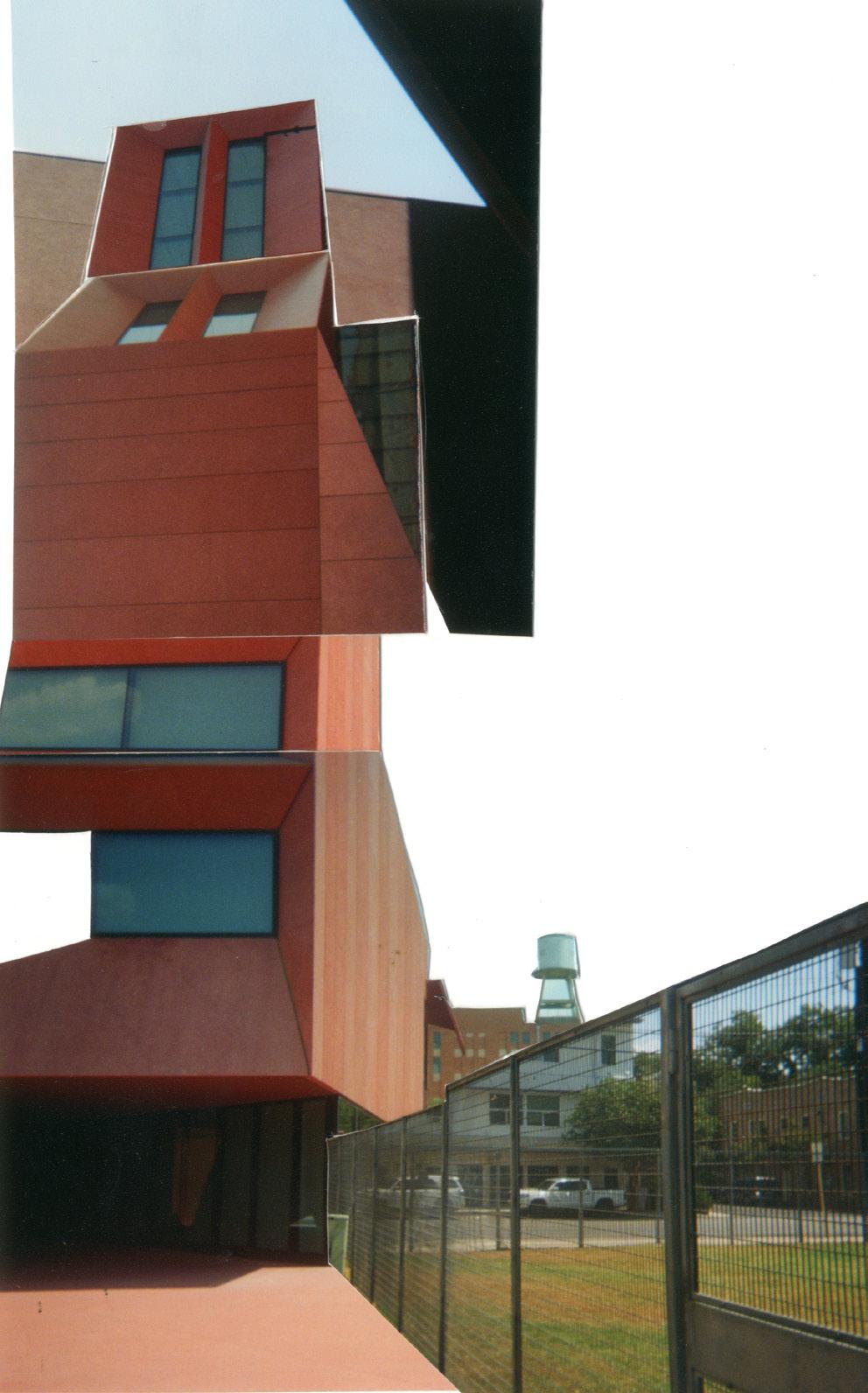
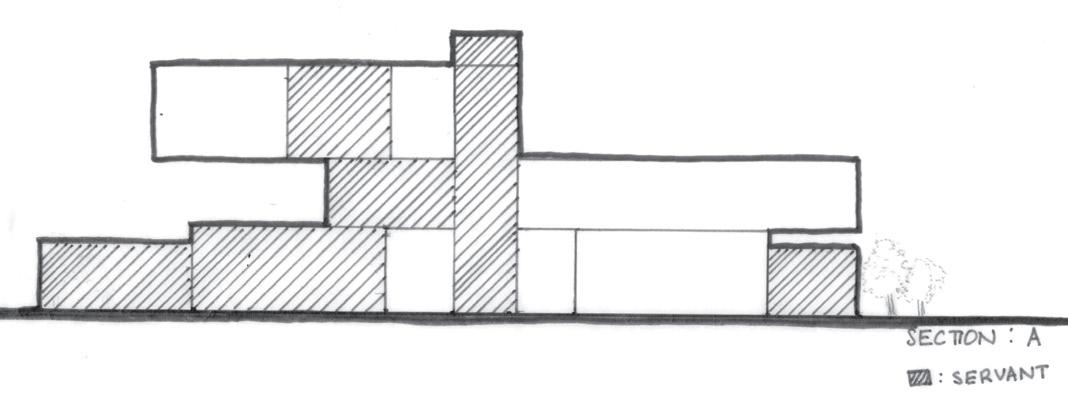

SERVED AND SERVANT SECTIONS
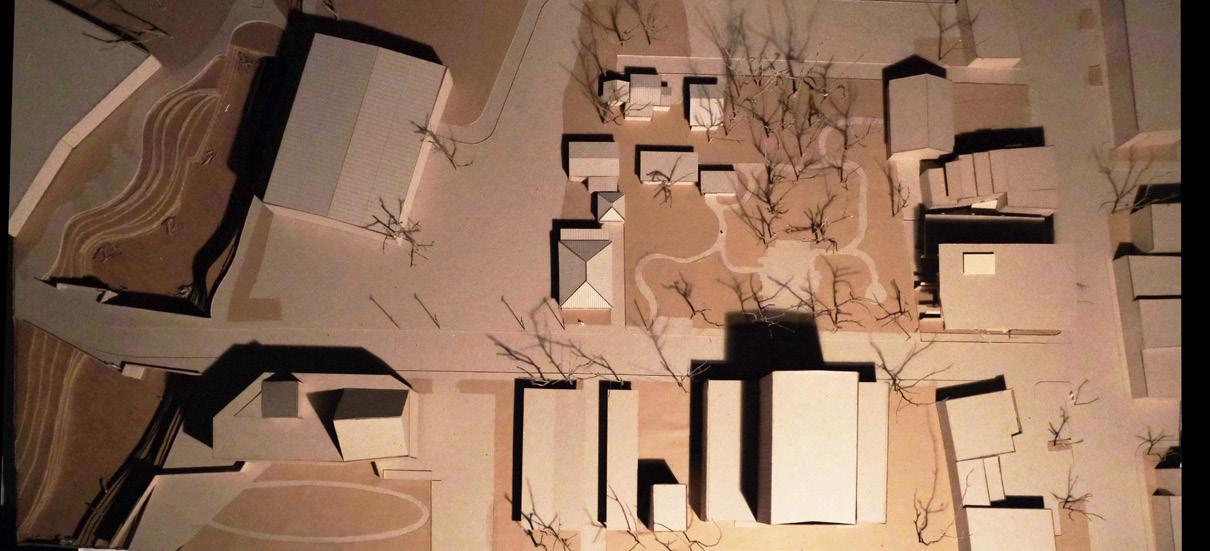
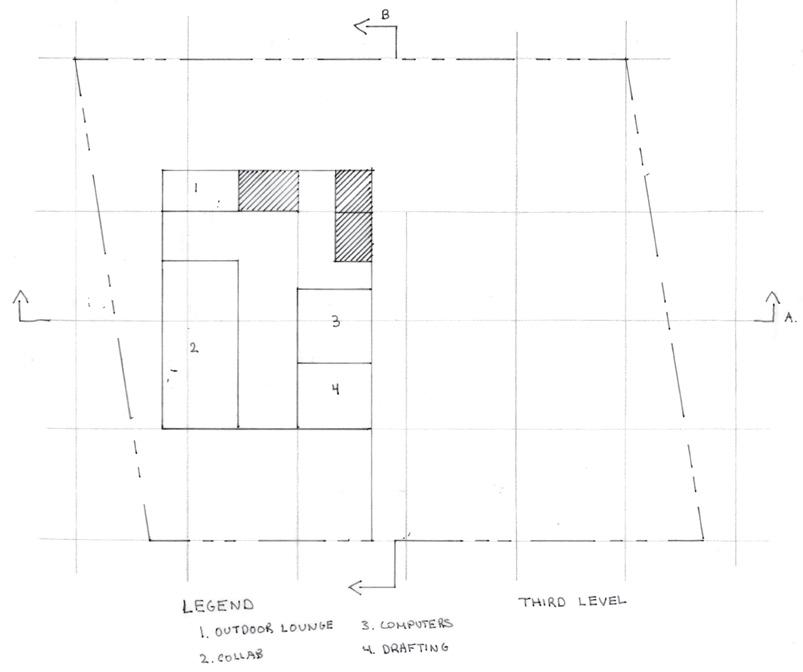

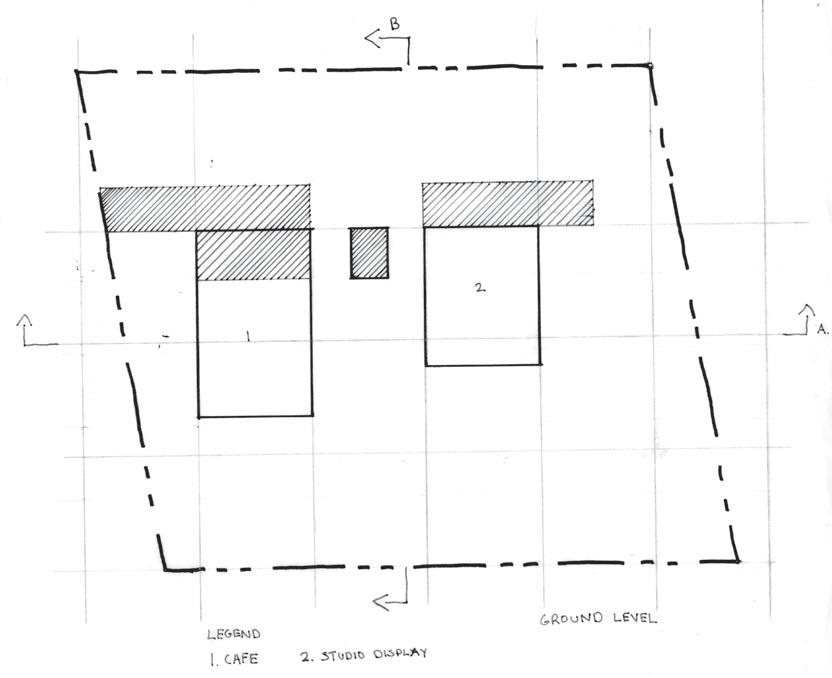
SERVED AND SERVANT PLANS WITH STRUCTURAL GRID
MORNING SUNLIGHT ON SITE






























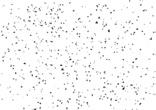



















GALLERY
CEREMONIAL STAIRS
EGRESS STAIRS
SECTION: A
SECTION: B
SECTION: A
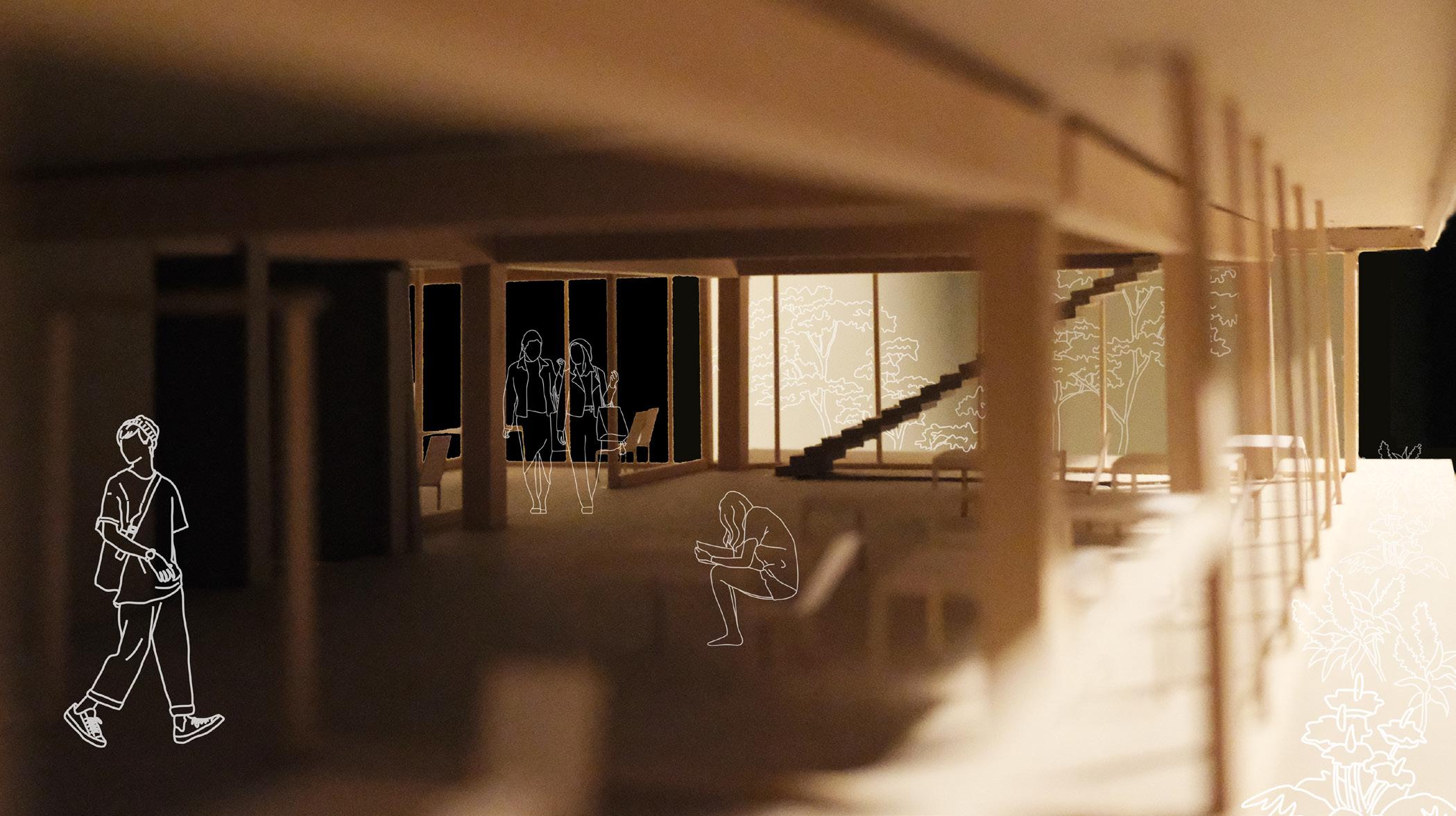
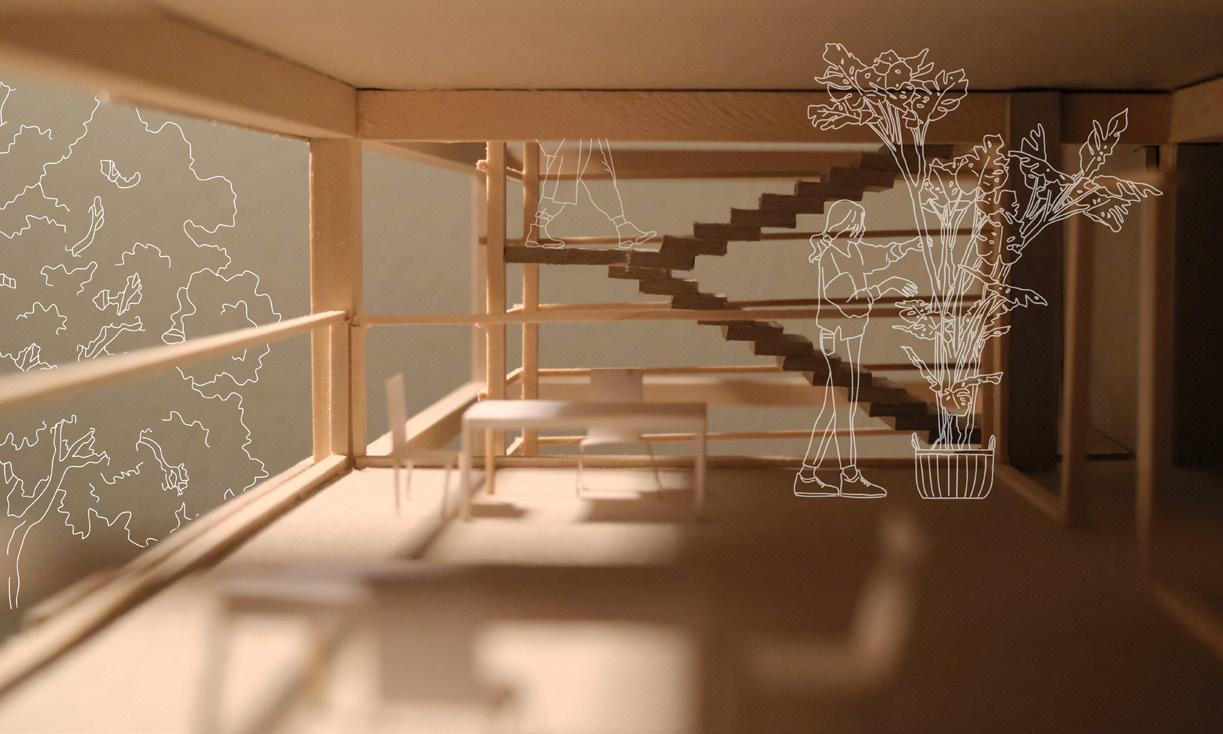
MORNING LIGHT INTO OFFICE SPACE
Hot Wells Passive Bathouse
Professor David Kernodle Fall 2023
This project was located at Camp Hot Wells in San Antonio, Texas. The design process was centered around a sequence of interconnected courtyard buildings, forming passageways that guide movement throughout the space. These hallways feature a distinctive cannon-shaped roof design serving a dual purpose: enhancing the experience of natural light and create an avenue for warm air to escape.
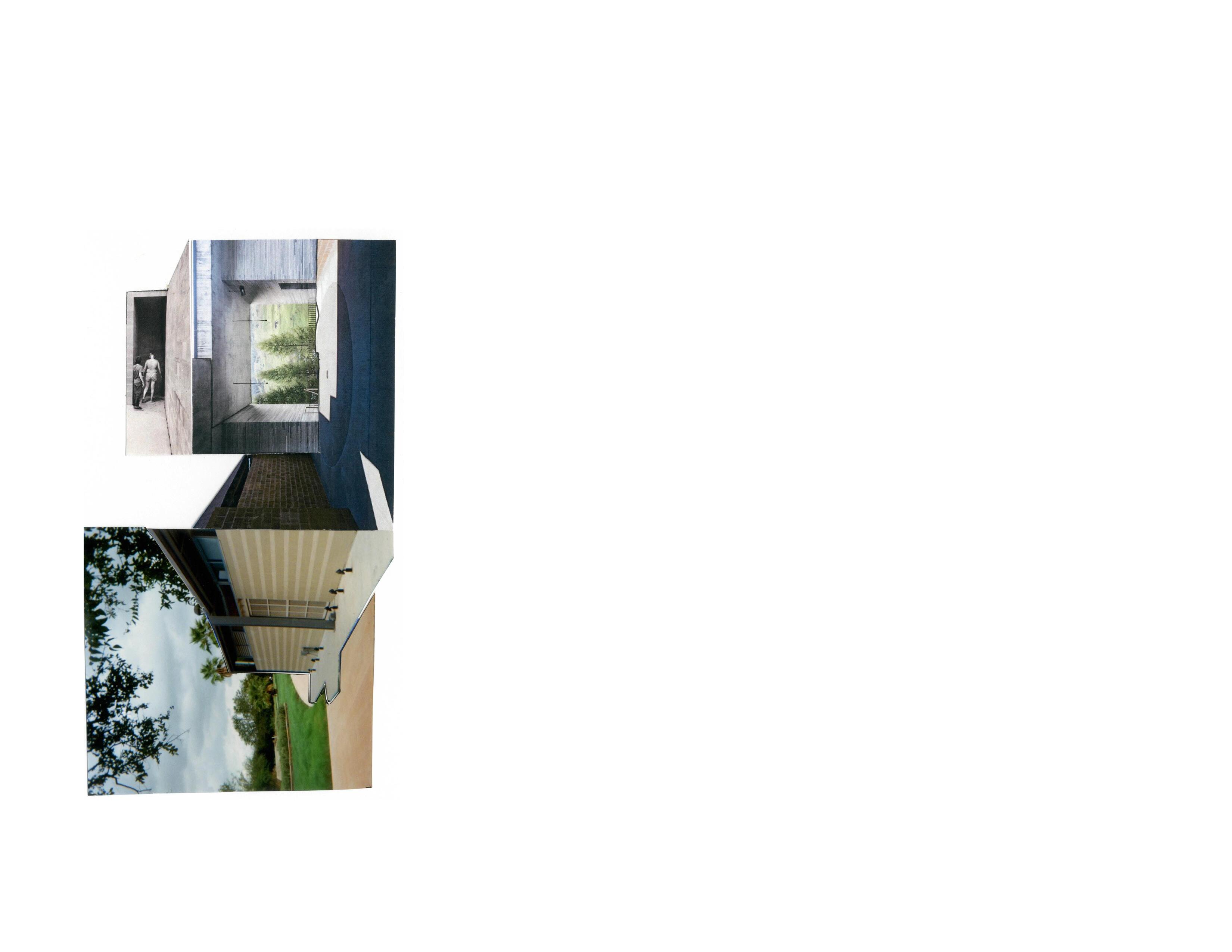
COLLAGE OF PRECEDENTS AND CONTEXT
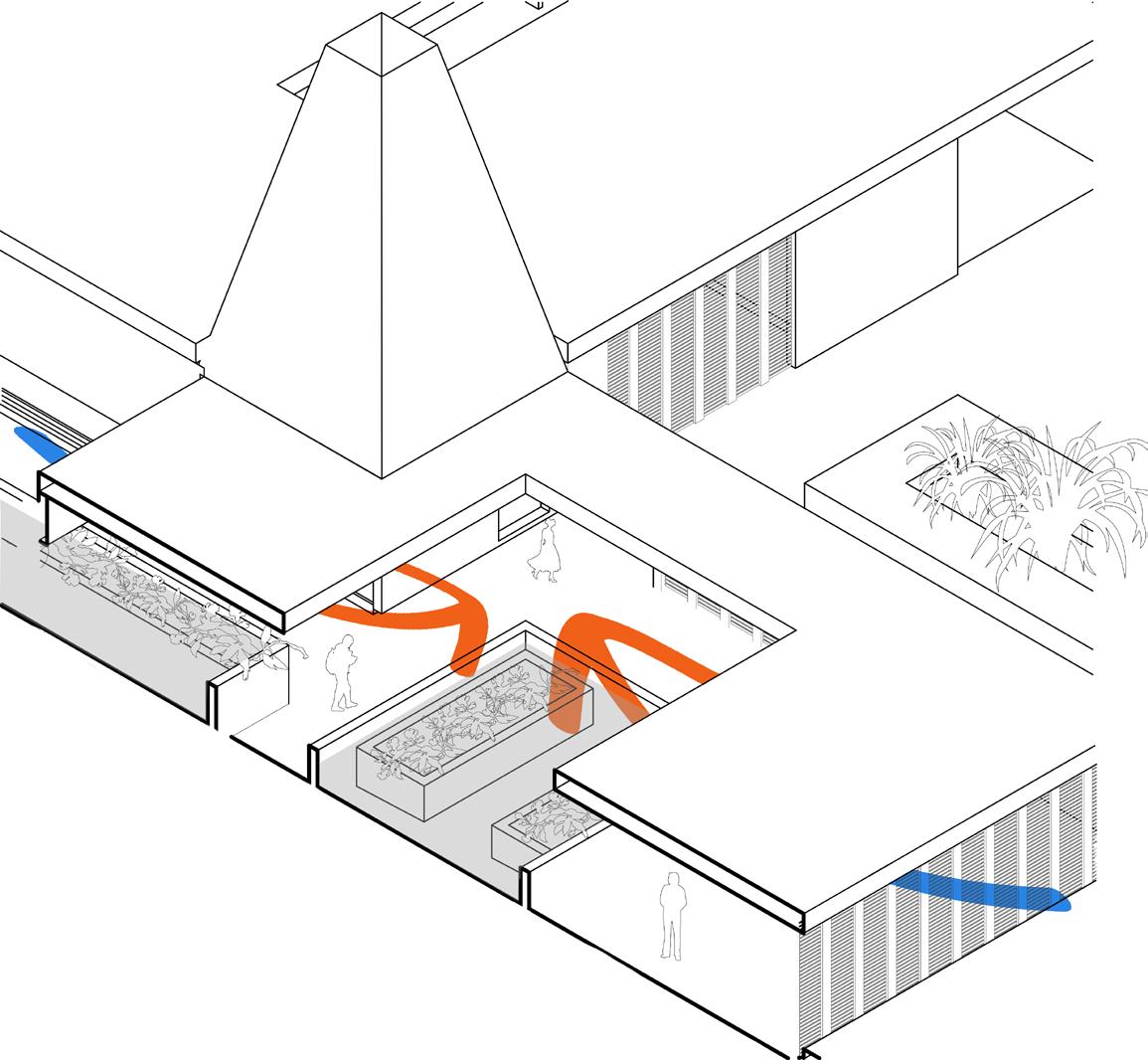

NATURAL VENTILATION
INTERLOCKING SHAPES CREATING TRANSITIONAL
SPACES

ORGANIZATION STUDIES
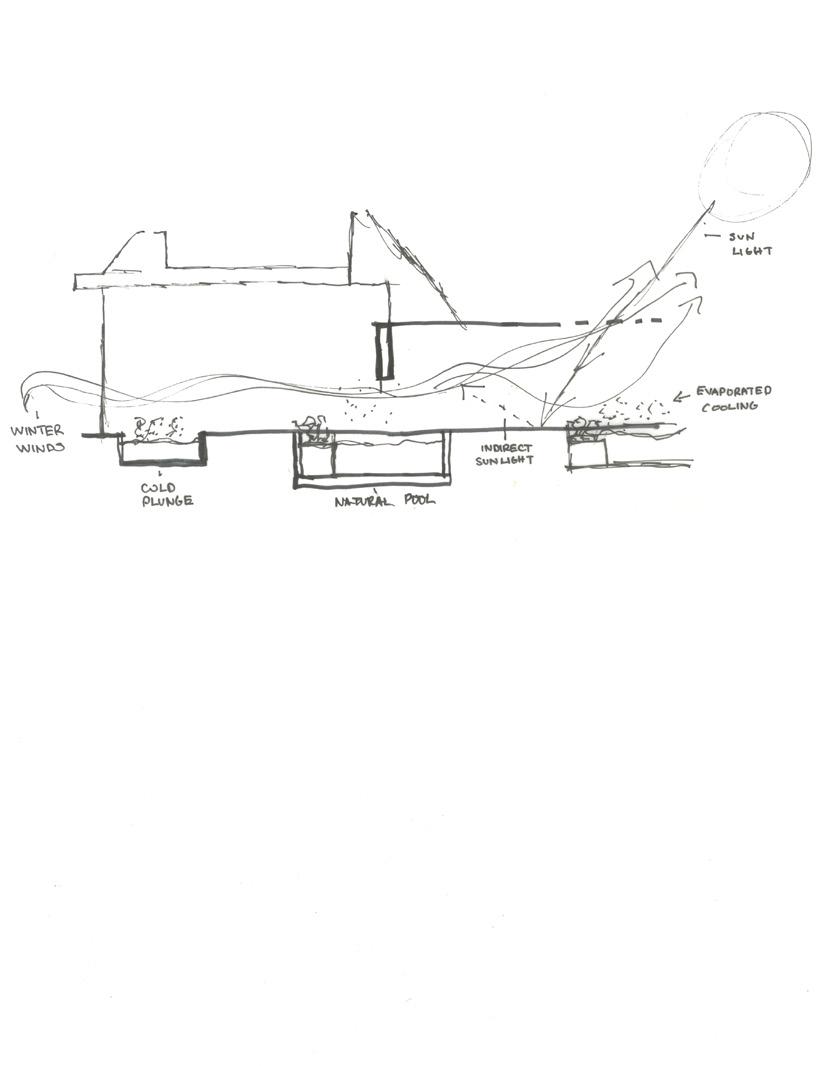
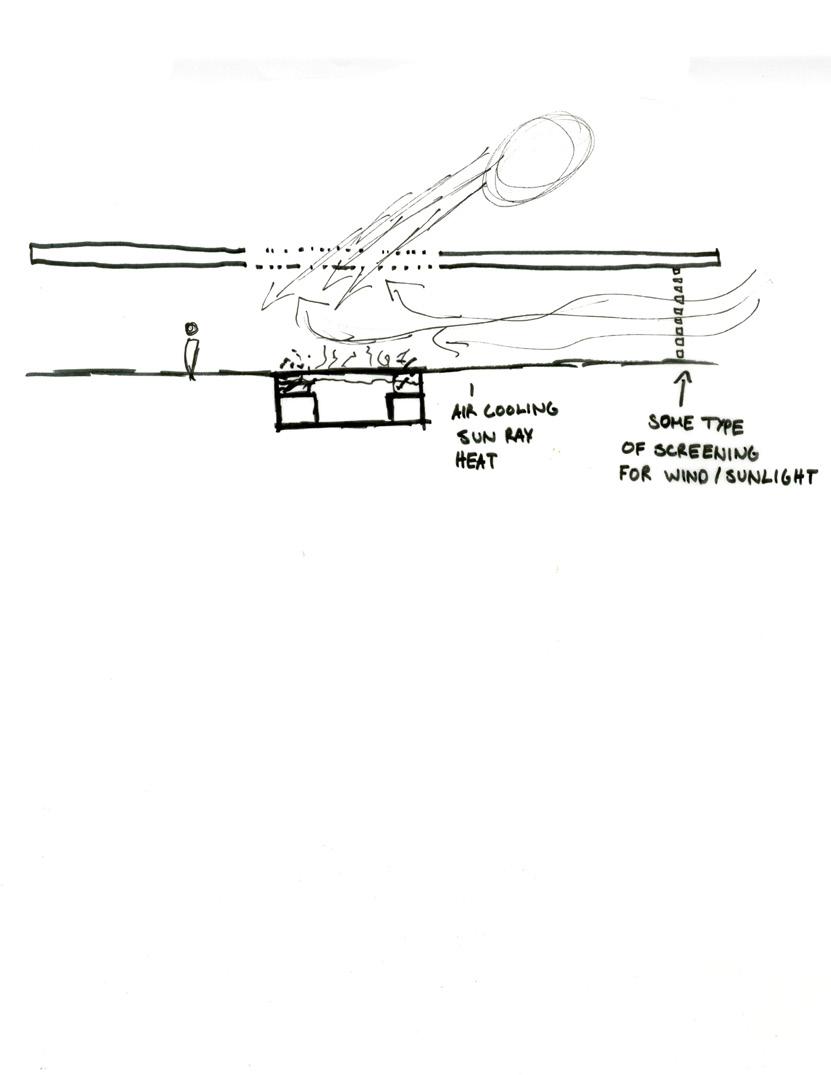
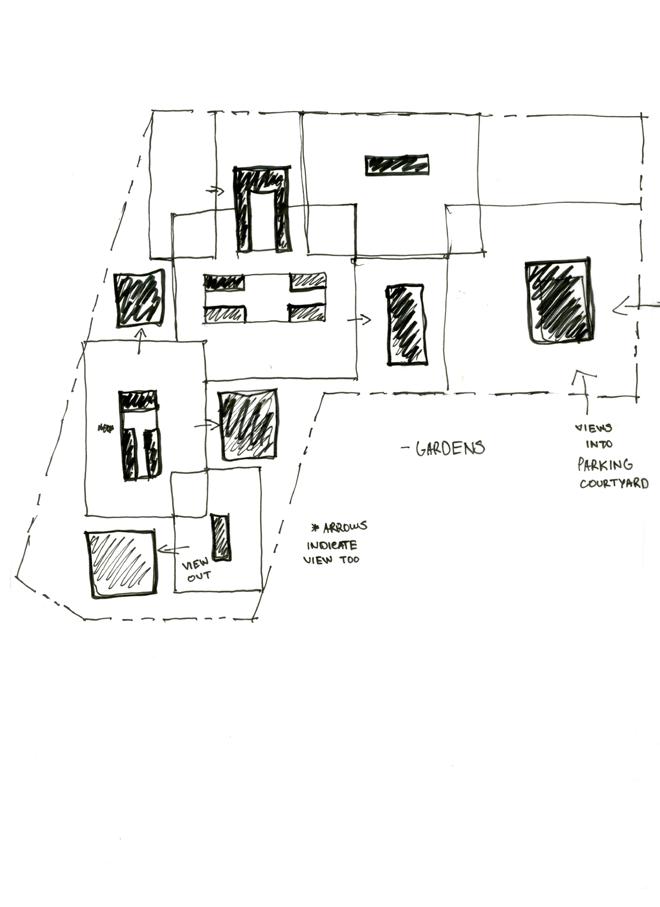
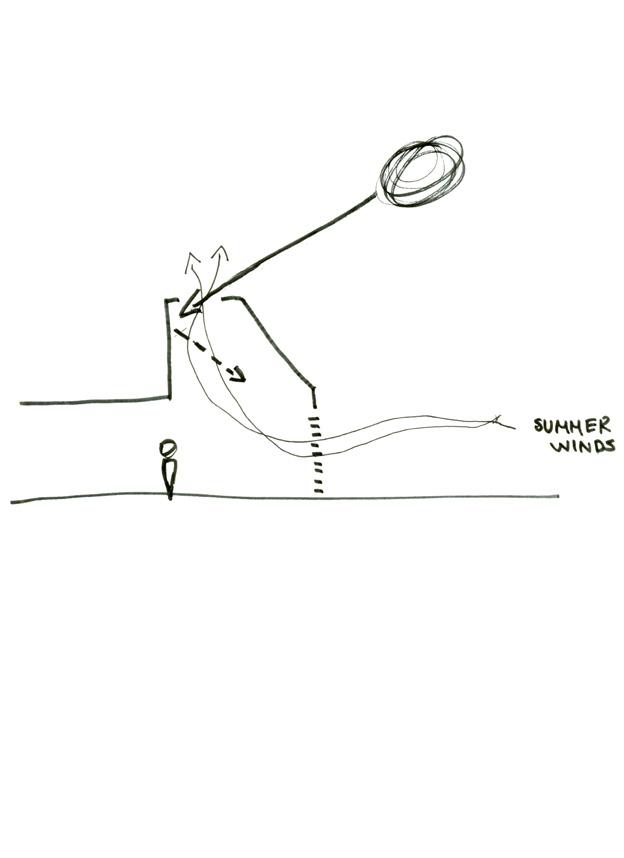
LEGEND:
MECHANICAL ROOM
SHOWERS
UNISEX CHANGING ROOMS
UNISEX ADA BATHROOM
PUBLIC NATURAL PLUNGE POOL
COLD PLUNGE
COLD PLUNGE
PUBLIC SAUNA
PRIVATE NATURAL PLUNGE POOL 12. PRIVATE THERMAL POOL 13. PRIVATE SAUNA ROOM 14. PRIVATE COLD PLUNGE
GARDEN
RECEPTION DESK
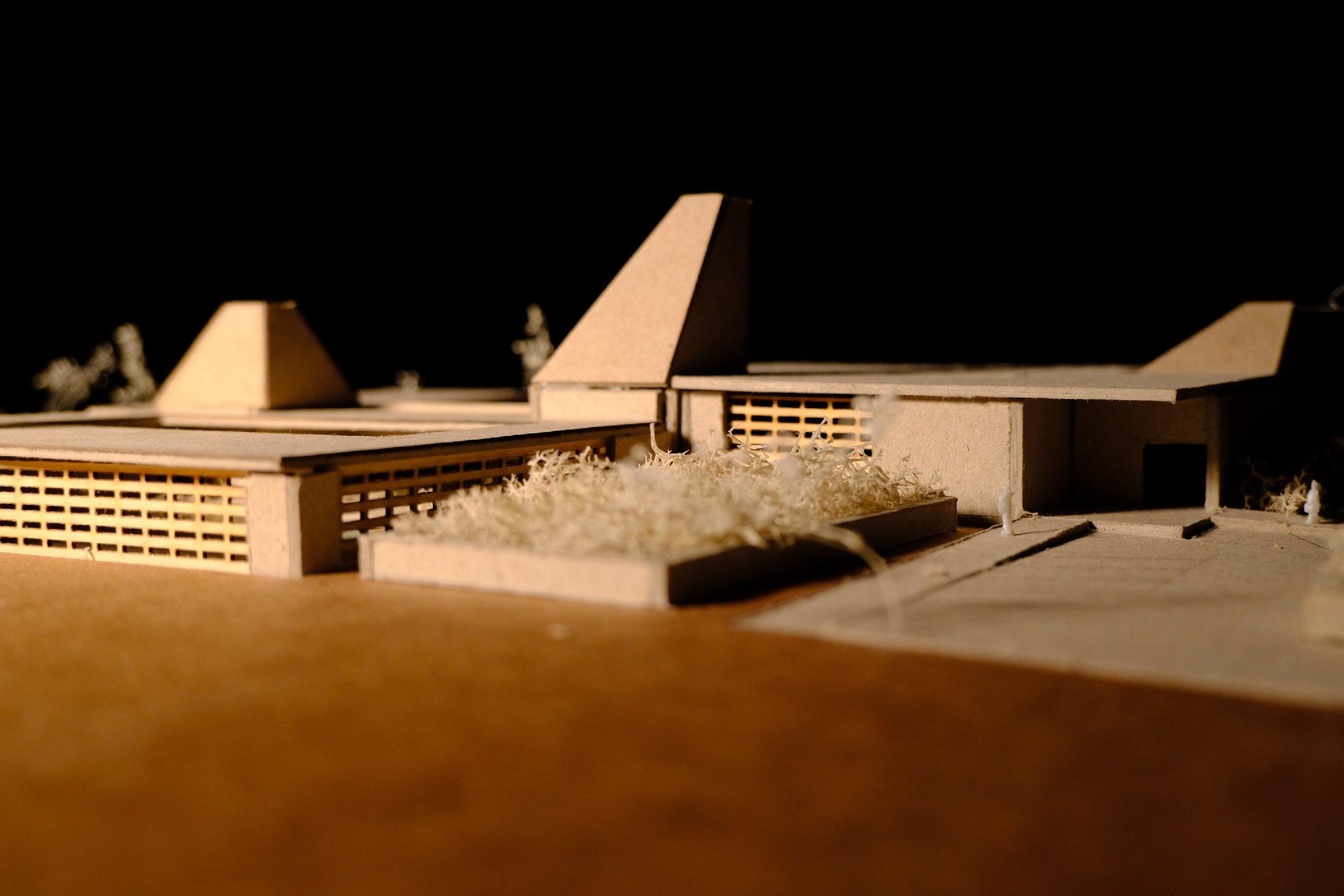
ENTRY FROM PARKING
MORNING LIGHT PASSAGEWAY
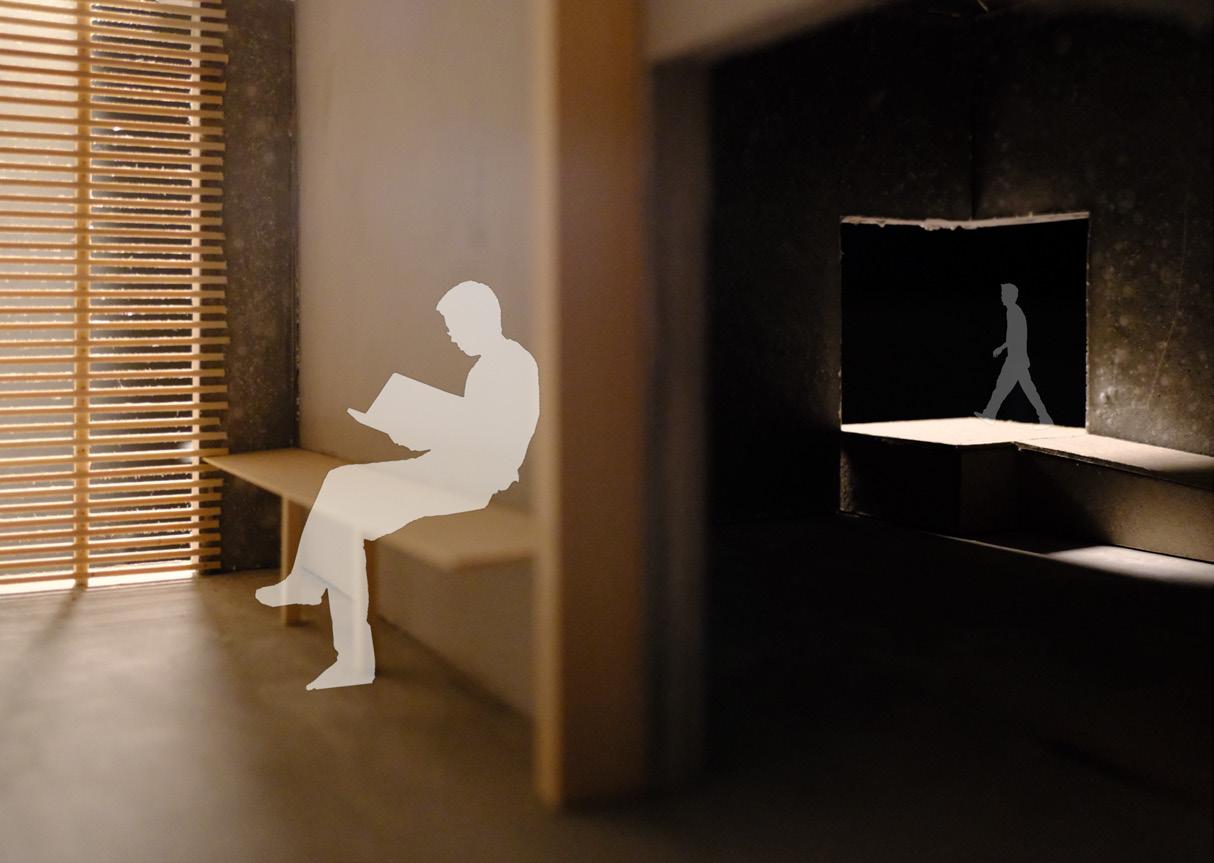
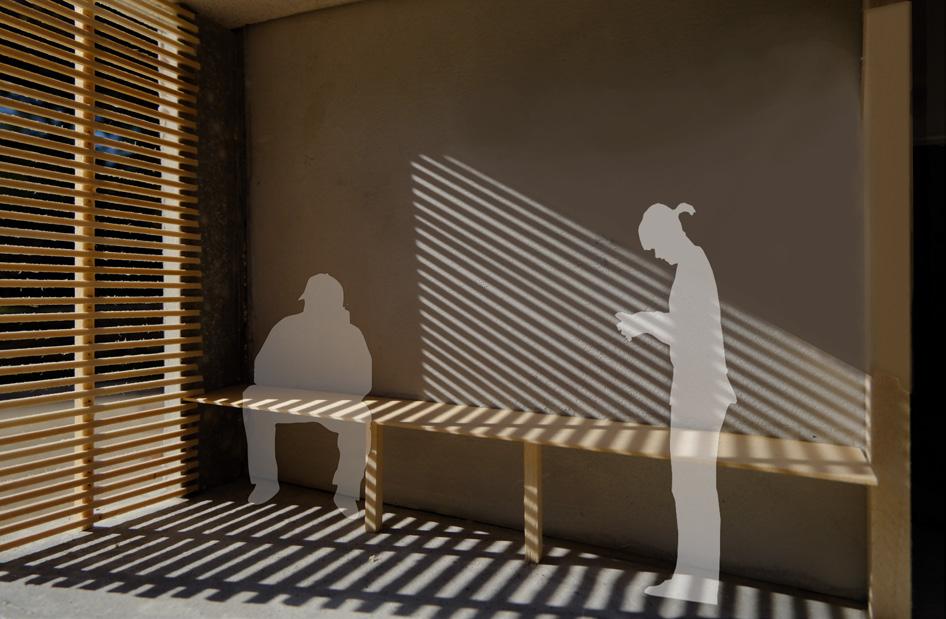
SUN BATHING REST AREA
Handcrafted Harmony: Architectural Unity
Professor Dwayne Bohuslav Fall 2023
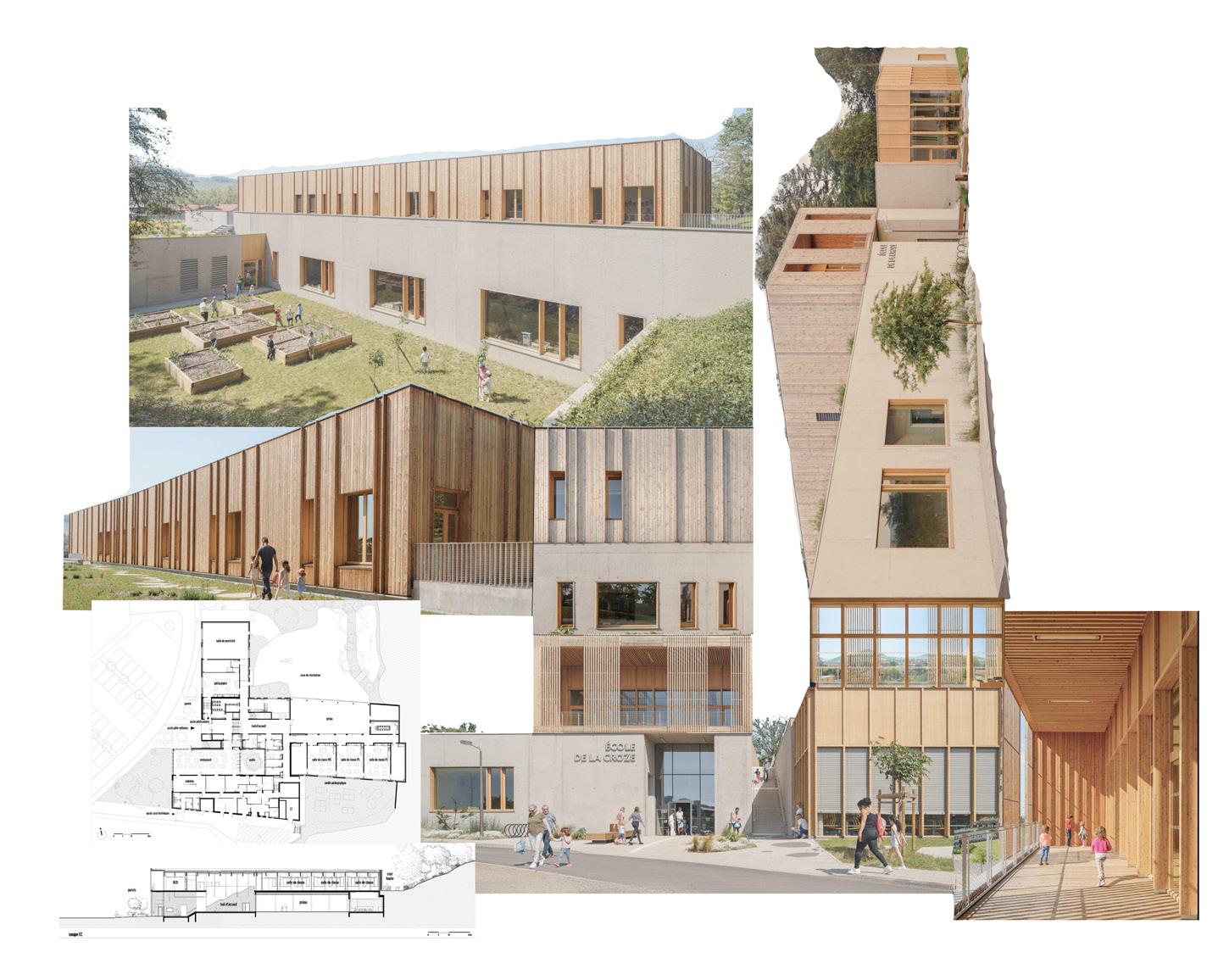
The design process was structured around prioritizing views from the site out into the landscape, informing the organization around a central courtyard. This approach facilitated the arrangement of the main entry point, accessed Via Plaza. The multi-story core enhances the experience for visitors, providing diverse perspectives with natural lighting and views of San Antonio’s core on each level. The utilization of glass and steel materials serves to distinguish between the old and new elements of the design, while also imparting a sense of lightness and transparency. This choice not only creates a visual separation but also fosters a transparent connection between the various components of the structure, blending heritage with modernity seamlessly.
THESIS DIAGRAM
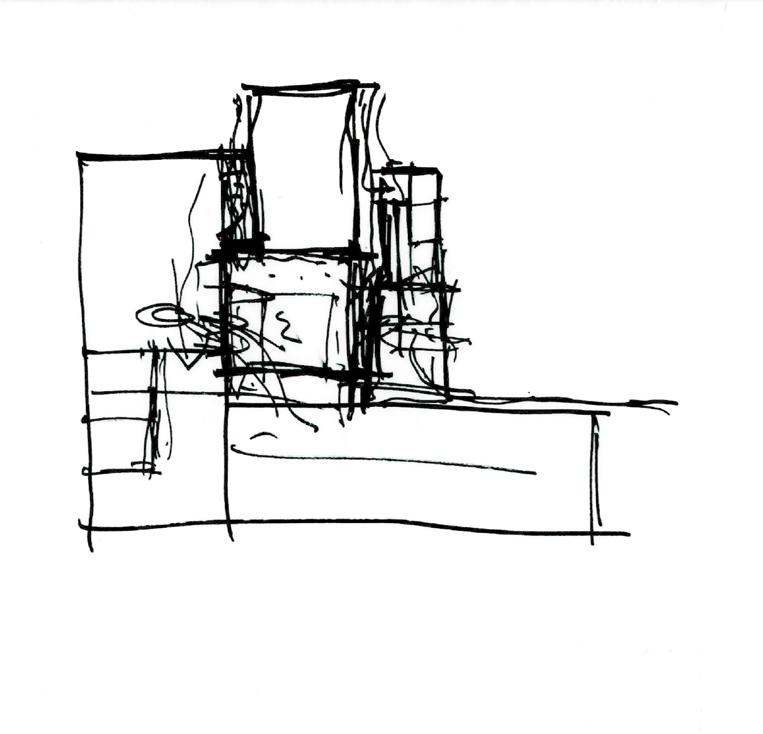
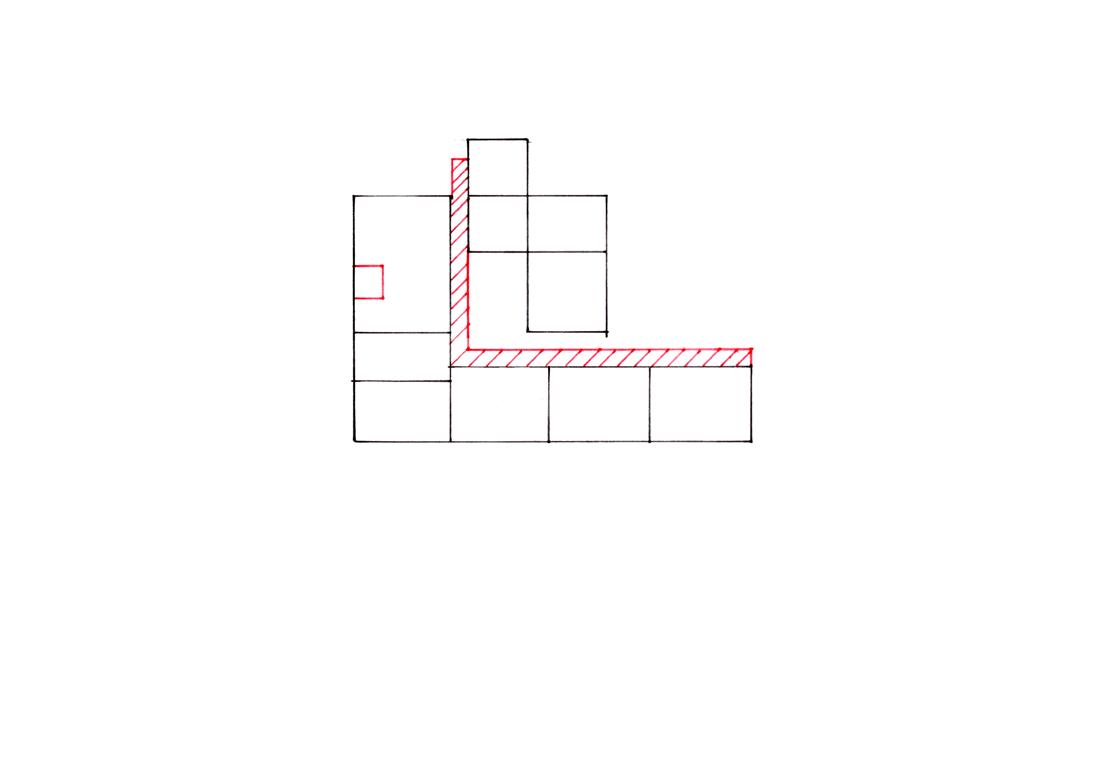
CIRCULATION DIAGRAM
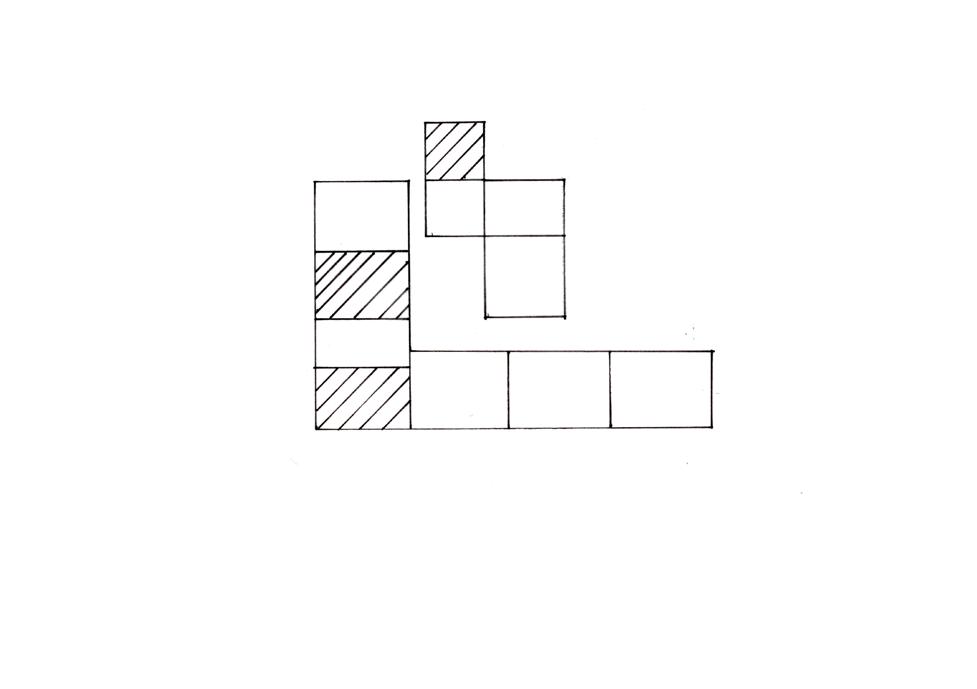
SERVED V. SERVANT DIAGRAM
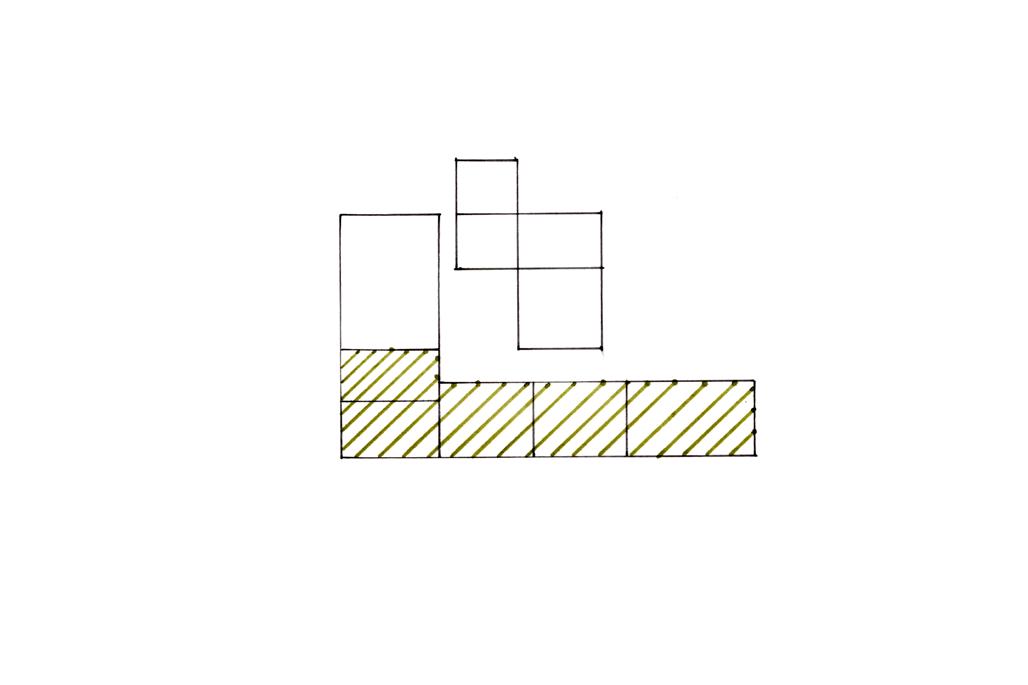

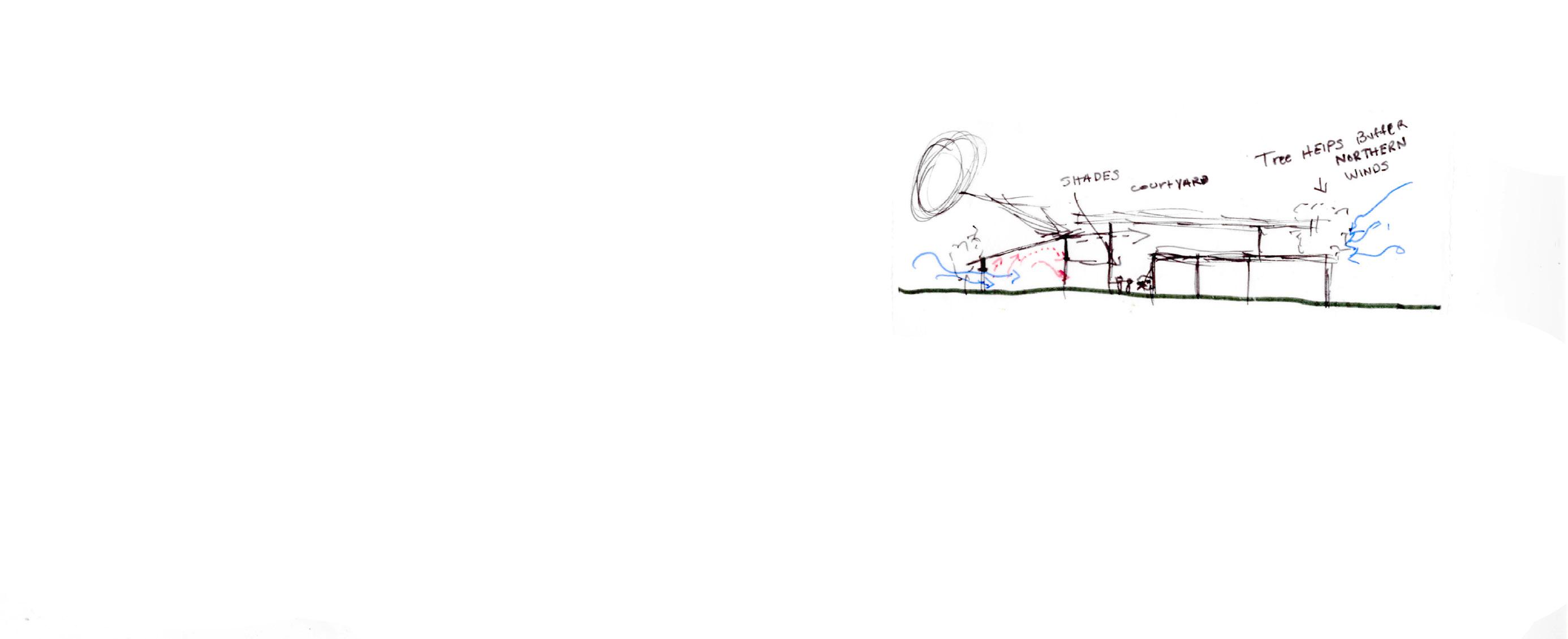
CONCEPTUAL DIAGRAM
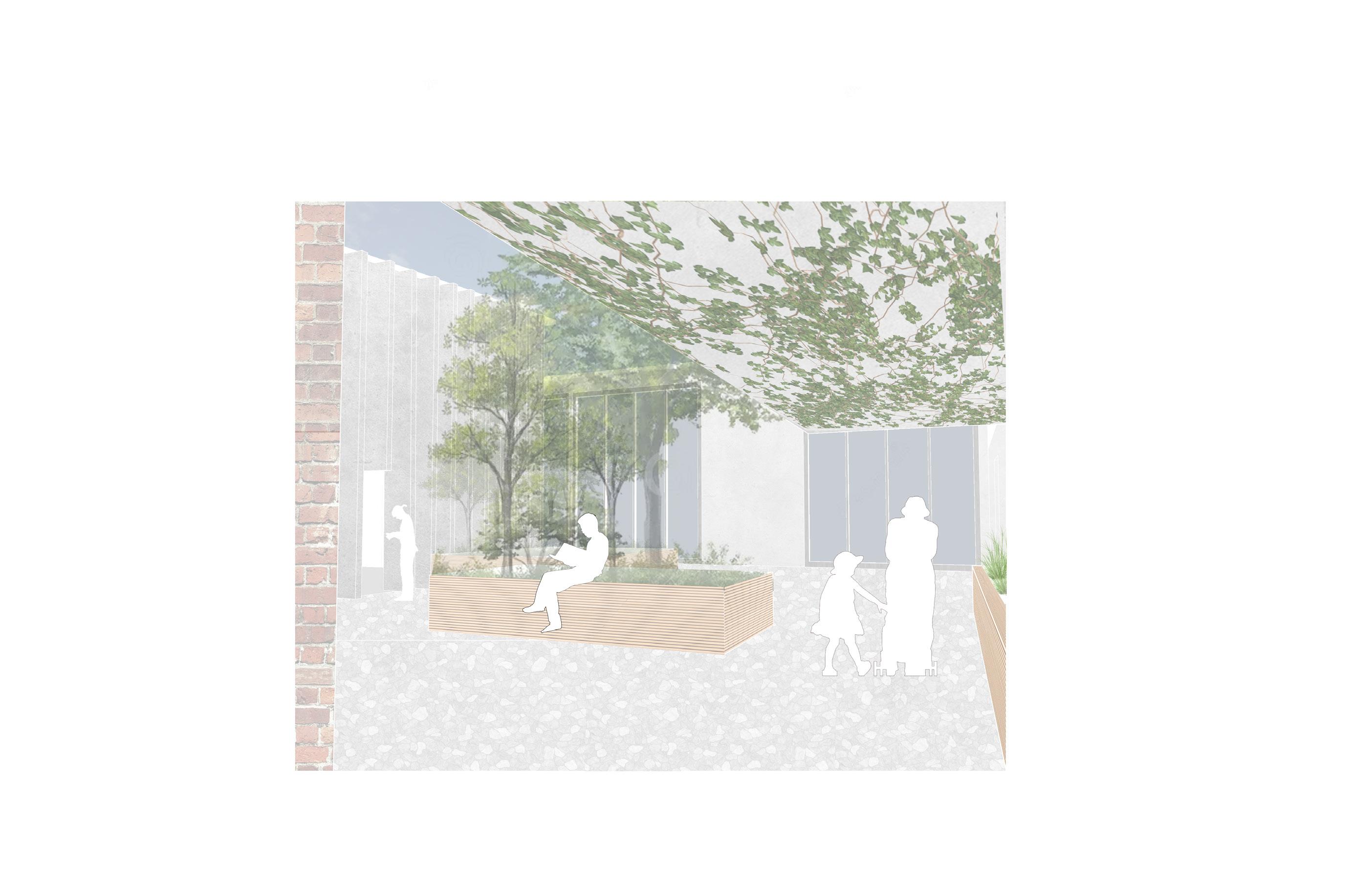
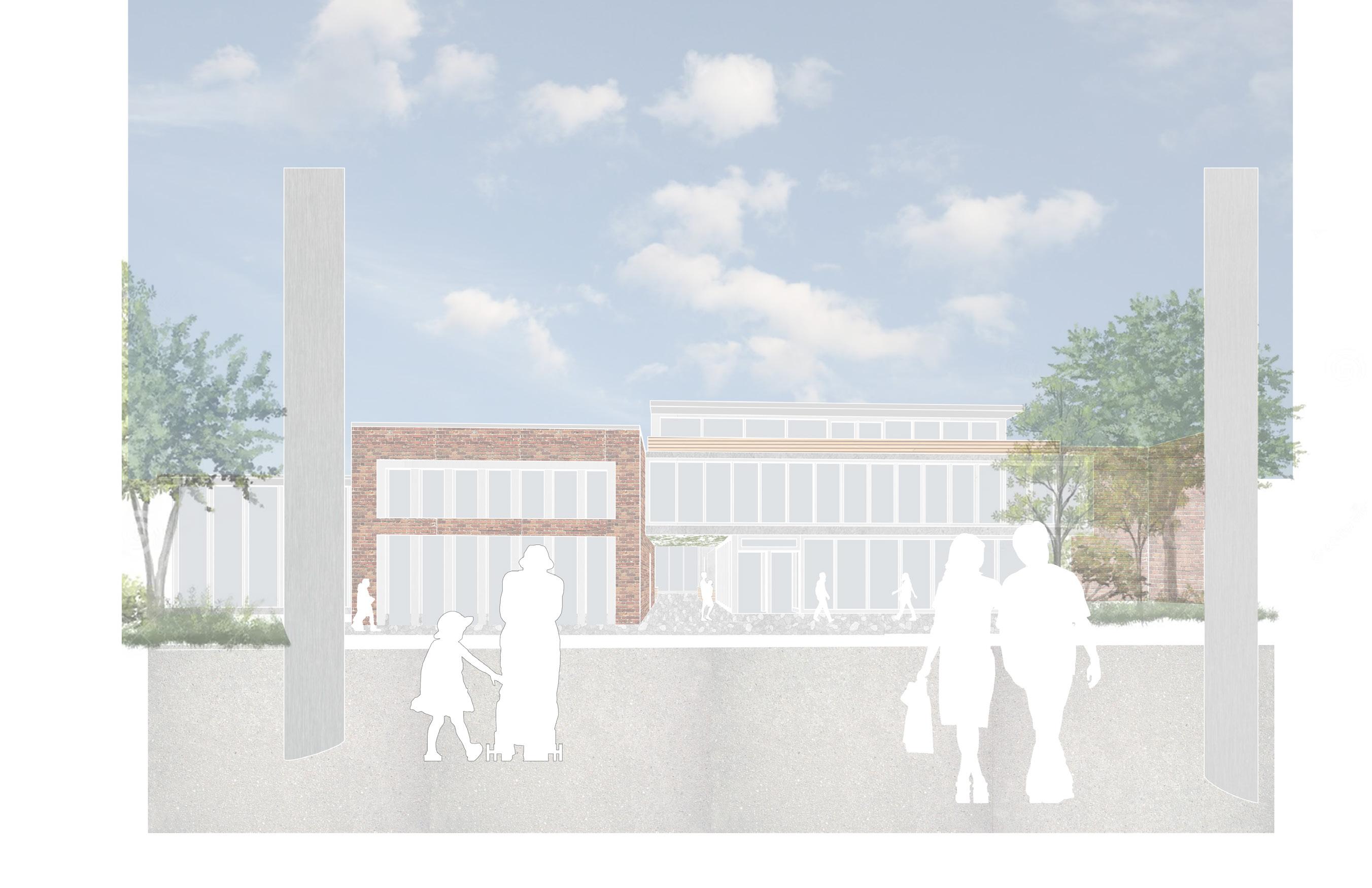
Shaping Paths, Sculpting Terrain
Dr. Ke Sun Fall 2024
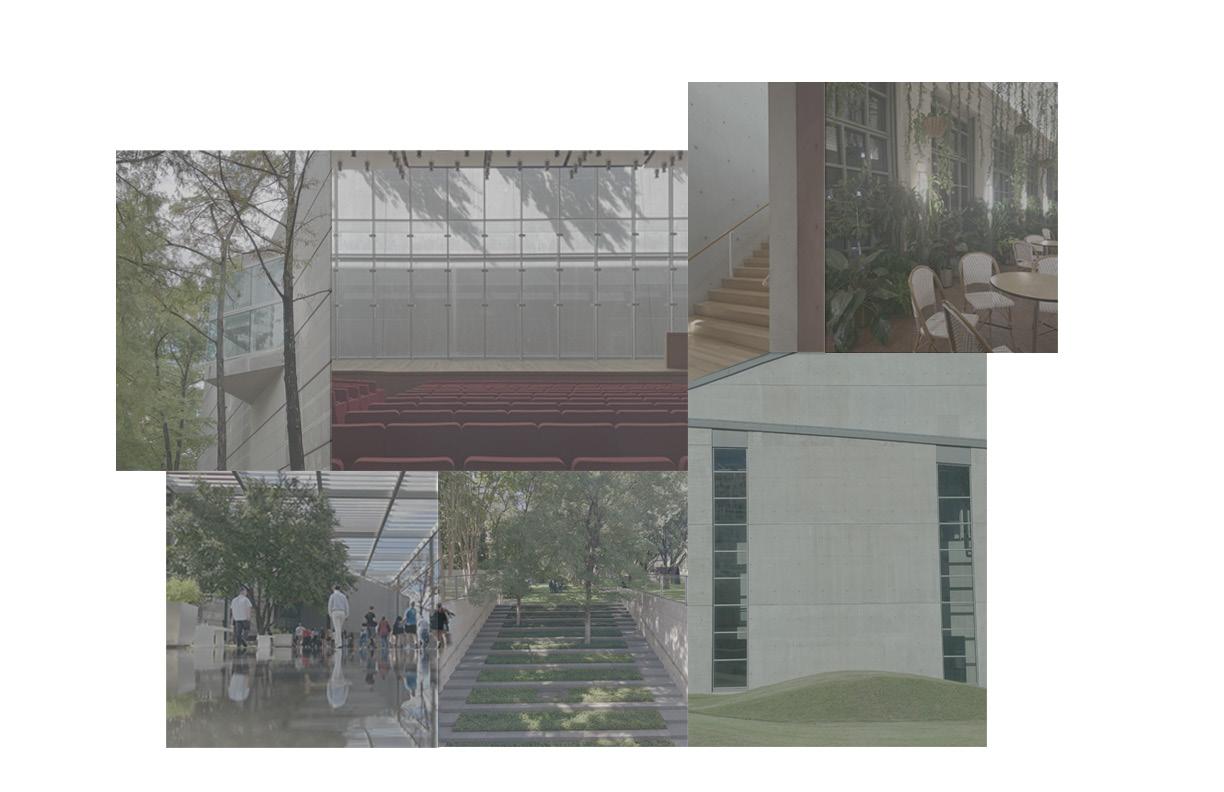
This project, located in Fort Worth, Texas, is a museum of fossils designed to harmonize with the natural landscape. The design thoughtfully integrates the surrounding environment, creating opportunities for direct connections to green spaces that are celebrated throughout the site. Programmatic spaces are oriented to capture specific views, enhancing the visitor experience. Natural lighting is strategically incorporated into the design, with certain spaces benefiting from its presence. Additionally, carefully planned shadows from various elements ensure that exterior areas remain comfortably inhabitable, providing visitors with enjoyable outdoor experiences that complement the museum’s exhibits.
CONTEXTUAL COLLAGE OF SITE
MAPPING ANALYSIS
CONCEPT/FORMAL DIAGRAM
21. SKY BRIDGE
TRANSECT SECTOIN B-B
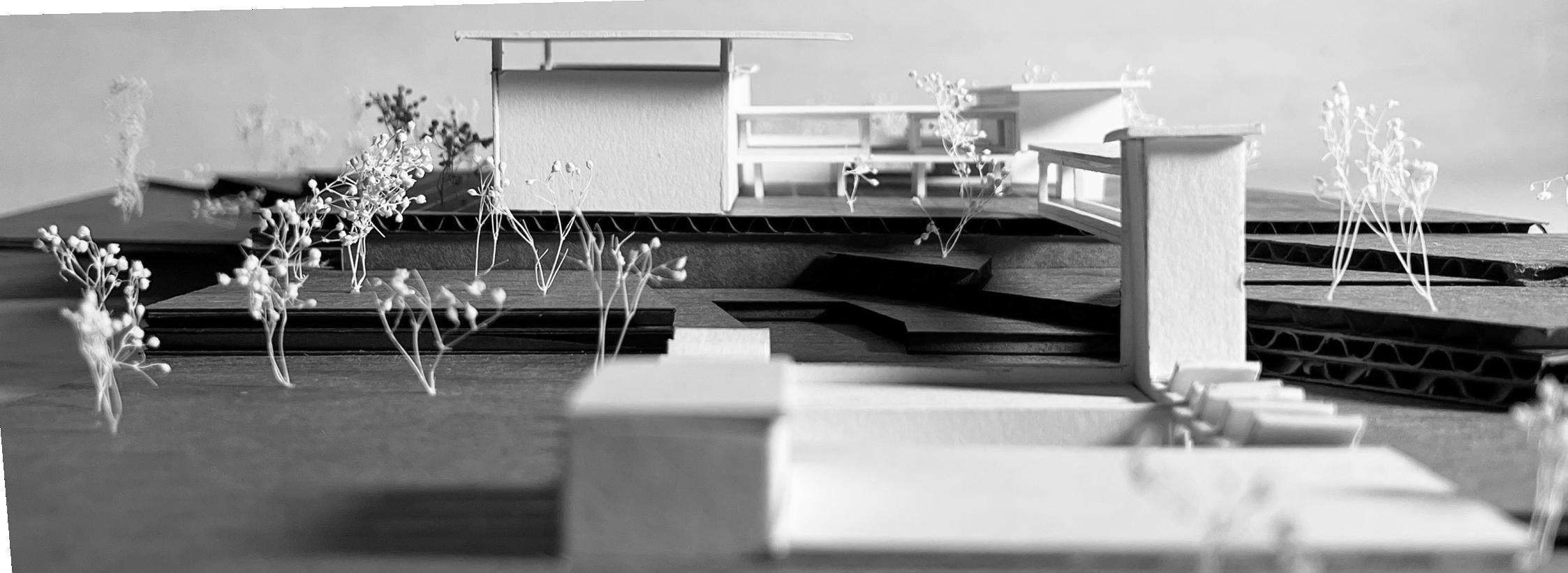

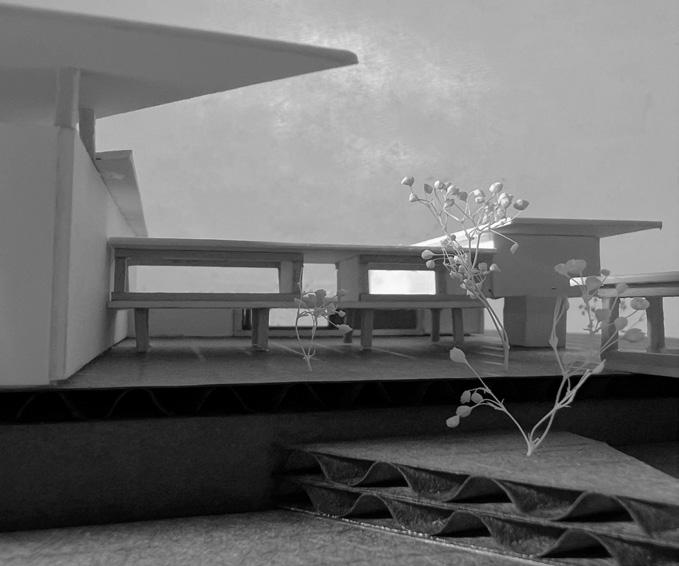
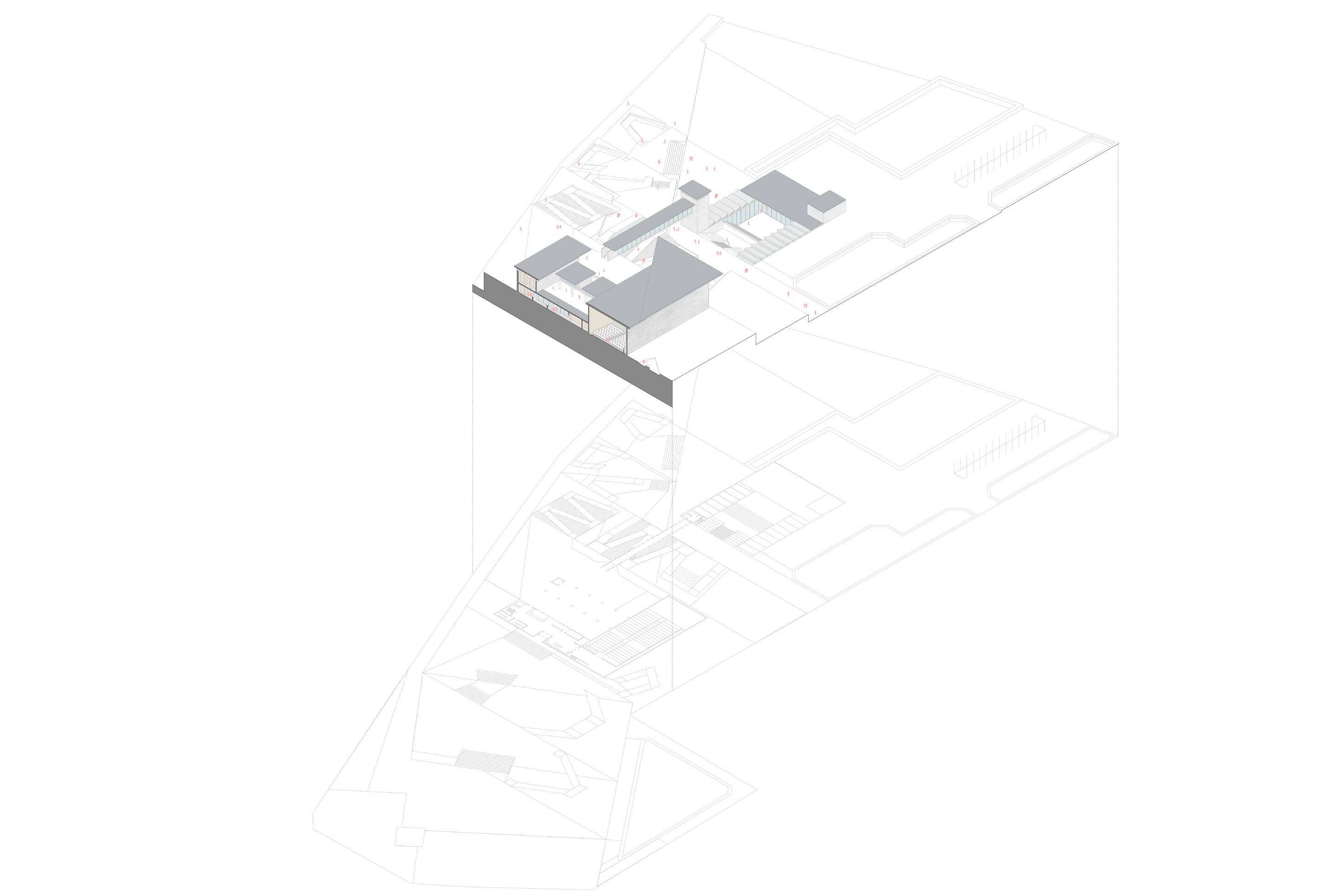
Found order plays a crucial role in shaping the early stages of my design process. By establishing rules of arrangement, structure, and proportion, it provides a framework that guides my approach to form and space. This inherent order ensures clarity, functionality, and aesthetic cohesion, allowing my projects to develop with a strong organized foundation.
