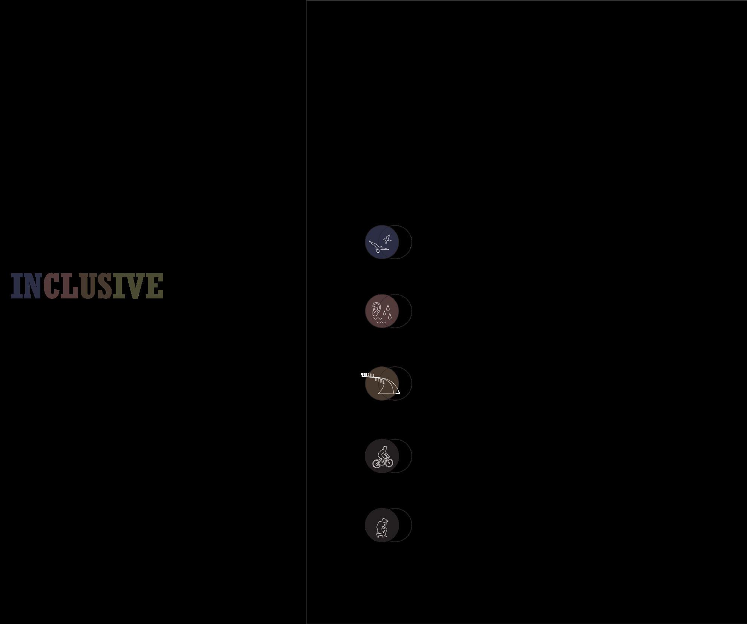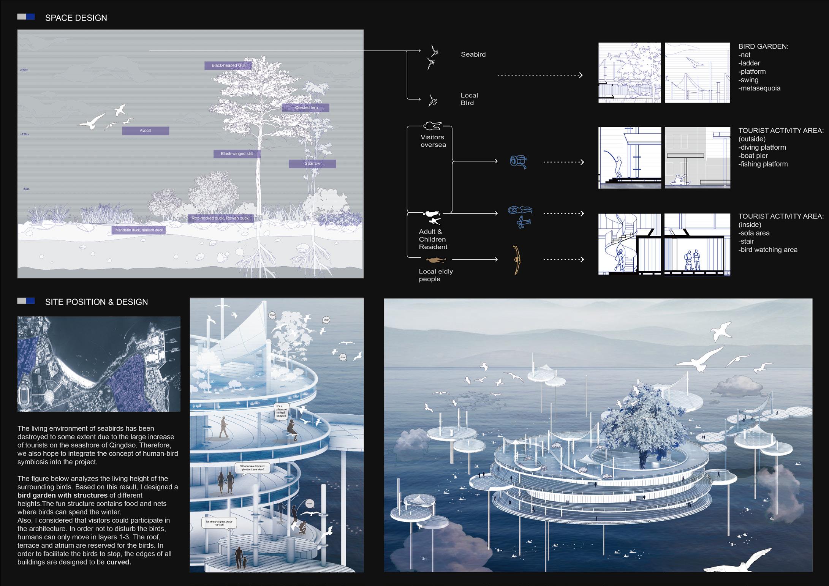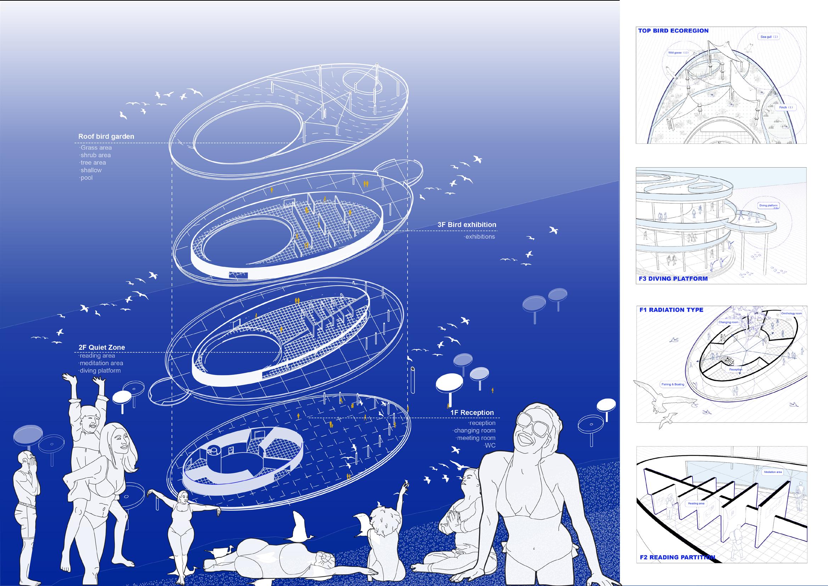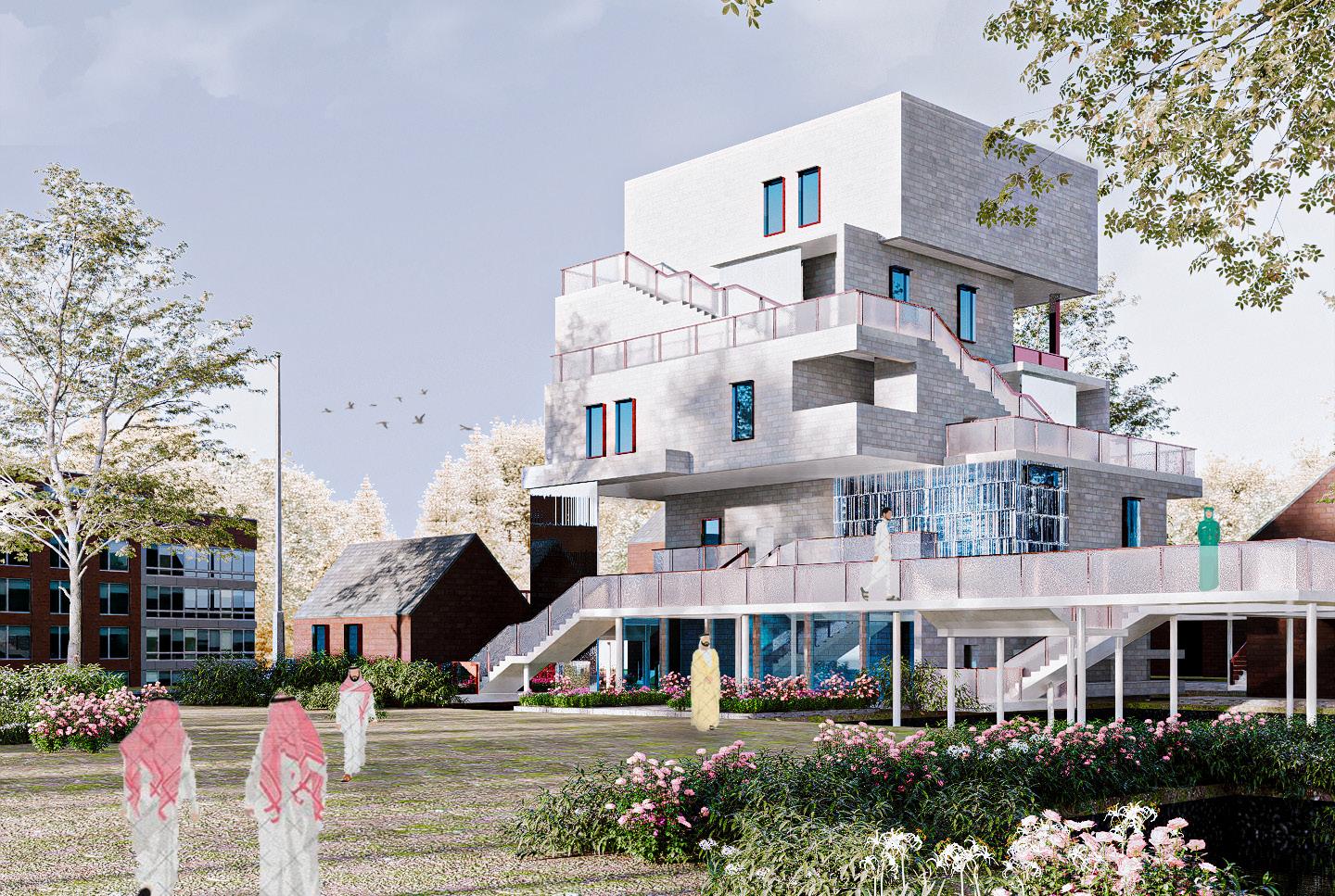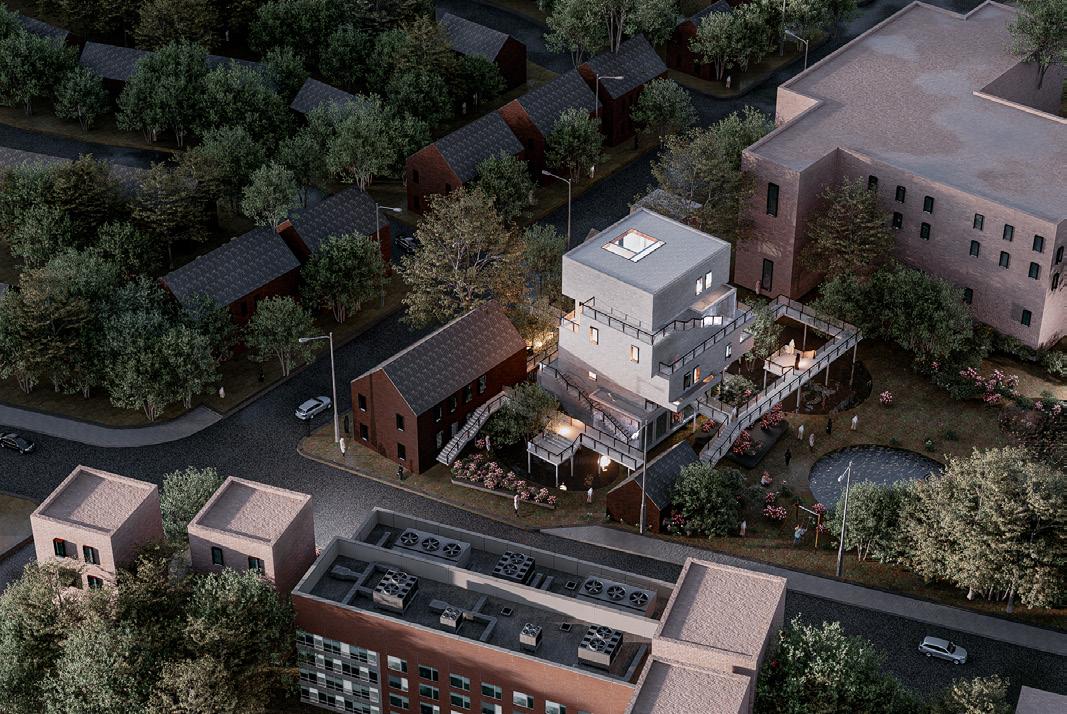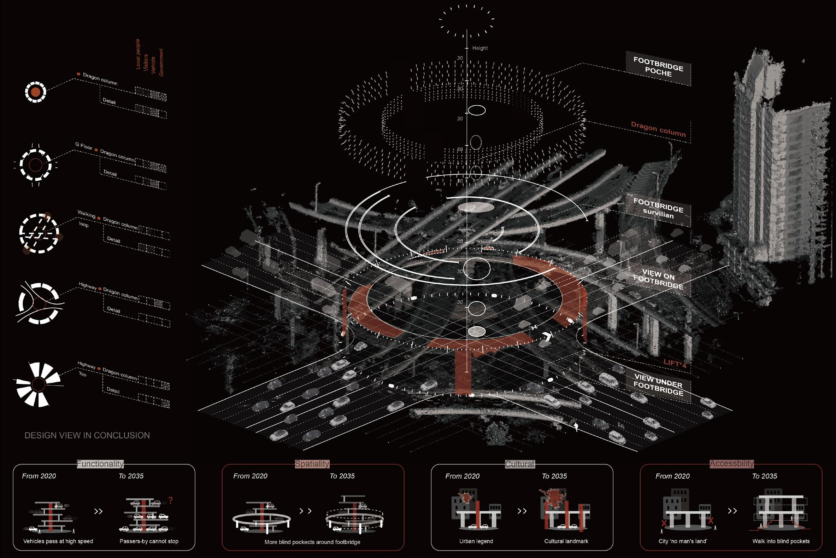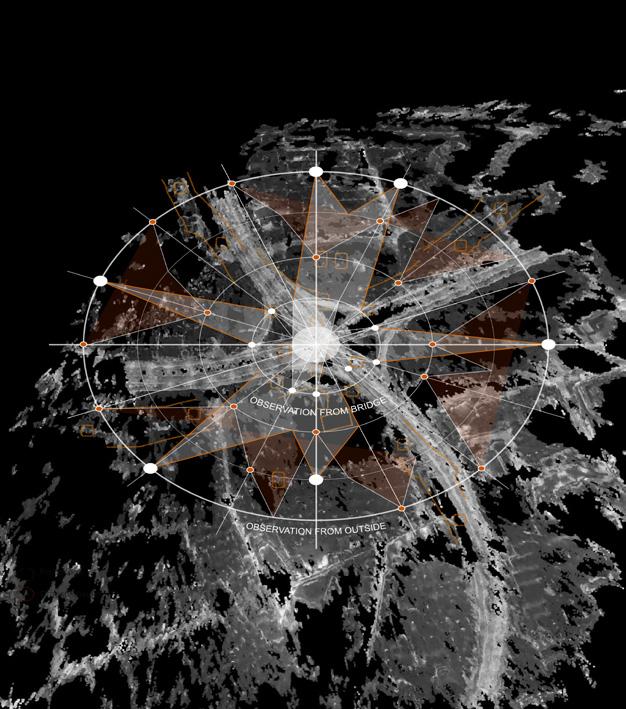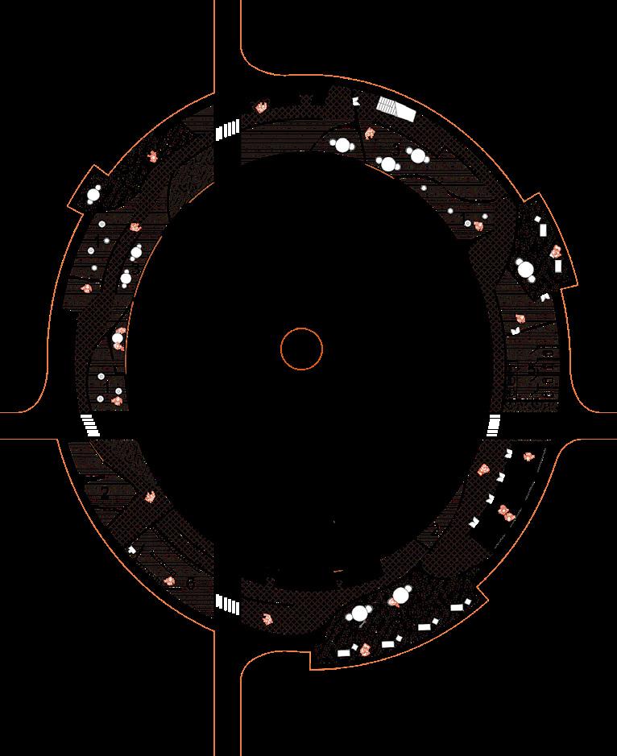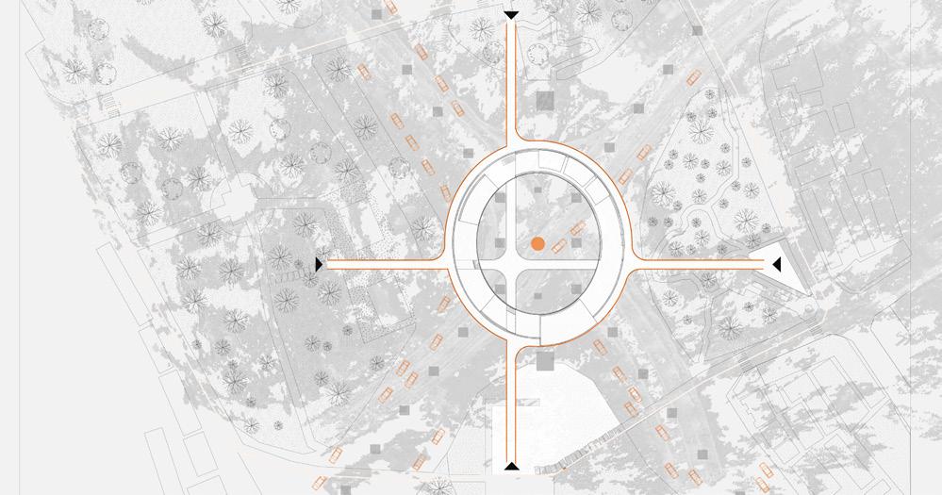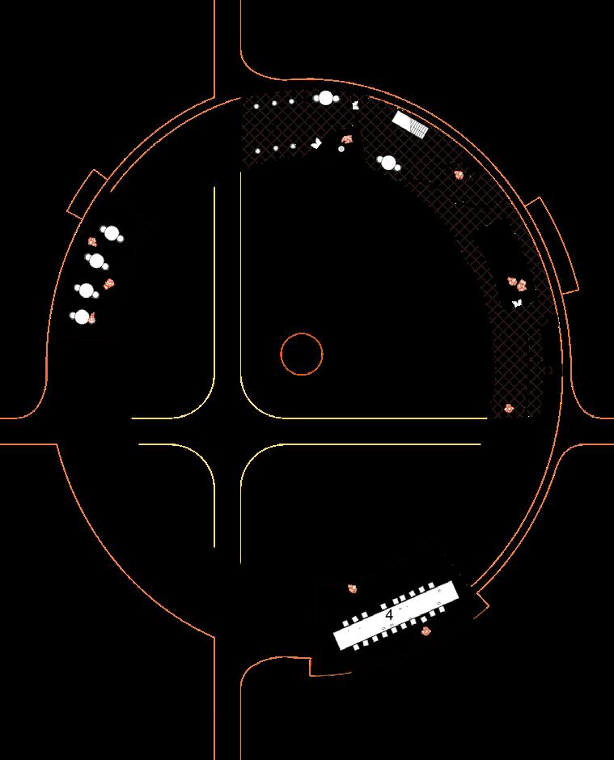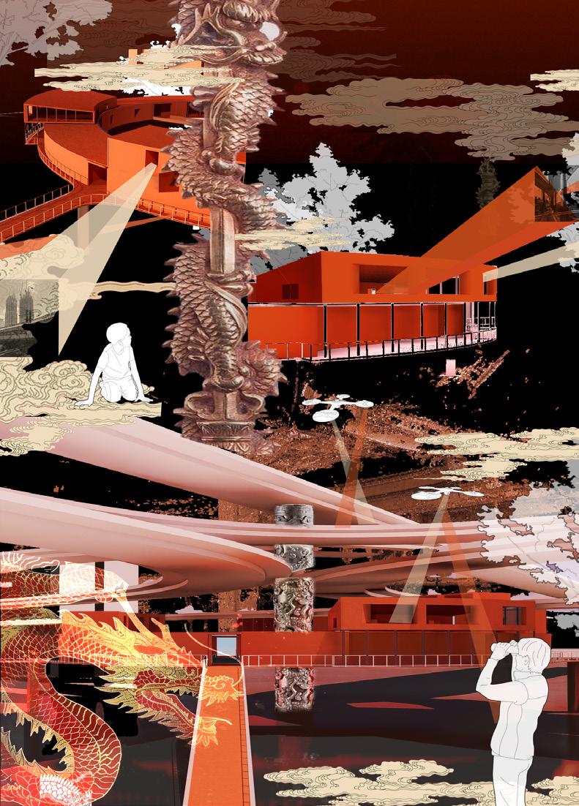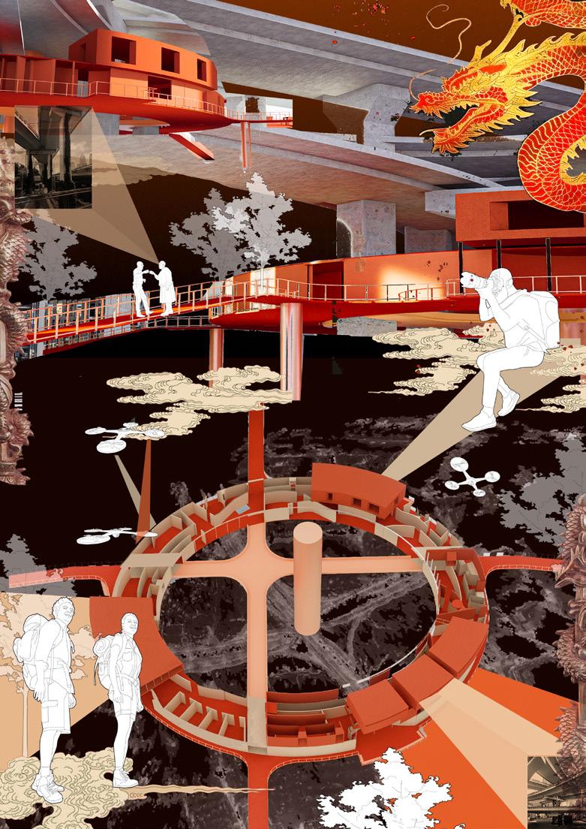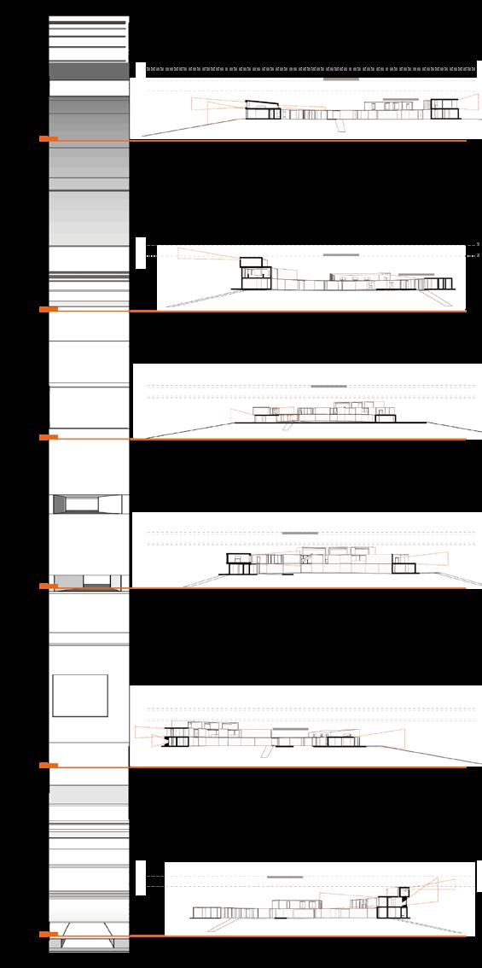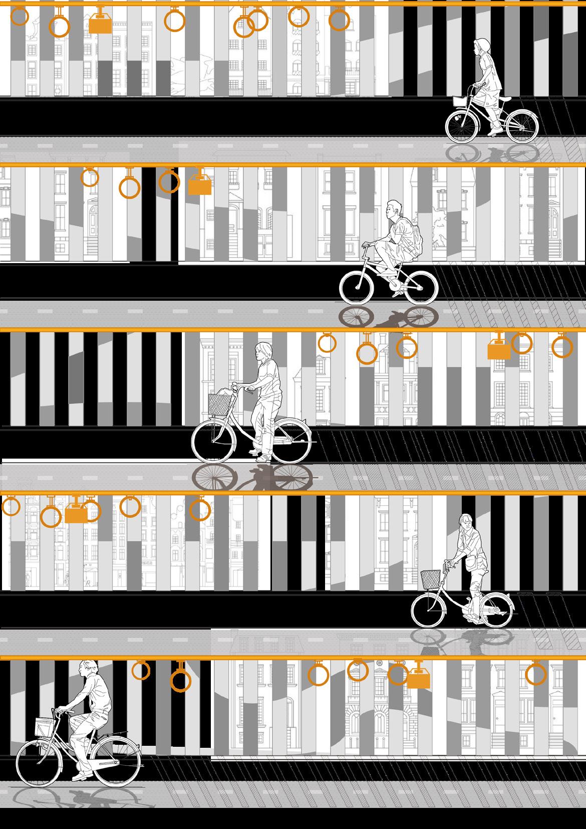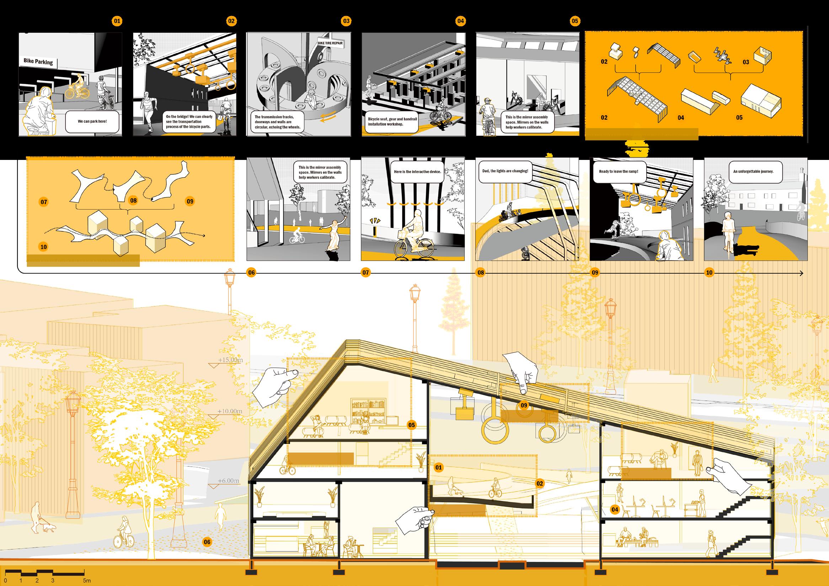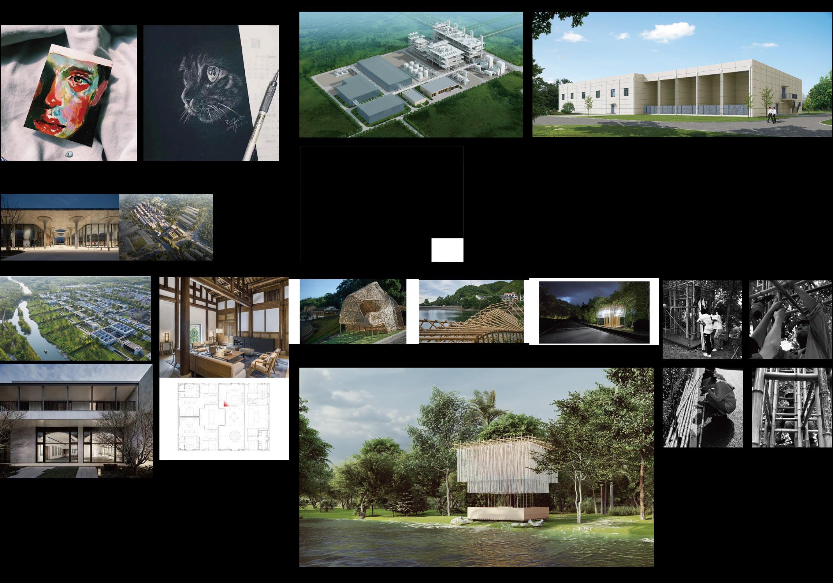01 Harbor for gulls
Site: 3rd Bathing Beach, Qingdao, China
Building area: 2000m²
As winter temperatures drop in Siberia, flocks of seagulls need to move south in November. In the past, their main migration site was the Jinshan Dump in Dalian, Liaoning province, where the conditions were so bad that birds flying at sea for more than 30 days ended up homeless. Thanks to Qingdao's municipal planning in 1999, Qingdao No. 3 Bathing Beach has become a suitable home for seagulls. However, in recent years, due to the visit of a large number of tourists from all over the world, the ecological environment has been broken, and the living environment of seagulls living freely in the gaps between rocks and trees has again appeared problems. In order to solve the disaster of seagulls, we re-planned the beach facilities and set up the water bird pavilion to provide an efficient and free living environment for birds.


Each of the three sites above has sufficient usable space. Compared to the coastline changes, 01 is safer and the seabed sand layer is more stable. Compared to busy, 01 more tourists, more seagulls. Close to attractions and hotels. So 01 becomes the final site.
02 Water sound smoothes trauma
Site: Toxteth, Liverpool Building area: 1500m²
The total death toll in the Gaza Strip now exceeds 28,000, with more than 68,000 injured. Liverpool, England, could be an ideal place to host refugees from Gaza in a future phase of post-war healing. Especially Toxteth, a neighborhood with a history of racial warfare. Although the social problems have been solved, the large number of migrant residents in the area still feel uneasy. They share a common desire with the refugees: peace. This project will start from the type of trauma, indepth analysis of the psychological problems of Palestine refugees. Through the study found that sound healing method is one of the important ways of future psychotherapy. Finally, the water curtain architecture was used to create a calm halfway house for refugees to help them come out of the trauma of war and call for world peace.
Looking for a connection with Palestinian emotional trauma.
Halfway house is the idea of living in a specially designed house for a while so you can heal yourself of your mental and physical problems and then return to your home.It can be set up in a short time to provide treatment to patients. In this design, the halfway house will be built on the outskirts of Liverpool, England. Helping refugees in Gaza to heal their wounds after the war.
when walking down the site street
SUNLIGHT ANALYSIS
Site gets good light the whole year, providing an opportunity to heal the injured.
The reason for backing the house off the street: Better key view
SITE PLAN
View from the garden
Traditional delivery is a difficult process for the fetus. Water birth can effectively reduce the friction generated in the process, and give the fetus a familiar water environment, and weaken the external light and sound may bring trauma to the newborn baby.
Giving birth in water shorens the time of labor, reduces the pain endured by mothers, and reduces maternal trauma (less perineal tearing). The effect is more obvious for elderly parturients.
CIRCULATION
DELIVERY ROOM
offer a calmer environment for pregnant women.
THE MEDITATION SPACE is made of frosted glass
WATER BRIDGE feel the'music' created by the water curtain.
VIEWING PLATFORM offers fishing activities.
03 Speculations on space and aesthetics: interrupted sites
Site: ‘Dragon column’ Viaduct junction, Shanghai, China
Building area: 240m²
Through the study of point cloud scanning technology, we can model the world as 'observing'. However, there are numerous black voids between the point clouds— areas that cannot be captured, known as BLIND POCKETS . These spaces possess boundless spatial possibilities. To reveal these voids, they must be made "visible." Focusing on these blind spots, I selected the "Dragon Pillar," a massive multi-layered overpass hub in Shanghai, as the site of my investigation. Featuring six layers of elevated roads, the Dragon Pillar hub and the surrounding parkland are rich with BLIND POCKETS .

In highly developed Shanghai, overpass hubs can be seen everywhere as transportation infrastructure. However, with the widening of the road and the increase of the number of layers, the elevated area almost became "urban no man's land". In order to ameliorate this problem and explore the possibility of more space under the viaduct, we analyzed the following 7 different facilities where the pedestrian bridge interacts with the viaduct.
Circular footbridge
Facture
Native element Mixed used Traditional straight bridge
BLIND POCKETS AROUND FOOTBRIDGE
To look for possible blind pockets under the pedestrian bridge.
On the footbridge: The dragon pillar cannot be seen in some places due to the occlusion of the three side pillars. These positions also have support posts.
Under the footbridge: Blind pockets almost entirely out of camera reach
The above image reflects the 'observation' of people and the outside world in the new viewing medium.
P1-2 is to view the dragon pillar from different angles, P3 is to view from the high point of the building, and P4-6 is to view the outside from different angles.This is how blind pockets was discovered.
GROUND FLOOR
FIRST FLOOR PLAN
SECOND FLOOR
Exhibition room
Observation point
Break Room
Workshop
Cafe
1. Exhibition room
2. Observation point 3. Break Room 4. Workshop 5. Cafe
Single viewing window 'Double' viewing windows Balcony facing inside Balcony facing outside
OUT PLANNING
The above picture shows the dragon pillar being viewed. People can easily walk up the pedestrian bridge building, under the viaduct. It also meant that the build pockets were dissolved and the 'dragon' culture was seen again. The above image shows the outside world being viewed by pedestrians on the overpass. People can see the greenery of the four parks and the unobserved locations within them. People can also slow down and stop here.
LOOK
OUT
Round holes in the ceiling create surveillance inside the building.
LOOK OUT LOOK IN LOOK IN LOOK IN LOOK IN
The top floor is designed with a special space for observation.
Looking out, you can see part of the JINLU building.
The slanted window creates a small Angle for viewing, a single viewing area.
Here is the floorto-ceiling window to view the dragon column.
The rooftop offers unobstructed panoramic views.
04 Tracklight cycle factory
Site: Old Queensway tunnel, Birkenhead, UK
Building area: 2000m²
ENERGISE CYCLE is a charity bike repair company based in the Liverpool,UK that has been committed to recycling bicycles for many years. After the bike is repaired, the company will donate the bike to the surrounding community to provide residents with a more convenient and green life. Recently, the company intends to relocate and expand, this design on this demand for a series of bicycle industry chain design. But not only is it a closed factory for assemblying and manufacuring, but rather a open factory to be journeyed through and experienced. As an interactive building, cyclists can participate in the site's racing facilities and the company's weekly activities. Because the pressure speed of the rider is different, it will pull the lightweight grille twist when passing through the bike lane. This also forms different light and shadow, creating the light and shadow story of each experience in the building.
BRIDGE
ROOF
BLOCKS
BLOCKS
