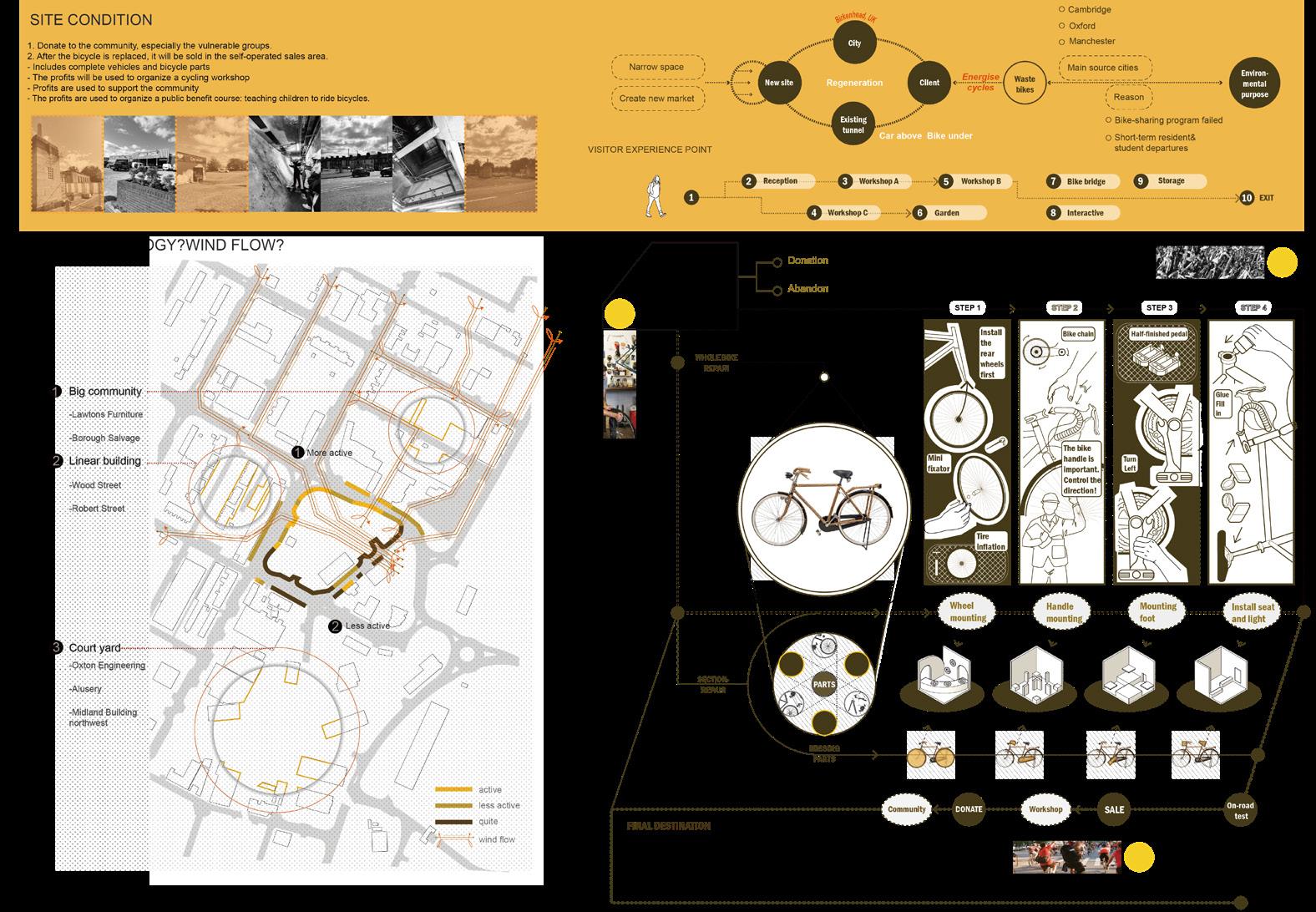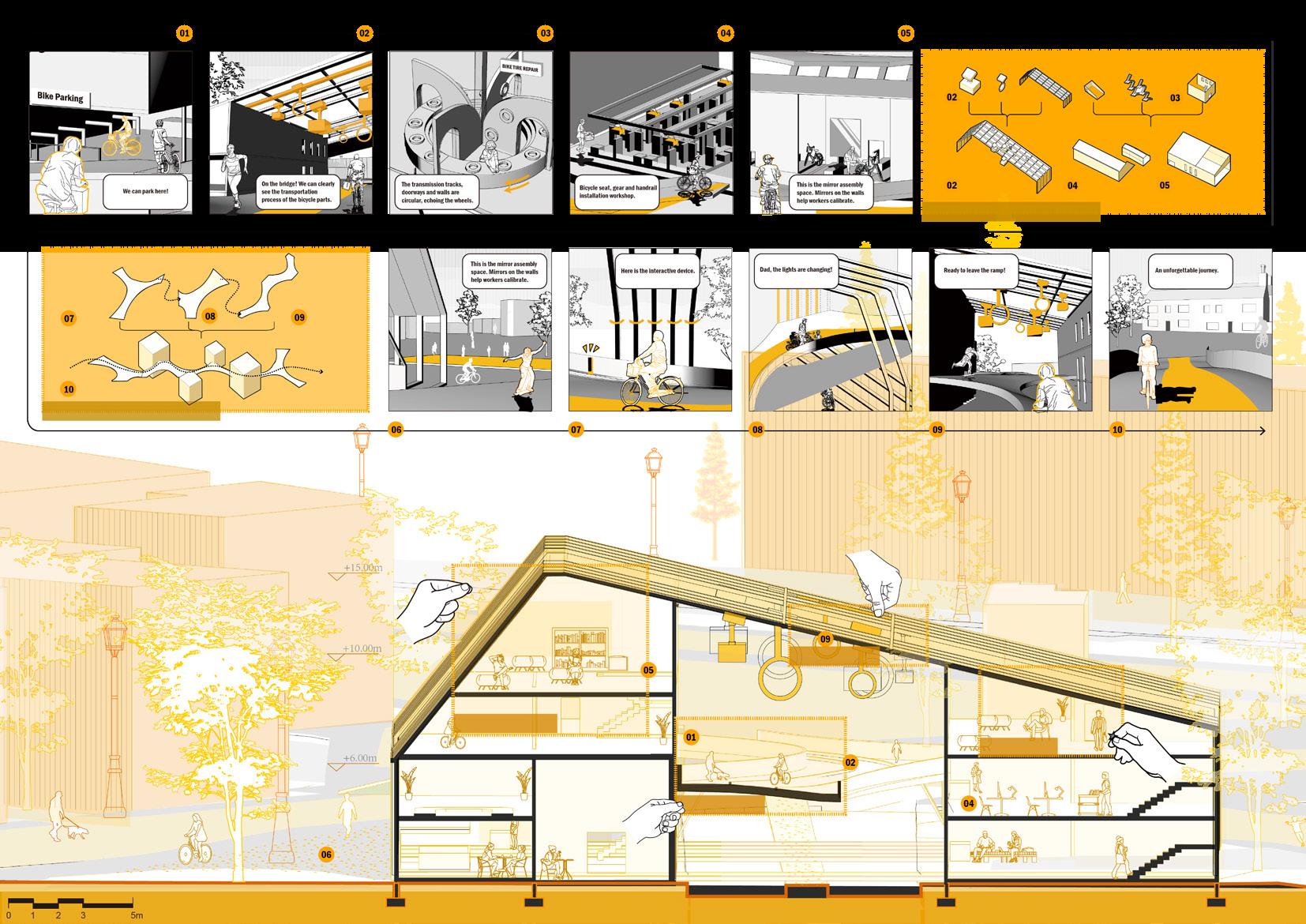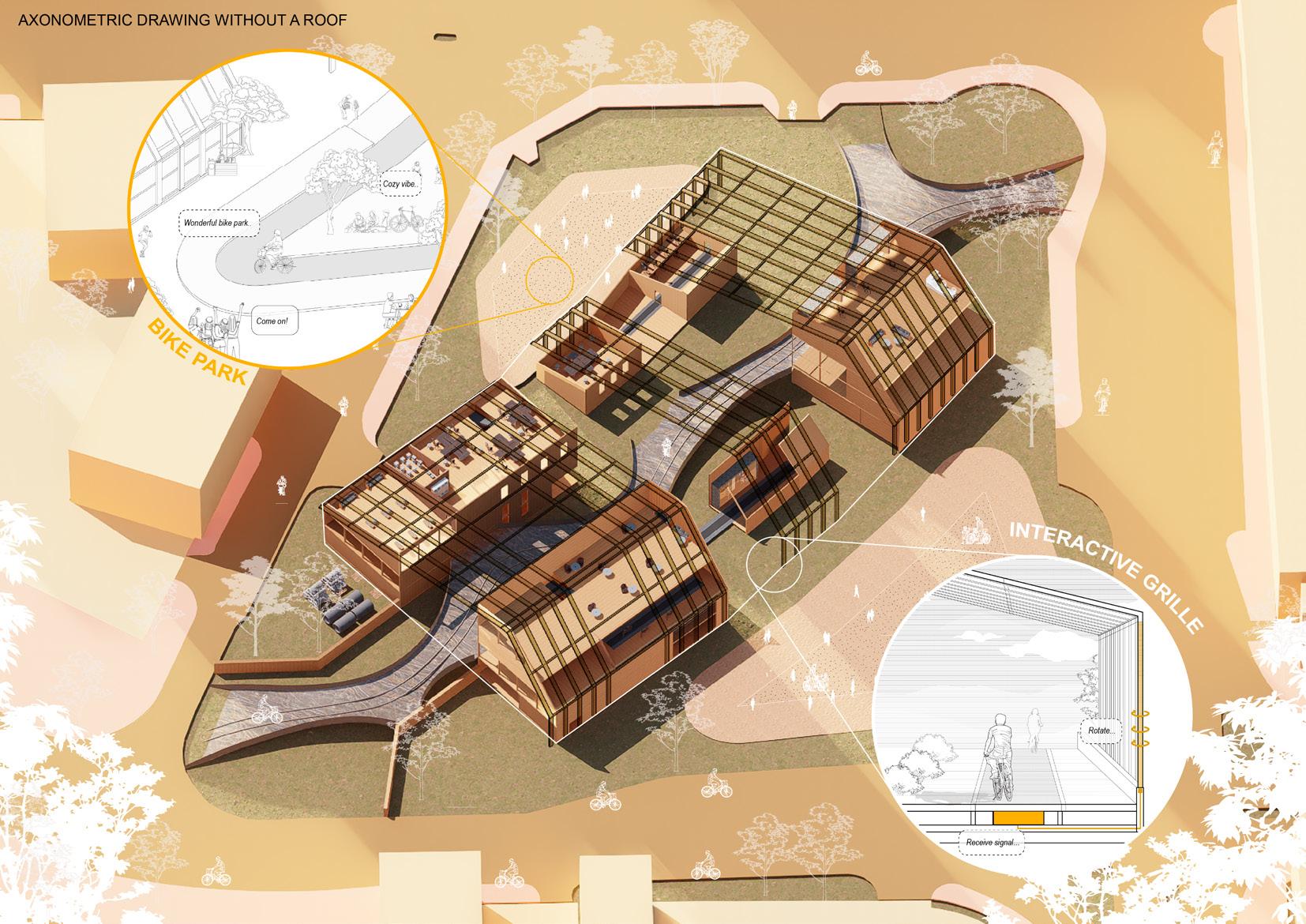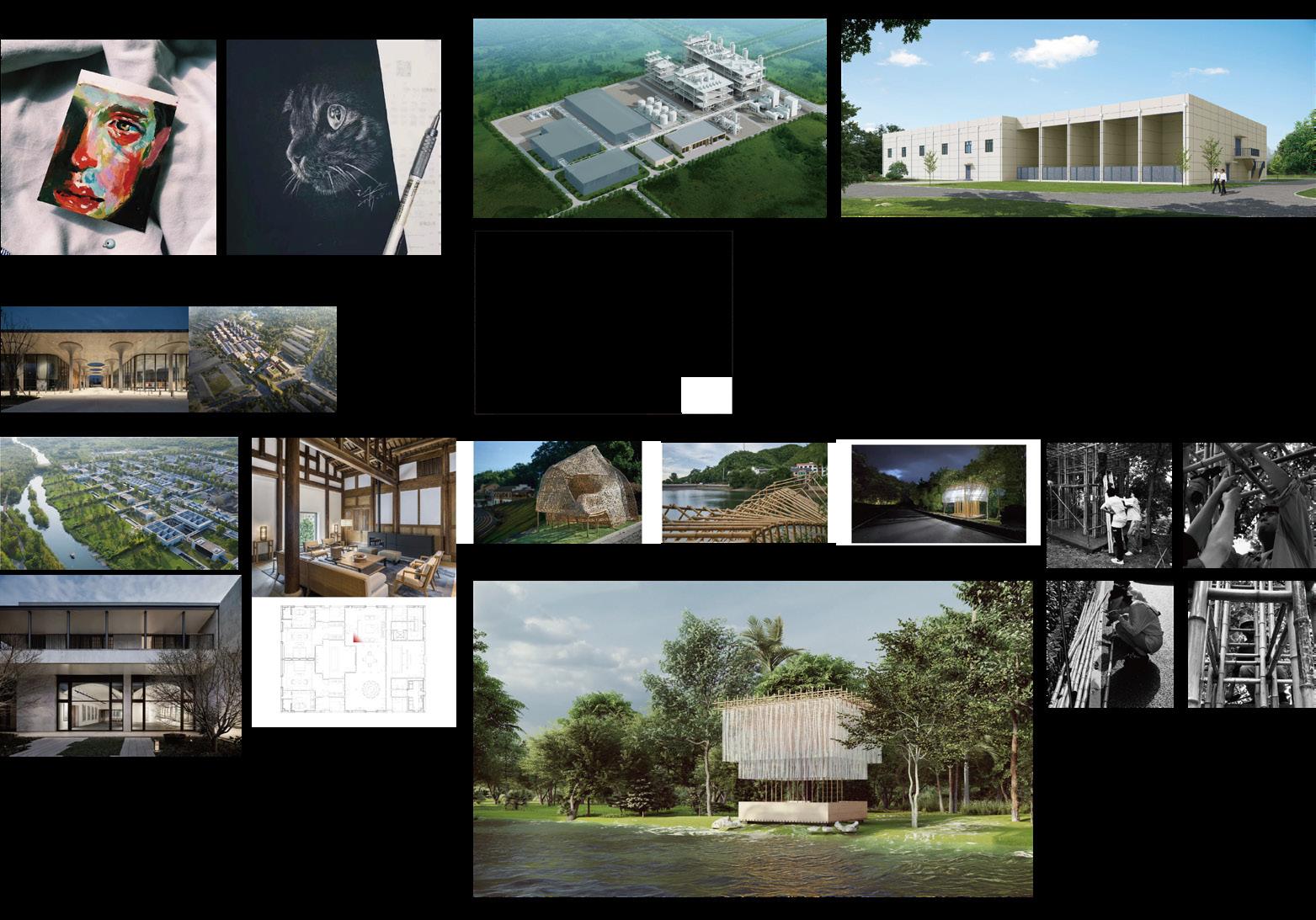
PROLOGUE
Studying architecture is like a journey for me. It is a journey that no longer focuses on the mainstream, but instead focuses on those who are not. I used architecture as a means of observing, questioning and challenging the mainstream. I began to think about groups, places and ideas that are not in the public eye.
During my Year2 Design course at the University of Liverpool, I learnt about 'inclusive design' and began to think about what goes unnoticed.Design is not just the making of form but the making of meaning. It is an instrument for observing, for questioning, for resisting. It is an instrument for observing, for questioning, for resisting. To speak of inclusive design is to begin with exclusion. Who is left out? What processes, what senses, what typologies are What processes, what senses, what typologies are deemed unworthy of the architect's gaze?'
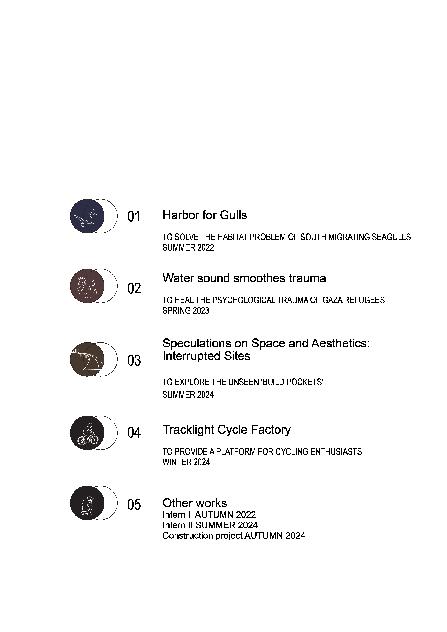
Harbor for gulls
Site: 3rd Bathing Beach, Qingdao, China
Building area: 2000m²
Architectual design
Academic project
Individual project
As winter temperatures drop in Siberia, flocks of seagulls need to move south in November. In the past, their main migration site was the Jinshan Dump in Dalian, Liaoning province, where the conditions were so bad that birds flying at sea for more than 30 days ended up homeless.
Thanks to Qingdao's municipal planning in 1999, Qingdao No. 3 Bathing Beach has become a suitable home for seagulls. However, in recent years, due to the visit of a large number of tourists from all over the world, the ecological environment has been broken, and the living environment of seagulls living freely in the gaps between rocks and trees has again appeared problems. In order to solve the disaster of seagulls, we re-planned the beach facilities and set up the water bird pavilion to provide an efficient and free living environment for birds.
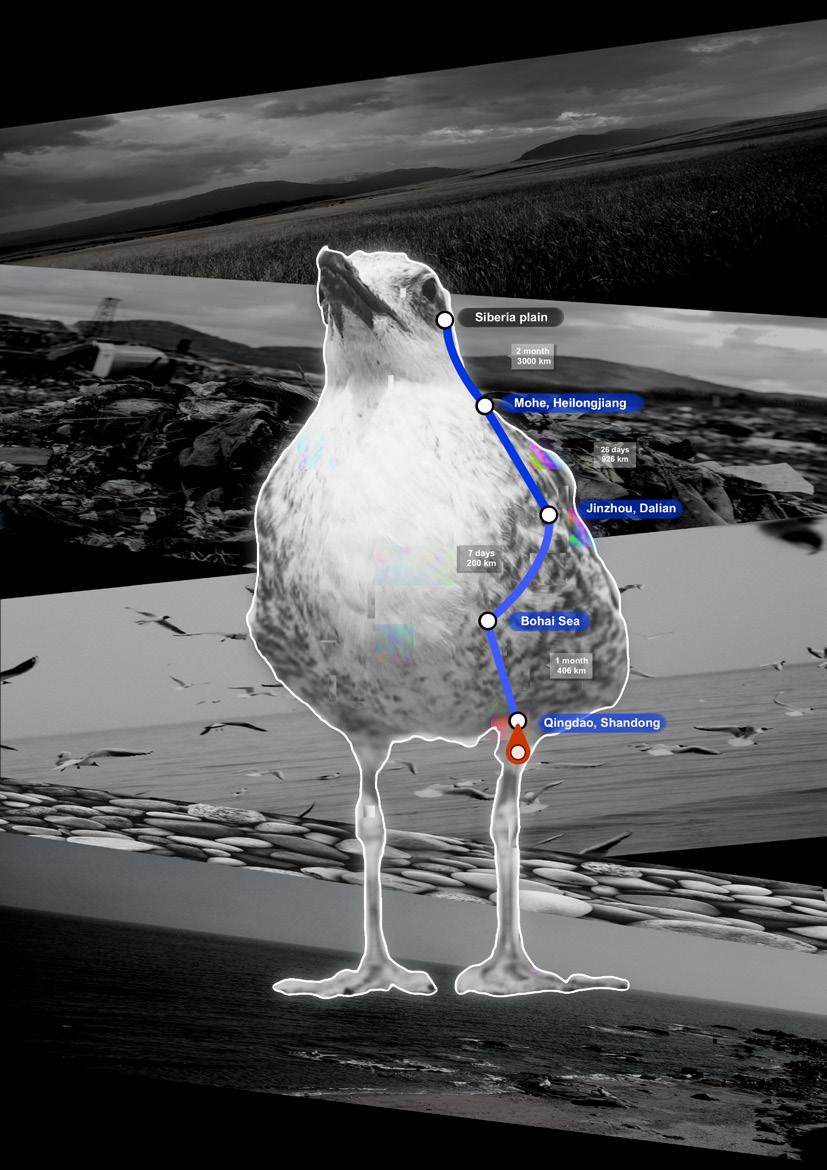
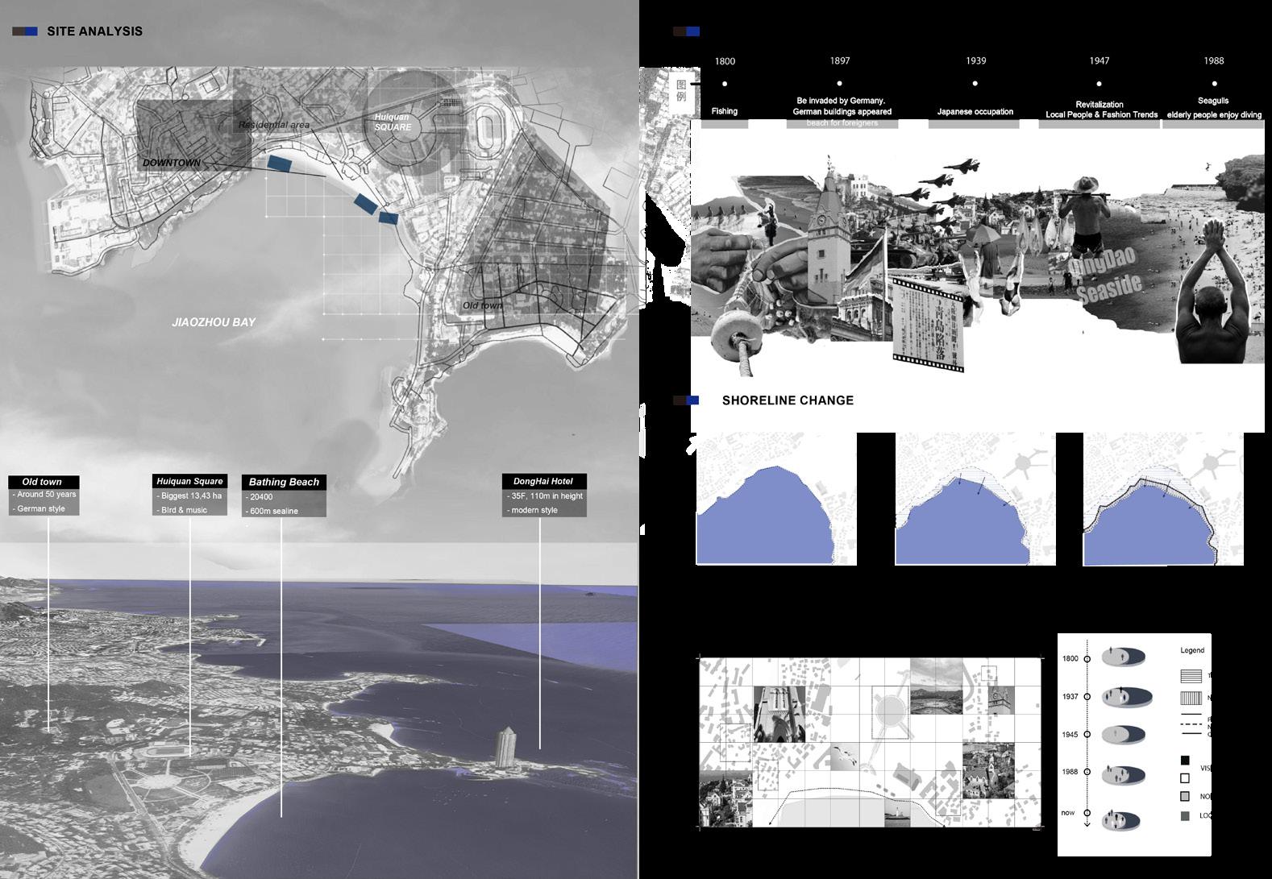
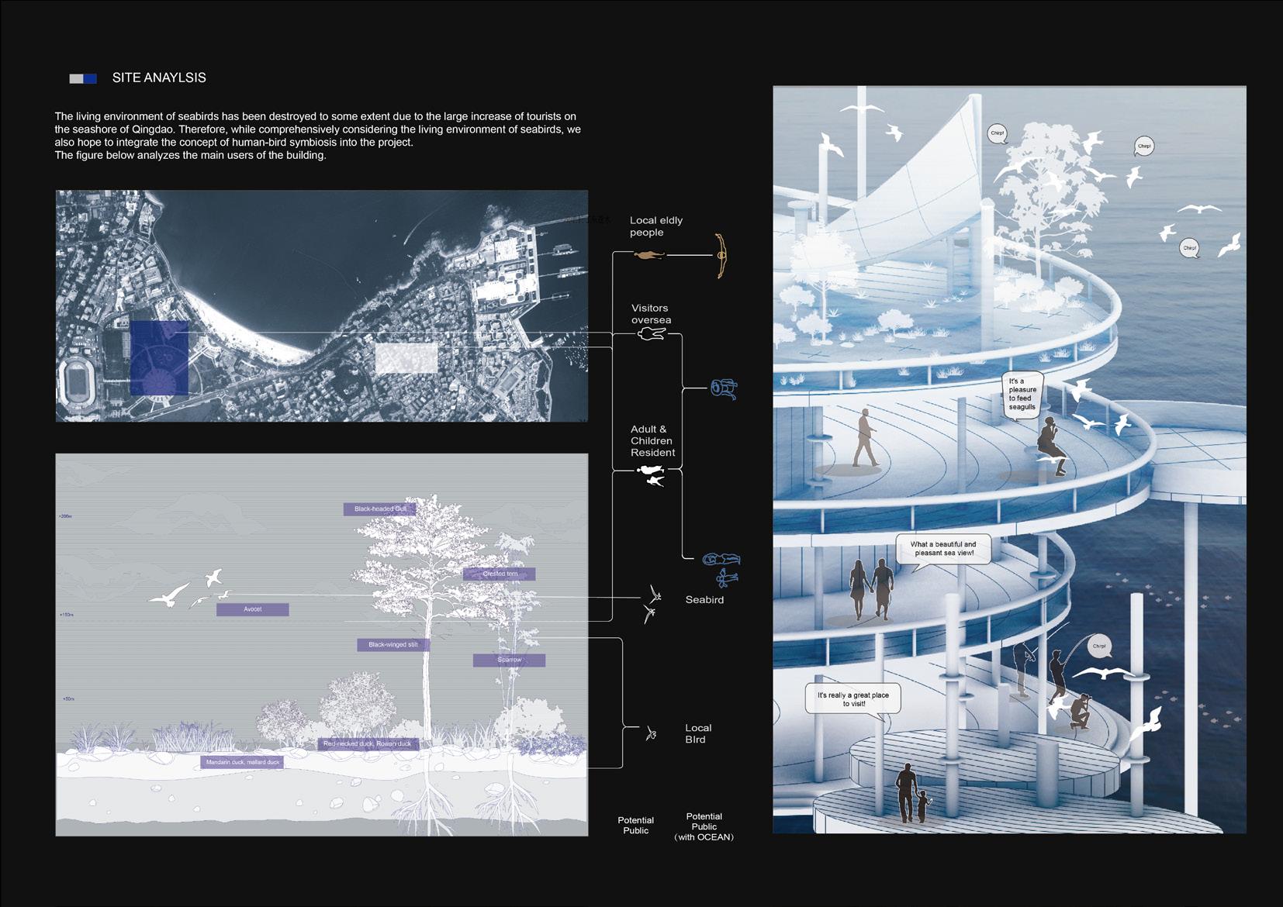
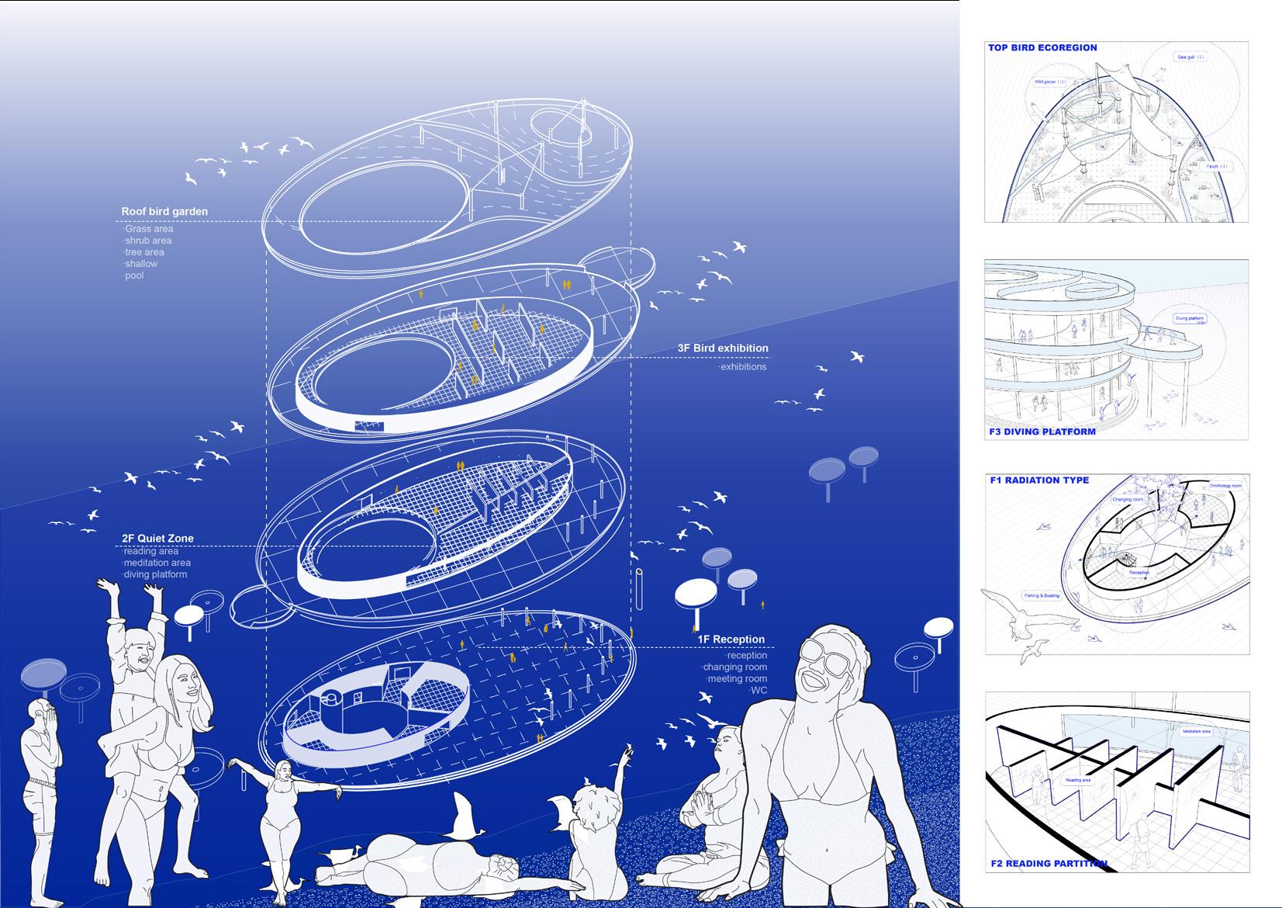
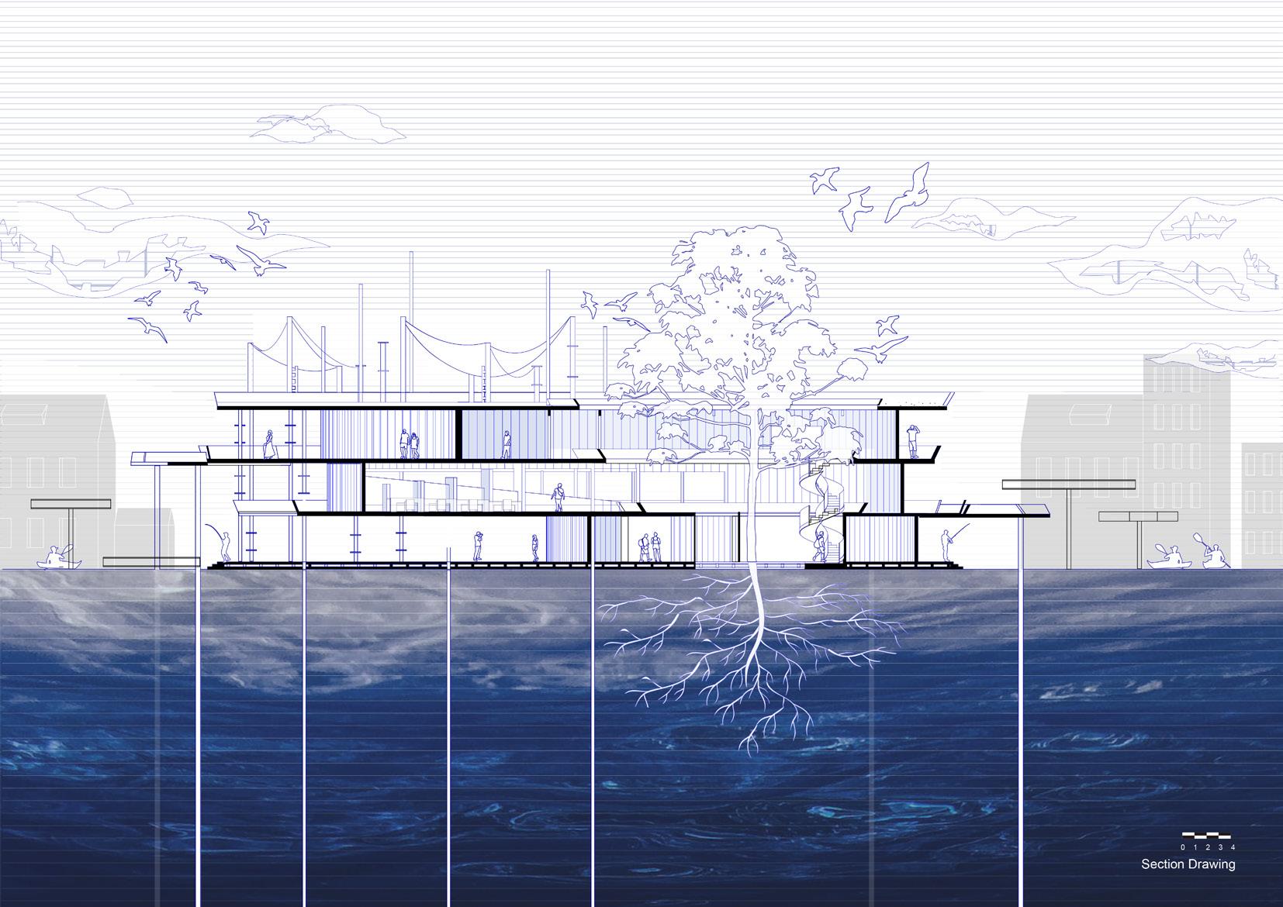
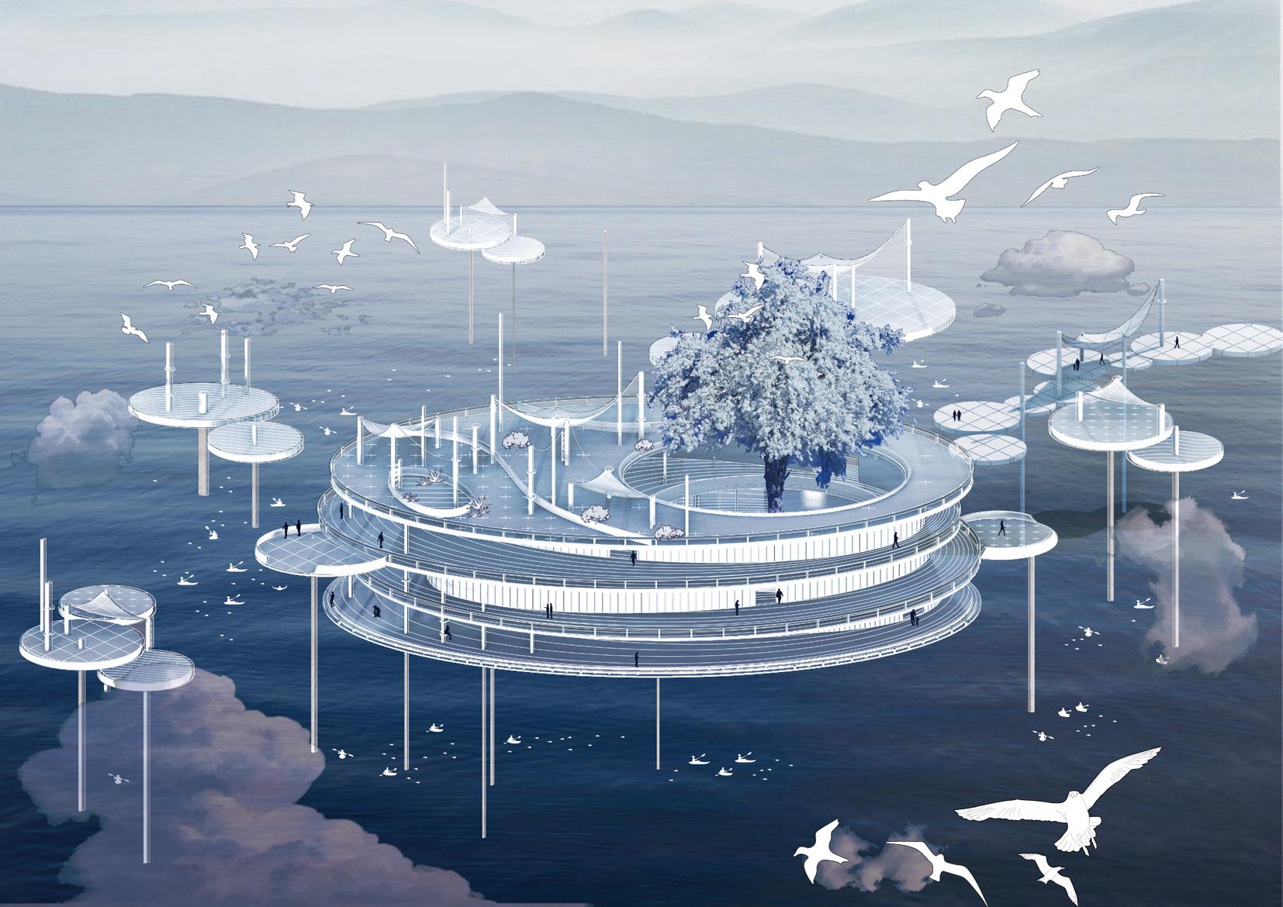
Water sound smoothes trauma
Site: Toxteth, Liverpool
Building area: 1500m²
Architectual design
Academic project
Individual project
The total death toll in the Gaza Strip now exceeds 28,000 , with more than 68,000 injured .Liverpool, England, could be an ideal place to host refugees from Gaza in a future phase of post-war healing. This project will start from the type of trauma, indepth analysis of the psychological problems of Palestine refugees. Through the study found that sound healing method is one of the important ways of future psychotherapy. Finally, the water curtain architecture was used to create a calm halfway house for refugees to help them come out of the trauma of war and call for world peace.
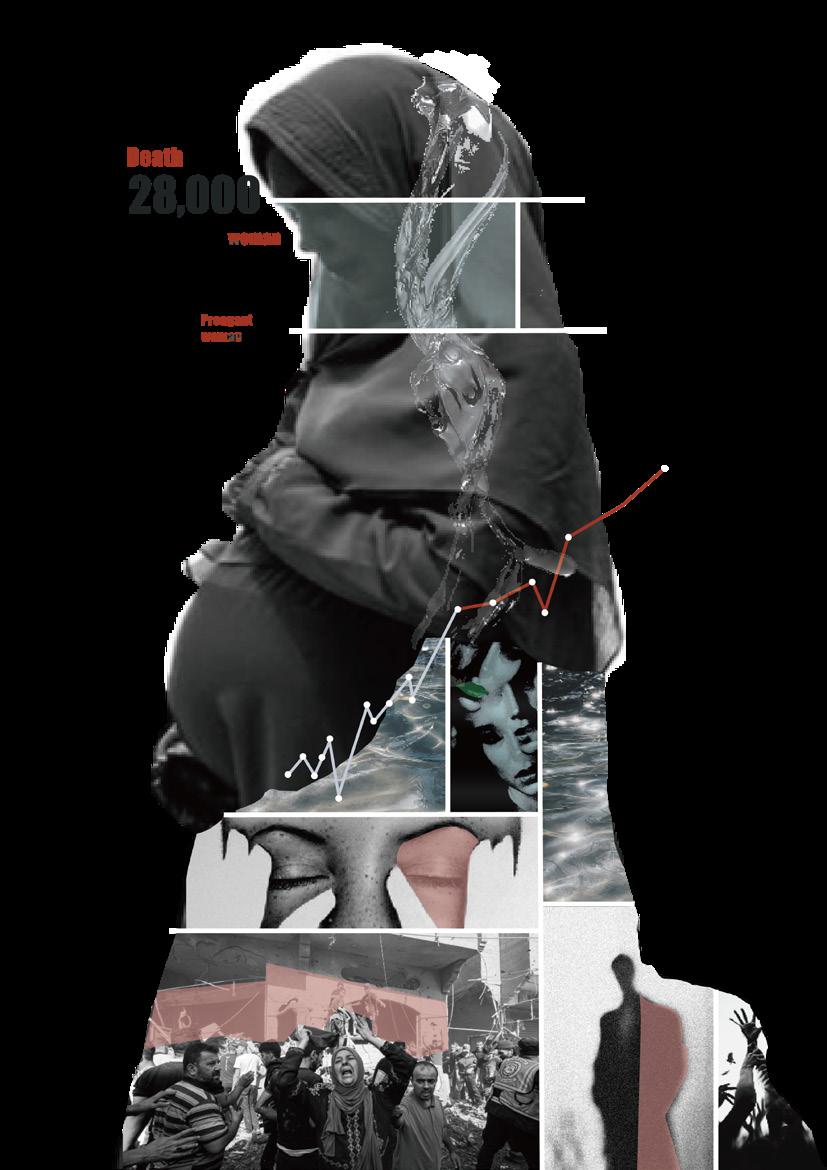
Halfway house for Palestine
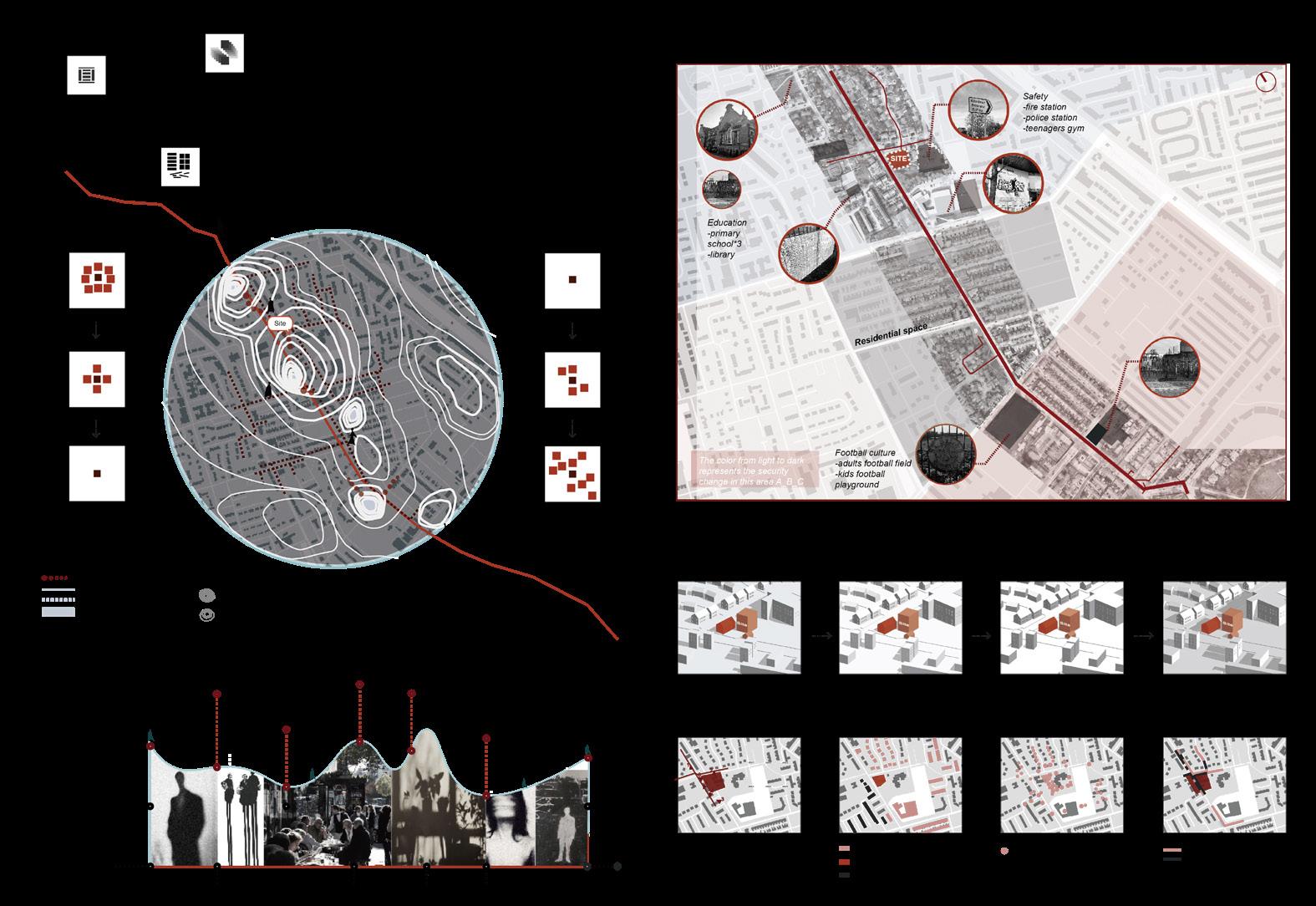
Halfway house is the idea of living in a specially designed house for a while so you can heal yourself of your mental and physical problems and then return to your home. It often has the characteristics of mobile, easy to disassemble, and local materials. It can be set up in a short time to provide treatment to patients. In this design, the halfway house will be built on the outskirts of Liverpool, England. Helping refugees in Gaza to heal their wounds after the war.
Different emotional changes
Emotion changes when walking down the site street There are two main approaches to halfway house healing.
Sunlight analysis
Considering that Gaza refugees are mostly separated population, this design chooses method two.
Looking for a connection with Palestinian emotional trauma
On site street, the most suitable site was selected according to the interview and personal experience
for
Related to the design of ponds and aquatic plants
As a reconstruction building, I investigated the frequency of its use. Since the middle row house had not been used for many years, I chose to retain the original three spire rooms, which were used as wards, restaurants and office buildings respectively.
People in TRAUMA
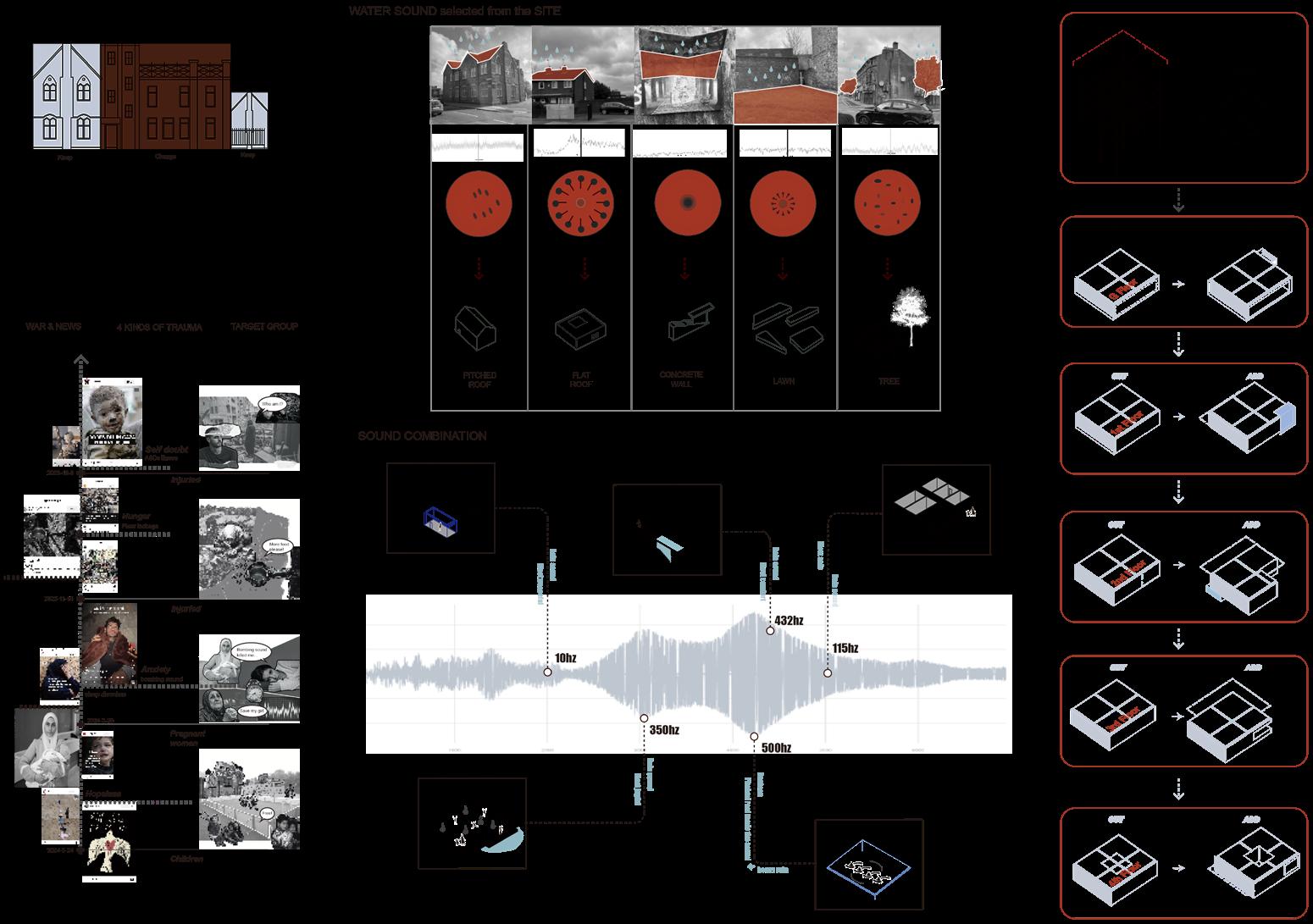
This is a peaceful meditation area, with the occasional sound of raindrops falling on the leaves.
A man-made underwater structure. People walking in the corridor can hear the crisp sound of water.
The thickening of soundproof wall panels has reduced the noise in the pregnant woman's room.
The renovated restaurant is bustling. Palestinians can sit on the ground and talk to each other.
Appropriately reduce width to expand the area of the balcony
Provide sunshine to water birth room
waterfront
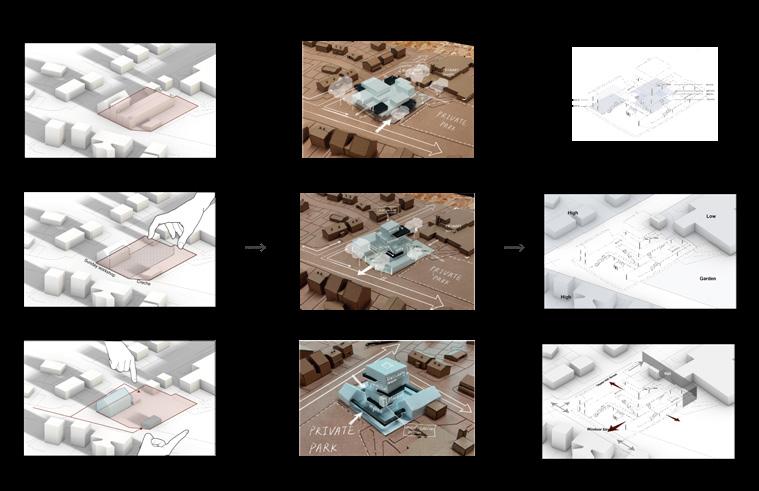
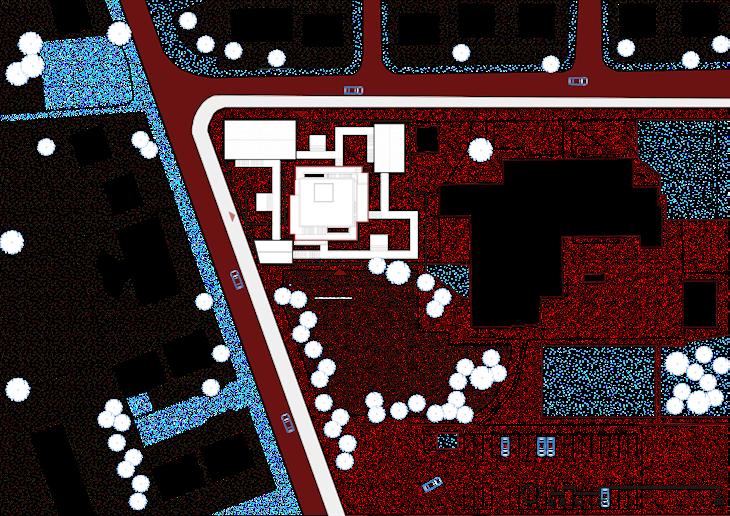
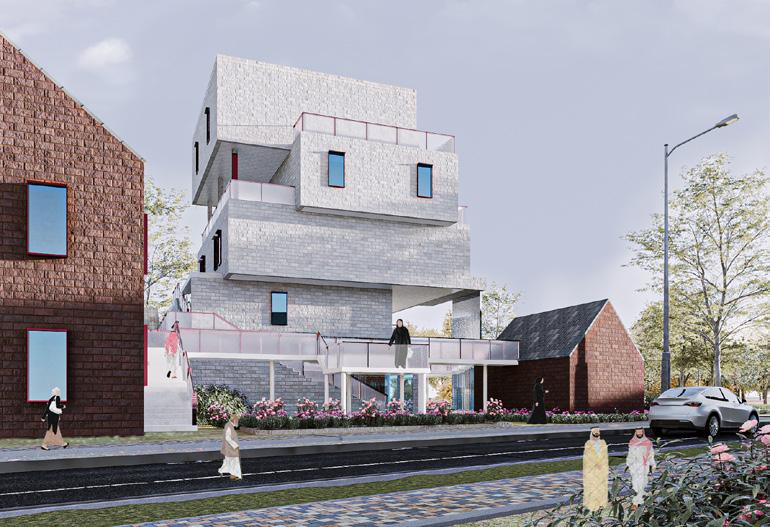
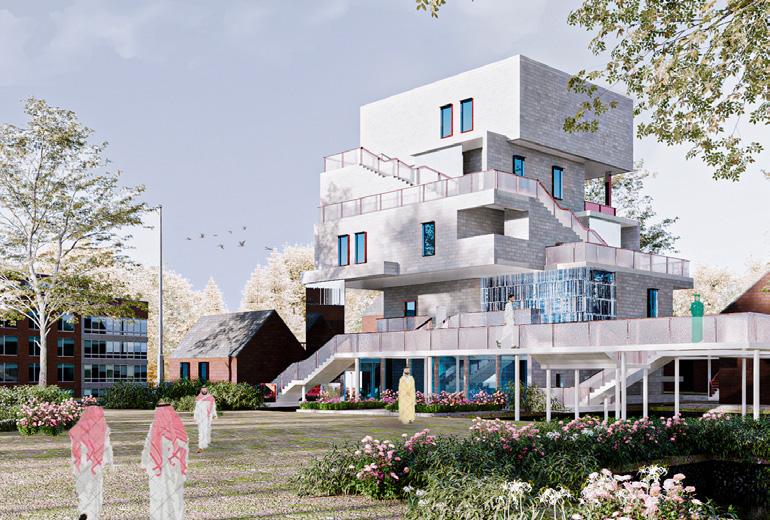
TO FETUS
Traditional delivery is a difficult process for the fetus. Water birth can effectively reduce the friction generated in the process, and give the fetus a familiar water environment, and weaken the external light and sound may bring trauma to the newborn baby.
FOR PREGNANT WOMEN
Giving birth in water shorens the time of labor, reduces the pain endured by mothers, and reduces maternal trauma (less perineal tearing). The effect is more obvious for elderly parturients.
ACCEPTABILITY
Water birth in Europe and the United States such as the United States, Canada, Australia, the United Kingdom, Germany and other countries can be accepted by the general public, but it is not popular
Most birthing centers do not have warm pools. In 2006, there were about 300 hospitals providing water birth services worldwide.

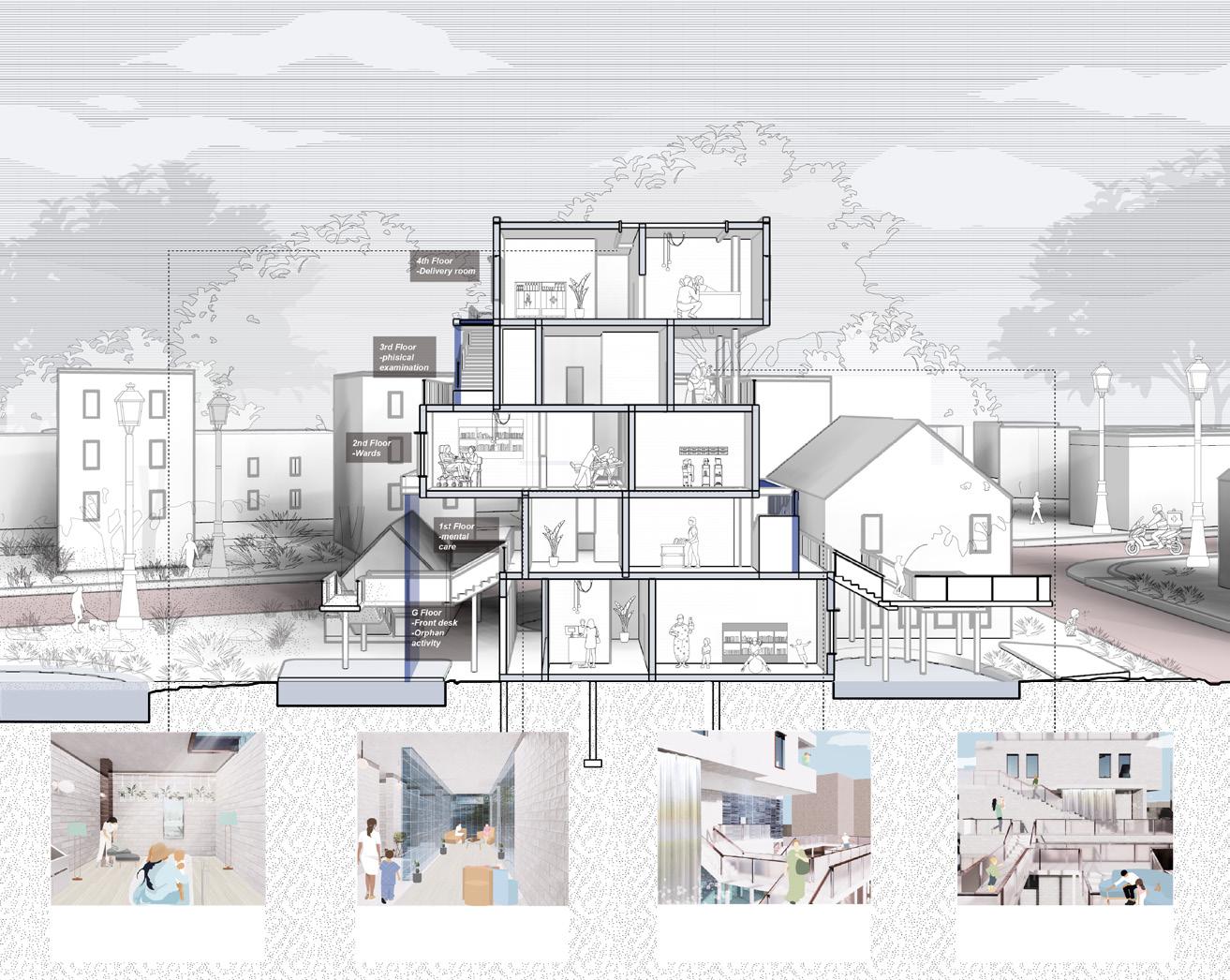
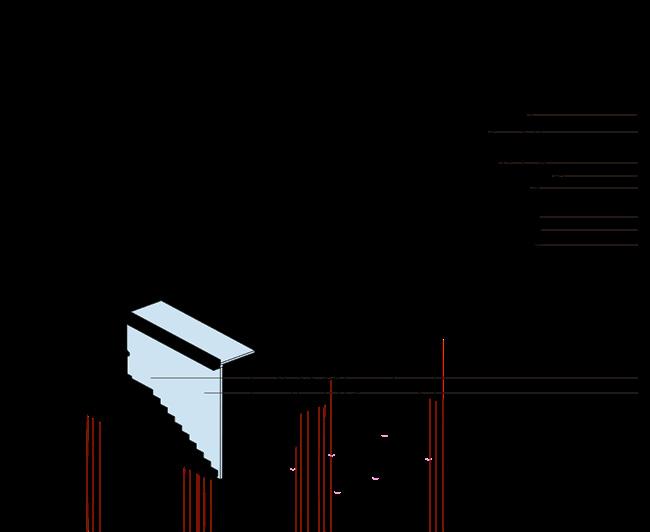
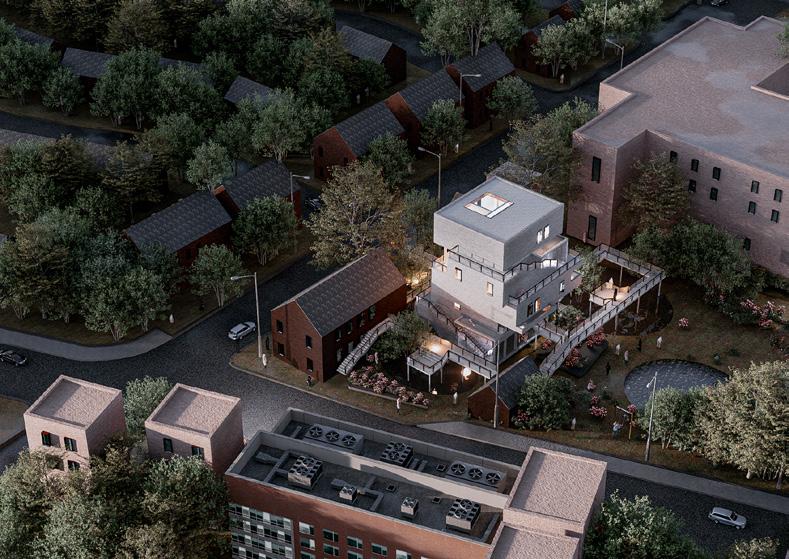
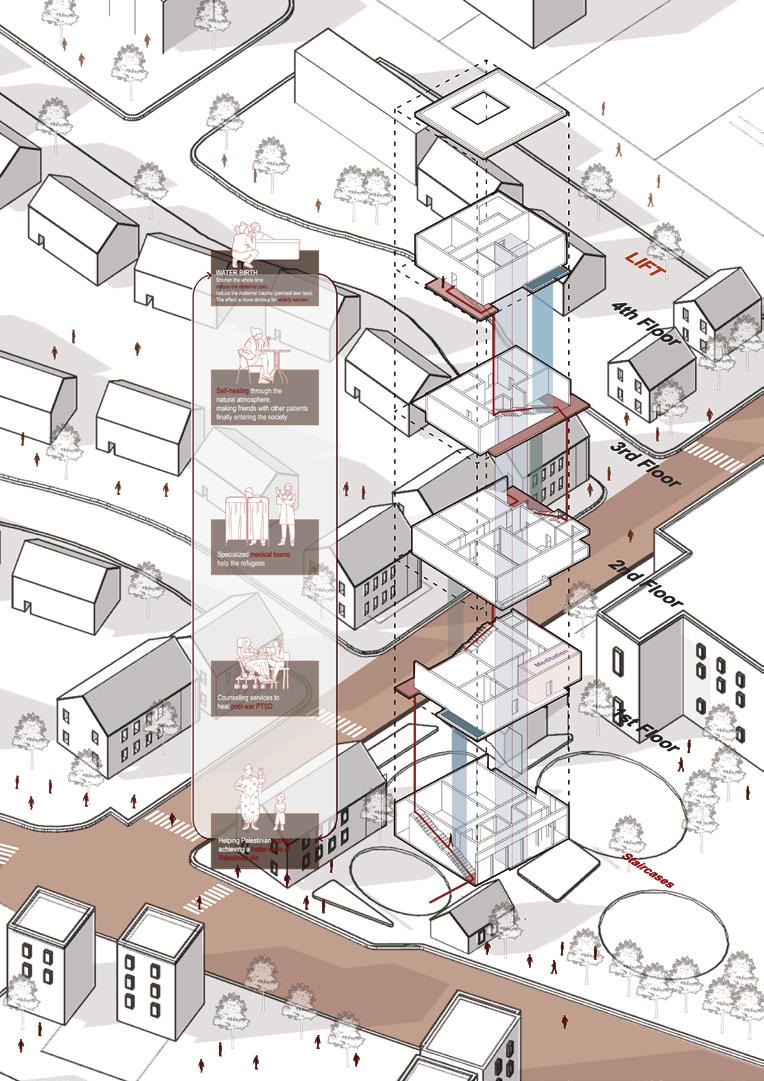
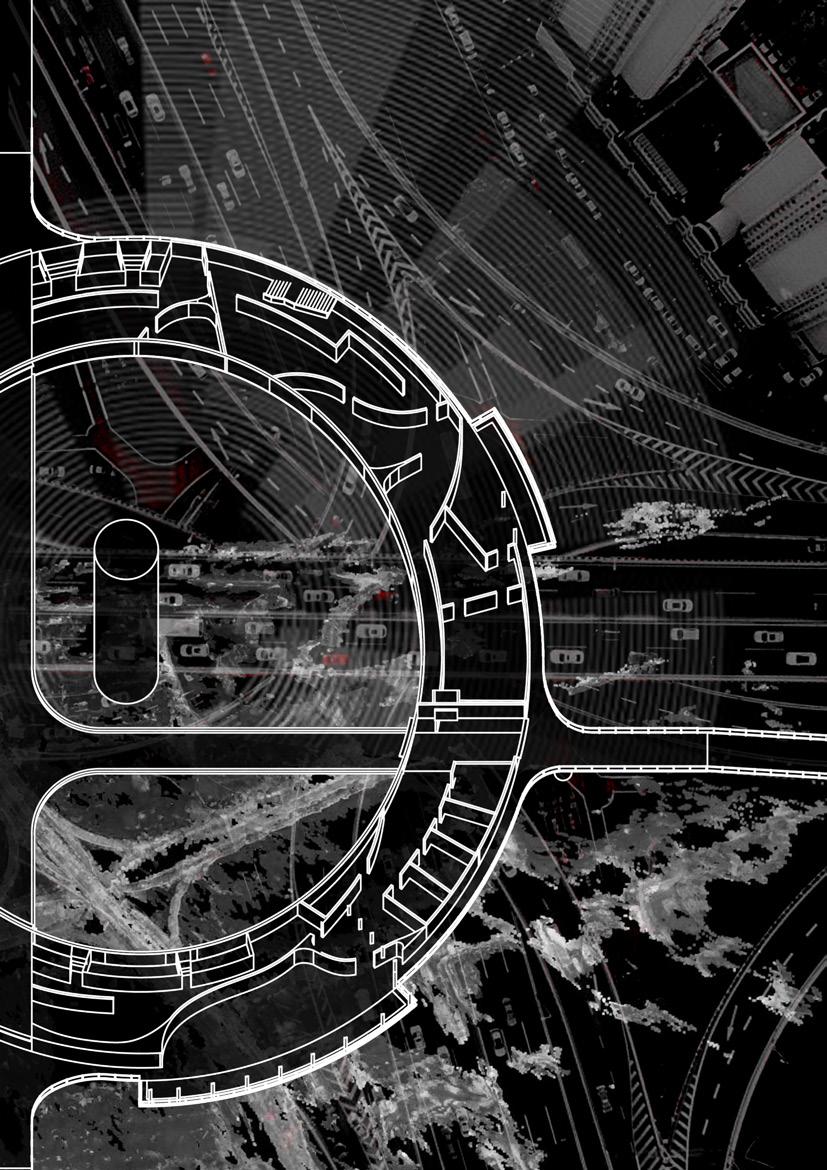
Speculations on space and aesthetics: interrupted sites
Site: ‘Dragon column’ Viaduct junction, Shanghai, China
Building area: 240m²
Architectual design
Academic project
Individual project
Through the study of point cloud scanning technology, we can model the world as 'observing'. However, there are numerous black voids between the point clouds— areas that cannot be captured, known as BUILD POCKETS . With their unknown sizes and forms, these spaces possess boundless spatial possibilities. To reveal these voids, they must be made "visible." Focusing on these blind spots, I selected the "Dragon Pillar," a massive multi-layered overpass hub in Shanghai, as the site of my investigation. Featuring six layers of elevated roads, the Dragon Pillar hub and the surrounding parkland are rich with BUILD POCKETS
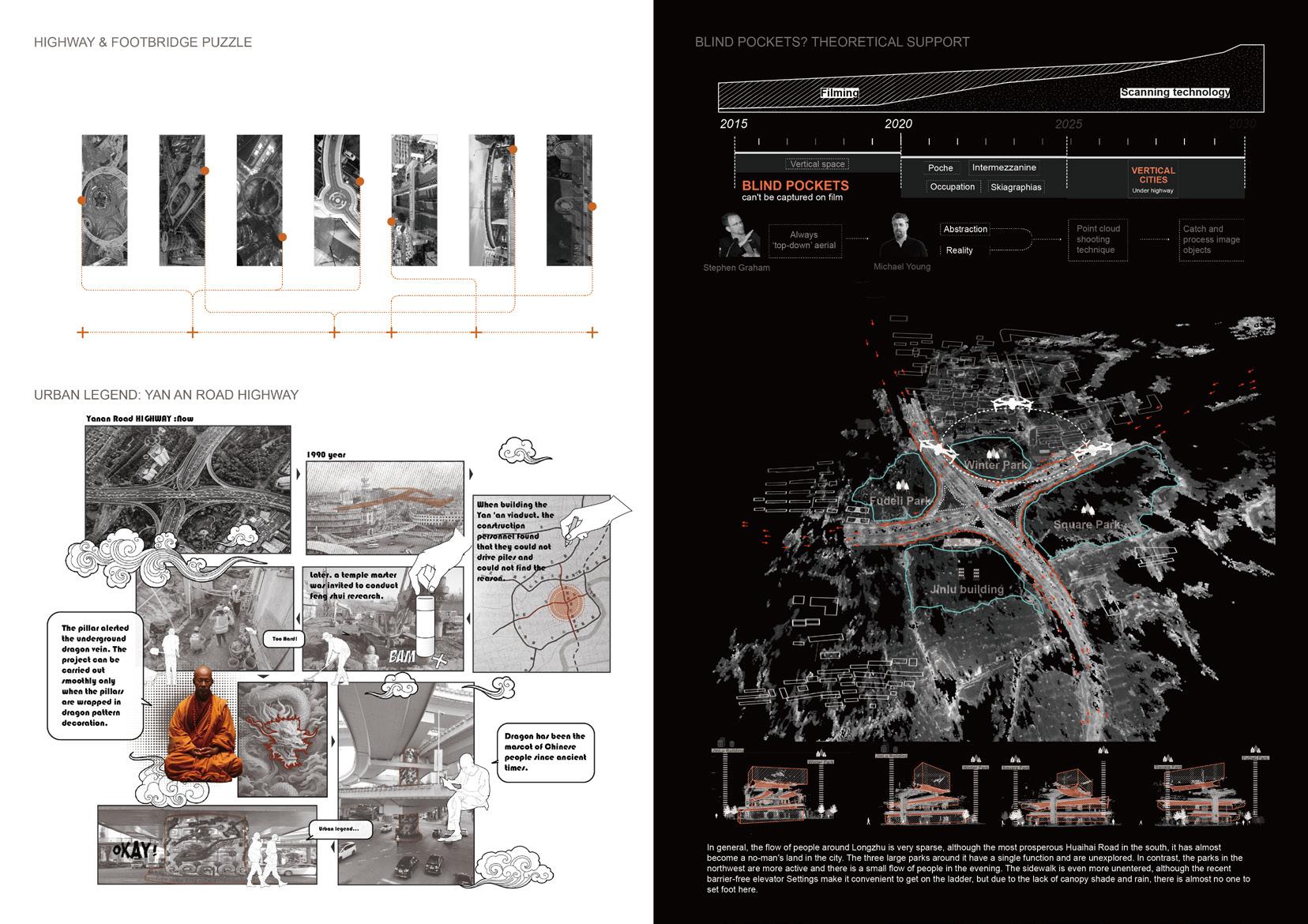
In highly developed Shanghai, overpass hubs can be seen everywhere as transportation infrastructure. However, with the widening of the road and the increase of the number of layers, the elevated area almost became "urban no man's land". In order to ameliorate this problem and explore the possibility of more space under the viaduct, we analyzed the following 7 different facilities where the pedestrian bridge interacts with the viaduct.
BUILD POCKETS AROUND FOOTBRIDGE
The main purpose of this drawing is to look for possible build pockets under the pedestrian bridge. On the footbridge: The dragon pillar cannot be seen in some places due to the occlusion of the three side pillars. These positions also have support posts.
Under the footbridge: Built pockets almost entirely out of camera reachThe main purpose of this drawing is to look for possible build pockets under the pedestrian bridge.
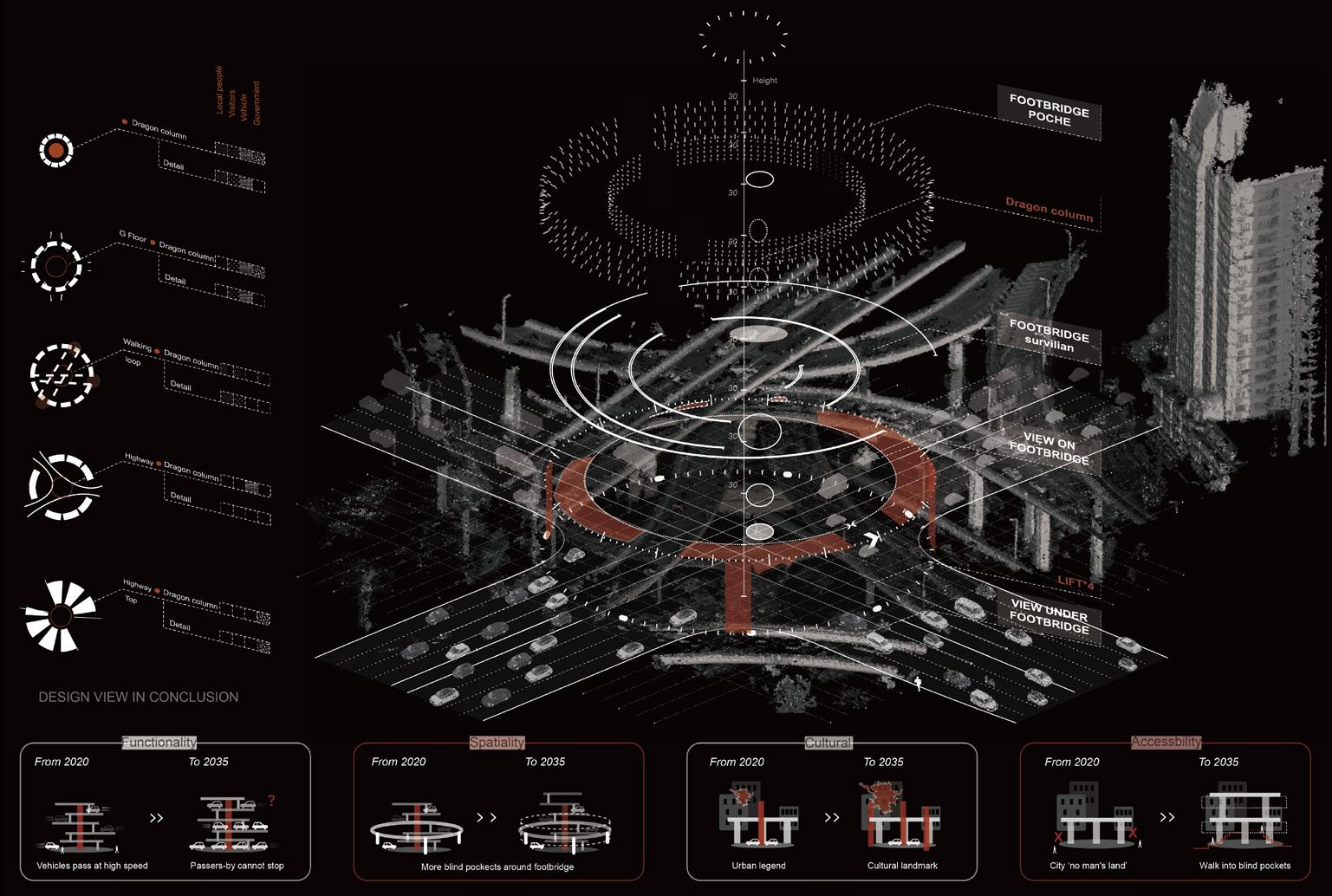
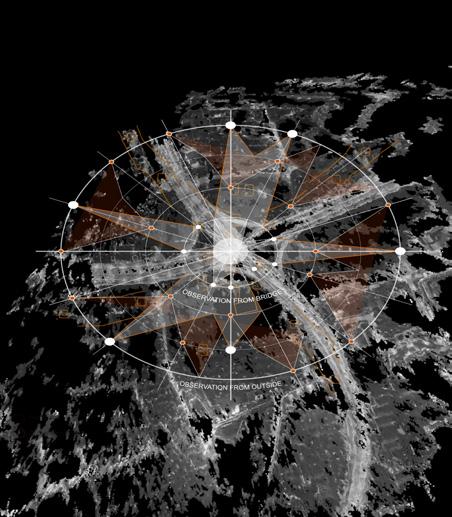
The above image reflects the 'observation' of people and the outside world in the new viewing medium.
P1-2 is to view the dragon pillar from different angles, P3 is to view from the high point of the building, and P4-6 is to view the outside from different angles.This is how build pockets was discovered.
The image below explains what to watch and from what Angle. Facing out are four main parks and two tall buildings. A dragon pillar facing inward shielded by six pillars.This is closely related to the window opening and space division of the building.
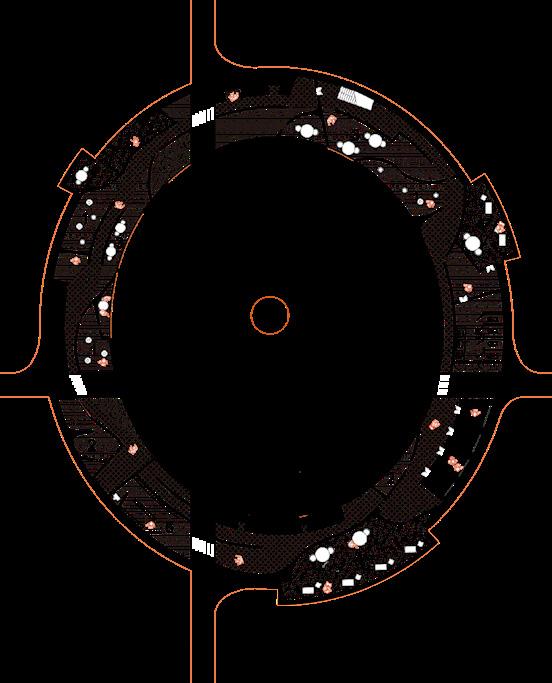
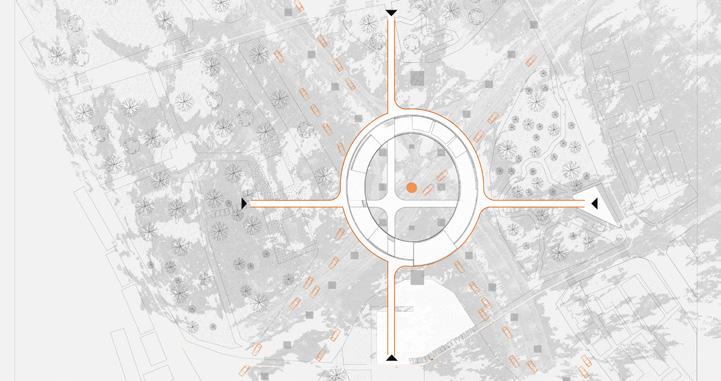
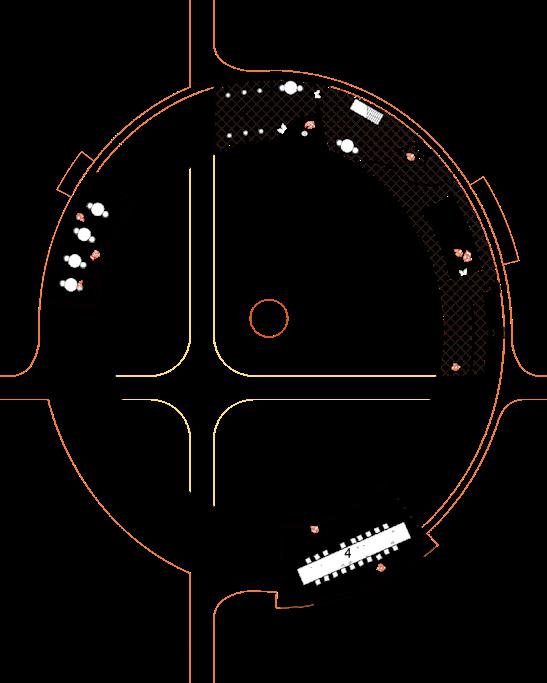


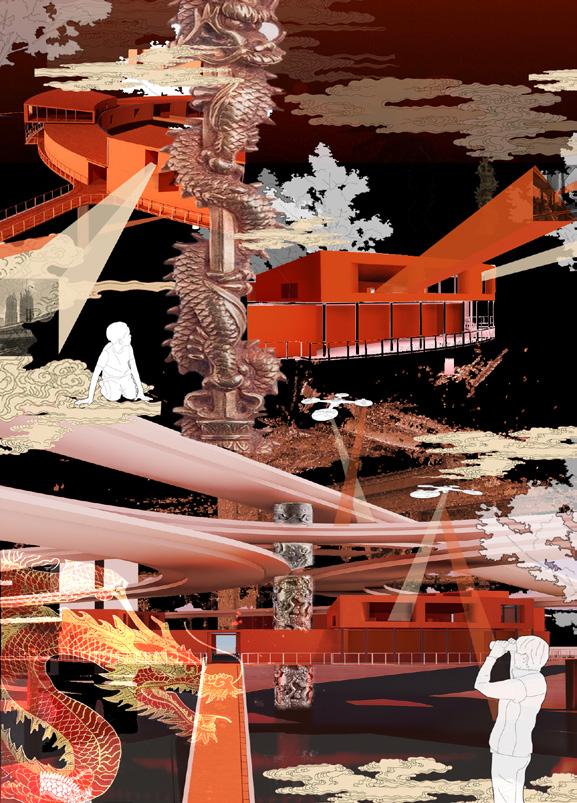
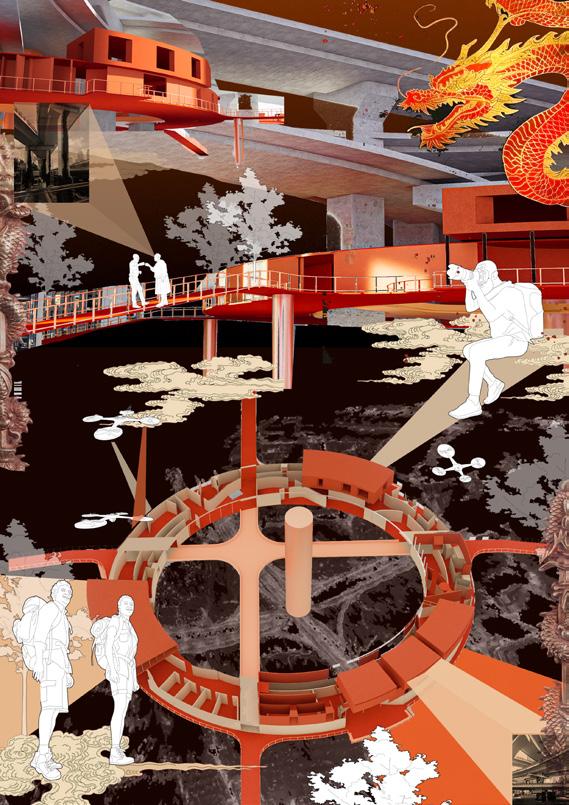
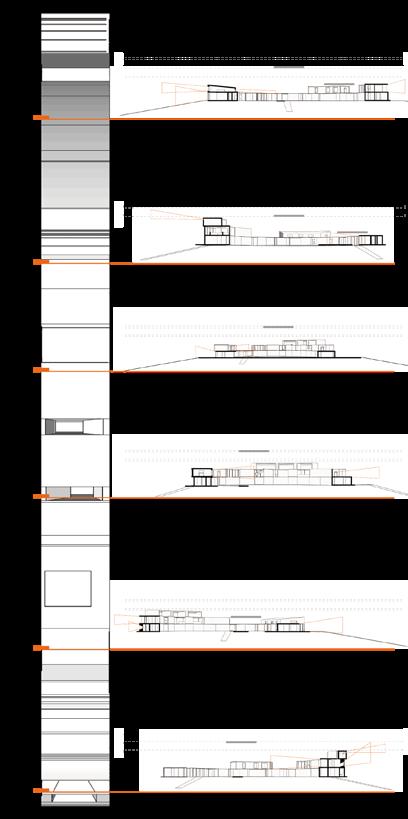
OUT PLANNING
The above picture shows the dragon pillar being viewed. People can easily walk up the pedestrian bridge building, under the viaduct. It also meant that the build pockets were dissolved and the 'dragon' culture was seen again. The above image shows the outside world being viewed by pedestrians on the overpass. People can see the greenery of the four parks and the unobserved locations within them. People can also slow down and stop here.


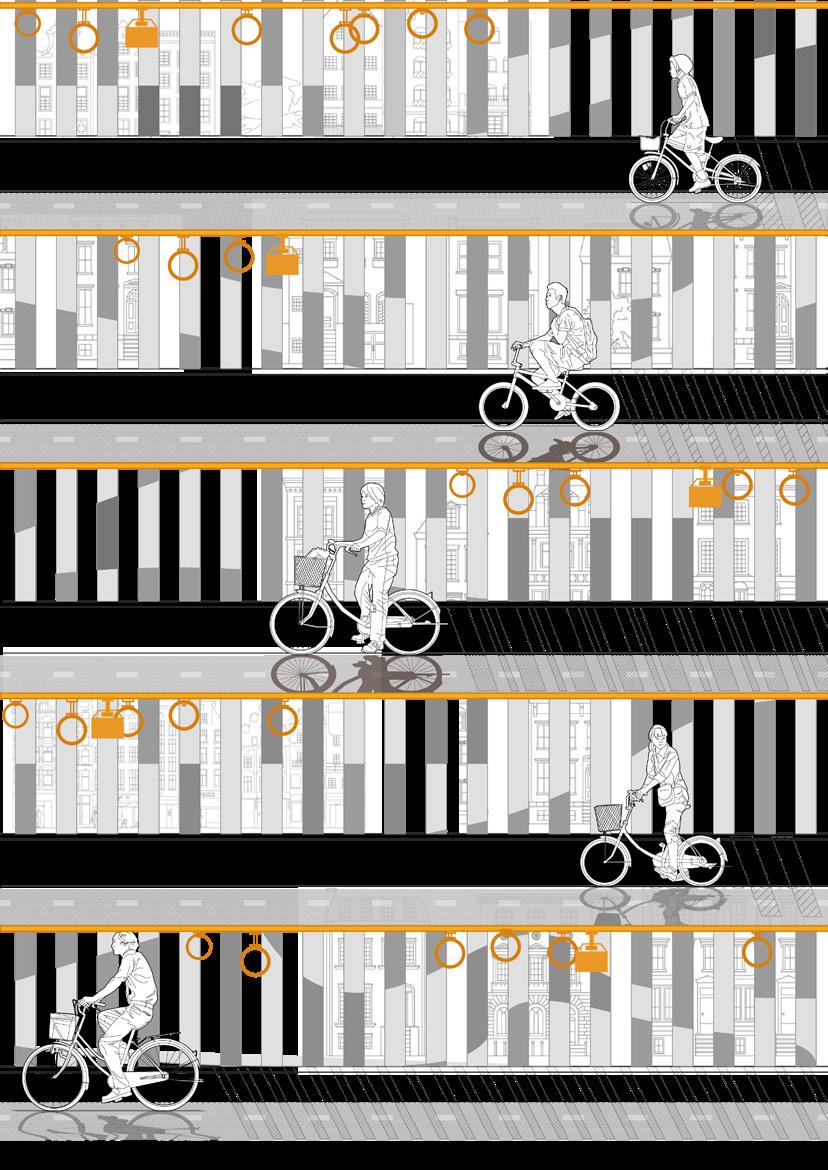
Tracklight cycle factory
Site: Old Queensway tunnel, Birkenhead, UK
Building area: 2000m²
Architectual design
Academic project
Individual project
ENERGISE CYCLE is a charity bike repair company based in the Liverpool , UK that has been committed to recycling bicycles for many years. After the bike is repaired, the company will donate the bike to the surrounding community to provide residents with a more convenient and green life. Recently, the company intends to relocate and expand, this design on this demand for a series of bicycle industry chain design. But not only is it a closed factory for assemblying and manufacuring, but rather a open factory to be journeyed through and experienced. As an interactive building, cyclists can participate in the site's racing facilities and the company's weekly activities. Because the pressure speed of the rider is different, it will pull the lightweight grille twist when passing through the bike lane. This also forms different light and shadow, creating the light and shadow story of each experience in the building.
