Collection of work curated by :
Jina Gheini
Exploring computational and generative approaches to architecture.
+44 7841902187
jinagheini@gmail.com
Contents:
1. Industry Experience
Bishops Avenue North Acton Kilmuir House
2.Postgraduate
Thermopolis
A Rococoesque
3.Undergraduate
Nature Play
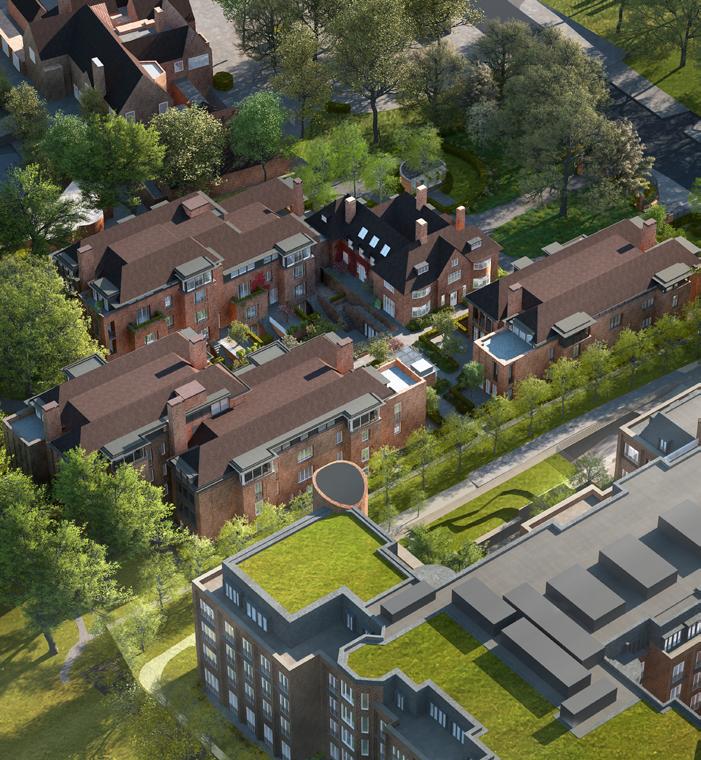
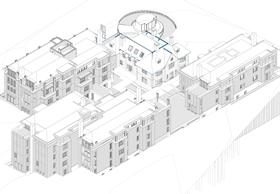
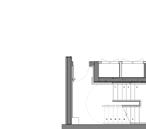


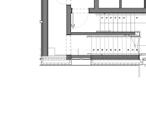
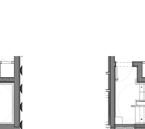
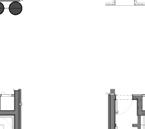
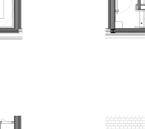
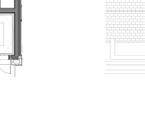


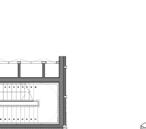
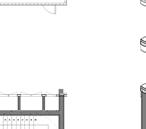
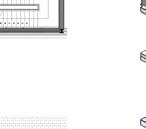
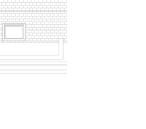
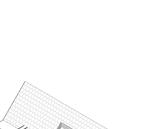
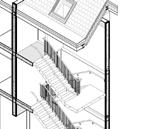
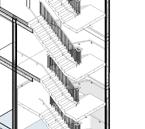
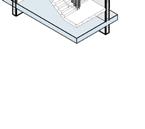




Roles and responsibilities :
-Supported Stage 2 feasibility studies by providing technical input and design coordination
- Transferred and organized design data into Revit for accurate model development
- Produced Stage 3 general arrangement drawings, stair details, internal wall set-out scopes (IWS), window schedules, and detailed construction drawings
- Led the development and management of area schedules to ensure design accuracy and compliance
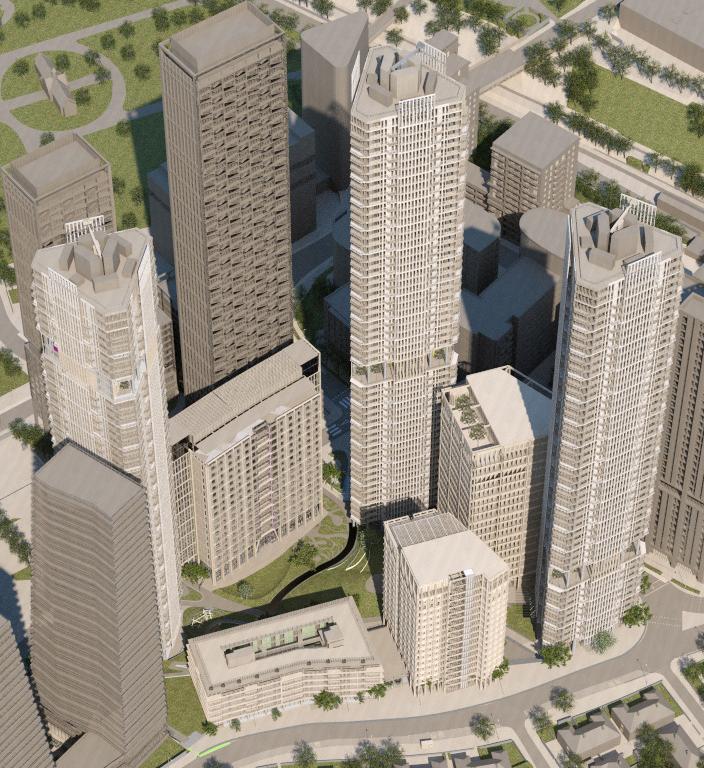
Portal way, North Acton
Mixed Use
Roles and responsibilities :
-Maintained and updated area schedules to reflect design changes and project requirements
-Assisted in façade design studies
-Supported the development of general arrangement layouts for residential units, ensuring functionality and spatial efficiency
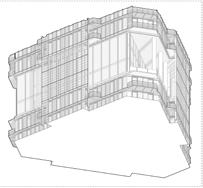
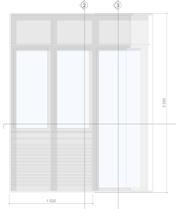
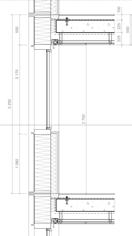
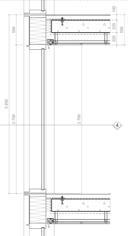


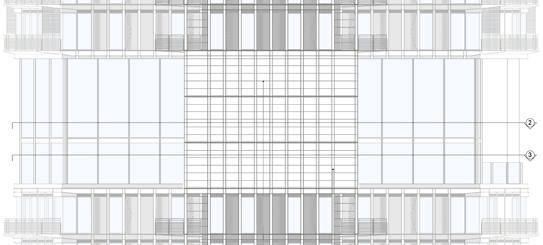
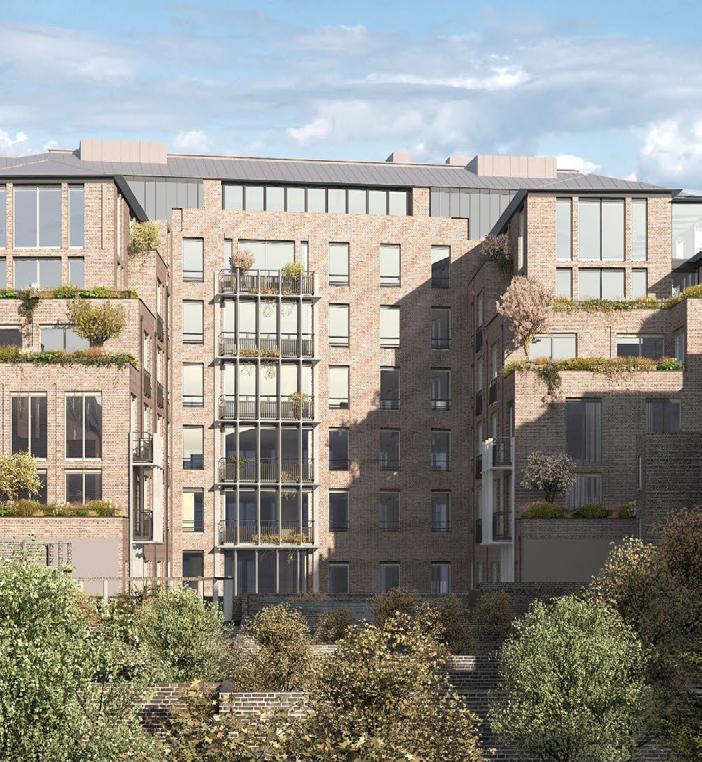
Kilmuir House
Residential
Roles and responsibilities :
- Assisted in updating and maintaining the 3D model to reflect ongoing design changes
- Contributed to the development of general arrangement drawings for residential units and overall layouts 1 2
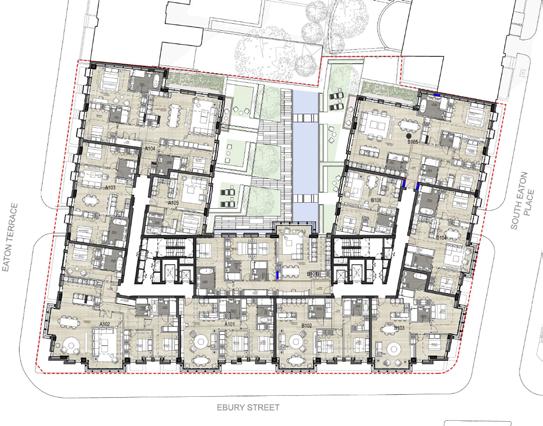

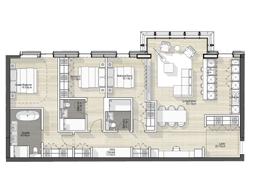
1. General arrangement plan
2. Detailed floor plans
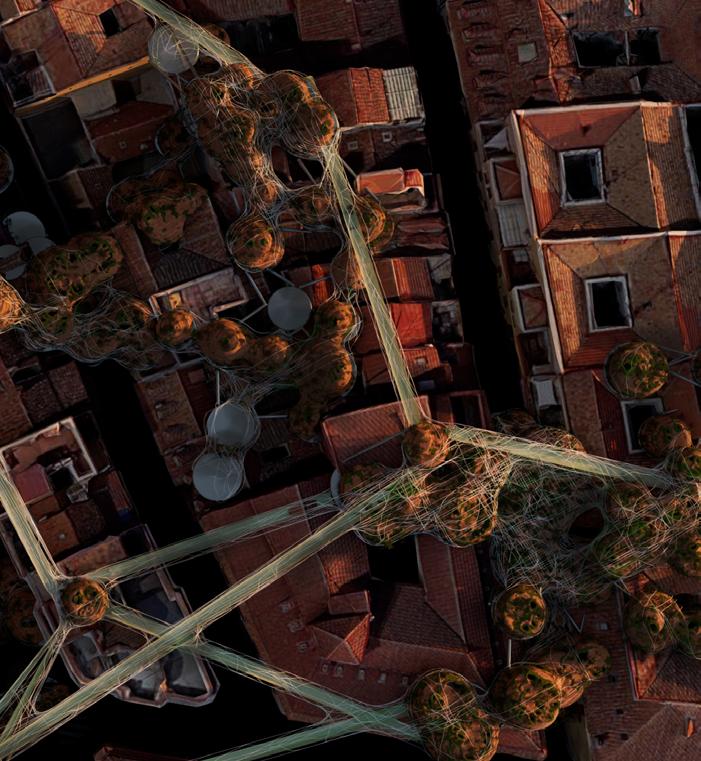
Thermopolis
With the growing heat crisis around the globe, this project explores generative design to create cool spots across Madrid.
This project proposes a spatial strategy that blends environmental data, vernacular design, and a generative script to design a new kind of urban infrastructure.
The script maps thermal hotspots at both building and city scales, identifying areas of accumulated heat. In response, it deploys clusters of cooling pods, calibrated for optimal thermal performance. Distributed across rooftops, courtyards, alleys, and public spaces, these “cooling colonies” act as decentralized, adaptive interventions—offering a sustainable and scalable response to rising urban heat.
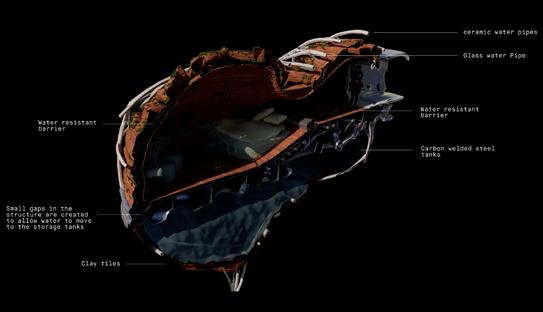






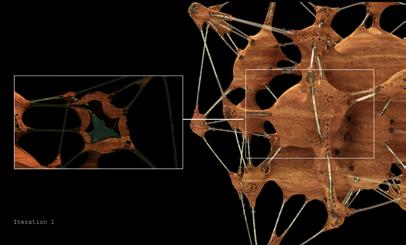
1. Section of one pod showing the relationship between the user and the structure
2. Cluster formation
3. Water Stoage units are connected to each other through clay tubes in which the water evaporates amd cools the area around it
Stage 1
Look for trouble areas in a city
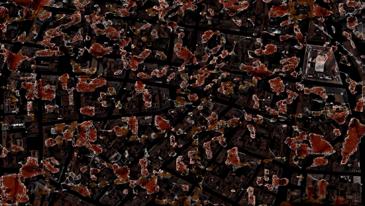
Stage 2
Choose host and find its hot spots
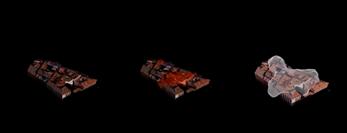
Stage 3
Optimize air flow around the structure while keeping the surface area to volume low
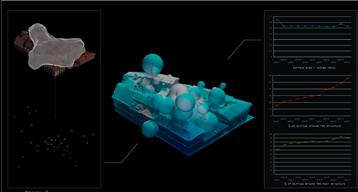
Stage 4
Optimize Structure to reduce steel used in the structure
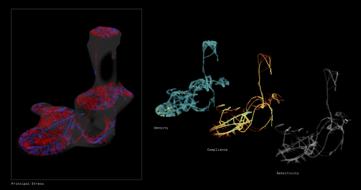
Stage 5 Rain water collection optimization
Workflow illustration of scriptbased cluster generation
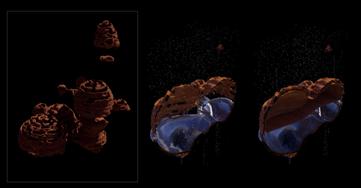
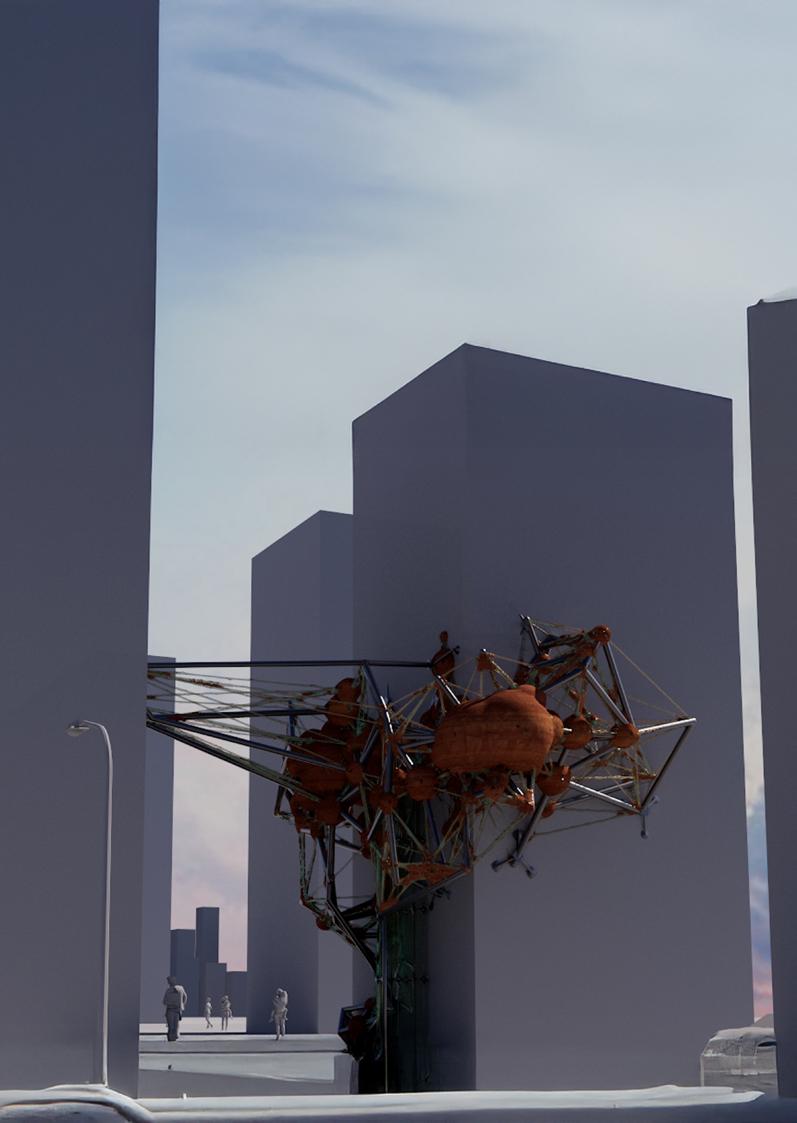
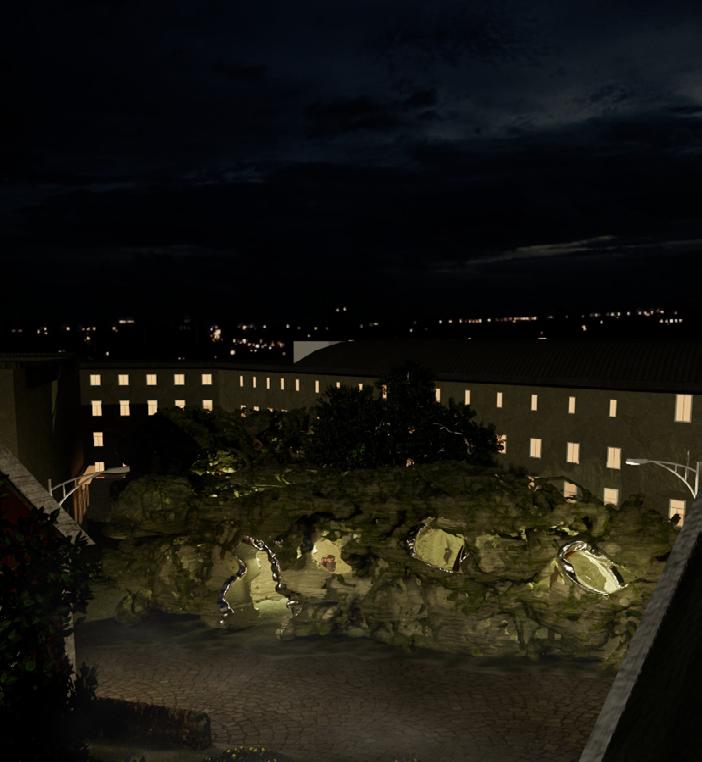
A Rococoesque
Inspired by Rococo ornamentation, the project uses vector fields to control daylight intake based on the function of each space. Located in Kvarnby, alongside the Mölndalsån river, this extension of the Mölndal Stad Museum addresses the city’s lack of public activity spaces within its dense industrial fabric.
The design features flexible exhibition areas for rotating art and cultural displays, aiming to engage a broader audience and encourage community interaction. Drawing on the dynamic curves of Rococo, the project translates decorative disorder into spatial logic—shaping unique experiences and lighting conditions across the museum.
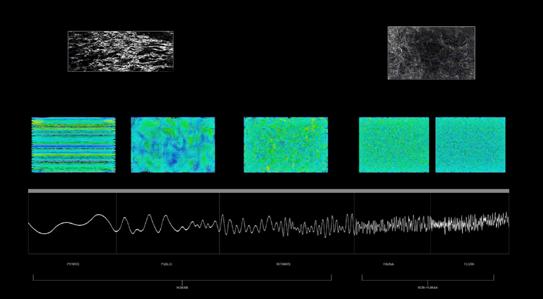

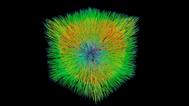
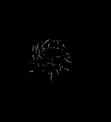
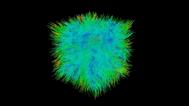
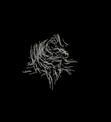
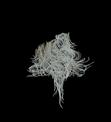

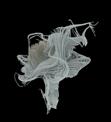
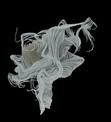
1. Exploring relationship between different noise frequencies
2. Exploring vector fields in 2d format
3. Translating vector fields into 3d space
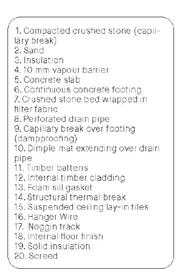
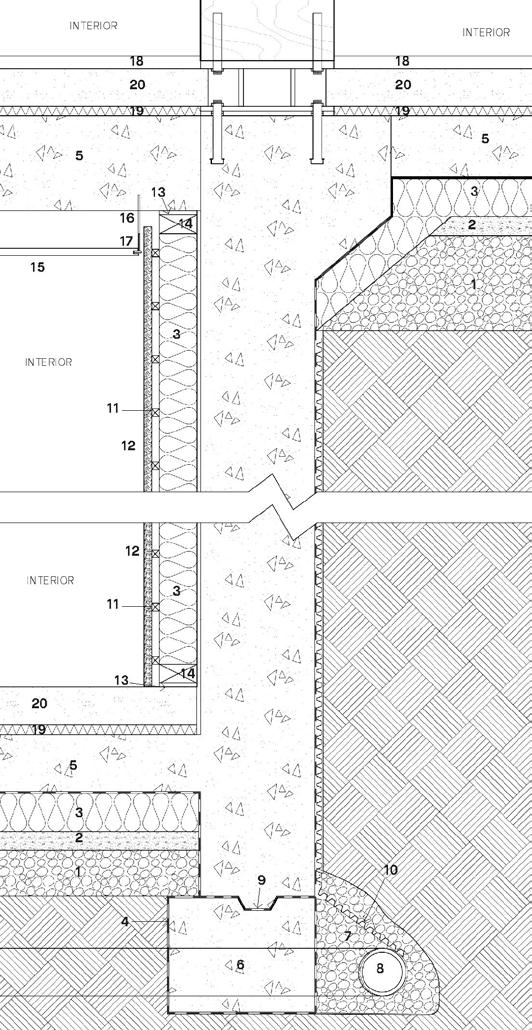





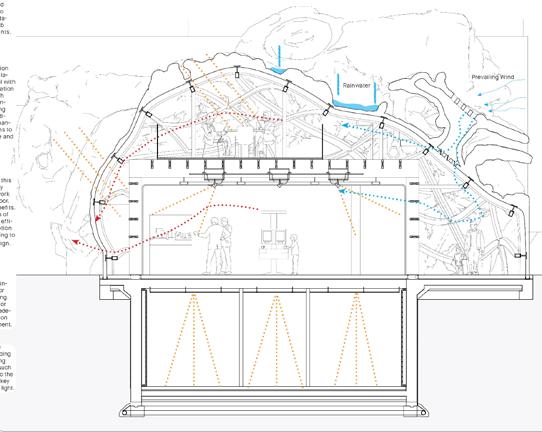
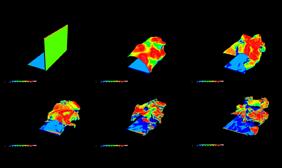
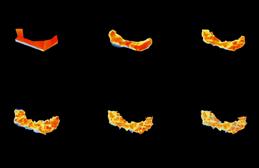
2. Establishing a relationship between daylight and frequency of noise in vector field 1. Environmental Section
3. Reducing sun exposure of the building surface through manipulation of vector fields
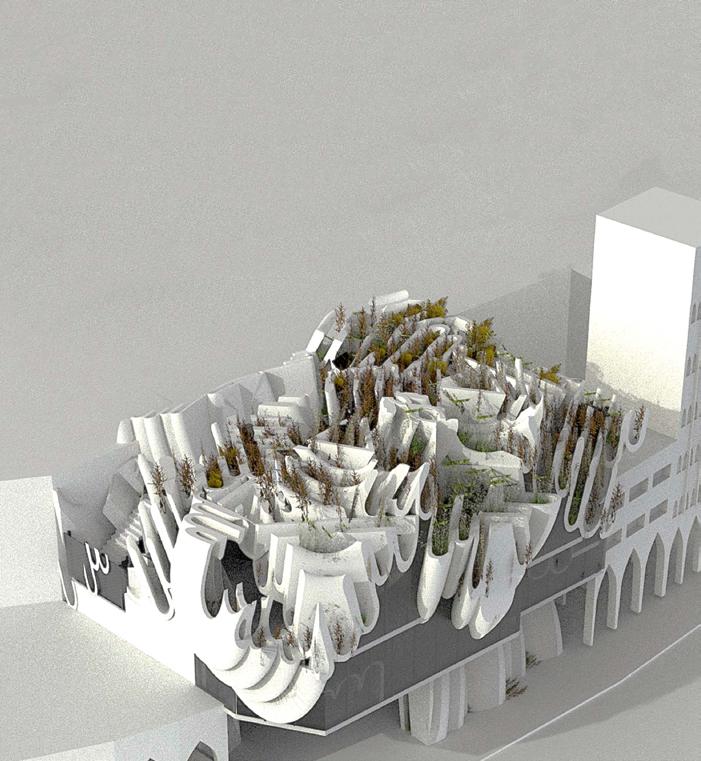
Nature Play
Many of the activities the children take part in either at home or school are sedentary activities this can cause many health problems in the future.
Majority of the schools in Jordan are former houses and do not have designated gym.
The activity centre is designed to increase physical activity of children while creating a biophilic space which brings children closer to the nature of Jordan. The language designed in this project is inspired by the curvatures in mountain of the Wadi Rum desert.
Inspired by the Urban Cliff Hypothesis the curvature in this design will create conditions which allow the native plants of Jordan to naturally grow there.
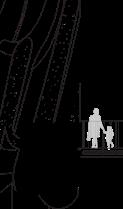
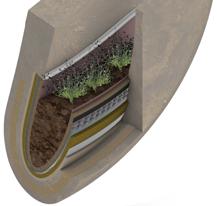
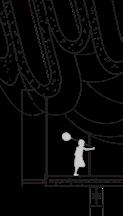
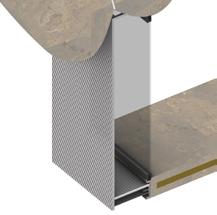
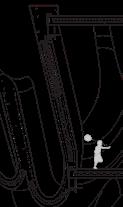
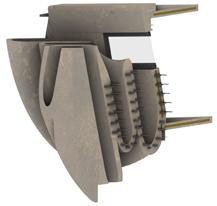
1. Vegetation pocket (Inspired by extensive roof system)
2. Mesh and glass window system
3. Concrete units and badgir (For passive ventilation)
